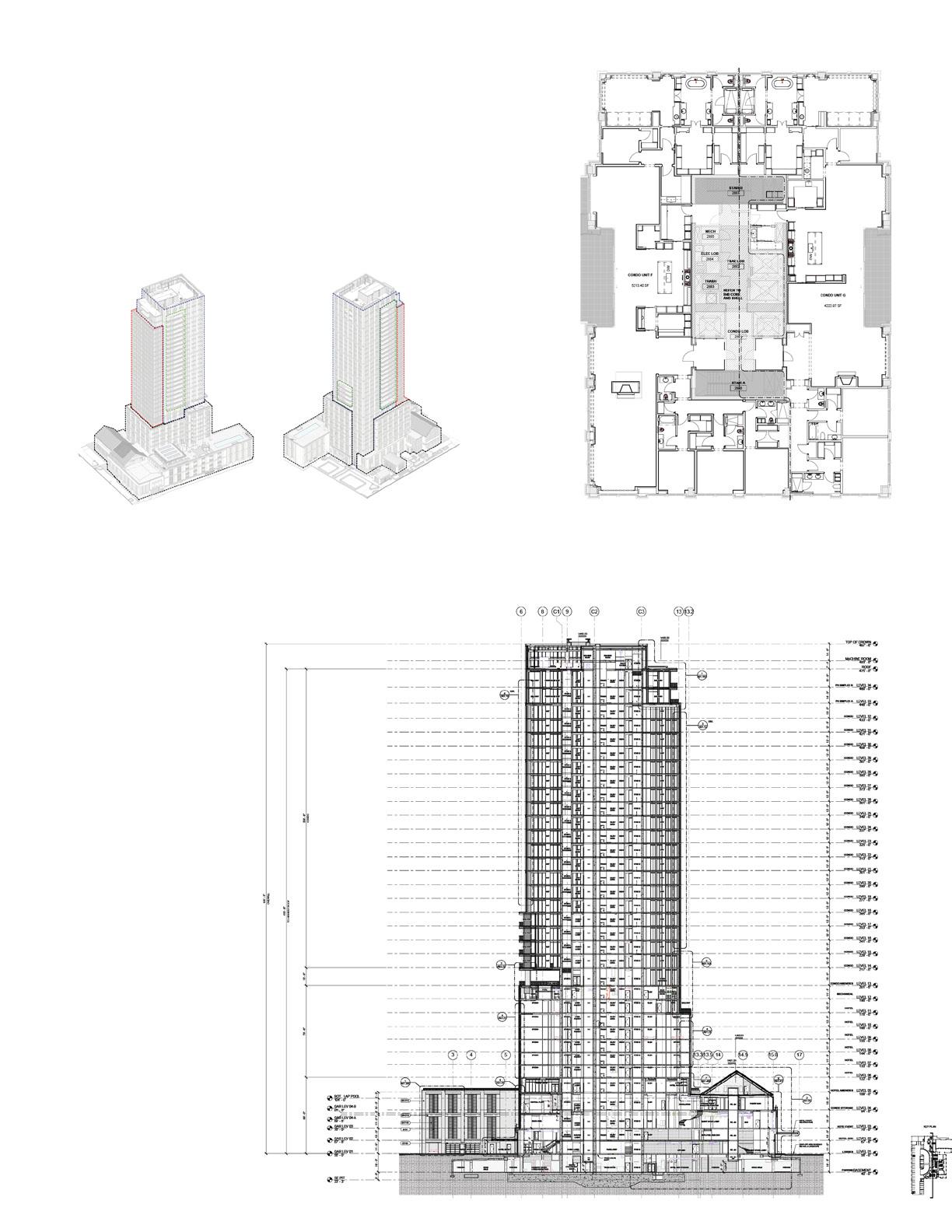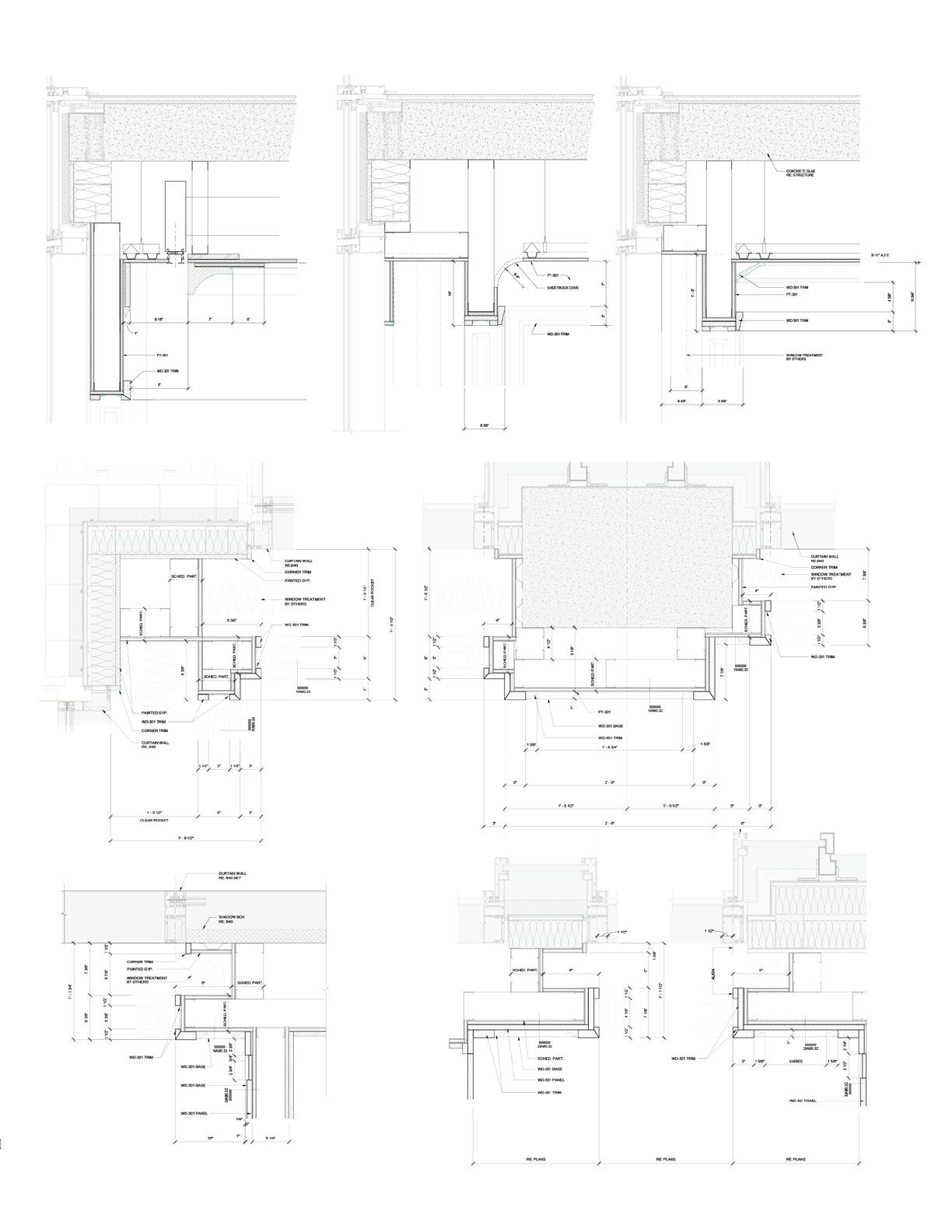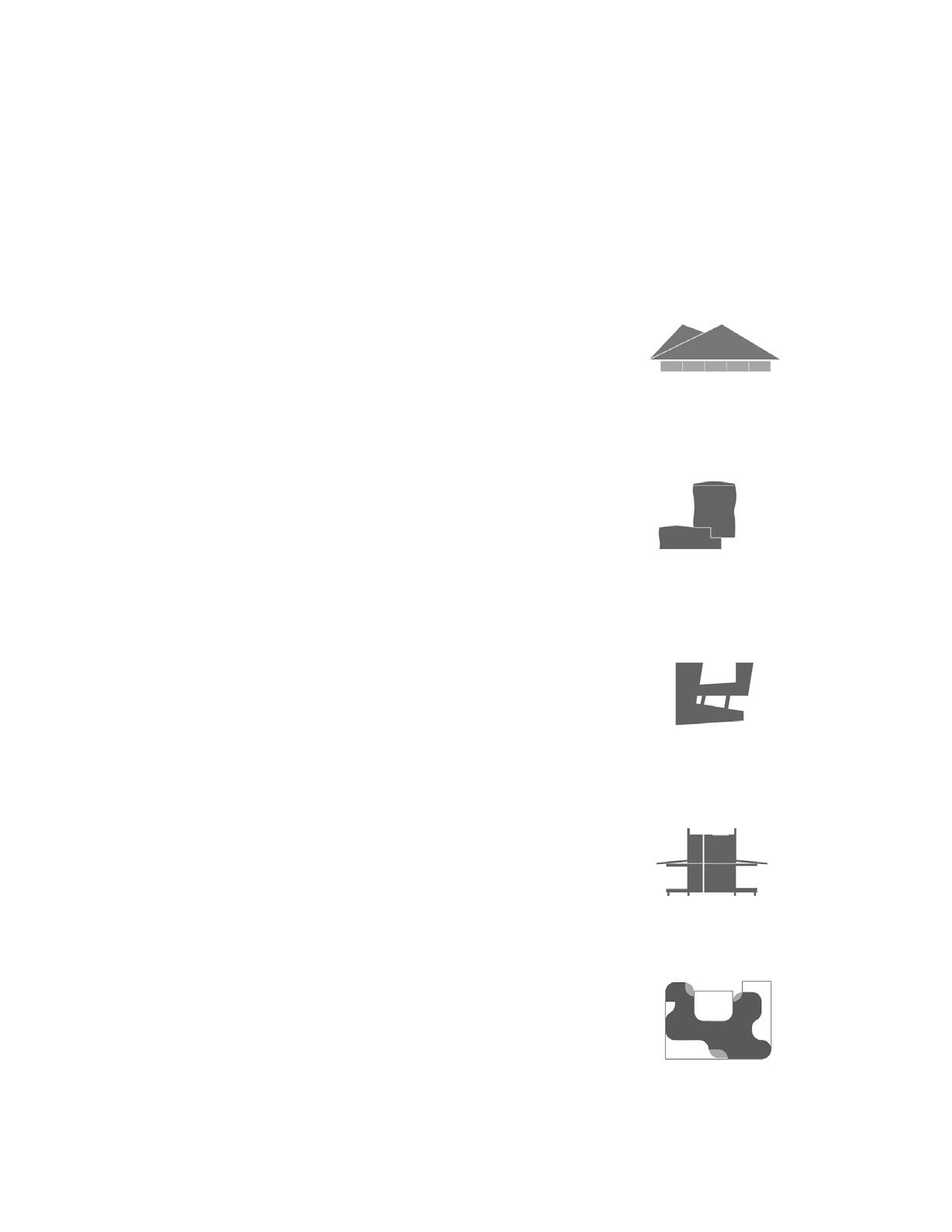

YUHAN CHEN
ARCHITECTURAL DESIGNER
M.ARCH RICE UNIVERSITY 2024
YUHANESME@OUTLOOK.COM
EMPLACED, NOT REPLACED:
A SOCIAL LIFE OF VIETNAMESE MINI-MALL FALL 2024 GRADUATE THESIS
Asiatowns are serving a community that’s much more than a small minority. It is neighborhoods like Asiatown that merge one culture with myriads of other cultures that comprise a diverse way of life. However, they seem to be easily erased. Predominantly composed of family-owned businesses, they are susceptible to marginalization and displacement. Their limited visibility in mainstream society and slow adaptation to evolving socio-economic trends often reduce them to superficial symbols of multiculturalism in public discourse. My thesis endeavors to maintain ownership, amplify visibility, and enhance adaptability for these communities.


PLAZA RENDERING

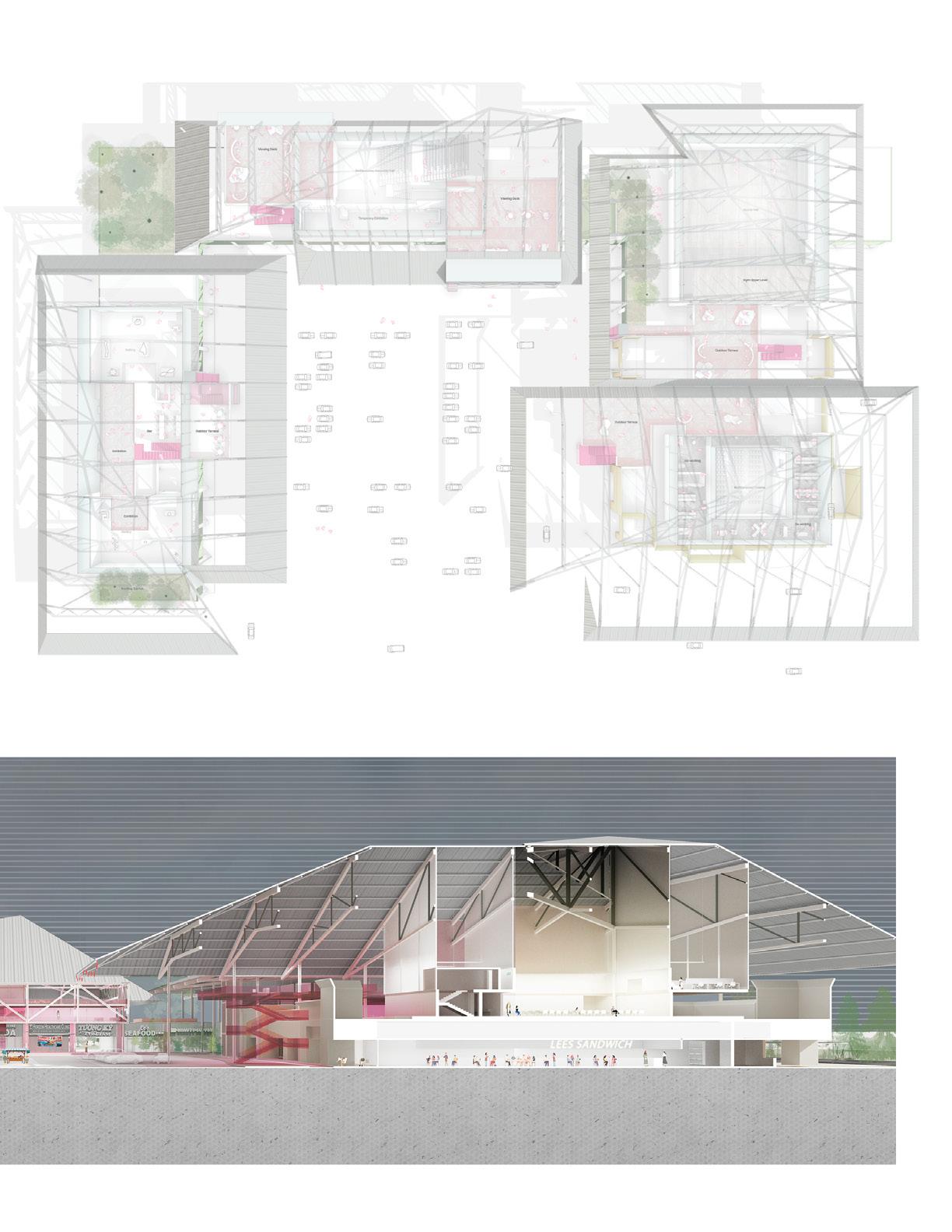
GATHERING TIDES
Gathering Tides is a collection of buildings which are aesthetically and structurally derived from the osagian aluminum canoe of 1976. These stretched aluminum canoes are known for their durability and longevity, characteristics that we have transferred to our design of the cluster of services and housing. The base body –the hull– is made by a long thin piece of aluminum alloy that is stretched onto a mold with a hydraulic machine to create one half of the whole. The stretching creates a continuous single curvature in the new form of the alloy, applying the primary degree of strength. This technology is transferred to the design of these buildings, where the panels are stretched onto a mold, giving them curvature and strength. Then, they are connected to its adjacent panels in an alternating fashion that creates a visual ripple effect of undulating surfaces. How these panels are connected works similarly to how two parts of the boat are fastened together. The keel of the boat is now the ribs of the panels, where every panel is connected to each other.
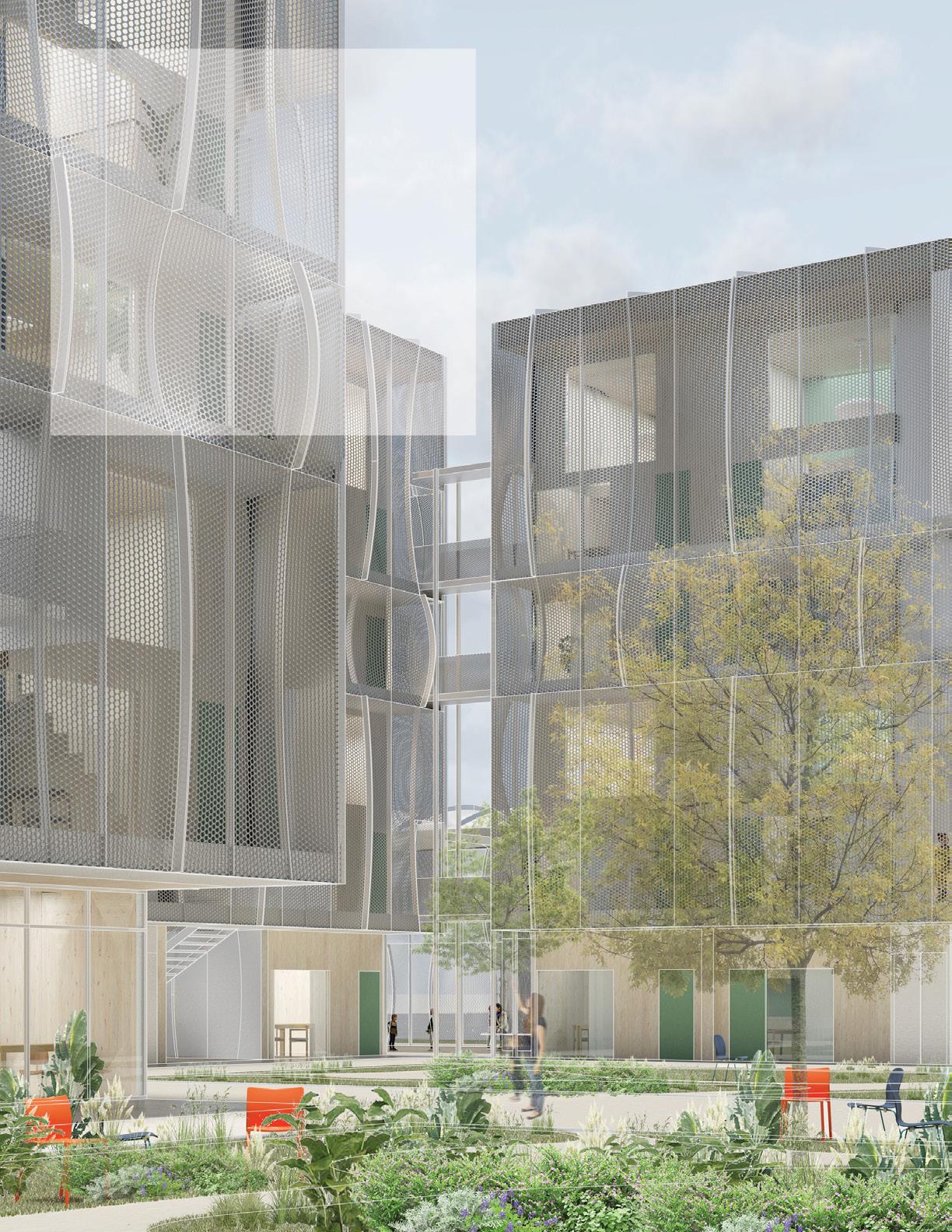
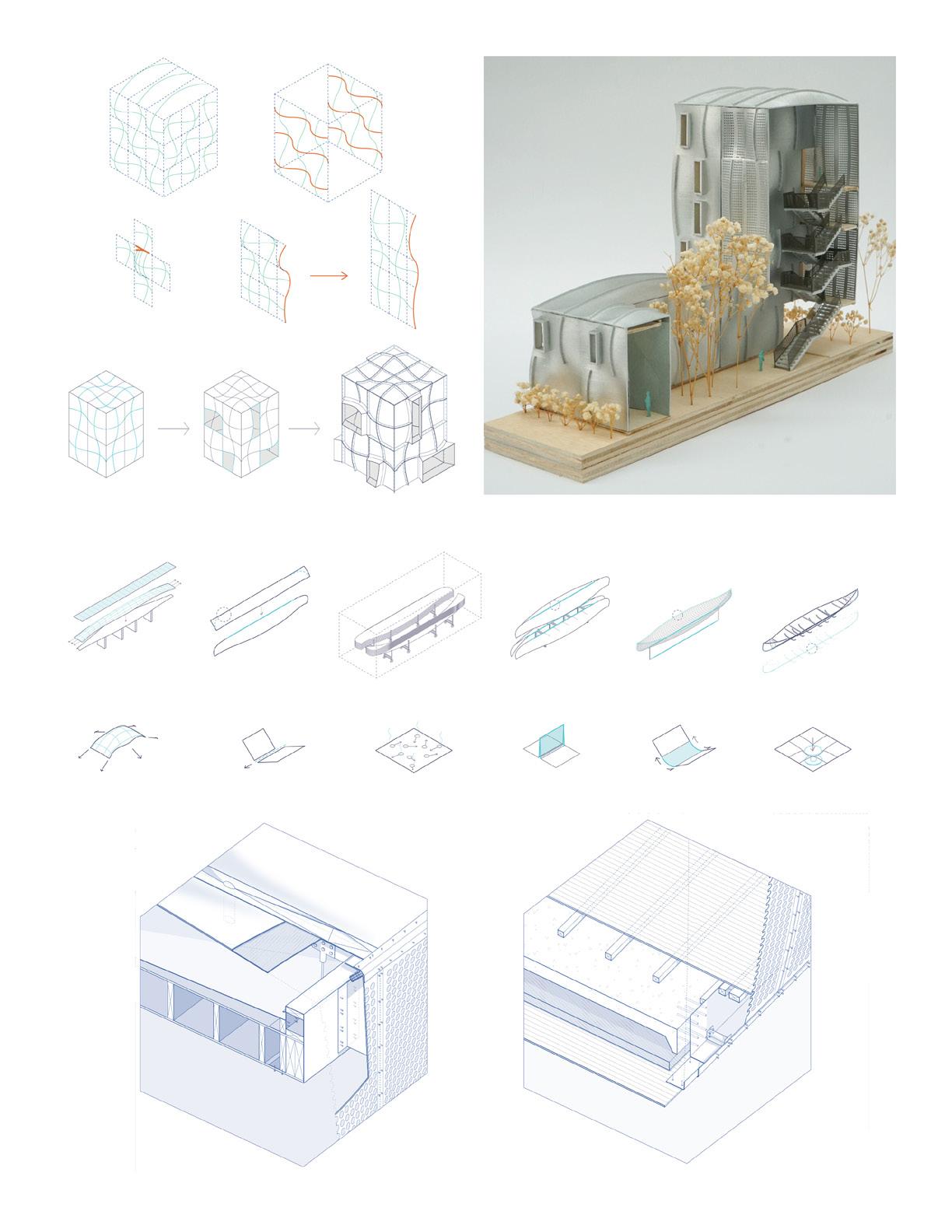
FORM ITERATIONS
MATERIAL AND STRUCTURE STUDIES
NESTED “L“S
SPRING 2023
The idea of a compound, large or small, is shaped by the organization of diverse activities distributed across discreet zones within a single site and with limited and controlled orientation to the outside. Often, these activities are arranged with a strong inward focus by way of a common space, or set of common spaces, designed to connect and mediate the interaction of internal activities. The earliest surviving examples of the compound typology in North America are missions and haciendas found in rural settings where a range of essential tasks are performed, and exposure to the “outside” is necessarily limited. The objective of this studio is to examine and transpose the compound type to an established urban setting.
In this project, this specific manufacturing program is Texas Barbeque, one local activity that brings people together. Other programs for this mixed-use building include retail, commercial offices and residential units.
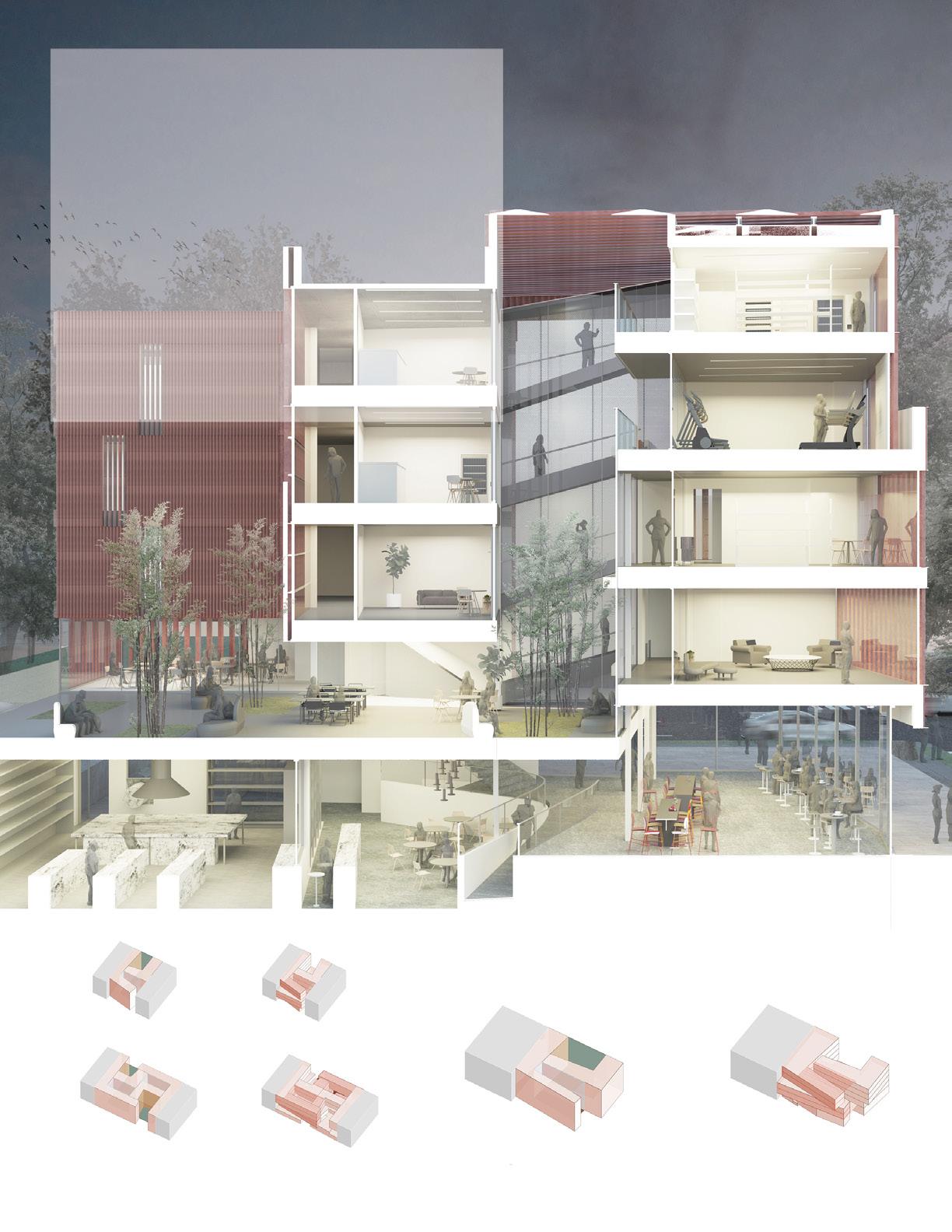
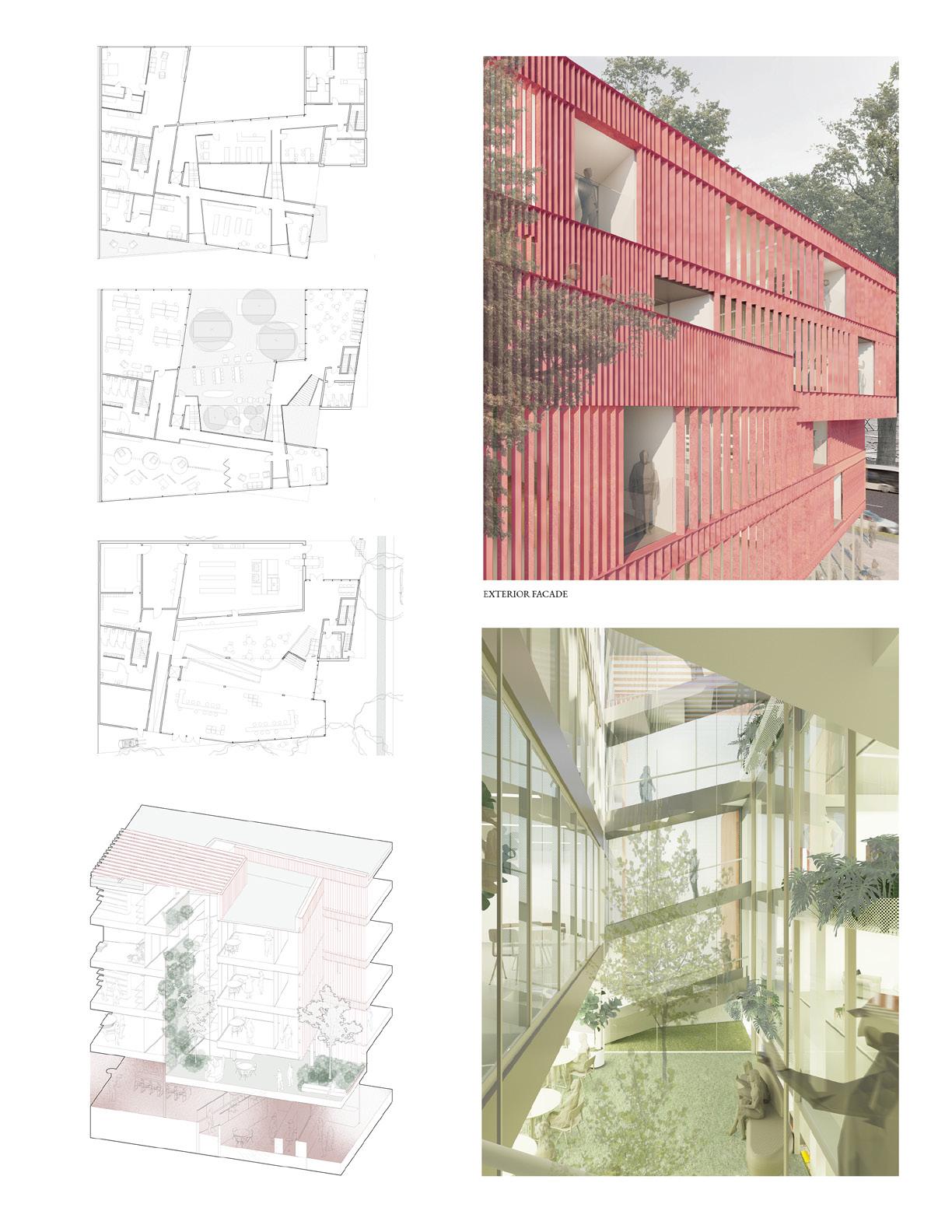
CLIMATE HOUSE
FALL 2023
A Climate House is designed to cater for Houston’s hot, humid summer and warm winter. Strategy for preventing flooding is developed as a lifted base system. Diagrammatically, the house is split into two bays - one for support programs and rooms that are traditionally dark: staircase, bathroom and laundry, and the other half for the main living space: dinning room, living room, bedrooms.
A “skirt” as a semi-outdoor deck surrounds an enclosed core, becoming the main form of this house. The core part of the house is minimal, providing the basic needs of the family especially during the summer. In terms of construction, a modular structural system is designed to inform the postion of the base and the column grid.
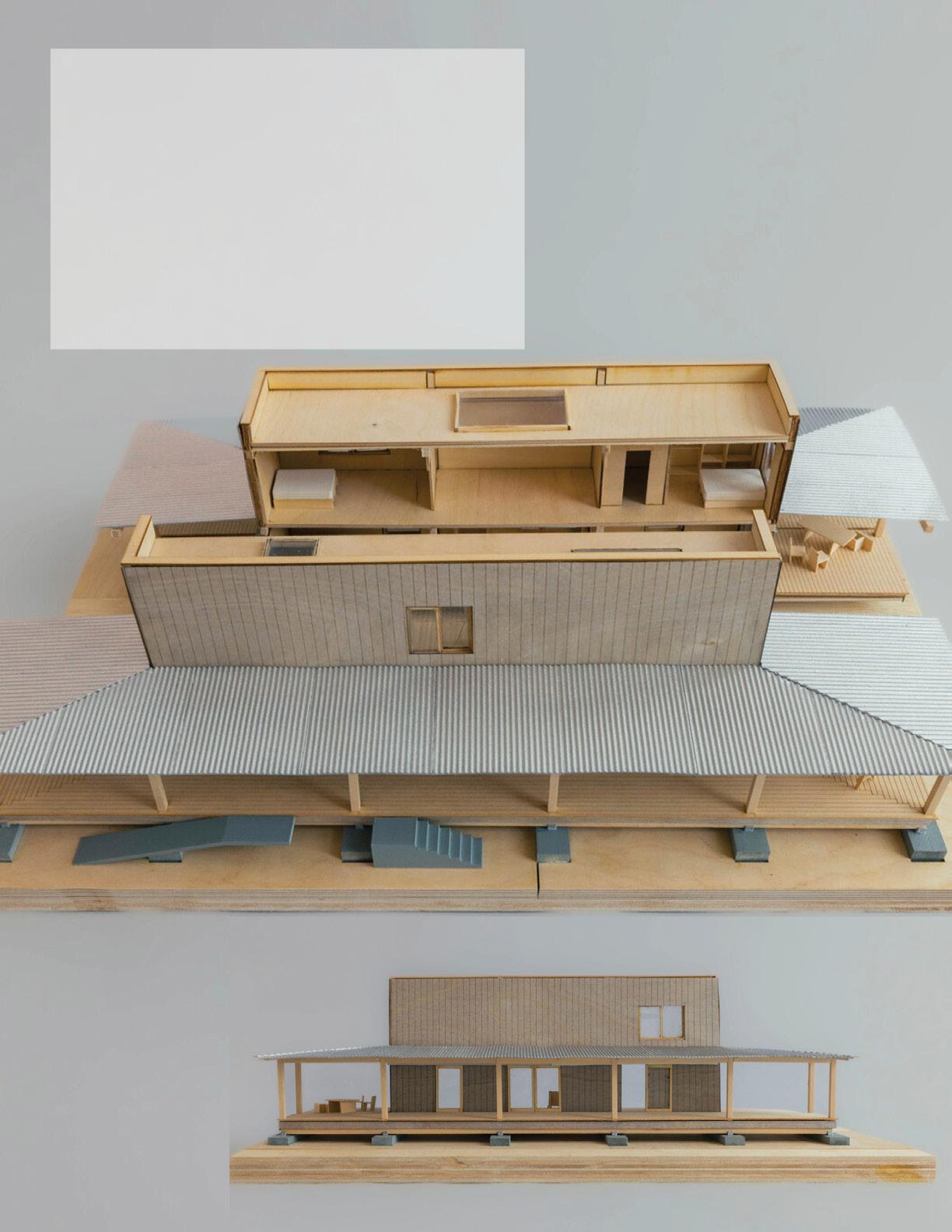
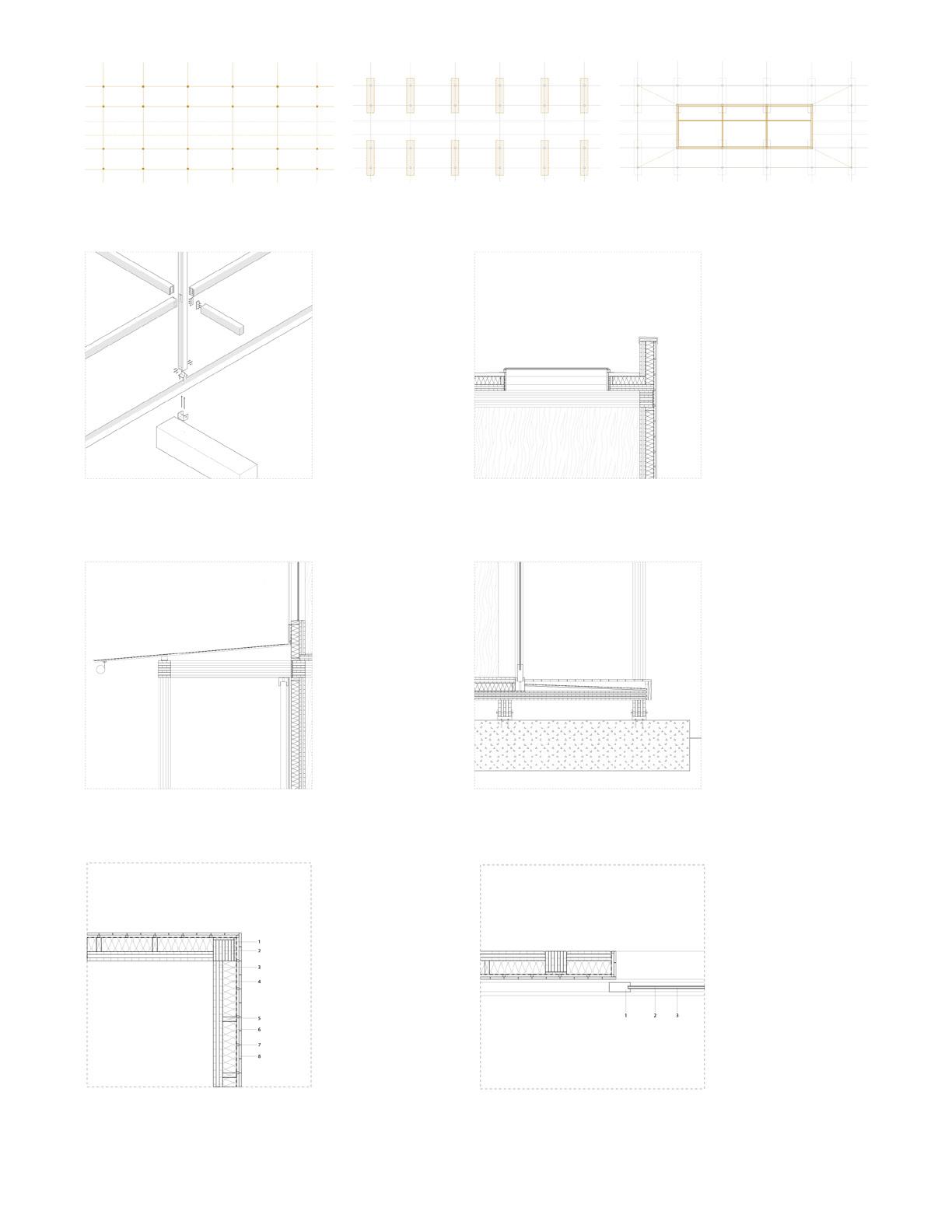
DETAIL
HOUSE OF LIGHTWELLS BUILDERS COMPETITION “HOME OF SHADOWS” 2025
This proposal for a small house in Porto, Portugal reimagines the dynamic role of natural lighting in shaping spaces of living. The house is conceived as a continuous ribbon-like wall, which, through pushes and pulls, creates pockets of space on both sides, interweaving indoor and outdoor living. A series of “lightwells”— formed as inversions of the filleted corners—manifest as either subtractions or extrusions, channeling light into the interior. Each lightwell is strategically positioned according to the sun’s orientation throughout the day, guiding light in sequence to illuminate the couple’s daily routine. As light enters, the soft curves of the wall control the rays, producing precise and immersive daylight conditions, while 3D-printed concrete surfaces interact with the light to create tactile textures. From waking up to diffused eastern light to lounging in the afternoon sun, light becomes an interactive spatial element, mirroring the rhythm of domestic life.
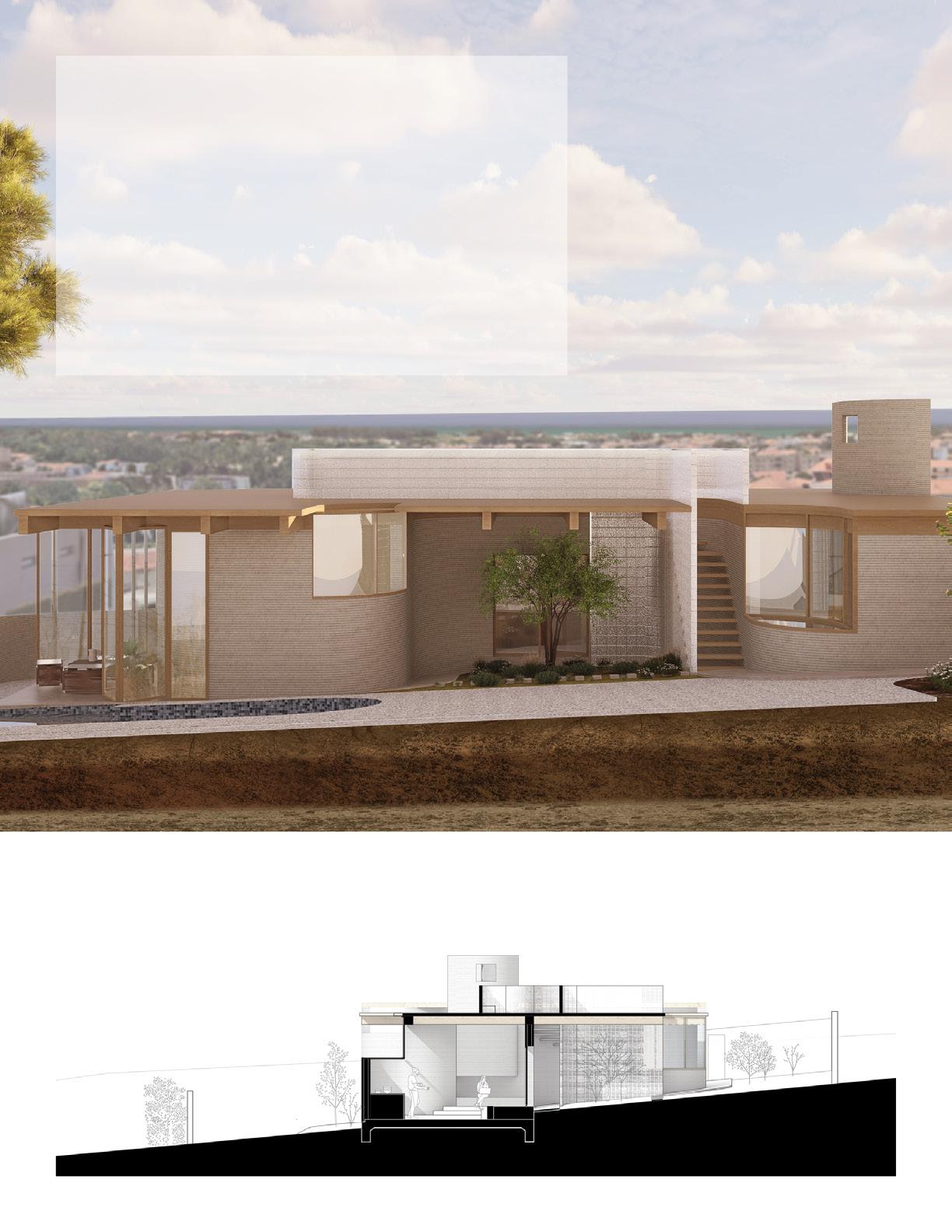
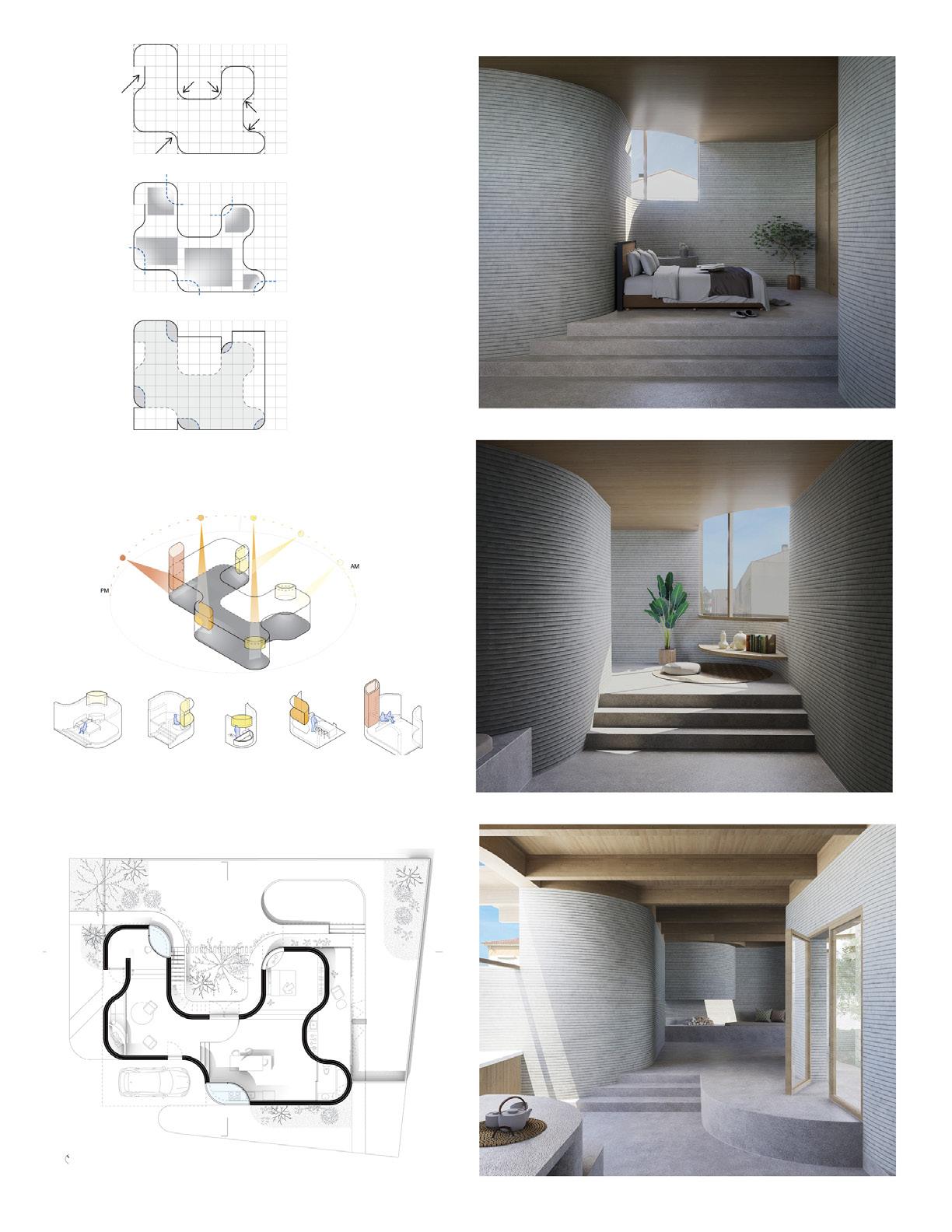
PROFESSIONAL WORKS
SRFC Stadium - House & Robertson Architects
25%SD -100% DD Sacramento, CA
Scope: Architectural Documentation and Coordination of the 12,000 seat mult-use stadium.
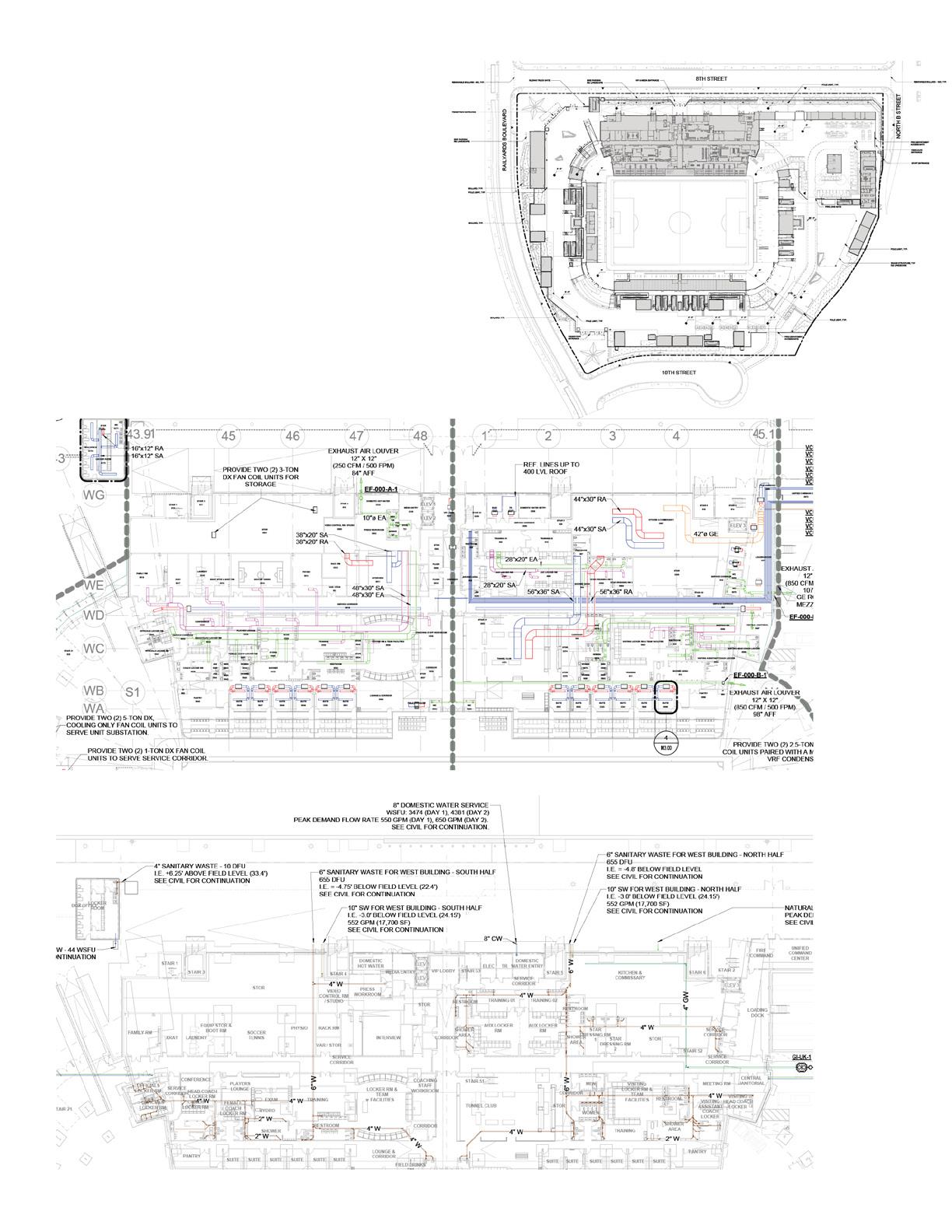

PROFESSIONAL WORKS
The River Oaks Condomunium Interiors - House & Robertson Architects 50% CD - 100% CD
Houston, TX
Scope: Architectural Documentation, and Coordination and Detailing of the interior units (6 units, 12 different unit designs)
