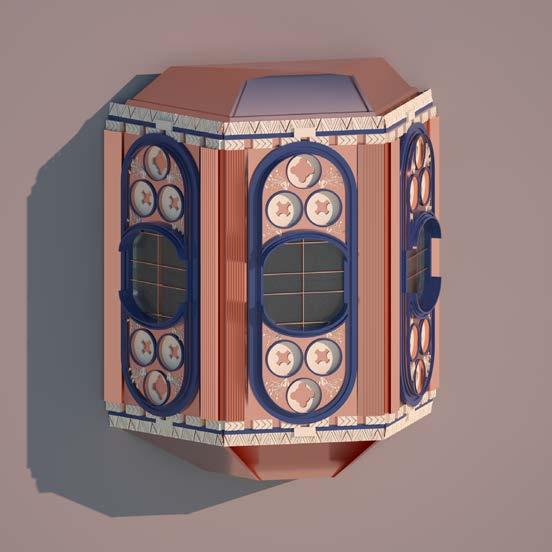
1 minute read
STUDIO 2049
INDIVIDUAL PROJECT
ACADEMIC TERM: 3A DESIGN STUDIO | 2021
Advertisement
TUTOR: ANNA JANKOVIC
TYPE: COMMUNITY
SITE: 22 LITTLE COLLINS STREET, MELBOURNE VIC
In Studio 2046, I integrated architecture from different time scales and explored the transition from low to high resolution. I use a combination of material textures to blend with ruins, highlighting the juxtaposition of new and old objects, resulting in an infinite decorative definition of the real world by re-creating the three main architectural elements in terms of material, function and structure, which are - circulation, threshold and opening.
I explore the aesthetics of the natural environment and time scale, highlighting artificial ruins by discussing how objects change and occupy the entire building. Artificial ruins come from Matta-Clark’s idea that instead of obsessing over urban ruins (or mourning their loss), we support reimagining these spaces, opening them up to new uses. We think more about metaphorical voids, gaps, remaining spaces, unexplored places thus reconfiguring the present architecture.
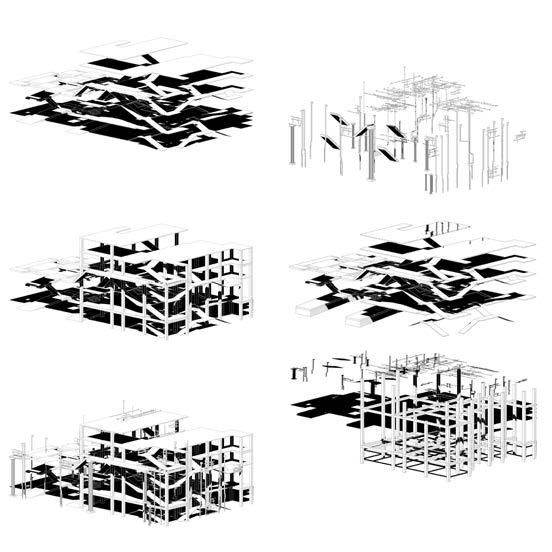
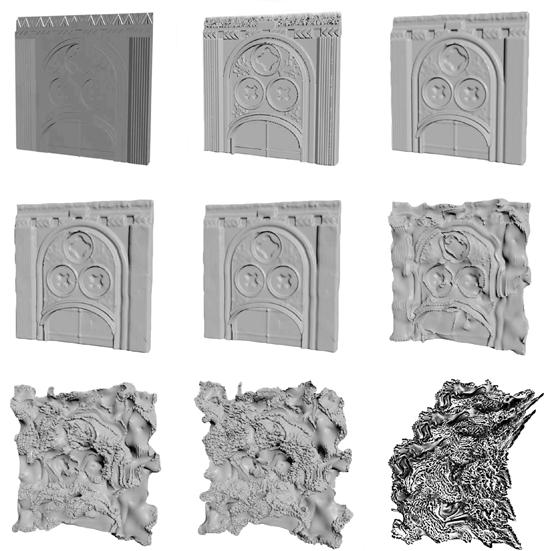
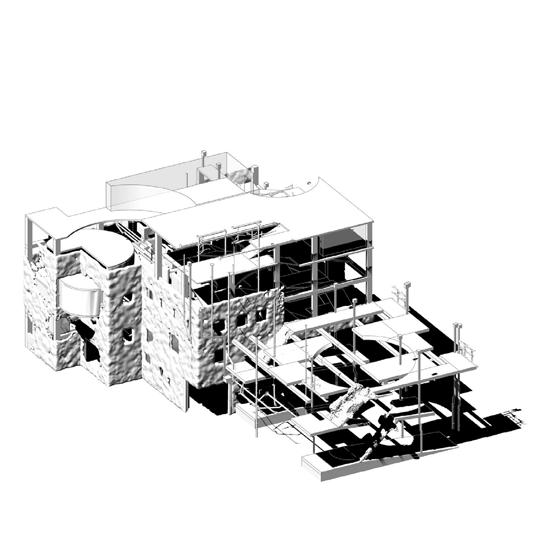
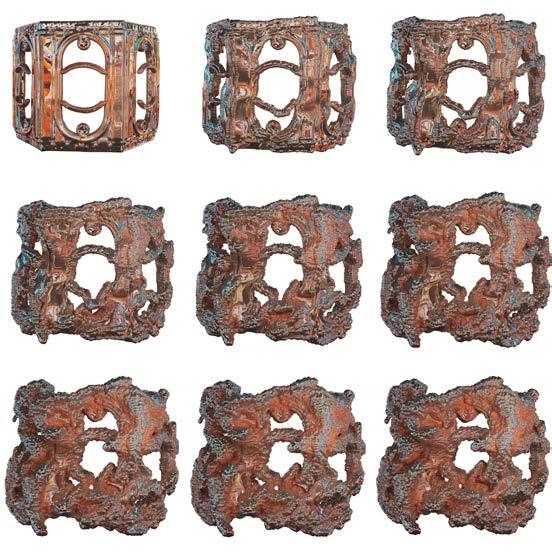
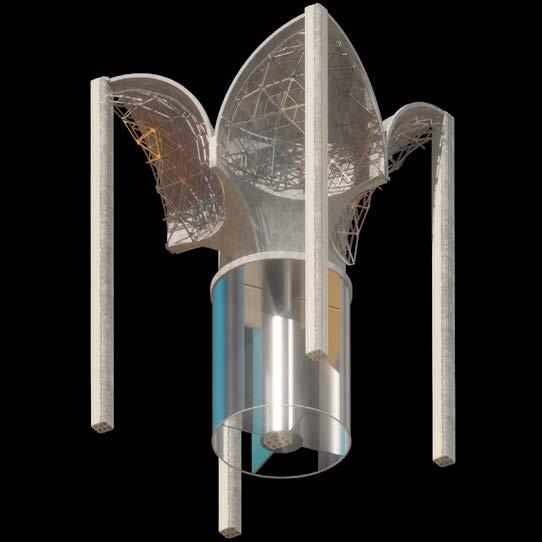
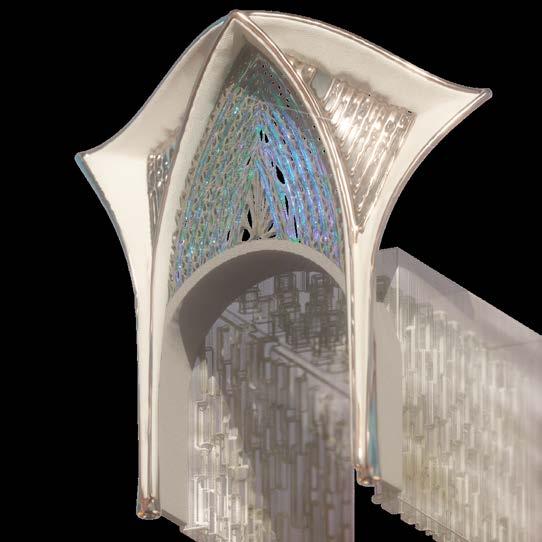
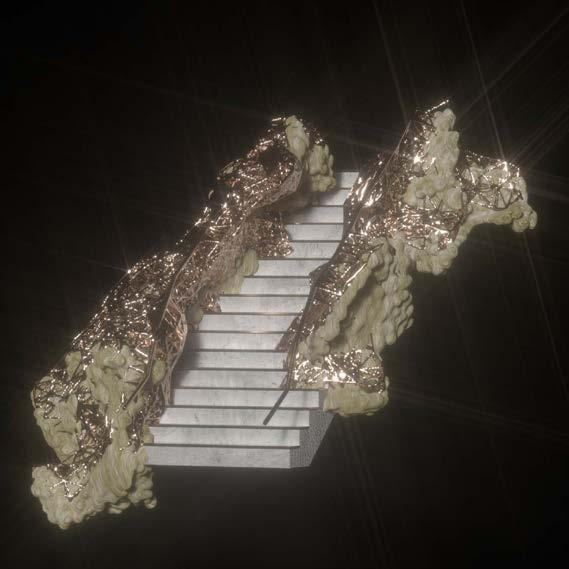
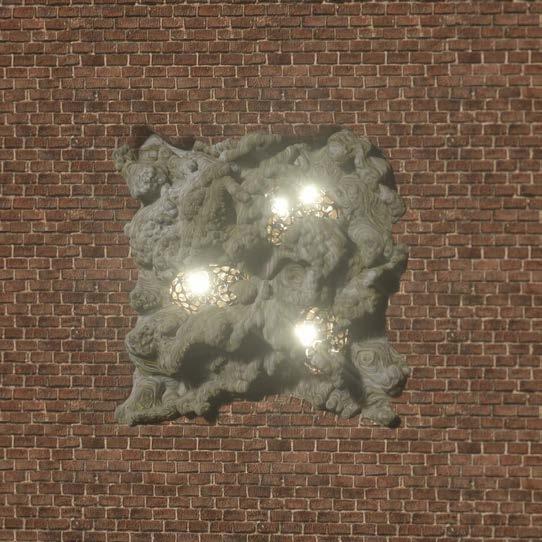
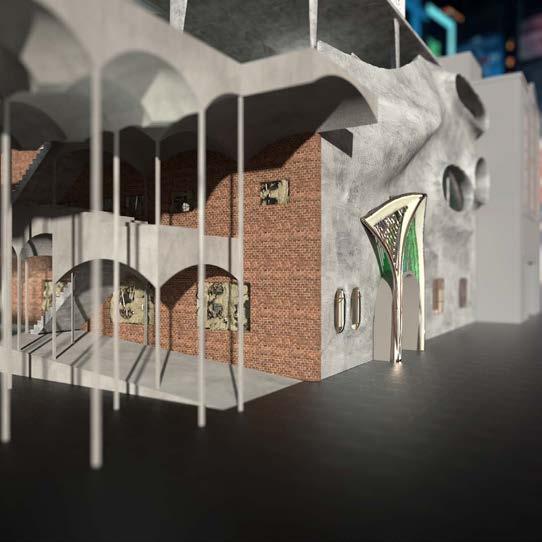
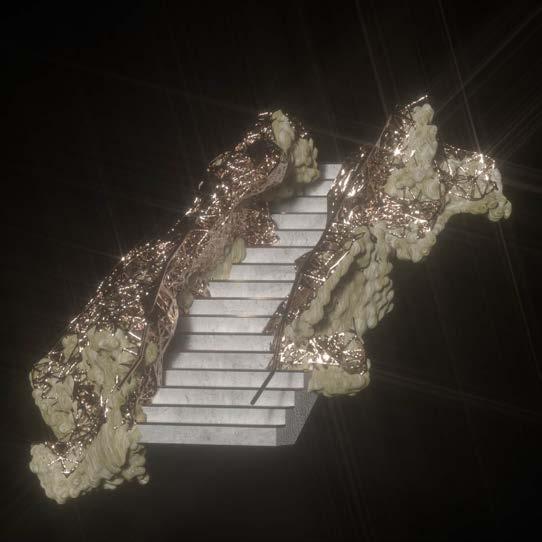
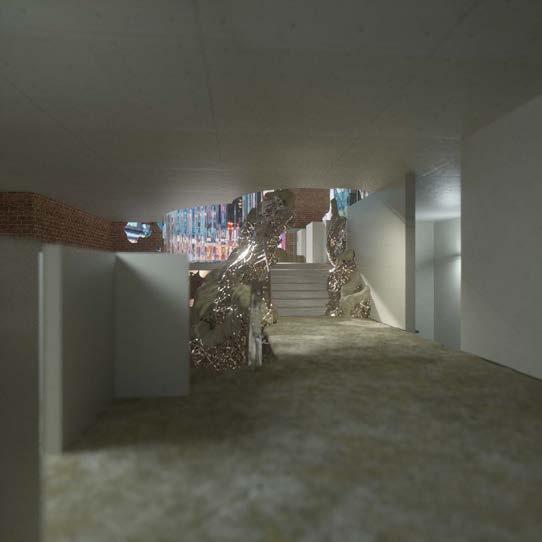
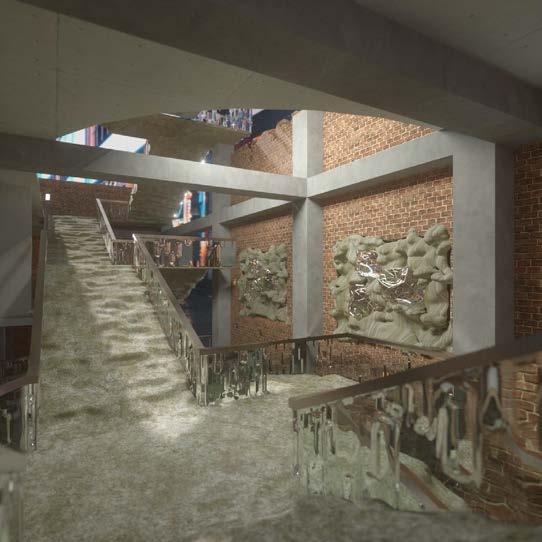
REUSE THE LAKE CHAPE // ARCHITECTURE COMPETITION
SITE: SAN GIOVANNI IN VAL DI LAGO
INVOLVEMENT PHASE: 3D MODEL, VISUALIZATION
Project description:
The project emphasises the symmetrical and symbolic tectonic of the church. The octagonal plan already recalls the value of the number 8. Its sacred metaphorical equivalent is the midpoint between the circle representing the sky and the square representing the earth.





