YUEN ZOU
Hidden Space in Architecture
MASTER
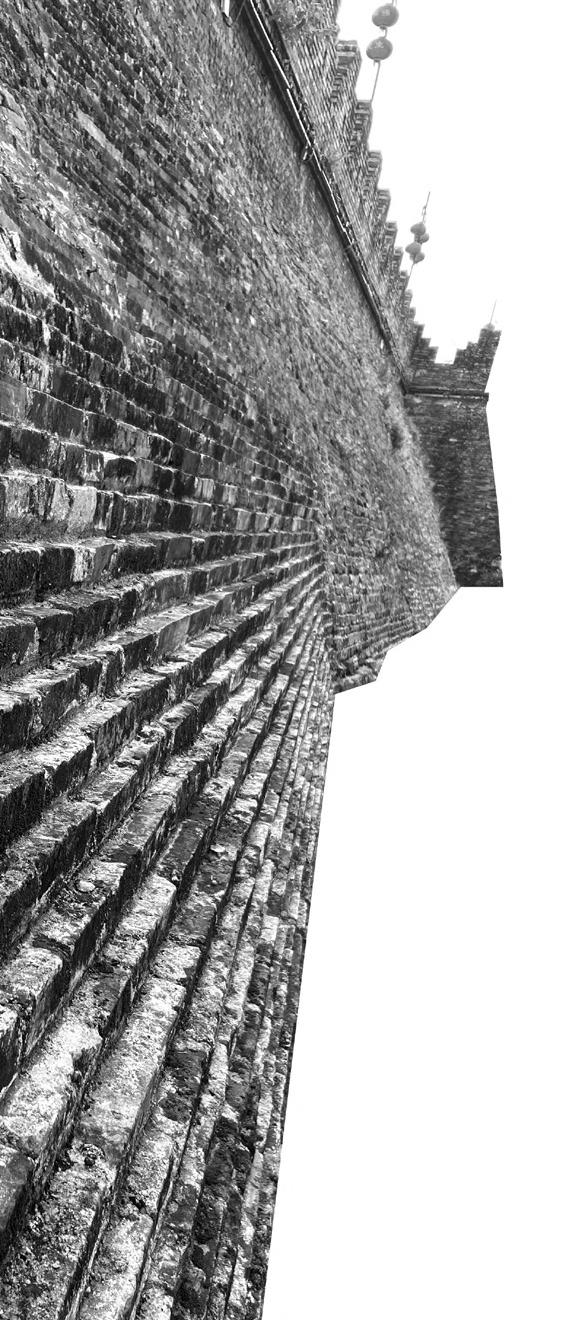
“What is exactly behind the wall? ”
Living near the ancient city wall of the Song Dynasty, thickened over the past two thousand years, I believed that all walls were solid and heavy.
Nevertheless, when I heard the following echo from the wall that I just knocked on, I was deeply surprised. The crisp sound seemed mismatched with the solid wall. At that moment, I realized that architecture can also tell lies. Behind the wall, there might be either a solid structure or a hollow space and you'll never know what's behind the wall unless you unearth it.
Walls symbolize the mystery and unknown of architecture, and I have consistently been curious about it. Walls have different thicknesses, and, they can even become a space themselves. My curiosity about walls compels me to explore further into the thickness and the potential of creating space within them, hoping to uncover more of architecture's hidden secrets.
When discussing the thickness of a site, I believe it involves a fusion of the physical terrain and the emotional imprints of its historical memory. Architecture must not only address natural terrain variations and create locally contextualized features but also actively engage with various historical elements within the site's surroundings.
am not just interested in the physical thickness, but the spatial tension it creates and its impact on the distance between people. Thinning the walls, adding windows, or installing doors can all reduce the perceptual distance. At this moment, the wall is no longer just an architectural element; it becomes a medium impacting social relationships.
From thickness to thinness, from physical to social, I realize the mystery and duality of architecture. It possesses the ability to reshape individuals, communities, and even urban relationships. Rather than calling architecture a container, prefer to describe it as a wall with adjustable thickness.

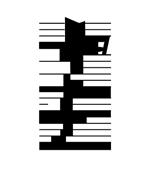



Expanded Threshold
High-rise Shared by Young and Old
Scatter and Connect
College Theatre Design Based on Drama
Singing House
A house designed for Ryuichi Sakamoto
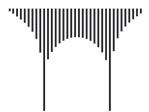
Bird Watching Bamboo Construction

FLOWERS AS MEDIATORS
Urban Renewal Strategy Starting From Flower Markets
Guangzhou, CHINA
Group Work with Jingran Tong, Keliang Zhu 2023 Spring
Team Role: Research / Design / Construction
Individual Development(Narratives / Drawing) 2023 Summer
South China University of Technology Studio 6
Instructor: Feng Jiang
Located in the center of Yuexiu District, Guangzhou, the Big Pony Station Block, with a cluster of academies in the Qing Dynasty, is an important area closest to the center of power and administration. However, the intensive development in the past 30 years has led to the confusion of the site's fabric, the destruction of important heritage, and the gradual deterioration of the living environment. The development model with the commercial complex as the core has not brought the envisaged prosperity to the site. A large number of unfinished project sites were left behind, which further eroded the block space. Faced with the homogenization of the surrounding blocks, the fading blocks urgently needed a sustainable strategy to help them find their position in the city again.
Recognizing the annual flower market on the south side of the venue and acknowledging its potential to evoke the memories associated with the space, I aimed to integrate the city-wide floral economic network into this site. Leveraging the existing diverse architectural categories such as heritage sites, old residential buildings, and urban wastelands, I embarked on a revitalization project to establish a new network of actors centered around a floral production system. This approach aims to reconnect fragmented spaces, transforming isolated pockets in the city into a vibrant tourist destination.


Spring Festival Flower Market on the Street
Every Spring Festival, the flower market is held on Xihu Road on the south side of the venue. This event has a long history. It sprouted in the Song Dynasty, formed in the Ming and Qing Dynasties, and was finalized in the Republic of China. It is an important carrier of Lingnan Spring Festival culture and Guangzhou "flower culture". The current flower industry chain has a long transportation distance, and at the same time, it needs to be produced, packaged and sold in different locations.

Plants in the Site
In the process of urbanization, the site has developed from the original classical gardens to the academy buildings, which have been seriously damaged with the large-scale demolition of the city later. Now, the internal decay of the site and the small flow of people leave only the symbiosis between buildings and plants.
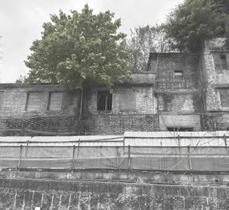
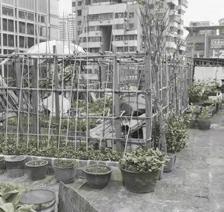
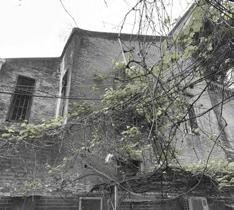
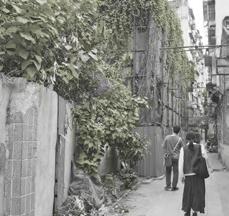
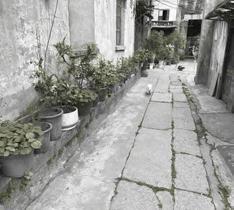

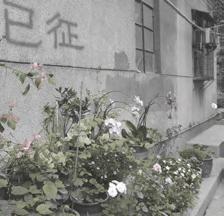
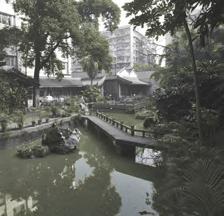
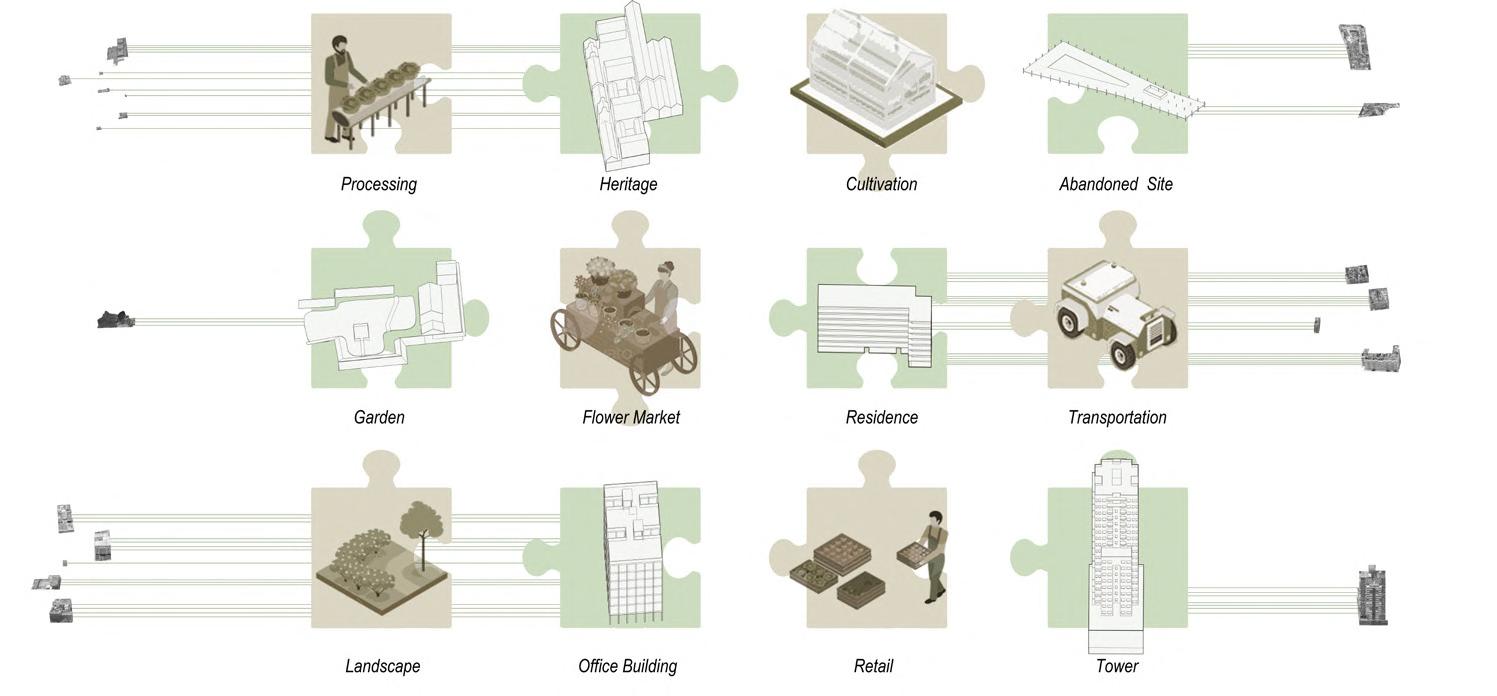
Finish the Puzzle
By dismantling the process of the flower industry chain and putting it into the site, it is possible to connect various
form a flower market cultural experience area from planting to packaging, sales, and experience, so as to rejuvenate the site.

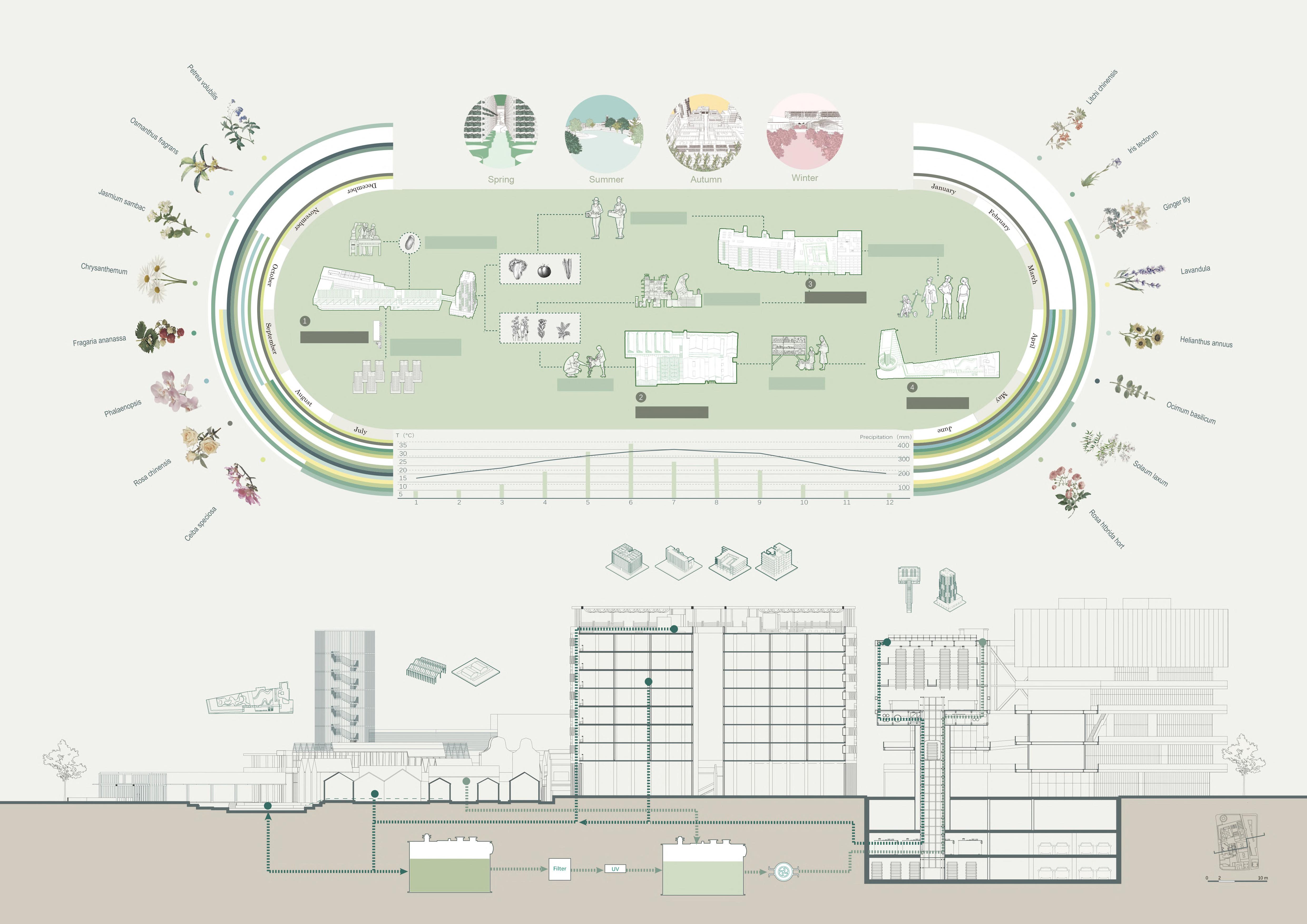
Floral and Water System
By introducing a brand-new floral system and a water recycling system, the fragmented blocks within the site are effectively interconnected. Leveraging the preservation situation of the existing buildings, new functions have been incorporated, effectively revitalizing the deteriorating site.
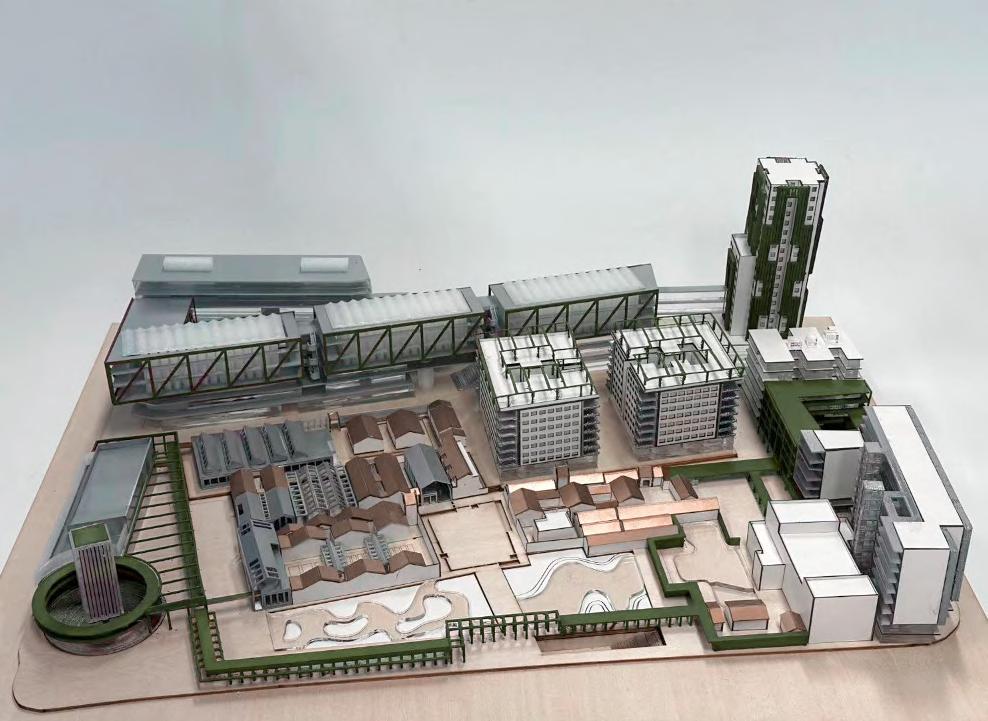
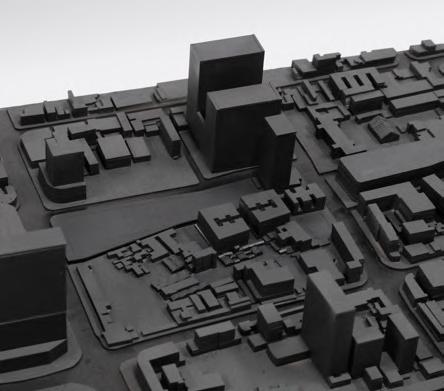
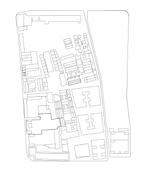
Stage 0
Under rapid urbanization, the site has been fragmented and disjointed. Diverse functionalities coexist within the area without interconnection, necessitating measures to mend the fragmented space and create a unique regional identity distinct from its surrounding environment.
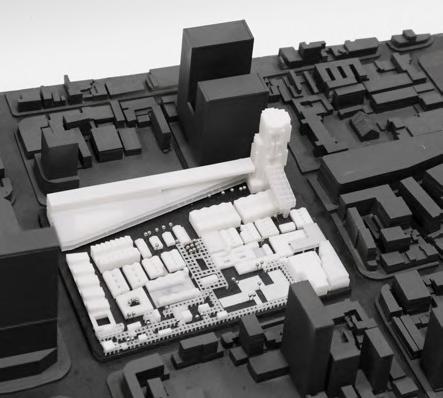
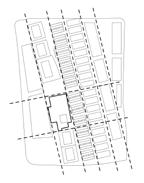
According to the original unique strip texture of the site and the location of existing buildings, the site is divided into six functional belts, and the scale of new buildings is controlled according to the academies and traditional dwellings on the belt .
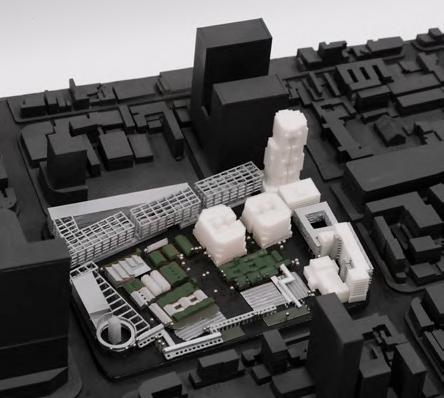
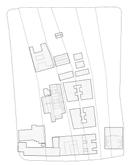
When comparing the current plan with the current situation of the site, by considering the volume ratio of the site and economical efficiency, we chose to retain and renovate several original large-scale residential buildings, and at the same time improve the continuity and integrity of the heritage area.
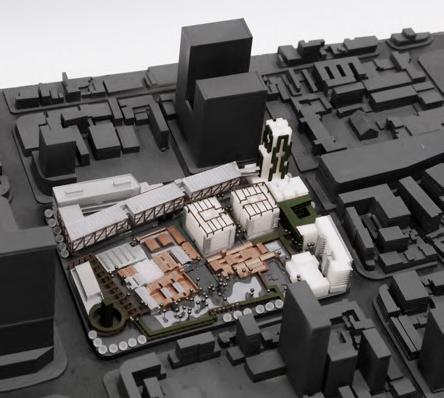

After the original flower industry chain is combined with the heritage and residential areas, four parts are formed: a productive vertical farm, a heritage workshop, a transformed residential area, and a sponge park. Different flowers are planted to
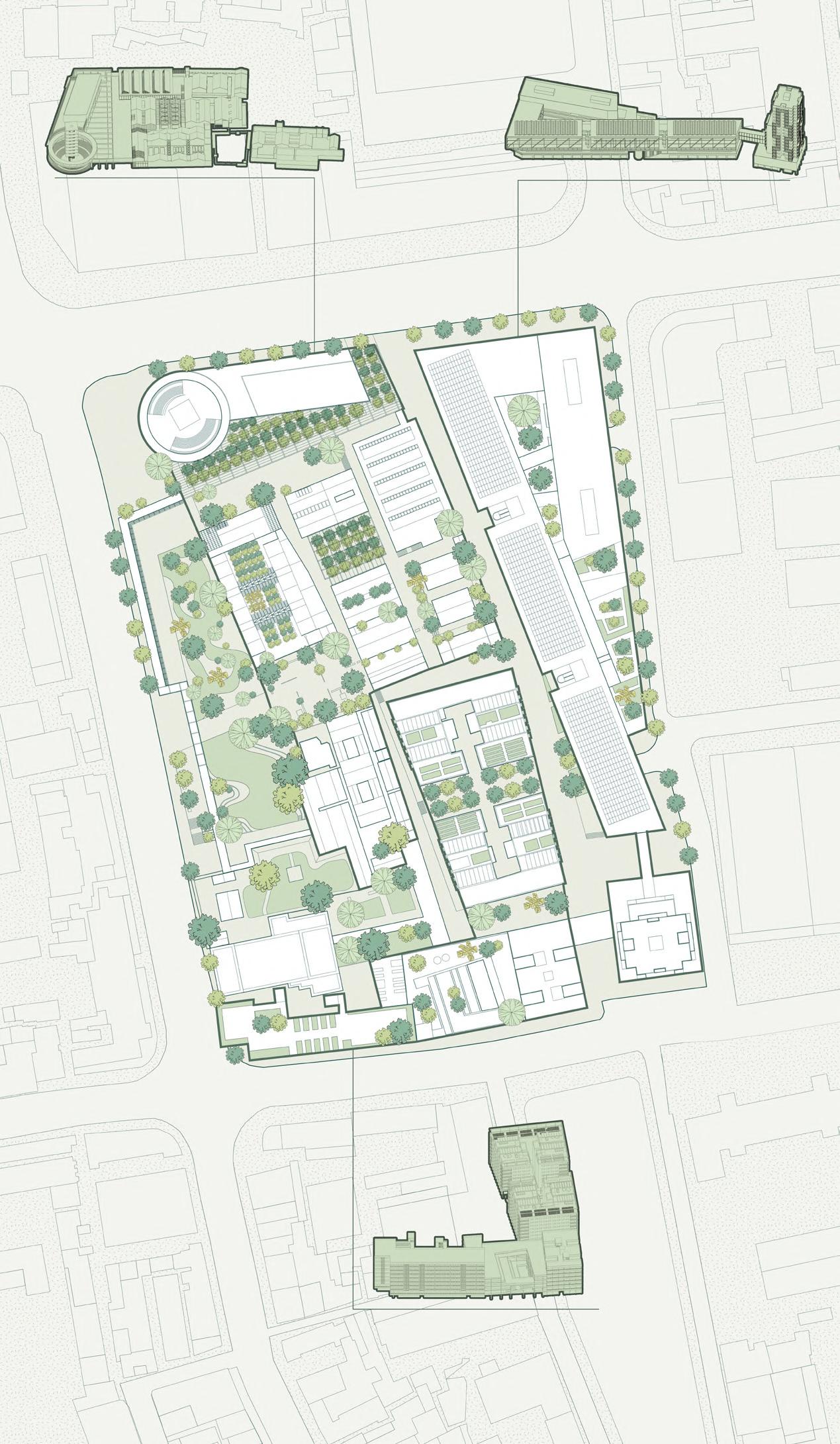
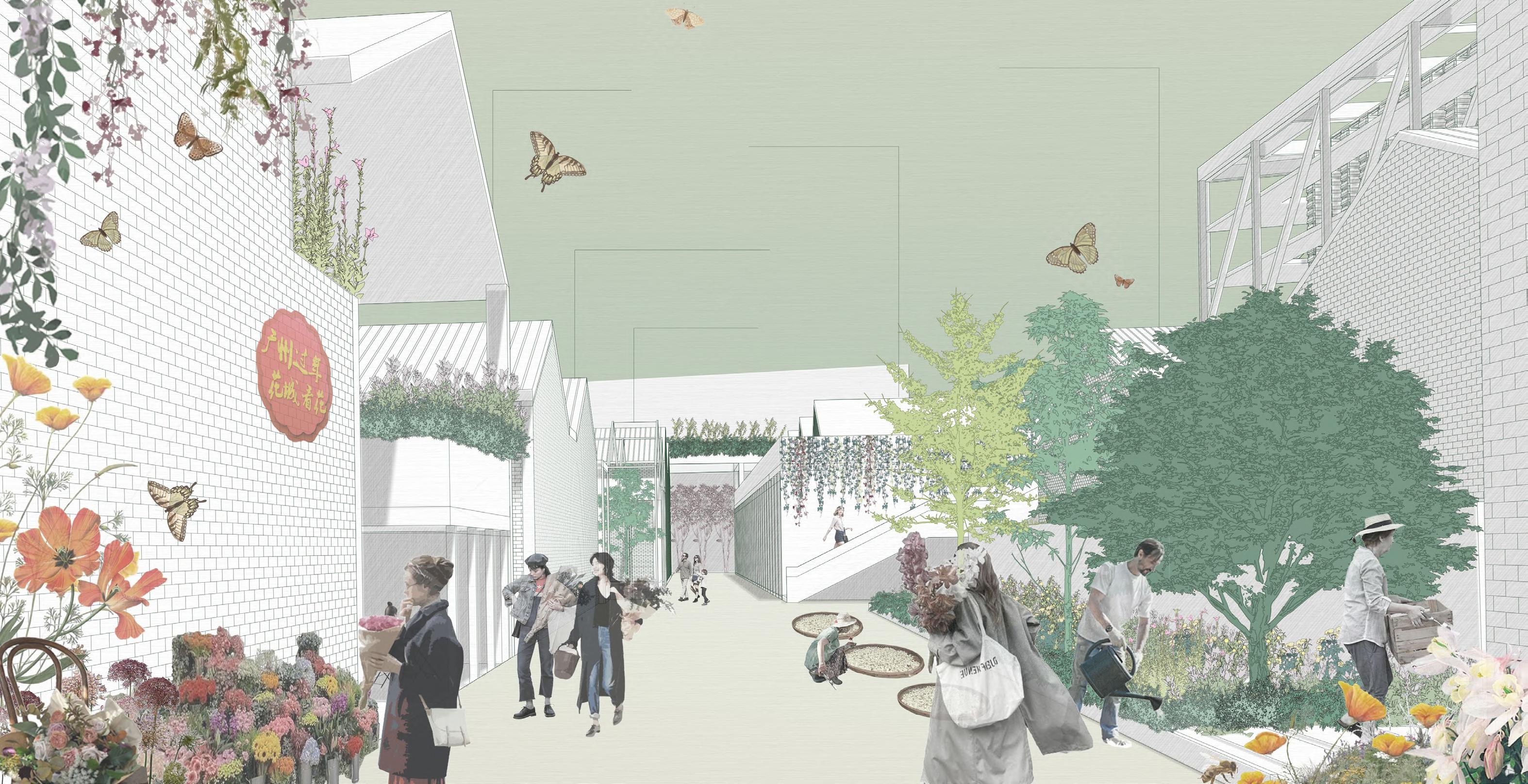
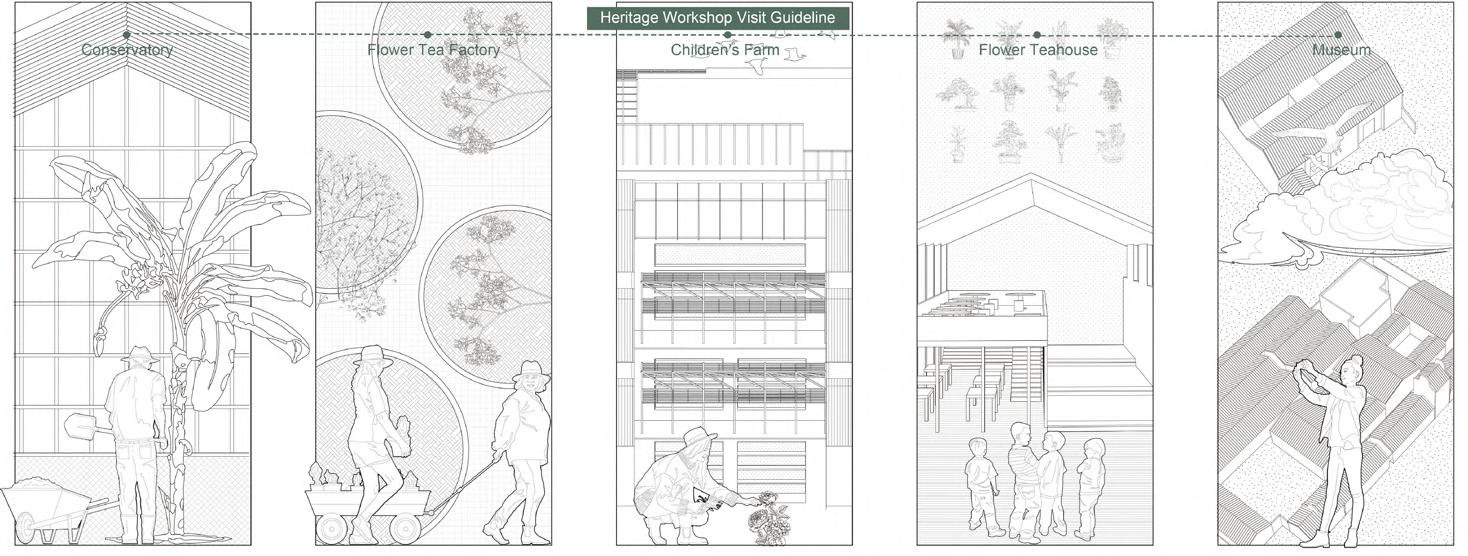
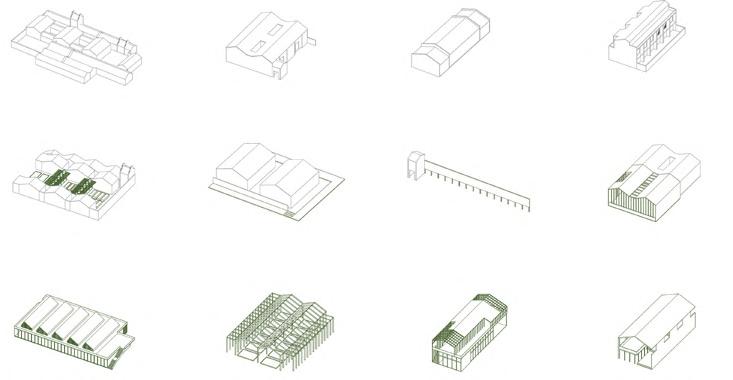
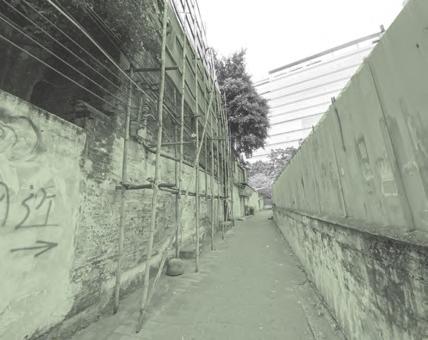
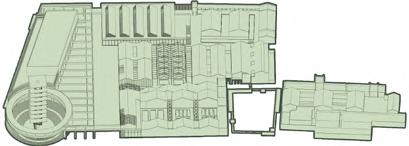
The original heritage academies on the site are dilapidated and scattered in different locations, and the academies are poorly identifiable. Therefore, a series of new buildings that are consistent with the original architectural form are designed and placed in the gap of the original heritage academy. The function of the building is determined according to the process of flower production, and a continuous line is established. While protecting the original texture and heritage buildings, flower culture experience workshops are also formed to attract more tourists.
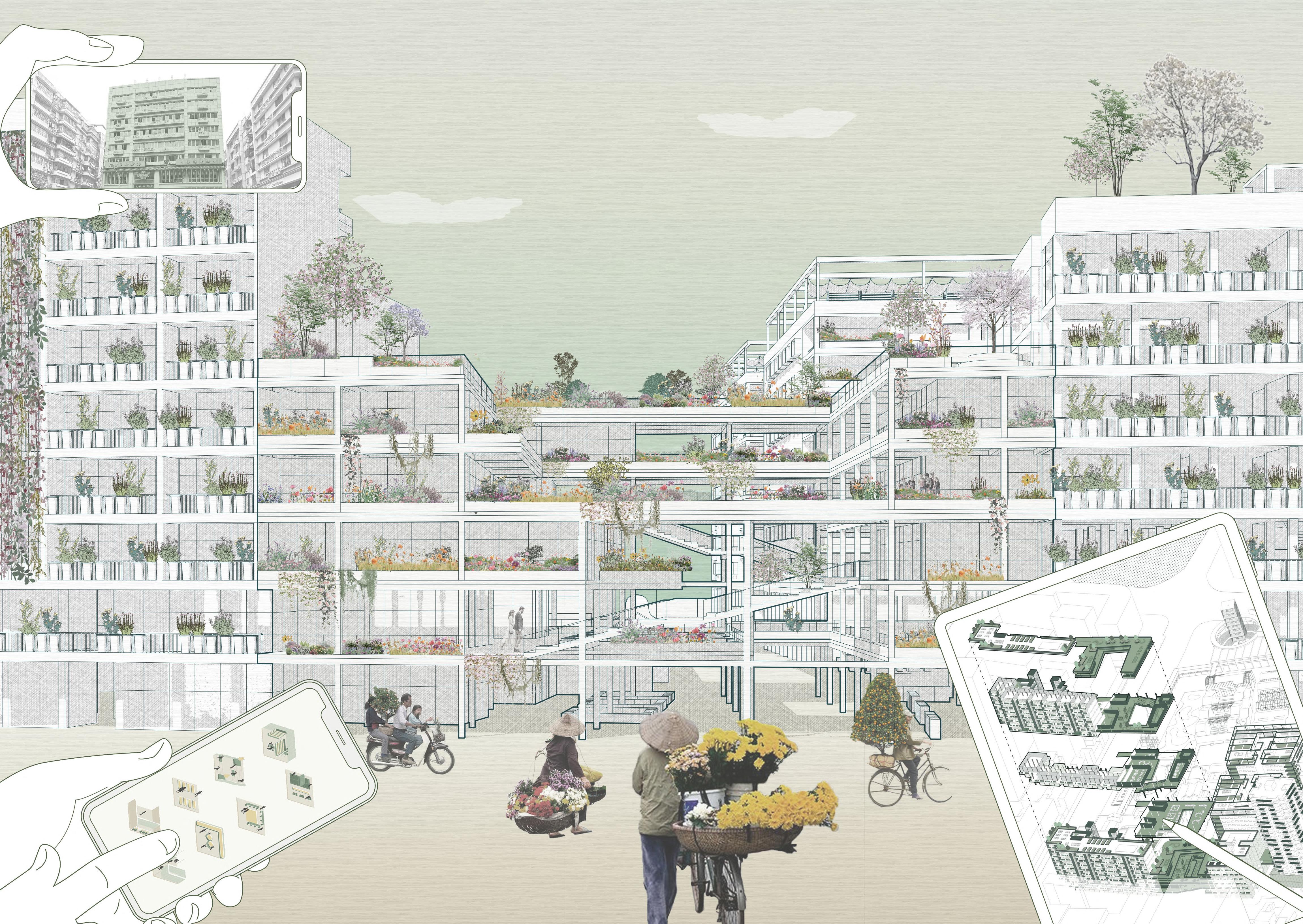
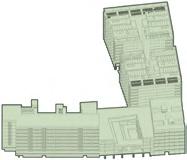
Renovate the facade and roof of the existing residential building by expanding the balcony, adding corridors and stairs, transforming the corners of the building, and greening the roof. While meeting the existing planting needs of the residents, it can also adapt to the local climate. At the same time, it can also beautify the community and promote the community transformation with the participation of residents, forming the iconic flower wall facade of the site.
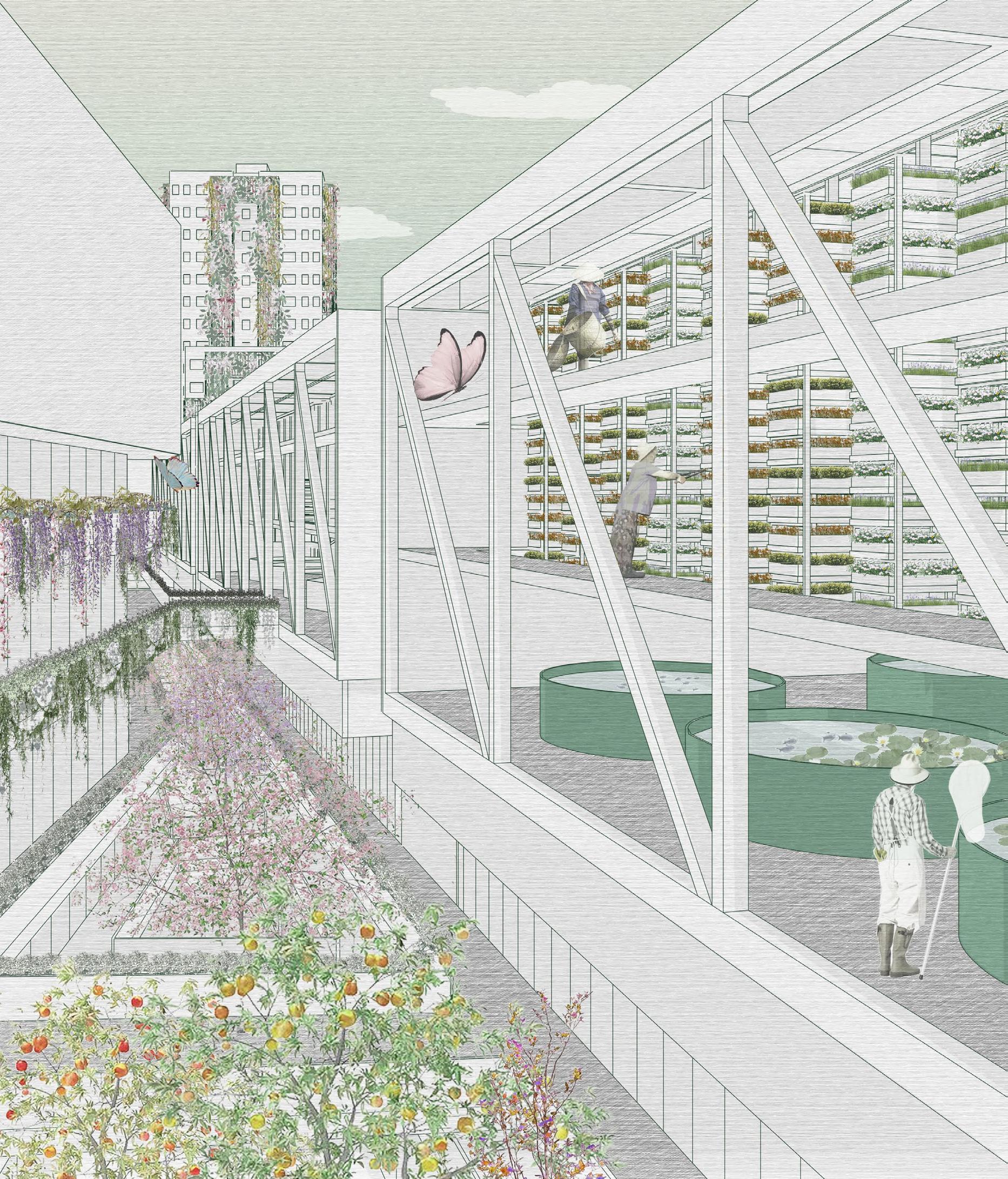
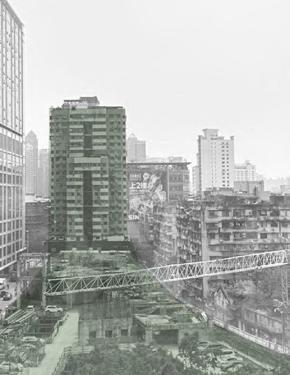


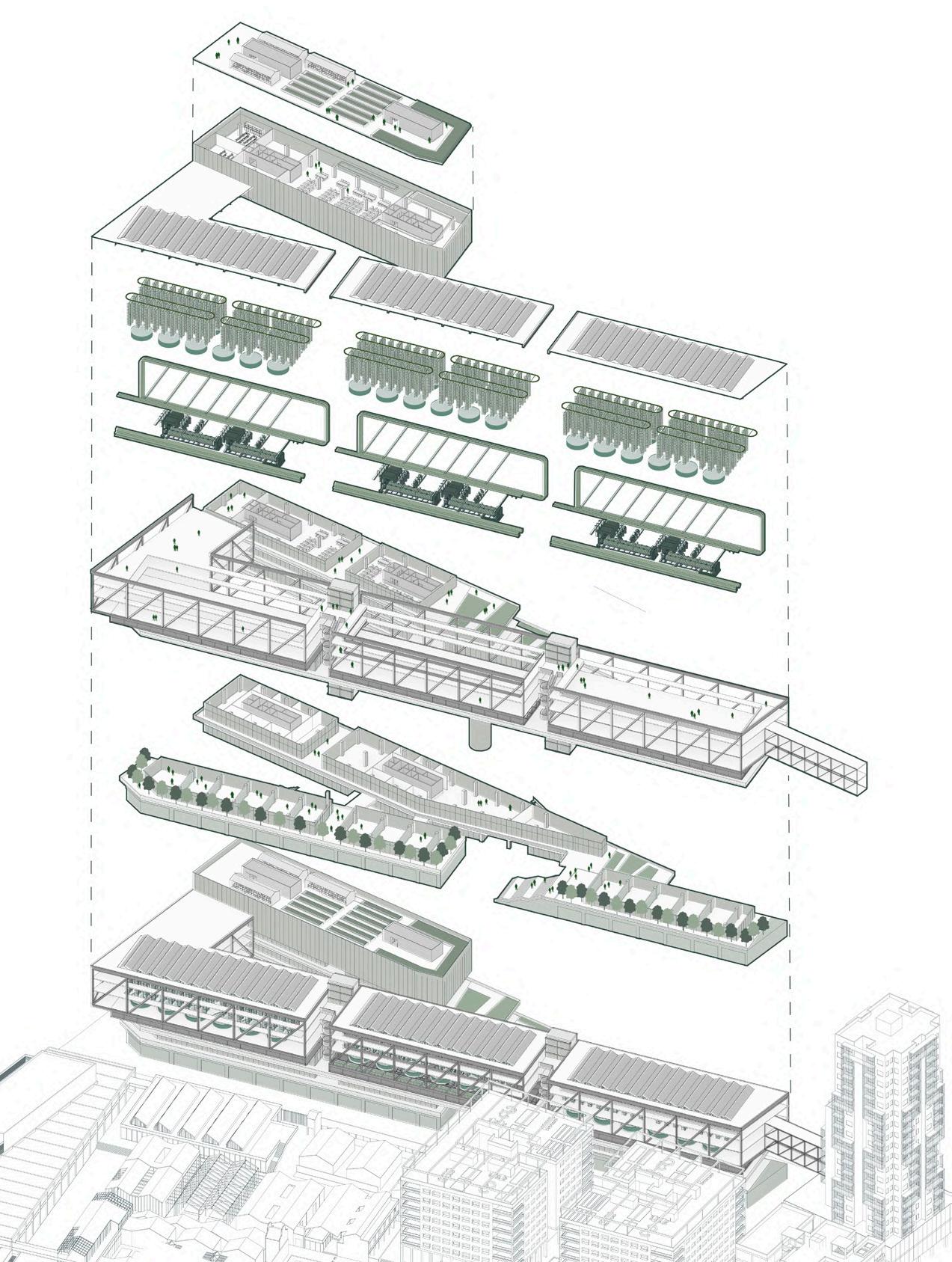

EXPANDED THRESHOLD
High-rise Shared by Young and Old
Tokyo, JAPAN
Individual Work
Instructor: Alfred Pun
2023 Fall
Beyond the bustling heart of Tokyo in Japan lies an area, nameless and erased, housing one of the country's three major slums. Within, predominantly inhabit the unemployed elderly facing homelessness and survival crises.
Amid the seemingly disconnected worlds of Japan's young workers and wandering seniors lies an intertwined network of mutual needs. By juxtaposing the workspaces of the young professionals with the living spaces of the elderly, an opportunity arises for the elderly to earn the right to housing through work and services. This integration dissolves the simple barriers separating these two groups, creating an expanded threshold that allows for mutual perception and communication, thereby mitigating the divides between these societal factions and forming a new community.
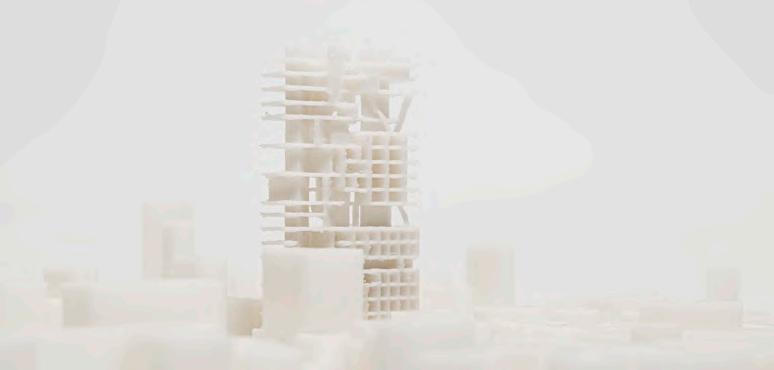
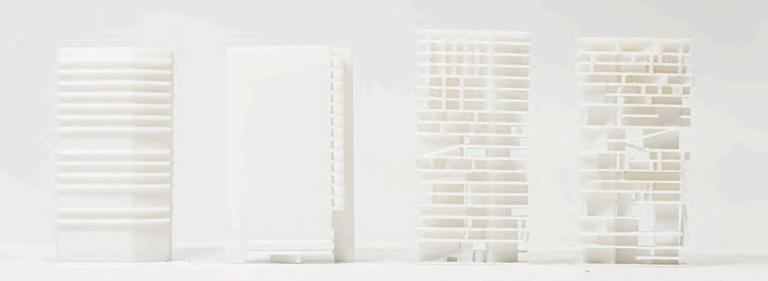
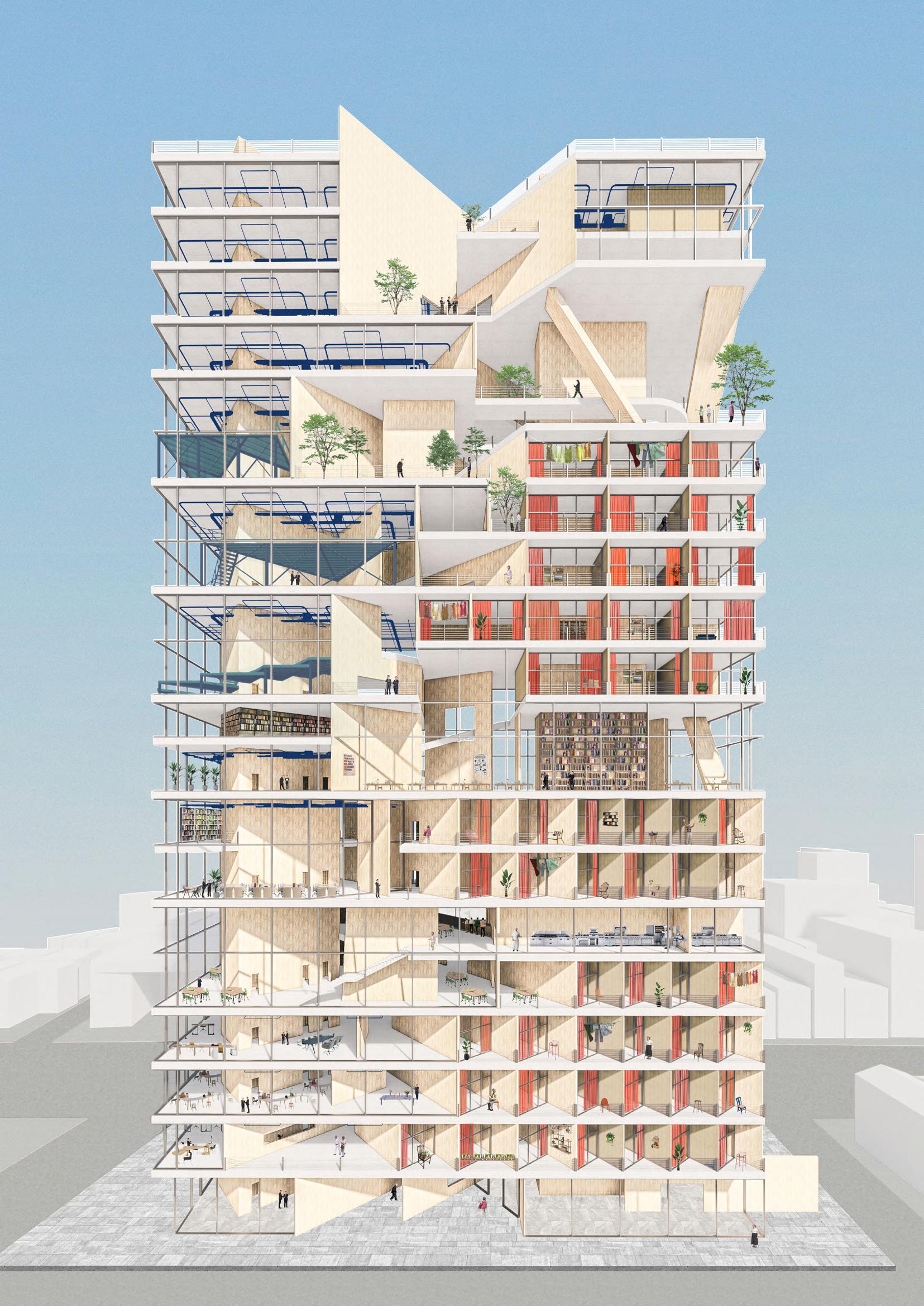
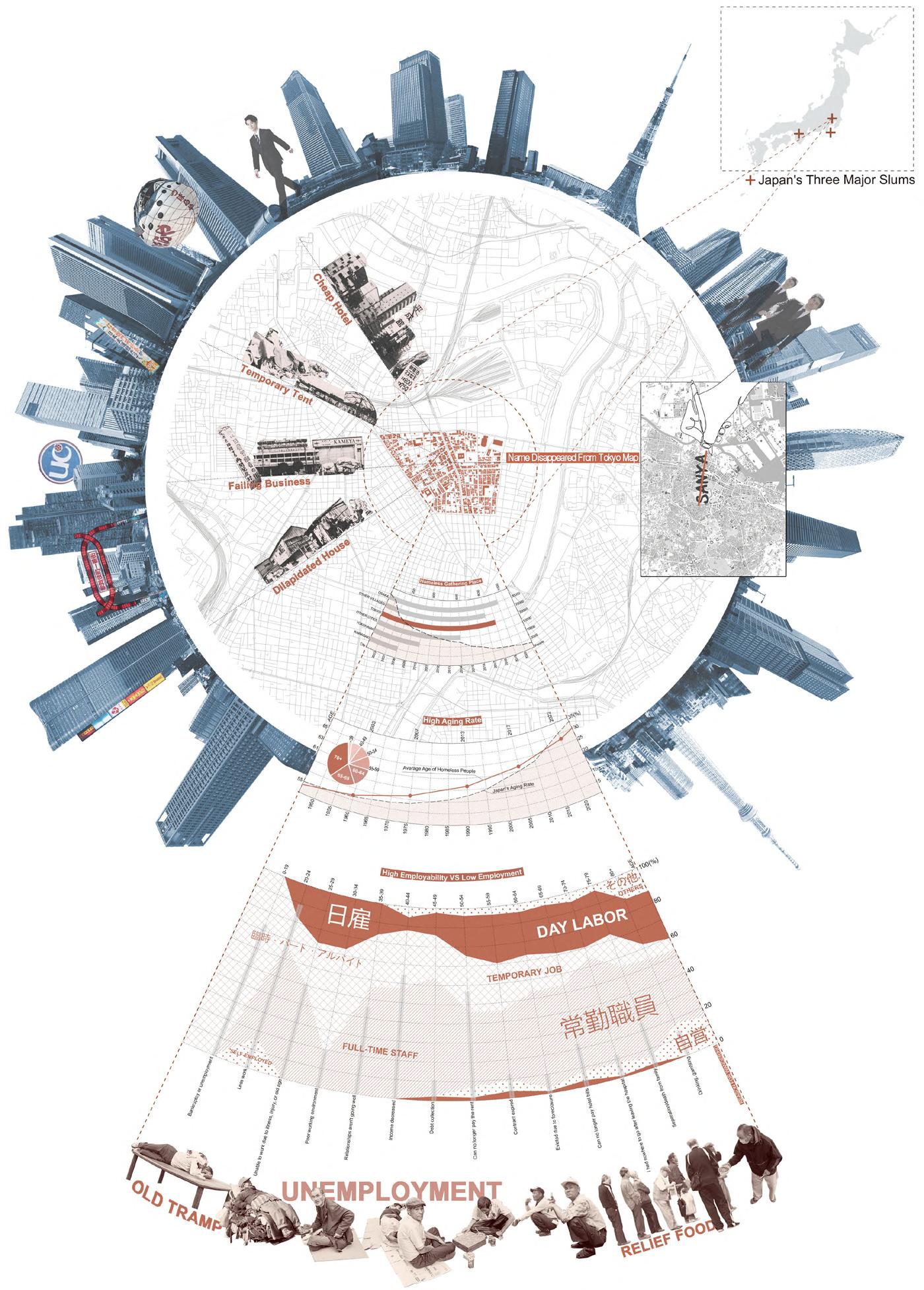
Slums and Homelessness of Tokyo

Break the Boundaries
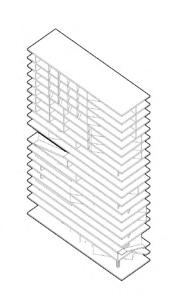
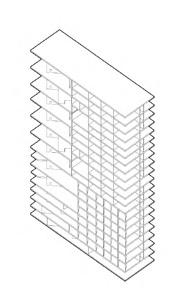

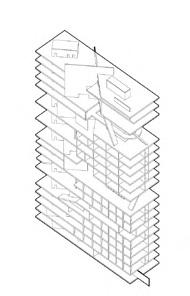

Separate up and down
The senior apartments are positioned on higher floors while office spaces occupy the middle and lower levels.

To expand the boundary for the interaction of both functions, the apartments and office spaces will be juxtaposed side by side.

Expand thresholds
Expand the existing dividing wall into a shared public space to create an area for both groups to engage and interact.
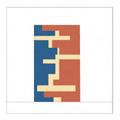
Varying thickness
A variety of shared spaces are designed to enrich the modes of interaction between the two groups, enhancing the appeal of these shared areas.


CLT Structure & Space
The structural performance of CLT panels aligns perfectly with the envisioned spaces. Hence, CLT is chosen as the primary structural material for the building. The central shared spaces and two core on each side form the load-bearing system, achieving a harmonious synergy between structure and space.
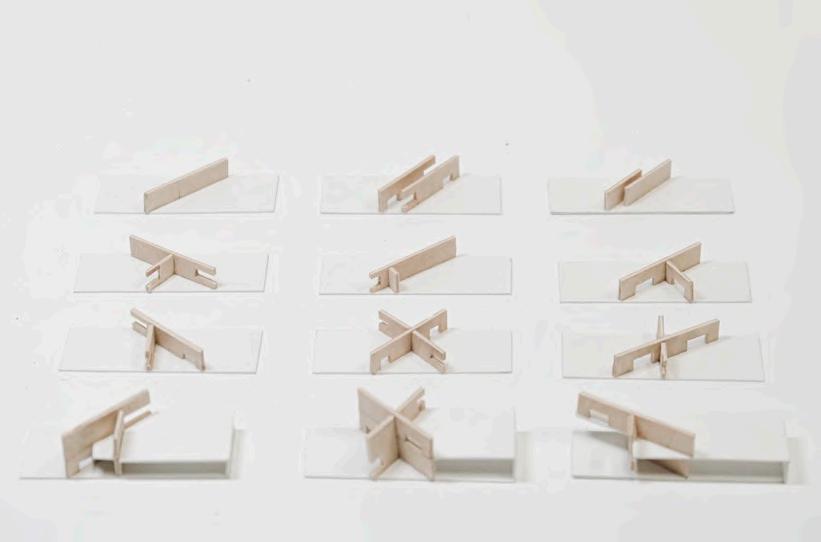
Space Allocation Analysis


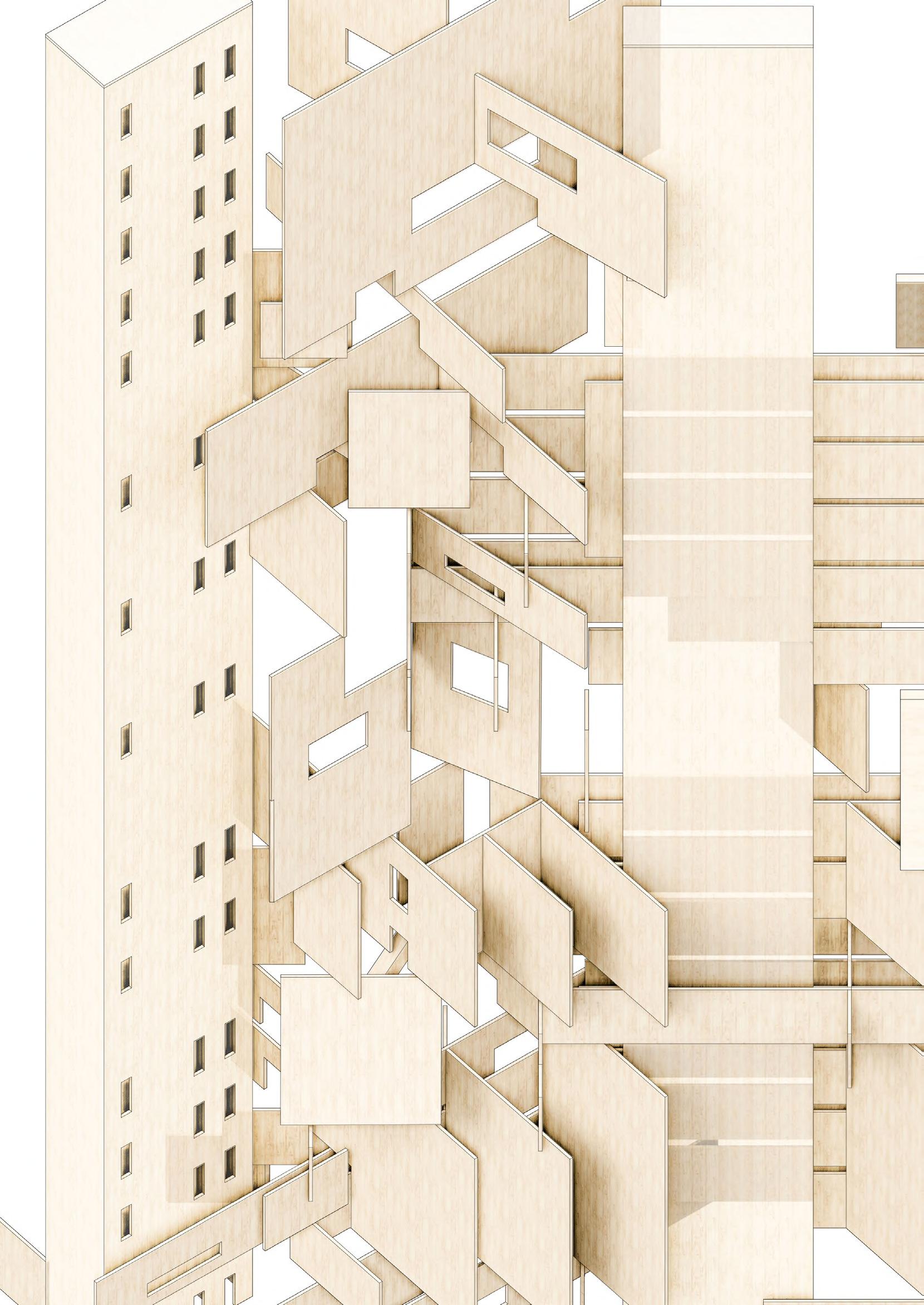

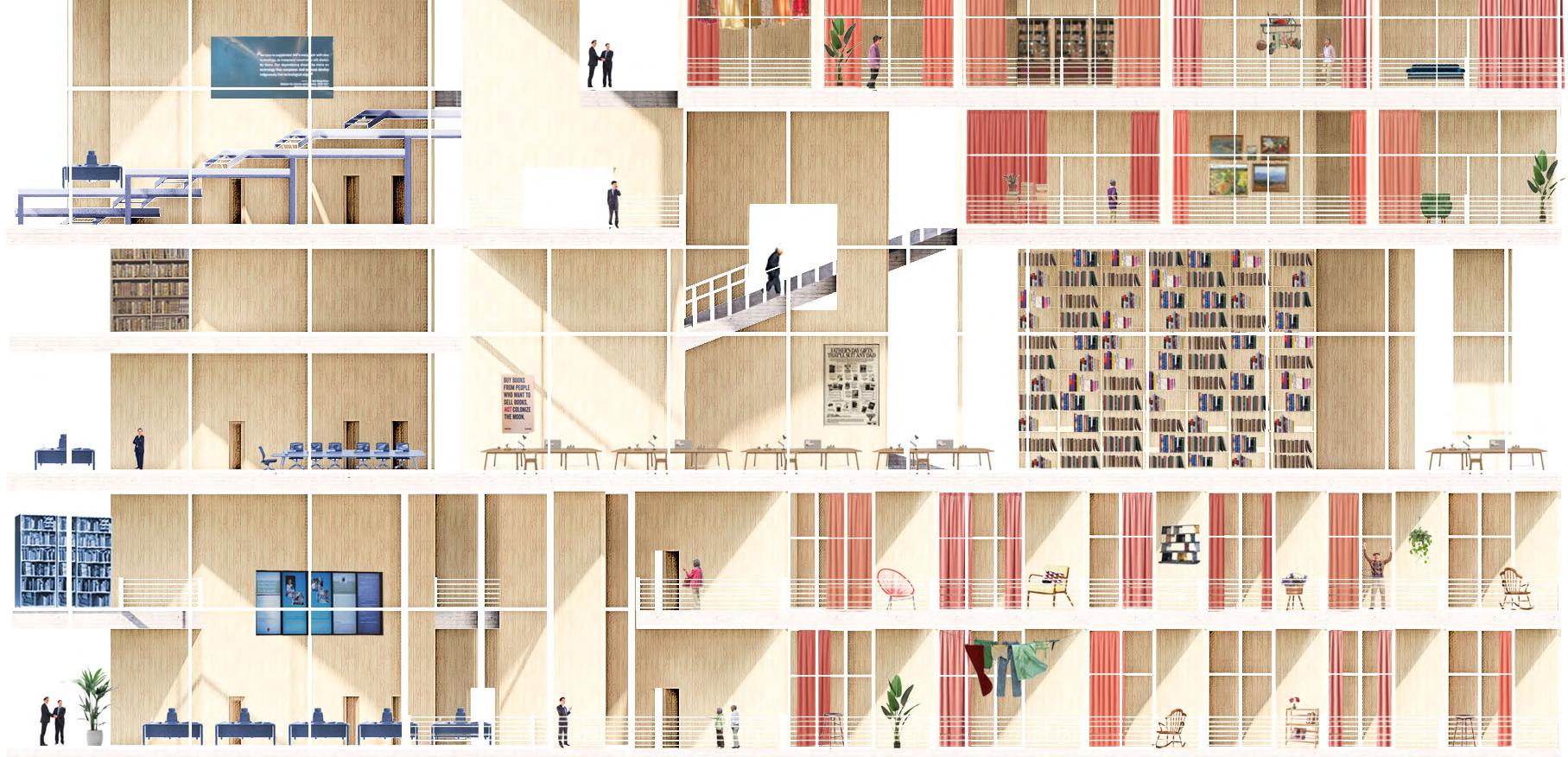
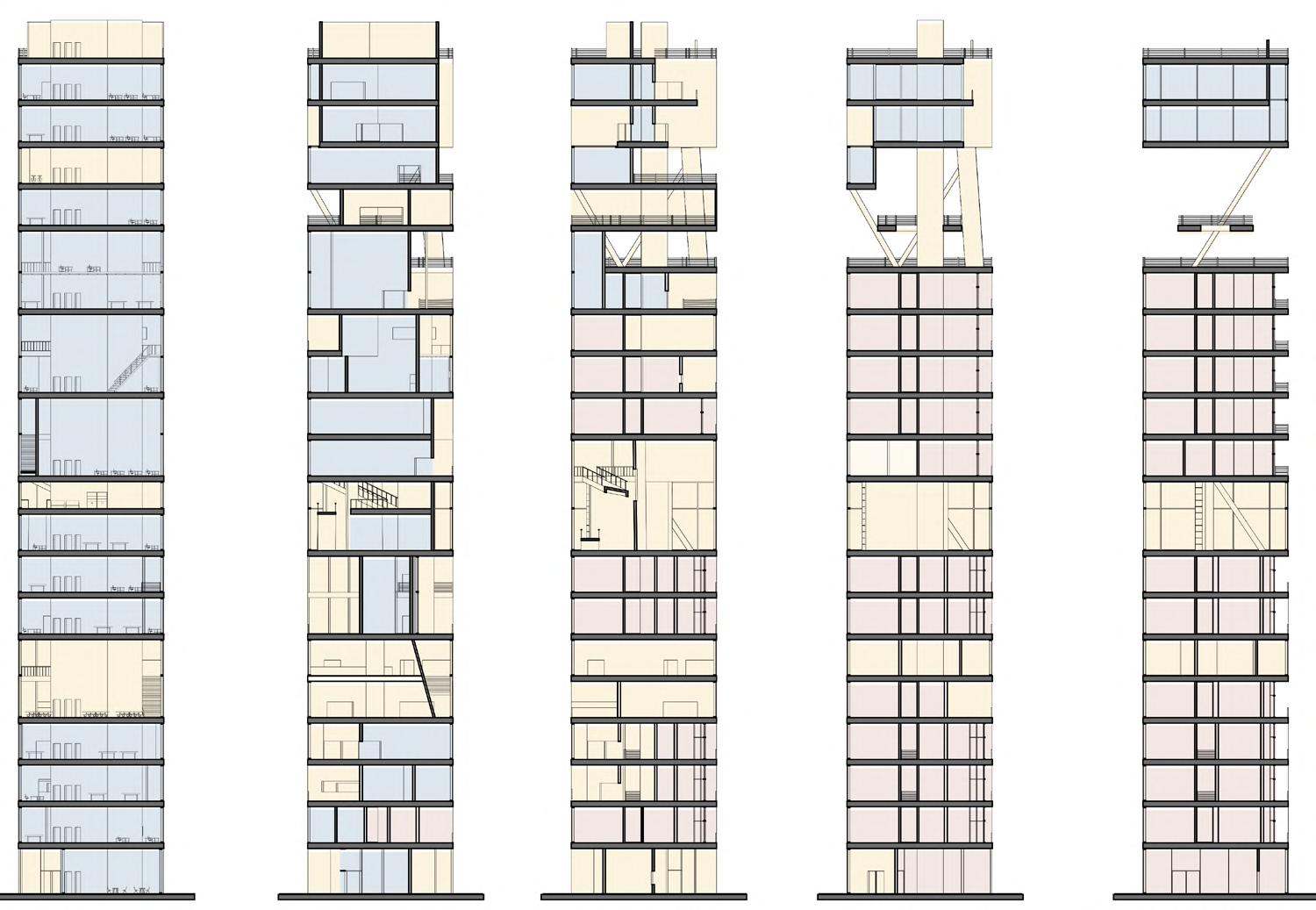
The Transition between Old and Young
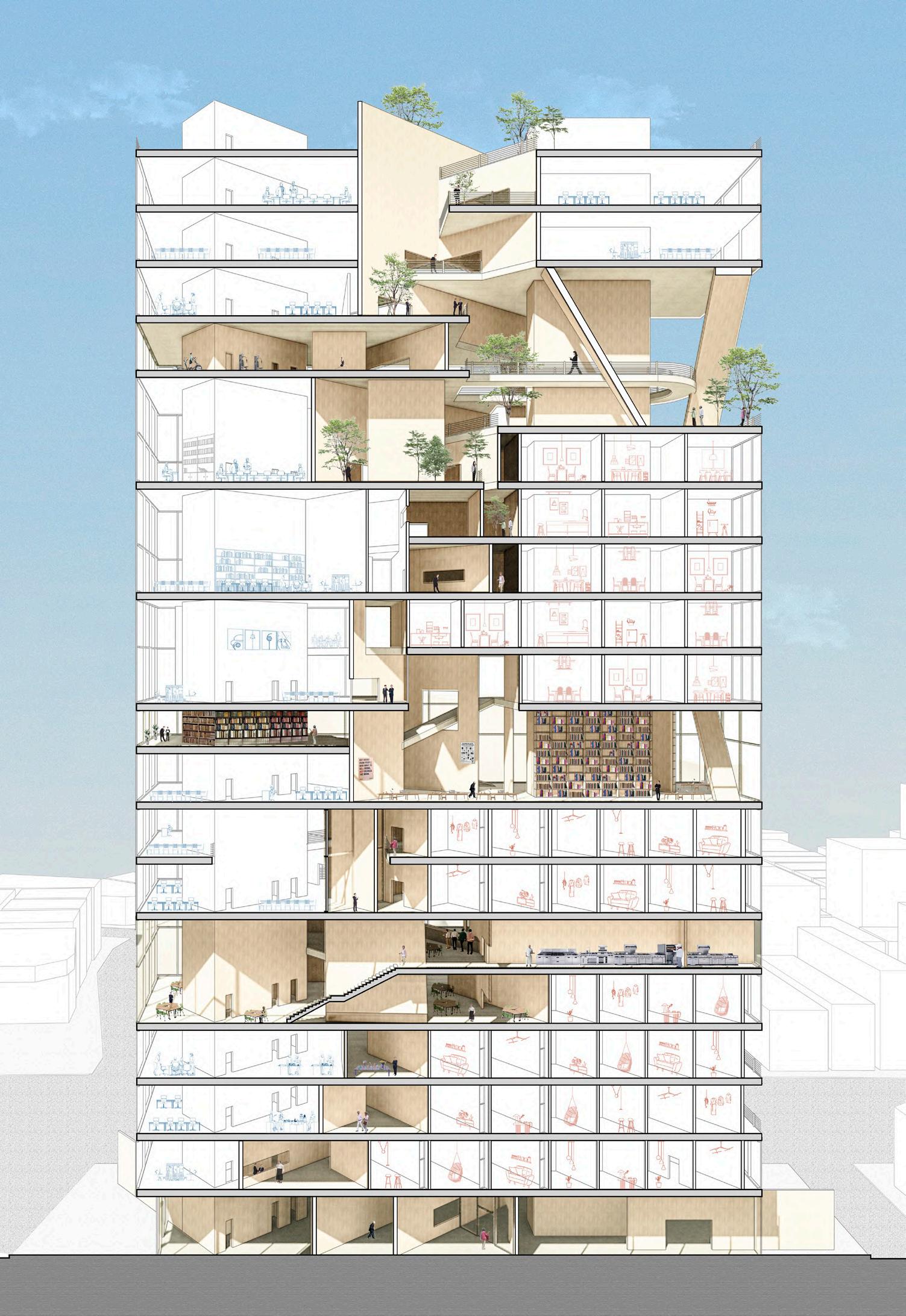
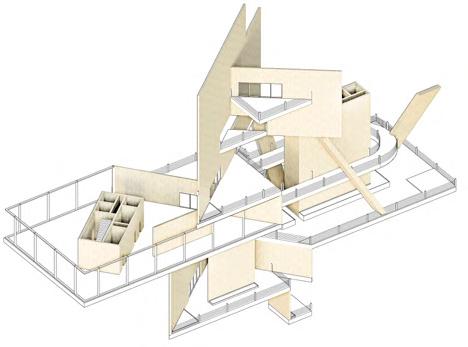
Sky Garden
As elderly individuals relax or stroll in the sky garden, they can see the younger generation jogging on the sky track extending from the gym. Both groups share the same space at different heights, indirectly fostering relationships between the two demographics.



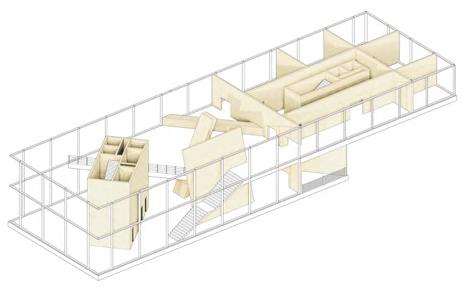
Canteen
The canteen not only provides dining space for young workers but also offers job opportunities for the elderly. Through the process of serving and being served, both societal groups have developed greater understanding and communication.
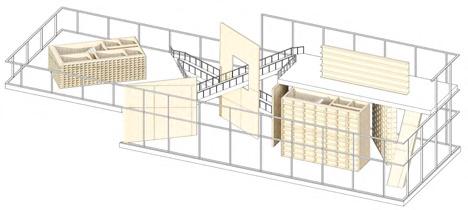
Library
Young workers can access the library during work hours for reading and research purposes, while elderly individuals can visit the library during leisure time. Spanning three levels, the library seamlessly connects office and residential spaces.

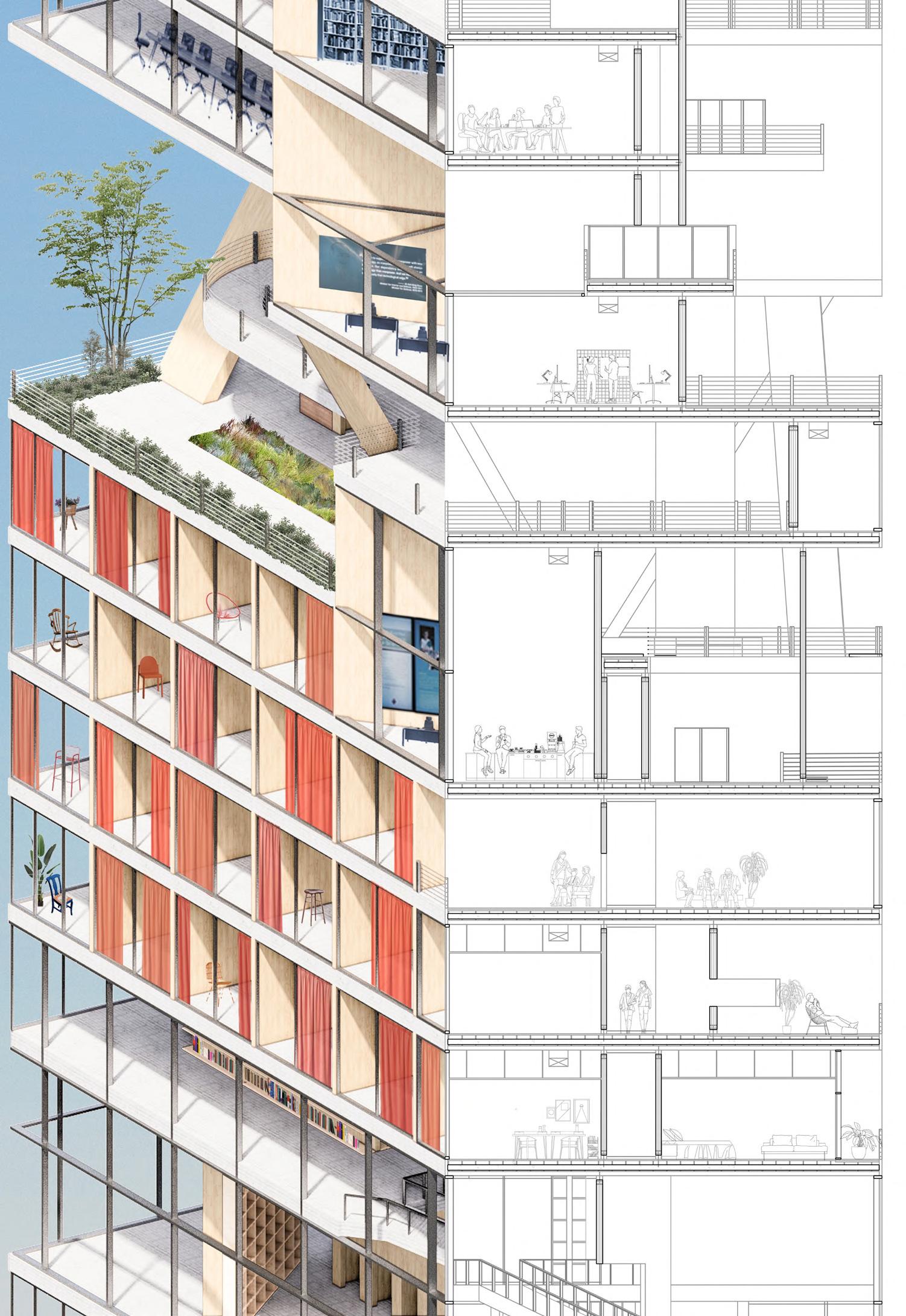
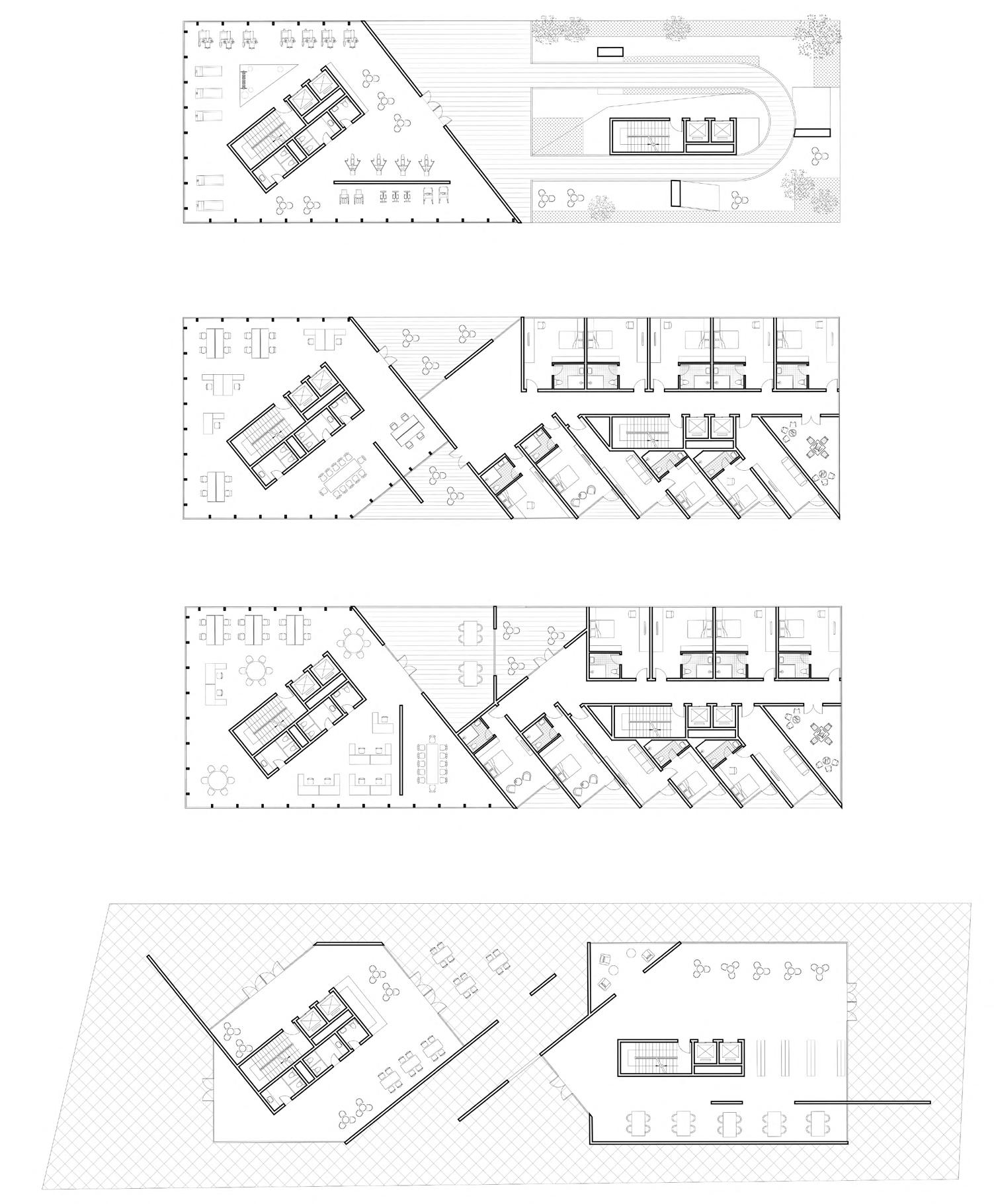

The residential spaces for the elderly are ordered, whereas the workspaces for the younger generation are characterized by freedom. The grid of order and freedom intertwines on the plan, resulting in a diverse array of intersecting spaces.
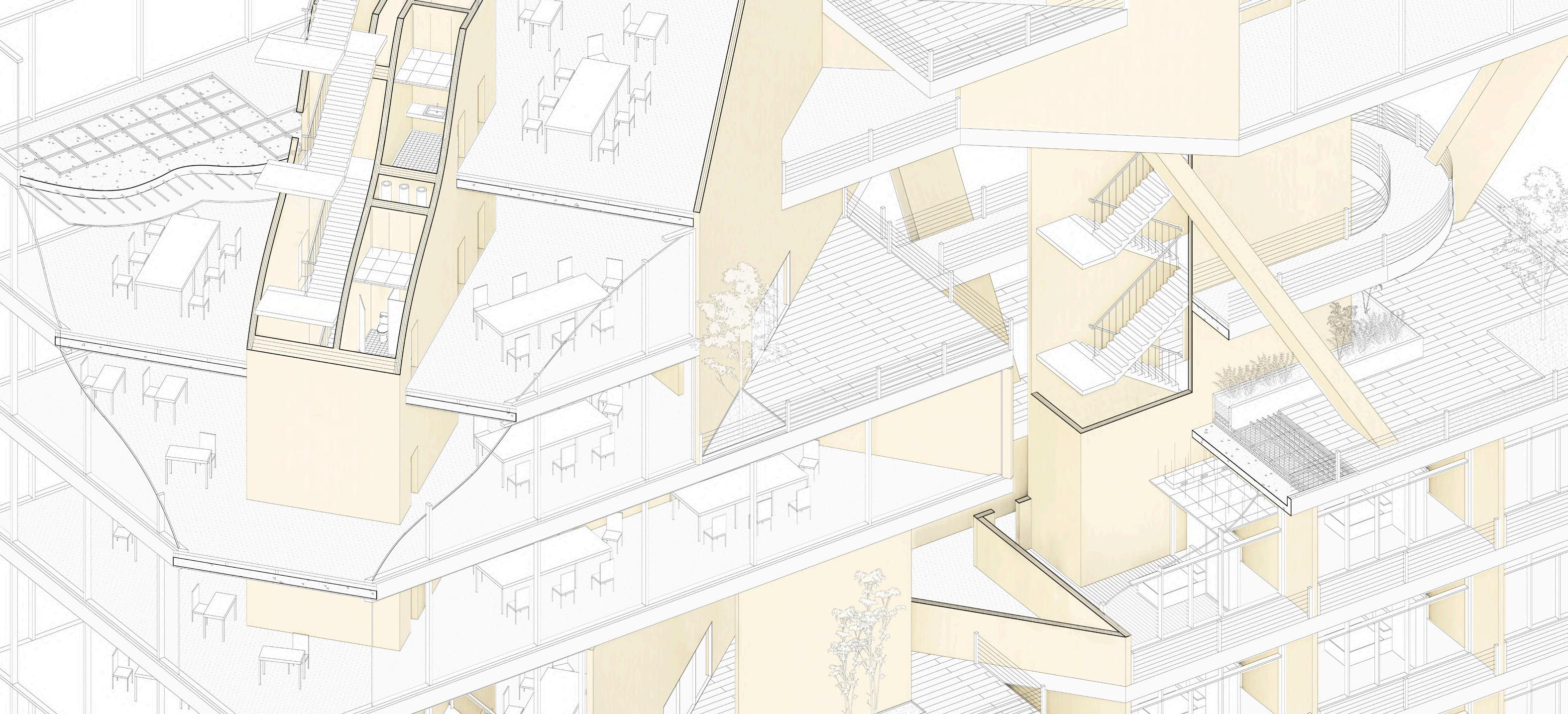
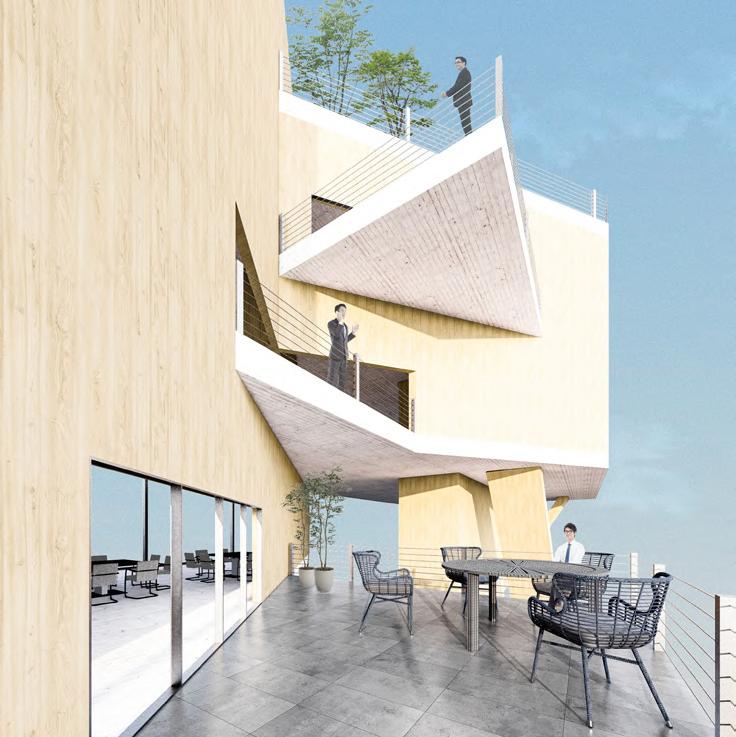
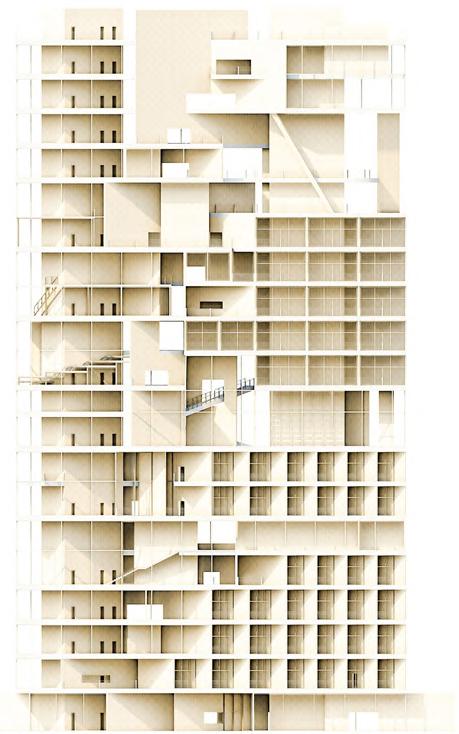

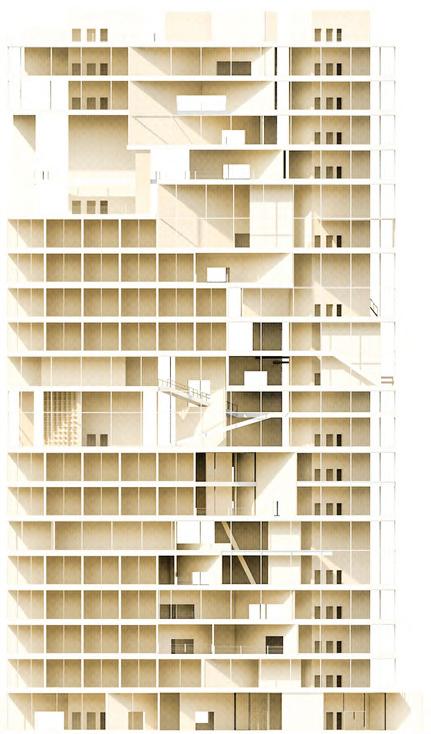

Life as Facade
The building doesn't have a special facade design; instead, it's envisioned that the interwoven internal spaces themselves would form the building's facade. The daily facade of the building changes through the coexistence and interaction between young workers and elderly residents, where life itself becomes the primary element of the facade.

SCATTER AND CONNECT
College Theatre Design Based on Drama
Guangzhou, CHINA
Individual Work
South China University of Technology Studio 5
Instructor: Feng Jiang
2022 Fall
Positioned at the juncture of the campus and the city, the theater serves as both a hub for diverse campus cultural facilities and a connector augmenting the urban public domain. Therefore, this theater acts as a gateway from the campus to the city, bridging different communities.
Drawing inspiration from drama, the theater aims to enhance its diversity and theatricality. Blending drama with considerations of the site's historical and intricate nature, the theater breaks from its traditional conspicuous impression. It barely emerges above ground, leaving sporadic theater volumes, preserving the largely intact mountain as a park. The true continuous space lies hidden underground, seamlessly integrating with the mountain. Wandering through the mountain, an experiential journey transcending spatial and temporal confines amid various historical imprints is thus conceived.
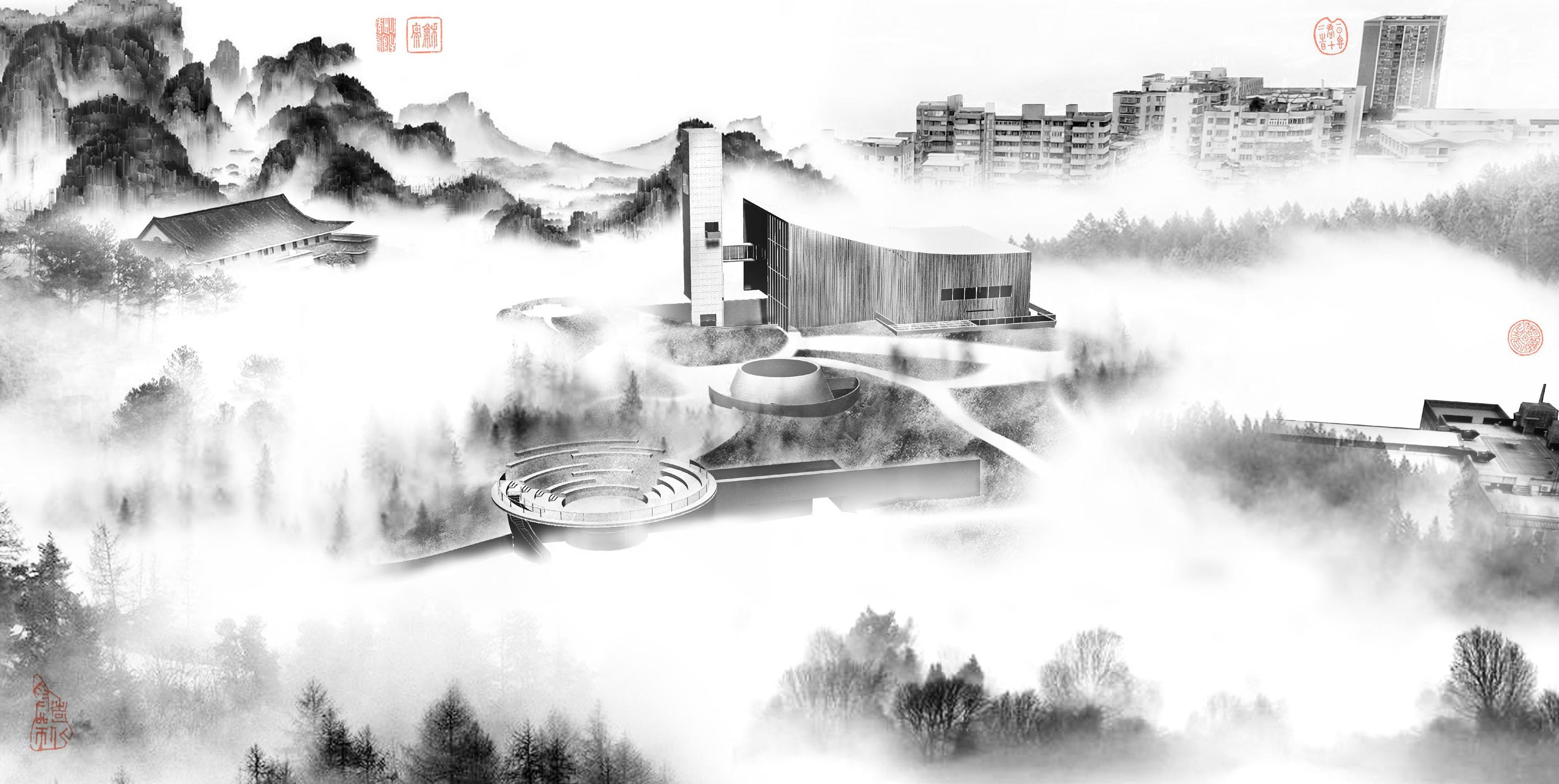
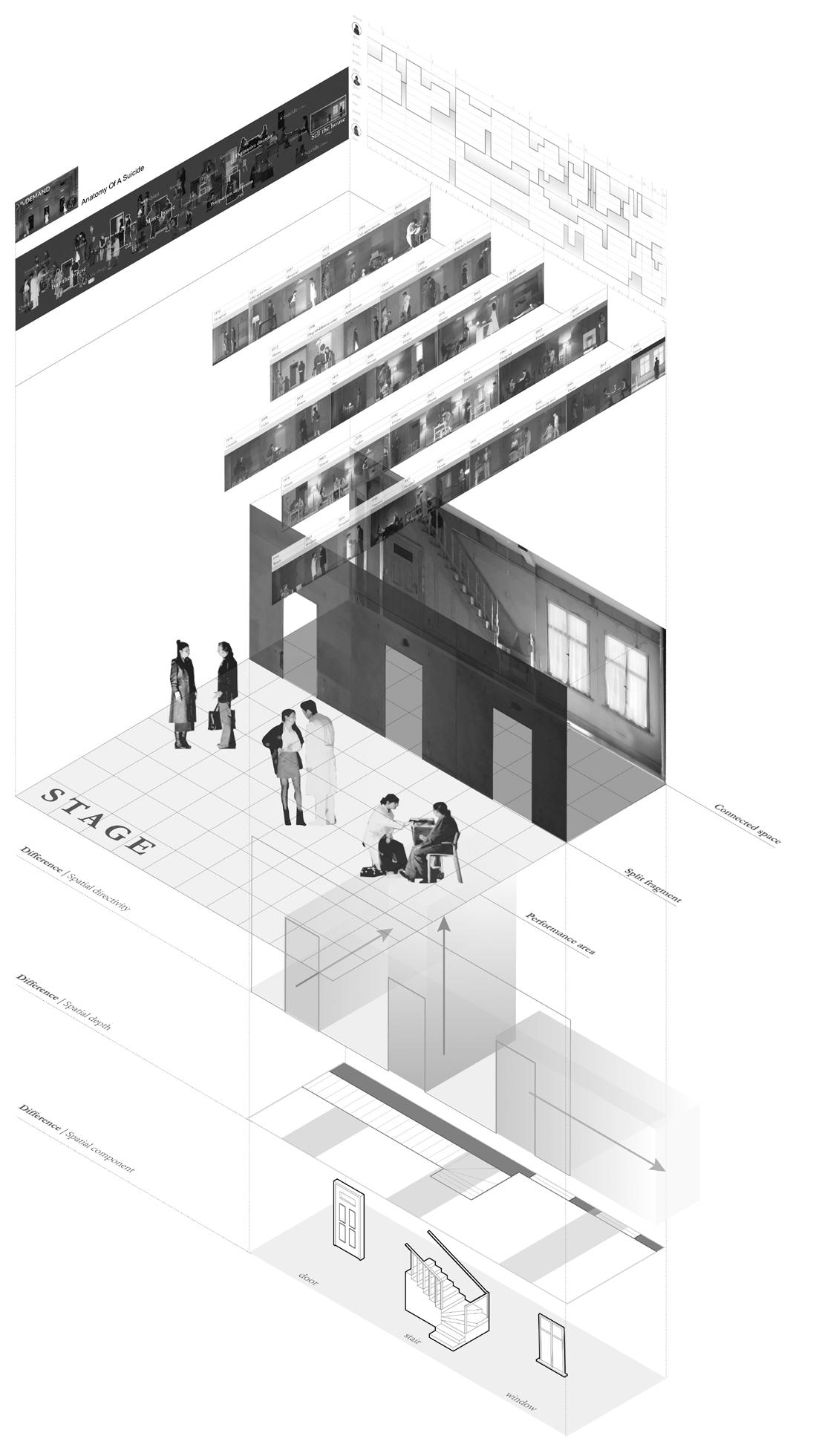
Montage : Three Plays on One Stage Anatomie eines Suzids adopts the technique of montage. Three acts are staged at the same time, and three narrative lines are parallel and interwoven, producing the juxtaposition of different time and space. In the stage design, the background of three doors presents a fragmented scene, and behind a wall is a continuous "home" carrying the story of three generations.
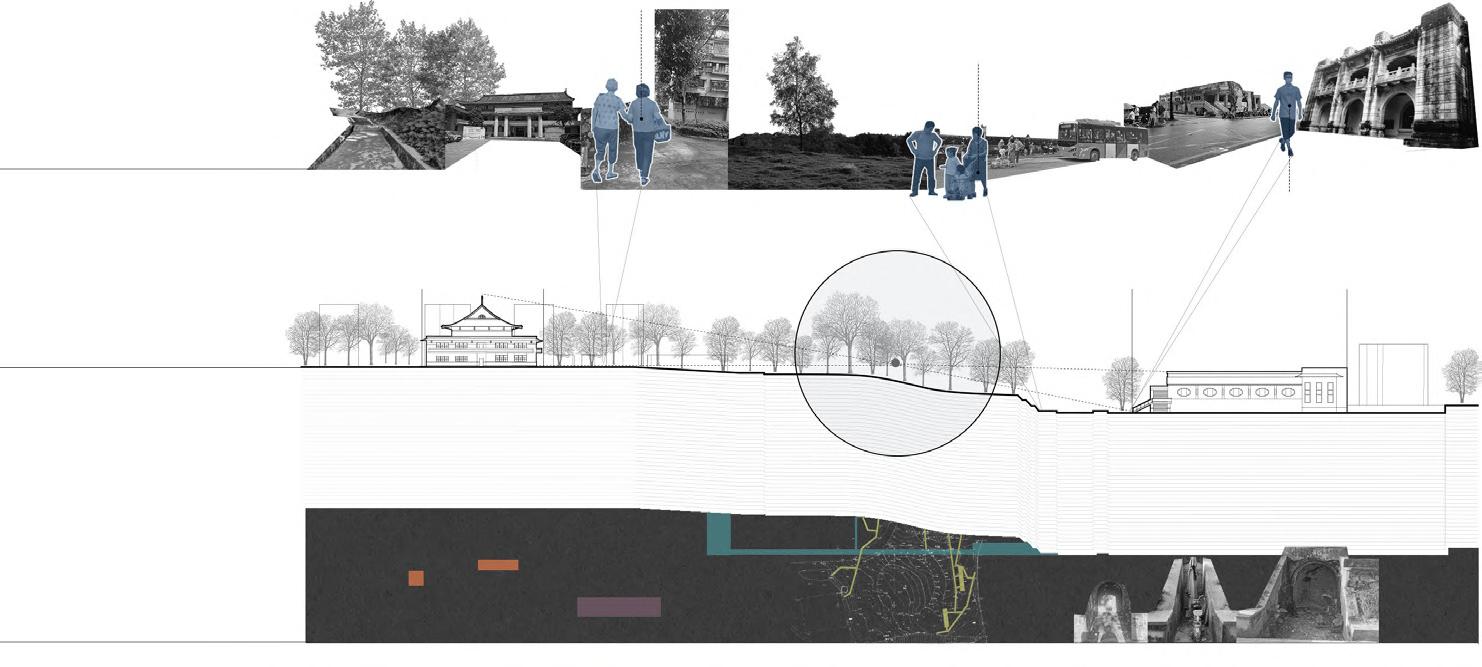
The site can be divided into three layers vertically. Above the ground, there are demands for green space from different groups of people. At ground level, the site acts as a medium of communication between the two historic buildings. Under the ground, the utilization of the remaining bomb shelters is full of endless possibilities.

Simultaneous Performance / Background / Hidden Connection
The mountain of the site is used as the background of the drama. What is revealed above the mountain are scattered theaters, which host independent performances, while below the mountain is a truly continuous space, so the mountain provides a lot of green space and shortcuts for residents and students, and the new theater will not interrupt the communication between the original historical buildings.

Interweaving Spatial Experiences
The three story lines in the play seem independent but are actually connected with each other. When walking in the site, we can also have the experience of walking between the ground and underground.

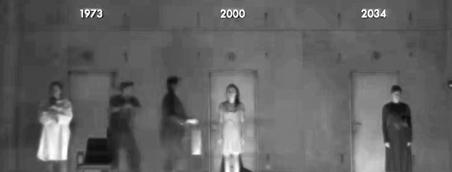
A

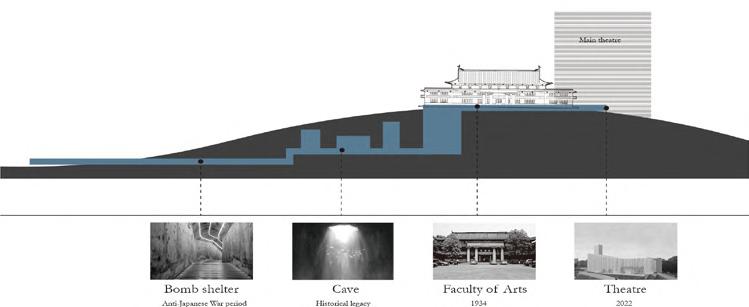

Three Scattered Theaters above the Mountain
Above the ground are three scattered independent theaters, each with different forms and viewing modes. The three theaters seem to have no connection, but in fact they echo each other and interact with the original historical buildings on both sides of the site. The scattered buildings together form a scene that spans time and space.

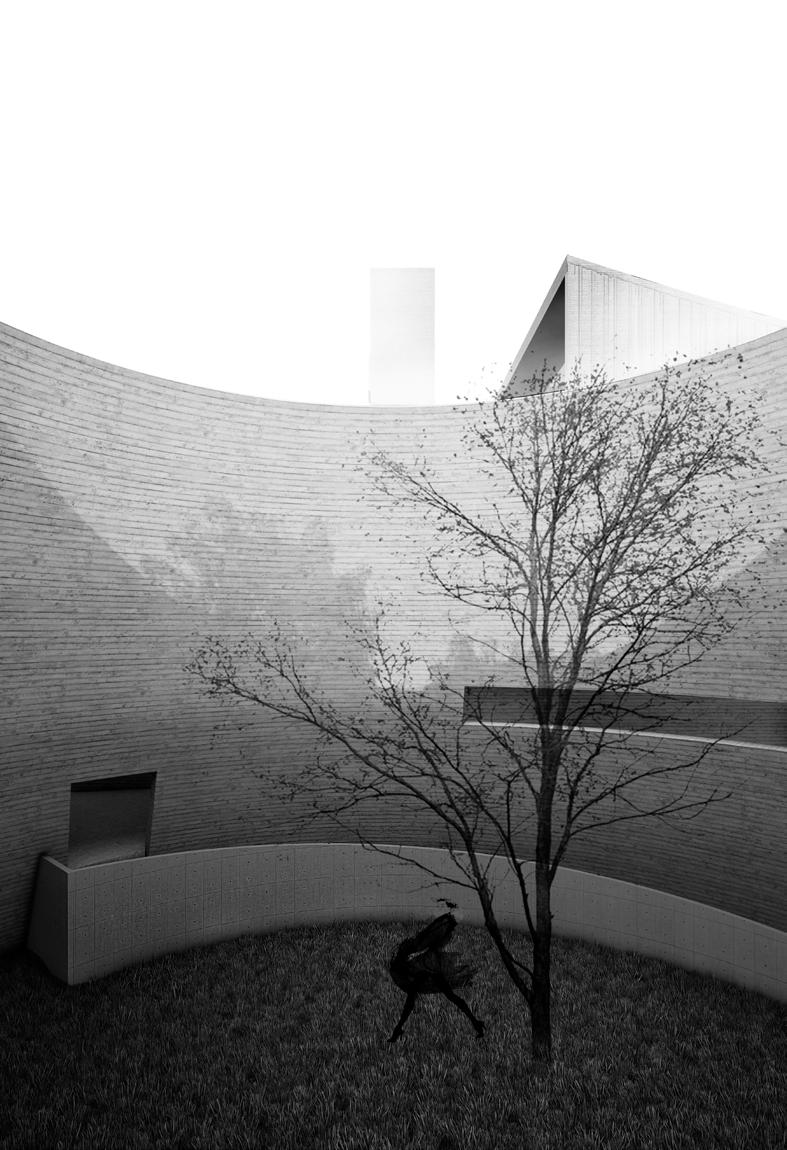

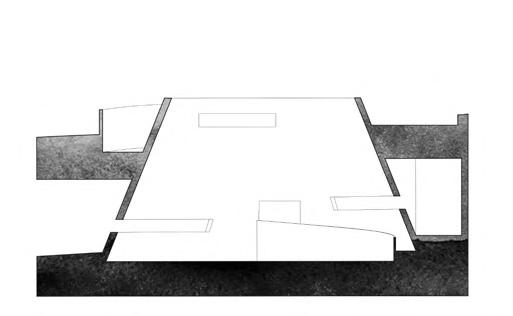
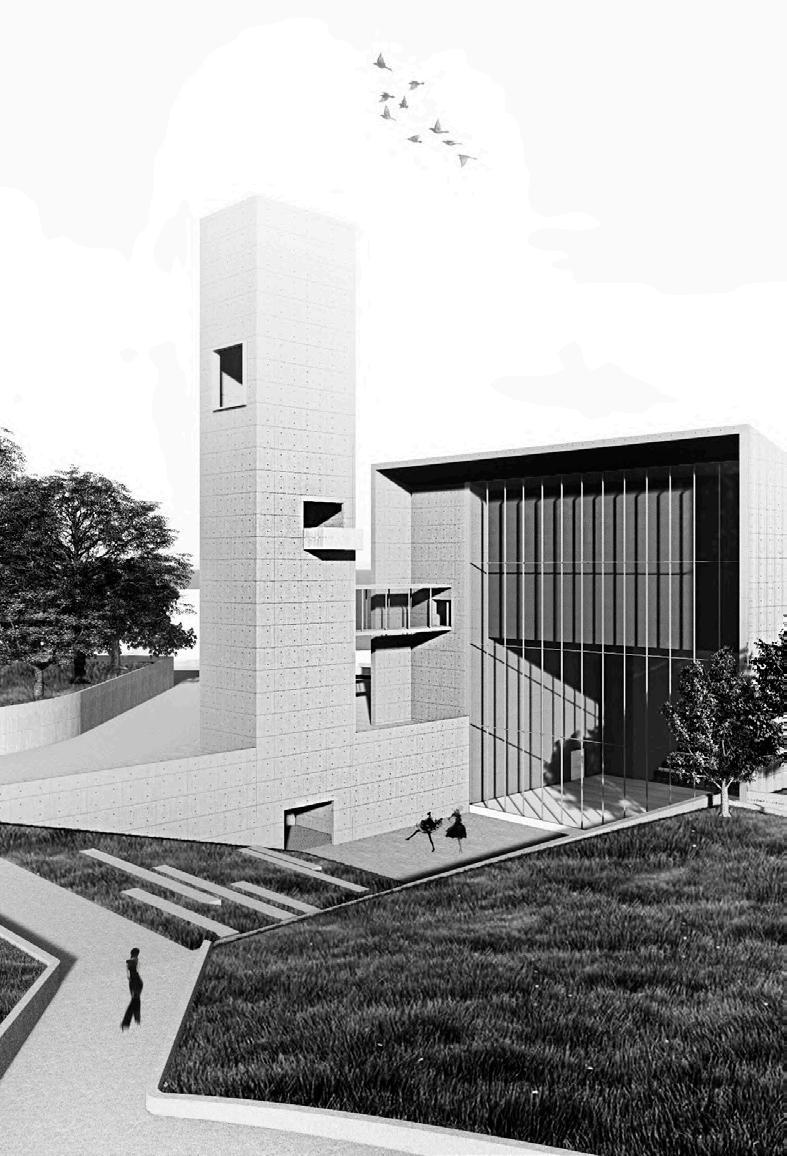
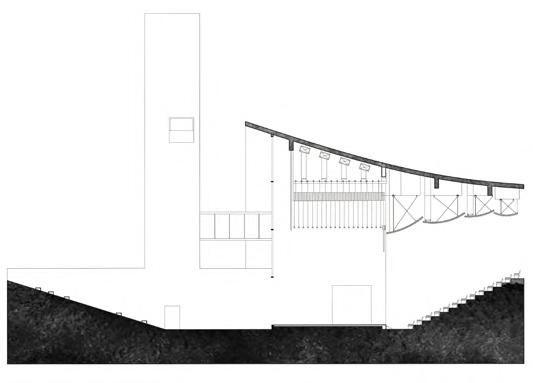

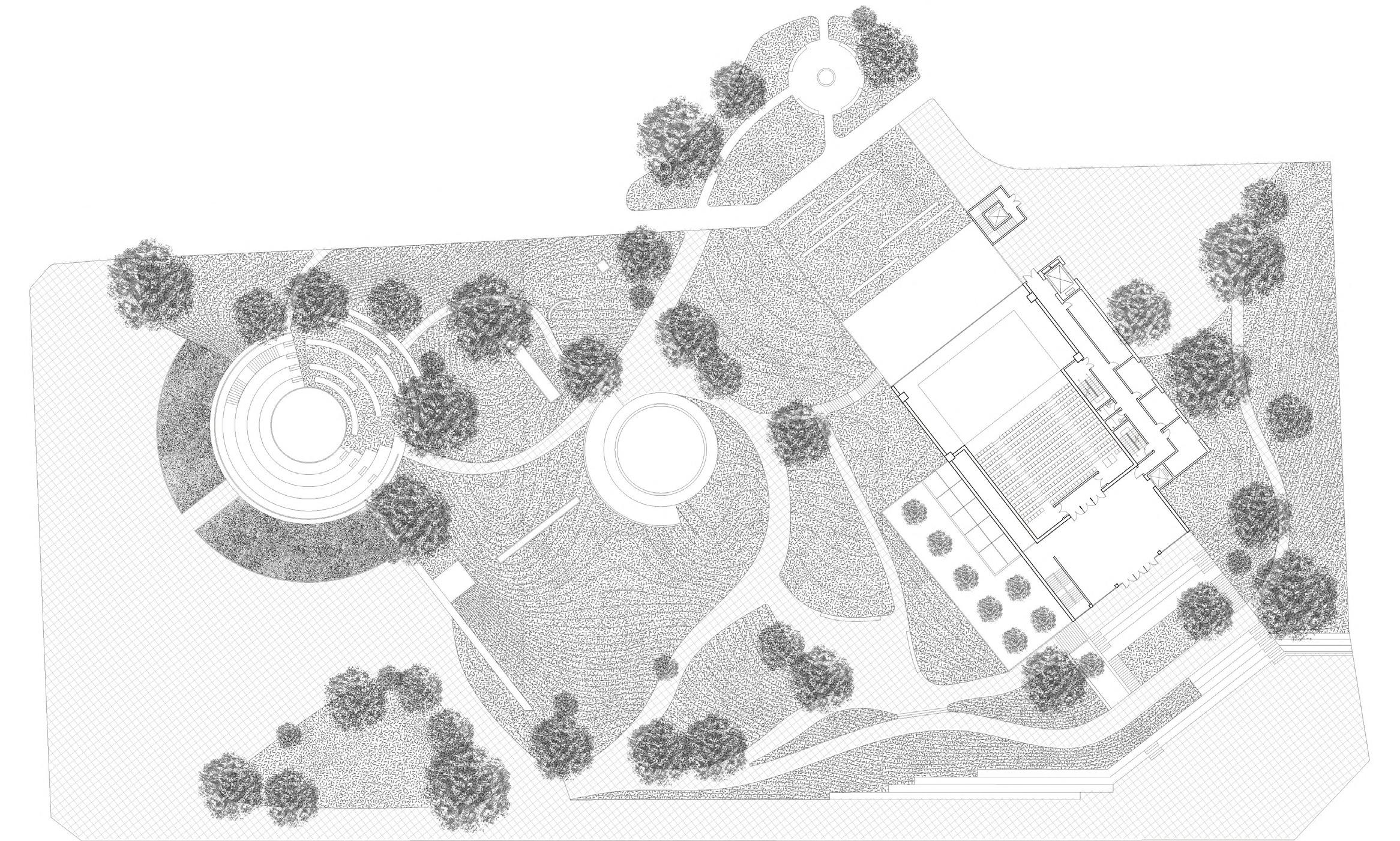





Connection beneath the Mountain
The main space of the theater is buried underground. The ticket hall, exhibition hall, underground courtyard, air-raid shelter tunnel and other spaces connect the three scattered theaters in series. When people walk in it, they can feel different eras and types of underground spaces, including tunnels and caves. They can also enjoy independent performances in three theaters, giving them a rich viewing experience.
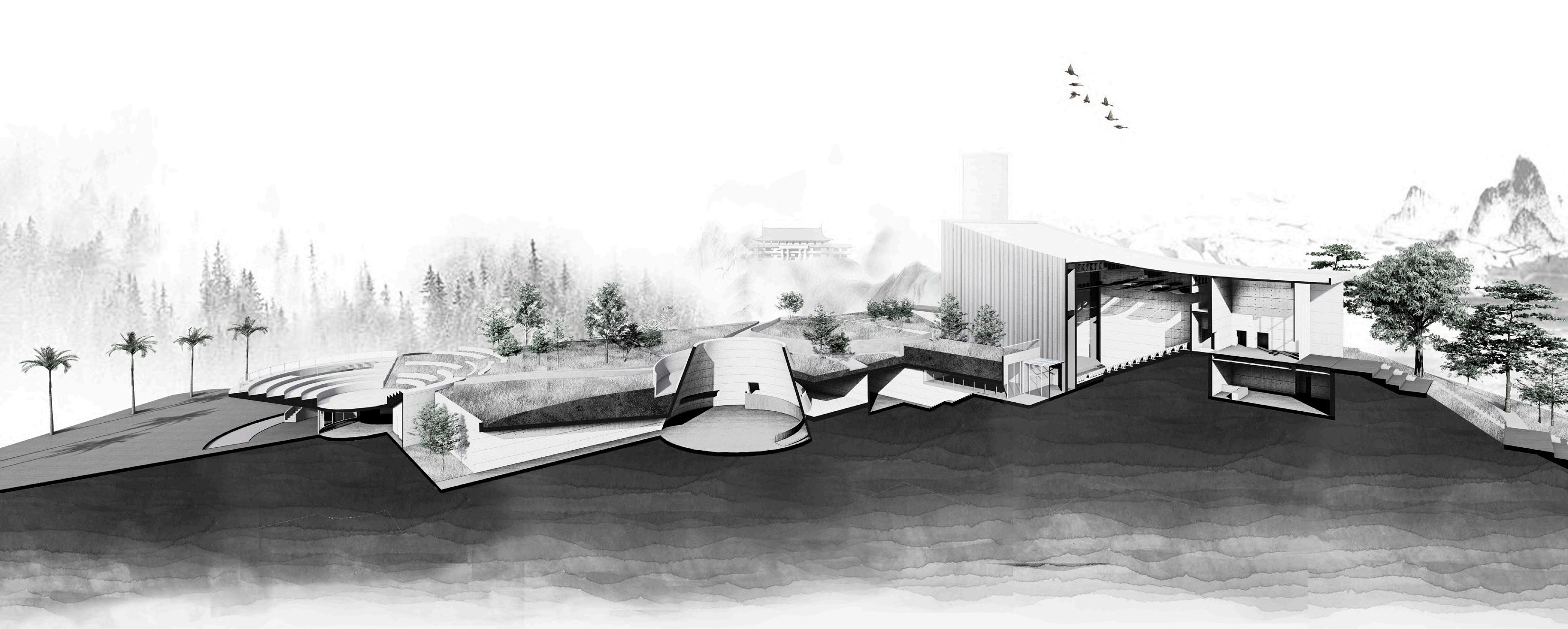

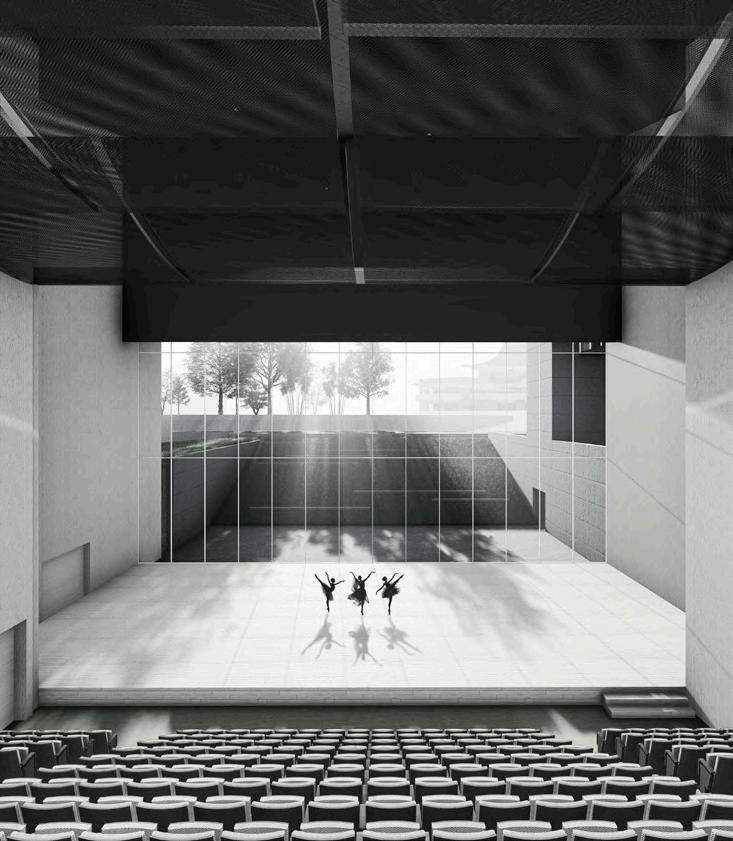

Bi-directionality : Nature - Modernization
The theater is located at the boundary between the school and the city, with natural landforms with little human intervention and rapid urbanization on both sides. The stage of the theater is also shared by the natural auditorium formed by the natural hillside and the artificial indoor auditorium. The theater plays a role in connecting nature and modernity. While watching the performance, people are also in the process of moving from a modern theater to a natural stage.


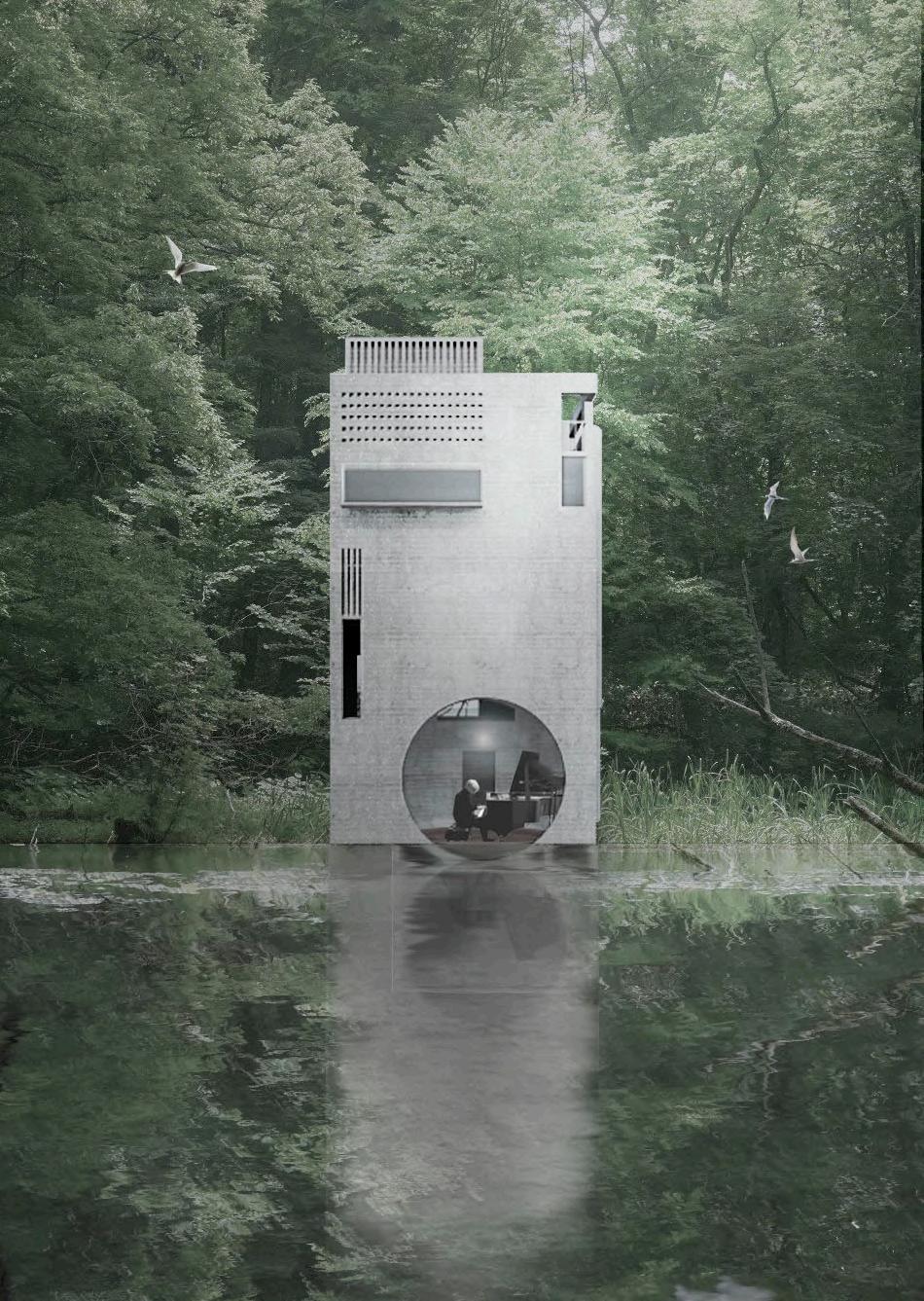
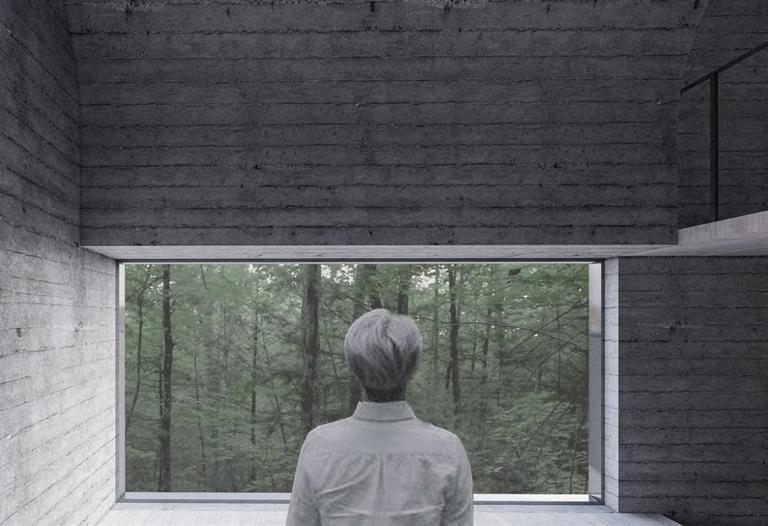
SINGING HOUSE
A house Designed for Ryuichi Sakamoto
Tokyo, JAPAN
Individual Work
Open Project 242 : House of a Famous Individual Instructor: Alfred Pun 2023 Spring
As a renowned Japanese musician, Ryuichi Sakamoto's music extends beyond various instruments. He delights in exploring all sounds in the natural world, including the submerged piano notes of a tsunami, the rustle of leaves in a forest, and the flowing water of glaciers.
Mr. Sakamoto passed away in 2023, and in his honor, I aspire to create a house inspired by his musical philosophy. This house will be designed to absorb and blend various natural sounds. Different spaces within the building will offer unique auditory experiences, amplifying the sense of hearing, and transforming the house into a musical instrument.
The architecture consists of positive and negative spaces; positive spaces are for human living, serving as sound collectors with diverse functionalities. Negative spaces are specifically designed for sound, allowing it to transmit, blend, and create different musical compositions.

House as an Instrument
The primary concept behind the design of this house was to invite a myriad of natural sounds, such as the rustle of the wind, the patter of rain, the whispers of trees, the gentle flow of a lake, and the melodies of birds, to permeate the structure and harmonize within its confines. Each room signifies a distinct source of sound, allowing for the creation of diverse blends of sounds that enhance human sensory perception, effectively turning the house into a musical instrument. This concept resonates with Ryuichi Sakamoto's approach to music creation, where every sound in the world is considered musical, and the environment itself serves as an instrument. The house is a tribute to Sakamoto, providing him with a space where he can immerse himself in the musical symphony of nature.
Integrate with Natural Sounds
Sakamoto Ryuichi's Music

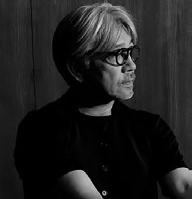
"Most people would not consider these sounds as music, but if you listen carefully, you will find that these sounds are musically interesting. want to incorporate these sounds into my music, as if the instrument and the environment are one. I really want to hear that kind of natural music."
-Ryuichi Sakamoto (1952-2023)
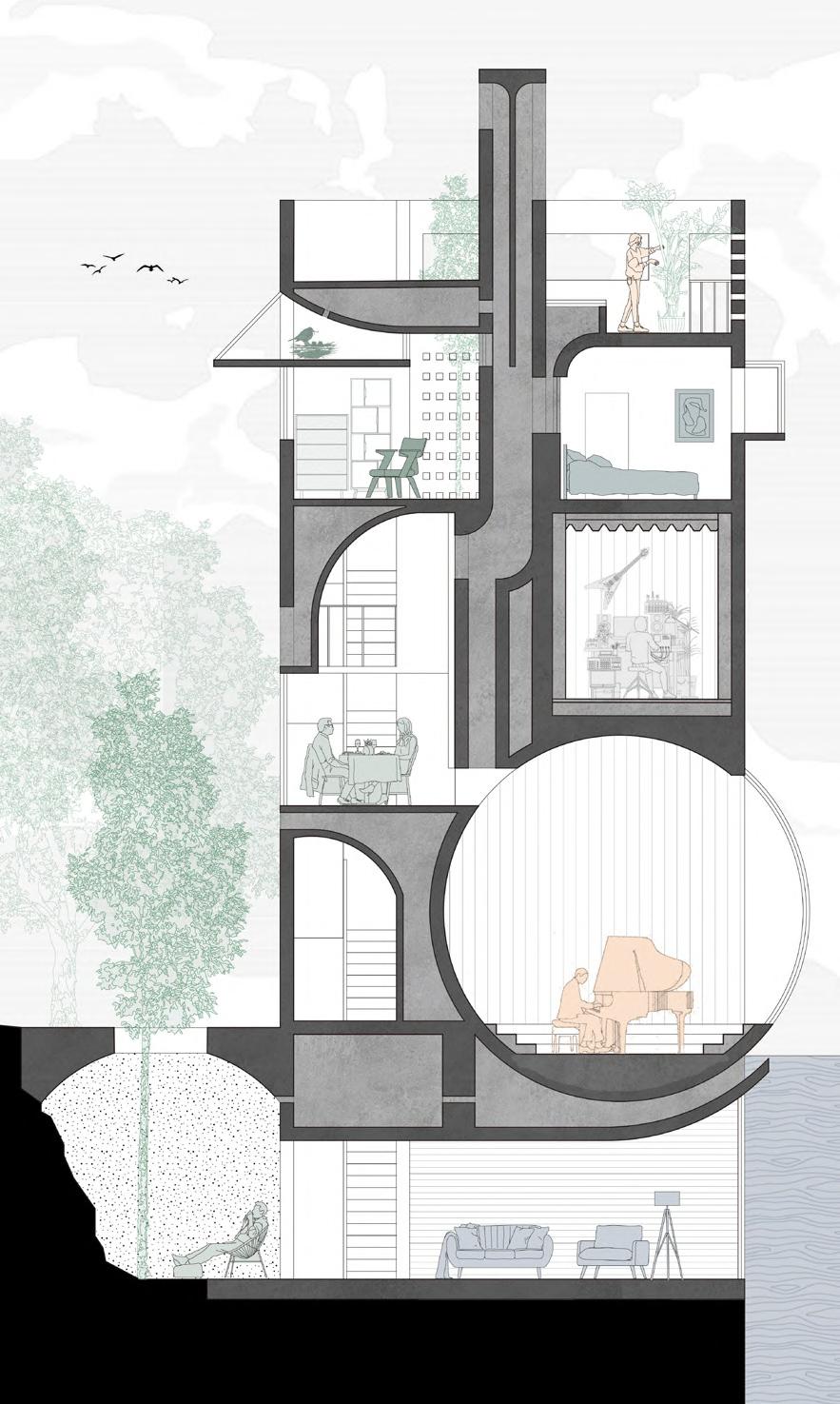
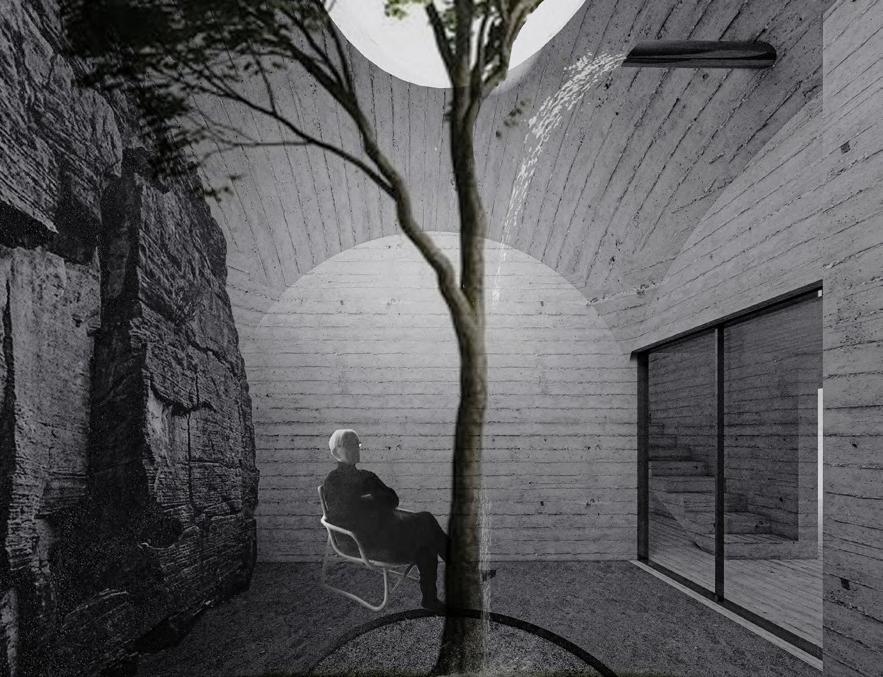



The spaces used by people act as sound collectors, with different types of spaces designed based on the source and propagation requirements of sound. The thickness of the walls also varies according to the strength of sound transmission. Additionally, to enhance the resonance of sound within the space, some areas feature curved walls or ceilings.

Transmitter
Within the structure, there exists a hidden space dedicated to sound. It features wind wells, ventilation ducts, rainwater pipes, and other equipment, enabling the collection and free circulation of wind, rainwater, and lake water. Different devices produce varied sounds, creating distinctive auditory effects in each space.
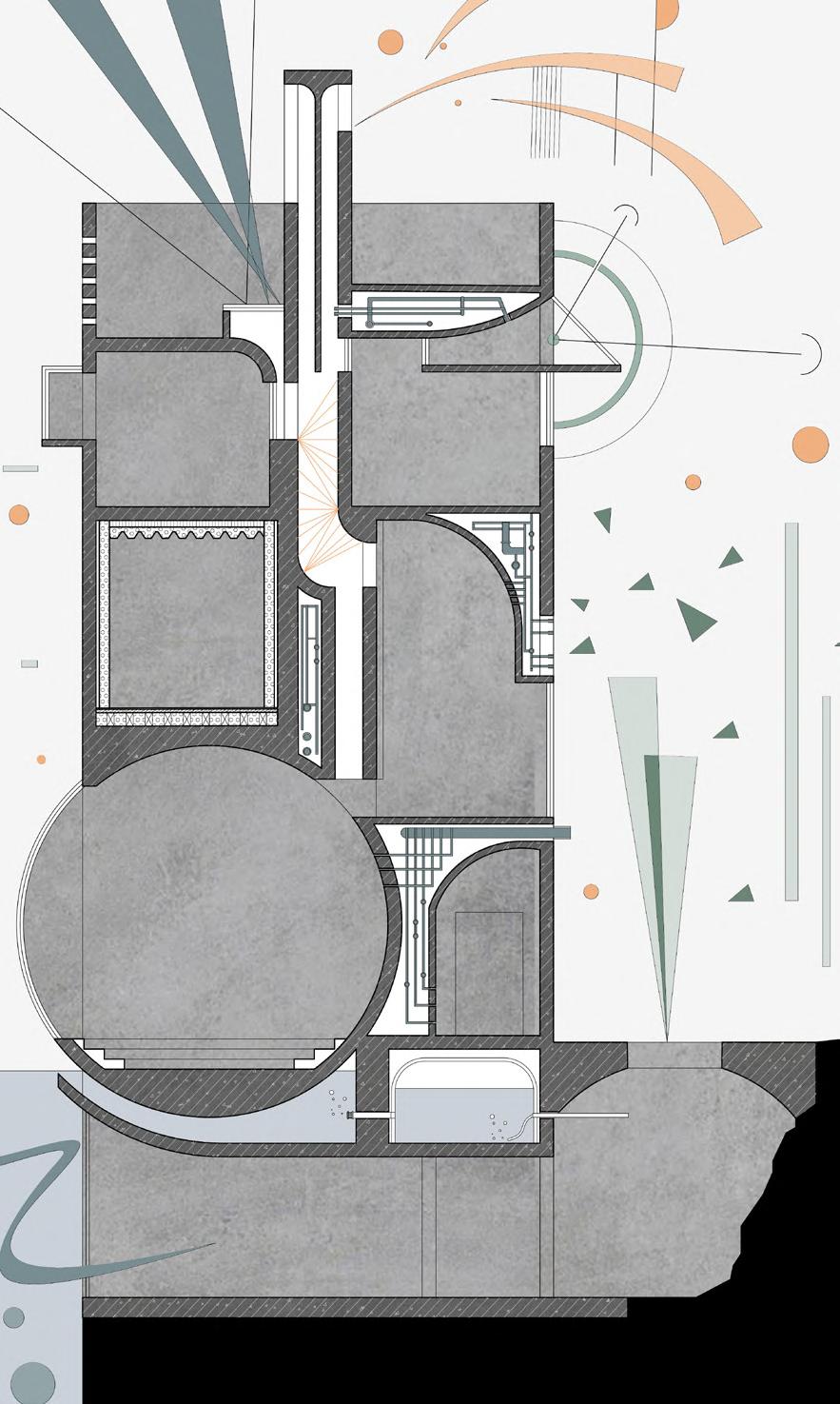
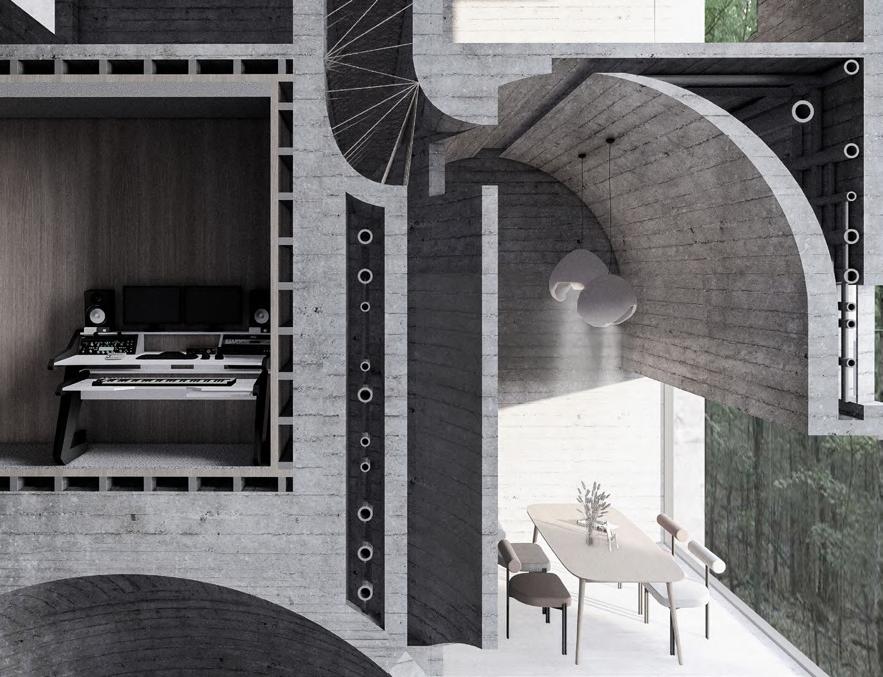
Wind System Water System
The principles of sound production for different musical instruments all involve air. This includes string instruments, wind instruments, and others, all using air to create music. Taking various instruments as prototypes, extracting basic elements such as brass tubes, strings, and cavities, and integrating them into architecture enables different areas within the building to generate distinct sounds. By using wind towers to capture natural winds and dispersing them throughout the structure, music also emerges with the wind.
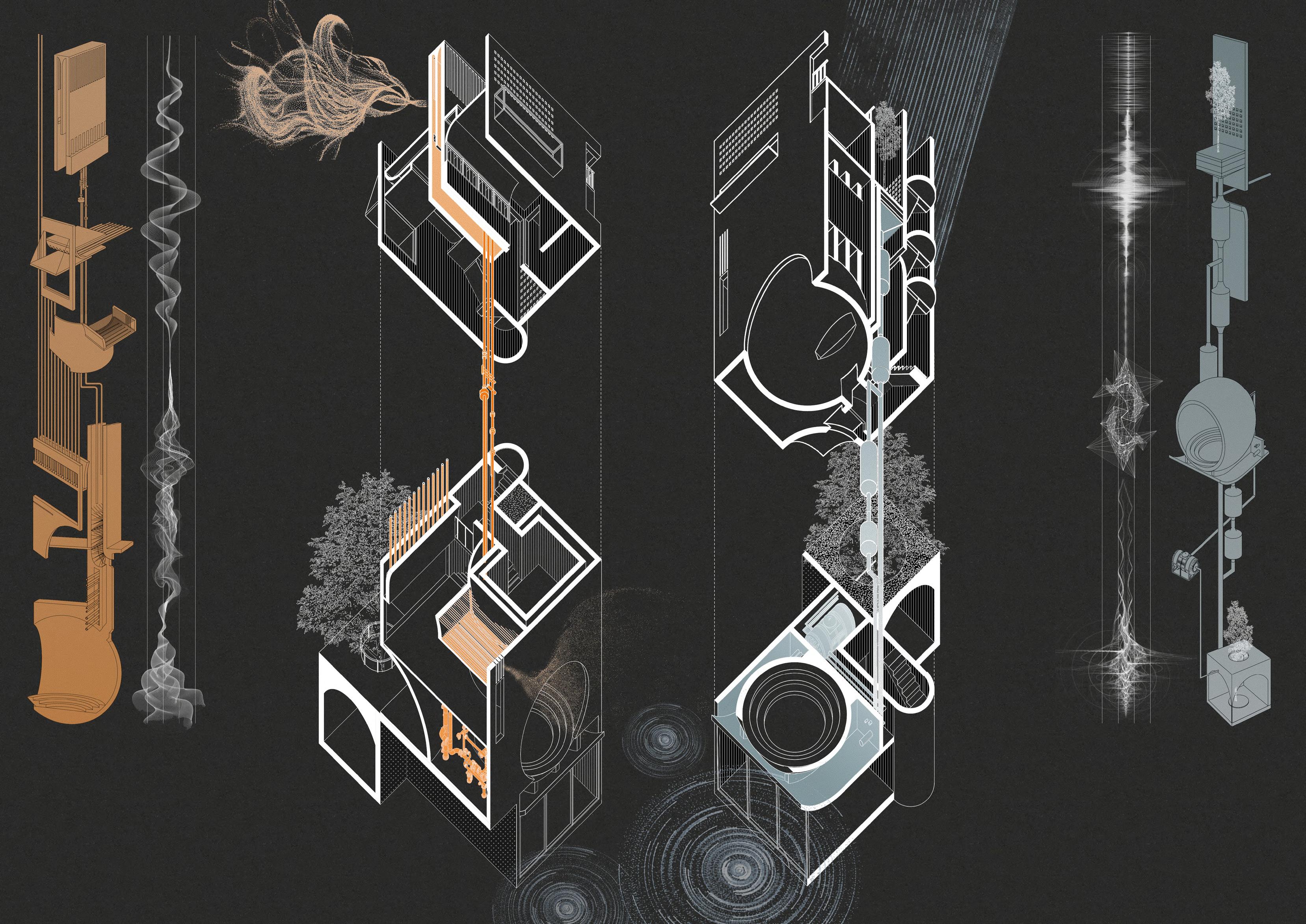
Within the building, there's a system that collects and utilizes rainwater and lake water to create sound. Rainwater is gathered through rooftop terraces, filtered, and stored within the structure. The sound of flowing water can be heard while walking up the stairs. Additionally, lake water directly enters the building's interlayers and, after undergoing water treatment, is used to irrigate vegetation in the underground courtyard, giving rise to the sound of flowing water.
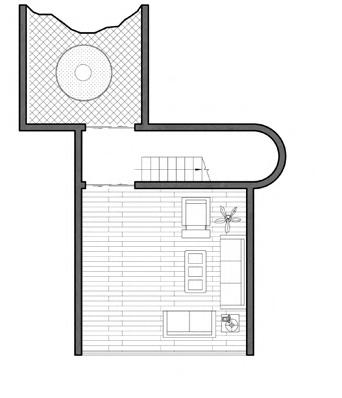
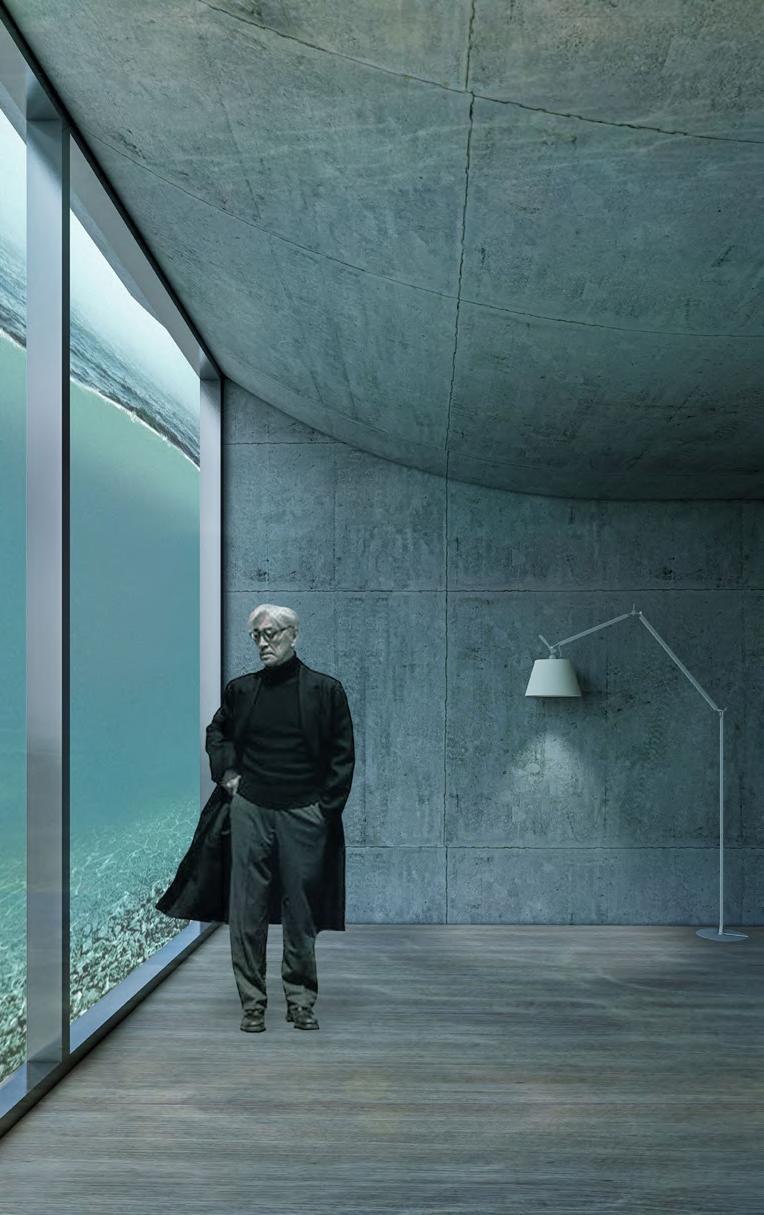

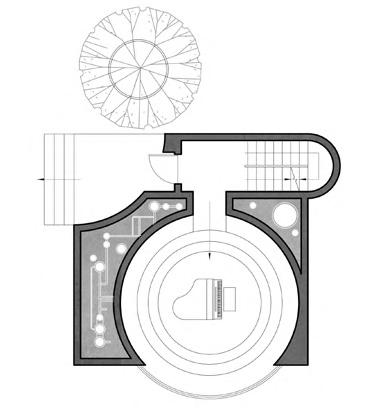
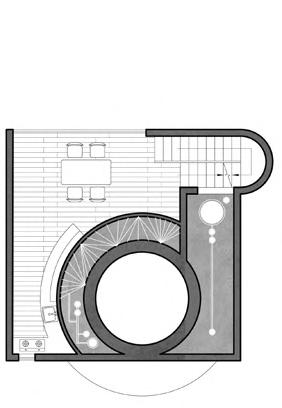
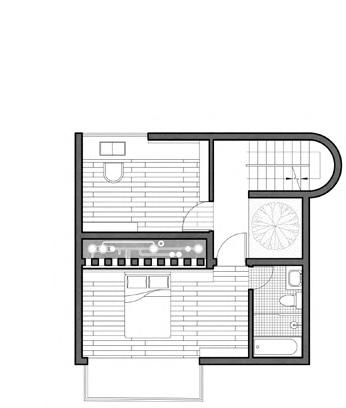



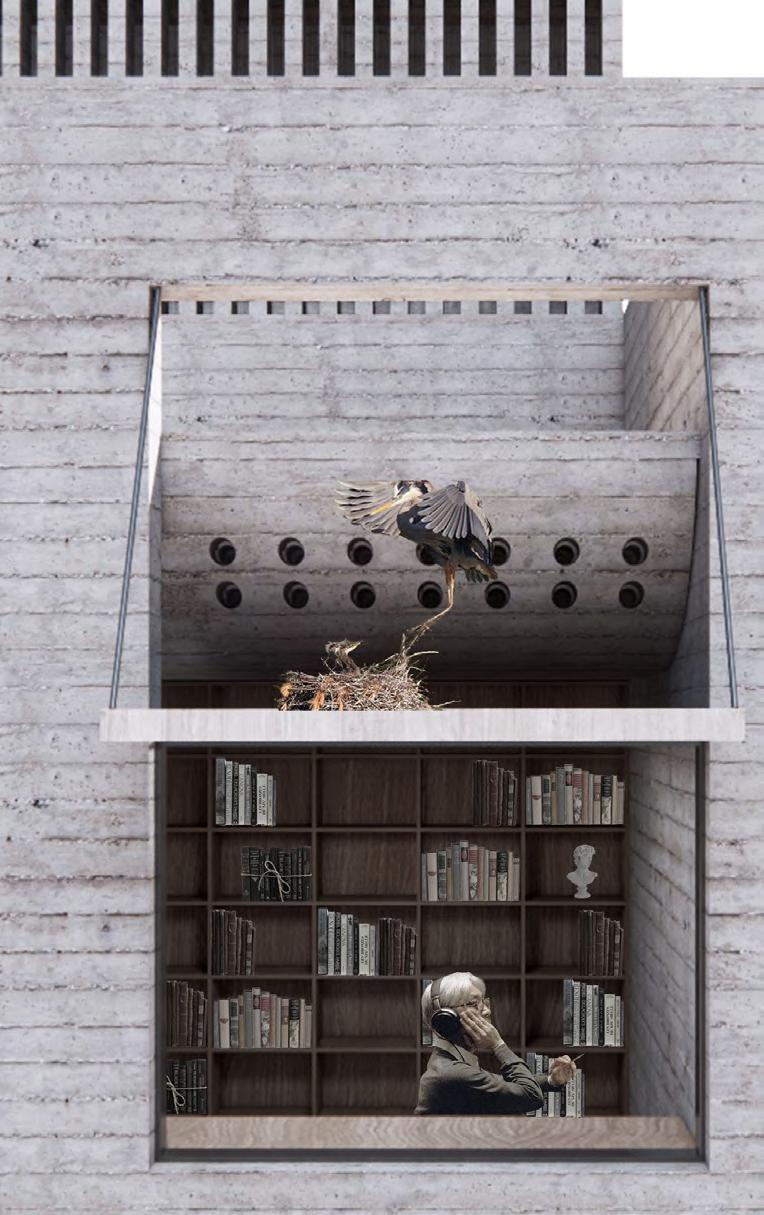

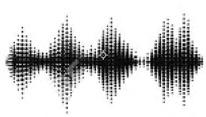

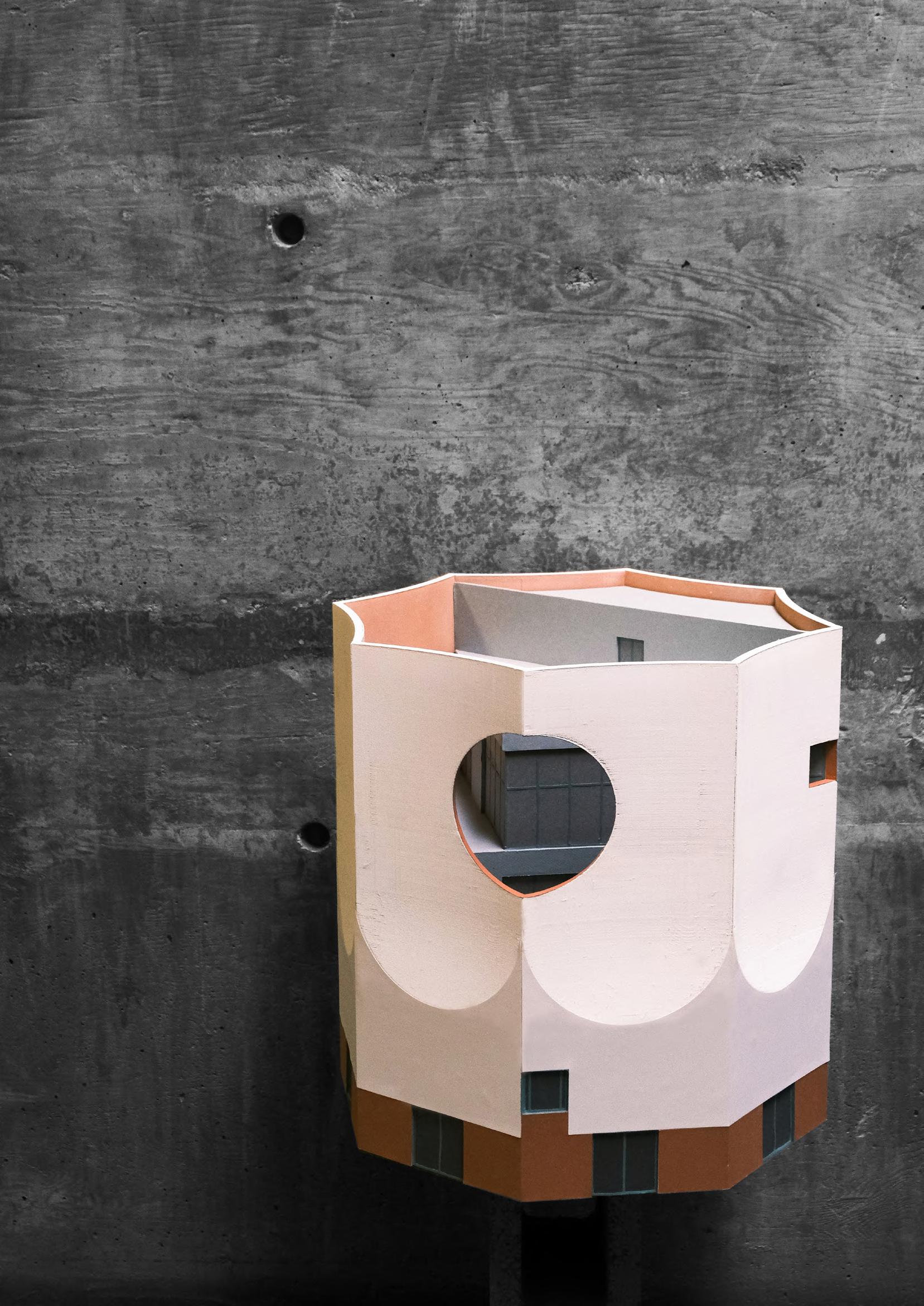
GENTLE MONUMENTS
Sport Center and Community Library
Milan, Italy
Individual Work
STU 1308 : Gentle Monuments
Instructor: Angelo Lunati
2024 Fall
Located in Milan, Italy, a city where modern density meets the enduring legacy of Roman foundations, this project seeks to create a monument that transcends mere symbols of political authority. Instead, it envisions a public building that sustains collective life and preserves the memories of its community. In the heart of the city, a monument should not be haughty or detached but gentle and welcoming, balancing its autonomy with a profound sensitivity to its surroundings, uplifting the spirit of public space and fostering connection.
Inspired by architectural precedents in Milan and driven by a respect for the site and its urban context, the project adopts an octagonal form as the building’s primary structure. What's more, curved facades and a softened skyline are introduced to reduce the sense of mass and diminish any feeling of imposition, presenting a friendlier and more gentle presence to the city.
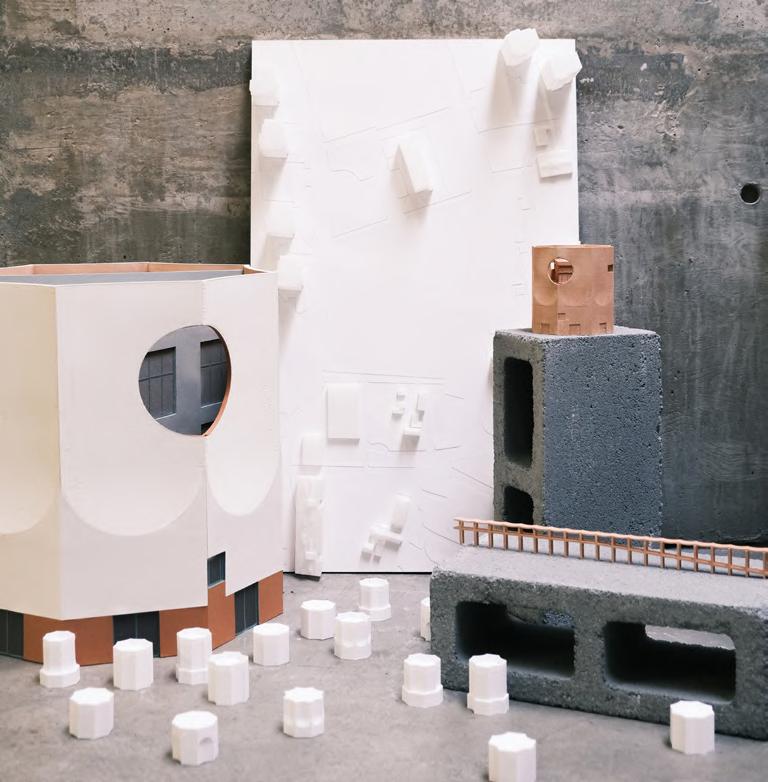
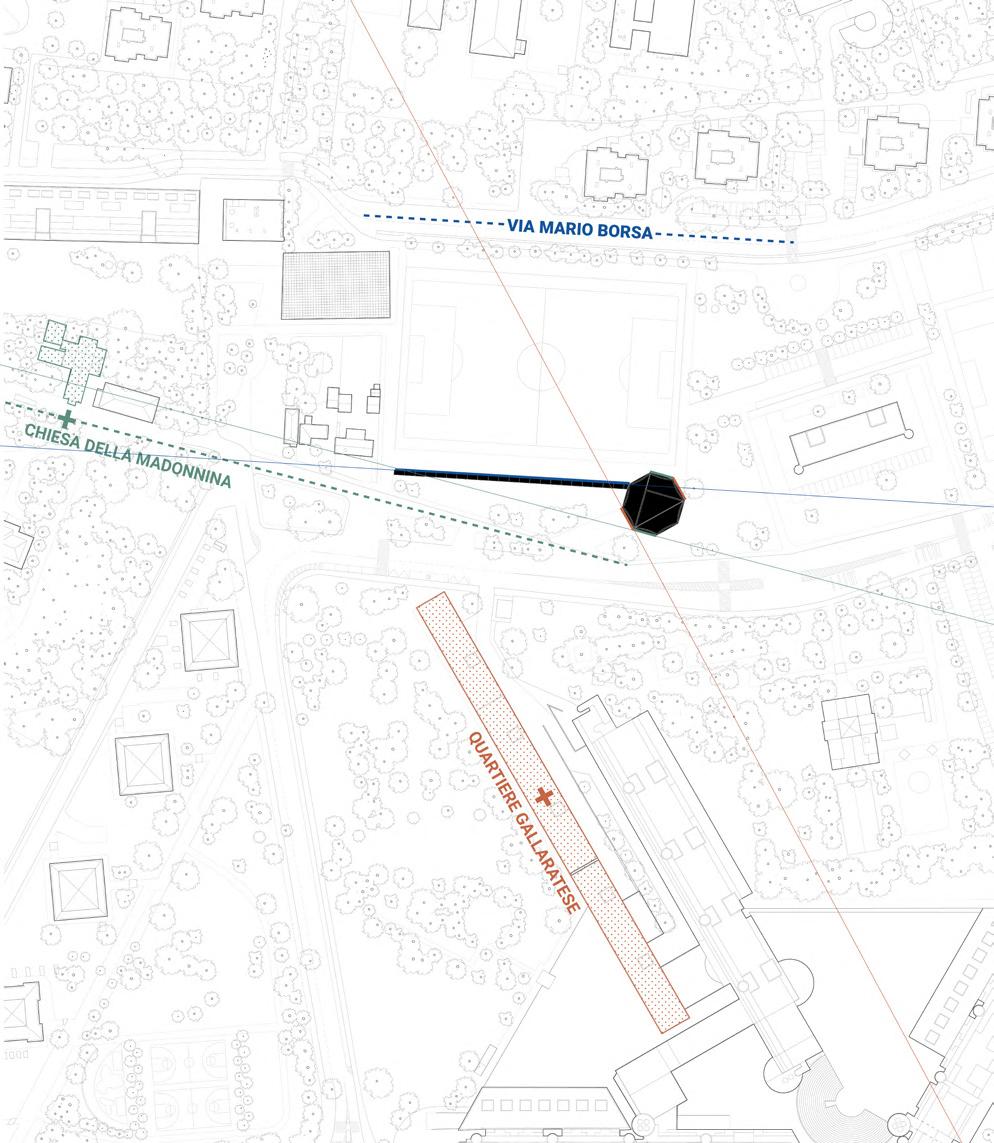

Dialogue with History and Masterpieces
Situated in Milan’s Gallaratese New Town, the site stands opposite Aldo Rossi’s Quartiere Gallaratese, with one of its edges aligned to a historic road pointing toward the Chiesa della Madonnina. The design engages with two pivotal axes: the linearity of the Gallaratese apartments and the path of the historic road, while the northern urban artery also commands attention. In the face of this intricate network of axes and urban complexity, I turned to the Battistero di Parma for inspiration. The existing axes serve as guides, shaping an octagonal form that dialogues with the city. A linear colonnade not only frames the northern boundary but also defines the football field, seamlessly integrating spectator seating into its architectural language.

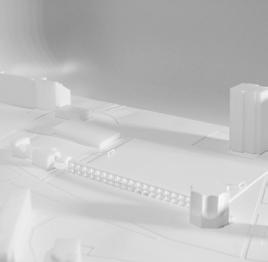
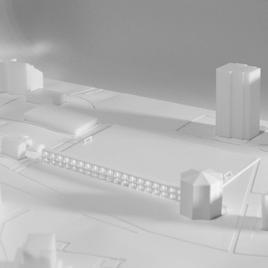
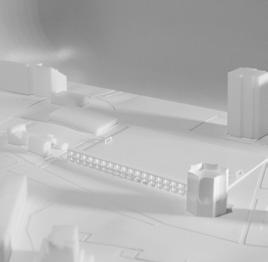

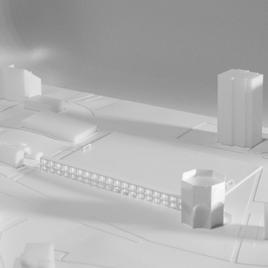
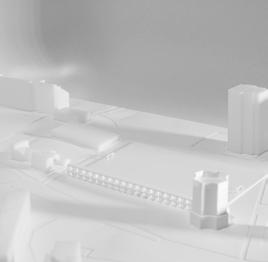
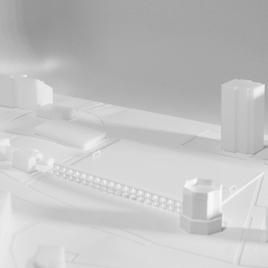
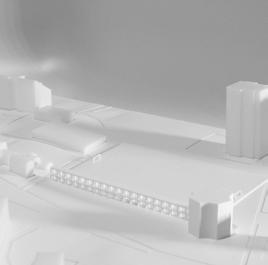
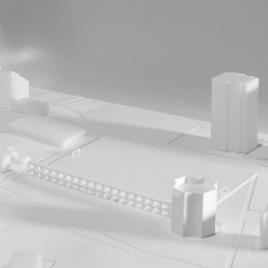
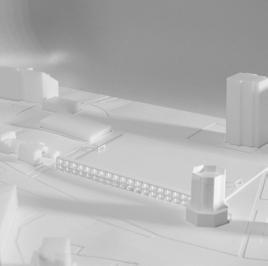
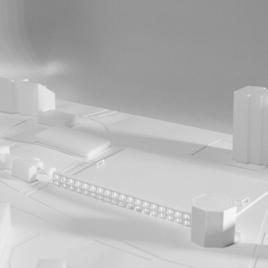
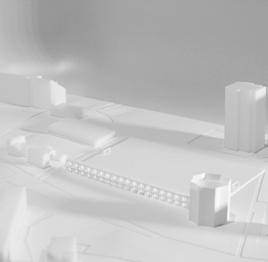

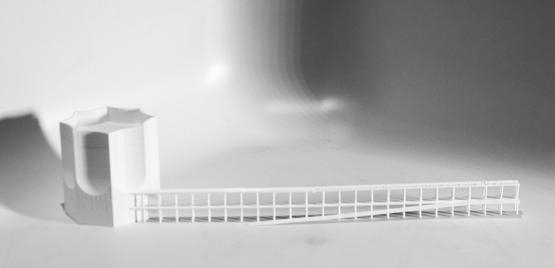
A Gentle Octagonal Architecture
In the center of Parma Square, the Battistero di Parma faces the challenge of intersecting urban roads with its octagonal shape. Three entrances at the ground level open to the city streets. The layered facades soften the building’s mass, while the roof, adorned with variously shaped and sized decorations, creates a fluid and ever-changing skyline. The octagonal form carries a sense of monumentality and solemnity. To bring a gentler tone, I used Battistero di Parma as precedent and explored altering the curvature of its edges, experimenting with diverse roof shapes, and shifting the facades through changes and divisions. In the end, I opted for a standard octagonal base with curved upper boundaries, resulting in a flowing skyline and evolving facades.
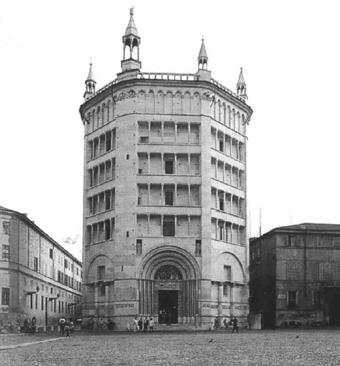
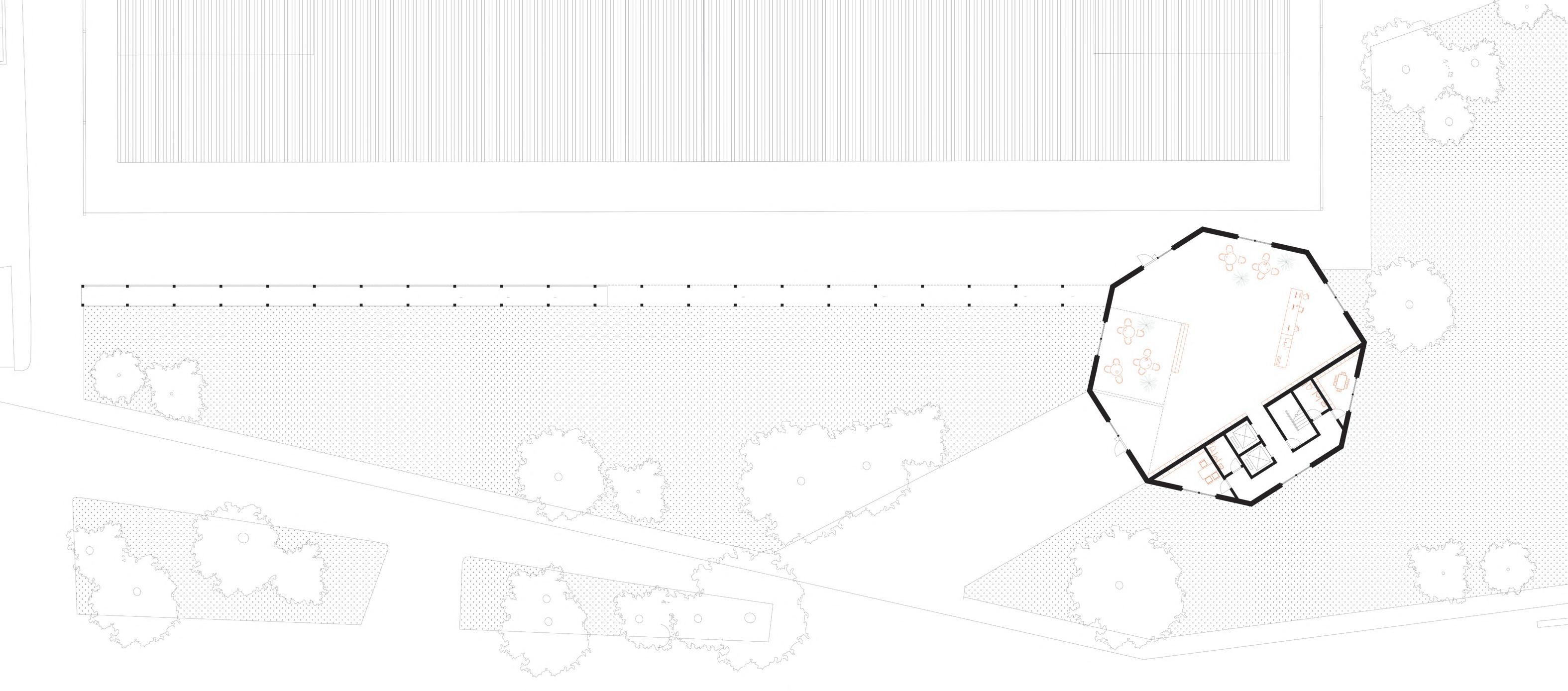
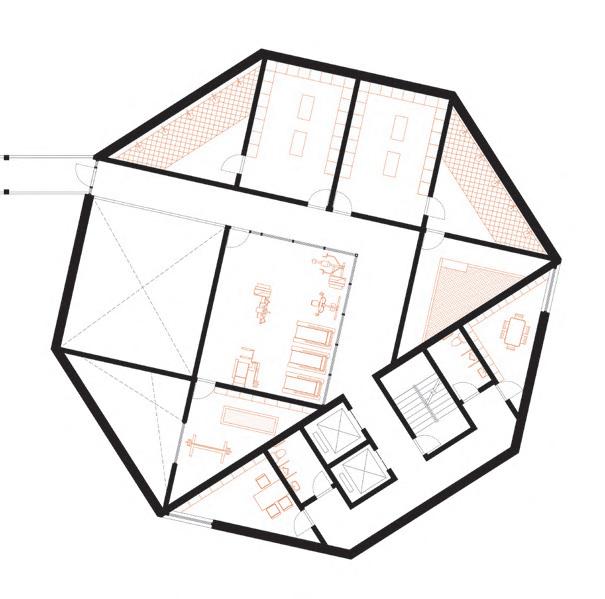
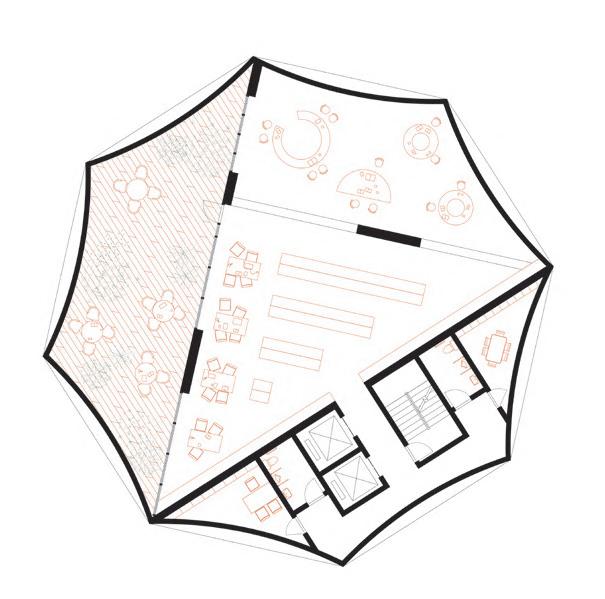
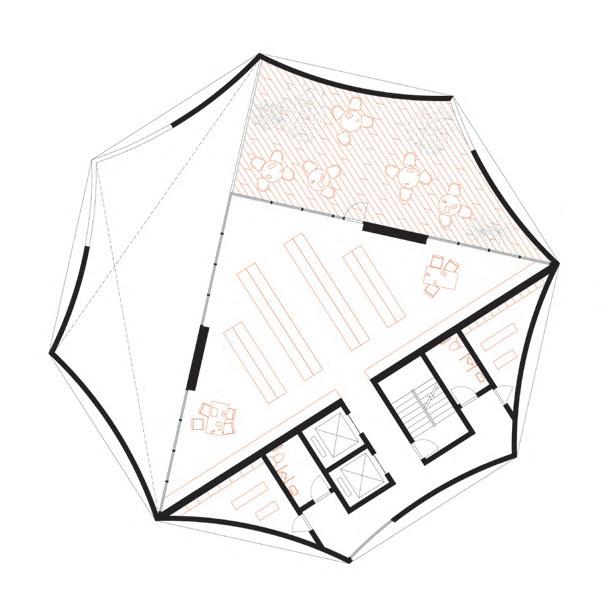
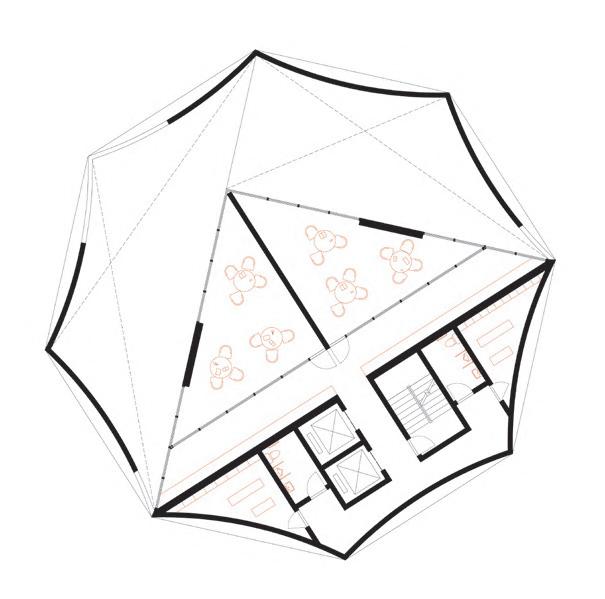
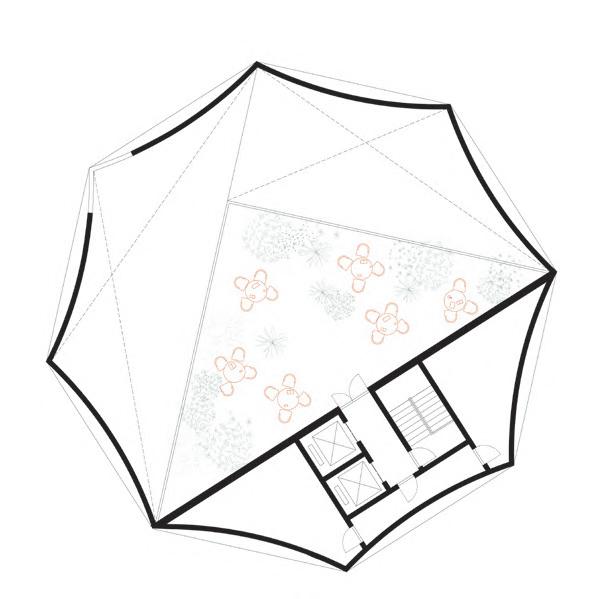
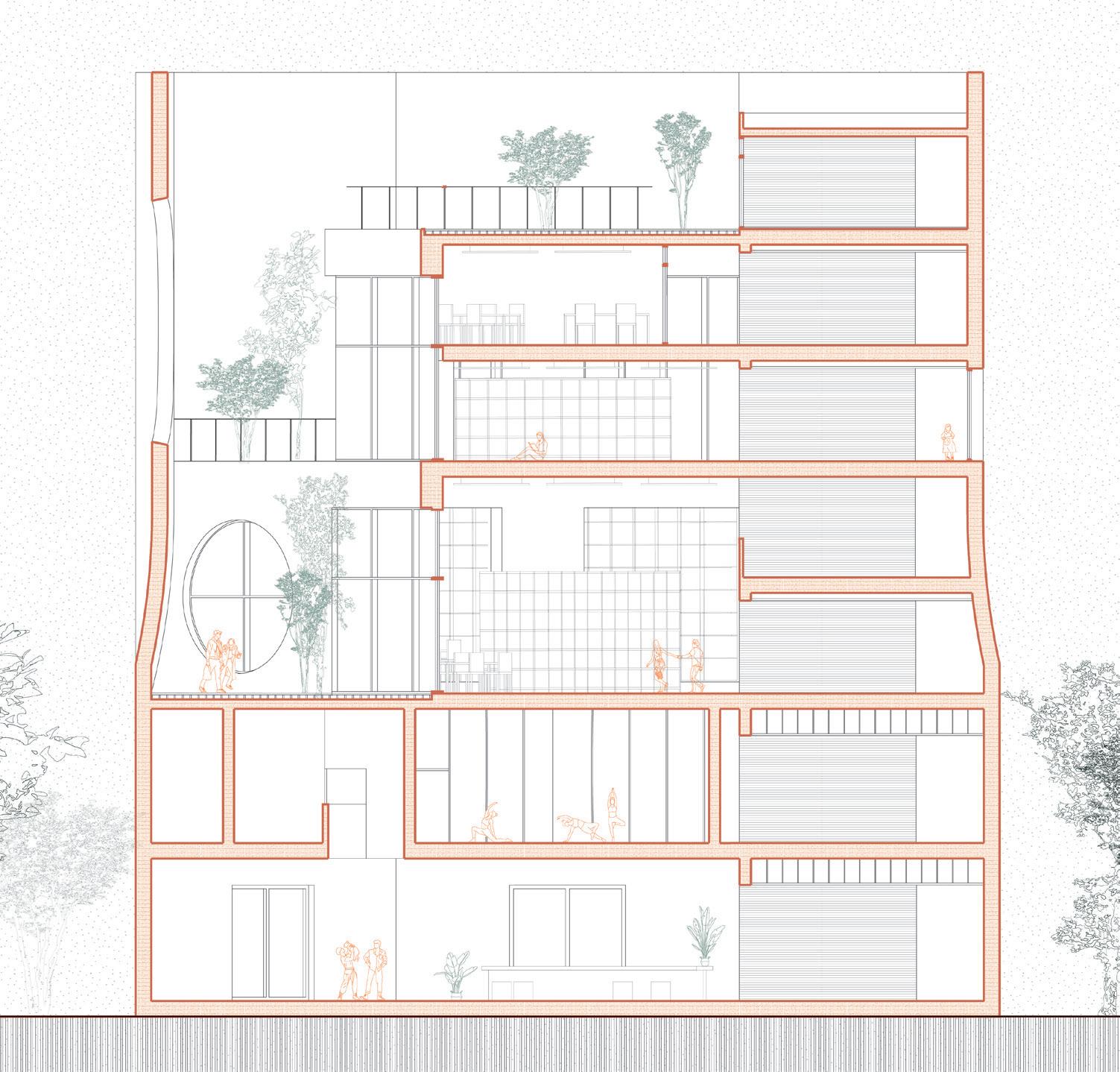

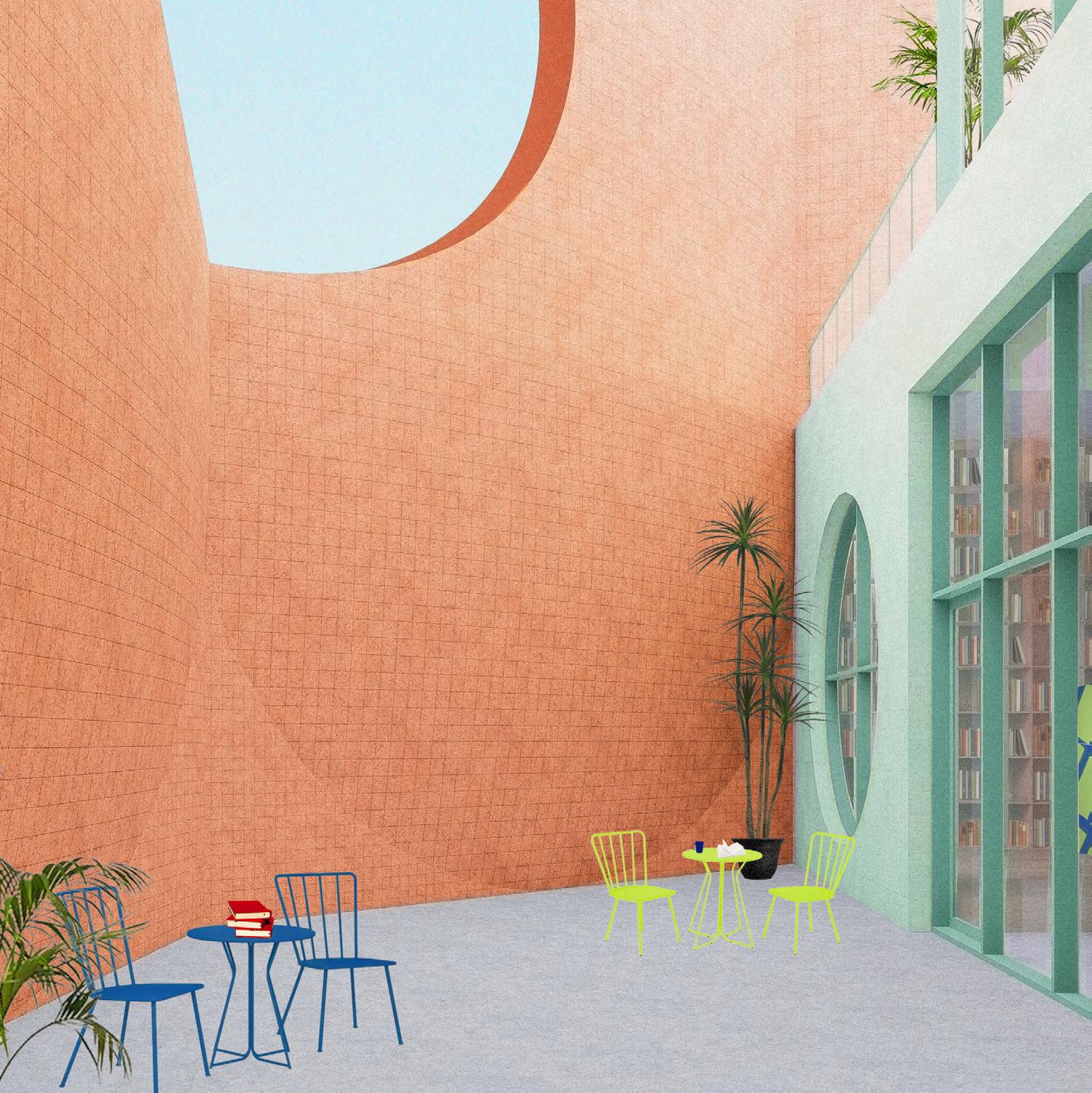
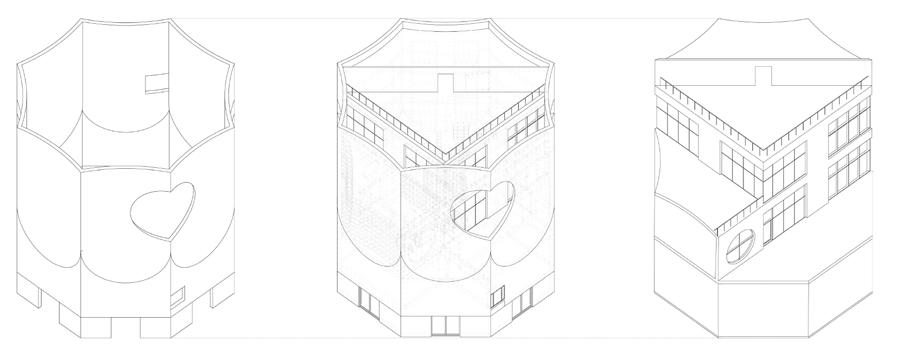
Within the seemingly enclosed outer facade lies another layer of a more transparent inner facade. This double-skin facade creates an intermediate space between solid and void, exterior and interior, movement and stillness. Here, people can experience diverse colors and materials, gaze at the sky framed by gentle curves, and enjoy a unique reading experience enriched by the lively atmosphere of the football field.

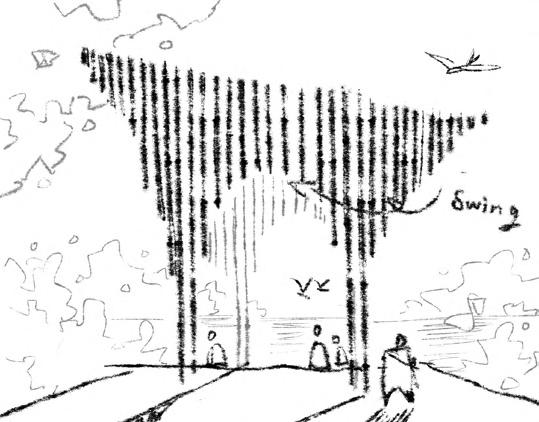
FLOATER
Bird Watching Bamboo Construction
ASEAN International Design and Construction Competition
Honorable Mention
Group Work as Main Member
Team Role: Design / Construction / Drawings
Instructor: Guanqiu Zhong, Lu Xiong
2020 Fall Guangzhou, CHINA
Bird watching is not only a visual behavior but also an aesthetic activity which is involving senses from visual,auditory, and tactile. We explored the possibility of creating a light, floating, hidden bird-watching space by using a multi-layered, suspended downward growing bamboo. Meantime, the floater is not only providing a broad vision and multiangle shooting background for birdwatchers, but also including the recreation space inside of the vault. Moreover, we have also tried to add orchestrating music from the natural sound into the floater. When the breeze passing by, the hanging bamboo will collide with each other, and the sound will resonate with bird creeping and water flows. This will enrich the birdwatchers’ birding experience at the floater with multisensory feelings.
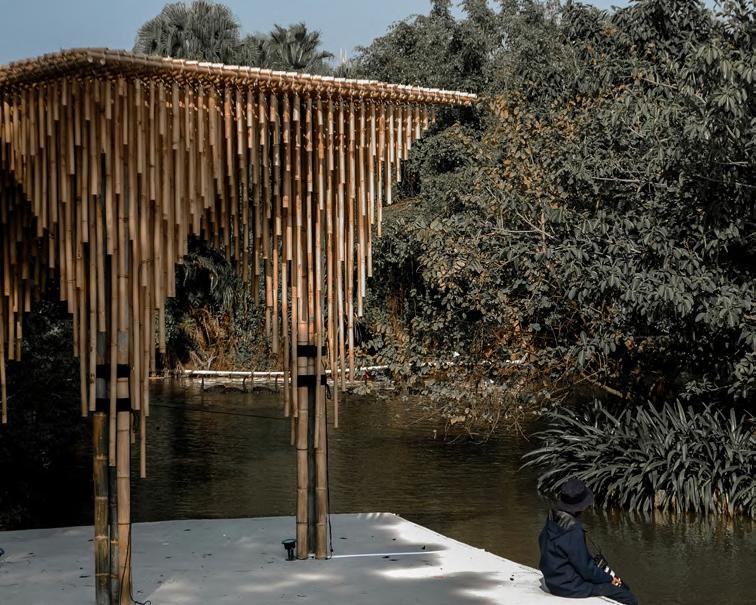

Subdivision
The final mesh with the ideal density is obtained by subdividing the triangular mesh step by step.
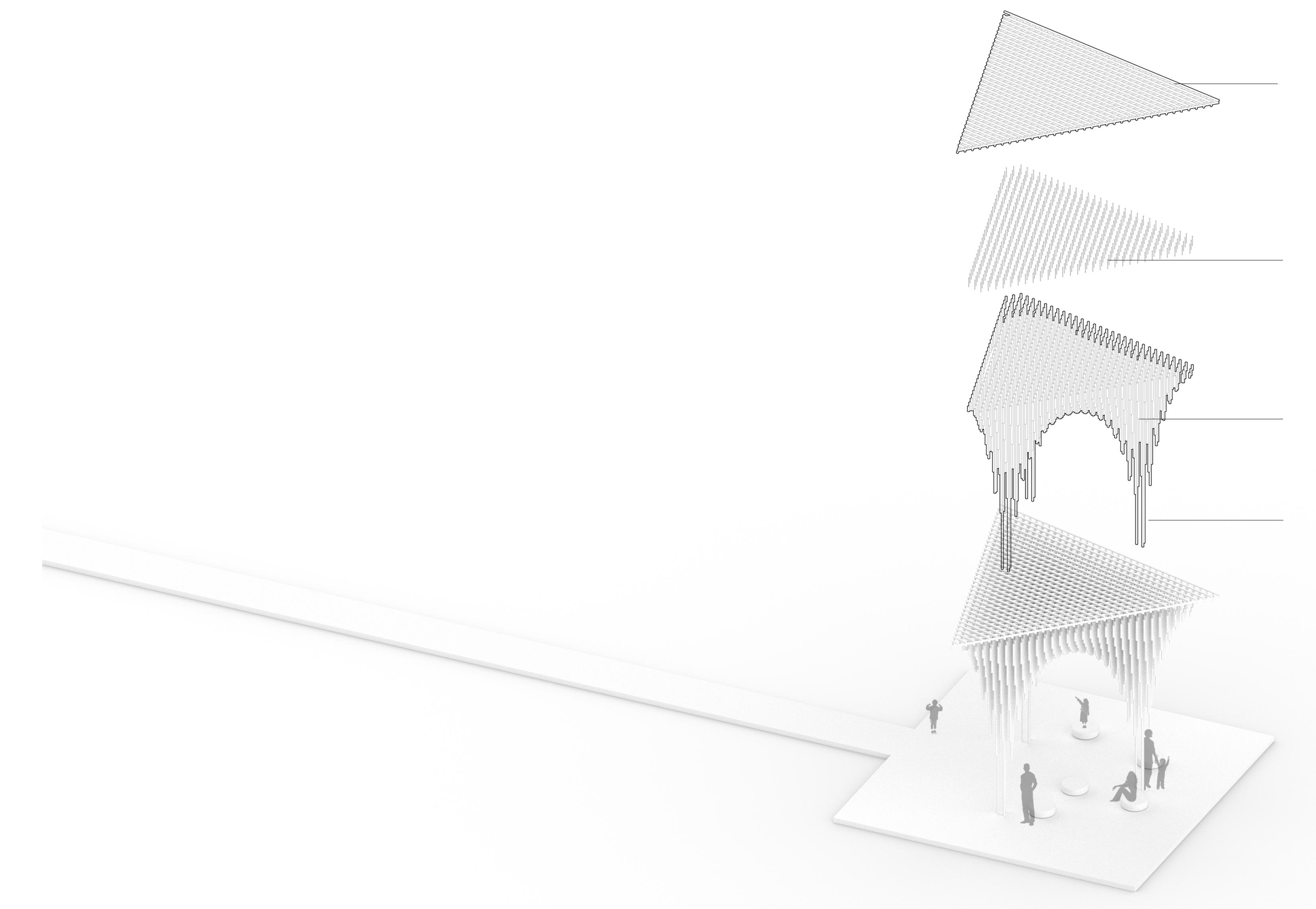

Transform
By fixing the frame and applying pressure to three points of the system, a smooth tensioned grid is produced, which is similar to the shape of the fornix.

Structure Transform
We designed three kinds of joints to carry the weight of 668kg bamboo: using three layers of grid superposition to prevent the deformation of the suspension system; supporting the bamboo with bundles of bamboo to enhance the stability; using the method of built-in reinforced concrete for the bottom base to increase its stiffness and hide the foundation under the ground.

Mechanical Analysis
Stress diagram under wind load
Bending moment diagram under wind load
Stress diagram under constant load
Bending moment diagram under constant load
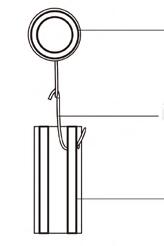
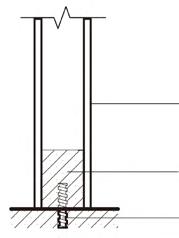
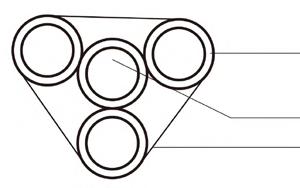
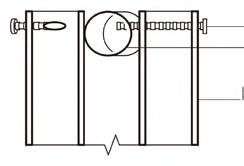
Axial force diagram under wind load
Axial force diagram under constant load

Its maximum axial force is 9.31N/mm*2, far less than the maximum bearing capacity.
Its maximum bending moment appears at the lower end, with a value of 22.469 N x m.
Its maximum axial force is 0.42/mm*2, far less than the maximum bearing capacity.
According to the analysis results, the maximum bending moment appeared in the midspan, with a size of 6.313 N x m.
The maximum stress of the structure is 37 N/mm*2, which is less than the resistance of the material and is in a safe state.
Its maximum stress occurs at the innermost foot of each side, and its stress value is 13.8 N/mm*2, far less than the bearing limit.
Bird Watching Patterns Activity Circumstances
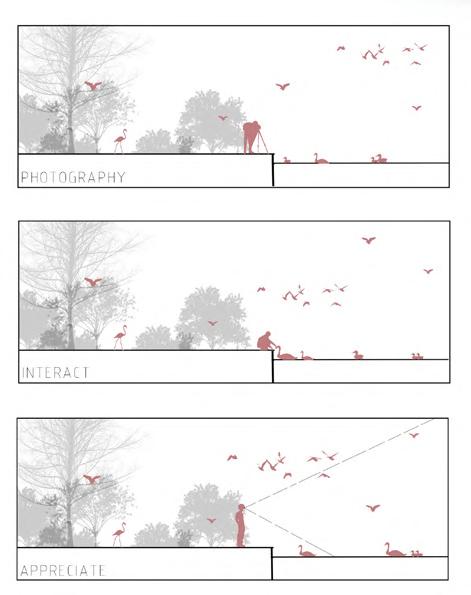

ANEMOIA DEVICE
Provoking Nostalgia with Generated Memories
Group Work with Cyrus Clarke, Melo Chen, Jianing Yu, Isabela Sanchez Taipe
Team Role: Rearch / Fabrication Design (80%) / Drawings (70%)
MAS.834 Tangible Interfaces, MIT Media Lab
Instructor: Hiroshi Ishii 2024 Fall

What could connect you more, Than feeling nostalgic, For something you’ve never experienced before.
We present the Anemoia Device, a novel memory generator designed to evoke nostalgia for memories users have never directly experienced. Combining a tangible interface for artificial intelligence interactions with fragrance generation, the device distills an initial memory input in the form of a physical photograph, into a scent. The device combines hardware and software employing physical dials for real-time prompt generation, reimagining the user experience of generative AI interactions, affording the user physical control of the system. In addition it envisions the use of physical weights to materialize the notion of variable algorithmic weighting in AI applications. Rather than simply seeking to recreate the fragrance of an existing memory, the goal of the Anemoia Device is to connect the user to the memories of the unseen and unremembered, extending the notion of teleabsence to allow the user to experience memories from the perspective of other living beings and even nonliving objects.




Device Fabrication Design
The design of the device aims to translate the conceptual metaphor of distillation into physical form, seamlessly integrating electronic components with a refined aesthetic. The framework of the entire device is constructed from aluminum rods, connected and secured using a bespoke 3D-printed joint and bracket system. From top to bottom, the device consists of three parts: image reading, mechanical processing, and fragrance generation. The input module is 3D-printed with a support bracket to house the USB webcam. The processing module is a frosted acrylic box divided into two layers. The front panel serves as the user interface, featuring a small LCD screen and three rotary encoders. The interior houses most of the electronics, with the dual-layer design separating the control circuitry from mechanical pumps, silicon tubes and fluids. Beneath this is the fragrance dispersal module, featuring tube holders located on a lower panel made of frosted acrylic, ensuring separation from sensitive electronics. The glass vials housed in the tube holders contain the raw fragrance oils, which are linked to the pumps through silicone tubes. The blended fragrance is finally channeled into a glass bottle situated on the base of the device.
Overall, this multi-tiered design maintains a clear spatial and functional separation of the modules, effectively supporting ease of use, system stability, and intuitive user interaction.
ECHO OF THE HISTORY
Guangzhou, CHINA
Group Work with Jingran Tong Team Role: Exhibition Hall Design / Construction (50%) / Drawing
South China University of Technology Studio 4
Instructor: Jun Miu 2022 Spring

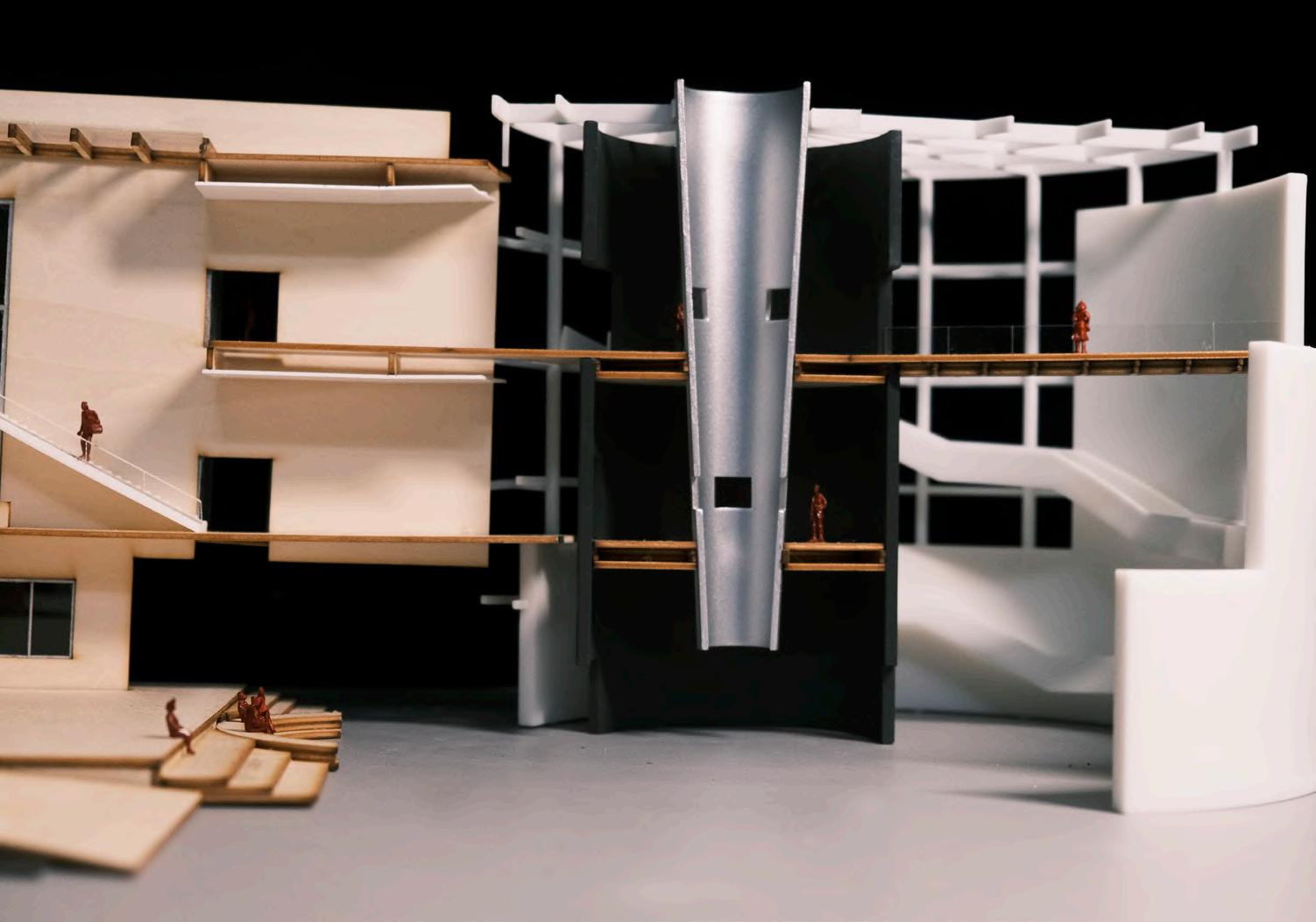
The Xiguan area in Guangzhou holds abundant intangible cultural heritage and vibrant life scenes. However, it also faces challenges of cultural decline and deteriorating living conditions. This design aims to utilize the museum as a space leveraging its productive features to reestablish social connections among tourists, residents, and inheritors of intangible cultural heritage. Its goal is to propagate traditional culture and enhance the quality of public spaces.
The intangible cultural heritage in this region encompasses ivory carving, ancient musical instruments like the guqin, embroidery, engaging visual, auditory, and tactile senses. To facilitate a better understanding and experience of the folk culture, this museum adopts a multisensory immersive browsing model. It features special elements including sound exhibition halls, art workshops, outdoor galleries, aiming to foster positive interaction with the community and provide
visitors with dynamic experiences.
In the architectural design, the translation of local traditional dwellings' spatial features such as courtyards, multi-layered facades, narrow alleys, and arcade streets has been employed to modernize traditional spaces. Concerning material selection, brick walls were chosen as the primary construction material for the forecourt to maintain continuity with the neighborhood, while distinct materials like perforated aluminum panels were utilized for the main building to differentiate it from the surrounding area.
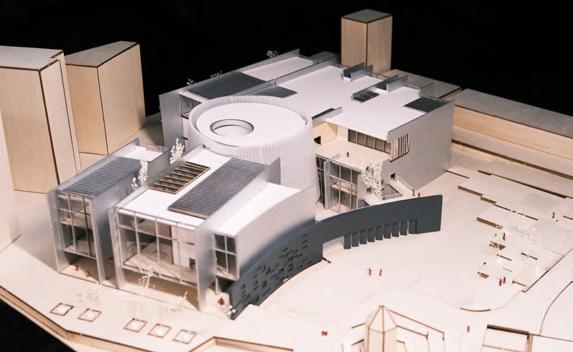
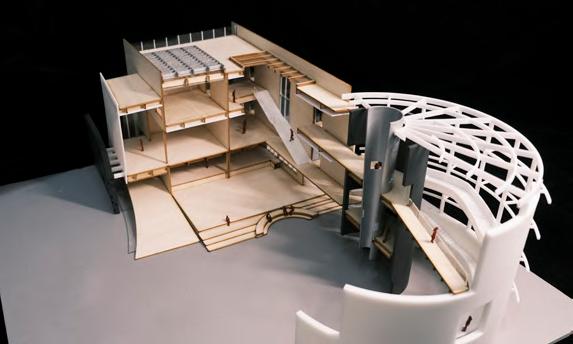
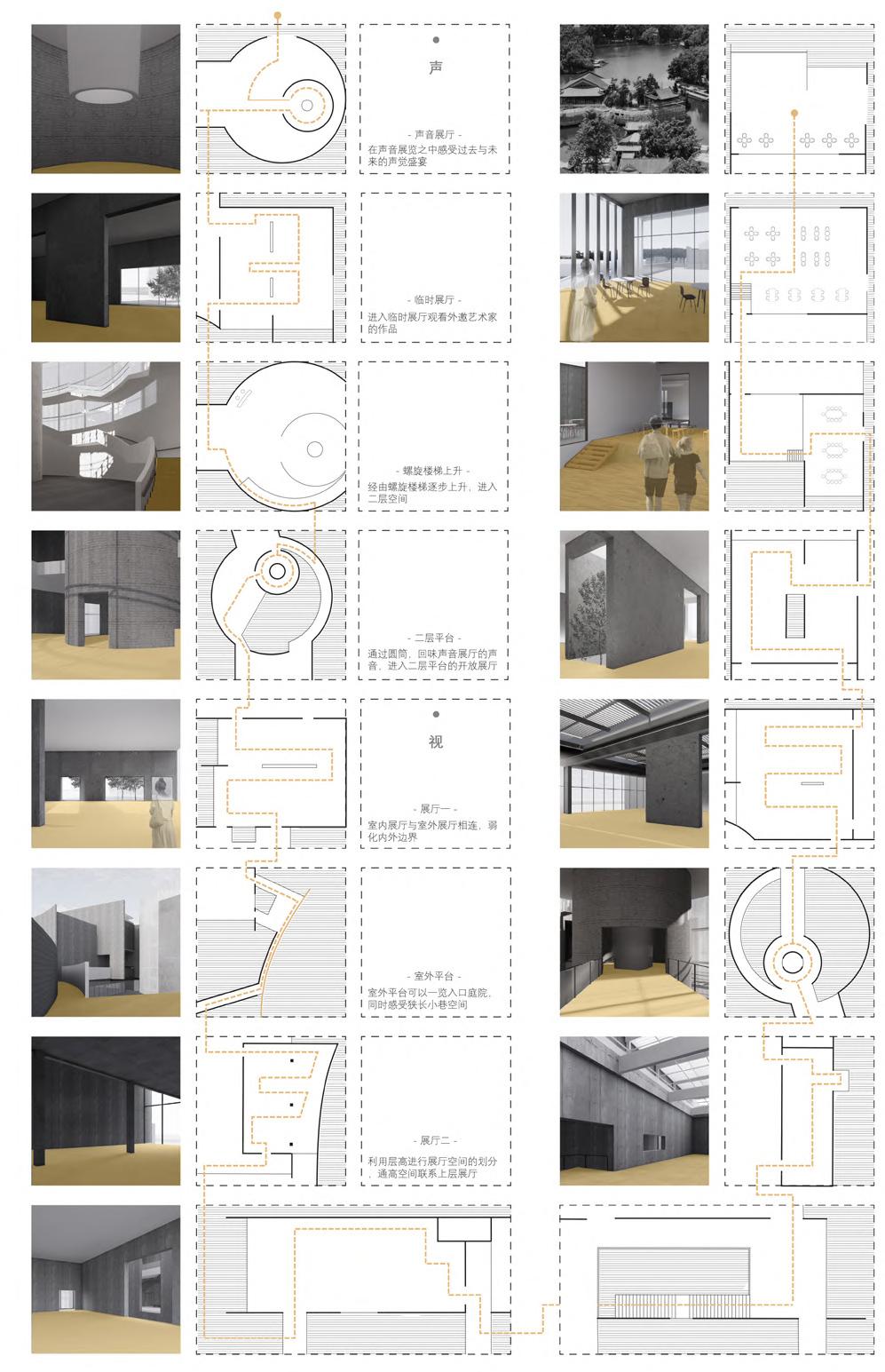
Multi-sensory Immersive Experience in Museum
The three-story-high central atrium hosts the core acoustic exhibition hall, linking the sequence of visitors' exploration and visitation within the museum. The echoes of history resonate throughout different floors, intensifying the immersive experience for tourists. Within the complete exhibition sequence, visitors can move between the sound exhibition hall and visual galleries, culminating at the top-level art workshop to create their own artwork. They can also enjoy tea and scenic views at the tearoom, reminiscing about their exhibition journey.
VERTICAL GARDEN
Guangzhou, CHINA
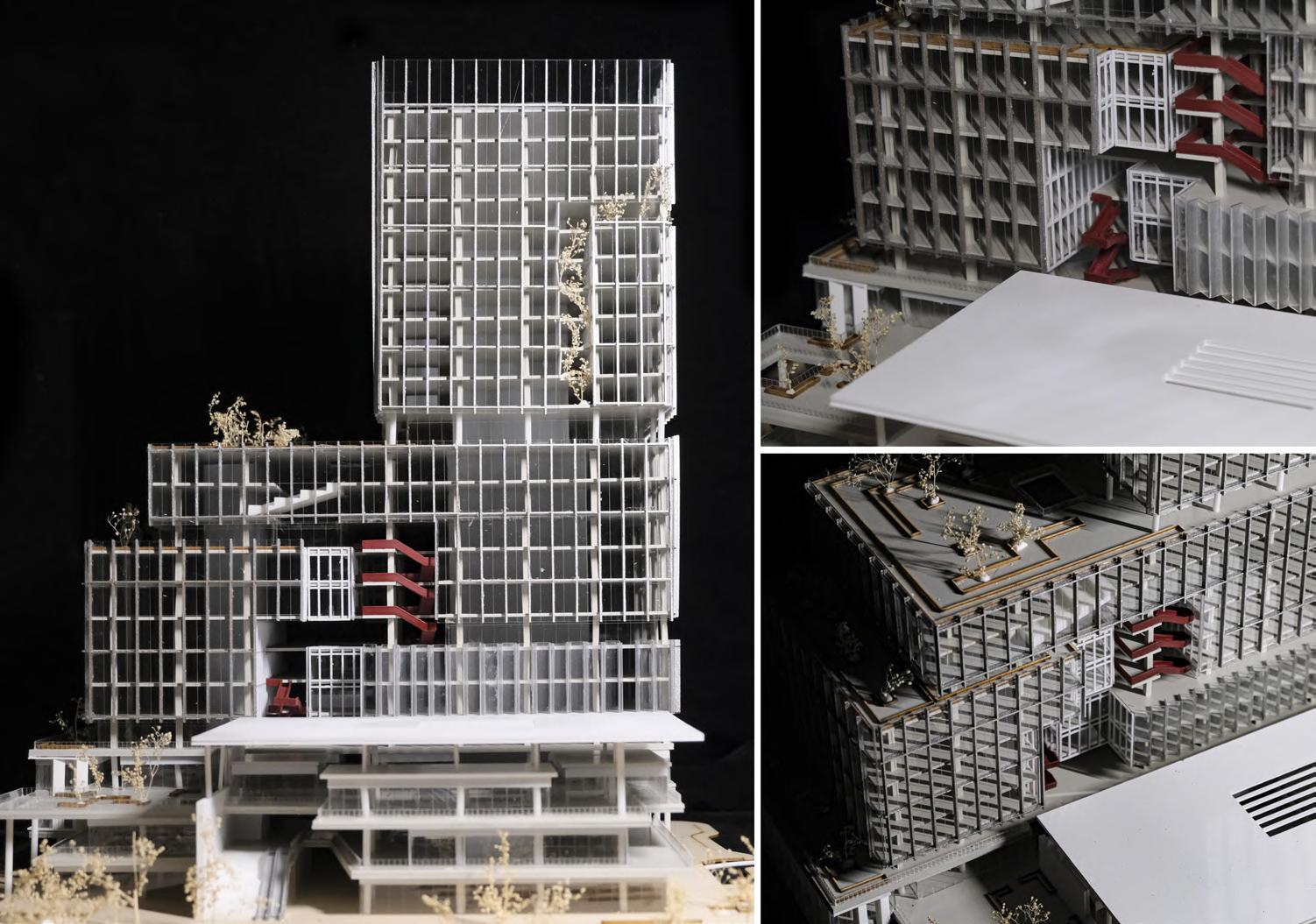
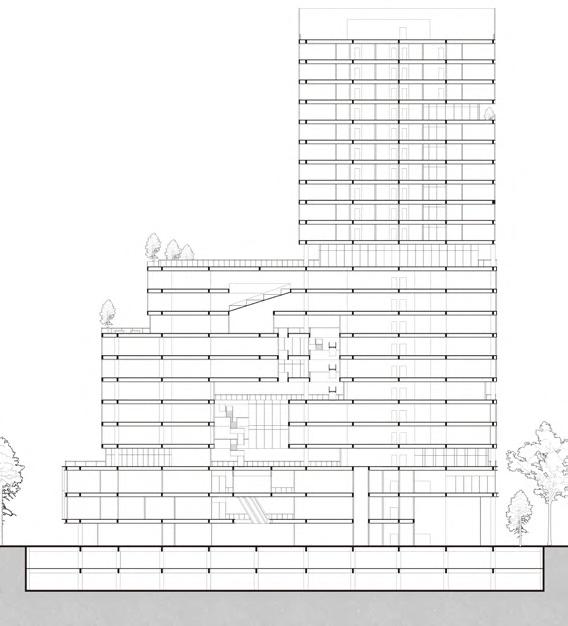
Under the dual impact of the pandemic and the digital economy, traditional business models are no longer keeping pace with societal developments. Moreover, contemporary professionals face the pressure of a 996 work culture and the uncertainty brought by the pandemic, resulting in fluctuating emotions and decreased efficiency. There's a pressing need for more dynamic office spaces. Additionally, the high building density and lack of urban green spaces in the vicinity pose a challenge for local residents.
To address these issues, this high-rise design centers around a POD (Park Oriented Development) concept. It utilizes vertically elevated gardens to create a verdant ribbon weaving through the structure, forming a natural oasis. By integrating communal spaces and therapeutic gardens, the design aims to stimulate shared innovation and
foster a symbiotic relationship between commercial and community spaces. It provides areas for communication and relaxation amidst natural surroundings, fostering a self-sustaining system where business and community mutually benefit, cultivating a comfortable office environment and a diverse social network within the apartment complex.
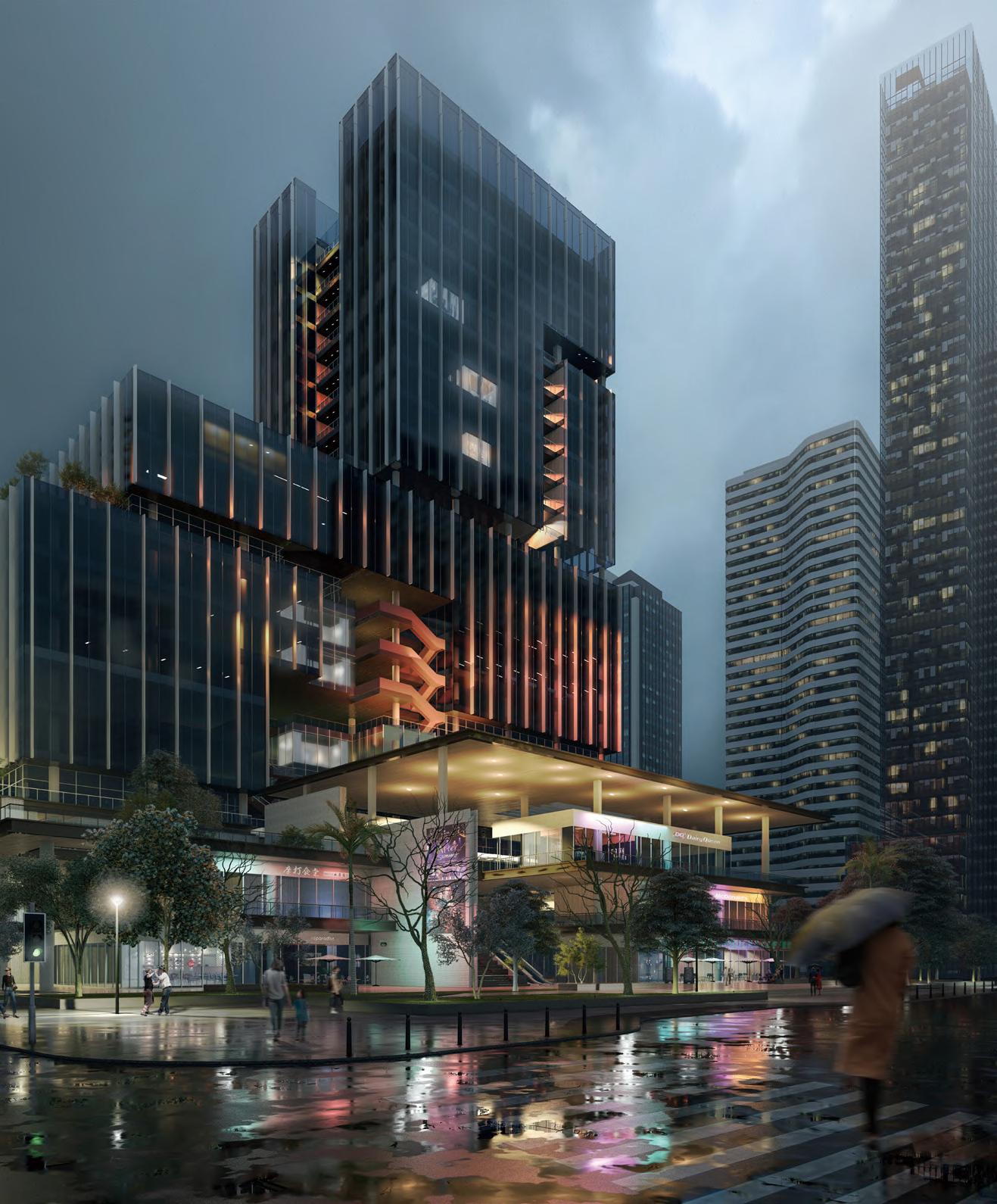
Park Oriented Development
To create a continuous vertical garden, the ground-level commercial podium forgoes enclosed spaces, opting for an entirely open public community mall. It incorporates experiential dining areas and green communal nodes, fostering an open environment. The midlevel office spaces integrate various outdoor terraces, forming expansive shared vertical greenery, featuring climate-appropriate facade designs. The top-level apartments are equipped with shared terraces on each floor, enhancing social diversity among residents.
WOODEN CORRIDOR
Guangzhou, CHINA
Group Work with Jingran Tong, Qianlin Qin, Jin Zhong, Hong Feng, Yilin Luo, Minheng Yang, Yiting Hai
Team Role: Rearch and Design / Construction (70%) / Drawings (50%)
Digital Fabrication and Tectonic Course
Instructor: Guanqiu Zhong
2022 Summer

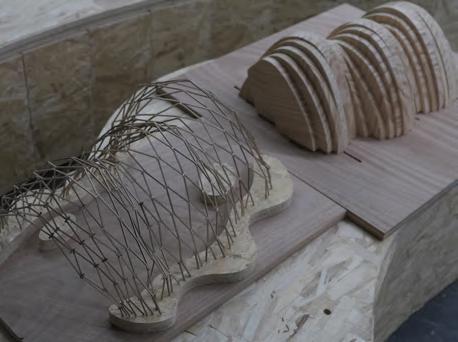

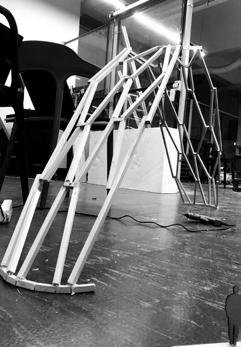
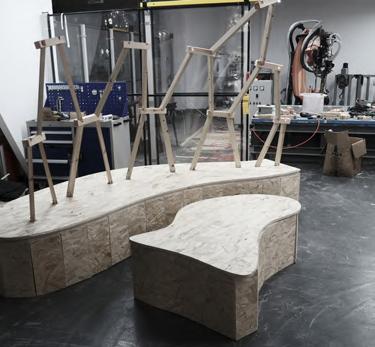
The workshop requires students to start from the language of components and learn the use of robotic arms and CNC machines for digital fabrication in designing a wooden structural pavilion. To achieve a curved surface flow scheme and reduce processes, we streamlined connection nodes and diagonal rods, focusing on discussing milling, drilling, and cutting processes using robotic arms from different angles and directions. Overall, we underwent three research phases. The first involved studying the conversion from spatial surfaces to a timber framework, combining Grasshopper, 3D printing, and handcrafted models to explore various forms. The second phase focused on fitting surfaces through studying basic units (hexagons, triangles), designing a rational structural system, producing 1:1 node models, 1:3 single-span models, and conducting structural analysis using Karamba 3D software. The final assembly phase involved using robotic arms to fabricate nodes and creating a 1:1
model to explore the digital fabrication and assembly processes.
Research on Robotic Arm Cutting
Form Generation Comparison Force analysis
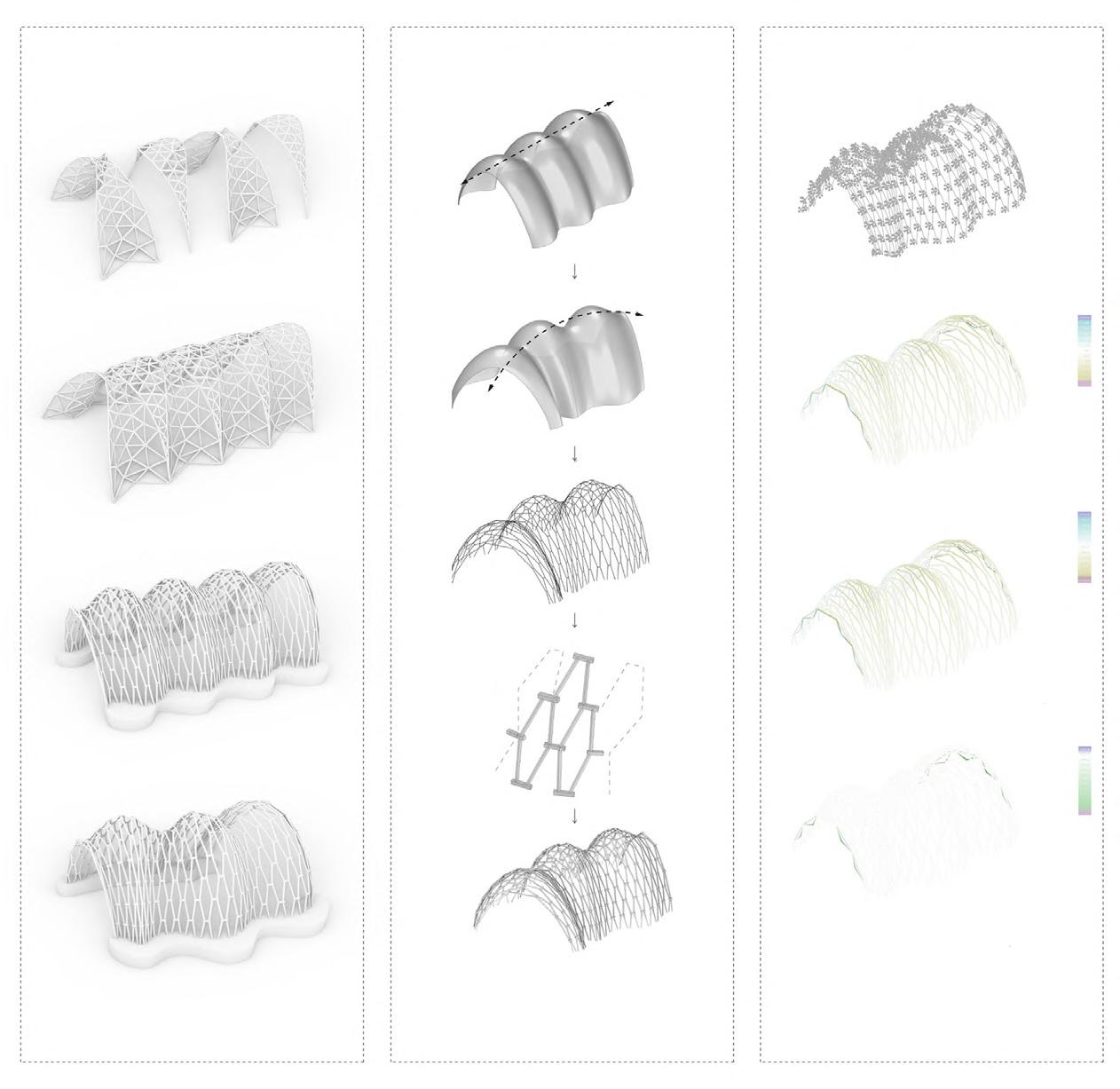
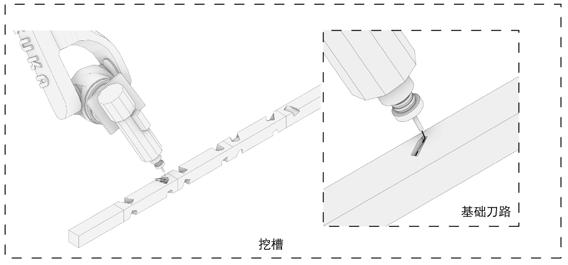
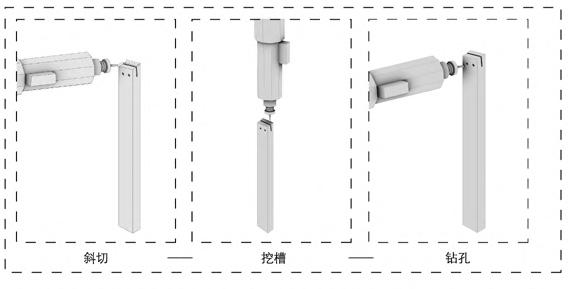
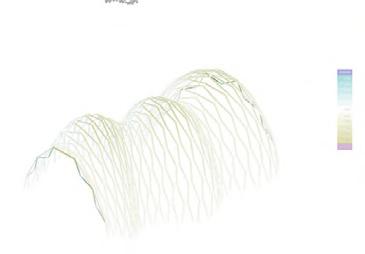
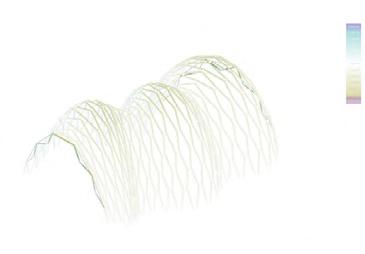

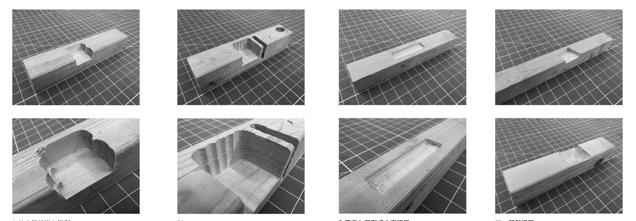
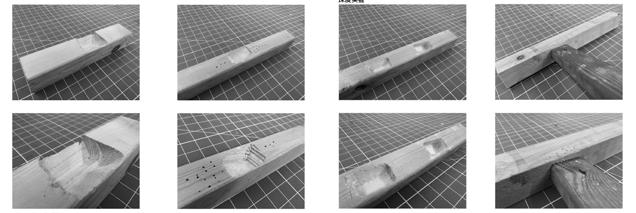
Hidden Space in Architecture
THICKNESS
YUEN ZOU · SELECTED WORKS 2020-2024
