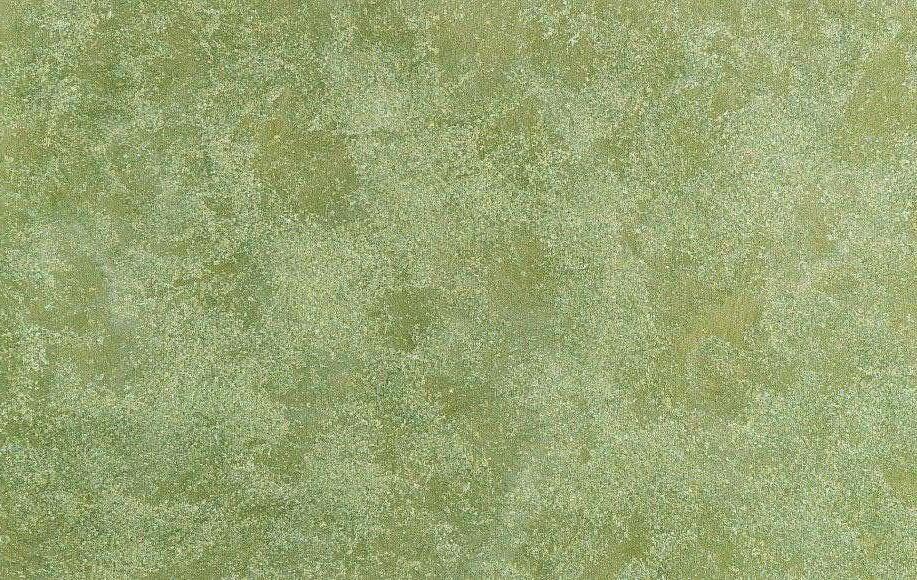

YASMINE SILVA 20 25






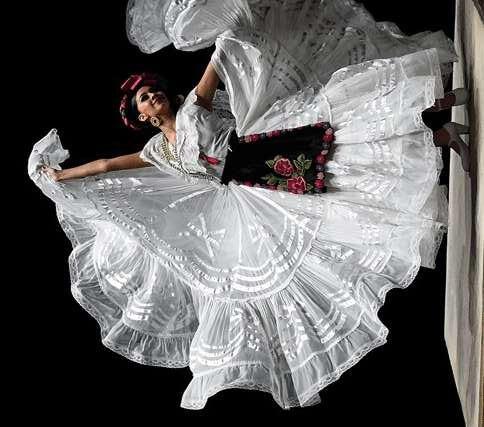
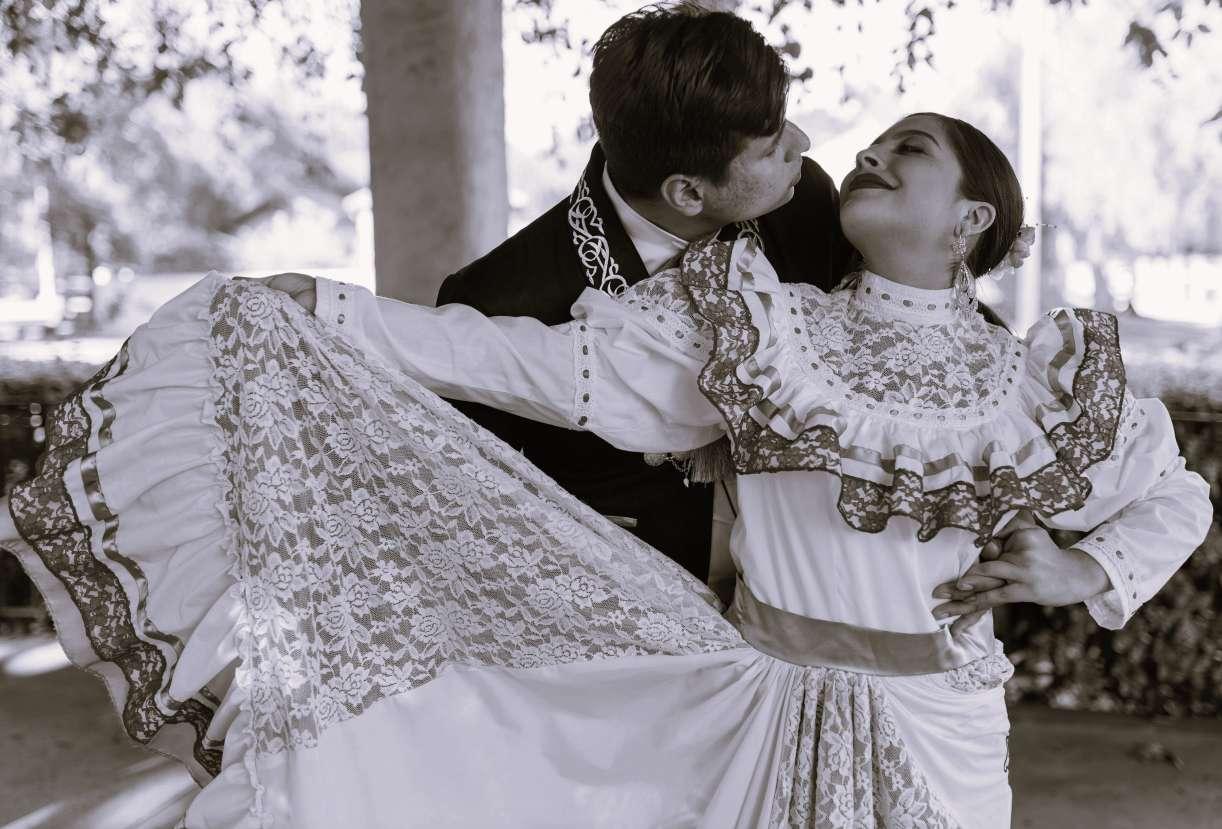


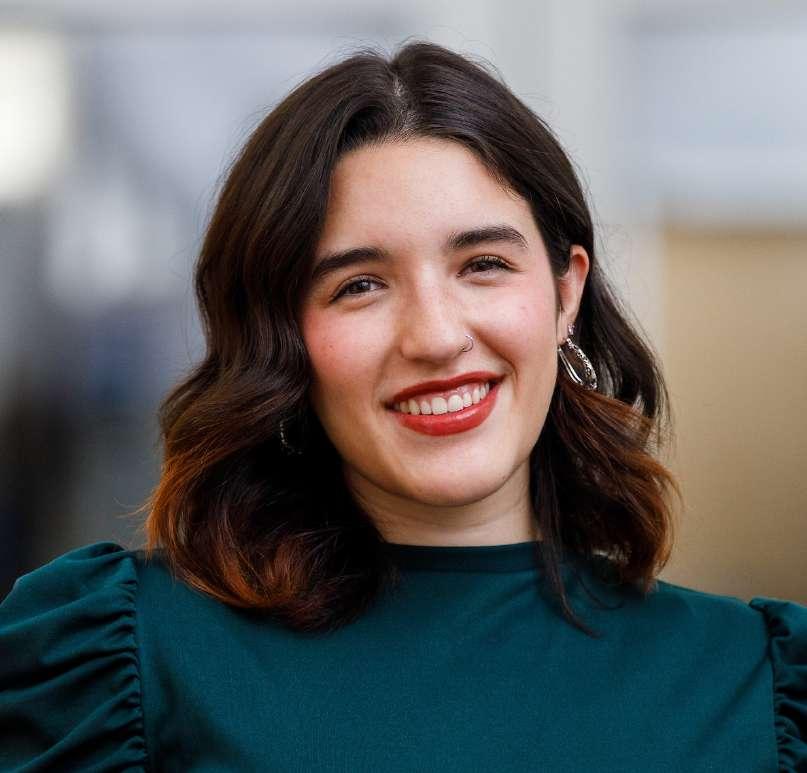
CV
Yasmine Silva Architecture Student
About Me
Yasmine is an undergraduate architecture student at Arizona State University. She considers herself a creative visionary to her core, and her passion for the human experience translates to her passion for architectural and aerospace design. As she prepares to enter the industry and pursue her graduate degree in architecture, she is interested in exploring the intersection of technology and design as it is used to develop innovative and sustainable spaces. She enjoys incorporating principles of biomimicry into her designs to evoke a sense of connectedness between built and natural environments.
Part of her interest as a designer also lies in exploring the role architecture plays in long-term interplanetary habitation as humanity prepares for its first lunar and Mars settlements. Architectural design and speculation are critical to developing sustainable habitats that support our goal of becoming an interplanetary species. Technology and science can only advance where imagination questions their potential.
Experience
07.2024 - PRESENT: Design Specialist, Dope Coffee Company
SPRING 2025 SEMESTER: Interdisciplinary Arts Fellow, Arizona State University
08.2024 - PRESENT: Research Fellow, ASU Interplanetary Initiative’s Lunar Minimum Viable Infrastructure Project
08.2024 - PRESENT: ASU Space Ambassador
02.2024 - PRESENT: Assistant Marketing Director, ASU Chapter of National Organization of Minority Architecture Students
10.2023: Mentor, National Organization of Minority Architects ‘Project Pipeline’
06.2021 - 08.2021: Project Estimating Intern, Hensel Phelps Construction Company
Education
Bachelor of Science in Architecture, Minor in Spanish Language Studies Barrett, the Honors College at Arizona State University
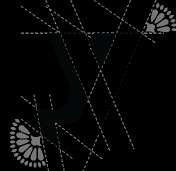



1 PG. 6


2 PG. 20

















PLAZA DEL ALMA PUBLIC PROGRAM
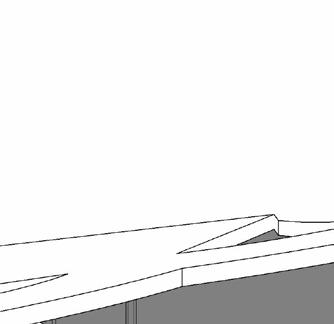

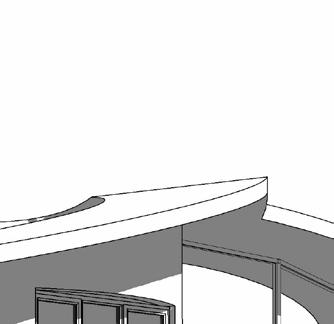



3 PG. 24


SUNSHINE DAYCARE CENTER REVIT FOCUS PROJECT
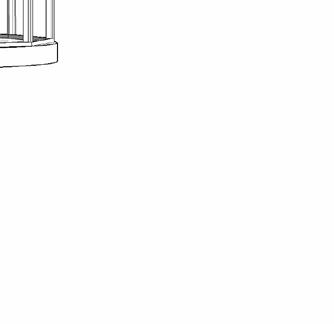
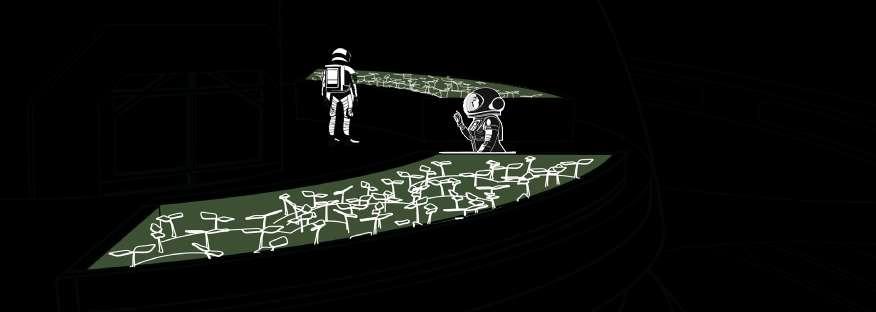
EXODUS PROXIMA CENTAURI B SPACE ARCHITECTURE


URBAN SKETCHING
STUDIES
TEMPE, AZ

PLAZA DEL ALMA
YEAR: 2024
TEAM: Yasmine Silva, Rebecca Van Orden, Marisol Hernandez Castro
Plaza Del Alma, or “Plaza of the Soul”, was designed to be a cultural revitalization park project for Barrios Unidos Park in the Golden Gate Barrio of South Phoenix. Once a vibrant cultural hub, this park became an underused and neglected space after a significant portion of the community was forcibly relocated due to the expansion of Phoenix Sky Harbor Airport.
Plaza Del Alma was designed to address this loss of culture and breathe new life into the park by celebrating the unique heritage of the community. Inspired by the sacred Aztec Calendar, a series of permanent cultural structures were designed to honor the calendar’s motifs of transformation and connection to nature while serving as a lasting tribute to the community’s traditions.







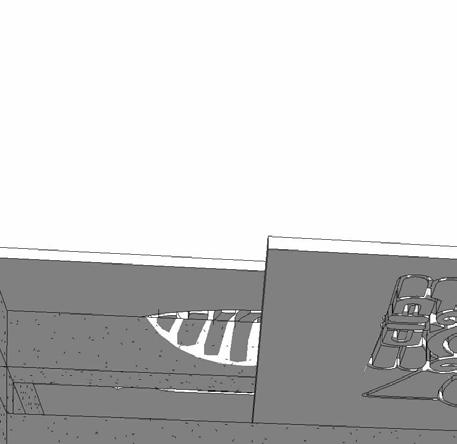

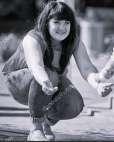


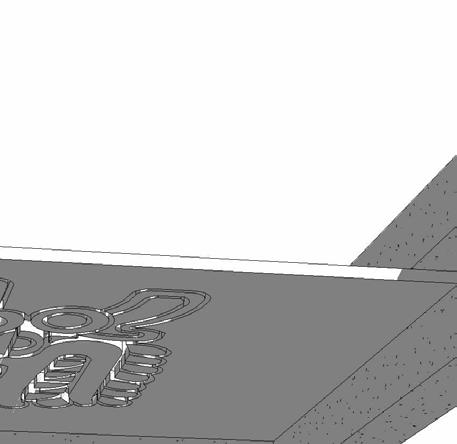






















NOTATIONAL & SERIVICE MAP OF BARRIOS UNIDOS


Inspired by the work of Spanish architect Enric M iralles, a collage-style circulation path was drawn using pieces of the Aztec Calendar to determine the hierarchy of spaces in Barrios Unidos Park.
COLLAGE PERSPECTIVE OF PERFORMANCE STAGE

The new stage was created to give folklorico dancers that frequent the park a space to practice their craft, which form was influenced by the flowing and free nature of the wind god symbol in the Aztec Calendar.

which is currently being done on the empty basketball court or in the fields found elsewhere in the park. Its
COLLAGE

Inspired by the teeth of the rabbit symbol of the Aztec Calendar, the basketball court shade structure provides

provides an interactive and comfortable experience spectating a morning or evening ball game.
URBAN TOY
urban plaza; public open space located within a city, usually surrounded by buildings,designed to provide a gathering place for people to socialize, relax, and participate in various activities, often featuring seating, walkways, trees, and sometimes water features or art installations
social sculpture; urban space that builds with narrative and cultural identity, serving as models for new places of encounter, intersectionality and dynamic community interaction and will allow for the urban landscape to regain its sense of place.
The Tubular Bells Urban Toy exemplifies the experience of sound in Plaza Del Alma. Sound is a key sensation in the park due to its proximity to the airport and the fact that it loies directly in the flight path of westbound flights.
Inspired by interactive tubular bells found in many parks, the experience of the tubular bells can be as simple as sitting on one of the stool pieces and observing planes as they fly over the park or entering a hollow tube and tapping the round plastic-encased aluminum walls to hear their resonant hum.



PLAZA DEL ALMA SITE PLAN
A Educational Building
B Aztec Calendar Monument
C Wind God Shade Structure
D Performance Stage
E Basketball Court
F Tubular Bells Urban Toy
SUNSHINE DAYCARE CENTER
YEAR: 2024
TEAM: Yasmine Silva
Designed as an innovative architectural project, Sunshine Daycare Center embodies the fusion of functionality and imagination. The center features a vibrant, child-friendly environment with playful geometric forms and natural light-filled spaces. Emphasizing safety and engagement, the design includes interactive play areas, cozy nooks for quiet time, and flexible learning spaces that adapt to





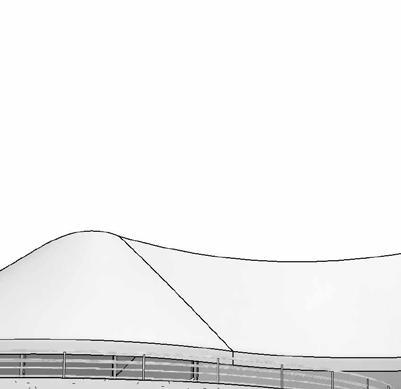




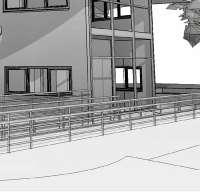








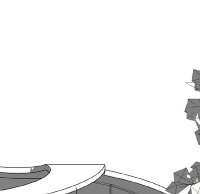






ELEVATIONAL VIEWS











1/16" = 1'-0"
North Architectural Building Elevation









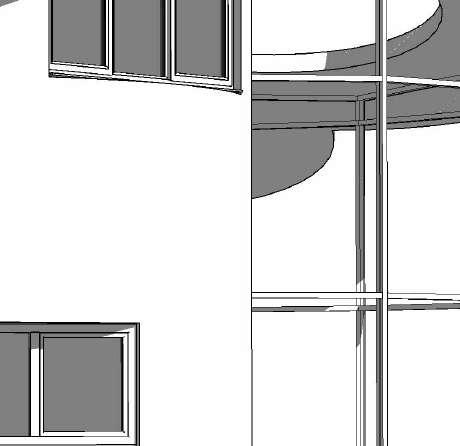

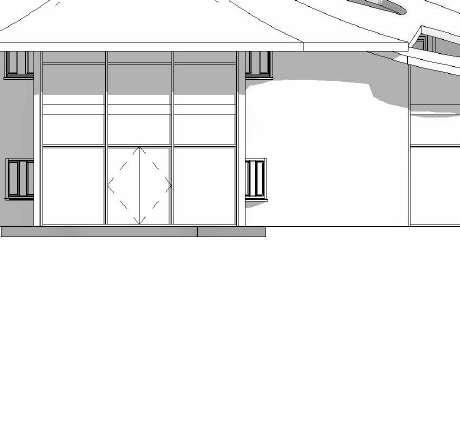




1/16" = 1'-0" 2 South Architectural Building Elevation
EXODUS PROXIMA CENTAURI B
YEAR: 2024
TEAM: Yasmine Silva, Nichelle Moore, Sohee Kim
Space Architecture project focused on creating integrative space for plants, animals, and robots to coexist in inhabitable spaces. The design focus was to create a sustainable cycle of operations for animals and humans to thrive in the environment of a desert exoplanet as well as promote further planetary research while aboard the exodus ark, inspired by Noah’s Ark.


PLANT MODULE CHUNK DRAWING

ANIMAL SPACE SECTION PERSPECTIVE

EXODUS PROXIMA CENTAURI B MODEL

EXPLORATION THROUGH WOODWORKING
YEAR: 2024
TEAM: Yasmine Silva
Series of projects constructed with the medium of basswood. Influenced by the natural environment as an aesthetic appeal with accents of live wood edges.


“To Be Loved and Changed” Dynamic Outdoor Table made to be weathered by the elements, thus evolving its physical state but not its structural integrity


Papel Picado Jewelry Box
Wood-burnt Sun engraving inspired by Mexican Papel Picado art.


Cabinet of Curiosities
A place to hold personal collections. Inspired by the concept of wunderkammers in Renaissance Europe.
URBAN SKETCH STUDIES
YEAR: 2025
TEAM: Yasmine Silva
Capturing the essence of place through linework drawings.

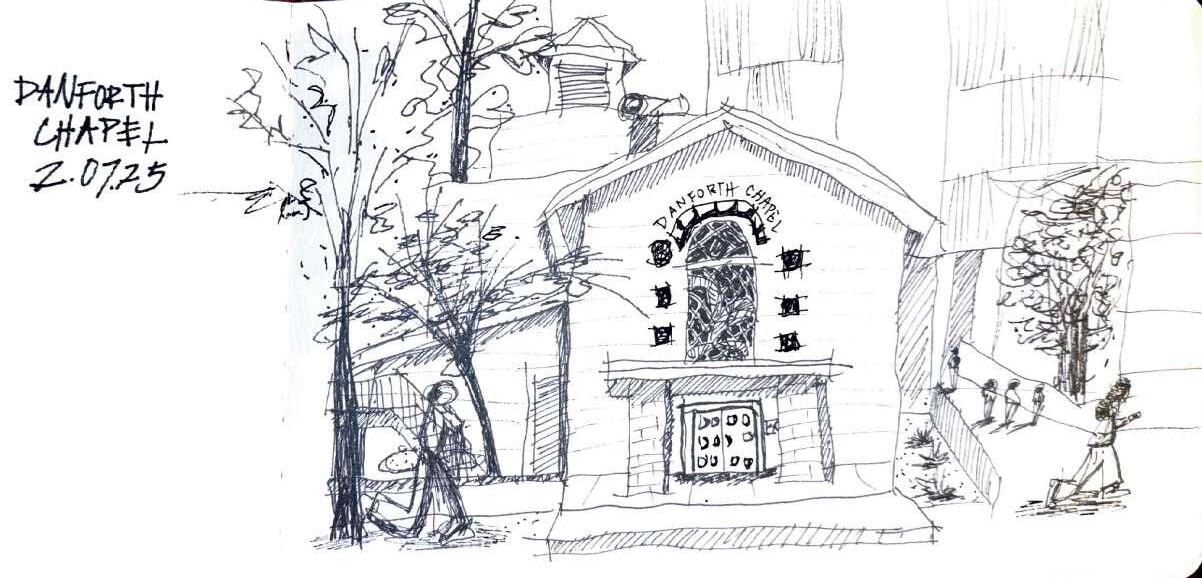




MOUNTAIN AERIE
YEAR: 2025
TEAM: Yasmine Silva & Rebecca Van Orden
Mountain Aerie; the space between land and heaven
Circadian Architecture; realm of study where the foundations of architecture rely upon the analysis and understanding the role that relaxing, meditating, dreaming, and sleeping have within human-beings interaction with space and movement.
Studio project integrating the ideas of Mountain Aerie and Circadian Architecture into chosen site of Camelback Mountain. A focus point in the project was studying Asclepion Temples and exploring their connection with the creation of restful spaces.
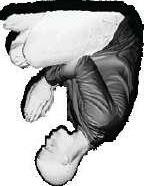


SUN PRINTING ON SLEEP SHIRTS

The method of cyanotype printing was used to draw inspiration from the idea of reaching for the heavens in the scope of mountain aerie. Images depicting sources of inspiration for the project were printed onto sleep shirts using film negatives and the UV rays of the Sun, a universally heavenly symbol.
FILM NEGATIVES

The Grosses Schauspielhaus, Berlin, built by architect Hans Poelzig


The Golem: How He Came into the World
Zigurat of Ur, Iraq, Sketch by Yasmine
CAMELBACK MOUNTAIN SITE ANALYSIS
ASCLEPION TEMPLE PERGAMON STUDY
Historic Captures of Temple, 4th Century B.C.


Current Ruins of Temple


