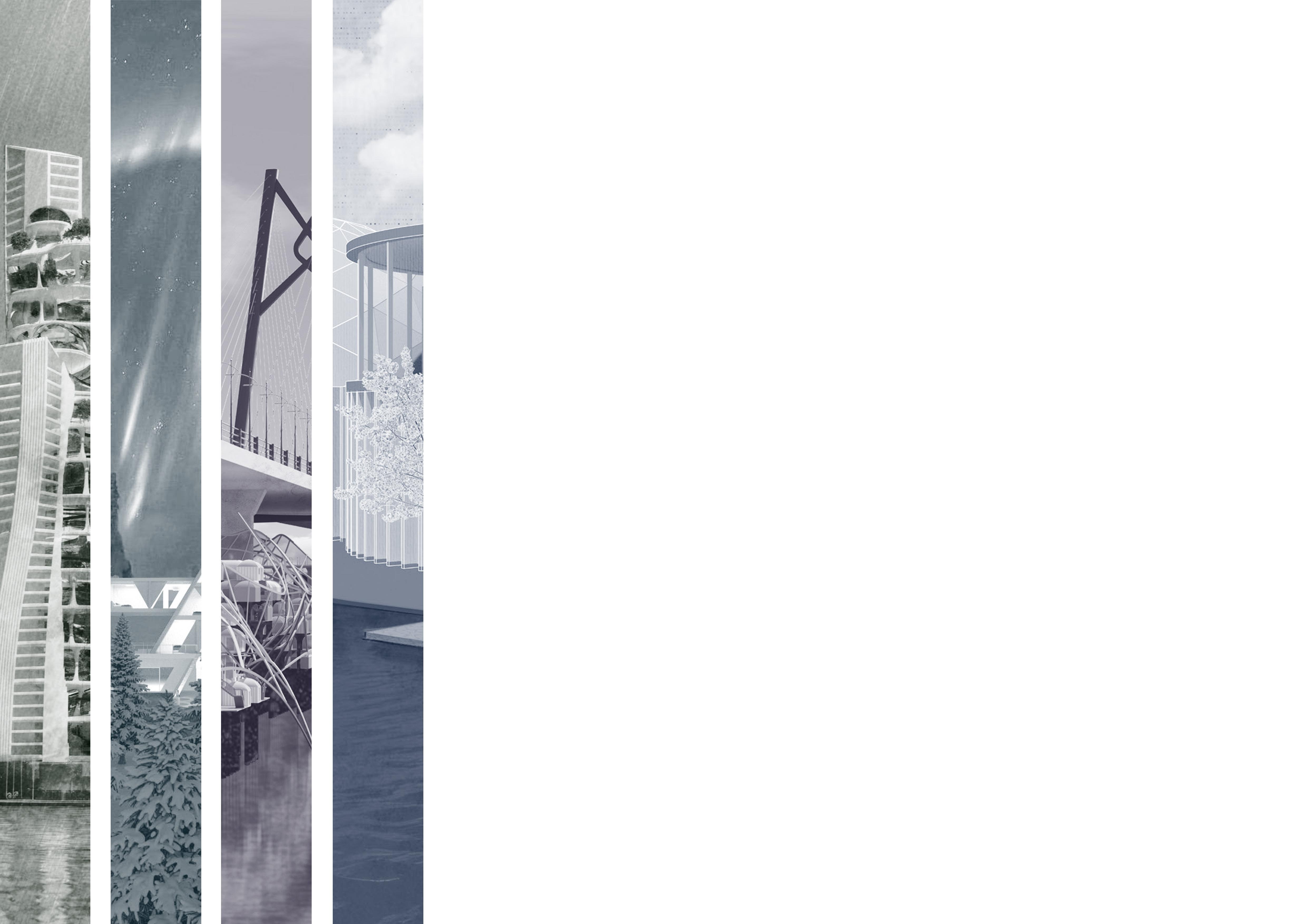

PORTFOLIO
ZHE YIN SELECTED WORKS 2023-2024
My interest in architecture began during a summer visit to Northeastern University in China, where I observed the impressive models and designs in the architecture department, guided by a close family friend and professor. Witnessing students’ intricate models and understanding the design process, from concept to realization, ignited my passion for architecture. Since childhood, I had loved building with LEGO, but seeing real
architectural models revealed the potential of design on a grand scale, inspiring my journey in this field.
I later pursued architecture at Xi’an Jiaotong-Liverpool University in the first two year and completed my final two years at the University of Liverpool. This academic path brought immense satisfaction and growth, and my participation in family development projects during breaks exposed me to the client-designer dynamic, further solidifying my decision to pursue advanced studies in architecture.
In this portfolio, I showcase four projects, each reflecting my commitment to sustainability and ecological design. The first, the EcoVert Tower is equipped with an information-driven wastewater treatment system that processes sewage more efficiently and sustainably. The interior design features a rotating ramp surrounded by diverse vegetation, making the tower a public attraction and a sanctuary within the urban environment. The three interconnected towers house unique amenities, including an aerial restaurant, a botanical history museum, and dedicated sewage treatment facilities. This project exemplifies my commitment to designing spaces that serve both ecological and social functions, offering urban residents an opportunity to engage with green technology.
The Aurora Hotel, located in the Arctic archipelago of Svalbard, offers an immersive experience for Northern Lights enthusiasts. Its location in Longyearbyen, with prolonged polar nights, ensures optimal conditions for viewing the aurora borealis. The hotel features panoramicview rooms, an indoor hot spring, and a rooftop terrace for 360-degree aurora viewing. Amenities include a two-level bar, restaurant, and café, enhancing guest experiences. A 1:100 model with Northern Lights projections showcased the design’s celebration of natural phenomena. This project strengthened my ability to integrate architecture with nature, creating spaces that blend functionality with environmental beauty.
Marine Integration addresses congestion on the Hong Kong-Zhuhai-Macau Bridge by introducing residential and transport facilities beneath the bridge piers. This water-based community redistributes commuter load while blending seamlessly with the marine environment. Units include parking and elevators, ensuring easy access for residents and tourists. The design combines sustainable transportation solutions with waterfront living, offering an innovative urban infrastructure model. This project allowed me to explore adaptive architecture that respects natural surroundings while solving urban challenges, demonstrating the potential of mixed-use spaces to improve transit and living efficiency
The Colombo Coral Conservation Aquarium in Sri Lanka is designed to protect and restore coral ecosystems threatened by climate change. Inspired by coral textures, the facility integrates research, education, and eco-tourism. Key spaces include exhibition areas for coral specimens, research labs, and a marine life exhibition hall, with an atrium connecting visitor and operational zones. This project emphasizes environmental advocacy, contributing to both local and global coral conservation efforts. By designing spaces that support ecological preservation and public education, I honed my ability to merge scientific functionality with architectural creativity.
These experiences have significantly expanded my design skills and deepened my understanding of architecture's role in environmental stewardship. My aim is to further explore these principles within the Architecture and Urbanism program at the Manchester School of Architecture. This program aligns with my career goals, offering courses like Design Workshop and Critical Urbanism that will help refine my design philosophy. I look forward to contributing to the architectural field by creating sustainable and inspiring spaces that serve communities and enhance ecological resilience.
Project 1 EcoVert Tower -Sustainable Wastewater Treatment and Sky Garden Complex
Site: Rio de Janeiro Brazil Individual Academic Work Date: July.2024
The distribution of sewage treatment plants in Rio de Janeiro and the number of affected people
A lush, green city blending urban life with stunning natural landscapes
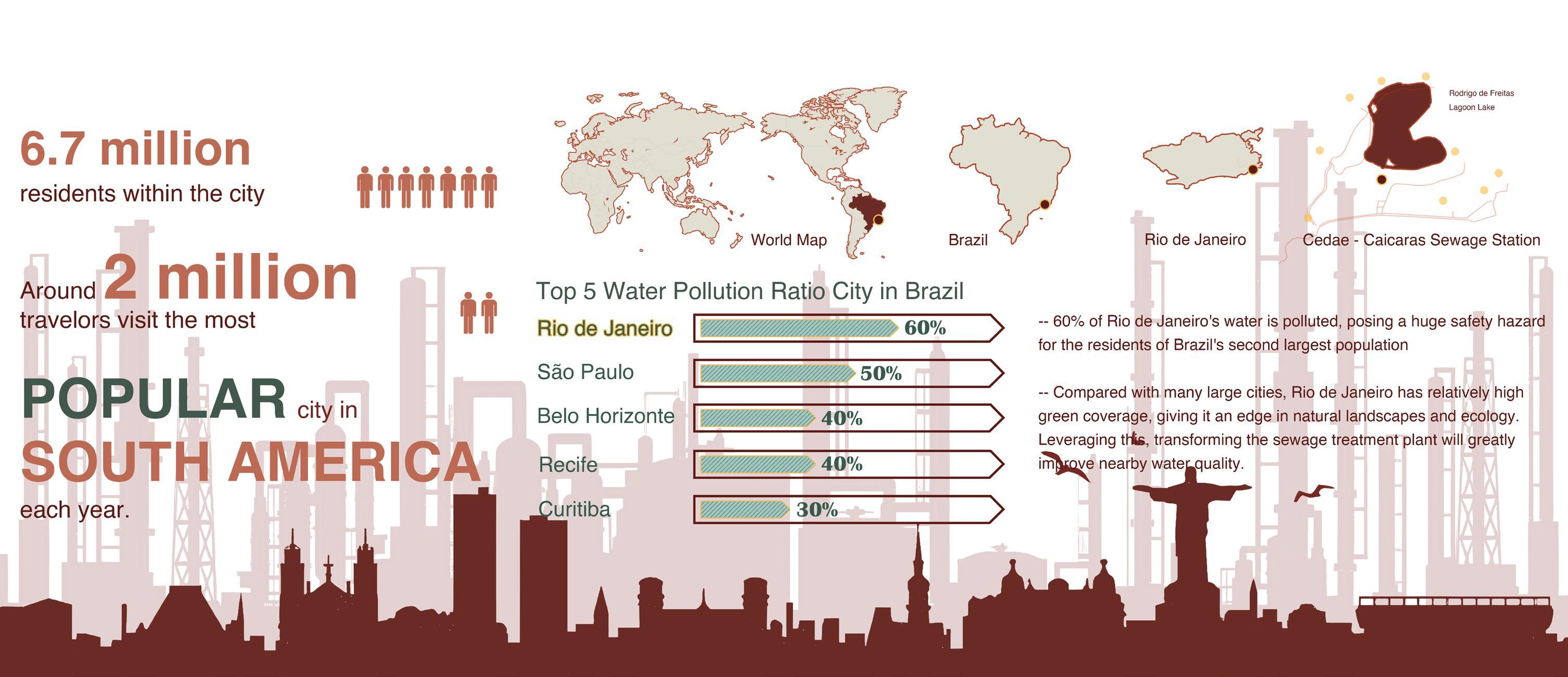


—— Rio de Janeiro Brazil
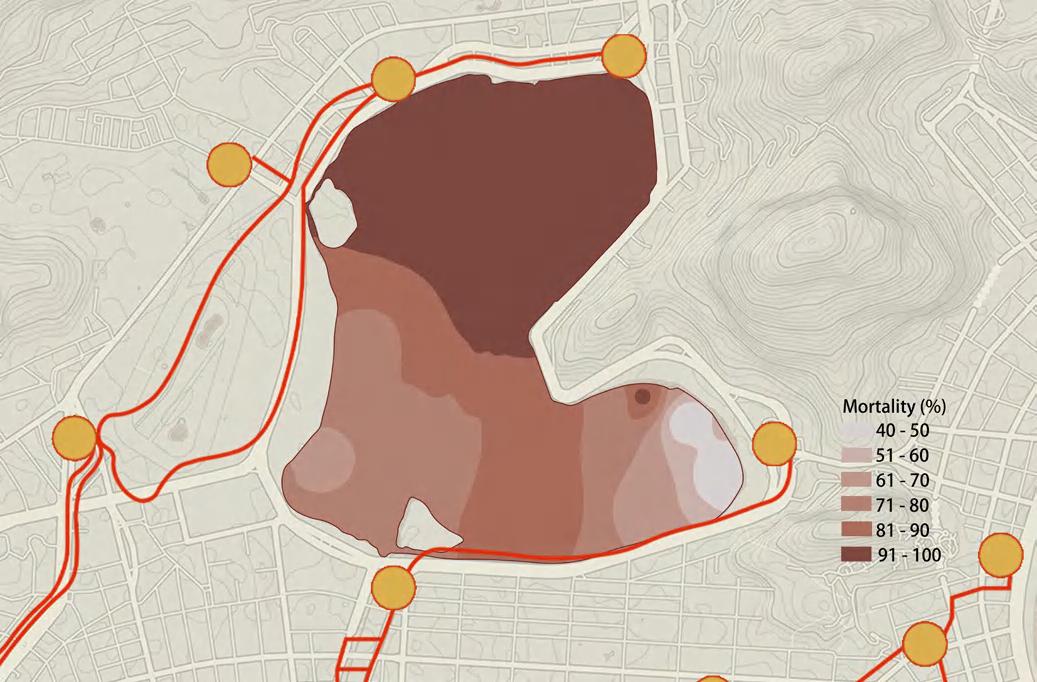
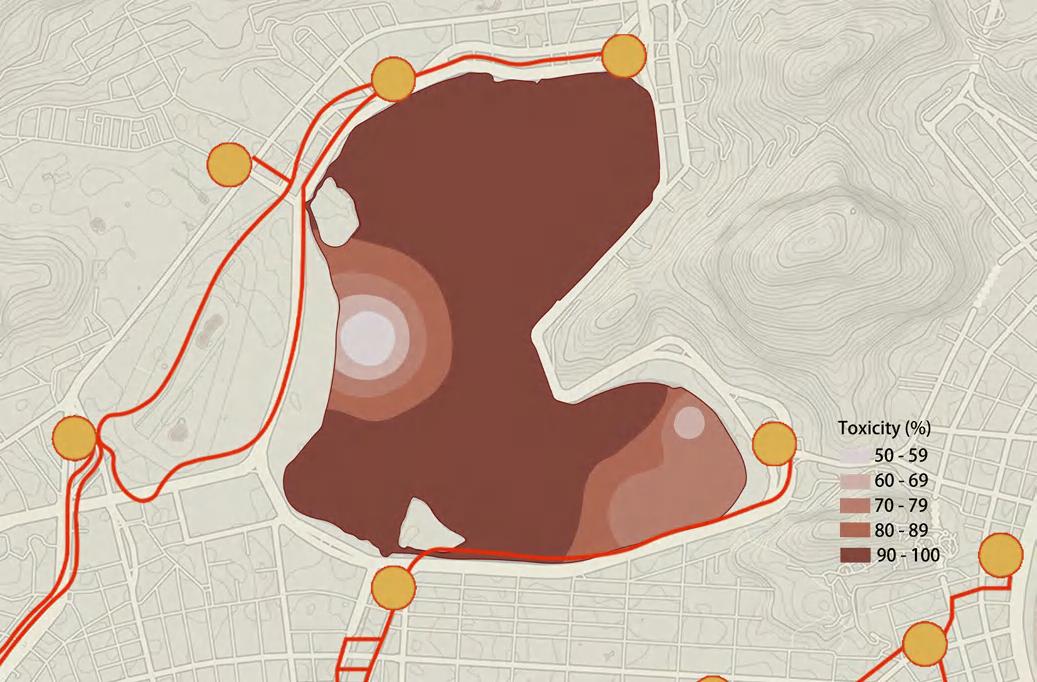



New processing systems are introduced
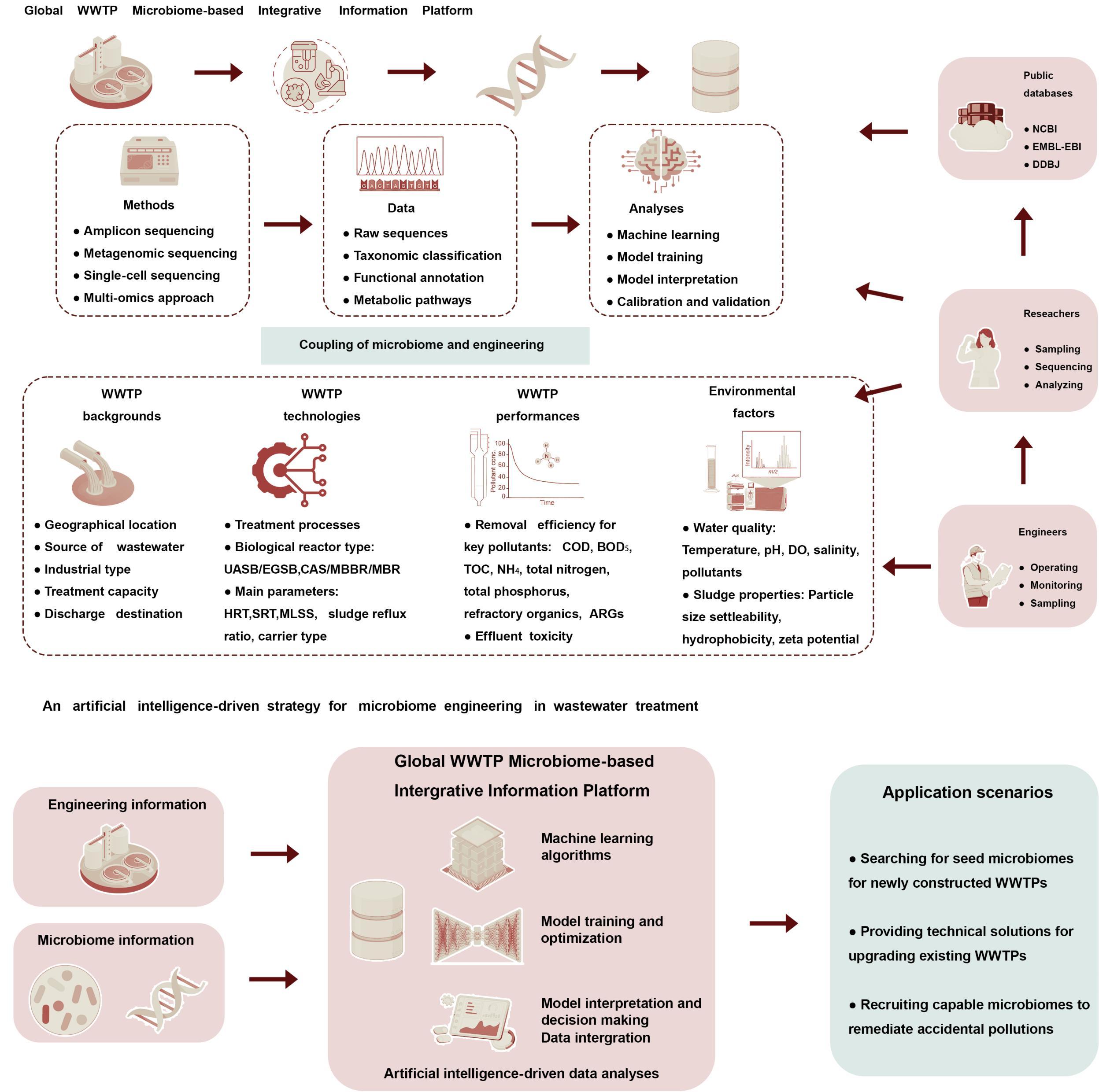
Mortality levels of Tiburonella viscana from Rodrigo de Freitas Lagoon
Anomalies on embryo-larval development of Echinometra lucunter exposed to surface sediments from Rodrigo de Freitas Lagoon

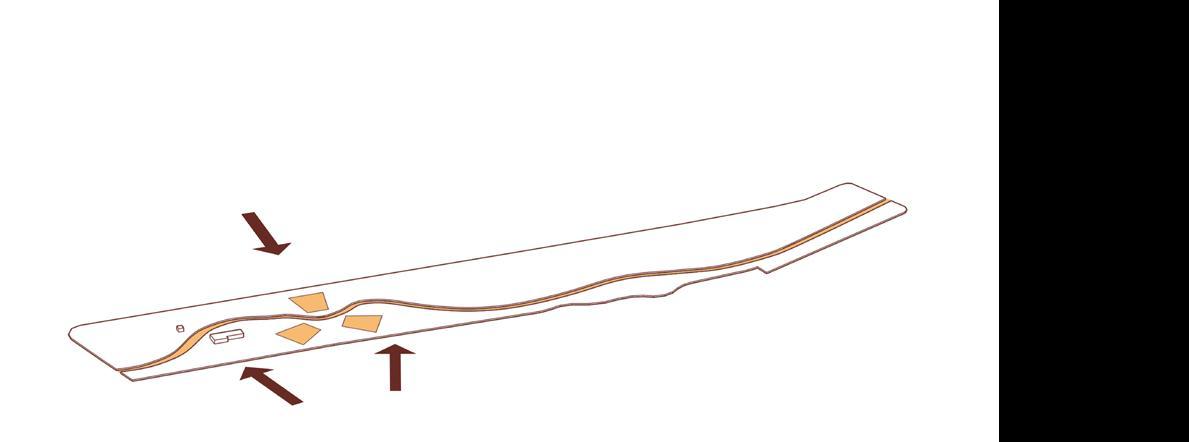


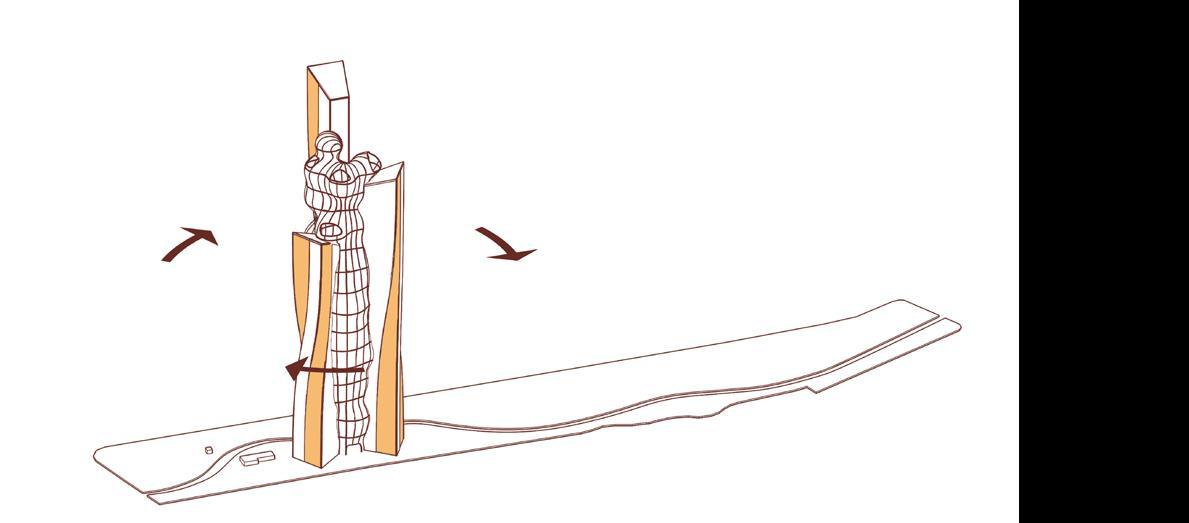
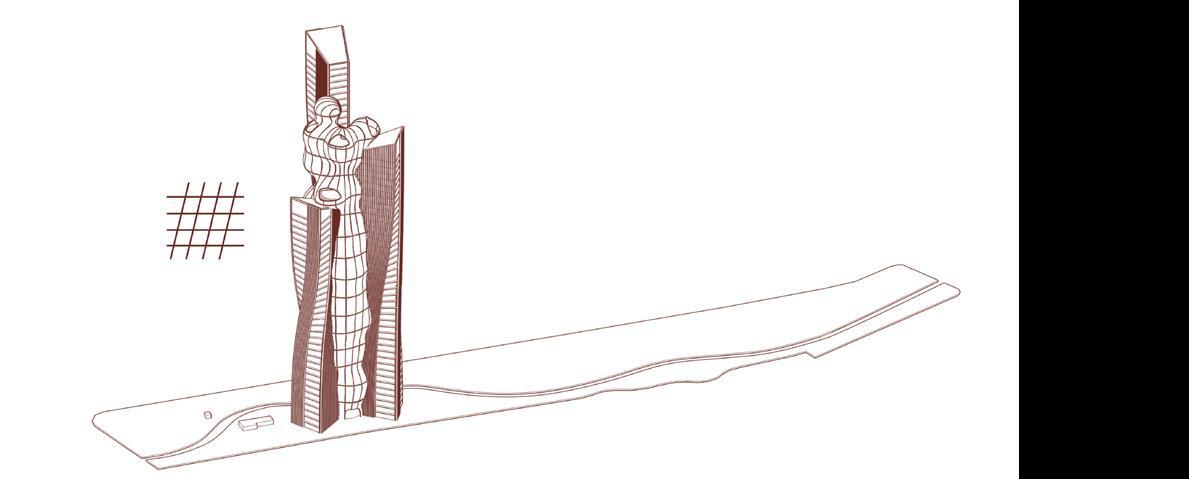
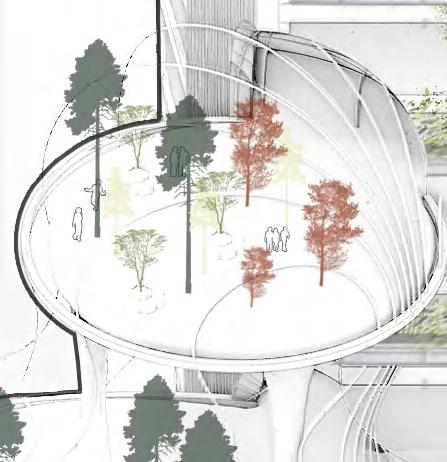
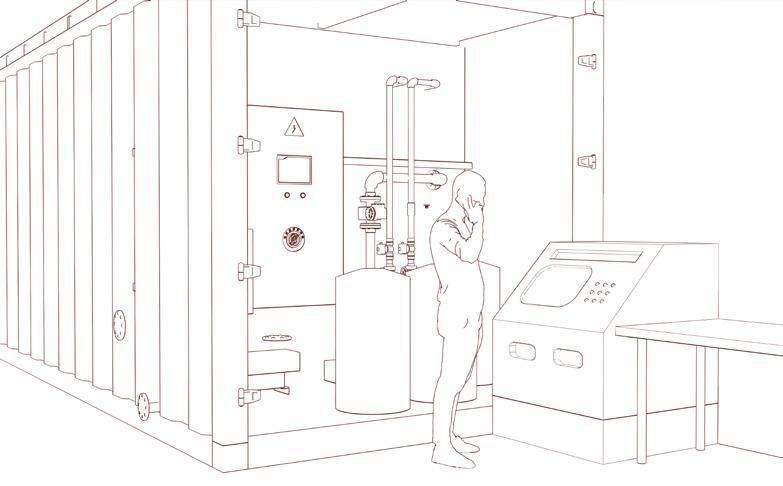

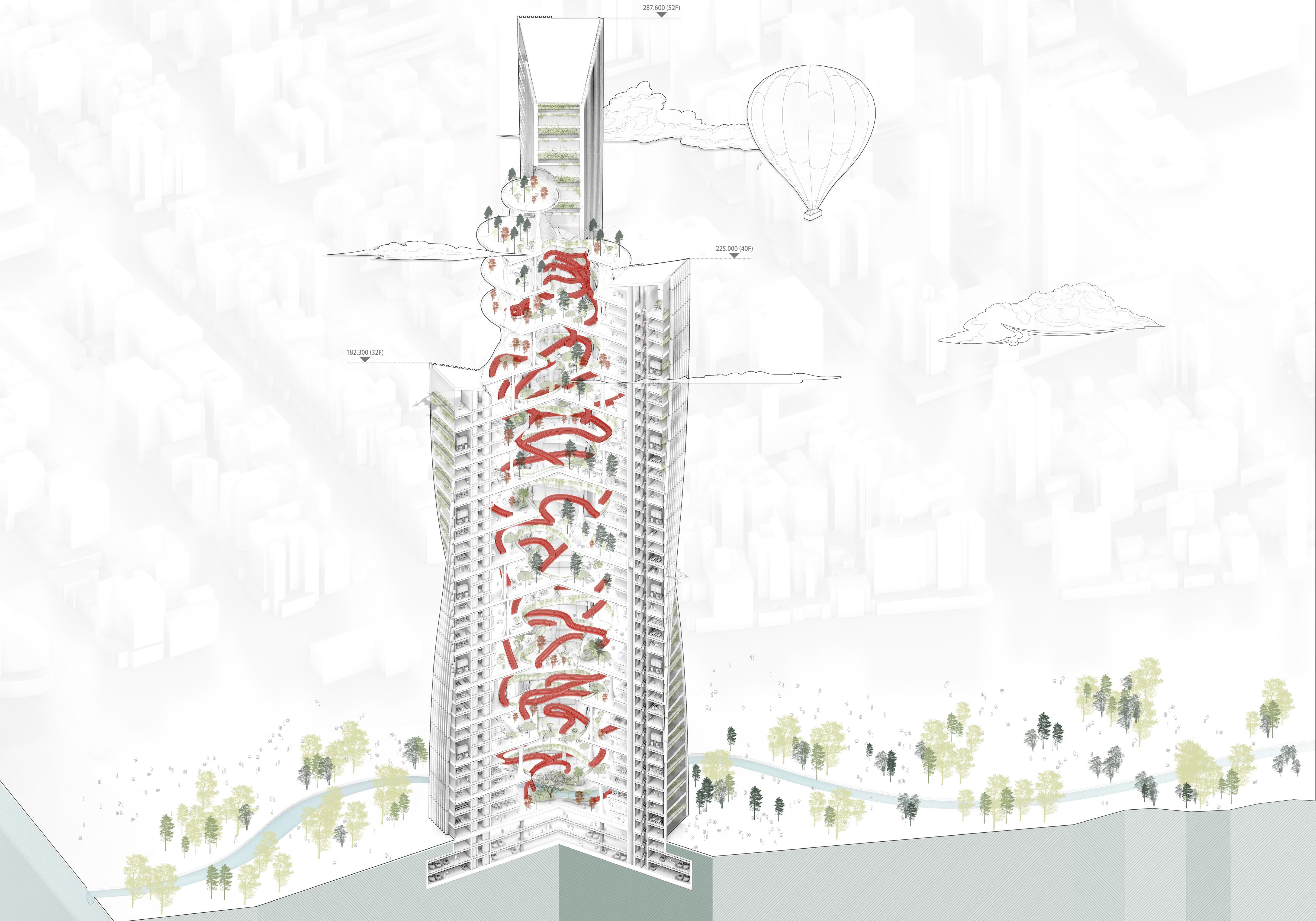
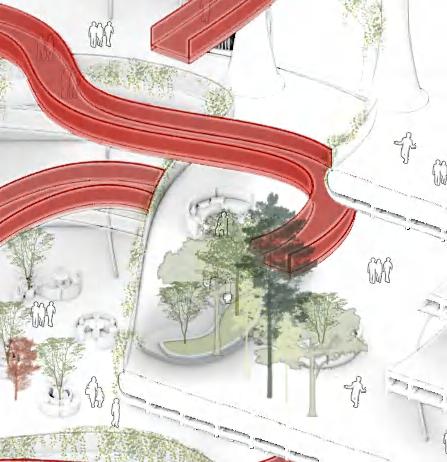

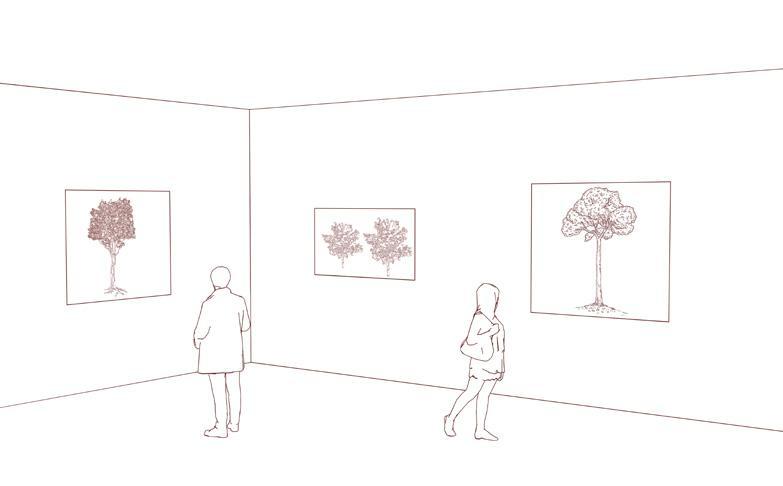
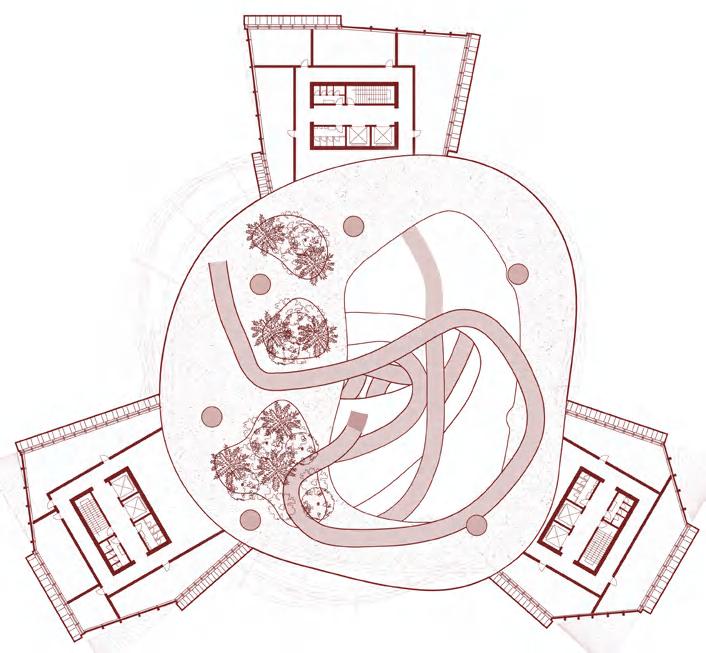
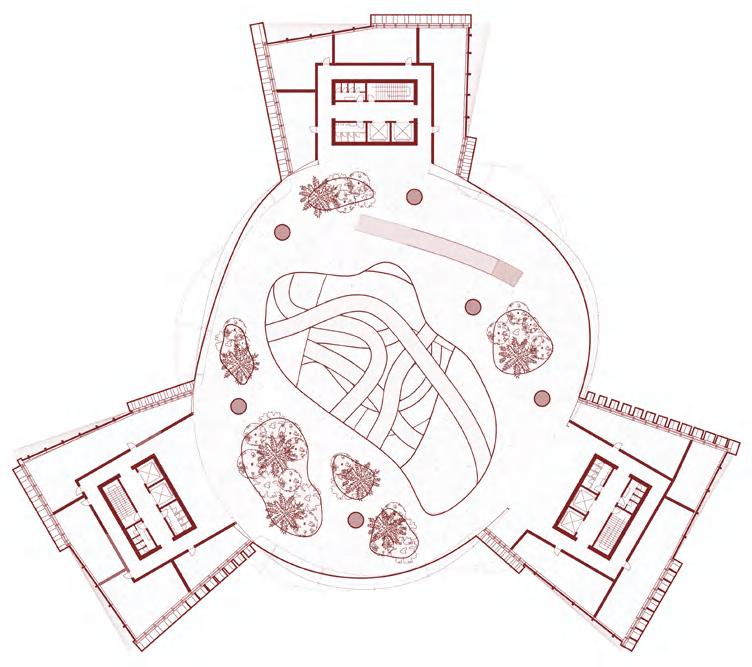
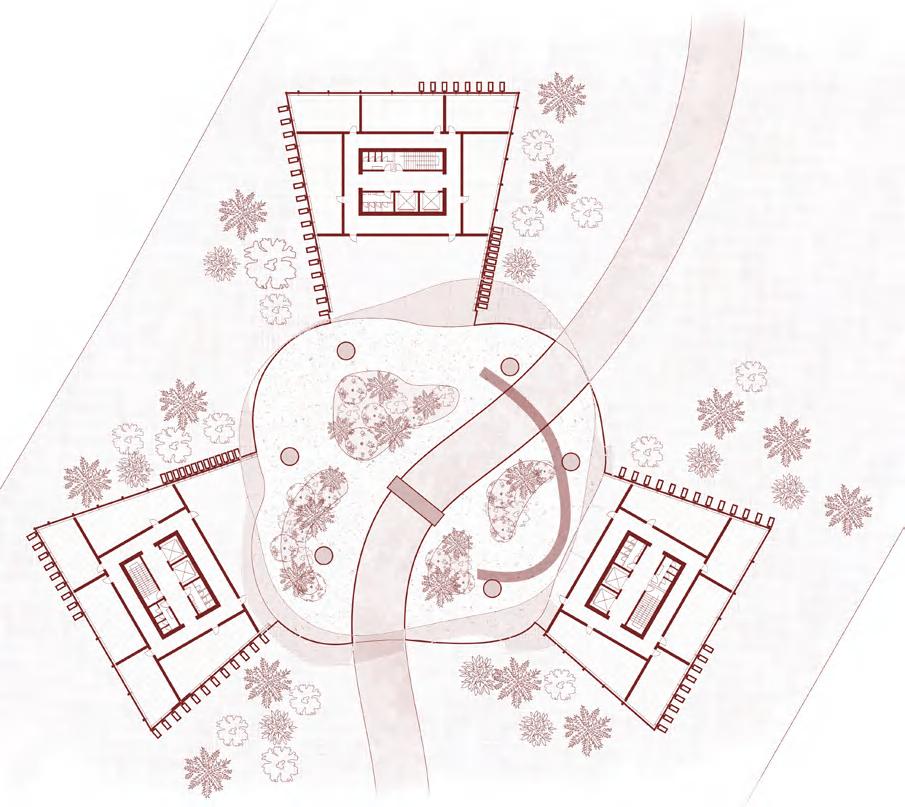
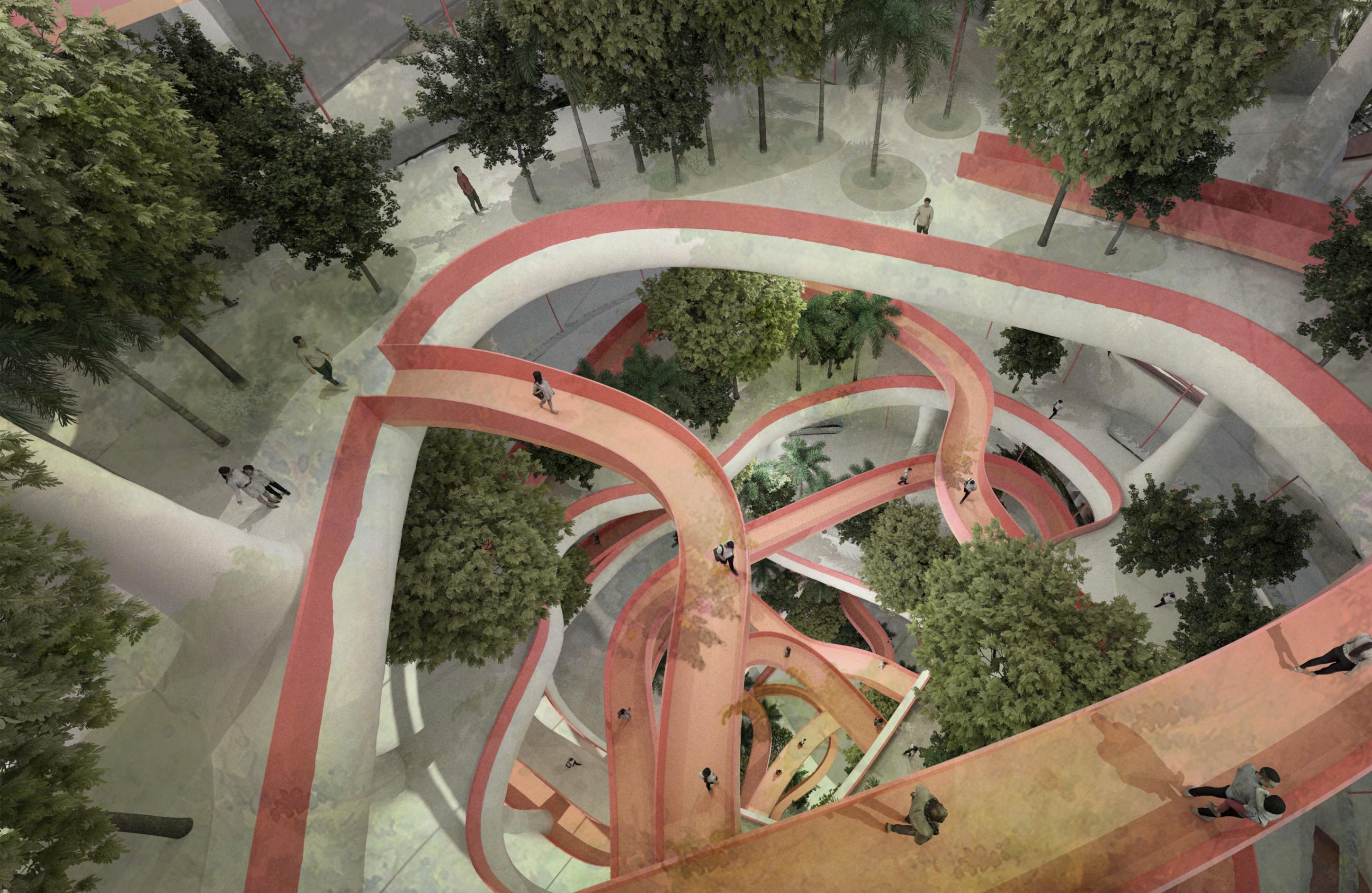
01 Glass Shell
The glass shell of the building is established. This shell provides a transparent and lightweight appearance for the entire building, while also offering a framework for subsequent structures.
02 Internal Floor Slab
Internal floor slabs are added to the building. These slabs provide the foundational structure for each floor, allowing for the division and utilization of space.
03 Cut-through the Slab
The internal floor slabs are cut through. This process allows for the creation of open spaces and connecting paths, providing flexibility for internal passage and functional zoning.
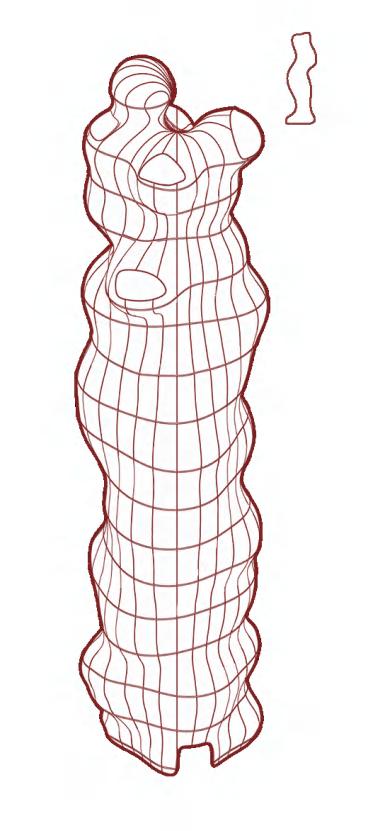
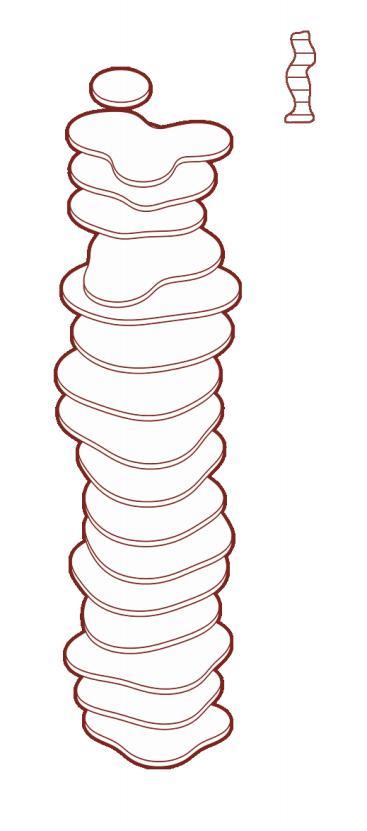
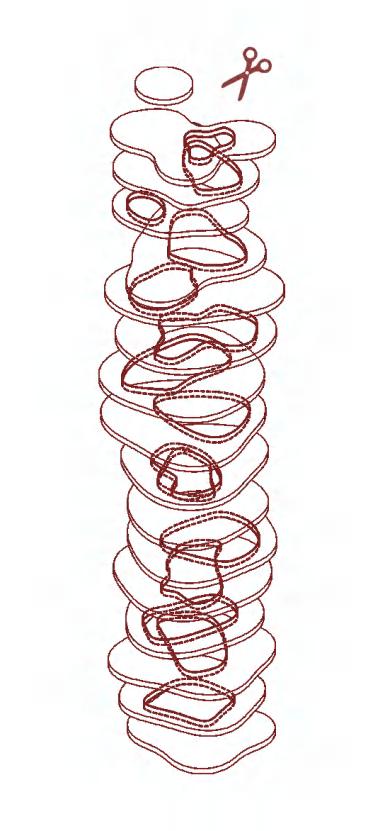
04 Connect to the Tower-slab
The slabs are connected to the tower-slab. This step strengthens the overall structure of the building, making each floor more stable and tightly connected.
05 Add Columns
These columns provide additional structural support, ensuring the safety and durability of the building.
06 Ramps Surround the Columns
These ramps not only enhance the aesthetic appeal of the building but also offer smooth connections between different floors, improving the functionality and convenience.
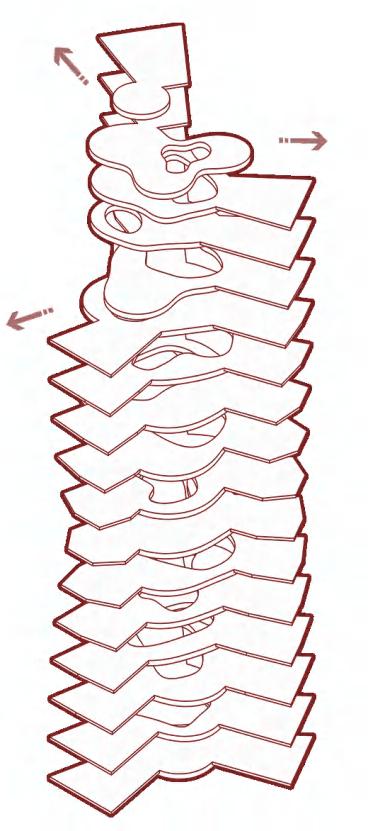

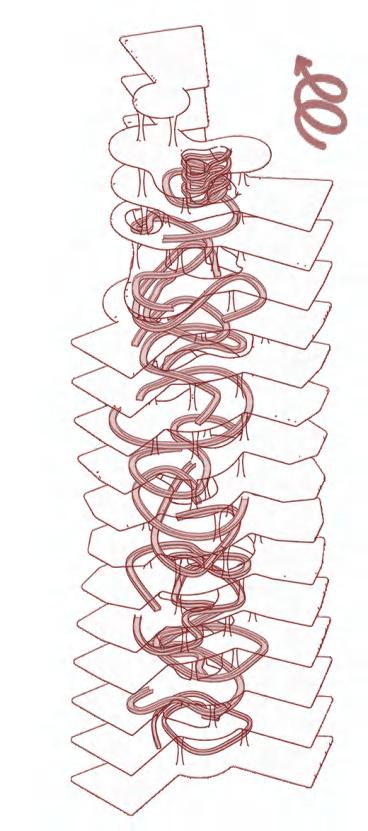


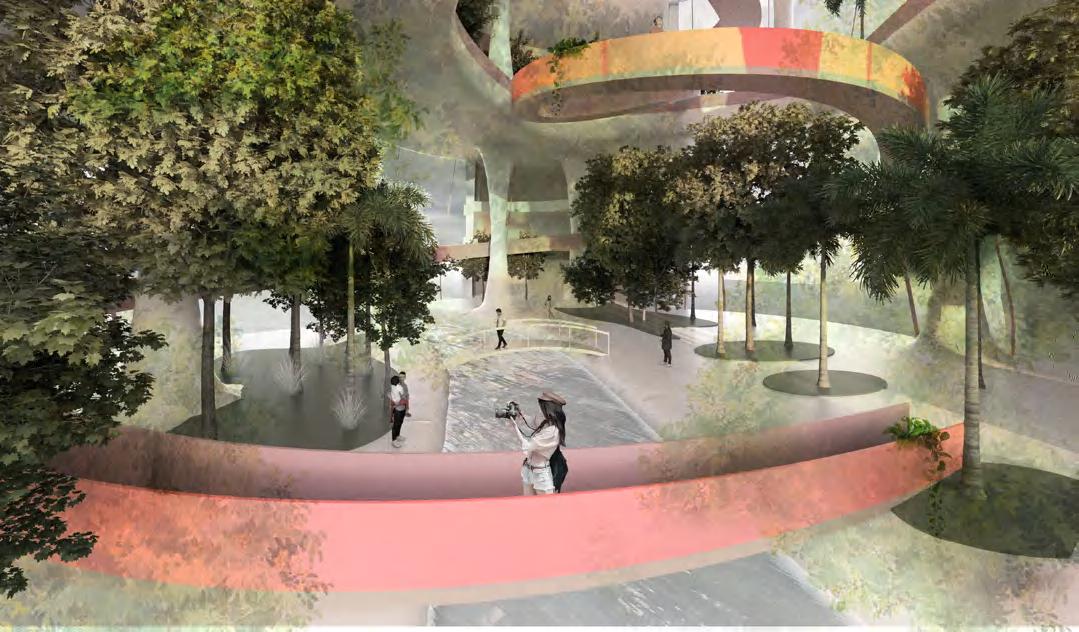


Visitors walk through the garden as if they were entering a dreamlike forest
The hollow design in the middle allows visitors to experience as if they were walking in the air
The river is connected to the outside world through the garden
Visitors on the top of the rooftop feel like a world apart
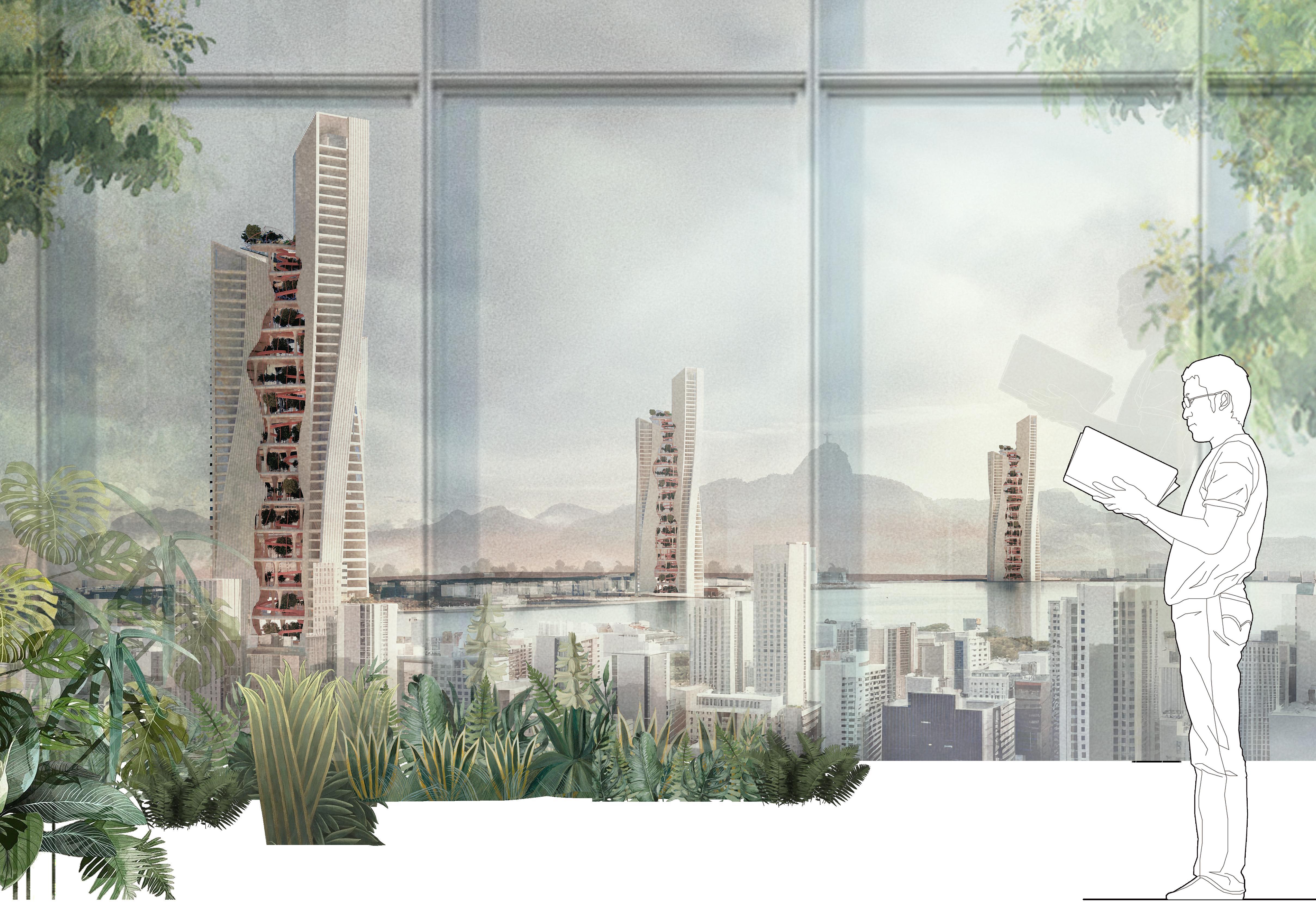
In order to better change the environment of the entire Rodrigo de Freitas Lagoon Lake district, the transformation of the sewage treatment plant around the lake district according to the project can effectively solve the ecological water environment of the lake district and improve the quality of life of the surrounding residents
Project 2 The Aurora Hotel in Longyearbyen
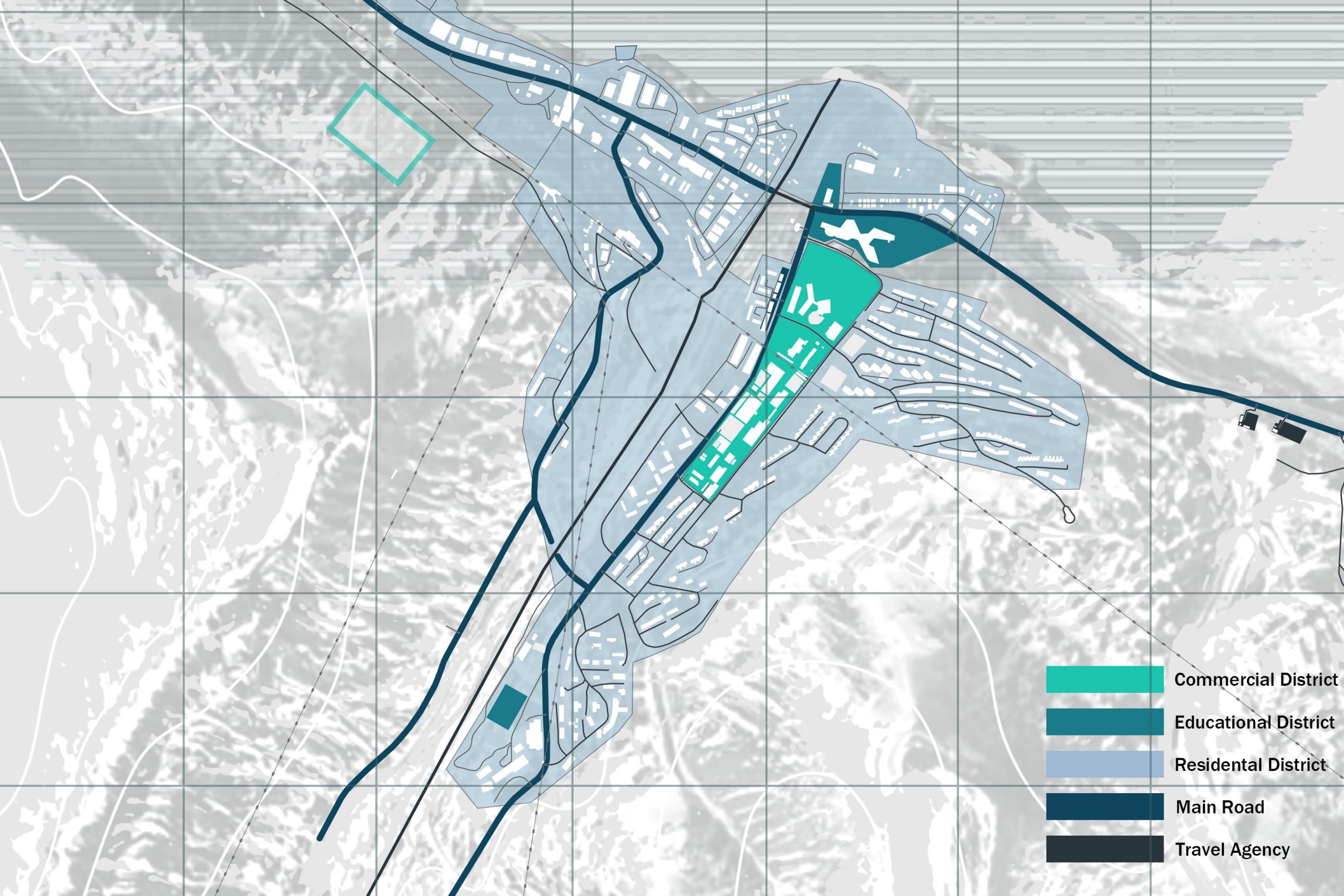


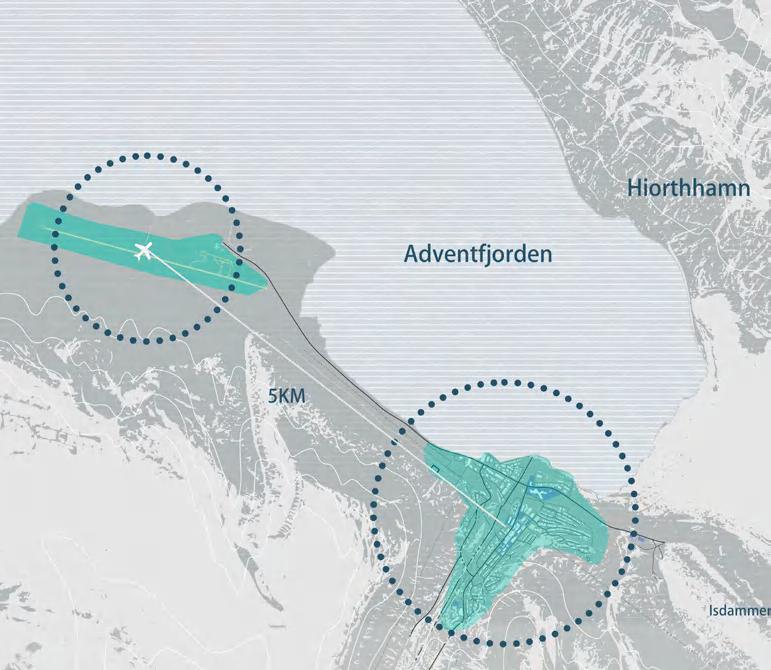
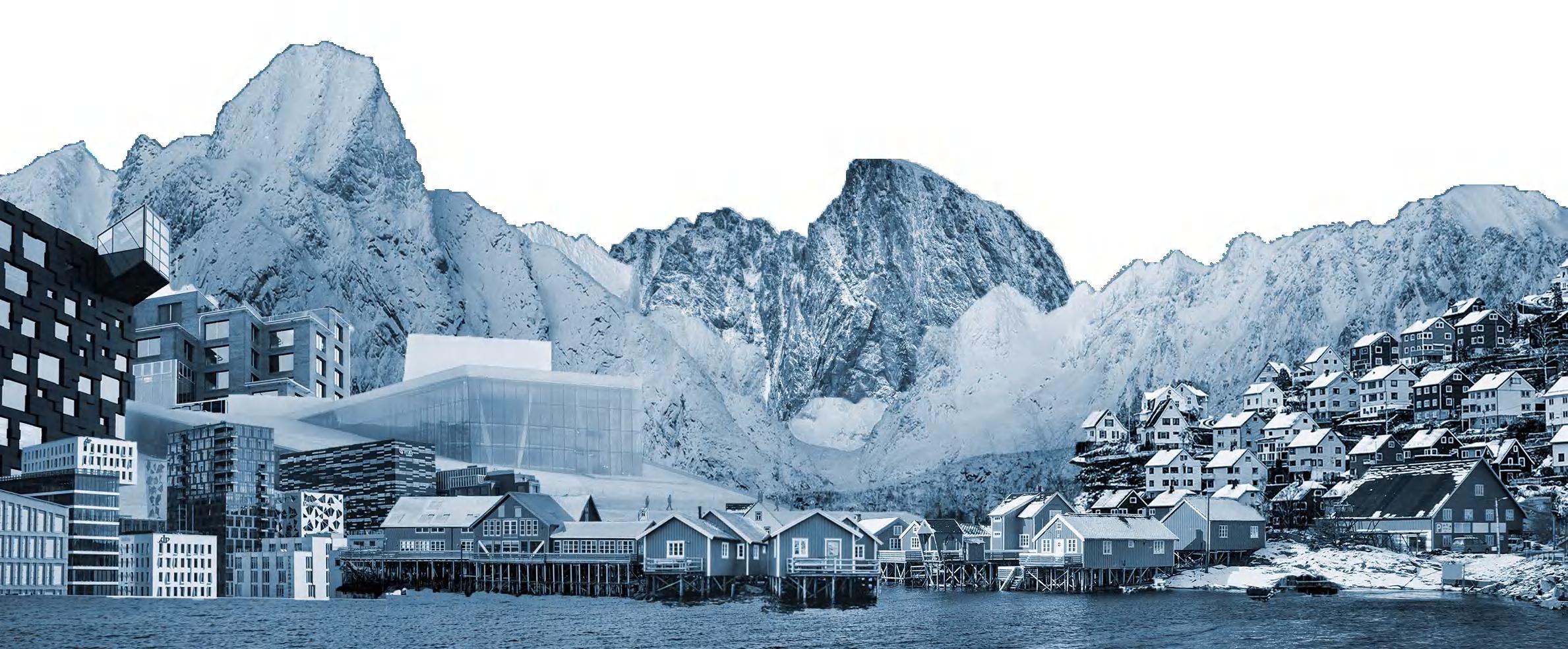
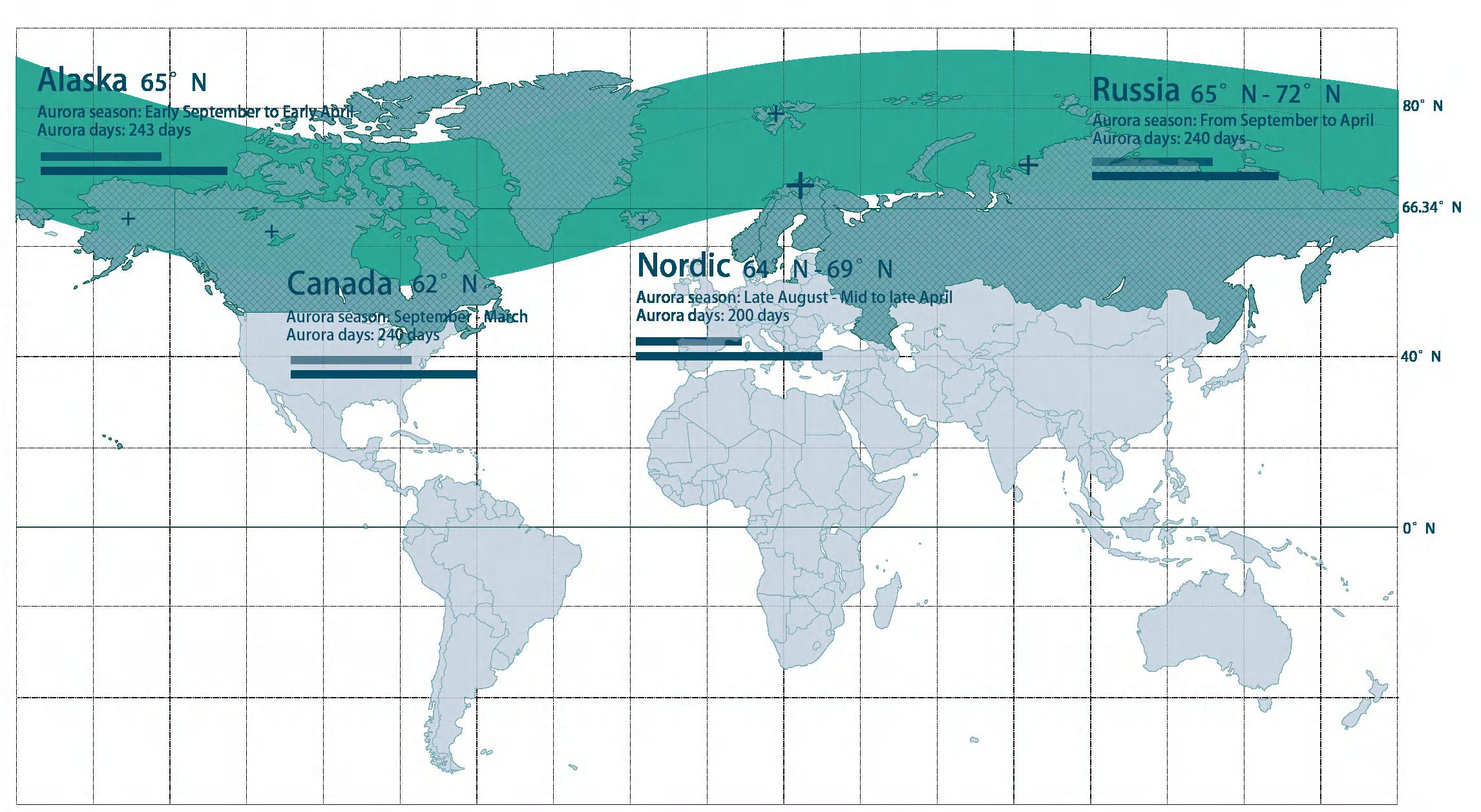


Map of Longyearbyen
Map of Longyearbyen City
Triangular Combination
The most classic in Norwegian architecture is the roof design of the pointed roof, when they are arranged together and form a certain height difference, the combination of triangular forms produces different new expressions
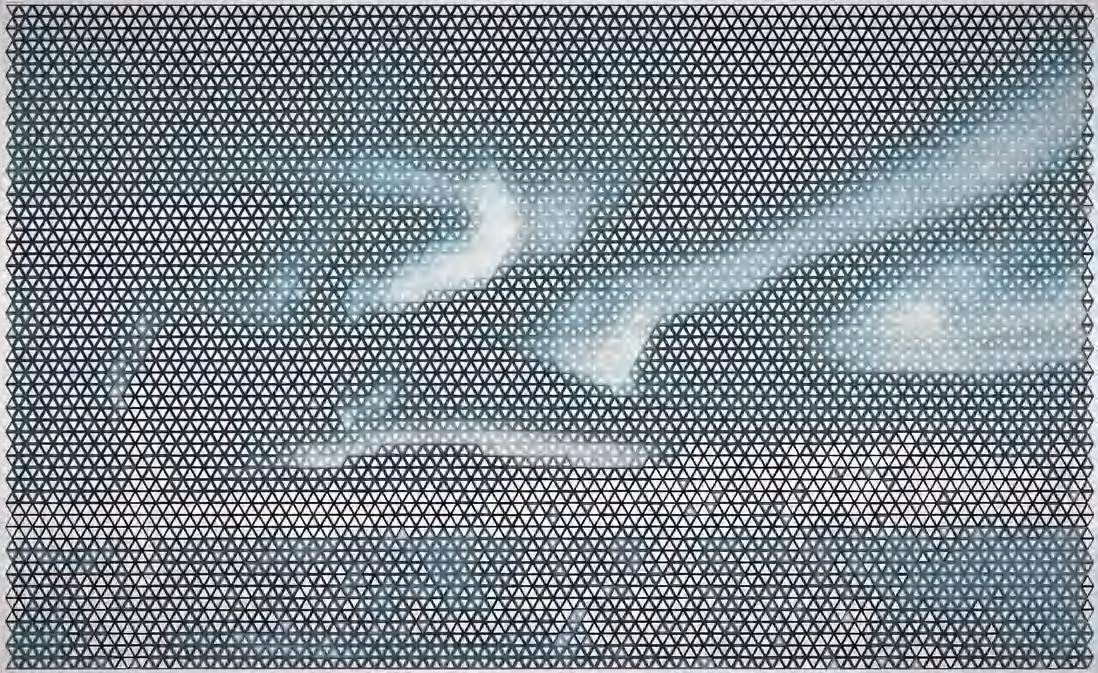
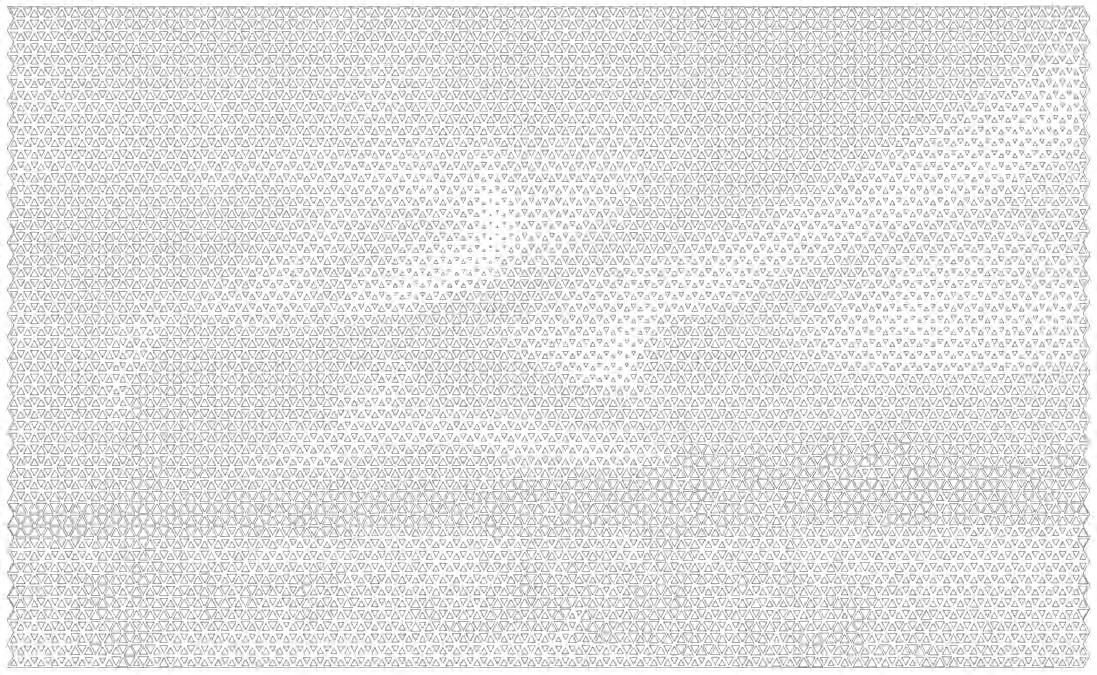




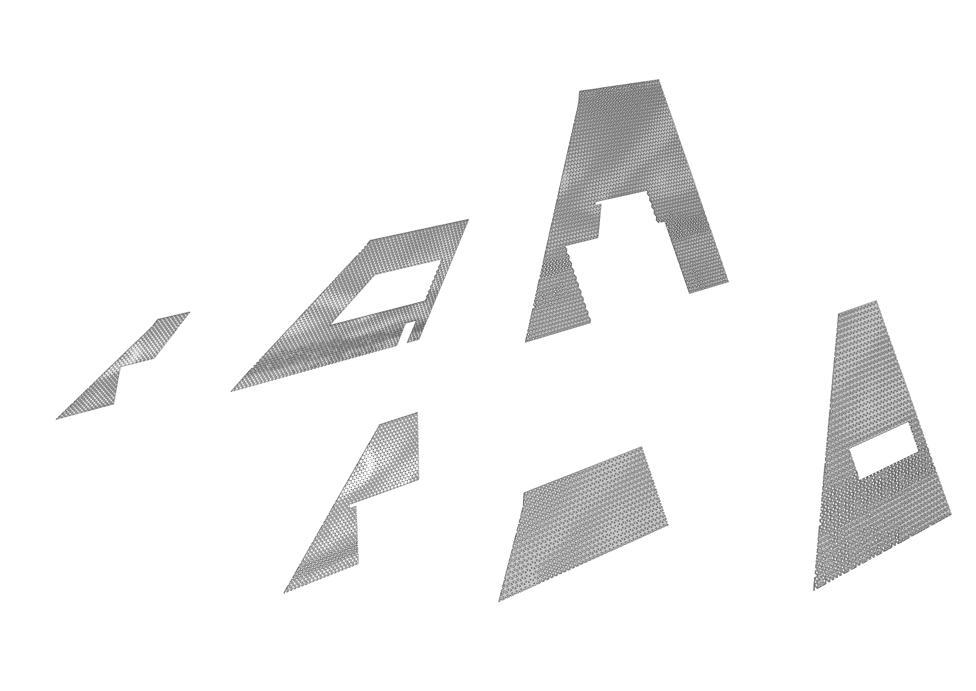



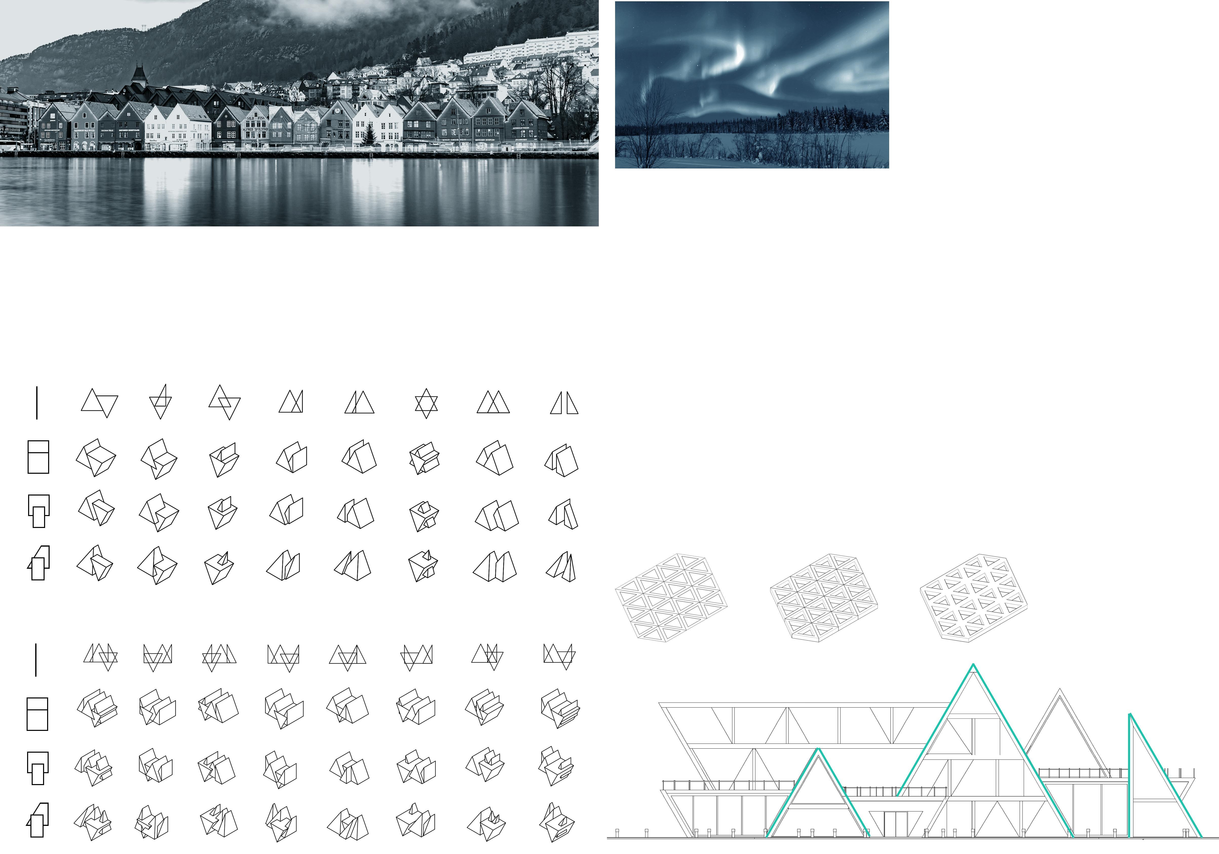









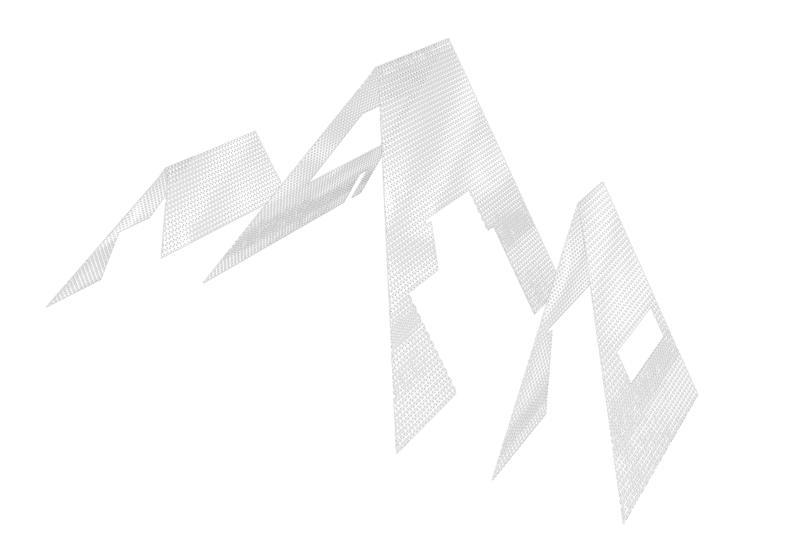
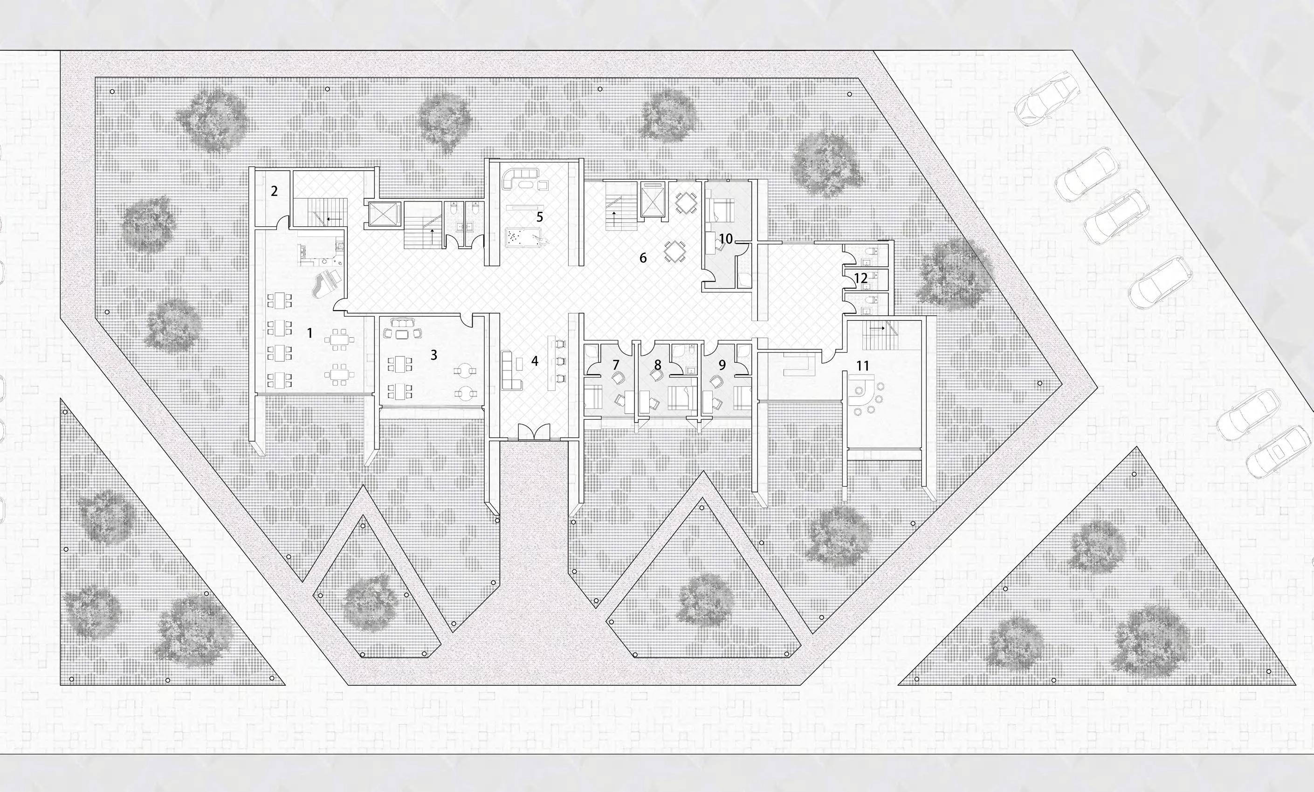

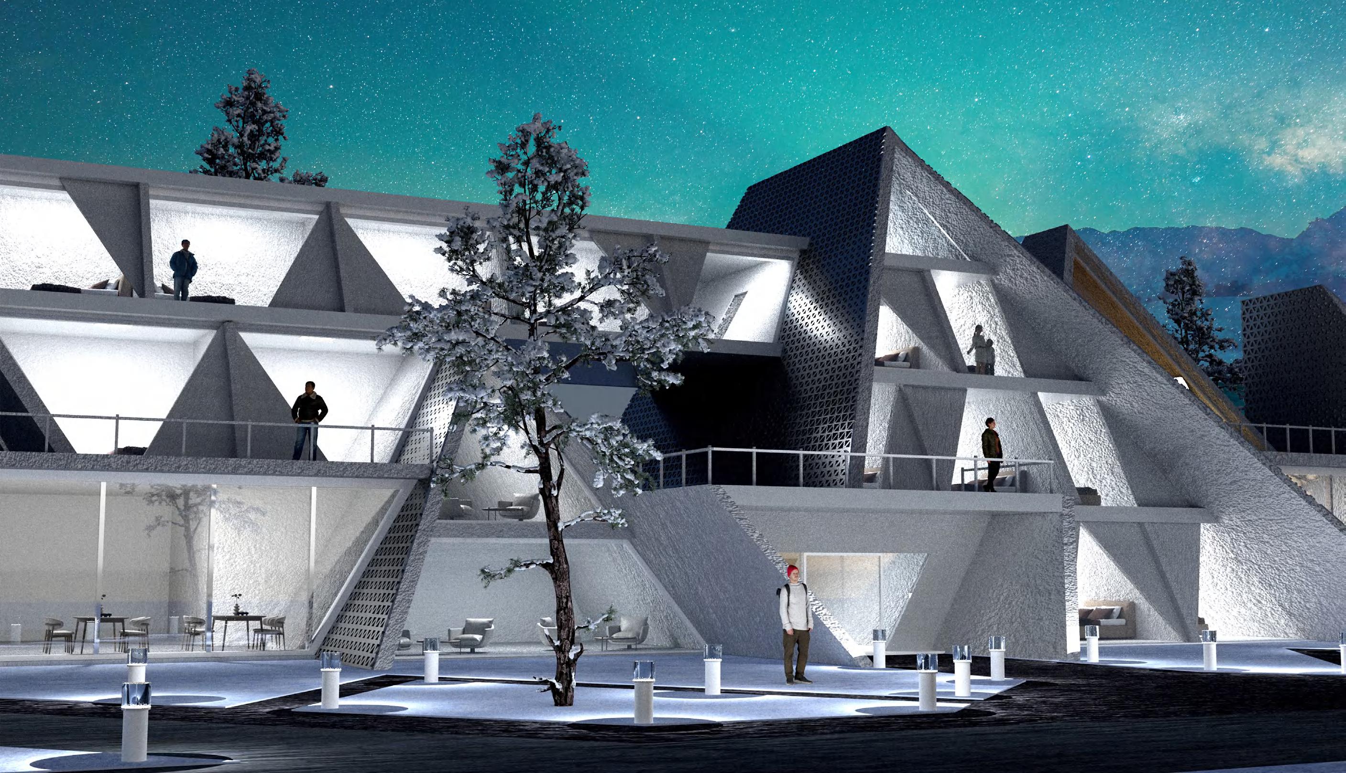
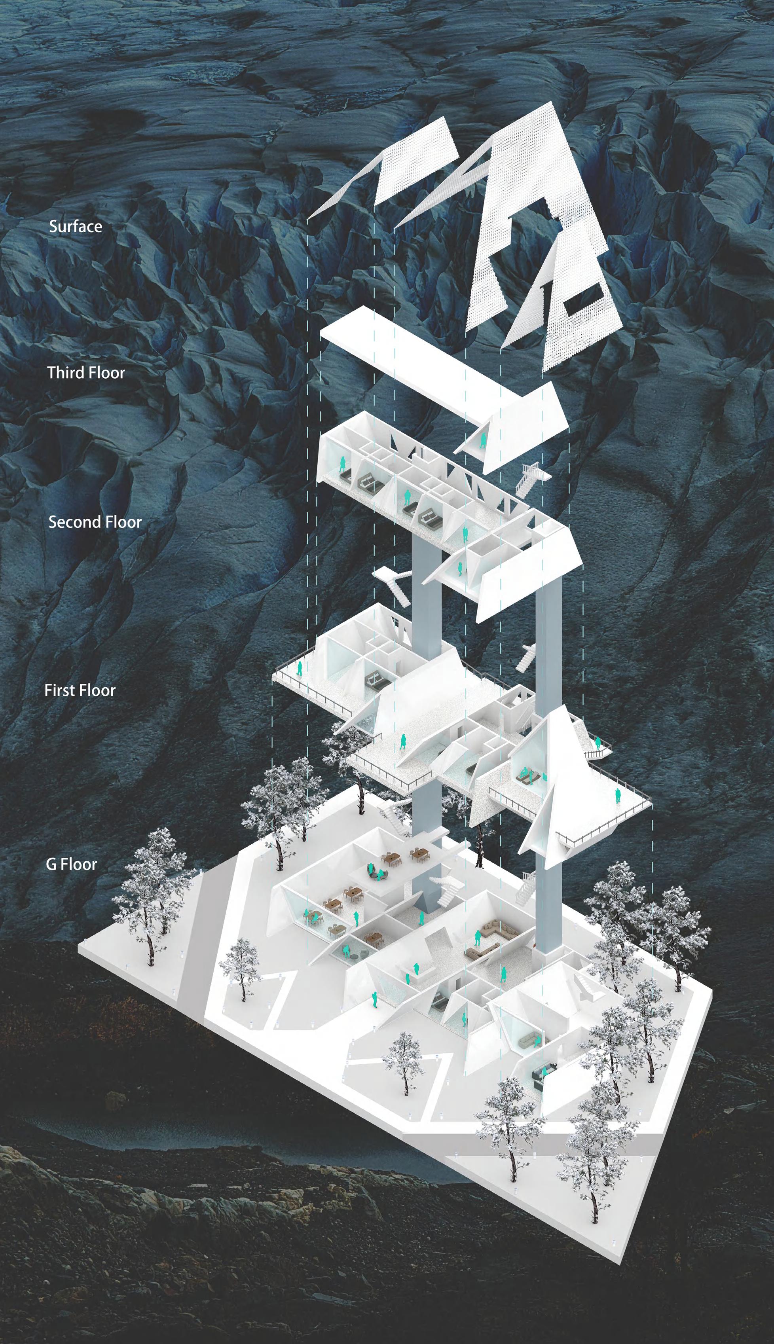
1-2
3

4
5
6-8
9

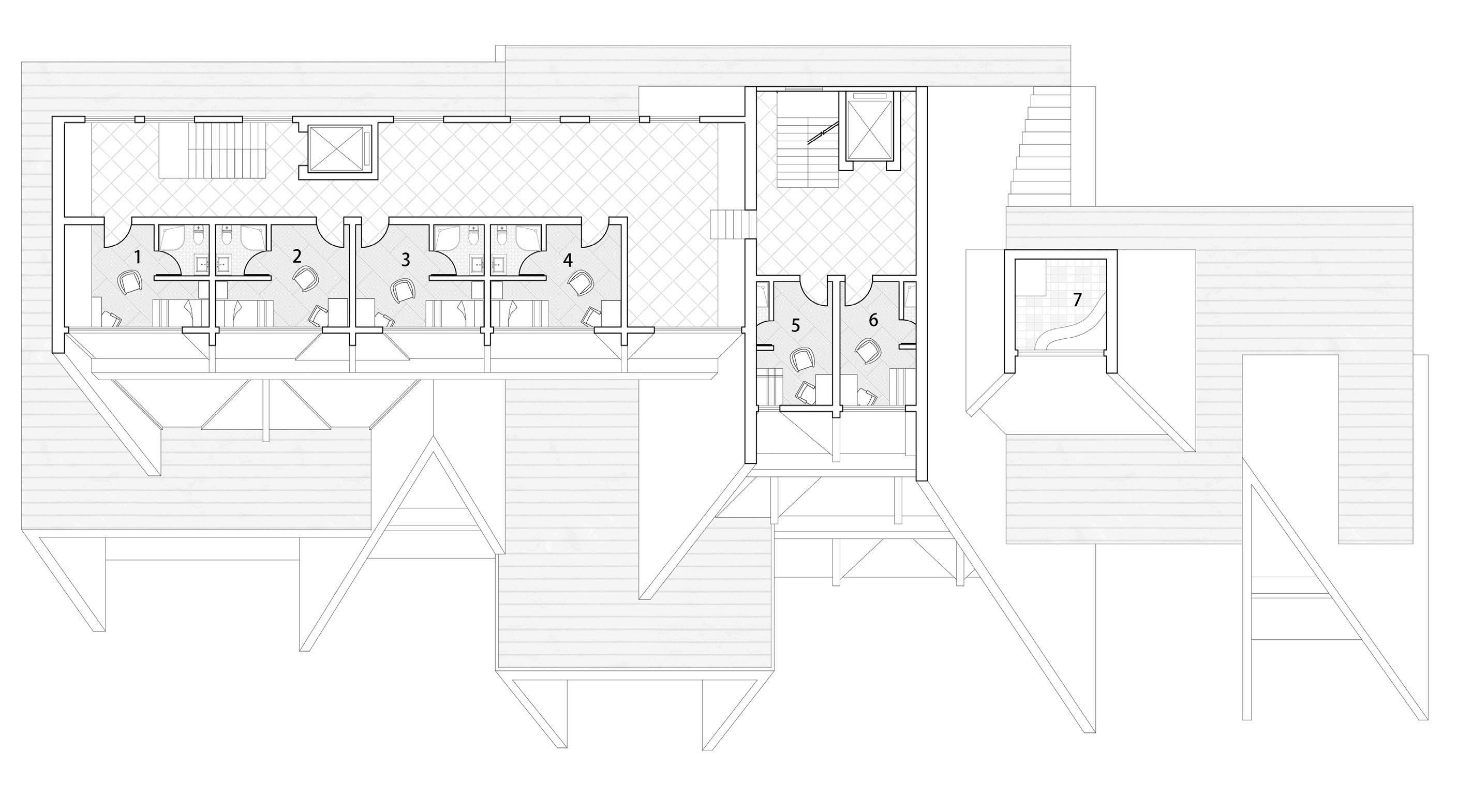

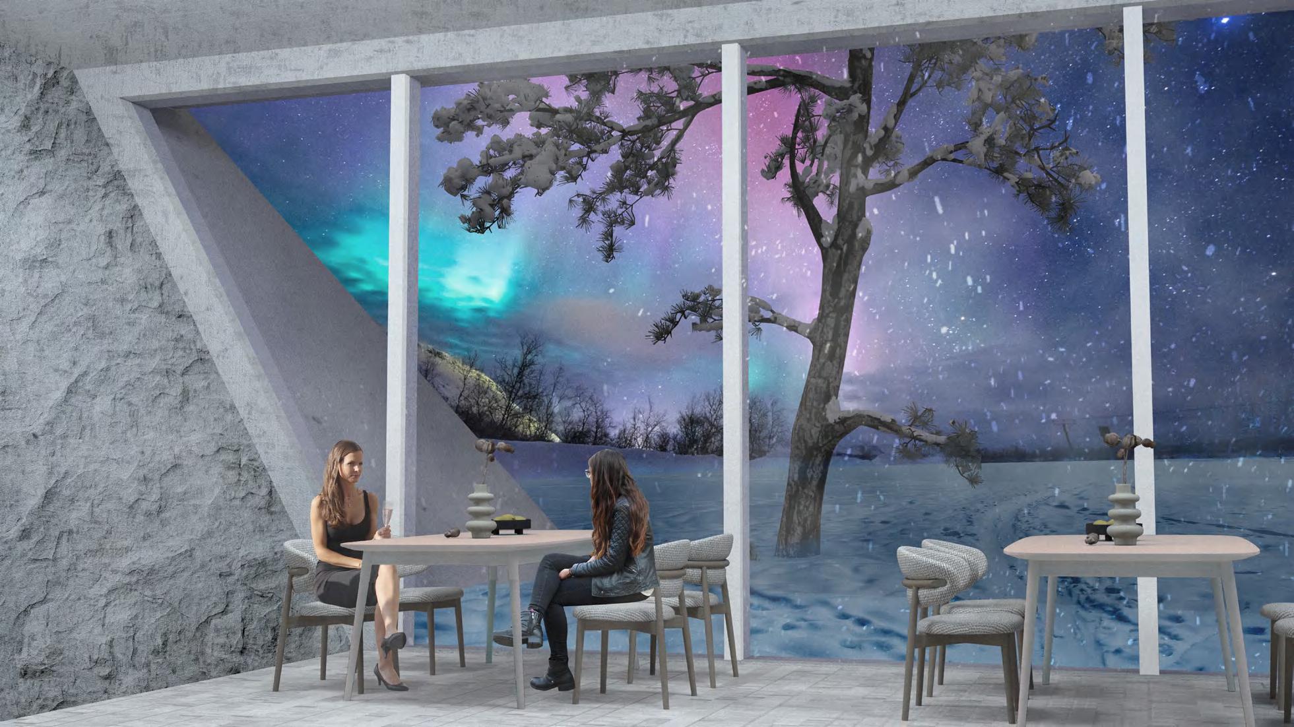
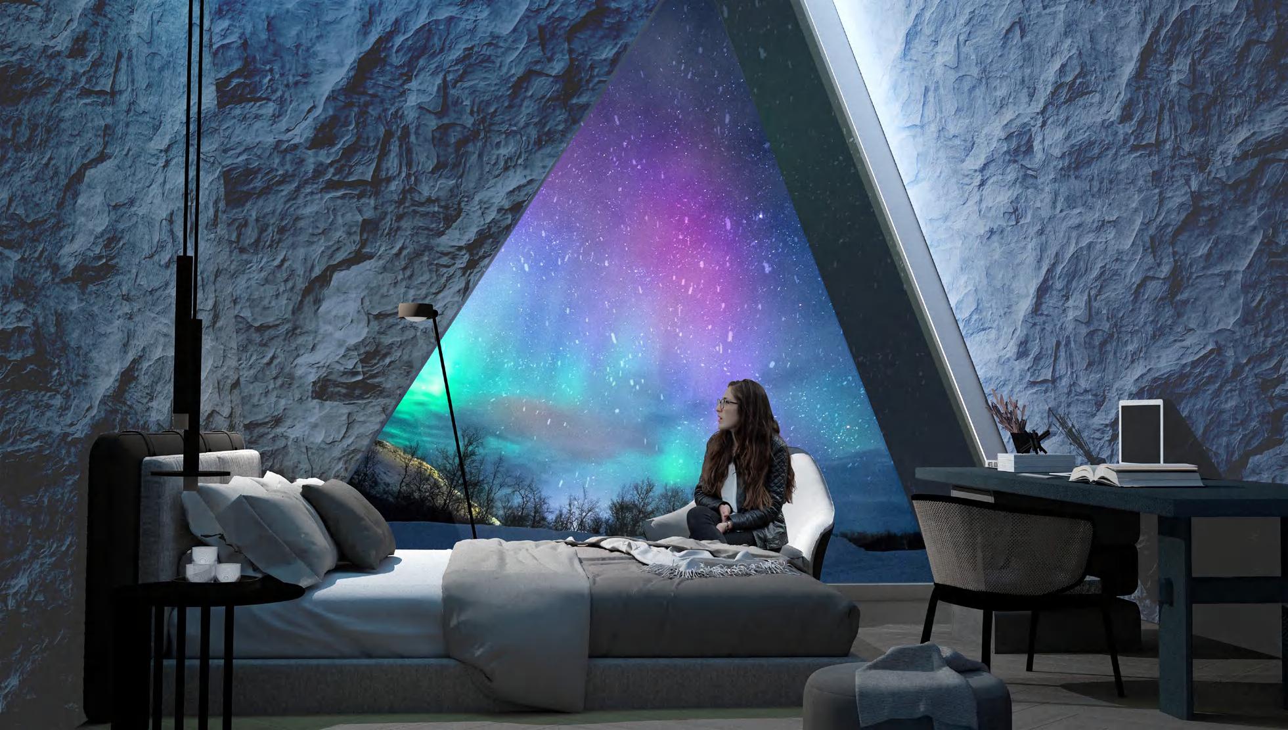

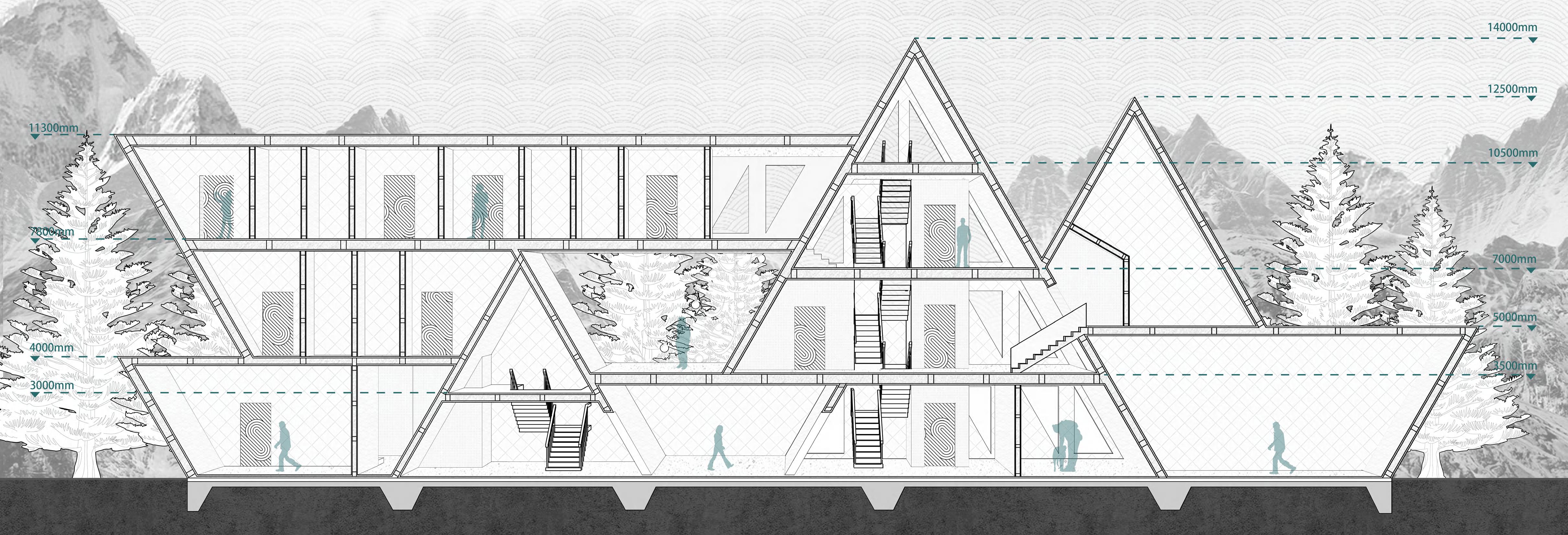
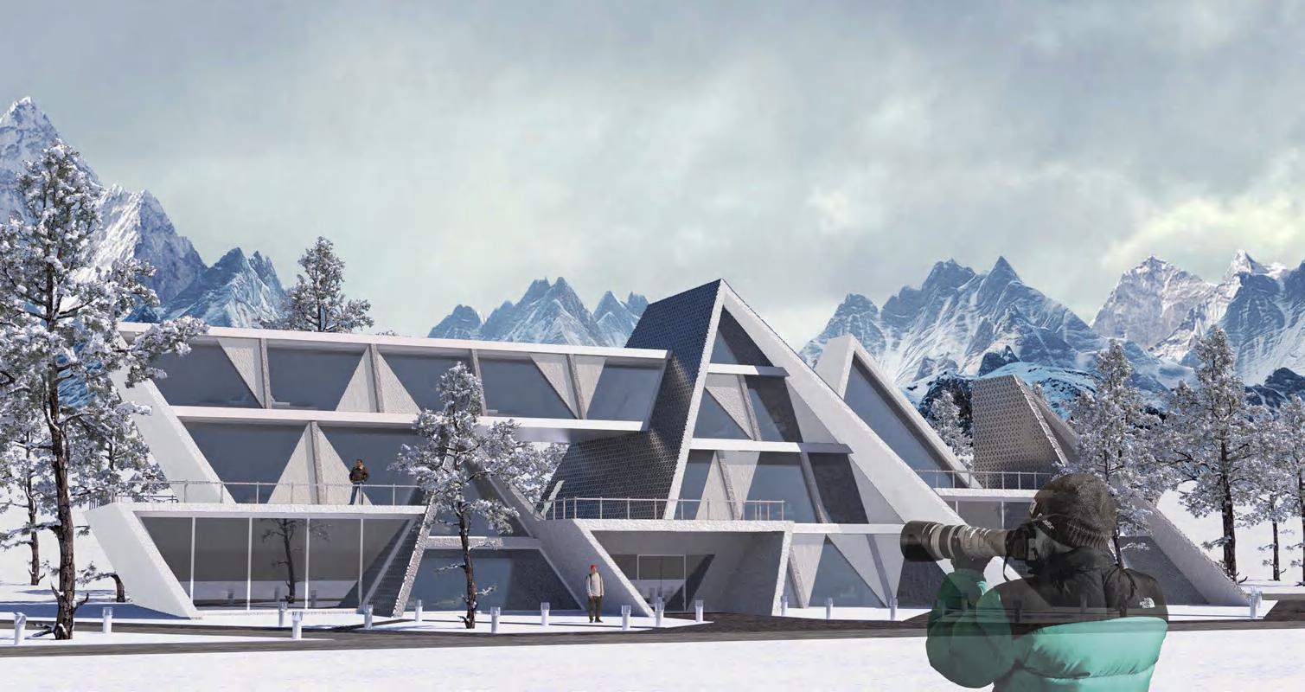
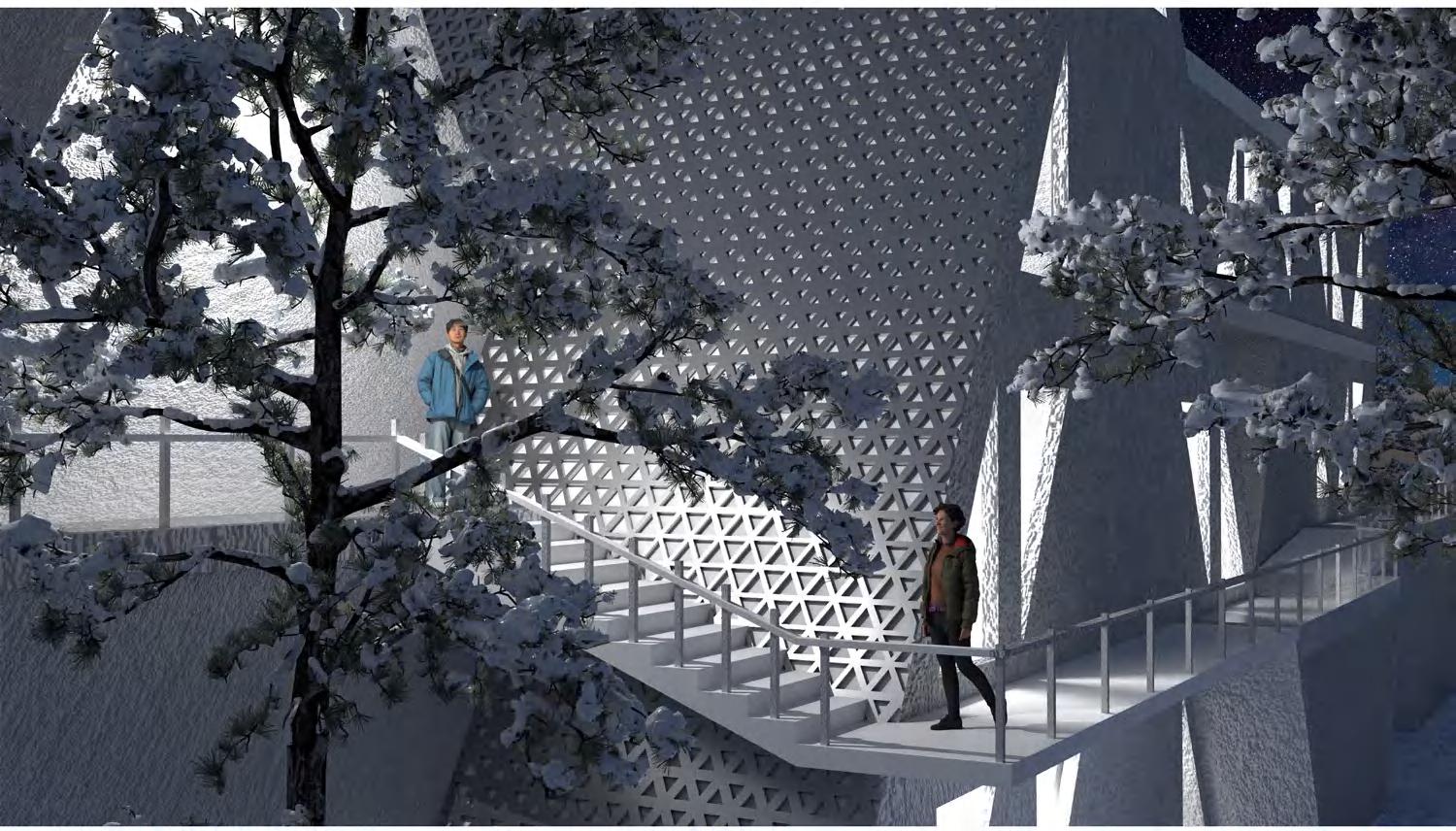
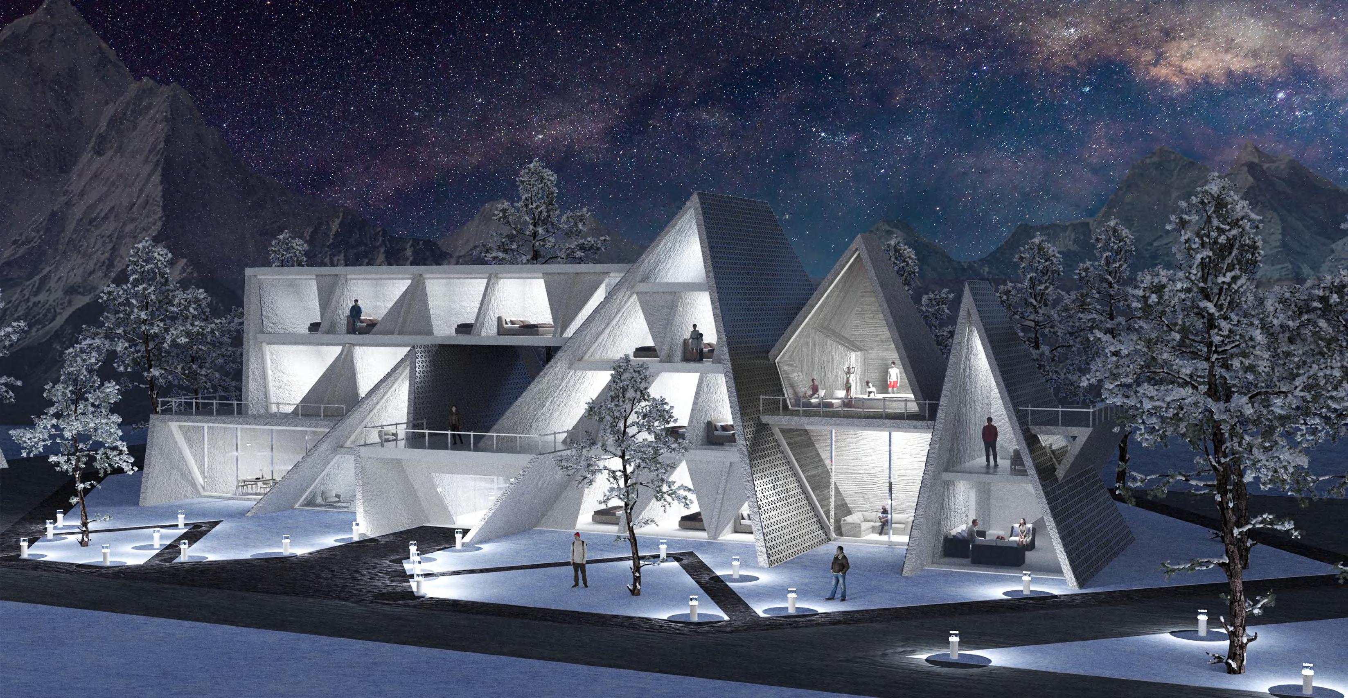
Section



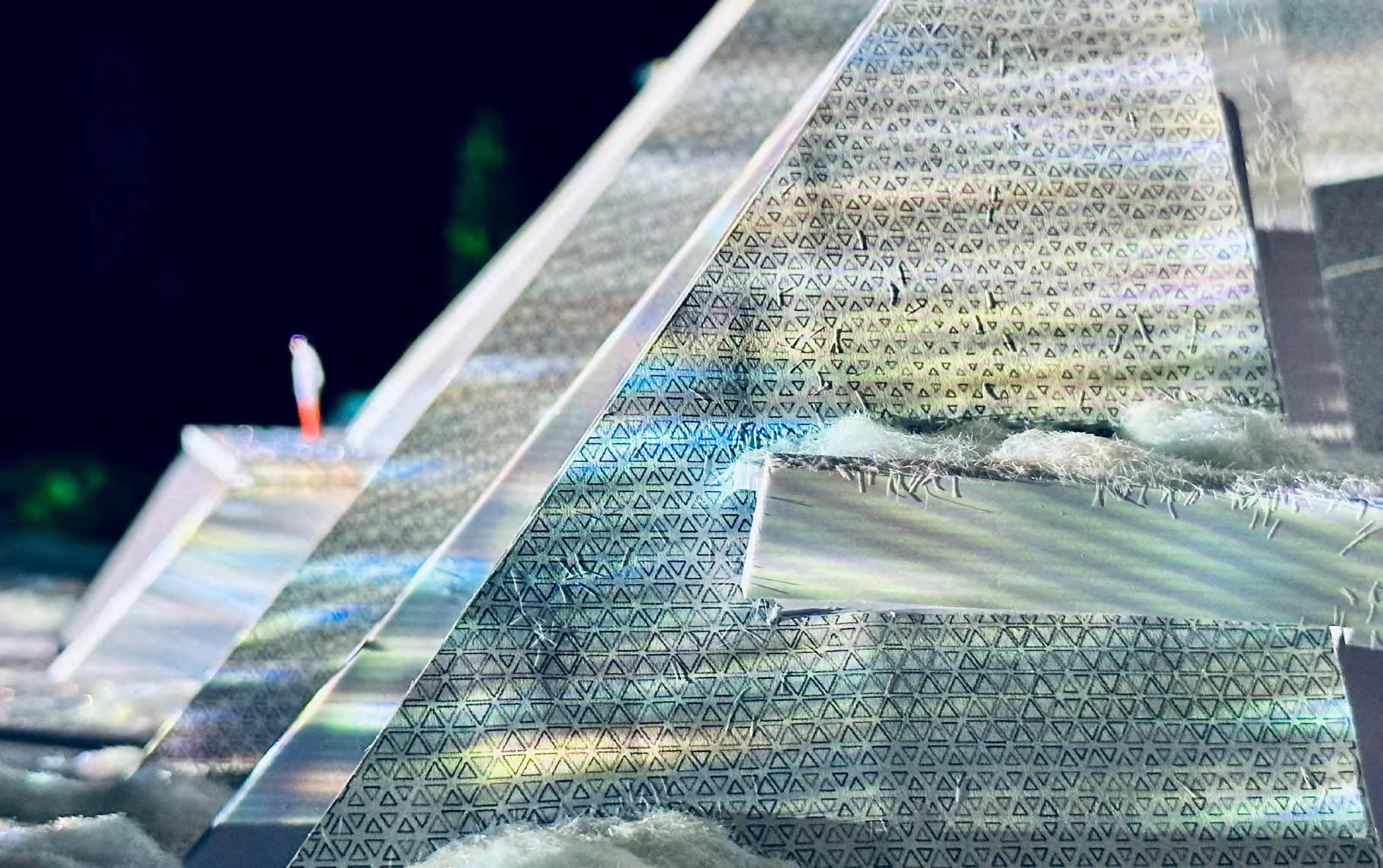
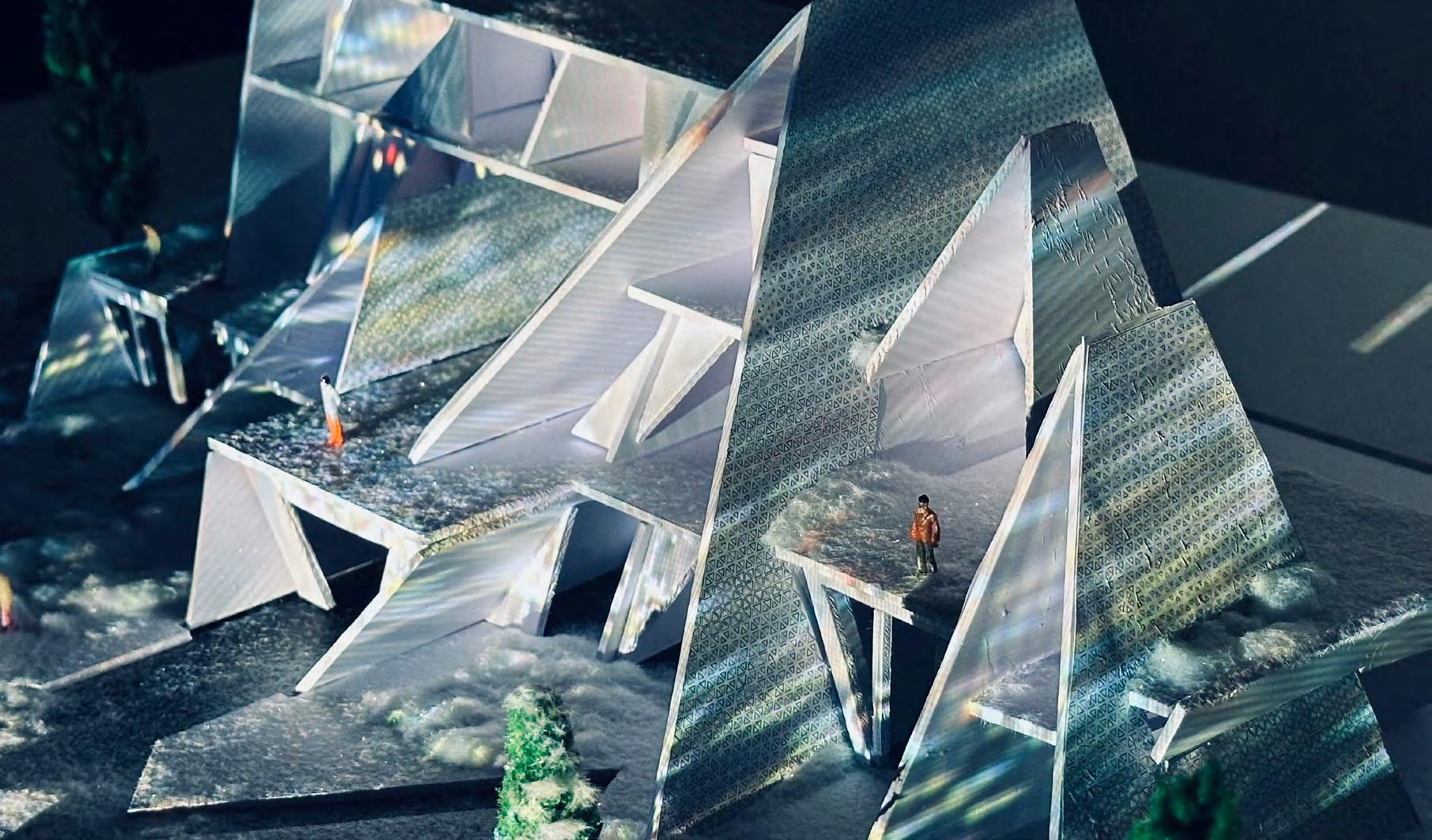

Project 3 The Marine Integration



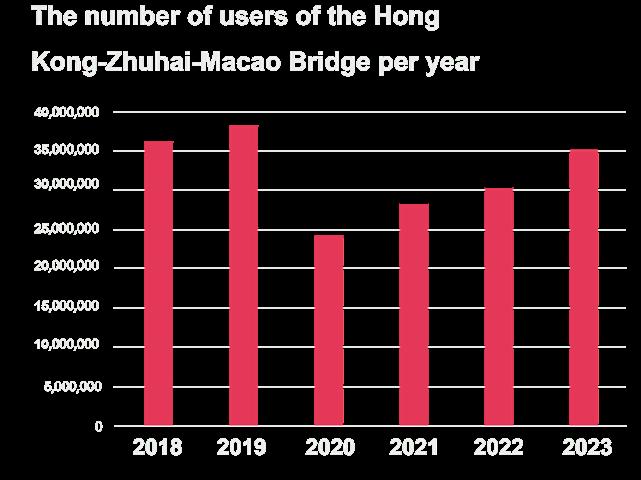


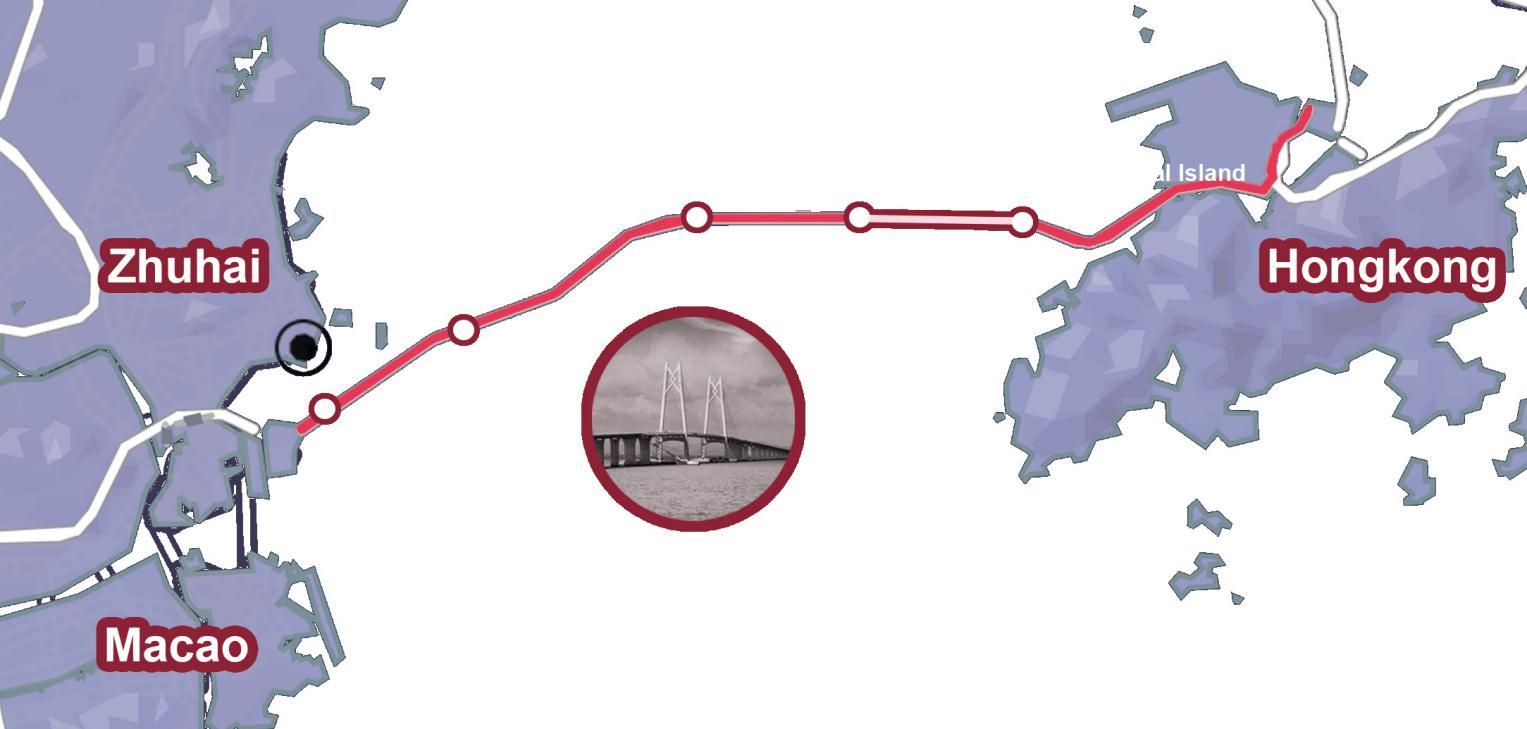
Basic Element Analysis
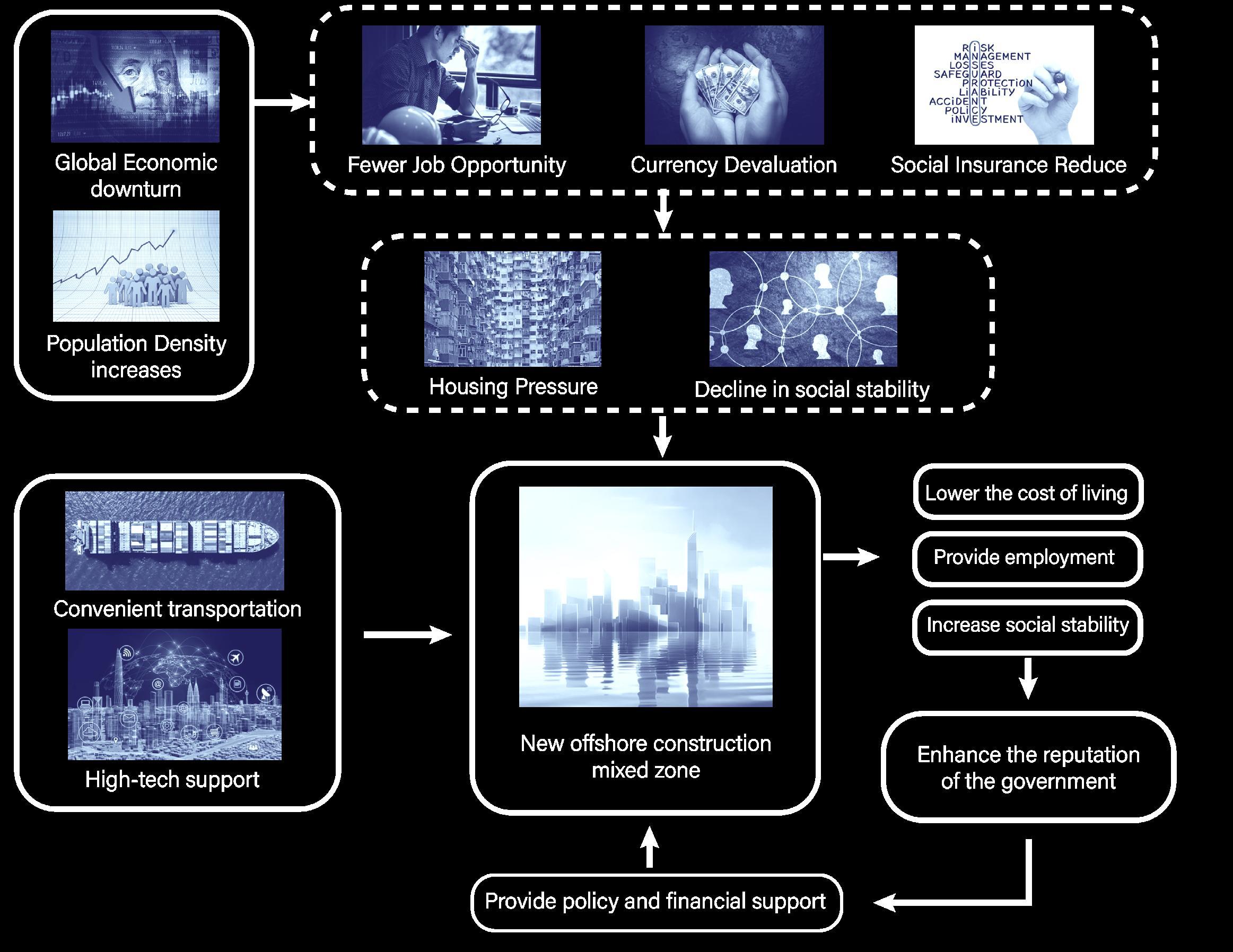
Function analysis
The basic units are composed within a bounding box area of 3.6m × 3.6m × 3.6m, consisting of 2.4m high walls and a 1.2m high curved roof, with support columns positioned at the corners. In the combination, platforms, stairs, and cross-support columns are interconnected to form the structure.
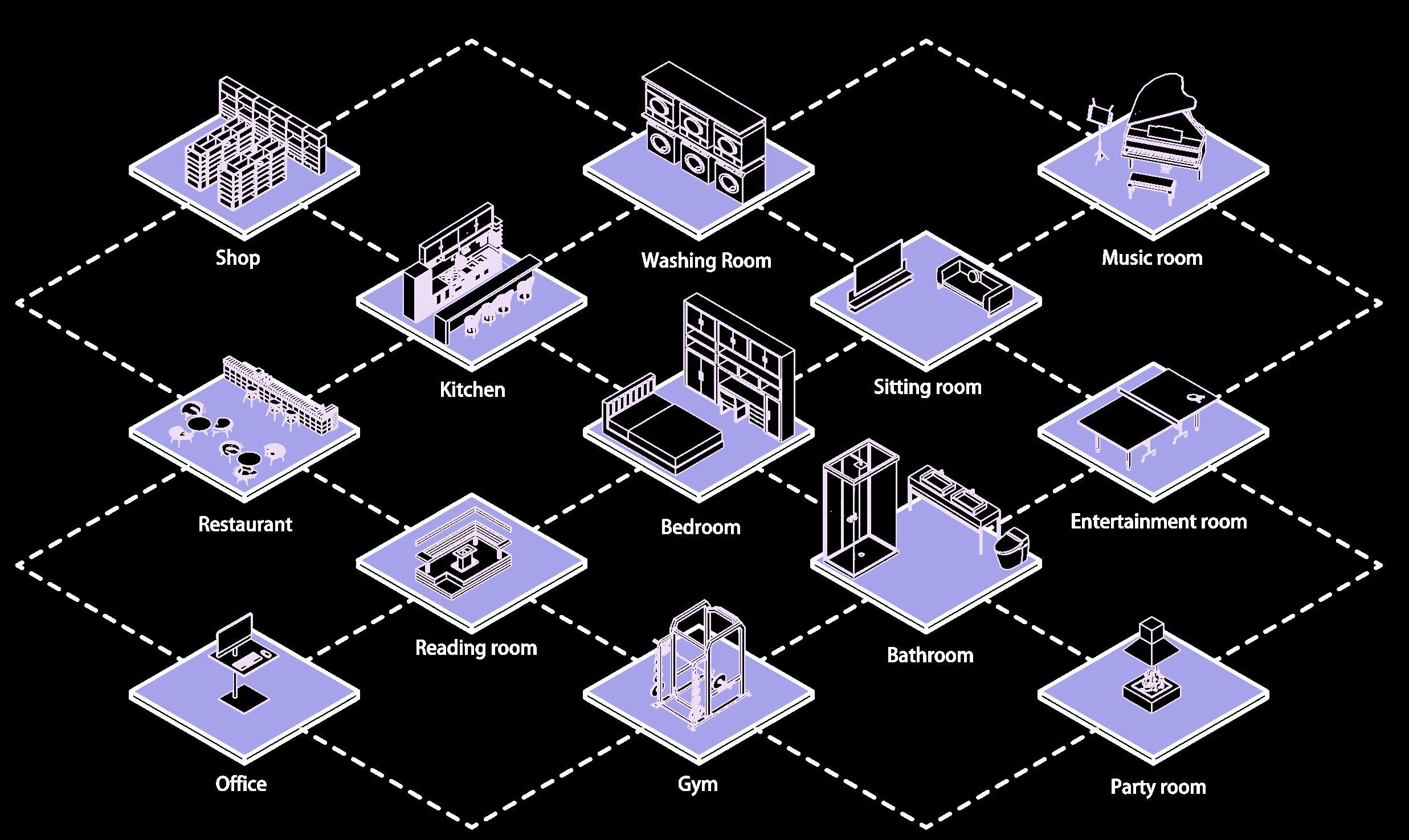
The Manta Generation Model

The manta rays are well-adapted to the Pearl River Estuary, and their graceful, streamlined form influenced our design. Inspired by the shape of the manta ray, we created a smooth, low-drag glass structure that symbolizes harmony between humans and nature, while also paying tribute to the local ecosystem.
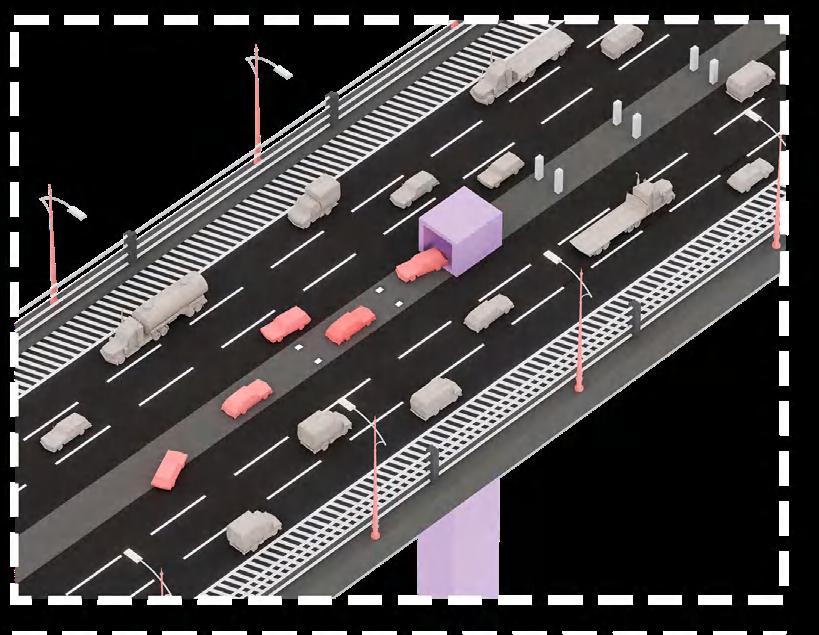
A transport elevator and waiting lane are set up in the middle of the two-way lane to transport supplies and people to the city below.

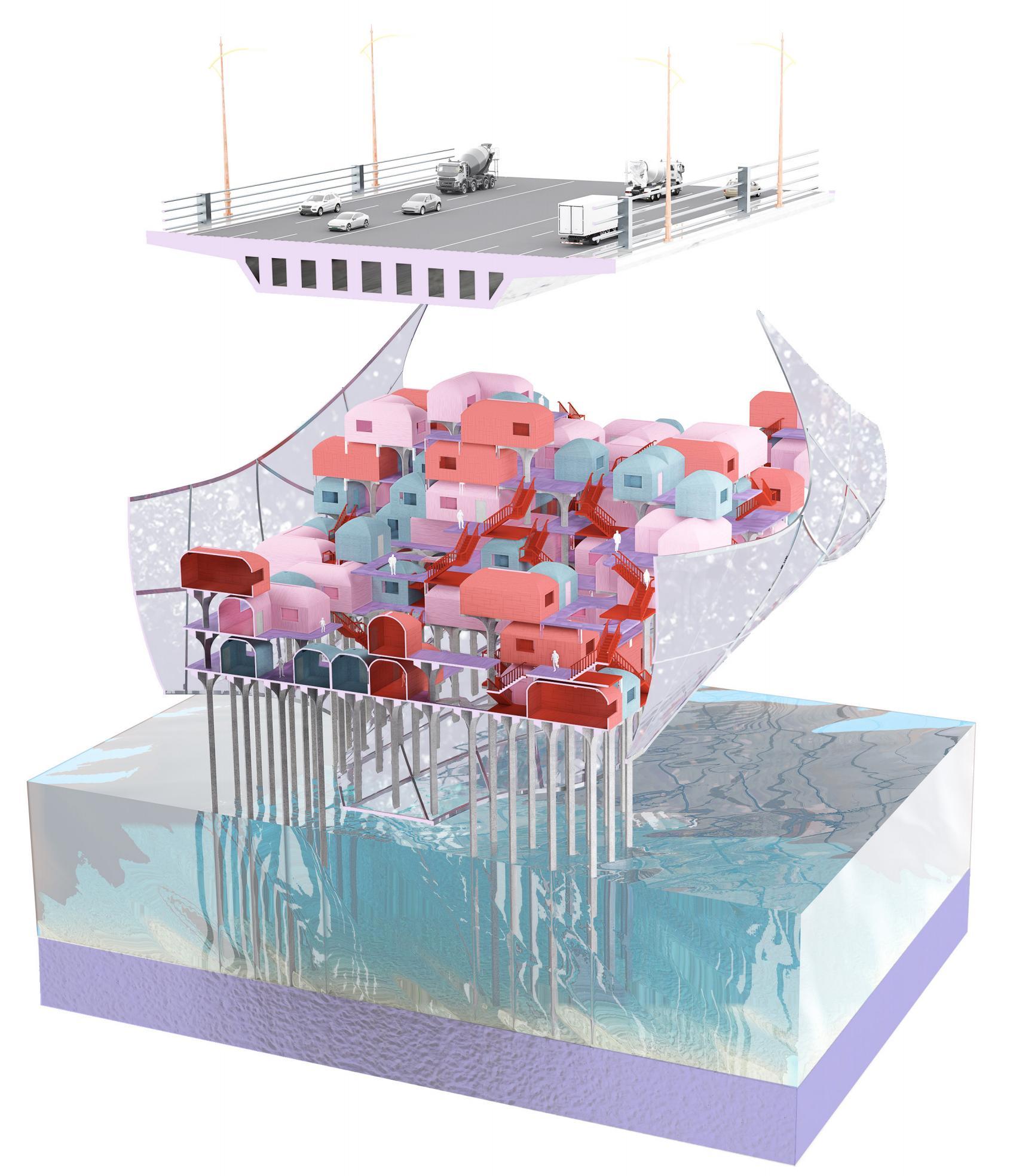
The unit combinations between every two bridge piers are arranged identically, each equipped with a parking lot and an elevator providing access to the bridge. People can freely move to any part of the building via stairs and platforms.
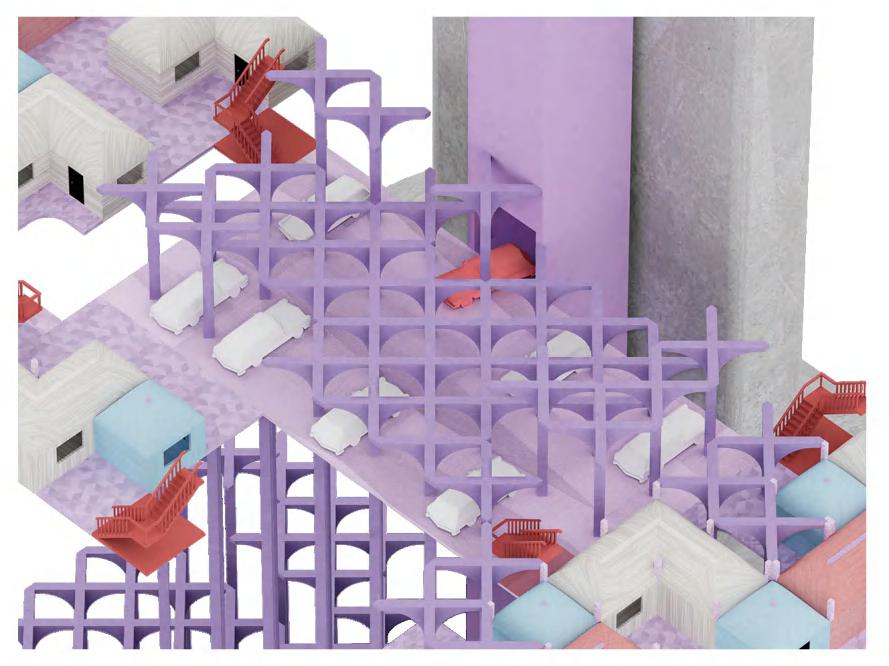
Each transport elevator is equipped with a corresponding parking lot under it
The cross-section of the bridge

The parking lot is directly connected to the urban cluster, and stairs and platforms can lead to the inner city.

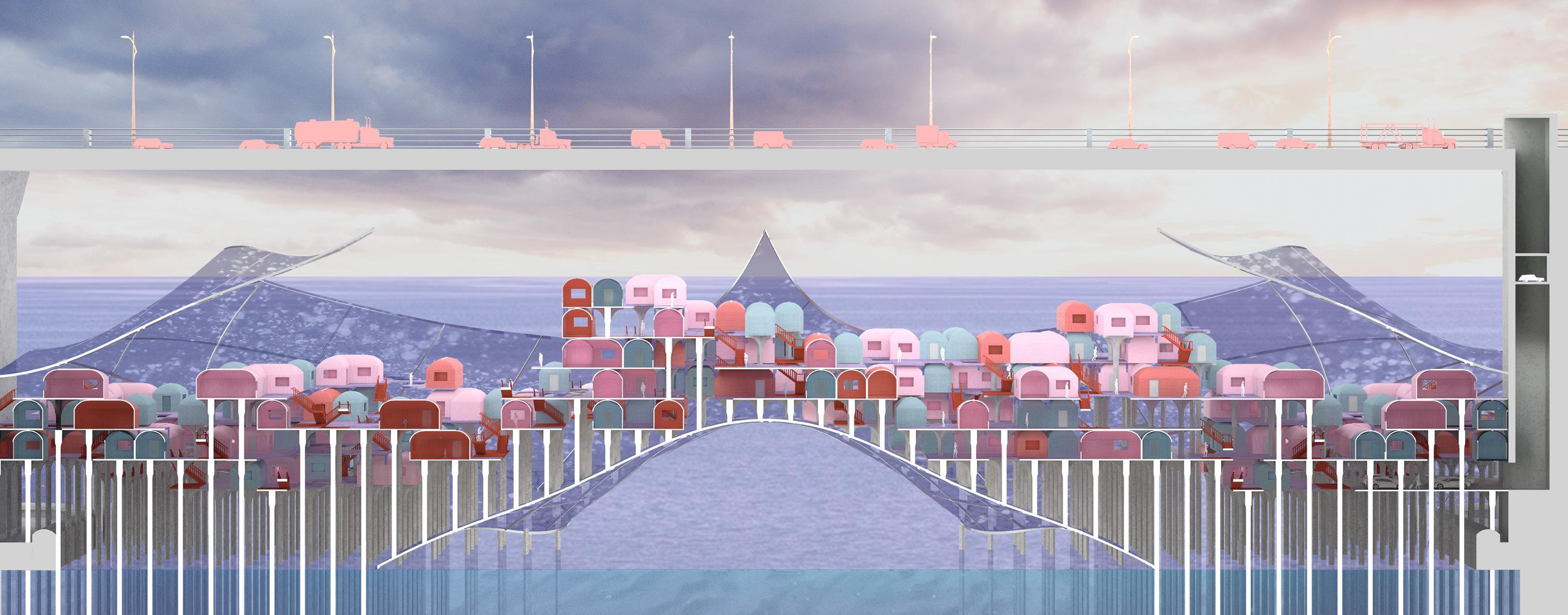




Arrangment of Unit 1
Arrangment of Unit 2
Arrangment of Unit 3
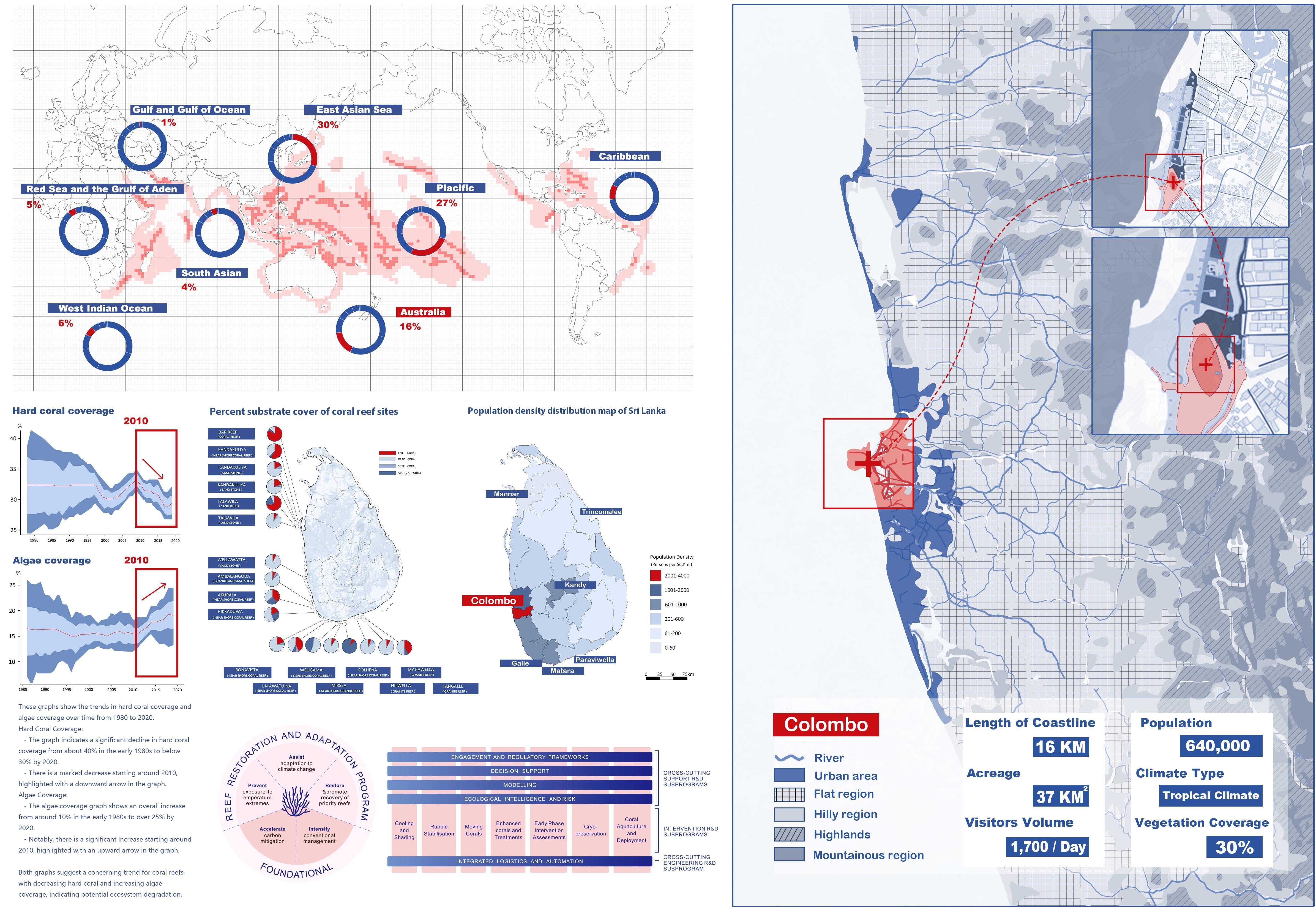
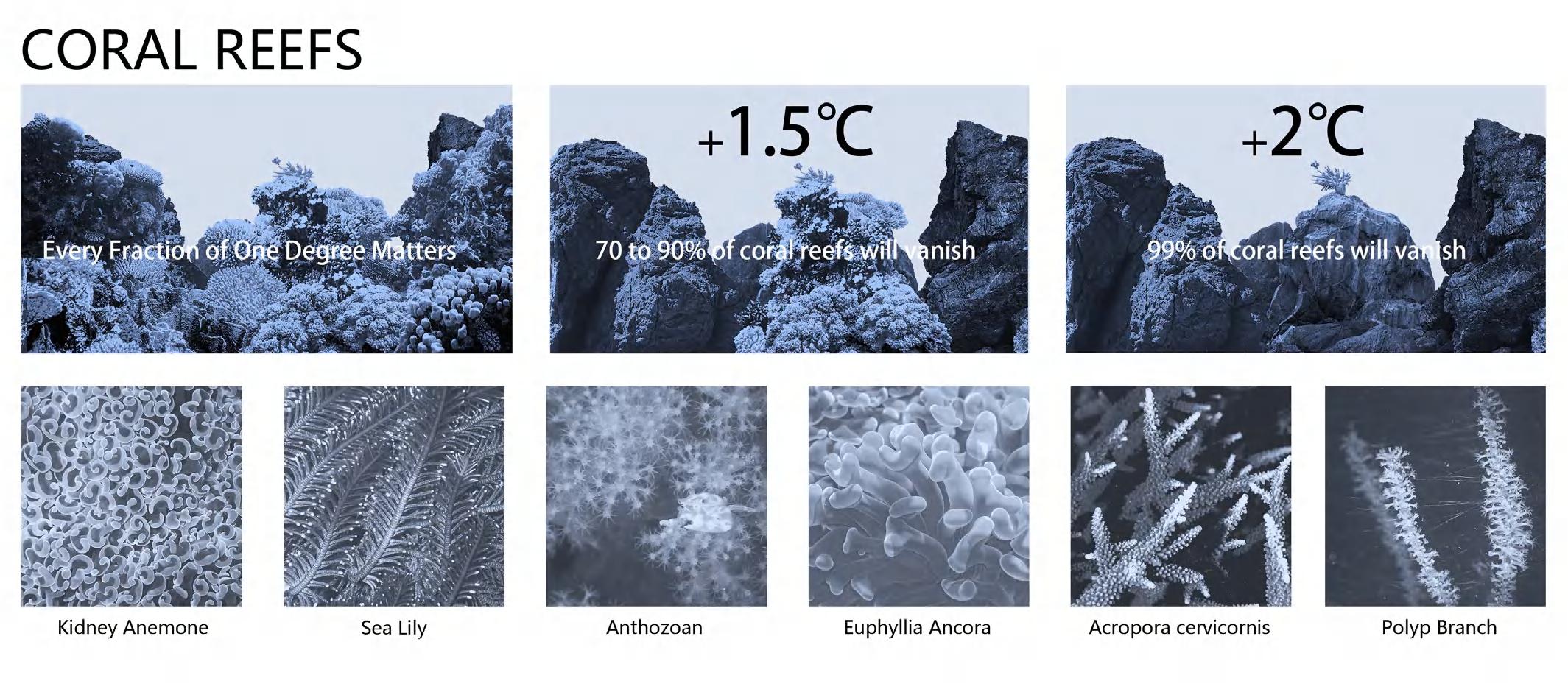
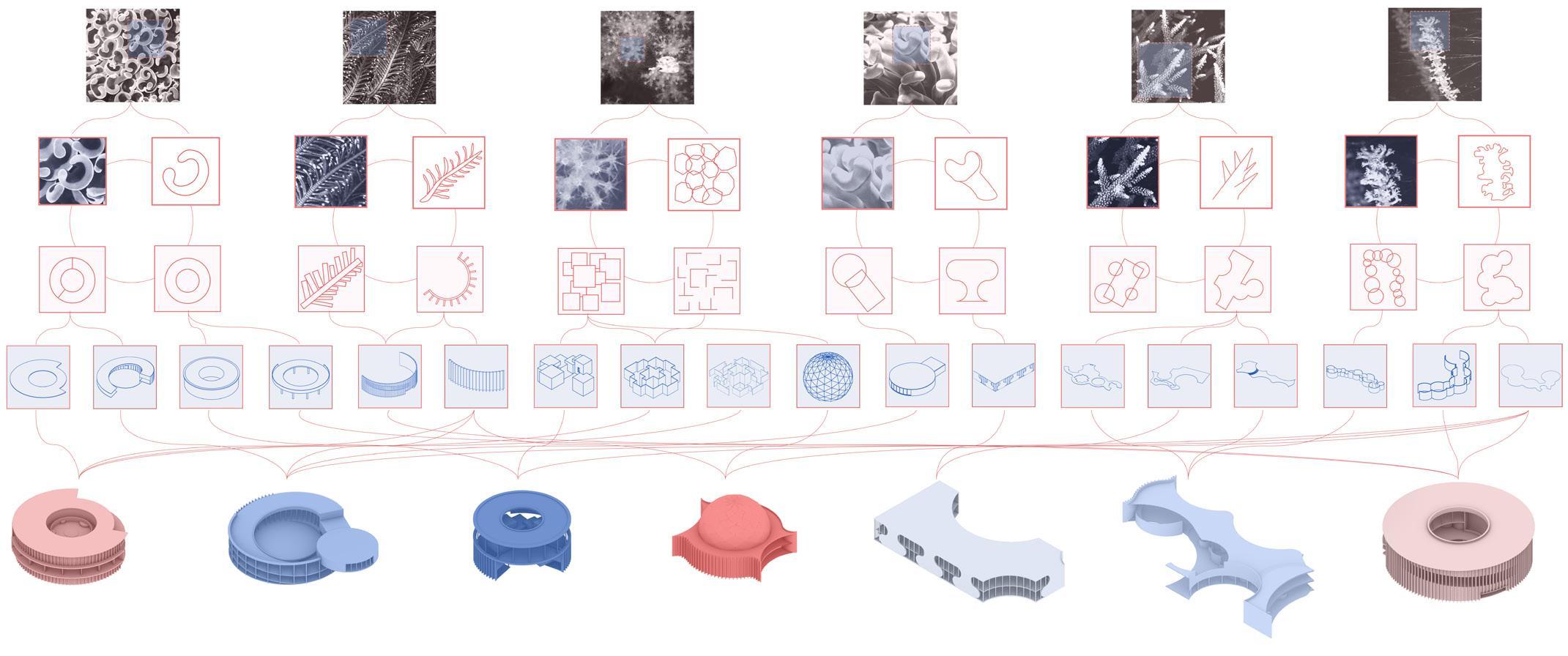
Conference Hall
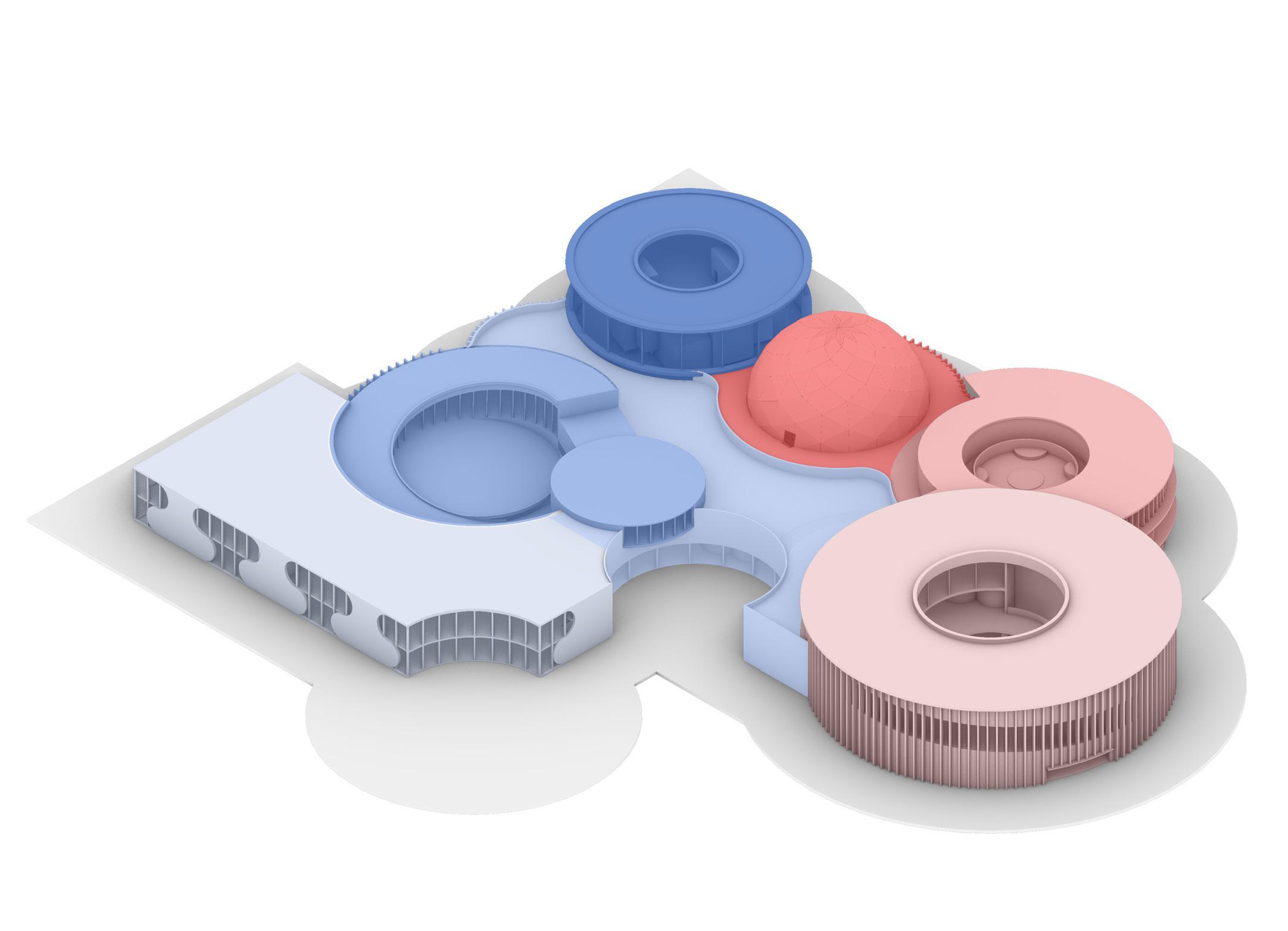
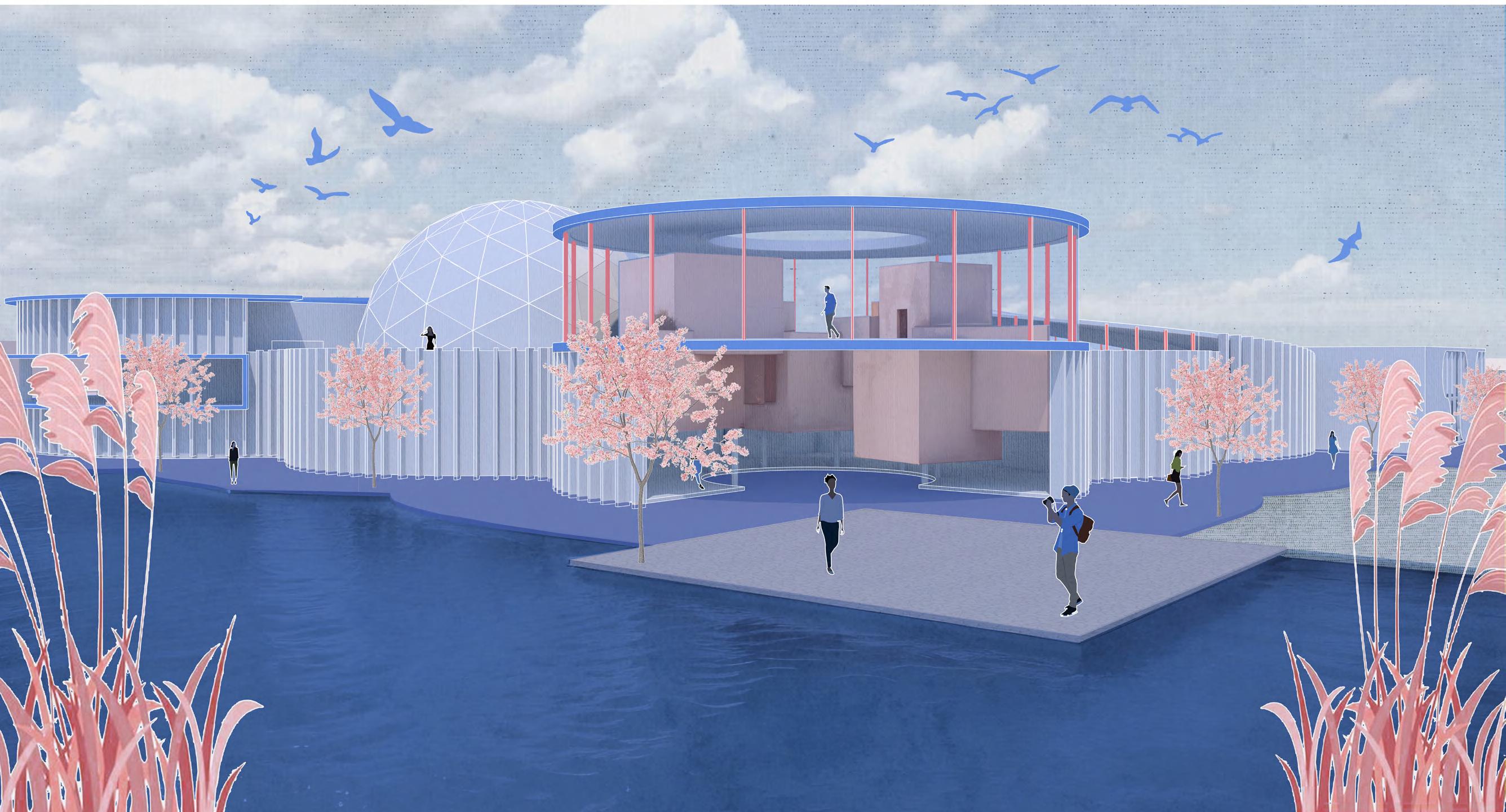
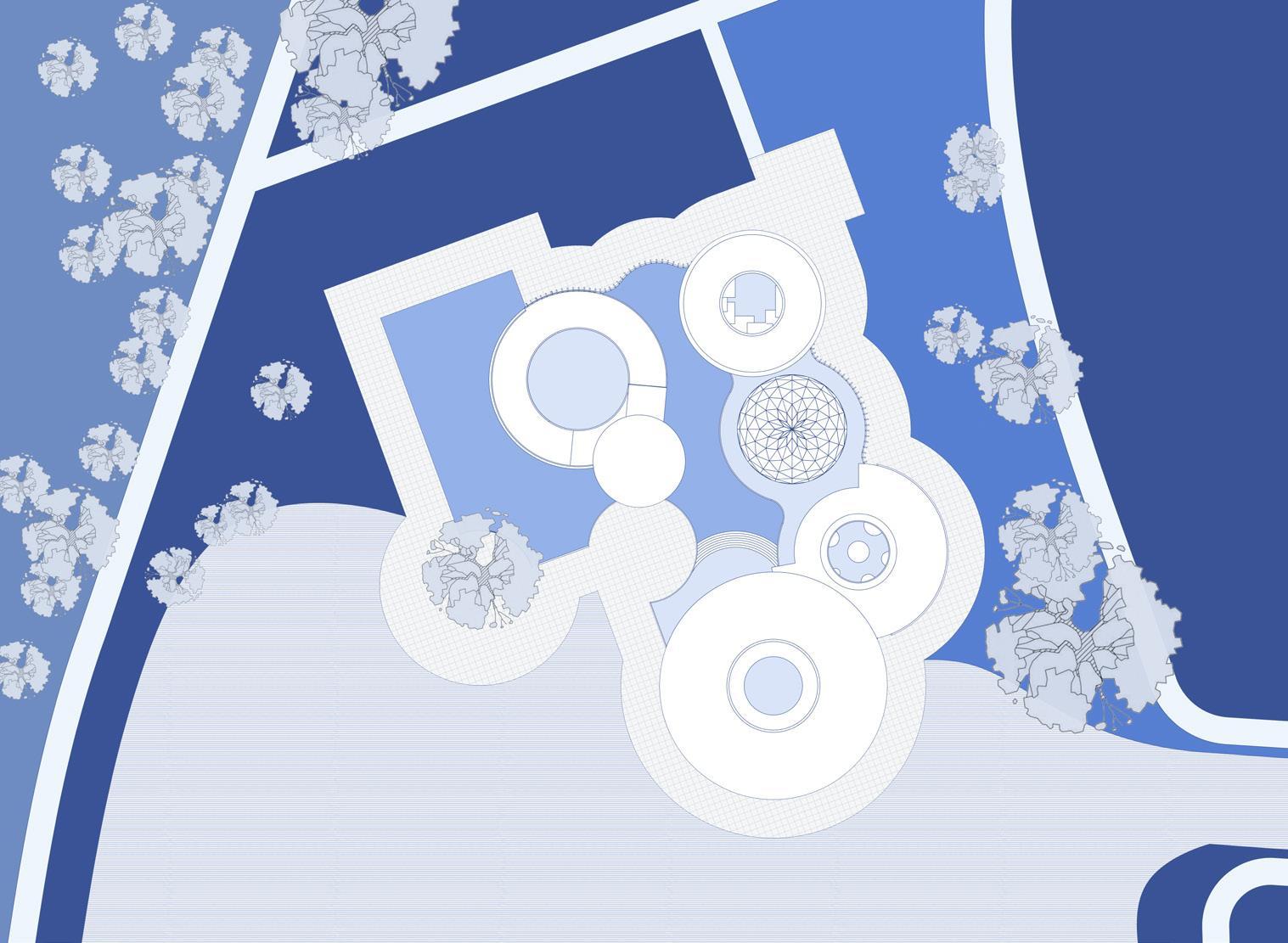

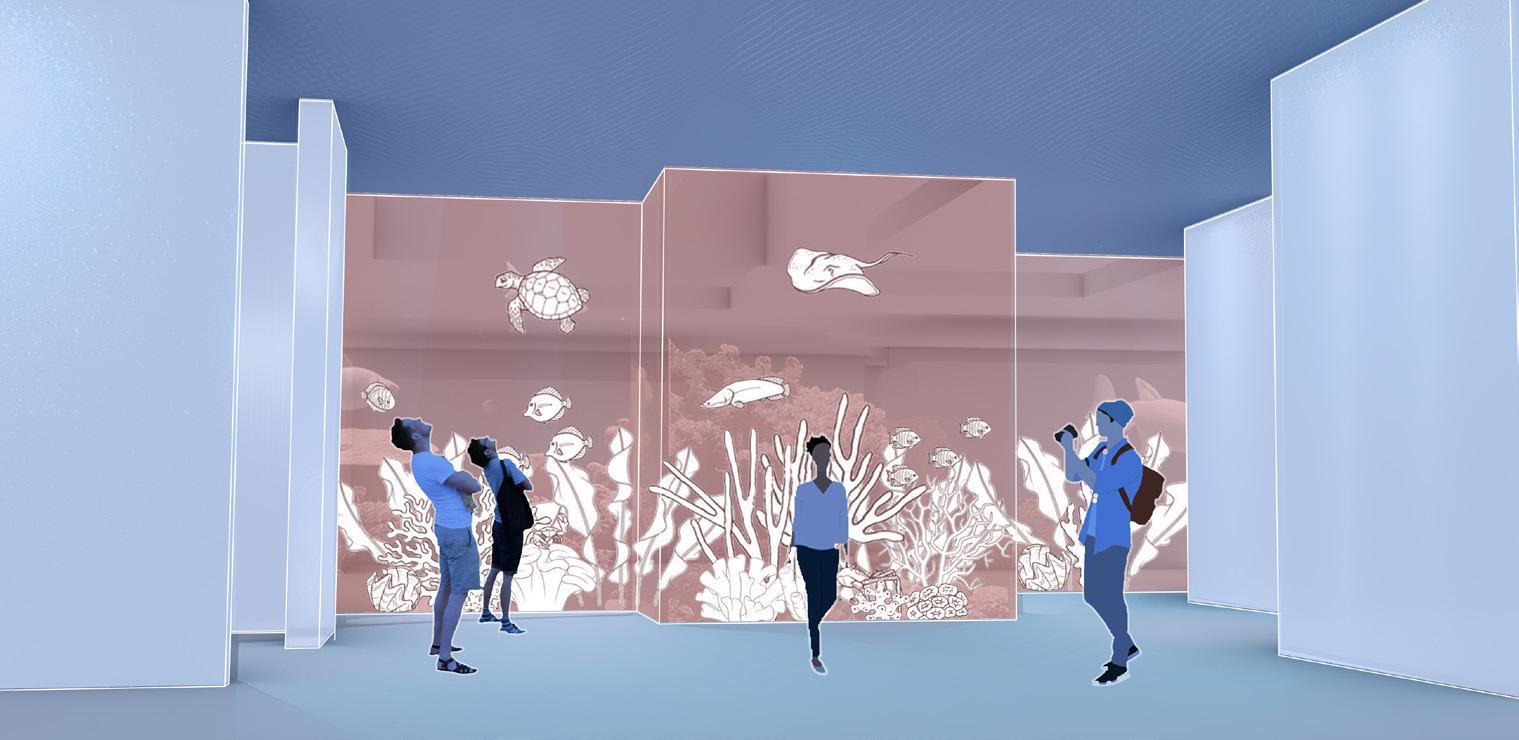
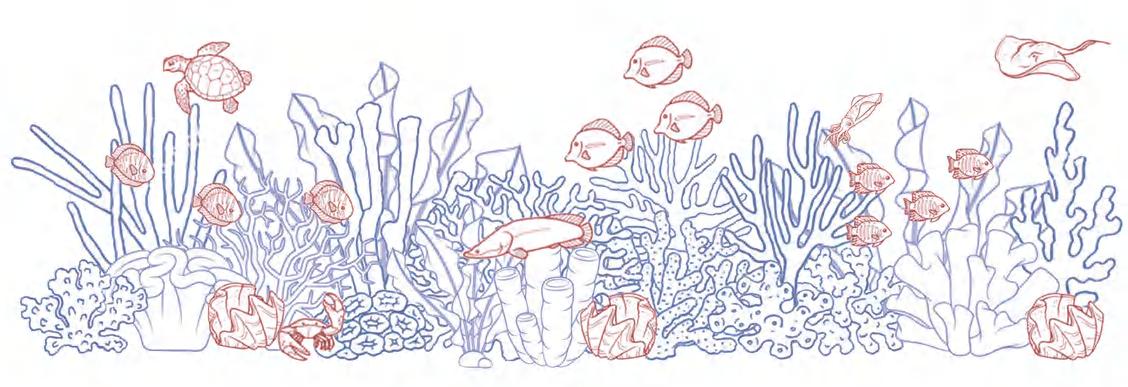
1.Rumpus Room
2.Toilet
3.Seminar Room
4.Staff Rooms
5.Research exhibition area
6.Cube Exhibition Area
7.Conference Hall
8.Aquarium
9.Atrium
10.Reception Hall
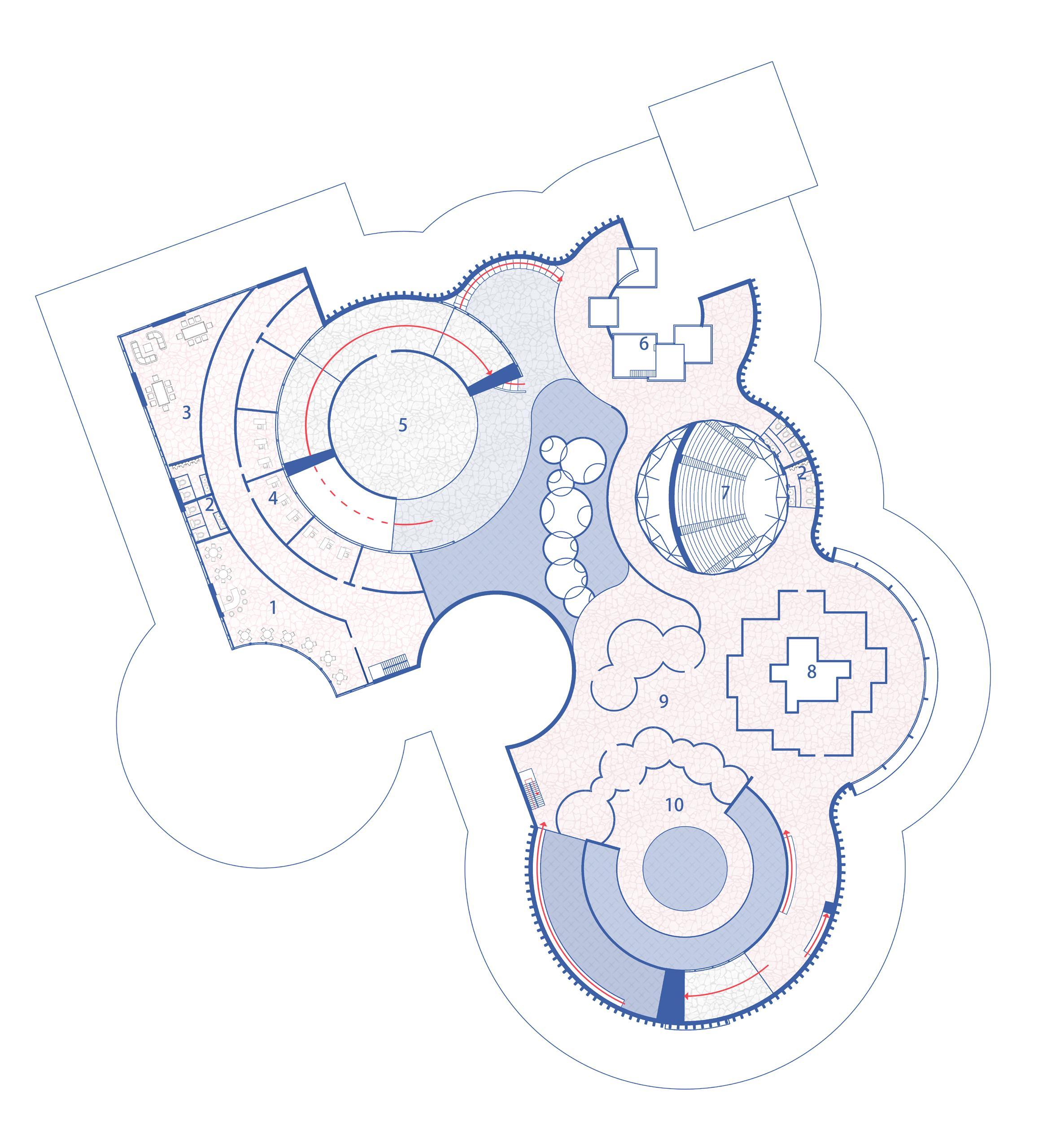
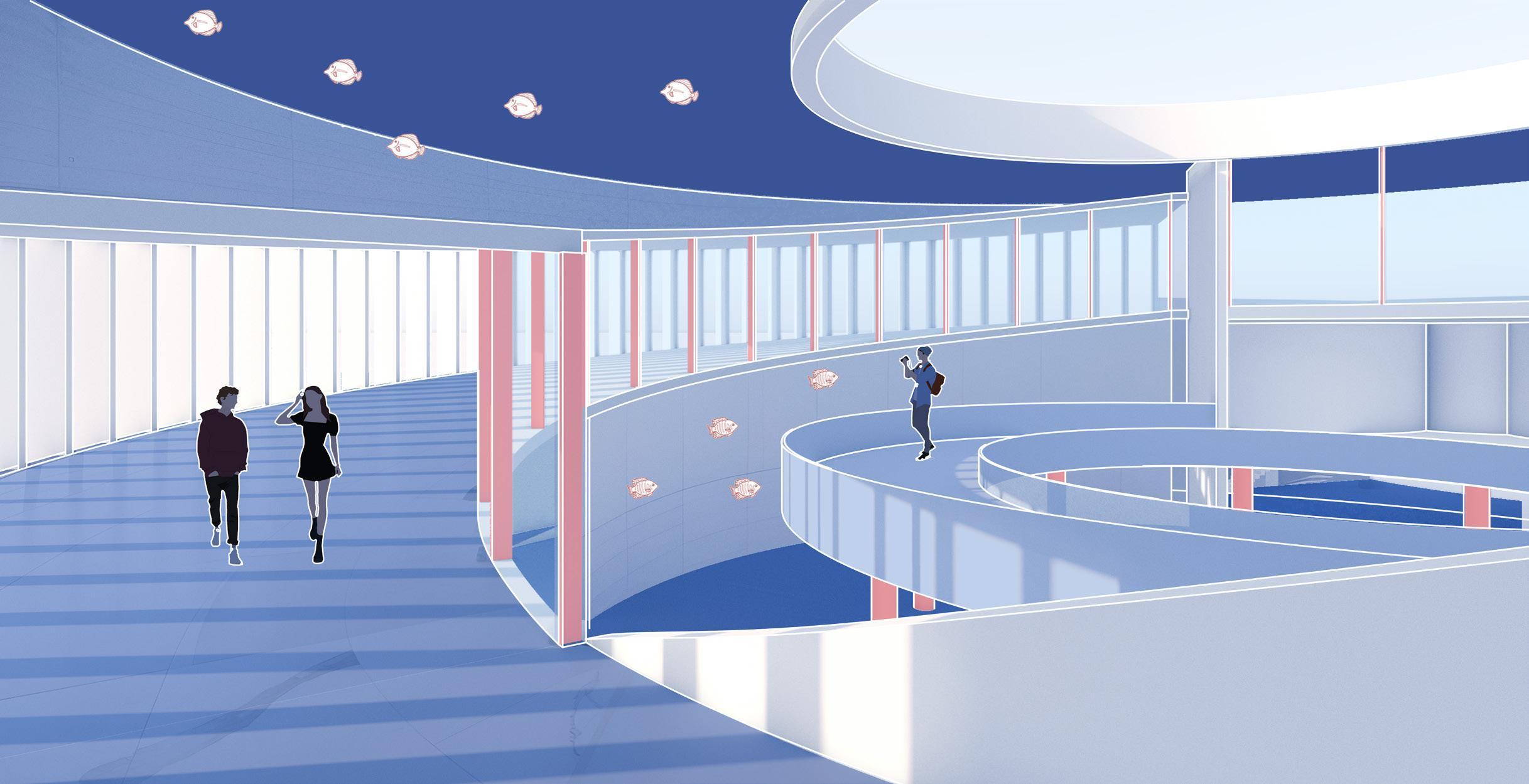


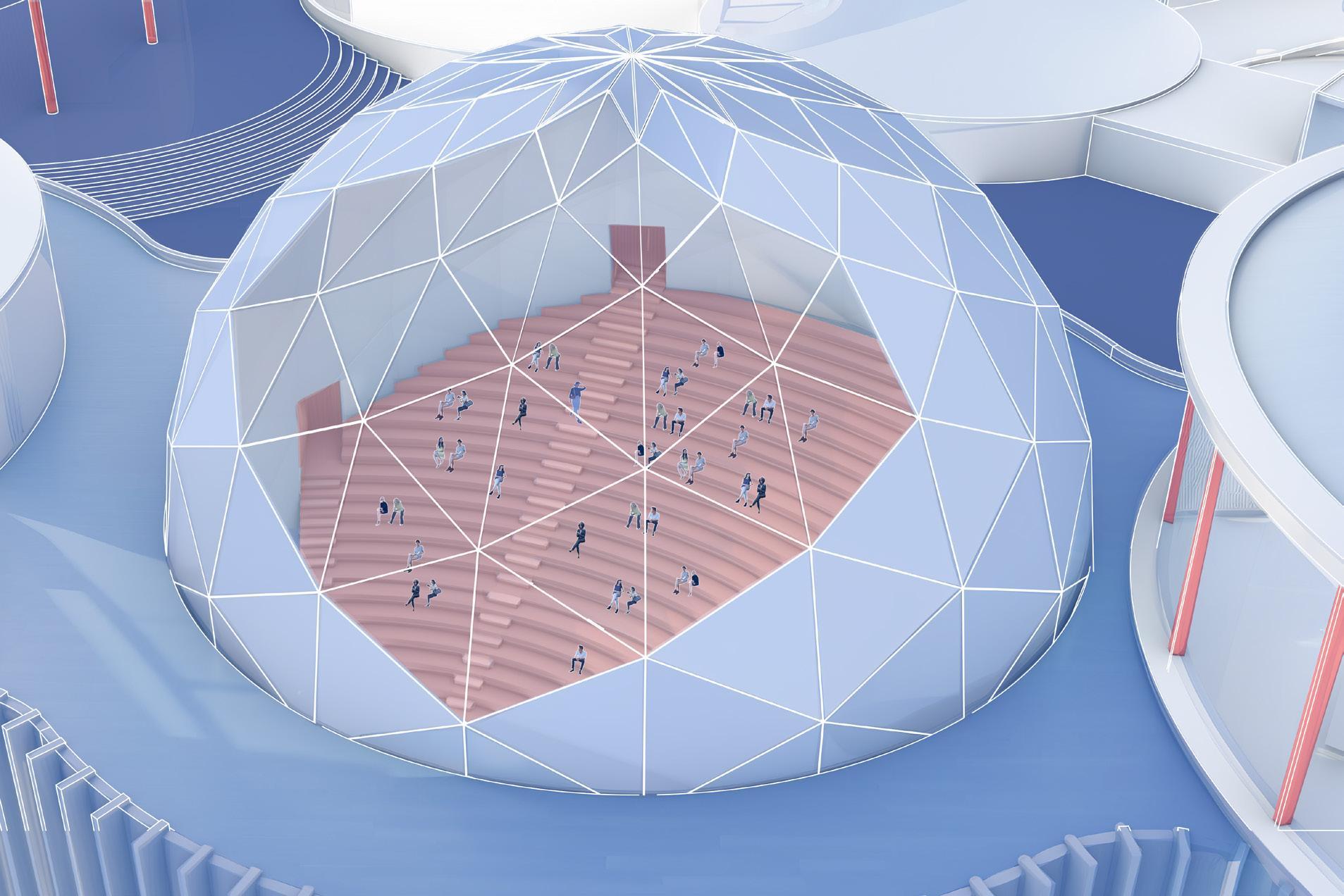
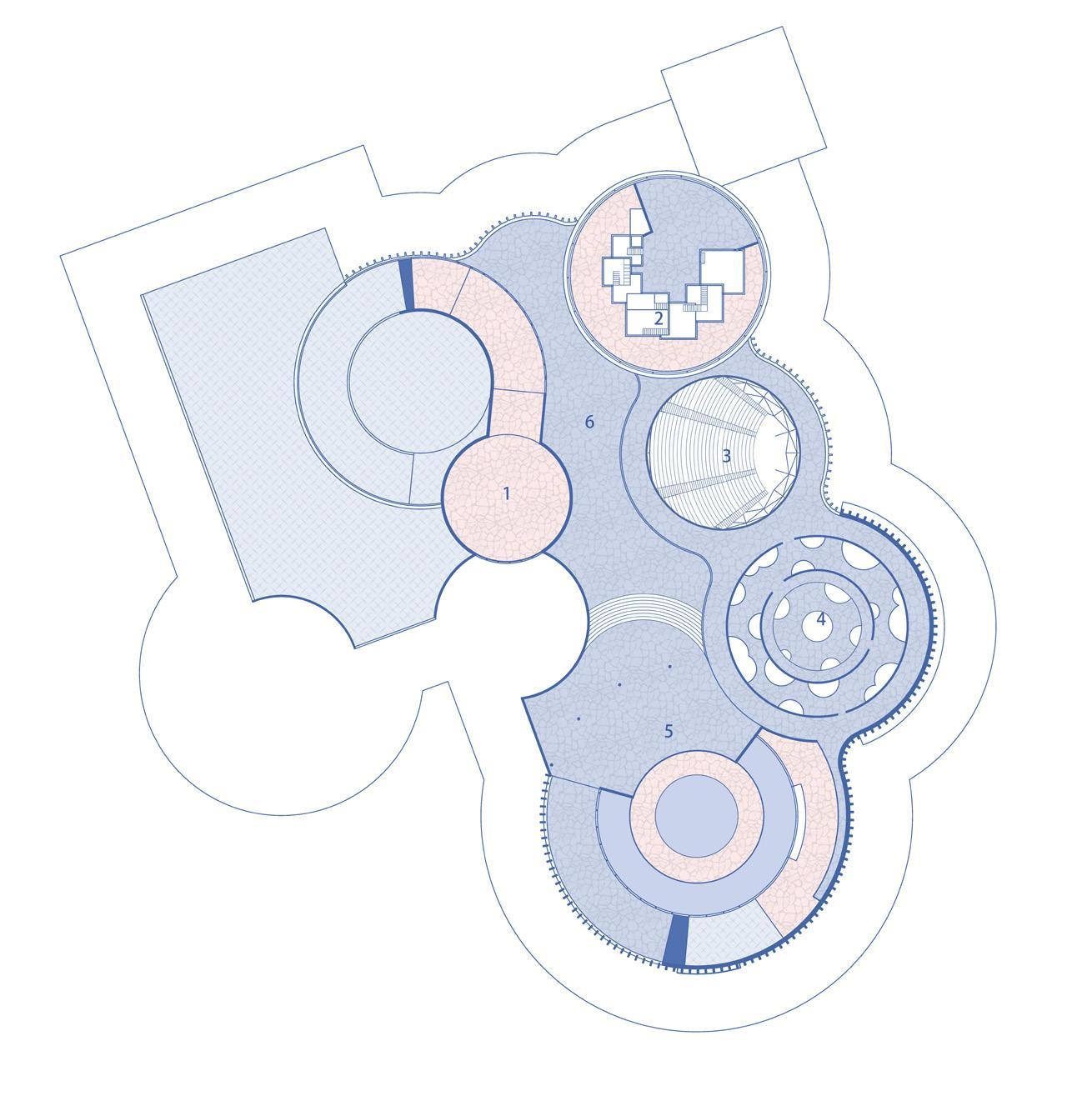
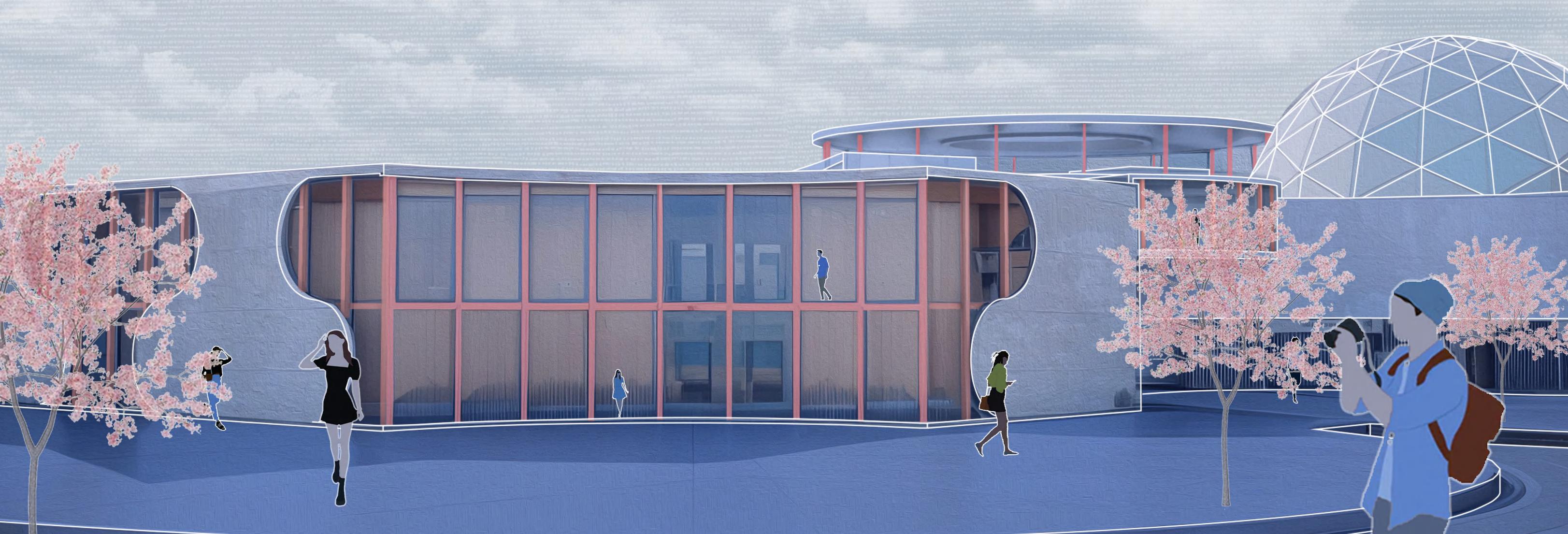


Exploded View Diagram
