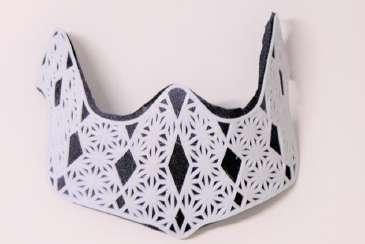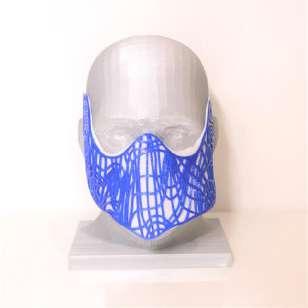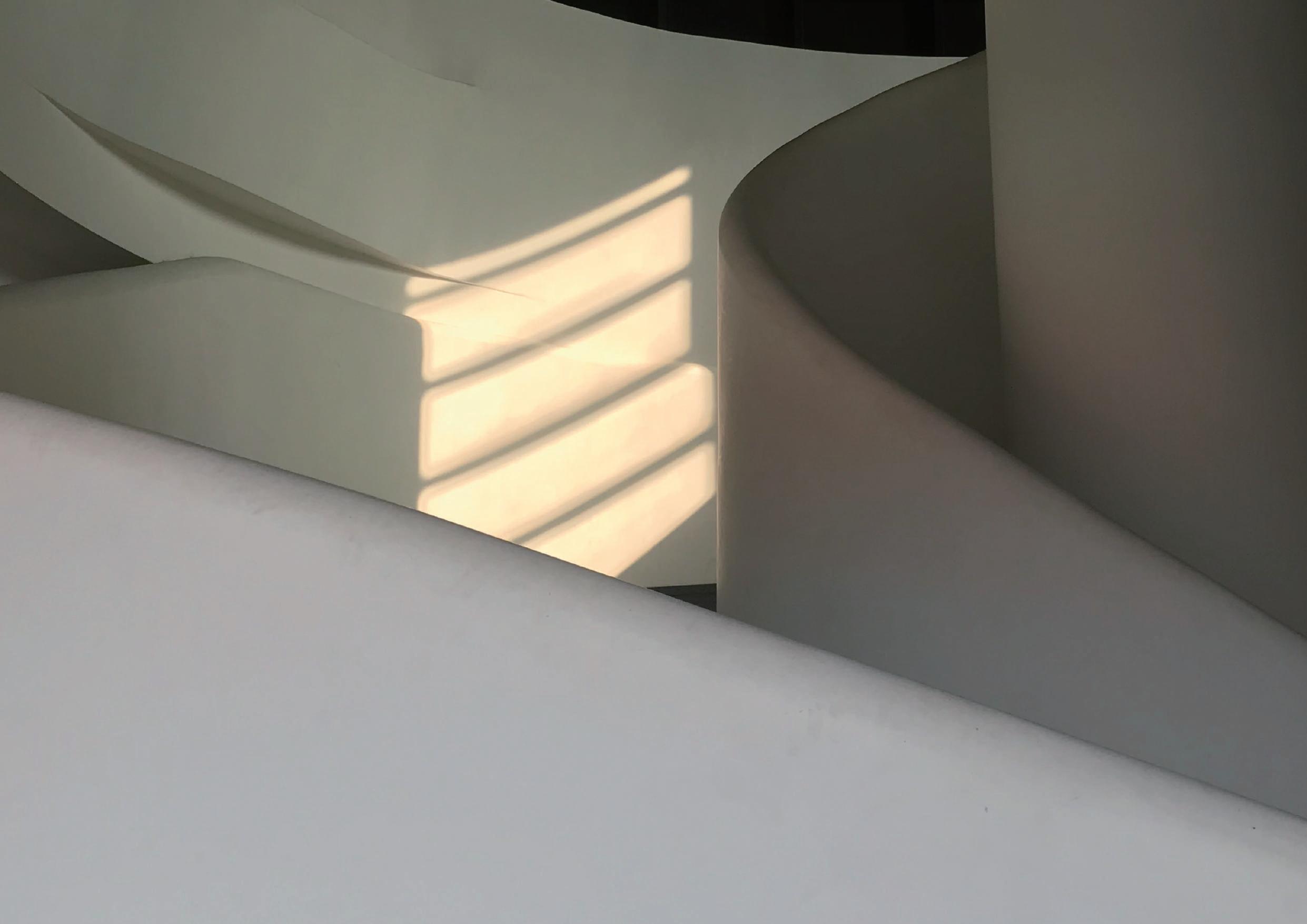




Since the 20th century, Hong Kong, one of the most important economic centers of Asia, has faced severe housing problems. Under the prudent land development strategy, from the Kowloon Walled City to public housing and subdivided housing, high-density and small-area housing is still the living situation of most Hong Kong people. The popular TV drama Hong Kong Love Story not only narrates love, but also shows the diverse living environment of Hong Kong citizens of different classes and the conflicts between people in the face of the housing crisis. From this TV series, we can understand that rather than developing new housing systems or improving housing conditions through class promotion, solving specific housing problems in the current situation is also an effective way out. This project will take the current Hong Kong as the background, generating public housing buildings that can meet the living needs of different groups through the operation of the limited living space and parameterized aggregation.
Group Work
(Responsible for concept, forming modelling and drawing) 2023
Site: Hong Kong
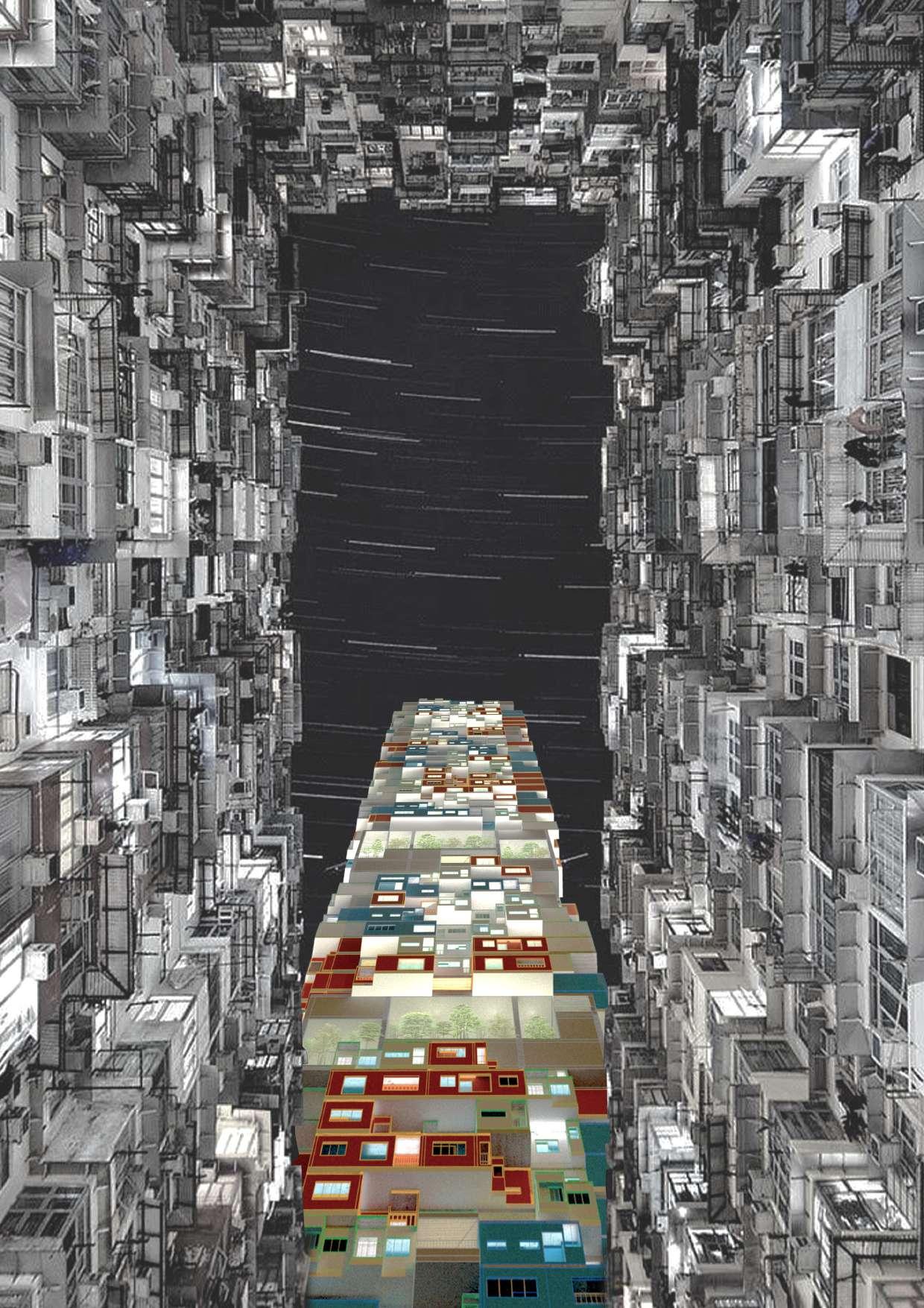

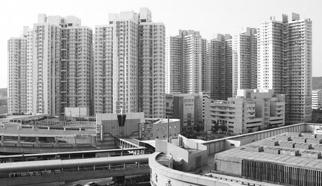
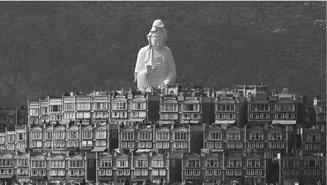
Hong Kong Love Story is a popular TV series produced by TVB in 2020. The plot focuses on Hong Kong people facing land problems such as nowhere to "open a house" and subdivided houses. The story of the family of five shows the life contradictions caused by the various living patterns and living spaces in Hong Kong, and is a microcosm of the housing problems commonly faced by Hong Kong people.

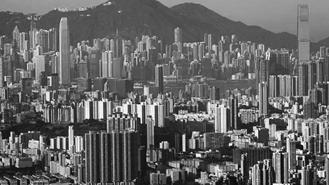



Along with the density living spaces, inequality in Hong Kong is reaching its highest level in 45 years. According to the development plan in Hong Kong, the land and tax systems which spawned the so-called "high land price policy" might be embedded in main social and economic problems. That resultes in higher housing prices and poorer housing considtions. Therefore, more and more public housing policy should be implemented to cope with the severer housing crisis.
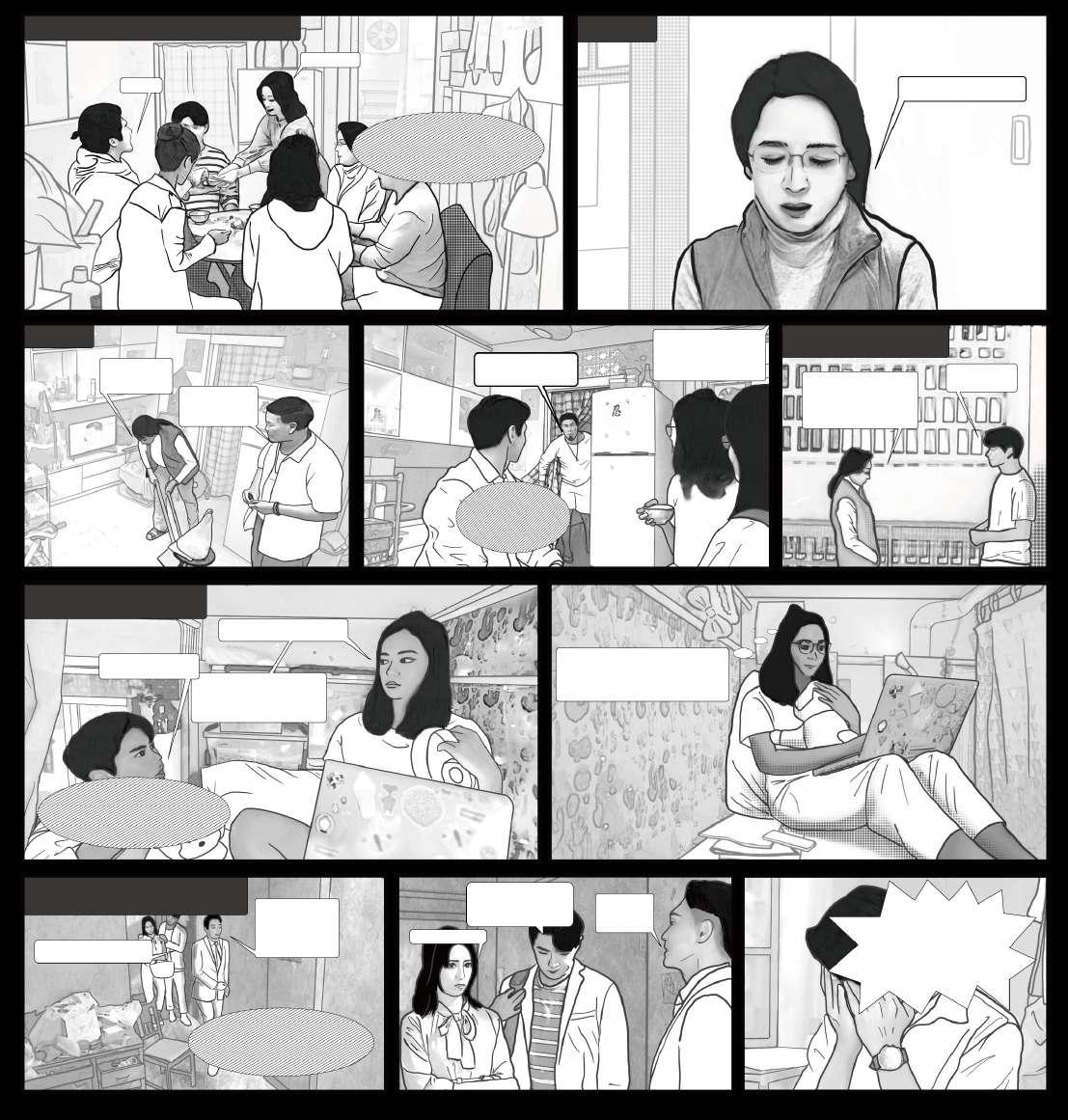




Divisible interior
The system of moveable wall units.
Divisible

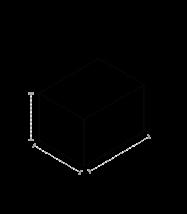





























Transformable interior
The system of changable functions and smart furniture.

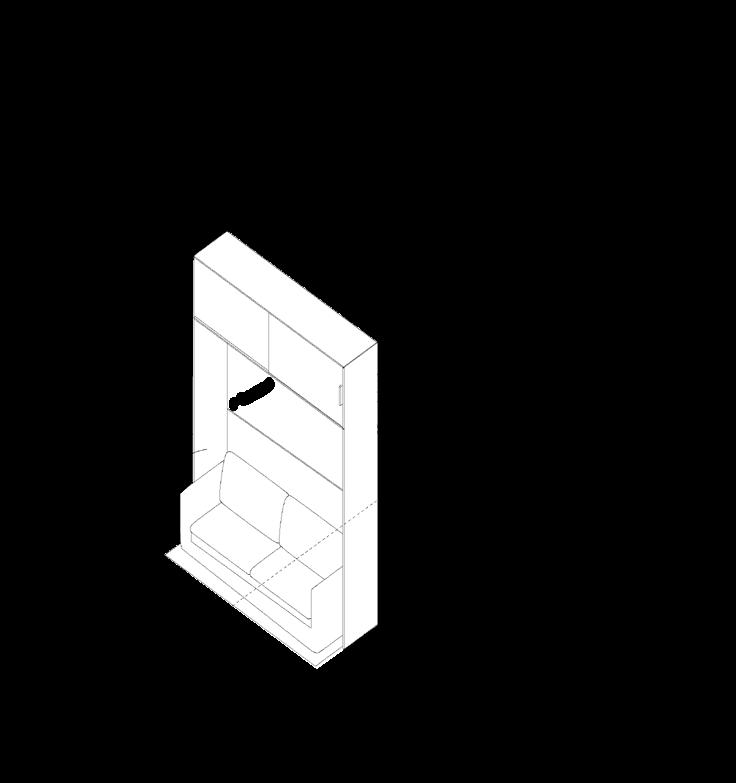
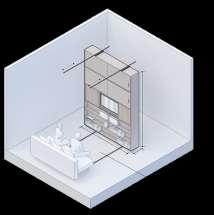
Daytime
In the daytime, the movable systems could provide more space for activity
Convertible interior
The system of convertible and sliding partition walls.

Mealtime/Party Time
During meal time or party time, this systems could transfer the living space into dining space.

Daytime
In the day time, this structure could be transfered into living room furniture, e.g. sofa etc..

Mealtime/Party Time
During mealtime or party time, the structure could be folded up so that to provide more space for activity.

Cooking with less oily smoke
In that situation, the sliding wall could be folded up for more open space.

Bedtime
The rail could be diversed according to different housing types and make space more flexible during bedtime.

Bedtime
The structure is transfered into bed during bedtime.
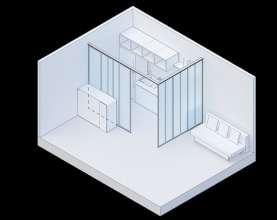
Cooking with oily smoke
Considering with the cooking method and fire protection requirements, the kitchen should be well protected from fire when the oily smoke will not extend to another room.
Young People (1P)
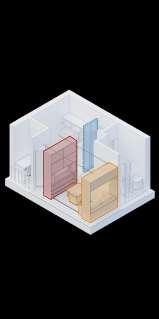
Require for recreation and seperate space for working or studying

Friends/Shared (1-2P)
Seperate space during bedtime and function for working/ studying

Middle Age (1P)
Require for cooking space and enought room for their guests
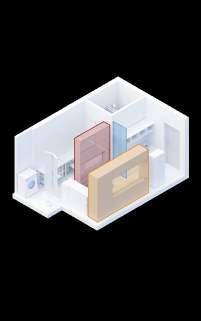
Couple (2P)
Greater space for living and working space for both of all
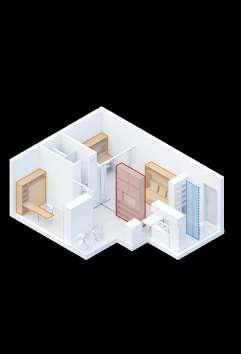
Friends/Shared (2-3P)
Seperate rooms for different members and flexible space for creation and dining.

Single-parent family (1.5P)
Fully use of space and seperate functions

Couple (2P)
Better living quality and certain level of privacy for a couple
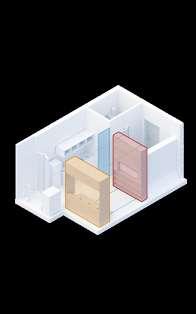
Single-parent family (1.5P)
Seperate space for working ands studying
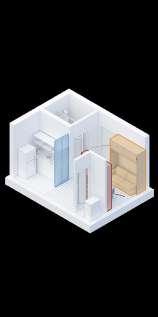
The elderly (1P)
Enough space for cookin, accessible and simple to active

Friends/Shared (2-3P)
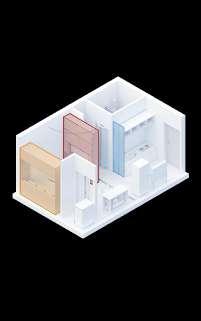
The elderly (1-2P)
More accessible and convenient space
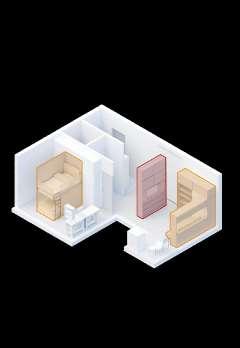

Single-parent Family (2-3P)
A flexible and enough space for the children, e.g. studying and living
The elderly (2P)
Accessible space for living and enough space another caring persons
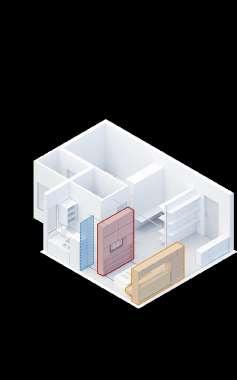
Seperate rooms for each members and changeable space for uncertainty
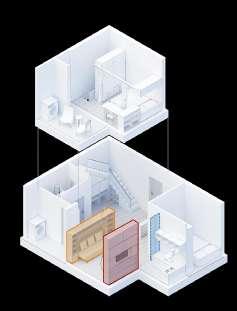
Friends/Shared (3P)
Seperate rooms for each members and changeable space for uncertainty D-1 F-1
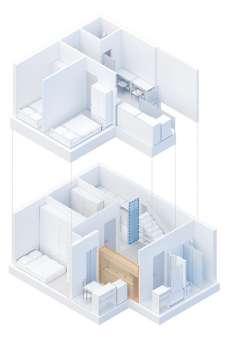
Friends/Shared (4P)
Seperate rooms for each members and changeable space for uncertainty
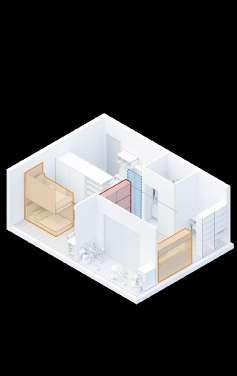

Couple (2-3P)
Personal space and seperate room for studing or working, enough space for recreation
Family (3P)
Seperate rooms for parents and children and enough space for activity, studying and working
All-aged family (3P)
Seperate rooms for each members and changeable and accessible space for caring

Couple with kids (2-3P)
Personal space and seperate room for studing or working, enough space for recreation
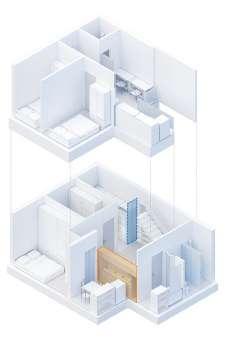
Couple with kids (4P)
Personal space and seperate room for studing or working, enough space for recreation

Family (4P)
Seperate rooms for parents and children and enough space for activity, studying and working

All-aged family (4P)
Seperate rooms for each members and changeable and accessible space for caring

Family (5P)
Seperate rooms for parents and children and even young couple
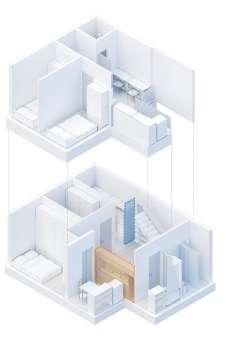
All-aged family (5P)
Seperate rooms for each members and changeable and accessible space for caring

ROOFTOP
RESIDENTIAL ZONE 4
PUBLIC ZONE 4
RESIDENTIAL ZONE 3
PUBLIC
RESIDENTIAL ZONE 2
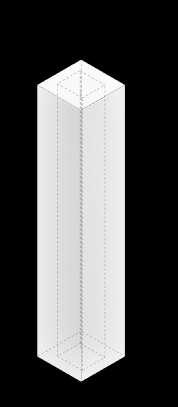
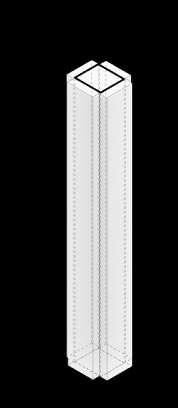

Public Zone 1
Public zones include functional blocks and open green spaces. Four public zones take on different functions. The lowerlevel areas carry more dynamic functions, such as gyms and shared office. The higher-level functions are more static and private, such as the community library and the community day care center. Residential space is only the first step in the formation of a community.
Sharing, mutual assistance and communication happening in public zones are the core of the community.
Public Zone 3
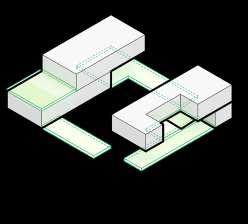

PUBLIC
Tower building is the best choice for accommodating more people in Hong Kong, where land resources are tight and building density is high. The building is mainly composed of a core tube structure with living blocks surrounded by four sides. Unlike conventional residential building, public functional blocks are inserted in the middle. On the one hand, as a supplement to the living space, it meets the diverse living needs of the residents of the building. On the other hand, it breaks the order of residential blocks of the building and forms a breathing space in the depressing and high-density city context.
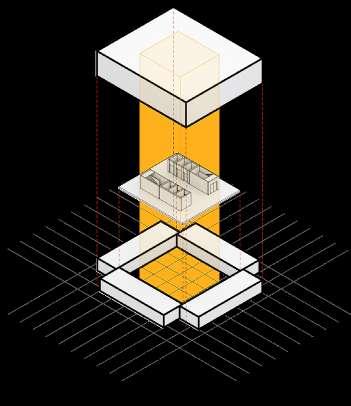
The public blocks and the residential blocks are arranged according to the 4m*4m grids, so that the two areas with different functions and mass could have a unified order.
RESIDENTIAL ZONE 1
PUBLIC
COMMERCIAL

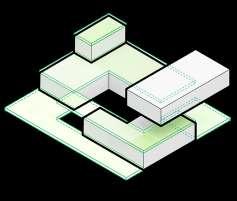

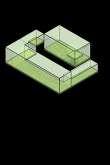
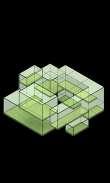
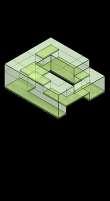

The relationship between functional blocks and green spaces is like solid and void.

The green spaces are interspersed in the public zones, with heights ranging from one to three floors, forming a hanging garden with various spatial experiences.

The staircase becomes the link between the green spaces and enhances the continuity of the hanging garden. The glass curtain wall divides the hanging garden into semiopen area and open are while retaining natrual light.


According to the composition of the building, the living blocks on one side of the core will serve as the 'container 'of the aggregation operation.
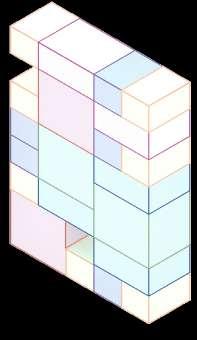
Six types of living modules are aggregated in the large residential block according to the set rules.

Based on the aggregation results, the living modules will be further randomly trasform into corresponding specific apartment types.
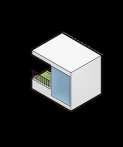

Gaps generated during aggregation wouldn't be regarded as a waste. These gaps will be inserted into small public units, including functions of greening, planting, working and meeting, as the most convenient supplement to the functions of the apartment.




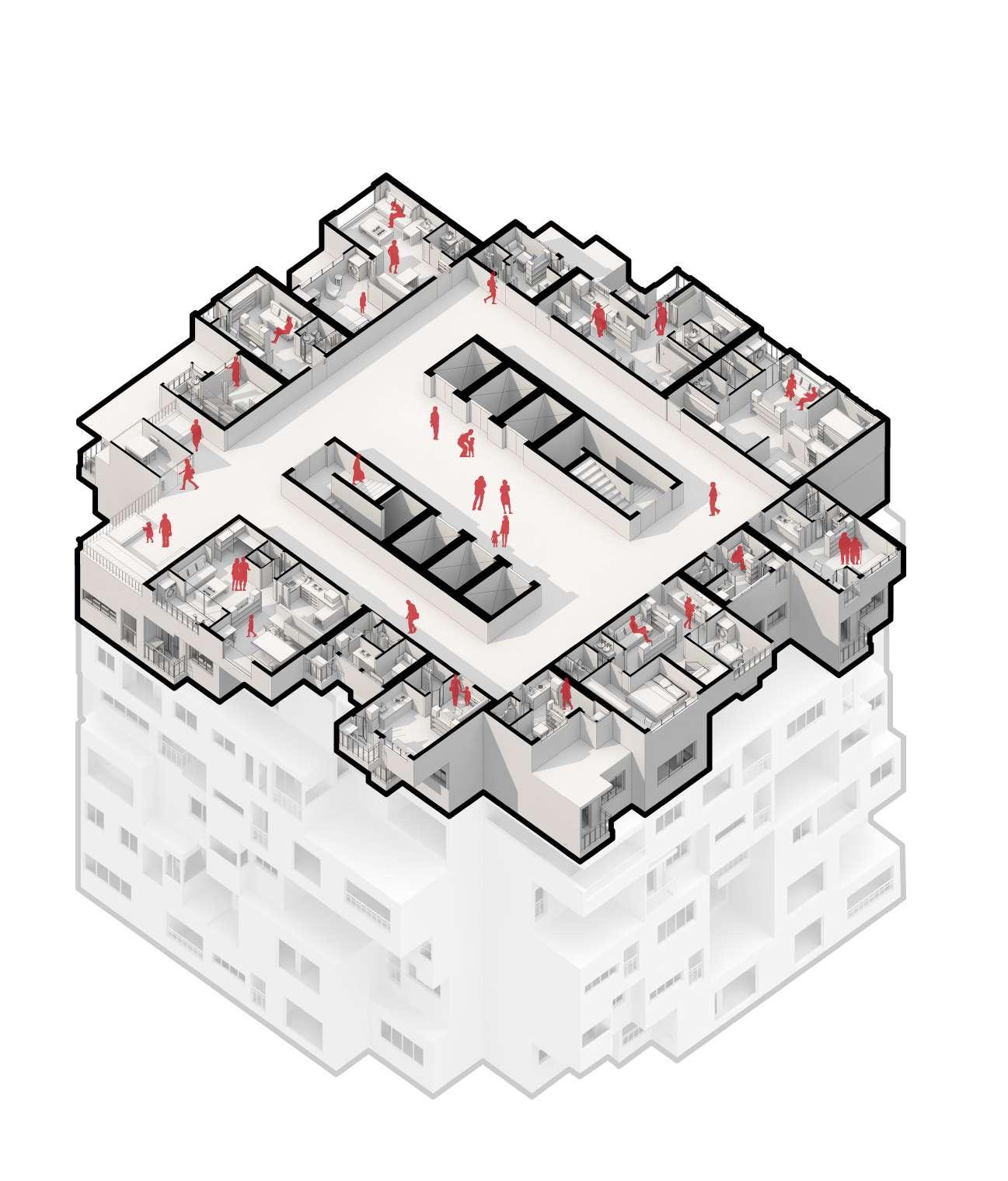
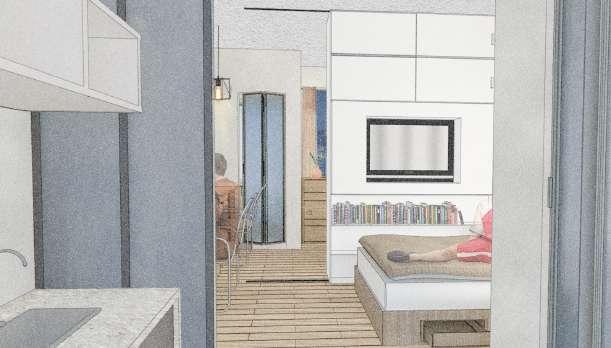



B-1 Interior
The room for two friends or roommates with the moveable wall could seperate space for both of all to maintain the privacy.


C-1 Interior
The senario is a party held by the households while the moveable wall save more space for recreation and curtain could keep privacy of different rooms.
A-2 Interior
This is the room for a middle-aged household, who requires better quality of living, including the nature light and cooking.
D-3 Interior
The room for parents with two kids have seperate room and flexible space for working ands studying within the limited area of the house.
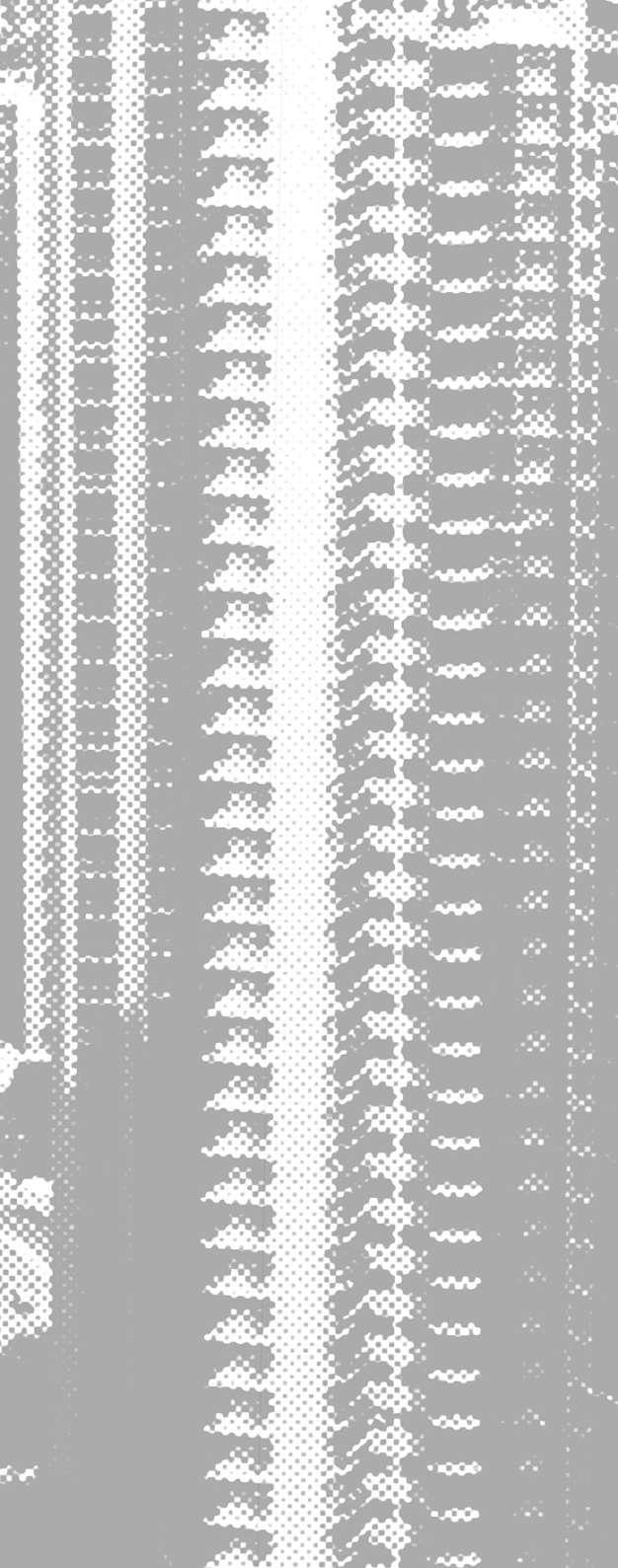
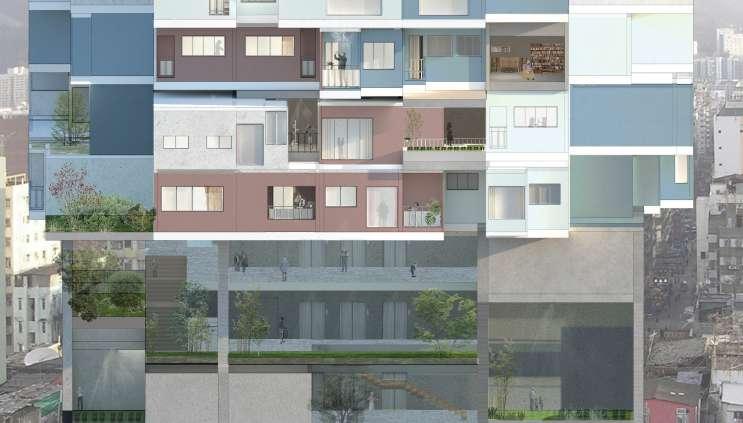
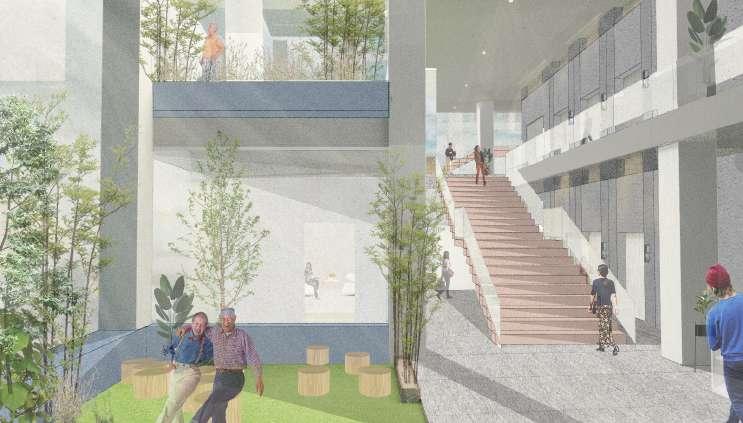

Colorful and vivid finishes with greenery will provide great skyline in the designated districts.
There are four gathering public space in the building with indoor garden providing the residents spaces for different activities.
Semi-outdoor space will provide nature light and air for the residents.
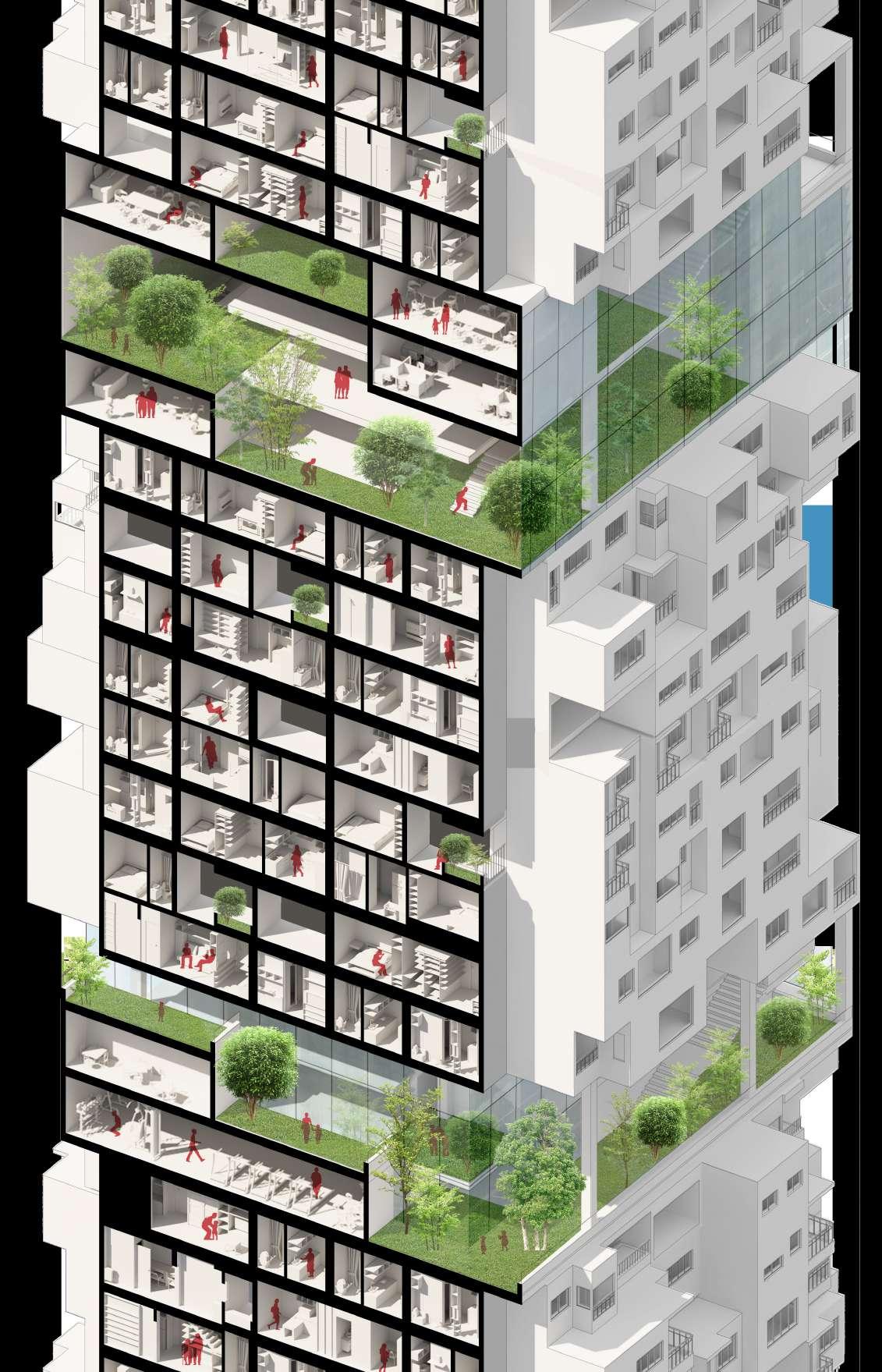
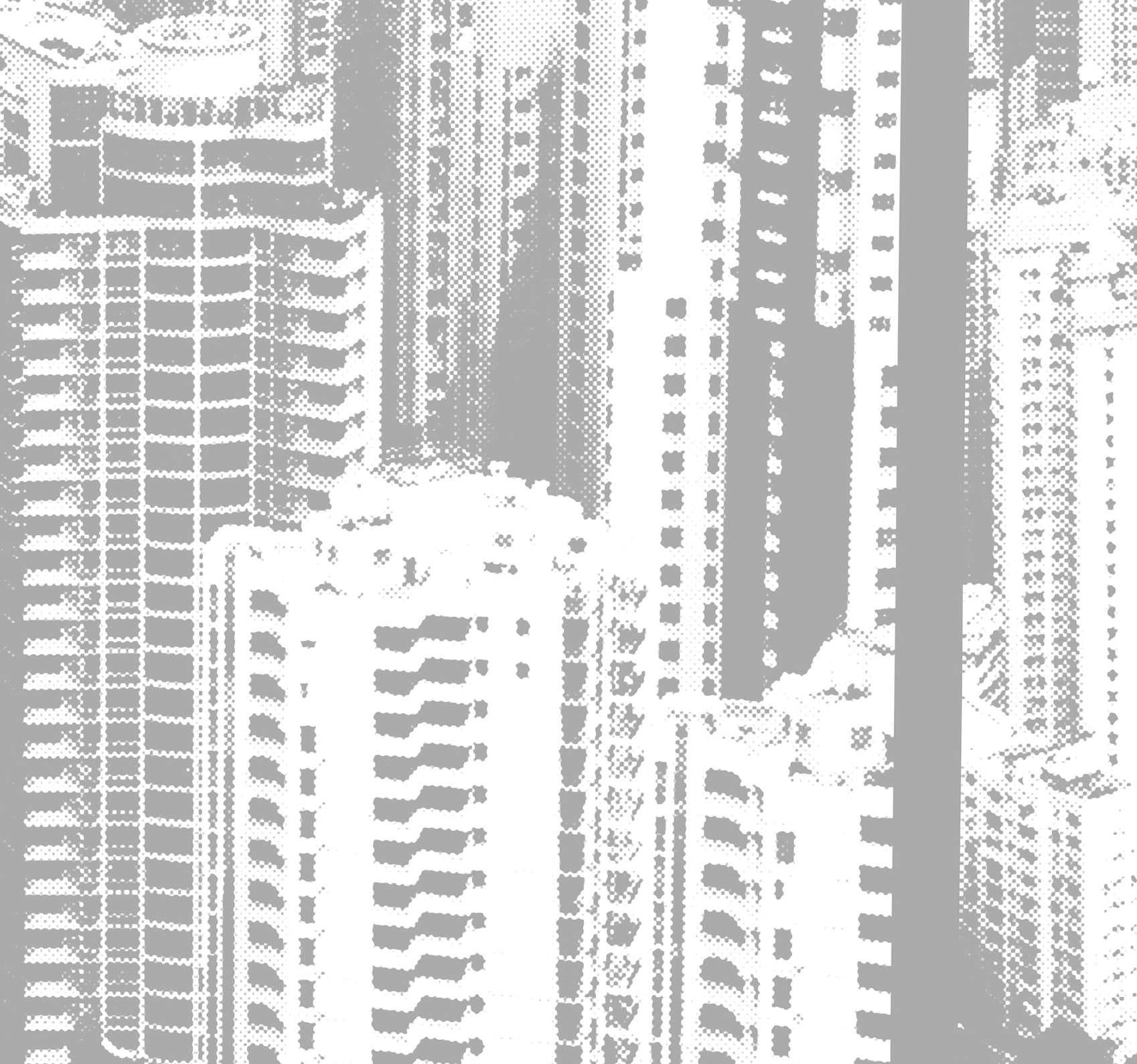
Community Art Hub (Church Renovation)
The St.Luke's Church was bombed during the World War 2 and transformed from an important religious and community site into a 'signpost' of Liverpool. Although local cultural organizations are working to restore the church as a artistic activity hub, they are limited to simply hosting open-air events. But as a downtown landmark and a intersection of diverse communities, the church has a lot of potential. On the premise of preserving its character, the project hopes to reactivate its status in the community through the renovation of the church's interior and surrounding site, and reinvigorate it as an active community place.
Individual Work
2021
Site: The St.Luke's Church, Liverpool, UK



The St Luke's Church is located in the heart of Liverpool. It suffered catastrophic damage in 1941. All that remained standing after the blaze was the church’s exterior stonework, giving its local name, the ‘Bombed Out Church’. As the intersection of Liverpool's business, educational and cultural districts, the church has great potential. However, due to the lack of renovation, this roofless church has very simple function, which unable to fulfill its potential value to residents, visitors and surrounding students.

As a religious building, the site has a rigorous sense of order and hierarchy. According to the the context and the plan of the original site, the axises and geometric elements can be extracted.The extracted geometric elements will be applied to the new volume to divide the space and continue the strong sense of hierarchy of the original site.
In order to reduce the damage of the new construction to the original site, the use of the interior space of the church will be quite restrained. To activate the whole site, some functions will be distributed around the heritage building.
The church was converted into a community arts center. The main body is used as an exhibition hall, while a new building to the southwest of the site is used as a gallery, cafe and artist studio. The two exhibition Spaces complement each other to provide a more diverse art experience; The artist studio allows artists and the public to have more opportunities to communicate in this active artistic atmosphere. The on-site cafe and green space provide a very comfortable leisure space for visitors and nearby residents.
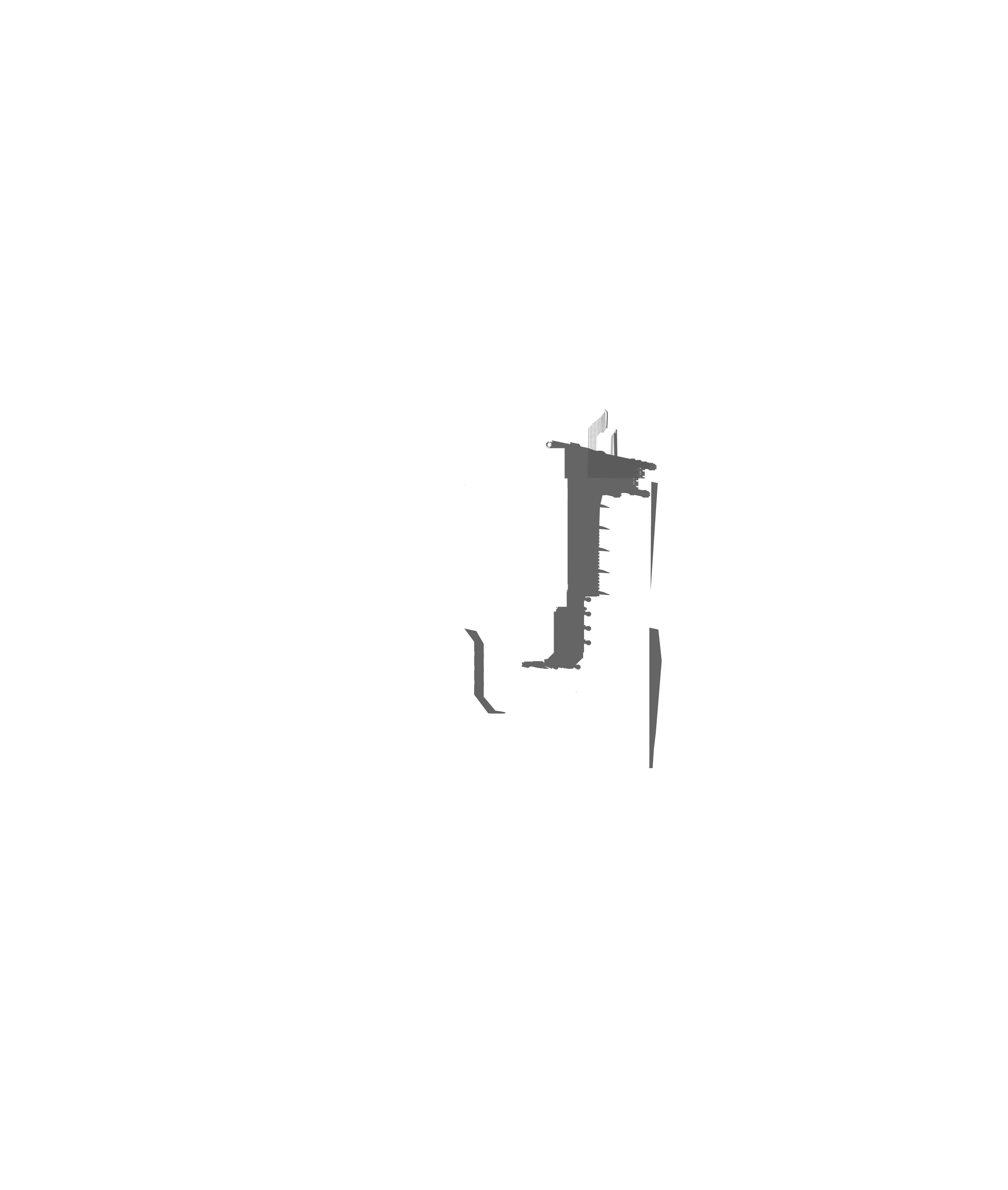
A huge spiral staircase creates an interesting tour route. The central elevated not only provide a exhibition spaces for special artwork, but also allow visitors to experience the high volume of the church as a religious building.
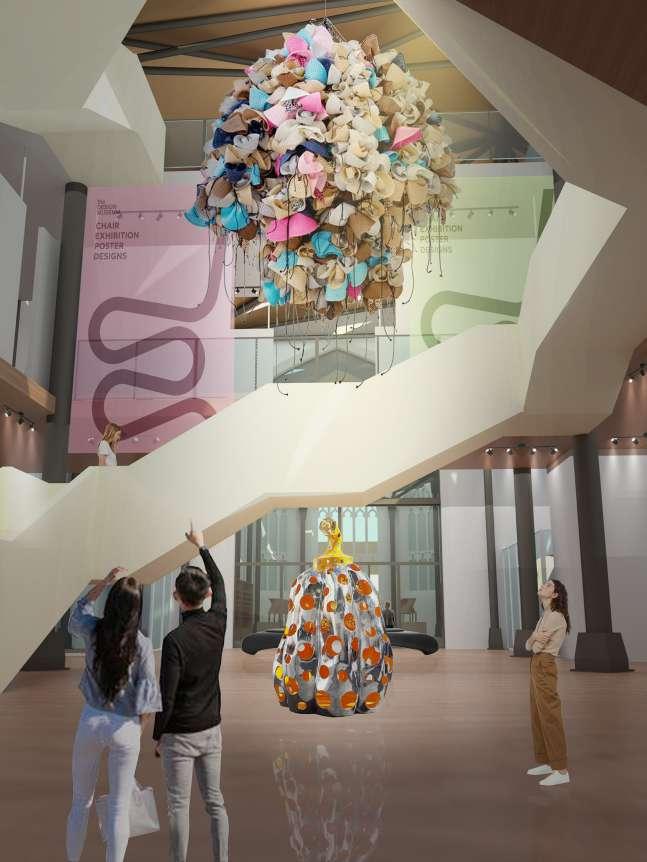
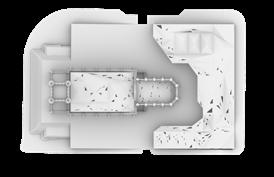

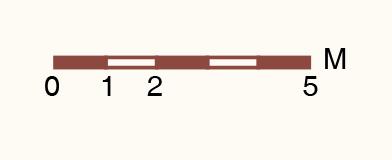


New Structure
Structure of the Church (Reconstructed Model)
Extraction and Simplification of Sturcture and Geometry
Arch Trigonal Internal Original Massing Transformation Adaptation Geometry Frame
1 envolope
2 Types of Transformation
As the landmark of Liverpool, the remained structure of the church is a very strong presence in the urban context. Therefore, the new functional volume will follow the hierarchy of the site and reduce the conflict with the original construction.
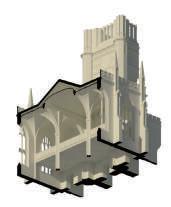
Trigonal
2 Types of Transformation
According to the digital restoration model, the relationship between the remaining facade and the internal structure can be clearly seen.The original Gothic arch structure was simplified to straight geometric elements as the new supporting structure of the roof.
The form of the roof corresponds to the division of the space on plan as well as the form of supporting structure. The lifting operation of the intersection gives the roof a continuous dynamic beauty.
Spherical Node
2 frame of the envolope
3 primary trusses
4 secondary trusses
5 plinths and columns
1 brick tile paving bed of mortar sand layer
2 sealing layer
3 perforated plate
4 laminated flooring polystyrene insulation
waterproof layer
reinforced concrete
slab
5 steel sheeting
concrete
waterproof layer insulation
plasterboard
6 steel I-beam
7 steel sheeting
waterproof layer
8 steel I-beam

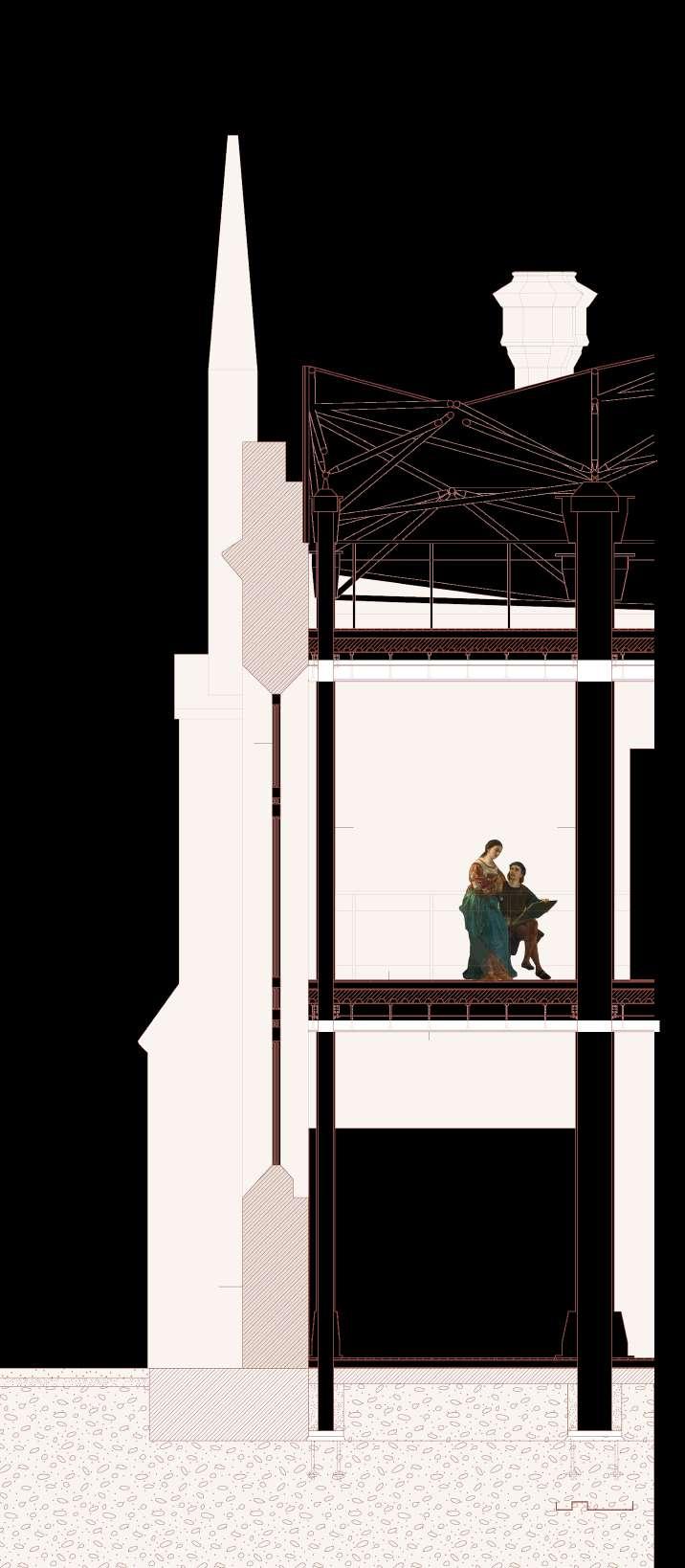
1 original masonry structure
pin pin hole node
2 remaining window frame with glazing
3 laminated flooring polystyrene insulation waterproof layer masonry foundation
4 steel I-beam suspended ceiling
5 laminated flooring polystyrene insulation waterproof layer reinforced concrete slab
6/7 steel column with ornamental sheeting
8 spherical node
9 steel sheeting steel I-beam
10 steel sheeting
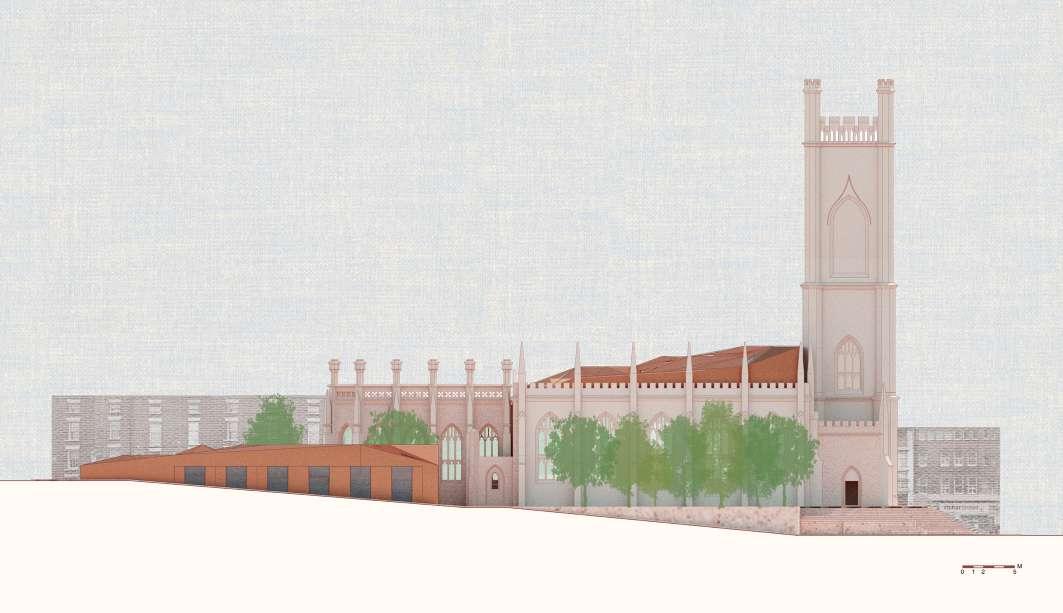


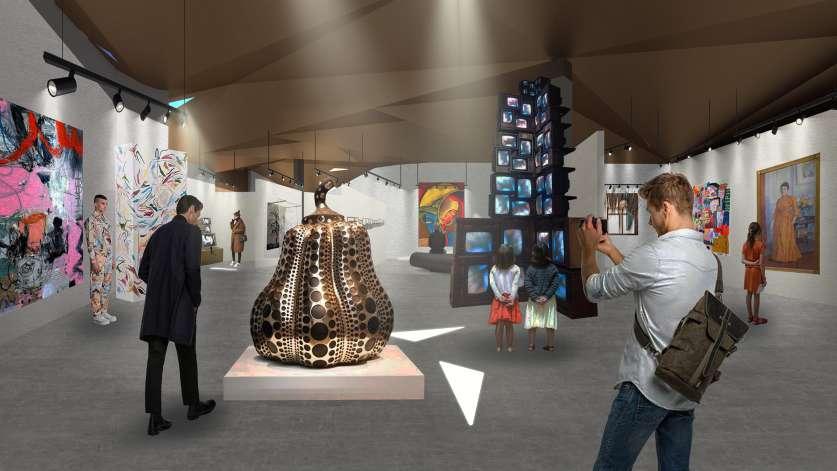
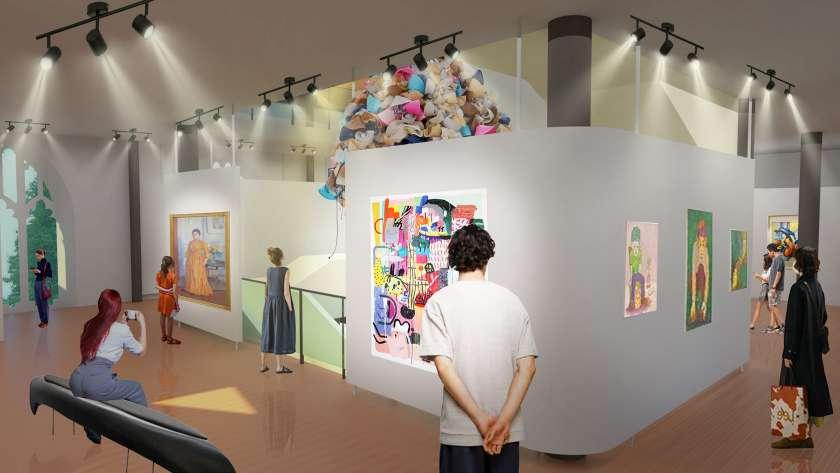
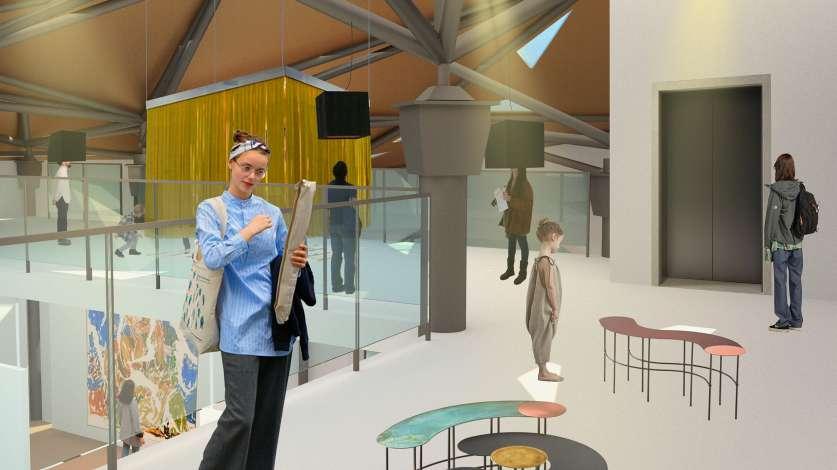
Elderly Activity Centre
Located in the Dushu Lake Park, the site is a part of the southeast tourism route of Suzhou. Not far from the site is the Suzhou Higher Education District. Meanwhile, the road next to the park connects several aboriginal settlement communities, which makes the site a meeting point for young migrants and local elderly people. The community near the site is seriously aging, but there are not enough supporting facilities for the elderly to doing activities. What's more, because the colleges are located in the new district, foreign students rarely have the opportunity to go to the old city to experience the traditional local culture of Suzhou. The purpose of this project is to provide basic activity facilities and venues for the local elderly, while attracting nearby students to participate. While communicating and imparting knowledge to the elderly, students can also learn more about the local culture of Suzhou.
Individual Work 2019
Site: Dushu Lake Park, Suzhou, China
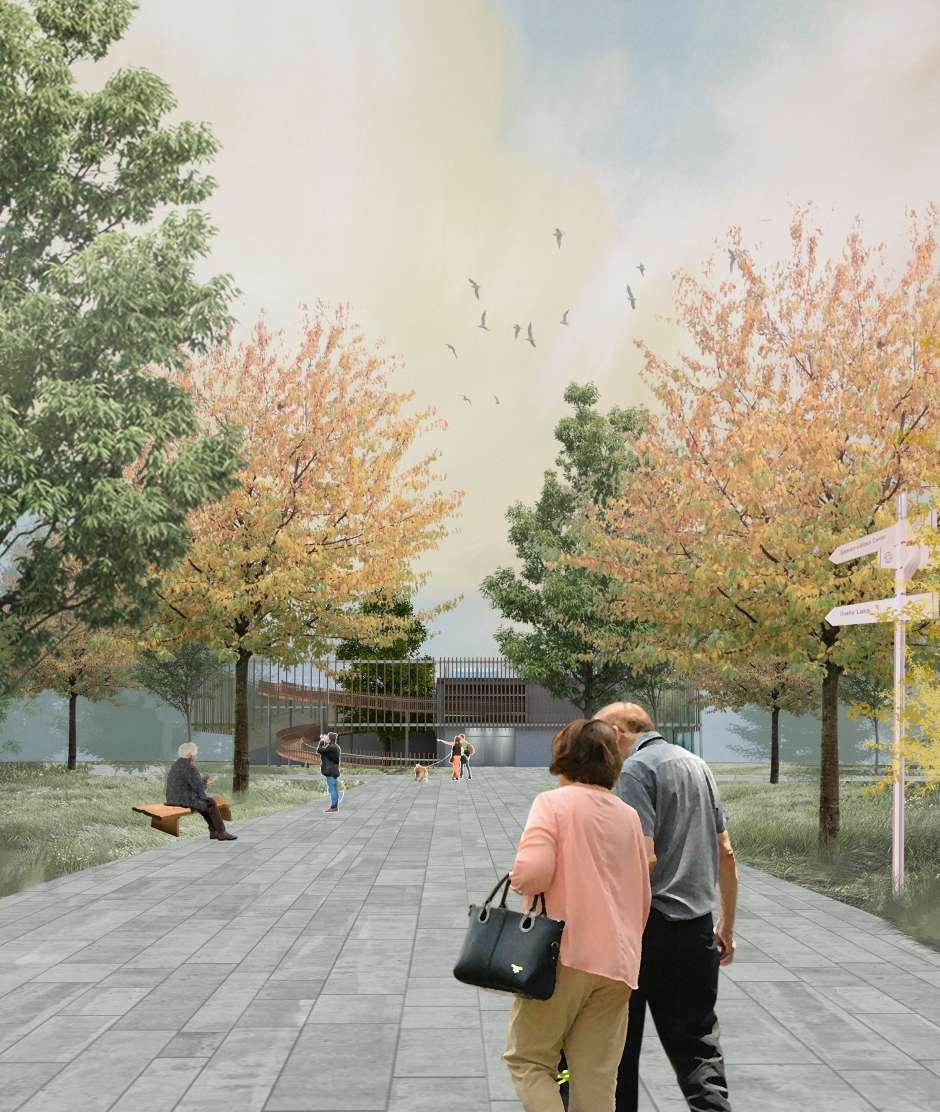
16.15% 71.38% 3.98% 8.49%
The site is located in the Dushu Lake Park in Suzhou Industrial Park. As an open green space, Dushu Lake Park connects high-tech industrial areas, higher education areas and residential areas from south to north.
Age distribution of permanent population in Suzhou Industrial Park (%)
0-14岁 15-59岁 60-64岁 y
8.49 3.98 16.15
The
The
71.38
People aged from 0 to 14
0-14岁 15-59岁 60-64岁 65以上
People aged from 15 to 59
People aged from 60 to 64
People aged over 65
According to the national population census, there are over 1.13 million permanent residents in Suzhou Industrial Park. The number of retiring elderly people is over 141 thousand. Meanwhile, the colleges in this district host around 80 thousands of students. In addition to the aboriginal people and college students, a lot of the employees in this high-tech district live nearby with their families.
The well-being of the elderly does not only depend on their living condition and the care of their families. Adequate social activities and opportunities to contact with nature will also make them healthier physically as well as mentally.
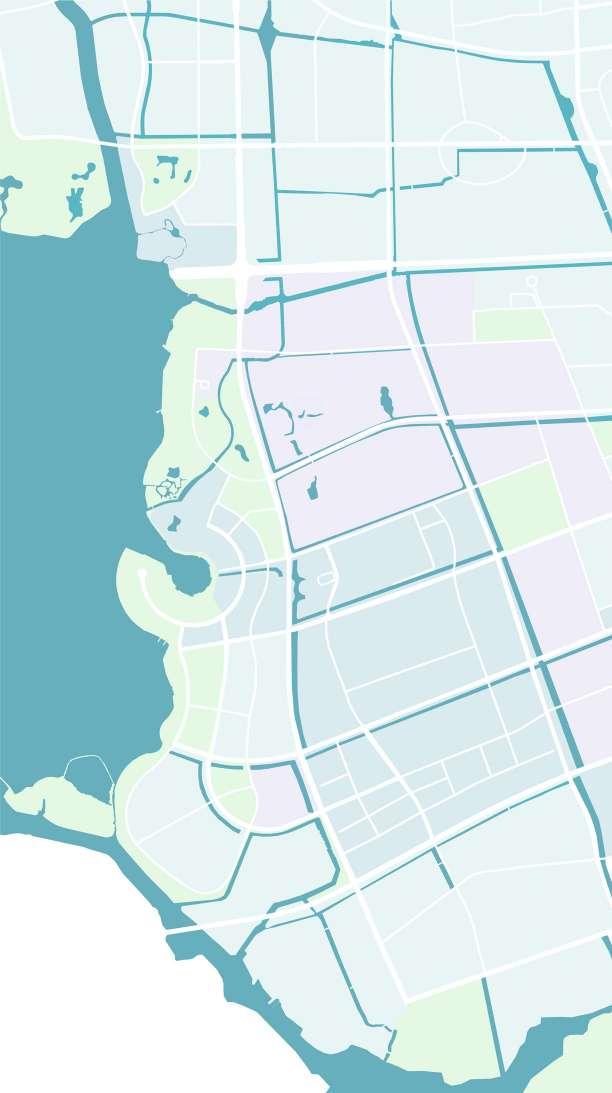
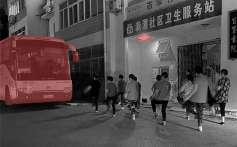

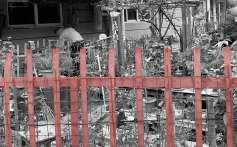
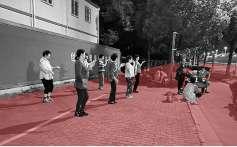
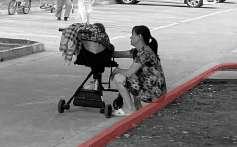


Although the side is not tightly close to residential areas, there are enough parking spaces, bus stops, subway stations, and bike-sharing stations around the park for people to get there. At the same time, the park near the lake has abundant natural resources and superior scenery, which adds to the comfort of the site.
1. Massing and the boundary of site. 2. Fuction zoning.
3. Arrangement of spaces.
The elderly don't have a settled place for their routine activities, sometimes risky site with poor light condition are chosen.
Open-air space always affected by weather, landscape for resting and shading is simple and crude, and storage space for their equipment is lacking.
Family is a huge part in their life after they retired, though they have plenty of time but opprtunities for communicating and self-improving are rare.

4.Geometrical transformation.
5.Inserting greenery pockets.
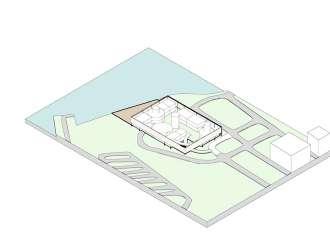
6.Facade and surroundings.
In order to echo the existing curved walkway and counteract the hard outline, the building incorporates the elements of curves and circles. At the same time, the circular patios also retain the original ginkgo trees in the site, providing a beautiful view of the building.
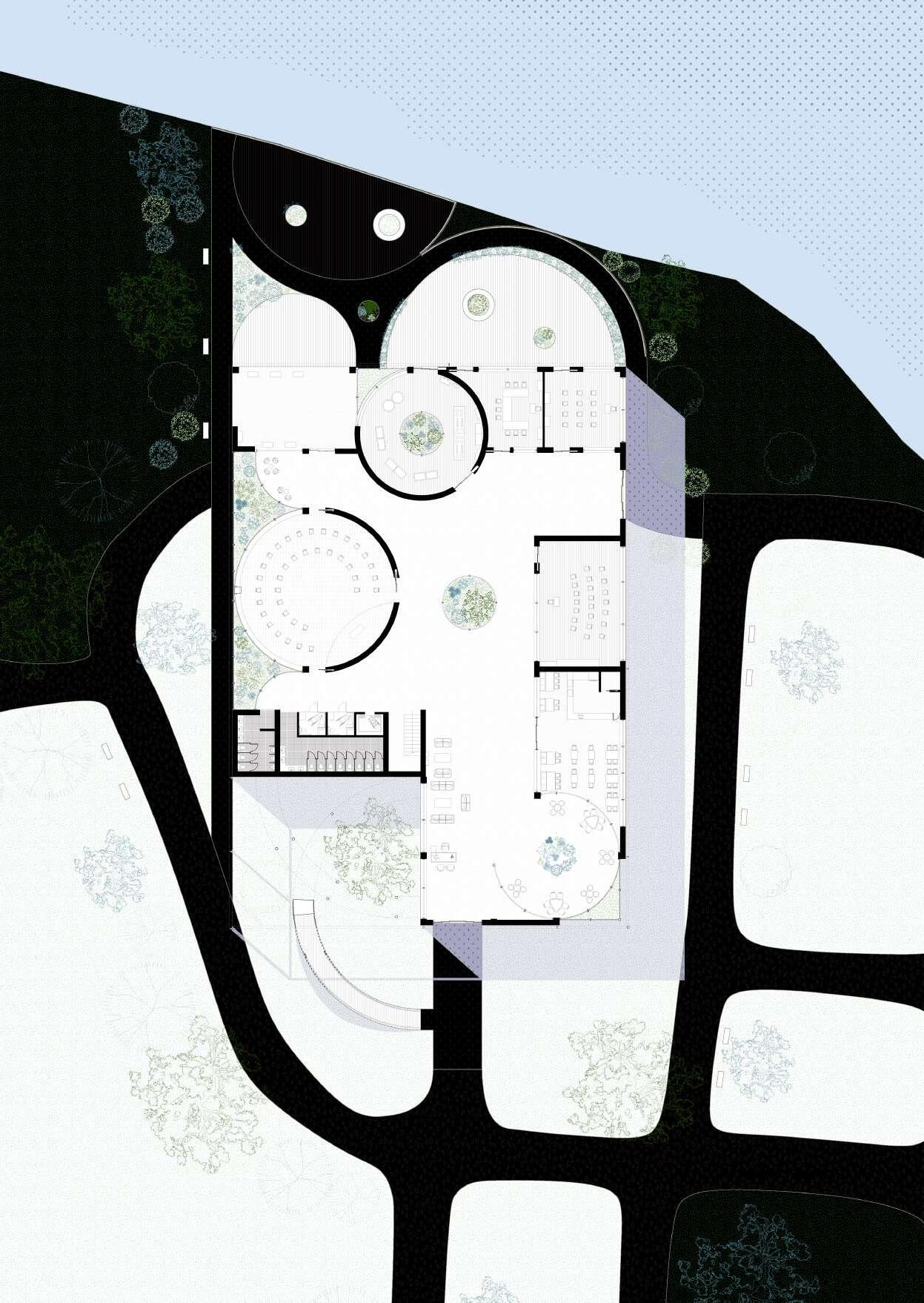
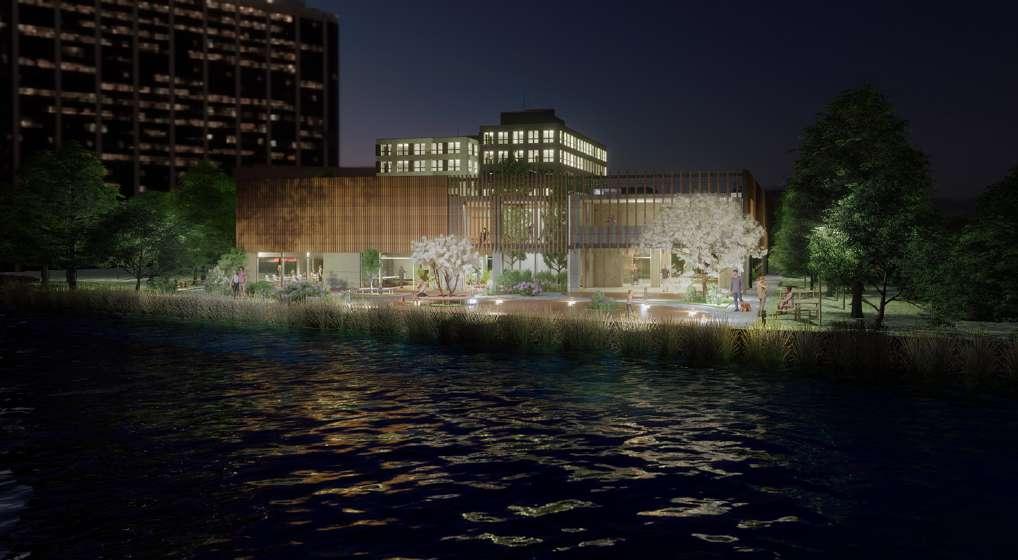
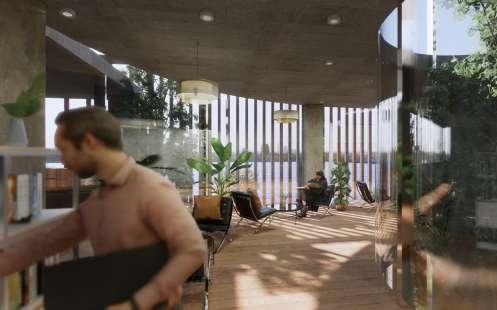
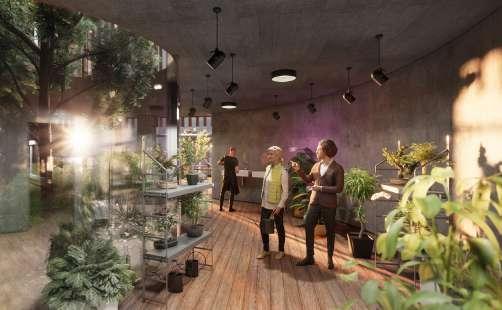
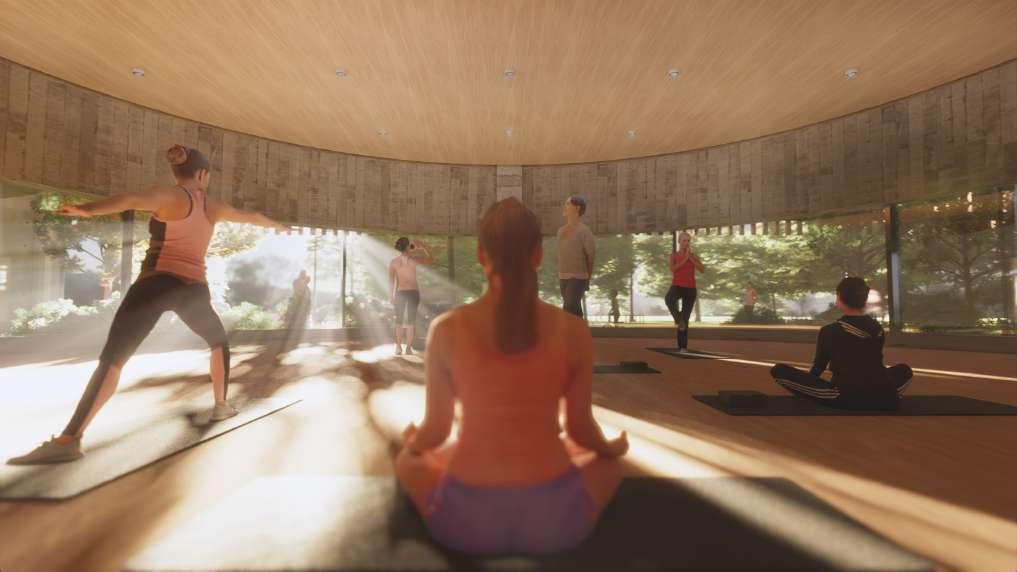
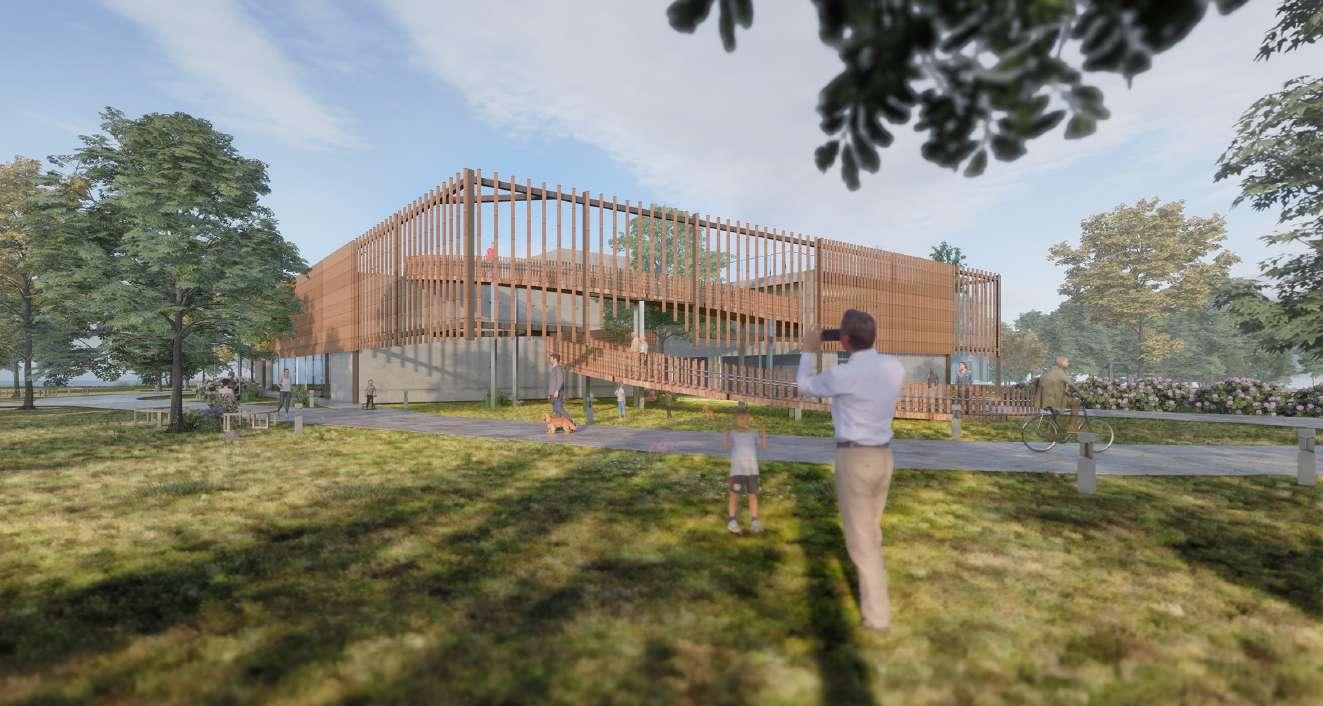
As a building in an open park, this activity center not only provides a space for the elderly, but also welcomes visitors of the park to have a wonderful tour and experience various views from in building. Dynamic event spaces are arranged on the lower level of the building, while quieter activities take place on the upper level. The additional facade on the upper floor not only blocks the view of the park visitors and reduces the impact on the activities on the second floor, but also creates a more peaceful atmosphere through architectural language. The curved ramp allows visitors to reach the second floor and the roof from the ground level without entering the building and enjoy different views of the park.
Greenery Pockets
Roof 1F
Theatre
Painting Classroom
Infirmary
Reading Room
Roof Office
Fitness Space
GF
Knitting Classroom
Music Classroom
Gardening Room
Dining Space
Chess Space
Multifunctional Hall
Reception
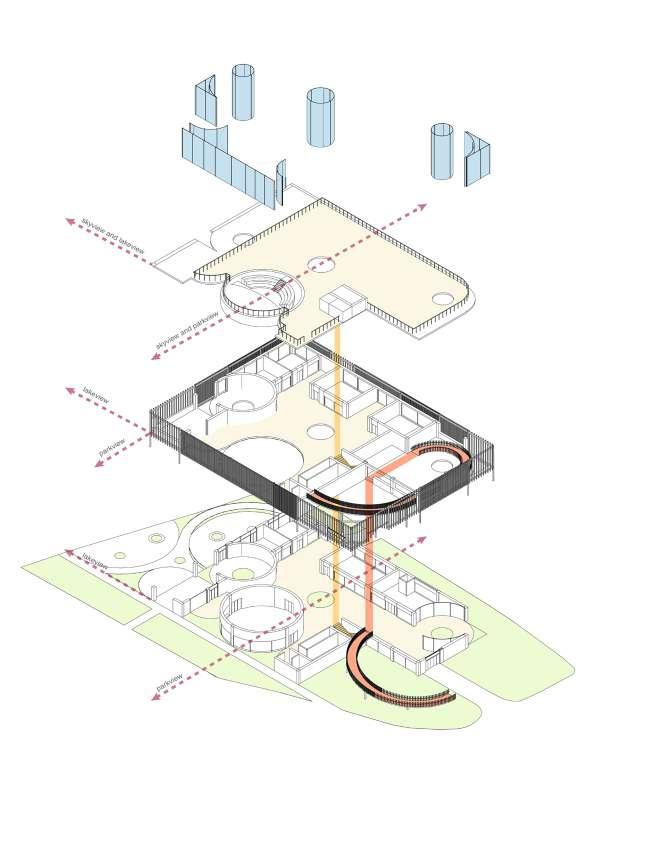
Ramp
Lift Rain


DETAILS
1. Floor Structure - 15mm plaster - 300mm reinforced concrete slab - 60mm thermal insulation - waterproofing layer - 80mm heating layer - wood flooring
2. Wall Structure - 15mm plaster - 60mm thermal insulation - 300mm reinforced concrete wall
3. Facade System - Timber - Steel Frame
4. Triple Glazing - waterproofing layer
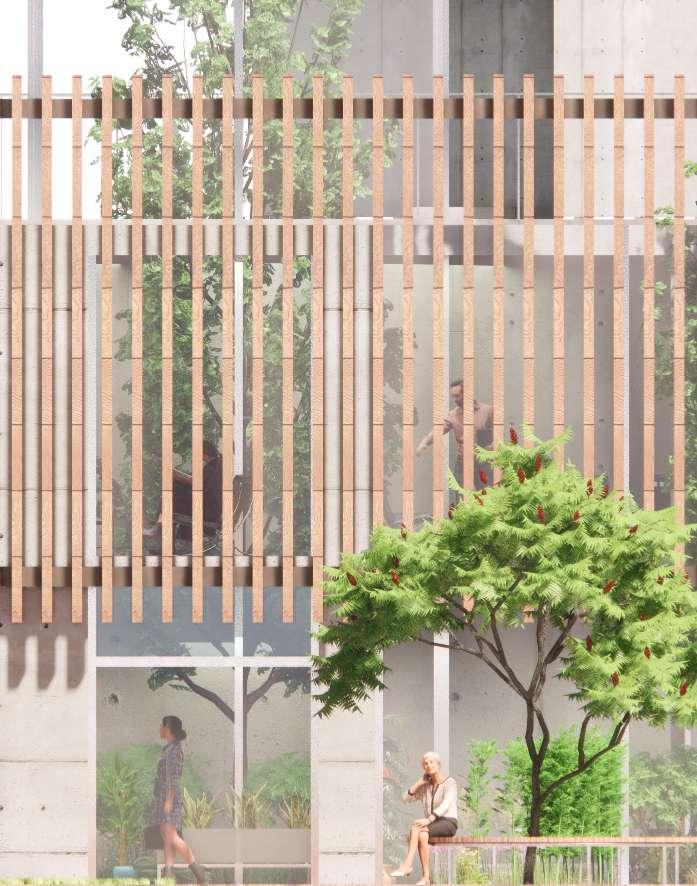


The project is a pedestrian bridge across the Nile river. The bridge connects Cairo's wealthy district to its cultural center. We simply divide the activities of citizens and tourists on the bridge into dynamic and static ones to expand the imagination of the activity spaces. At the same time, through the analysis of the bridge forms, we imagine each bridge form as a verb, so as to study the formation of space. We hope that the bridge will serve as a dynamic presence, providing a comfortable public space for people and also serving as a bond for different cultures to meet on the bridge.
Teamwork
(Responsible for concept, modelling and drawing)
2020
Site: The Nile, Cairo, Egypt

The main body of the bridge consists of five strips by 'connect 'and 'weave'. The positions where the stirps cross are connected by 'intersect'. Through 'transform', the staggered strips split the space into three levels.
1.Connect
The fast pass connects both banks of the Nile River.
3.Intersect
The third strip runs from the south side of the west bank to the north side of the east bank, intersecting with the second strip, forming split-levels.
2.Transform
The second strip passes over the fast pass, connecting from the north side of the west bank to the south side of the east bank.
4.Mirroring
Mirror the operation of step 2 and 3.

The open-air space on the upper level is dominated by sightseeing and dynamic recreational activities. The sheltered mid- and lower-level spaces hosting indoor leisure activities, commerce and visitor center. The fast pass track runs through the middle. Visitors can either cross the river from the fast past lane or walk on the bridge with or without purpose, depending on their demands. Although the strips run from left to right and overlap up and down, visitors can still easily switch routes through the intersections.

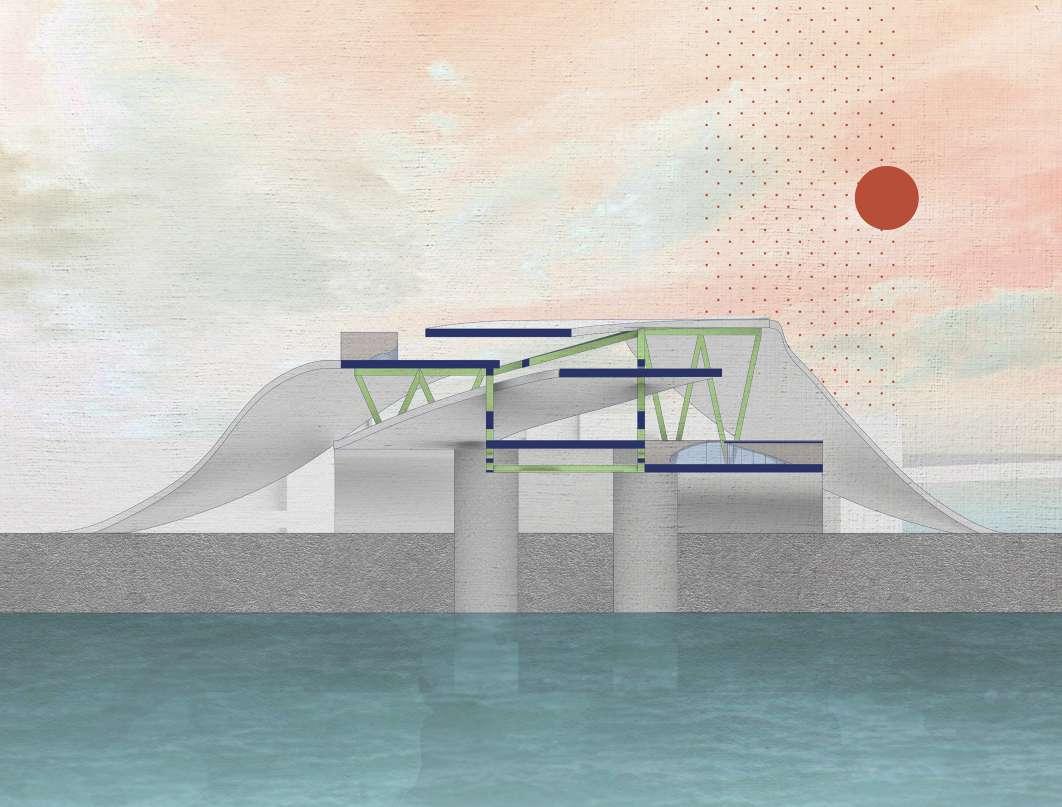
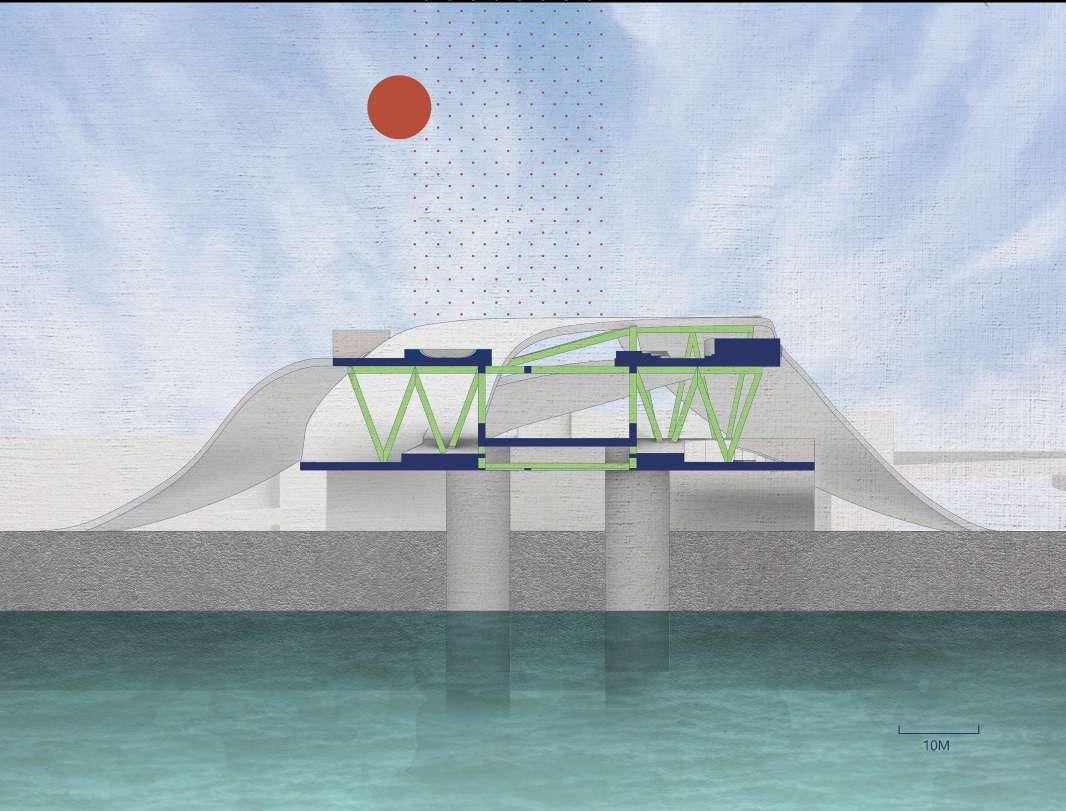
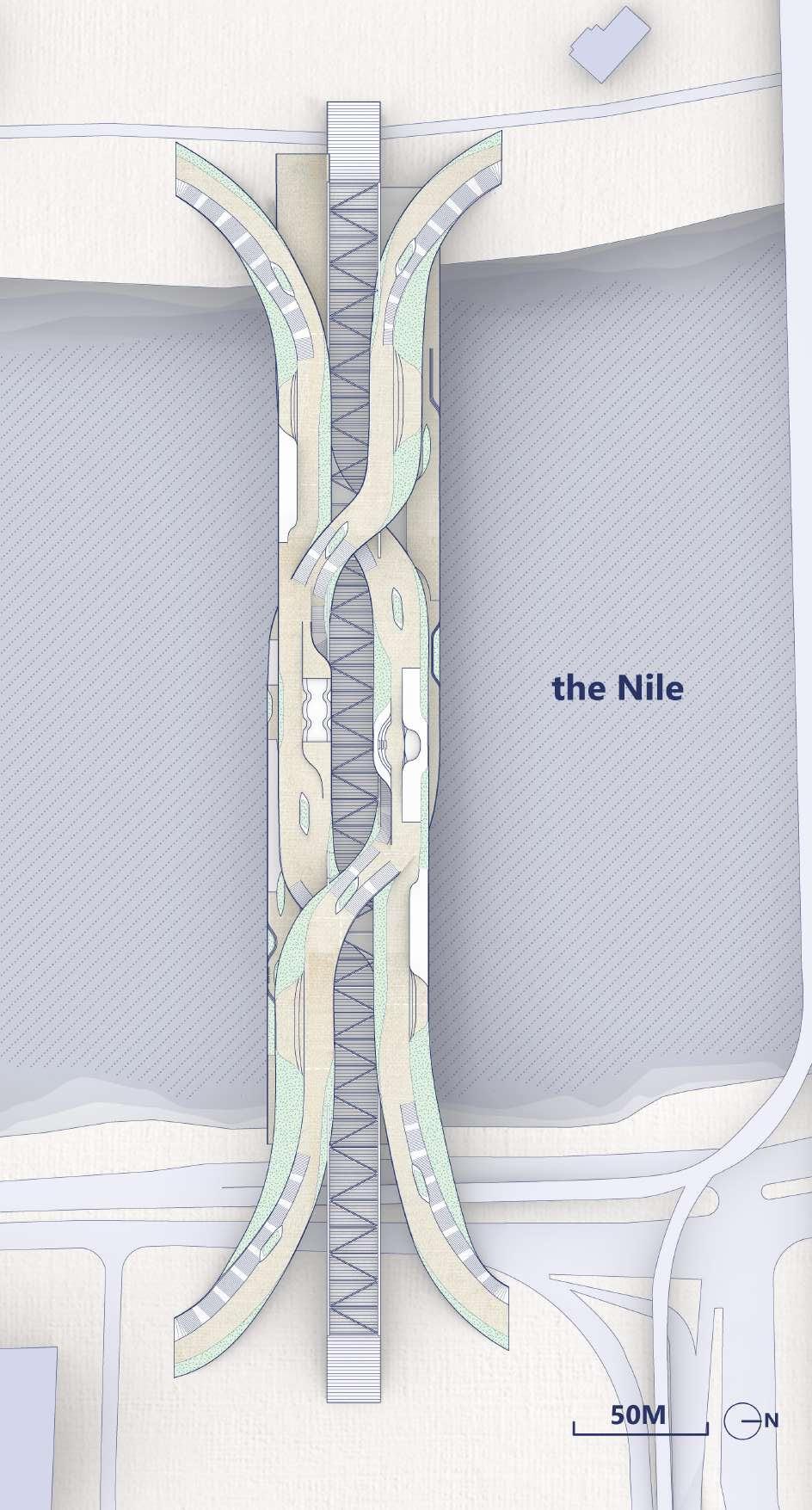
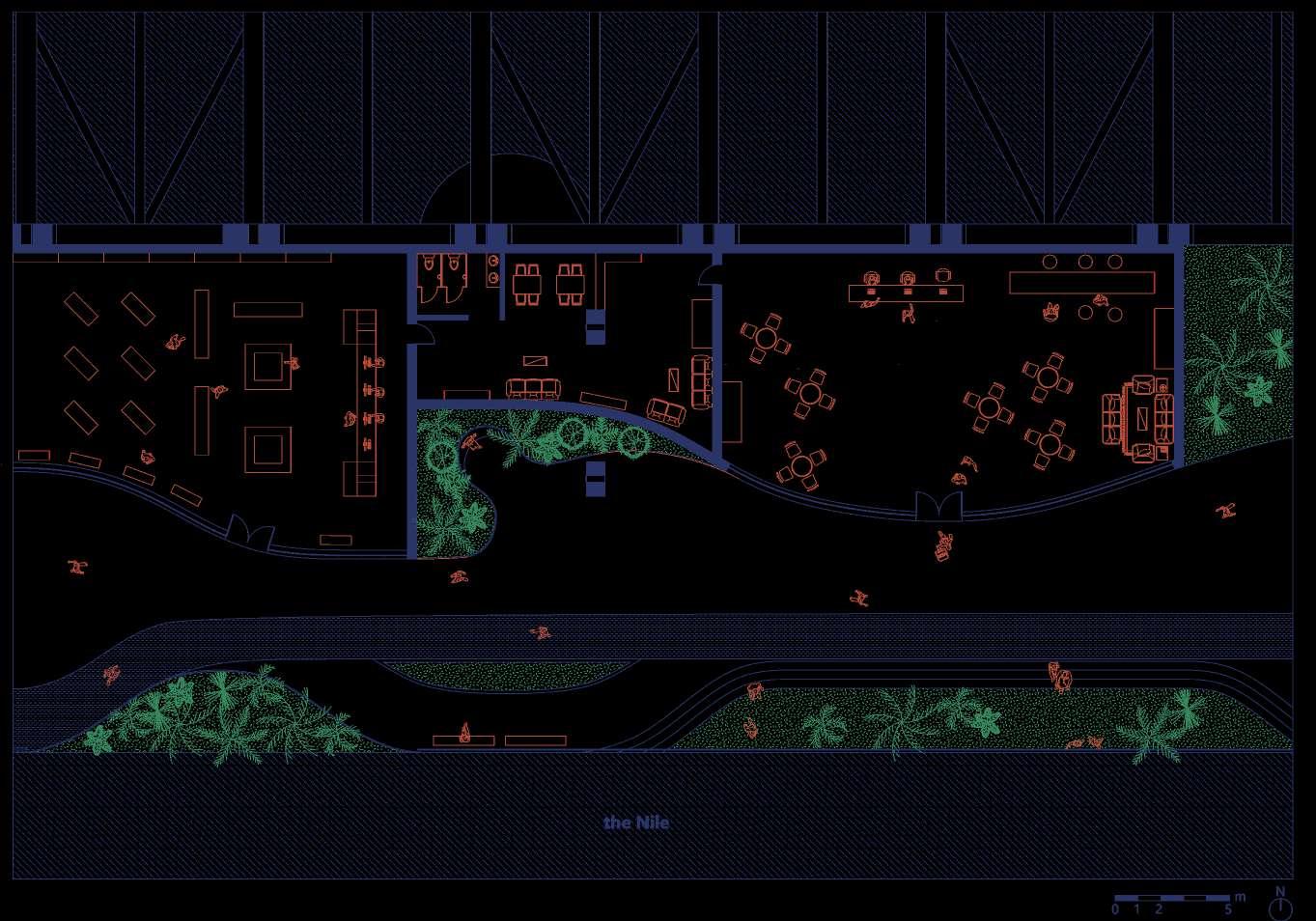



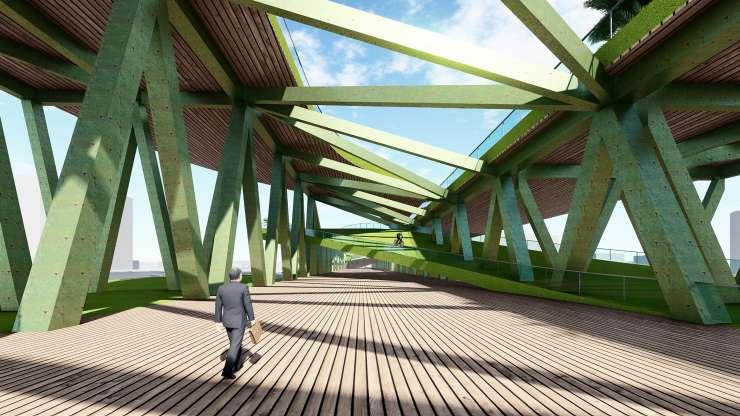
CROSS 'The plan for a day lies in the morning'. Instead of persuing to make the bridge an oasis above the water, it is more important to have a main access to ensure the effectivity for the pedestrians. In the moring, when sunlight cross the frame and lies on the timber slab, people's mind could be refreshed and they will be
for the brand new day.
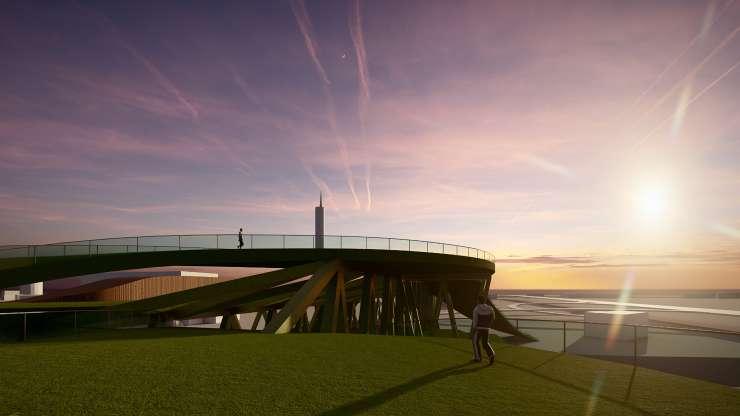
The park of the bridge, is wished to be the place to wander throughout the day. In the early morning, people can walk on the grass and enjoy the sunrise. The intersection allows people see each other and have eye contact. It would be an interesting experience that two can see each other but cannot meet directly.
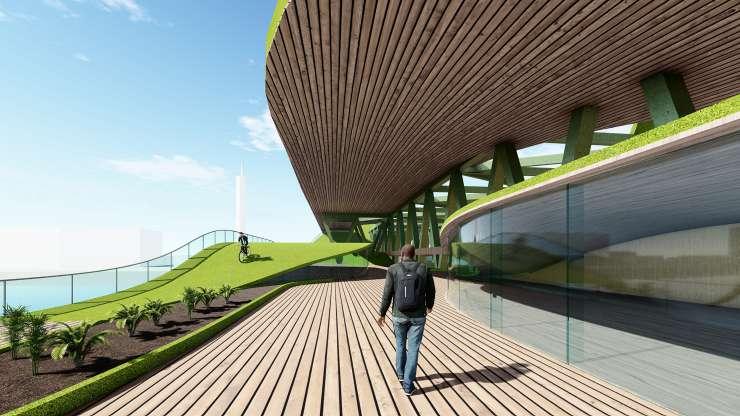
CROSS + WANDER
On the lower lateral strip, there is a hybrid of grren parl and inteiror functions. It can be friendly for both who want to buy some products then cross and who want to walk on green comfortablely. This part is under the upper strip that provides shade to make this lane cooler thus more practical as an access.
Coursework
1. 0.5 mm galvanised sheet steel flashing EPS thermal insulation
2. roof construction: 150/8 mm fibre cement roofing 50.8/50-8 mm battens 76.2/25.4 mm counter battens seal plastic sheeting sandwich panel: 11.1 mm OSB panel + 101.6 mm EPS thermal insulation+ 11.1mm OSB panel 102/20 mm pine boarding
3. 50.8/152.4mm pine rafters
4. facade construction: 150/8 mm fibre cement cladding 50.8/50.8 mm battens breathable roofing membrane sandwich panel: 11.1 mm OSB panel + 101.6 mm EPS thermal insulation+ 11.1mm OSB panel 102/20 mm pine boarding
5. roof construction, annex: bitumen membrane seal 18 mm OSB panel; 50.8/50.8 mm battens; cavity; 50.8/50.8 mm counter battens; sandwich panel: 11.1 mm OSB panel + 203.2 mm EPS thermal insulation +11.1mm OSB panel; 10 mm plasterboard panel
6. pine edge beam 2× 50/203.2 mm
7. 50.8/101.6 mm timber threshold
8. floor construction, gallery: 102/20 mm pine floorboards (tongue and groove)
50 mm lightweight concrete with EPS additive sandwich panel: 11.1 mm OSB panel + 203.2 mm EPS thermal insulation+11.1mm OSB panel 102/20 mm pine boarding 10 mm plasterboard panel
9. 4 mm silent. steel cable
10. 100/100/3 mm steel angle
11. 200/50/4 mm steel channel
12. 100/100/3 mm square steel tube column
13. 150/450 mm reinforced concrete plinth
14. floor construction, ground floor: 102/20 mm pine floor boards; 50.8/50.8 mm battens; PE film; 200 mm reinforced concrete slab
Coursework
The structure was built in carboards and pins only. It was required to bear the weight of kindergarten children. Cardboard Shelter

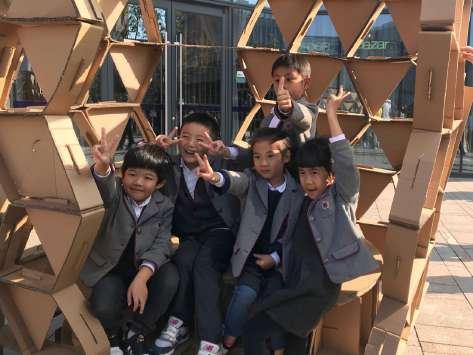

Intern
This model is made of PVC material and wooden bars from 1mm6mm.

Coursework
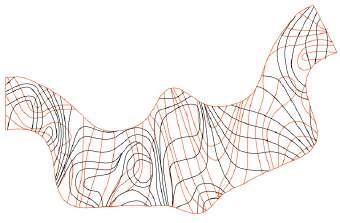
FOR PORTFOLIO ONLY

FOR PORTFOLIO ONLY


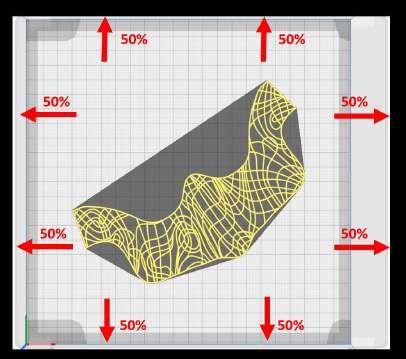
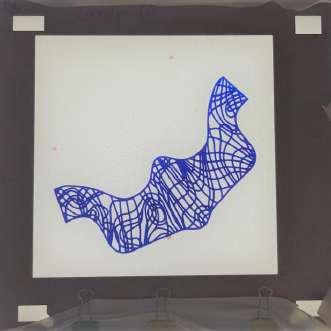
This project focuses on the collaboration of texture and 3D printing. First, we set up the target shape of Rhino, which is a mask in this project. Then we formed the pattern according to the shape with different methods, such as a paneling tool or grasshopper pung-in Karamba. The pattern would be projected on a plane, given thickness and printed on the fabric. By adjusting the pattern, thickness and extension method of the fabric, the 'mask' will finally be as curved as expected. Simplifying the Stress Lines Stretching the Fabric Printing
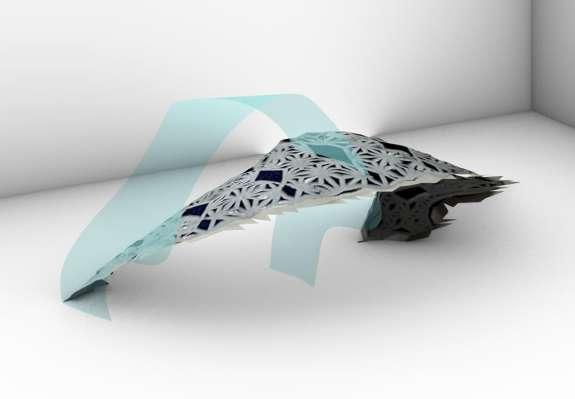
Comparing


