P O R T F O L I O
Yifei Li
AIA, Licensed Architect in IL
Master of Landscape Architecture, Harvard University Bachelor of Architecture, SCI-Arc

TIER 1 (LEVEL 13)

P O R T F O L I O
Yifei Li
AIA, Licensed Architect in IL
Master of Landscape Architecture, Harvard University Bachelor of Architecture, SCI-Arc

TIER 1 (LEVEL 13)
Dubai, United Arab Emirates
AS+GG's City Design studio completed the masster planning, urban design, and architectural design for World Expo 2020, which was held in Dubai from October 2021-March 2022. The master plan addressed city-grouwth goals for Expo investments in infrastructure and buildings advance long-term UAE objectives for economic and social advancement.
The 500-acre site is accessible via regional expressways and Dubai Metro commuter rail is under construction. Approximately 5.4 million sf of permanent buildinggs are being constructed for the Expo that will be converted into office, residential, and educational facilities organized around small-scale blocks and neighborhood parks.
At its center, is AI Wasl Plaza, also designed by AS+GG. AI Wasl is a four-acre garden and performance venue framed by five office and hotel buildings. By day, the plaza is shaded by a 425-foot-wide by 220-foot tall trellis. By night, the trellis transforms into a dynamic 360-degree projection screen that will be the largest spherical media platform in the world. The trellis enables immersive group experiences, whhile also creating iconic identity for District 2020.
Following the Expo, the entire site will transform into a mixed-use technology hub focused on global logistics to leverage its adjacency to new international airport and deep-sea port assets. Rebranded District 2020, this urban innovation lab will contain 32 million sf of mixed work-live-learn development with public transit, exhibition faciliities, and regional attractions.
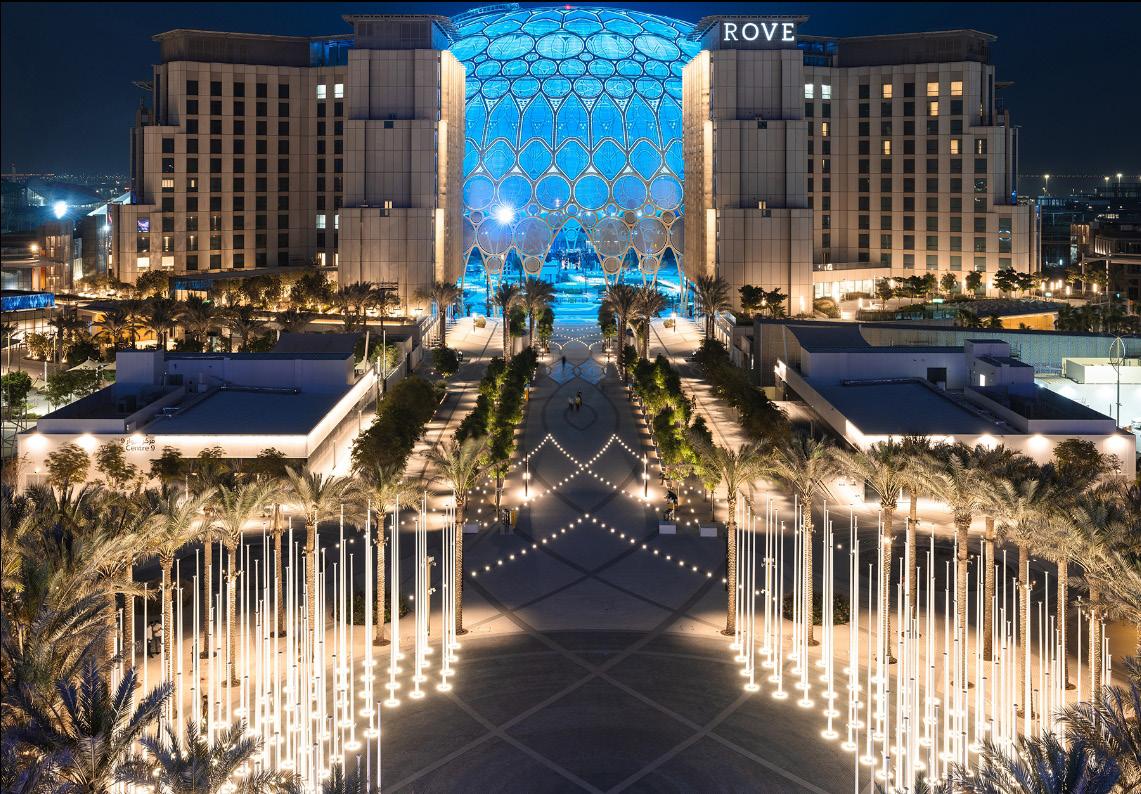




My primary responsibilities in this project included the design and development of two large hotel buildings, three office buildings, and the entrance plaza. I collaborated closely with consultants in Dubai to create comprehensive building plans and sections. Additionally, I produced high-quality graphic diagrams that met client expectations. During the Construction Administration (CA) phase, I worked alongside experienced senior architects to address various detailed construction issues.


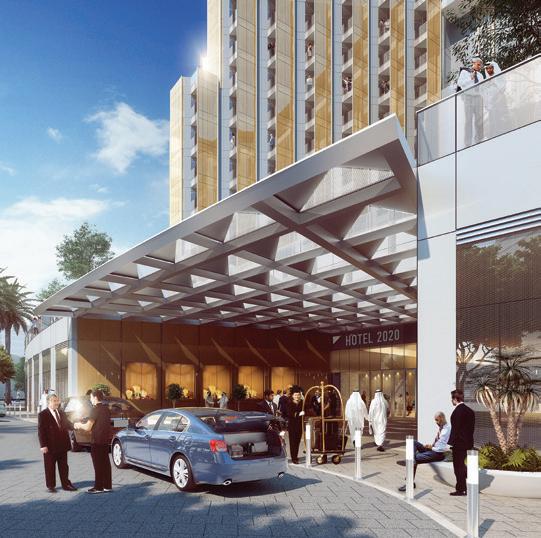


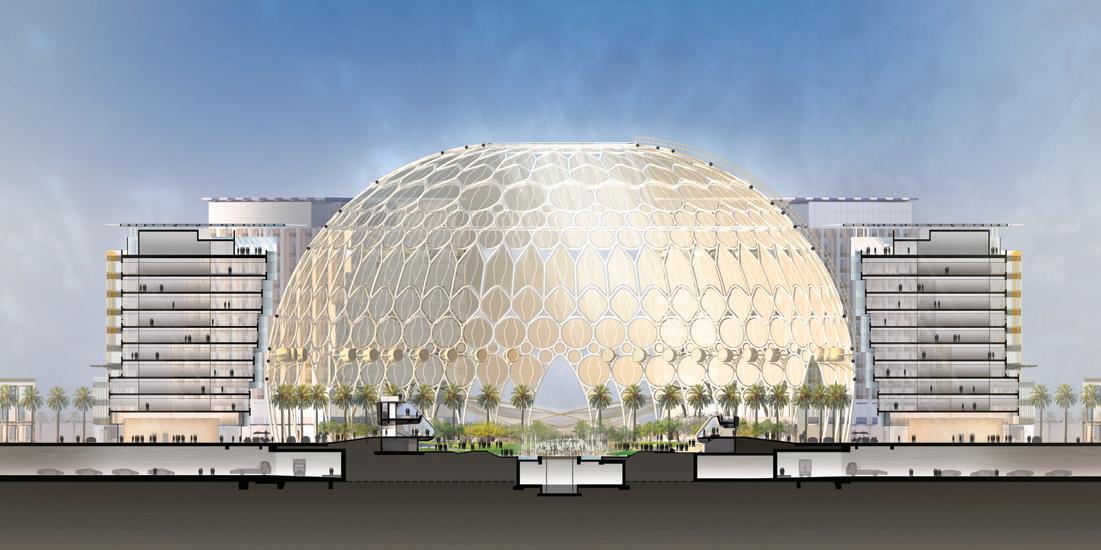


A movable partition, designed to be showcased during the EXPO phases and relocated during the LEGACY phase. I independently created the design and collaborated with local consultants to produce it.
Shenzhen, People's Republic of China
Here, at Tencent Music Headquarters, the very concept of the design embraces the infinite possibilities of music and an immersive connection with the public, aiming to create a high-tech, humanistic music headquarters building.
Break through tradition, and offer new experiences and perceptions with innovative ideas and new technologies. Through the flowing space, comprehensive program, facade with variable fins and dichroic glass, when the wind blows gently, when the sunlight moves slowly, from indoor, outdoor, city, public, office, private, all different space, time, and perspective, like the unrolling musical scroll, the wind chime, the architecture offers people the active and musical like experience all the time. The building is the instrument to represent the music and activities of Tencent by interpreting them through light and people.
The building will become a vertical music campus. We create urban and private spaces as “stages” for the celebration of events for the public and private guests who are connected. Events, employees, cars, and Deliveries all have clear paths without creating conflicts or security breaches. Through the 3-dimensional organization, the podium building seamlessly connects the south public space, interior office and visitor space, bus terminal, and the green roof garden.
The façade of the tower building is inspired by musical rhythms and driven by the simulation and analysis of solar heat gain, daylighting, views, human comfort, and construction cost. The use of vertical fins and dichroic glass spiral curves create a dynamically changing architectural skin under sunlight, embodying the rhythm of the music. The varying façade modules ensure a smooth tower form, ensuring unobstructed views to the north and south while providing ample shading on the east and west sides. White fins of different sizes respond to varying solar radiation and create a layered, smoothly changing scroll effect on the exterior, cleverly merging high performance with architectural aesthetics

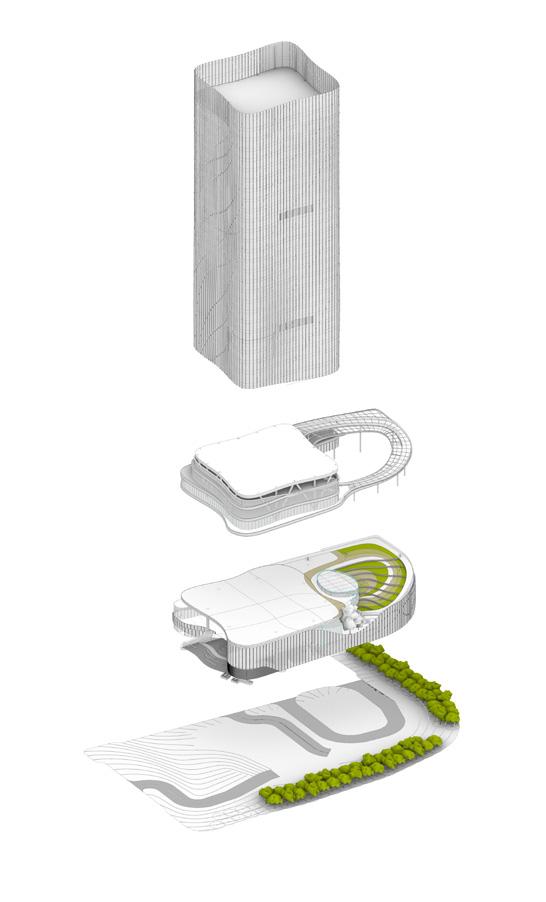
This project is currently under construction and is scheduled for completion in 2027. I am responsible for all plans of this building, including the basement, podium, and tower. I also maintain the BIM model and coordinate with LDI and local consultants. Additionally, I lead the in-house landscape design for the site plaza.





This site presented significant circulation challenges due to its unique shape. We won this project by providing the most reasonable layout while still adhering to all stringent local codes.



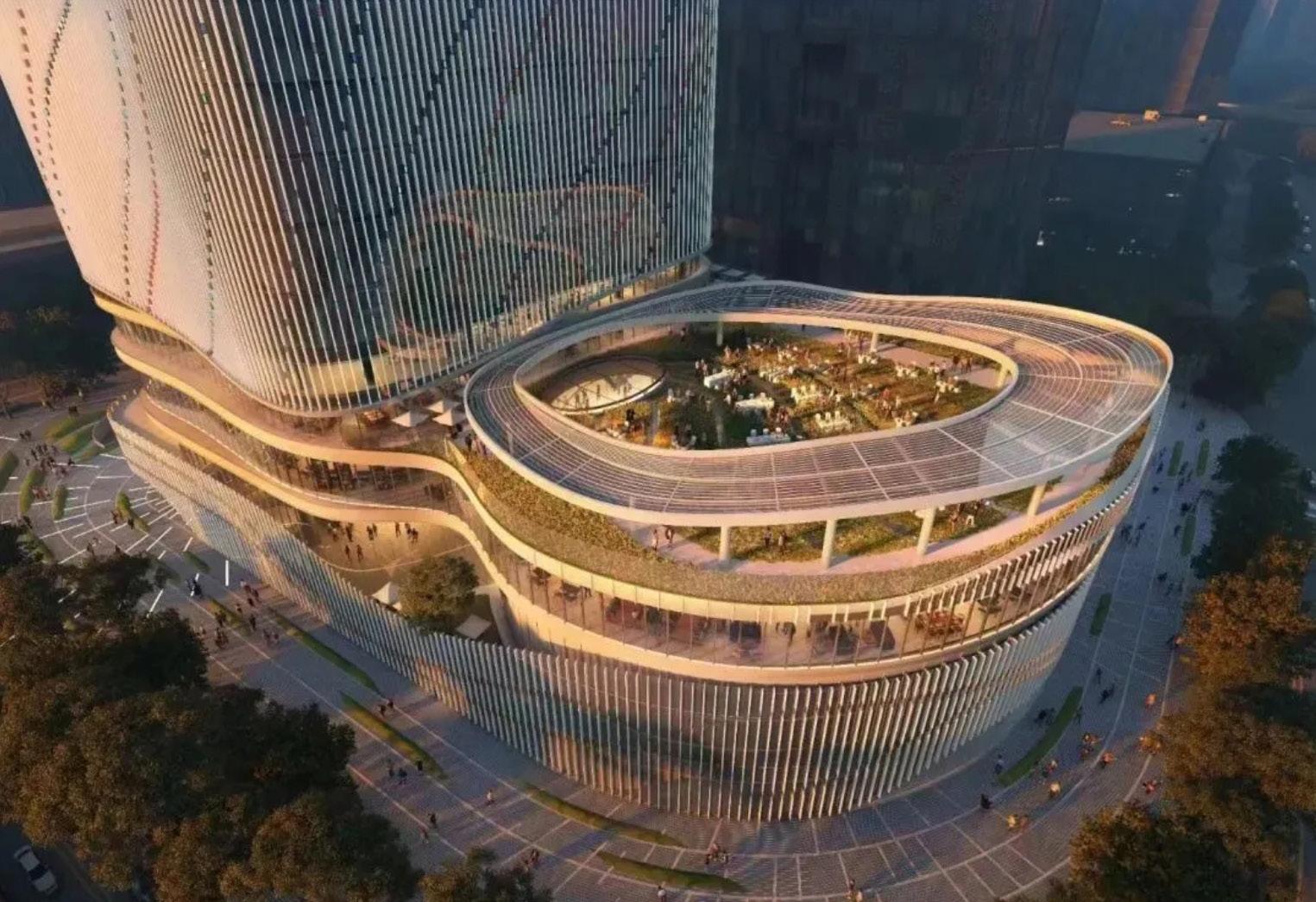
Xiamen, People's Republic of China
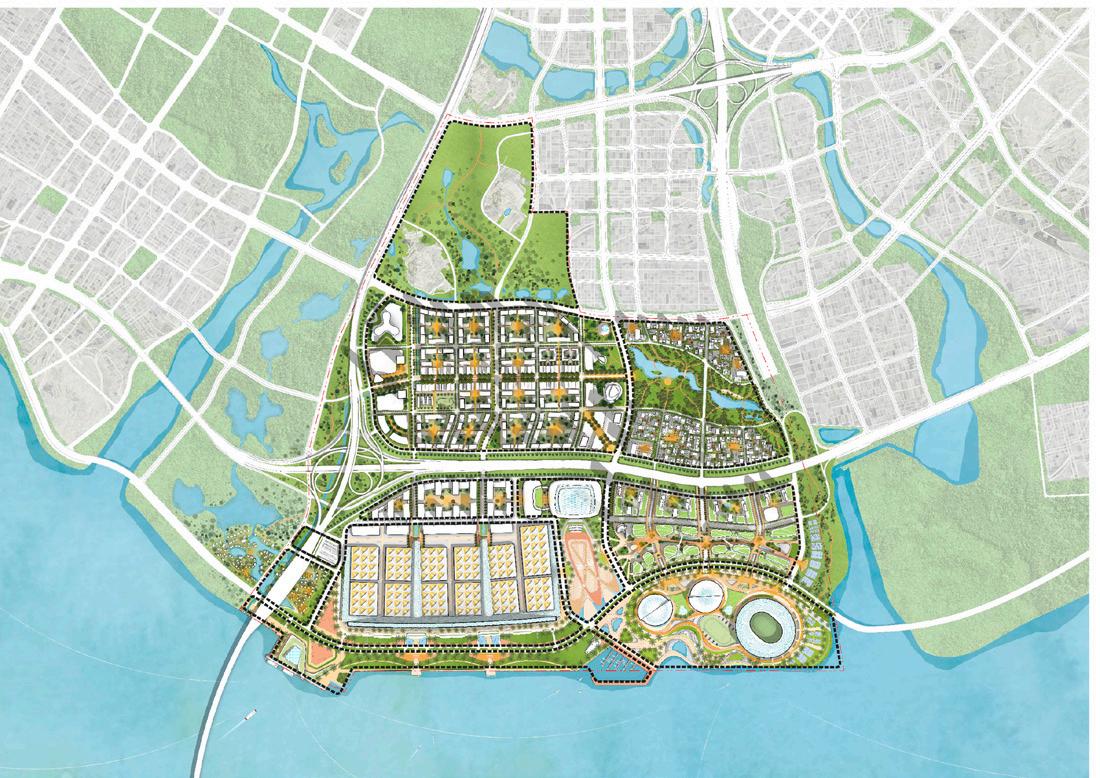


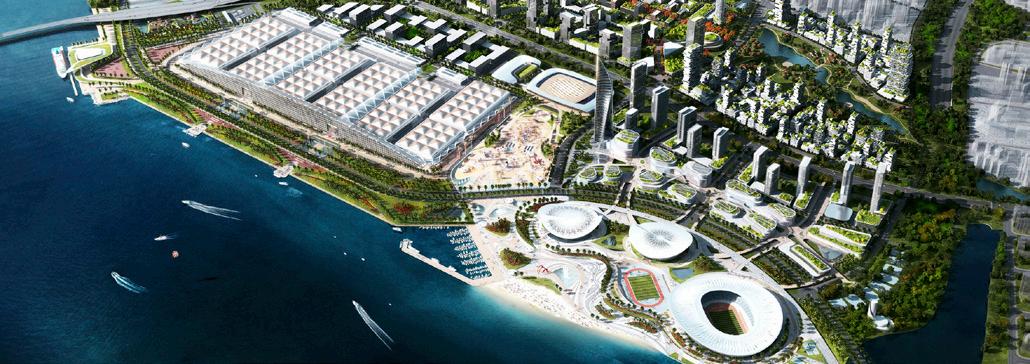
240 Adelaide Street
Toronto, Canada



