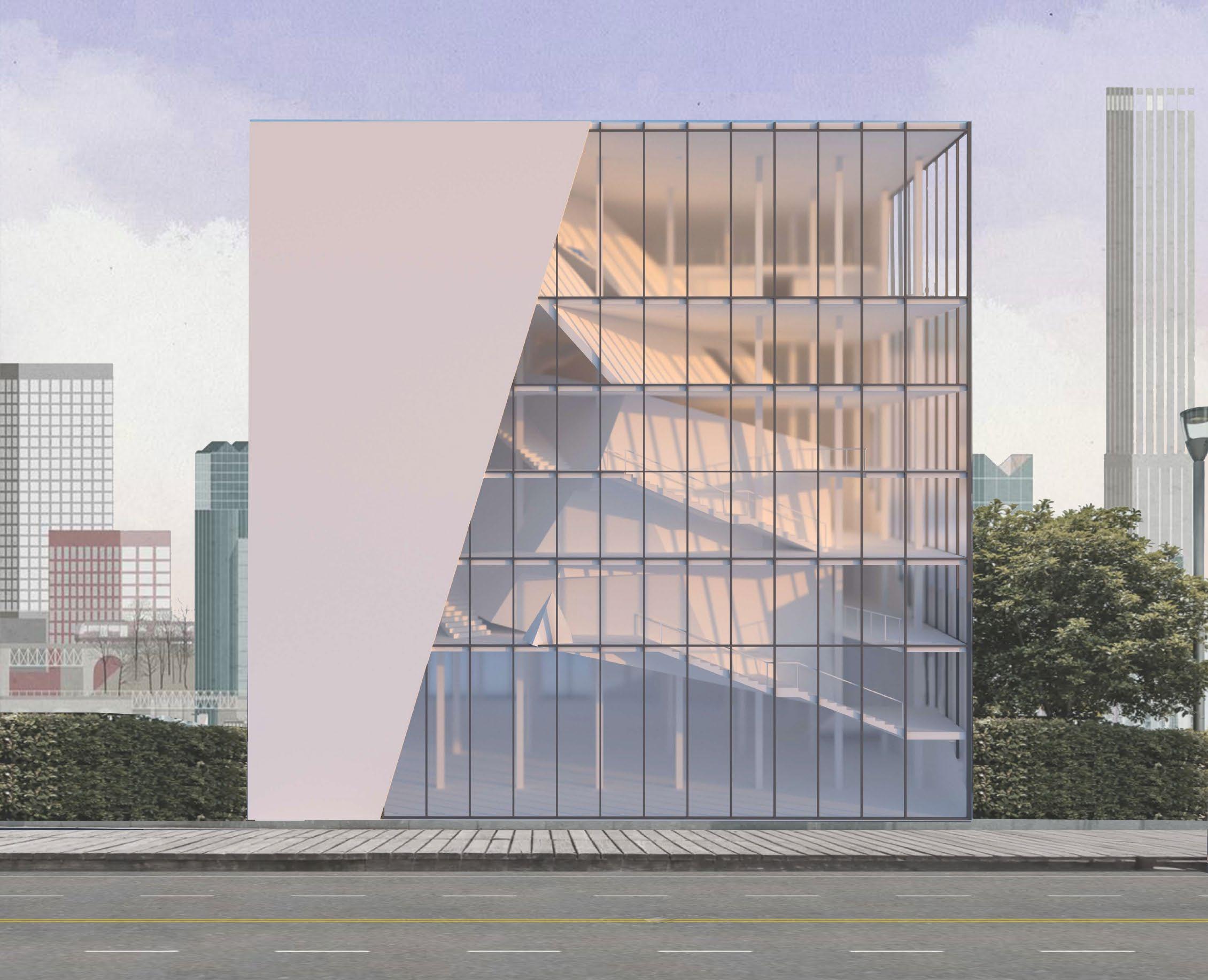Bay to Berkeley: A Journey Through Material
Ferry Terminal Design
Academic Project
Course: Arch 203 Integrated Studio Teamwork with Yuechao Zhang.
Semester: Fall 2024
Instructor: Aaron Forrest
Location: Berkeley Marina, Berkeley, California
This ferry terminal at Berkeley Marina serves as a vital connection between the bay and the city of Berkeley, with a design that responds to the site’s natural environment. The structure transitions from stone-clad concrete in the wind-exposed west-southern side to lighter materials like concrete and wood in the more sheltered northern-east side. This material gradient, inspired by the natural stones on-site, reflects the changing environmental conditions, creating a sense of movement and lightness.
The open-plan, three-story building houses essential ferry terminal functions-ticket kiosks, arrival/departure halls, outdoor markets, retail, and dining spaces-while fostering a seamless flow between the waterfront and the city. This thoughtful integration of structure and site transforms the terminal into more than just a transportation hub; it becomes a passage through natural elements, connecting people to both the bay and Berkeley.
Column System shifting from structural supports to infrastructural conduits for mechanical systems, and eventually becoming inhabitable elements that accommodate specialized programs.
The structural logic of the ferry terminal responds directly to the unique geography and prevailing wind patterns of the Berkeley Marina. The southwest corner, where wind conditions are the most intense, anchors the building with the thickest columns. These gradually taper toward the northeast, where the site is more sheltered. This gradient in column thickness is not only structural but also expressive, revealing the building’s environmental starting point.
Interior program distribution follows the building’s natural light gradient.
Framing the Void: Revitalizing the Artistic Landscape
Residential Design
Academic Project
A residential design emphasizing the revitalization of artistic spaces through architectural innovation.
Semester: Fall 2022
Instructor: Rudabeh Pakravan
Location: Broadway, Oakland, California
While wandering through a block known for its art galleries in downtown Oakland, California, I was struck by an unexpected silence and vacancy. The block, adorned with Victorian bay windows designed to display the vibrancy of art within, stood deserted, a stark contrast to its intended bustling artistic showcase. Each gallery space I encountered was empty, the wide, open windows revealing nothing but absence. This repeated experience of anticipation met with disappointment, framed by the architectural repetition of the windows, profoundly shaped my approach to this project.
It led me to conceive a design that not only revitalizes these dormant spaces but also redefines the interaction between internal and external environments, turning everyday street scenes into dynamic art installations from within.
This project aims to restore the artistic pulse of the block, transforming it into a living canvas that encourages community engagement and creative expression.
Axonometric
Above: Indoor Rendering, Rhino, Enscape, V-Ray
Above: Site Model, Chip Board, Museum Board, White Paint
Nourish Nest Building Connections Through Shared Meals
Academic Project
This project addresses a critical issue in urban living - food waste and community bounding in a densely populated neighborhood of San Francisco.
Hayes Valley is a quaint neighborhood characterized by its vintage buildings adorned with bay windows. These buildings, despite their age, continue to adapt over time, providing comfortable living spaces for a dynamic population of young professionals. However, the realities of urban life, such as busy schedules and small living spaces, often lead to challenges such as food waste and a lack of community interaction.
In response, my project proposes a communal food storage system that integrates with a scaffolding structure, subtly weaving through the block and blending seamlessly with the existing architecture.
Course Title: The City as Storage Semester: Spring 2024
Instructor: Georgios Eftaxiopoulos
Location: Hayes Valley, San Francisco, CA
This scaffolding does more than just connect buildings. It serves as a conduit for community interaction — a physical and social bridge. It forms corridors and spaces where residents can share home-cooked meals and excess groceries. This not only reduces food waste but also provides a platform for cultural exchange and socializing, enriching residents’ daily lives.
Previous Page: Analogous Drawing, Rhino,
By unfolding the facade in my drawing, reveal layers of community activities interwoven with themes of food sharing.
This portrayal connects to my food storage project and highlights the strengthening communal bonds and vibrant life reshaping our neighborhood.
Illustrator
Left : Original Block Site Plan
Middle: Revised Site Plan for better flow from private kitchens to communal spaces
Right Plan with the Scaffolding, the Food Storage System, Paths From Each Kitchen to the Communal Scaffolding spaces are highlighted
Above: People walking on scaffolding, a view from a private Kitchen.
Axonometric Drawing
InterPLay
Staging Public Life Within a Seven-Story Core
Academic Project
Course Title: 200B Studio
Semester: Spring 2022
Instructor: Mia Zinni
Location: Downtown Oakland, CA
Interplay is a seven-story community center and theater located in Oakland. The design explores how a shifted grid can choreograph movement and spatial tension. At its core, a sculptural auditorium volume appears to float within the building, contrasting with the gridded structure and inviting layered circulation around and through it. The project investigates the interplay between structure and form, stillness and flow, using sectional studies and physical models to define public engagement through spatial experience.


This mixed-use cultural center offers a public invitation into the heart of a dense urban block. The ground floor is entirely open, functioning as a soft threshold between city and architecture—a place to rest, browse, and gather. At its core, a floating auditorium is wrapped by a generous circulation system, encouraging movement throughout the building regardless of performance schedules. Visitors can ascend freely to the top floor via wide, meandering stairs that frame the auditorium, connect to exterior views, and draw in natural light. This continuous vertical promenade not only links programs but fosters casual conversations, spontaneous exploration, and quiet moments overlooking the city.





























































