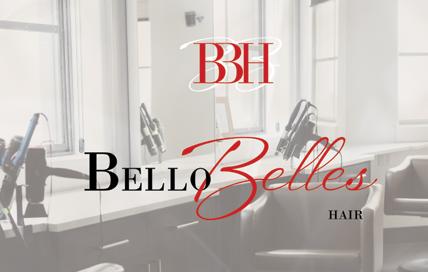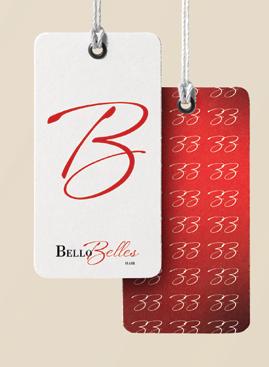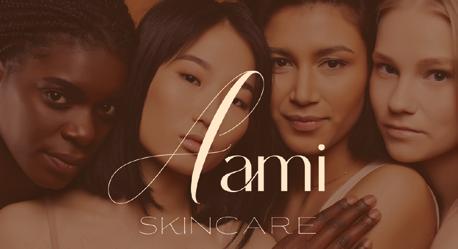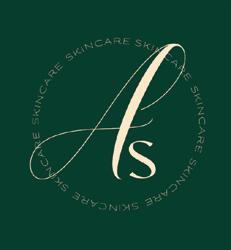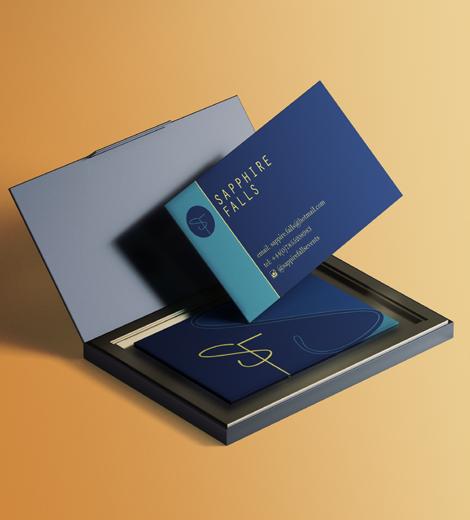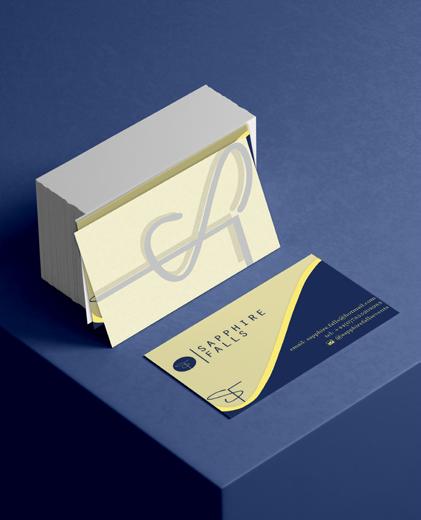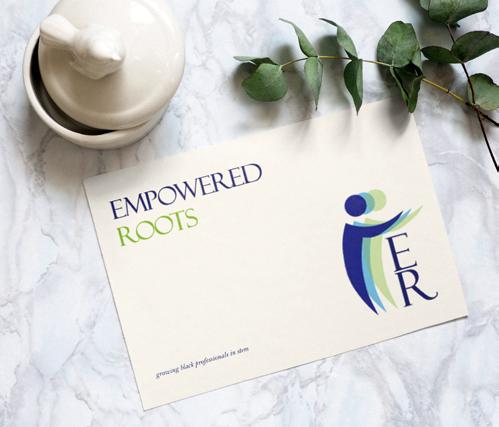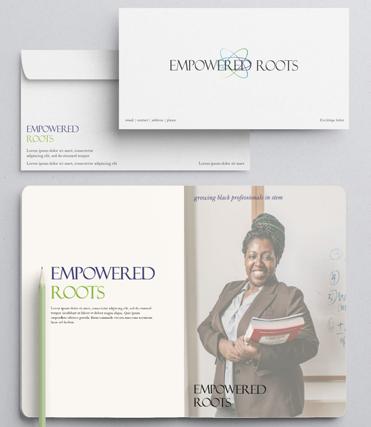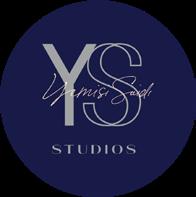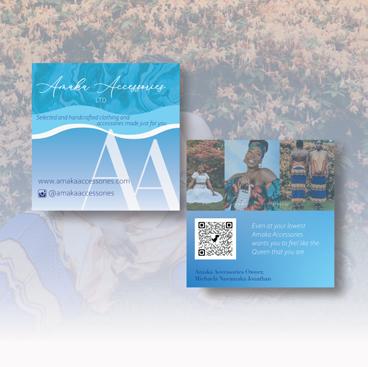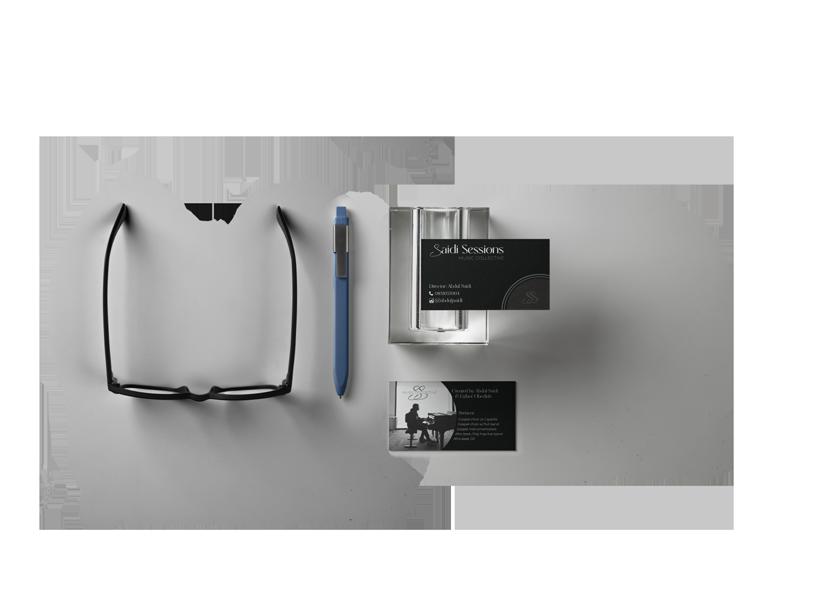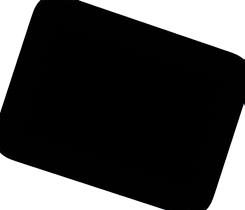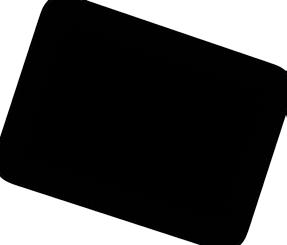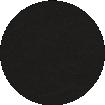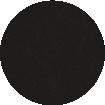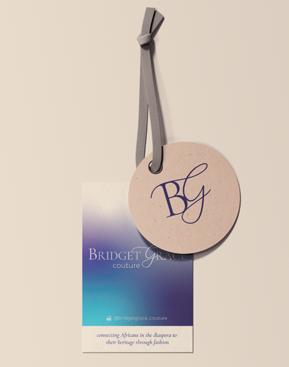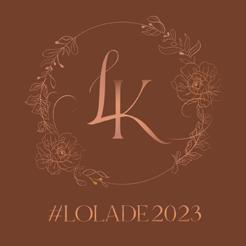Yemisi Saidi
Architecture & Design Portfolio
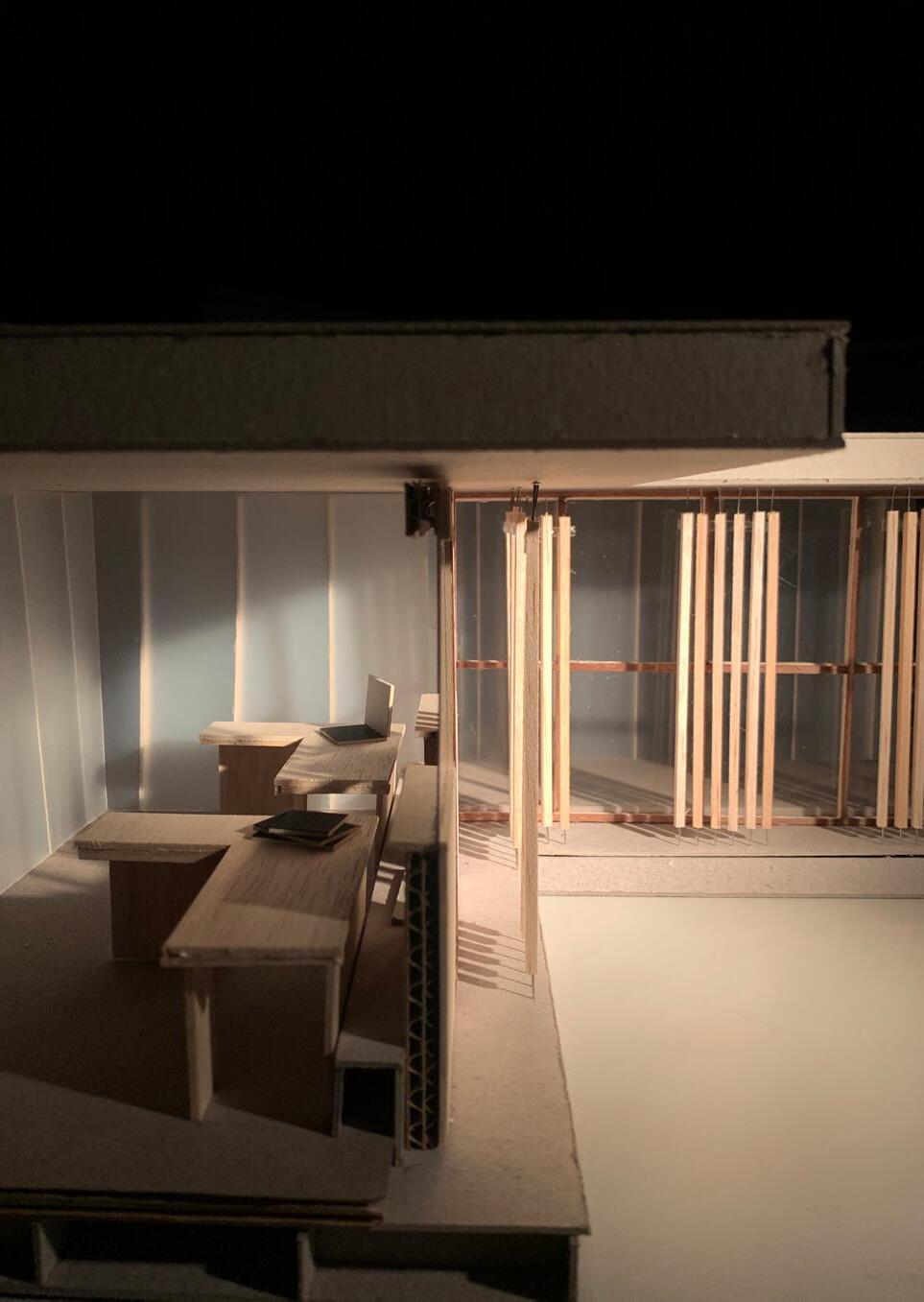
Yemisi Saidi
Part 2 Architectural Assistant
Glasgow
E: yemisi.saidi@gmail.com
T: 07564372396
Linkedin: Yemisi Saidi
https://www.linkedin.com/in/yemisi-saidi/
I am a recent RIBA part 2 architectural graduate from the Glasgow School of Art. I have two years work experience as a part 1 architectural assistant in an urban design architecture firm. Working in a team on accommodation and housing projects, I enhanced my technical drawings skills, presentation and professional skills. My enthusiasm for creativity lead me to develop my skills with Adobe creative suite and take up graphic design as a freelancer. This complimented and boosted my appetite to solve problems through design. I am committed to furthering my career to become a qualified architect and expand my architectural skills.
Part 1 Work Experience
Architectural Assistant | DTA Architects (Dublin, Ireland)
Aug 2018 - July 2020
•Responsibilities included producing drawings, model making, portfolio and graphic needs as required, and assisting the practice manager with administrative tasks; telephone, meetings and organisation with office stationary as required and training interns in office tasks.
•Knowledge on projects at various stages including sketch design, feasibility, statutory approvals, detailing and on site/ construction stage.
•Used Vectorworks to produce site plans, sections and elevations, hard landscape set-out plans, details, room elevations, plans and constructions drawings.
•Completed section and elevation drawings for a large scale housing competition.
•Engaged in small and large projects under supervision that ranged from a budget of €12m to €40m.
•Prepared planning application drawings for hotel development projects.
Education
Diploma in Architecture (RIBA P.II)
Glasgow School of Art | Mackintosh School of Architecture
Sep 2020 - May 2023
Glasgow, Scotland
Bachelor of Architectural Science, BSc. Arch University College Dublin (Ire)| School of Architecture
Sep 2015 - June 2018
Upper Second, GPA 3.03
Profile Further Work Experience
Customer engagement advisor | Scottish Water
July 2022 - present
• Assist customers, colleagues and business partners with queries and complaints over the phone and provide appropriate solutions or alternatives
• Work in a team to ensure tasks are completed within set SLA time and target KPIs
• I report to a team lead with figures and a report of processed tasks daily
• Adapt to changes in work process, build and maintain an understanding of systems and platforms used
Onboarding Executive | Indeed Flex
Oct 2021 - January 2022
• Conducting one-on-one interviews to assess experience and verify best workers
• Documentation and certification checks to ensure legal and compliance requirements
• Assisting with admin tasks
• Adapting to changes in on-boarding process design and tooling
Technical skills Professional skills
• Vectorworks
• SketchUp
• Adobe Illustrator
• Adobe InDesign
• Adobe Photoshop
• Microsoft suite
• Graphic skills
• Photography
Additional information:
Freelance Graphic Designer | YS Studios
Architecture skills
• Concept development
• Model making
• Design process
• Sketching
• Designing tasteful and professional logos for small businesses, and creating social media assets
• Preparing invoices, project agreement and design presentations for clients
• Designing digital and print materials such as business cards, banners and programs
• Liaising with print companies to print and deliver designs for client orders
• Making and selling customised items in person and via e-commerce platform
References available upon request
• Active listening
• Communication skills
• Organisation
• Motivated
Instagram: @yemisi.studios
https://www.instagram.com/yemisi.studios/
Equity in BrussEls: CrEating soCioEConomiC opportunitiEs
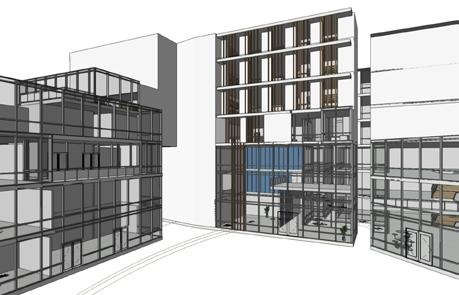
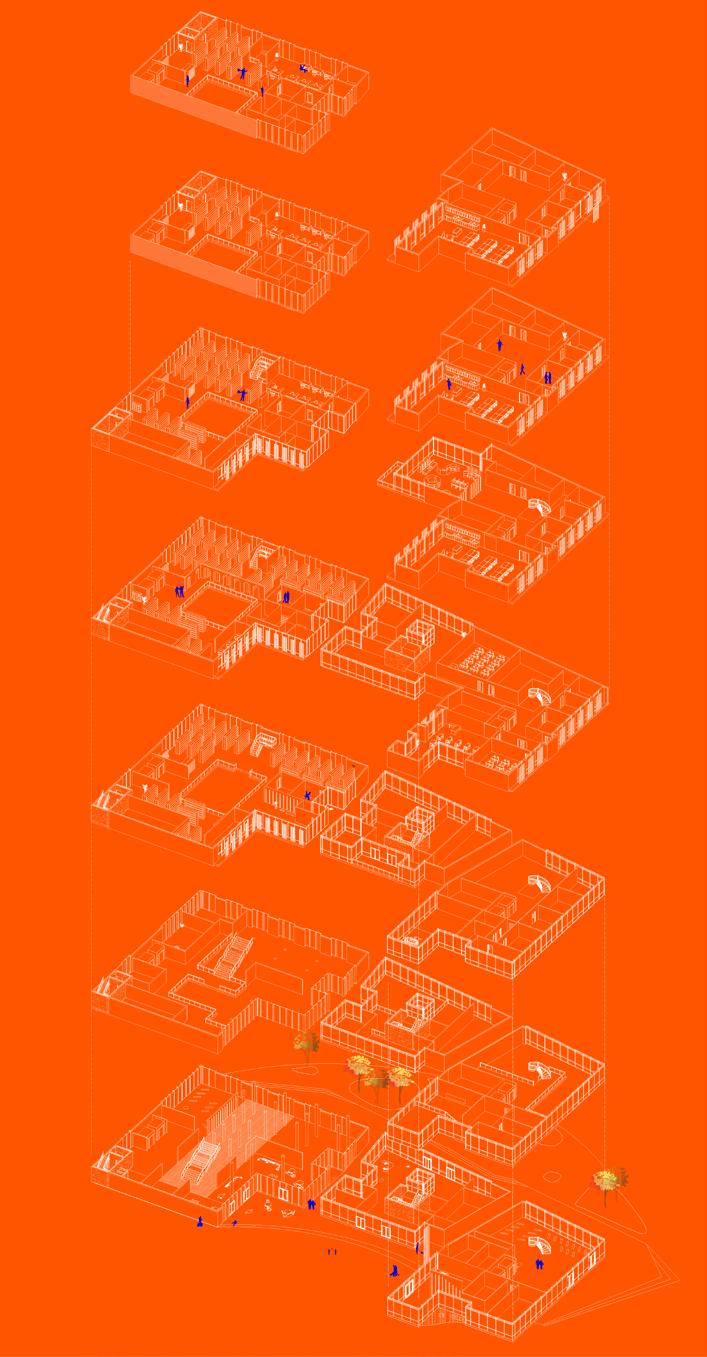
Stage 5 Glasgow School of Art
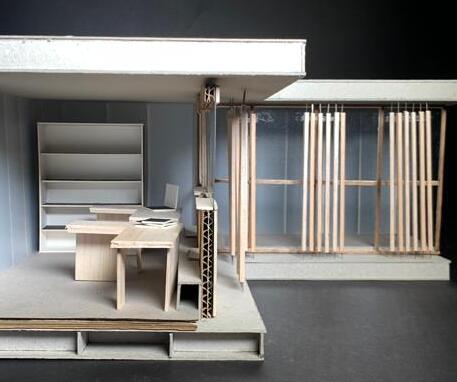
An unavoidable factor evident in most cities is the contrast between those who live in areas of opportunity and those who do not. Often these neglected areas are well populated, have a strong sense of community and yet are lacking in the facilities that differentiates them to the seemingly wealthier population. The educational statistics in the Molenbeek territory is a key starting point in balancing Brussels. Education is not only the provision of a syllabus and structured learning institutions. In fact, other forms of education usually help an individual to find their purpose, have aspiration, and be motivated to purse an area of interest granted they have the means, resources and facilities to do so. Educational factors in a community effects the economic growth, health outcomes and social cohesion. The architectural agenda to capture this thesis will be to explore the depth of a block and creating routes through into an educational institute, a theme which parallels the individual journey to self directed growth/ learning. Many cities often have a number of deep blocks which are left undefined. The idea of exploring beyond what is seen at street level birthed the idea of drawing a viewer into this deep block, curating different routes/ views, and finding a place that cannot be totally seen from the street view. The exploration of the block would guide the individual to the various programs provided that would enable them to learn, socialise, grow, teach and work towards improving their quality of life and thus impacting the community.
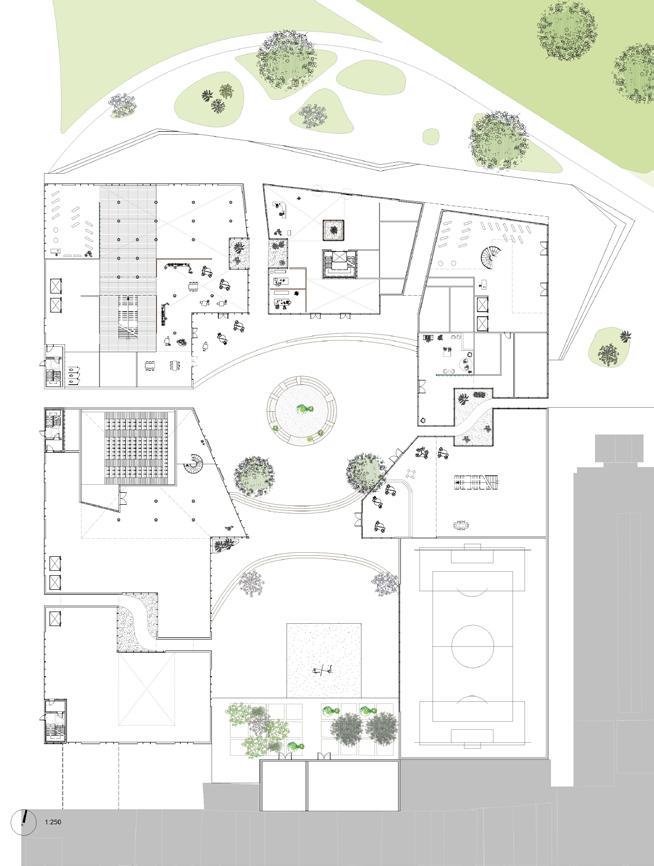
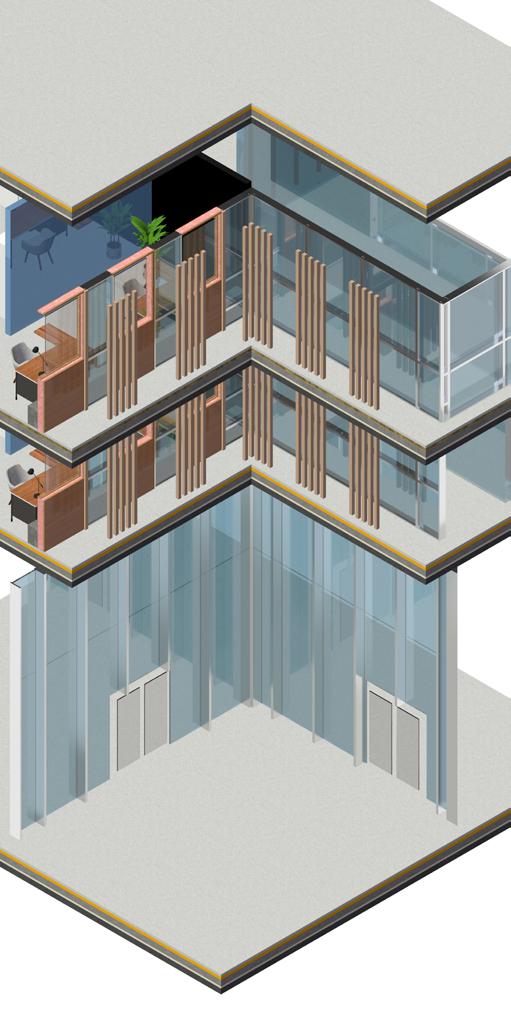
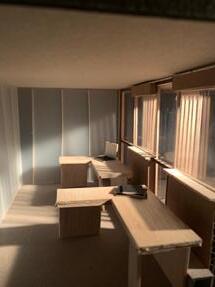
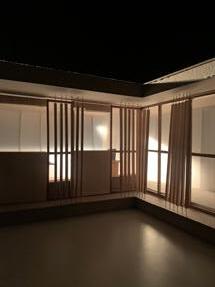
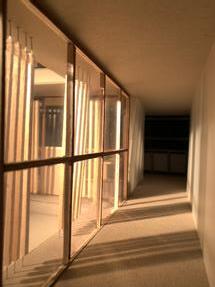
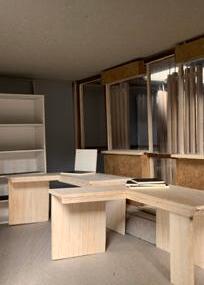
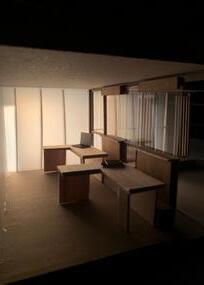
Regeneration: Body, Mind, Soul. A New Health Centre for the Barras. My thesis idea is rooted in the development of Glasgow over many years, particularly from the 1900s, in the area of physical and mental health, and the future regeneration plans for Glasgow. Today, as Glasgow city is underpopulated, the city aims to bring its numbers back and improve the conditions of its buildings.
This new civic building aims to restore the life and health conditions of the people in Barras and Calton area. The site will provide a playground, outdoor gym and cycle and walking paths.
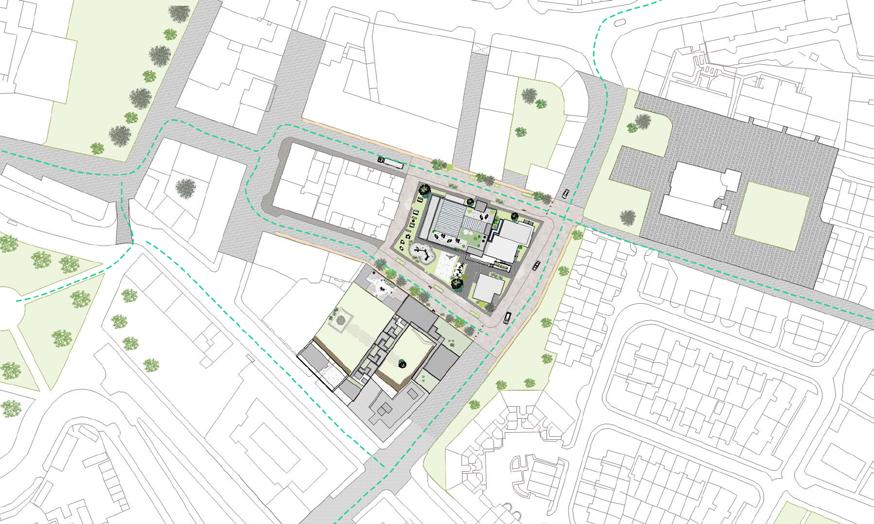
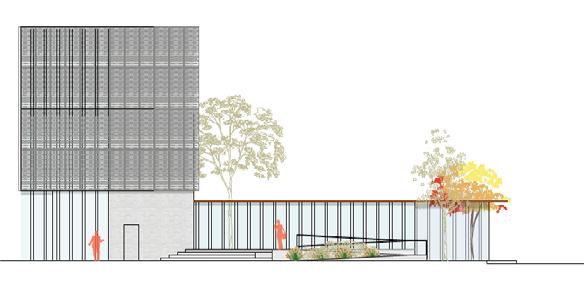
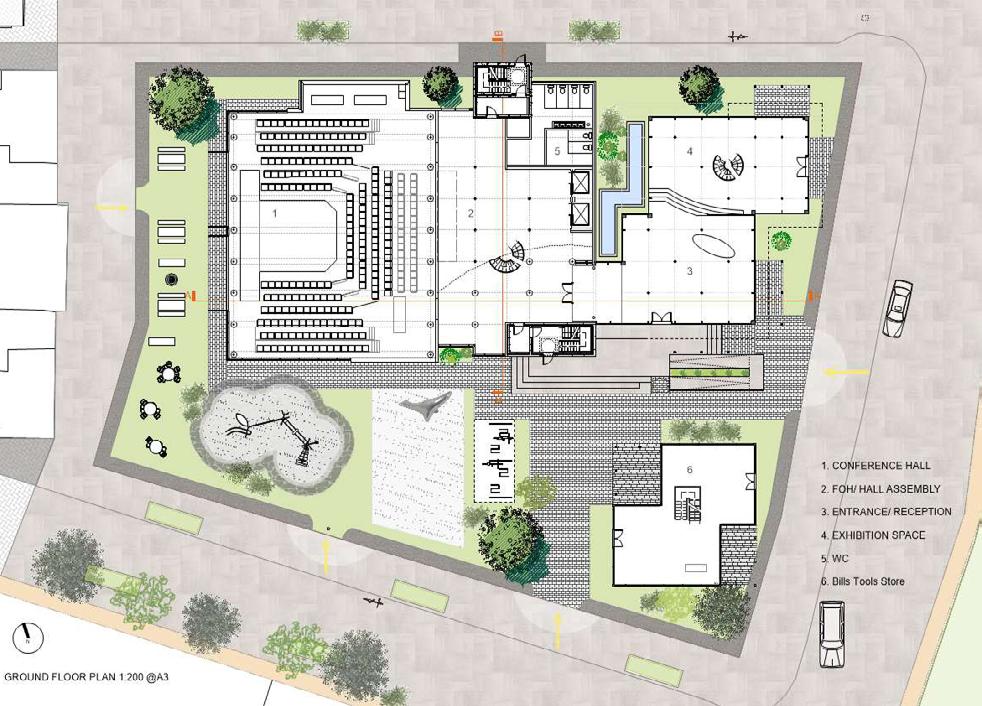
The programme of the building will include facilities to strengthen the mind such as, yoga, meditation, counselling and life coaching. The conference hall will be used for lectures and retreats. Enjoyable amenities are provided also through a lounge with live music, a bar and a rooftop self-sustainable green café to provide community engagement within the building, and a gallery full of art and information specifically for the Barras.
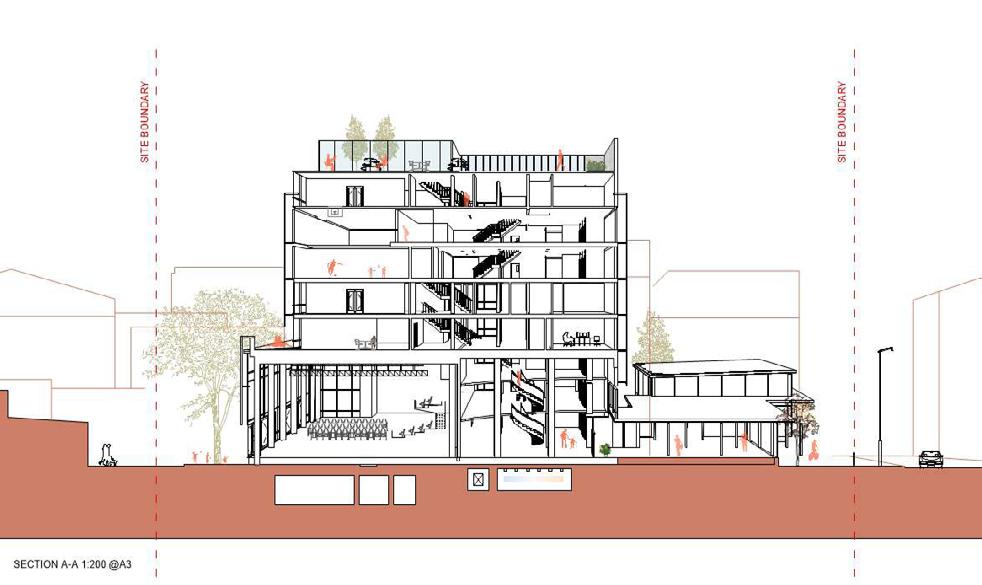
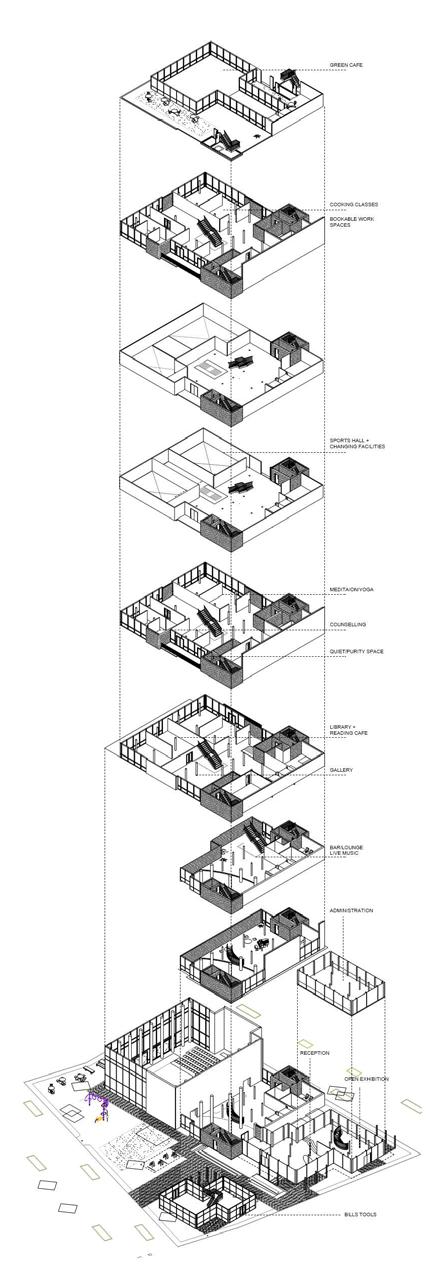

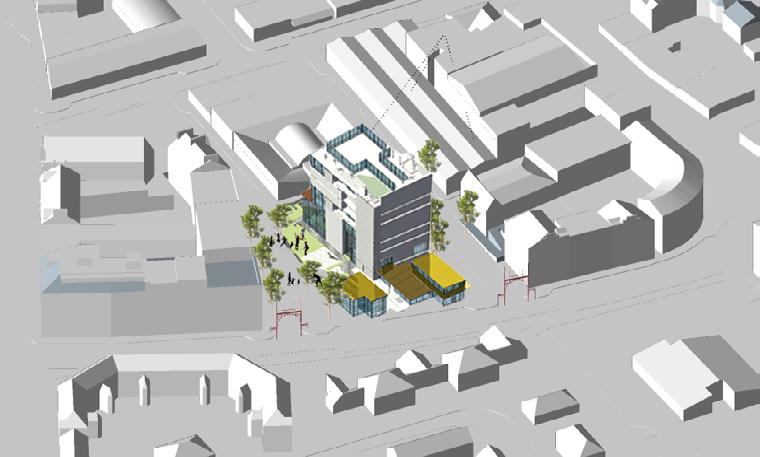


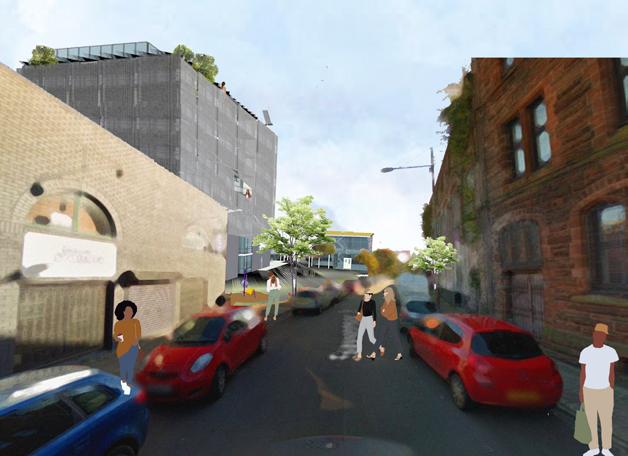
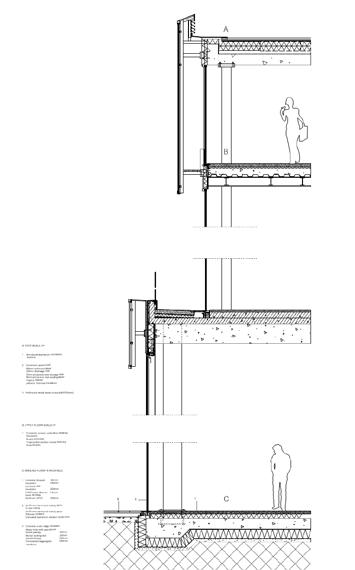
Dynamic Institue of Education and social hub to serve the community of a suburban town. The design intent behind this project stemmed from my interest in the sloping nature of the site, which led to creating routes though the site within a systematic grid. Studying the context of the site I wanted to create a sense of continuity between the adjacent context, the site, and the surrounding context. This was achieved by creating a main route through the site that links the two access points at different levels and designing the landscape to simulate that of the gardens south of the site.
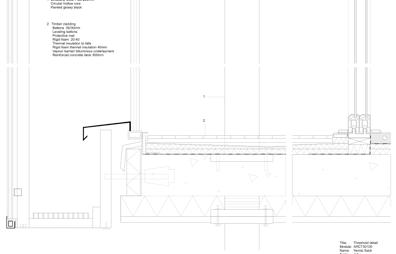
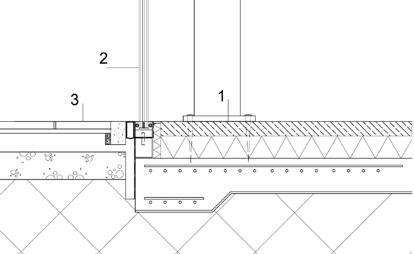
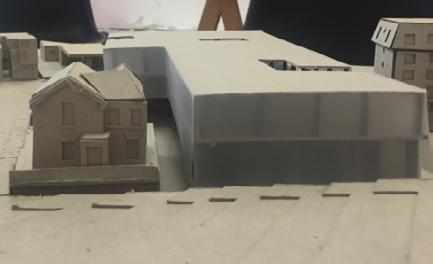
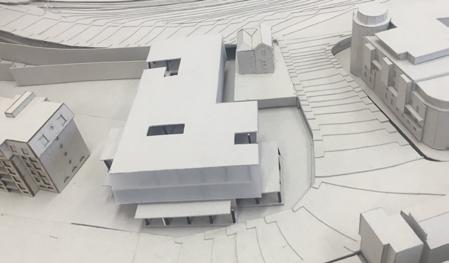
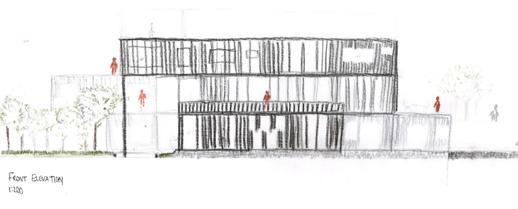
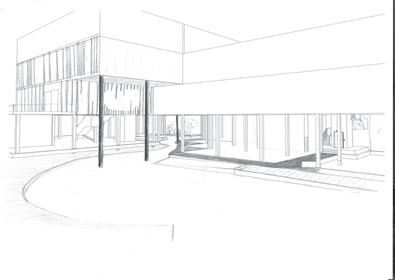
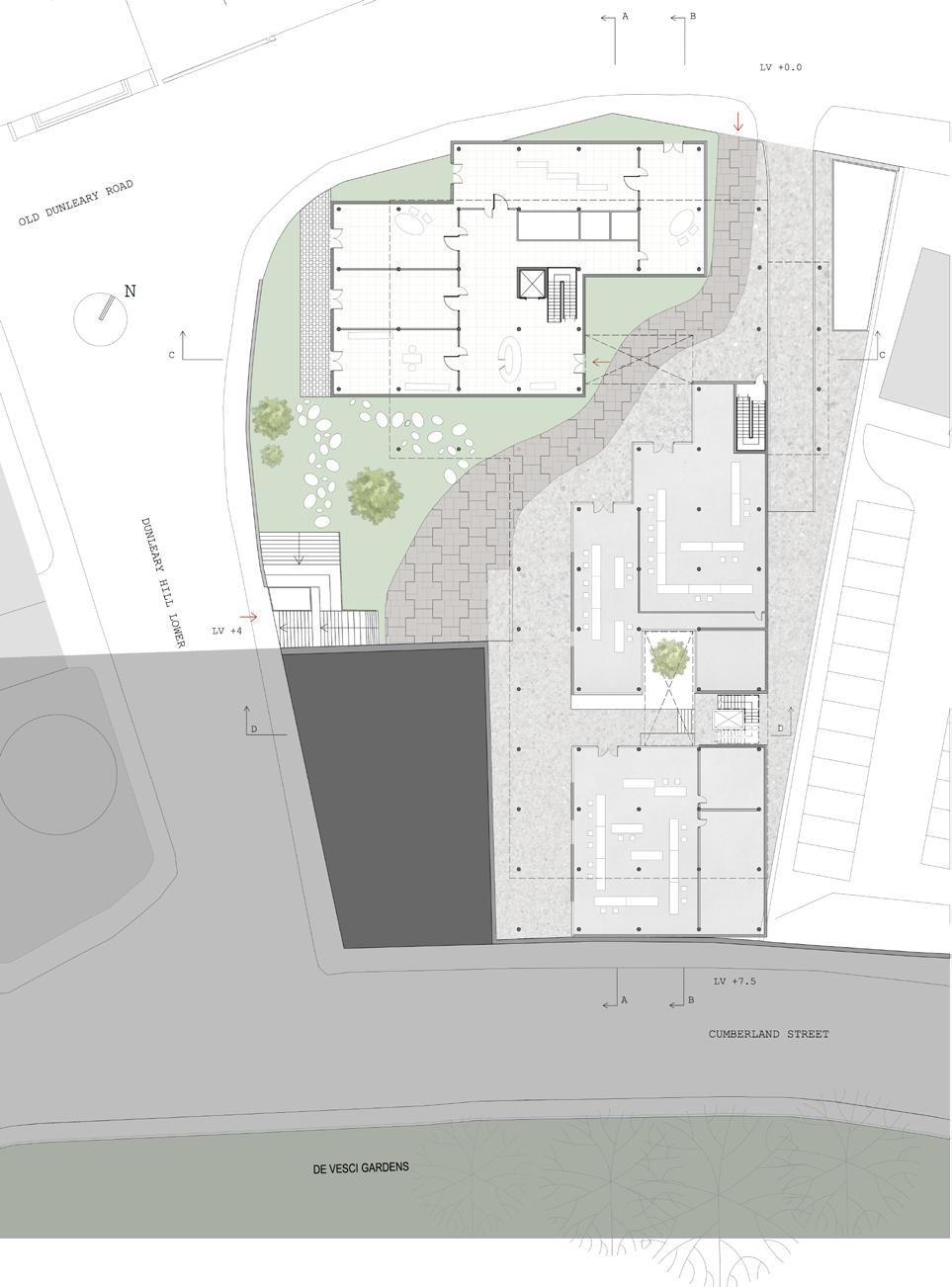
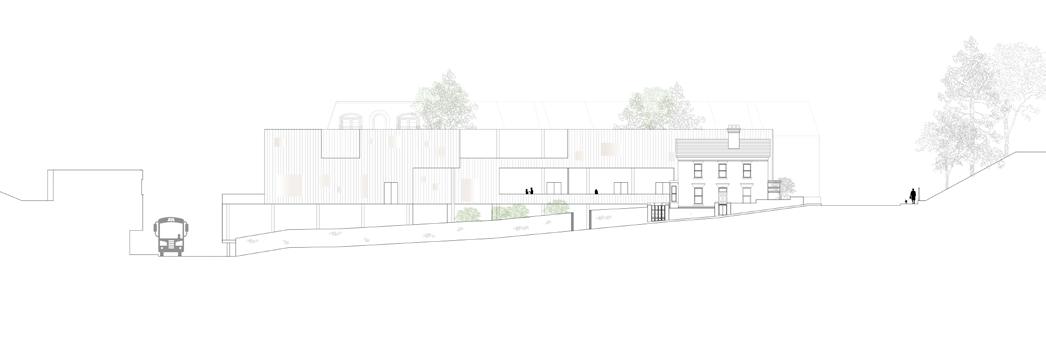
sElECtEd praCtiCE ExpEriEnCE | dta arChitECts
Student Accommodation, North Circular Road, Dublin, Construction value: €40m.
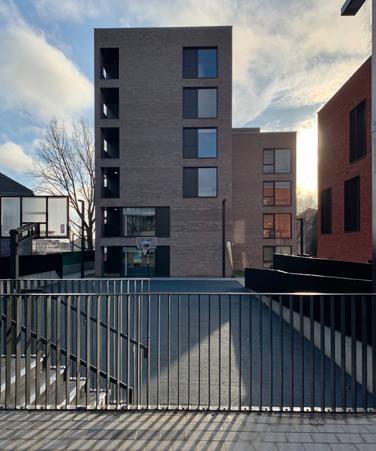
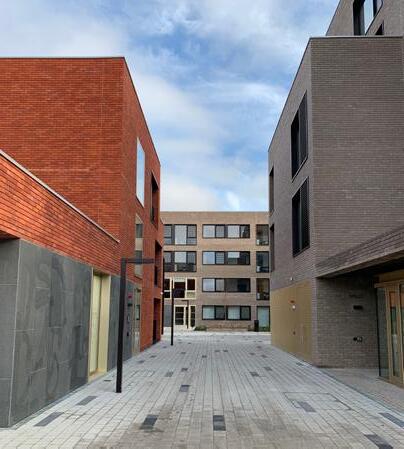
New purpose built and managed student accommodation of 402 no. ensuite bedrooms.
My role included:
Inputs on general arrangement plans, sections and elevations, including updates to internal wall build ups/ construction

Preparing an external stone cladding schedule
Preparing internal elevations of 40 no, living/kitchen/dining spaces and 10 types of single/ two person studios
Preparing paving layout accross site
Inputs on planning compliance submission
Hotel, Gloucester Street, Dublin, Construction value: €12.0m.
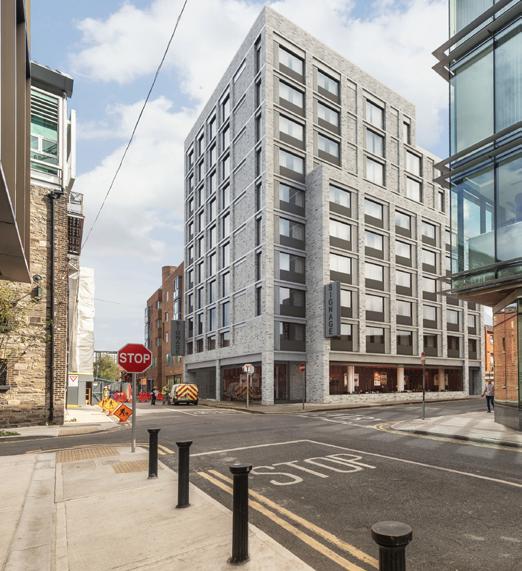
This is a purpose built hotel of 10 storeys and 108 no. guest bedrooms located on a inner city corner site.
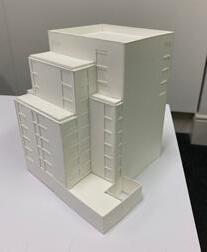
My role included:
Preparing a 1:200 scale card model to test height and massing at pre-planning stage.
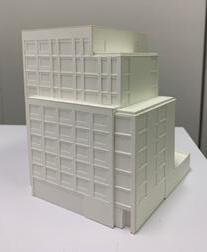
Preparing A3 documents for pre-planning meeting
Preparing demolition plans, context drawings and contiguous elevations for planning purposes.
