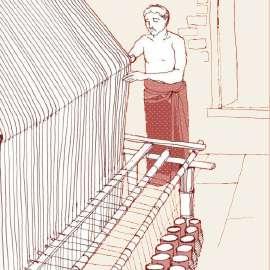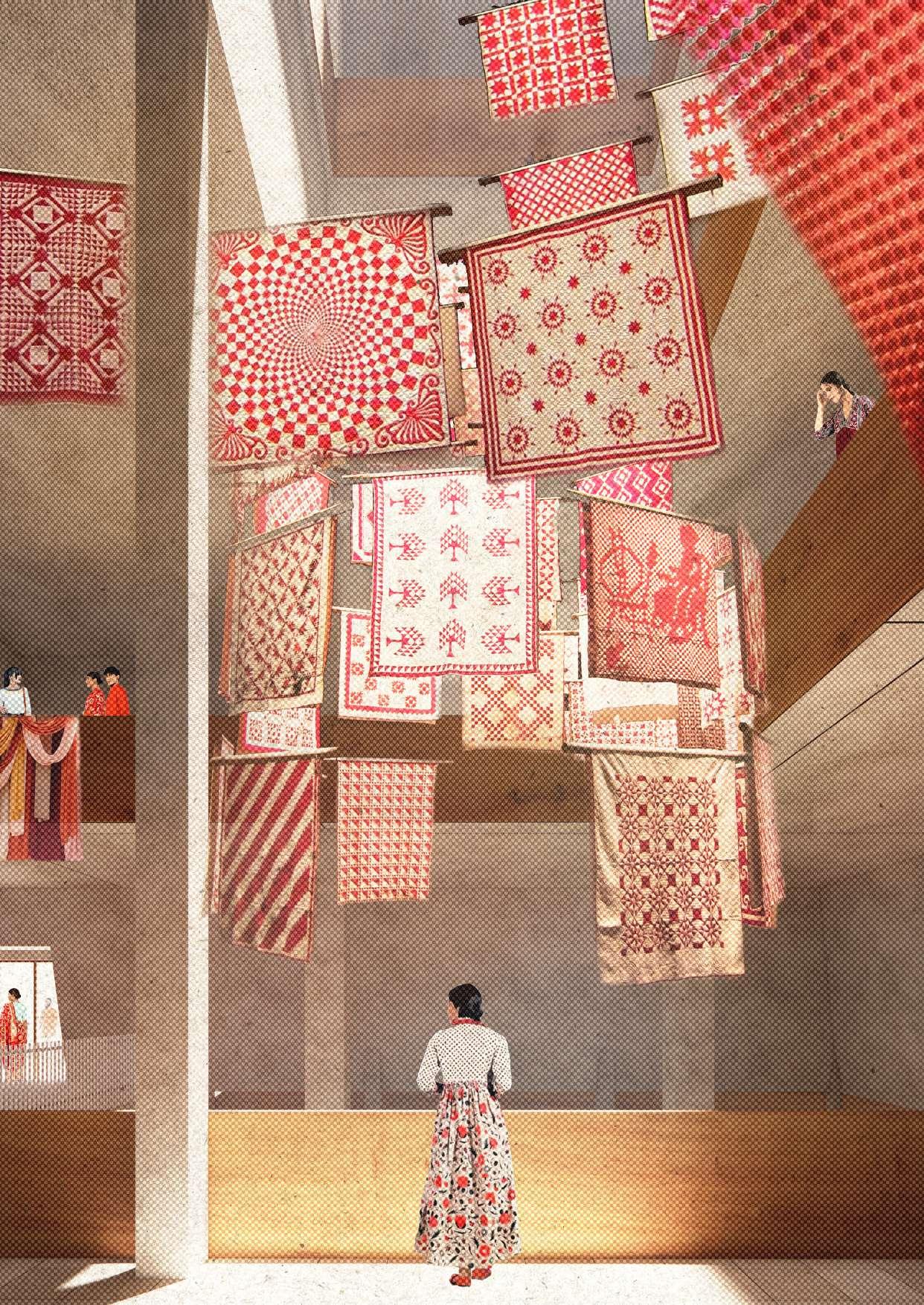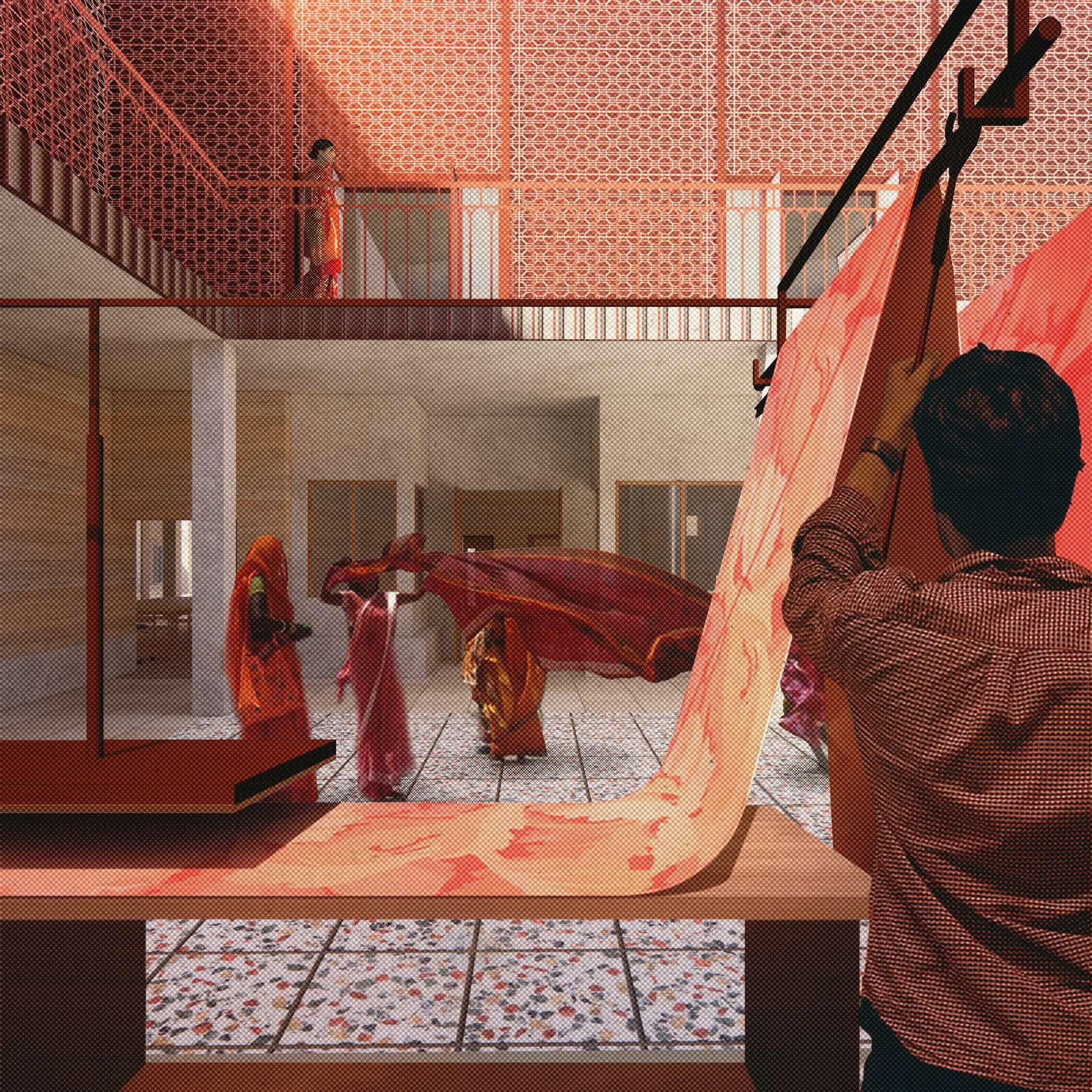THREADS OF TIME
A Museum and Creative Centre for Textiles in Udaipur.
Warren D’Souza Design Thesis 2023
HERITAGE OF THE PAST
Old City Civic Campus and College
The
Site 2. Proposed Bazaar
3. Proposed pedestrianised urban route
- the ‘Chhatta’
4. Proposed Transport Hub
5. Delhi Gate
6. National Highway 58
Located at the crucial intersection at Delhi Gate, the site has a large civic presence within Udaipur. Interestingly, the Bazaar to the west of the site represents a traditional and ‘old’ street typology, whereas the start of the ‘Chhatta’ tram link that stems from the proposed transport hub to the east of the site alludes to the ‘new’ future innovation of the city. Similarly the relationship between the Old City of the ‘past’ to the south and the Medical Campus that is educating the ‘future’, manifests this mediation between new and old.
The concept of time is significant to the narrative and programme of the building, which makes the site an interesting place as it sits on the boundary between old and new, echoing the heritage of the past, demonstrating the processes of today and providing the opportunity for a sustainable future.
THE FRAYING FABRIC
REVIVING THE BAZAAR
South West Approach from the Bazaar
Streetscape view from the South at Delhi Gate Junction
Contextual Site Model of the Proposed Scheme
Approaching the Museum from the East
A mediator between OLD and NEW.
The Old City
Hara Bazaar
Textile Bazaar Central Chowk Craft Corridor
Dye Garden Existing Landscape Civic Campus
BAZAAR OF CREATION
COURTYARD OF CONNECTION
TEMPLE OF CELEBRATION
Bazaar typology showing the plan of the Ghats of Udaipur along the lake Pichola.
‘Lungs of the city’ - plan of Mohenjodaro revealing the network of courtyards in the environment.
Haveli section in central Rajasthan (Phalodi) that shows the spatial organisation based on the series of courtyards and terraces that create connections.
South Gopuram at the temple city of Madurai.
Section highlighting the use of jharokha, otlas and jaali in Jaisalmer - transition elements that define a private or definitive realm that connects with the outer world.
AN INTERWOVEN TAPESTRY
Celebrate | The Museum
The museum’s form resembles that of the surrounding Gopuram temples. It’s regular and pure form creates a contemporary monumentality that frames it as a ‘Civic Beacon’. Acting as the key public attraction of the site, the monolithic exterior protects the museum from the harsh regional climate and is contrasted internally with irregular floors and shifting voids that create a central atrium. The spatial arrangement creates a vertical sequence of discovery and ascension that takes users on a journey through the timeline of Indian textiles.
Create | The Craft Centre
The Craft Centre forms a creative community of workers that live locally within the city. The centre inherits the typology of the vernacular Haveli that encourages its processes to spill out into the courtyard. The form of the spaces allow soft light to filter through and focus on capturing and storing rainwater for washing processes. Here, workers can collaborate and learn the process of textile design, handweaving, spinning, embroidery, washing and naturally dyeing fabric with dyes grown in the garden.
Connect | The Community Centre
The Community Centre looks to connect the ‘create’ and ‘celebrate’ facilities together. The centre acts as a destination for all users to enjoy, combining learning, exhibition, markets, leisure and rest. These spaces are integrated with the surrounding landscape and courtyards to encourage the intermixing of different users, where the public can interact with craftspeople and observe a sustainable and ethical way of making textiles.
THE UNFOLDED CLOTH
The general arrangement takes inspiration from the thematic spaces of the vernacular. The arrival explores a sense of discovery through the irregular through-route that references the non-linear circulation of the ghat and bazaar typologies. Pavilions welcome users to the building, acting as a mediator between realms by offering a simultaneous experience of inside and outside.
Interlacing terraces, pavilions and walkways frame specific courtyards. The connecting courtyard spaces respond to the internal activities and allow for the processes of textile making to spill out for the public to engage with. The courtyards and various levels offer a vertical social exchange that learns from the vernacular Haveli typology.
THE SOCIAL PLINTH
The Ground Floor forms an activated ‘social plinth’ to unify the various building programmes. Responding to Udaipur’s climate, the locally sourced rammed earth walls utilise thermal mass as well as subterranean thermal labyrinths to optimise the internal environments. The spatial organisation is focused on promoting and nurturing a circular process for textiles, as shown in the opposite storyboards.
Taking inspiration from the vernacular architecture, the spaces are designed
with a connectedness that allows for an intermittent flow of activities between inside and outside. Combined with the use of pavilions and sheltered transitional spaces, courtyards and gardens are formed to create a series of microclimates. The landscape creates a natural transition from the bustle of the bazaar to the release of the dye garden. Amongst this is the Central Chowk, which acts as a nexus of activity, connecting various paths to form more meaningful and serendipitous interactions between the different users.
The Circular Journey of the Fabric:
Worn fabrics or garments are handed to members of staff at the textile exchange stations.
The fabrics are stored and sorted to determine their condition and reuseability.
All donated fabrics are washed and then hung out to dry. Natural dyes are applied and the cloth is laid out.
The staff repair and weave the fabrics together, upcycling them into new textiles such as community tapestries, shawls and clothing garments.
The new textile creations are displayed in the community gallery to showcase the local craft and promote a transparent and circular process.
As the work displayed rotates, the upcycled textiles are sold to the public in the market, to give them a second life and to continue the story of the thread.
Visualisation of the Central Chowk.
THE CIVIC BEACON
The museum’s form is inspired by the monumentality of the Gopuram towers of local Hindu temples. The Gopurams accentuate the in-between realm through a vertical gateway that also becomes a beacon for its community. Forming an axis mundi that connects the sky with the ground, its users feel elevated and closer together as they ascend the vertical plane.
The museum will serve as a symbol for the textiles that represent the community and the nation. The monumental form of the structure demands a presence amongst the street, giving it the qualities of a landmark that guides users to it from afar. Becoming a ‘Civic Beacon’, the museum is a temple for textiles, where tradition and innovation coalesce to support the sustainable fabric that stitches together the narratives of the city, its people and its culture.
array of
A JOURNEY THROUGH TIME
Inspired by the ornate carvings on the façades of the Gopurams, the Museum’s façade is forged from a modest reclaimed red clay brick. The humble nature of the material is reflective of the simple natural fibres that are used to craft Indian fabrics.
The story of the brickwork unfolds to symbolise the creation of the fabric, starting with the heavier stretcher bond that grows into a gradating flemish pattern. The push and pull of the bricks represent the weft and warp of the fabric as they ascend into a perforated band that reflects the delicacy of Indian embroidery.
Held together by an in-situ concrete frame with tapering sheer walls, the internal experience contrasts its monolithic casing.
Openings in the tower are accentuated to reference the protruding jharokhas of the local Haveli typology, where views of the city are framed to contrast the inward looking spaces.
WOVEN EXPRESSION
Adorned
in gradating patterns of brick that resemble the weft and warp of the fabric, the Museum takes the user on a spiralling journey through time: from the historic displays of the cloth of the Indus Valley, to the interactive exhibitions that celebrate the local weaving and printing methods that have been passed down generationally, to the digital exhibitions that inspire how technology can enhance the future of textiles. The vertical sequence is centred around an undulating atrium that illuminates the wonders contained within the collection, celebrating the threads of time.
LABOUR OF THE LOOM
01. The Social Plinth
Providing an active ground floor plane can act as a unifying device that responds to the various programmes and users of the building.
02. The Civic Beacon
Rising above the streetscape, the museum embraces its civic nature, whilst also protecting the other spaces and nurturing the processes within.
03.
Constant connection between different zones of the building at all levels allows for a constant engagement that also mediates between in and out.
A promenade of discovery between the masses provides glimpses into the varying activities, reflecting an in-between space that proceeds towards a unifying centre.
05. Converging Revelation
The narrowing focus heightens the threshold to emphasise an ‘emergence’ gateway into the heart of the building.
06. Shared Courtyards
Moments of gathering connect the different functions to encourage spontaneous interactions between different building users, allowing them to engage with the landscape.
Section through the Craft Centre and Community Centre.
04. Bazaar of Curiosity
Interweaving Activities
PATTERNS OF THE LAND
Contrasting the monumentality of the Museum, the surrounding red zinc volumes resemble the characters and patterns of the local thread. The tectonic change is representative of the different textures and sheens of textiles. If the brick resembles a raw and humble cotton, then the zinc reflects the delicacy and opulence of the local silks.
The distinct façade systems - ‘the weave’, ‘the fold’ and ‘the pleat’ – utilise rainscreen construction, with a locally sourced recycled zinc cladding. The pattern for the zinc panels and screens reference the historic stone carved jaali patterns of Udaipur’s City Palace. Within Rajasthani culture, patterns are used to contextualise colours and communicate stories of the place. By deconstructing the historic pattern, vertical ‘warp’ panels are formed with overlapping horizontal ‘weft’ screens. As well as optimising the building’s solar shading strategy, the patterns interact to form a woven composition.
01.
The original traditional pattern from the Old City Jaali screen.
PATTERNS OF OLD AND NEW
of the
02. Separation of the vertical segments in the pattern.
The vertical pattern is engraved into the standing seam zinc panel to create a ‘Warp’
03. Separation of the horizontal segments in the pattern.
The horizontal pattern is laser cut from a sheet of zinc to create a ‘Weft’ screen.
‘The Weave’
Overlapping
perforated ‘Weft’ zinc jaali screen and the ‘Warp’ zinc cladding panel.
‘The Warp’
panel.
‘The Weft’
STORY OF THE THREAD
Transitioning from the bustling bazaar and markets, the journey culminates in the serenity of the Dye Garden. Acting as a productive landscape that is planted with natural dyes and mordants as part of the textile process, the verdant garden also encourages conversation and reflection. As part of the wider masterplan’s aims, the garden facilitates the growth of diverse and dense communities that can learn from each other and belong together. The garden will further help to create a microclimate, while cultivating a biodiversity that is both eclectic and sustainable within the busy urban environment.
The landscape strategy supports the building activities and forms the experiential journey through the scheme, connecting the various users. While each user’s path through the building is unique, the landscapes act as nodes for serendipitous engagement. By increasing the interaction between the craftspeople and their communities, users can share their experience and story with one another. In turn, the work being produced can relate more closely to the people and the place and be more symbolic of the cultural narratives within the community.
The interweaving paths leave behind the threads of the community, forming a story that connects the lives of the building’s various users.













































































