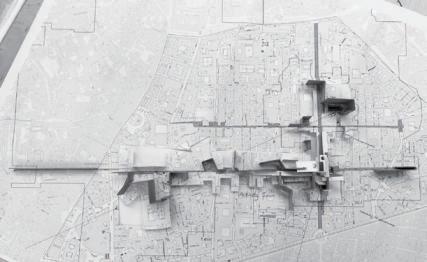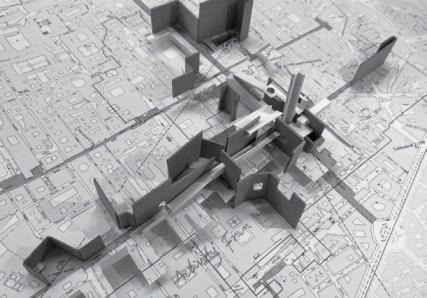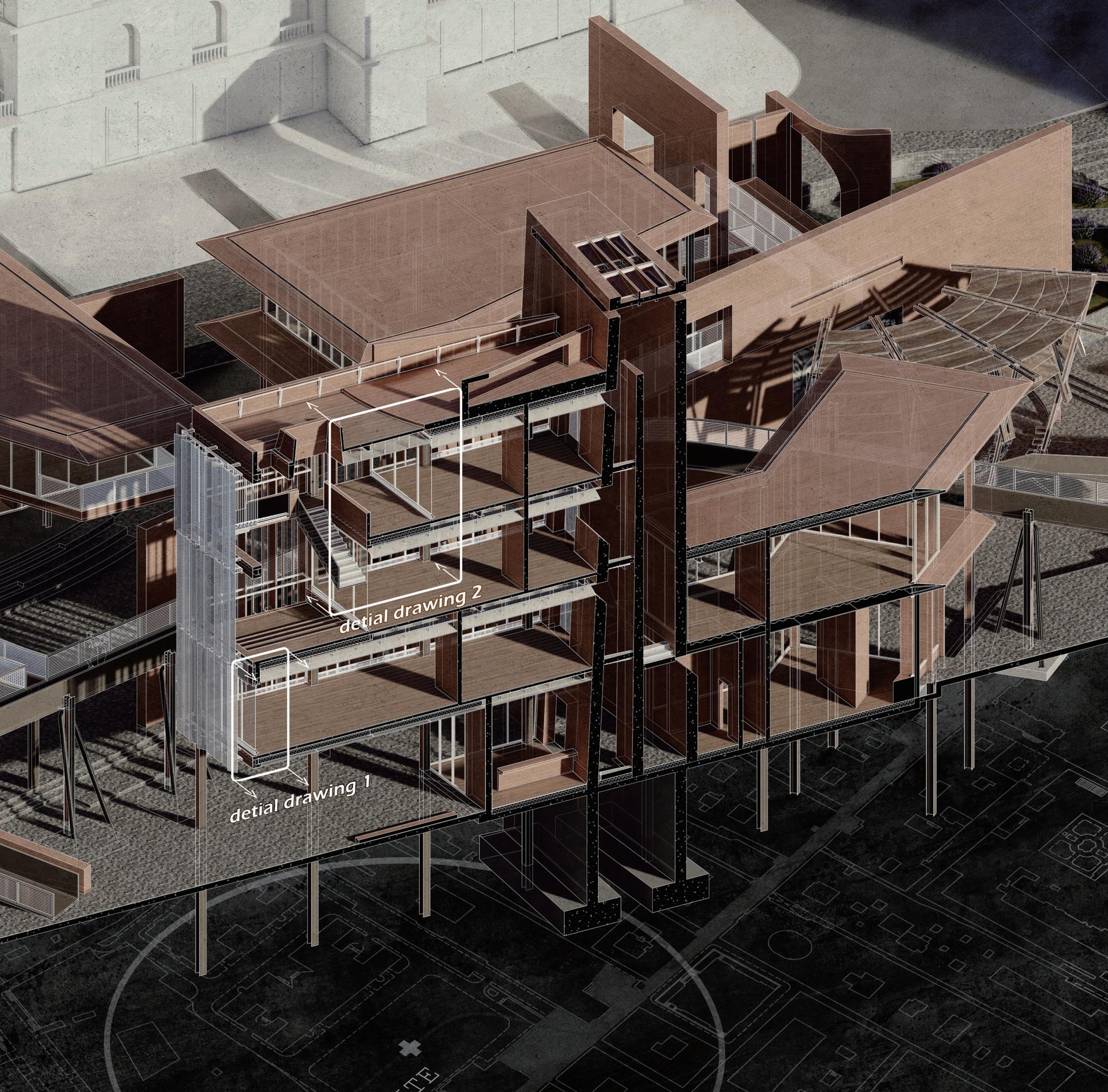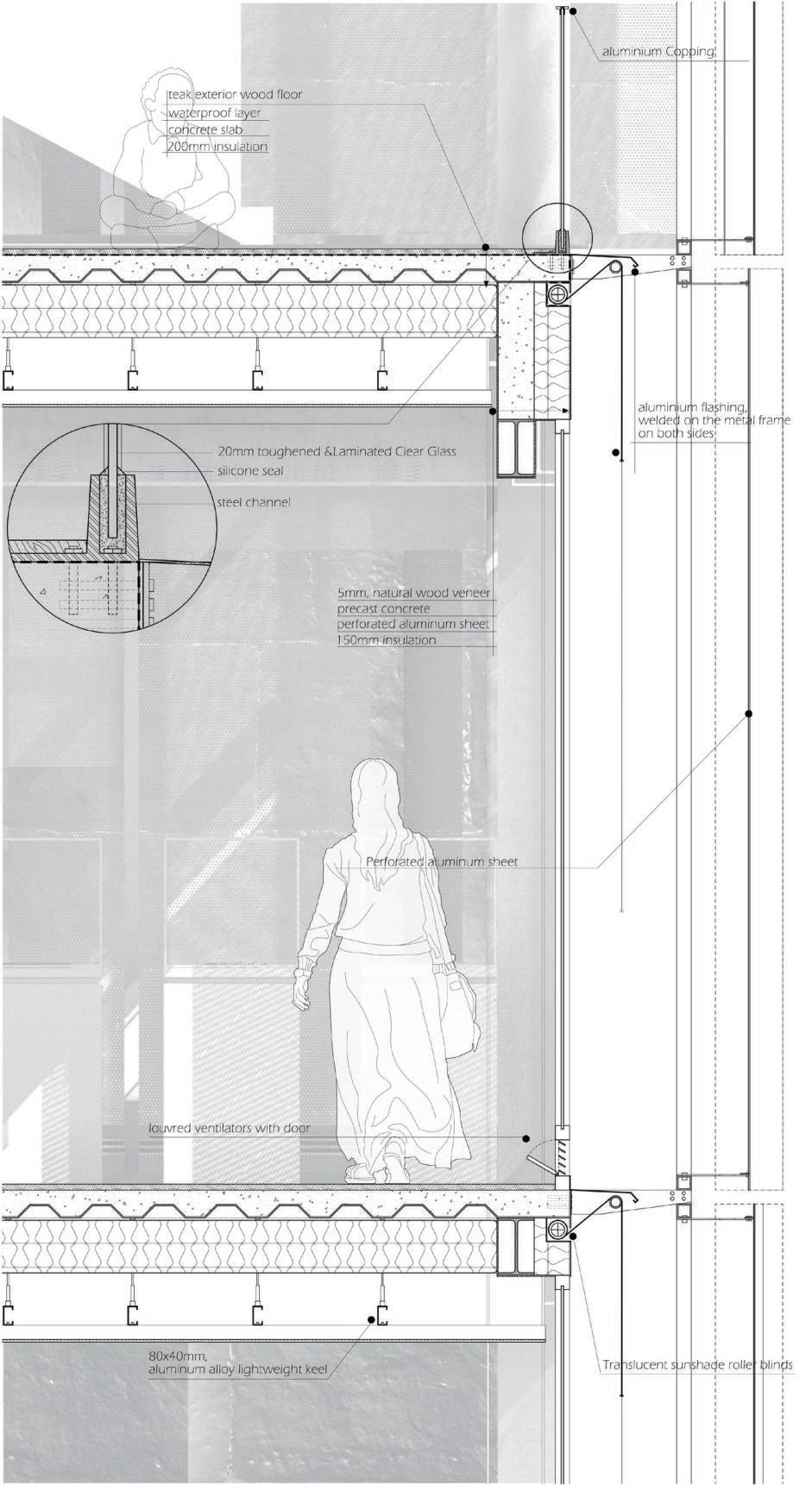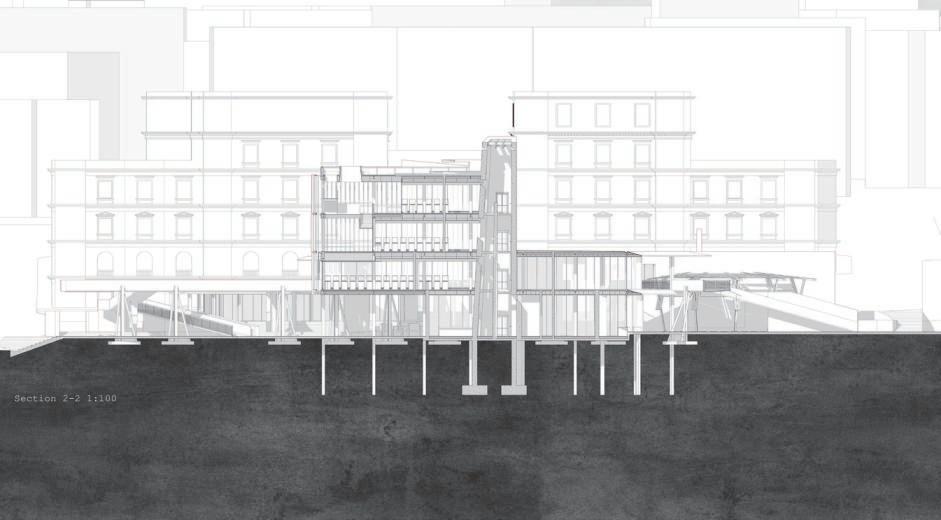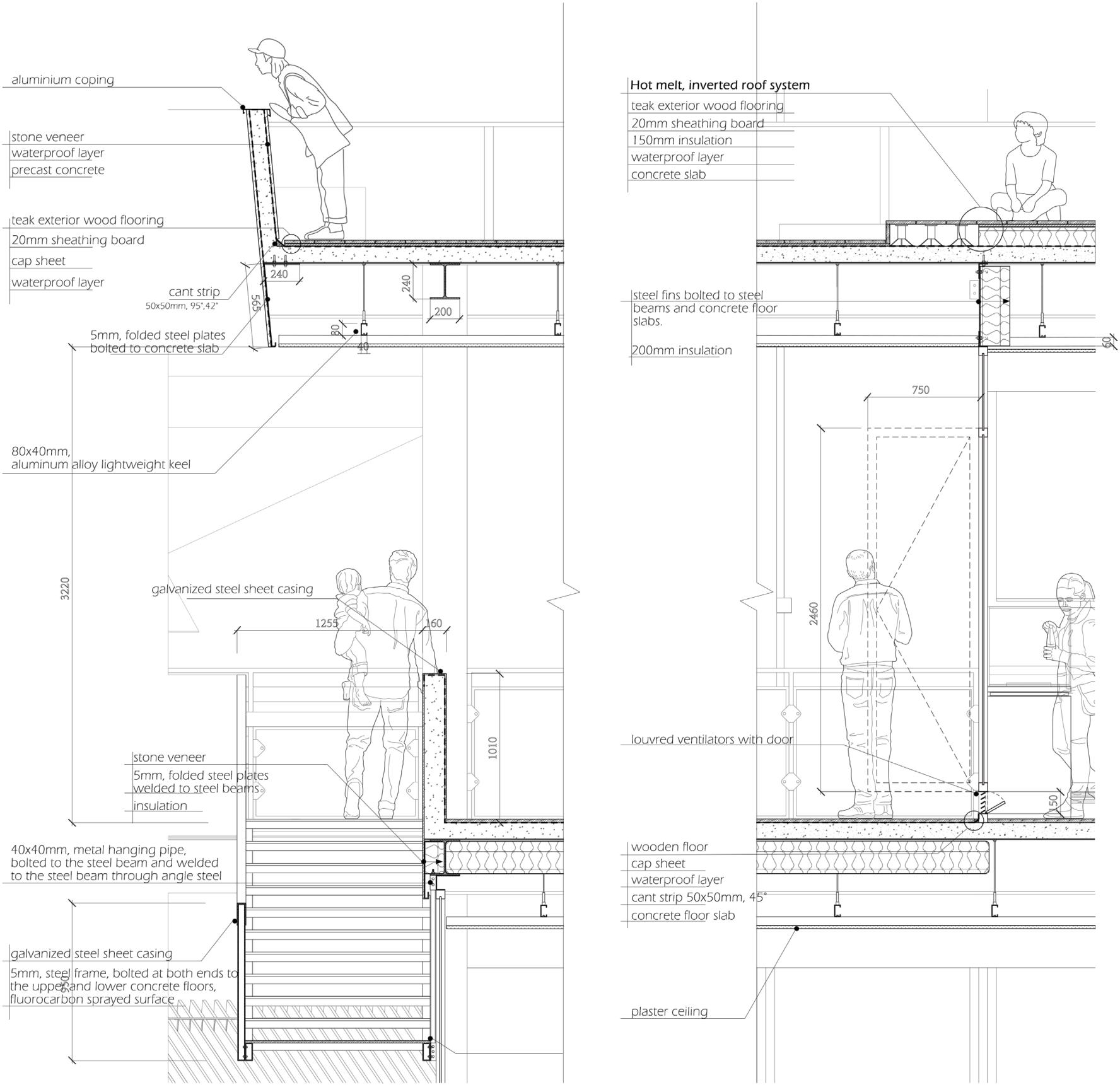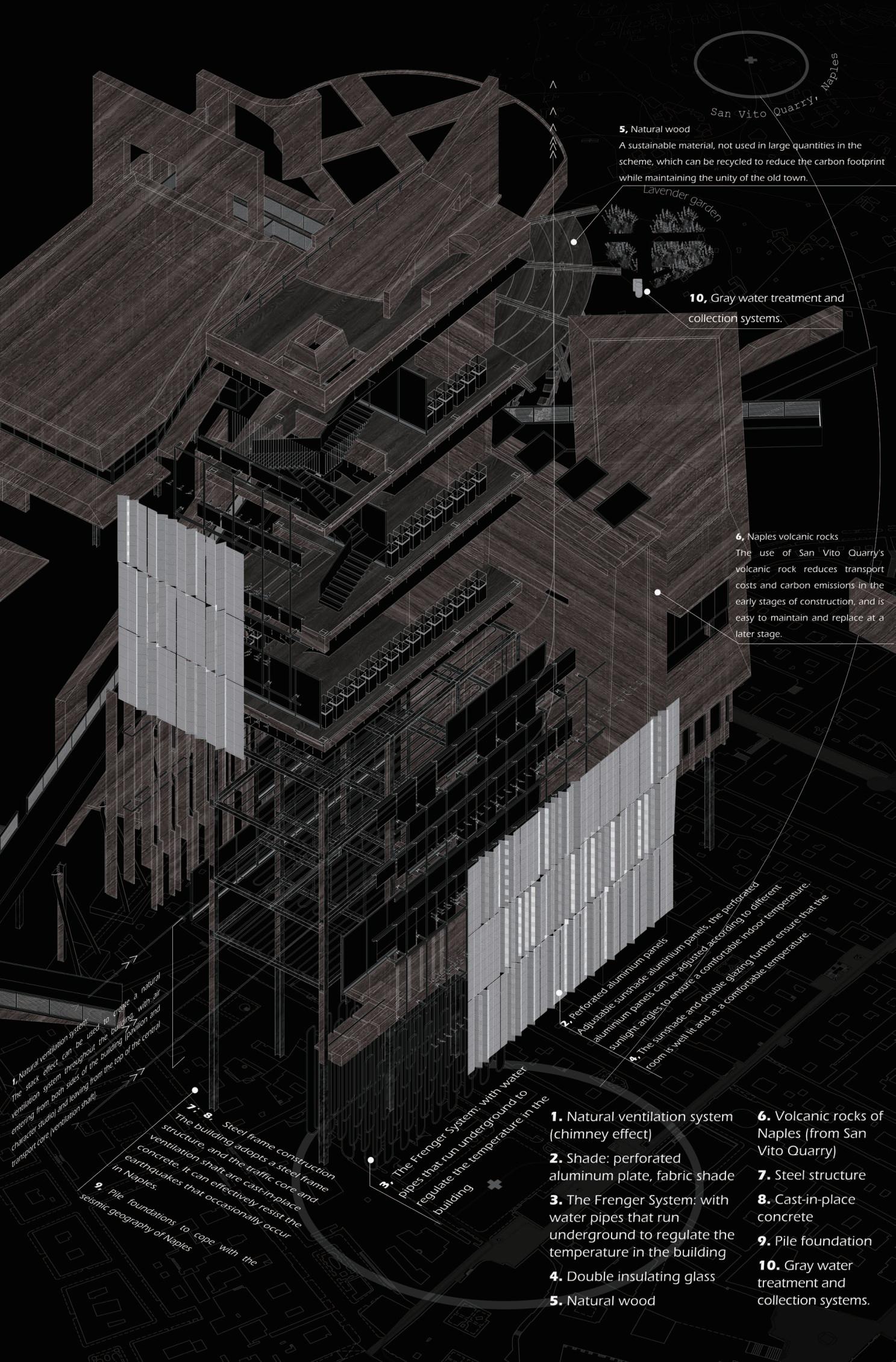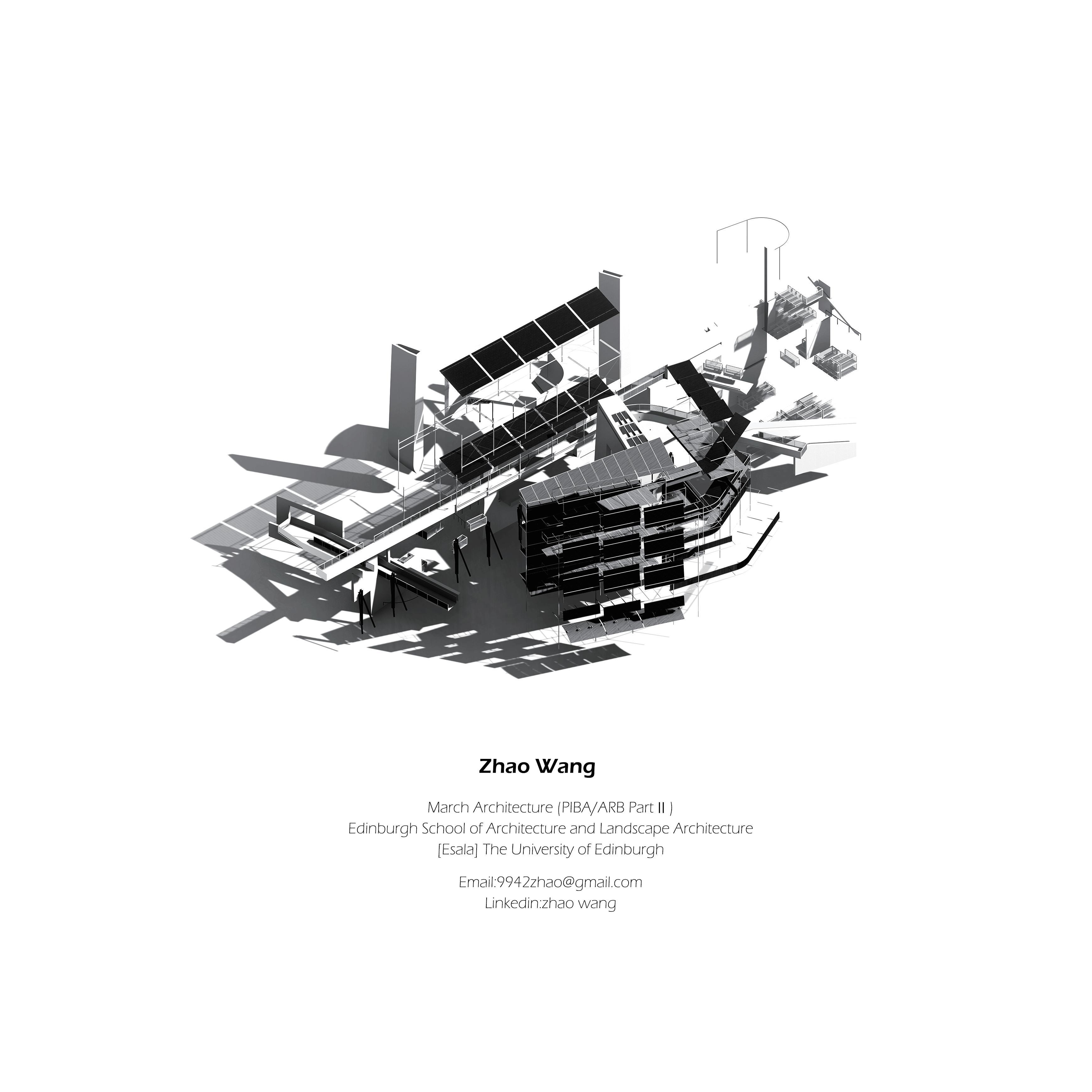
March Architecture (RIBA/ARB Part Ⅱ )
Edinburgh School of Architecture and Landscape Architecture [ESALA] The University of Edinburgh
Email: 9942zhao@gmail.com
Linkedin: zhao wang
Content
Art College-Processions and ‘Macchinations’
Spaces of Display, Conservation, and Attenuation
Individual work Date: 2024
Postgraduate project. Naples, Italy.
The university of Edinburgh
Art Studios-Processions and ‘Reassembly’
Jewellers, Launders, Lavender, and Guests
Individual work Date: 2023
Postgraduate project. Naples, Italy.
The university of Edinburgh
Jewellery
and Sacred Objects Studio
Production and maintenance of jewelry and religious clothing
Individual work Date: 2022
Postgraduate project. Naples, Italy.
The university of Edinburgh
Here it is
Individual work Date: 2021
Undergraduate project. Shanxi, China
Thoughts on architecture in the post-epidemic era
--Human post epidemic spiritual world, dynamic evolution, experiential Memorial education building
One page of books
Individual work Date: 2021
Undergraduate project. Shanxi, China
Exploration and creation of conceptual library space
Different favorite world: "OPPORTUNITY"/installation design
Individual work Date: 2022
Undergraduate project.
Discussing the relationship between
and
The Architecture of Neapolitan Festivities
The long history and religious culture make Naples a unique city in the world and make it one of the most famous tourist cities in the world. Tourism has brought two very significant impacts and impacts to Naples:
1. Economic prosperity and growth.
2. The loss of social authenticity, social identity, and the loss of living space for vulnerable cultures.
The three projects explore and respond to the way cities function under the influence of religious culture and thriving tourism. Trying to find the perfect balance between the two influences. Open a downward window from the floor of the Cathedral of Naples and observe the character of this ancient city. And the relationship between religious culture, public groups, architectural space and urban rhythm is discussed and developed.
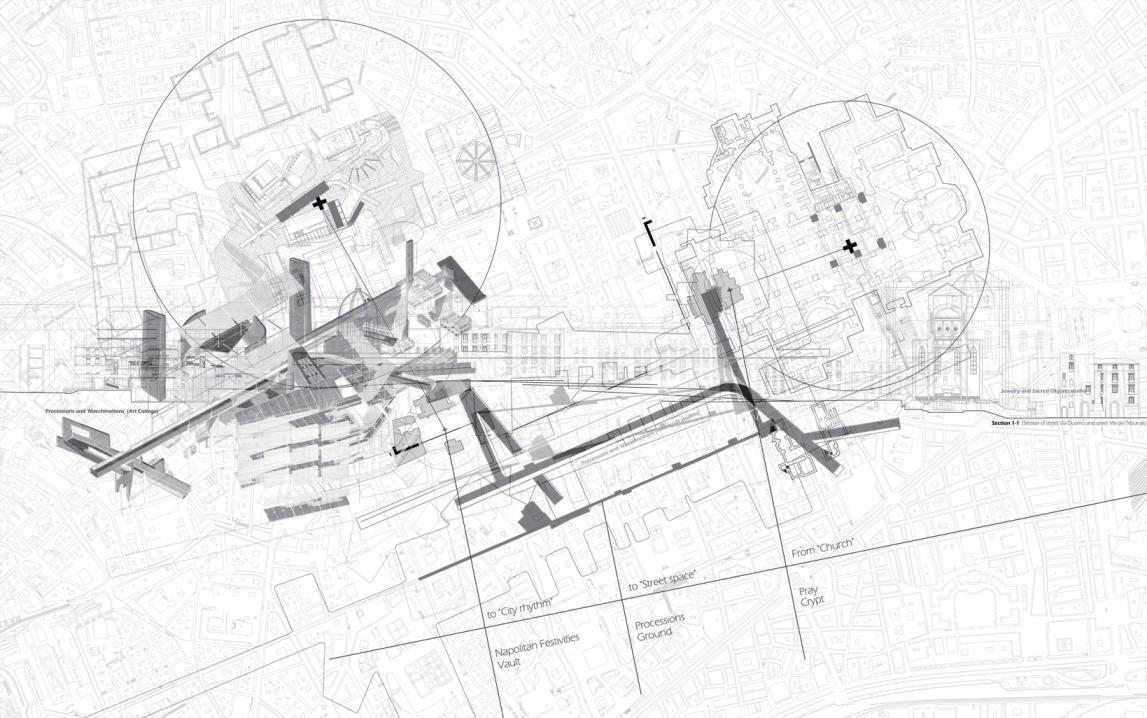
Programme: Arts and Crafts College (Jewellery, Fashion, Modelmaking), Public Piazza (Theatre/Cinema, Gardens), Exhibition Spaces.
It provides a fertile ground for the development of religious art and a lively and sacred viewing platform for visitors. It is a ‘macchine’ that responds to the rhythm of the city. A temporary structure built for historical festivals and disappearing when the city is quiet.
Processions and ‘Macchinations’ Art college. Spaces of Display, Conservation, and Attenuation abstract
The celebrations of San Gennaro bring a vitality to Naples. In May, a bust is carried from the Cathedral to the Basilica of Santa Chiara. On 19th September, an ampoule of blood is removed from the Cathedral to check if it has liquified (a good omen) and displayed for eight days, alongside stalls dedicated to Naples’ patron saint. On 16th December, a celebration recognises Gennaro’s protection of Naples from eruption in 1631, when lava stopped just outside the city gates.
Recognising both the cultural significance and attendant practices dedicated to these events, Processions and ‘Macchinations’ explores spaces which support public festivities. It proposes a new Arts and Crafts College to develop correspondences between the city, church, and citizens. The College is split into five spaces: Jewellery, supporting design and the conservation of pieces found in churches around the city; Fashion, for the furtherance of local skills in working with linen; Making, to support the crafting of presepe; Exhibition, for the presentation of work; and Performance, a piazza for events. A walkway connecting these spaces acts as a catwalk for fashion shows, and projection house for an outdoor theatre. On feast days, the piazza becomes a dining room for the city. During the summer, temporary architectures allow for localised environmental adjustments. These attenuation devices, akin to the temporary structures (macchine) built for historic festivals, are stored beneath the College as the weather cools. Workshops in the lower levels support students and maintain these devices. When they are dismantled, the city becomes momentarily quiet, awaiting the next influx of guests.

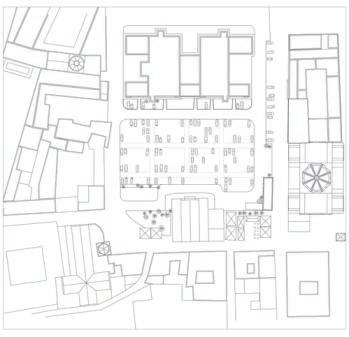
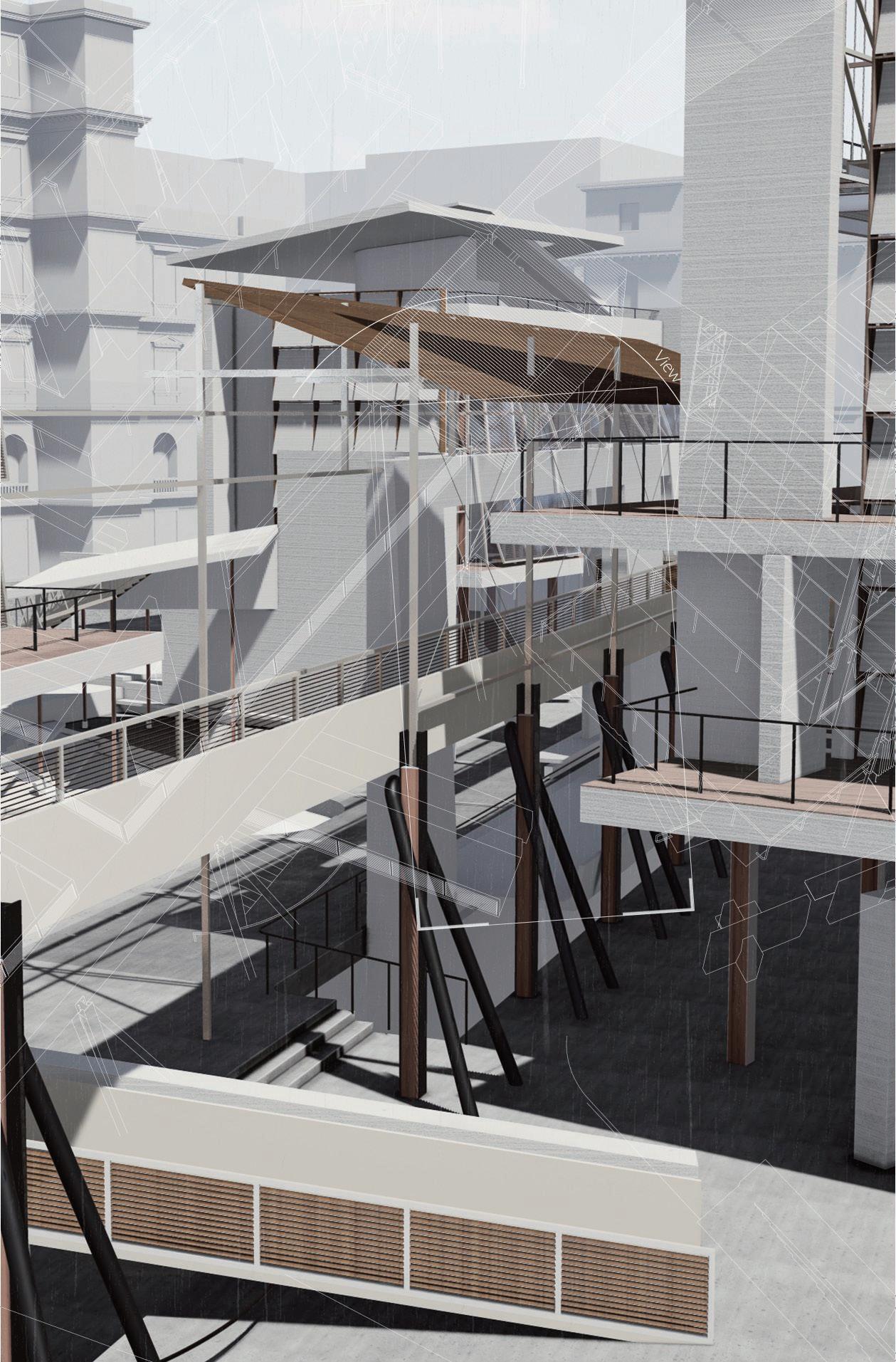
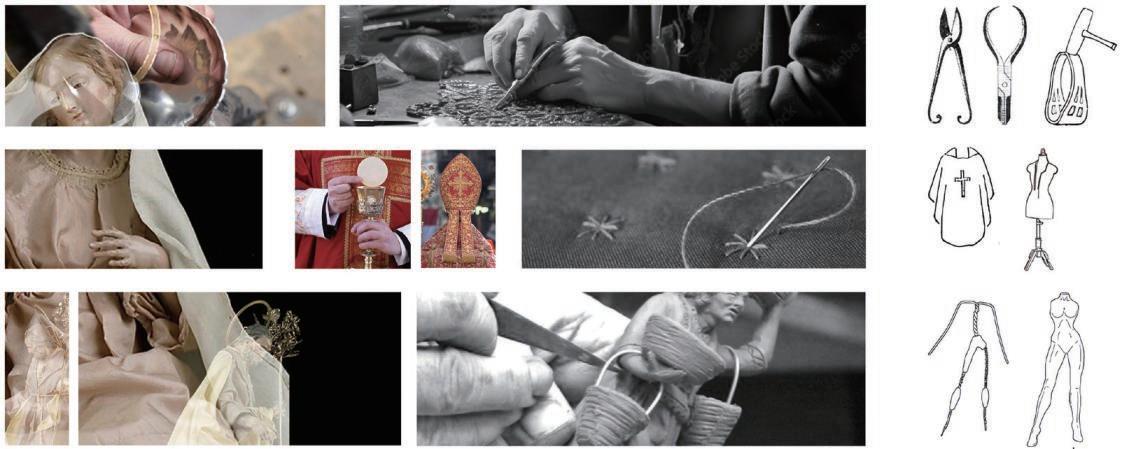
Touristification brings Contradiction:
the growth of urban economic benefits and the squeezing of traditional cultural growth space.
Festival Machine: Balancing contradictions in the city rooted in religious culture, catering to the rhythm of the city to promote economic development and traditional handicrafts.
Contribution of Tourism to Naples’ GDP(%).(2000-2020)
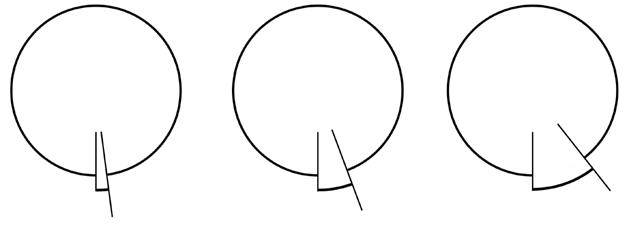
Functions of the Art college

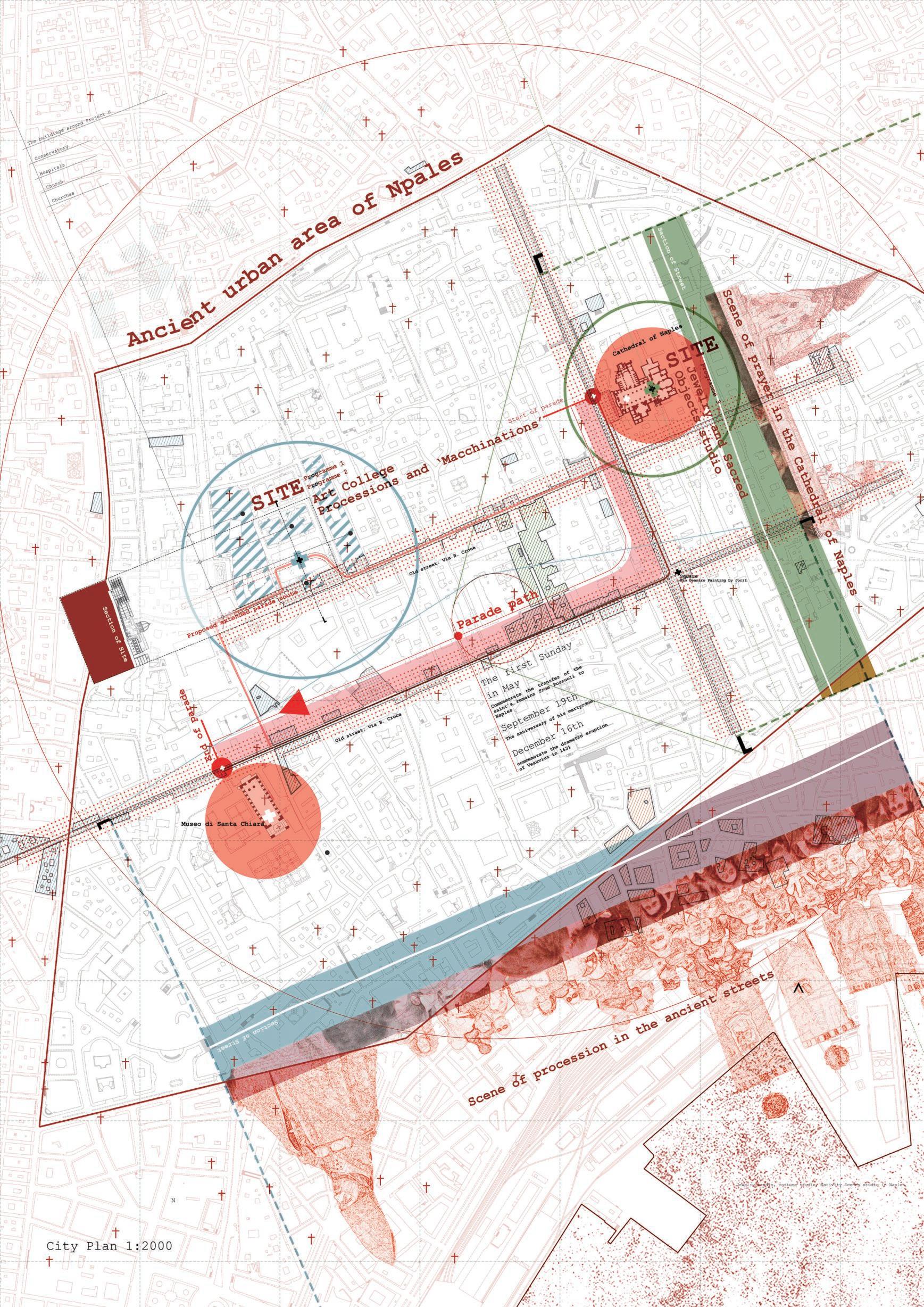
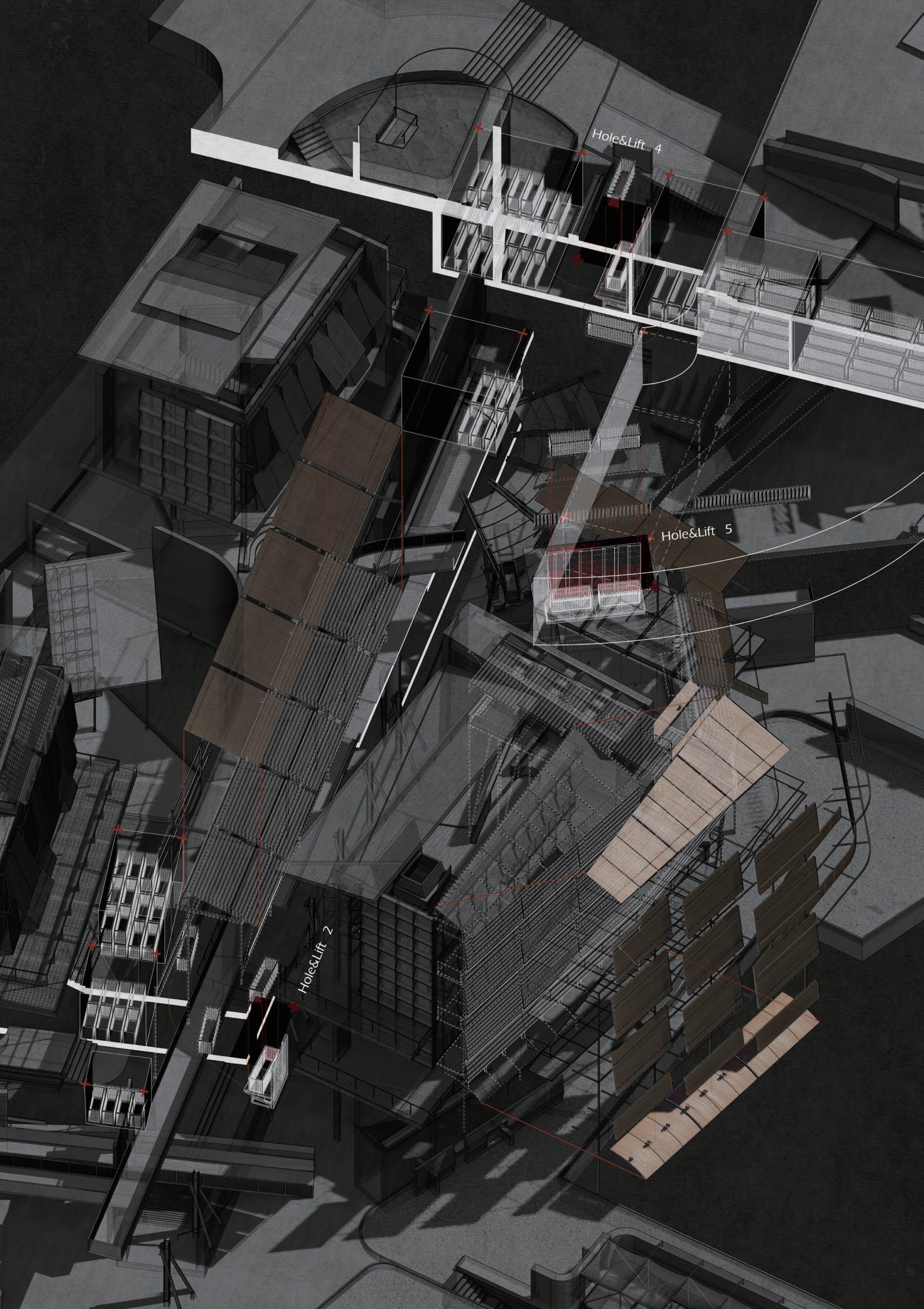
How the climate control device that appears and disappears with the festival works:
During the summer, and during the annual religious processions, these temporary structures are transported from the ground to the surface through holes in the ground and lifts.
Through: Hole&Lift 2; Hole&Lift 4; Hole&Lift 5
These temporary structures can greatly affect the environmental state of the site.
The pavilion itself provides shade for the entire site, and after the temporary structure is added, the double barrier provides shade for the interior space of the pavilion, and the pavilion with better shading effect allows this effect to be transmitted to the entire site.
The organizing space of the entire site: the long bridge, which has its own shading structure, provides a comfortable environment for the events held here (art shows, San Gennaro religious processions).
It also provides visitors with additional space to enjoy food, scenery, and watch wonderful or sacred performances.
Machine:
The festival is coming
Everyone enters the venue with the procession
The installation rises from the ground

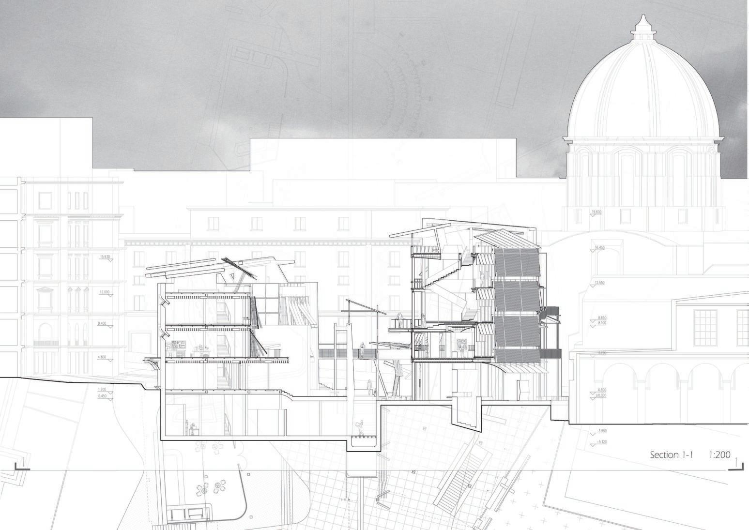
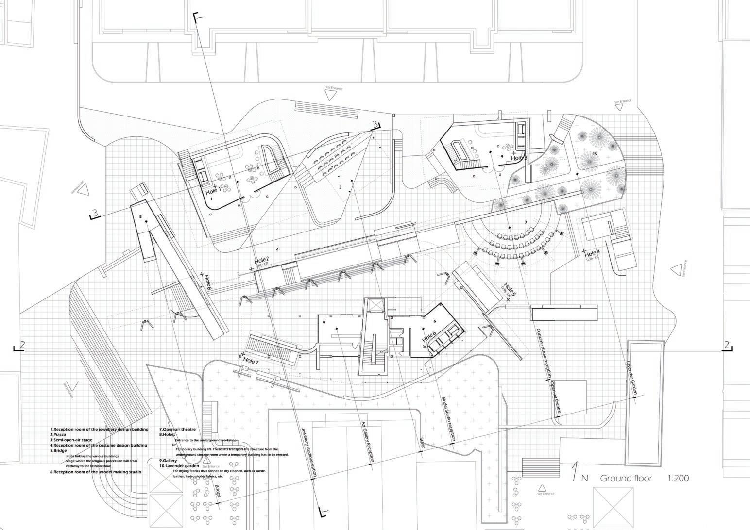
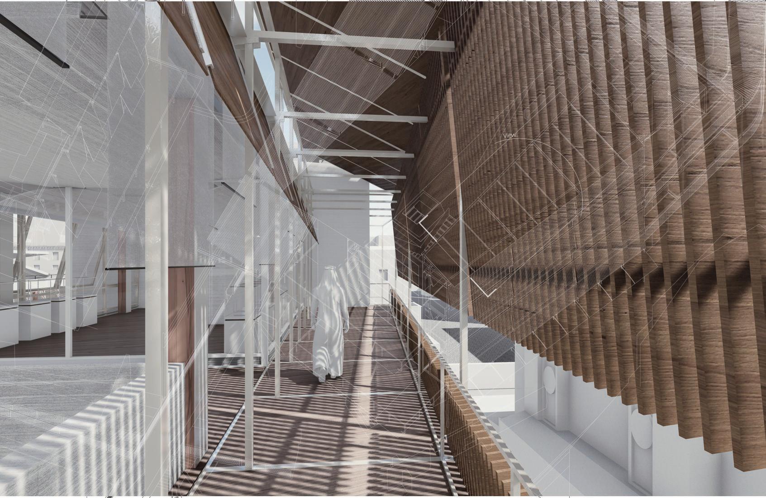
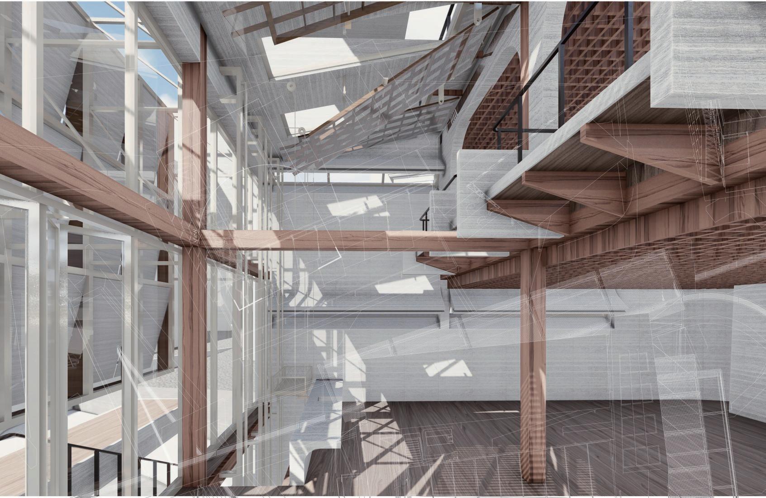
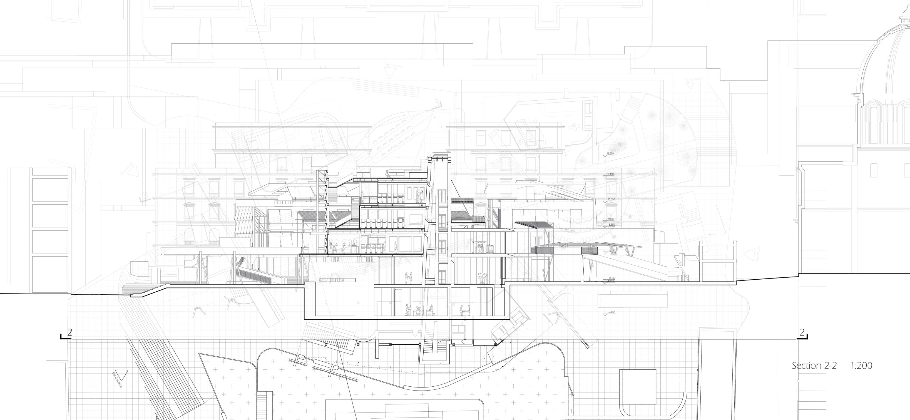
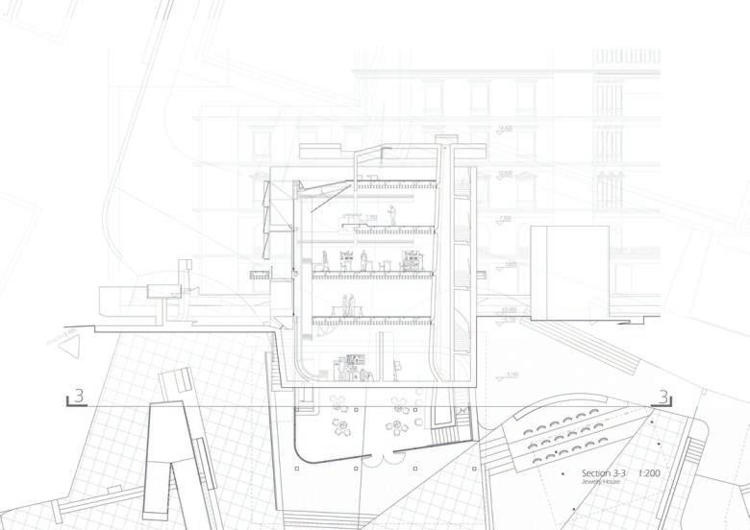
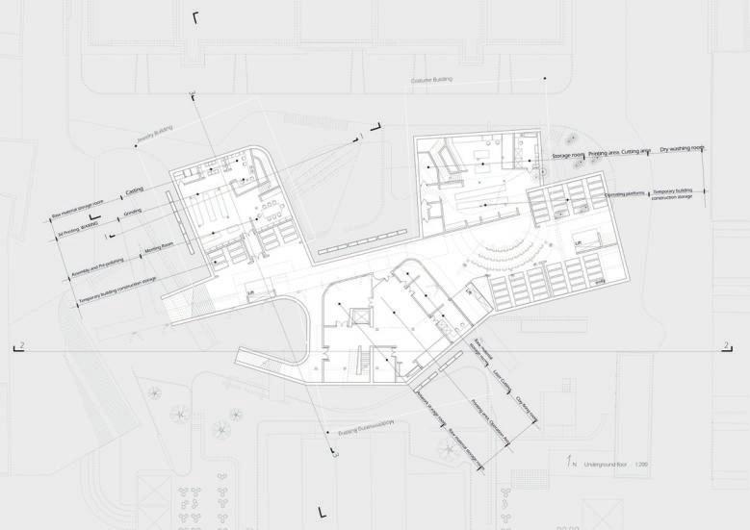
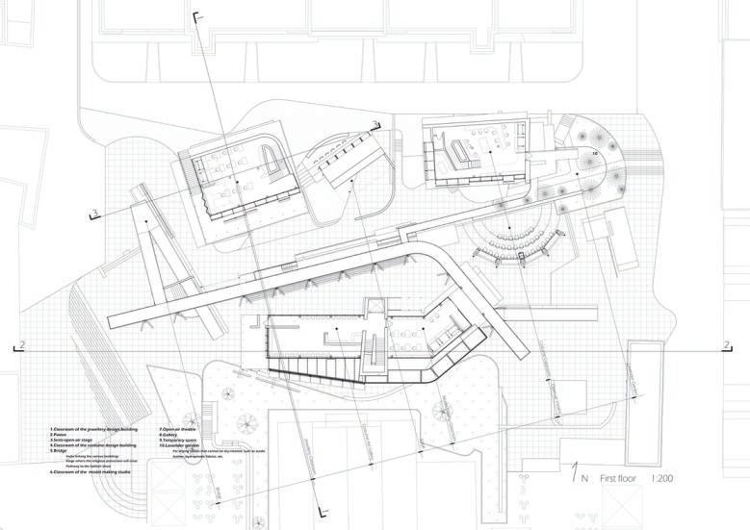
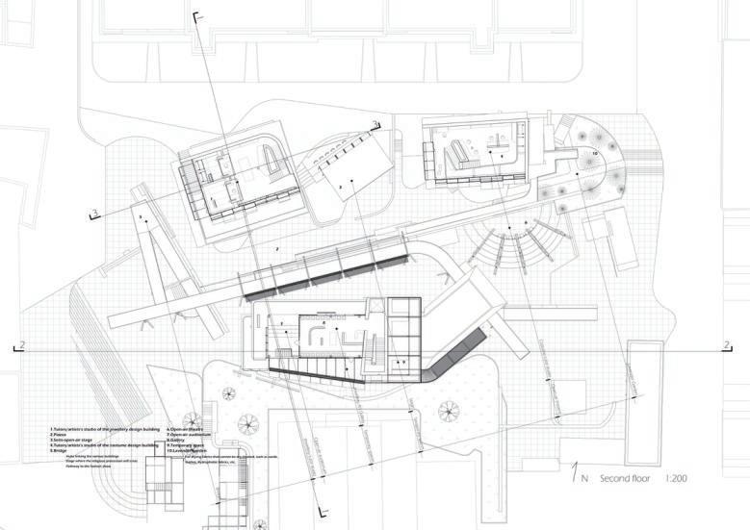

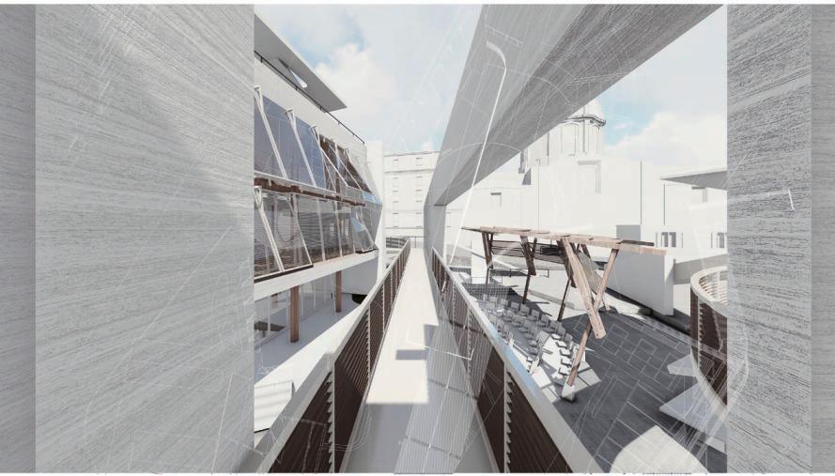
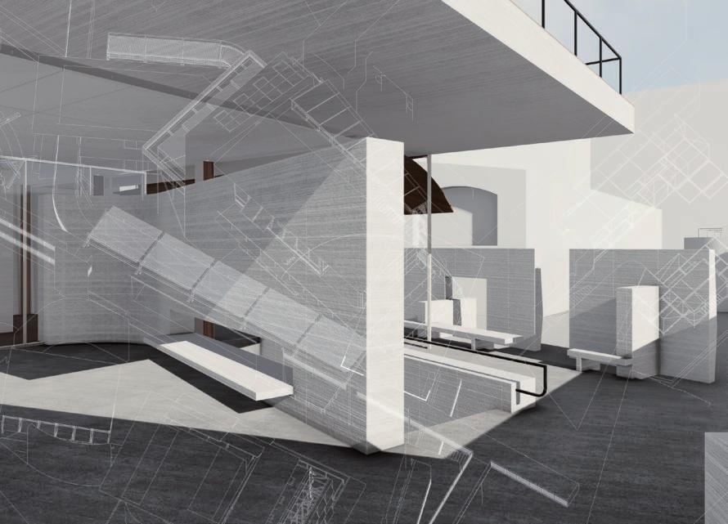
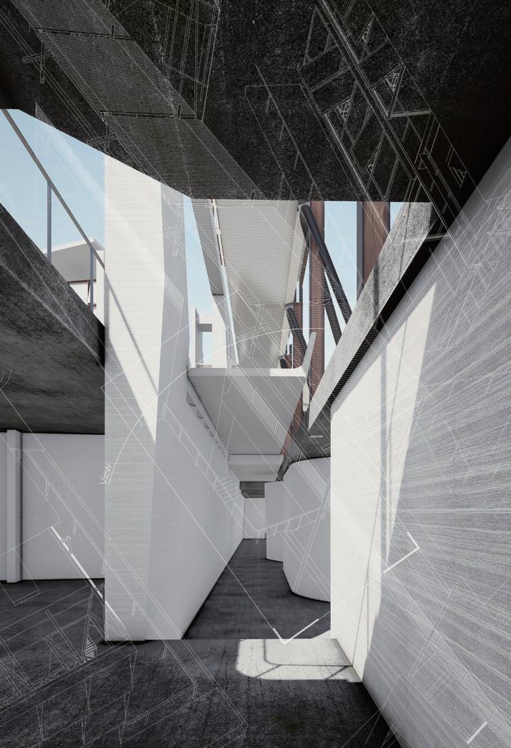
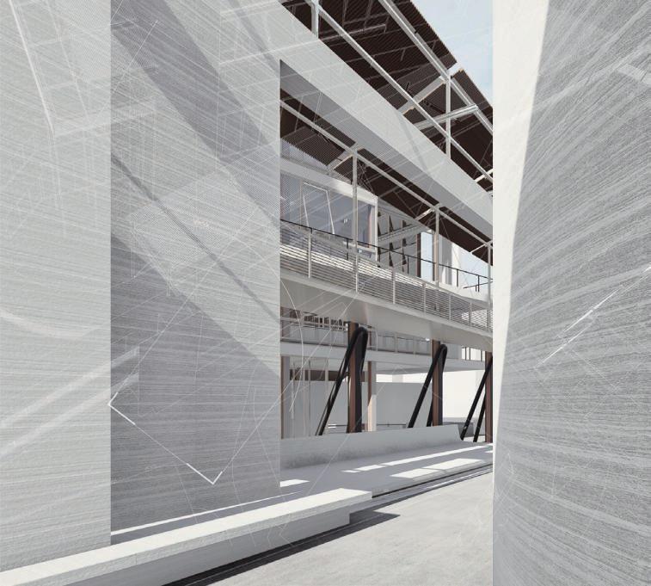
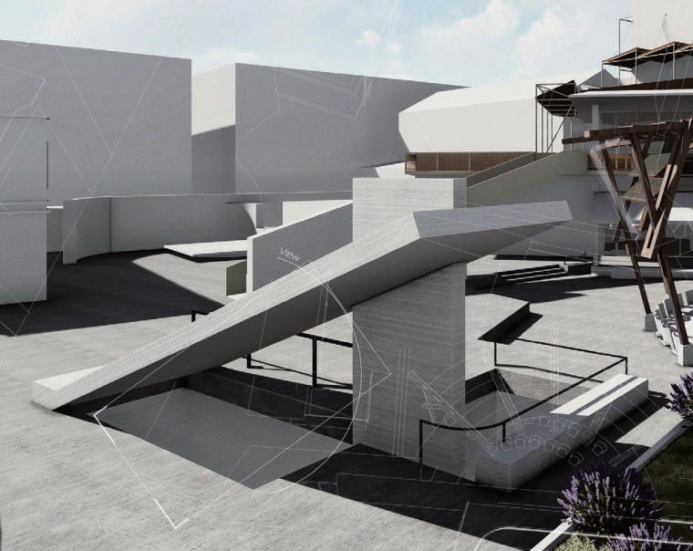
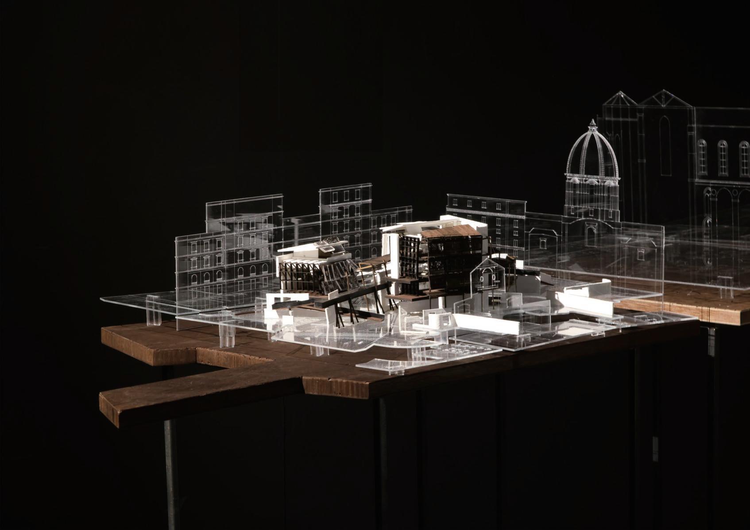
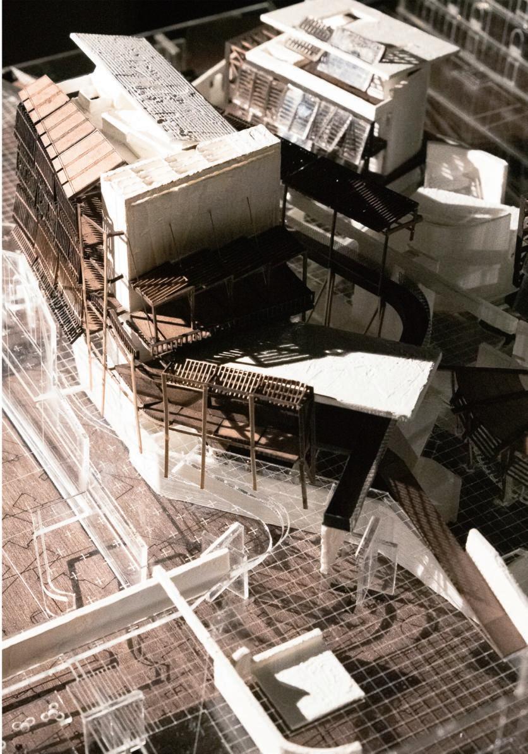
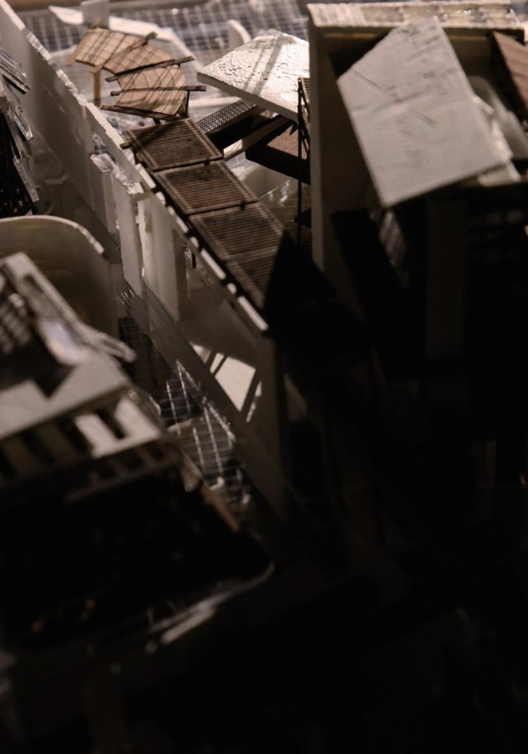
Processions and ‘Reassembly’
Art studios. Jewellers, Launders, Lavender, and Guests
Three times a year, the Via dei Tribunali in the old town of Naples is crowded with people. Chaotic but serious, noisy but harmonious. This is one of the most important festivals in Naples. The project Art Studio-Processions and ‘Reassembly’uses this grand procession to try to establish the relationship between materials and the city.
In Naples, many cities co-exist. Most visible to visitors is the city of saints and convents, Roman streets and Baroque churches, Spanish silver and San Gennaro. This city has a complicated relationship with a second city, a city of makers, maintenance, cleaners, and carers. Public events like the procession of San Gennaro bring the cities together, sustaining customs, beliefs and craft traditions, and satisfying tourist cravings for Neapolitan experiences. But they also recall historic tensions between different citizenries once.
Today, an additional tension is evident. Throughout the day, the Centro Storico is subsumed by tourists from the vast cruise ships which travel by night; at night, these same spaces revert to the Neapolitans. Processions and ‘Macchinations’ explores the potential co-presence of these different cities of jewellery, tourists, and trades.
On the site of a former monastery (now a car park), a series of programmes facilitate participation in the procession of San Gennaro and collective city life. Studios for jewellers sit beside a museum for displaying and restoring the jewellery of the city’s saints. Fashion students work next to a laundry cleaning costumes (religious and secular) for the city’s actors. During the procession, private kitchens become cafes, courtyards transform into dining spaces, gardens of lavender supplying the laundromats and churches become scented spaces of reprieve from the late-summer heat.
abstract Chaotic background
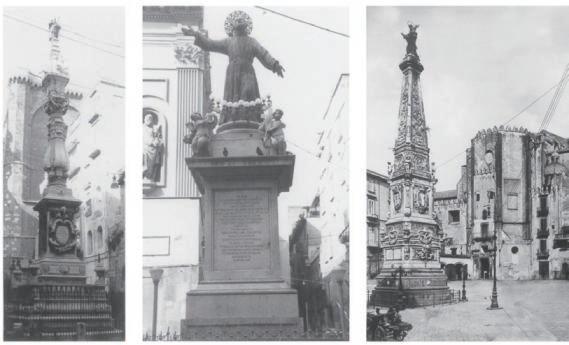
Naples is a city with a chaotic background and a tense historical relationship, as it was ruled by several regimes that supported different religious sects. These ties come together in the annual parade commemorating San Gennaro.
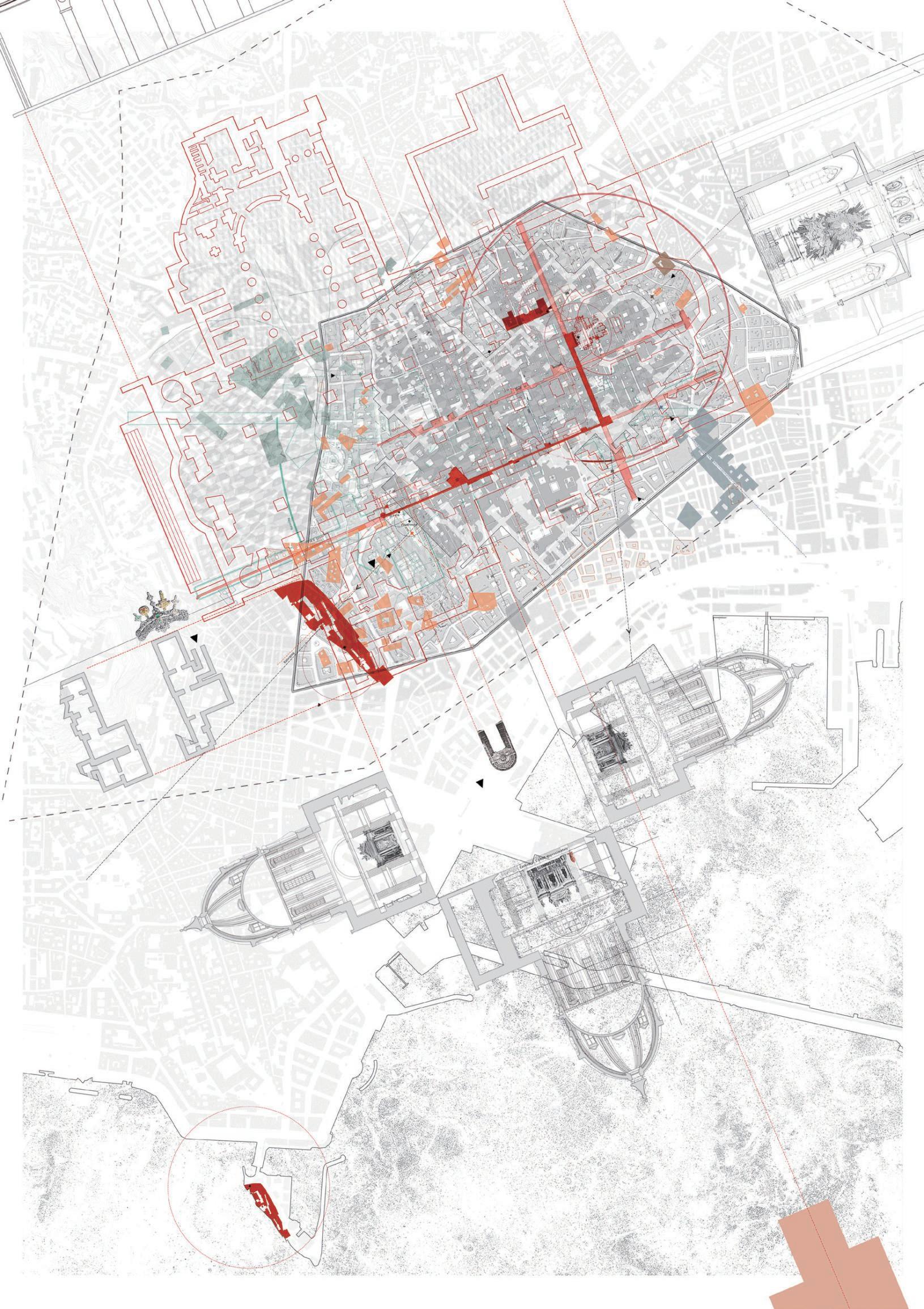

This diagram defines the function of the building (a workshop for traditional religious artworks in Naples) and also the direction of the program development (establishing the relationship between materials and the city, exploring the relationship between a single building and urban space).
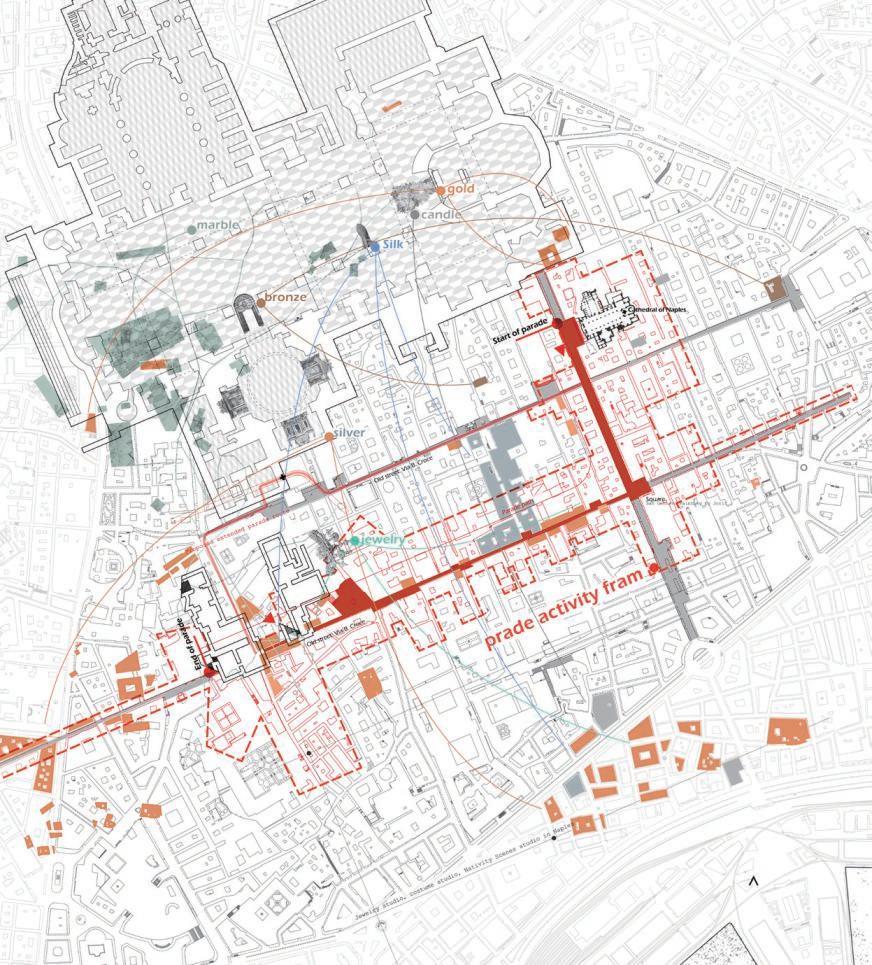
Precious metal and jewelry studios in the city: The church brings together crafts from all corners of the city. This phenomenon, which encompasses the entire city, is the basis for developing the relationship between architecture, materials and the city.
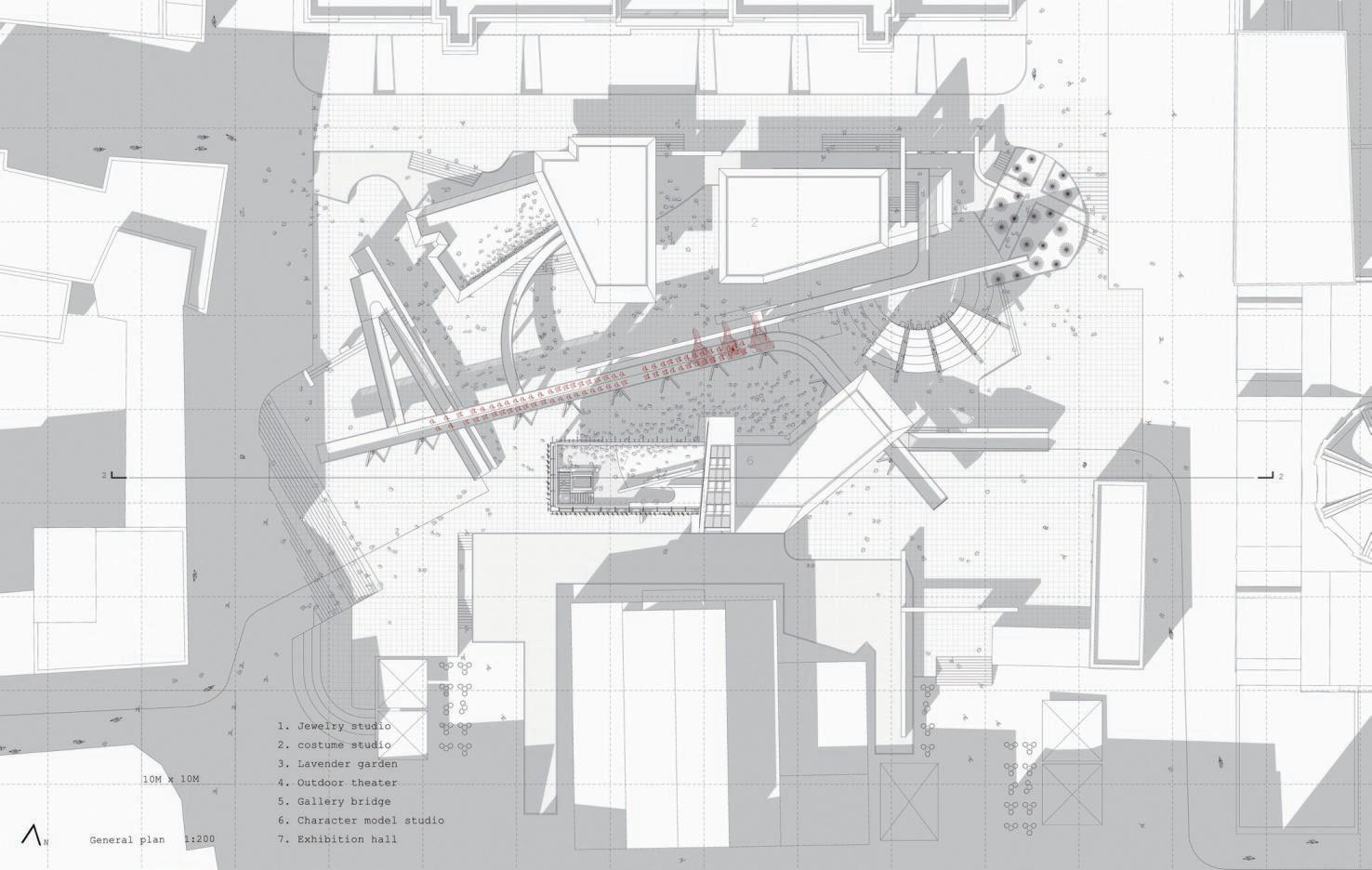
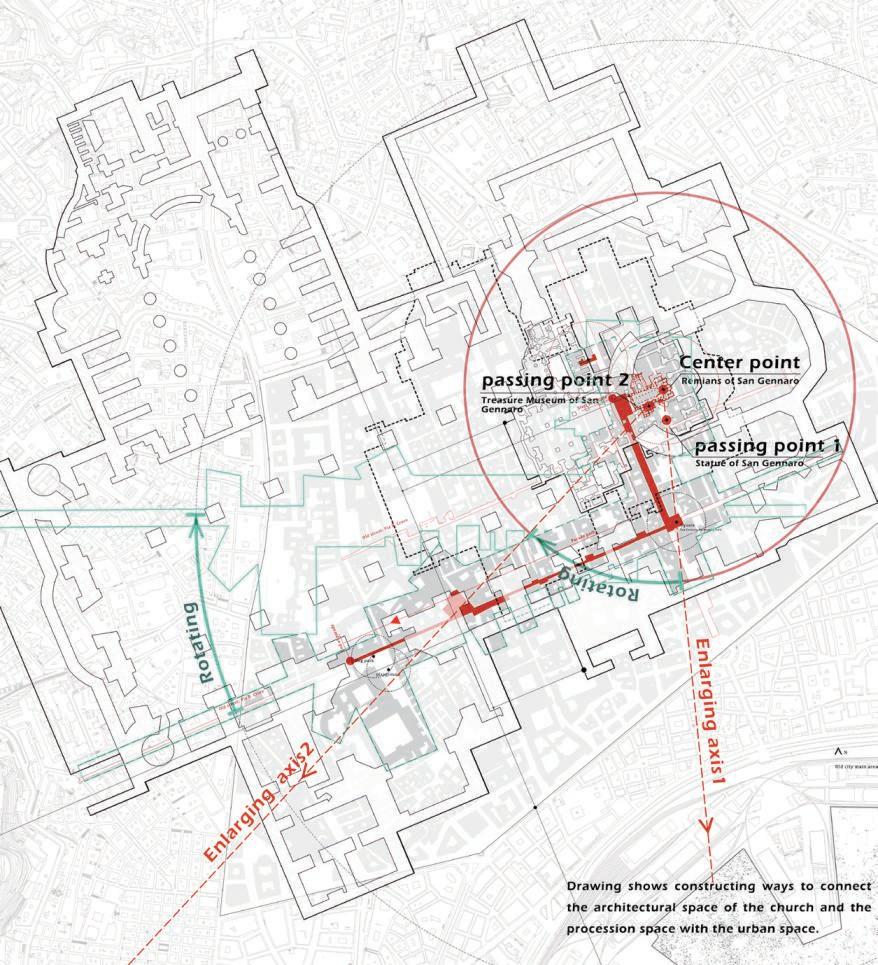
Anchors and handles for space construction:
Spatial axis 1: The remains of San Gennaro as the origin point. Treasure Museum of San Gennaro as a passing point .
Spatial axis 2: The remains of San Gennaro as the origin point. Statue of San Gennaro in front of the church(Gugliadi San Gennaro ) as a passing point .
Rotate the prade fram around the angle between axis 1 and the axis to obtain the assumed project space.
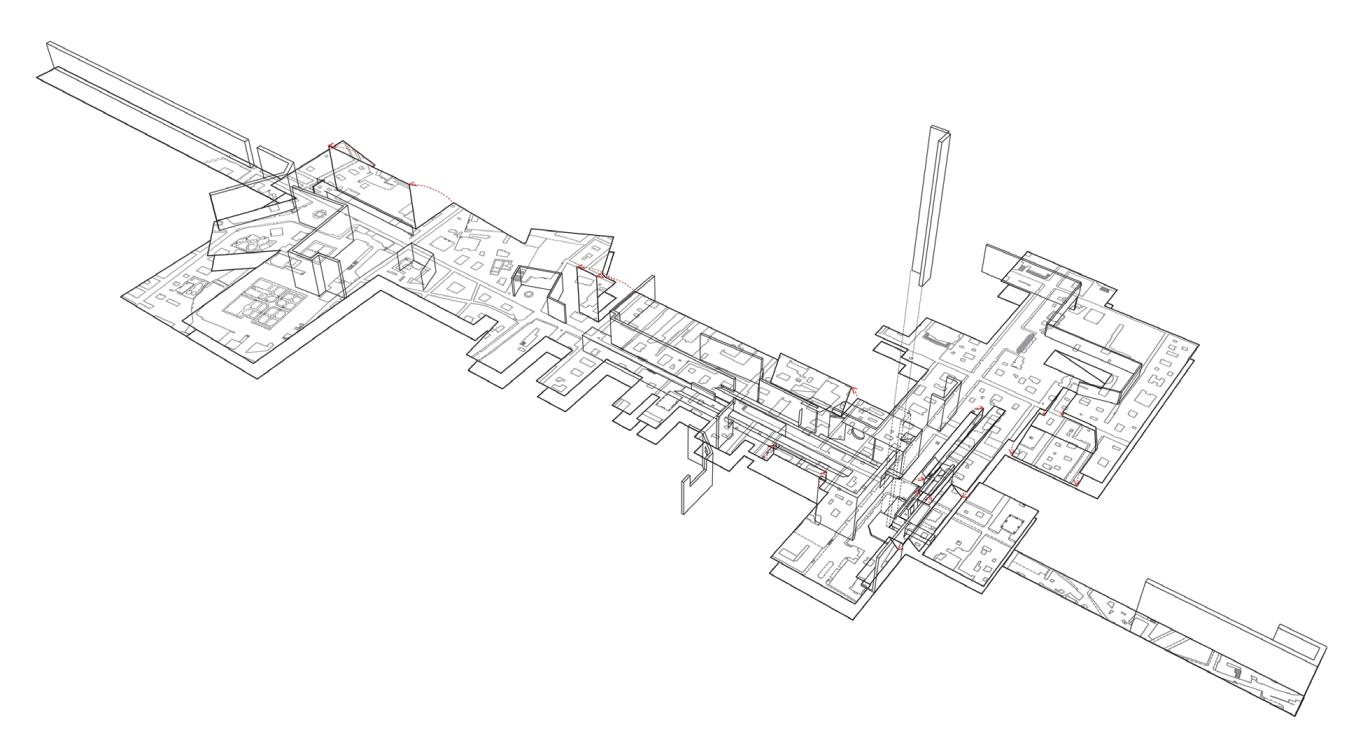
Based on the proposed concept, a draft model of the folding city was used to construct a spatial language prototype
