HProjects, Research, Experience; every content is all here...
PORTFOLIO.
Architecture, Urbanism.
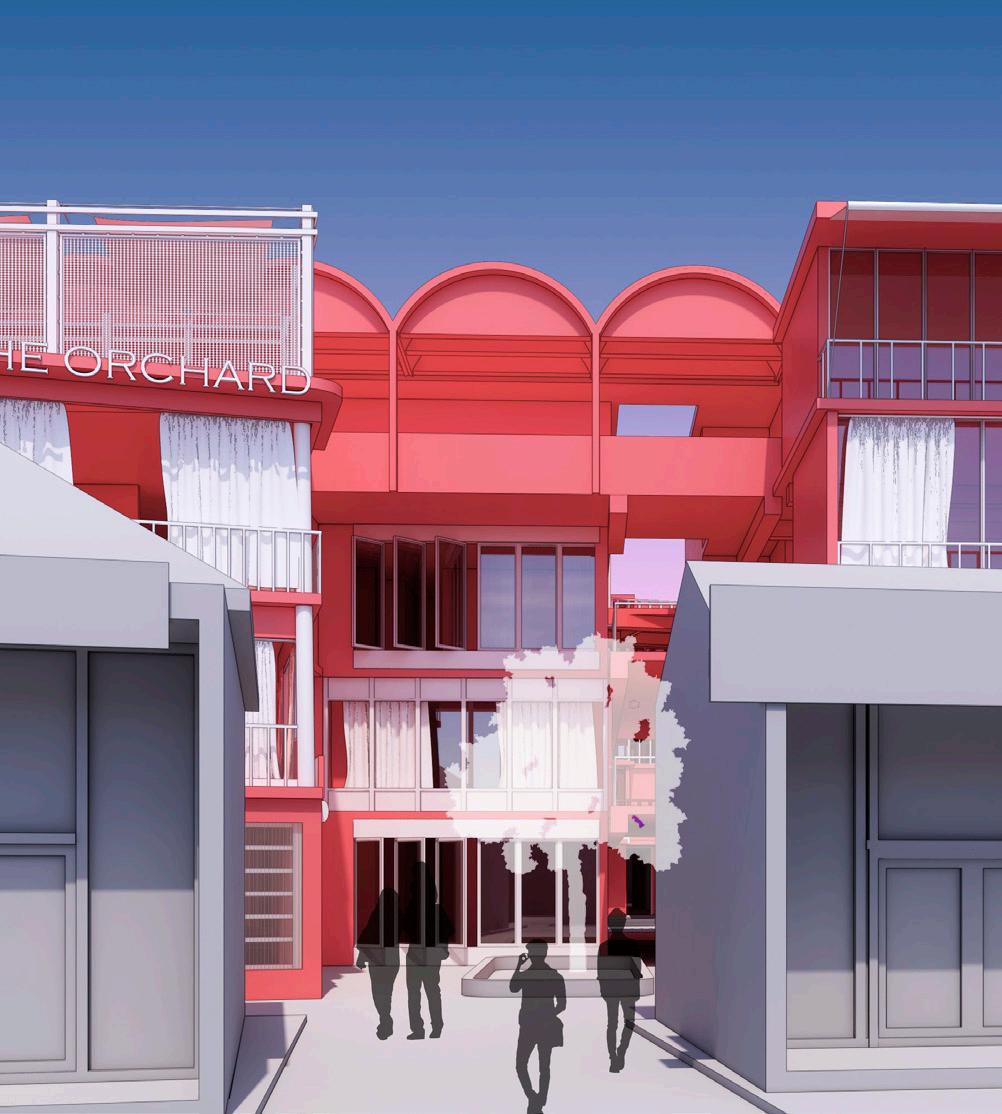
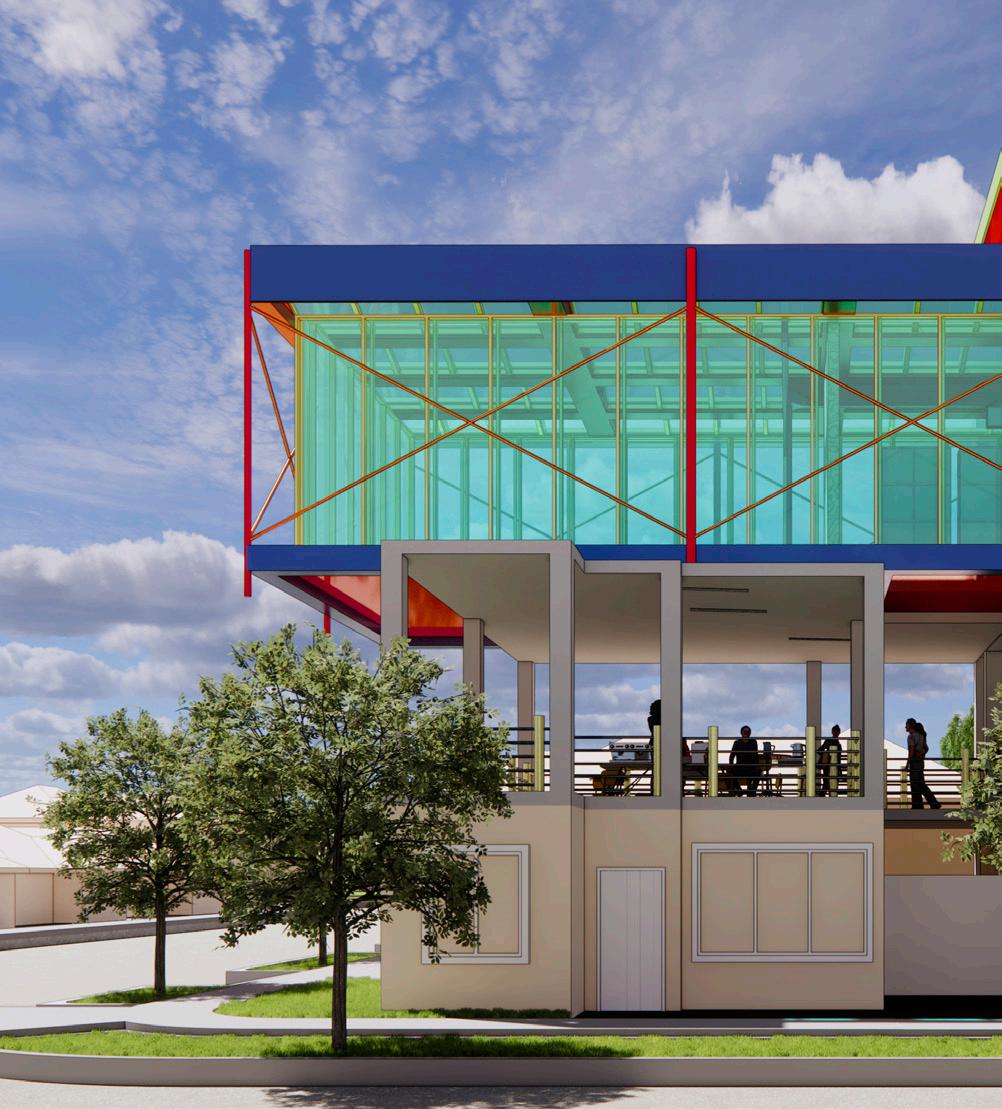
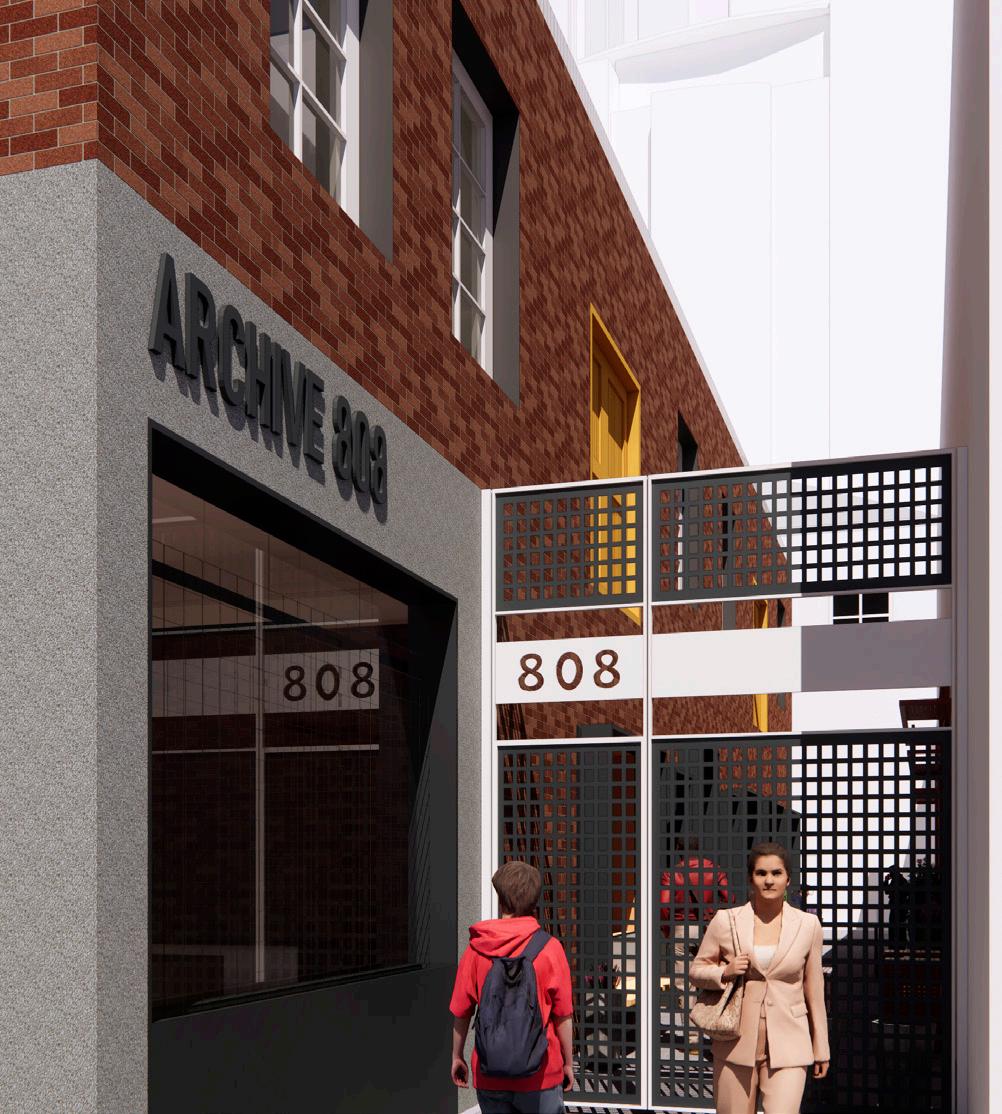
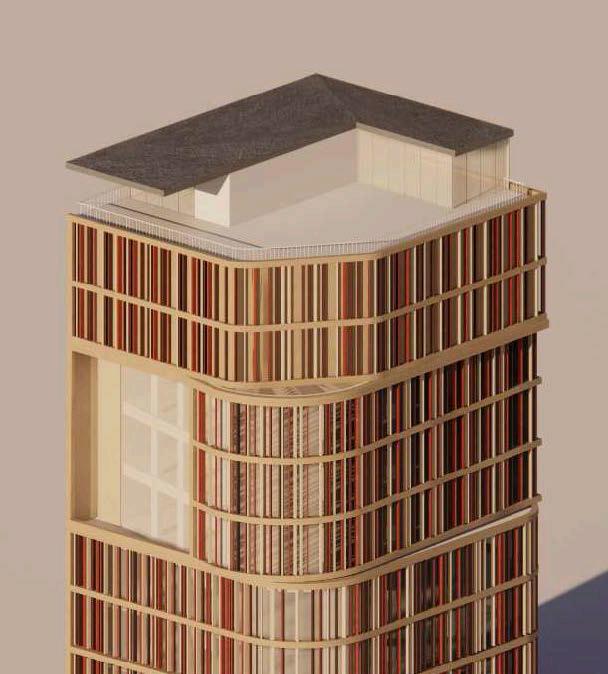
TYPOLOGY:
Residential - Public Housing. (Urbanism)
LOCATION:
Seminyak - Denpasar (Bali), Indonesia.
PROGRAM & COURSE:
RMIT University - Master of Architecture.
Architectural Major Project (Thesis).
CONTRIBUTION:
Concept & Schematic Design, Graphics & Illustrations, Visualizations.
“Kampung Raya” (or the Celebrated Village in Indonesian) seeks to develop an alternate high density urban typology for the city of Denpasar (Bali) in Indonesia, seeking to explore how can an incremental architectural intervention, specifically Public Housing can operate as an “infrastructure” within the city.
The project accommodates nearly 900 residents and residential units at a densely-tight site and it is built adjacent to the public amenity spaces in between the units and uses accessories as a typological component, specifically porosity and protection to adapt to its climatic conditions whilst keeping its indigenous spatial quality from the ‘Warung’ typology.
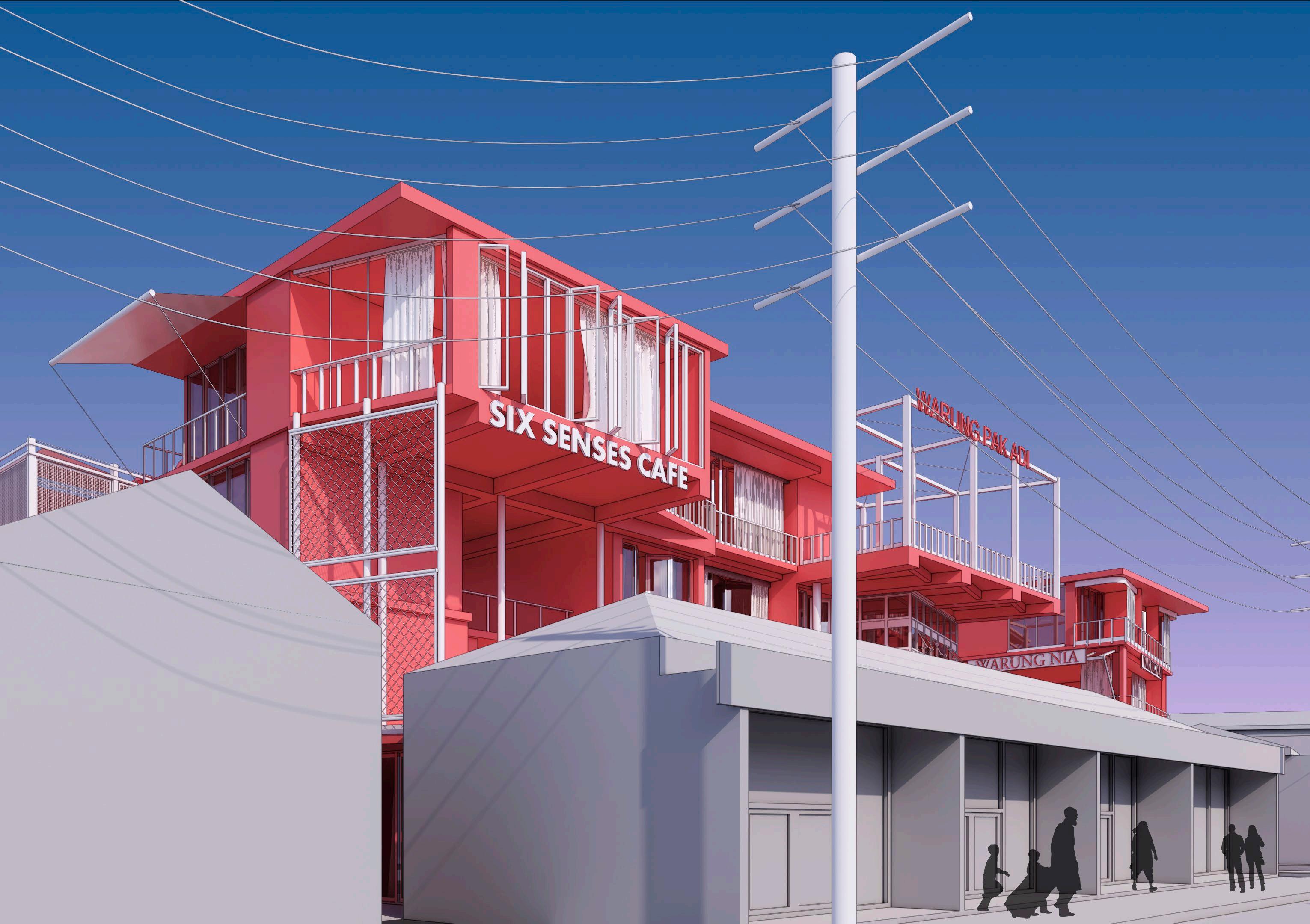
REMIX ITERATION 1 REMIX ITERATION 2
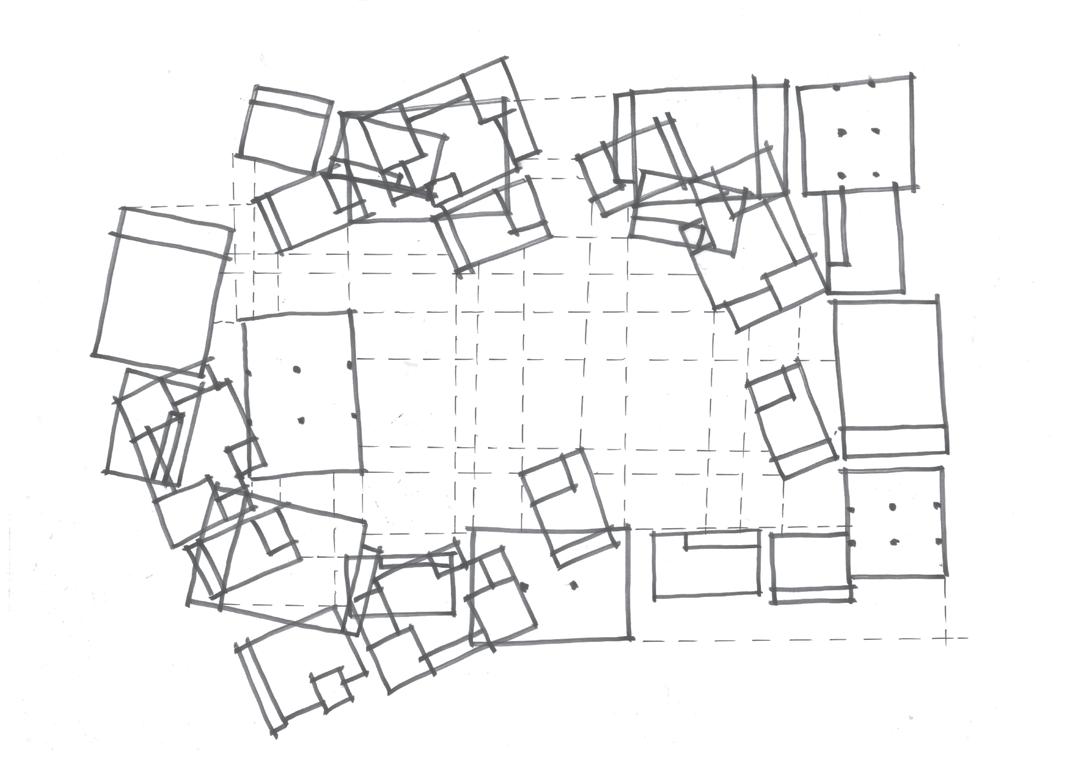
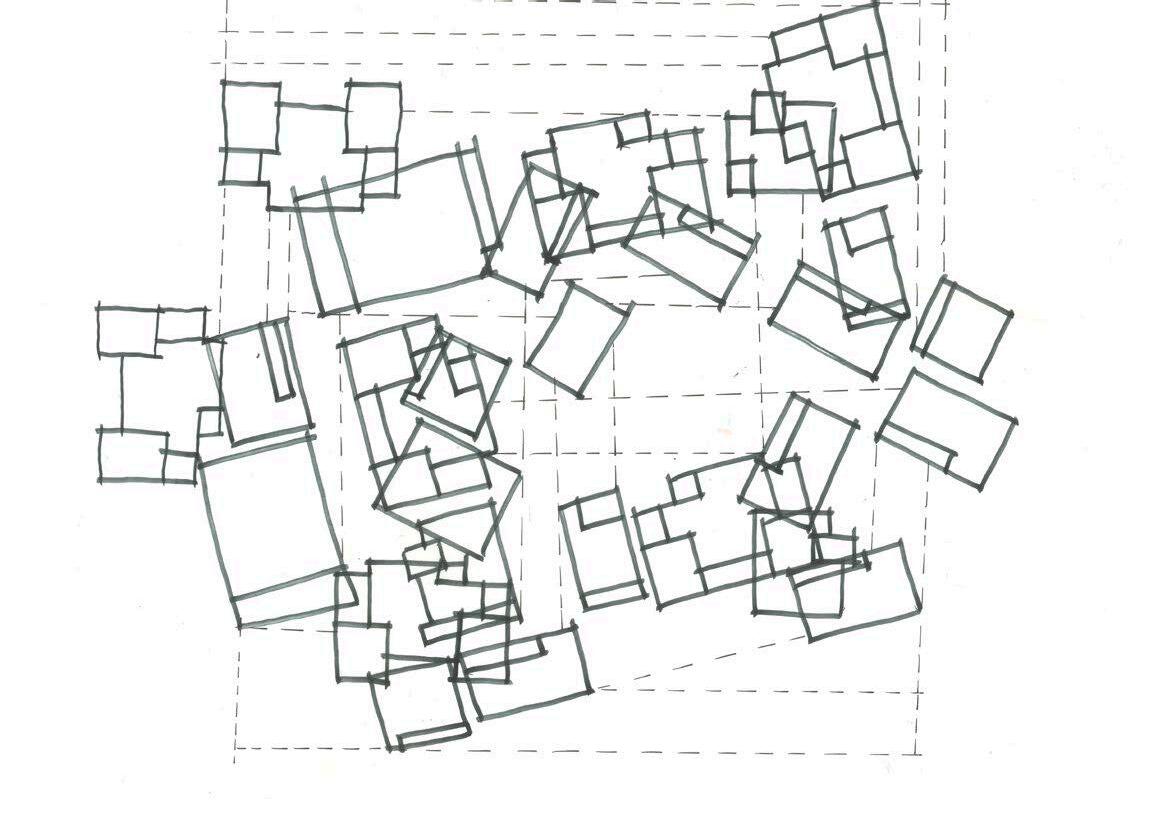
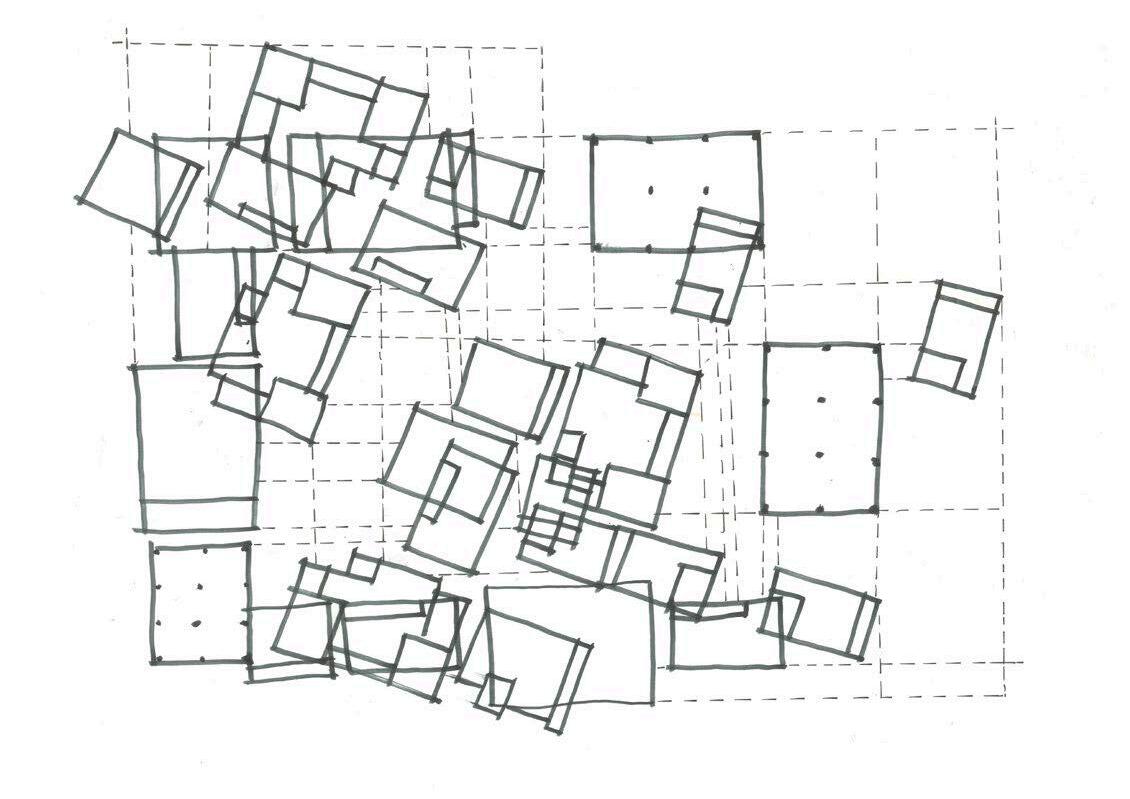
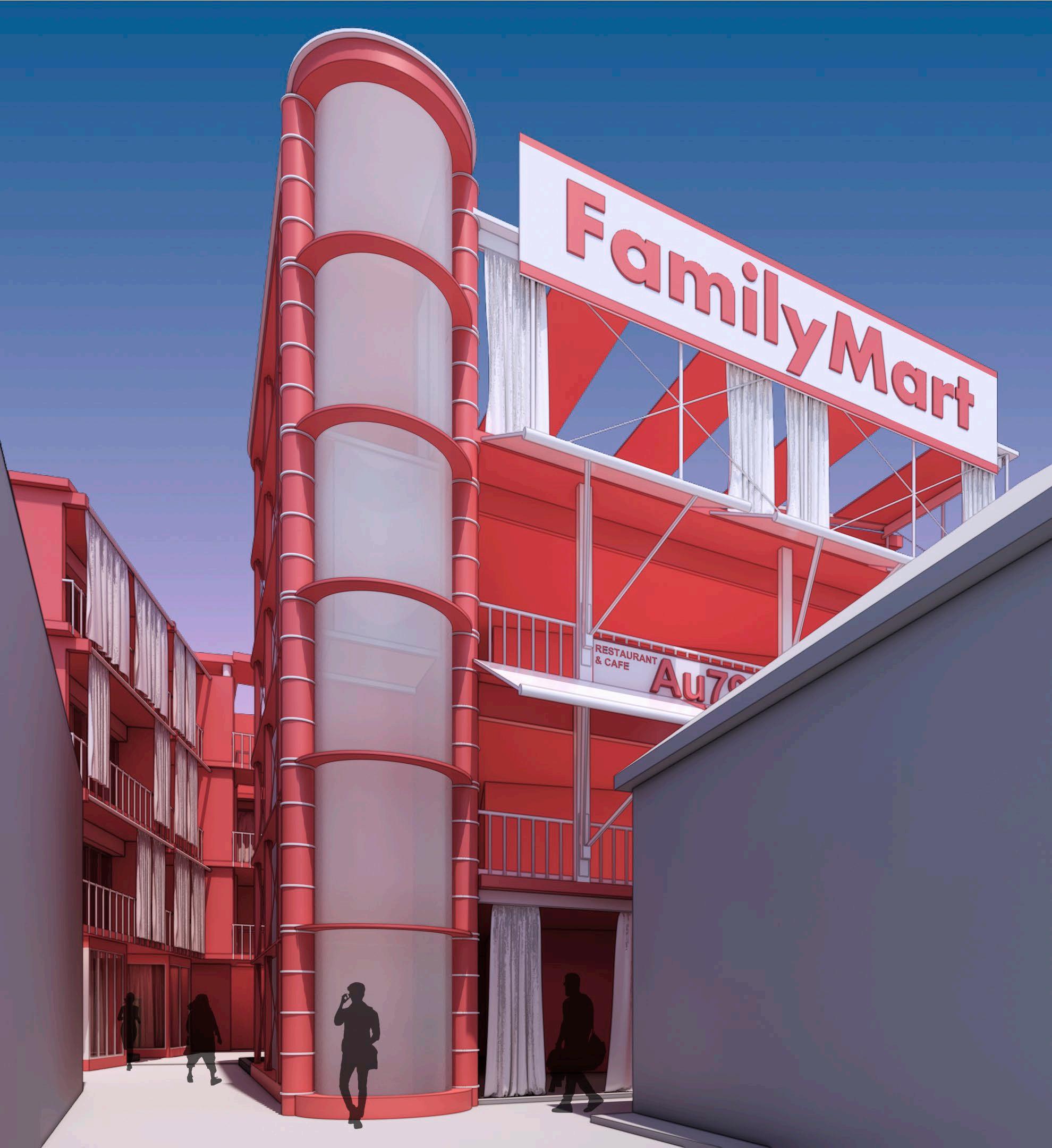
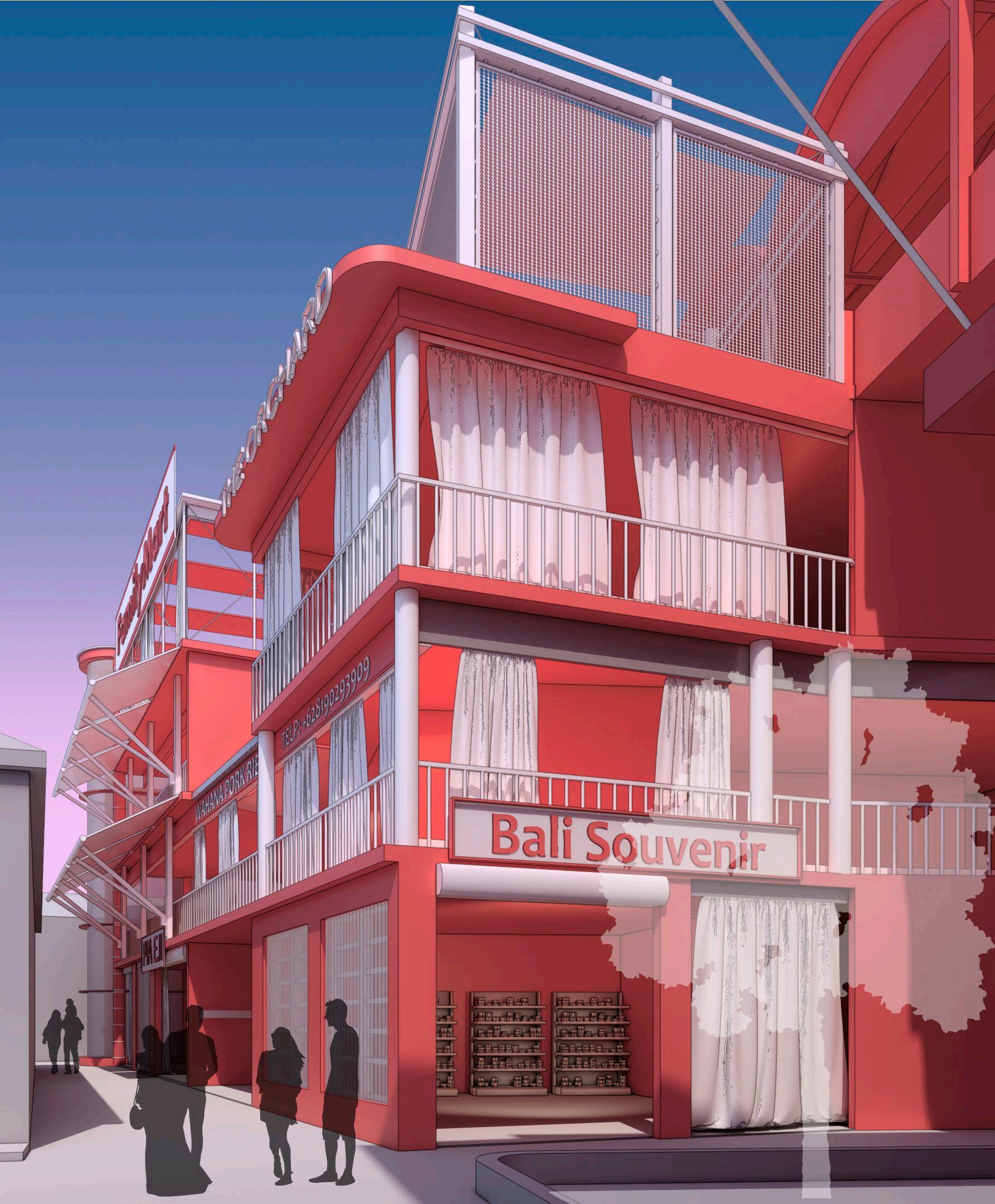
TYPOLOGY:
Commercial - Retail Centre & Market.
LOCATION:
Tarneit - Melbourne, Victoria.
PROGRAM & COURSE:
RMIT University - Master of Architecture.
Year 2 - Architectural Design Studio 9.
CONTRIBUTION:
Concept & Schematic Design, Graphics & Illustrations, Visualizations.
Tarneit’s HustleHub aims to address the perceived disconnections in Tarneit by creating a social network among local businesses. The project site, located near Tarneit Senior College, becomes a space that encourages community engagement where students are invited to buy necessities, enjoy coffee, and study at the plaza. The design incorporates a strategy to connect business owners’ houses below the HustleHub, facilitating easier access to the storage room downstairs. The project includes retail and entertainment shops, temporary stalls, and a plaza for relaxation and study, fostering a sense of community and connectivity in Tarneit.
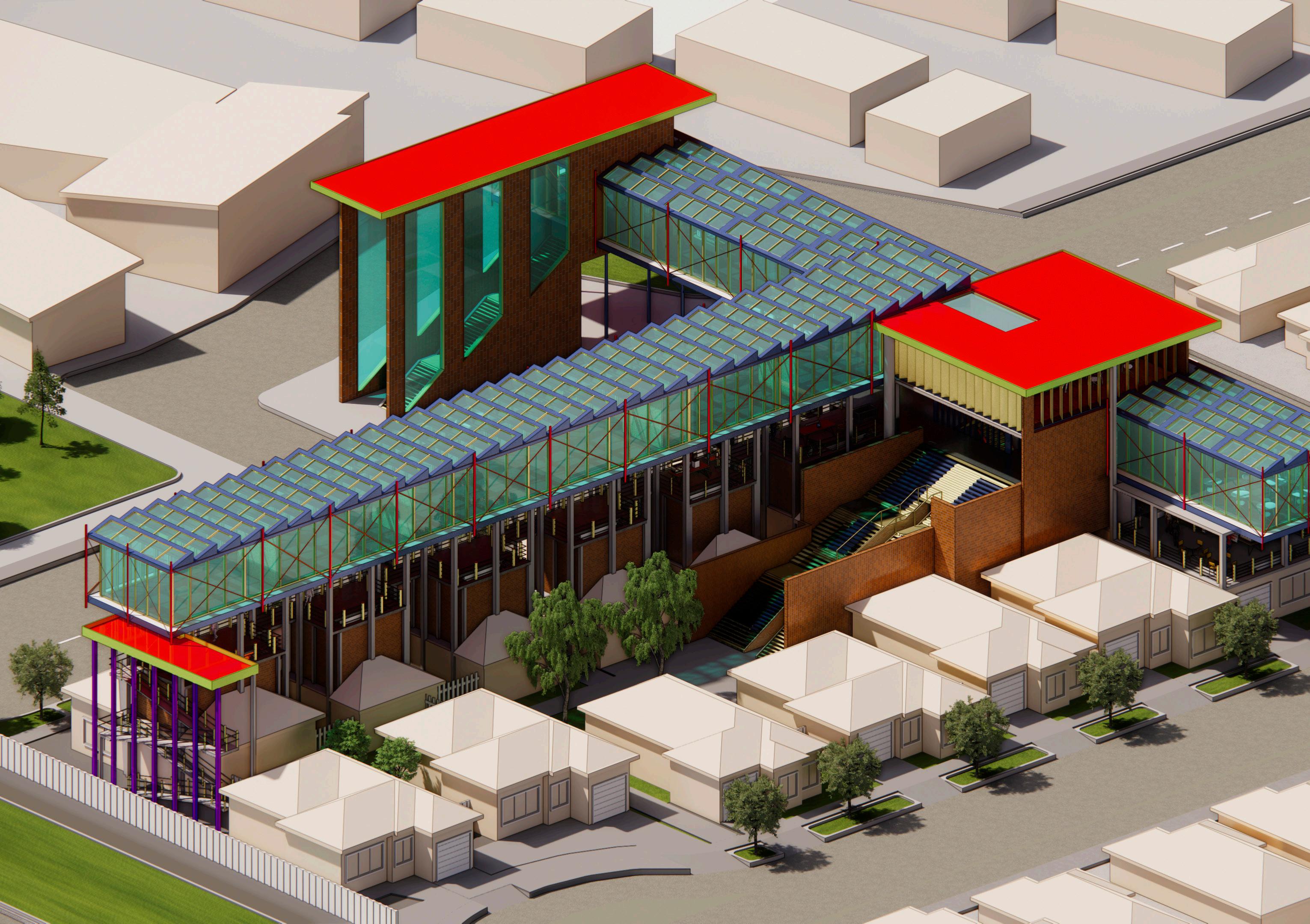
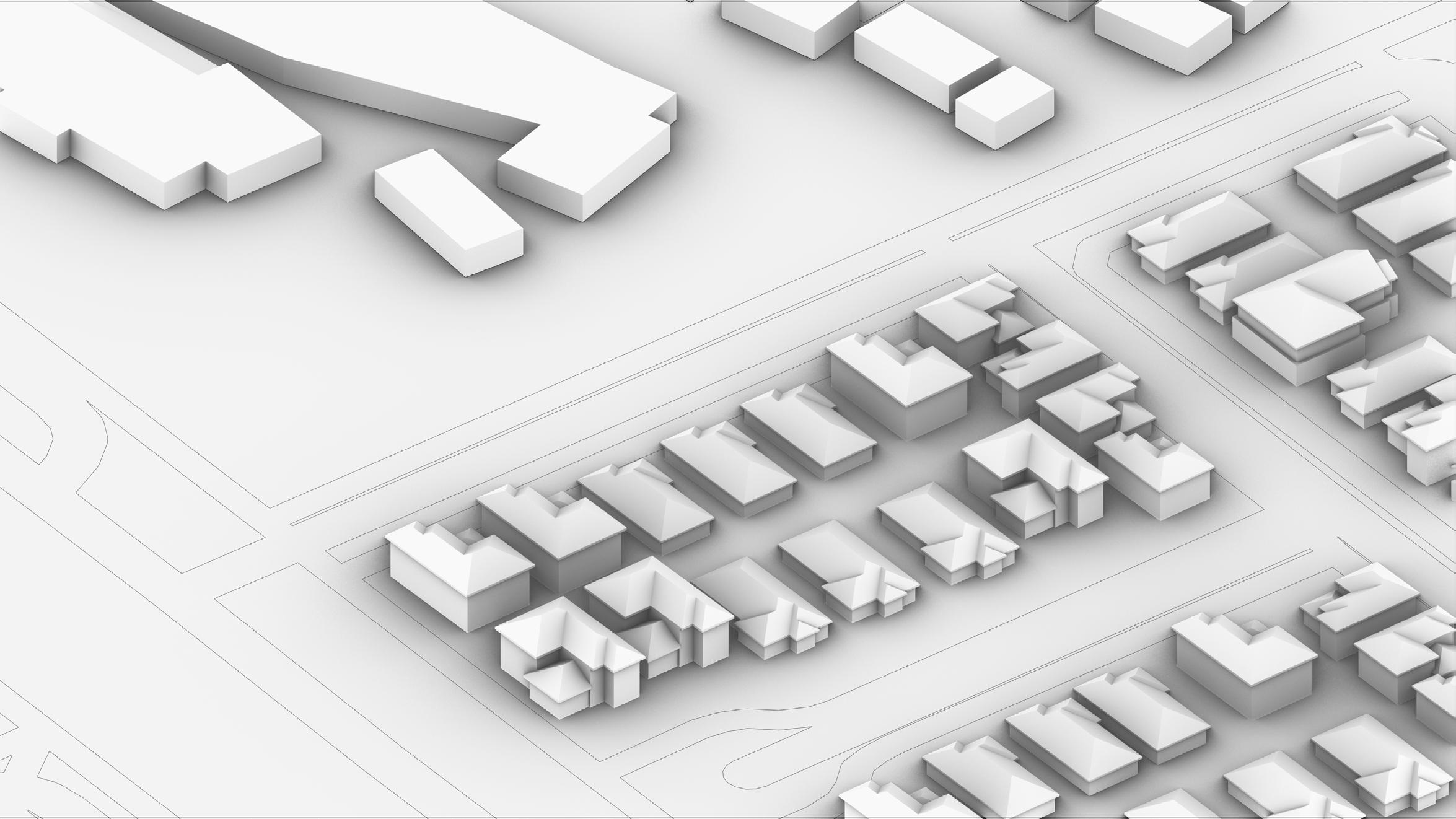
1) the backyard is transformed into shared spaces, establishing a trajectory relationship with the senior college and the shared backyard.
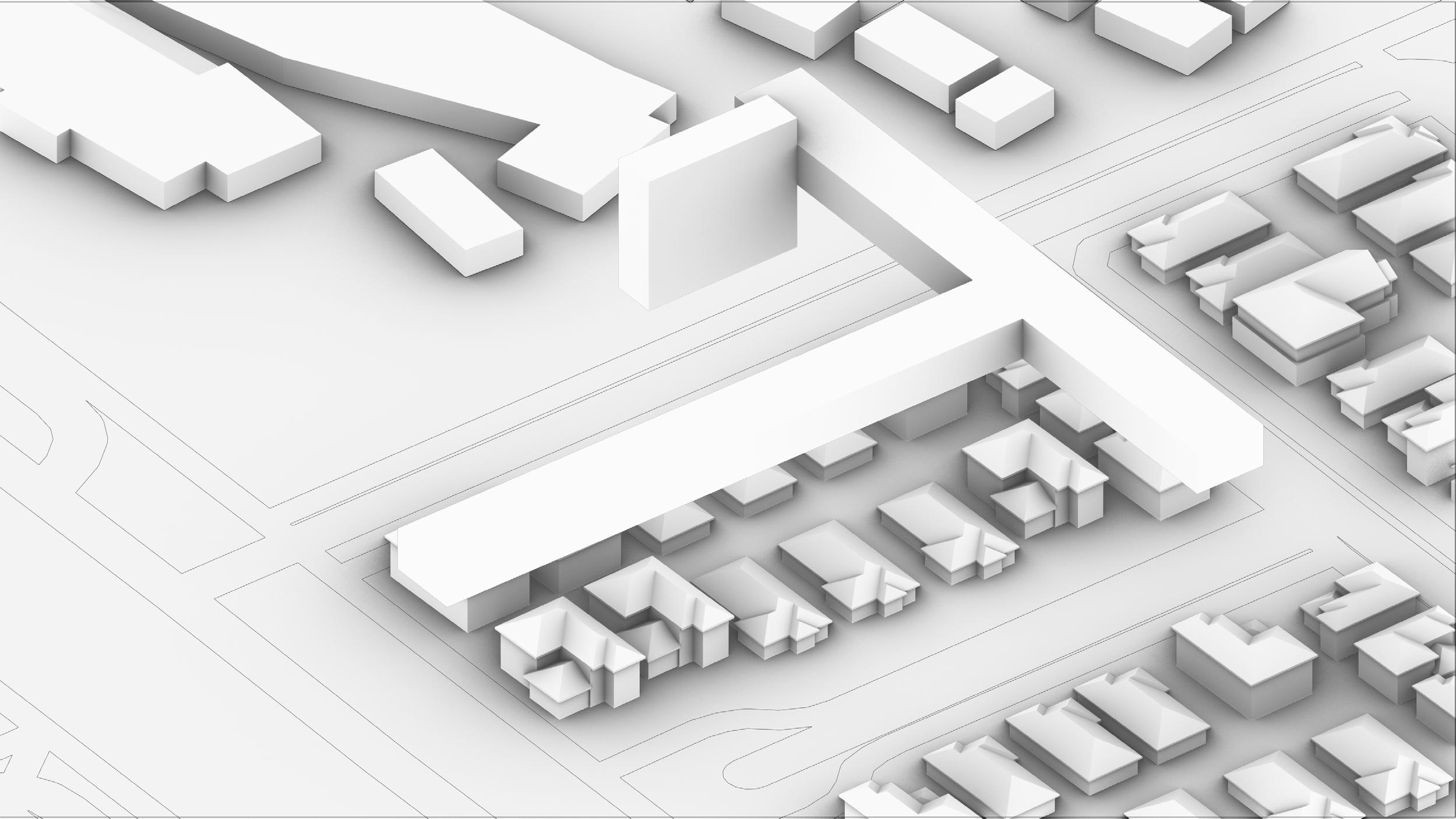
2) the building block are conceived by following the facing trajectory of the senior college and the north point axis. the massing is atop the suburban houses in order to allow daylight into the backyard.
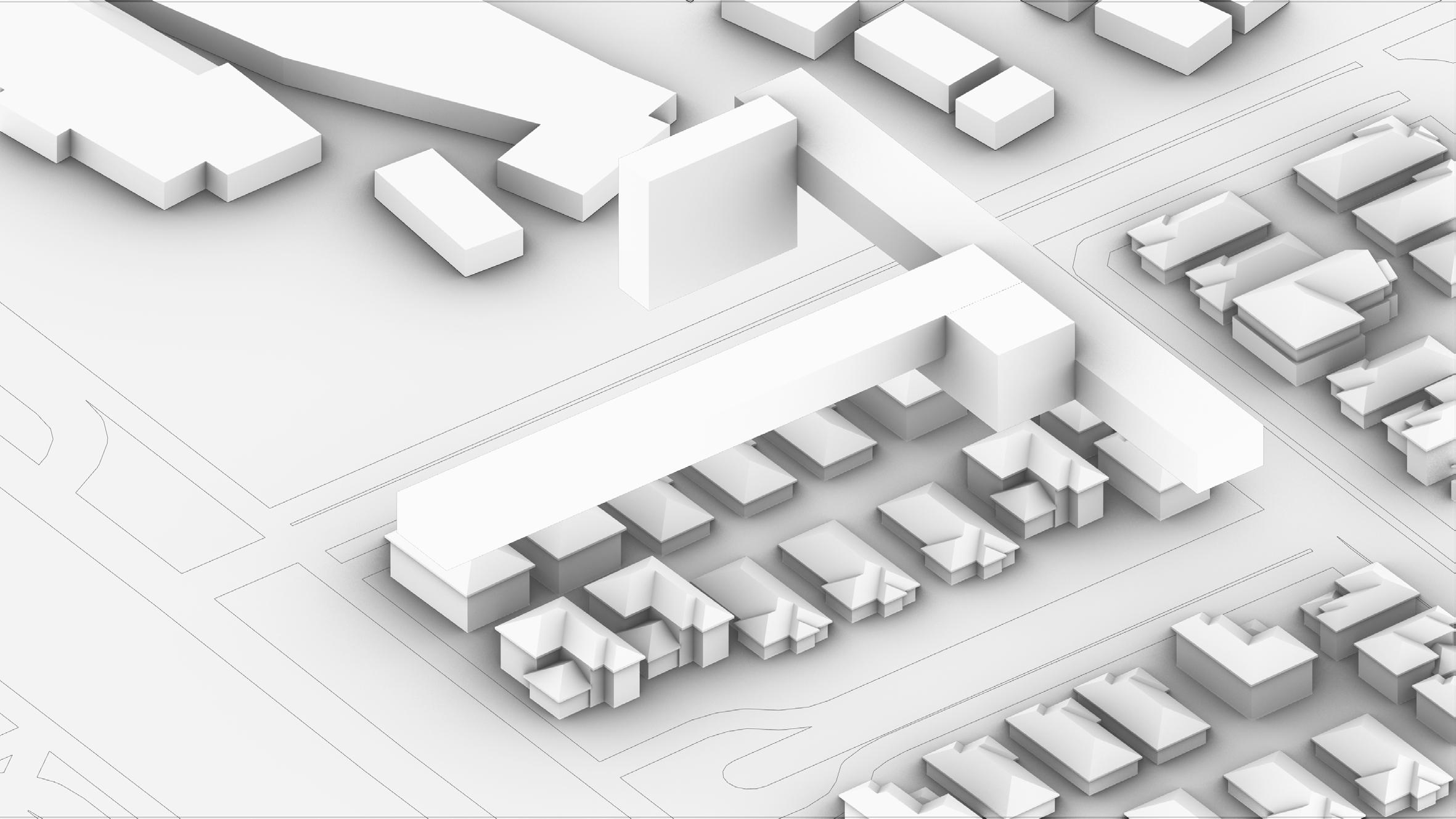
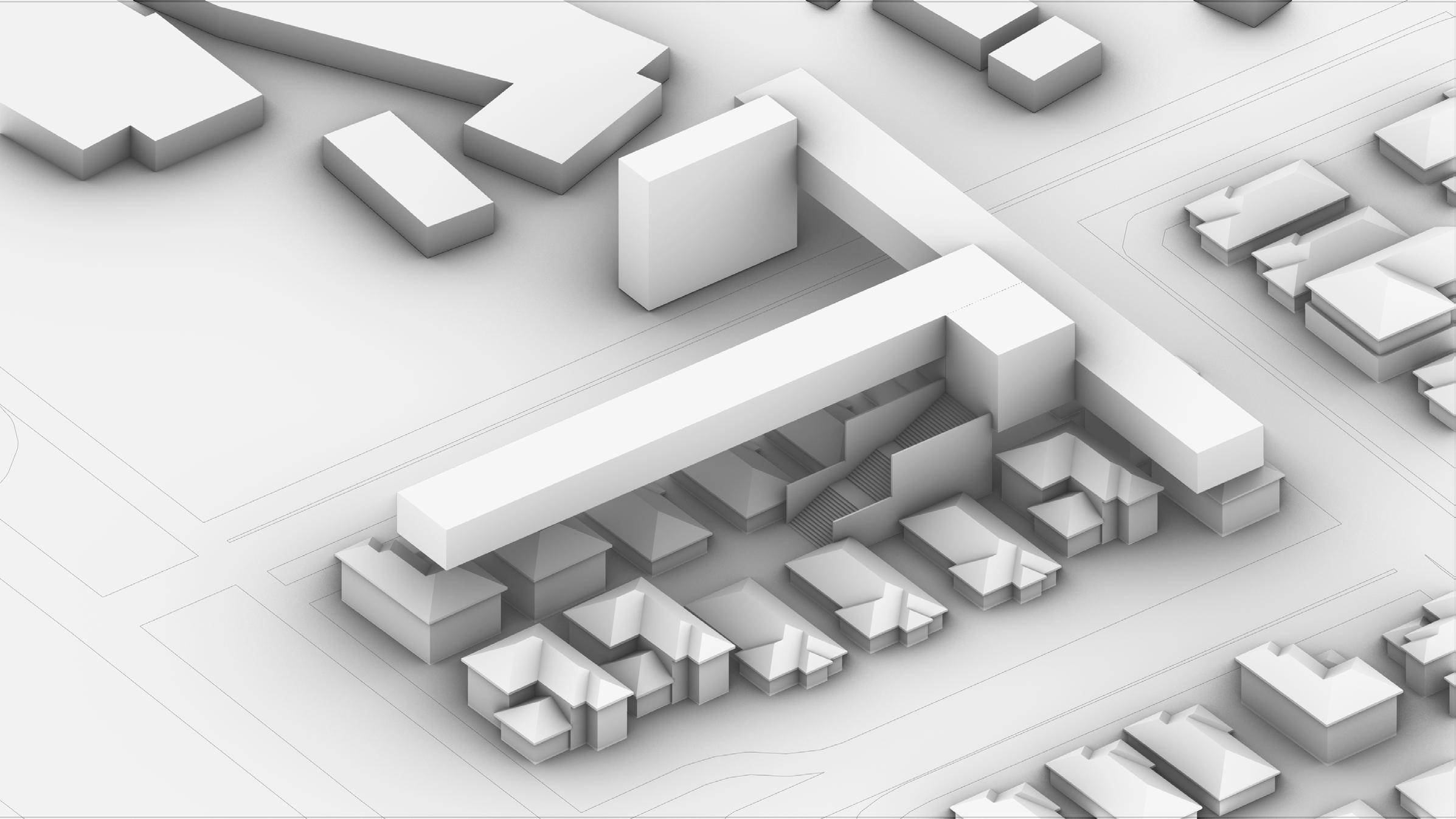
3) the shift of the north section allows the plaza to give access into courtyard.
BEGOINA ROAD
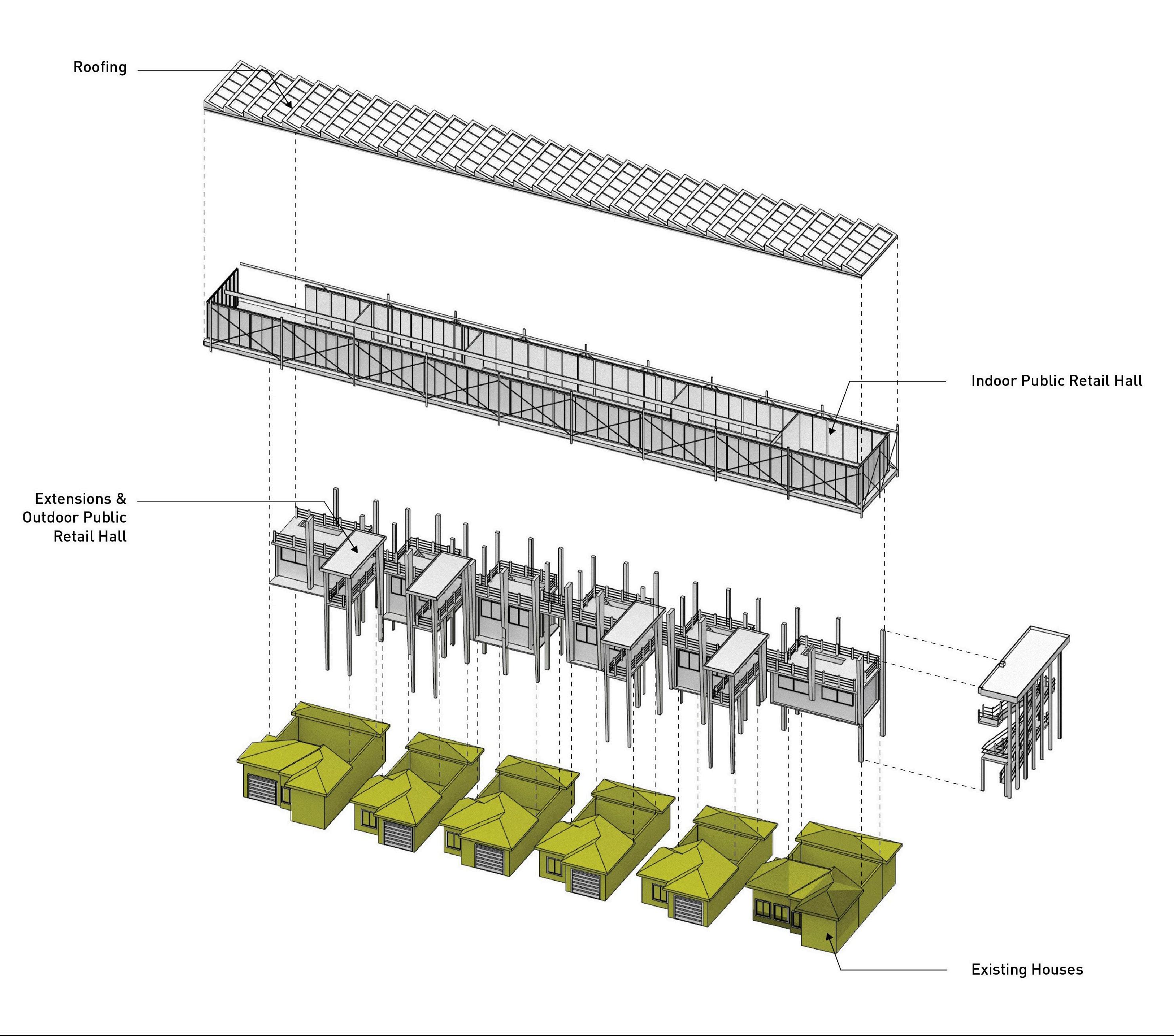
Exploded Axonometric.
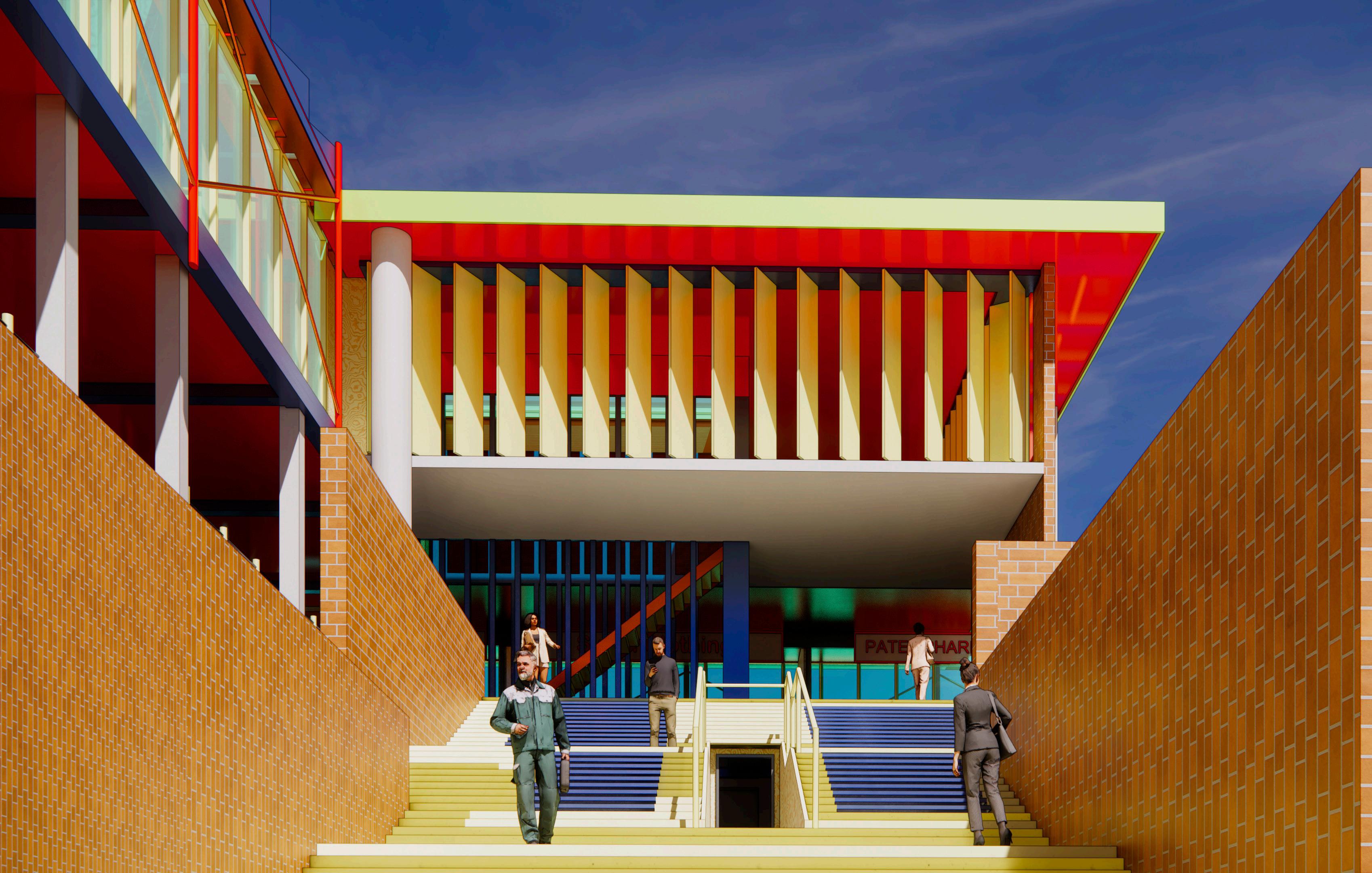
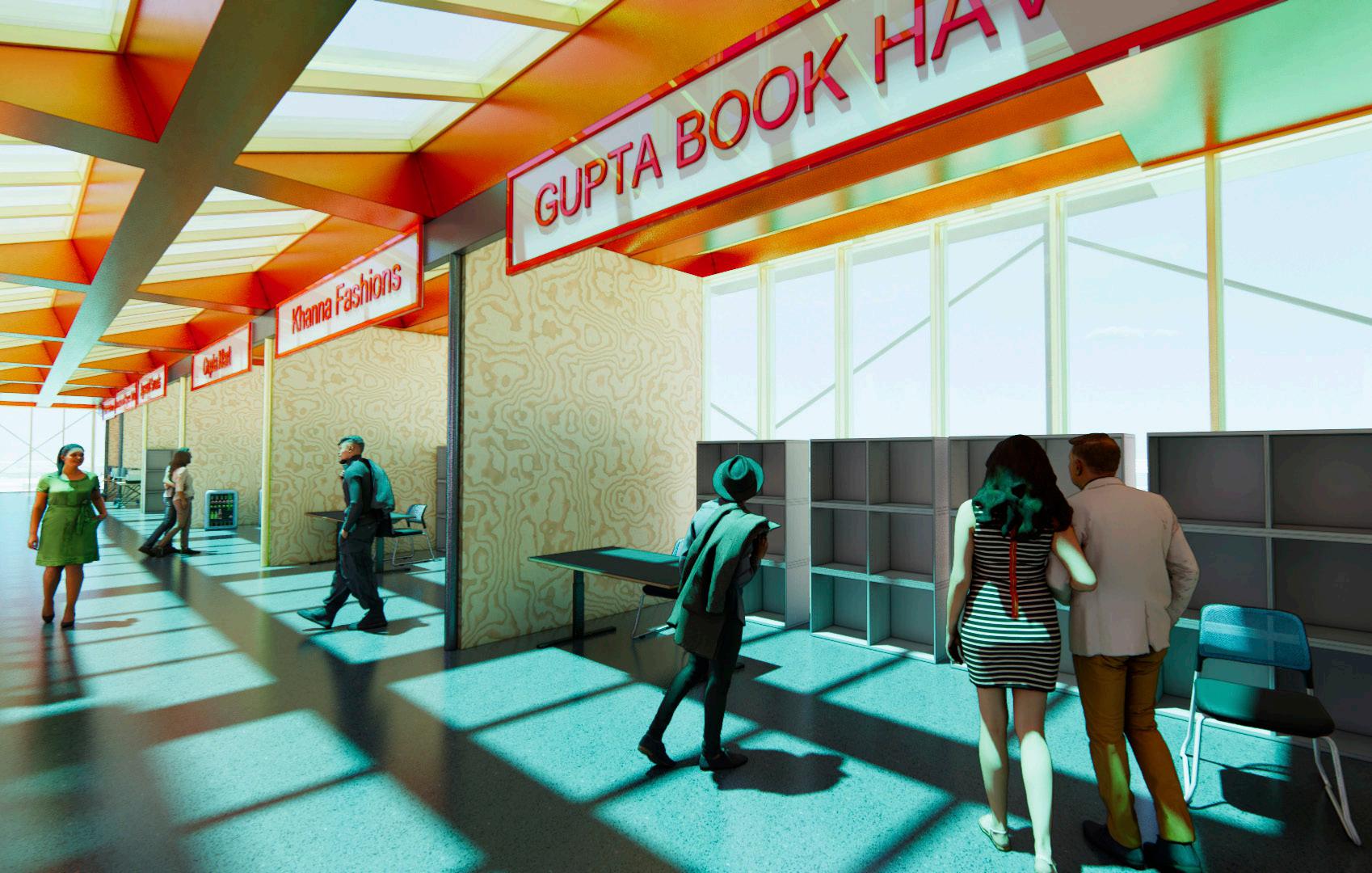
Office - Co-Working Space.
LOCATION:
Perth, Western Australia.
JOB & ROLE:
CO-Architecture - Perth, Western Australia.
Graduate of Architecture.
CLIENT: Undisclosed.
CONTRIBUTION:
Group Work & Collaboration.
Site Analysis, Concept & Schematic Design, Design Development, Rendering & Visualization, Technical Assistance (Revit).
Archive 808 aims to design a office co-working space, through a restoration of aformer heritage site, with brickwork materials and altering existing interior spaces. It is located in Perth, Western Australia.
The project went through site analysis as well as the preperation of schematic design concepts to town planning drawings.
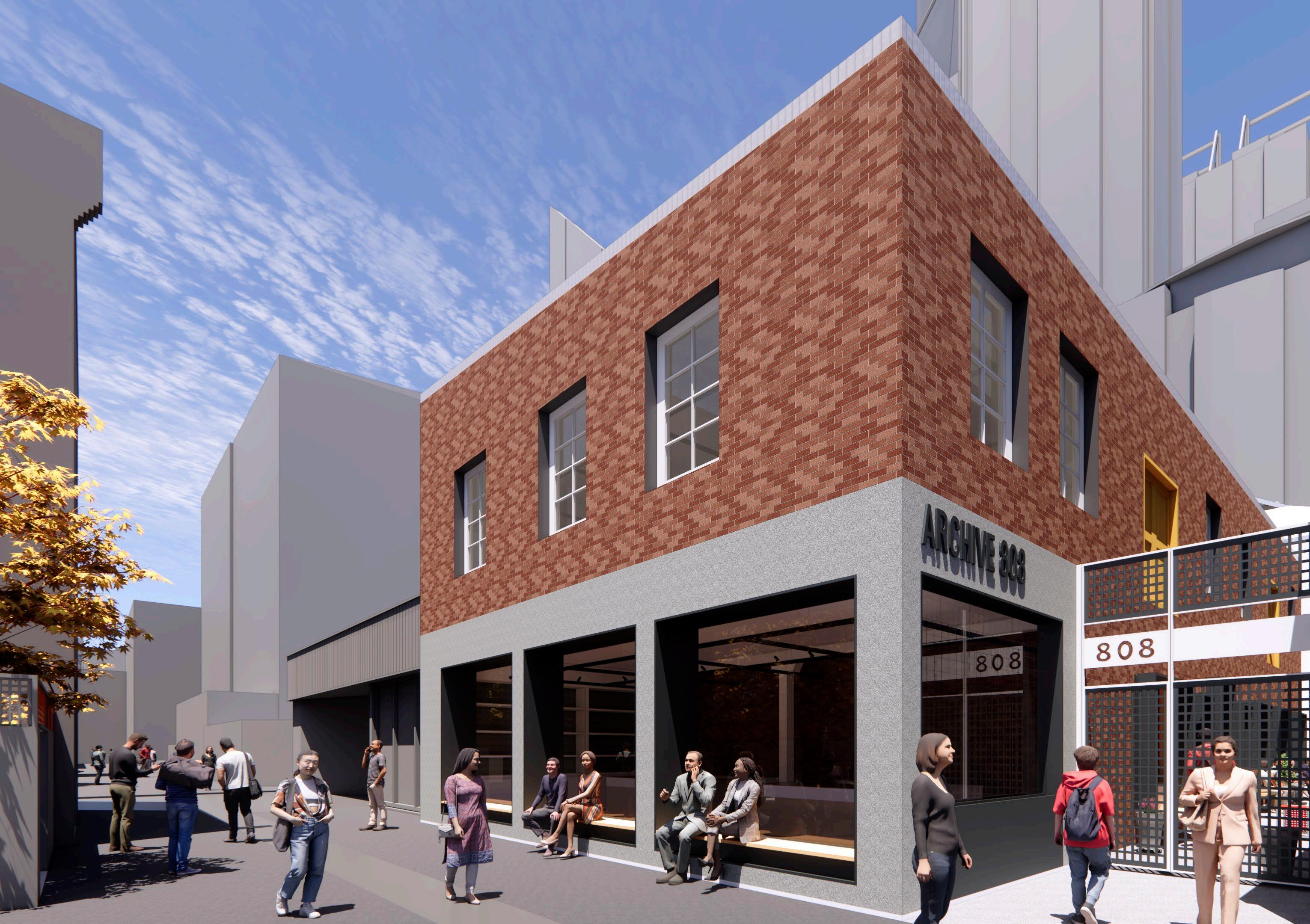
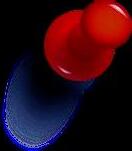
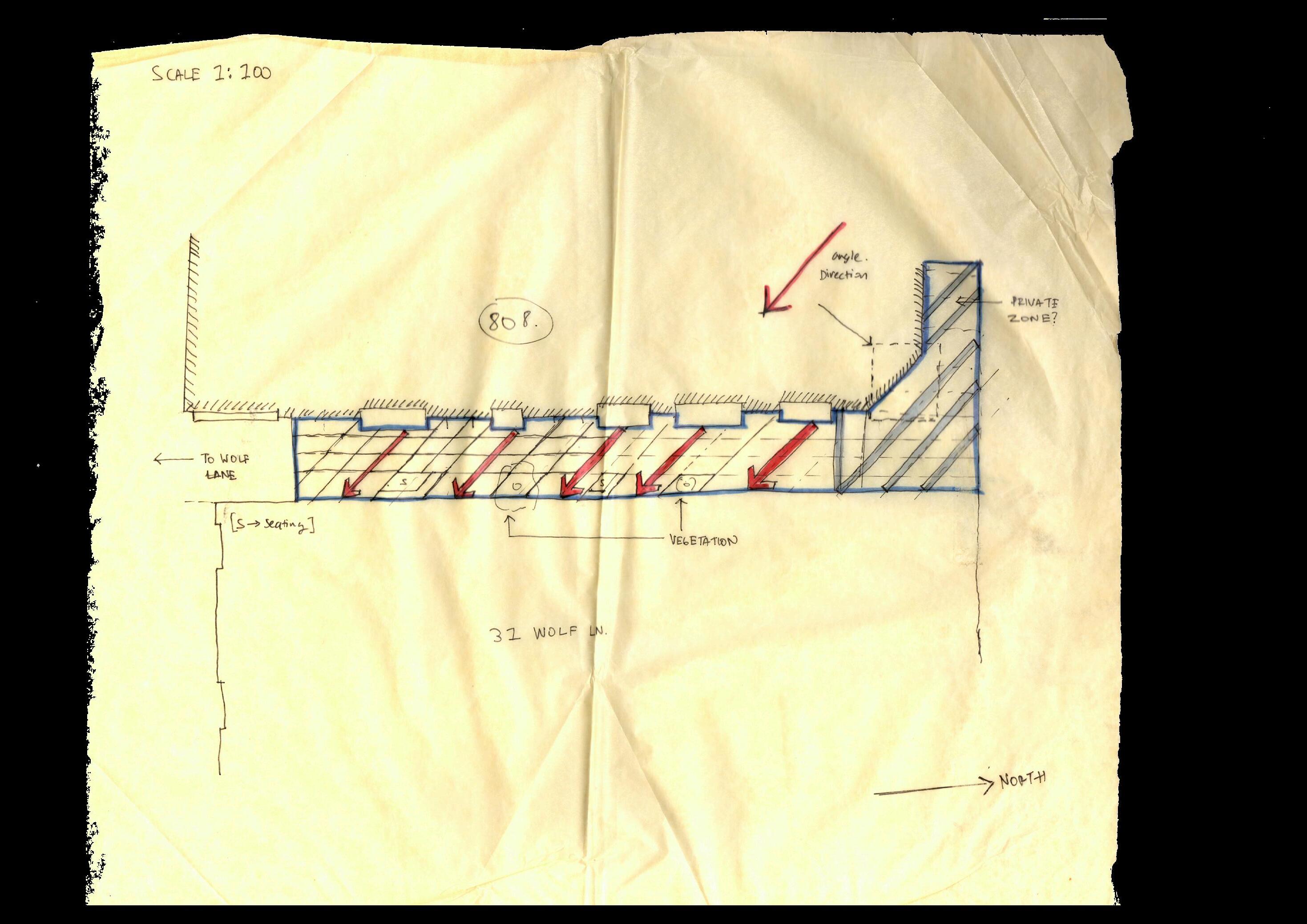
Initial Design Sketch Proposal.
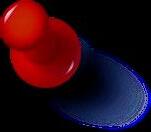




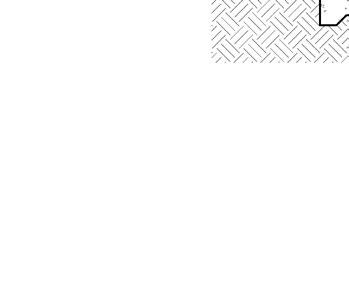


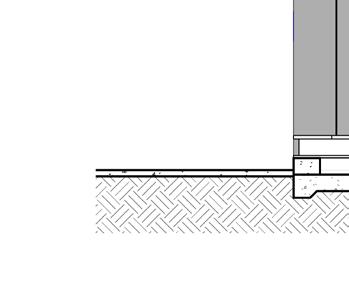
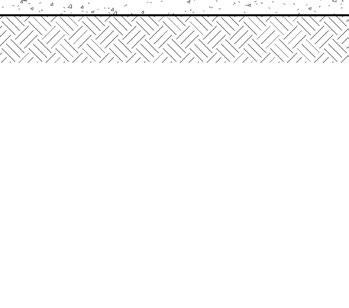
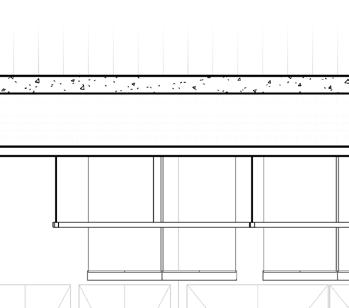
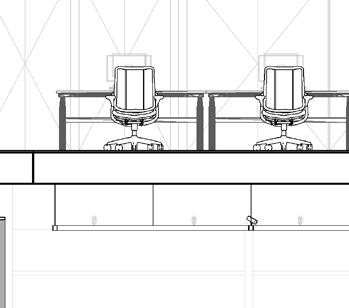
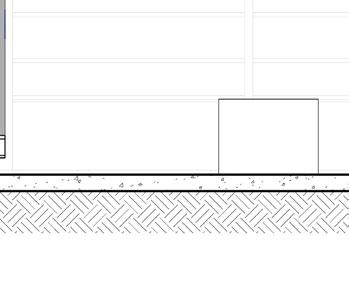
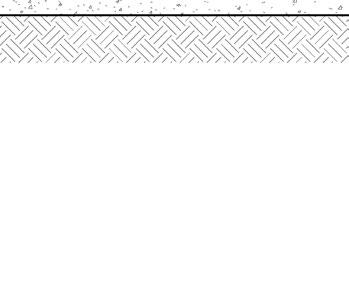
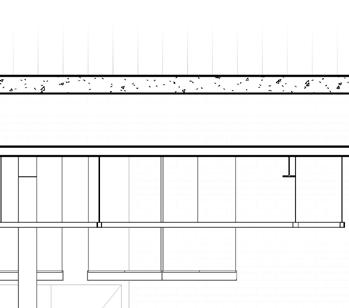
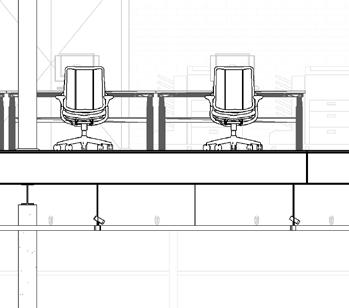
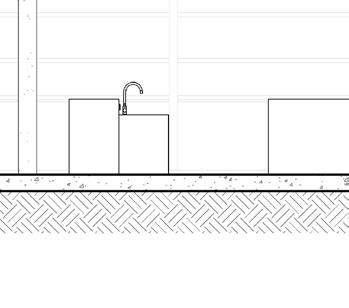
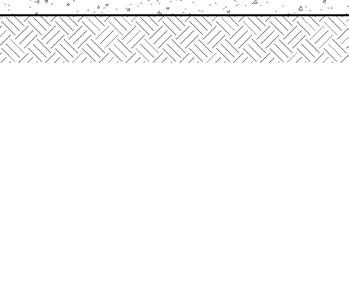
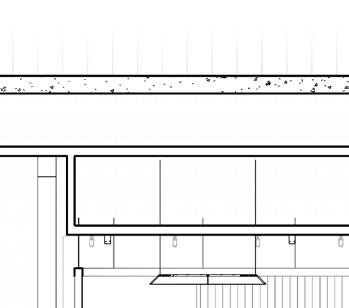
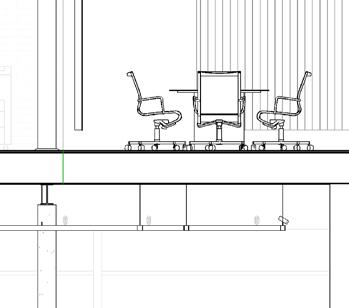
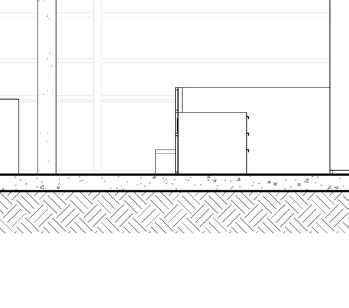
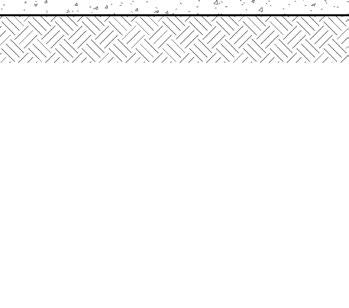
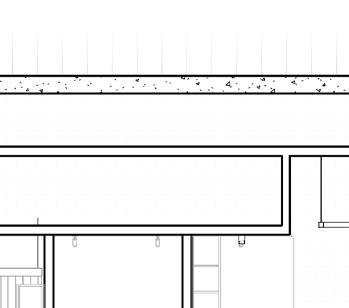
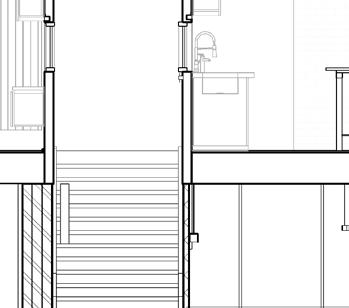
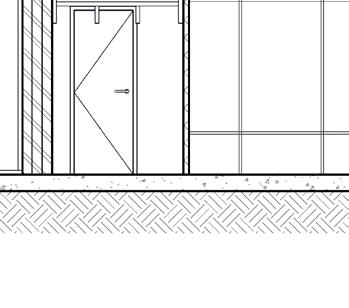

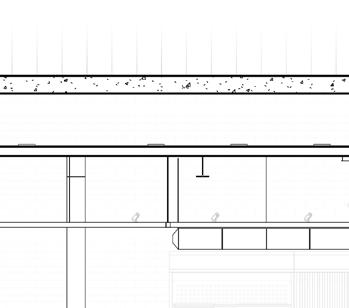
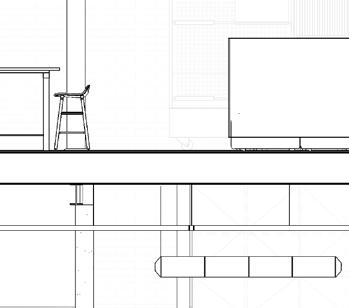
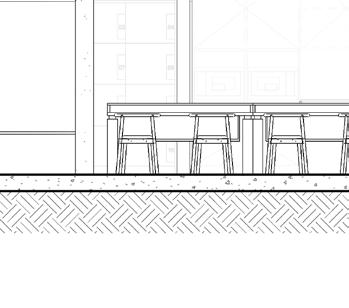
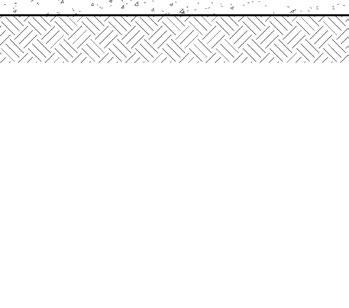
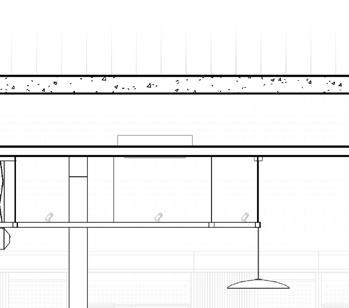
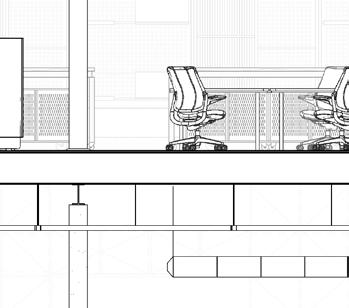
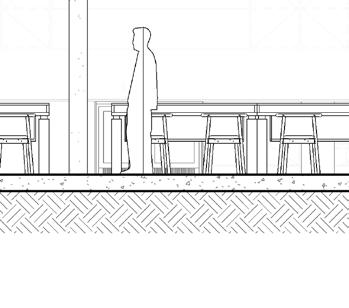
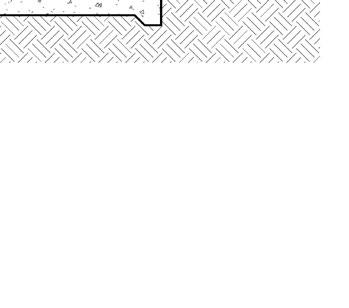
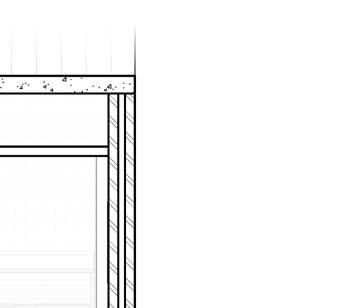
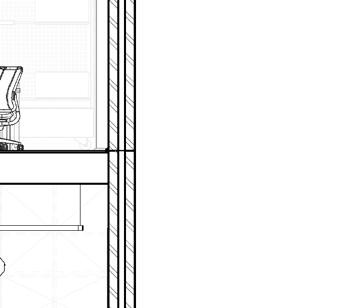
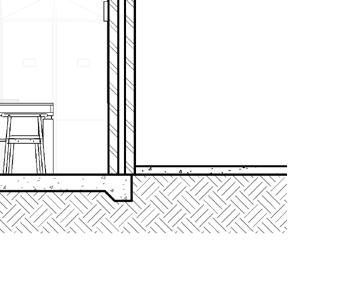









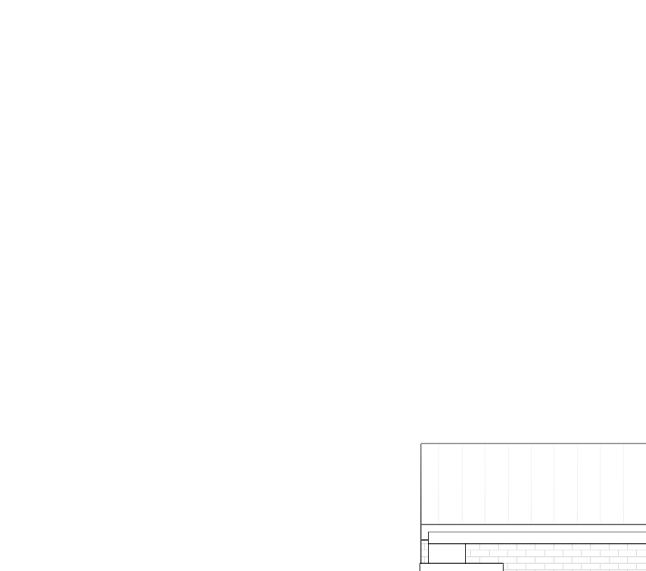



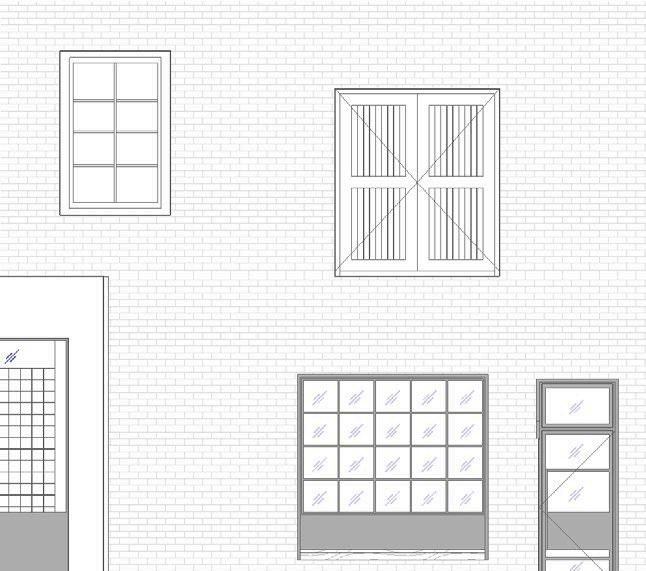


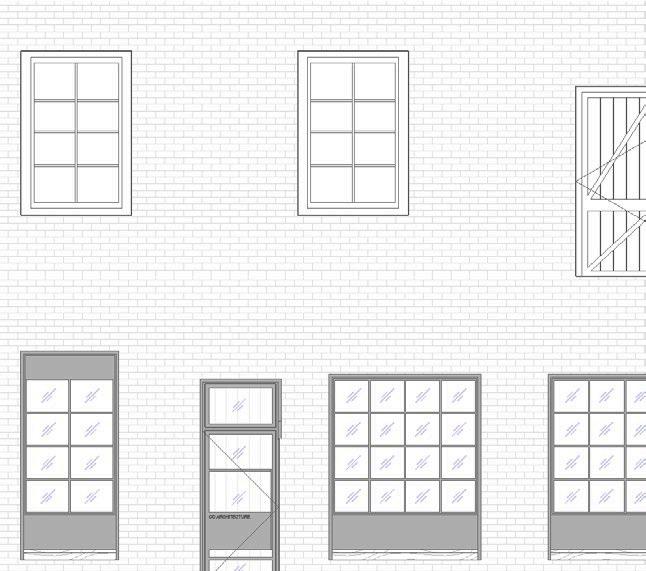

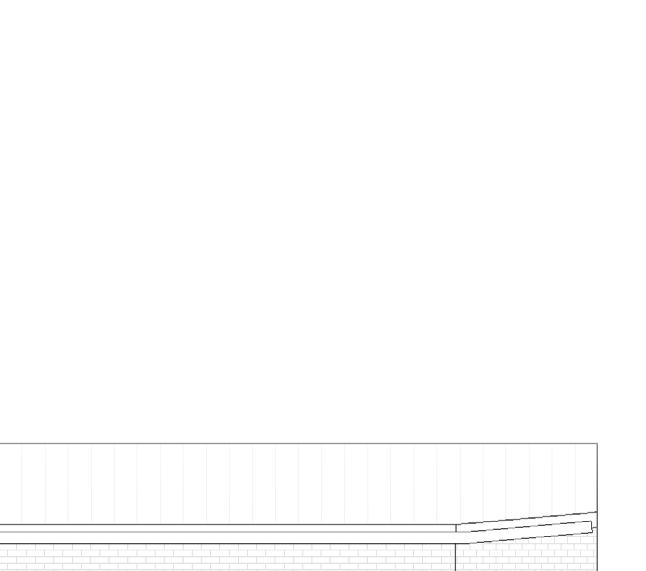
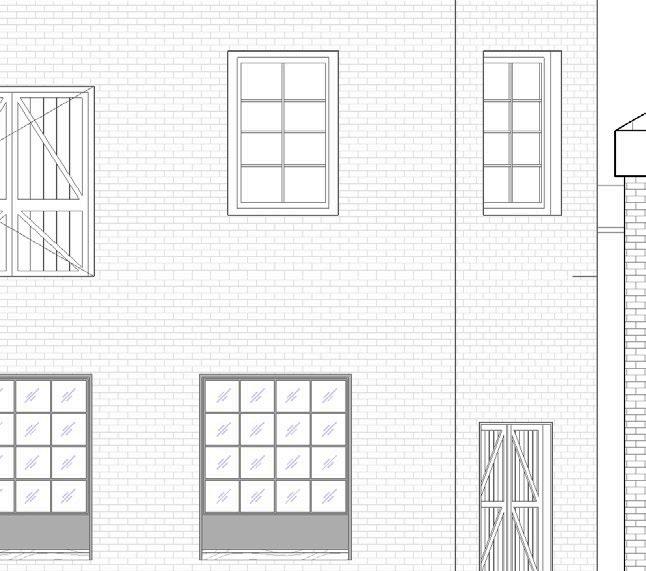


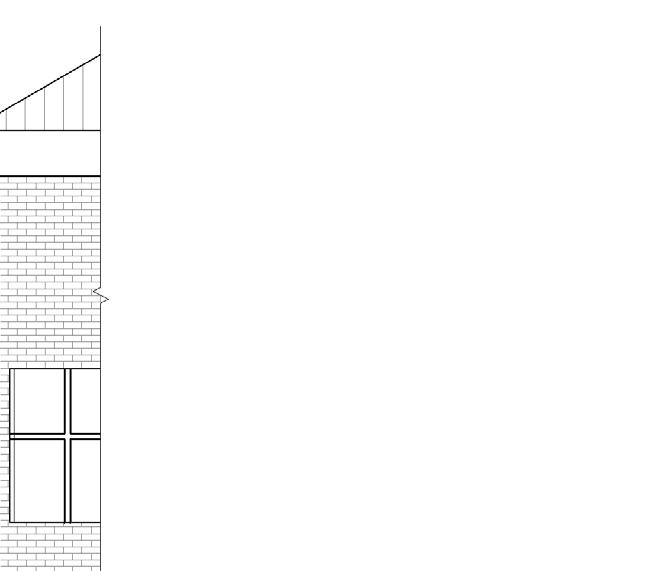
West External Elevation.
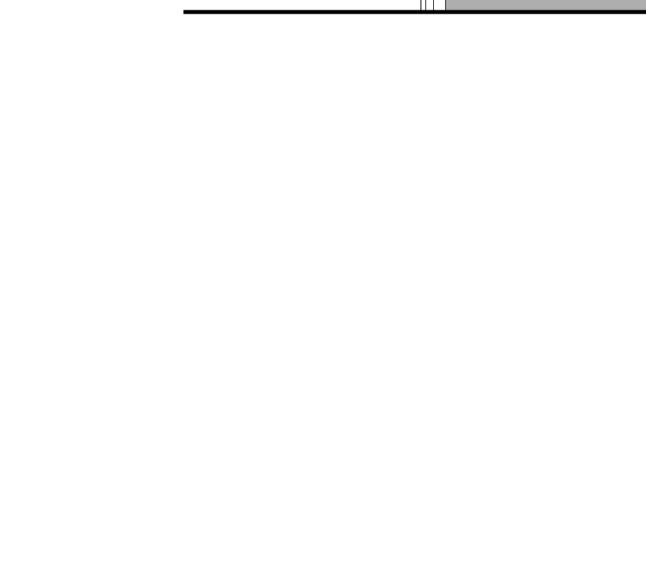
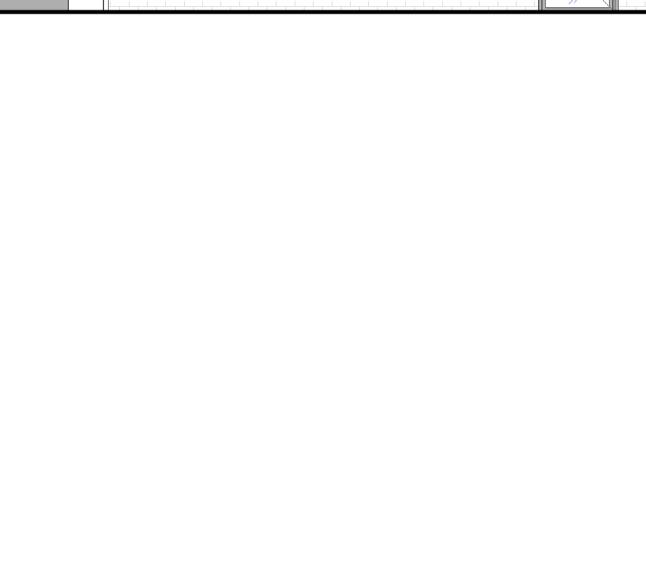
ENTRANCE DOOR TO SHOWROOM WITH SHROUD PROJECTION ON RIGHT SIDE (WITH CLEAR GLASS PANELS) ACCESSIBITLY RAMP TO BE ADDED
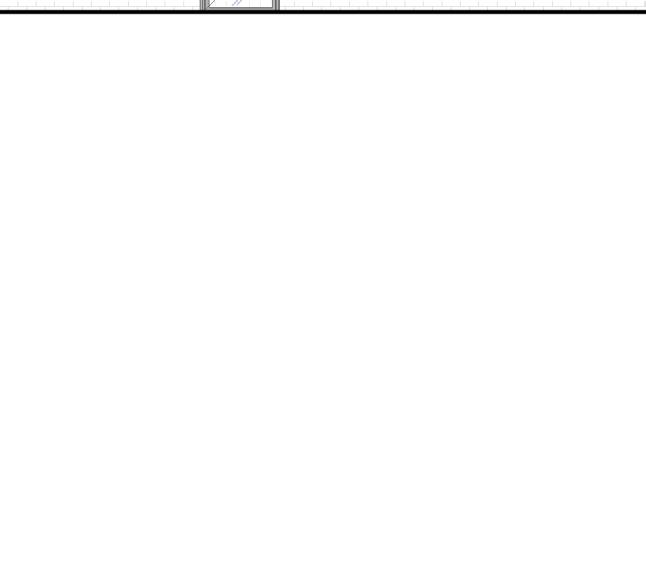
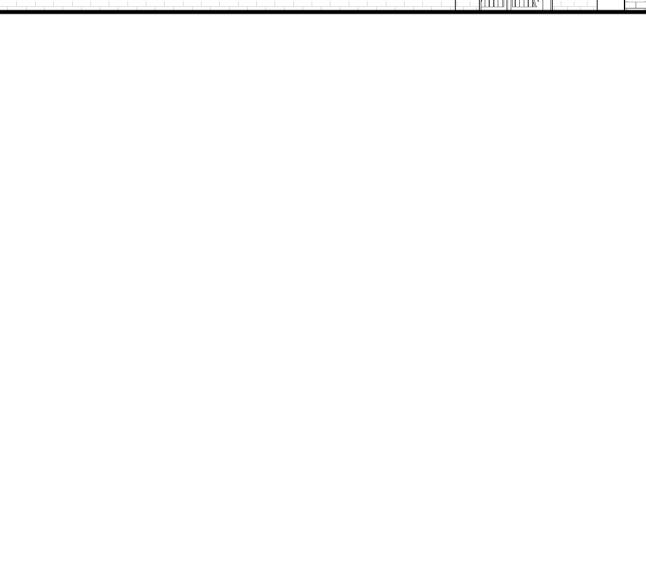

















ANY VARIATION IN FLOOR LEVELS ALONG THE SIDE LANE SHOULD BE CONSIDERED TO ENSURE THAT THE TRELLIS HEIGHT IS ADJUSTED SO THAT ITS TOP ALIGNS WITH THE TOP OF THE GATE

PROTRUDING SECTION OF THE 2mm THICK 50X50mm GALVANIZED STEEL BOX TUBE


2mm THICK 50x50mm GALVANIZED STEEL BOX TUBE (WITH LED LIGHT SLOT ON THE UNDERSDIE)
2mm THICK 50x50mm GALVANIZED STEEL SHS TRELIS FRAME
2mm THICK 50x50mm GALVANIZED STEEL ANGLE FOR TRELLIS SUB-FRAME


ELEVATION LEVEL TO ALIGHN WITH THE LANEWAY WINDOW'S LINTEL LEVEL
3.2 mm THICK STAINLESS STEEL 316 GRADE TENSIONED WIRE FOR TRELLIS MOUNTED AT 150mm CTC DISTANCE HORIZONTALLY AND 150mm CTC DISTANCE VERTICALLY
CASTOR WITH 160mm LOADING HEIGHT AND 200KG LOAD CAPACITY. TWO WITH ADN TWO WITHOUT BRAKES
PROPSED CONCRETE SEATING BENCH ON CASTORS




PROPSED METAL-FRAMED C SHAPED BENCH AS SPECIFIED





Education - University Building.
LOCATION:
Carlton - Melbourne, Victoria.
PROGRAM & COURSE:
RMIT University - Bachelor of Architectural Design
Year 3 - Architectural Technology 4
CONTRIBUTION:
Group Work Collaboration: With Miho Hashimoto.
Teamwork & Coordination, Design Documentation.
This project is located on Carlton, adjacent to the Melbourne CBD, within close proximity to the RMIT University Precinct which consisted of university buildings within the city. RMIT became the client for this project and wishes to build a performing arts school for students studying dance and performance courses.
The project focused on the documentation of the project, where facade details and architectural plans, section and elevations were produced.
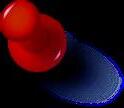
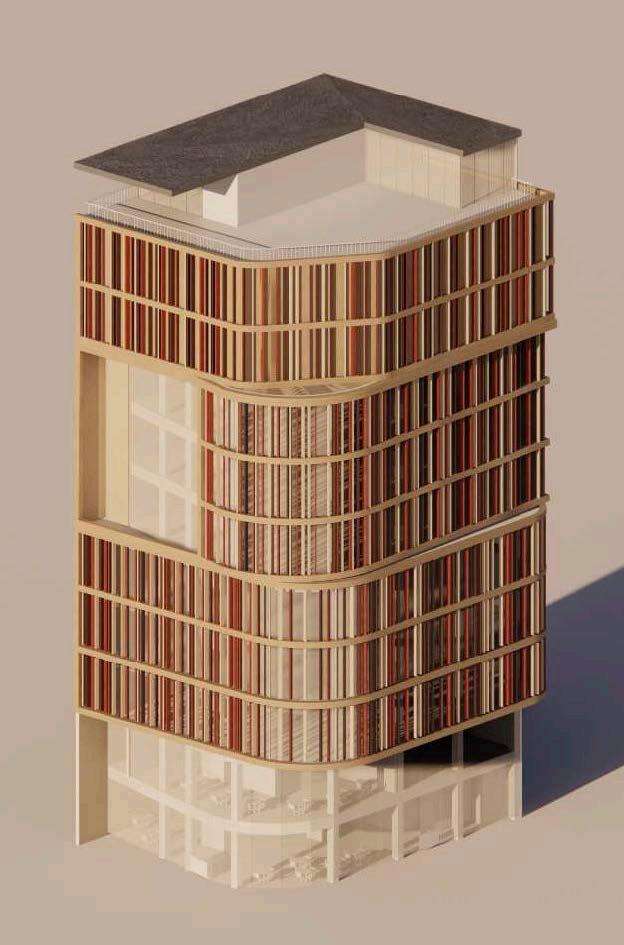
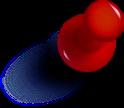
AUDITORIUM
FALL 1°
SPYHONIC DRAINAGE SYSTEM AS SPECIFIED CONCRETE TILING FINISH AS SPECIFIED
SECTION WITH SOFT BRUSH FINISH 4 mm TO ATTACH IN CONCRETE UPSTAND
STEEL ANGLED BRACKETS, FIXED WITH POP RIVETS
AGRAFFE, 5MM ALUMINIUM, FIXED ONTO FACADE PANEL
SUSPENSION RAILS, 5MM ALUMINIUM, FIXED ONTO WALL CONSOLE
TILTED SUSPENDED CEILING
RED WOOD AUDITORIUM ACOUSTIC PANEL ATTACHED TO CONCRETE PANEL
BACKING ROD WITH SEALENT
CONCRETE UPSTAND
DYNABOLT 40 mm FIXED ON CONCRETE UPSTAND
GALVANISED STEELANGELED BAR 60 mm FIXED TO CONCRETE UPSTAND
ALUMINIUM POP RIVETS AT DIAMETER 4.8 mm
THREADED TIE
BARSCREWED INTO CASTINFERRULES PRIOR TOCASTING THE FLOOR
SUSPENSION RAILS, 5MM ALUMINIUM, FIXED ONTO WALL CONSOLE
DYNABOLT, ANCHORING WALL CONSOLE ONTO THE CONRETE WALL
METAL WALL CONSOLE, FIXING VERTICAL PROFILE AND CONCRETE WALL TOGETHER
AGRAFFE, 5MM ALUMINIUM, FIXED ONTO FACADE PANEL
CONCRETE TILING FINISH AS SPECIFIED
SPYHONIC DRAINAGE SYSTEM AS SPECIFIED
PACKER TO ATTACH AND FIX WITH BOX SECTION
ZINC PARAPET CAPPING TO MATCH WITH PACKER
STAINLESS STEEL BOX SECTION WITH SOFT BRUSH FINISH 4 mm TO ATTACH IN CONCRETE UPSTAND
BACKING ROD WITH SEALENT
CONCRETE UPSTAND
DYNABOLT 40 mm FIXED ON CONCRETE UPSTAND
GALVANISED STEELANGELED BAR 60 mm FIXED TO CONCRETE UPSTAND
ALUMINIUM POP RIVETS AT DIAMETER 4.8 mm
THREADED TIE
STEEL ANGLED BRACKETS, FIXED WITH POP RIVETS
AGRAFFE, 5MM ALUMINIUM, FIXED ONTO FACADE PANEL
SUSPENSION RAILS, 5MM ALUMINIUM, FIXED ONTO WALL CONSOLE
TILTED SUSPENDED CEILING
RED WOOD AUDITORIUM ACOUSTIC PANEL ATTACHED TO CONCRETE PANEL
BARSCREWED INTO CASTINFERRULES PRIOR TOCASTING THE FLOOR
SUSPENSION RAILS, 5MM ALUMINIUM, FIXED ONTO WALL CONSOLE
DYNABOLT, ANCHORING WALL CONSOLE ONTO THE CONRETE WALL
METAL WALL CONSOLE, FIXING VERTICAL PROFILE AND CONCRETE WALL TOGETHER
AGRAFFE, 5MM ALUMINIUM, FIXED ONTO FACADE PANEL
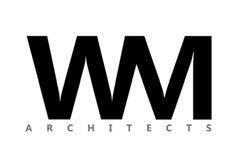
RevDescriptionDate
RED MARBLE TILE FINISH TO MATCH WITH MORTAR BED
MORTAR
SCREED
ALUMINIUM CURTAIN WALL TO MATCH CONCRETE SLAB
ALUMINIUM WINDOW SILL TO SIT ABOVE PACKER
TUNDRA GREY CONCRETE TILE FLOORING AS SPECIFIED & SCHEDULED
EXISITING FOOTPATH
U BAR AS PER STRUCTURAL ENGINEER
GALVANIZED STEEL ANGLED BAR 60 mm TO WELD IN CONCRETE WALL
CAST IN-PLATE WELDED TO ANGLED BAR
REINFORCED MESH IN SLAB
PROJECTING STEEL BARS FROM SLAB
SQUARE COLOUMN
GLASS REINFORCED CONCRETEFACADE PANEL, 13MM , FIXED WITH AGRAFFE
GLASS REINFORCED CONCRETEFACADE PANEL, 13MM , FIXED WITH AGRAFFE
SUSPENSION RAILS, 5MM ALUMINIUM, FIXED ONTO WALL CONSOLE
SUSPENSION RAILS, 5MM ALUMINIUM, FIXED ONTO WALL CONSOLE
T SHAPE ANGLE STAINLESS STEEL VERTICAL MEMBRANE, FIXED ONTO THE WALL CONSOLE
T SHAPE ANGLE STAINLESS STEEL VERTICAL MEMBRANE, FIXED ONTO THE WALL CONSOLE
METAL WALL CONSOLE, FIXING VERTICAL PROFILE AND CONCRETE WALL TOGETHER
METAL WALL CONSOLE, FIXING VERTICAL PROFILE AND CONCRETE WALL TOGETHER
DYNABOLT, ANCHORING WALL CONSOLE ONTO THE CONRETE WALL
WALL
AGRAFFE, 5MM ALUMINIUM, FIXED ONTO FACADE PANEL
AGRAFFE, 5MM ALUMINIUM, FIXED ONTO FACADE PANEL
6TH
STAINLESS STEEL, BOX SECTION WITH SOFT BRUSH FINISH, FIXED WITH STEEL BRACKETS
STAINLESS STEEL, BOX SECTION WITH SOFT BRUSH FINISH, FIXED WITH STEEL BRACKETS
STEEL ANGLED BRACKETS, FIXED WITH POP RIVETS
STEEL ANGLED BRACKETS, FIXED WITH POP RIVETS
THREADED TIE BAR SCREWED INTO CAST-IN FERRULES PRIOR TO CASTING THE FLOOR
THREADED TIE BAR SCREWED INTO CAST-IN FERRULES PRIOR TO CASTING THE FLOOR
STAINLESS STEEL, BOX SECTION WITH SOFT BRUSH FINISH, FIXED WITH STEEL BRACKETS
STAINLESS STEEL, BOX SECTION WITH SOFT BRUSH FINISH 4MM, FIXED WITH STEEL BRACKETS
STAINLESS STEEL, BOX SECTION WITH SOFT BRUSH FINISH 4MM, FIXED WITH STEEL BRACKETS
GALVANISED STEEL ANGLED BAR 60MM, FIXED ON CONCRETE WALL
GALVANISED STEEL ANGLED BAR 60MM, FIXED ON CONCRETE WALL
RIVETS
REBATES ON CONCRETE WALL SILICONE
GAP BETWEEN REBATE AND BOX SECTION
REBATES ON CONCRETE WALL SILICONE SEALANT, SEALING GAP BETWEEN REBATE AND BOX SECTION
DYNABOLT, 40MM FIXED ON CONCRETE WALL
DYNABOLT, 40MM FIXED ON CONCRETE WALL
GLASS REINFORCED CONCRETEFACADE PANEL,
WITH
William Hartawan
Phone: +61 411194994
email: williamhartawan@yahoo.com
Profile: linkedin.com/in/williamhartawan
For More Content:

issuu.com/williamhartawan9583/docs/william_hartawan_-_portfolio
