FO LIO
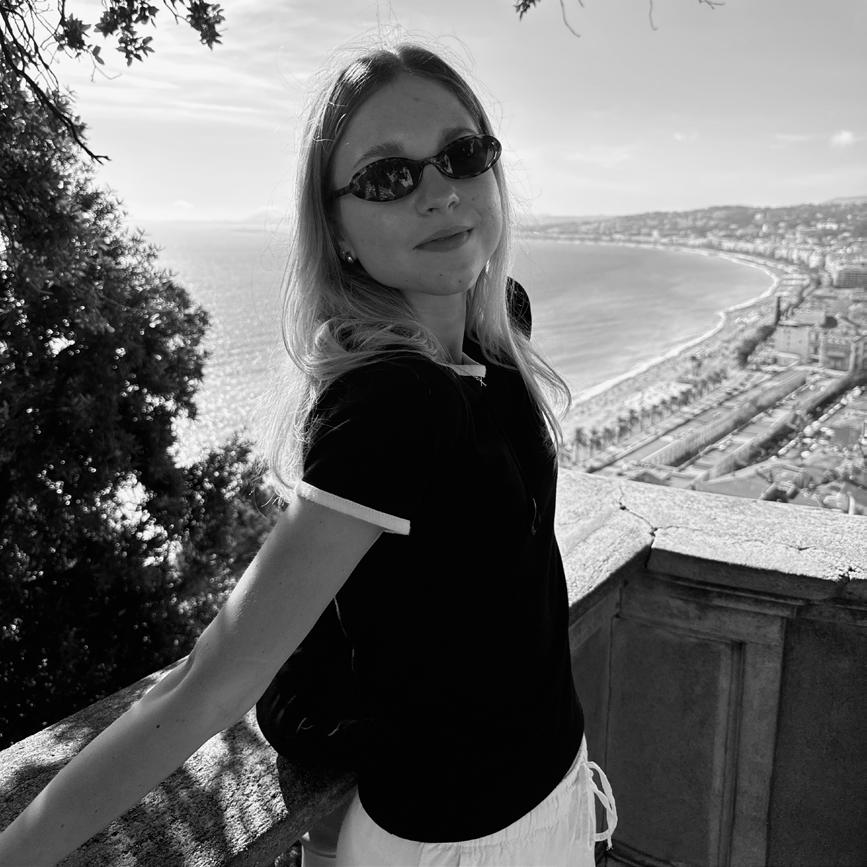
Poland | Gliwice 13/10/2003
Hello,
I’m an aspiring architect with a strong passion for learning and exploring various aspects of architecture and design. I believe architecture is a tool for social change, and I strive to create spaces that foster connection and well-being. This portfolio showcase some of my works that best reflect my creative interests and effectively communicate my visual thinking. I hope you enjoy it!
+48 518 623 886
wiktoria.slowinska13@gmail.com
EDUCATION
EXPERIENCE
SOFTWARE
LANGUAGES
• Silesian University of Technology, Faculty of Architecture
• University of Genoa, Faculty of Architecture (Architectural Composition | master’s degree course)- 1 semester (ERASMUS program)
• completed drawing courses
• El- Projekt Mateusz Figa creating basic drawings and electrical diagrams for construction and implementation projects summer 2023,2021- Kraków, Poland
• BULANDA Architekci inventory of the municipal office building and preparation of documentation; development of a renovation project of bathrooms and part of the prosecutor’s office building in Olkusz; assisatance in submitting documentation summer 2024- Kraków, Poland
• Activities in the TRÅDSTUDIO- students scientific association operation of CNC machines, 3D printing, booth design and creation of parametric furniture from 2022 to now - Gliwice, Poland
• AutoCAD/ ZWCAD
• ArchiCad
• Rhino
• Twinmotion
• Lumion
• Blender
• Photoshop
• Indesign
• Illustrator
• Procreate
• Polish - native
• English - C1
• Italian - A2
• German - A1
THREE HOUSES ONE HOME
Maternity center | 2024
BEING ABOVE
Meditation center in the Abbey of Santa Maria del Piano | 2025
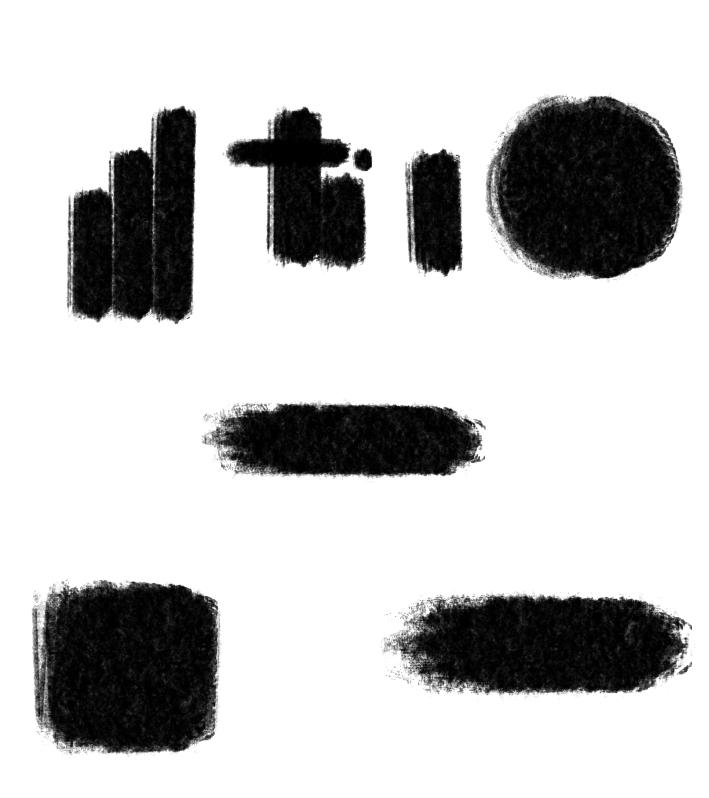
Swimming pool with diving basin and sports hall | 2024
-Silesian University of Technology-


THE BRIDGE
Hospice home for the terminally ill | 2024 -HONORABLE MENTION-

04
1 2 3
ACADEMIC PROJECTS
06
MON TONTON
Chairs project | 2025 -SESAM Identity 2.0-
Student house | 2025 -University of GenoaWORKSHOP WORK
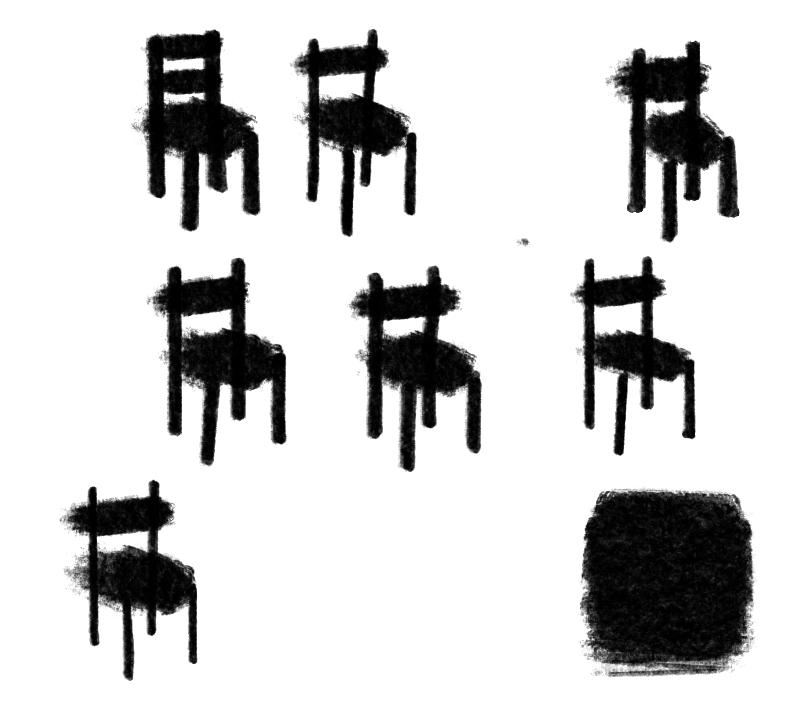

BEING ABOVE | MEDITATION CENTER IN THE ABBEY OF S. MARIA DEL PIANO
location: Abbey of Santa Maria del Piano, Italy
year: 2025
semestr: 5
collaboration: Wiktoria Musiolik, Aleksandra Kowalczyk
competition: Reuse Italy
Being Above, is a meditation center located within the historic Abbey of Santa Maria del Piano. The design seeks to restore and reconstruct the missing parts of the church while integrating new spaces that honor the site’s historical character. A key aspect of the project is to create opportunities for visitors to engage with nature from above, providing elevated viewpoints that foster contemplation and reflection. The center includes meditation boxes, a yoga room, and exhibition areas, fostering a serene environment for spiritual and personal growth. Emphasizing inclusivity, the space is designed to be accessible to all, regardless of age, gender, or disabilities. The tower serves as a symbol of equality and personal journey, reinforcing the idea that everyone can find their own path to inner peace.
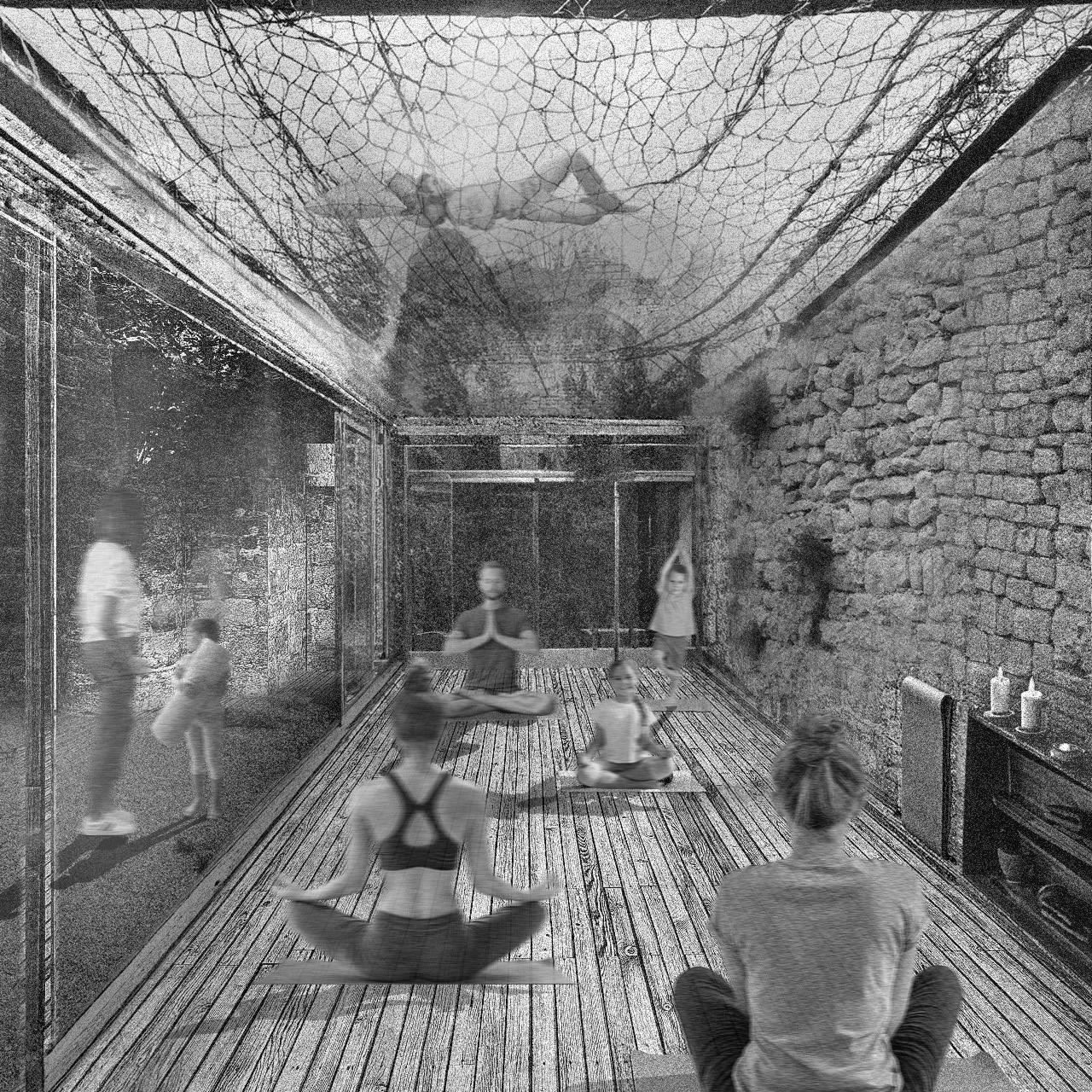
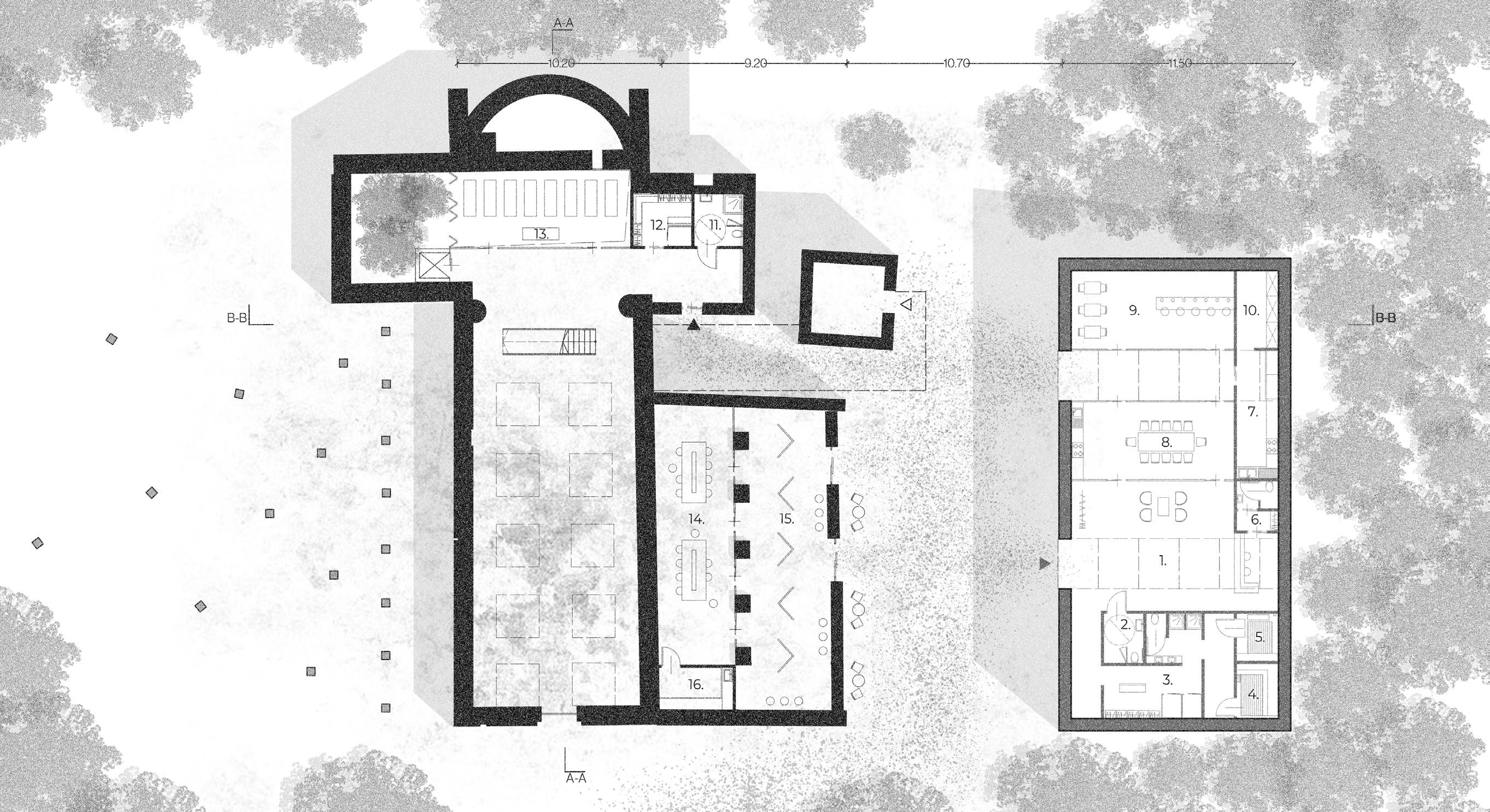
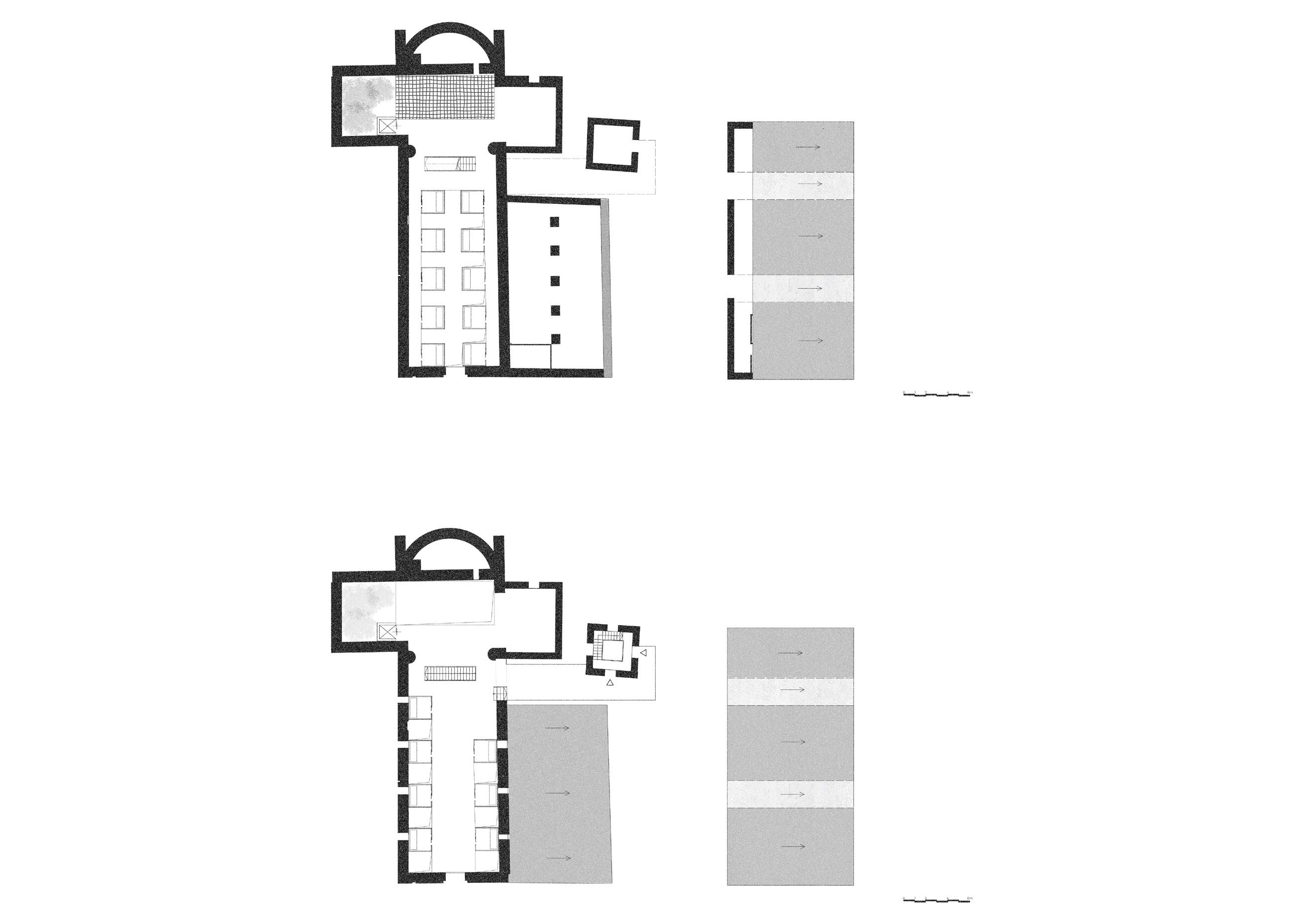



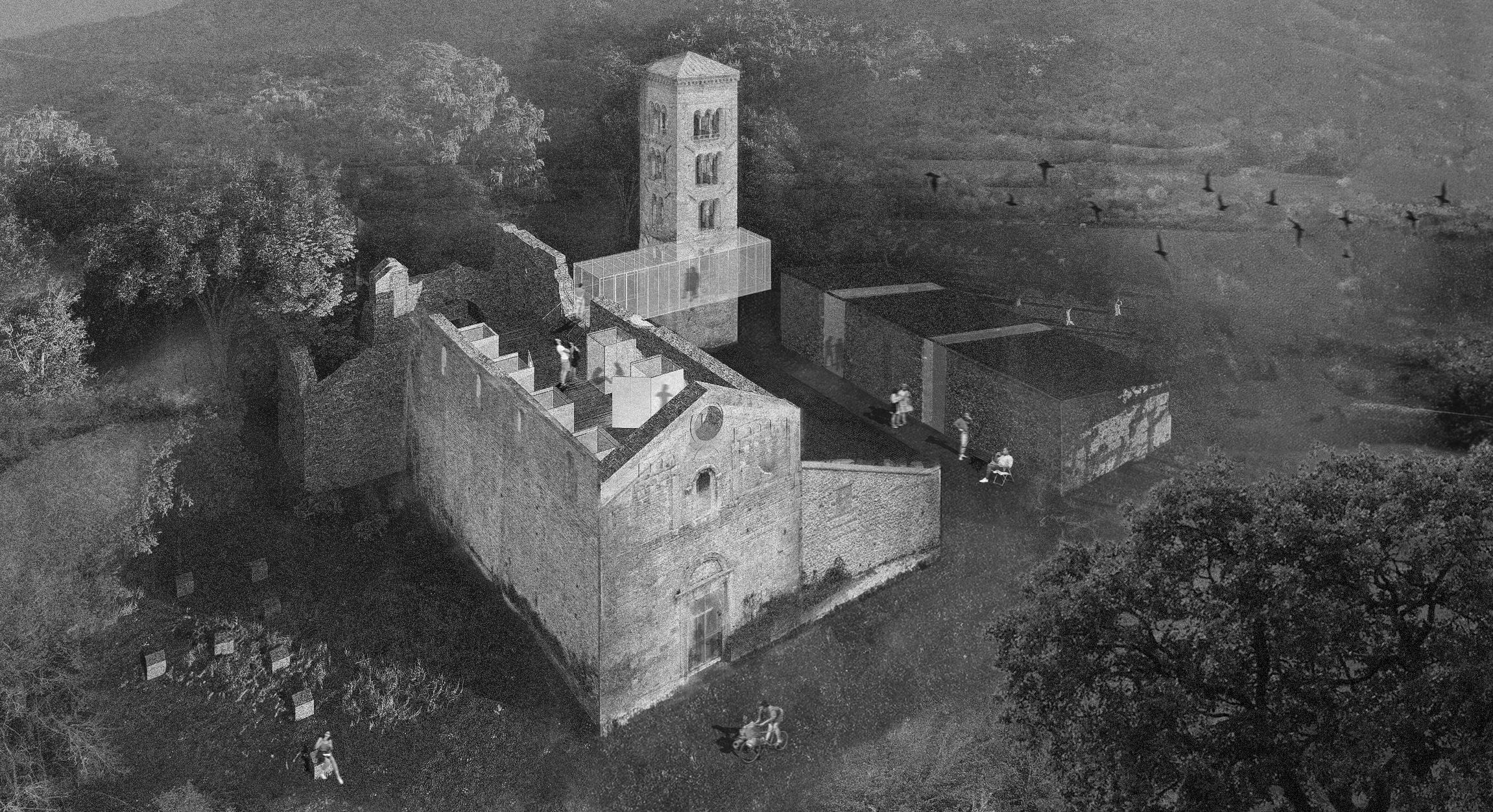
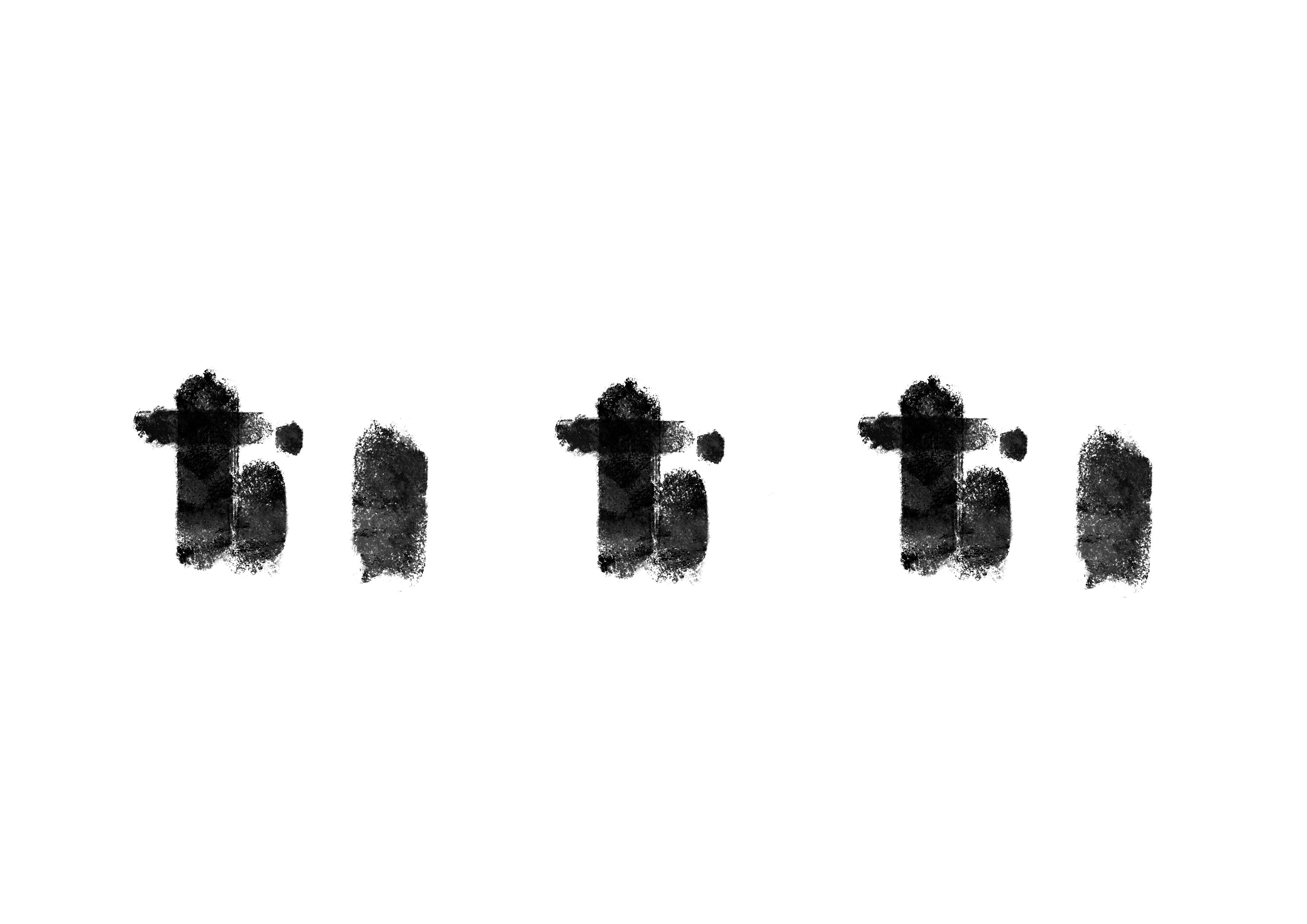
TO THE ORIGNAL
concept process diagram
#Projektant - Organizacja
#Projektant - 1 inia adresu
#Projektant - M asto
#Projektant - Państwo
#Projektant - Kod pocztowy
#Projekt - Nazwa
#Loka izacja - Adres 1 #Loka izacja - Miasto #Loka izacja - Państwo #Loka izacja -

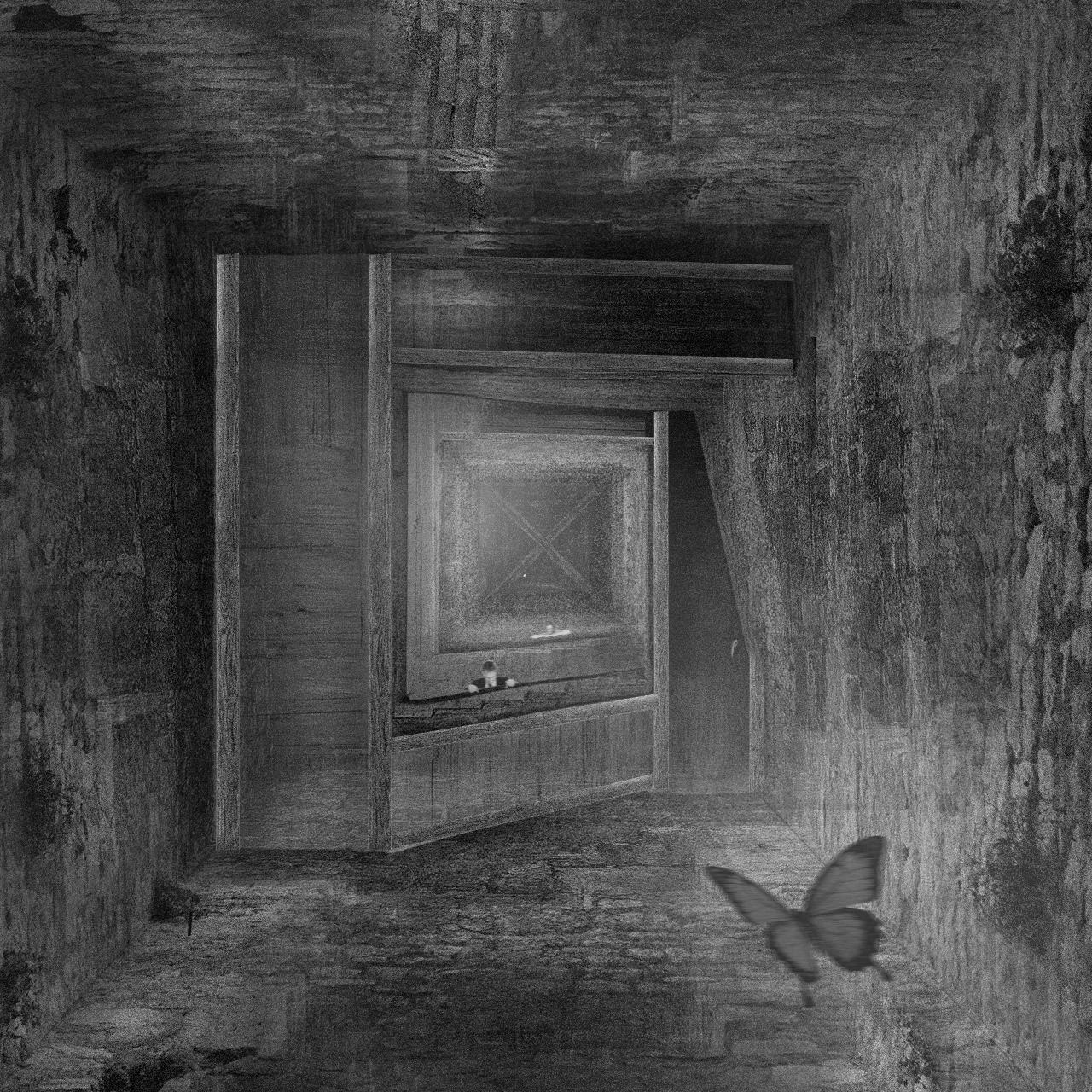
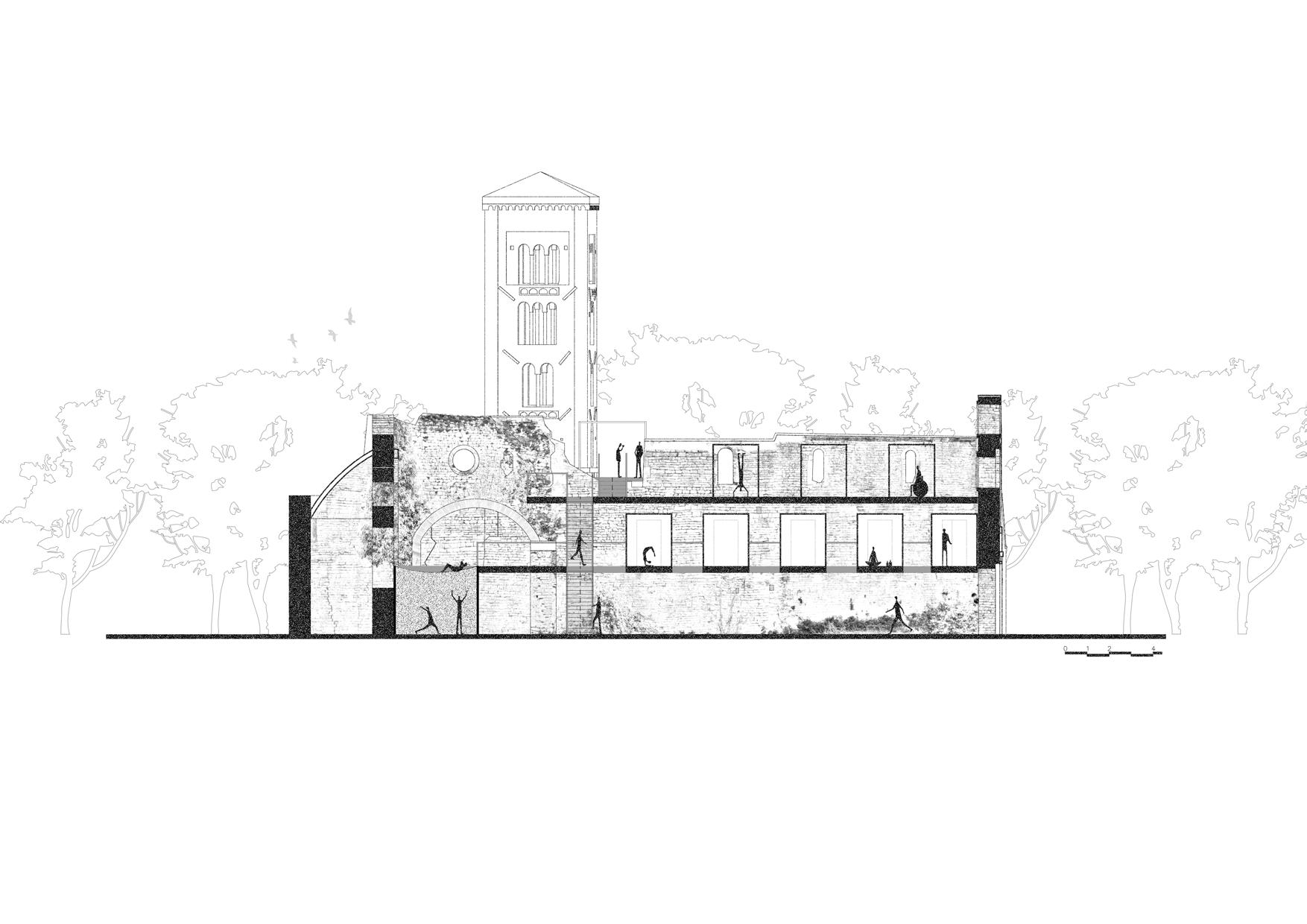
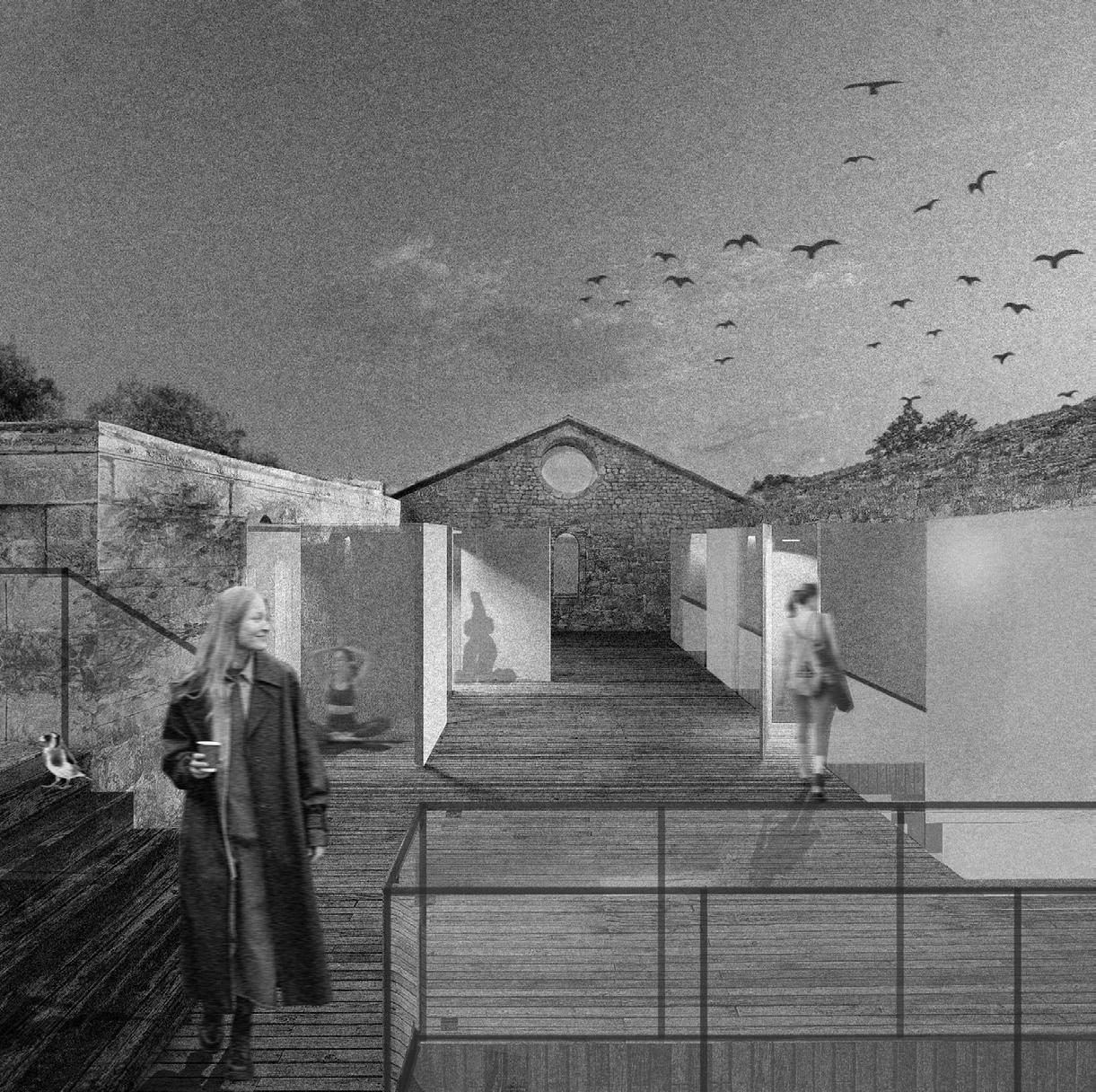
the view from inside the tower, visible from the ground floor the view from the roof with meditation boxes
2- yoga room
3- meditation boxes (level 1)
4- meditation boxes (level 2)
5- sky bridge
6- stairs located in tower
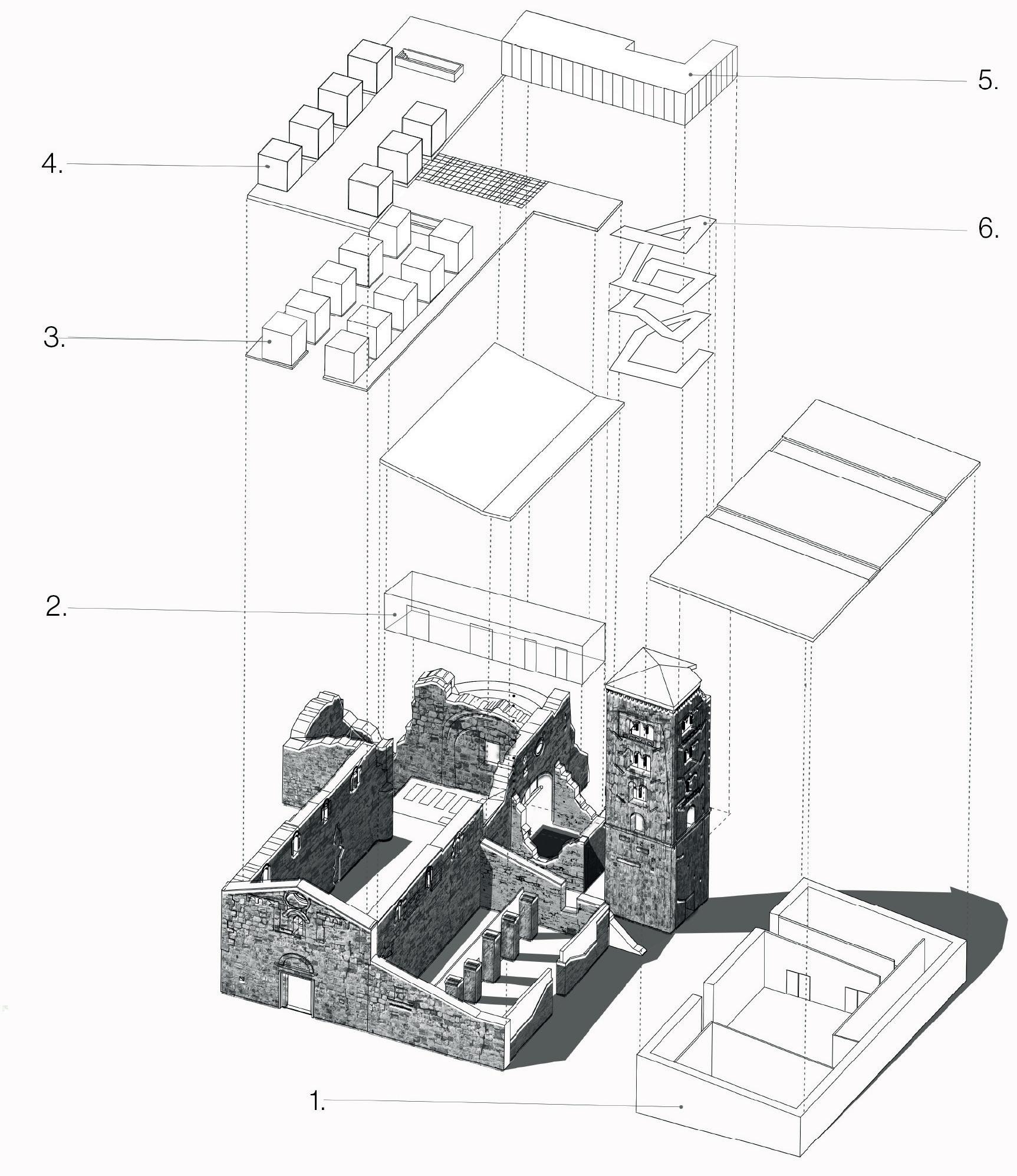
THE BRIDGE | HOSPICE HOME FOR THE TERMINALLY ILL
location: Przylasek Rusiecki, Cracow, Poland year: 2024
semestr: 4
collaboration: Wiktoria Musiolik, Aleksandra Kowalczyk, Zuzanna Dzień competition: Buildner Competition reward: Honorable Mentions
This architectural project conceptualizes a hospice as a symbolic ‚bridge’ between life and death, offering patients a peaceful environment to experience their final journey with dignity. Located in a natural setting, the design emphasizes openness, connection to nature, and a seamless transition between indoor and outdoor spaces. The design features slender wooden columns, expansive glass openings, and a water element, all contributing to a serene and contemplative atmosphere. The hospice offers a holistic approach to palliative care, addressing physical, emotional, social, and spiritual well-being. Shared gathering spaces, private rooms, and therapeutic areas create an environment that encourages social interaction while allowing for solitude and contemplation. Designed for inclusivity and accessibility, The Bridge provides a sanctuary where patients and their families can find peace, acceptance, and a connection to the surrounding landscape.
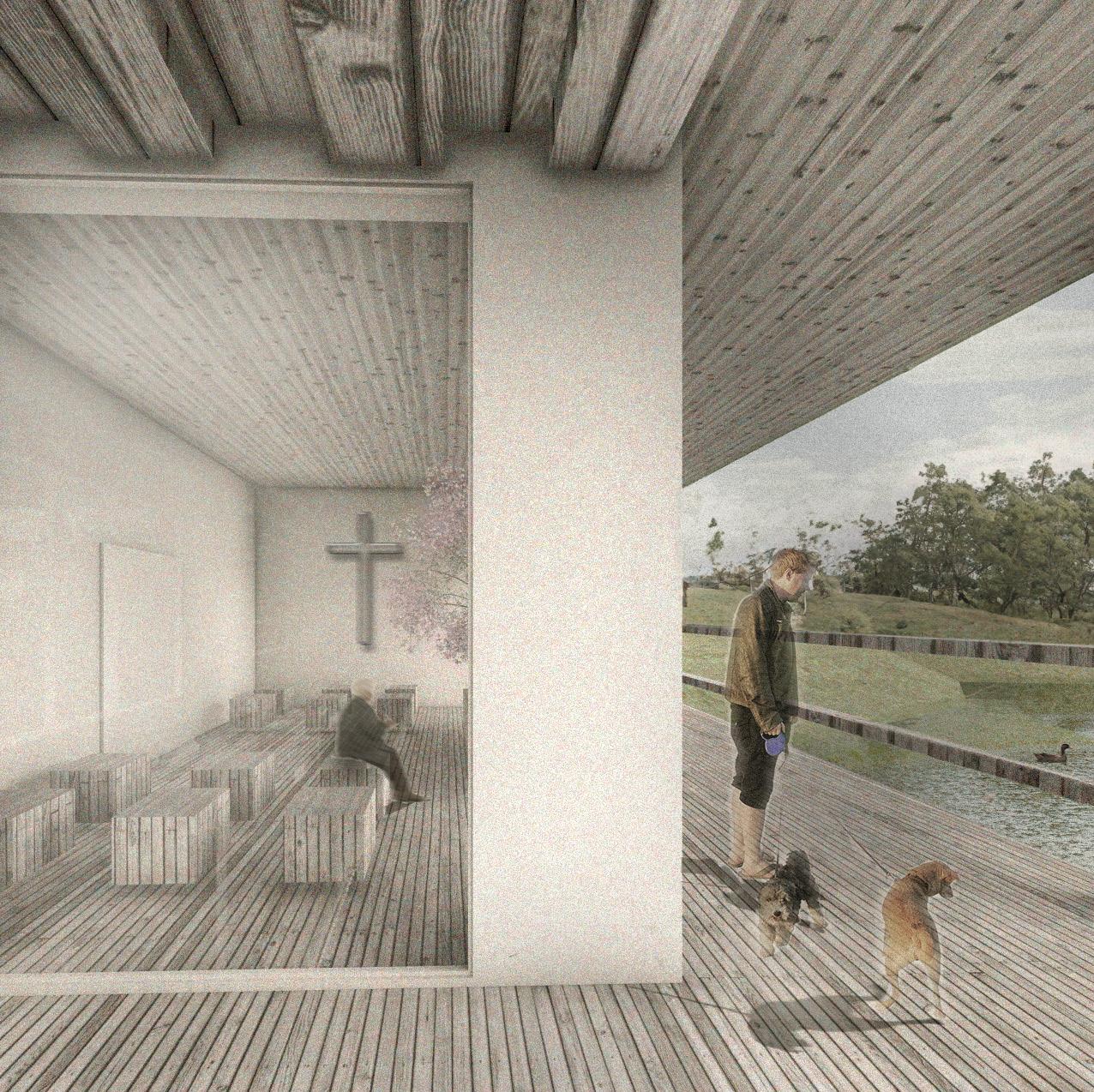

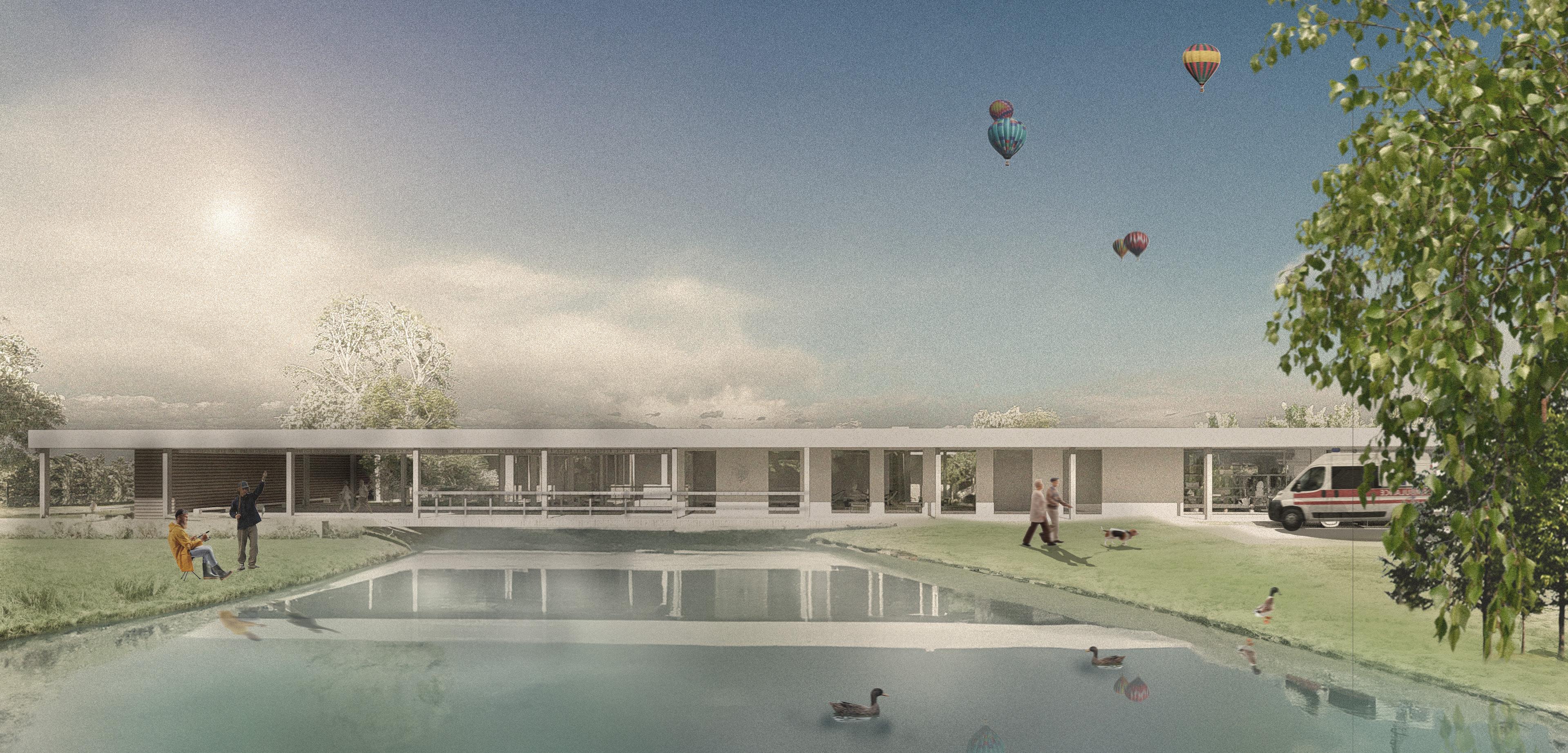
view showing the entire building from thee north-west


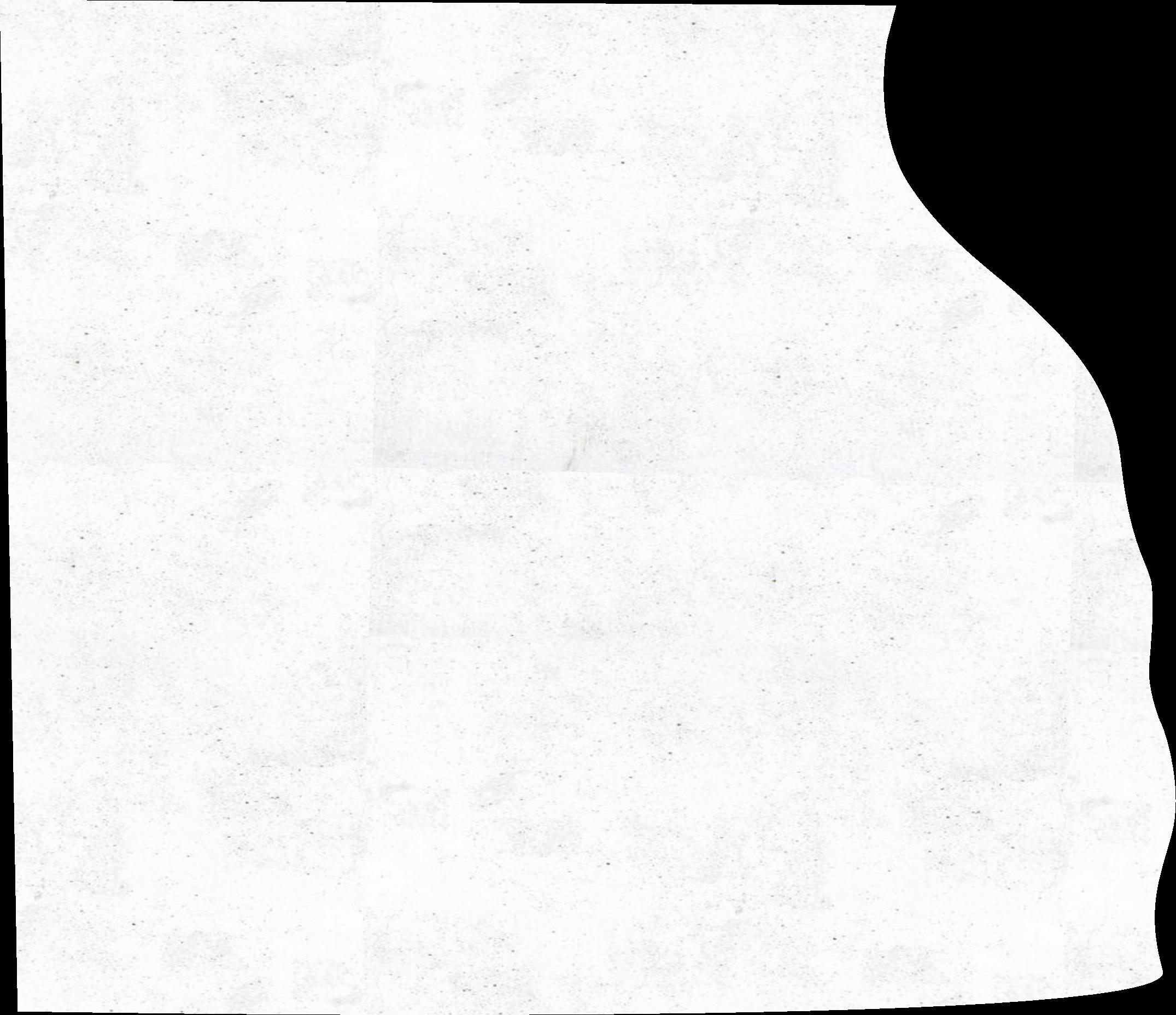






the view from inside the tower, visible from the




















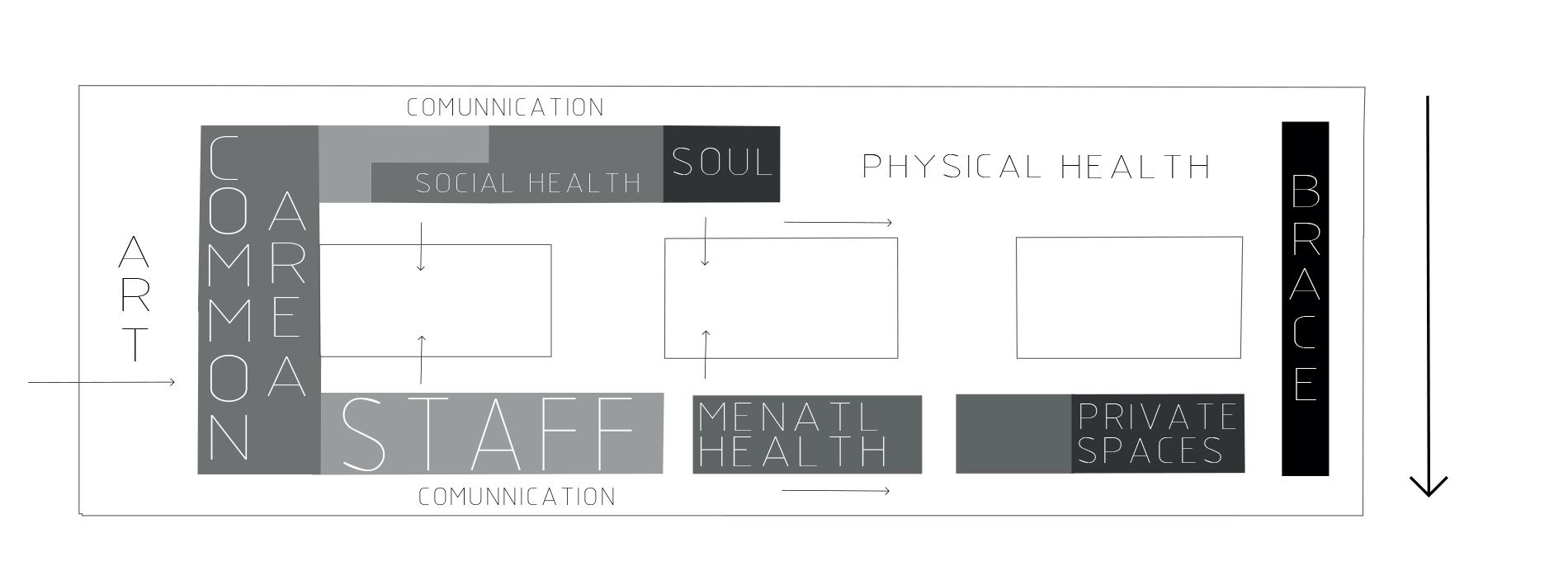
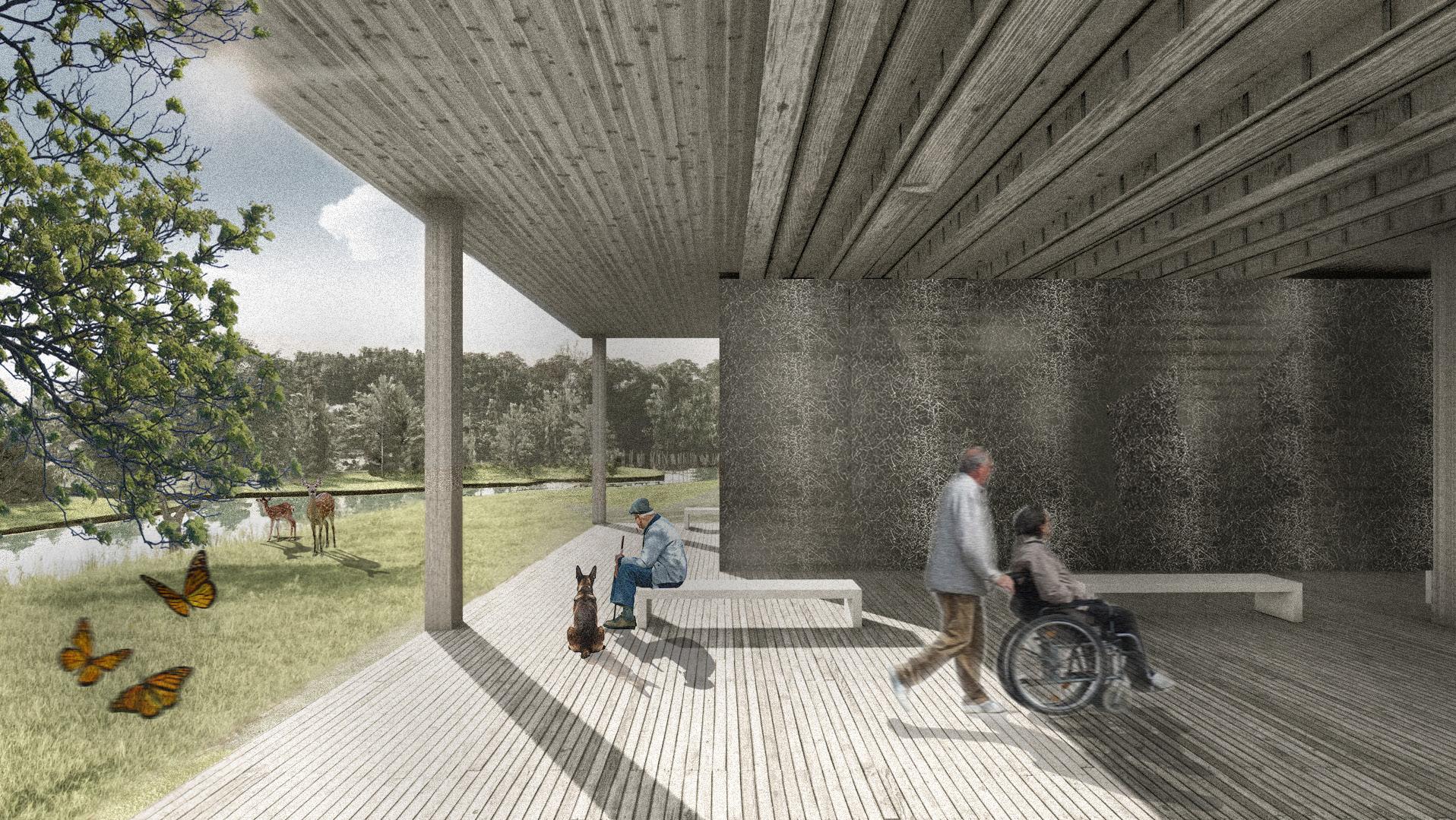
view showing the part with the salt graduation tower

























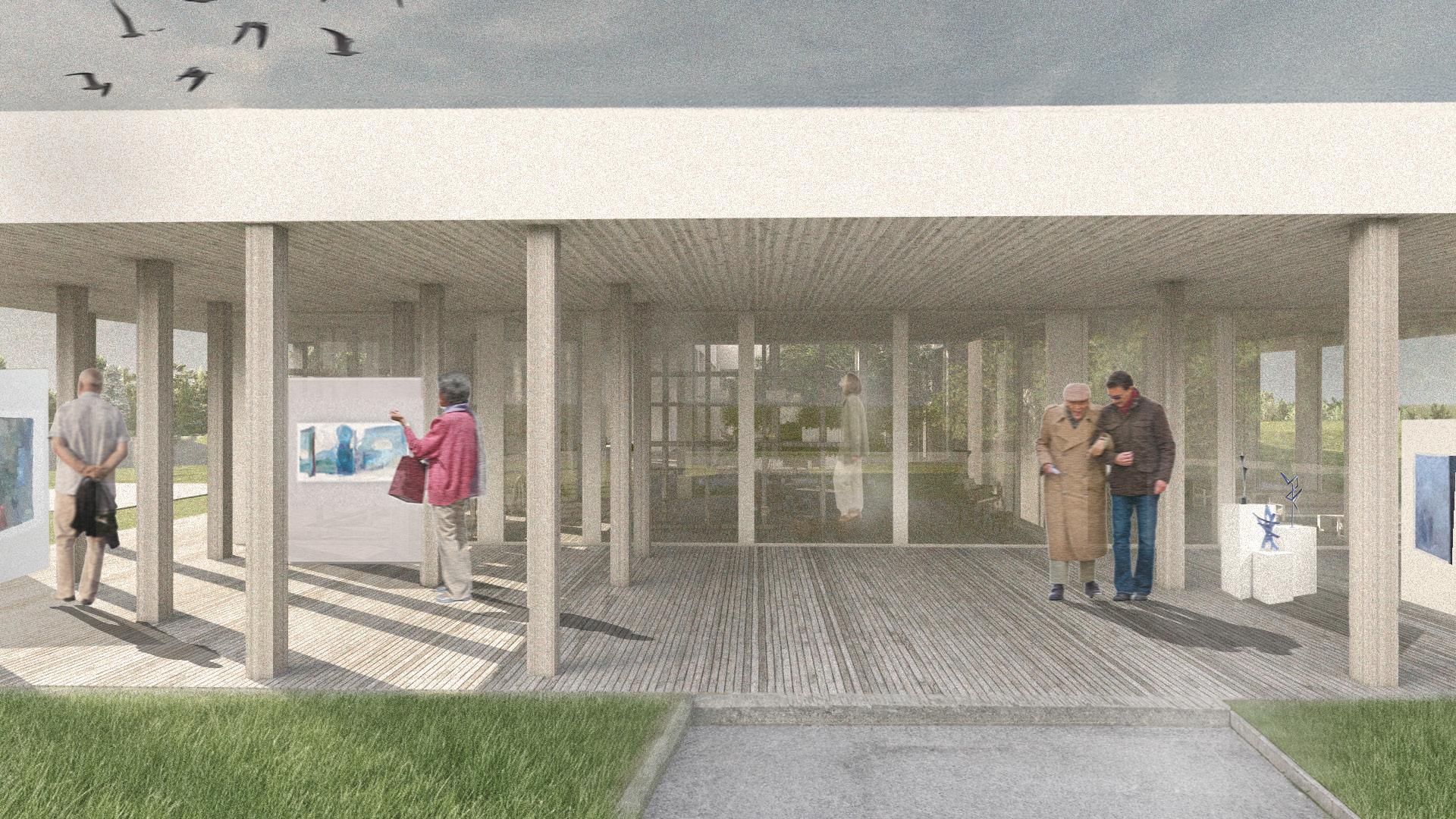
view showing the entrance area with the exhibition area
THREE HOUSES ONE HOME | MATERNITY CENTER
location: Casamance, South of Senegal year: 2024
semestr: 4
collaboration: Wiktoria Musiolik, Aleksandra Kowalczyk, Zuzanna Dzień competition: Kaira Looro
The Kaira Looro Maternity Centre is designed to integrate seamlessly with the local architectural style, fostering a familiar and welcoming environment for expectant mothers. Childbirth can be a stressful and challenging experience, often leading women to prefer giving birth at home. This project addresses that concern by providing a space that feels like home while ensuring access to essential medical care. The design consists of three interconnected circular structures, inspired by traditional local dwellings, fostering a sense of comfort and community. Built with natural, locally sourced materials, the structure prioritizes sustainability, affordability, and ease of construction. By incorporating traditional architectural elements, the project fosters community acceptance, steering away from an institutional aesthetic that might discourage women from seeking medical care. Instead, the warm and familiar atmosphere fosters a sense of security and belonging, encouraging more women to receive professional care in a safe setting.
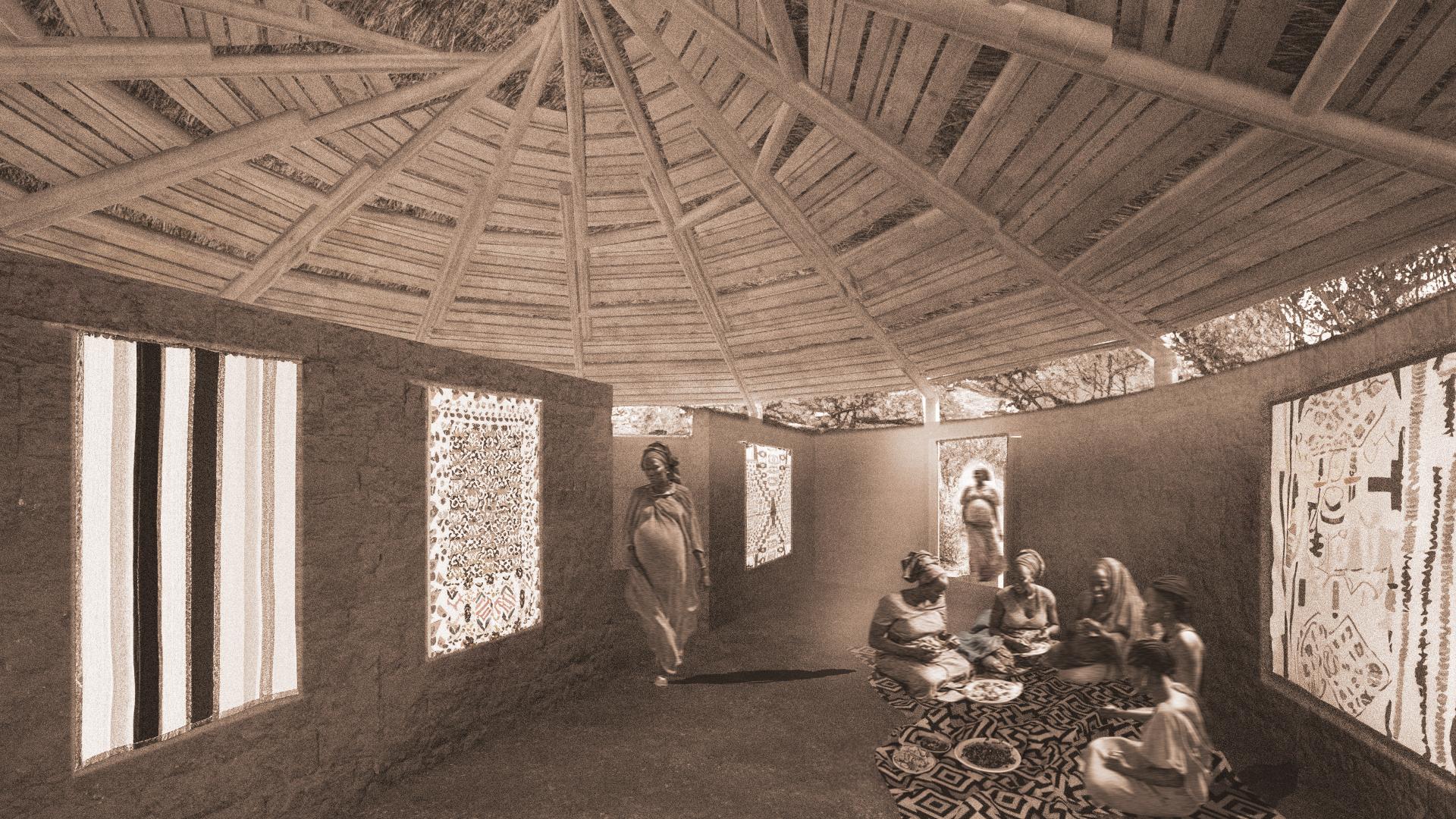
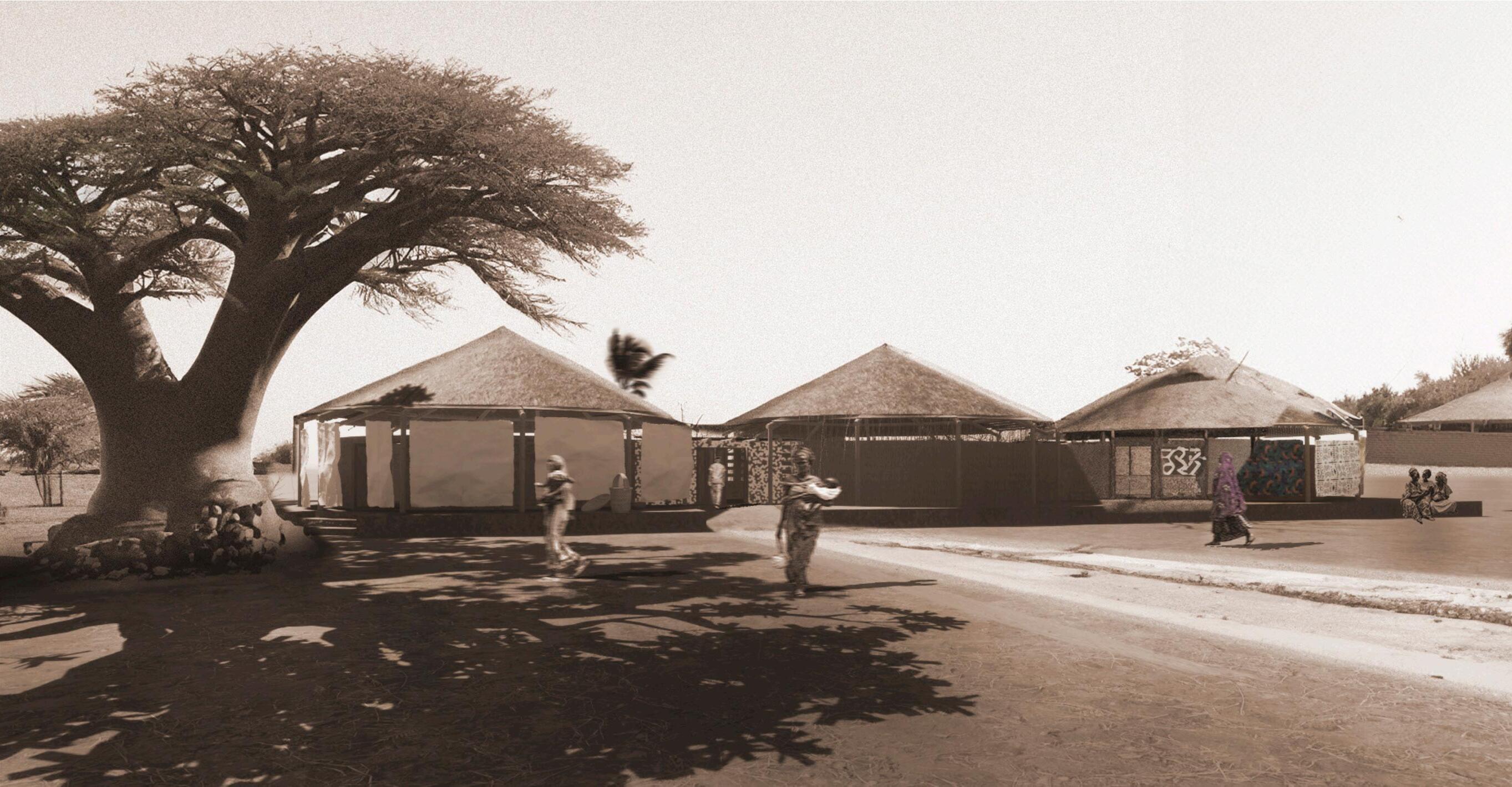

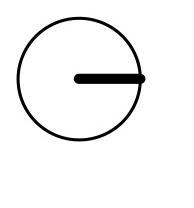



section I-I
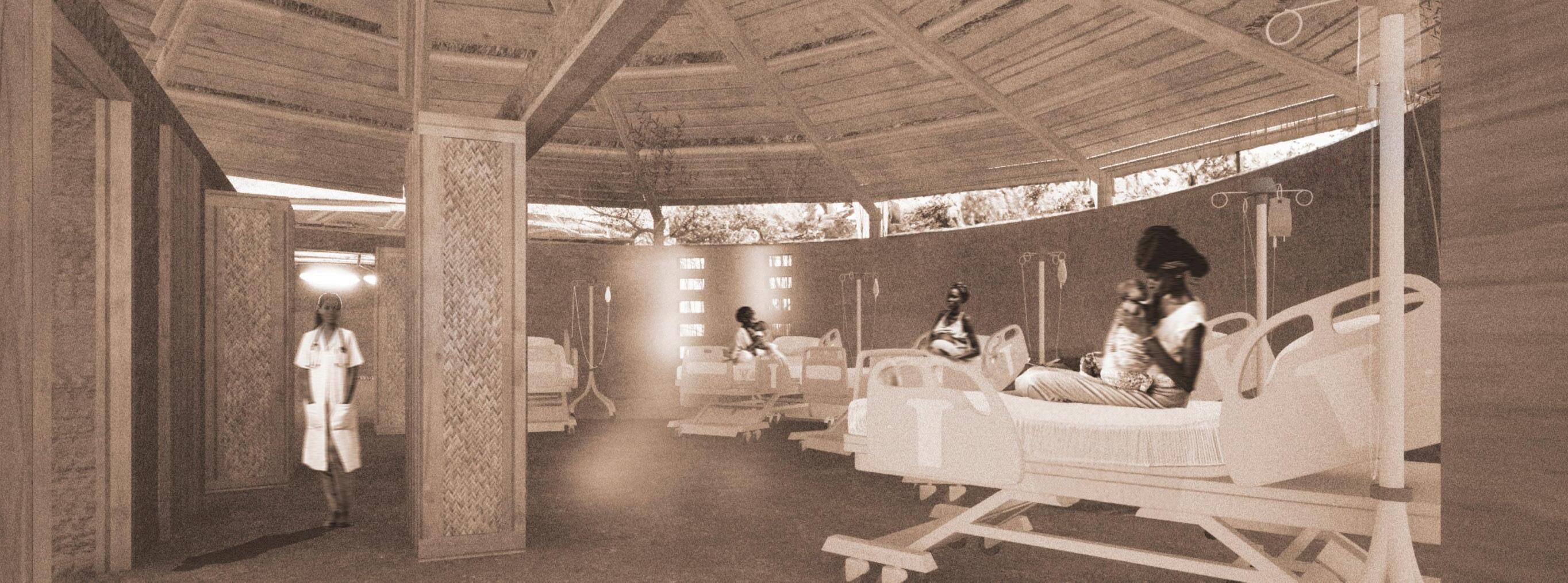
axonometry
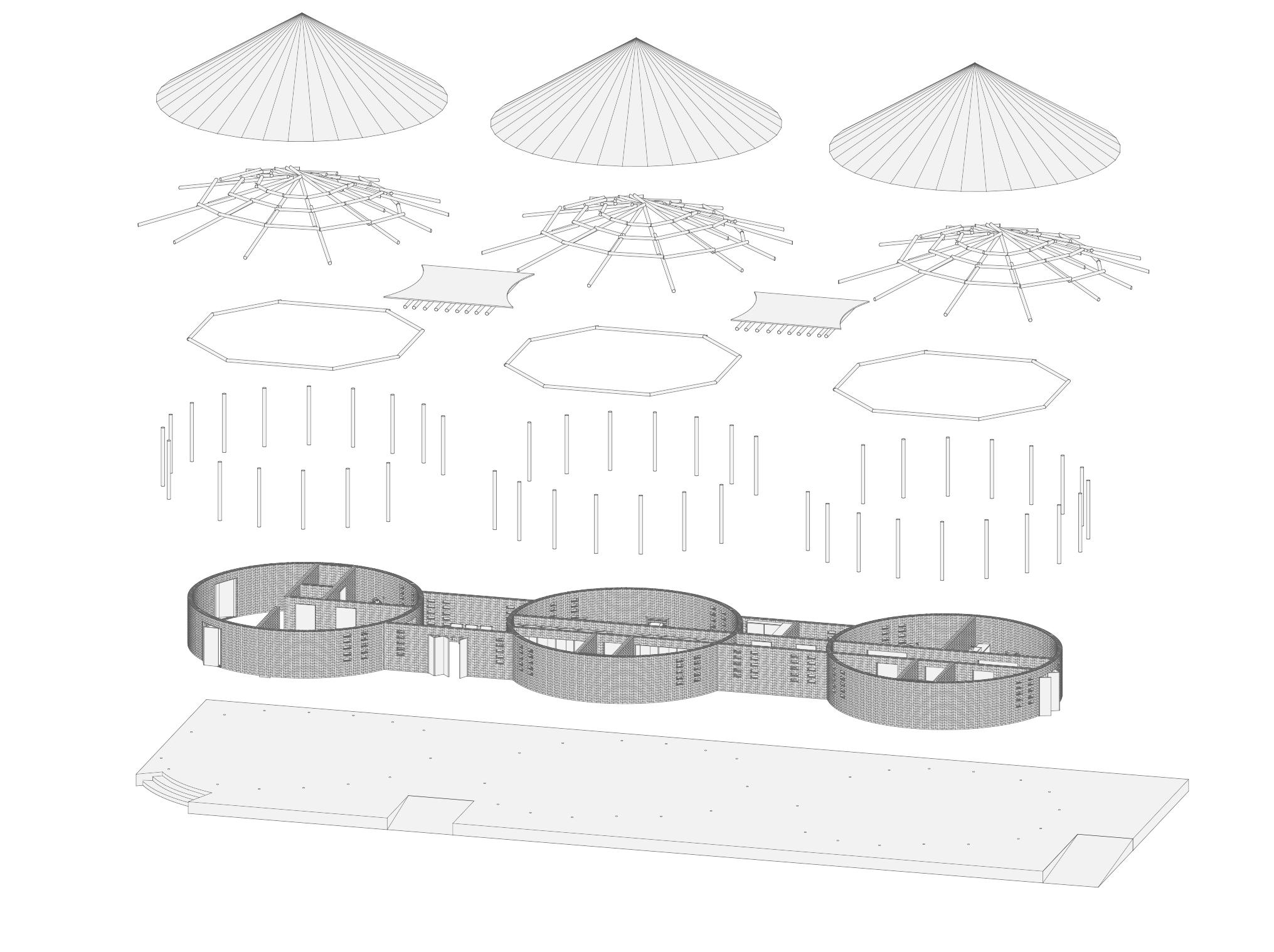
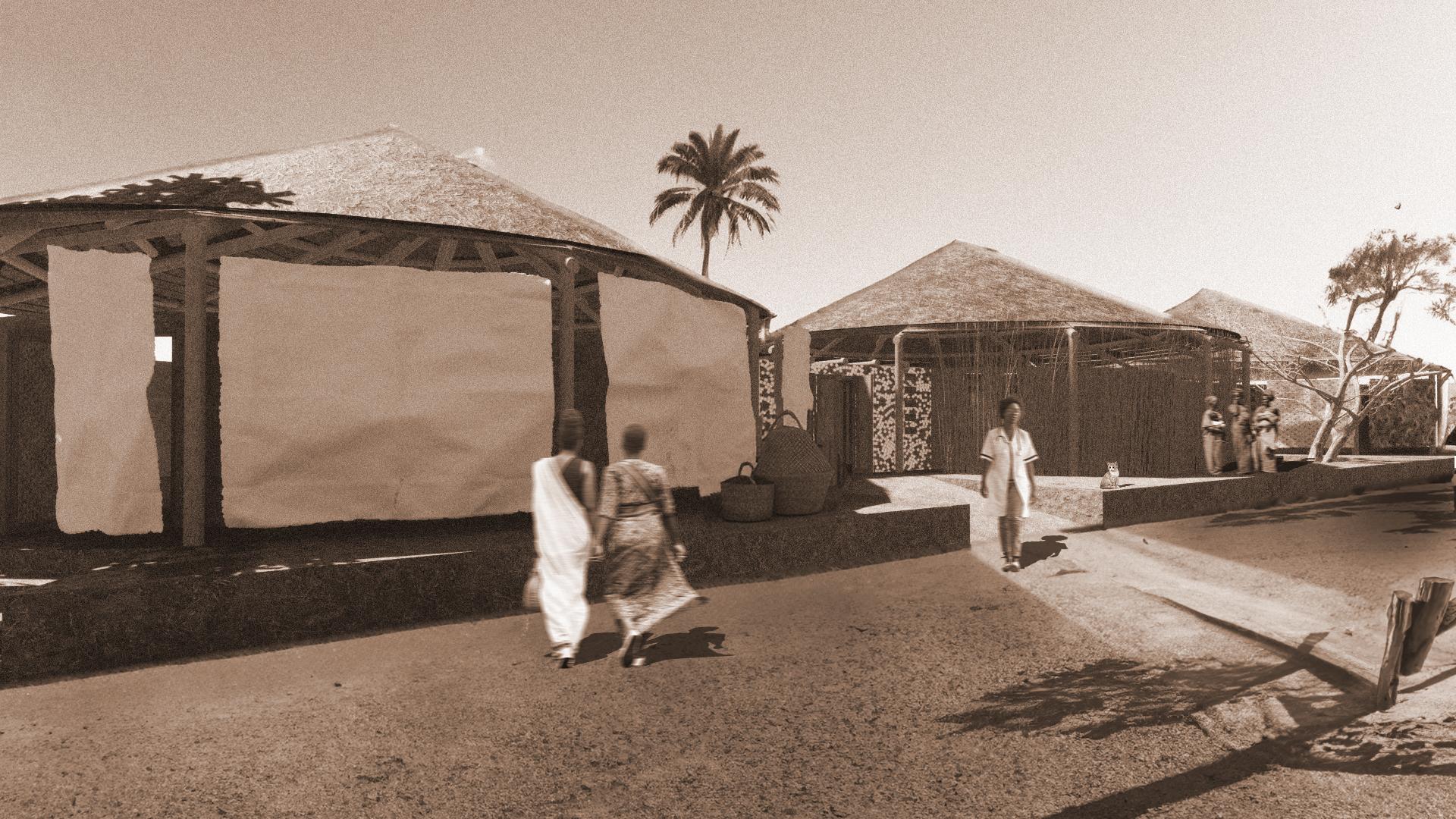
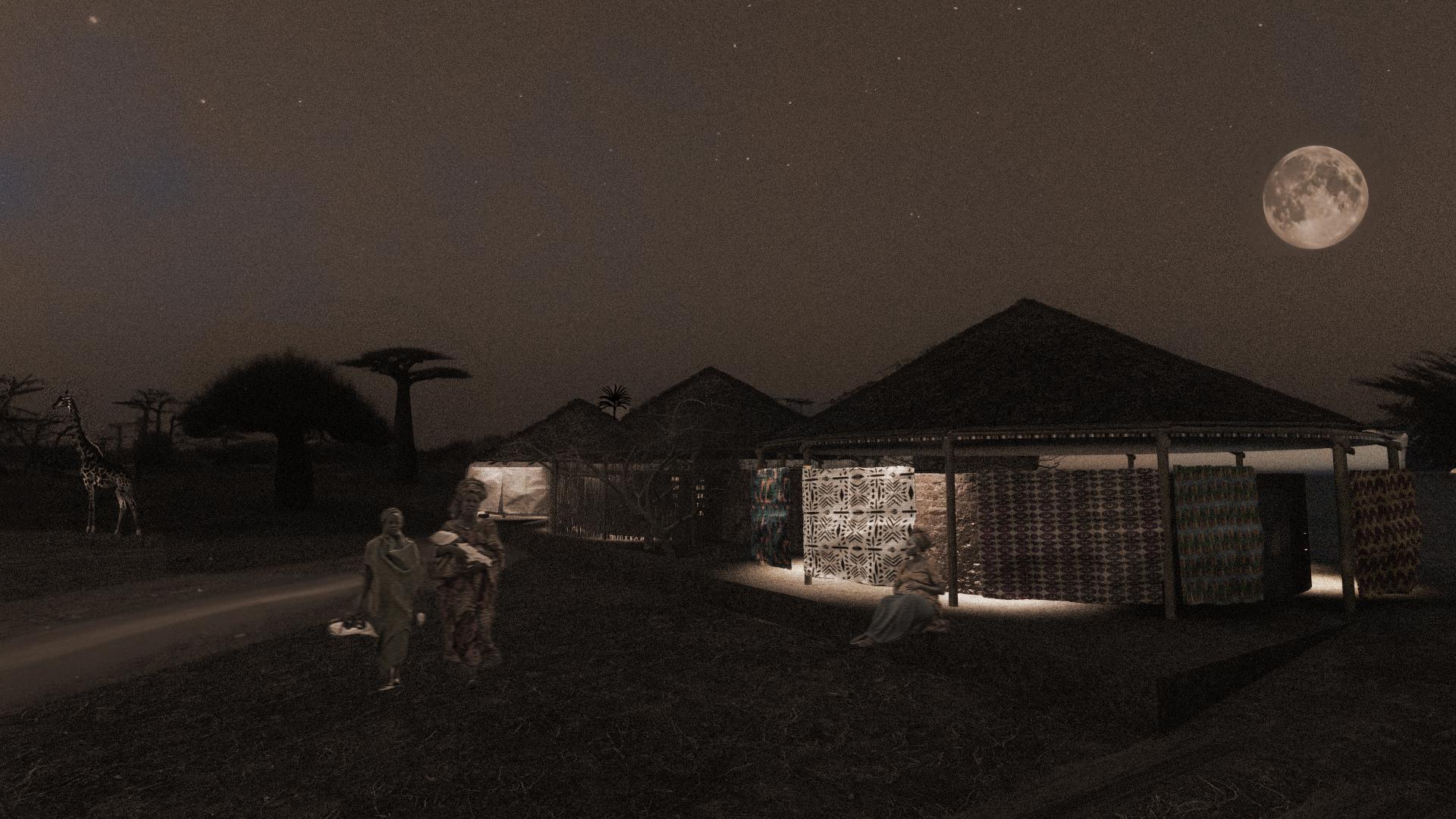
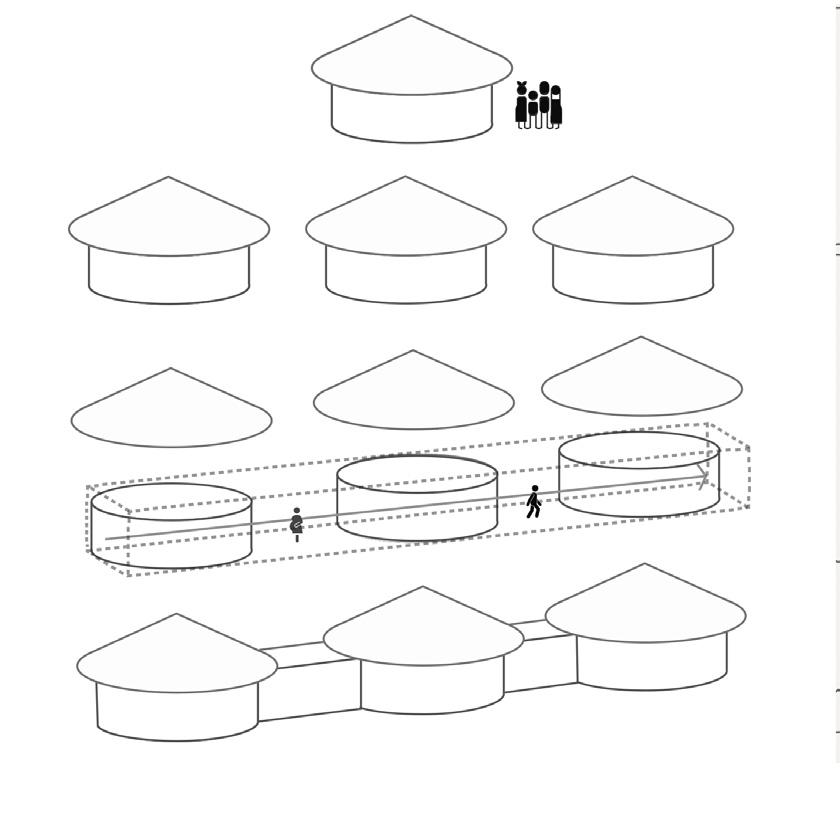
diagram
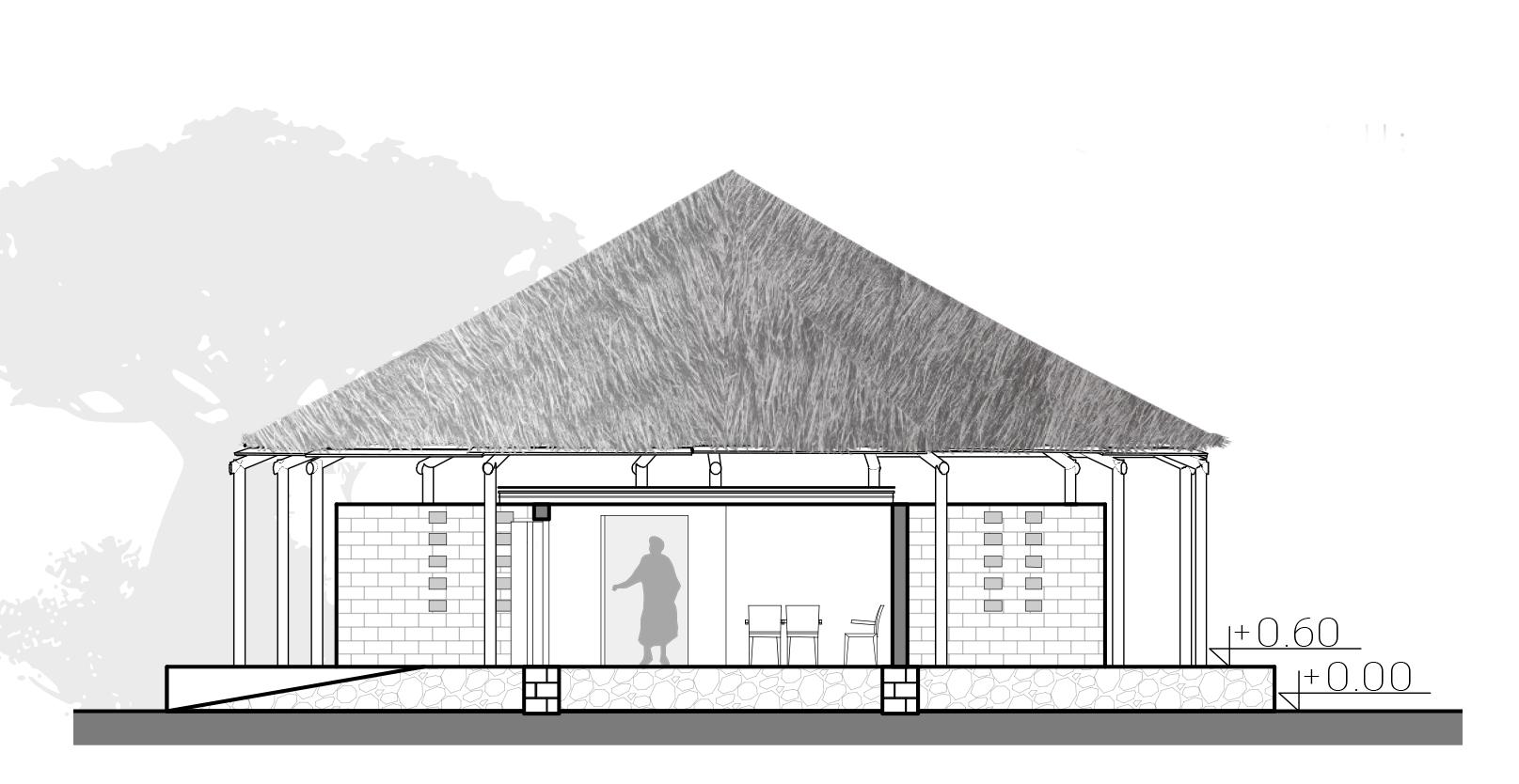
1
2 3 | STUDENT HOUSE
location: Genoa, Italy
year: 2025
semestr: 5
collaboration: Aleksander Hosumbek
This project envisions a student housing complex in Genoa’s Porto Antico area, harmonizing contemporary architecture with the historic urban landscape. The design follows a modular approach, with a stepped volumetric composition that maximizes natural light and enhances connectivity between communal and private spaces. The ground floor features shared amenities, while upper levels house residential units with adaptable layouts. The façade incorporates green elements, reinforcing visual harmony with the surrounding context. By employing thoughtful spatial organization and dynamic massing, the project cultivates a sense of community while preserving the site’s historical significance.
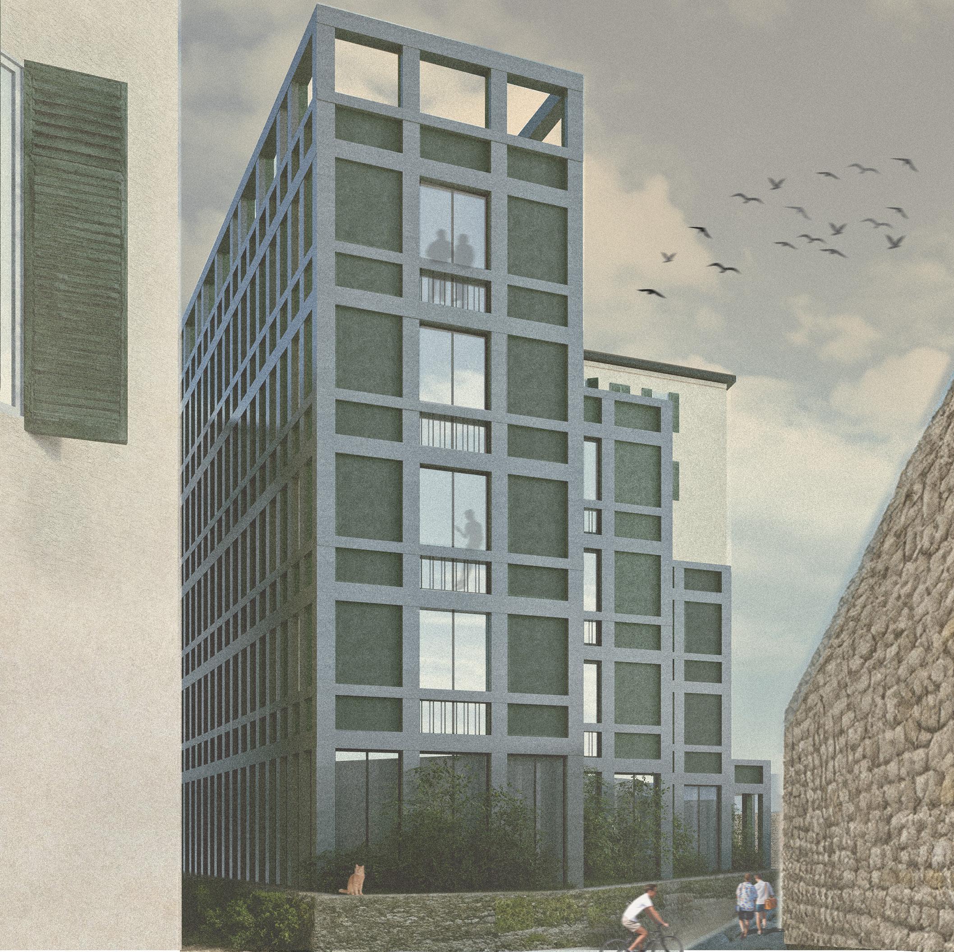
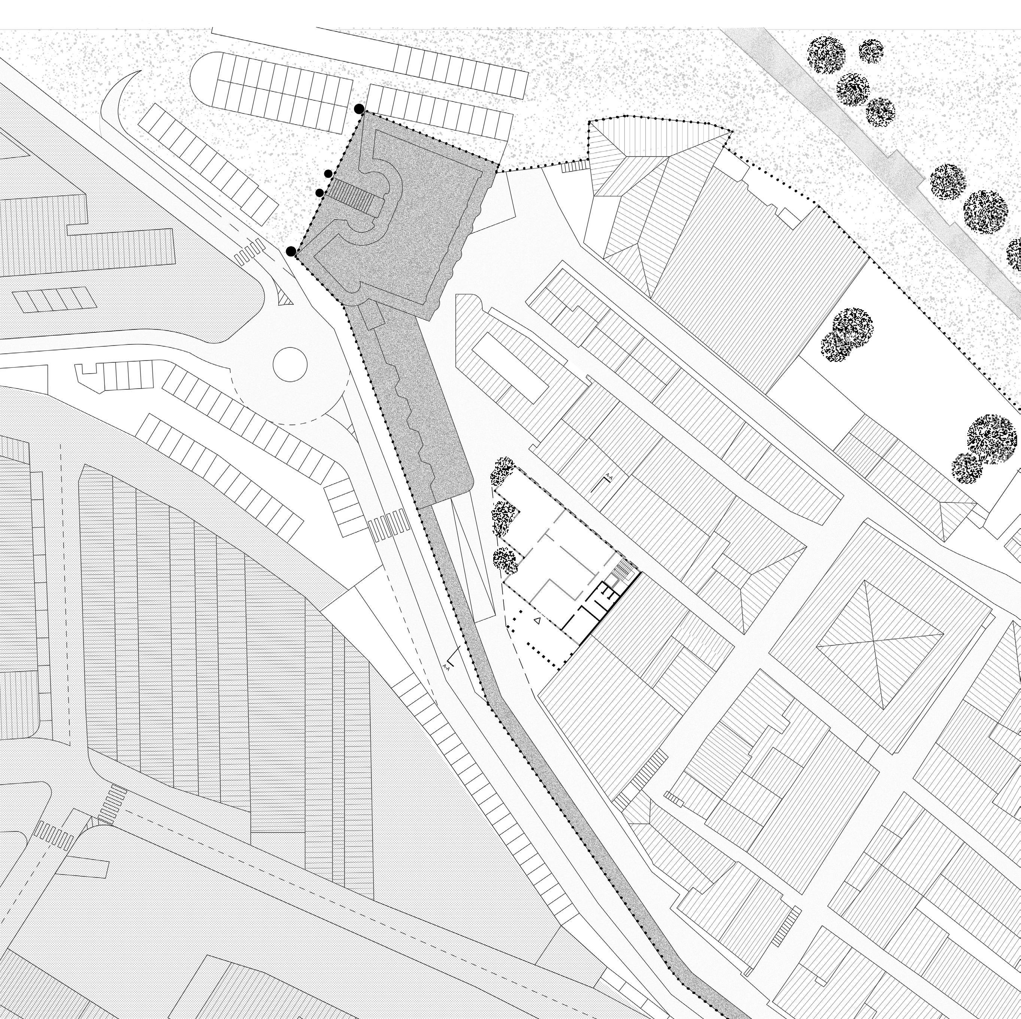


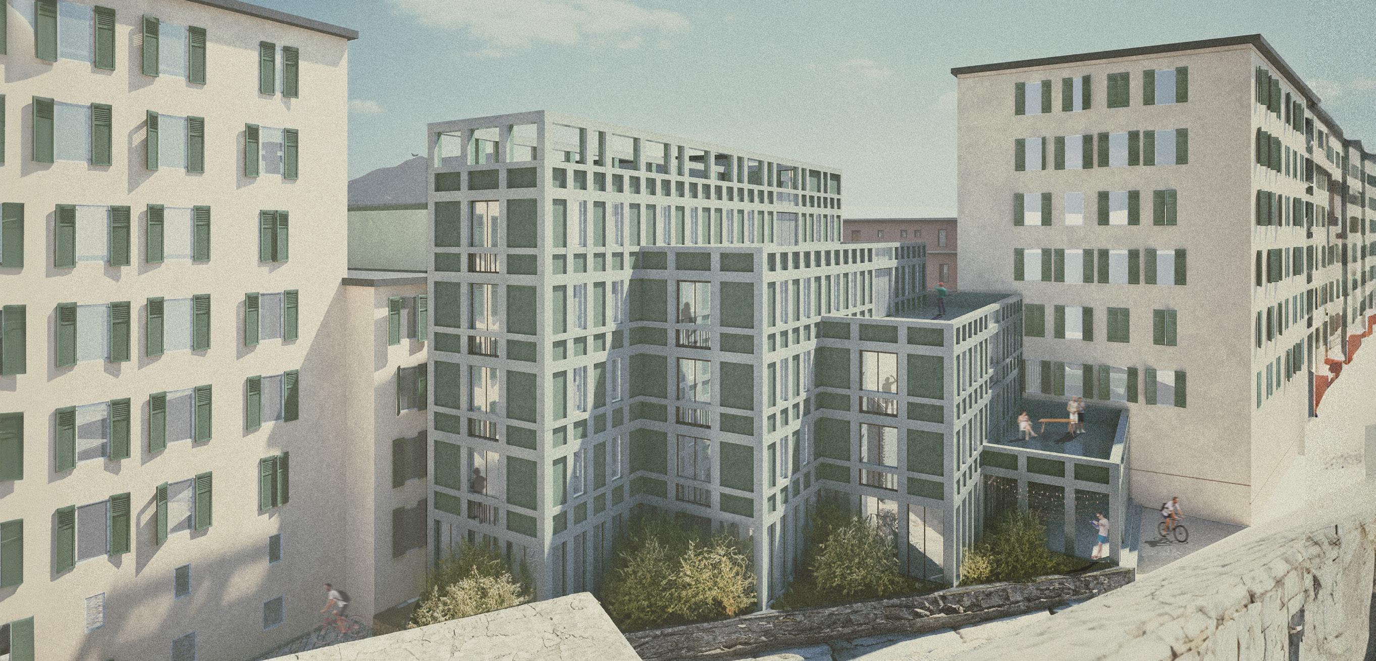

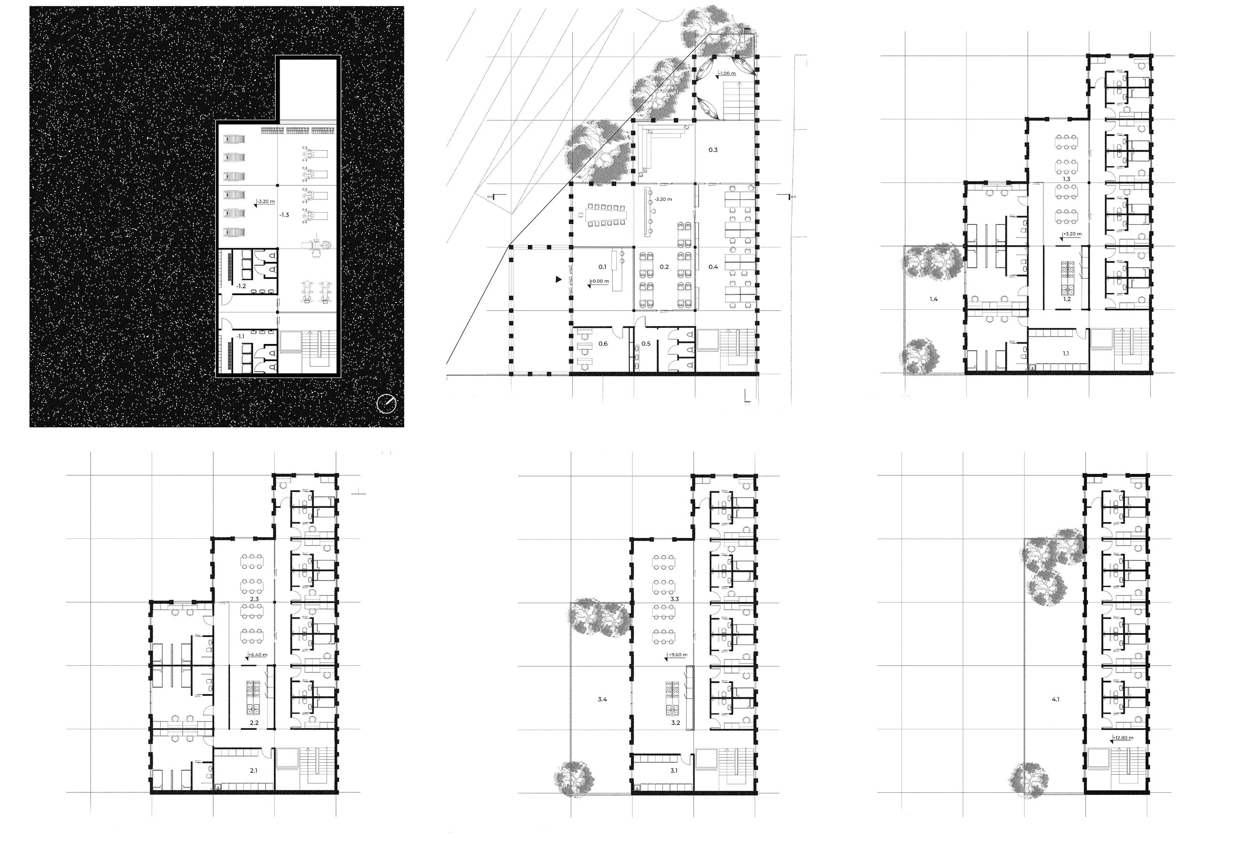
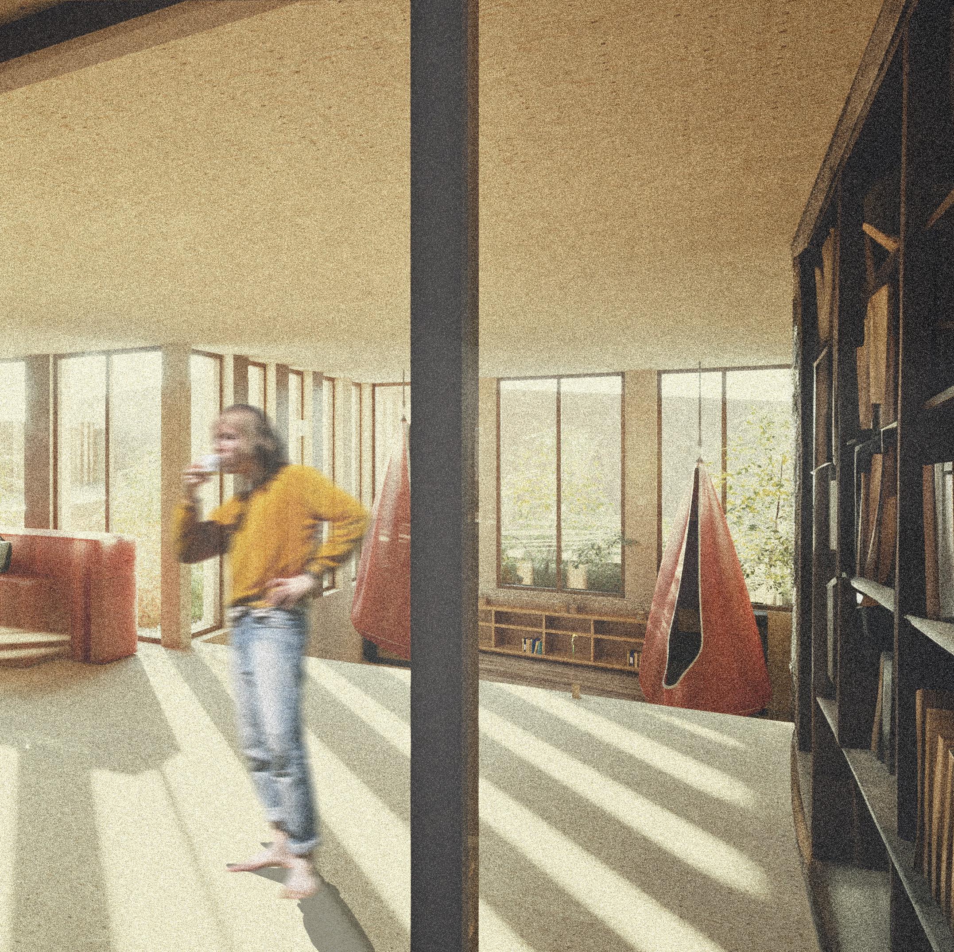
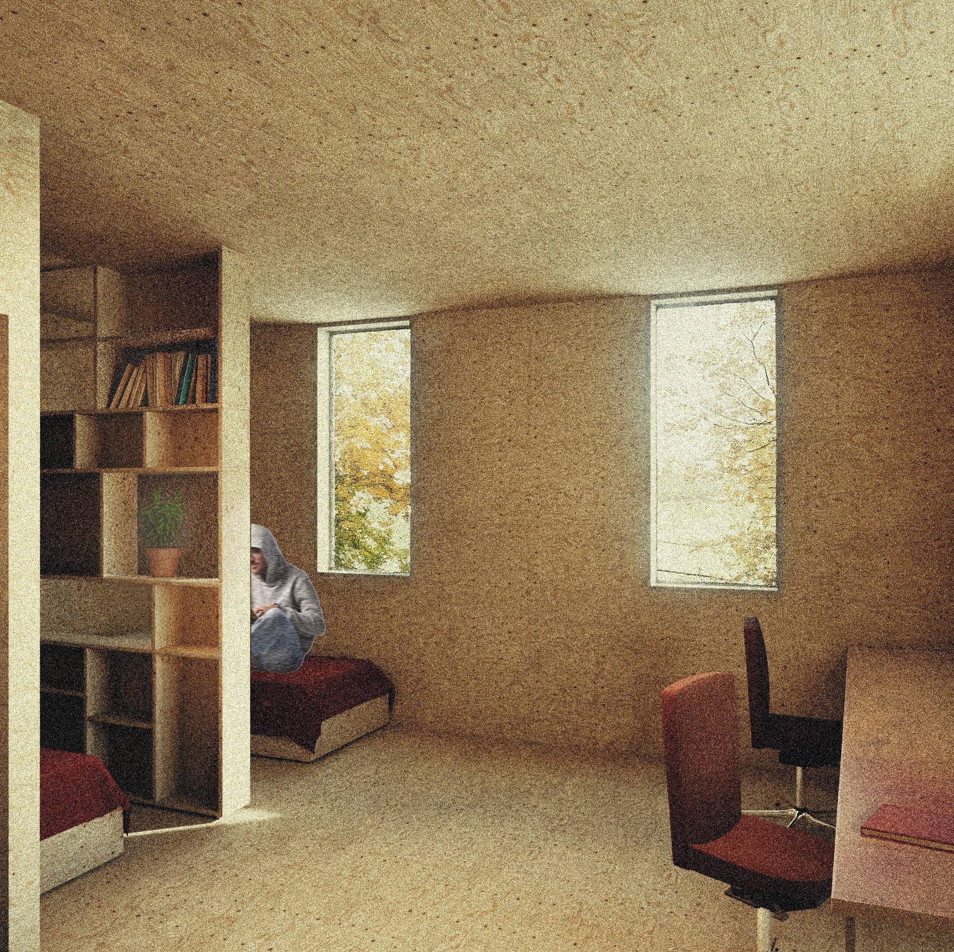


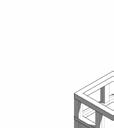
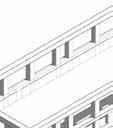

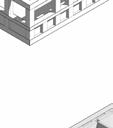
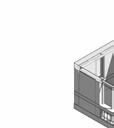
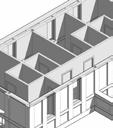


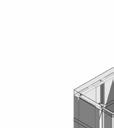



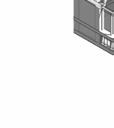


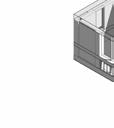


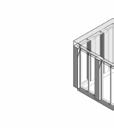


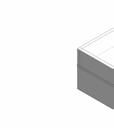
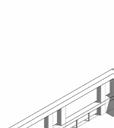
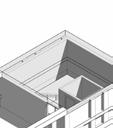
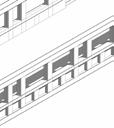
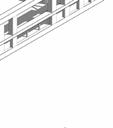
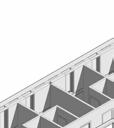
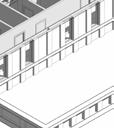




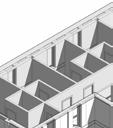
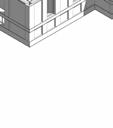

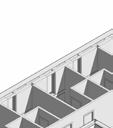
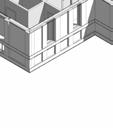

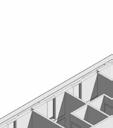
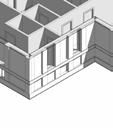


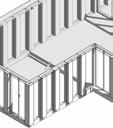


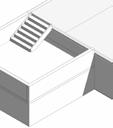
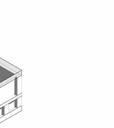



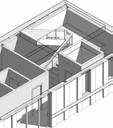
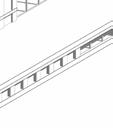

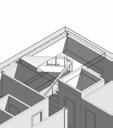
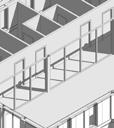
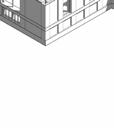

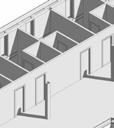
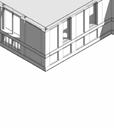

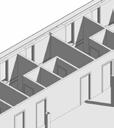
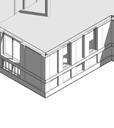

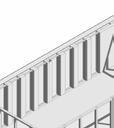
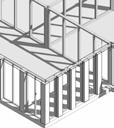


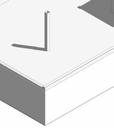
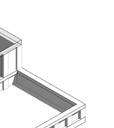
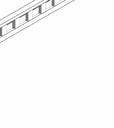

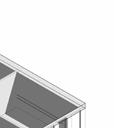
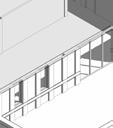
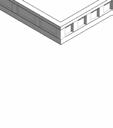
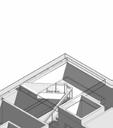
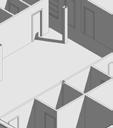
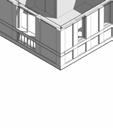
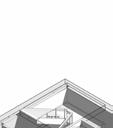
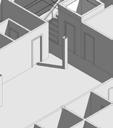
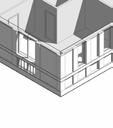
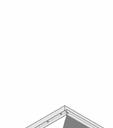
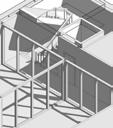
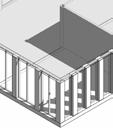

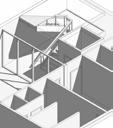





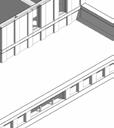


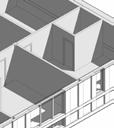
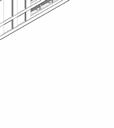

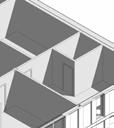
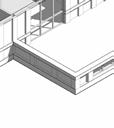

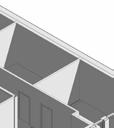
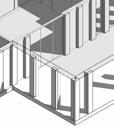

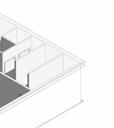

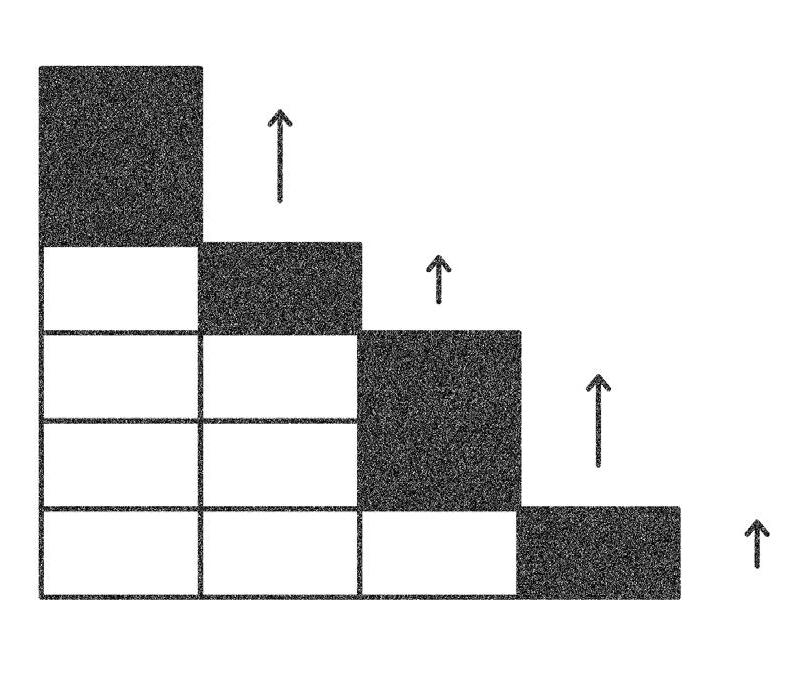
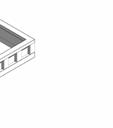


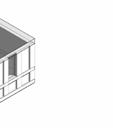


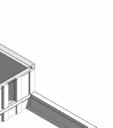
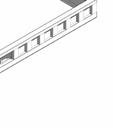

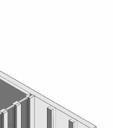
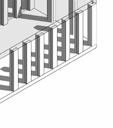



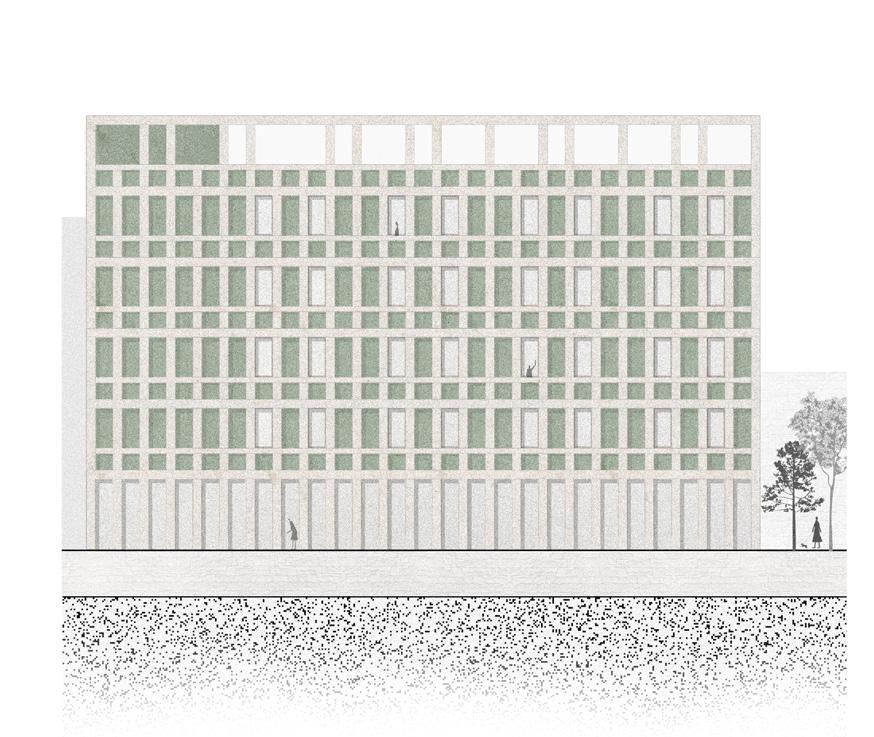
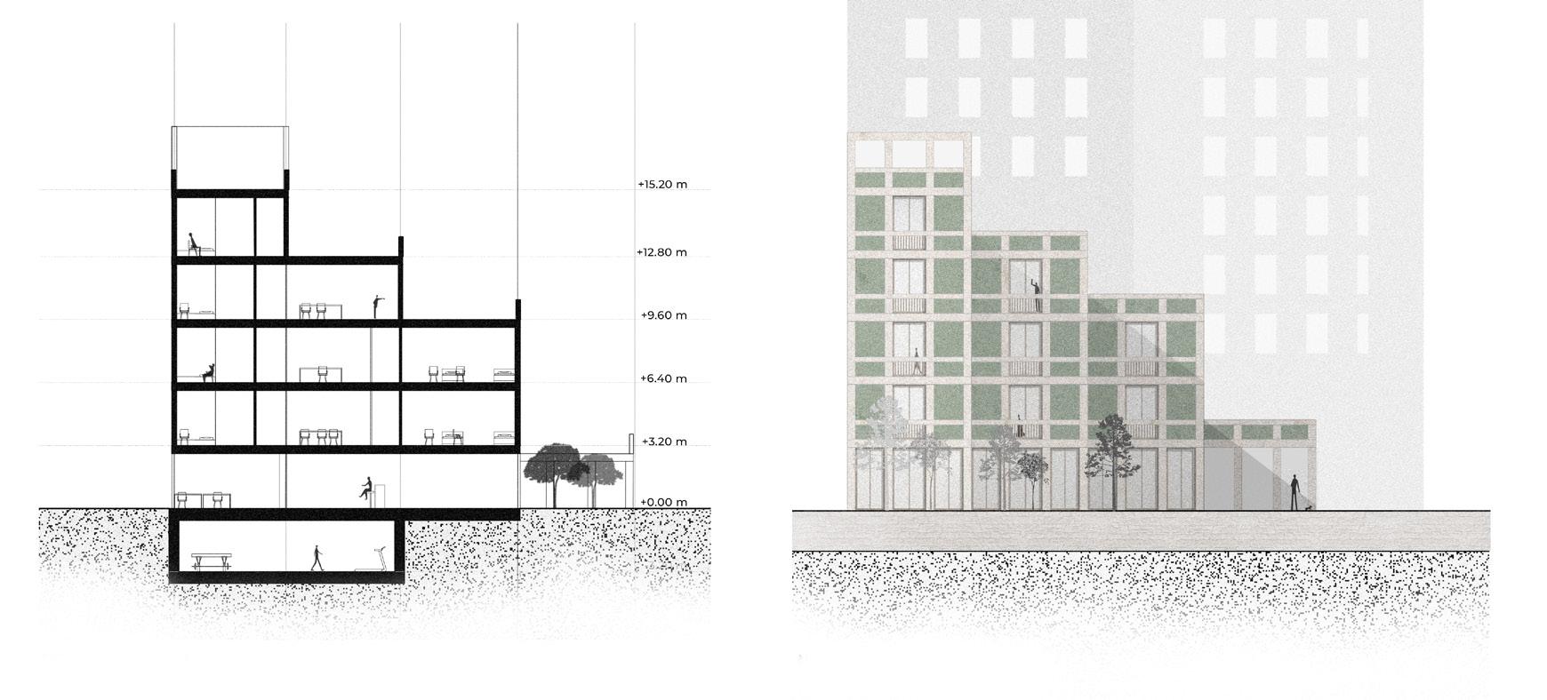
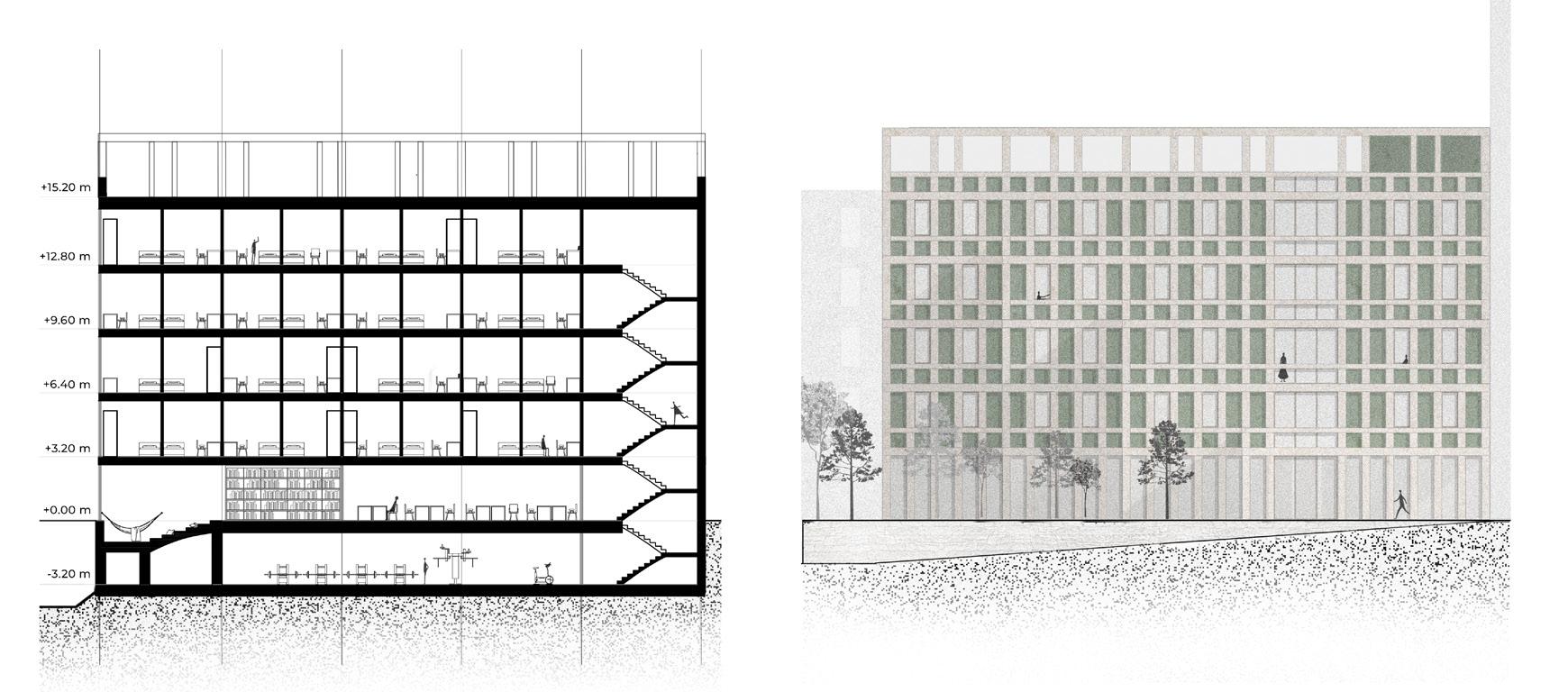
SWIMMING POOL WITH DIVING BASIN AND SPORTS HALL
location: Katowice, Poland
year: 2024
semestr: 4
This architectural project presents a swimming pool and diving facility alongside with a sports hall in Katowice. The concept focuses on creating a functional, flexible, and sustainable building with a compact cubic structure, optimizing space efficiency while integrating seamlessly into the urban environment. The facility features a 25-meter swimming pool and a diving pool with a depth of 5.5 meters, catering to both recreational swimmers and professional divers. Additionally, the sports hall provides space for various indoor sports activities, enhancing the building’s multifunctionality.
The design emphasizes transparency and openness, incorporating large glass surfaces that allow natural light to flood the interior while offering panoramic views of the city. The use of raw concrete and minimalistic detailing reflects a modern, industrial aesthetic, reinforcing the building’s structural clarity. The surrounding landscape is thoughtfully designed to enhance accessibility and integrate green spaces for relaxation.
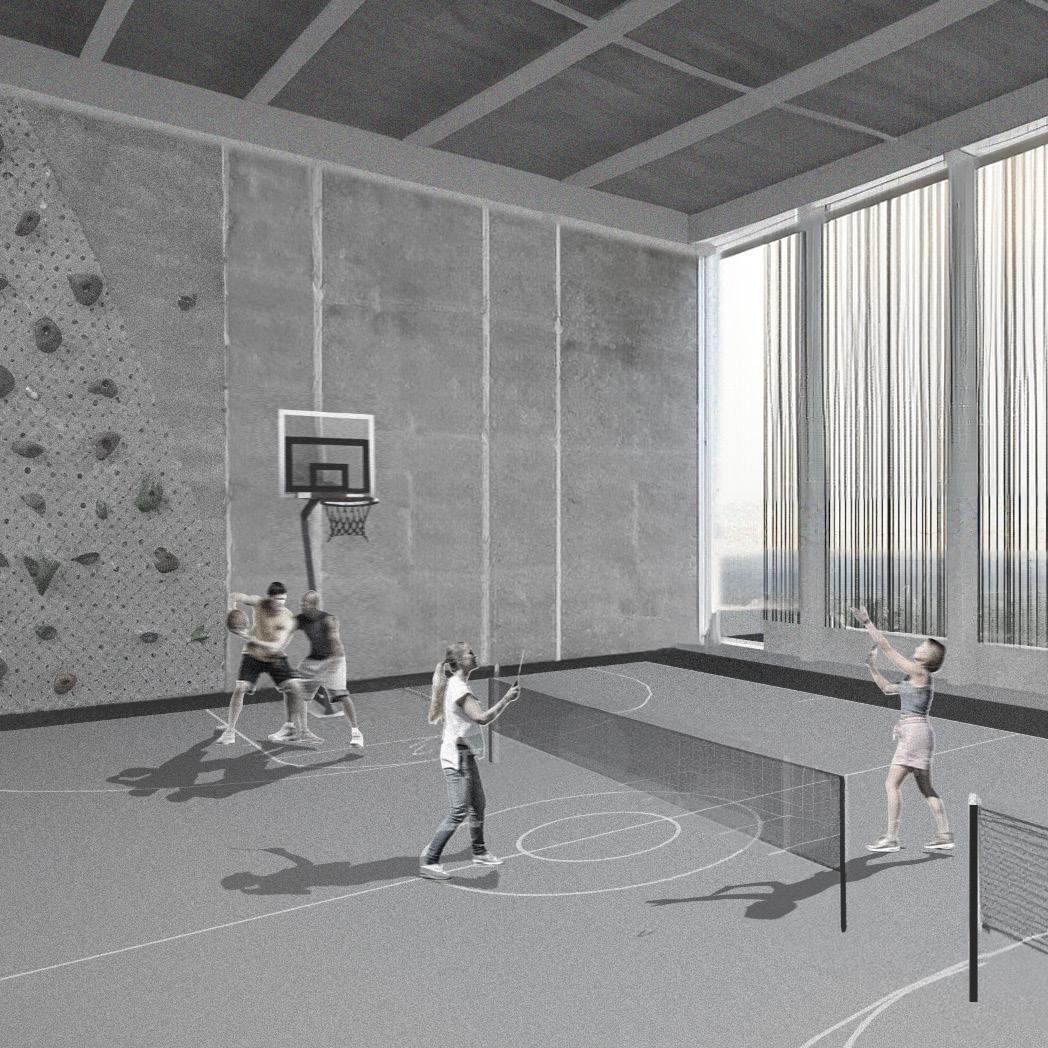
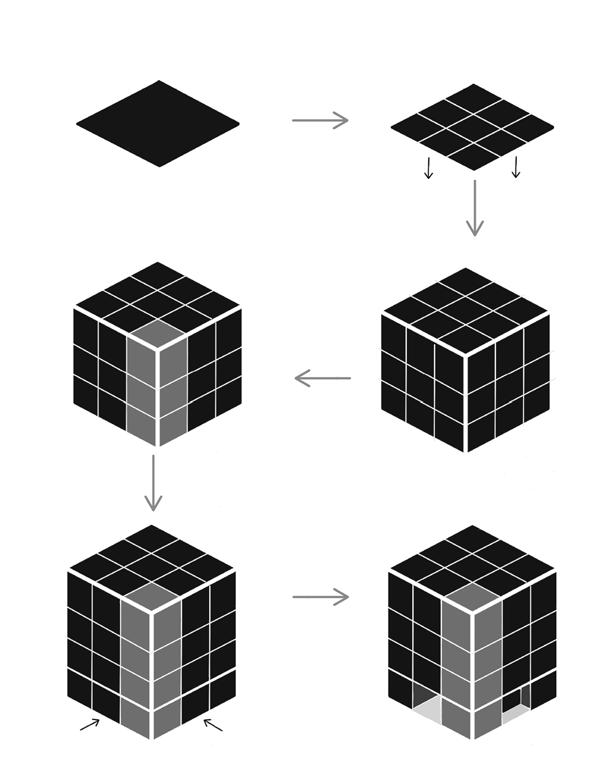

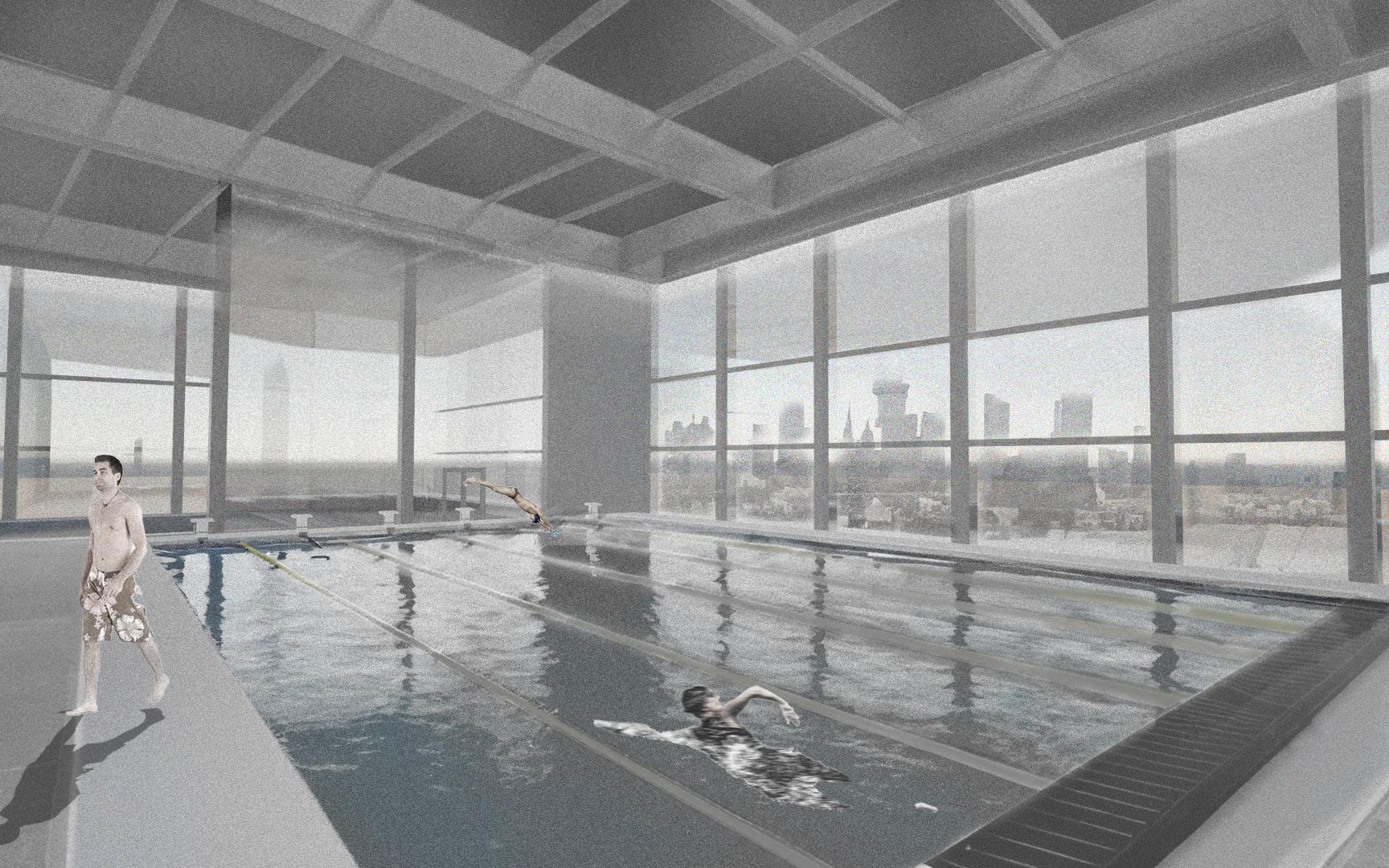










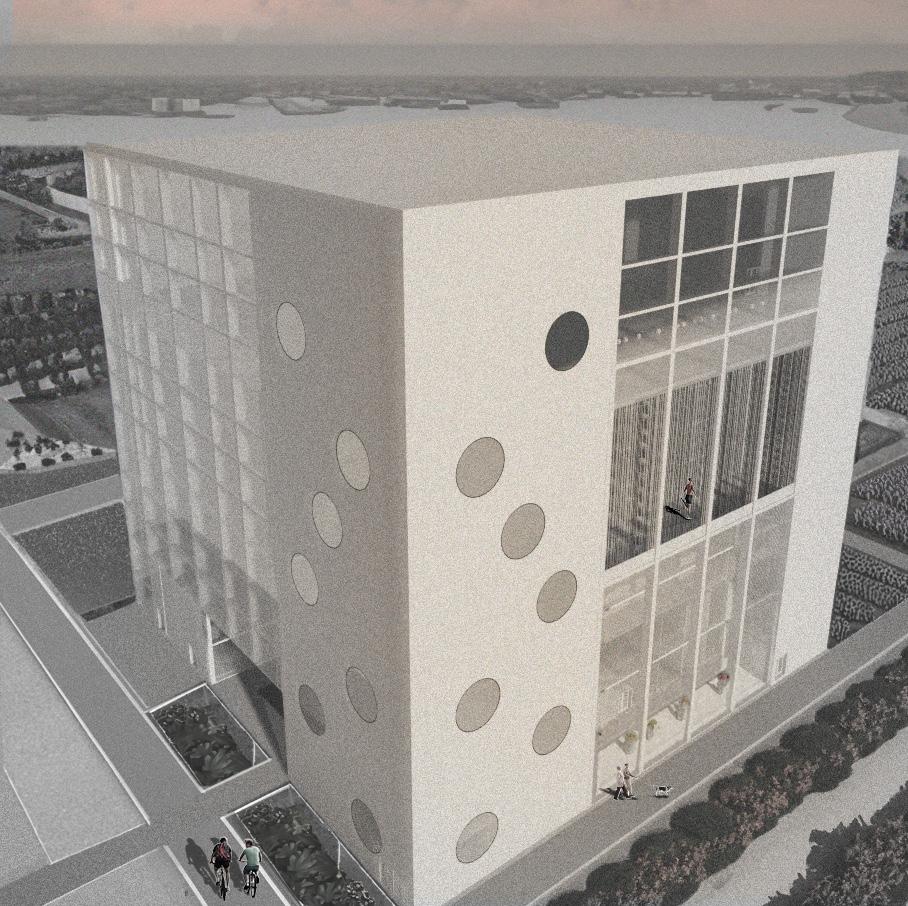
06
MON TONTON | CHAIRS
workshop work year: 2025
The “Mon Tonton” Workshop was an exploration of the role of chairs in shaping social spaces. During the workshop, we engaged in site visits across different locations, documenting and analyzing the significance of seating in these spaces. Inspired by our observations, we then decided to design new chairs specifically for the visited locations, aiming to enhance their social and functional dynamics. The workshop provided a hands-on, research-driven approach to furniture design, linking it to broader themes of social interaction and memory. The final outcome was a series of reimagined chairs that were tested and exhibited, demonstrating how discarded objects can be transformed into meaningful architectural elements.
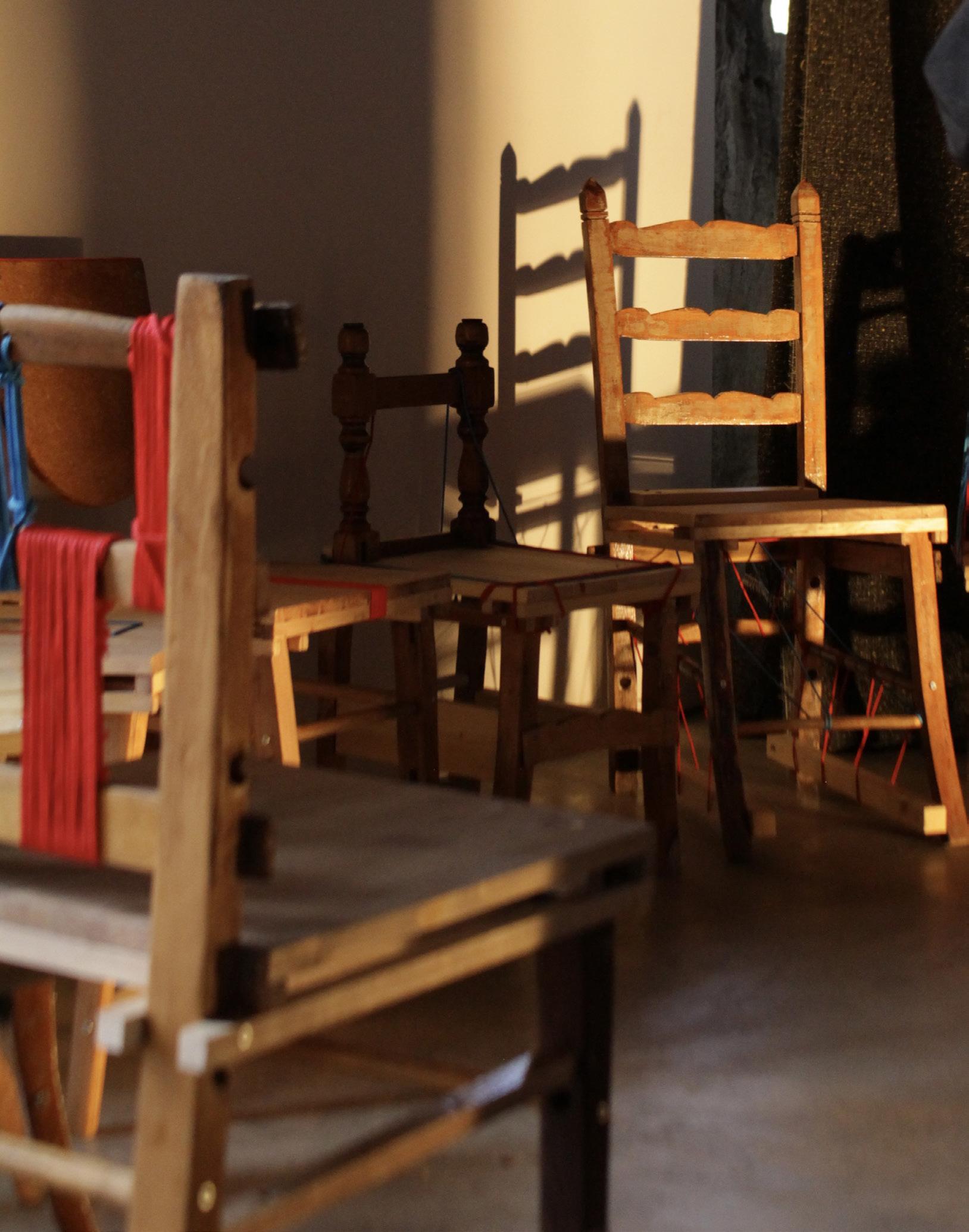
Our inspiration stemmed from the traditional Cypriot chair, which served as the foundation for our work. We worked on the chairs in Nicosia, the capital of Cyprus—a divided city that became a key influence on our designs. Our concept was to create chairs that incorporated fragments from both the northern and southern parts of Cyprus, symbolically uniting these two spaces into a single object.
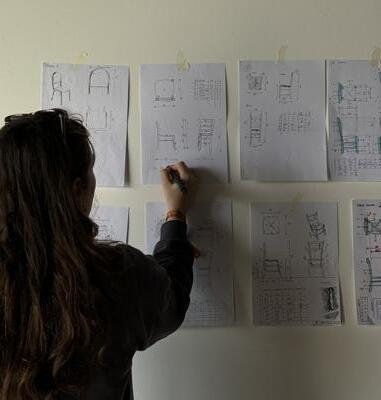
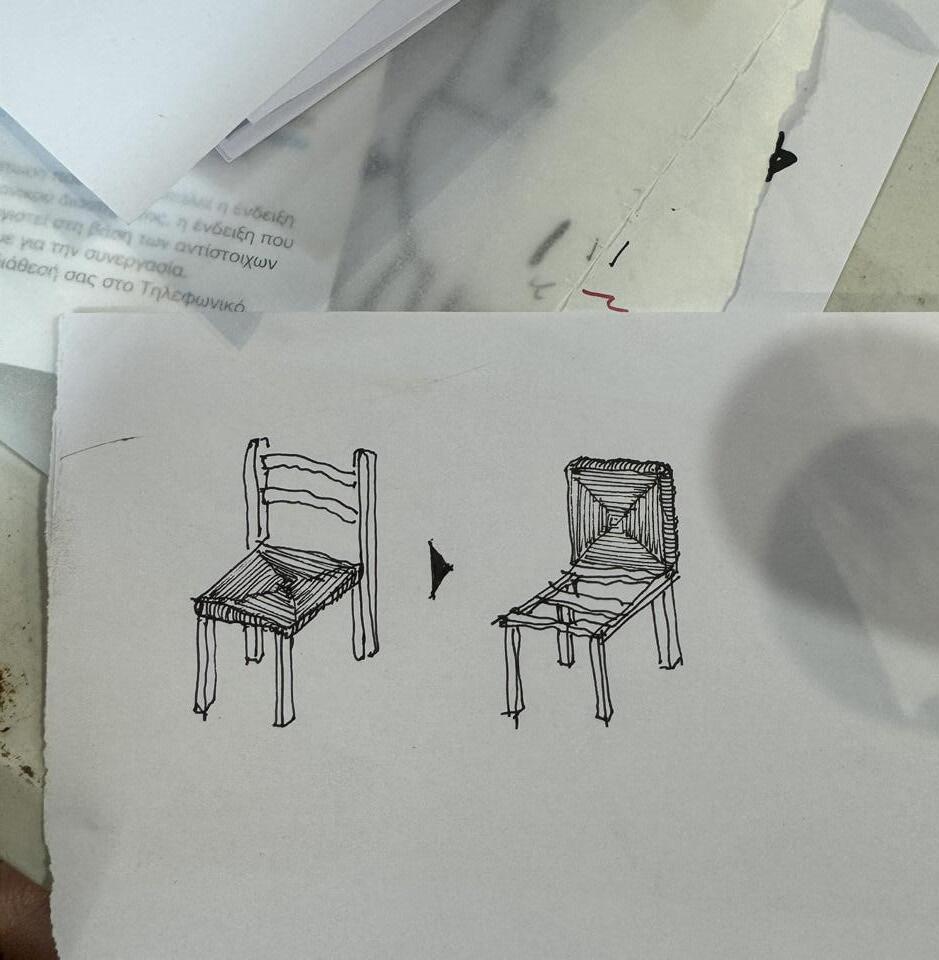
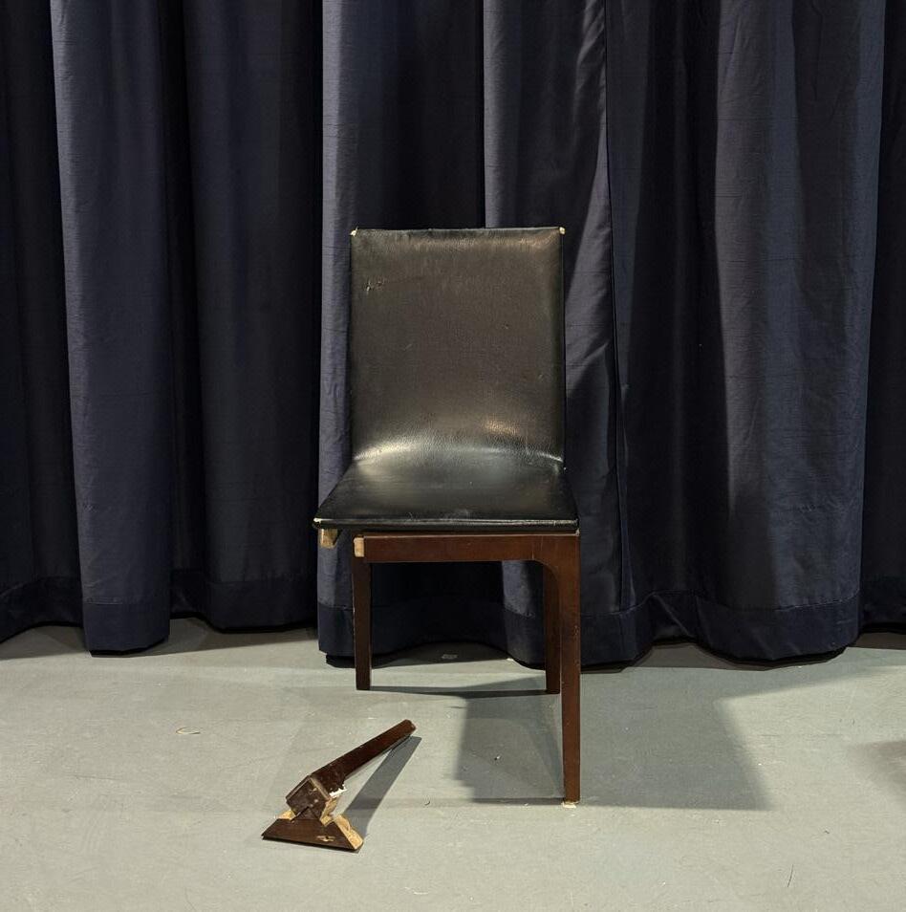
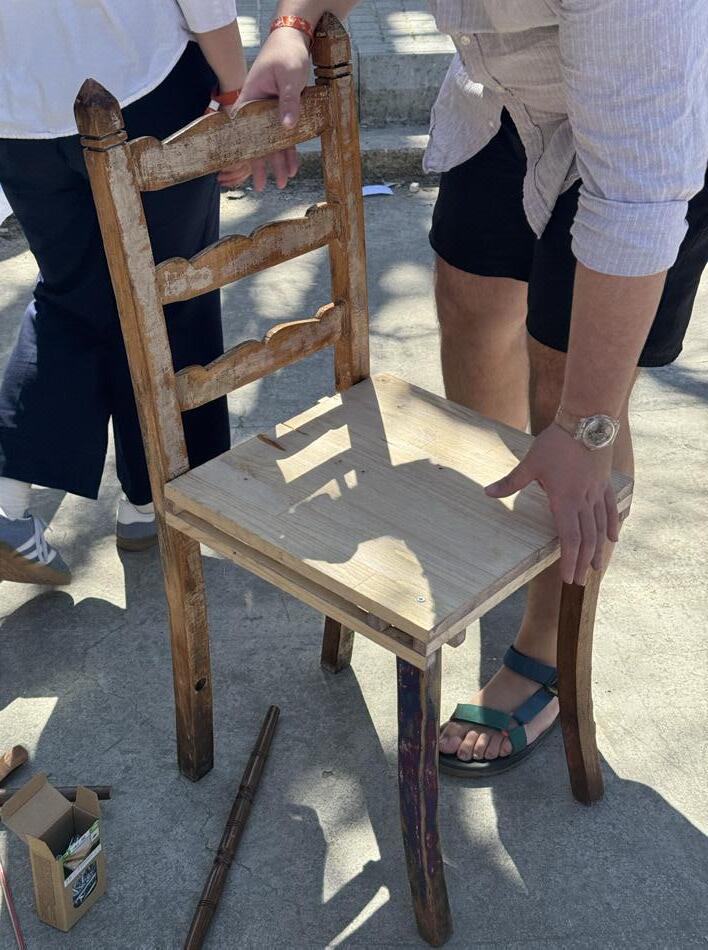
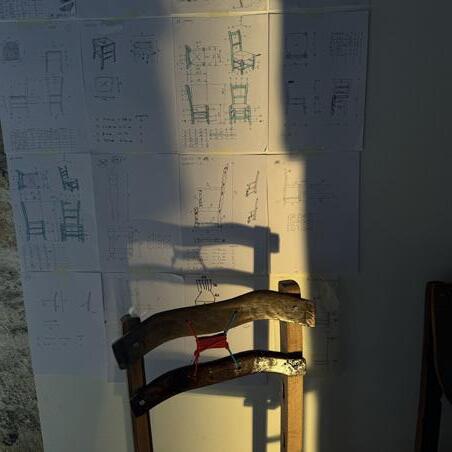
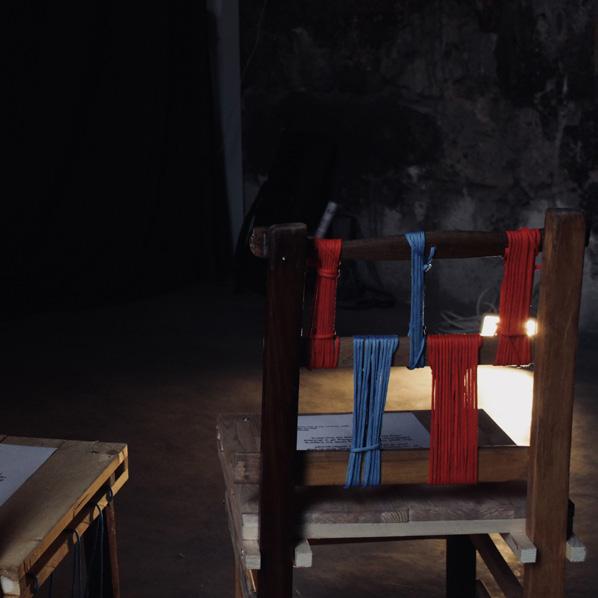
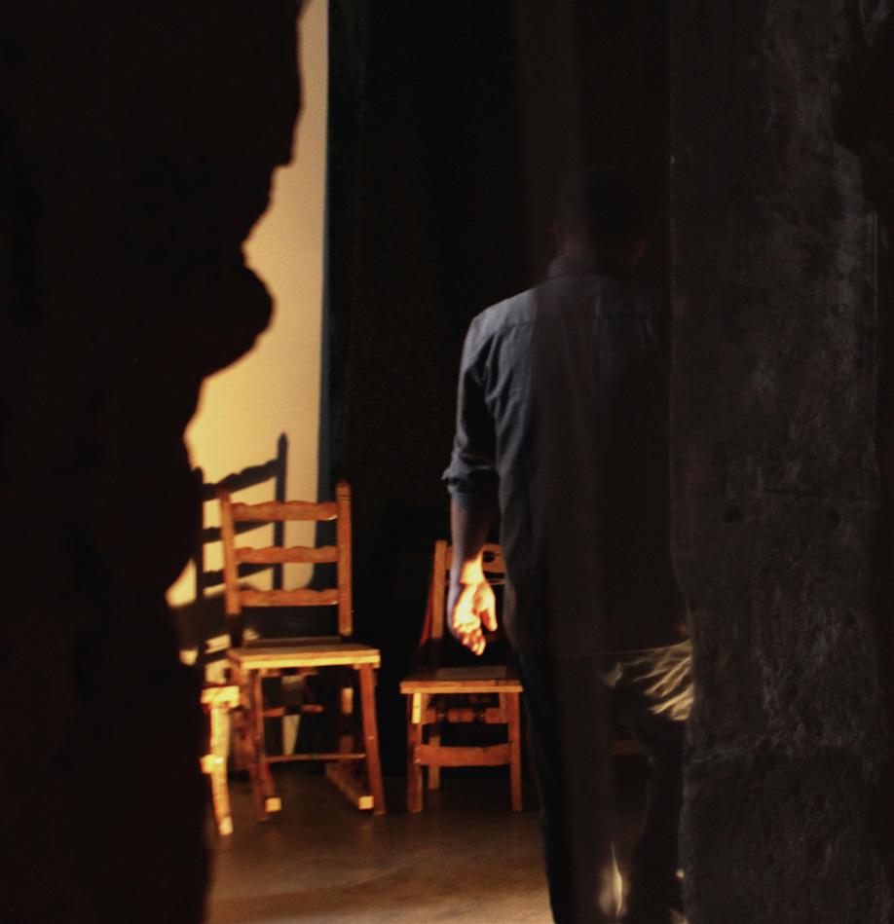
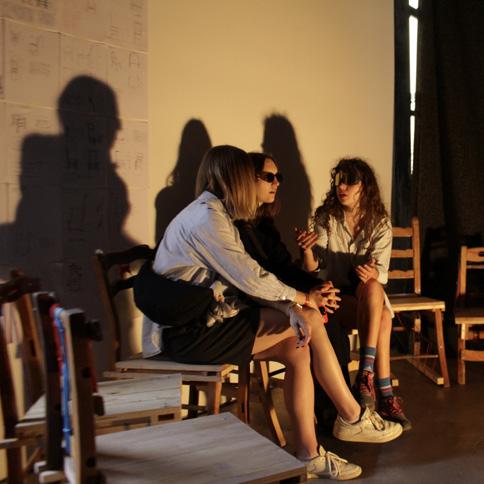
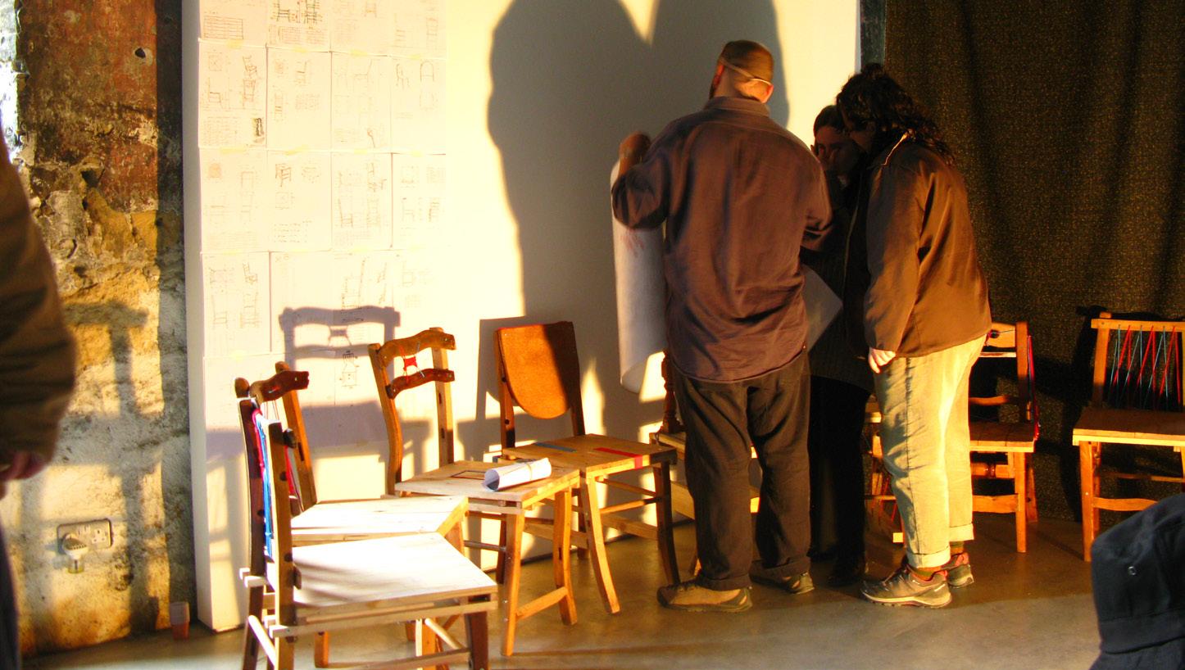
Our workshop activities included:
0.1 Identifying and collecting discarded chairs from various locations.
0.2 Cataloging them through sketches and drawings.
0.3 Disassembling the chairs to study their components and structure.
0.4 Reconfiguring and reconstructing the chairs by tracing selected parts and carefully assembling them into new compositions.
THA NKS
WIKTORIA SŁOWIŃSKA
wiktoria.slowinska13@gmail.com +48 518 623 886
Gliwice, Poland
