

OUR PURPOSE
We craft floors that become the foundation of extraordinary spaces— celebrating individuality, inspiring emotional connection, and elevating the stories lived upon them through uncompromising craftsmanship and nature’s enduring artistry.




OUR PURPOSE
We craft floors that become the foundation of extraordinary spaces— celebrating individuality, inspiring emotional connection, and elevating the stories lived upon them through uncompromising craftsmanship and nature’s enduring artistry.

Carlisle defines the standard for American luxury flooring—where heritage, craftsmanship, and architectural performance converge to shape exceptional interiors. Founded in New Hampshire in 1966, the company began by crafting wide plank floors for historic restorations and today partners with leading architects, designers, and developers to deliver custom flooring solutions for some of the country’s most iconic residential and commercial spaces.
While the market turned toward faster, uniform options, Carlisle chose a different path: one rooted in precision, individuality, and timeless design. By reviving the use of wide, center-cut boards, Carlisle brought back the structure, scale, and natural beauty that make a lasting impression, whether underfoot in a hospitality setting, anchoring a flagship retail space, or elevating multi-family projects.
For nearly 60 years, Carlisle has set the standard in wide plank hardwood flooring. Sourcing only the top 0.1% of available hardwood through exclusive partnerships with trusted sawyers and mills, we craft planks up to 12” wide without compromising strength or stability. Every floor is produced start to finish in the United States, ensuring supply chain certainty, consistent lead times, and uncompromising quality.
From luxury hospitality and flagship retail to large-scale multifamily and corporate environments, Carlisle floors are crafted to perform where it matters most. Our hardwoods are built to withstand the rigors of high-traffic spaces while maintaining their refined aesthetic, giving architects and developers the confidence that every installation will meet both design and durability demands. With nearly six decades of expertise, Carlisle has become a trusted partner in shaping commercial interiors that leave a lasting impression.
What truly sets Carlisle apart is the way we work with our clients. Our Direct-to-Client business model eliminates intermediary markups, ensuring you receive the highest quality flooring at the best price. When you partner with Carlisle, you’re speaking directly with the people who craft the floor—no waiting on distributors or overseas manufacturers. That means faster answers, expert guidance, and confidence at every step of the process. Choosing Carlisle is an investment in a foundation that not only performs in the most demanding commercial settings, but also quietly defines a space— an invitation to experience the rare, the refined, and the enduring.


Carlisle partners with design teams across a wide spectrum of commercial sectors—bringing decades of material expertise and refined execution to spaces that demand both performance and presence.
Hospitality: From boutique hotels to exclusive clubs and resort destinations, our floors set the tone for luxury guest experiences with finishes designed to endure high traffic while aging gracefully.
Retail: In flagship stores and curated retail concepts, Carlisle creates a sense of place—aligning aesthetics with brand identity through custom palettes, creative patterns, and dimensional formats.
Corporate Interiors:
Elevate the workplace with floors that balance warmth, professionalism, and long-term durability. Whether outfitting executive suites or open-plan offices, we craft surfaces that enhance brand expression and support daily use.
Multi-Residential & Mixed Use: From model units to private units to lobbies and amenity spaces, our customizable packages give developers the flexibility to offer differentiation while maintaining specification control across properties.
Cultural & Civic Spaces:
In museums, libraries, and historic buildings, Carlisle offers a timeless solution—blending modern stability with reverence for materiality and heritage.
Restaurants & Private Dining: Whether designing for an intimate chef’s table or a bustling dining room, Carlisle floors ground the experience in craftsmanship, comfort, and confidence.
Every Carlisle floor is crafted one at a time, not mass produced, allowing for tighter tolerances, consistent milling, and fewer on-site issues. Avoid the variances built into commodity flooring and rely on handmade quality that lowers installation costs and reduces call backs.
Whether developing a bespoke floor for a private dining room or specifying at scale for multi-unit residences, Carlisle delivers design freedom backed by decades of technical expertise. From plank to patterned installations, every format is customized to align with your vision.
All Carlisle floors are crafted in the United States from domestic hardwood. This streamlined supply chain offers faster production, more predictable delivery, and direct access to the makers, eliminating the guesswork of overseas sourcing.
From concept to completion, Carlisle provides color and format continuity across spaces and locations. Perfect for hospitality, retail, and multi-residential developments, where cohesive brand experience is key.
For over 60 years, Carlisle has specialized in creating one-of-a-kind flooring. Clients collaborate with in-house specialists to develop a unique specification, from texture to tone to edge detail, at no additional cost.
Your Carlisle team includes a Design Consultant, Sales Coordinator, Client Partner, and production liaison. We manage the details, from substrate requirements to ADA transitions, ensuring a seamless and proactive project experience.
Architect: SmithGroup
Builder: Frank Rewold and Sons
Designer: SmithGroup



Every Carlisle floor begins with the rarest timber—center-cut from mature, slowgrowth trees in the northern U.S. Fewer than one-tenth of one percent of all domestic hardwood meets Carlisle standards. Boards are air- and kiln-dried for up to a year, then graded and milled with absolute intention.
Both solid and engineered constructions are available. Engineered planks feature a thick hardwood wear layer over marinegrade Baltic birch, providing dimensional stability in environments with radiant heat, concrete subfloors, or shifting humidity. Whether defining flagship retail and cultural venues, or anchoring large-scale luxury projects—multi-residential, mixed-use, and hospitality—Carlisle is designed to perform under pressure, and with presence.
“Every Carlisle floor is tailored to the project’s design vision and crafted to enhance the overall experience. ”
Stewardship guides every decision. Carlisle works with independent sawyers and forestry families who harvest responsibly, never clear-cutting, always with regeneration in mind. This ethos extends from sourcing to shipping. Custom packaging ensures protection in transit, and phased delivery is available to accommodate commercial schedules.
We offer long-term support for every floor. Because we make each one to order, no product is ever discontinued. Whether five planks or 5,000, Carlisle can recreate your floor with precision, years down the line.
Image Credit: Locust Street Property
Installer: Flooring Systems Inc.



Carlisle floors are created with intention, thoughtfully informed by market trends and the demands of commercial design. Each board is shaped to reveal the grain, the structure, and the story within. These surfaces age gracefully, developing character through use and lasting beauty through time.
“We live and create with intention, honoring the art of lasting elegance.”
With more than five decades of experience, Carlisle continues to define excellence in wide plank flooring, trusted by those who build for legacy, brand, and experience.
Color is one of the most defining, and complex, elements in a Carlisle floor.
Whether matching a branded interior or creating a unique signature tone, clients choose from two paths: curated or custom.
The curated palette features over 20 refined hues, tested across formats and species for consistency. For one-of-a-kind specifications, our finish team collaborates to create custom stains, calibrated to align with your palette, lighting, and brand.
In commercial projects, where consistency and differentiation must coexist, Carlisle color is more than a finish. It’s a decision of design integrity.


SIZE: 21,520 SQ. FT.
ARCHITECT: BEYER, BLINDER, BELLE ARCHITECTS
DESIGNER: BEYER, BLINDER, BELLE ARCHITECTS
COLOR: CUSTOM
SPECIES: HICKORY
TEXTURE: SMOOTH
FORMAT: PLANK
PHOTOGRAPHER: JOSEPH ROMEO PHOTOGRAPHY

Located in the heart of Washington, DC, Planet Word is a museum devoted to the power of language—and the design is as engaging as the mission itself. Set within the historic Franklin School, the space required a flooring solution that could honor the building’s architectural heritage while offering the durability and precision needed for modern public use. Carlisle collaborated with Beyer Blinder Belle Architects to craft a custom Hickory floor that supported this dual purpose with grace and strength.
The flooring spans more than 21,000 square feet and features engineered construction in a 5/8” thickness, ensuring dimensional stability over time. Wide 6-inch planks were milled from Heirloomgrade Hickory, cut in random lengths from 2 to 12 feet to create a natural, continuous flow. A smooth surface and softened edge profile provided an approachable feel, while a clear satin finish brought out the wood’s tonal variations without the use of stain—highlighting the species’ expressive grain.
This project exemplifies Carlisle’s commitment to both craftsmanship and performance.
With high foot traffic, complex restoration demands, and institutional oversight, the result is a floor that not only endures—but also enhances the museum’s mission to connect, inspire, and educate through language.



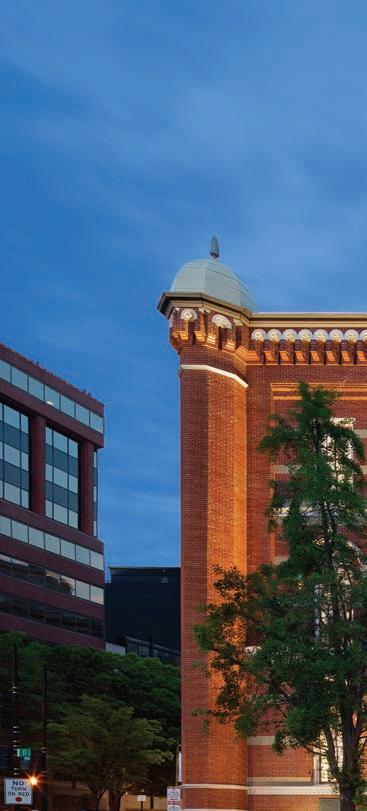



SIZE: 483 SQ. FT.
BUILDER: VUJOVICH DESIGN BUILD, INC.
DESIGNER: S PENCER DESIGN ASSOCIATES & ABITARE DESIGN STUDIO
COLOR: CUSTOM
SPECIES: WALNUT
TEXTURE: SMOOTH
FORMAT: PLANK
PHOTOGRAPHER: SPACECRAFTING


Tucked inside a historic Minneapolis estate, the renovation of the Pillsbury Castle library into a luxurious billiards room called for a floor that would honor the grandeur of its 17th-century European inspiration. Working closely with Vujovich Design Build and interior partners Spencer Design Associates and Abitare Design Studio, Carlisle crafted a bespoke Walnut floor that pairs historical reverence with modern engineering.
This 483-square-foot installation features engineered Walnut planks in Signature grade, chosen for their warm grain variation and enduring strength. The boards range from 6 to 10 inches wide and 2 to 9 feet
“The Walnut flooring brings a sense of grandeur and authenticity befitting a timeless estate.”

in length, delivering scale and elegance to the room’s rich architectural detailing. A smooth texture, softened edges, and an amber satin finish— applied without stain—allow the natural tones of the Walnut to resonate with understated depth.
The finished floor plays a subtle yet powerful role in grounding the space, providing an authentic foundation for period furnishings and carved paneling. With its refined profile and engineered durability, it supports both the visual narrative of the room and the daily functionality of a modern residential retreat.

ENGINEERED FOR PERFORMANCE
Carlisle’s engineered construction features a thick hardwood wear layer bonded to marine-grade Baltic birch, ideal for radiant heat, concrete subfloors, and large-scale installations.








DESIGNER: TONYCHI STUDIO
COLOR: CUSTOM
SPECIES: WHITE OAK
TEXTURE: SMOOTH
FORMAT: PLANK
VOLUME-READY MANUFACTURING
Carlisle’s New England mill can produce 50,000+ square feet of flooring per order, supporting even the most ambitious commercial rollouts.



At the Park Hyatt Washington, luxury is expressed through quiet detail and natural materiality. For this iconic DC property, tonychi studio sought a flooring solution that would speak to both understated elegance and lasting durability. The result was a bespoke Carlisle White Oak floor, installed throughout guest suites and public areas.
Crafted from solid White Oak in Heirloom grade, the planks feature an 8-inch width and lengths up to 12 feet. The smooth texture and softened edge profile create a clean, modern surface while preserving the organic grain variation of the wood. A whitewashed finish topped with clear satin brings a light, refined tone that harmonizes with the hotel’s serene palette.
This installation showcases Carlisle’s signature combination of scale, craftsmanship, and design fluency—delivering a warm, welcoming backdrop for one of the capital’s most sophisticated hospitality environments.



Private Club Lounge—Washington Nationals Park, Washington, DC
SIZE: 1,150 SQ. FT.
ARCHITECT: P+R ARCHITECTS
DESIGNER: RDC
COLOR: CUSTOM
SPECIES: WHITE OAK
TEXTURE: BRUSHED
FORMAT: PLANK
PHOTOGRAPHER: DAN CUNNINGHAM


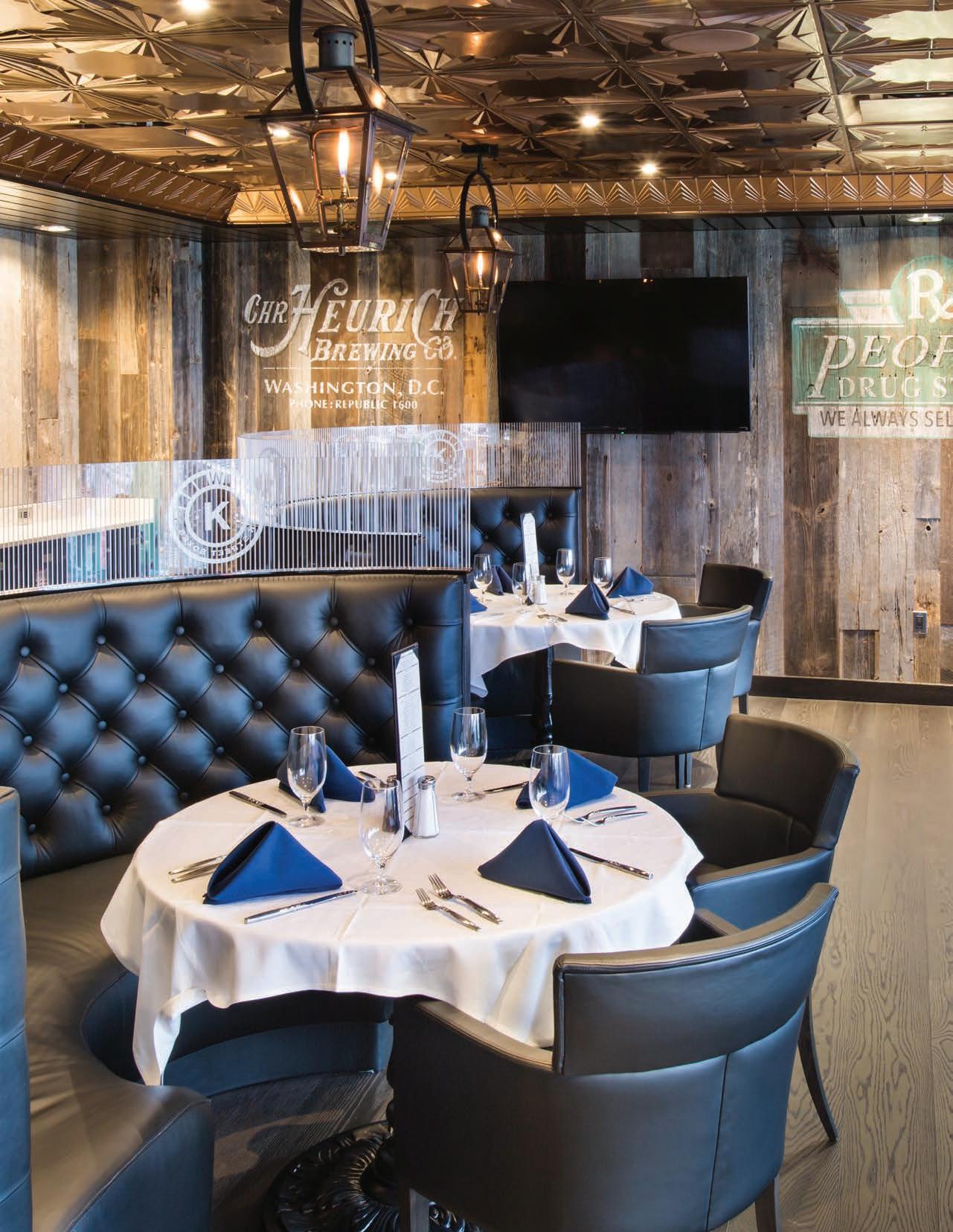

Designed as an exclusive retreat inside Nationals Park, the K Street Club blends elevated hospitality with the electric energy of game day. P+R Architects and RDC selected Carlisle to help bring this unique vision to life, specifying a custom White Oak floor that delivers both polish and performance.
Installed across 1,150 square feet, the solid White Oak planks range from 6 to 10 inches wide with lengths up to 10 feet—bringing scale and rhythm to the space. A brushed surface adds texture and depth, while the custom stain and extra-matte finish evoke a grounded, modern elegance. The softened edge profile maintains a sense of casual refinement.
Built to withstand the demands of high foot traffic while offering the aesthetic warmth of handcrafted hardwood, this floor reflects Carlisle’s ability to support both form and function in dynamic commercial environments.
“Custom hardwood infuses the lounge with polished elegance and durability worthy of an exclusive retreat.”
Reception & Private Dining Room—Healdsburg, CA

SIZE: 5,987 SQ. FT.
DESIGNER: MARIA KHOURI INTERIORS
COLOR: CURATED EDEN
SPECIES: WHITE OAK
TEXTURE: BRUSHED
FORMAT: PLANK & CHEVRON PHOTOGRAPHER: CHRISTOPHER STARK

Set in the heart of Sonoma wine country, Jordan Winery reflects a deep commitment to hospitality, craftsmanship, and timeless design. Designer Maria Khouri envisioned two distinct spaces—a refined reception area and an intimate private dining room—each requiring flooring that would complement the estate’s French-inspired aesthetic while supporting commercial durability. Carlisle’s White Oak Chevron floor, finished in Curated Eden, was the ideal choice.
Throughout the 5,987-square-foot installation, Signature grade engineered planks were installed, with a 6” x 30” chevron pattern featured in the reception area. Both the plank flooring and the chevron were brushed for subtle texture and finished with a Super Matte sheen. The Chevron pattern delivers a tailored rhythm underfoot, elevating the spatial geometry of the room. A softened edge profile and neutral tone offer a calm, consistent backdrop that supports both quiet moments and lively gatherings.
With its blend of artisanal finish and structural integrity, this floor bridges vintage charm with contemporary sophistication. The result is a commercial space that feels warm, polished, and deeply connected to the character of the estate.





Our floors can be color-matched on-site to coordinate with millwork and architectural finishes, ensuring consistency across materials and lighting conditions.
SIZE: 1,000 SQ. FT.
DESIGNER: ALEXA HAMPTON
COLOR: CUSTOM
SPECIES: WHITE OAK
TEXTURE: SMOOTH
FORMAT: PLANK
PHOTOGRAPHER: STEVE FREIHON


In the heart of Manhattan, designer Alexa Hampton curated a space that reflects her hallmark blend of classicism and comfort. For her personal office, she selected a custom Carlisle floor—one that would embody the same refined restraint and timeless quality that defines her work. The space called for a floor that was elegant yet understated, acting as both a foundation and a framing device for creativity.


The installation features 1,000 square feet of solid White Oak planks in Signature grade, each board measuring 10 inches wide and up to 12 feet in length. The surface is smooth, with a softened edge profile and a hand-applied custom stain developed in close collaboration with Carlisle’s finishing team. The final look is a balance of tone and grain that feels both tailored and inviting.
Function meets craftsmanship in this office, where every detail—down to the floor beneath—supports the act of thoughtful design. The result is a studio space that is serene, practical, and deeply personal.




Penthouse, Restaurant & Guest Rooms—New Hope, PA

SIZE: 14,702 SQ. FT.
ARCHITECT: RALPH FEY ARCHITECTS
BUILDER: BLACK DOG CONSTRUCTION
DESIGNER: LANDMARK HOSPITALITY
COLOR: CUSTOM
SPECIES: RED OAK & HICKORY
TEXTURE: SMOOTH
FORMAT: PLANK
One of Pennsylvania’s oldest continually operating inns, the Logan Inn blends historic charm with modern luxury. As part of a significant restoration and expansion by Landmark Hospitality, the property enlisted Ralph Fey Architects and Black Dog Construction to reimagine its interiors for contemporary travelers. Across the new penthouse, restaurant, and guest rooms, Carlisle floors were chosen to introduce warmth, contrast, and elevated character.
In the penthouse and restaurant, 4,300 square feet of custom Hickory flooring was specified in 10-inch widths, engineered construction, and Heirloom grade. The smooth texture and clear matte finish allow the natural complexity of the grain to shine through, while a custom stain adds visual depth. In the guest rooms, 10,402 square feet of engineered Red Oak planks were finished in a bold jet black—a modern twist on a classic material. The variation in width, from 6 to 10 inches, lends movement and richness across spaces designed for comfort and retreat.
Durable, design-forward, and tailored to each setting, these installations serve the diverse needs of a busy hospitality environment. Whether welcoming guests to dine, stay, or celebrate, the floors provide a quiet consistency that unites the experience—from private suites to public gathering spaces.
“Carlisle’s hardwoods unify historic charm with modern luxury across every corner of this storied inn.”




Need a plank and chevron or herringbone in the same tone? Carlisle produces both from the same lot, allowing perfect transitions across layout types.



Exhibition Galleries & Public Spaces—Grosse Pointe Shores, MI
SIZE: 13,094 SQ. FT.
ARCHITECT: SMITHGROUP
BUILDER: FRANK REWOLD AND SONS
DESIGNER: SMITHGROUP
COLOR: CUSTOM
SPECIES: WALNUT
TEXTURE: SMOOTH
FORMAT: PLANK & HERRINGBONE
PHOTOGRAPHER: COURTESY OF FORD HOUSE



In reimagining the Ford House Visitor Center, the design team at SmithGroup aimed to honor the estate’s legacy while supporting the needs of a modern cultural institution.
The 40,000-square-foot expansion includes a museum-quality exhibition hall and boutique retail shop—each brought to life with bespoke Carlisle Walnut flooring. With just over 13,000 square feet installed across multiple applications, the flooring plays a central role in unifying spaces while elevating the visitor experience.
Throughout the primary galleries and public areas, 10,840 square feet of smoothsurfaced Walnut planks were crafted in a solid structure. The 6-inch boards range from 2 to 9 feet in length and are finished with a clear satin coat to preserve the wood’s natural tone. Adjacent to these spaces, 2,254 square feet of 6-by-36-inch Herringbone flooring continues the Walnut palette with a structured, geometric sophistication. Installed with a double-groove profile, the pattern adds rhythm and refinement to areas designed for movement and gathering.

Engineered for durability but grounded in traditional aesthetics, the flooring offers a seamless blend of craftsmanship and function. From immersive exhibitions to quiet corridors, Carlisle’s work supports the Ford House’s mission to create meaningful, enduring connections between people, place, and history.
With just over 13,000 square feet installed across multiple applications, the flooring plays a central role in unifying spaces while elevating the visitor experience.

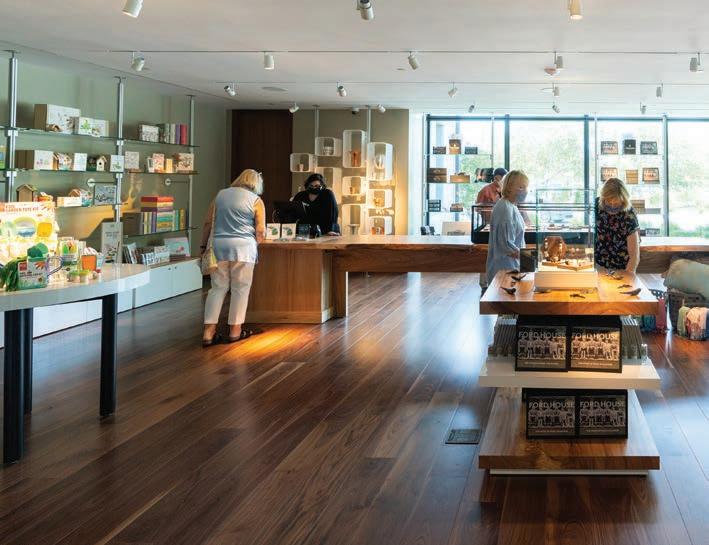




Retail Flagship—Boston, MA

SIZE: 2,865 SQ. FT.
COLOR: CUSTOM
SPECIES: WHITE OAK
TEXTURE: SMOOTH
FORMAT: PLANK
PHOTOGRAPHER: DAVID SHOPPER




In the heart of Boston’s design district, Bang & Olufsen’s retail flagship reflects the brand’s reputation for precision, performance, and elevated aesthetics. Tasked with creating an environment that complements the clean lines and technological sophistication of its audio products, the design team chose Carlisle floors as a warm yet refined foundation.
Spanning 2,865 square feet, the White Oak flooring was crafted in 8-inch widths using engineered construction for added dimensional stability. The smooth surface and softened edges enhance the quiet luxury of the showroom, while the custom stain and extra matte finish subtly highlight the wood’s natural grain without competing with the product displays. Heirloom grade boards ensure a clean, balanced visual across the entire space.
The result is a sensory backdrop that underscores Bang & Olufsen’s values— where sound, design, and material integrity meet. In a setting that demands both durability and discretion, the Carlisle floor serves as a quiet, confident stage for innovation.


Carlisle finishes are low-odor, zero-VOC, and commercial-grade, safe for schools, healthcare settings, and indoor air quality compliance.

SIZE: 3,115 SQ. FT.
ARCHITECT: RAINTREE ARCHITECTURE
DESIGNER: TWOFOLD STUDIO
COLOR: CUSTOM
SPECIES: WHITE OAK
TEXTURE: SMOOTH
FORMAT: HERRINGBONE
PHOTOGRAPHER: PHOTO FUSION MEDIA



Located in the heart of Pittsburgh’s university and cultural district, The Oaklander Hotel merges historical reverence with contemporary luxury. To complement this vision, Twofold Studio and Raintree Architecture selected Carlisle’s White Oak flooring to deliver warmth, authenticity, and enduring quality in a boutique setting.
Installed in a 4” x 20” herringbone pattern, the engineered White Oak features a smooth texture, eased edges, and a custom stain that adds a rich, moody tone beneath an extra matte finish. Heirloom grade planks ensure consistency in tone and grain, while the 5/8” thick engineered structure provides the durability and dimensional stability required for commercial hospitality spaces.
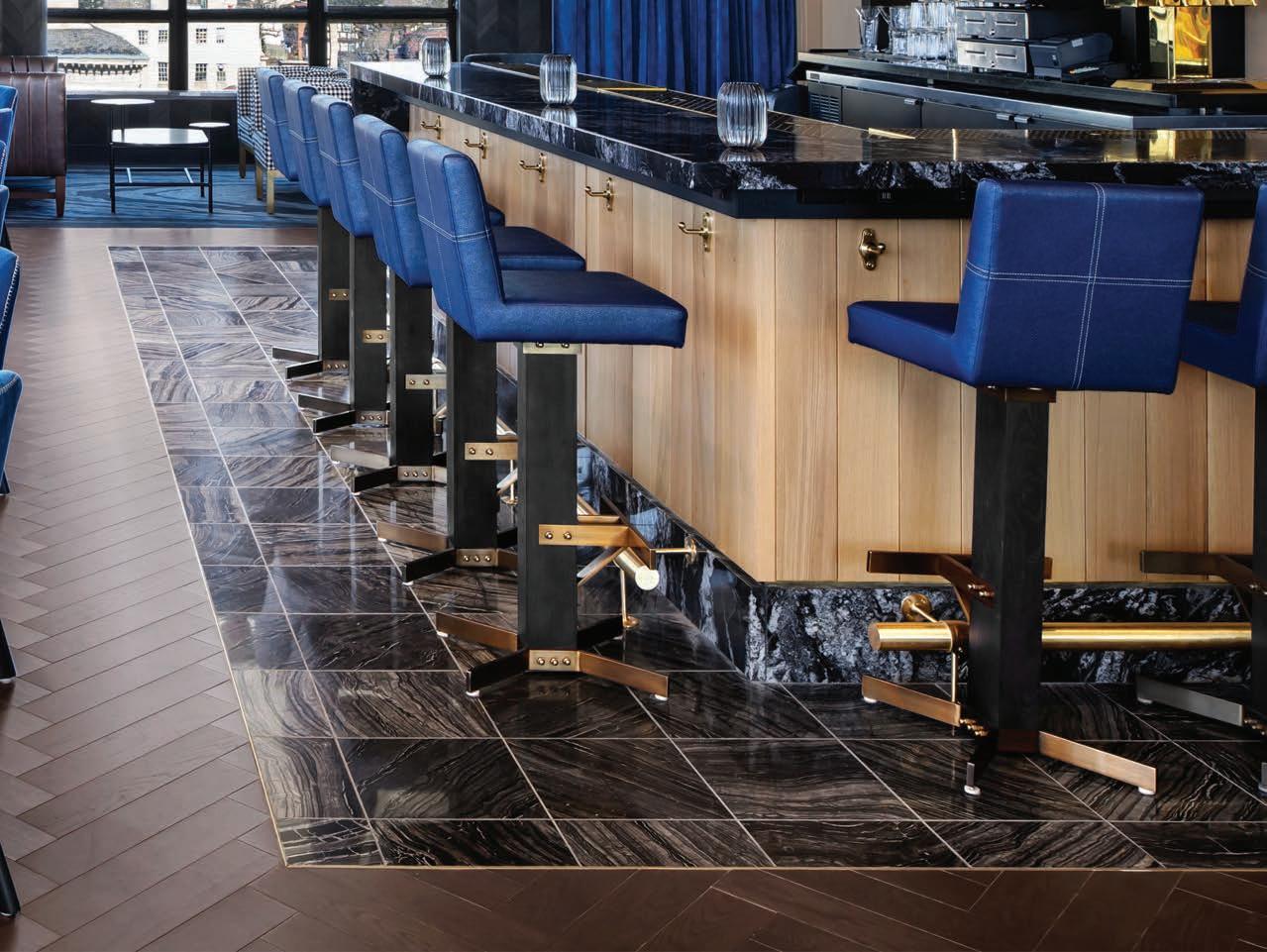
Designed to evoke timeless sophistication with a modern edge, the floor’s understated geometry enhances the flow of the hotel’s public spaces—offering visual intrigue while remaining quiet enough to support the hotel’s layered design narrative.
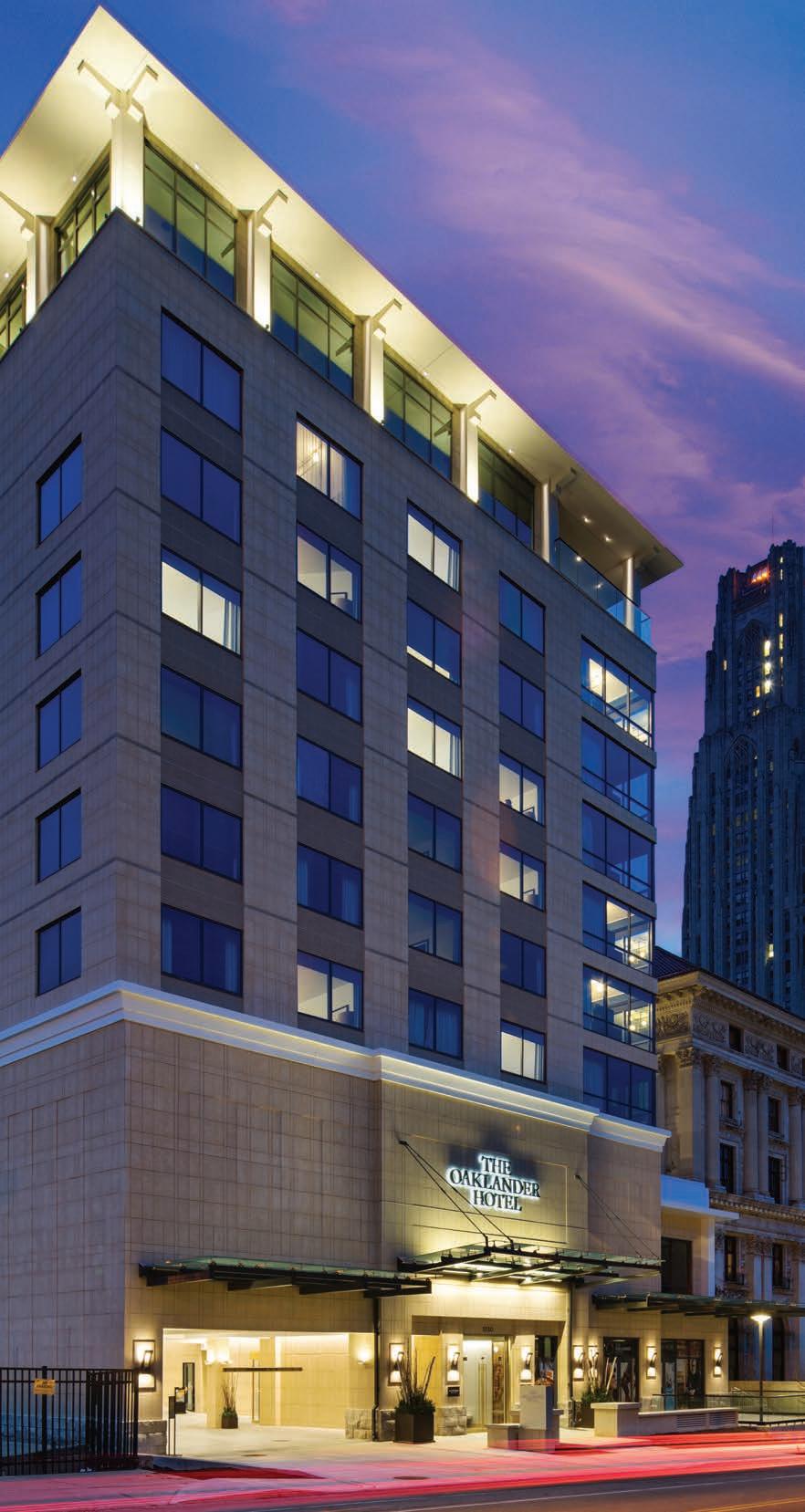





21c Museum Hotel

SIZE: 5,068 SQ. FT.
ARCHITECT: PERFIDO WEISKOPF WAGSTAFF + GOETTEL
BUILDER: HUFFT COMMERCIAL
DESIGNER: BILL ROONEY STUDIO
COLOR: CUSTOM
SPECIES: WHITE OAK
TEXTURE: SMOOTH
FORMAT: PLANK
PHOTOGRAPHER: LOCUST STREET PROPERTY
Located in downtown St. Louis, the 21c Museum Hotel is more than just a place to stay—it’s a cultural destination. As part of this hospitality-meets-art institution, the design team, including Perfido Weiskopf Wagstaff + Goettel, Hufft Commercial, and Bill Rooney Studio, sought finishes that would elevate the guest experience while standing up to heavy use. Carlisle’s custom-engineered White Oak flooring was selected to deliver both refinement and performance.
Installed throughout the hotel’s public areas, the White Oak features a smooth texture and softened edge profile, rendered in a 6” wide plank format with random lengths up to 10 feet. A custom stain brings depth and warmth, while the clear extra matte finish ensures a modern, low-sheen appearance that complements the rotating museum-quality installations on display.
With an engineered construction and 5/8” thickness, the floor offers commercial-grade stability—ideal for the dynamic foot traffic of a contemporary hotel environment. The result is a seamless foundation that supports the property’s dual identity as gallery and gathering space.


“This
custom floor offers a seamless, elevated foundation for both cultural exhibition and luxury hospitality.”

COMMERCIAL DURABILITY, RESIDENTIAL WARMTH
Designed for high-traffic areas, this floor maintains a warm, hand-finished aesthetic, bringing residential quality to a commercial setting.



SIZE: 4,487 SQ. FT.
ARCHITECT: L AMAR JOHNSON COLLABORATIVE (LJC)
DESIGNER: L AMAR JOHNSON COLLABORATIVE (LJC)
COLOR: CUSTOM
SPECIES: WHITE OAK
TEXTURE: SMOOTH
FORMAT: PLANK
PHOTOGRAPHER: STEVE HALL



For its Chicago office, international law firm Willkie Farr & Gallagher LLP partnered with Lamar Johnson Collaborative to create an environment that communicates professionalism, calm, and longevity. Flooring played a foundational role in that vision, with Carlisle’s Signature Grade White Oak in a custom shade—a refined, contemporary choice that balances texture and tone with subtle elegance.
Throughout the 4,487-square-foot space, engineered White Oak planks run 8 inches wide and up to 12 feet long, installed with softened edges to create a seamless and continuous aesthetic. The smooth texture and super matte finish reduce visual noise, offering a quiet sophistication well-suited for focused legal work and elevated client interactions.

Engineered for high performance, the 3/4” thick structure ensures long-term dimensional stability—an essential consideration for commercial settings with daily foot traffic and frequent use. The result is a floor that functions as both design element and architectural asset—modern, resilient, and unmistakably intentional.
“Signature White Oak conveys professionalism and quiet luxury within a distinguished corporate setting.”




COLOR: CUSTOM
SPECIES: HICKORY
TEXTURE: SMOOTH
FORMAT: CHEVRON

J.Crew’s Manhattan headquarters once embodied the brand’s signature blend of modern polish and timeless craft. For this project, completed in the early 2000’s, the design team selected Carlisle’s solid Hickory in a custom 4” x 30” Chevron pattern, adding structure and movement beneath a minimalist aesthetic. The natural strength of Hickory, paired with Carlisle’s artisan techniques, ensured the floor supported both visual cohesion and daily function in a dynamic commercial setting.

At J.Crew’s headquarters, the flooring embodies strength, artistry, and an effortless sense of style.

The floor’s smooth surface and standard edge profile allowed the bold Chevron layout to remain the focal point. A custom stain complemented the brand’s neutral palette, while a clear extra matte finish provided depth and durability without added shine. It was a balance of warmth and refinement, bringing understated luxury to every step of the retail experience.
With a ¾” solid structure and original grade selection, the floor was designed for longterm performance across open-plan offices, private meeting rooms, and high-traffic areas. While the current headquarters has since evolved, this installation remains a lasting example of Carlisle’s ability to help brands shape their spaces with clarity, precision, and style.
Solid wood warmth with engineered stability—Carlisle floors reduce sound transfer, improving guest comfort in hospitality settings.


Academic Institution—Philadelphia, PA
SIZE: 1,500 SQ. FT.
DESIGNER: PURDY O’GWYNN
COLOR: CUSTOM
SPECIES: WHITE OAK
TEXTURE: SMOOTH
FORMAT: PLANK
PHOTOGRAPHER: HALKIN MASON PHOTOGRAPHY




In its ongoing commitment to historic preservation and timeless design, University of Pennsylvania selected Carlisle flooring for the renovation of College Hall. Installed across 1,500 square feet of the academic building, Carlisle’s solid White Oak planks were chosen to complement the hall’s classical architecture and legacy of scholarship.
The flooring features 8” wide planks in a smooth texture with softened edges, and was finished in a custom stain that enriches the oak’s grain while preserving the natural clarity of the wood. A clear satin topcoat enhances durability while maintaining the warm, lived-in elegance essential for a highuse academic environment.
Crafted in heirloom grade and precisionmilled to lengths from 2 to 12 feet, the solid structure of this floor ensures enduring performance and architectural integrity. Installed with precision and intent, it provides a seamless bridge between past and present—quietly supporting the academic legacy of one of the nation’s leading institutions.
“White Oak floors preserve academic heritage while embodying enduring refinement for generations to come.”



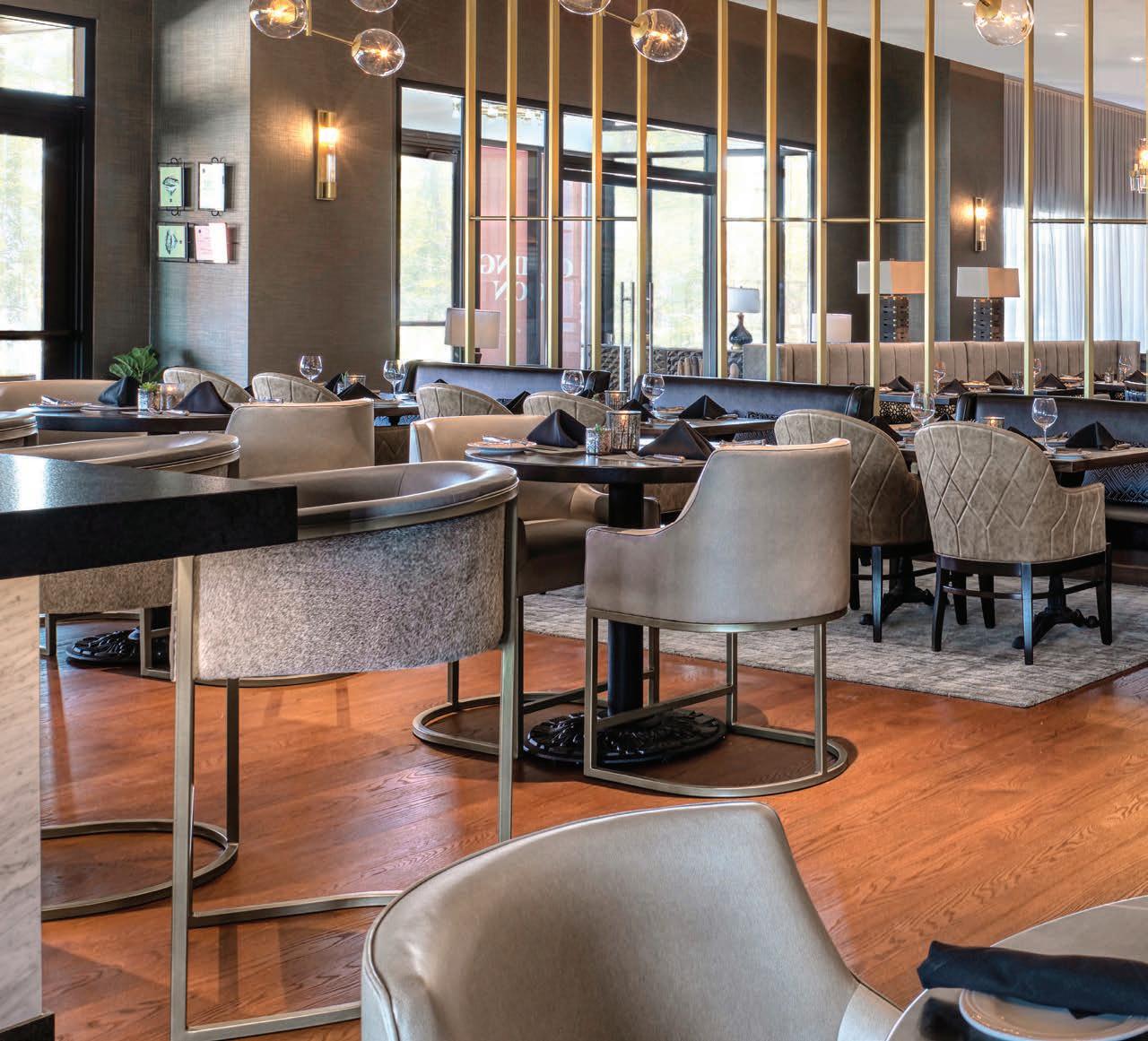

SIZE: 1,175 SQ. FT.
DESIGNER: SG DESIGN
COLOR: CUSTOM
SPECIES: WHITE OAK
TEXTURE: BRUSHED
FORMAT: PLANK
PHOTOGRAPHER: © PETER G. MORNEAU
Fogo de Chão’s Burlington location blends the warmth of traditional Brazilian hospitality with a contemporary American aesthetic. To support this dual spirit, the restaurant features 1,175 square feet of custom Carlisle flooring—bringing artisanal elegance and lasting performance to a bustling dining environment.
Crafted in heirloom-grade White Oak, the floor is finished with a brushed texture that lends depth and tactile interest with every step. A custom amber-toned stain enriches the wood’s natural character,

sealed with an extra matte finish to provide modern visual restraint while still withstanding the demands of high foot traffic. The engineered construction and softened edge detail enhance durability while maintaining refined proportions.
Designed by SG Design and installed by JC Floorcovering Co. Inc., the floor anchors the restaurant in warmth and sophistication. It serves not only as a design element but as a foundational part of the guest experience— welcoming, grounded, and distinctly Carlisle.
“The custom White Oak floor grounds the dining experience in warmth and durability.”



SIZE: 1,000 SQ. FT.
COLOR: CUSTOM
SPECIES: HEART PINE
TEXTURE: SMOOTH
FORMAT: PLANK
PHOTOGRAPHER: PICKERING HOUSE INN


REGIONAL SOURCING ADVANTAGE
All timber is harvested within 500 miles of the mill, minimizing transport emissions and supporting U.S.-based forestry networks.


Once a private residence dating back to the early 19th century, Pickering House Inn has been thoughtfully restored into a luxurious boutique inn in the heart of Wolfeboro. In preserving the character of the original home, the owners selected Carlisle’s custom Heart Pine flooring—a nod to the building’s historic past and a testament to enduring American craftsmanship.
“Heart Pine flooring celebrates the
inn’s historic legacy while embracing modern luxury.”

The 1,000 square feet of solid Heart Pine features signature-grade boards with widths ranging from 7” to 11” and lengths up to 16 feet.
Finished in a smooth texture with softened edges and a warm amber satin stain, the floor’s richness and depth bring a grounded elegance to the interiors, honoring the building’s legacy while offering modern comfort.
With its strong grain patterns and structural integrity, Heart Pine was the perfect choice to support both design vision and daily function. The result is a floor that balances heritage and hospitality—a natural fit for a destination defined by warmth, tradition, and timeless detail.






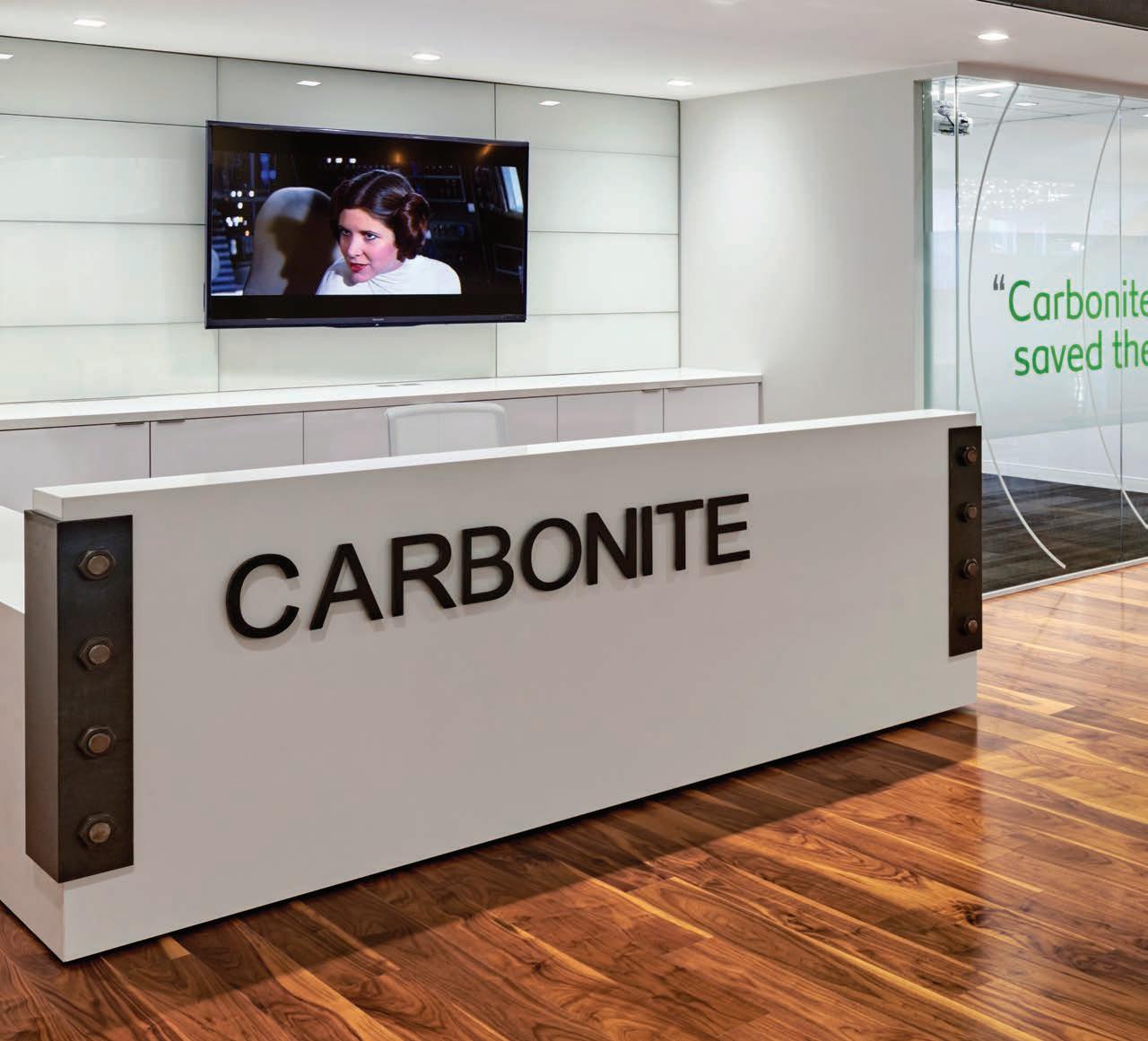
SIZE: 6,156 SQ. FT.
ARCHITECT: IA INTERIOR ARCHITECTS
BUILDER: COLUMBIA CONSTRUCTION
DESIGNER: IA INTERIOR ARCHITECTS
COLOR: CUSTOM
SPECIES: WALNUT
TEXTURE: SMOOTH
FORMAT: PLANK
PHOTOGRAPHER: ROBERT BENSON PHOTOGRAPHY

For the headquarters of Carbonite, a cloudbased data protection company, IA Interior Architects crafted a workspace that reflects both innovation and material authenticity. Located in Boston’s tech corridor, the space required a design that could accommodate the energy of a dynamic workforce while delivering refined, lasting finishes.
Carlisle provided 6,156 square feet of engineered Walnut flooring, specified in a 6” width with random lengths ranging from 2 to 9 feet. The heirloom-grade boards were finished with a smooth texture and an amber satin sheen that enhances the wood’s natural tones without altering its hue. Engineered construction was selected for dimensional stability across high-traffic zones and variable climate conditions within the office environment.
The warm tones of Walnut add balance to the modern interior language—glass, steel, and bold graphic elements—bringing a sense of grounded luxury to the space. The floor supports both visual cohesion and everyday durability, echoing the company’s values of clarity, reliability, and forwardthinking design.
“Walnut flooring balances the energy of innovation with the timeless warmth of natural luxury.”





Main Dining Room & Private Dining Room—San Francisco, CA
SIZE: 2,220 SQ. FT.
ARCHITECT: MBH ARCHITECTS
BUILDER: BUILD GROUP
DESIGNER: KEN FULK
COLOR: CUSTOM
SPECIES: BIRCH
TEXTURE: BRUSHED
FORMAT: PLANK, HERRINGBONE & CUSTOM PANELS
PHOTOGRAPHER: JASON PERRY



BY
Carlisle is the flooring partner of choice for firms like Gensler, HLW, and SmithGroup, proven performance across sectors.

Located at the Chase Center in San Francisco, home of the Golden State Warriors and major concert events, Miller & Lux reinterprets the American steakhouse through a lens of curated elegance and modern utility. Designed by Ken Fulk in collaboration with MBH Architects and developed by Chef Tyler Florence, the space brings together layered hospitality and enduring material integrity—anchored by custom flooring and millwork from Carlisle.
The main dining room features 1,270 square feet of engineered Birch in a brushed finish, stained amber and sealed with a clear extra matte topcoat. Crafted in 4” widths and lengths ranging from 2 to 12 feet, the planks are milled with softened edges for a clean, continuous flow. Engineered construction ensures stability across radiant heating systems and high-traffic use.
The material transitions seamlessly into the 350-square-foot private dining room, where the same Birch was installed in a 4” x 20” herringbone pattern. A double-end groove detail supports alignment throughout the layout. In adjacent spaces, 600 square feet of custom designed Birch panels—crafted in varied dimensions and finished to match—extend the palette across vertical and architectural applications. Together, the components demonstrate how Carlisle supports cohesive, performance-driven design across every surface.

Need a color or spec that doesn’t exist? Carlisle’s in-house product team develops exclusive finishes and textures for each project.

Choosing Carlisle is not just a material decision; it is a strategic one. Every board is crafted to order, using responsibly sourced timber and time-honored methods that are finished to exacting standards by a team of craftsman who understand the impact of a well-built surface in a highprofile space.
Across commercial sectors, Carlisle supports architects, designers and builders shaping the environments that define how we gather, shop, dine, learn, and connect. In showrooms across the country, Carlisle offers space to explore samples and collaborate on specification. Each showroom is tied directly to Carlisle’s New England mill, ensuring consistency,
accuracy, and technical alignment throughout the process from start to finish. The result is a floor of enduring beauty, created to elevate the architecture and atmosphere of the most refined spaces.
With nearly 60 years of trust behind the brand, Carlisle remains the choice for commercial teams seeking to balance performance, elegance, and originality.
Whether anchoring a hospitality concept, framing a cultural experience, or refining a corporate identity, a Carlisle floor is more than a surface—it’s the standard beneath it all.



SIZE: 90,000 SQ. FT.
ARCHITECT: L UCIEN LAGRANGE
DESIGNER: DAN FINK STUDIOS
DEVELOPER: USAI
COLOR: CUSTOM + CURATED EDEN
SPECIES: WALNUT + WHITE OAK
FORMAT: PLANK, CHEVRON, VERSAILLES
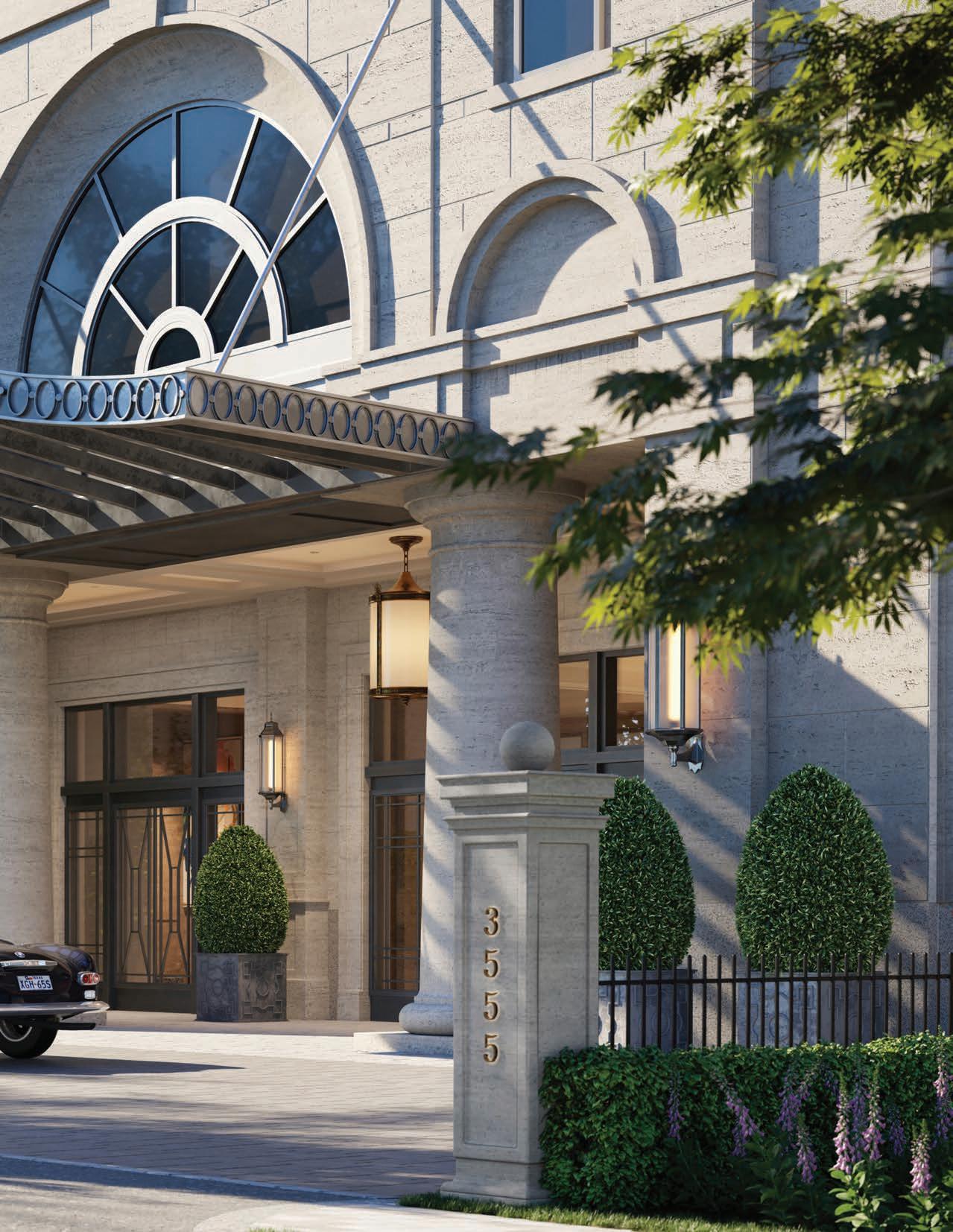
Cover Page
Image Credit: Dan Cunningham
Photography
Architect: P+R Architects
Designer: RDC
Inside cover (pg 2)
Image Credit: Robert Benson
Photography
Architect: IA Interior Architects
Builder: Columbia Construction
Page 4
See credits for Jordan Winery
Page 7
See credits for Alexa Hampton Office
Page 8
See credits for The Oaklander Hotel
Page 11
See credits for Ford Visitor Center
Page 12
See credits for Jordan Winery
Page 15 (top)
See credits for 21c Museum Hotel
Page 16
See credits for Jordan Winery
Page 19
See credits for Logan Inn
Planet Word
Size: 21,520 Sq. Ft.
Architect: Beyer, Blinder, Belle Architects
Designer: Beyer, Blinder, Belle Architects
Color: Custom
Species: Hickory
Texture: Smooth
Format: Plank
Photographer: Joseph Romeo
Photography
Pillsbury Castle
Size: 483 Sq. Ft.
Builder: Vujovich Design Build, Inc.
Designer: Spencer Design Associates & Abitare Design Studio
Color: Custom
Species: Walnut
Texture: Smooth
Format: Plank
Photographer: Spacecrafting
Park Hyatt
Designer: tonychi studio
Color: Custom
Species: White Oak
Texture: Smooth
Format: Plank
K Street Club, Washington Nationals Park
Size: 1,150 Sq. Ft.
Architect: P+R Architects
Designer: RDC
Color: Custom
Species: White Oak
Texture: Brushed
Format: Plank
Photographer: Dan Cunningham
Jordan Winery
Size: 5,987 Sq. Ft.
Designer: Maria Khouri Interiors
Color: Curated
Species: White Oak
Texture: Brushed
Format: Plank & Chevron
Photographer: Christopher Stark
Alexa Hampton Office
Size: 1,000 Sq. Ft.
Designer: Alexa Hampton
Color: Custom
Species: White Oak
Texture: Smooth
Format: Plank
Photographer: Steve Freihon
Logan Inn
Size: 14,702 Sq. Ft.
Architect: Ralph Fey Architects
Builder: Black Dog Construction
Designer: Landmark Hospitality
Color: Custom
Species: Red Oak & Hickory
Texture: Smooth
Format: Plank
Ford Visitor Center
Size: 13,094 Sq. Ft.
Architect: SmithGroup
Builder: Frank Rewold and Sons
Designer: SmithGroup
Color: Custom
Species: Walnut
Texture: Smooth
Format: Plank & Herringbone
Photographer: Courtesy of Ford House
Bang & Olufsen
Size: 2,865 Sq. Ft.
Color: Custom
Species: White Oak
Texture: Smooth
Format: Plank
Photographer: David Shopper
The Oaklander Hotel
Size: 3,115 Sq. Ft.
Architect: Raintree Architecture
Designer: Twofold Studio
Color: Custom
Species: White Oak
Texture: Smooth
Format: Herringbone
Photographer: Photo Fusion Media
21c Museum Hotel
Size: 5,068 Sq. Ft.
Architect: Perfido Weiskopf Wagstaff + Goettel
Builder: Hufft Commercial
Designer: Bill Rooney Studio
Color: Custom
Species: White Oak
Texture: Smooth
Format: Plank
Photographer: Locust Street Property
Willkie Farr & Gallgaher LLP
Size: 4,487 Sq. Ft.
Architect: Lamar Johnson Collaborative
Designer: Lamar Johnson Collaborative
Color: Curated
Species: White Oak
Texture: Smooth
Format: Plank
Photographer: Steve Hall ©
Hall+Merick+McCaugherty Photographers
J Crew
Color: Custom
Species: White Oak
Texture: Smooth
Format: Chevron
University of Pennsylvania, College Hall
Size: 1,500 Sq. Ft.
Designer: Purdy O’Gwynn
Color: Custom
Species: White Oak
Texture: Smooth
Format: Plank
Photographer: Halkin Mason
Photography
Fogo de Chão
Size: 1,175 Sq. Ft.
Designer: SG Design
Color: Custom
Species: White Oak
Texture: Brushed
Format: Plank
Photographer: © Peter G. Morneau
Pickering House Inn
Size: 1,000 Sq. Ft.
Color: Custom
Species: Heart Pine
Texture: Smooth
Format: Plank
Photographer: Pickering House inn
Size: 6,156 Sq. Ft.
Architect: IA Interior Architects
Builder: Columbia Construction
Designer: IA Interior Architects
Color: Custom
Species: Walnut
Texture: Smooth
Format: Plank
Photographer: Robert Benson
Photography
Miller & Lux
Size: 2,220 Sq. Ft.
Architect: MBH Architects
Builder: Build Group
Designer: Ken Fulk
Color: Custom
Species: Birch
Texture: Brushed
Format: Plank, Herringbone & Custom Panels
Photographer: Jason Perry
Pg 127 & 128
See credits for Jordan Winery
Originally Published: September 2025
First Printing: September 2025
Current Edition: Volume 1, September 2025
Printed in the United States of America. All rights reserved. No portion of this book may be reproduced, stored, or transmitted in any form without the express written permission of the publisher, except in the case of brief quotations in critical articles and reviews.
All images are copyrighted. Unauthorized use, reproduction, or distribution is prohibited.

Floors that define exceptional spaces.