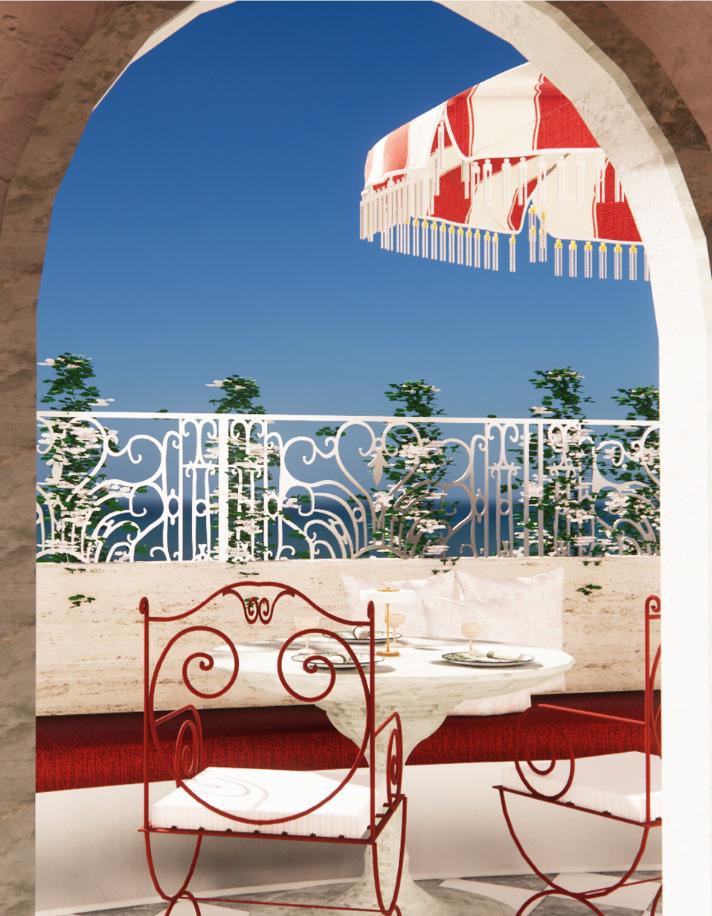

SALINA
- BYRON BAY -
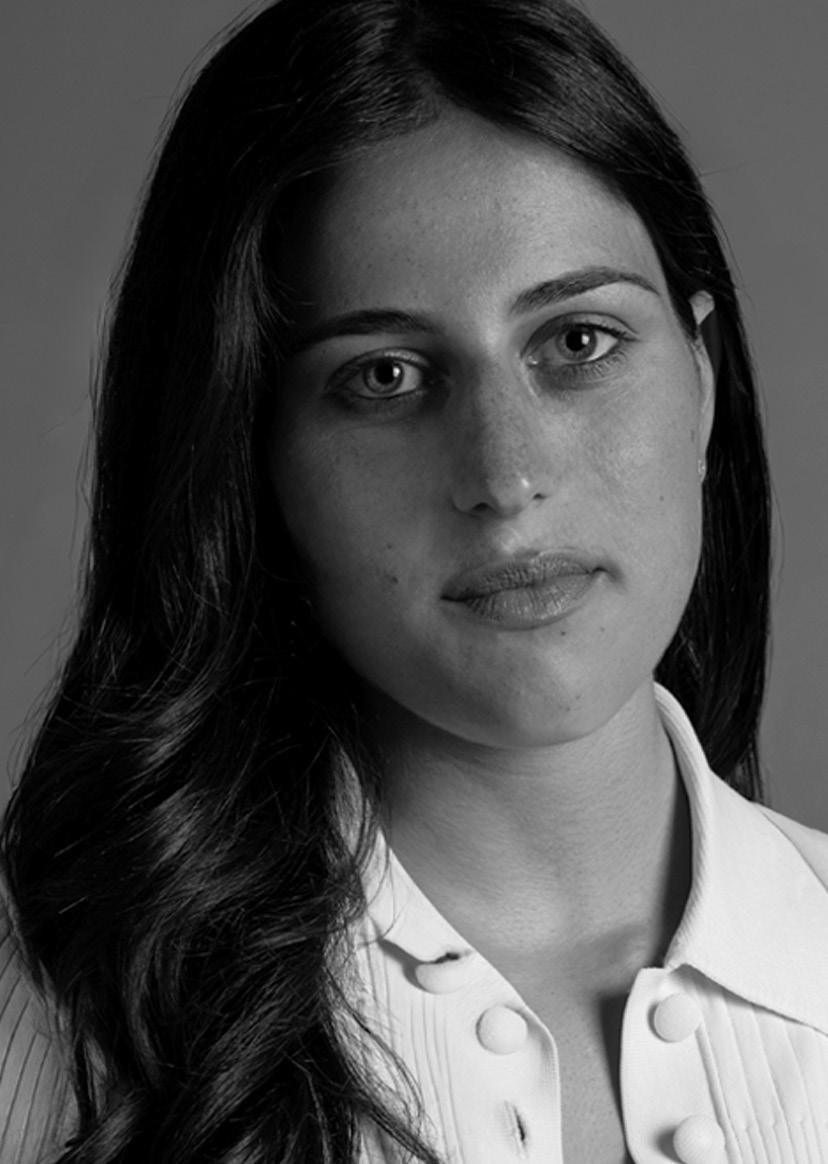
PROFILE
Louella is an interior design student who enjoys creating spaces that are practical, welcoming, and visually appealing. Her approach is hands-on and people-focused, with a strong interest in how design can enhance everyday life. She gravitates toward natural materials, warm tones, and simple details that create balanced, comfortable environments. She is also drawn to sustainable design and the long-term benefits that small, thoughtful choices can offer. With each project, she aims to refine her skills, learning to combine creativity with function. Her goal is to design spaces that feel genuine, calm, and easy to connect with.
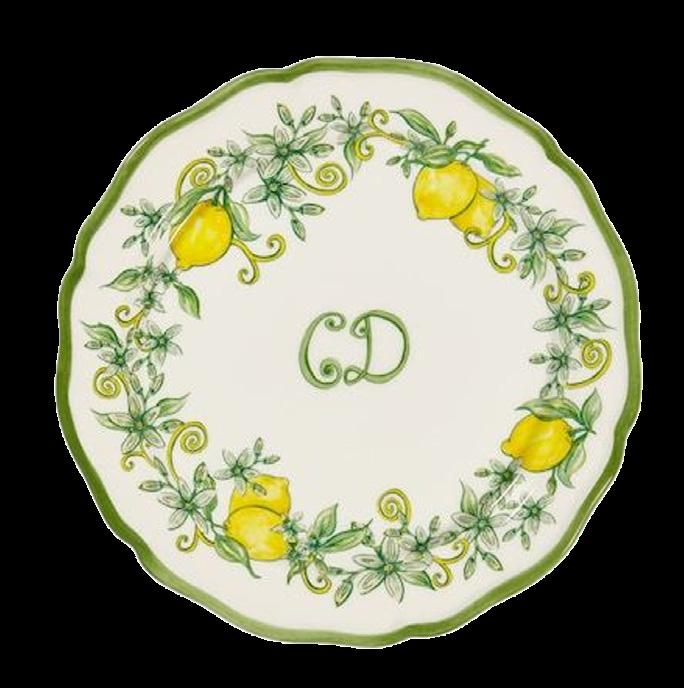
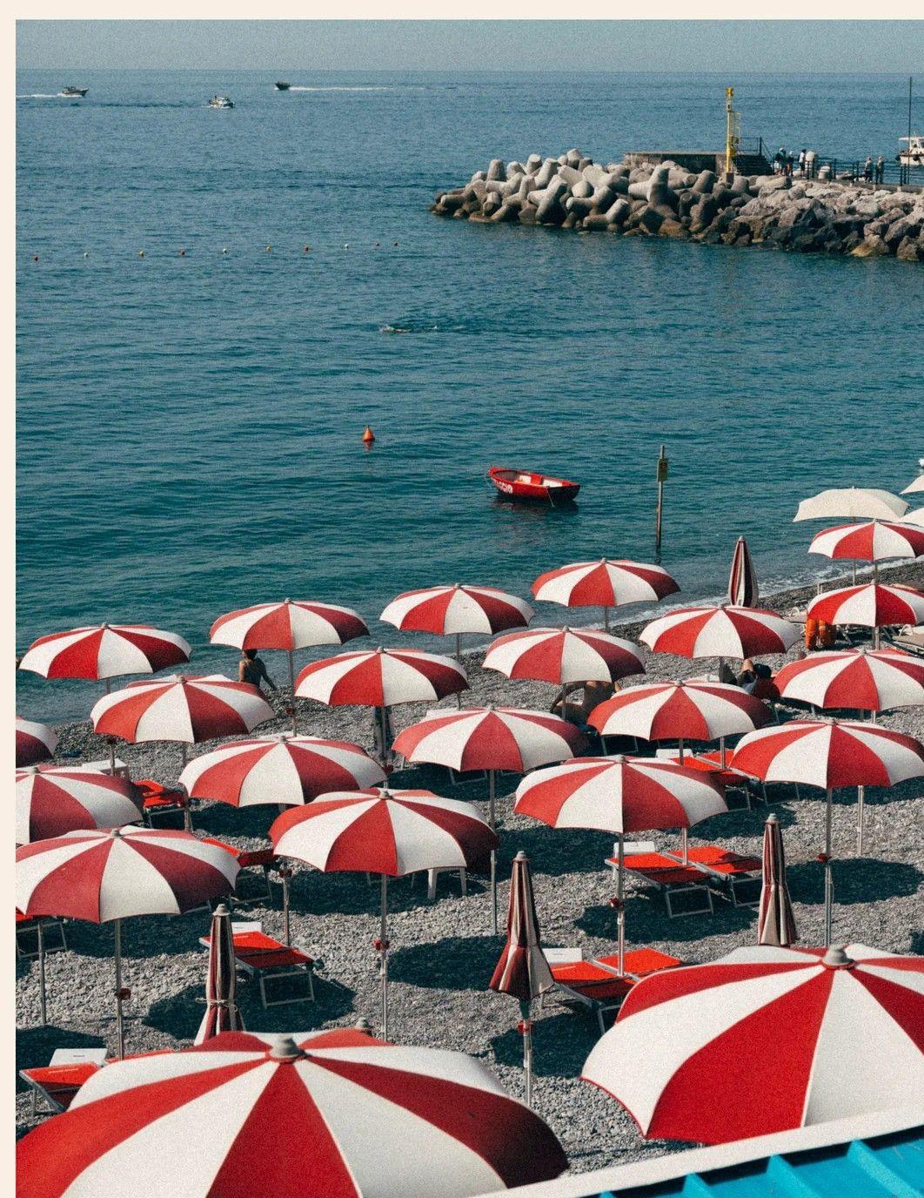
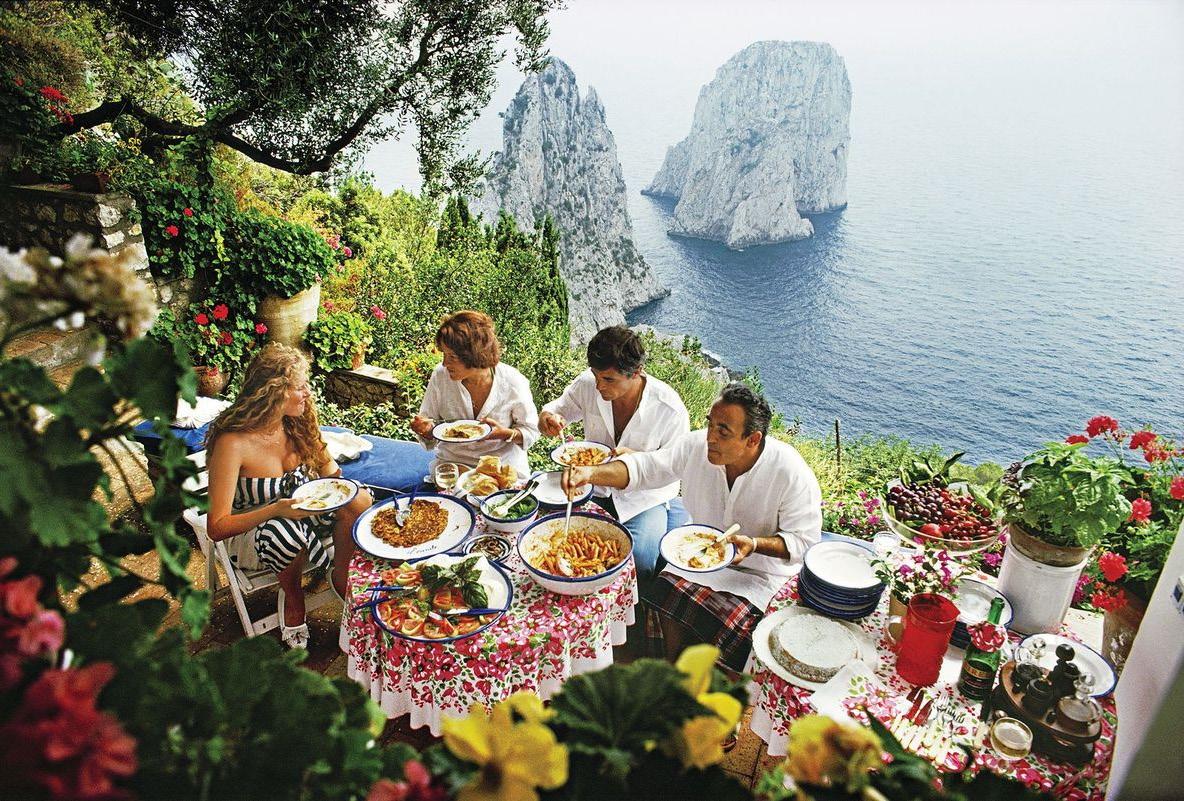
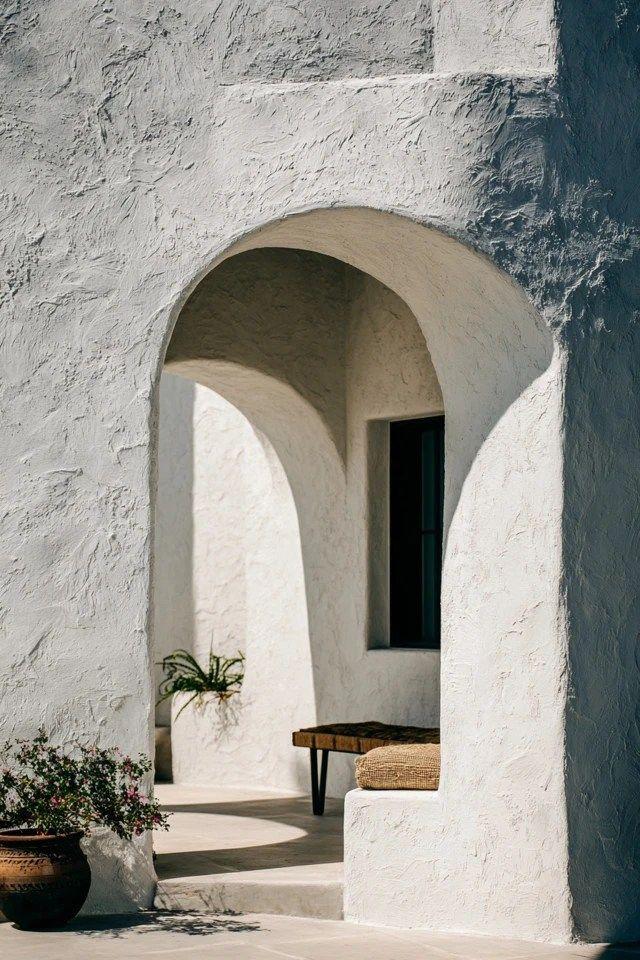
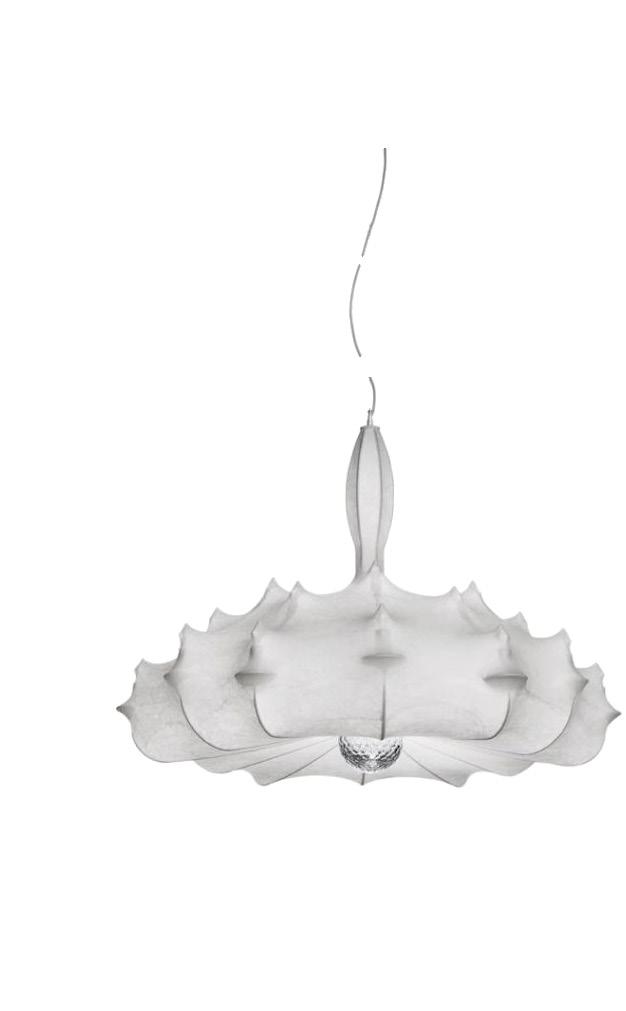
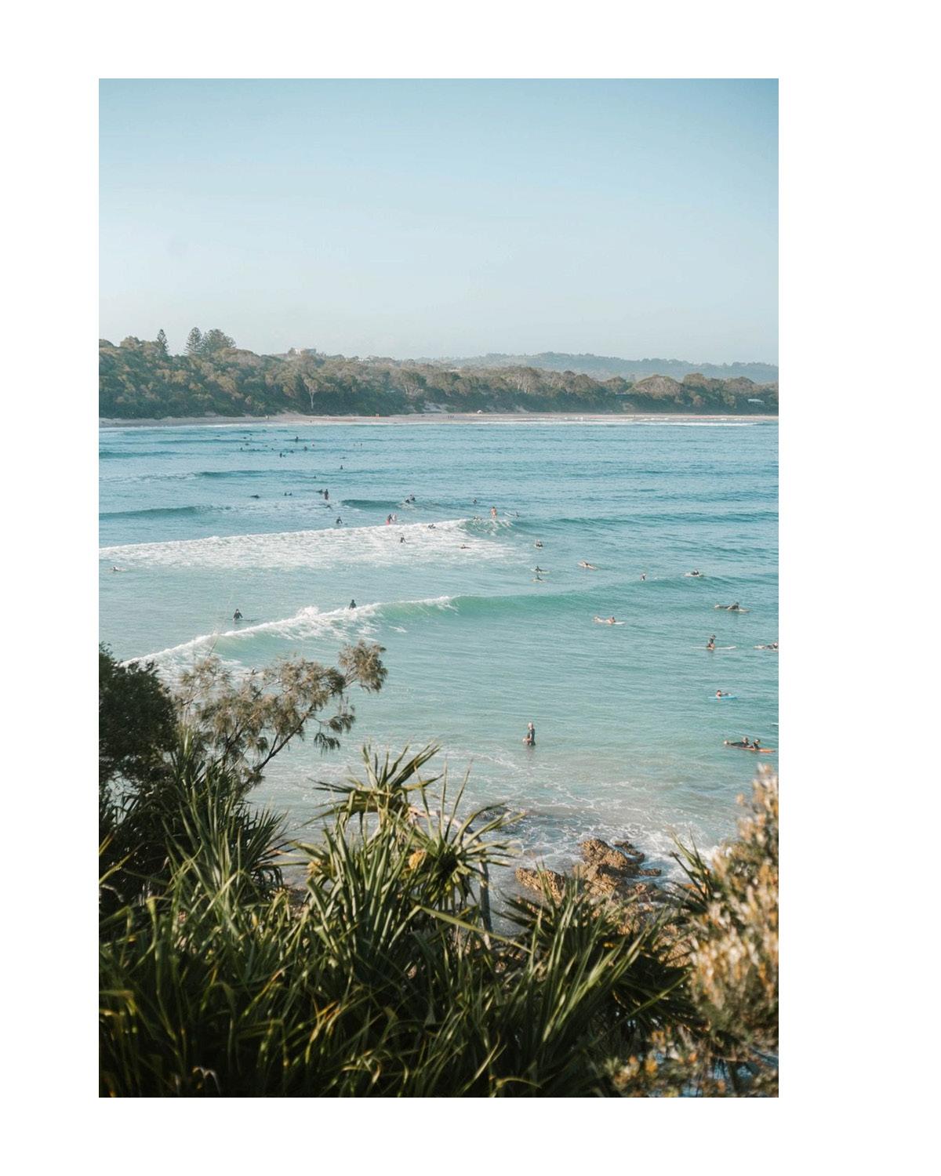
CONCEPT
Salina is a social wellness centre that blends Mediterranean charm with the relaxed coastal character of Byron Bay. The design is inspired by Slim Aarons’ leisure photography and the visual atmosphere of HBO’s The White Lotus, creating a setting that feels stylish, warm and welcoming. A palette of red, green, pink and yellow brings together Mediterranean colour traditions with the natural brightness of Byron Bay, giving the space an uplifting and joyful identity. To realize this vision, the interiors feature textured white rendered walls, natural stone tiling, with rounded edges, establishing a sophisticated yet tactile environment that encourages relaxed lingering. The design of Salina reimagines wellness as something shared rather than experienced alone and celebrates the idea that being together, connecting and enjoying good company can support wellbeing in a deeper and more meaningful way. Salina is a place where wellness feels natural because it is lived together.
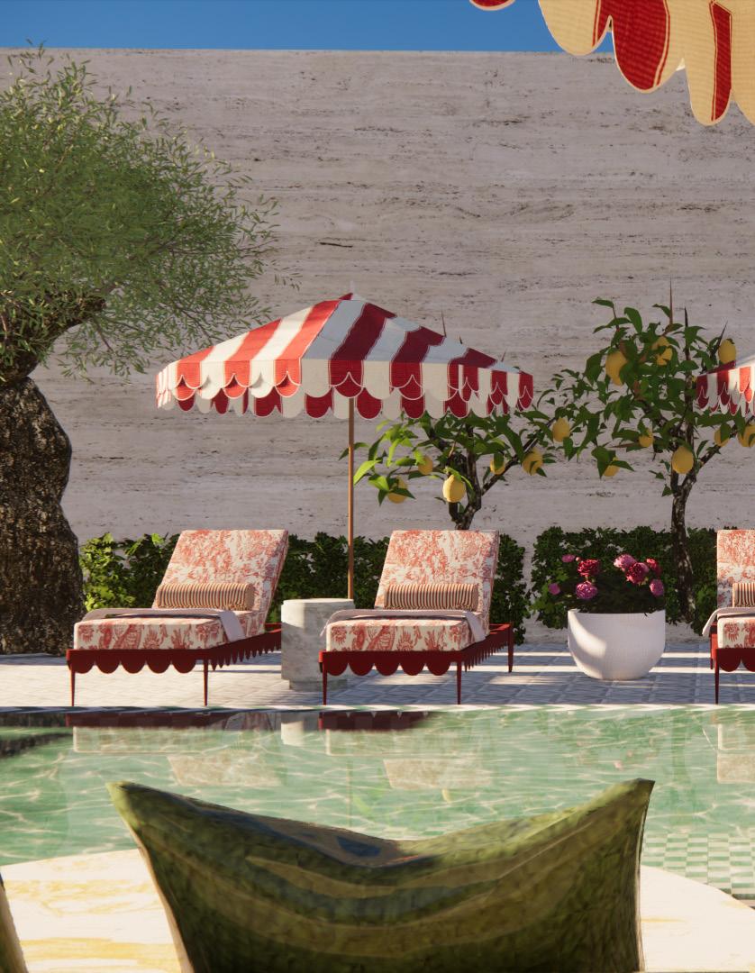
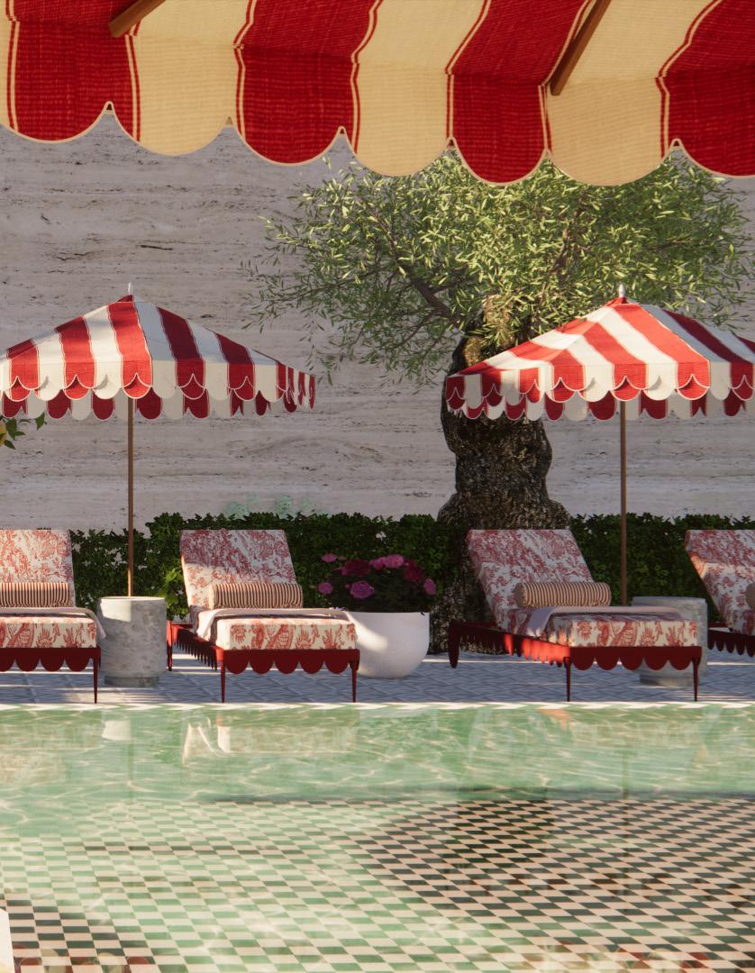
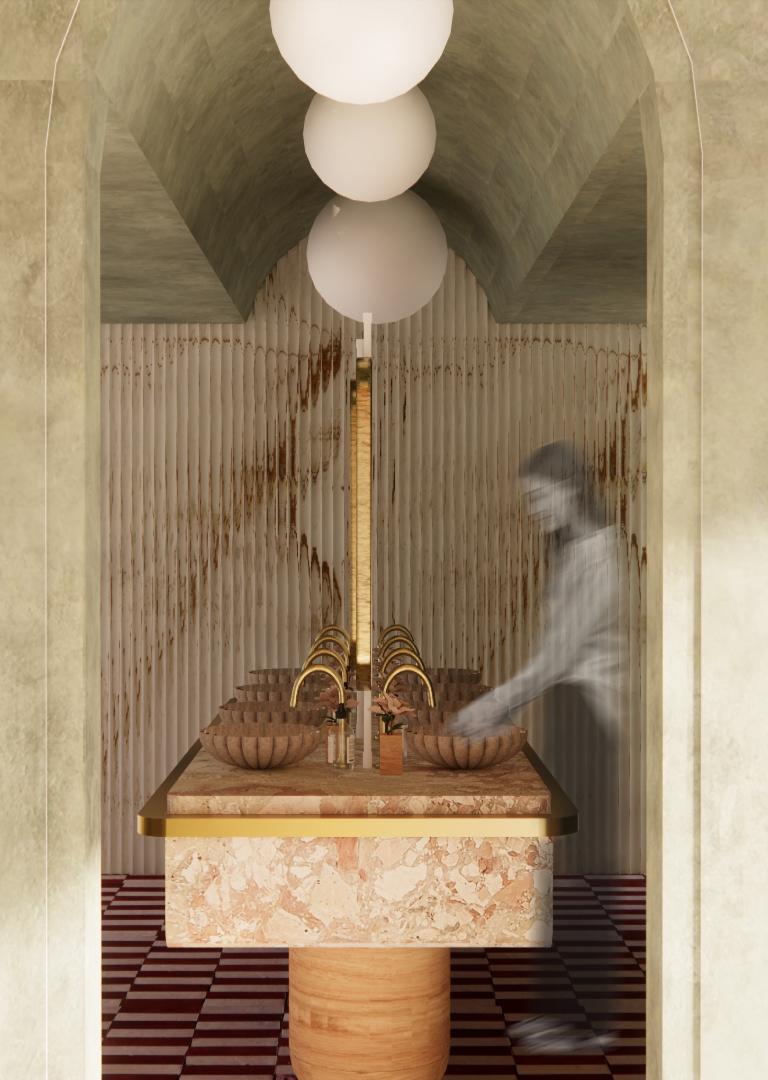
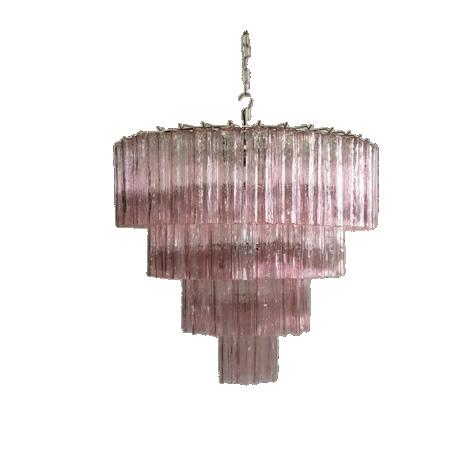
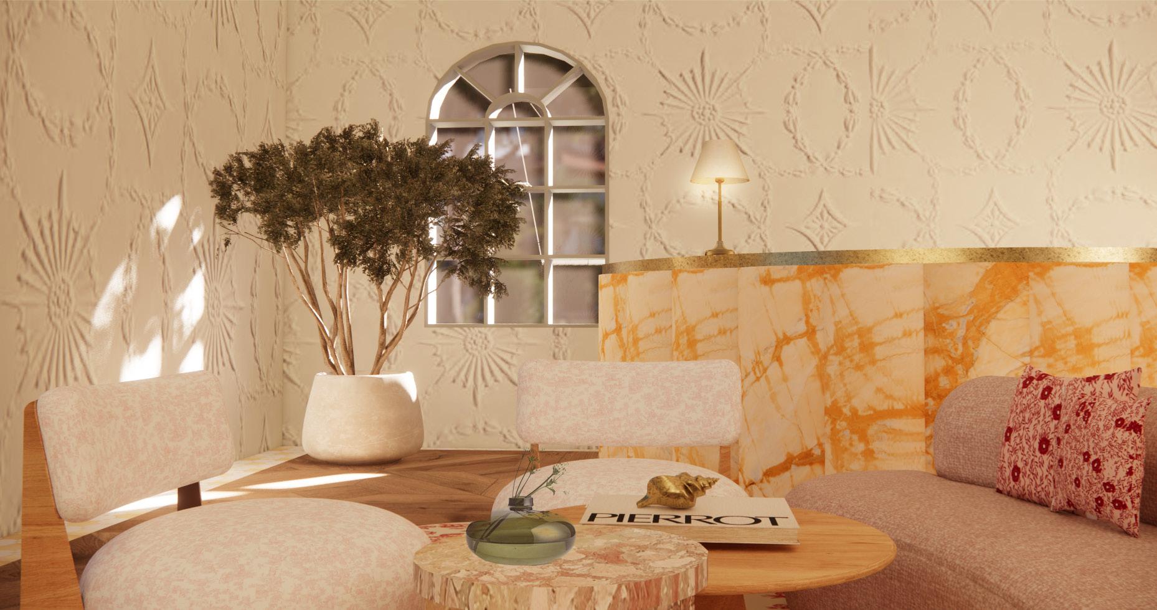
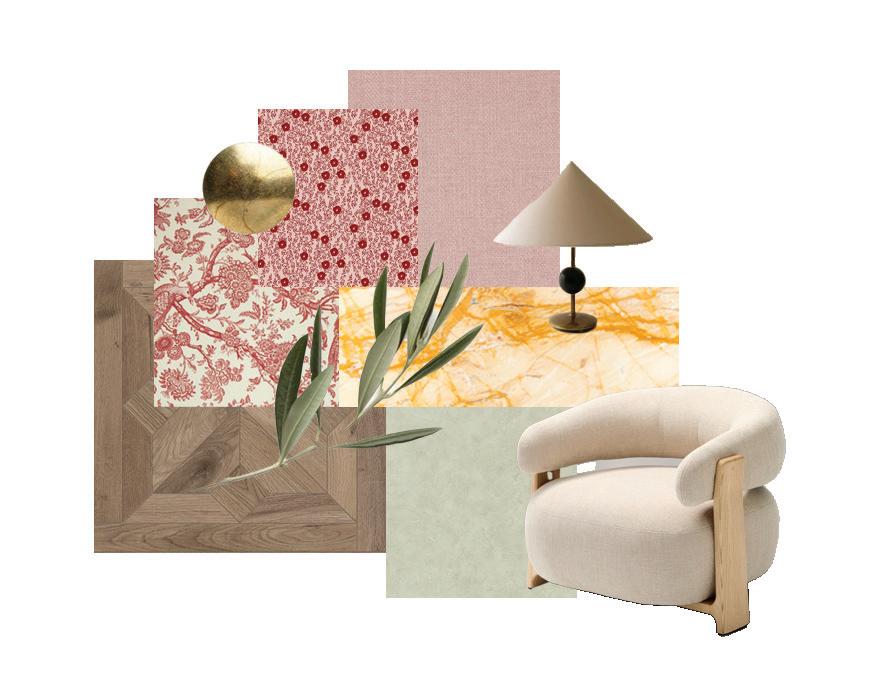
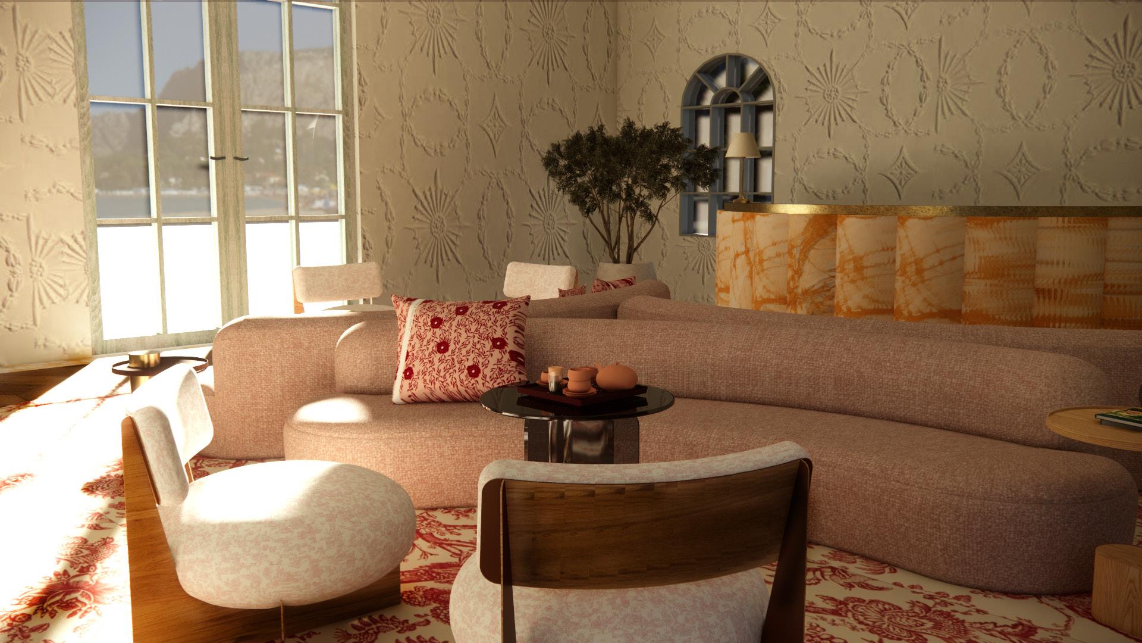
LINEN FABRIC
DESK TABLE LAMP
GIALLO SIENA MARBLE
ARMCHAIR
GREEN VENETIAN
TIMBER FLOORING
GOLD ACCENTS
FLORAL PRINT
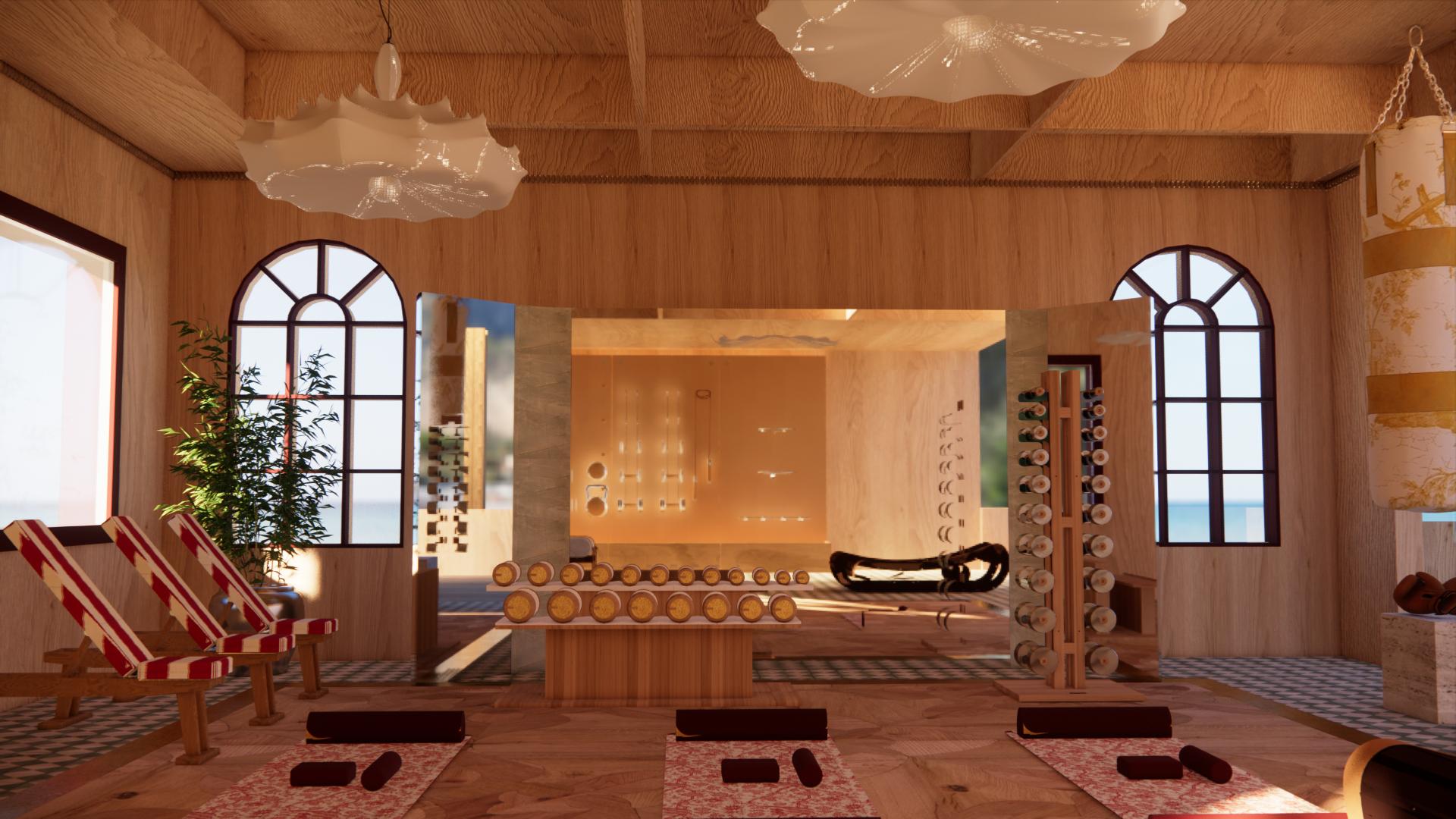

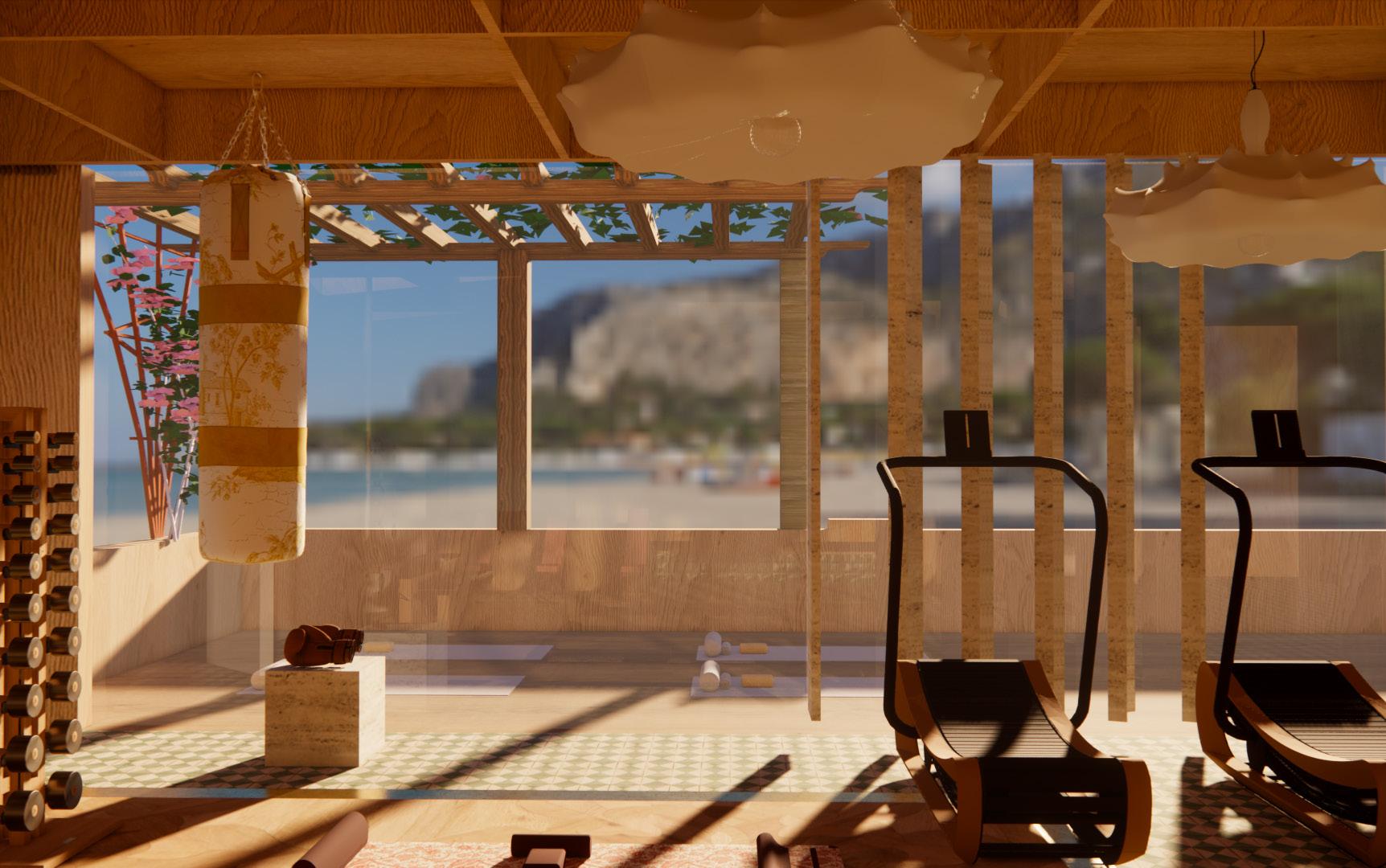
STRIPED MATERIAL
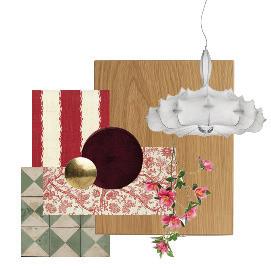
LIGHTING PENDANT
TIMBER FLOORING AND CEILING
FLORAL PRINT
FLOOR TILE
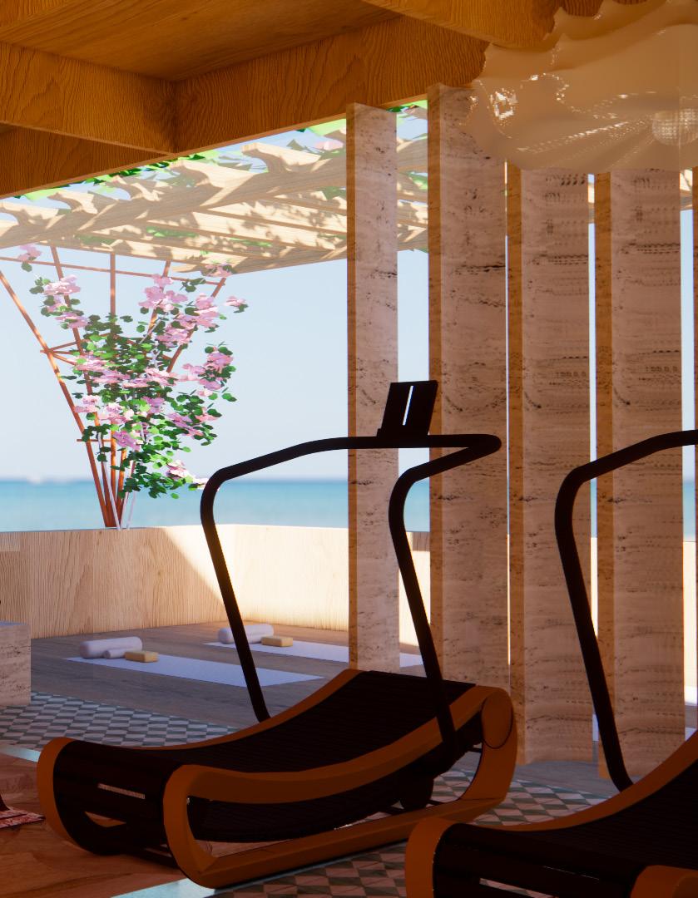
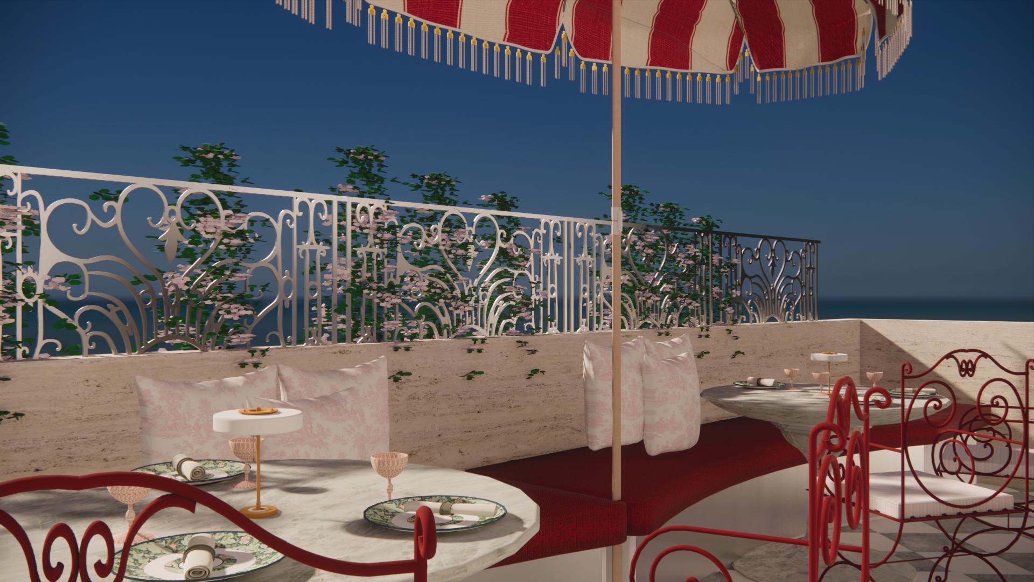

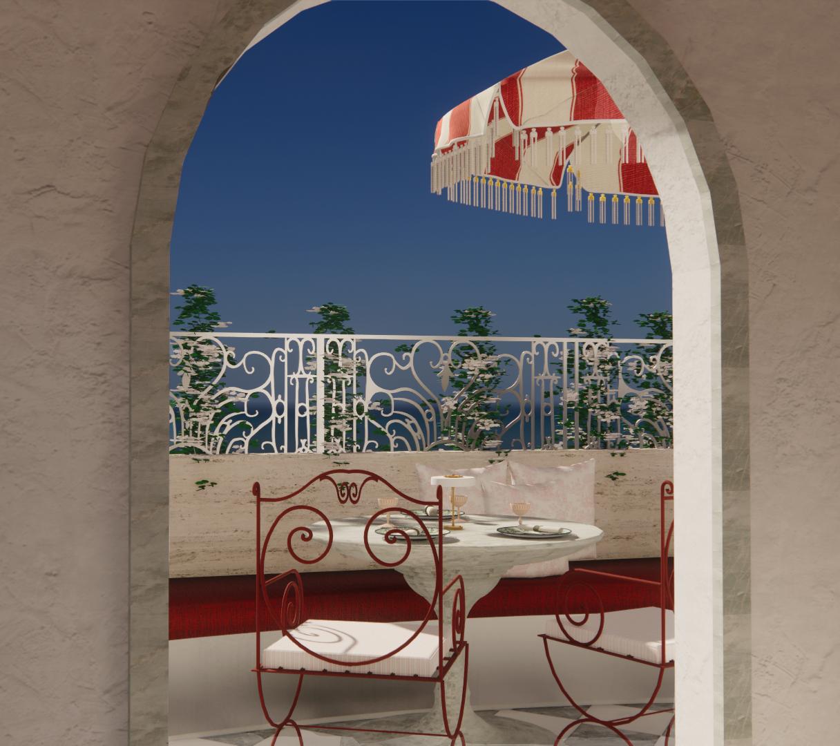
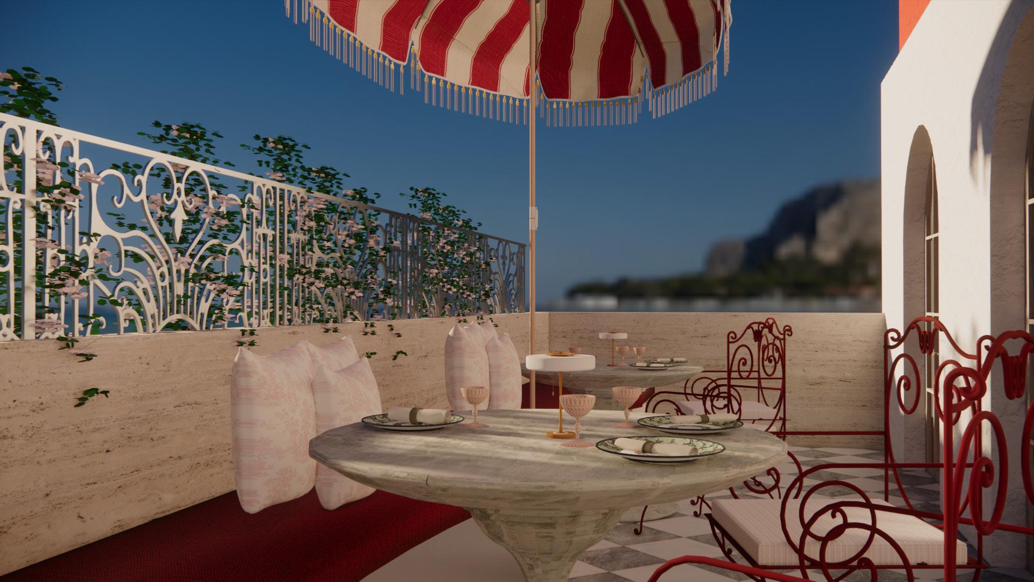


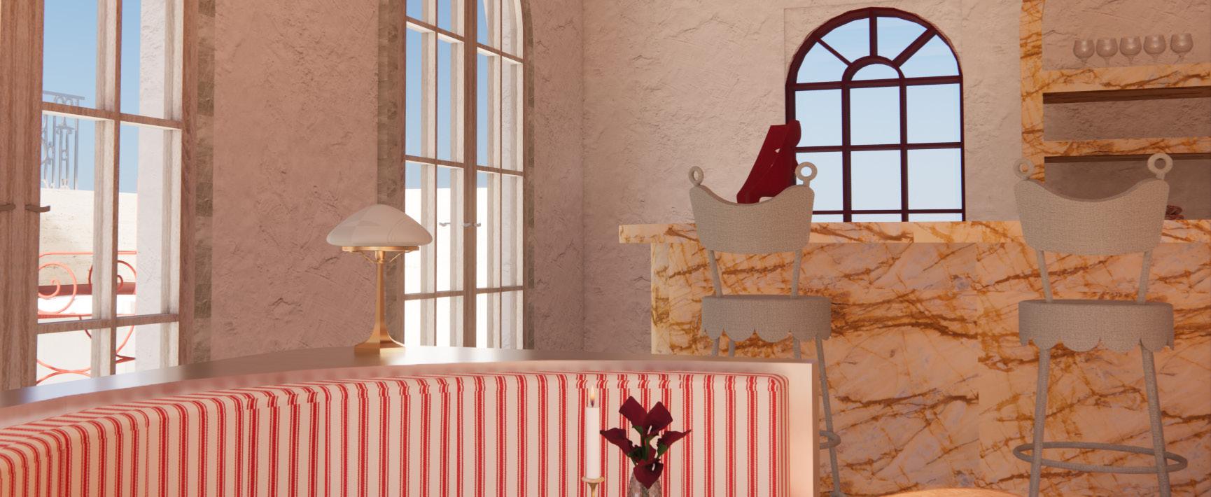
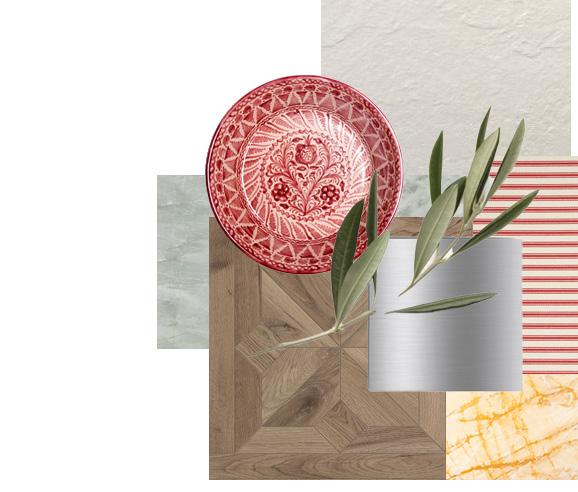
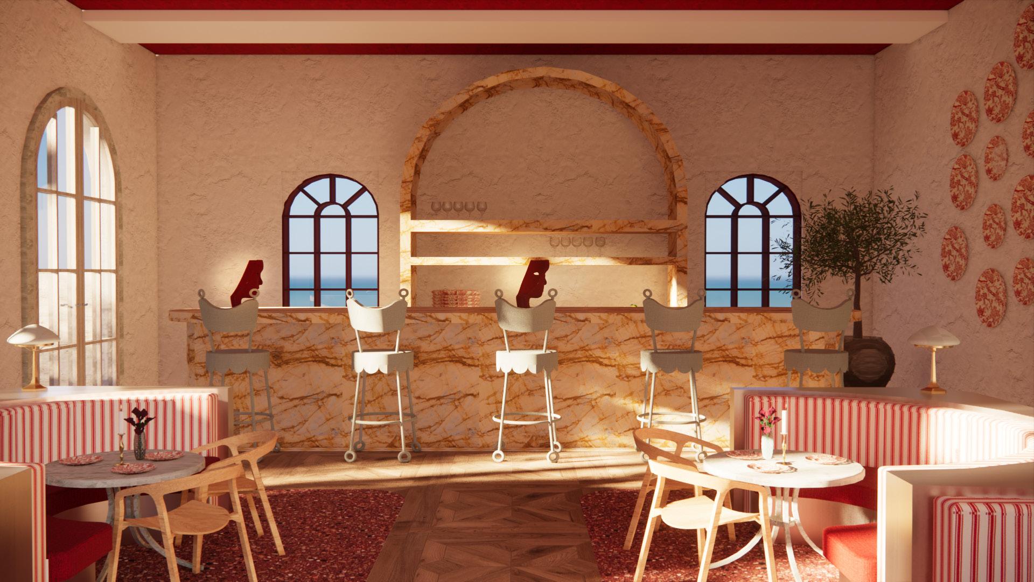
ALUMINUIM SAMPLE BOOTH SEATING
VENETIAN PLASTER
BOOTH FABRIC RED STRIPES
GIALLO SIENA MARBLE
TIMBER FLOORING
ESMERELDA QUARTZINE

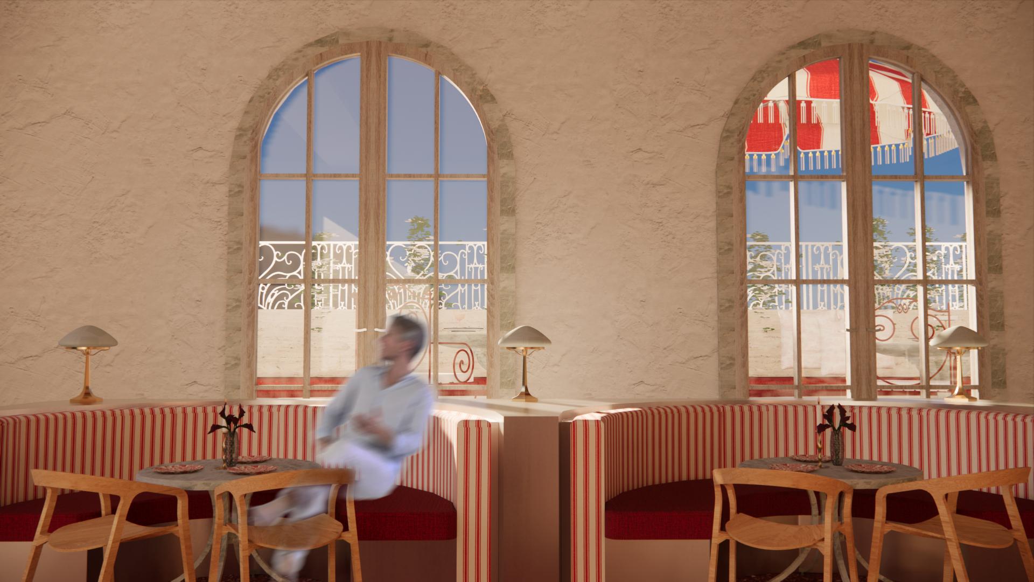

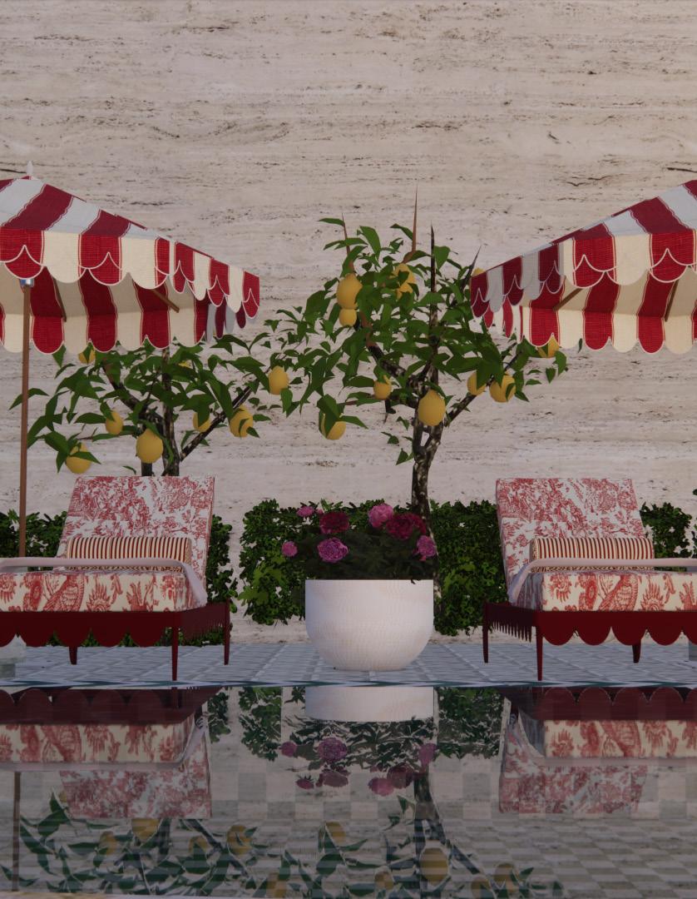
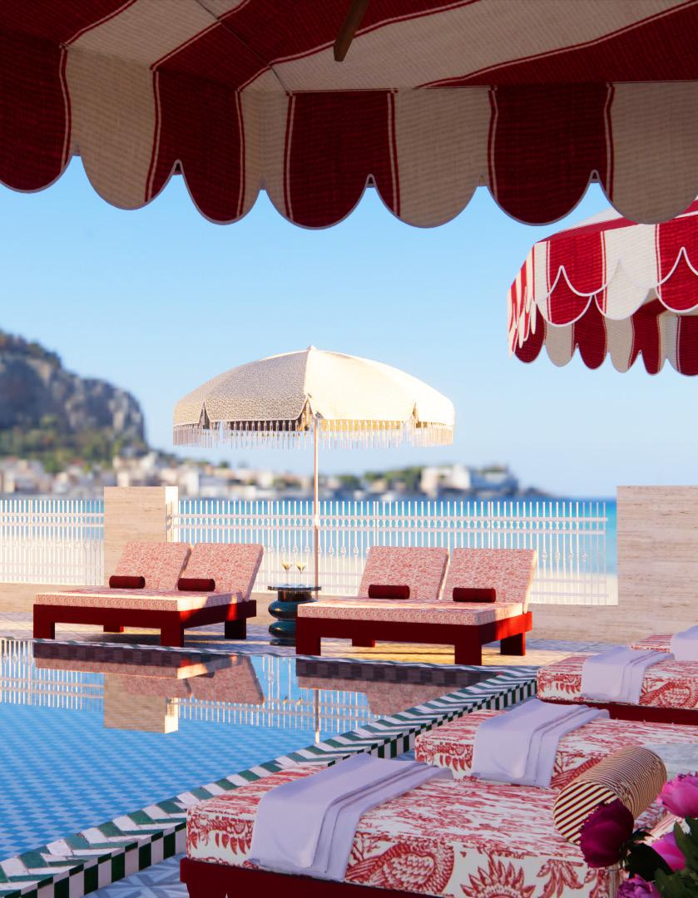
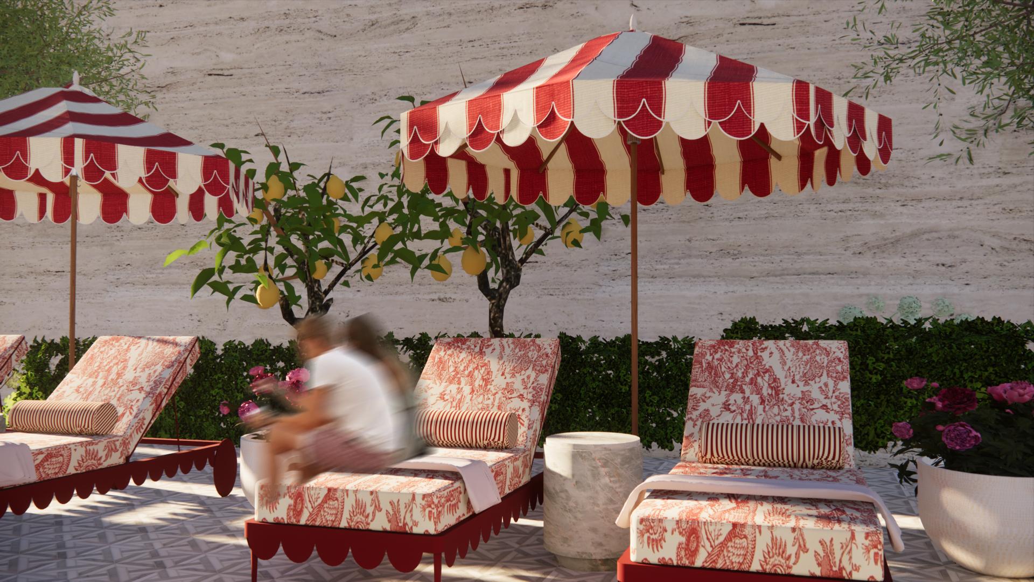

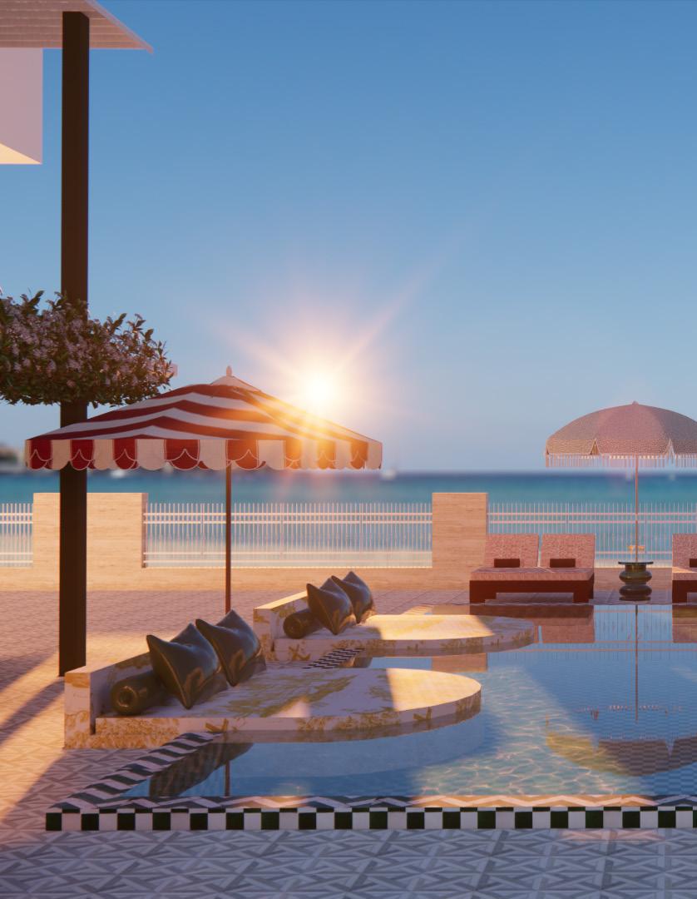
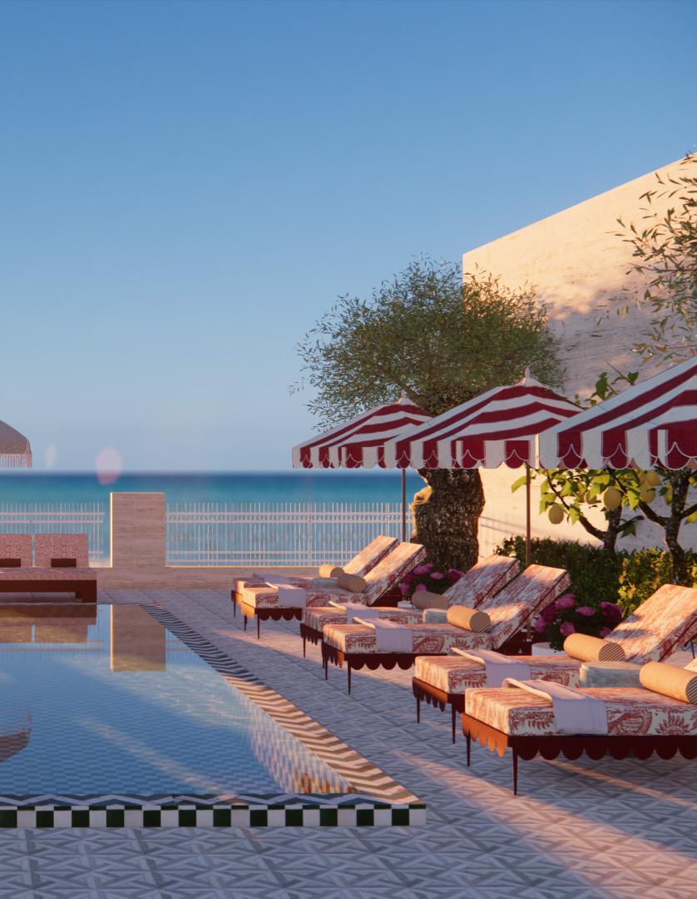
FLOORPLAN

WELLNESS CAFE FLOORPLAN
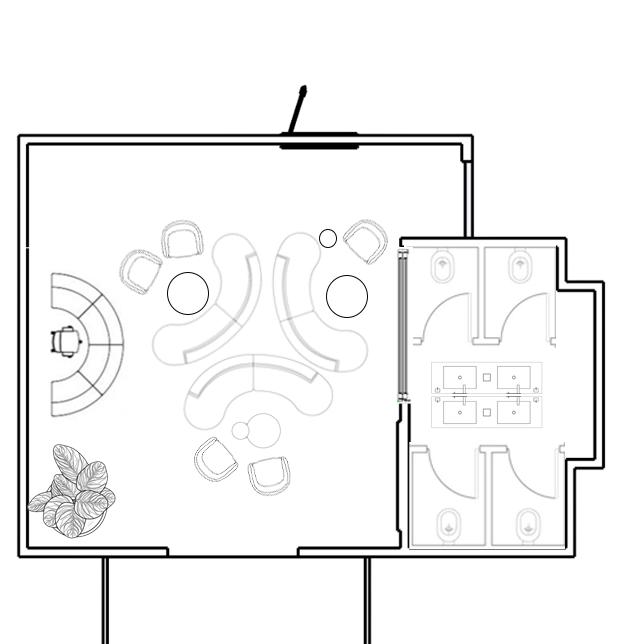

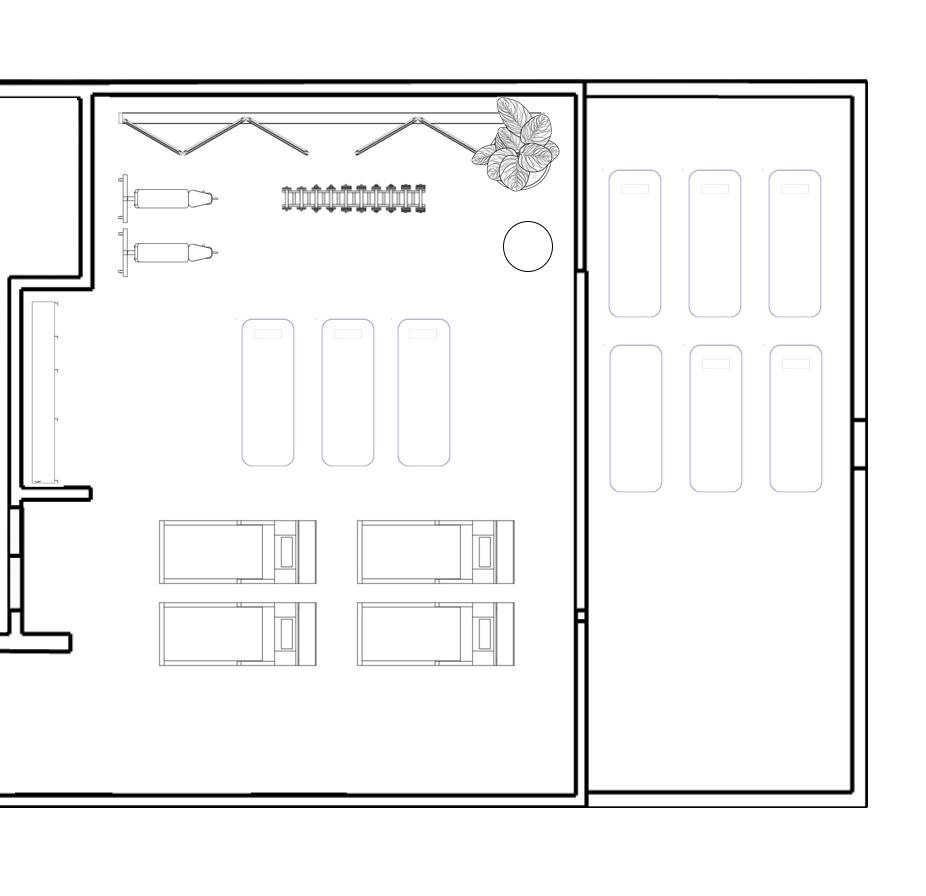
GYM FLOORPLAN
COLOUR PALETTE
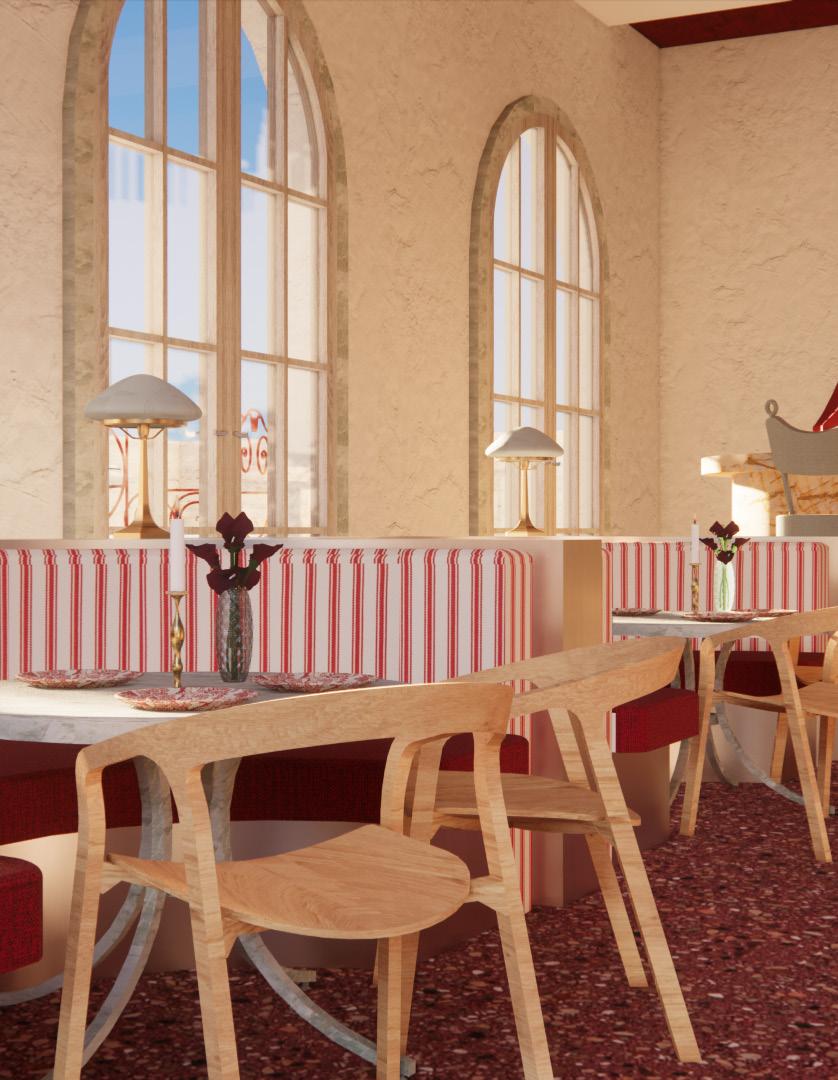
HEX:#601c13
HEX:#b27b58
HEX:#cae0b4
HEX:#d3b2ac
HEX:#d1a442

SITE
Raes on Wategos is a distinct, intimate boutique property, not a large hotel, located right on Marine Parade at Wategos Beach in Byron Bay, Australia. Built originally as a private home in the 1960s, its architecture evokes a serene Spanish Mission and Mediterranean coastal villa, defined by whitewashed walls and archways. A thoughtful refurbishment in 2016 honoured this character while updating the interiors. The property remains intentionally small, offering just seven suites and two penthouses, ensuring an intimate and exclusive experience. It is known for its beautiful ocean views, abundant natural light, and quiet beachside atmosphere. Guests enjoy amenities like Raes Dining Room, the Cellar Bar, and a spa, with a recent expansion to nearby guesthouses maintaining the same relaxed coastal elegance and design focus.
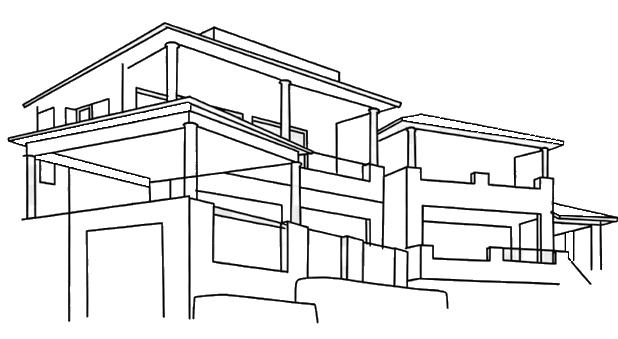
ALL RIGTHS RESERVED
