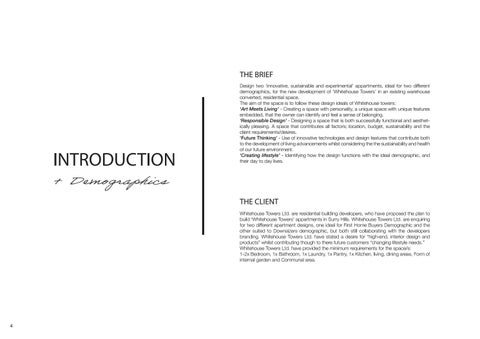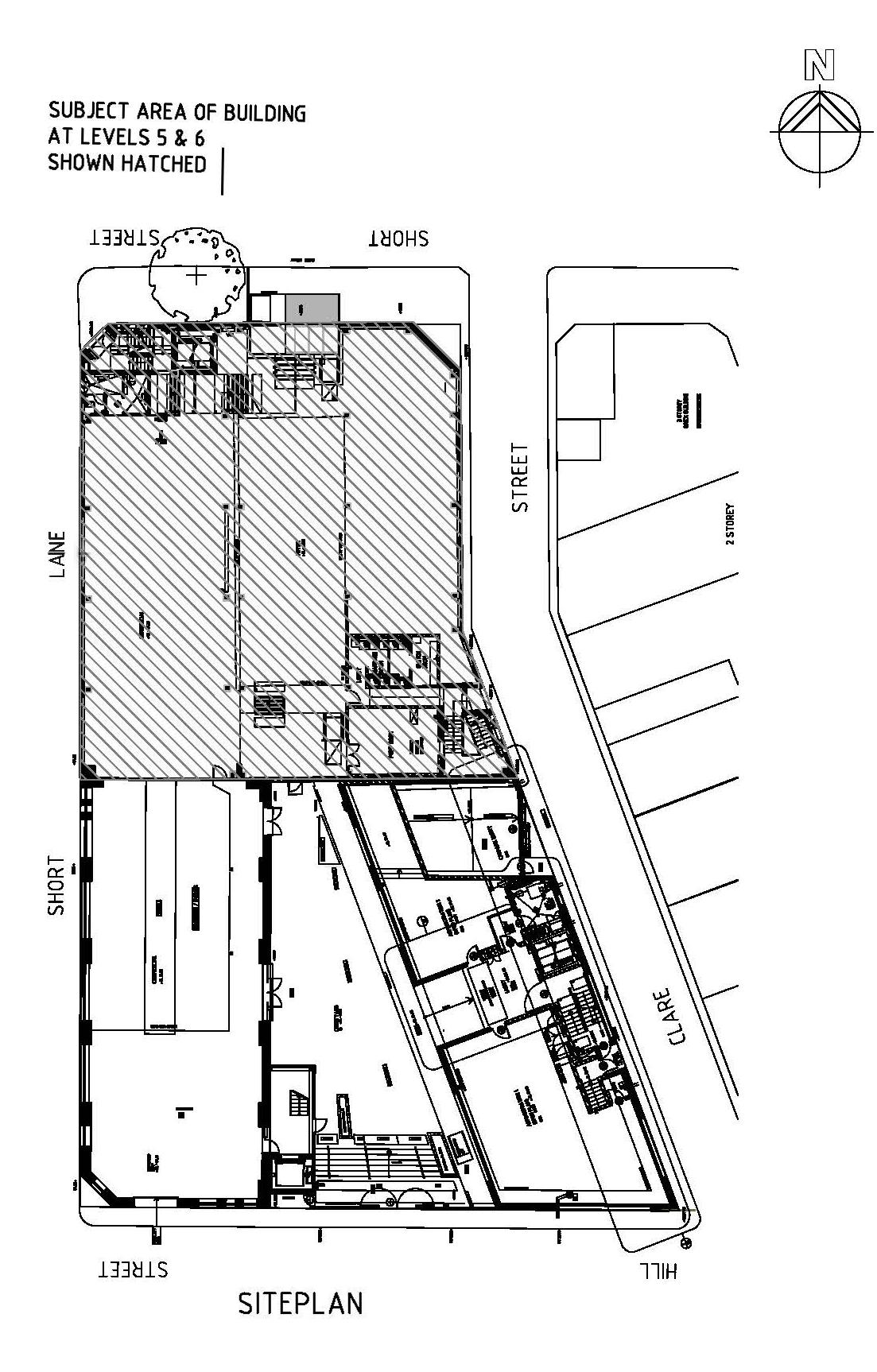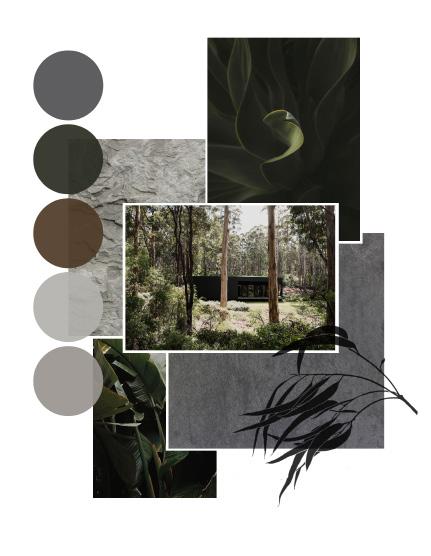THE BRIEF
INTRODUCTION
Design two ‘innovative, sustainable and experimental’ appartments, ideal for two different demographics, for the new development of ‘Whitehouse Towers’ in an existing warehouse converted, residential space. The aim of the space is to follow these design ideals of Whitehouse towers: ‘Art Meets Living’ - Creating a space with personality, a unique space with unique features embedded, that the owner can identify and feel a sense of belonging. ‘Responsible Design’ - Designing a space that is both successfully functional and aesthetically pleasing. A space that contributes all factors; location, budget, sustainability and the client requirements/desires. ‘Future Thinking’ - Use of innovative technologies and design features that contribute both to the development of living advancements whilst considering the the sustainability and health of our future environment. ‘Creating lifestyle’ - Identifying how the design functions with the ideal demographic, and their day to day lives.
+ Demographics THE CLIENT Whitehouse Towers Ltd. are residential building developers, who have proposed the plan to build ‘Whitehouse Towers’ appartments in Surry Hills. Whitehouse Towers Ltd. are enquiring for two different apartment designs, one ideal for First Home Buyers Demographic and the other suited to Downsizers demographic, but both still collaborating with the developers branding. Whitehouse Towers Ltd. have stated a desire for “high-end, interior design and products” whilst contributing though to there future customers “changing lifestyle needs.” Whitehouse Towers Ltd. have provided the minimum requirements for the space/s: 1-2x Bedroom, 1x Bathroom, 1x Laundry, 1x Pantry, 1x Kitchen, living, dining areas, Form of internal garden and Communal area.
4


