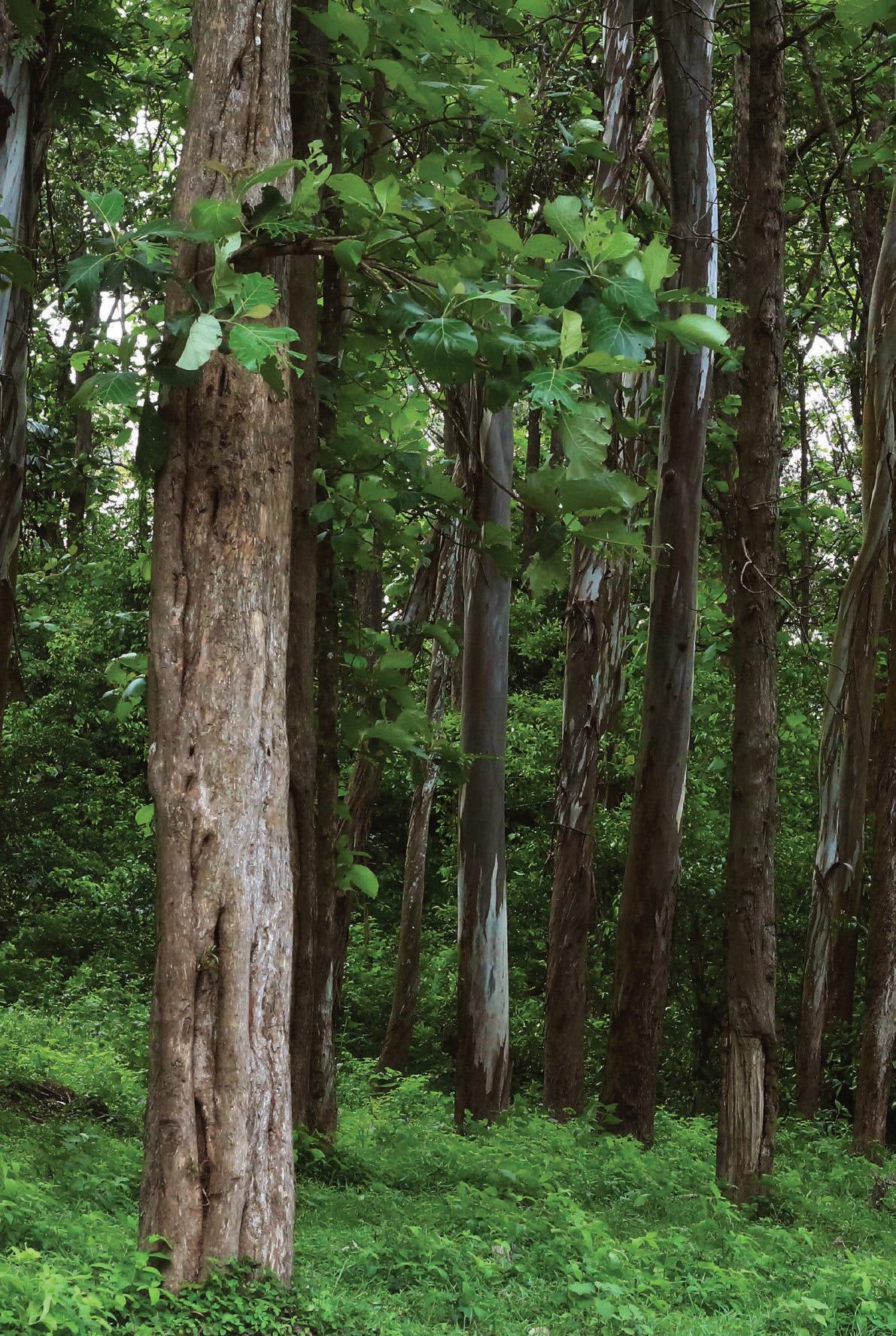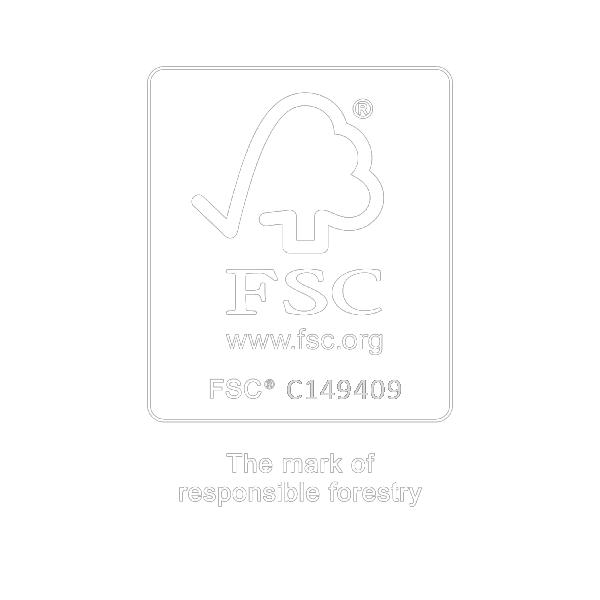Outdoors ... at home
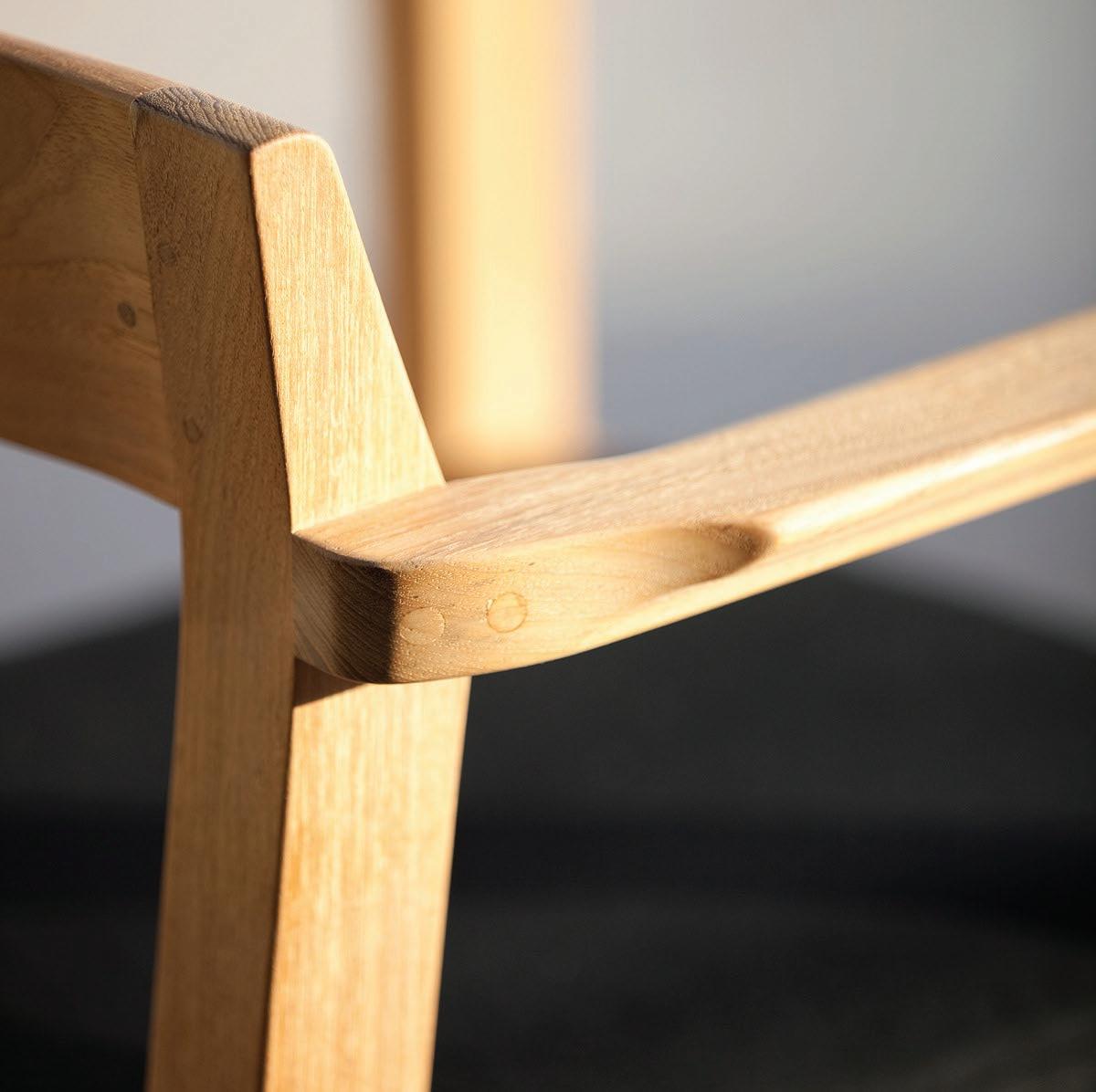
Every piece tells a


Every piece tells a
For almost 30 years, Westminster Teak has been a name synonymous with the finest in outdoor teak furniture. Our passion for timeless design and unrelenting commitment to craftsmanship has been the narrative driving our company since its inception.
Ever y piece of our furniture tells a stor y It is a stor y of integrity r nitu t t I i g y and respect for the materials used in manufacturing and the environment they came from, our passion for good design, and our commitment to sustainability. Just as durable and lasting as the materials used, it is also a stor y of the enduring relationships built over the years with the land from which the materials are sourced, the ar tisans and others involved at ever y step of the manufacturing process, and our customers who have come to expect the best from having enjoyed using our furniture over many, many years.
Each piece of our teak furniture will tell its own stor y when it finds its home. Like a good watch, with little care, your furniture from Westminster Teak will ver y much become a par t of your ever yday life, enjoyed over the years, then passed on to someone you love or the next generation. It is furniture crafted to endure over time, season after season, year after year… long after trends are forgotten.
Good design should be as relevant now, as it was 50 years ago and will be 50 years from now. Ever y piece of our furniture is thoughtfully designed with ever y detail of the craft, projecting a timeless style, a sense of permanence, a reflection of understated luxur y, and a life well-lived.
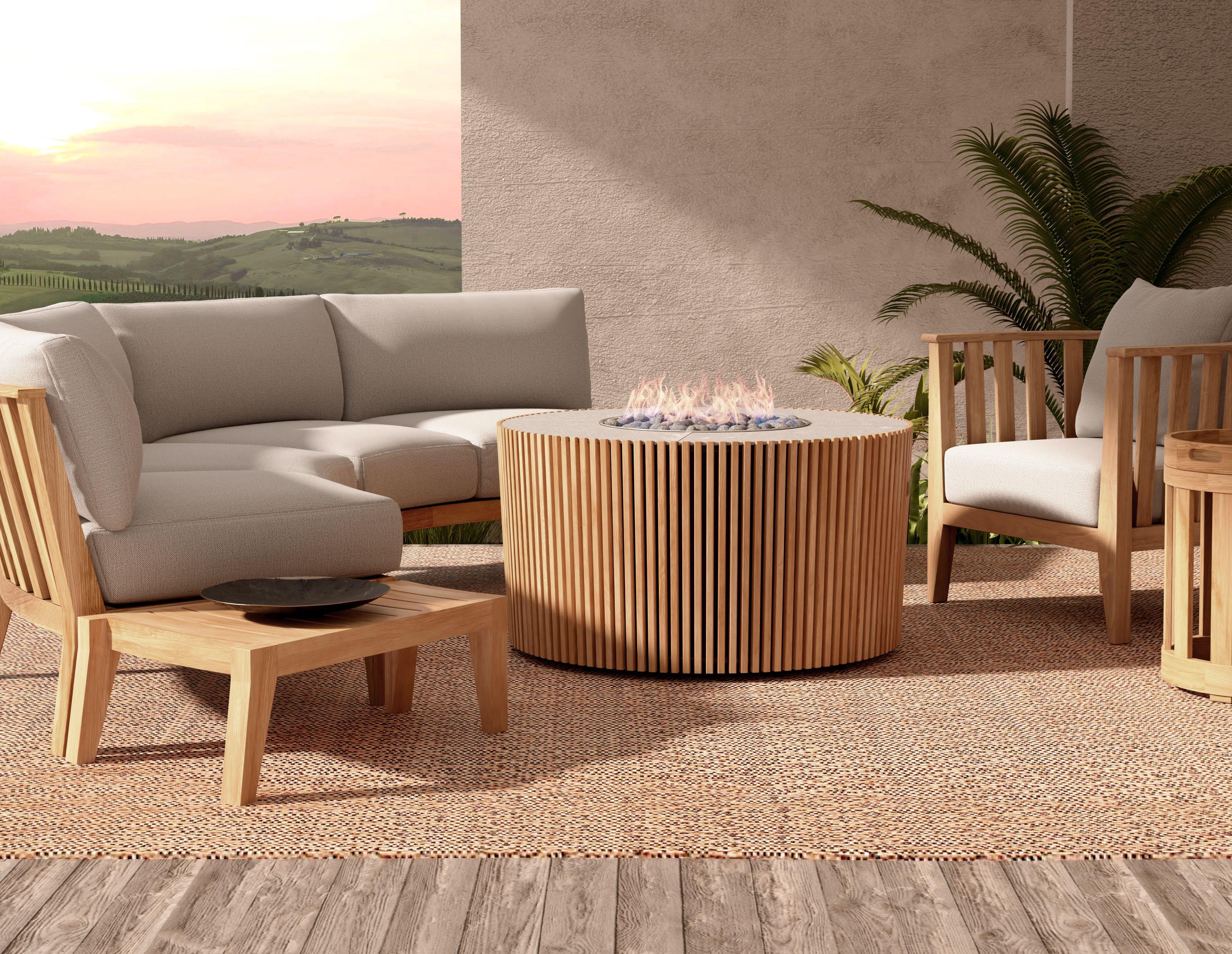
M A N D A I S
16765D P 16767D P 1431 5 1431 4
C o r n e r S e c ti o n a l (with 5’’ cushion)
38.5 W 38.5’’ D 23.5’’ H
30.5‘’ SW 30.5’’ SD 10.5’’ SH
16766D P
En d S e c t iona l (with 5’’ cushion)
33.5’’ W 38.5’’ D 23.5’’ H
33.5‘’ SW 30.5’’ SD 10.5’’ SH
O t t o m a n S e c t i o n a l (with 5’’ cushion)
33.5’’ W 33.5’’ D 10.5’’ H
33.5‘’ SW 33.5’’ SD 10.5’’ SH
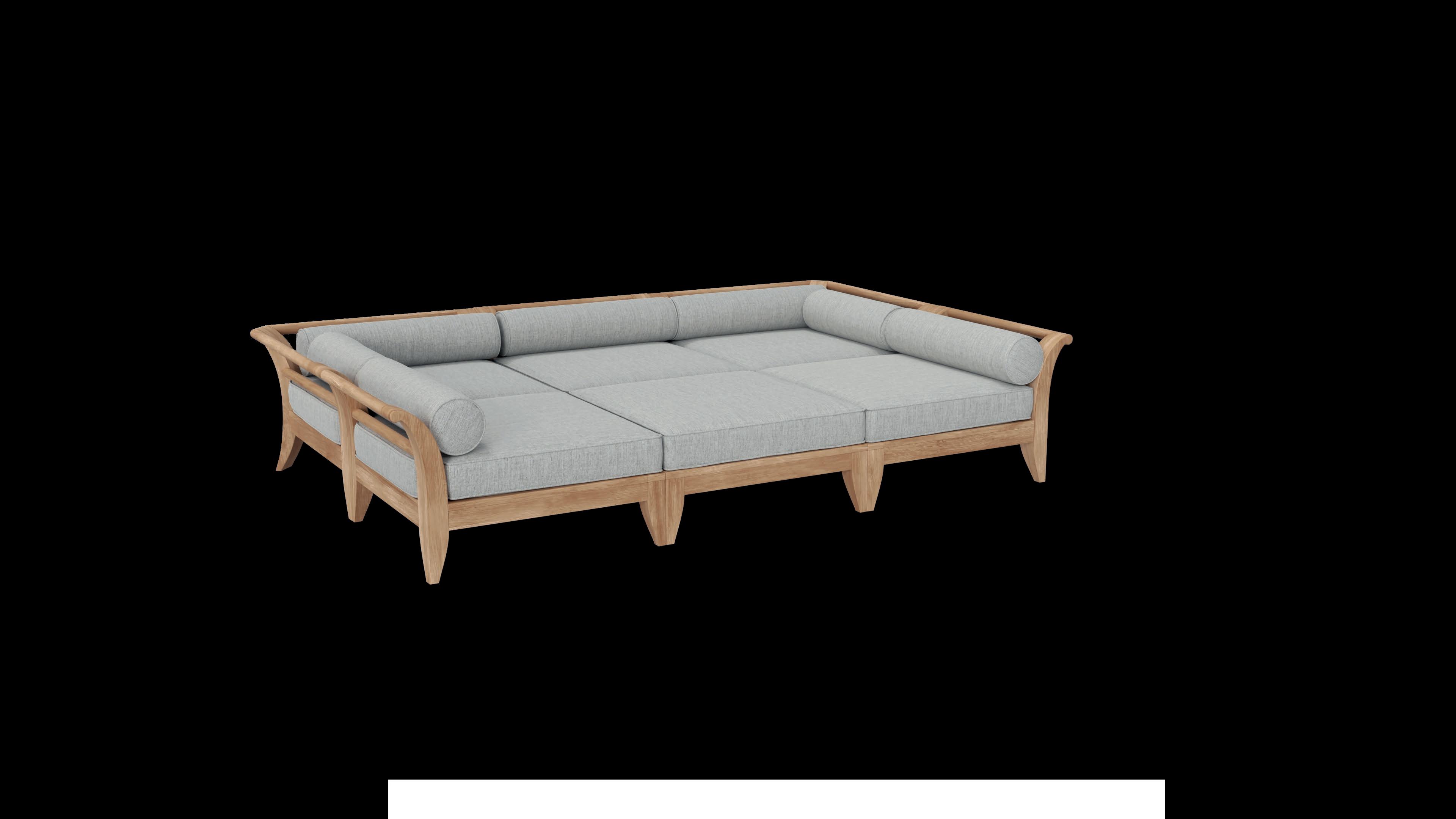
C o e e T a b l e 33.5’’ W 33.5’’ D 10.5’’ H
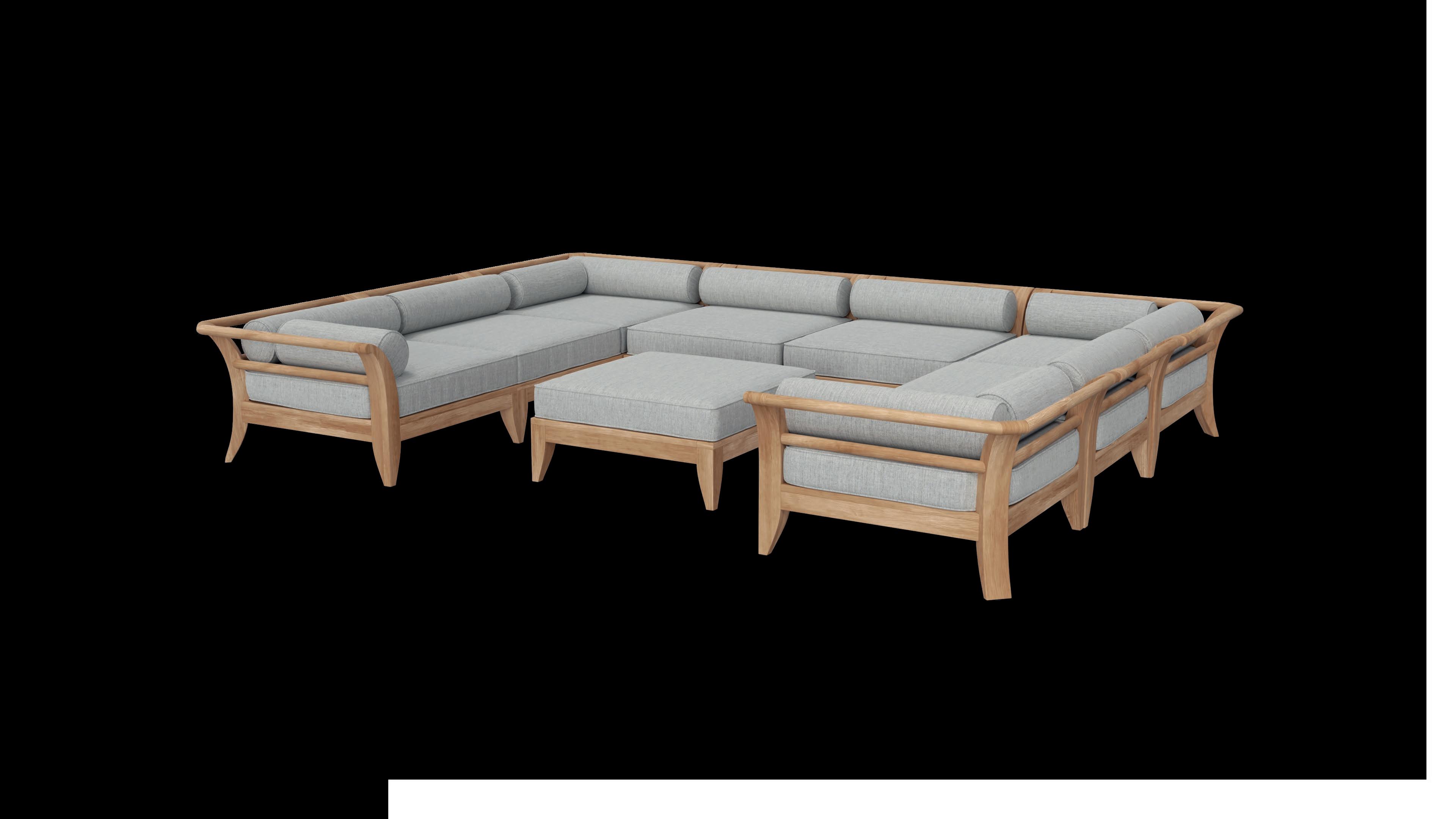
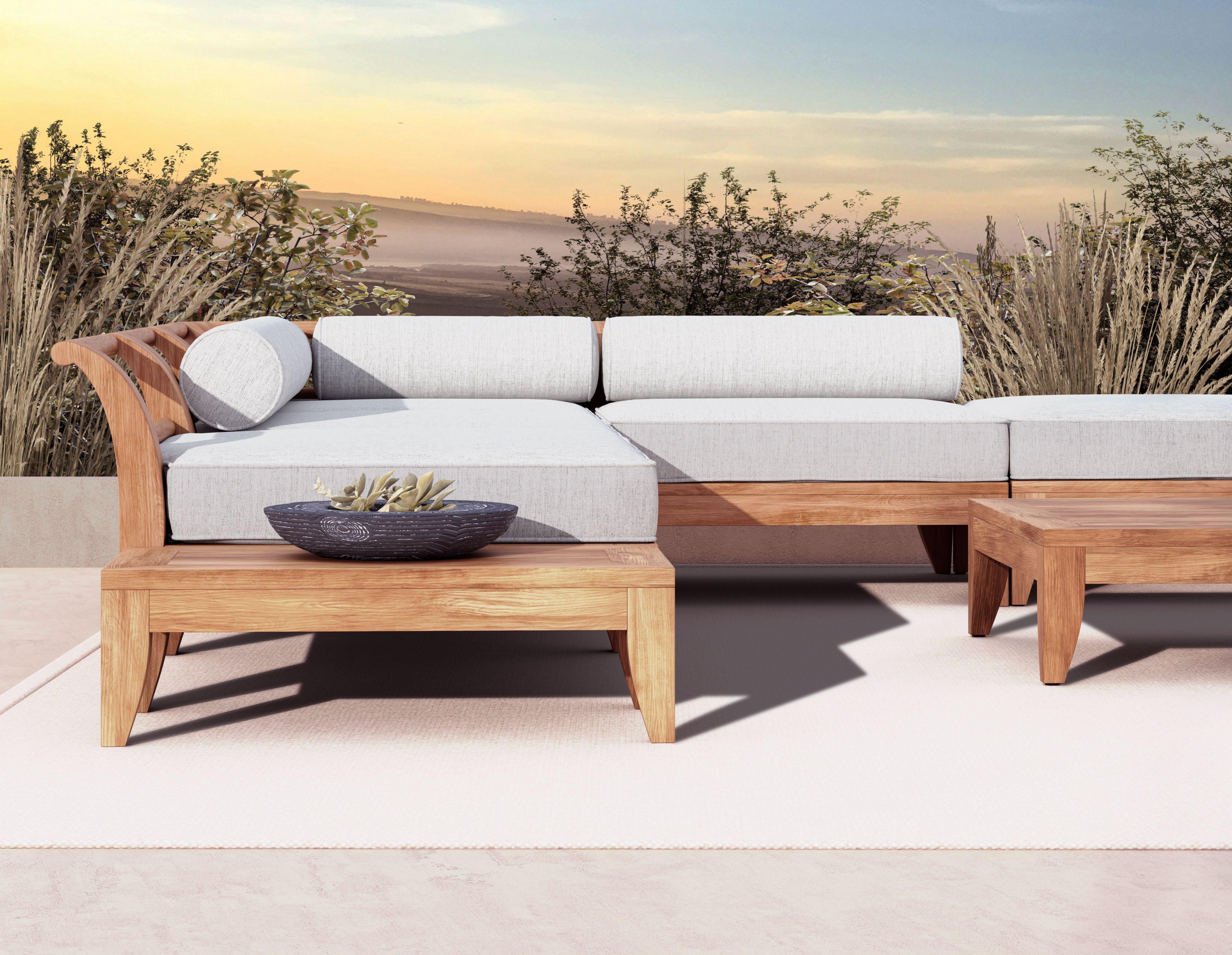
Fika Dining Side Chair
Lounge Chair
Dining Armchair
Fika Dining Armchair - Batyline
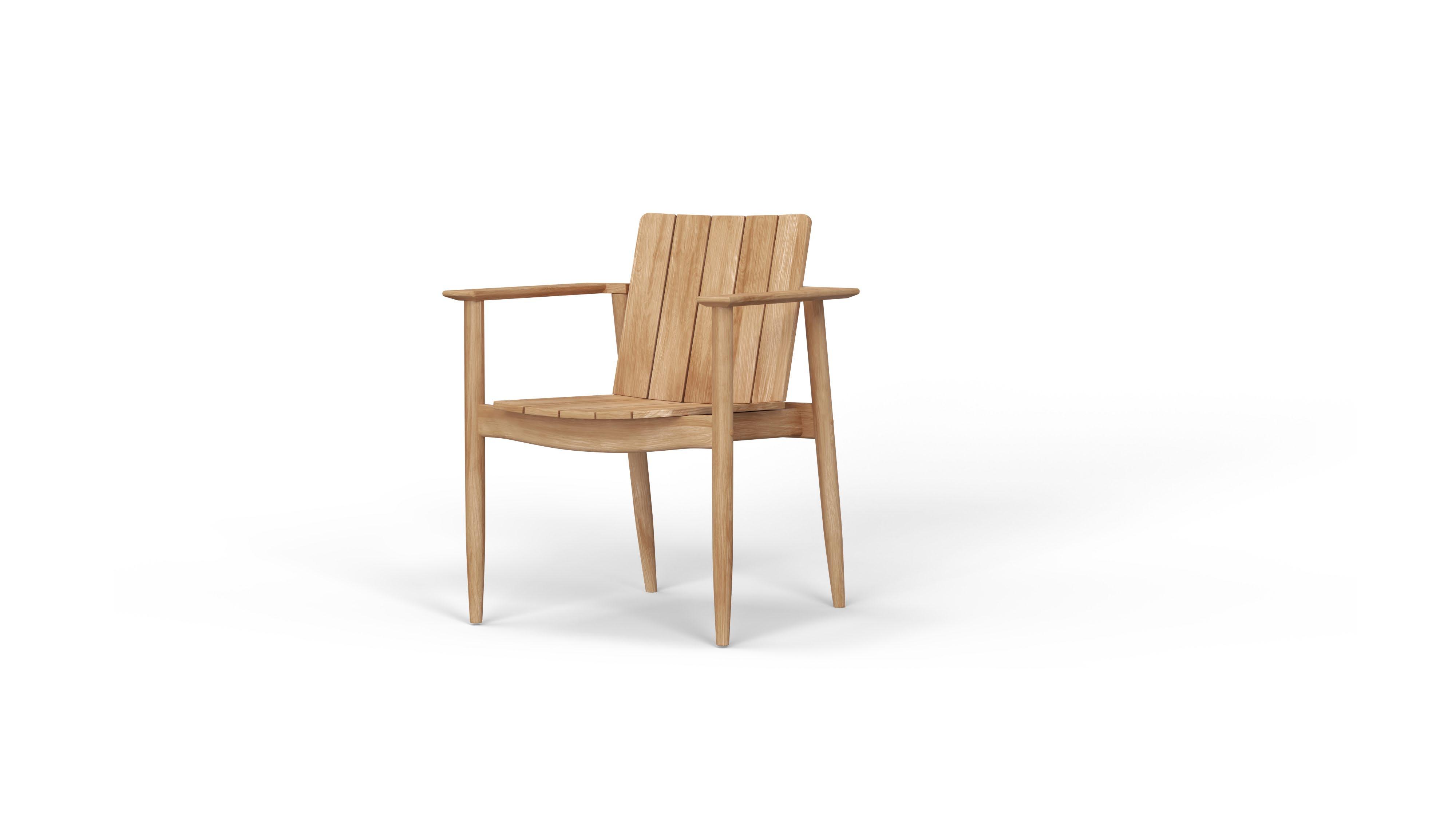
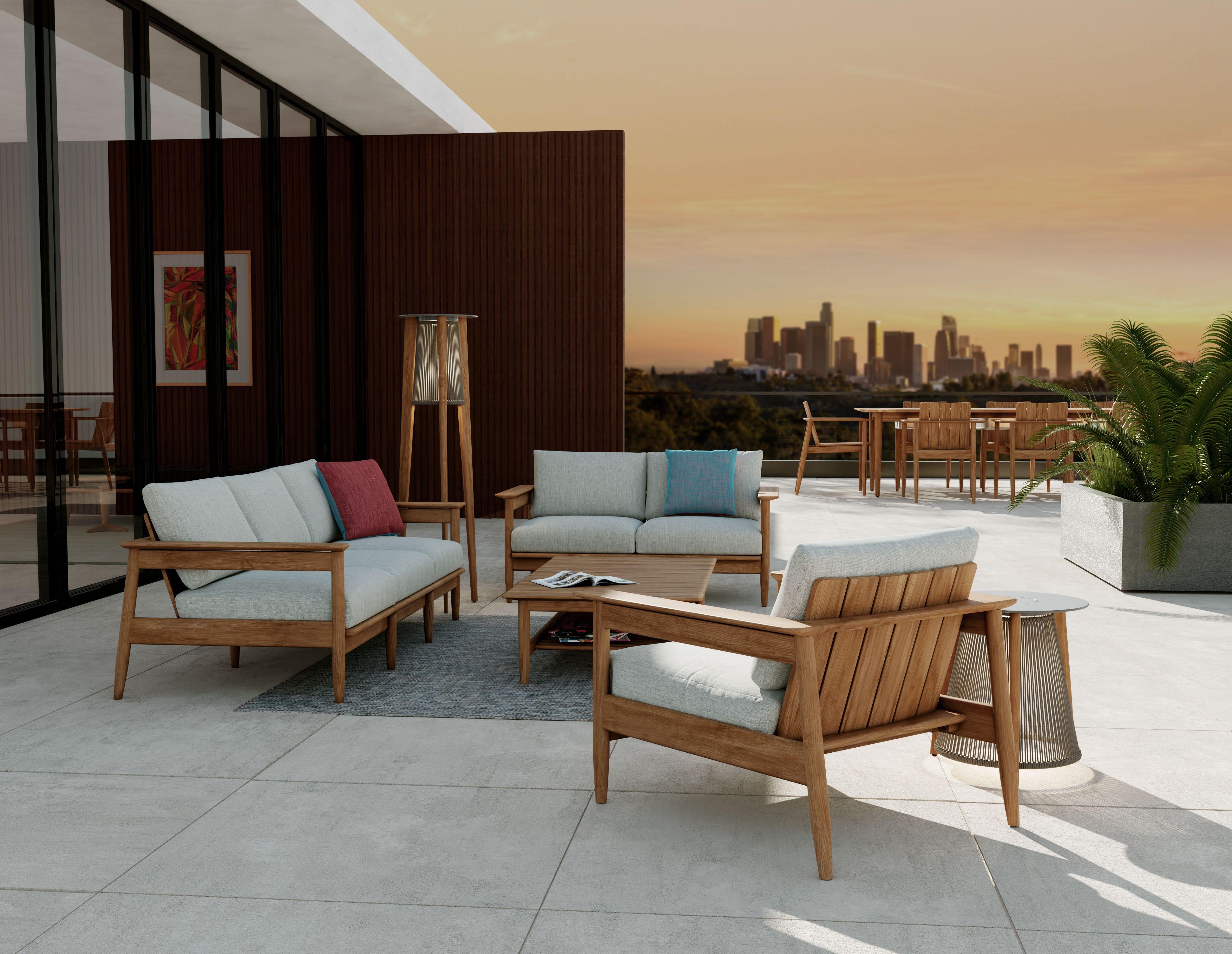
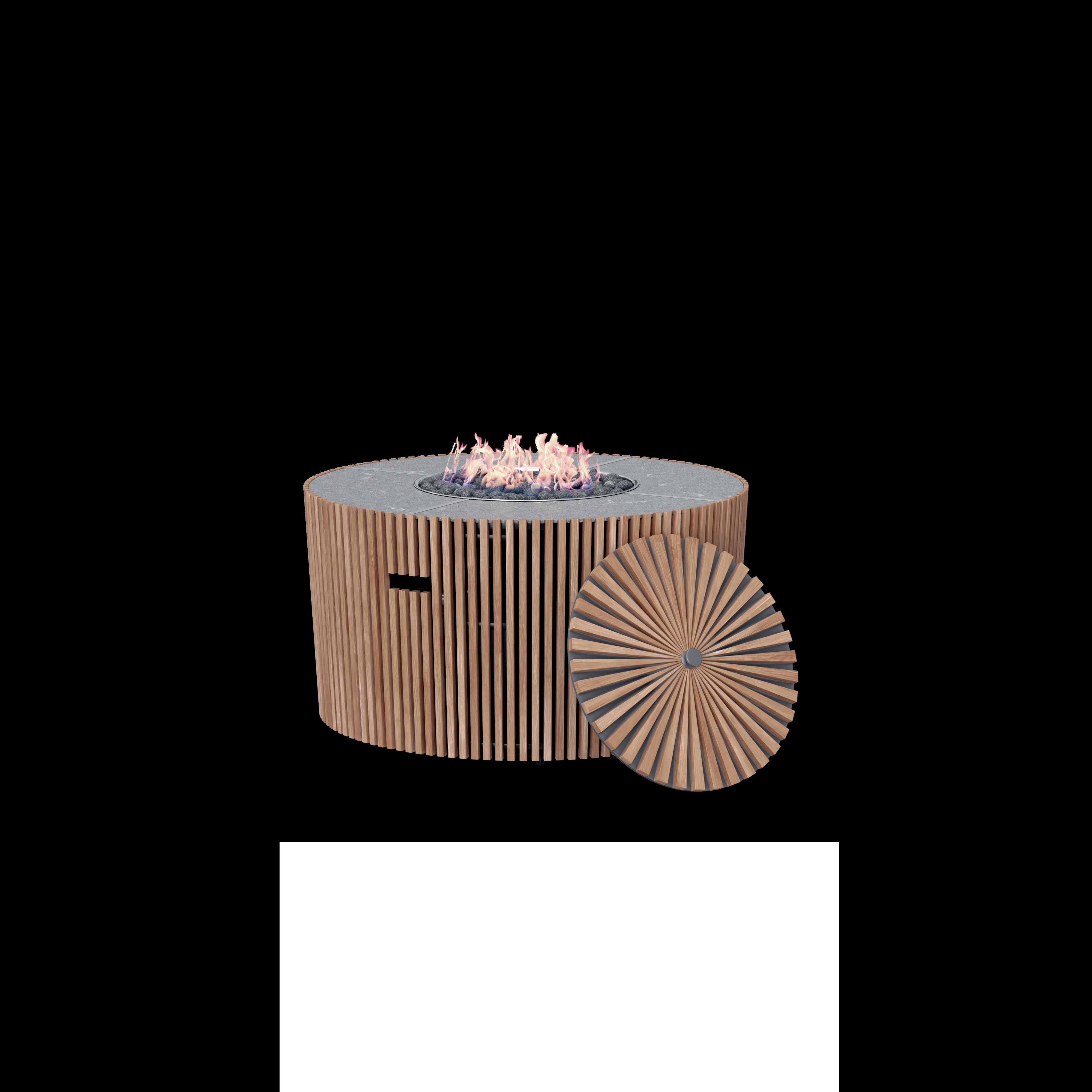
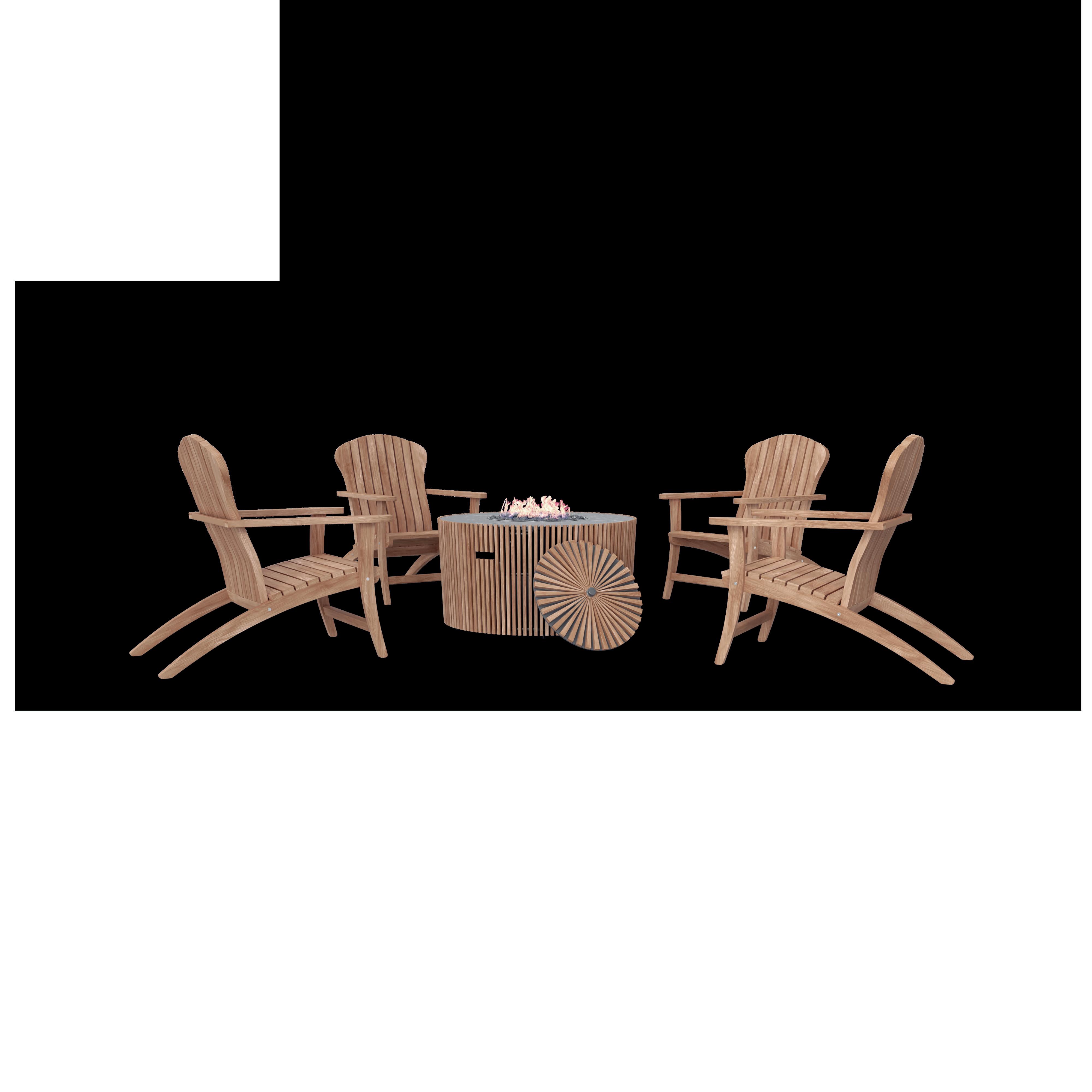
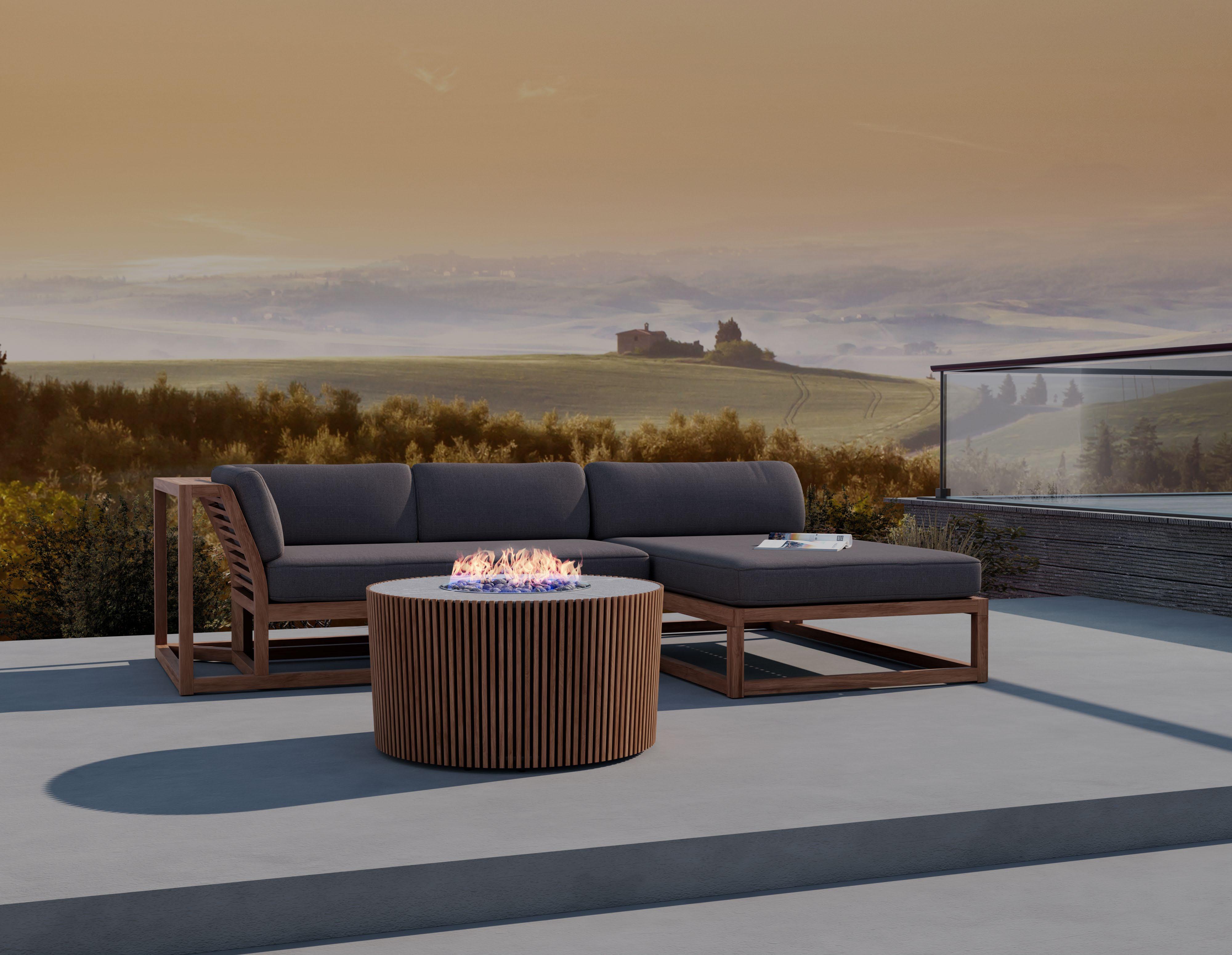
L u n a S m a l l T abl e
Dia 28.3 H
L u n a S i d e T a b l e
Dia 22.3’’ H
L u n a T a l l L a m p
24.9’ Dia 60.25’’ H
H ( w/ h a n dl e )
L u n a C o e e T ab l e
Dia
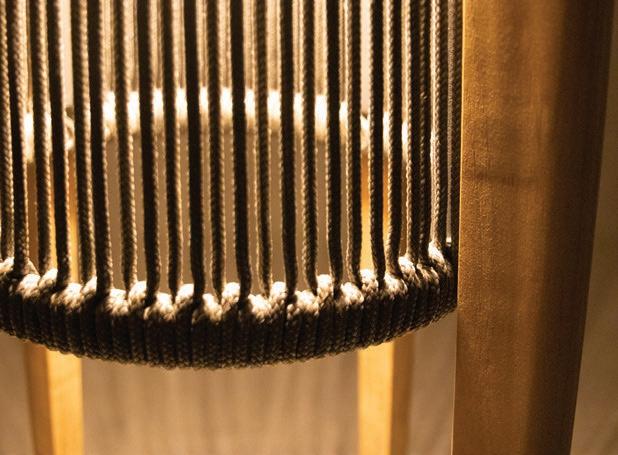
Clos e -u p o f sy n t h et i c r op e w e av e
o n a lum in u m an d t ea k f r a m e
L i g h t sou r c e : S ola r p o w e r e d LE D w / r emo t e
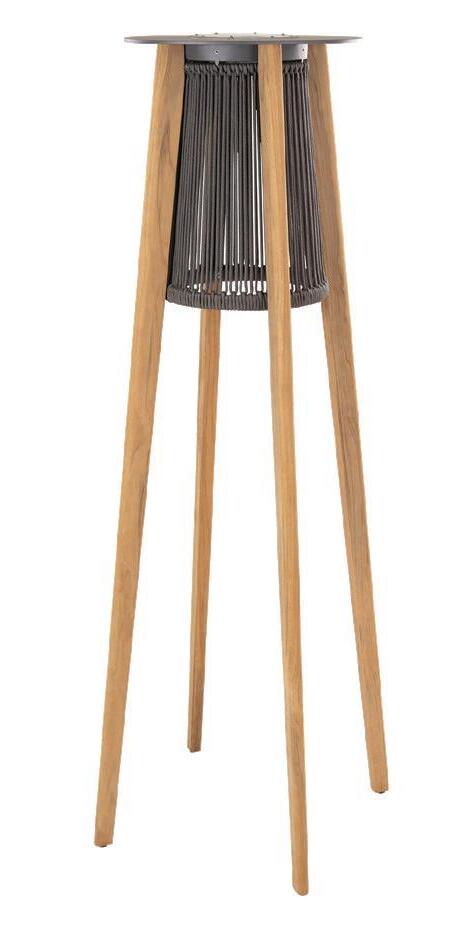
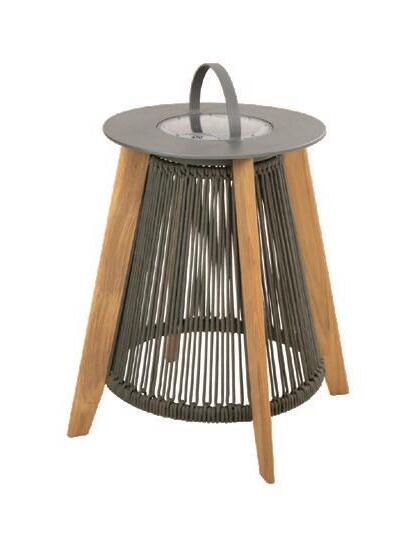
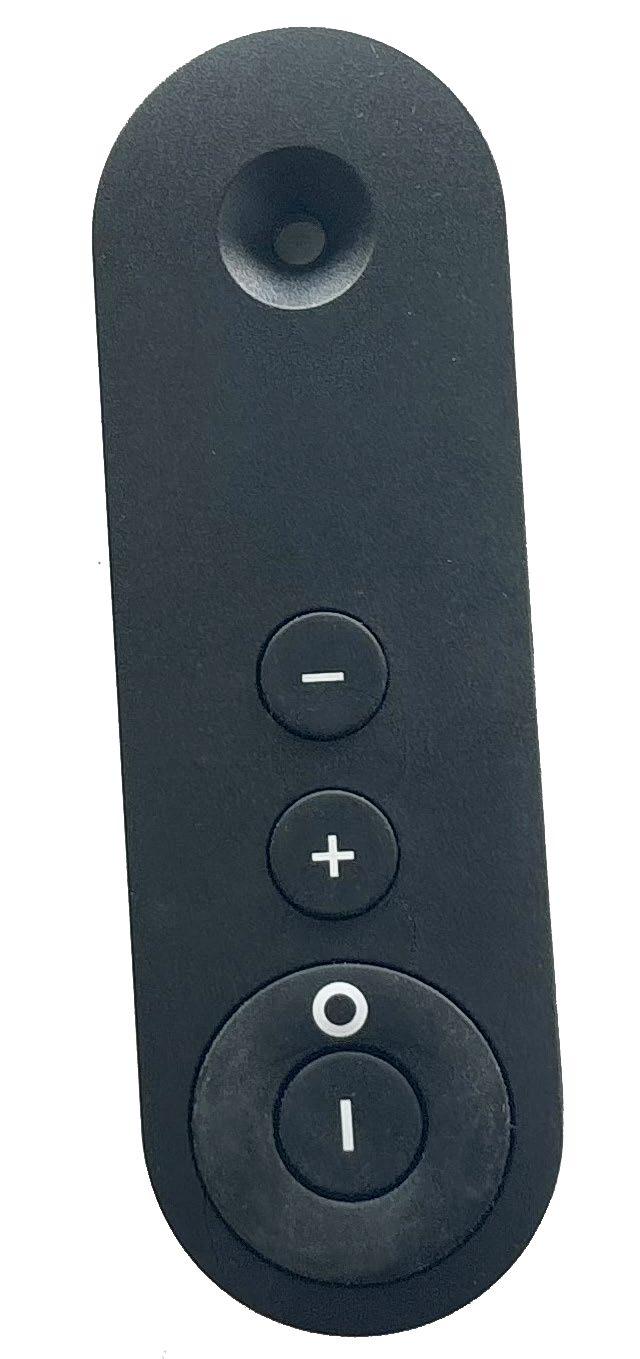
Remo t e control c o n t r o l
L u n a T al l Lam p a n d L a r g e L an t e r n
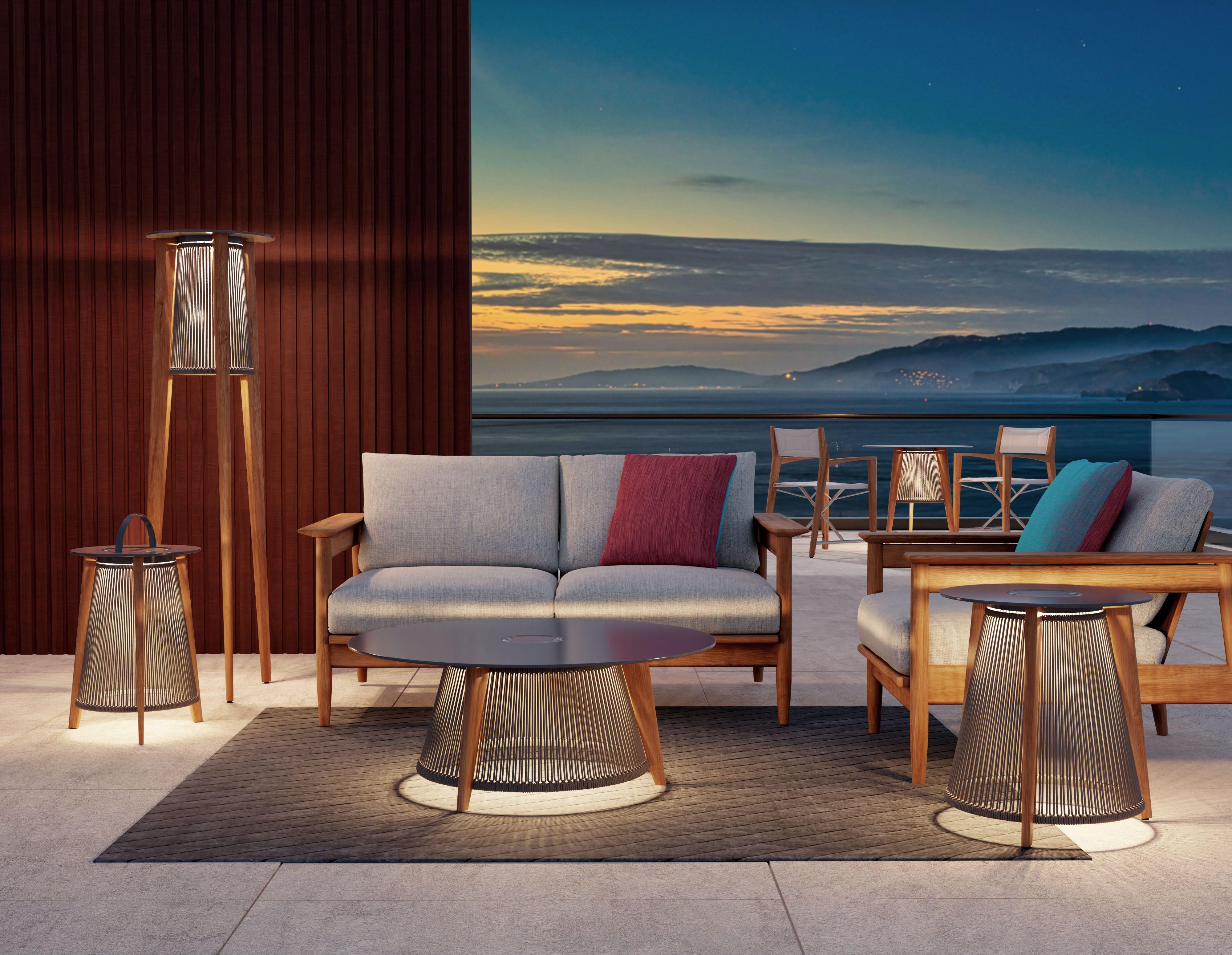
12170D P
K a f e l o ni a C l u b C ha i r
31.75’’ W 28 D 28.5 H 25‘’ SW 24.75‘’SD 11 SH
14171D P
C o e e T a ble/ O t t o m a n
36 Dia 14’’ H ( f ra me )
13342D P 18068D P
K a f e l on i a B a c k l e s s S e c t i o na l K a f el o n i a S ec ti o na l w / B a c k
72.5’ W 40 D 28.75’’ H 37.75‘’ SW 27‘’SD 16’’ SH ( w i t h c us hi o n )
18170D P 13343D P
68.75’’ W 36 D 11 H 37.75‘’ SW 29‘’SD 16 SH ( w t h c us h ion )
K a f e lon i a On e S e a t e r S e c t io na l
35.5’’ W 30.5’’ D 11’’ H 19.5‘’ SW 29‘’SD 16 SH ( w i t h c us h o n )
K a f el o n i a O t t om a n 24’’ Dia 16 H ( w i t h c us h ion )
1491 8 1417 0
K a f e l o ni a Si d e T abl e ( se r vin g t r a y i n cluded )
18 Dia 22.25 H (includes tray height 2.25 ’)
K a f e l o n i a E n d T a b l e
21.5’ W 30.5’’ D 11’’ H
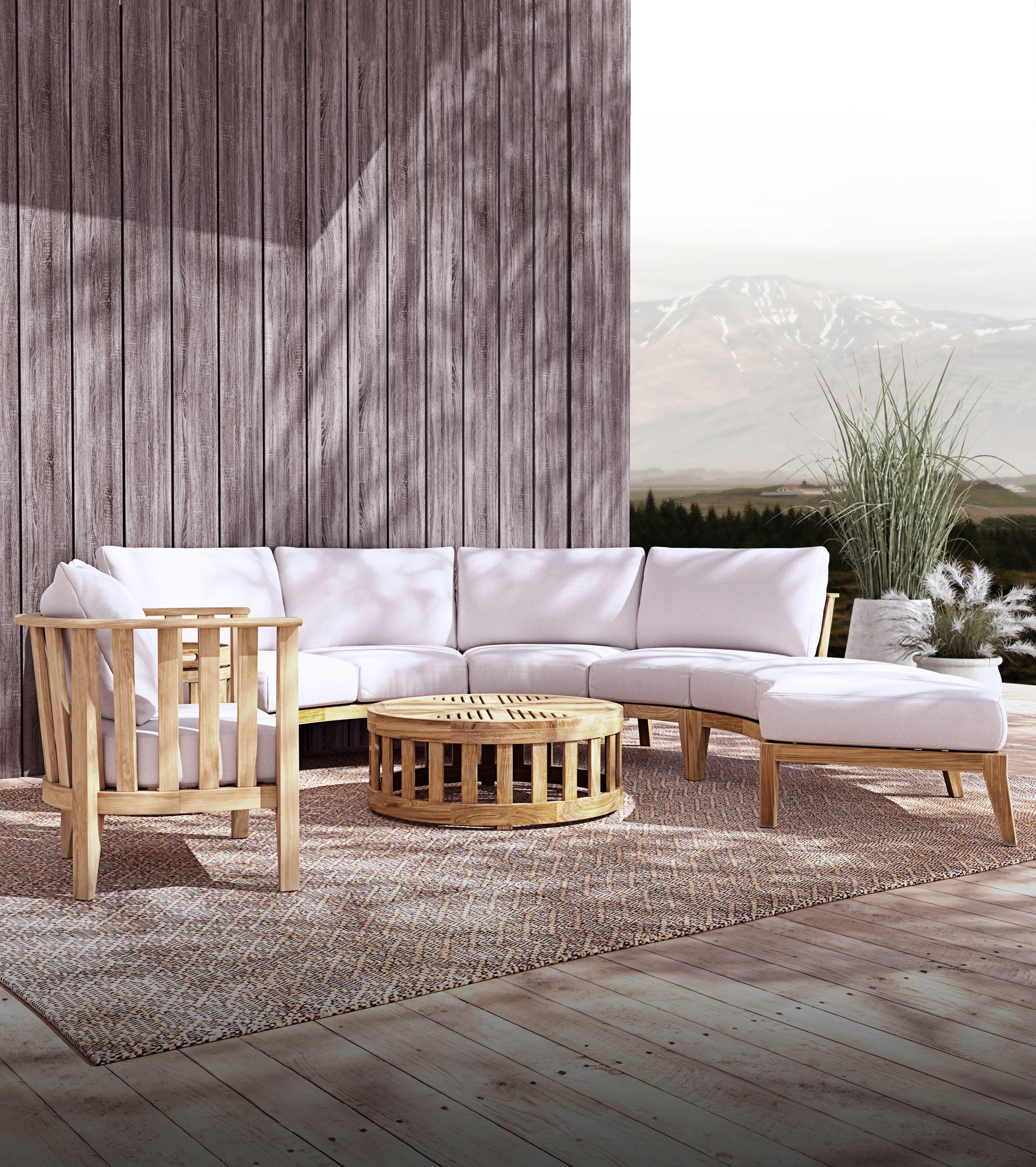
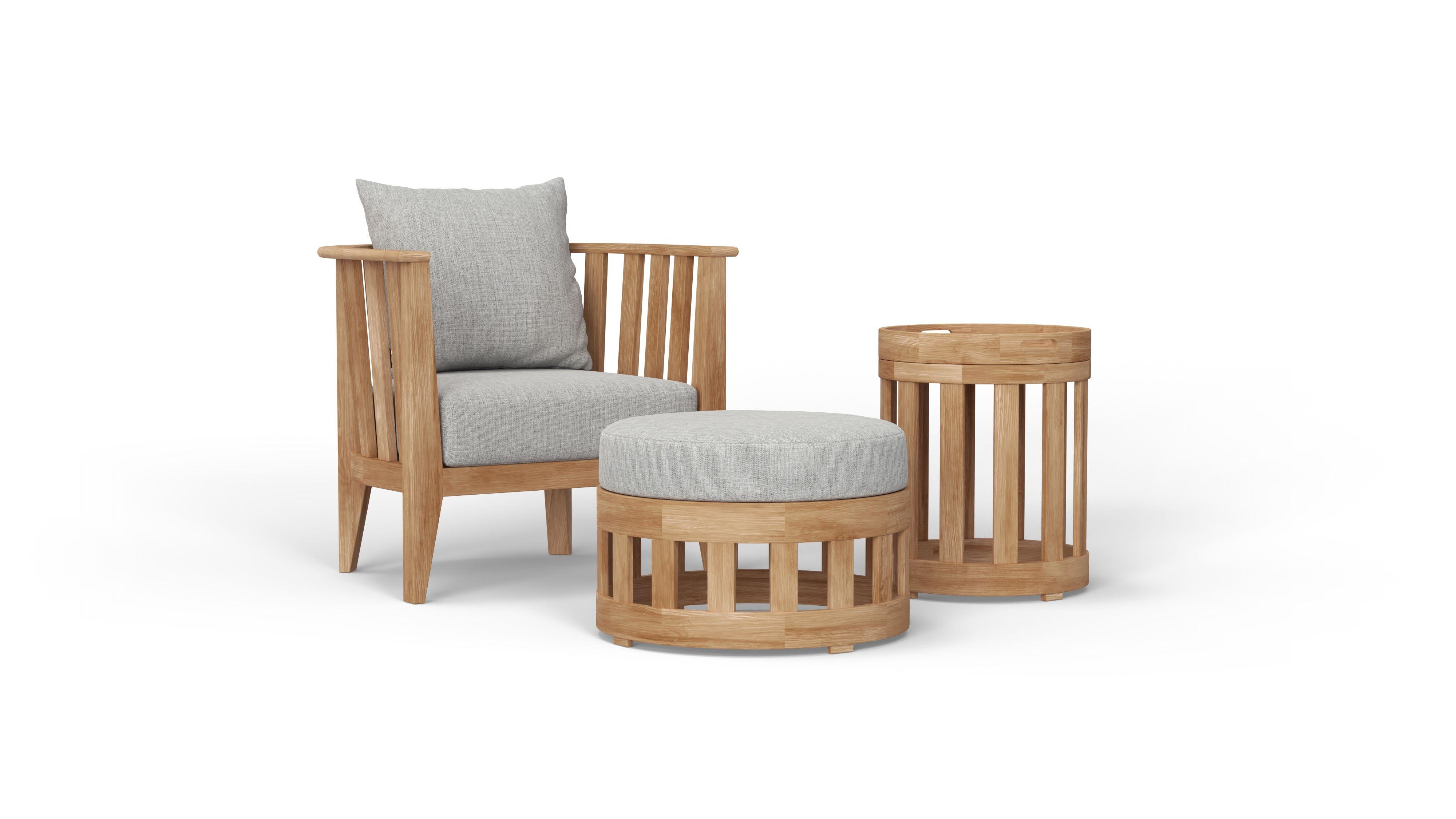

12915 F 28815D P 2581 5
O d y s se y Si d e T abl e ( se r v i n g tr a y i n c luded )
O d y s se y F o ld i n g C h ai r 32‘’ W 32‘’D 29’’ H
24.25 W 23 D 35.5 H 19.5‘’ SW 18‘’SD 18’’ SH 19‘’ W 15‘’D 18’’ H (includes tray height 1.75’’)
O d y s se y F o l d i n g S qu a r e T ab l e Odyssey Dining Set for 4
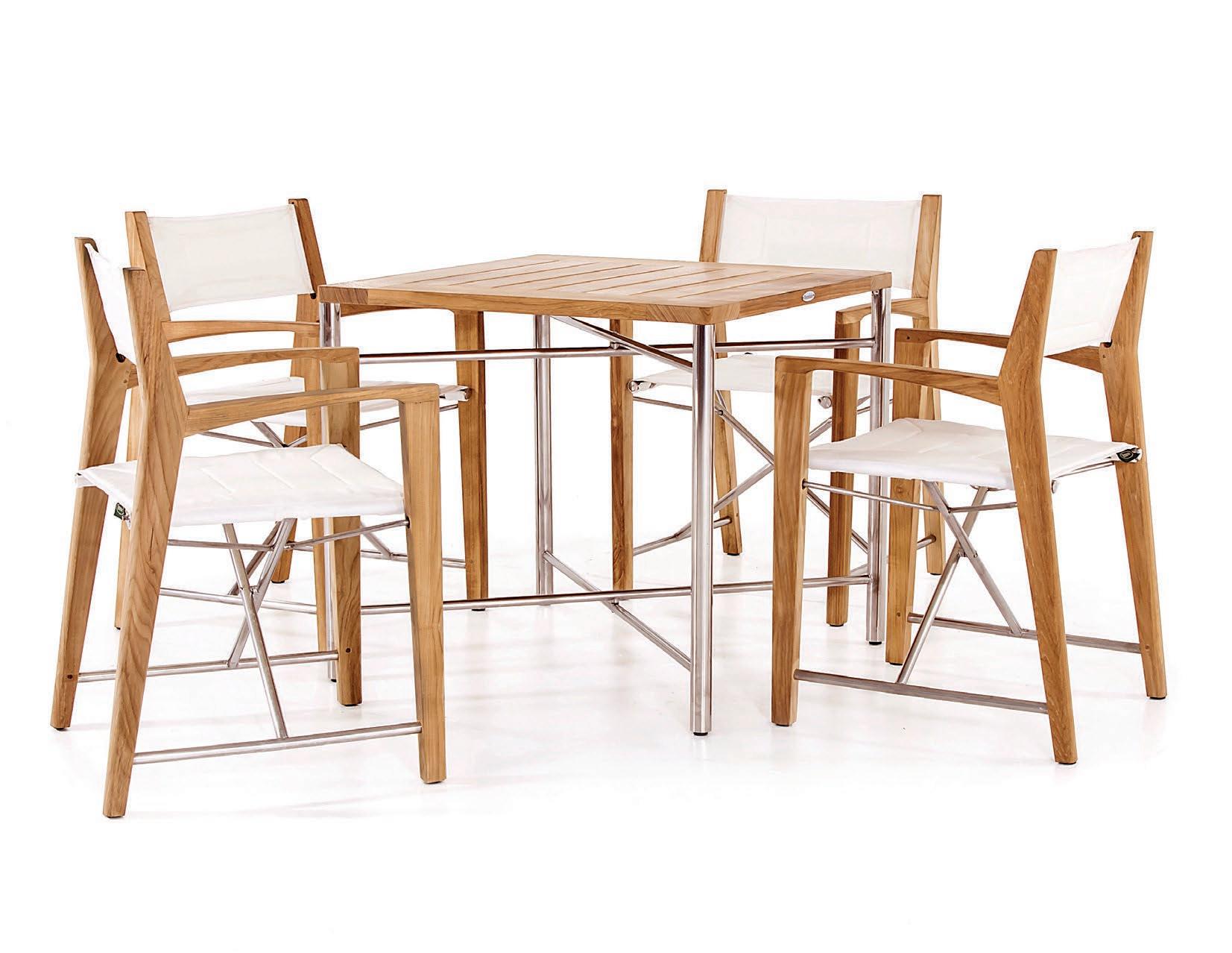
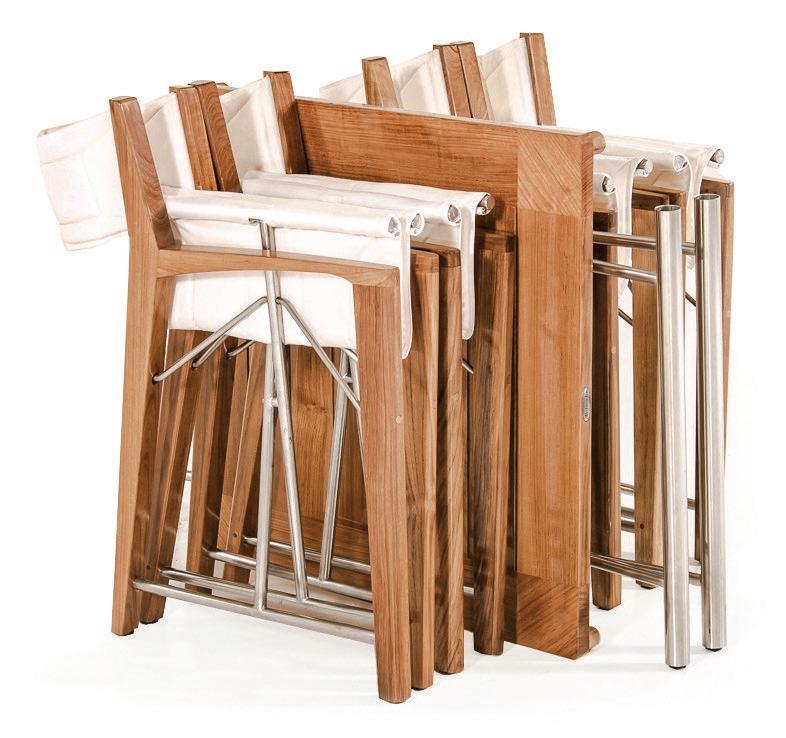
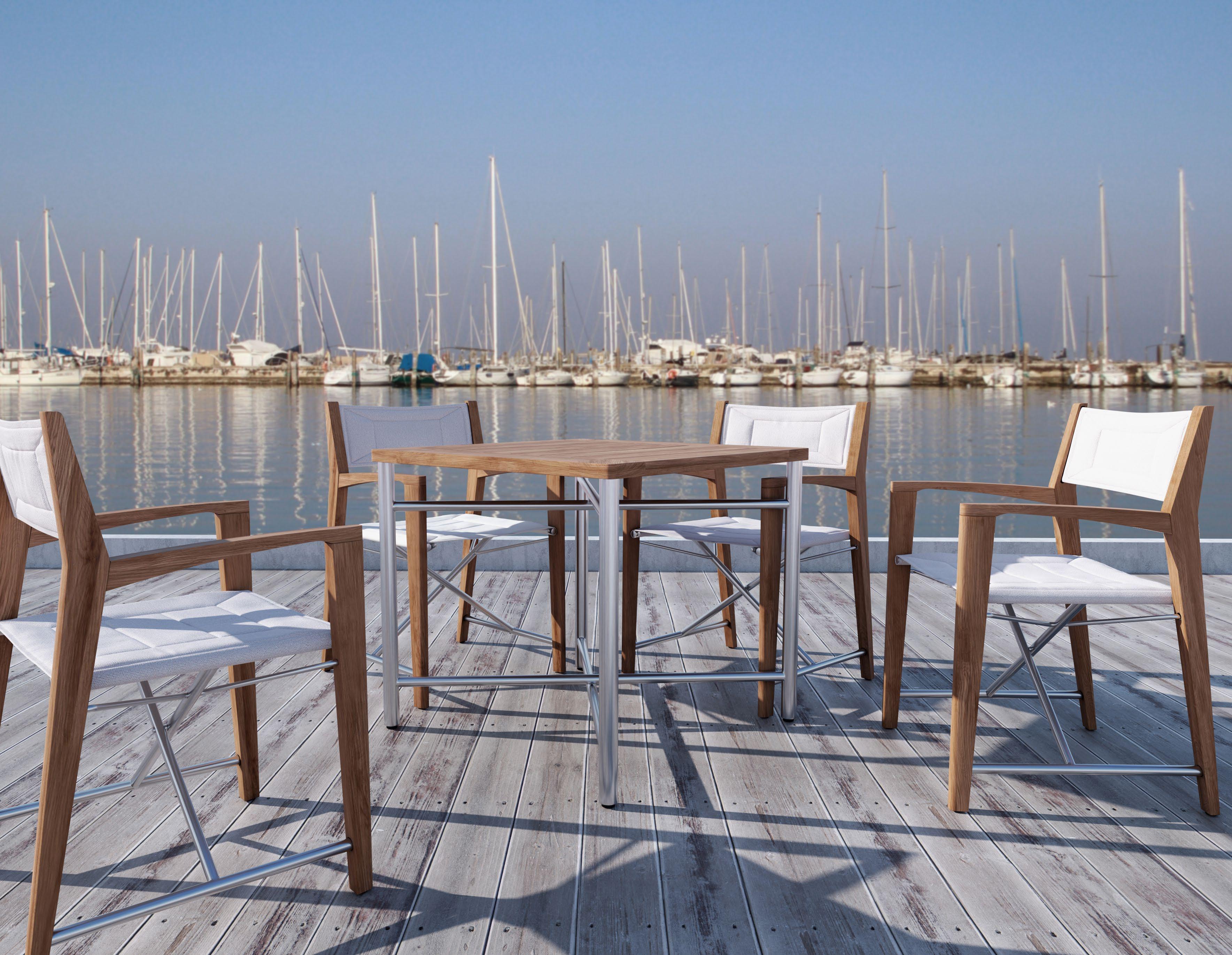
1290 1
1 1590 1 1590 0
H o r i z o n A r mch a i r H o r i z o n S q u a r e T a bl e
24’’ W 22 D 31.25 H 19.5‘’ SW 18‘’ SD 17.25 SH 27.5’’AH
1566 9
H o r i z o n Bu e t C on s ol e 1599 9
H o r i z o n S i d e C h a i r 1390 9
Ho r i z o n E x t en sio n T a b l e
16770D P
H o r i z o n Cha is e L o unge r (wit h 3 c ushi on )
84 W 28.75 D 11’’ H
H o r i z o n S i d e T a b l e 17’’ W 17‘’ D 17 H 19 W 22 D 31.25’’ H 16.25‘’ SW 18‘’ SD 17.25 SH
H o r i z o n B a r C o n s o l e
H o r i z o n B e n c h
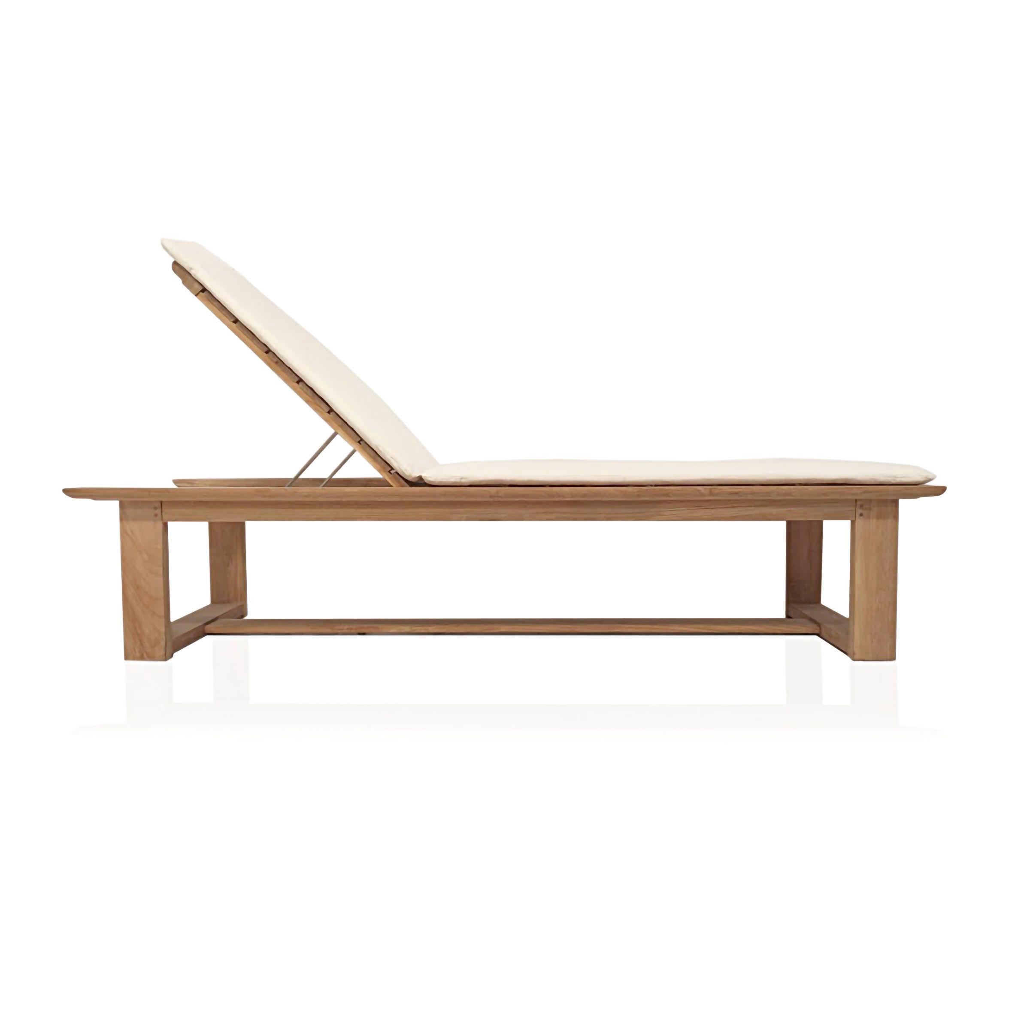
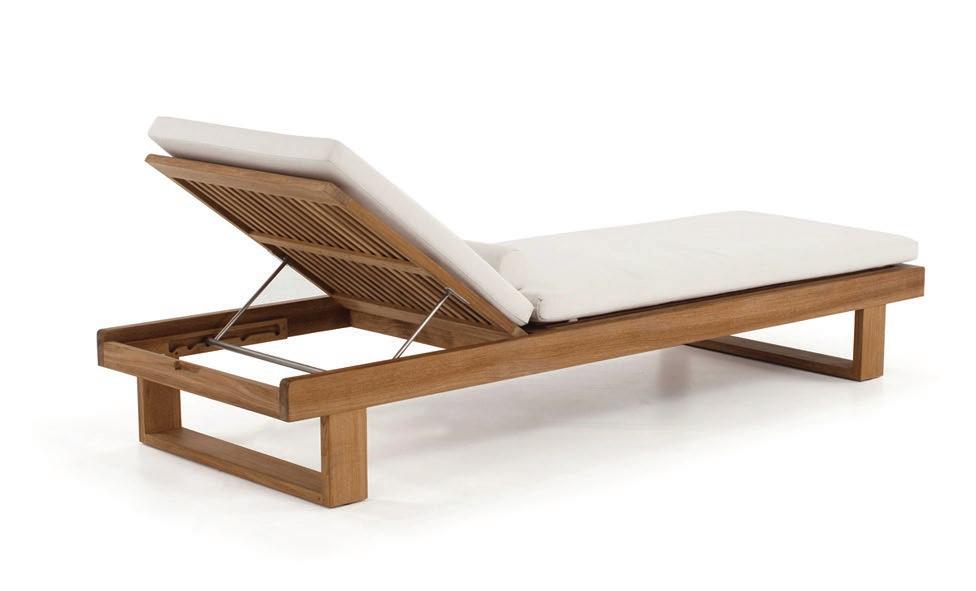
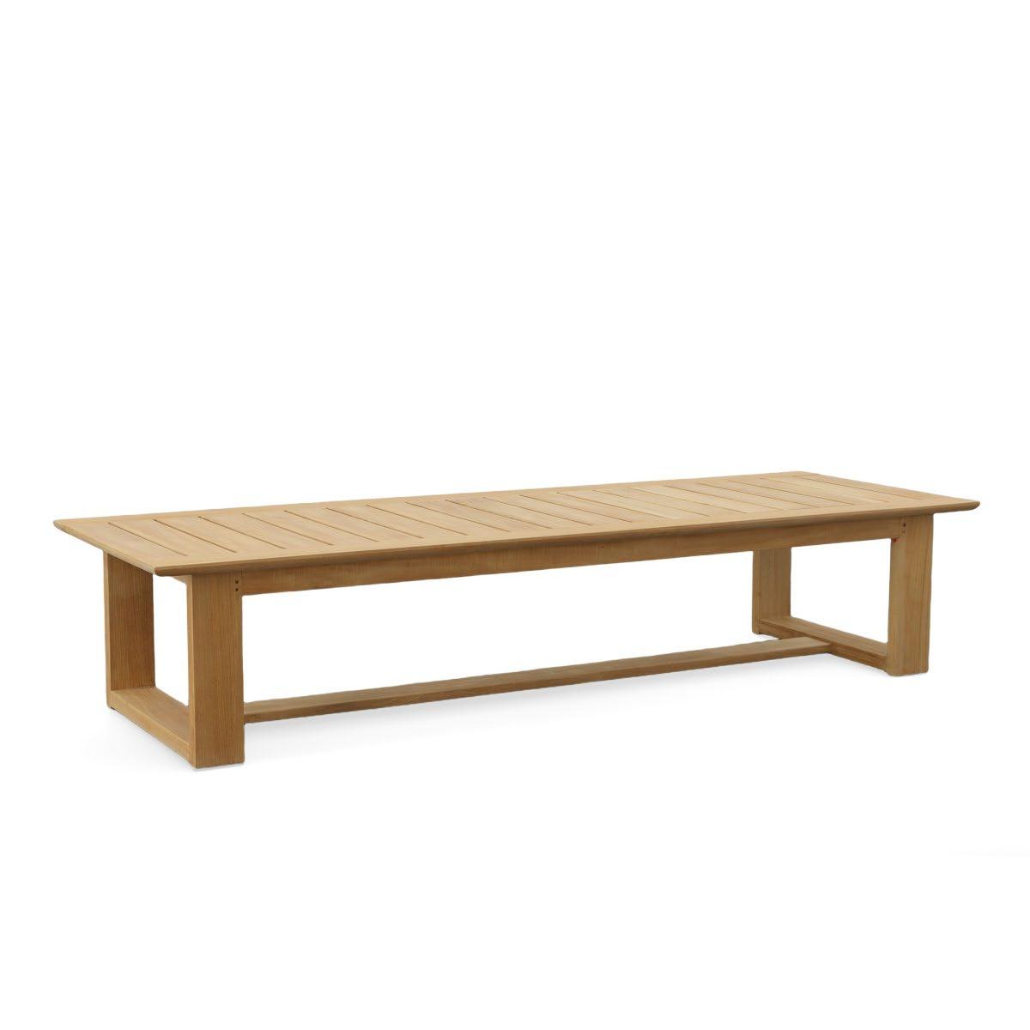
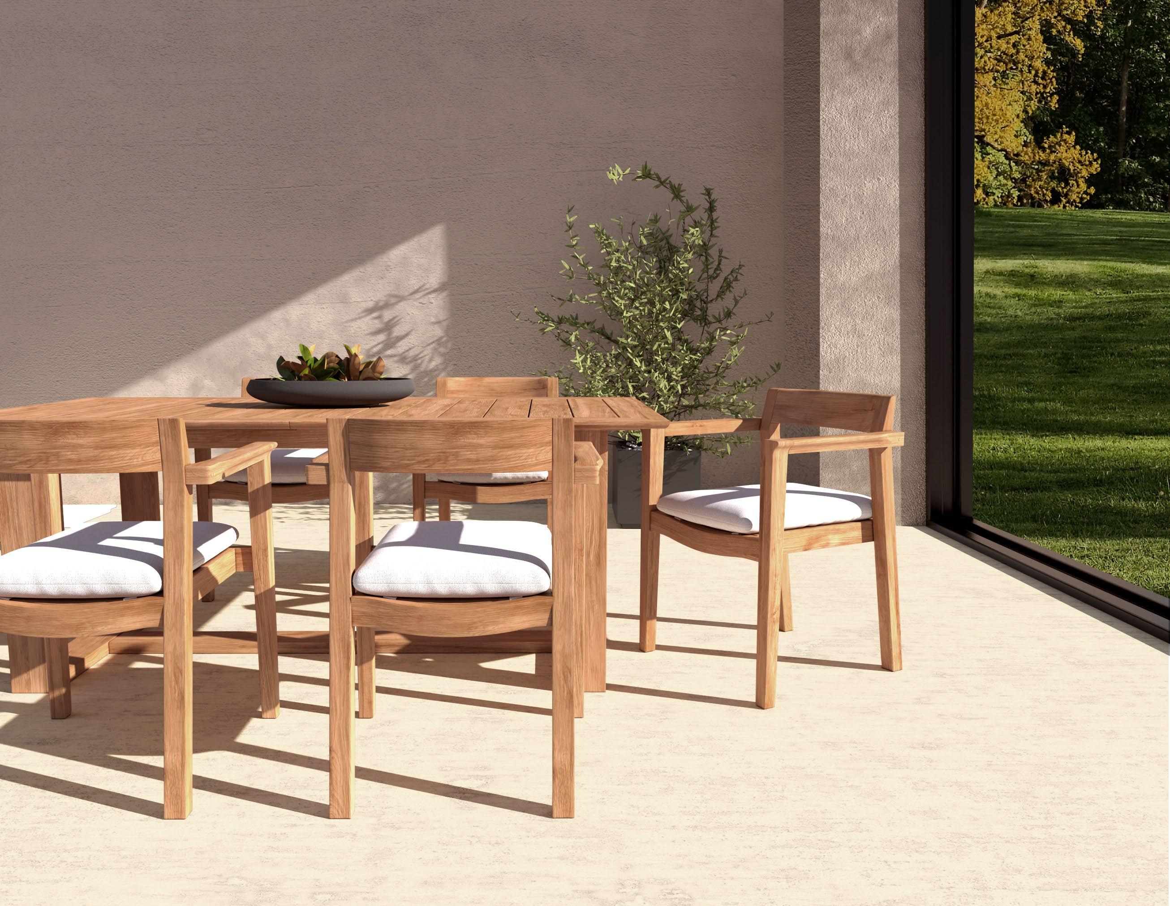
13801D P
13800D P
12800D P
11800D P
M a y a S o f a R ig h t (wit h 5 c ushi o n )
66 W 38.75’’ D 27’’ H
55 SW 27.5 SD 11.5 SH
M a y a S o f a L e f t ( w i t h 5 cus hi o n )
66 W 38.75’’ D 27 H 55 SW 27.5 SD 11.5 SH
18800D P 1480 0
M a y a C o r ne r ( w i t h 5 ’ ’ cus hi o n )
38.75’’ W 38.75’’ D 27’’ H 27.5 SW 27.5 SD 11.5 SH
M a y a S l i ppe r Ch ai r ( wit h 5 ’ ’ c us hio n )
38.75 W 38.75 D 27 H 38.75 SW 27.5’’ SD 11.5’’ SH
16800D P 16771D P
M a y a C o e e T able/ O t t o ma n (wit h 5 ’ ’ c ush i o n )
38.75 W 38.75 D 11.5’’ H
1432 2
M a y a En d T a bl e
38.75 W 19.5 D 11.5’’ H
M a y a S id e T a bl e 20’’ W 20’’ D 20’’ H
M a y a D a y be d ( w i t h 5 ’ ’ cus hi o n )
38.75’’ W 66 D 27’’ H 38.7 SW 55 SD 11.5’’ SH
M a y a L o u n ge r ( t e a k f r a m e wit h sl in g se a t a n d ba c k )
84 W 28.75’’ D 11’’ H optional 4’’ diameter neck roll pillow
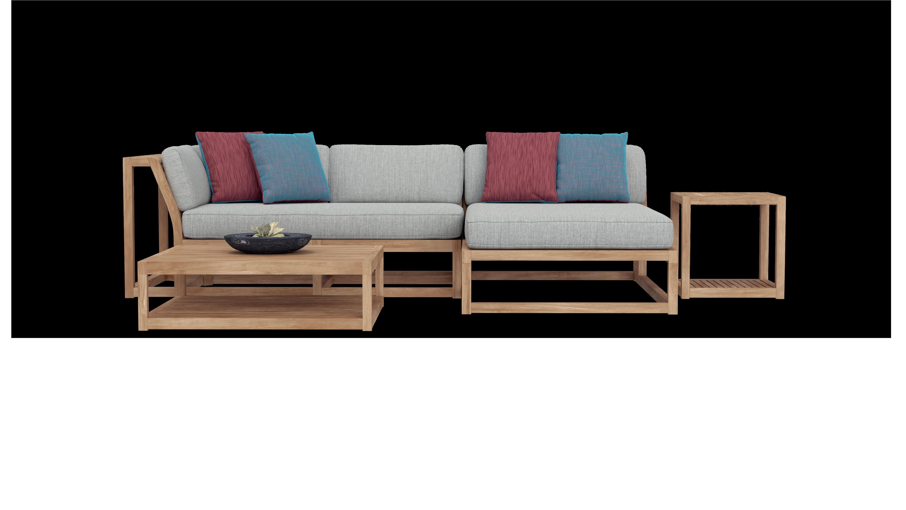
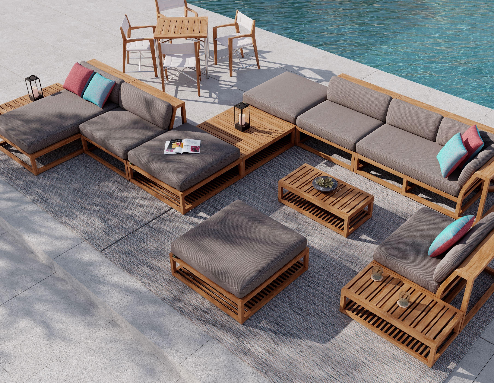
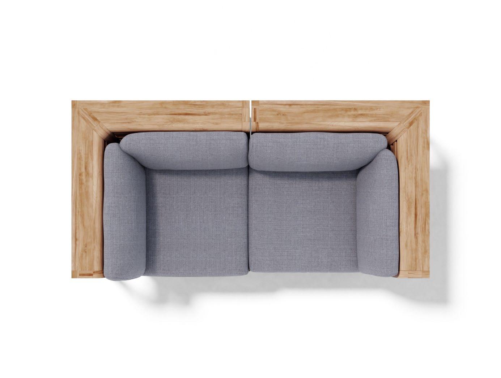
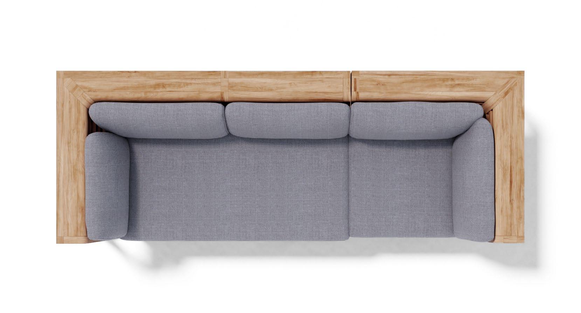
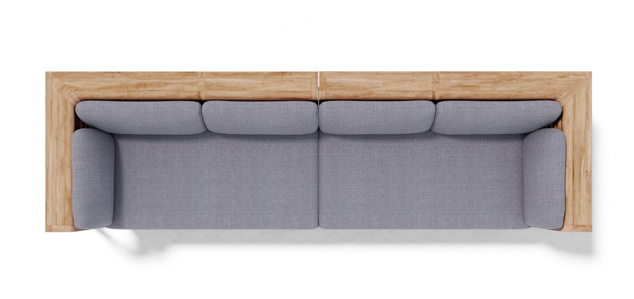
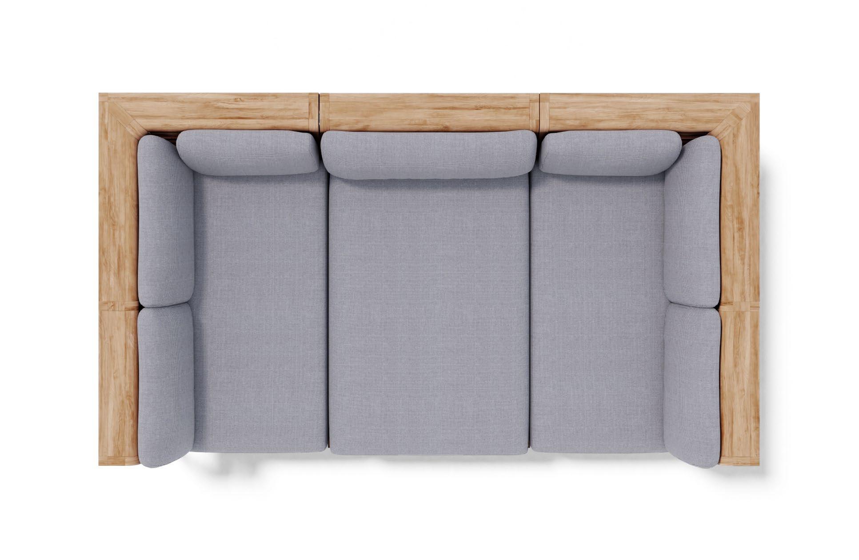
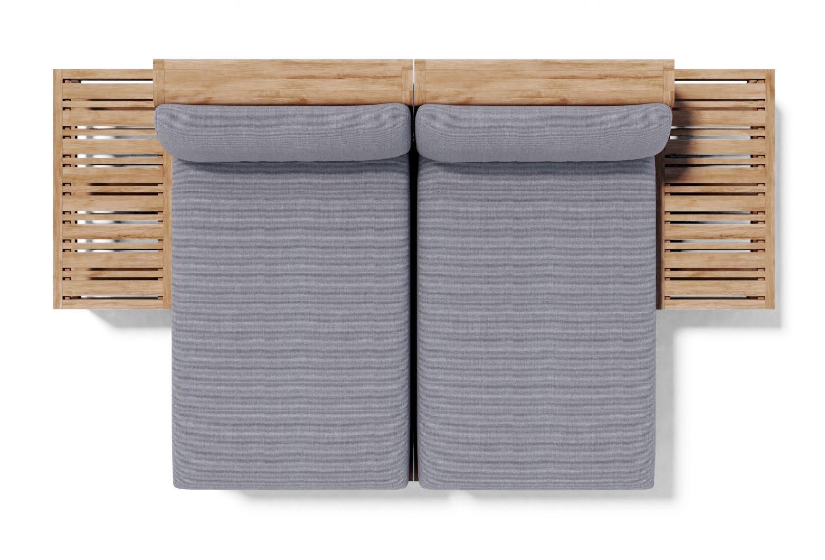

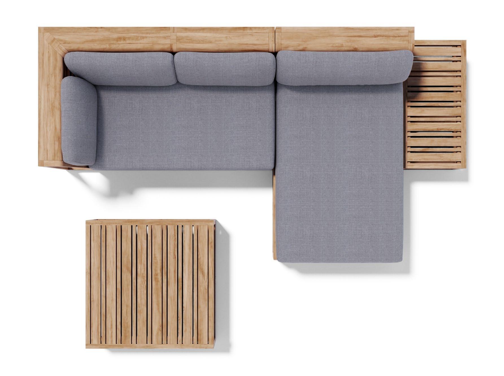
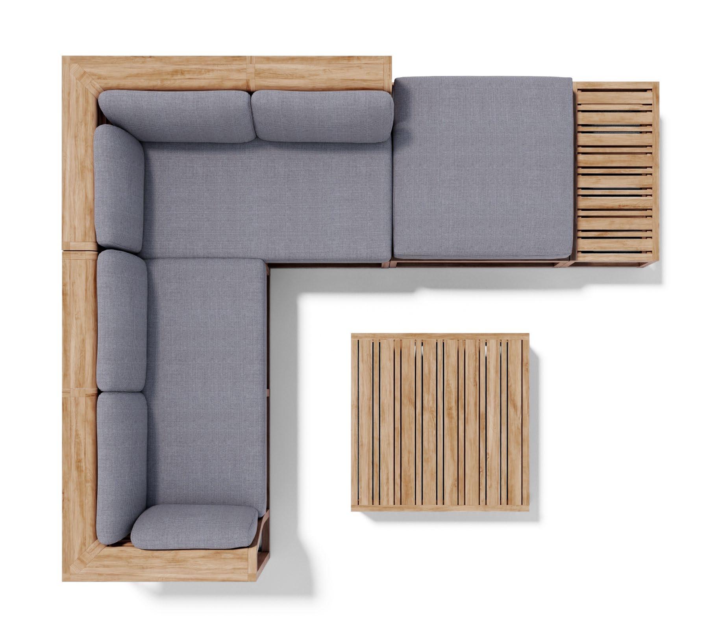
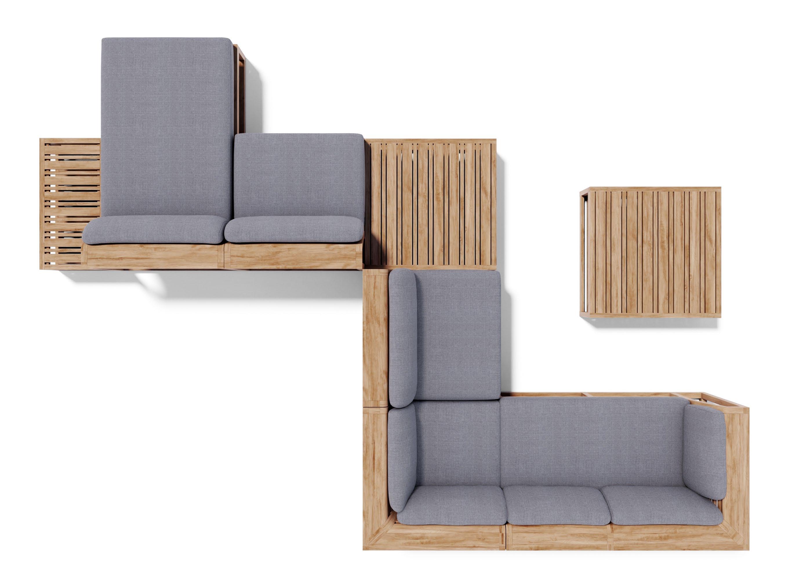
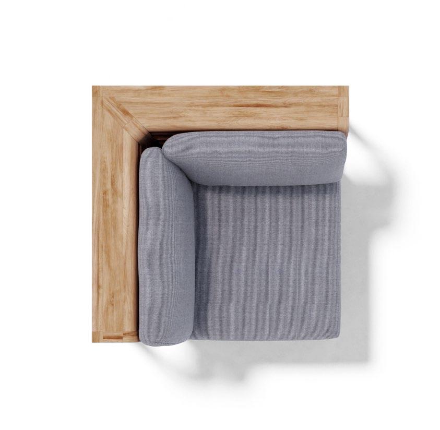
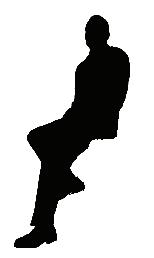
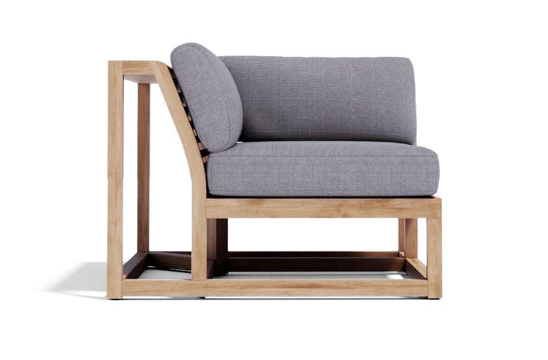
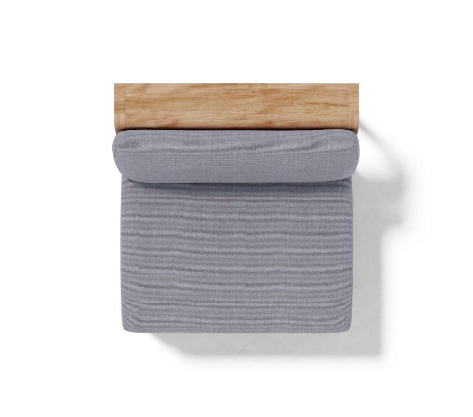
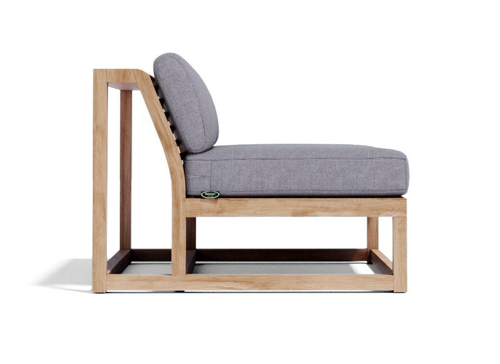
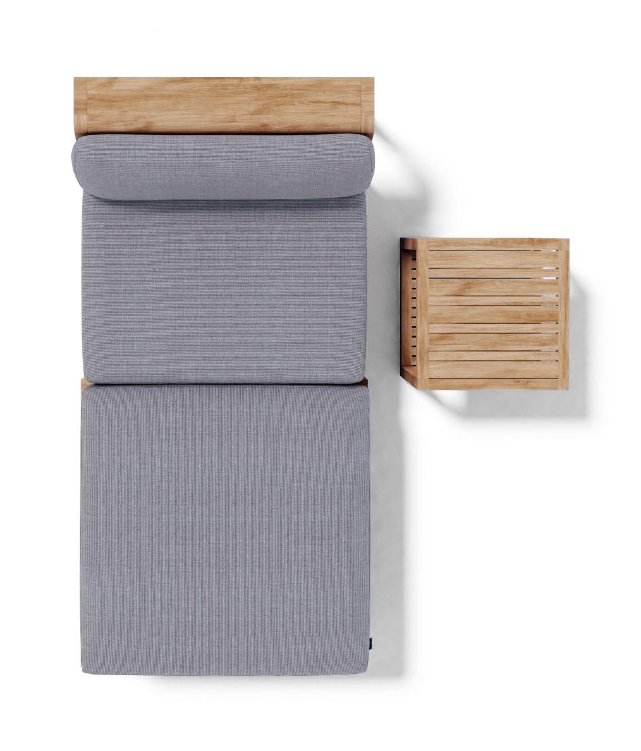

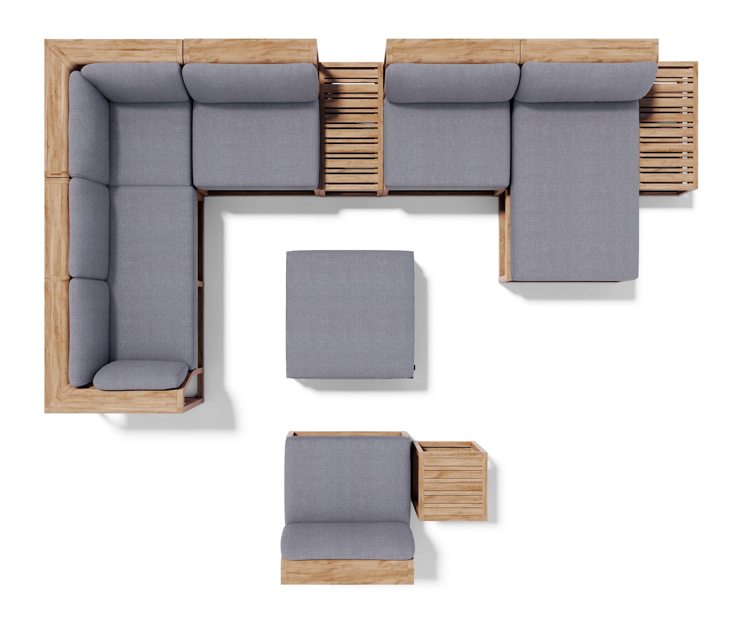
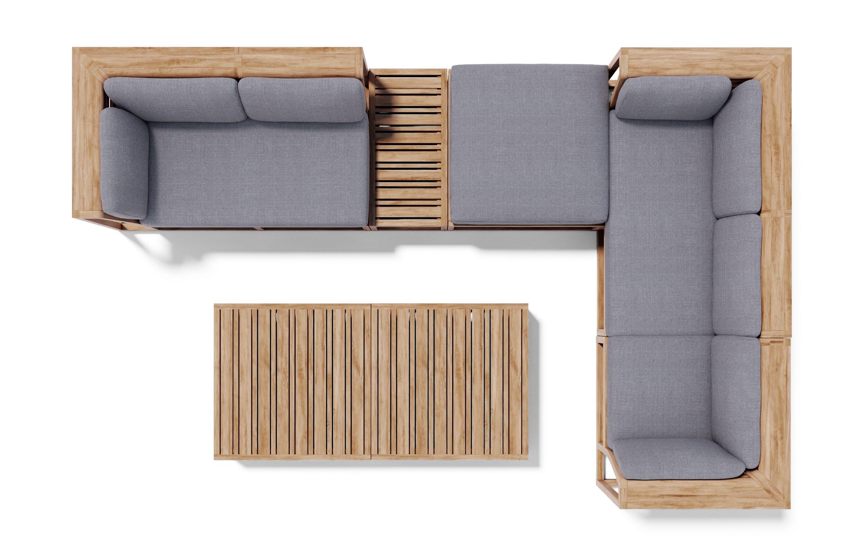
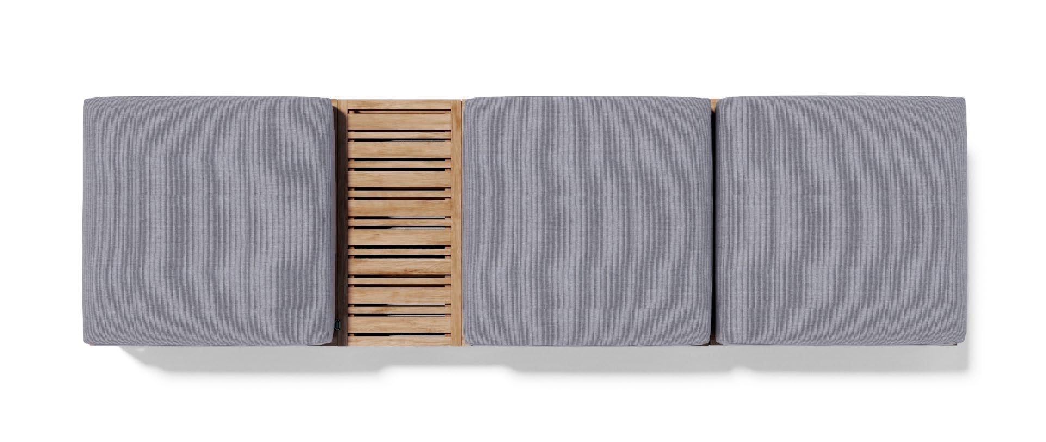
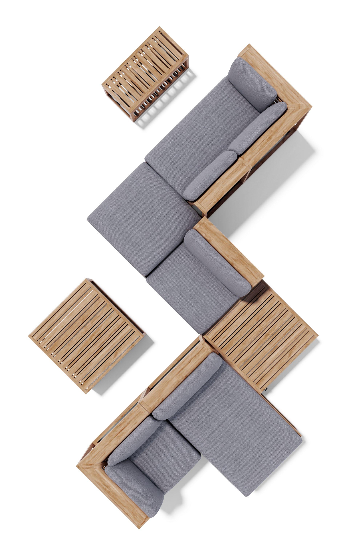
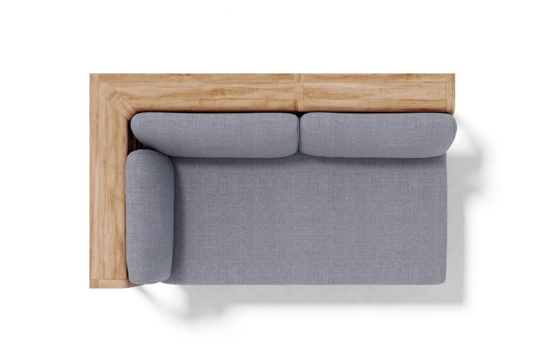
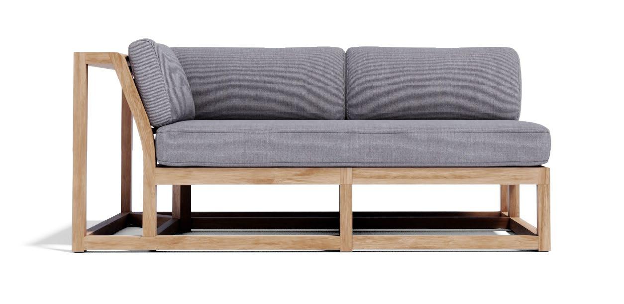
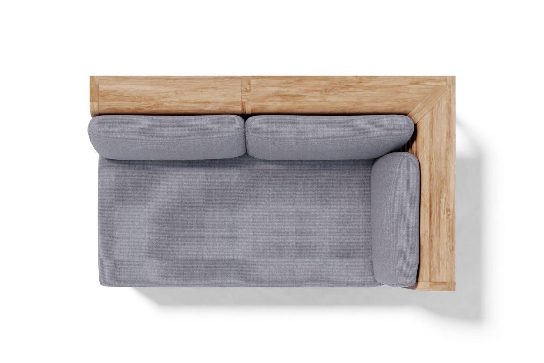
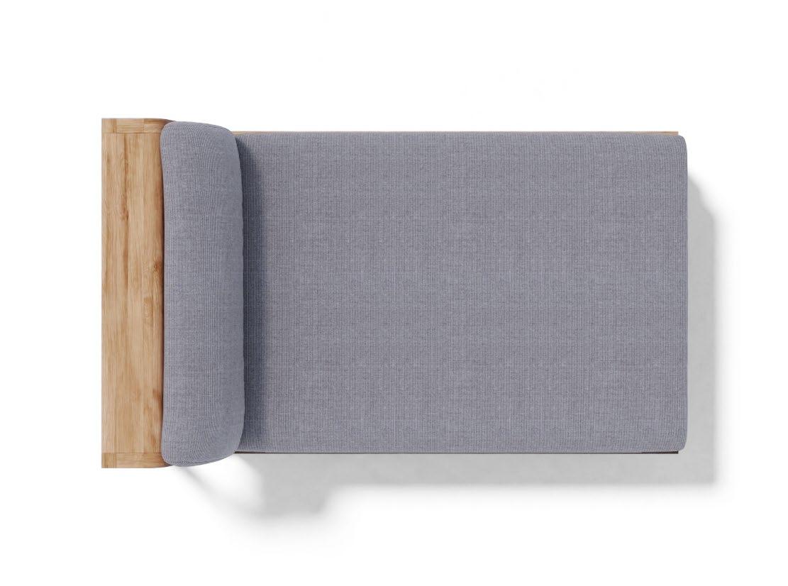
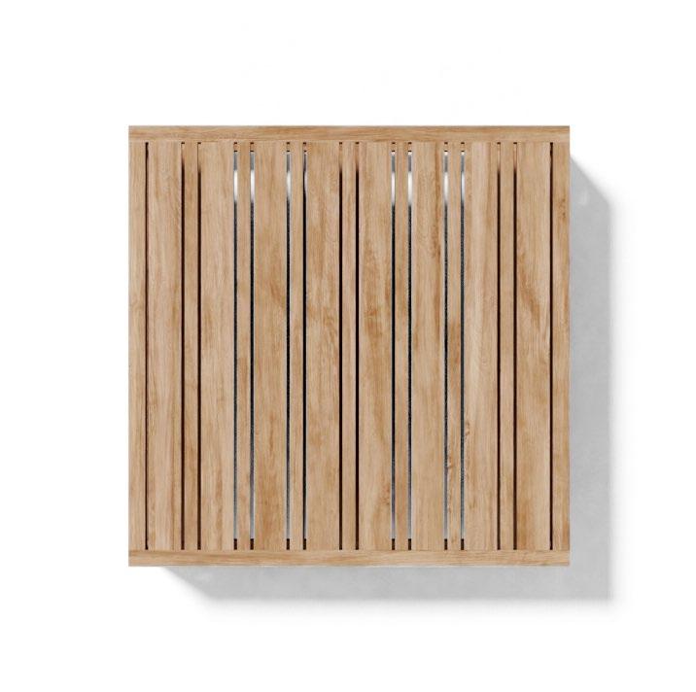
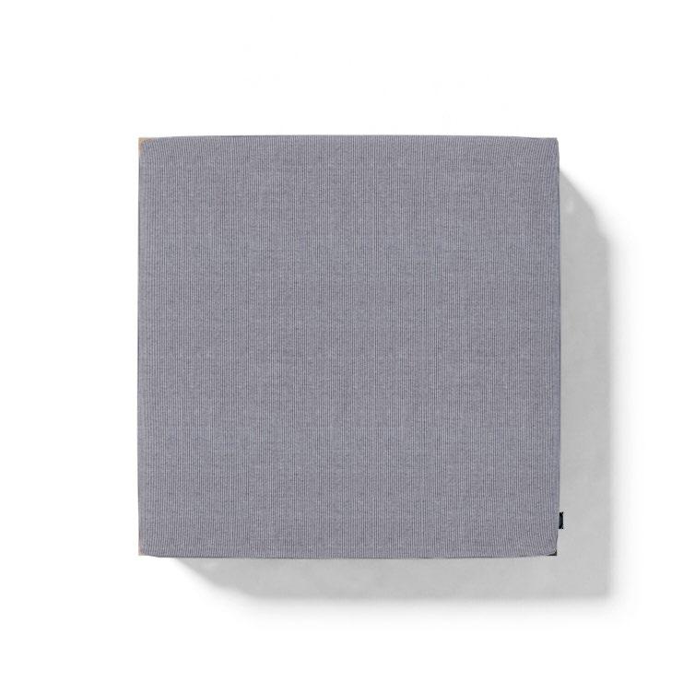
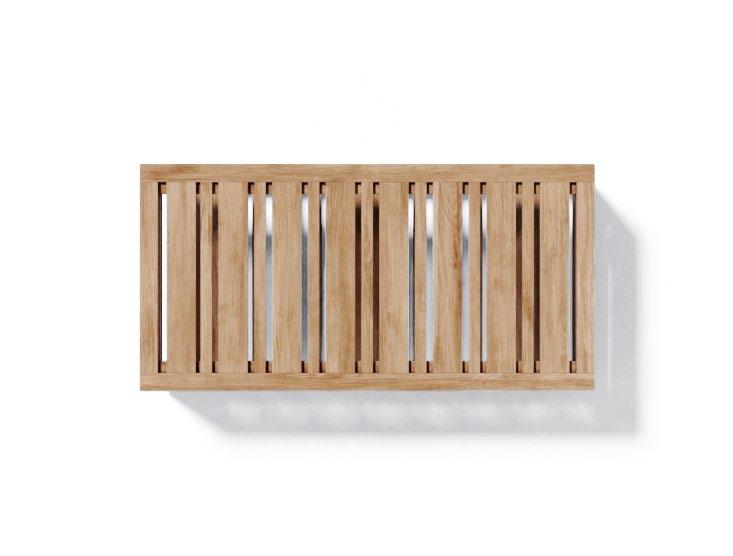
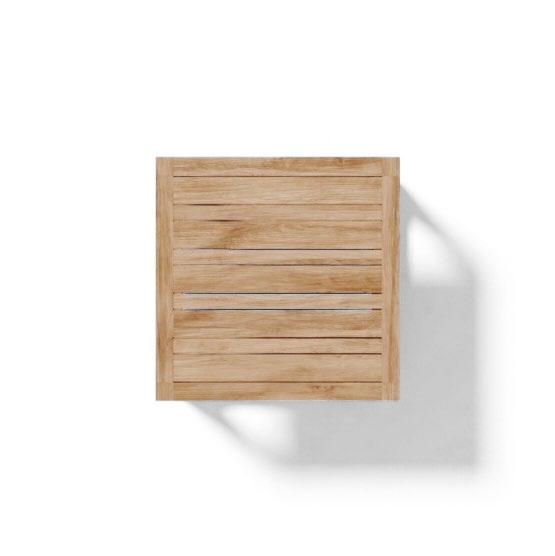

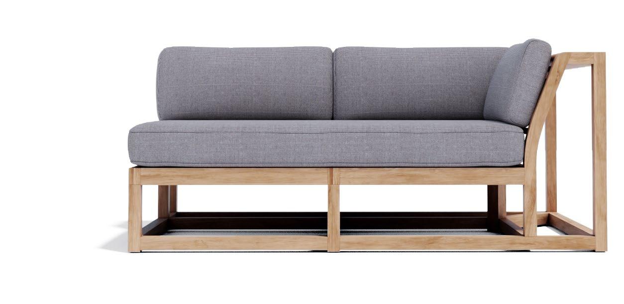
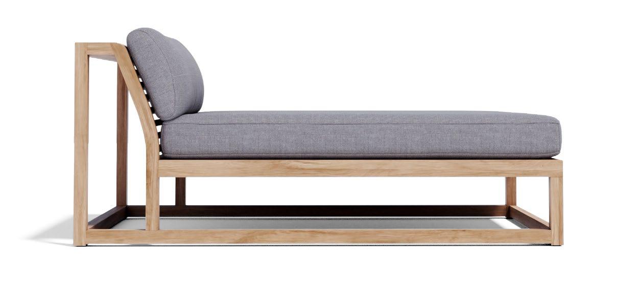
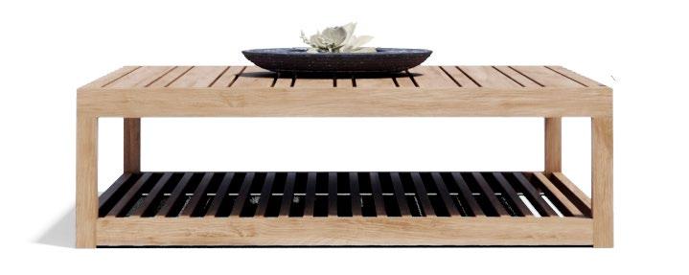
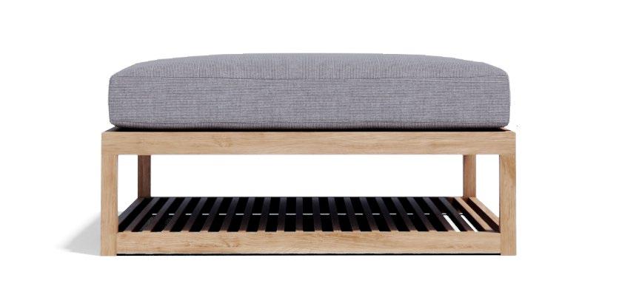

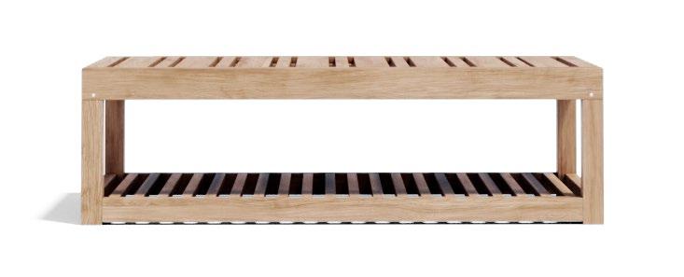
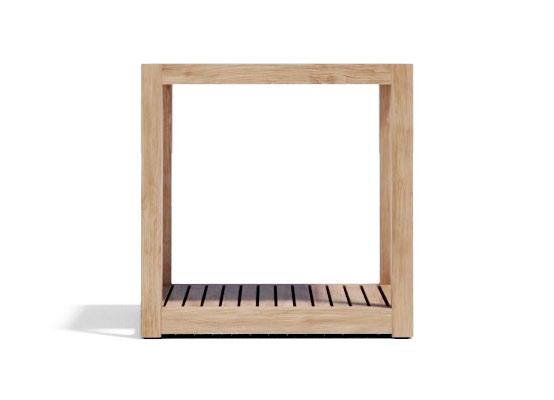
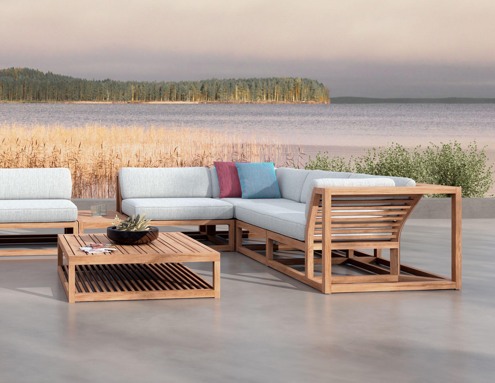
UR F
1191 6 1291 6
S u r f F ol d in g C h ai r
19.0’’ W 25.5‘’ D 34‘’ H 16.5‘’ SW 18‘’ SD 17.5‘’ SH
1591 6
S u r f F ol d i n g A r m c ha i r
23.7 W 25.5‘’ D 34‘’ H 16.5‘’ SW 18‘’ SD 27.5‘’ AH
1591 7
42 W 29‘’ H
S u r f R o u n d D i nin g T ab l e 1491 7 1491 6
S u r f R e c ta ng ula r Di nin g T a b l e
59’’ W 32‘’ D 29‘’ H
S u r f C o e e T ab l e
29.5” Dia 15.5‘’ H
S u r f R o u n d F ol d in g T a b l e
42 W 29‘’ H
S u r f S i d e T a b l e 1562 9
18” Dia 18.5‘’ H
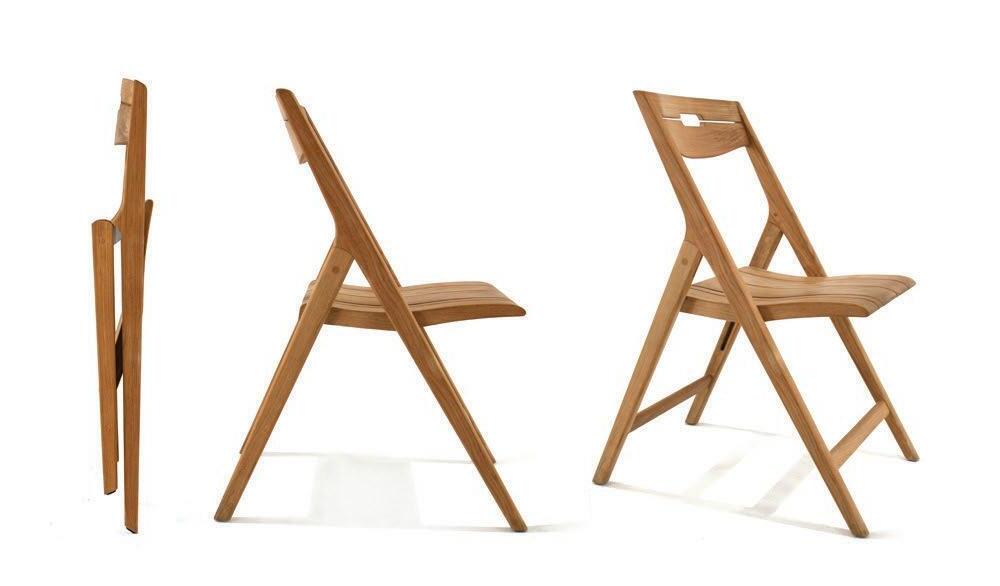
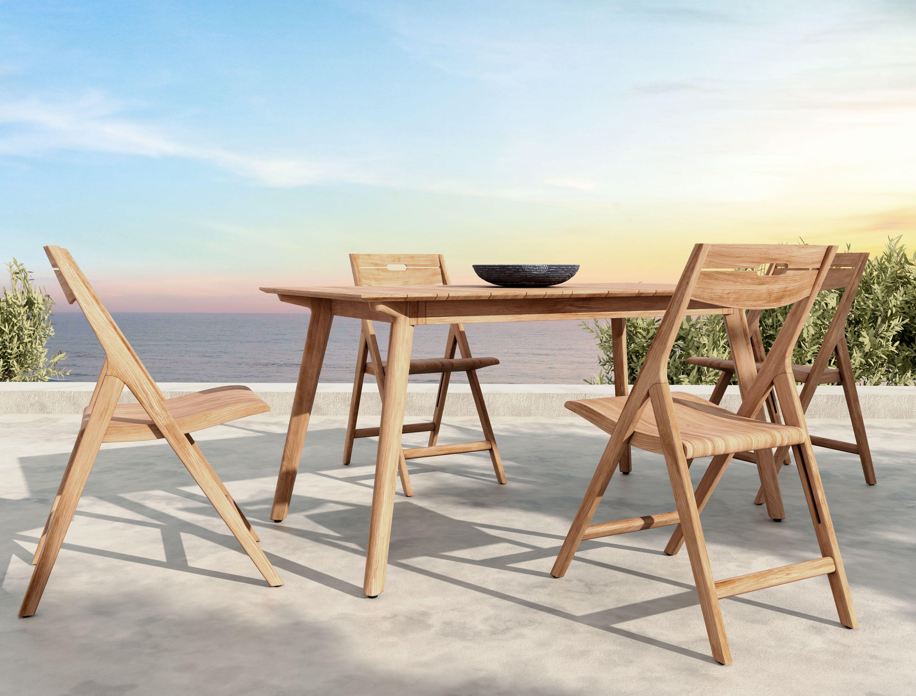
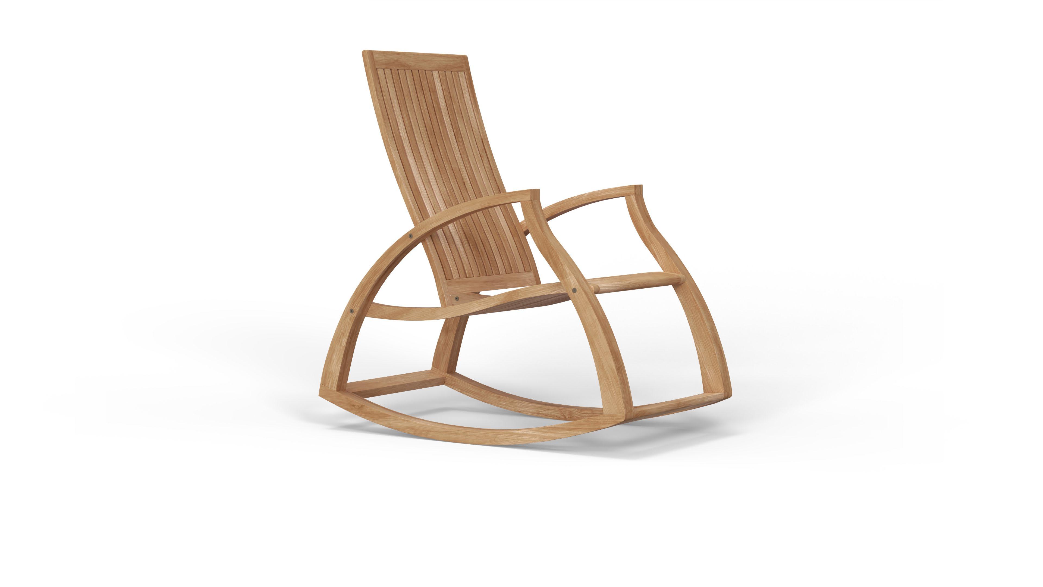
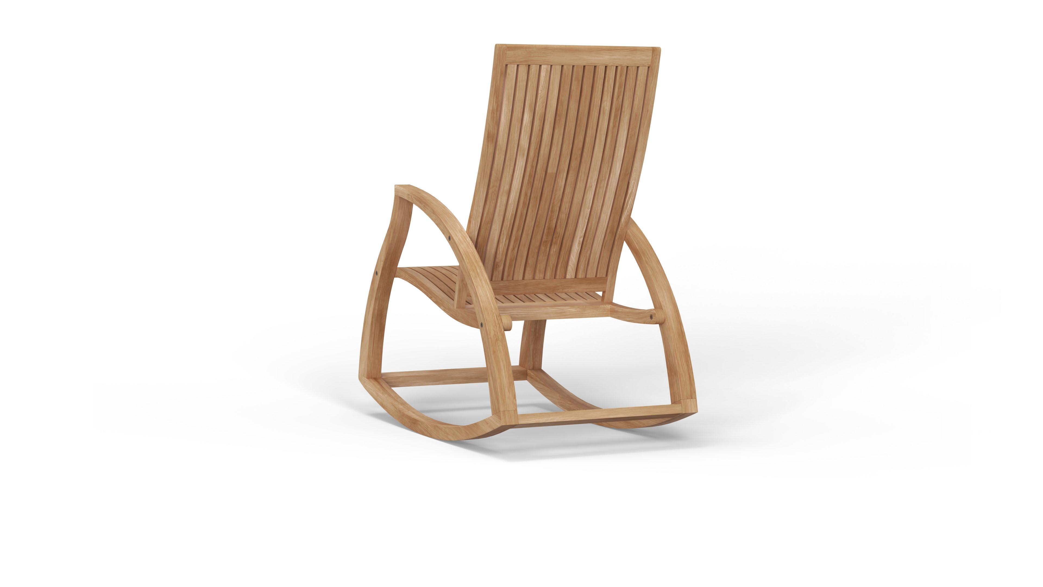
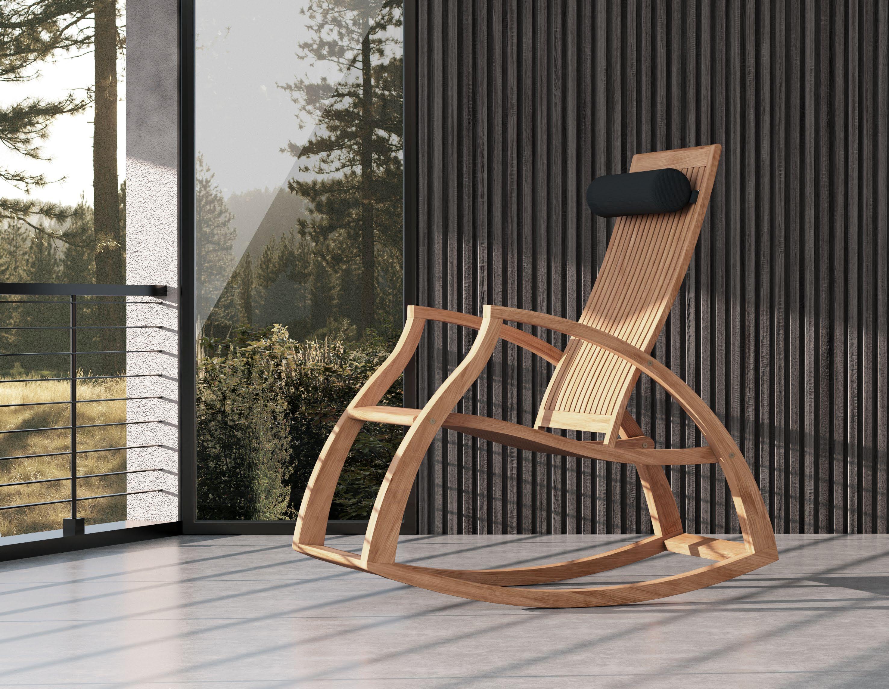
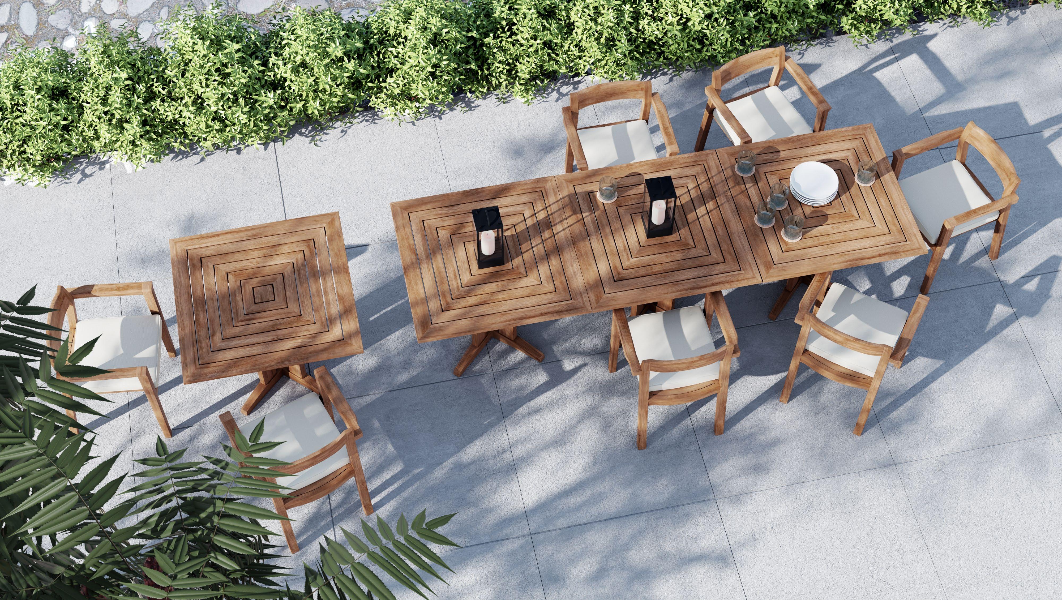
12152D P
13152D P
Lag u n a L o ung e Ch a i r ( wit h 5 c us h io n )
29.25’’ W 34.5 D 32.5 H 23.5‘’ SW 22.5 SD 12 SH 22.75’’ AH
1281 0
L a gun a S of a (w i t h 5 ’ ’ cus h i on )
66 W 34.5 D 32.5’’ H
60‘’ SW 22.5 SD 12 SH 22.75 AH
18652D P
Lag u n a O t t o m a n (wit h 5 ’ ’ cushi o n ) 22 W 22’’ D 12 H
1291 0
1181 0
L a g u n a D i ni n g A r m ch ai r
22 W 23 D 35’’ H
20‘’ SW 18 SD 17’’ SH 26’’ AH
L a gu n a D i n i n g Si d e Ch ai r
17.5‘’ W 23’’ D 35 H
17.5‘’ SW 18 SD 17’’ SH
Lag u n a B a r A r m ch ai r 24.5’ W 21.5’’ D 43 H 20‘’ SW 16 SD 29 SH 36.5 ’AH
L a gun a 11 f t D i n i n g T abl e
97.6”/115.4”/133.1” L 36” W 29.5" H
1597 8
1381 0 (4’), 1381 1 (5’) 1381 2 (6’)
1191 0
L a gun a Ba r Si d e C h a i r
17.5’’ W 21.5 D 43 H
17.5‘’ SW 16 SD 29’’ SH 1391 5 (4’), 1391 6 (5’), 1391 7 (6’)
1425 0
1581 7
1414 0
L a g u n a B e n c h (4’) 47 W 23 D 35’’ H 26 AH (5’) 59 W 23 D 35’’ H 26 AH (6’) 71 W 23 D 35’’ H 26 AH
L a gu n a B ac k les s B en c h (4’) 48 ’ W 15.5 D 17.75 ’ H (5’) 60 ’ W 15.5 D 17.75 ’ H (6’) 72 ’ W 15.5 D 17.75 ’ H
Lag u n a C o e e T a bl e 40 Dia 17 H
L a gun a B a r T abl e 35 Dia 41.5 H
L a gun a S id e T abl e 22’’ Dia 22 H
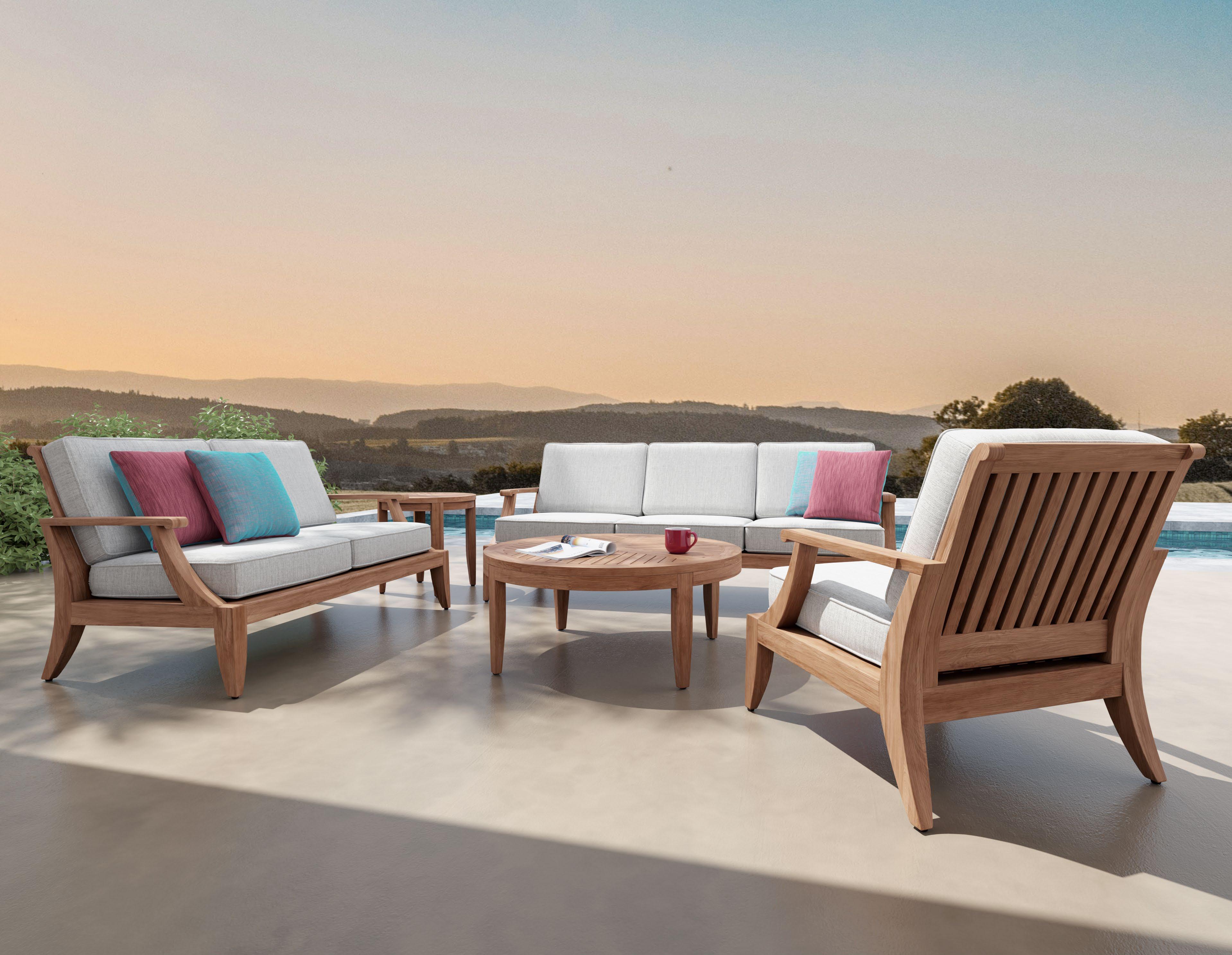
B u c k i n gh a m Bac k l es s B en c h
64 W 16.5’’ D 16.5’’ H
64 SW 16.5 SD 16.5 SH
7 1385 2 1369 1
Bu c k i ngh a m B e n c h
69.25’’ W 19.5’’ D 36.0 H
63 SW 16.75 SD 17.25 SH
Bu c k i ngh a m B e n c h 1534 8
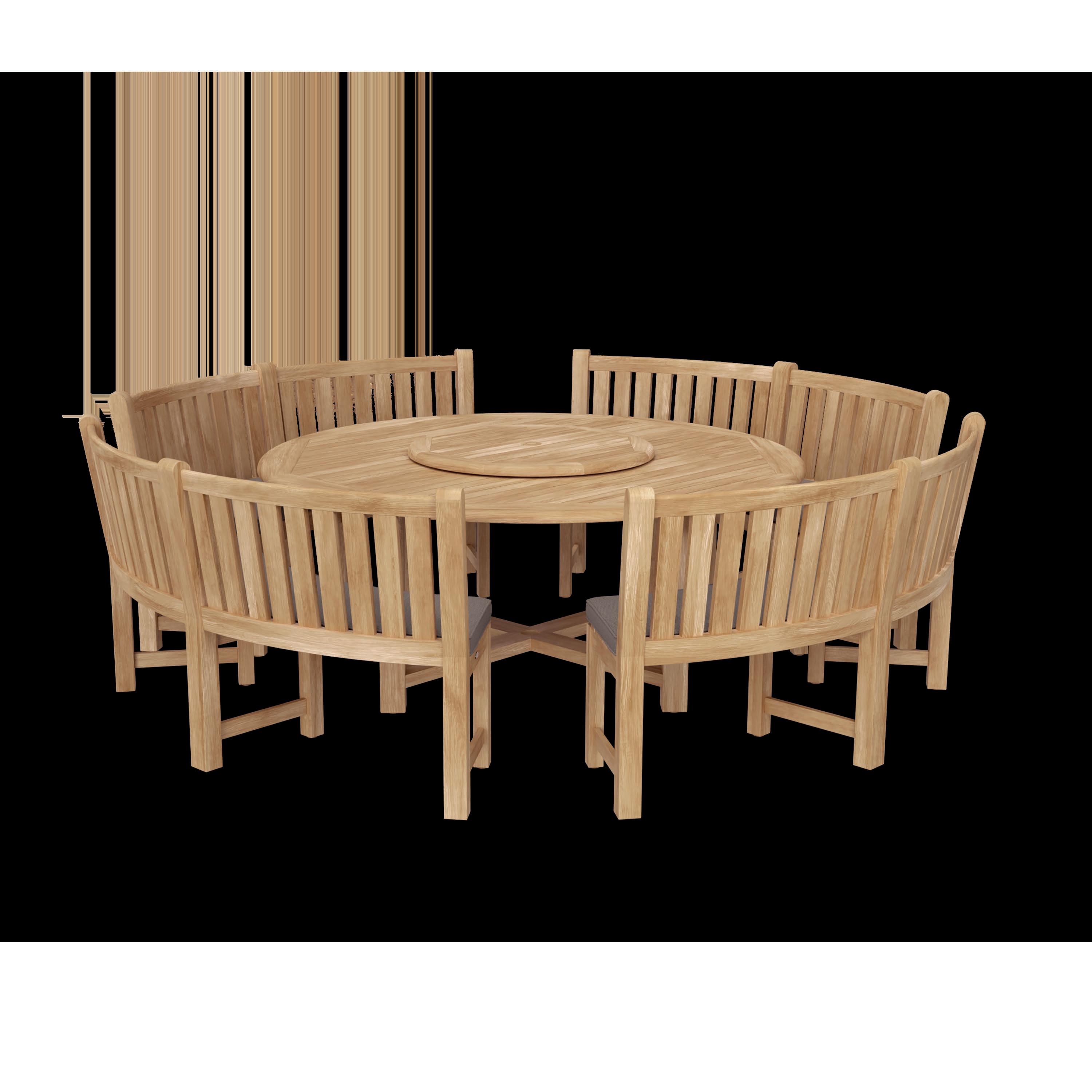
B u c k i n gh a m Din i n g T abl e
71 Dia 29.25 H
63.5’’ W 26.0 D 36.0 H
63 SW 16.5’’ SD 16.5 SH
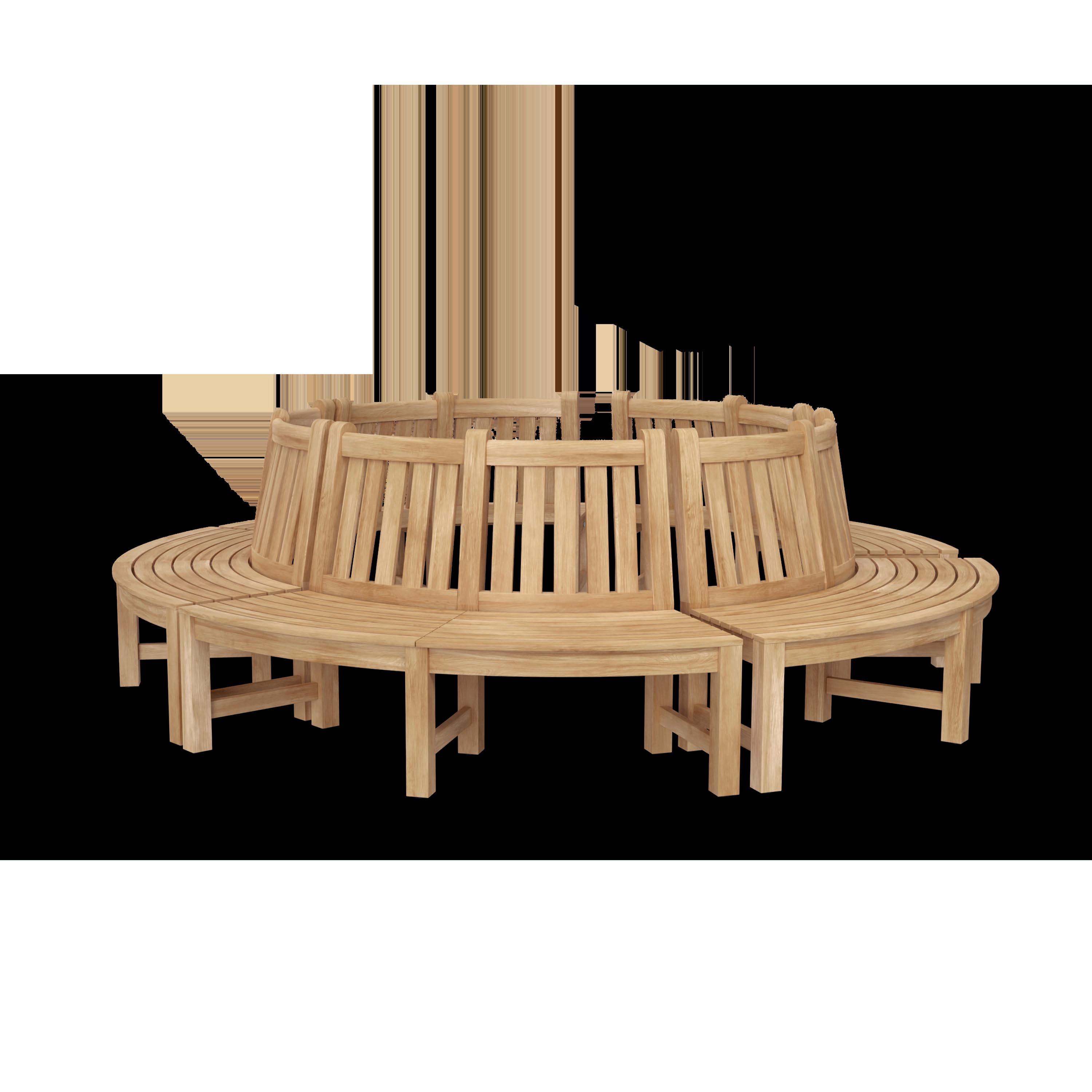
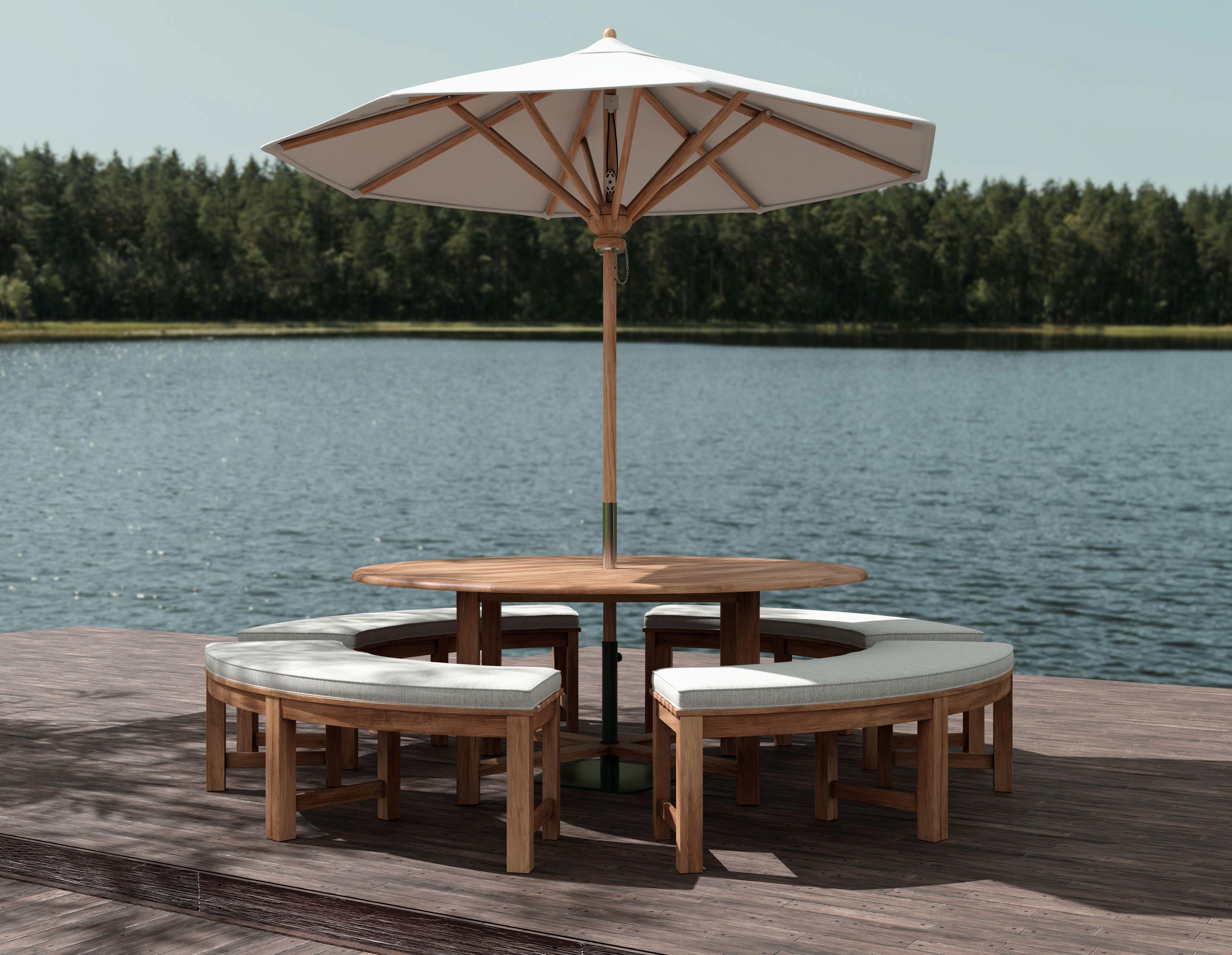
V e r a nd a D i n in g S i d e C h a i r
17.5’’ W 21.5’’ D 36 H 17.5‘’ SW 16.5’’ SD 17’’ SH
V e r an d a D i ni n g A r m c h a i r
1321 8
V e r an d a 5 ’ B en c h
49 W 22.5’’ D 36 H
SW 17 SD 16.5’’ SH 24.5 AH
1222 3
V e r a nd a 4 ’ B e nc h 1410 7 1558 5
1131 5 1221 8 1361 8 1388 3
V e r a n d a G r a n d T a bl e
V e r an d a R o c k i n g C h a i r 86.25"/102"/118" W 39.25’’ D 29.25’’ H
V e r an d a E n d T a b l e
24 W
V e r a n d a 6 ’ B en c h
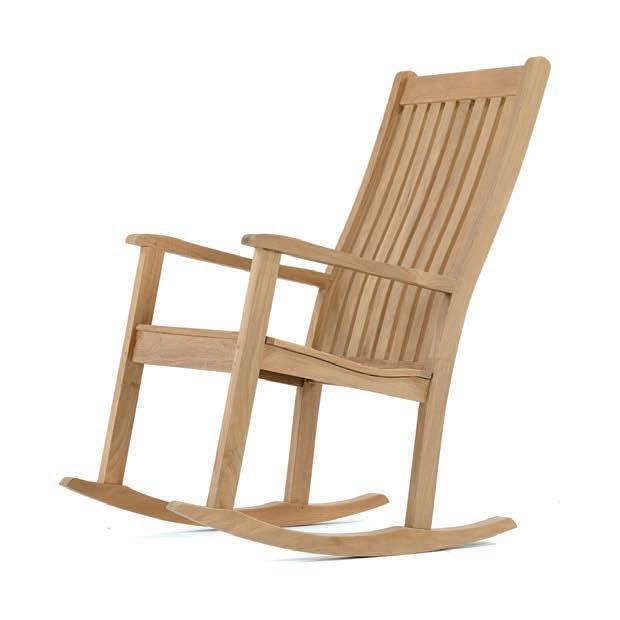
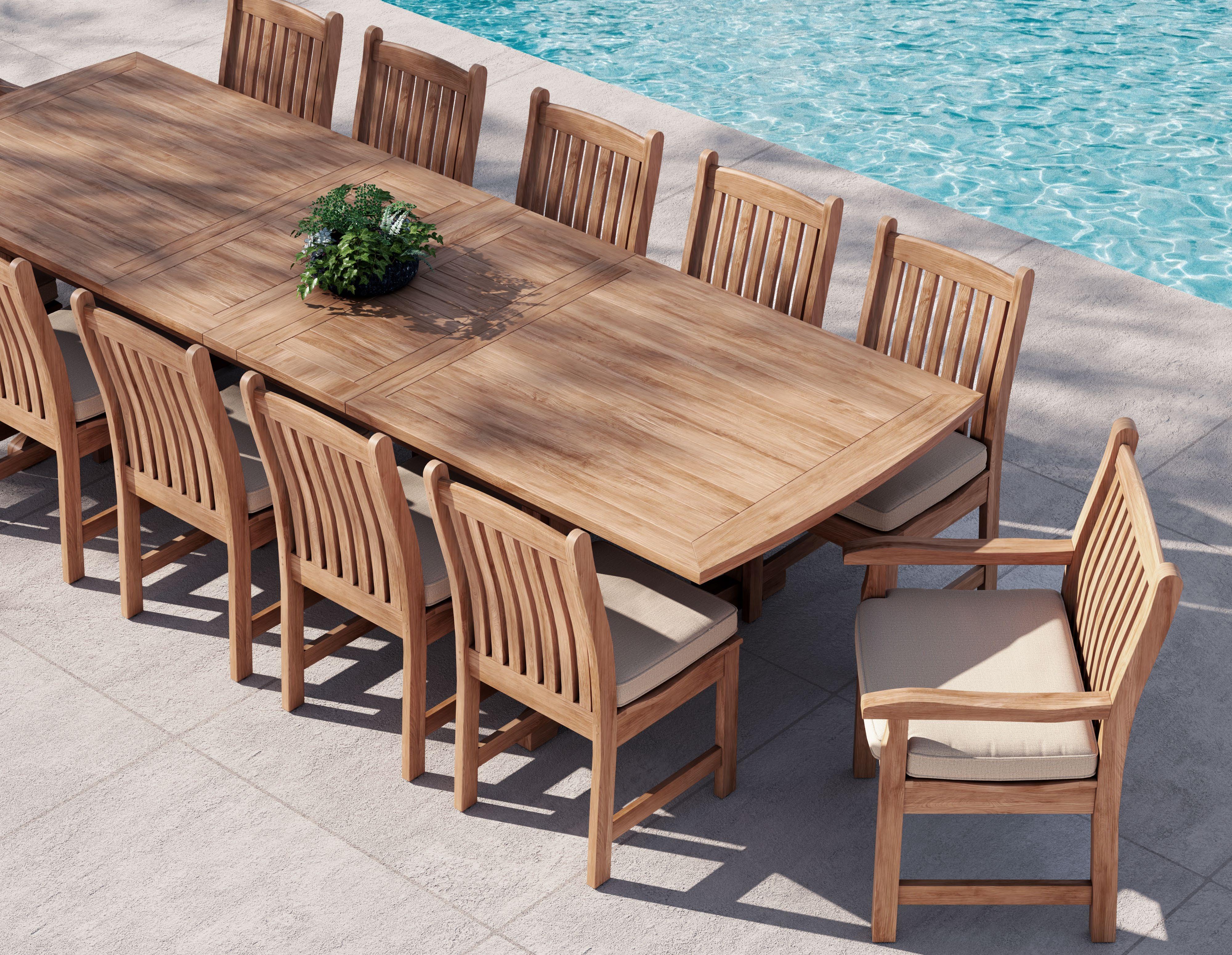
7 2200 7
V og u e D i n i n g C h a i r ( st ac k able )
19 W 23.5 D 34.5 H 17‘’ SW 18’’ SD 18’’ SH
V og u e Dinin g A r mc hai r (st a c k able )
22’’ W 23.5’’ D 34.5 H
19‘’ SW 18 SD 18’’ SH 26 AH
V o gu e Ba rs t o o l (st a c k able )
V og u e E x t e ns i o n T ab l e 78.75/90/102" W 39.25’’ D 29.25 H
18 W 22’’ D 43.25 H 16‘’ SW 16’’ SD 29‘’ SH 2151 0 2531 4 2822 5 2502 5 2519 0
V o gu e B ist 35.5 W 35.5
V og u e H i g h Ba r C ons o l e
59’’ W 23.75 D 40.25’’ H
V og u e T ea k Si deboa r d
63’’ W 25.25 D 37 H
0
V ogu e B enc h
65.25’’ W 23.5’’ D 35 H
61.75‘’ SW 20.5’’ SD 16.5 SH 24.5 AH
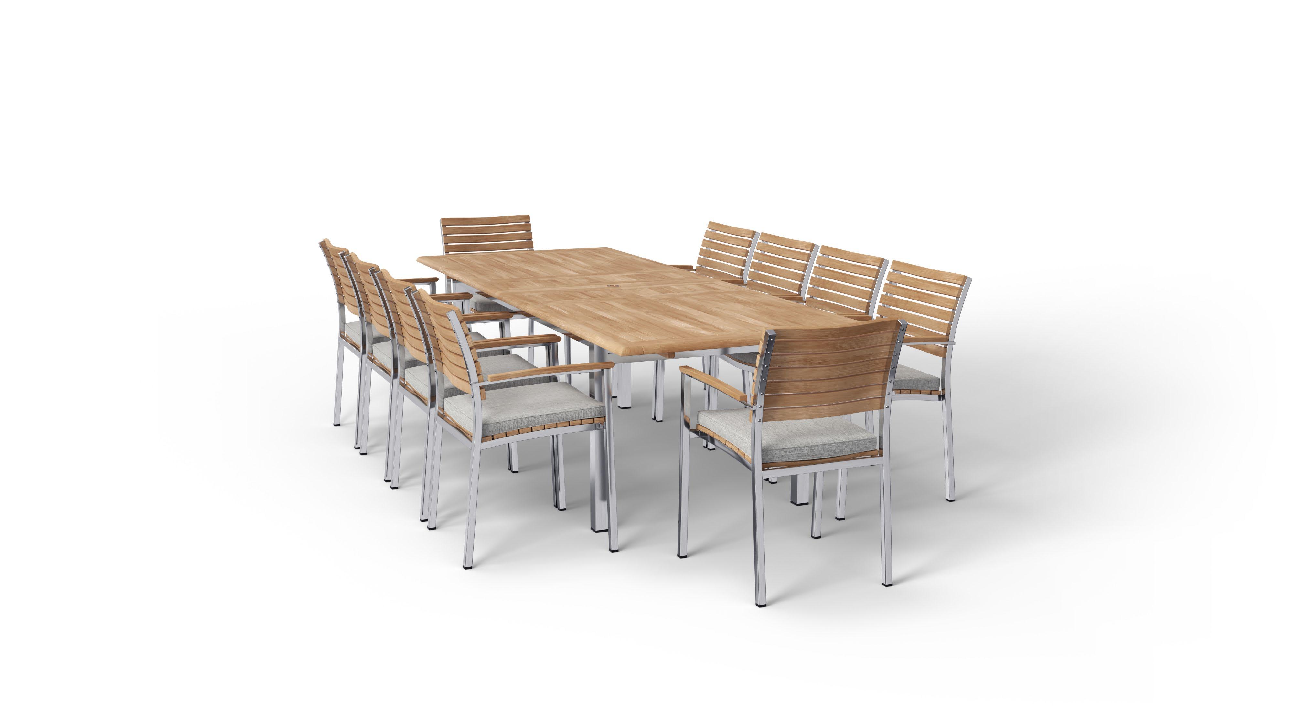
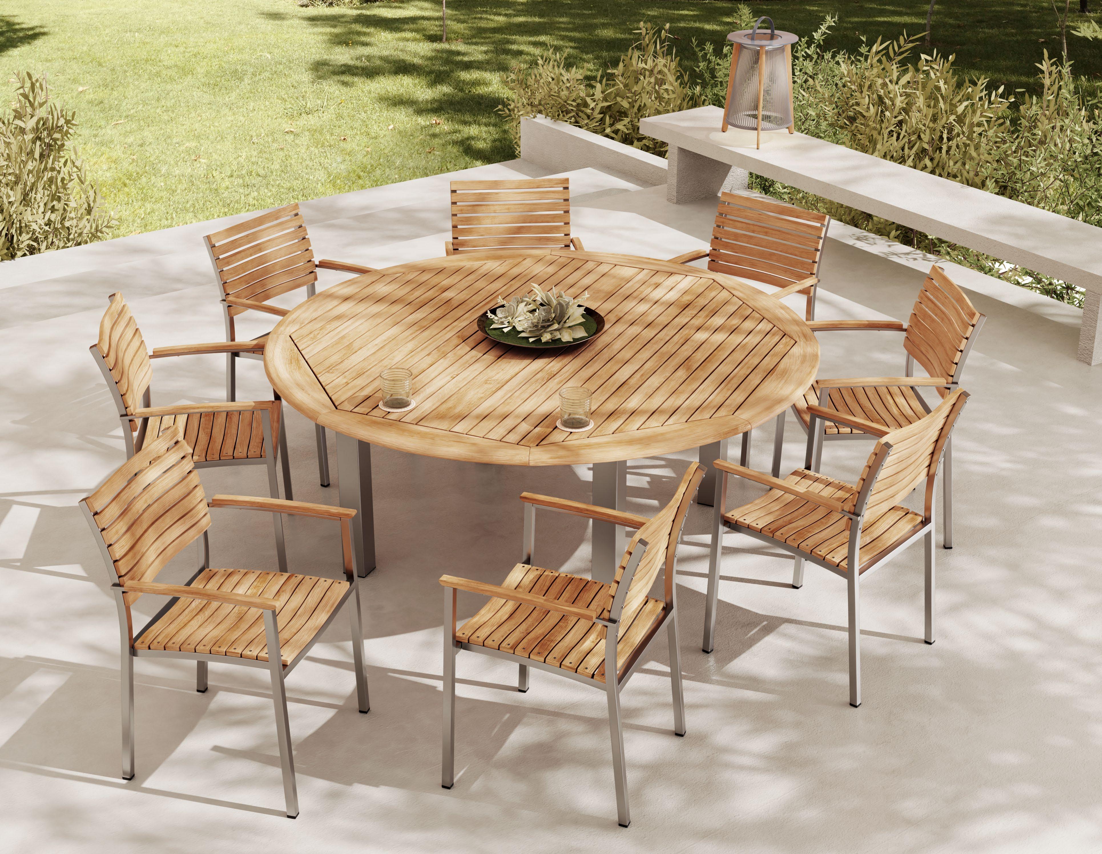
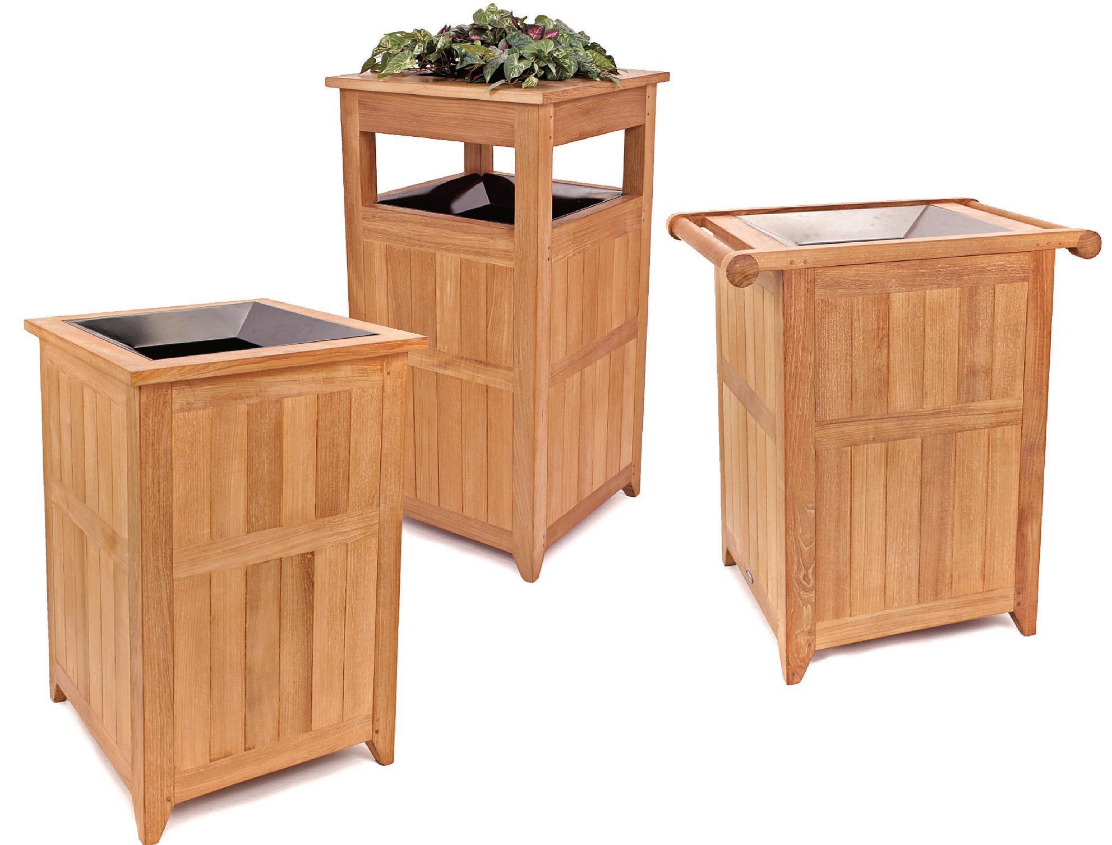
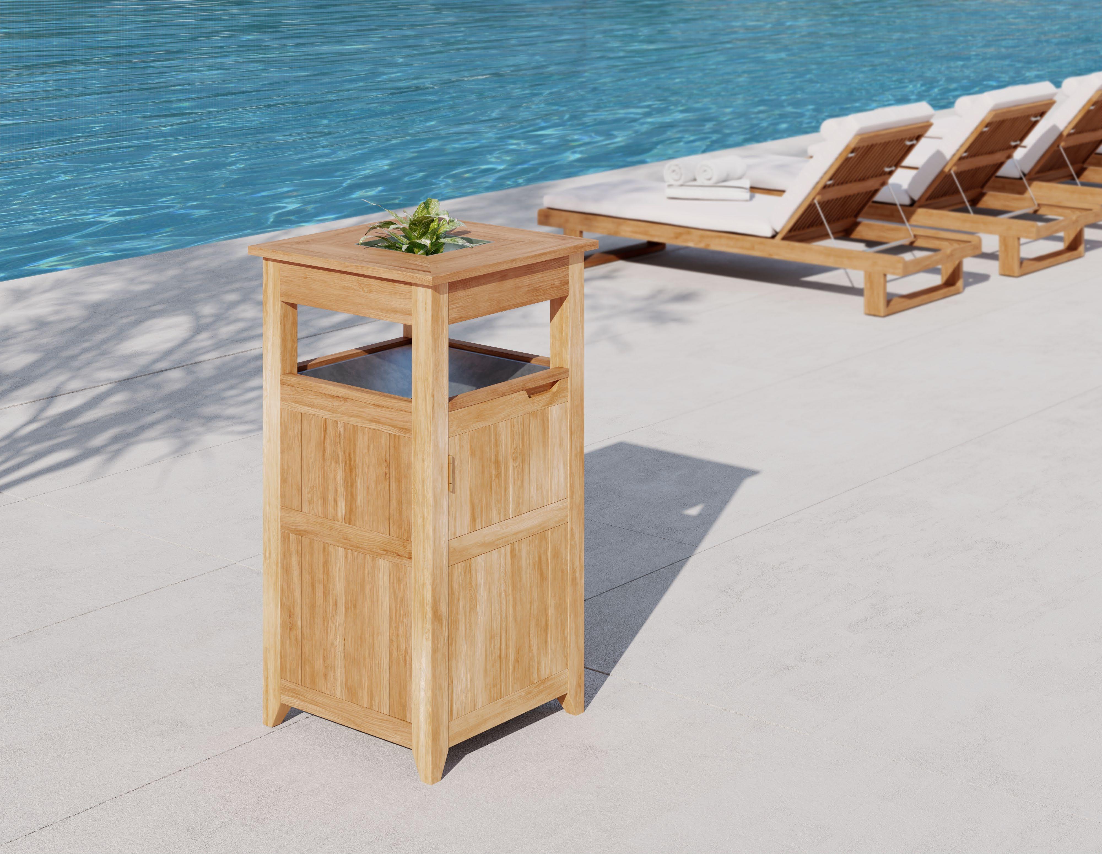

Pyramid Square Table 36''
’W . XX’’D . XX ’H
XX ’W . XX’’D . XX ’H Pyramid 6ft Table
Pyramid Square Table 48''
’SW . XX’’SD XX ’SH
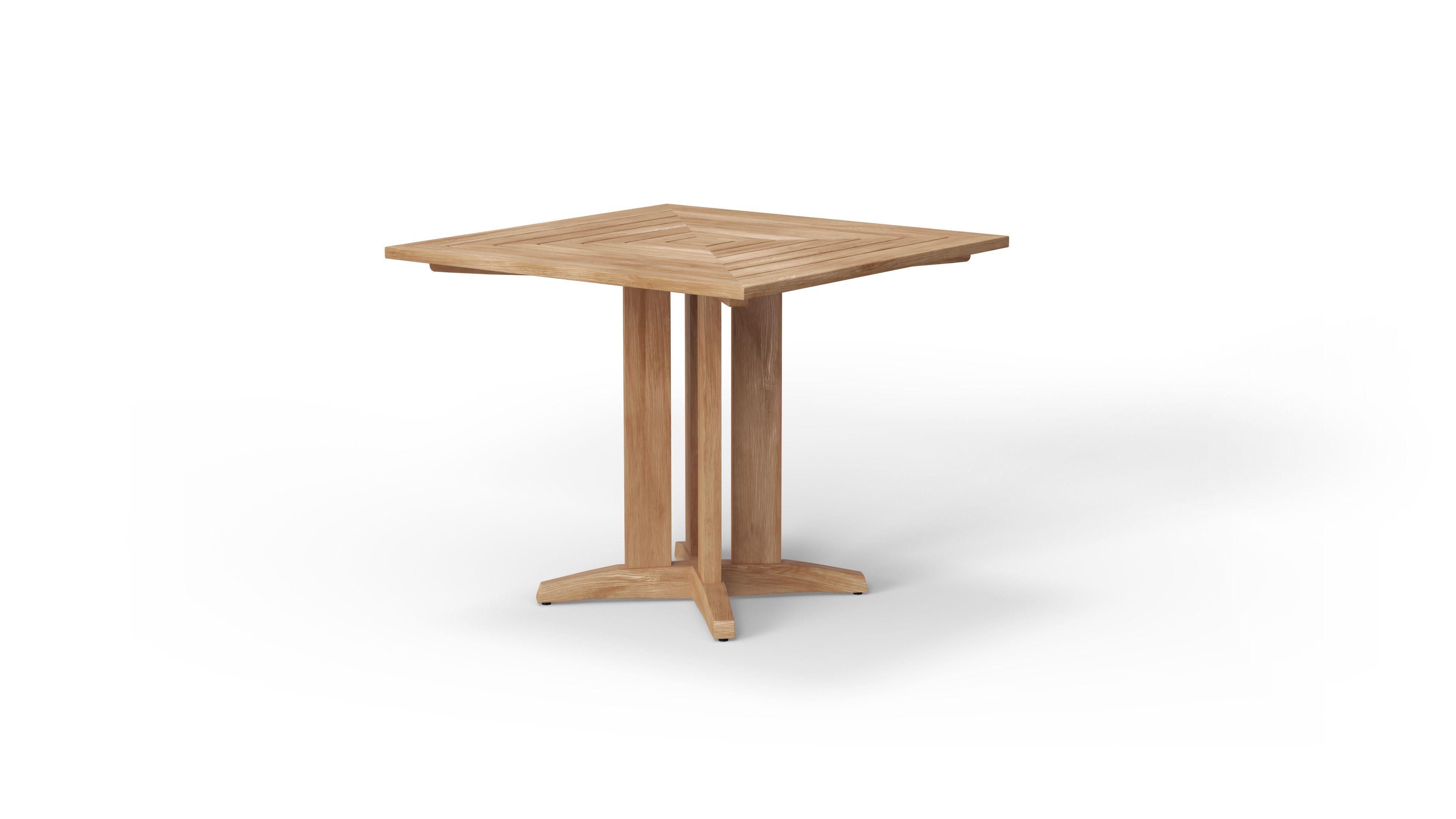
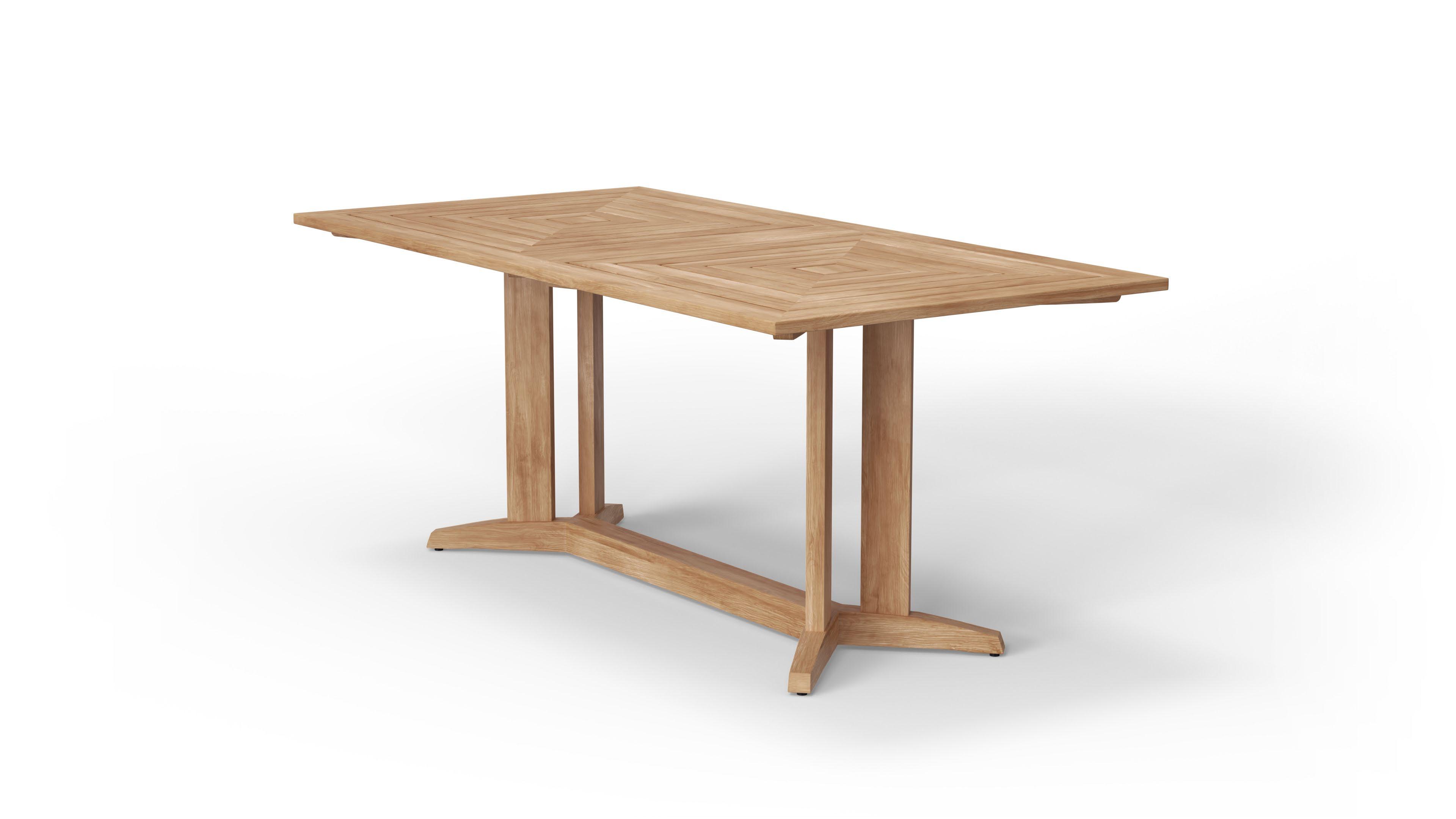

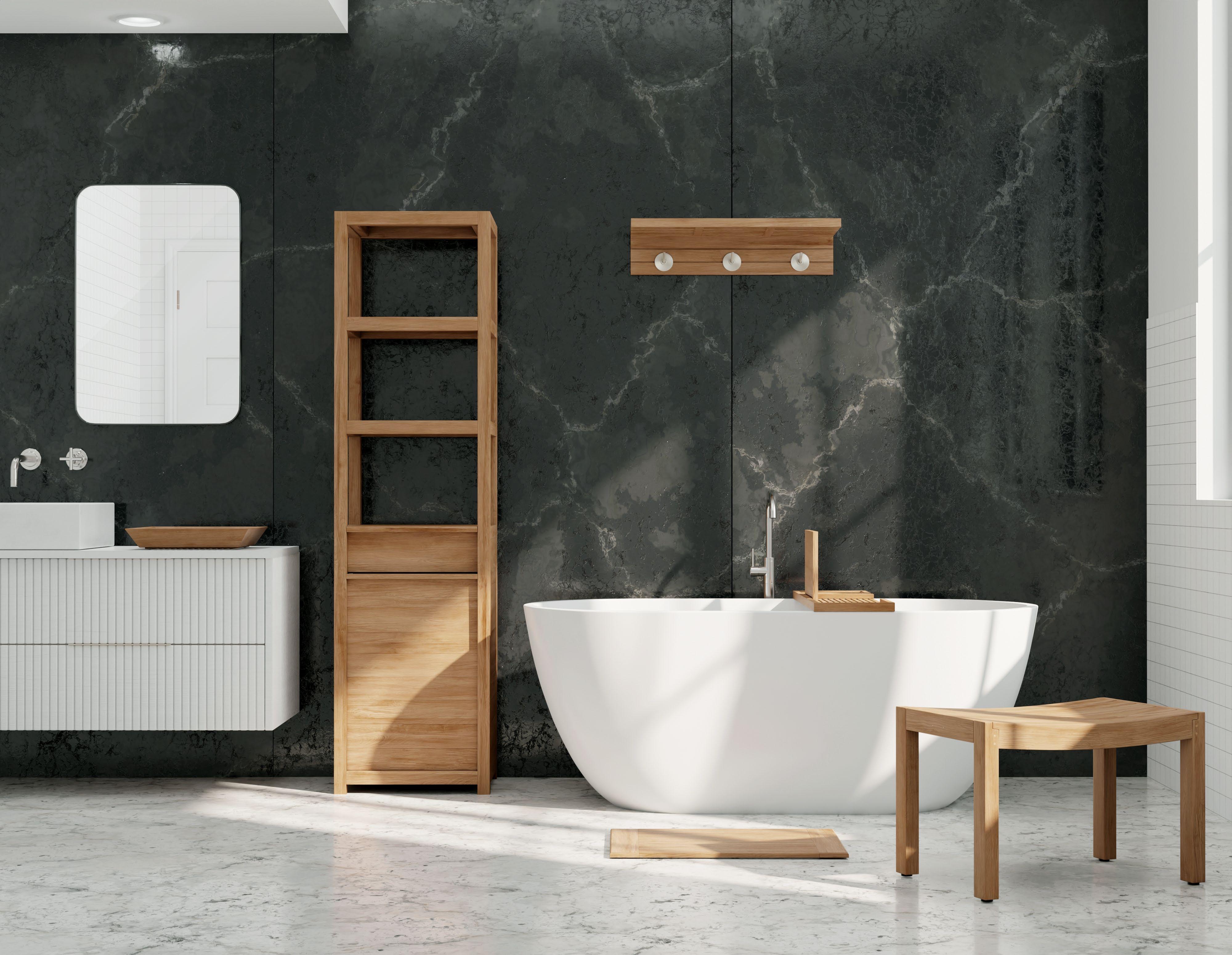



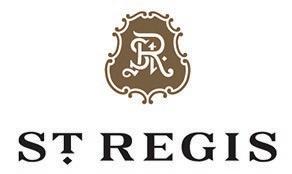















tur in g p ro cess of our f u r n i tu r e
i s i n l in e w i t h o u r co mm i tme n t to sust ain ab i l i ty We o nly use te a k wo o d t ha t is
SV L K a nd FSC c e r t i fied , e n su rin g 100 % t r a n sp a re n cy i n t h e “C h a in o f Cust o dy” a nd e n su rin g t h e tr ac e a b i l i ty of e v e r y co mpo n ent o f t h e w oo d used i n our
f u rn itu r e, f ro m for est t o s ho w roo m flo o r. Te a k sour c ed f ro m these sust a i na ble
pl an t a t ion s i s ve rifi ed t o e n su r e t ha t t h e t i mber p r oducts c omply w i t h f or est r y laws, w hich ar e des i g n ed n o t on ly t o st o p i lleg a l l o ggi n g an d p ro mote
susta i n a ble f or est m ana geme n t , but a ls o to e n sure b io d i vers i ty a n d t h e
li v el i h oo ds of t h e pe o ple t ha t depe n d o n them
Humanity in Sustainability Rainforest
Susta i n a b i lity , ho we v e r, i s a ho l i st ic e n deav or a nd c ann ot p o ss i bly be su c ces s -
f ul i f i t i s l i m i ted t o t h e r e a lm of fo rest c on se r v a n c y
nly wit
o f the pe o ple w
wo r ki n g in t h e te a k pl an t a t ion s Hum an ity must n ecessa ri ly be p ar t a nd p a r c el o f th a t ho l i st ic a pp roach t o sust aina bil i ty, w i t ho ut wh ich t h e ide a w o uld be co me qu i te me ani ngless s inc e i t pl a ys a p i v o t a l ro le i n t h e quest f o r a t r uly
susta i n a ble pl an et
