
Email: Lloyd.f9971@gmail.com
Moblie: +44 7539448354
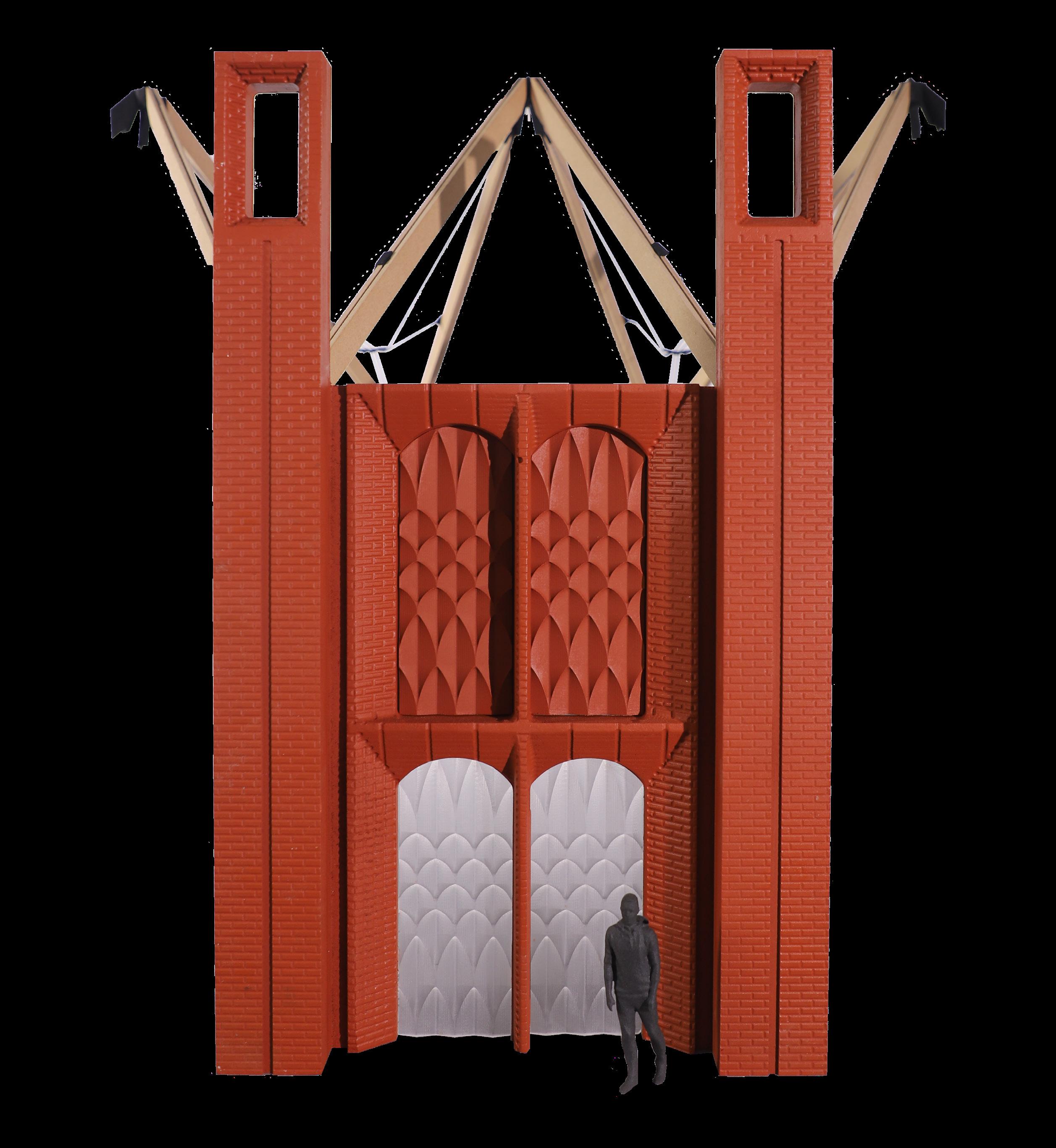

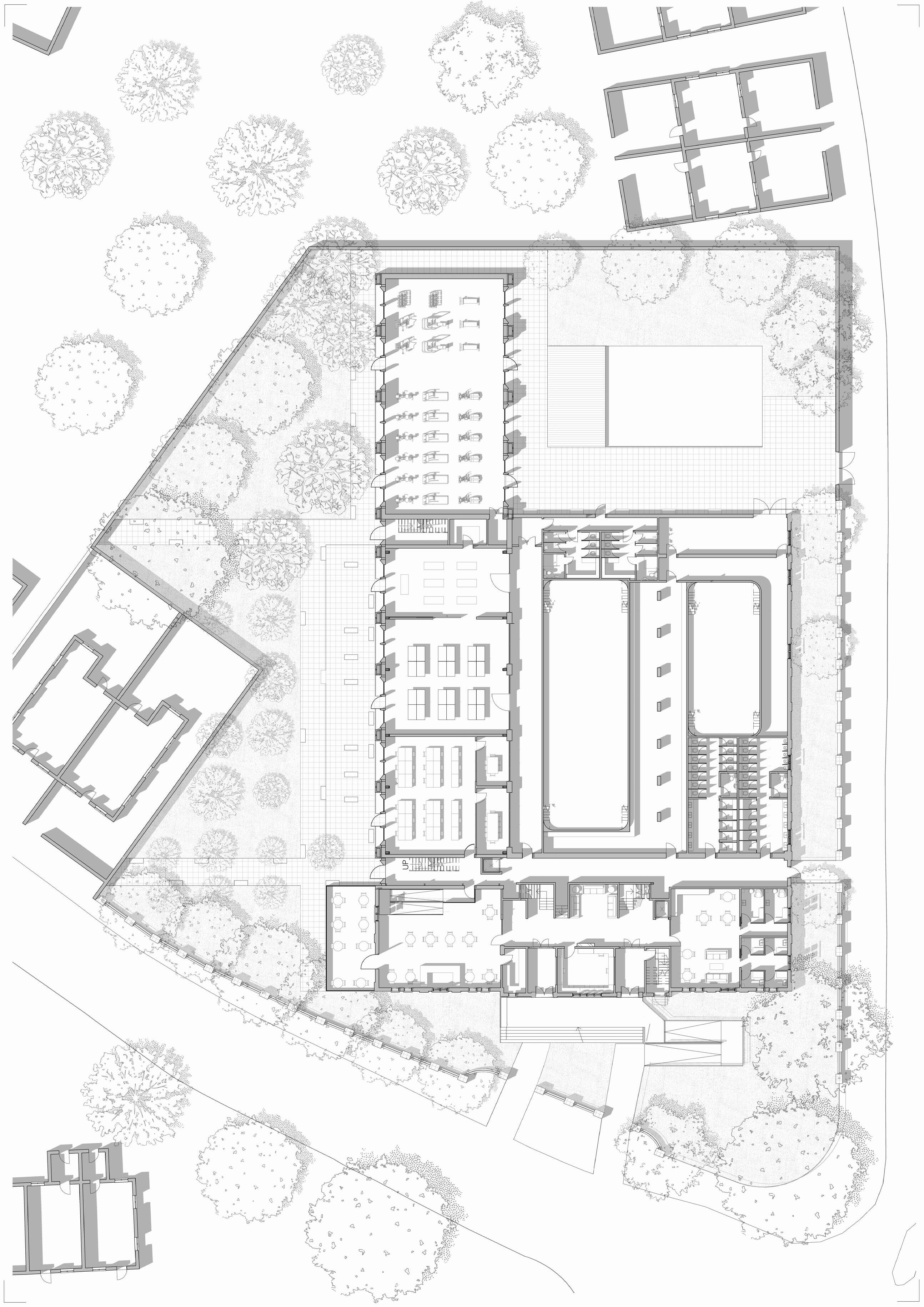


Email: Lloyd.f9971@gmail.com
Moblie: +44 7539448354




Withington Bath: A Beacon of Community and Ecology
Achievement: B15 Model Making Award 2024 Software: Revit, D5 Render, SketchUp, Rhino, AutoCAD, Photoshop, InDesign, Illustrate
Withington Bath, a cherished two-story architectural landmark in the heart of south Withington, Manchester, was originally established in the early 20th century as a public bathhouse and recreational hub. Characterized by its period-specific red brickwork, tall arched windows, and dignified symmetrical facade, this historic building quickly became a focal point for the local community.
While it continues to operate steadily, Withington Bath’s future expansion has been constrained by limited funding. Recognizing the need to preserve its rich heritage while embracing modern demands, Atelier Some Kind of Nature (SKN) proposes “Fertisil”: a revitalization plan that safeguards the building’s historic character while establishing expanded communal spaces and integrating ecological principles throughout.
The revitalized Withington Bath aspires to be more than just a functional facility—it seeks to become a lively hub of well-being, social interaction, and environmental stewardship. In doing so, it stands ready to serve as a guiding beacon for how heritage architecture, community values, and ecological responsibility can converge in a truly transformative way.

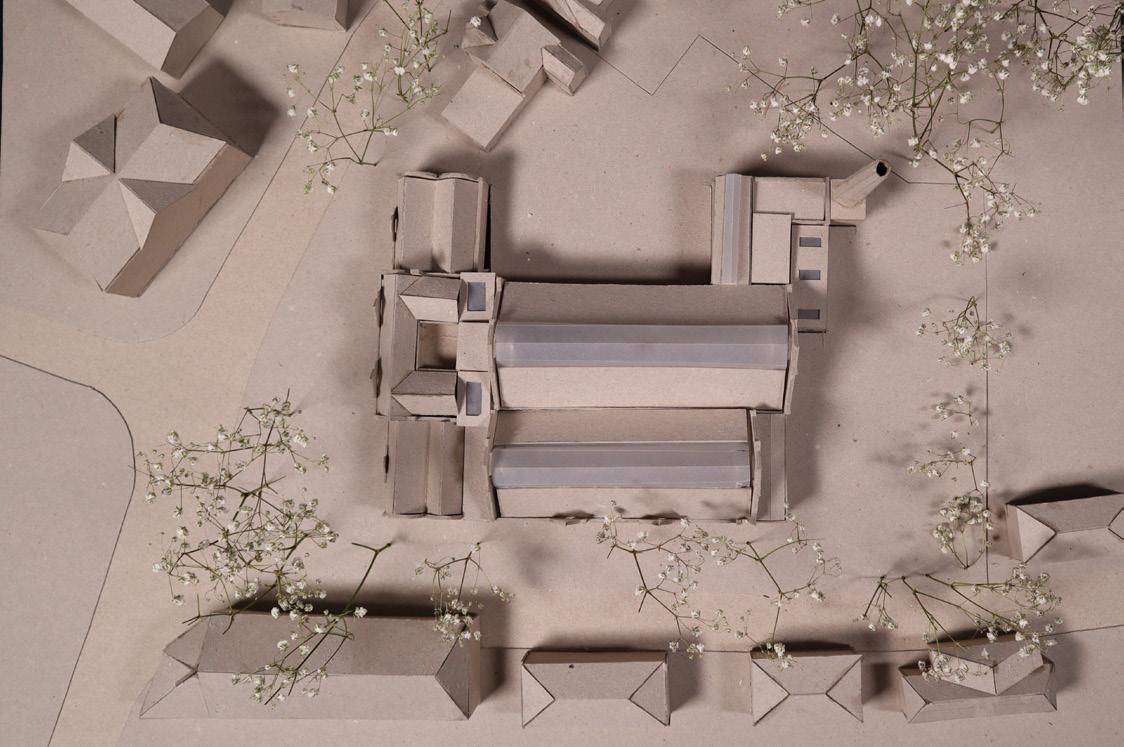

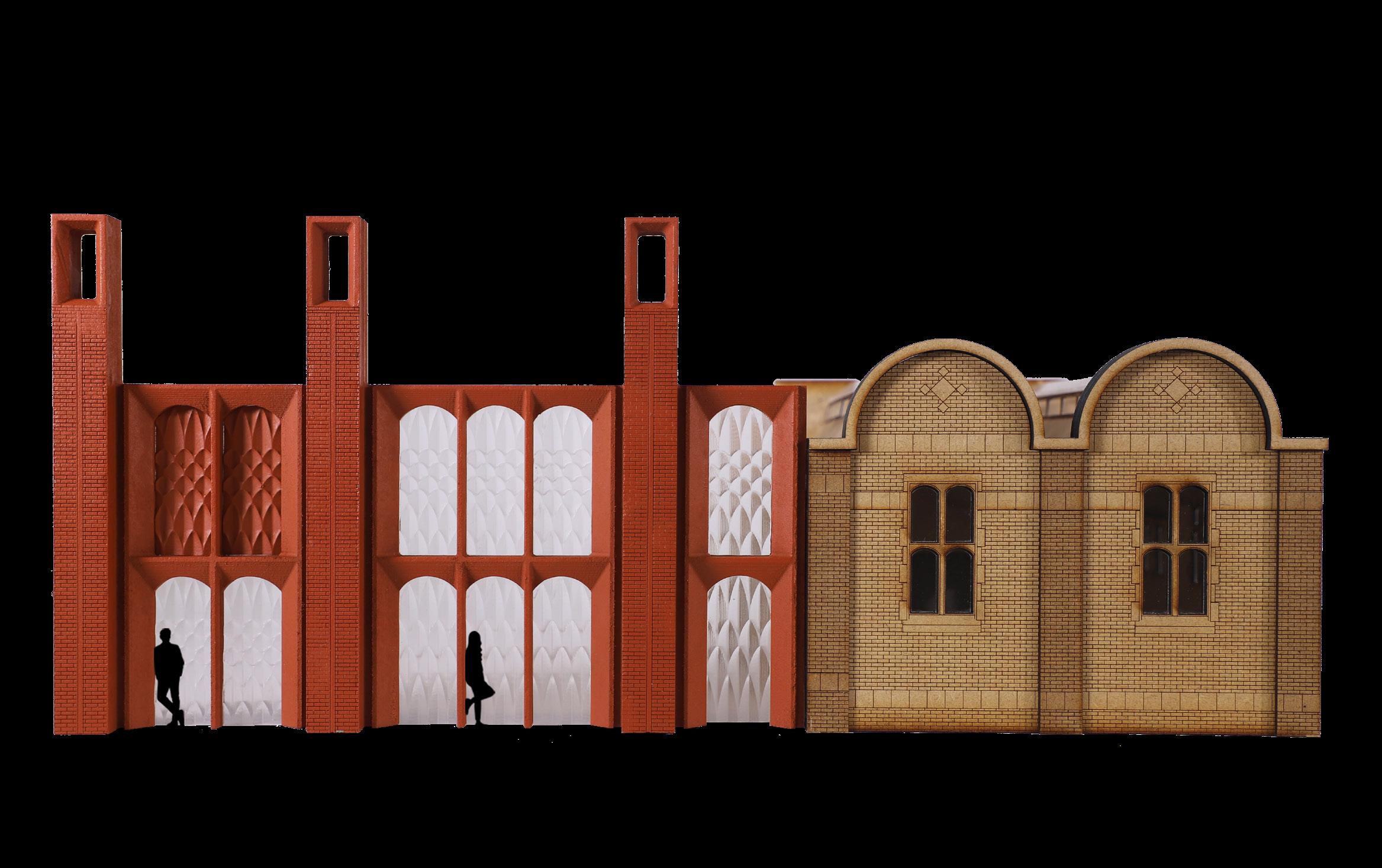
It showcases the iterative process behind the proposed Withington Bath elevation—from early concept sketches to digital rendering and finally into a 1:50 physical model. Early sketches drew inspiration from the facing historic facade but were challenged by outdated architectural features unsuited to the new design. Rather than discarding them, these elements were reimagined to serve contemporary needs; for instance, decorative rooftop details evolved into natural ventilation towers, inspired by Níall McLaughlin Architects’ new library at Magdalene College in Cambridge.
The final 1:50 model illustrates how new arched elements echo the existing window shapes, and terracotta-inspired motifs pay homage to historic details—like the original blue ring flower tiles—while also incorporating birdhouses for non-human residents. Meanwhile, rolled glass components similarly reference those iconic existing tiles. By merging these restored and reimagined features, the scheme seamlessly weaves together both past and present, honoring the building’s history while offering modern innovations in ventilation, acoustics, and day-to-day usability.
This evolving elevation demonstrates a thoughtful blend of heritage and innovation, preserving historic character while offering functional enhancements for the future of Withington Bath. Engaging both occupants and the local community, the design aspires to ensure longevity, adaptability, and a deep sense of place






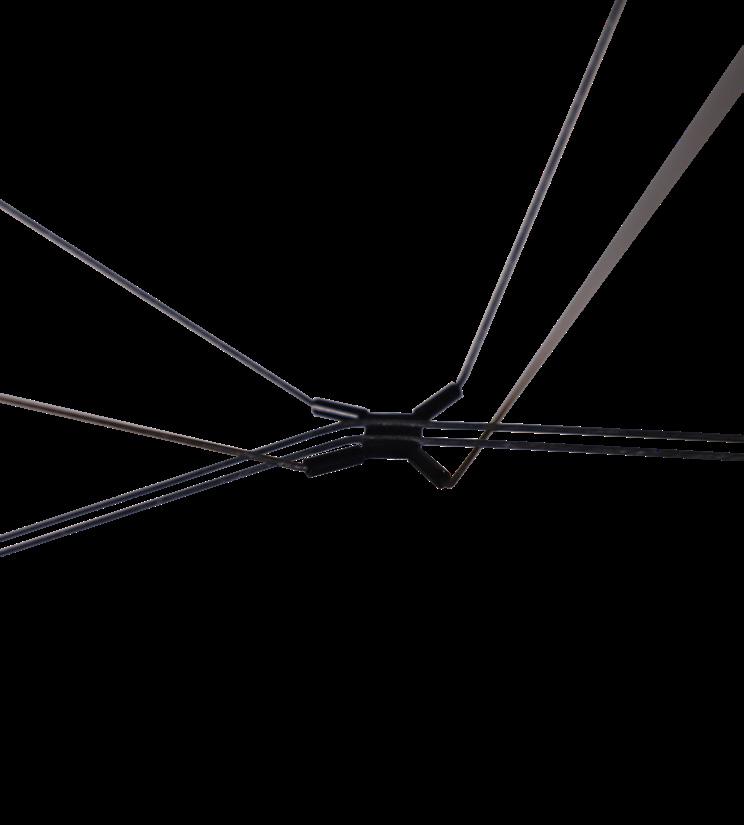




The section features a dynamic ground-floor studio designed to foster creativity and community engagement, complemented by a flexible first-floor multifunctional hall tailored for a variety of events like workshop or concerts. The building incorporates advanced construction methods and materials to enhance performance and sustainability. Key technical details include:
1. The ground floor comprises a 20mm finish over an 18mm low-profile underfloor heating system, atop 150mm PIR insulation and a 125mm concrete slab protected by a 1200-gauge DPM. A 25mm sand blinding layer and 150mm compacted sub-base ensure stable load distribution.
2. Structural stability comes from 170x350mm steel columns wrapped with 20mm wooden covers for thermal and aesthetic purposes. These anchor via precision base plates and spacers, while custom junctions connect CLT beams and columns.
3. The roof and envelope rely on 150mm PIR insulation between 45x195mm C16 rafters, finished with 15mm stone slates and 25mm OSB sarking boards. Ventilated gaps and insulated packers improve thermal performance and prevent condensation.
4. Energy efficiency features include bespoke doublerolled glass, cavity closers, and up to 100mm of PIR insulation to eliminate cold bridging and enhance airtightness.





























Shepherds Bridge House, Coniston: A Charming Summer House Extension Nestled Between the Hills
RIBA Stage: Stage 0-3
Software: Revit, D5 Render, SketchUp, AutoCAD, Photoshop
Located in the picturesque Lake District, Shepherds Bridge House sits on a gently sloping site that offers sweeping views of Coniston’s rolling hills. This project involves both the refurbishment of an existing private house and the addition of a thoughtfully designed extension, with a total estimated value of about £1 million.

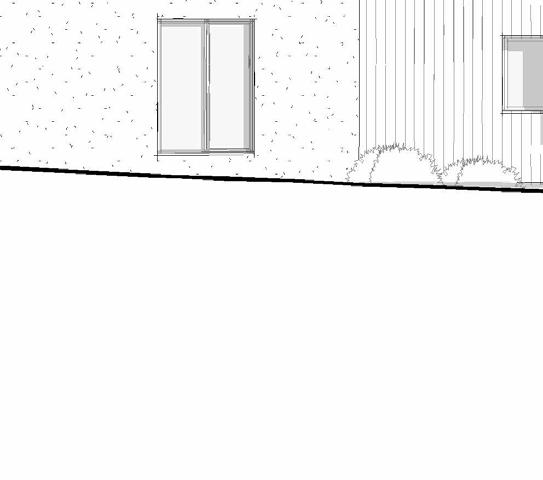
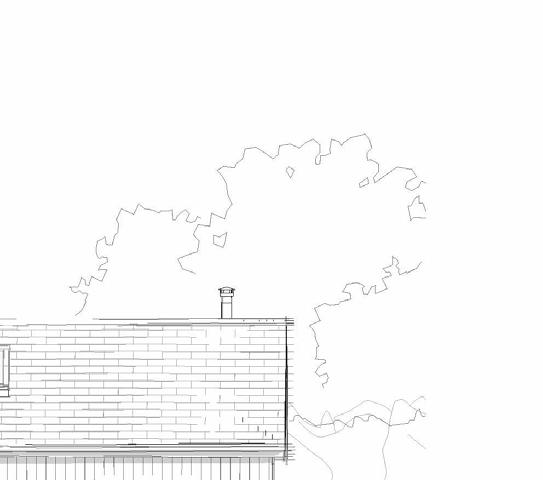

Although the house currently faces north, its most stunning vistas lie toward the north-east. A key design goal is to maximize visual connections to the surrounding landscape while retaining a sense of seclusion and comfort.
To achieve this, the design incorporates expansive glazing and open-plan interior layouts oriented toward the northeast. Large windows and glass doors will flood the new living spaces with natural light, while also establishing a seamless connection between indoors and outdoors.
The proposed design aims to create spacious, lightfilled interiors that capture the region’s renowned natural beauty. Large windows, an open-plan layout, and sensitive material selections will help harmonize the old and new elements of the house, ensuring the finished building complements its idyllic Lake District setting.
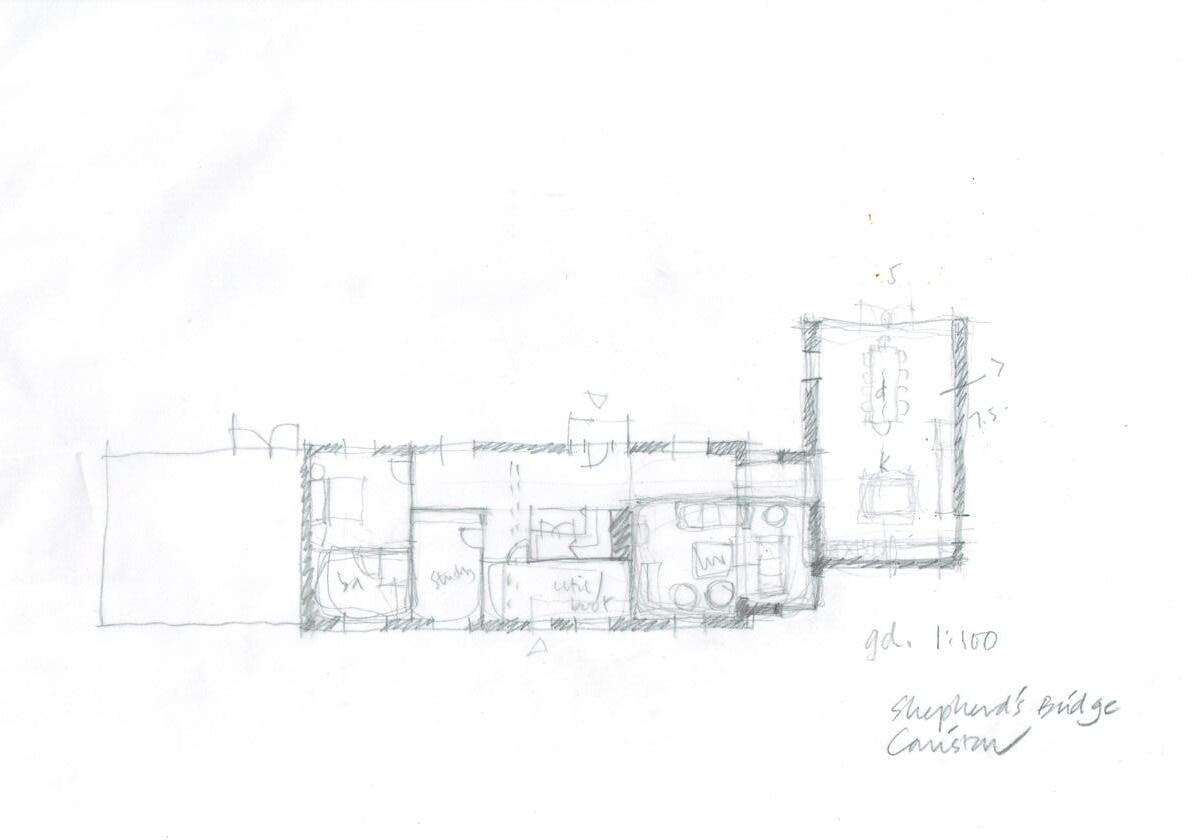


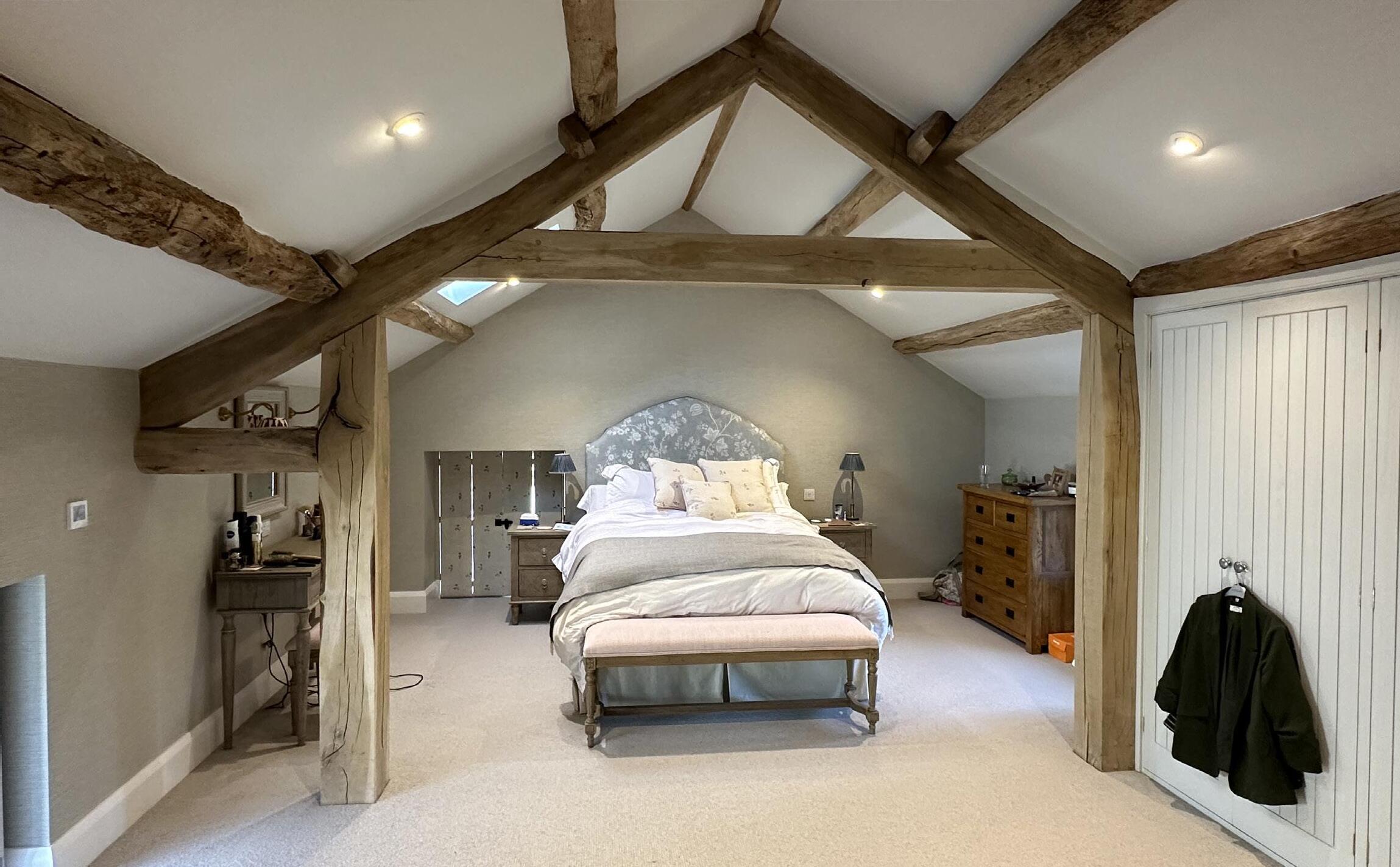
Heritage Reborn: 17th-Century Farmhouse Renovation in Windermere
RIBA Stage: Stage 2-4
Software: SketchUp, AutoCAD, Photoshop
High Green Farm is a Grade II listed farmhouse and converted barn located in Windermere, with parts of the building dating back to the 1600s. The project involves converting the barn into a kitchen and connecting it to the farmhouse, as well as transforming the south-west attached building into a two-story bedroom by modifying an existing old truss. The accompanying images illustrate the changes between the existing and proposed states of the building.
The accompanying images illustrate the shift from the original layout to the proposed design. Initially, the master bedroom had a low ceiling, making it difficult to accommodate a second floor. Working closely with structural engineers, the design team explored various truss alternatives. Ultimately, they opted to cut and raise the bottom chords of the existing trusses, creating the necessary headroom.
In the living room, the main structural elements remain intact, with only a light refurbishment of finishes and furnishings. Previously, the kitchen was separated from the living area by a dividing wall. Removing this barrier opened up the space, allowing for a more fluid connection between the two. Additionally, the former barns have been repurposed to form part of the new kitchen, featuring a newly created opening at the far end that frames a picturesque view of Lake Windermere in the distance.



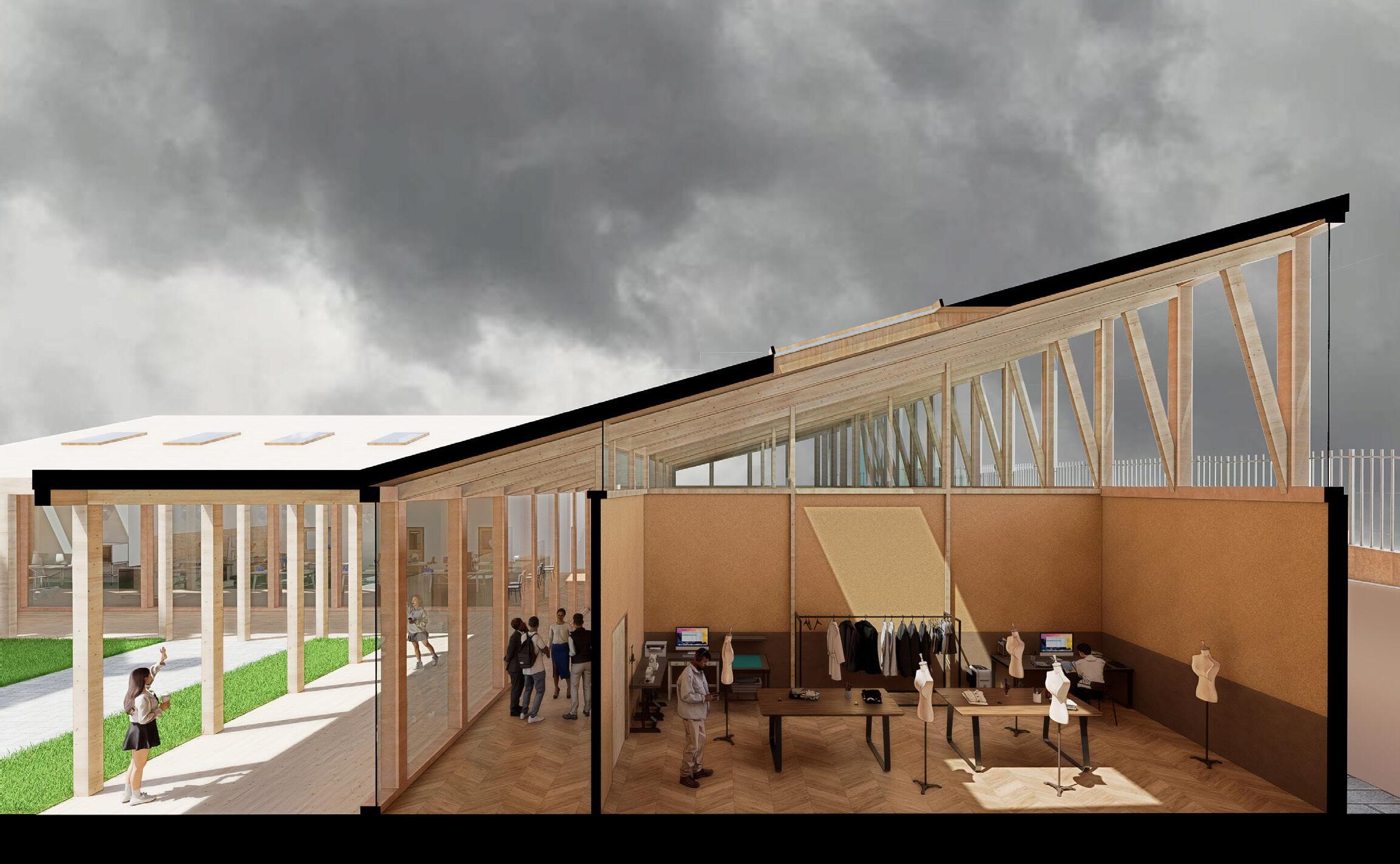
St. Luke’s Church, Liverpool: Respecting the Past, Reviving the Future
Achievements: Swedish Wood Prize (Student Award Runner-Up) & Sikorski Memorial Prize Software: ArchiCAD, D5 Render, SketchUp, Rhino, Grasshopper, AutoCAD, Photoshop, InDesign
St Luke’s Church, often referred to by locals as the “Bombed Out Church,” stands prominently at the heart of Liverpool as a poignant Second World War memorial and a treasured community landmark. In recognition of its historic significance and its evolving role in contemporary urban life, a permanent design intervention is proposed to replace the existing meanwhile design. This proposal reimagines St Luke’s as a dynamic art hub that honors the Church’s heritage while offering engaging spaces for learning, cultural activities, and community collaboration.
Central to this vision is a multifunctional hall, positioned to host a variety of events such as public talks, smallscale concerts, and temporary exhibitions. By adapting and updating essential infrastructure, the hall can seamlessly transition between different uses, ensuring that both intimate gatherings and larger public events are accommodated with minimal intervention. Local artists also play a pivotal role in this proposal. Drawing on the historical significance of St Luke’s, the Church will serve as a place of inspiration and collaboration for artists seeking to develop their practice. The adapted chancel, converted into a dedicated gallery space, provides a distinctive setting for rotating exhibitions that celebrate the creative output of the community.



Architectural moment 1 is cut through the middle of the existing church, revealing a generously sized multifunctional hall that capitalizes on the building’s vast interior volume to accommodate exhibitions, concerts, lectures, and other community events. By preserving the church’s historical character—such as its vaulted ceilings and structural rhythms—while introducing new interventions in flooring, acoustics, and circulation, the project maintains a respectful balance between heritage and functionality. The newly inserted floor system integrates carefully with the existing load-bearing walls, ensuring stability and compatibility with the original structure. Proposed trusses reinforce the roof and redistribute loads, preserving the historic envelope while integrating performance standards.
Nestled into the sloping topography, the proposed extension (architectural moment 2) houses a fashion studio and connecting corridor. High-level windows capture ample natural light throughout the day, providing a bright yet private interior that fosters creativity. This corridor also serves as a transitional space linking the historic church to the contemporary addition, offering framed views of the surrounding landscape and underscoring the harmonious relationship between old and new. With sustainable materials and an adaptable design, the project infuses the church with renewed purpose as a cultural and social hub, while the new extension supports specialized activities in a setting that embraces both its historic context and modern aspirations.








Sing, Play and Shine : A Vibrant Nursery Vision at Mossley Hill, Liverpool
Software: SketchUp, Enscape, AutoCAD, Photoshop, InDesign
Children thrive through play, engaging the world by walking, singing, writing, and speaking. Yet conventional schooling often prioritizes academic achievement over creative exploration and the freedom to fail. To address this, a new nursery concept at Mossley Hill aims to celebrate play, imagination, and the arts—particularly music and performance—offering an environment where children feel inspired to explore and learn at their own pace.
Situated in south Liverpool near Sudley House—an elegant Victorian art gallery and café—and amidst a vibrant local community, this scheme repurposes a disused public park that features an abandoned L-shaped sports changing facility. By revitalizing this structure, the proposal not only provides childcare services for children aged 3 months to 4 years but also incorporates community rooms and a multipurpose hall.
Central to the design is the vertically extended window feature, initially modeled on a rooflight concept. This expansive glazing floods the interior with natural light and frames uplifting views, fostering children’s innate curiosity about the world outside. For added safety, the lower section of the window tilts inward, while a full-height glazed door offers direct access to the garden—sparking spontaneous play and a closer connection to nature.
