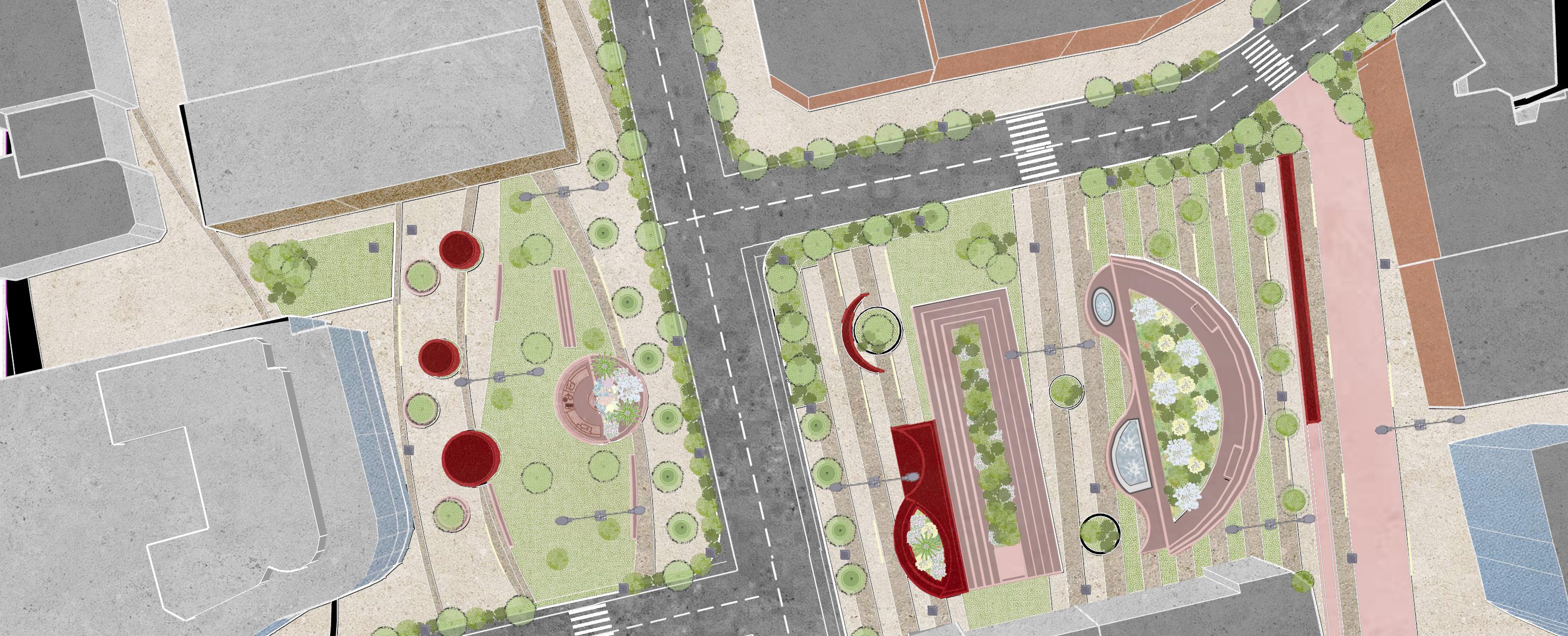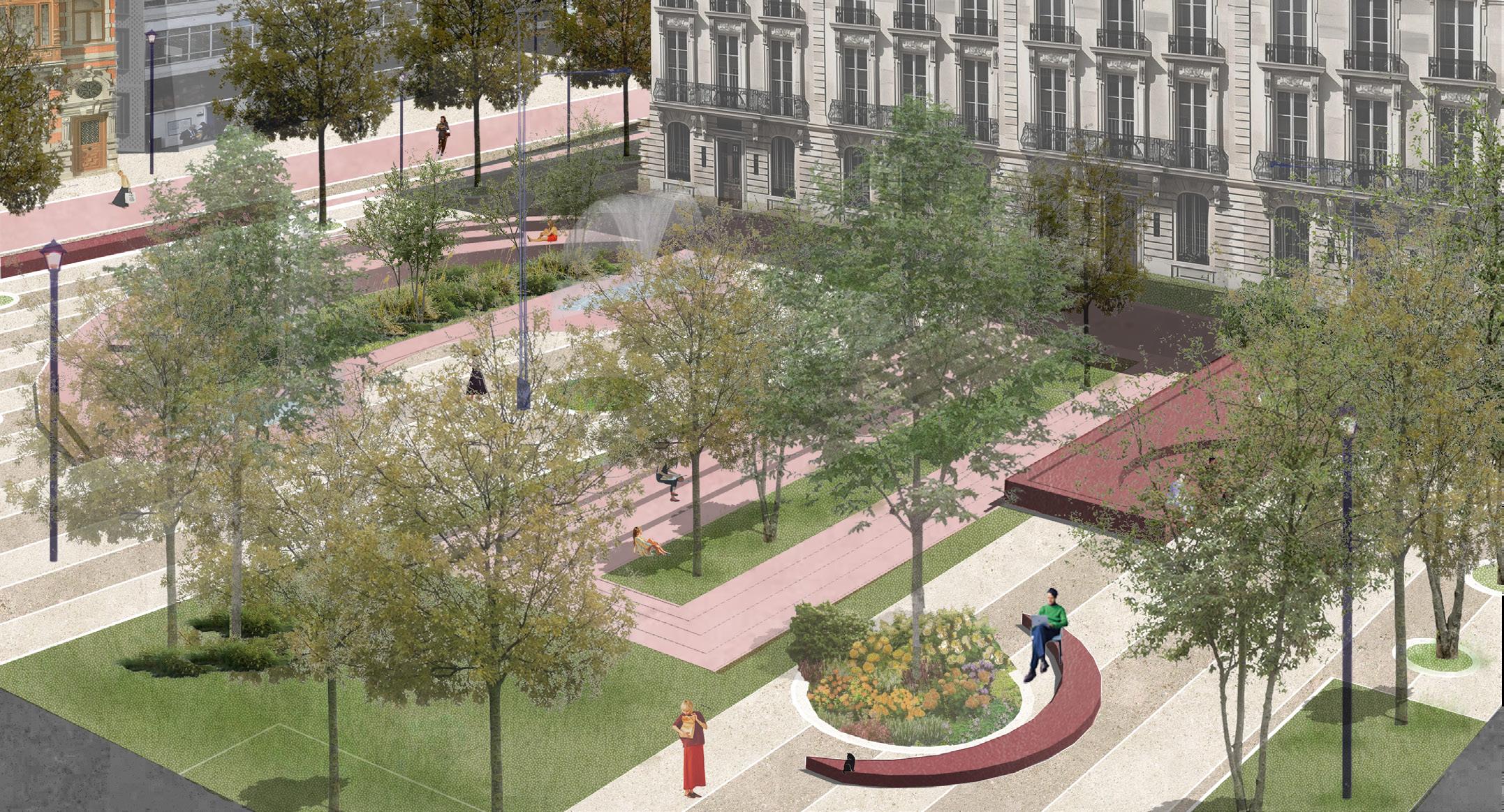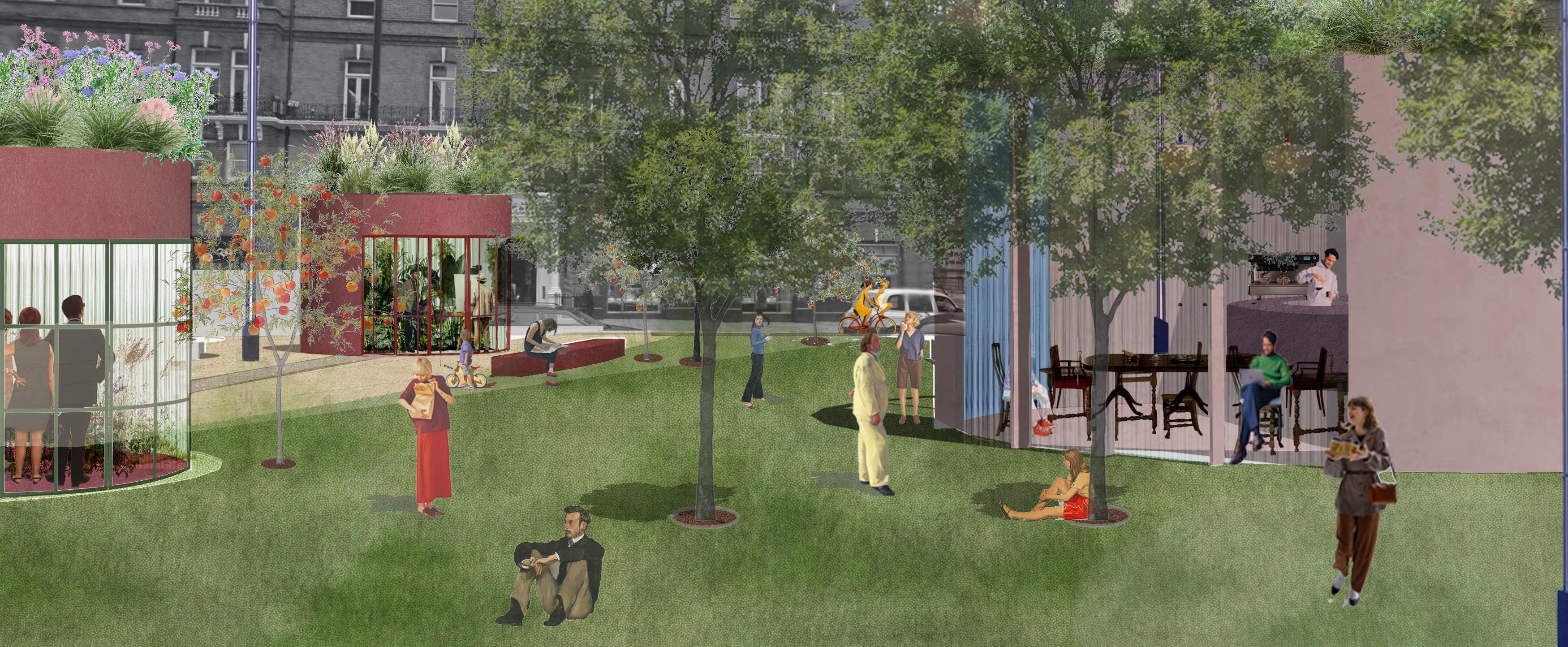
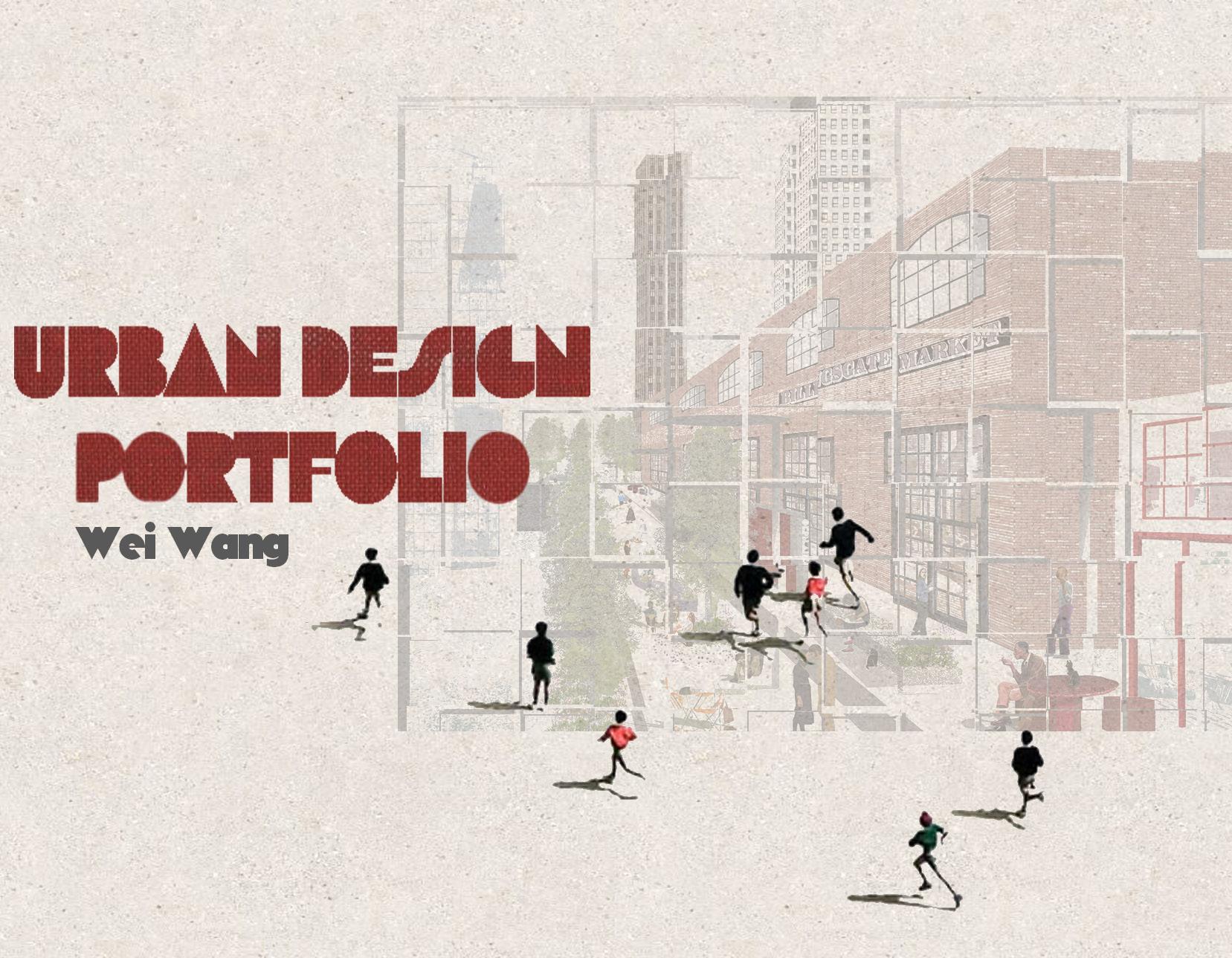




weiw020762gmail.com
www.linkedin.com/in/wei-wang-a0131a228
+44 07422517171 / +86 13396450479
25/06/2003
London / Shanghai
I am an Urban Design graduate from University College London with a keen interest in how cities can promote community well-being, creativity and inclusive living. With a background in urban planning and design, my work focuses on transforming urban spatial structures into unique environments that focus on human, emotional and cultural creativity.
During my studies, I have led various design projects, from large-scale master plans to local public spaces, and often served as the main concept developer. My recent project focuses on how to create more pleasant and emotionally connected urban spaces under the demand for sustainable urban development.
I have gained practical experience through internships in urban planning and landscape design, during which I have been involved in spatial strategy, visual representation and coordination of multiple thinking strategies. I am proficient in design and analysis tools such as Rhino, AutoCAD, QGIS and Adobe Suite.
I firmly believe that thoughtful, collaborative design can connect people and space - and I have been committed to shaping the future of cities with more meaning, creativity and spiritual well-being.
2024-2025 MSc Urban Design and City Planning, University College London
- Focus on masterplanning, place making, urban design academic research, and spatial plan.
- Developed strong teamwork and leadership skills.
- Organised a community exhibition as part of public engagement practice.
2021-2024 BSc Urban Planning, Design and Management, University College London - 2:1
- Key modules: Urban Design, Economics of Cities and Their Regions, Spatial Analysis, Management for Built Environment, Urban and Environmental Politics, Transport Policy and Planning, Planning and Property Law, Real Estate Development.
- Developed design proficiency through planning tasks and studiobased design projects.
- Led group projects as main concept designer
- Achieved 2:1 degree in Bachelor.
- Participated in UCL BSP Society workshops and events
June- Sep 2023 Town Planner Assistant Intern, Yantai Blue Sky Investment Development Co.Ltd, China
- Contributed to town/community planning proposals, masterplanning.
- Focused on spatial design and project reporting.
- Assisted in meetings and coordination with clients.
June-Sep 2022 Landscape Designer Intern, PALM Design, Hangzhou, China
- Supported public space and landscape design.
- Created client visuals and presentation materials.
- Participated in client discussions.
- RTPI Student Member: Participated in academic events and workshops related to urban planning.
- UCL Live Club, 2023-2024: Events & Design Coordinator: Organised student-led events and managed design tasks such as posters, branding, and visuals.
Architecture
- Sketchup
- Rhino
- 3D
- AutoCAD
- QGIS

Graphics
- Photoshop
- Illustrator
- Indesign
Others
- Adobe Premiere Pro
- Microsoft Office
Chinese (Native)
English
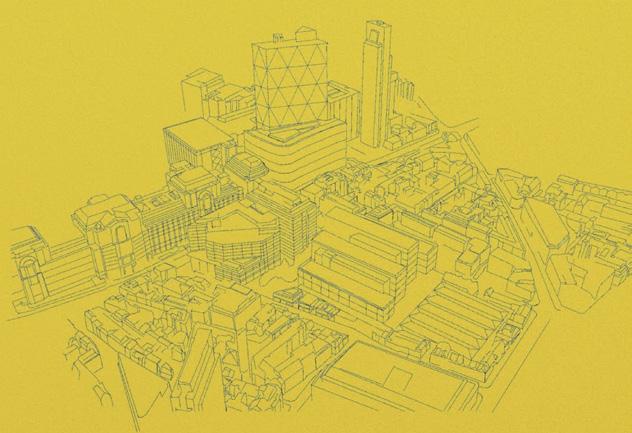
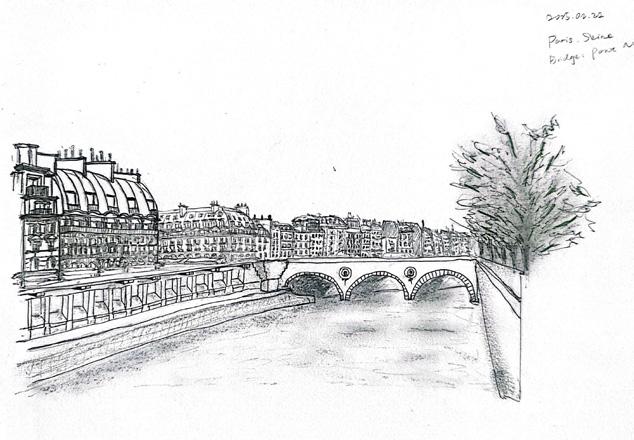
The design concepts, spatial strategies, drawings, and visual content throughout this portfolio are my own work unless otherwise stated. A small number of visuals were rendered by a groupmate based on my design direction and conceptual framework.
1
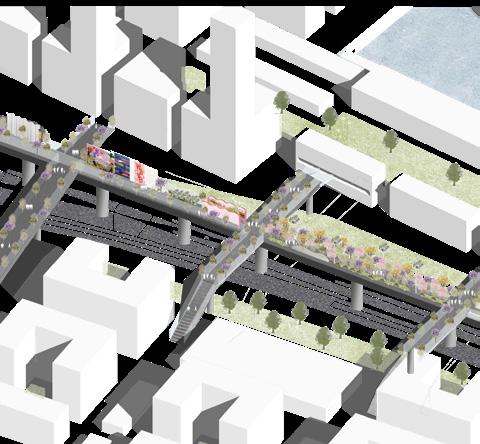
2
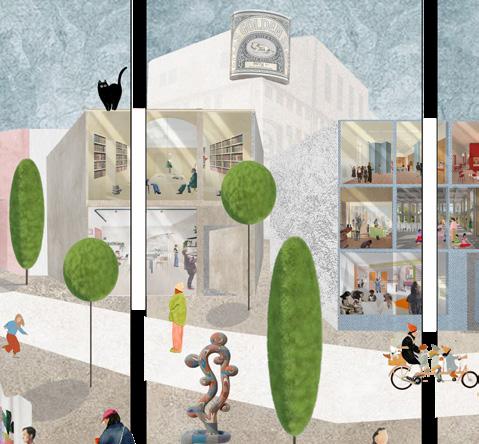
3
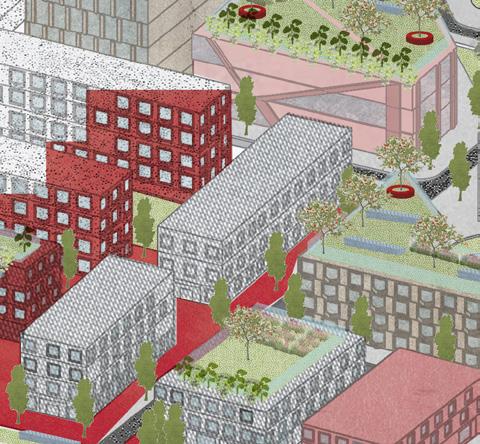
4
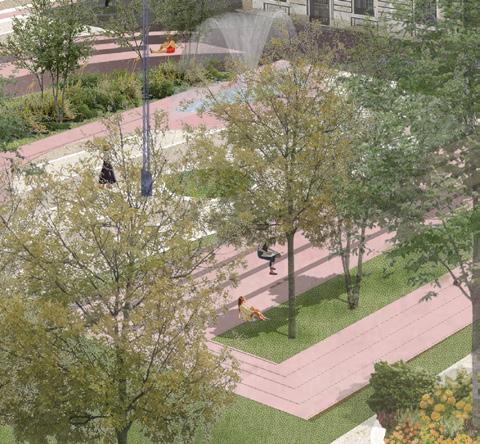
Urban Design Proposal for Billingsgate Fish Market & South Poplar
Urban Design code creative and characterized development of west silvertown
Urban Design Proposal for Convoys Wharf-
Inclusive Neighbourhood
Public Square Design: Redesign of Sloane Square
The Billingsgate & South Poplar concept, which is situated on the border between Poplar and Canary Wharf, turns a disjointed industrial landscape into a resilient, people-centered neighbourhood. By incorporating natural corridors, a dynamic cultural bridge, and a variety of housing types, the concept reimagines high-density living through sustainable urban solutions. The design promotes a healthier, more connected lifestyle by striking a balance between ecological networks and inclusive public areas, guaranteeing that social well-being and environmental performance are integrated at every scale.
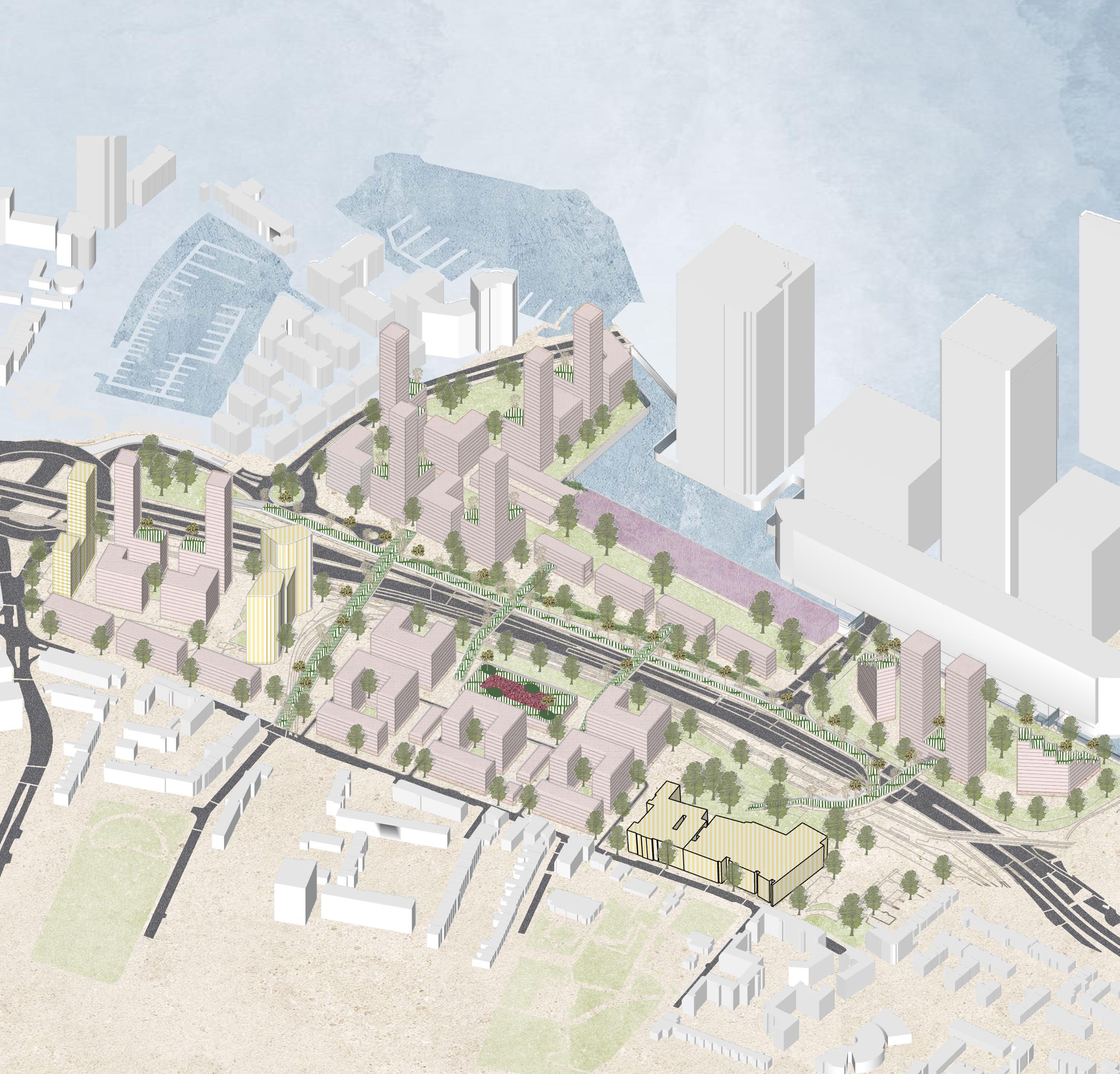


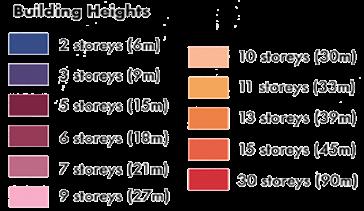
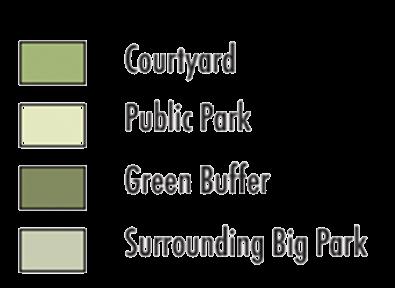

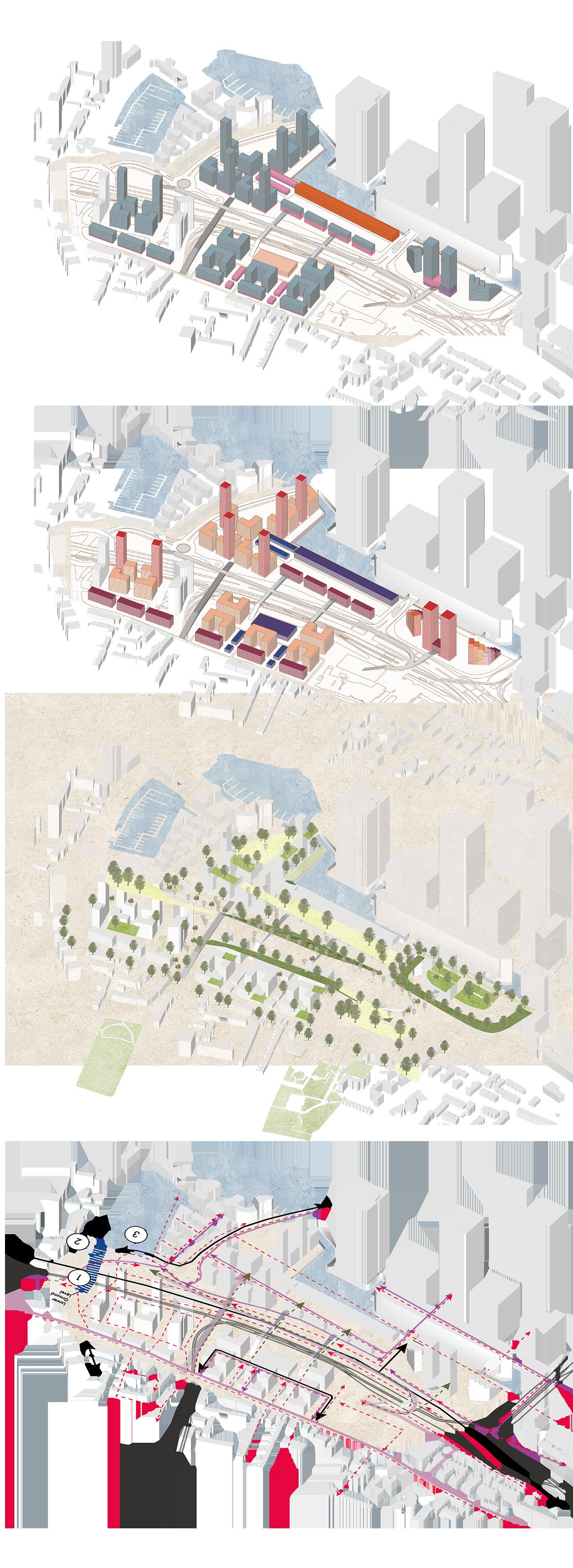
CA3 is the arts, culture, and commerce zone of the Green Spine/bridge. It will include dedicated market spaces and small commercial units for rent, seating, street furniture, and space for users to dwell. CA3 can also host a variety of public artworks, mixing permanent installations with temporary exhibitions. These activities will help establish the bridge as a destination, notsimply a place to move through.
The green spine's primary ecological zone, CA2, connects the bluegreen network. Bridges CA2 (a) and (b) link to parks in the north and the waterfront in the south. The green spine, which was intended to resemble a park, has a variety of seasonal gardens that draw inspiration from British landscapes. CA2 supports regional ecological value and biodiversity as a member of the UK's Rewilding Network.
In collaboration with schools, gyms, and outreach organisations, CA1 is a communal zone that offers urban farming, gardens, cafés, and outdoor movie and advertisement screens. It provides inclusive, entertaining activities for local youth and families and is situated between Tower Hamlets College and courtyard housing.

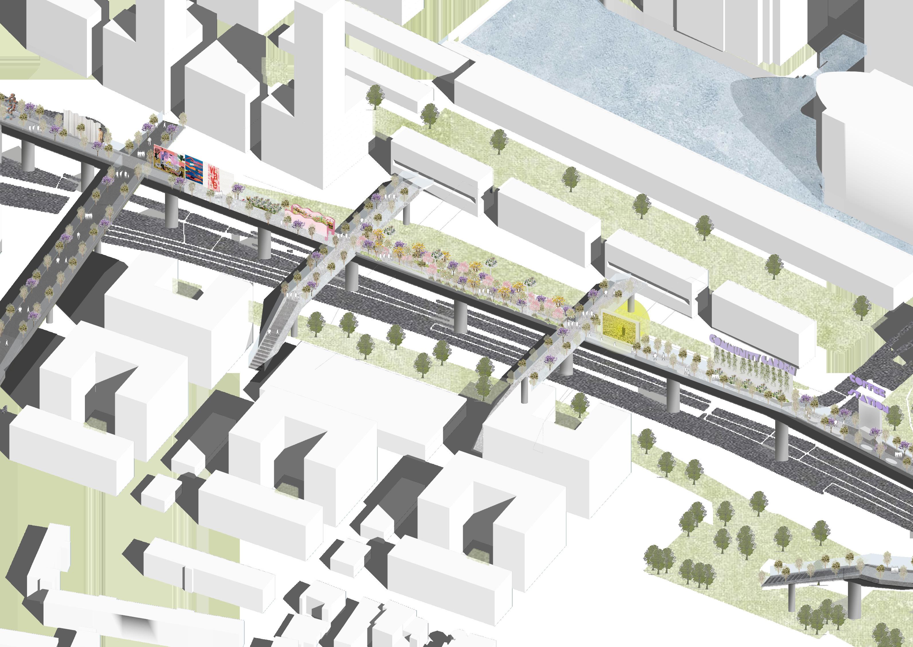
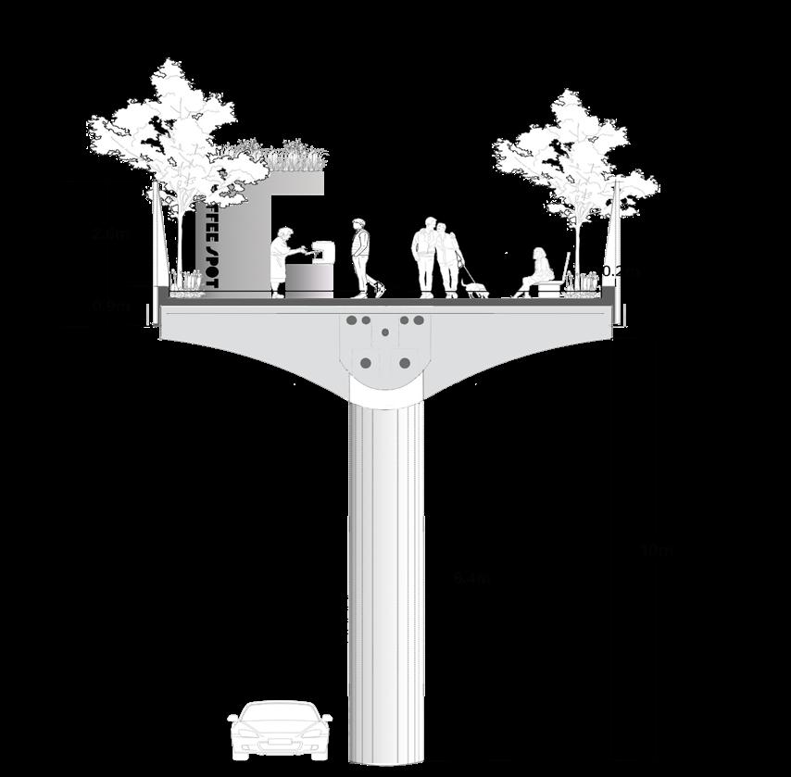
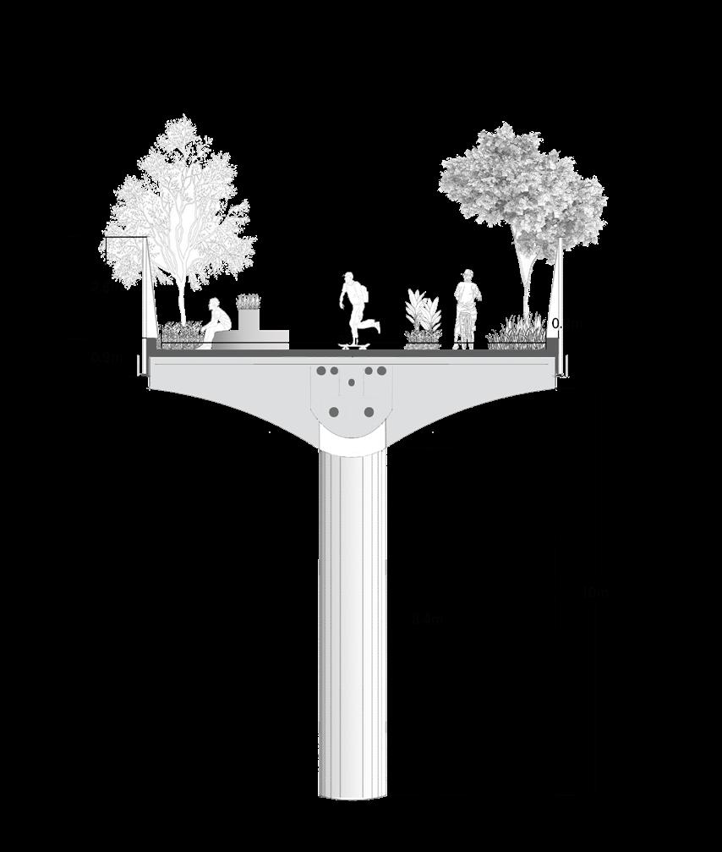
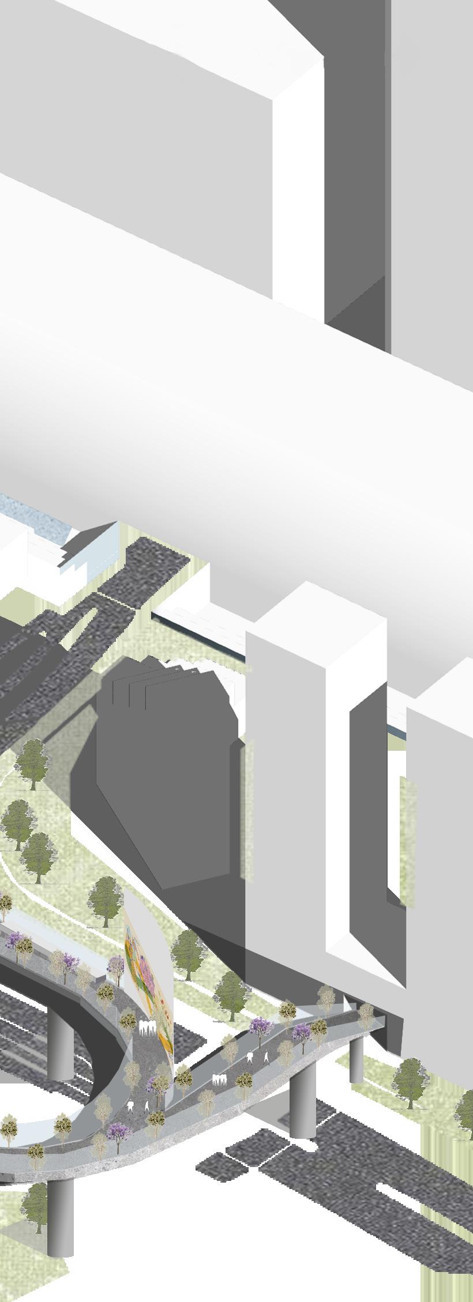
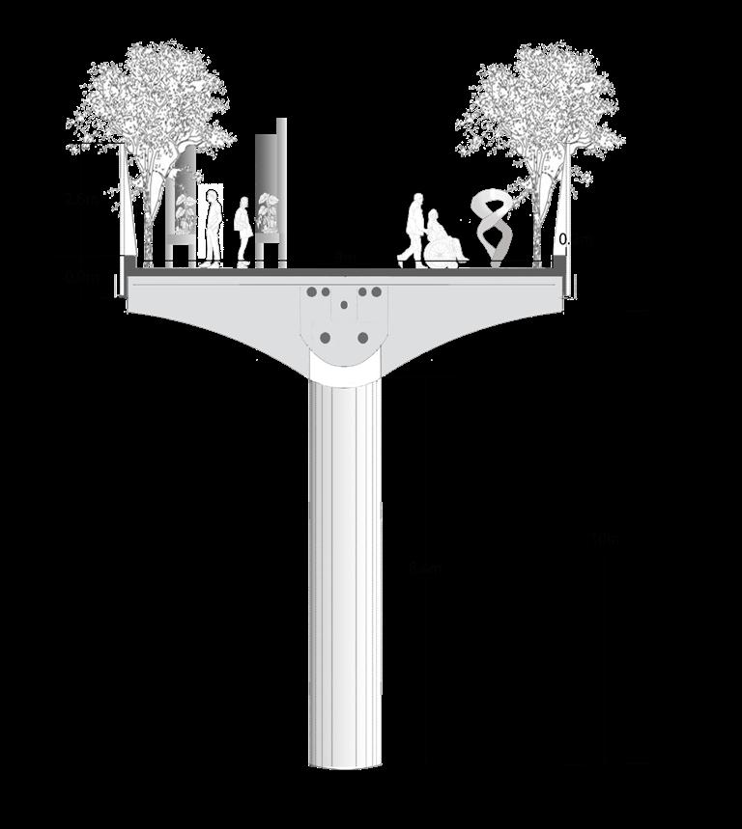
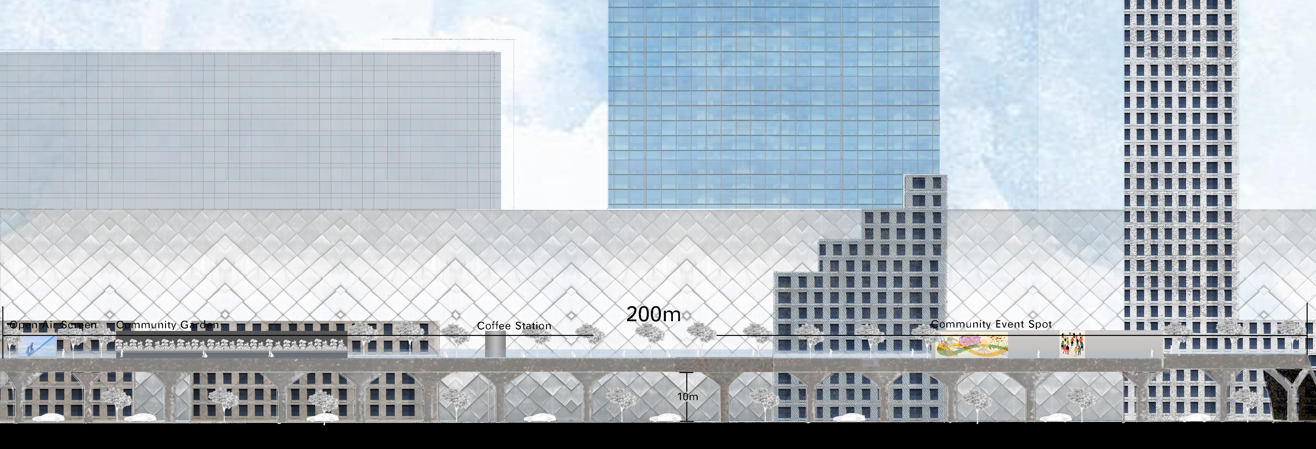
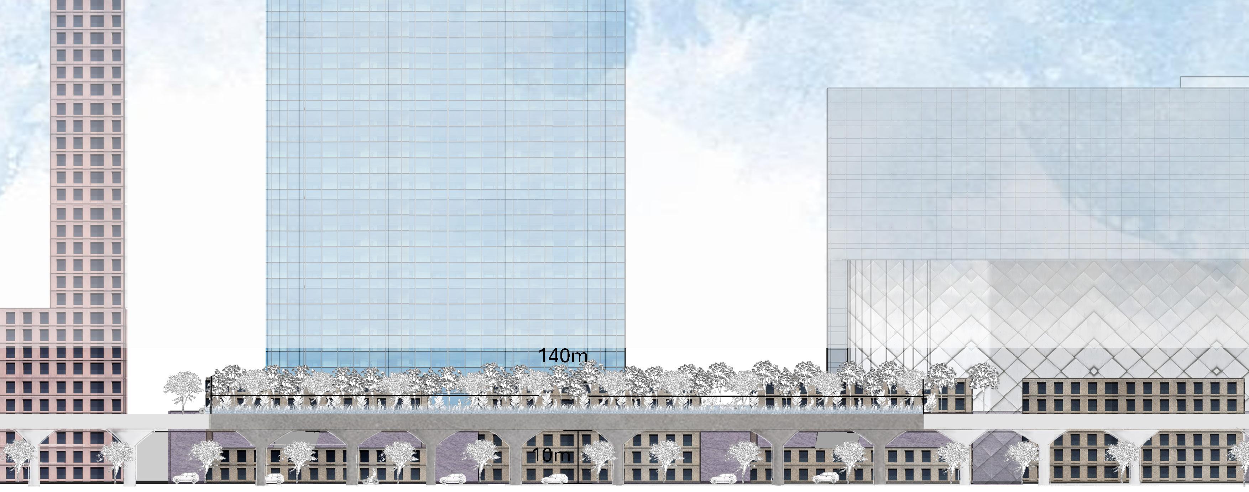
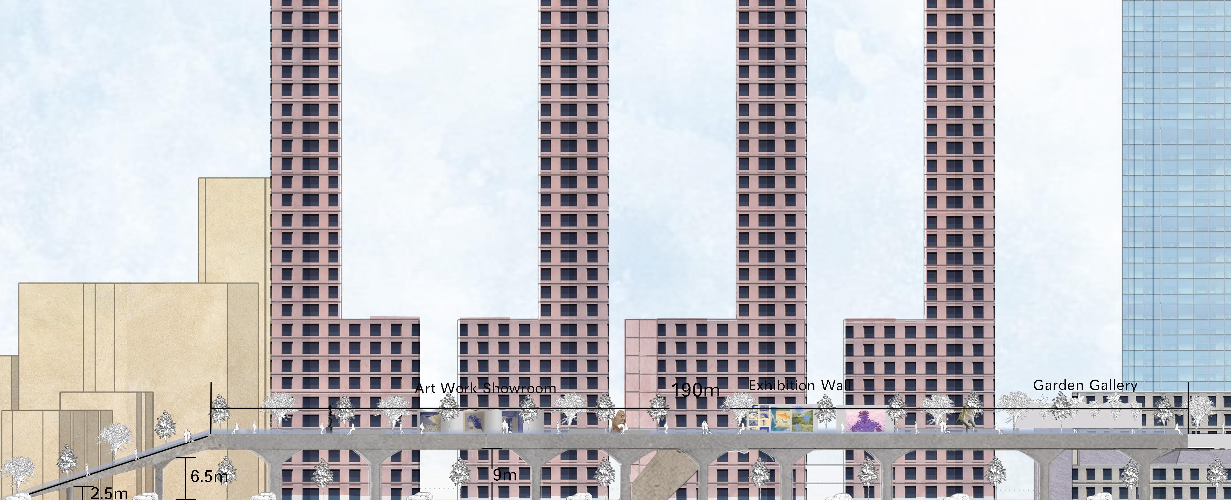

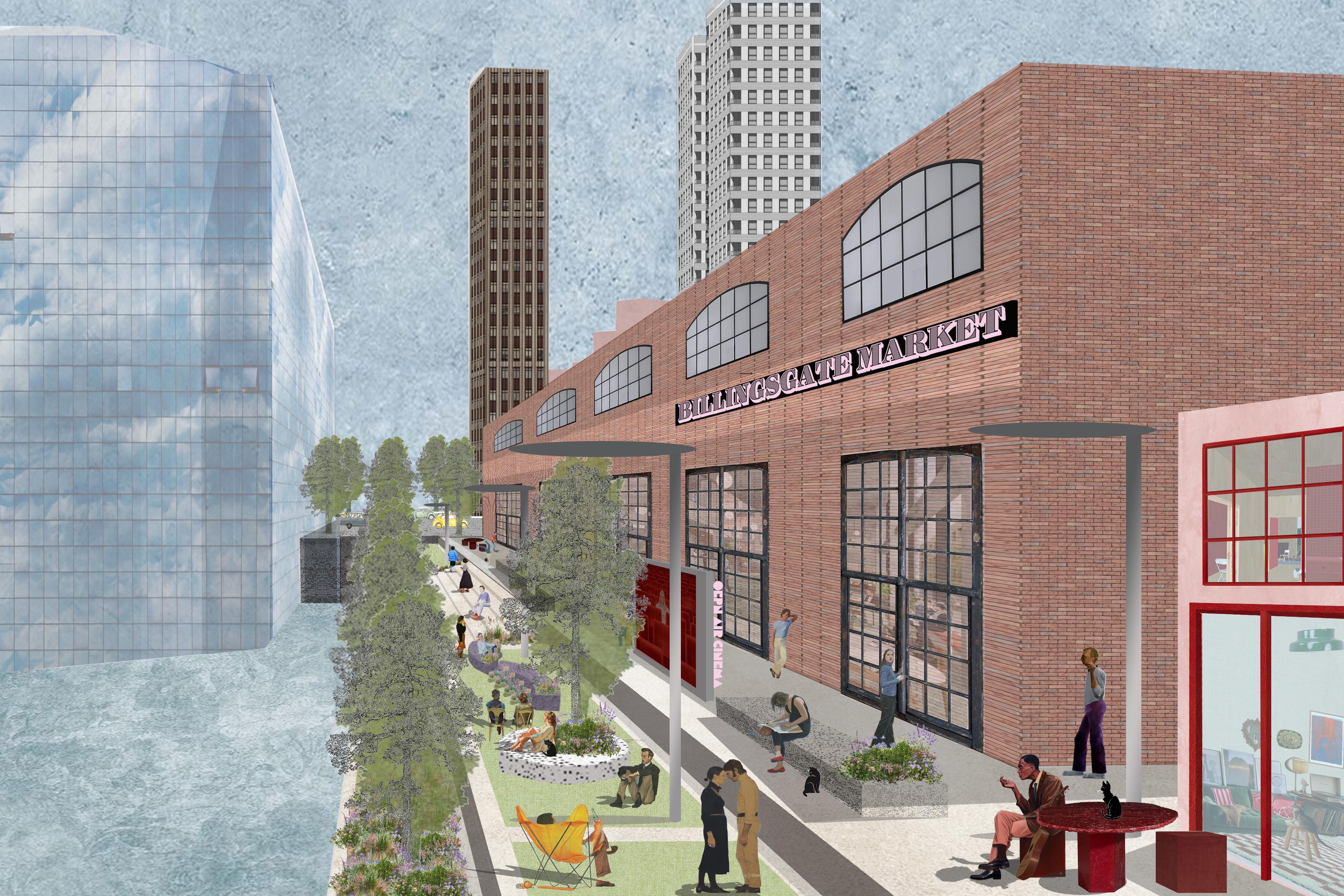
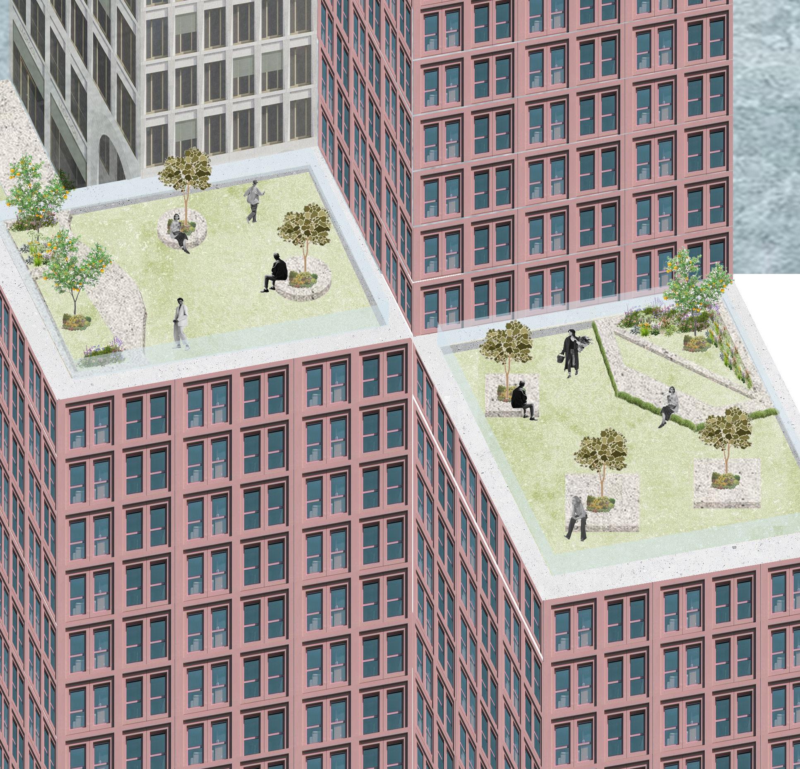
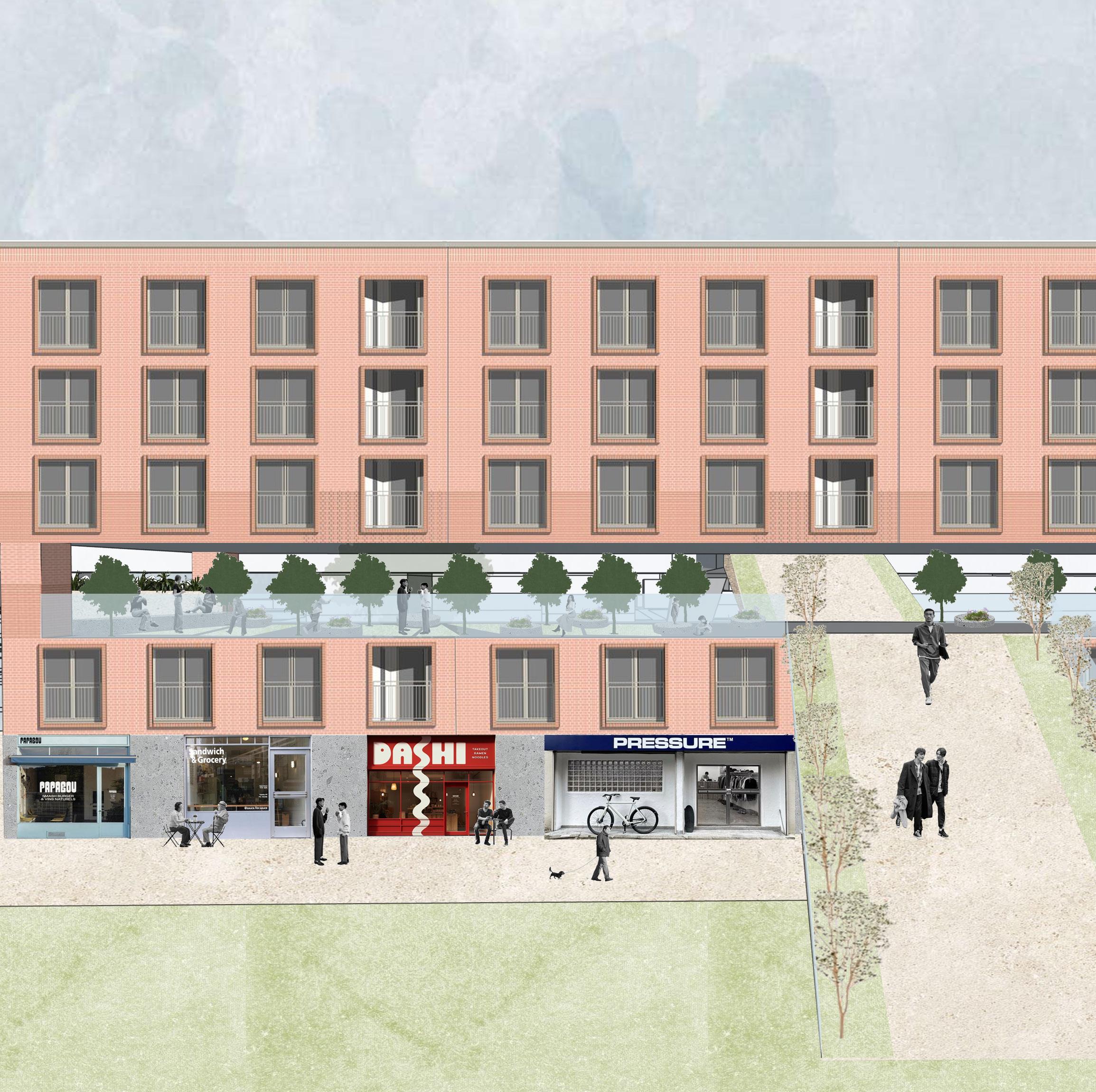
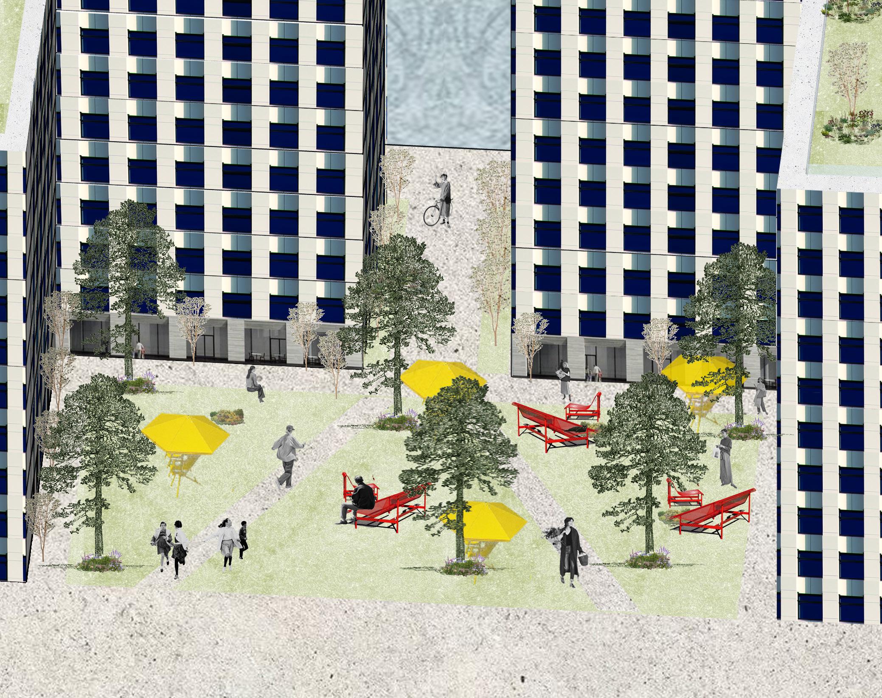
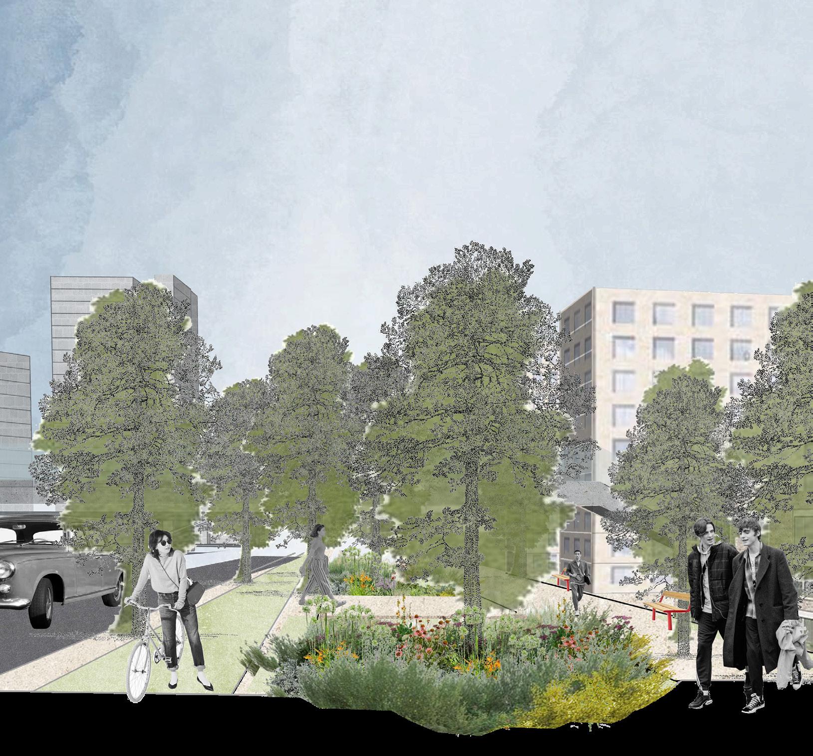

This design code sets a design framework to guide future development in West Silvertown, focusing on revitalising the area around the Tate & Lyle sugar factory and proposed Thames Wharf DLR station. It promotes adaptive reuse of underused spaces to foster a vibrant creative, cultural, and artistic district. Through affordable residential and commercial development, the code aims to build a strong sense of place rooted in artistic expression and cultural identity. It outlines zoning, land use, building types, street hierarchy, and strategies to blend industrial heritage with new cultural growth, forming a comprehensive urban design toolkit for a distinctive, inclusive neighbourhood.
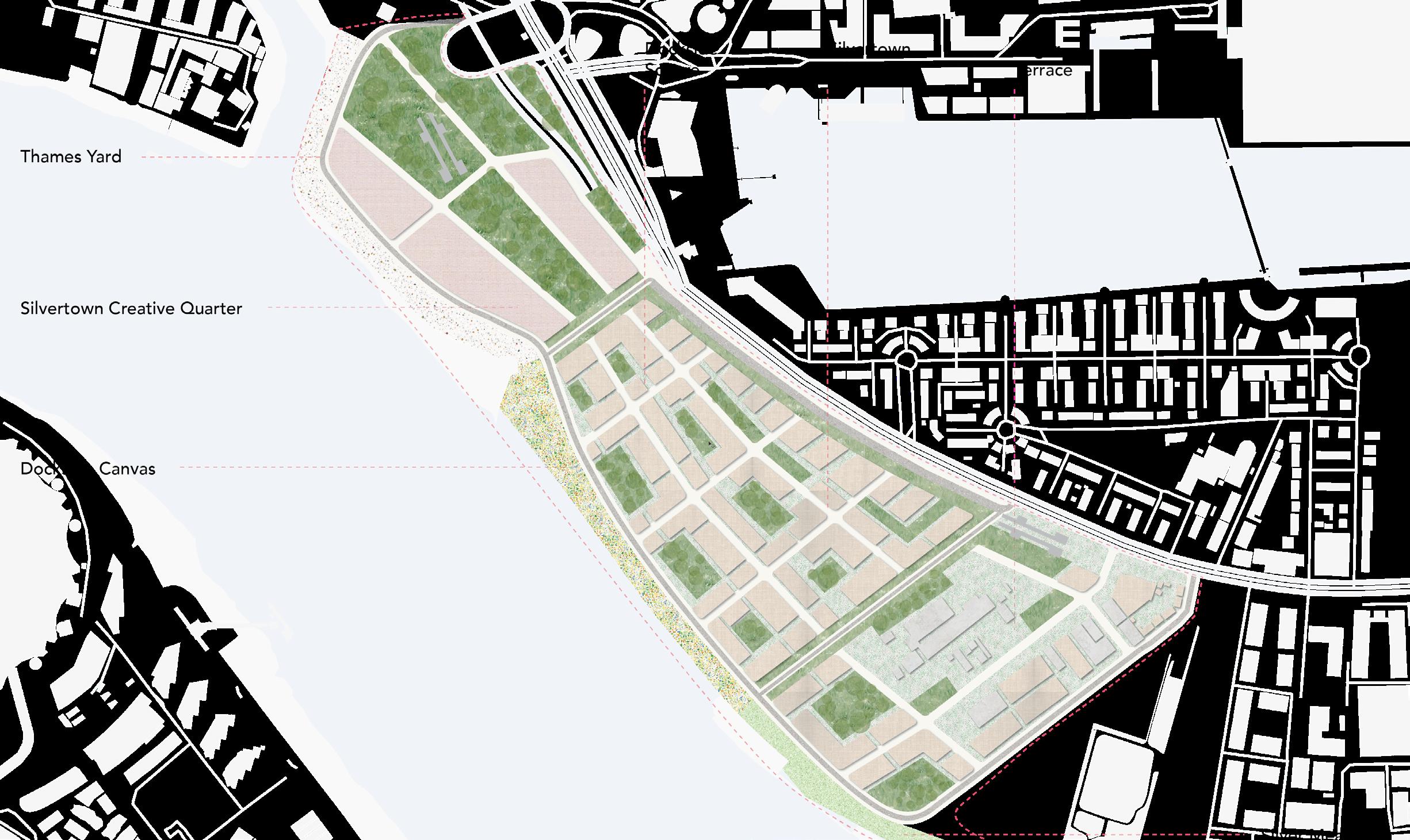
Frontage
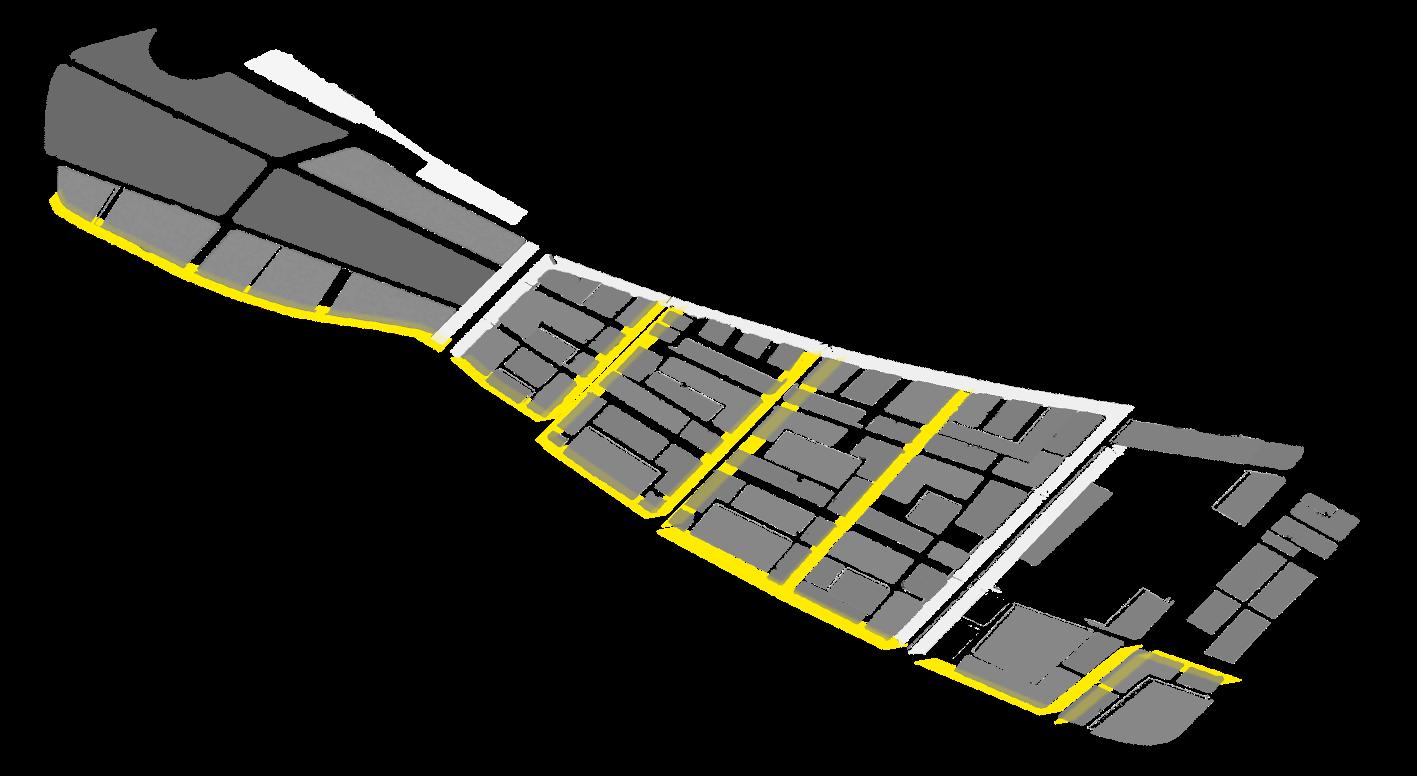
Active Frontage for Art Studios, Retail Stores, and Commercials
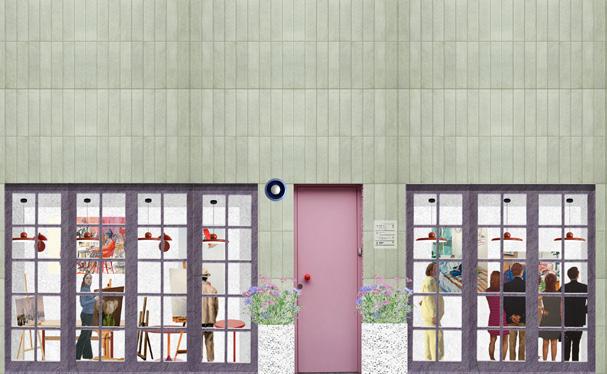
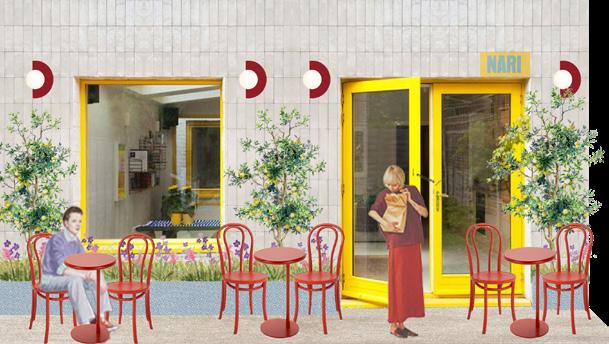

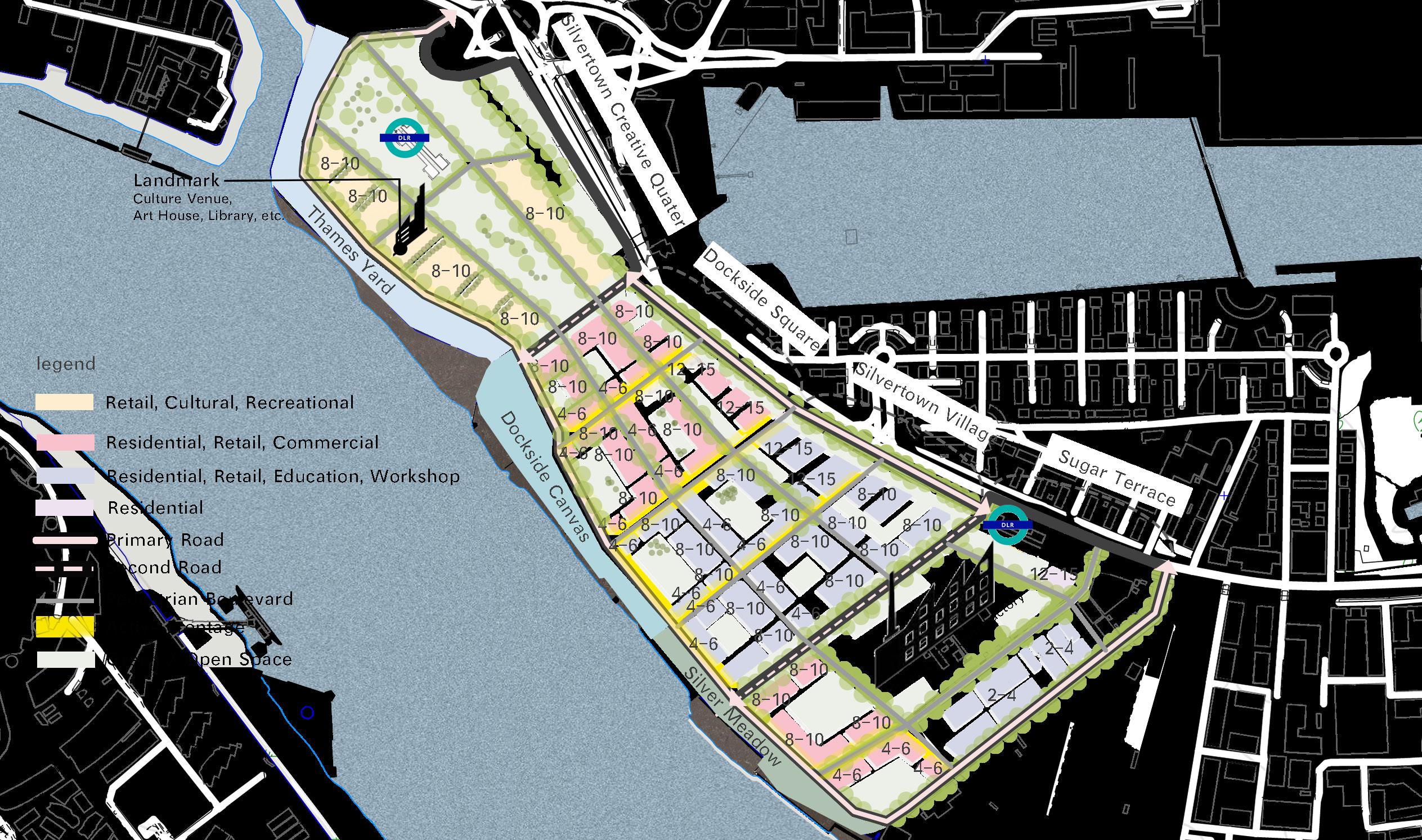
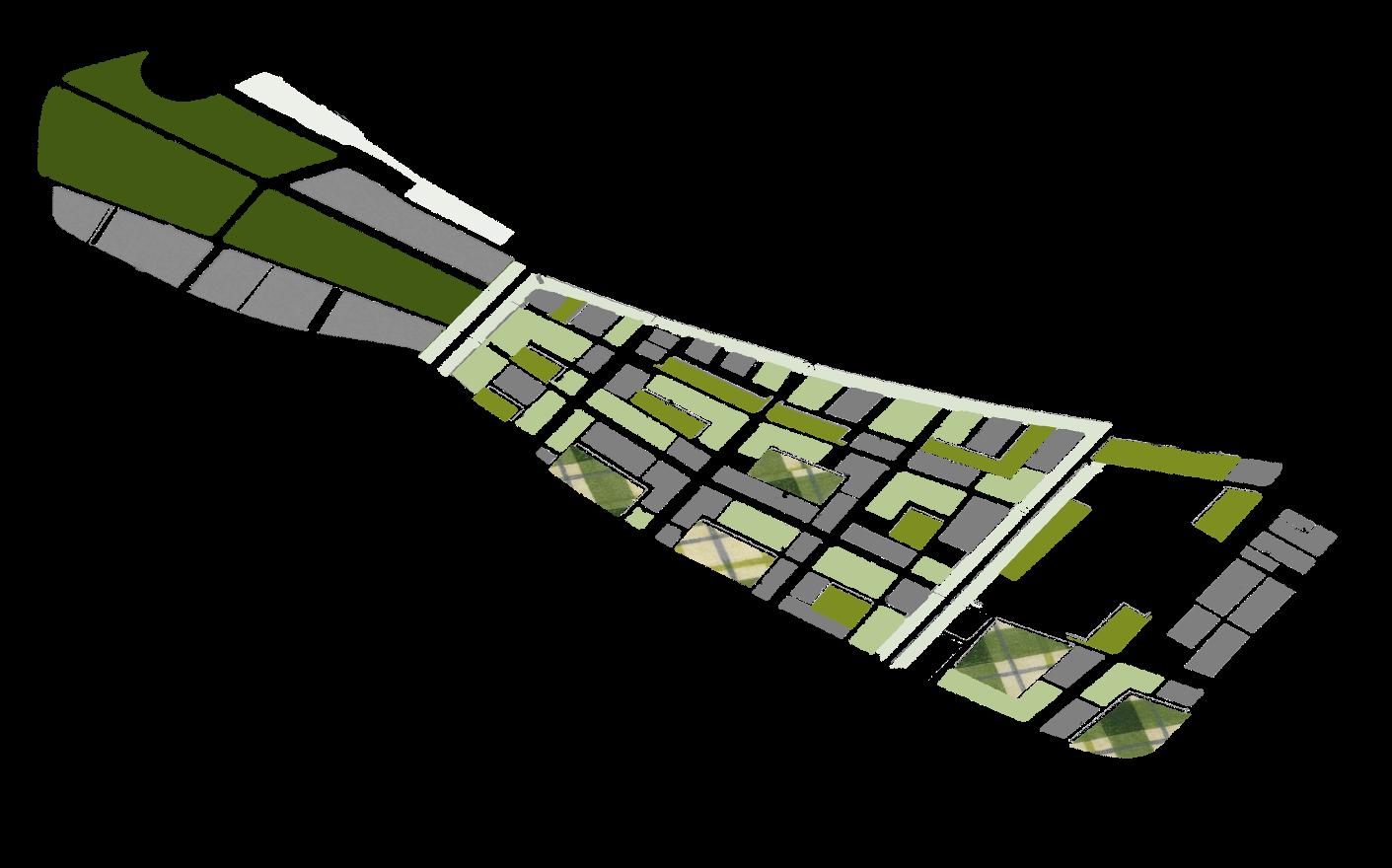
Greenery Infrastructure
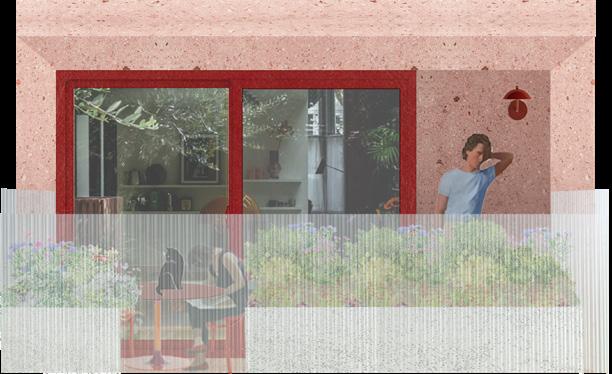
Park)
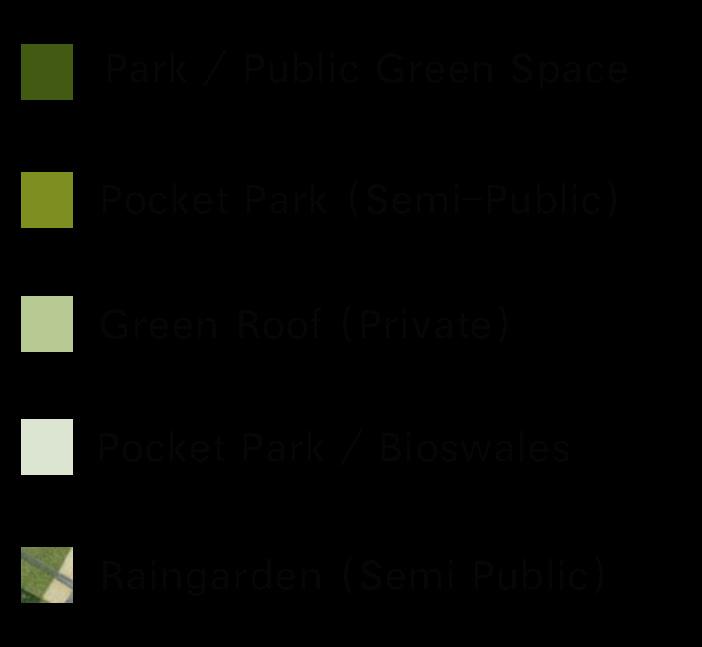
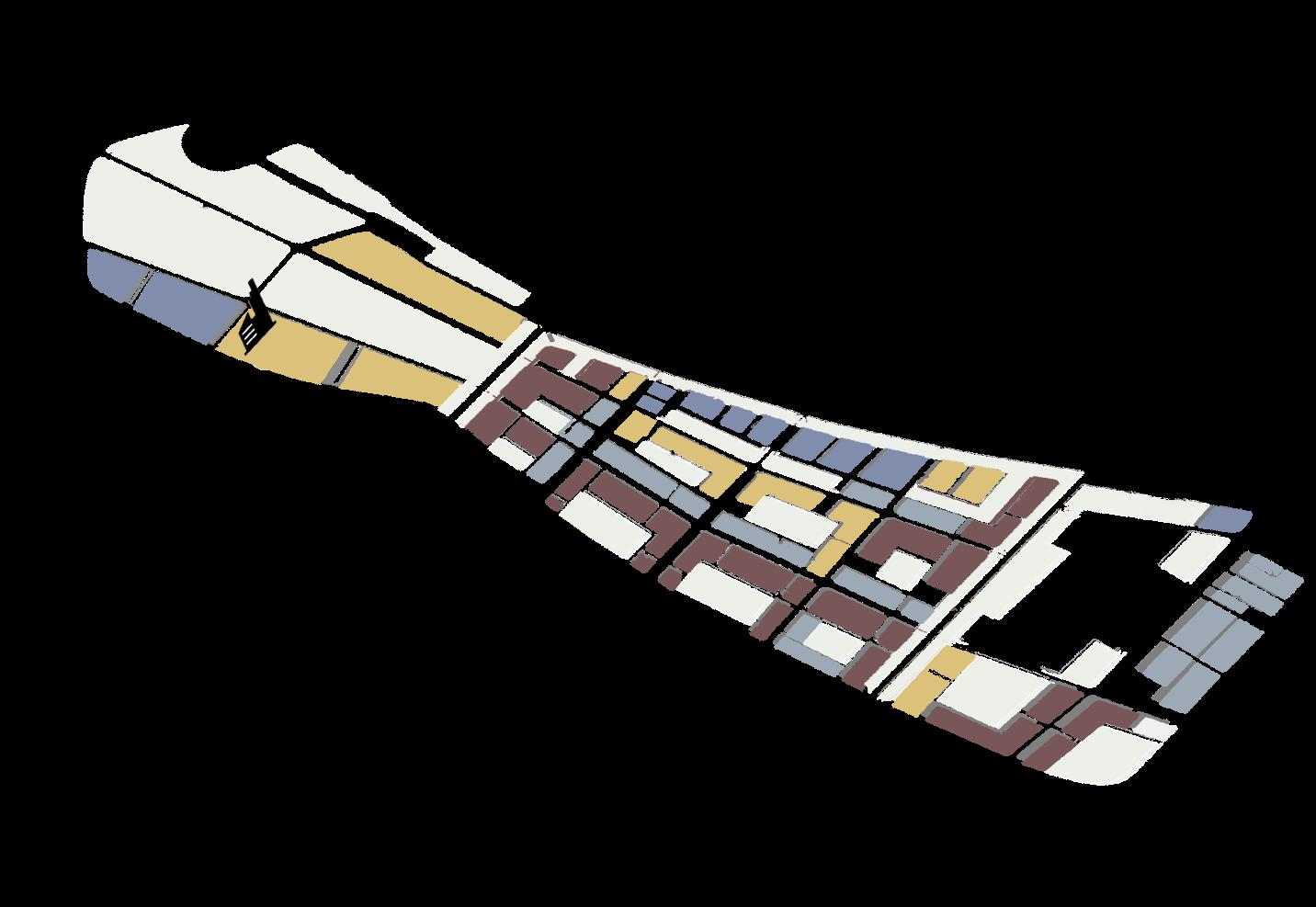

Architecture Typology Street Hierarchy
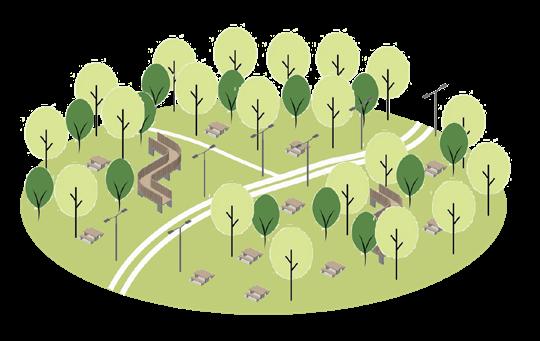
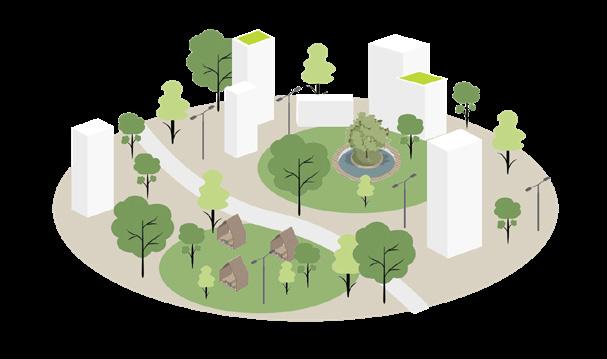
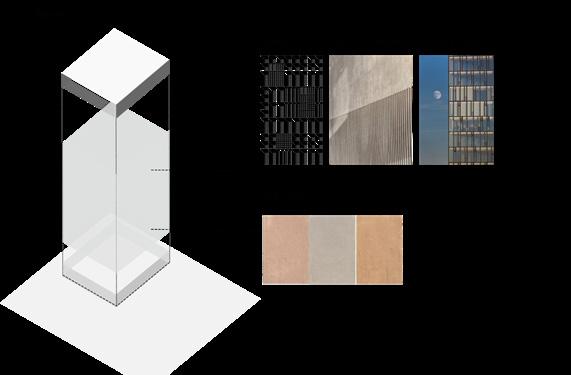
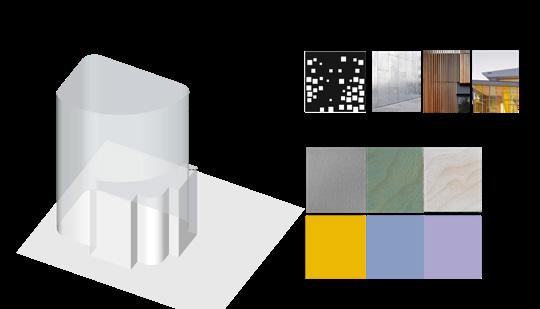
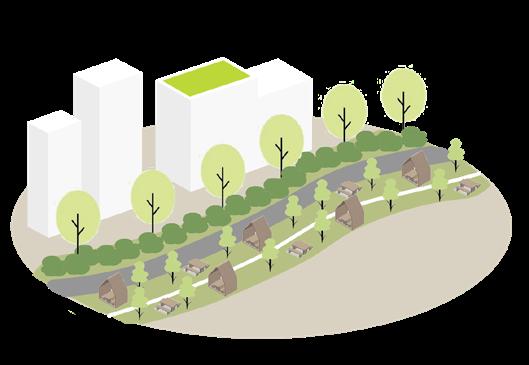
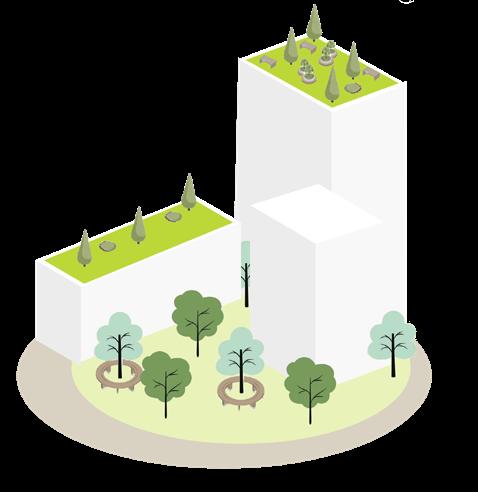
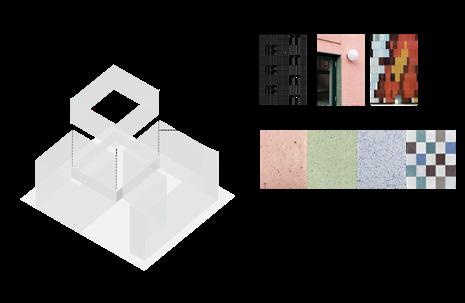
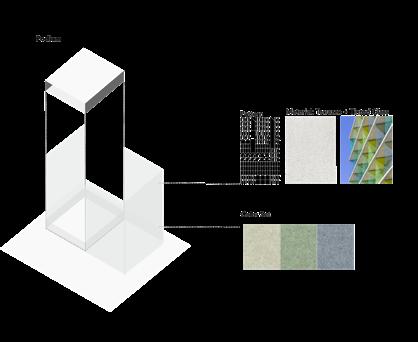
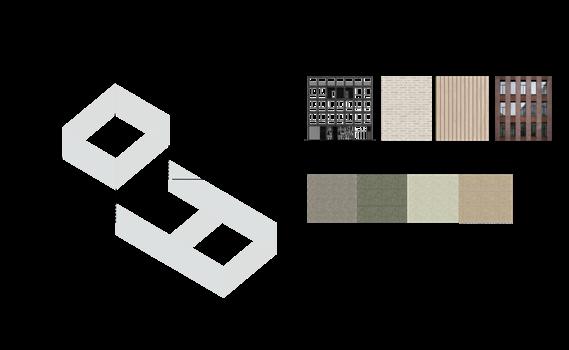
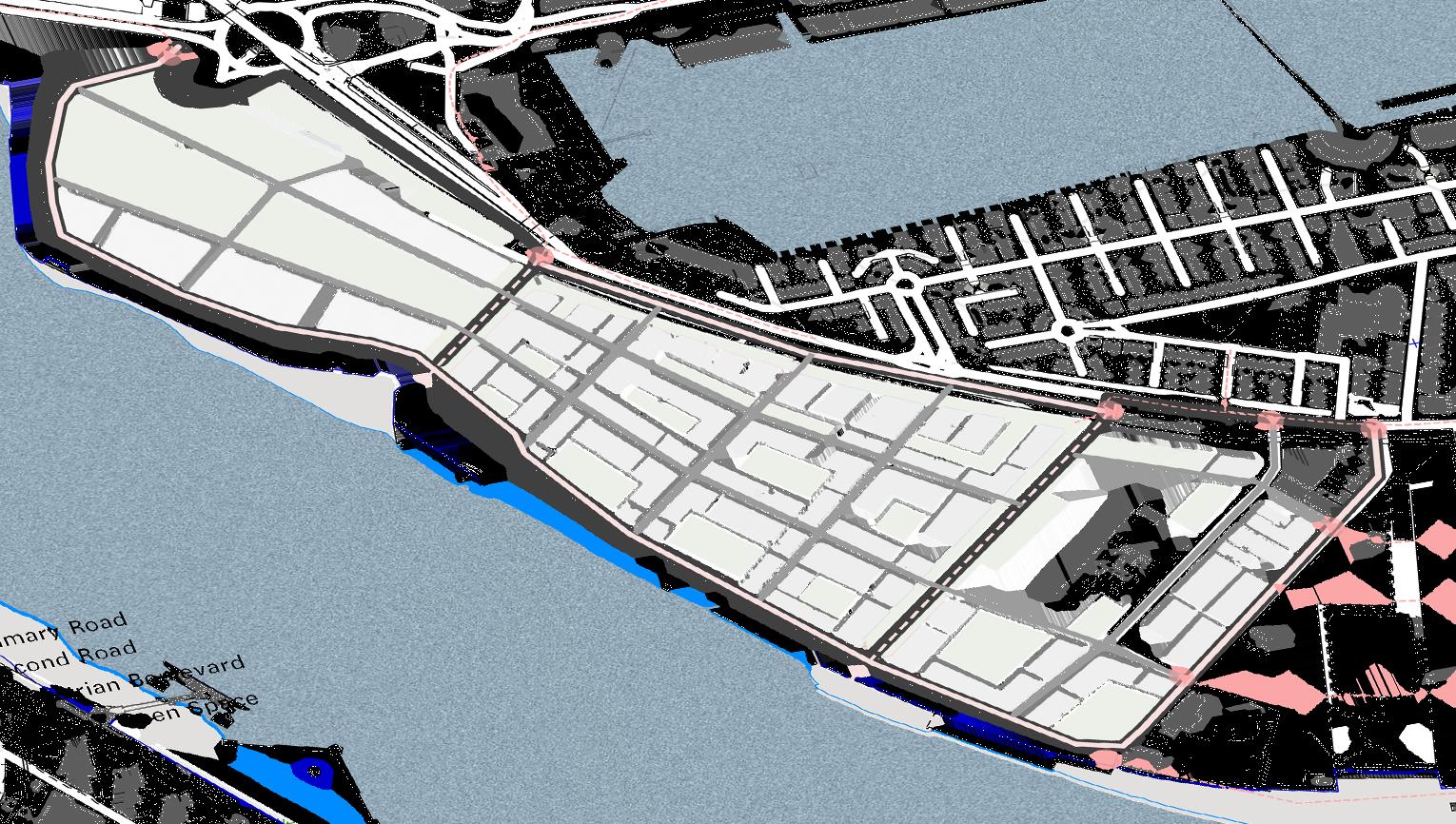

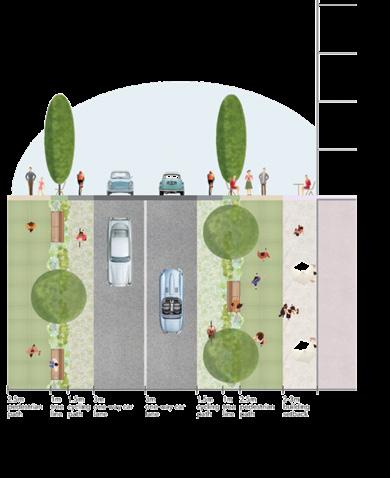
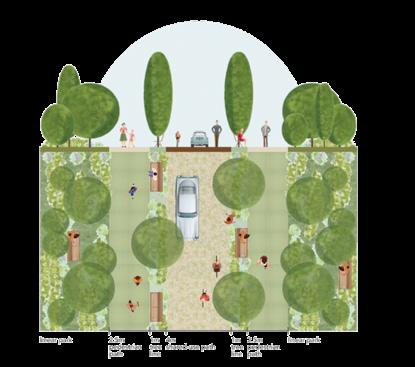
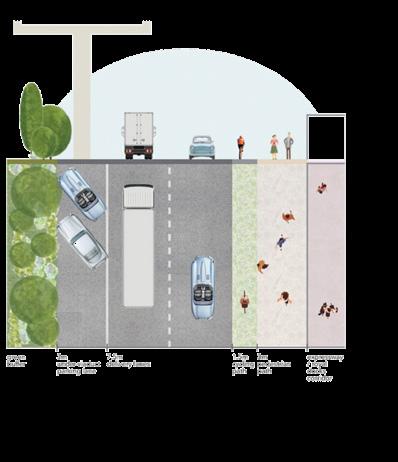
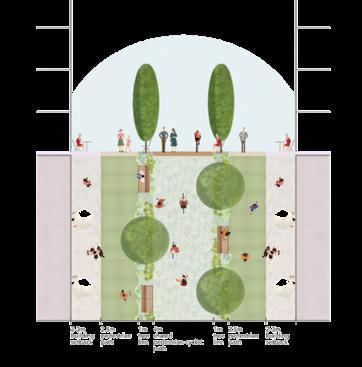
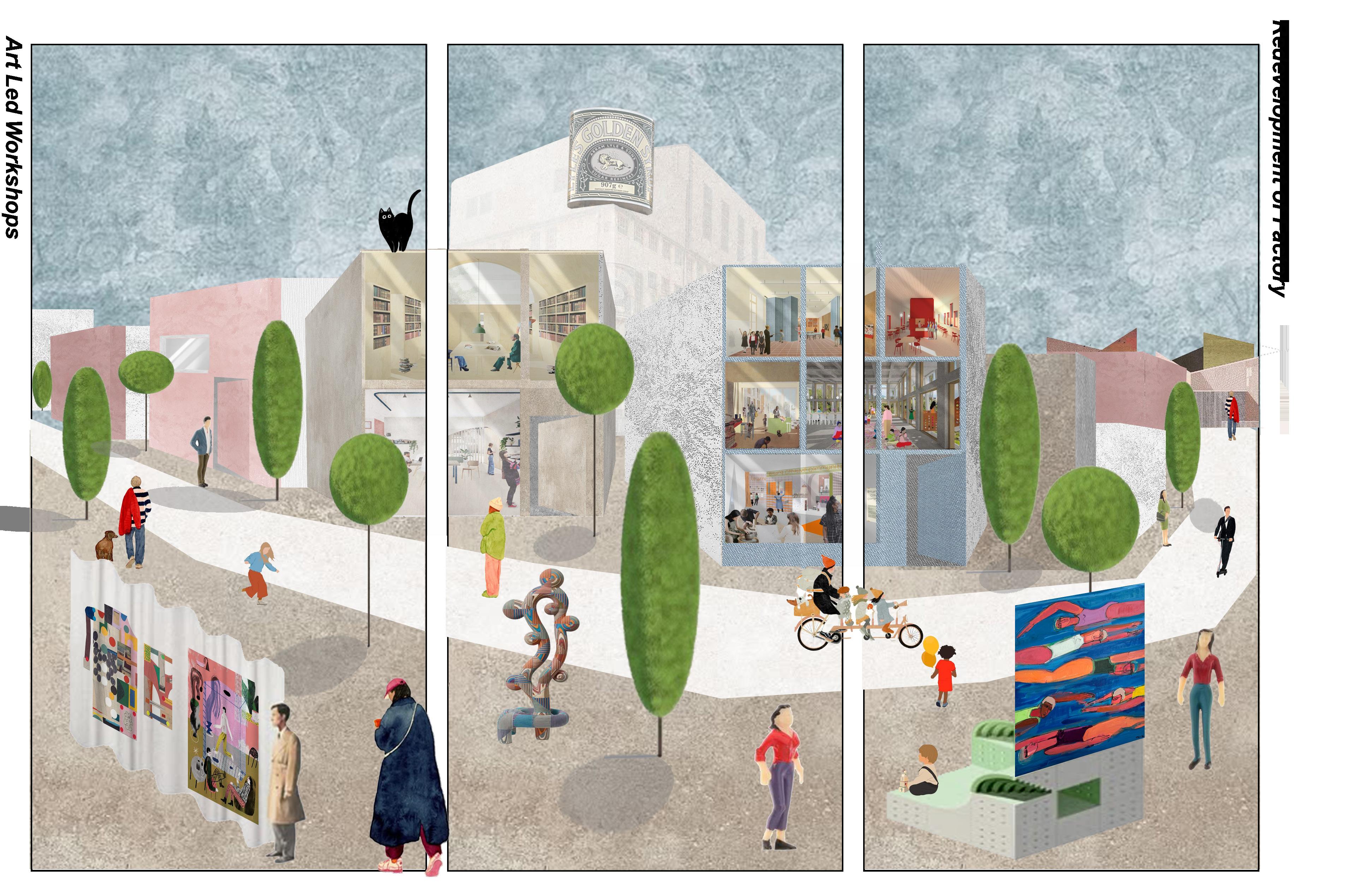
This design code must direct the conversion of the southern part of West Silvertown into a creative cluster by converting industrial areas into venues for community usage, art-led businesses, and cultural events. Through innovative workshops, renovated manufacturing facilities, and adaptable event spaces that change over time to accommodate shifting requirements, it should foster a thriving ecology of regional artists, designers, and makers.
In order to promote creativity and engagement, buildings should include adaptable floor plans, open interiors, natural lighting, and convenient access to outdoor areas for exhibitions and meetings.
The local event venue, which hosts pop-ups, community festivals, art fairs, and performances, must act as a crucial anchor. New construction or the adaptive reuse of old industrial buildings can accomplish this.
To promote place identity and represent the neighborhood's industrial heritage, public areas should have sculptures, murals, and furniture created by artists. This will make the area a more creative and friendly neighbourhood.
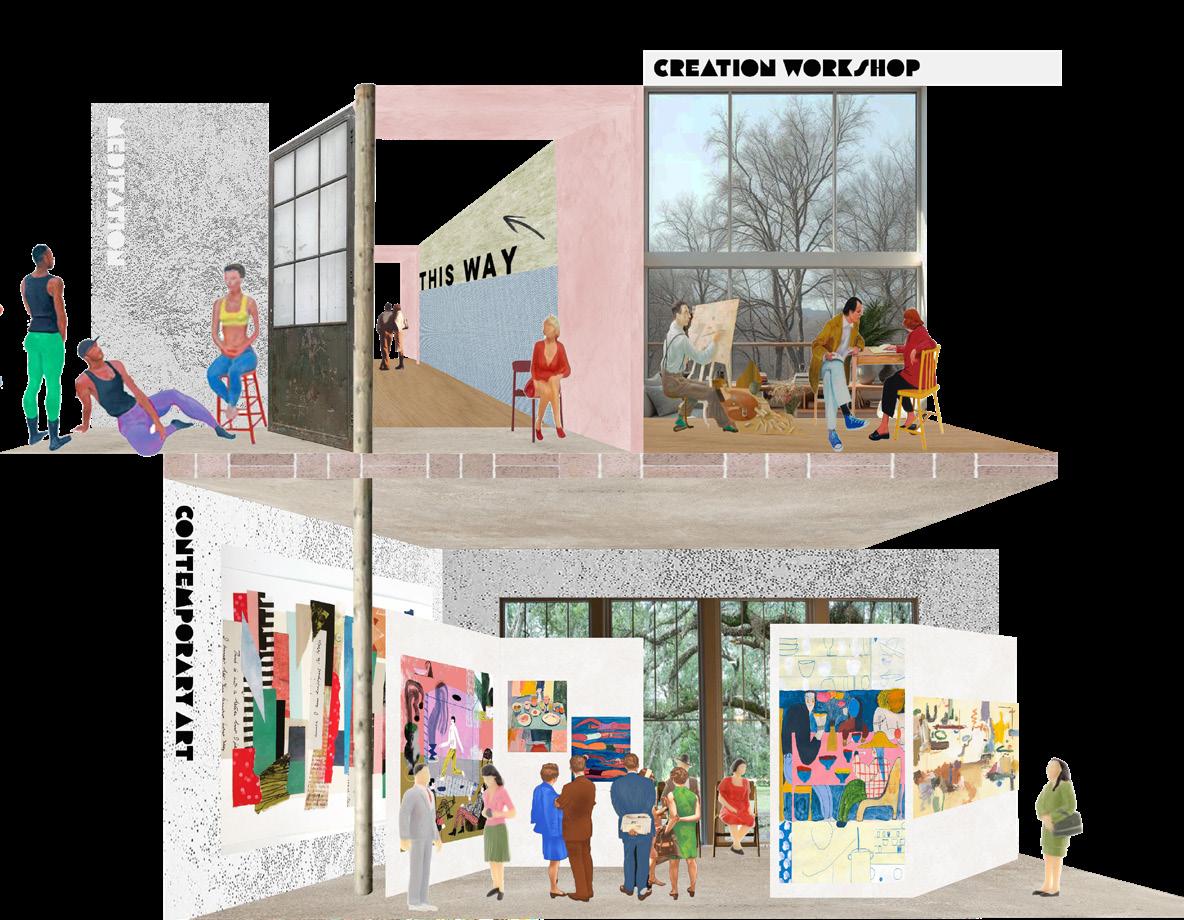
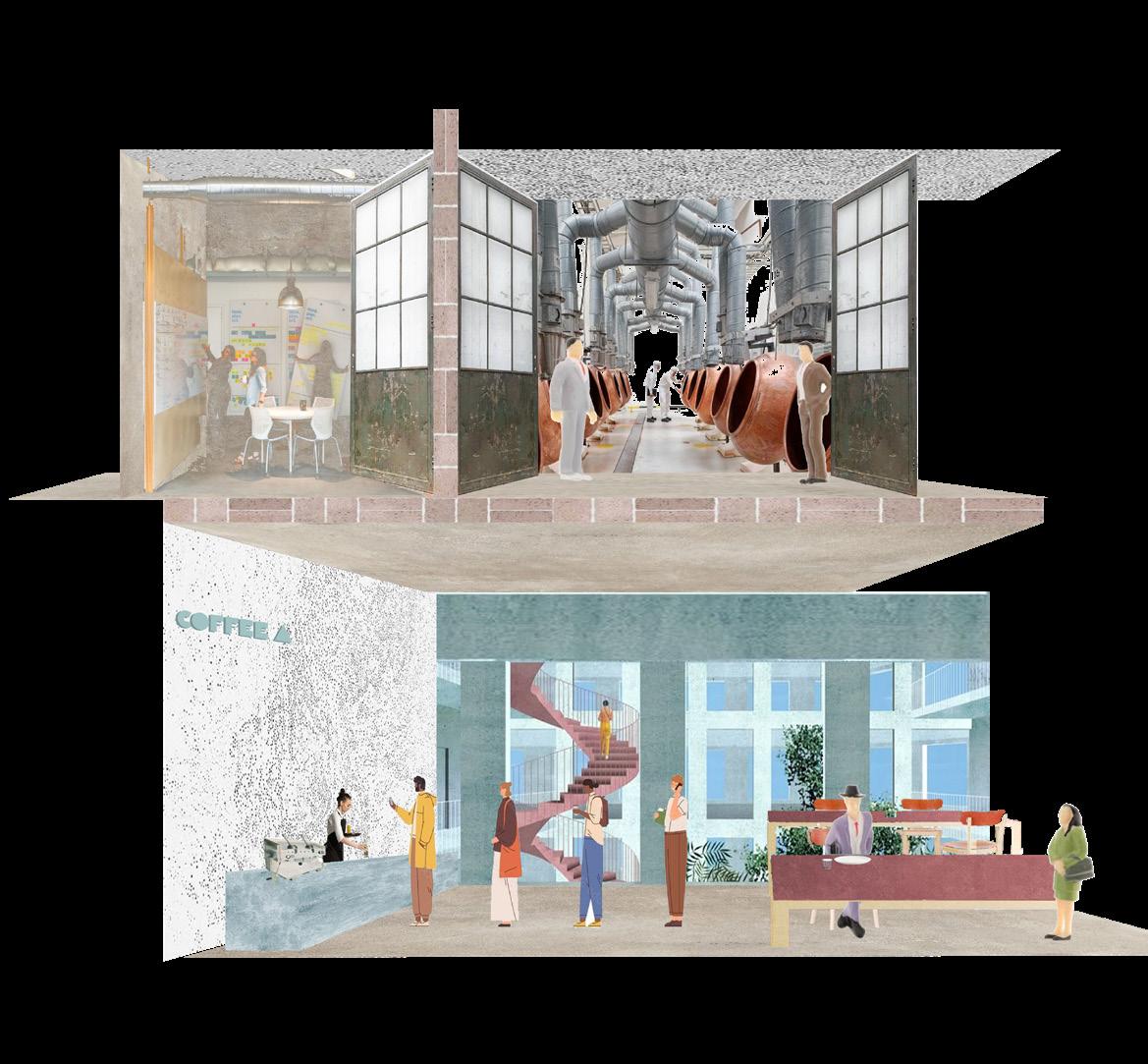
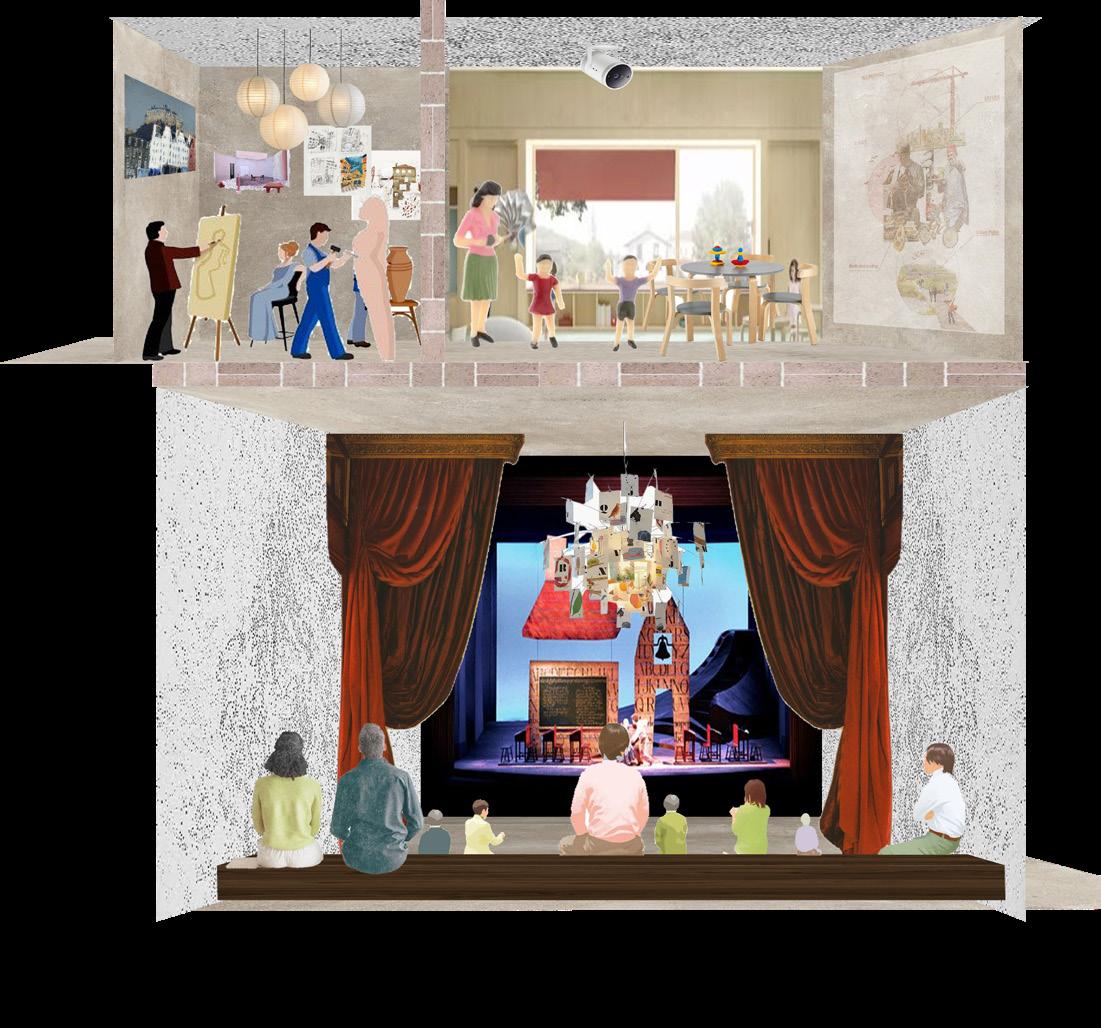

This proposal explores a mid-scale layout for Convoys Wharf, transforming the vacant riverfront area into a vibrant, human-scaled area. It features active public spaces, layered housing, and green infrastructure to support daily social life. Tiered housing, communal courtyards, and permeable streets promote walkability, affordability, and liveability. Balancing architectural diversity with spatial coherence, the design prioritises flexibility and community well-being.
Commons Wharf Community Centre
Jetty Park Pier Station
Confluence Square
Mixed-Use Plaza · Everyday Life ·
Finch Garden Public Community
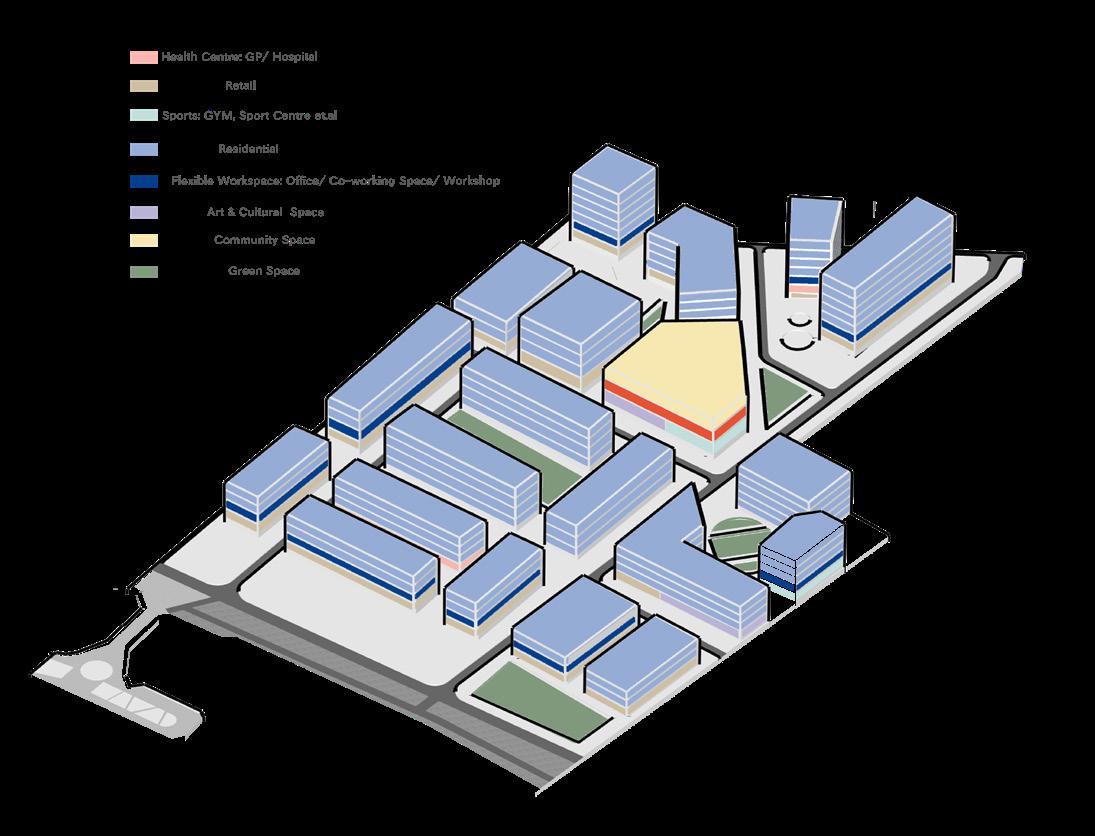
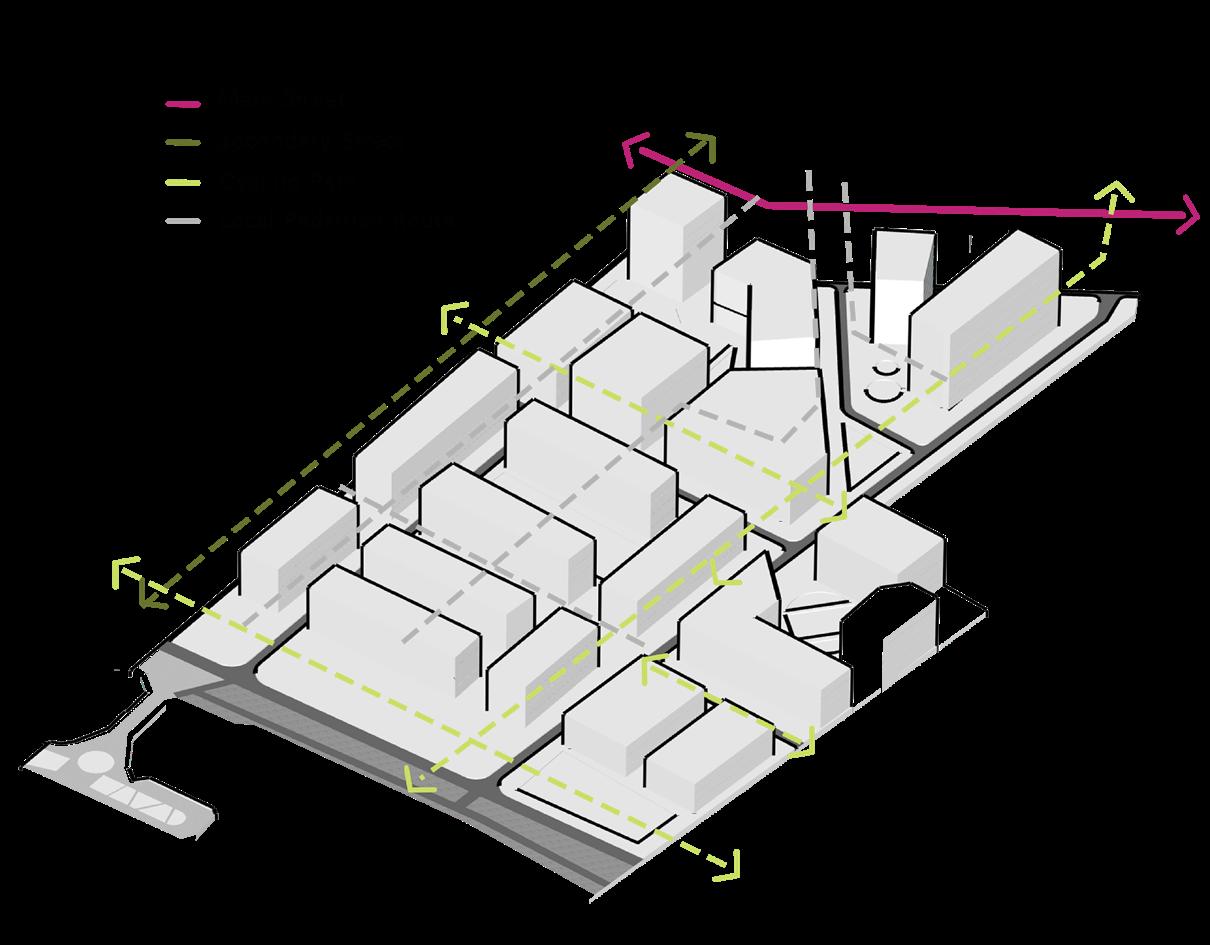
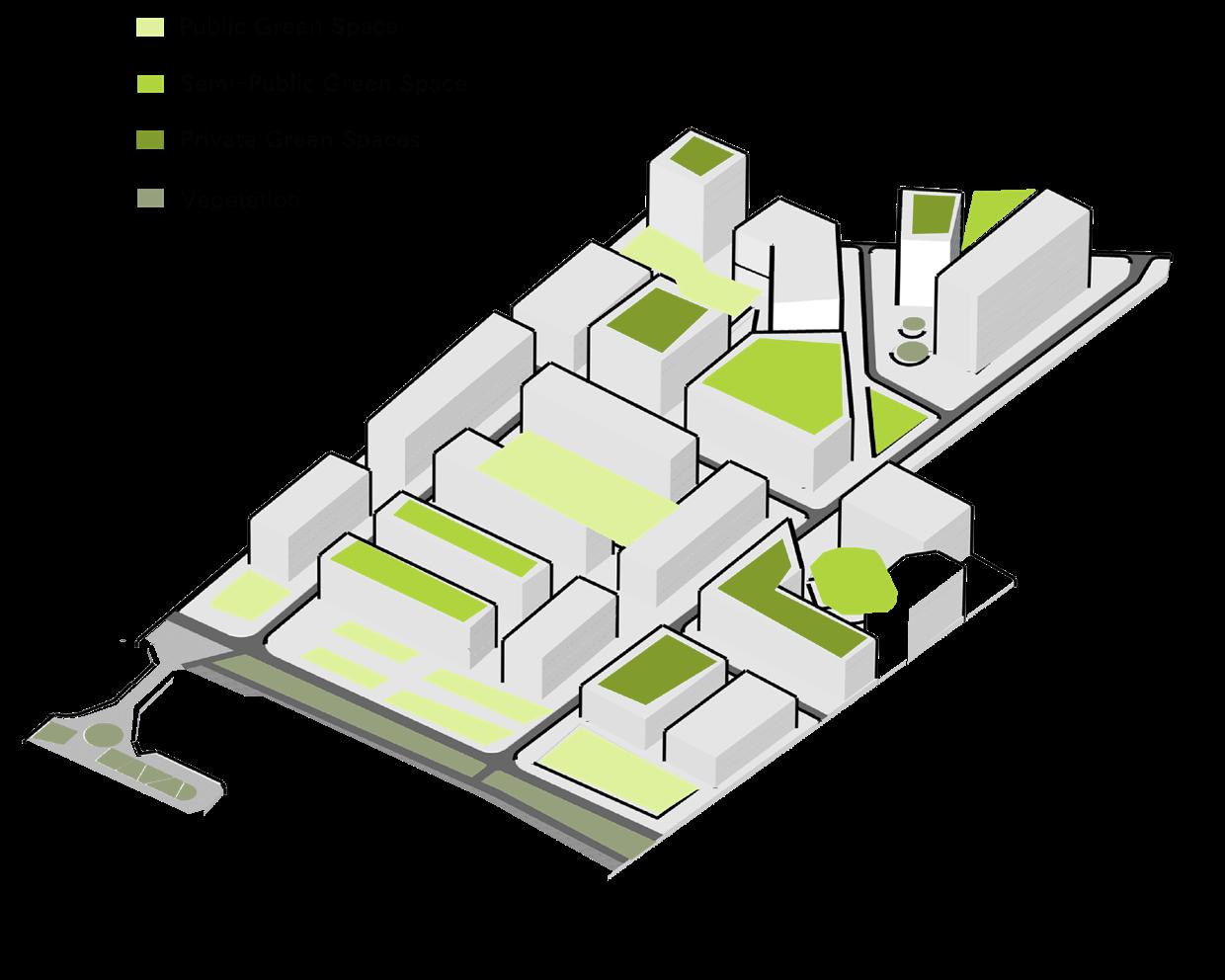

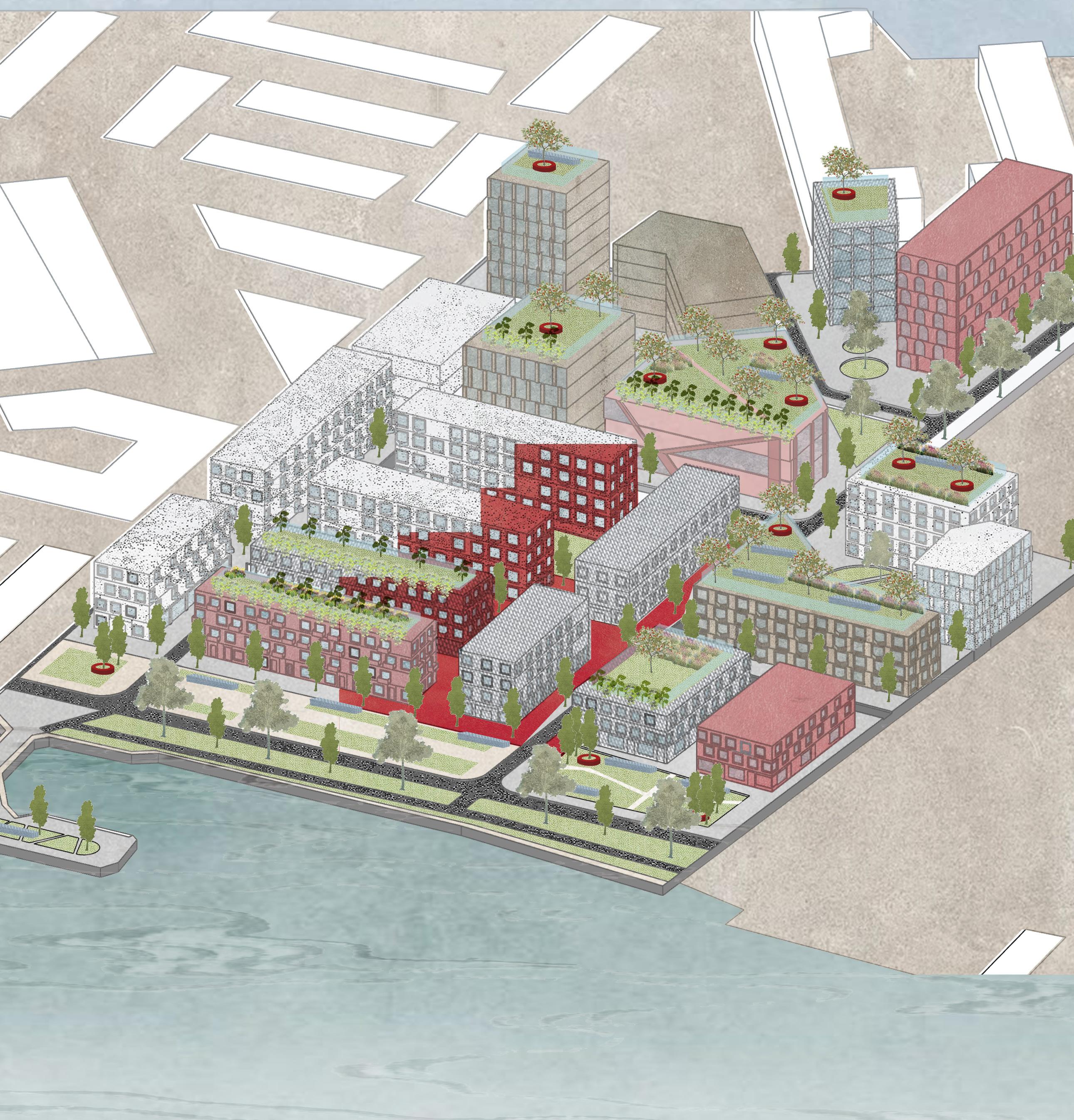
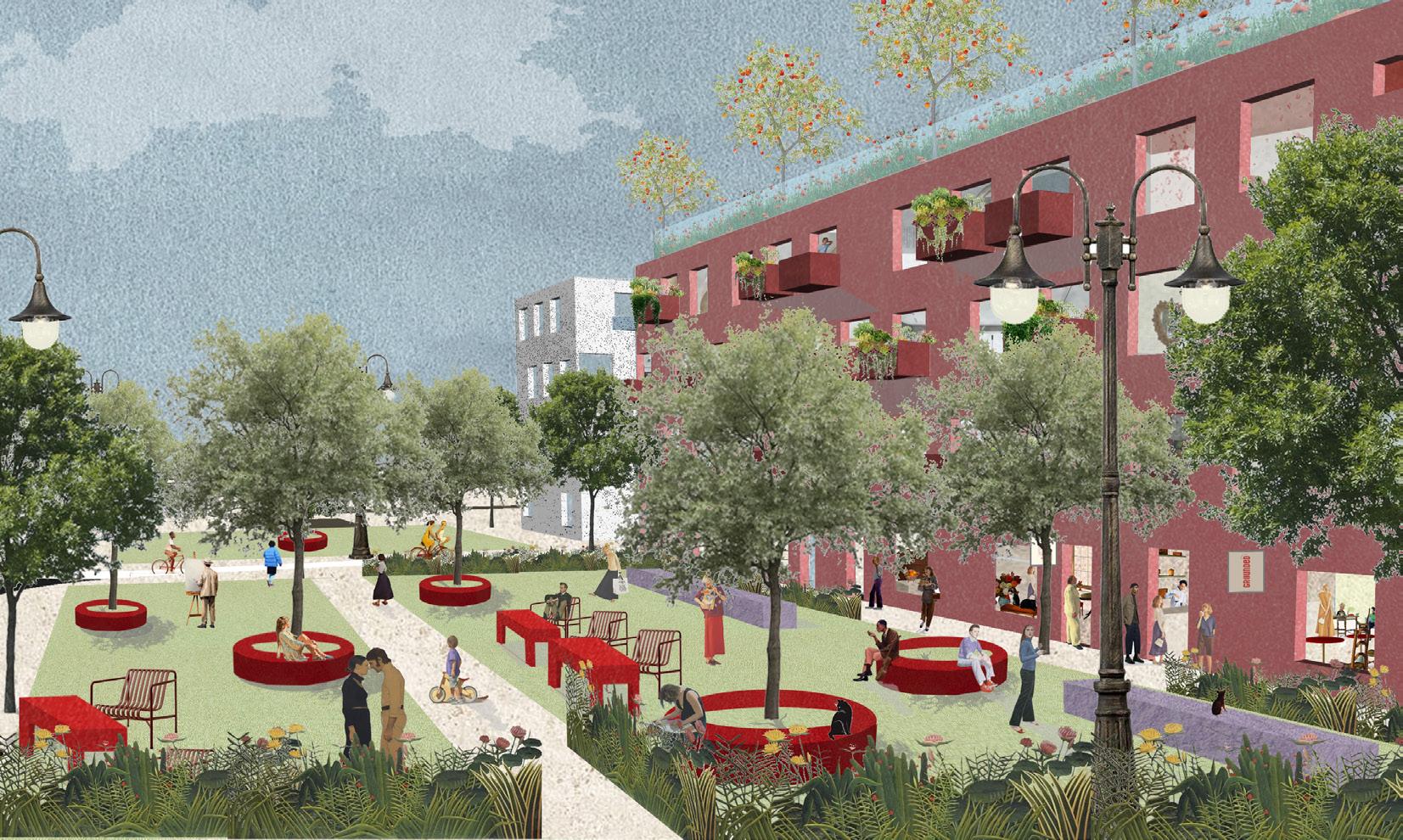

Sloane Square's original traffic-dominated area has been transformed into a lively, people-focused public square thanks to this makeover. To improve walkability and social interaction, the plan includes curved walkways, layered green areas, and interactive areas. Shaded seating sections, water features, terraces with plants, and tiny pavilions that facilitate community events are some of the main attractions. The design enhances connectivity and visual coherence throughout the square while creating a warm, inclusive ambiance by softening sharp edges and incorporating lush landscaping.
