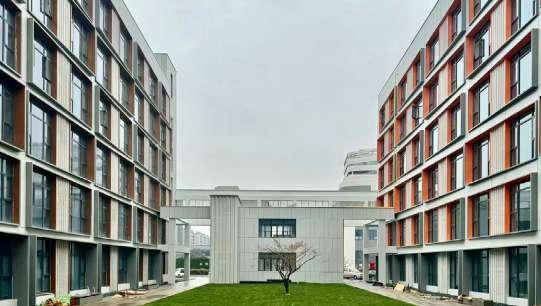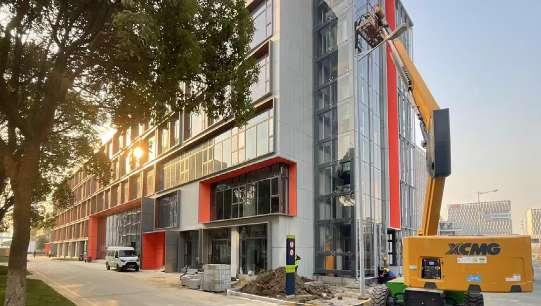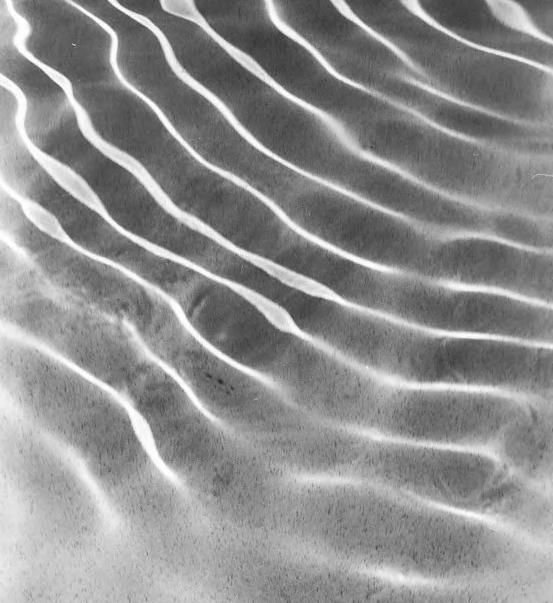

ECHOES
Selected works of Qinghong Wang 2016-2023
PROLOGUE
Wright once expressed, "Architecture and the environment are not separate, but unified."
Just as a raindrop descends into a river, the expansive sea, or a simple puddle, creating ripples that seamlessly intertwine with its surroundings, the drop becomes an integral part of the environment, shaped entirely by its context. It is the environment that sculpts the raindrop, molding it into a fitting form.
In a parallel manner, architecture adheres to this principle. Each distinctive environment gives rise to unique architectural expressions. To truly meld with its surroundings and contribute meaningfully, architecture must organically integrate into the environment. In this fusion, much like a raindrop finding its place, it leaves behind echoes – each resonance a testimony to a unique adventure.
This collection presents the "resonances" I've gathered over the years, showcasing how diverse environments in different countries and regions can shape distinct architectural narratives. As architects, our duty is to respond to and seamlessly blend with the environment, leaving an imprint that echoes the spirit of each exploration.
01 HOME IN THE ALLEY
Shikumen Residential Renovation Shanghai, China
02 THE HEALING PLACE
Museum of Seasonal Depression Vik, Iceland
03 JIA XING 2050
Sustainable Rural Futures Jiaxing, China
04 AN OASIS OF OUR OWN
A Places Of Resistance And Autonomy Wenzhou, China
HOME IN THE ALLEY
[Shikumen Residential Renovation]
Individual/Academic Work 2018. 2 - 2018. 6
Supervisor: Jiarong Yao Contact: yaojiarong96@gmail.com Shanghai, China
Renting an apartment has long been a challenge in the dynamic city of Shanghai, where commuters are compelled to endure lengthy journeys due to exorbitant property prices near the city center, making them unaffordable for the average office worker.
Bugao Li, with its ideal location and excellent amenities, offers an affordable and lively living experience enriched by its unique history, culture, and lifestyle. However, it does come with the drawback of a long history that has left the houses in a state of disrepair.
This project aims to address the integration of history, culture and society with minimal unit renovation. It is my hope that through these efforts, Bugoli will provide a vibrant and culturally rich living environment for its residents.
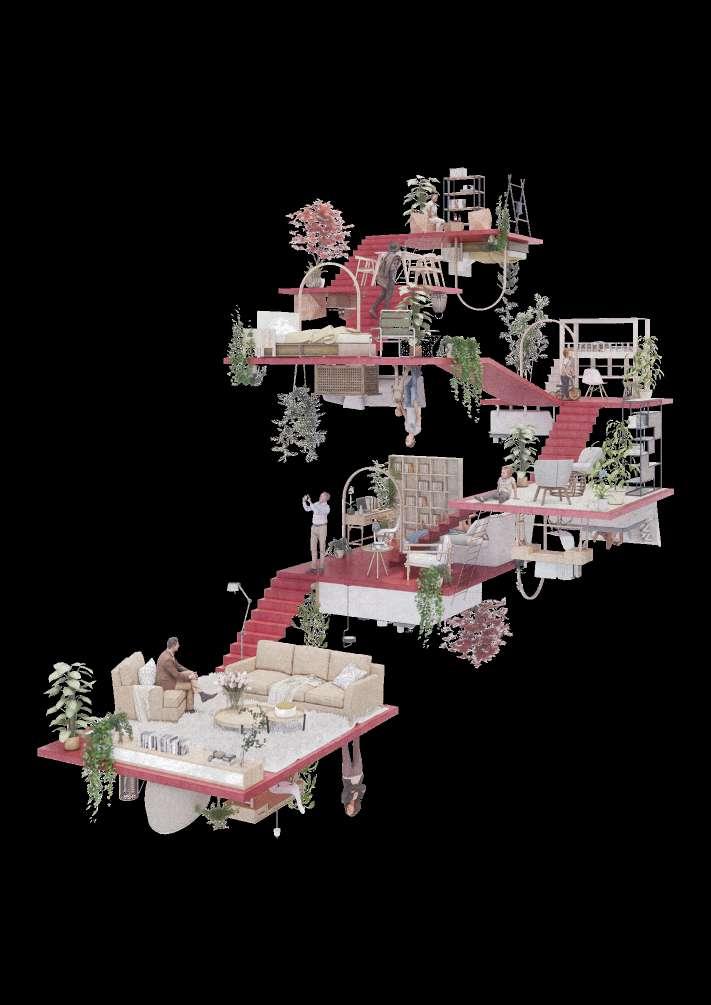
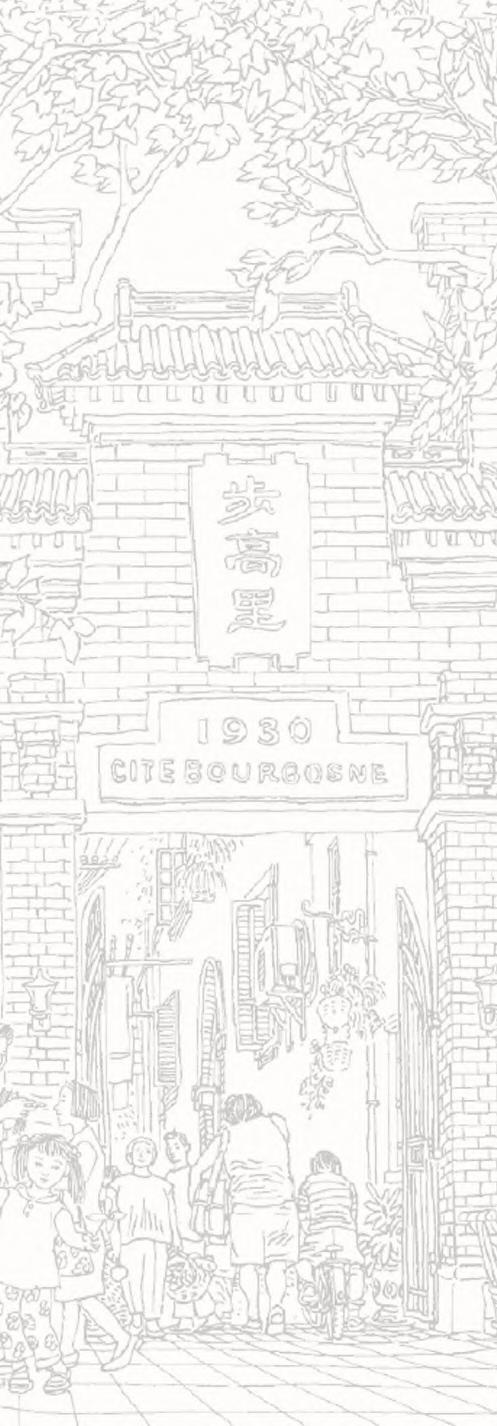

PHASE I:1930-1985
Number of inhabitants:3-5
(From a family)
The flats, initially built in the well-situated French Concession, were initially rented to single families at high rates. The residents were mostly middle to upper-income earners.
PHASE II:1985-2000
Number of inhabitants:6-10
(From 2-3 families)
Amid social unrest, Bugoli, an isolated island known for its safety, experienced a surge in occupants, resulting in most houses being converted into shared accommodations.
PHASE III:2000-now Number of inhabitants:8-12
(From 5-6 families)
Today, this type of home is popular among young people due to its prime location, easy accessibility, and the cost-effectiveness coupled with its vintage charm.
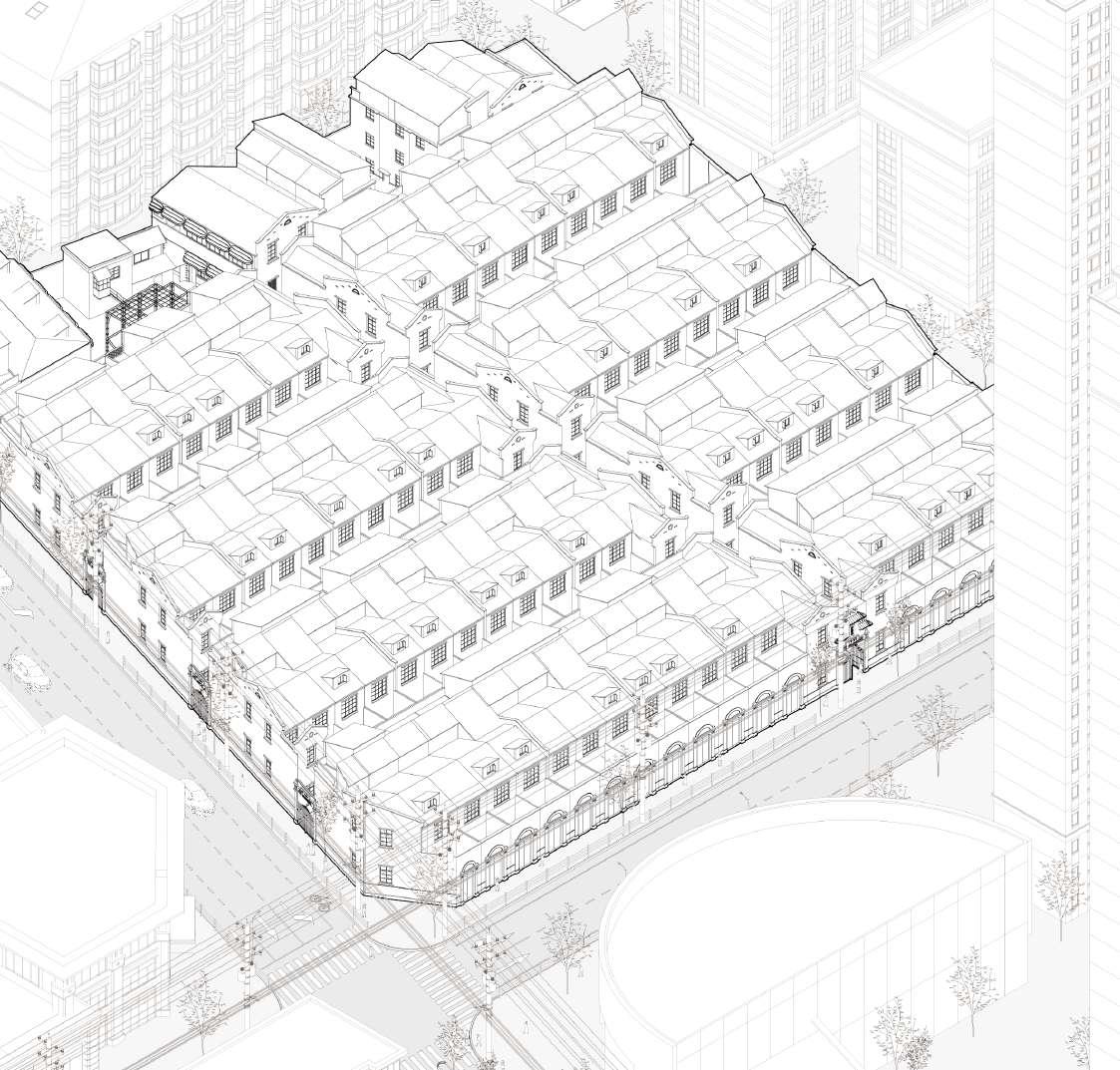
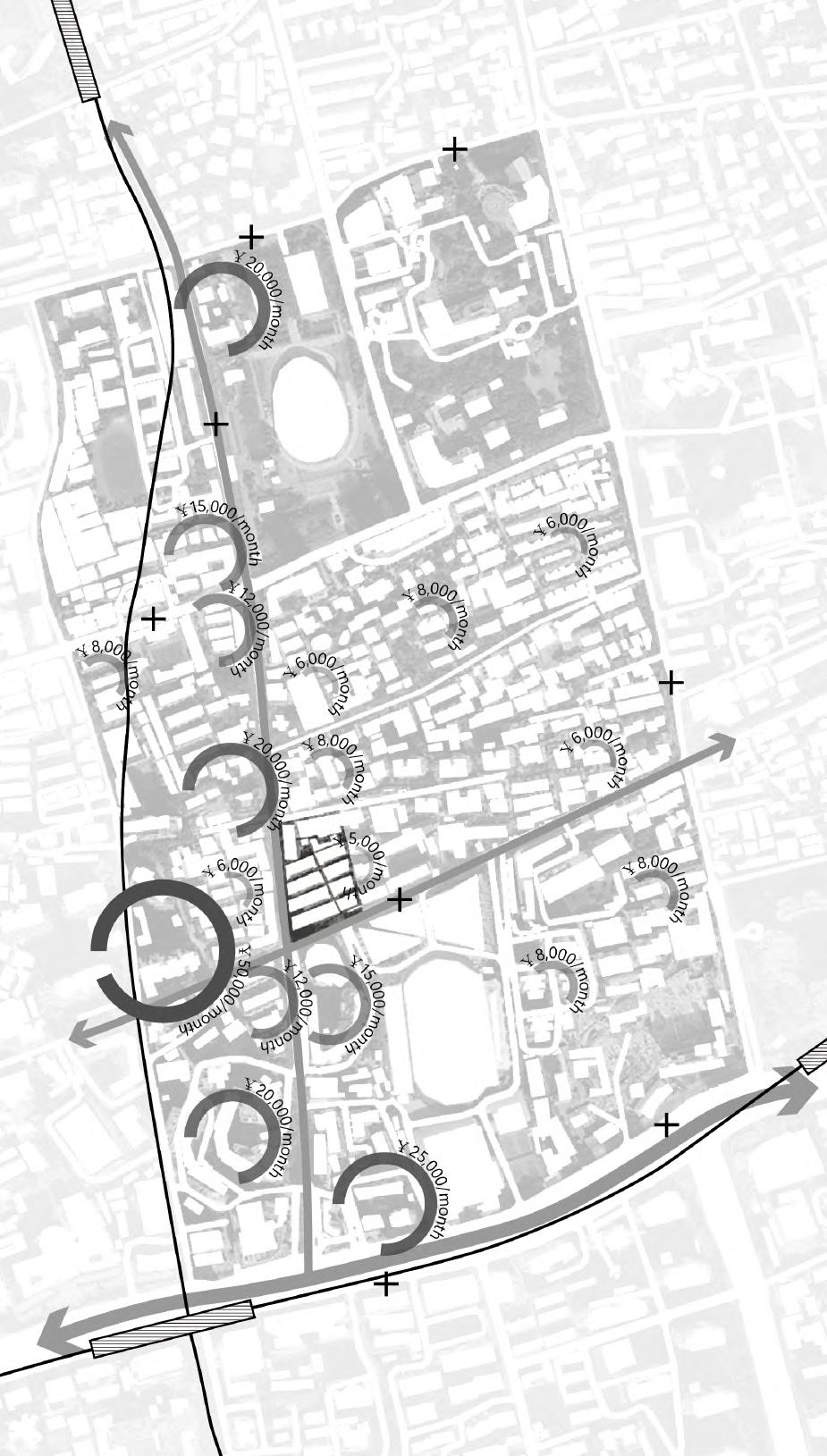
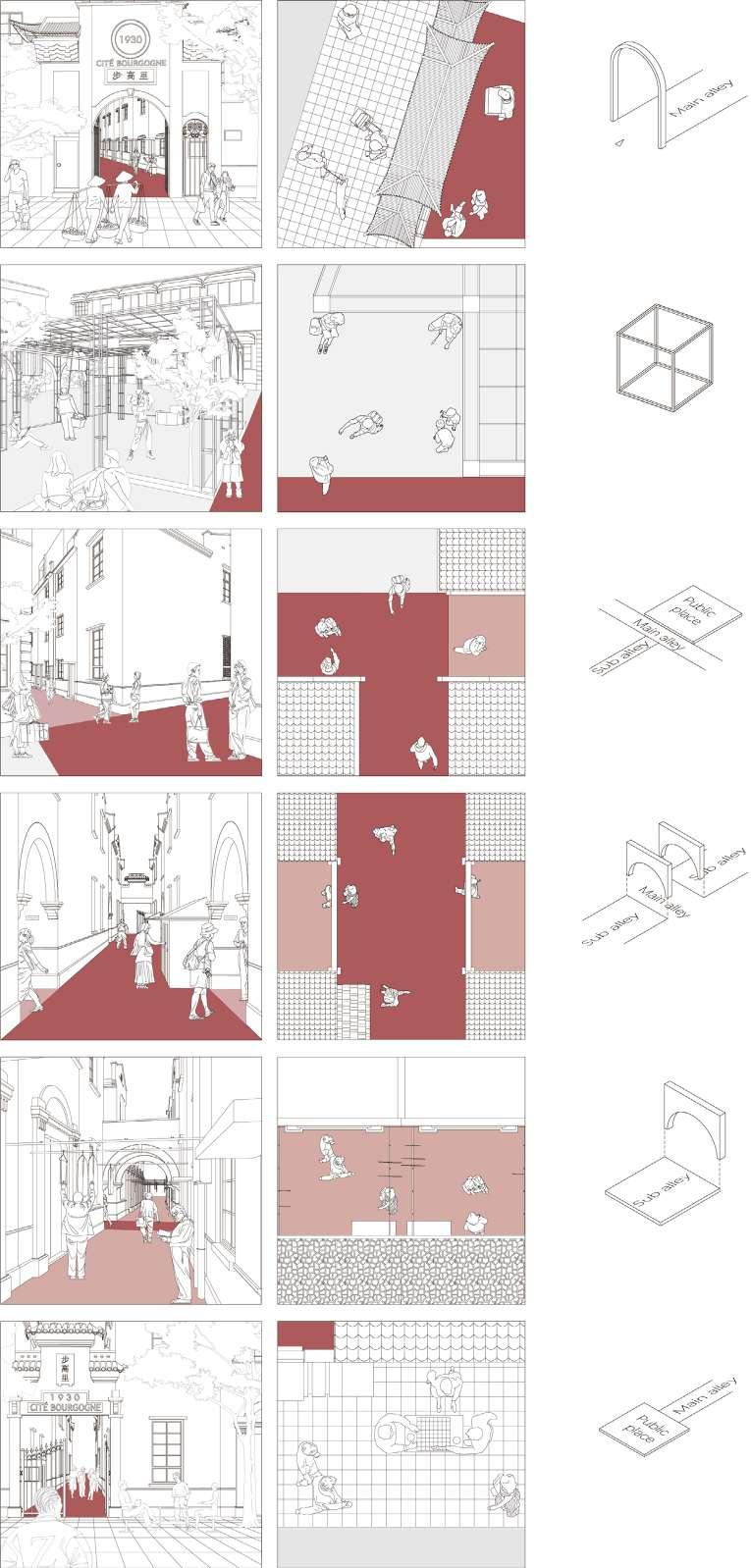
The well-defined archway is the entrance to the main alleyway, which is also a daily stop for the people living in the area.
As the only public space on the site, it hosts activities such as relaxing, chatting and sunbathing and is the public centre of the site.
The main lane is the centre of traffic, connecting not only the main alley and the sub alley, but also the activities of the entire lane space.
The junction of the main alley and the sub alley also has a unique form, and many specific activities take place in this situation.
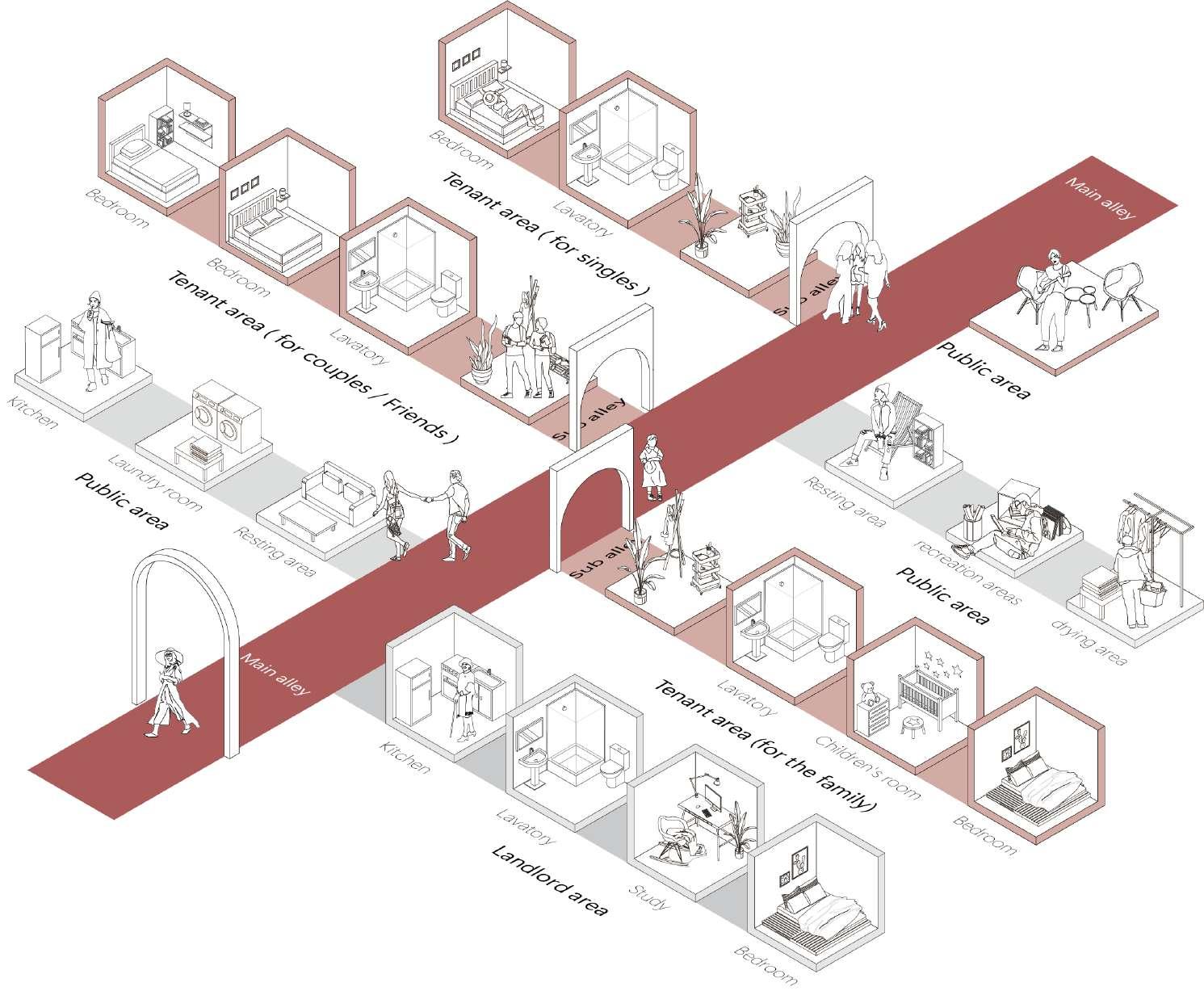
FUNCTIONAL AREA AND RENTALl ANALYSIS
The sub-district is not only an important link in the traffic, but also an important place for activities.
The end of the whole transport system is the same as the beginning, with a public space as the end of the main alleyway, and also as a gathering place for people's activities.

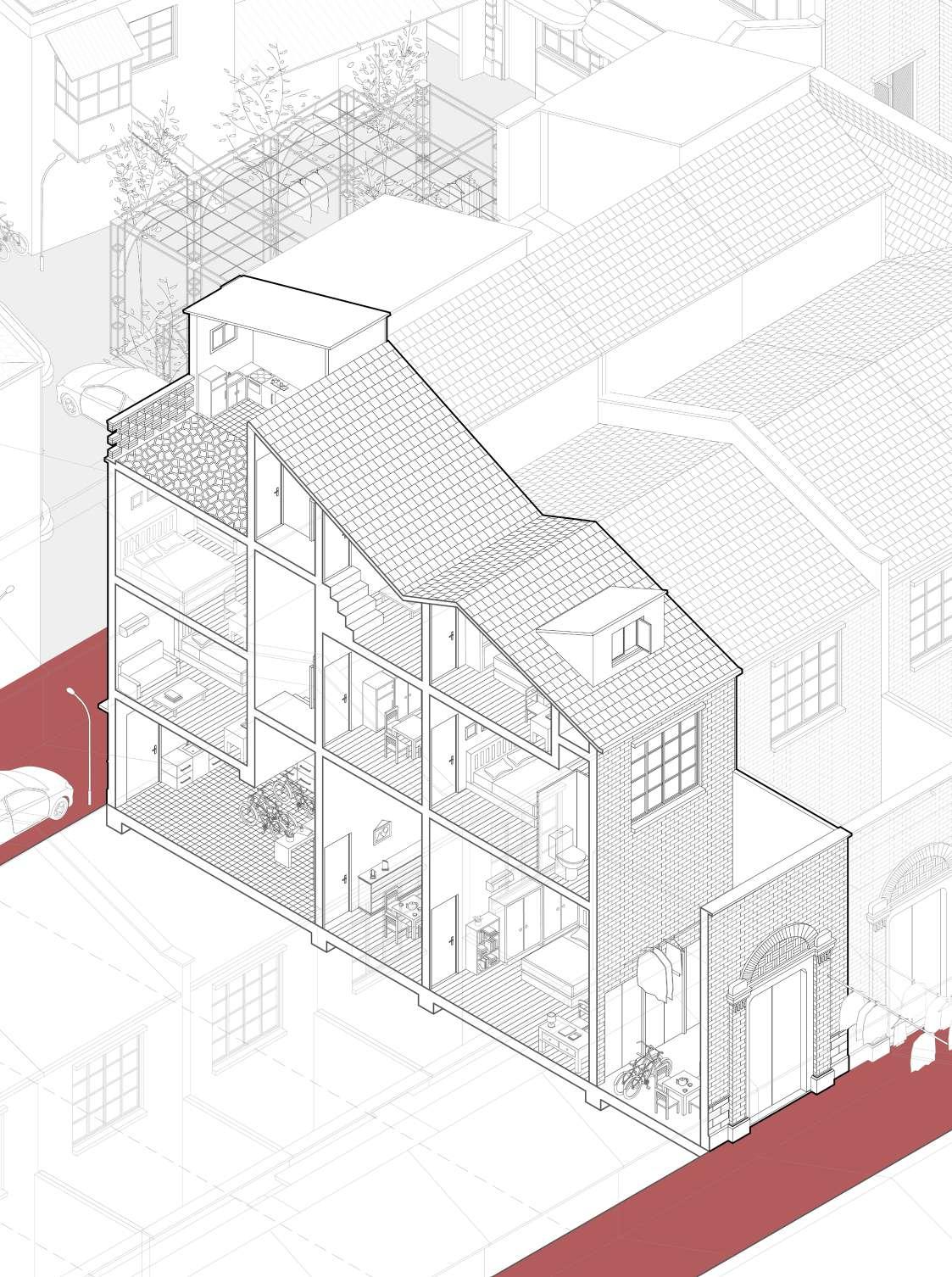
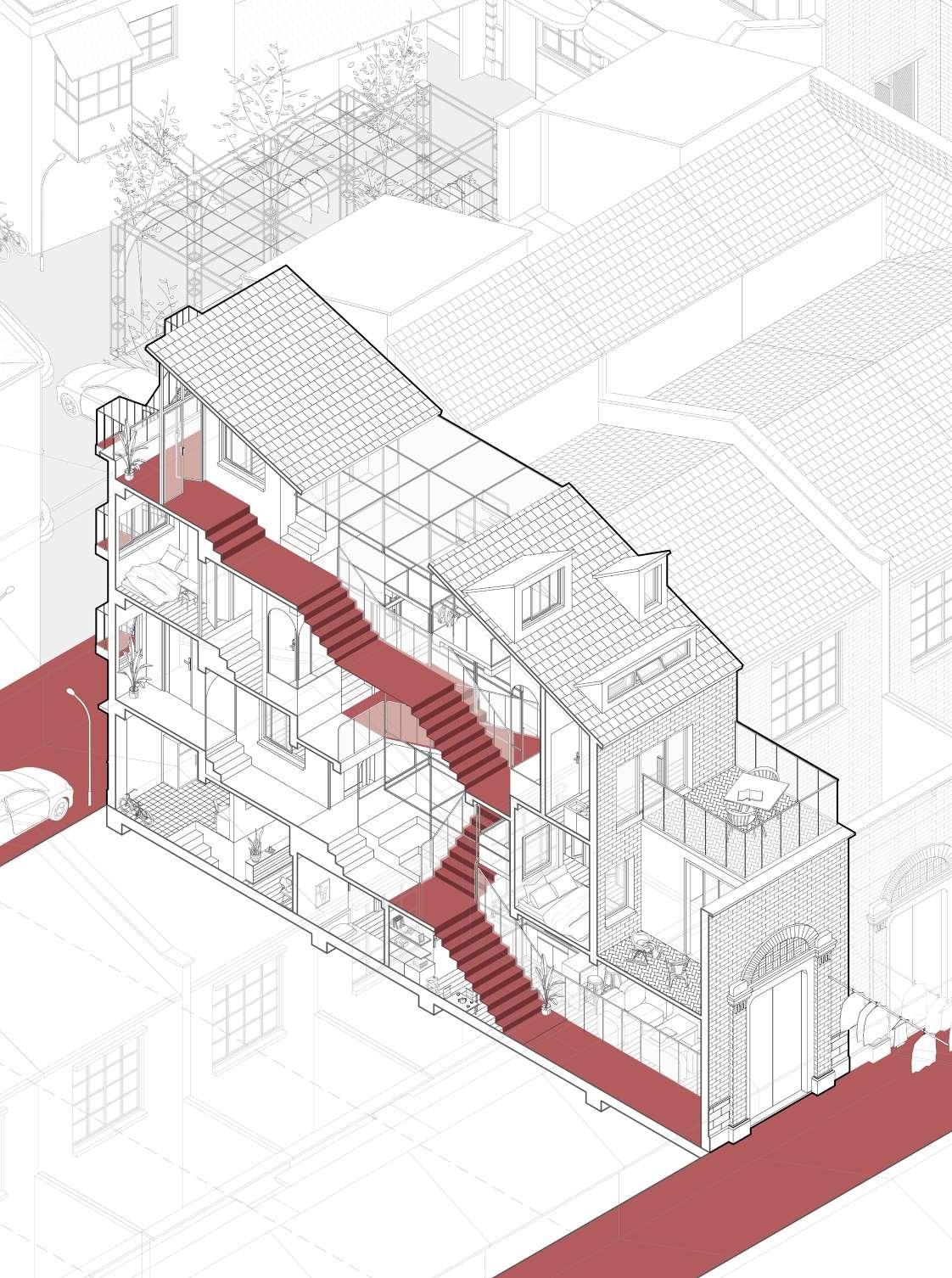
The communal space expands according to the shape of the driveway, ensuring that
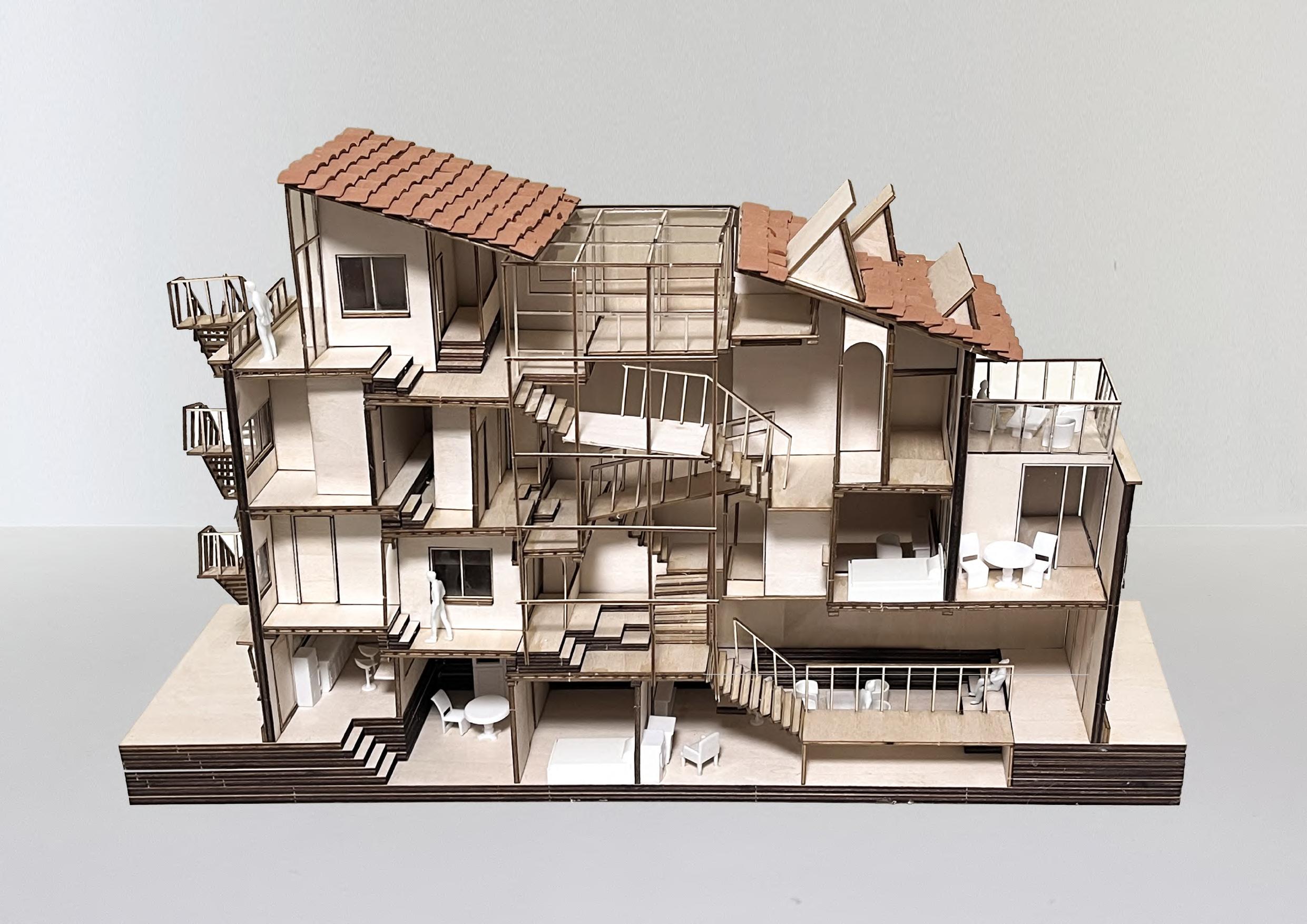





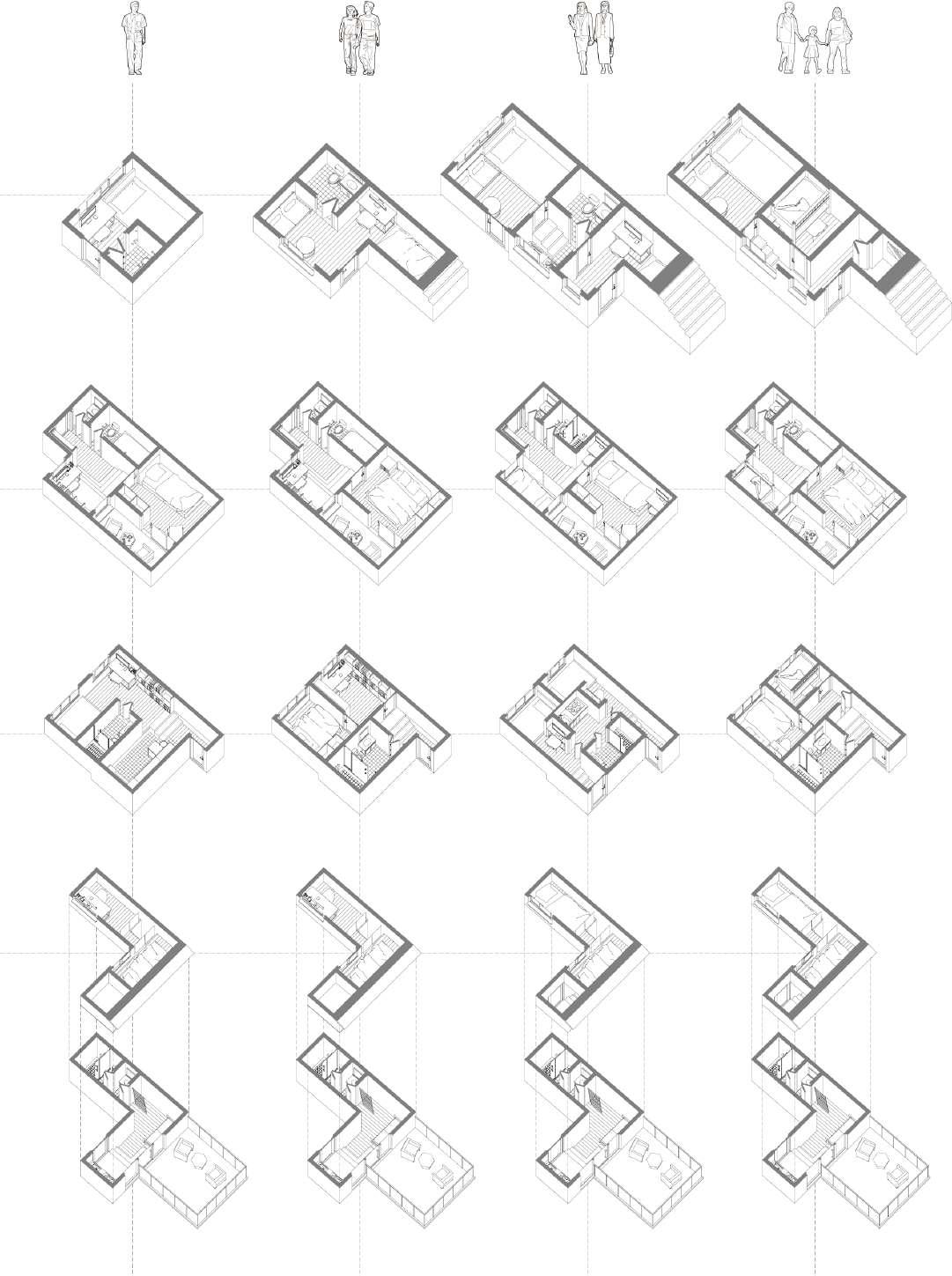
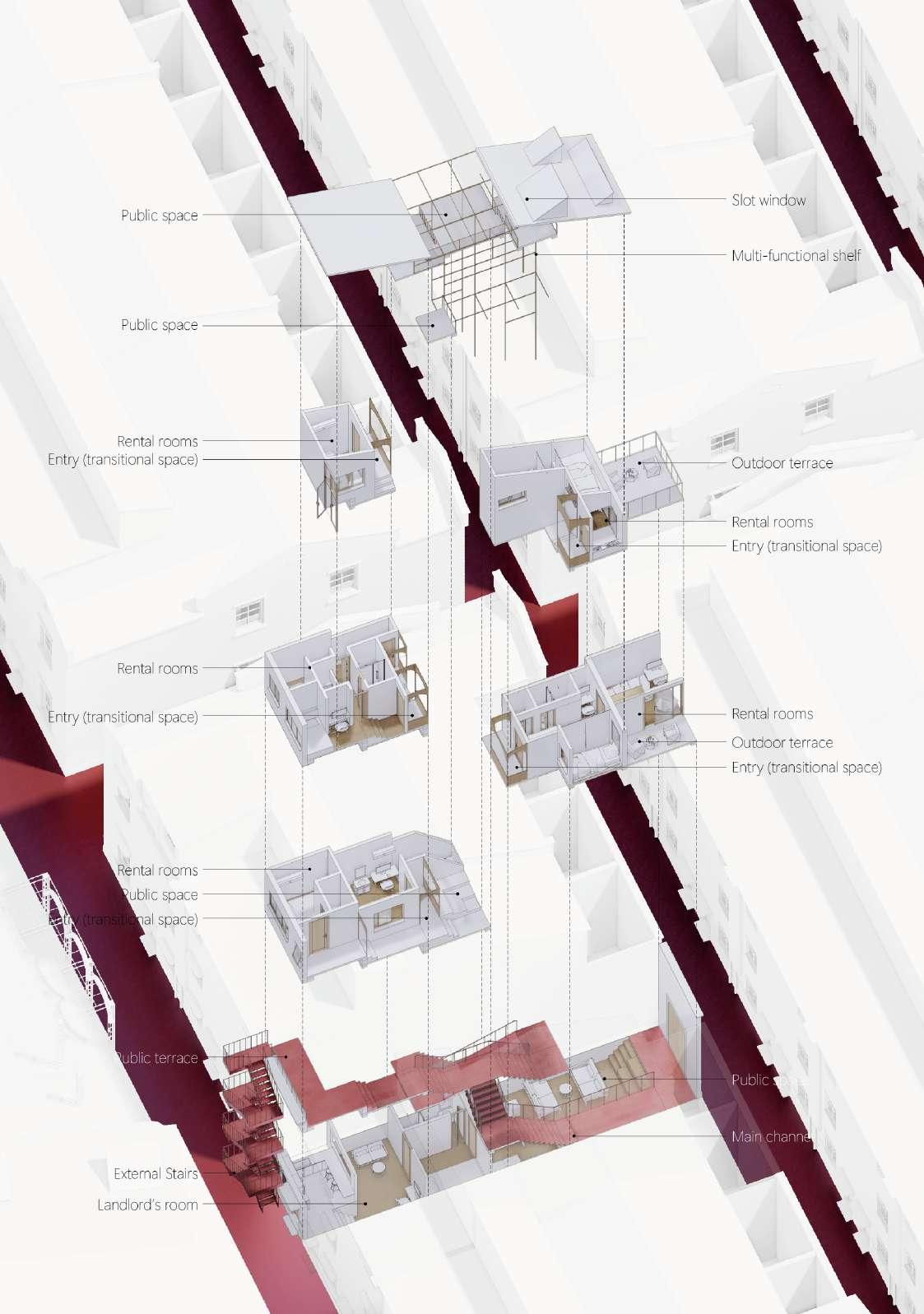
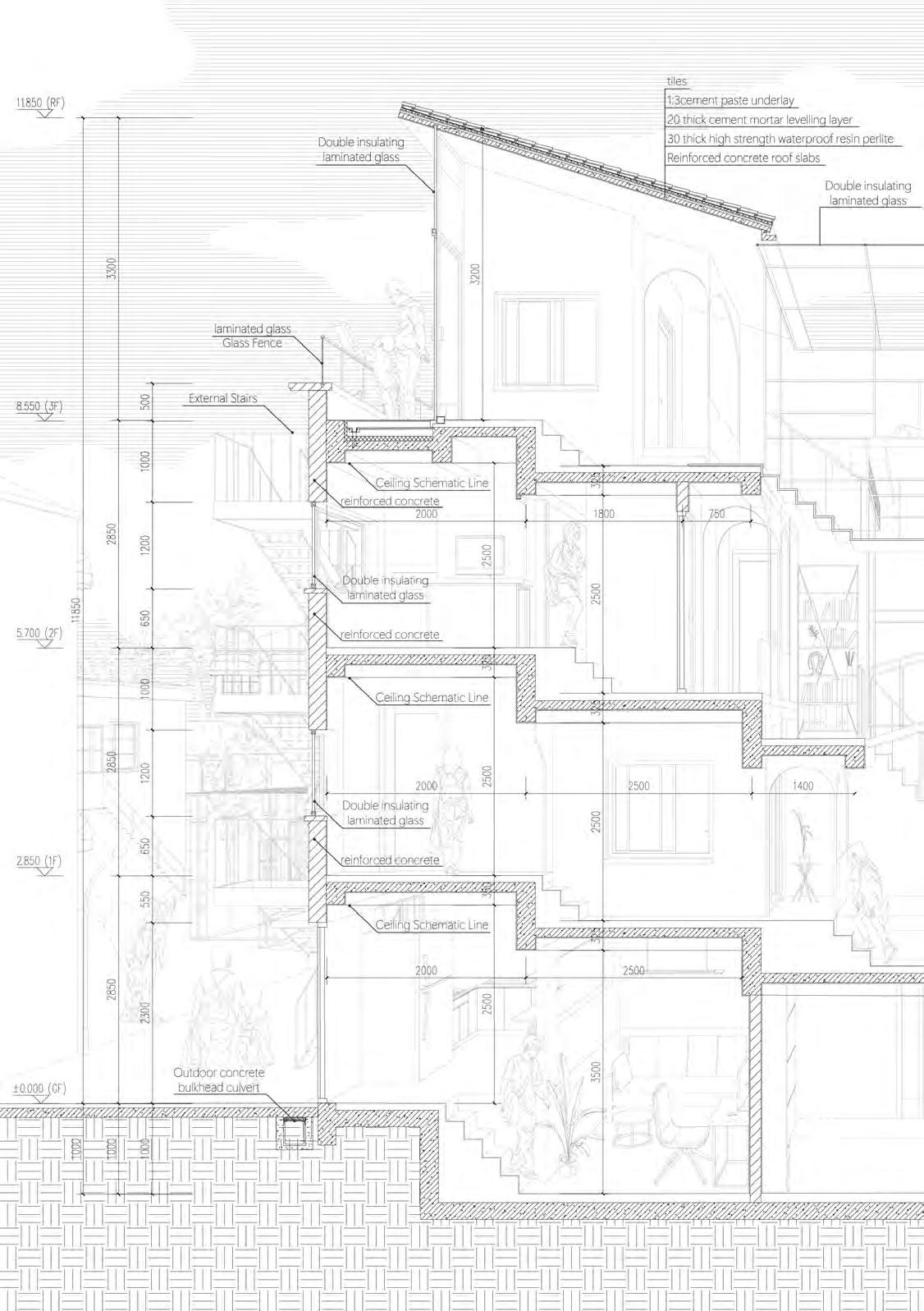
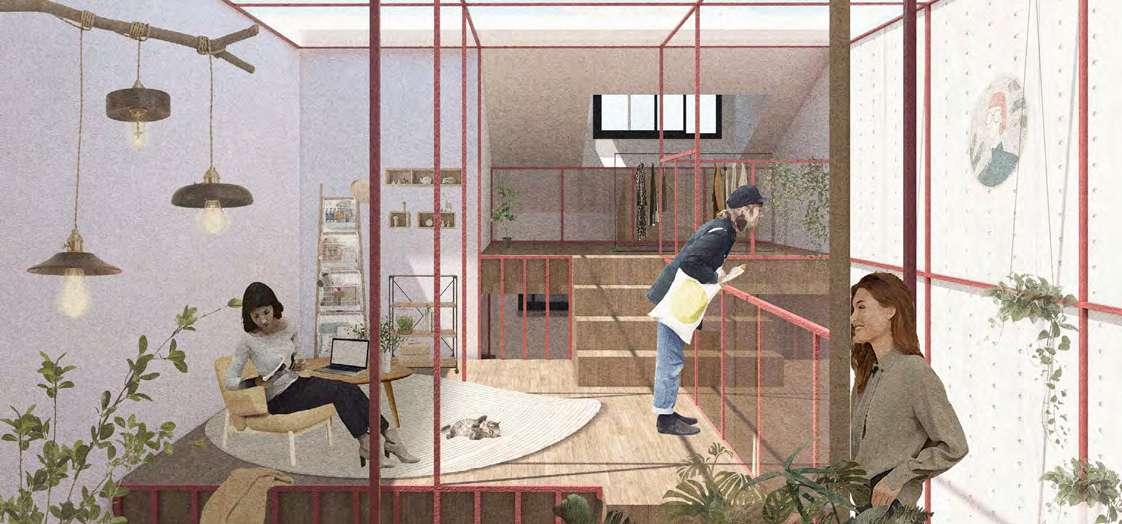
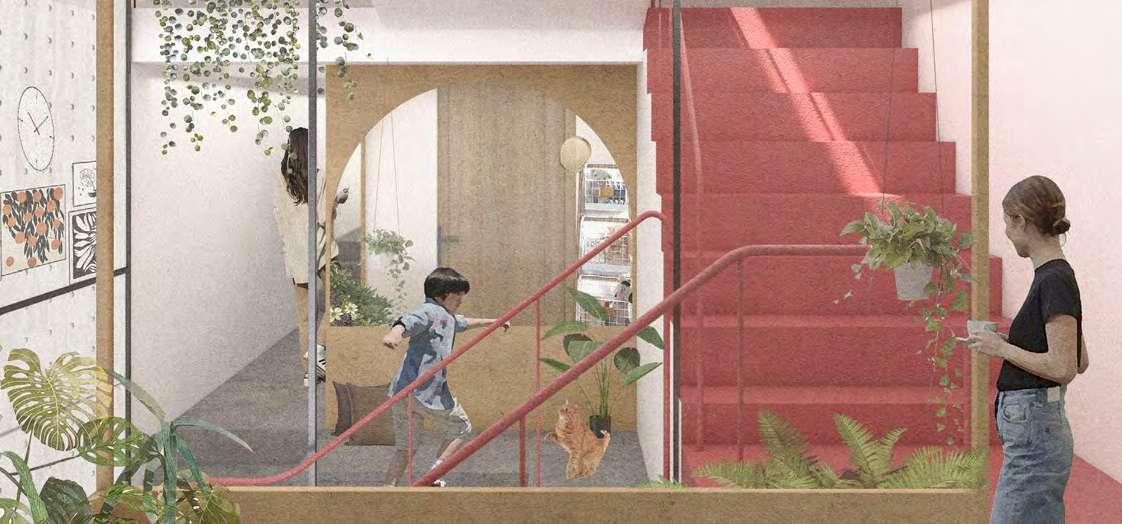
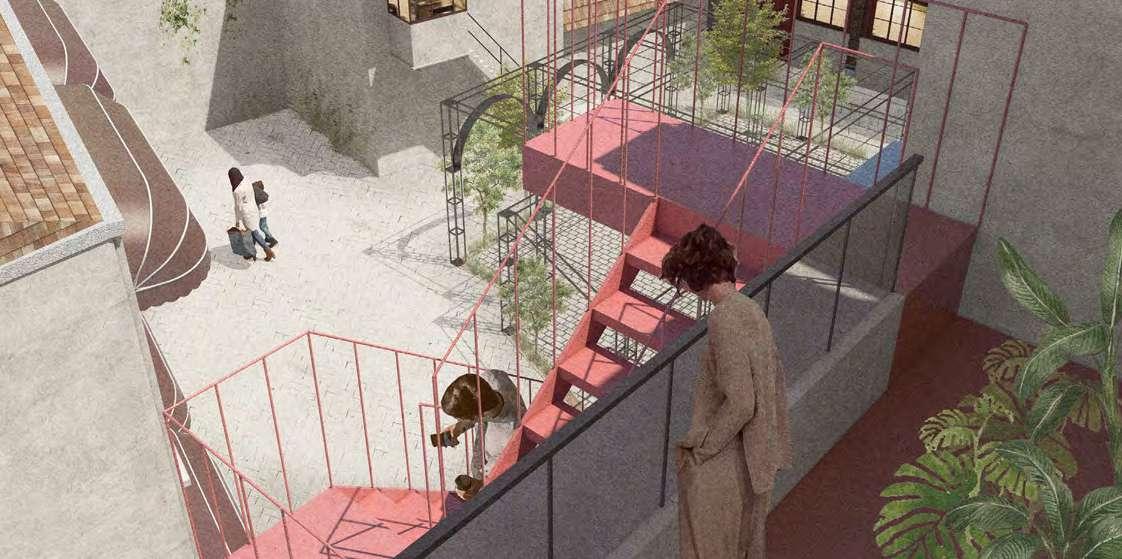
THE HEALING PLACE
[Museum of Seasonal Depression]
Individual/Academic Work 2018. 2 - 2018. 6
Supervisor: Jiarong Yao
Contact: yaojiarong96@gmail.com
Vik, Iceland
Iceland, renowned for having one of the highest happiness indices, paradoxically also records a significant number of people grappling with depression. A considerable portion of the population experiences seasonal depression, particularly during the extended winter months.
At the same time, Iceland is blessed with diverse and unique landscapes that are soothing and create many interactions with people whenever the sun shines in the summer. I envisioned that even in the winter, these strange landscapes could bring solace to the soul.
In my aspiration to create a museum, I aim to address both the social and emotional facets of the city, acknowledging the complexities of happiness and mental well-being in a place that experiences such contrasting seasons.
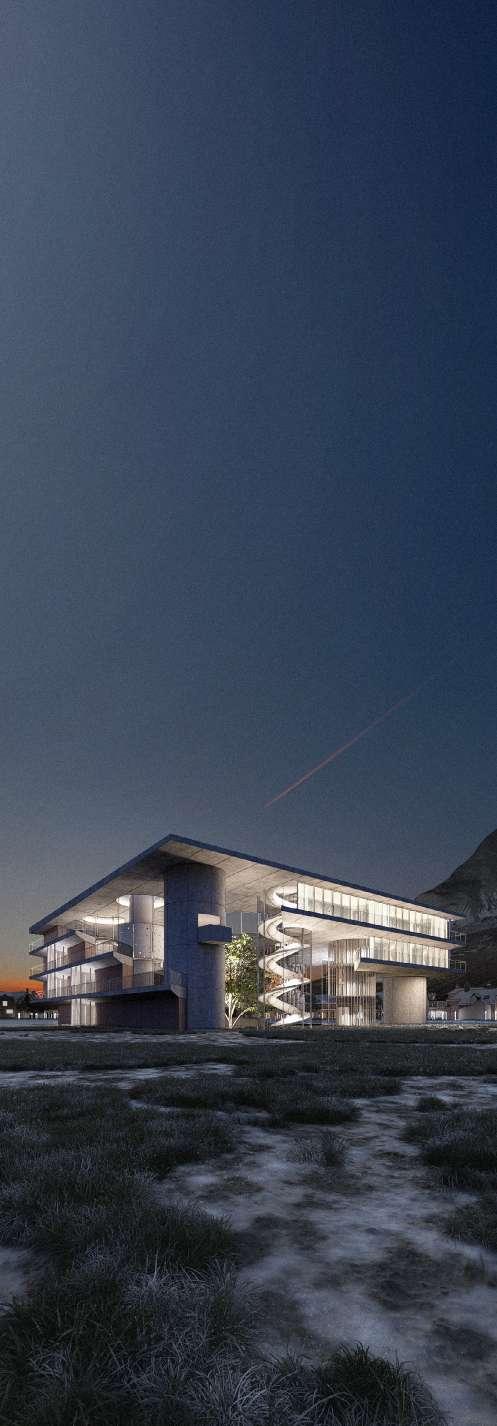
Icelandic Geography and Landscape
Ísafjarðardjúpl
Ísafjörður
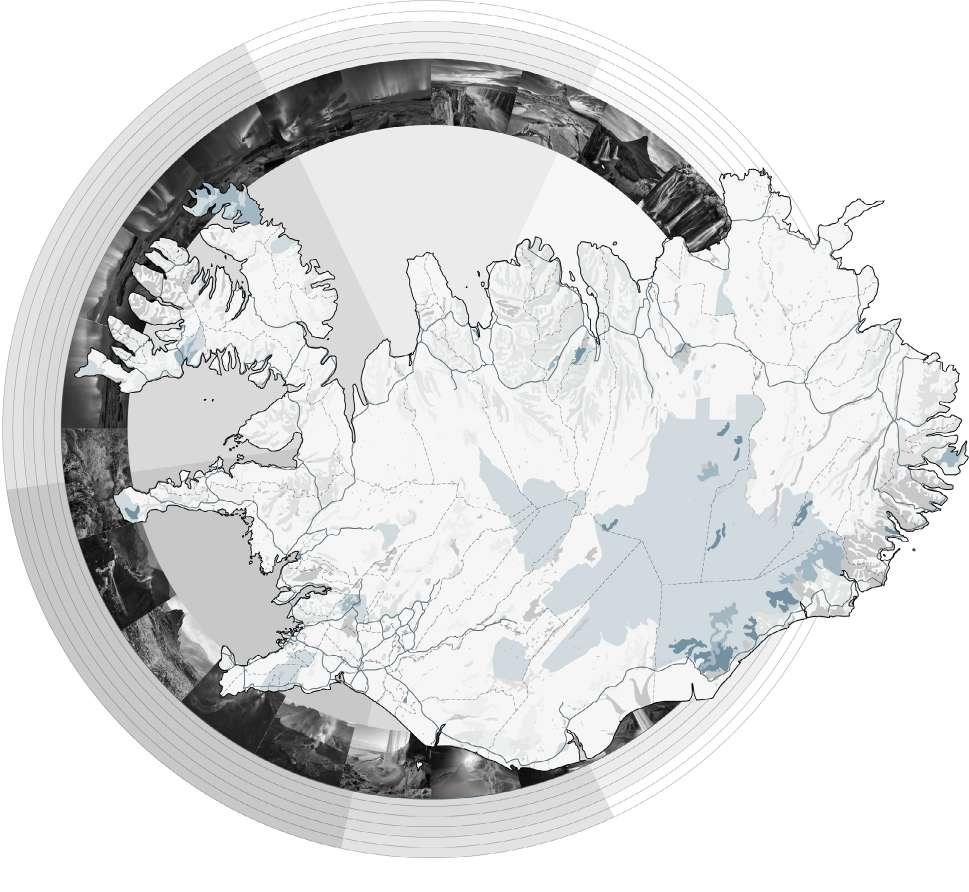
Sauðárkrókur
Dalvík
Akureyri
Kirkjufell Snaefellsjokull Eldborg
Stykkishólmur Selfoss
Oxnadalur Langjökull Kerlingarfjoll
Borgarfjörður
Akranes
Reykjavík
Kópavogur Hafnarfjörður Kerid Crater
Litli-Hrutur
Vestmannaeyjar
Thjors River Gullfoss
Landmannalaugar
Raufarhöfn
Húsavík
Goðafoss Hverfjall
Hvannadalshnúkur Dettifoss
Jokulsarlon Glacier Lagoon
sand beach
Krafla
Beach Volcano Canyon Glacier Mountain Waterfall residential area River
Dyrfjöll Stapavík
Egilsstaðir
Neskaupstaður Reyðarfjörður
Vatnajökulsþjóðgarður
Almannaskarð
The unique geological landscapes that can be found everywhere in Iceland are not only Iceland's hallmarks, but also its symbolic features.
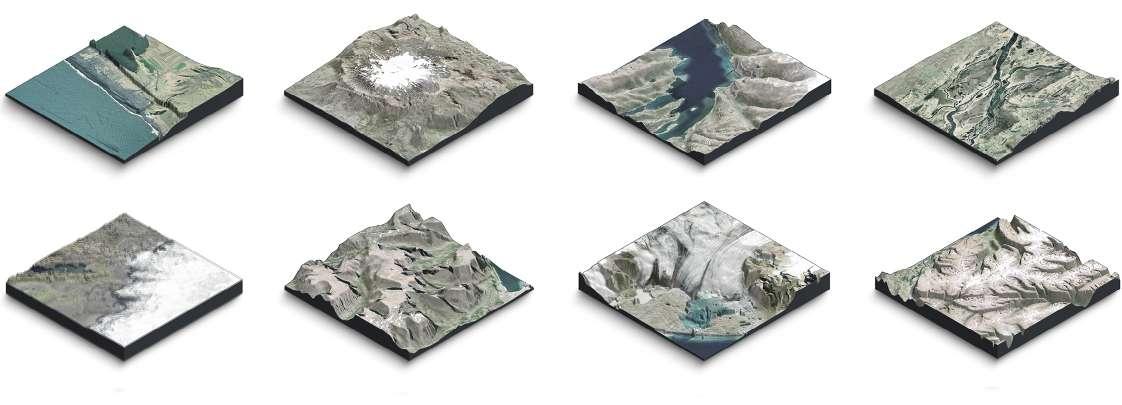
Populations in high-latitude countries have
is
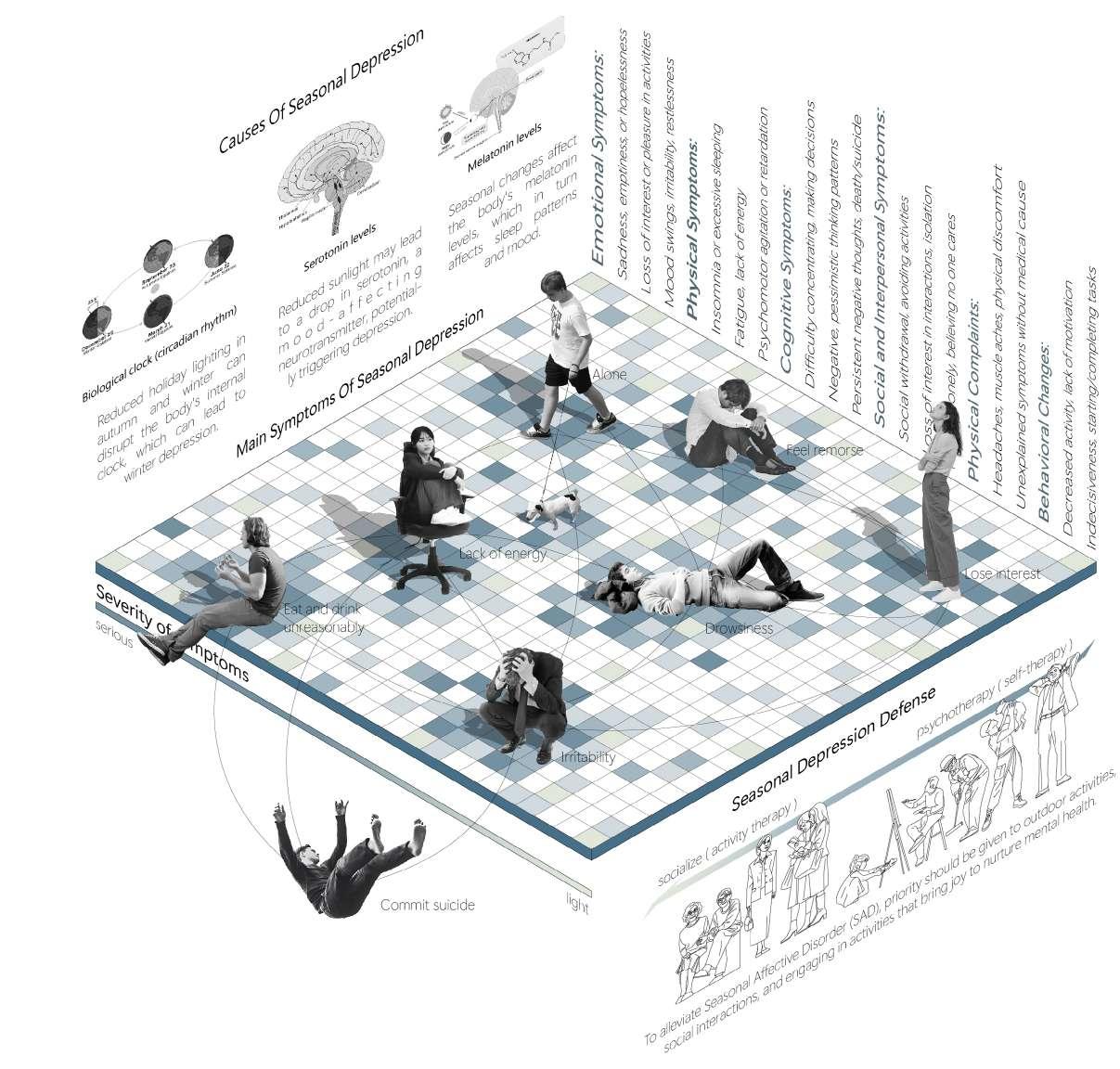

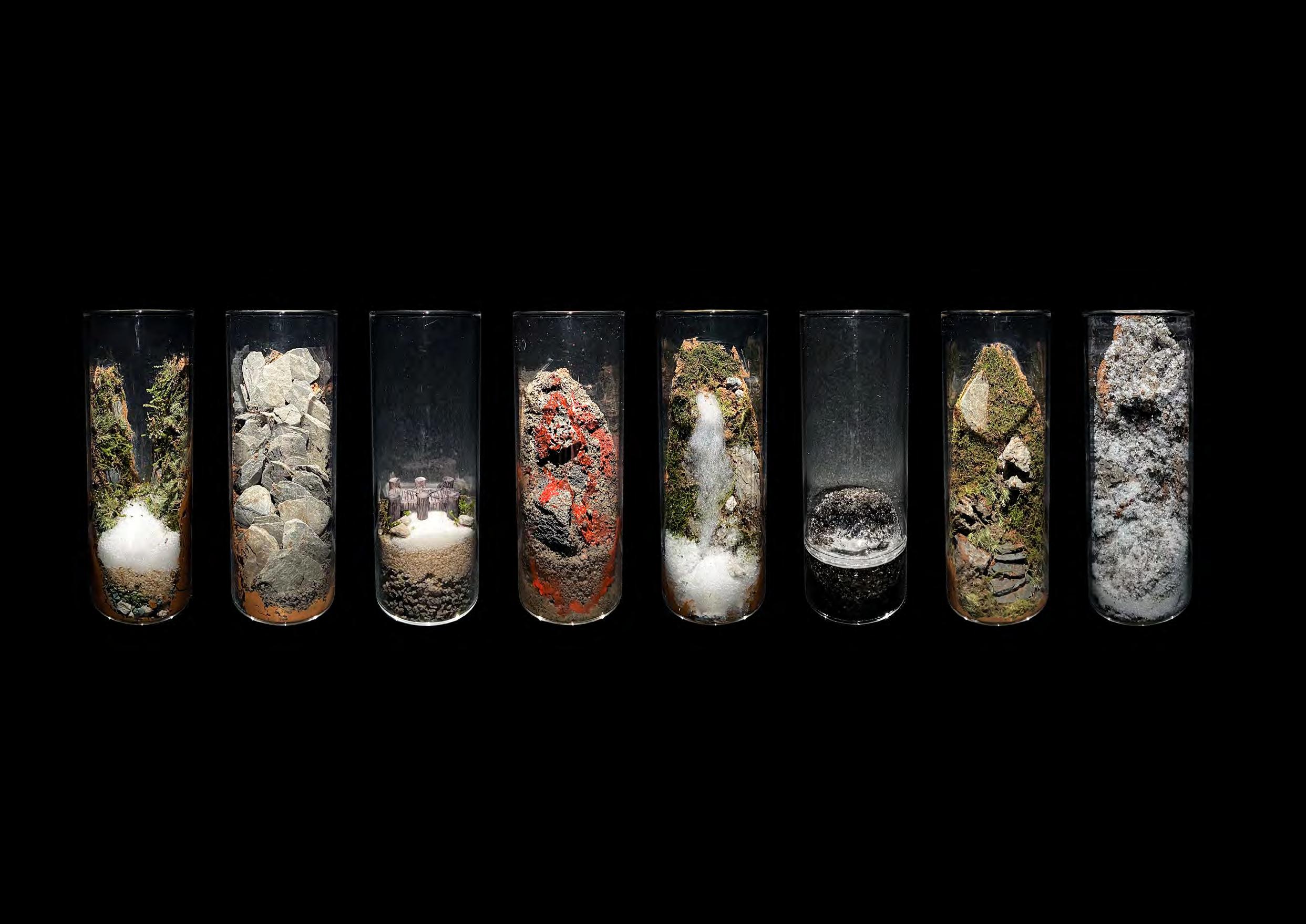
Canyon Basalty River Volcano Waterfall Beach Mountain Glacier
LANDSCAPES UNDER THE SUN
Tourtists
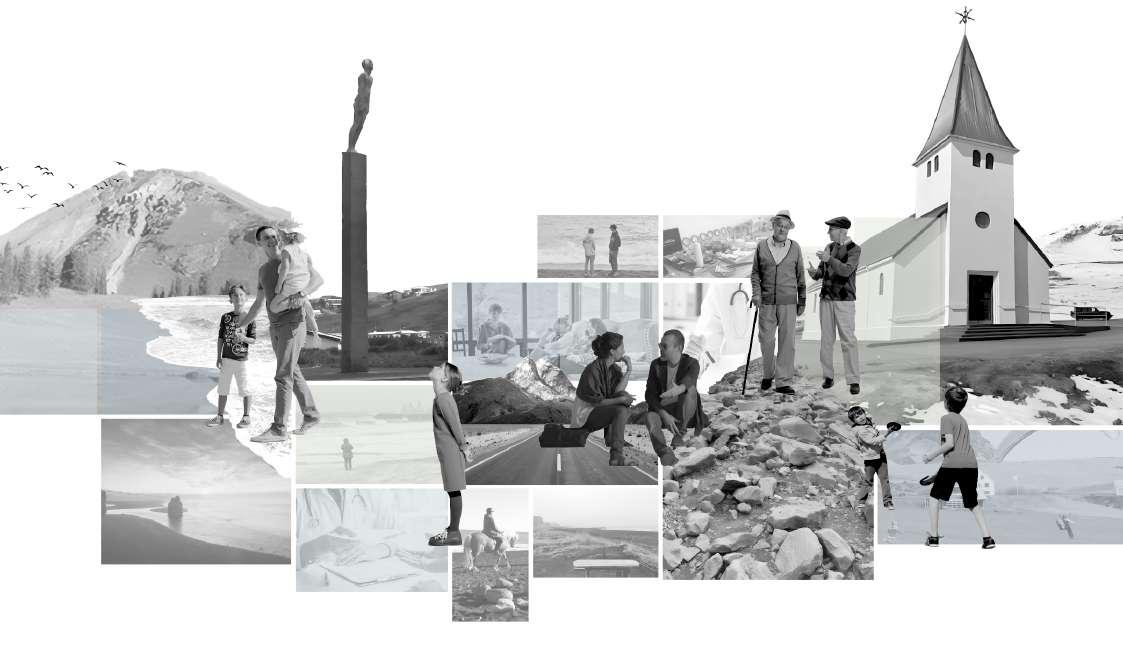
Tourtists
Tourtists
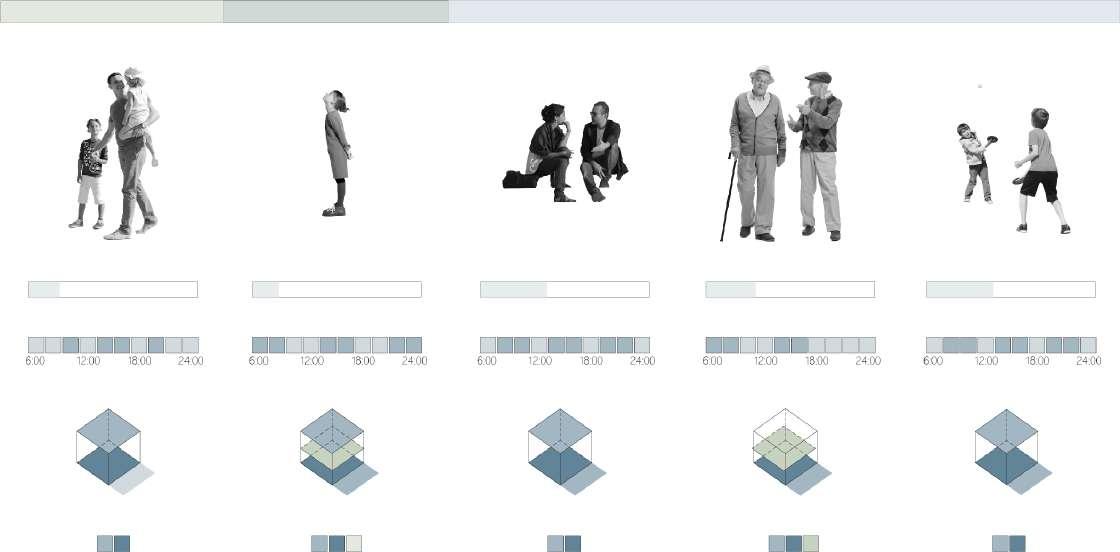
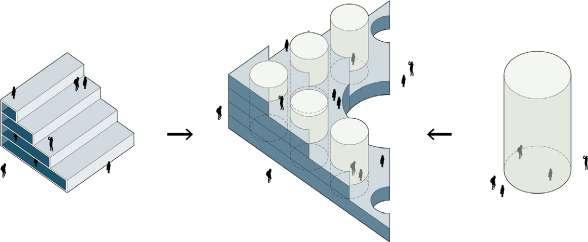
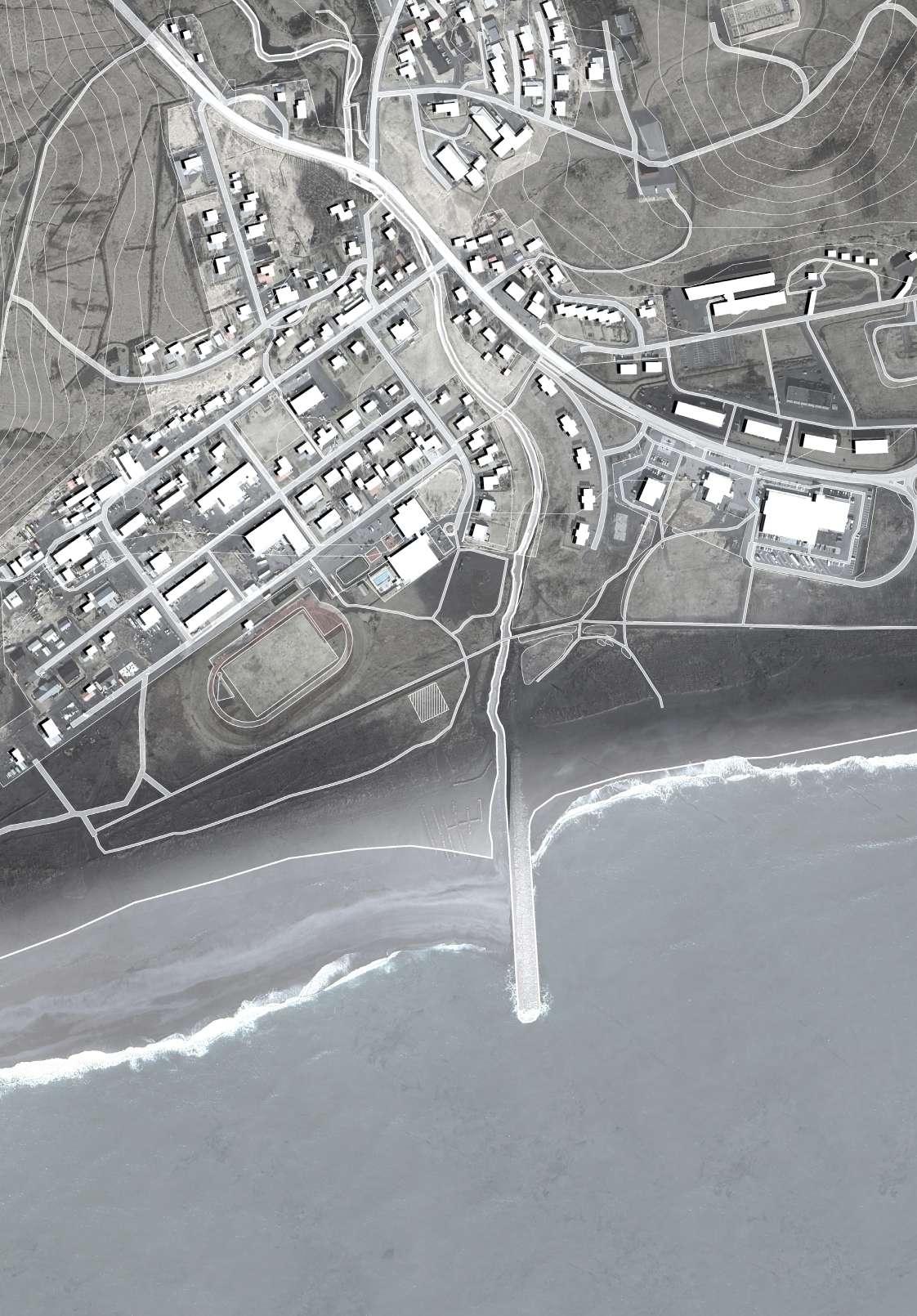
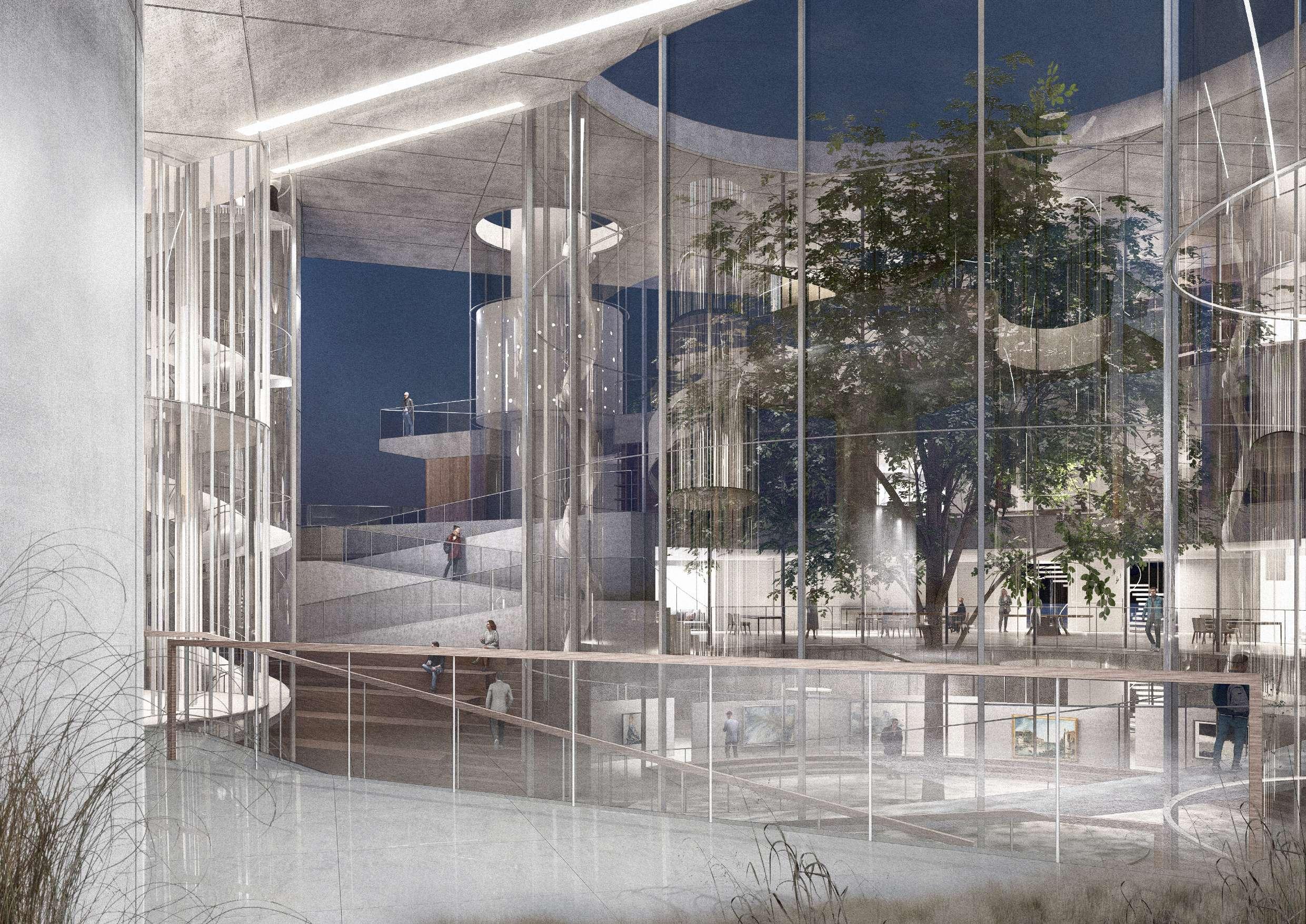
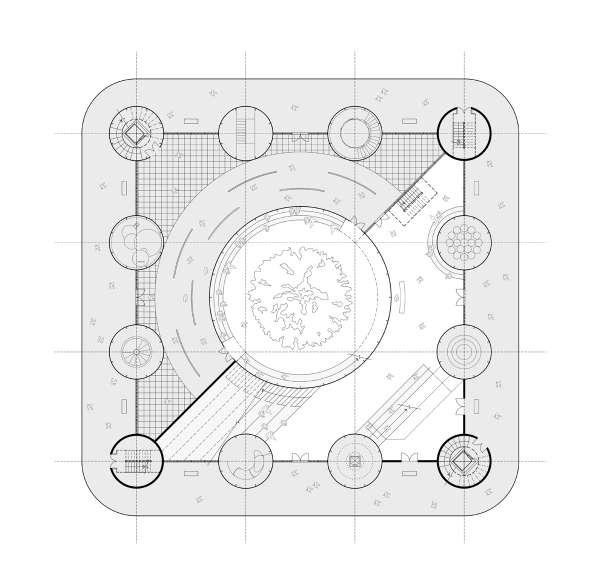
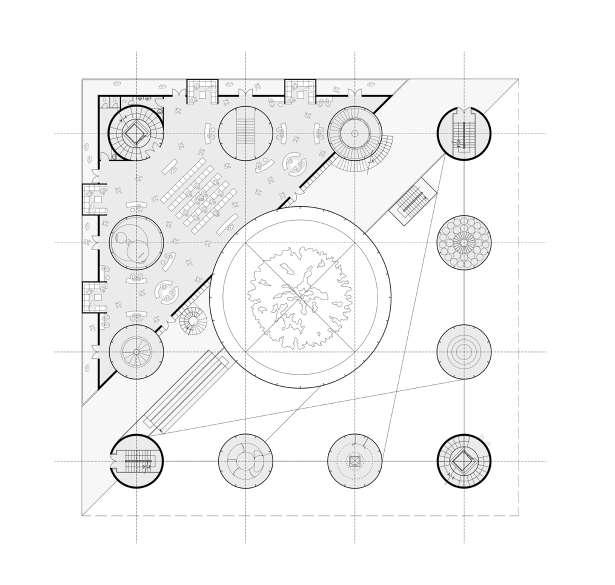
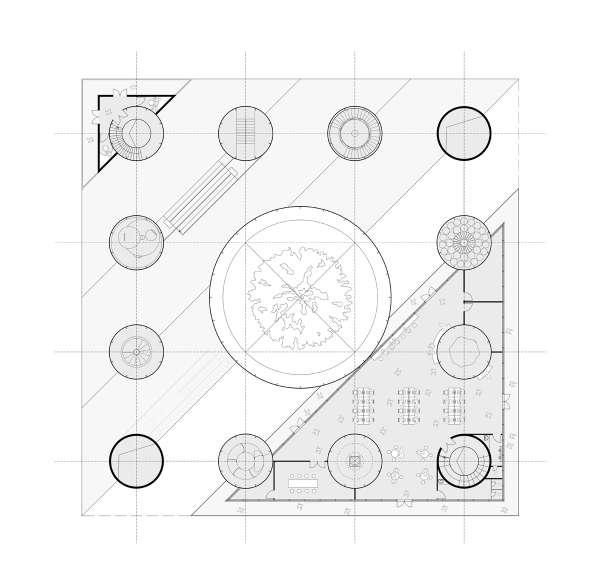
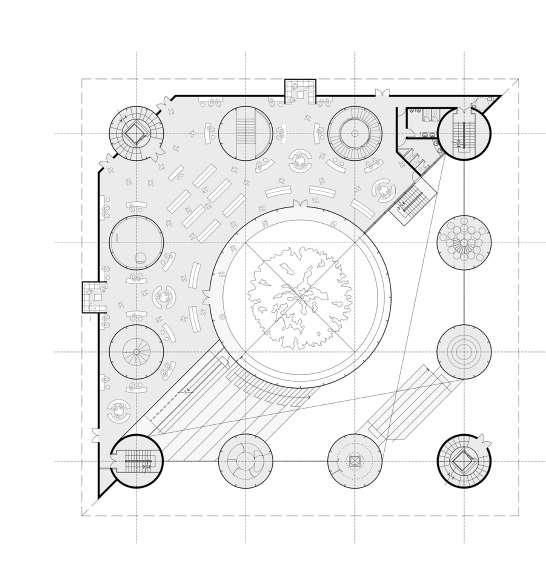
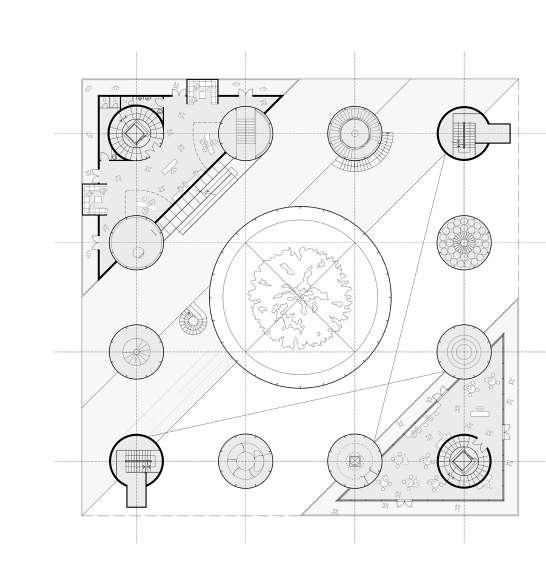
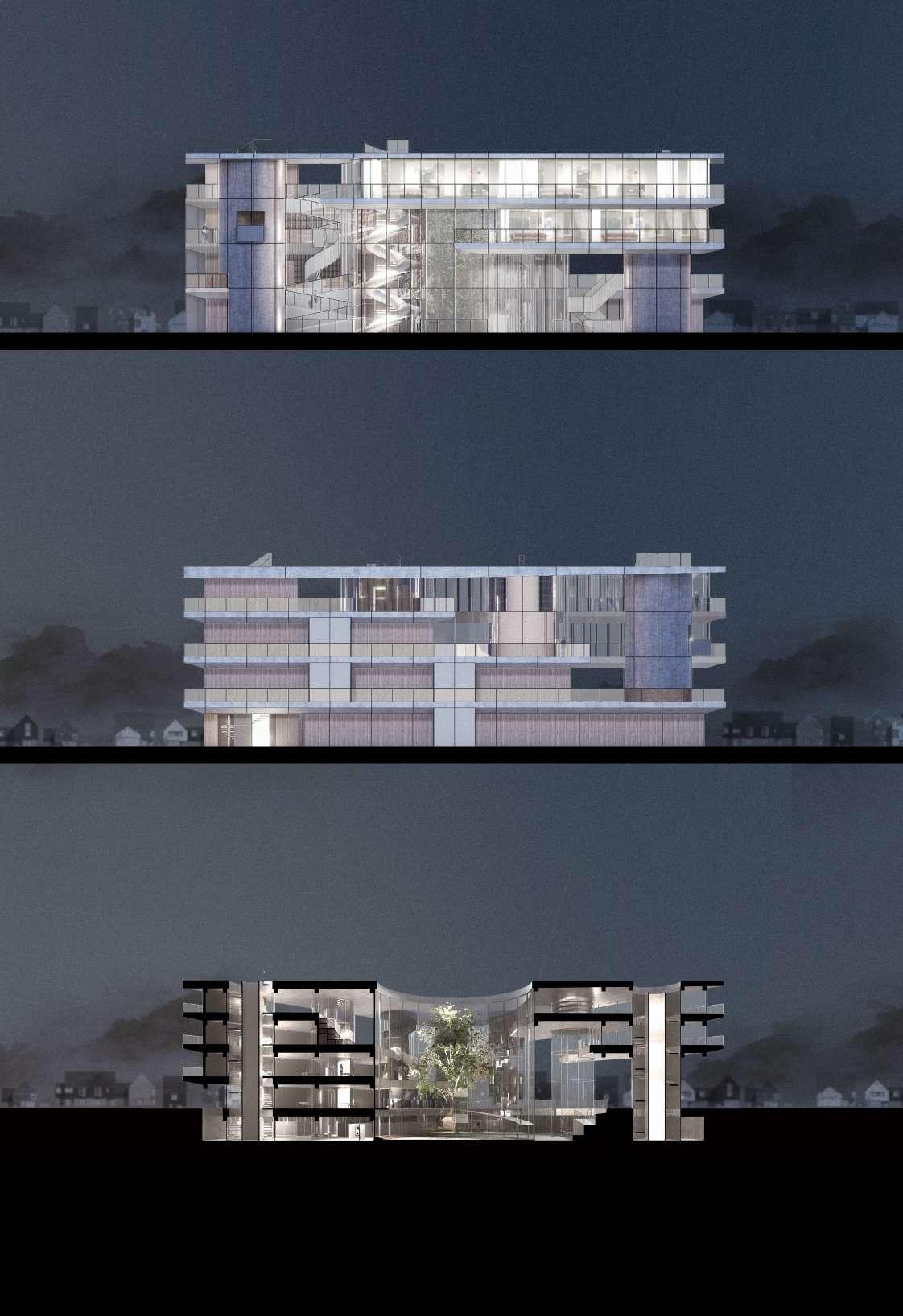
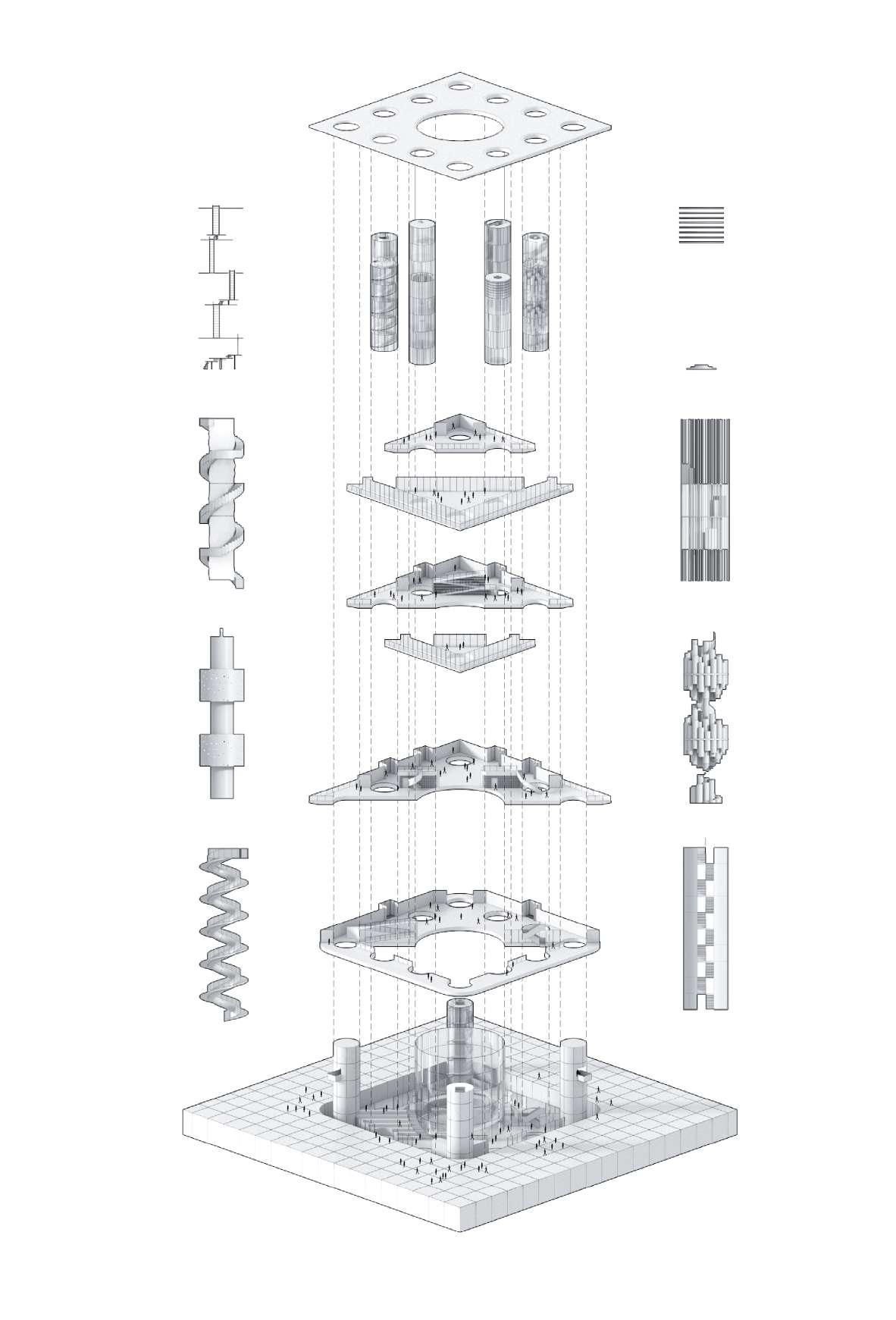
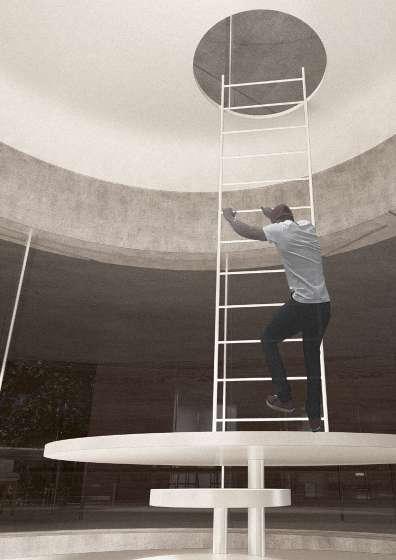
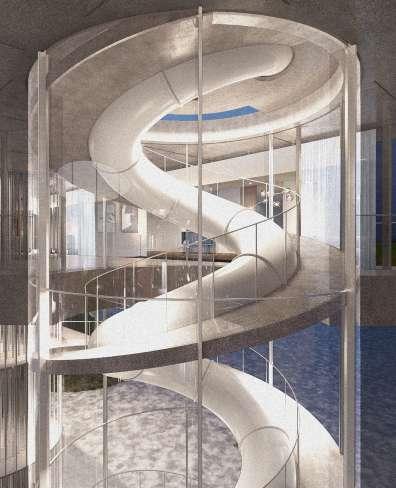
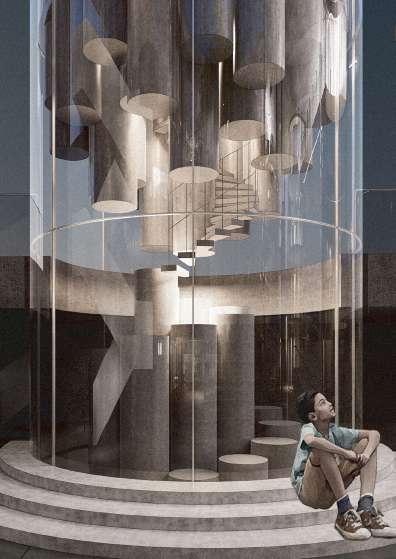
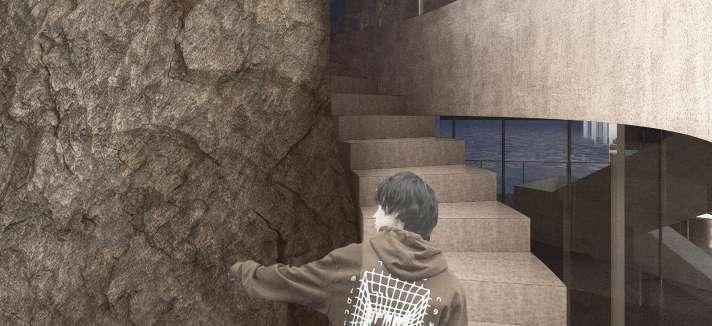
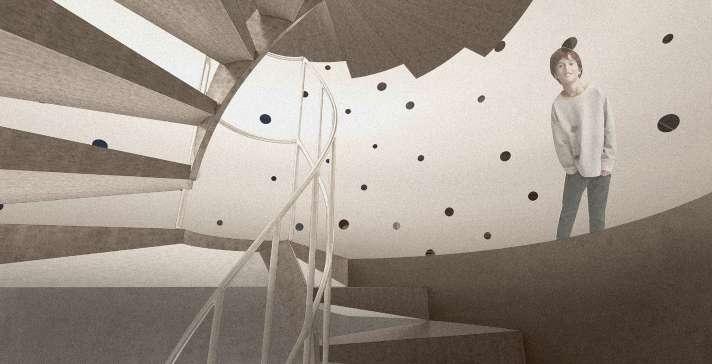
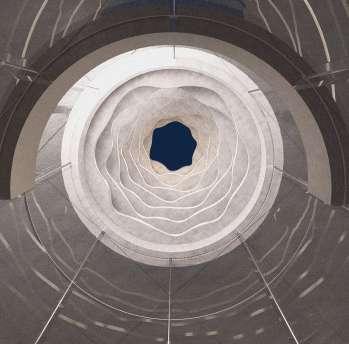
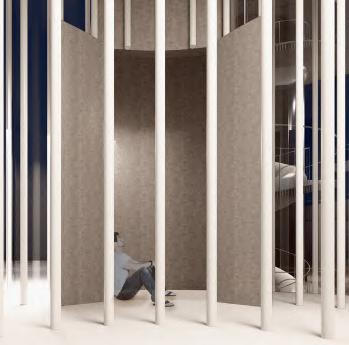
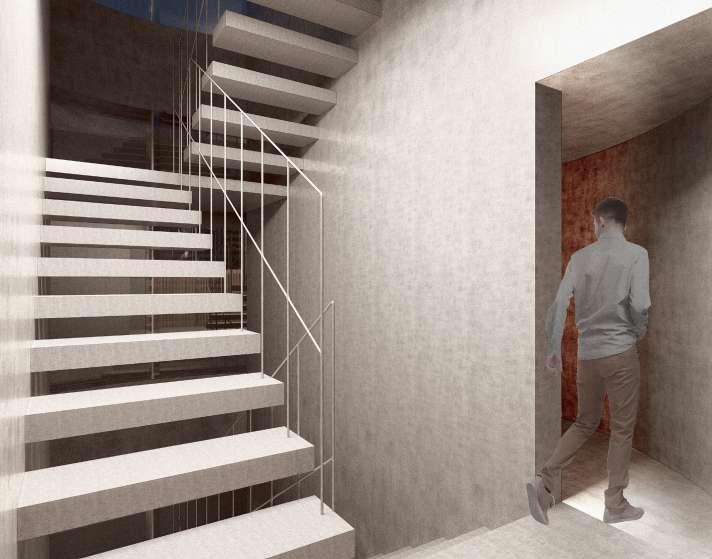
1-Mountain ( Courage )
4-River ( Happy )
7-Basalt ( Vitality )
2-Volcano ( Consolation )
3-Beach ( Hope )
6-Waterfall ( Calm )
5-Ice Cave ( Warm )
8-Canyon ( Appreciation )
1-Mountain ( Courage )
5-Ice Cave ( Warm )
2-Volcano ( Consolation )
6-Waterfall ( Calm )
3-Beach ( Hope )
7-Basalt ( Vitality )
4-River ( Happy ) 8-Canyon ( Appreciation )
JIA XING 2050
[Sustainable Rural Futures]
Individual/Academic Work 2020. 2 - 2020. 7
Supervisor: Jiarong Yao
Contact: yaojiarong96@gmail.com
Jiaxing, Zhejiang province, China
Situated between Shanghai and Hangzhou, Jiaxing presents numerous opportunities for development. However, it faces challenges due to its proximity to several well-established cities, leading to a significant loss of labor and an aging population.
The local industries in Jiaxing are currently fragmented and outdated, not keeping pace with the demands of the modern era. My aspiration is to integrate these industries into a cohesive system that optimizes the existing labor force, promotes sustainable economic development, and encourages young people to return to their hometowns.
In this project, I aim to implement a matrix-based approach to address the complex interplay between society, population, and economy, fostering a balanced and dynamic environment for Jiaxing's growth.
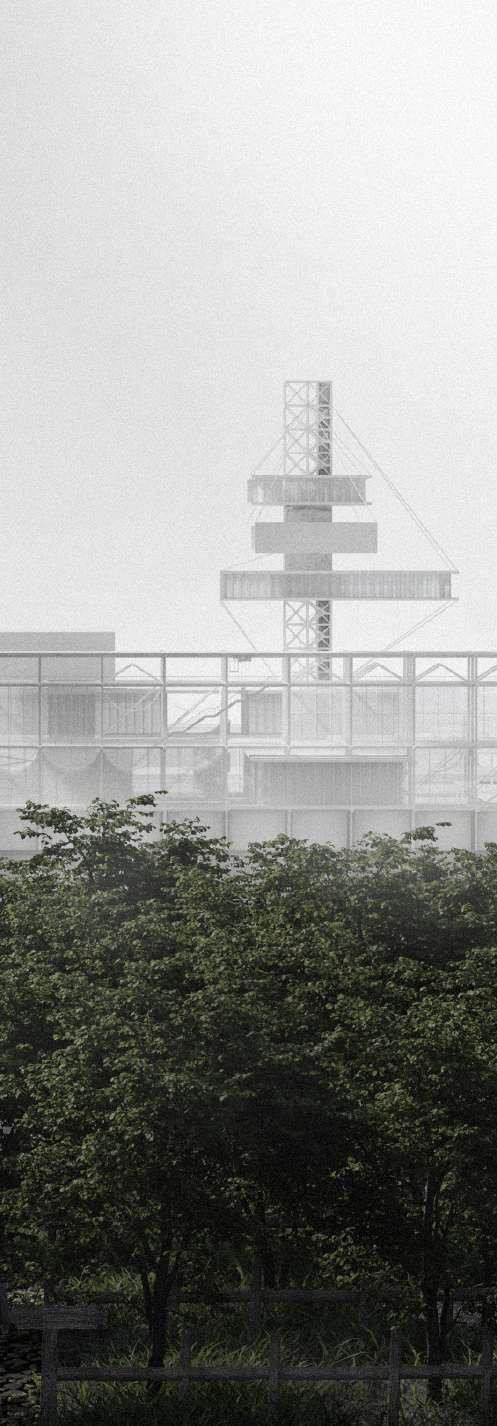
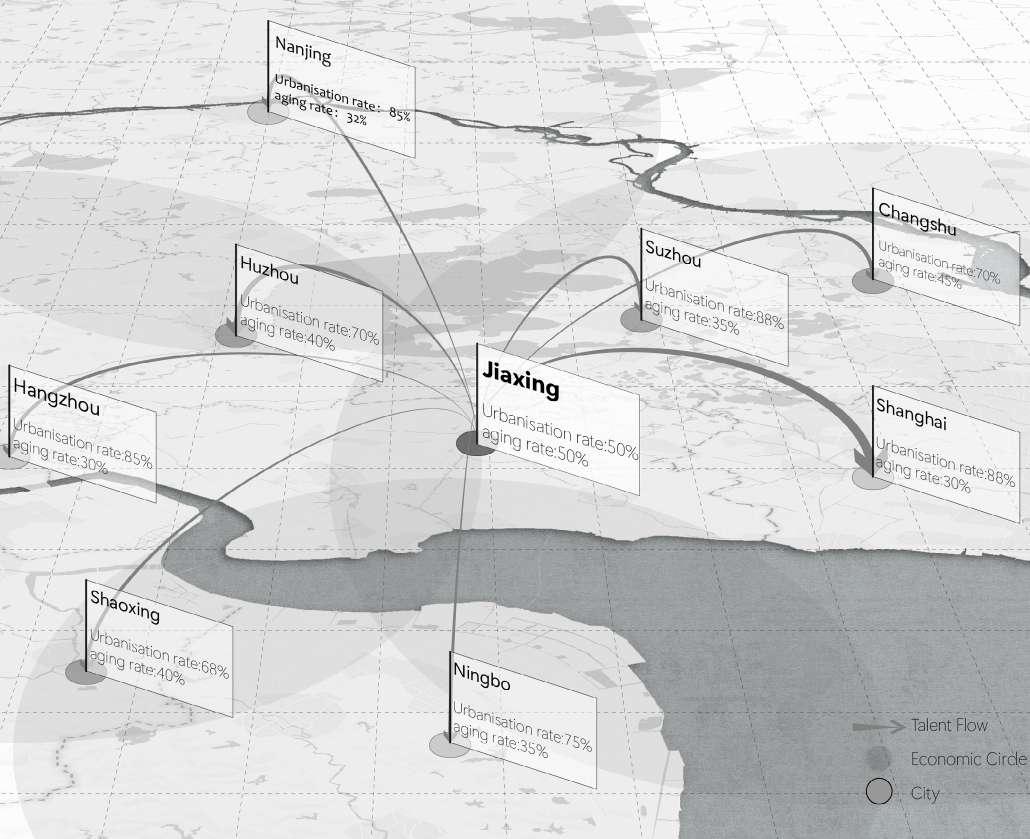
Jiaxing's
INDUSTRIAL DISTRIBUTION
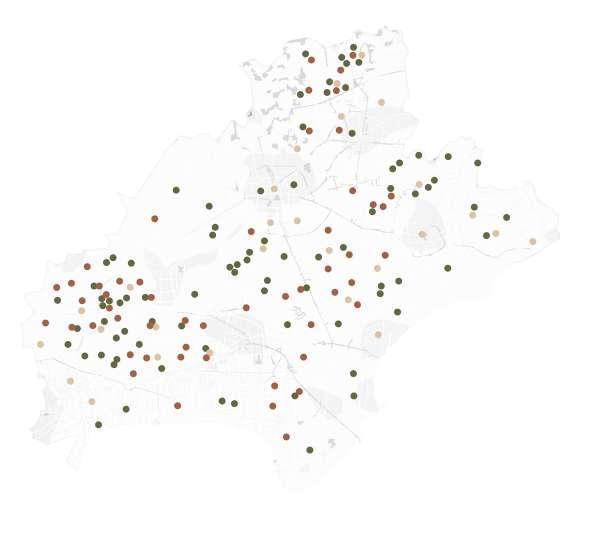
STATES QUO
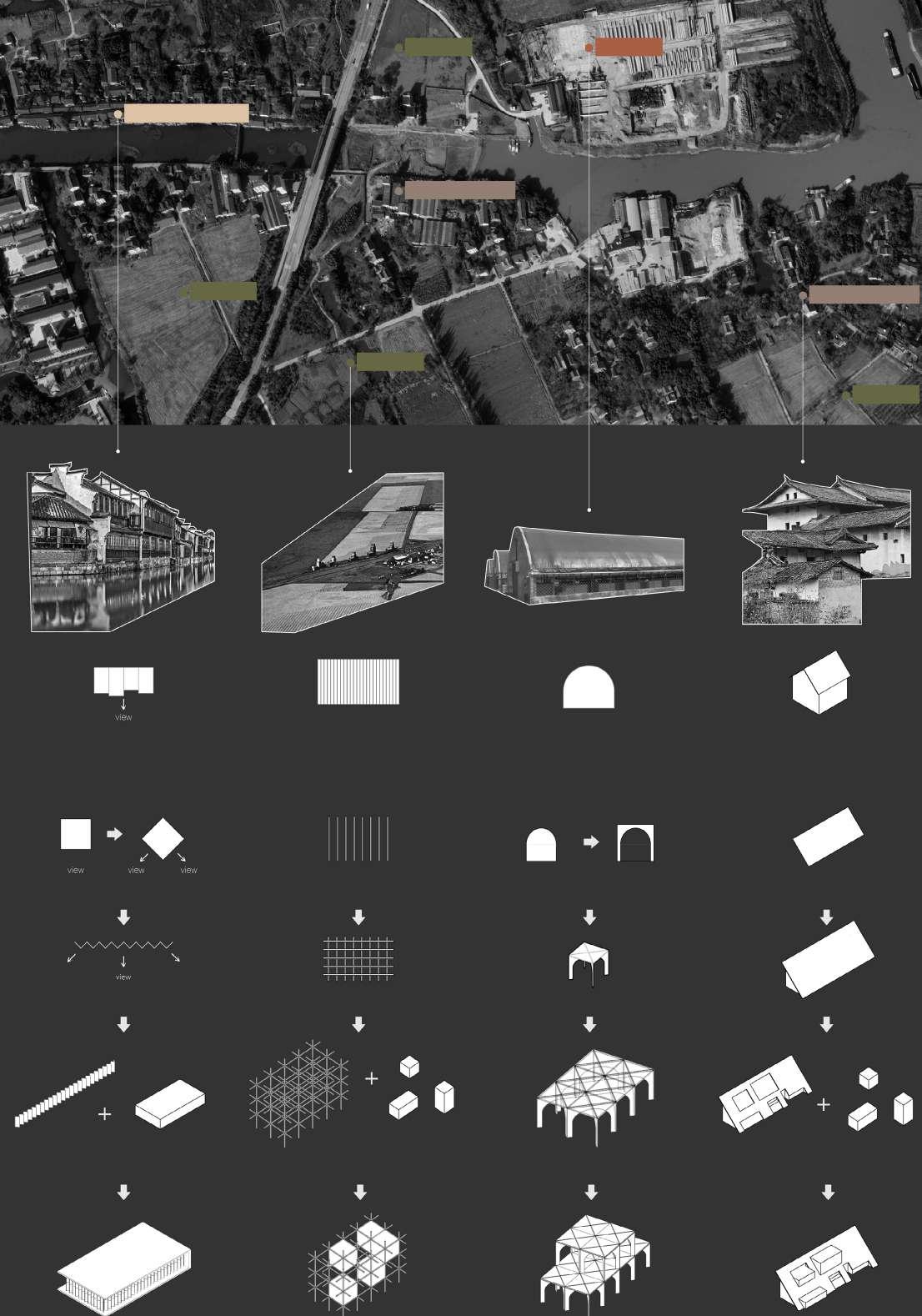
Populated
Populated Area
Cropland
Most of the old houses in the rural areas are built with sloping roofs, which are also regarded as representative of the residential architecture in Jiaxing.
Cropland
Cropland
PHASE I: 2020-2030 EMERGENCE
In this stage, leveraging the existing industry and workforce is essential for cultivating and mobilizing manpower. Simultaneously, it is crucial to generate original samples for the new system, laying a robust foundation for subsequent talent introduction and development.
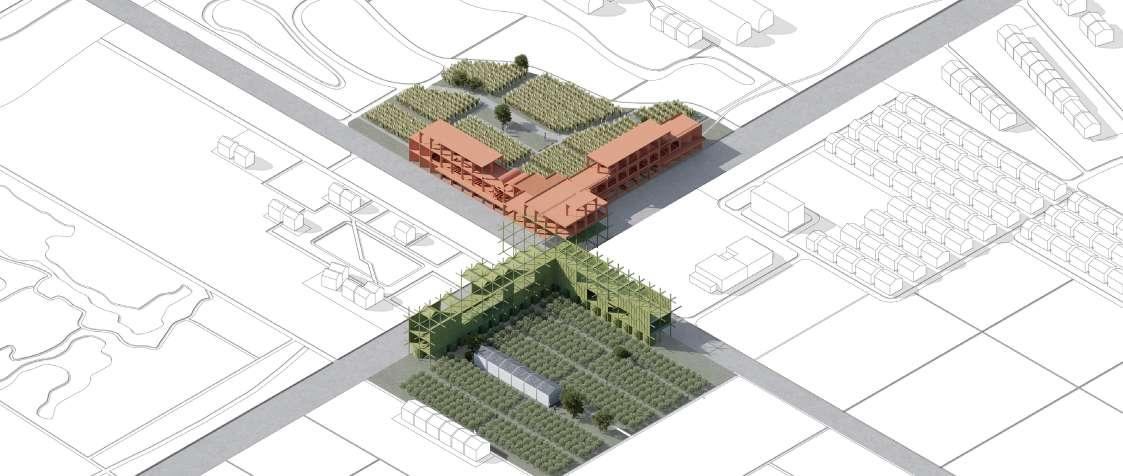
PHASE I: 2020-2030 EMERGENCE
PHASE II: 2030-2040 DEVELOPMENT
In the past decade, the original industry has driven the local economy, attracting young talent and new technologies. This has led to the development of local services and tourism, providing funds for ongoing development and fostering the organic circulation of local industries.
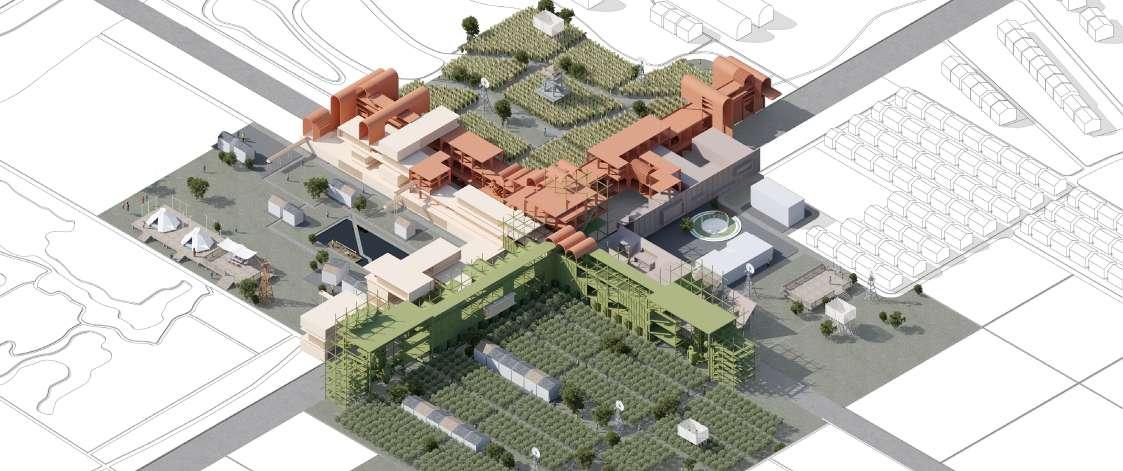
PHASE II: 2030-2040 DEVELOPMENT
III: 2040-2050 REFINEMENT
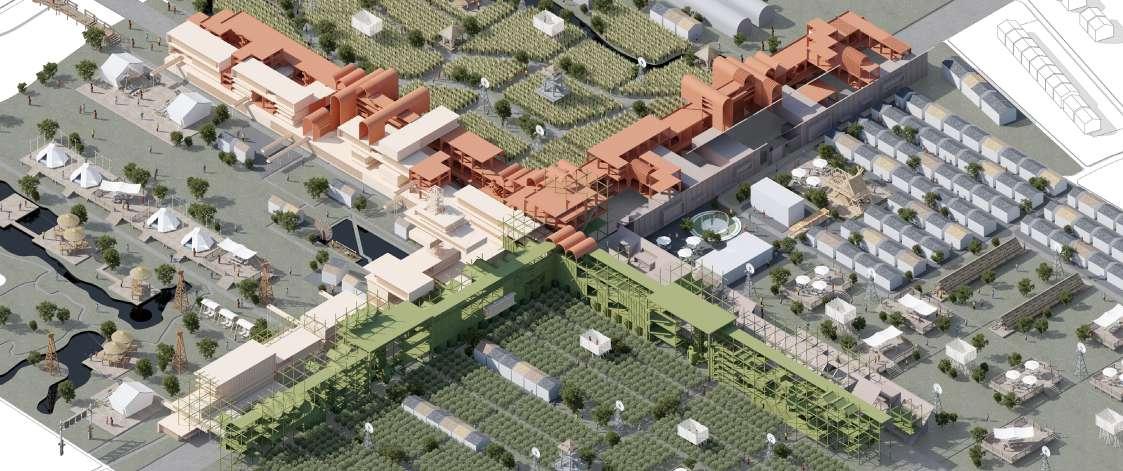
PHASE III: 2040-2050 REFINEMENT
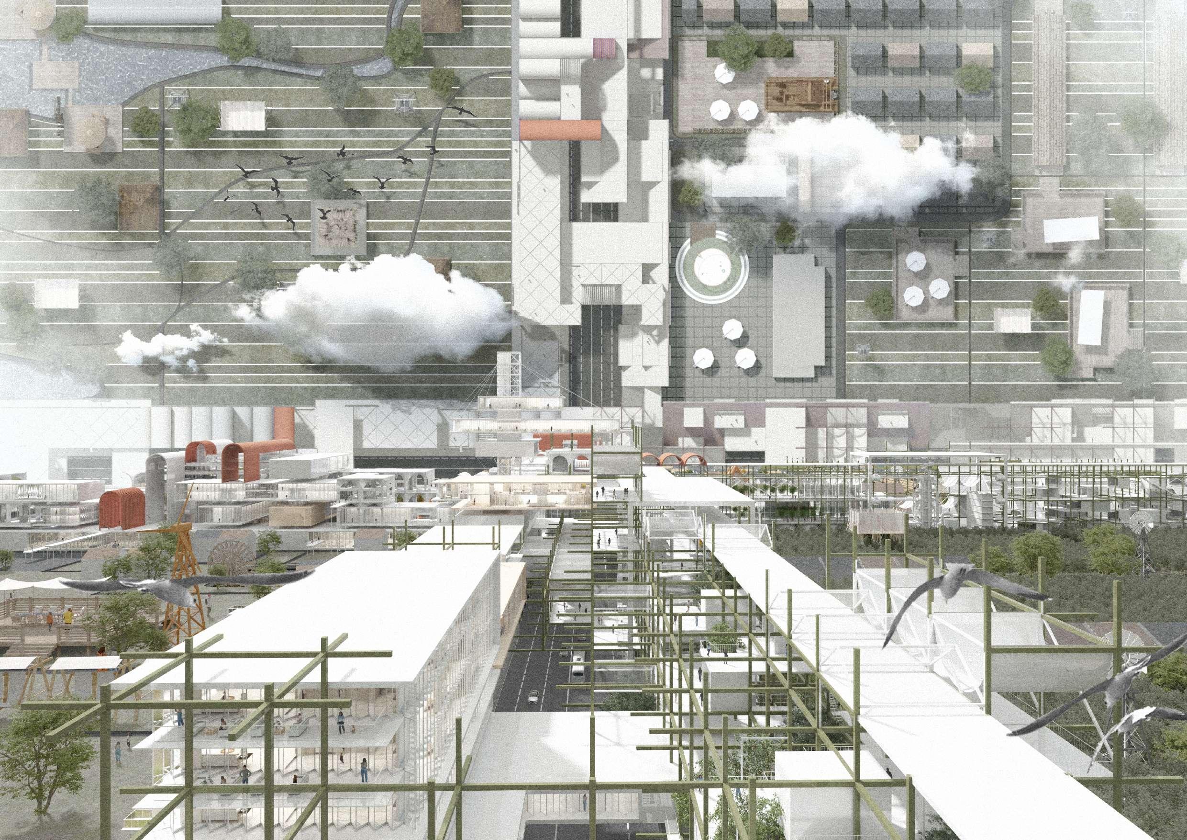
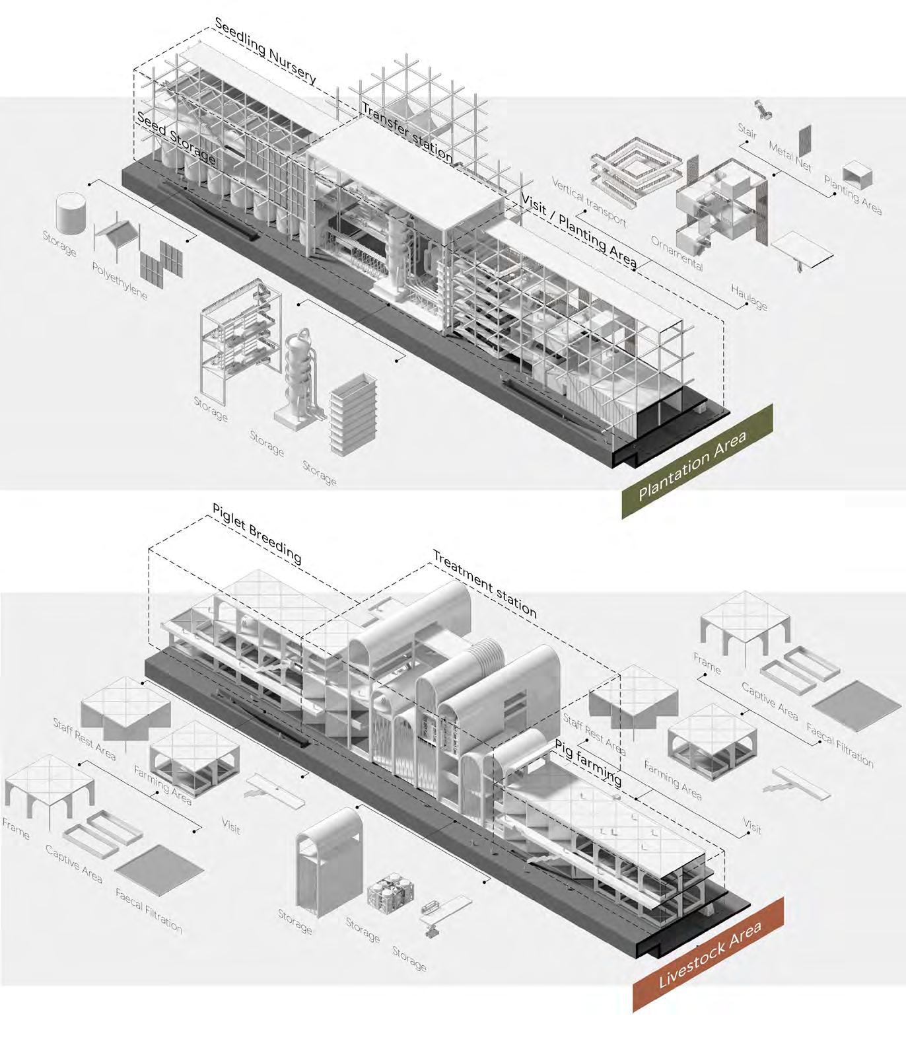
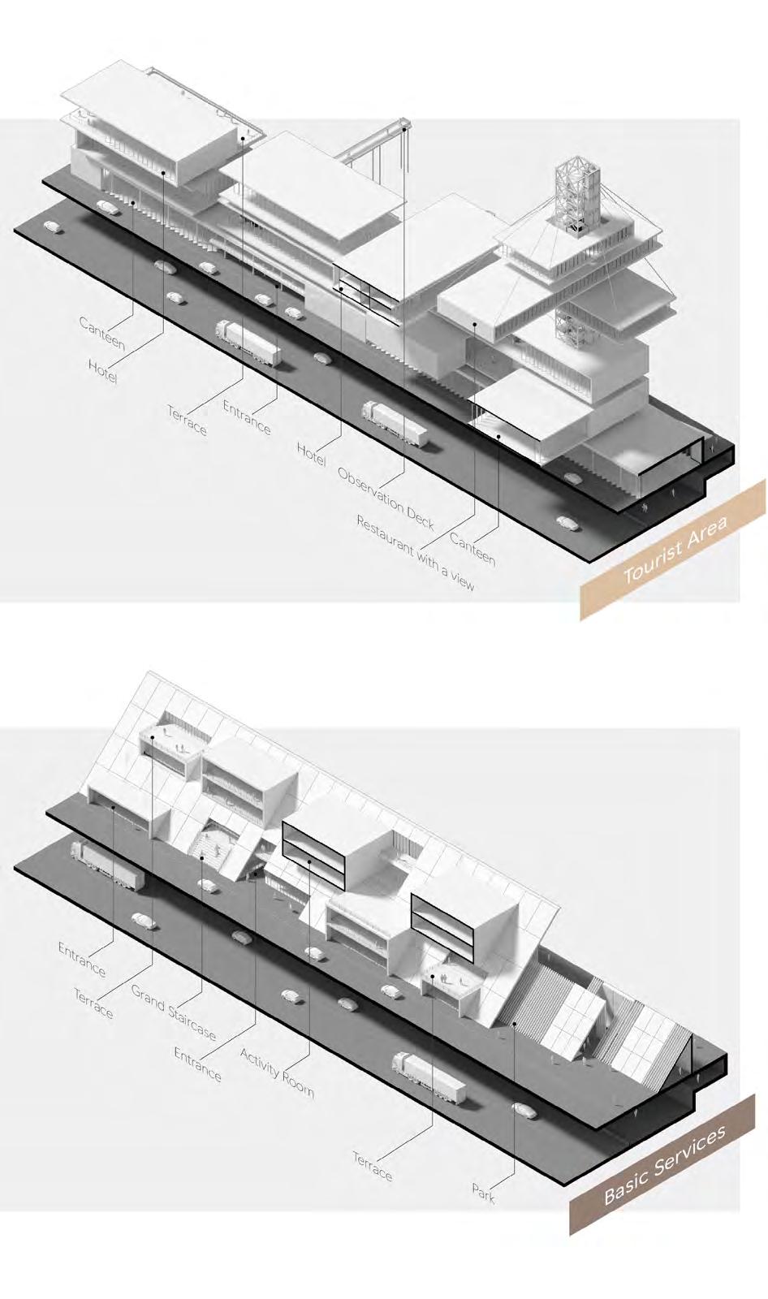
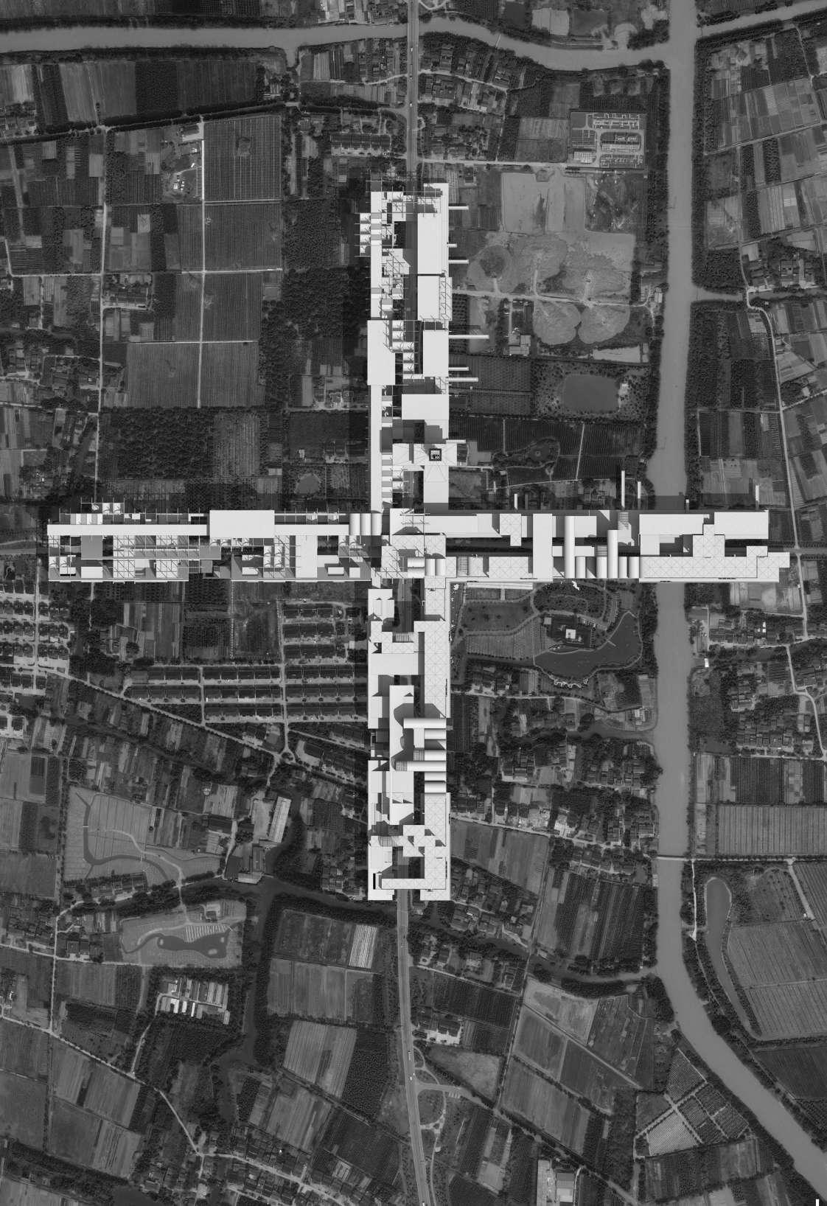
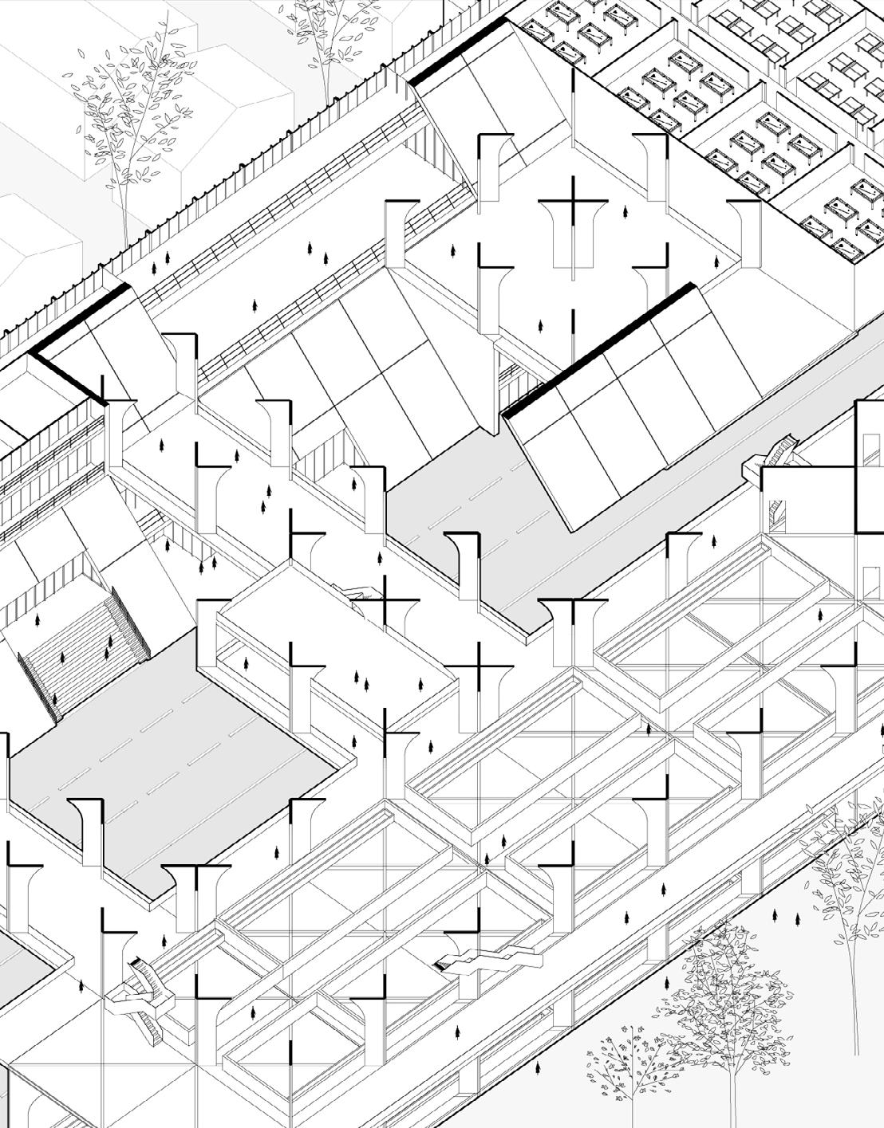
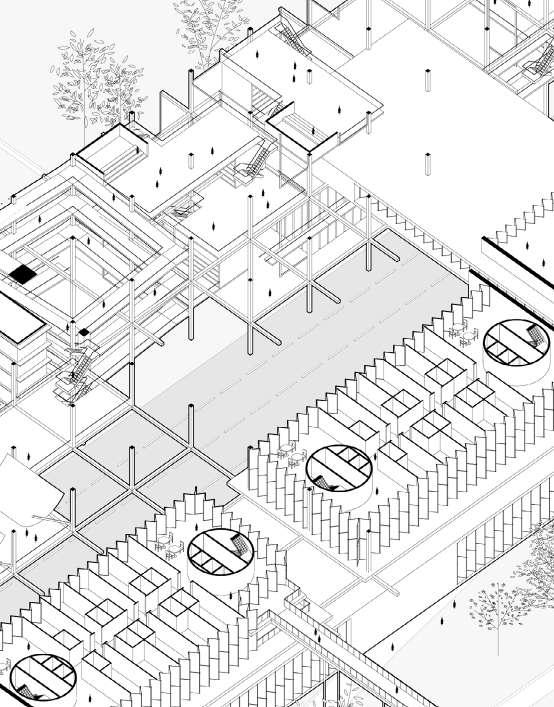
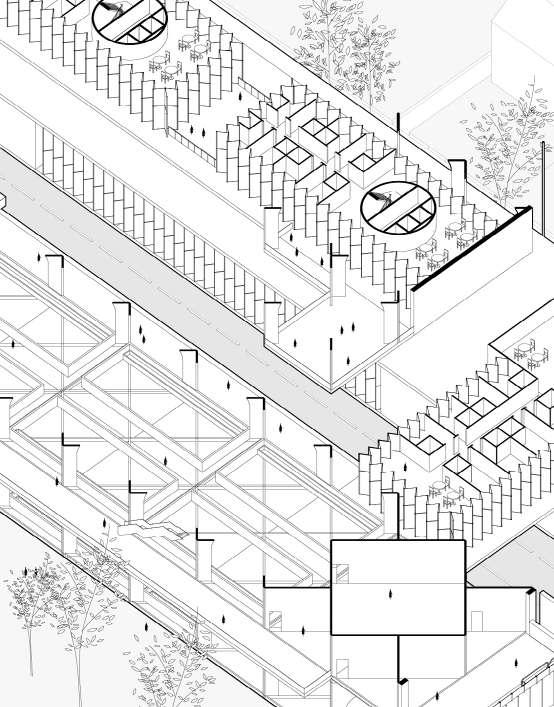
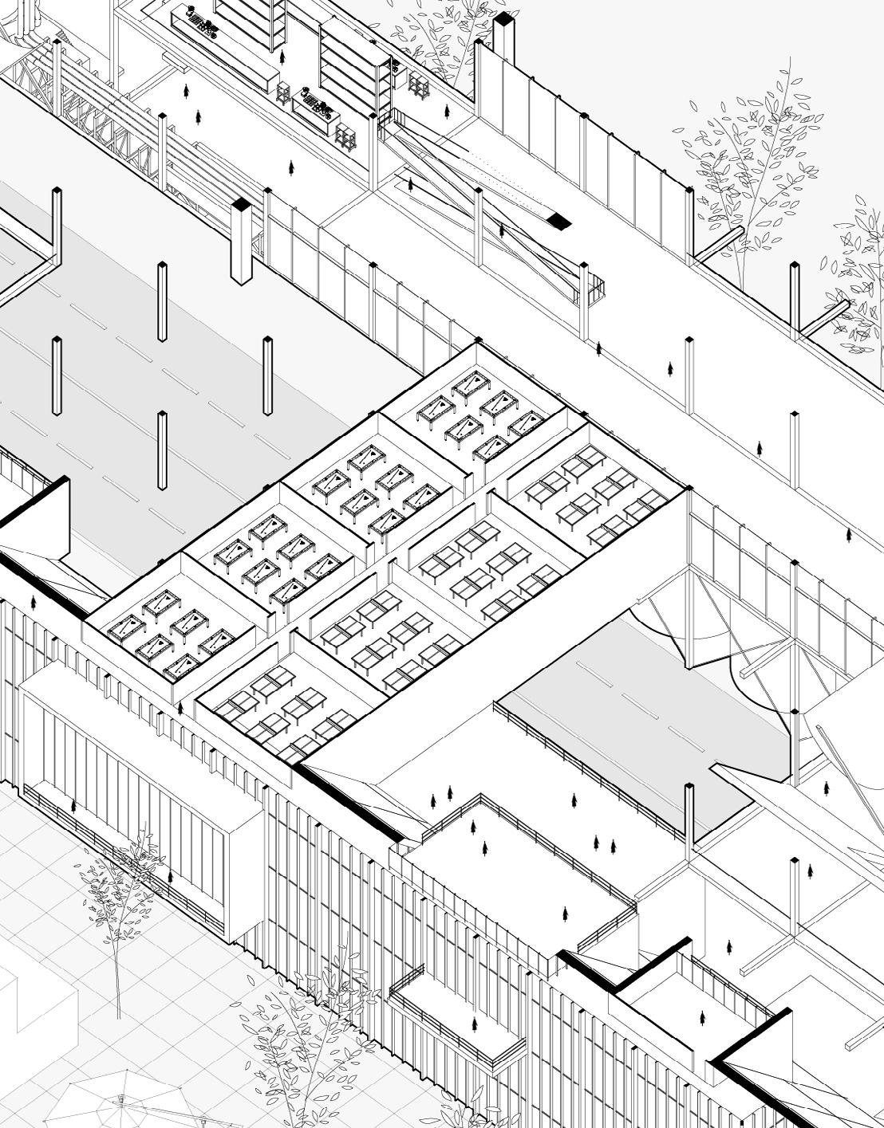
PLANTATION AREA
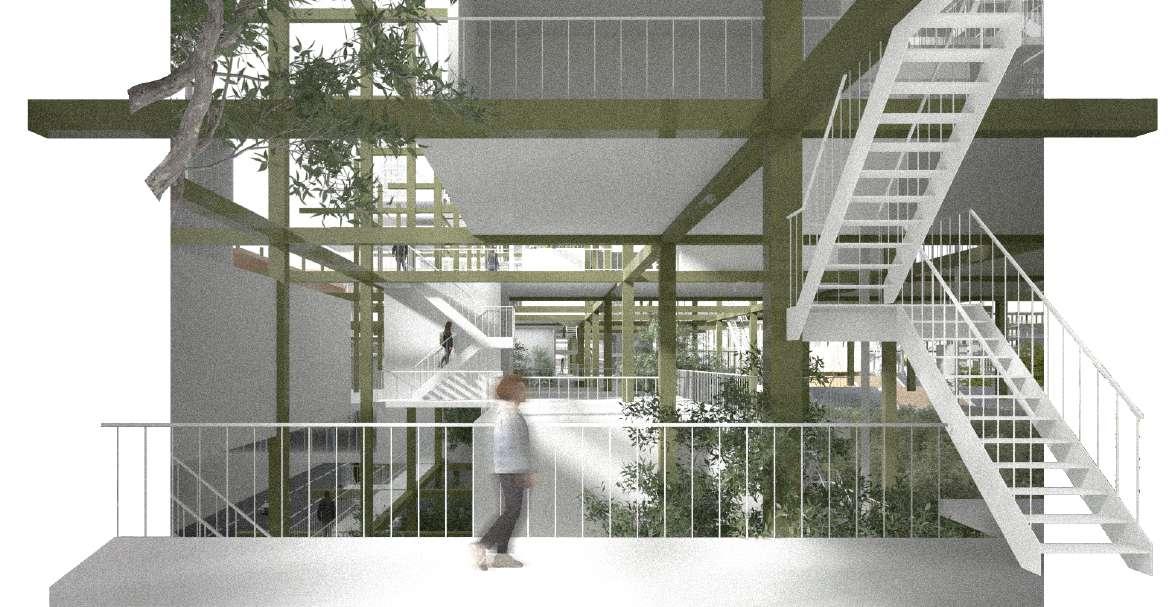
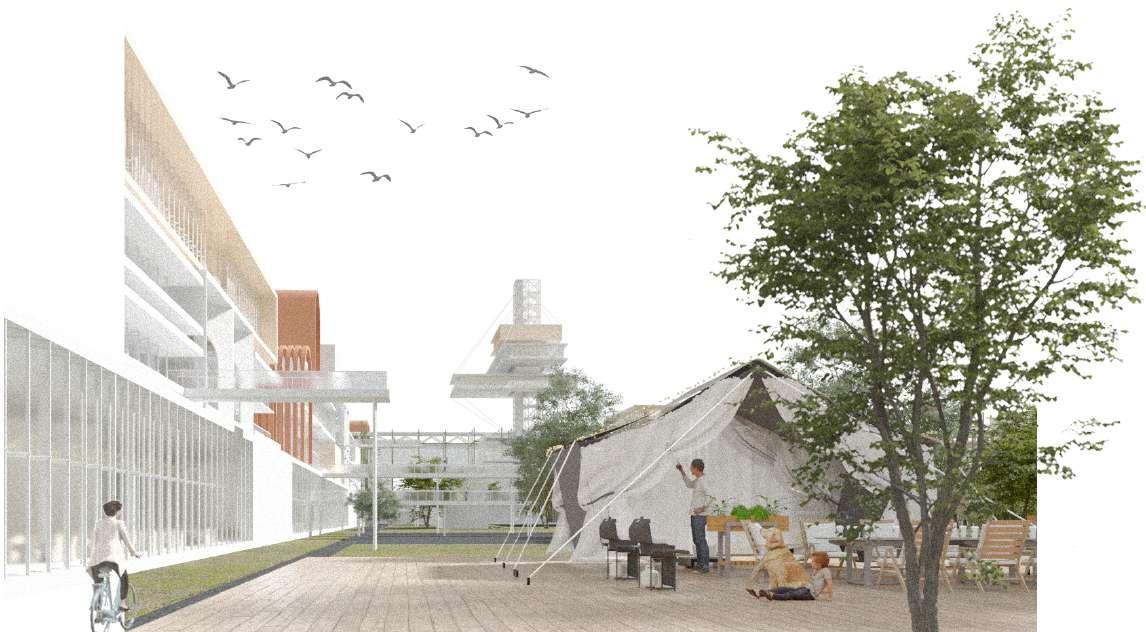
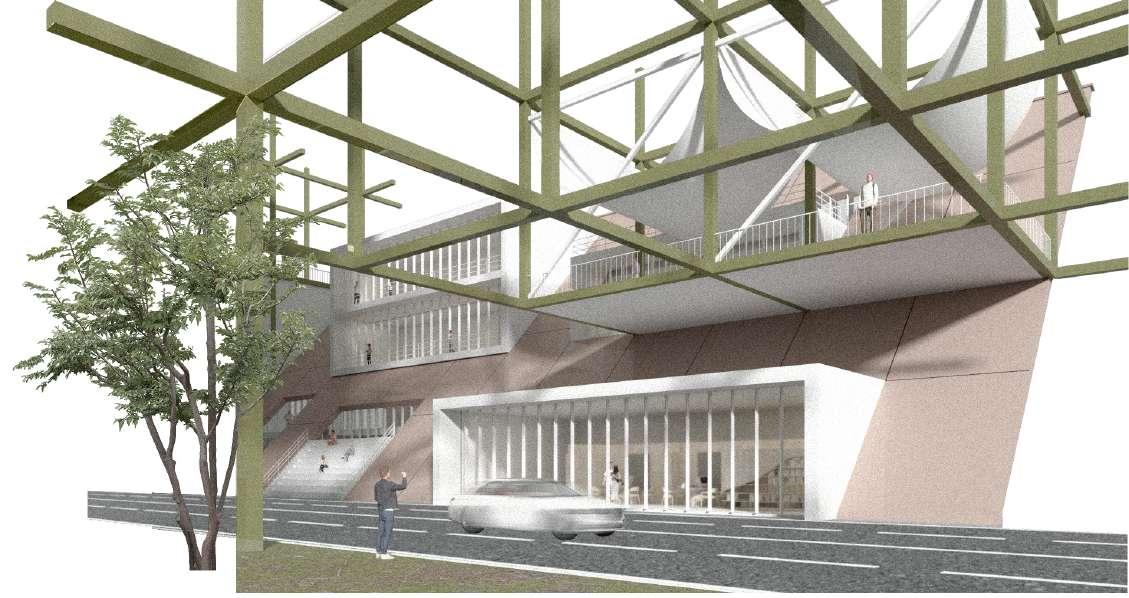
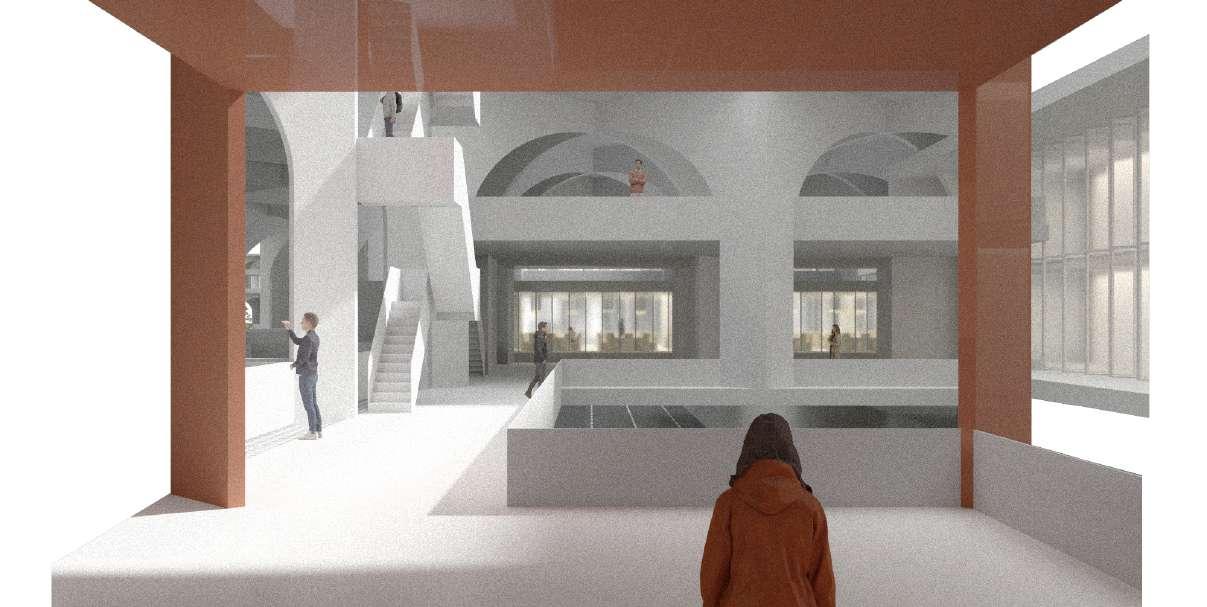
BASIC SERVICE
TOURIST AREA
LIVESTOCK AREA
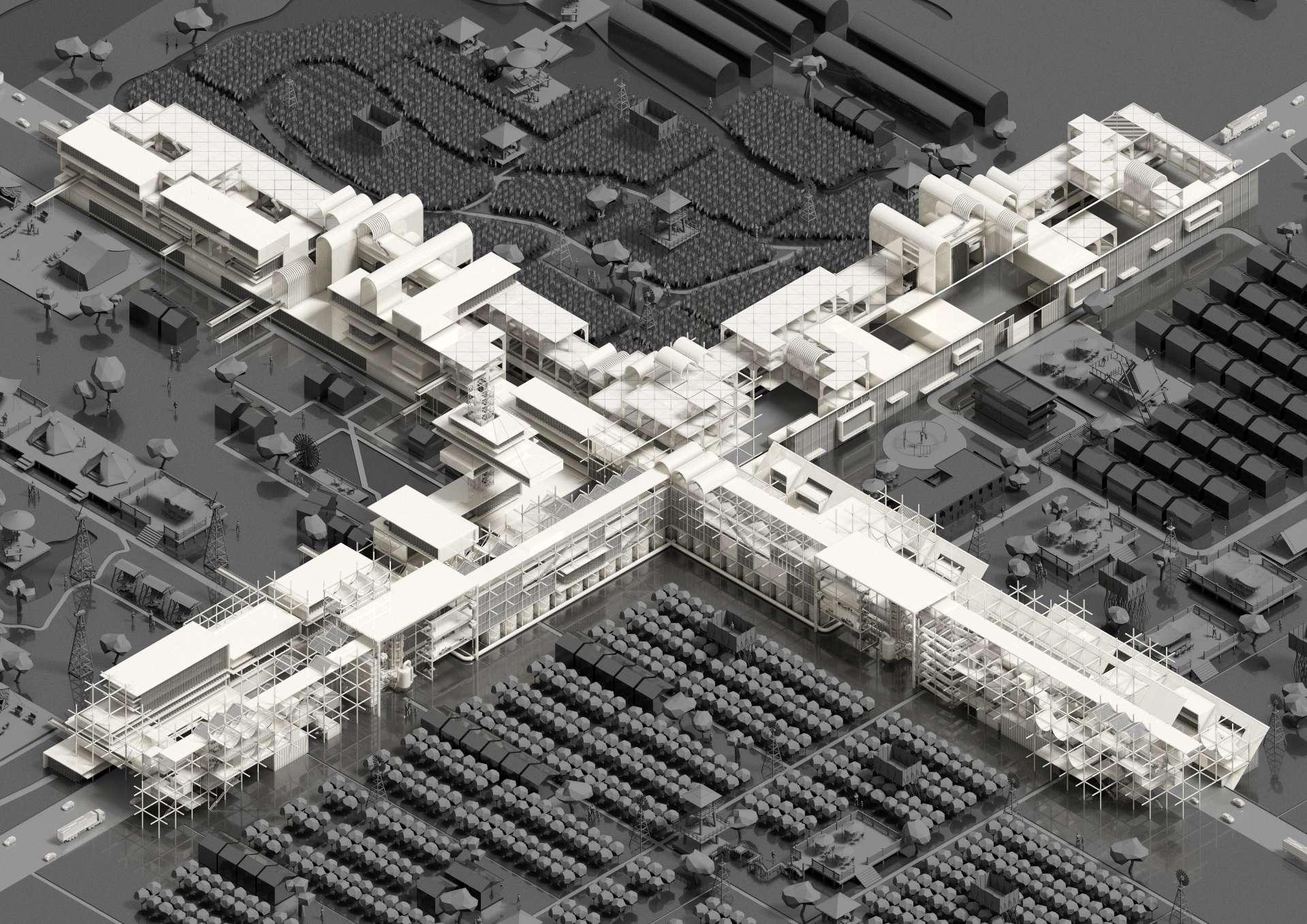
AN OASIS OF OUR OWN [A Places Of Resistance And Autonomy]
Individual/Academic Work 2020. 9 - 2020. 12
Supervisor: Jiarong Yao
Contact: yaojiarong96@gmail.com
Wenzhou, Zhejiang province, China
Beneath the public space, everyone encounters moments when emotions become uncontrollable or when there is a desire to release pent-up feelings. Individuals instinctively carve out a space for themselves, a haven imbued with a sense of security—this serves as the oasis they informally construct for their well-being.
My vision involves utilizing architecture as a potent tool to formally craft a series of oasis spaces. These architectural sanctuaries aim to evolve into a cohesive system, not only catering to individuals but also infusing new vitality into the entire city.
In this project, I use architecture as a medium to address social, spatial, and emotional complexities, aiming to create a warm environment for emotional peace and stability.
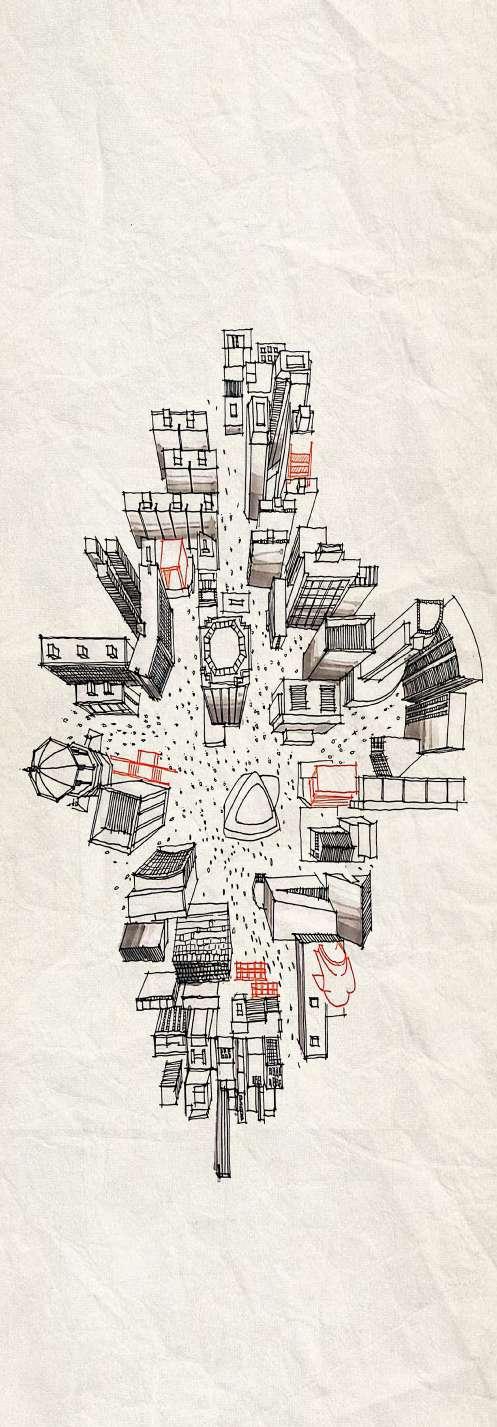
THE ADVANTAGES OF OASIS
This opportunity allowed us to envision a space that develops gradually and is functional from the outset. Going beyond individual spaces, we conceptualize a city-wide timeline interconnected with Oases, fostering the growth of these spaces to enhance care networks. The project emphasizes the significance of intentional, step-by-step efforts in social organization, manifested in the physical space.
THE CONCEPT OF THE OASIS
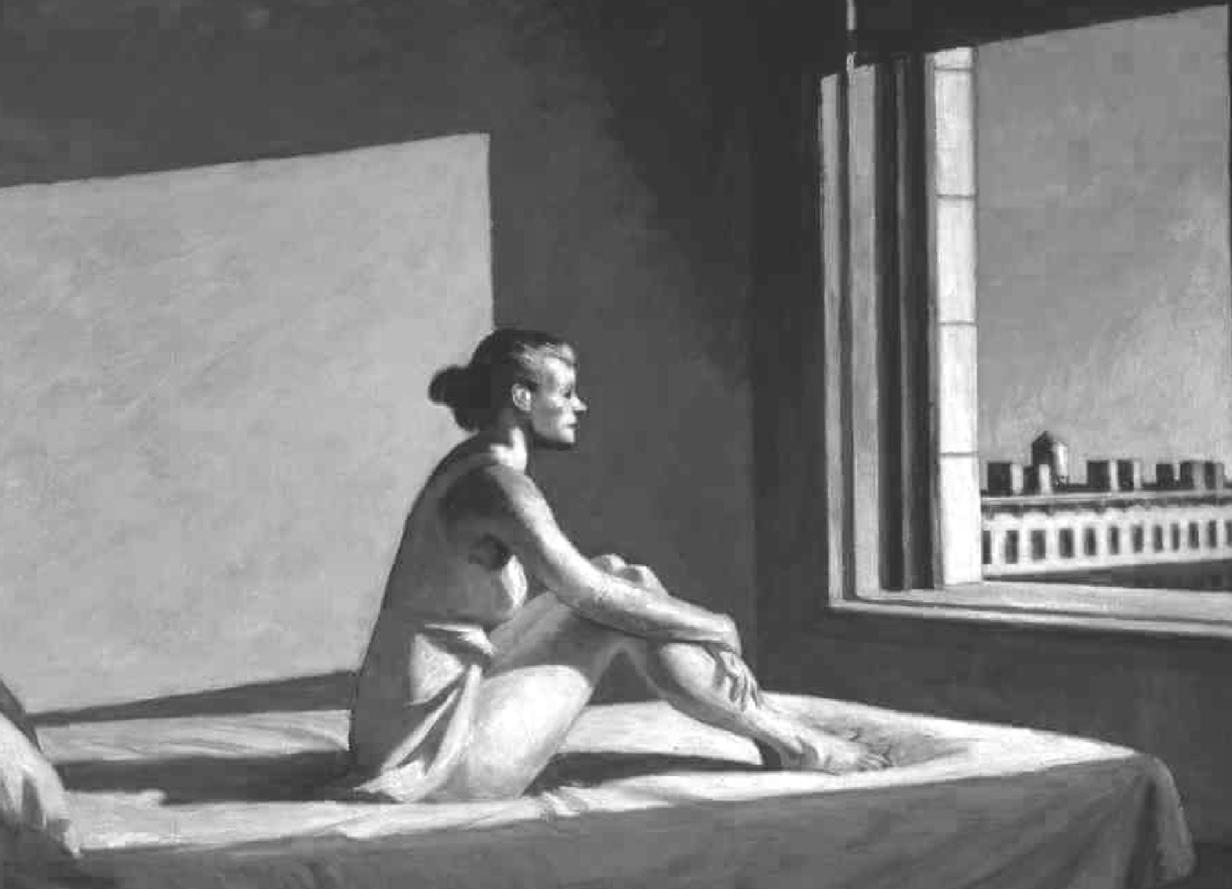

An oasis space, despite partial sensory disconnection, lets our key senses shape perception. It offers relaxation, fosters hope, and acts as a sanctuary, blending heightened awareness for a tranquil, rejuvenating experience.
THE WAY THE OASIS EXISTS
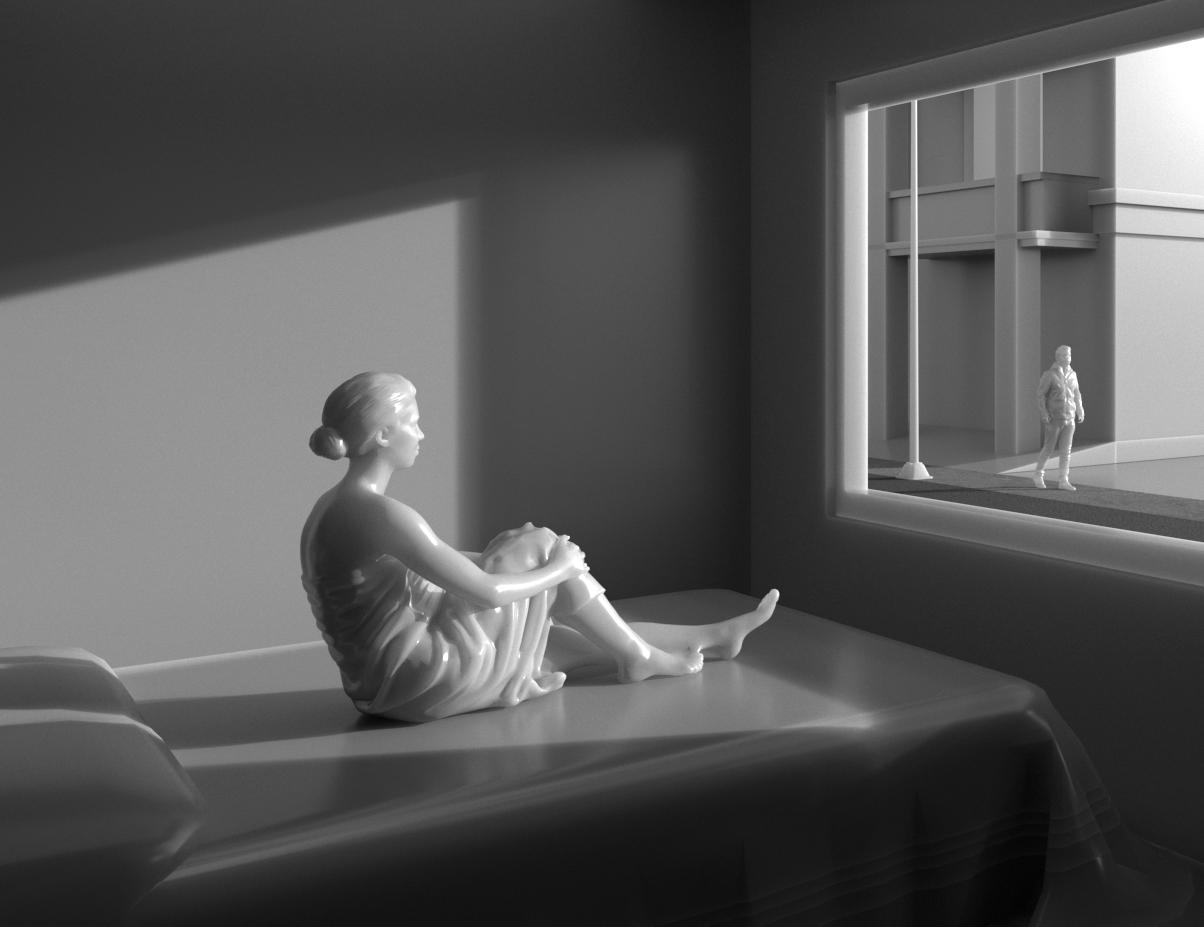
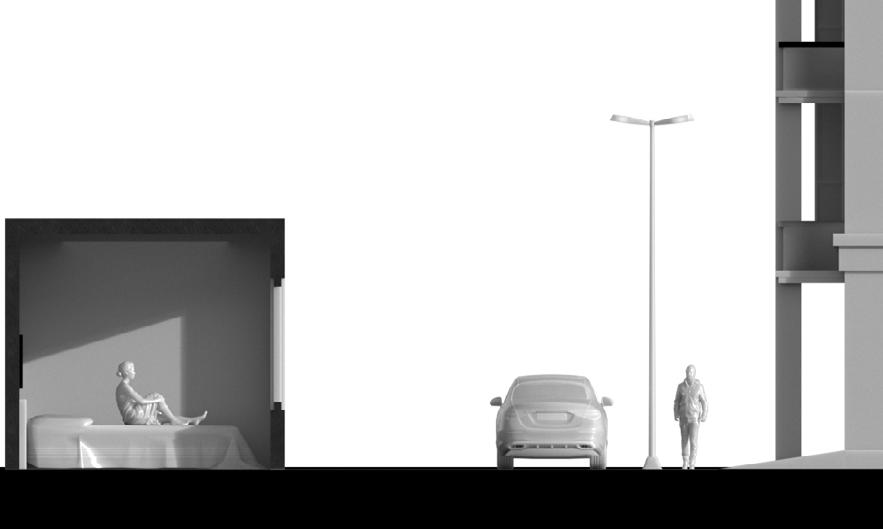
An oasis space is characterized by an environment where our vital senses continue to influence our perception despite partial sensory disconnection. Within this domain, we engage in relaxation and foster hope. Despite sensory constraints, the oasis functions as a sanctuary, harmonizing heightened awareness and essential senses to provide a tranquil, rejuvenating experience.
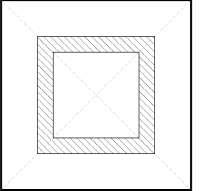
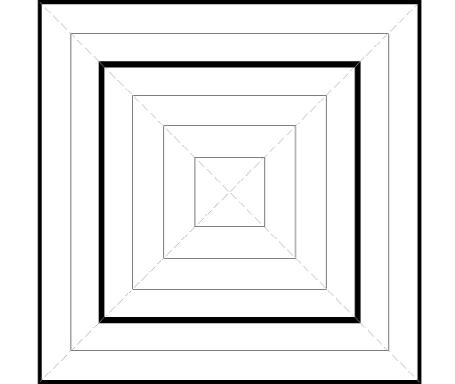

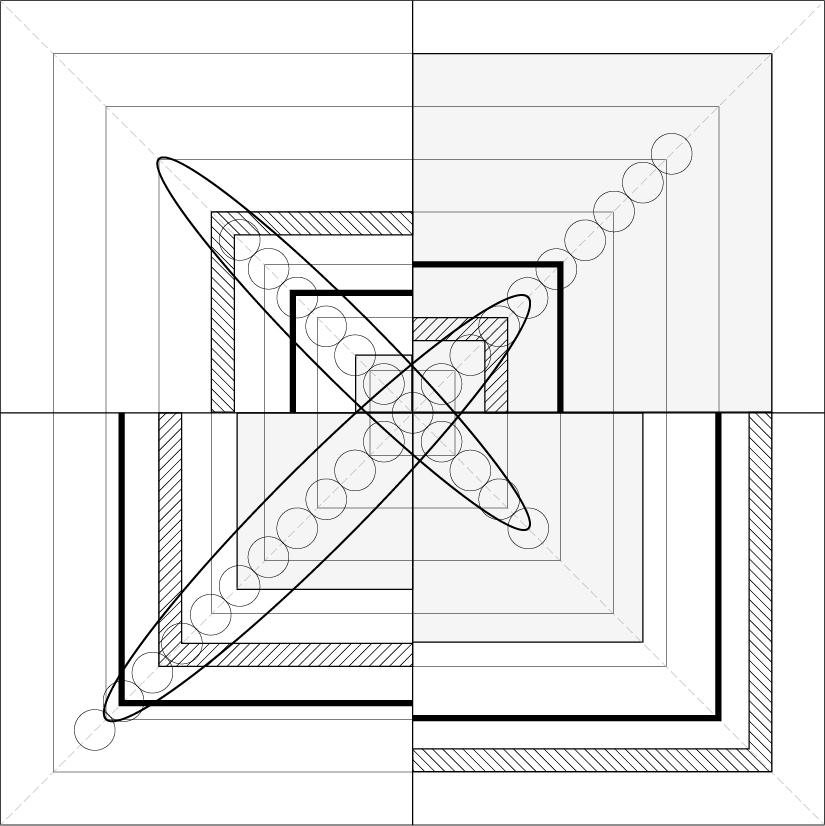
There is a close relationship between the senses and emotions, which influence each other and work together to shape an individual's experiences and responses. The senses are the ways in which external information is acquired through the five senses (sight, hearing, touch, taste and smell), while emotions are the subjective psychological responses to this information.
SENSES AND SCENES

A string of losses in a competitive pitch can trigger frustration, impacting your overall mindset and influencing the remainder of the game.
A transgression can evoke both anxiety and sadness, challenging one's ability to prayerfully join the congregation at the foot of the cross with composure and grace.
When children face criticism at school, they experience both anger over the perceived injustice and anxiety regarding their own shortcomings.

A string of losses in a competitive pitch can trigger frustration, impacting your overall mindset and influencing the remainder of the game.
A transgression can evoke both anxiety and sadness, challenging one's ability to prayerfully join the congregation at the foot of the cross with composure and grace.
When children face criticism at school, they experience both anger over the perceived injustice and anxiety regarding their own shortcomings.
Morning sun,1952 by edward hopper
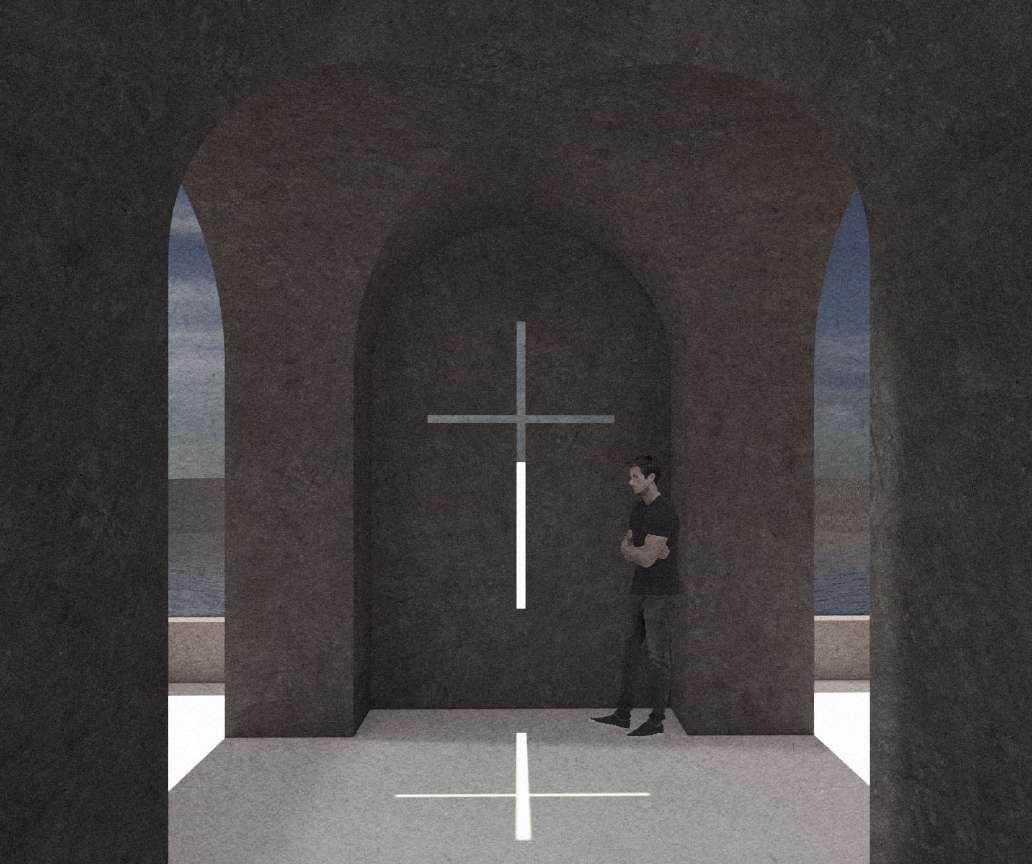
Secret Prayer Rooms in Churches
Nestled between the bustling outside plaza, where individuals gather for prayer and engage in outdoor activities, and the formal church space within, there exists a discreet prayer sanctuary aglow with the interplay of light and shadow. Within this secluded space, individuals can engage in solitary prayer, finding a tranquil refuge away from the hustle and bustle of the crowds.
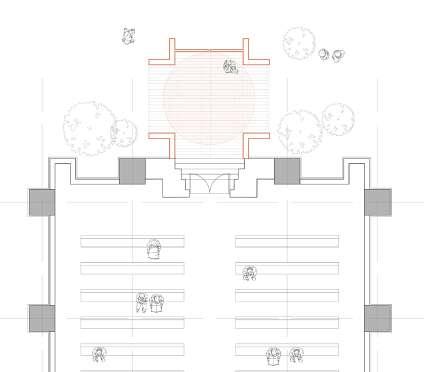
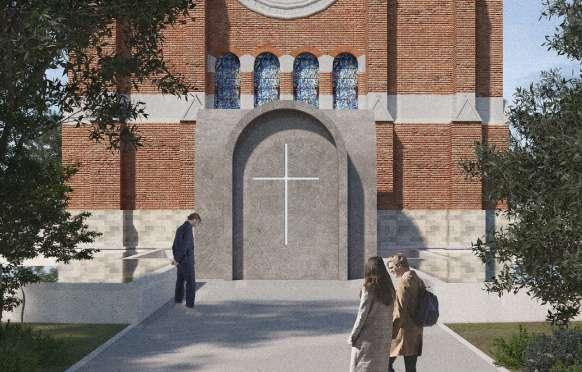
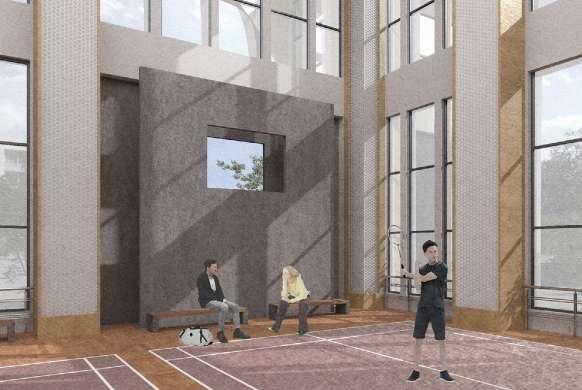
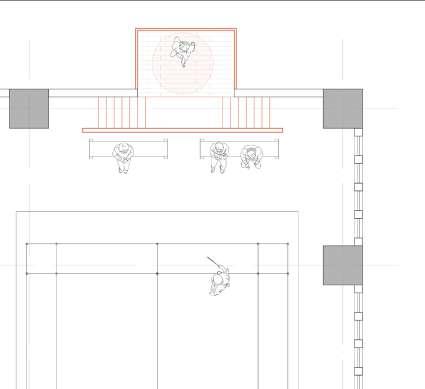
Decompression Rooms in Sports Halls
In the electrifying world of sports, athletes experience heightened tension on the field as the game unfolds. However, stepping outside the immediate game atmosphere onto the platform provides them a brief reprieve to catch their breath. Despite this momentary respite, the ticking timer and the persistent presence of the ball in the window serve as constant reminders that the game is far from over!
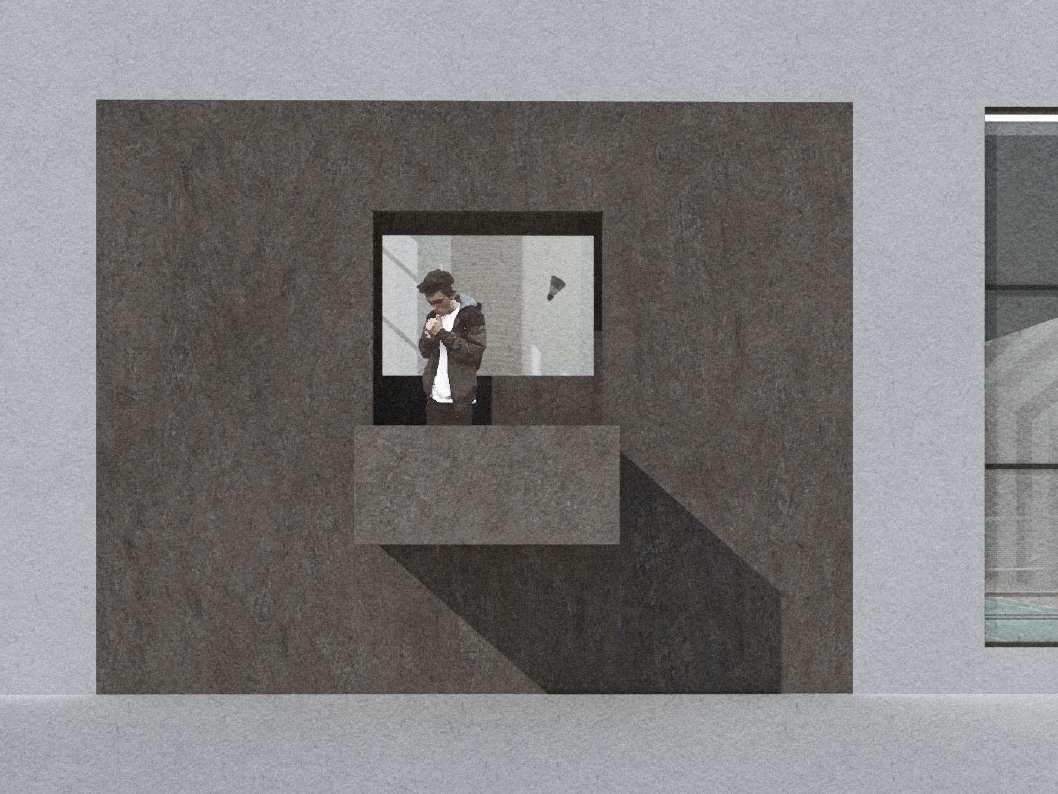
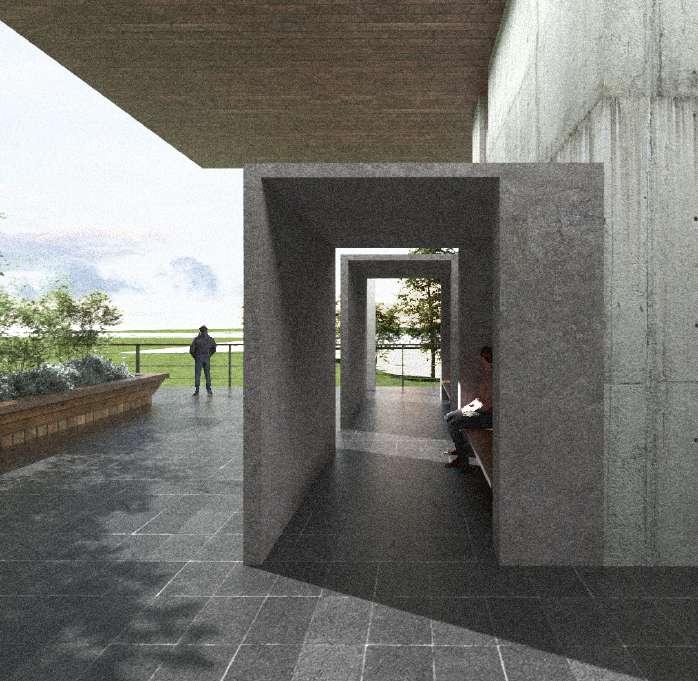
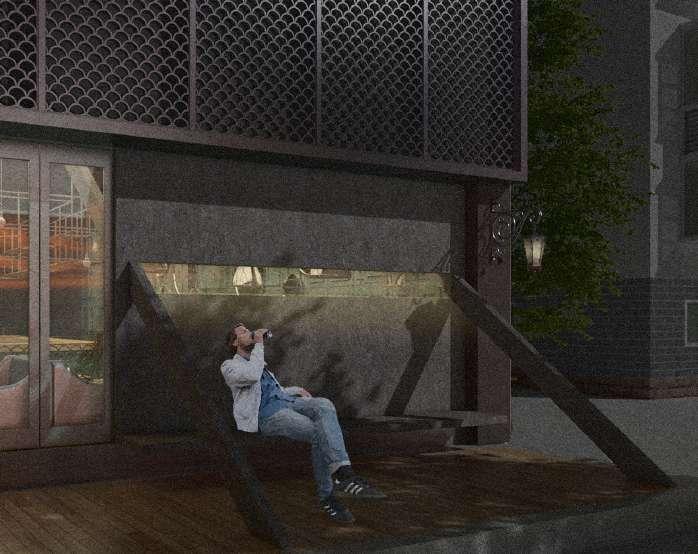
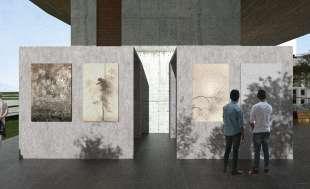
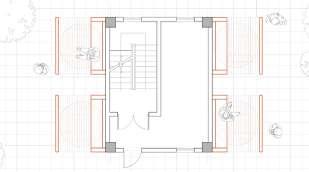
Enclaves of Soulful Immersion in Nursing Homes
An optimal setting for seniors who relish the vibrancy of social activity yet find solace in being mere observers. This environment caters to their desire to be surrounded by dynamic happenings while maintaining a sense of tranquility, allowing them to bask in the lively ambiance without the obligation of active engagement.
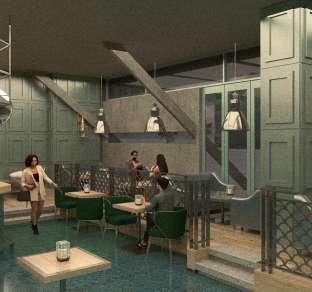
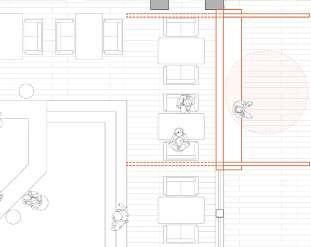
The lighting and ambiance of the bar create an environment where patrons can simultaneously bask in the collective atmosphere and retreat into their own private realms. The carefully curated setting allows individuals to be part of the overall vibe while seamlessly immersing themselves in their personal worlds. Whether engaged in conversation with others or lost in introspective thoughts, the fusion of lighting and ambiance offers a harmonious blend that caters to both communal and individual experiences.
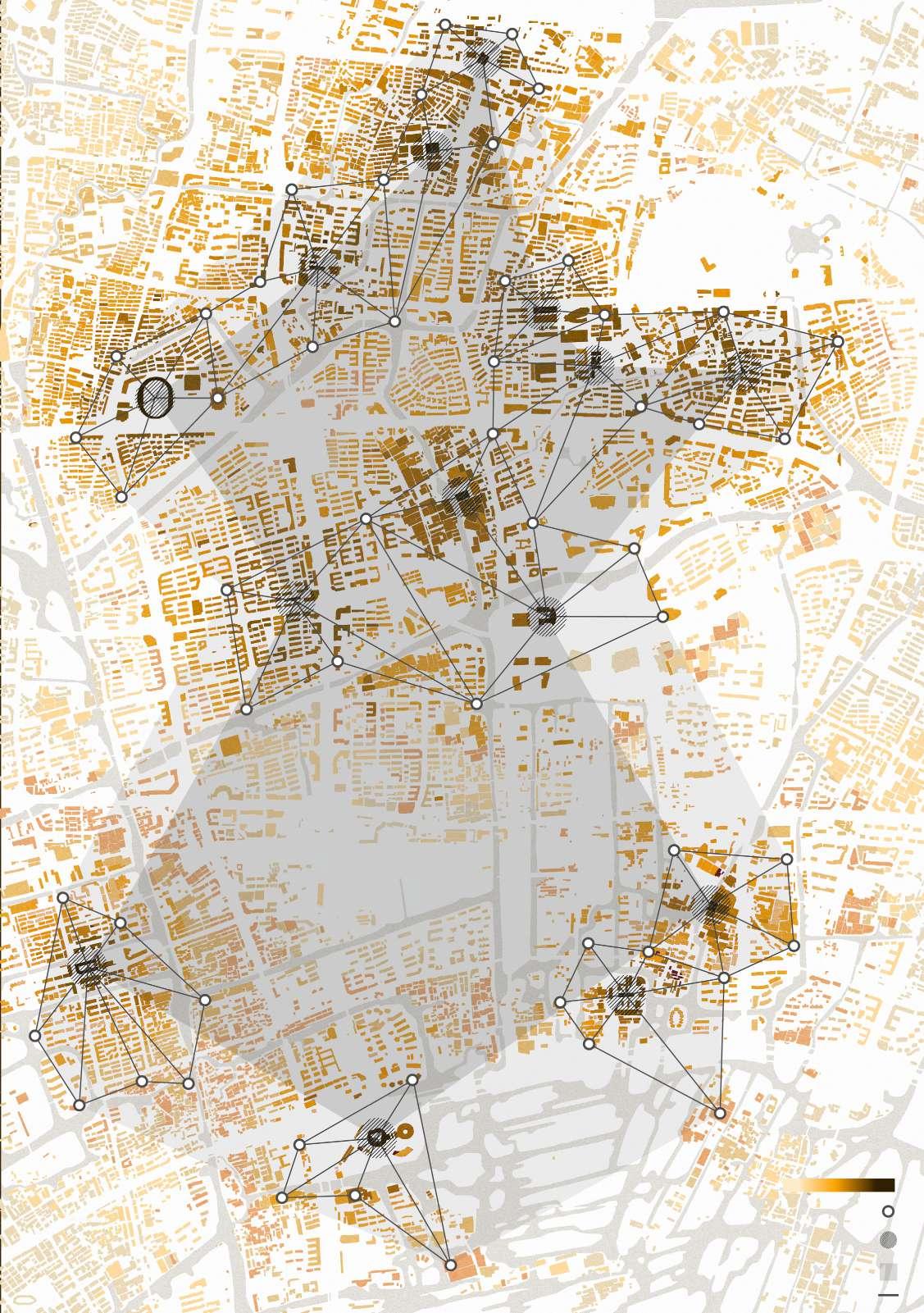
Quiet Bar Outside The Pub
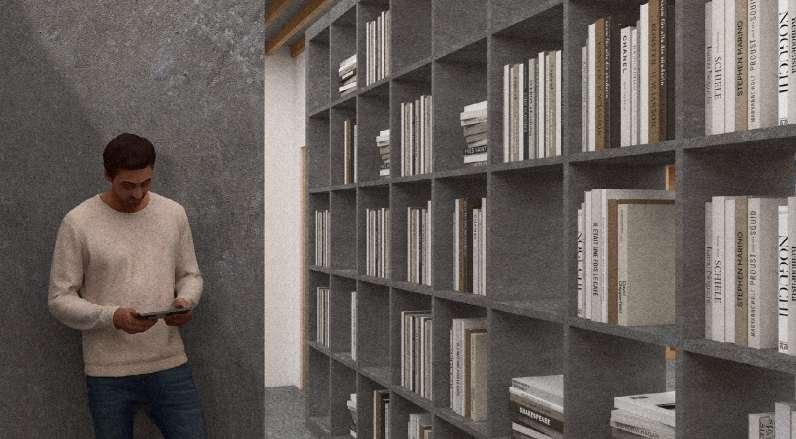
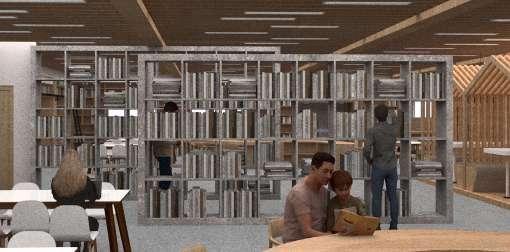
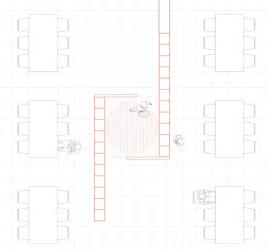
Immersive Reading Spaces in Libraries
Crafting an ideal refuge for avid readers who cherish immersive literary journeys, this thoughtfully curated reading oasis transports individuals into a realm where books are not just companions but gateways to alternate worlds. Enveloped by a diverse collection of literary gems, enthusiasts find themselves ensconced in the rich tapestry of stories. Within this cocoon of knowledge and imagination, the outside world fades away, and the only dialogue with reality occurs through the written word. This bespoke haven serves as more than a mere reading space; it becomes a sanctuary for the exploration of ideas, emotions, and the boundless landscapes that literature unfolds.
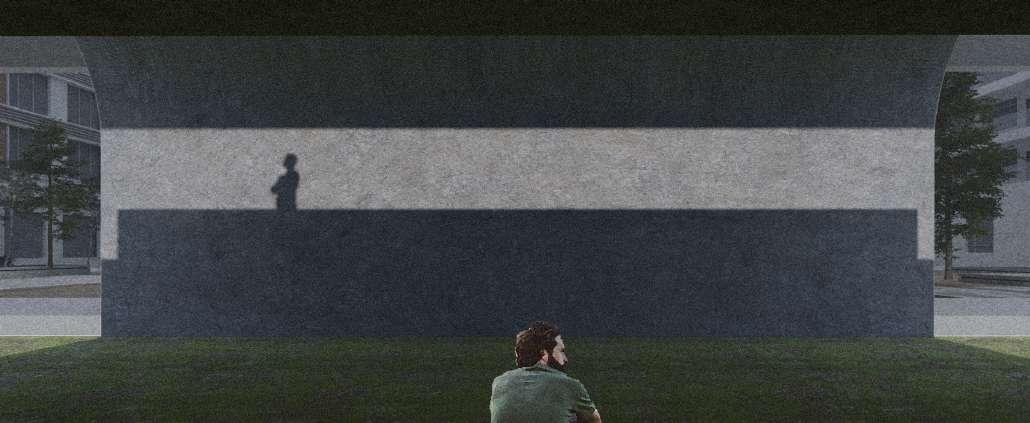
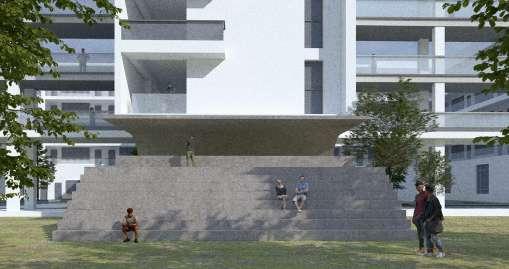
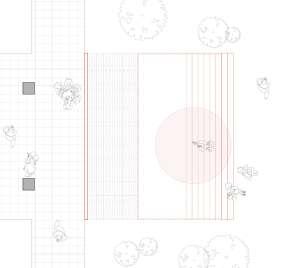
Secret Garden on Campus
Offering students a refuge from constant surveillance, this space fosters immersive self-reflection and self-regulation. Free from external scrutiny, it empowers students to independently introspect and regulate their actions and thoughts.
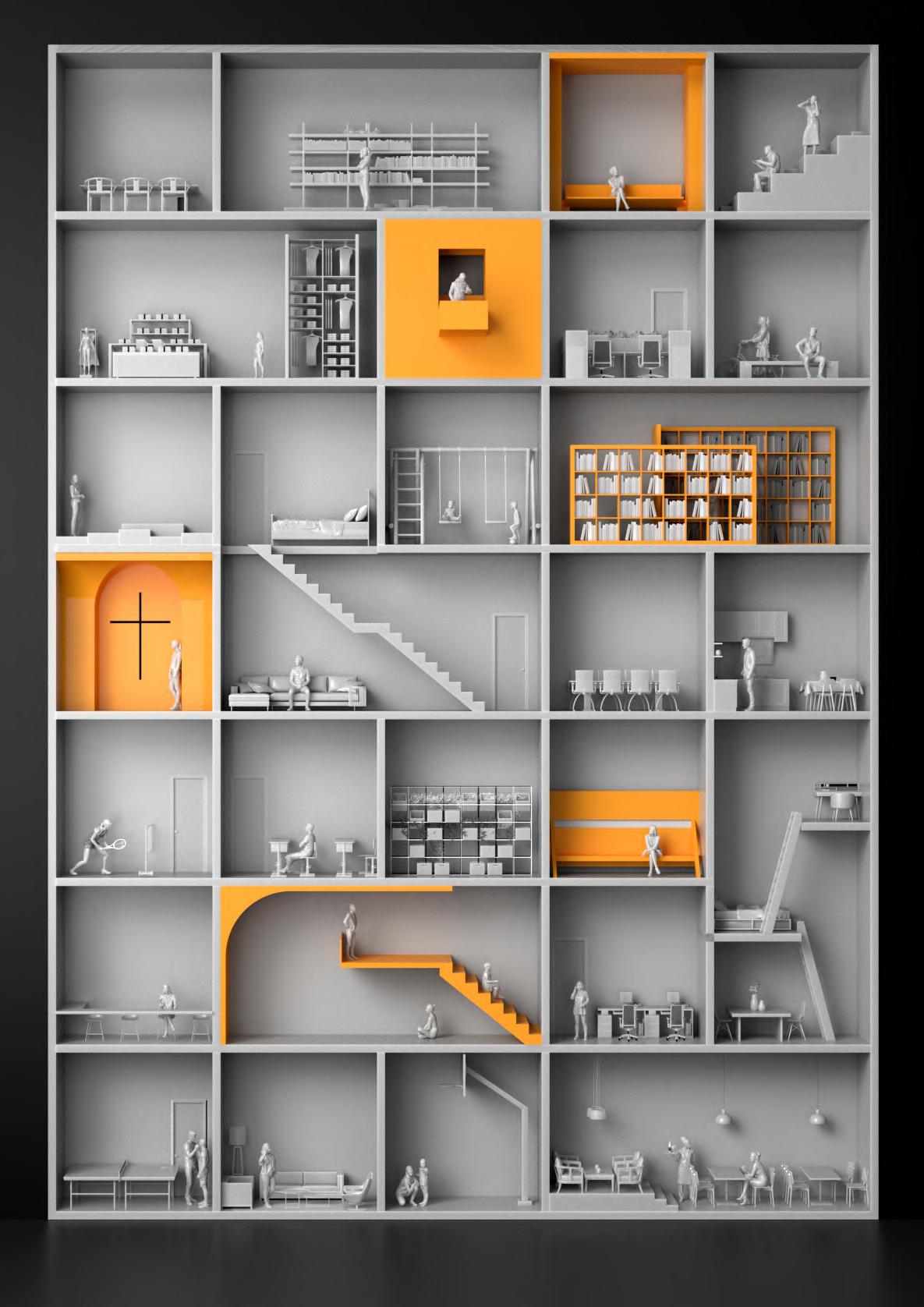
OASIS
SELECTION OF PRACTICAL WORKS
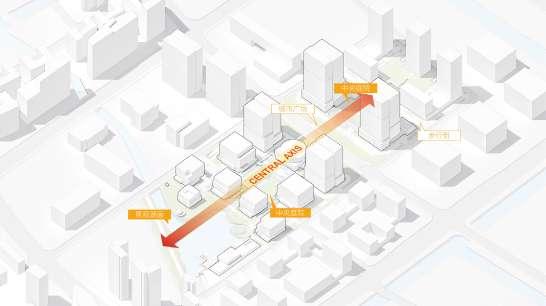
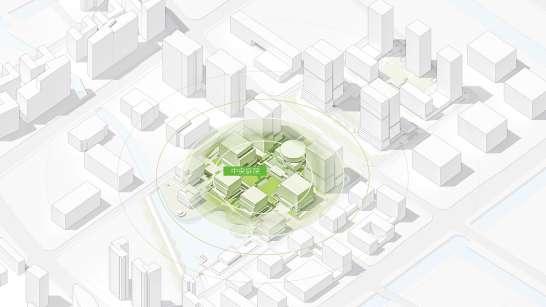
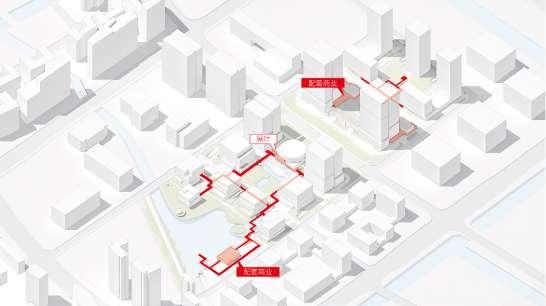
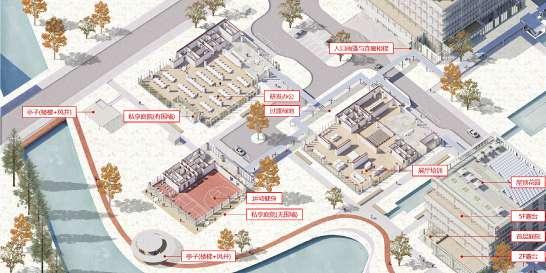
Wuxi Software Park Phase V & VI
Time of design: 2021.12-2023.2
Estimate Time of completion: 2025
Number of participants: 3
Role in team: Team Member, research, stragety and concept, technical drawings and architectural design
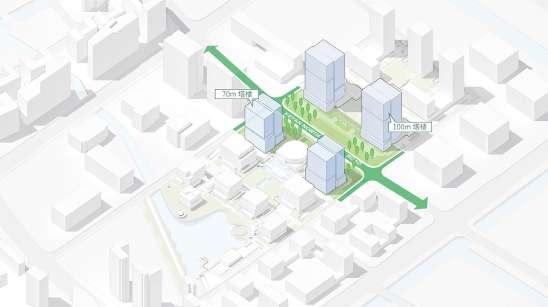
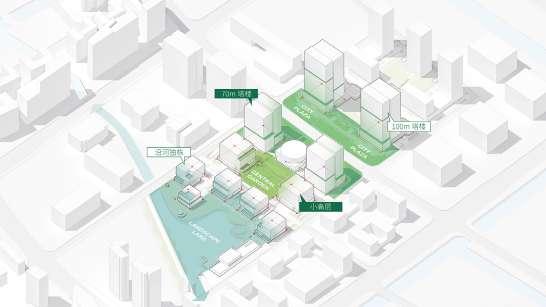
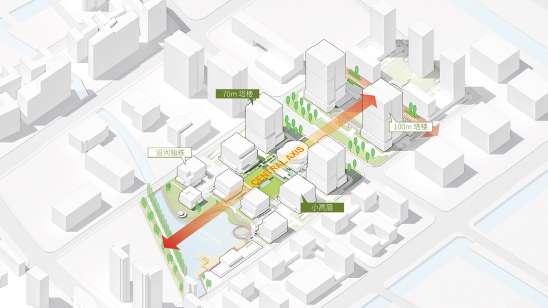
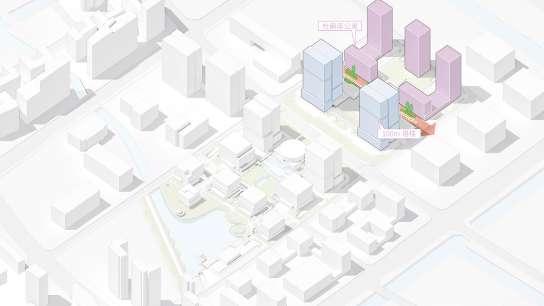
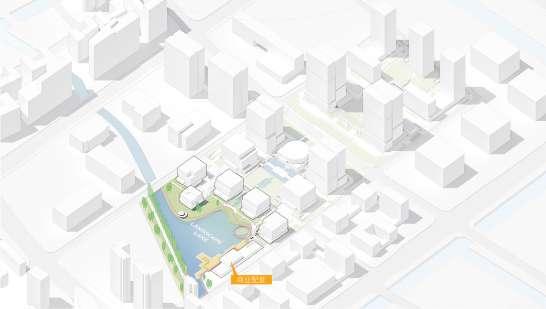
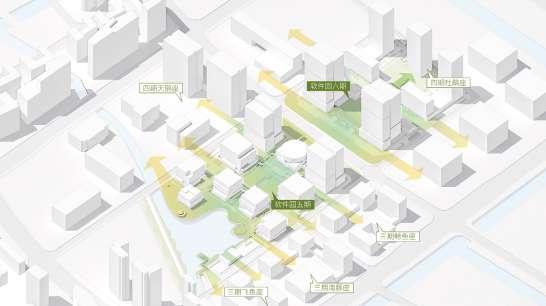
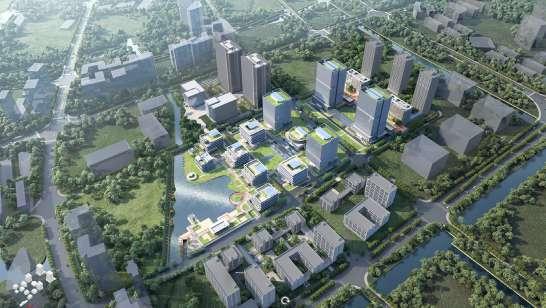
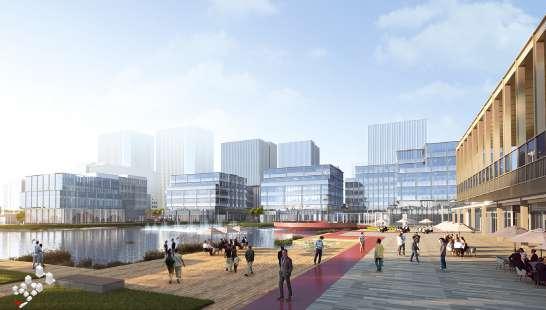
Basketball court of Taoyuan Apartments
Time of design: 2022.8
Time of completion: 2023.1
Number of participants: 1
Role in team: research, stragety and concept, technical drawings and architectural design
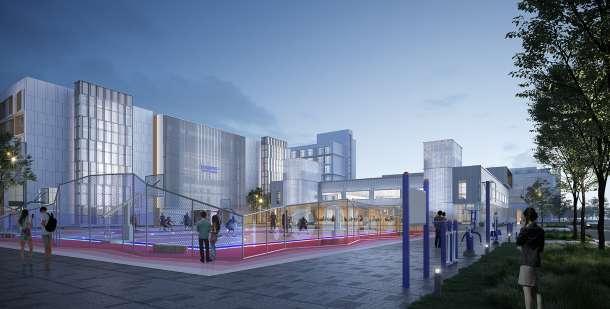
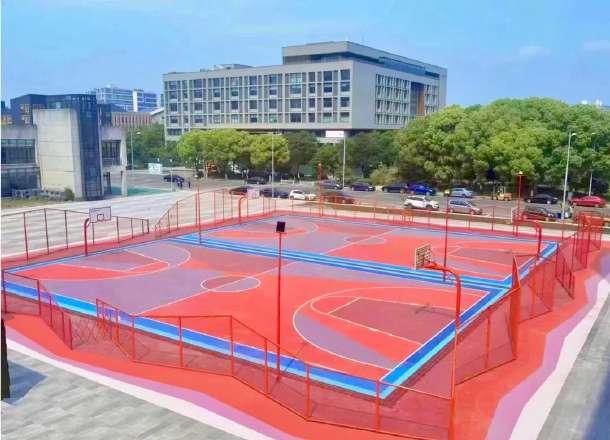
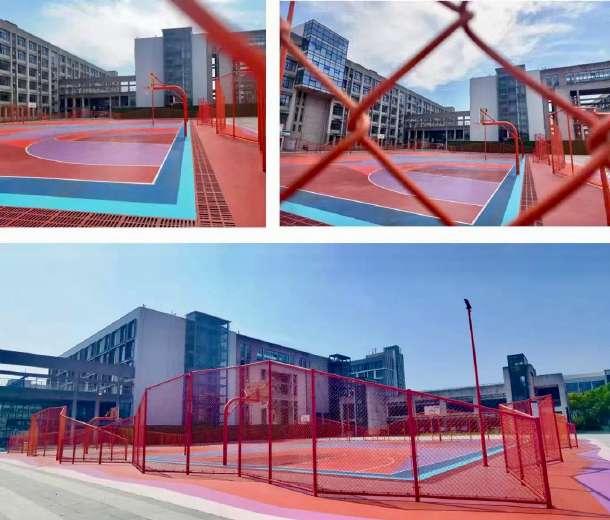
Industry-city Space System Connect And Share
SELECTION
PROJECT 3
Wuxi I·Campus II
Time of design: 2021.8-2022.11
Estimate Time of completion: 2024
Number of participants: 3
Role in team: team member, research, stragety and concept, technical drawings and architectural design
DESIGN CONCEPT
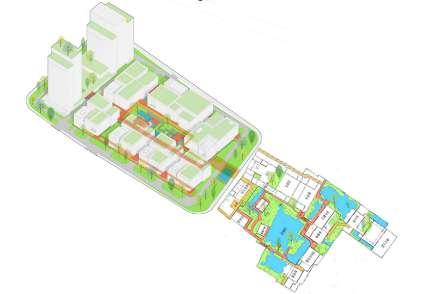
It will provide flexible, diverse, efficient and intensive industrial space for businesses that
It will provide sunshine, air and water for employees in the post epidemic era.
It will firmly tap into regionality and thus move towards internationality.
Combining Wuxi's long tradition of gardening with international leading industrial standards
RENDERING
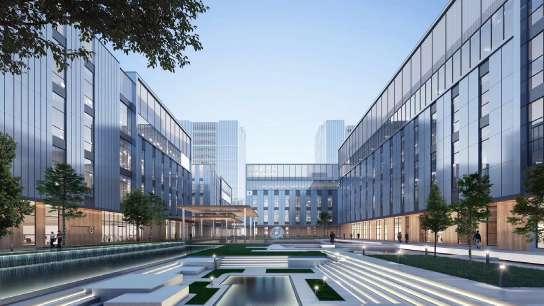
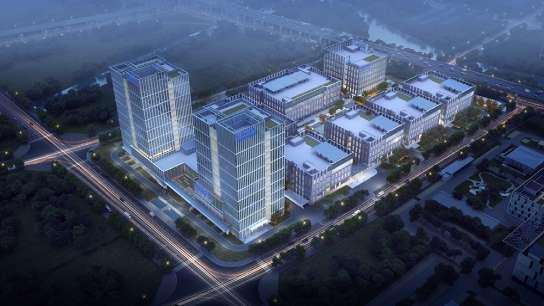
CONSTRUCTION PHOTOTS
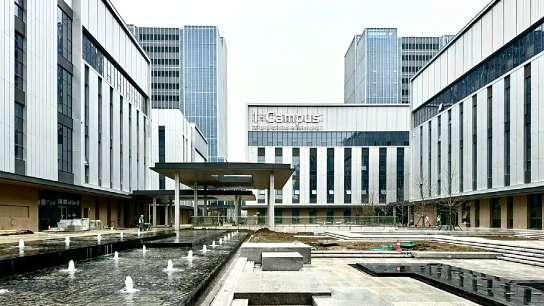
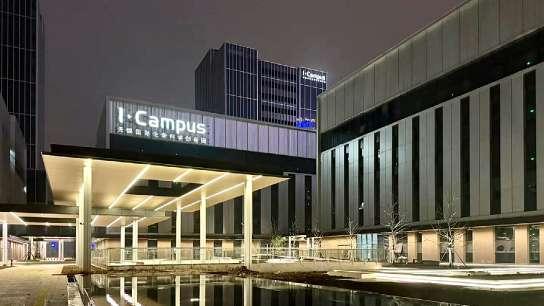
PROJECT 4
Taoyuan Apartments, Phase I Renovation
Time of design: 2022.8
Time of completion: 2024
Number of participants: 3
Role in team: team member, research, stragety and concept, technical drawings and architectural design
ORIGINAL STATE
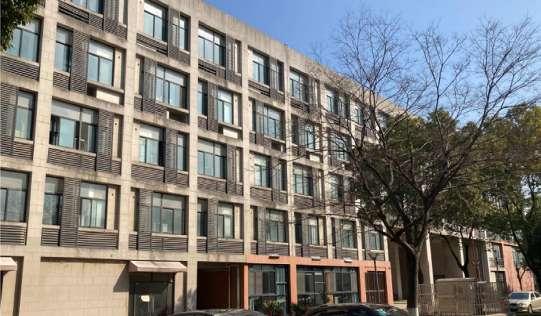
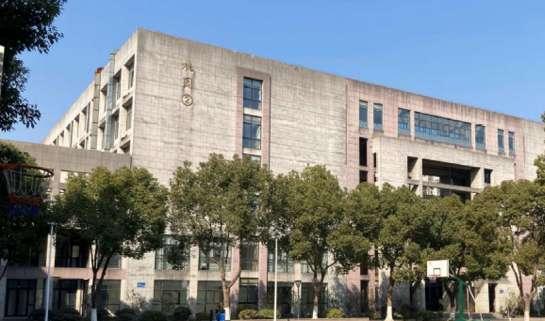
RENDERING
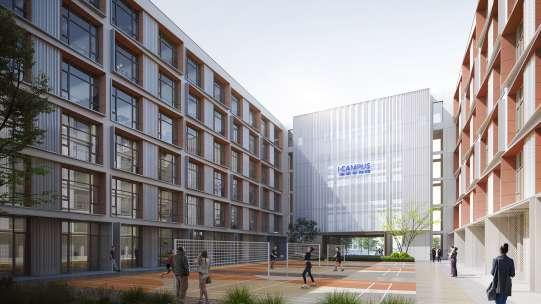
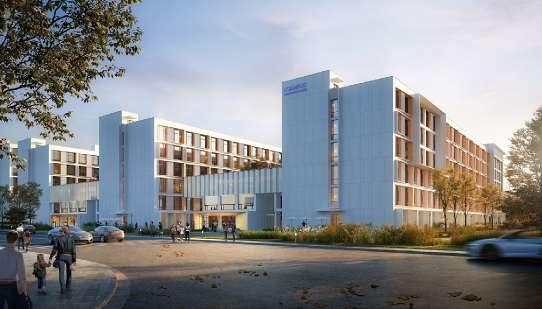
CONSTRUCTION PHOTOTS
