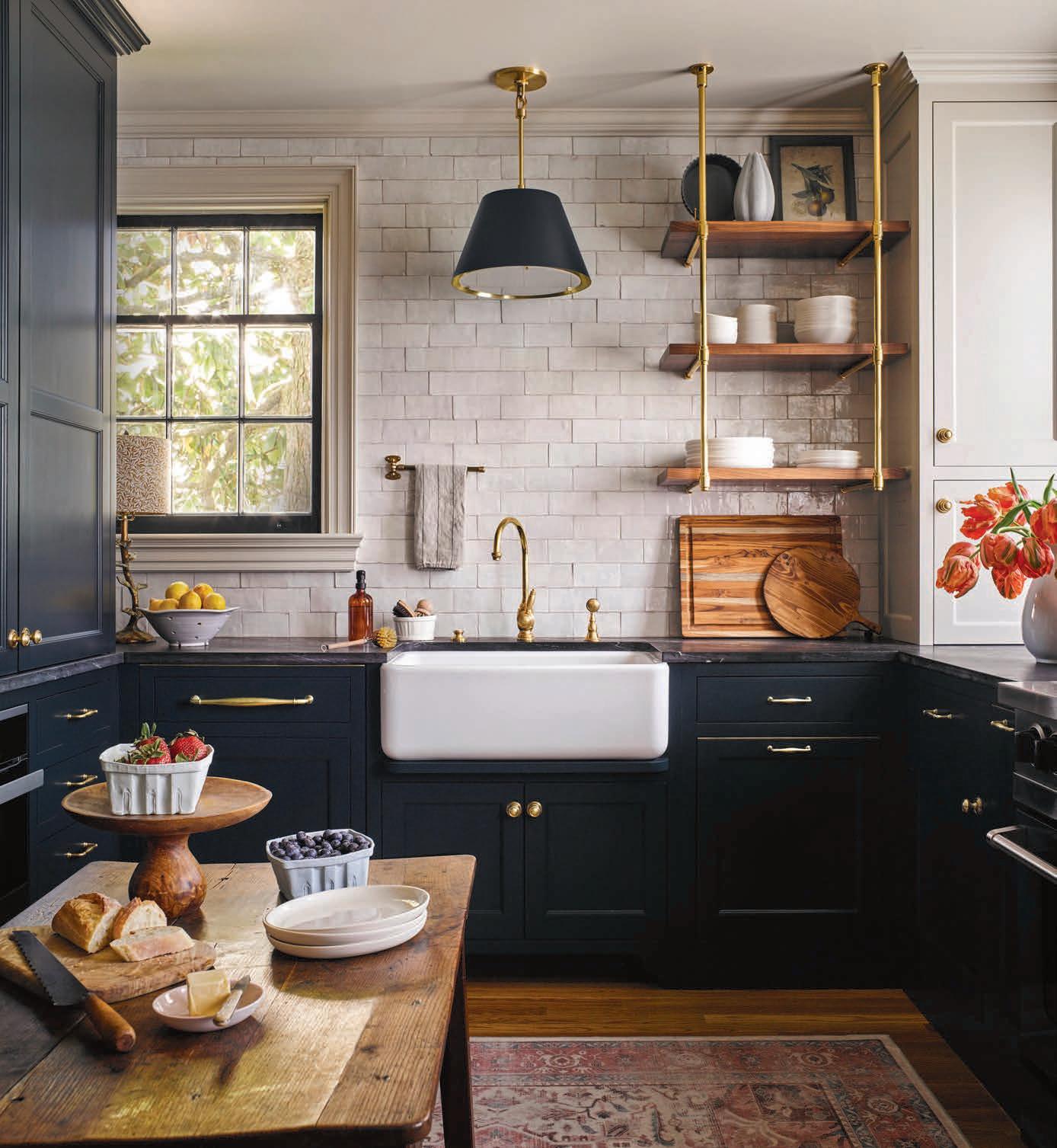GREAT GATHERINGS IN WOODCLIFF LAKE
MID-CENTURY MAKEOVER IN MAPLEWOOD
‘TWEEN DREAM RETREAT
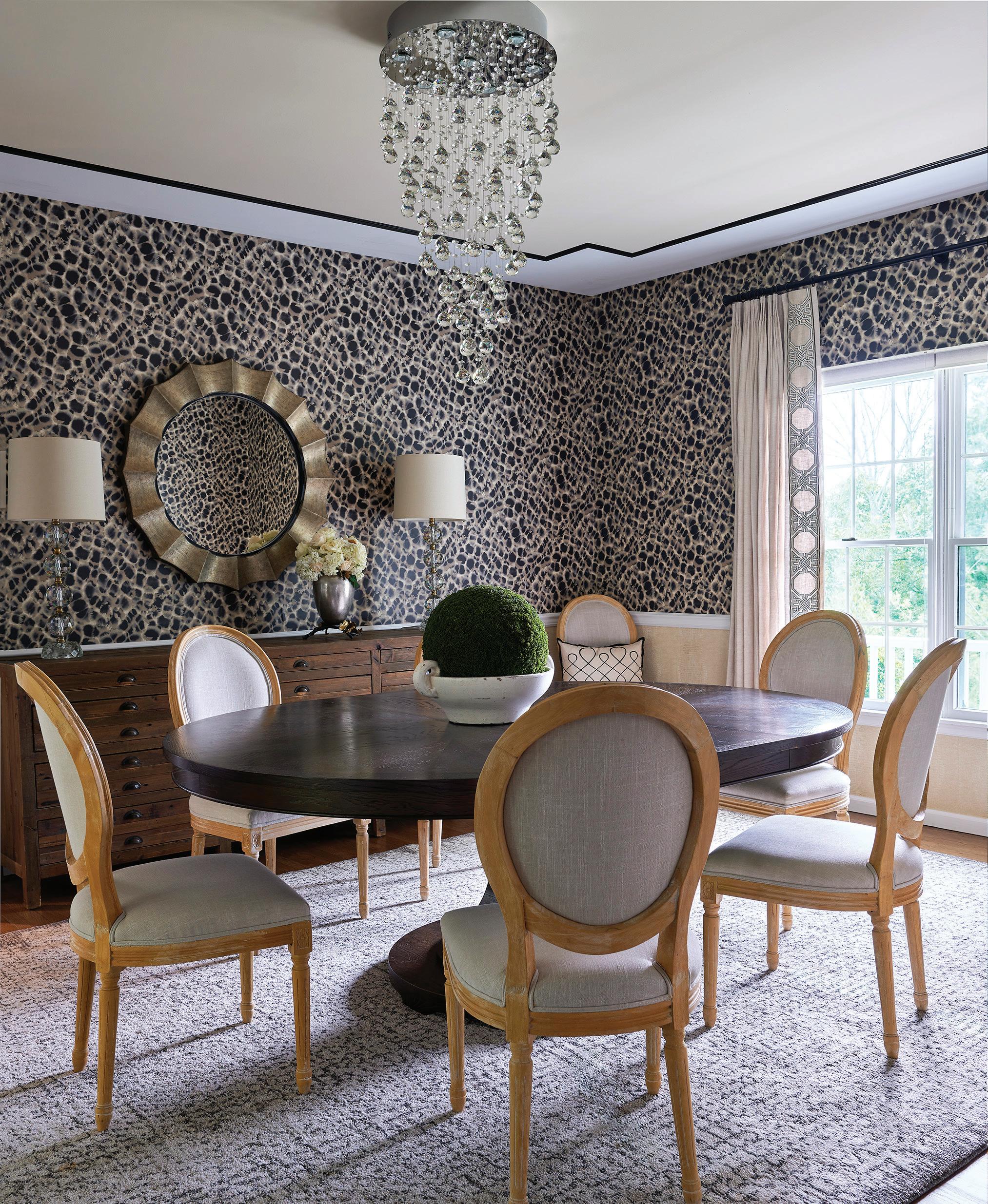

GREAT GATHERINGS IN WOODCLIFF LAKE
MID-CENTURY MAKEOVER IN MAPLEWOOD
‘TWEEN DREAM RETREAT


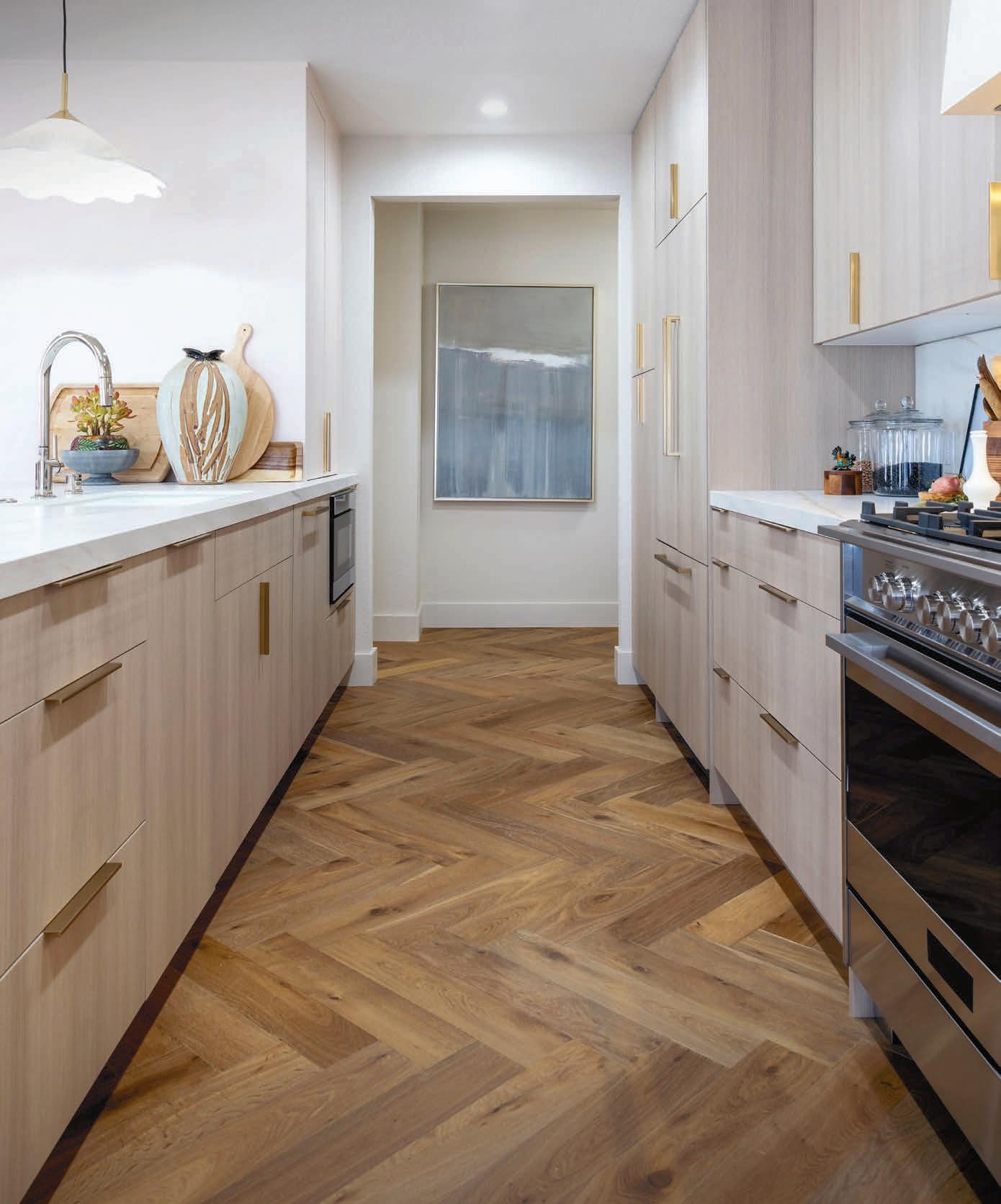
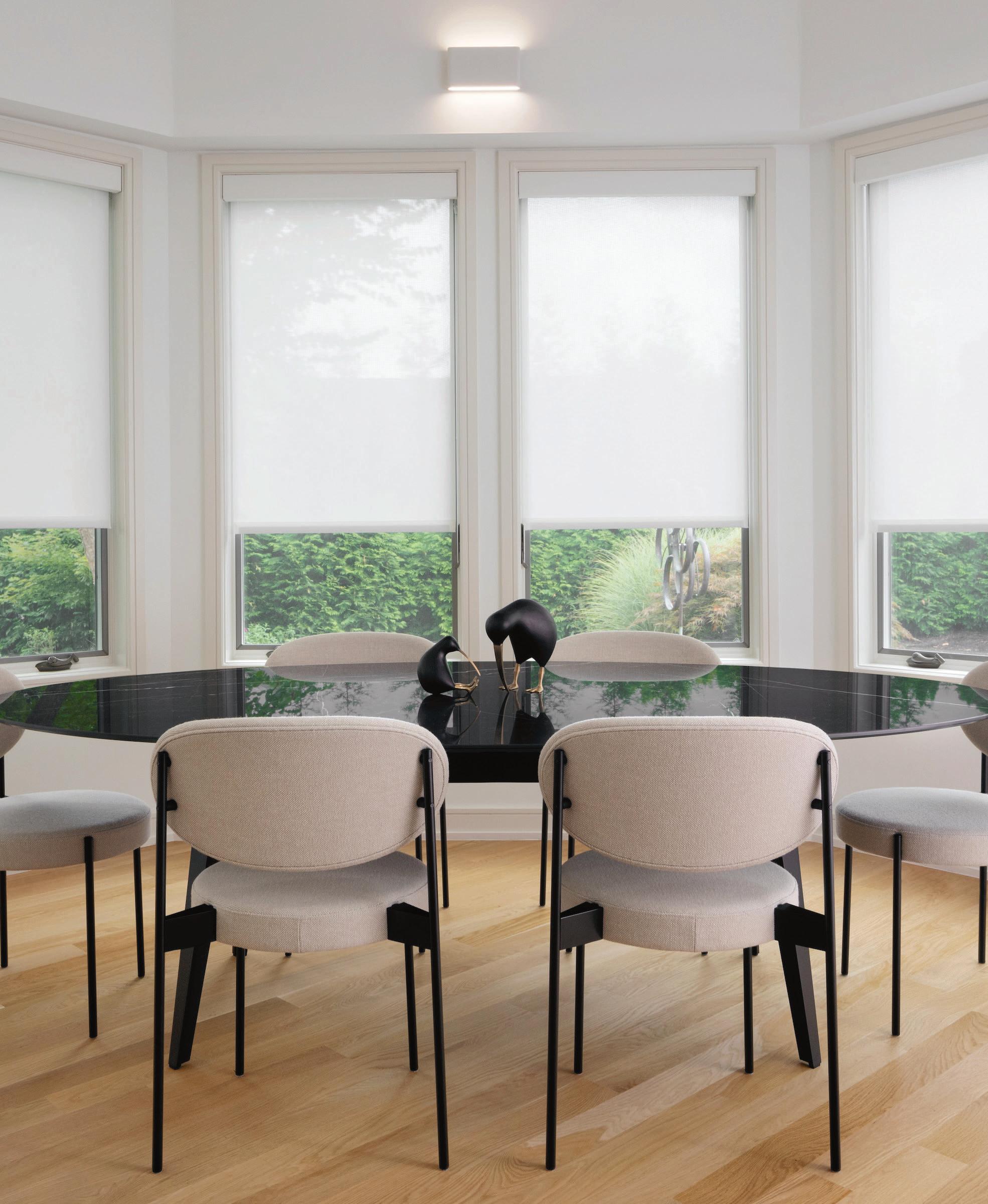
DEC 2025/JAN 2026
Sixteen people get together when a Woodcliff Lake couple’s three kids bring their own kids over. Now, thanks to a redesign, their home can handle it.
A traditional Maplewood home gets a makeover that integrates a family’s love of mid-century modern design—and adds a few curves.
A bedroom sanctuary balances playful design with polished, grown-up appeal. For the designer, it was “a joyful reminder of why I love design.”
Classic equestrian grace meets modern city aesthetics in a mountain retreat designed for living big, bold and beautiful.
Its size no longer required as a “nest,” a colonial in Upper Saddle River embraces a new life—and a new look—as a multi-generational attraction.


GUIDE | 9
What’s up, what’s new and what to do.
ASK THE EXPERTS | 12
Professional designers hold forth on lumbar support, kids’ bedrooms and when it makes sense to let a single color go wild.
MATERIAL WORLD | 14
Transform any room with the rich textures and refined silhouettes of these classic furnishings.
HOT STUFF | 16
Create a memorable table that shines as brightly as the festivities.
| 18
From dazzling prints to eye-popping sculptures, there’s nothing two dimensional about this medium.
CHOICES | 54
Shine a little brighter with floor blend style and function.


28 34 44 14
| 56
Nothing in today’s entertainment tech quite matches the old thrill of going to the movies—until, that is, you bring the movies home.
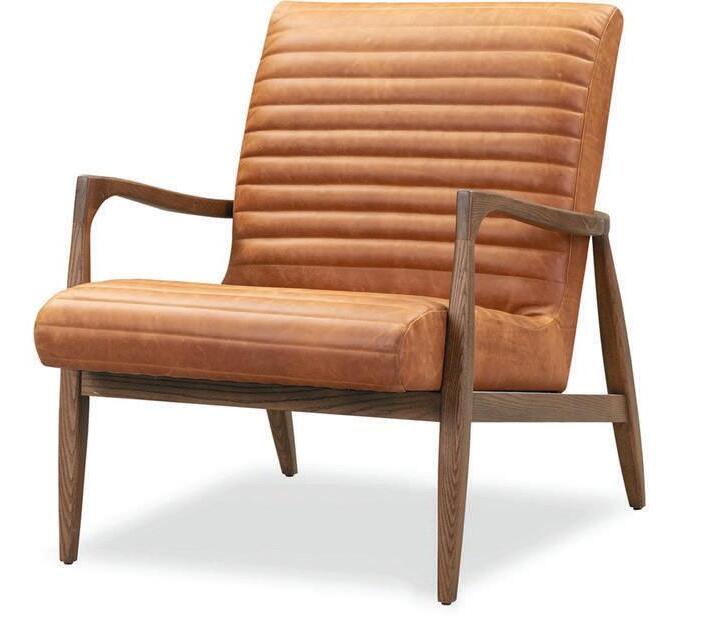
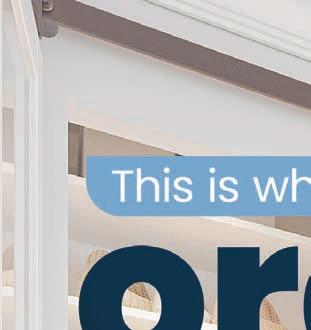




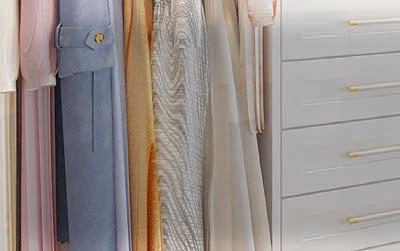



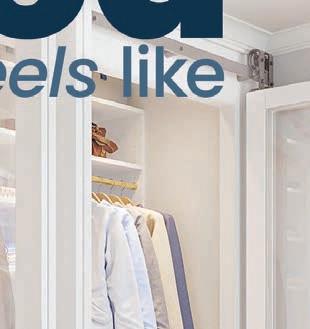
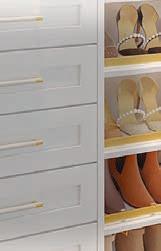















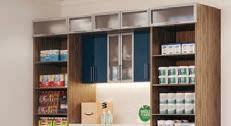







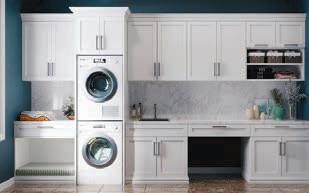



RITA GUARNA EDITOR IN CHIEF
RITA.GUARNA@WAINSCOTMEDIA.COM
I’M CONTINUALLY IMPRESSED BY THE WAYS HOME DESIGN CAN respond to people’s needs and wishes. Take time with extended family, for example. Three or four generations ago, when people were less mobile, we all had more multi-generational experiences. There were benefits to that pattern, and maybe it’s making a comeback. Often I see people—including so-called “empty nesters”—making decisions about their homes that provide for the pleasure of gathering with family members of all ages.
On page 44, you’ll read about an Upper Saddle River couple whose children were grown and who had a clear opportunity to downsize and embrace a simpler life. After some consideration, though, their priorities led them in a different direction. “It’s still home base here,” the wife declares, happy with their choice to stay put in their brick colonial, the better to welcome four adult children, their spouses and two kids. Oh, they were ready for an ambitious redesign, deep-sixing their old “antiquey” furniture and choosing a fresher color scheme and a cleaner, more contemporary look. But home base still had to be a spacious place where multiple generations could “feel comfortable to plop down on the couch.”
They’re not alone. Also now a locus for three-generation togetherness is a four-bedroom Woodcliff Lake home (page 20) that needed a few walls knocked down. Thanks to an ambitious renovation, its enlarged kitchen has an island for the first time, along with “kid-proof” woven stools and an efficient butler’s pantry. “Our large family loves to gather, especially in the kitchen,” the husband says. Now that love can be indulged.
The owners of a traditional Dutch colonial in Maplewood (page 28) have three adolescent children, so their nest isn’t even theoretically empty. But they embraced a new era nonetheless, favoring their beloved mid-century modern design—and assuring plenty of seating for get-togethers. These clients had some firm desires, but they also listened to their designer. She told them arches over a large foyer would do better without the waist-high, built-in bookcases that were encumbering them—and she proved to be right.
Adolescence? The imaginary ’tween girl for whom a magical bedroom was created by designer Hillary K. Cohen for a Mansion in May showhouse in Chester (page 34) hasn’t even hit that stage yet, but she may already be a budding designer. “It felt like designing for my younger self,” reports Cohen, “the kid who was always rearranging her bedroom just for fun.”
What else is in this issue? Check out a happy melding of two styles, one of them equestrian, on page 40. The pros answer design questions (for instance, what’s the deal with “color drenching?”) on page 12. See what home sales were doing a year ago (page 10). And find out the ins and outs of choosing the right home cinema (page 56).
Our spaces should reflect our needs and desires. If in so doing they promote multigenerational togetherness and a bit of fun, so much the better.
Happy New Year!
Editor In Chief RITA GUARNA
Creative Director STEPHEN M. VITARBO
Senior Associate Editor DARIUS AMOS
Assistant Editor KIRSTEN MEEHAN
Contributing Editors
RICH LALIBERTE, DONNA ROLANDO, NAYDA RONDON
Contributing Photographers
REBECCA MCALPIN, JOHN MUGGENBORG, MARCO RICCA, VIC WAHBY
Publishing Staff
Publisher THOMAS FLANNERY
Advertising Account Executives
PENNY BOAG, JODI BRUKER, CHRISTIE COLVILLE, MARY LIMA, PEARL LISS
Marketing, Digital & Operations
Director Of Marketing & Digital Media
NIGEL EDELSHAIN
Director of Operations
CATHERINE ROSARIO
Advertising Services Director
JACQUELYNN FISCHER
Circulation Manager
KATHLEEN WENZLER
Production Artist CHRIS FERRANTE
Accounting
KASIE CARLETON, URSZULA JANECZKO, BRUCE LIBERMAN, STEVEN RESNICK
Office Manager MARIA MARTUCCI
Published by

Chairman CARROLL V. DOWDEN
President & CEO MARK DOWDEN
Senior Vice Presidents
EDWARD R. BURNS, LIZETTE CHIN, THOMAS FLANNERY, RITA GUARNA Vice Presidents
NIGEL EDELSHAIN, NOELLE HEFFERNAN, MARIA REGAN, STEVEN RESNICK
NJ Home (Volume 8 Issue 6 Dec. 2025/Jan. 2026) (USPS#PP 13) is published bimonthly (Feb./March, April/May, June/July, Sept., Oct./Nov., Dec./Jan.) by Wainscot Media, 1 Maynard Dr., Ste. 2104, Park Ridge, NJ 07656. Periodicals postage pending at Mahwah, NJ, and additional mailing offices. POSTMASTER: Send address changes to Wainscot Media, 1 Maynard Dr., Ste 2104, Park Ridge, NJ 07656.
Editorial Contributions: Write to Editor, NJ HOME, 1 Maynard Dr., Park Ridge, NJ 07656; telephone 201.782.5730; email rita.guarna@wainscotmedia.com. The magazine is not responsible for the return or loss of unsolicited submissions.
Subscription Services: To inquire about a subscription, to change an address or to purchase a back issue or a reprint of an article, please write to NJ HOME, Circulation Department, 1 Maynard Dr., Park Ridge, NJ 07656; telephone 201.573.5541; email fern.meshulam@wainscotmedia.com.
Advertising Inquiries: Contact Thomas Flannery at 201.571.2252 or thomas.flannery@wainscotmedia.com.





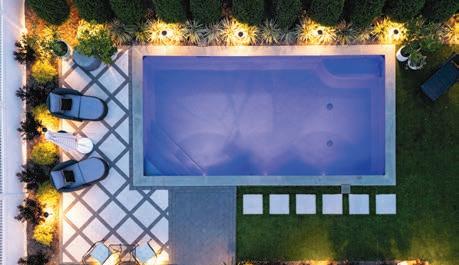

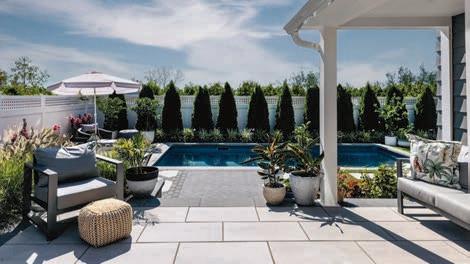
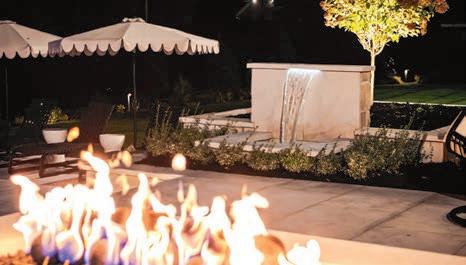
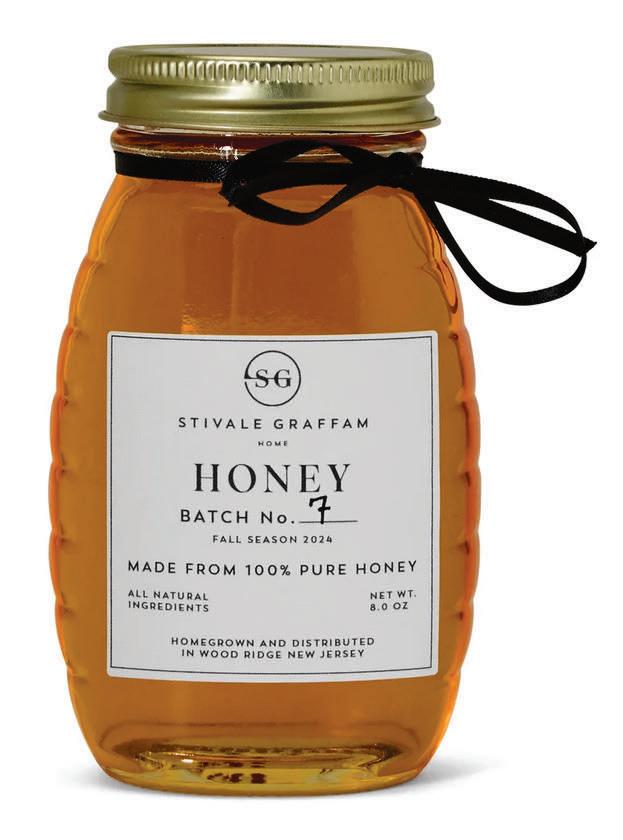
The team at Wood-Ridge-based Stivale Graffam Home knows a thing or two about creating something beautiful—and that talent extends beyond interior design. This season, company founders John Stivale and Steven Graffam are bottling a different kind of artistry with their own homemade honey, harvested from hives they tend themselves. Golden, fragrant and as thoughtfully presented as one of Stivale Graffam’s interiors, the honey is a perfect blend of craft and care. Whether drizzled over warm biscuits or given to a friend for the holidays, it’s a sweet reminder that great design—like great honey—starts close to home.
What’s up, what’s new and what to do.
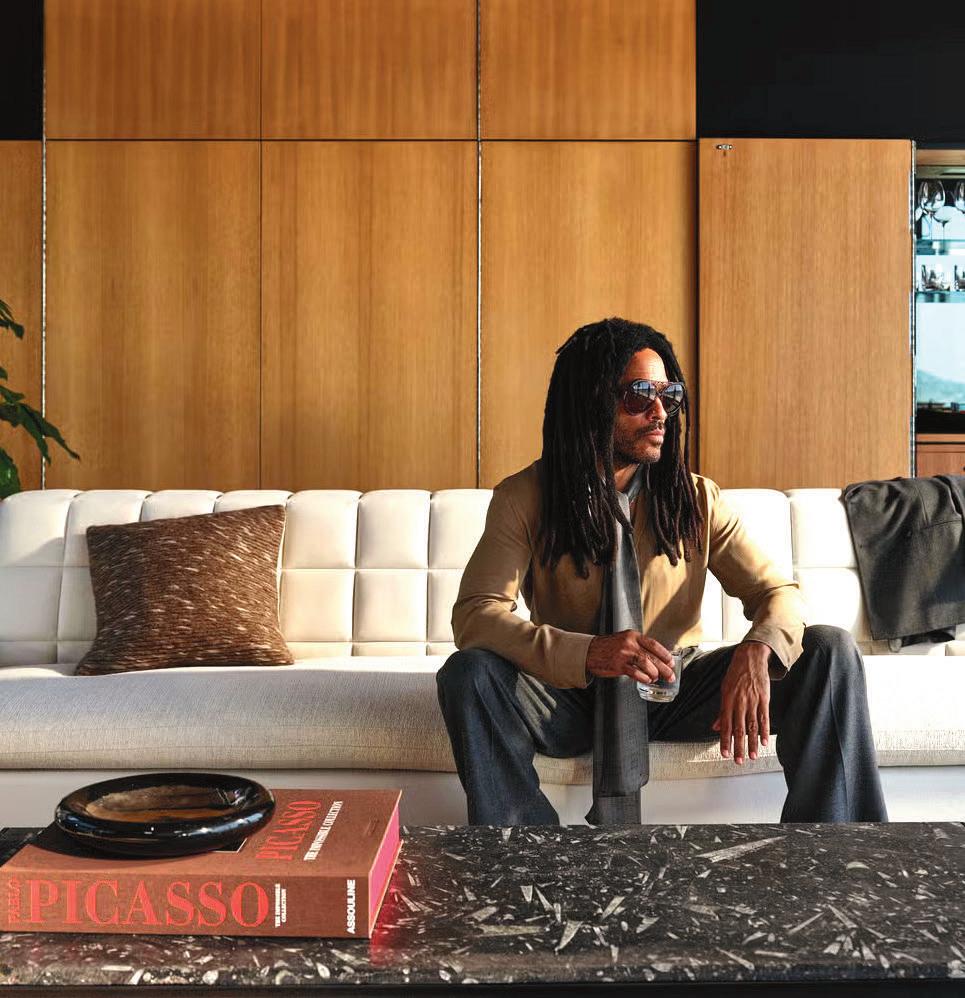
even more important than style? style look easy. Musician Lenny Kravitz master of that, curating effortless cool and timeless vibes. He brings all that and the new collaboration between Kravitz and Crate & Barrel’s CB2 line. Think of rich modern silhouettes and influences from around the world. From anchor pieces such in black marble to the perfect finishing like a stainless-steel catchall dish, you’ll find everything here—plus dinnerware, glassware and seriously impressive barstools. Your home with effortless sophistication.
Designer Louise Roe’s houseware brand Sharland England has teamed up with Crate & Kids to launch its first children’s collection, and the venture’s furniture, bedding, lighting and accessories are crafted to feel like heirlooms in the making. Inspired by the rolling hills, woodland vistas and timeless crafts of the English countryside, the collection features terracotta and sage-green palettes, woven rattan, pleated linen, cross-stitch motifs and wood finishes. Pieces such as the Crosby convertible crib, the Folklore rattan table lamp and the Bramble cross-stitched baby quilt combine vintage appeal with kid-friendly functionality.
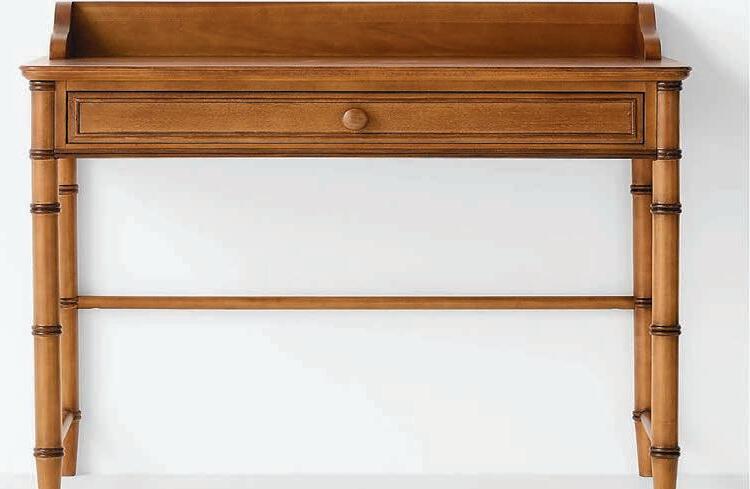
New year, new you—new thoughts about the housing market. The Fannie Mae Economic & Strategic Research Group, which offers forecasts of economic trends specifically in the housing and mortgage finance markets, predicts that mortgage rates will fall in 2026 and home sales will go up. Looking for more guidance? Check out the real estate statistics from the start of 2025 to guide you:
8,736
The number of single-family homes for sale, up 1.2 percent from 2024.
3,746
The number of single-family homes closed, up 11.3 percent from the previous year.
4,894
New listings for single-family homes, down 0.3 percent from January 2024.
$724,622
The average sale price of a single-family home, up 13.8 percent from 2024’s first month.
43
The average number of days on the market, up 10.3 percent from the year before.
Source: New Jersey Association of Realtors



Step into a world where every hue tells a story. In his debut book, My Life in Colors (Rizzoli, $65), interior designer Martin Brudnizki translates his signature maximalist style into a celebration of color, showing how shades shape mood, space and memory. Perfect for design lovers and visual dreamers alike, this book is a cordial invitation to readers to admire vivid interiors.
Renowned architect Douglas Wright combines craftsmanship with timeless style in each of his residential projects, and now you can peek inside some of those homes. From Hand to Home: The Architecture of Douglas Wright (Rizzoli, $65) is a showcase of the architect’s work, from a Queen Anne-style home to a seaside shingle cottage to a modern beach house. Filled with photos, hand-drawn sketches and finished floor plans, this book is a visual journey for any design lover.
Discover how tradition meshes with modern luxury in The Connaught (Assouline, $120), an inside look at the grand hotel in Mayfair, London. Written by journalist Bill Prince, this book is a compilation of interior-design highlights, legendary guests (from royalty to Hollywood icons), gastronomic milestones and the unsung artisans behind the scenes. It’s an ideal volume to thumb through before your next stay at London’s grandest address.




With more than 2,000 exhibitors, High Point Market in North Carolina is the world’s largest home furnishing trade show. If you missed this past fall’s edition (or if you want to relive the excitement), we’re happy to share these highlights from the event:
• Lights on. Hudson Valley Lighting debuted its latest designer collaboration with Augusta Hoffman Studio. The collection reflects vintage and minimalist inspiration, and each fixture displays natural materials with polished finishes.
• Royal seating. A go-to brand for many interior designers, Currey & Company showcased its new Benin Throne chairs in brown and green hues.
• Island life. For those looking for kitchen solutions, Four Hands debuted several smart pieces. Its Divina Kitchen Island has plenty of space for countertop chores and includes a waterfall table that pulls out and tucks back into the main frame.
• “Origen” story. Global furniture maker Adriana Hoyos Furnishings celebrates its 30th anniversary with its new Origen collection, featuring more than 30 upholstery and accent furniture styles such as the Origen Daybed 110 and the Origen Chair 301. Look for refined materials and custom offers, including raffia palm and diamondquilted leather, as well.
• Watch your step. Queens-based Rug & Kilim showed off its Scandinavian Exotic line, a new take on Swedish flatweave. The handwoven pieces feature a blend of wool and exotic yarns inspired by alpaca rugs, yielding a smooth and soft texture that’s strong and weighty.
Whether you’re lighting one for ambiance in your great room or searching for a gift for a loved one, candles go hand in hand with the holidays. And the Garden State boasts some seriously talented candle makers who create small-batch, boutique pieces of art just waiting to fill your home with the smells of the holidays. Some will even customize scent and waxes to your specification—or you can go in and customize them yourself. A few options:
• Alchemy Scent Bar, 30 Church St., Montclair, 862.930.2333; alchemyscentbar.com
• Chester Candle Company, 76 Main St., Chester, 908.432.5071; chestercandle shop.com
• Conklin Candle Co., 213 Rte. 37 E., Toms River, 908.783.1939; conklincandles.com
• Urban GlŌ, 1419A Stuyvesant Ave., Union Township, 973.913.4613; urbanglobrand.com
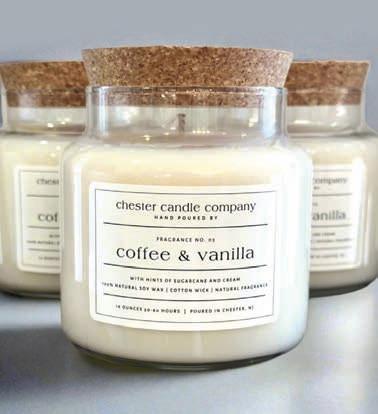


From her appearances on the silver screen to her ventures as a lifestyle-and-health guru, Gwyneth Paltrow commands attention. She’s known for her understated elegance and California glamour, and you can bring all of that to your next gathering. Paltrow’s brand, Goop, joined with Cabana to create a line of lush, luxe table linens and tableware. Inspired by the Golden State and the Mediterranean’s effortless indoor–outdoor lifestyle, the olive-printed linens are designed with al fresco dinners in mind, and the flow from sundappled afternoons to candlelit evenings. When set inside, they bring a breezy beauty and a deep craftsmanship to any get-together. How’s that for a way to banish the winter blues?
toast family, good cheer, the miracle of lights and the new year. And, you want to make sure those glasses are filled with the very best. Here Monmouth County-based sommelier and wine writer Amanda Claire Goodwin the best bottles to serve for different holiday occasions:
Christmas dinner. “A big, heavy meal and a big wine complement one another, bethey don’t overpower each A hearty cut of meat pairs beautifully with a Napa Valley Cabernet Sauvignon or a Merlot. I recommend Oberon Napa County Cabernet Sauvignon to many of my with great feedback.”
Hanukkah dinner. “Celebrating of Lights, you’re going to that stands up to brisket, chicken, salmon and comforting and noodle kugel. Brisket such as Villages, or Crus Brouilly, are a fantastic style of wine can also be chicken and fish. Louis Jadot
is widely available and also kosher.”
• Holiday brunch. “If I’m having brunch, the wine must be light, effervescent and more fruit-forward to pair well with the sweet treats, waffles, fruits and even maple bacon. Opt for a Vinho Verde or a bottle of extra dry prosecco. Vinho Verde is light, low-alcohol, fresh and fruit-forward, making a natural choice for brunch. I recommend Broadbent Vinho Verde.”
• New Year’s Eve. “For New Year’s Eve I want something timeless, classic and elegante—of course I’m talking about Champagne! The creamy yet toasty brioche notes, acidity and the aromas and flavors of orchard fruits are a great pairing to oysters, caviar and assorted cheeses. My go-to champagne is the under-theradar Aubry Brut.”
Can you really encapsulate 365 days in one color? Paint creators and trend setters all over the world certainly try, and we look forward to it every year. Even if a “color of the year” doesn’t quite match the everyday vibe, we can predict a lot about design trends from looking at the sum of them. What’s in store for 2026? Things are looking earthy, warm and rich. That seems like a good foot to start the year on.
Here are the colors of the year announced by press time. (We’re still waiting on Carlstadt-based Pantone’s pick.)
• Behr, Hidden Gem. A smoky jade with balancing blue and green tones, this hue gives an air of mystery and sophistication, capable of grounding a space while also imbuing it with life.
• C2 Paint, Epernay. This color harkens back to history and craft with a refined, earthy-soft ochre with hushed mineral undertones. It feels rediscovered in the best way: timeless, grounded, elegant.
• Dutch Boy Paints, Melodious Ivory. Even the neutrals of 2026 are warm and welcoming. This creamy beige is perfect for pairing with bold colors and fun layers. It’s also nostalgic and effortlessly elevated.
• Glidden, Warm Mahogany. This is the kind of warm-toned red that evokes crushed velvet and plush rugs. Bold enough to draw immediate attention but reserved enough to make a timeless statement, the color sets a mood right away.
• Graham & Brown, Divine Damson. Hello, burgundy. Warmth and luxury are the name of the game with this hue.
• Little Greene, Adventurer. Dreamy and jewel-toned, this timeless plum aubergine shade creates atmosphere and intimacy with ease—and never at the cost of comfort.
• Sherwin-Williams & HGTV Home by Sherwin-Williams, Universal Khaki. This first-time pairing of sister brands brings us a color that’s neutral, warm and timeless, inviting homeowners to revisit it again and again.
• Valspar, Warm Eucalyptus. A green tone, this one calming and comforting, is Valspar’s pick. The color reflects the growing wellness trend and the idea of mindful living, with the idea that restful to the eye is restful to the soul.

Professional designers hold forth on lumbar support, kids’ bedrooms and when it makes sense to let a single color go wild.

WHAT EXACTLY IS COLOR DRENCHING— AND SOME DOS AND DON’TS?
It’s the art of enveloping a room in a single hue—walls, trim, moldings, even the ceiling. Rather than breaking up a space with white or neutral accents, this technique immerses every surface in one shade, creating a cocoon of rich, dimensional color.
When executed thoughtfully, color drenching enhances both depth and atmosphere. As light shifts throughout the day, it plays across the surfaces, amplifying the mood without overwhelming the senses. The result is a space that feels cohesive and sophisticated. I especially love using this technique with moody, complex colors—tones that transform as natural light moves through the room. Deep blue-grays, smoky greens and muted aubergines work beautifully, lending a sense of intimacy and drama. Lighter palettes can also be effective, but I recommend choosing hues with depth and complexity for the most compelling results.

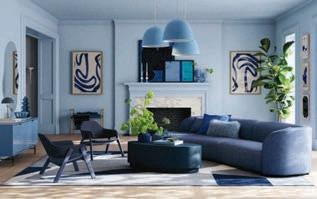
dimension—perhaps eggshell on the baseboards and crown moldings, matte on the walls, and flat on the ceiling. These subtle variations help catch the light and bring the color to life.
Another approach, though, is to use the same finish on all surfaces. This creates a truly seamless, immersive experience where walls, trim and ceiling visually melt into one another, achieving a moody, enveloping effect.
Because the look is so powerful, I suggest using it selectively—in focal spaces such as a dining room, a living room or a primary bedroom. A little color drenching goes a long way. Done right, it can transform a room into the jewel of the home.

WITH SO MANY WORKING FROM HOME AT LEAST PART TIME, WHAT ARE SOME DESK CHAIR OPTIONS THAT WON’T RUIN WOOD FLOORS (NIXING RUGS AND SLIDERS UNDERNEATH)?
Investing in a supportive, high-quality desk chair is one of the smartest WFH design decisions you can make. Your back will thank you! Since comfort is so personal (and critical in a desk chair), I recommend trying chairs out in person so you can adjust height, tilt and lumbar support, and confirm that the armrests will comfortably slide under your desk. A surprising number of chairs don’t clear the desktop, which can lead to awkward positioning and a workspace that never fits quite right. Many brands now indicate which models are safe for hardwood floors. Look for chairs with soft, rubberized or urethane casters made specifically for hard surfaces. They glide smoothly and protect your floors without the need for mats or sliders.
For design-driven solutions, Design Within Reach offers a broad range of ergonomic options. A classic splurge is the Herman Miller Eames Soft Pad Executive Chair, which delivers excellent support and has upholstery choices to blend beautifully with any home workspace. If your home office isn’t your full-time command center, West Elm has stylish, more budget-friendly chairs that still provide comfort and floor-safe casters.
—Alana Okun Ross, ASID, CID, AOR Design Studio, Livingston; aordesign.com
FOR NURSERIES AND CHILDREN’S ROOMS, WHAT ARE SUSTAINABLE OPTIONS FOR FABRICS, WINDOW COVERINGS AND WALLPAPER?

My No. 1 rule when designing sustainably is to stick with natural materials whenever possible: nothing synthetic or overly chemically treated. For fabrics, I gravitate toward organic cotton because it’s soft and breathable, and the organic certification ensures that it hasn’t been grown or finished with harsh fertilizers or processing agents. Ethically sourced wool is another strong option—it’s naturally insulating and inherently flame resistant and holds up beautifully over time. For window treatments, classic linen is a favorite of mine. It’s durable, ages gracefully and brings a relaxed elegance to a room.
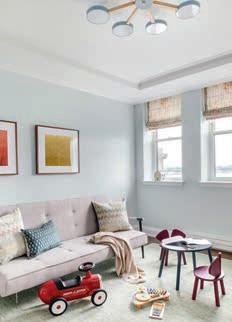
Wallpaper requires a bit more diligence. It’s not just about choosing the right pattern—it’s about what’s behind it. Opt for low-VOC [volatile organic compound] adhesives because the glue can affect indoor air quality as much as the paper itself. I look for wallpapers made from natural fibers or paper-based substrates, rather than vinyl or PVC [polyvinyl chloride]. Especially in kids’ spaces, durability matters. A “sustainable” choice isn’t very sustainable if it needs to be replaced in two years.
When applying this technique, I often vary the paint finishes to add nuance and
—Adina Kornbluth, ASID, CID, Adina Kornbluth Designs, Airmont, NY; adinakornbluth.com
Finally, think long-term with pattern and color. Children’s tastes evolve quickly, so opting for something playful but not overly theme-specific will help the room grow with them—and save you from redoing it too soon.
—Hillary Cohen, ASID, HCO Interiors, Basking Ridge; hcointeriors.com
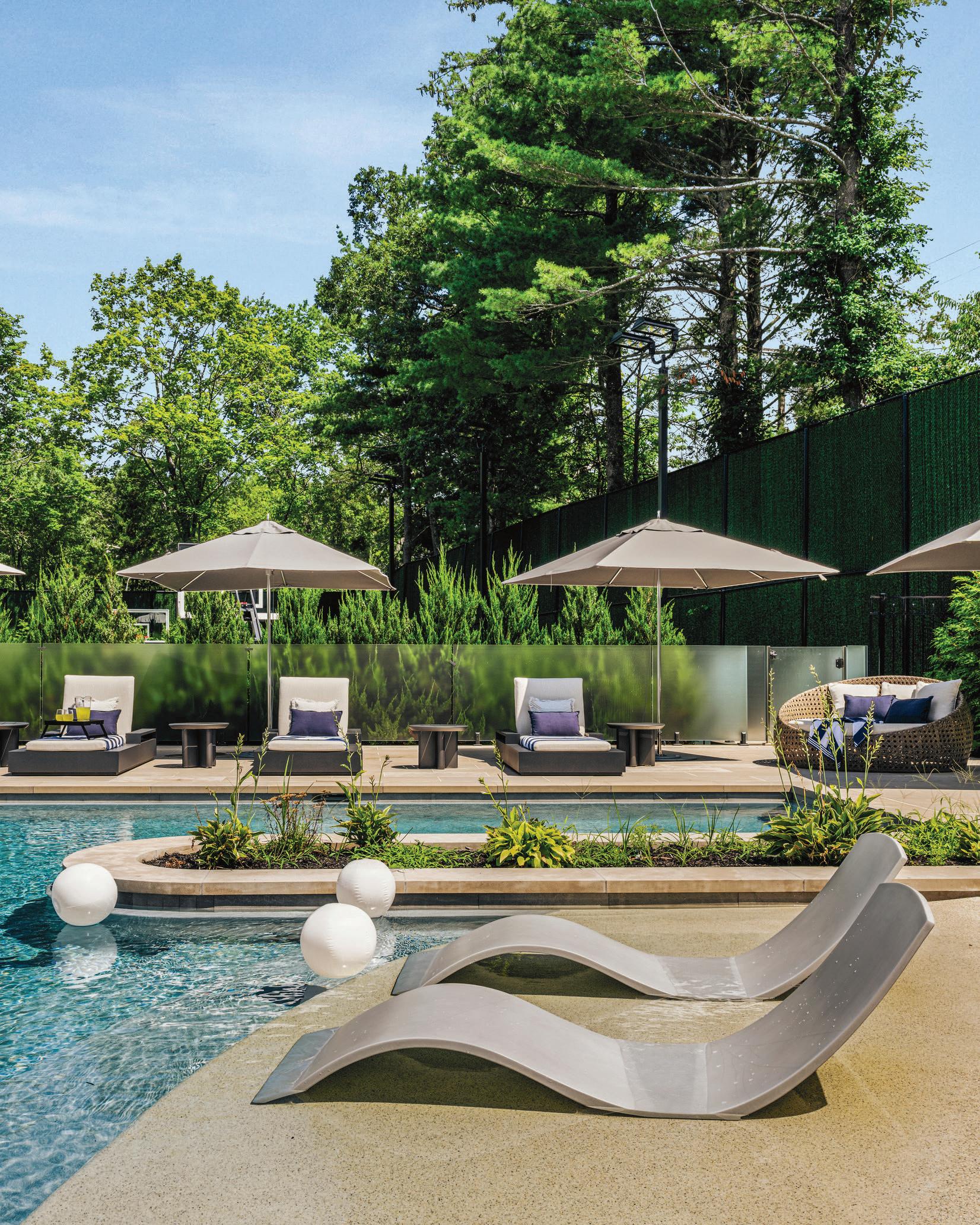



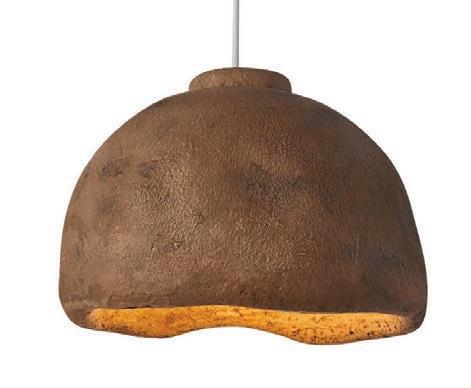
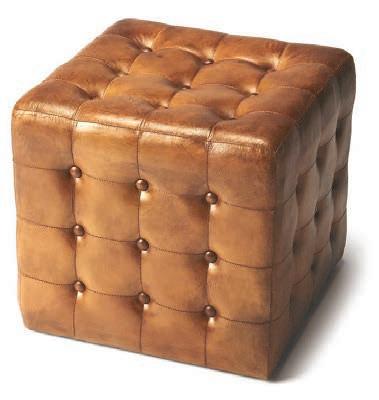
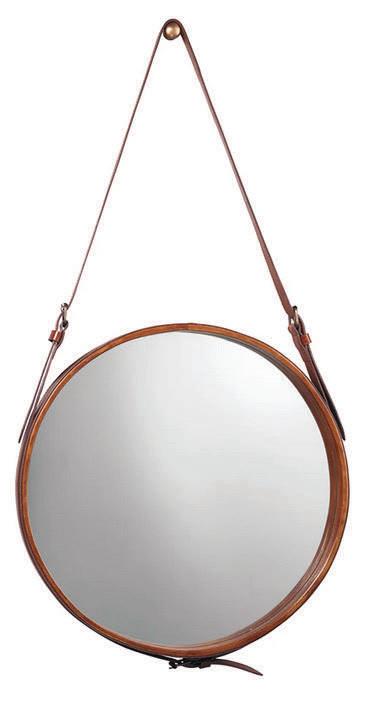



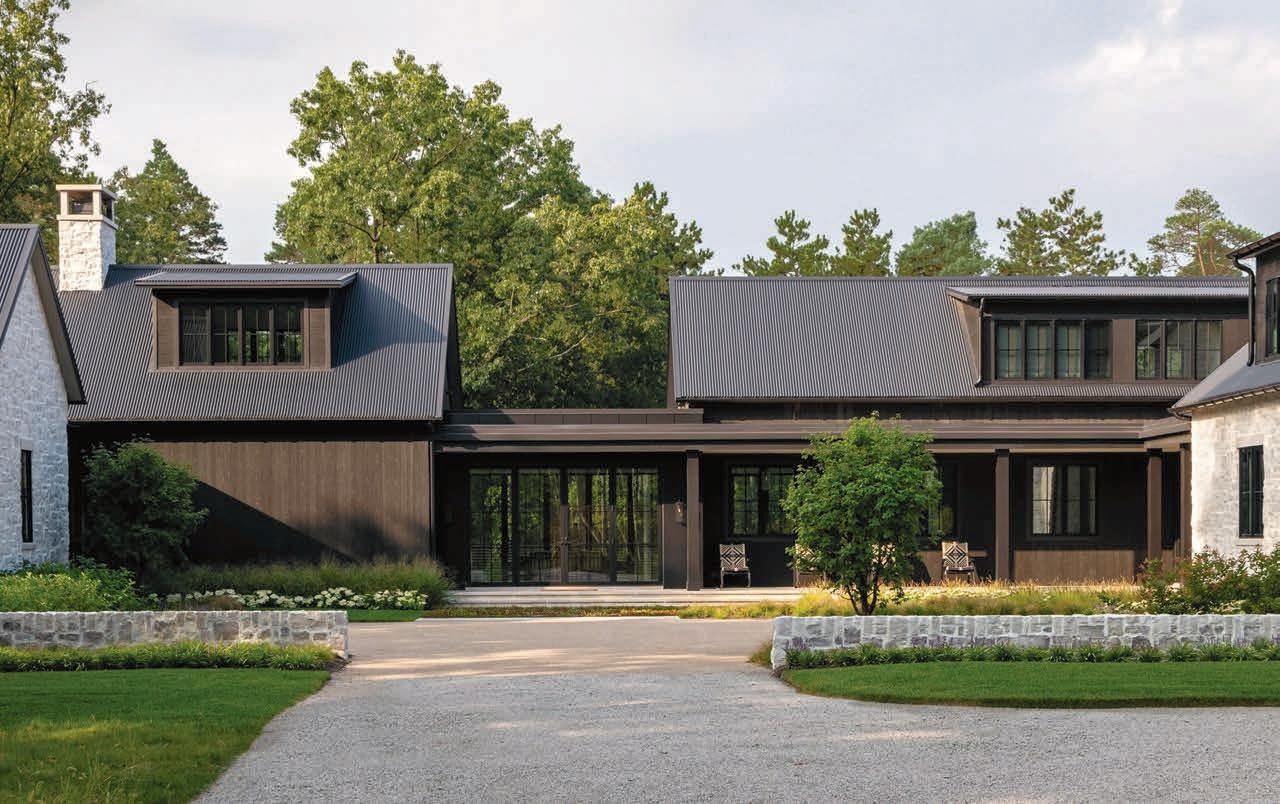
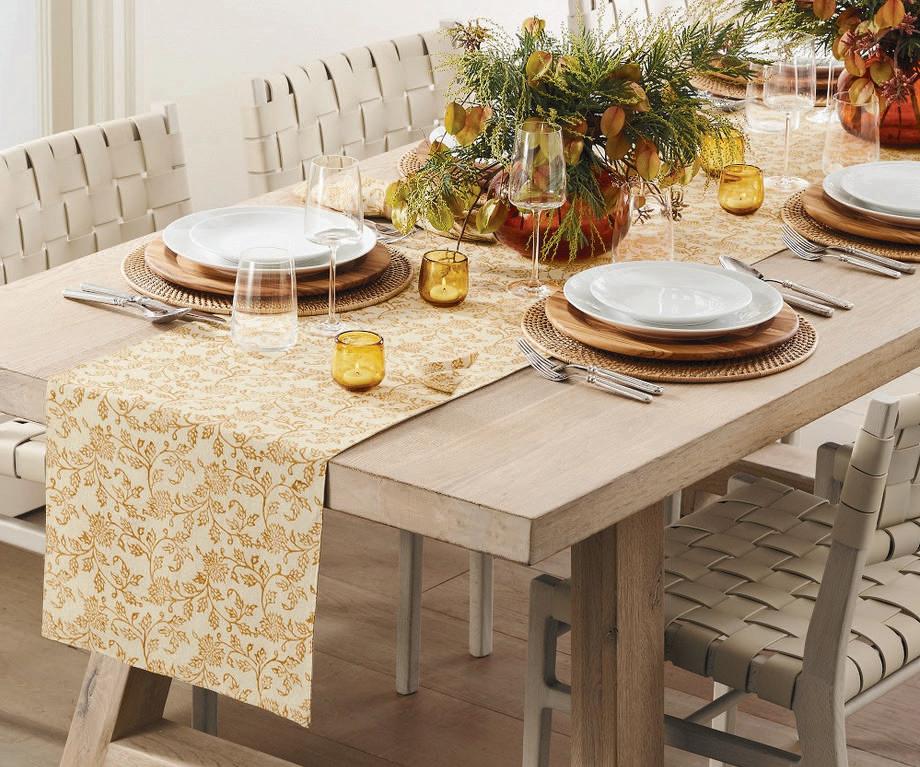

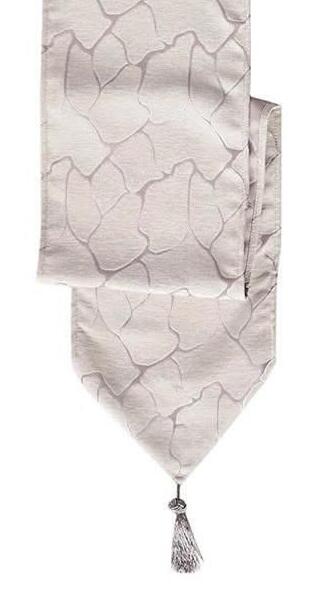
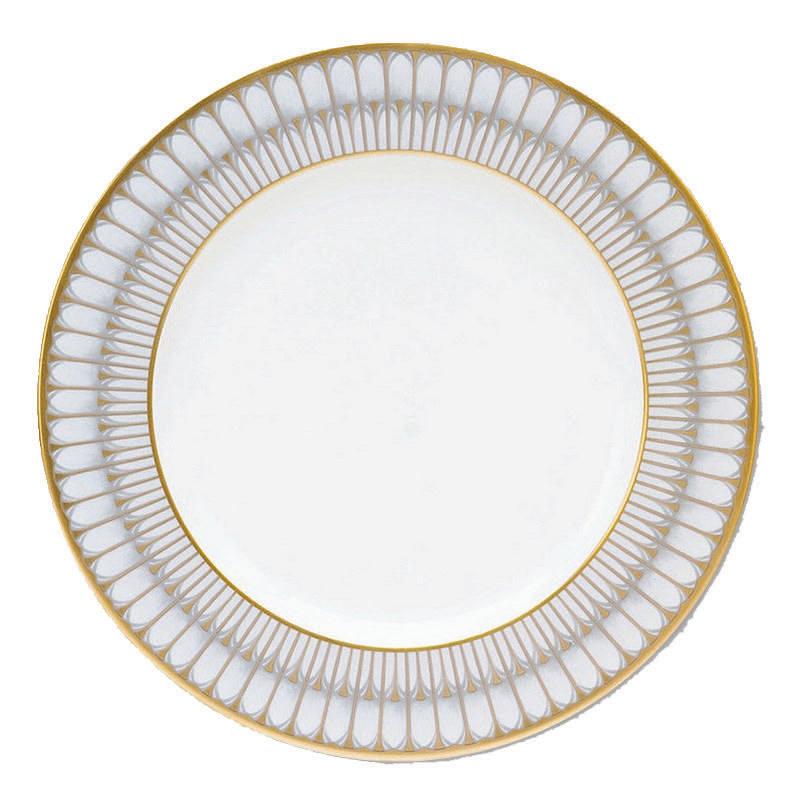
DESHOULIERES
ARCADE GRIS DINNER PLATE
Available at Williams Sonoma, multiple locations
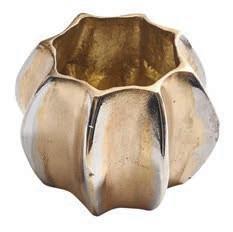
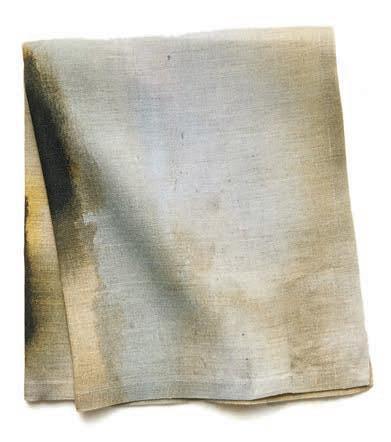

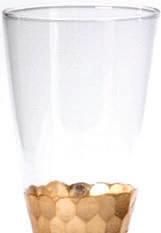


From dazzling prints to eyepopping sculptures, there’s nothing two dimensional about this medium.

ROGAN BROWN, “CELL COLONY”, HAND CUT, LASER CUT PAPER WALL RELIEF Available at 1stdibs.com
THE ANGEL OF JUSTICE— LITHOGRAPH AFTER MARC CHAGALL—1974
Available at 1stdibs.com
DAVID STUDWELL, MARILYN MONROE— PLATINUM Available at 1stdibs.com

GUILLAUME CORNEILLE— CAT AND BIRD AT THE SUNSET— ORIGINAL HANDSIGNED LITHOGRAPH
Available at 1stdibs.com

IVAN MARKOVIC, MICHAEL, HIGHLY DETAILED PAPER SCULPTURE OF ANGEL Available at 1stdibs.com

SCHOTT, SEASCAPE XVIII 1stdibs.com
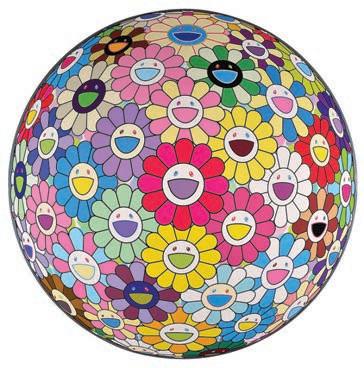

TAKASHI MURAKAMI: COLORFUL, MIRACLE, SPARKLE SUPERFLAT JAPANESE POP ART FLOWERS Available at 1stdibs.com
DECEMBER 2025/JANUARY 2026
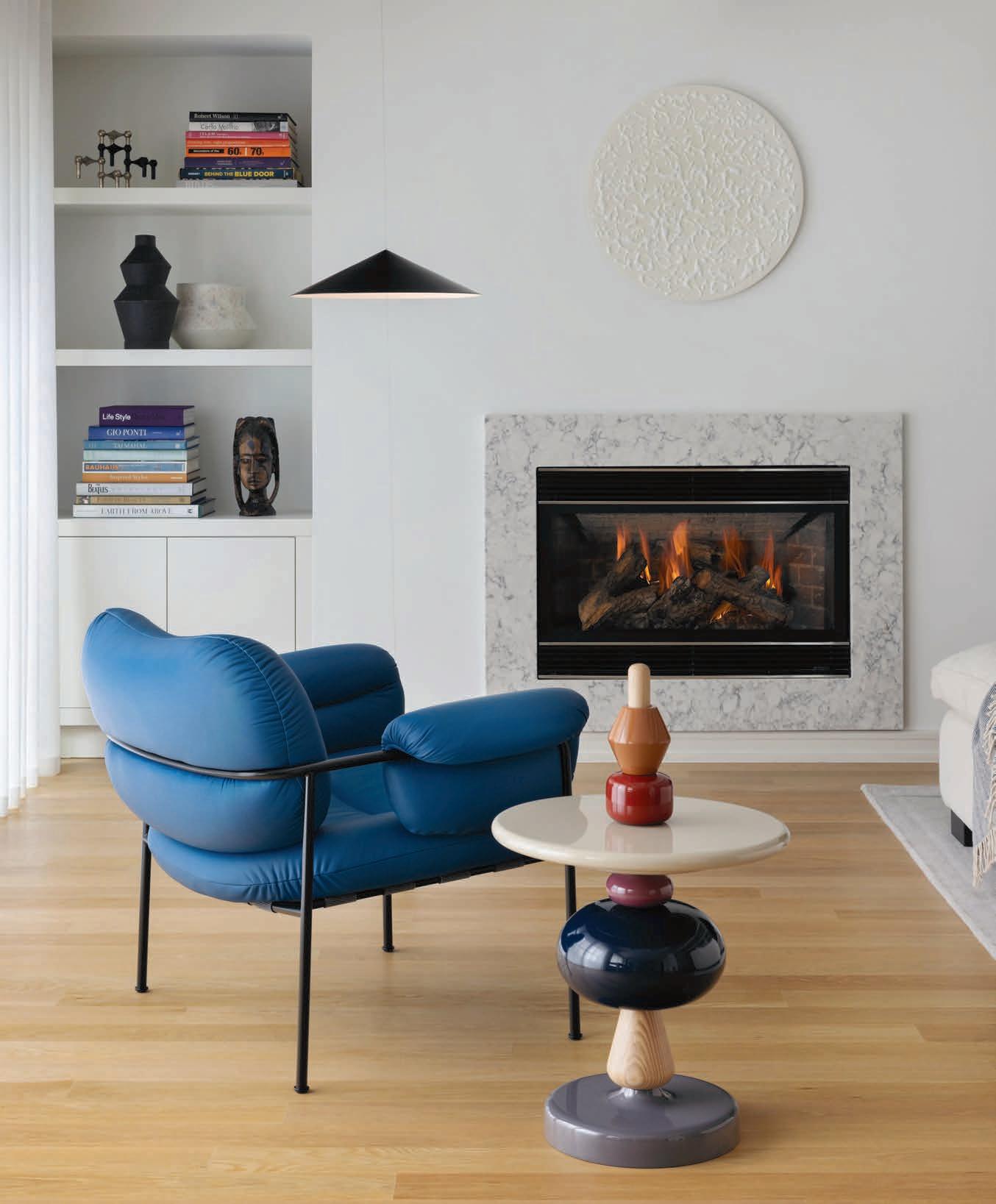
“Simplicity is the ultimate sophistication.”
—Leonardo da Vinci
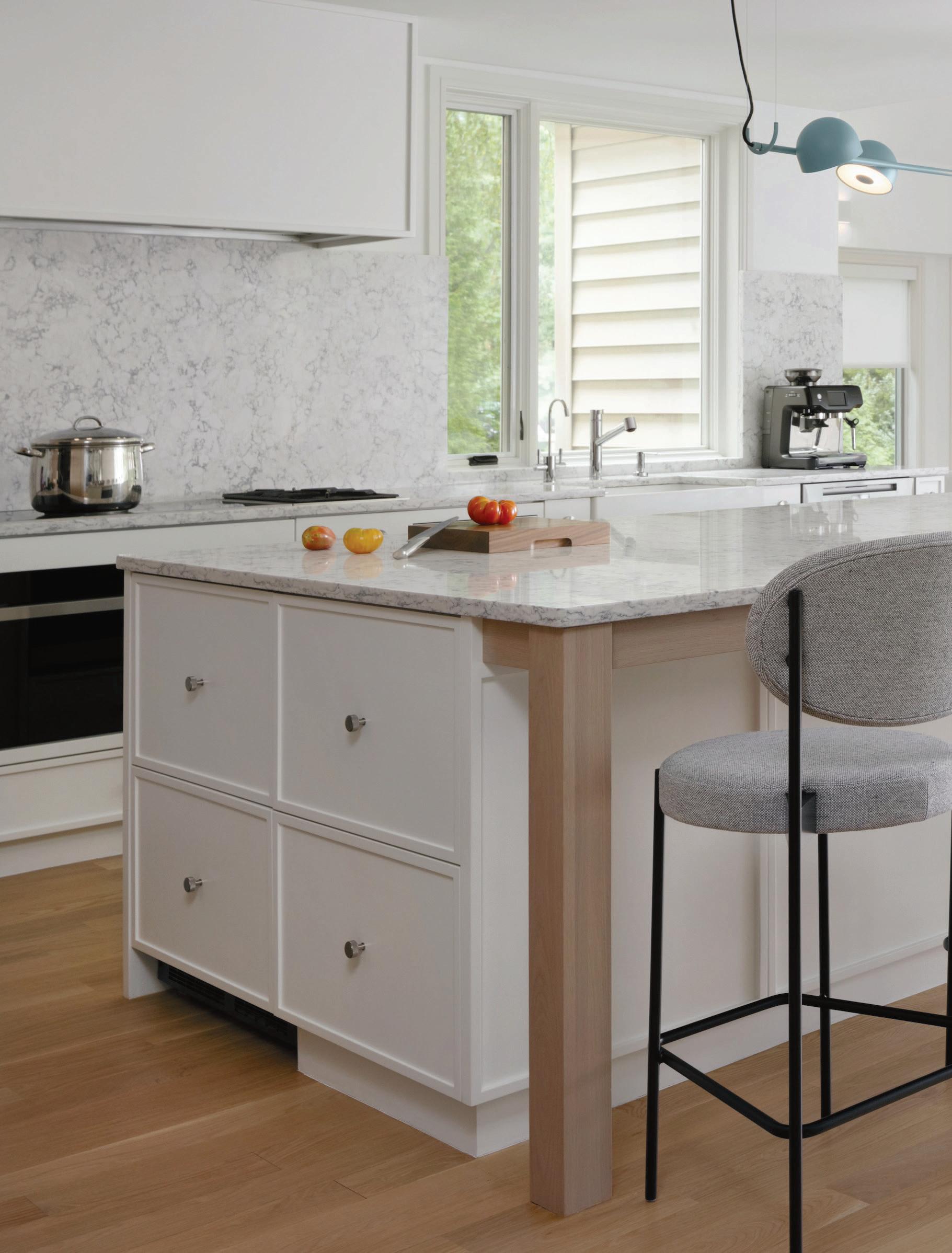
Sixteen people get together when a Woodcliff Lake couple’s three kids bring their own kids over. Now, thanks to a redesign, their home can handle it.
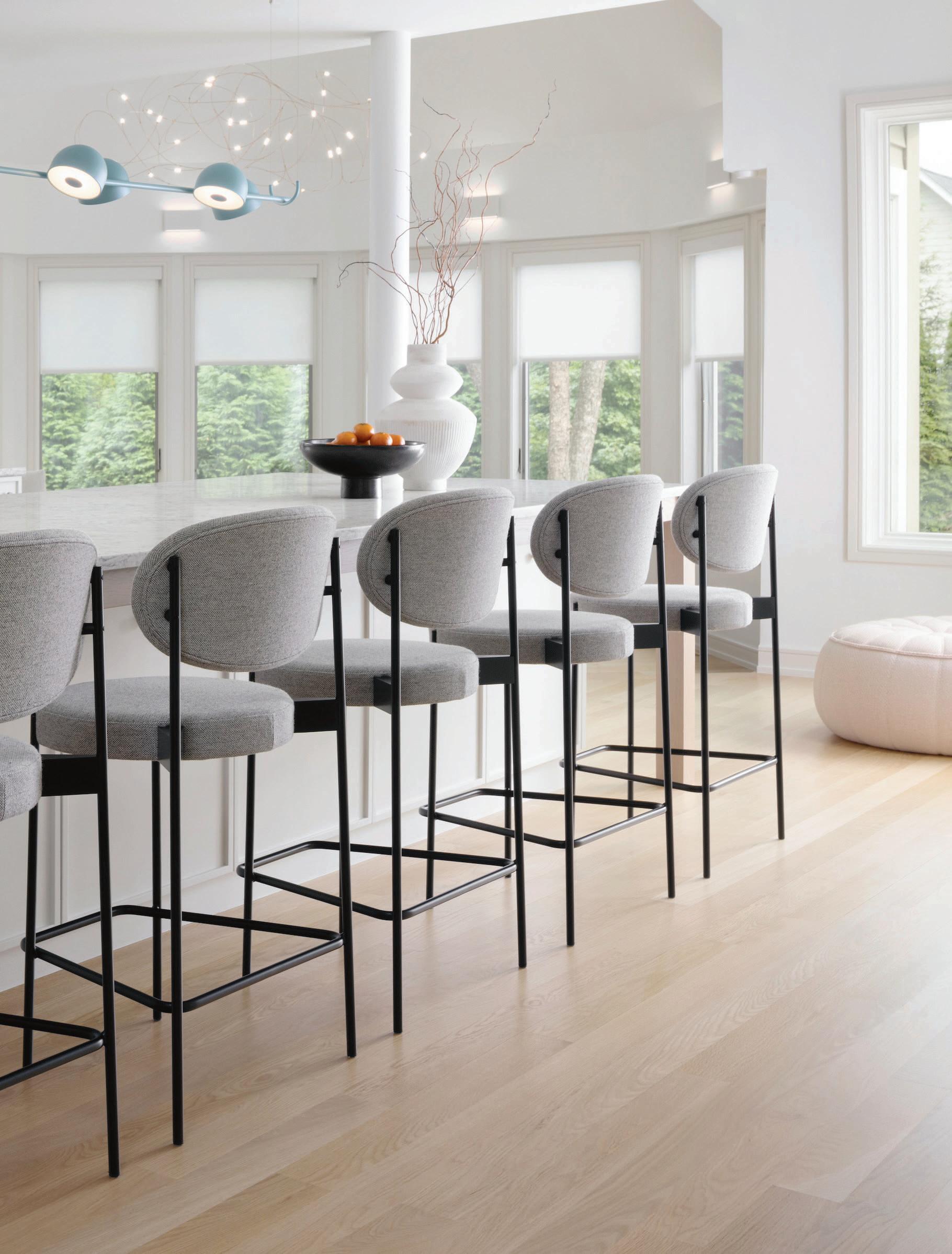
Previous page: The family-friendly island pictured would never have fit in this Woodcliff Lake home’s former U-shaped kitchen, now liberated from its dark cherry cabinets and granite. This page: Cooking for 16 is not a chore with elite appliances such as a Gaggenau steam oven and induction cooktop. Opposite: Designer Tina Manis chose a black oval table to visually lessen the impact of this octagon space.
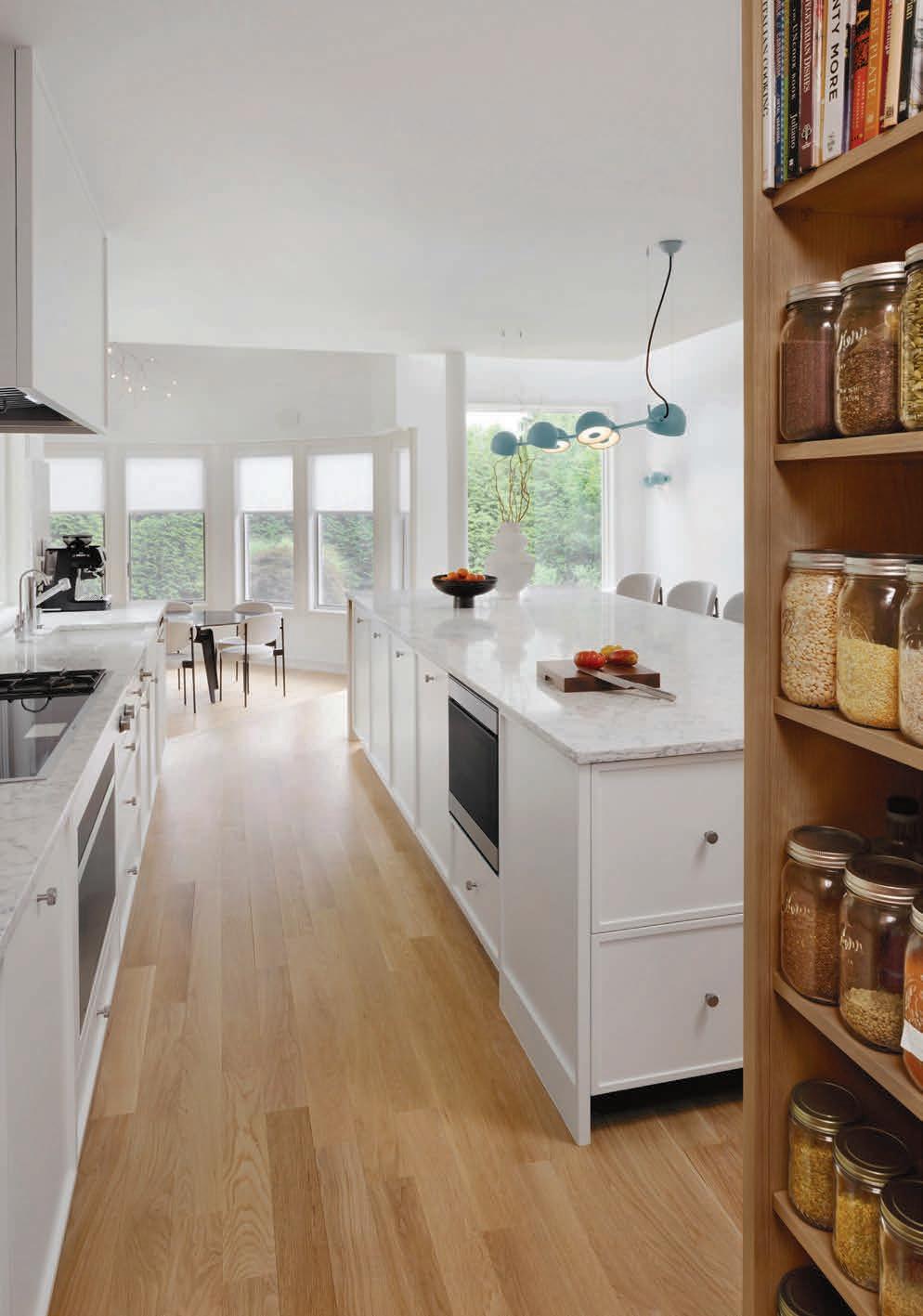
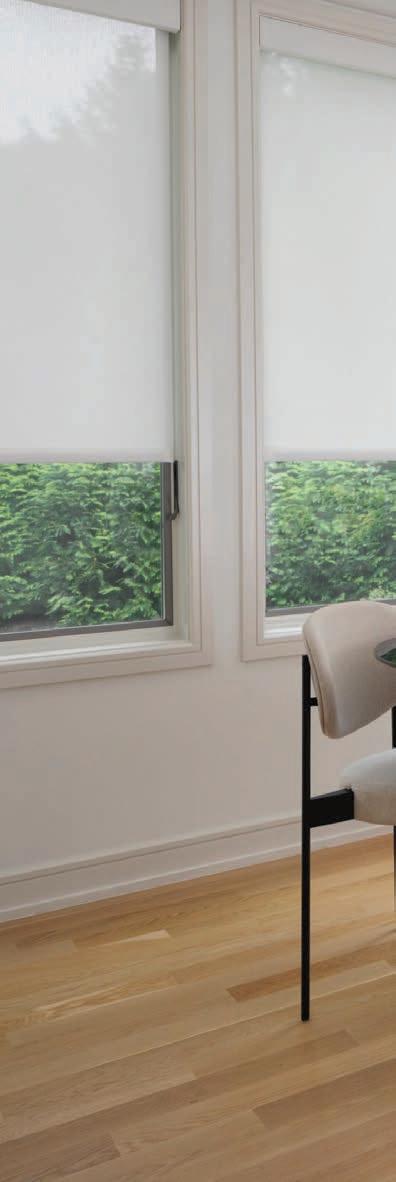

“SWEET 16” HOLDS NEW MEANING IN A WOODCLIFF LAKE HOME, where a family of just that census count—a couple, their grown children and their children’s children—inspired a contemporary redesign that replaced boxy with spacious and functional.
After toppling a few walls in the ’80s-built home, designer Tina Manis of the eponymous, Brooklyn-based firm can say, “The house is open enough for the whole family to gather.” The free-flowing entertainment space now fits the entire clan with bountiful seating for 16, from the kitchen’s 14-foot custom island to the dining room’s oval table and the living room’s generous sectional.
Yet when the party’s over, this empty nest doesn’t accentuate the “empty.” Instead, Manis saw to it that husband and wife “each have their own places where they can retreat,” as cozy as they are
individualized. In his zone, it’s kicking back on a Cordia recliner by COR for soccer and cricket. In hers, a tea/reading niche with an enlarged window highlights koi-pond serenity. Says the wife: “It’s a favorite place for me to sit and prepare for the day.”
Previously dark with saturated colors—crimson-and-gold wallpaper, for instance—the home now aims for a sanctuary effect. Says the husband: “The decision to redesign the house came about because of changing family needs—as well as changing a dated look.”
But it wasn’t until Manis was designing for their daughter that the parents advanced their own kitchen renovation; the project grew until Manis had transformed the four-bedroom home—theirs for more than 30 years—by the spring of 2025.
The overall style is minimalist and neutral, representing a radical
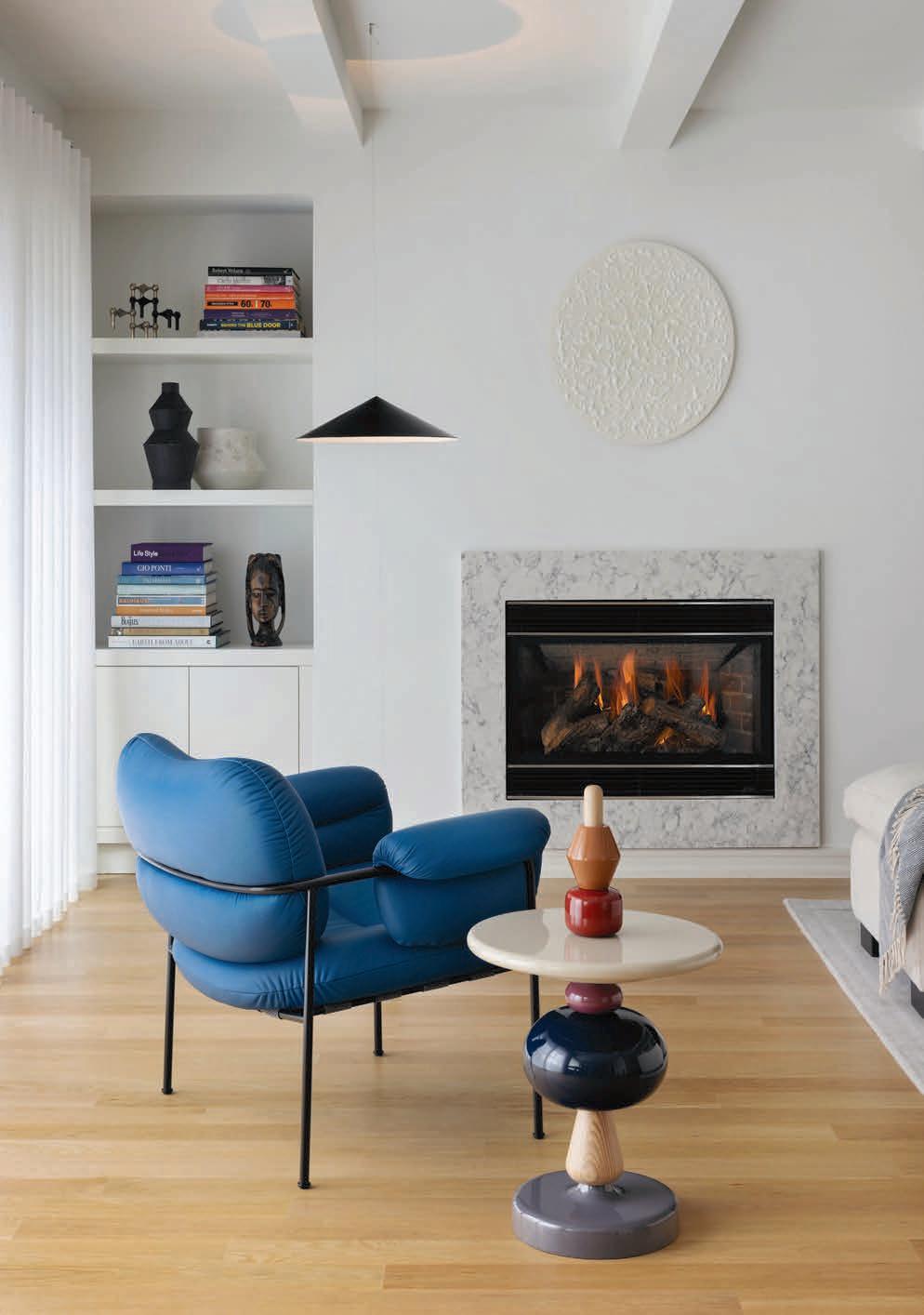

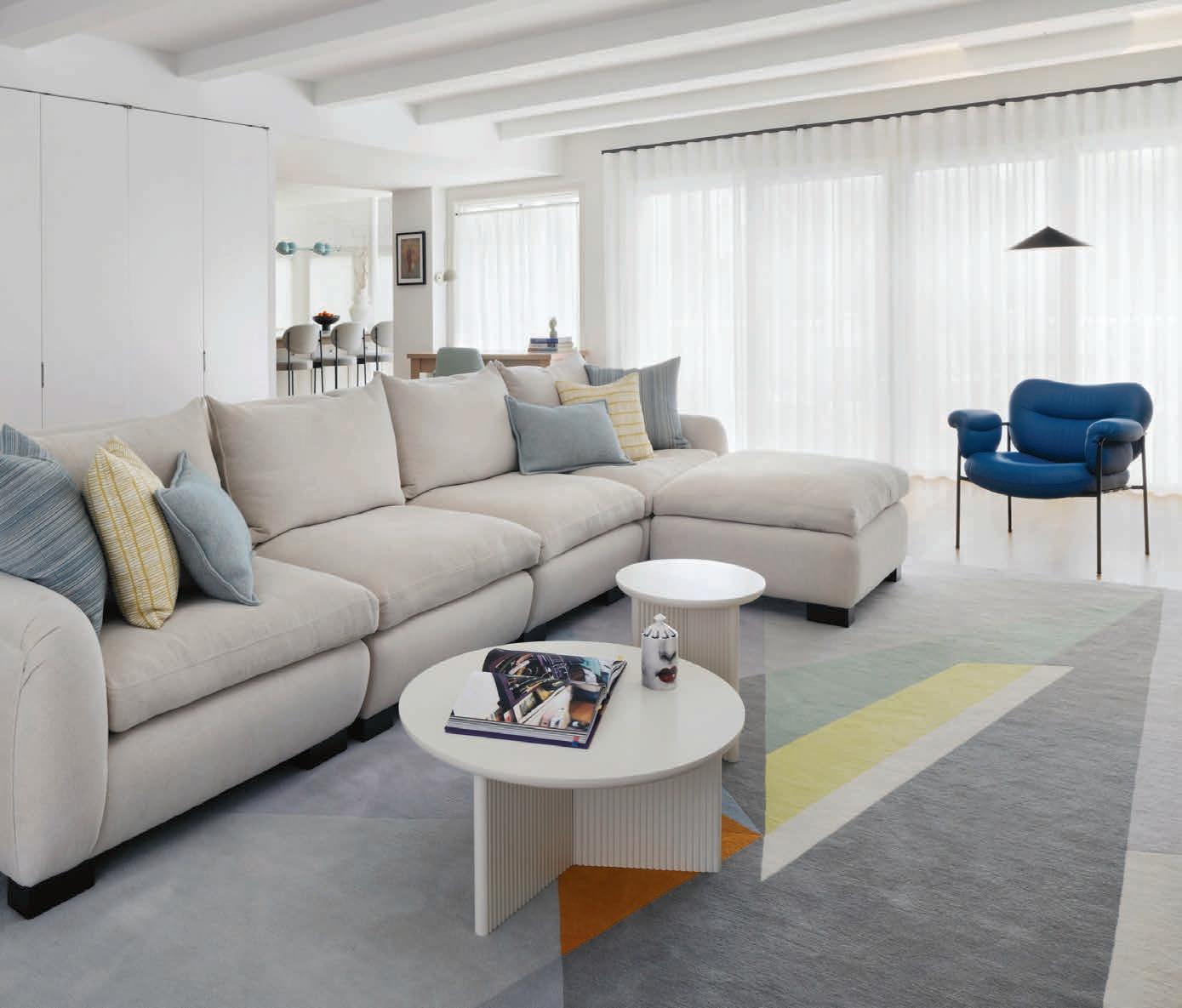
change from the saturated color the wife had grown tired of. “She was very specific,” Manis recalls. “She wanted really light grays and whites, very little color. And he really wanted color, but it was her turn.”
For harmony, Manis orchestrated strategic pops of intense color she calls “beacons” against a neutral backdrop of Scandinavian white oak floors and soothing walls. Contrast plays out to the desired degree in the kitchen, where turquoise, Bowee half-sphere lighting from B.lux offsets the soft-white lacquer cabinetry.
“I like unifying surfaces,” says Manis. “It’s a lot less jarring to keep it simple and clean.” She followed this inclination with the Porcelanosa quartz on the backsplash and counters for the marble look the wife wanted without the fuss.
Thanks to the demolition, the family gained their first kitchen
island, with ample storage for all that holidays require. The kid-proof, woven stools from Verner Panton by Verpan are so comfy—the clients tested to make sure—they inspired the dining-room seats, and the designer owns them as well. A well-organized butler’s pantry in white oak houses handy spices and other dry larder ingredients crucial to cooking traditional Indian family recipes.
In the dining room, the wife was weary of the multi-windowed alcove’s octagon shape, so Manis strived to “mute the geometry,” with Ligne Roset’s Odessa oval table in black—another beacon. Still fighting geometry, Moooi’s Flock of Light is a swirl of LED, devoid of shape.
Projects have challenges, and for Manis a structural ceiling beam was one. But she stomped its eyesore potential by forming a pattern with new beams, thus unifying the dining and living rooms.
This page: Powder blue makes a color statement in the otherwise neutral powder room. Opposite: A bedroom no longer, this library is a multigenerational space that packs fun into its kid-friendly design.
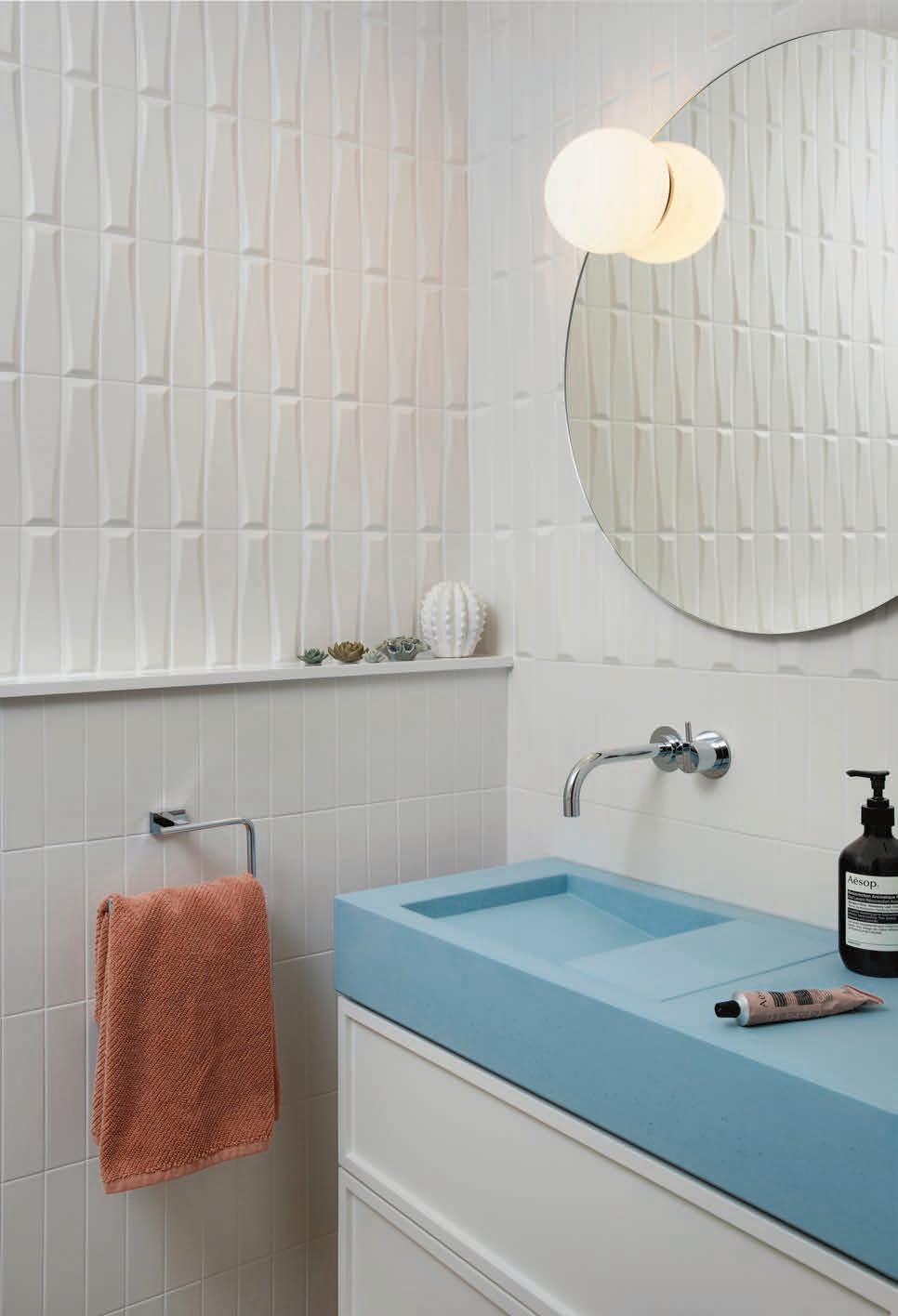
For its color burst, the living room boasts a blue Bollo lounge chair by Andreas Engesvik. It’s within toasty reach of a fireplace refaced with stone from the kitchen, because, Manis says, “Why waste Porcelanosa quartz?”
White-on-white ceramic artwork by Olivia Barry / By Hand hangs above the mantel, and Anony’s black, powder-coated metal shade supplements recessed lighting.
One large sectional by Montauk in custom fabric, joined by custom cabinetry, welcomes the entire gang. But Manis sought to avoid a “white whale in the room” with lemon and blue pillows that create a dialogue with other elements, such as a multi-hued geometric rug and credenza that, to the husband’s delight, feature orange. Flexibility is the name of the game with Moroso’s Fjord leather ottomans that double as seating and versatile tables by &Tradition and CB2.
A beacon turned focal point is the powder room where, Manis says, “We kind of fell in love” with the blue of a Kast concrete sink. In this sea of soft neutrals, the sink alone offers color as it contrasts the vanity’s Benjamin Moore Chantilly Lace. The team also “had some fun,” she recalls, with the pattern of dimensional wall tile.
A multigenerational experience is found in the library, a converted bedroom that now doubles as a playroom. Floor tiles by FLOR deliver a playful pattern and are easy to replace if crayon messes get out of hand. A DWR daybed in performance linen is handy for sleepovers and Vitsoe modular shelving rules over clutter. Accents from Society6 and a Schoolhouse table lamp complete the scene.
Reflecting on the home’s transformation, the husband says: “Our large family loves to gather, especially in the kitchen, and it was just too small.”
The wife, meanwhile, credits Manis with “creative solutions that really work for our family” and for taking an interest in their lifestyle.


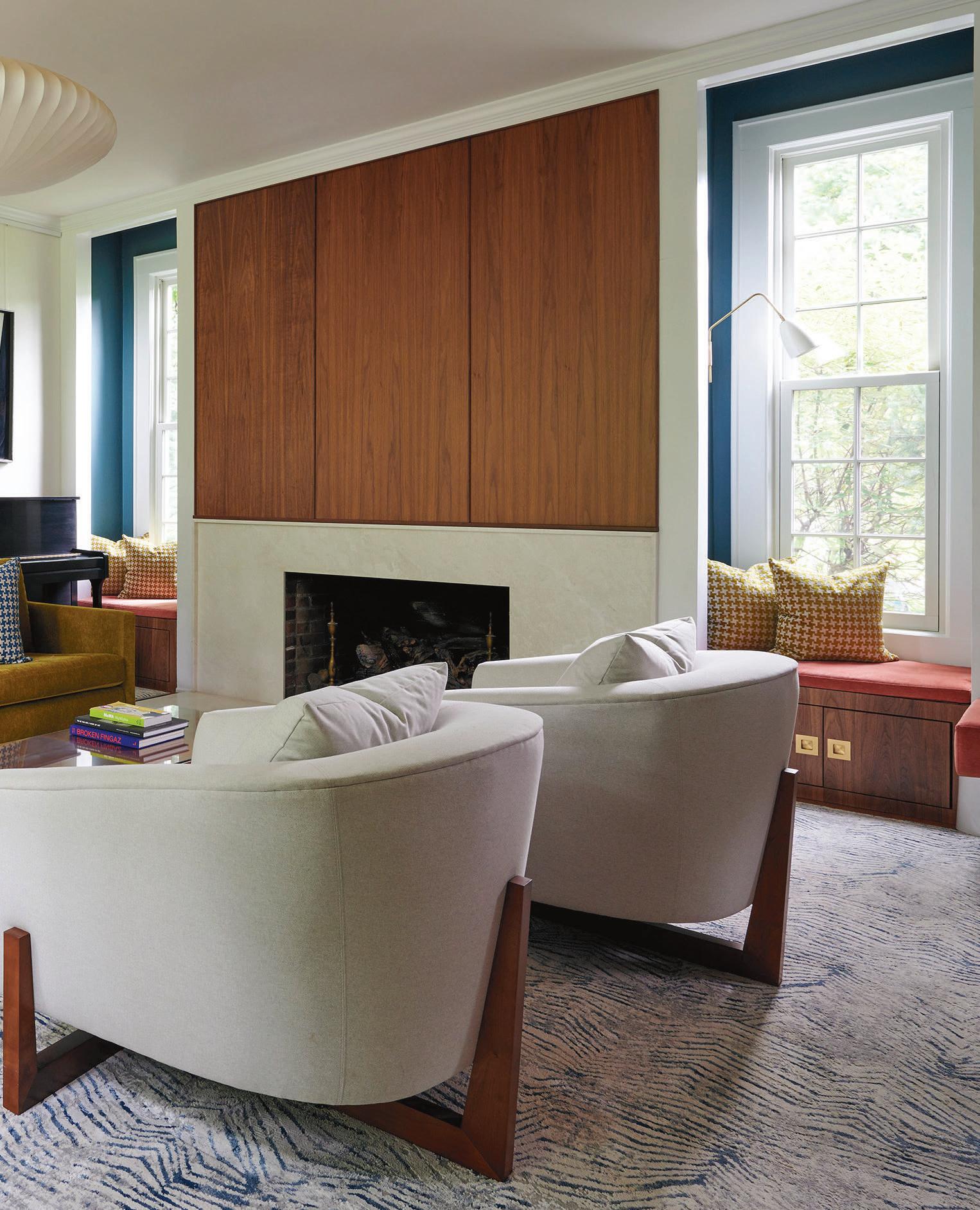
A traditional Maplewood home gets a makeover that integrates a family’s love of mid-century modern design—and adds a few curves.
DESIGN by RISHA WALDEN
PHOTOGRAPHY by VIC WAHBY
TEXT by RICHARD LALIBERTE
This page: In a Dutch colonial home in Maplewood, curved lines in the living room’s lemony chaise longue are among rounded elements designer Risha Walden used to inject a mid-century modern aesthetic. Opposite: Arches in the home’s foyer dictated a departure from more typically linear modern design. Splashes of color in the arches and in fixtures such as a dramatic red ceiling light announce a bold take on tradition.
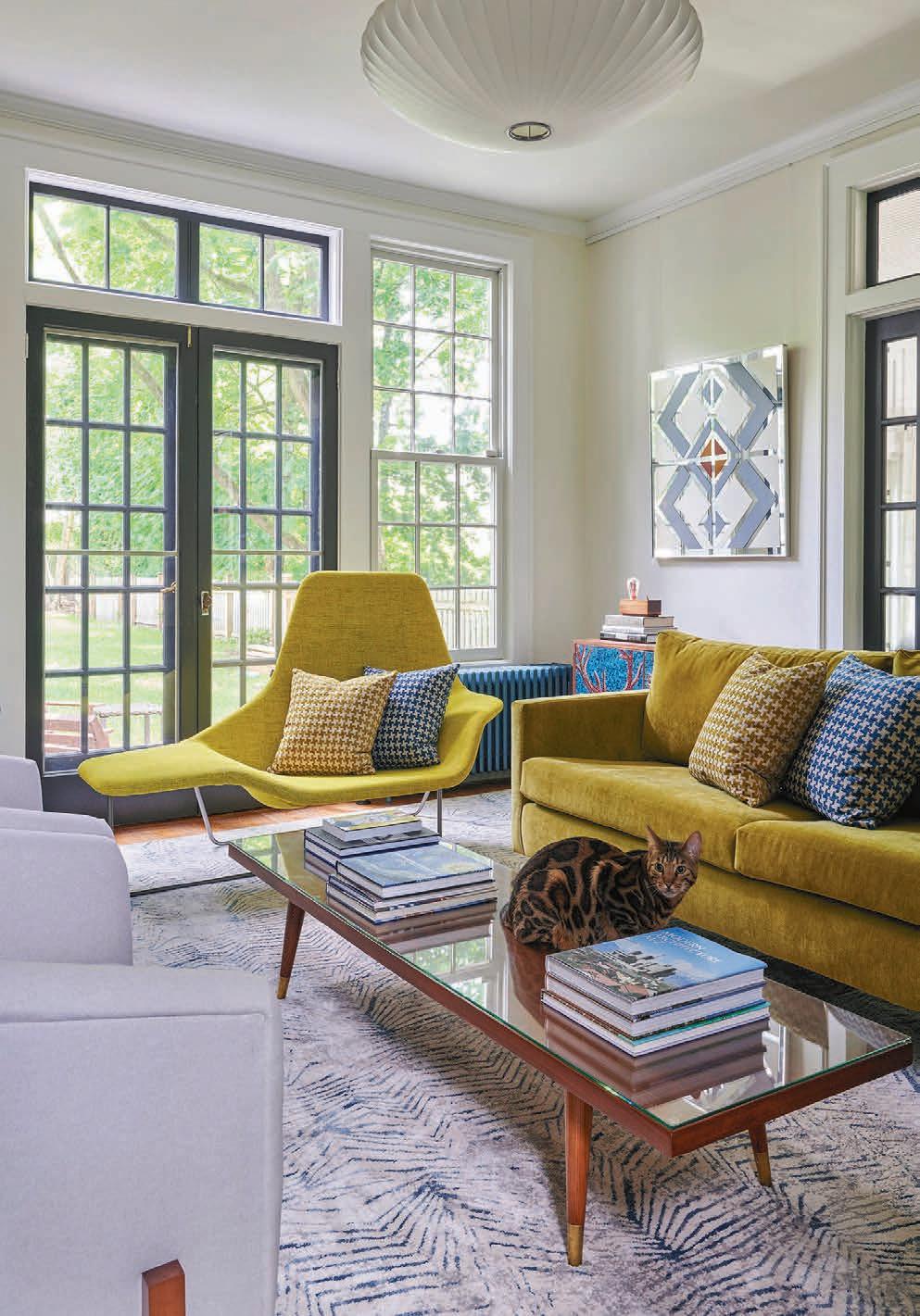
THE HOUSE HAD NATURAL
charm. It’s a traditional Dutch colonial nestled in a leafy Maplewood neighborhood, a home where a couple and their three adolescent children had lived for less than a year. The mandate, explains designer Risha Walden of Walden Interiors in Millburn, was that the clients “loved mid-century modern design, and they wanted that influence in this home.”
For the design renovation she finished in spring 2025, Walden didn’t see “traditional vs. modern” aesthetic differences as a clash of styles but as a creative opportunity. “European design often puts ultramodern elements in homes that are 300 or 400 years old,” she explains. “It’s all about how you do it.”
Another creative challenge: The family had a collection of modern furnishings and artwork that they wanted to incorporate as much as possible, so Walden didn’t have carte blanche discretion over every element. “I went in and was like, ‘OK, let’s make the design and see what pieces can fit in,’” she says.
She approached the project as she does most others: “I design for the best layout possible based on the client’s lifestyle and needs and what they use each room for,” she says. “Once the layout is decided, I start looking at existing furniture to see what will work to create that layout.”
Function trumps attachment to any particular item. For example, a beloved sofa may be too small. “If you always have people over and want comfortable seating for 10, why make the room comfortable only for six?” Walden says. Becoming too attached to an item you insist on including can dilute the value of investing in a designer’s work, she says. For clients with an open mind, she says, “there’s an opportunity to grow into something they didn’t know was even possible.”

This page and opposite: The family room feels both modern and cozy with a combination of retro colors in furnishings and the ceiling, a dynamic but not overpowering texture on walls and Jetsons-like light fixtures. Clean Roman shades help control light for reading and TV viewing.


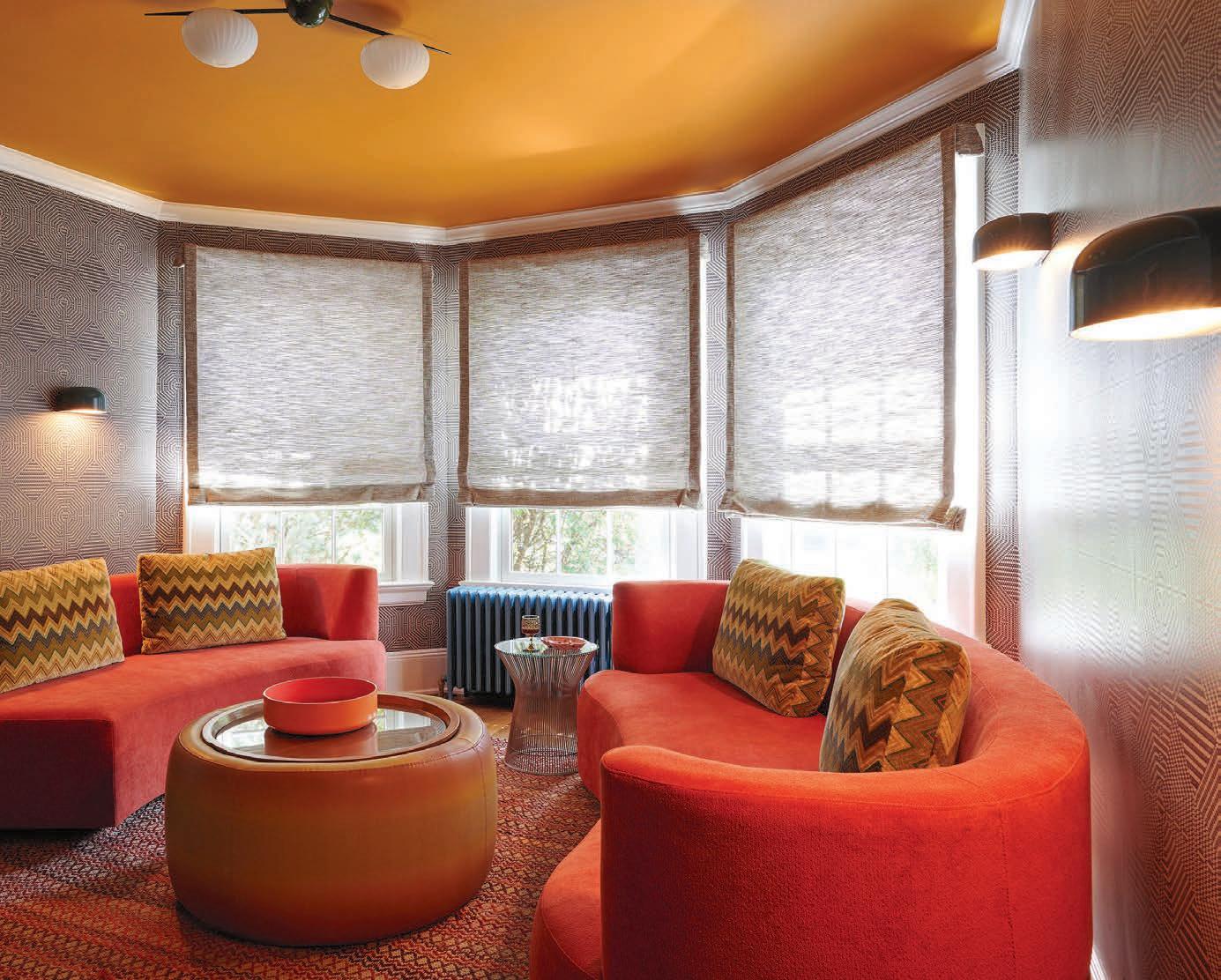
Such an opportunity came with arches that dominate a sizable foyer leading to a living room and family room. Walden conceived something the client hadn’t considered: removing bookcases that had been built roughly waist-high into the arches. This significantly opened the space and provided a cleaner look.
The arches then shaped visual conversations with the adjoining living and family rooms. “Mid-century modern tends to be linear, with low, horizontal lines,” she says. With the arches “it became necessary to add curvature, which makes the rooms more welcoming and just sexier.”
Curves in the living room can be found in an eye-catching, lemoncolored chaise longue from Zanotta and two cream-colored chairs from Thayer Coggin. The family room features curved private-label sofas upholstered with Thibaut fabric and an existing ottoman reupholstered with Daybreak fabric from Concertex, all providing crisp lines and rich colors. Existing furniture was often reupholstered or refinished, and Walden introduced many new elements.
She redid a fireplace in the living room using custom-designed solid stone from Artistic Tile, installed by Marvic Corp. in Union, framed with taut, modern lines and topped with custom-designed walnut paneling implemented by Creative Cabinet Designs in Boonton. The reimagined fireplace matches renovated, cozy bench seating under windows on either side. Carpet with an organic pattern “makes the room feel large and grand,” Walden explains.
Carpet in the family room was the client’s but was moved from a different room to complement the retro colors of the space, including a painted ceiling and textured wallpaper from Mitchell Black. Simple Roman shades custom designed with fabric from Kasmir and implemented by CMI Window Fashions and Lighting Control, in Springfield, help control light for reading or viewing a dropdown projection screen. Both the client and Walden were thrilled with the project’s results. “I was able to impart the feeling they wanted in the space they had,” Walden says. “I love it when clients sign on to a design vision and trust that the outcome will align with their own vision.”
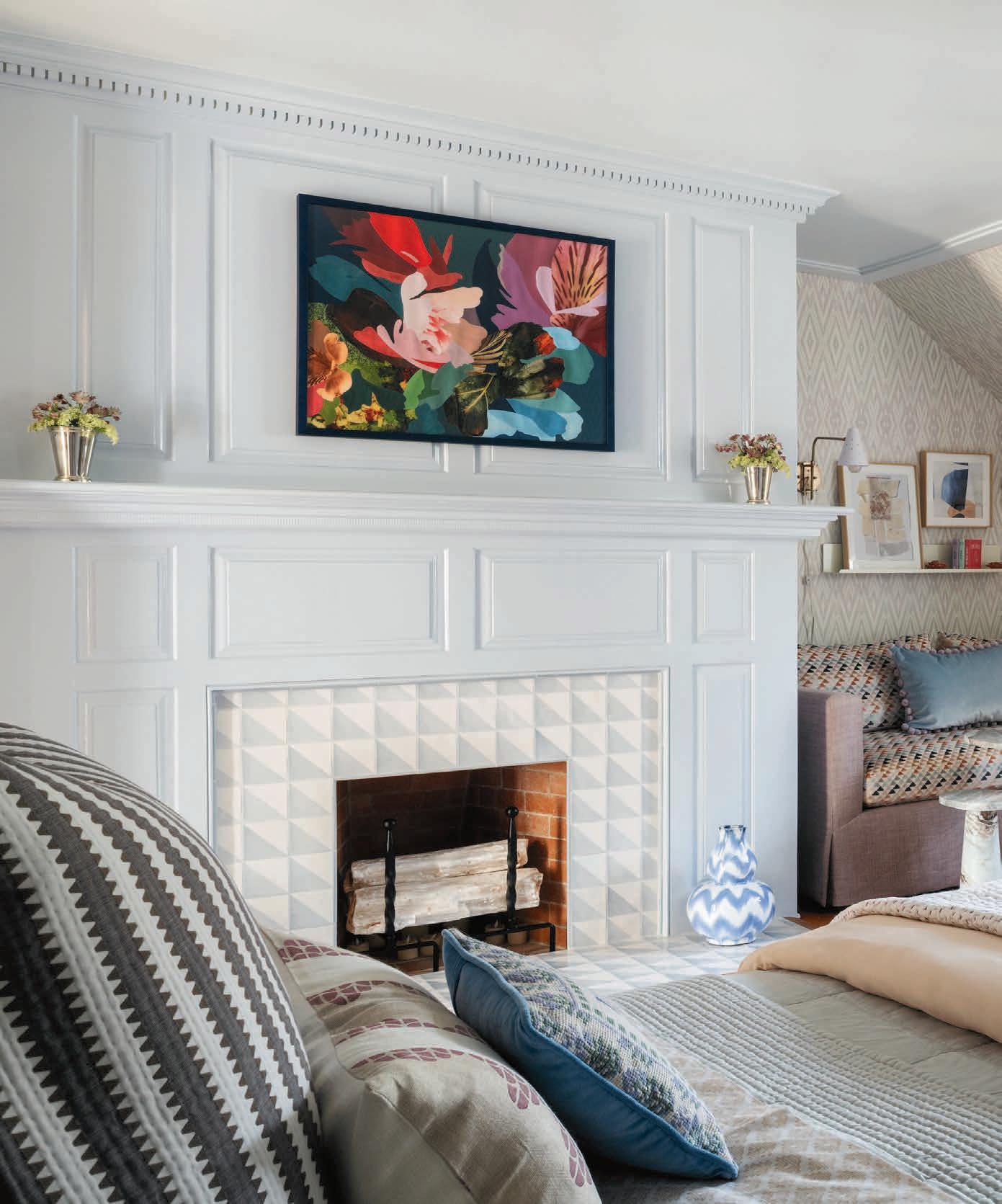
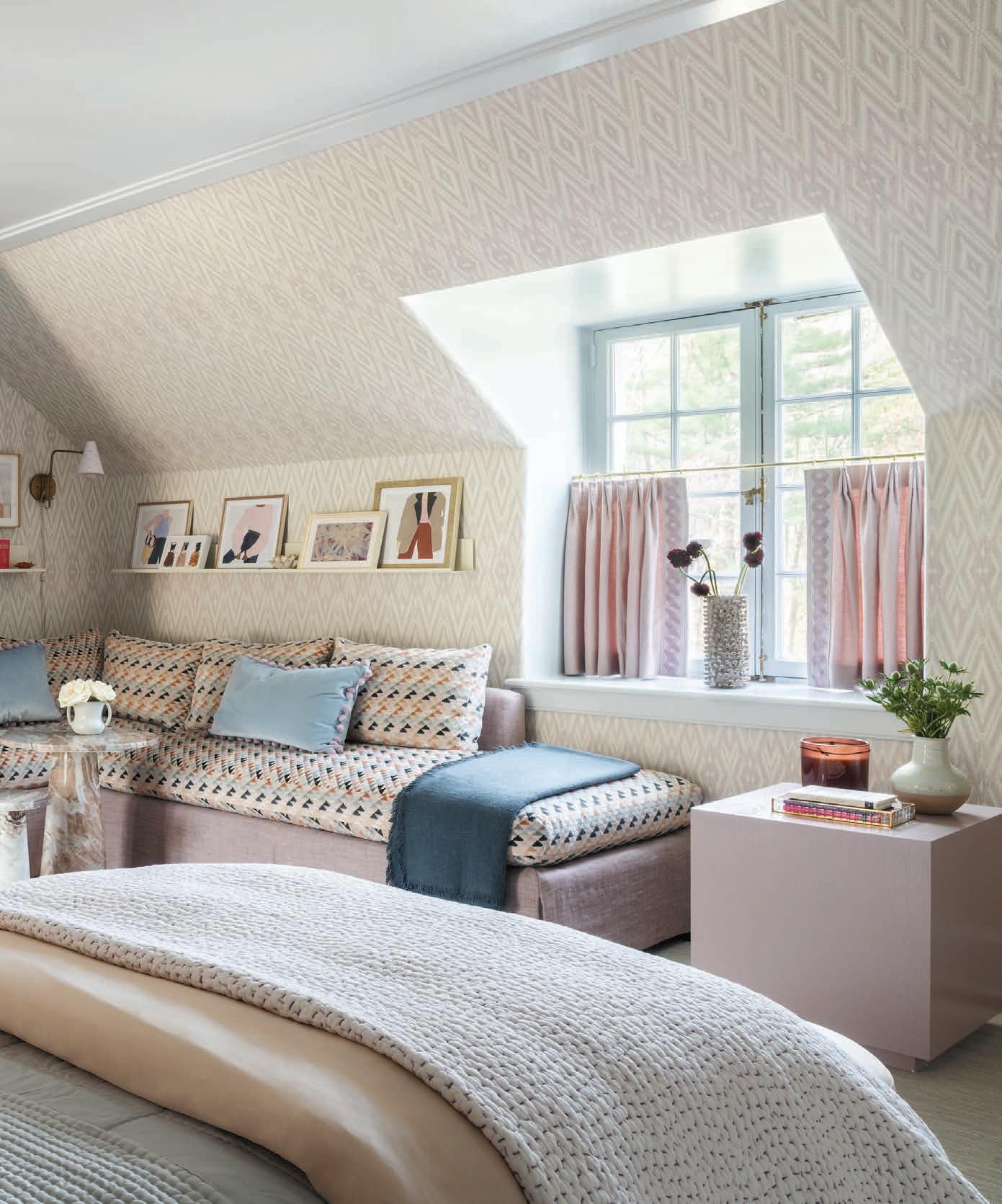
A bedroom sanctuary balances playful design with polished, grown-up appeal. For the designer, it was “a joyful reminder of why I love design.”
DESIGN by HILLARY K. COHEN, HCO INTERIORS
PHOTOGRAPHY by REBECCA MCALPIN
TEXT by NAYDA RONDON
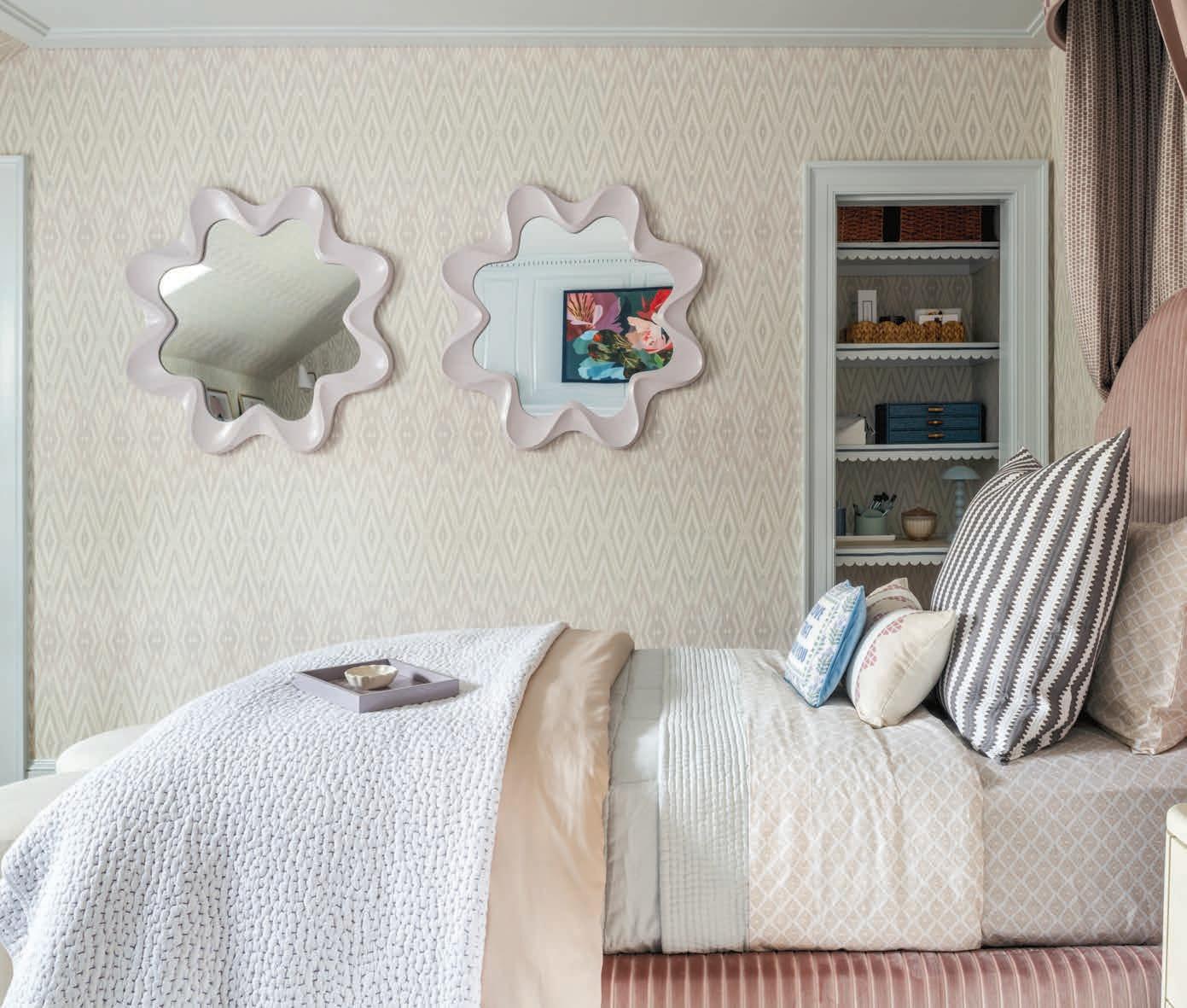
ASANY PARENT WILL ATTEST, PRE-TEEN GIRLS ARE NOTORIOUSLY hard to please, especially when it comes to their personal space. But Hillary K. Cohen, of HCO Interiors in Basking Ridge, nailed the challenge. Her bedroom and en-suite bath for the 2025 Mansion in May Designer Showhouse and Gardens at Chester Township’s Wildfair estate is so Insta-worthy it could make even the most particular ’tween grin.
The vibe? Grown-up cool meets pastel daydream.
“The only consistent thing about pre-teens is their inconsistency,” Cohen says. “I wanted a room that could grow alongside its inhabitant, something adaptable to shifting moods and tastes.”
A neutral foundation—the softly patterned wallpaper—allows for evolving accent colors, while the mix of textures, patterns and tones
keeps the space feeling alive and youthful without locking it into one specific age group.
Cohen’s deft balance of elements makes the space sing. She layered geometrics, playful hues and a blend of antique and modern pieces into a cohesive whole.
“There’s a lot going on, but it all feels harmonious,” she says. “Balancing pinks, purples and blues so they complement one another without going over the top was a delicate act, but it’s what gives the space its distinctive energy and warmth.”
The custom pink-velvet bed, dressed in a John Robshaw quilt and Stamattina sheets, claims the spotlight. The canopy—in lilac-hued linen Kravet fabric—practically begs for a Saturday morning sleepin. Nearby, a custom corner banquette accented with perky pillows
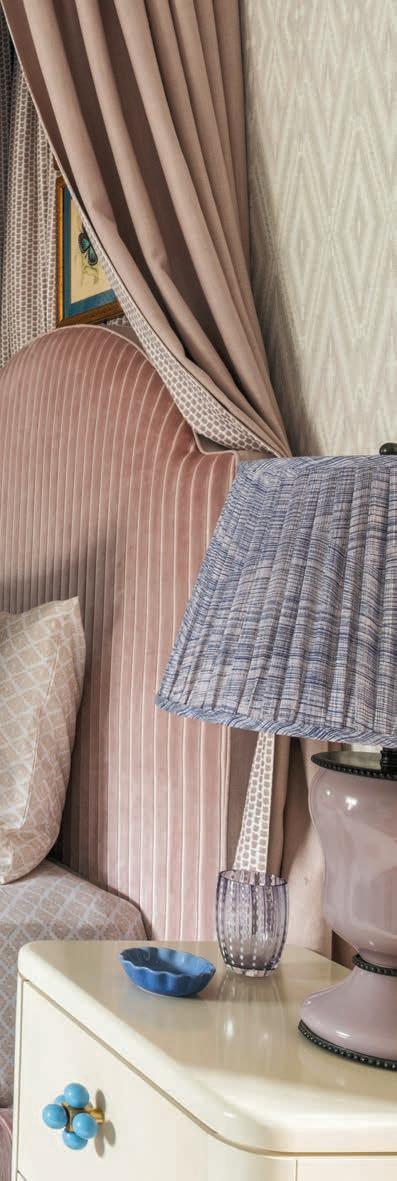
This page: A statement canopy adds a fairy-tale touch to this elegantly tailored bedroom. Opposite: Soft textures and sculptural details bring charm and personality to this enchanting bedroom, where scalloped mirrors, layered linens and a blush-upholstered headboard evoke effortless comfort and style.
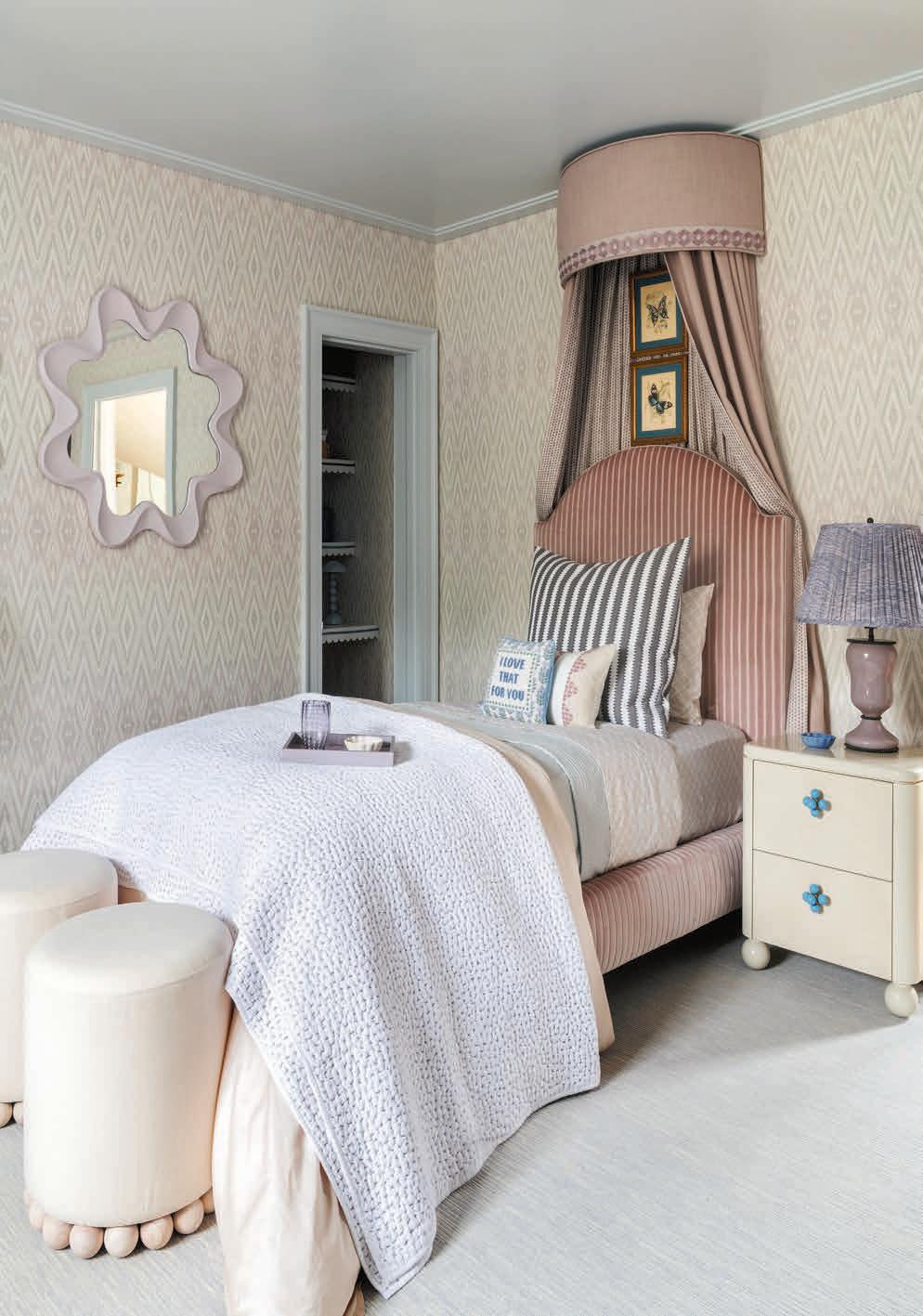
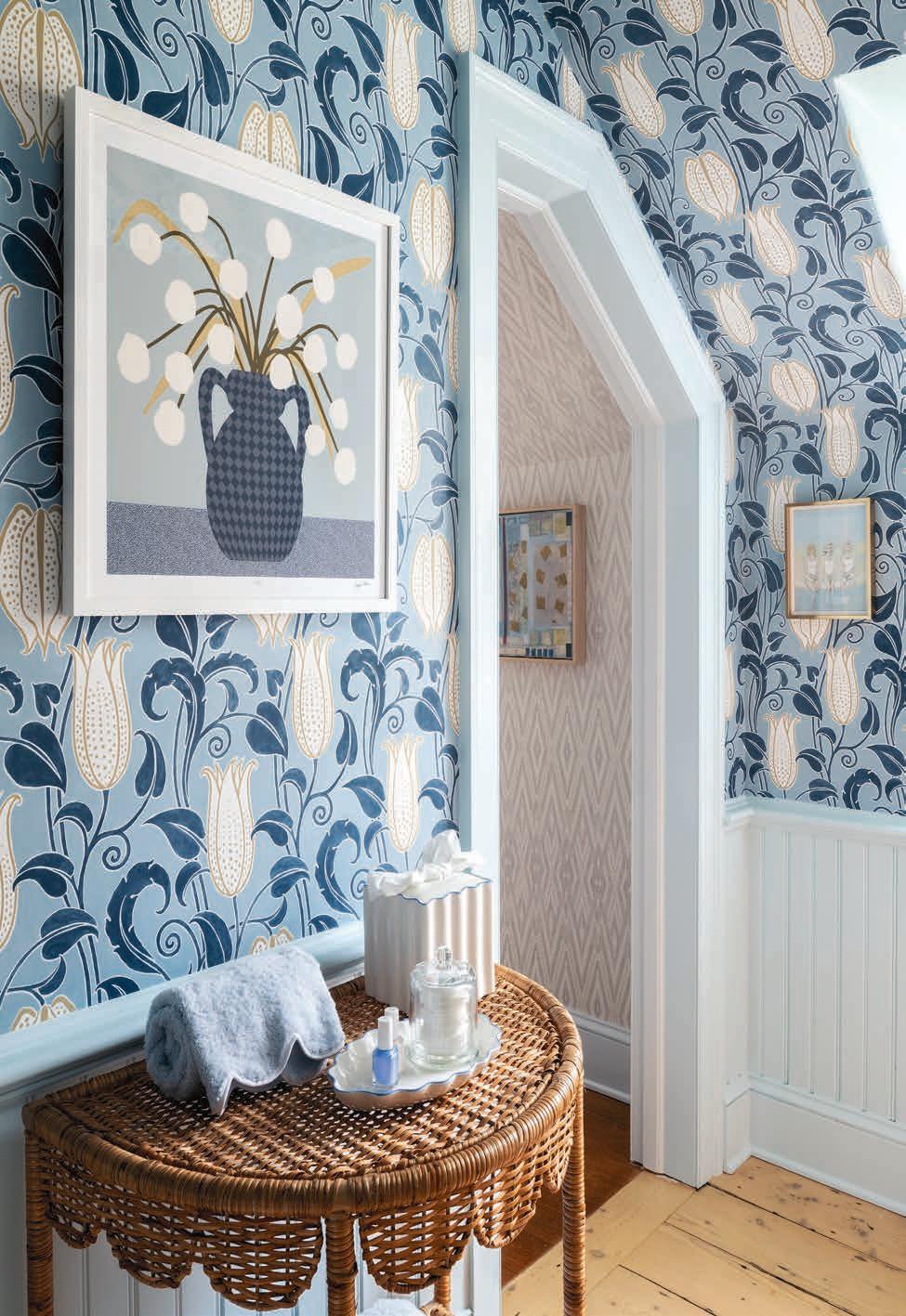
from Pepper Home provides a cozy perch for reading or chatting with friends. Decorative shelving above displays artwork and travel mementoes; the Alder & Ore marble nesting tables offer contemporary, spacesaving style. A hidden vanity nook— formerly a closet—adds a surprise element. Over the fireplace, Dana McClure’s mixed-media artwork, sourced from Chatham-based CSM Art & Frame, blooms vibrantly.
In the bathroom, Cohen preserved the original hardwood floors and vintage clawfoot tub, rejuvenating them with Kravet’s Ronald Redding Canterbury Bells wallpaper. Scalloped Matouk towels, a custom bath curtain and matching lampshades in Thibaut fabric, brass fixtures from DXV and Grohe, a “bubbles” wall mirror and Visual Comfort sconces strike a chic balance between nostalgia and in-the-now style.
“We wanted the bath to feel like an extension of the bedroom—playful but poised,” Cohen recalls. “I imagined myself as a young teen living in this incredible estate. I wanted to design a space that felt like a little world of her own, almost like a mini studio apartment.”
To keep the energy vibrant, Cohen incorporated geometric motifs—from a diamond-patterned wallcovering to cut-velvet upholstery and a geometric-tiled fireplace surround— throughout.
“The palette is playful but refined: soft purples, pinks and blues grounded by neutrals to feel feminine but not overly girly,” Cohen explains. “Antique pieces honor the home’s history, while modern elements keep the overall design fresh and timeless.”
In the end, the project became personal. “It felt like designing for my younger self—the kid who was always rearranging her bedroom just for fun,” Cohen says. “This space is a joyful reminder of why I love design: It’s creative, personal and ever-evolving.”
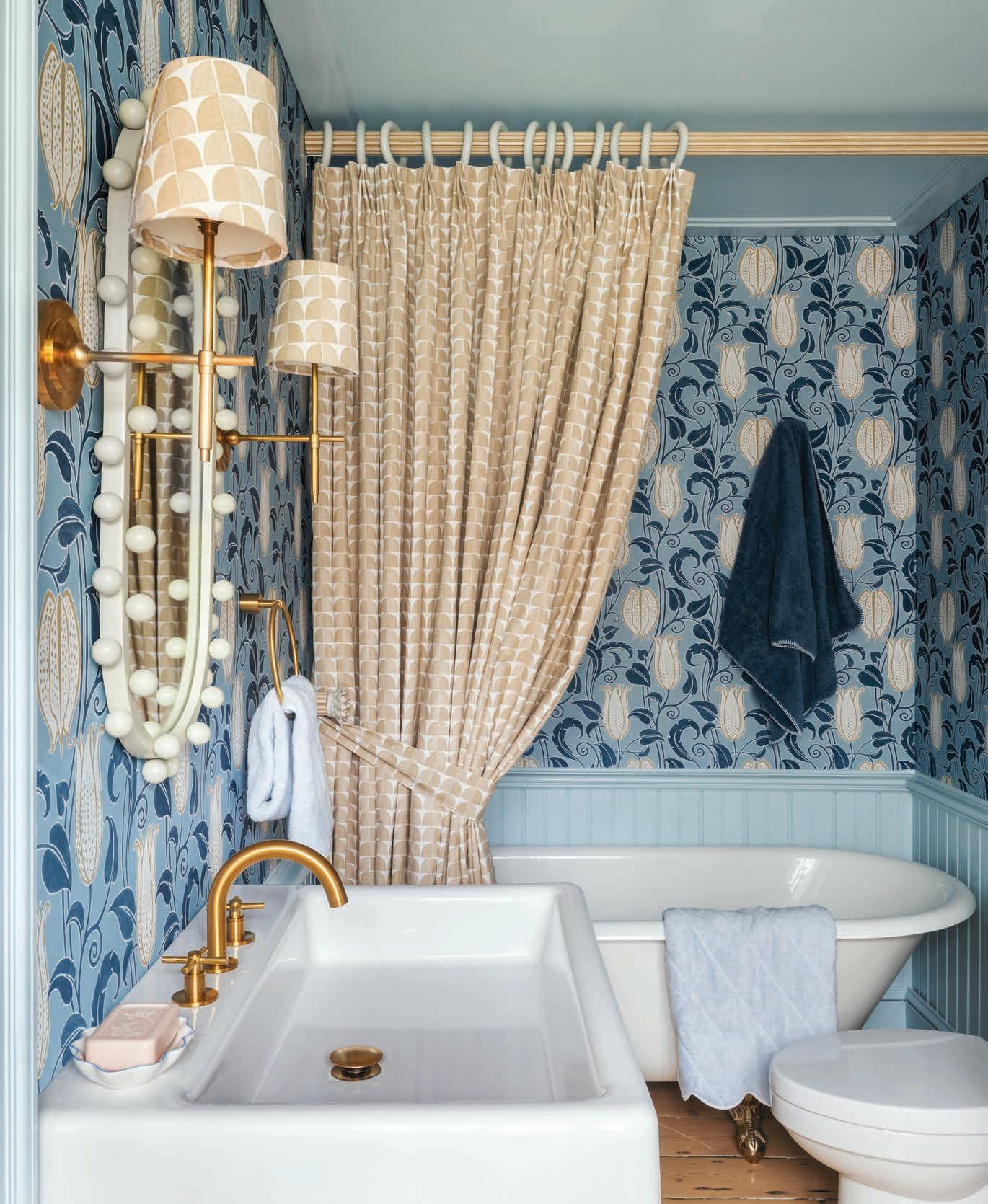

Classic equestrian grace meets modern city aesthetics in a mountain retreat designed for living big, bold and beautiful.

by PAMELA COOPER, COOPER INTERIORS
The living room—or “Grand Salon” as the homeowners like to call it—is equal parts modern loft and country manor.

EQUESTRIAN WITH AN URBAN FLAIR—THAT’S THE design vision Pamela Cooper of Watchung-based Cooper Interiors brought to life for the Allamuchy Township home of Alice and Pat Giannetta.
In February 2025, when the couple traded their NYC apartment for a 4,000-square-foot property on 1.04 acres—aptly named “Big Sky” for its soaring mountain vistas—they envisioned a design that would reflect both of their personalities. He leans toward edgy city modern; she, a competitive rider, favors classic equestrian elegance. Cooper’s challenge: bring the two sensibilities into perfect stride.
“When Alice first reached out, I didn’t have time in my schedule,” Cooper recalls. “But after she called and expressed how much she and her husband loved my work, I thought, ‘How could I not work with this woman?’”
“We wanted our home to reflect us authentically,” Alice says. “I’m an equestrian and work in the beauty pageant and fashion industries. My husband is an attorney, and we love to entertain. We wanted that ‘wow’ factor. Pam captured our personalities, designing with comfort, style and entertaining in mind.”
The expansive living room became the home’s show ring. Designed for socializing, it channels the vibe of a boutique hotel lobby, with multiple seating zones that invite conversation. Working around angled walls and wide openings, Cooper balanced textures—velvet, wood and brass—through vignettes such as a fireplace-fronting sofa; Four Hands Cairo armchairs, clothed in teal-green performance velvet, circling a CB2 burl
wood coffee table; and a pair of Marlow wing chairs cozied around a brass table topped with a Batova ceramic table lamp with brushed-nickel details.
Above, a brass-and-leather chandelier nods to the couple’s equestrian leanings, while custom-stained beams emphasize the 24-foot ceiling. Yet the true focal point is the custom wood fireplace, accented with gleaming metal strips. “From the moment you walk in, it captures your attention,” Cooper says. “Warm, modern and timeless, it anchors the space, giving the entire home a sense of elegance and intentional design.”
A custom bookcase, painted in contrasting tones of Benjamin Moore Steam and Mopboard Black (CW-680), adds depth and drama. At its heart, a portrait of one of the homeowners’ two horses commands attention.
In the dining room, Cooper gave free rein to her creative instincts. Keeping the couple’s elegant dining set and decorative accents, she amped the glam with wow wallpaper.
“I instantly fell in love with this sexy cheetah print for the dining room,” she says of York’s Leopard Rosettes. “The bold pattern brought the perfect mix of glamour and playfulness, a daring choice that quickly won everyone over.” With the combination of an Uttermost mirror, a Rugs Direct area rug and custom drapes, the room exudes sophistication with an untamed edge.
With Cooper setting the pace, the Giannettas’ home now unites two distinctive sensibilities—urban polish and equestrian elegance—in a design that feels as natural as it is refined.
This page: Hardwood flooring, an aged black pine table by Four Hands, woven baskets and a stylish Uttermost mirror give a rusticmeets-refined feel to the entryway. Opposite page: The chic dining room pairs classic style with a playful touch of wow. “It makes a confident statement and is a great conversation starter,” says the wife.
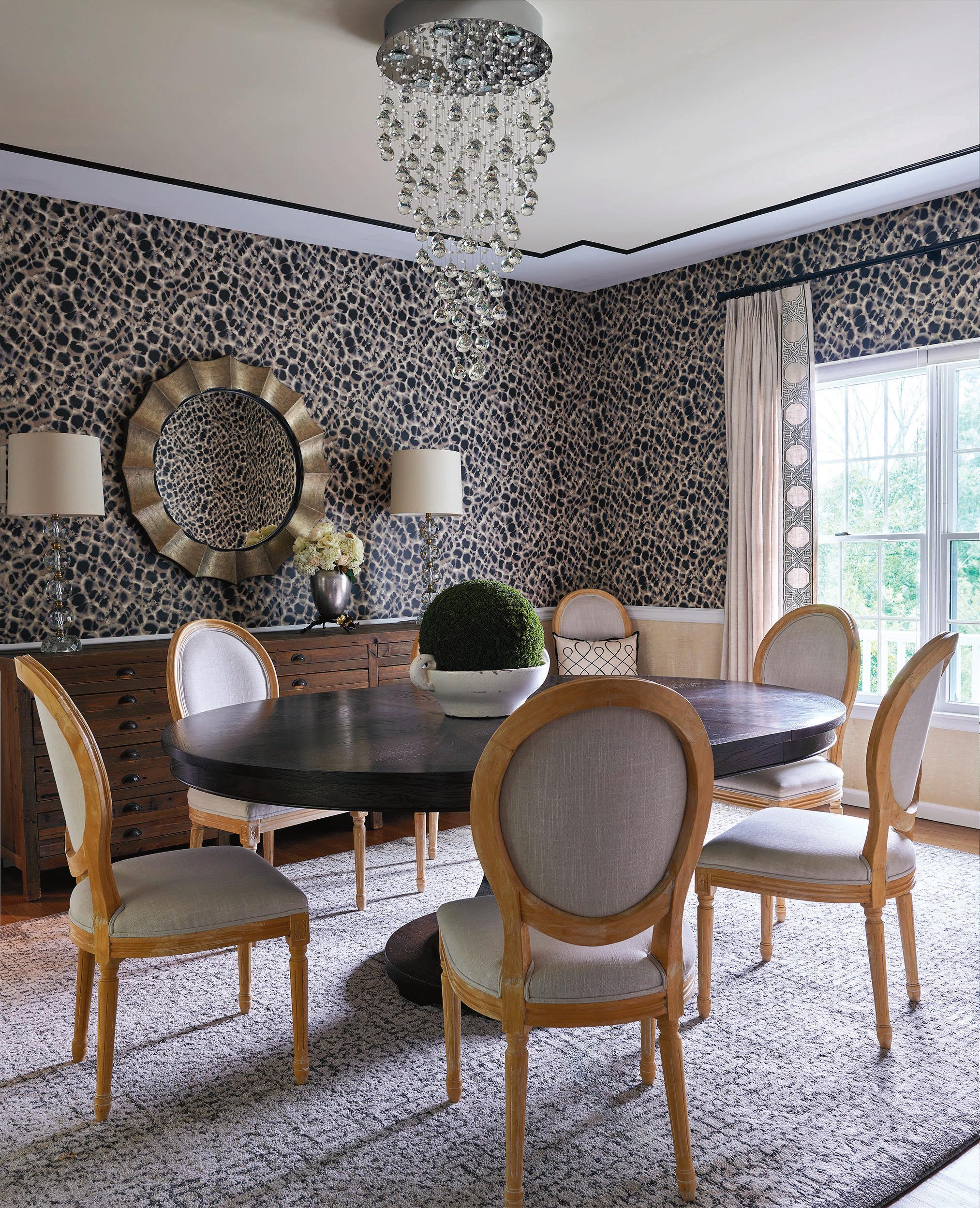
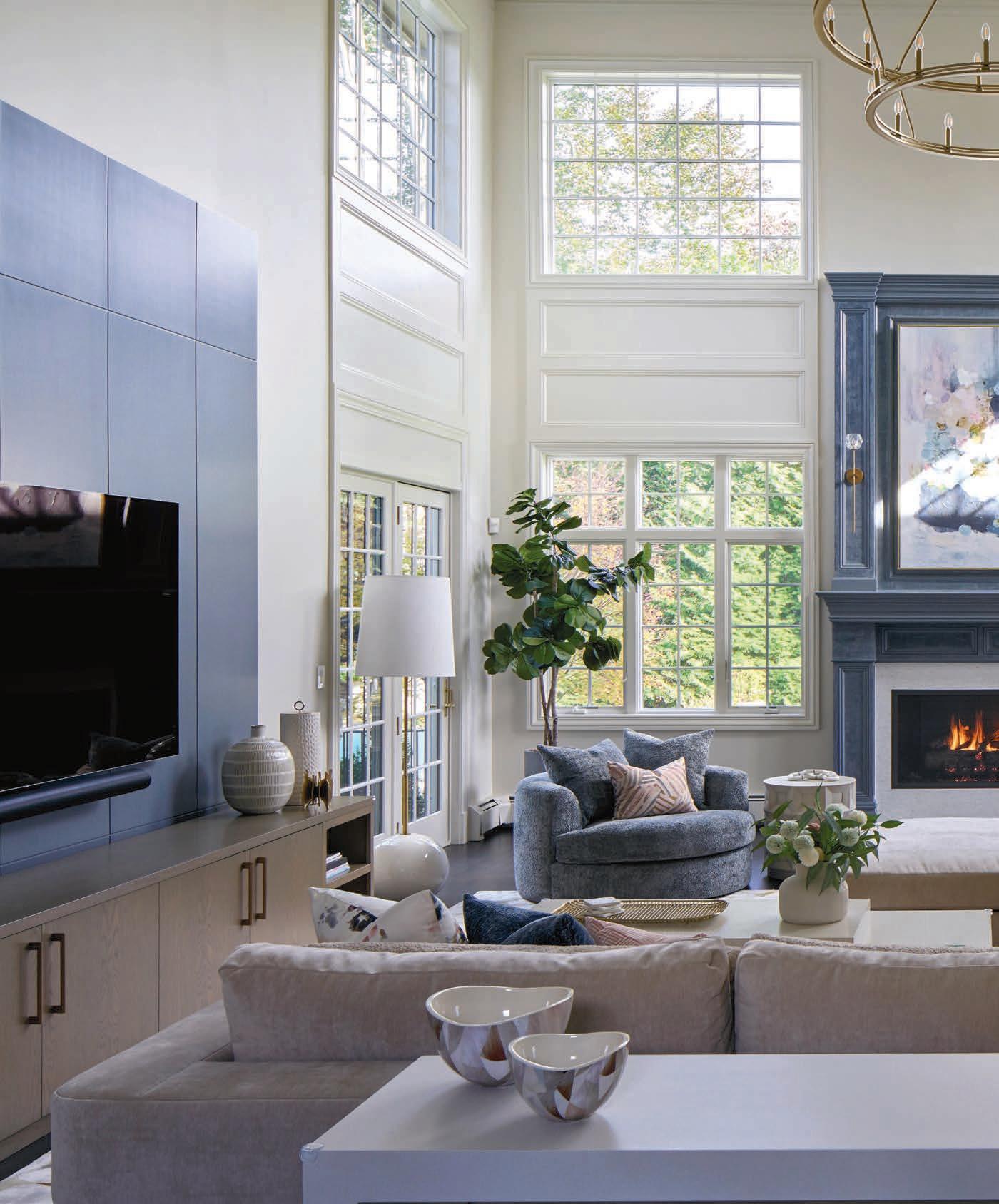
Its size no longer required as a “nest,” a brick colonial in Upper Saddle River embraces a new life—and a new look—as a multigenerational attraction.

Previous page: An Upper Saddle River home’s design includes a great room that combines drama and sophistication with a cozy capaciousness for family gatherings. This page: A sizable chandelier, a generous sectional and a blue, remodeled fireplace turn this scene into a family-friendly retreat. Opposite: This entry foyer highlights the renovation’s new shades with a multi-toned, chenille bench and blue, onyx-like tile.


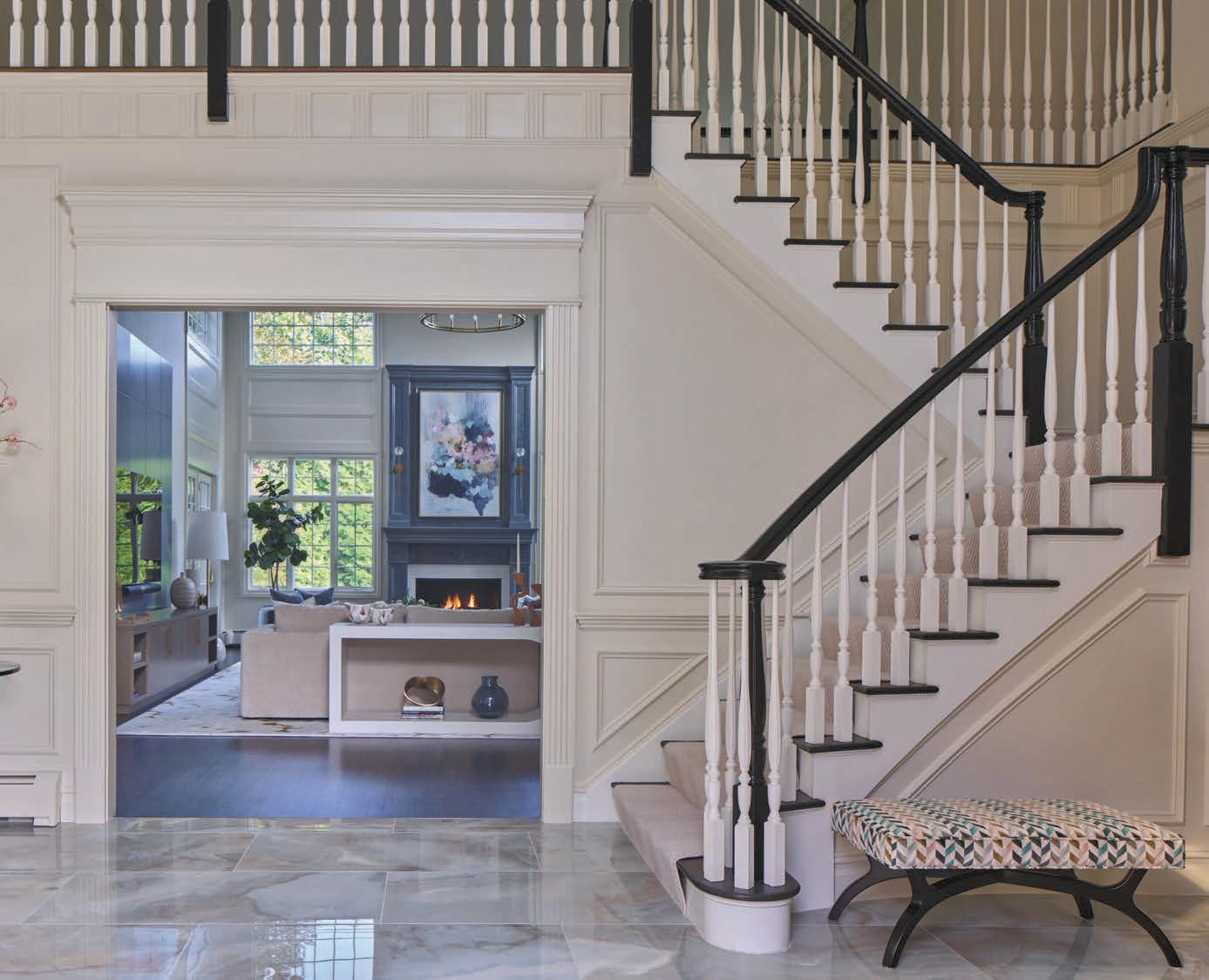
ABIGDECISION HUNG OVER AN UPPER SADDLE RIVER COUPLE LIKE a cartoon anvil. Their children were grown and their “nest” of more than two decades stood empty, potentially freeing the homeowners to downsize. But should they give up the multigenerational magnetism of home turf?
When the couple eliminated all their furniture (except the piano) to usher in a redesign, the decision was clear. “It’s still home base here,” declares the wife. “We decided to stay.” The clincher? An in-ground pool, a giant swing set and plenteous space had made this the go-to house for four adult children, two spouses and two grandkids.
Yet the couple was ready for change. That’s why they embarked on the first-floor redesign completed in 2024 by Jennifer Pacca and Andrea Ackermann of Jennifer Pacca Interiors in Wyckoff. As the wife explains, their four-bedroom brick colonial “really hadn’t been updated since we moved in” back in 2002. Since then, she says, her “tastes had evolved.”
Clearing out their traditional and “antiquey” furniture was the first
step toward a new hybrid vision, where sophistication and drama coexist happily with warmth and coziness. “It went much more transitional, leaning toward contemporary, and a much fresher color scheme,” Pacca says. “We did blue, cream, shades of pink and golds”—with an emphasis on the wife’s beloved blue.
The family focus is especially strong in the great room. (“We practically live in that room,” the homeowner confesses.) Yet infusing warmth with a tall ceiling and no window treatments—at the family’s request— challenged the team to cleverly maneuver size and scale.
First up, the fireplace, sans the intricate molding and cut down to a more pleasing size, sparked drama with a blue, dimensional faux finish by Laura Debona. Balance came from a custom wall-TV media cabinet by All Wood designed to match the fireplace in height and color. More than eye candy, a sizable chandelier not only helped to “fill up some of that open space,” Pacca says, but also contributed the warmth of gold.
For the room’s color story, an abstract area rug by Palace Oriental
This page: A high-gloss-black table with gold metallic trim makes an impression in the entry foyer as it displays cherry blossoms, faux for year-round simplicity. Opposite: This new dining room pays homage to blue from the striped area rug to the leather-like upholstered chairs.


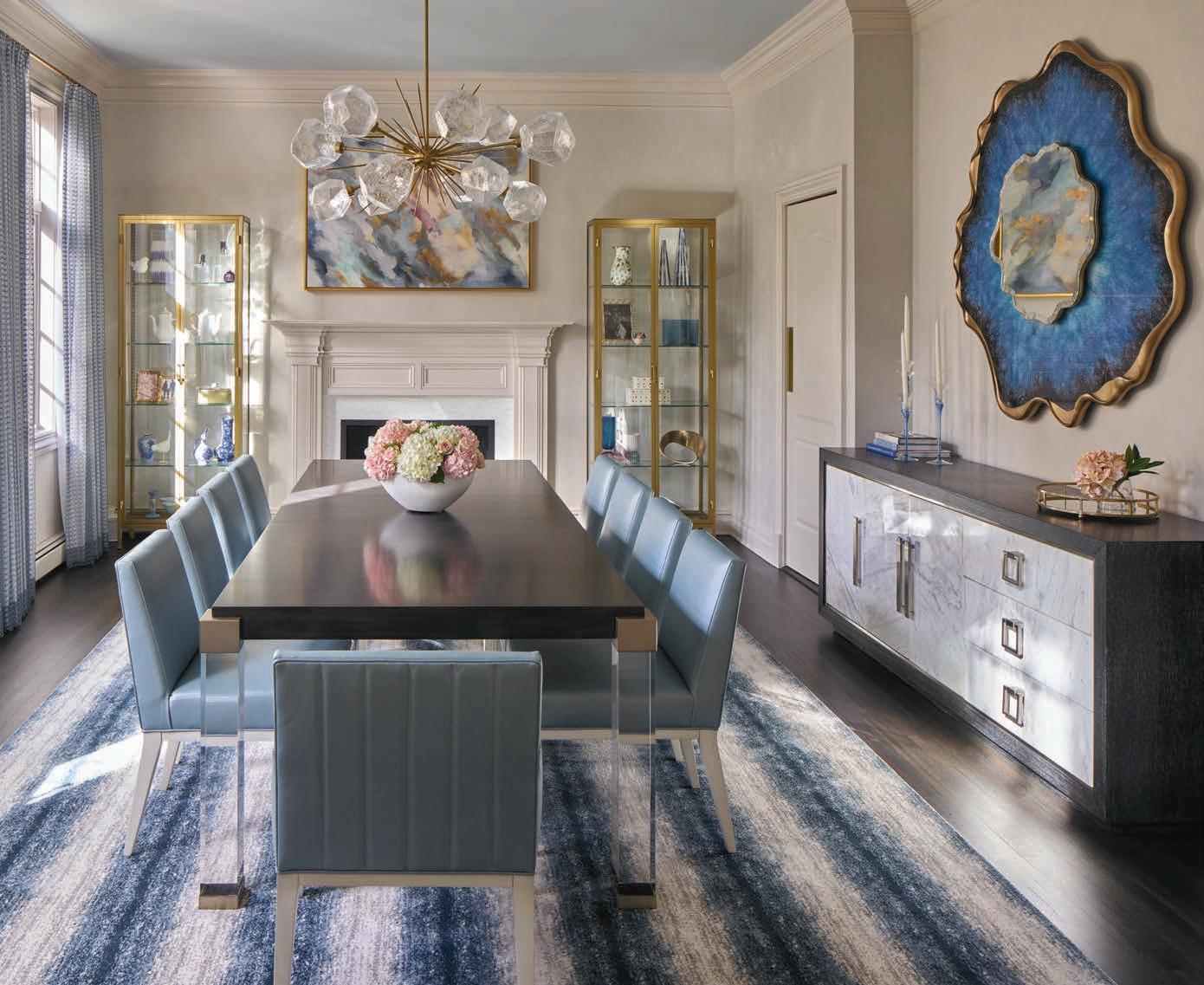
served as “the jumping-off point,” she adds, opening the door to abstracts by Wendover Art and Zoe Bios Creative. Shifting to neutral and tonal fabrics, the designers had family in mind with an oversized—yet cozy—Vanguard sectional paired with a contemporary cocktail table by Ambella.
Also maximizing seating, the dining room features durable, fauxleather chairs and a Vanguard, wood-and-Lucite table that expands to fit current and future family. This holiday haven shed its dark, Chippendale-style furniture, burgundy walls and chair rail on a mission to lighten up. It then embraced a client-sourced, abstractshaped mirror from John-Richard for “an element of surprise,” along with a Hammerton chandelier that stands out for handblown glass shades, Pacca says. Her design hack? Large stripes on the Stanton area rug seem to widen the space.
Though it’s a tribute to blue and cream, the dining room also boasts a Leftbank Art abstract over the refurbished marble-hearth fireplace with
colors that tie in the great room’s pink and gold. Both rooms also share modern, dark hardwood floors.
What really touched the wife’s heart in the dining room is how Pacca was able to salvage and showcase her grandmother’s floral needlepoint seat cushions. “That was really special to me,” says the homeowner, who also showcased heirlooms in the room’s twin gold-and-glass étagères.
The Pacca team set the tone in the entry foyer with the polished look of multi-hued, onyx tile. “Our goal was to lighten it up and create a space that introduced what would be happening in the rest of the rooms,” Pacca explains. A chenille bench makes an “interesting moment under the stairs,” while previewing the home’s color palette, she says. In addition, white walls and a neutral runner rewrite a busy and dark scene that included damask wallpaper.
“I thought they nailed exactly what I was looking for,” says the homeowner. “We wanted the kids to feel comfortable to plop down on the couch. We didn’t want it to be like a museum.”

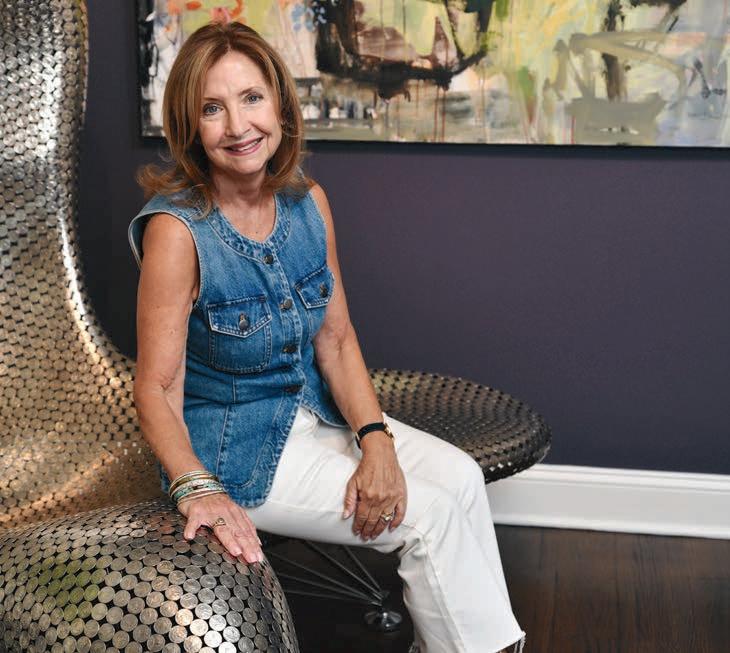
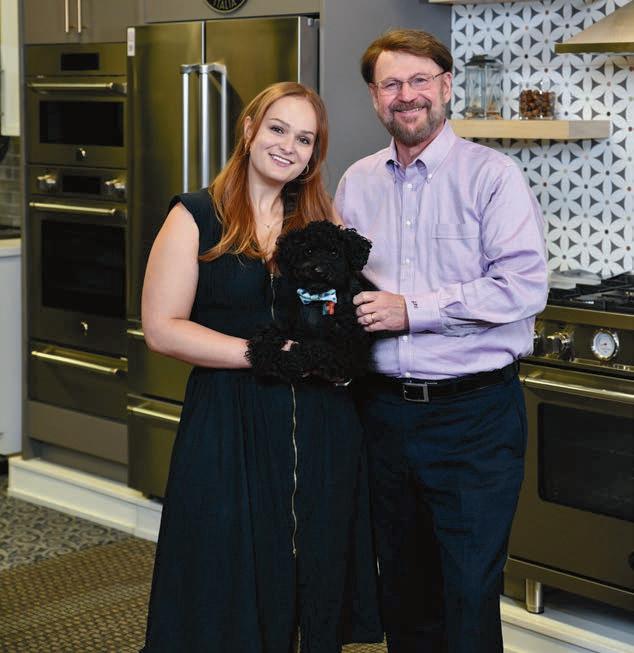
A well-respected designer for over 25 years, Diane Durocher believes that the foundation of successful design is trust and confidence. Connecting on a deeply personal level enables Diane to design inspired spaces that reflect her clients’ unique personalities and lifestyles. With a keen eye for color, outstanding space planning skills, and the ability to design customized pieces, she rises to the challenge of transforming a blank slate into a stunning reality and brings her clients’ visions to life. Her ultimate goal is to exceed her clients’ expectations.
Diane is an award-winning designer whose talent has been recognized throughout her career. She has received numerous “Design of Excellence” awards from the NJ Chapter of ASID, has been selected to showcase her work in many prominent designer showhouses in NJ and NY, and is often featured in prestigious design publications. She believes that a well-designed home is not just a lovely backdrop, it influences how we live our lives.
Ramsey, NJ 07446 | 201.825.3832
www.Dianedurocherinteriors.com
Shopping for an appliance can be an overwhelming experience. What makes the journey stress-free is knowing you are in the hands of the “family” team at Reno’s Appliance, made up of knowledgeable sales professionals familiar with all brands and manufacturers. Always dedicated to offering new and improved services, Reno’s Appliance also has an on-site Corporate Chef available to demonstrate a variety of appliances. What began in 1951 as Reno’s Radio and TV Repair Shop has grown into a 16,000-square-foot designer showroom serving the tri-state area and offering a full range of appliances. More than just an appliance company, Reno’s is committed to the growth and welfare of Paterson and is proud to be bestowed the “Faith in Paterson Award” honored by the Greater Paterson Chamber of Commerce for its exceptional investments and initiatives in the local economy.
Reno’s three sons continue the tradition, highlighting customer satisfaction and creating a unique shopping experience at every visit.
235 McLean Boulevard, Paterson, NJ 07504 973.247.1860 | www.renosappliance.com
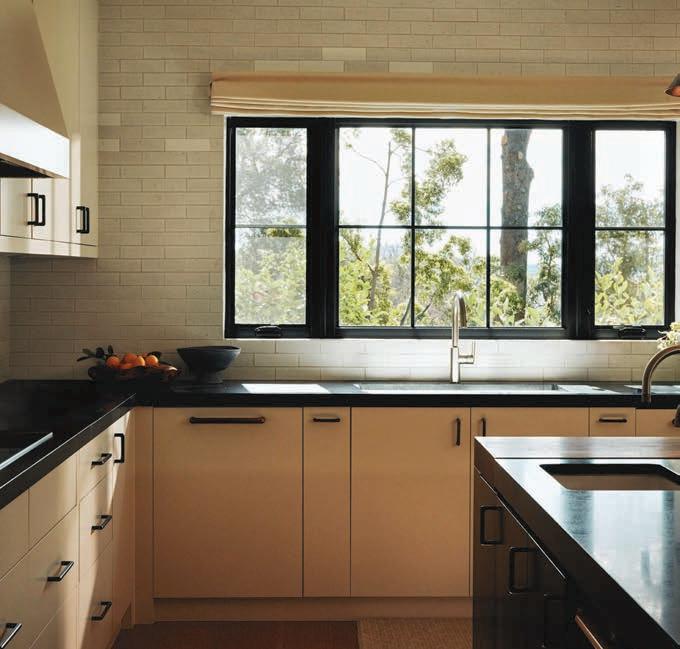
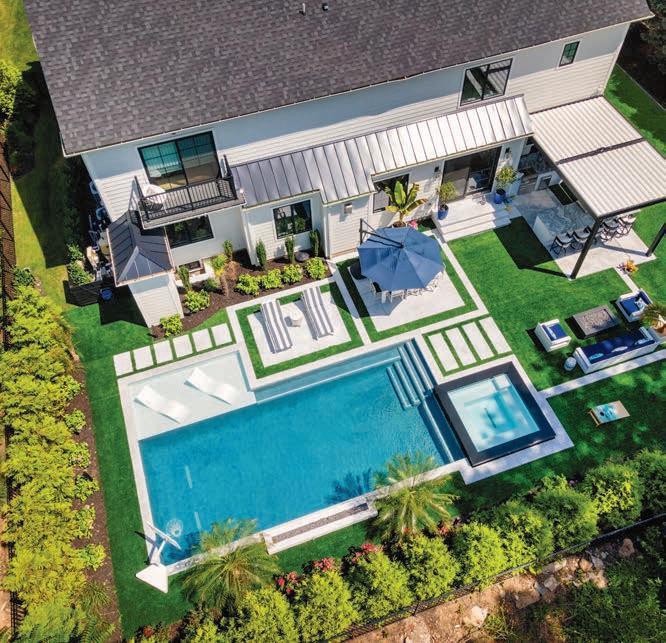
Authentic Window Design (AWD), a Lavitt Group company, is expanding its presence with a brand new showroom located in Montville, NJ. For 80 years, they have been the trusted source for premium windows and doors across New York, New Jersey, and Connecticut, serving homeowners, architects, and builders who value craftsmanship, performance, reliability and design.
As an Authorized Marvin Installing Retailer, AWD offers an extensive selection of custom wood, fiberglass, and aluminumclad windows and doors, combining timeless style with modern energy efficiency. From replacement to new construction projects, our experienced team provides expert guidance, professional installation, and personalized service every step of the way.
The new Montville showroom brings Marvin’s most innovative collections to life, allowing customers to see, touch, and experience the difference quality makes. Whether you’re updating a classic home or designing something new, Authentic Window Design helps you realize your vision with products that stand the test of time.
Visit our new AWD showroom located at 446 Main Rd., Montville, NJ 973.305.3700 | authenticwindow.com
It’s more than a pool, it’s a lifestyle – For over 20 years, SJ Pools and Landscaping has stood at the forefront of the pool and landscape construction industry, earning national recognition for excellence, creativity, and craftsmanship. At the heart of this success is a commitment to building with precision, elegance, and a personal touch.
"As a designer and someone deeply rooted in construction, I take pride in creating projects that exceed expectations with an SJ twist," says founder and owner Welington Gomes. "That attention to detail and personalized approach sets us apart."
From sleek modern pools to luxurious outdoor living spaces, SJ Pools and Landscaping specializes in building distinctive environments that transform how clients enjoy their homes.
W hether it’s a cabana, covered patio, outdoor kitchen, fire or water feature, or custom masonry and drainage system, every project is designed with intention and built to last.
A Dedicated Team with a Singular Focus: Quality
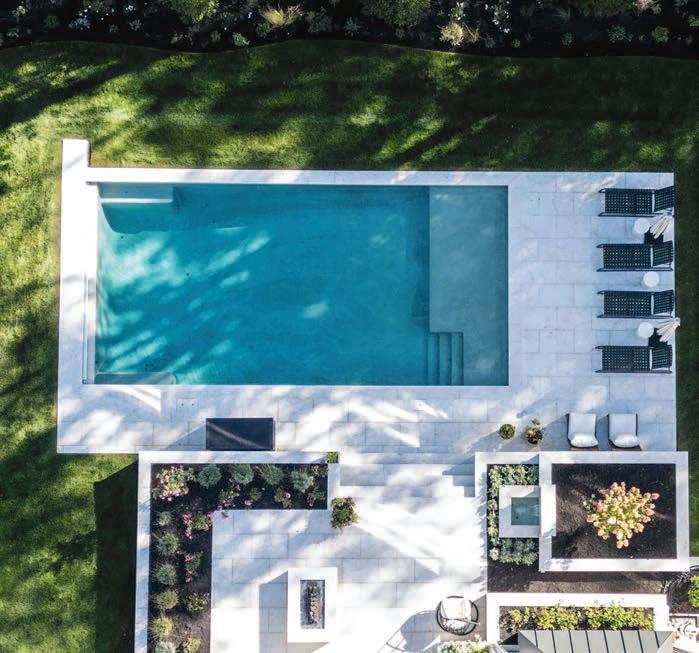

With over two decades of award-winning craftsmanship, Unique Pools & Spas LLC transforms outdoor spaces into breathtaking personal retreats. Specializing in custom gunite swimming pools throughout New Jersey, their elite team blends technical precision with artistic vision to deliver pools that are as functional as they are unforgettable.
Every project begins with a deep understanding of the client’s lifestyle and property, ensuring that each pool is a true reflection of individuality. From initial consultation to final completion, the process is defined by clear communication, meticulous attention to detail, and a commitment to exceeding expectations.
Whether you're dreaming of a serene oasis or a bold architectural statement, Unique Pools & Spas brings that vision to life with unmatched care and expertise. Explore their portfolio and discover how your backyard can |become a masterpiece. info@uniquepoolsnj.com | 201.701.2965 www.uniquepoolsnj.com
For 34 years, Worldwide Flooring Design Center has serviced NJ communities and been committed to offering selection, value and ideas that you will not see anywhere else.
From carpet to wood, vinyl to laminate, and area rugs to tile — they have it all. Worldwide also has a beautiful selection of kitchen and bath cabinetry and talented kitchen designers on staff to help clients create the kitchen of their dreams. Worldwide offers only top name brands of flooring, custom cabinetry, semi-custom cabinetry, and stock cabinets and vanities.
A knowledgeable and experienced sales team helps clients through the process to offer the best options for their budget and lifestyle. The showrooms are beautifully merchandised with state-of-the-art lighting and large displays to make the shopping experience fun and easy. From the selection process, to measuring and expert installation, Worldwide ensures the process is seamless and is proud to have generations of happy customers. Worldwide has four New Jersey showroom locations in Edison, Fairfield, Lawrenceville and Old Bridge.
Let our Designers create your perfect space. For more information call 888-World40 or visit worldwidefloors.com.
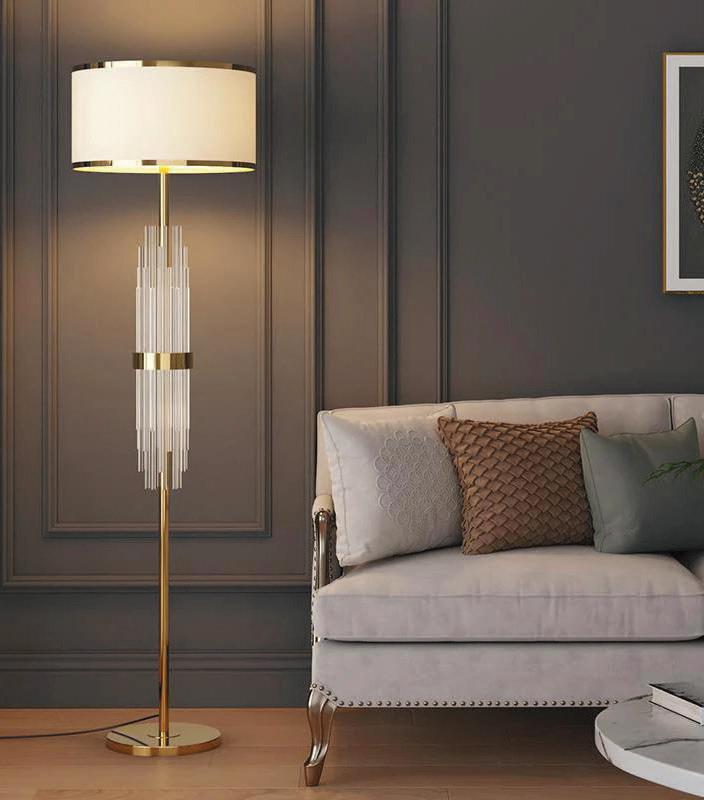

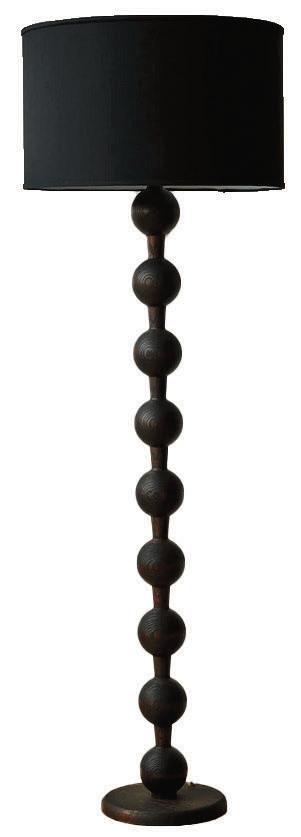
POSSINI EURO CANDIDE WARM GOLD 4-LIGHT FLOOR LAMP WITH RISER
Available at lampsplus.com


WOOD FLOOR LAMP
Available at docos.us
JAYMES METAL FLOOR LAMP
Available at Pottery Barn, Short Hills, 973.912.0060
RAIL WOOD FLOOR LAMP
Available at continental home.com


BARBELL FLOOR LAMP— DARK WASH Available at lostine.com
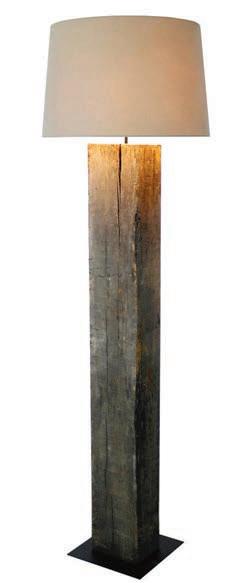

EURO MODERNE DROPLET 62” HIGH SOFT GOLD FLOOR LAMP
Available at lampsplus.com
NATURAL RECTANGULAR WOOD/FABRIC FLOOR LAMP
Available at lassola.com
SONDER 60” IRON TRIPOD FLOOR LAMP WITH LINEN DRUM SHADE IN GOLD
Available at jossandmain.com
Nothing in today’s entertainment tech quite matches the old thrill of going to the movies—until, that is, you bring the movies home.

IT’S THE STUFF OF CHILDHOOD DAYDREAMS: “WHEN I GROW UP, I’M going to live in a house with my very own movie theater.” The glamour and drama of a movie on a big screen in a dark room entrance us as no mere television can, and a home theater provides two things your local AMC can’t: ultimate comfort and ultimate choice. It turns a room of your home into something transportive—and there’s no waiting in line for popcorn.
Says Cory Connor of Cory Connor Designs in Chatham: “A great home theater is about more than just a big screen; it’s about experience and comfort. I treat the room like a sophisticated lounge: rich textures, layered neutrals, deep blues or charcoals and ambient lighting.”
Adds Melissa Selvaggio of Melissa’s Designs & Co. in Upper Saddle River: “We prioritize incorporating a variety of seating options for ultimate comfort. Often we combine traditional movie seats with sofas or oversized chairs and ottomans, allowing viewers to choose the view they prefer.”
What else to consider? “I start with the layout: proper sightlines, lighting control and acoustics,” says Connor. “Walls, ceilings and floors are treated with sound-absorbing materials—think upholstered wall panels, plush carpeting and thick drapery—to create a cocoon-like environment. Lighting is layered: sconces on dimmers, LED step lights
and blackout shades or motorized drapery for full control.”
That means you can summon that full theater experience at any time of day and for any occasion—hosting a watch party for the big game, cueing up your favorite flick on a rainy day or cozying up for a date night. Streaming and smart devices put near-unlimited viewing options at your fingertips.
“A universal remote is key,” Selvaggio explains. “It should control not only the screen but also the lighting and any other devices. This way, you’re not constantly getting up to adjust things; you simply sit back and enjoy the experience.”
And what a joy to sit back on this type of seating! “The front row might have deep, low-slung sectional seating for lounging, while the back row features elevated, reclining theater chairs or swivel gliders,” says Connor. “Upholstery matters, and a soft, performance velvet keeps things luxe but livable.”
The finishing touch? Your personality. Decorate with posters of your favorite movies or concerts. (Connor suggests minimalist frames.)
You can have any movie you want on demand now, after all. Why not demand, too, the theater experience you once dreamed of?
