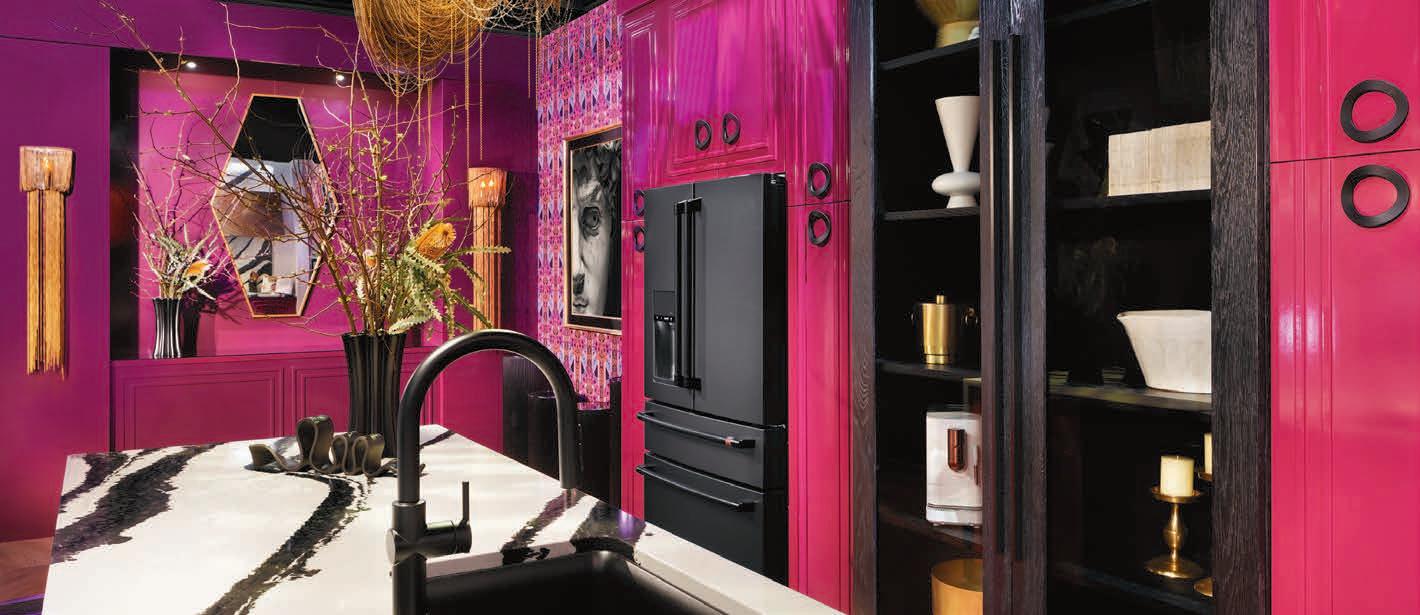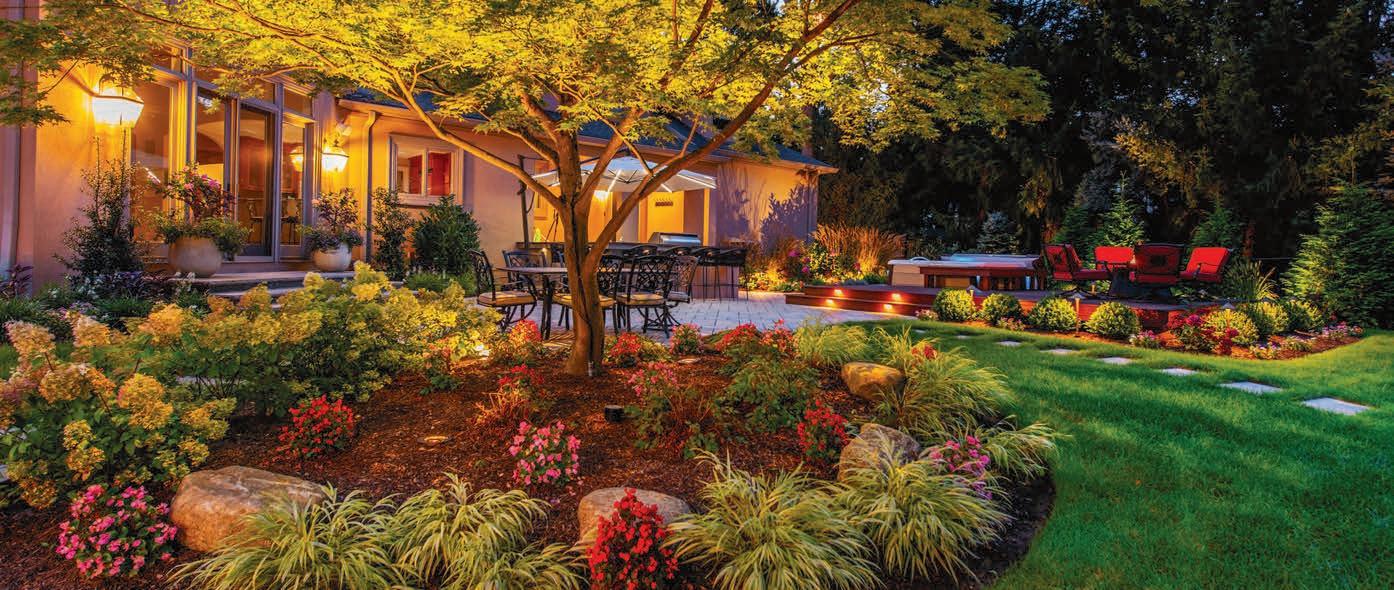CIGARS AND CAMARADERIE IN TENAFLY
MILLBURN’S BAKERS’ DELIGHT
WESTFIELD HOME CHANNELS THE HAMPTONS


CIGARS AND CAMARADERIE IN TENAFLY
MILLBURN’S BAKERS’ DELIGHT
WESTFIELD HOME CHANNELS THE HAMPTONS

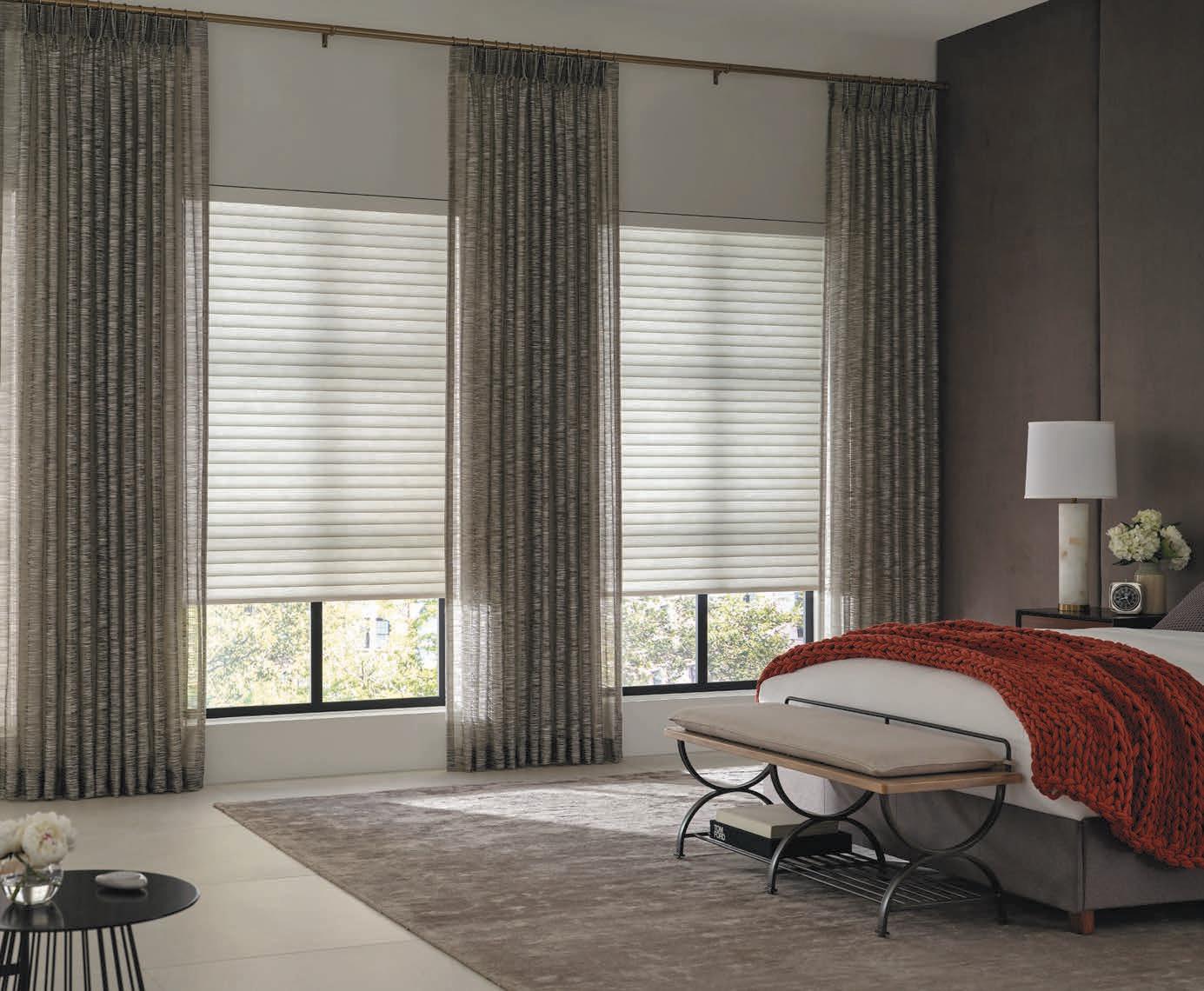
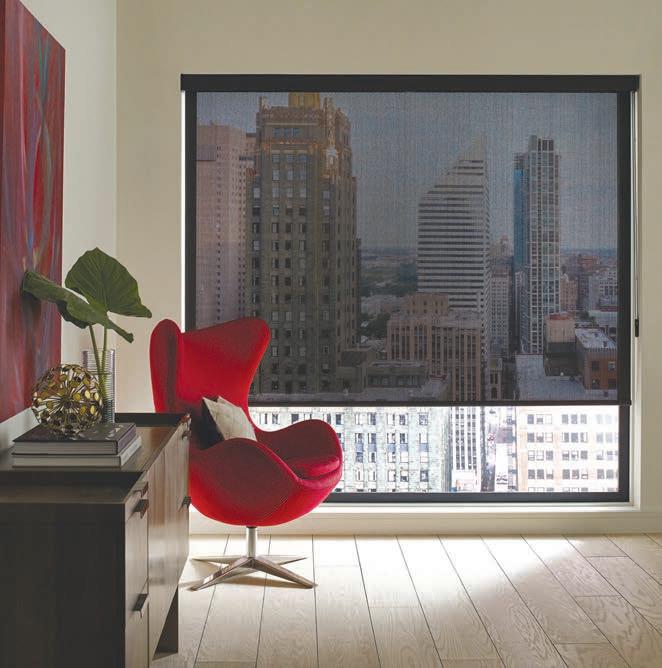




SEPTEMBER 2025

SMOKIN’ SANCTUARY | 24
Cigars and cocktails don’t fit in everywhere these days, but they’ve found a room of their own in one Tenafly home.
BEACHY SURPRISE | 28
What if you trusted a designer enough to give her just one direction—and then full freedom? One couple did that with their Toms River beach house, and they’re not sorry.
OASIS | 38
With a pool, an island grill and a lattice-design patio, a Westfield backyard fulfills its owners’ Hamptons-inspired dreams.
DELIGHT | 42
In Millburn, a family cooks up memories (and cookies) together in their newly expanded kitchen.
A COTTAGE CATCHES UP | 48
The guesthouse of a recently modernized Mendham home puts out the welcome mat with a fresh new look.
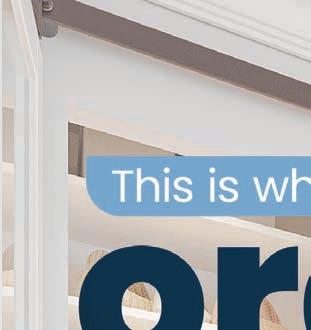




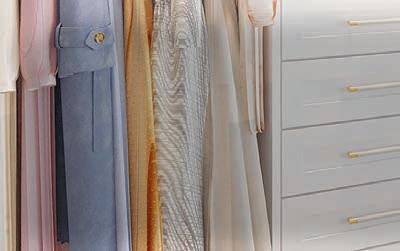



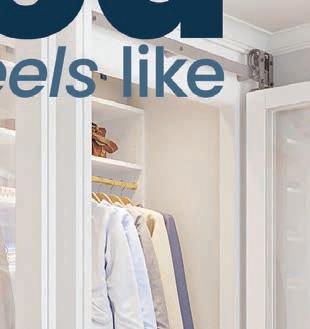
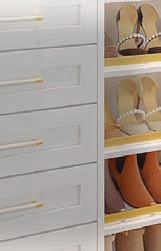















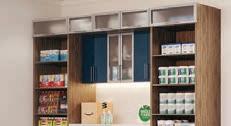







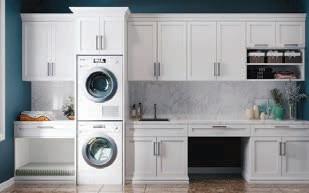

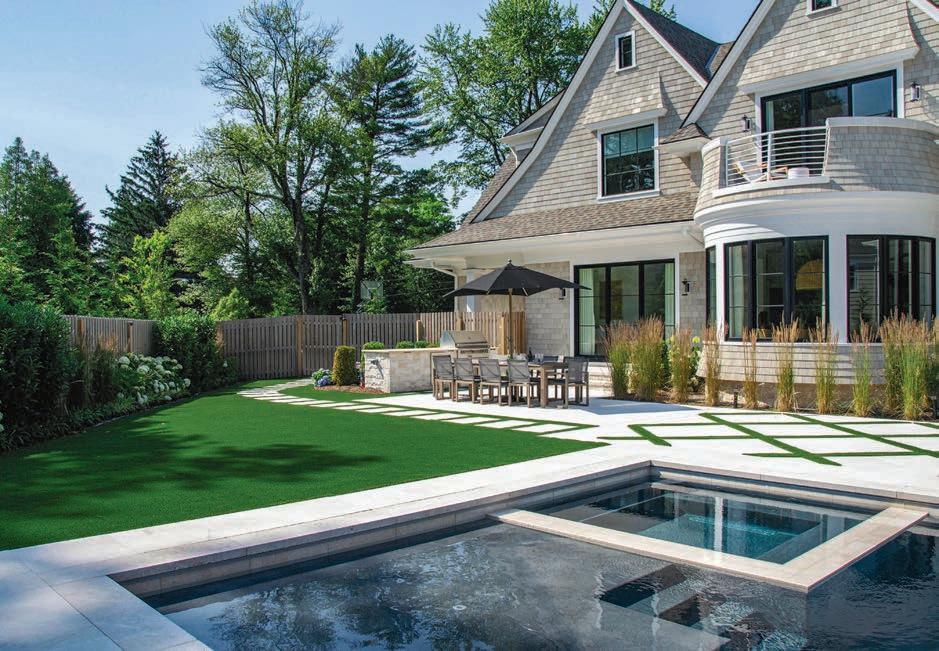
What’s up, what’s new and what to do.
THE EXPERTS | 12
Three local pros offer counsel for those searching for a rug, a table or just the right color.
13
Décor with an out-of-this-world design can spark conversation in any room.
14
With soft tones and clean grains, blond wood furnishings offer a serene take on modern luxury.
16
In a world of sharp edges, rounded forms bring softness, harmony and elegance to any space.
In the art of mélange, unexpected pairings create textured and grand design statements.
Two-tone furniture pairs neutral shades for a strikingly elegant look.
70
Abstract art defies boundaries and embraces emotion, creating immersive interiors.
72
A custom indoor sauna can transform a space into a true sanctuary, tapping into a 2,000-year-old tradition of warmth and wellness.
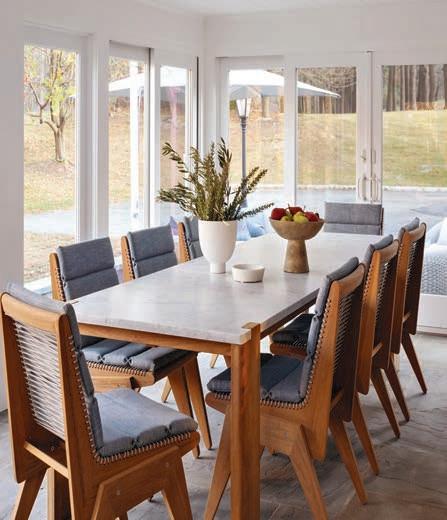
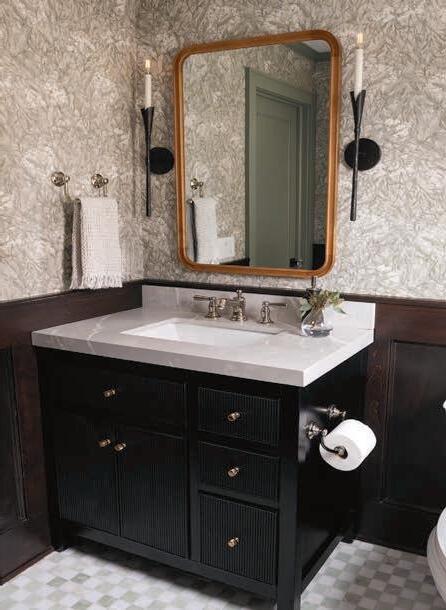
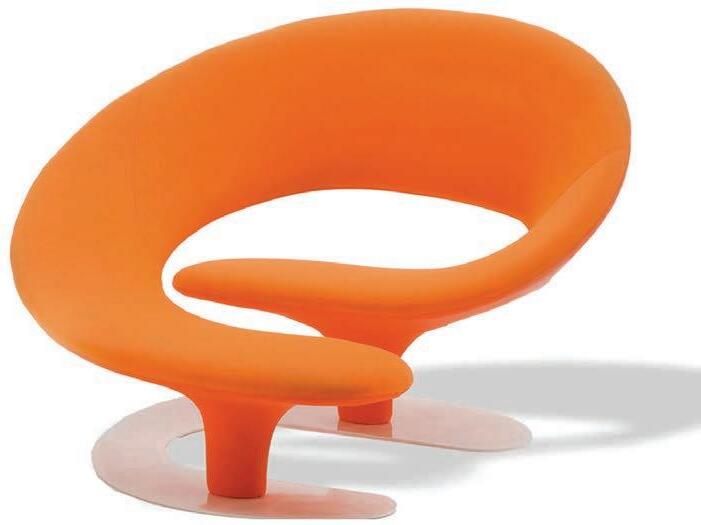



RITA
GUARNA EDITOR IN CHIEF
RITA.GUARNA@WAINSCOTMEDIA.COM
ARE YOU PREPARED TO SIMPLY HAND YOUR INTERIOR DESIGNER the keys and not come back for a peek until the job is done? It’s OK if you shudder and say, “Well…” Not many homeowners have that much of what we often call “trust” in a designer—though trust isn’t quite the right word. A pro, of course, can be very honorable and talented yet still not quite “get” your tastes, and you’re the one who’ll be living in the home.
So don’t compare yourself despairingly with Vickie and Keith on page 28, the Wayne couple who asked designer Vanessa DeLeon to redo their Toms River second home with “a modern, beachy vibe”—and then vamoosed. Not every designer is a DeLeon, and not every client is as serene as V & K. But it worked out. The living-room wall that echoes the bracing blue of rooftops on an Aegean island was a hit. Ditto the tiers of wood in the dining-room chandelier. There was a “big reveal” at the end of the process—and suspense. But, says the designer, “it was probably the most successful project we’ve done.”
The payoff for giving your designer independence can be a unified aesthetic that visitors will enjoy and respect. That’s not as important as getting just what you want, but it’s right up there. And sometimes you’ll find that your style has evolved along with your designer’s approach. The owner of a Mendham guesthouse (page 48) first hired designers Anna Kroesser and Amelia Strat in 2012. His design goals have changed since then, but their work has progressed too. They’ve collaborated several times, and Kroesser says, “Any time we have the opportunity to work with him, we know it’s going to be amazing.”
Your relationship with a designer can be crucial, but don’t despair if you don’t have such a tie of long standing. Good communication can create a bond that works, and there’s a place for the homeowner who has lots of ideas and doesn’t simply “hand over the keys.” A Millburn family (page 44) likes to bake cookies together, and to hell with that old aphorism about “too many cooks.” So designer Arielle Mizrahi gave them a revamped, more commodious kitchen. Happily, says the homeowner, Mizrahi “respected the existing house and how we function.”
Not cookies but cigars inspired another successful collaboration—in Tenafly with designer Jennifer Pacca (page 24). The client wanted a pool room converted into social smoke-and-sip sanctuary, and he got his wish—it’s “masculine, but not too masculine.”
There’s also a Westfield backyard that thinks it’s in the Hamptons (page 38). Designer advice on rugs, coffee tables and hot colors (page 12). Dos and don’ts for estate sales (page 11), and which household items to snap up—or resist—at Labor Day sales (page 11).
If you have a designer you’ve long worked with, great. If you’re just seeking one, that too is full of exciting possibilities. Either way, you’ll find ideas in this issue.
Editor In Chief RITA GUARNA
Creative Director STEPHEN M. VITARBO
Senior Associate Editor DARIUS AMOS
Assistant Editor KIRSTEN MEEHAN
Contributing Editors
MARISA SANDORA CARR, DONNA ROLANDO, NAYDA RONDON
Contributing Photographers
ANNA HERBST, HEATHER KNAPP, LAURA MOSS, MARCO RICCA, REGAN WOOD
Publishing Staff
Publisher THOMAS FLANNERY
Advertising Account Executives
PENNY BOAG, JODI BRUKER, CHRISTIE COLVILLE, MARY LIMA, PEARL LISS
Marketing, Digital & Operations
Director Of Marketing & Digital Media
NIGEL EDELSHAIN
Director of Operations
CATHERINE ROSARIO
Advertising Services Director
JACQUELYNN FISCHER
Circulation Manager
KATHLEEN WENZLER
Production Artist CHRIS FERRANTE
Accounting
KASIE CARLETON, URSZULA JANECZKO, BRUCE LIBERMAN, STEVEN RESNICK
Office Manager MARIA MARTUCCI
Published by

Chairman CARROLL V. DOWDEN
President & CEO MARK DOWDEN
Senior Vice Presidents
EDWARD R. BURNS, LIZETTE CHIN, THOMAS FLANNERY, RITA GUARNA Vice Presidents
NIGEL EDELSHAIN, NOELLE HEFFERNAN, MARIA REGAN, STEVEN RESNICK
NJ HOME magazine is published by Wainscot Media, 1 Maynard Drive, Park Ridge, NJ 07656. Copyright© 2025 by Wainscot Media LLC. All rights reserved.
Editorial Contributions: Write to Editor, NJ HOME, 1 Maynard Drive, Park Ridge, NJ 07656; telephone 201.782.5730; email rita.guarna@wainscotmedia.com. The magazine is not responsible for the return or loss of unsolicited submissions.
Subscription Services: To inquire about a subscription, to change an address or to purchase a back issue or a reprint of an article, please write to NJ HOME, Circulation Department, 1 Maynard Drive, Park Ridge, NJ 07656; telephone 201.573.5541; email fern.meshulam@wainscotmedia.com.
Advertising Inquiries: Contact Thomas Flannery at 201.571.2252 or thomas.flannery@wainscotmedia.com.




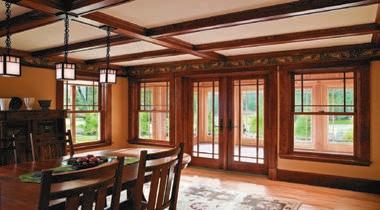






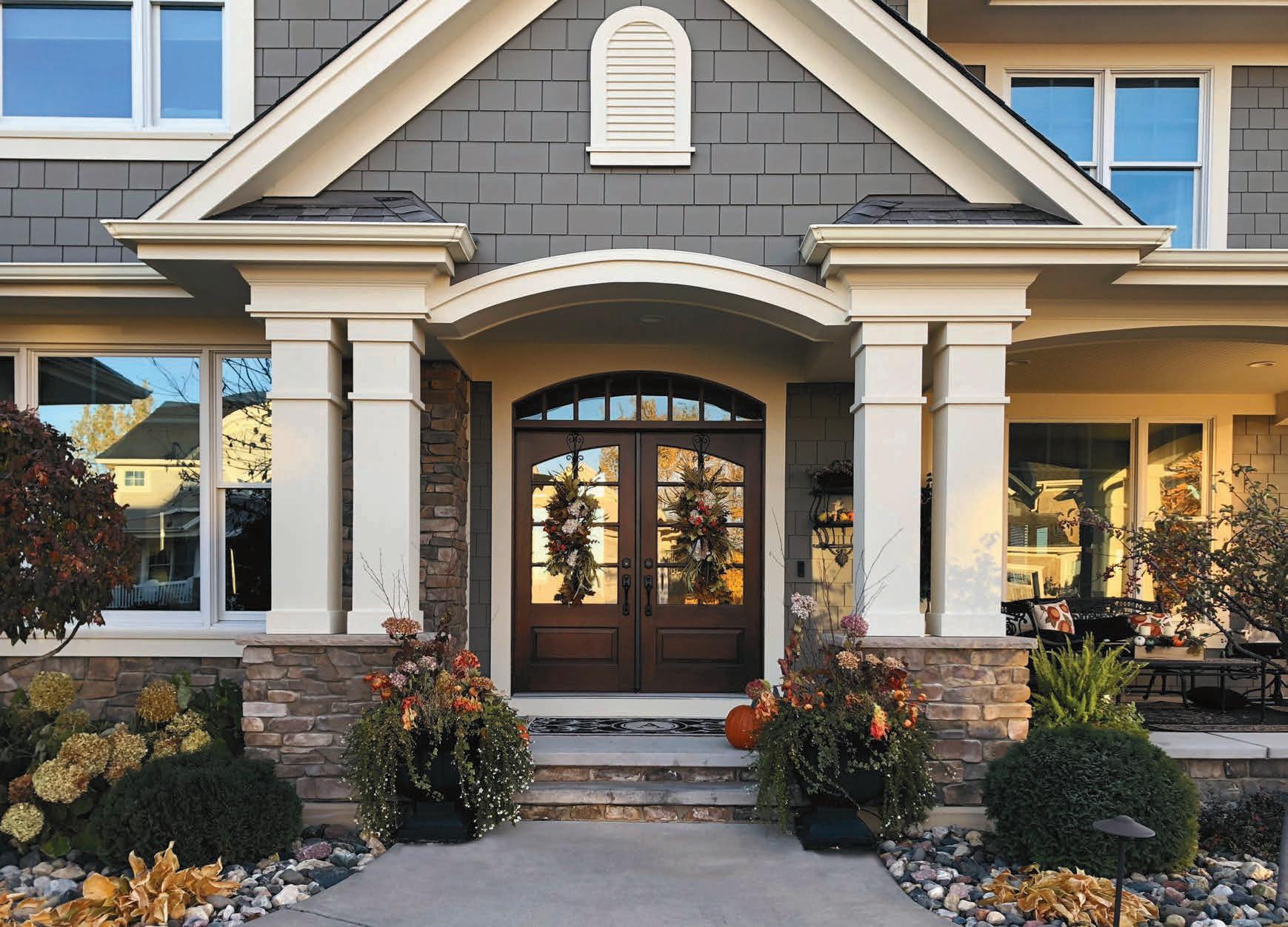

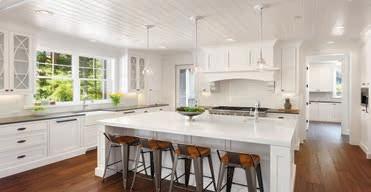




In New Jersey’s most refined kitchens, designers embrace the artful tension of mixed metals—particularly the interplay of warm gold accents against sleek, stainless-steel sinks. This bold pairing brings depth and dimension to contemporary spaces, blending the glamour of brushed brass or bronze with the timeless utility of steel. For instance, make the busiest room in the house shine with Kohler’s Crue singlehole, pull-down faucet and the brand’s Kernen by Studio McGee pendant light, both in brushed brass. The result is a curated, collected look that feels both sophisticated and effortlessly modern.
What’s up, what’s new and what to do.

There’s nothing like browsing for new furnishings in person, and custom maker Ernesta has made rug shopping easier. Known for designer-quality, custom-sized rugs, the company has opened a new showroom in Summit, its fourth brickand-mortar space. (The others are in Manhattan; Greenwich, Connecticut; and Bethesda, Maryland.) The new, 1,390-square-foot showroom allows visitors to explore Ernesta’s curated selection of high-quality wool, natural-fiber and performance rugs and also features a designer lounge for one-on-one design consultations to review rug samples.
Whether you’re looking for outdoor furniture to use this fall or are already thinking about next year, check out the new line of Brown Jordan pieces. The Huntley Collection brings coastal elegance to any backyard, with its sweeping curves and artful mix of materials. The fluid design of its modular system, for instance, adds versatility and sophistication to outdoor living. The company also has teamed up with Kravet, an industry leader in textiles and home furnishings, to launch Kravet fabrics for Brown Jordan. The collaboration produced 40 outdoor textiles, each a reinterpretation of classic patterns. Browse the collection on Brown Jordan’s website or at retailers such as Zaksons Fine Furniture + Interior Design in Brick.

For much of 2025, real estate buyers have been taking a breather. Across all property types in New Jersey, closings have dipped when compared with last year, according to Robert Dekanski of Re/Max 1st Advantage in Clark. This means less competition and slightly longer listing times, which could give buyers negotiating power. Real-estate stats from last September are a useful reference point:
15,464
Number of single-family homes for sale, a total that’s nearly unchanged from 2023.
4,739
Number of single-family homes closed, down 6.5 percent from 2023.
6,716
New listings for single-family homes, up 10.4 percent from the same month in 2023.
$716,489
Average sale price of a single-family home, up 8.7 percent from September 2023.
33
Average number of days on the market, up 3.1 percent from the year before.
Source: New Jersey Association of Realtors

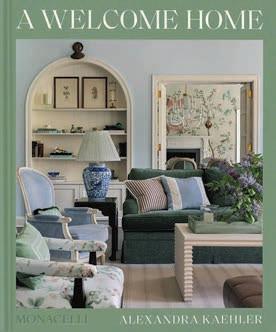
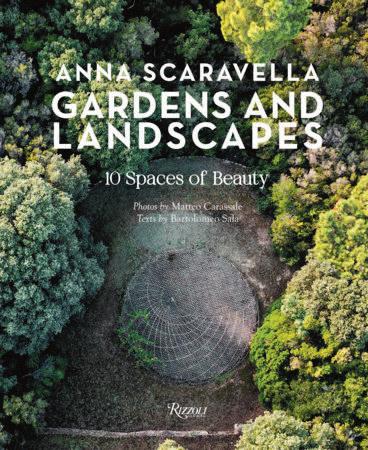
• In making design decisions, think first of a room’s purpose. Author Carl Dellatore’s Interior Design Master Class 100 Rooms (Rizzoli, $60) features 100 designers who offer room-by-room advice according to how spaces are used. Do you have gathering spaces, entertaining areas or utility rooms you’d like to revamp? The pros in this book, including Bunny Williams, Nicole Hollis and Steven Gambrel, among others, share their thoughts—including some unexpected advice.
• Want to bring life to your space? A Welcome Home: Inviting Interiors (Phaidon, $60) has ideas for your next redo. The book by interior designer Alexandra Kaehler showcases her work—which focuses on colors, patterns and fabrics—and shares secrets for creating livable and sophisticated homes by blending style with practicality.
• If upgrading the yard is on your mind, flip the pages of Gardens and Landscapes: 10 Spaces of Beauty (Rizzoli, $70) by Anna Scaravella. In this tome, the landscape architect presents 10 Italian gardens, from Villa Albera in Lombardy to the hills of Piacenza with Villa Bellaria. Each oasis is not only beautiful, but also energy conscious and sustainable.

We’re always looking for fresh ideas and art for our homes, and the revamped New Museum in Manhattan has plenty. This fall, the contemporary art museum plans a spectacular reopening following a large-scale, year-and-a-half-long expansion that doubled its exhibit space. The museum, founded in 1977, was the first institution devoted to contemporary art in New York since World War II. The renovation—the work of renowned architects Shohei Shigematsu and Rem Koolhaas—will provide plenty of room for public programs, artist residencies and displays, including “Venus Victoria” by Sarah Lucas and “Façade: Tschabalala Self: Art Lovers.” Swing by this fall to see all that’s new. • New Museum, 235 Bowery, New York, 212.219.1222; newmuseum.org
The Shade Store, with locations across New Jersey, has teamed up with Dream Home Makeover star Shea McGee and her design firm, Studio McGee, to create an exclusive line of window-treatment materials. Known for her timeless, inviting style, McGee brings her signature blend of sophistication and warmth to the collection. It features thoughtfully crafted fabrics and textures that elevate every room—perfect for discerning homeowners seeking elegance with an approachable, lived-in charm. There are seven distinct fabrics with a range of textures and patterns in tonal neutrals; each is available for Roman shades, drapery, cornices and pillows.


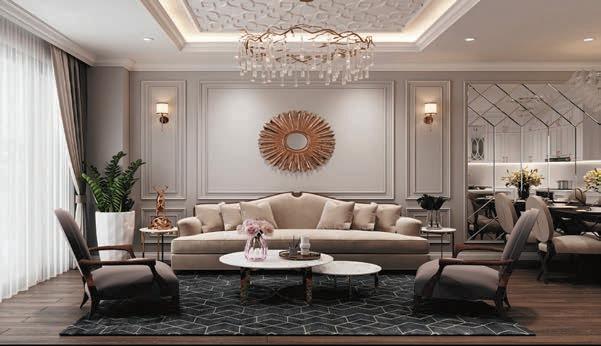
Now’s the perfect time to get inspired for your next home project, and upcoming home shows in and around our state offer plenty of ideas and expert advice:
• Sept. 6–7, New Jersey Home Show, New Jersey Convention and Expo Center in Raritan Center, Edison; njhomeshow.com
• Sept. 6–7, Greater Philadelphia Home Show, Valley Forge Casino Resort, King of Prussia, Pa.; greaterphillyhomeshows-vf.com
• Oct. 4–5, New Jersey Home Show, RWJBarnabas Health Arena, Toms River High School, Toms River; njhomeshow.com

• Oct. 11–12, South Jersey Home Show, Flyers Training Center, Voorhees; flyerstrainingcenter.com
• Oct. 18–19, Bucks & Montgomery County Home Show, Newtown Sports Training Center, Newtown, Pa.; bucksmontcohomeshow.com
• Nov. 1–2, Westchester Fall Home Show, Westchester County Center, White Plains, N.Y.; jenksproductions.com
An estate sale is a full-property sale of furniture and other household possessions, often because of someone’s death or relocation. With it a seller can liquidate a lot of assets and clean out a property fast. It can also be your opportunity to find your next treasure, or an excellent way to spend an afternoon, something between antiquing and a treasure hunt.
Though there’s no best time of year for an estate sale (summer tends to favor buyers, and winter’s often more sellers), here are a few tips: research. Outside of local newspapers, social and bulletin-board listings, you can find through websites such as estatesales.net and estatesales.org. Before you head out, look at the listing photos so you know the types of items you’ll encounter. Google the address and assess the neighborhood the home is located in. If you’re expecting to take home a large piece of furniture or other object, make sure you get to the sale with everything you need to move it. (Estate sales usually won’t hold items for you.)
• Arrive early. Most estate sales take place over a few days, but serious collectors know that the good things go fast. If you’re one of the first ones through the door, you’re far more likely to score something like an antique chest of your dreams or a truly unique piece of art.
• Take your time. Think of an estate sale as a treasure hunt. Because the whole property is being liquidated, you may find items that not even the people running the sale knew they had. Open up drawers and cupboards, sift through smaller items and employ your eye for detail. Often the family of the homeowner is present. A smile, polite small talk and a leisurely pace in the space can be great ways to snag a discount.
Labor Day weekend is one of the best times to invest in elevated home essentials, especially for design lovers. Expect generous discounts on premium mattresses, designer outdoor furniture, high-end appliances and luxe area rugs, making it the perfect moment to refresh key spaces before the fall season. (Something new from Sub-Zero or Wolf for the kitchen, perhaps?) It’s also ideal for stocking up on quality linens, bedding and select indoor furnishings from stores such as Arhaus and Ethan Allen. Hold off, however, on purchasing electronics, computers, televisions and holiday décor—those items tend to see steeper markdowns closer to Black Friday. With the right picks, Labor Day sales can be an opportunity to elevate your interiors, combining luxury with smart seasonal savings.

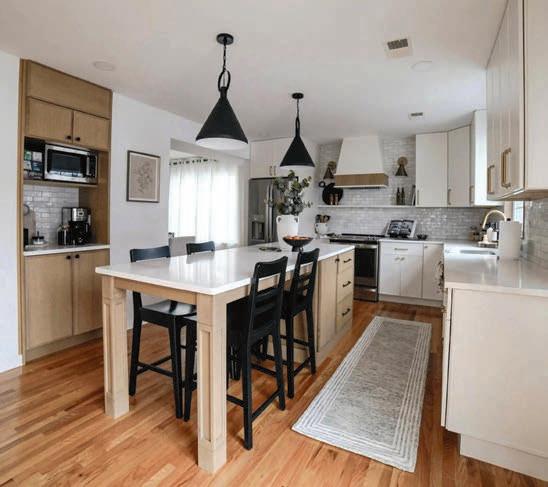
New Jersey homeowners have another option for interior design needs. Tiffany Acosta, founder and owner of the firm Grayscale Homes, has opened a new design and retail studio in Montclair. Founded in 2020, Grayscale Homes offers full-service interior design services and renovation management to create luxurious, comfortable, inspiring spaces that reflect clients’ individual lifestyles. The new studio includes an open-concept conference area for collaborative space, client consultations and creative brainstorming, with curated displays of tile, textiles, paint and rug samples hand-selected by Acosta.
Here’s sage counsel for those searching for a rug, a table—or just the right color.
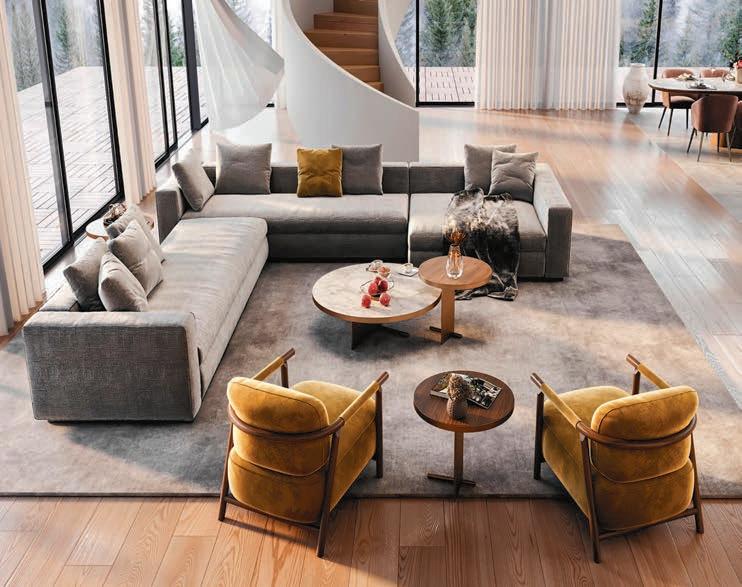


I’M
FINDING A LARGE
TABLE THAT CAN DOUBLE AS A SPOT WHERE FAMILY CAN SIT AND EAT. SHOULD I GET ONE THAT’S A BIT HIGHER THAN MOST?
One of our favorite ways to create dual function in a family room or living room is to incorporate layered or nesting tables. We will often use a U-shaped table on casters that rolls on and off a large ottoman or a set of nesting tables that span different heights and can easily be pulled apart and moved throughout the space.
Both options are great ways to merge form and function, as their footprint can quickly change and adapt with each use and then go right back to its original configuration. Nesting tables are available in all shapes, sizes, styles and price points, but you can also create this look organically by building a cluster of complementary side tables that sit at different heights. Just make sure that the silhouette has enough overhang for stacking.
—Malorie Goldberg, ASID Allied, Noa Blake Design, Marlboro; noablakedesign.com
I’D LIKE TO BUY A NEW RUG FOR MY LIVING SPACE. WHAT ARE SOME CHOICES FOR PATTERN AND SIZE THAT I SHOULD KEEP IN MIND?

A rug can completely transform your living space, but getting the scale and pattern right is key. One of the most common mistakes I see is choosing a rug that’s too small—it makes the whole room feel off-balance. Ideally, your rug should be large enough that at least the front legs of all of your main furniture pieces are on it. Whenever possible, I like to go even bigger so that the furniture grouping is completely grounded by the rug.
In a recent project with a double-height ceiling and simple, quiet walls, we used a generously sized rug to ground the seating arrangement and create a visual anchor and a punch of color. The rug’s geometric pattern and color scheme acted as both a neutral base and a layer of interest, allowing us to bring in color, texture and pattern through the furnishings without overwhelming the space.
As for pattern in general, think about the room’s overall vibe and how much visual movement you want. If your furniture and walls are more neutral, a bold pattern can bring energy and interest. If you already have a lot going on in the space, a more subtle or tone-on-tone pattern can provide depth without competing. Layering textures and tones rather than relying on high contrast is a great way to keep a room feeling elevated and cohesive.
—Molly Miller, ASID Associate, Molly Miller Interiors, Maplewood; mollymillerid.com

I USED A MUTED COLOR PALETTE IN MY LIVING ROOM. ARE THERE ACCESSORIES AND ART THAT CAN ADD A POP OF COLOR, AND ARE THERE ANY COLORS THAT WOULD ESPECIALLY ENLIVEN THE SPACE?
We often design with a timeless, muted base palette—think layered neutrals, warm woods and soft textures—which allows the architecture and furnishings to breathe. When it comes to adding a pop of color, we like to think strategically, not just decoratively. Look to rich, nature-inspired tones such as deep emerald, ochre or a muddy plum. These hues bring warmth and vibrancy without disrupting the overall calm of the space. For a coastal or fresh contrast, cobalt blue or citron can provide just the right jolt of energy, especially when introduced through art, throw pillows or ceramics.
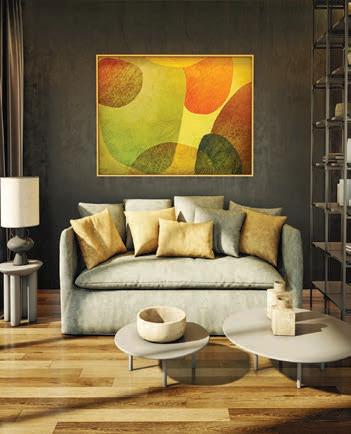
We often recommend choosing art that feels collected—abstracts with expressive color, landscapes with unexpected palettes or even vintage textiles framed as wall hangings. Accessories should feel curated, not just styled. A colored glass vase, a boldly patterned rug or even a painted antique chair can bring life to a room without overwhelming it. Ultimately, color should feel intentional and soulful—as if it belongs there and wasn’t simply added as an afterthought.
—Anastasia Harrison, ASID, AHD & Co., Westfield; ahdandco.com

“THE PHANTOM PLANET” U.S. FILM MOVIE POSTER, 1962 Available at 1stdibs.com
Décor with an out-of-this-world design can spark conversation in any room.


SCULPTURAL SHEET OF METAL TABLE LAMP IN SPACE AGE MIDCENTURY MODERN STYLE
Available at 1stdibs.com
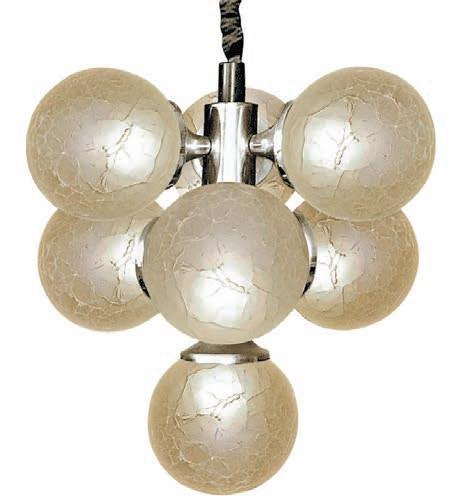
MID-CENTURY MODERNIST CHROME ATOMIC
SPACE AGE
SPUTNIK ORBIT
CHANDELIER
Available at 1stdibs.com

VINTAGE POP ART ‘SPACE AGE AESTHETIC’ CERAMIC WALL LIGHTS
Available at 1stdibs.com

SPACE AGE CONVEX
PLEXI-VIEW MIRROR FOR RAM PRODUCTS
Available at 1stdibs.com
1960 SPACE AGE WALL
LIGHT PANEL CLEAR
FROSTED BLOWN GLASS
Available at 1stdibs.com

SPACE AGE ORANGE
PLASTIC MOBILE BAR
TROLLEY TABLE MADE IN ITALY, 1970S
Available at 1stdibs.com

LIPS—ITALIAN SPACE AGE MODULAR ISLAND SOFA, CIRCA 1960S
Available at 1stdibs.com
SOLID WOOD OVAL TABLE FOR HOME OFFICE Available at wayfair.com


CAPITAL LIGHTING DONOVAN THREE-LIGHT WIDE WOOD PENDANT WITH MANGO WOOD SHADE Available at Manasquan Lighting, Manasquan, 732.223.6114

OAK GEOMETRIC SIDE TABLE Available at lumens.com
SEAMOUNT OAK BUNCHER TABLE/ STOOL Available at jonathancharlesus.com
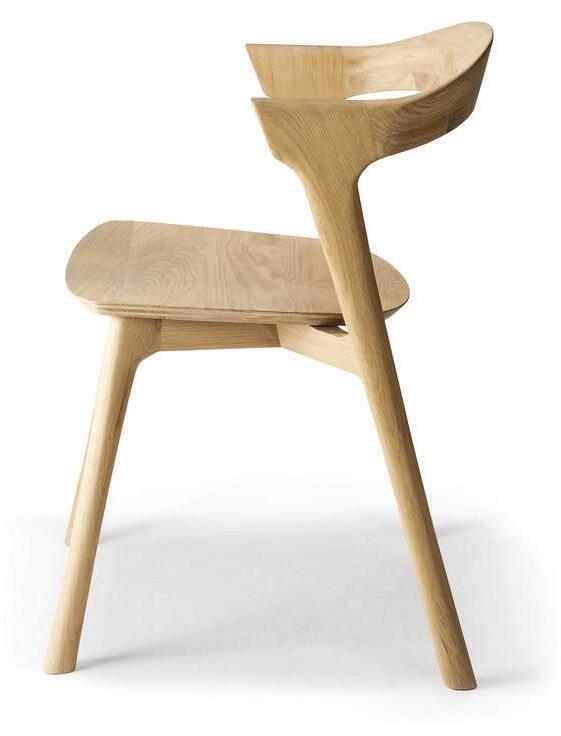
BOK DINING CHAIR Available at ethnicraft.com
PATTEN DINING SIDEBOARD Available at Raymour & Flanigan, Paramus, 201.649.9941
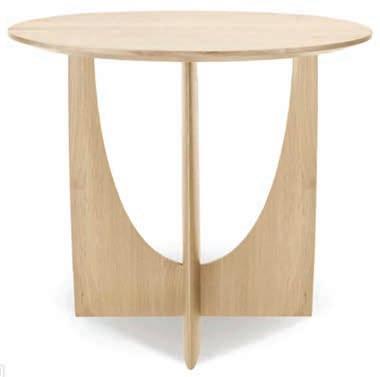
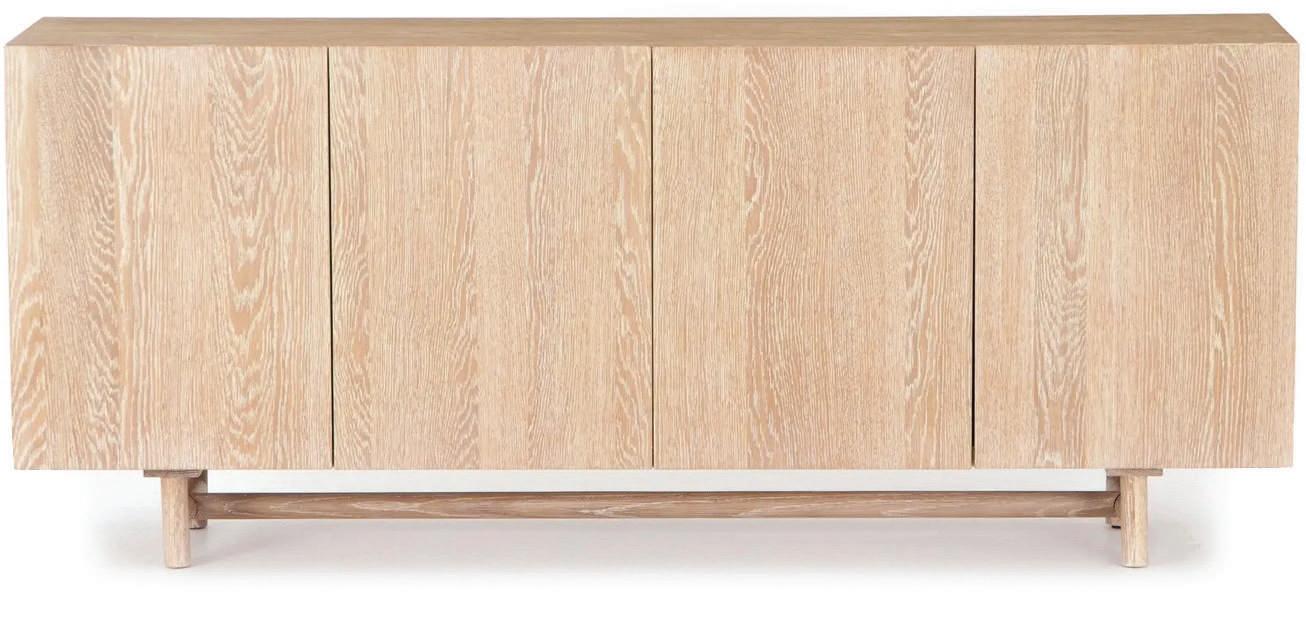
ORCHARD NATURAL WOOD TABLE LAMP Available at lightingnewyork.com
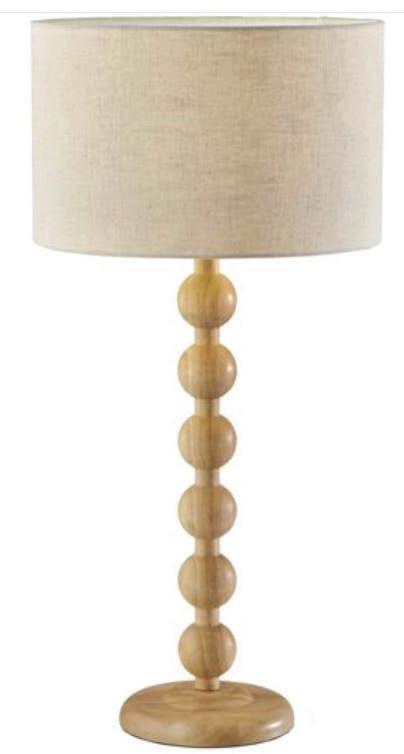

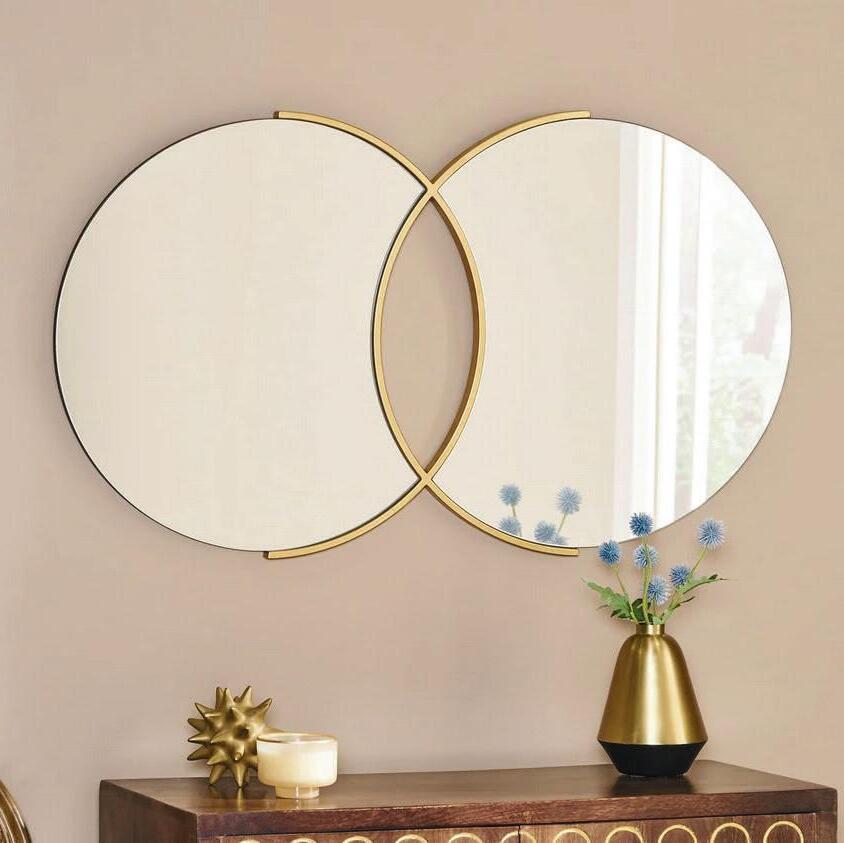

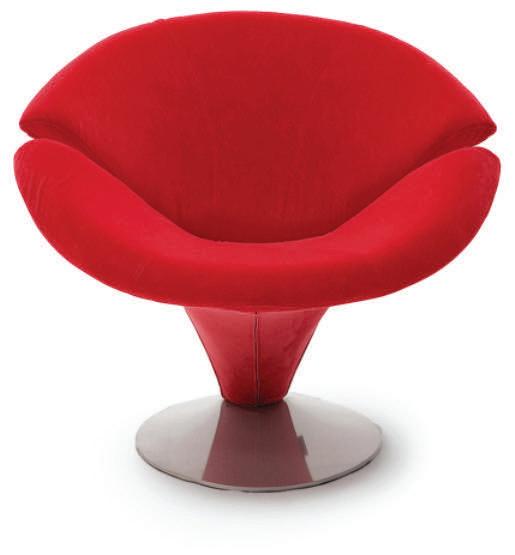




When the air turns crisp and the leaves change color, fall is more than an weather change—it’s a transition in lifestyle. At CMR Design, we like to think of autumn as the best time to introduce layers, mood, and texture—design concepts that make spaces feel cozy, warm, and ready for gathering.
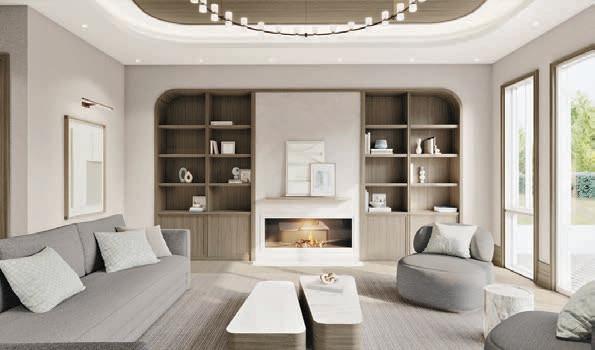
This fall season, clients are moving away from bold spaces and leaning into understated, timeless design that feels elegant and cozy. We’re layering natural raw textures with richer materials. Think handwoven area rugs, plush upholstery, and clean crisp drapery. Color palettes are warming up, too. While neutrals are still a foundation, we’re introducing soft, earthy tones like caramel, rust, moss green, and deep chocolate brown. For clients who want a bolder statement, we’re incorporating moody jewel tones—like sapphire blues and aubergine—in accent furniture, wall coverings, or curated art pieces.

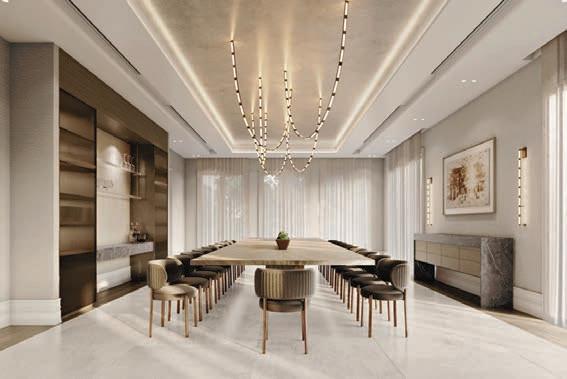
Textures and finishes play a starring role this season. We’re using tactile materials like wood paneling, natural stone feature walls, and limewash paints to bring depth and dimension to spaces. Lighting is becoming more sculptural and atmospheric, with warm LED color temperatures, oversized pendants, and custom sconces to soften the mood. Entertaining spaces are also a big focus this fall. As families and friends start gathering indoors again, our clients are looking for expanded dining spaces, multifunctional living rooms, and kitchens designed for hosting. Custom banquettes, oversized islands with casual seating, and built-in bar nooks are just a few of the features we’re designing to make homes feel more connected and guest-ready
Fireplace design is another major trend for fall 2025. We’re giving dated mantels a modern update with natural stone surrounds, floor-to-ceiling feature walls, or integrated shelving for styling with seasonal accessories like textured ceramics, fall foliage, and warm candlelight.
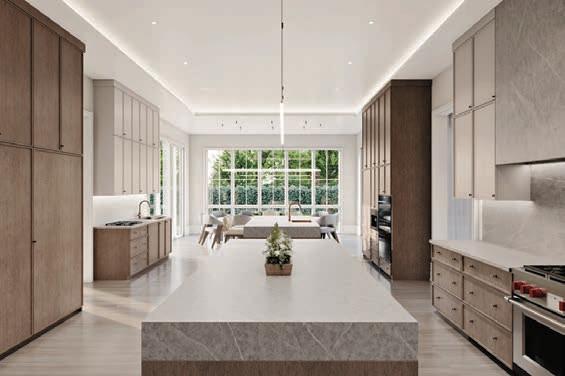
At CMR Design, autumn isn't a season—we make it a design moment to curate a home that's richer, more layered, and deeply lived-in. Customized for the moments that matter most. Whether you are working with a full tear-down or a seasonal update, our designers work closely with homeowners worldwide to create spaces that are elevated and accessible.

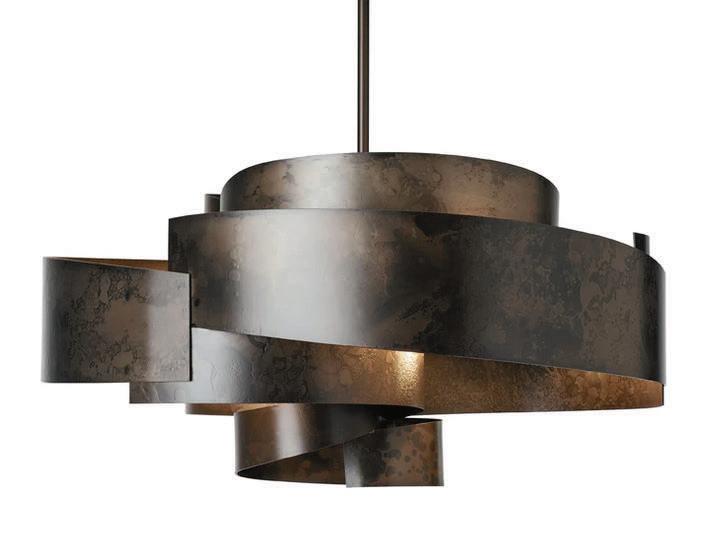
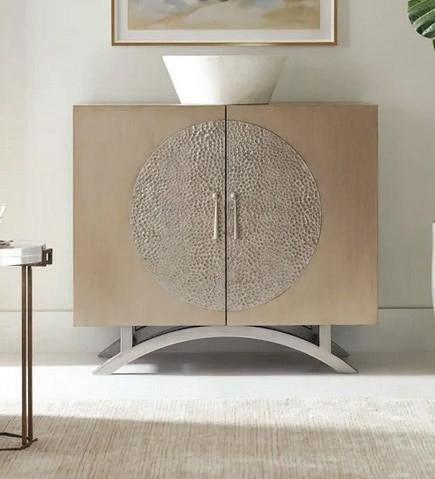
MÉLANGE TWO-DOOR CABINET Available at raymourflanigan.com
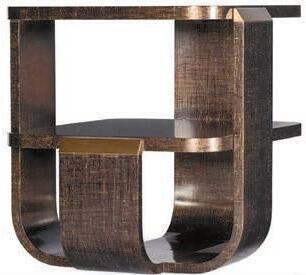
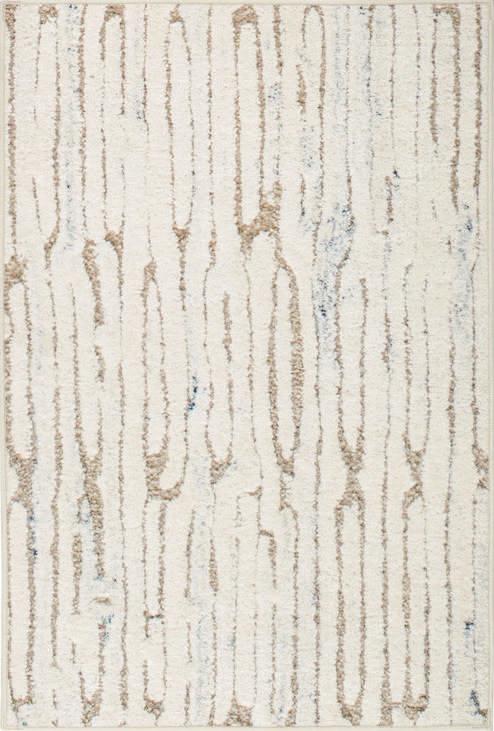
In the art of mélange, unexpected pairings create textured and grand design statements.
MÉLANGE APOLLO CREDENZA Available at raymourflanigan.com

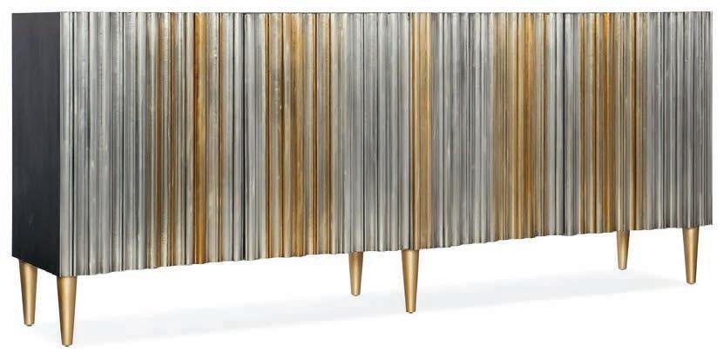



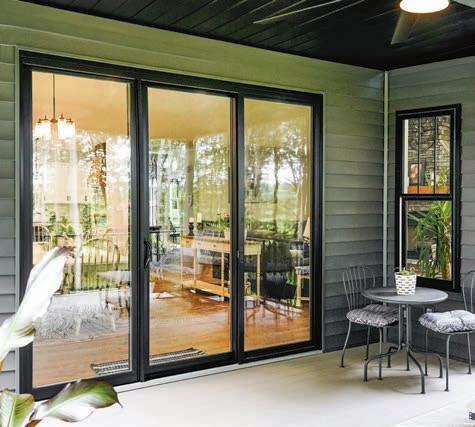
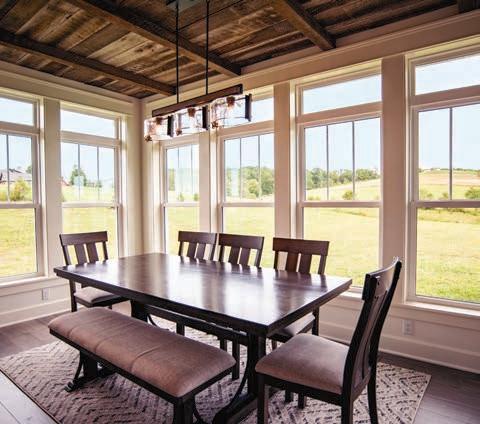


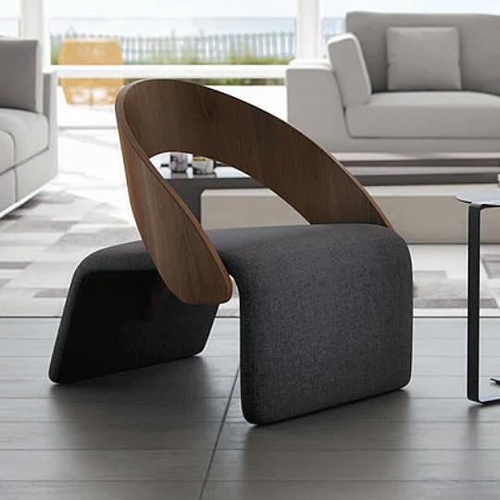
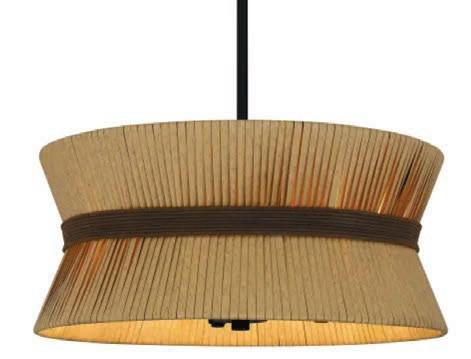
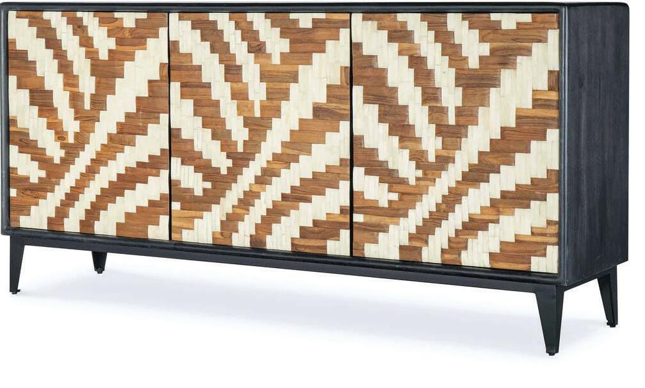
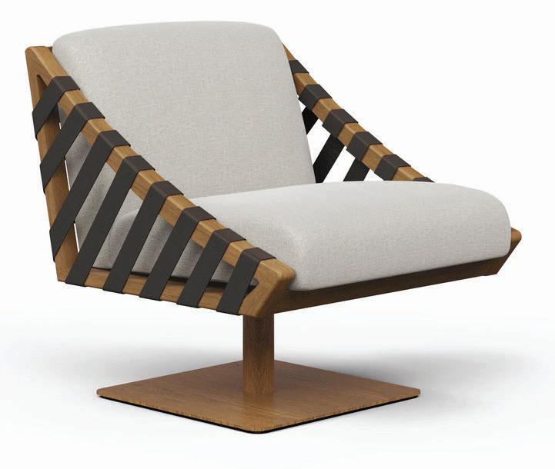
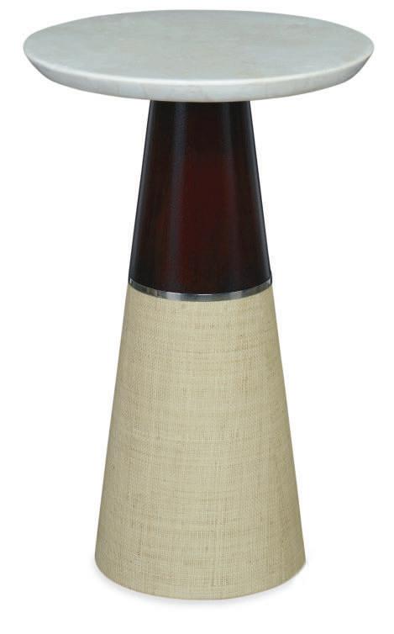
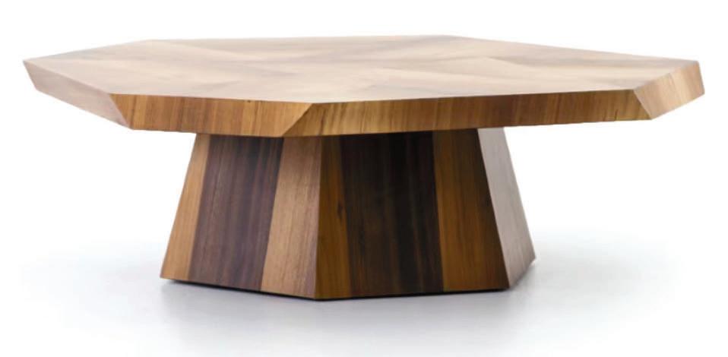

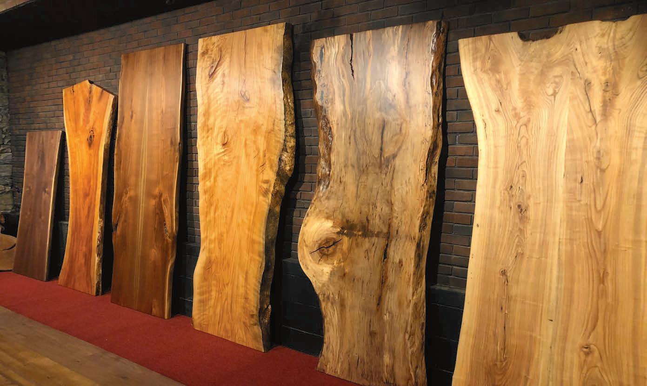

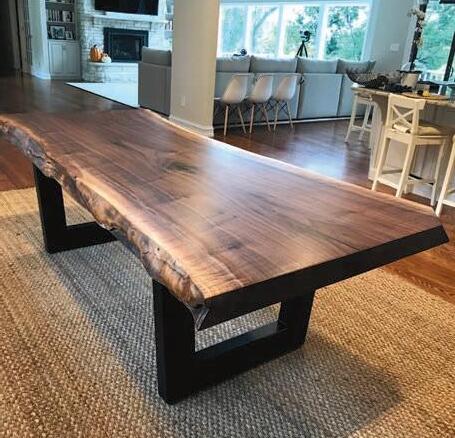
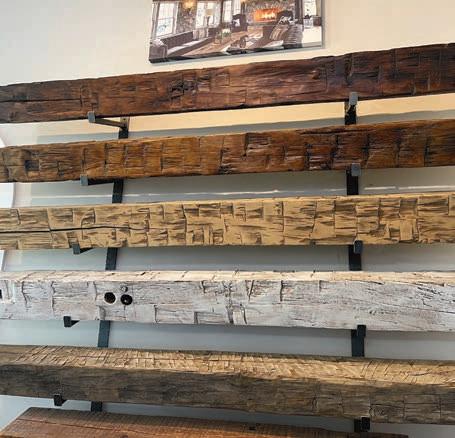
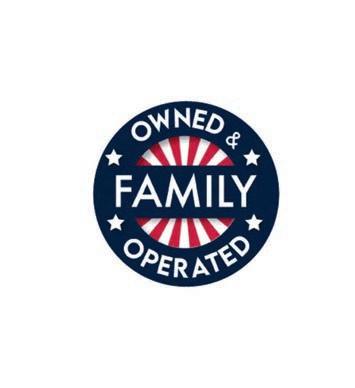
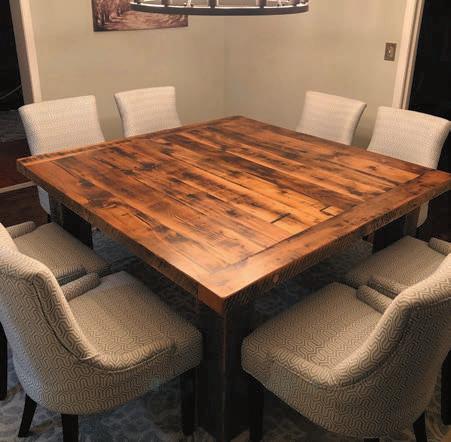



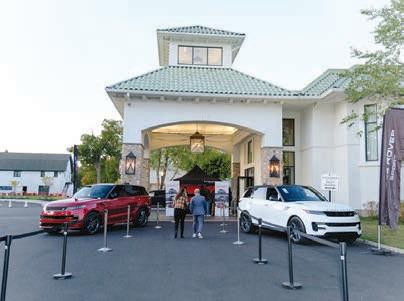

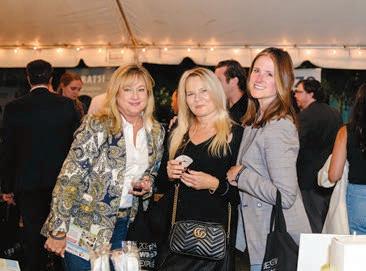


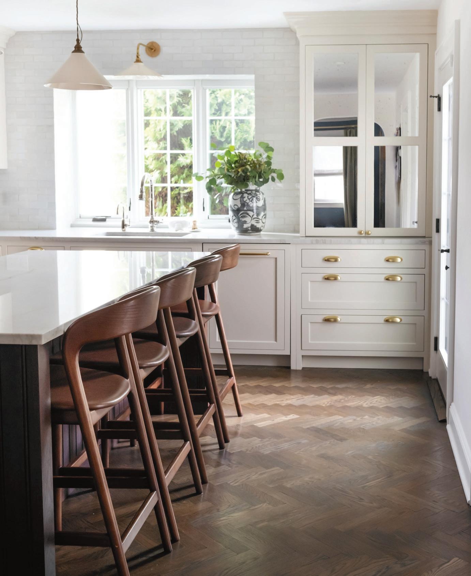
“Food is maybe the only universal thing that really has the power to bring everyone together.”
Guy Fieri
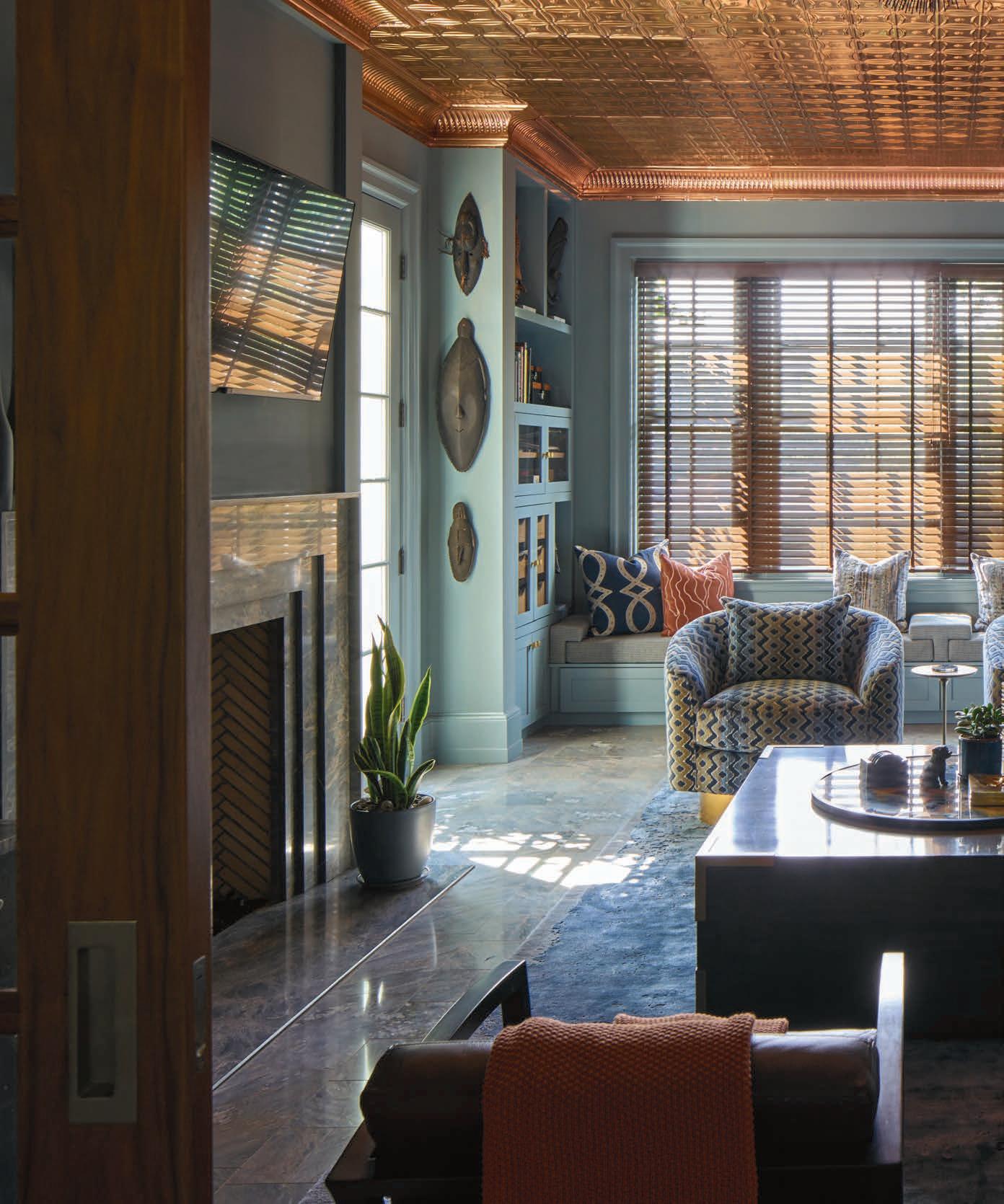
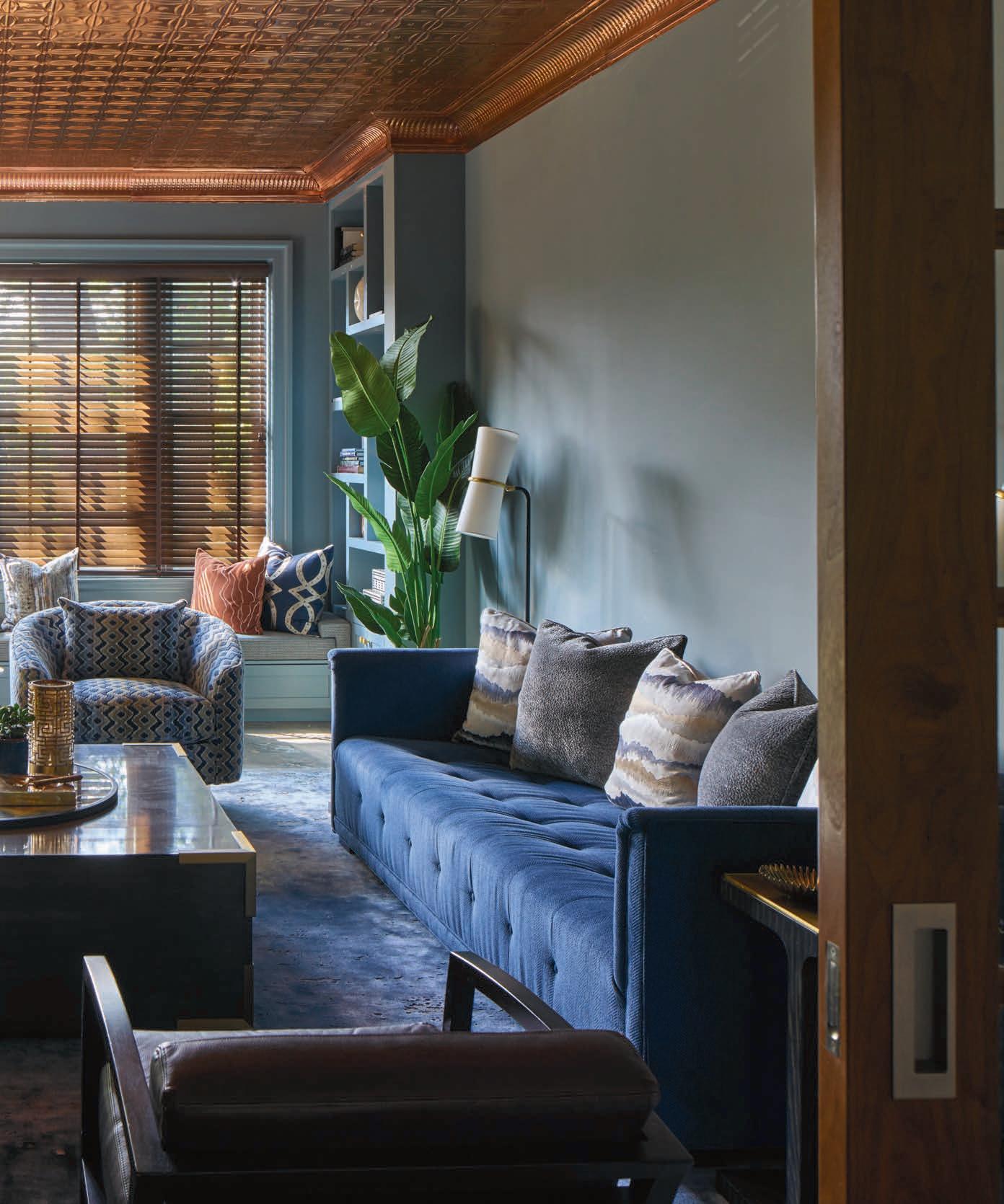
Cigars and cocktails don’t fit in everywhere these days, but they’ve found a room of their own in one Tenafly home.
DESIGN by JENNIFER PACCA INTERIORS
PHOTOGRAPHY by MARCO RICCA
TEXT by MARISA SANDORA CARR
WHAT TO DO WITH A POOL ROOM when no one plays pool? Reimagine the space as a cozy cigar room, perfect for having a drink and enjoying a smoke. That’s what Joshua Epstein tasked Jennifer Pacca of Jennifer Pacca Interiors to create in the 7,500-square-foot Tenafly
Don’t just think “man cave,” ’cause it’s more broadly welcoming than that. In a special room in Tenafly, antiqued gold shelves by Uttermost seem to float above the new built-in bar in a corner next to a piece of art. The art depicts a bulldog smoking a cigar with a drink in his hand. “It was just a really fun conversation piece to add to the room,” says designer Jennifer Pacca. Another piece featuring a smoking skeleton hangs in a different corner, near a minimalist floor lamp from Visual Comfort. The same geometric fabric from the swivel chairs was used on two pillows placed on the leather chairs that sit across the coffee table, tying the room’s elements together.

house he shares with his wife, Lindsay, and their three teenage children.
“Josh really wanted a place where he could entertain his friends, like-minded people who enjoyed cigars and relaxing,” says Pacca. “He wanted to add a small bar, so they would have a place to have a fine wine or Scotch as well.”
The room already featured a striking copper ceiling and Palisandro Bluette marble tile floors, which the Epsteins liked and wanted to keep, so Pacca used those copper and blue tones as a jumping-off point for her design thinking. She found the perfect Opuzen fabric featuring both colors for two Bernhardt swivel chairs and used those, along with a blue tufted Chaddock sofa and two leather chairs the homeowner had previously, to create a comfortable seating area around a large, square coffee table with brass trim from Kravet Furniture. To provide even more seating, Pacca designed a custom window seat along one wall and flanked it with built-ins to feature the couple’s decorative objects and house the humidor.
“Jennifer found the cabinet maker, and he built it to my specifications,” says Epstein. “It’s great. She definitely found the right guy.”
The room was outfitted with a special ventilation system to circulate the air, but Pacca wanted to make sure that the fabrics and materials used, such as a soft blue rug made of silk and wool, would repel smoke as much as possible. “It was a bit of a challenge and a learning experience, which is always good,” Pacca said. “It was a fun project because it was a little bit outside of our typical living room or dining room.”
As for the homeowner? He couldn’t be happier. “Jennifer did a good job creating a design that is masculine, but not too masculine,” says Epstein. “It appeals to everyone. Everyone loves the room.”
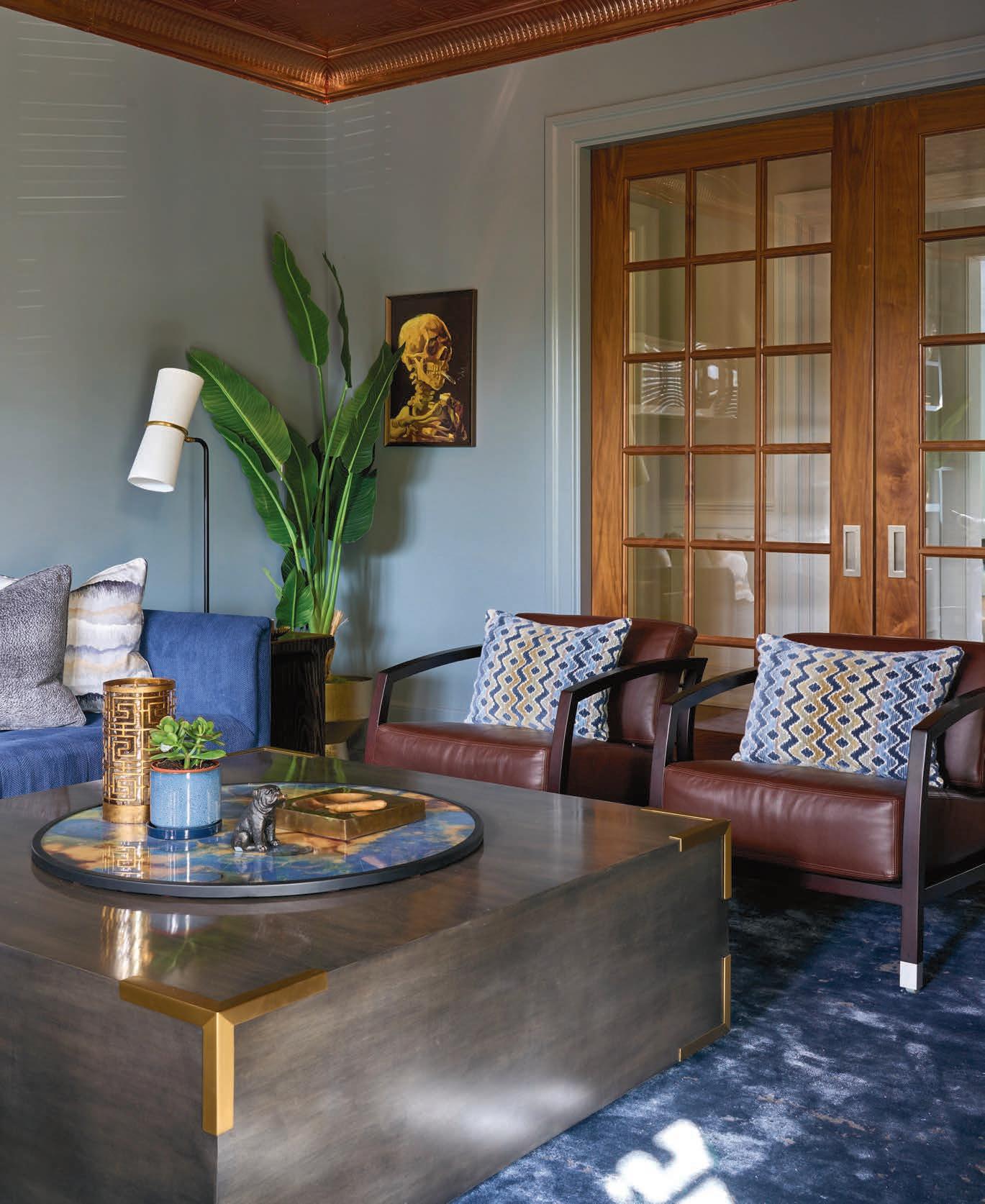
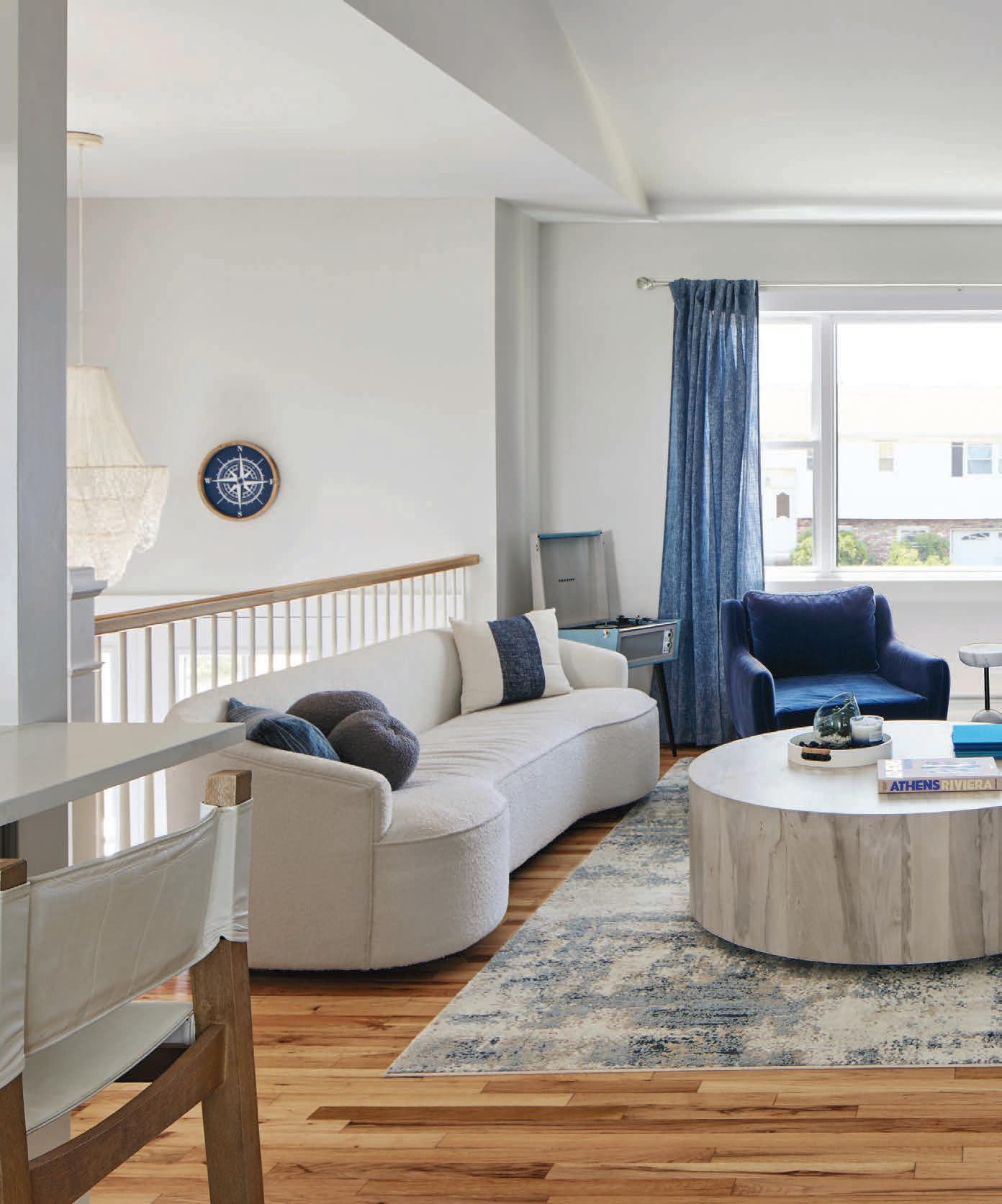
What if you trusted a designer enough to give her just one direction—and then full freedom? One couple did that with their Toms River beach house, and they’re not sorry.
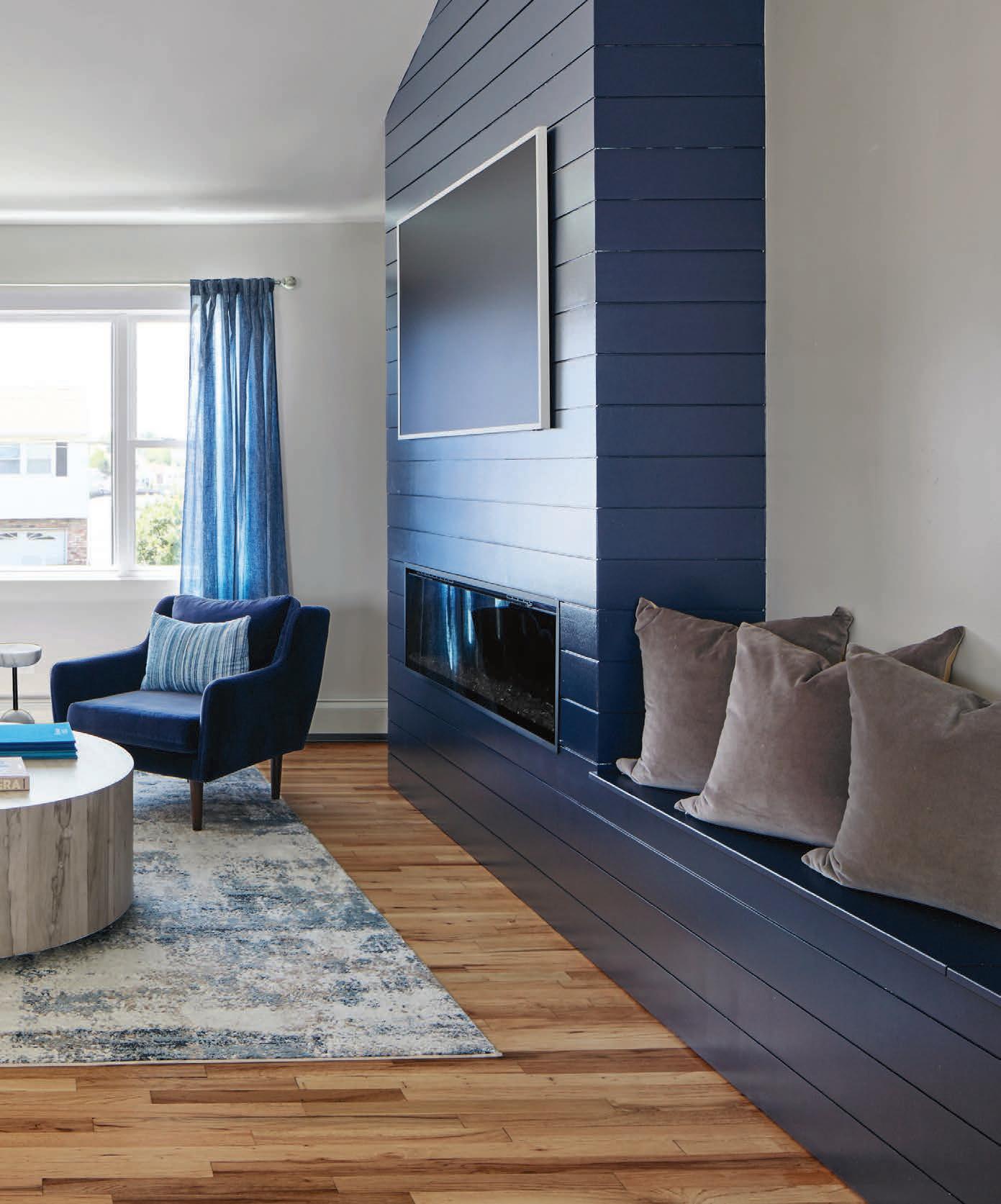
for
providing

“AMODERN, BEACHY VIBE”—THAT WAS THE DIRECTIVE a Wayne couple gave New York City-based designer Vanessa DeLeon as they handed her the keys to their Toms River summer home and walked away. Followers of hers on social media for years, the couple had the confidence to jump at what DeLeon called a “fun experiment.” That meant not only giving her free rein on a gut-job reno but also staying in the dark on the details—that is, until the grand unveiling in June 2022.
The timing mattered because homeowners Vickie and Keith and their two young girls didn’t want to miss a single summer ray at their first Shore home, a four-bedroom split level on jet-ski-friendly Silver Bay. (And yes, they do jet-ski.)
“I love doing it this way,” DeLeon says, adding that many clients
give carte blanche for a second home. “There’s no room for anything to get derailed.”
The award-winning designer didn’t have to sell her credentials. “I didn’t have any jitters,” says Vickie. “I trusted her vision, and I thought, ‘It’s probably better for us not to be involved.’”
What DeLeon faced was a “major time warp,” completely outdated with dark floors and dark cabinets. No surprise there, because the couple had actually taken her on a tour before buying the 2,182-square-foot retreat in late 2021. Among her goals? Achieve the light and airy vibe one desires in a beach home.
The couple skipped the wish list, but DeLeon got a good idea of their wants and needs when they spoke of their big family and mentioned that, in the designer’s words, “all they do is entertain.”

This page: Tiers of wood make the dining room’s chandelier the showpiece that almost wasn’t. (It was redeemed from out-of-stock status just in time.)
Opposite page: The home’s new chef’s kitchen mixes vintage with modern elements for “a really cool, interesting layering of materials,” explains designer Vanessa DeLeon.
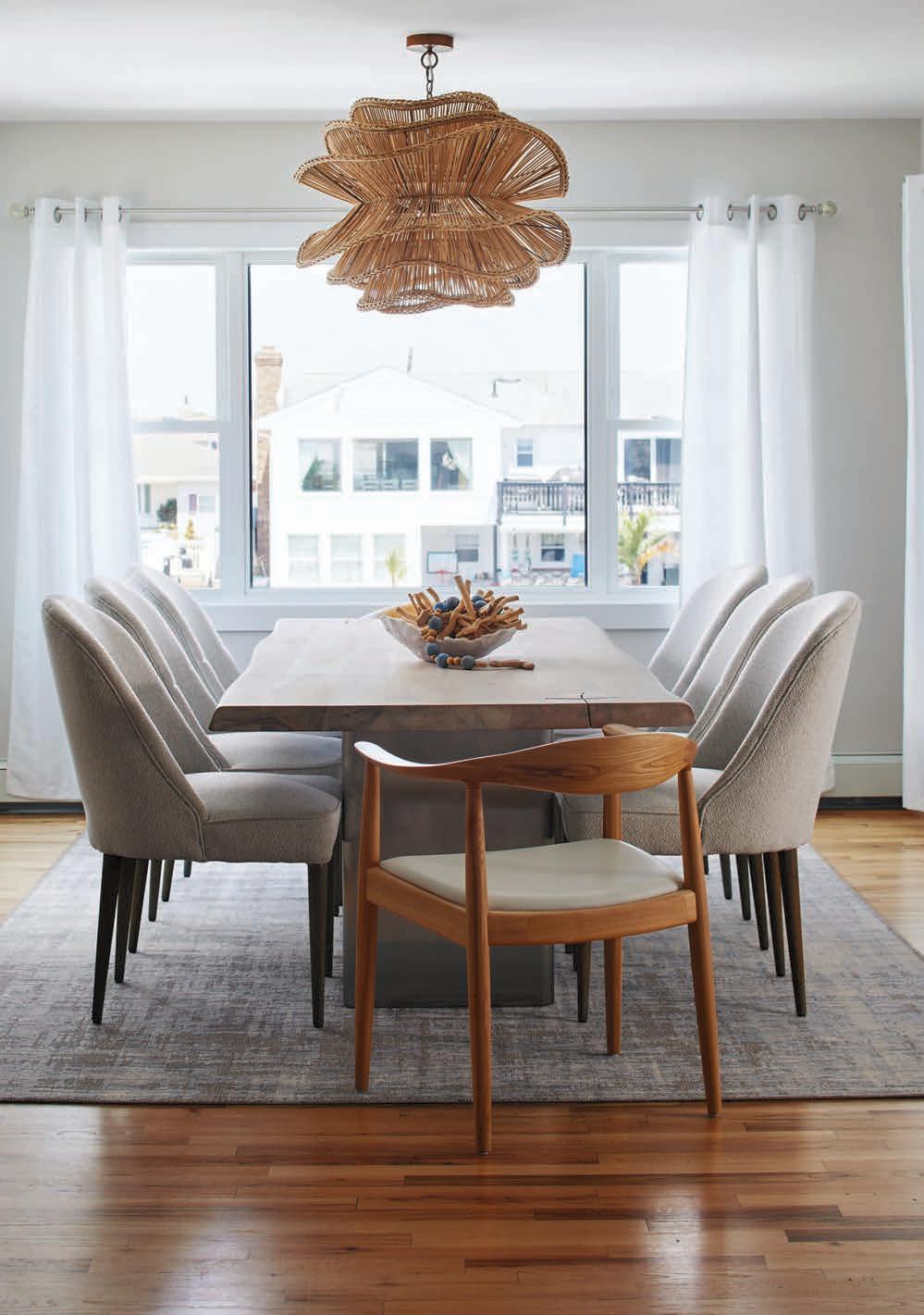

She was also attuned to their personalities—right down to their Greek roots, to which she gave a nod in the living room. There the focal point is a blue shiplap fireplace wall that evokes the blue rooftops on the island of Santorini. “That’s the inspiration in that room, but without being so kitschy,” DeLeon says.
Beyond the pop of color, this accent wall also grounds the space with its Dimplex electric fireplace (more for effect than heat), Samsung’s The Frame TV showcasing Greek art and bench seating/storage. Further bursts of blue follow this lead in the linen draperies, velvet lounge chairs and a vintage record player (one of Keith’s passions).
Chosen for its soft and cozy character, a kidney-shaped Kartell sofa teams up with Anthropologie’s swirled-drum, reclaimed coffee
table. A beach-vibe area rug complements refinished oak floors that reflect DeLeon’s mastery of light and bright.
With GT Builders, DeLeon took architectural leaps as well, like raising the 8-foot ceilings that made the space feel “kind of squashed.” Demolishing walls, the team also created an entertainment-friendly, open format for the kitchen, dining and living rooms, adding a powder room too.
For the chef’s kitchen, DeLeon knew that her clients liked the look of gold and silver, hence the room’s focal point—a rugged, industrial-looking stove and refrigerator in stainless steel with robust brass hinges. This “unexpected” and vintage aesthetic makes the Big Chill hood and appliances this room’s star feature, contrasting updated, Shaker-style cabinets with slabs of

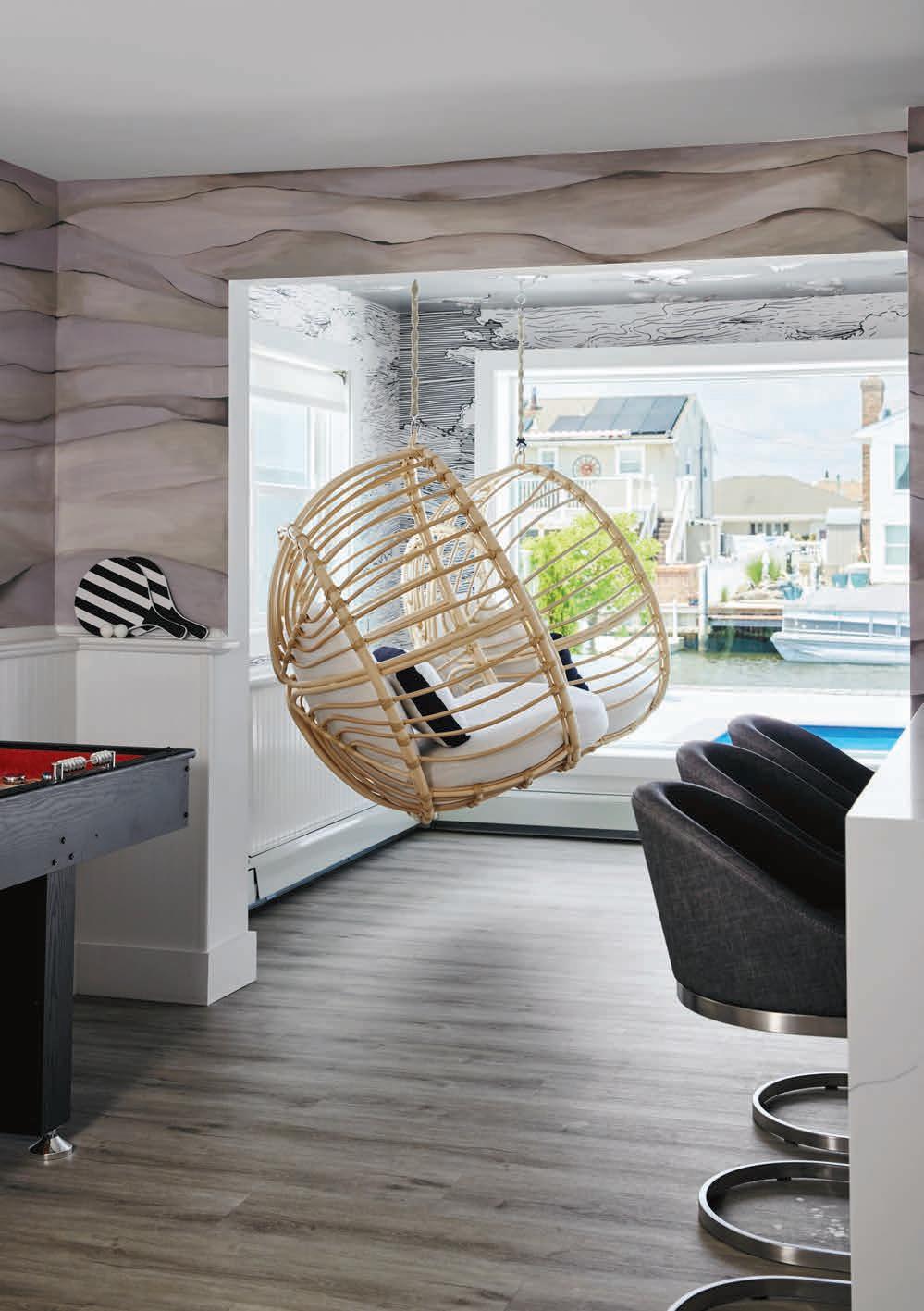

white, Carrara-style quartz for backsplash and counters.
Evoking the beach spirit in the island area are Pottery Barn blue rattan pendants joining wood and leather stools. “I wanted it to feel like it could almost be a beach chair,” says the designer of such a stool. A Vigo farmhouse sink with Kraus faucet completes the heart of the home, Vickie’s favorite room.
Though tastefully subdued, the dining room gets a big “oohla-la” from a layered-wood chandelier from Made Goods, resurrected from out-of-stock status just in time. Another highlight is the wooden-and-epoxy-resin surfboard by Jeff Trotter Design— a wave-kissed coastal room divider. “It’s beautiful, and it’s kind of see-through,” says DeLeon.
With the living room’s big blue wall within sight, DeLeon says,
“We kept the dining room sort of neutral,” from the driftwood-like table from CB2 to a combo of faux linen and wooden chairs to a subtly multicolored Surya rug.
Offering views of both the pool and lagoon, the recreation room is another key player on the entertainment scene. No longer what DeLeon called “dungeon-like,” today it’s a lounge featuring a wet bar with a Carrara look against black-and-gold laminate cabinetry as well as metal stools.
For further pizzazz, DeLeon called in North Jersey artist Sue Works to create a sandy-colored wave that “feels like an ocean on the walls.” One may never look down, but DeLeon also dressed the floors—with luxury-vinyl planks.
The bedrooms (both the children’s and the master) get a punch

The kids in the family aren’t surfers—yet. But this Society6 mural was DeLeon’s definition of fun. “I wanted something that felt nostalgic but that they could grow with,” she explains.

This page: An artist’s depiction of the sky says both “shore” and “serenity” in the master bedroom. Opposite page: Raphael Porcelain is the showstopper in the master bath, where a floating vanity adds a modern touch.
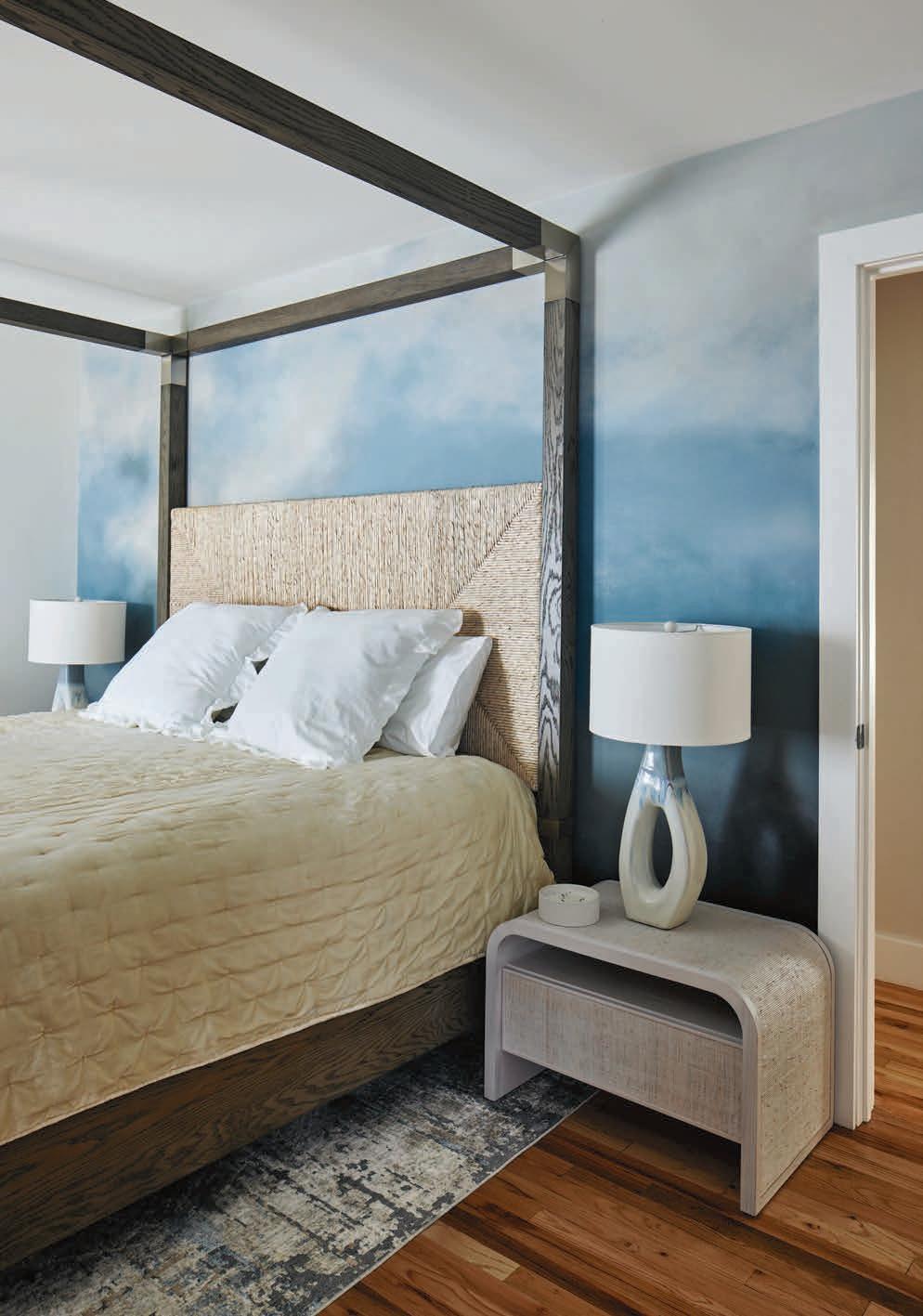


from wall art suited to the generations. For the kids, DeLeon created a “fun space” with a custom Volkswagen bunkbed (check out the original wheels) and a “Let’s Surf” wallpaper mural by Society6. For more kid kicks, there’s a hanging rope chair, sky effect ceiling by Sue Works and Perigold’s 3D tree bookshelf. “They adore it,” says Vickie. “It’s such a pretty room.”
Equally inviting is how Sue Works’s master-bedroom mural reflects sky tones. To keep the piece from looking like child’s play, the artist uses gradations of color. “It feels serene,” says DeLeon of the space where slumber comes on a steel-hardware canopy bed by Bernhardt with a rattan headboard. This bed’s rustic vibe is offset by a whitewash dresser and night tables from Crate & Barrel along with sculptural lamps.
The master bath wows with Raphael Porcelain’s Bardiglio for a marble persona that’s large-format chic on walls and in the black-framed shower. A modern touch from Signature Hardware, the floating vanity is topped with porthole-like light-up mirrors from Lighting New York and keeps the space open. Providing contrast, the Vintage Almendra floors, also from Raphael Porcelain, are styled after concrete or limestone but a snap to clean.
Thanks to the chance for unbridled creativity, DeLeon says, “It was probably the most successful project we’ve done.”
And when it came time for the owners to lift the blindfolds and discover their essentially new beach house, Vickie says, “That was the surprise of my life—a perfect surprise.”

With a pool, an island grill and a lattice-design patio, a Westfield backyard fulfills its owners’ Hamptons-inspired dreams.
by BRIAN
PARKS,
SCENIC LANDSCAPING PHOTOGRAPHY
TO ANOTHER PART OF TOWN MAY NOT SOUND LIKE STARTING anew, but Eric and Nicole Freeman’s move from one Westfield neighborhood to the next came with an entirely blank slate. After several years at their old address, the couple purchased a lot a little more than a mile away on which to build their dream home.
“They wanted a design inspired by the Hamptons,” recalls Brian Parks, a designer at Haskell-based Scenic Landscaping, who was hired in 2023 to create an outdoor oasis in the backyard. Parks’s team worked with the Freemans as well as the architect of the new home, Michael Moritz of Stonewater Architecture, to ensure that what they did outside was in harmony with the interior.
The first job in the backyard was to build a custom swimming pool. Tranquility Pools, Scenic Landscaping’s pool company, designed one in a rectangular shape with a built-in spa and automatic cover. It also was built with a sun shelf, so that the family and their friends could relax in
The “crisp and clean” layout of this Westfield yard was inspired by a Hamptons getaway, says designer Brian Parks of Scenic Landscaping in Haskell. The lawn is artificial turf, used instead of real grass so that landscapers need not roll mowers across the pristine marble patio.
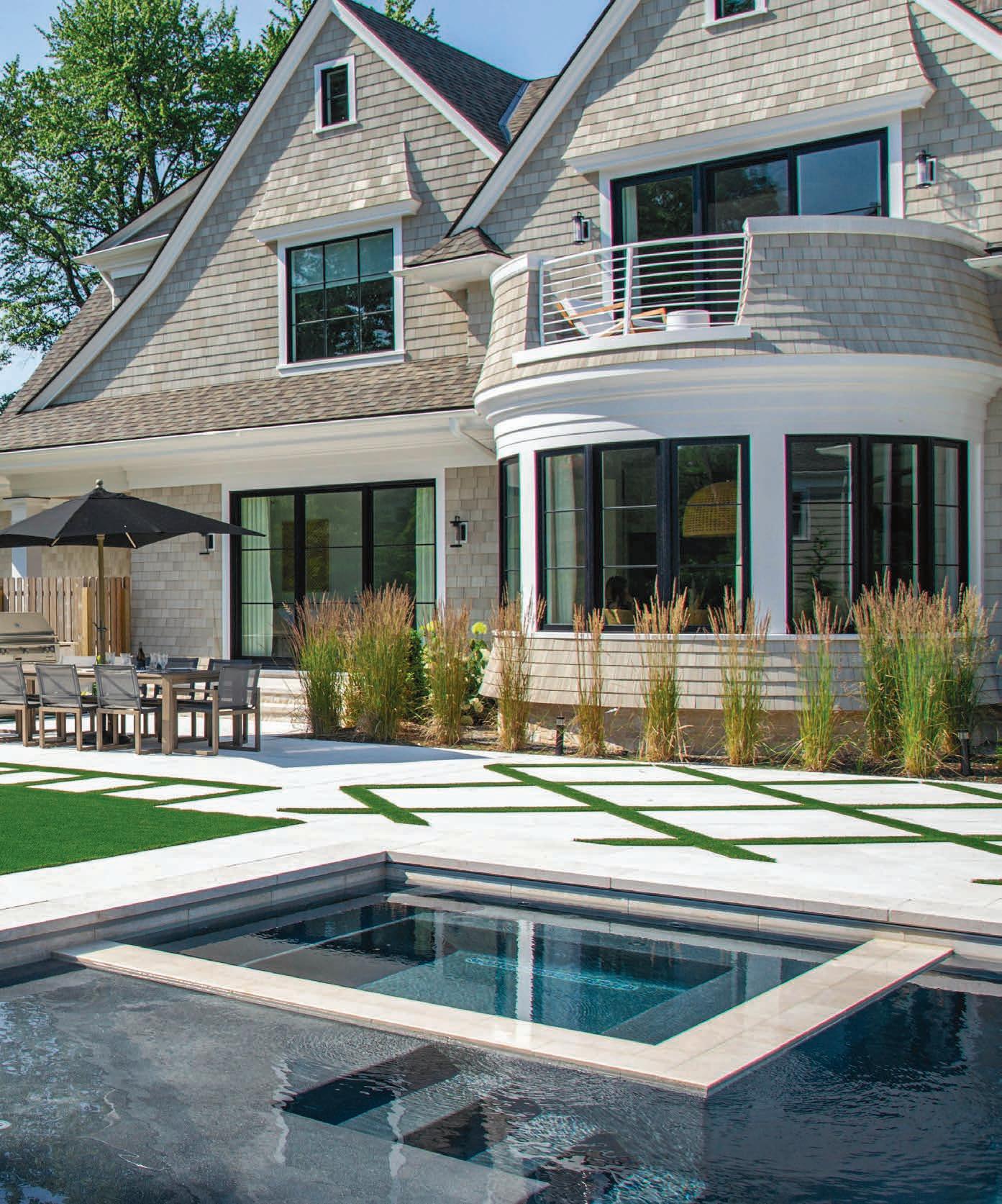

loungers without leaving the water.
“They love to entertain and have people over, so having this pool was very important to them,” Parks says.
Scenic Landscaping completed the next phase, which included an island grill, a dining area and a patio made with Marmiro Stones marble, the same material used inside the home as well as the outdoor fireplace area.
“We took the same masonry marble for the hardscape, so the outside is truly an extension of the inside,” Parks says.
To soften the hardscaping and give it crisp visual appeal, Parks created a lattice design on the patio using artificial grass. The same artificial grass also was installed in place of a real lawn.
“Turf has come a long way over the years, and this looks and feels like real grass,” he says. “For this application, it came down to maintenance. I love grass, but turf is much easier to maintain, and you wouldn’t want to roll mowers and heavy equipment over the marble to get to the lawn.”
For the last phase of the project, Tapestry Landscape Architecture, Scenic’s landscape design company, selected the right plants for the property. Evergreens, for example, were planted along the perimeter so that, in time, they will create a natural screen.
“We kept everything else simple, with clean boxwoods and hydrangeas elsewhere in the yard,” Parks says. “We really created the oasis the family wanted.”
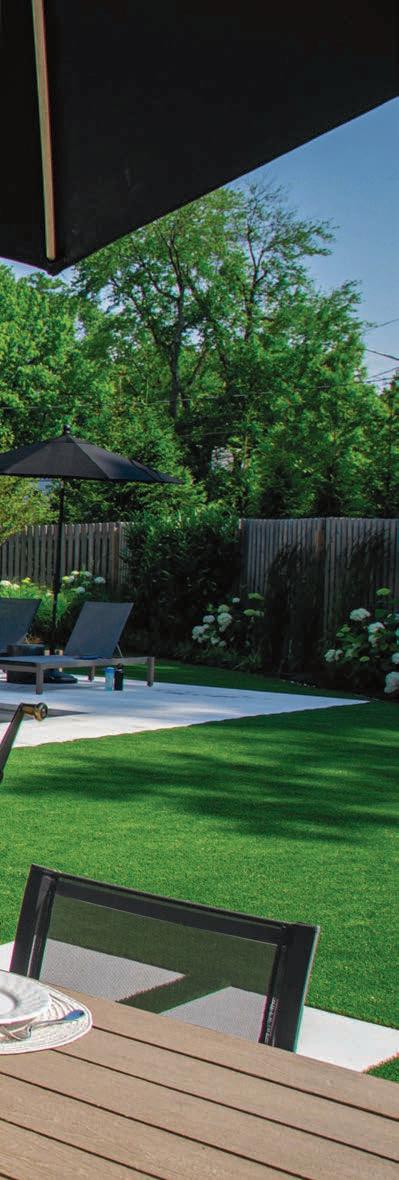
This page: Built by Stonewater Architecture, the entertaining area—complete with stone fireplace and ample seating—is an extension of the home’s living room. Opposite: Artificial grass installed on the Marmiro Stones marble patio softens the hardscape surface while creating another visual focal point from the outdoor dining room.

In Millburn, a family cooks up memories (and cookies) together in their newly expanded kitchen.
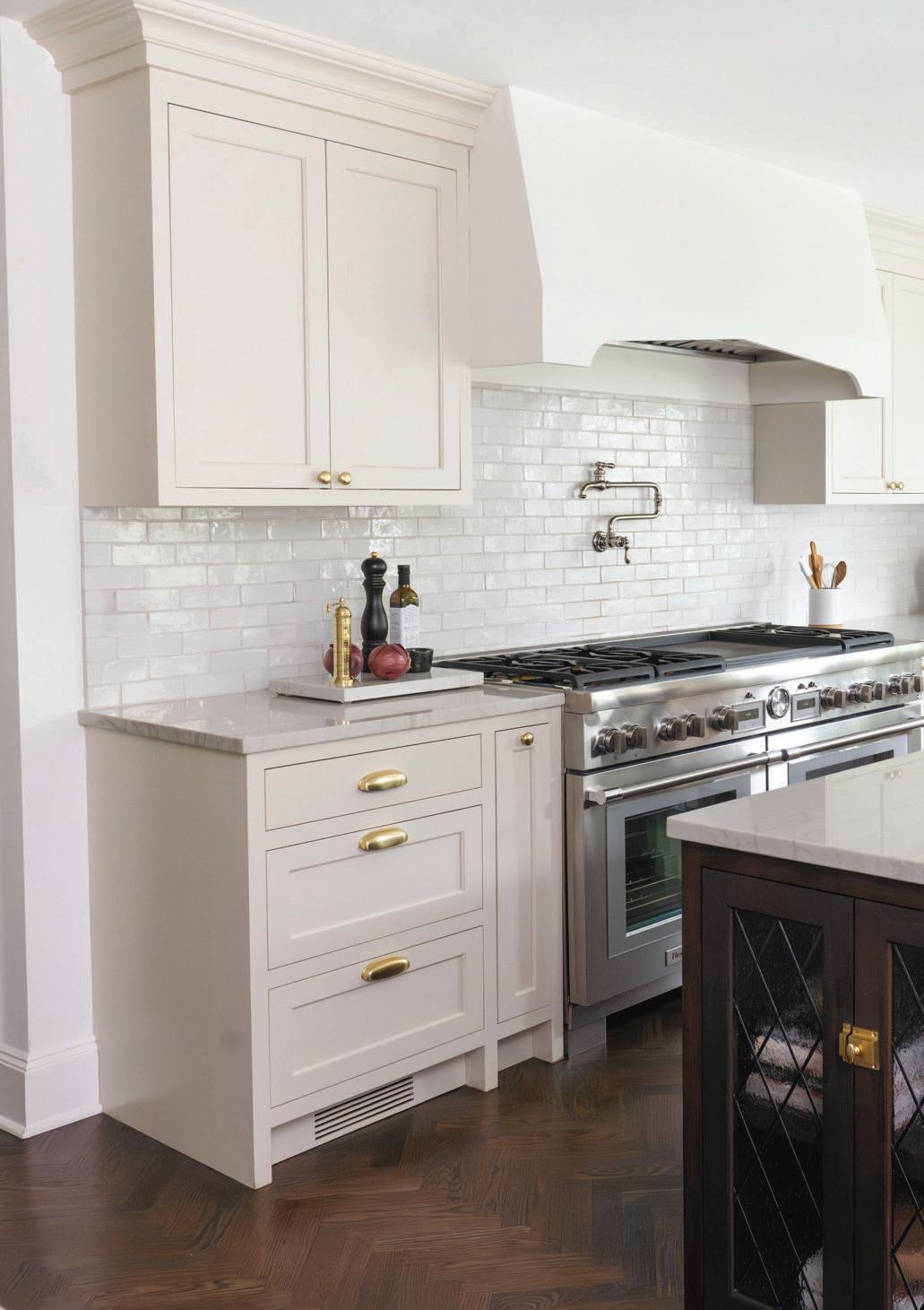
PHOTOGRAPHY by ANNA
by


THE AROMA OF FRESH-BAKED COOKIES? IT’S NOT UNUSUAL, these days, to find it wafting through a certain Millburn home. That’s when there’s a baking collaboration among family members, including three children, and they would be elbowing and jostling each other for sure had their kitchen not been transformed into the commodious room it is today.
“I love to cook, and I love sharing that with my kids,” says the mom of the family. “This would not have been possible in the other kitchen—or it would have been more disorganized.” Credit designer Arielle Mizrahi of her eponymous Short Hills firm, who finished working her magic in early 2024.
The husband-and-wife owners purchased the four-bedroom, Tudor-style home in 2018, always planning to renovate the kitchen, especially after the “happy surprise” of twins gave them a larger family than anticipated. Mizrahi was able to make the reno happen by tailoring it to their needs.
From the get-go, the designer was determined that things like cookies would take center stage in the first-floor renovation. This meant not only kid-friendly counter space (in easy-care quartzite resembling Mont Blanc marble), but also a large island at which to congregate and a Thermador double oven with a 60-inch range.
Taming disorder, Mizrahi expanded and reoriented the kitchen, breaking its ties with a laundry room, now housed in its own space. There’s a handy mudroom that spares the family from the “parade of shoes and bags” from the front door to the dining room that previously prevailed.
“Now everything is contained,” as much as it can be with kids, says the owner. (The couple also gained an above-garage office, which matches the home’s façade.)
While the family adored the classic workmanship of the home and wanted to retain its Tudor charm, this jewel box posed a challenge. As Mizrahi explained, she needed to “make every inch count.” That required getting to know the clients, right down to their recipes. “We really go through every drawer and nook and cranny, and we make sure that everything has a home,” the designer says. An antique mirror appliance garage, for instance, hides chargeables from the dining-room view. Through it all, Mizrahi never lost sight of her mission to brighten and overhaul the living space, restoring unity to a mishmash of prior owners’ design efforts.
One way Mizrahi pays homage to Tudor is with a plaster hood, which she designed to command attention with its distinctive arch. Another is the


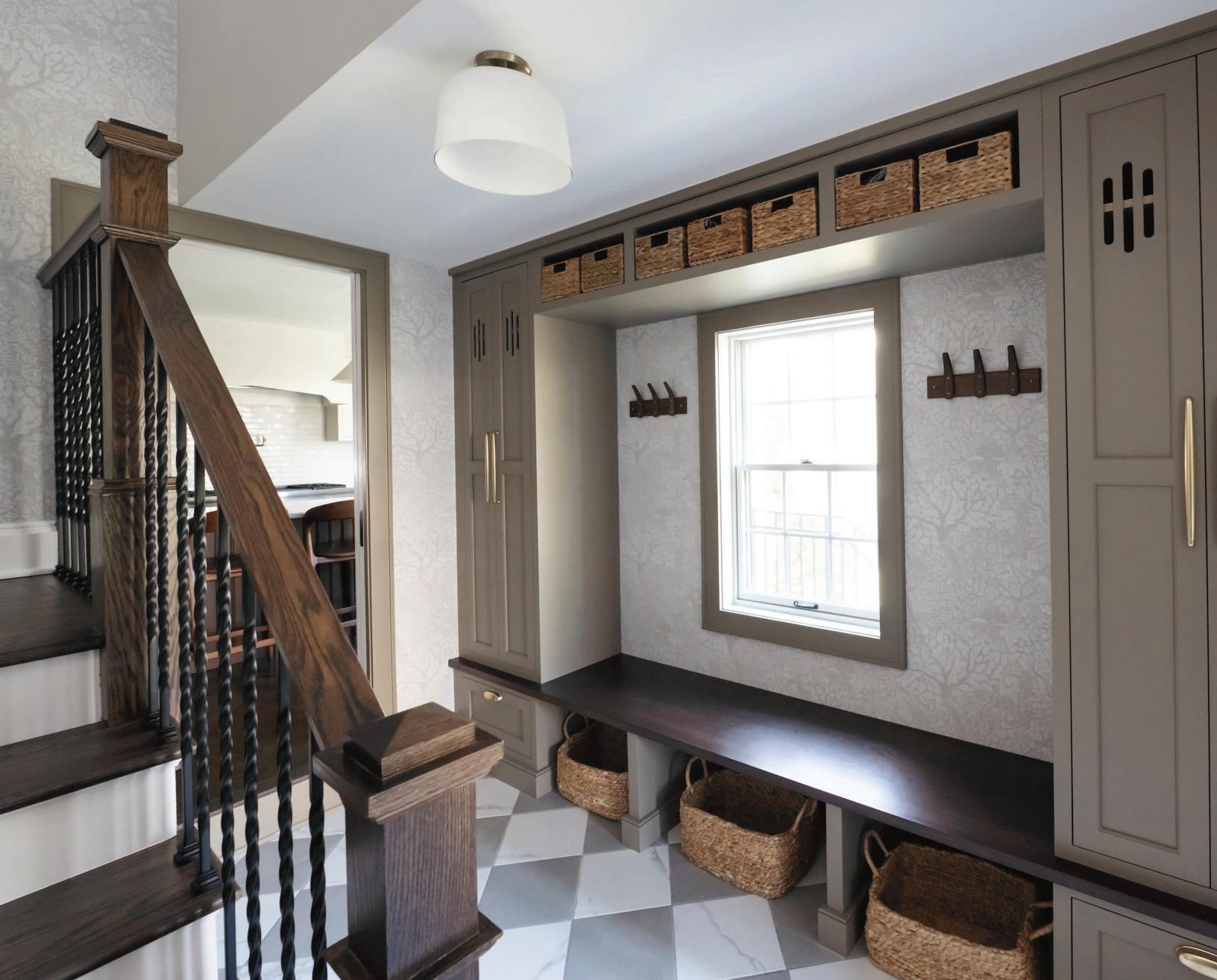
leaded-glass display cabinets with a diamond pattern, a distinctive home for the homeowner’s cookbook collection.
For hosting holidays, the homeowner likes how her big extended family can gather around the walnut-based island with ample walnut-andleather stools by Four Hands. The rich base contrasts with the natural cream of the mission-style perimeter cabinets by Kountry Kraft, which draw warmth from brass hardware by Rejuvenation. Other standout features include the deVol handmade ceramic pendants with antique brass, joining a mix of metals, from a polished nickel faucet to stainless-steel sink and appliances.
For an artisanal touch, Mizrahi chose a glazed backsplash of handmade Zellige, describing it as “more dynamic than traditional subway.” The herringbone wood flooring is as varied as the day’s lighting. And that light abounds more than ever, as Mizrahi maximized windows and added a glass patio door.
The mudroom’s ode to classical style is the checkerboard floors set in a diagonal diamond. “It’s a bit fun and would have been correct for the 1930s,” the designer says. For an affordable texture, she blanketed the walls with
Brewster’s Olle Cream Forest Sanctuary; the locker-effect cabinets reflect Farrow & Ball’s Mouse’s Back.
From bins and baskets to hooks, Mizrahi solved a serious storage shortfall that is characteristic of older homes. A walnut bench, meanwhile, is not only handy but also harks back to the kitchen island.
Throughout the project, Mizrahi varied price points to stay on budget. A glowing example is the multigenerational bathroom, upgraded from a powder room for family visits, which retains its custom vibe despite a stock vanity from Willow.
Reflecting the home’s Tudor origins, says the designer, is a “very relaxing botanical print” by Sandberg complemented by Farrow & Ball’s Card Room Green and walnut-stained paneling. Under the toes, there’s white-and-green checkered marble, while bronze torch lighting flanks the walnut-stained mirror.
Of a reno worth the wait, the homeowner says: “It was great because she came and had a beautiful design and just respected the existing house and how we function, which was really important to us.”
Cookies, anyone?
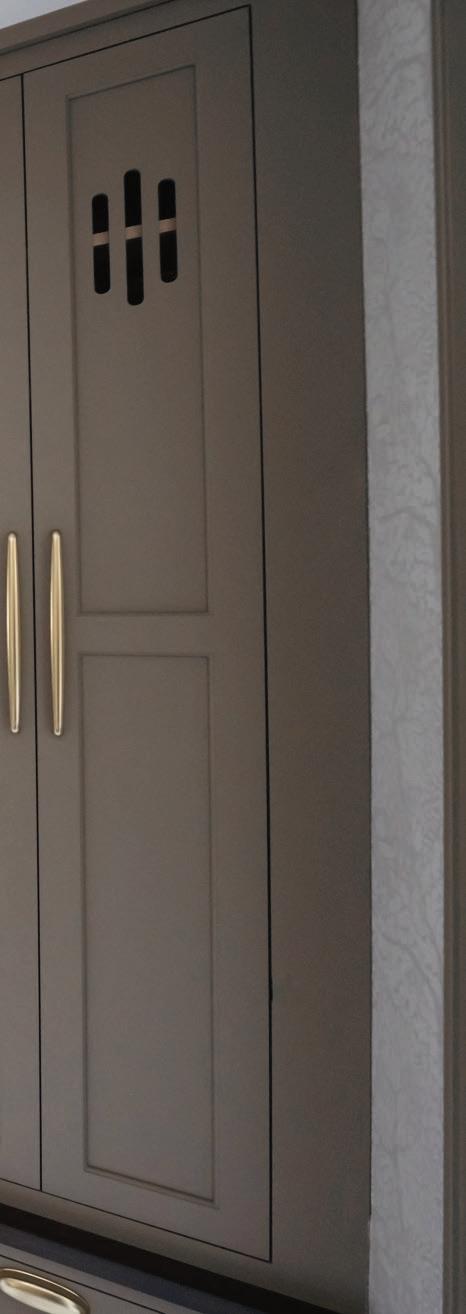
page: To
a former powder
from

The guesthouse on the grounds of a recently modernized Mendham home puts out the welcome mat with a fresh new look.
DESIGN by ANNA KROESSER AND AMELIA STRAT, KROESSER + STRAT DESIGN PHOTOGRAPHY by REGAN WOOD TEXT by NAYDA RONDON

“The bones of the home are incredible, and we didn’t want to change much,” says designer Anna Kroesser of the Mendham guesthouse refresh she and design partner, Amelia Strat, created for a longtime client.
“We preserve or enhance where we can.”
Strat adds: “All the original details—beams, flooring, low ceilings—work beautifully with the updates. The house has character and soul yet feels cozy and fresh.”
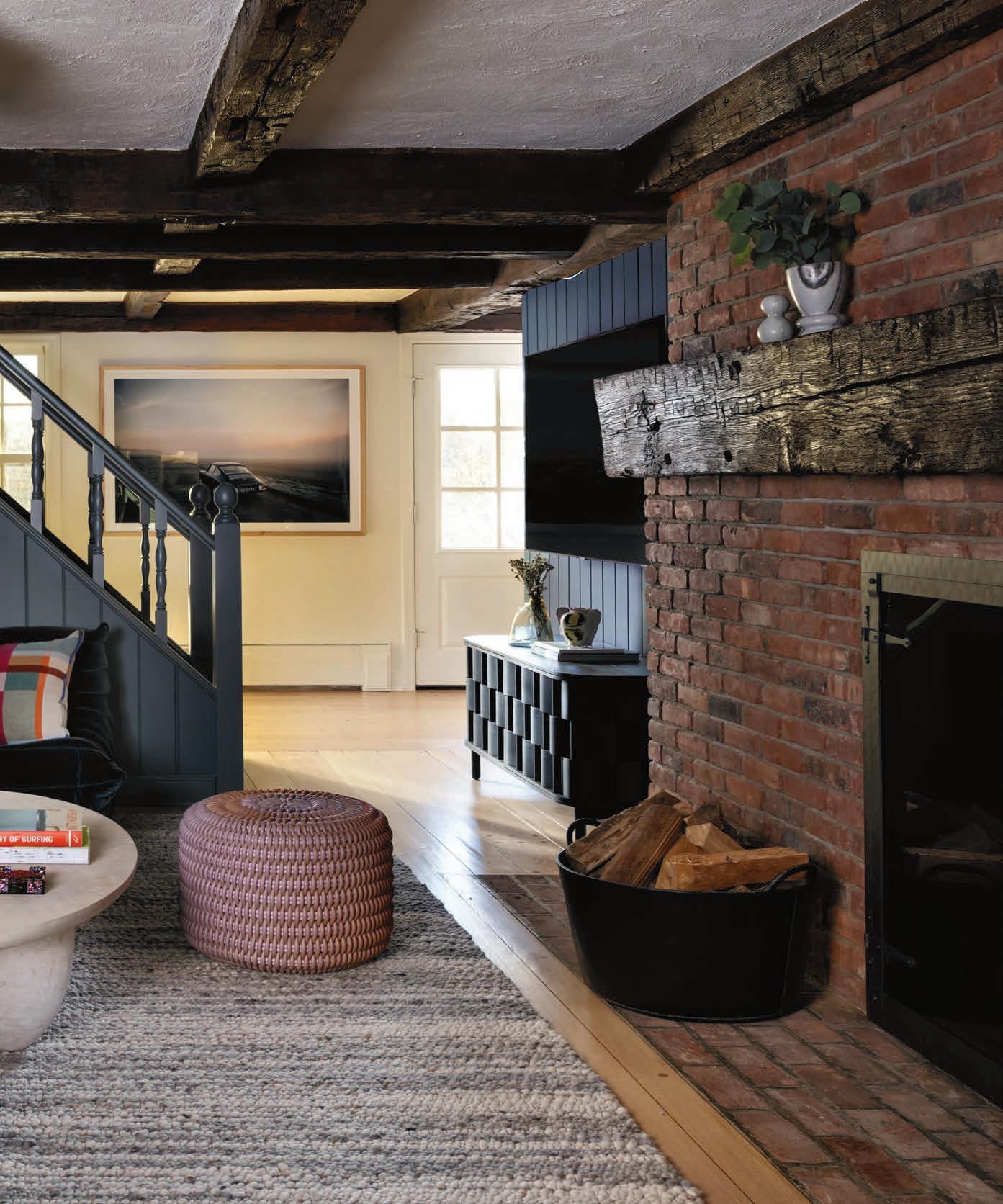
This page: In the den, a lilac Ligne Roset pumpkin chair offers a snug spot. James Needham’s framed “Fill N Chill” print, a Max Lamb table and a prop-your-feet-up pouf complete the inviting tableau. Opposite page: The original three-season enclosed patio is both posh and practical with a premier-quality, outdoor, marble-top dining table and channeled upholstered dining chairs.
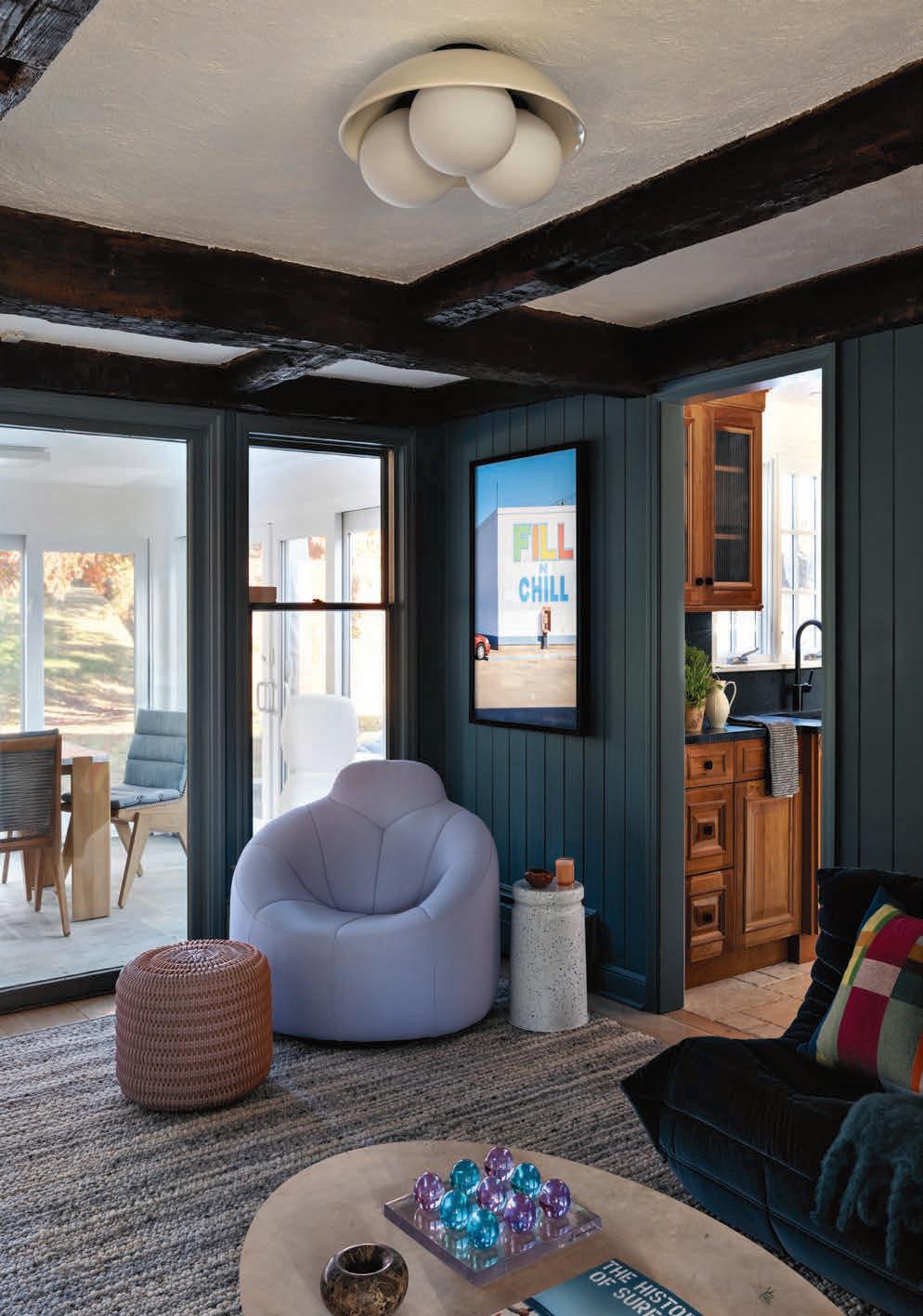

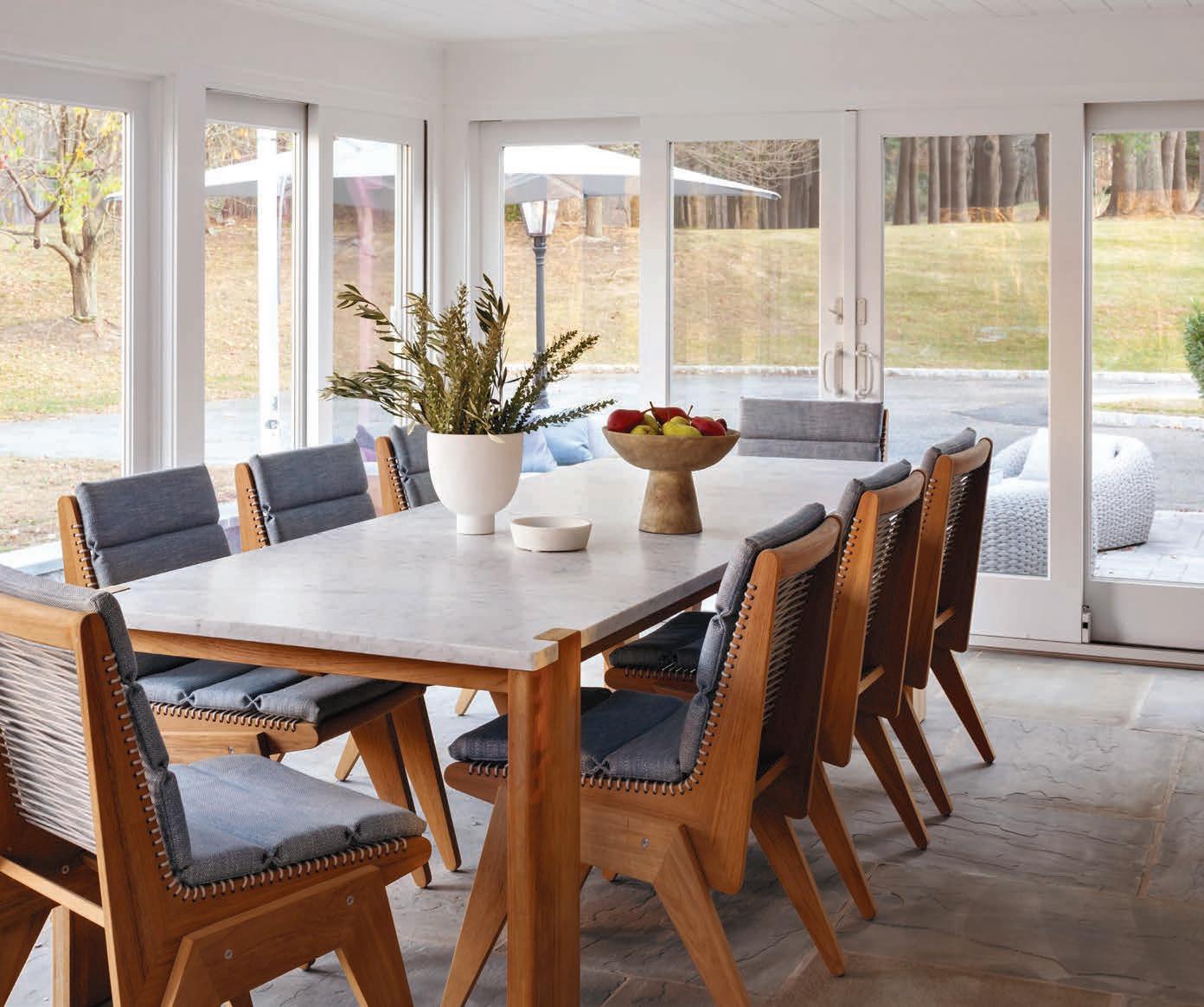
THE STORY’S ENDING WAS PREDICTABLE ENOUGH. WHEN A long-standing client asked Anna Kroesser and Amelia Strat, co-founders/lead designers of New York City-based Kroesser + Strat Design, to revamp an outdated guest cottage on the grounds of his circa1960s colonial in Mendham, the designers were all in. And the customer pretty much knew he’d be satisfied.
He had been the designers’ first client when they started their company in 2012. They’d worked with him on a project at the firm where both designers worked before launching their own. When they left, he’d reached out with a commission on a bathroom reno for his pied-à-terre on the Upper East Side. Since then they’ve done numerous projects for him. By the time he tapped them for this cottage redo, from spring 2021 to spring 2022, success was a confident expectation on all sides. But some surprising touches would be applied in giving the cottage its new life.
“Any time we have the opportunity to work with him, we know it’s going to be amazing,” Kroesser says. “He literally says, ‘Here are the keys, have fun!’ Creatively, it’s the most fun we get to have. His style has evolved over the years as much as ours and, in many ways, his projects have shown our growth as designers and as a firm.”
Strat is just as enthusiastic. “He likes to entertain and have room for everyone,” she says of this client. “The main house has only a couple of guest bedrooms, so overflow visitors stay at the cottage.” She adds that the 3,000-square-foot, one-floor cottage, built in 1966, has two bedrooms, 2.5 bathrooms and a basement, which the designers converted from a storage area to a multipurpose “hang space.”
The guesthouse was serviceable, just in need of a refresh more in step with the main house, which had been fully renovated in 2015–16 to reflect a contemporary style. While minimally involved with the

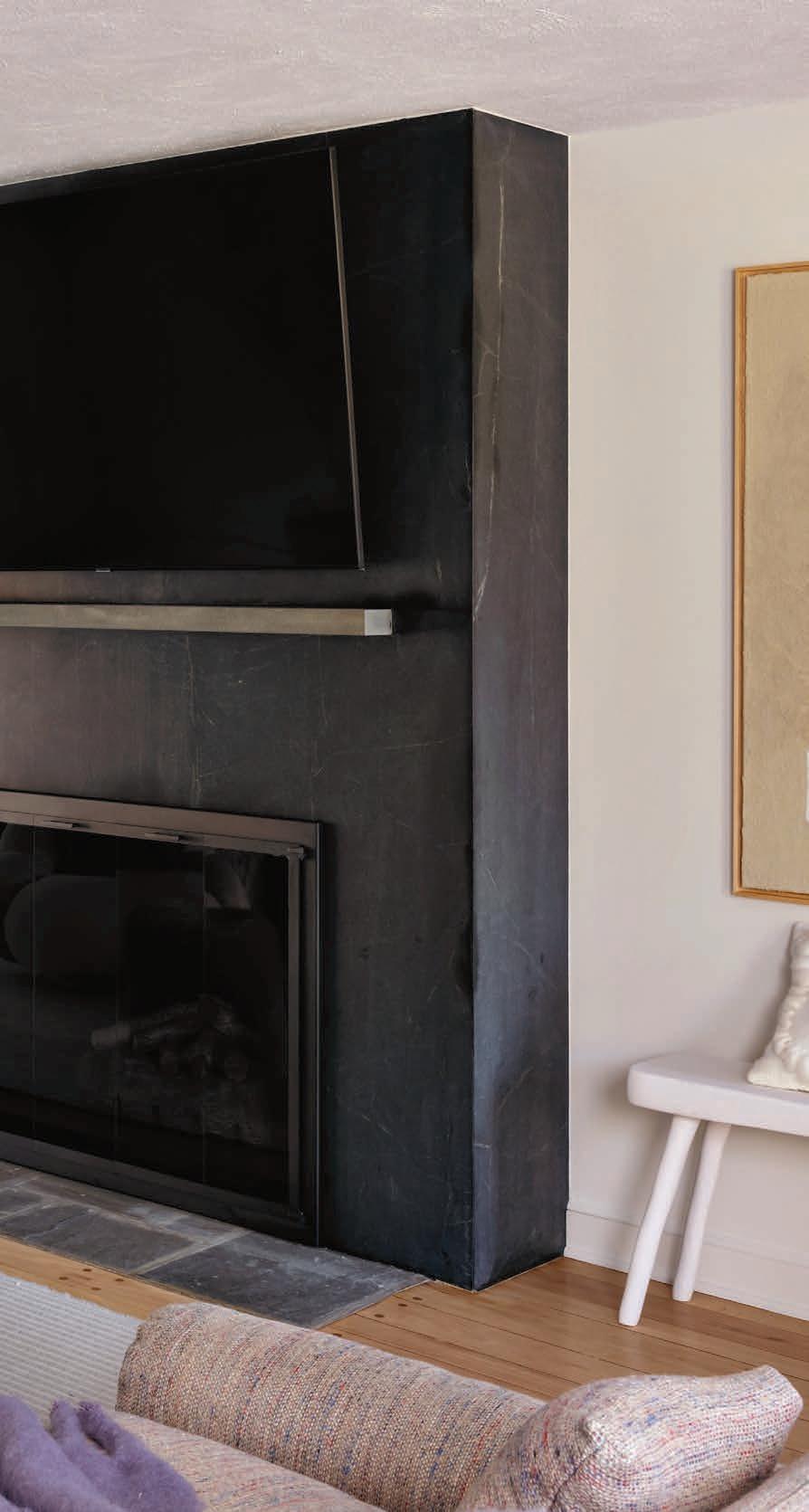
structural renovations, Kroesser and Strat had done design work—incorporating novel and contemporary elements in predominantly neutral tones—that was pivotal in creating the home’s modern spirit. Now their aim for the guesthouse redesign was to combine the primary residence’s fresh flair with the cottage’s character and charm.
“We wanted to blend the beauty of the cottage’s original details—big beams salvaged from the local train station that had been demolished decades ago, wide plank floors and wood-paneled walls—and mix those with furniture, lighting pieces and art more aligned with our client’s aesthetic,” Strat explains. “We love a good design juxtaposition. The bones of the home are very cottagecore, but we wanted to bring in modern elements to offset the rustic touches.”
The designers set about creating spaces that would be restful, yet playful; charming, yet modern; refined, yet rustic. Existing wood floors in many of the rooms were sanded and restained to lustrous new life; the den’s existing brick fireplace and wood on ceiling beams and fireplace mantel were left intact in all of their perfectly imperfect authenticity. In the living room, the fireplace’s slate hearth resides alongside contemporary artwork and fun custom pieces such as the Lucite coffee table.
The den proved the trickiest to tackle. “The room isn’t very big, and you also had the stair and kitchen openings,” says Kroesser. “Figuring out a great layout took a little time, but ultimately came down to sourcing pieces that weren’t oversized but still felt comfortable.”
Choosing to embrace the room’s naturally moodier vibe, the designers painted the paneled walls and staircase in Benjamin Moore Knoxville Gray and anchored the room with a deep-green/gray velvet Ligne Roset Togo sectional. “We went all in on the low ceilings, exposed beams and bold paint,” says Strat. “Sometimes you just have to lean into it. Especially here, dark and cozy really paid off.”
In another nod to the home’s quirks, the designers kept the original pass-through to the kitchen, a holdover from when the den served as a dining room. They layered in warmth with a sweater-like bespoke rug from Fayette Studio, a Clic mohair blanket and a
A mix of old and new, the living-room fireplace is striking with its original slate hearth and a refreshed surround, revamped in soapstone, a material the homeowner loves.
This page: The hallway between the living room and one of the two bedrooms is enlivened by Frank Schott artwork and a Cuff Studio Arc bench upholstered in Zak+Fox designer fabric. Opposite page: In soothing Benjamin Moore Revere Pewter, this bedroom exudes elegant comfort with pieces like the king-size Lulu and Georgia Clayton platform bed, the Crump & Kwash side tables, the hand-sculpted Tina Frey table, the Serena & Lily wool rug and the Alicia Eggert photograph
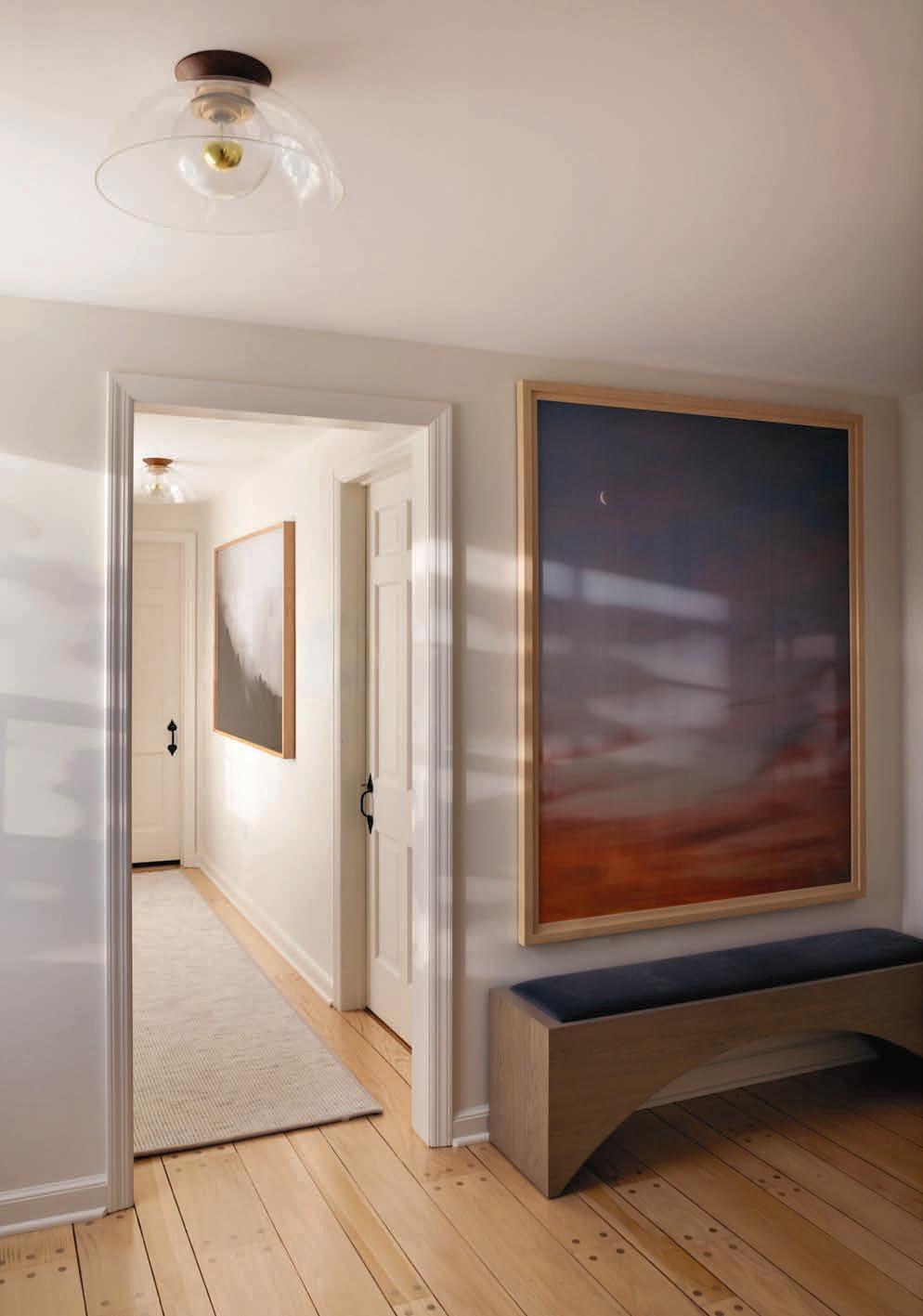


vintage vase, while playful touches like Caia Leifsdotter’s psychedelic wall mirror brought whimsy to the mix. Atop the sculptural Hommés Studio travertine stone coffee table, a Jonathan Adler tic-tac-toe set invites guests to enjoy some friendly competition.
Although equally inviting, the living room—in Benjamin Moore
Cloud Cover—projects a lighter feel. The Property Furniture sofa is clad in a Rogers & Goffigon tweed-like fabric in a neutral base with confetti-like flecks of purple, pink and orange. The crème Gubi Pacha armchair with a brown accent pillow complements while the Clic throw picks up the purple in the sofa. Custom drapes in Rogers & Goffigon fabric help dress the room in elegance; two Brody poufs from Kathy Kuo Home inject a funky element. As in other rooms, the art here—Josefin Tolstoy’s piece by the fireplace, Theo Pinto’s work above the sofa—helps set an eclectic aesthetic. Another standout: the pink-
tinted coffee table by Ian Alistair Cochran. “It’s our favorite piece in the home,” Kroesser says. “It was kind of wild for the space but this client loves to take risks, especially with unique pieces. He saw it and loved it!”
The enclosed back patio offers three-season living spaces: Off the den, the dining room serves as a casually elegant spot to gather for great food and camaraderie around the David Sutherland teak dining table with a Carrara marble top. Off the living room, a lounge section lets guests chill in handcrafted Dedon chairs. And just beyond, the outside patio near the pool sports a luxe outdoor sectional and coffee table from David Sutherland and stylish Manutti chairs.
“The cottage setting is bucolic and lovely,” says Strat. “In spring and summer it comes to life, and in fall and winter the surrounding property feels cozy and quiet. We think our design choices transform the interior in perfect harmony with the changing seasons.”

TAYLOR LUCYK, BROKER ASSOCIATE THE TAYLOR LUCYK GROUP
CHRISTIE’S INTERNATIONAL REAL ESTATE
C: 201.360.1292 | O: 201.975.4141
TaylorLucykGroup@gmail.com www.TaylorLucykGroup.com
IG: @TaylorLucyk @TheTaylorLucykGroup
IN THE EVER-EVOLVING WORLD OF LUXURY REAL ESTATE IN NORTHERN NEW JERSEY, Taylor Lucyk stands as a premier figure of success, influence, and elevated client service. As the visionary leader of The Taylor Lucyk Group—ranked the #1 Large Real Estate Team in New Jersey by The Wall Street Journal RealTrends The Thousand in 2025—Taylor has become the definitive go-to name in the area’s high-end market.
With over $1 billion in lifetime sales, the #1 NJMLS ranking, and the highest brand recognition in Northern NJ, Taylor and his team are known for delivering exceptional results with a concierge-level experience defined by discretion, precision, and attention to detail.
His ascent is driven by deep market expertise, innovative digital strategies, and a relentless commitment to exceeding client expectations. Renowned for his record-breaking achievements and prestigious industry recognition, Taylor continues to define the standard in Northern NJ real estate.
Backed by a full-time, multi-service team of elite agents, The Taylor Lucyk Group crafts tailored strategies for every client—whether first-time buyer, luxury seller, or elite developer and investor. From standout branding to expert negotiation, every step is executed at the highest level.
Taylor Lucyk doesn’t just lead the market—he redefines what luxury real estate service should be in Northern New Jersey.
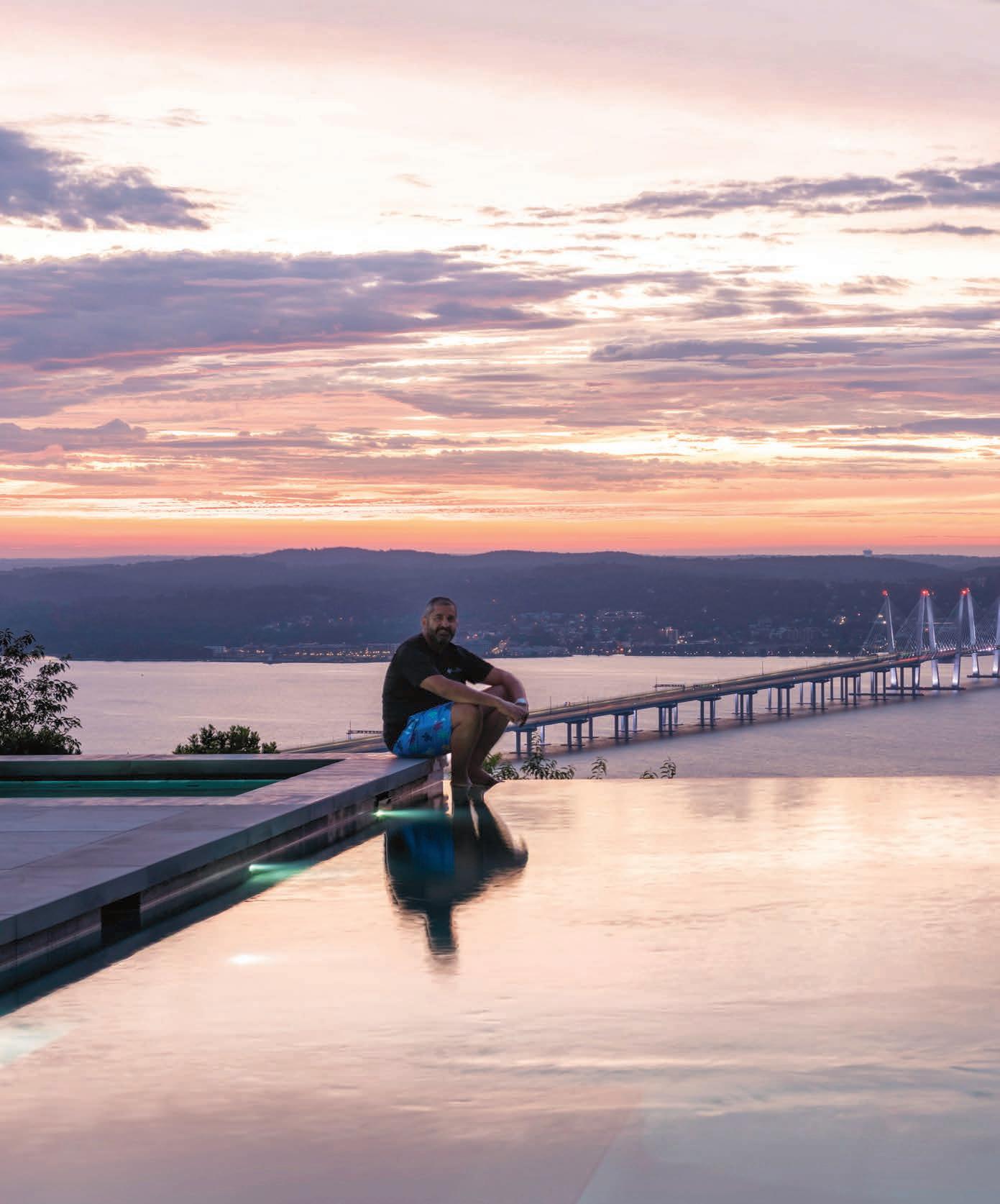
THE FACE OF

WELINGTON GOMES, OWNER
SJ POOLS AND LANDSCAPING, LLC
700 Kinderkamack Rd., Ste. 310, Oradell, NJ 07649 | 201.265.9555 | www.sjpoolsandlandscaping.com
IT’S MORE THAN A POOL, IT’S A LIFESTYLE – For over 20 years, SJ Pools and Landscaping has stood at the forefront of the pool and landscape construction industry, earning national recognition for excellence, creativity, and craftsmanship. At the heart of this success is a commitment to building with precision, elegance, and a personal touch.
"As a designer and someone deeply rooted in construction, I take pride in creating projects that exceed expectations with an SJ twist," says founder and owner Welington Gomes. "That attention to detail and personalized approach sets us apart."
From sleek modern pools to luxurious outdoor living spaces, SJ Pools and Landscaping specializes in building distinctive environments that transform how clients enjoy their homes. Whether it’s a cabana, covered patio, outdoor kitchen, fire or water feature, or custom masonry and drainage system, every project is designed with intention and built to last. A
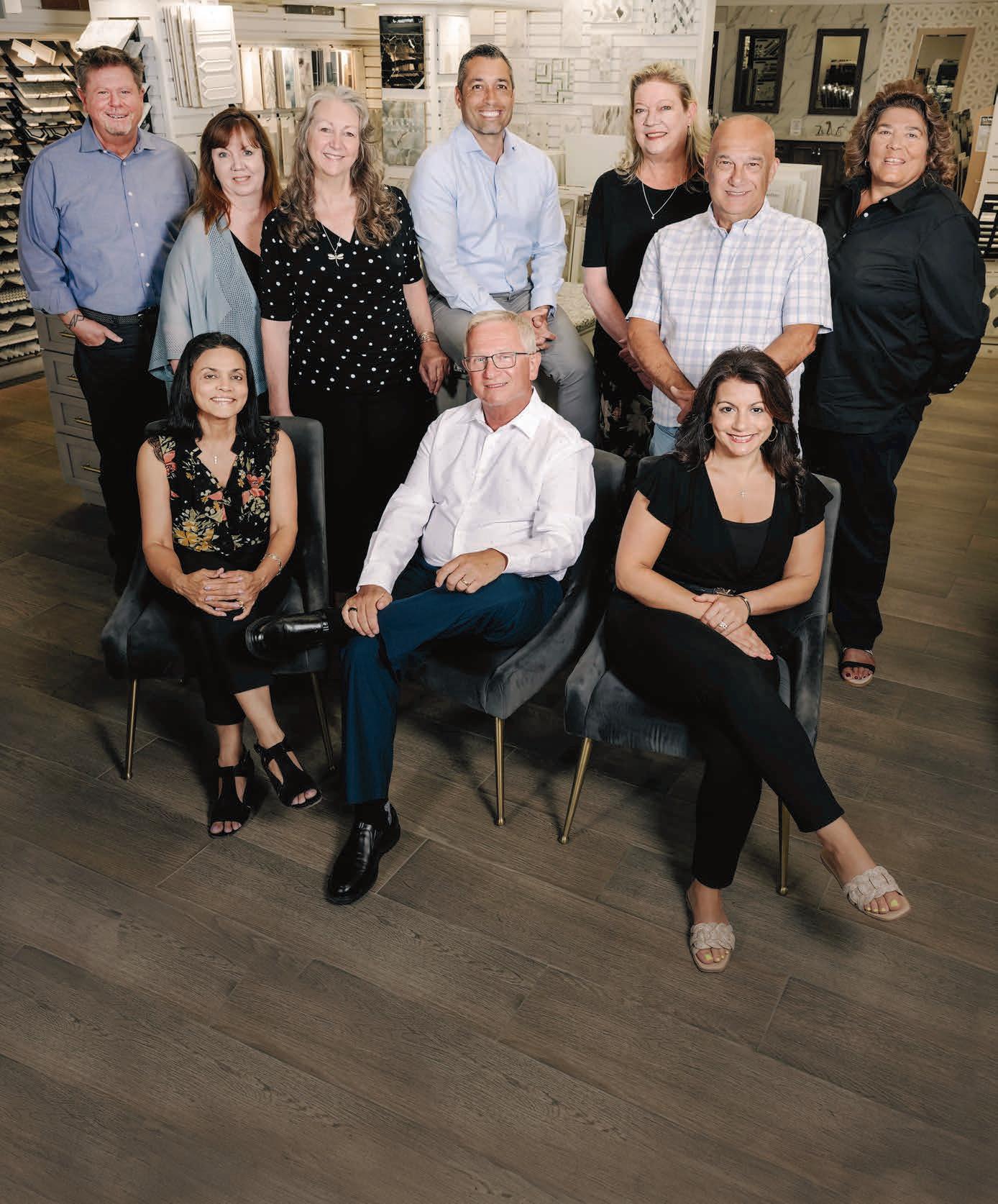
WOODHAVEN DESIGN CENTER
17 Sweetmans Ln., Manalapan Township, NJ 07726 | 845 Broad St., Shrewsbury, NJ 07702
200 James St., Lakewood, NJ 08701 | 725 E. Bay Ave., Manahawkin, NJ 08050
1303 Richmond Ave., Point Pleasant, NJ 08742 | 732.795.6200 (Design Center) | www.woodhavenlumber.com
THE FAMILY-OWNED COMPANY OFFERS A WIDE RANGE OF DESIGN AND INSTALLATION SERVICES—including kitchens, baths, custom closets, stair systems, flooring, custom mouldings, windows, doors, and more. With the recent addition of tile to their offerings, homeowners can now complete many aspects of their home projects with confidence and ease. With five New Jersey locations, Woodhaven makes it simple to schedule a consultation close to home. To provide the best experience, appointments are recommended so you can spend dedicated time with a designer who understands your vision and helps you select the perfect products for your space. The expert team supports homeowners with deep knowledge across design, installation, and structural planning—ensuring every detail is handled with care.
Woodhaven’s commitment to quality goes beyond products; it’s reflected in their attentive service and honest advice. Whether it’s selecting cabinetry, choosing flooring, or planning custom millwork, the team guides clients through every step, making the process smooth and enjoyable. Rooted in integrity, service, and craftsmanship, Woodhaven is proud to support local causes across Monmouth and Ocean counties—and even prouder to help turn houses into homes.

SHOPPING FOR AN APPLIANCE CAN BE AN OVERWHELMING EXPERIENCE. What makes the journey stress-free is knowing you are in the hands of the “family” team at Reno’s Appliance, made up of knowledgeable sales professionals familiar with all brands and manufacturers. Always dedicated to offering new and improved services, Reno’s Appliance also has an on-site Corporate Chef available to demonstrate a variety of appliances. What began in 1951 as Reno’s Radio and TV Repair Shop has grown into a 16,000-square-foot designer showroom serving the tri-state area and offering a full range of appliances. More than just an appliance company, Reno’s is committed to the growth and welfare of Paterson and is proud to be bestowed the “Faith in Paterson Award” honored by the Greater Paterson Chamber of Commerce for its exceptional investments and initiatives in the local economy.
Reno’s three sons continue the tradition, highlighting customer satisfaction and creating a unique shopping experience at every visit.
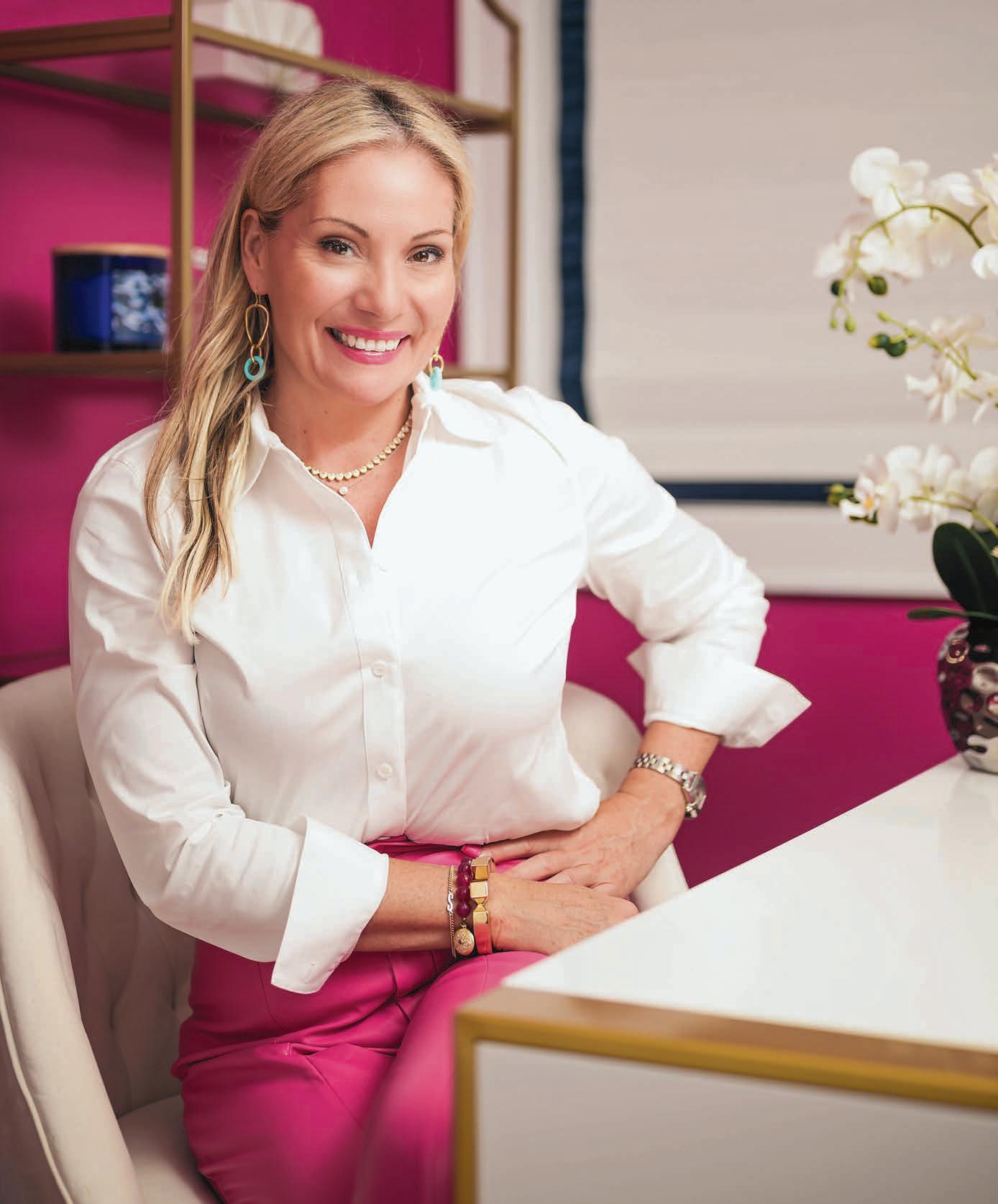
SONIE SKOGERSON, OWNER & DESIGN CONSULTANT
3 FRANCHISES IN BERGEN COUNTY
201.387.0050 | www.budgetblinds.com/paramus IG@ budgetblindsnj
AFTER ALMOST 13 YEARS IN THE FASHION INDUSTRY, traveling across the globe representing some of the most prestigious names in men's luxury fashion, Sonie Skogerson shifted focus. She laughs that while her canvas has changed, her mission hasn’t—she’s simply gone from dressing people to dressing windows. What has remained constant throughout her career is her high energy and keen eye for color and design. Now a franchise owner for over 12 years, Sonie has three Bergen County Budget Blind locations – Paramus, Ridgewood and Westwood – and a team of eight. Sonie is approachable, fun, and brings an infectious enthusiasm to every project she takes on. Sonie’s love of fabric and color drenching goes beyond window treatments. From simple window treatments to high-end residential makeovers, Sonie is an expert at understanding her clients' vision, helping them express their unique style without exceeding their budget. She offers one-stop support for designers, streamlining upholstery projects from concept to completion.
Sonie is a graduate of the Parsons School of Design and has studied at the Fashion Institute of Technology and the London College of Fashion. She is the proud winner of Budget Blinds 2024 Franchise of the Year Award.
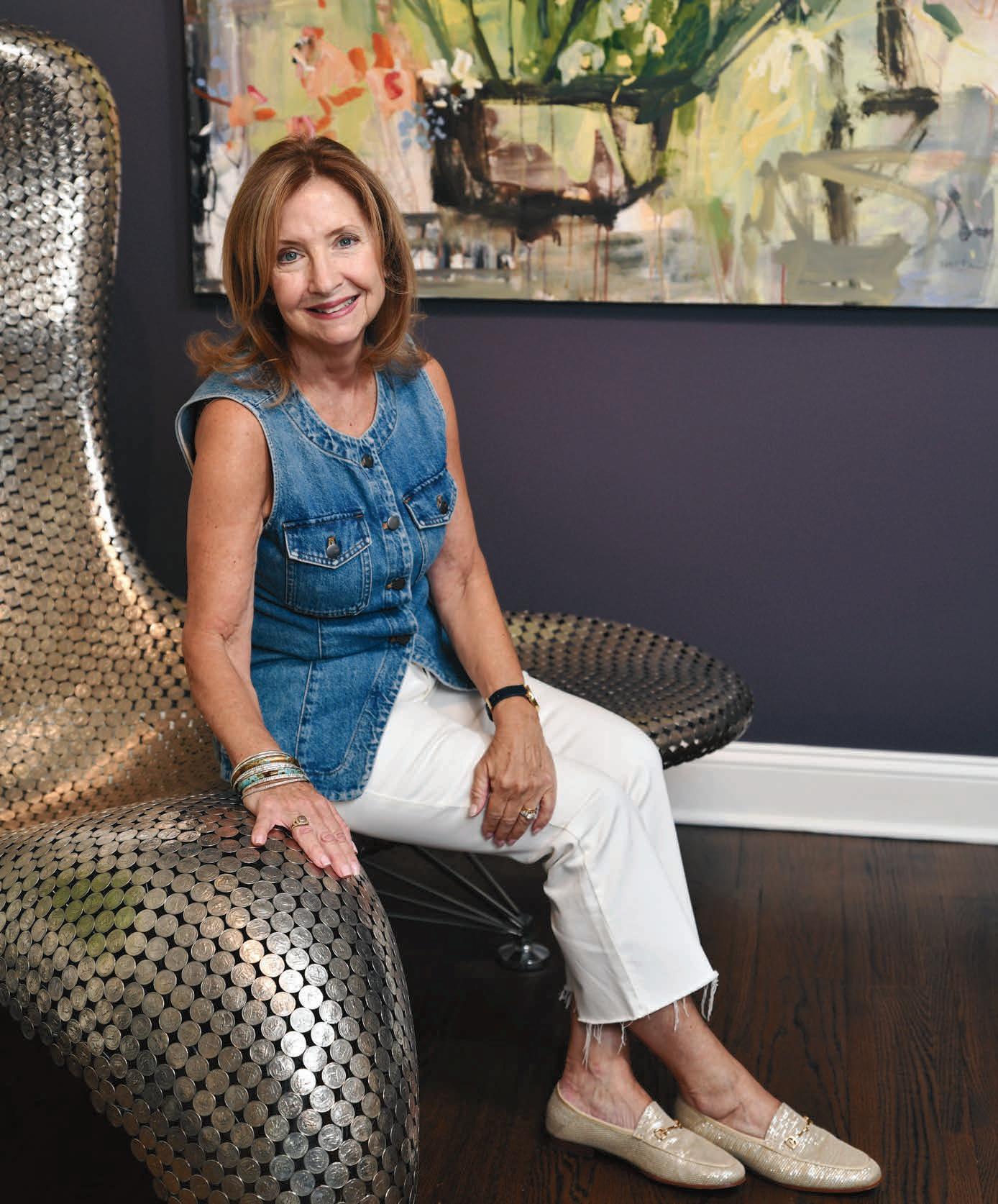
A WELL-RESPECTED DESIGNER FOR OVER 25 YEARS, Diane Durocher believes that the foundation of successful design is trust and confidence. Connecting on a deeply personal level enables Diane to design inspired spaces that reflect her clients’ unique personalities and lifestyles. With a keen eye for color, outstanding space planning skills, and the ability to design customized pieces, she rises to the challenge of transforming a blank slate into a stunning reality and brings her clients’ visions to life. Her ultimate goal is to exceed her clients’ expectations.
Diane is an award-winning designer whose talent has been recognized throughout her career. She has received numerous “Design of Excellence” awards from the NJ Chapter of ASID, has been selected to showcase her work in many prominent designer showhouses in NJ and NY, and is often featured in prestigious design publications.
She believes that a well-designed home is not just a lovely backdrop, it influences how we live our lives.









CONGRATULATIONS TO CERTIFIED FINANCIAL SERVICES’ ELITE 8 – 2025 Top Financial Professionals Forbes Best-in-State Award Winners, Richard Aronwald, Jeffrey Benowitz, Kenneth Bogert, Leo Matarazzo, Michael McSweeney, Rebecca Novin-Cannon, Danny Price, and Jared Rothbard! CFS is thrilled to celebrate our Elite 8 for earning the prestigious Forbes Best-in-State Award! This recognition highlights these individuals' exceptional dedication, talent, and commitment to our organization and the clients they serve. Being named among the best in the state is no small feat—it’s a reflection of consistent excellence, outstanding performance, and unwavering integrity. Each member of this remarkable group has demonstrated leadership, innovation, and a tireless work ethic. Their ability to go above and beyond has set the standard within our team and earned the respect and recognition of industry peers and clients alike. CFS is incredibly proud of this achievement and grateful to have such top-tier professionals represent us. Congratulations again to our Elite 8—your success is well-deserved and continues to inspire us all! Keep leading the way!

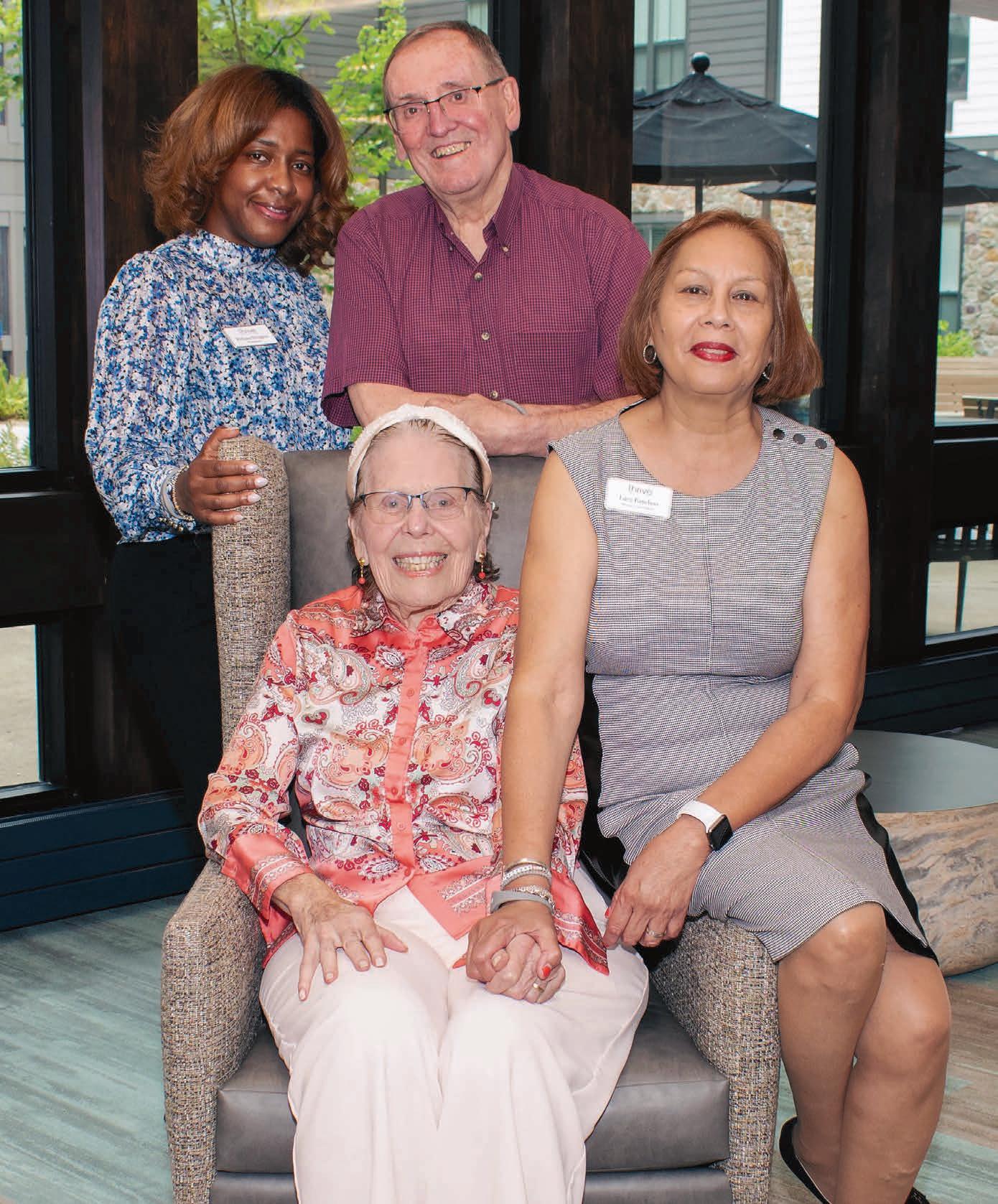
|
| www.thrivesl.com/montvale CHOOSING TO BECOME A RESIDENT AT THRIVE AT MONTVALE isn’t about slowing down – it’s about starting a new chapter in life. This vibrant community of 203 beautiful apartments offers independent living and assisted living. Our TRIO Memory Care program is built on the belief that life should be filled with meaning, connection and purpose. At Thrive, every resident is welcomed with warmth, respect and dignity.
We see care not as the finish line, but as the solid foundation that makes joyful, active and meaningful living possible. From those enjoying an independent lifestyle to those in TRIO living with cognitive impairment, every part of the community is built to feel like home – a place where laughter fills the halls, friendships flourish and each day holds promise empowering all residents to live with intention and purpose.
The spacious, modern building features sunny courtyards, lively common areas and a welcoming environment where families are encouraged to visit 24/7. All residents – no matter what stage in life – enjoy the same calendar of activities from live entertainment and summer concert series to BINGO, Zumba and Sunday outings. This is more than just a place to live. It’s a place to belong and to thrive every day.
THE FACES OF

EUGENE, COO & DESIGNER, MICHAEL, CEO & DESIGNER CUSTOM CLOSETS AND MORE 484 NJ-17, Paramus, NJ 07652 | 718.477.1107 www.customclosetsandmore.com
WOULDN’T IT BE NICE TO OPTIMIZE YOUR STORAGE SPACE AND FINALLY ORGANIZE THE CLUTTER? That’s exactly what inspired brothers Eugene and Michael Mesh to purchase and revitalize a custom closet business. Drawing on their backgrounds in customer service, they elevated the company by introducing modern solutions and high-quality products tailored to today’s modern lifestyles.
Headquartered in New Jersey and serving clients in New York City and even West Palm Beach, this family-owned business has become a trusted name in custom storage. Their team of 12 professionals – expert designers, fulfillment specialists and installers – collaborate with homeowners to bring their vision to life. Designers visit customers’ homes to assess the space, select finishes and customize layouts. Using advanced 3D software, they provide precise visual renderings and eliminate any guesswork guaranteeing 100% satisfaction. From sleek custom closets to kitchen cabinetry design and installation, each project is personalized down to the last detail. The finest materials sourced from top factories ensure beauty and function. Always with their customers in mind, Eugene and Michael attend industry conferences to stay ahead of trends. Their full-scale showroom showcases the latest finishes and ideas, making them the go-to destination for anyone ready to elevate their space.

THE FACE OF
JENNIFER PACCA, ASID Allied Member
JENNIFER PACCA INTERIORS 392 Main St. Wyckoff NJ 07481 | 201.722.8540 | jenniferpaccainteriors@gmail.com www.jenniferpaccainteriors.com
JENNIFER PACCA, PRINCIPAL DESIGNER AND FOUNDER OF JENNIFER PACCA INTERIORS, has been a prominent figure in the interior design industry for 25 years. Her firm, located in Wyckoff, NJ, has earned numerous accolades, including silver, bronze, and gold ASID Design Excellence Awards from 2016 to 2024. These awards recognize her expertise in creating sophisticated, functional spaces for both residential and commercial projects.
One of Jennifer’s greatest accomplishments, aside from raising her children, is the growth of her business. Over the years, she has expanded her firm into a thriving operation, yet she has always prioritized maintaining a boutique, client-focused approach. “We’re large enough to handle any scale of project but small enough to provide personalized attention,” she explains. This balance of scale and intimacy is what sets her firm apart in the competitive design industry.
A most recent standout project was the interior design of One Five on Washington, a luxury apartment building. The project allowed Jennifer and her team to tackle every aspect of design, from initial concepts to material selection, with remarkable results. The transformation of the space into a beautiful, functional environment was deeply rewarding.
Jennifer’s design philosophy emphasizes a personal, hands-on approach that ensures each project is as unique as the clients she serves. Whether tackling large-scale developments or smaller projects, Jennifer Pacca Interiors delivers exceptional design with care, creativity, and commitment to excellence.
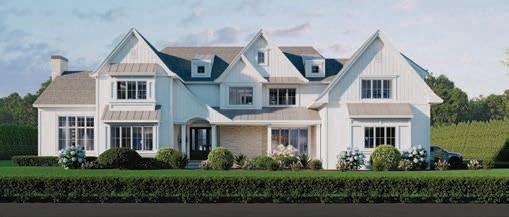
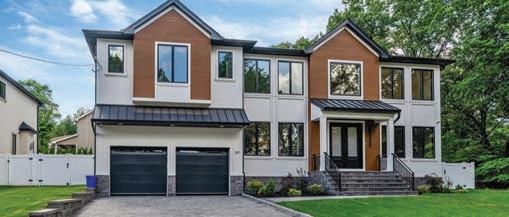

Abstract art defies boundaries and embraces emotion, creating immersive interiors.
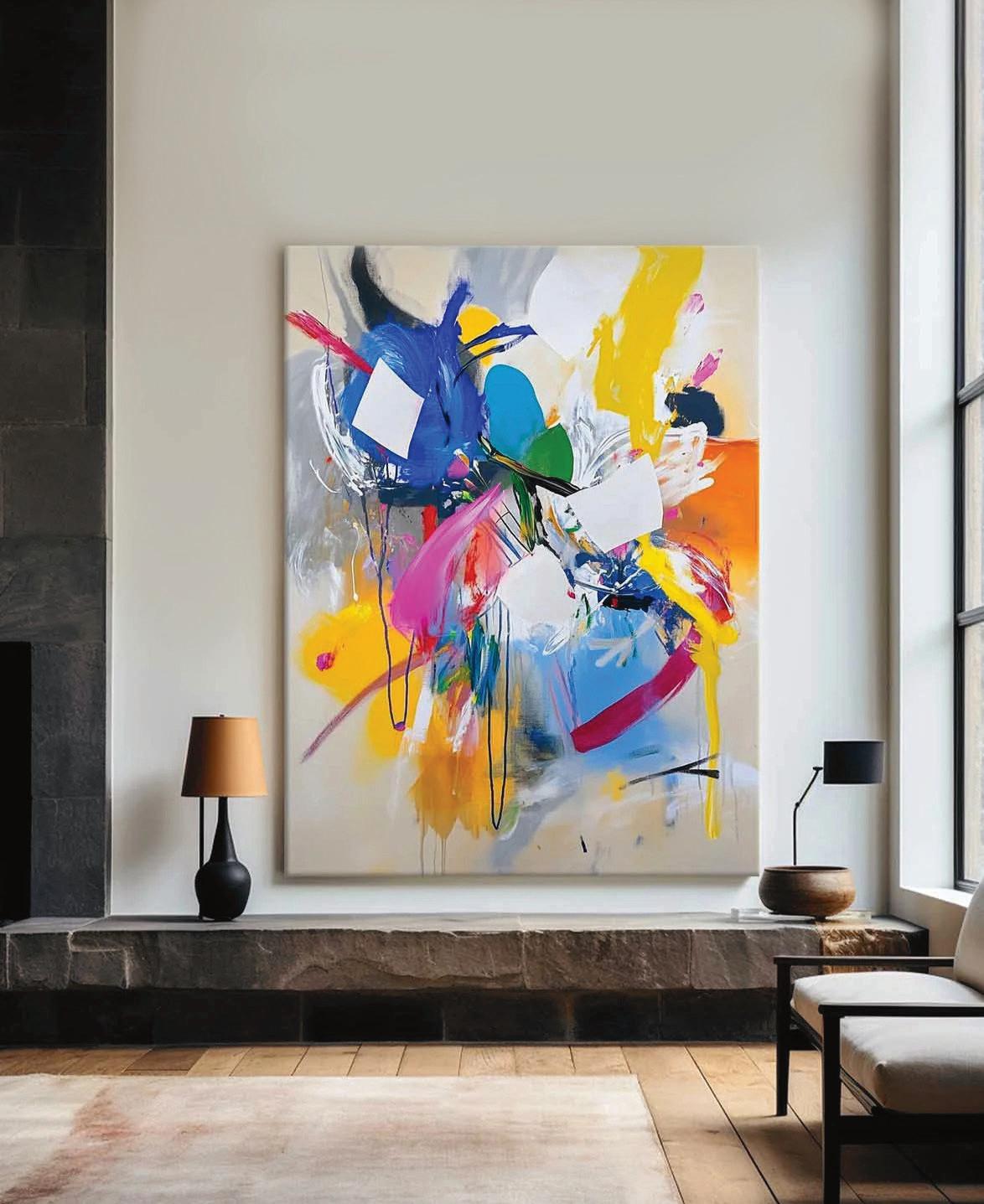
UNTITLED, MODERN ABSTRACT PAINTING Available at artexplore.net


“EVENING RIVER SONG PAINTING,” YEACHIN TSAI, ACRYLIC PAINTING
Available at saatchiart.com
“ROMATTICA,” TADEO ZAVALETA, ACRYLIC PAINTING
Available at perigold.com


UNTITLED, RICHARD LI, ABSTRACT PAINTING
Available at vinchyart.com
UNTITLED, ABSTRACT GRAFFITI ARTIST, ACRYLIC PAINTING
Available at mesonart.com


“CAN’T STOP THE FEELING,” MEL REA, CONTEMPORARY ABSTRACT ACRYLIC PAINTING
Available at chairish.com
“BLUE LANDSCAPE,” FREDERICK HEIDEL, LARGE AMERICAN ABSTRACT EXPRESSIONIST OIL PAINTING
Available at 1stdibs.com
A custom indoor sauna can transform a space into a true sanctuary, tapping into a 2,000-year-old tradition of warmth and wellness.

THE WORD SAUNA IS FINNISH IN ORIGIN—IN FACT, IT’S THE ONLY Finnish word in the English dictionary. That’s logical, as Finland is where the sauna was born more than 2,000 years ago. Since then, it has become a deep tradition and an integral part of the culture of that Scandinavian land, where everything from private apartments to corporate headquarters to the Parliament House contains a sauna—each one a place of connection, warmth, health and healing.
There’s also evidence, published in journals such as Progress in Cardiovascular Diseases, Experimental Physiology and Annals of the New York Academy of Sciences, that regular sauna use reduces the chances of sudden cardiac death, lowers blood pressure, decreases the risk of neurovascular diseases like Alzheimer’s and aids in weight loss.
Who wouldn’t want to have something like that in their home?
You needn’t move to Helsinki, as in-home saunas are becoming a popular option in New Jersey. Says Bob Gockeler of KraftMaster Renovations in Chatham: “An in-home sauna is an ultimate luxury, offering wellness benefits like muscle recovery, stress relief and better circulation. It creates a tranquil, spa-like retreat right at home, turning a daily routine into a rejuvenating experience. Clients rave about how it transforms their home into a personal sanctuary.”
Marc Brahaney, owner of Lasley Brahaney Architecture + Construction in Princeton, adds: “Having a sauna at home means you can use it any time—
without commuting, waiting or sharing the space with others. Custom design options let you build it into your lifestyle routine, whether that’s post-gym, evening wind-down, or morning wake-up.”
Such a sanctuary can be tucked right into a bathroom and customized to fit almost any preference. Brahaney explains that “a traditional Nordic sauna often features cedar or hemlock interiors, warm tones and natural finishes,” but you needn’t limit yourself to those choices. “A sauna can complement any style, from traditional warmth with natural woods to modern minimalism with glass doors and integrated lighting,” says Gockeler. “We recently crafted a custom sauna using clear Western cedar, custom benches and a dramatic fiber-optic lighting feature that mimics a night sky.”
So long as you have the needed space, a sauna also won’t add significant headaches to your cleaning routine. “Saunas don’t require extensive upkeep if you dry them out and clean them regularly,” Gockeler explains. “Good ventilation and moisture control are essential, and a basic electrical hookup is usually sufficient, though custom lighting or heating systems may need specialized wiring.”
Adds Brahaney: “For indoor units, proper insulation, vapor barriers and tile or water-resistant finishes are key.”
“A custom sauna is a blend of form and function,” declares Gockeler. “Beyond just a wellness feature, it becomes a design statement.”

