George Washington University Thurston Hall Renovation
Fore-
CHARLOTTESVILLE, VA + WASHINGTON, DC
FOREWORD
Because we tend to encounter only the final result of architecture - after all the difficulties have been resolved - it is easy to give ourselves an unduly streamlined, simplified, and pleasant picture of how it came about. Ethos strives to render the purpose of the work in more visible terms - consciously collecting relevant evidence to be assembled into a clear architectural proposition. Ethos traps and analyzes design insights assembled from diverse hints to gain a new perspective of the fabric of our practice.
Ethos is rooted in practice, authentic to the nature of our work, and helps us to make better architecture together.
The Ethos publication is but a snapshot of an ongoing dialogue about design at VMDO. This edition, version 3.0, investigates more fully HOW we work together, to fulfill a trinity including WHAT (version 1.0), and WHY (version 2.0).
Ethos 3.0 reflects a greater one-firm focus connected by methodologies of working together, illustrates a broader sample of our work, features simplified and intensified survey questions, prioritizes discussion, and formats fewer but larger images with connective narrative. Although tempted toward perfection, we’ve instead tried to keep Ethos fresh and representative of the work in progress.
Seven Measures of Design Quality
The work included in Ethos is guided by seven questions, seven measures of design quality. These seven developing, improving ways to measure progress on our work informally reference our firm approaches of craft, spirit, transformation, performance, wellness, legacy, and student-centered - adding depth and meaning to our core design values.
Asking the right questions, and acting with the right effort, form two inseparable halves in architecture. Good ideas, without the means to implement them, remain latent. Likewise, hard work that addresses the wrong issues wastes valuable efforts.
02. 01. 07. 03. 04. 05. 06.
FORM
How does the project develop a compelling and resolved relationship to site?
To what degree does the architecture make an attractive first impression? In providing form, shape, and measure to the environment, does the project balance creativity and fit? Does the project make the place better?
LEARNING
What has the project offered to VMDO’s culture and accumulated knowledge?
To what degree does the project expand our firm knowledge and the collective intelligence of the profession? Has the project helped the discipline of architecture respond to a changing world?
TRANSFORMATION
In what ways does the project provide the best service to the client and community?
Transformation is a measure of appropriateness - sometimes questioning the program, as well as an ethical measure - looking out for more than private interests. To what degree does the project impact more with less?
SUSTAINABILITY
How does the project push performance, resilience, and climate adaptation? How did the project use data-driven strategies to influence decision making?
To what degree does the project integrate strategies to address global challenges and advance equitable environments?
WELLNESS
What is the overall experience to its users?
To what degree does the project foster connections between people and nature that support use, health, and well-being over time?
ENGAGEMENT
Does the project tell its story using visual and verbal methods?
What is the project’s breadth of inquiry? Does the project build relationships and trust, advancing teamwork? To what degree does the project synthesize diverse influences into a coherent yet collective form?
CRAFT
How does the project advance the craft of our work? Does the built reality achieve quality execution? To what degree does the materiality and tectonic means align with the big idea? What advances were made to documentation, building technology, and visualization?
Craft Spirit Transformation Performance Wellness
Legacy
Student-Centered
So, based on your collective responses to the questions, let’s discuss some instances of this year’s most standout work from each studio - the first among equals, the peaks of excellence this year.
It seems like some of our newest projects may not be on peoples’ radars yet - they’re too fresh. It also seems like some of the longer term, mature projects, tend to “age out” of our conversations because they’ve been around for a while.
What projects offer the most to learn from, if included in Ethos, and reflect the progress we’ve made this year?


PROPOSED SITE FOR NEW SOFTBALL STADIUM

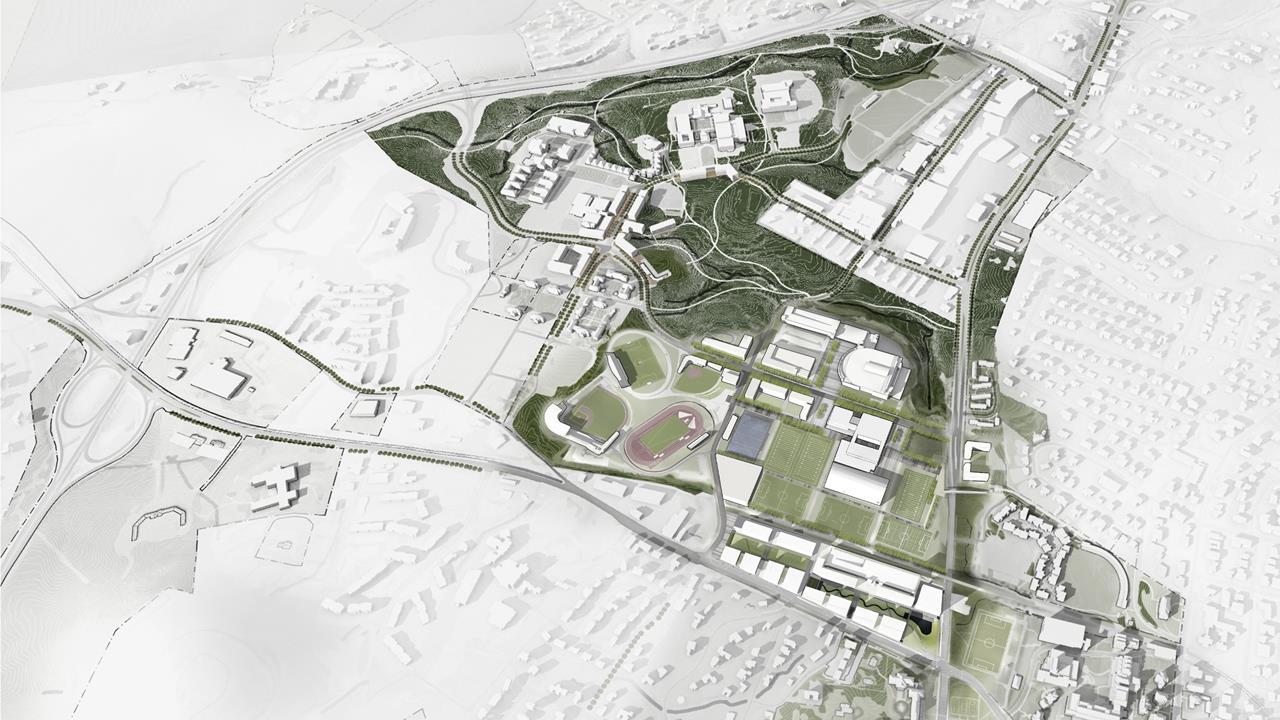
EXISTING STADIUM AT “THE PARK”







Our work for University of Virginia Softball Stadium at Palmer Park this year is particularly exciting. As the stadium opened for the season, Womens Softball was brought into the heart of campus.
Yeah, it’s a really powerful moment. Look how distant the old softball field location is! Nobody even knew it was back there, hidden. It’s so meaningful to relocate this sport to the core of campus, rather than where it has been for so many years.
Our understanding of UVA and its culture really assisted the site selection study. It’s become a TRANSFORMATIONAL project for UVA, in that womens’ sports has been awarded site priority.




From where I sit, the University of Florida Honors Residential College project is so rich from both FORM and ENGAGEMENT perspectives. The client group at UF really valued what we brought to the table and appreciated our point of view - as residence life experts with keen campus design insights. The team navigated the complex process of engaging all of the various user groups, and client review departments. It’s sooooo tiring.
Laughter.
The project created so many diverse experiences for the campus - the careful density, the designed community vibrancy at the ground level, the programmatic innovationsall woven into the campus landscape. It feels intimate, despite its large scale.
Yes! I appreciate the way the design merges timeless campus design principles with a modern, woven expression, that seems to change depending on your vantage point.


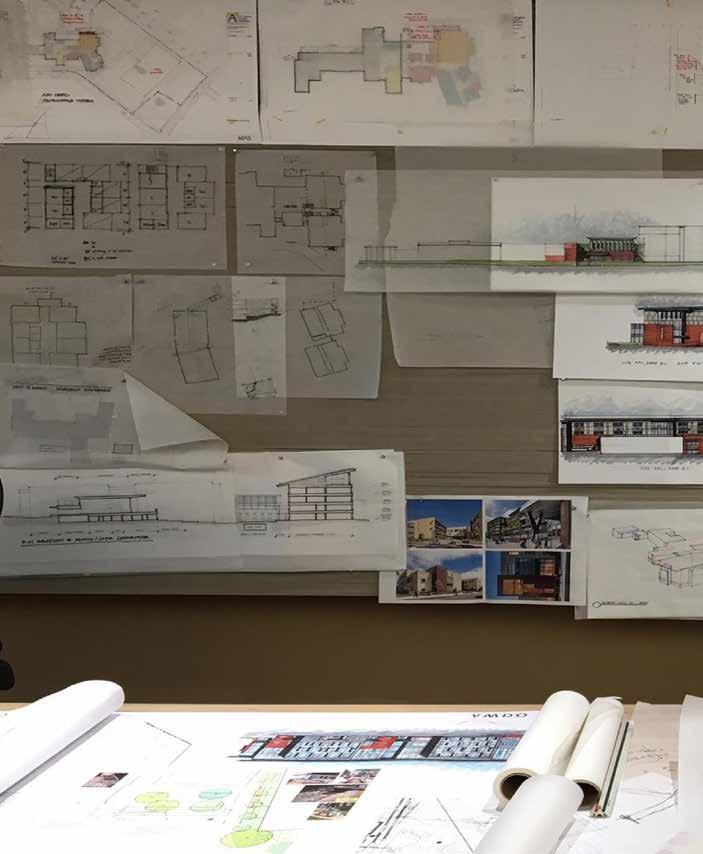
In the K12 Studio, I’ve been inspired by the research that went into the envelope development for Reed Elementary School with the “Detail Guru Group,” In addition to Reed, this research went on to influence other projects this year, including our work for Crozet Elementary School.
Yeah, taking an existing LEED Gold building that was only ten years old, and figuring out how to take it to the next level at Reed, helps us to walk-the-walk of energy modeling sophistication inclusive of the existing building, renovation, and new addition as a whole, always mindful of the big picture. We’re LEARNING that the most effective solution was to over design thermally in places to offset poor performance in others - bringing an optimized value to the client and community.
As a studio, we all rallied around the project to solve lots of the challenges that arose. Early resources that established a strong approach allowed the team to go forward to develop and fulfill the design.
And since this is our third project for this client --- same client, same climate, same community, same use patterns, same population --- we can take our three net zero projects to compare and contrast their approaches to SUSTAINABILITY. It’s a robust research opportunity for VMDO, and hopefully the industry, to cement us as leaders for this kind of work.



A high point for me is the amazing TRANSFORMATION for George Washington University Thurston Hall Renovation - a 100 year old apartment transformed into a brand new urban campus student experience.
Yeah, it’s so optimistic. A building that was pretty run down, maybe even horrible, can be made to be one of the most special residence halls in the country, preserving its outward face to the city.
It’s easy to appreciate the project’s diagram, it’s signature moves, to remove a portion of the building and enable the courtyard to become a powerful center. It’s a renovation but it appears as a completely new project. That’s really powerful. The surprise!
I think the transformation of existing buildings foresees the future of the built environment. The Thurston Hall project provides a master class of this kind of thinking about existing building stock.
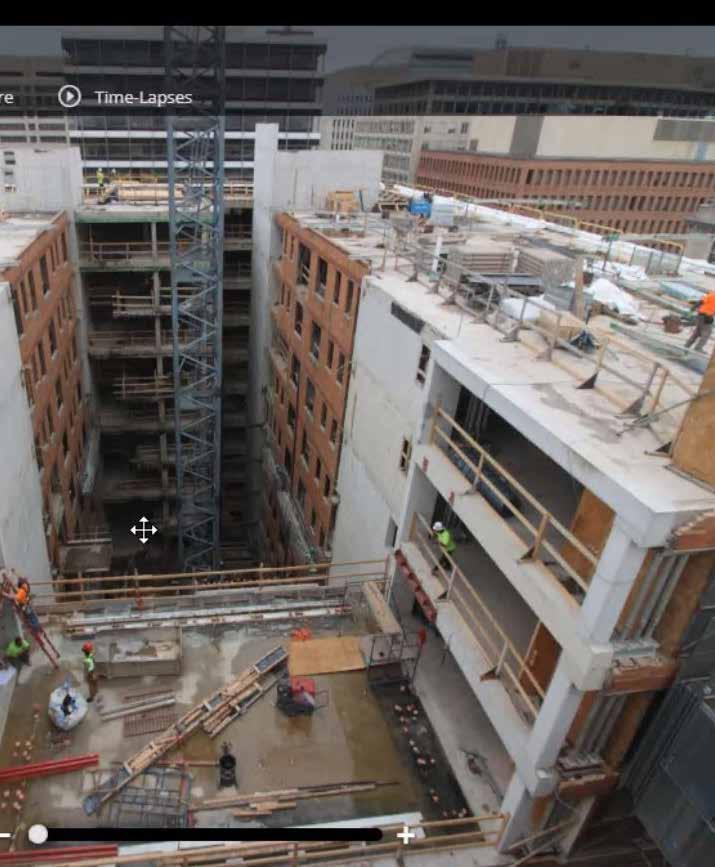

The Stead Park Recreation Center project is such a pivotal project for its community. Likewise, it’s a pivotal project for our firm’s emerging strategic position in the DC area.
Forming the project around that historic carriage house, with a modern addition, is such a compelling adjacency of old and new together. Plus, being the first net zero community center in the District is a pretty big deal.
CRAFT is such an important aspect of our studio’s culture. We’re focused on building. This project will become more interesting, more vital, once it begins construction. I’m looking forward to that.
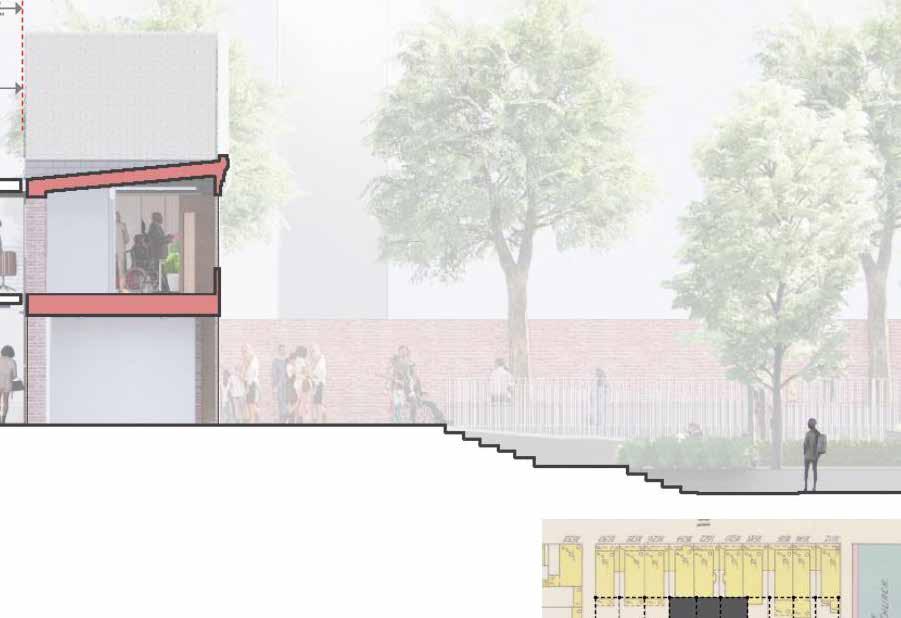

Speaking of construction, I’ve enjoyed watching Paul VI High School emerge from the site this year. One of the things that I like best about the project is the way it sensitively responds to the site. Instead of clear-cutting the site, when you’re on the campus, it feels like it is a campus built over time. It really feels like a thoughtfully designed school, an immersive environment.
Yes, and almost everybody in the studio touched the project in some way. It was a complete team effort. With an impossible budget, and a star-shaped site with wetlands running through it, with karst underneath, the spaces that encompass the 65 acres help to define and unite the identity and ideology for the school.
There are many subtleties to the design that don’t scream out at you, but are embedded in the architecture, and unfold in experience.



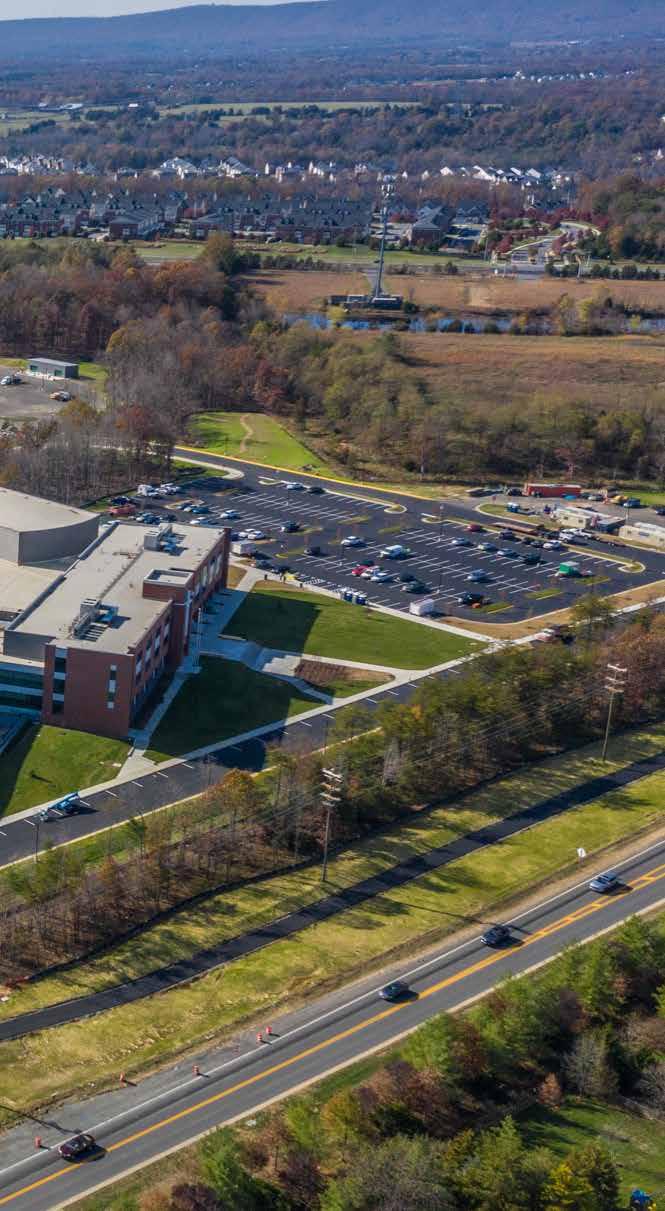
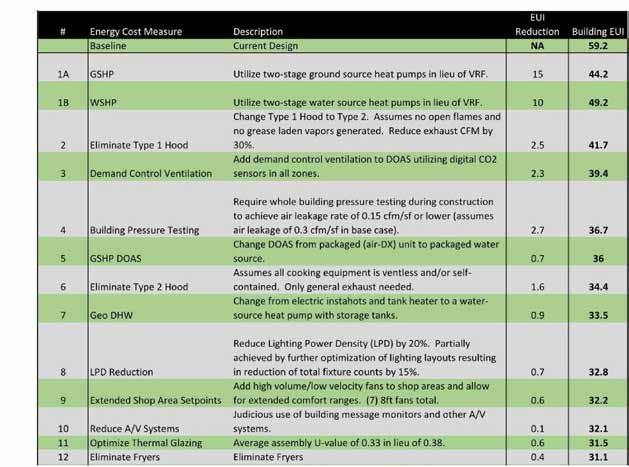
I want to make a segue, and all I can say, is, “net zero is my hero.” We’ve been working so hard to make a space for ourselves in the higher education high performing market. A lot of effort was put into our project for the Piedmont Virginia Community College Advanced Technical Training Center toward this goal.
Sometimes our backyards are the last undiscovered places for us. We work all over the place, and in a lot of communities within our region. I love the idea, and am proud of the idea that we have a project like this in our community that will benefit people that we know and will help our economy.
It’s about doing the absolute best with constraints, and a little bit of luck. The approach and investment in the design planned ahead for and foresaw the introduction of PVs, enabling it to become net zero. And there are many aspects of the project that deserve more attention.

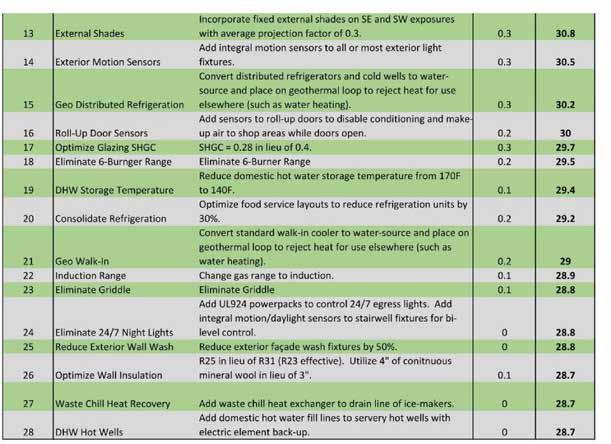
You got me with zero is my hero. When you’re stuck in the house with a seven and an eleven year old, this is what happens to you.
Another project that really developed this year is Centennial Village at the University of Miami. Happily the project still matches the expression from the competition win, and a lot, a lot, of diligent work by the team brought us two steps closer to fulfilling the initial conceptual ideas and promises.
Yeah, while the project has expanded to include a “5th college” and the integrated dining hall, our work has focused on close coordination of all the elements to enable construction. The indoor-outdoor connections to the tropical garden landscape and lake, alongside the improved indoor air quality in large part due to the HVAC load reduction units, and the resident level lighting that uses circadian lighting techniques, all will contribute to the student WELLNESS.

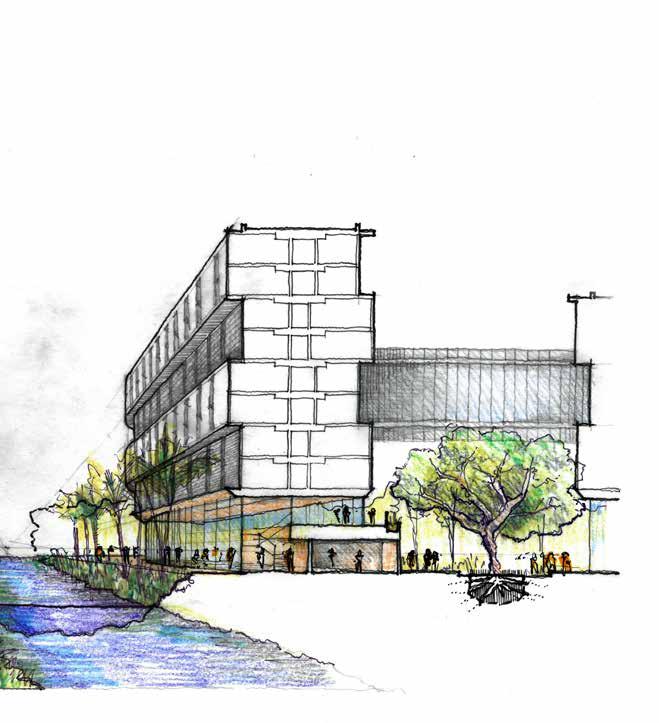
Now, my favorite transformation story is, and will always be, Greene County. But, the Forest Middle School Expansion + Renovation project - Wow! What a TRANSFORMATION! The existing school in Bedford was a pretty dead experience.
Putting the program that you really want to promote in the middle of the school and making it very visible is powerful. Giving students choice, as well! There are big moments where we’re promoting WELLNESS while offering views to adjacent learning spaces.
And, the new bridge between old and new. Eliminating dead ends. And, making new connections between new and existing wings.
Because we have a side-by-side built comparison between new and old learning environments, we’re planning an extended research project of this school. Working with researchers at the Curry School, we’ll look at outcomes and attitudes to LEARNING in both environments. Learning from this could inform our practice about design for adolescent learners, for this specific age group.
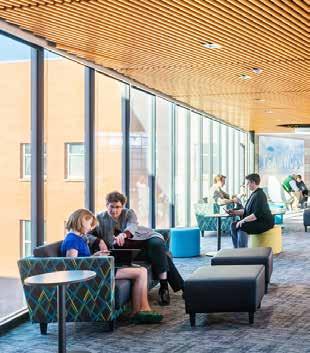
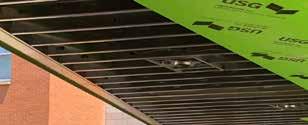
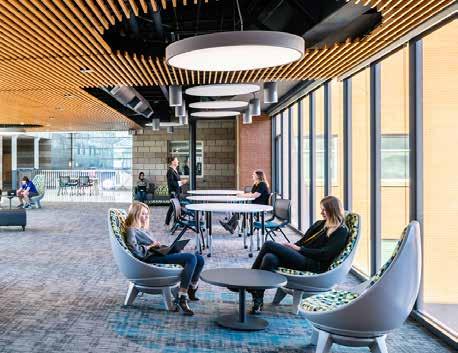


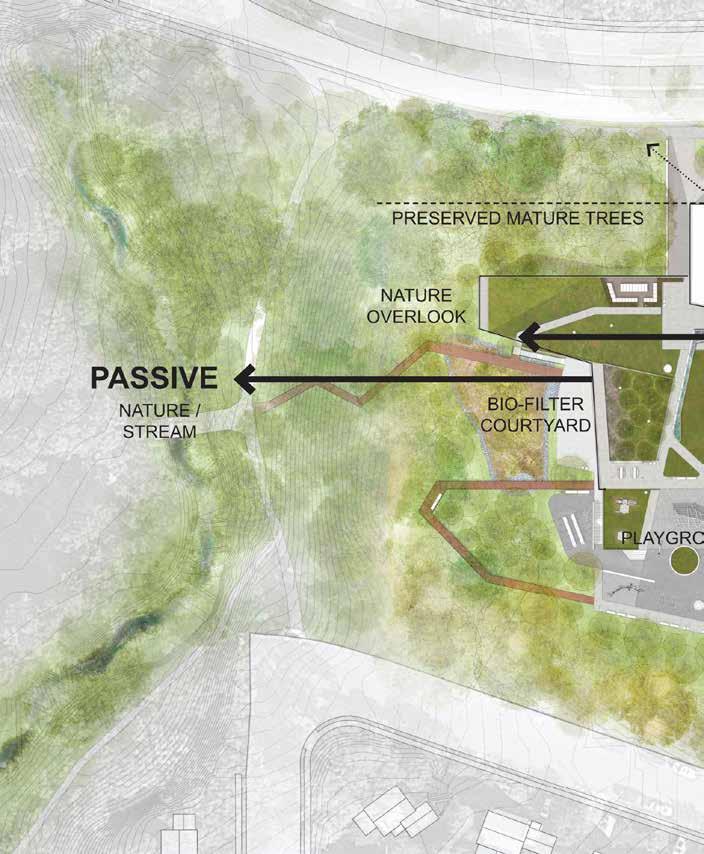

Lubber Run Community Center opened this year, and we’re working to tell the project story - capturing photography and preparing illustrations that explain the design.
CRAFT in our work includes not just our work process and the kinds of things we produce in-house, but the constructed finished product - the experienced materials, how they are assembled, and by whom they are assembled.
Since it opened, Lubber Run has been used as a vaccination site, and has been hosting concerts. For me these wonderful and unexpected uses bring home the landscape-focused approach to creating public space.


Another exceptional part of our work for Reed Elementary School was its planning process. Sure, the ENGAGEMENT was challenging, but the way the team responded to give the community the tools needed to reach consensus around a complex problem - making it game-like to open the design process up to the community - was extraordinary to help the client establish priorities.
We used rapid prototyping of six different site strategies using the 3d printer. The models were incredibly accessible to the public. The public gravitated immediately to the models, understood them, and how they related to their community. Pretty powerful.
We provided them with decision making tools. And, since there was no right answer (it’s not a math problem), the decision making matrix helped them consider all the variables and, ultimately, commit to a preferred approach.
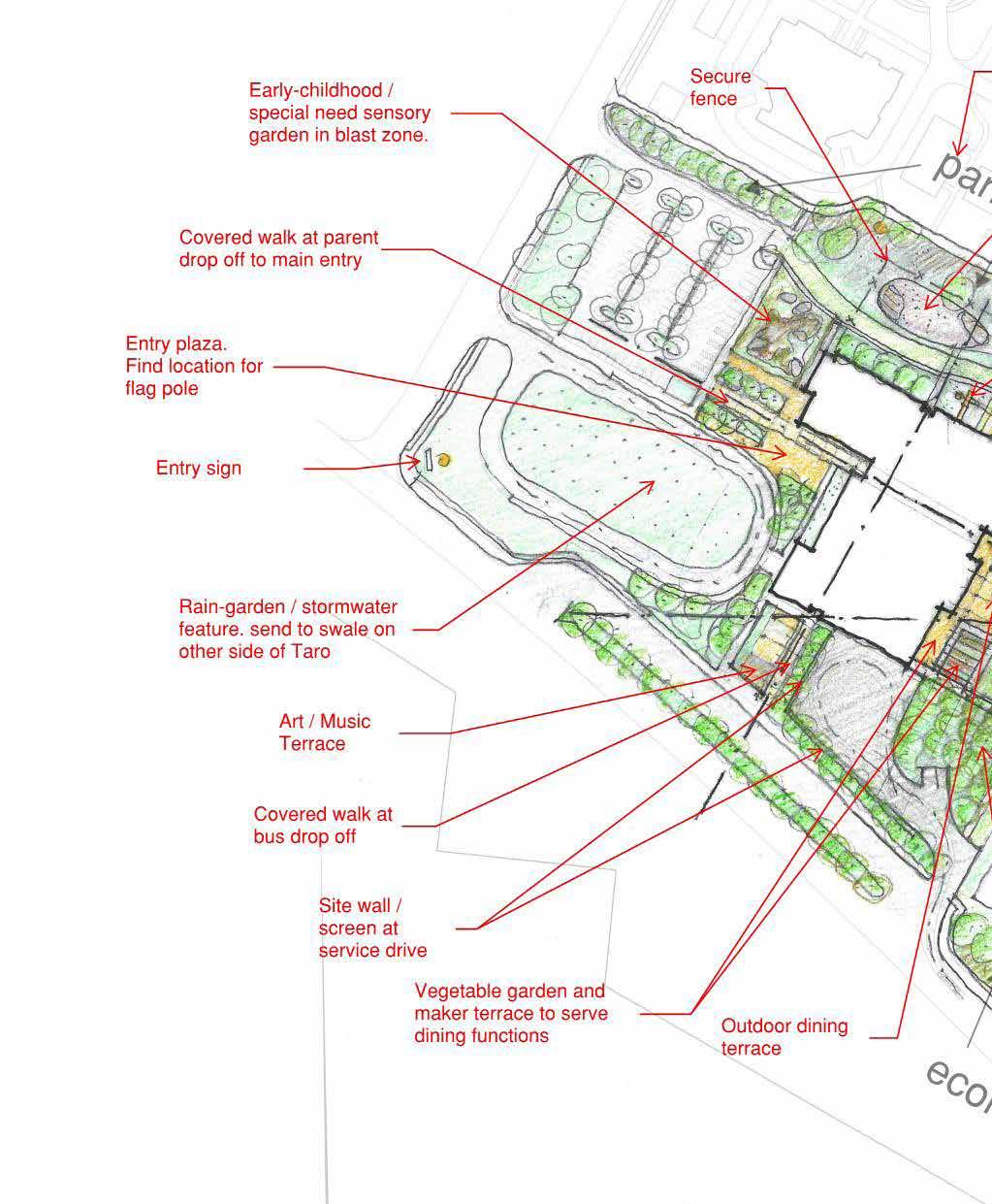
Because of how it had to be structured, it’s a shame that few people were able to contribute to our DODEA work for USAG Humphreys East Elementary School. How do you continue to innovate, and bring joy to a project that’s being developed in a very constrained situation? Whether it’s the ed-spec (the really outdated ed-spec), or the necessary implications of design on a military base (blast zones, sight lines for snipers, etc), how can we do our best design in this context, finding creativity? These were the kinds of unique questions we were striving to answer, and CRAFT solutions to.
How should we design in a culturally appropriate way, on an American military base in a foreign country? What clues should we take from Korean vernacular architecture and culture, to be appropriated through design, despite the camouflage and high security? of course, we don’t know the answer, but we did our best.
In particular, this might be our first elementary school opportunity to fulfill all-gender restrooms, and apply what we learn to other projects.
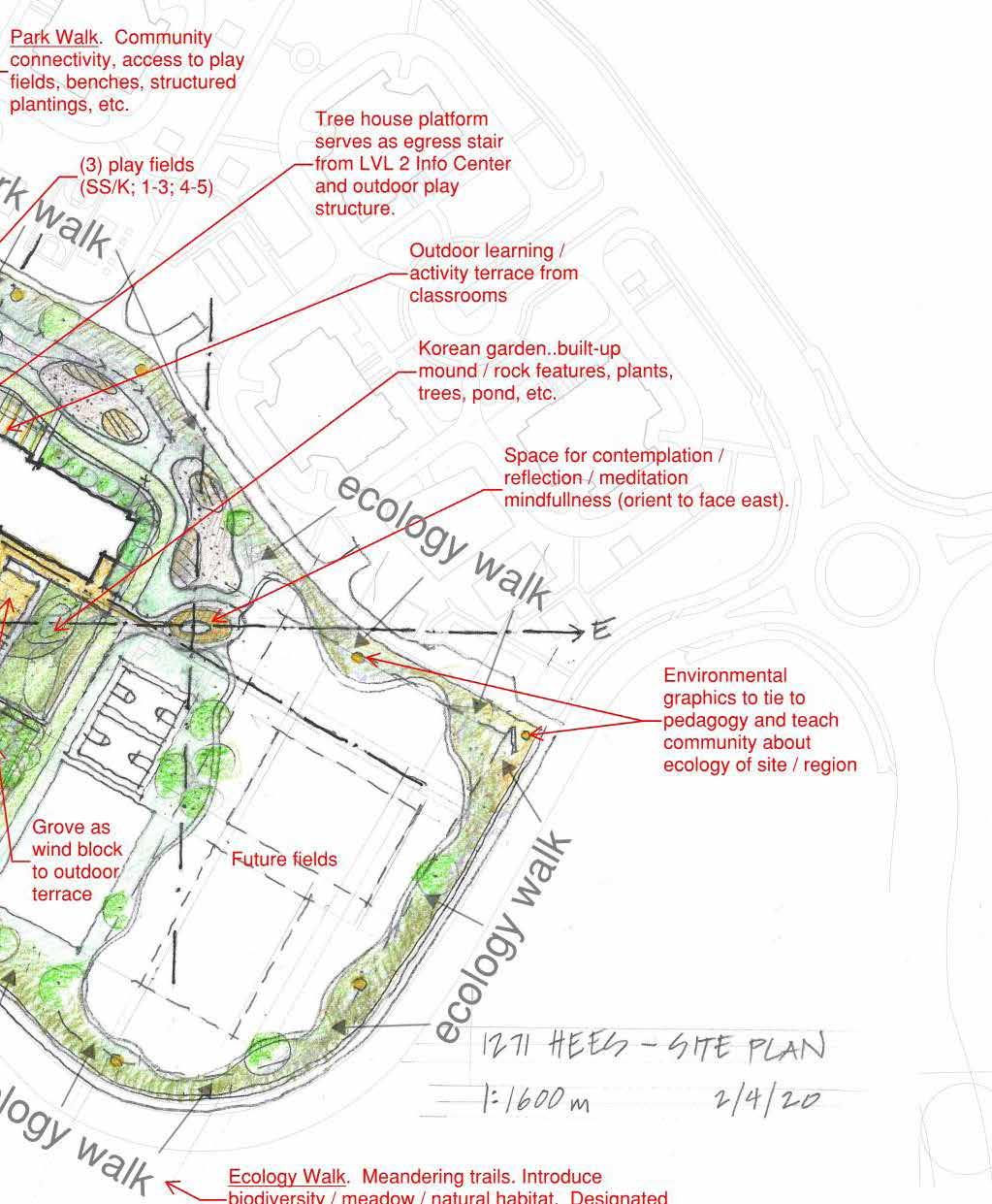
The early water color drawings for UVA’s Contemplative Commons, which were used in the interview, are so interesting and compelling. It takes so much energy and effort to fulfill and actualize some early instincts through our work.
So much of this facility is derived from the place where it’s located. Once the site was decided, so many architectural moves just naturally followed.
So, with a show of hands, using your emoticons, let’s choose the projects for Ethos this year.
Is this thing on?
Alright, let’s try this again.
You have to click it again.
Go underneath participants tab so you can see the hands.
You have to take your hand down after you vote.
I’m not seeing any hands, is that right?
One vote per person.
You need to check your internet.
We get it. I’m going to stop recording now.
So what won? What projects are we going to talk about in more detail?
1.
WALL SECTION GENERAL NOTES




BEDFORD COUNTY PUBLIC SCHOOLS
Forest Middle School
FOREST, VA Expansion + Renovations

So, with the time we have, let’s take a deeper dive into Forest Middle School
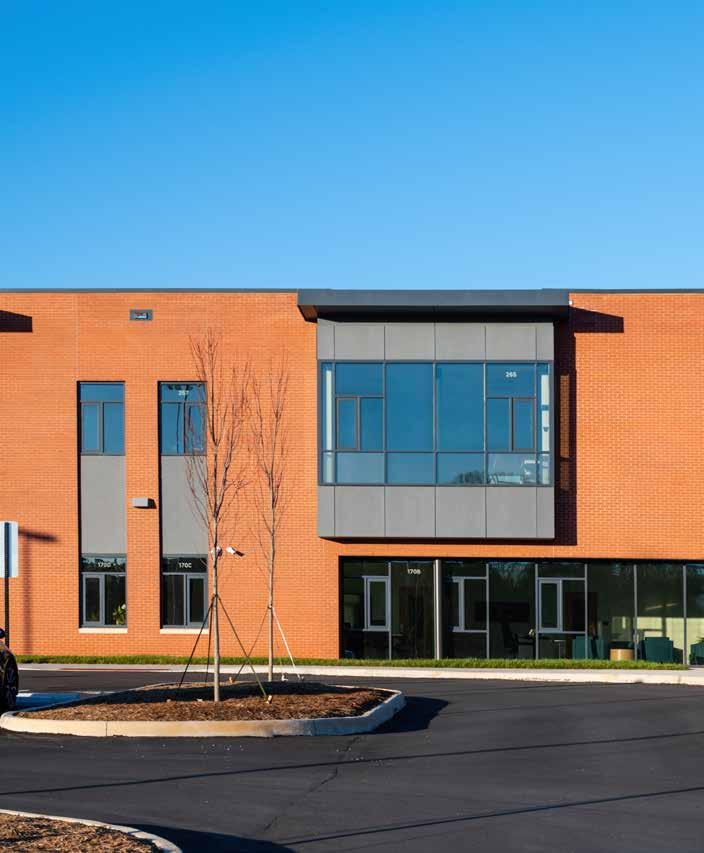
Bedford County’s Forest Middle School expansion increases capacity to 1,200 students with a new addition featuring a secure entrance, competition gymnasium, additional arts, media spaces, and, most importantly, transformational learning environments for 6th, 7th, and 8th graders.
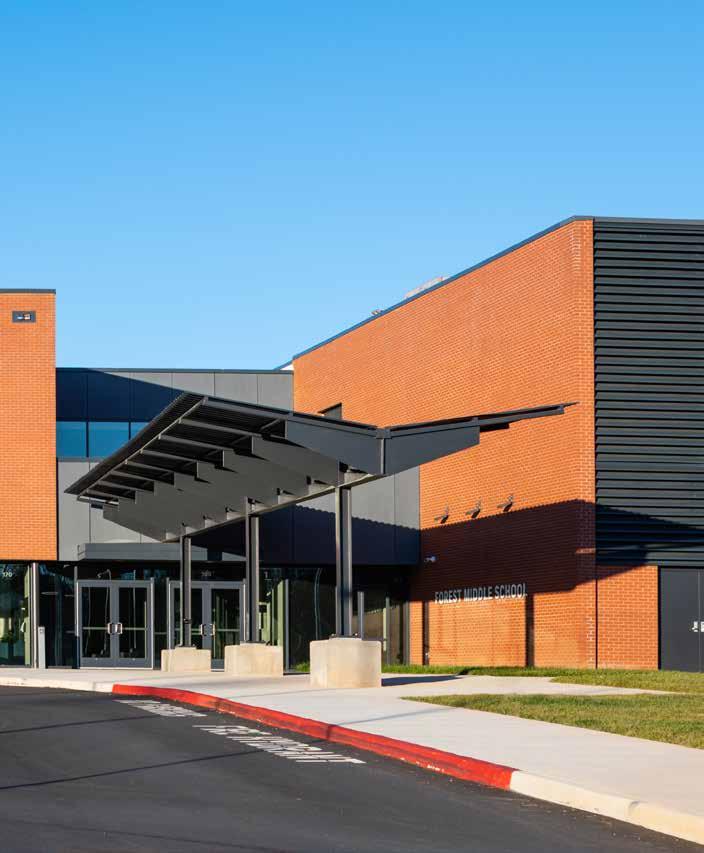

We are dedicated to seeing a project through to completion, from initial analysis and programming to post occupancy. And this means being there at the very beginning, before pencil hits paper, reaching out to the community, listening and taking as much in as possible, so that our work can be most effective; most appropriate.
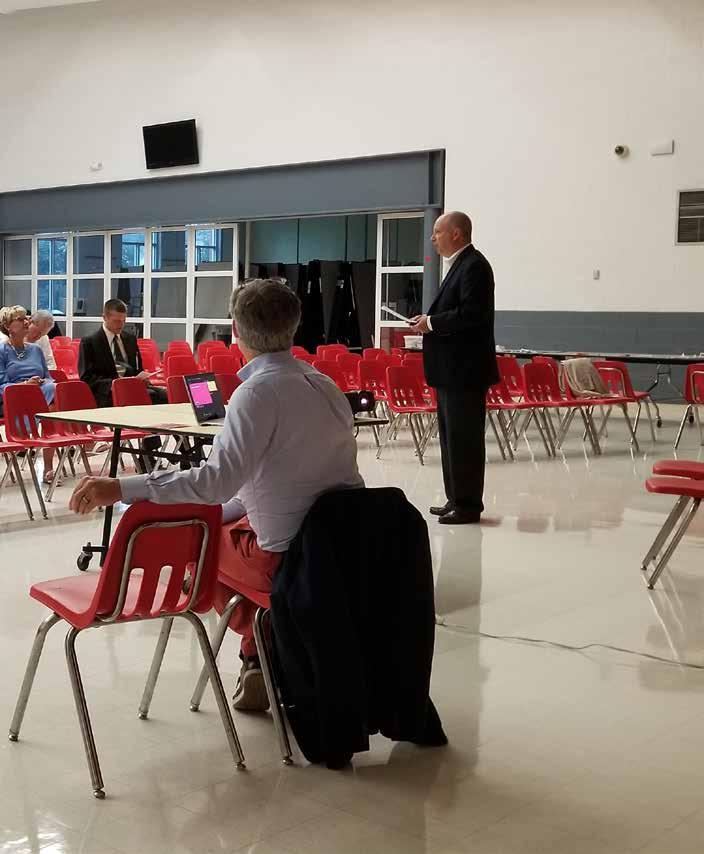


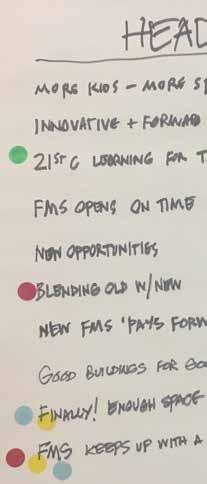
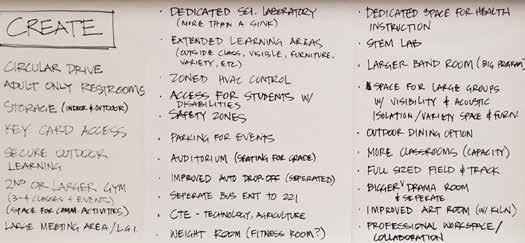
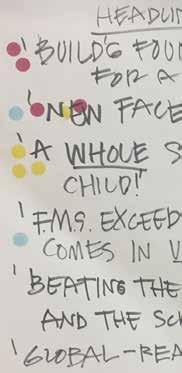
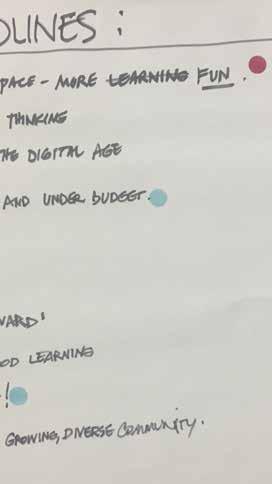
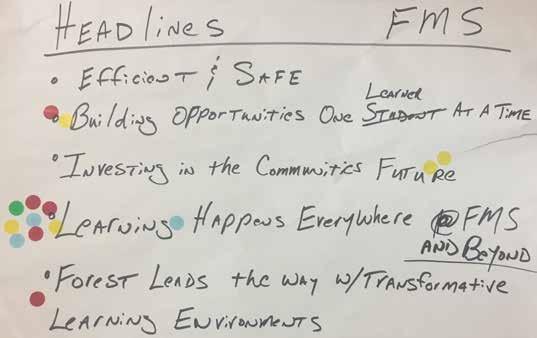
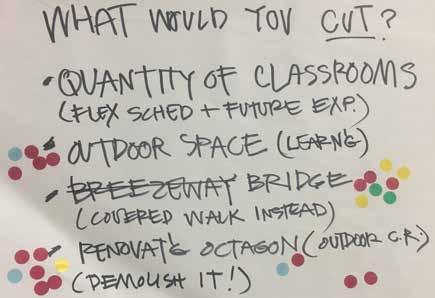

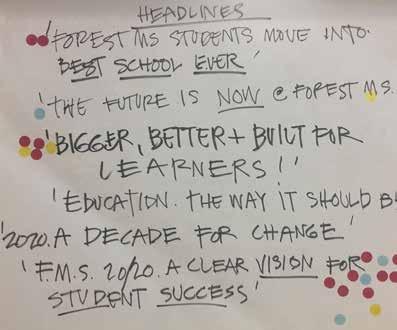



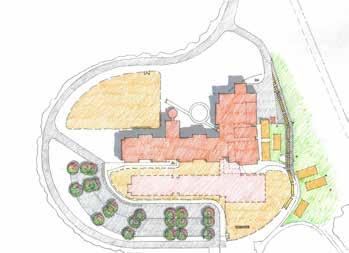

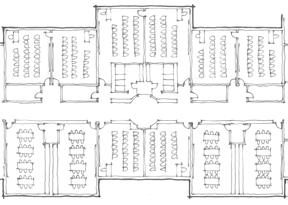




The project offers a master class continuum from traditional learning environments to innovative learning environments. Between them is a transitional learning environment, where we could modify the existing classrooms by opening up walls and inserting new furniture, as a way to transition between the existing building and the total environment of the new addition.
When we are able to transform the space for the users, it moves the conversation with the educators. By identifying and including spaces beyond the classrooms, both inside the school and outside the school, the project really expands learning. These diagrams, these tools, when communicated with diagrams and images, are magical.
Yeah, and before and after images are really powerful when we dialogue with the communities in which we work, to explain what we’re trying to do.


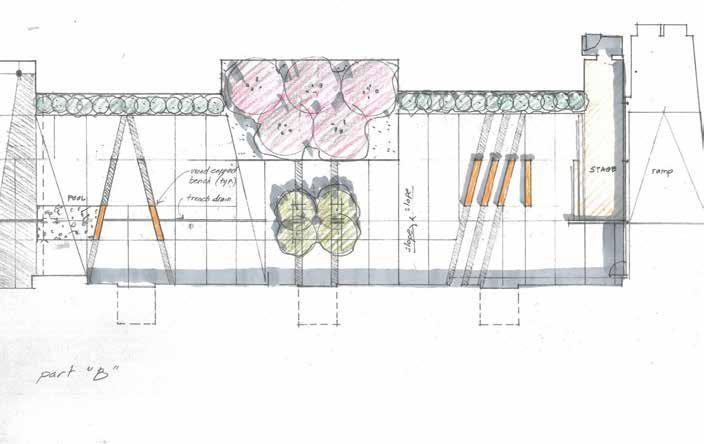
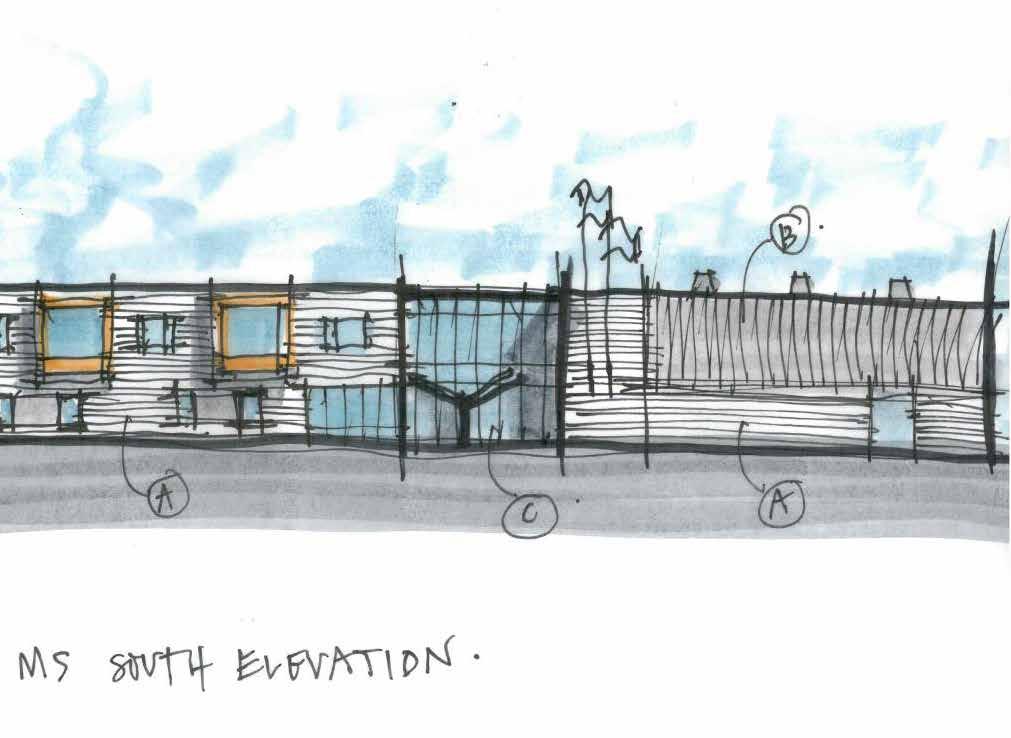
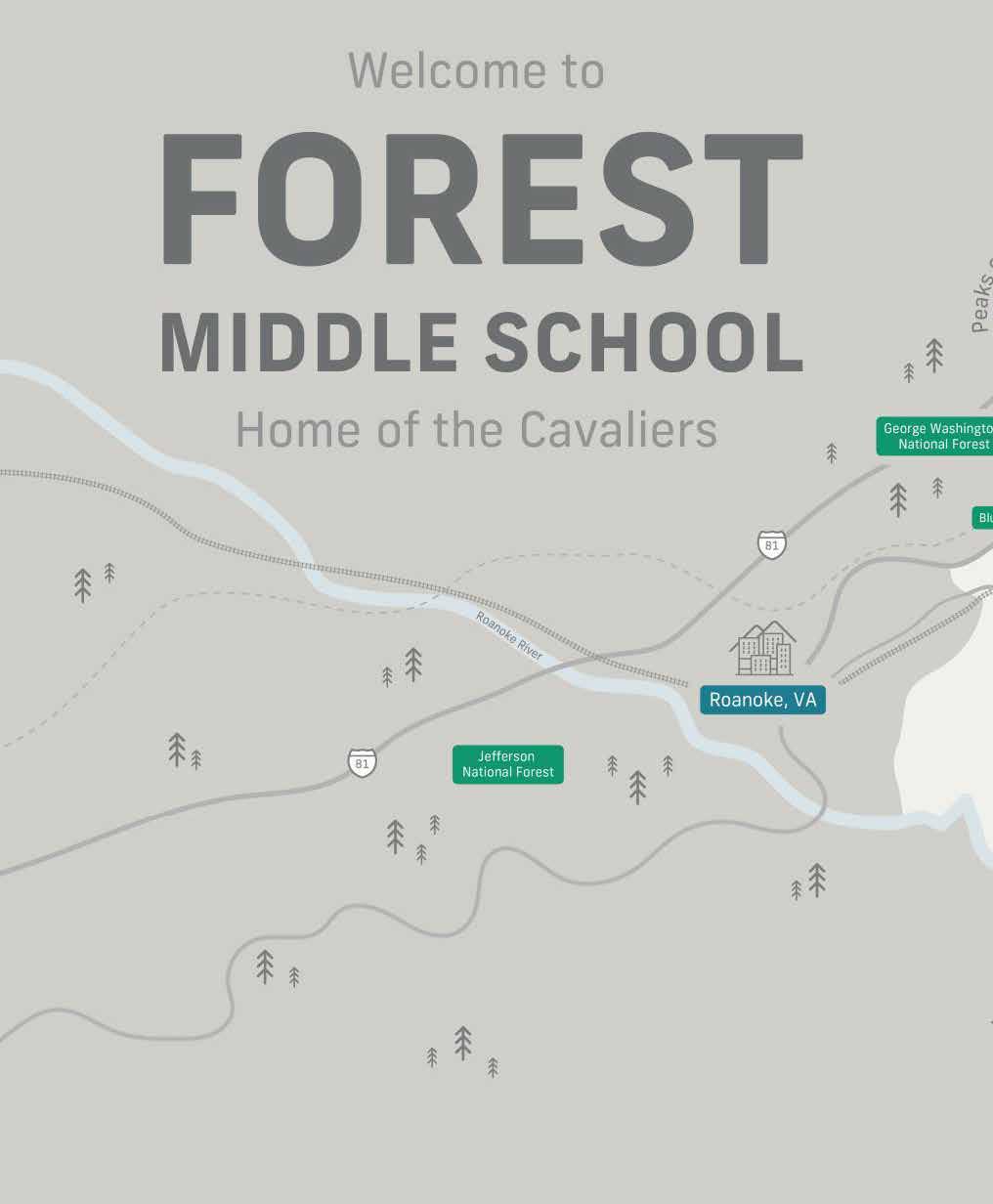

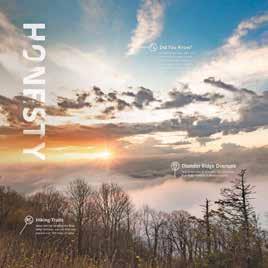
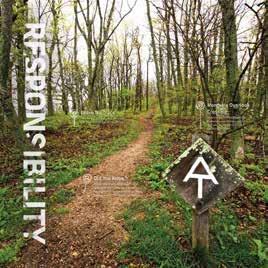
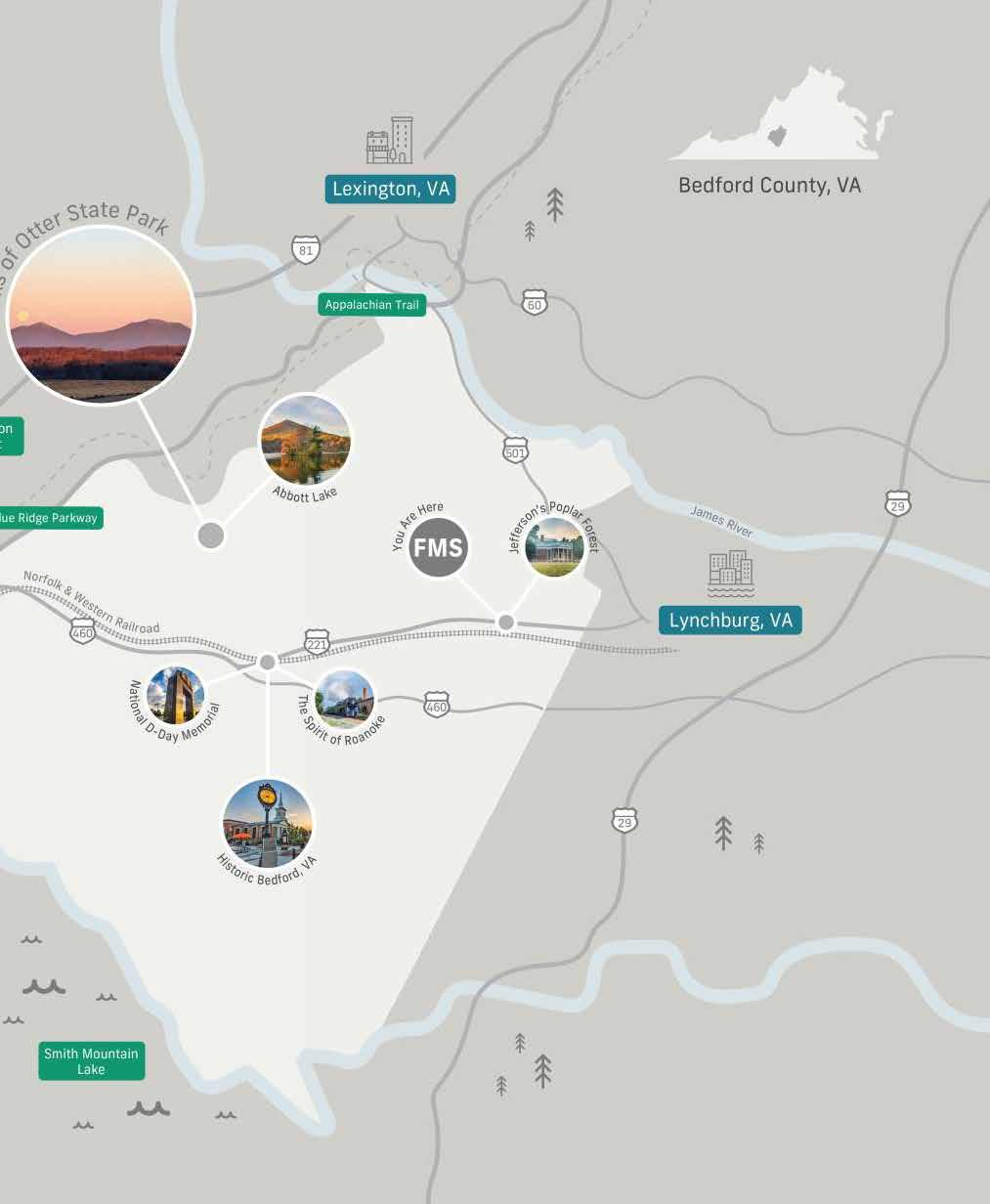
Renovation projects give us an opportunity to talk about doing a lot with a little. Always constrained by public budgets and existing walls, we are becoming expert in the most effective ways to make positive change. Impact. Interiors. Color. Technology.
Absolutely. To the highest level possible for about $278/ sf, including site work. That’s doing more with less! That’s significantly less than many other schools.


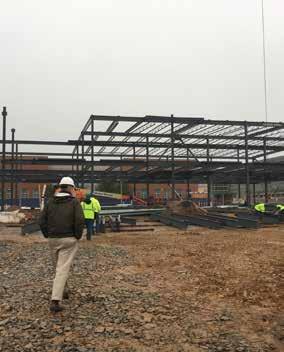

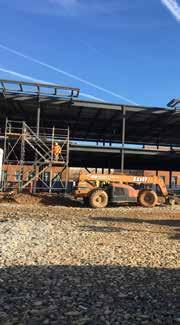



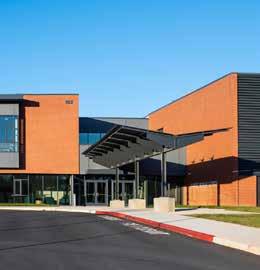
The idea of Partnerships is another main theme that comes to mind. We worked with the owner to engage with a long-time ally contractor in an atmosphere of mutual respect and negotiate a Value Engineering package that brought the contract price within budget without sacrificing design intent.
This project was also a test of our teaching practice. We decided to hire an entry-level Designer I specifically for the fifteen-month role of Construction Administration Assistant. VMDO’s investment in her learning has already paid dividends: the familiarity she gained with material installation and construction processes has made her a more informed designer here in the K-12 studio, and we plan to use this assignment strategy with future hires.
The expression moves from diagram to details with a really restrained, controlled palette. That’s a hard thing to do well.

Putting the program that has the most impact in the middle of the school and making it very visible is always an effective solution. It’s powerful to move the STEM programs forward, giving students choice, as well.
There are big moments where we’re promoting fitness while offering views to adjacent learning spaces.
And, the new bridge, while eliminating dead ends, makes new connections between existing and new wings.
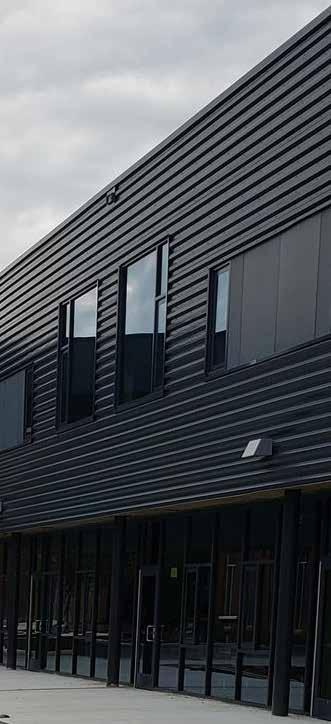



Bedford will be a great submission for the COTE award because of the transformation from existing school to new experience. The contrast between new and old is immense, and with high performing envelope standards and practices that include daylighting. It doesn’t have to be zero-energy to compete at the COTE level.
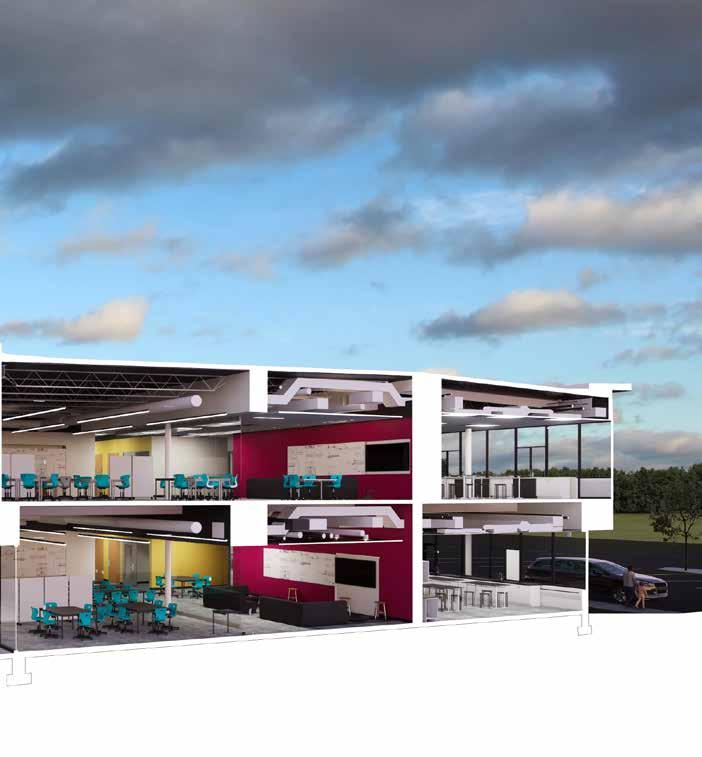

UNIVERSITY OF VIRGINIA
Softball Stadium at
Palmer Park
CHARLOTTESVILLE, VA

This year Palmer Park at UVA opened, marking an occasion to reflect on the project’s full story.
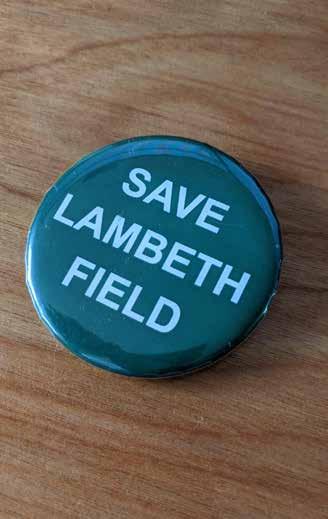
Because Lambeth Field was a beloved place, the stadium was placed elsewhere. The story of the site selection is a project unto itself.
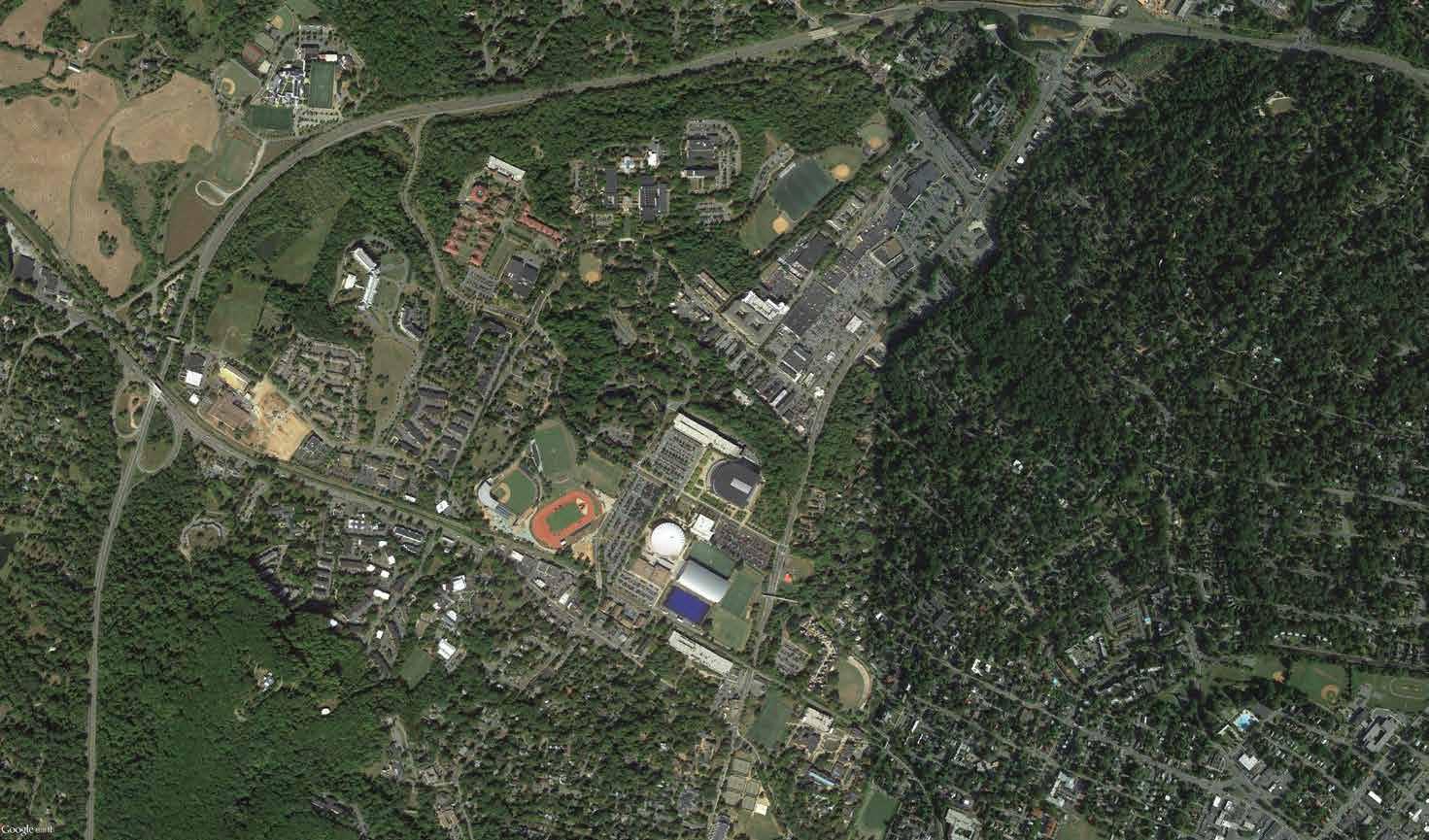
Yeah, we began by diagramming large green spaces across campus where a softball field could fit.
Look how distant the old softball field location is – nobody even knew it was back there, hidden. It’s so meaningful to relocate this sport to the core of campus.
1 2 3 4 5 6 8 7 9 10 11 12 (Scott Stadium Site)







The roof reminds me of an albatross – not just because of the span, but because it symbolizes endurance, and maybe even suggests a caring posture – like a big hug.
Whoa, bordering poetic.
Even though there was a 30% reduction of the span from the first sketchup model. Every good project has a big canopy.
Laughter.
We should continue to increase cantilever, just like we continue to advance our sustainability goals.

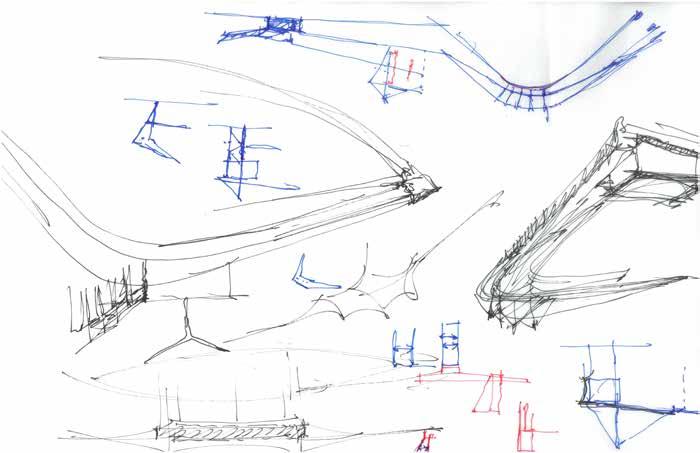
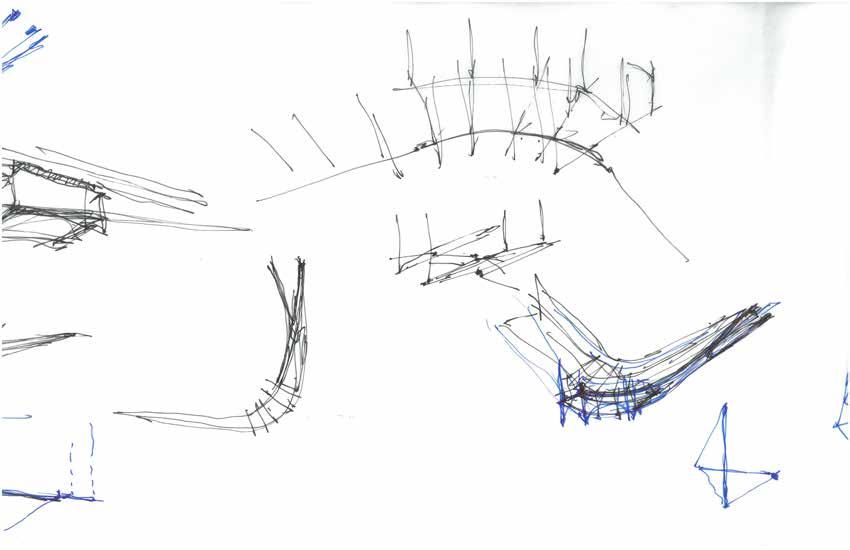
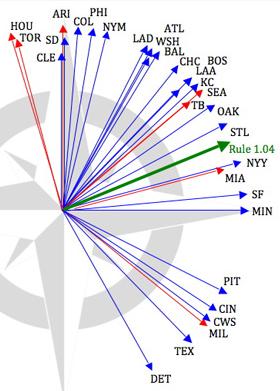

Major League Baseball Stadia Orientation
Major League Baseball Stadias Orientation
Rule 1.04 "It is desirable that the line from home base through the pitchersplate to second base shall run East Northeast.“
Rule 1.04 “It is desirable that the line from home base through the pitchers plate to second base shall run East Northeast.”
However, East Southeast is also an option as shown by the (5) ballparks above with that orientation (Milwaukee and the red arrow stadiums are fully or partially covered, so orientation is not as much of an issue.
However, East Southeast is also an option as shown by the (5) ballparks above with that orientation (Milwaukee and the red arrow stadiums are fully or partially covered, so orientation is not as much of an issue.
Backstop Netting
High-transparency netting designed to protect spectators from high-velocity foul balls. Coverage extending from outside-of-dugout to outside-of-dugout.
Tied to canopy edge with tension cables and anchor points down 1st and 3rd Base lines.

Foul Ball Netting
High-transparency netting designed to block the design case foul ball trajectory from reaching Massie Road. Suspended from field lighting poles, with coverage from 12’ to 60’ height.
In terms of form, one of the great things about stadiums is that they are inside-out buildings. The life is on the outside. So, you get to experience the main places everyday from Copeley Road, at the top of the hill, when you are looking into the field. That’s pretty amazing.
And yet, it addresses the adjacent street like an urban garden, creating invitation and mystery. Landscape and Architecture are integral, naturally.
NO ROOF & NO SHADING
ROOF & NO SHADING
ROOF & SHADING
SOFTBALL STADIUM / DESIGN REVIEW 6:15pm
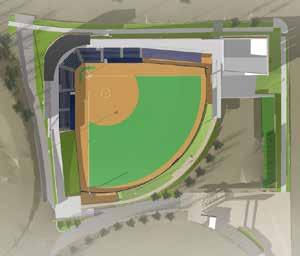
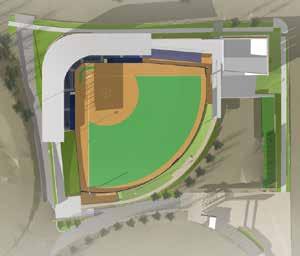
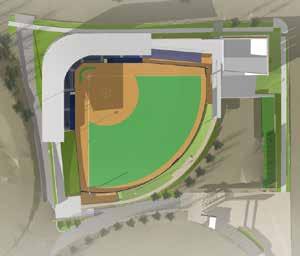
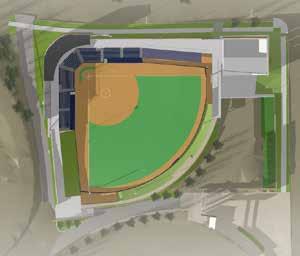
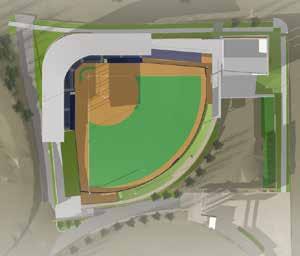
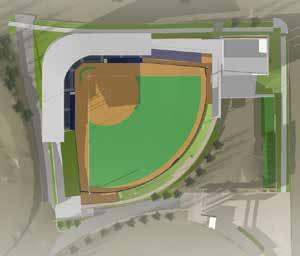



6:50pm 7:15pm



SHEET: 338
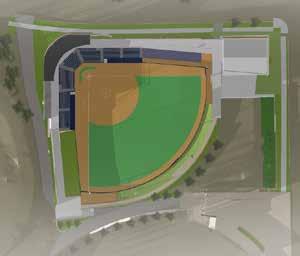

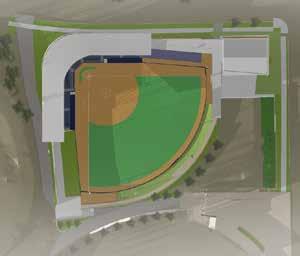
The softball stadium [Palmer Park] is oriented East Southeast. Beyond the rule of thumb we also provided solar studies to understand the affects of glare and shading..
Pros
• Stadium would be centrally located in the core Athletic precinct.
• Stadium could utilize existing ticket booth
• Site would make use of existing parking and game day infrastructure
• PA and Lighting impact would not be an issue
Cons
• Loss of grass practice field
• Site is tight --- limited expansion capability in outfield

C.F.M.F
PROVIDE
GASKET


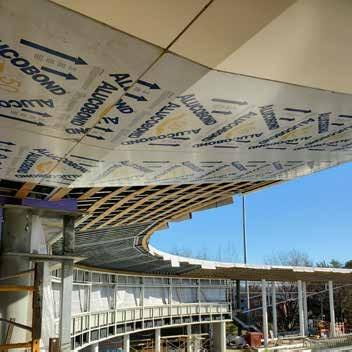

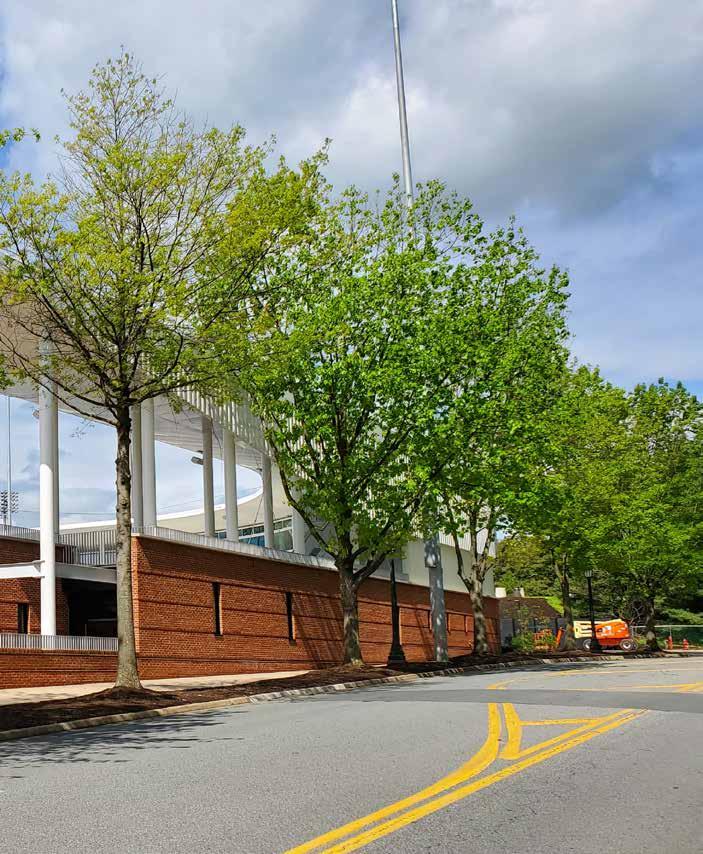
I’m such a fan of the Softball project. Once it ended in the right place, overall, we did a lot with a small building. Can you all see my screen?
The street side of the project, the way it addresses the street is very urban garden-ish. It really makes you want to get inside and see what’s going on. Neat.
Yeah, for stadiums, it’s impossible to separate the landscape from the architecture – they’re integral. Softball is very much a landscape project, with a stadium built around it. This plays to our interests. We were able to marry them to the greatest extent possible.
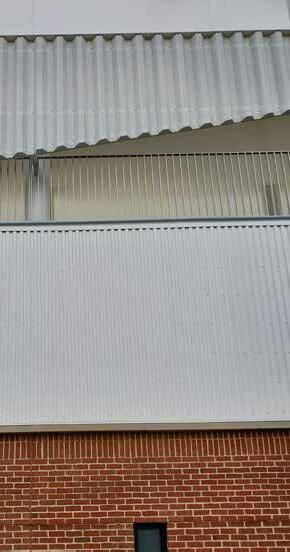

Softball presents an interesting material story. The swiss coffee. The brick.
There were limitations. It’s about how we made the most of those materials.
The perforated screen on the back – and what that brings.
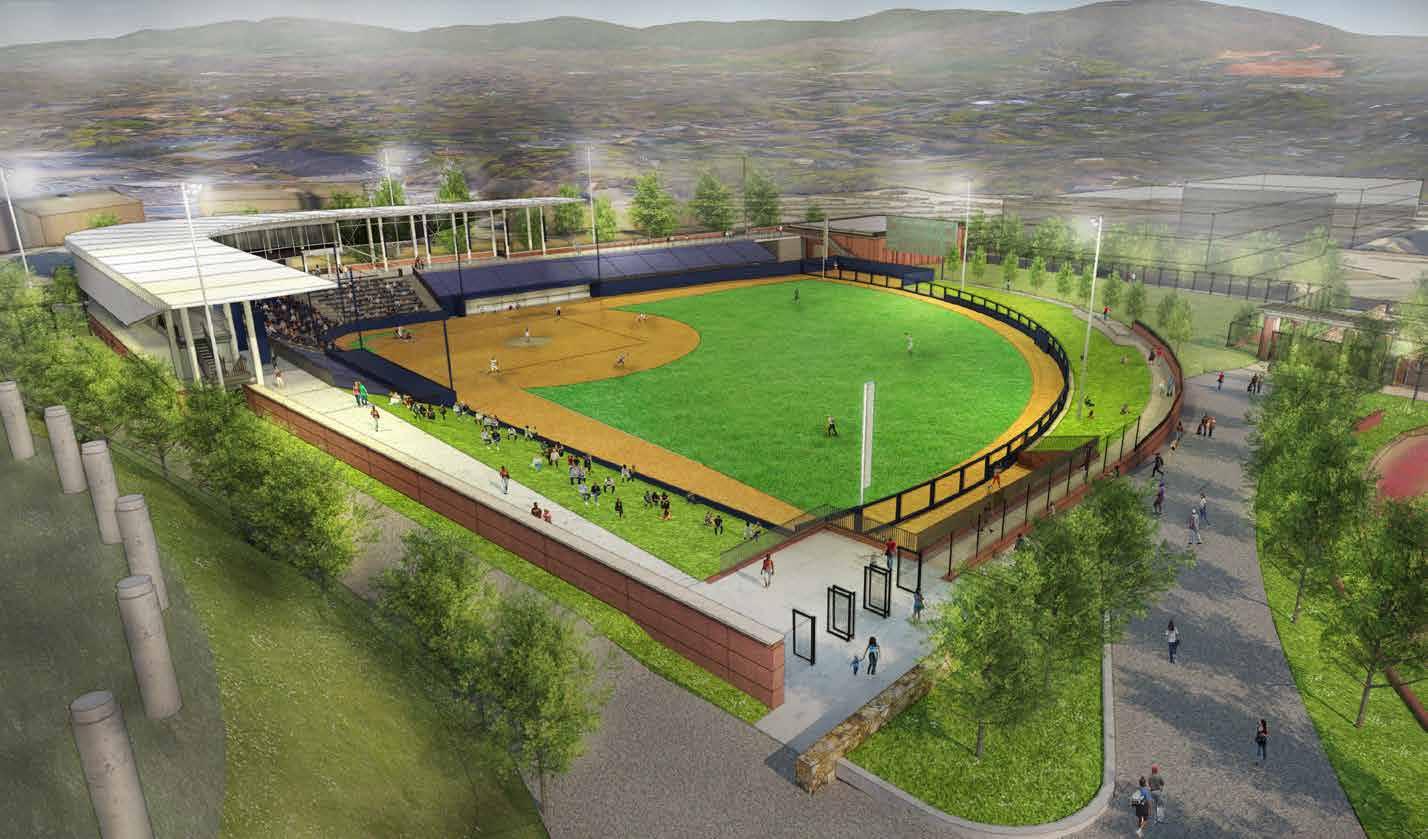


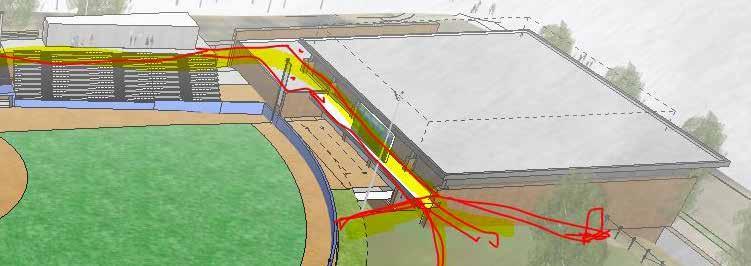

GEORGE WASHINGTON UNIVERSITY
Thurston Hall
Renovation
WASHINGTON,
DC

So we need to take a deeper dive into Thurston Hall, our competition winner, now well into construction.
It’s hard sometimes to look at renderings alone. Understanding projects and experiencing them through construction is so much more compelling. The learning process during construction adds fullness to what the project has to offer.
I’ve always appreciated the animating idea of the project, the reductive nature of the section when a portion of the building is removed, but the learning process during construction adds fullness to what the project has to offer. The construction suggests that the power of the big idea really influence the experience of the finished building.


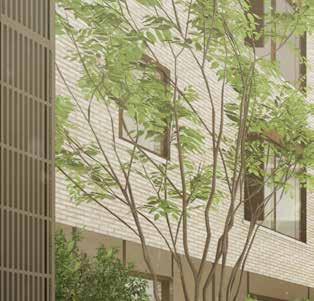

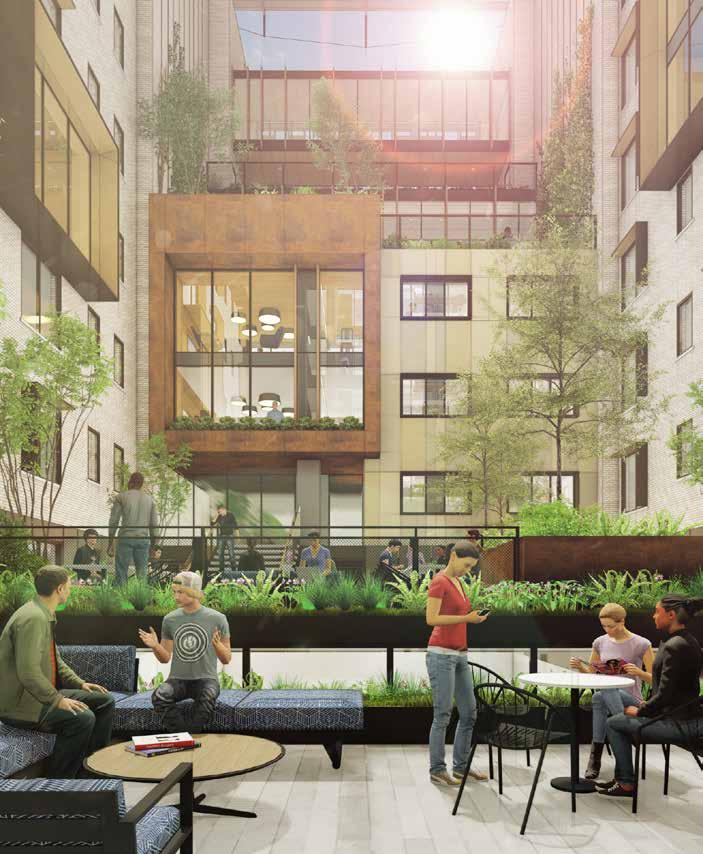

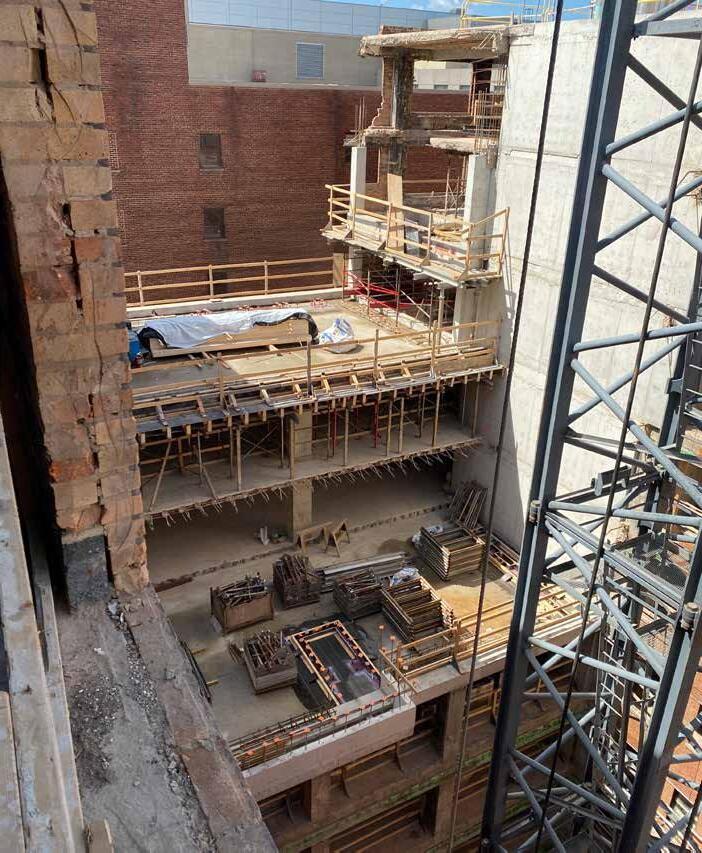
I’m glad we’re featuring Thurston this year. Many of us got into architecture to express the craft of our work, and the detailing, the small scale techniques of Thurston are very aspirational.
The pushing we did on its craft is enormous, all layered on top of each other. It is complex on every front --- requiring everybody involved to hang on.

OUTER LOOP
• DEEPER COMMUNITY AREAS
• SUPER DOUBLES / TRIPLES
• DISTRIBUTED RESTROOMS
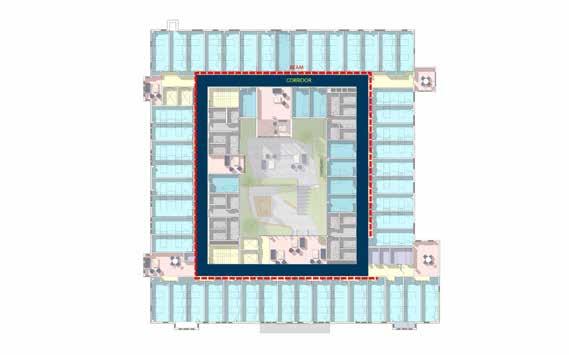
INNER LOOP
• STUDY NOOKS ALIGNED WITH BAYS
• CENTRALIZED WET CORES

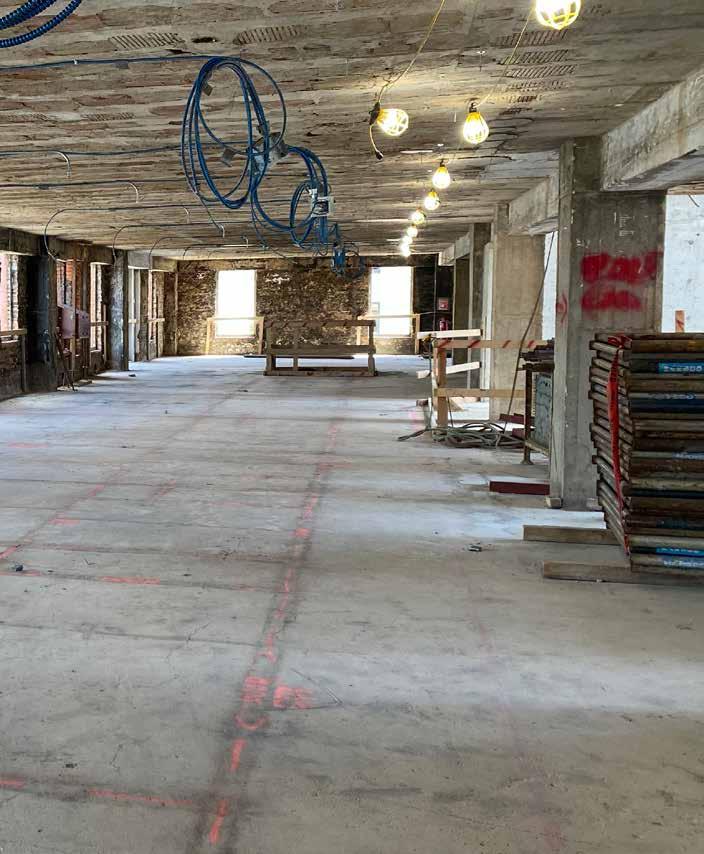
So many people throughout the office worked on the project. It embodies a lot of people’s hard work and spirits that went into its formation.
It is exciting to work with a diverse specialist team, and we’ve been able to bring everybody together. And we’ve absolutely needed to in order to navigate the complex series of agencies and reviewers.
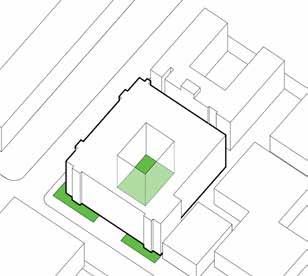

EXISTING CARVE

LANTERN


BIG ROOM ROOF














Temperature / Velocities on




Temperature / Velocities on



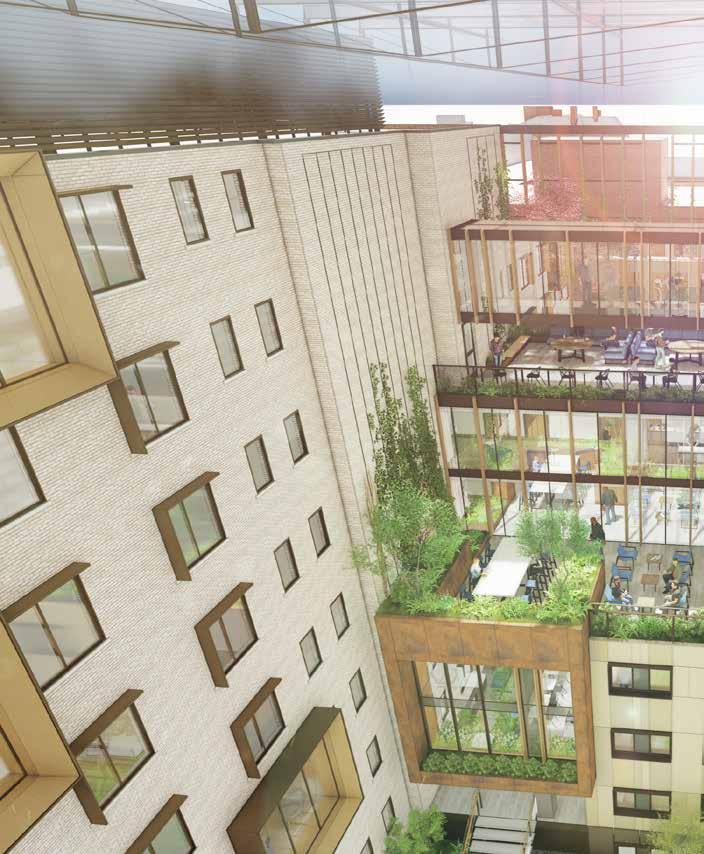
We’ve been calling the projecting window planters “planterns,” – half lantern, half planter. We’re working our way toward the sketchup model, slowly. The original design images show a metal panel system made out of cor-ten steel that can act as both building skin and planter wall. The hope was that a manufacturer had a fully tested system that we could use.
So, we began to dig...for a while,...and came up empty. Cor-ten is available in a number of thin sheet single skin systems and a few formed metal panel systems, but there was not a system that provided the clean rain screen gap system with hidden connections that we were looking for. So you move on, a little wounded, realizing that you are going to have to exert even more effort and time that you don’t have But chin up! This is where architecture happens. The next step was to work towards designing a customized system using standard components.

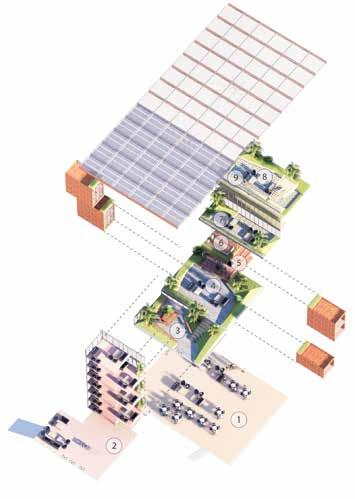

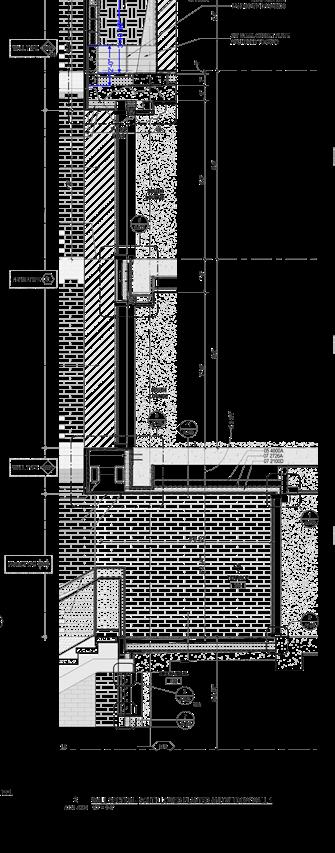

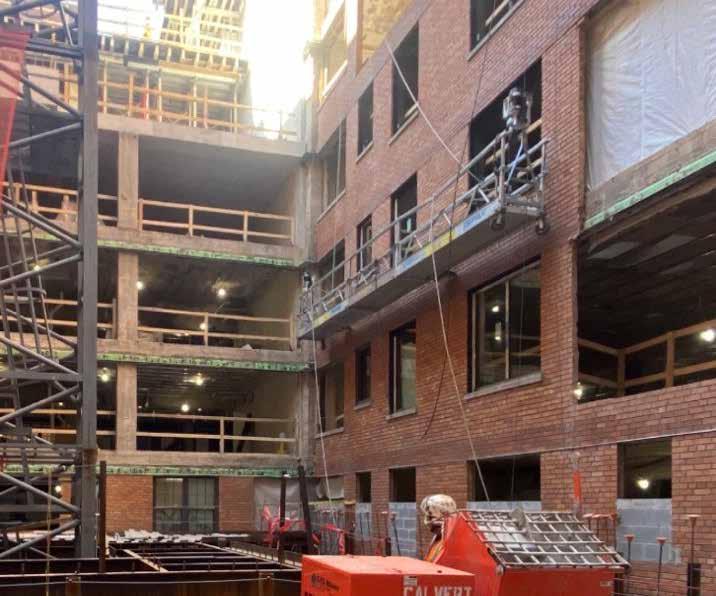
And then we started working with an aluminum sub girt manufacturer to develop details that would allow for the support of 1/4” steel plate with welded stainless steel pins attached to the back side of the plates. A major concern for such a heavy plate system is the integrity of the hidden connection between the plate and the sub girts.
With any mixed metal system exposed to water, galvanic reactions can corrode the connections and produce structural failure. With this connection scheme in place, we were able to integrate the steel plate skin with the sheathing and air barrier into a seamless transition with the planters above.










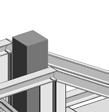



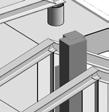









Yeah, that truss deserves a chapter at least. Thurston combines a high level of design, performance, and construction. The contractor, too, is operating at a high level toward the project’s shared goals.
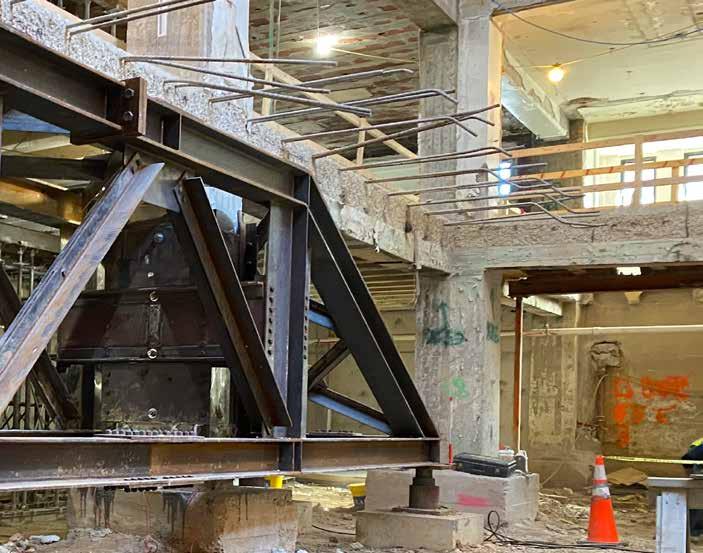







































































Every condition that is uncovered during construction offers a glimpse into what life might have been like in the late 1920’s. How were the terra cotta tiles laid? How was concrete poured? And how do we integrate these archaic construction methods with modern construction techniques?
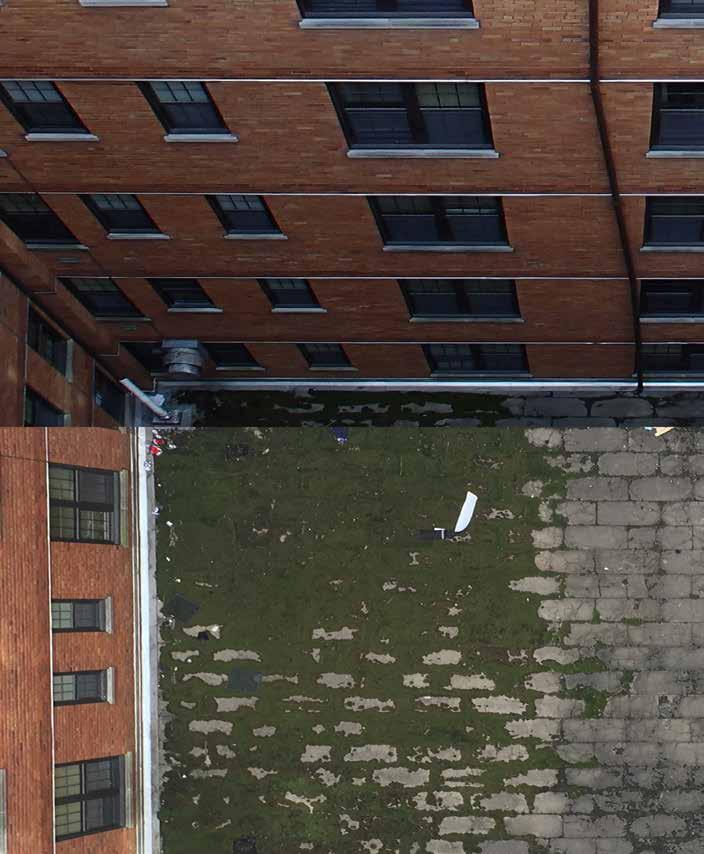
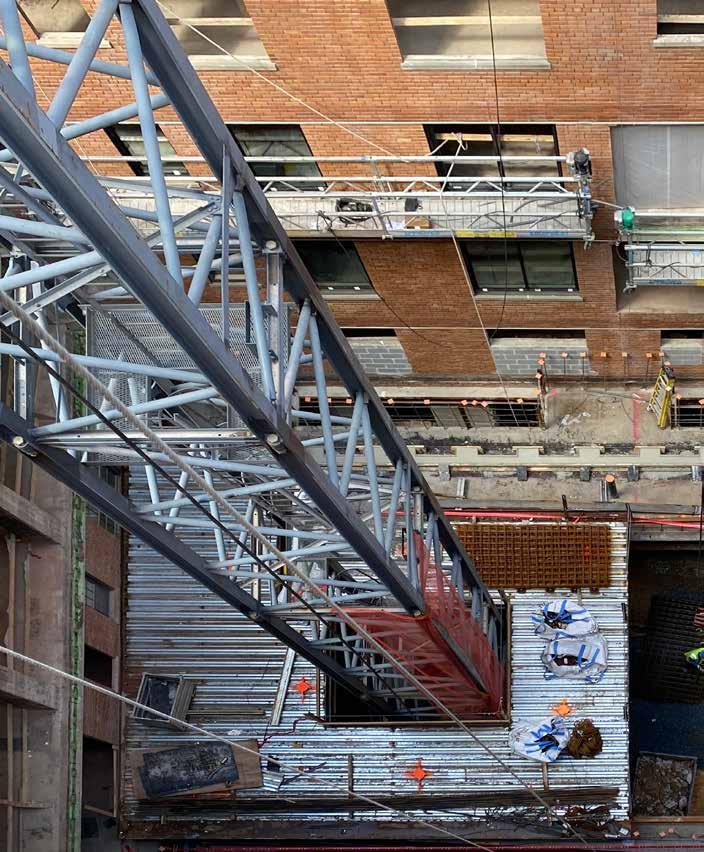
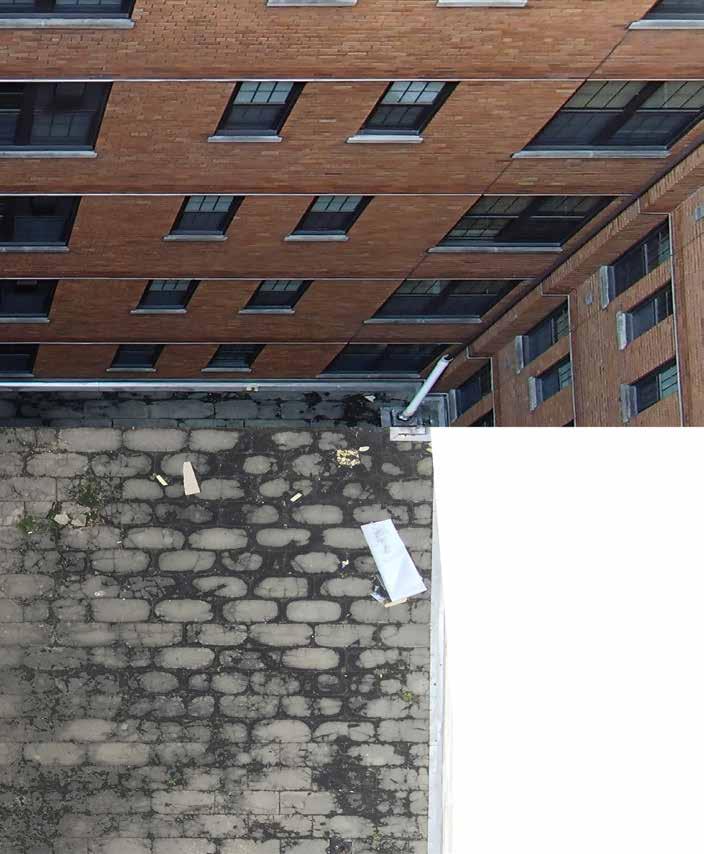
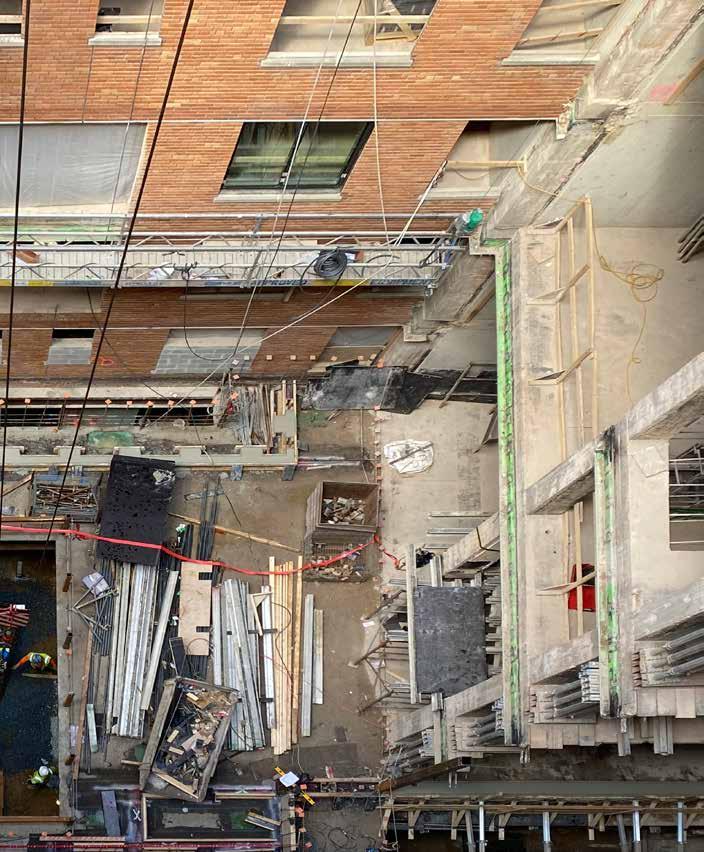
+ Wellness
CHARLOTTESVILLE, VA + WASHINGTON, DC
Comparing performance is always a little tricky; it is dependent on team, site, program and client. AIA COTE has developed the Framework for Design Excellence and its supporting Super Spreadsheet to enable teams to easily gather performance metrics and compare
DESIGN FOR COMMUNITY
Thurston Hall’s urban location and resident population made it the big overall winner in this category. However, Forest MS’s community engagement is worth noting.
DESIGN FOR ECOLOGY
Palmer Park and Forest MS both occupy previously vegetated (but not greenfield) sites. While Thurston Hall has limited landscape, new vegetation in the courtyard increased overall vegetated area from pre-renovated conditions.
native/ adapted planting
DESIGN FOR ECONOMY
Construction costs include sitework and PVs, where applicable.
them against national baselines. The graphs below illustrate what we know (or think we know) about project performance at the time of publication. In general, the further toward the right a project appears, the better the performance.
DESIGN FOR WATER
Not providing irrigation and eliminating cooling towers through geothermal put Forest MS out in front in this category. DC’s stringent stormwater requirements mean that Thurston Hall goes beyond best practice and includes rainwater capture and reuse.
potable water % reduction
irrigation water
% rainwater managed on-site
runoff quality
DESIGN FOR ENERGY
Even without PVs, Forest MS leads in energy performance using the well-honed K12 model for ZE-ready design. Thurston Hall is the first heat pump residence hall we’ve had in a while and it has changed how GWU thinks about the technology. Palmer Park is the first application of LED field lighting for UVA.
window/wall ratio
DESIGN FOR WELLNESS
Both Forest MS and Palmer Park experience low spatial daylight autonomy (SDA) because of their windowless movement spaces.
While material health certificates were considered for Forest MS selections, documentation was not collected.
% regularly occupied space w/ views
% reg. occupied space w/ operable windows % reg. occupied space w/ SDA>50%
# of materials with health certificates
DESIGN FOR RESOURCES
The wide range in embodied carbon on these projects reflects the differences between an urban renovation, a new middle school addition, and a sports stadium (which has a lot of structured unconditioned space that raises the CO2/sf).
Forest MS did not pursue LEED, so much of the information on EPDs, rates of construction waste diversion, and regional content is unknown.
lbs CO2/sf embodied carbon % reduction
# of materials w/ EPDs
% const. waste diverted
% of wood FSC certified
% regional materials
DESIGN FOR CHANGE
While Thurston Hall scores well for reuse, its lack of operable windows means it is less functional during power outages compared to Palmer Park.
All projects use a 60 year lifespan when calculating embodied carbon.
% of reused floor area
level of functionality without power
building design lifespan
DESIGN FOR DISCOVERY
Post-occupancy evaluations were severely impacted by the pandemic, but we will be deploying VMDO POEs and providing feedback on all of these projects.
UVA’s Youth-Nex is interested in doing research at Forest MS on the learning spaces.
level of POE
level of transparency
level of feedback
This year’s projects highlight the impacts of embodied carbon on total overall emissions for both the current grid mix and that proposed in the 2020 Virginia Clean Economy Act (VCEA) and DC’s Clean Energy Omnibus Amendment Act pf 2018 (CEDC).
Palmer Park’s above-average embodied carbon has a greater long-term negative impact on total emissions under a cleaner grid, resulting in lower % savings, while Thurston Hall’s low embodied carbon provides higher % savings under a cleaner grid.
Baseline: total emissions (current grid)
Baseline: total emissions (VCEA grid)
Design: total emissions (current grid)
Design: total emissions (VCEA grid)
Baseline: embodied carbon
Design: embodied carbon
Baseline: total emissions (current grid)
Design: total emissions (current grid)
Baseline: total emissions (VCEA grid)
Design: total emissions (VCEA grid)
Design: embodied carbon
Baseline: embodied carbon
Baseline: total emissions (current grid)
Design: total emissions (current grid)
Baseline: total emissions (CEDC grid)
Design: total emissions (CEDC grid)
Baseline: embodied carbon
Design: embodied carbon
From Behind

To be of use
by Marge Piercy
The people I love the best jump into work head first without dallying in the shallows and swim off with sure strokes almost out of sight. They seem to become natives of that element, the black sleek heads of seals bouncing like half-submerged balls.
I love people who harness themselves, an ox to a heavy cart, who pull like water buffalo, with massive patience, who strain in the mud and the muck to move things forward, who do what has to be done, again and again.
I want to be with people who submerge in the task, who go into the fields to harvest and work in a row and pass the bags along, who are not parlor generals and field deserters but move in a common rhythm when the food must come in or the fire be put out.
The work of the world is common as mud. Botched, it smears the hands, crumbles to dust. But the thing worth doing well done has a shape that satisfies, clean and evident. Greek amphoras for wine or oil, Hopi vases that held corn, are put in museums but you know they were made to be used. The pitcher cries for water to carry and a person for work that is real.
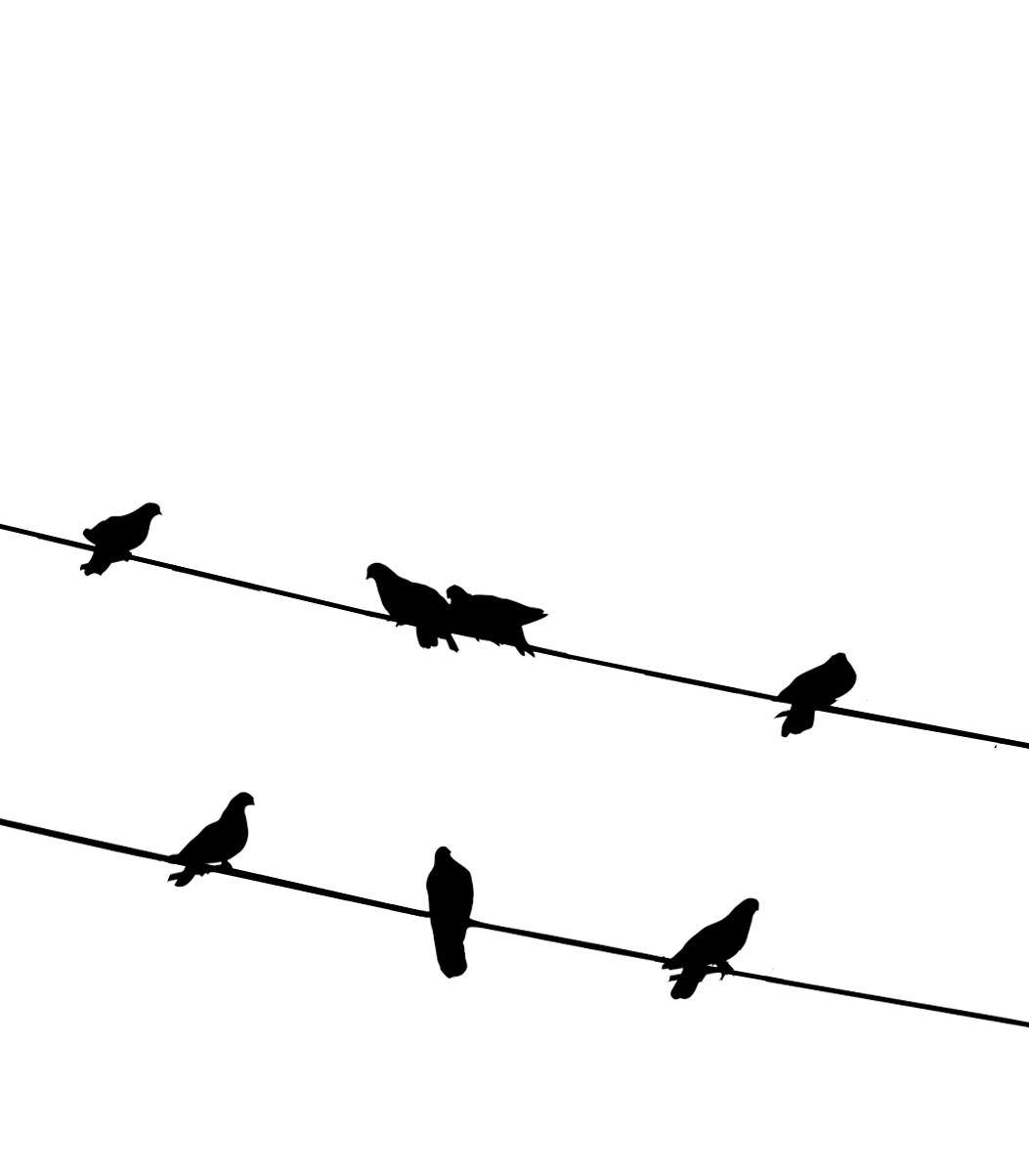
LEADING FROM BEHIND
Creative effort is simply our main basis for making useful architecture. As we progress, always striving to learn and get better, questions naturally arise. How can we find common rhythm together? How do we foster contexts where creativity can flourish? How do meaningful ideas become satisfying built environments? Searching to answer questions like these, through our work, drives our collective practice.
There is no distinction between the product and the process - never is the method of architecture outside of the material of architecture when theory is drawn from practice. We are not cultivating a style, nor are we looking to reduce creativity to mechanically prescribed steps because projects are not twice alike, and we each bring our own originalities. And yet, without codifying, we need to harness creative energy with seriousness as we design the process. Our ways of working must adapt to each particular case, while still aligning to shared aims.
To help lead, we learn how to follow. To be simply, genuinely, beautifully of use, we let go of fixed plans and concepts, while always staying true to our individual and collective selves. We simply enjoy designing places together that others will enjoy using.
Architecture should connect people and place, with focus on shared purpose. Direct engagement, to [absorb] the process and the built form alike, increases the value people find in their environments, enabling place to become the invitation to the people we want to be.
We know that listening is not passive, it’s not simply receiving. Open-mindedness is not empty-mindedness, but a willingness to let experiences accumulate and ripen. When we are completely present, content to be ourselves with an open heart, we absorb many things simultaneously - site, culture, and nature - into the work. Watersheds, ecosystems, and communities attract our peripheral vision. When someone grants us the privilege of genuine participation, letting us in to their institution, architecture is an occasion that can bring diverse energies together into continuous interaction. We build buildings out of conversations. As we reach out the project’s tentacles, we take more in, and we expand use to more numerous and varied interests in the building up of a common experience.
Sometimes not knowing is true knowledge. Sometimes true words aren’t eloquent. Architecture is a synthetic discipline that requires literacy in many different fields of knowledge. Our task is to channel the skills of others - researchers, experts, consultants - and introduce connections, a transformation of energies into thoughtful action and commit to an animating idea. As we clarify and intensify the architecture, we keep the many layers of the project present to the experience of place so that architecture and the living stories that articulate people’s lives may resonate.
With A CONNECTIVE APPROACH, beauty transcends physical appearances to foster dignity. People can recognize themselves in collective form, with aesthetics linked to purpose. Good architecture absorbs traces of life, increasing richness over time. People gather at a specific place where the focus is not on form but the potential to form community.
Listening and envisioning are not opposites; they complete one another. To solve problems of use, and to act on behalf of the larger culture, architecture must embrace the common capacity to [wonder]. We must allow ourselves to imagine, to go beyond the notion of a market context. To be good and do good, we give ourselves permission to be both realistic and optimisticchallenging the status quo, and often the given program of architecture. What more should architecture be doing? Our search for a better way forward within a disciplined disposition, with responsibility for both accuracy and vividness, stimulates architecture’s imagination. When form follows vision we can put two and two together but also invite a sense of wonder - something surprising, something just, something powerful.
Sometimes the path forward seems to go back. Sometimes the greatest wisdom seems childish. We try not to force things, and keep ambition iterative - learning, growing, putting in the time. Iterations offer coincidences, inviting others to dare to imagine, to recognize and act on opportunities, and to create without possessing. When we prepare options to compare, decisions are more carefully considered and less biased. Pursuing multiple paths counteracts the reckless tendency to underbudget for the difficulties of achieving something of high quality, helping us to become more resilient questers for excellence as we handle inevitable failures. We suspend judgment to avoid simply perpetuating convention, taking chances to make improvements that form new responses to urgent challenges. We don’t assume, either, that change must be a volcanic option.
If there is poetry in our work, it’s not because it was deliberately added, but because it couldn’t be effective, it couldn’t be lasting, without wonder. There is no expression without excitement as we carry forward an inspiration. Architecture that wonders helps us feel at home in the built environment, yet every now and then calls us out of the everyday. Architecture that wonders seems inevitable, self-evident, yet can take your breath away. With ITERATIVE VISION, architecture is an evocative occasion to bind beauty with social good.

New thinking isn’t conjured from thin air, but stirs up from a store of experience. We are always disappointed in architecture when the intellectual properties and sensuous qualities do not coalesce. Ideas must [embody] in material form. When substance and form unite, the galvanizing idea operates like a magnet drawing to itself appropriate material. What concerns us is the intimacy of the relationship of idea and material, toward a seamless co-dependence of perceptual and aesthetic realms where architecture delights in the hand and mind as much as it does the eye. When ethics meet construction, making the best use of the resources architecture commits, truth is in the made.
The built environment promotes or hinders, stimulates or inhibits, sustains or frustrates our well-intentioned activities in large part based on the skill with which materials are assembled. Knowing that every detail reinforces, or detracts from, the architectural whole, we view the parts with compassion. We work the idea through constraints. Like our own individual contributions to the whole, each part borrows and gives significance to every other. It’s the relationship that holds the parts together, the degree of their complete integration, that establishes lasting value. So, we think of the small as large, discovering whole worlds to explore in the smallest details so that architecture can make more than itself.
Architecture sets out from and returns to real things. Imagination is physical. Buildings are bodies. When MATERIAL FOCUSES FORM, grace and humanity are imparted into the work. We erase boundaries between aesthetic, social, and technological considerations to bring more resoluteness to the built environment beyond image. When we succeed in embodying architecture, we experience place with heightened depth and richness. Architecture that is embodied is not perfect, it’s memorable - inviting care and appreciation over time.

It’s easy to forget that doing really good work, work that makes the world better, and work that offers satisfaction, takes time. Architecture is not good by accident - it is made so with equal parts constitution and humbleness. It’s right to accept challenges in order to progress to the next level. The journey of a thousand miles starts beneath our feet, but, rushing into action, we sometimes stumble. We have to create architecture, and ourselves, by our own voluntary efforts, one step at a time, so as to make possible a better future. Successful continuity in our practice means continual re-adaptation of small, incremental improvements. Deliberate action steps and the taking of thoughtful pains are required, but the trials we endure can introduce us to our strengths. We have made a collective commitment to architecture.
Good architecture offers an immediate sense of welcome and delight - making ideas useful through clearly formed purpose, distinct innovations, and carefully executed details. In contrast to the built reality, meanings expressed through words and images on the page or screen suffer significant loss. Our drawings, visualizations, and models are promises that point toward the future work, not ends in themselves. Architecture is complete, most poised for positive impact, only as it works in the experience of others. When architecture speaks for itself, when it does good and it’s done well, its luminosity can last and be loved.
We are always more capable when acting together with each other, and together with the built environment. When architecture leads from behind, the progress of one has worth for the experience of others. Like a best friend, or second self, good design that is trustworthy, generous, and charismatic can encourage our better sides - to realize its value
VMDO ARCHITECTS
People of
VMDO VIRTUAL



















































































After-
CHARLOTTESVILLE, VA + WASHINGTON, DC
AFTERWORD
Not polished or precious by design, the beauty of Ethos lies in all of us, and our ongoing conversations as we learn how to make better architecture together. We hope that Ethos accurately celebrates the participation of many as we work to change our outer worlds, and our inner worlds, for the better.
Ethos is created by:
Michelle Amt
James Atkins
Jim Richardson
Lamont Sandridge
Lauren Shumate
Cody Solberg
“Design creates culture. Culture shapes values. Values determine the future.”
– Robert L. Peters designer and author
