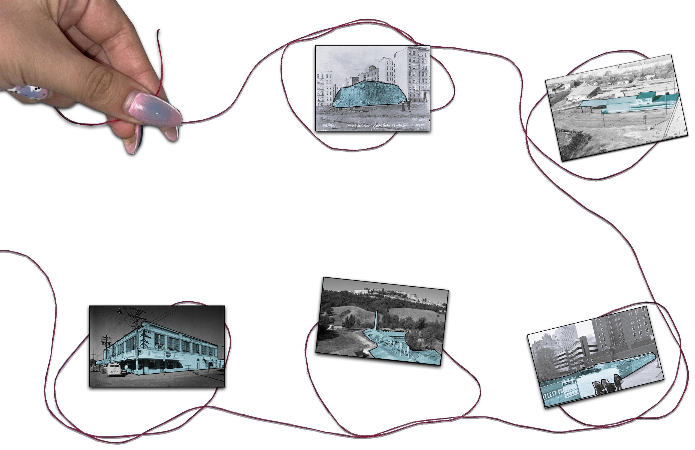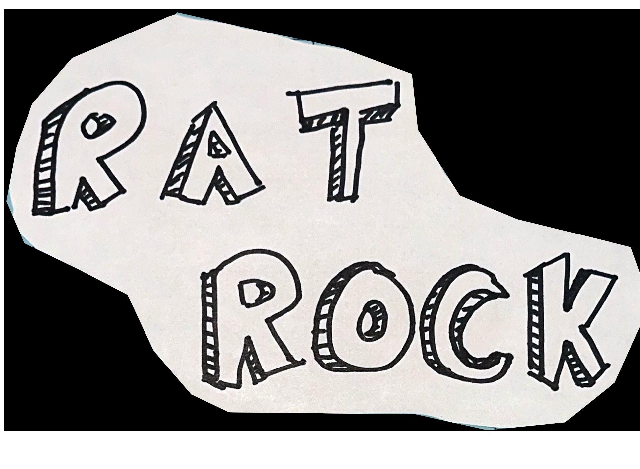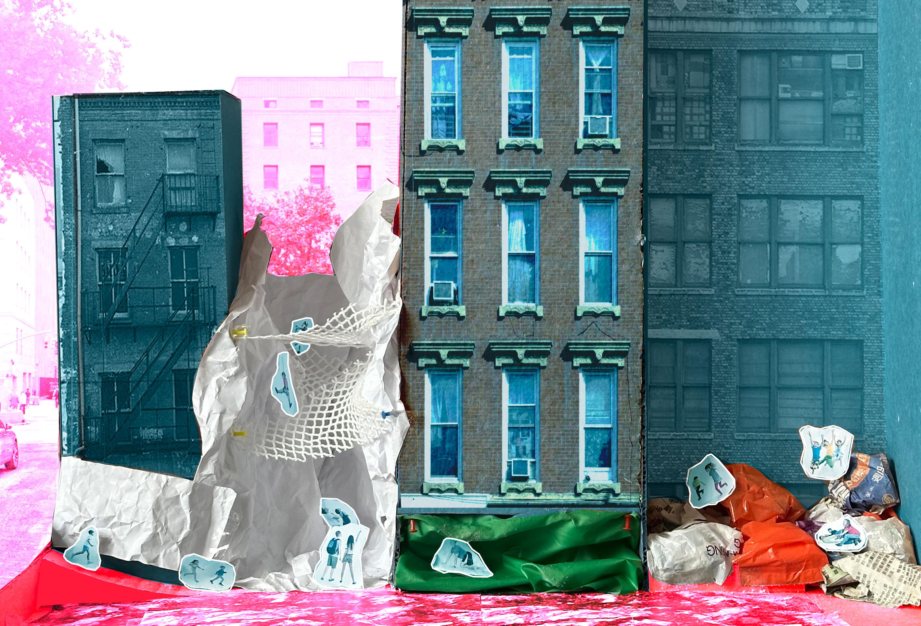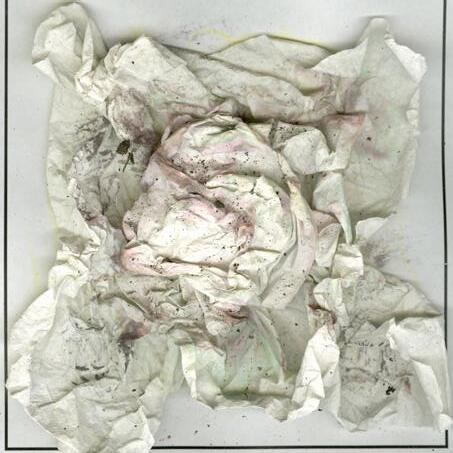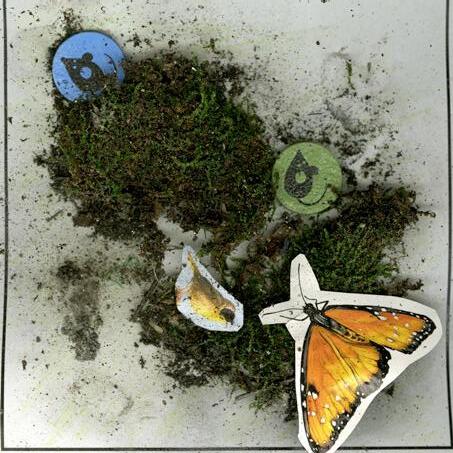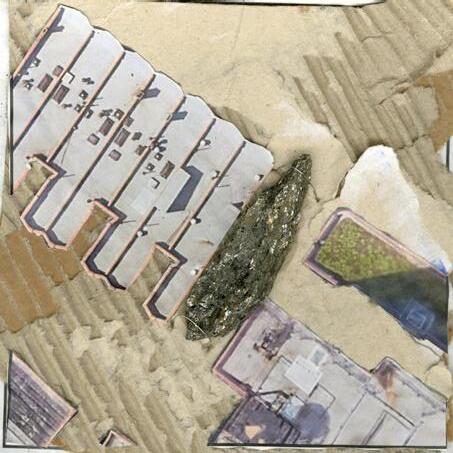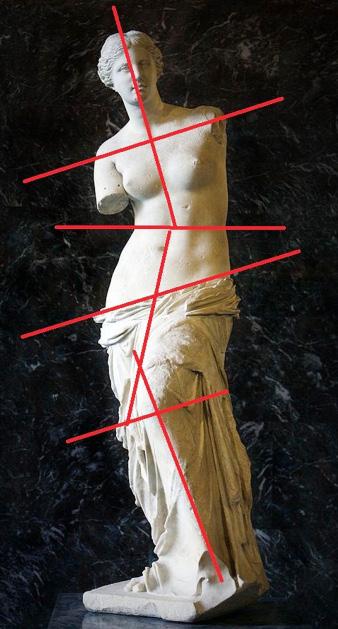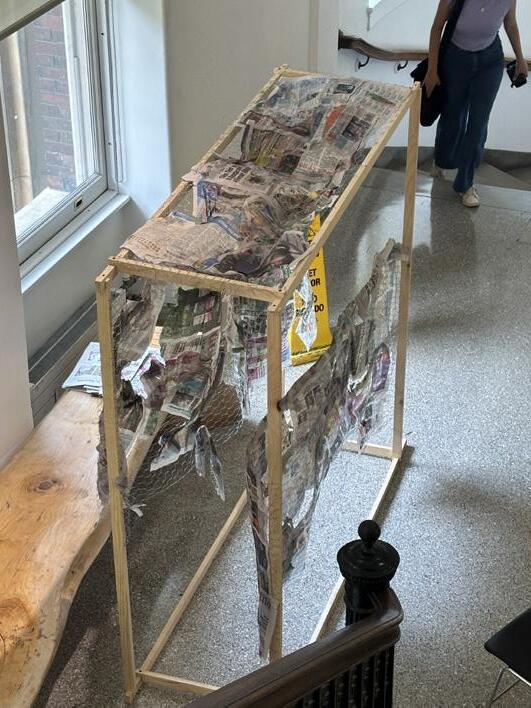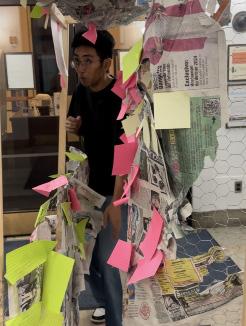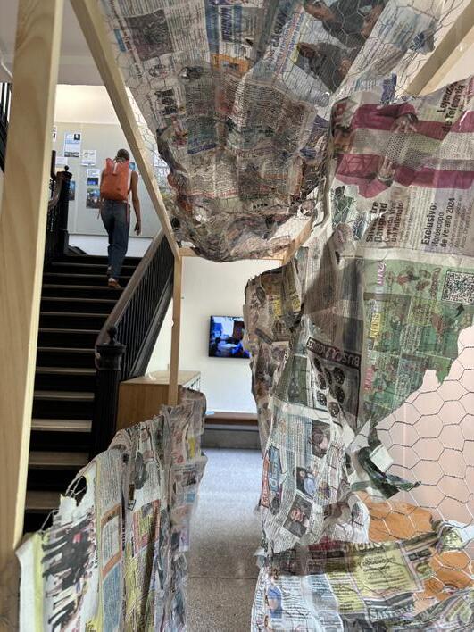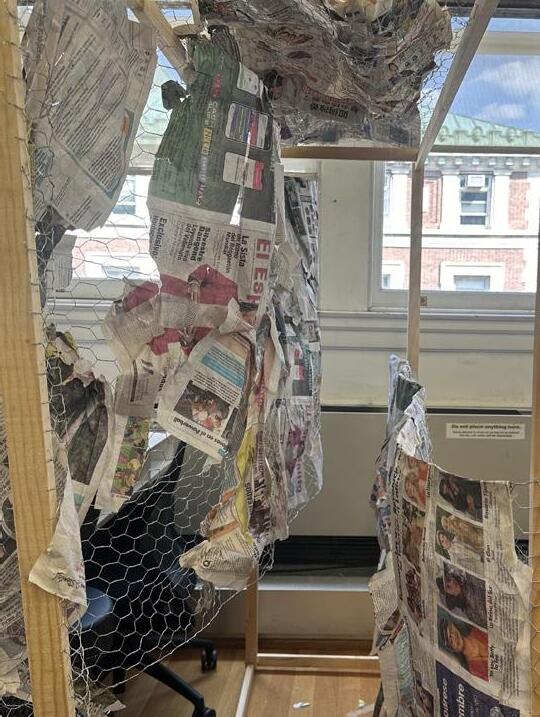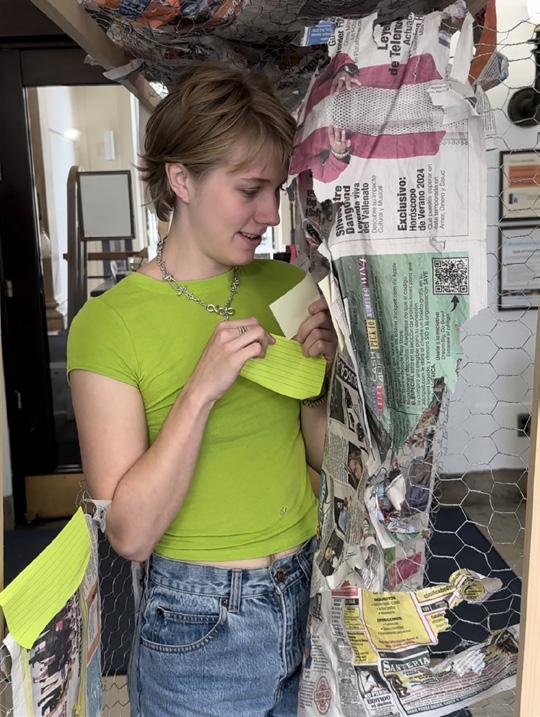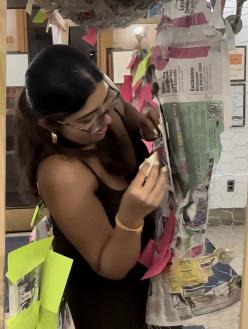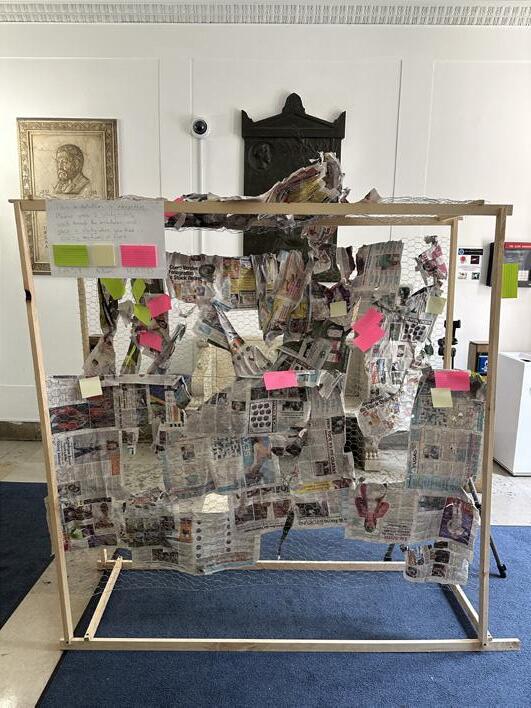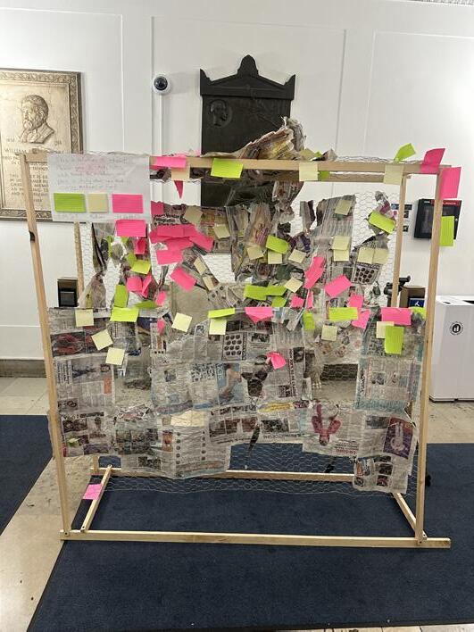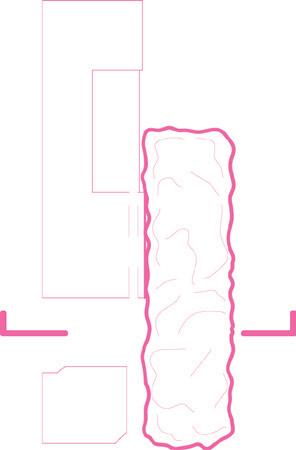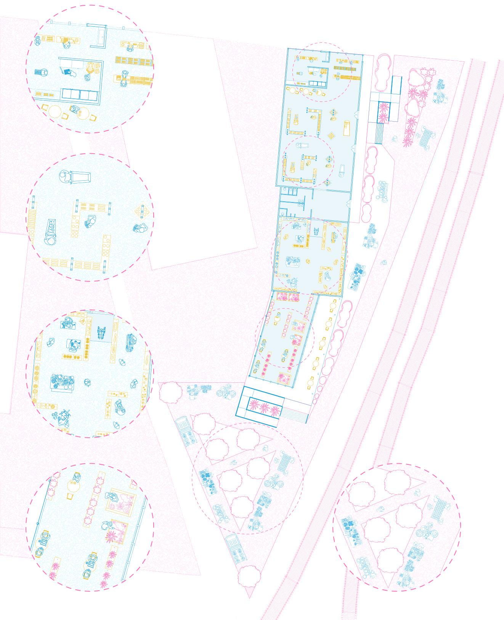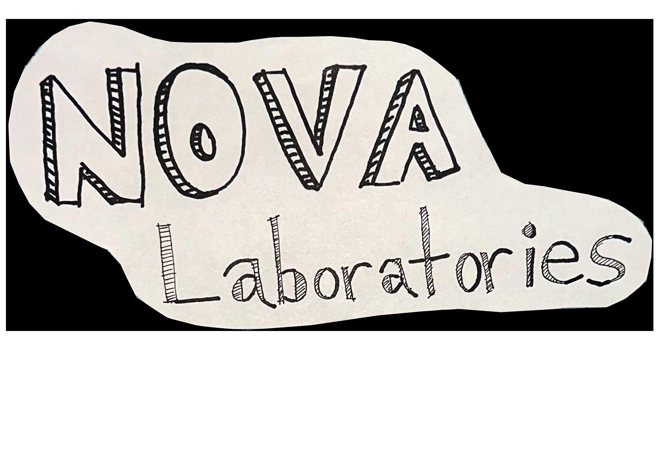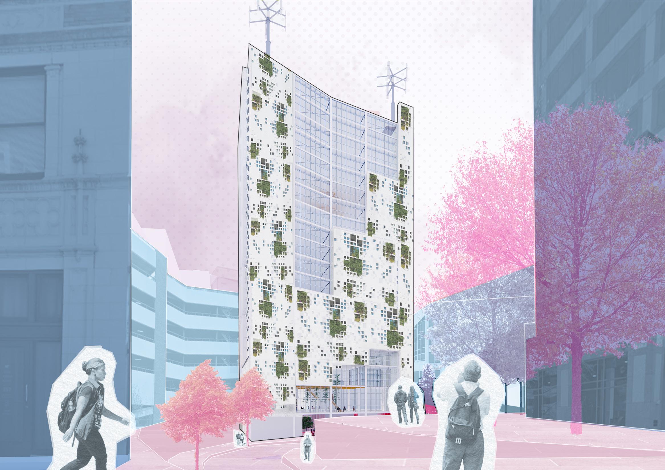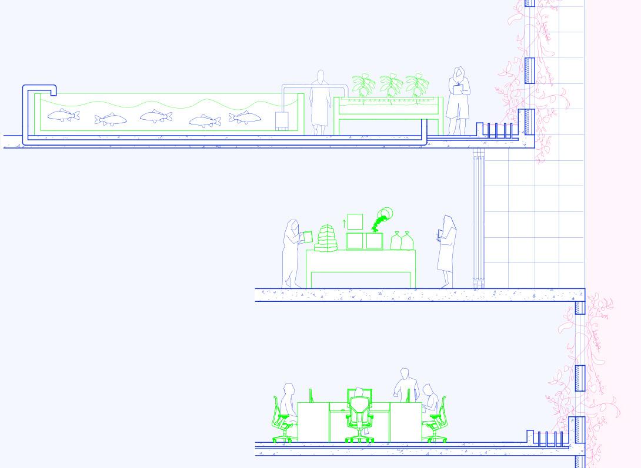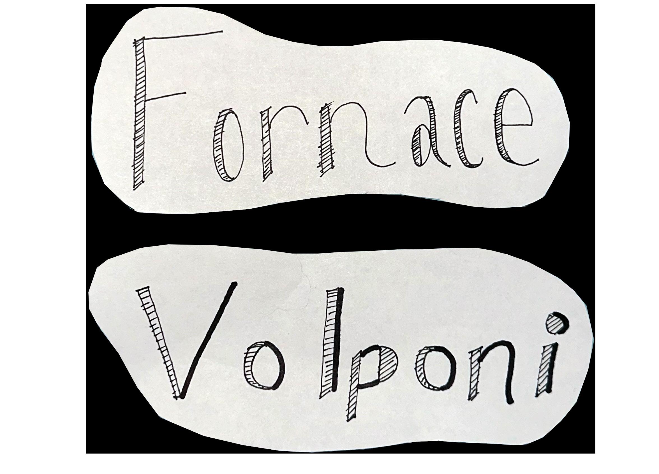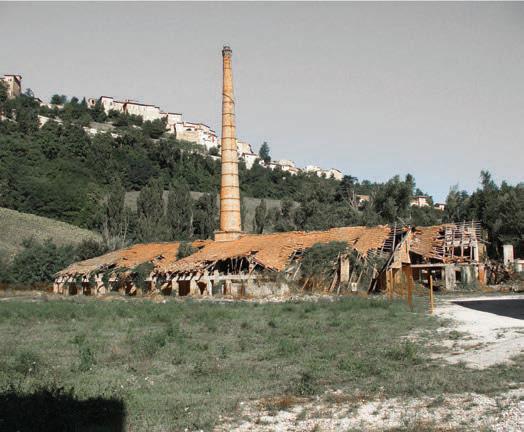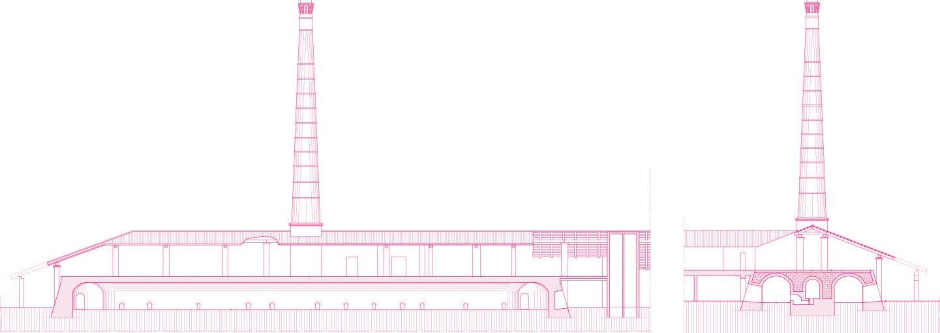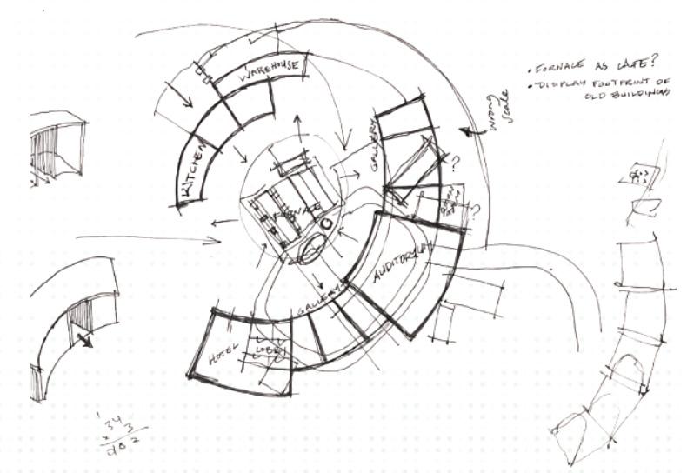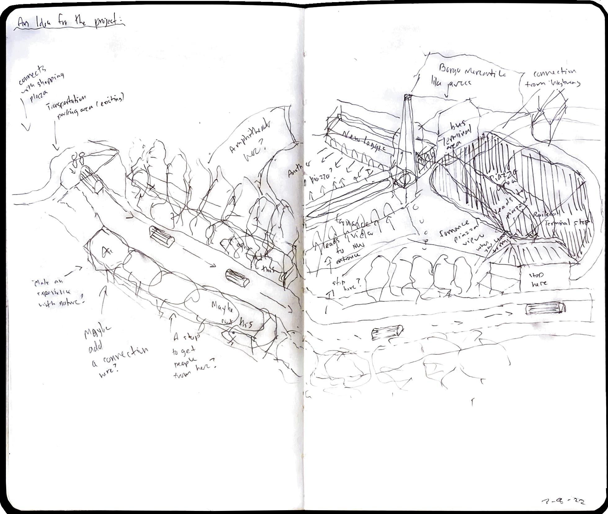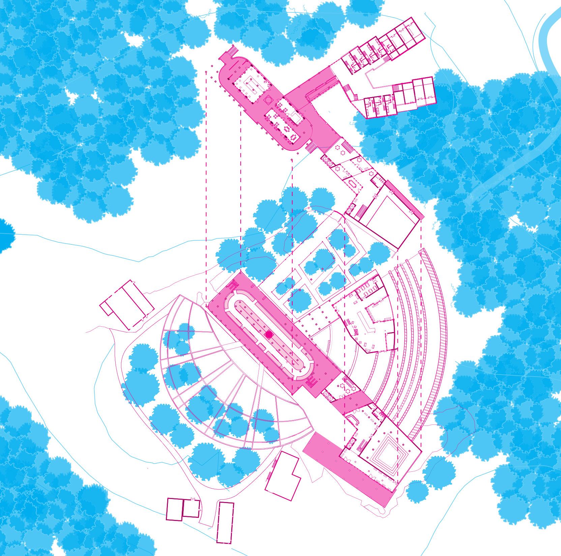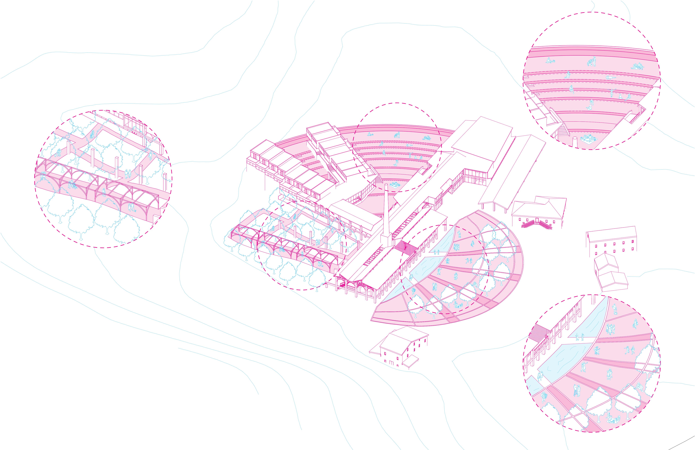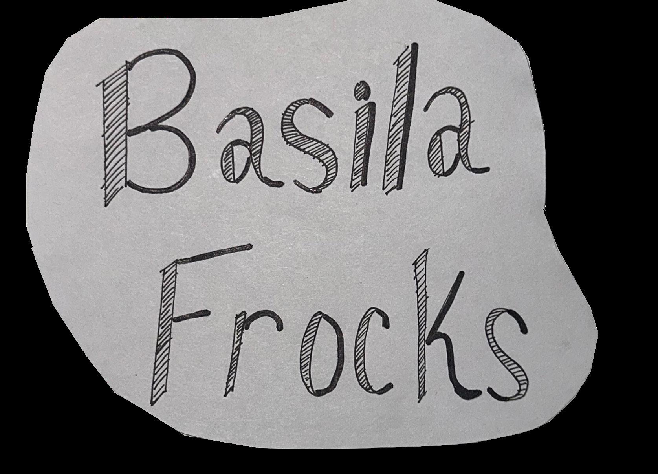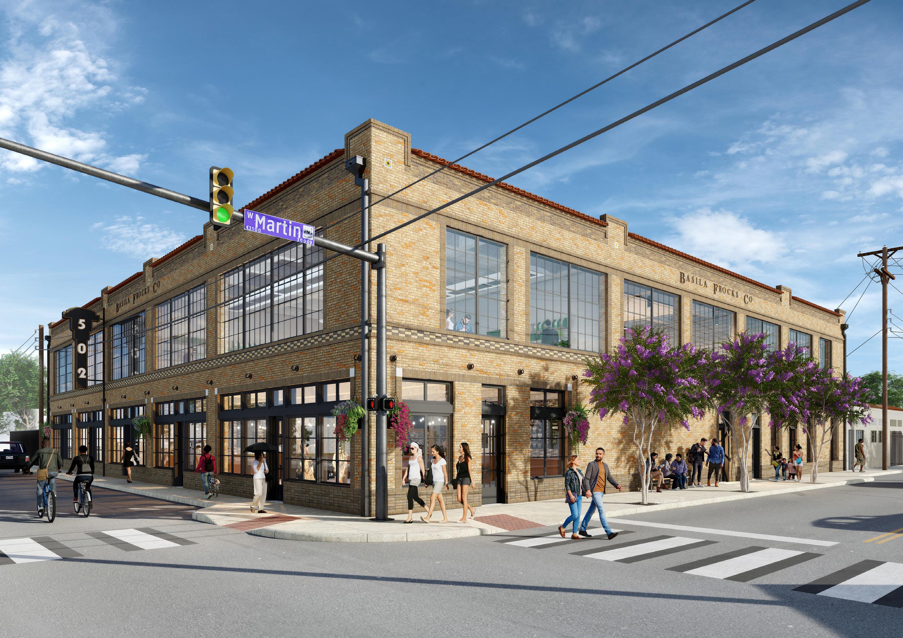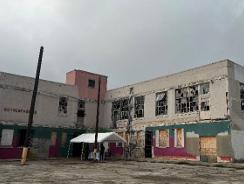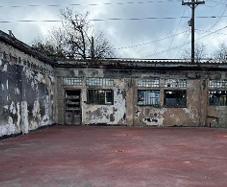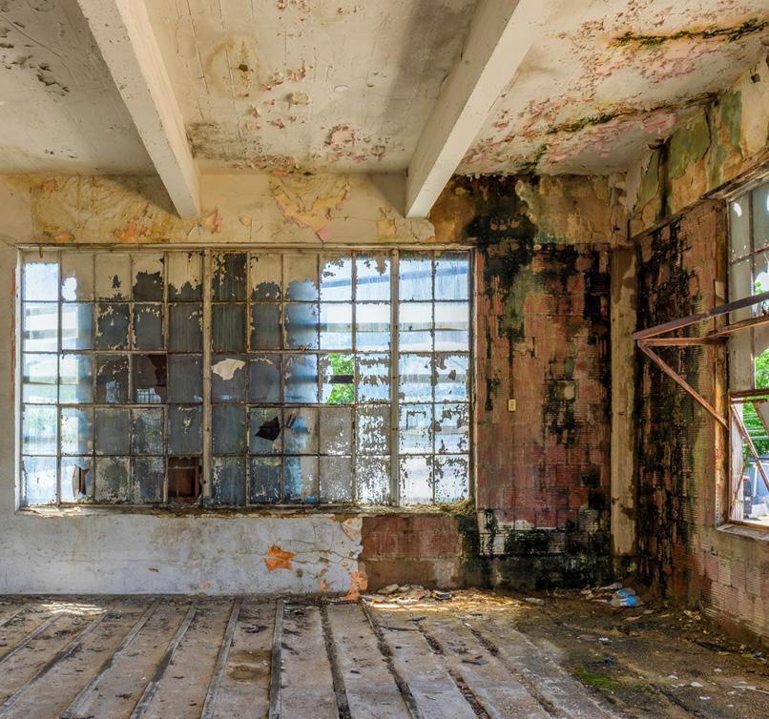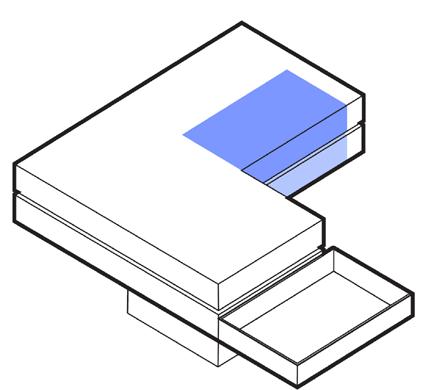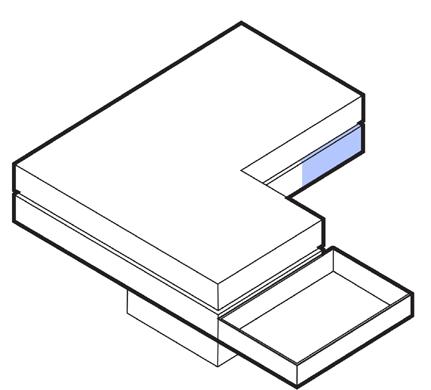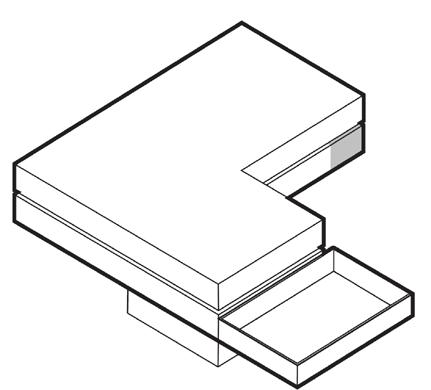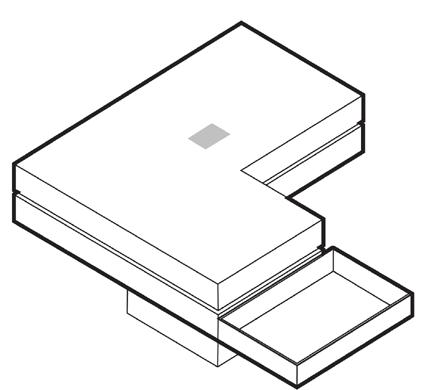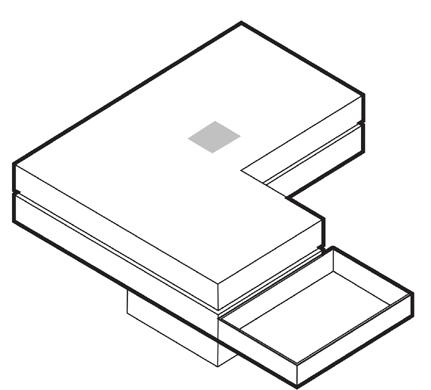Discomfort Studies
These explorations allowed me to identify how the body will interact with Rat Rock through discomfort and design an experience to challenge those feelings.
The Rock is unaware. The Rock looks up. The Rock feels peaceful.
The Building is hyperaware. The Building looks across. The Building feels annoyed.
am sweaty. I look forward. I feel uncomfortable.
Me, the Rock, and the Building, Mixed Media | Identifying the Actors
am sweaty. I look forward. I feel uncomfortable.
The Rock is unaware. The Rock looks up. The Rock feels peaceful.
The Building is hyperaware. The Building looks across. The Building feels annoyed.
Installation | The Subjectivity of Discomfort
Contrapposto Studies | Discomfort at the Human Scale
Visitors are able to explore 4 spaces at Rat Rock: the High Speeds Slope, the Great Heights Cavern, the Disappearing Tunnel, and the Rough and Tumble Arena.
High Speeds Slope Great Heights Cavern
Disappearing Tunnel Rough and Tumble Area
Playground Birds Eye Map
Transverse Section | The Great Heights Cavern
Fall 2022
Critic: Darryl Ohlenbusch
Softwares: Revit, Rhino, Illustrator,Photoshop
Honors: Presented at WIA Exhibition in March 2024.
Adaptive Use Market
Focused on supporting the revitalization efforts of Westside San Antonio, Mercado on 702 sets out on revitalizing a 1936 industrial warehouse into an market that is representative of the Westside Latino community.
Earliest Record of Westside Community, 1837
Westside was first recorded in San Antonio’s 1837 City Charter as property used for agricultural farmland until the late 1800s. In 1881, construction of the International and Great Northern Railroad Line resulted in the area to develop as a community.
Westside Housing Conditions, 1930s
In the 1930s, housing conditions were deemed unsaitary and many makeshift houses were built as a solution to the housing problems. A popular housing style was the the shotgun house, a narrow, linear single-story home followed by a sequence of one or two bedrooms and a kitchen.
Current Efforts of Activism, 1980-
Approaching the 1980s, Esperanza Peace & Justice Center was founded by Chicana activists in 1987 to provide equal representation for underserved groups through art and cultural events. The center is currently working on the first Westside museum to conserve, research, and exhibit the heritage of the Westside.
Guadalupe Street developed as a thriving entertainment and commerical mainstreet for local residents. During the 1960s, Guadalupe Street became a significant area for Mexican American Civil Rights Movement.
Rise of Guadalupe Street, 1960s
The construction of interstate highways in the late 1960s created division between Westside neighborhoods and Downtown San Antonio. Families were displaced out of the area as job opportunities became more limited and rates of living became higher.
Highway Construction & Decline, 1960s
In 1967, the Mexican American Youth Organization was founded by 5 college students in the Westside. MAYO inspired many Chicano events such as the Edgewood and Lainer Highschool walkouts. The effect of Chicano Activism heavily influences the Westside today.
Chicano Activism in Westside, 1960s
Through thoughtful and flexible design, Mercado on 702 restores the energy and vibrancy of the historic warehouse by intergrating the art, culture, and history of Westside San Antonio.
Axonmetric Site Diagram
Situated in the heart of in San Antonio’s downtown tech district, Nova Laboratories connects science and technology to implement an aquaponics system that fully sustains the building as its own living ecosystem. Food Science Laboratories
Critic: Michael Guarino
Softwares:
Revit, Illustrator, Photoshop
Innovating the Farm-to-Table Experience
Aquaponic irrigation systems delivers water from the cistern stores across each level, enabling produce to be cultivated on the upper levels and served on the Street and Riverwalk levels..
Typical Laboratory Plan
Shop Plan
System
Food Grown at Nova Laboratories
Wind Turbines
Rain Harvesting System
Aquaponic System
Solar Panels
Underground Cistern
Spring 2022
Critics: Antonio Troisi & Monica Mazzolani
Partners: Hannah Gonzalez, Yaire Padilla, Leonardo Rodriguez, Esteban Sanchez
Contributions: hotel design, urban research, graphic representation
Hospitality District
In the Urbino Valley below the ducal city, the Fornace Volponi has laid in ruin since its 1971 closure. The goal is to revitalize the Fornace into an innovative space that is once again a source of pride for the local community.
Northwest View from Stepped Terrace
The existing drawings indicate that the Fornace can be restored, and the spaces can serve the community as a hospitality district.
Fornace Volponi
Fornace Volponi Longitude & Transverse Sections
Process Sketches | Program Adjencies
Existing Condition Photographs
Conceptual Sketch for Hospitality District
A series of urban research studies were conducted to access the programmatic needs for the hospitality district.
Fornace Volponi
L to R | Circulation, Tourism Locations, Population Density, Bus Route Maps
The hotel directly connects guests to the Fornace on both levels. The units follow the topography of the stepped terrace and splits to provide a balcony above and a portico below.
Concept Massing Diagrams
Typical Level 01 & Level 02 Hotel Room Plans
Tranverse Section | Hotel Units & Lower Lobby
Exploded Axonmetric Diagram
Axon Zoom | Garden Promenade
Axon Zoom | Stepped Terrace
Axon Zoom | Main Piazza
Professional Work
Design Team: Overland Partners
Project Phase:
Construction Administration
Contributions:
Construction Documents, Submittal & RFI Management, Graphic Representation
Basila Frocks will be a model community hub that supports a diversity of businesses and organizations - directly responding to the needs and desires of the surrounding Westside Community. Adaptive Mixed Use
Southwest Street Corner View, Courtesy of Overland Partners

