selected work | PORTFOLIO | vishnu jangir
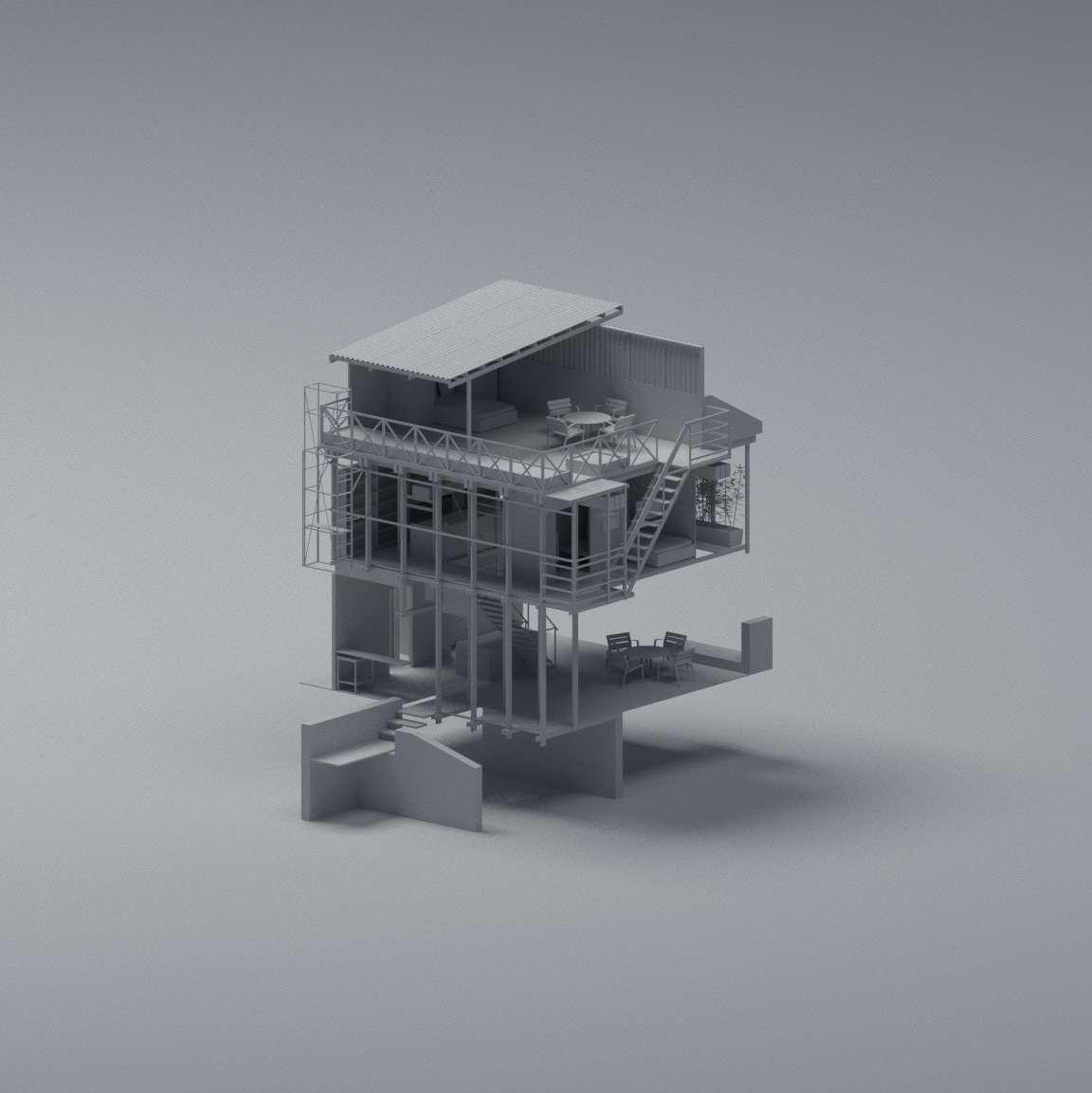




9057450194 7433919218
vishnujangir562@gmail.com
I am an architect, gratuated from Maharaja Sayajirao University, Vadodara.
I am an enthusiastic and a quick learner and I look forward to a firm that helps me broaden my horizons.
I believe that, what we think is an infinite process that goes on with the passage of time and at the same time, I believe that it doesn’t matter how we make it, it matters what we make.
EXPERIENCE
Former intern at Wanderlust Architects, Jaipur 2022
EDUCATION
Shri Krishna Bal Sr Sec Sch Kuchaman City (Nagaur) 2018
B-ARCH in The Maharaja Sayaji Rao University of Baroda 2019-2024
SOFTWARES
AutoCAD
Rhino 3D
Grasshopper
SketchUp
ArchiCAD
V-ray
Twinmotion
D5 Render Enscape
Photoshop
Illustrator
InDesign
Premiere Pro
WORKSHPS
Paper Pulp
By Prof. Mayur Gupta
Wood Cut Printing By Prof. Mayur Gupta
Enameling By Prof. Mayur Gupta
Stained Glass By Prof. Vijay Roy
SKILLS
Sketching
Rendering
Drafting
Model Making
Welding
Grinding
LANGUAGE
Hindi
Marwadi
Gujarati English
ASTRONAUT TRAINING FACILITY
Experience the Space
NATURE’S RETREAT
Tiny House
ALPINE AROMA
Tiny Cafe
URBAN HUB Community Center
MISCELLANEOUS RENDERS
Conceptual Level
SIDE HUSTLE
Course: Final Thesis
Location: Challakere, Karnataka
Area: 400 Acre
Typology: Training center
Year: 2024
About: “Astronaut Training Facility & Educational Info. Center” will be situated in Challakere, Chitradurga district of Karnataka. With the government’s foresight in earmarking this site, the project aims to bridge the gap between Earth and the cosmos, not only through its functional aspect but also as a cultural and educational beacon.
The proposed Astronaut Training Facility & Educational Info. Center not only serves as a hub for scientific advancement but also as a catalyst for socio - economic development in Challakere as , it will be a Science hub in mere future and its surrounding areas.
Thesis-24’
Concept: “Interstellar Nexus” is a futuristic architectural design inspired by the modular and attachable structure of the International Space Station (ISS). The design emphasizes flexibility, adaptability, and sustainability, incorporating advanced technologies and materials to create a versatile and resilient living and working environment. This concept is intended for research facilities, allowing for dynamic expansion and reconfiguration based on the needs of its inhabitants.
The “Interstellar Nexus” concept blends the innovative spirit of the International Space Station with the practical needs of modern living and working environments. Its modular, attachable design allows for continuous adaptation and growth, making it an ideal solution for future urban developments and remote communities. Through the integration of sustainable practices and advanced technologies, this architectural concept aims to create a resilient and harmonious living space for generations to come.
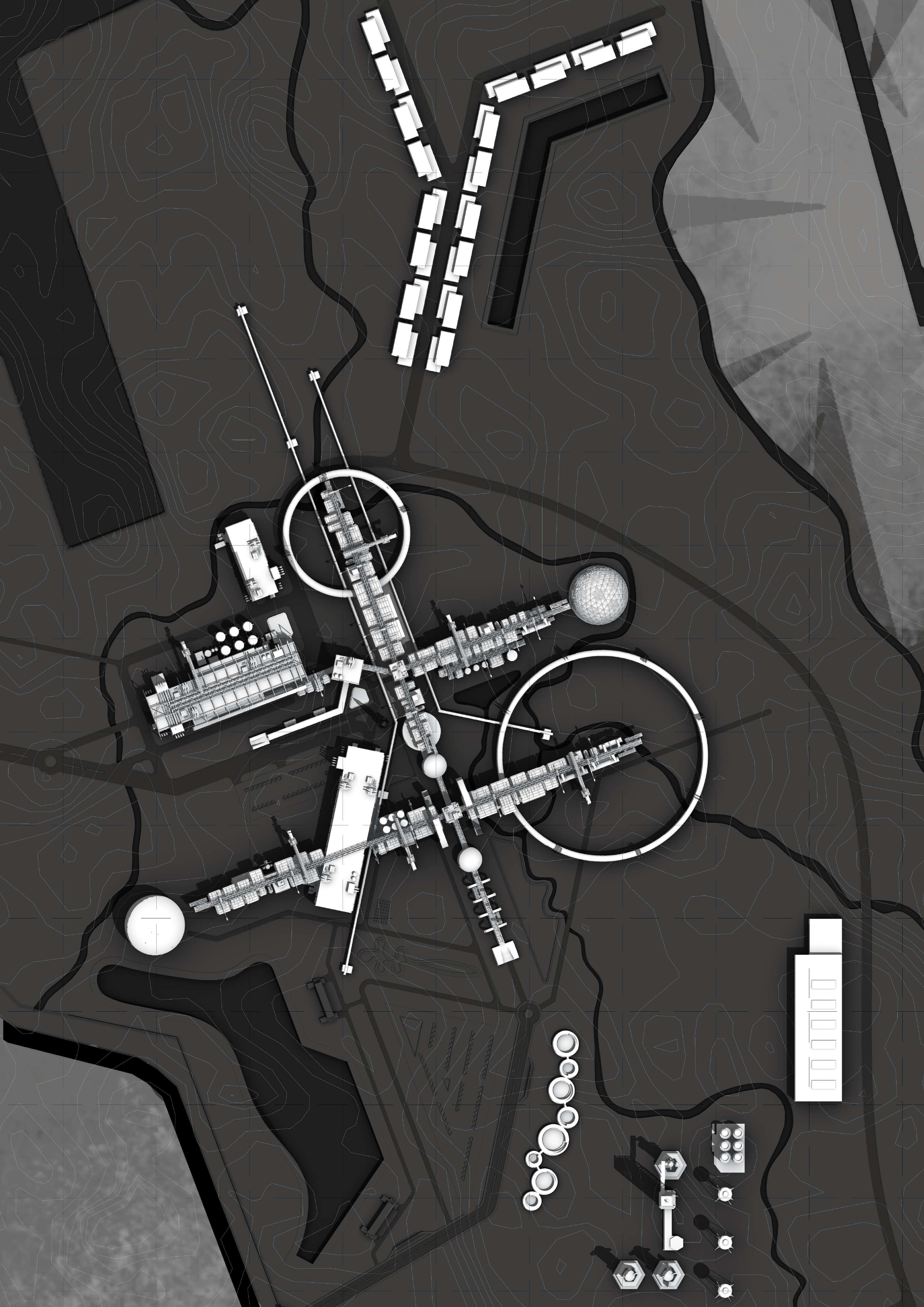
1.TRAINING FACILITY ENTRY
2.BUOYANCY LAB
3.TRAINING BUILDING CORE
4.CENTRIFUGR LAB
5.VACCUM AND HUMAN BODY RESEARCH
6.MEDICAL FACILITY AND STAFF AREA
7.MOCKUP FACILITY
8.WORKSHOP FACILITY
9.ADMIN AREA
10.SIMULATION AREA AND LABS
11.SPACE FOOD DEPARTMENT
12.AIRPORT
13.ISOLATION AREA
14.ACCOMODATION
15.MUSEUM ENTRY
16.ADMIN BLOCK
17.HYPERLOOP AREA
18.SPACE EXPLORATION AREA
19.SPACE MINING
20.AI TECHNOLOGIES
21.SIMULATION AREA
22.EXIT
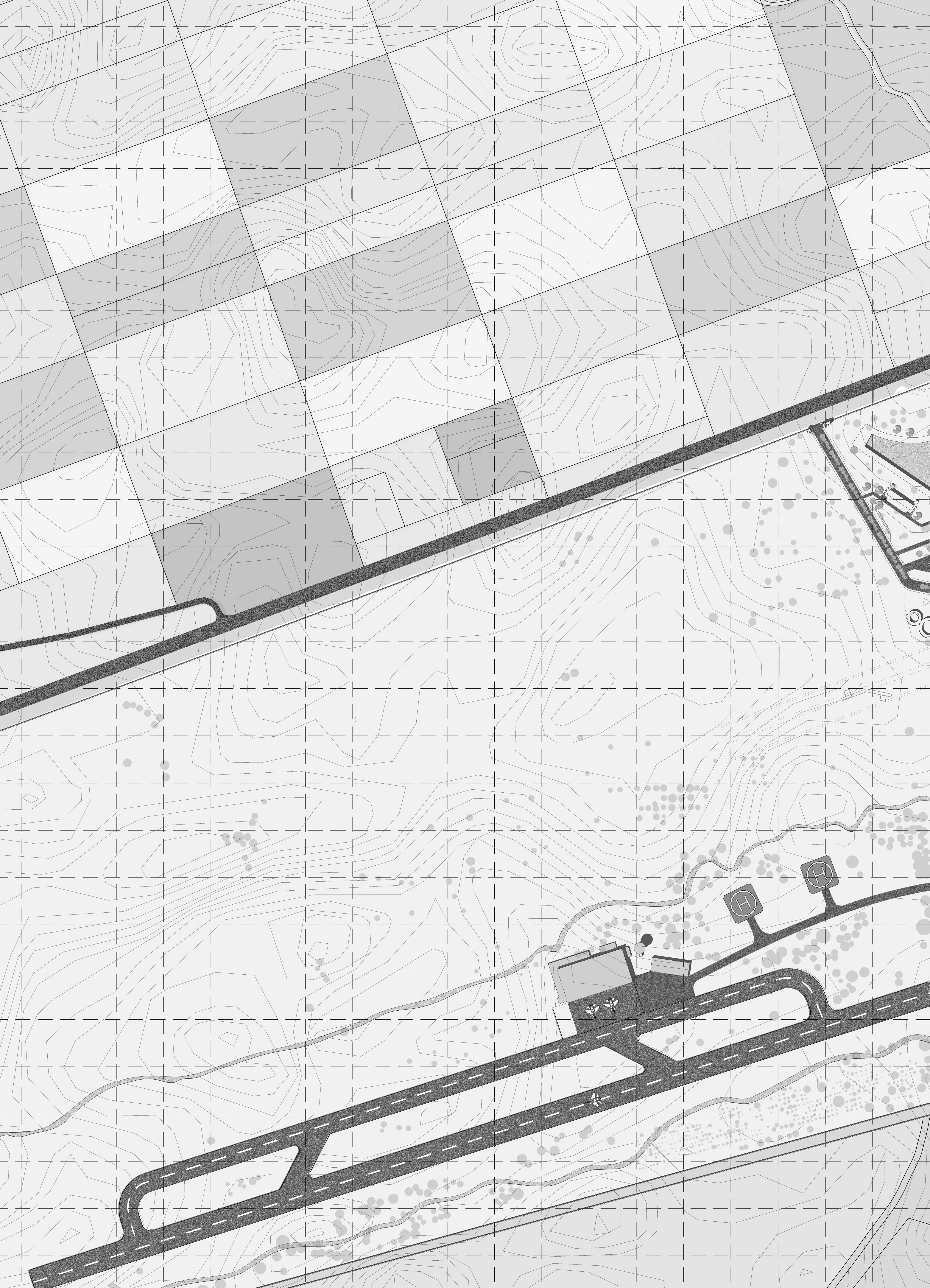
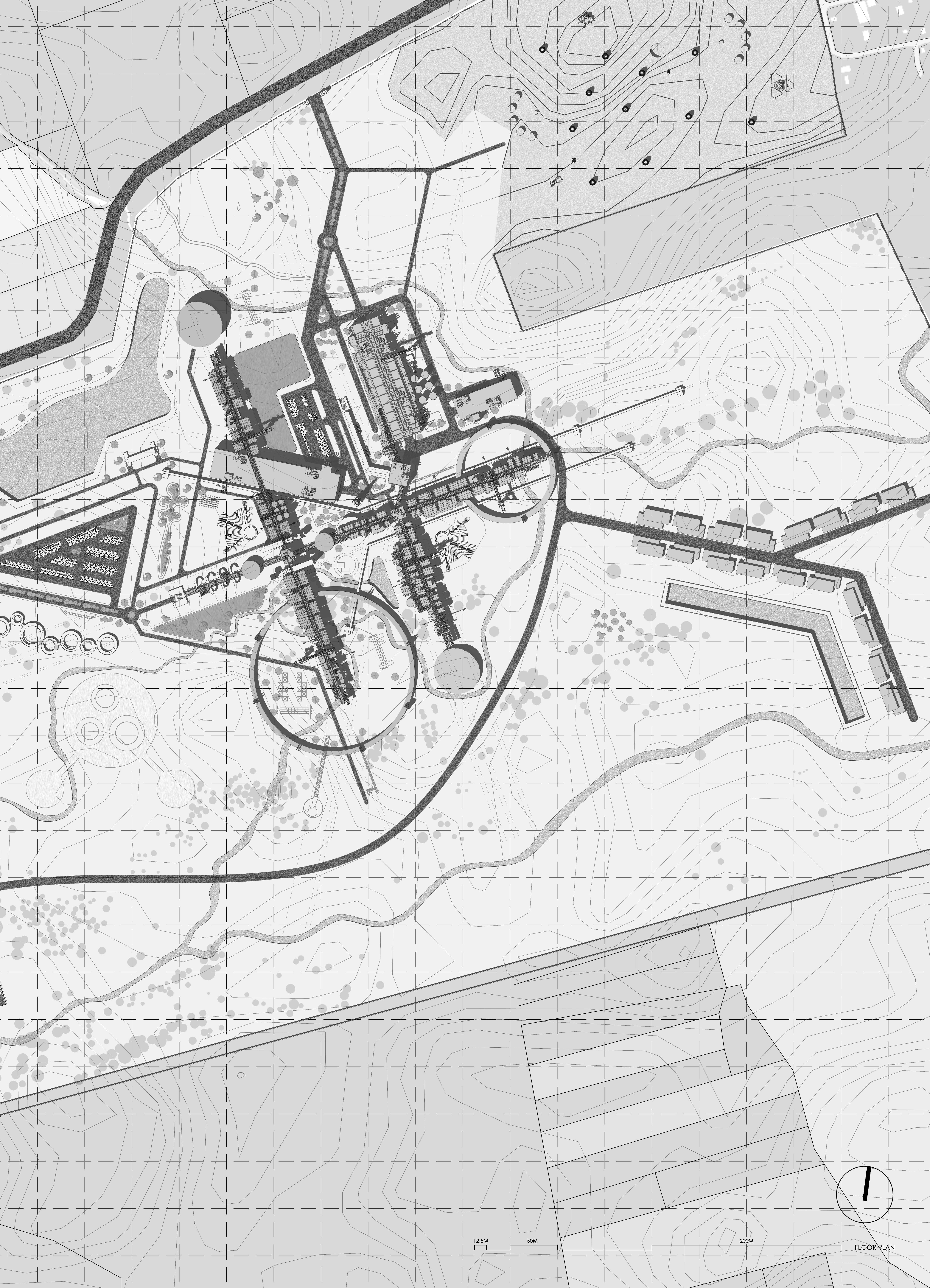
Accomodation Area
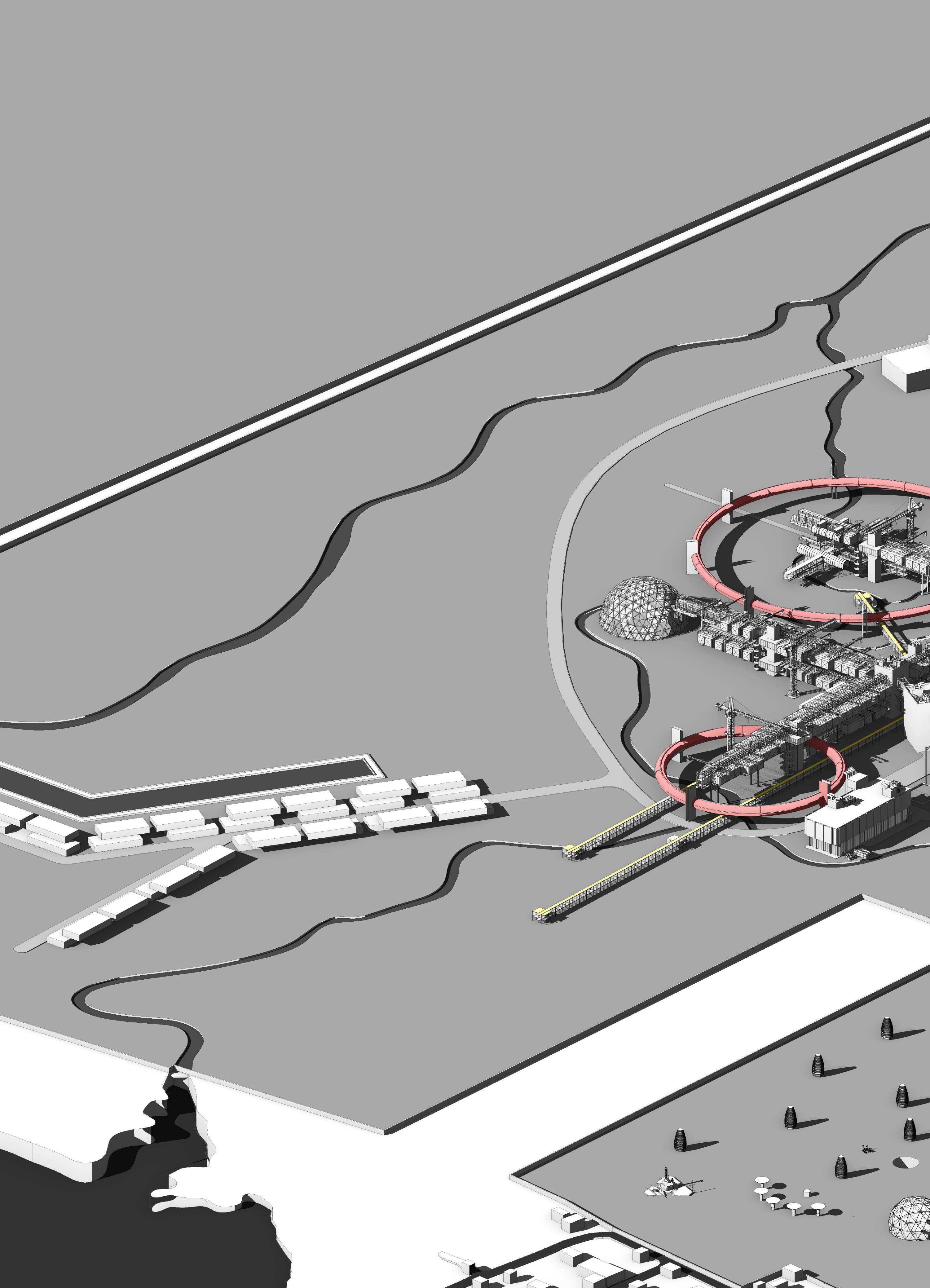
A.I. Technologies
Hyperloop Ring Space Food Department
Anthropometry and Biomechanics Facility
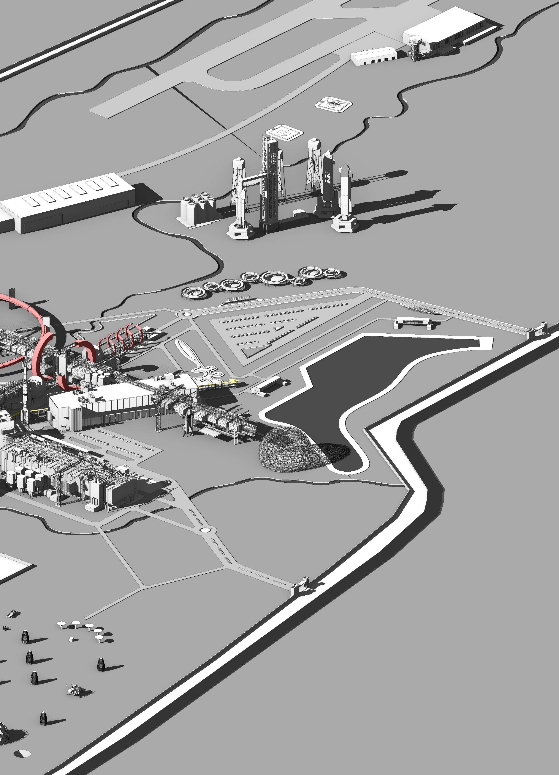
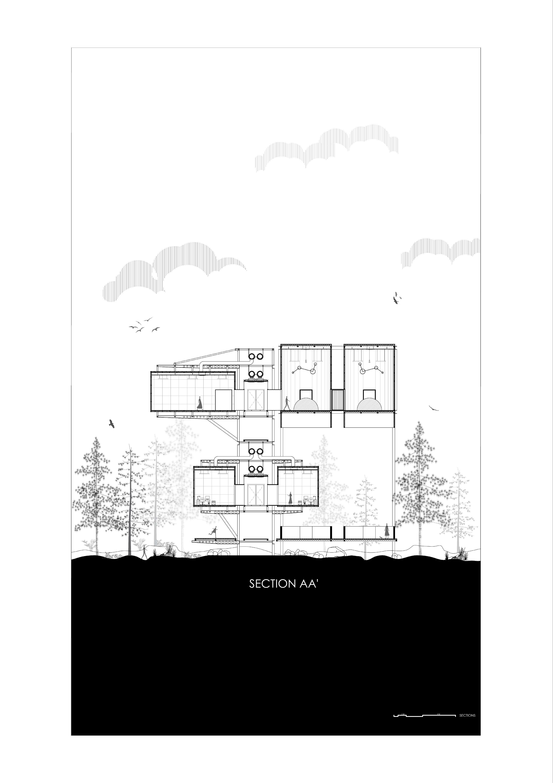
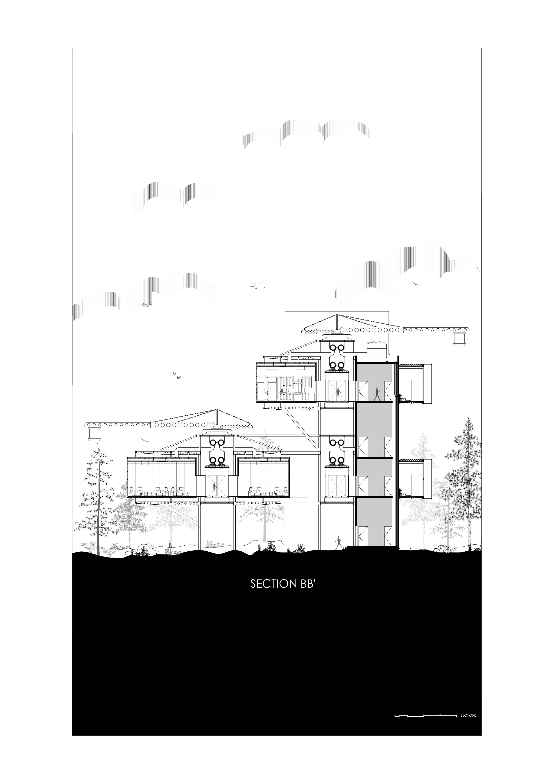
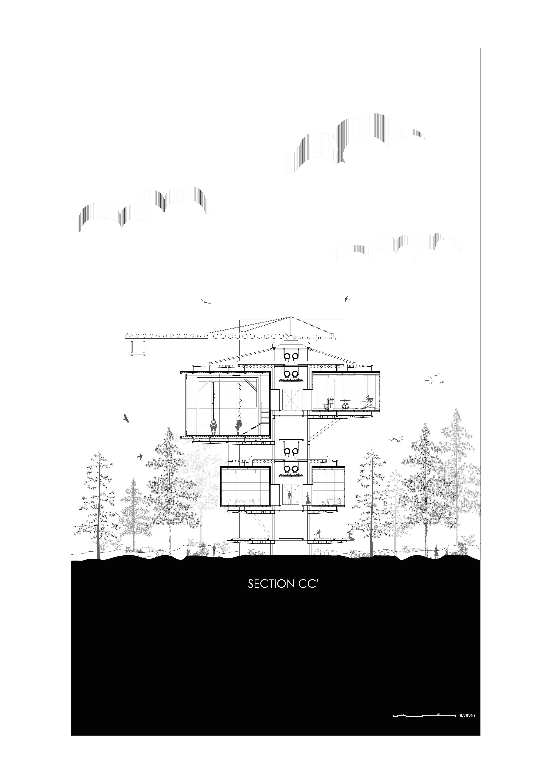
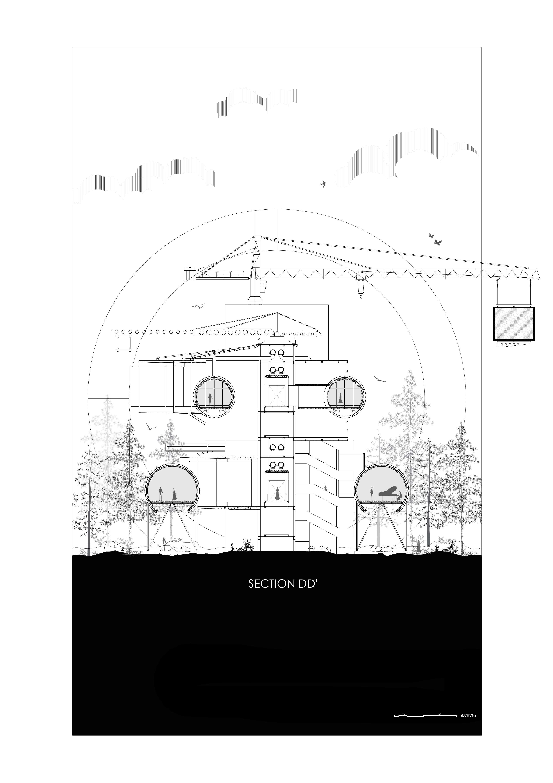
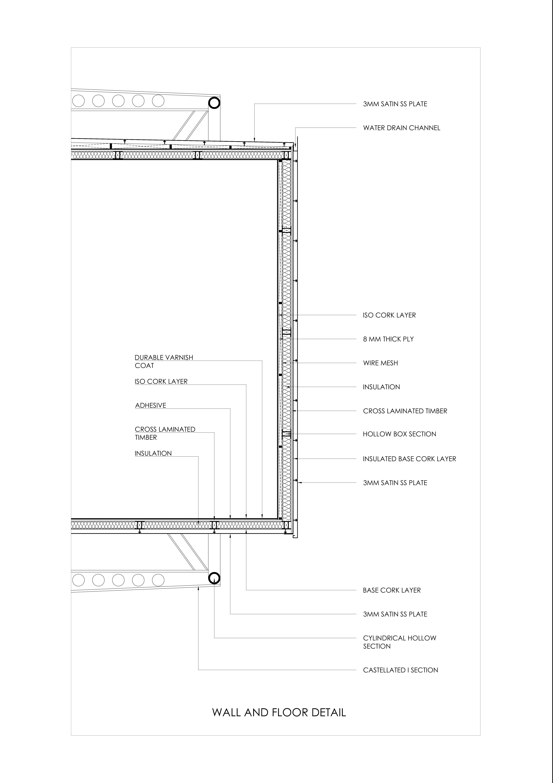
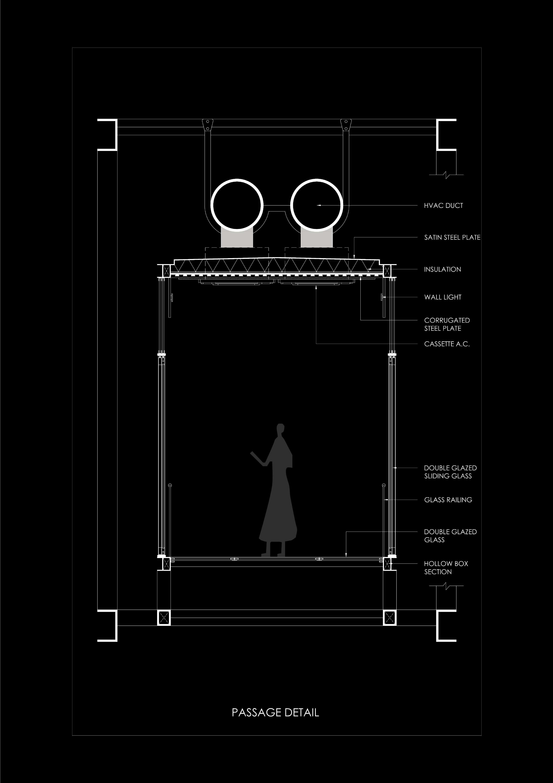
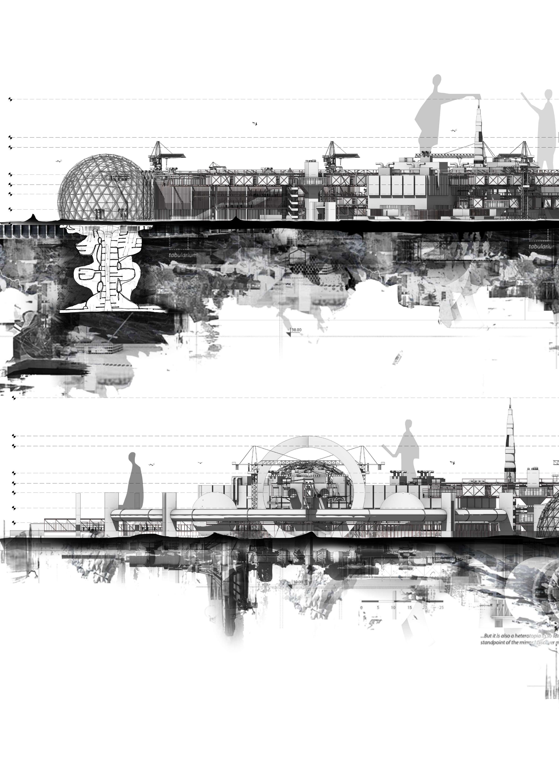
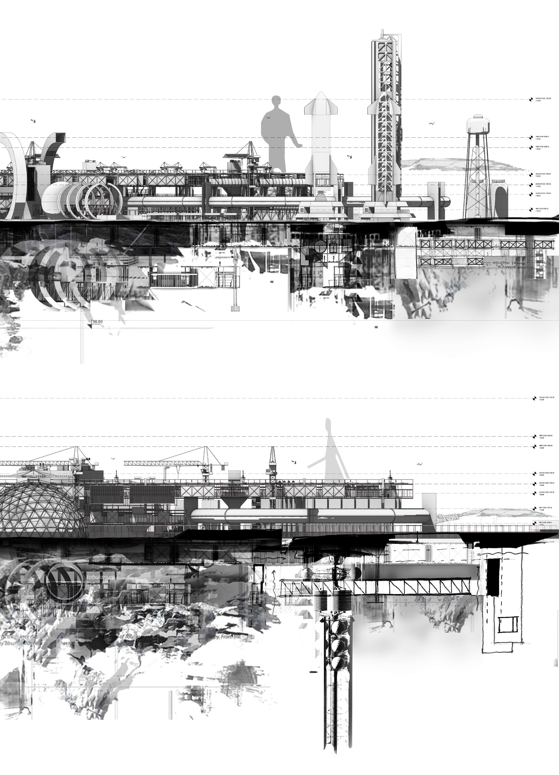
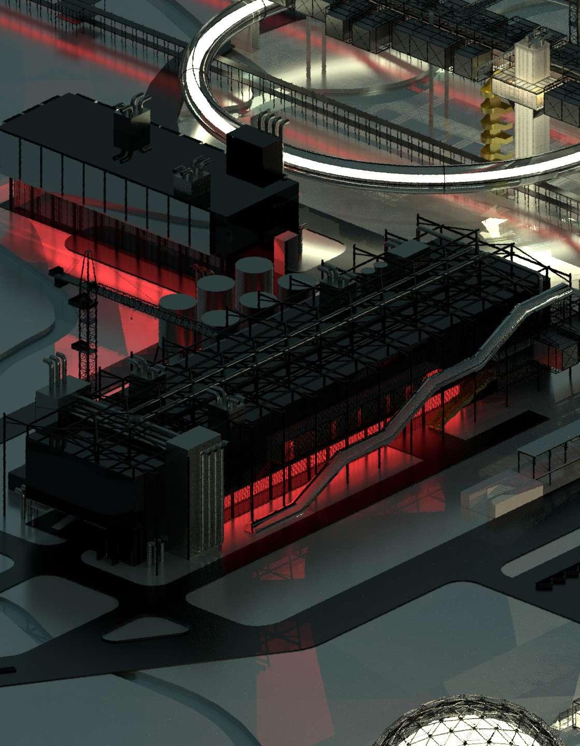
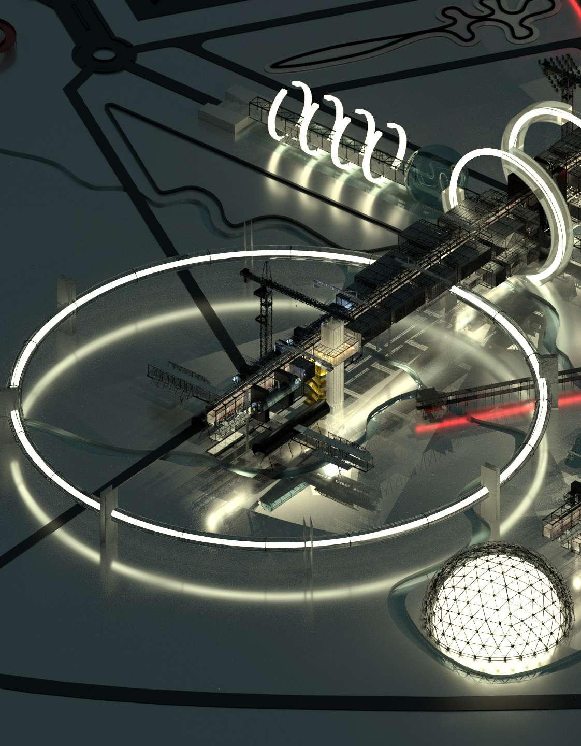
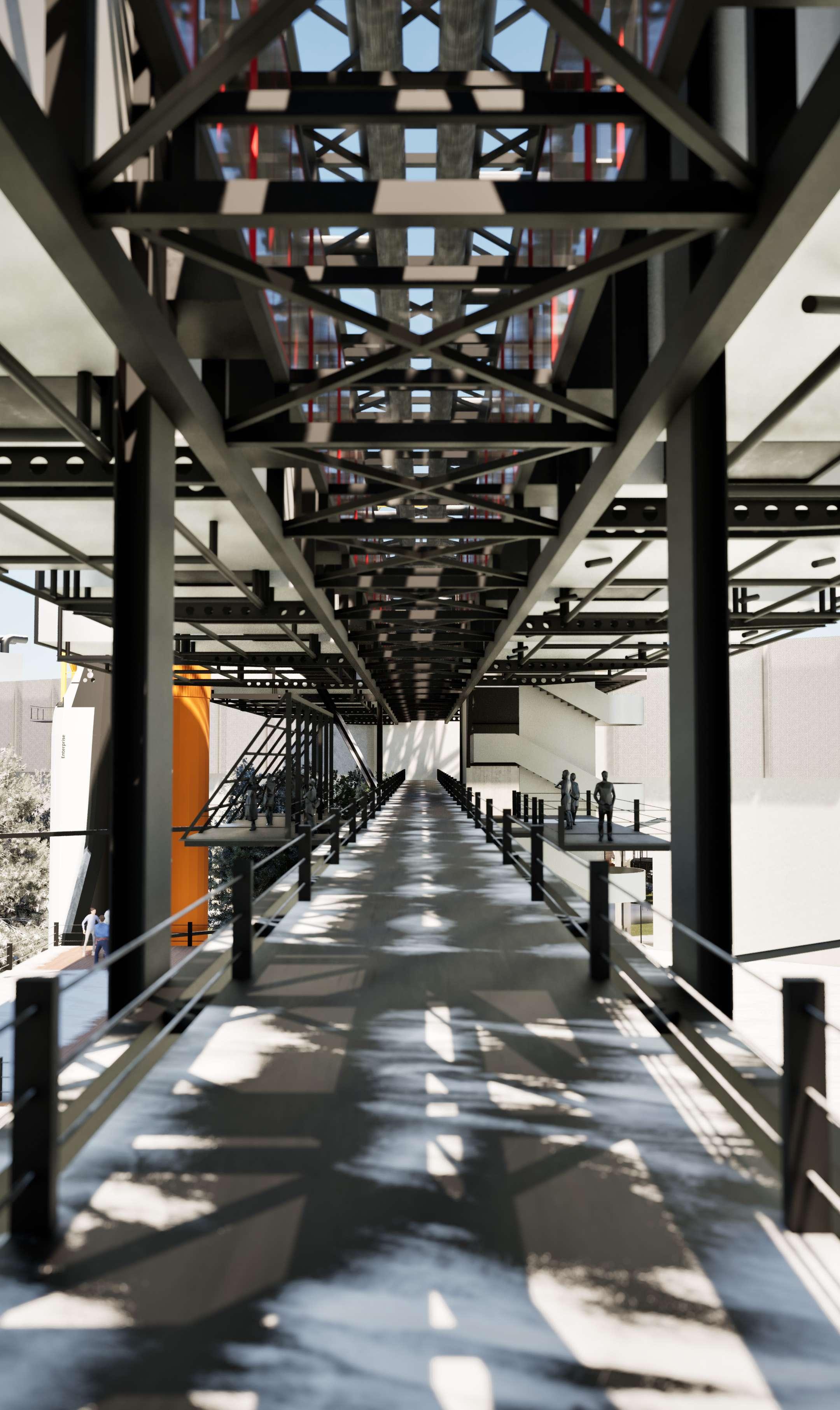
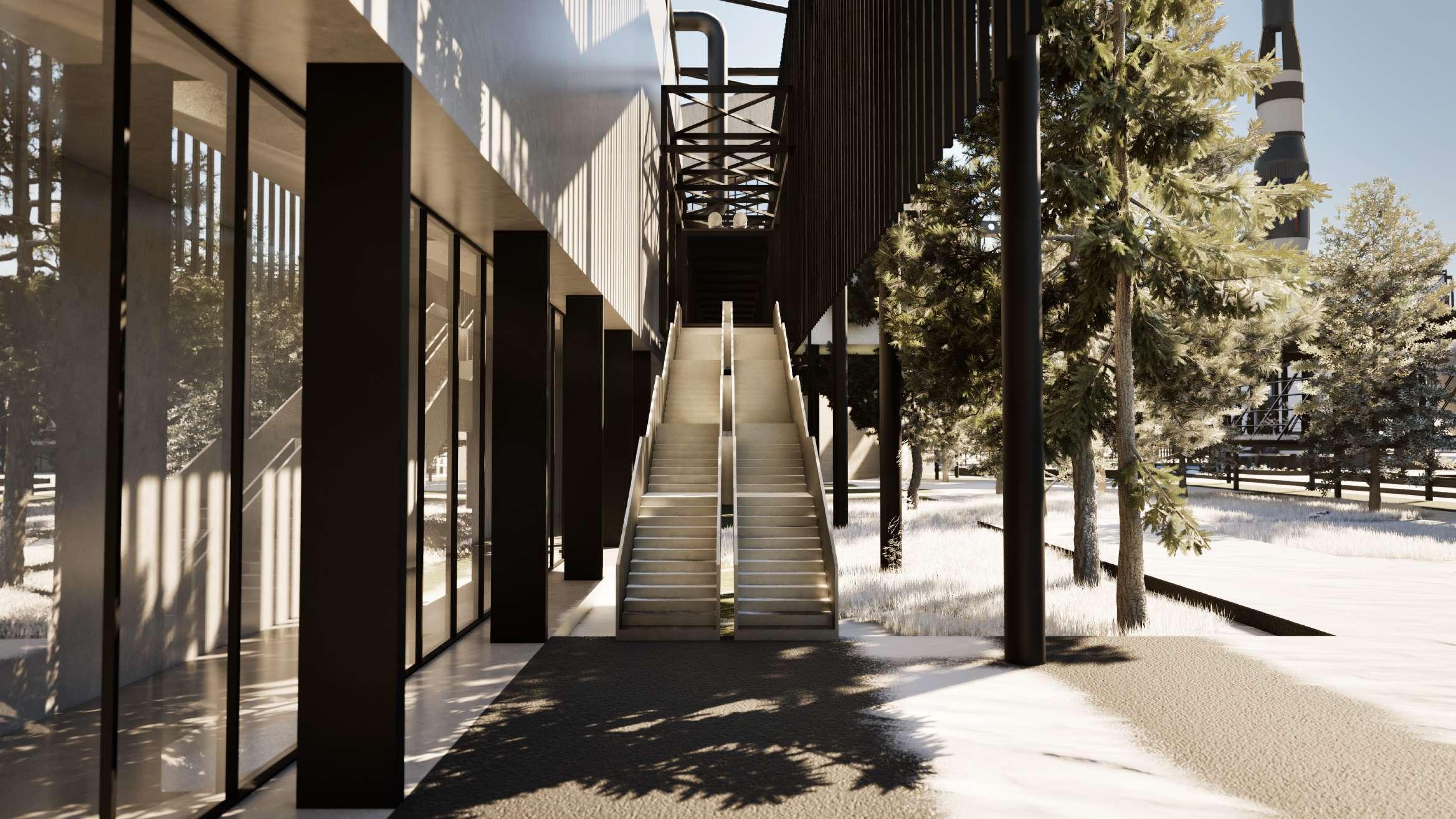
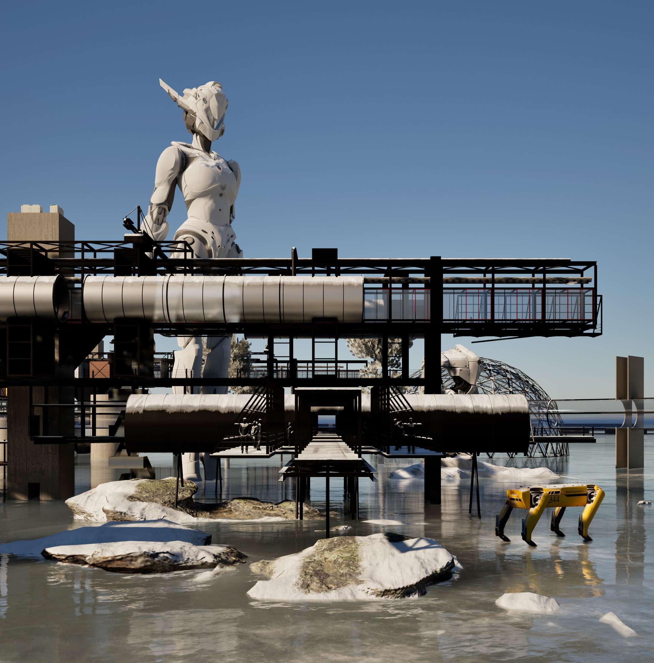
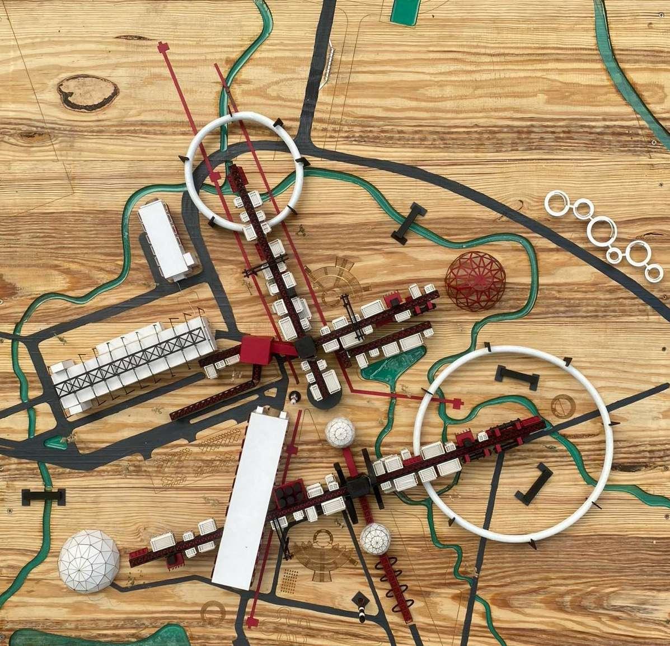
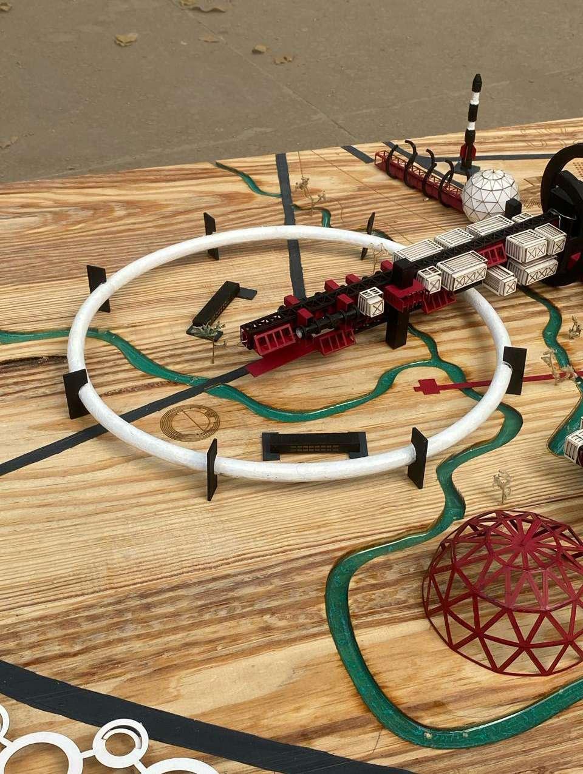
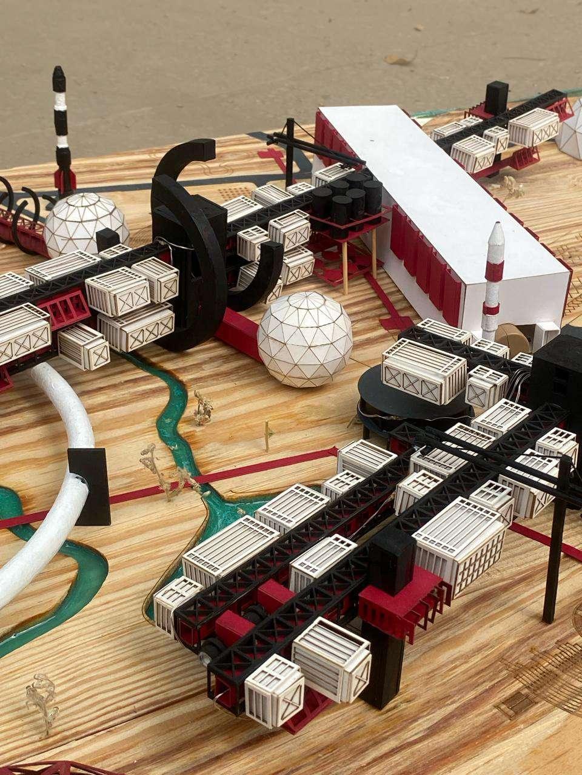
Need of Physical model: Physical models are a crucial component of architectural education, providing students with a tangible, hands-on way to explore and understand architectural design. They enhance learning, support design development, improve communication skills, and foster critical thinking and collaboration.
By integrating physical models into their studies, architecture students develop a well-rounded skill set that prepares them for the complexities and challenges of profe ssional practice. Thesis-24’
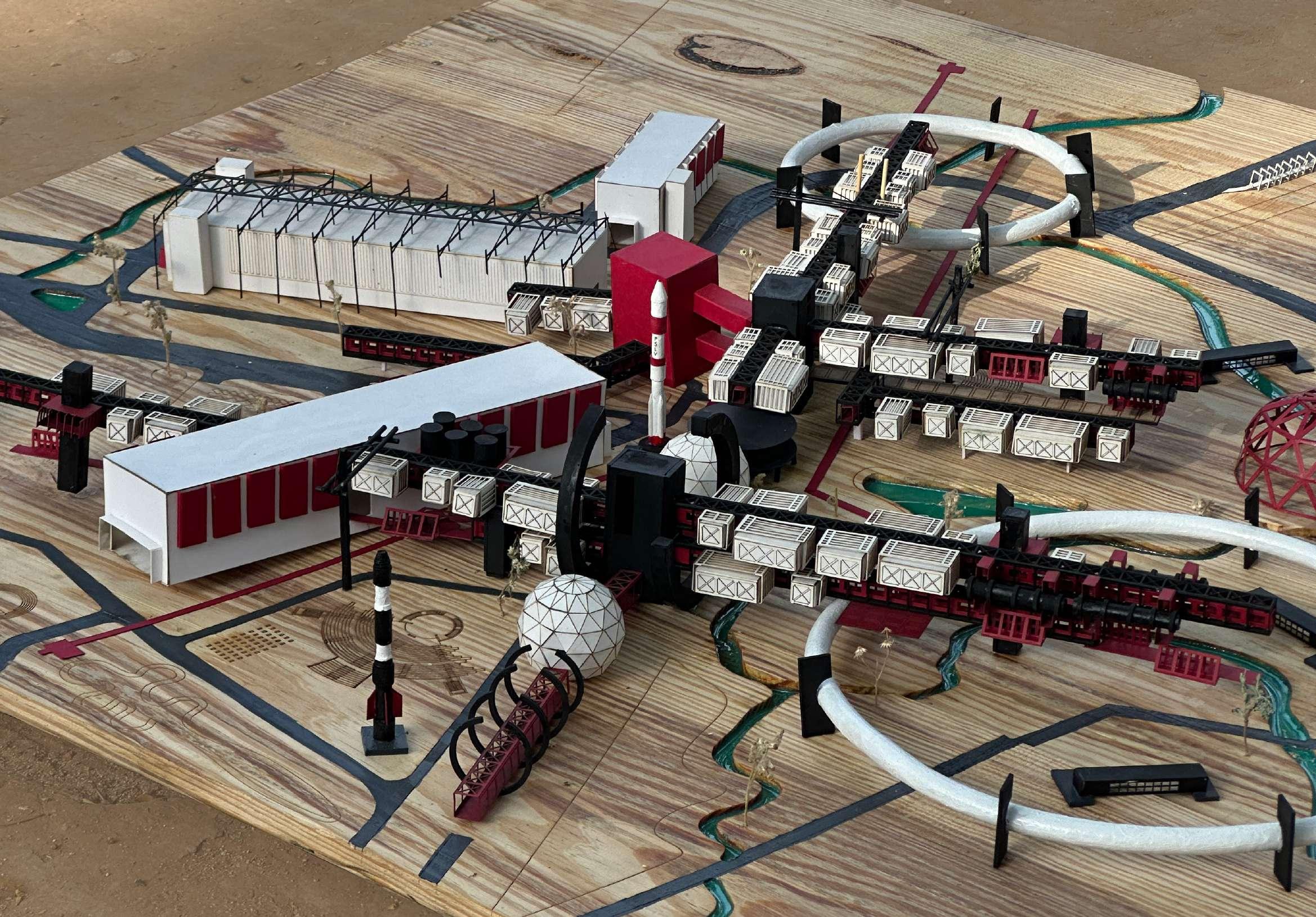

Art of Section
The art of architecture encompasses a variety of elements that combine to create aesthetically pleasing, functional, and structurally sound buildings and spaces.
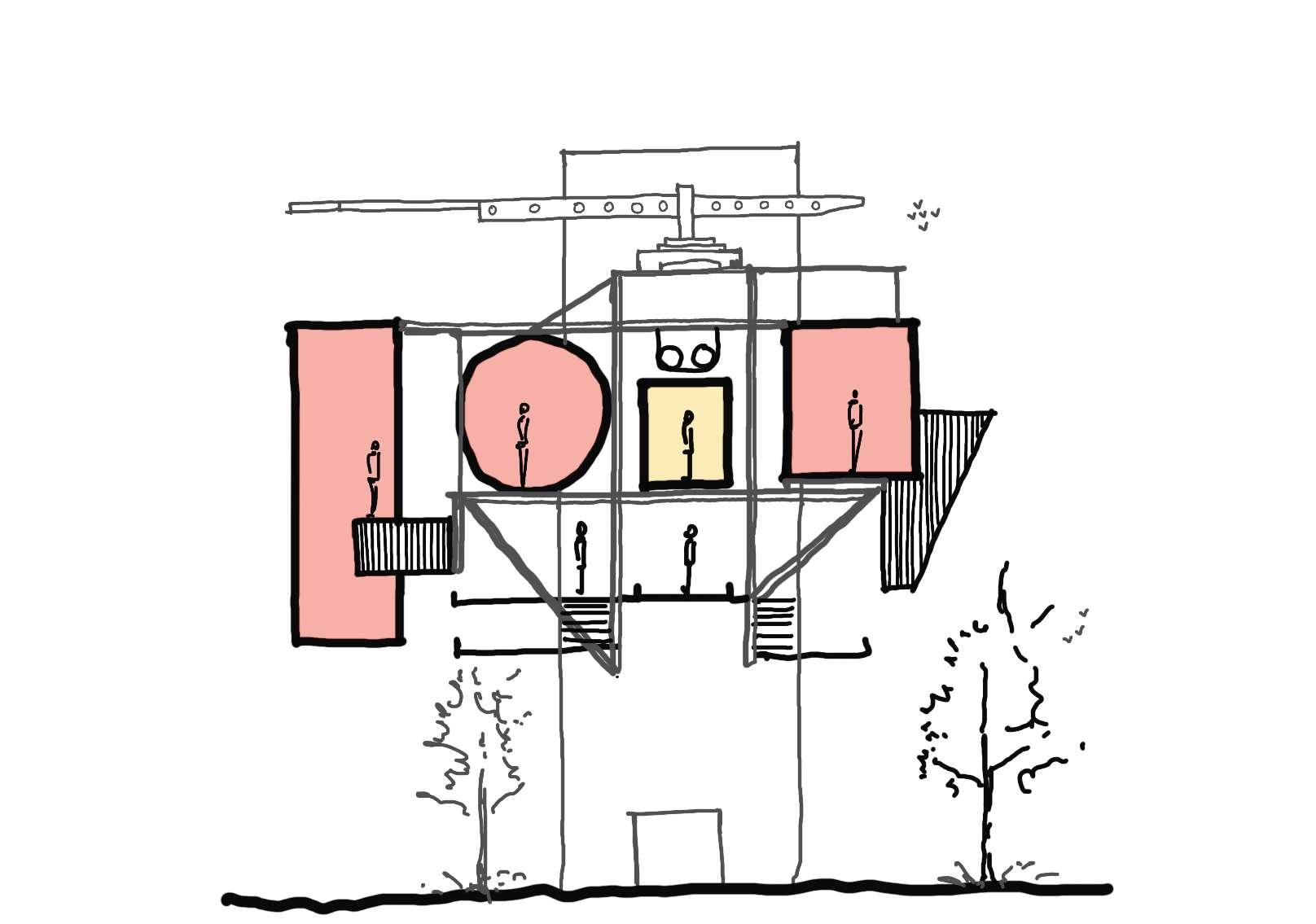
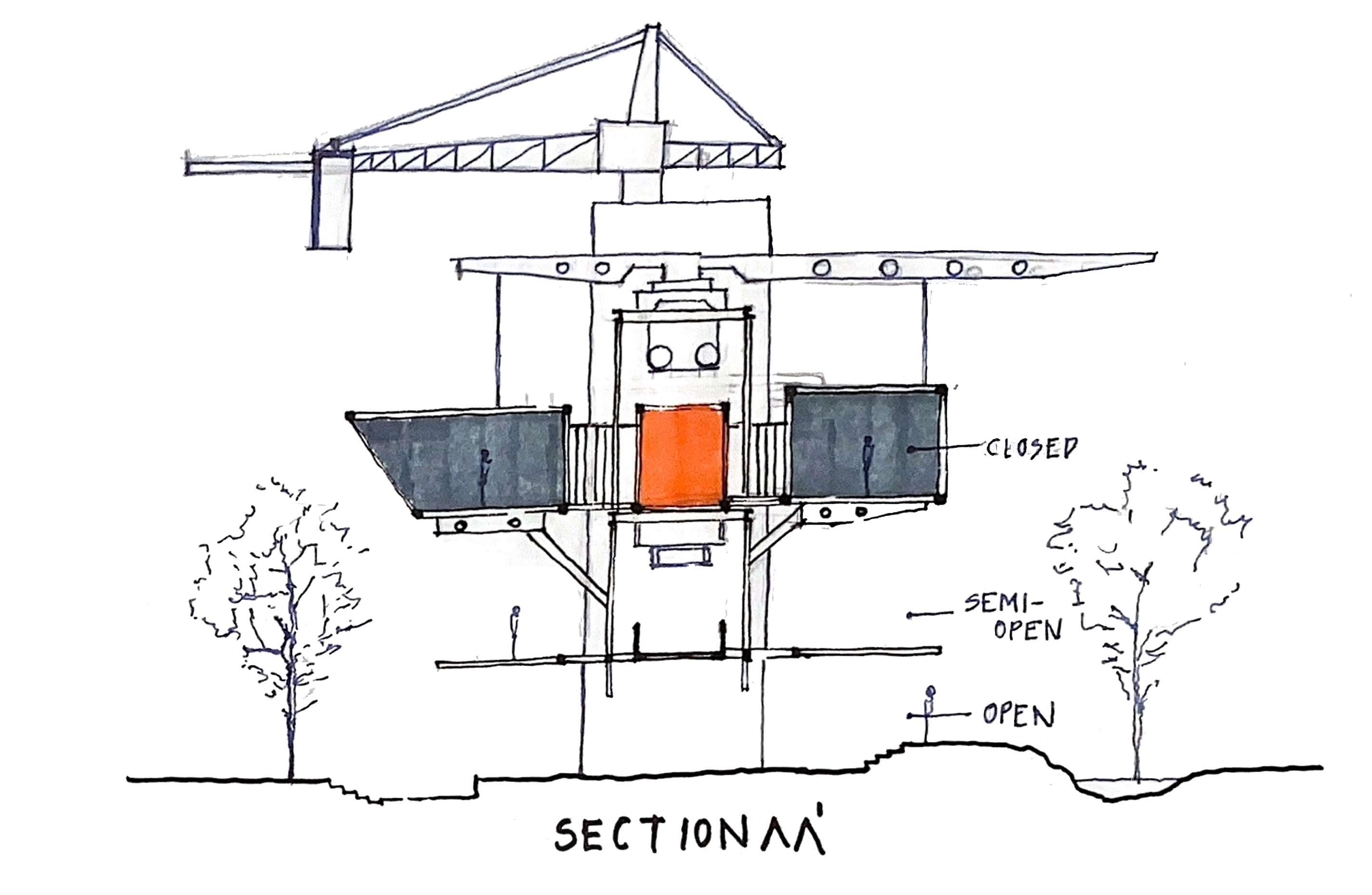
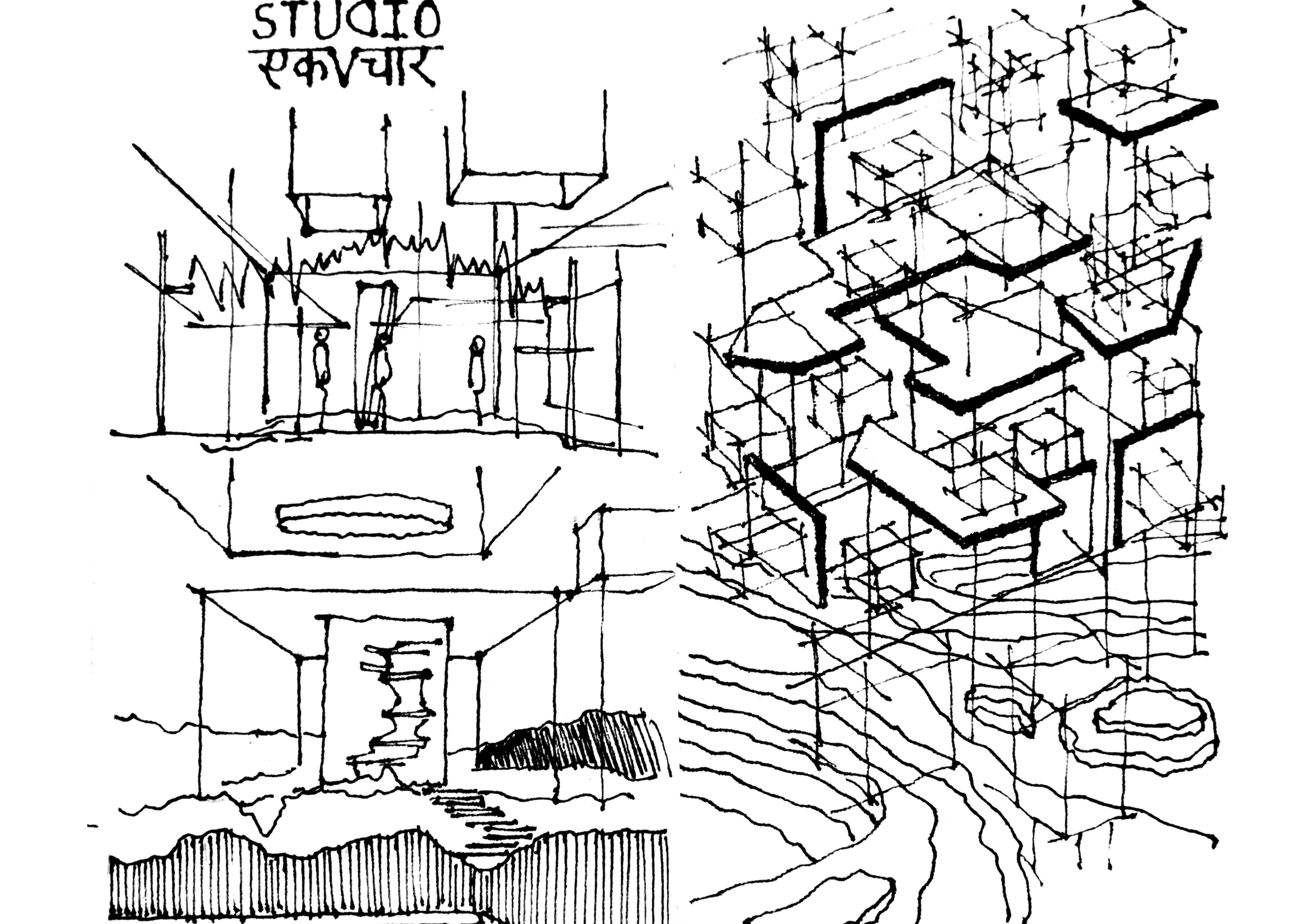
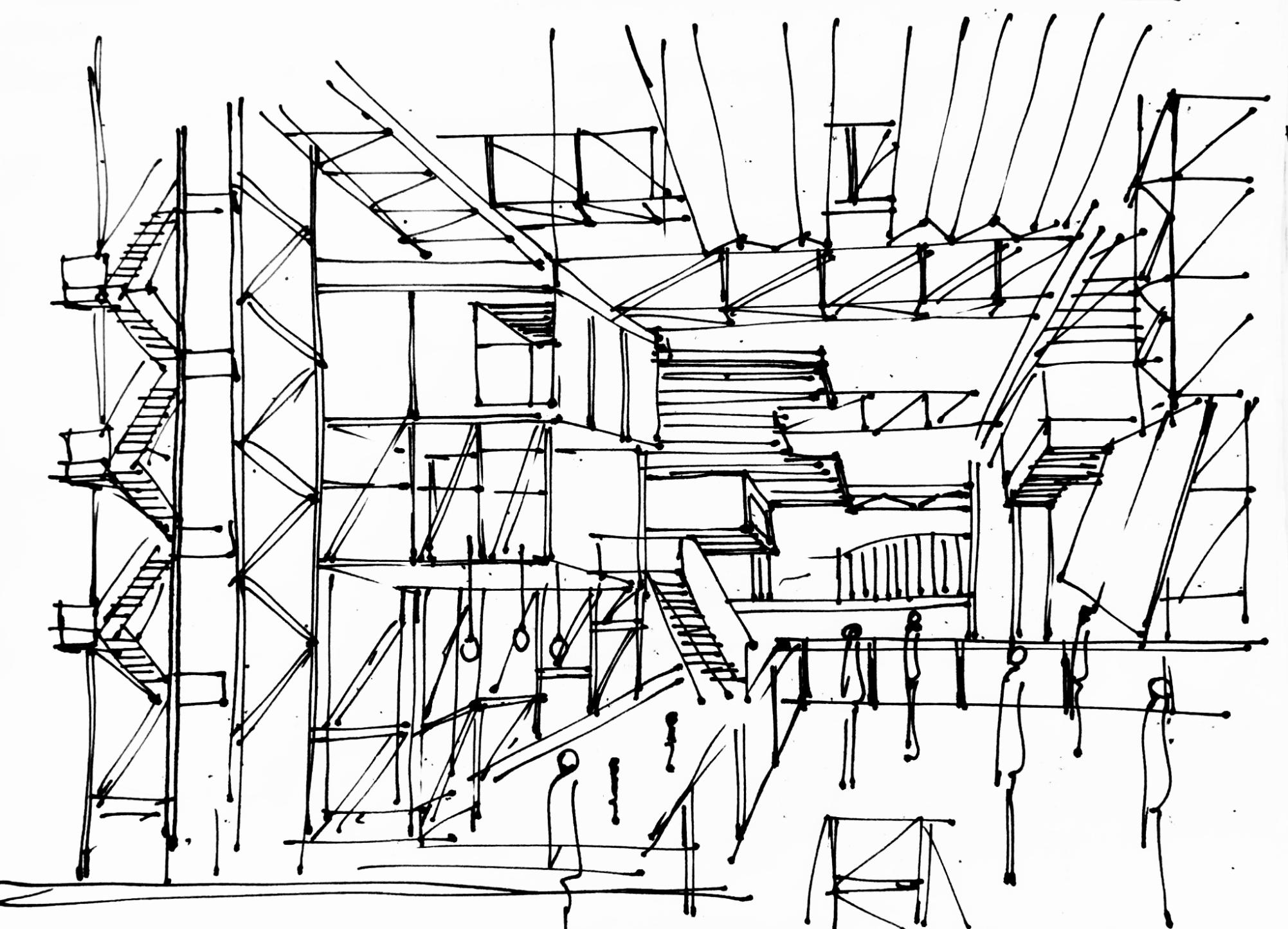
Course: Design Studio 3
Location: Not Specified
Typology: Residential
Year: 2021
About: This Studio challenges students to innovate within a limited footprint while prioritizing functionality, comfort, and environmental responsibility. Entrants are encouraged to explore novel materials, space-saving techniques, and renewable energy solutions to create a model of efficiency and modern living.
Studio-21’
Concept: ”Nature’s Retreat” is a serene and sustainable tiny house concept designed for two people, harmoniously blending with its natural surroundings. This concept prioritizes a connection to nature through the use of wood and thoughtful design elements that maximize views and natural light. It aims to provide a cozy yet functional living space that enhances well-being and promotes a sustainable lifestyle.
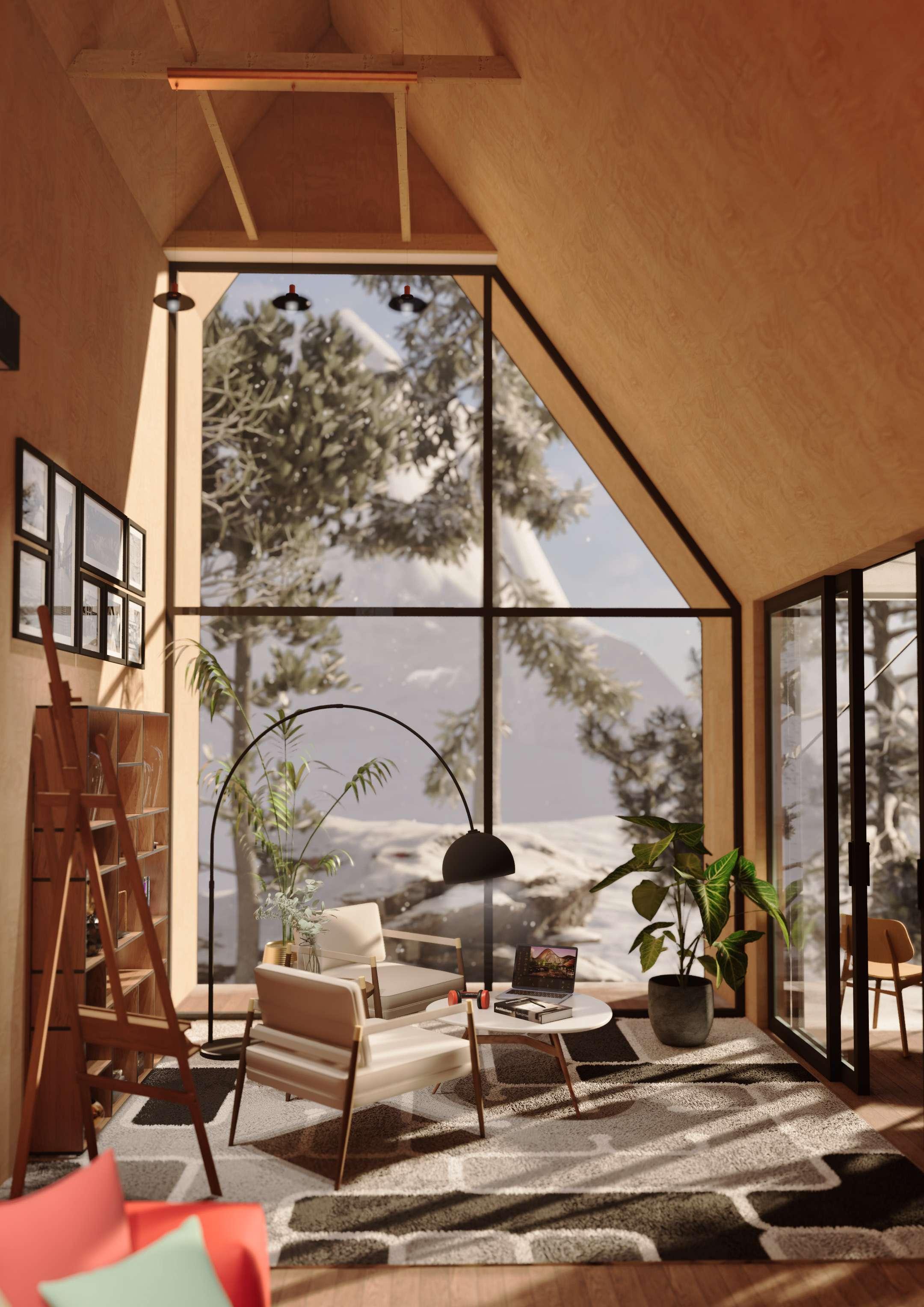
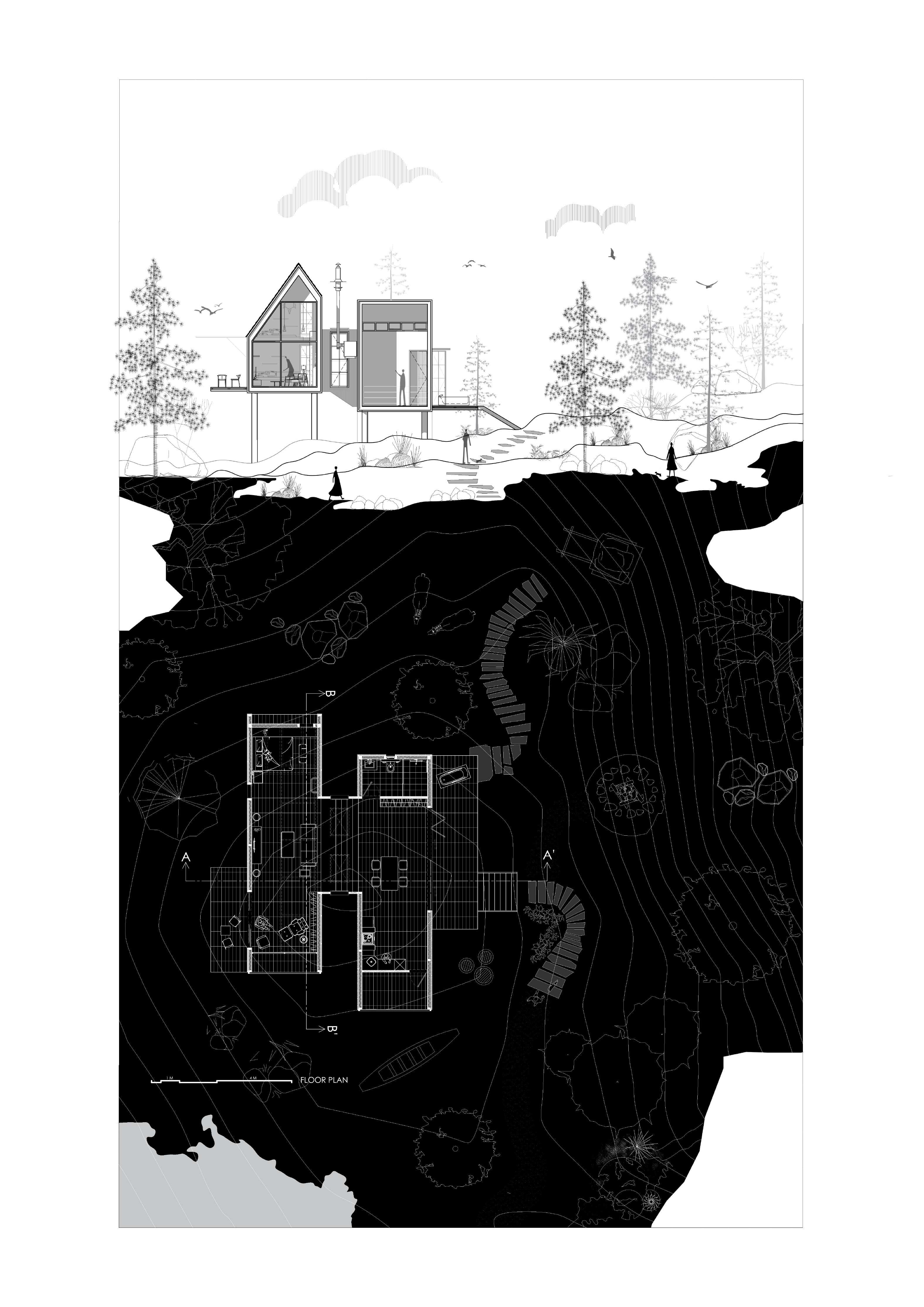


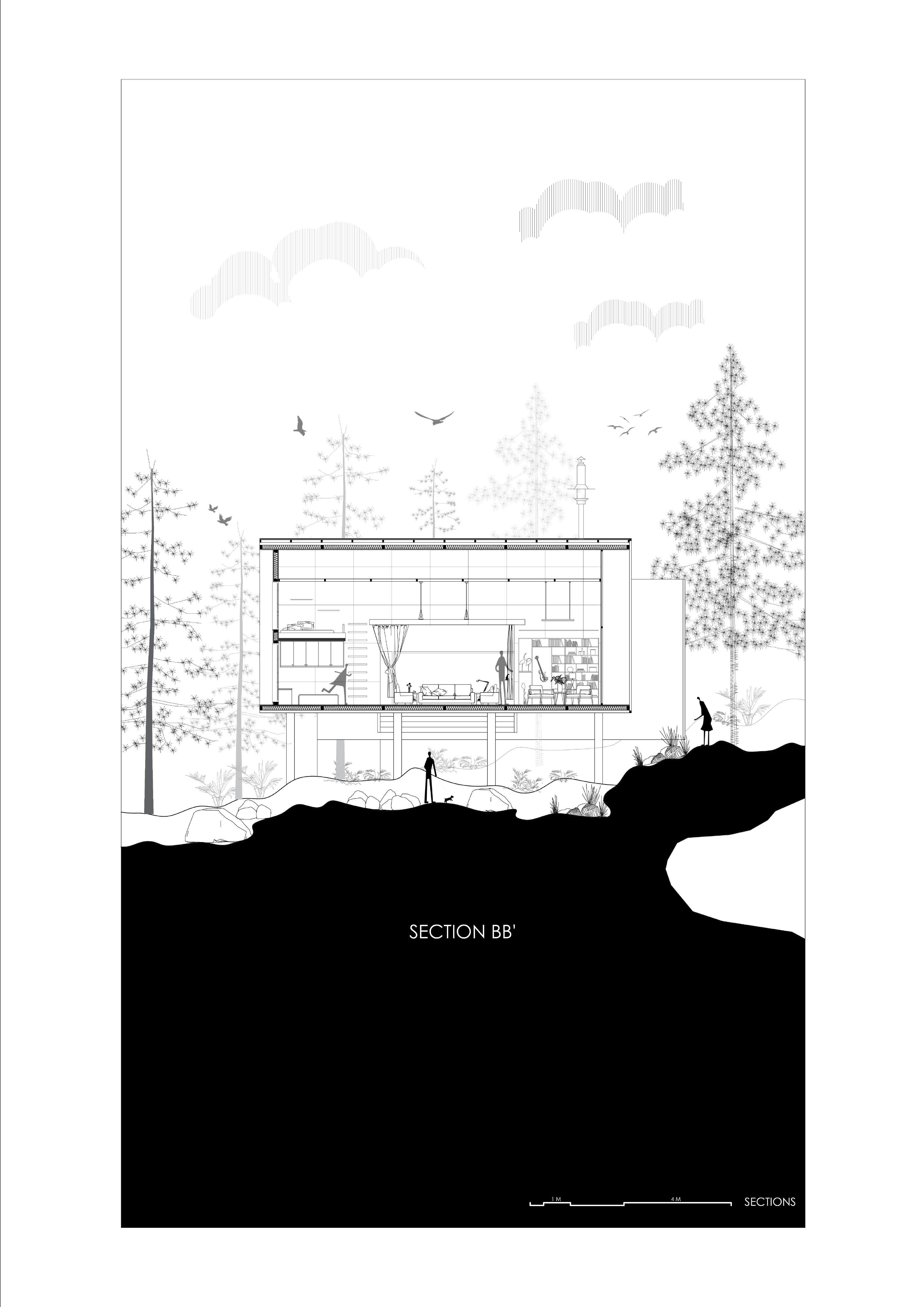
Course: Design Studio 4
Location: Himalaya’s
Typology: Cafe
Year: 2021
About: “Alpine Aroma” aims to create a tiny café that offers a unique, sustainable, and culturally enriching experience for visitors. By blending traditional architectural elements with modern sustainability practices, the café provides a warm and inviting retreat in the heart of the Himalayas, where guests can relax and enjoy the natural beauty of the region.
Studio-21’
Concept: “Woodland Retreat” is a tiny café concept designed to offer a tranquil and immersive experience amidst the serene landscapes of the Himalayas. Constructed primarily from natural wood and seamlessly integrated with its surroundings, this café serves as a cozy haven for travelers and locals alike, fostering a deep connection with nature.
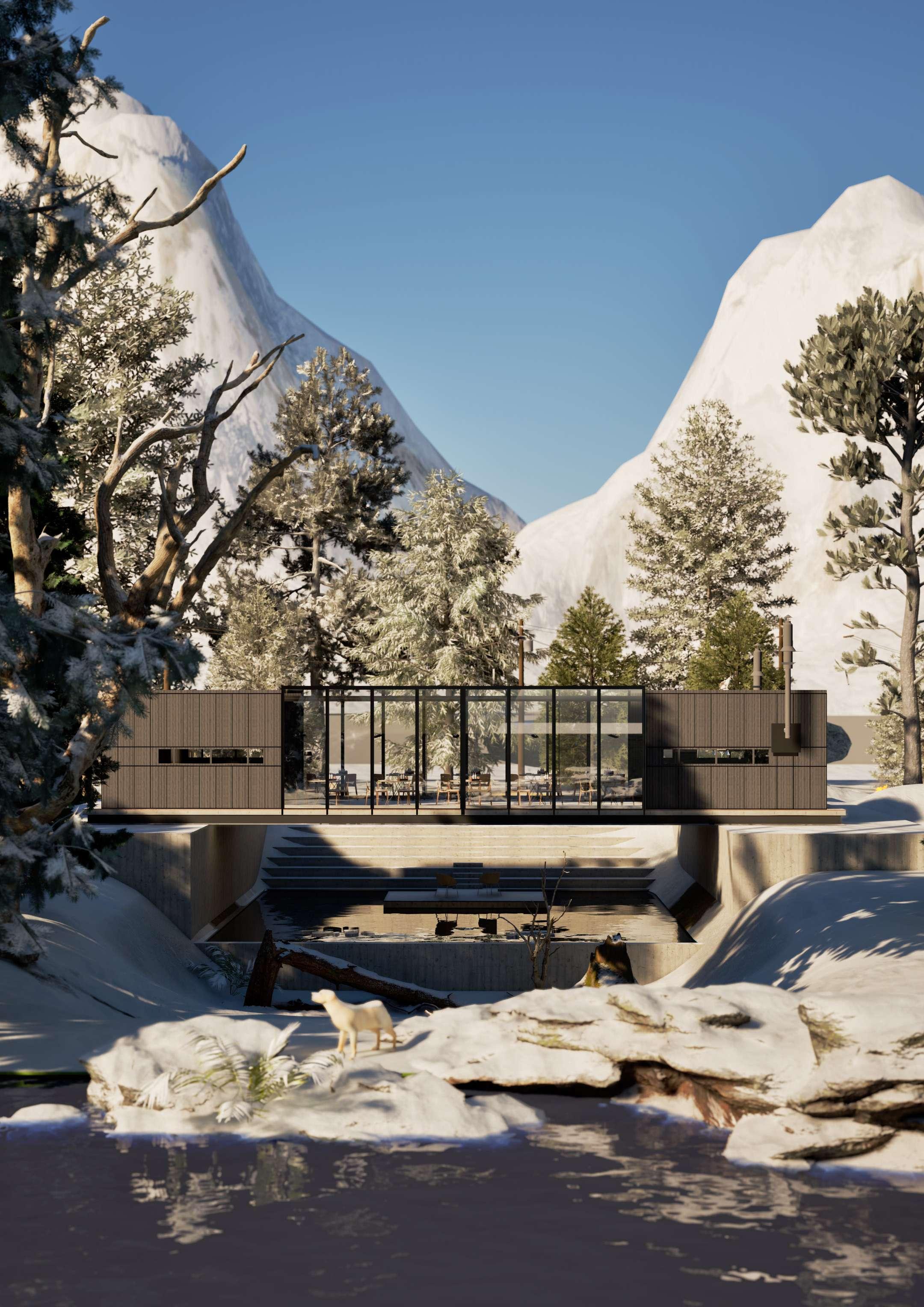
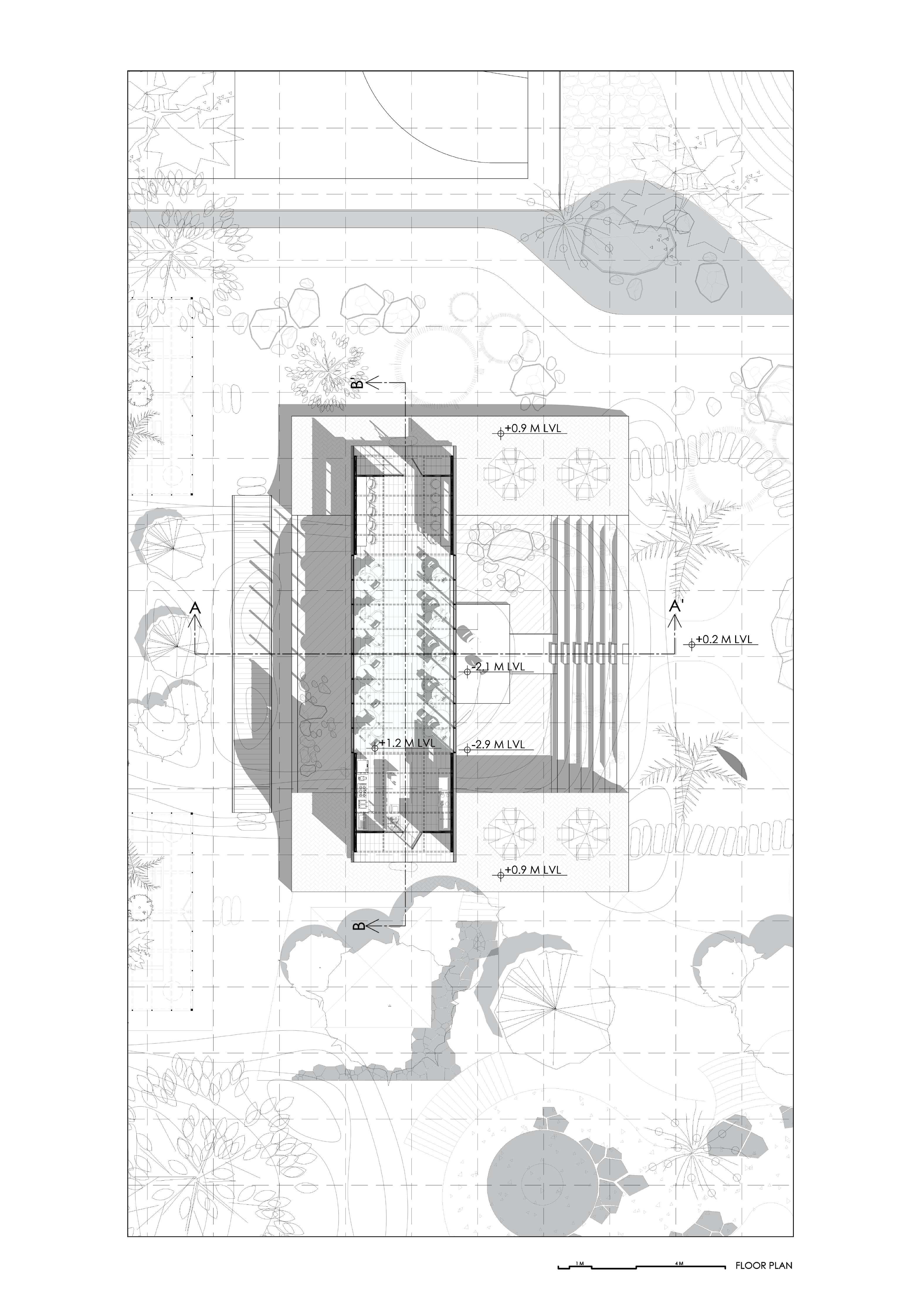
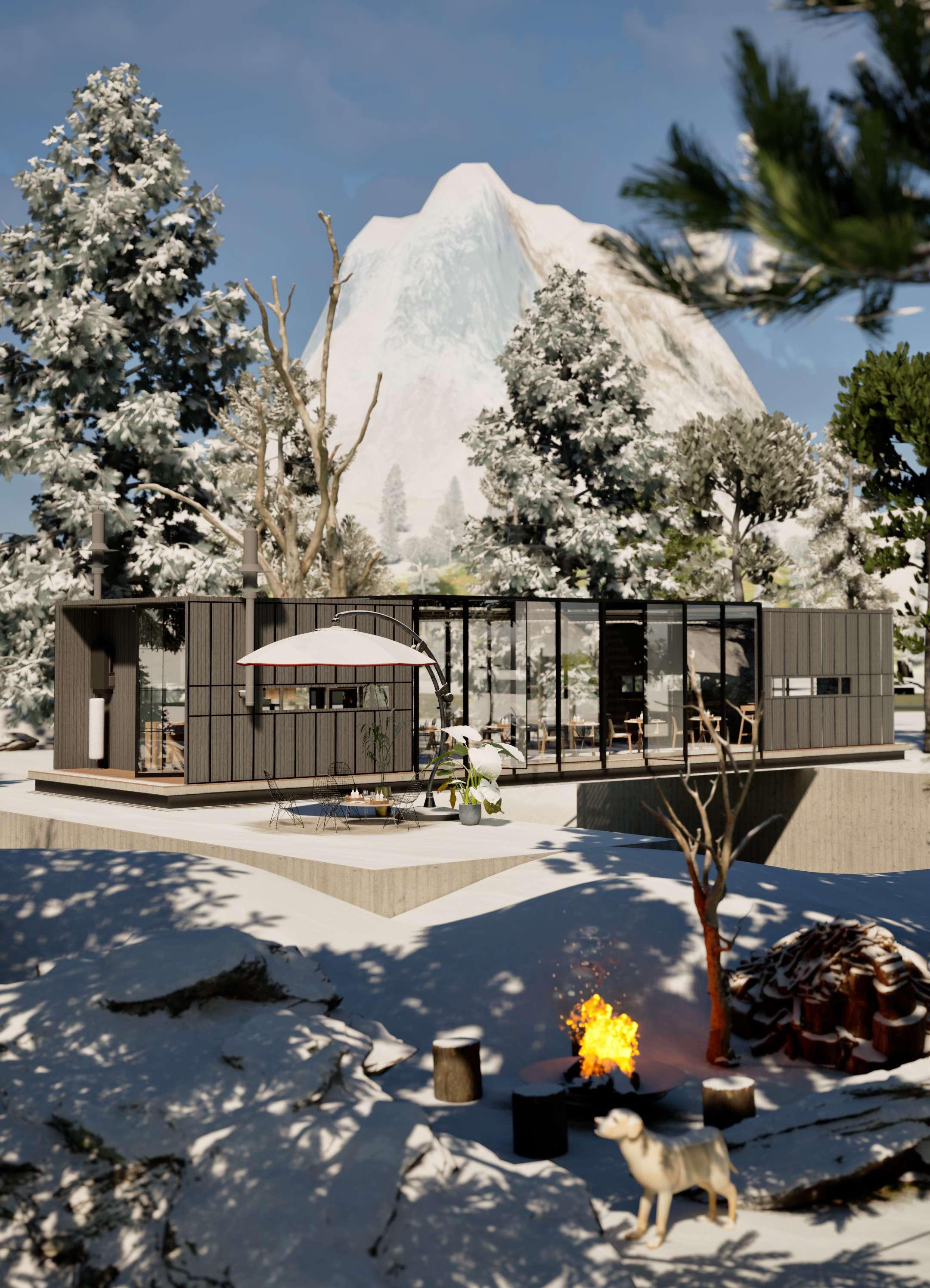

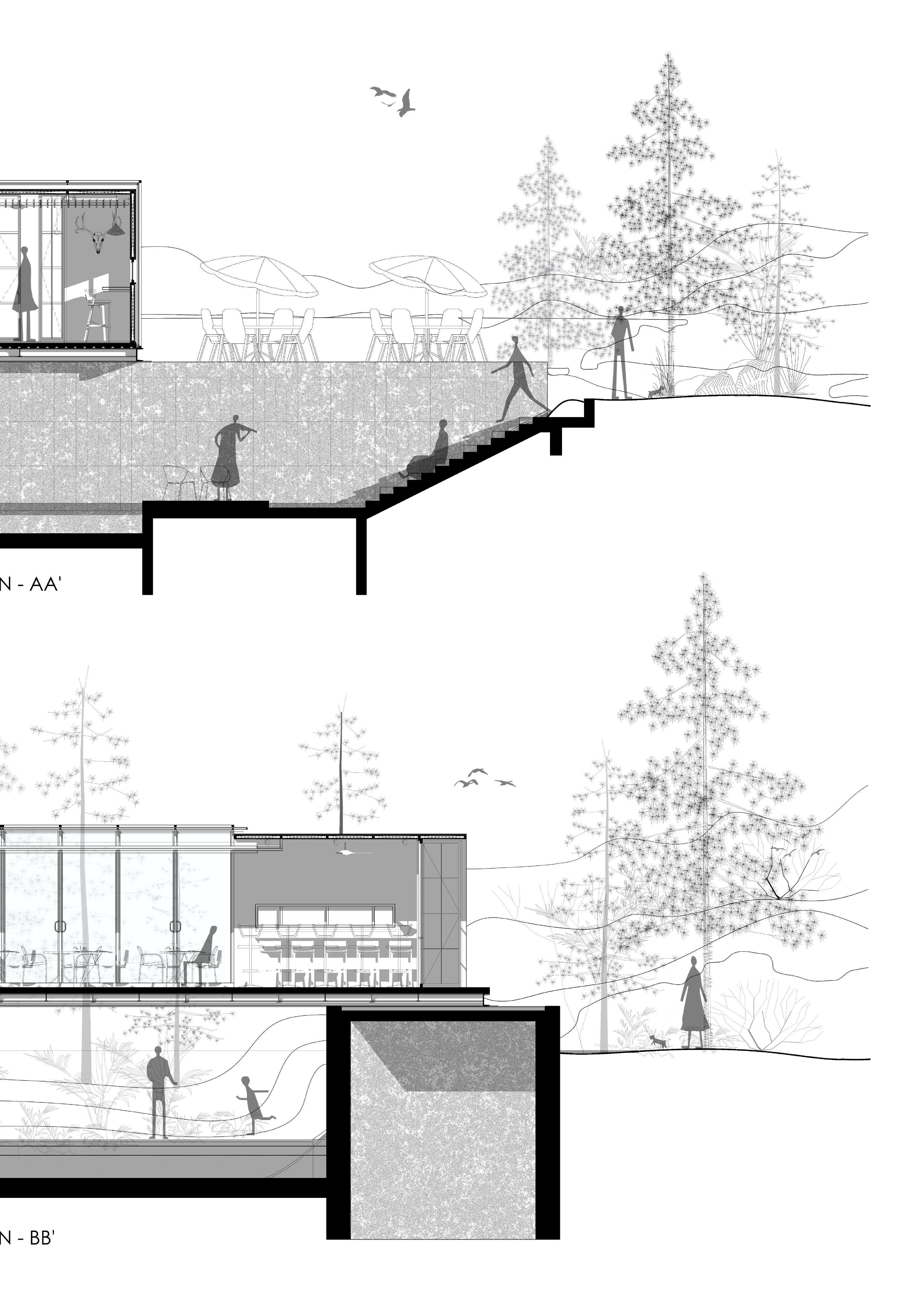
Course: Design Studio 9
Location: Anand
Area: 12900 sq.mtr.
Typology: Community center
Year: 2023
About: Anand, Gujarat, renowned as the “Milk Capital of India,” is a vibrant city known for its agricultural heritage, educational institutions, and industrial growth. As the city continues to evolve, there arises a compelling need for a dedicated community center—a space that fosters social cohesion, cultural enrichment, and civic engagement among its residents. This architecture brief outlines the reasons why Anand requires a community center and the benefits it will bring to the local community.
Studio-23’
Values: A community center in Anand, Gujarat, will be a vital asset, fostering social cohesion, cultural preservation, educational advancement, and overall well-being. By reflecting the region’s rich heritage and embracing sustainable practices, the community center will serve as a beacon of progress and unity, enriching the lives of Anand’s residents for generations to come.
Vision: The proposed community center in Anand, Gujarat, aims to serve as a vibrant hub for social, cultural, and educational activities, fostering a sense of community and enhancing the quality of life for its residents. The design will reflect the rich heritage of Anand while integrating modern amenities to create an inclusive, sustainable, and dynamic space.
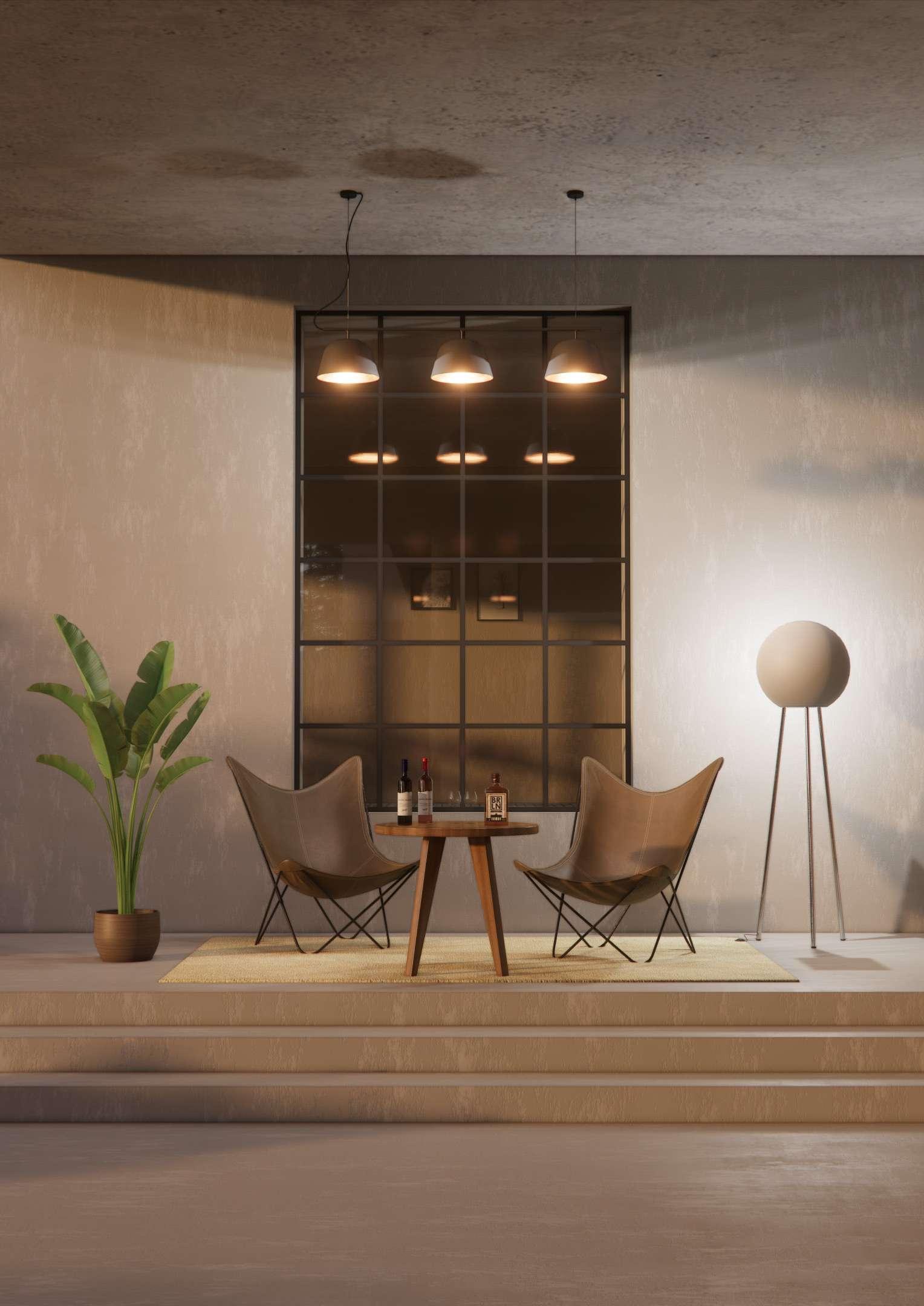
1. ENTRY
2.PARKING
3.ADMIN AND SITTING LOUNGE
4.MULTIPURPOSE HALL
5.YOGA AND MEDITATION AREA
6.CHILD DAYCARE
7.GAME ZONE
8.GYM ZONE
9.SWIMMING POOL
10.CHANGING AND SHOWER AREA
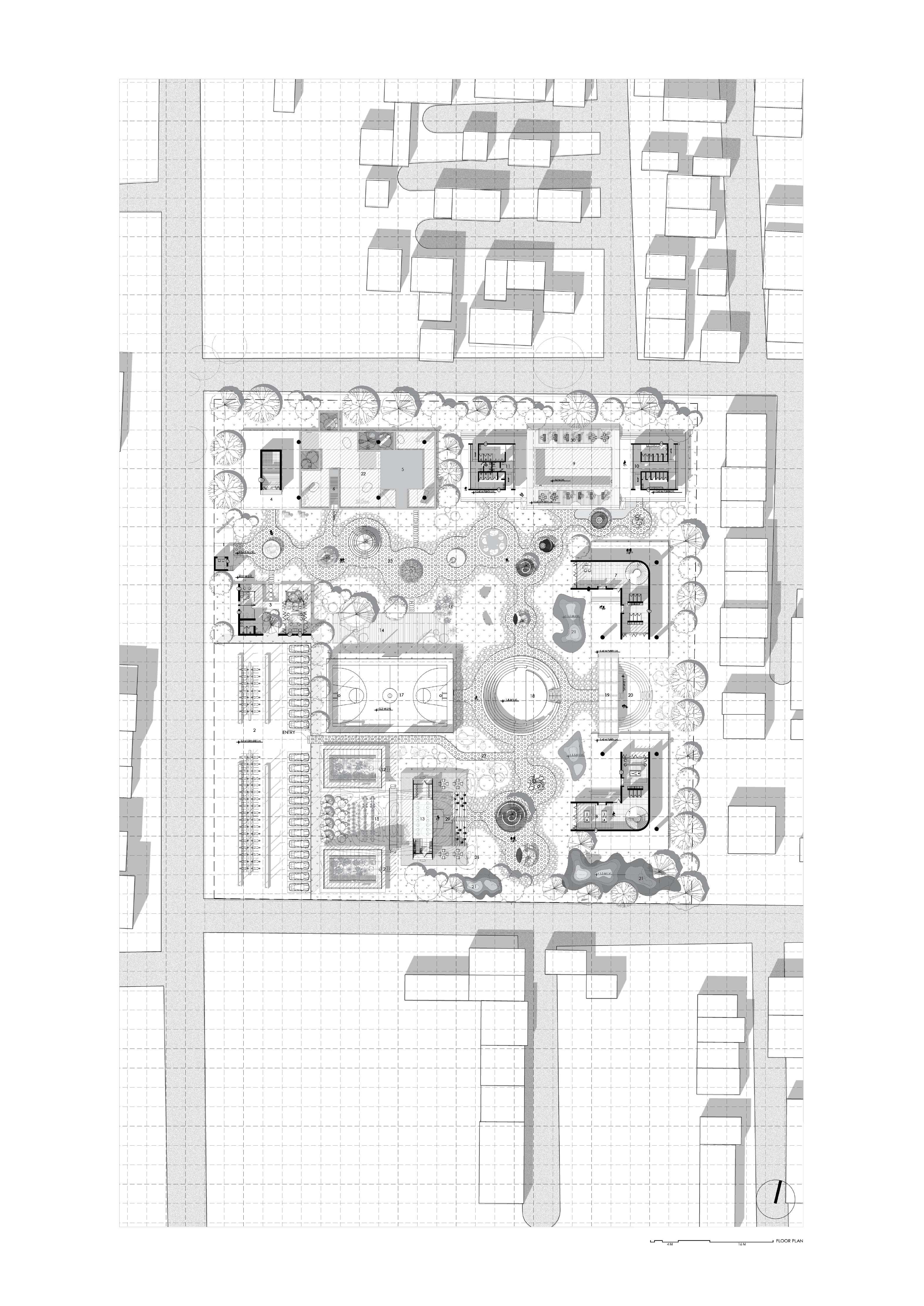
11.TOILET AREA
12.GREEN HOUSE
13.CAFETERIA
14.PERGOLA
15.VERTICAL FARMING
16.FLOWER GARDEN
17.BASKETBALL COURT
18.CENTRAL AMPHI.
19.CONNECTING BRIDGE
20.AMPHI FOR GAME AND ACTIVITY
21.SITTING MOUNT
22.WATER BODY
23.PATHWAY
24.RAISED PODIUM
25.OPEN SITTING
26.FOUNTAIN
27.FISH POND
28.OTTA
29.HANGOUT SPACE
30.DECK

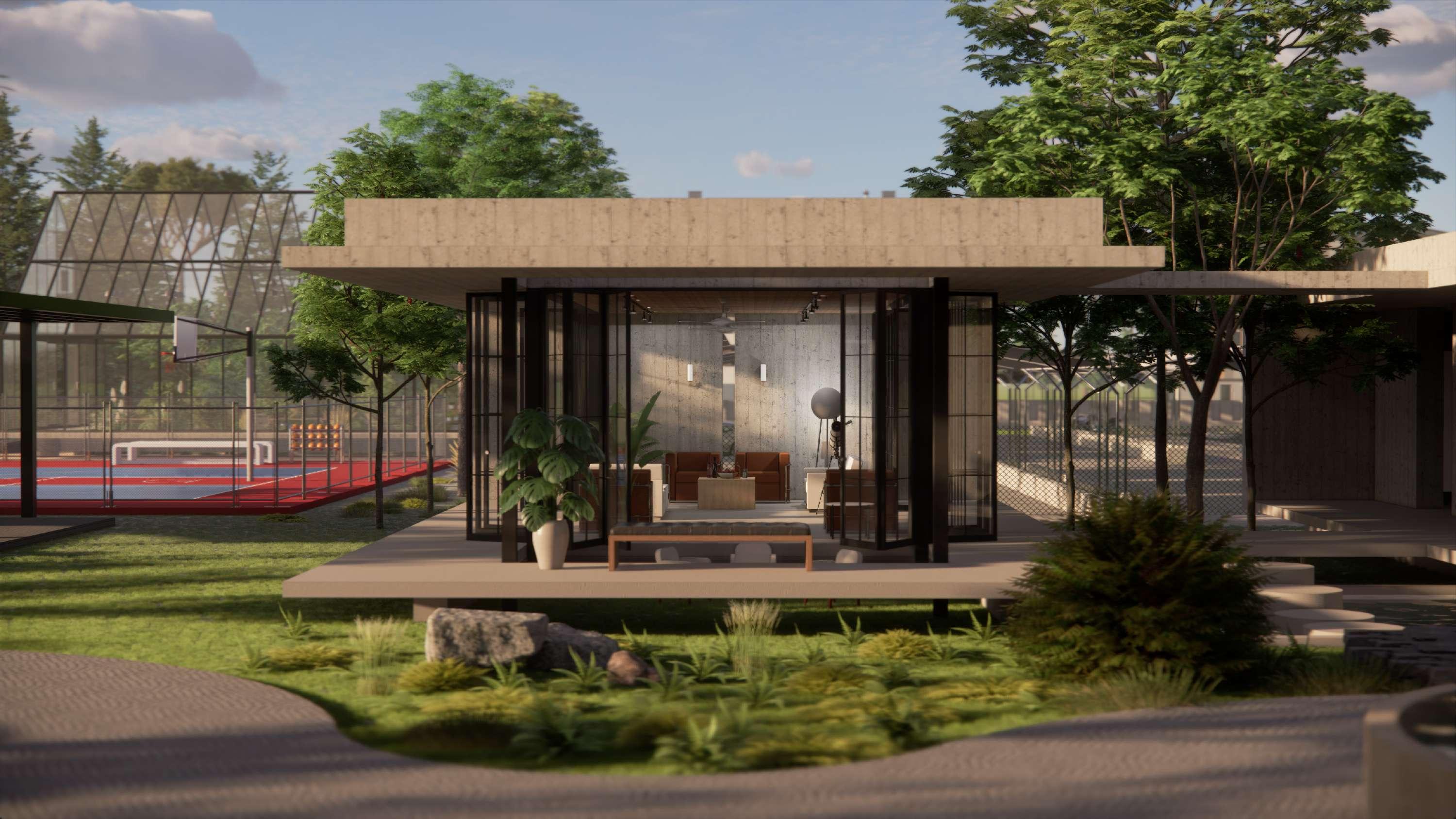
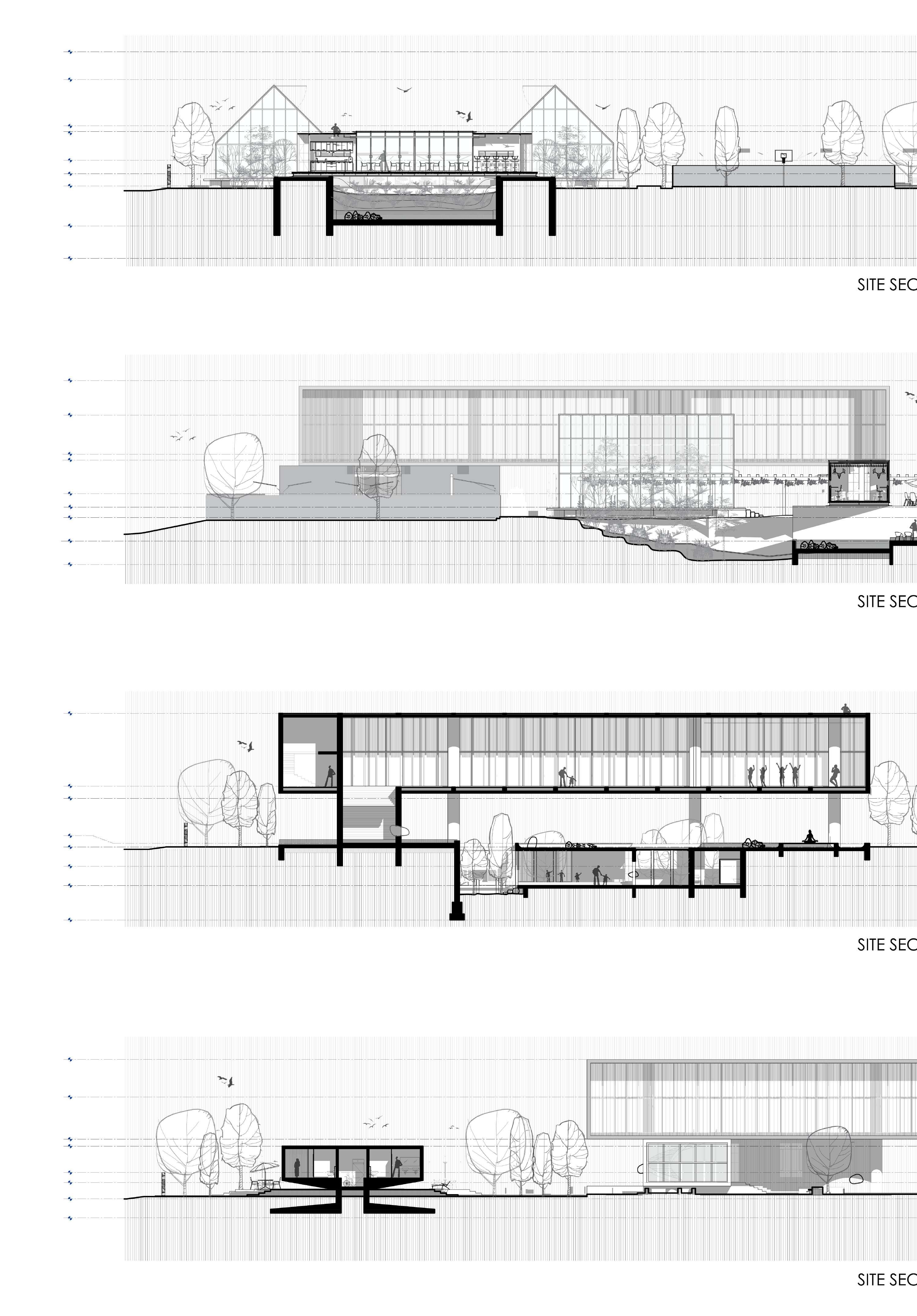
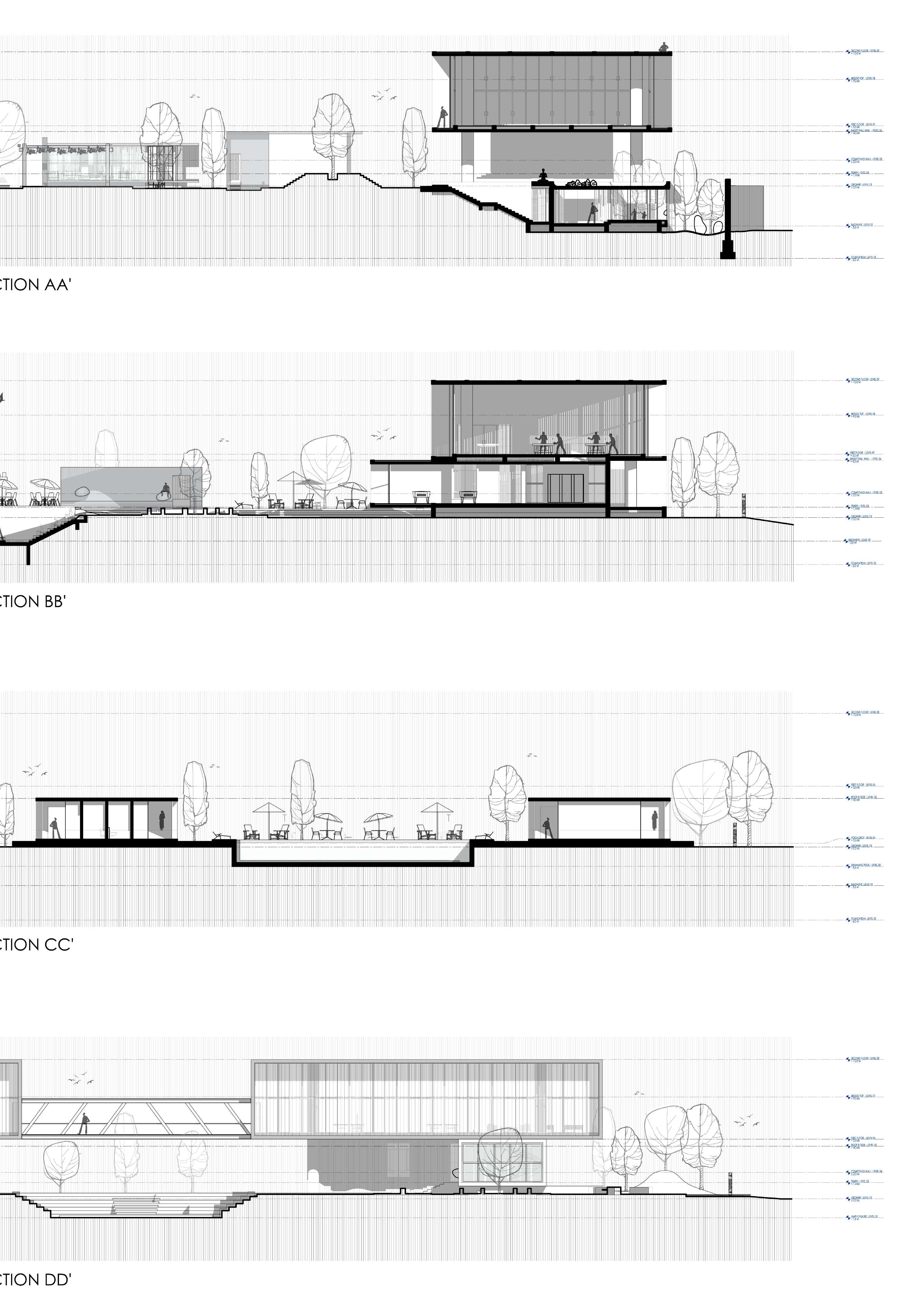
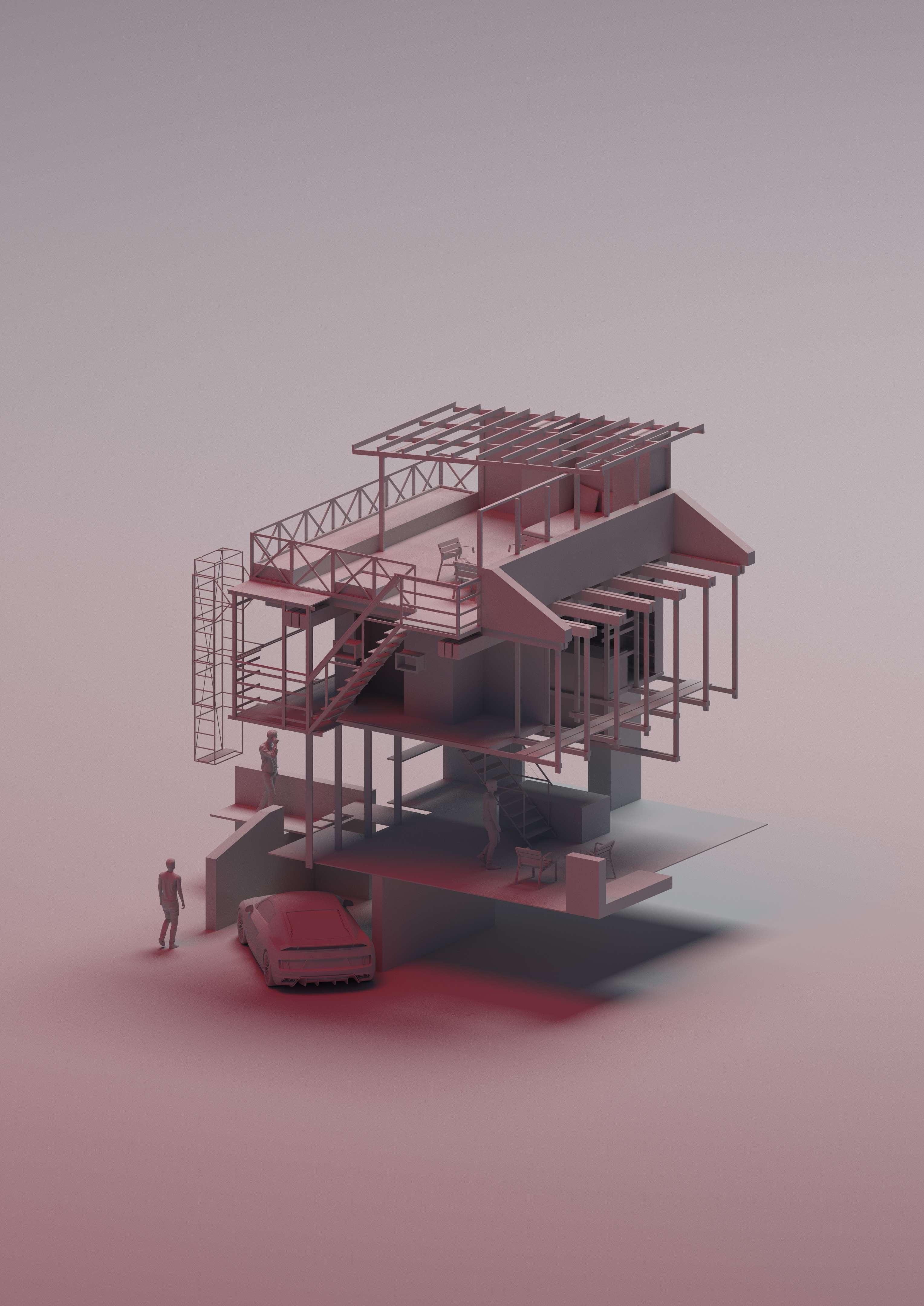
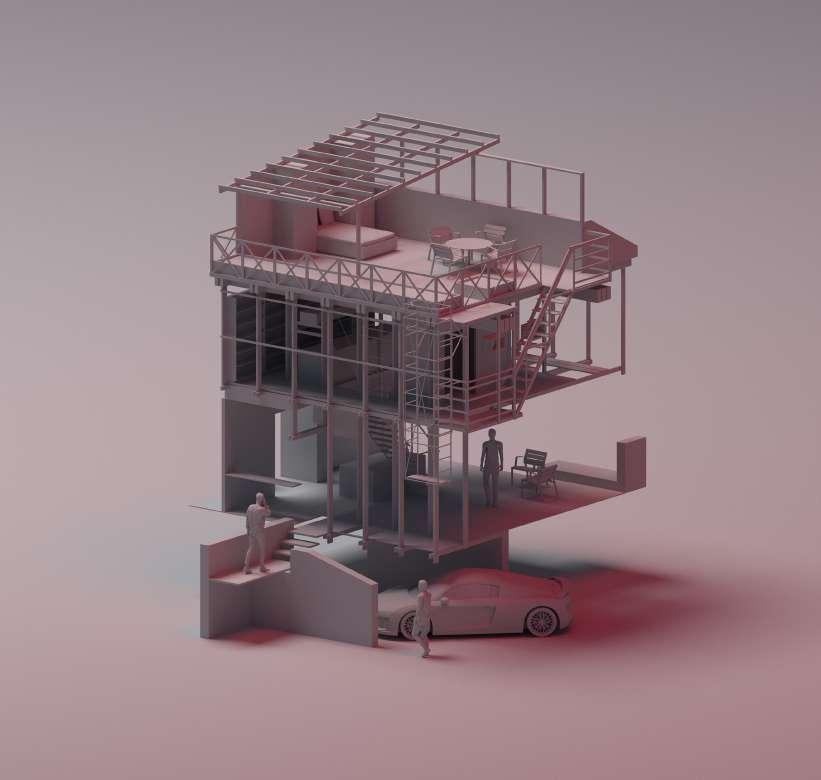
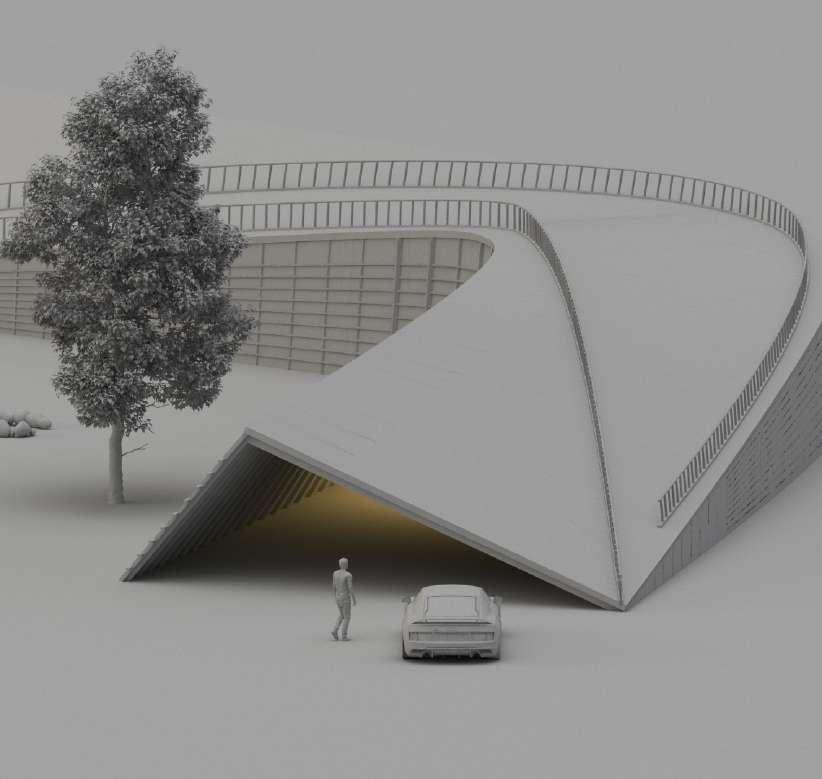
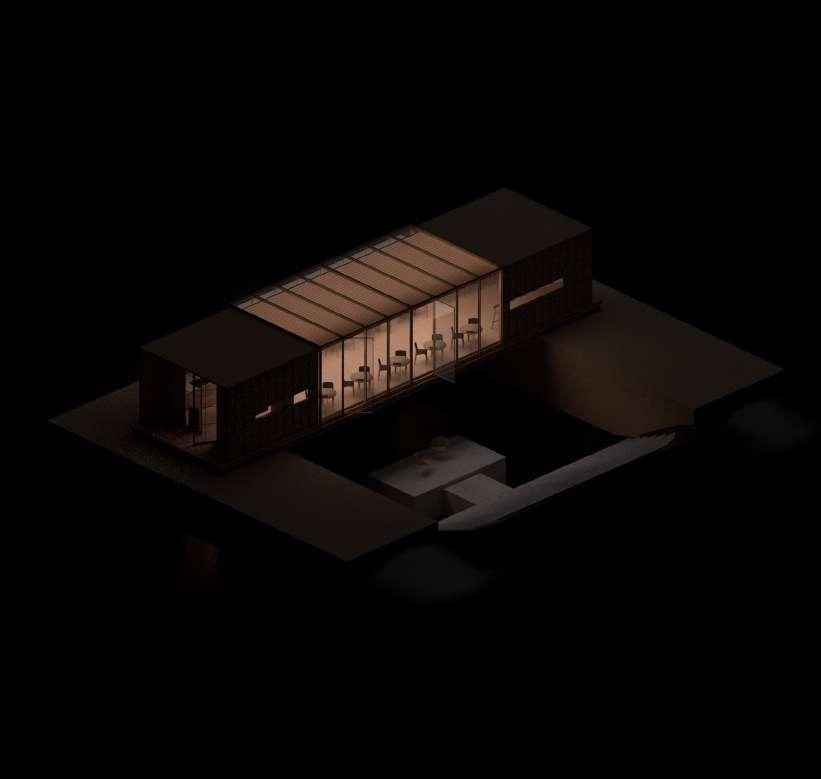
The following images show some of my renders The renders are done using v-ray for the conceptual level of work.
2021-2023
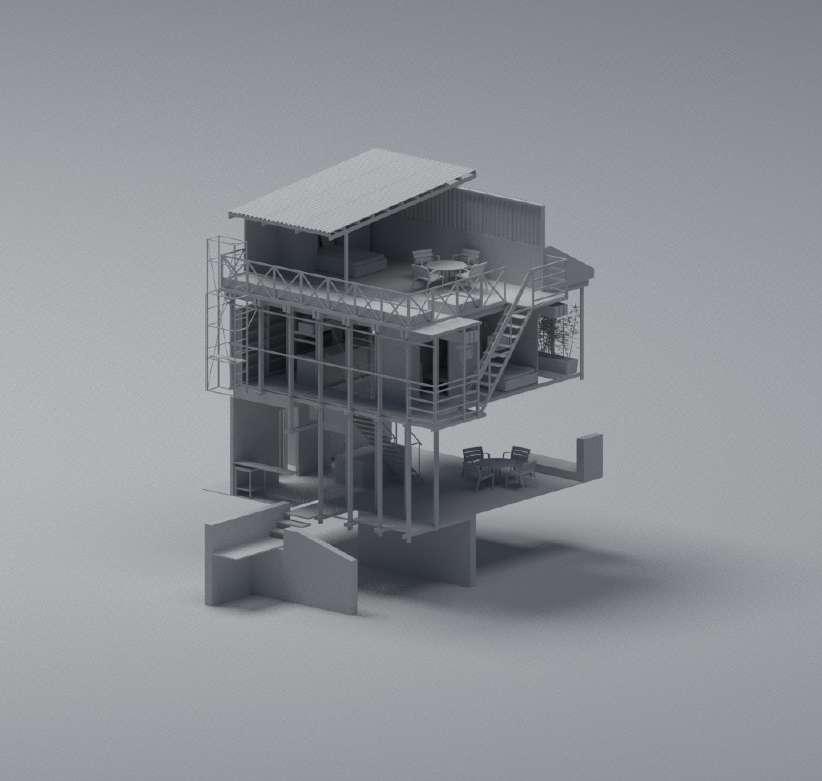
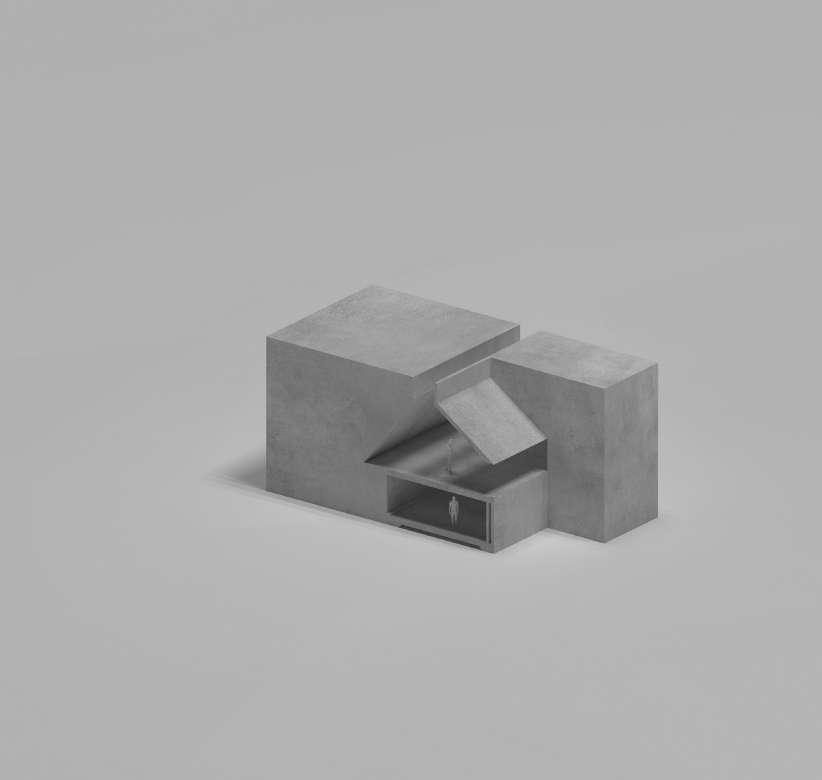
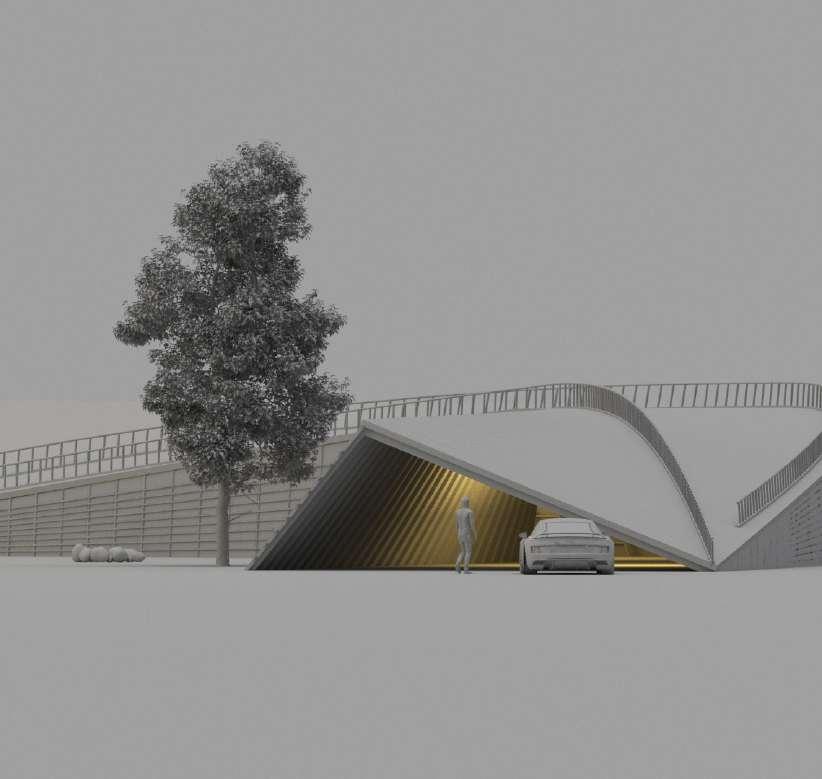
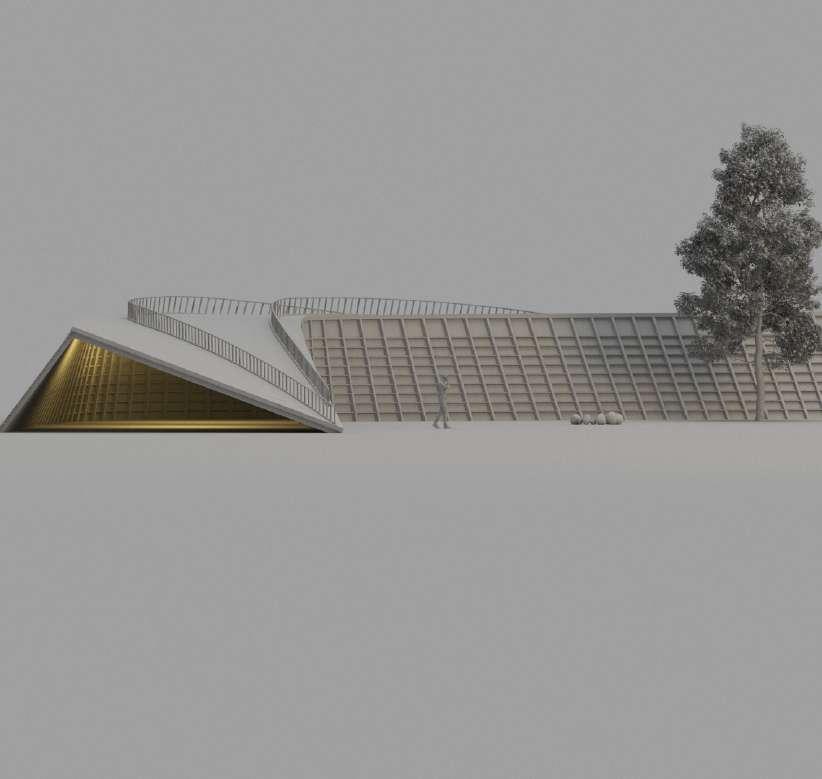


Visual representation and renders play a crucial role in the field of architecture by enhancing visualization, communication, design development, and decision-making processes. They serve as essential tools for marketing, client engagement, technical validation, and collaboration, ultimately contributing to the successful realization of architectural projects.
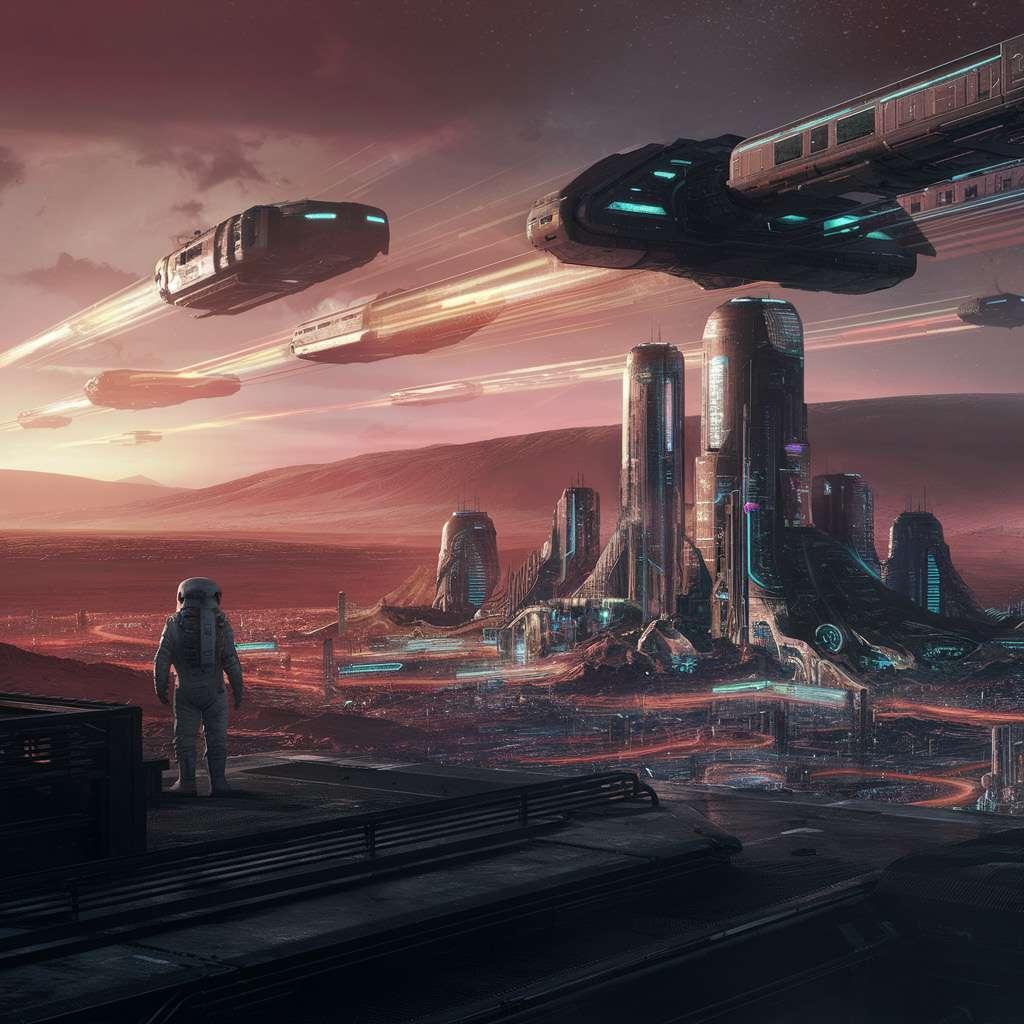
AI: AI is a powerful tool that can enhance the capabilities of architects in numerous ways, from design exploration and optimization to improved client communication and risk mitigation. By leveraging AI, architects can create more innovative, efficient, and sustainable designs, ultimately contributing to a better-built environment and improving the quality of life for building occupants.
The following images show Martian architecture
The Martian Habitat Concept is a pioneering architectural endeavor that aims to create a viable and sustainable human presence on Mars. By leveraging advanced technologies, sustainable practices, and innovative design, this habitat will provide a safe, functional, and comfortable environment for its inhabitants, paving the way for future exploration and colonization of the Red Planet.
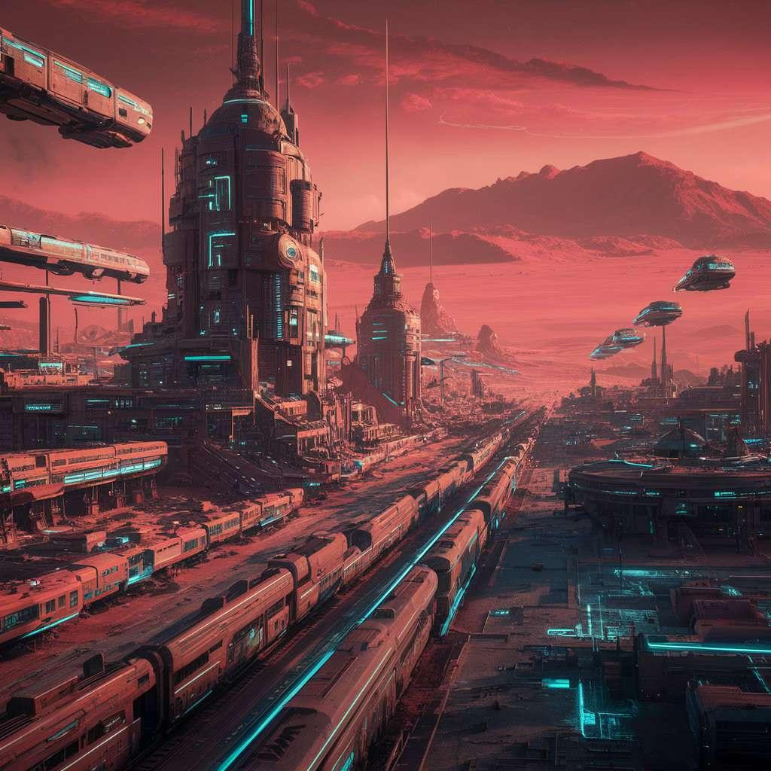
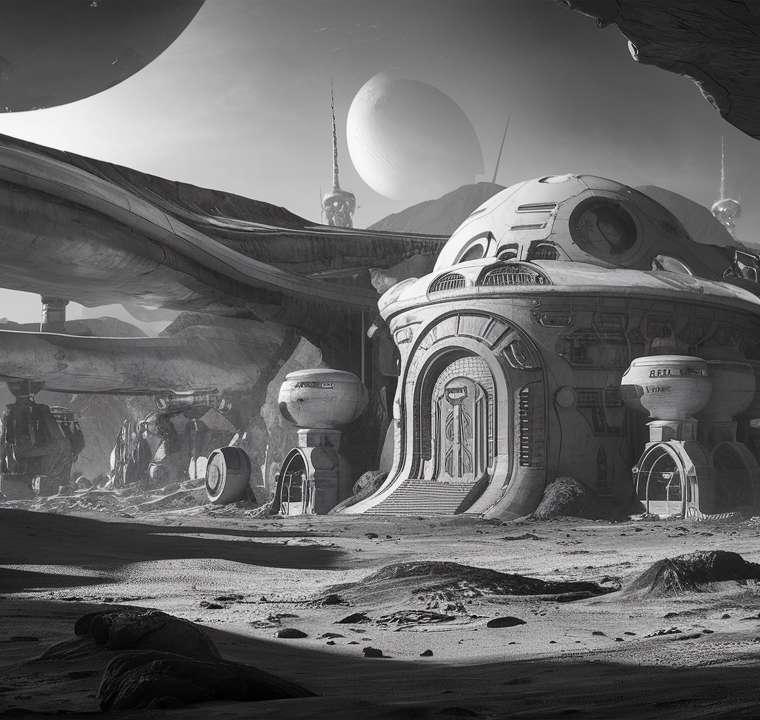
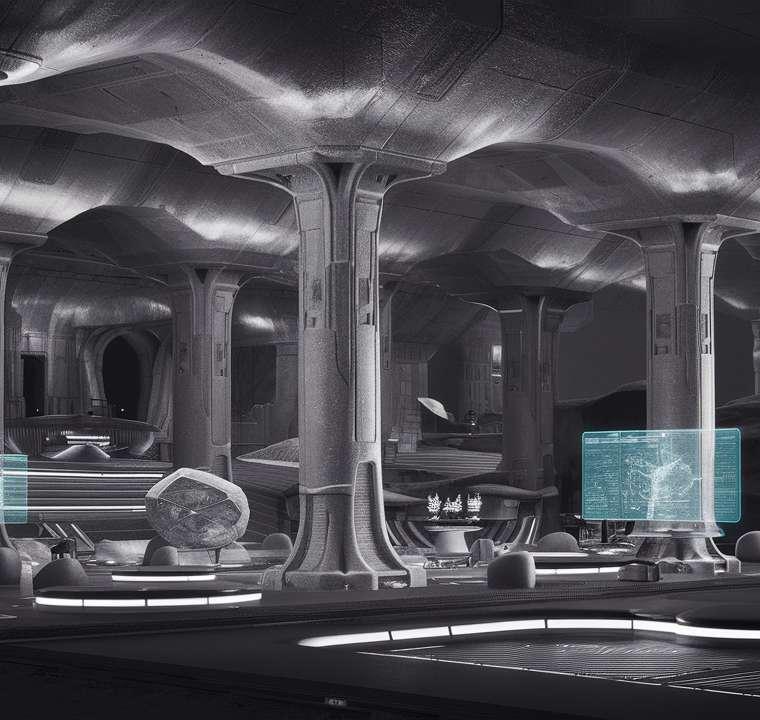
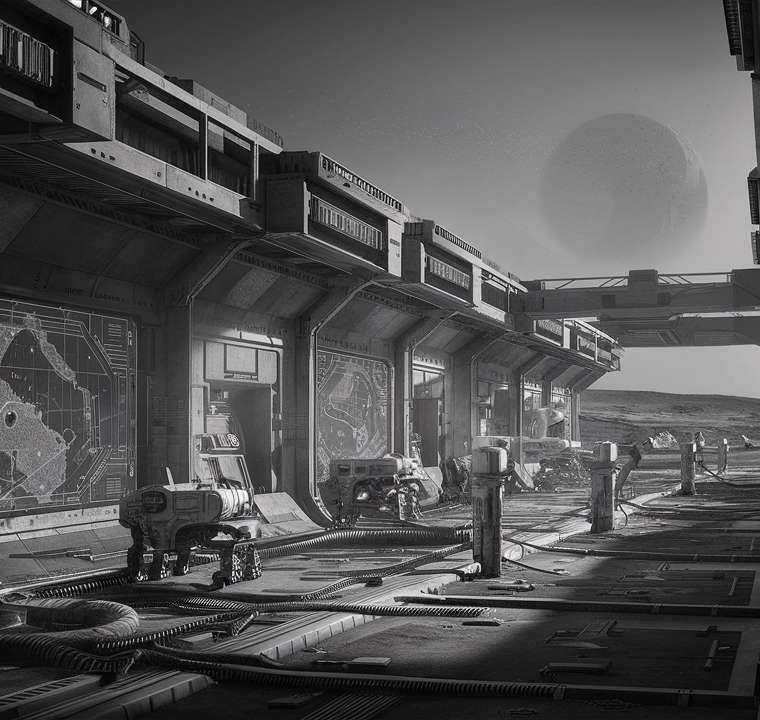
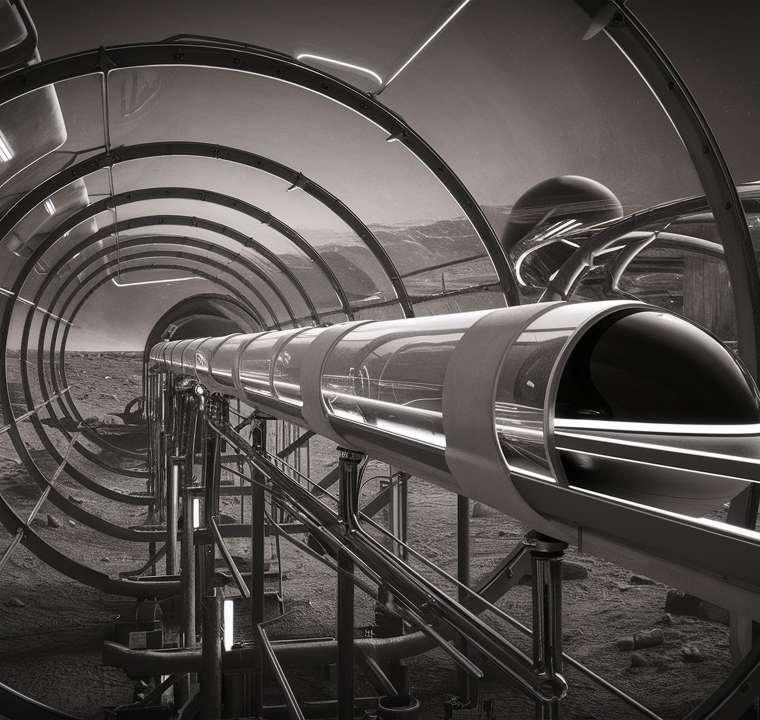
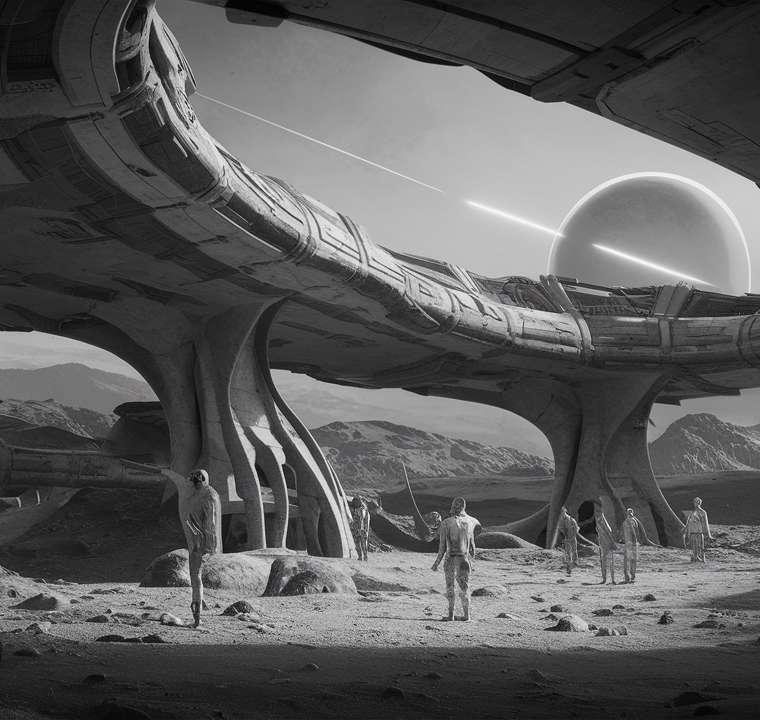
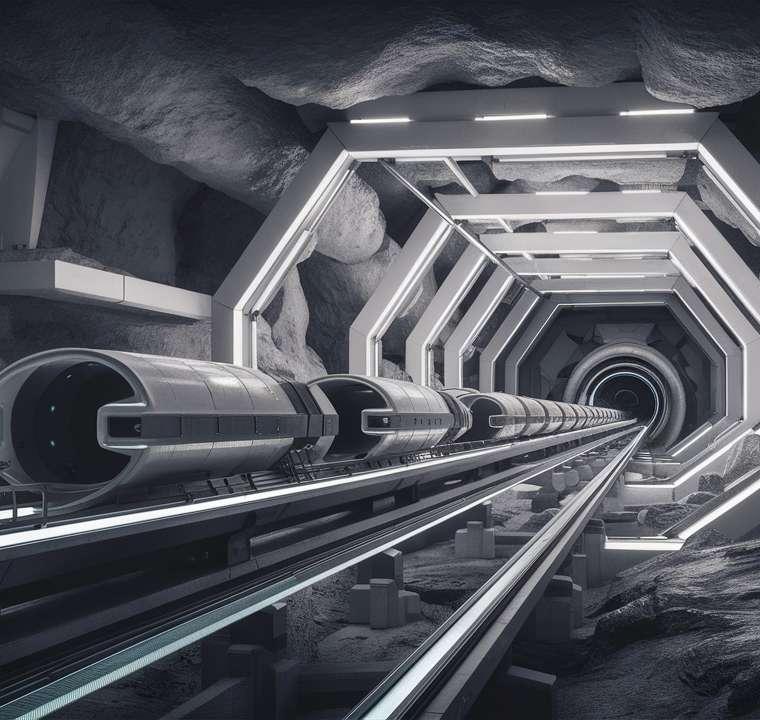
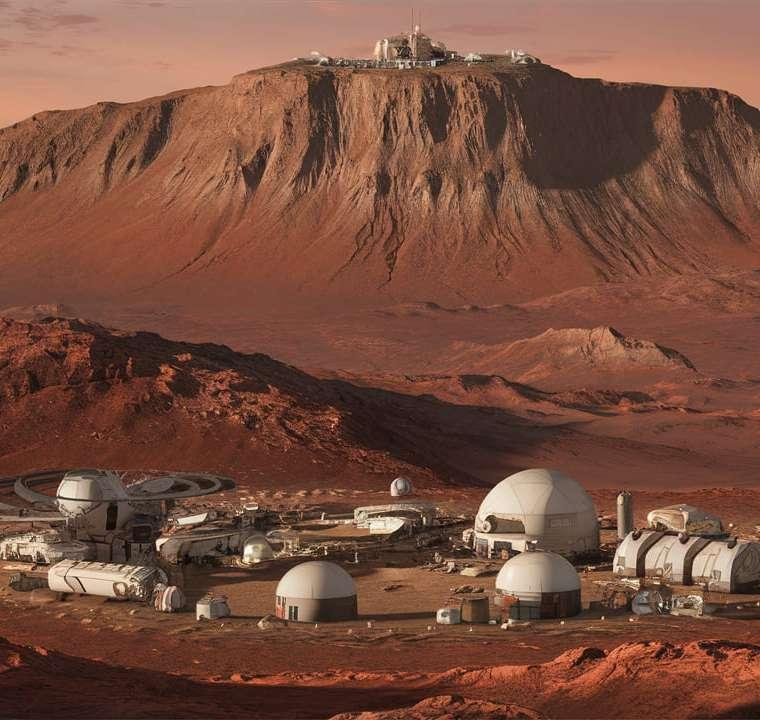
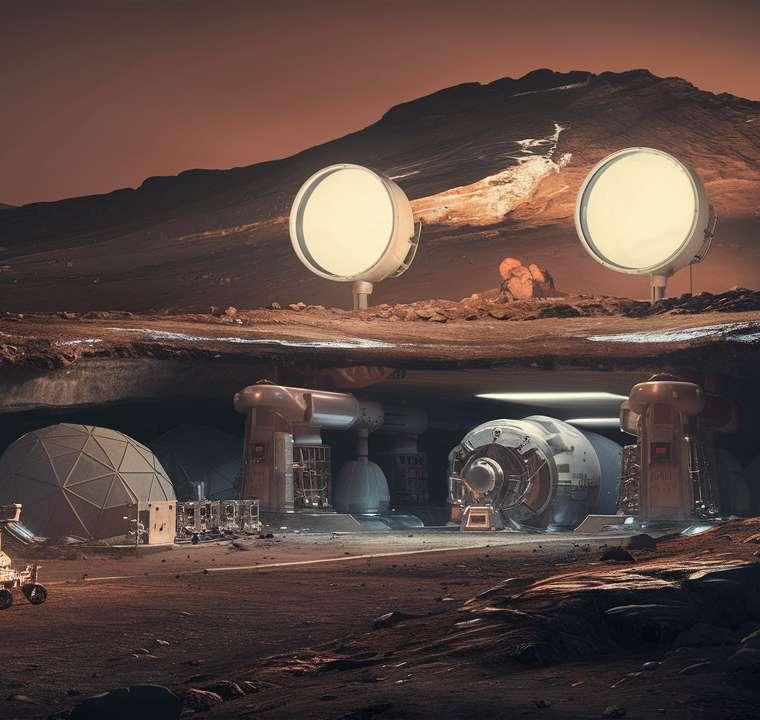
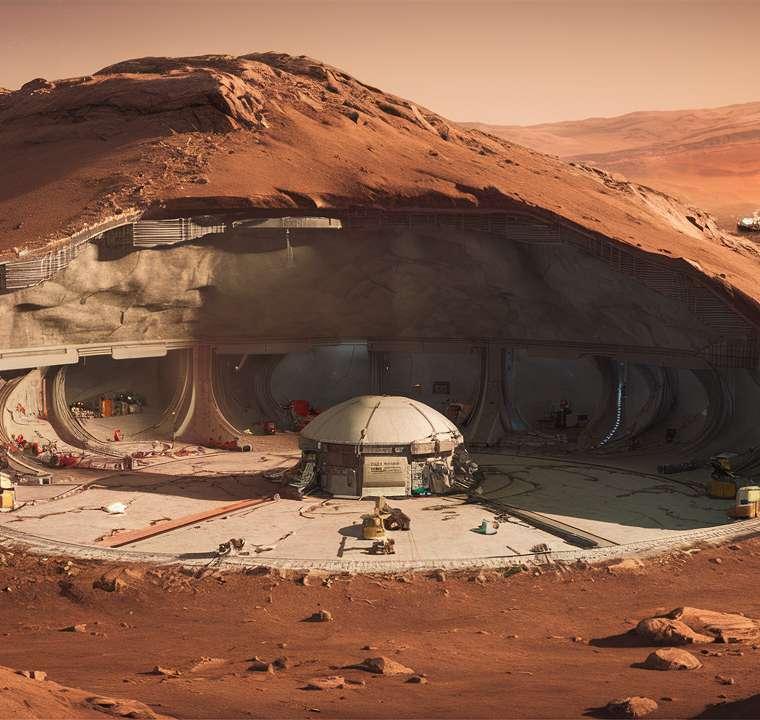
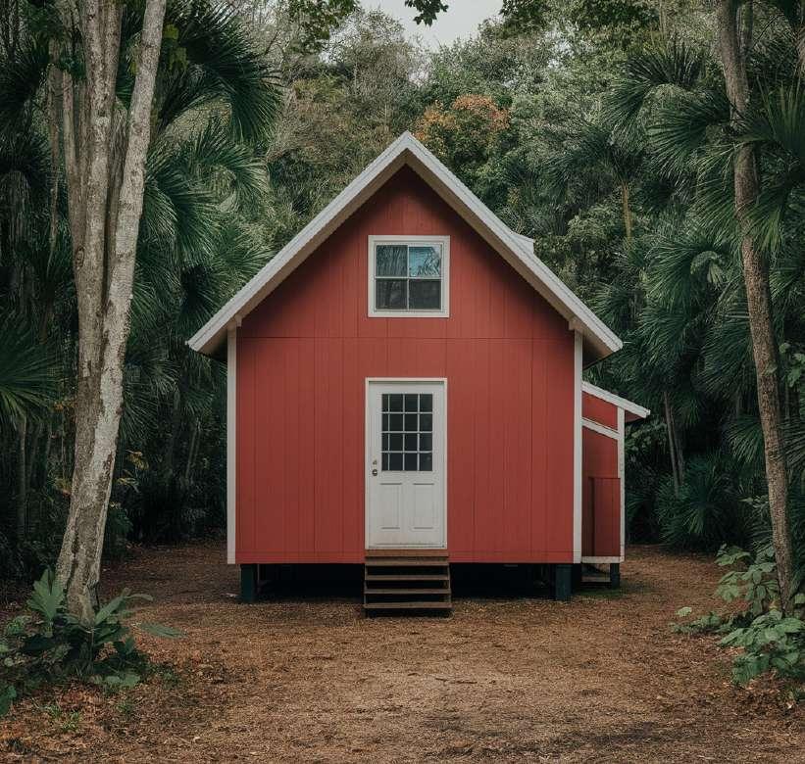
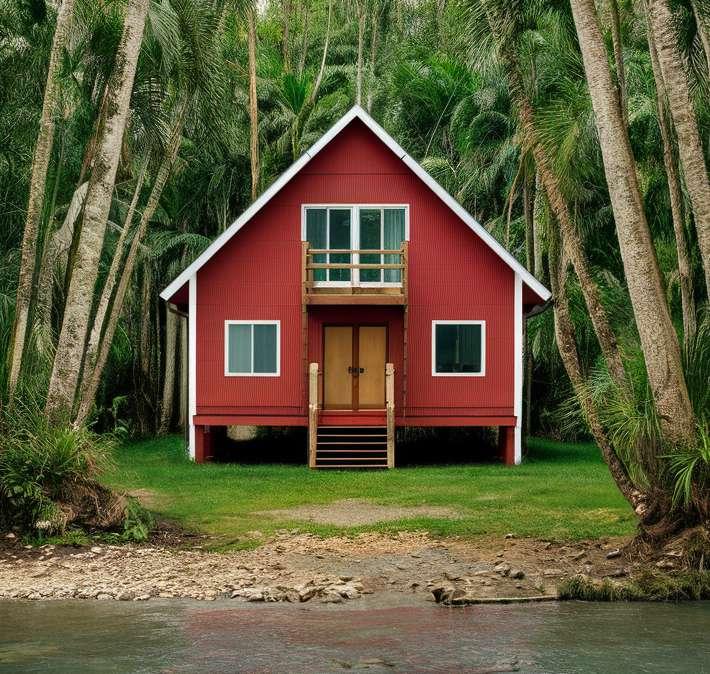
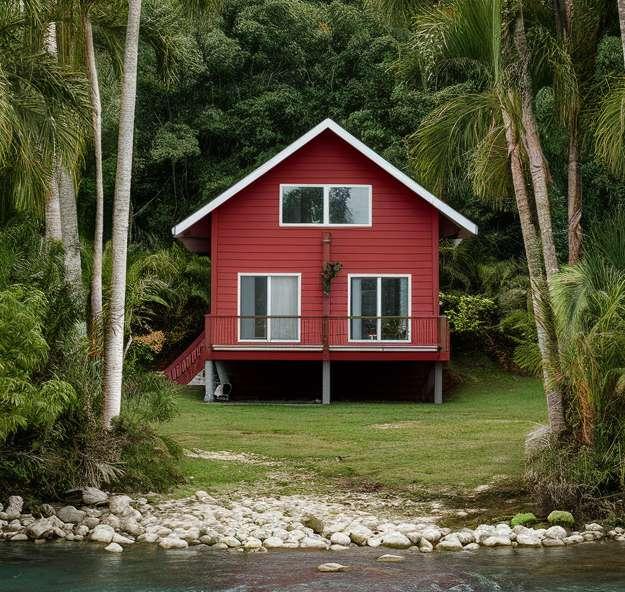

+919057450194
+917433919218
vishnujangir562@gmail.com