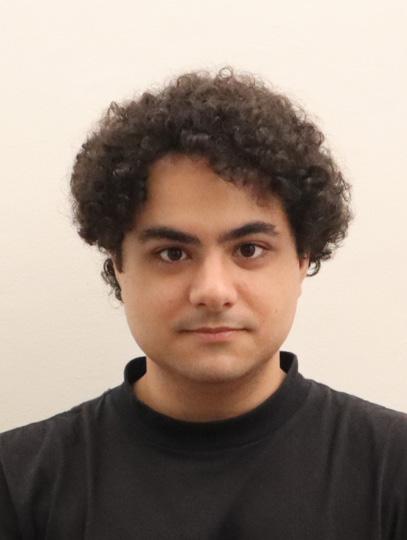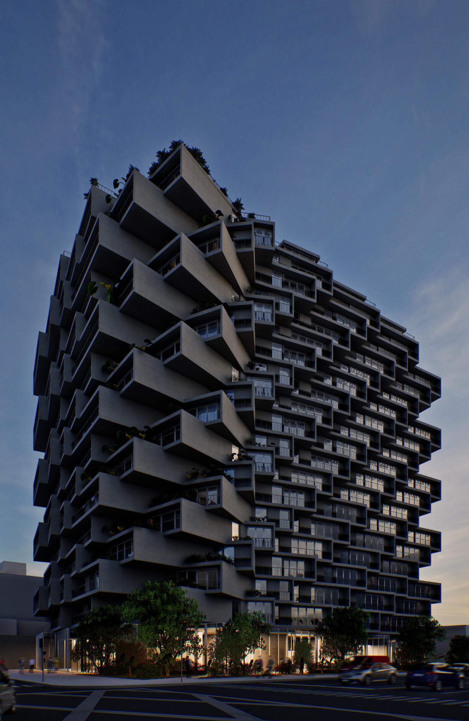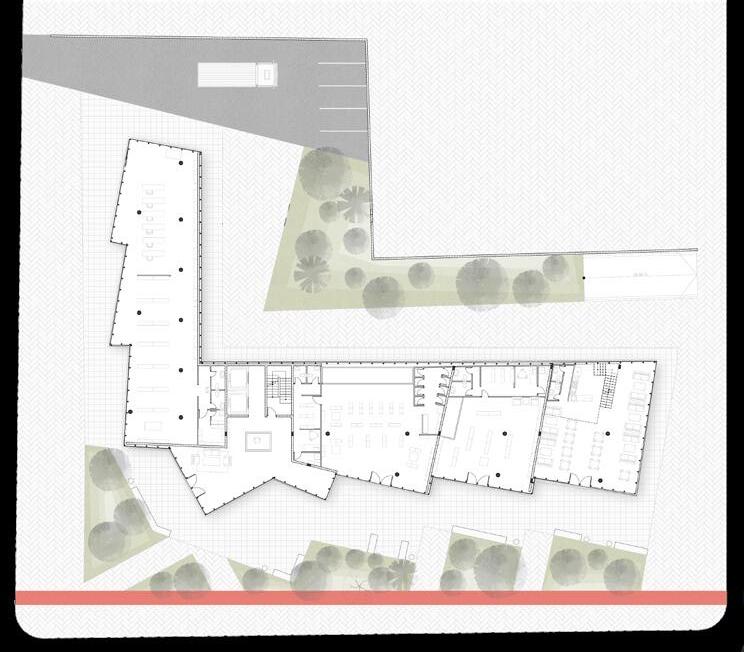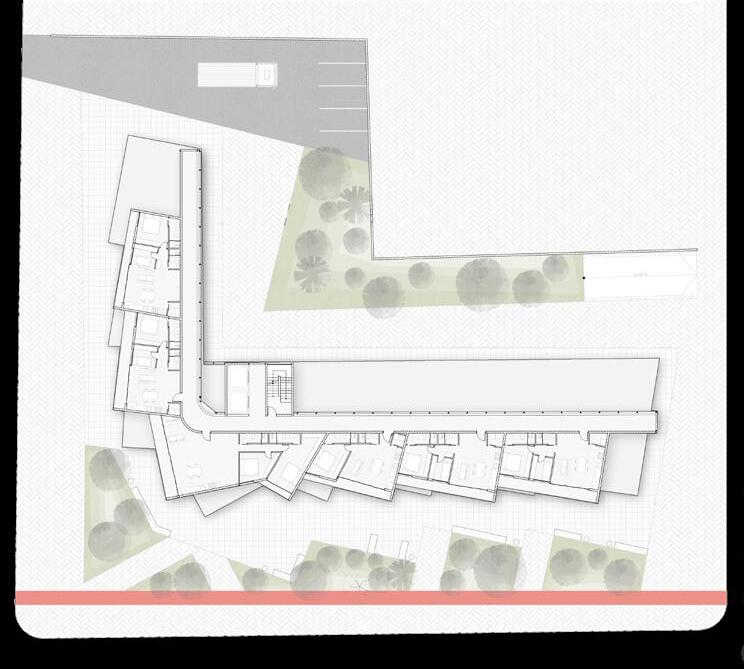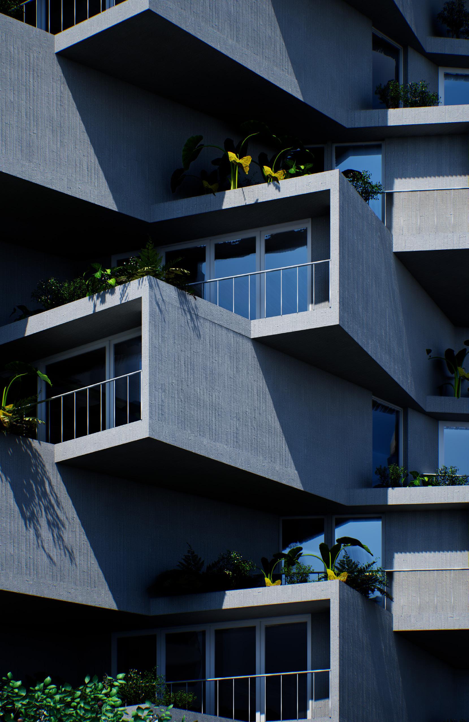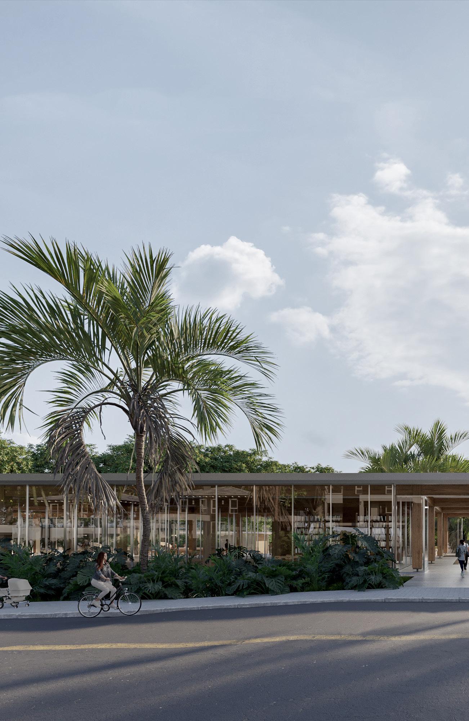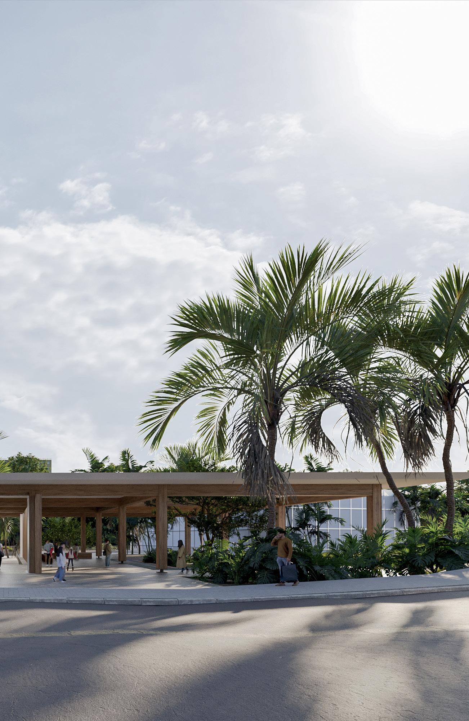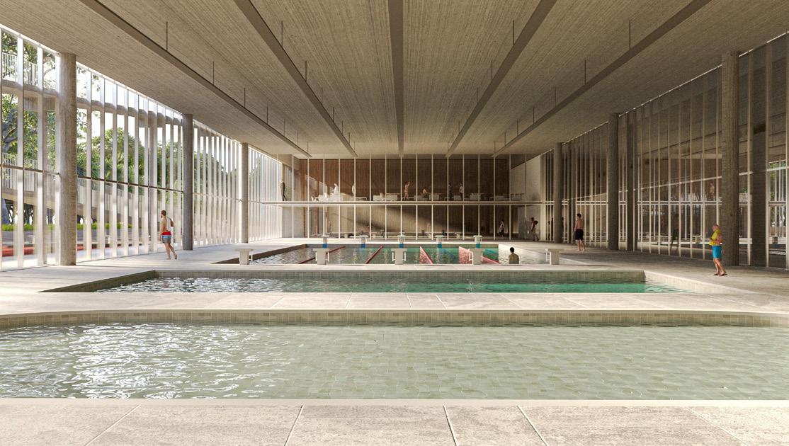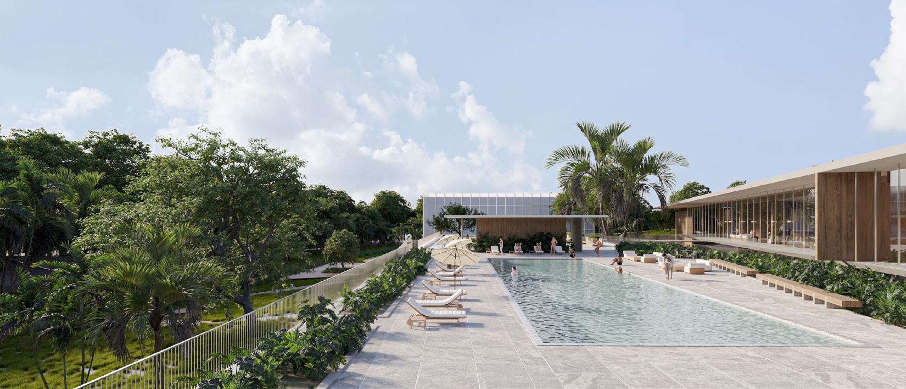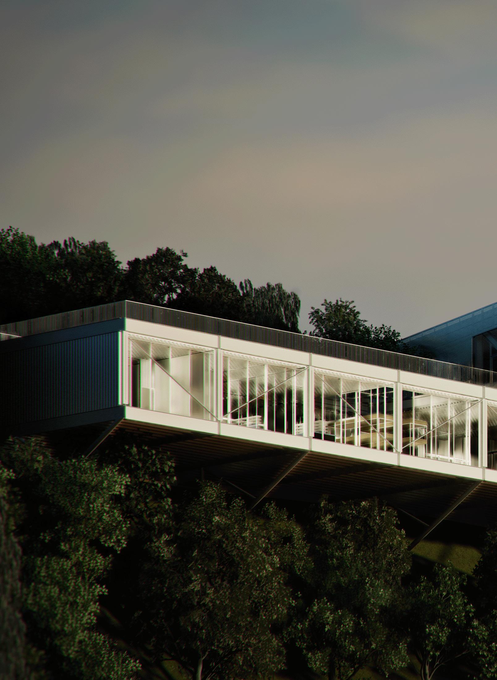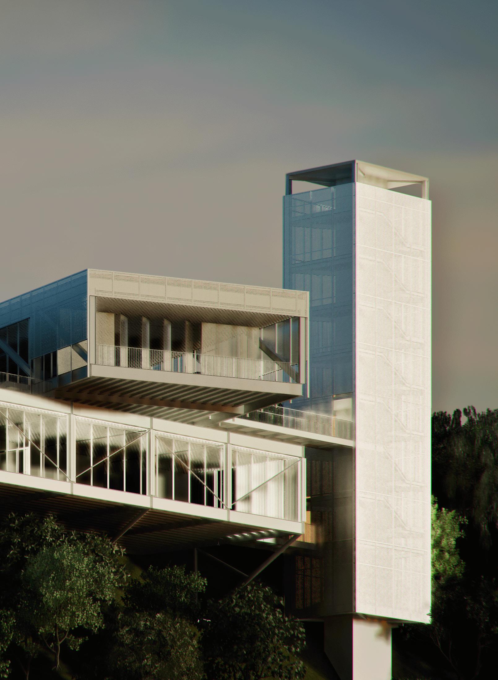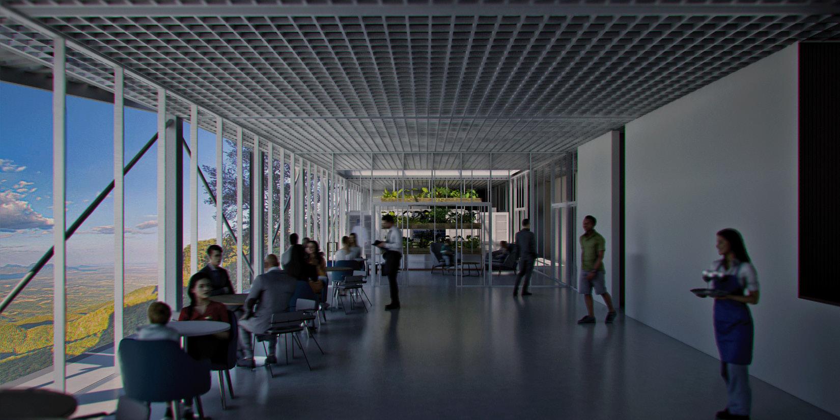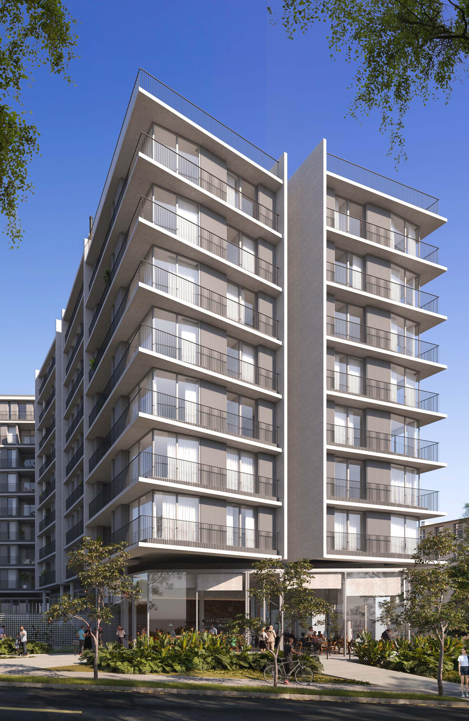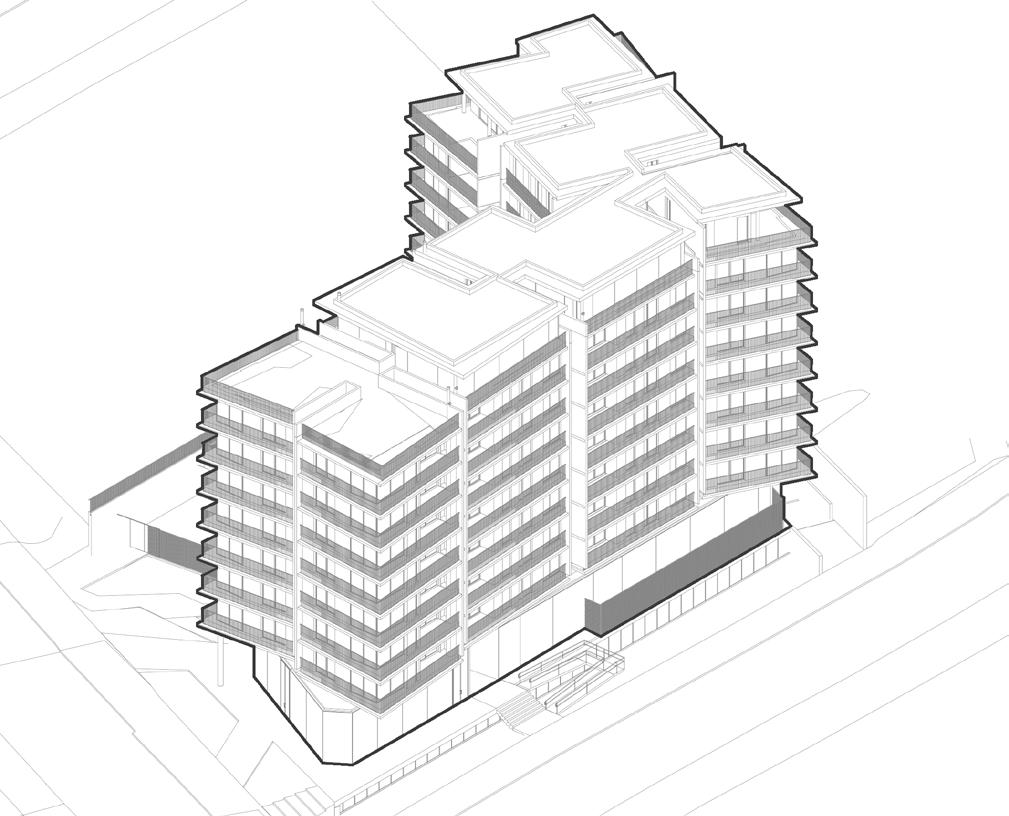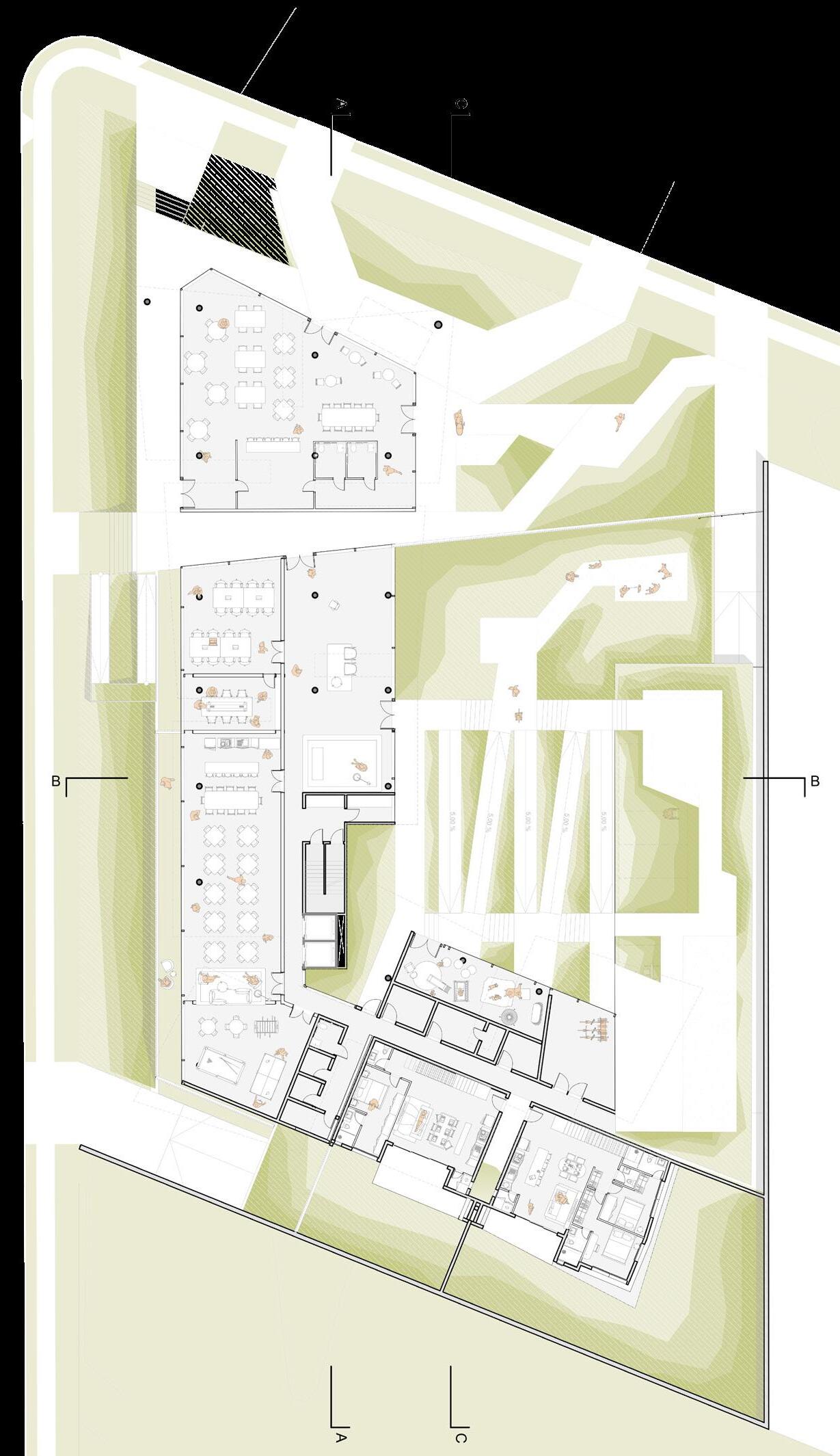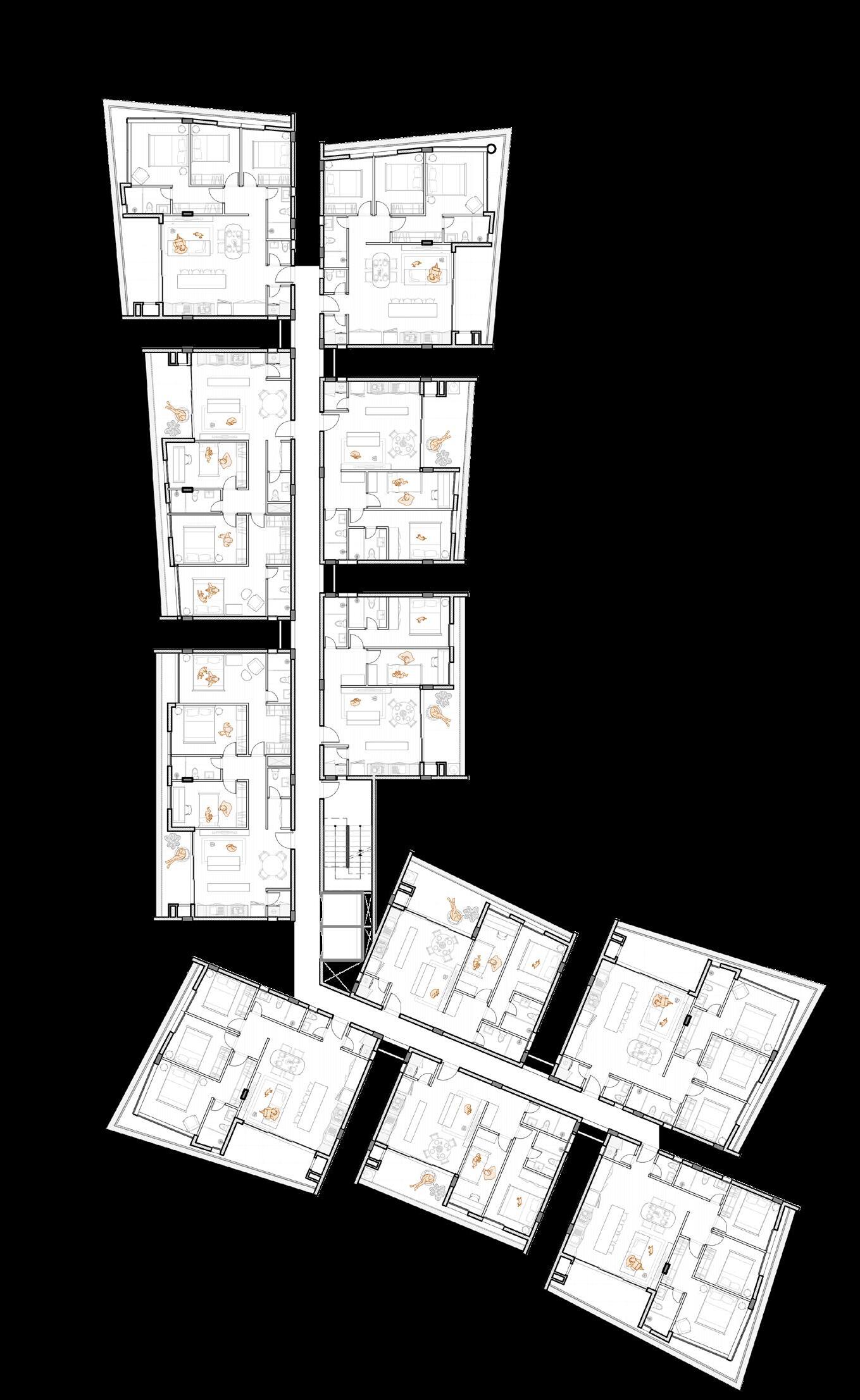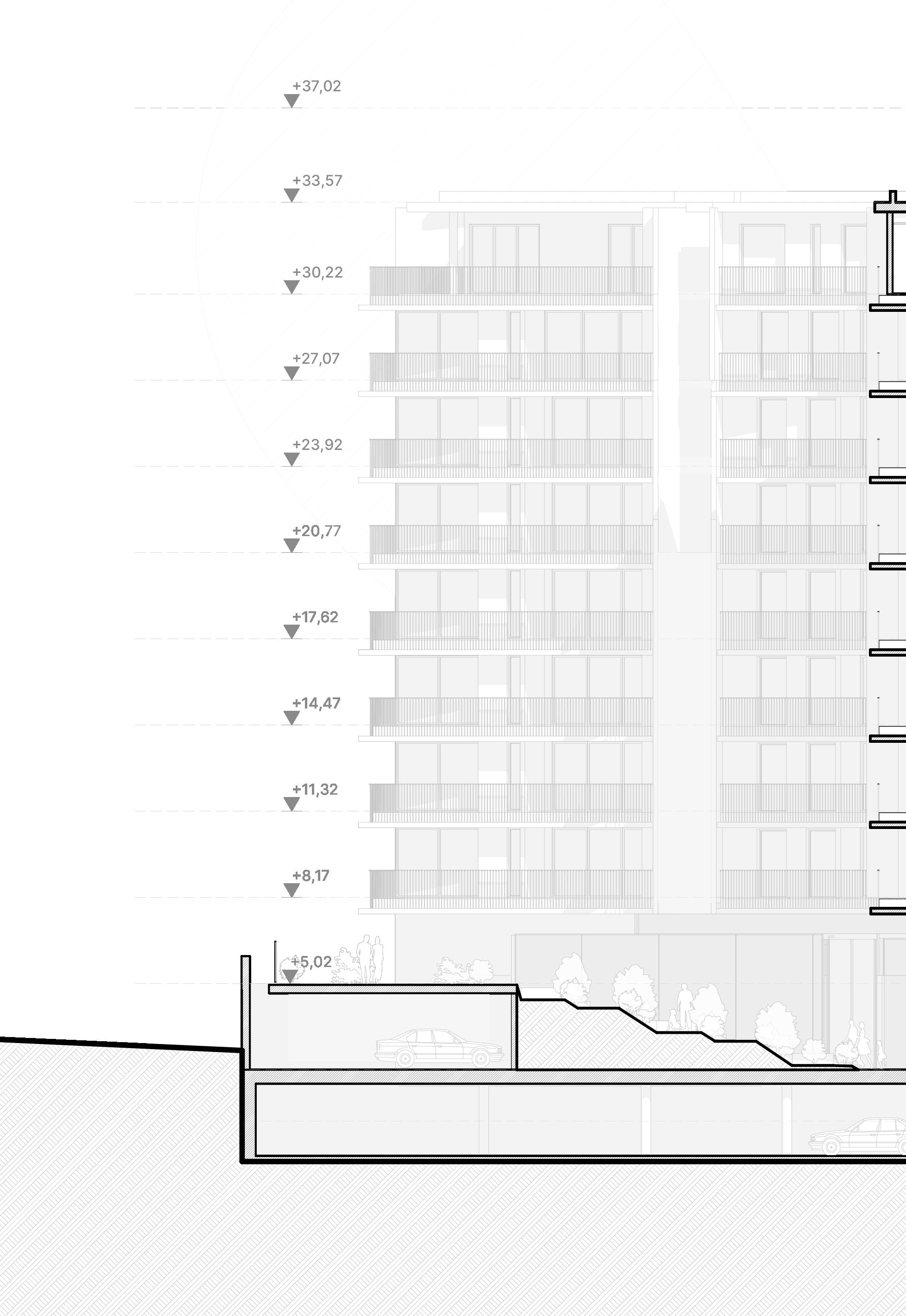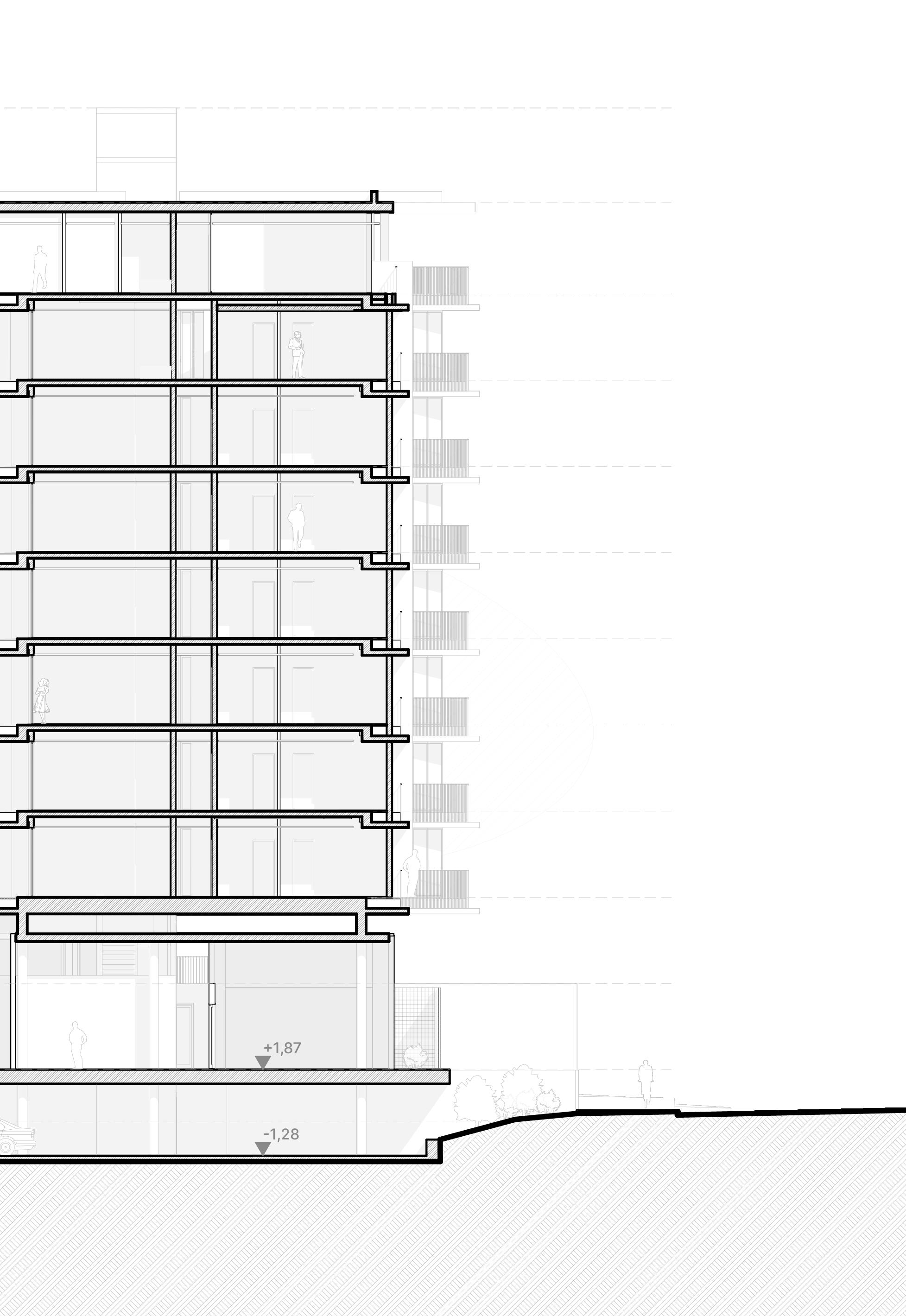contact information viniciuscdemacedo@gmail.com @cvynii
Vinícius Caramez de Macedo
Andrade Residence Folding Plaza Collective Housing High School and Middle School 2022-2023
2021-Current 2022-2023
software skills
grasshopper archicad autocad
sketchup
projects
Andorra National Museum
Retrofit and Paraná State Library Annex 2024
Weefor ARQ
Village of Affection (Mixed Use Building)
Shuffle
SESC Thermas 2025
experiences
Federal University of Paraná (UFPR)
Bachelor’s in Architecture and Urbanism
Scientific Initation on Modern Venezuelan Architecture
Research on Carlos Raúl Villanueva’s Works
Formas de Habitar Extension
GIS mapping
Architecture I Project Discipline Monitor
Student Assistant to the Professor - Correction and Orientation of Projects
Organization of Architecture and Urbanism Academic Week at UFPR
Graphical and Social Media Team
Participation on 120 Hours Competition
Andorra National Museum Concept Design
Internship at Ateliê 01
Development and Graphication of Schematic Designs, Feasibility Studies, Legal Projects and 3D Printing
Participation on 120 Hours Competition
Tullinløkka Pavillion Concept Design
Second Place on 3rd Weefor ARQ Open National Competition
Brazilian Competition on Housing
Honorable Mention on SESC Thermas Competition
Competition for Social Service of Comerce location on Presidente Prudente
Participation on the 18th CBCA
Brazilian Competition for Steel Construction
language skills
adobe suite advanced intermediate advanced advanced intermediate advanced rhino 3d
portuguese english french native speaker fluent basic
sesc thermas
Honorable Mention for the National Competition on the SESC - Presidente Prudente
The complex implantation was conceived according to the sorounding landscape of low-rise residential buildings, thus the first and superior block meet the street at a public entryway plaza, wherein people can enjoy the ammenities open to the public or go deeper inside the complex.
The lower block is hidden just out of sight from the main street of entry in accordance to the same principle, for that purpose the programs that happen on a lower level were conceived with a concrete structure as to allude to the cavernous nature of their zoning, as opposed to the entry block where the structure is made of light wood. Enhancing the distinction between what is above and below.
Collective Project
Applicant’s Contibution: Modelling Team, Sections, Diagrams, Concept Team
Location: Presidente Prudente, São Paulo - Brazil
Softwares Used: ArchiCAD
Images and Visualization: Gabriela Zaruvne Baptista
Images and Visualization: Gabriela Zaruvne Baptista
rio descanalizado
1 cota de inundação do rio
2 caminho em pedrisco ou seixo
3 leito do rio renaturalizado utilizando solo e pedras locais
4 deck em madeira acima de cota de inundação
5 estrutura em concreto pré-fabricado
6 sistema para coleta de águas residuais ou águas pluviais
7 antiga tubulação com seção de 1,20 metros de diâmetro
3 acesso estacionamento 4 acesso público secundário piscina descoberta
de convivência estacionamento estacionamento GSPublisherVersion
1 acesso público principal 2 acesso caminhões
18º CBCA 03
CBCA is a national brazilian student competition that promotes steel construction, so the premise of every submission must be that the project is to be unfeasable were it not for the adopted steel structure.
With the theme focusing on terrestrial ecosystem life, the 18th CBCA requested applicants to submit a proposal for a project within a Brazilian National Park, an environmental reserve created for the preservation of the biome’s ecosystems.
In this competition, we proposed the creation of a research center dedicated to reforestation and the preservation of local flora, as well as the introduction of tourist reception programs and awareness campaigns regarding the environmental challenges faced by scientists.
In this project, the implantation prioritized minimal environmental impact, focusing on creating the fewest feasible foundation points. The entrance volume is at ground level, functioning as a viewpoint and exhibition hall for visitors.
The lower volume was rotated to create parallelism with the contour lines of the slope, minimizing excavation and permanent removal of species.
The third volume was introduced to create a vertical connection that served the landscape without affecting the internal environments, also functioning as a water reservoir.
Collective Project
Location: National Ubajara Park, Ceará - Brazil
Aplicant’s Contribuition: Concept and structural design, diagrams floor plans, sections and visualization
Softwares Used: ArchiCAD + Twinmotion
LEGENDA:
1. O projeto foi implantado em nível com a estrada de acesso do parque a fim de elevar o pedestre para alçar a vista da paisagem
2. O bloco inferior, composto pelos programas referentes a pesquisa de preservação de espécies e reflorestamento, foi implantado propositalmente para fugir da vista, evitando poluição a poluição visual e criando um refúgio discreto para a população visitante e os cientistas presentes
3. A rotação atinge o efeito de deixar o eixo do bloco inferior paralelo a curva de nível do morro, assim evitando desgaste ambiental excessivo
4. A fim de se criar uma interface entre os blocos, optou-se pela criação de um terceiro volume, que centraliza os fluxos do conjunto. Esse volume também serve como reservatório geral de águas
MIRANTE
LEGENDA:
MIRANTE
BLOCO INFERIOR
ROTAÇÃO
TORRE DE FLUXOS
LEGENDA:
LEGENDA:
1. O projeto a estrada elevar o pedestre paisagem
1. O projeto a estrada de elevar o pedestre paisagem
2. BLOCO
LEGENDA:
1. O projeto foi implantado em nível com a estrada de acesso do parque a fim de elevar o pedestre para alçar a vista da paisagem
1. O projeto foi implantado em nível com a estrada de acesso do parque a fim de elevar o pedestre para alçar a vista da paisagem
3. ROTAÇÃO
MIRANTE 3. ROTAÇÃO
2. O bloco inferior, composto pelos programas referentes a pesquisa de preservação de espécies e reflorestamento, foi implantado propositalmente para fugir da vista, evitando poluição a poluição visual e criando um refúgio discreto para a população visitante e os cientistas presentes
2. O bloco inferior, composto pelos programas referentes a pesquisa de preservação de espécies e reflorestamento, foi implantado propositalmente para fugir da vista, evitando poluição a poluição visual e criando um refúgio discreto para a população visitante e os cientistas presentes
3. A rotação atinge o efeito de deixar o eixo do bloco inferior paralelo a curva de nível do morro, assim evitando desgaste ambiental excessivo
3. A rotação atinge o efeito de deixar o eixo do bloco inferior paralelo a curva de nível do morro, assim evitando desgaste ambiental excessivo
4. A fim de se criar uma interface entre os blocos, optou-se pela criação de um terceiro volume, que centraliza os fluxos do conjunto. Esse volume também serve como reservatório geral de águas
4. A fim de se criar uma interface entre os blocos, optou-se pela criação de um terceiro volume, que centraliza os fluxos do conjunto. Esse volume também serve como reservatório geral de águas
2. O bloco inferior, programas referentes de preservação reflorestamento, propositalmente evitando poluição e criando um população visitante presentes
2. O bloco programas de preservação reflorestamento, propositalmente evitando e criando população presentes
3. A rotação eixo do bloco nível do morro, ambiental
3. A rotação eixo do bloco nível do morro, ambiental
4. A fim de os blocos, terceiro volume, do conjunto. como reservatório
4. A fim de se os blocos, optou-se terceiro volume, do conjunto. como reservatório
Images and Visualization: Author and Applicant
ACERVO
BLOCO INFERIOR
REFEITÓRIO DE ACESSO PÚBLICO 2.2 SALA MULTIUSO 2.3 ADMINISTRAÇÃO 2.4 I.S 2.5 RESERVATÓRIO DE ÁGUAS 3. ÁREA LABORATORIAL
3.1 ESTUFA 3.2 LABORATÓRIO COLETIVO 3.3 LABORATÓRIO ESTÉRIL 3.4 ARMAZENAMENTO DE PESQUISA 3.5 CÂMARA DE GERMINAÇÃO 3.6 VESTIÁRIO
3.7 I.S 3.8 DML 3.9 SALA DE CLIMATIZAÇÃO
3.9
Images and Visualization: Author and Applicant
weefor ARQ
Second Place for the third open national architecture competition for the developer Weefor
This competition was for the design of an apartment building with a set of demands: A single core for vertical circulation, a percentage of private area that equaled 11 units per floor, natural ventilation for master suite bathrooms, the placement of a store on the ground floor, a set of condominial programs with pre-defined areas as well as a consideration as to the connection between the current and future competition developments, due to the fact that the next would have the neighbouring plot as its placement.
Collective Project
Location: Curitiba, Brazil
Applicant’s Contribution: Concept design team, modelling, unit design team, sections and diagrams
Softwares Used: ArchiCAD
Images and Visualization: We Are Möbius
Images and Visualization: We Are Möbius
natural ventilation
for natural ventilation the units were moduled on the presumption that there would be a rift between each one, where windows would be located
connections
an internal garden and ramps connect the current plot to the next development, just as a public square connects the project to the urban tissue. there is also natural ventilation for the underground garage, connecting it to the outside
insolation and water reuse
every unit receives natural sunlight, and the attic is equipped with a set solar panels. rainwater was to be collected on the attic’s roof and to be transferred to the underground garage for storage and reuse on the building
synthesis
all these decisions culminated on an L-shaped tower that opens itself for a public square and the next competition development
Each atom of that stone, each mineral flake of that night filled mountain, in itself forms a world. The struggle itself toward the heights is enough to fill a man’s heart. One must imagine Sisyphus happy
viniciuscdemacedo@gmail.com
- Albert Camus (1942)



