2025 selected works
vince
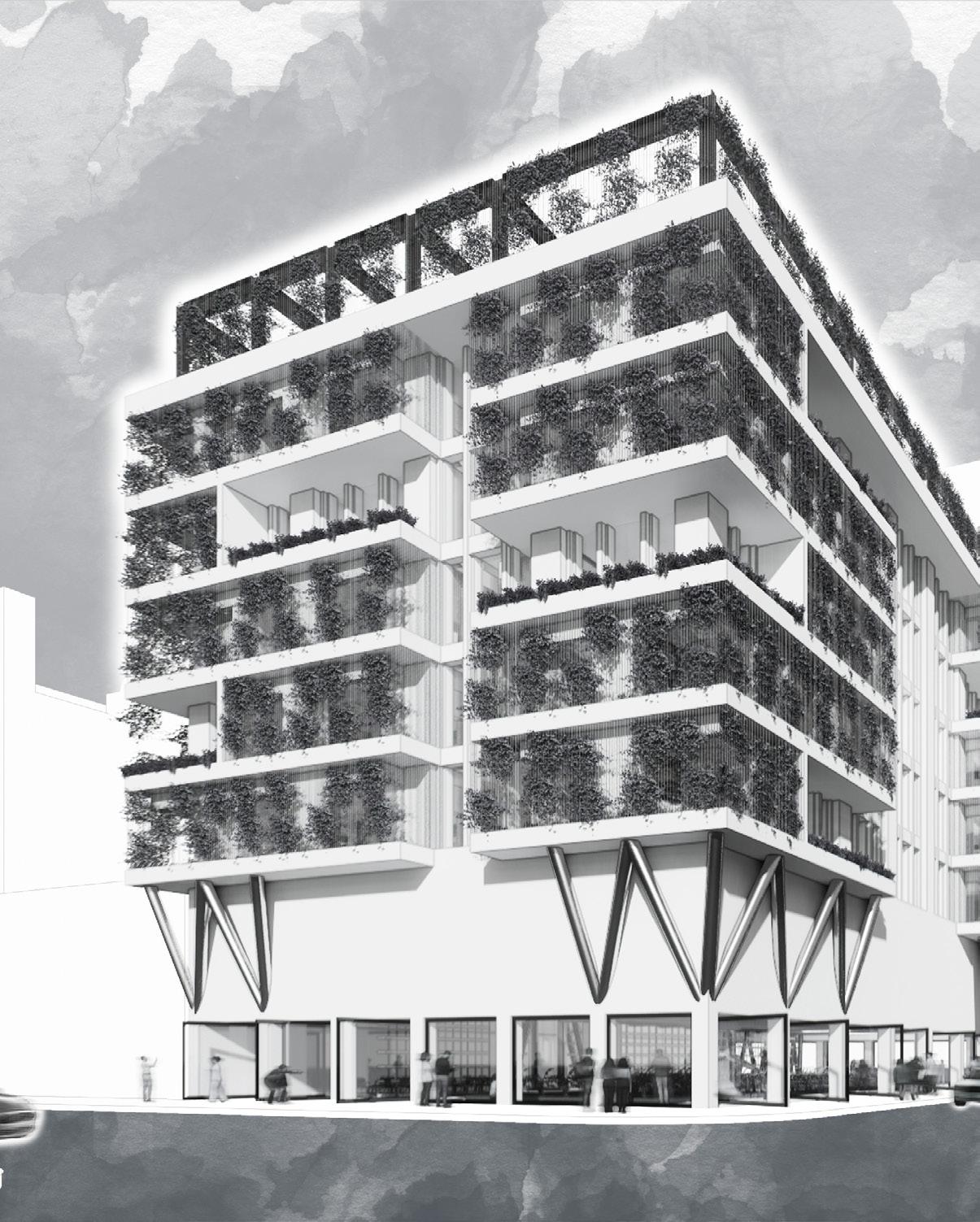
Project Ag-repurpose reconditions the 314 Apartments in downtown Los Angeles into an agricultural housing complex as a solution to issues of urban densification. The flexibility of gardening spaces shared from unit to unit and floor to floor offers a new housing typology of farmer residents as a resource for the LA community.
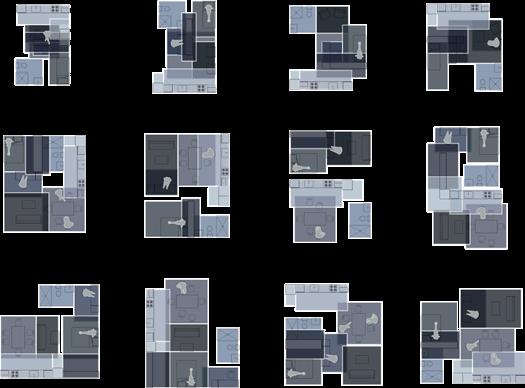

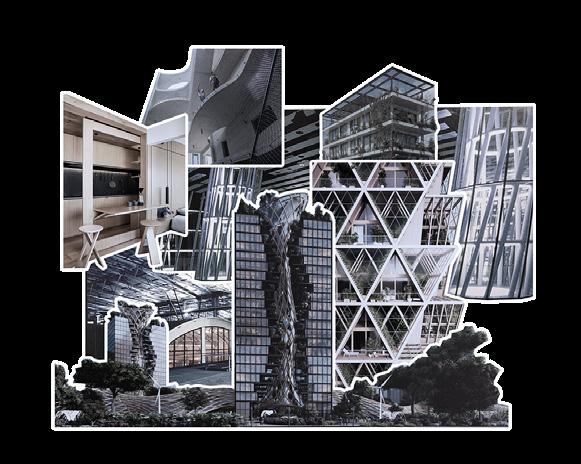

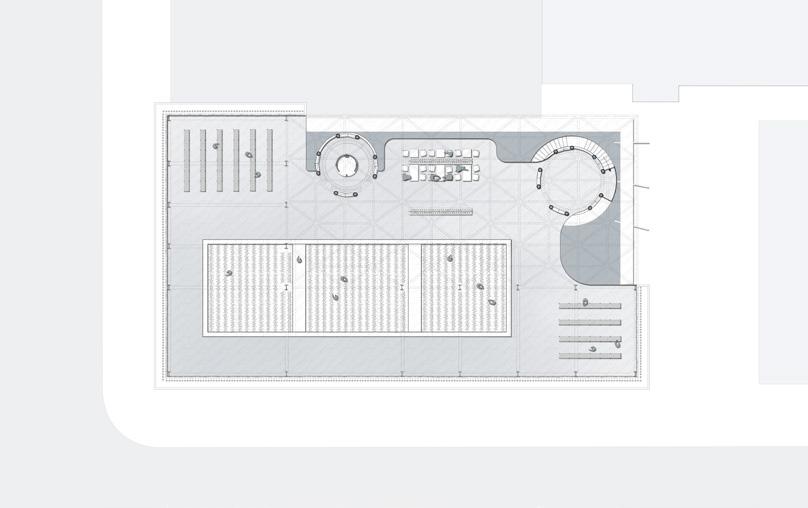
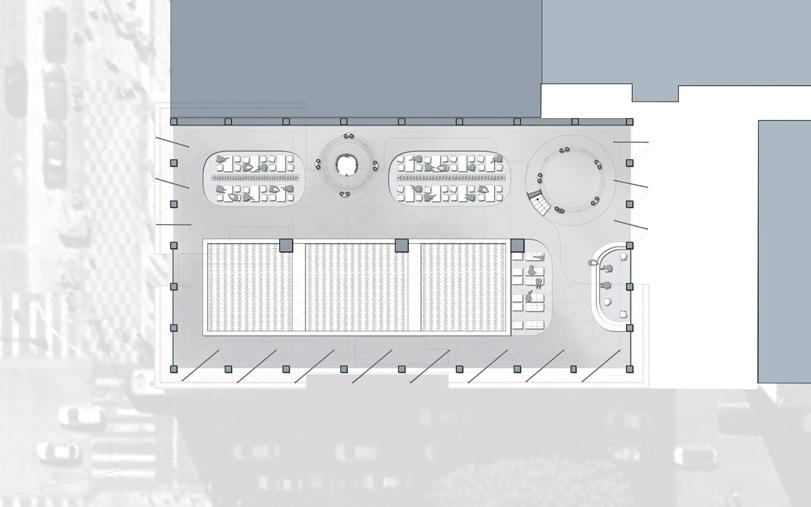

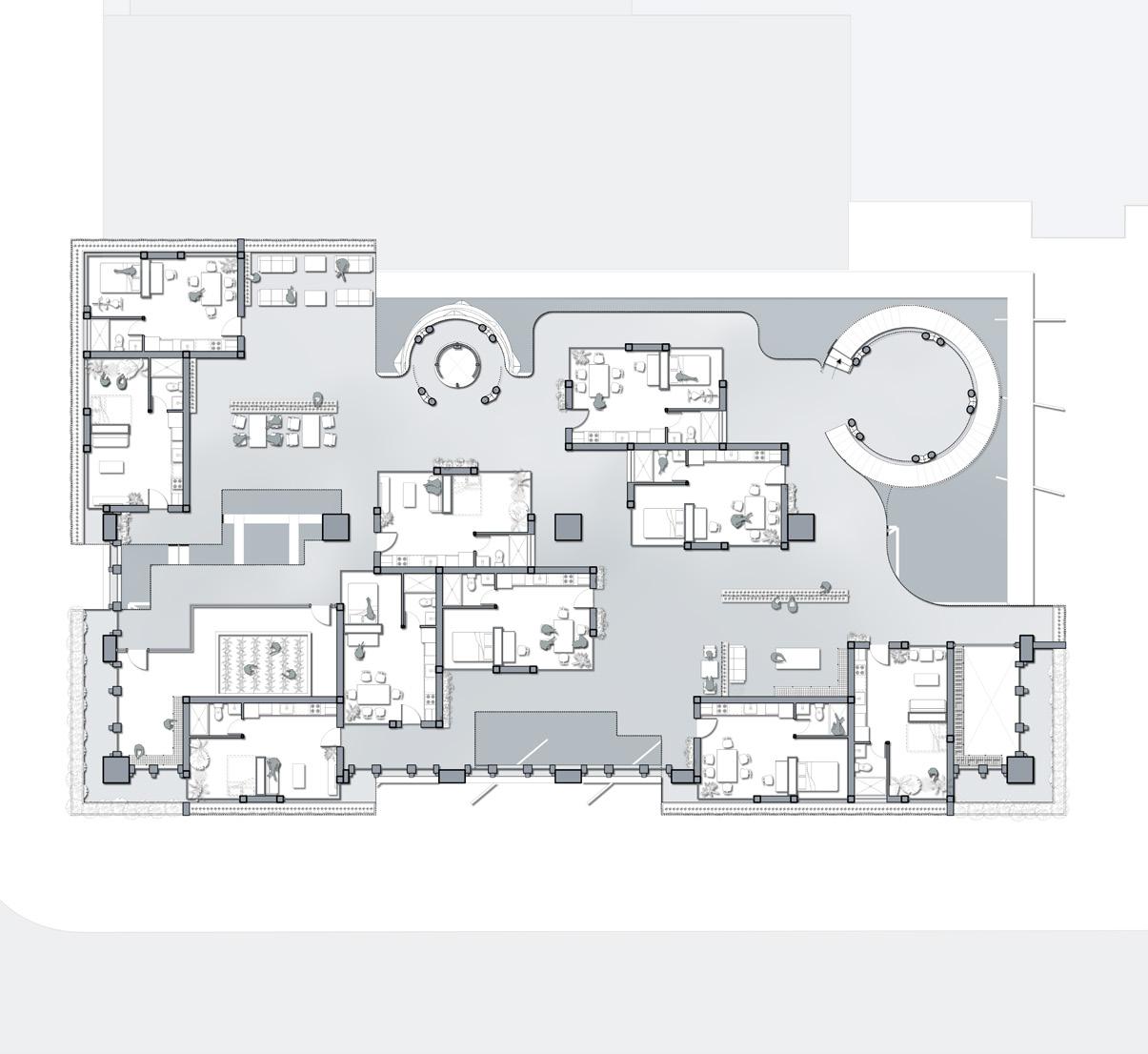
fourth floor plan


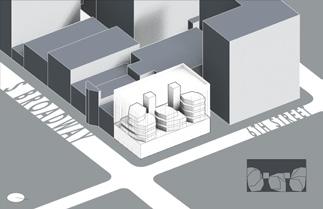
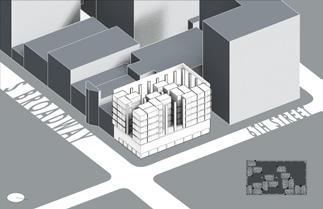




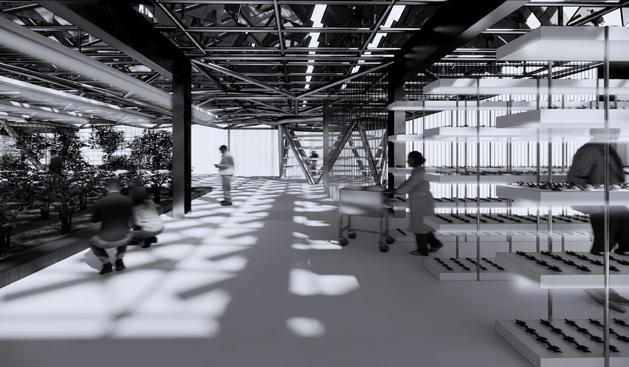

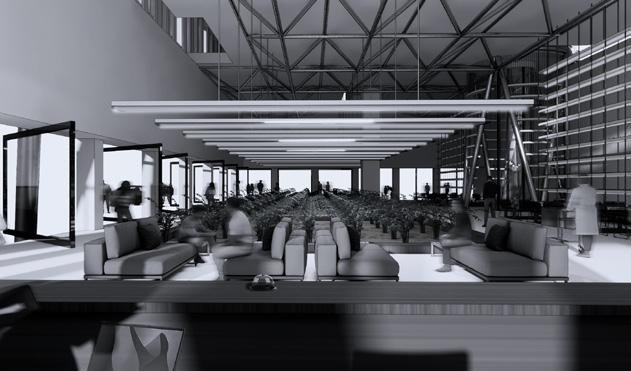


Olive Oil Production Facility harmonizes with the landscape in Fiesole, Italy through vernacular materials, thoughtful placement along natural pathways, and a design that welcomes sunlight, breezes, and views of the olive groves. It fosters community and accesibility with spaces for gathering and celebrating the craft of olive oil making, preserving the site’s natural beauty. spring 2025
olive oil production facility
collaborators: sophia dela cruz and eleanor musier





























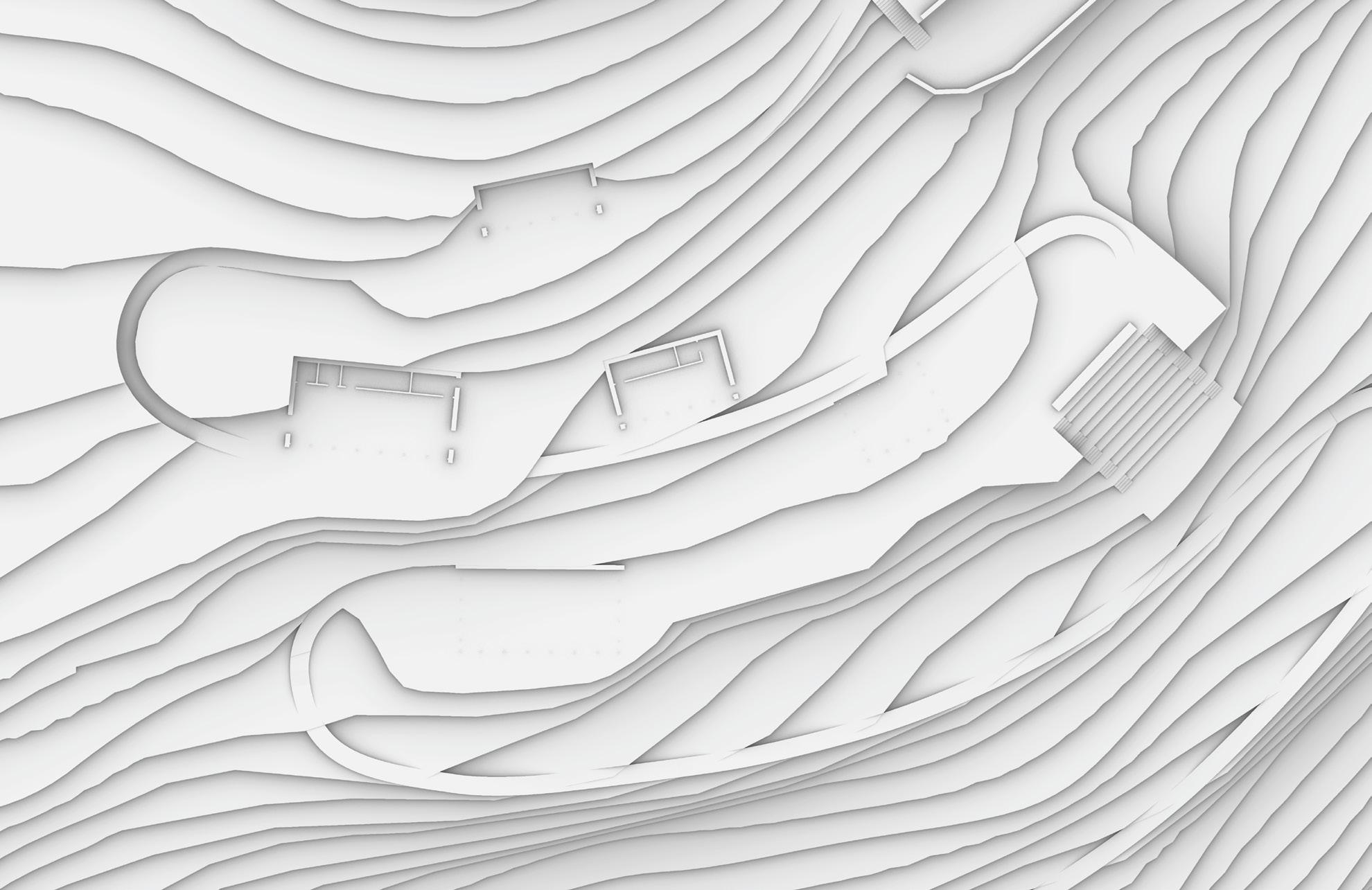





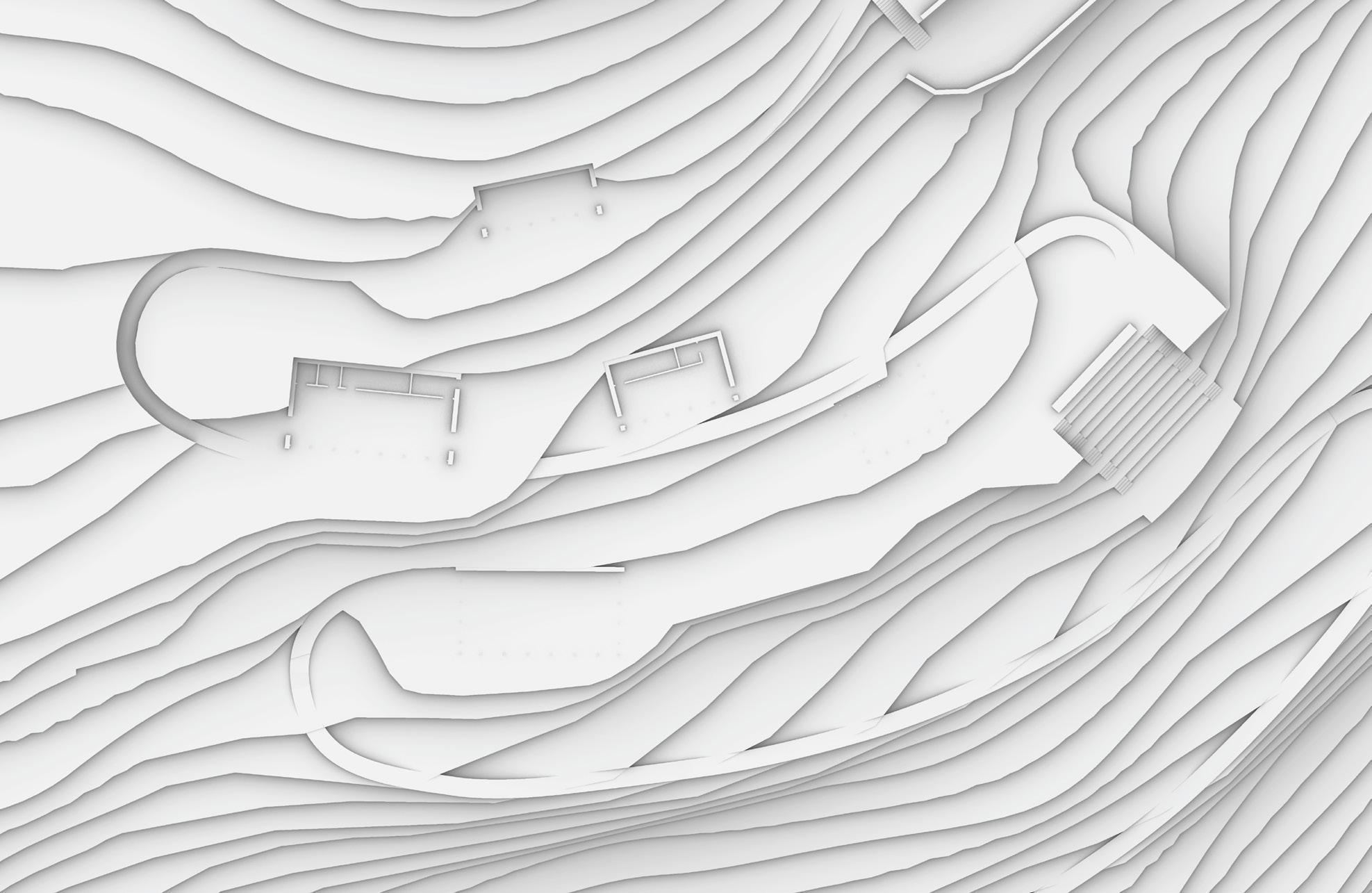



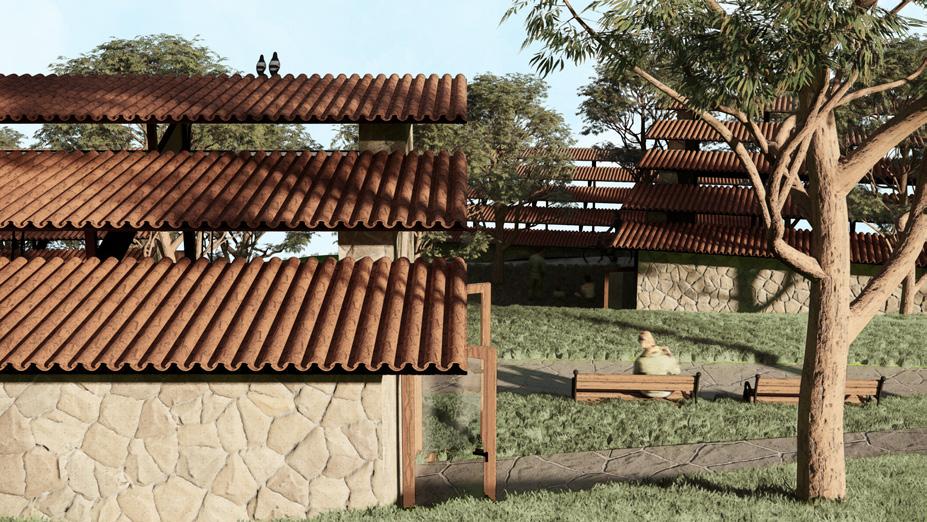


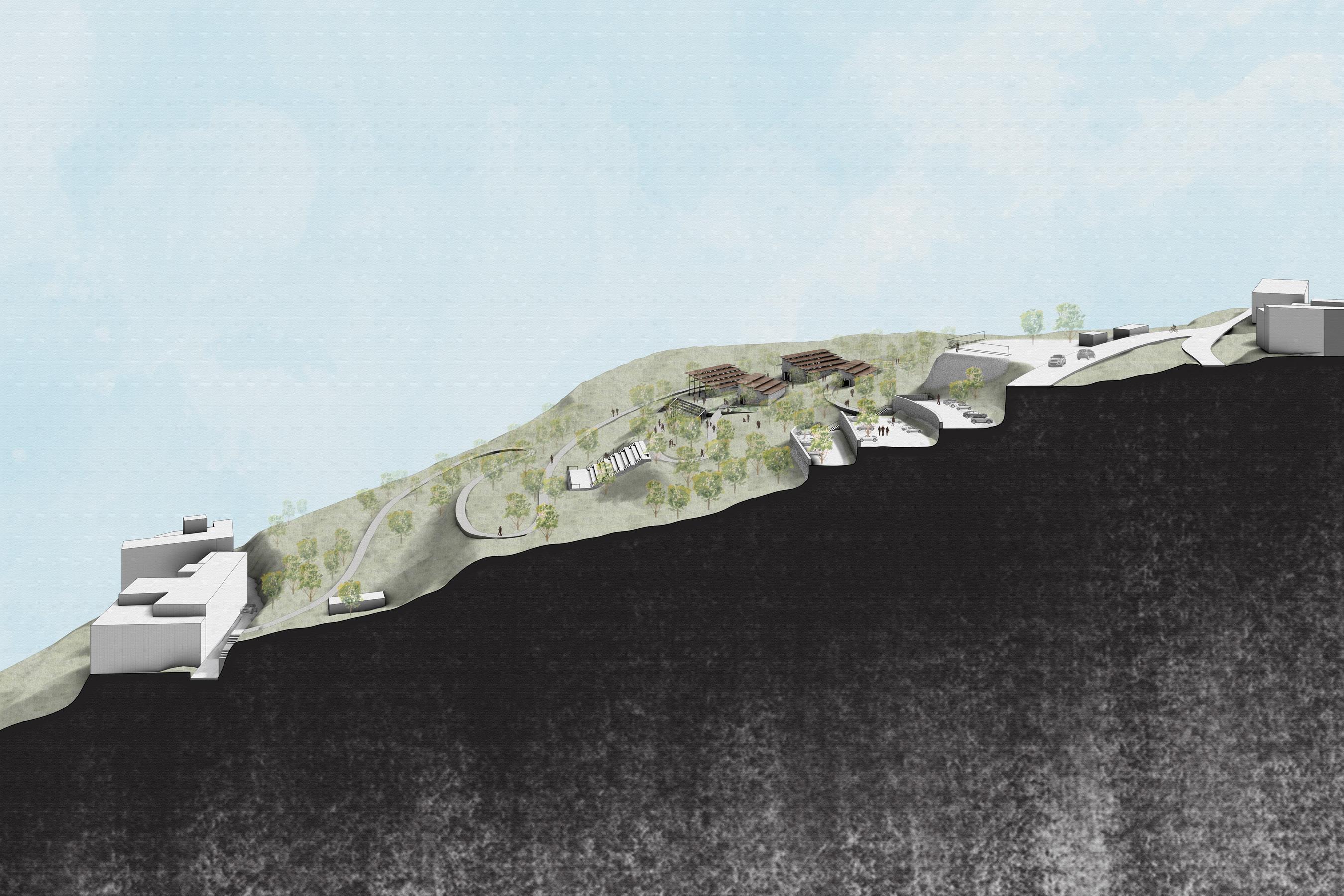

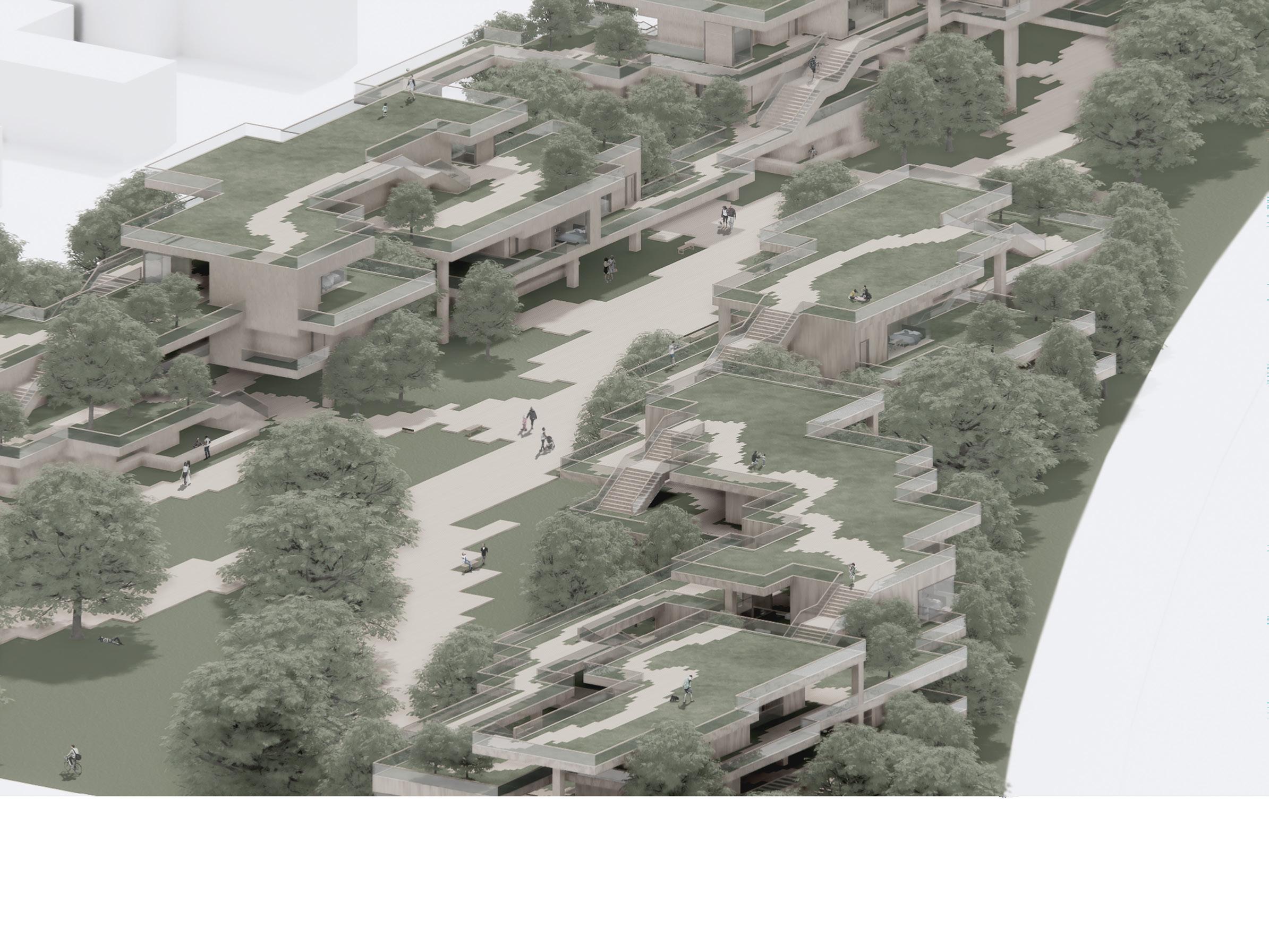
Project Greenwood situates itself as a lowrise and expansive mass-timber housing complex that reestablishes an unused industrial lot. The staggered placement of units creates varied scales of tree growth and flexible outdoor space at different vertical levels. spring
greenwood



between the “plates,” the “rooms,” and the “endless”



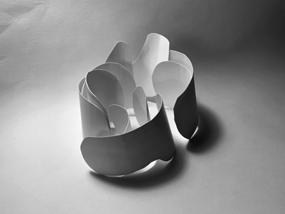
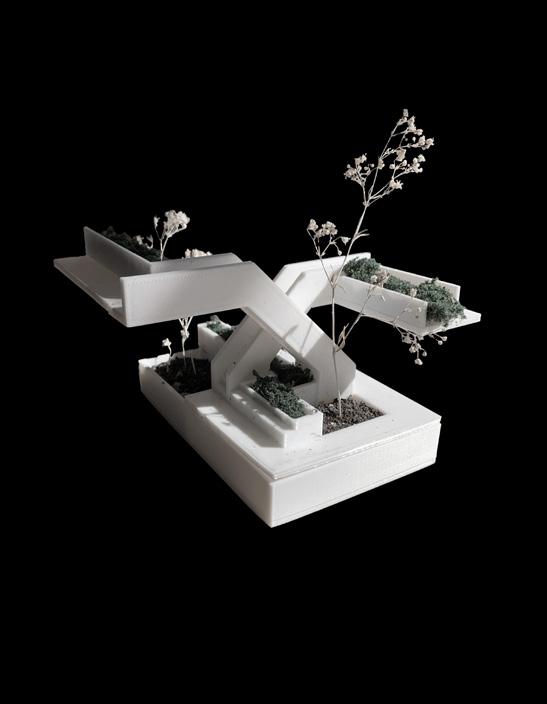

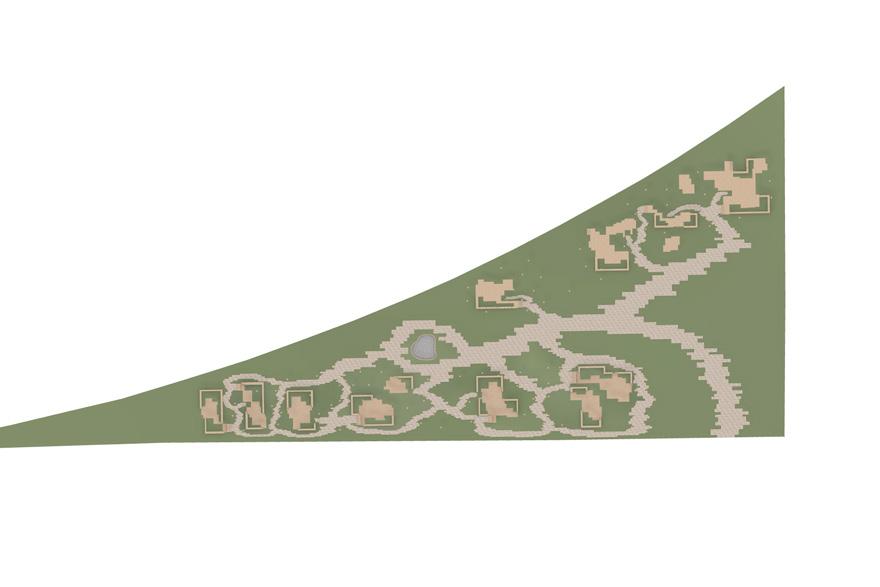

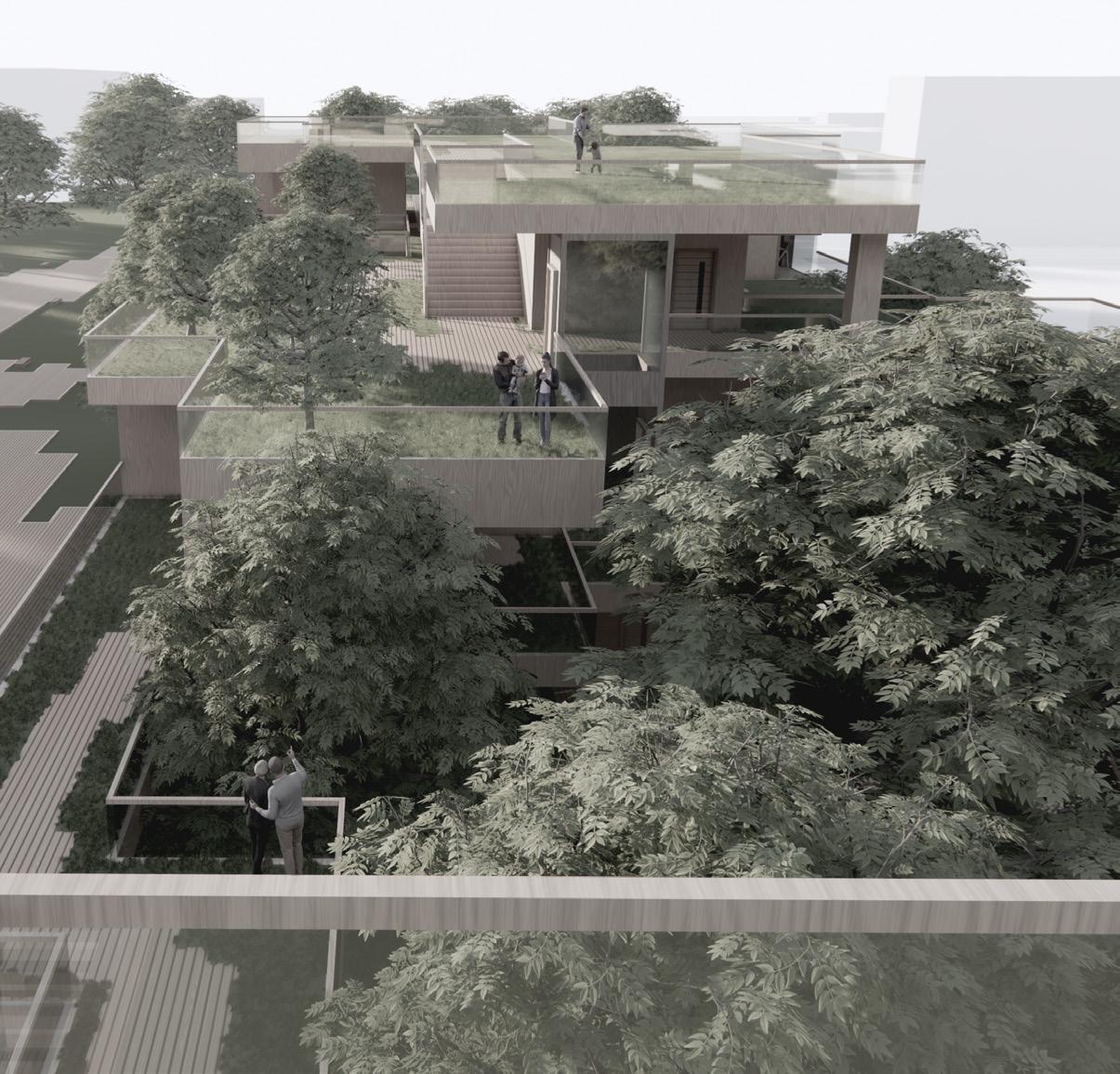

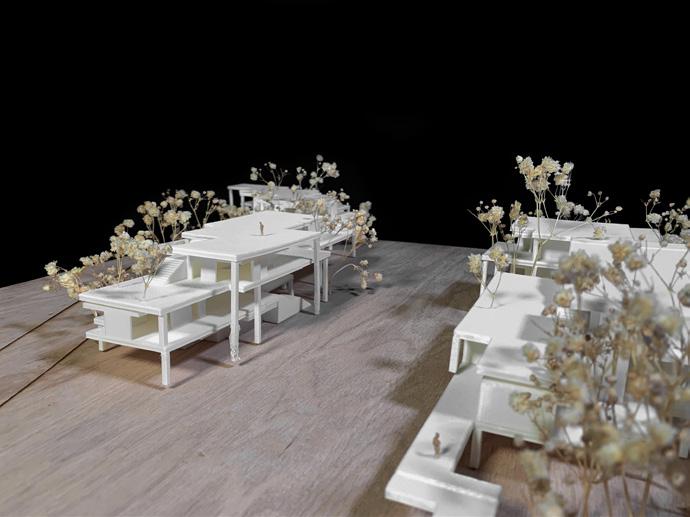








Situated in between East 4th and 5th Street, Sieve Recs exercises health and fitness as a major contribution to the revival of Waller Creek and its connection to city of Austin. The complex is divided into two wings with a large outdoor precession into Waller Creek, unified with a singular steel screen that undulates and perforates at different scales to account for ventilation and daylighting.
spring 2023
comprehensive collaborator: ian johnson
sieve recreation





designated users and courtyard ventilation

Perforated Envelope
connects to the ground at four areas perforations vary from approximately 4”

Envelope Structure
Curved, 6” wide, 3” thick Straight, 6” wide, 3” thick

Cylindrical beams - vary in length, 6” Steel Brackets - 1’ thick wide, ‘ long attach every floor, half-floor, column,


Beam Grid and Trusses
•Glue-Laminated Beams - Lateral System Primary - 1’ wide, 2’ deep Secondary - 6” wide, 2’ deep 10’ deep assembly, 1’ thick members


Column Grid and Shear Walls
•Wood Columns - Vertical System
•Concrete Shear Walls - Vertical and Varies in thickness within shear core
Continuous footings - 6’ deep, 4’ wide
•Cross-Laminated Wood Interiors
•Concrete Exterior Panels



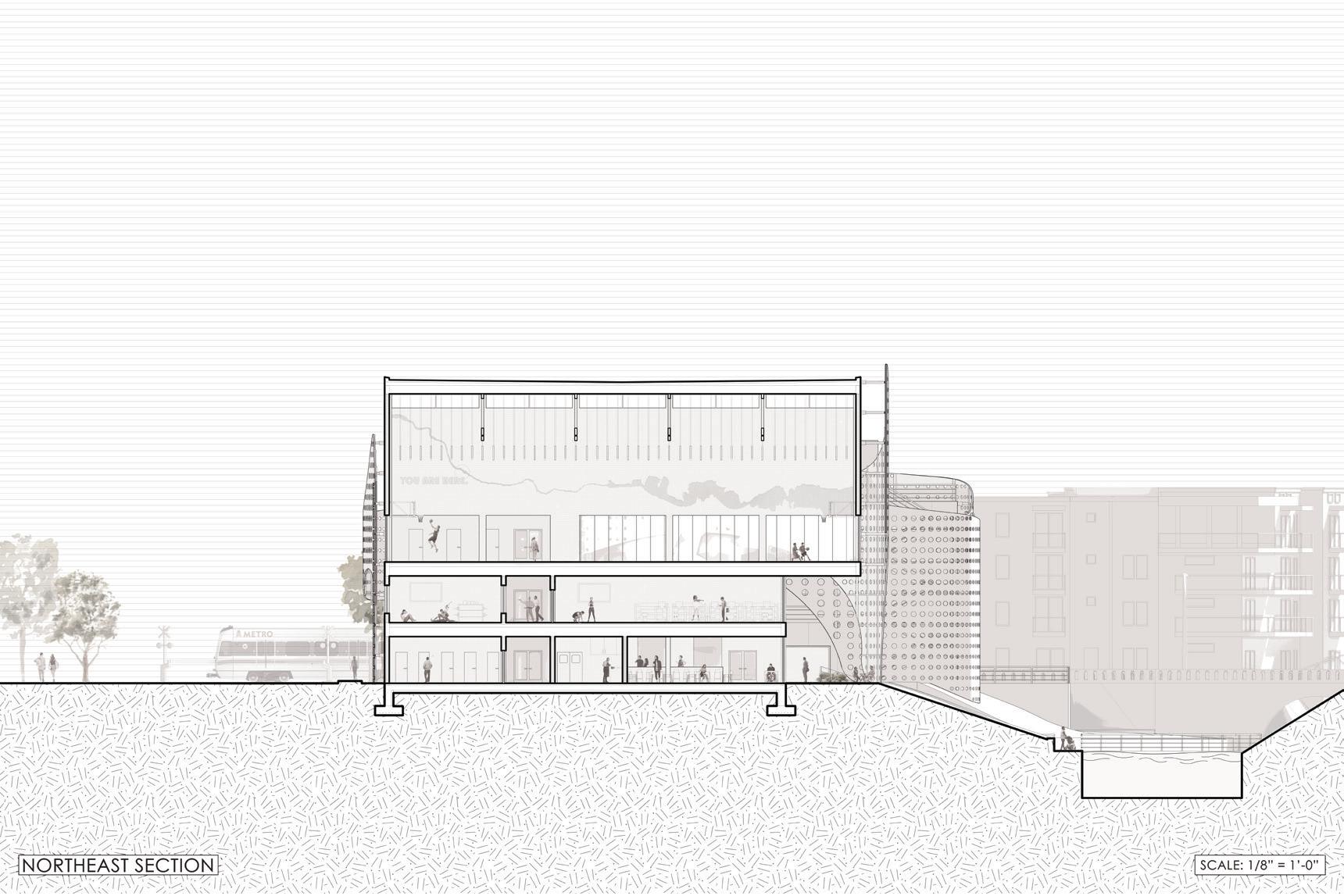



ground floor plan



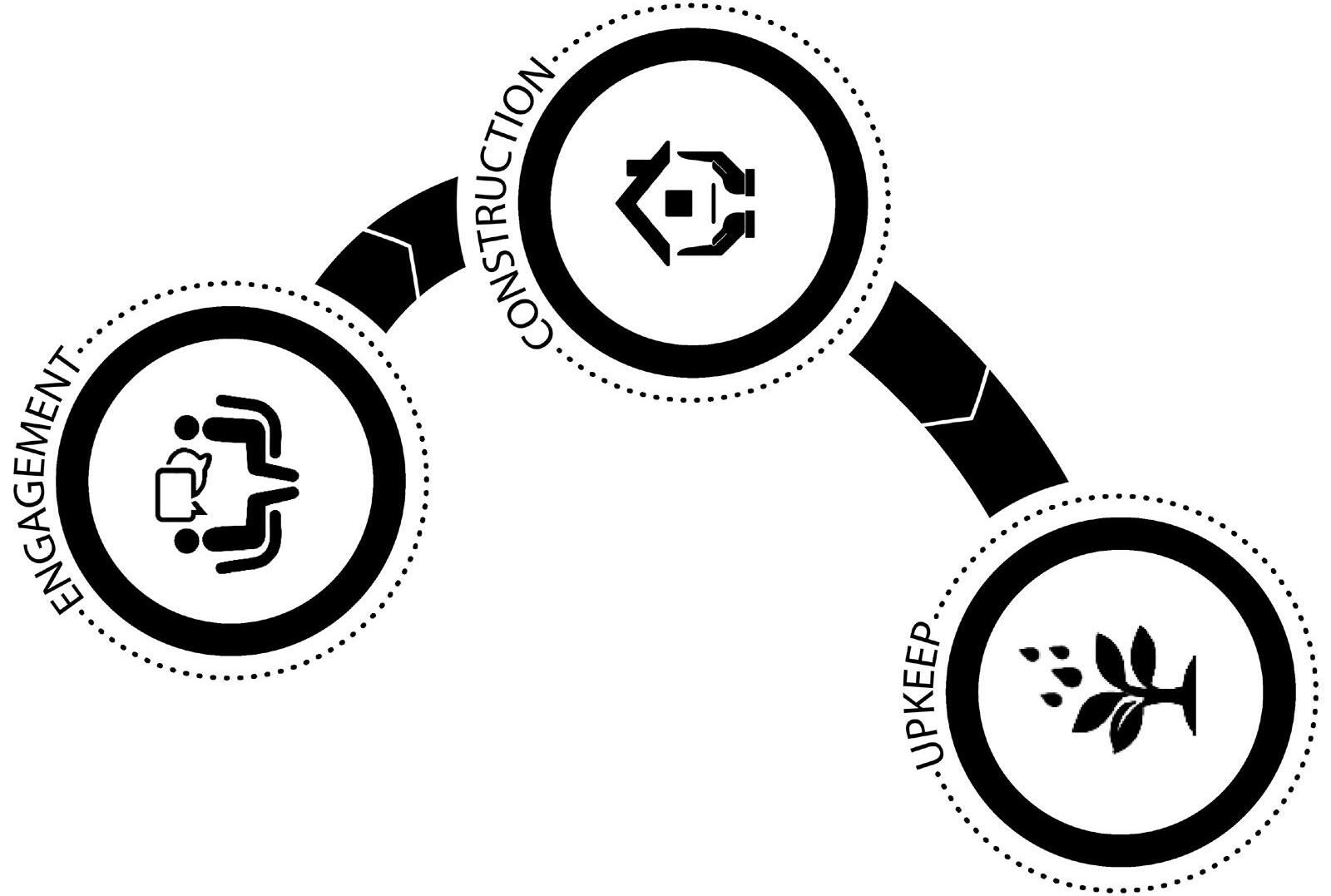


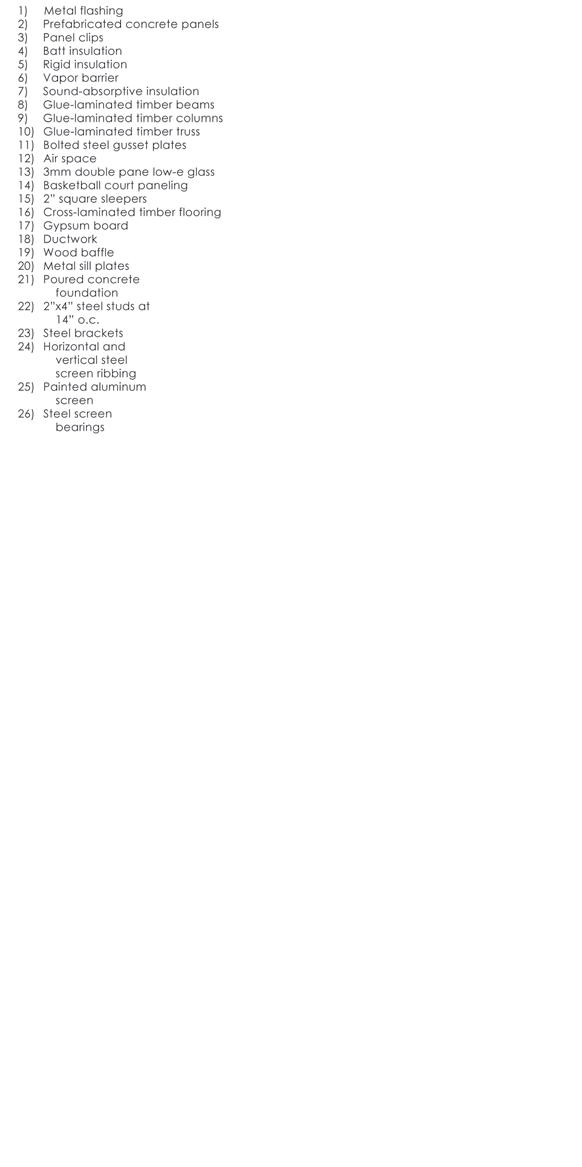

























































































































































































































































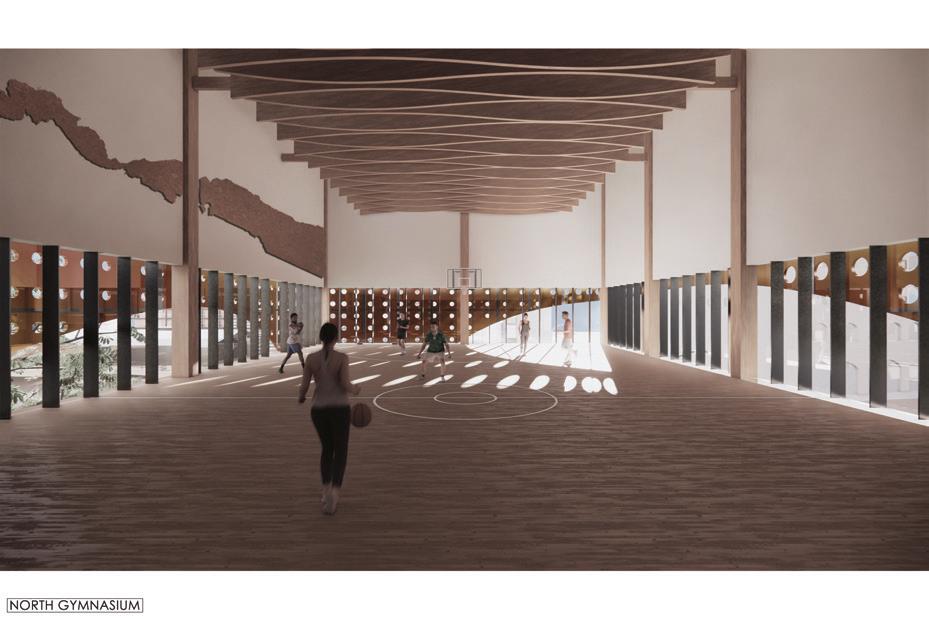
















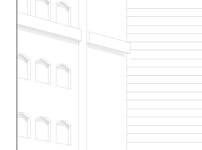


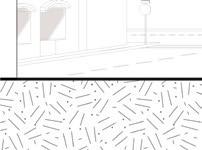









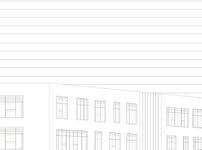







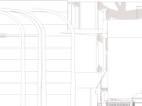


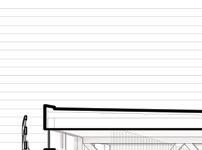

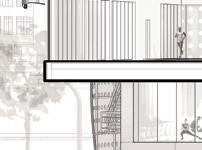



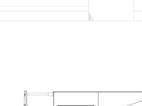

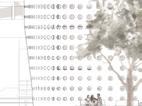






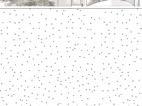

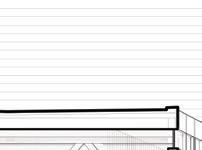
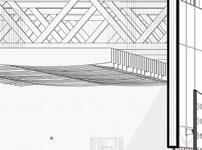




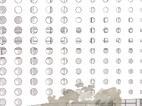

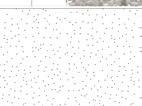























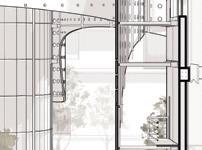











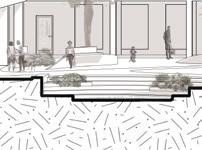





































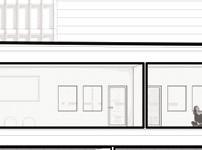
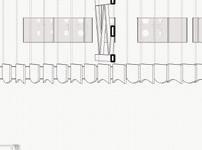




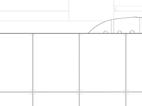







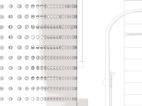



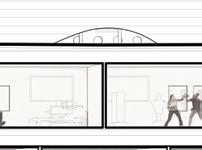
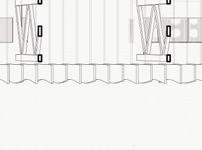










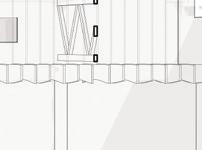


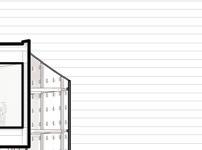
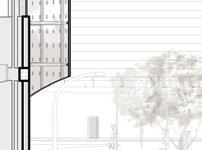










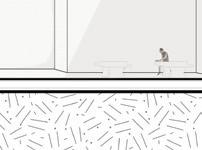



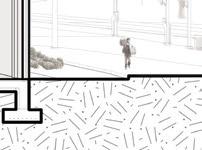












Vince Allen Hernandez
EDUCATION
Bachelor of Architecture
The University of Texas at Austin - 3.76 GPA
EXPERIENCE
2020 - 2025
Architectural Intern 2024 GFF Austin
» resolved coordination discrepancies, incorporated client and city feedback, and ensured timely delivery of revisions and project issuances from initial design to final construction documentation
Art Department Designer 2024 - Present mhart
» designed stage sets for musical performances and marketing materials for Austin-based music label mhart
Retail Store Associate 2023 - 2024 adidas
» performed various retail duties such as stocking, handling transactions, and product inquiries with a priority of customer satisfaction
ACTIVITIES
ACADIA Design Workshop 2021
» immersed into a two-day professional workshop that covered how generative design and realtime analysis can improve the urban layout process using the Spacemaker software
Medical and Dental Mission 2019
» organized and volunteered for a one-day operation to provide free, complete medical exams, vision screening, dental services, and medications to families in need in the Philippines
Operation Liberty Hill 2019
» sorted products, delivered food, and generated relationships with families in need at the local thrift store in Liberty Hill
AFFILIATIONS
American Institute of Architecture Students 2021 - 2022
Undergraduate Architecture Student Council 2021 - 2022
Wealth Management Student Association
AWARDS
Design Excellence Nomination
Greenwood
Design Excellence Nomination
Blended Residence
Design Excellence Nomination
SKILLS
» Autodesk Revit
» Rhinoceros 3-D
» Enscape
CONTACT
» Adobe Photoshop
» Adobe Illustrator
» Adobe InDesign
Austin, Texas (832) 816 - 0933 vincehernandez_57@utexas.edu
https://www.linkedin.com/in/ vince-allen-hernandez
Spatial Oasis issuu.com/vinceallenhernandez
» Autodesk AutoCAD
» Grasshopper
» 3-D Printing
LANGUAGES
» Model-making
» Sketching
» Customer Service
Tagalog (Filipino) - Full Working Proficiency
Spanish - Limited Working Proficiency
