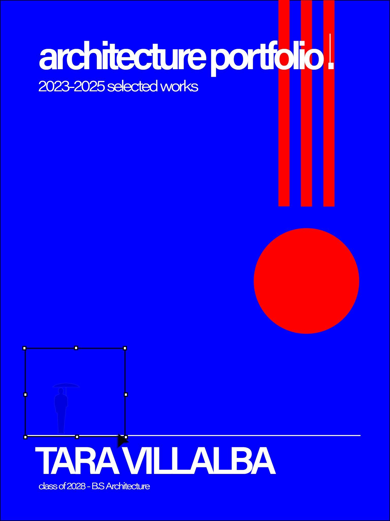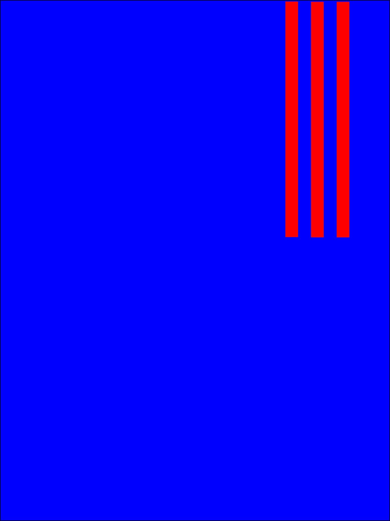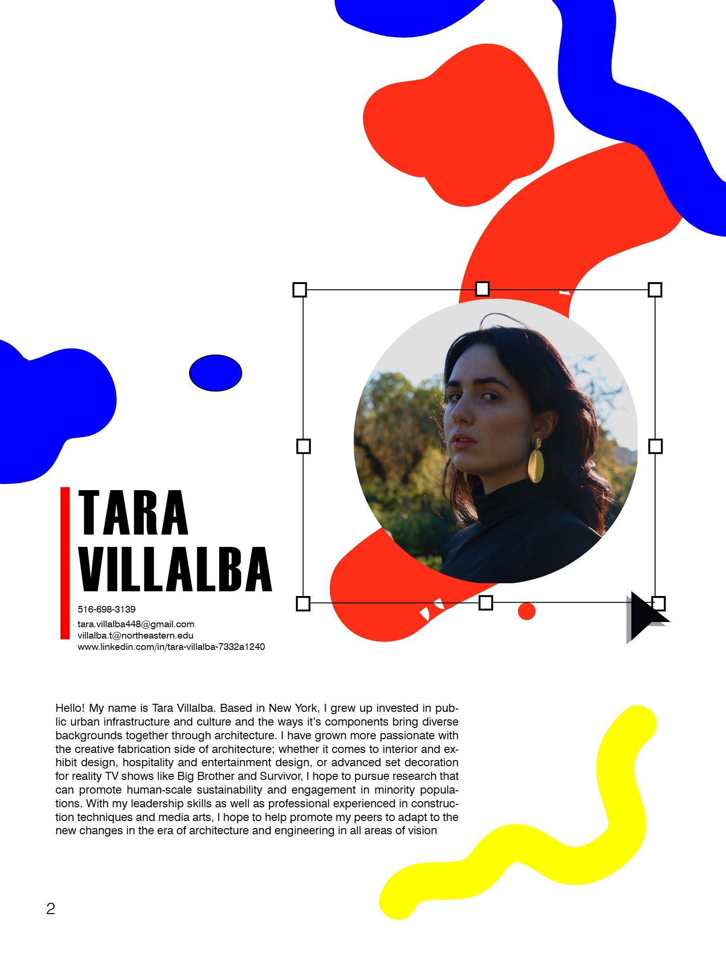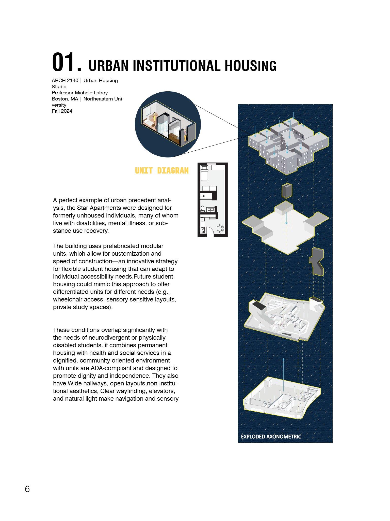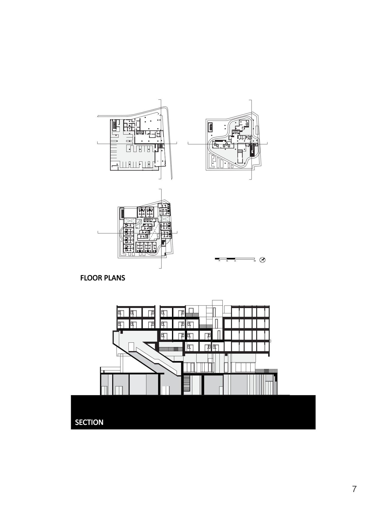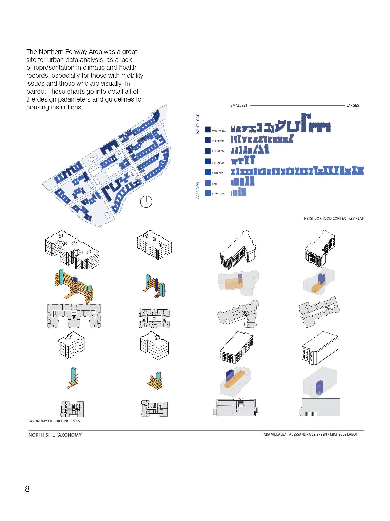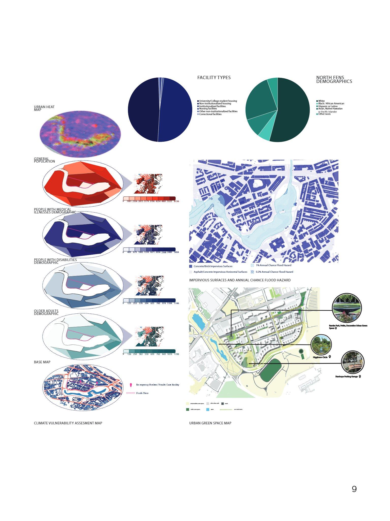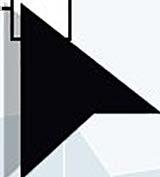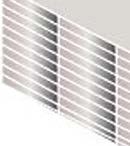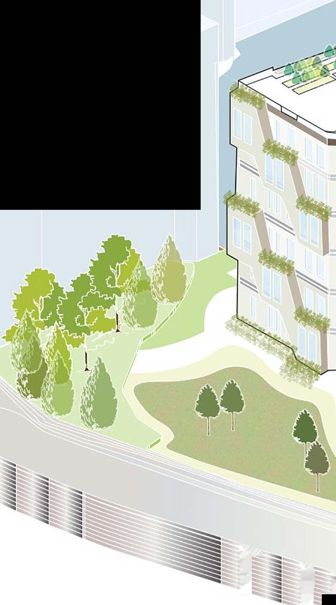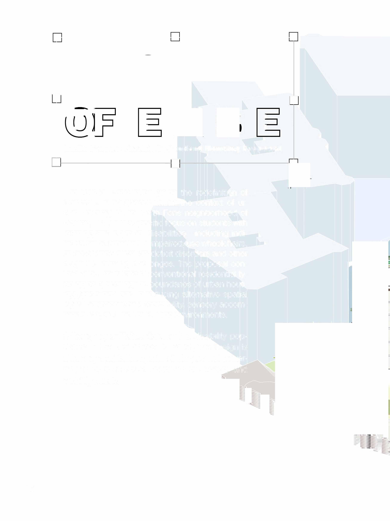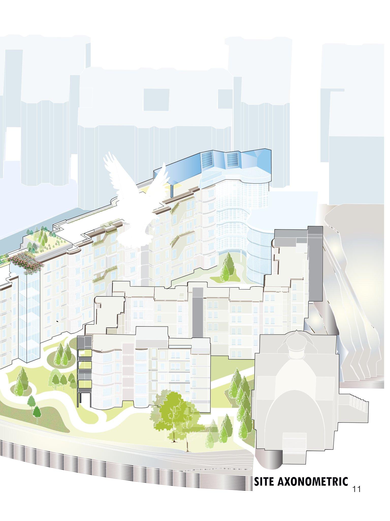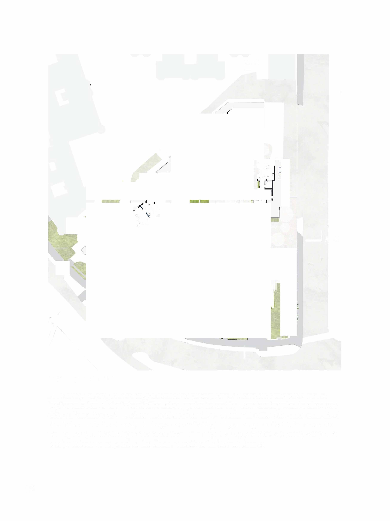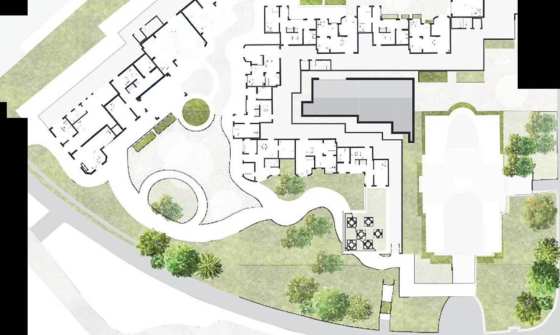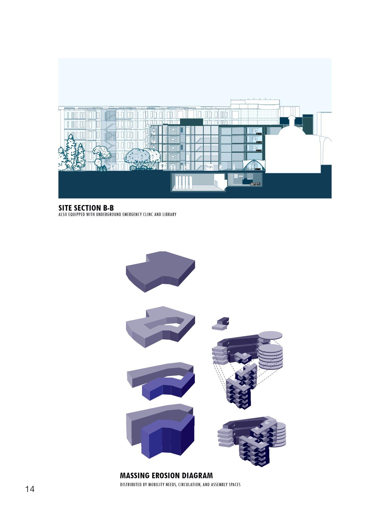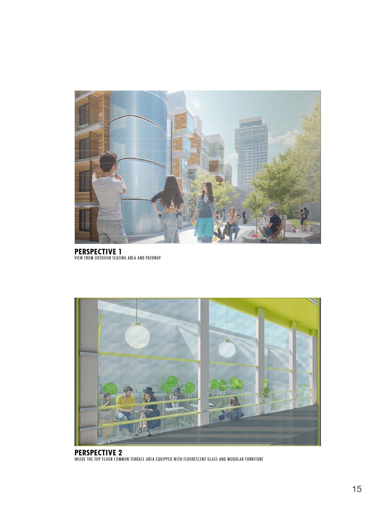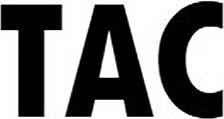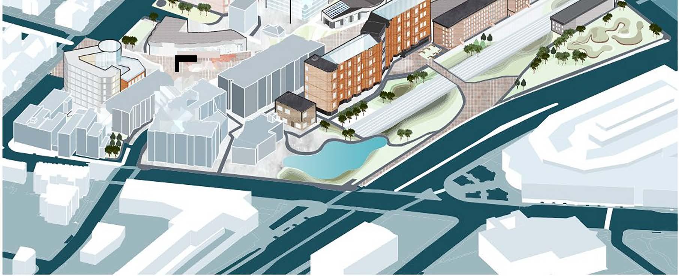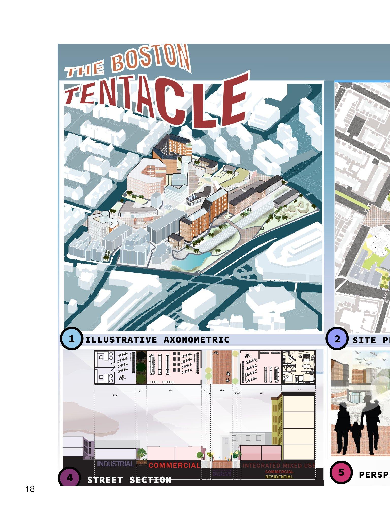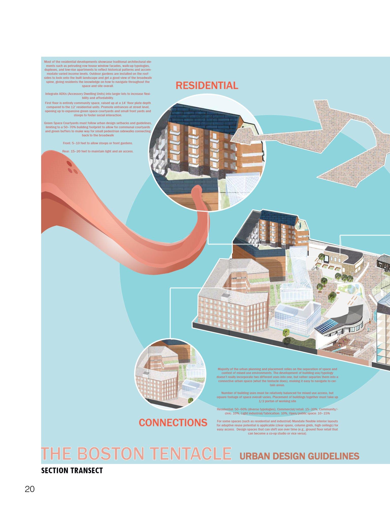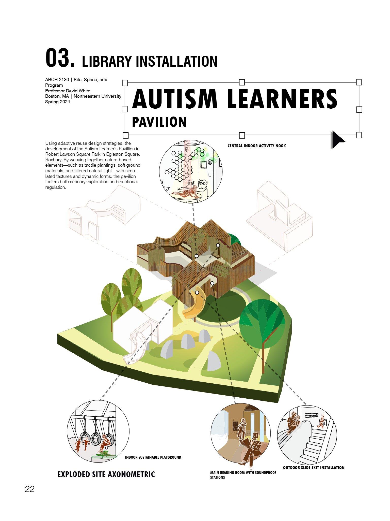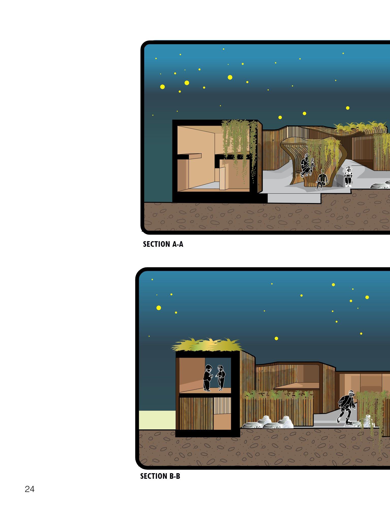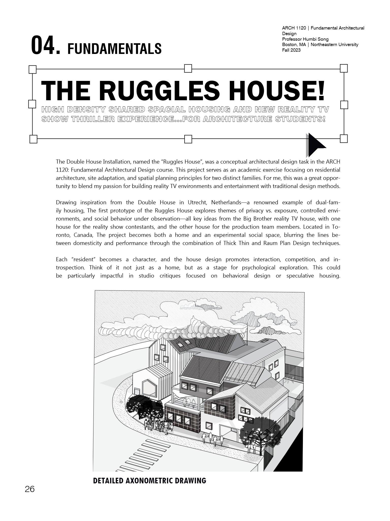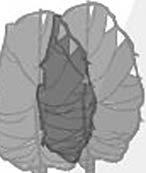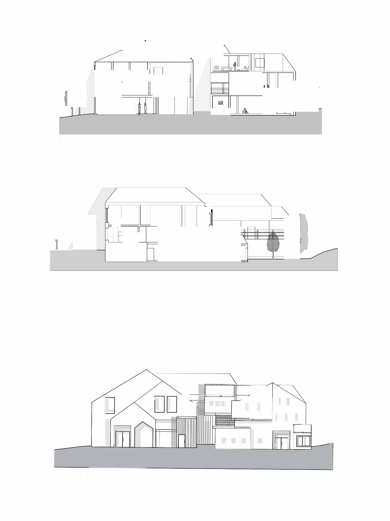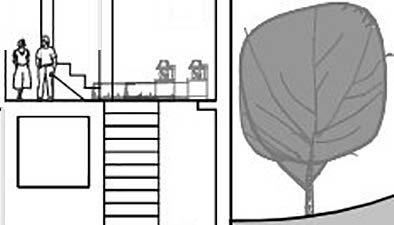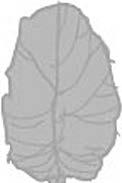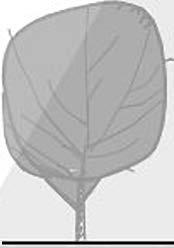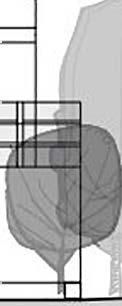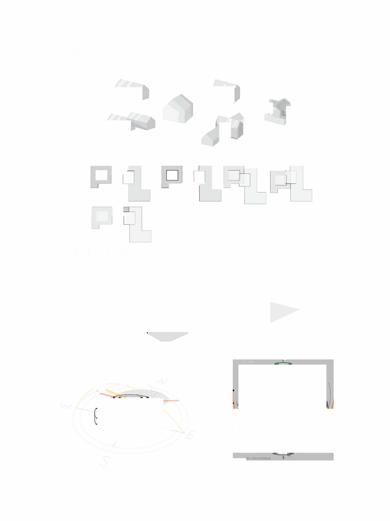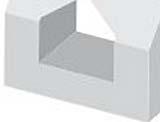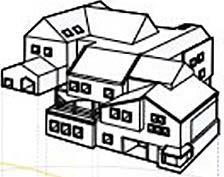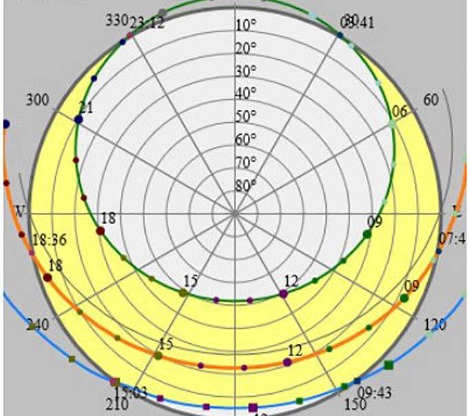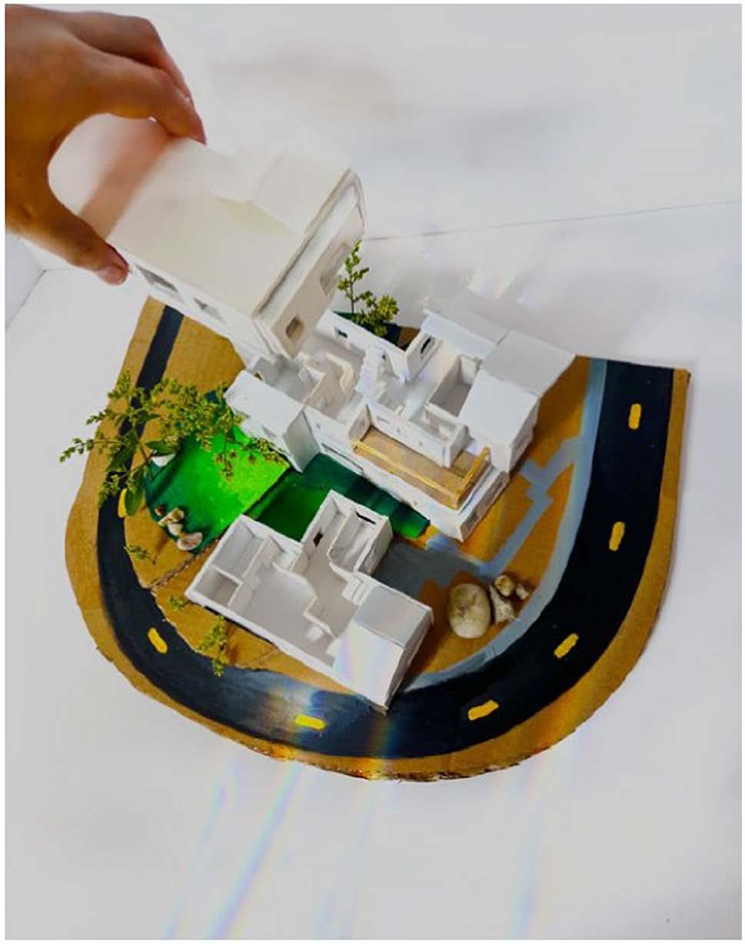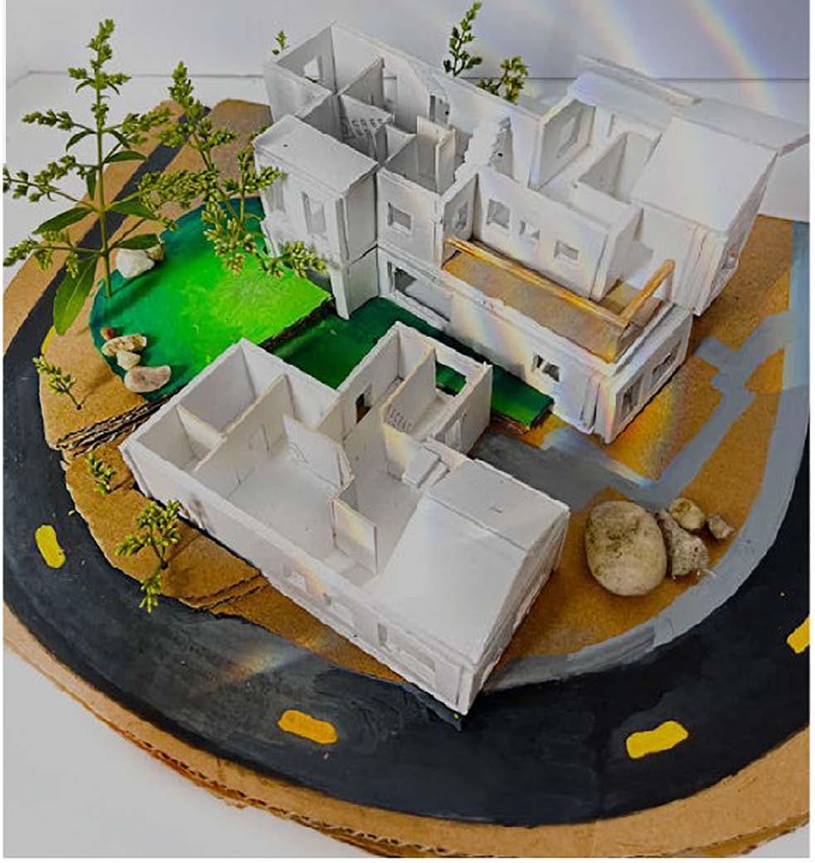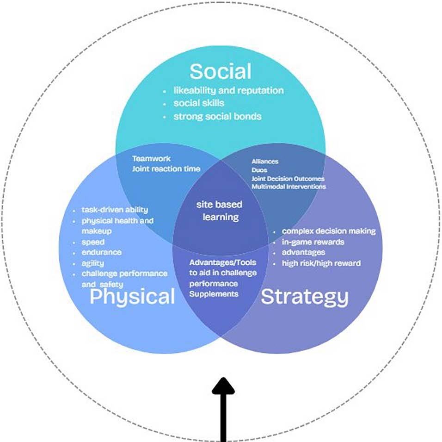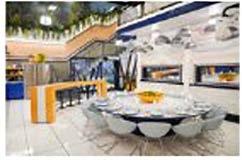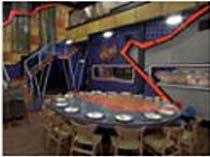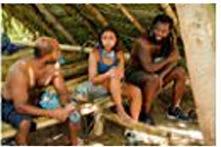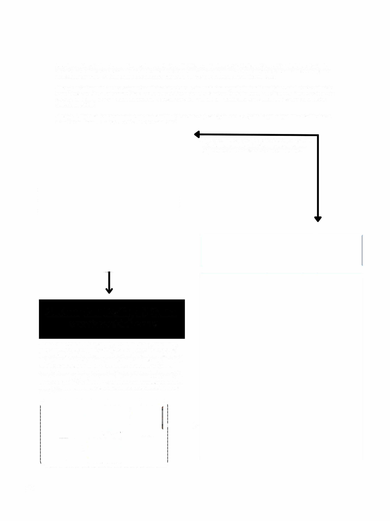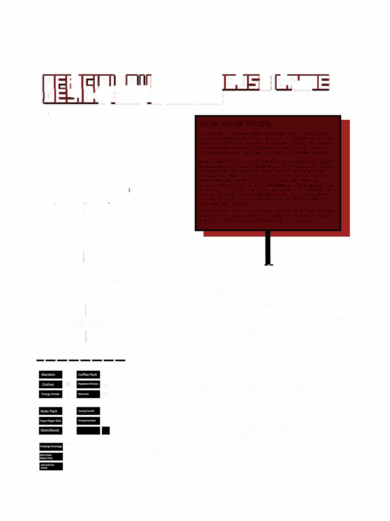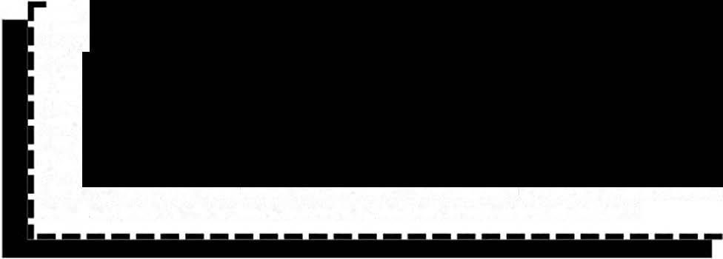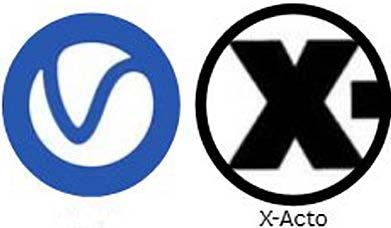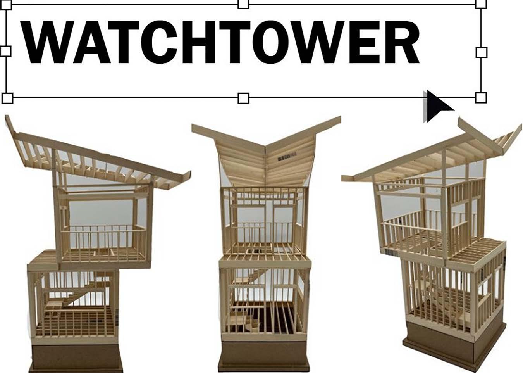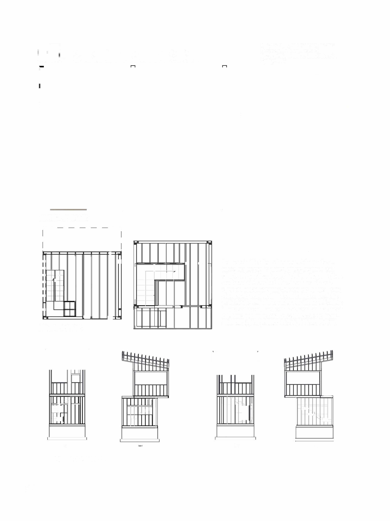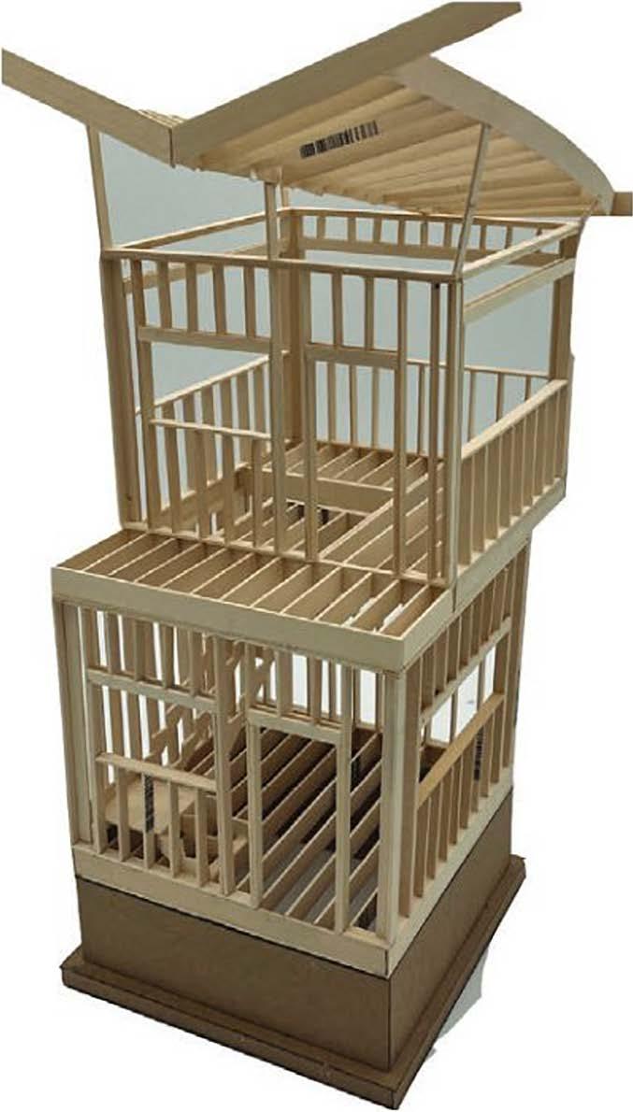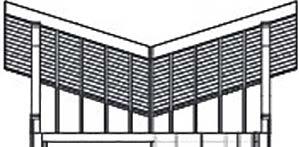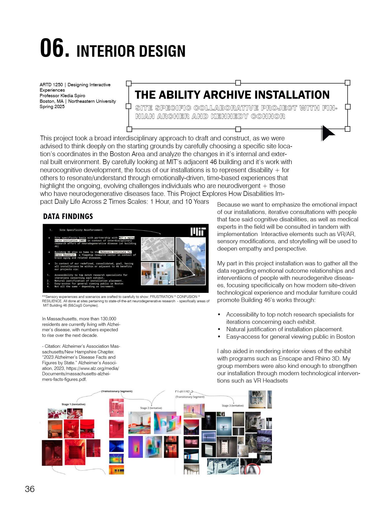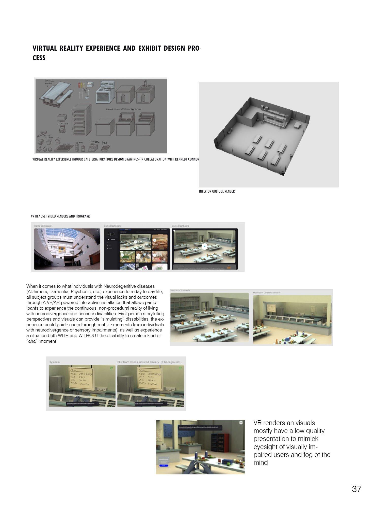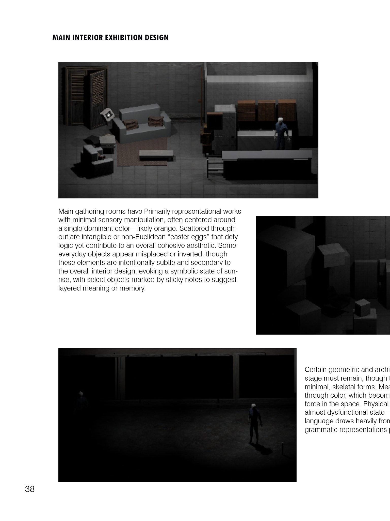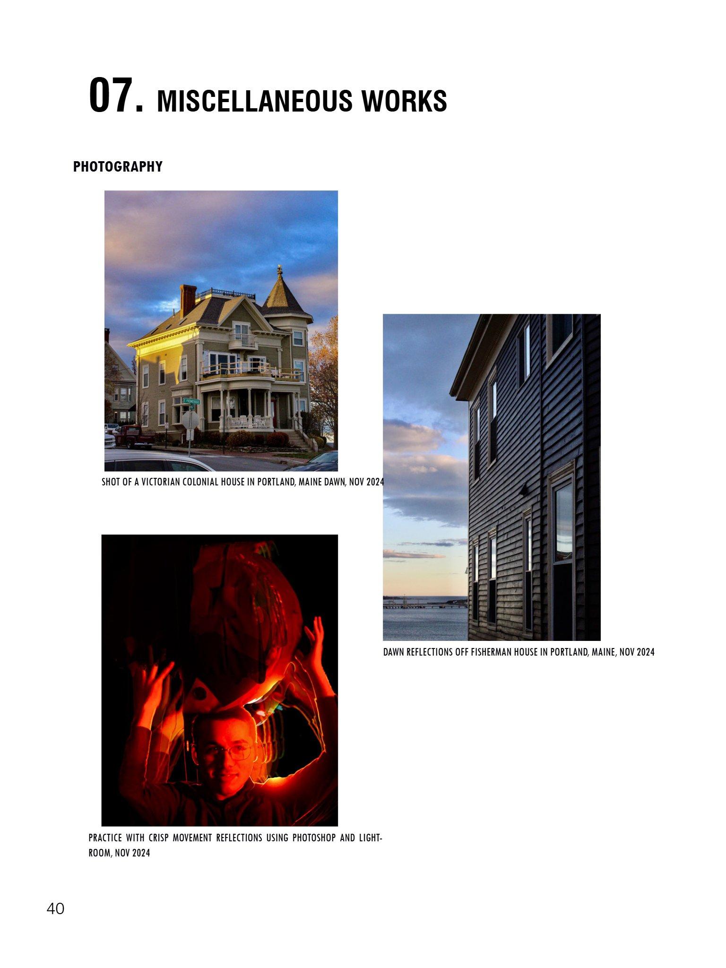North Fenway Disability Student Housing Proposal
The Axis of Ease investigates the redefinition of domestic living spaces within the context of urban housing in the North Fens neighborhood of Boston, MA, withaspecificfocusonstudentswith learning and physical disabilities-including individualswhoarevisuallyimpaired, usewheelchairs, orexperience attention-deficitdisordersandother cognitive learning challenges. The proposal confrontsthelimitationsofconventionalresidentialtypologiesby testingtheboundariesofurbanhousing guidelines and introducing alternative spatial logic that prioritizes accessibility, sensory accommodation, and inclusiveliving environments.
Although quantitative data on the disability population in the North Fens is limited, the design is driven by qualitative spatial strategies that universally support a broad spectrum of sensory and mobilityneeds.
GROUND FLOOR PLAN
At its core, the projectchallengesnormative perceptions of domestic order such as the implementation ofsingle-loaded housing typologies and bytransforming what is often considered "unorthodox"-such asirregular geometries, asymmetrical layouts, and centralized circulation-into functional, intuitive, and comforting living arrangements. Rather than defaulting to rigid modular grids or cookie-cutter units, the project embracescomplex spatial configurations to respond to the diverseneeds ofits intended users.
• URBAN DESIGN
MW[ID&OO @�&©� &00@ [ID�@O@OO C?W&[M]�\YAY?@W� 000 ffiaJ0@0 @0@00 C=OD(1(1
Alludingtothe proposal's name, the BostonTentaclefocuses onthe adaptivechanges in public spaceand land usethrough adaptive and reuseurbaninfrastructure. The "Tentacle" highlightsthe expansive public plaza broadwalk, which is shown to have several branches stretchingto differentbuildinguses (asshown in keysuch as residential, commercial, industrial, etc.).
Additionally, severalcommunityinstallments havebeen added inside thebroadwalkitselfsuchasagazebowherelive musicians can perform
ARCH 3170 Architecture, Infrastructure, and the City
Professor Marie Law Adams Boston, MA I Northeastern University Spring 2025
SECTION A-A
SECTION B-B
Facade extrusions vary based on the space usage and sunlight exposure, making the form's presence known. One half of the house (contestant house) is fully transparent, constructed with smart glass that can shift from clear to opaque with lots of windows. The production house is solid and private, made of dense materials like concrete or rammed earth.Screens embedded into some walls that allow residents to communicate, observe, or record interactions such as TVs and camera rooms in the back of the house.
HOUSE FLOOR PLANS
HOUSE 2 (PRODUCTION CAVE)
HOUSE 1 (ARCHITECTURE STUDENT HOUSE)
GROUND FLOOR PLAN
1ST FLOOR PLAN
2ND FLOOR PLAN
DIAGRAMS
MASSING AND FORM SCHEME
DIGITAL OBLIQUE
SITE AND SUNPATH DIAGRAM
ClGaisma.com
2ND FLOOR BIRDS EYE VIEW
2ND FLOOR VIEW
Eversincearrivingatcollege, Iyearnedtoexpandmypassionfor realityTVsuchas SurvivorandBig Brotherandtomeetlike-mindedpeople. Playing alongsideproductionandplayersatSurvivor Northeasternhelpedfulfillthatandgavememotivationinmydesignwork.However,thesecoming years I'verealizedmanyofmypeerseitherdon't have alotofconfidence intheirdesignworkorarevictimsofprocrastination.
Although I intendmyDouble House Designtobeabalancedandproductiveresidentialworkingenvironmentwhichsupervisesarchitecturestudentsto learnfromeachother,I believearewardsystemintheformsocialandphysicalchallenges andtasksinshowslikeSurvivor and BigBrothercan buildup studentswork performance andconfidenceevenfurthertowardsa central goal,thusgiving birthtotheproposalofthe Ruggles House architecture studentcompetition!
Although RealityTVandarchitecturemayseemlikedistantfields,theysharedeepconceptualoverlaps-particularly when youthink ofarchitectureas stagecraft,behavioraldesign,andtheconstruction ofexperience.
Student-Run RealityTV Game Experience Outcomes
When itcamedown to buildinga highly-productive working environment, mostspacesuseeitherhighlysophisticatedmodulardesigntechniques (such asthe Big Brother HouseLayout) orscarcebuilding materials(shelter designsandthe landscape architecture usedin shelter buildingtechniques and tribalcouncilsetson Survivor),individualsareencouragedtothink creativelyandoutofthebox in orderto getrewardsandmakeitfarther to win social strategygames,or intermsof naturalselection or"survival ofthe fittest",adapttotheirsurroundings.Individualsbecomeconflictedwiththeir emotionsandphysicalhealthbasedonactionsandreactionswiththebuilt environment
JustlikerealityTVsets,architecturecreatesa frameworkfor action.Botharespatialconstructswherepeopleperform daily routines,conflicts,alliances,andtransformations.
MAIN GAME TWIST:
For themain twist.anadvancedarchitecturaldemand economy isimplementedin the formof in-gamecurrency called"Grit
Every student(or player)isgiven acertainamountofGritTokensandcanearn somemoreafter winningdesign challenges.completing secrettasks,orbased on overall design performanceand hardwork inthestudioin which they can laterspendtoaquireluxuriesor advantagesintheformofadvanced tools(3dprintingmoney,lazercutequipment, sharperboxcutters.extradesign time,extravote.etc.).Tokens reflectboth design merit and social clout,
andaccidentially cutsoff all theelectricalin the home.TheRugglesHouse then goes into aStudio Blackout Roundinwhichfor3 weeks(3 eliminations),all in-game mechanics and I
I advantages will not be in play.Materialswill be scarce,andeveryone will unfortunately I
I fendfor themselvesin the darkand terrifying abyssin studio I
I Behind the scenes, another new twist comes to risein theform of theArchitect's I
: Anonymous secret role.For this twist, theaudience watchingat homevotesforone resident left in the house to gainthe power to secretlywork withThe Dean to sow chaos throughout I
: the house.Theycan do this by spreading misinformation throughout thehouse,get access I to advanced studio training equipment tosabatoge others, frame other students by I
: destroying or stealing items, andfakehidden advantages.They can alsohave access tothe I intercom and mimick thedean's voice toexpose people.They must play onedirtymove I
I each week aspart of their strategy. However, if theychoose to makeanothermovein that I
I week, they maylose crit tokens. I
I If theydon't survive and theyare caught early on, Blackout Modewill stop andnormal I I studiooperationsreturn.They arenow at riskforautomatic eliminationand loseaccess to I I all tools fora week I
I If they survive the4'h week undetected,america will vote onhow muchmoney the person I I wins basedon their performanceas Architect's Anonymous(between0-25,000$) I
I I I Either way, the person chosen as Architect's Anonymousmust neverreveal their identity I I to anyone, as theywere chosen to act as a thief in the nightand silently scramble without I I notice.This twist stirs upthe social game dramatically:Is theperson working late...a I I dedicatedstudentor a silent saboteur?Isthat model flawed orpurposefully tanked by I another?Doyou vote outsomeoneyou trustless- or someonewhomightbeapuppet I 1 master? I
J
OtherAdvantages/Twists:
TheGolden Triangle:3-splitadvantage use by 3different players playedafter theinitial roundofvoting,everyonehastovotefor someonedifferentthan theydidthe first time
HiddenIdols:3-plantedidolsaround the house playedbeforethe votes are readthat cancelsallvotescastagainstyou
RugglesRoulette: basicallyshot-in-the-dark; last-chancegamble thatany contestantcan useonce pergamewhen they believe they're aboutto beevicted,50-50 chanceofsafety Challenges:Architectural/Engineeringfocusmostly involving designprojects, trivia, obstacle courses, andinteractive endurance challengesatrandom
