2026 collection

At Victory, we believe holiday homes can – and should – be better. That belief fuels everything we do. It’s why we’re so proud to launch two brand new models this season: the Harraway and the Ripley – each created to reflect the evolving needs of today’s holidaymakers.
The Harraway is the definition of timeless elegance – a space designed to combine modern comfort with classic charm. Whether you’re enjoying a weekend break or a longer escape, its clever storage and stylish layout make it a true home from home.
The Ripley, meanwhile, proves that great design doesn’t need to come with a luxury price tag. It’s our new mid-range model, offering smart, social spaces and a calming colour scheme that makes every getaway feel like something special.
Alongside these new arrivals, we’ve also refreshed some of our favourite models, including the Davenport and Riverwood – we’d love to know what you think.
Whatever your adventure, our 2026 collection is here to help you make the most of it. These are homes designed to be lived in, laughed in, and shared – with family, friends, and of course, the dog.
I hope you enjoy exploring this season’s collection. To find out more, visit our website or follow us on social media — or head to our showground to see our homes in person.
Gary Corlyon Managing Director at Victory & Prestige
Novus
The holiday home manufacturing process has been the same for decades. It has a reputation for being slow and ‘behind the times’. Until now. Until Novus
Inside our homes*, you’ll see and feel Novus throughout every aspect of the build and design. Experience…
• A true home from home feel with no plastic joins on the walls
• More space and contemporary interiors
• No bouncing floors and more solid walls with less noise pollution between rooms
• Energy efficiency like never before
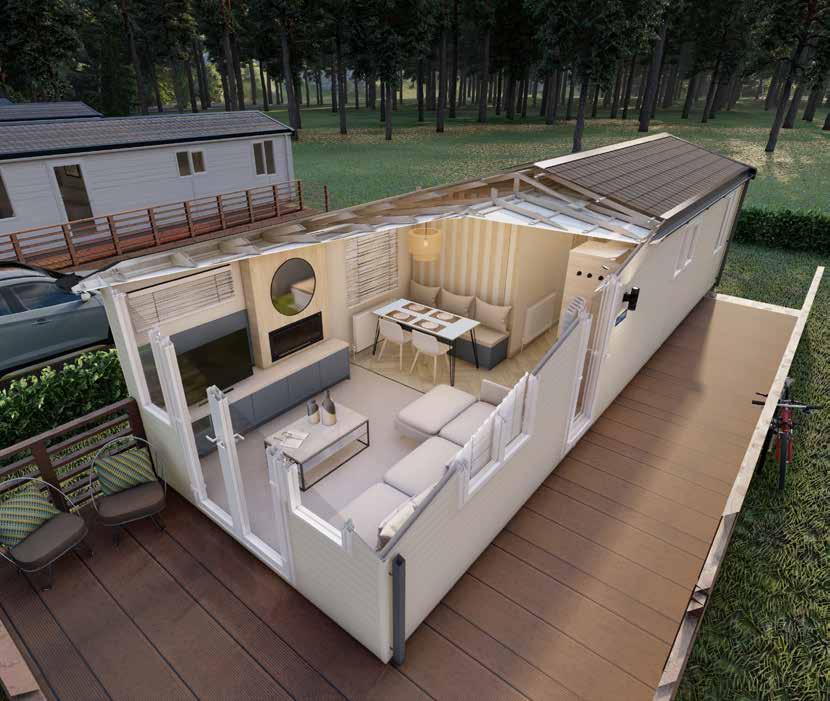
Buyers Guide
HOW TO BUY YOUR VICTORY
Dreaming of owning a holiday home or lodge but don’t know where to start? Our guide covers everything from budgets to beach views, and pricing to pitch size.
CEILING
Tongue & groove panelling for a truly domestic look
ROOF
Structurally graded trusses with grade B snow loading
STEP 1
Find your dream location
Visit your holiday park in person to discuss features, prices and experience the on-site facilities.
STEP 2
Choose your dream home
Take a look at our range online, download a brochure, or visit our showgrounds in East Yorkshire.
WALLS
Beadless walls with structural I-beams for improved thermal effficiency and a true homefrom-home feel
FLOORS Fully bonded and insulatedremoving bounce and reduced thermal bridging
STEP 3
Pick your dream pitch
You’ll need to consider the size of your pitch, your view, parking, and how close you are to the facilities.
STEP 4
Place your order
Place your order with one of our trusted parks or dealerships and we’ll start hand-crafting your home in our factory.
Before you make a decision, do your research to make sure your budget matches what you need and want.
Book a tour of our showgrounds and meet our expert team who can answer all your questions. Need help choosing?

THE Verve
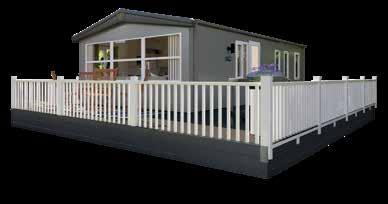
Effortless style. Everyday comfort. Surprisingly affordable.
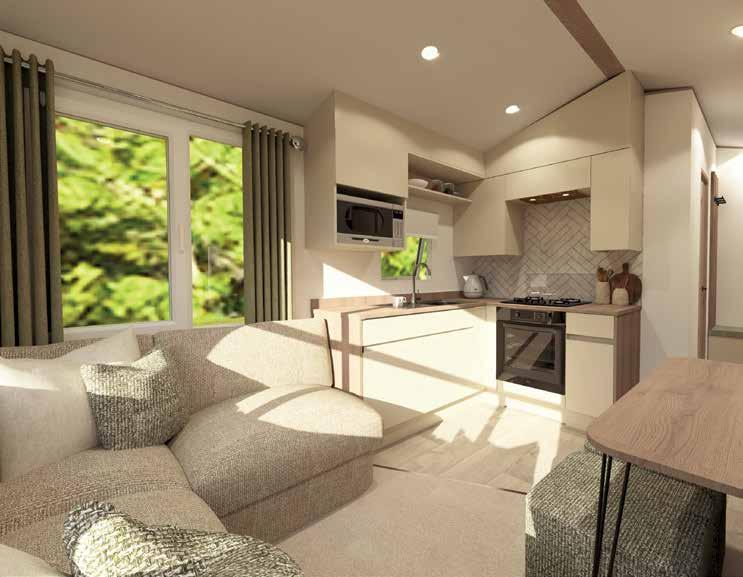
5 Layouts 2-3 Bedrooms Sleeps 6-8
The Verve is proof that great design doesn’t have to come with a hefty price tag. Available in both 10ft and 12ft widths, it offers all the essentials — and plenty of thoughtful extras — wrapped up in our signature style.
Whether you’re stepping into holiday home ownership for the first time, or simply want more value for your money, the Verve gives you both — and then some.
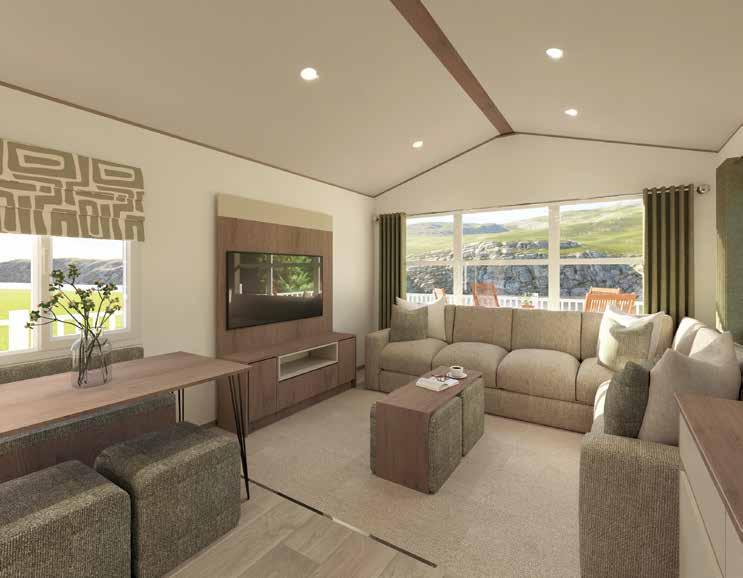
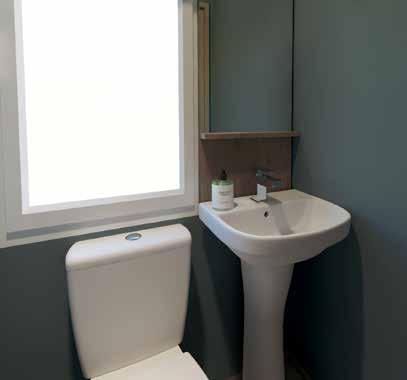
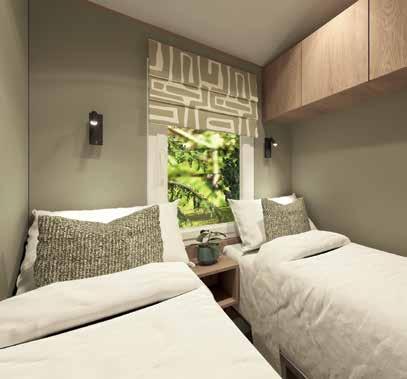
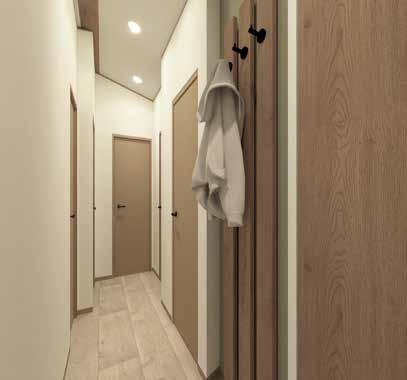
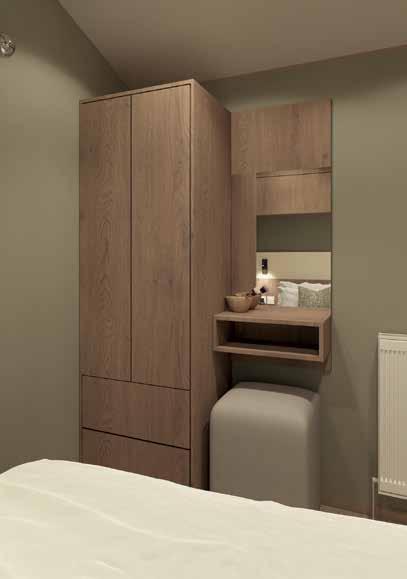
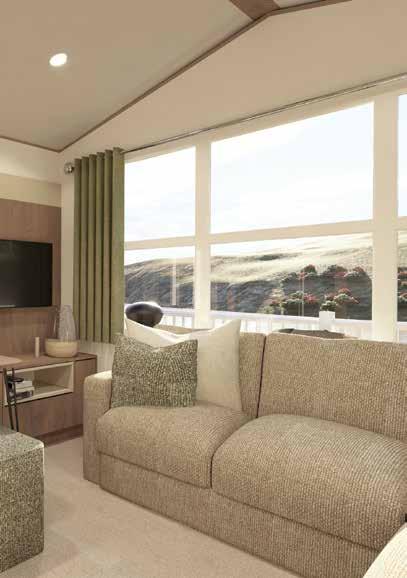
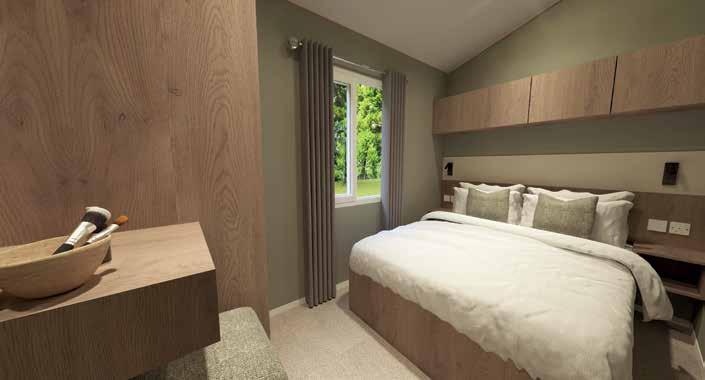
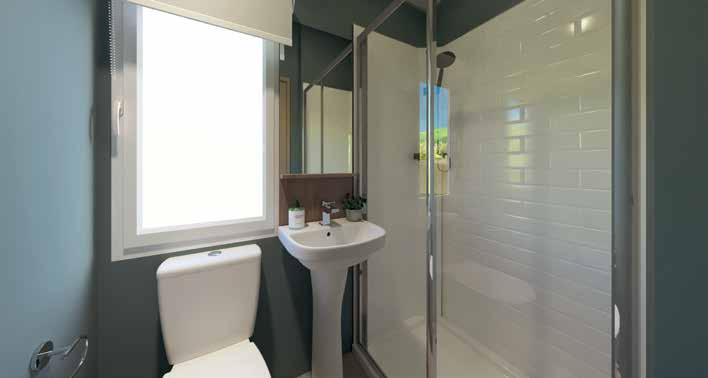

35ft x 10ft, 3 Bedrooms
35ft x 12ft, 2 Bedrooms
35ft x 12ft, 3 Bedrooms
38ft x 12ft, 3 Bedrooms

THE Silverwood
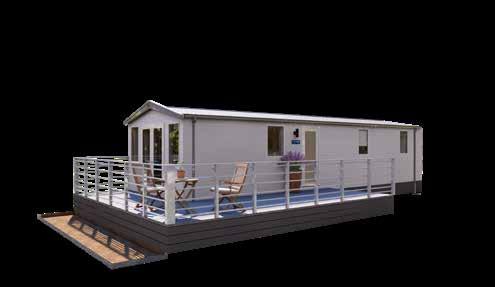
Filled with all the essentials you could possibly need our entry-level Silverwood holiday home is a great choice for young families and firsttime buyers looking to escape the everyday.
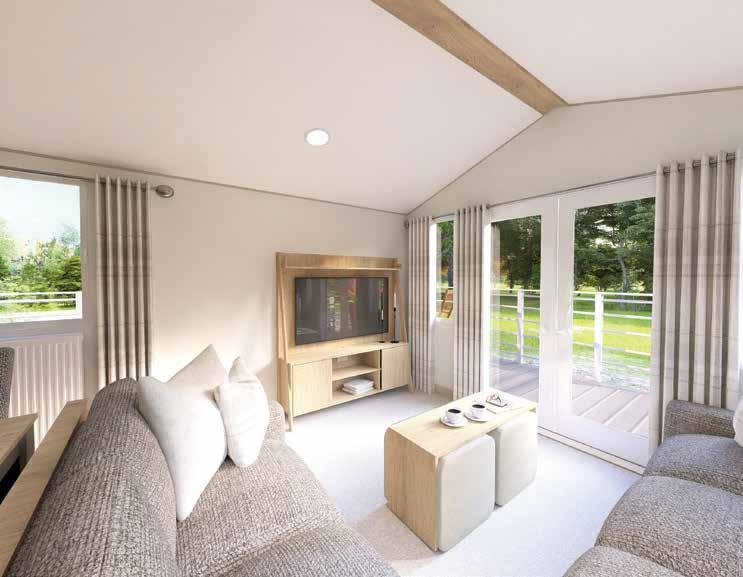

6 Layouts 2-3 Bedrooms Sleeps 6-8
Offering plenty of space combined with a neutral design, the Silverwood provides the perfect backdrop for relaxation. With six layout options, contemporary interior design, and storage for holiday necessities, the Silverwood guarantees fuss-free family holidays and plenty of unforgettable memories.
So pack your favourite your bags and embark on your next staycation adventure.
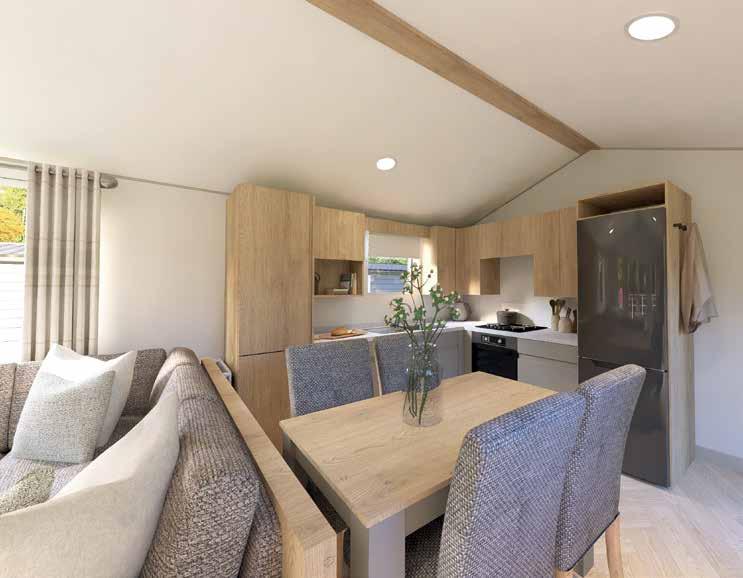
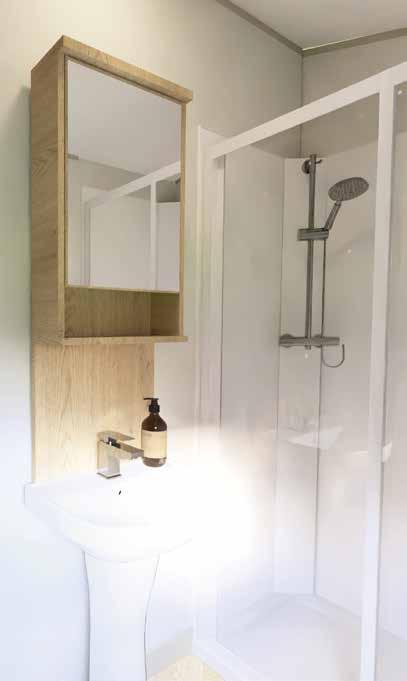
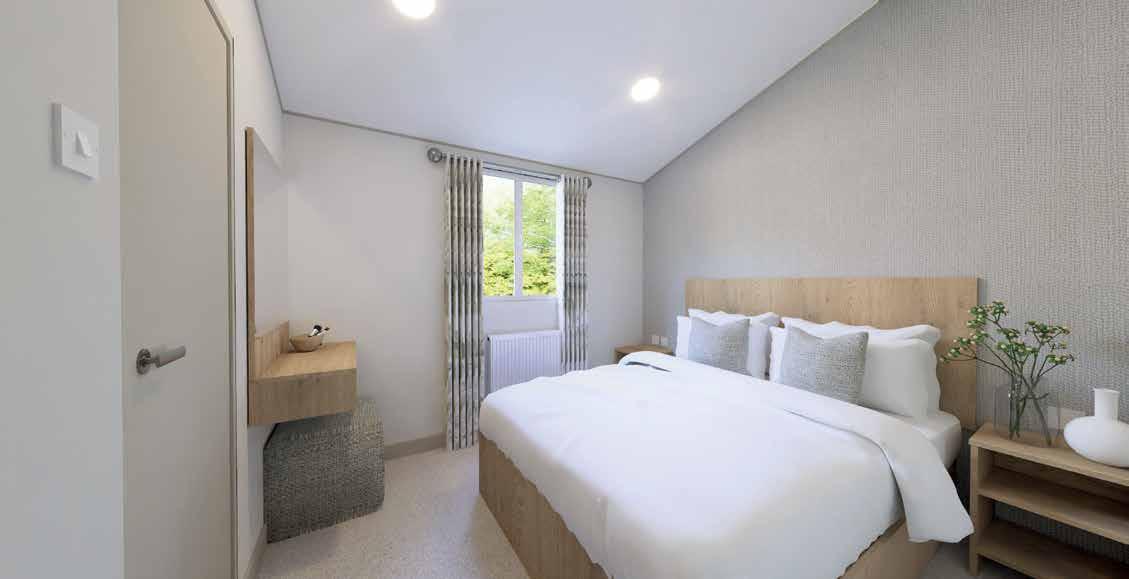
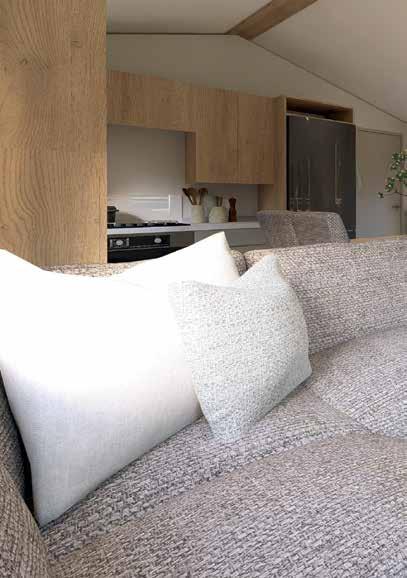
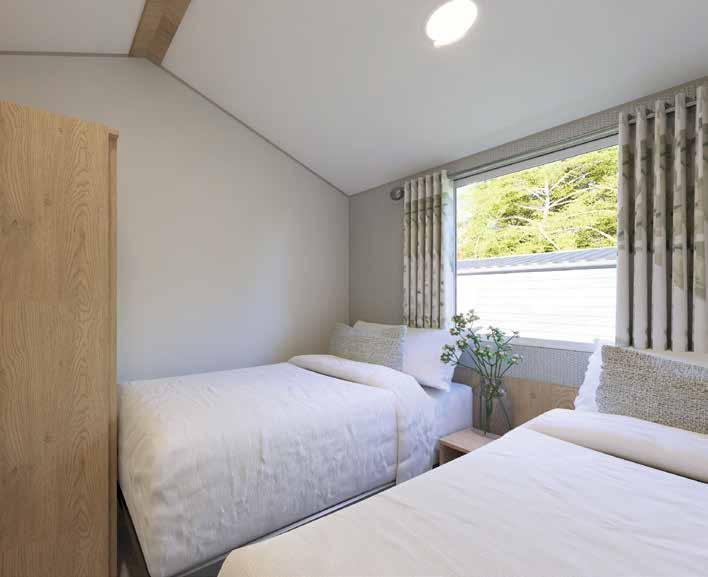

THE Ashberry
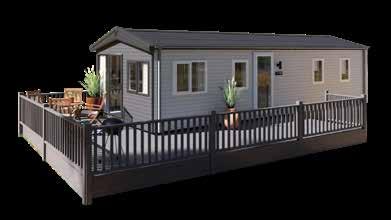
The Ashberry is a home from home with comforting interiors, neutral warm tones and practical storage solutions. With standout features throughout, like the comfortable seating and storage, you won’t want to go home.


3 Layouts 2-3 Bedrooms Sleeps 6
With sage green hues and warm wood tones, the Ashberry is made for relaxing. As an entry level home, it suits budgets of all shapes and sizes – without compromising on the much-loved Victory design and quality.
Designed as the perfect getaway from the everyday, the Ashberry has a large open plan living area with a sociable dining space, a large master suite with dressing area, and twin bedroom for the kids to catch some all-important zzz’s.

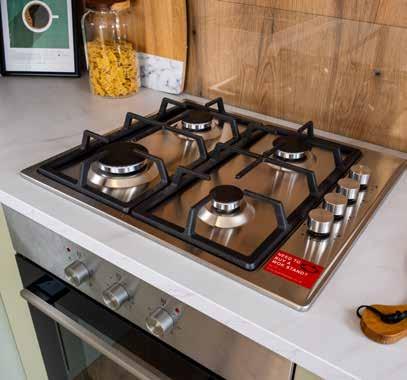
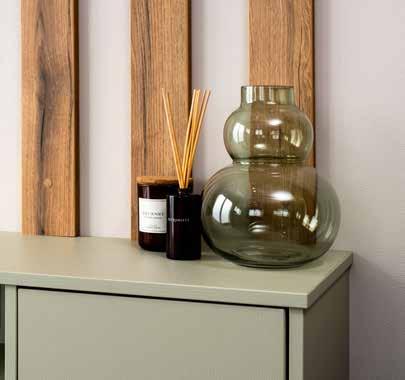
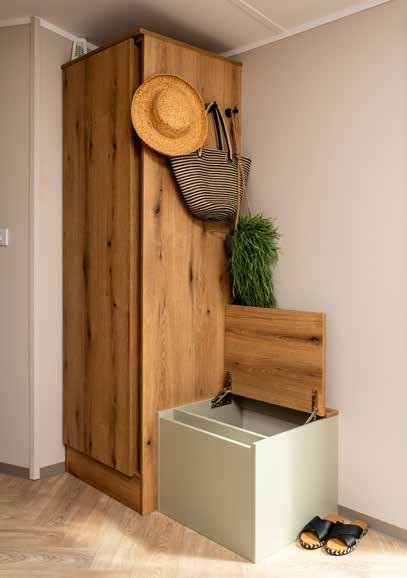
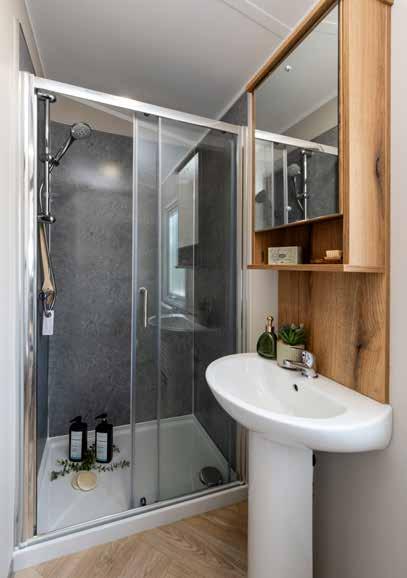


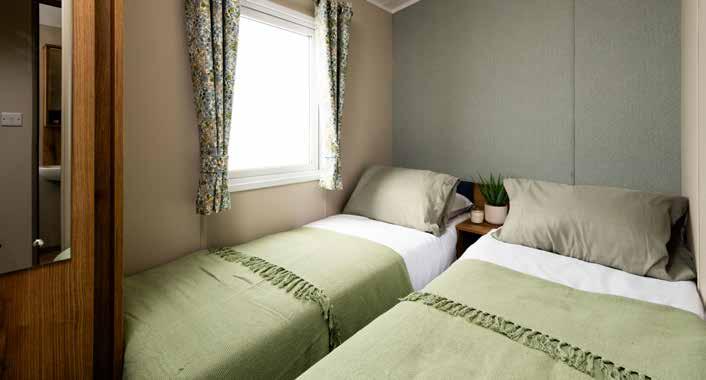
The Ashberry is the perfect place to initiate holiday mode.
The layouts
Key features
Neutral colour scheme with easy-to-clean fabrics
The perfect starter holiday home
Designed for busy holidaymakers
Lots of storage space
Sociable living space
Various layouts available
Scan the QR code to explore the Ashberry

THE Ripley
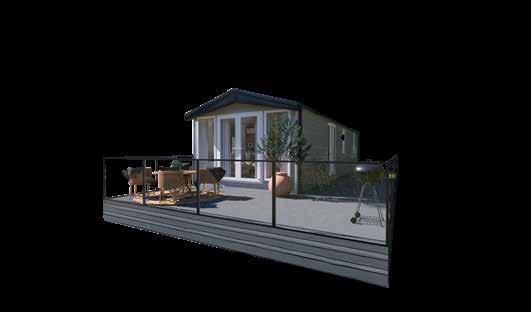
Fresh air, soft textures and a sense of calm — the Ripley is your modern retreat from the everyday.
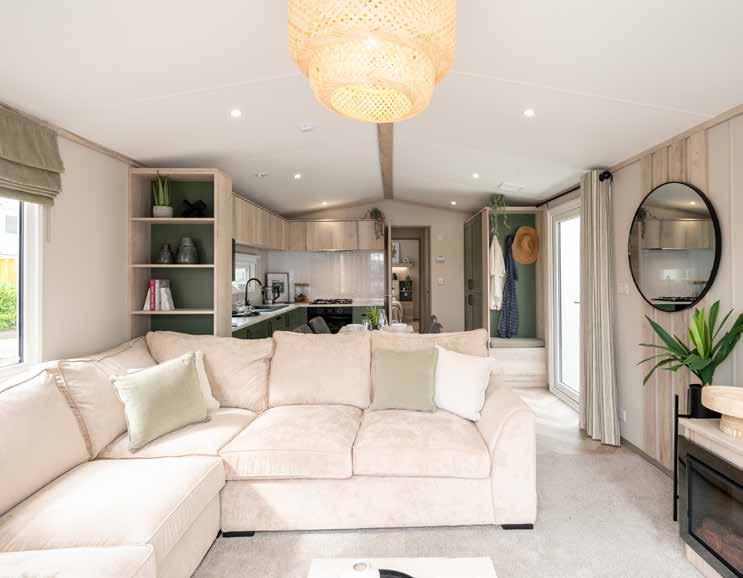
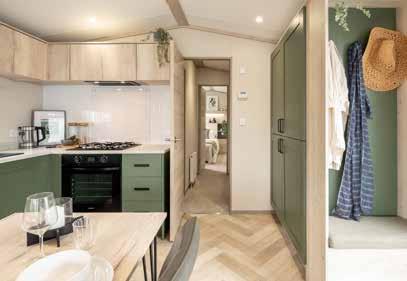
3 Layouts 2-3 Bedrooms Sleeps 6-8
From the moment you step inside, the Ripley feels like a breath of fresh air. A considered, design-led space that pairs warm wood with rich green tones and neutral soft furnishings. The layout flows naturally from the open-plan kitchen to the inviting living area — made for slow mornings, sociable evenings, and everything in between.
Whether it’s your weekend bolthole or a base for longer escapes, the Ripley is your home for slowing down and switching off.
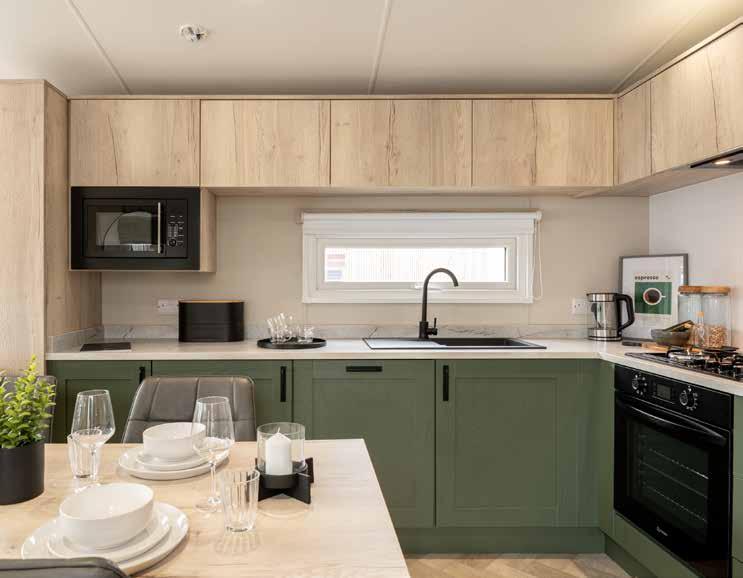
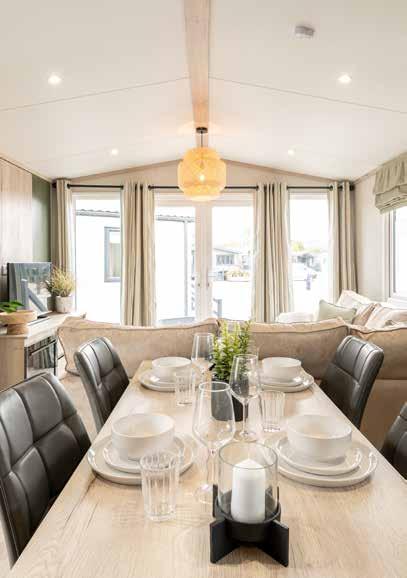
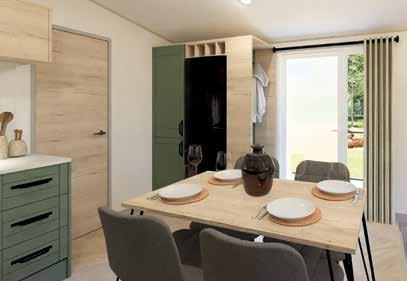
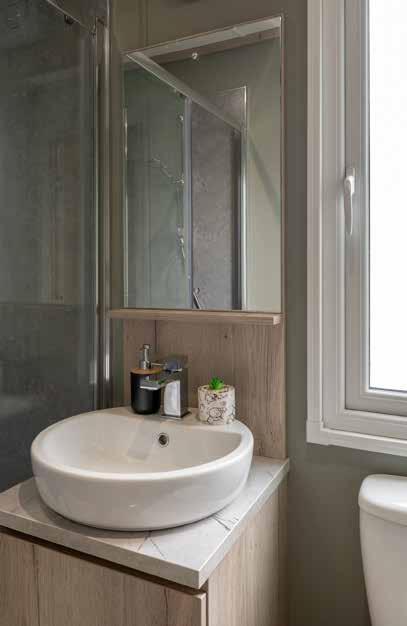
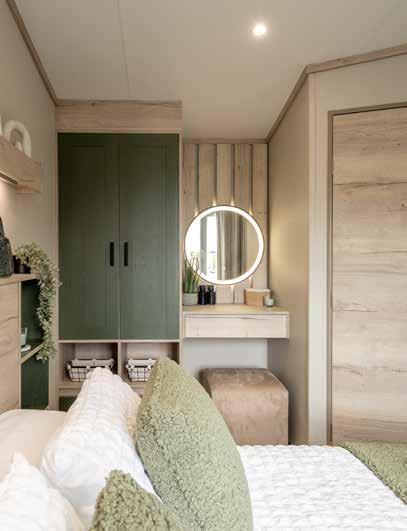
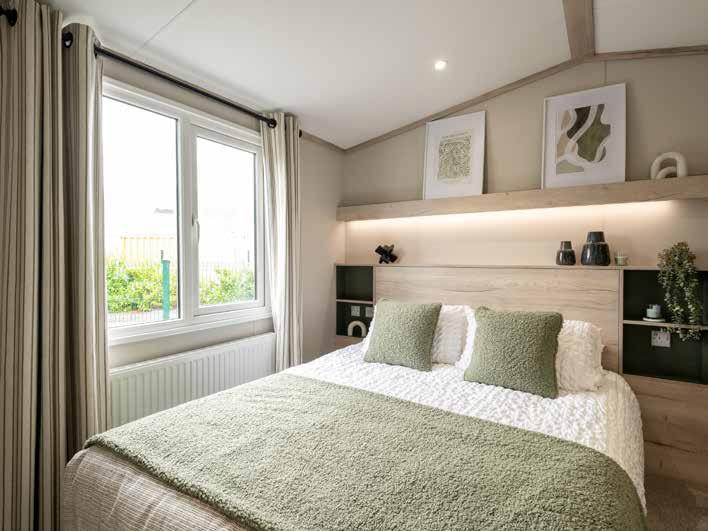
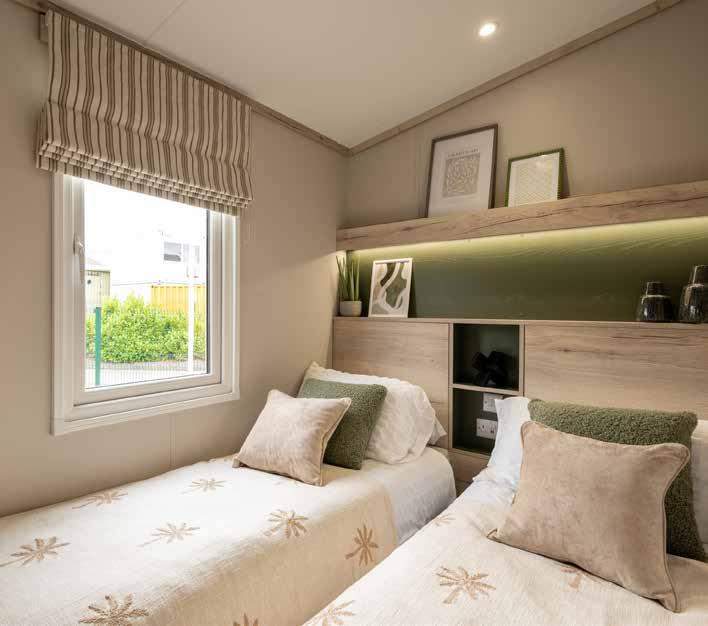
35ft x 12ft, 2 Bedrooms
38ft x 12ft, 2 Bedrooms
38ft x 12ft, 3 Bedrooms
Key features
Neutral colour scheme with easy-to-clean fabrics
Spacious open plan living area
Large wraparound sofa
Stylish shaker style kitchen
Full height windows
Master dressing area with spacious wardrobes The
Scan the QR code to explore the Ripley

THE Harraway
Chic, calm and effortlessly inviting — the Harraway is a holiday home made for slowing down and settling in.
2 Layouts 2-4 Bedrooms Sleeps 6-8
From the soft neutral palette to the considered layout, every detail has been designed with laid-back living in mind. Clean lines, warm wood grains and textural fabrics work in harmony to create a home that feels stylish yet welcoming — whether you’re entertaining friends or enjoying a quiet weekend escape.
Everything has been designed to feel peaceful, personal and effortlessly liveable. And perfect for you.
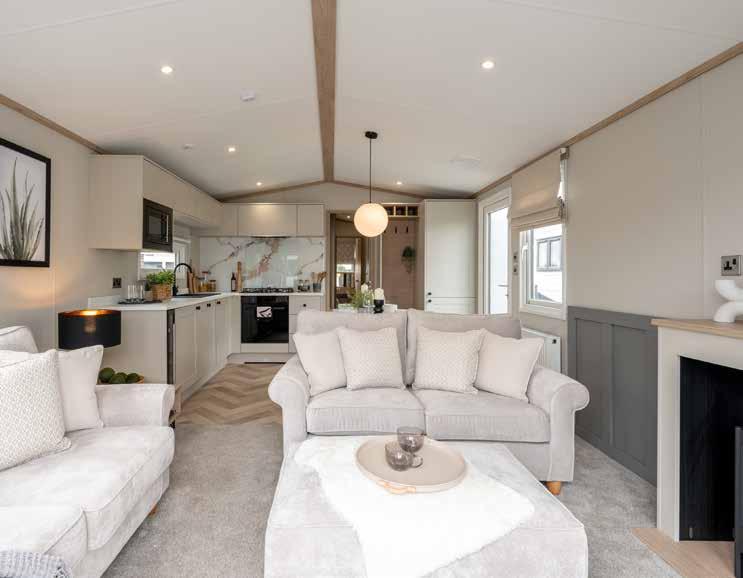
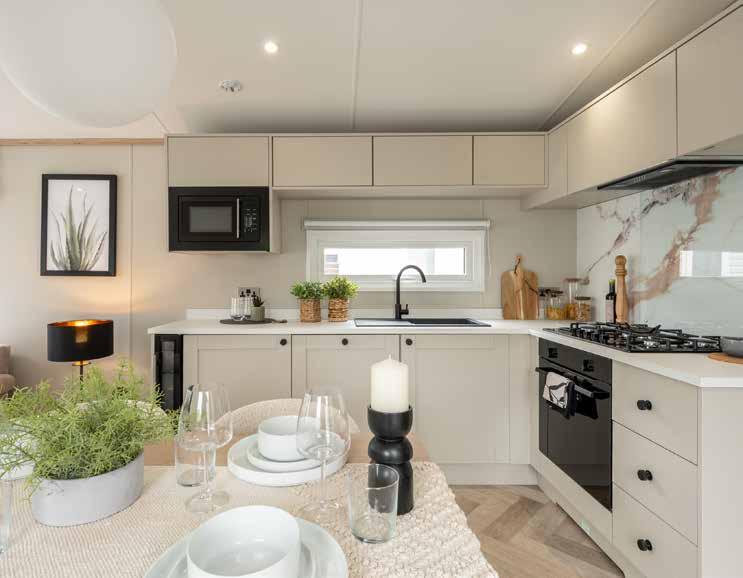
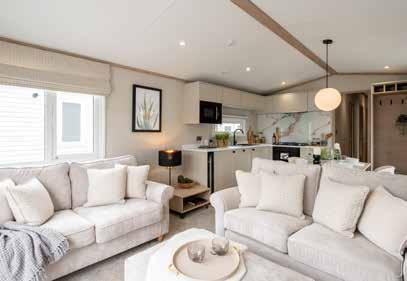
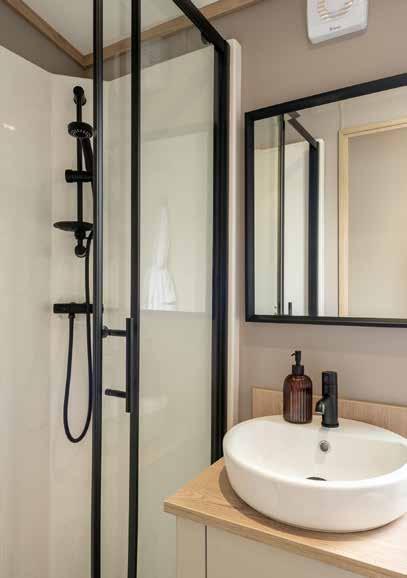
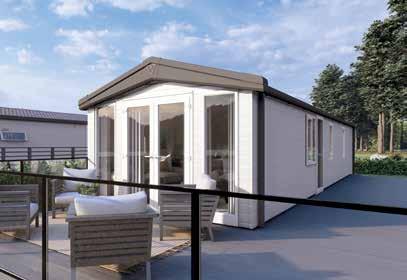
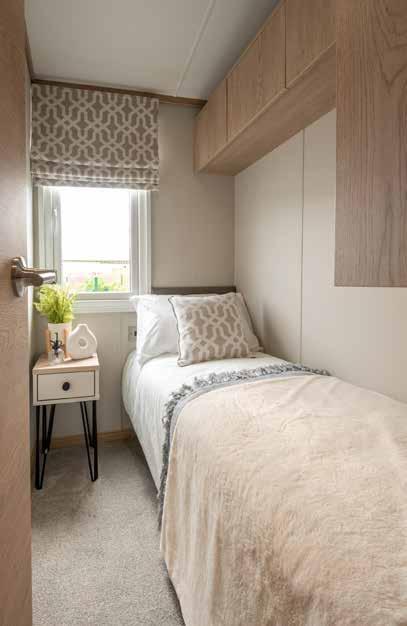
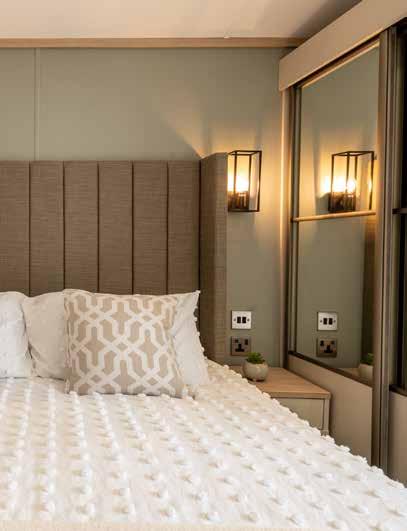

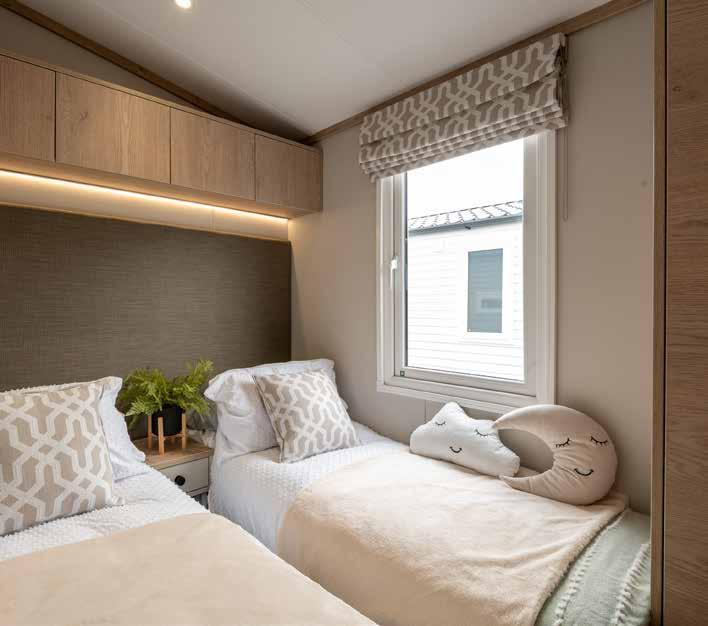
The layouts
Key features
Neutral, calming interior with layered textures
Full-height windows for natural light
Integrated kitchen with marble-effect splashback
Cosy lounge with feature fireplace and two sofas
Hotel-inspired master with mirrored wardrobe and dressing space
Single bedroom options available

THE Arlington

Launched this year, the Arlington, allows you to experience modern design made for real living.
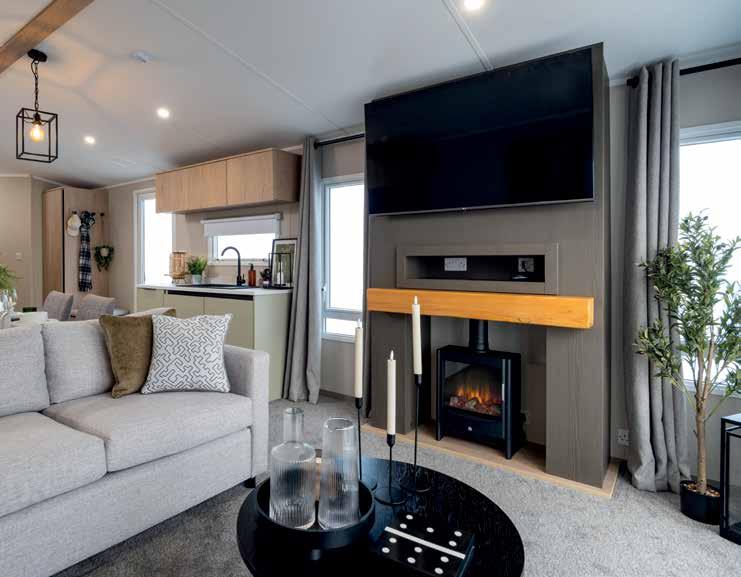
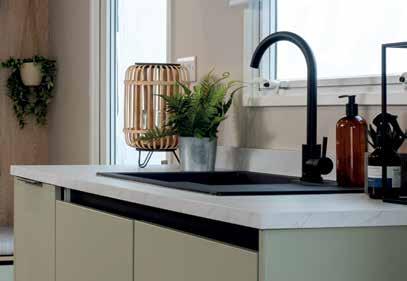
2 Layouts 2-3 Bedrooms Sleeps 6-8
The kitchen steals the show with its soft wood finishes, bold black accents, and a layout perfect for prepping meals or catching up over coffee.
The open-plan space flows into a living area anchored by an inviting sofa and cosy fireplace, ideal for unwinding after a day of exploring. The master bedroom is a sanctuary, complete with soothing tones and thoughtful details that promise total relaxation.
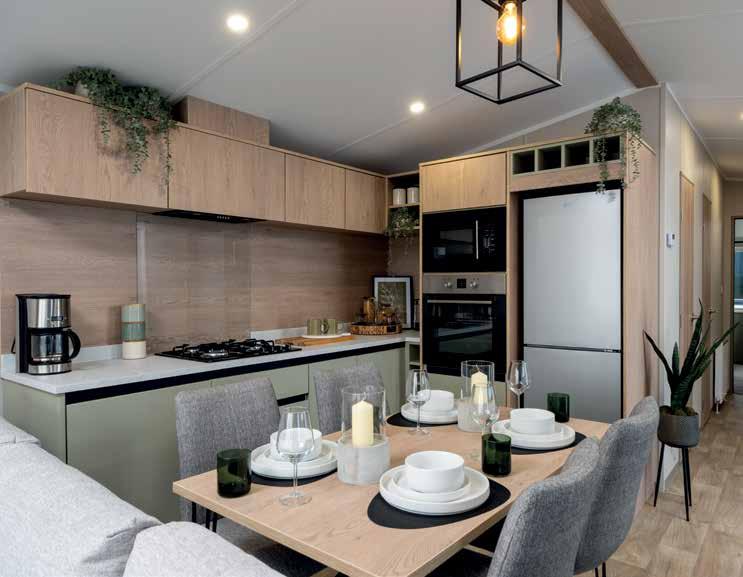
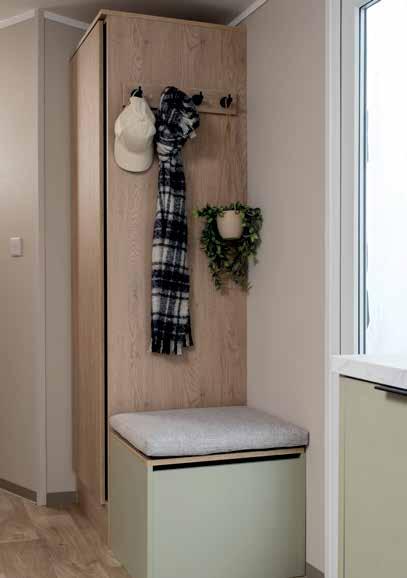
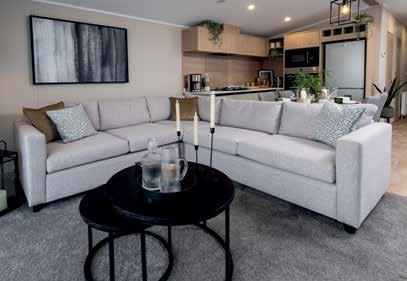

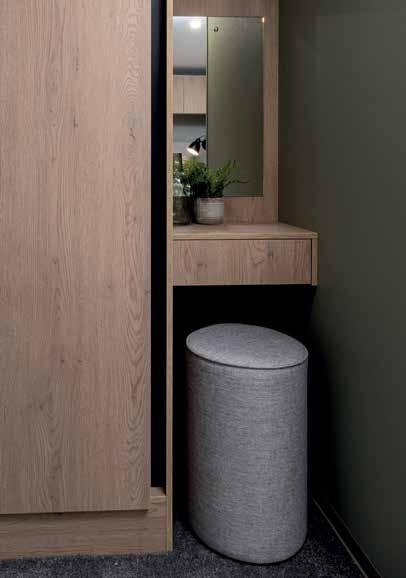
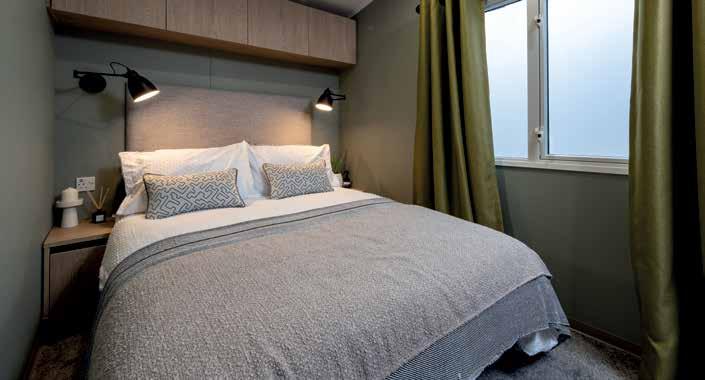
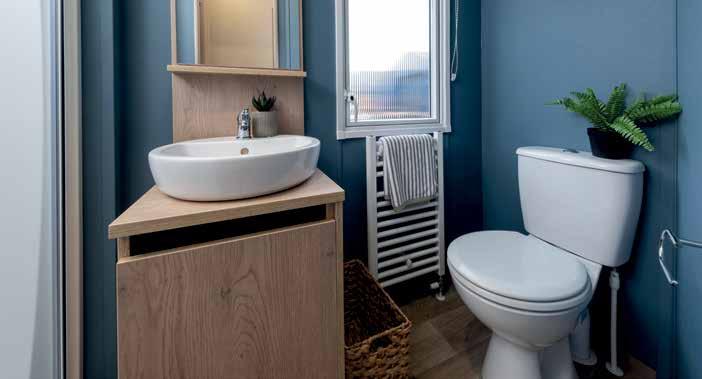
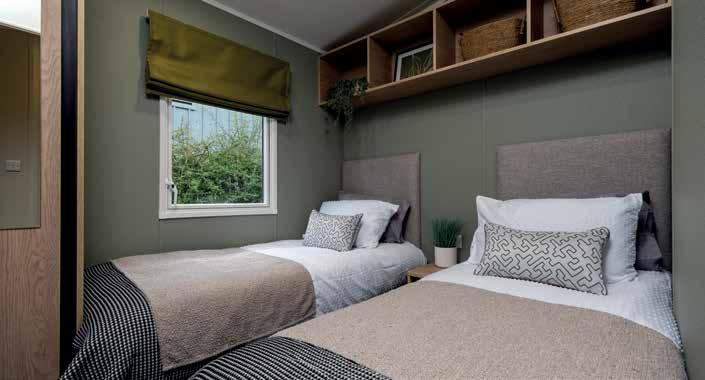
It’s a home where style meets practicality, designed to make every moment feel special.
The layouts
40ft x 14ft, 2 Bedrooms

40ft x 14ft, 3 Bedrooms
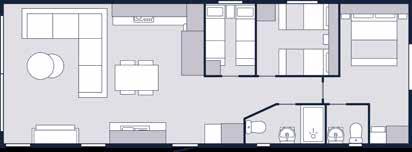
Photography shows the 3-bed model.
Key features
Homely living space with statement fireplace
Open plan kitchen, dining and living area
Lots of natural light to make the most of your view
Warm wood tones with modern design features
Available in a 2- or 3-bedroom layouts
Lots of optional extras to choose from
Scan the QR code to explore the Arlington

THE Riverwood
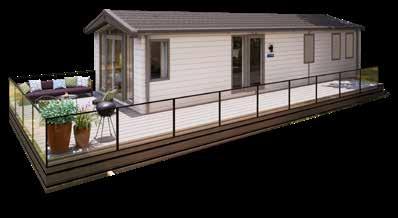
If you’re looking to holiday in style, look no further than the Riverwood.
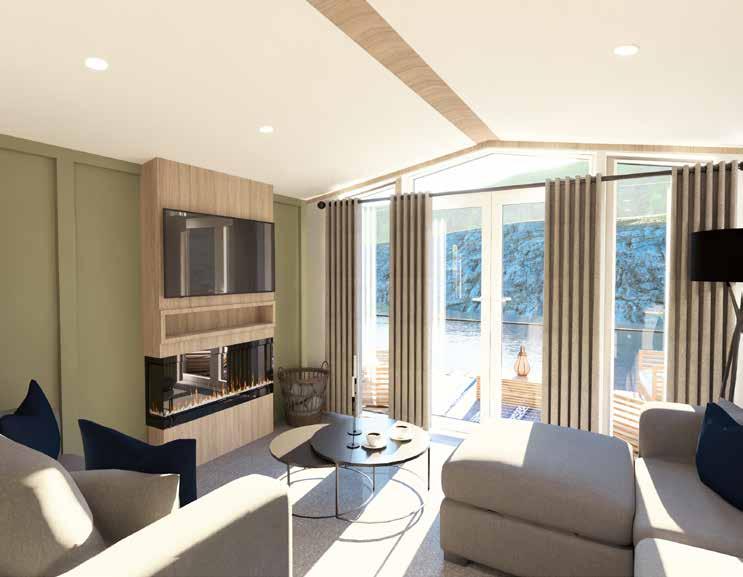
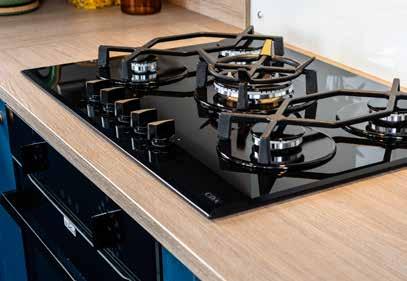
2 Layouts 2-3 Bedrooms Sleeps 6-8
With a boutique, luxury feel, the Riverwood lounge showcases standout interior design features like wall panelling, an on-trend kitchen design, and comfy fabric sofas. The twin bedroom is known for its spacious design and calming textures. The master bedroom features a dressing area and ensuite so you can get ready in style.
Available in two- or three-bedroom options, there’s plenty of space for additional family members or guests. It’s time to staycation in style.
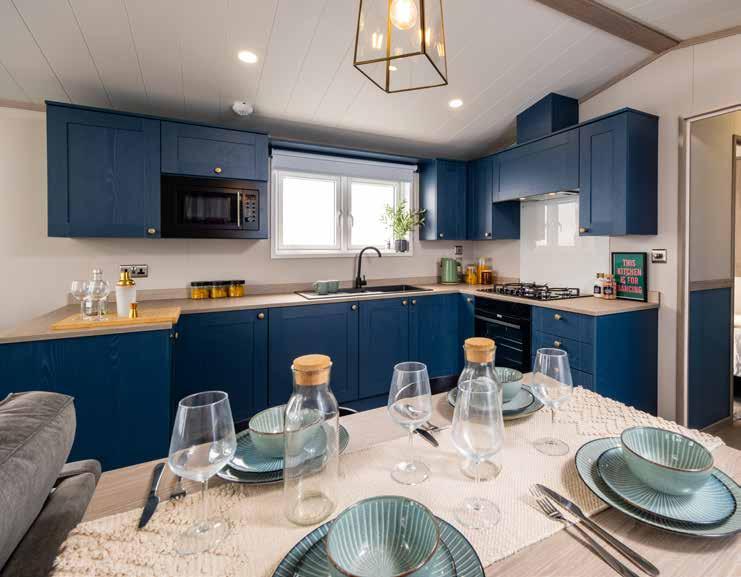
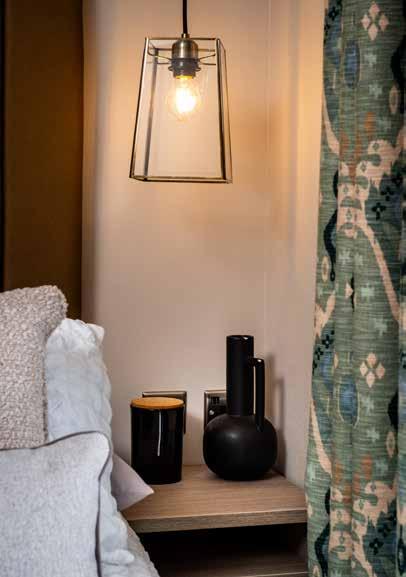
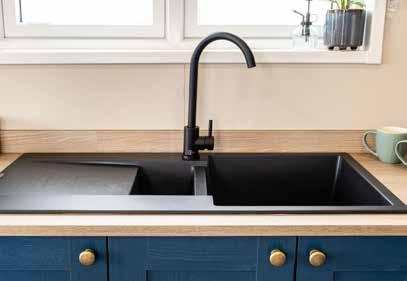
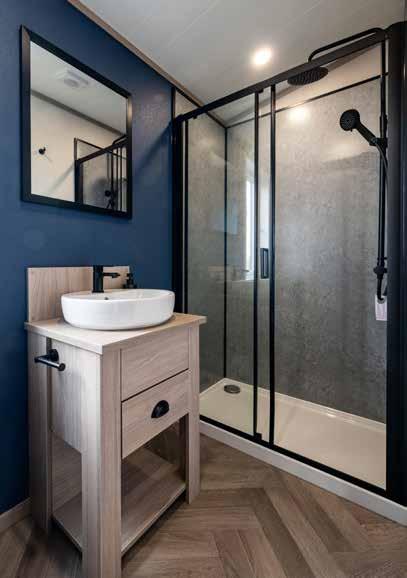
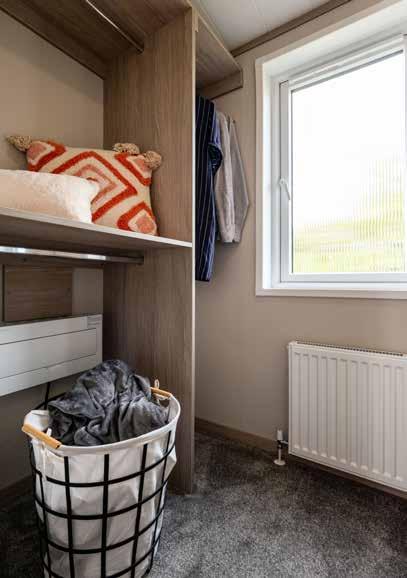
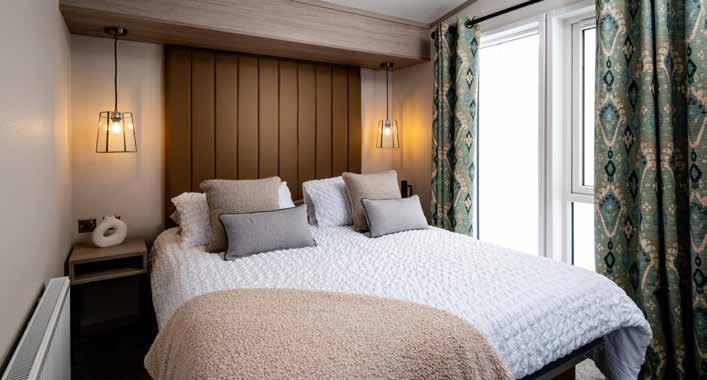
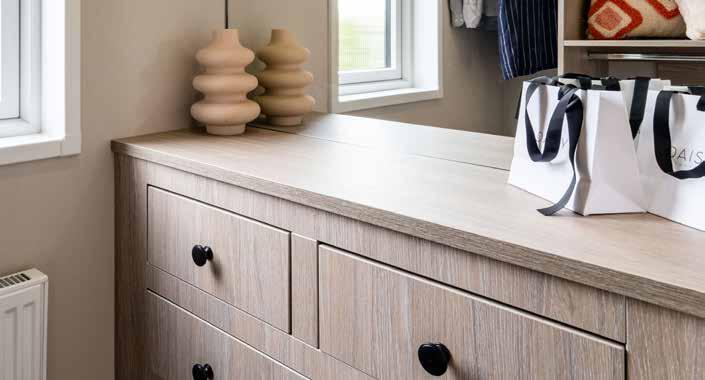
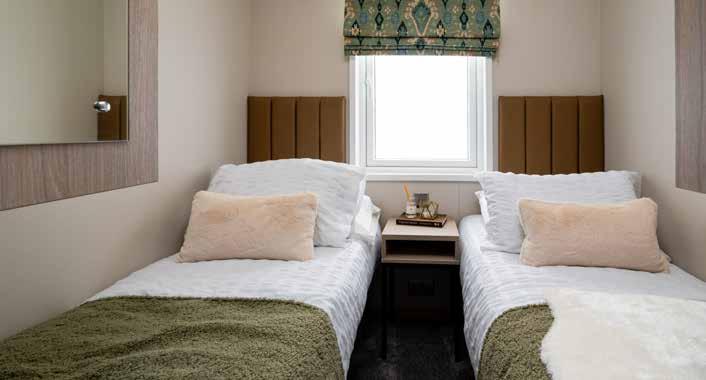
The layouts
40ft x 13ft, 2 Bedrooms (EN1647 Specification)
40ft x 14ft, 2 Bedrooms (EN1647 Specification)40ft
40ft x 14ft, 2 Bedrooms (Residential Specification)
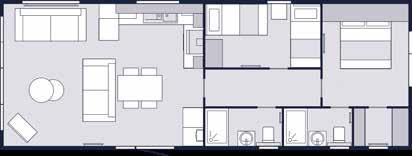
41ft x 13ft, 3 Bedrooms (EN1647 Specification)
41ft x 14ft, 3 Bedrooms (EN1647 Specification) 41ft x 14ft, 3 Bedrooms (Residential Specification)
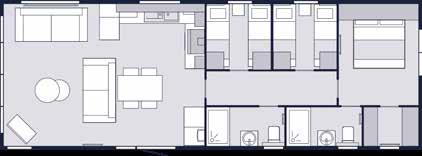
Photography shows the 3-bed model.
Key features
Contemporary freestanding lounge furniture
Integrated kitchen appliances
Two- or three-bedroom models available
Available in BS3632 Residential Specification
Lots of natural light
Scan the QR code to explore the Riverwood

THE Davenport
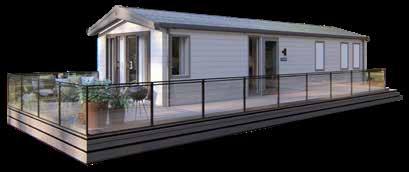
Timeless and stylish, the Davenport is a relaxing sanctuary waiting to be enjoyed.
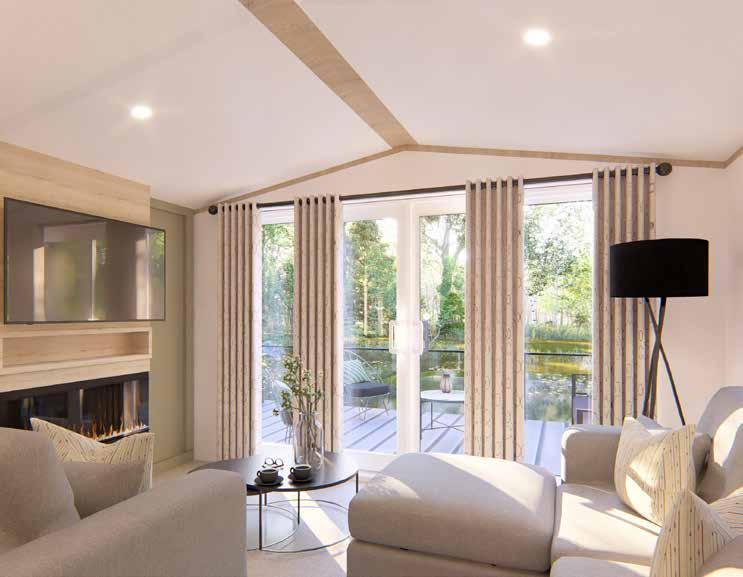
2 Layouts 2-3 Bedrooms Sleeps 6-8
New for 2025, the Davenport exudes a warm, inviting charm with its warm textures and comfy lounge seating. It features a spacious kitchen with rich espresso tones, perfect for your next culinary adventures and gatherings.
The relaxing master bedroom provides a serene retreat, ensuring restful nights and peaceful mornings.
Whether you’re entertaining guests or unwinding with family, the Davenport offers a cosy, luxurious escape. Weekend escapes were made to be spent in the Davenport.
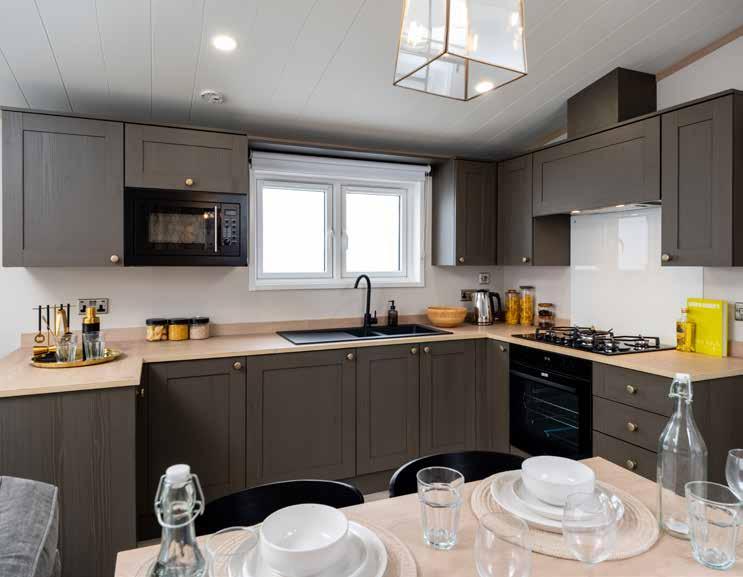
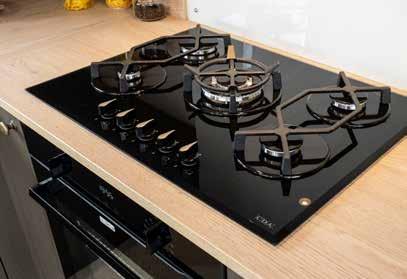

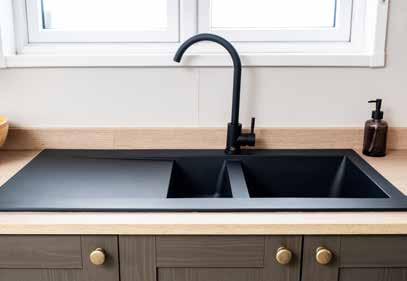
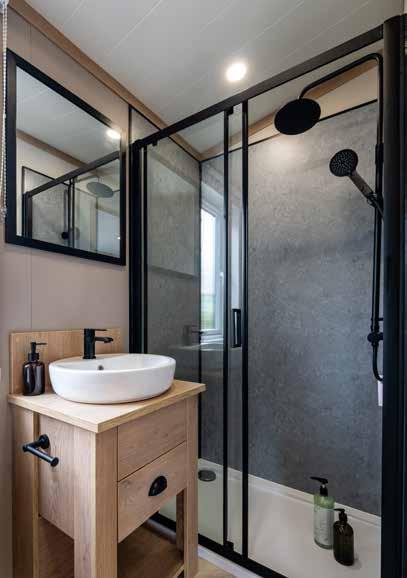

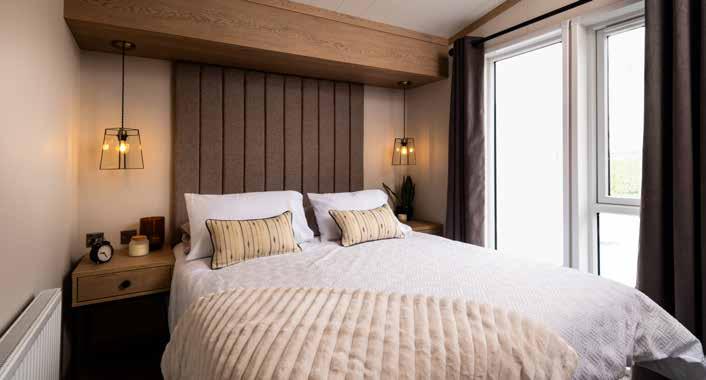

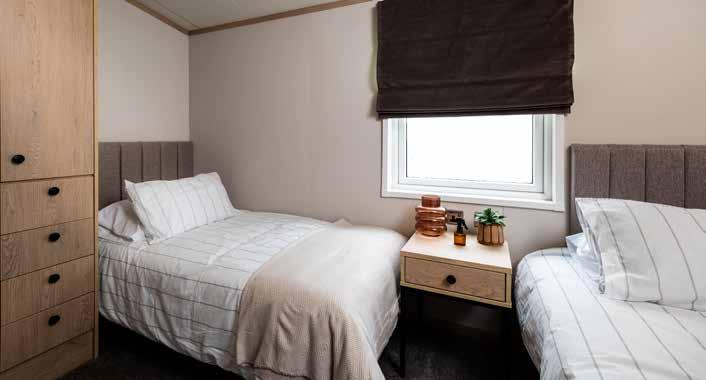
The layouts
40ft x 13ft, 2 Bedrooms (EN1647 Specification)
40ft x 14ft, 2 Bedrooms (EN1647 Specification)40ft
40ft x 14ft, 2 Bedrooms (Residential Specification)

41ft x 13ft, 3 Bedrooms (EN1647 Specification)
41ft x 14ft, 3 Bedrooms (EN1647 Specification) 41ft x 14ft, 3 Bedrooms (Residential Specification)

Key features
Contemporary freestanding lounge furniture
Integrated kitchen appliances
Two- or three-bedroom models available
Available in BS3632 Residential Specification
Lots of natural light
Rich, calming colour scheme
Scan the QR code to explore the Davenport

THE Lakewood
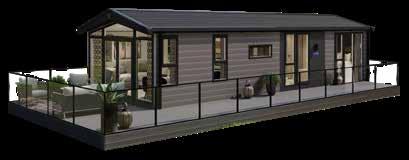
A firm favourite in our range, the Lakewood is designed to bring your favourite people together.
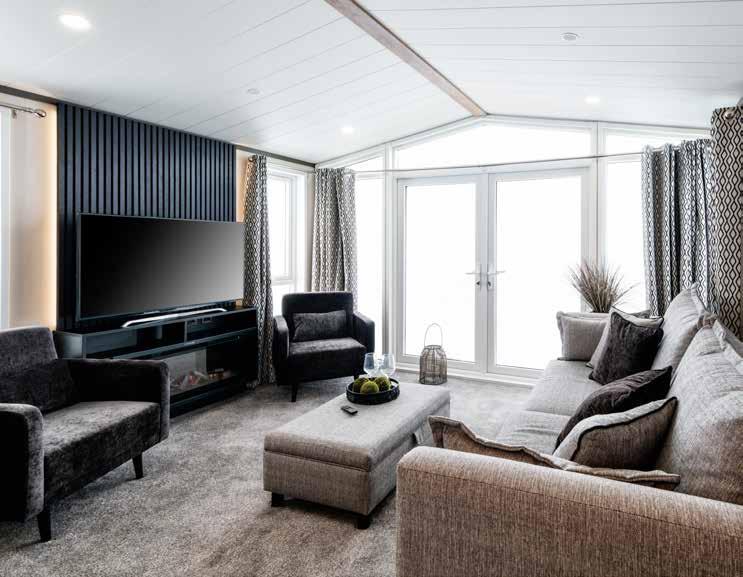
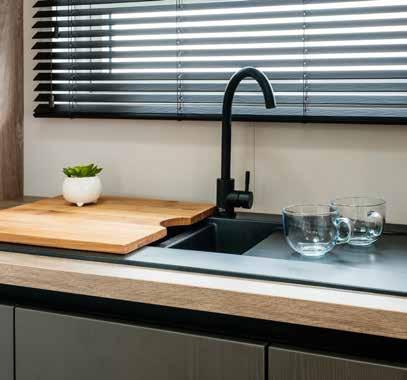
With a refreshed look last season, including new fabrics, a feature fireplace with a modern slat wall, customisable seating options, upgraded dining area, and a unique hallway feature wall, the Lakewood pairs luxury with contemporary design touches. There’s a reason the Lakewood remains our flagship model…
Unpack, relax, and let the Lakewood transport you to your dream holiday.
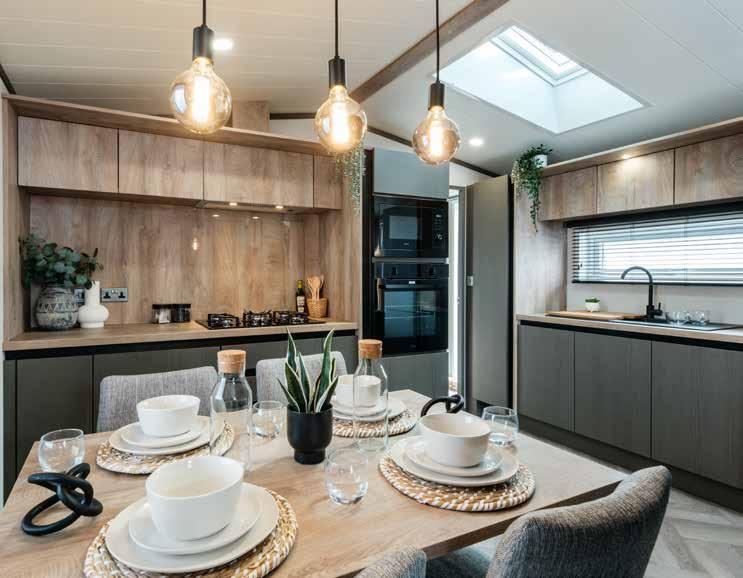
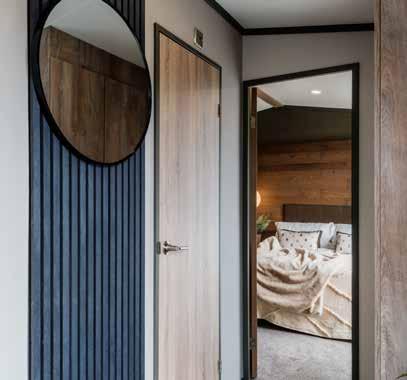
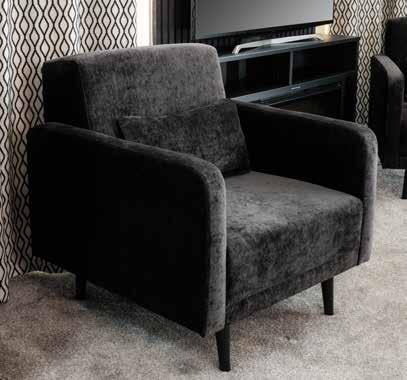
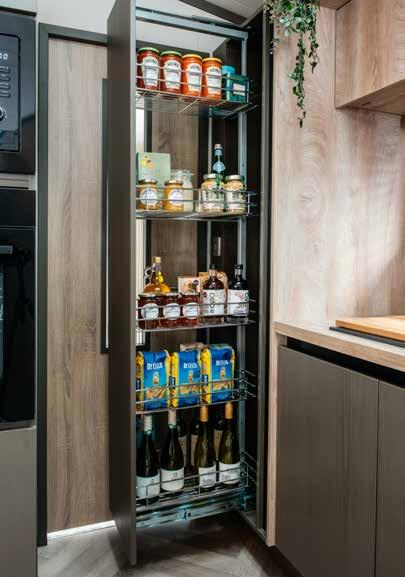
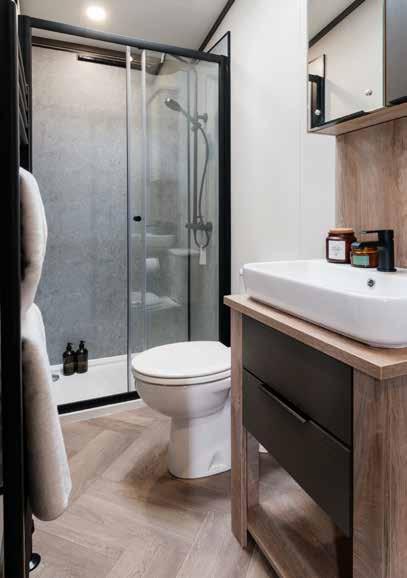
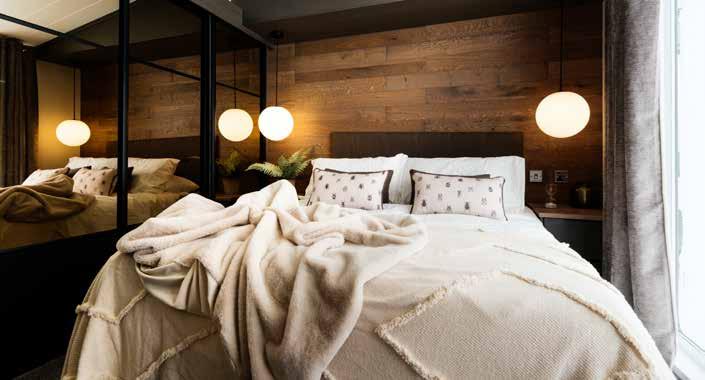

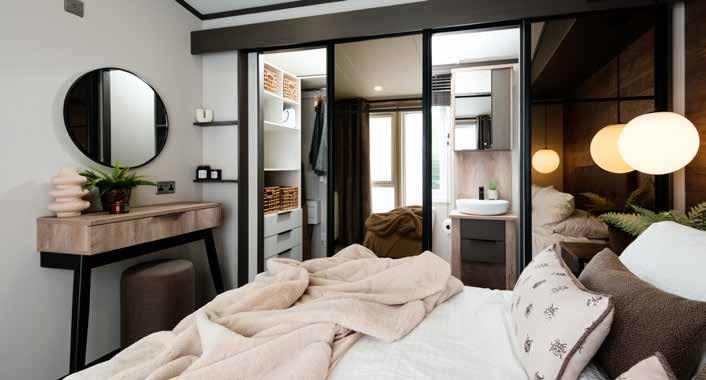



THE Kahlo

Launched last year, the Kahlo allows you to experience a truly exceptional getaway like never before, featuring a groundbreaking addition to our collection – the striking mono pitch roof.

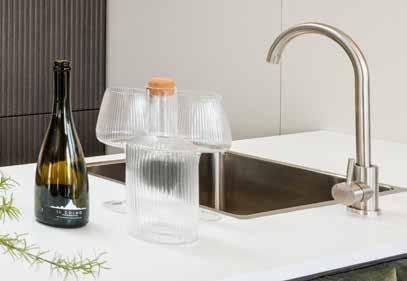
1 Layout 2 Bedrooms Sleeps 6
The Kahlo is the epitome of luxury and style. With exceptional design and a standout exterior, it creates a lasting impression. The spacious interior provides ample storage and comfortable bedrooms, ensuring a tranquil stay.
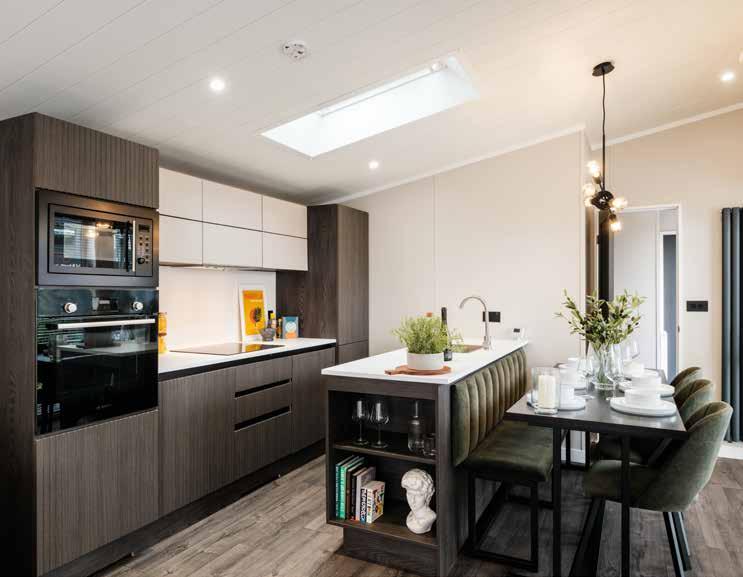
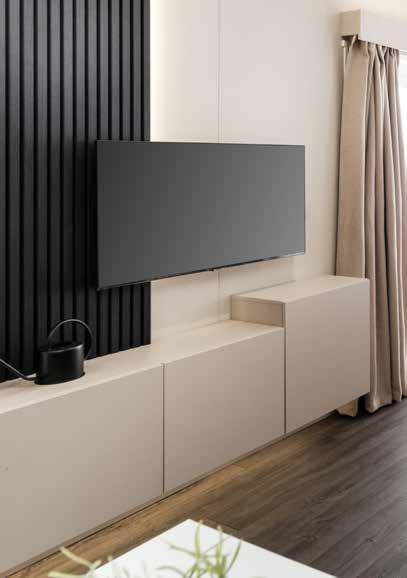
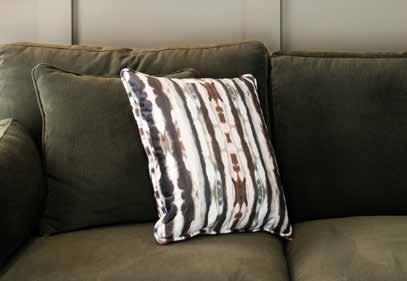
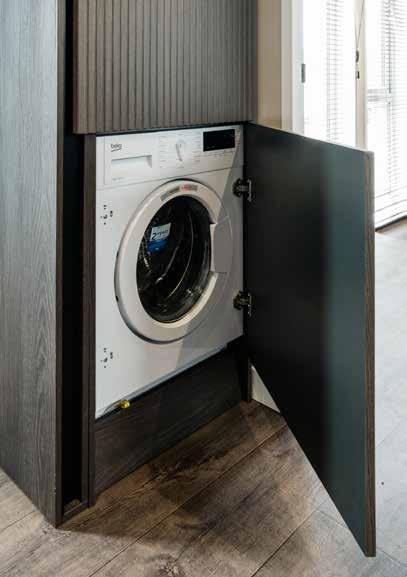
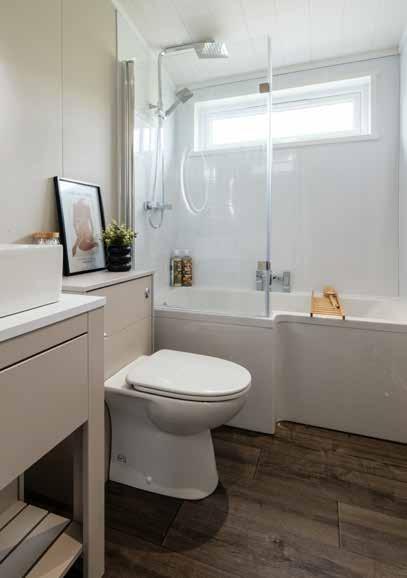

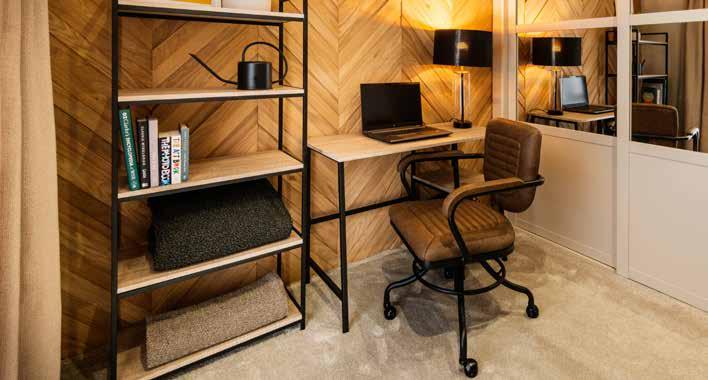

Indulge in the luxury bath with a rainfall shower and enjoy modern amenities such as blackout curtains, USB plugs, and smart TV space. The Kahlo leaves no compromises, offering a truly unforgettable holiday experience for you, the family and your friends.
The layout
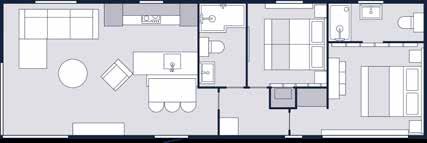
44ft x 14ft, 2 Bedrooms (Residential Specification)

THE Wisteria

New for 2026, the Wisteria is the perfect starter lodge for those looking to experience the perfect family holiday time and time again.
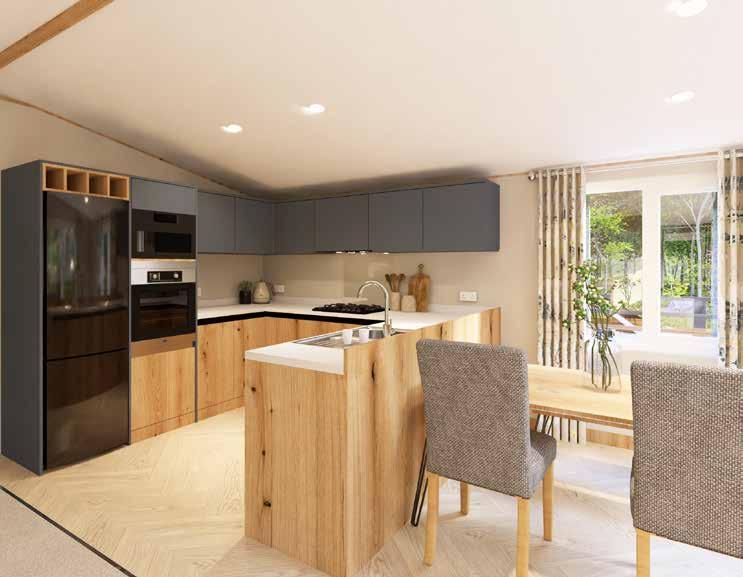
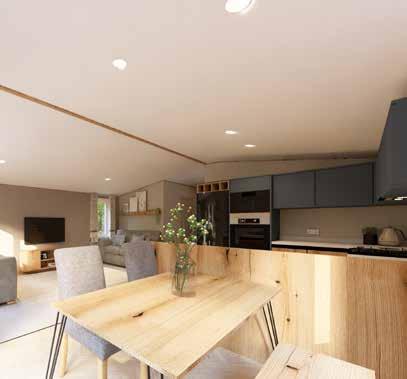
2 Layouts 2 Bedrooms Sleeps 6-10
With a large open plan living space, there’s plenty of room to wine, dine, or relax. And with a neutral colour scheme you can really make this lodge your own. Both bedrooms offer the perfect sanctuary to dream your worries away or get ready for an evening on the park.
Need help choosing?
Book a tour of our showgrounds to see, touch and feel our homes.


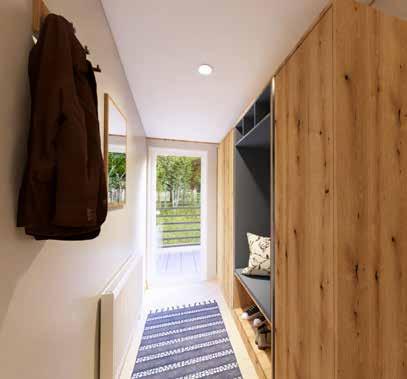
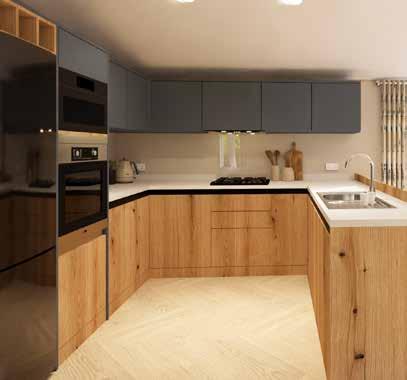
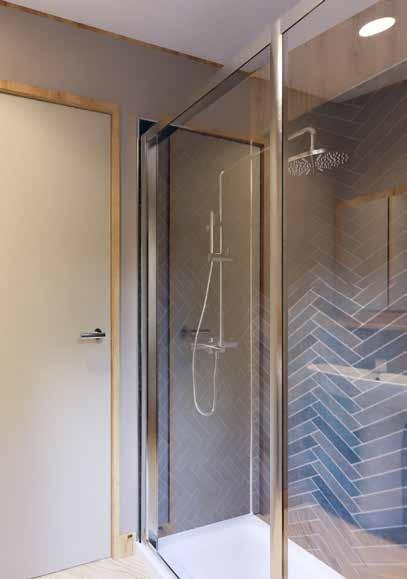
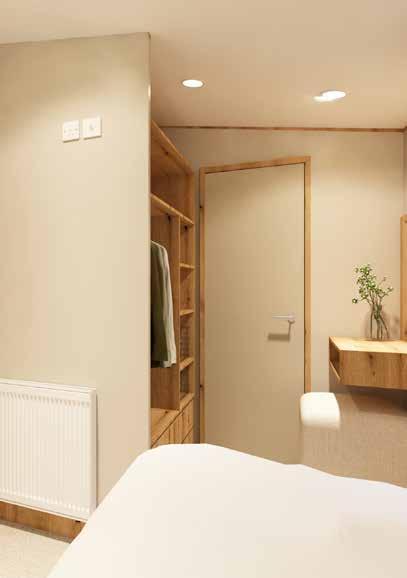
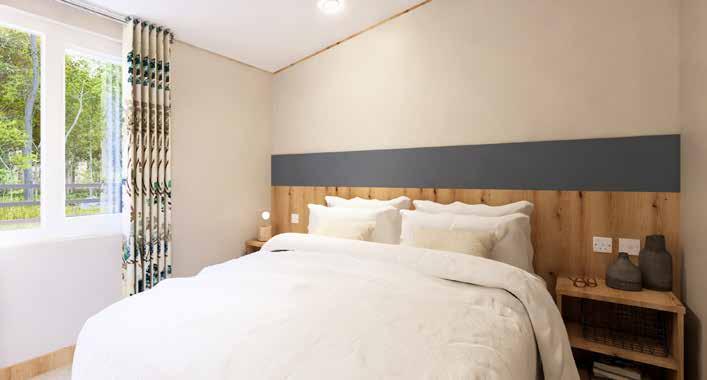
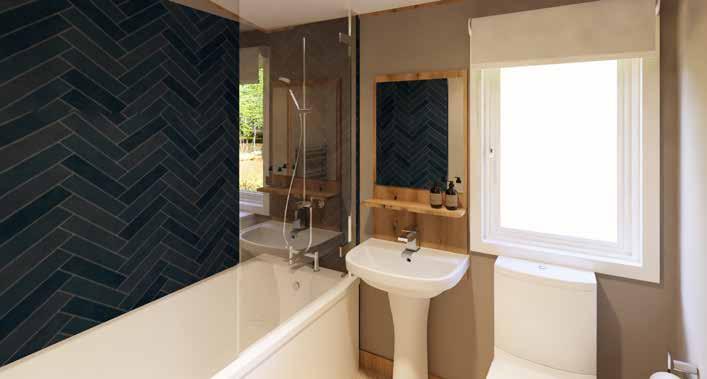
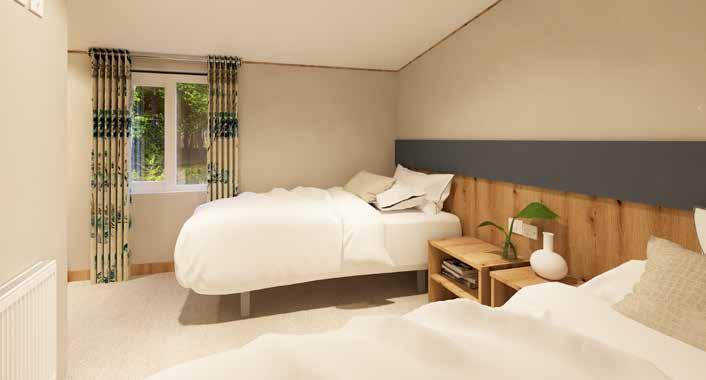
However you holiday, the Wisteria is the perfect lodge to dip your toes in and make memories that last a lifetime.
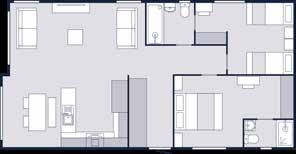

Spacious bedrooms with ensuites and dressing areas Lots of natural light
Freestanding lounge and dining furniture
Available in BS3632 Residential Specification
THE Liberte
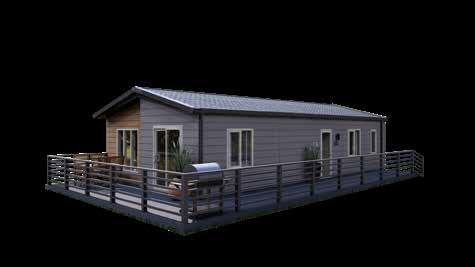
Say hello to our new entry level lodge – the Liberte – new for 2025. If you’re looking for a comfortable lodge with space for all the family, the Liberte is the lodge for you.
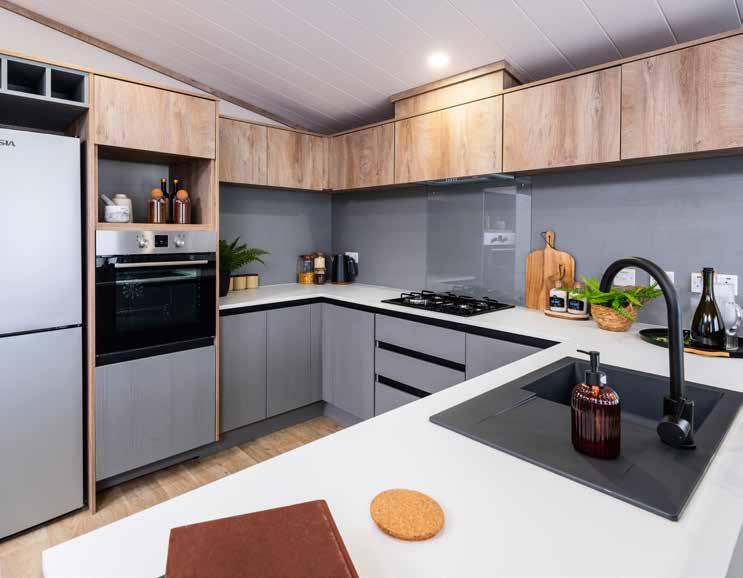
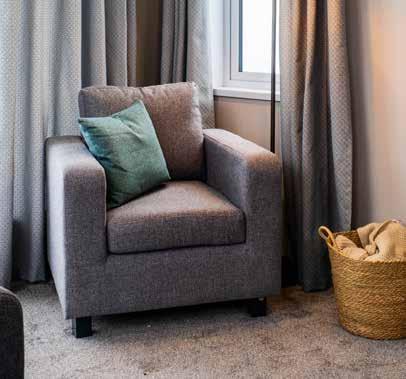
2 Layouts 2 Bedrooms Sleeps 6-10
We know that life happens so we designed the Liberte to have everything you want, and didn’t know you needed, so you can drop your suitcases off and relax. From the open plan, free flowing living space, to the customisable guest bedroom. From the full-size bath to the practical storage solutions. The Liberte has it all without the price tag.
Need help choosing?
Book a tour of our showgrounds to see, touch and feel our homes.

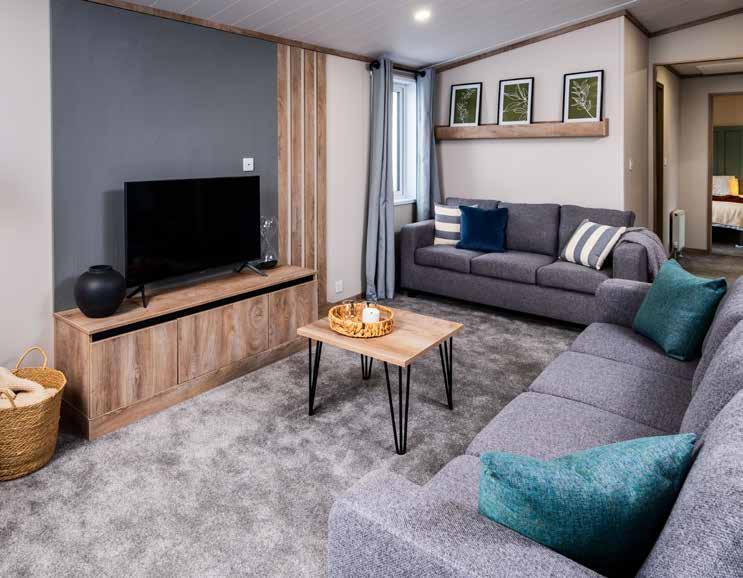
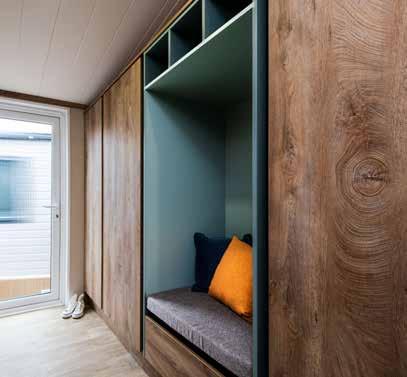

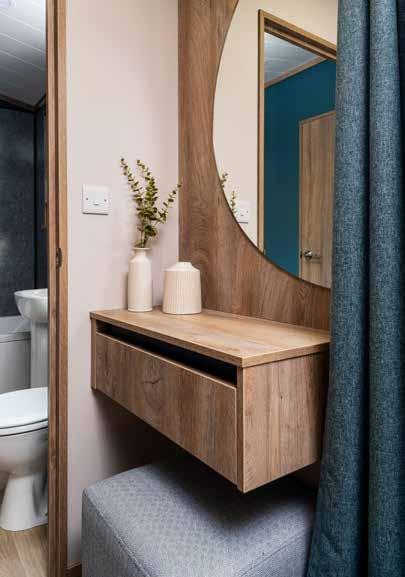
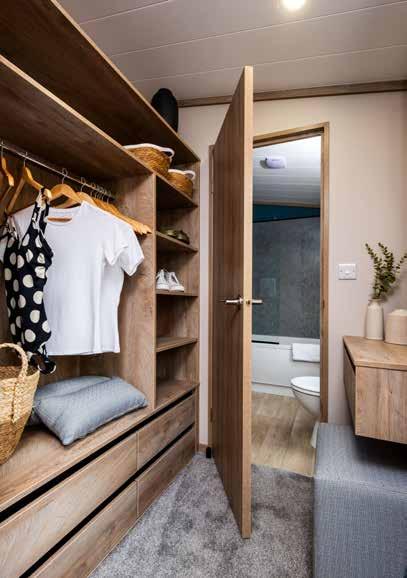
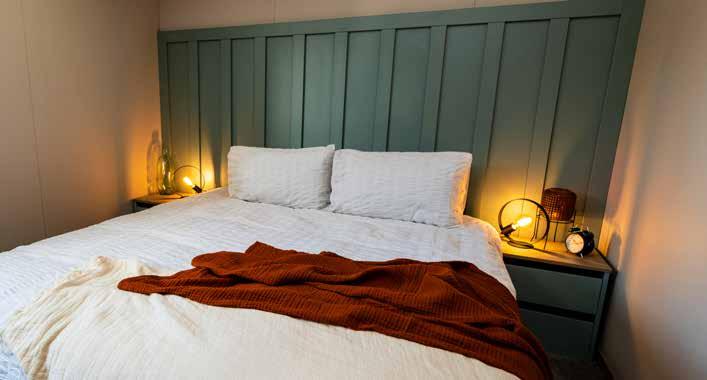

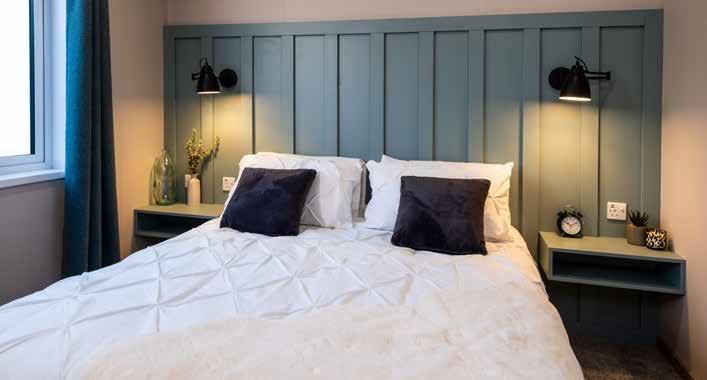
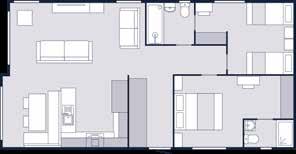
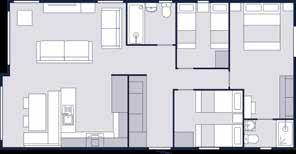

THE Faraday
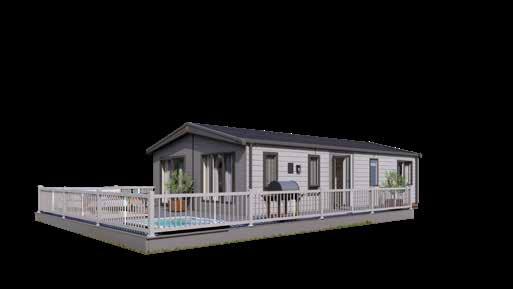
The perfect starter lodge with an expensive feel, the Faraday is the epitome of hygge (pronounced hu-gue) - which is Danish for ‘mood of cosiness and comfort and feelings of wellness and contentment’.
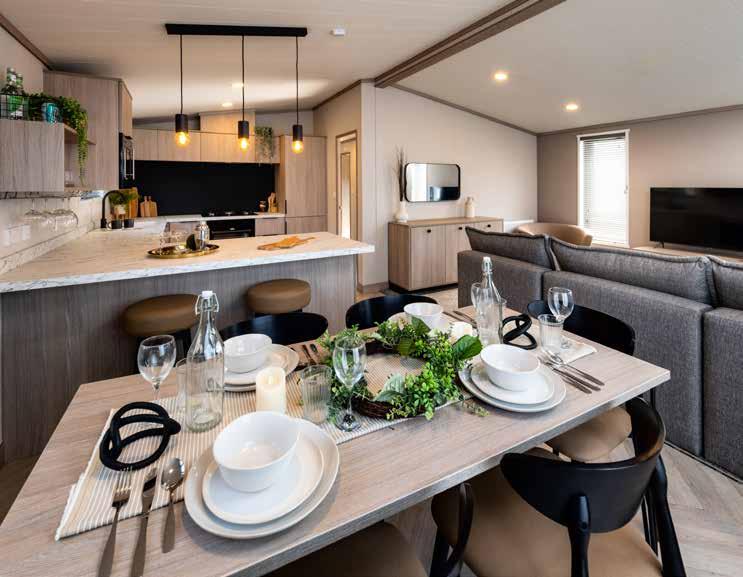

4 Layouts 2-4 Bedrooms Sleeps 6-10
With calming, warm furnishings and textures throughout, you can spend your evenings relaxing by the fire on the clever modular sofa or cooking up a storm in the kitchen. The kitchen has been designed as a social space, with plenty of seating and worktop space to entertain the family or put your baking skills to the test. The large dining table means you can enjoy holiday meals together or get the board games out for games night.
If you’re looking for pure escapism, you’ve found it.
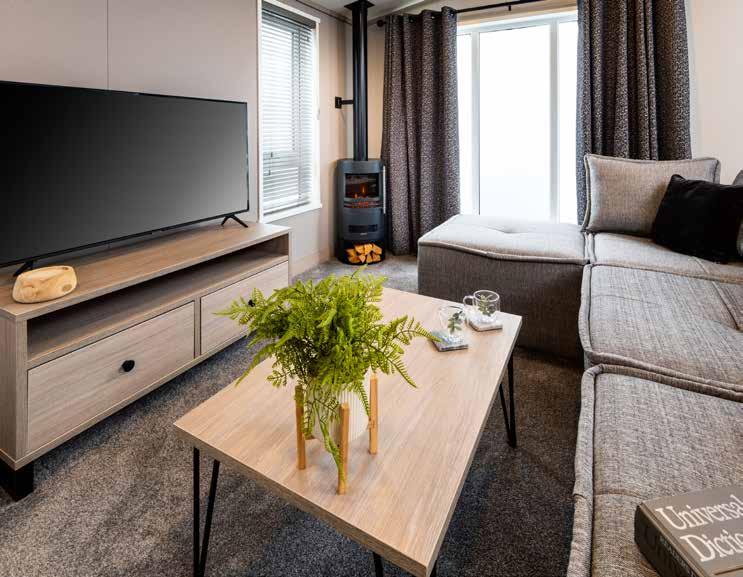
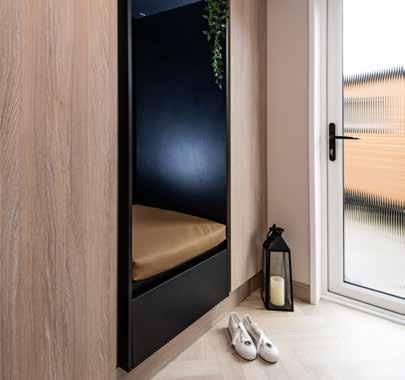
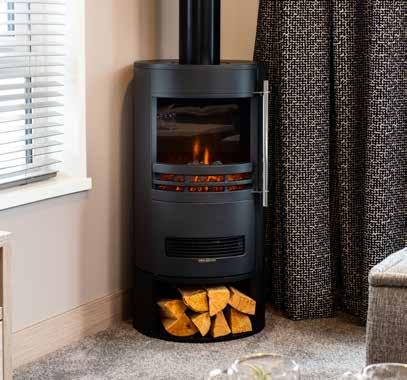
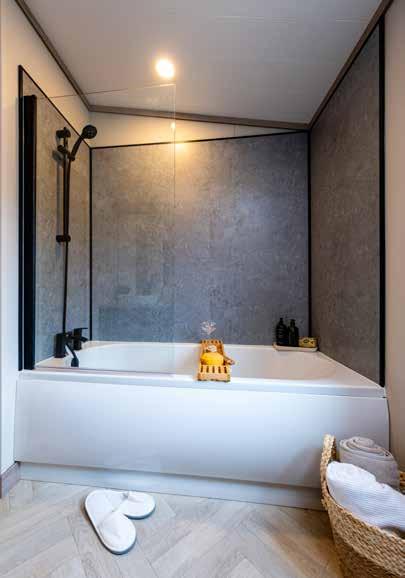
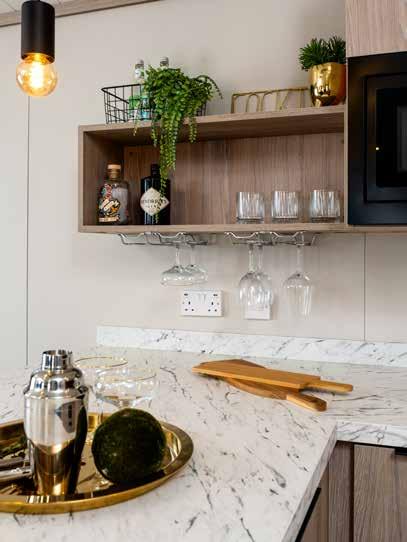
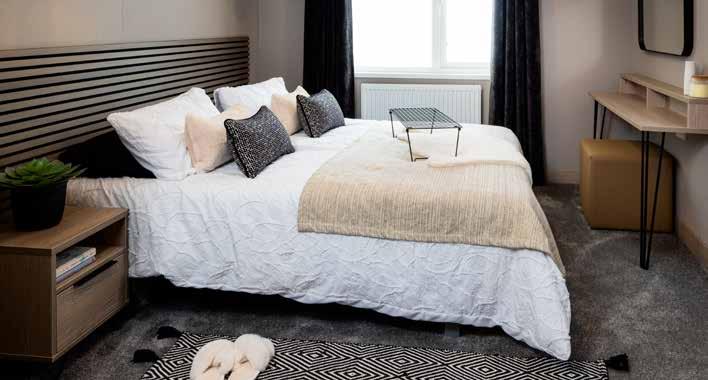
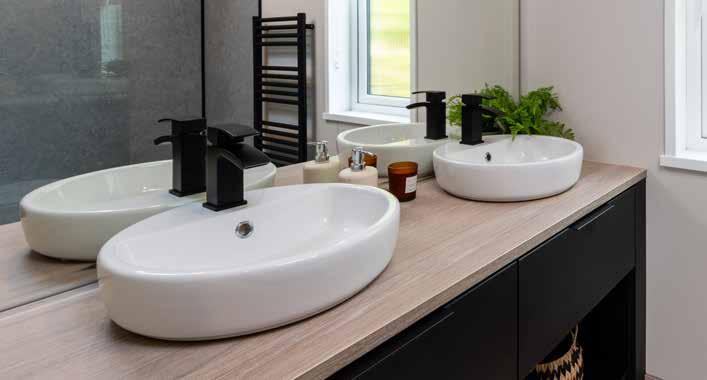
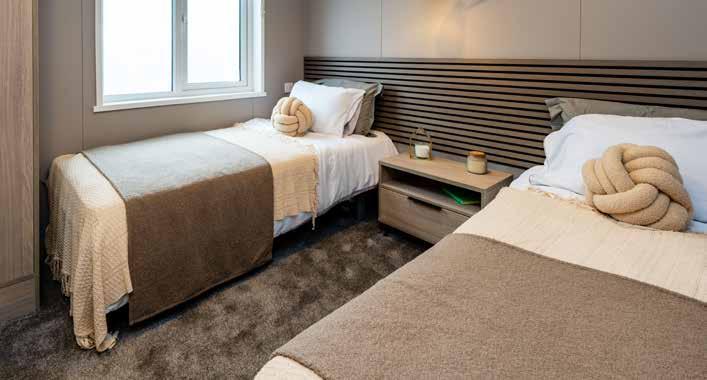
Throughout, you’ll see hints of black accents to give the home a boutique, modern feel. And with a 4-bed version available, there’s room for all your family and friends.

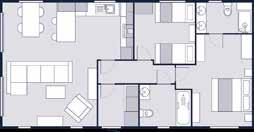
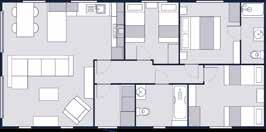
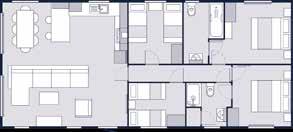

THE Highcroft

A warm welcome to the Highcroft, our new 2025 lodge that showcases farmhouse-chic with a modern twist.
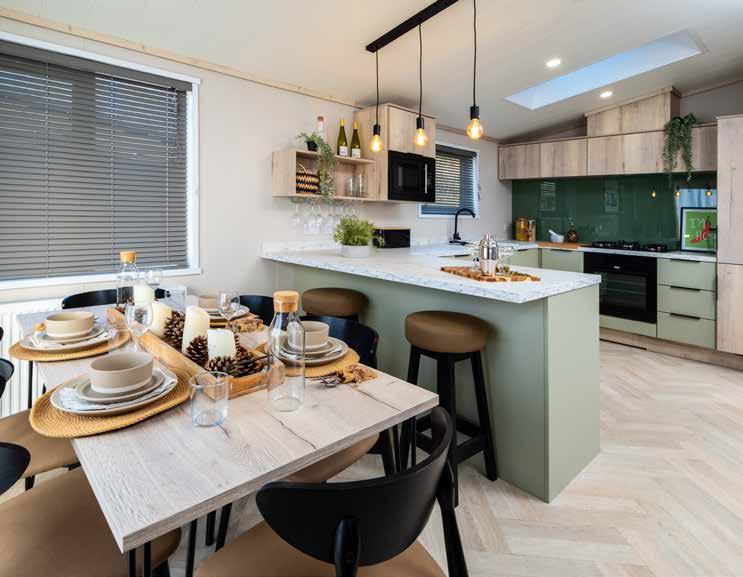
4 Layouts 2-4 Bedrooms Sleeps 6-10
A lodge made for socialising; the Highcroft combines open plan living with cosy nooks to enjoy peaceful moments. With ambient lighting, a bar area made for cocktails, and large customisable modular sofa, the Highcroft allows you to connect with those that matter.
The large utility space with seating & storage allows you to kick of your wellies or clean up mucky paws without worrying about the mess. What’s more, the master bedroom has dimout curtains for a restful night’s sleep because what are Sundays without a lie-in?
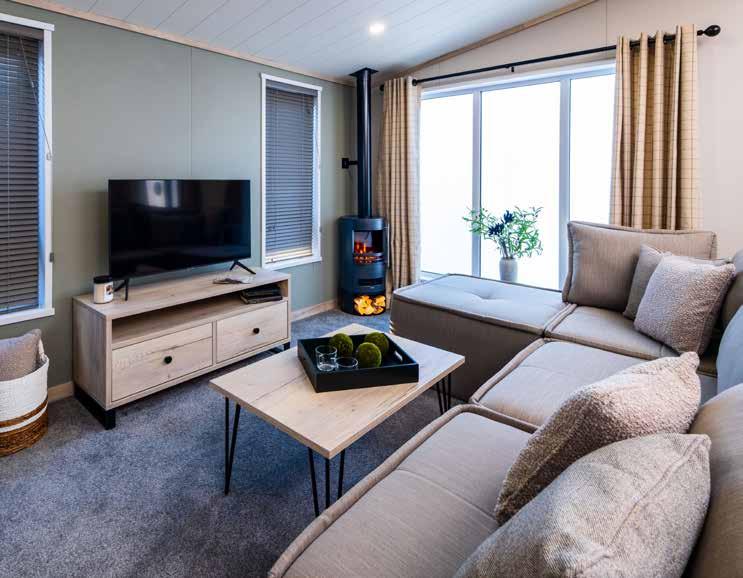
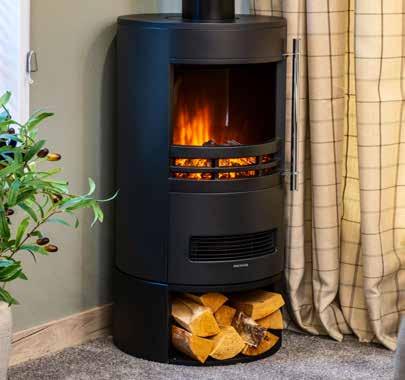
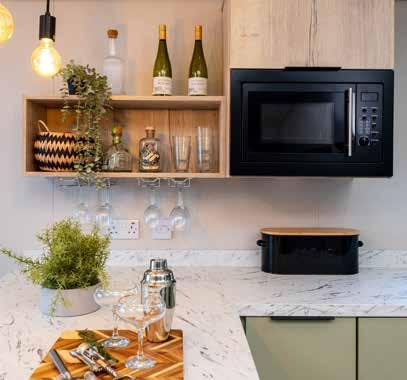
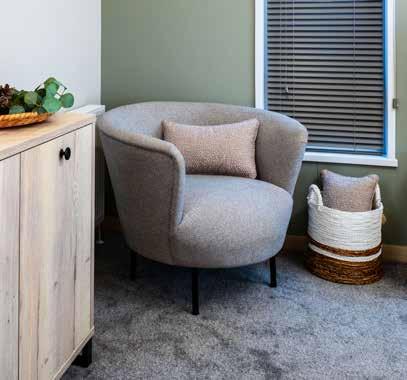
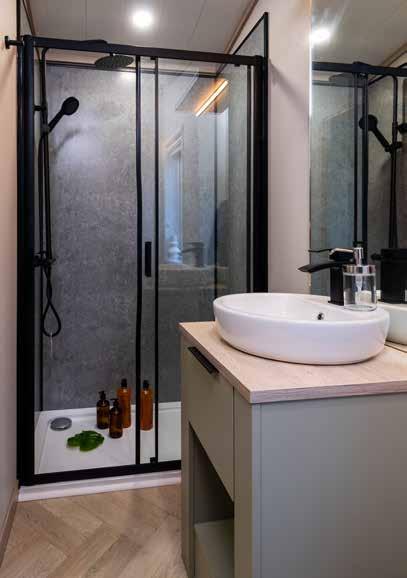
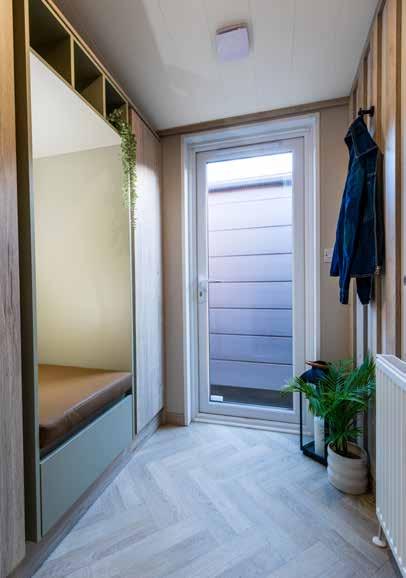
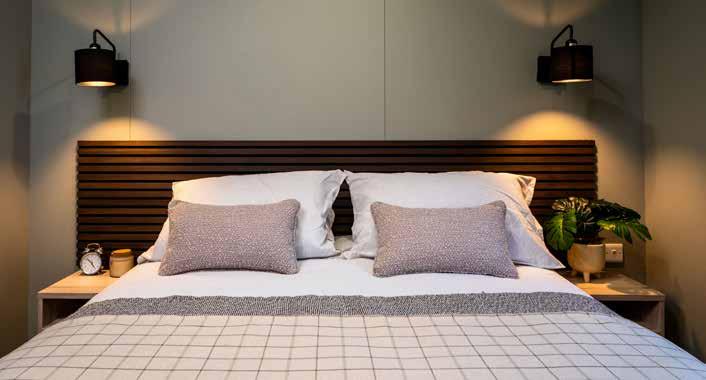
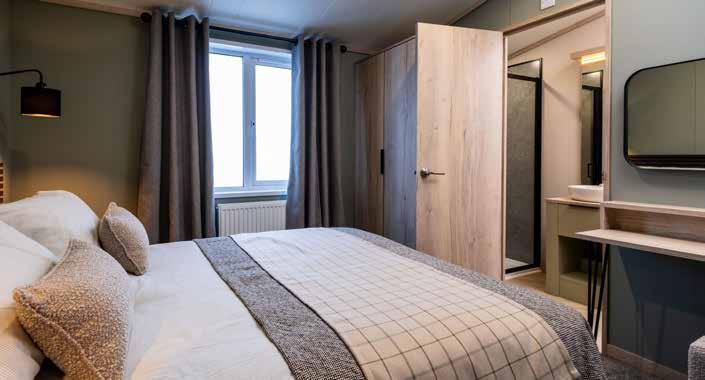
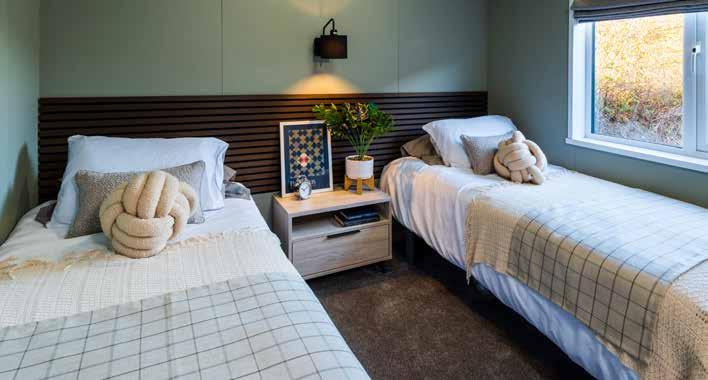





THE Franklin
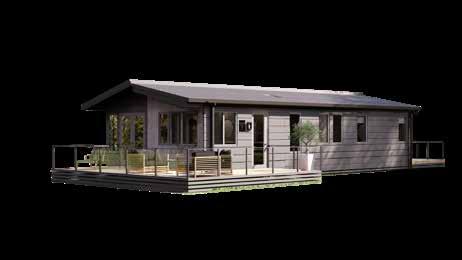
and more. Inspired by the sunset tones of Morocco and earthy, natural textures – there’s a lot to love about this contemporary lodge. If you like a room with a view, you’ll love the clever use of windows throughout, including the unique bi-fold window to the dining area which offers uncompromising views from every angle – and an inside-outside alfresco option when entertaining.
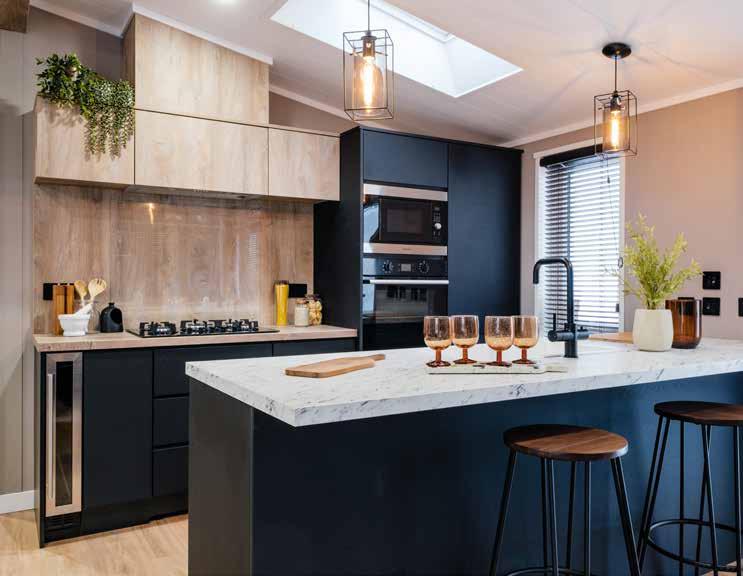
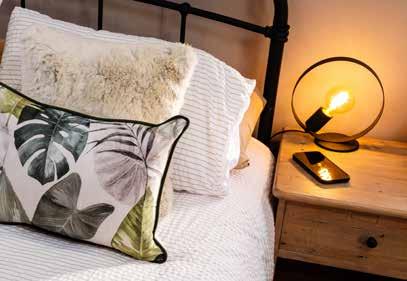
1 Layout 2 Bedrooms Sleeps 6
The living area has a feature glass fire and TV unit offering peace and quiet from the world outside and the chance to catch up on your favourite shows.
Need help choosing?
Book a tour of our showgrounds to see, touch and feel our homes.

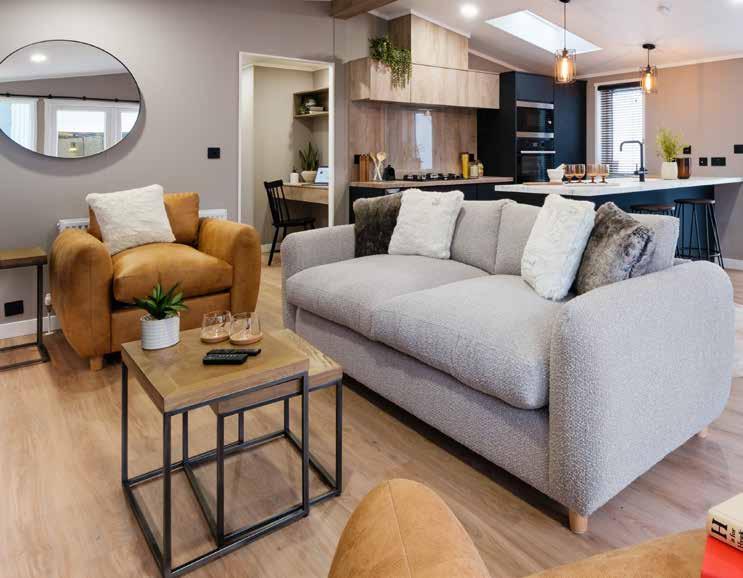

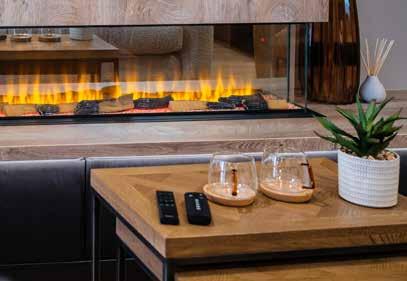
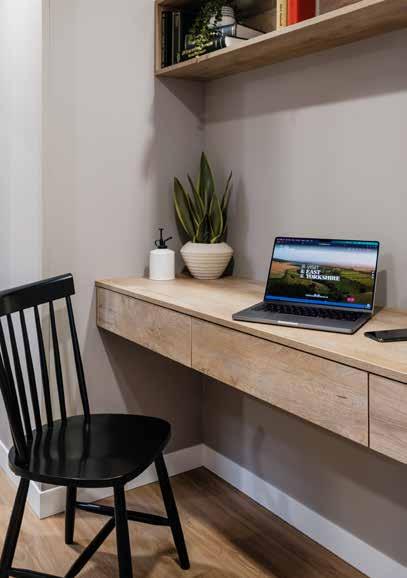

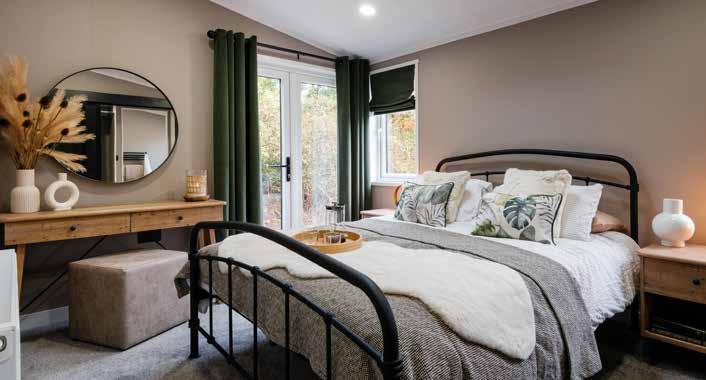
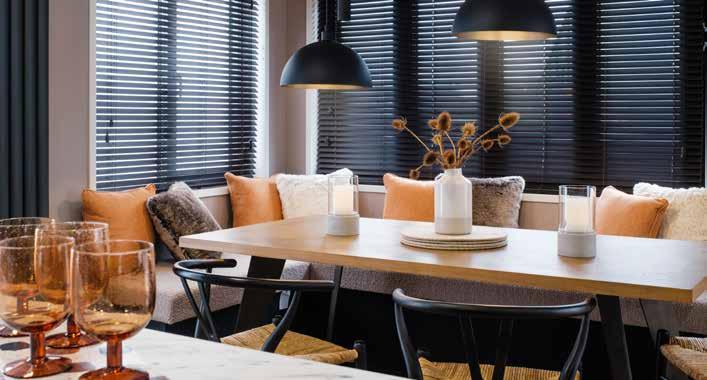
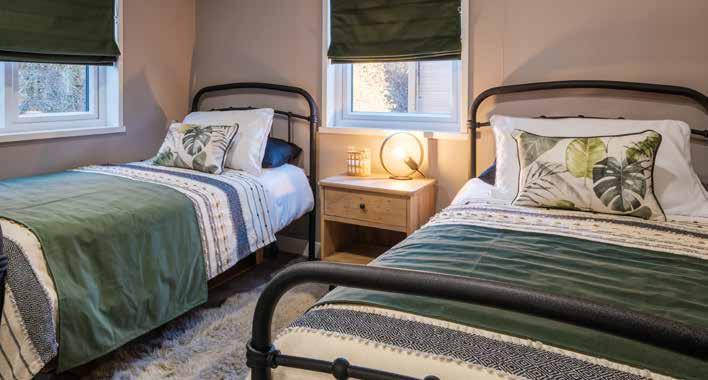
If you love crafting or need space to work, there’s the option to create a hobby or office space – or you can simply create a storage room for all your family’s bits and pieces.
In the bathrooms, you’ll find a bath and shower so you can enjoy whatever you’re in the mood for.
The Franklin is a luxurious retreat away from the hustle and bustle.
The layout
40ft x 20ft, 2 Bedrooms

Key features
Unique bi-fold windows to dining area
Desk area to hallway
Branded integrated appliances
Bath to master ensuite
Fully galvanised chassis
BS3632 Residential Specification as standard
Scan the QR code to explore the Franklin

Looking for a luxury glamping retreat?
WHY NOT TRY OUR COMPACT POD
Designed to offer a couples’ unique boutique experience, the Lumiere is a new one-bedroom luxury glamping retreat that also offers landowners a unique proposition for holidays.
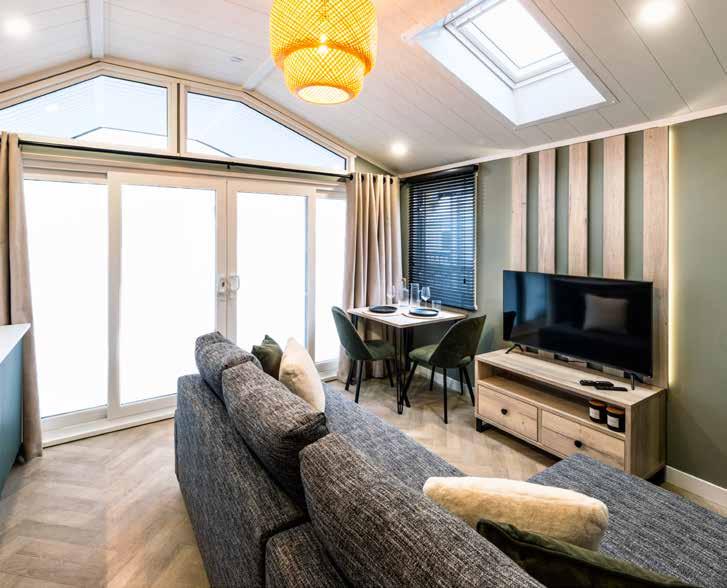
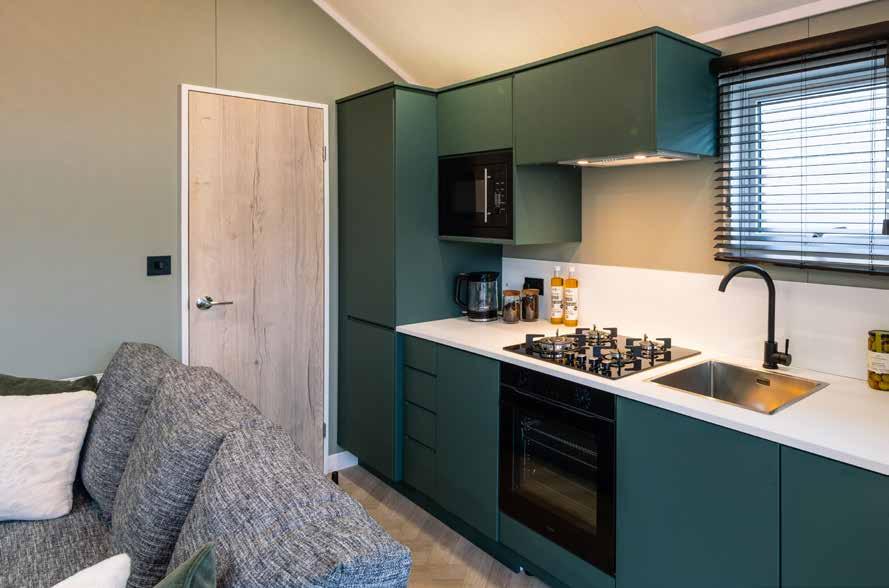
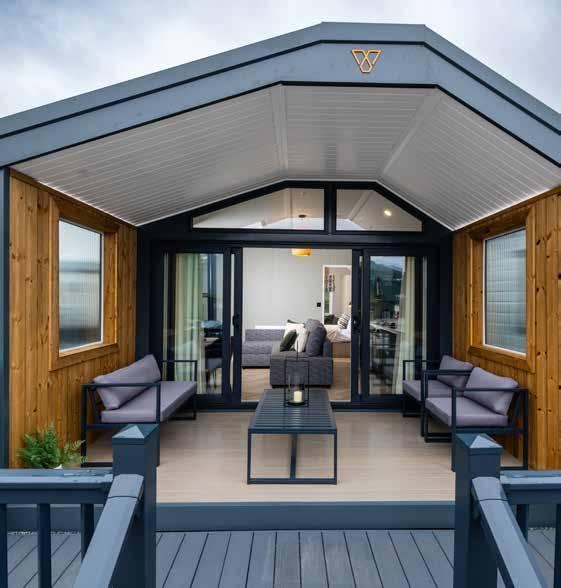
1 Bedroom Sleeps 4
Perfect for a weekend getaway, the Lumiere offers the same Victory style and quality, in a unique way. With a kitchen built for quick meals, a lounge designed for a night of relaxation, and a bedroom made for snoozing. You’ve got everything you need in the Lumiere. Plus, the integrated deck means you can gaze at the stars all night long…
more?

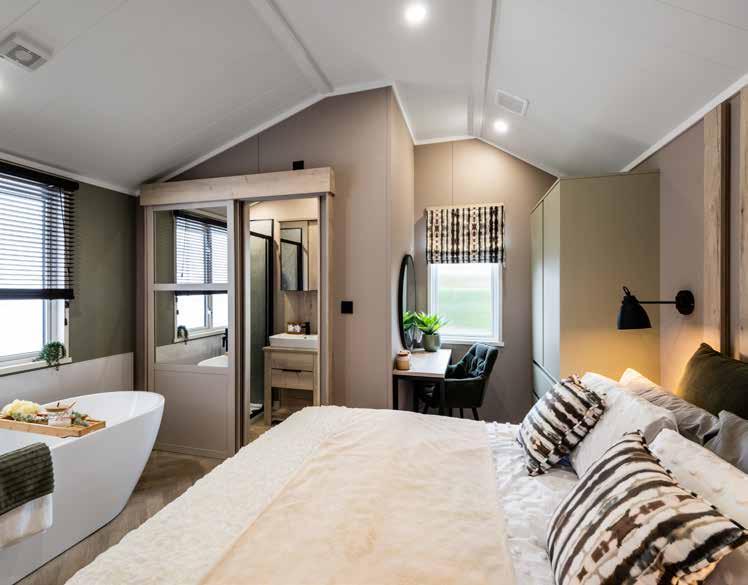
Whether you’re a first-time buyer, seasoned holiday home owner, or trade customer, our showground is the perfect place to find your next Victory.
Our teams are waiting to answer your questions and show you around.
EAST YORKSHIRE (HU15)
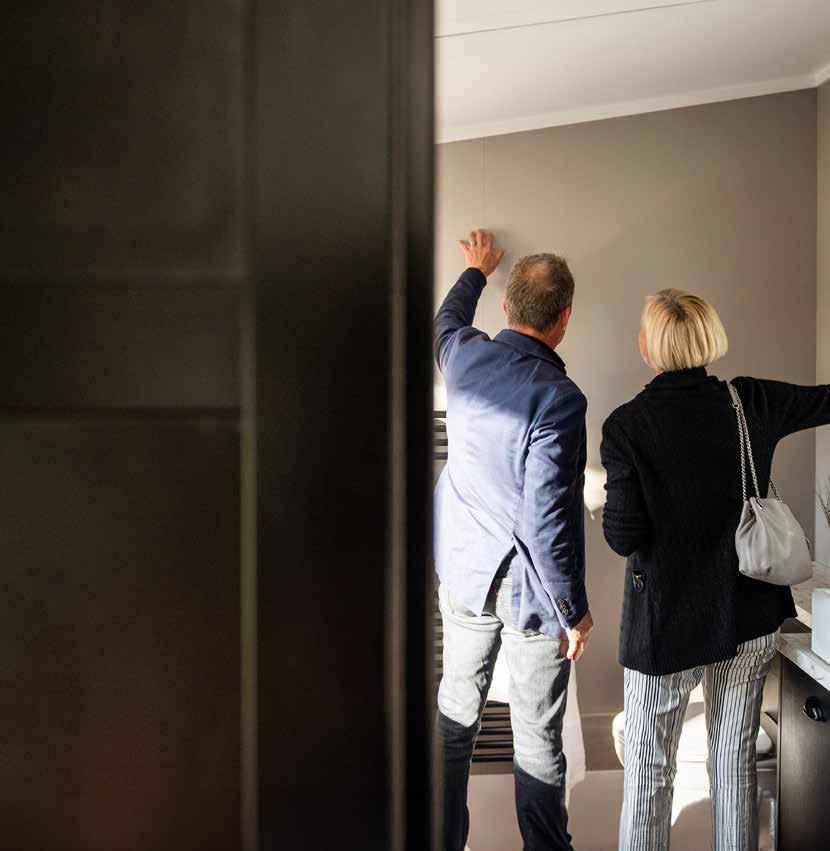
Book your appointment
Monday - Friday, appointment only Scan here to book an appointment



Better together

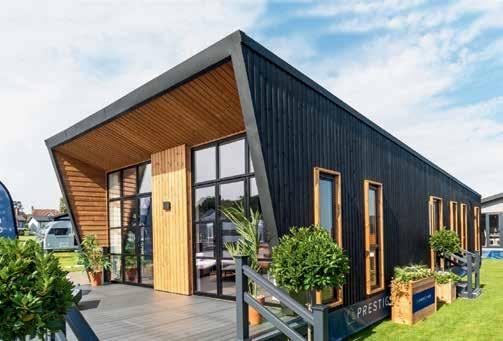



HOMES LODGES
Meet the SnooVe Gold — our premium mattress upgrade. Featuring 1,000 individually pocketed springs, a dual comfort layer and a touch of natural wool for temperature regulation, it’s a step up in tailored support and breathable luxury. Whether you stick with the original or go for Gold, better sleep comes as standard.
Every Victory home comes with the SnooVe mattress — a smart blend of comfort, support and durability. Built with a classic open coil spring system, breathable cotton-blend layers and a softtouch striped cover, it’s designed to help you drift off and stay there. Crib5 compliant and crafted with recycled materials, it’s comfort you can count on.
Where to buy
BROUGHTON LEISURE
Yerbeston Gate Narberth
Pembrokeshire
SA68 0NY 01834 891 444 broughtonleisure.co.uk
BURKES CARAVAN SERVICES
Shanagarry, Midleton, Co. Cork, P25 A432 021 464 6796 burkescaravans.com
CUNNINGHAMS
Ennis Road
Limerick V94X 318
+353 61 451 009 cunninghams.ie
HIGHLAND HOLIDAYS
Camaghael, Fort William, Lochaber, PH33 7NF 0333 188 1930 highlandholidays.com
JOHNSTONS’ CARAVANS
Letterkenny Co. Donegal Ireland +353 74 912 2496 johnstonscaravans.ie
LAKE COAST AND DALE
Scotland Road Carnforth Lancashire LA5 9RF 01524 727 950 lakecoastanddale.co.uk
Woodland
Trimingham NR11 8QJ
03300 552 178 nextphaseleisure.co.uk
We provide an additional 2 years’ warranty cover (after the initial 12 months) if a manufacturing defect occurs on the following items:
• Victory manufactured fitted furniture
• Soft furnishings, plus seating including upholstery and dining table
• Kitchen sink
• Radiators
• Shower cubicle and shower door
• Sanitaryware, bath and taps
• Sockets and switches
• Internal doors and handles
• Gutters and downpipes
• Cladding*
When you get the keys to your new home, you’ll receive a comprehensive 12-month warranty from the date of ownership. We also offer an enhanced warranty on the items specified here.*
*Terms and conditions apply
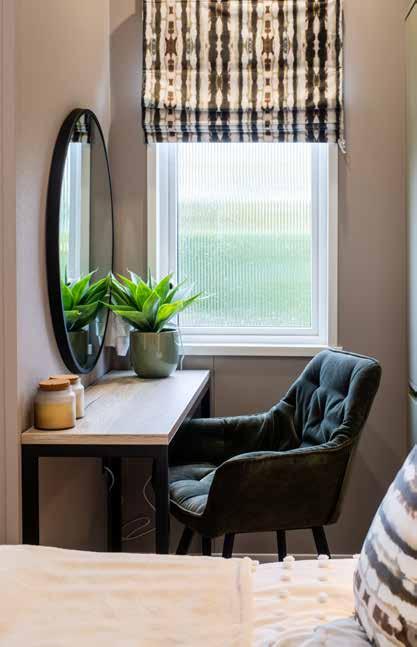
• Boiler**
*
**
The structural components listed below are entitled to an additional four years warranty cover after the initial 12 months.
• External doors and PVCu windows
• Roof, walls, and ceilings
• Flooring*
* Subject to
or
Fully galvanised steel chassis receive an anti-corrosion warranty* of 10 years from the date of manufacture. The structural warranty is 15 years from the date of chassis manufacture.
Painted steel chassis receive an anticorrosion warranty of 2 years from the date of manufacture.** The structural warranty is 5 years from the date of chassis manufacture. *
