+49 -17625416950
mewada.vatsal@gmail.com

+49 -17625416950
mewada.vatsal@gmail.com


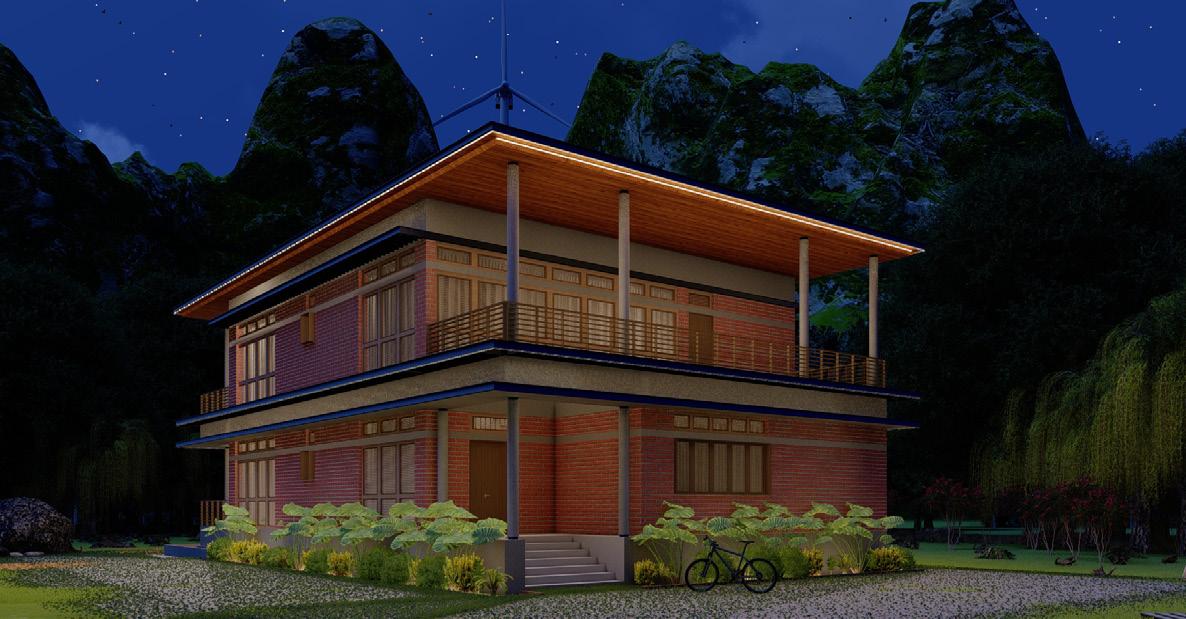
Clubhouse Architecture + Interiors

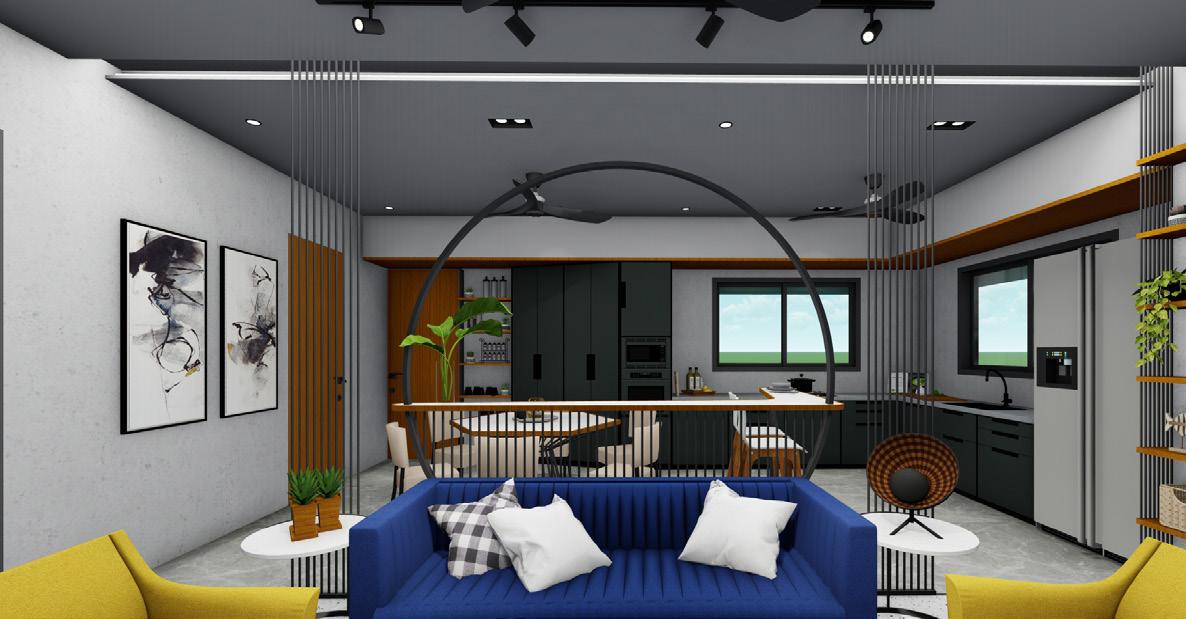

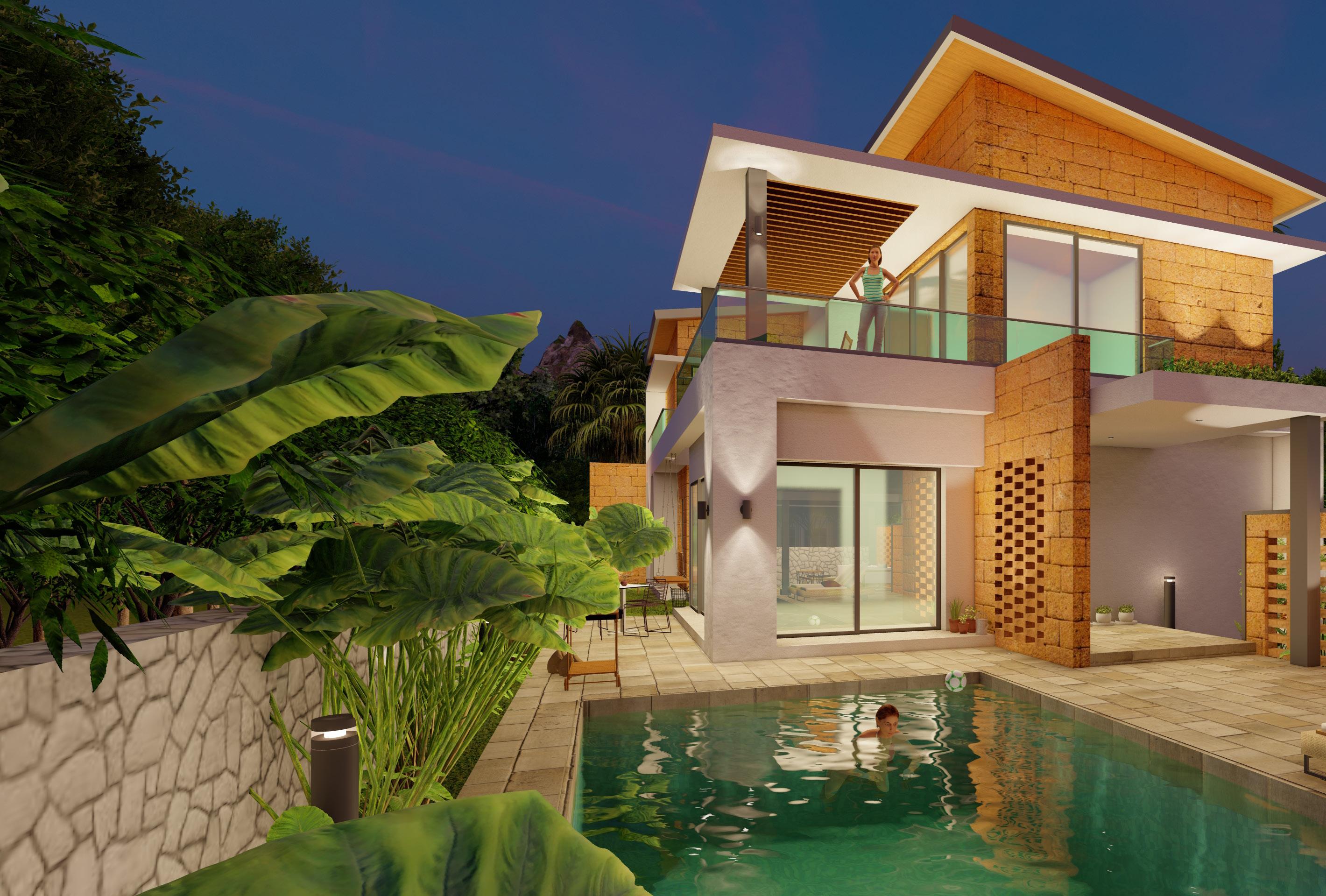

Khandala, India.
GV Villa isn’t just a house—it’s package of emotions and feelings The moment you step onto the property, you sense it. The way the sunlight spills across the floors, the gentle breeze weaving through open spaces, the quiet hum of nature just beyond the walls It doesn’t just stand in its environment; it becomes a part of it. The spilling of sunlight across the floors, the weaving of gentle breeze through the open spaces, the humming of nature’s quietness beyond the gated boundary collectively blends the structure with its surrounding habitat
Designed to blur the lines between inside and out, the villa is full of thoughtful contrasts—strong yet soft, open yet private, bold yet welcoming. Floor-to-ceiling glass brings the sky into every room, while natural wood and stone create a warmth that feels like an embrace Every space flows seamlessly into the next, making movement through the home feel effortless, almost instinctive.
At its heart, a courtyard pumps a life into the villa, a quiet oasis where time slows down Water glitters in the afternoon sun, casting playful reflections onto the walls. Birds find a resting place among the greenery It’s a space for morning coffee, deep conversations, or just a quiet moment to exhale.
Birds find their resting spot in the surrounding foliage while the space acts as a warm and welcoming/comforting podium whether you wish to energise with a sip of coffee or just have a exhaling moment of quietness
But perhaps the most magical thing about GV Villa is how it changes throughout the day. Mornings are bathed in soft light, filtering through high windows and illuminating every corner with a golden glow. By evening, the villa transforms into a warm sanctuary, lights flickering like stars against the deepening sky.
More than a just built structure, GV Villa is a home that listens, adapts, and welcomes. A place to live, to breathe, to just be.




Location: Anjur, India.
Area: 4800 Sq. M.
In the core of Anjur, Mumbai, The Nest is more than just a clubhouse— it’s a sanctuary for sports enthusiasts, a hub for community engagement, and a testament to architectural excellence. Spanning 48,00 sq m., this state-of-the-art facility seamlessly integrates modern design surrounded with a rich environment.
From its conceptualization to its final form, The Nest was designed to be a confluence of leisure and athleticism. The architect envisioned the project as an inviting space where cricket lovers and fitness enthusiasts could come together, and today, that vision has come to life.
The clubhouse’s curved façade, adorned with intricate latticework and large glass panels, allows natural light to flow in, fostering an open and welcoming atmosphere The earth-toned brickwork, coupled with palmlined walkways, blends harmoniously with the cricket ground, creating a space that feels organic yet sophisticated. Project Publication Link :
https://elledecor.in/article/adnd-designs-the-nest-clubhouse-lodhagroup/




At the heart of The Nest lies a meticulously designed cricket ground, built to international standards. The lush green outfield, floodlit infrastructure, and spectator stands provide a perfect setting for both competitive matches and casual weekend games. Beyond cricket, the clubhouse offers a range of recreational and wellness facilities, making it an inclusive space for families, professionals, and aspiring athletes alike.
The Nest isn’t just about sports—it’s about fostering connections. The terrace seating areas, shaded lounges, and rooftop decks provide spaces for members to unwind, socialize, and celebrate victories The clubhouse’s café and event spaces serve as venues for gatherings, workshops, and celebrations, strengthening the sense of community
With Mumbai’s ever-growing need for premium sports infrastructure, The Nest sets a new benchmark for design-driven, communitycantered spaces. It stands as a shining example of how authentic space planning and design and sports can come together to create something truly special

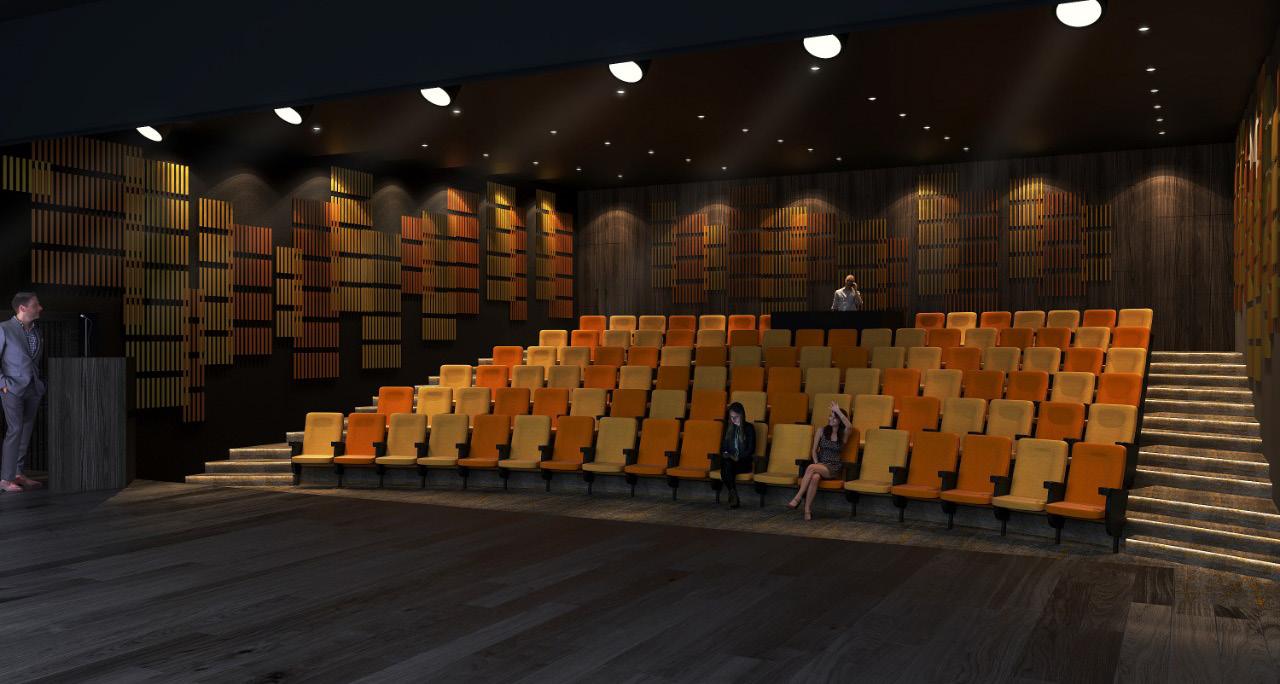
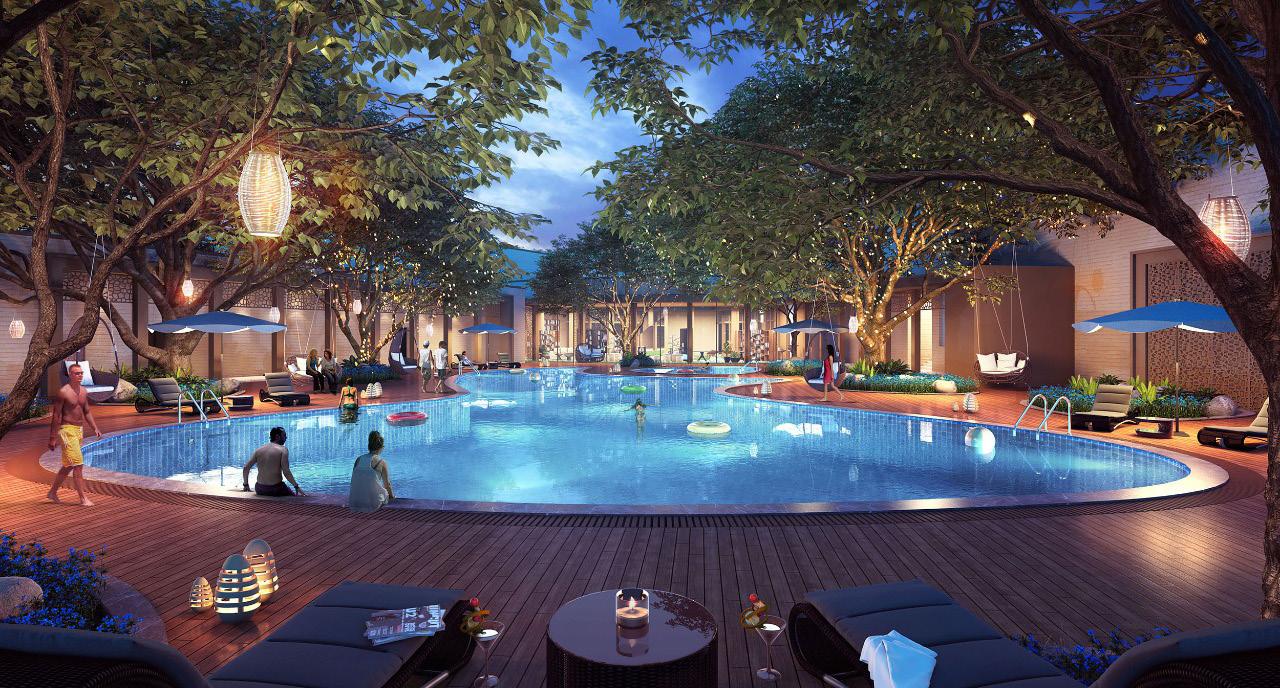



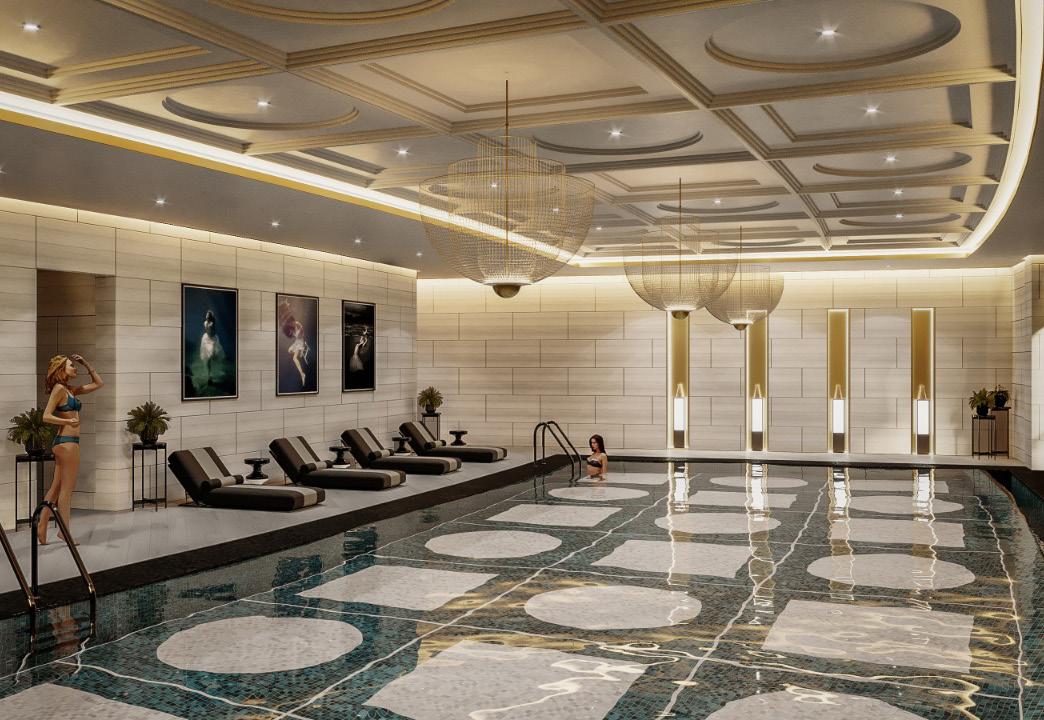

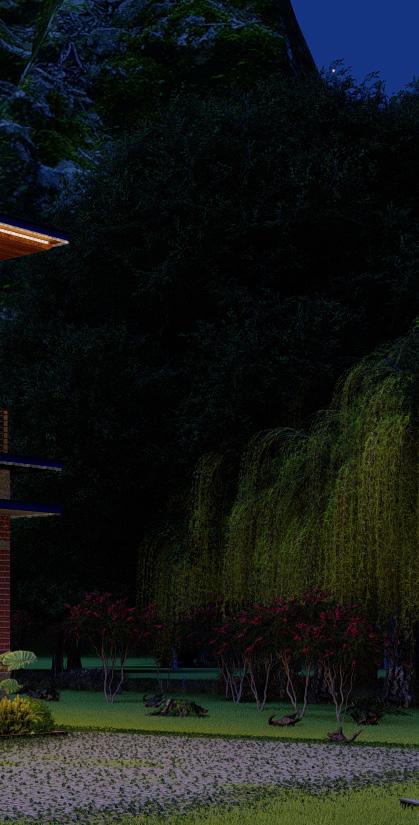
Location: Alibaug, India.
Area: 350 Sq. M.
Nestled at the forest’s edge, where the trees whisper and the mountains watch, stands the House in the Woods—a sanctuary of warmth and light. Inspired by traditional craftsmanship yet shaped for modern living, its brick façade and wooden overhangs create a quiet harmony with the land, as if it has always belonged here.
The expansive wraparound balcony invites the outdoors in, offering a front-row seat to nature’s grand performance—sunrises filtered through mist, the rustling of leaves in the evening breeze, and a sky ablaze with stars. Every window is a canvas, framing ever-changing views of the wilderness beyond
Built with locally sourced materials, the house breathes with its surroundings The wide eaves and deep verandas provide natural cooling, while the earthy tones blend seamlessly with the forest. A soft glow spills from within, turning the house into a beacon of warmth in the night, a space where stories are shared, and time slows down.
Here, architecture is not just about shelter—it’s about connection Between past and future, built and unbuilt, human and nature. A home that doesn’t just exist in the forest but becomes a part of it


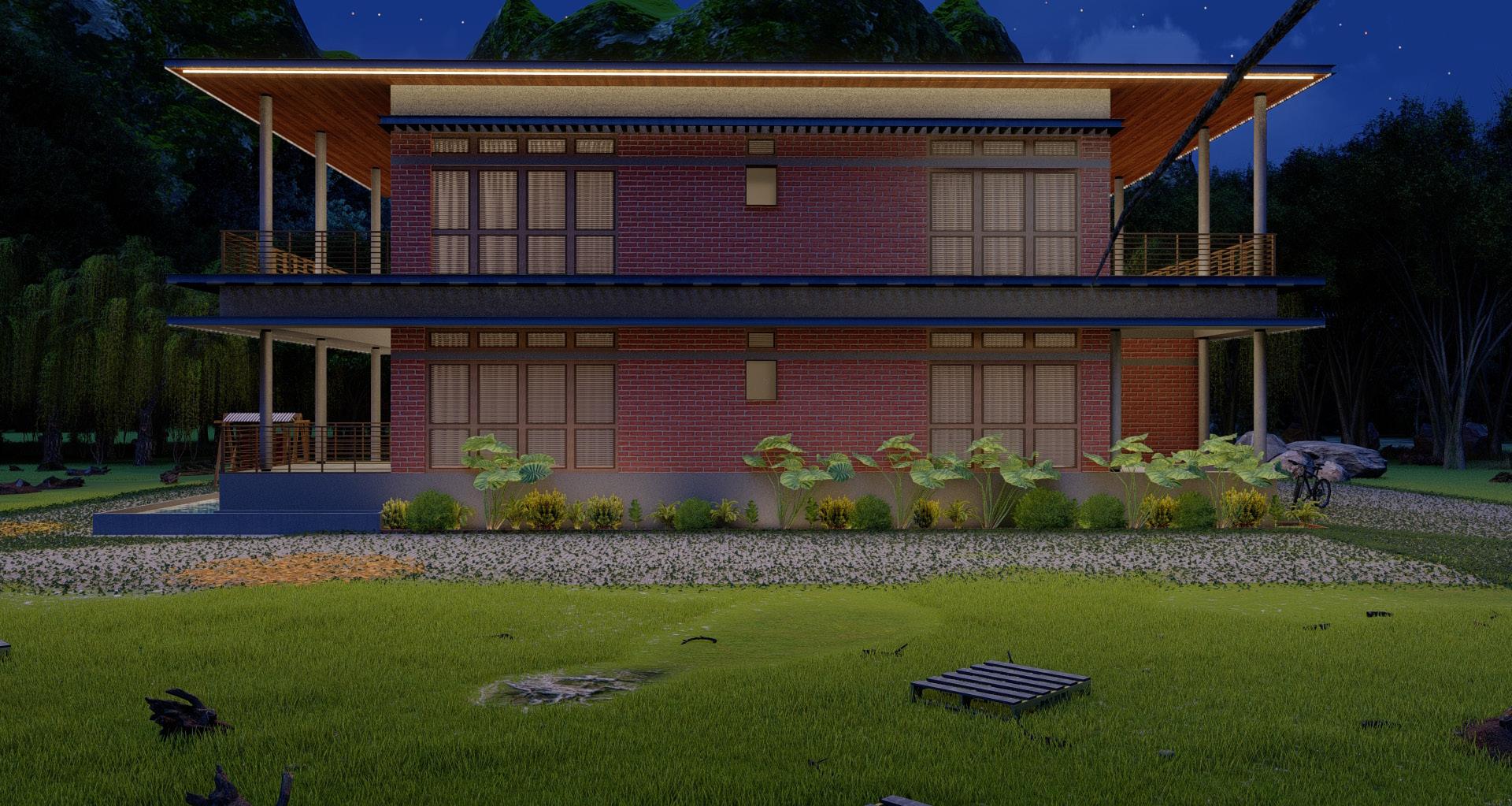


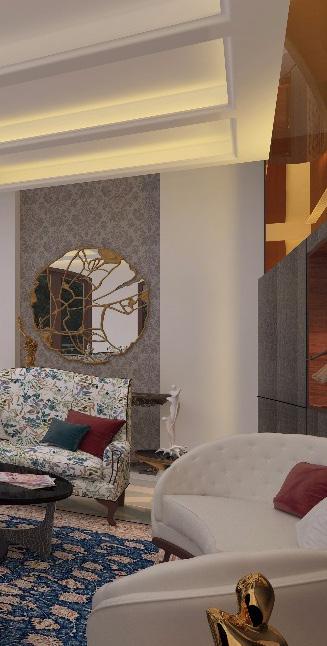
Mumbai, India.
Popular for its Chowpatty beaches , Juhu, Mumbai, is where the Cello Bungalow stands as a tes¬tament to refined luxury, architectural grandeur, and impeccable crafts¬manship. Spanning an impressive 44,000 sq ft., this private residence redefines the concept of opulent living, seamlessly blending contempo¬rary elegance with timeless sophistication. The expansive living and dining areas unfold as an orchestration of fine materials and bespoke furnishings
Floor-to-ceiling windows flood the interiors with natural light, creating a dynamic interplay between the rich textures of marble, wood, and metal accents. Plush seating arrange¬ments, hand-picked artwork, and subtle lighting solutions infuse these spaces with a balance of comfort and sophistication The state-of-the-art kitchen is a masterpiece in itself
Designed to cater to both intimate family moments and grand entertaining, it boasts high-end appliances, an island counter in exquisite stone, and seamless stor¬age solutions. The open layout of the kitchen kitchen’s open layout fosters a sense of connectivity, making it the heart of the home.







Each bedroom in the Bungalow is designed as a personal sanctuary, offering a retreat from the bustling city. With a palette of calming hues, soft textures, and panoramic views, these spaces evoke tranquility Walk-in wardrobes and en-suite bathrooms featuring spa-like elements—such as freestanding bathtubs, rainfall showers, and natural stone finishes—elevate the experience of luxury living
Beyond its living spaces, the residence houses an exclusive home theatre, a private wellness center, and an indoor pool, ensuring that relaxation and recreation are never far away. A dedicated entertainment lounge, adorned with statement lighting and custom bar elements, transforms into the ultimate space for hosting soirées
Competition
Location: Mumbai, India.
Area: 200 Sq. M.
A residence and more, Crafted Fusion is an embodiment of balance— between form and function, chaos and peace, modernity and warmth
Designed for a family of four, this home isn’t just a place to live; it’s a space to feel, to create, and to connect.
The seamless architecture, transits from public to semi-private to intimate spaces, ensuring harmony between openness and privacy
The living areas embrace light and air, with an open-plan layout that encourages interaction. Yet, just beyond, the private quarters provide solace—each room curated as a sanctuary of comfort and introspection.
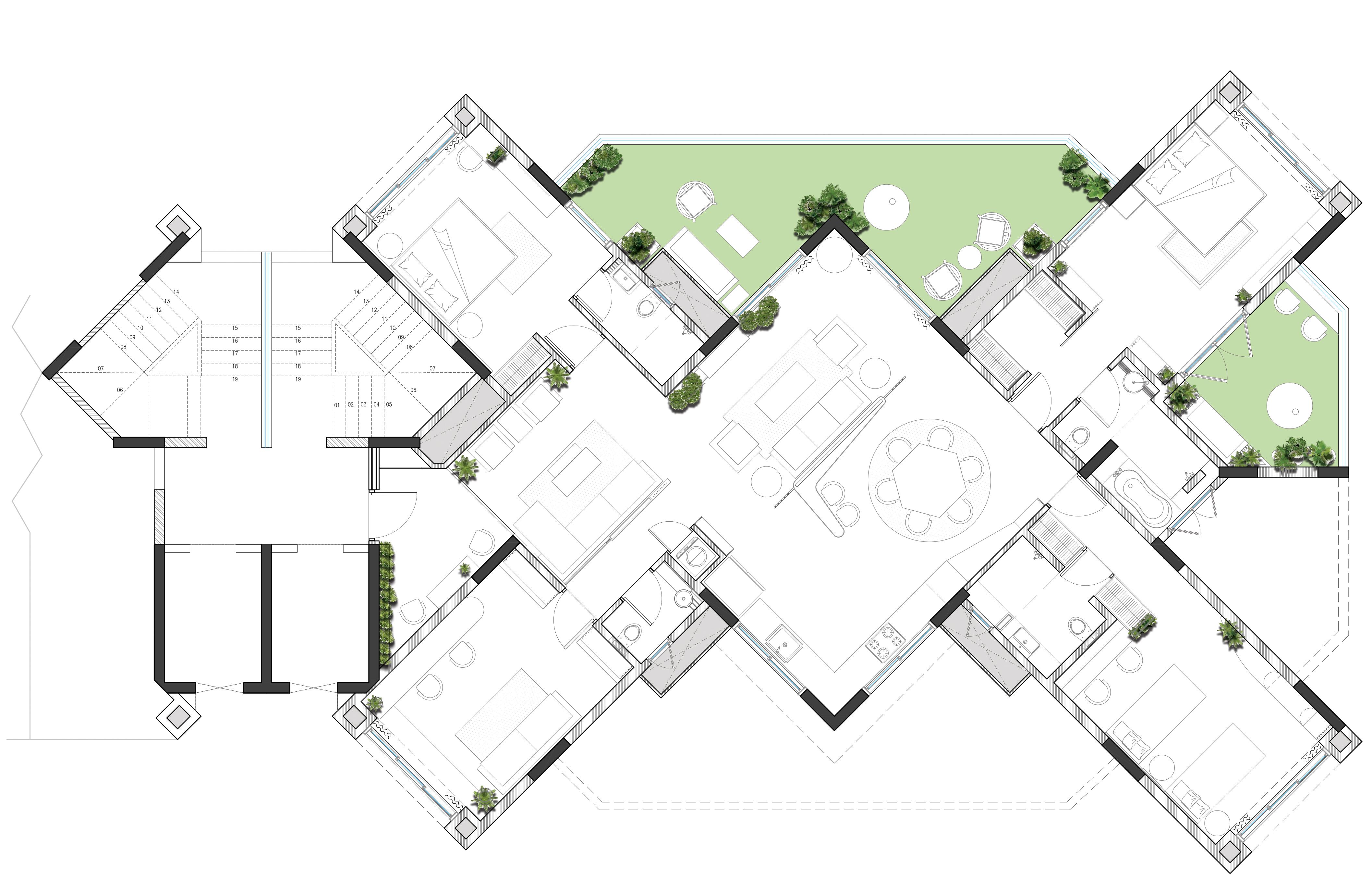






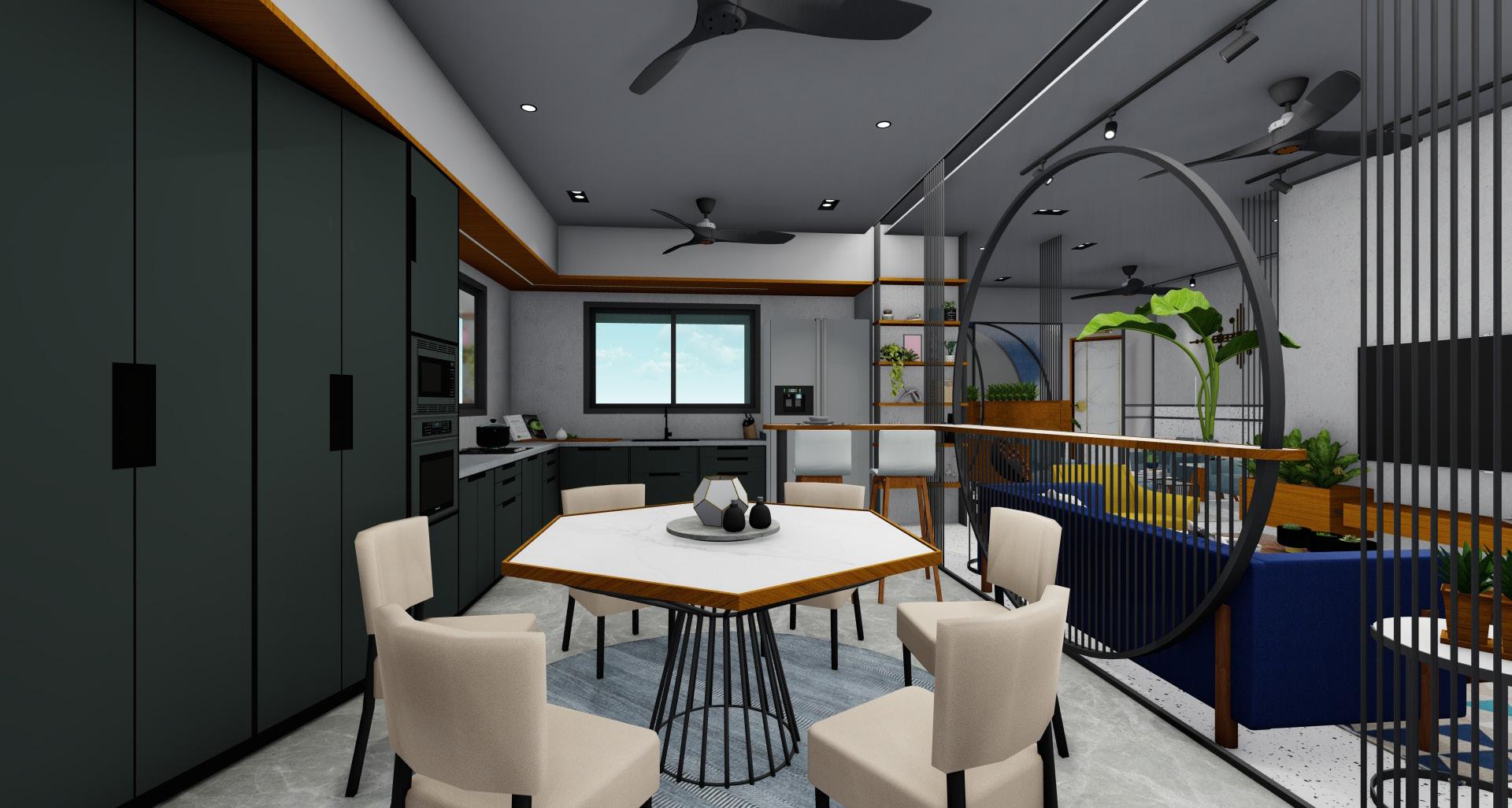
More than an object, the Furniture is a language of design. Inspired by the suspension of chords, pieces appear visually lightweight, fragmented from rigid blocks into sleek, elegant forms Overlapping elements allow dual functionalities to coexist, maximizing space without compromising aesthetics
One of the creative pulse of the home Is the library-a library cum studio that invites thought and inspiration Every detail, from the clean lines of the materials to the seamless movement between spaces, has been meticulously crafted to make life effortless, yet sophisticated
Natural materials play a pivotal role in shaping the sensory experience of the space. The warmth of wood contrasts against the coolness of stone, while soft fabrics and textured surfaces create an inviting tactility Light is orchestrated masterfully, filtering through openings to paint shifting patterns on the walls, reinforcing the ever-changing nature of the home The common terrace, designed as an extension of the living area, blurs the boundaries between indoors and out, allowing nature to become an integral part of everyday life
This is a home for those who see design not just as an aesthetic, but as an experience A place where art and Design converge, into the rhythm of daily life with an elegance that feels both timeless and personal. Crafted Fusion is not simply built; it is lived
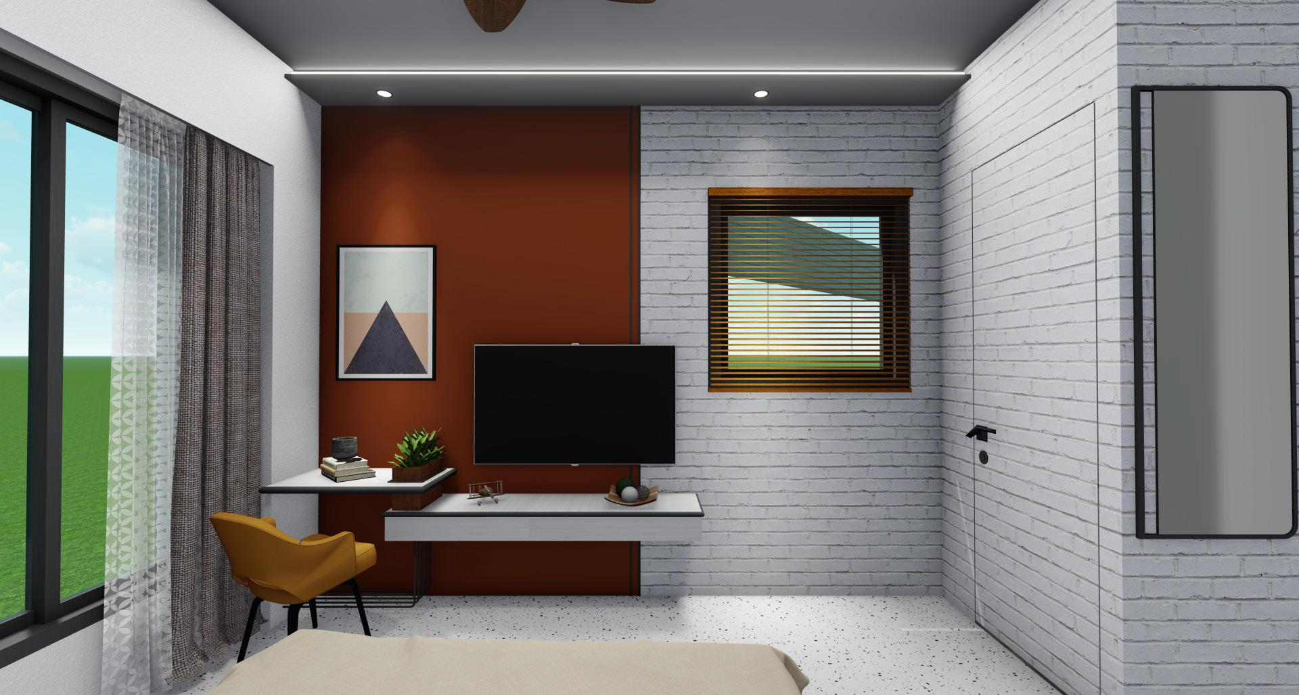



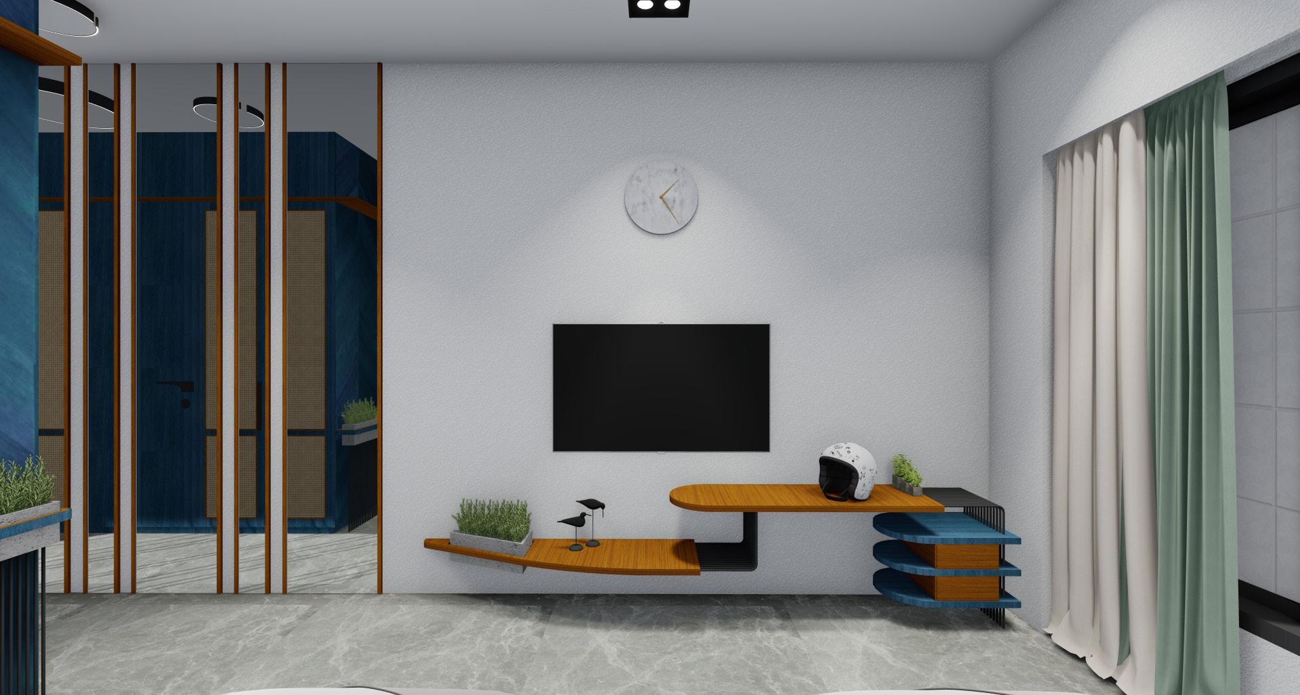




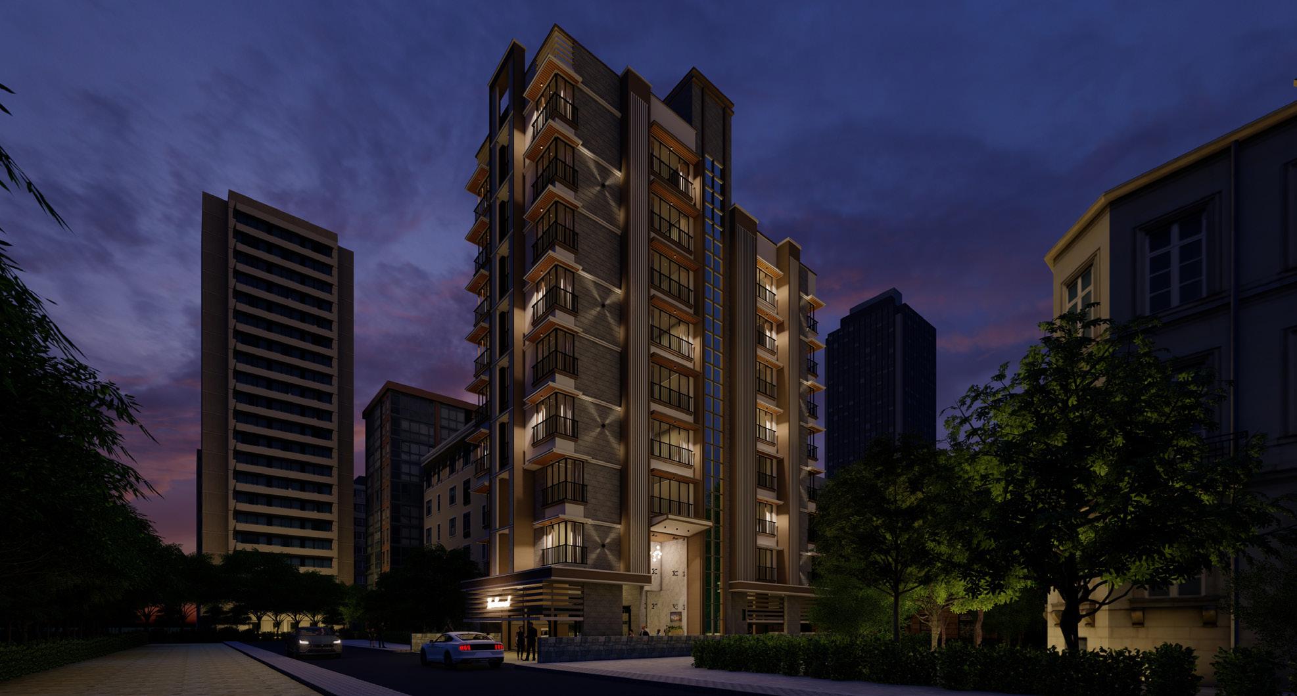


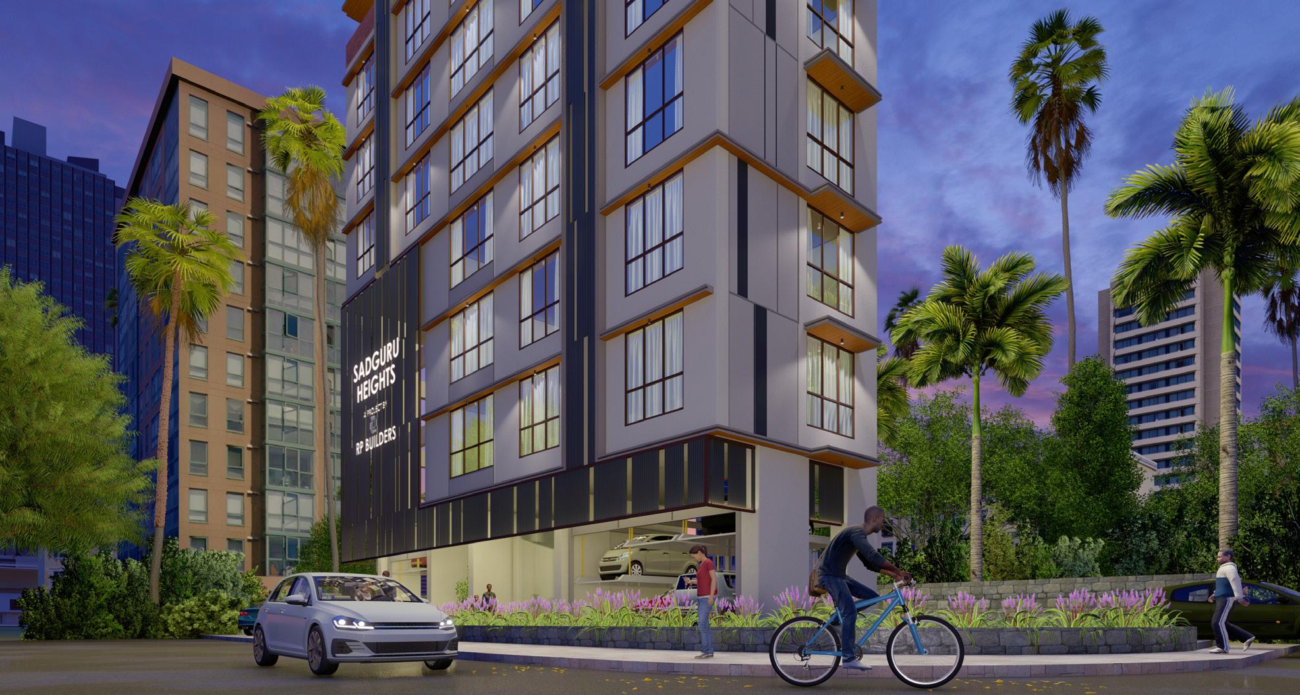





This is a compilation of some my work in collaboration with various architects in Mumbai, which is an urban jungle of multiplying high rise buildings All the works include a lot of redeveloped mid to high rise buildings in collaboration with not only architects but also with the ad-hoc teams including developers. All the renders include inputs regarding elevation designs, facade detailing and changes in terms of aesthetic and utilitarian improvement.
More than working on buildings in the urban fabric, I have also worked on various individual and scheme bungalow projects
Most of these are located in the quite and serene exotic hills like Lonavla, Alibaug (Maharashtra) and Goa.








