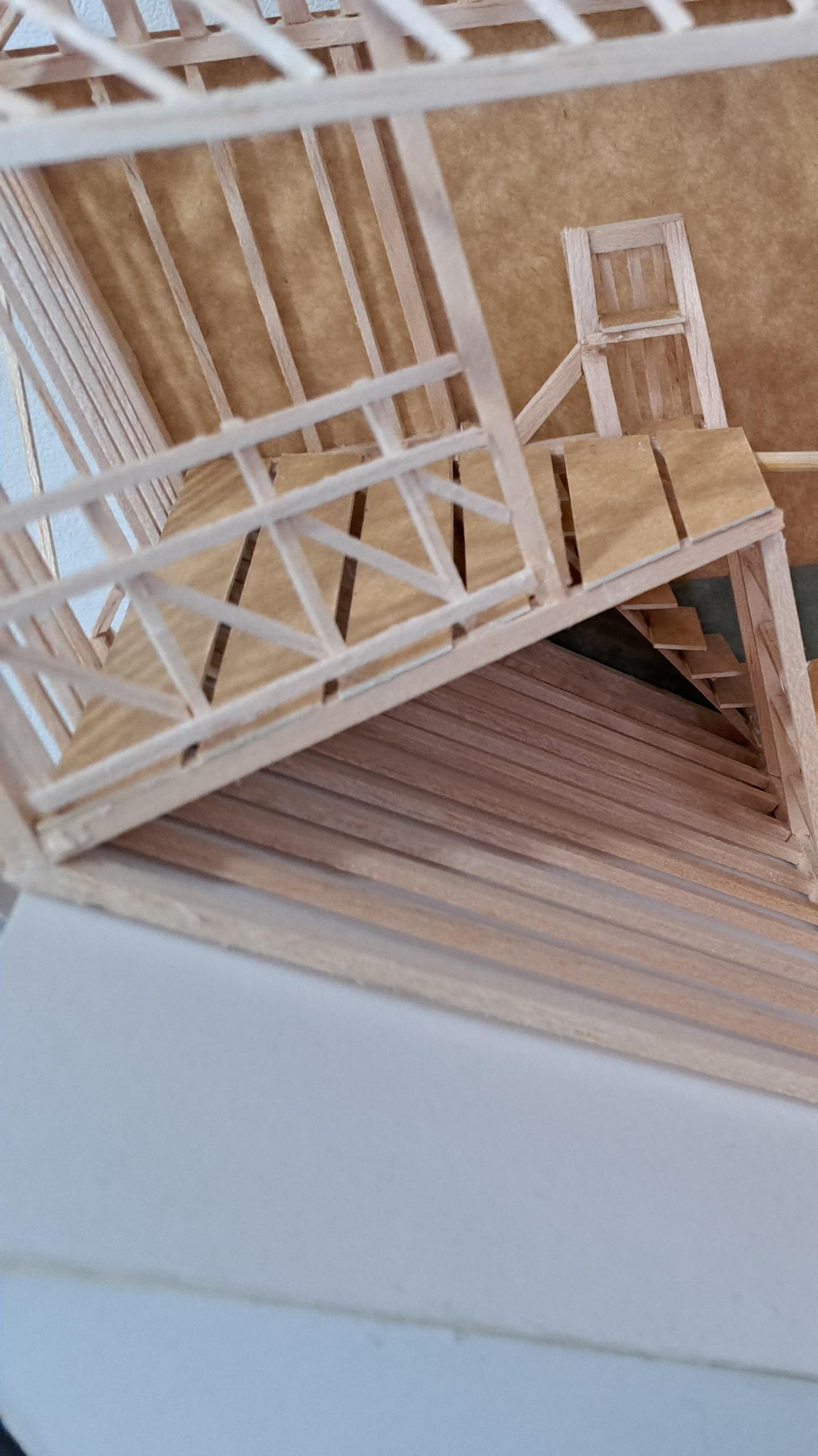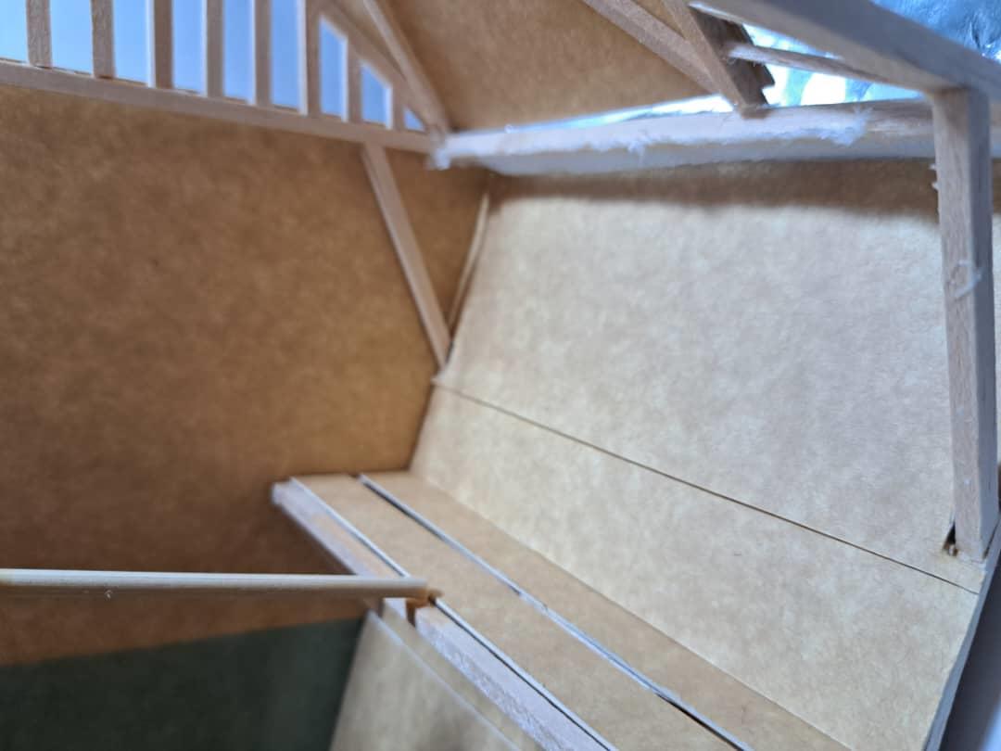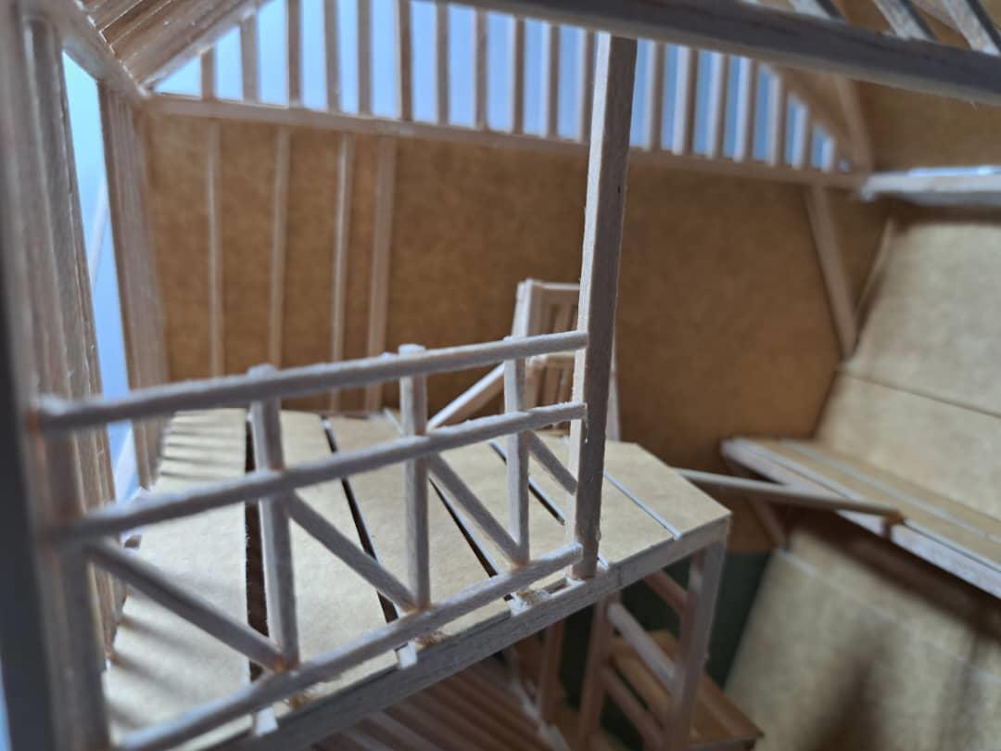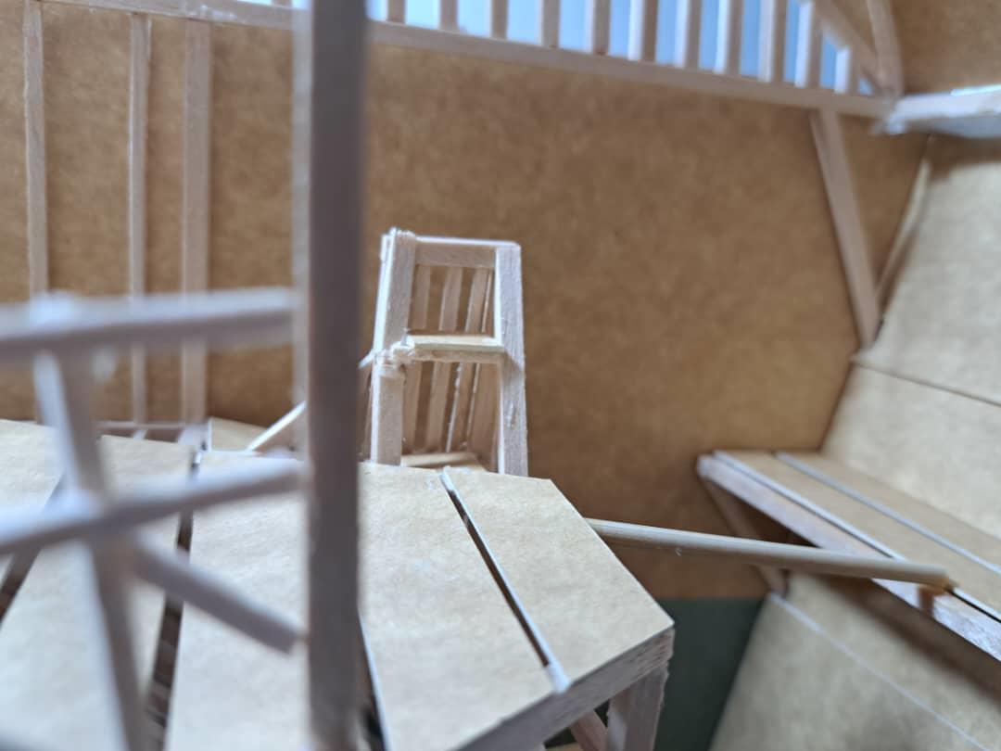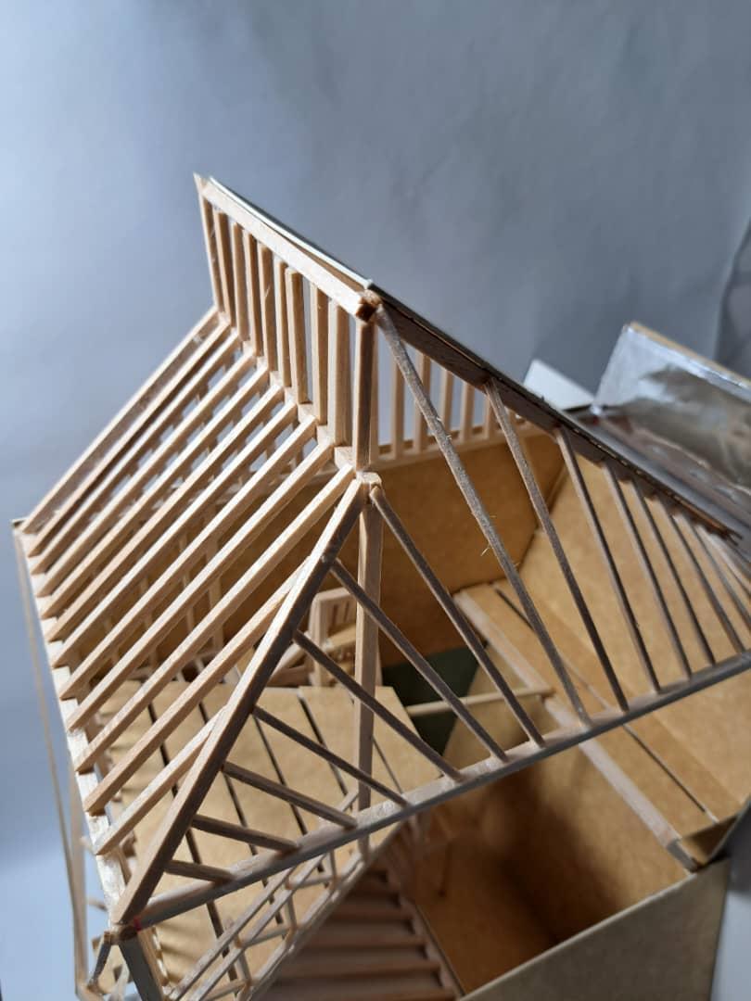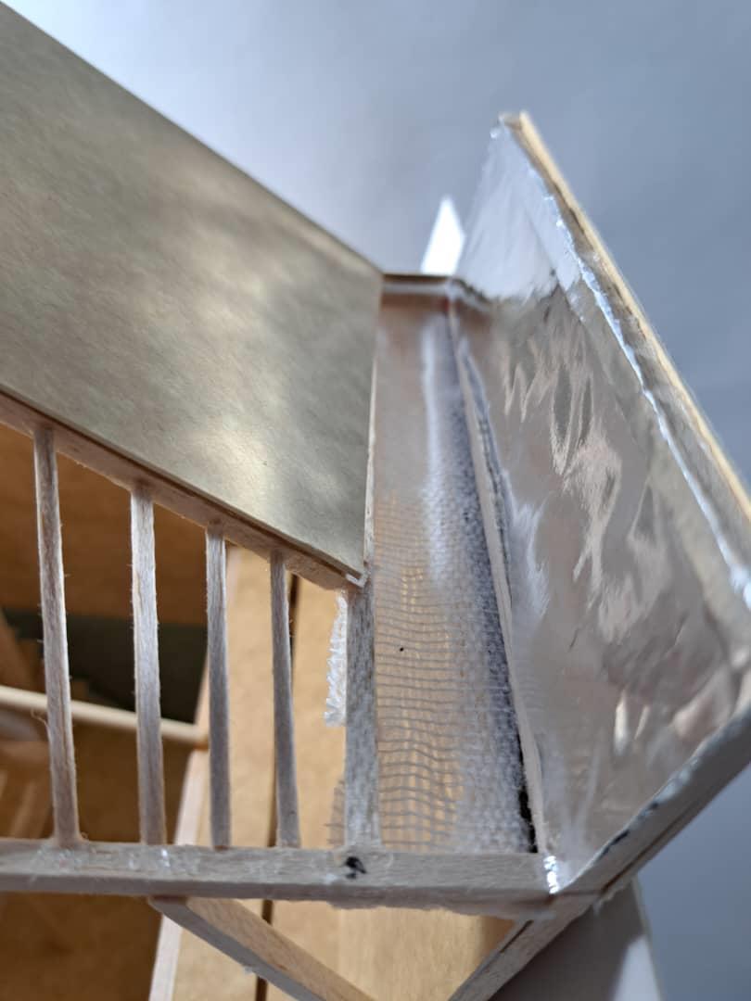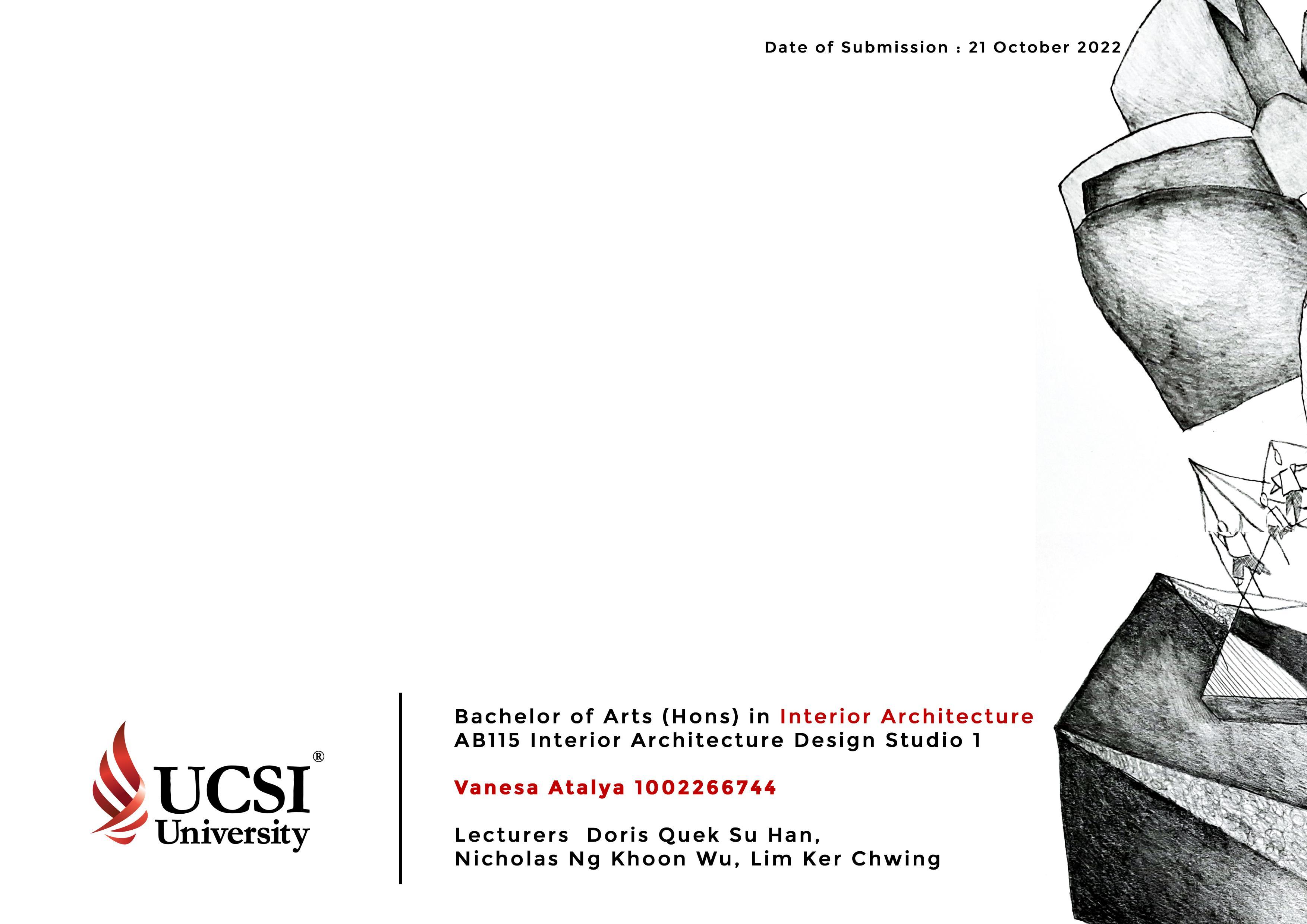

TABLE OF CONTENTS
PROJECT
Form-play PROJECT 2 Body Architecture
A Room to
PROJECT 1 Form-play
INTRODUCTION
Design Studio 1 Form-play through two workshop that opens up the potential and ways in the making of forms with varies materiality.
Journey start from a single point, Workshop 1 starts from locating the first Point, and continues in search of projection of Line, Plane [2D] and blow-up to Volume [3D] and towards the response of human body & interaction. With using cardboard, Workshop 1 carries on with the alteration of basic order of form, with operative design methodology and basic understanding of design principles for the guide for the form order, dynamics & aesthetics.
Workshop 2 further the form exploration with woods work and group work. With literary adaptation to Invisible City, student learn to create a massing of city with the understanding of abstraction and ordering principles.
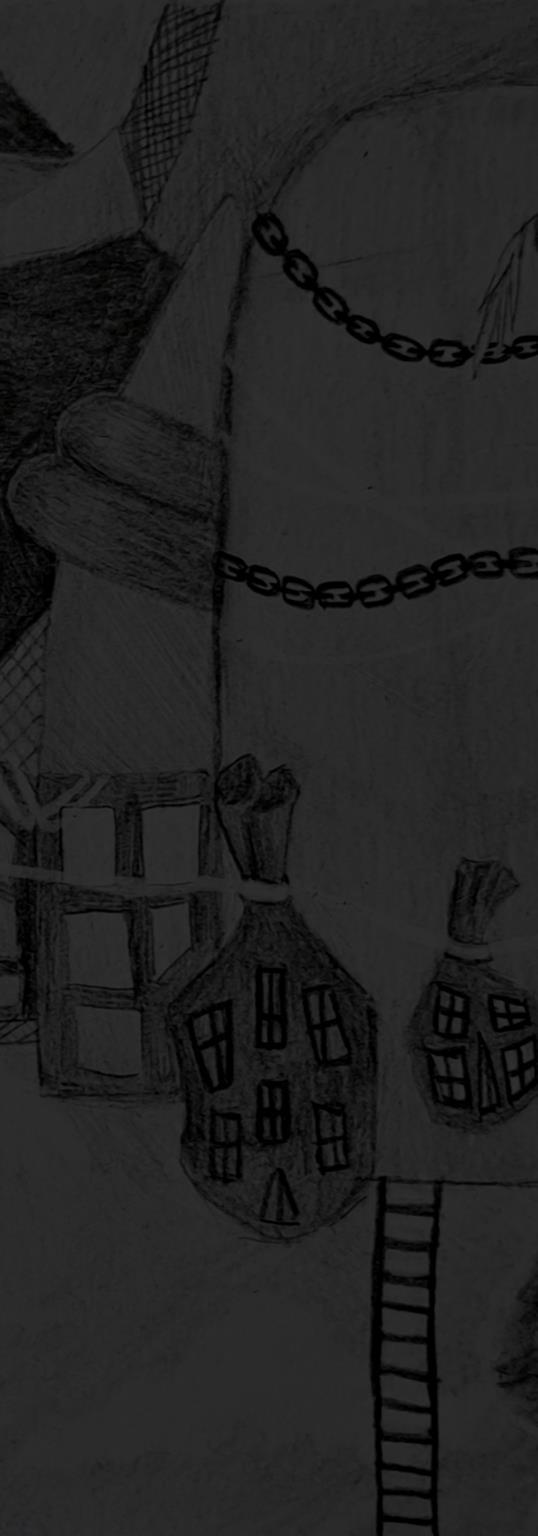
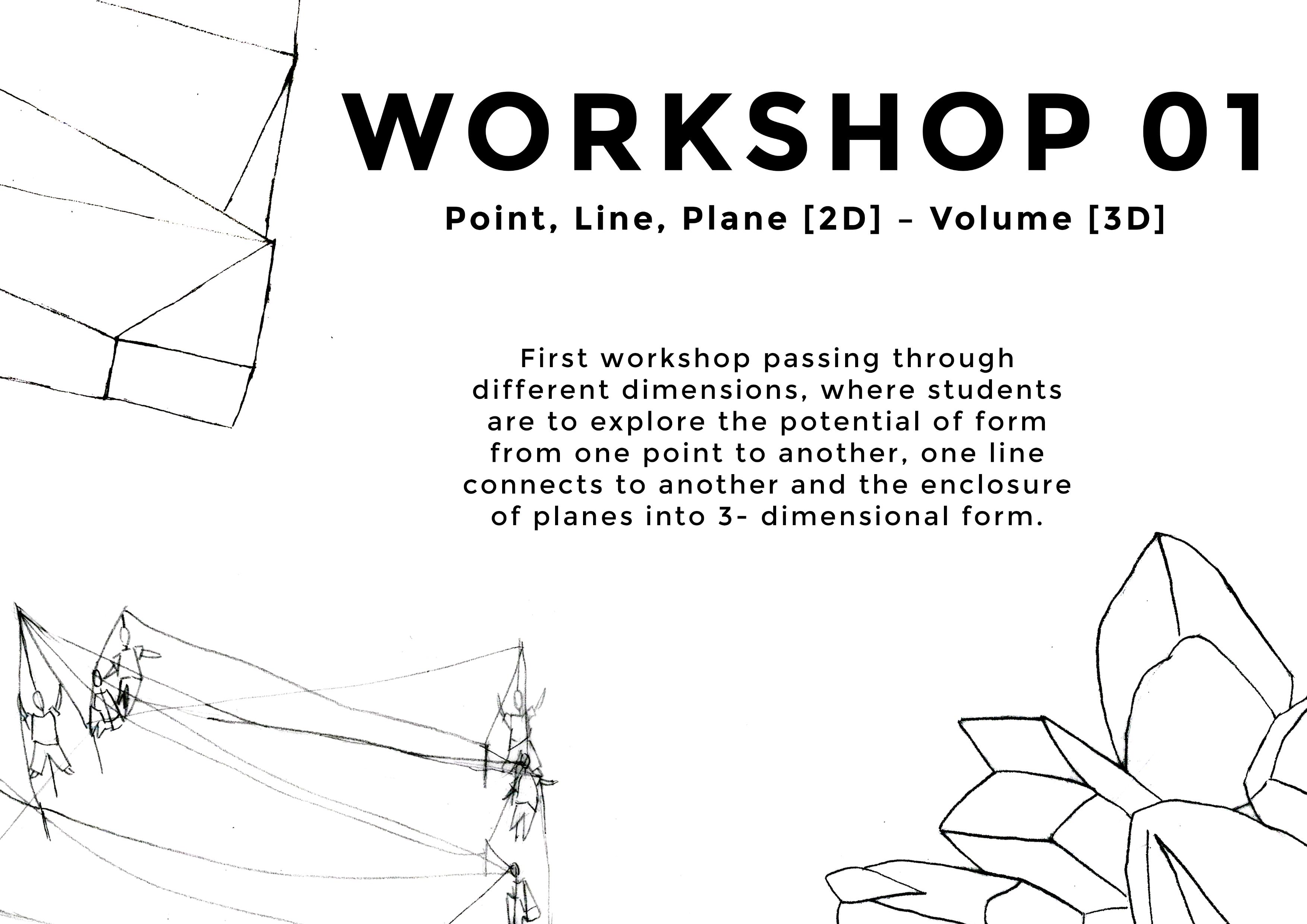
Point, Line, Plane [2D] – Volume [3D]
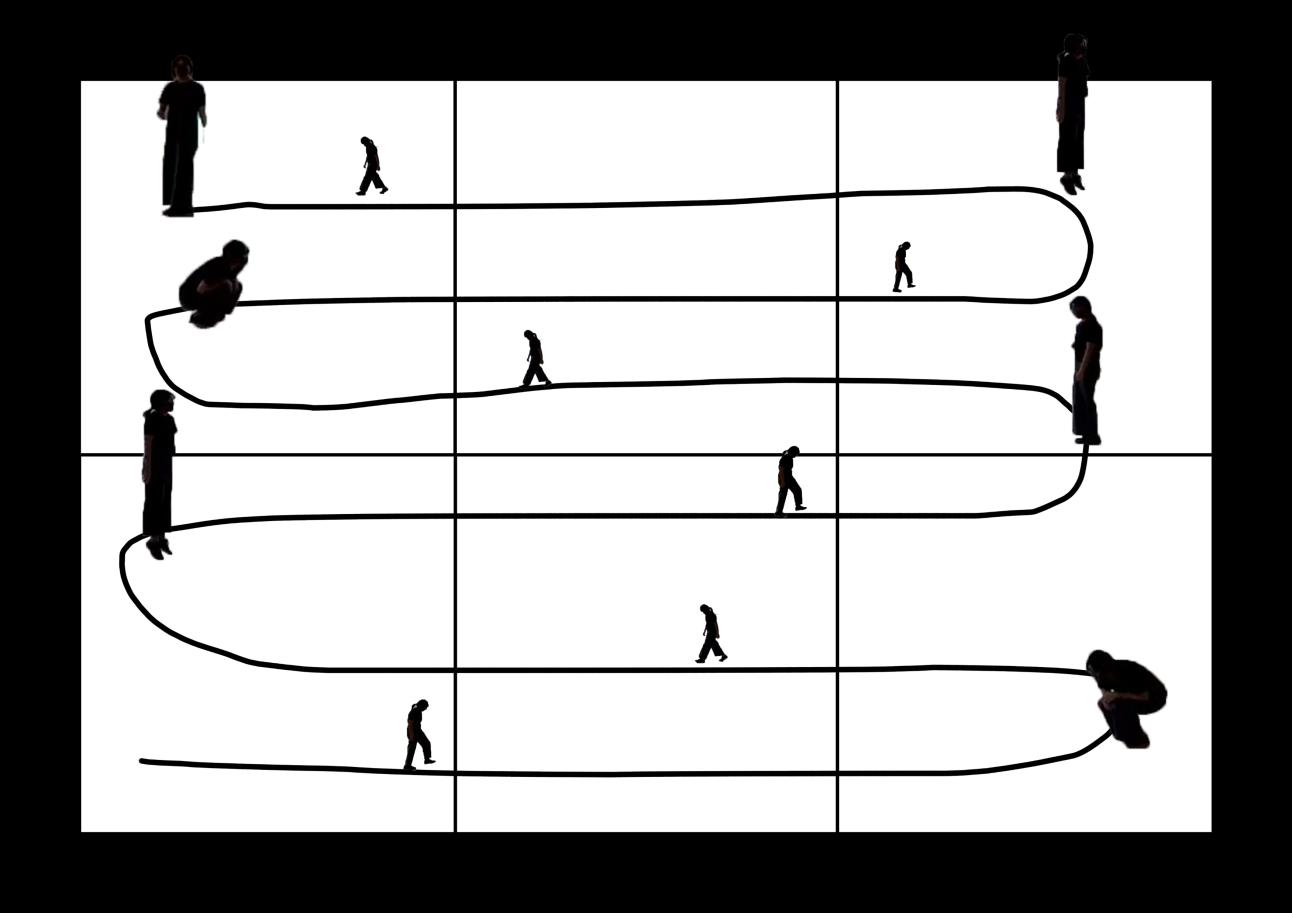

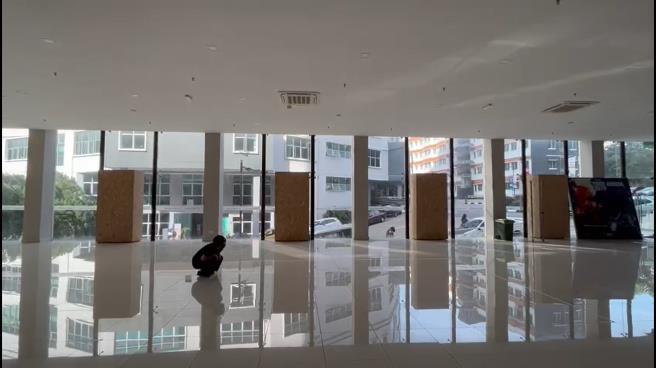
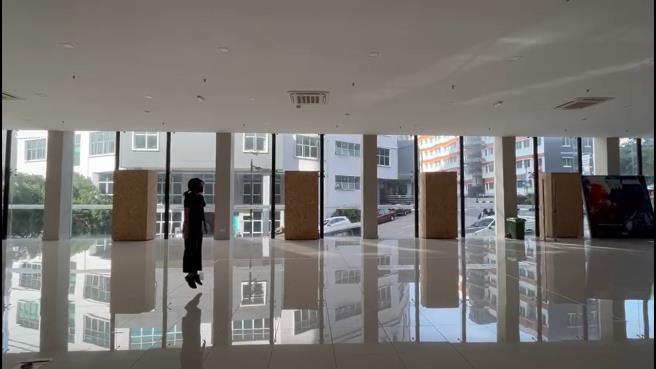
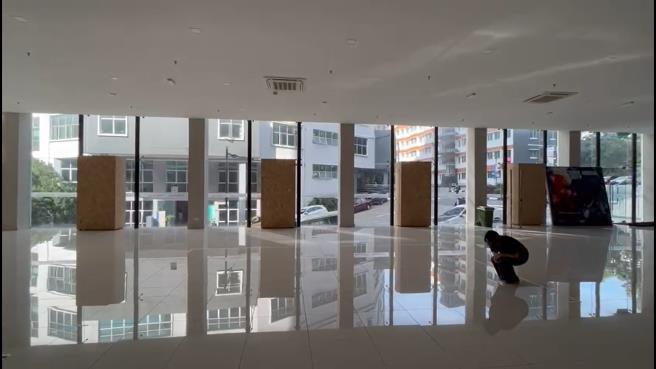
Making Points
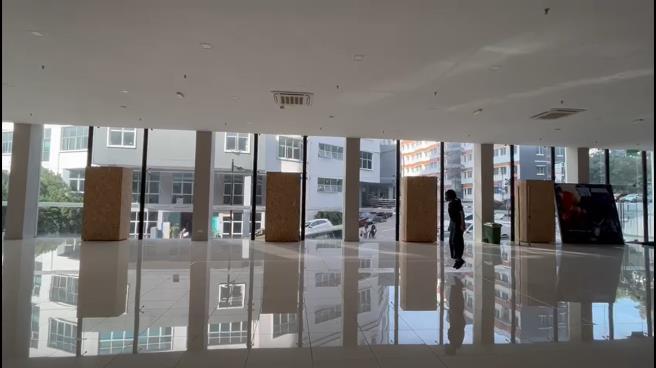
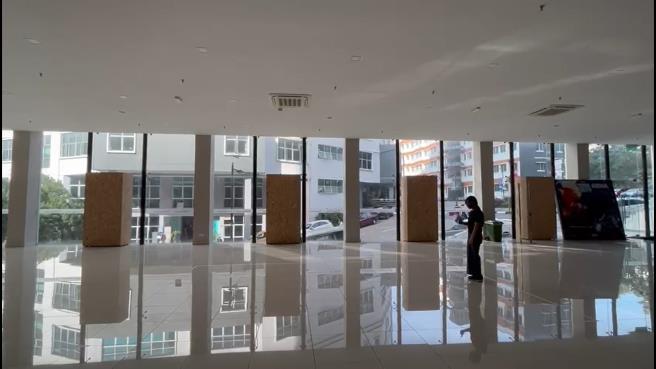
WORKSHOP
Create and Connect Points
The sticks height represent every point action I make, the tallest represent jumping, the shortest represent squatting while in between size it represent standing
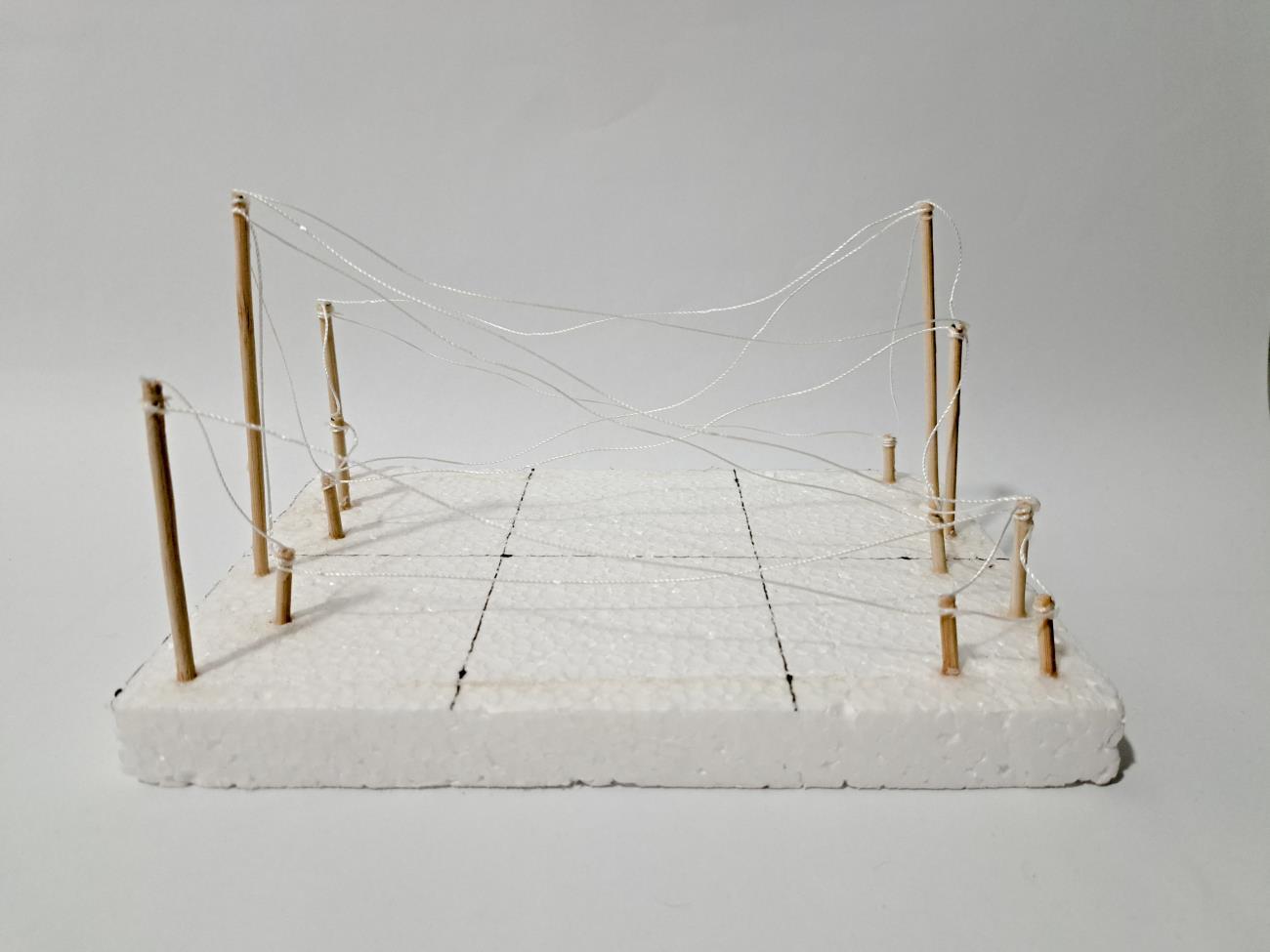
Then later linked using a string to create lines
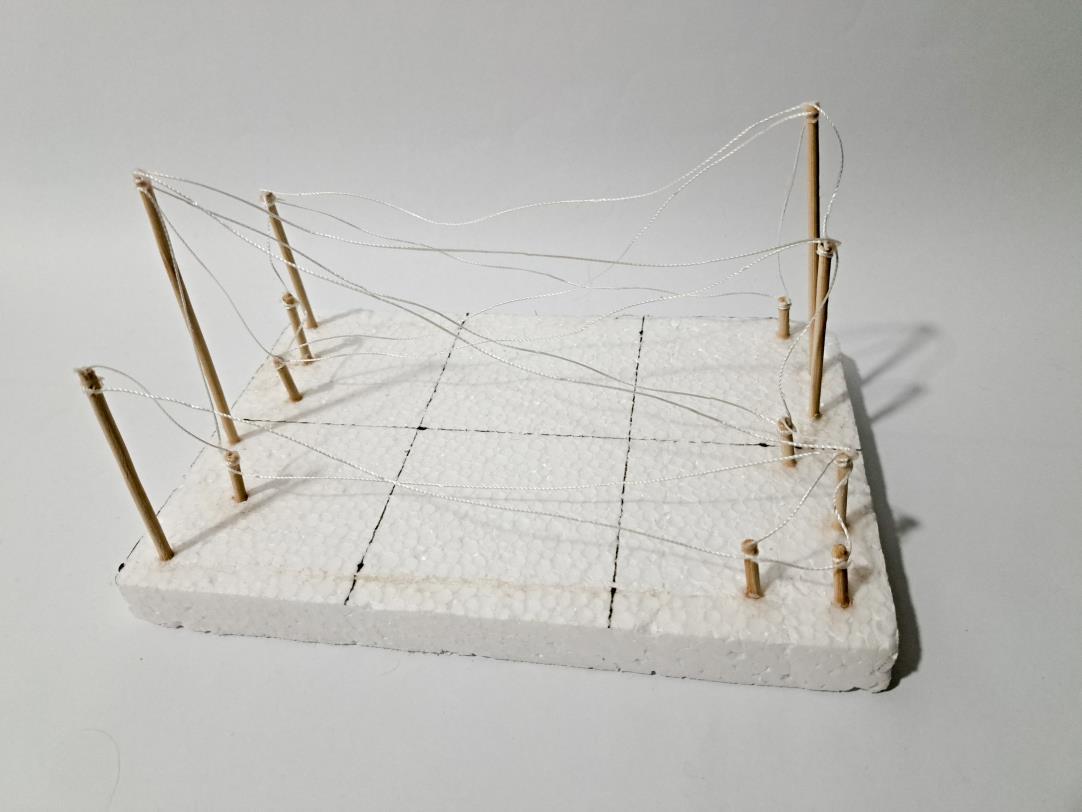

Point, Line, Plane [2D]
Volume [3D]
WORKSHOP
Creating Paper Model

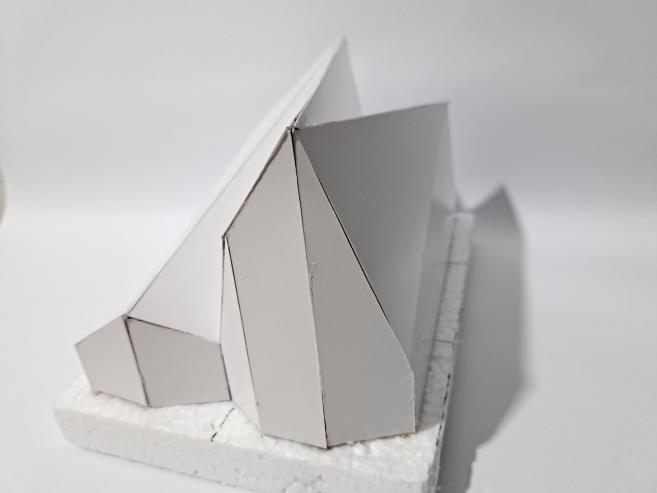

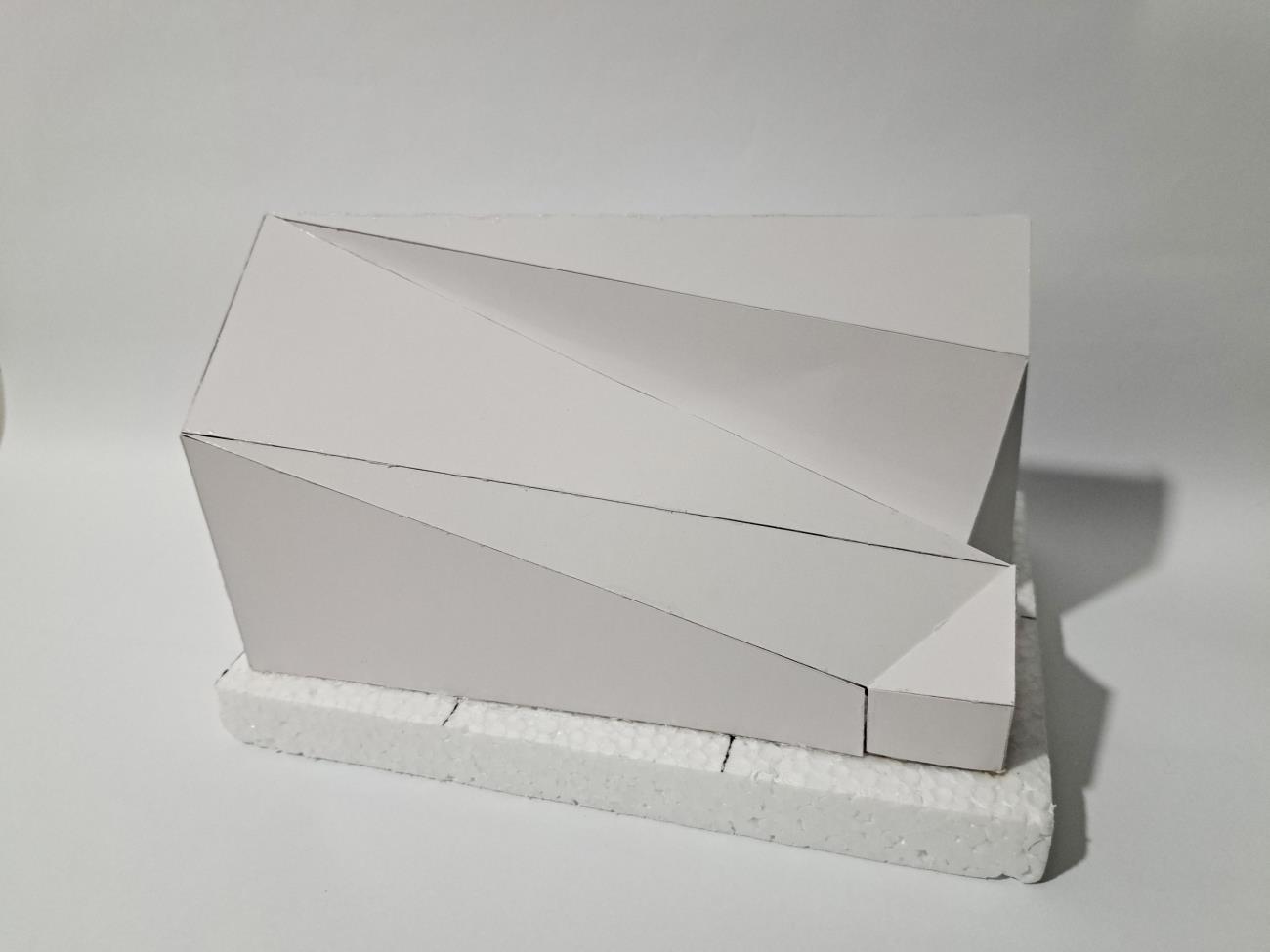
After creating the lines with a string, I then use a model board to create the planes by extending the height and width of the lines.
Which then model developed into a 2D version
Point, Line, Plane [2D]
Volume [3D]
WORKSHOP 01
Creating Wood Model
Point, Line, Plane [2D] – Volume [3D]
The final steps is to create a replica using wood blocks, creating the volume to form 3D

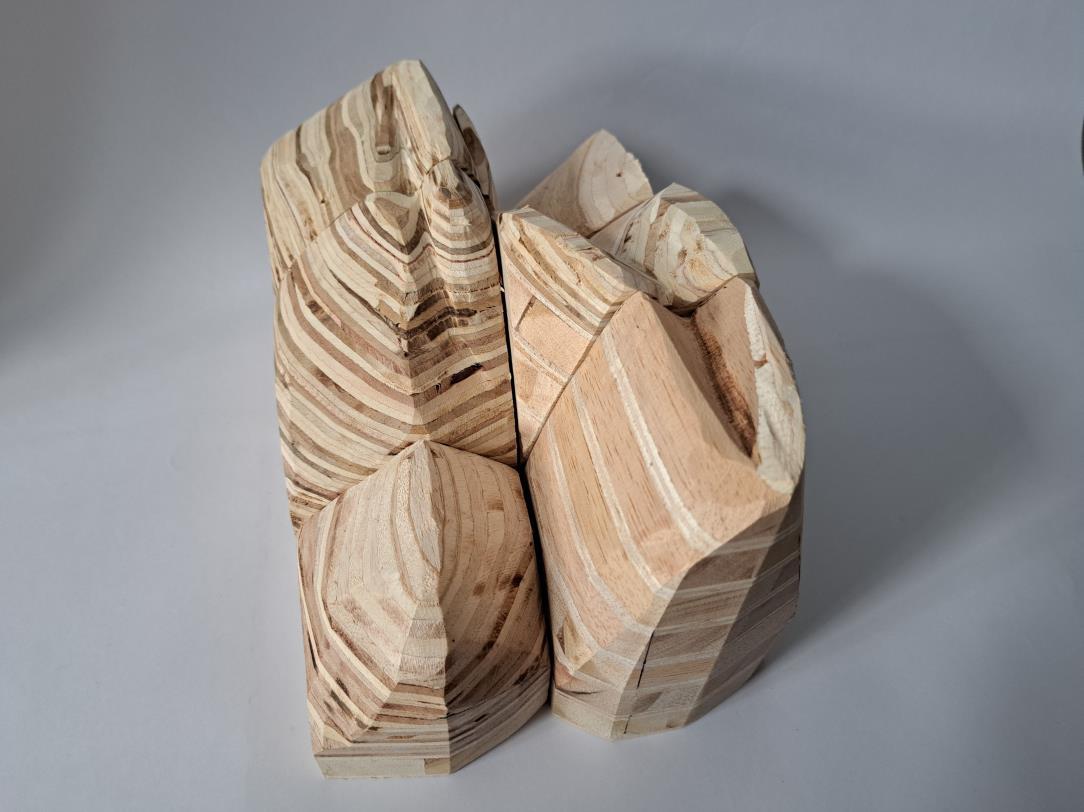
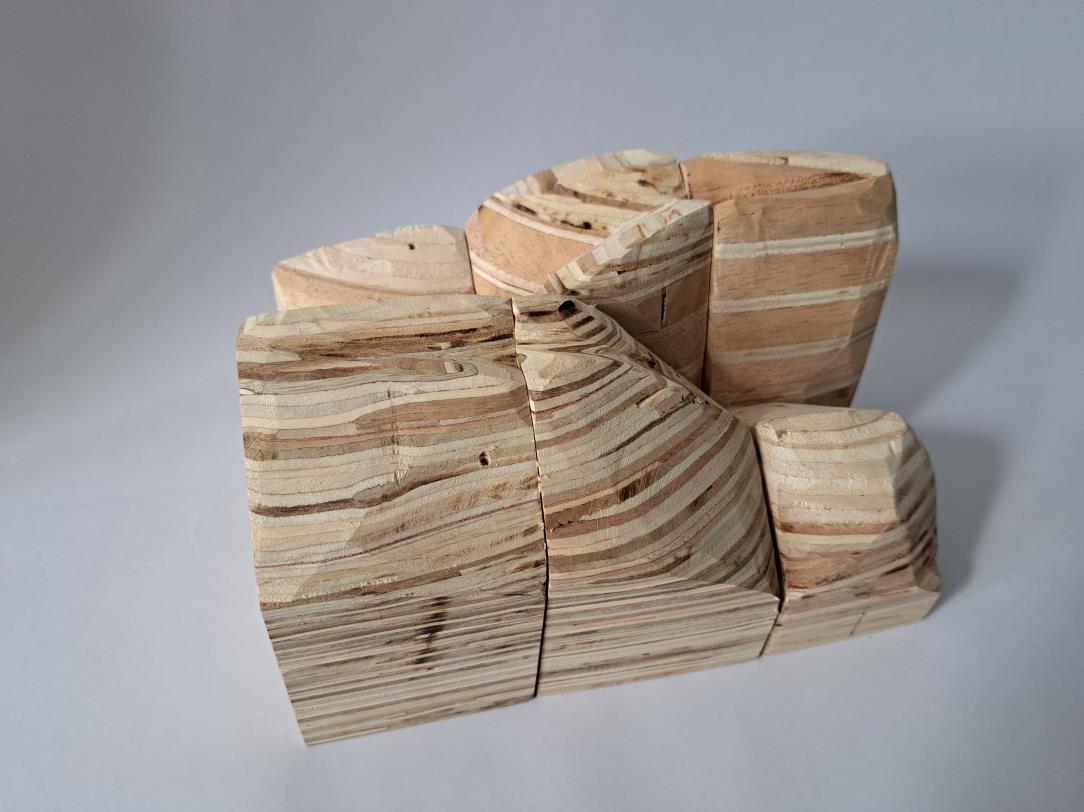
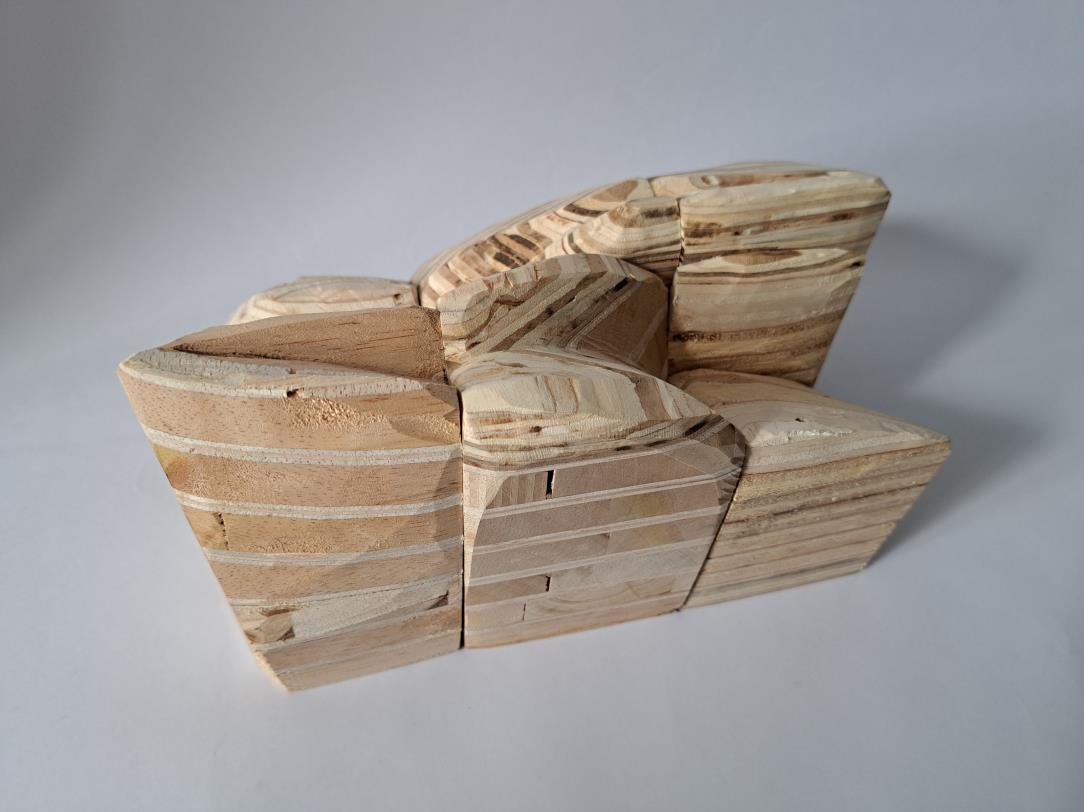
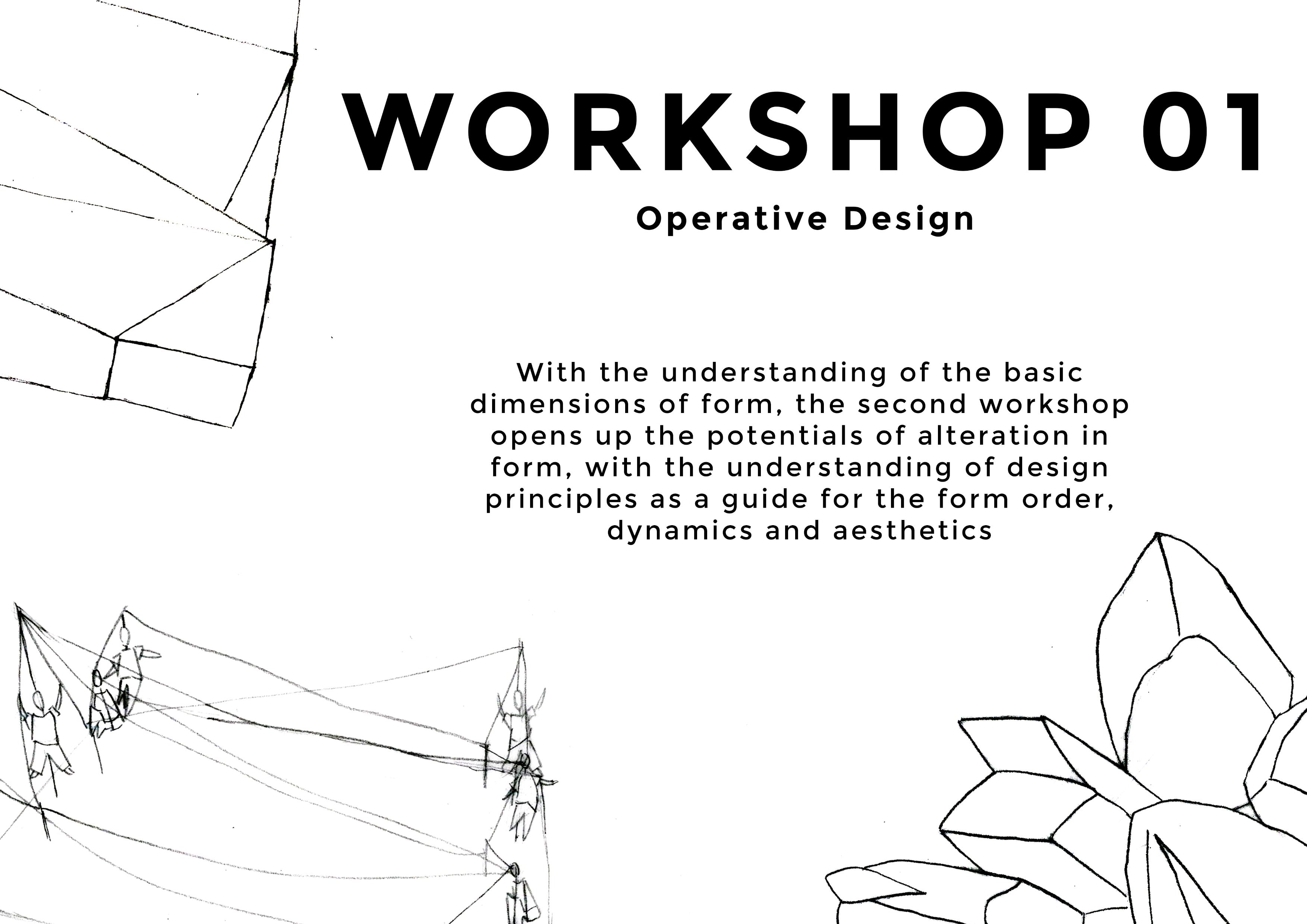
WORKSHOP 01
Design Principles
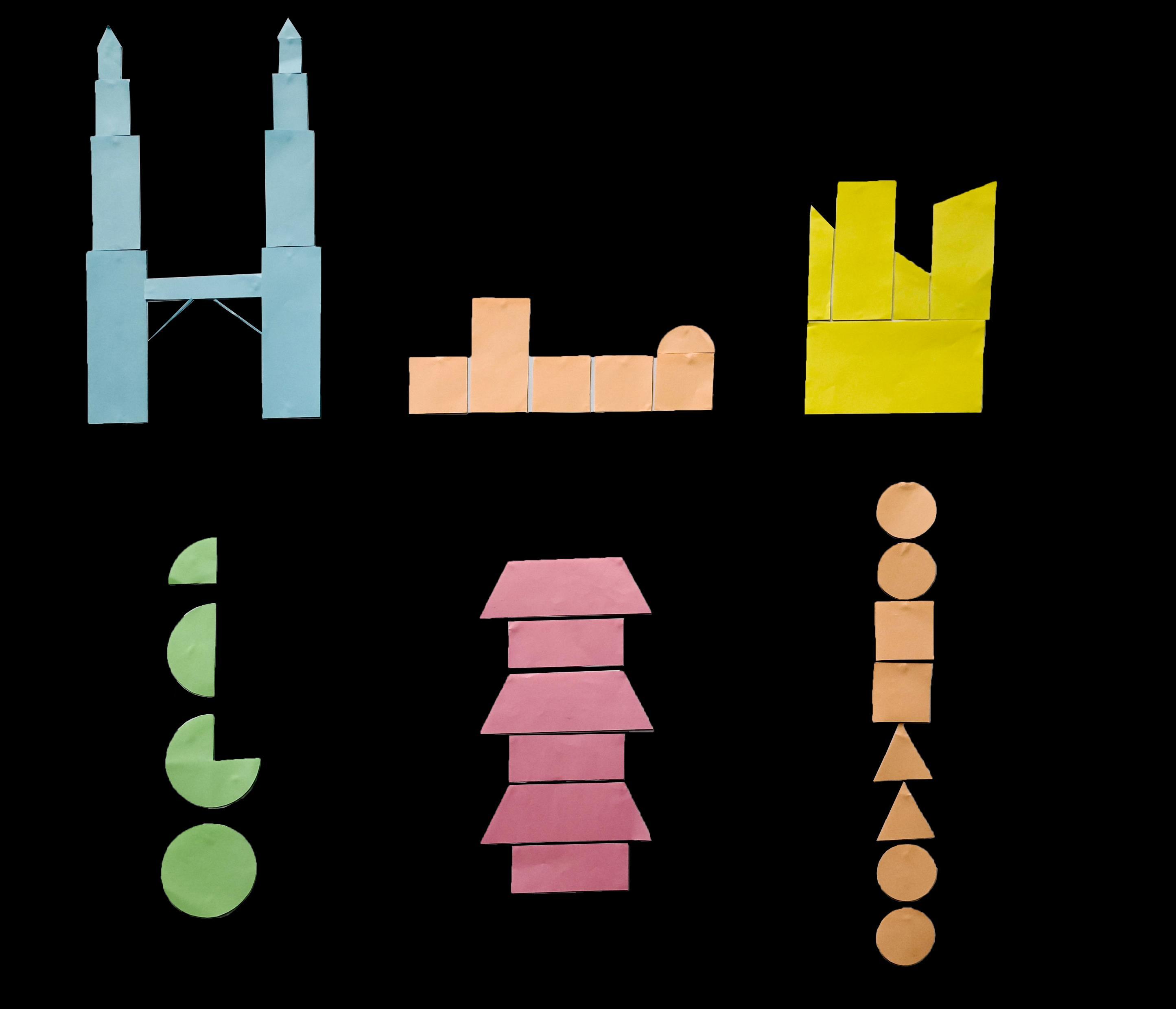
SYMMETRY
Operative Design
TRANSFO RMATION
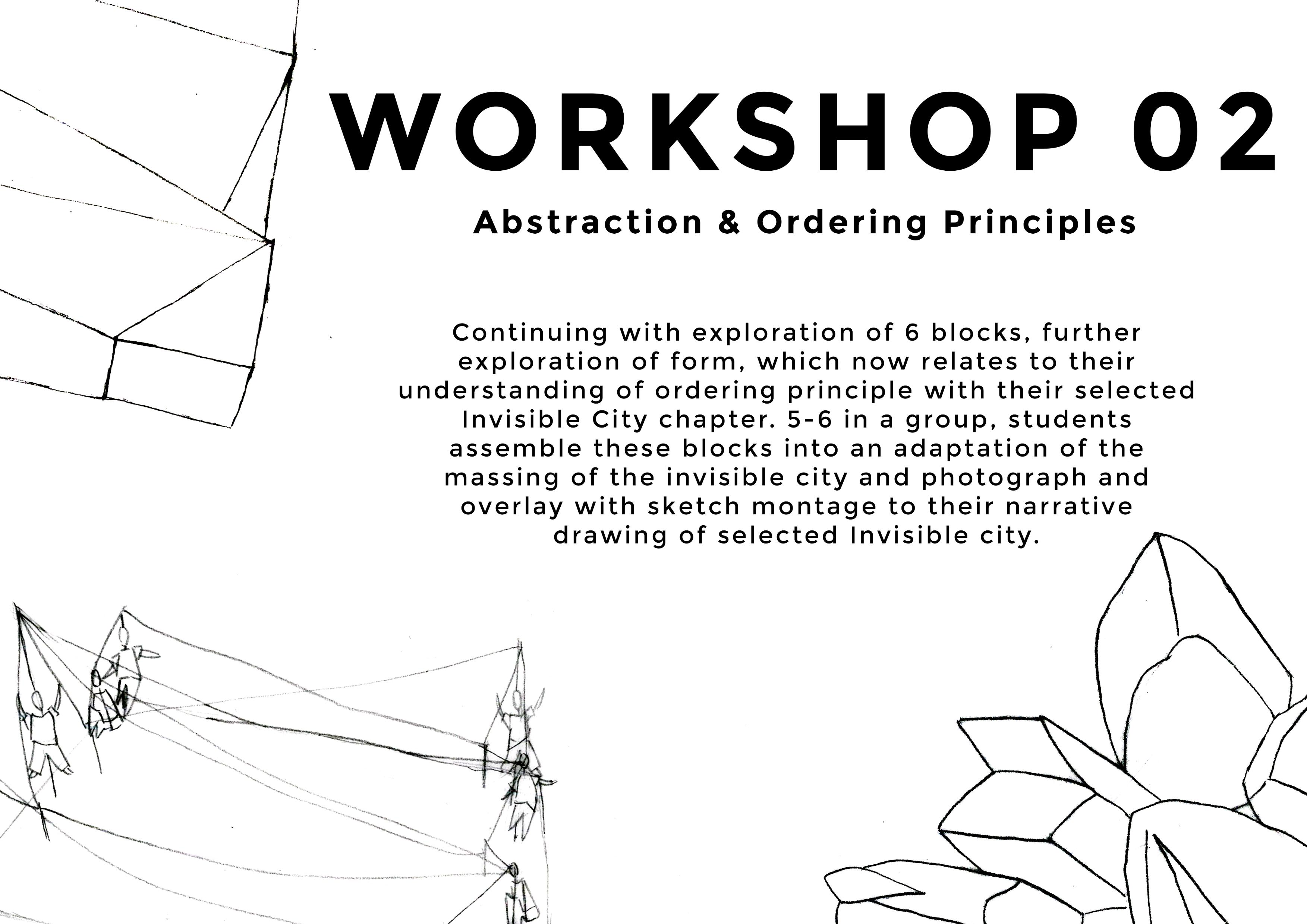
WORKSHOP 02
Invisible Cities
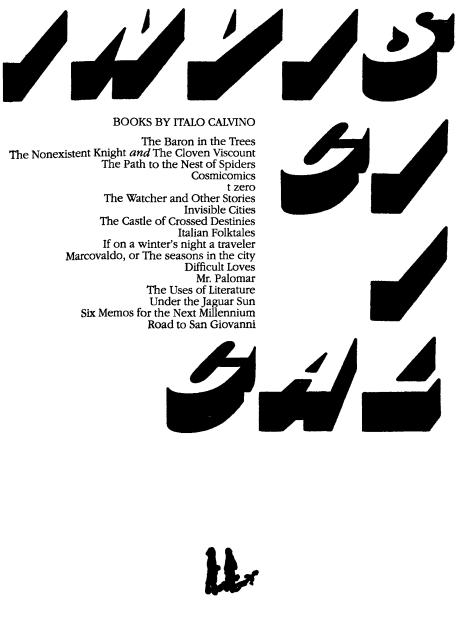
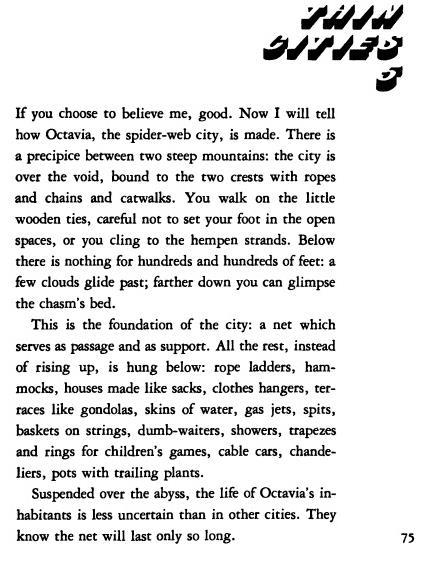
Thin Cities
Octavia
Abstraction and Ordering Principles
WORKSHOP 02
Abstraction and Ordering Principles
Invisible Cities : Thin Cities 5 | Octavia (Sketches)
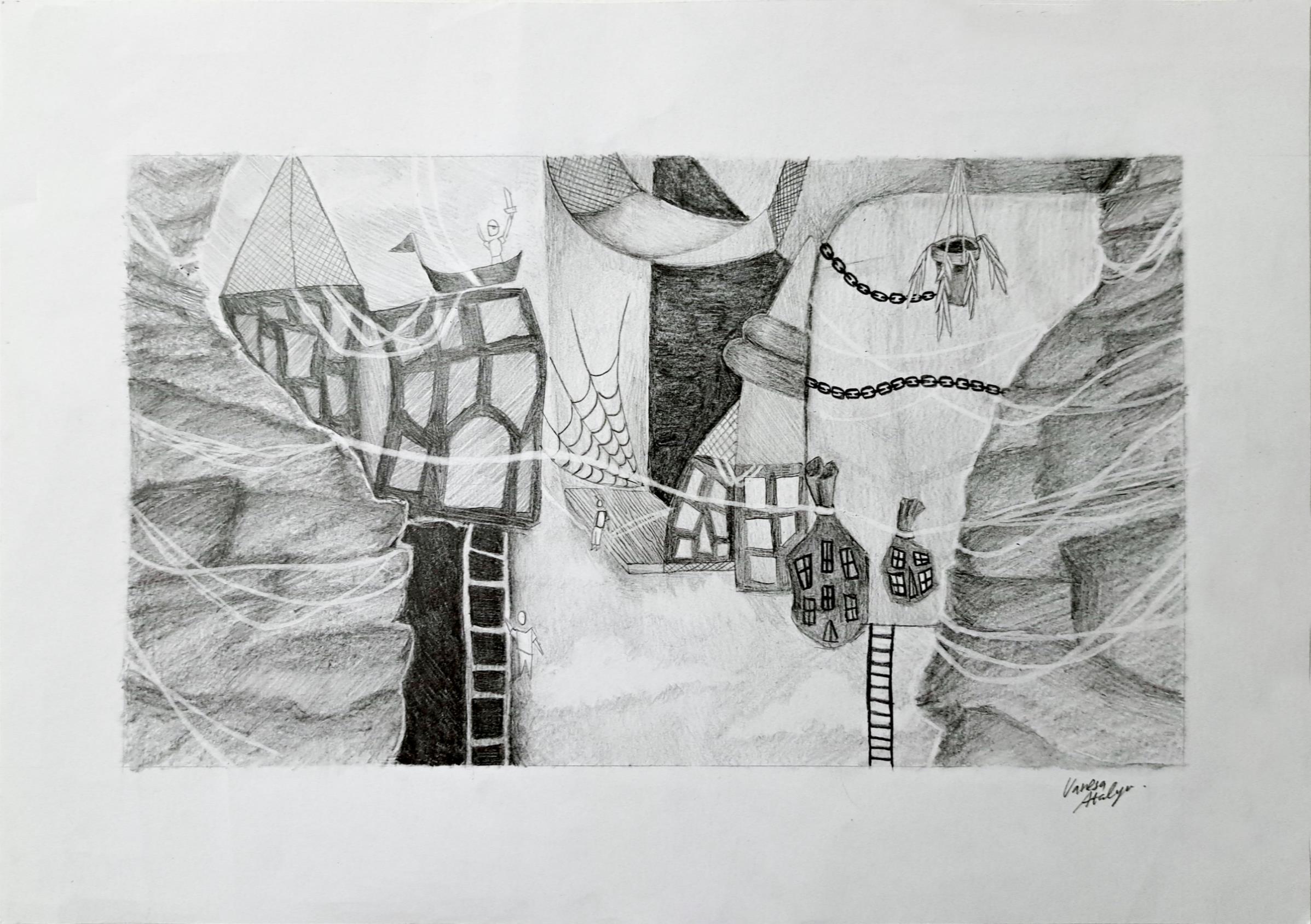
WORKSHOP
Abstraction and Ordering Principles
Invisible Cities : Thin Cities 5 | Octavia
First assemble
First Attempt
Choosing the topic that we all have discussed and creating a concept for the invisible cities by also connecting the cities with design principles
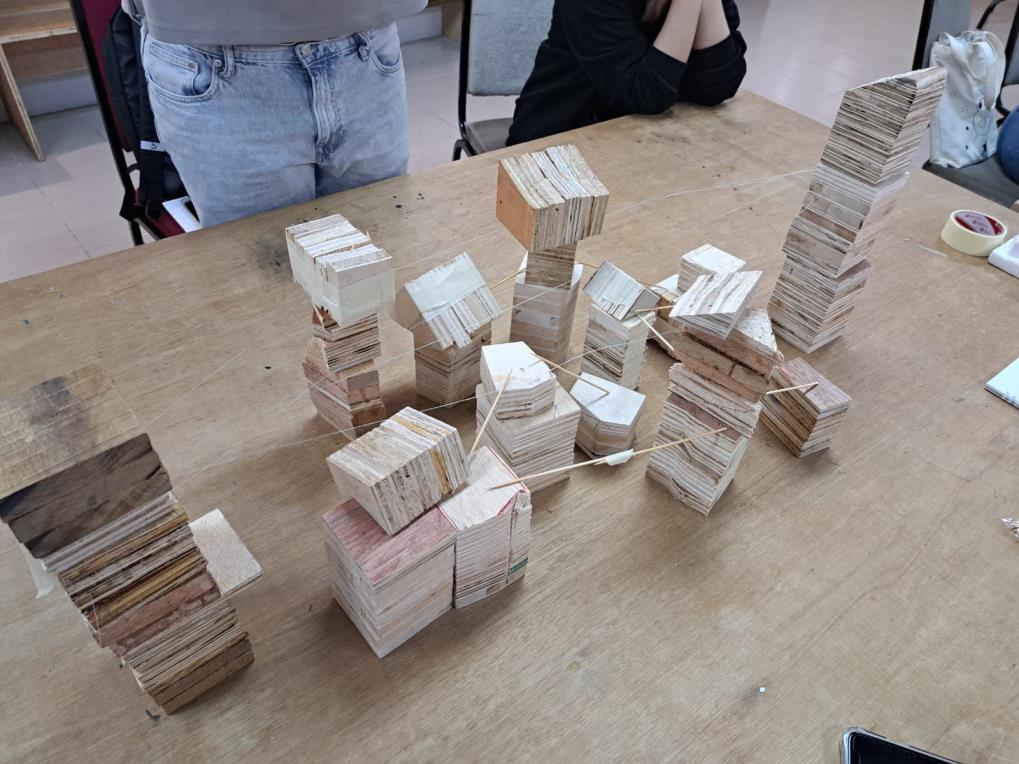
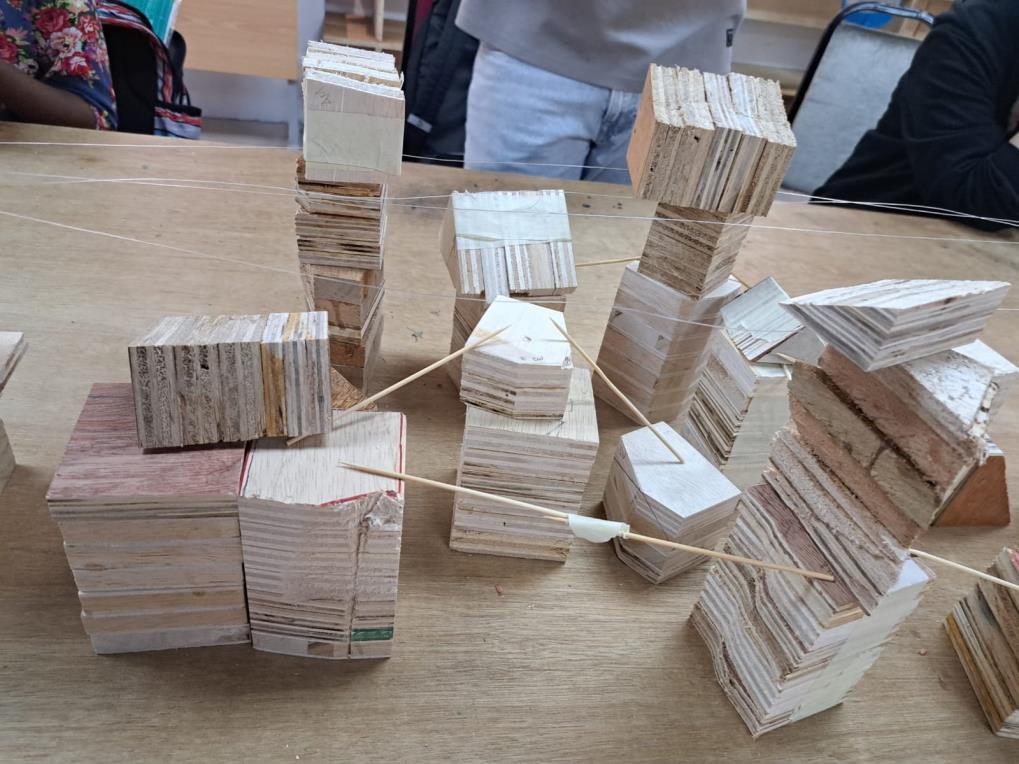
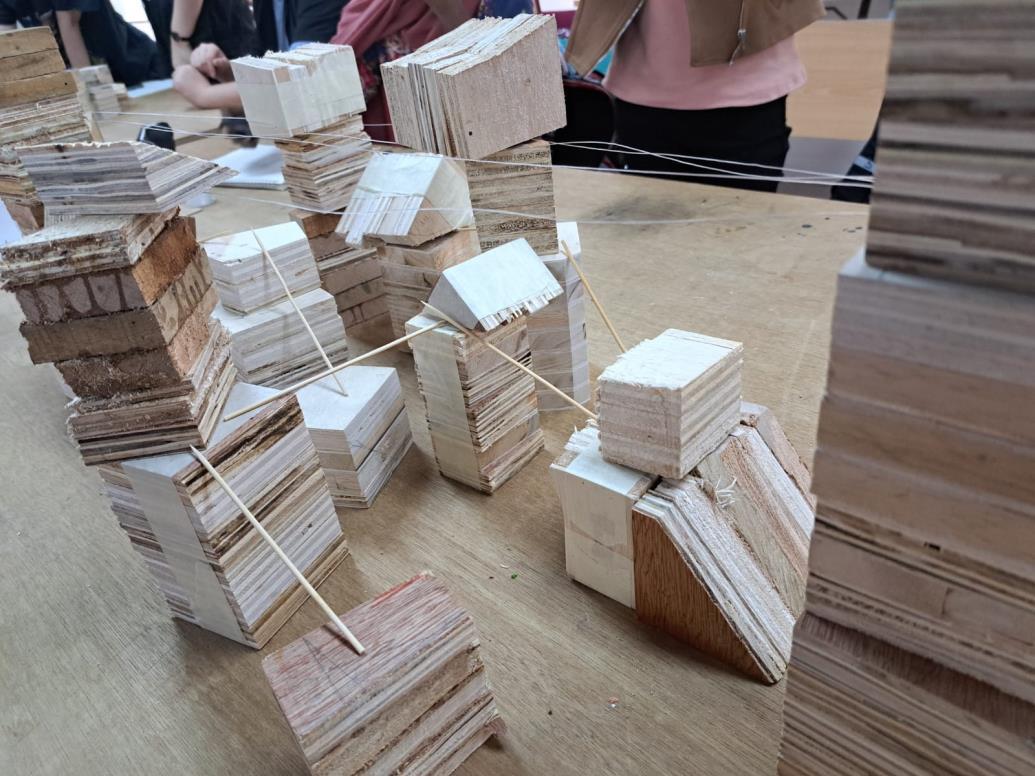
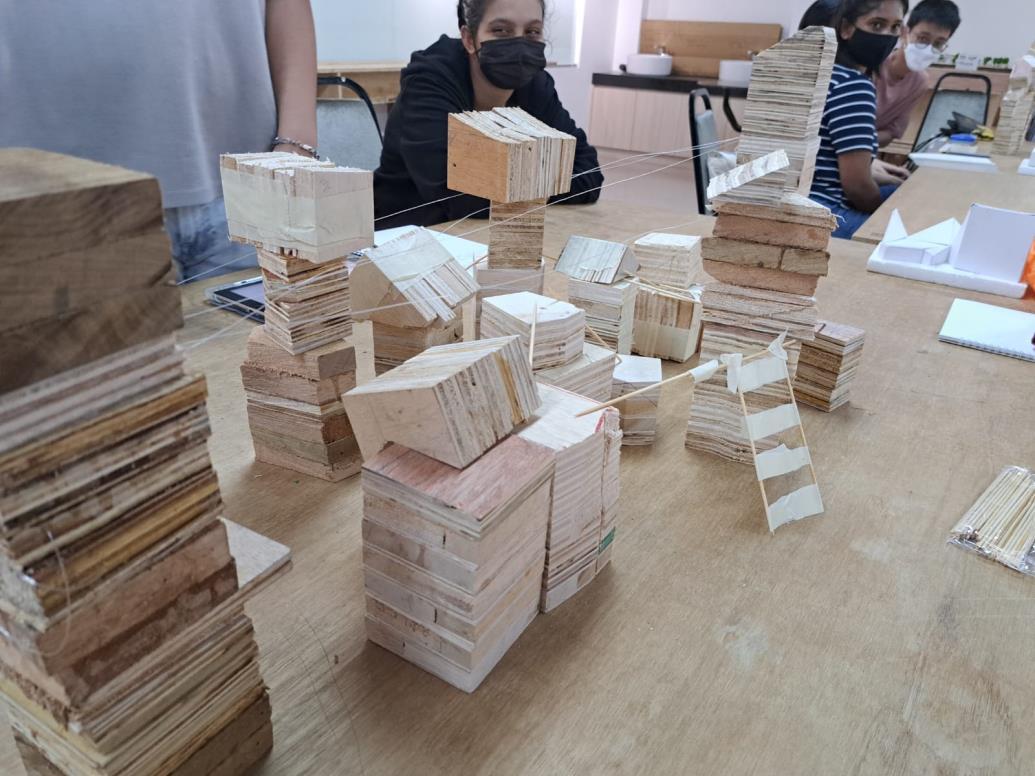
Second assemble : Failed Attempt
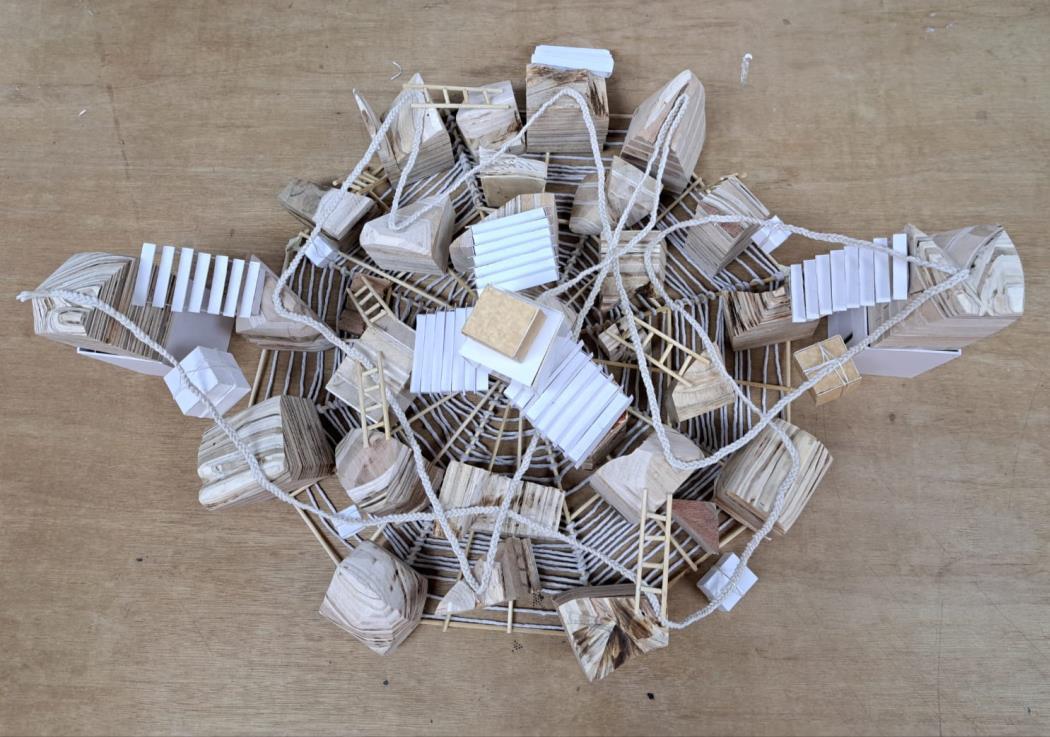
Abstraction and Ordering Principles
Second Attempt
After creating the supposed to be final Octavia, we got a very open critique from our lecturer that made us redo the whole city into a better ones
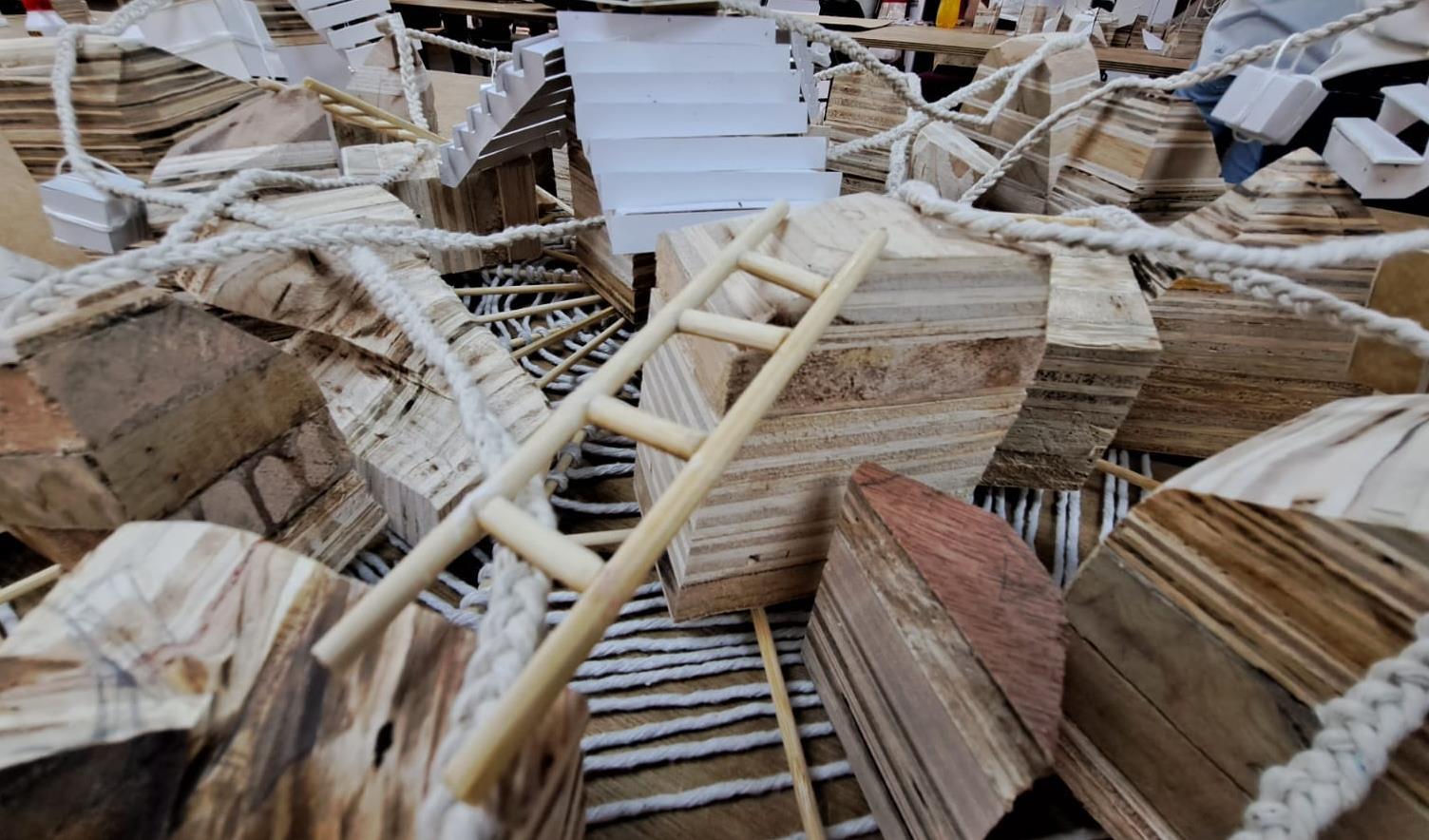
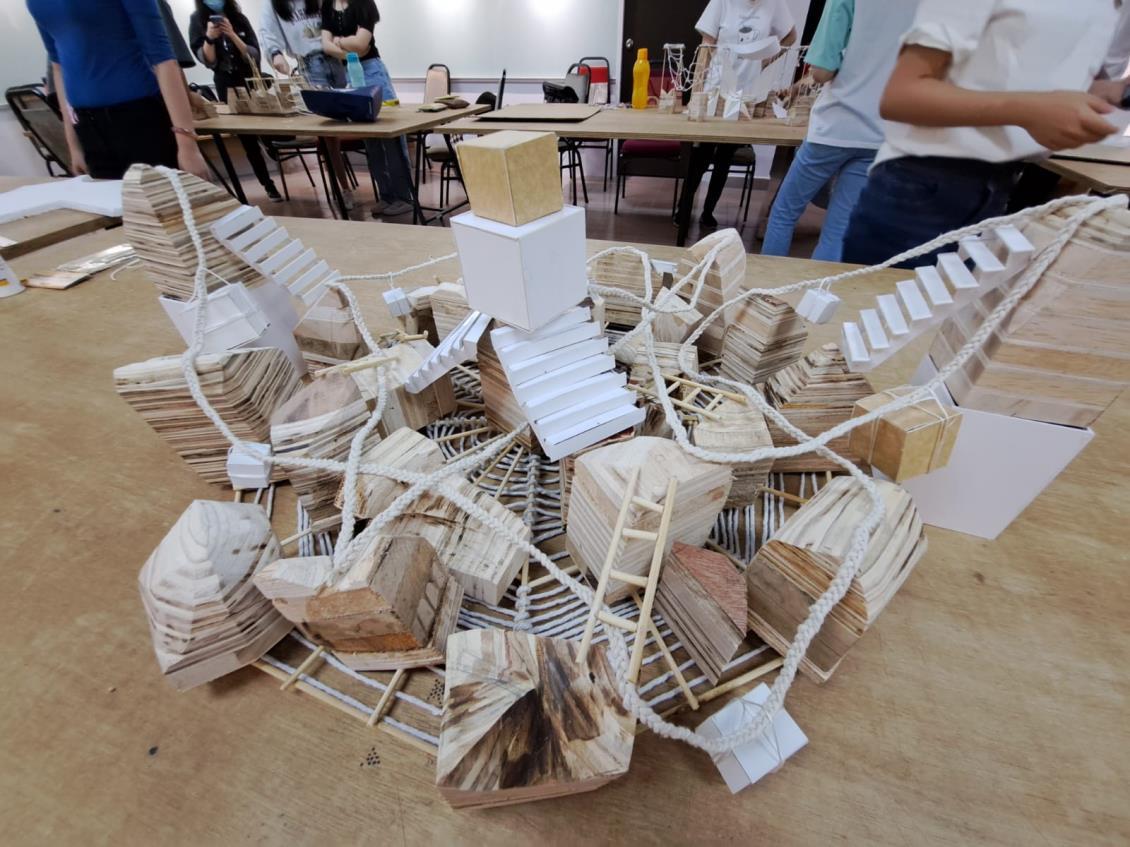
WORKSHOP
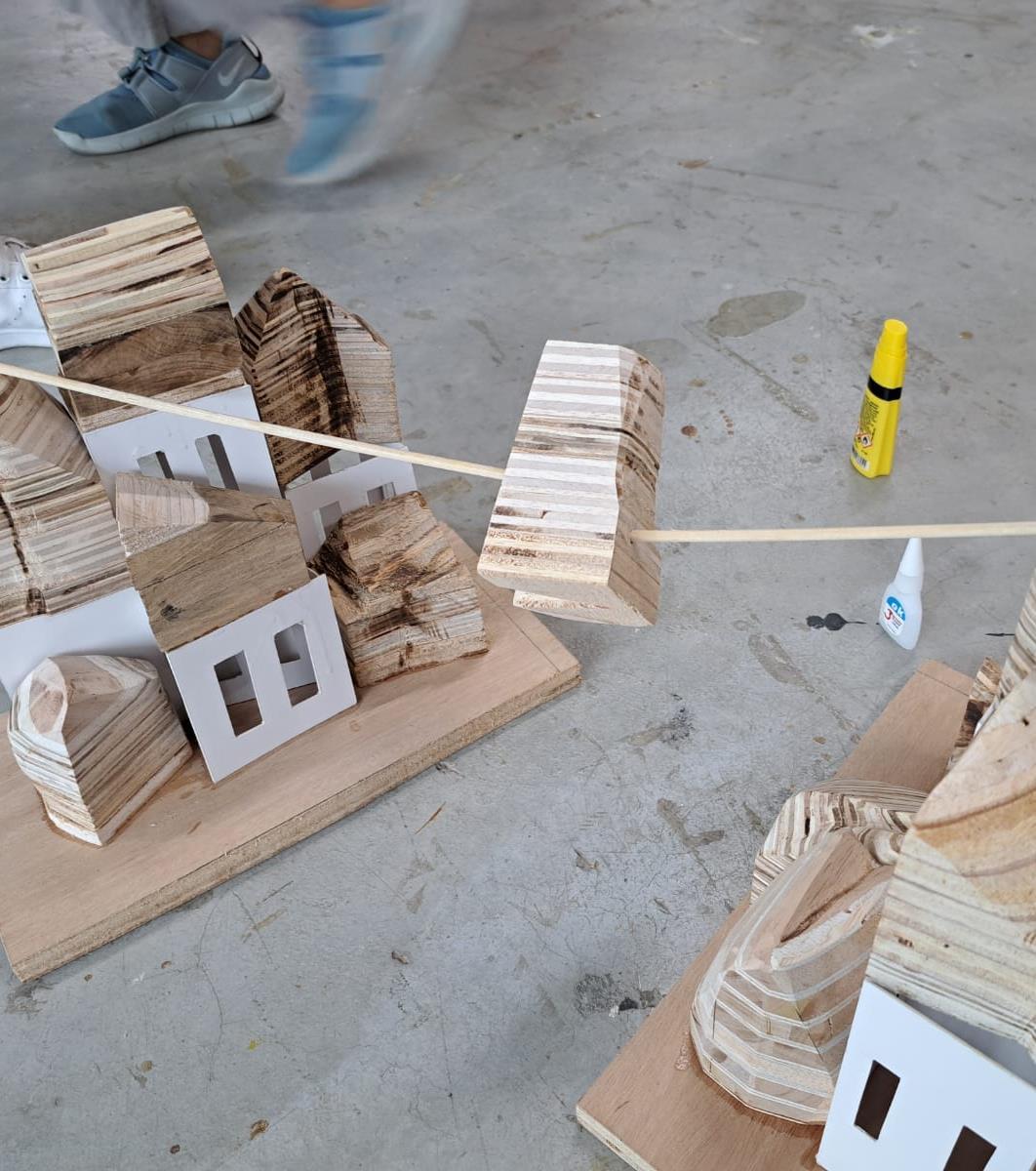
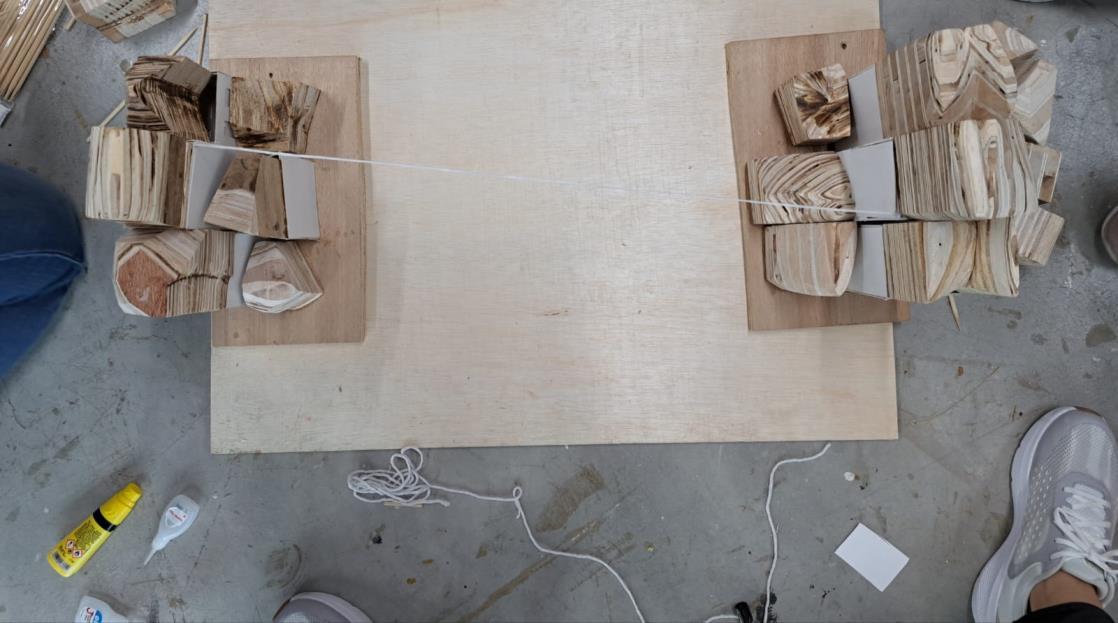

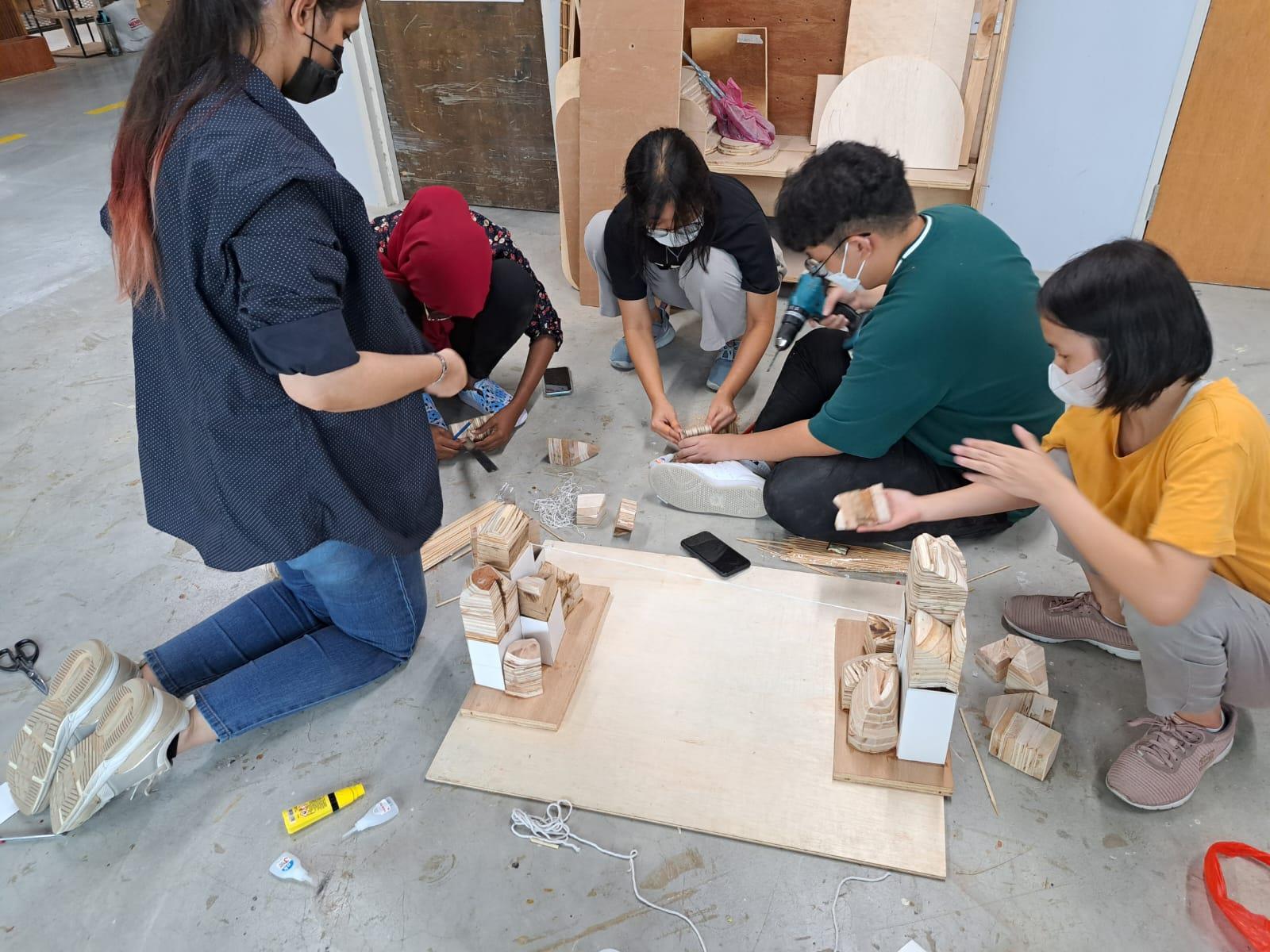
Major breakthrough
Abstraction and
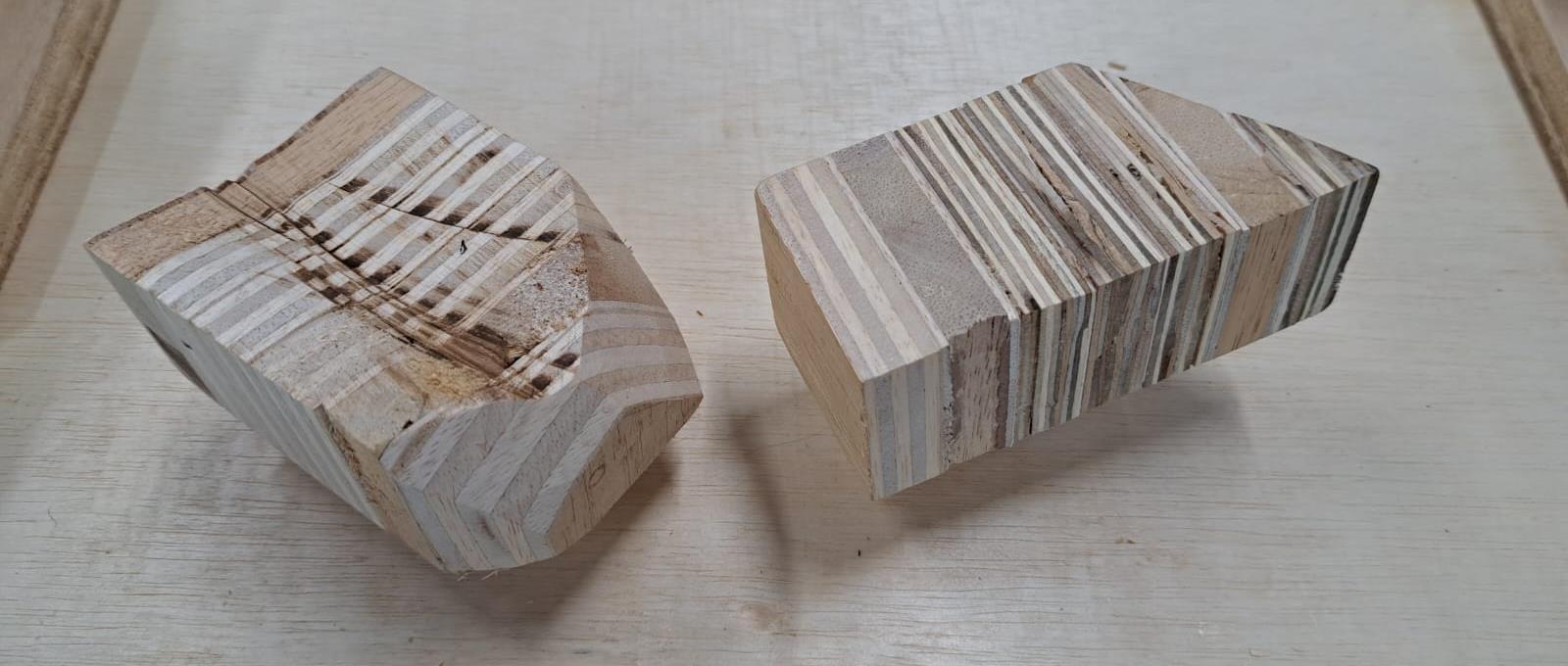
Principles
WORKSHOP 02
Abstraction and Ordering Principles
Invisible Cities : Thin Cities 5
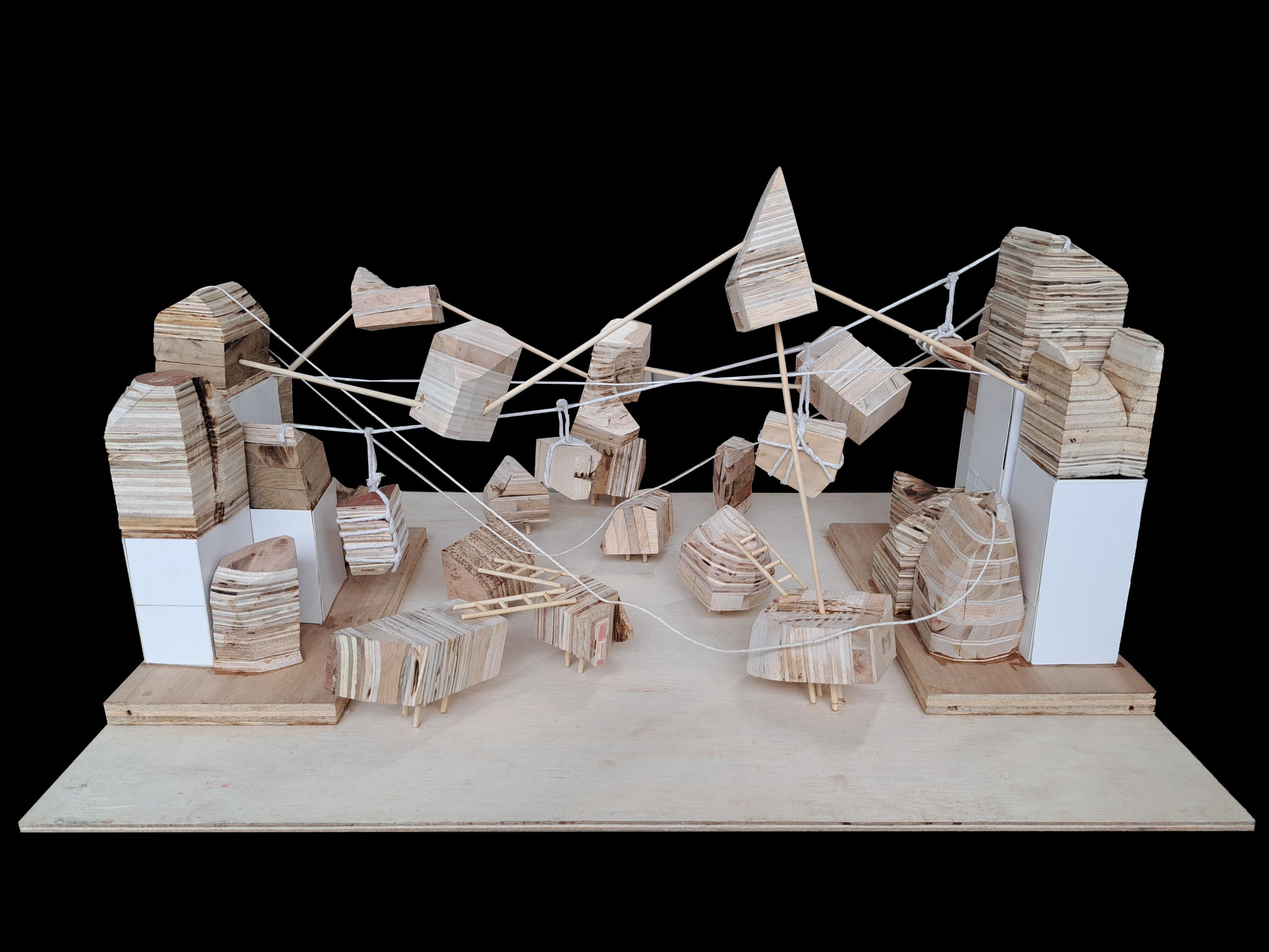
Octavia Final Works
Final Slowly we built our final model by referring to our first model attempts and critique from the lecturer, at last our model turned better than before
WORKSHOP

Abstraction and
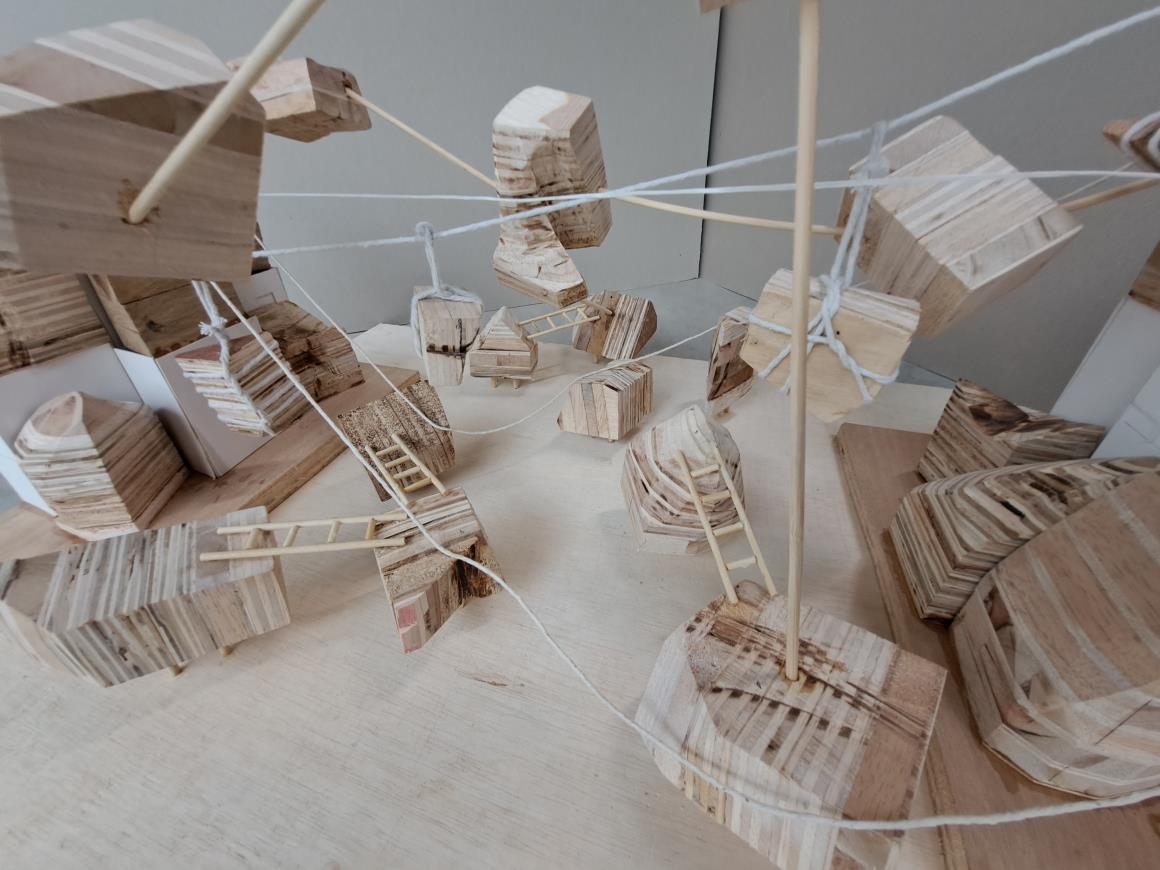
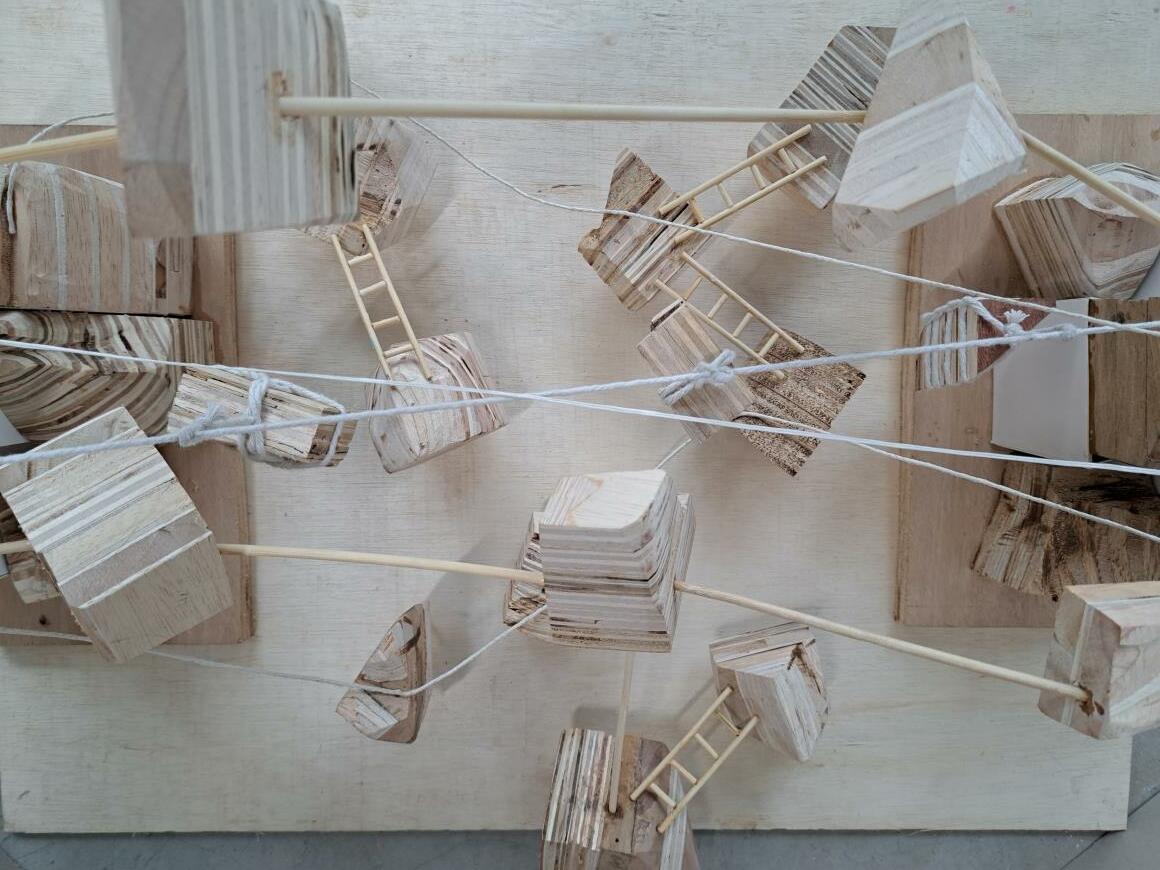
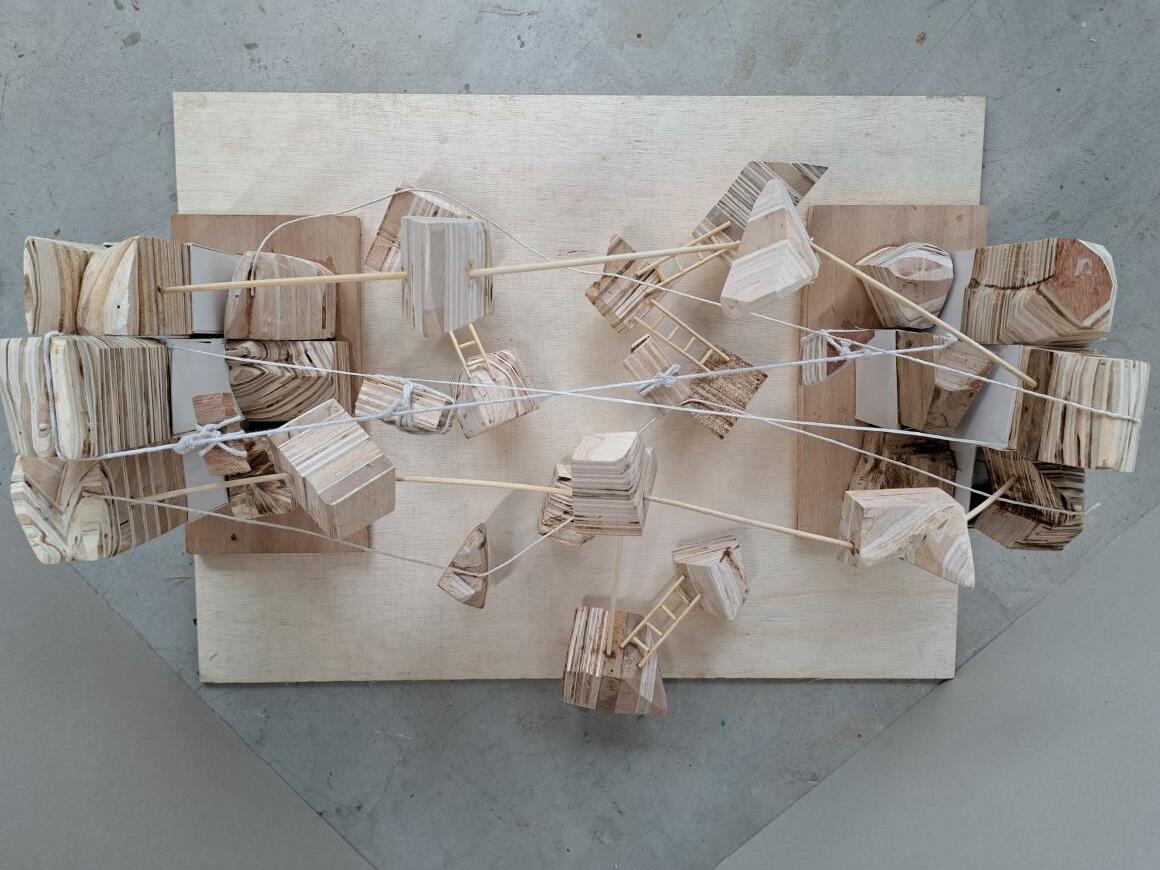
Principles
Even Though there are ups and downs in making this final work of the city’s Octavia, I learned that we can overcome the downs by becoming a person that accepts critique. Creating cities from a story that I never thought I could do before doing this project.
The most challenging thing from making this three dimensional work is when the cities have to float, the lecturer gave us a few insights that are very helpful and made us able to do this.
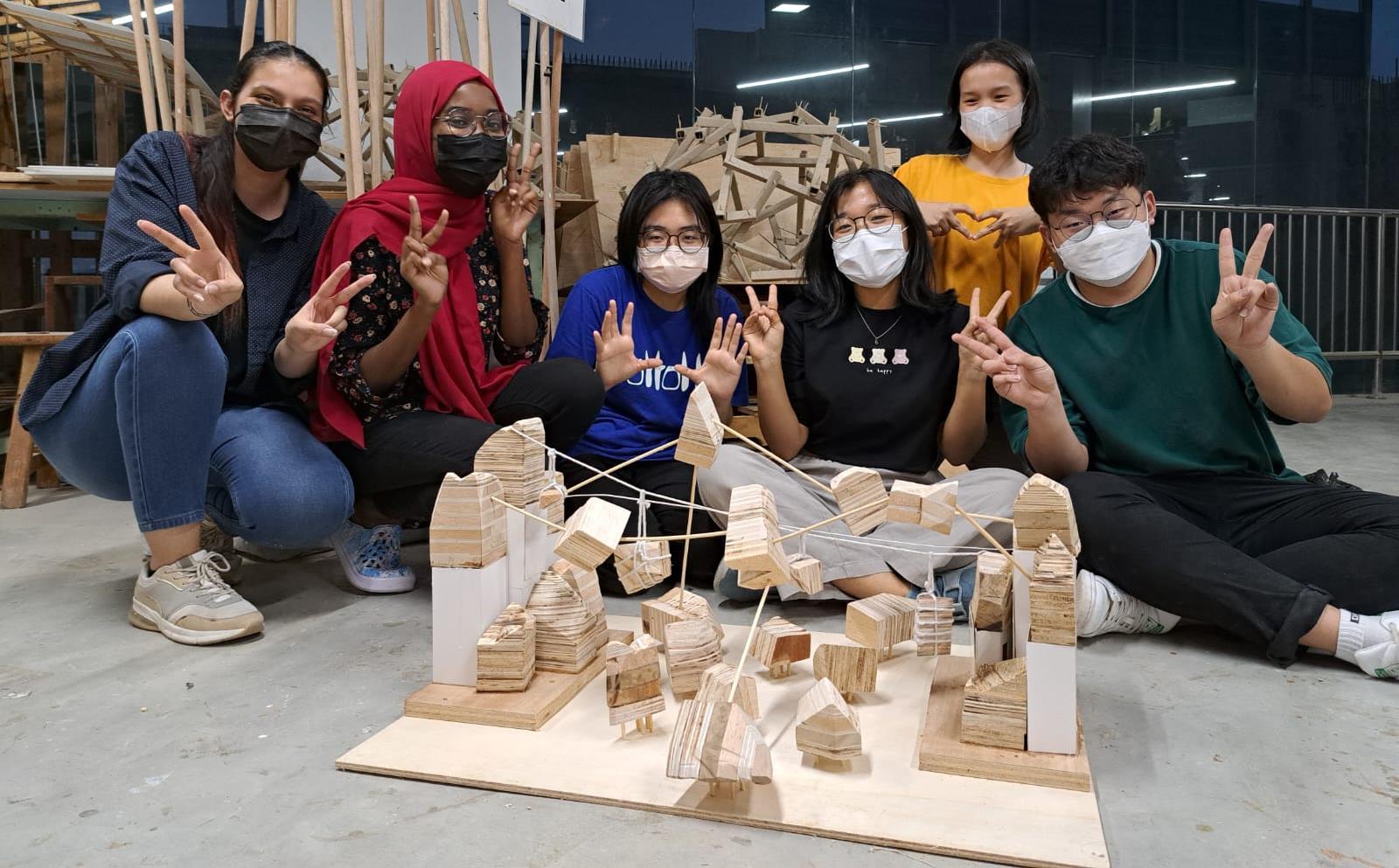

PROJECT 2 Body Architecture
INTRODUCTION
P2: Body Architecture, the close-knit relationship of the experience of human towards space, with heightened experience to observe the relativity towards the change of scale
Workshop P2a | Focus on anthropometric study, analyzing human bodies and its movement to make sense of required dimensions to craft the base form of Spatial Apparatus
Workshop P2b | Field-study of the given body-spatial envelop, with extended study that operate the base-form to react towards the relativity of changes of spatial scale: one-self to object, one-self to a space: in , on , in-between
Workshop P2c | A tectonic study and that translate paper board Spatial Apparatus into skeletal frame, crafting 1:1 Spatial Apparatus with wooden framing
Workshop P2a
focus on anthropometric study, analyzing human bodies and its movement to make sense of required dimensions to craft the base form of Spatial Apparatus
Workshop P2a
Student to start with adapting a base form inspirefromaportionof previousmassingmodeland make it with cardboard into 1:1 to human
With anthropometric study : sketch and observe and analyzing dimension, student shall develop an understanding and ideate how these 1:1 cardboard model could be fitted / carried / attached with it
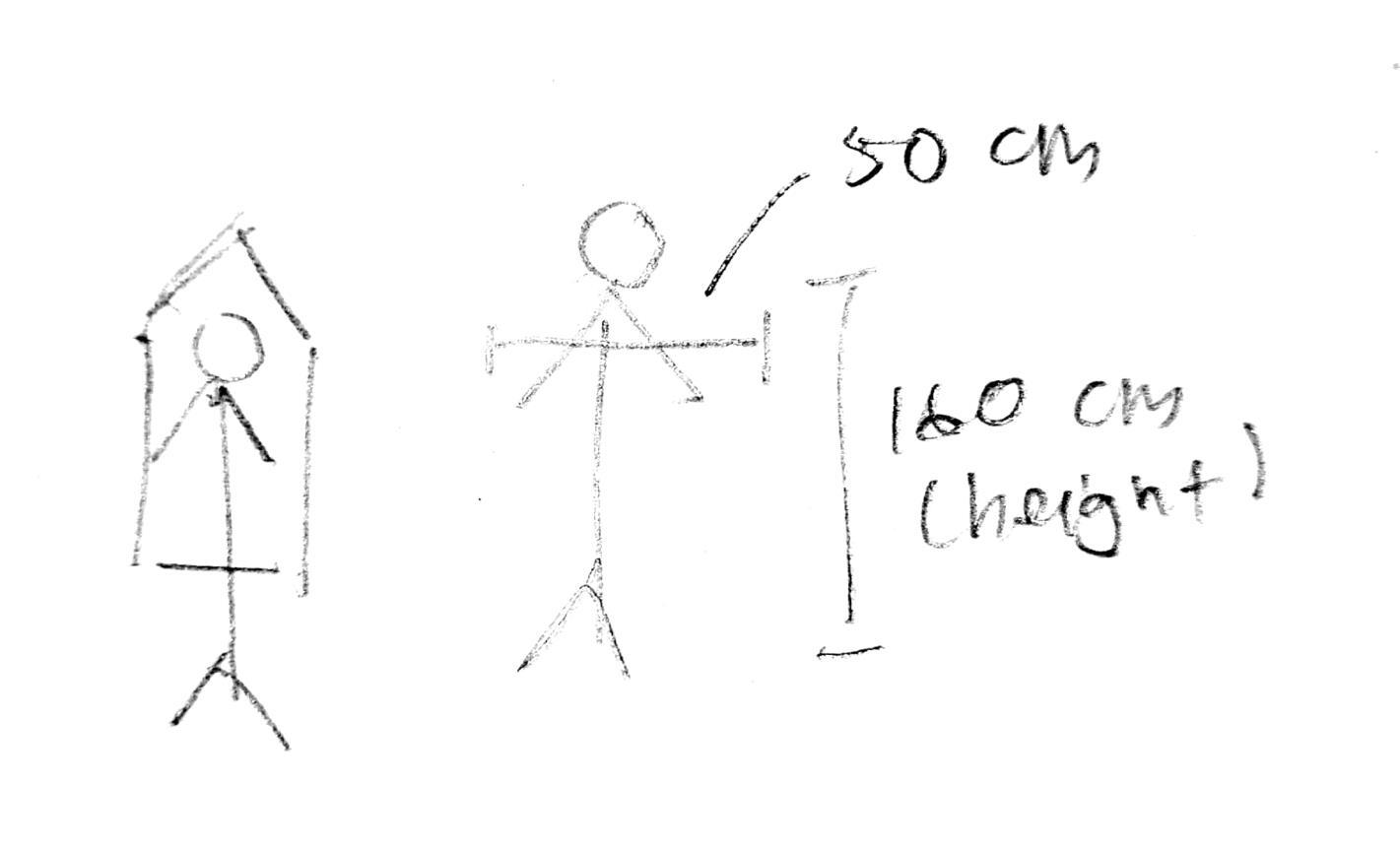
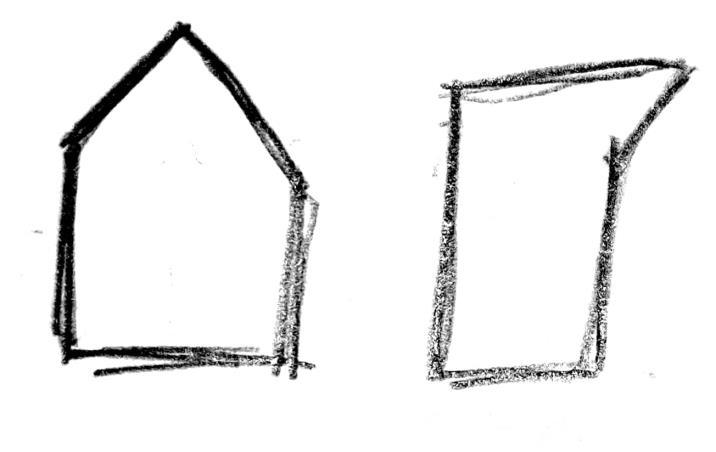
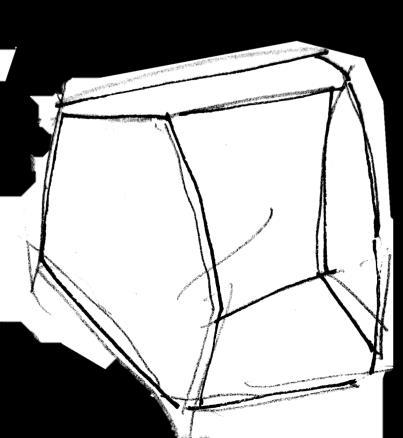
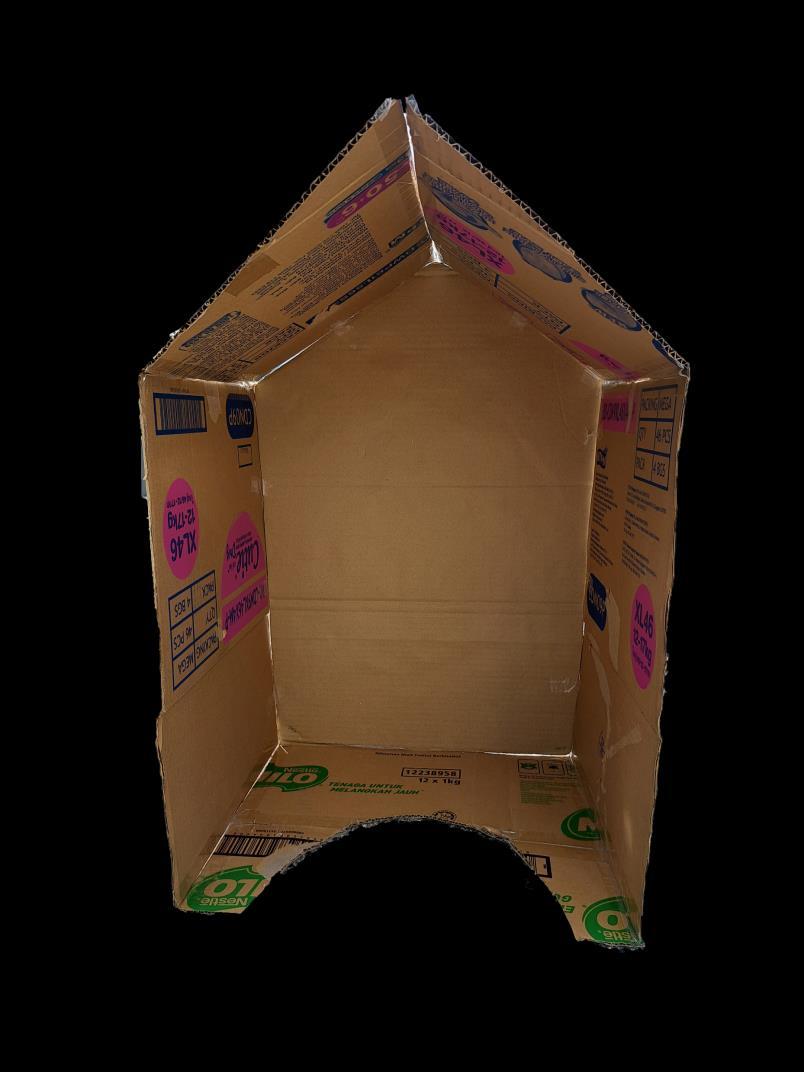
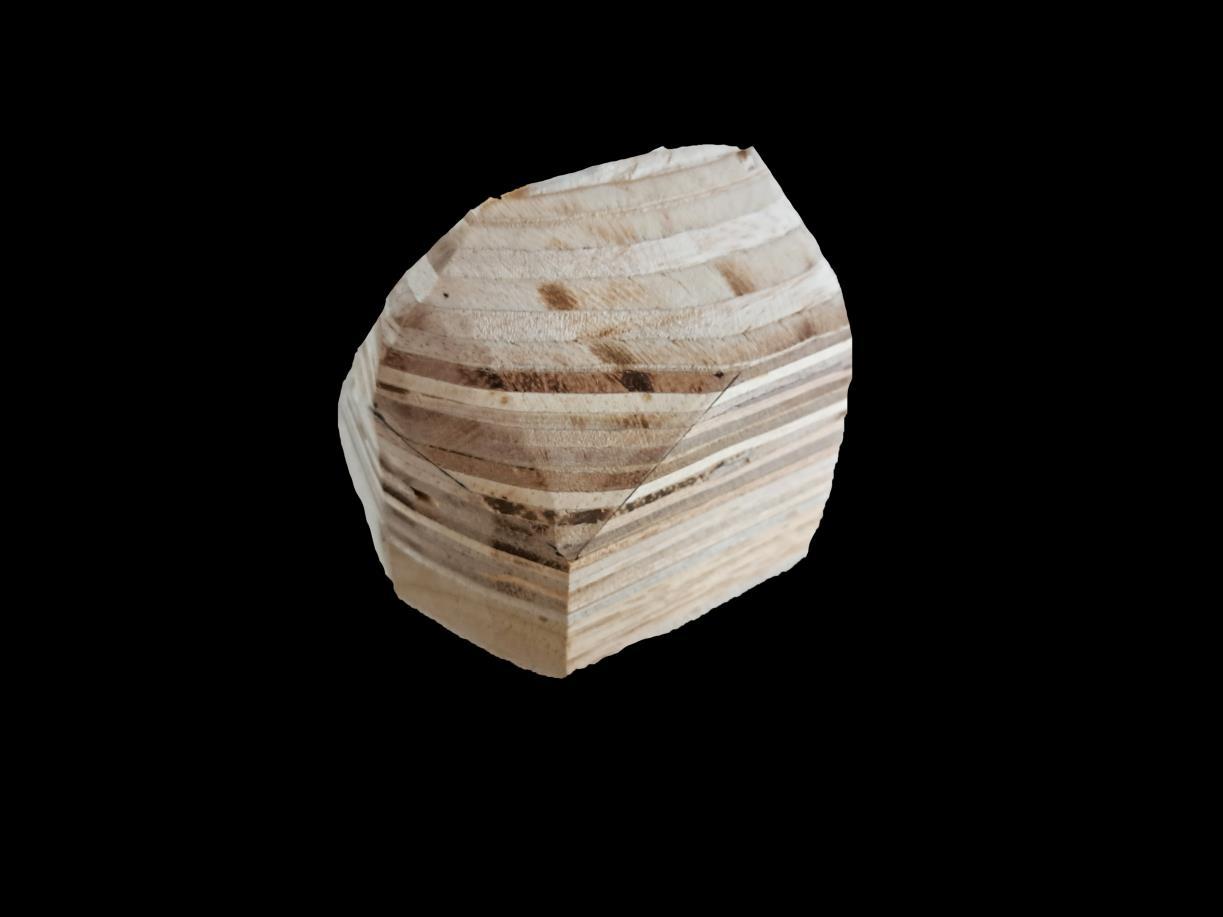

Workshop P2b
Field-study of the given body-spatial envelop, with extended study that operate the base-form to react towards the relativity of changes of spatial scale: one-self to object, oneself to a space: in, on, in-between
Workshop P2b To map and locate

Workshop P2b
Function : Resting hand and touching railings
WHERE WERE YOU : Dayabumi Complex Bridge at Kang River
HOW DO YOU OPERATE : My initial cardboard has no support and no holes for the hand, I added a square hole so my arms could pass out of the box
WHAT ACTION DID YOU MAKE & WHY : I hold the railings in the bridge to make my body steady while enjoying the merdeka tower
Function : Observing people passing by

WHERE WERE YOU : Jalan sultan, city center, specifically on a small hallway where people pass by
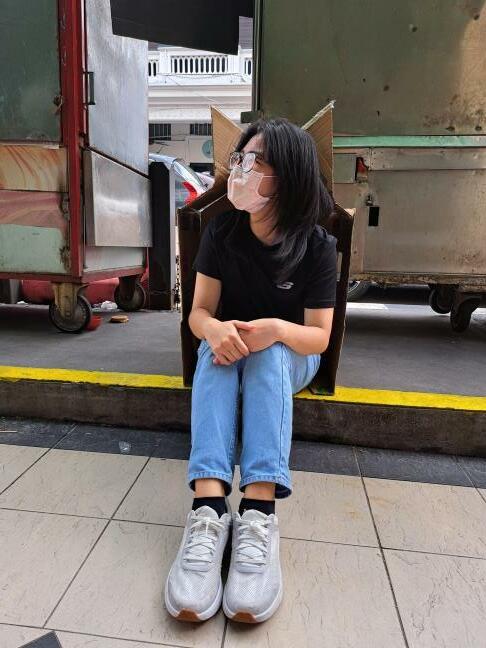

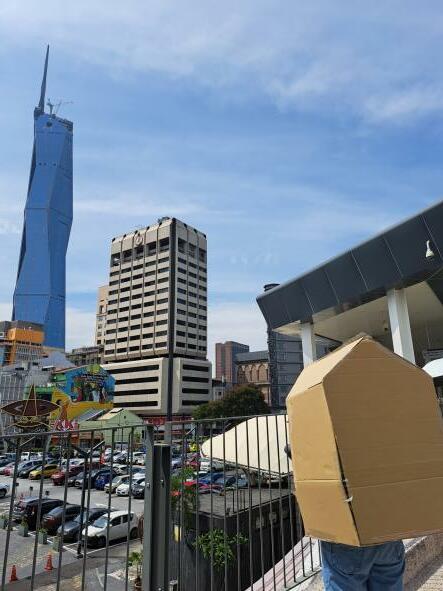
HOW DO YOU OPERATE : I cut out the head part of the cardboard and fold it to create a space for my head to look
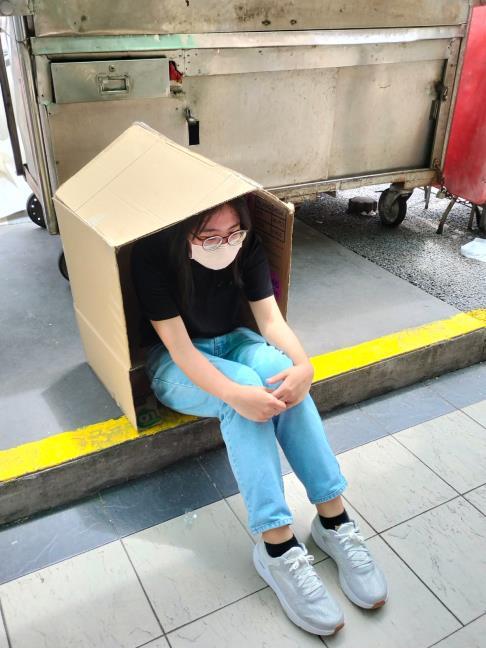
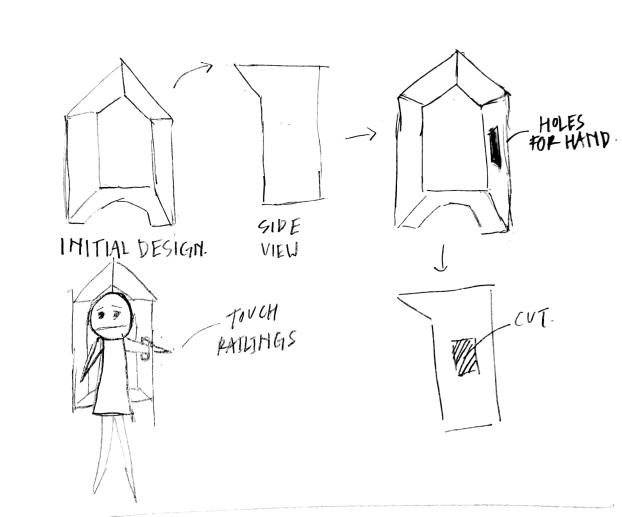
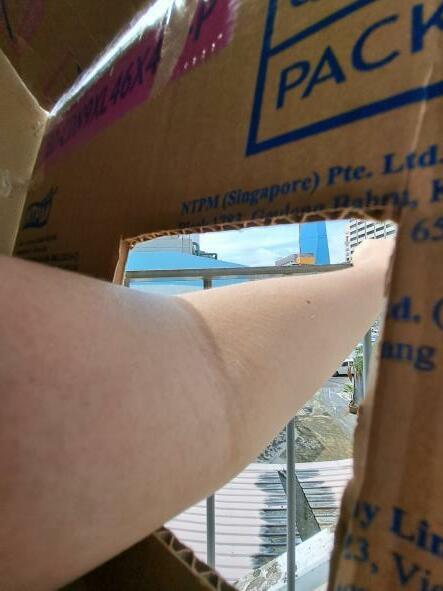
WHAT ACTION DID YOU MAKE & WHY : I sat down on the sidewalk of the hallway to enjoy the view of people passing by as it is interesting to see people walking by minding their own business, i cut the head part so i can get a clear view of the people passing by
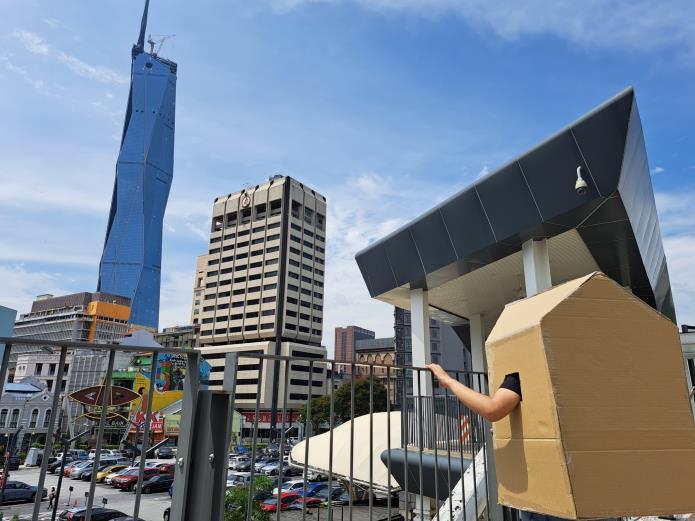
Workshop P2b
Function : Support cardboard
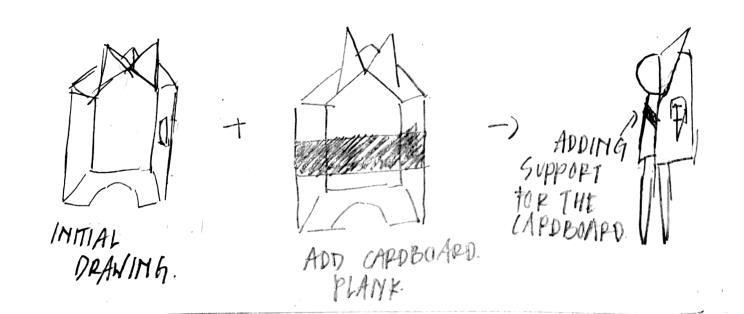
WHERE WERE YOU : REXKL
HOW DO YOU OPERATE : I added a support in front of my cardboard as I will be standing while enjoying the wind that touches my skin
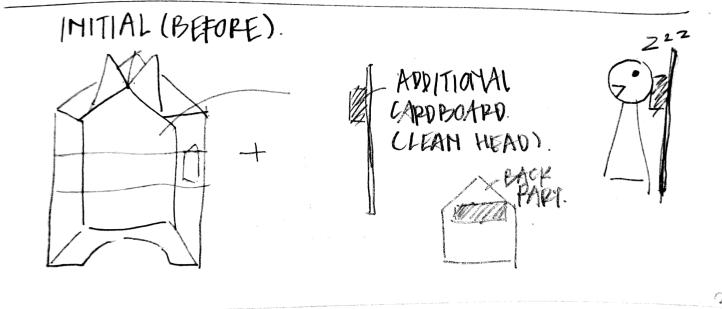
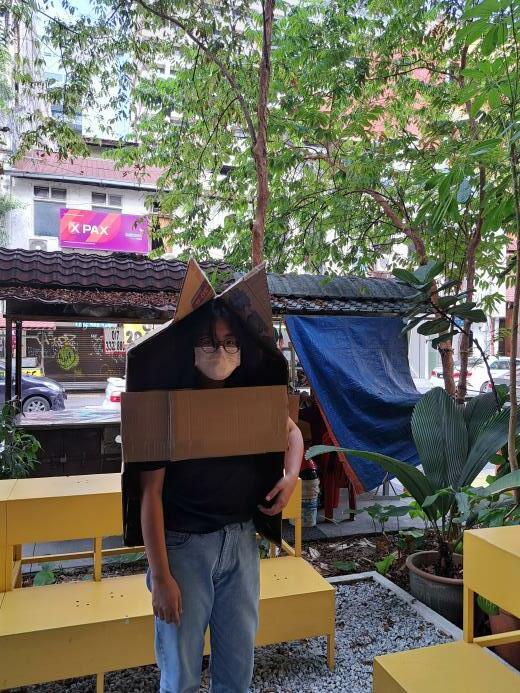
WHAT ACTION DID YOU MAKE & WHY : The support added helps me to stand still without the need to use my hand to hold it as I wanted to stand and enjoy the wind.
Function : Resting head to enjoy the view
WHERE WERE YOU : Alleyway of pasar karat
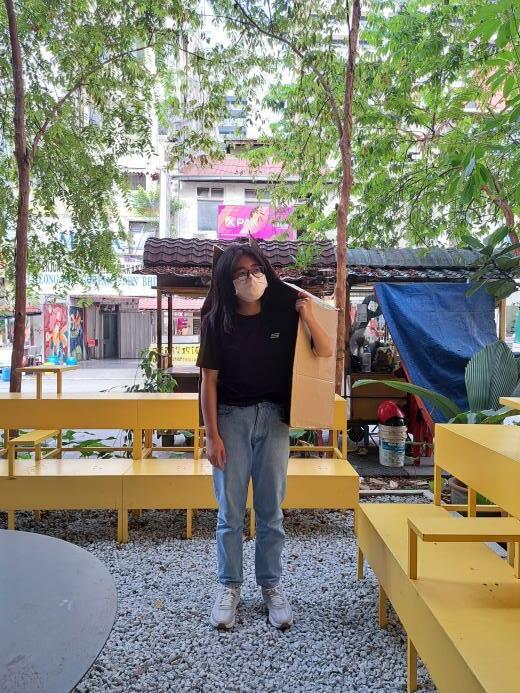
HOW DO YOU OPERATE : I added a block behind my head so i could lean back on the wall while enjoying the graffiti
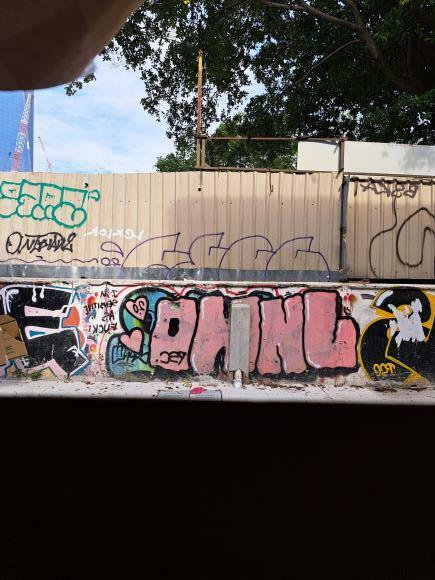
WHAT ACTION DID YOU MAKE & WHY : I lean back to rest my head inside the cardboard and use a wall to support my back so I could enjoy the street art
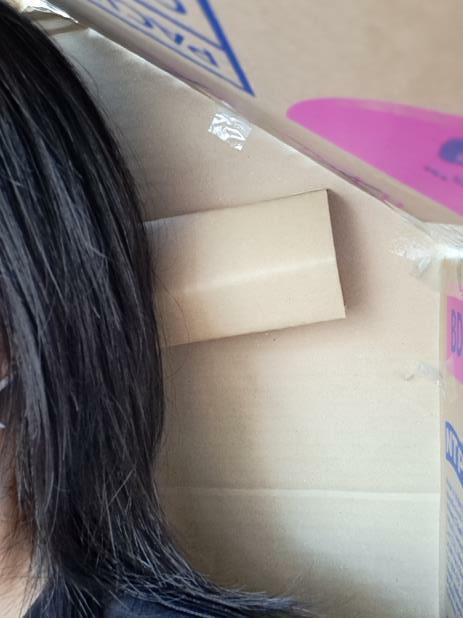
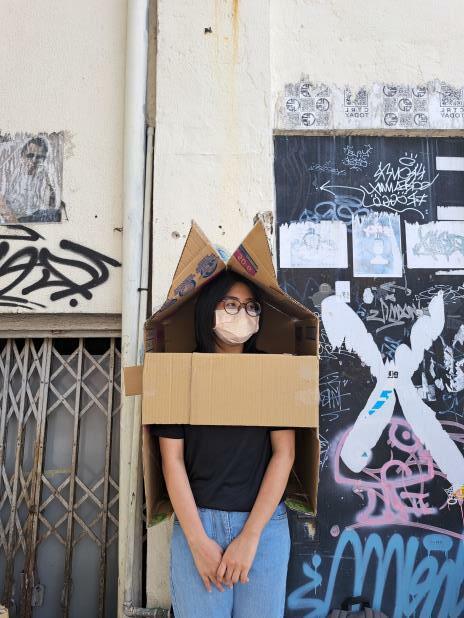
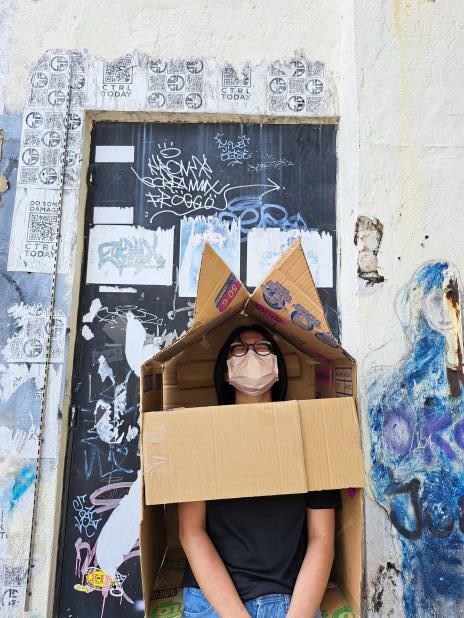
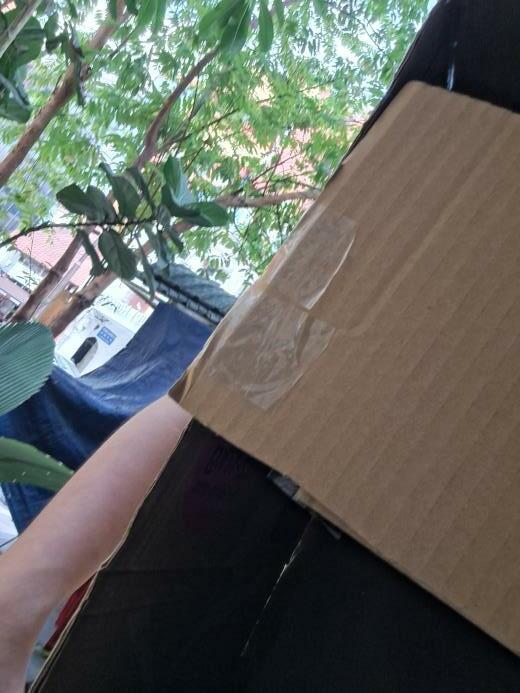
Workshop P2b
Function : Resting body
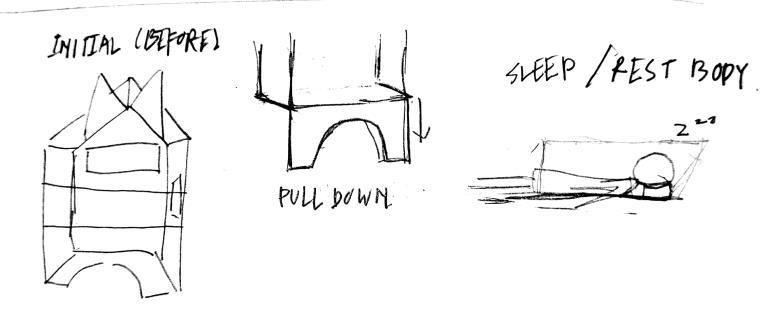
WHERE WERE YOU : LRT pasar seni station
HOW DO YOU OPERATE : I added a bigger gap at the bottom part of my card box so the back part lays flat on the ground
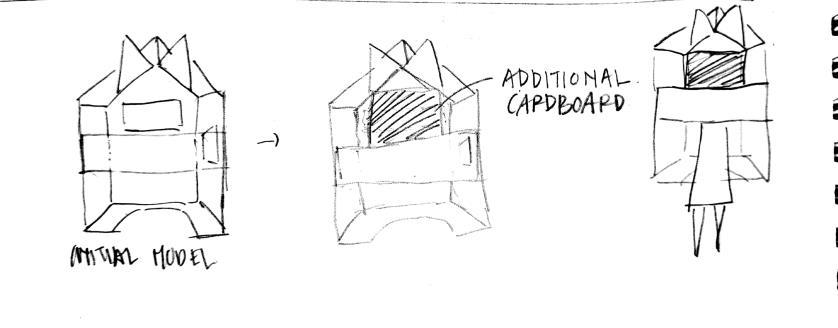
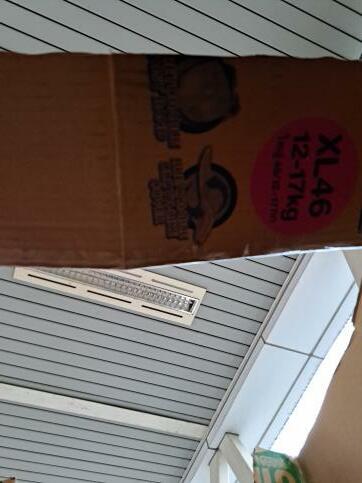
WHAT ACTION DID YOU MAKE & WHY : I lean down at the LRT station before going back home to rest my feet while waiting for the LRT
Function : Avoiding social interaction
WHERE WERE YOU : around LRT pasar seni Station
HOW DO YOU OPERATE : I added a bigger cardboard to cover my face
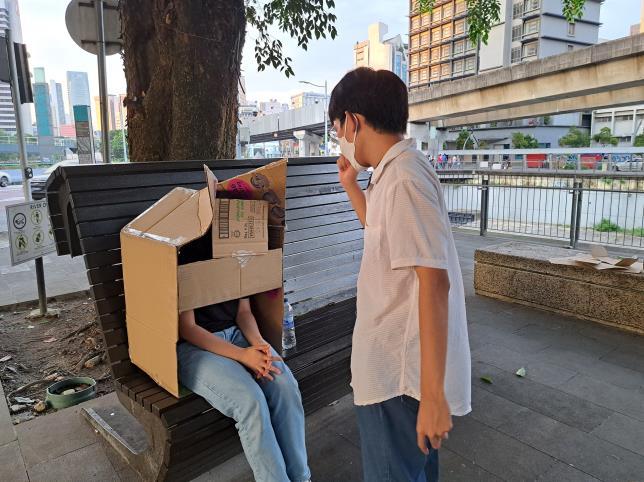
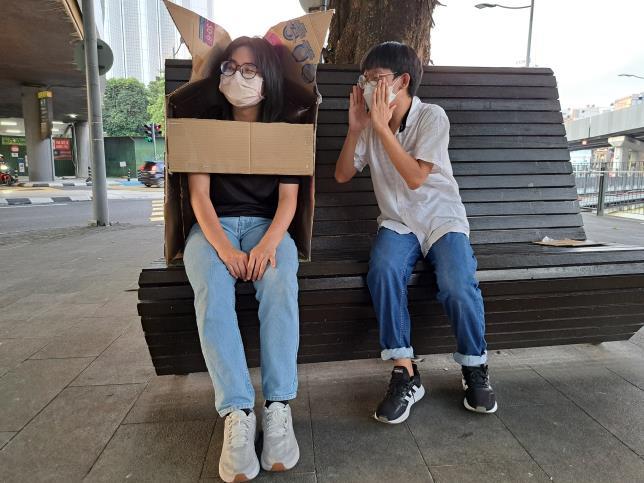
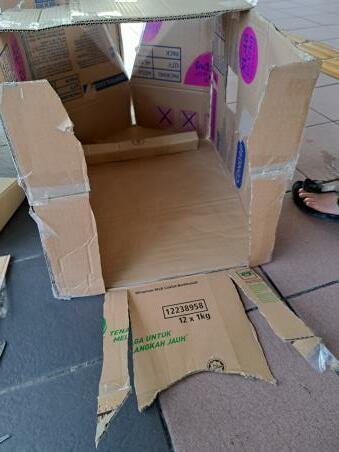
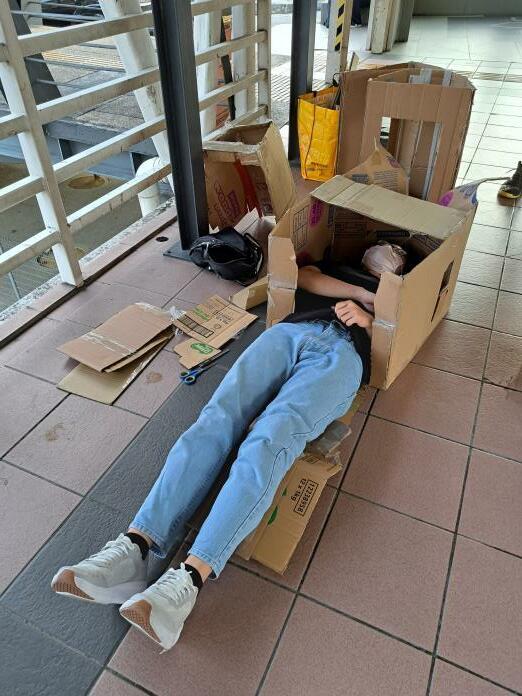
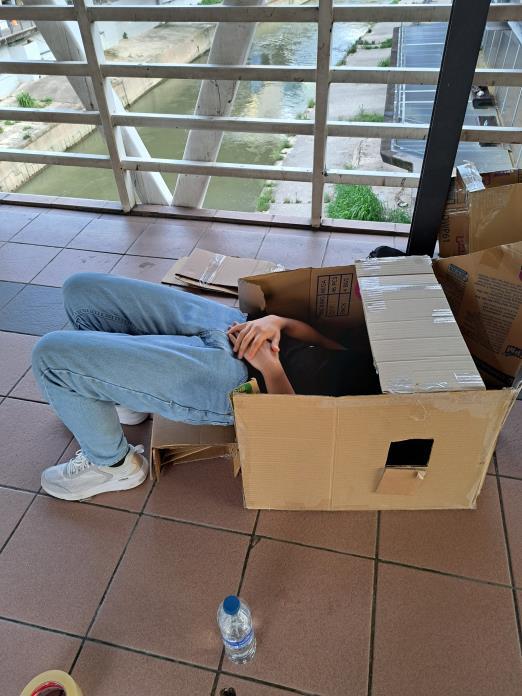
WHAT ACTION DID YOU MAKE & WHY : while waiting for the LRT station, I missed my train and have to wait for a little longer, because my mood was bad i had to avoid the scolding of people and also avoid social interaction as i am not in the mood to talk to someone
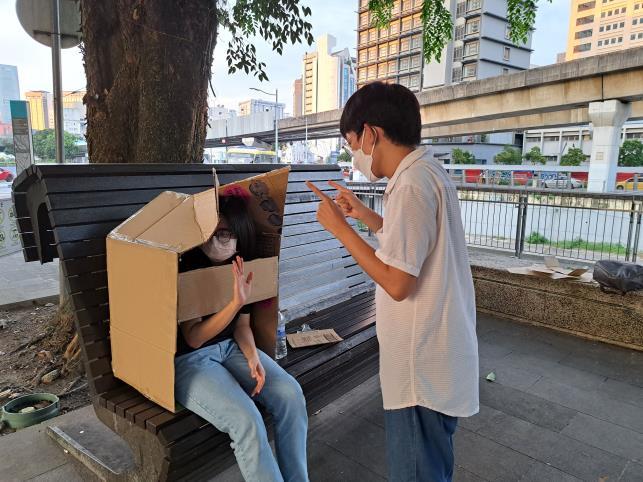
Reflection
learning outcomes
Matching out the device, the user and the spaces or surrounding to make the device fit into a certain situation, how an action from the user towards the device combined with the surrounding could change a certain device from the unable to able. During the workshop I learn a certain function that I wanted to do could be achieved by changing its form by adding, substracting or even displacing.
Workshop P2c
a tectonic study and that translate paper board Spatial Apparatus into skeletal frame, crafting 1:1 Spatial Apparatus with wooden framing
Workshop P2c Ideation of primary and secondary
Define primary structure and secondary structure to create the framing on uphold the Spatial Apparatus

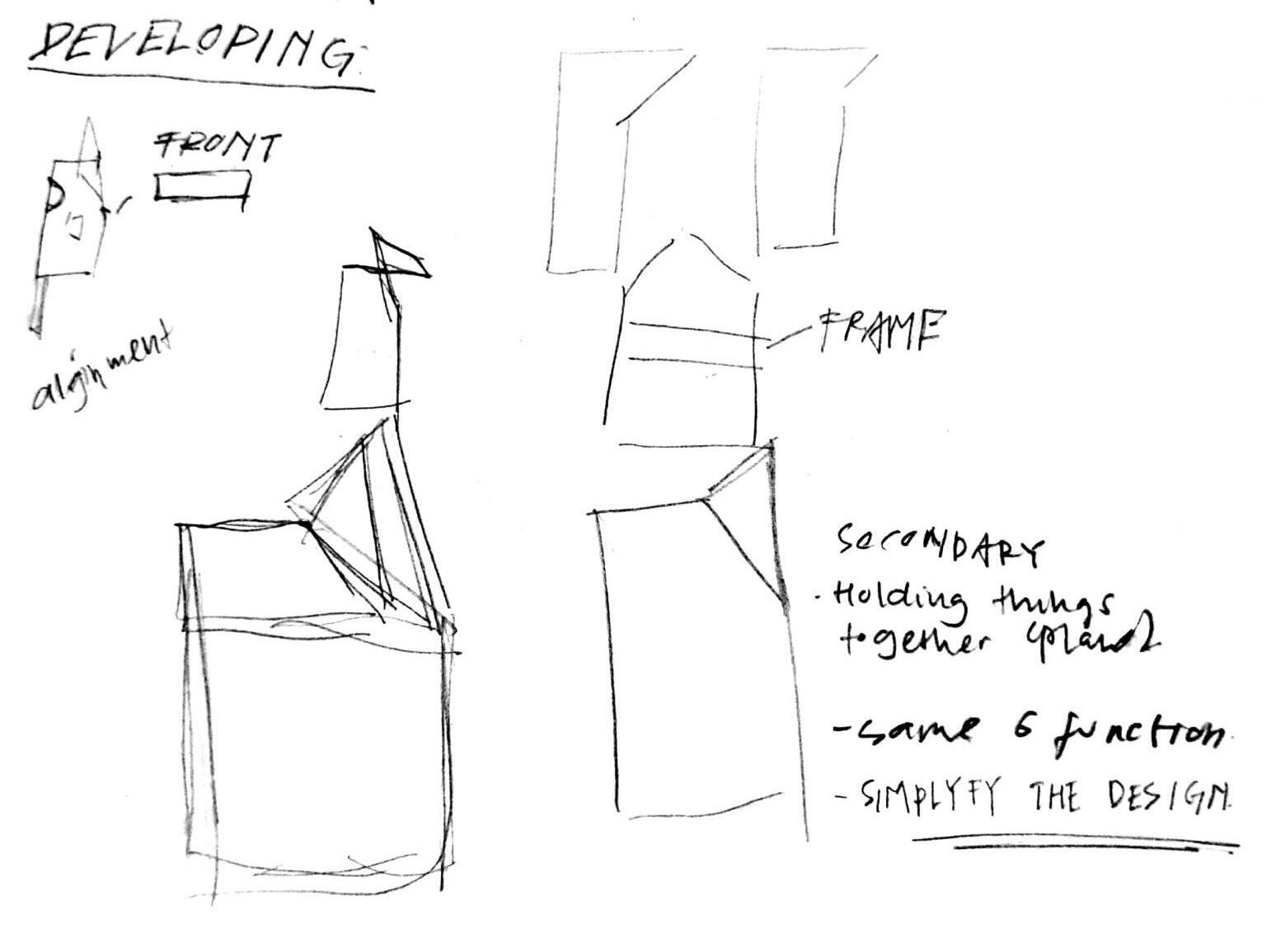
Workshop P2c Ideation of primary and secondary
Define and map the forces or moving forces applied on Spatial Apparatus, and how you would strengthen the forces applies, or how to allow movement on specific part of the device
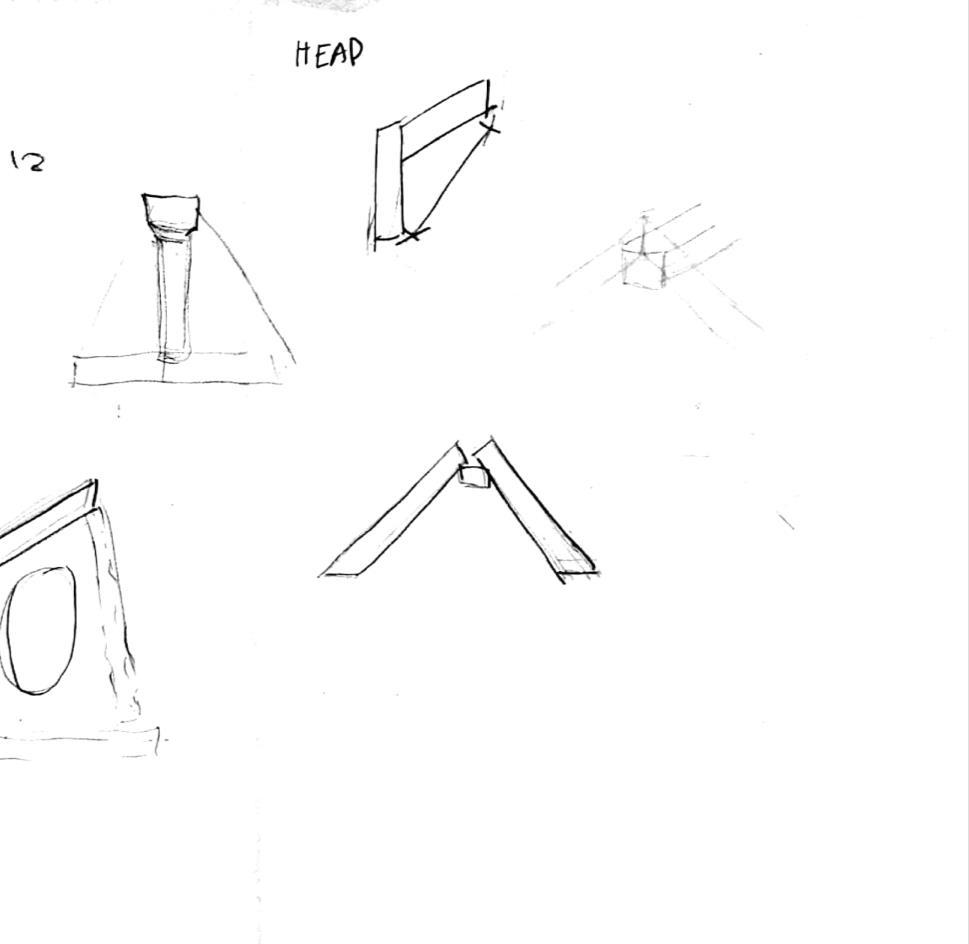
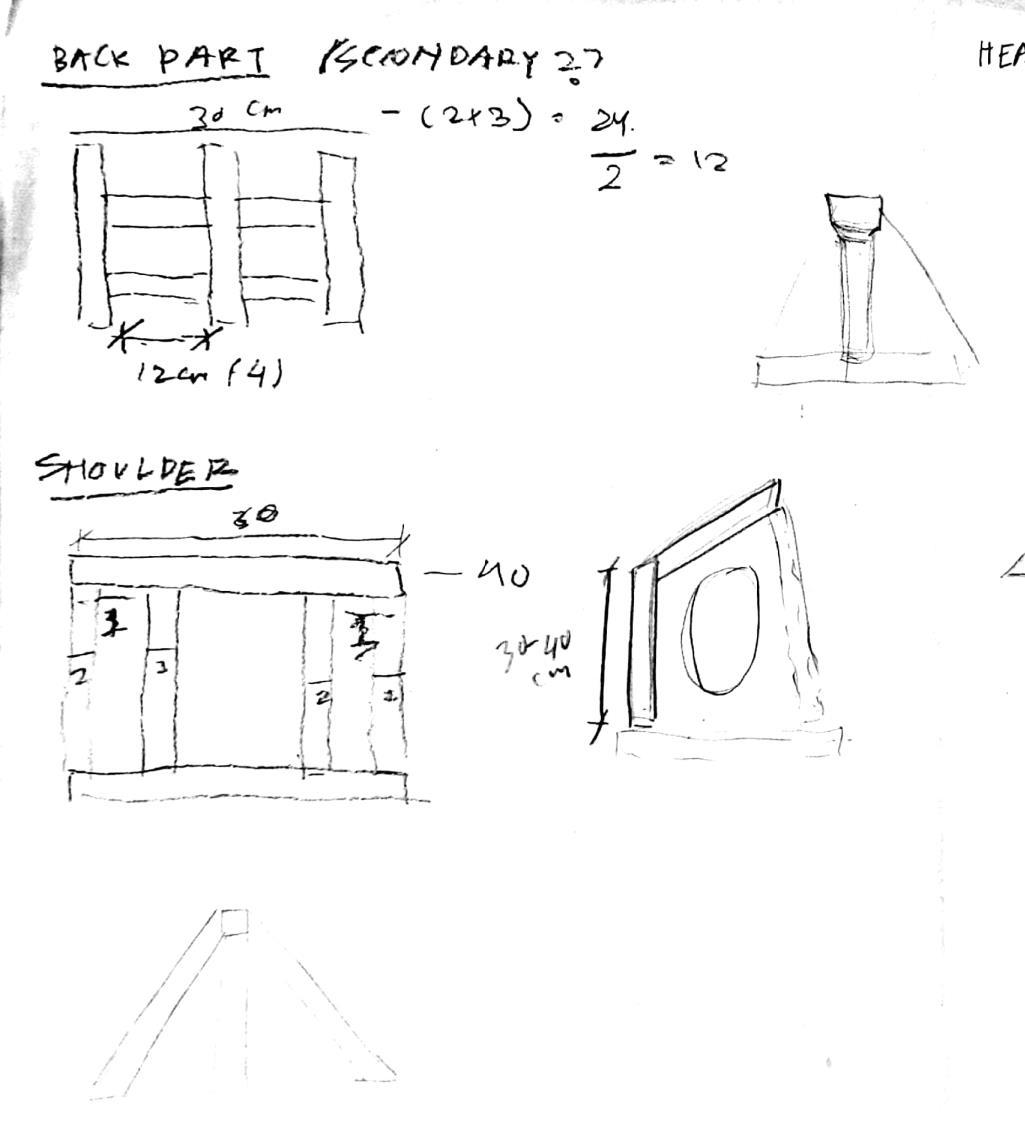
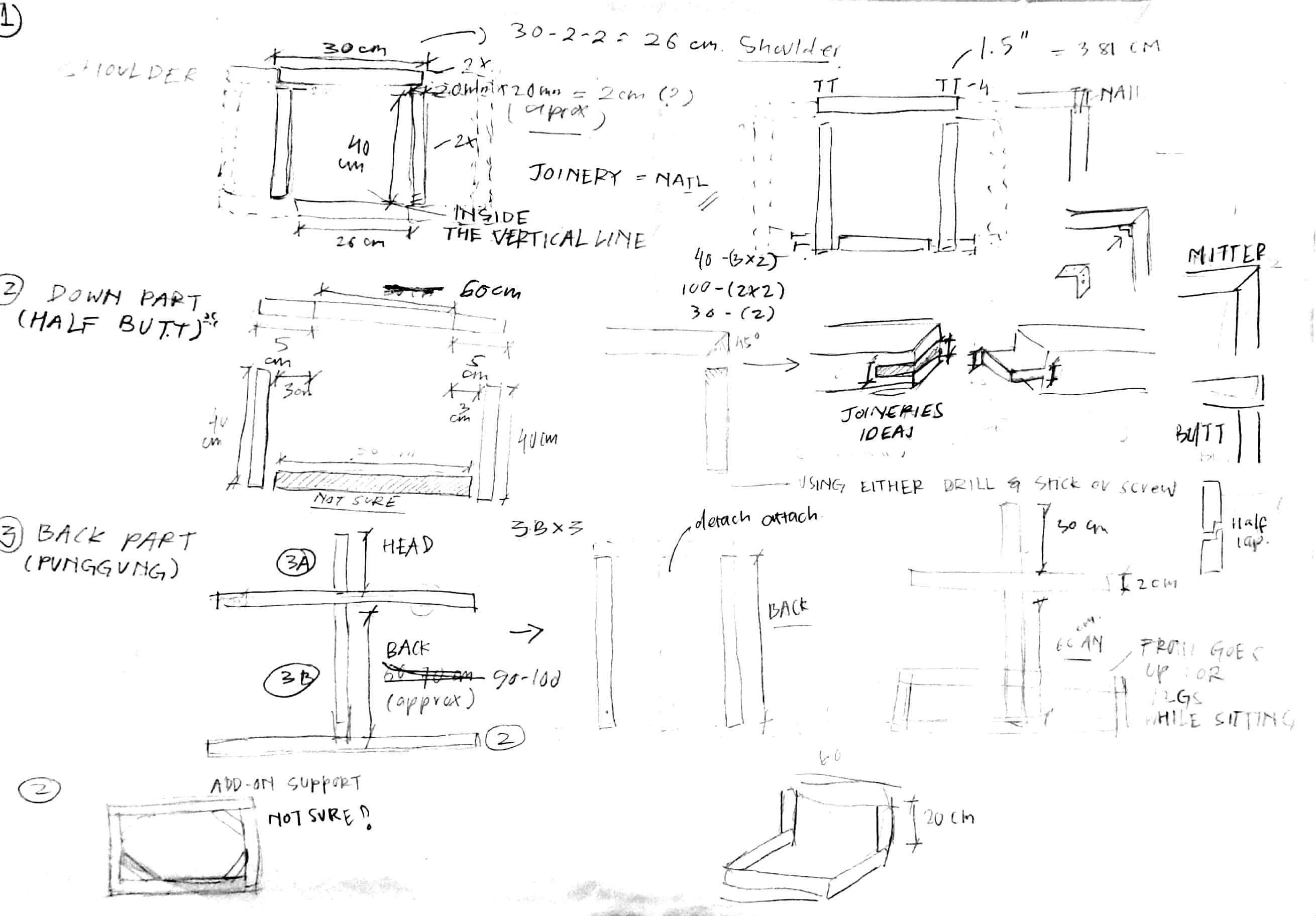
Workshop P2c 1:5 Model
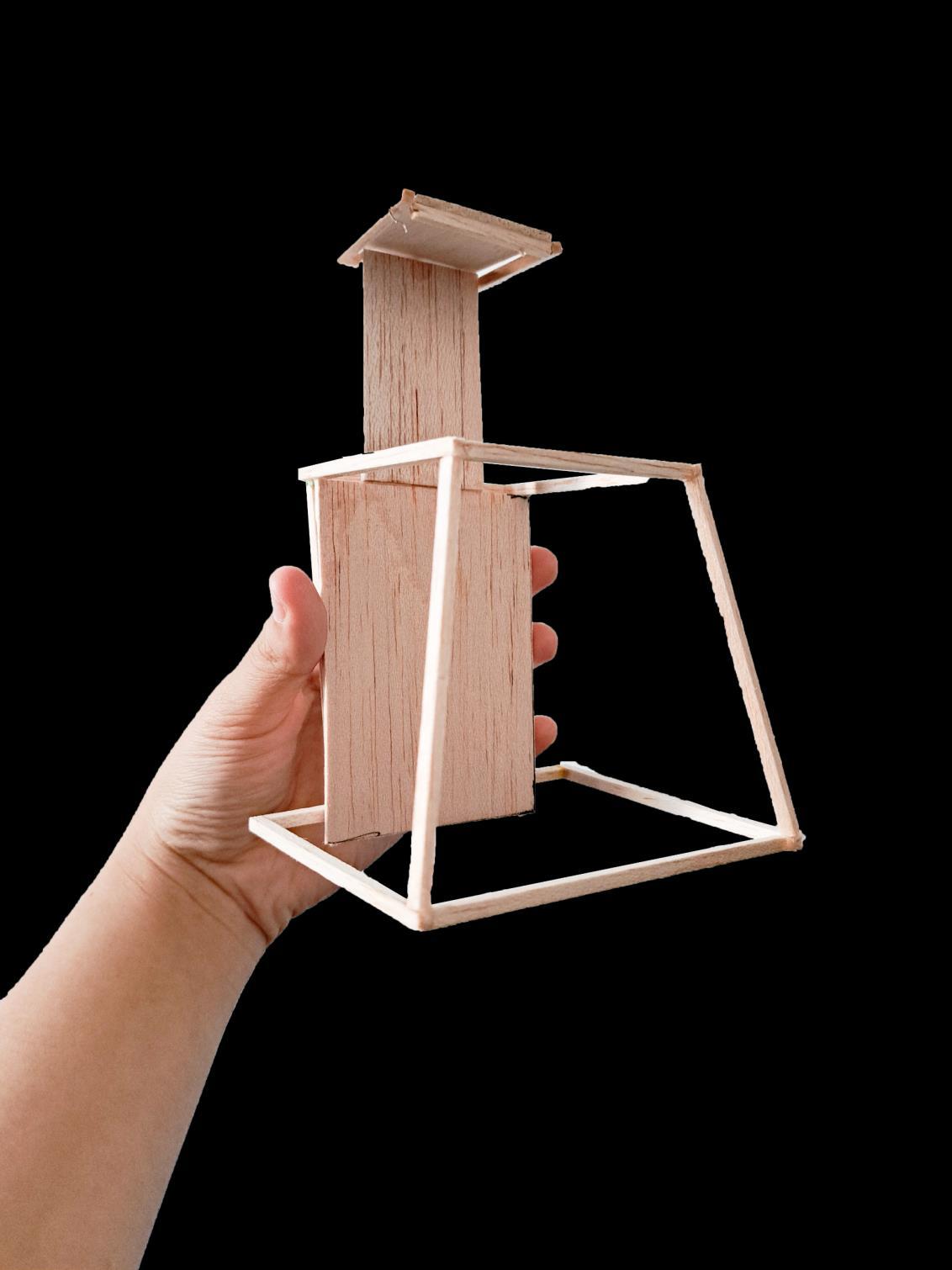
First Model
First rough idea of how my 1:1 model would be, I made it complex and at the end I decided to not use this prototype (idea)

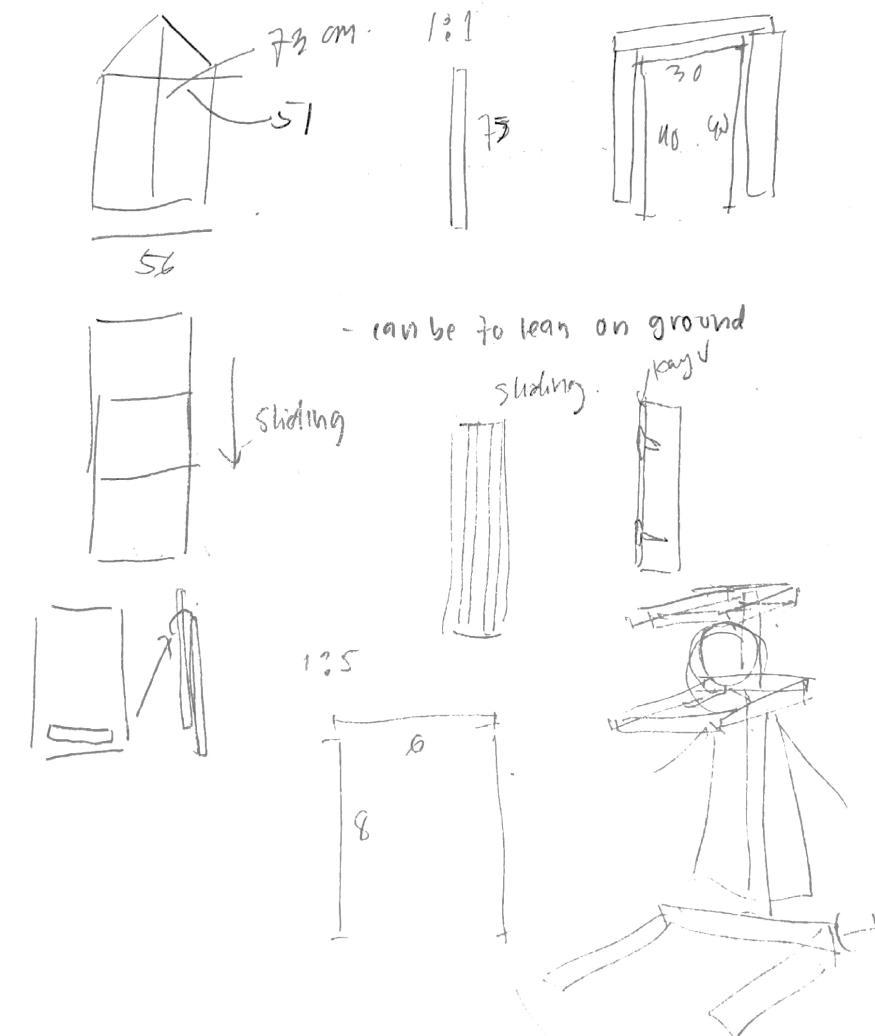

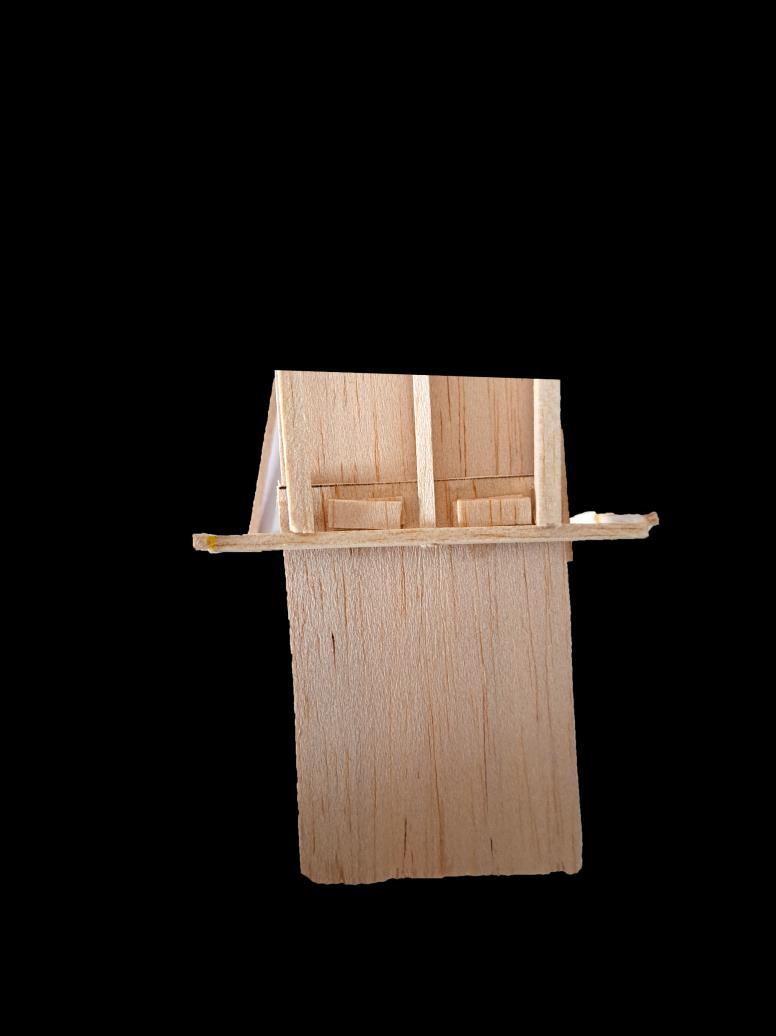
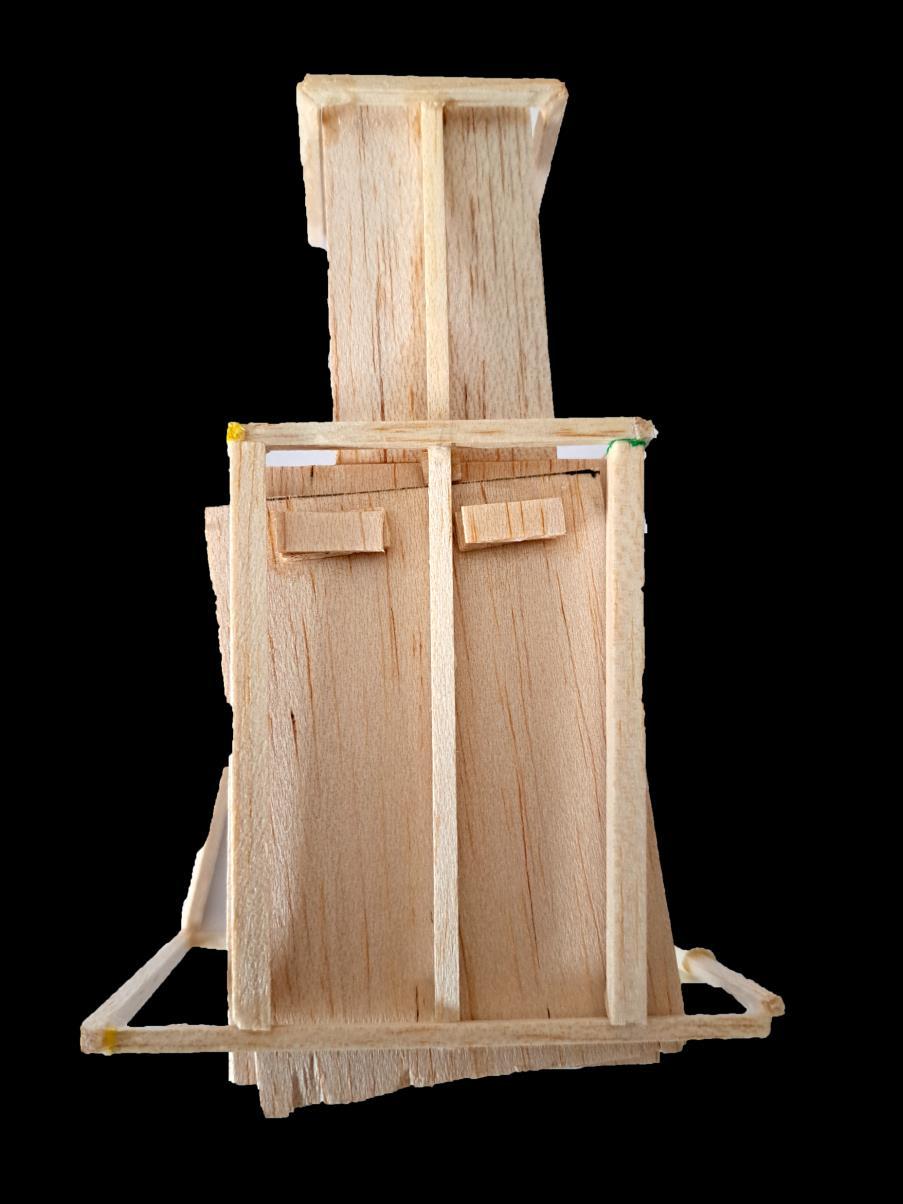
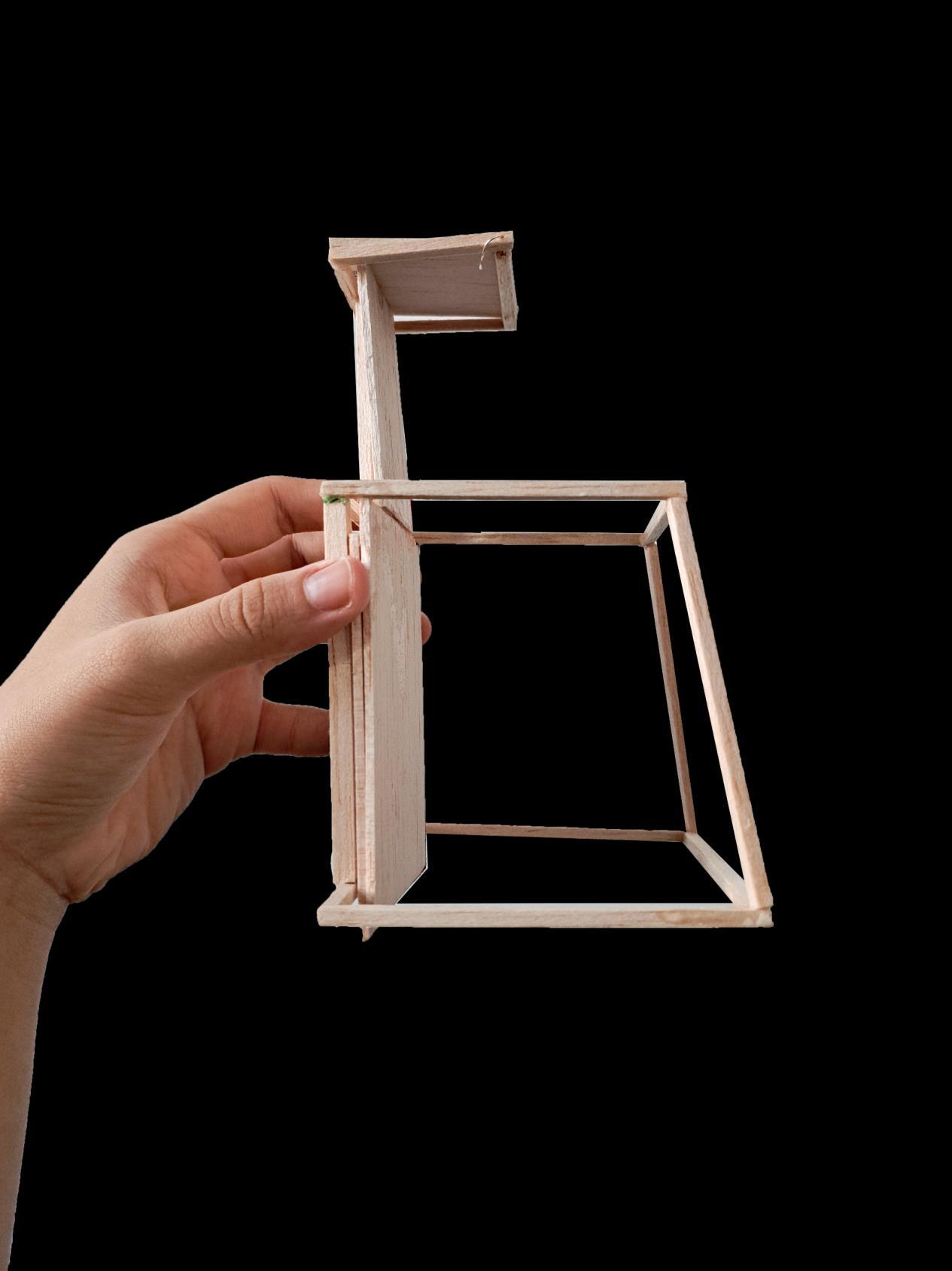
Workshop P2c 1:5 Model
Second model idea was to make it simple and pretty much removing the unnecessary and bring back the shapes of the original model
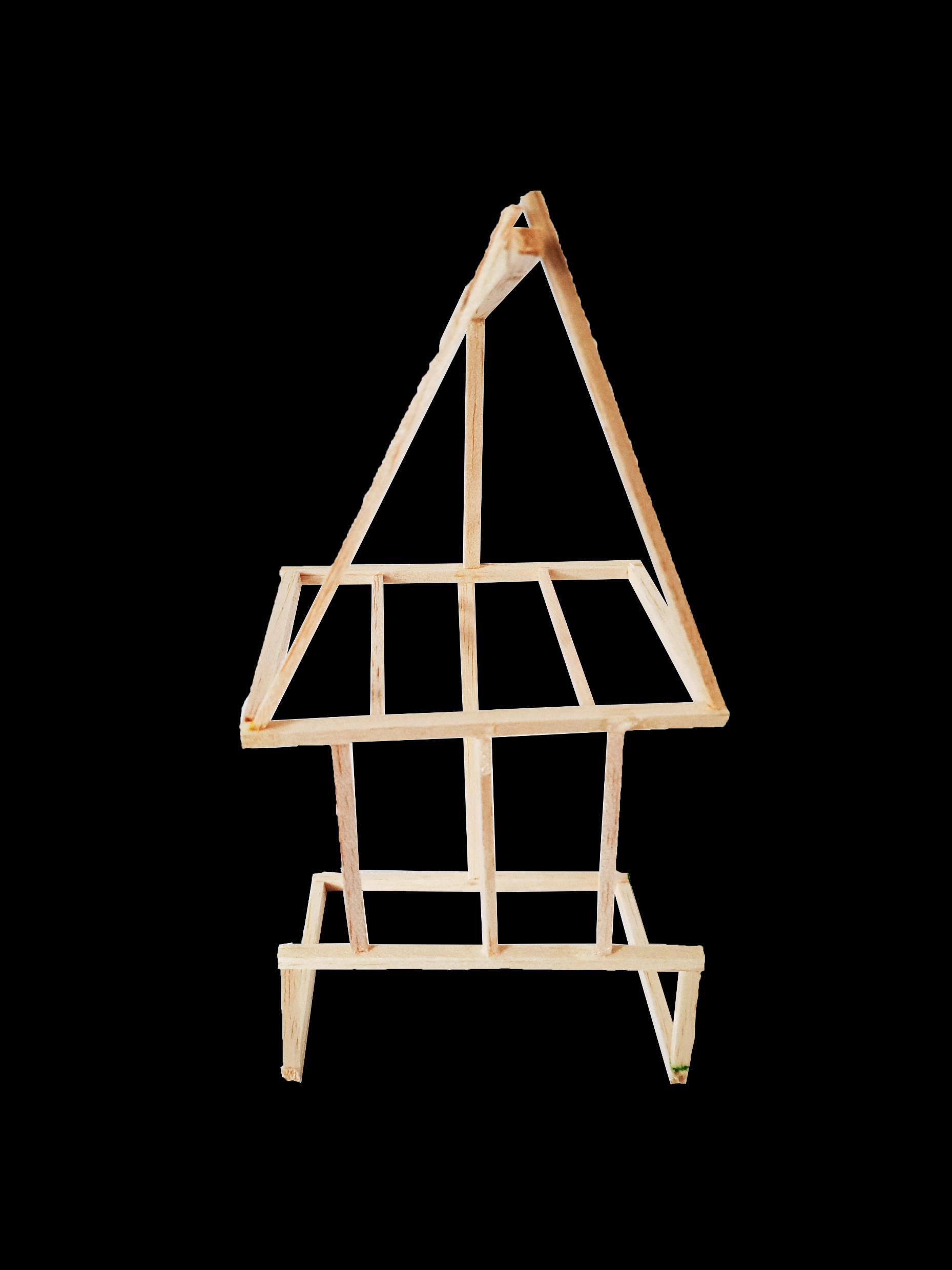
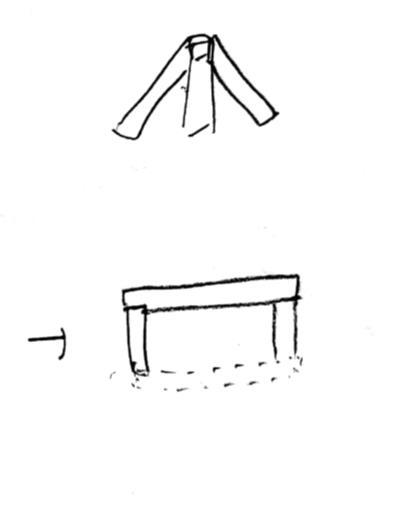
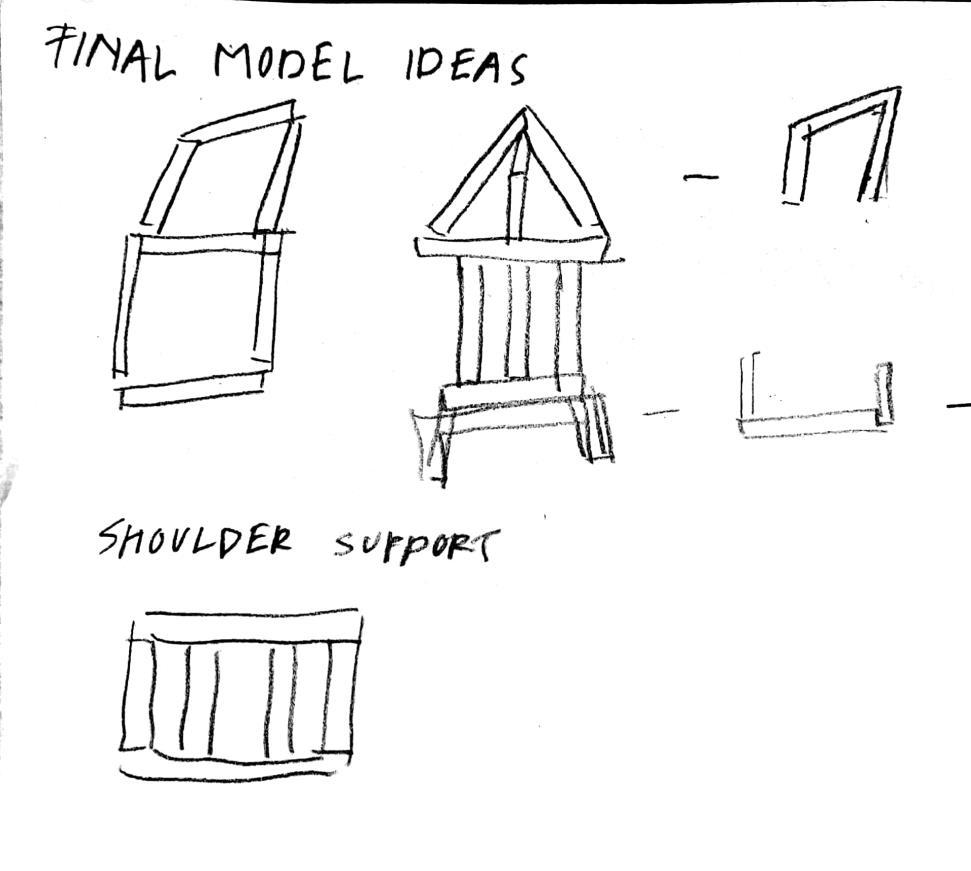
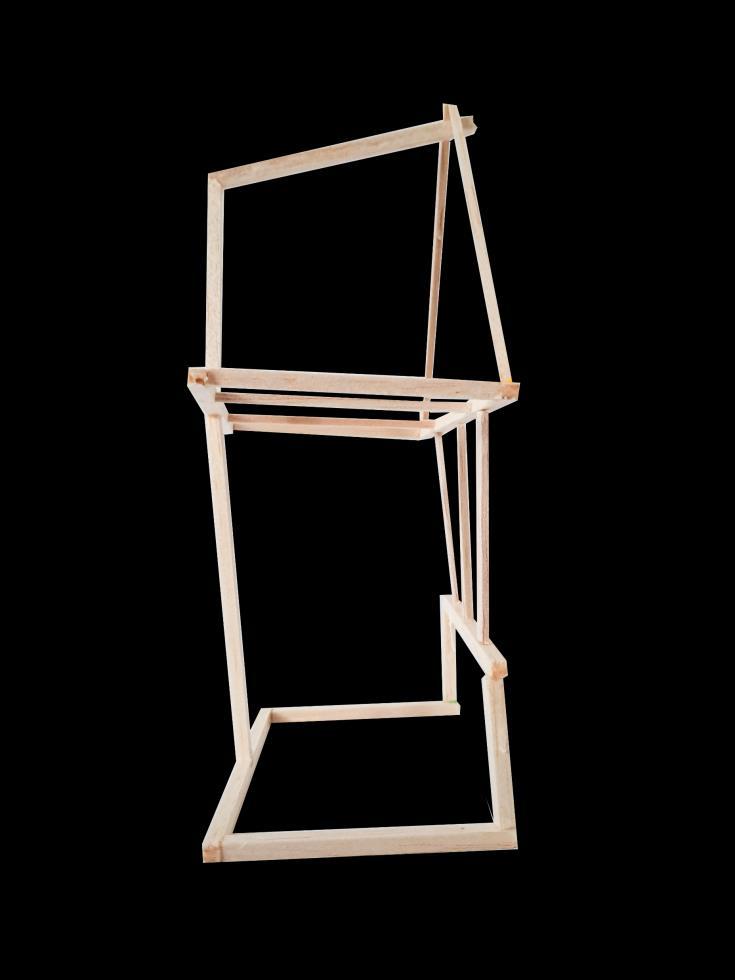
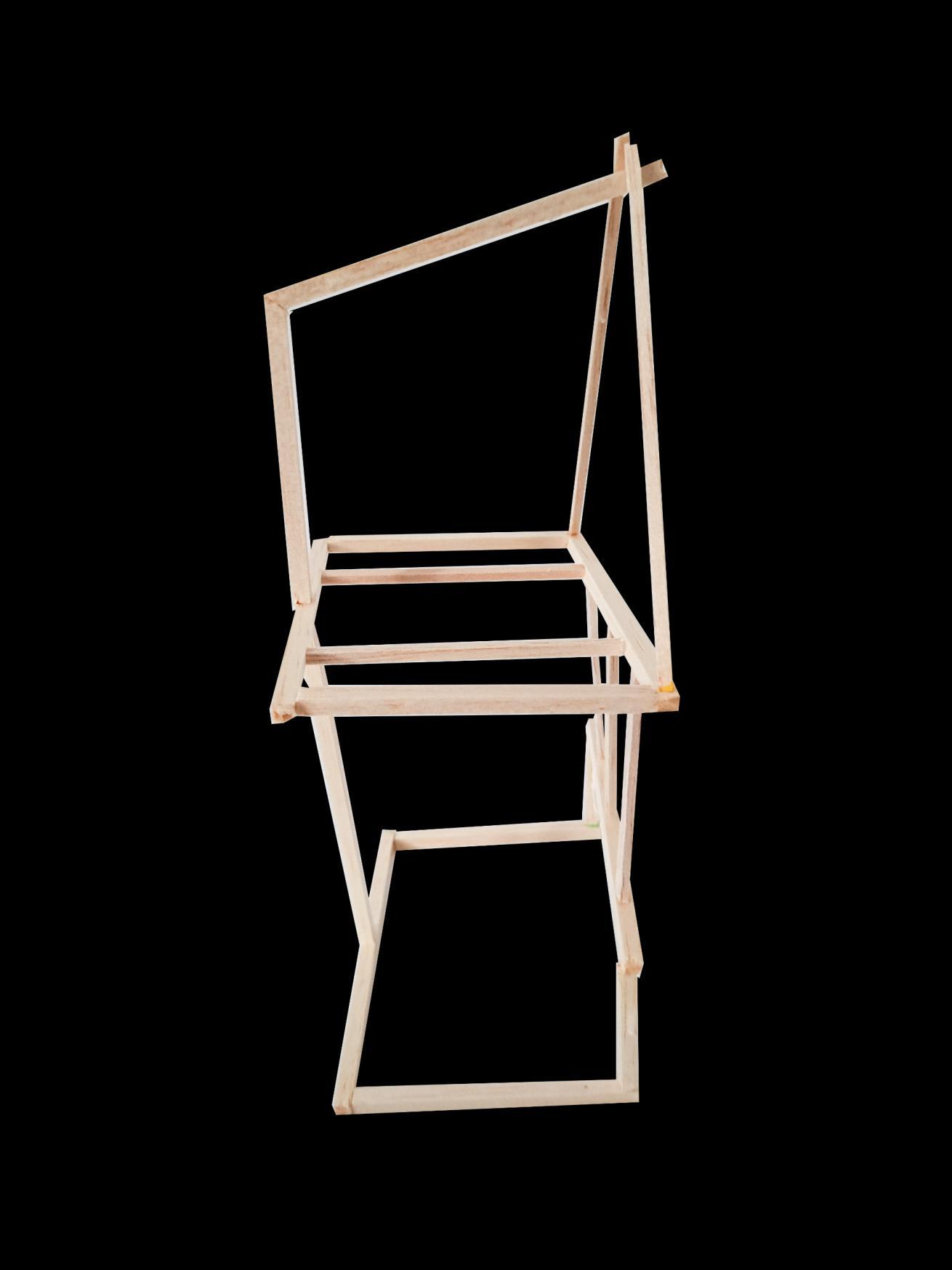
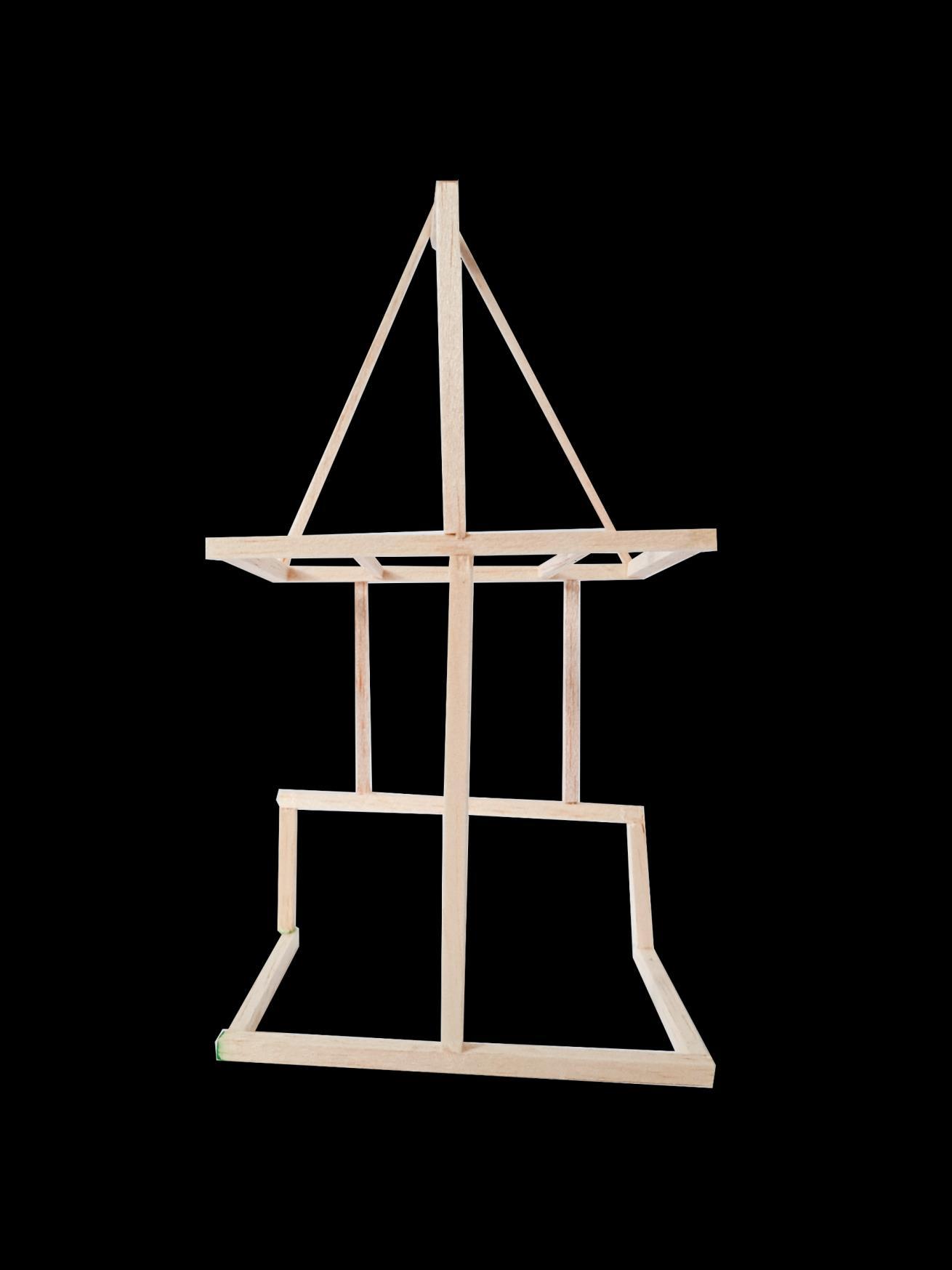
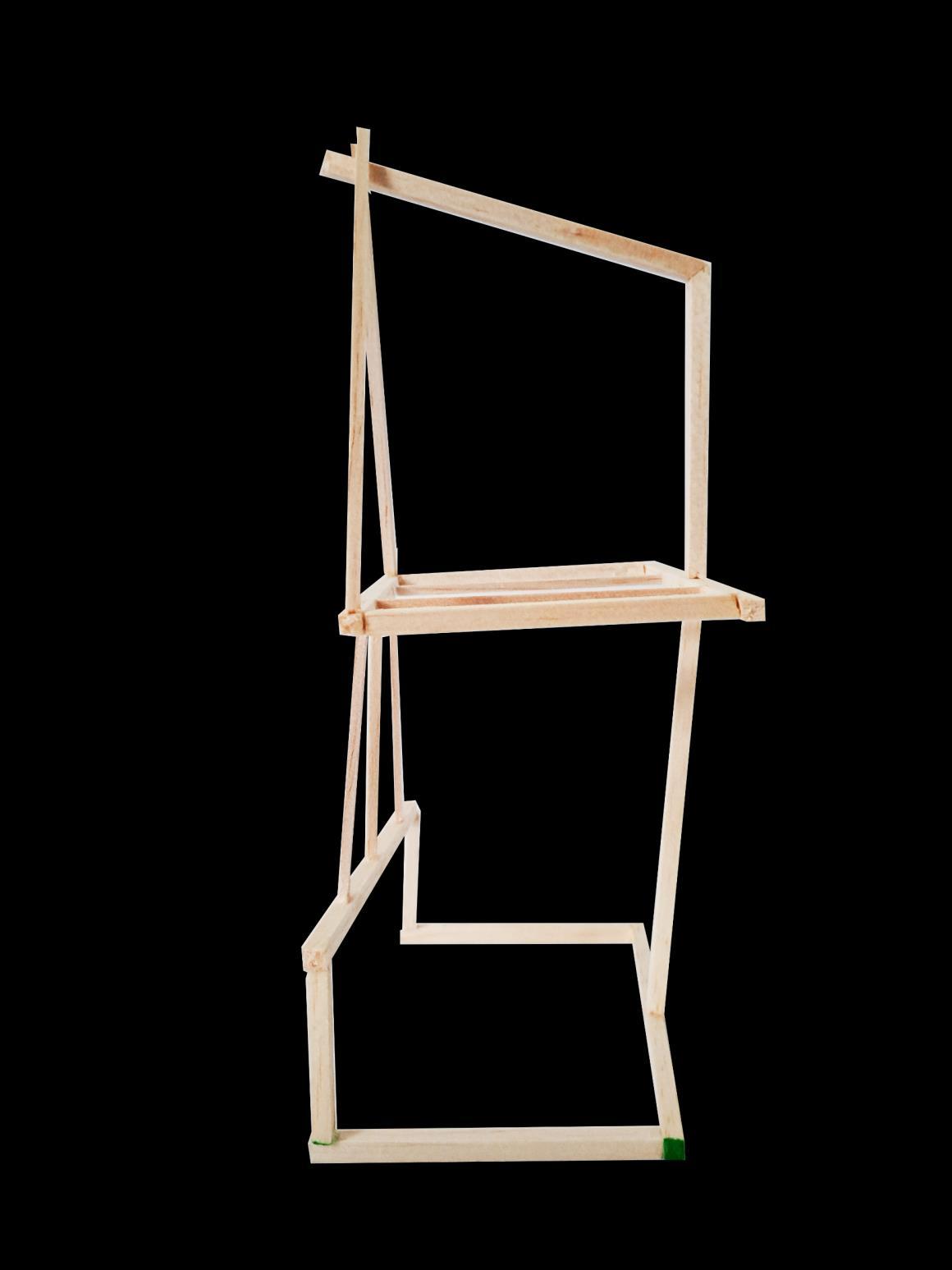
Workshop P2c 1:1 Model Final Model
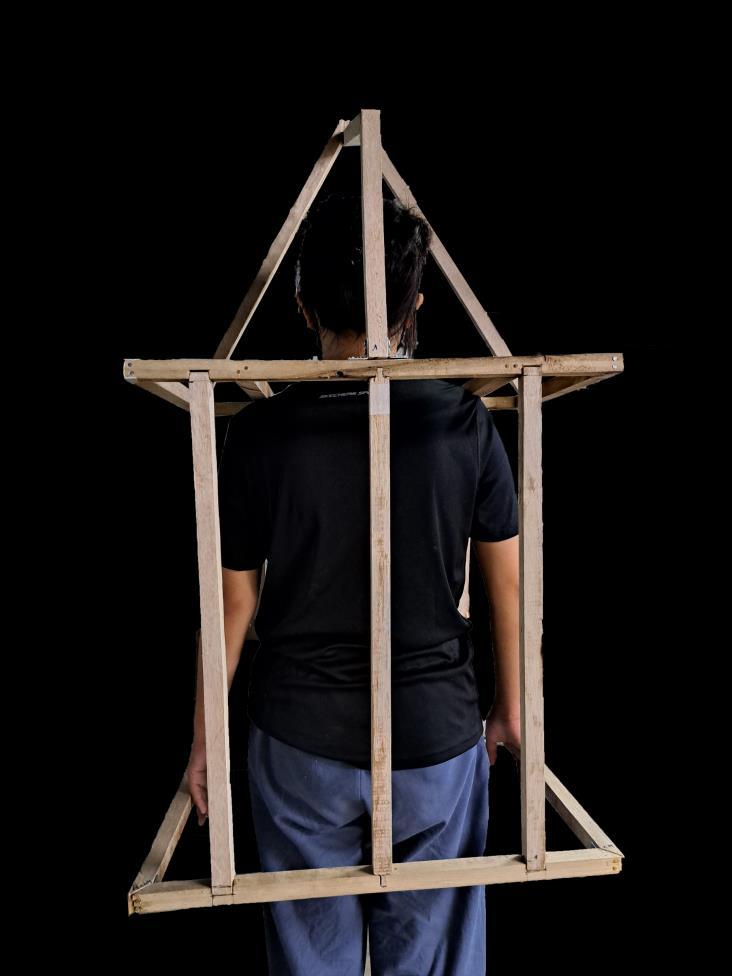
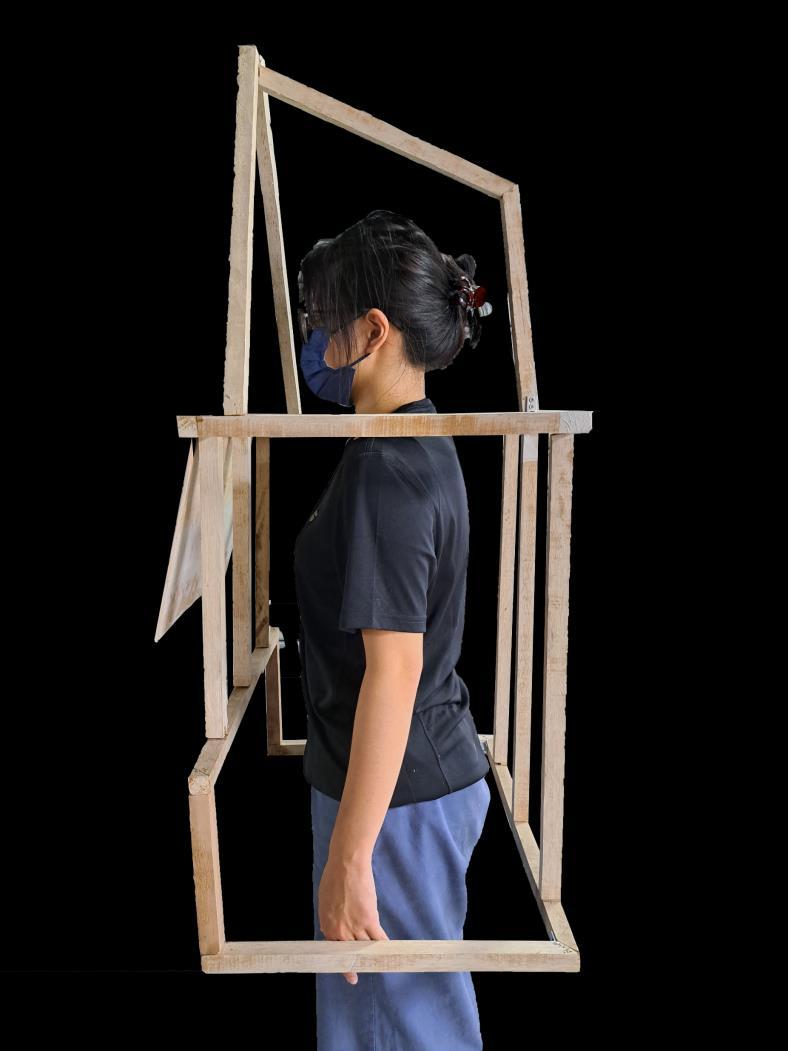
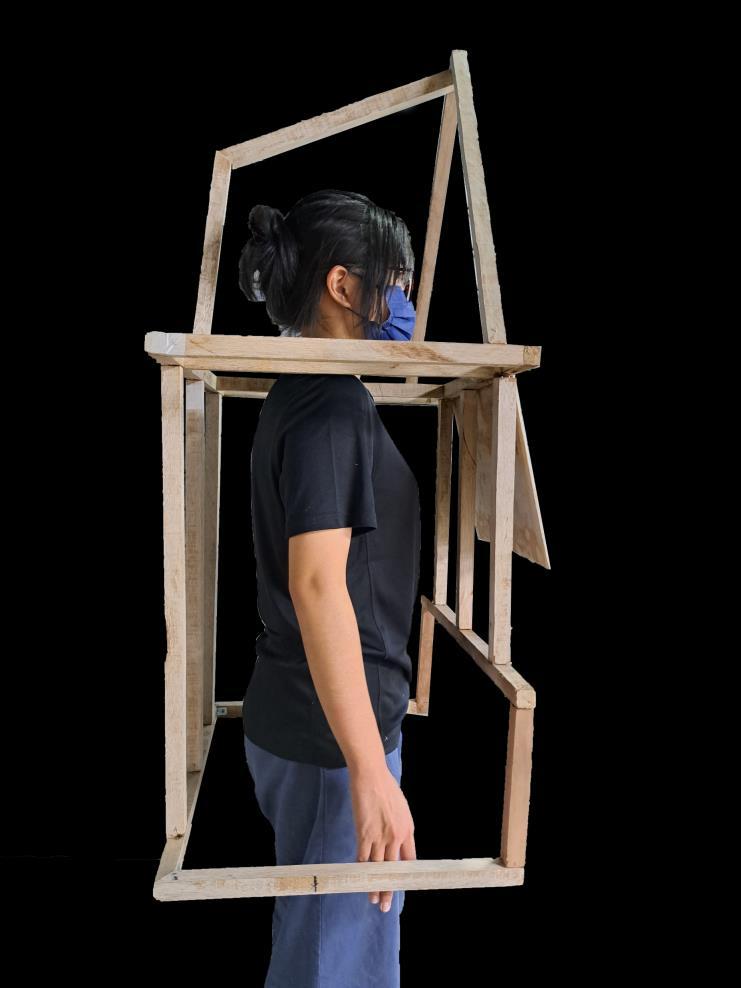
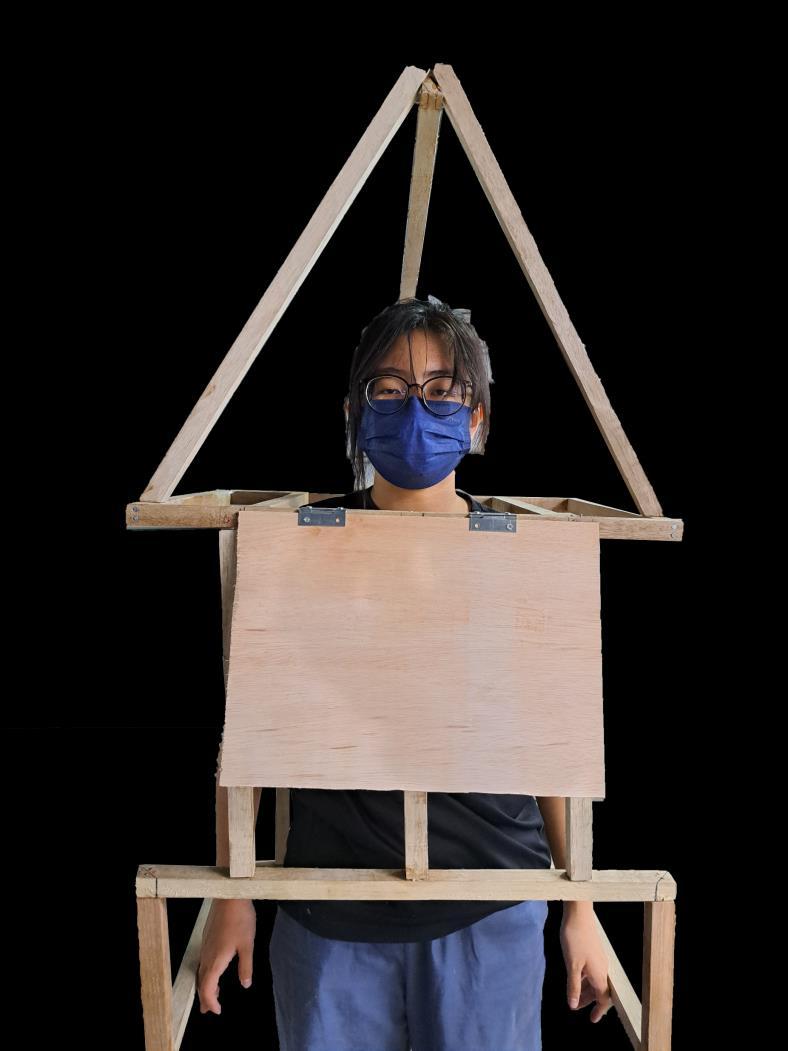
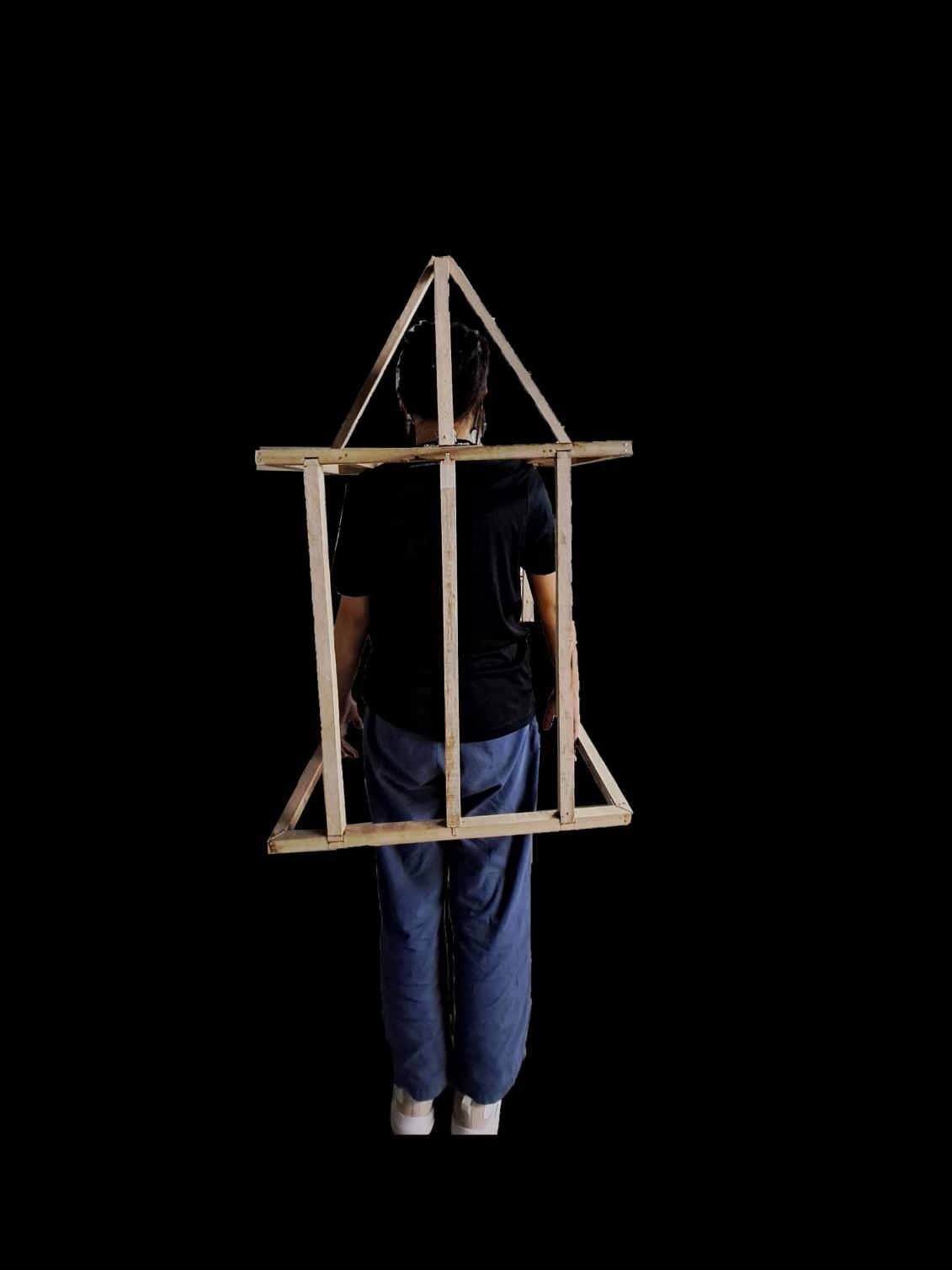
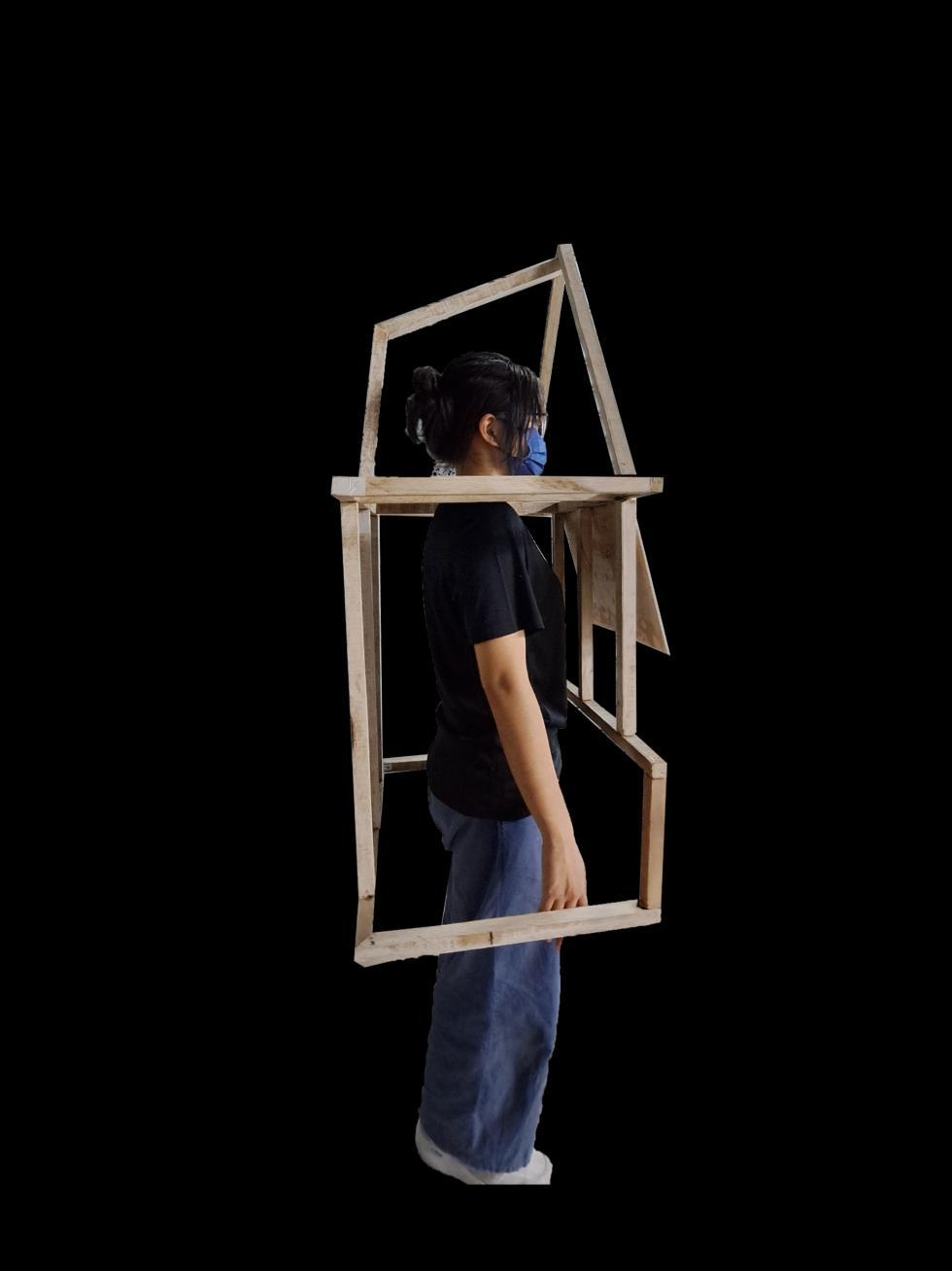
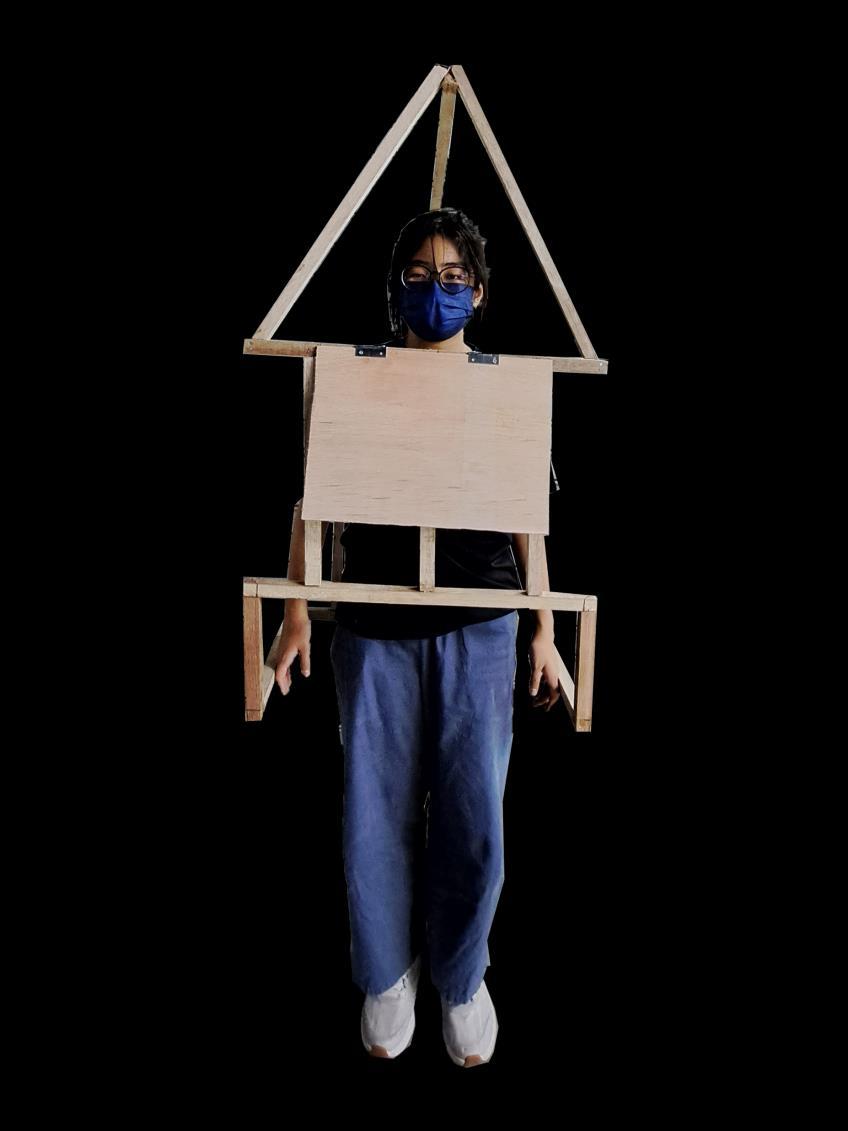
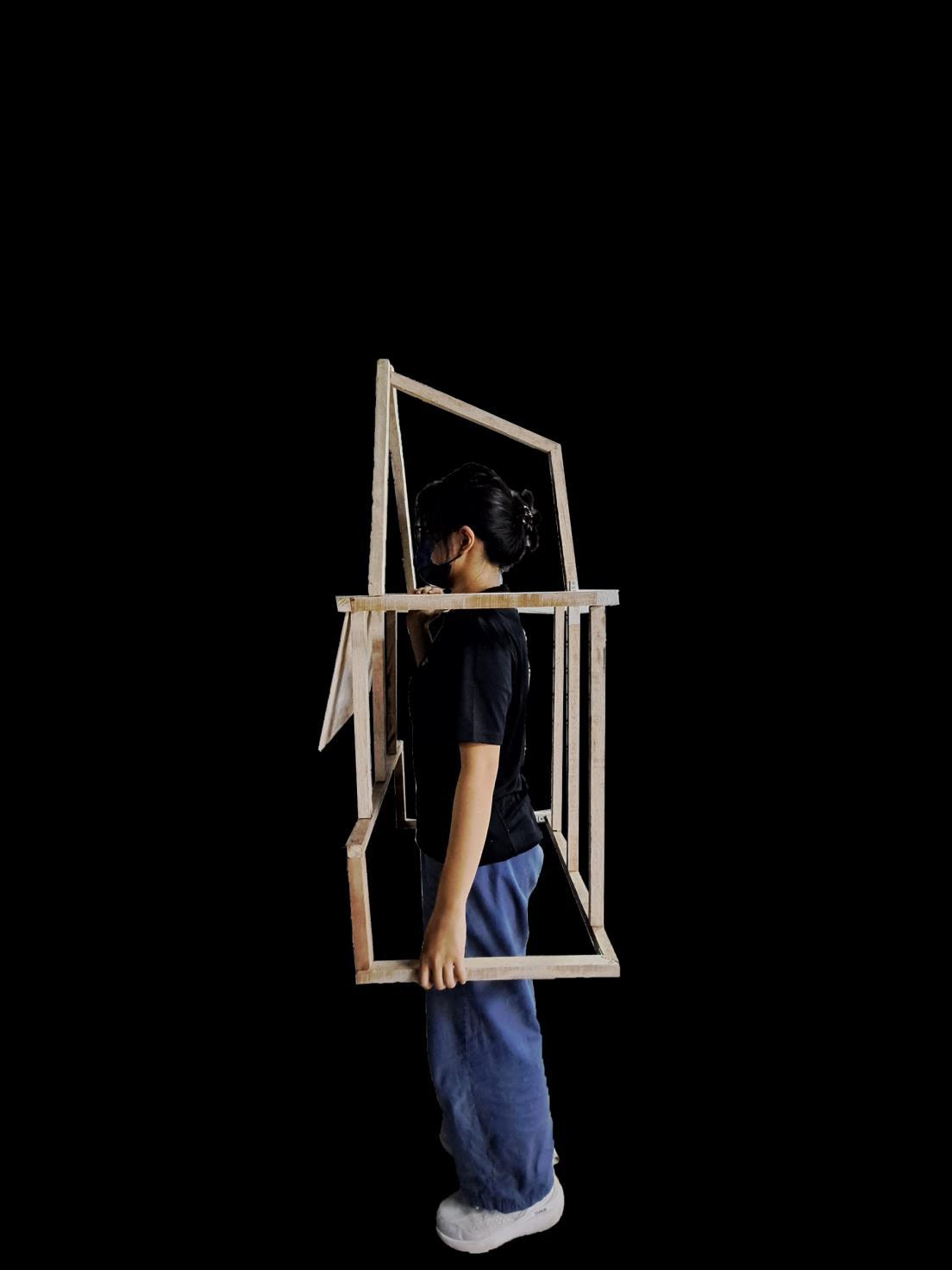 LeftBack Front Right
LeftBack Front Right
Workshop
Mitered butt
Half-lap
Cross-lap
Joineries
Basic Butt
Screw
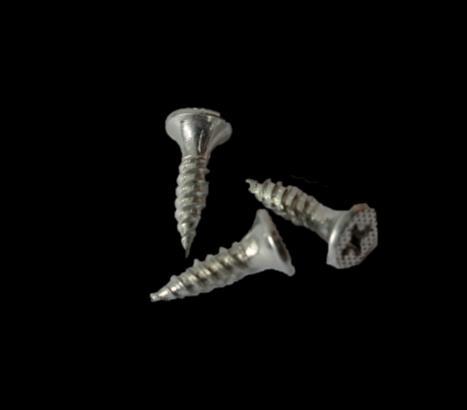
L-angled bracket
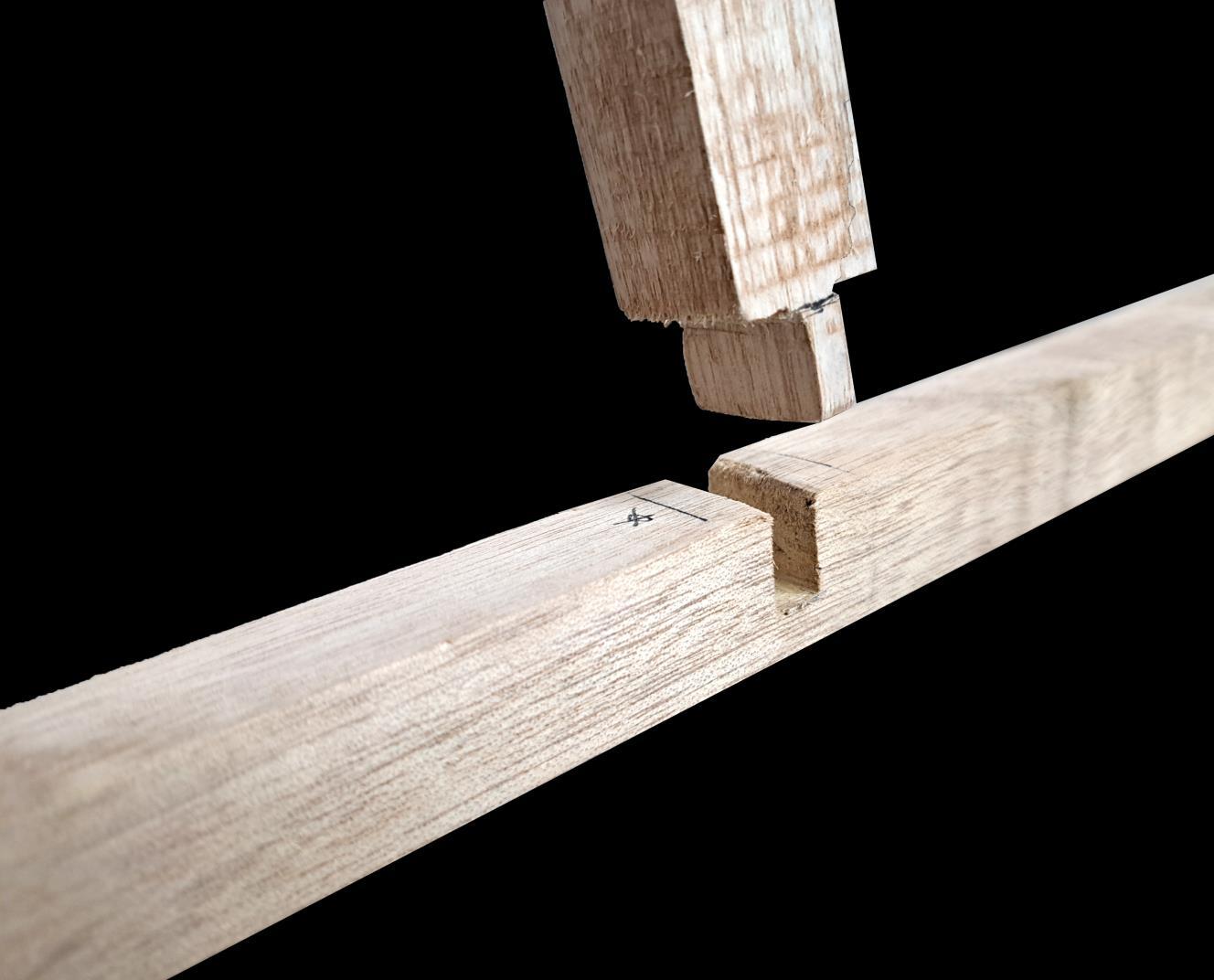
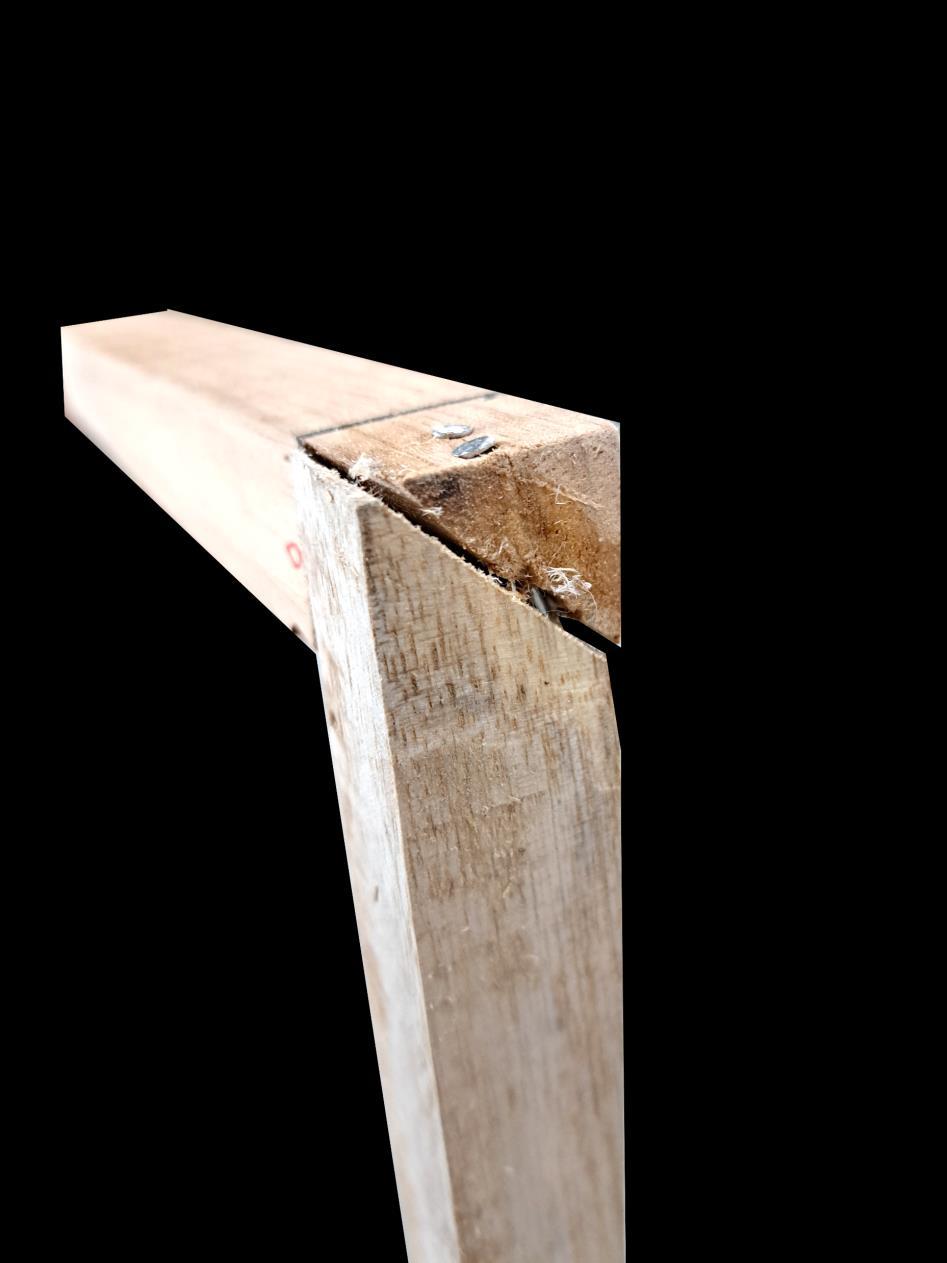
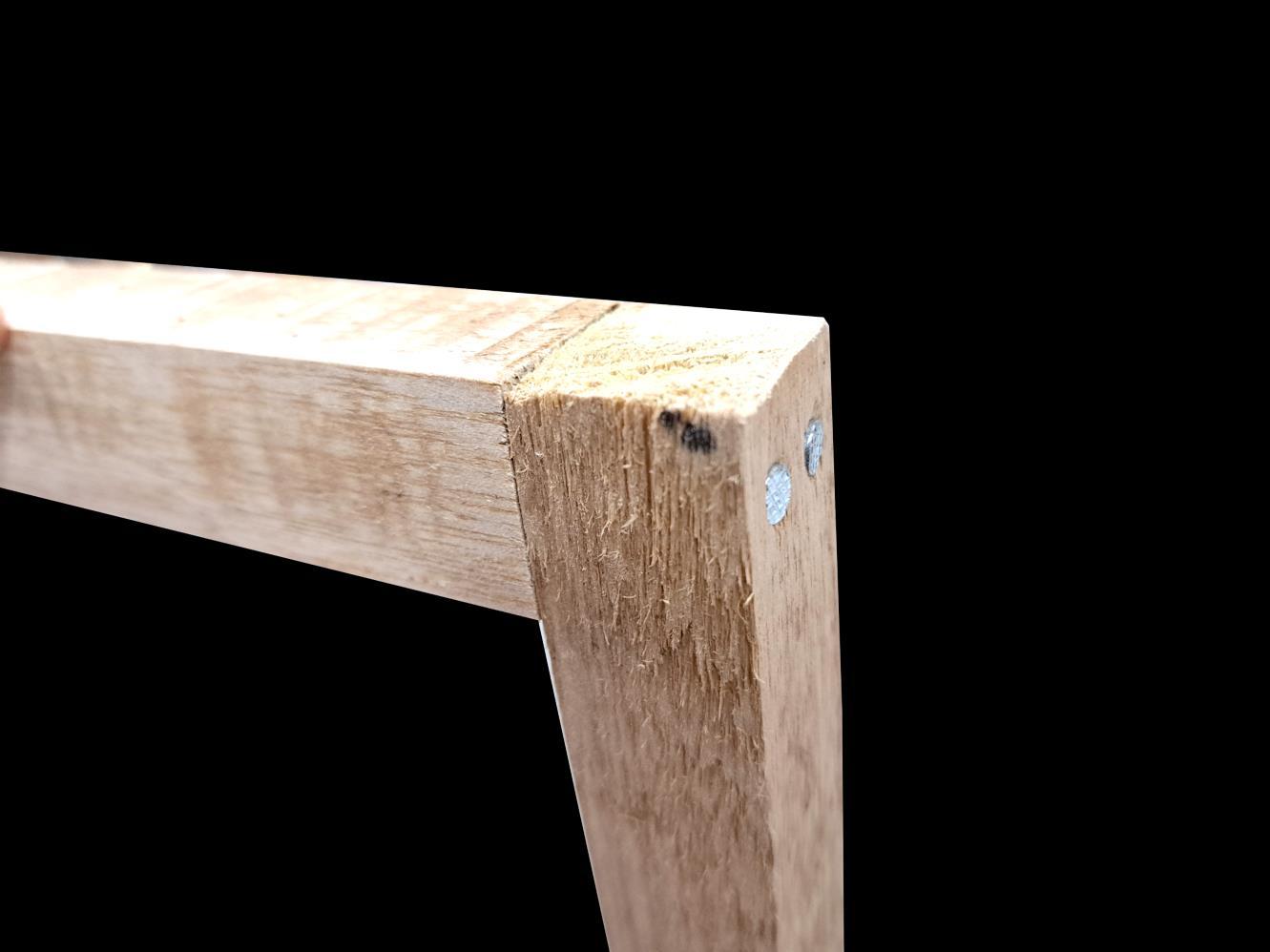
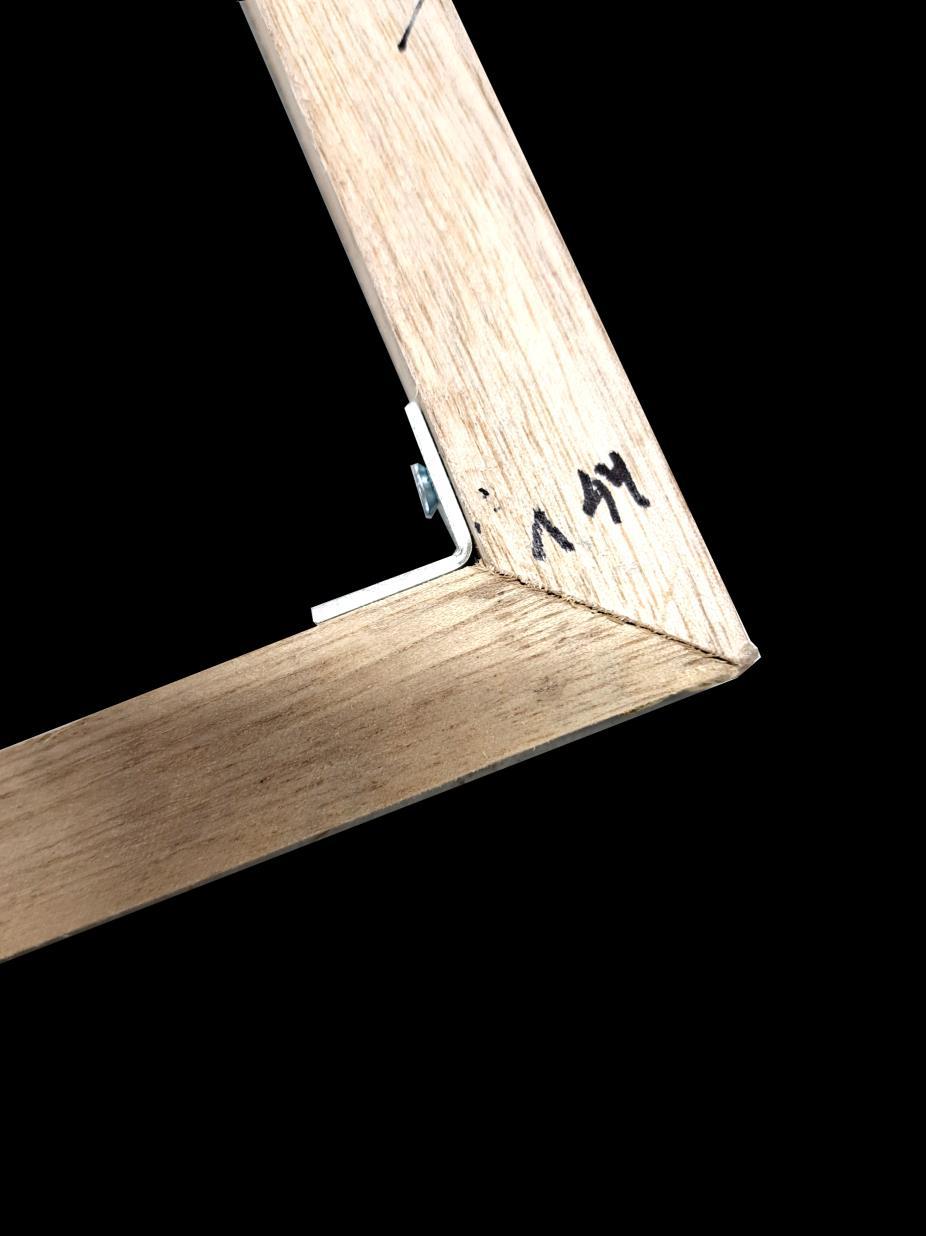
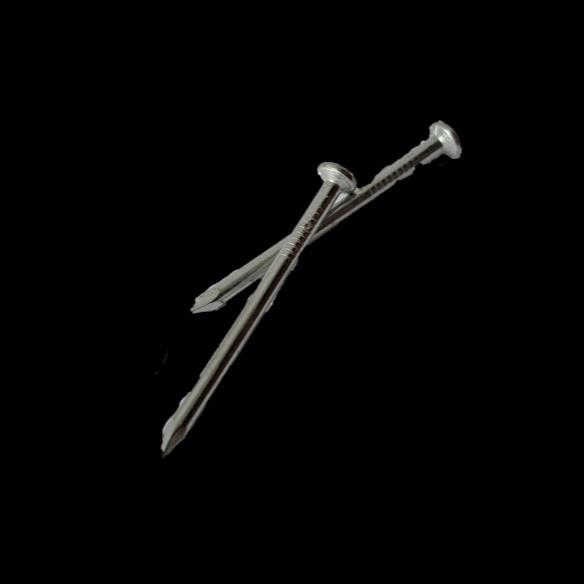
Groove and Tounge
Nails
Hinge bracket
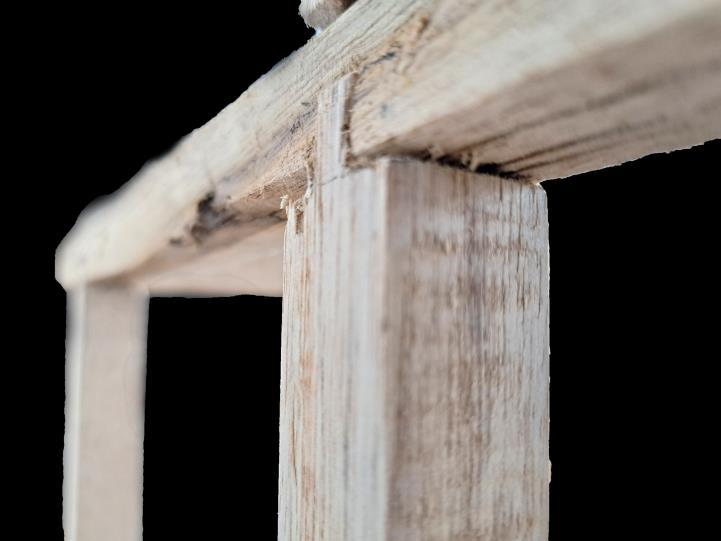
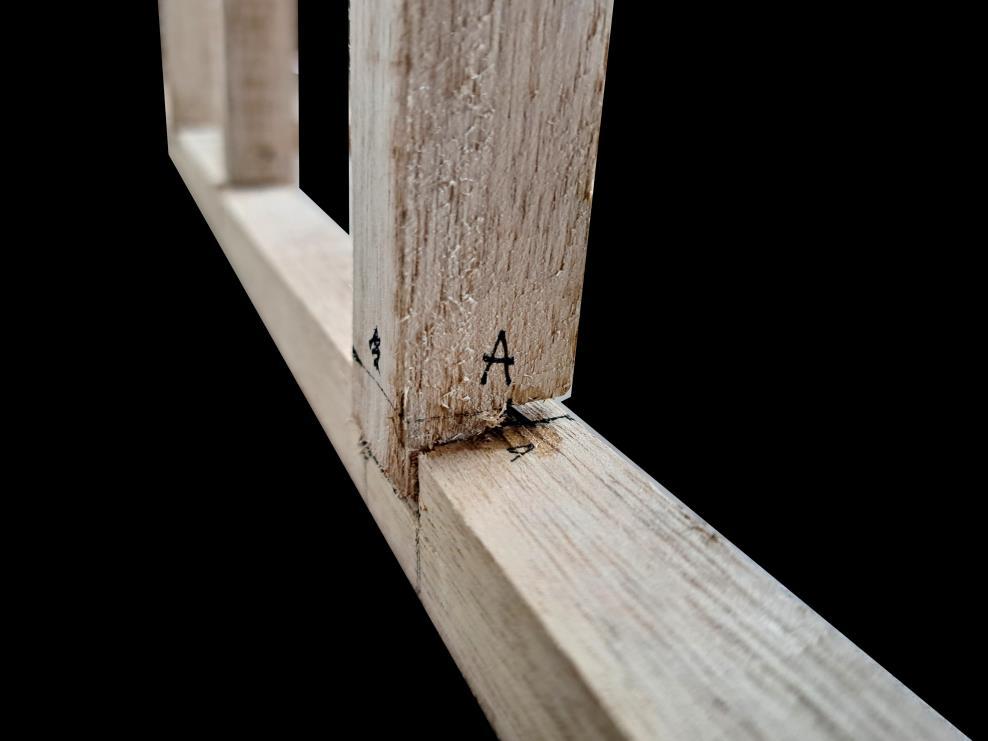
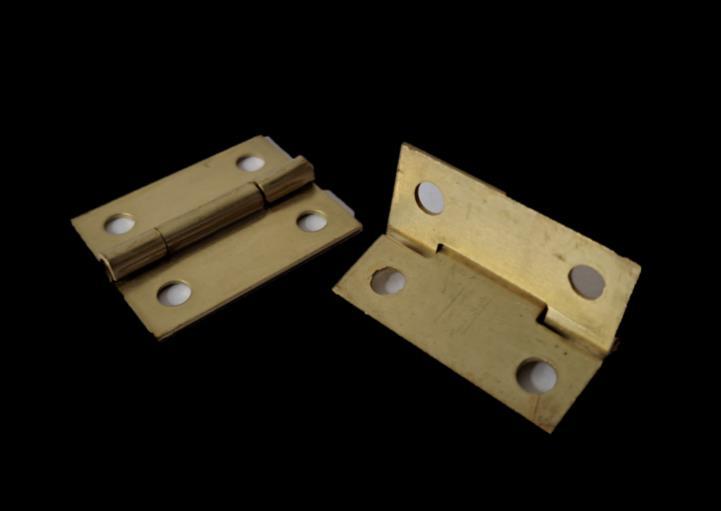

Workshop P2c 1:1 Model Final Model Sketch
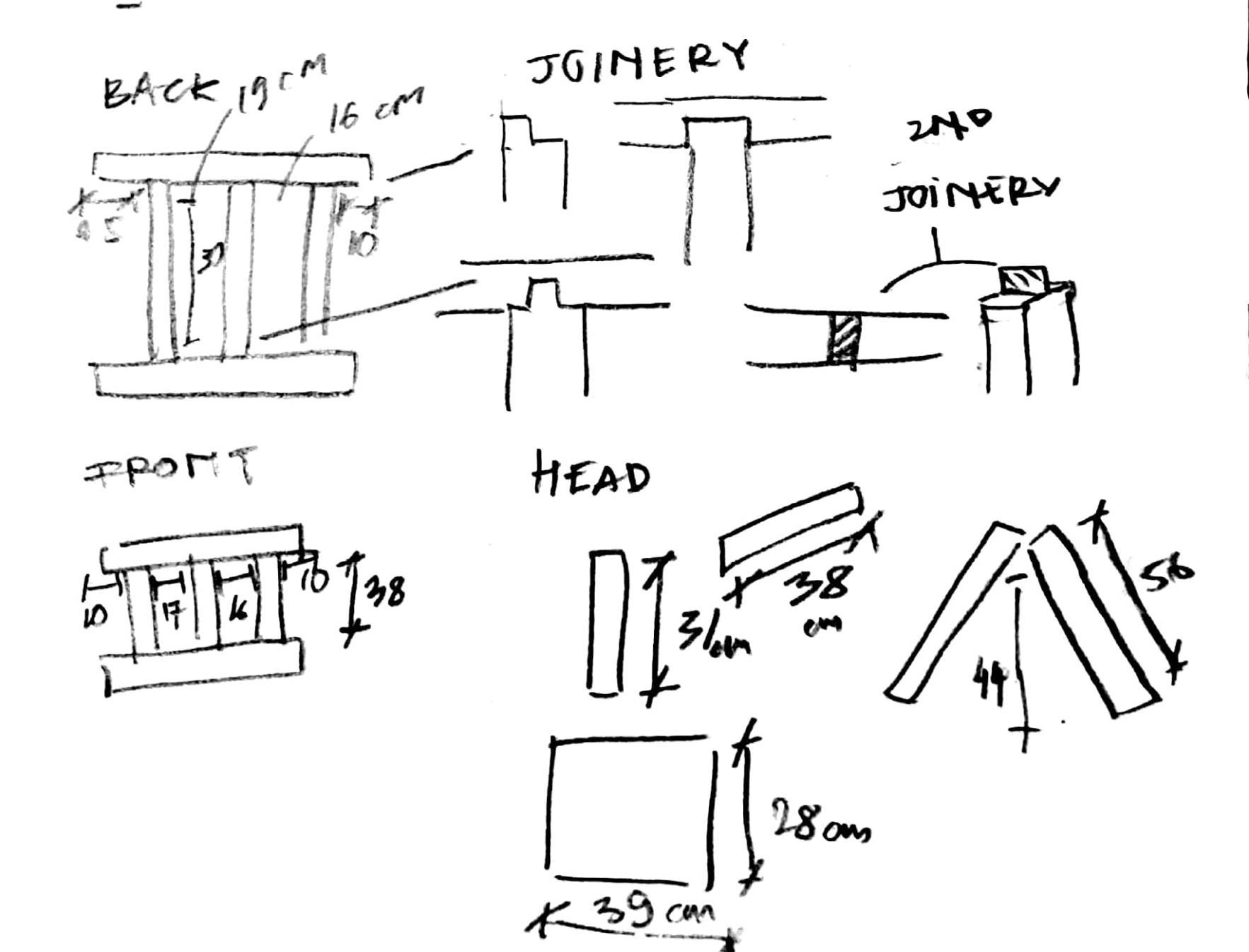
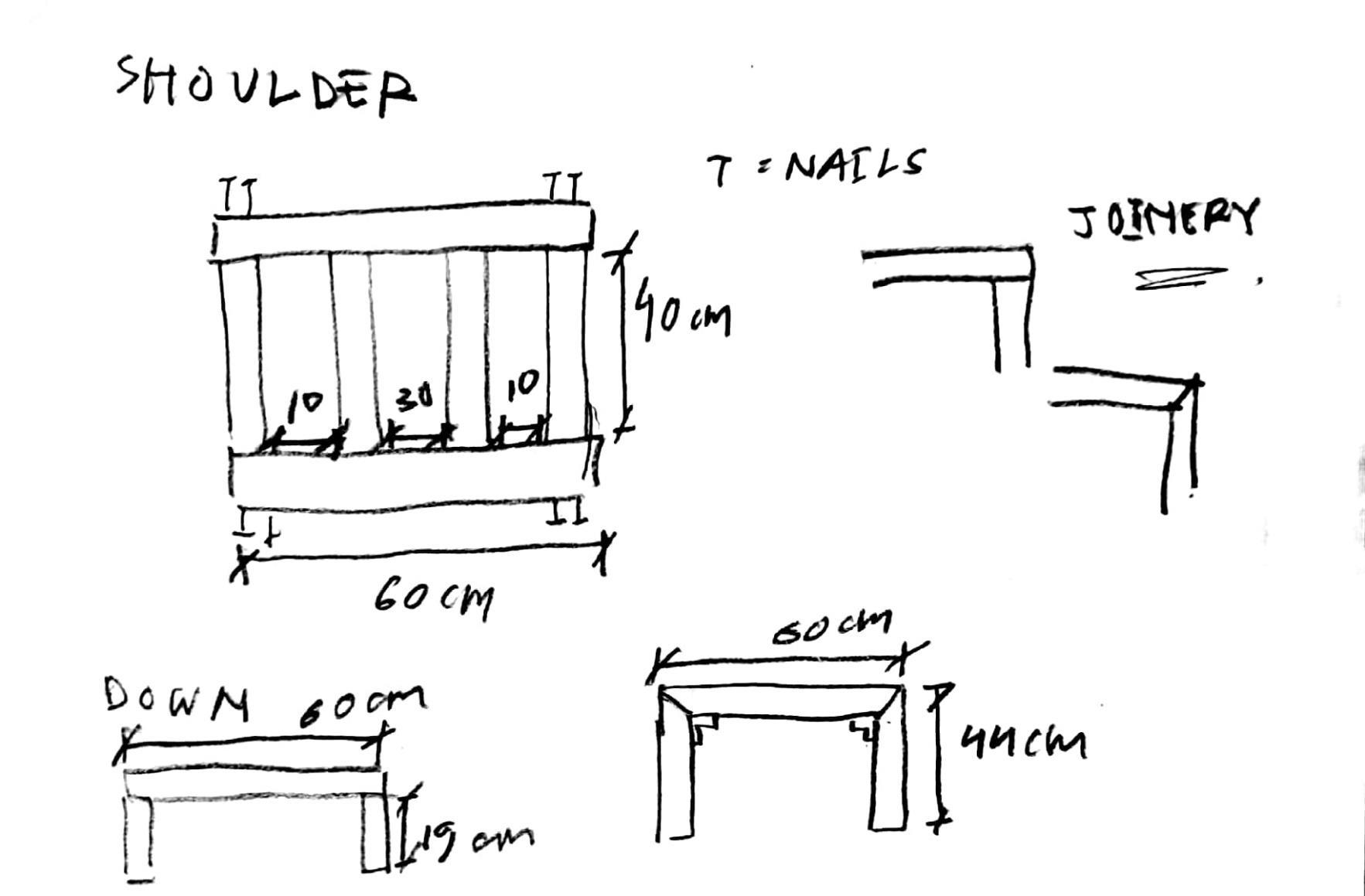
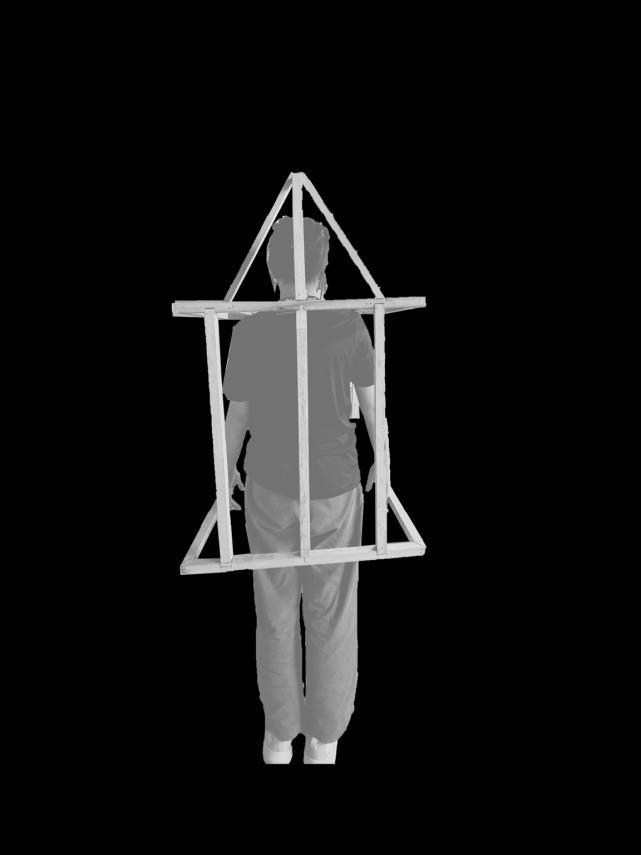
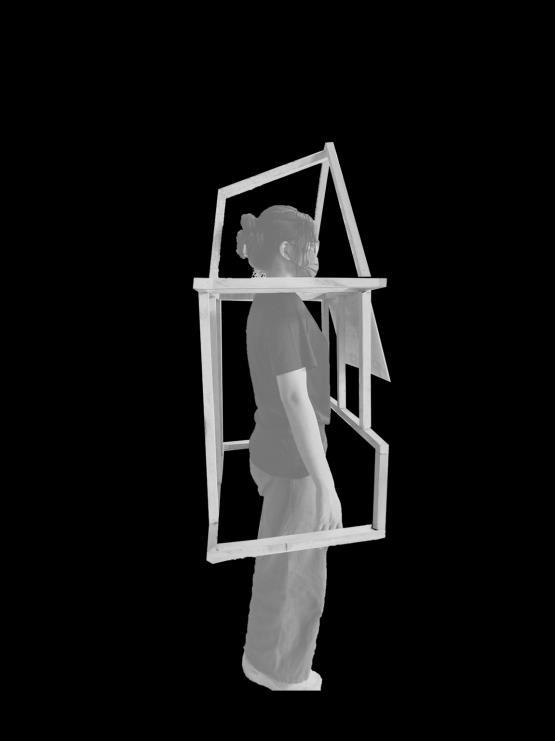
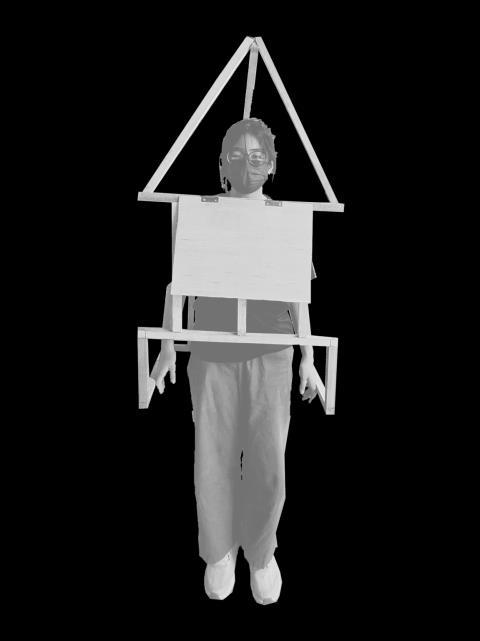


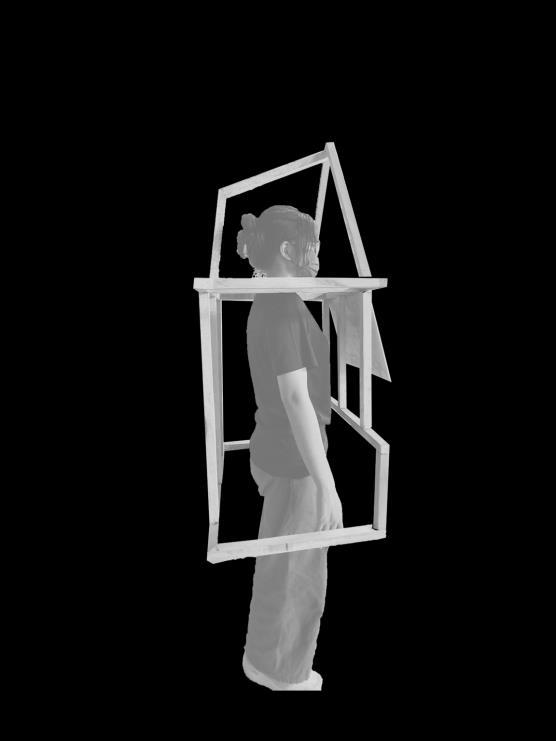
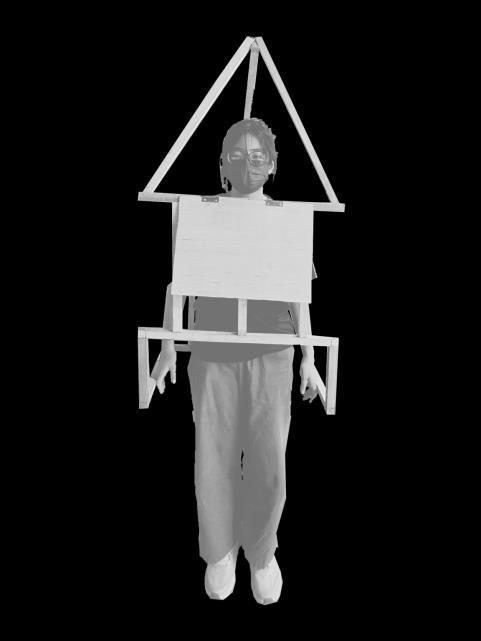









Workshop P2c 1:1 Model
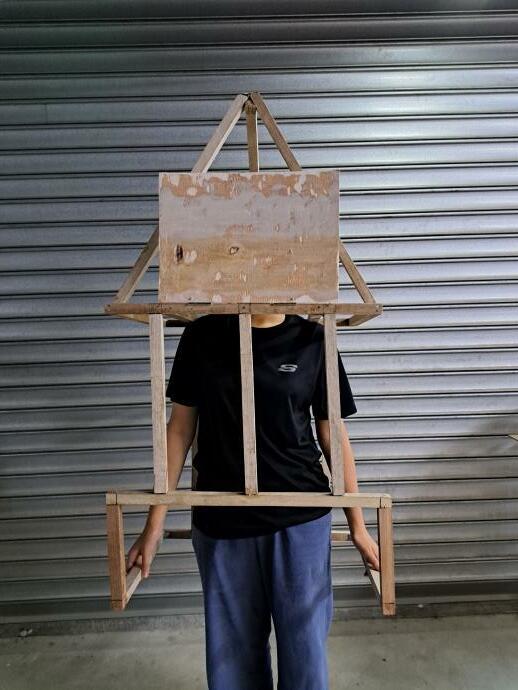
Resting hand
And let my hand pass through, resting hands also one of the function
Observing people passing by while sitting comfortably because of the gap that let my both thigh pass through
Support the model
Adding two wooden stick for my shoulder to be used as a support
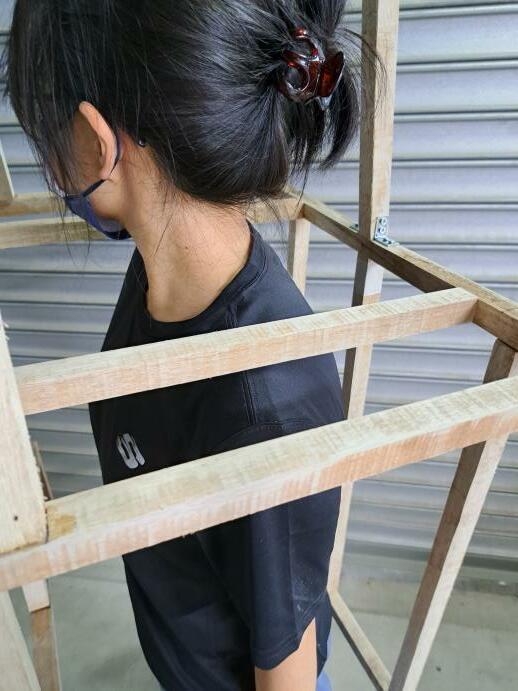
Resting body
After a long and tired day, resting is needed, the wooden sticks could be use as a place to put the envelop and rest body
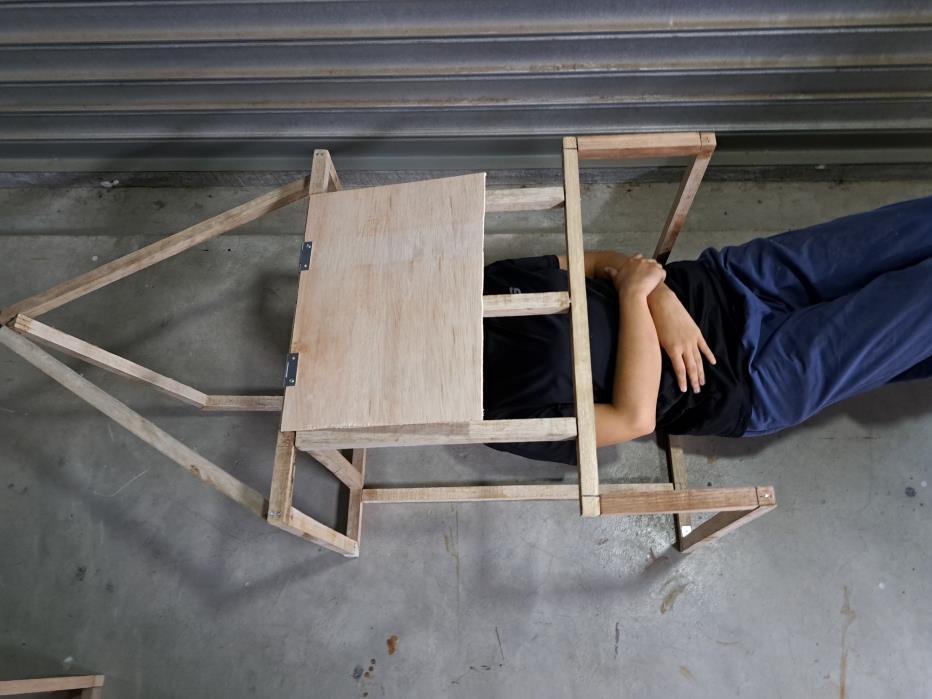
Avoiding social interaction
By adding a wooden plank in order to avoid people initiating a conversation or even eye contact
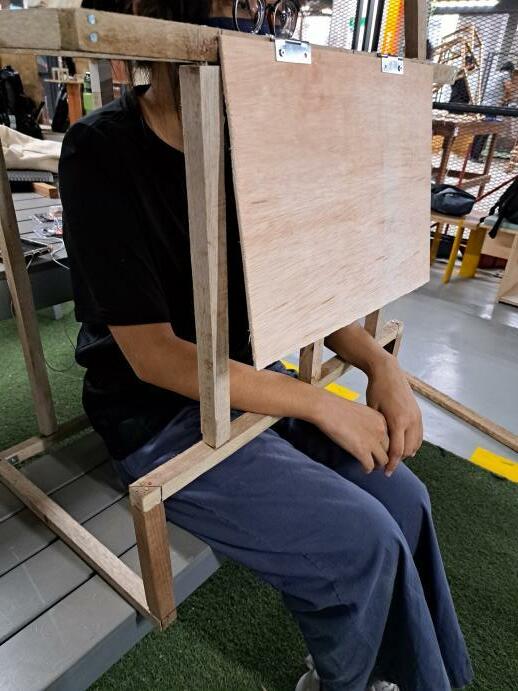
Resting head to enjoy the view
Making the wood slightly slanted so that head could rest back while enjoying the view
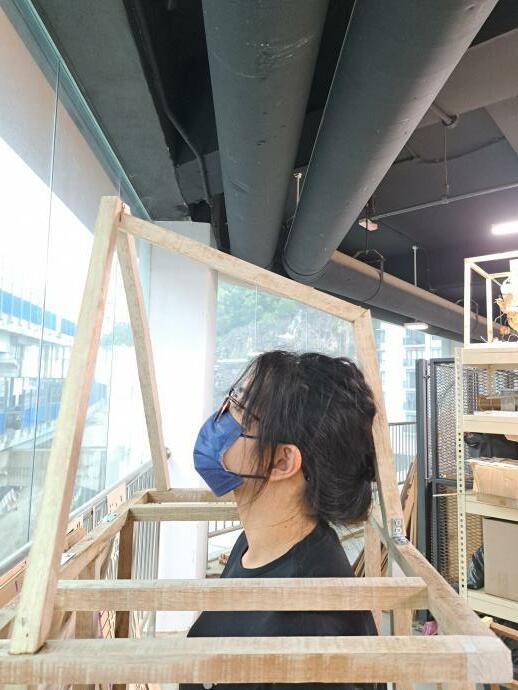
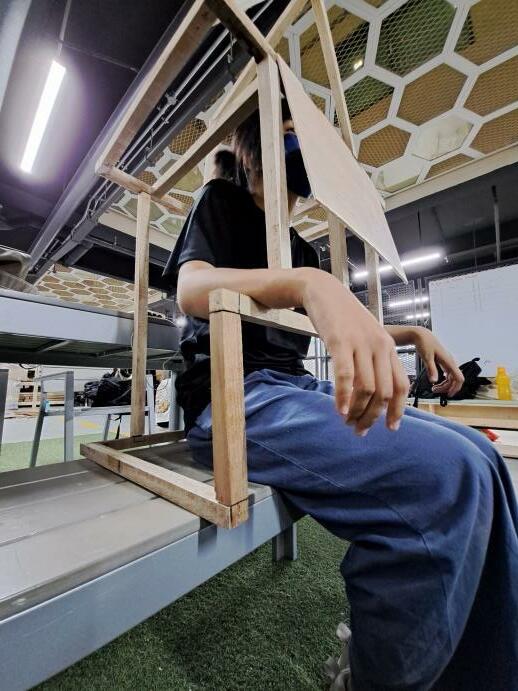
Workshop P2c Reference Joineries
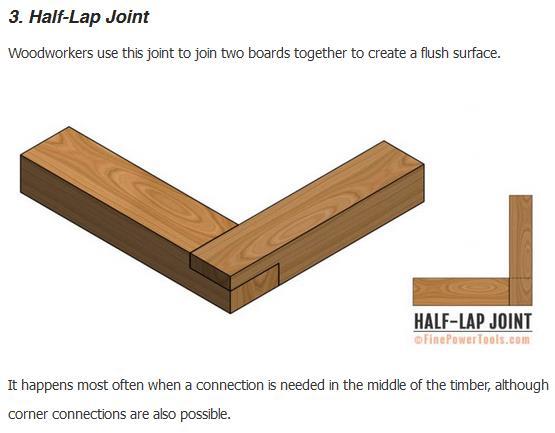
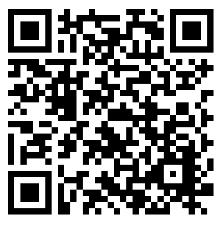
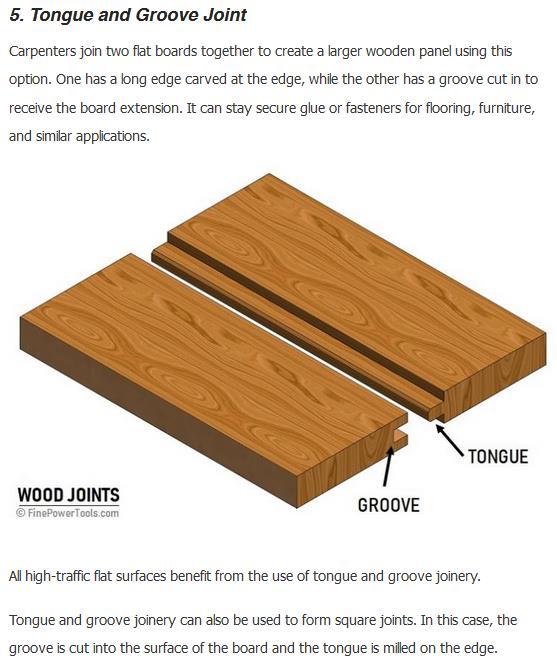

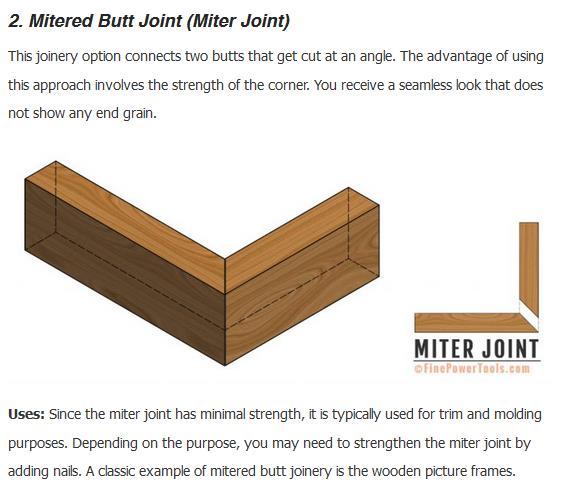
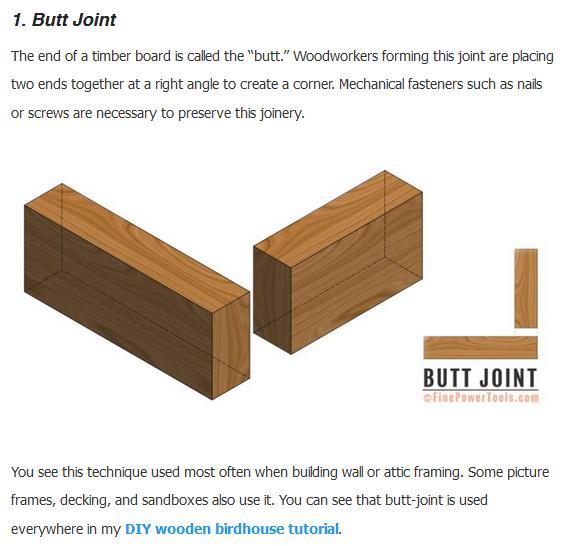
Reflection
learning outcomes
During the further developing the device from a cardboard into the final model which is a wood 1:1 model, I learn there are certain things from the device that I could subtract but still giving the same function, although some function must be altered because of an overlapping function, I was very happy with how my device turning out to be, this workshop helped me a lot in learning a simplistic design or making a certain design simpler (methods in doing so and or a suggestion)
PROJECT 3 A Room to
INTRODUCTION
Student to explore the potentials of single function within a single space
Project evolves from P1 and locate on P1c, massing up an invisible city.
Student to explore the design of a single space that fulfilled a traveller ONE need. However, in order to accommodate various type of traveller, there are no ONE answer of a single solution to fulfilled the function of the space
Aroomto expand the ways of single space usage, delve deeper into various manner / process of the chosen function to stretch further on how one space could operate.
With 6 functions allocated for traveller within an invisible city, traveller is enabled to travel from one point to another while exploring the city, with their movement demarcate themselves a constellation of “living” spaces
A ROOM TO CLEANSE
(Verb) Make (something, especially the skin) thoroughly clean.
"this preparation will cleanse and tighten the skin"
(Noun) A process or period of time during which a person attempts to rid the body of substances regarded as toxic or unhealthy, typically by consuming only water or other liquids.
"you can consume the broth three times a day for a cleanse"
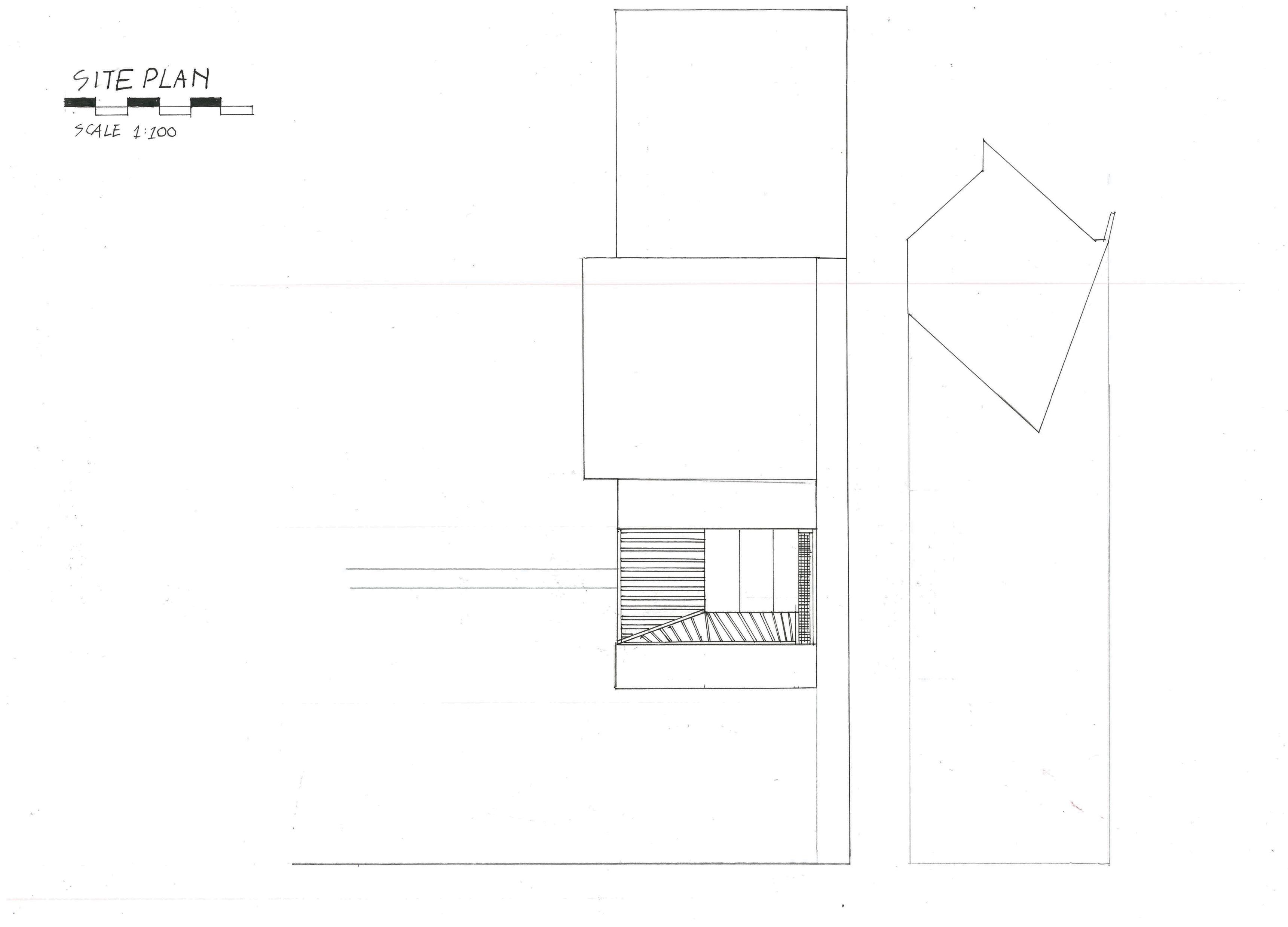
Chosen Site
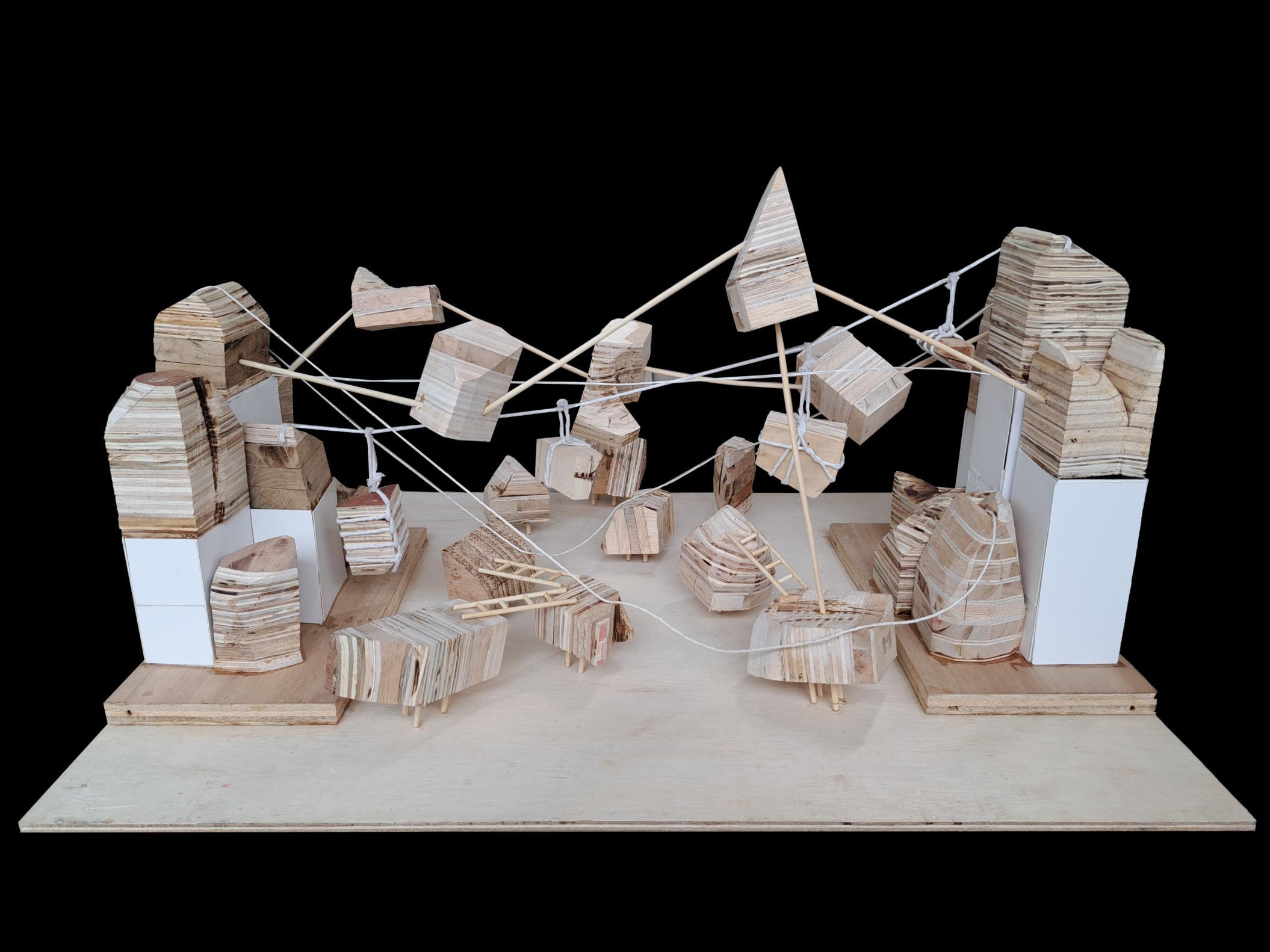
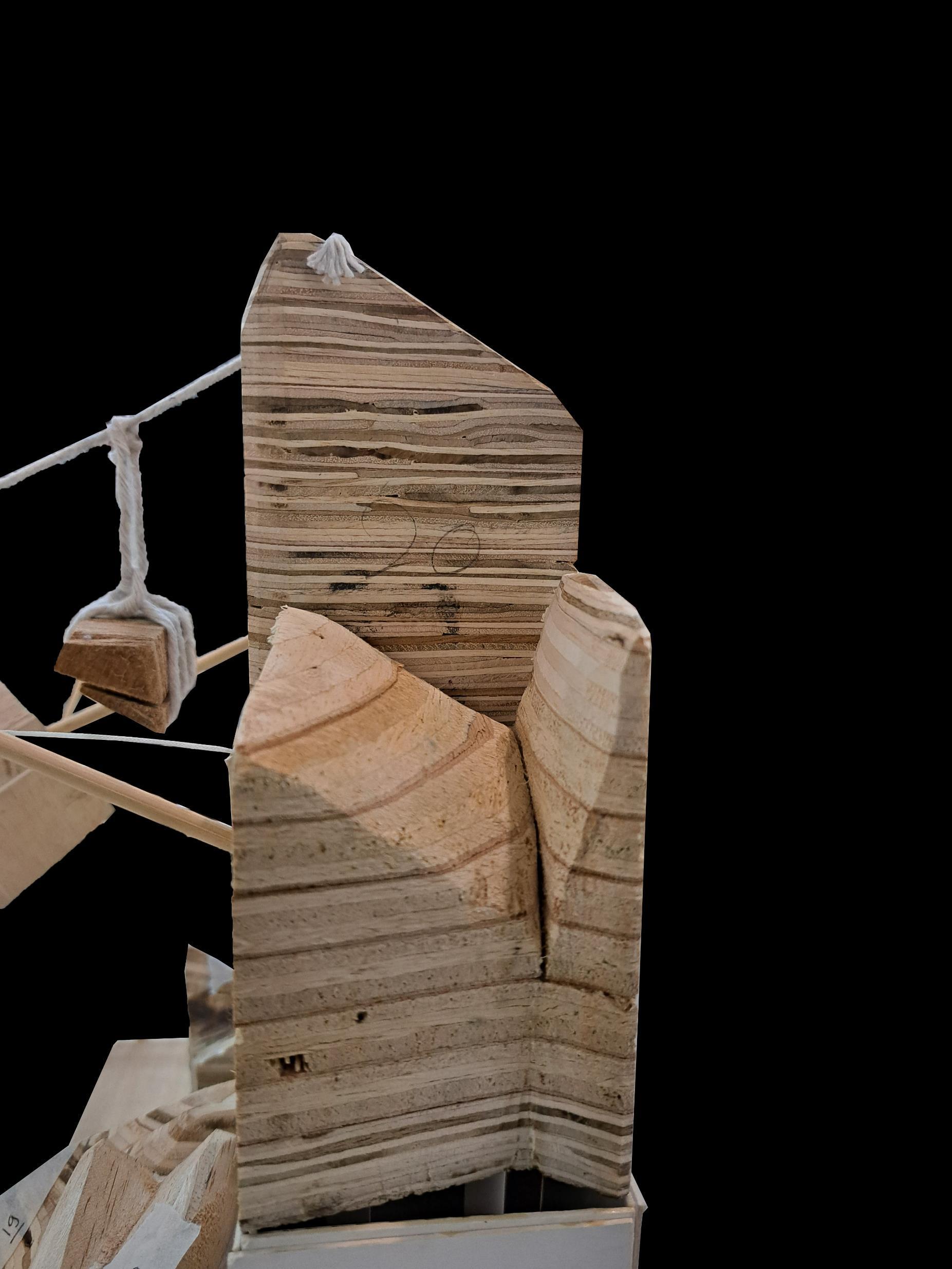
friend/neighbour
lodge
Space criteria: Single space, enclosure is optional depend on activities
Main challenge of this single space is that it shall be able to expand the chosen function with multiple manners or thorough processes to accommodate various type of traveler and the given usage on different time.
These functions shall be carried out without additional loose furniture, which you will need to further operate your building-form in order to be achieve functional yet good
spatial quality for each of these activities
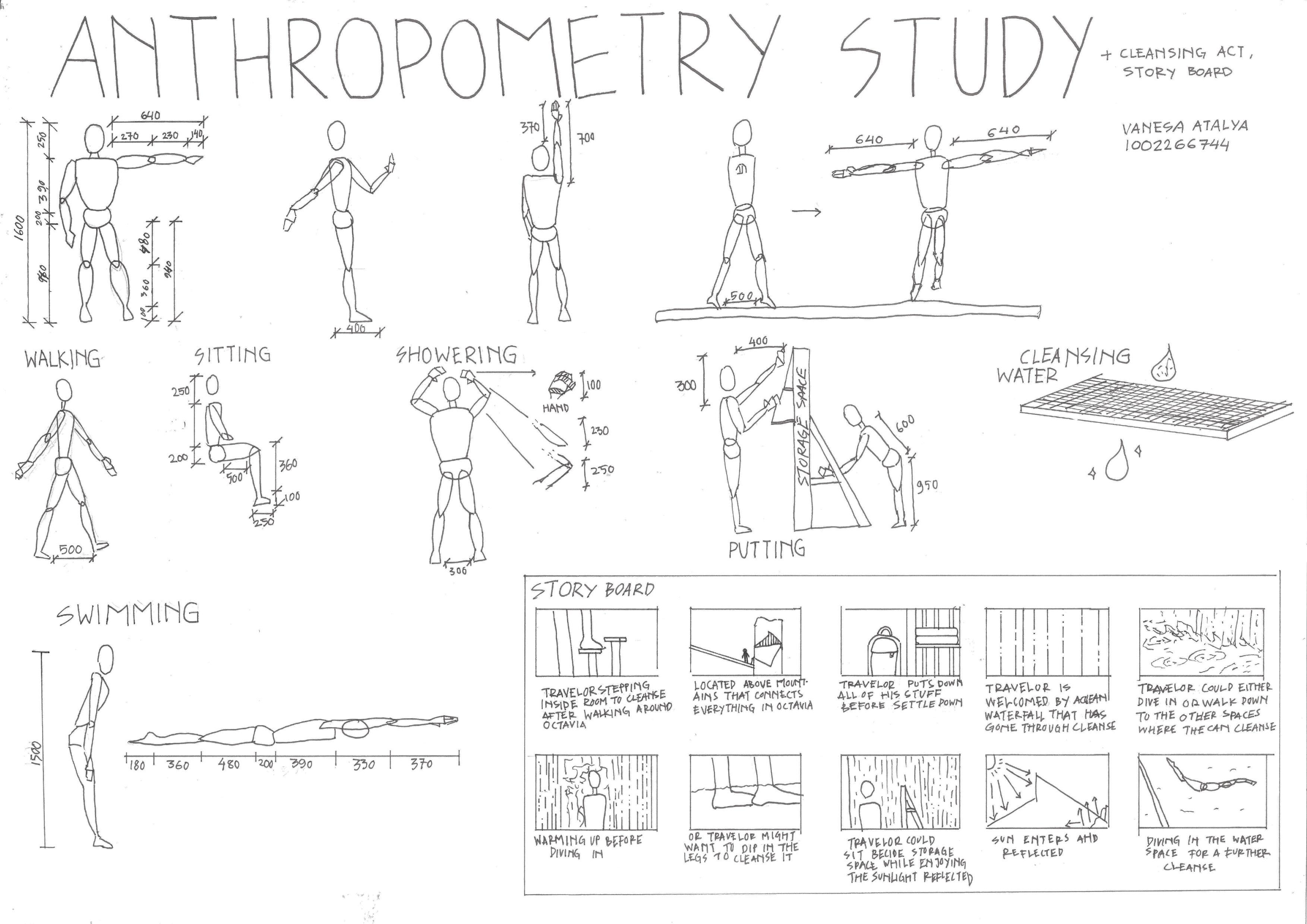

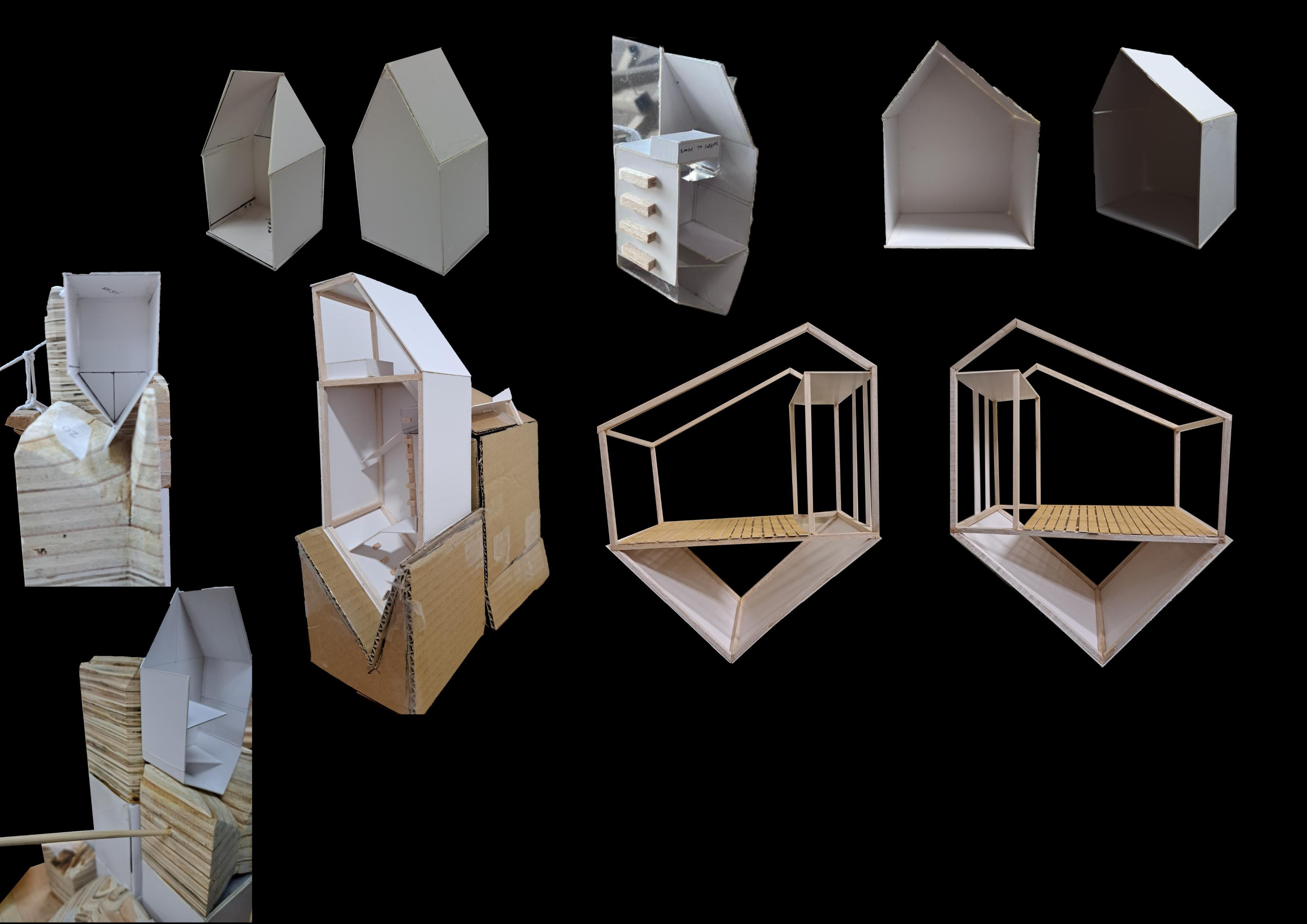
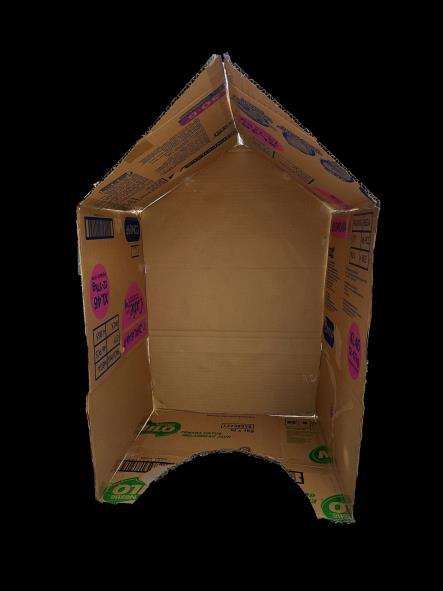
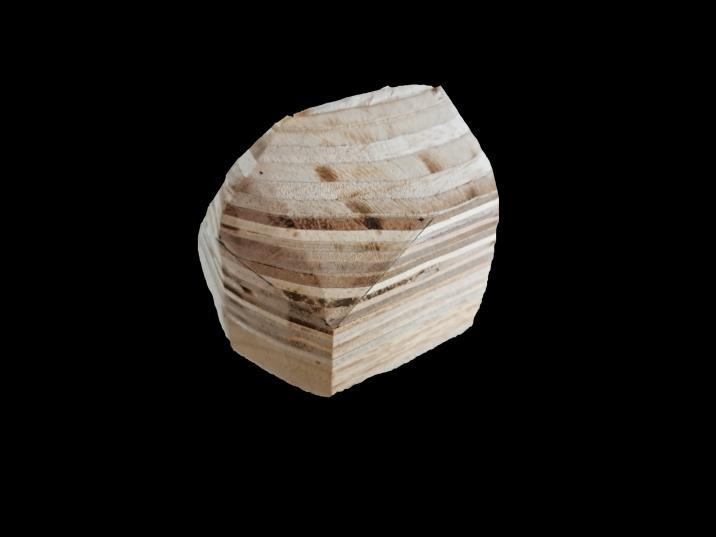
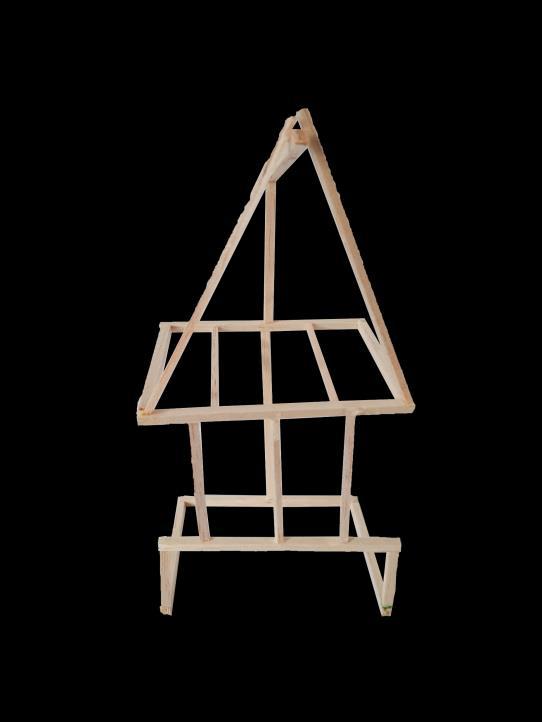
Final Model development
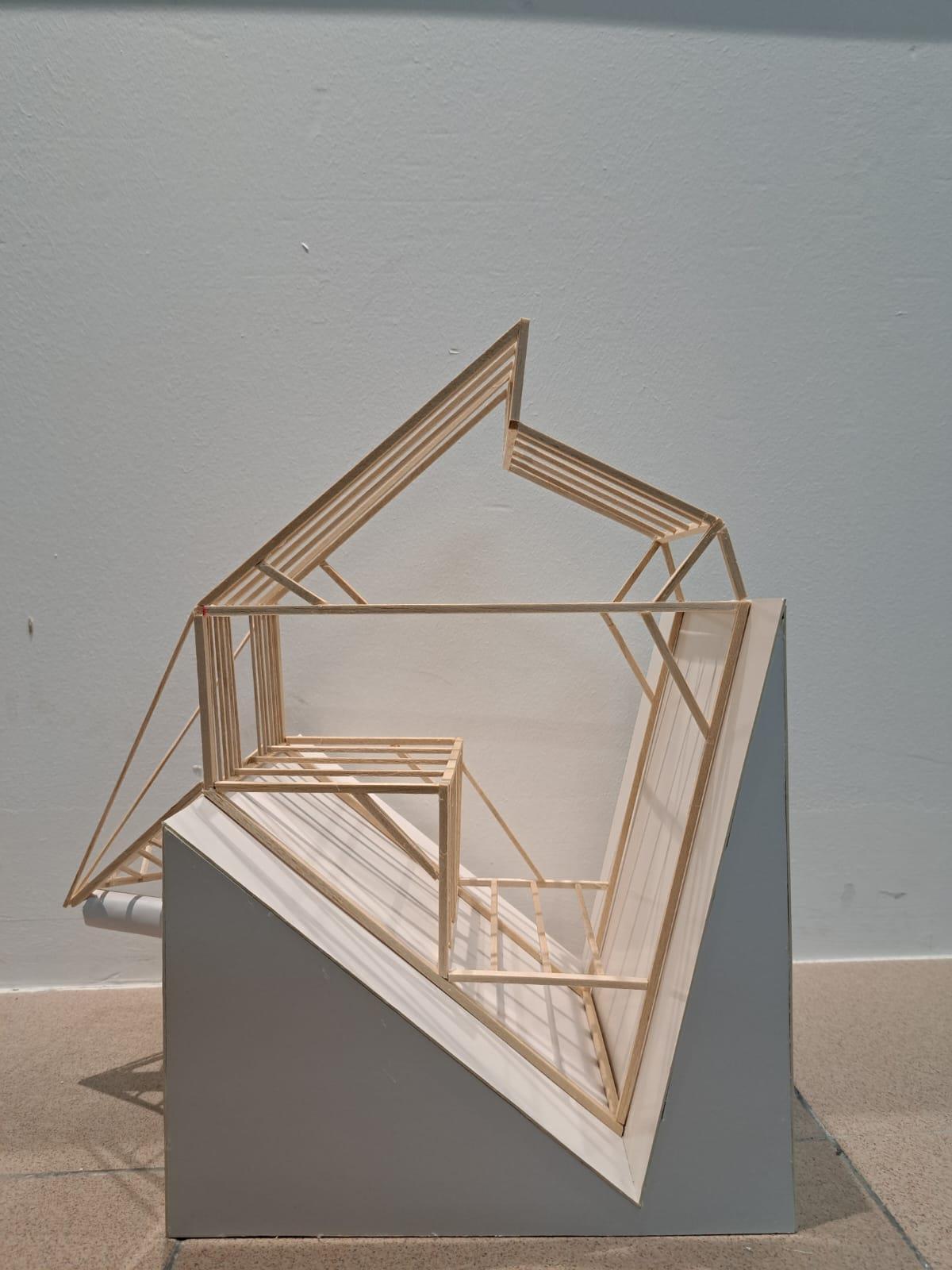
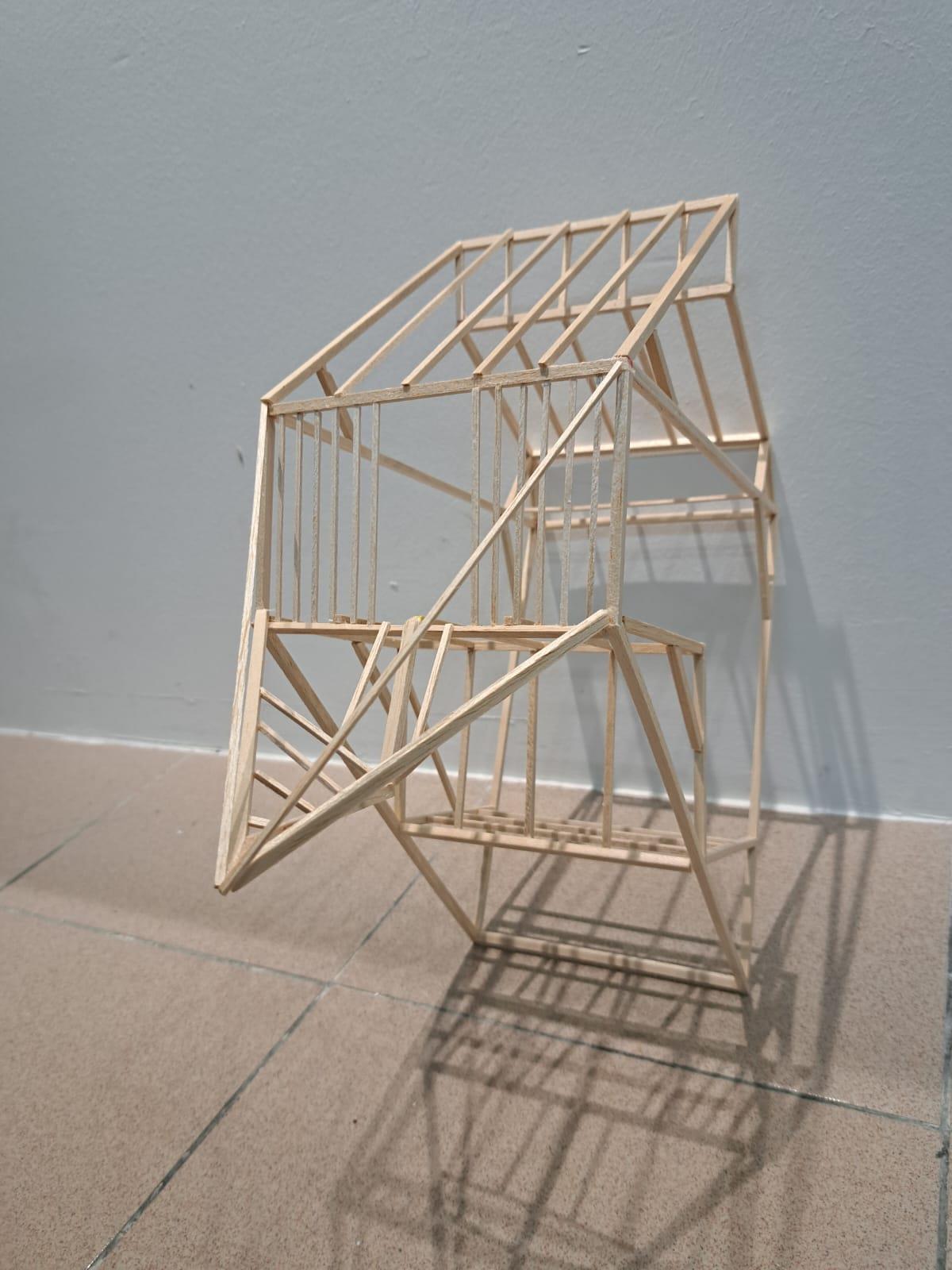
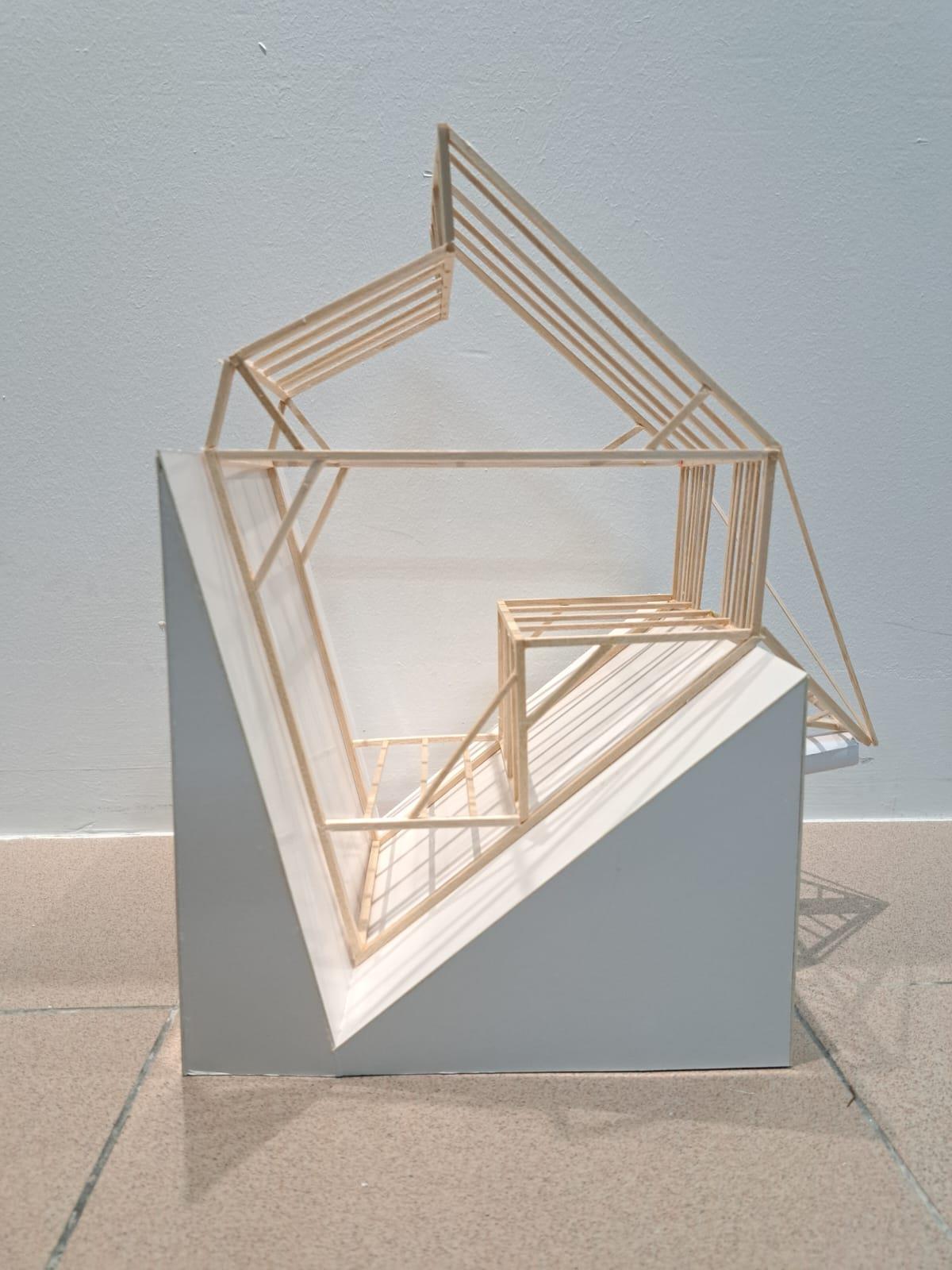
Final Model
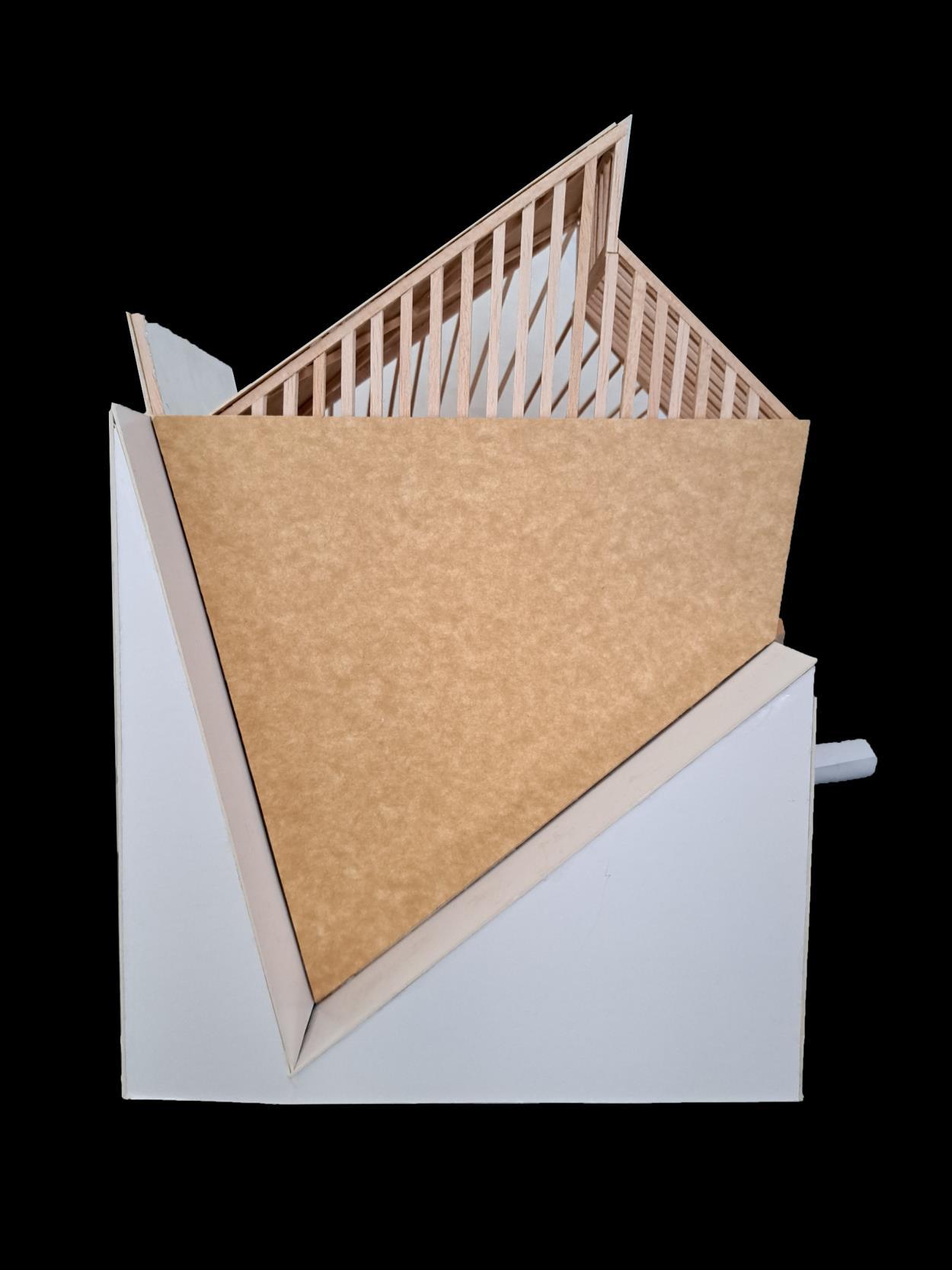
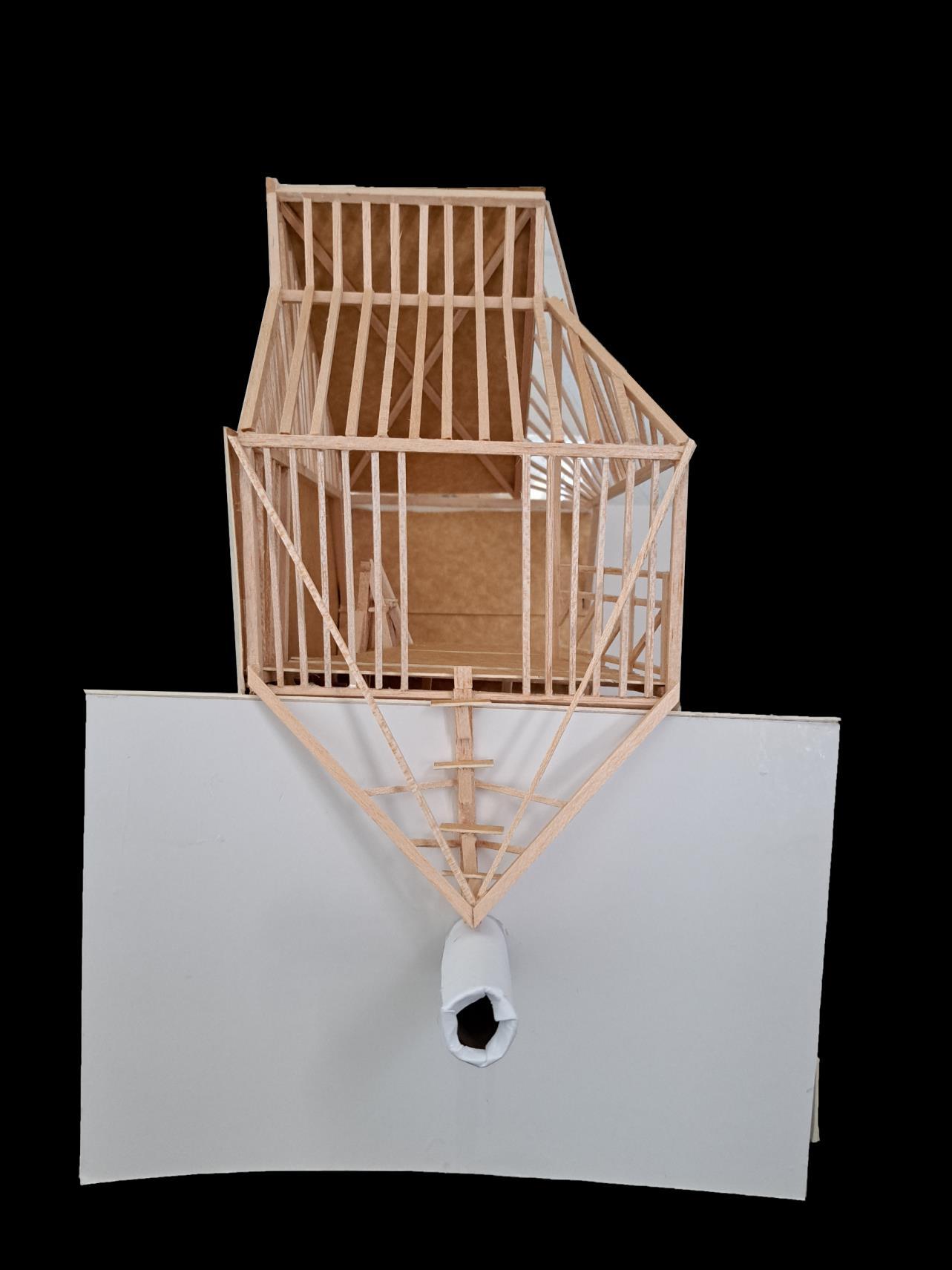
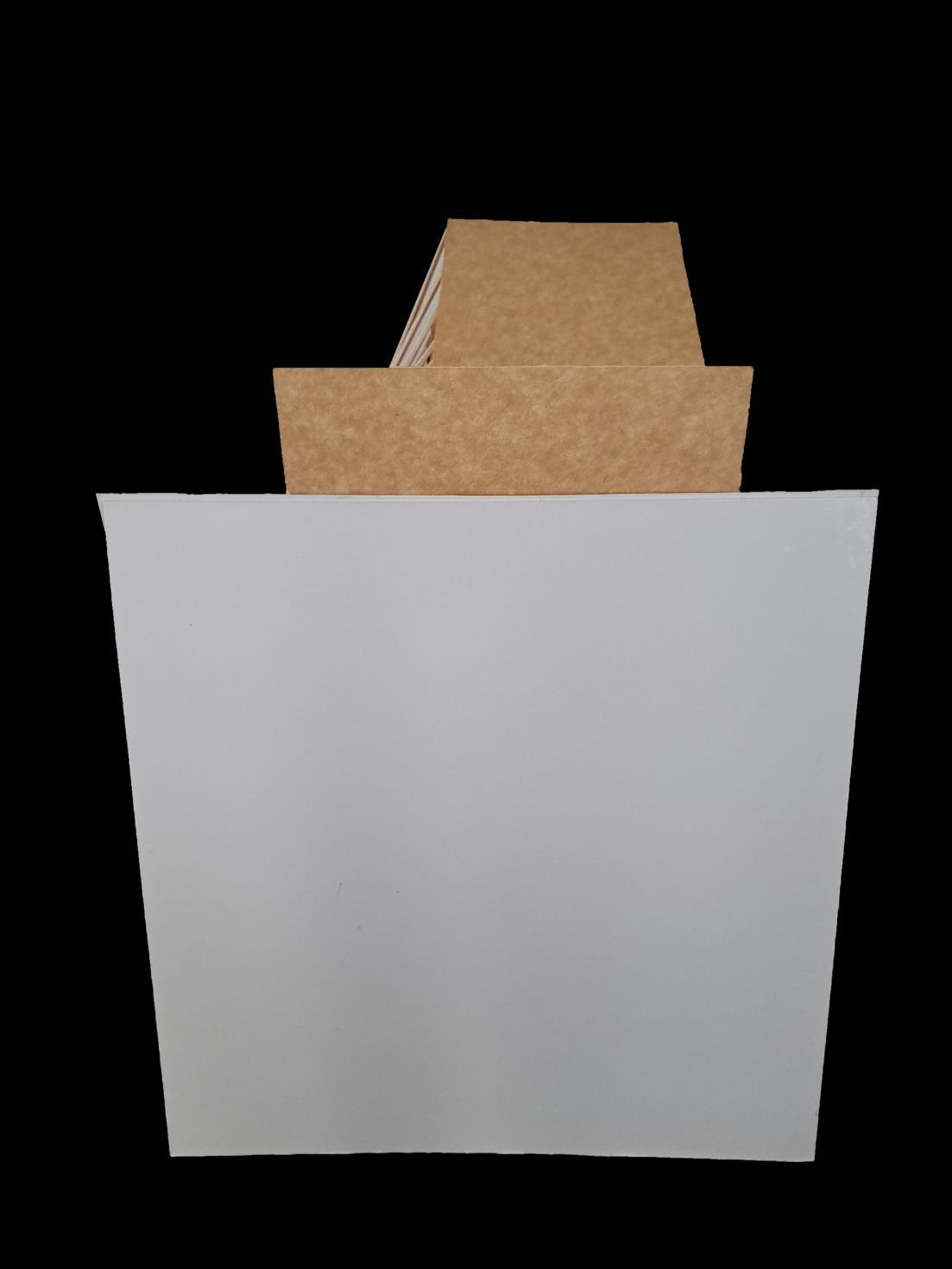
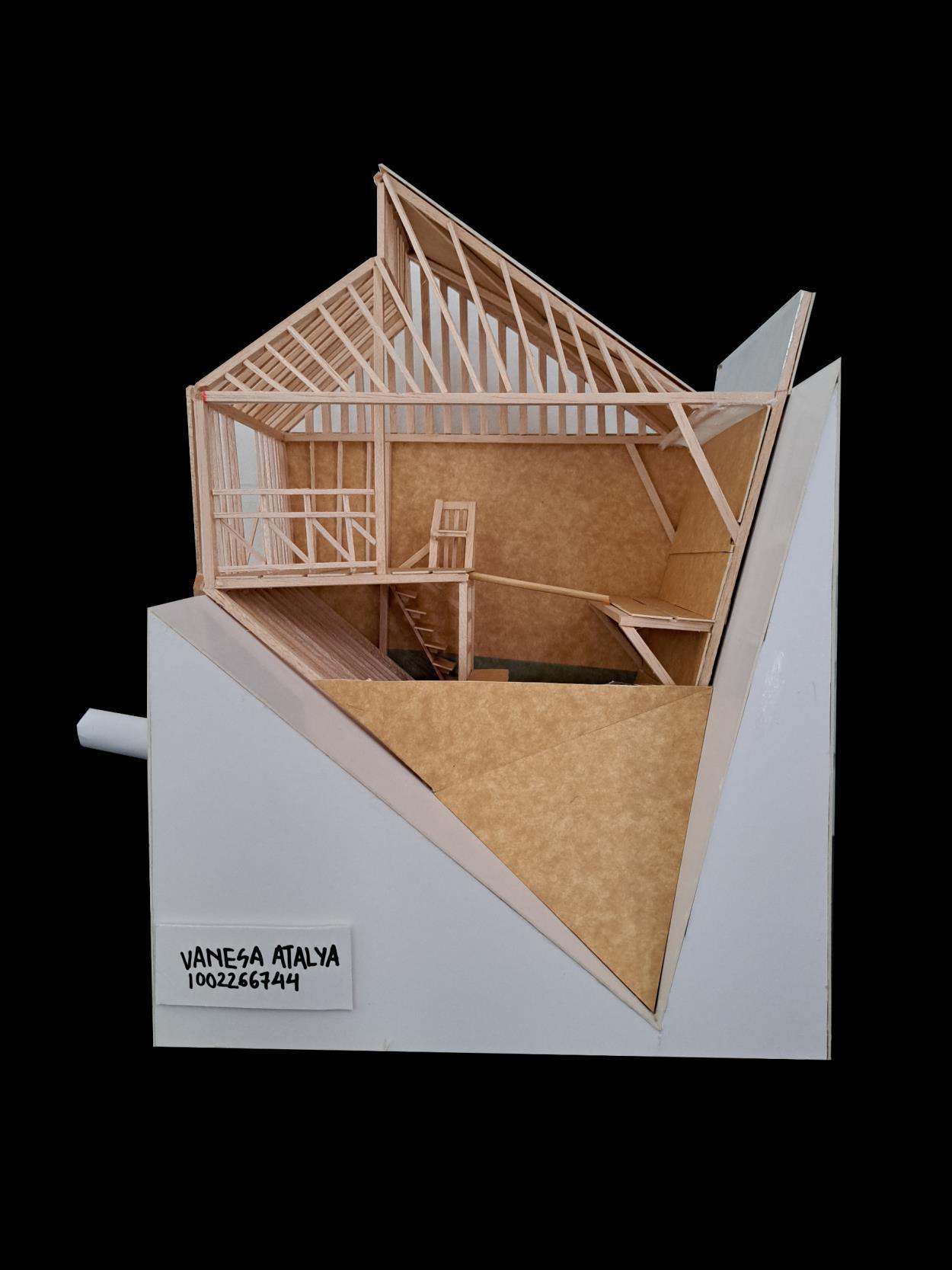
Drawings
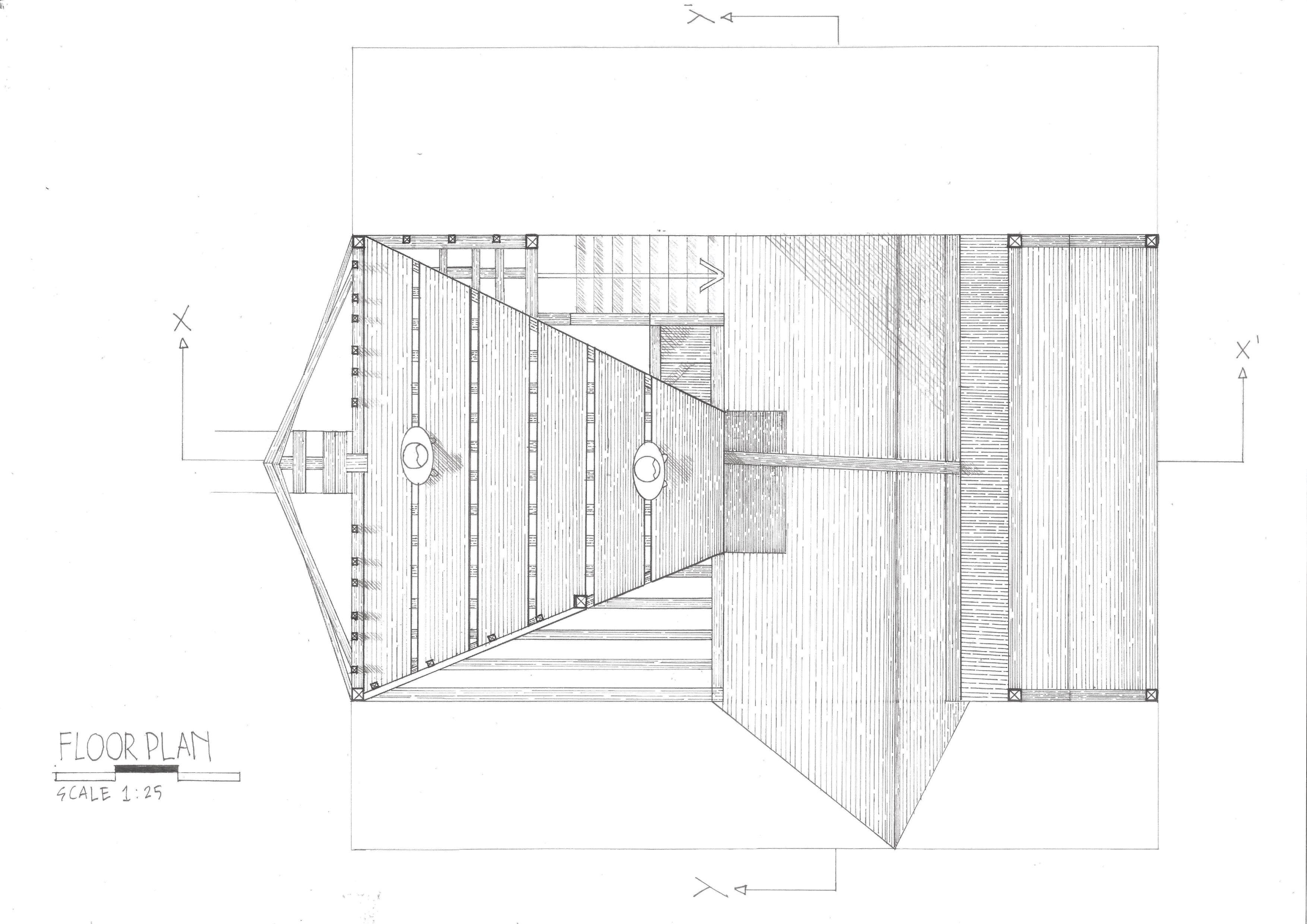
Drawings

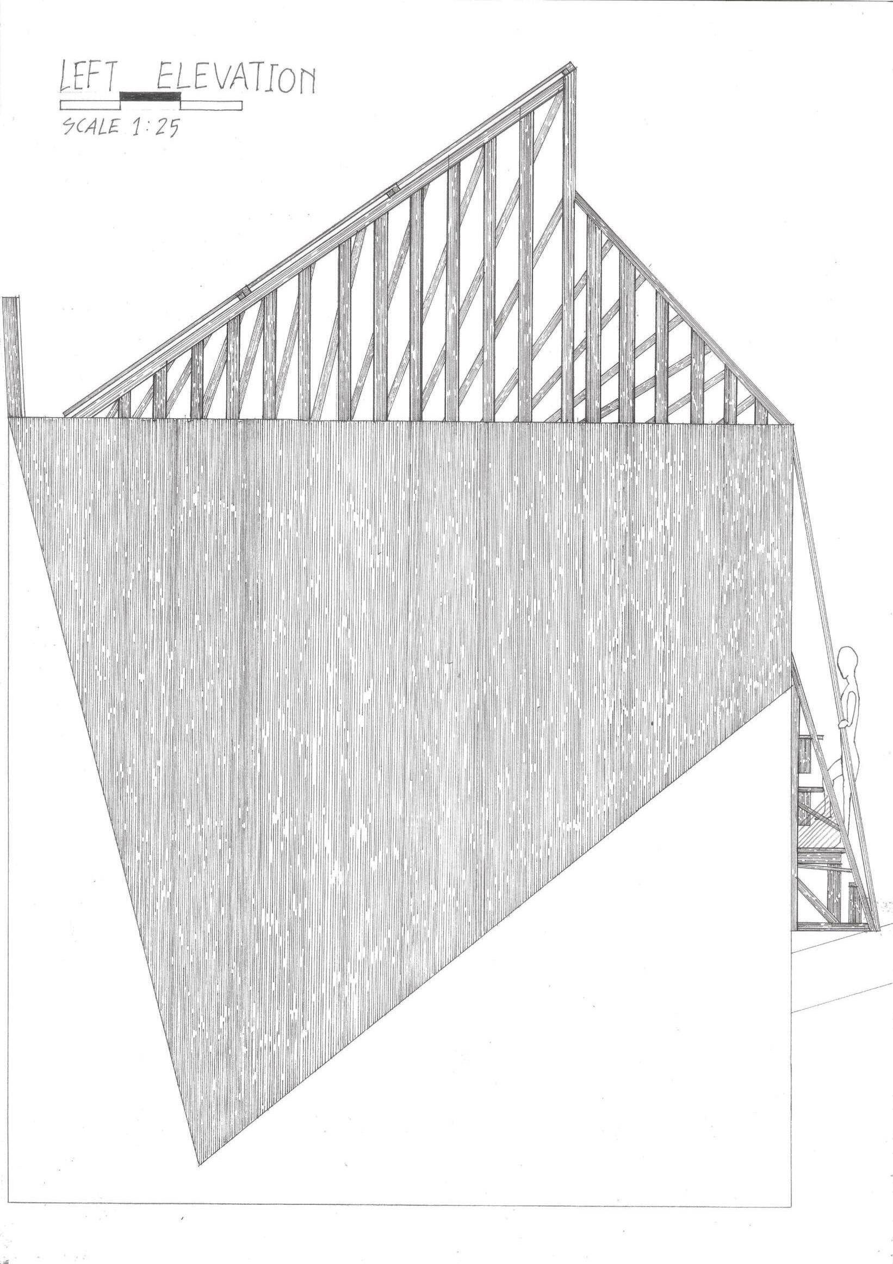
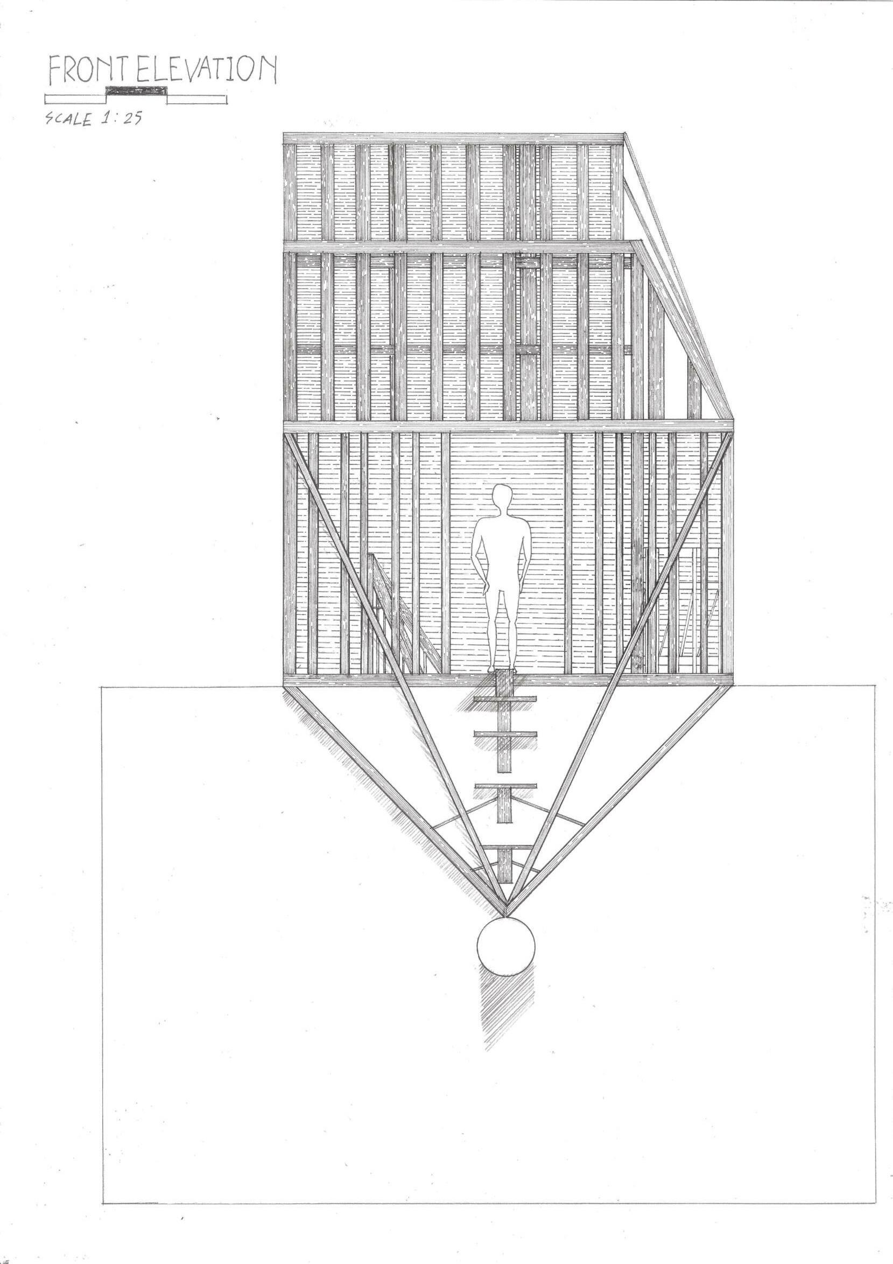
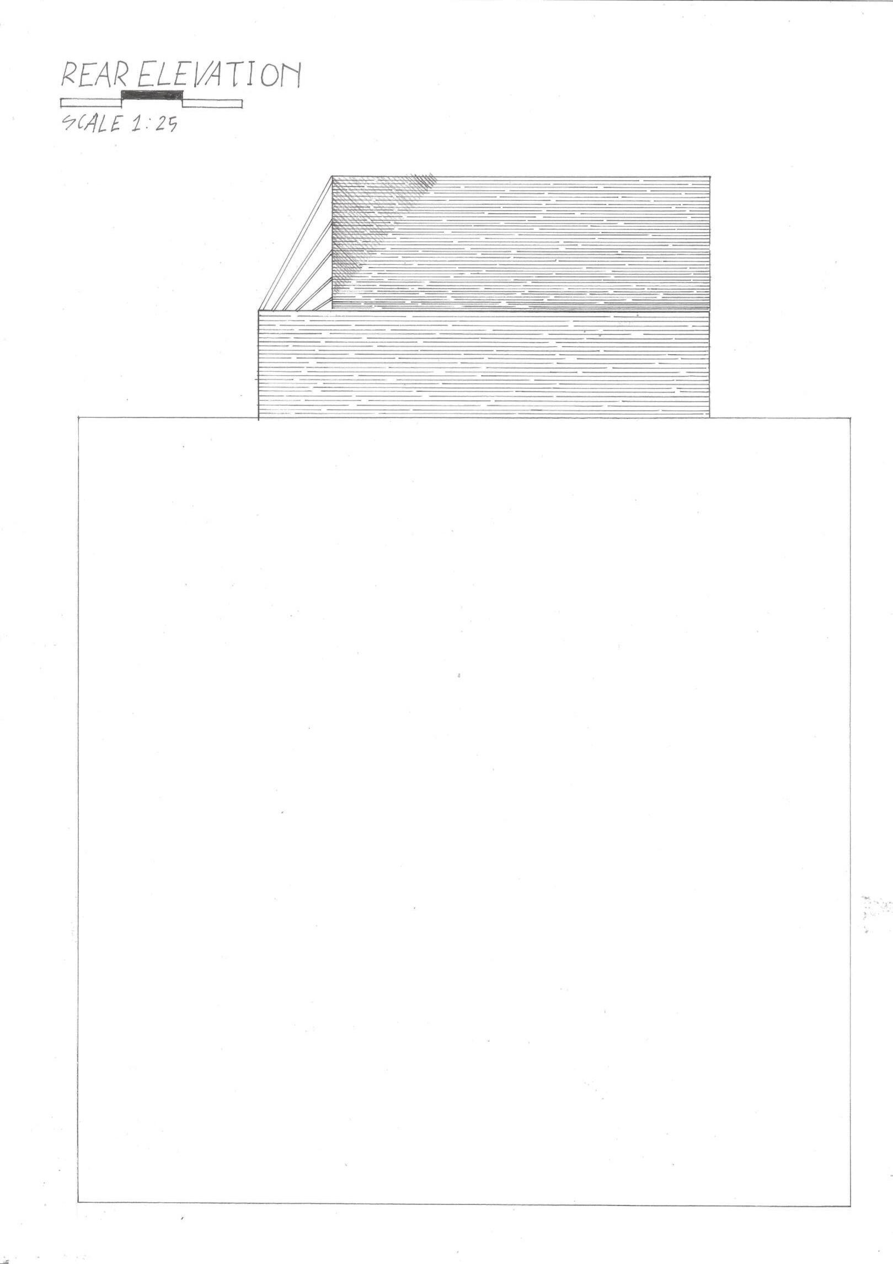
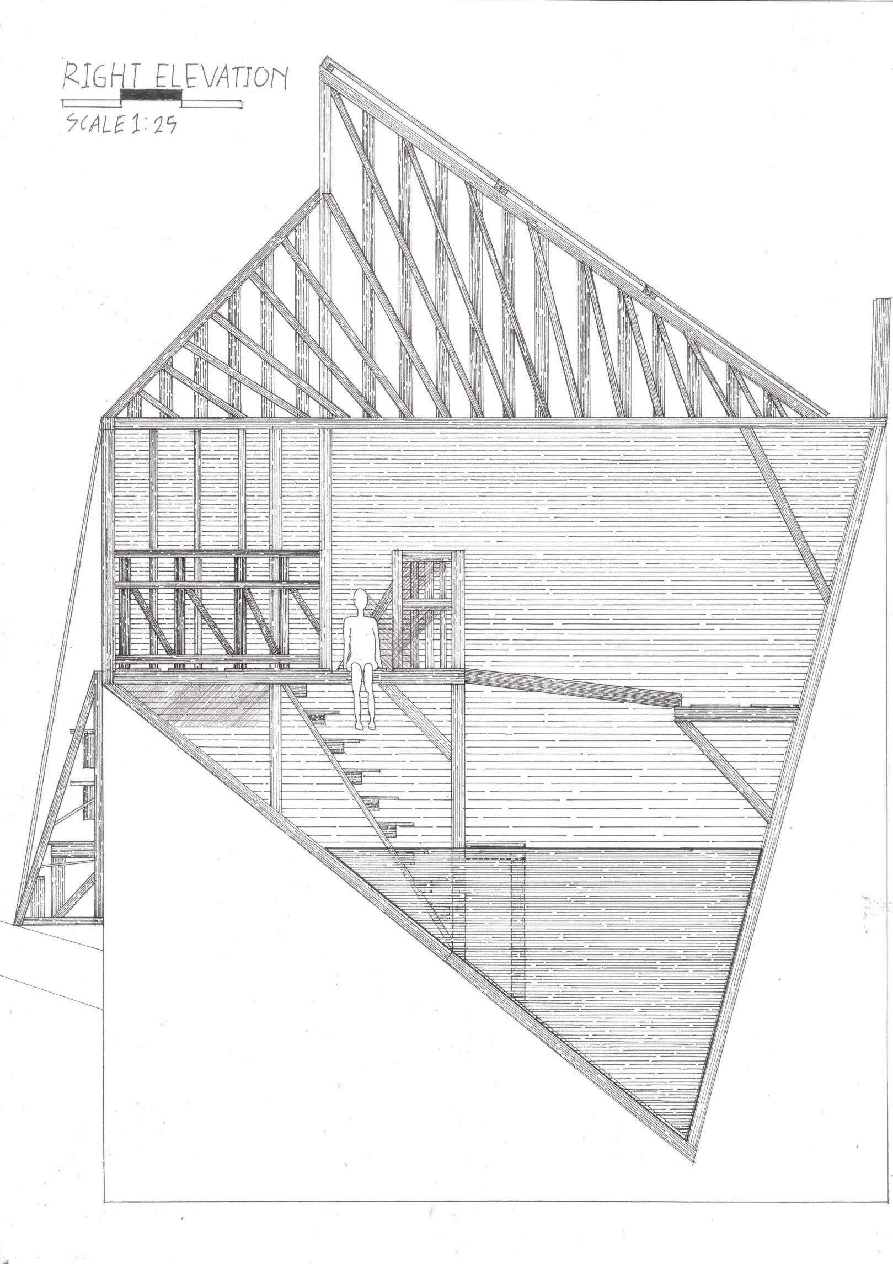
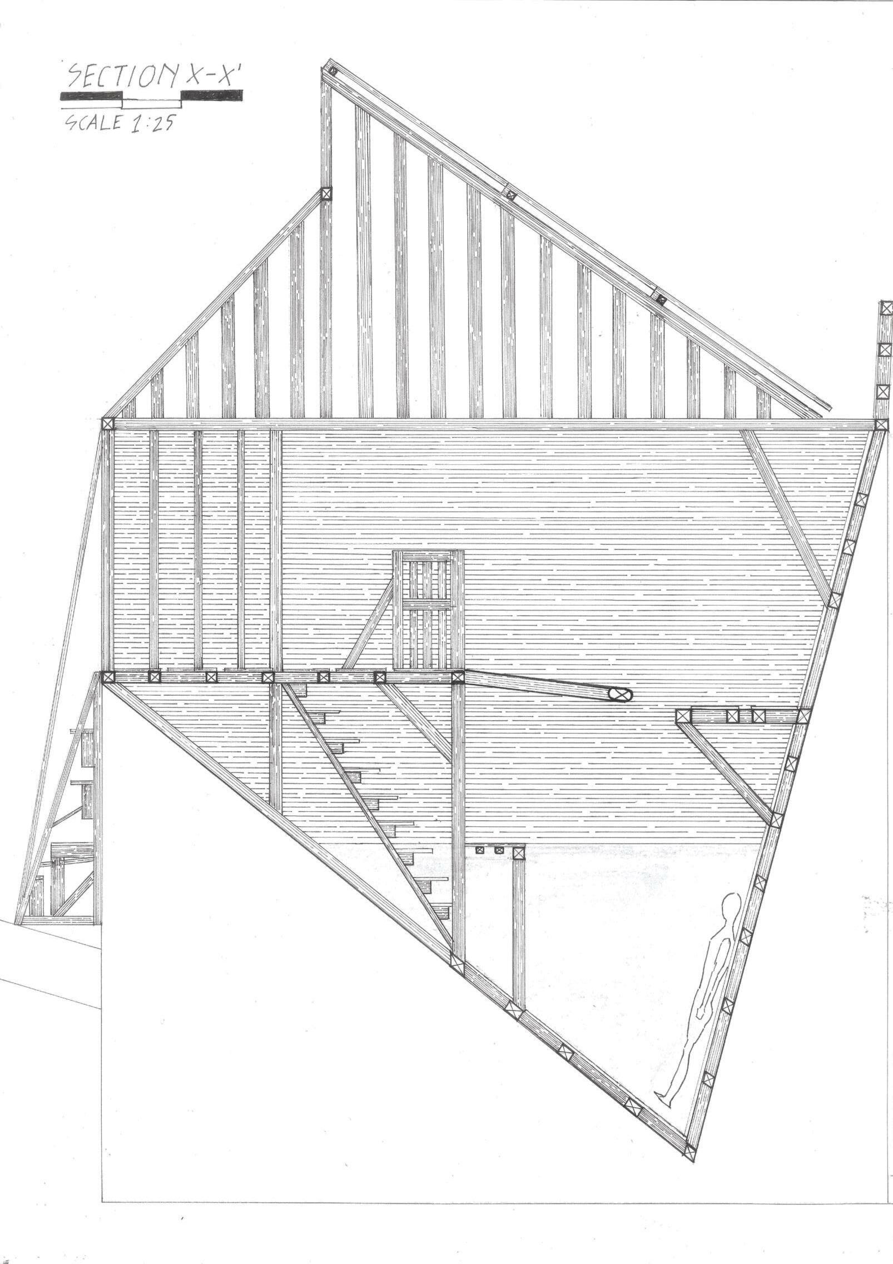
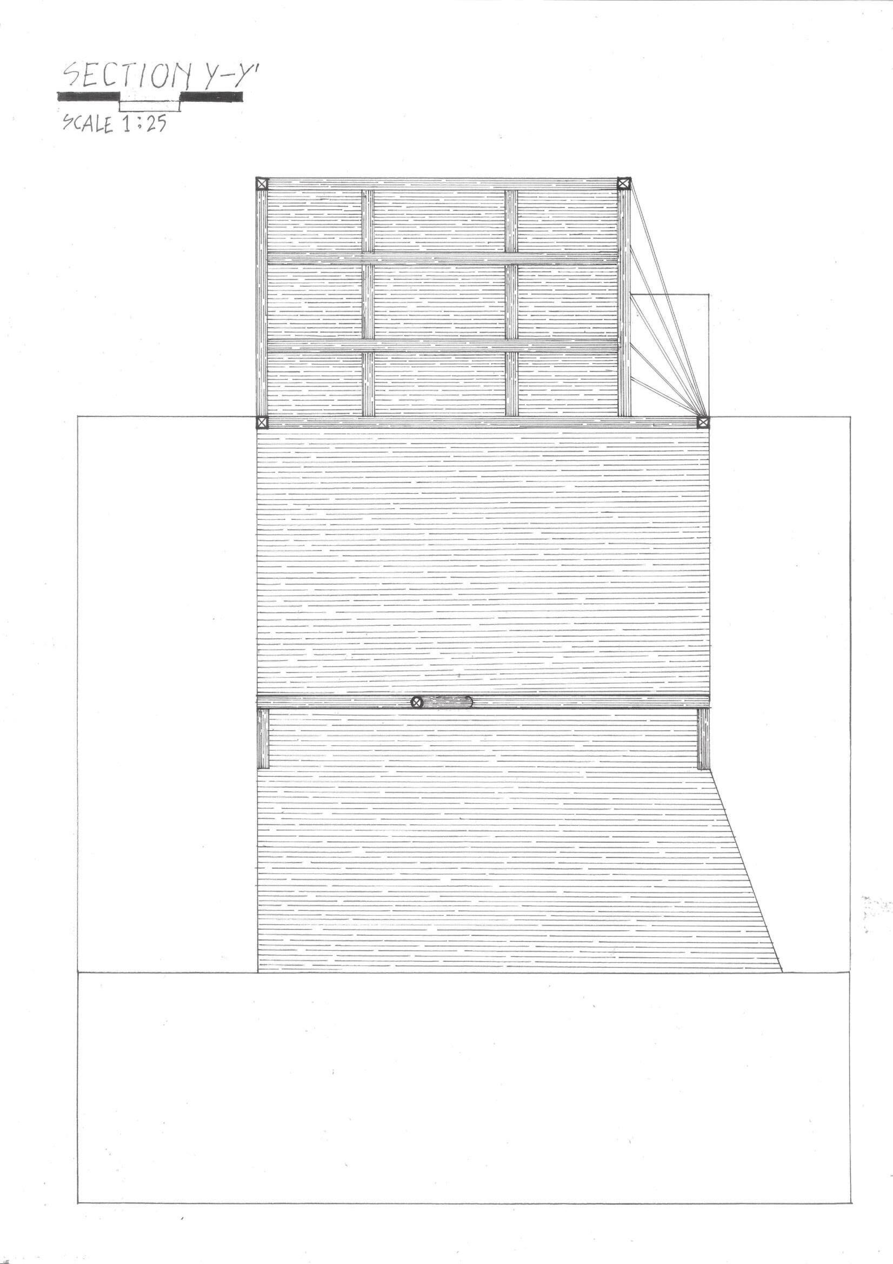
Drawings
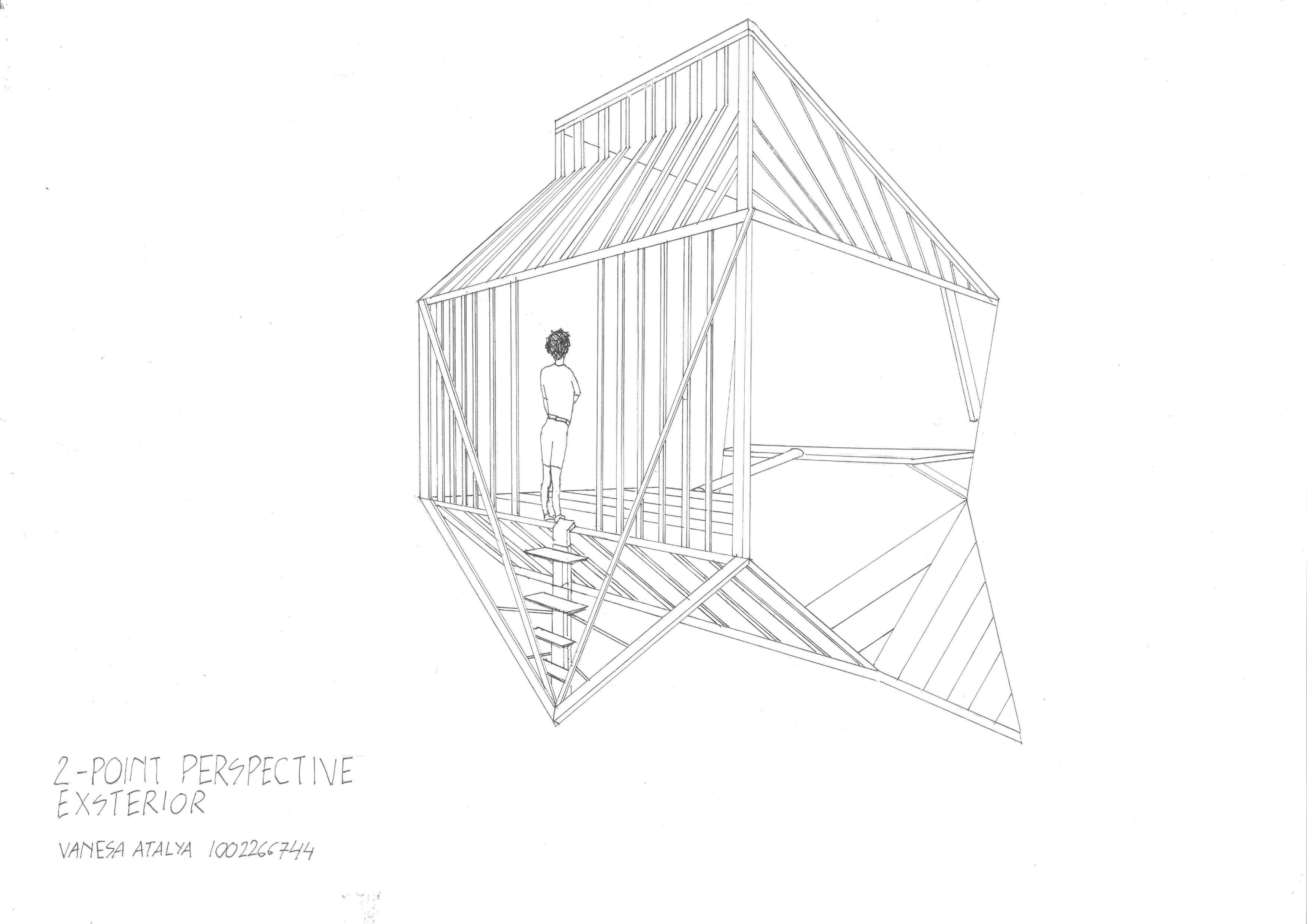
Drawings
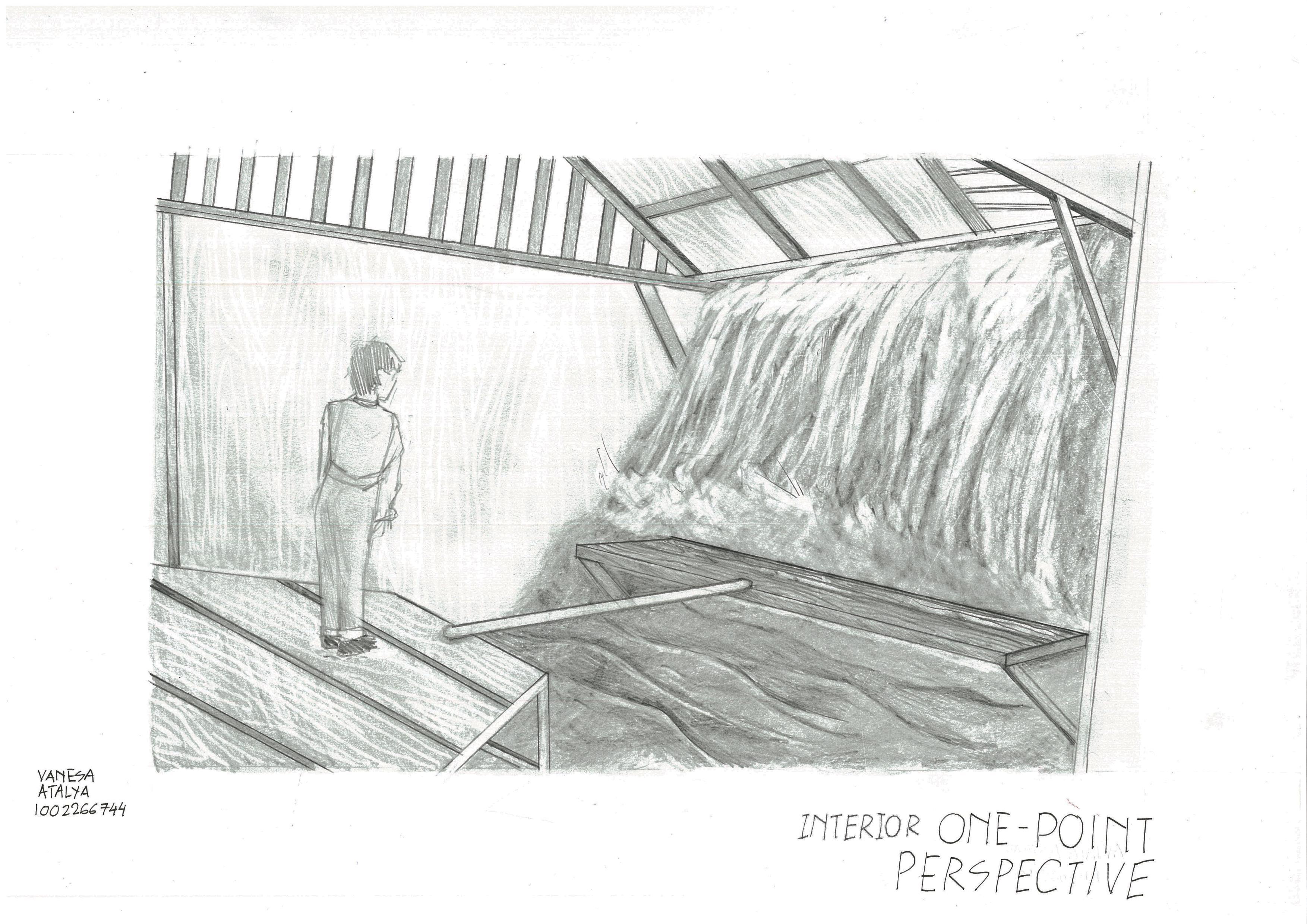
Drawings
