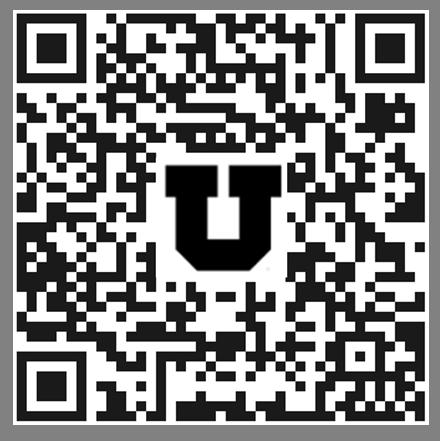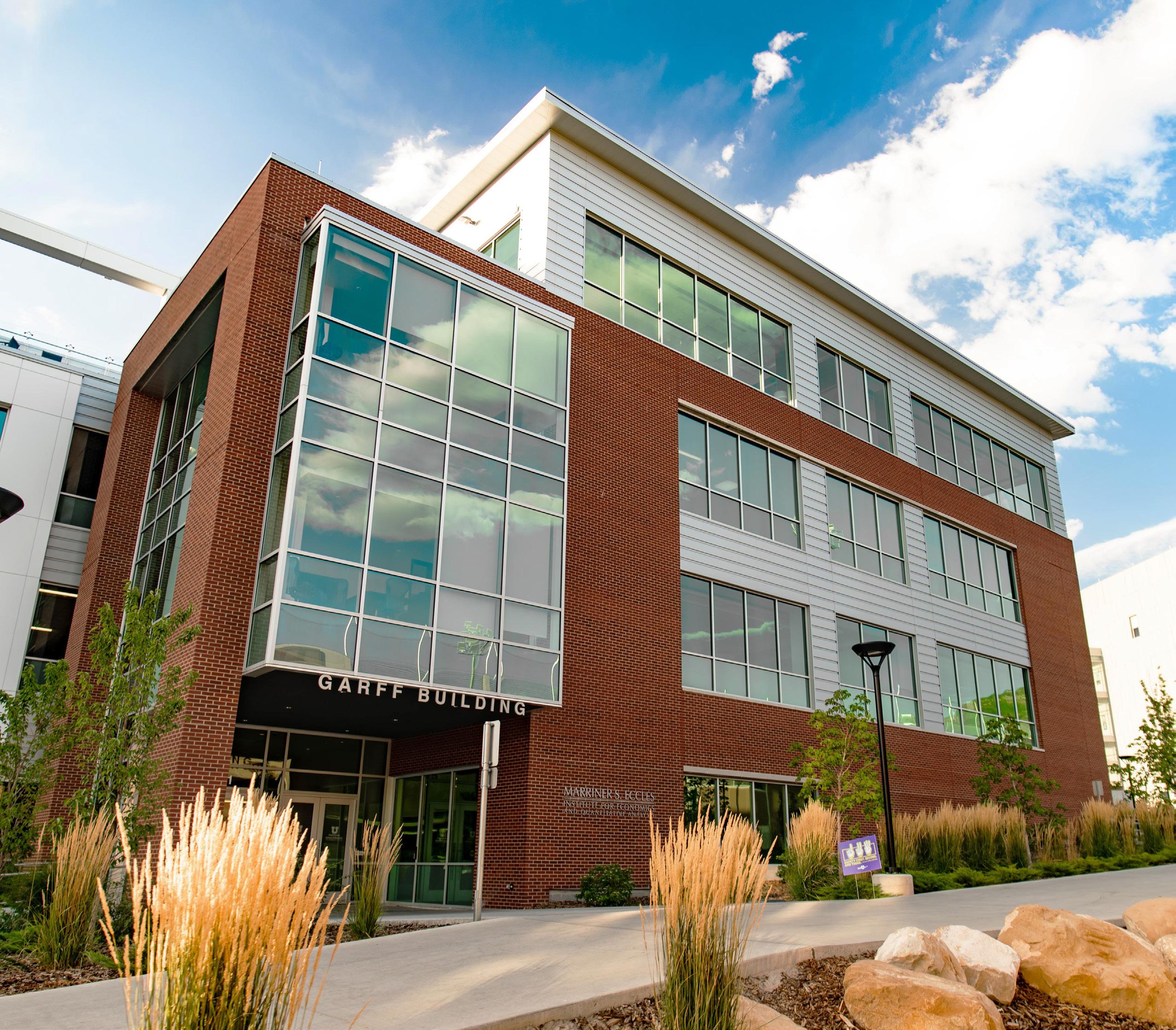

Room Rental Guide
Robert H. & Katharine B. Garff
Welcome
The Robert H. and Katharine B. Garff building is a 150,000-square-foot space that features all of the amenities you need to make any meeting, business event, or social occasion a success. From the 13 classrooms and 47 meeting areas to the high capacity dining area, lounge, and auditorium, all spaces are outfitted with stateof-the-art audiovisual technology and high speed wireless internet. Spacious and versatile dining areas on the top floor feature catering service stations with attached kitchens and panoramic views of the Wasatch Mountains and the Salt Lake Valley with an attached outdoor patio.
This educational space is available for company meetings and room rentals on a limited basis. The cost of a rental may include vouchers to Executive Education course offerings.
Executive Education Office Location:
Robert H. and Katharine B. Garff Building 1731 E. Campus Center Drive, Suite 4340 Salt Lake City, Utah 84112
Office Phone: 801-587-7273
Office Email: ExecEd@Utah.edu
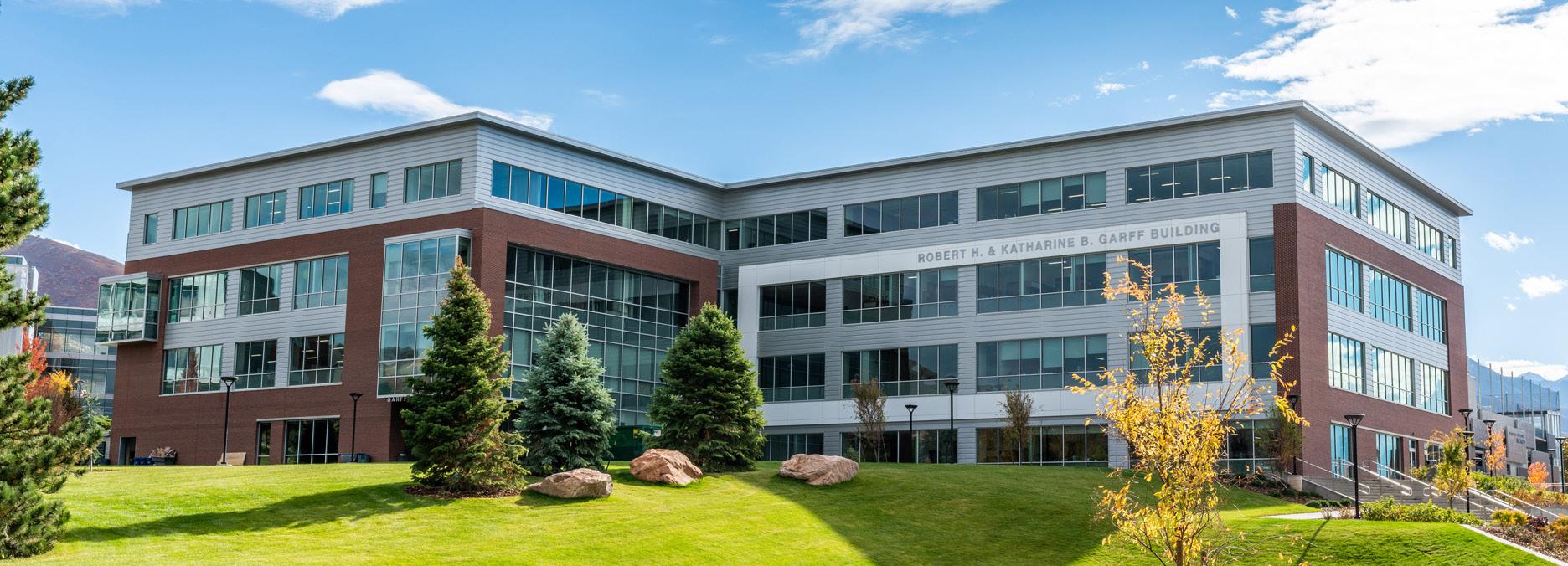
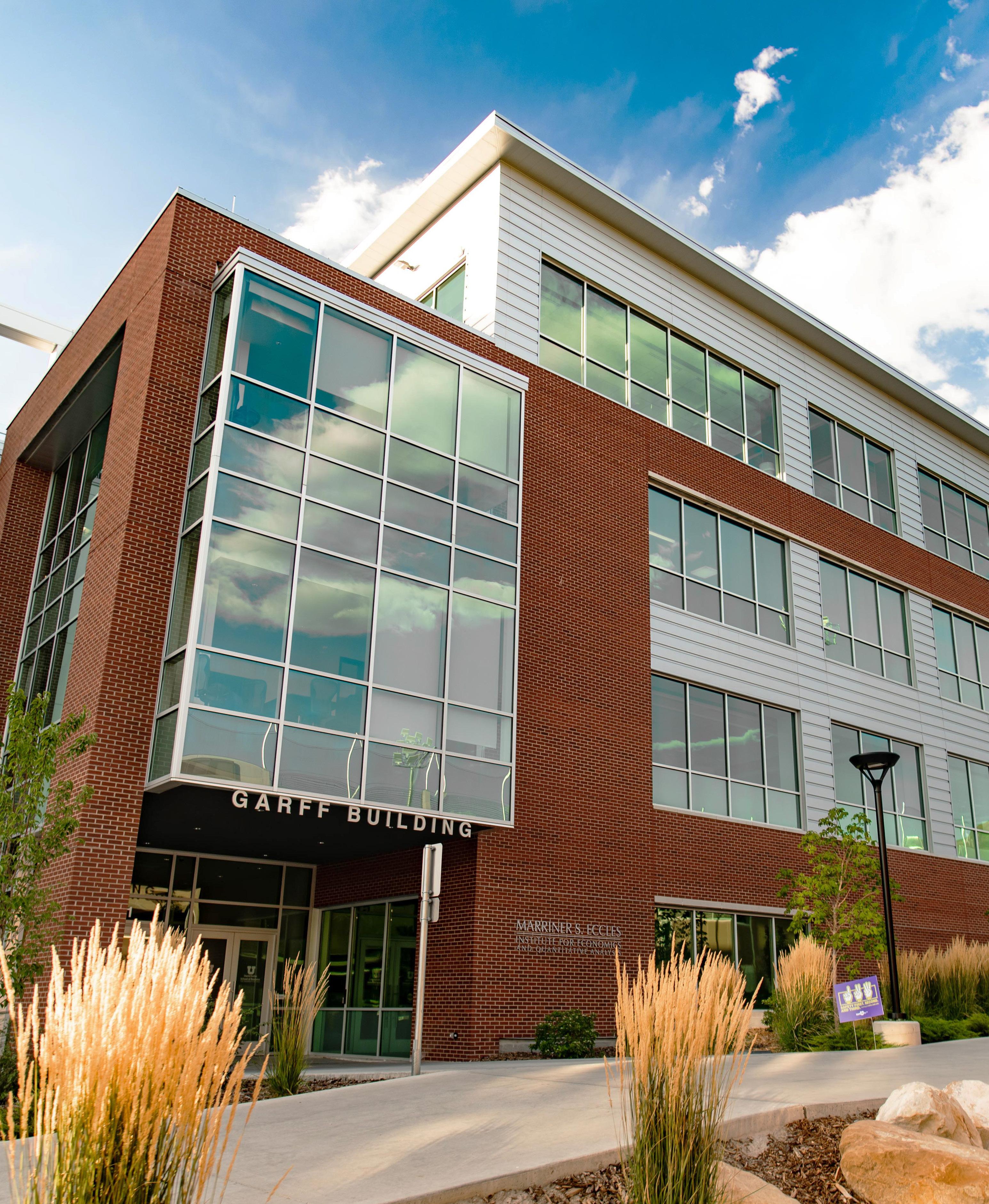
Kahlert Lecture Hall
Table & Seating Options*:
• Round tables - 240 seats (8 seats per table, maximum)
• Theater seating - 220 seats
• “Sky door” splits room in half - 100 seats per side
Technology:
• Up to 4 screens for presentations
• AV via HDMI connection
• Cameras for recording and broadcasting via Zoom
• Hand-held and lavalier microphones
Catering Options:
Hot and cold water with ice dispenser
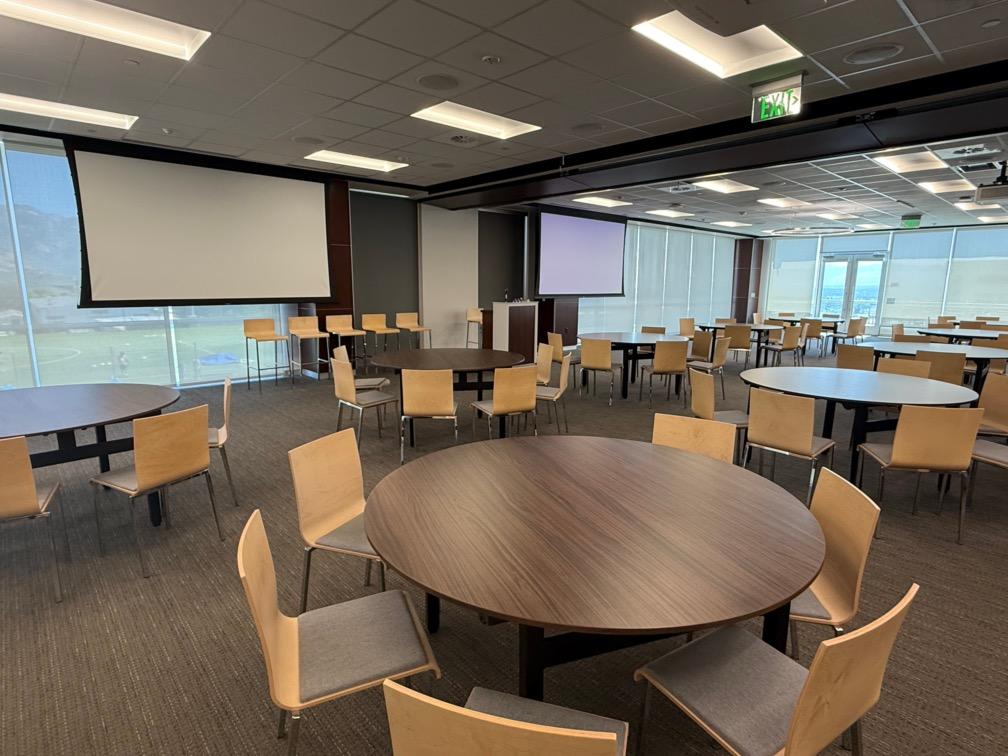

Kahlert Lecture Hall Cont.
Misc. Optional Available Items:
• Stage
• Podium
• Confidence monitor
• Spotlighting
• Access to patio
• Bar setup
• Linens
• Cocktail tables (highboys)
• Alcohol after 5 p.m.**
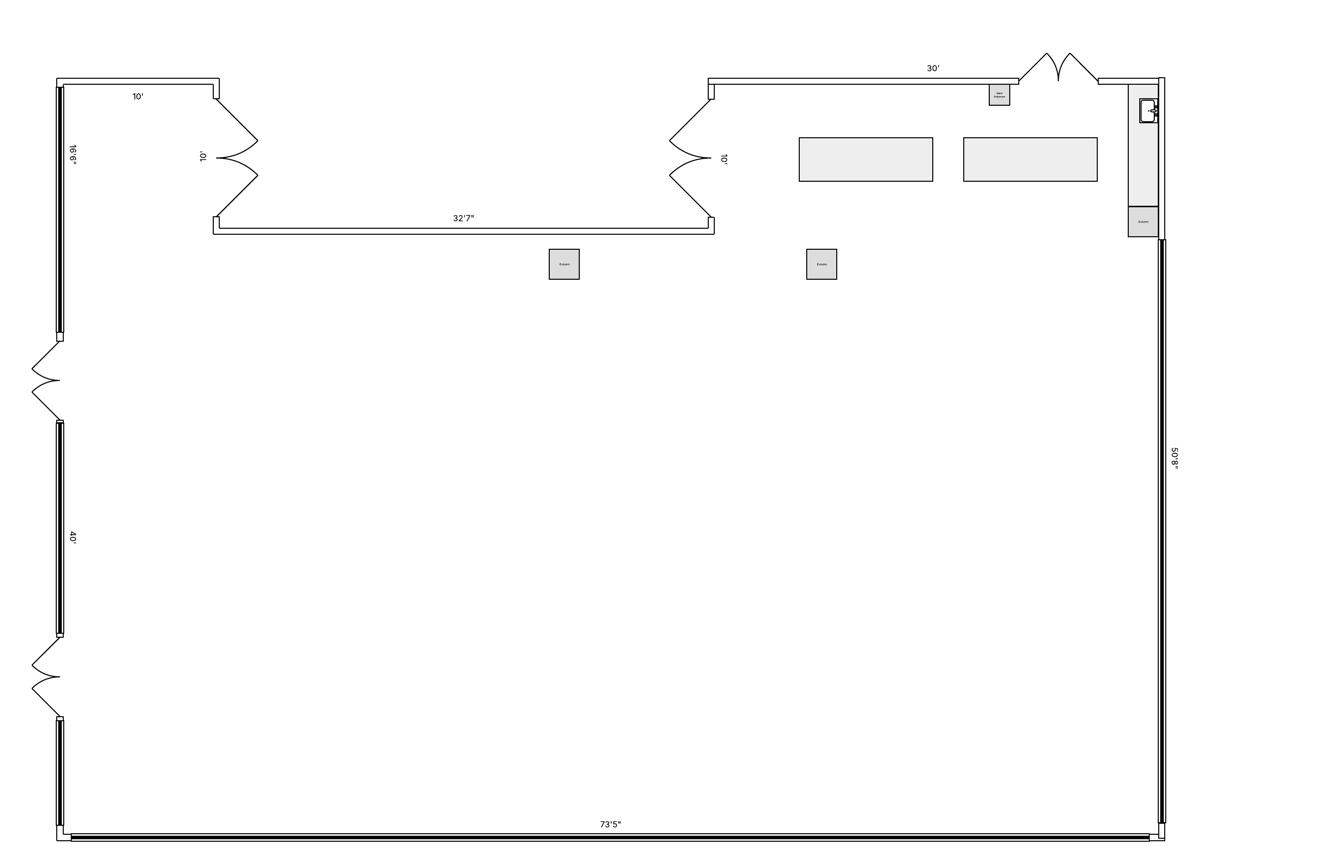
*Room setup can be customizable, consult your Executive Education contact for other options.
**All events with alcohol must use a University of Utah approved bartender. Alcohol is limited to beer and wine. An ID may be required. No undergraduates or individuals under 21 will be permitted in the space while alcohol is present.
Executive Lounge
Seating Availability:
• Seating for 70
• Tables available
Catering Options:
• Meals, snacks, and drinks
• Hot and cold water with ice dispenser
Technology:
• AV and dual screens
Misc. Optional Available Items:
• Patio access
• Alcohol service av
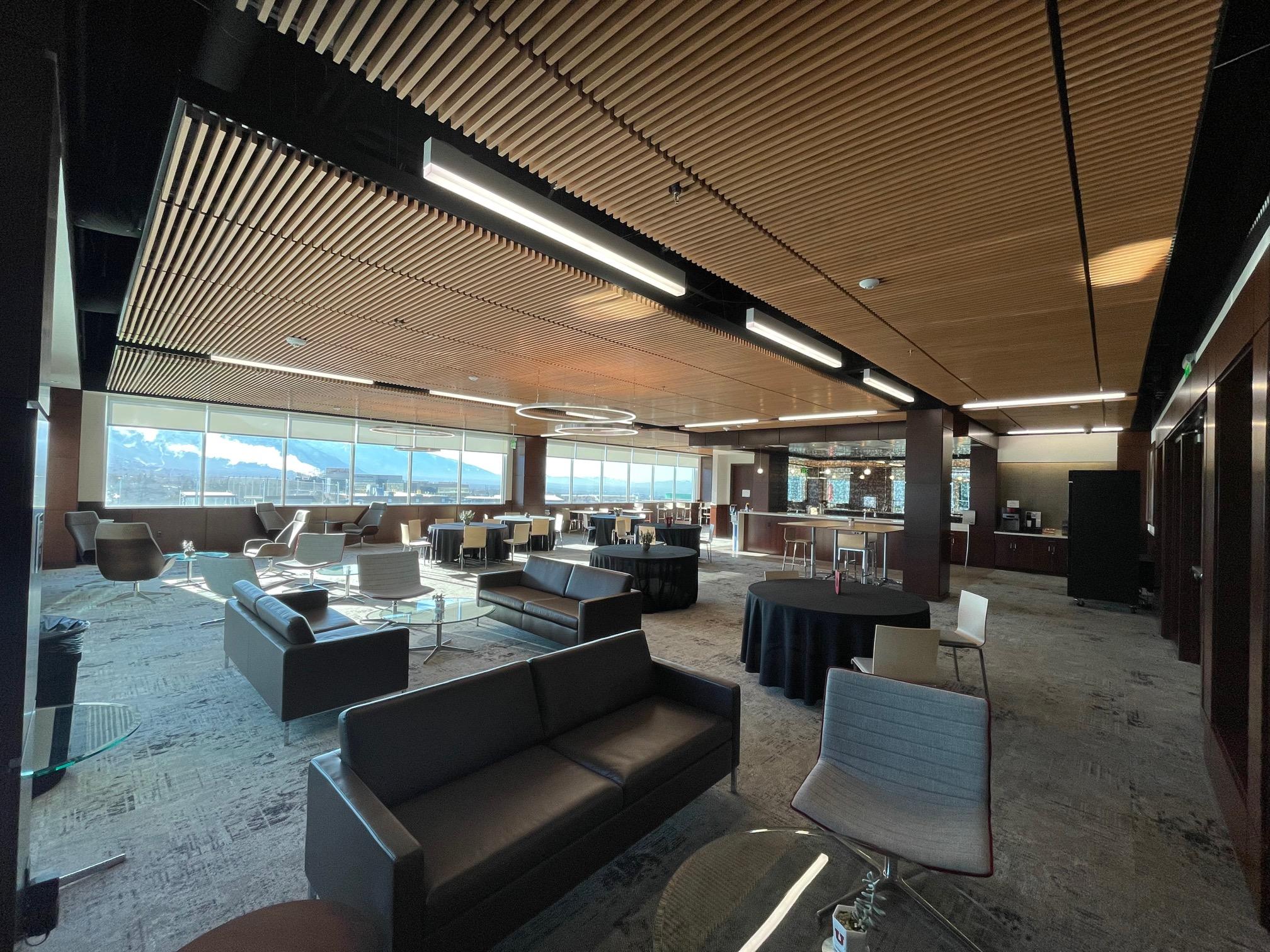
*All events with alcohol must use a University of Utah approved bartender. Alcohol is limited to beer and wine. An ID may be required. No undergraduates or individuals under 21 will be permitted in the space while alcohol is present.
4th Floor Patio
Seating Availability:
• 50 seats with tables
Other Amenities:
• Umbrellas
• Salt Lake Valley views
• Fireplace
Misc. Optional Available Items:
• Music
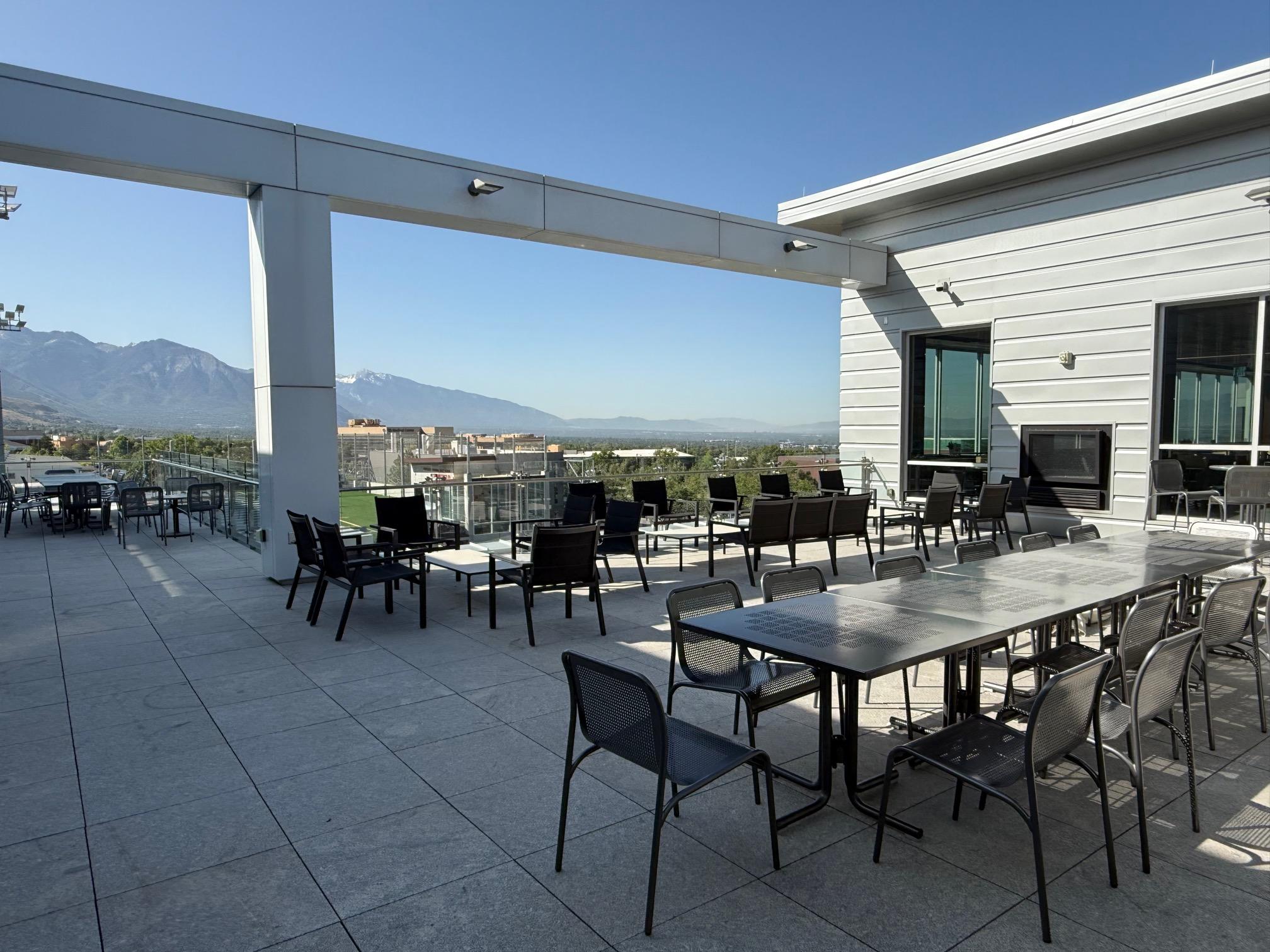
4th Floor Lobby
Seating Availability:
• Different variants available*
Other Amenities:
• Space for mingling and networking
• Vendor booth space
Misc. Optional Available Items:
• Event check-in table
• Photo-op areas
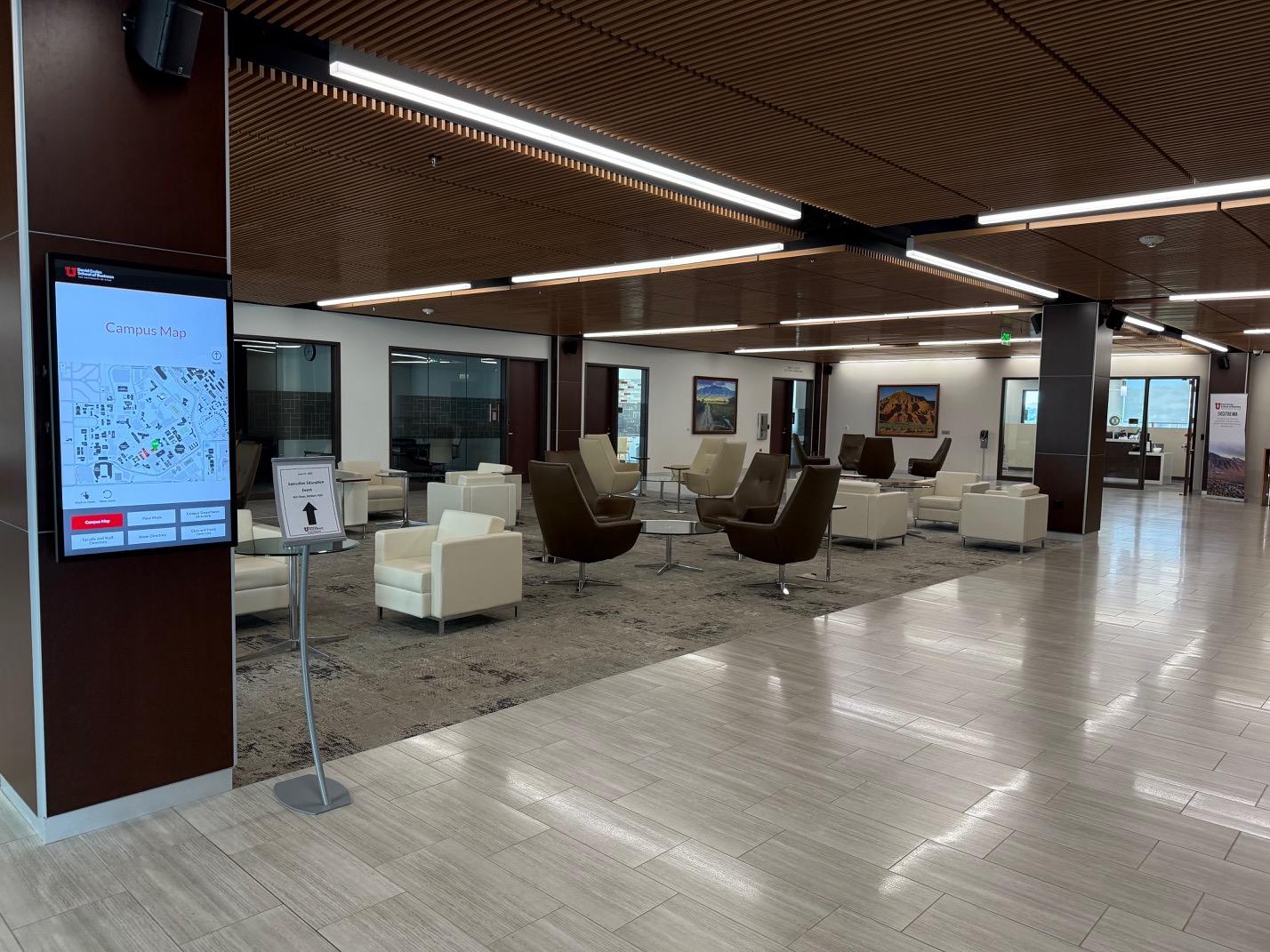
• Catering set up for single buffet line
• Patio access
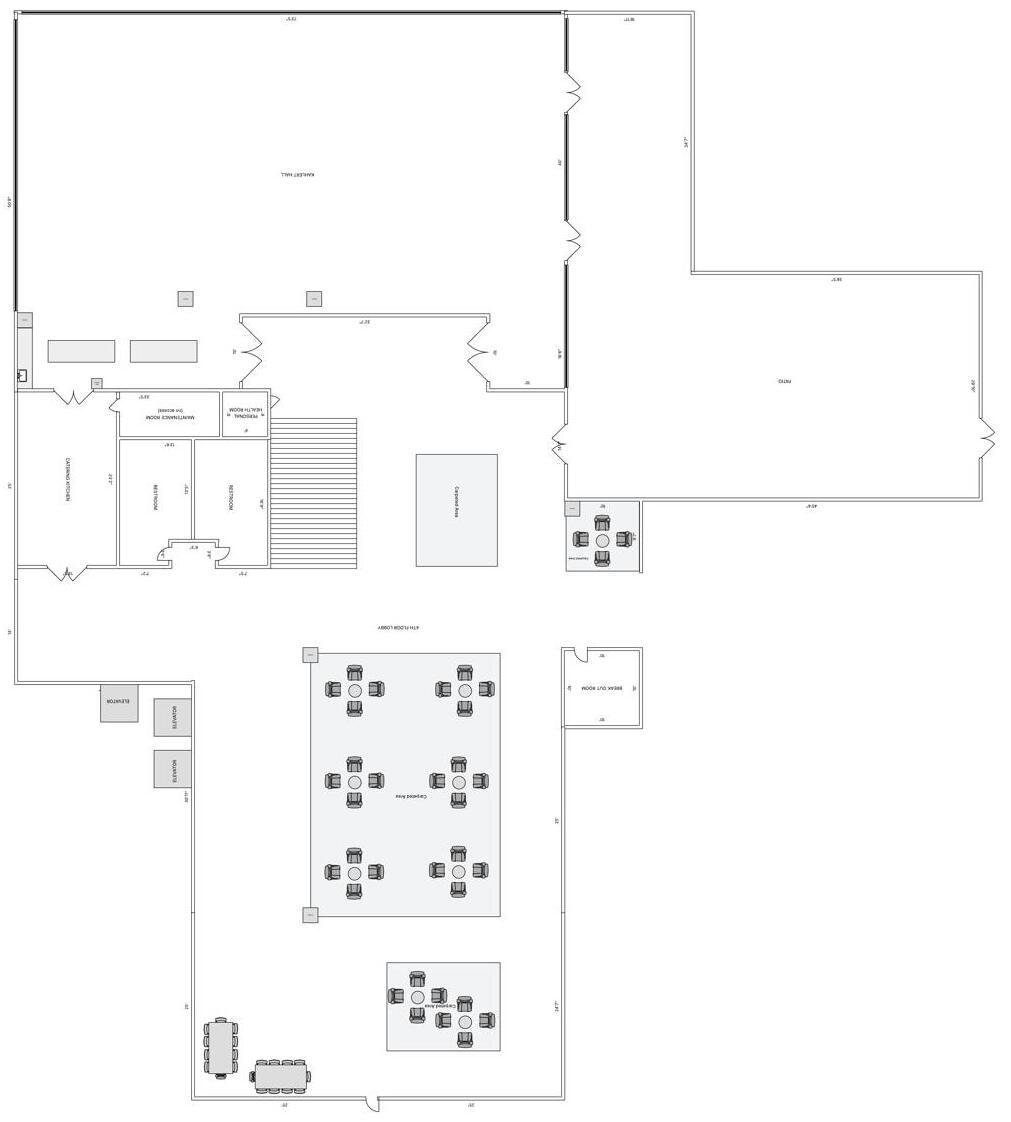
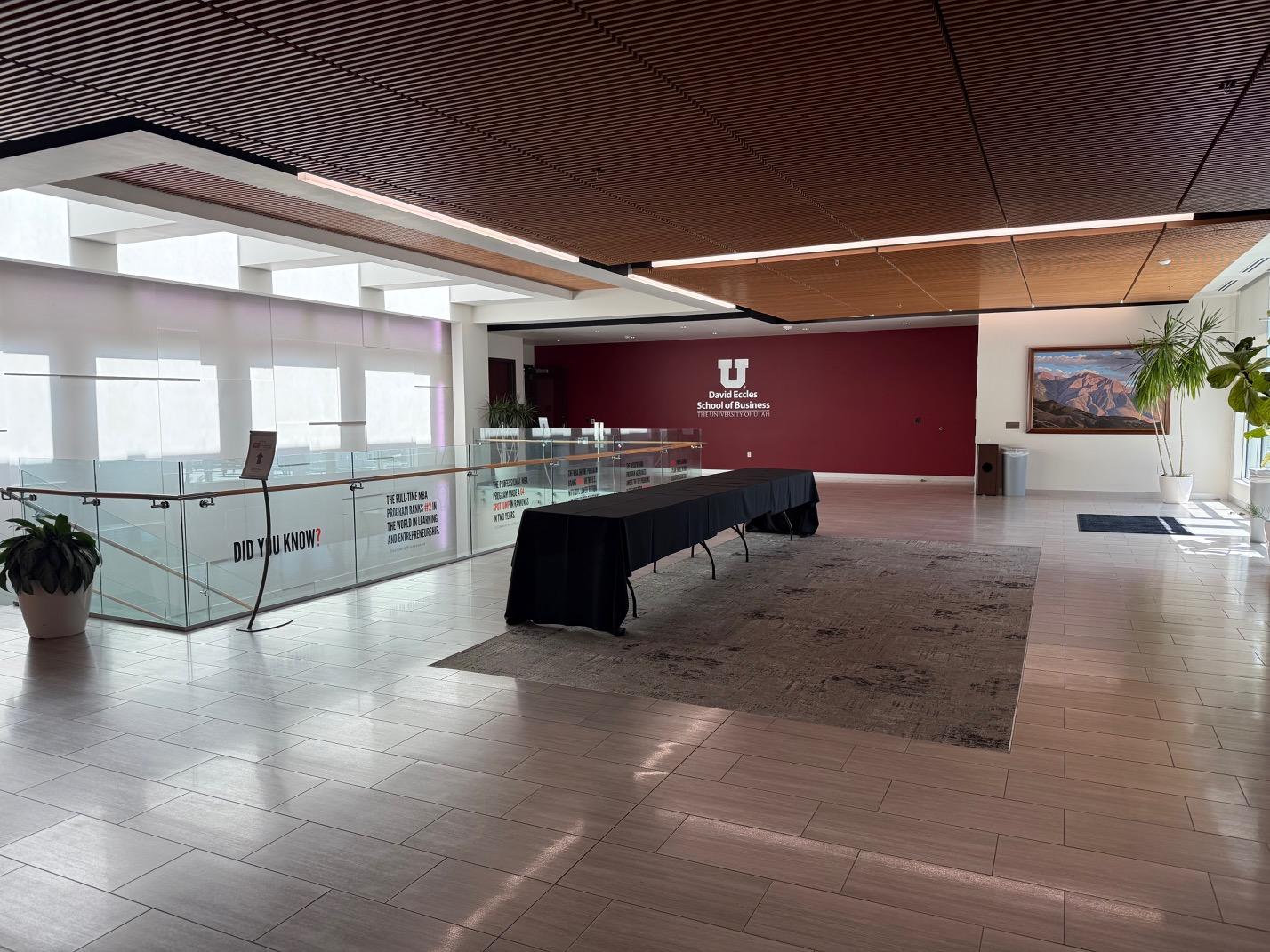
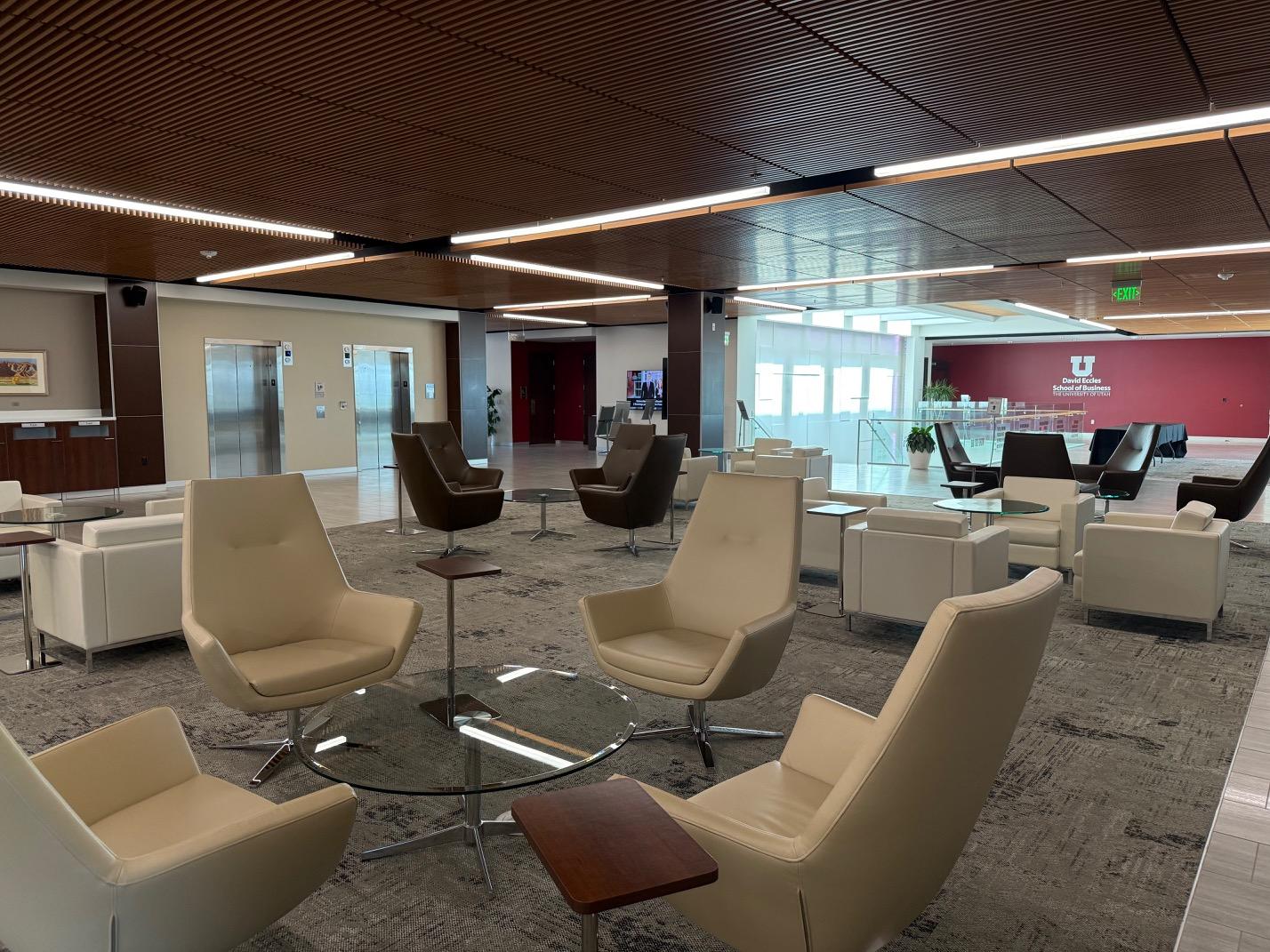
*Room setup can be customizable, consult your Executive Education contact for other options.
Warner Auditorium
Seating Availability:
• 200 seats
Technology:
• 2025 updated AV
• Mounted confidence monitors
• Audio/video recording capabilities
• 3 mounted projectors/screens
Other Amenities:
• Foyer with space for snacks and beverages*
• Retractable desks on chairs
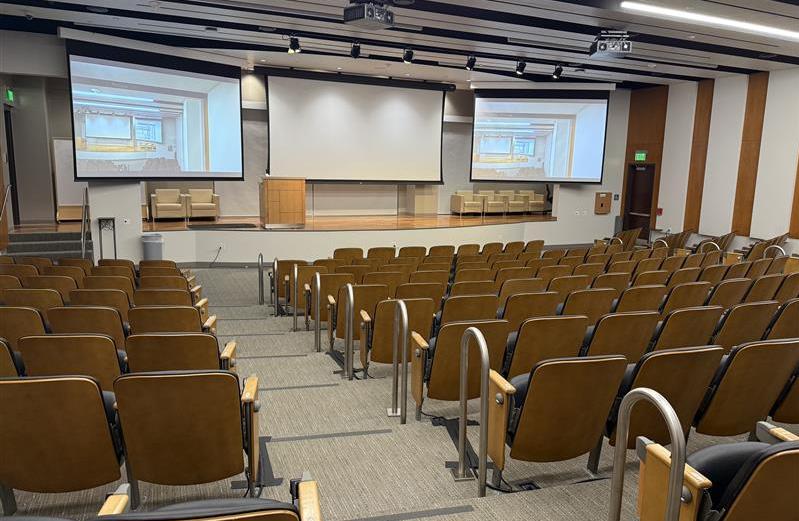
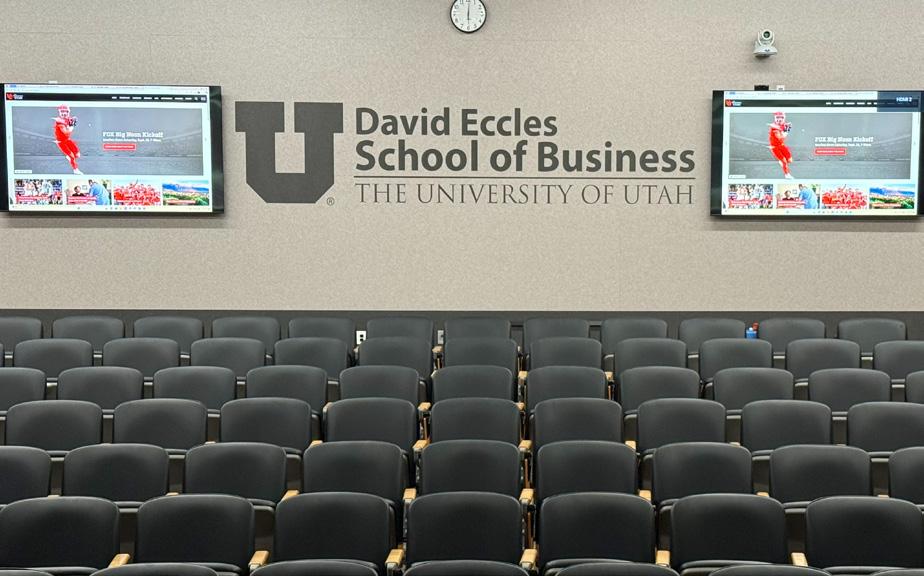
*Snacks and beverages aren’t allowed in the auditorium but can be enjoyed in the foyer or lobby.
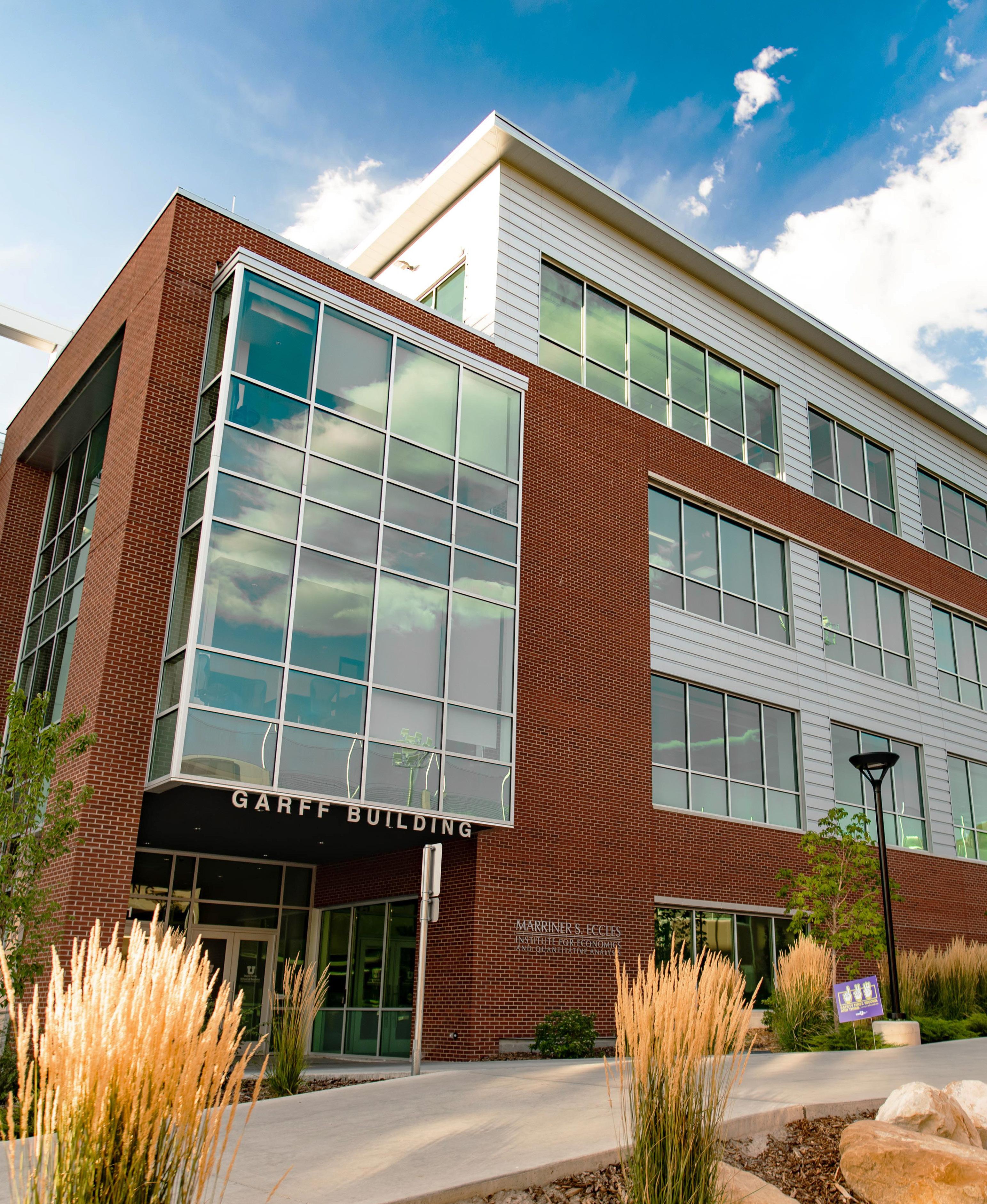
two-tiered: 30 seats
Room 4315 or 4325
Seating Availability
• 30 seats
Technology:
• Integrated AV and confidence monitor
• Dual projectors and screens
• Zoom capability
Other Amenities:
• Retractable dry erase board
• Hot and cold water dispenser

two-tiered: 40 seats
Room 3325
Seating Availability
• 40 seats
• Customizable layout - rolling tables and chairs
Technology:
• Dual projector and screens
• Integrated AV
Other Amenities:
• Retractable dry erase board
• Hot and cold water dispenser
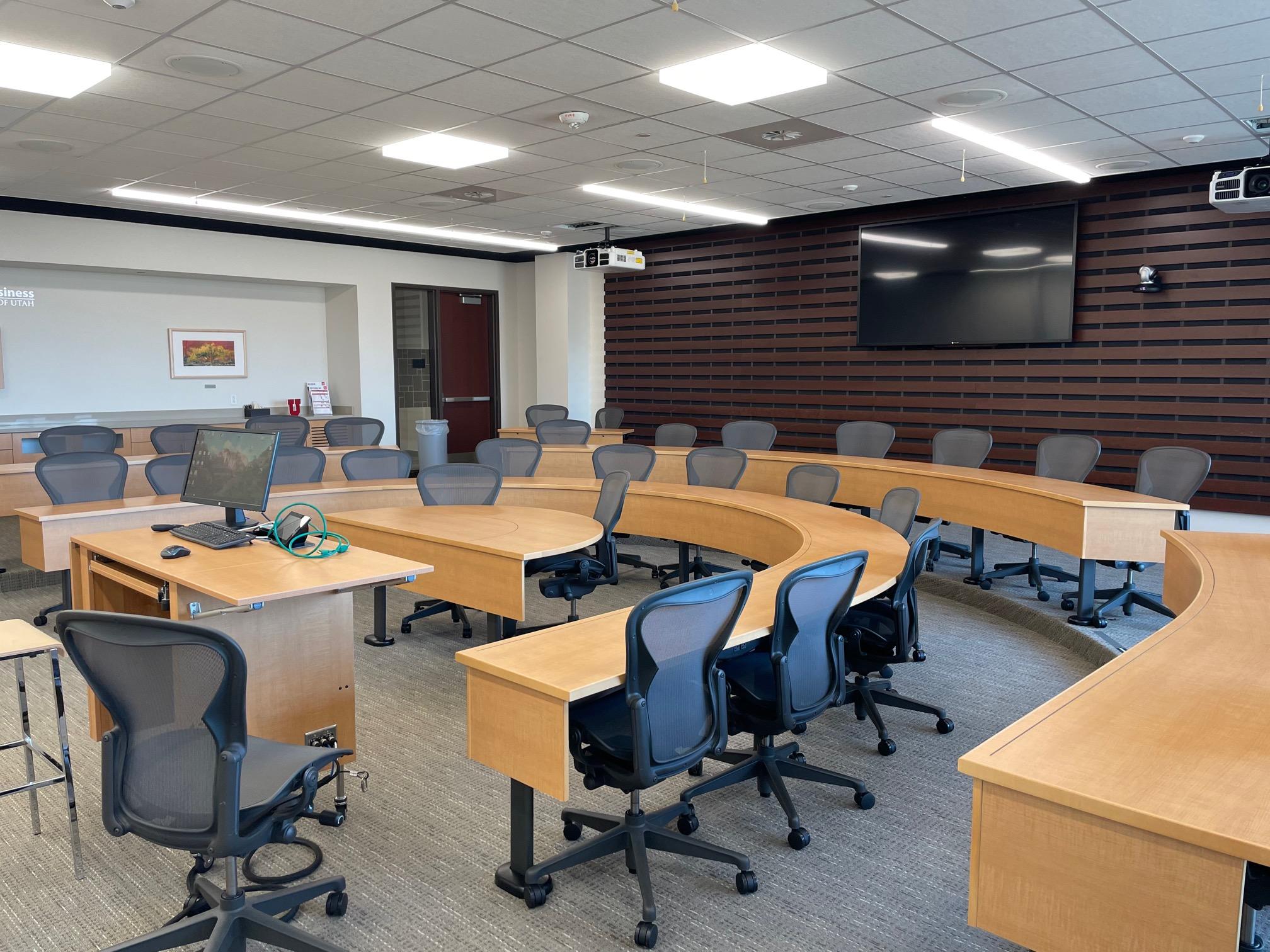
Three-Tiered: 60 seats
Room 3220 or 3230
Seating Availability
• 60 seats
• Customizable layout - rolling tables and chairs
Technology:
• Dual projector and screens
• Integrated AV
Other Amenities:
• Retractable dry erase board
• Hot and cold water dispenser
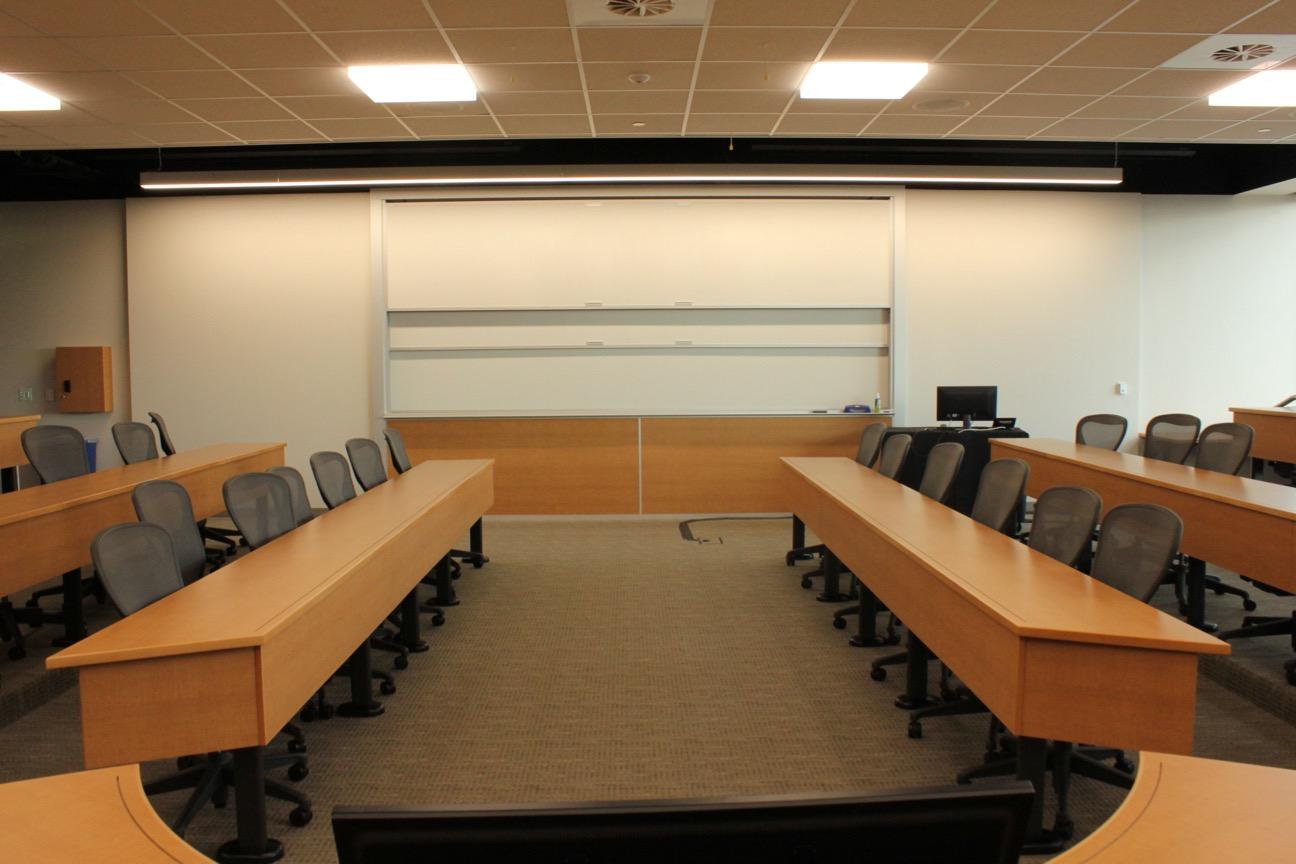

Executive Boardroom
Seating Availability
• 20 seats
Technology:
• Integrated AV and monitor
• Zoom capability
Other Amenities:
• In-room fridge
• Hot and cold water dispenser
• Dry erase boards
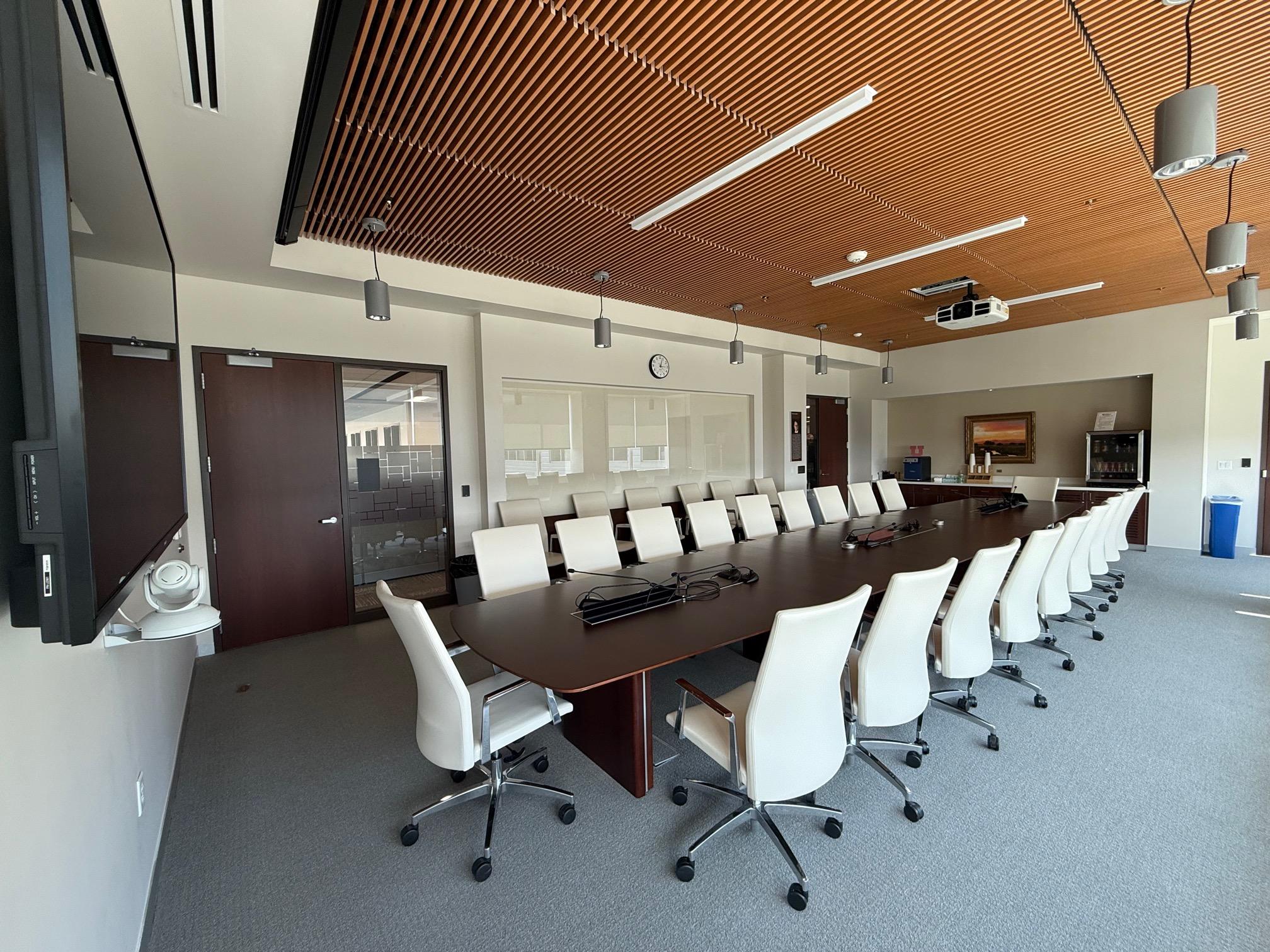
Boardrooms
Seating Availability
• 16 seats
Technology:
• Integrated AV and monitor
• Zoom capability
Other Amenities:
• Dry erase boards
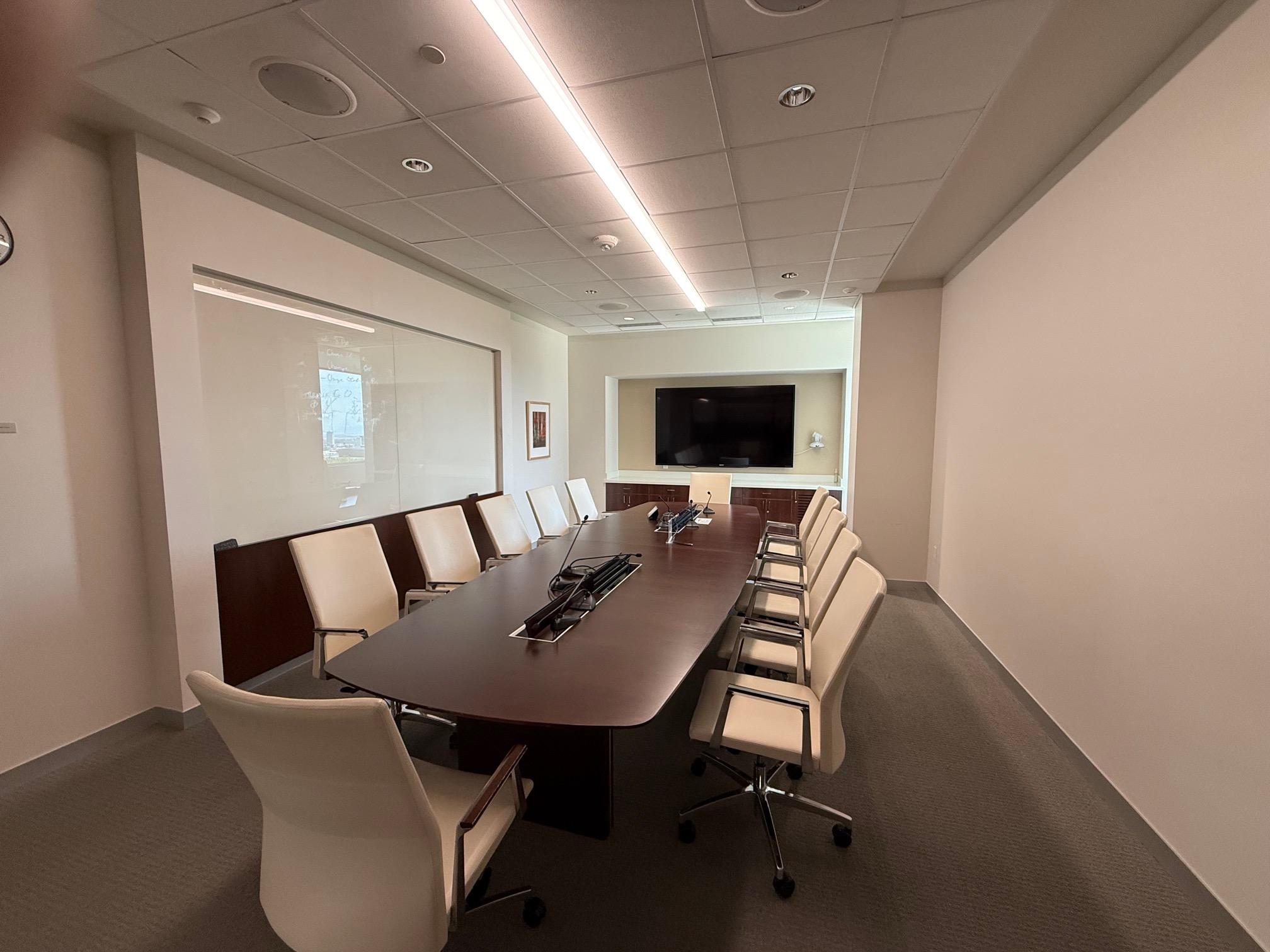
Breakout ROOMS
Seating Availability
• 6 - 8 seats
• Customizable layout - rolling tables and chairs
Technology:
• Integrated AV and monitor
• Zoom capability
Other Amenities:
• Dry erase board
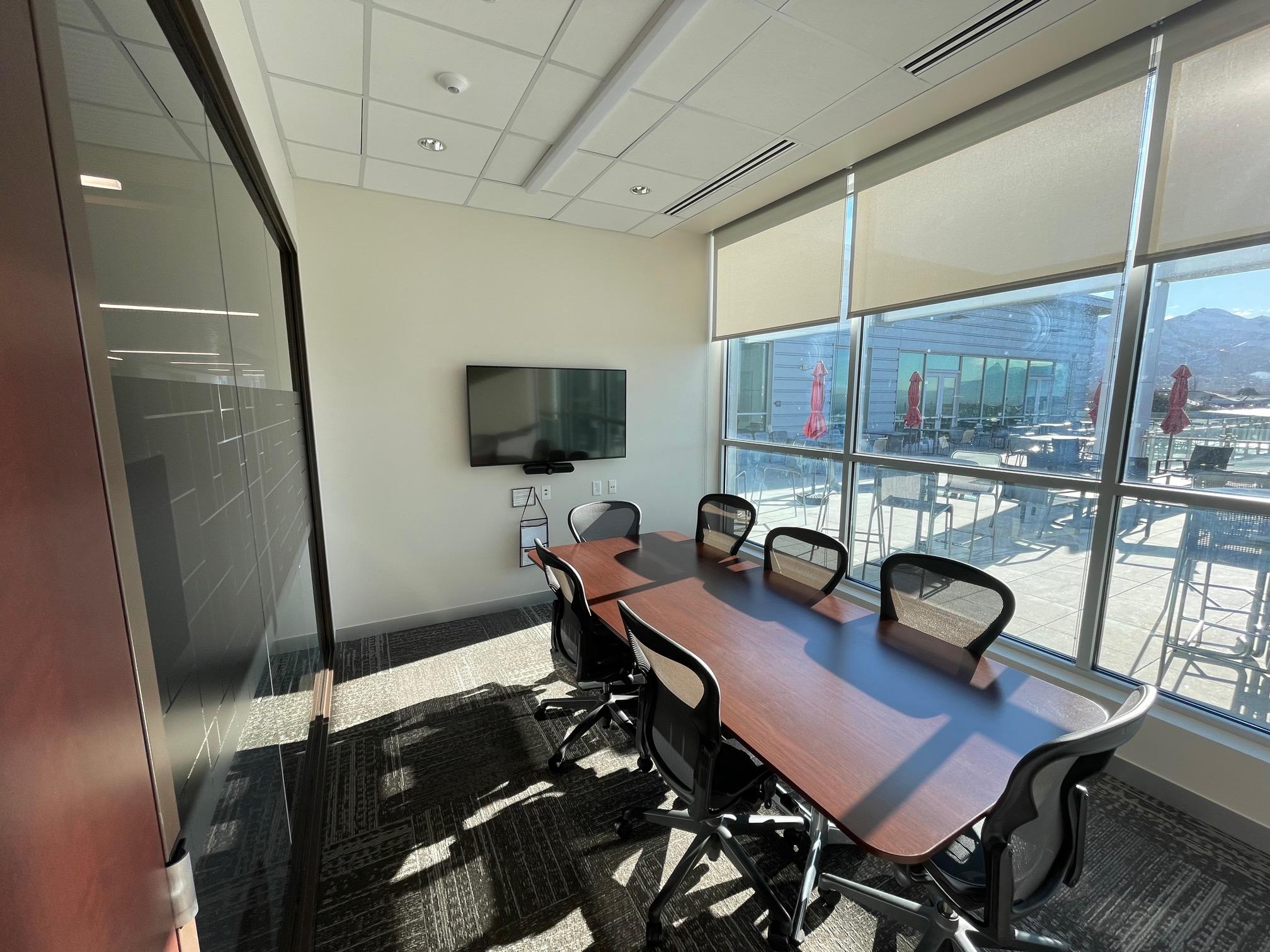
Parking Information
Central Parking Garage: 1731 East Campus Center Drive, Salt Lake City, Utah 84112
The Robert H. and Katharine B. Gar Building: 1731 East Campus Center Drive, Salt Lake City, UT 84112
Parking Garage Levels: P1, P2, P3, P4
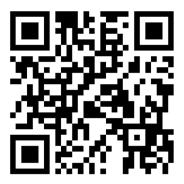
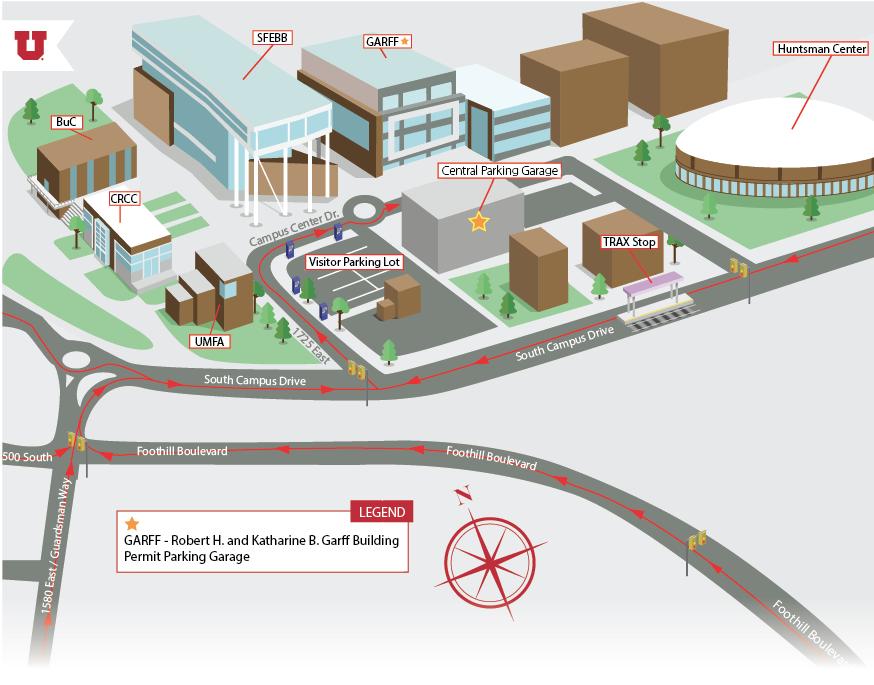
Things To Know:
You can park in any open space on your designated floor.
If you have any questions, please contact us:
Executive Education: 801-587-7273
Tickets will be given if you park anywhere not on your designated floor, in a reserved space, or parked without a visible license plate.
Full-Time MBA: 801-585-6291
Professional MBA: 801-581-6836
Oversized vehicles (over 7’) will need to park in the open-air lot. A parking code must be requested in advance of an event day.
Executive MBA: 801-581-5577
MBA Online: 801-587-8870
