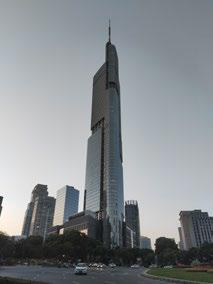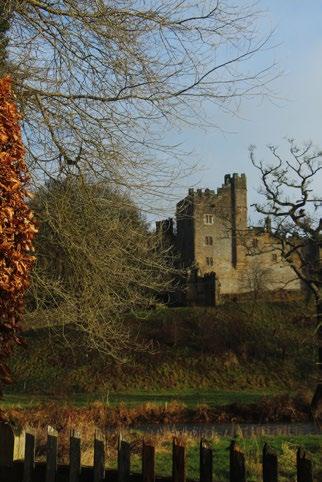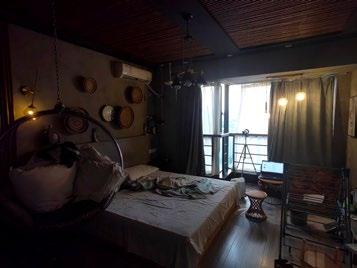Portfolio

Xinyu Ouyang
Nationality: China
Gender: Male
DOB: Jan 11, 2003
Moblie: 07900048438
Email: jason011107@qq.com


Xinyu Ouyang
Nationality: China
Gender: Male
DOB: Jan 11, 2003
Moblie: 07900048438
Email: jason011107@qq.com
Bachelor's degree:
Xi’an Jiaotong-Liverpool University [20/09/2021 - 30/05/2023]
Major:
BEng Architecture
University of Liverpool [20/09/2023 - Current]
Major:
BA Architecture
Regular volunteer activities [2019 January - 2020 January]
Member of the Academic Division of the Institution of Civil Engineers (ICE), UK [2021 October - 2022 May]
Love painting, more than 6 years of professional sketch learning experience [2013 - 2021]
Institute of Architecture Design & Planning Co., Ltd, Nanjing University [25/06/2023 - 26/07/2023]
China Railway Shanghai Design Institute Group Co., LTD. South China Branch [07/08/2023 - 31/08/2023]
Graphing: Adobe Illustrator; Adobe Indesign; Autodesk AutoCAD; TArch
Modeling: Rhinoceres [grasshopper]; SketchUp
Rendering: Rhinoceres [Enscape]; D5 Render
Image Processing: Adobe Photoshop; SAI
Architecture has always been a profound fusion of creativity and functionality, shaping the world we live in and reflecting the aspirations of culture, history and society. My passion for architecture stems from its ability to balance form and purpose, creating spaces that not only serve but also inspire. During my undergraduate studies at Xi'an Jiaotong-Liverpool University and the University of Liverpool, I was immersed in various projects that emphasized the combination of human needs with innovative design solutions. These experiences have given me an understanding of how architectural design can address complex social and environmental challenges.
Some of my most notable projects include designing a radical residential complex for a small community in Liverpool, where I learned to integrate social needs into the functional and aesthetic residential environment. Additionally, I was involved in a tourism center project along the Mediterranean coast, where I explored the interaction between architectural design and natural landscapes. These projects honed my ability to balance creativity and practicality, and they gave me a profound understanding of the power of architecture to shape human experience.
I also gained practical experience through internships, such as my internship at the South China Branch of China Railway Shanghai Design Institute Group Co., Ltd. in Guangzhou, where I collaborated with local projects and integrated cultural and geographical diversity into architectural practice. These opportunities expanded my skills in both traditional and digital design tools, including AutoCAD, Rhinoceros, and Adobe software series, preparing me well for further studies in architecture.
The reason why I hope to pursue my master's degree at your esteemed institution is that it places a strong emphasis on sustainable urban design, which aligns perfectly with my career aspirations. This program's focus on equipping students with the skills to address global architectural challenges, such as sustainability and urban regeneration, has greatly inspired me. Through this program, my goal is to deepen my professional knowledge, explore innovative approaches, and contribute to the creation of environments that harmonize with cultural heritage and contemporary needs.
Ultimately, I aspire to become a highly skilled architect who bridges tradition and innovation to create inspiring and enduring spaces. Building upon the foundation provided by my projects, I aim to make meaningful contributions to the field of architecture and leave a lasting impact on the built environment.
Table of Contents:
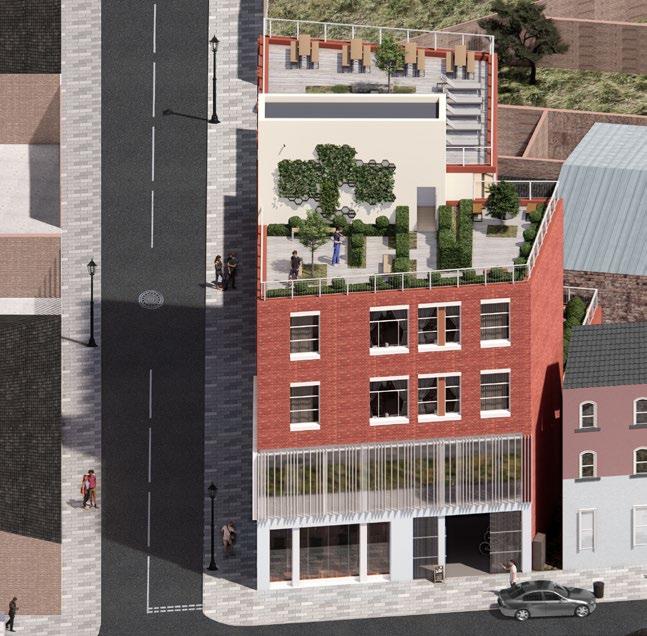
Youth Entrepreneurship Incubation Base (ARCH252)
Area: 1534m2
A comprehensive residential complex responsible for providing accommodation and support for young graduates starting their own businesses.
Page: 3-7
01

Coniston Lakes Water Speed Museum (ARCH302)
Area: 2300m2
The museum located at Coniston Lake, which introduces the development of world water speed sports and the local famous water speed record challenger Donald Campbell. Page: 12-16
03
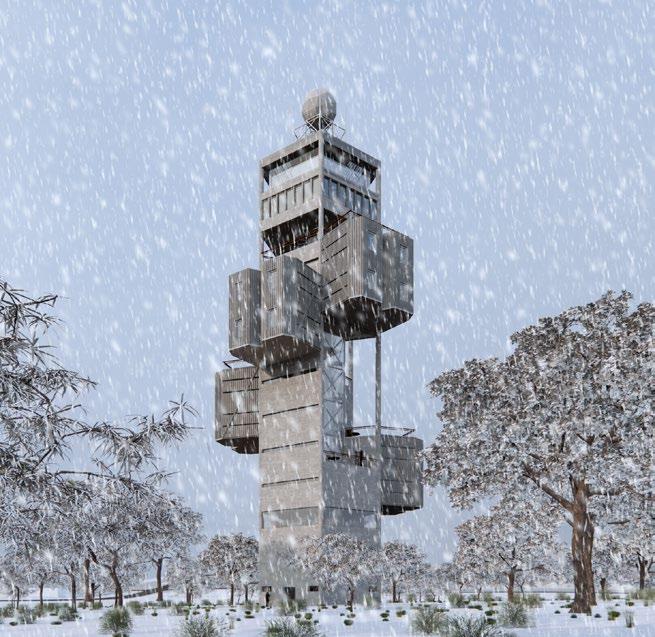
Polar Meteorological Data Center
(Self Project)
Area: 13500m2
A comprehensive building located within the polar circle, which integrates the functions of a data center, living quarters for personnel, and a substation.
Page: 8-11
02

Rural Maternity Center in Senegal
(Group Competetion Project)
Area: 340m2
The maternity center located in the rural area of southern Senegal not only provides medical services but also serves as a platform for science popularization and social interaction. Page: 17-21
Responding to the concept of "radical housing" in the design requirements in the form of a residential complex, to meet the needs of target customers, surrounding residents and economic housing needs at the same time, thus creating a small complex that integrates catering, residential, office and other functions.
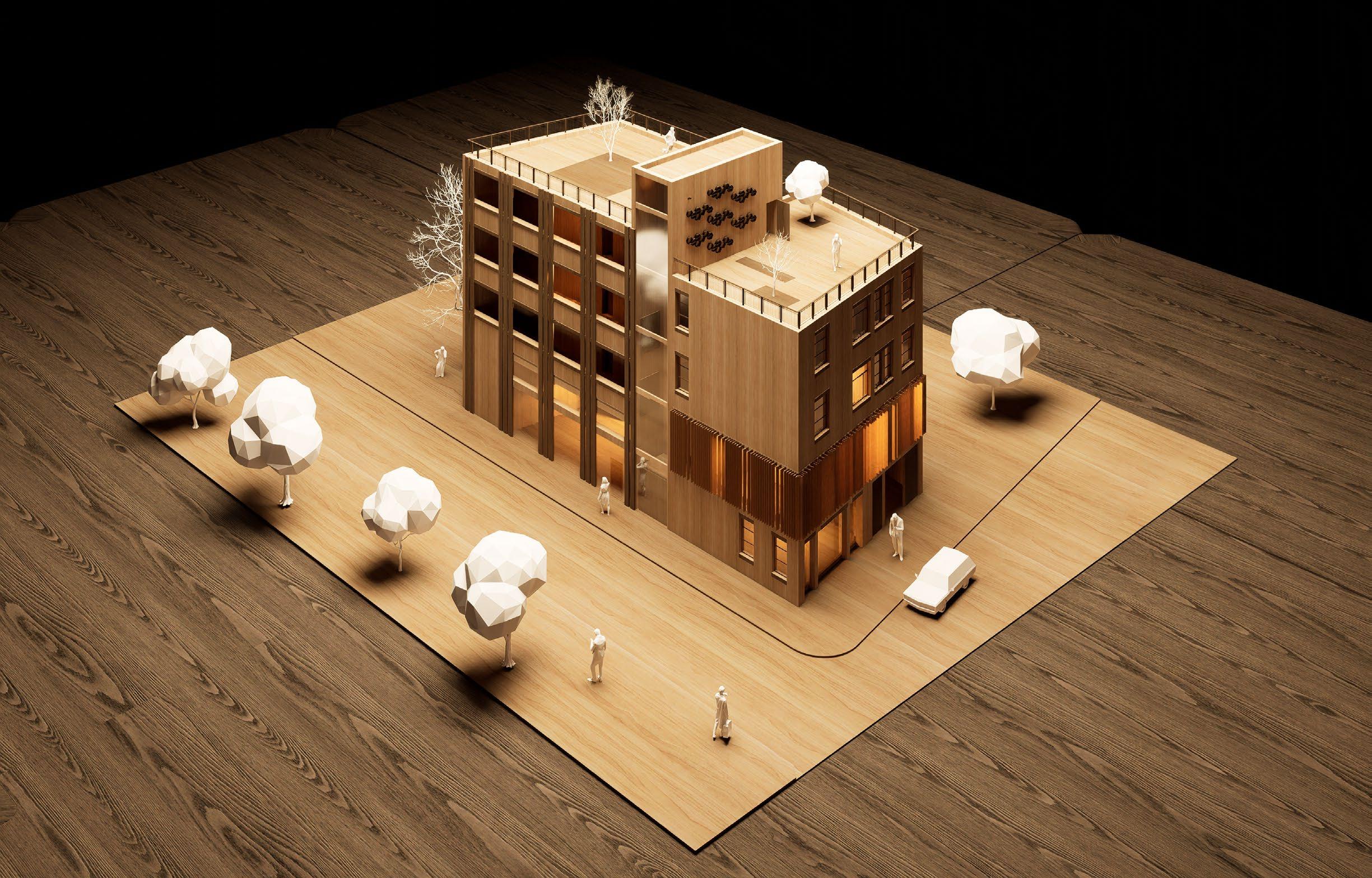

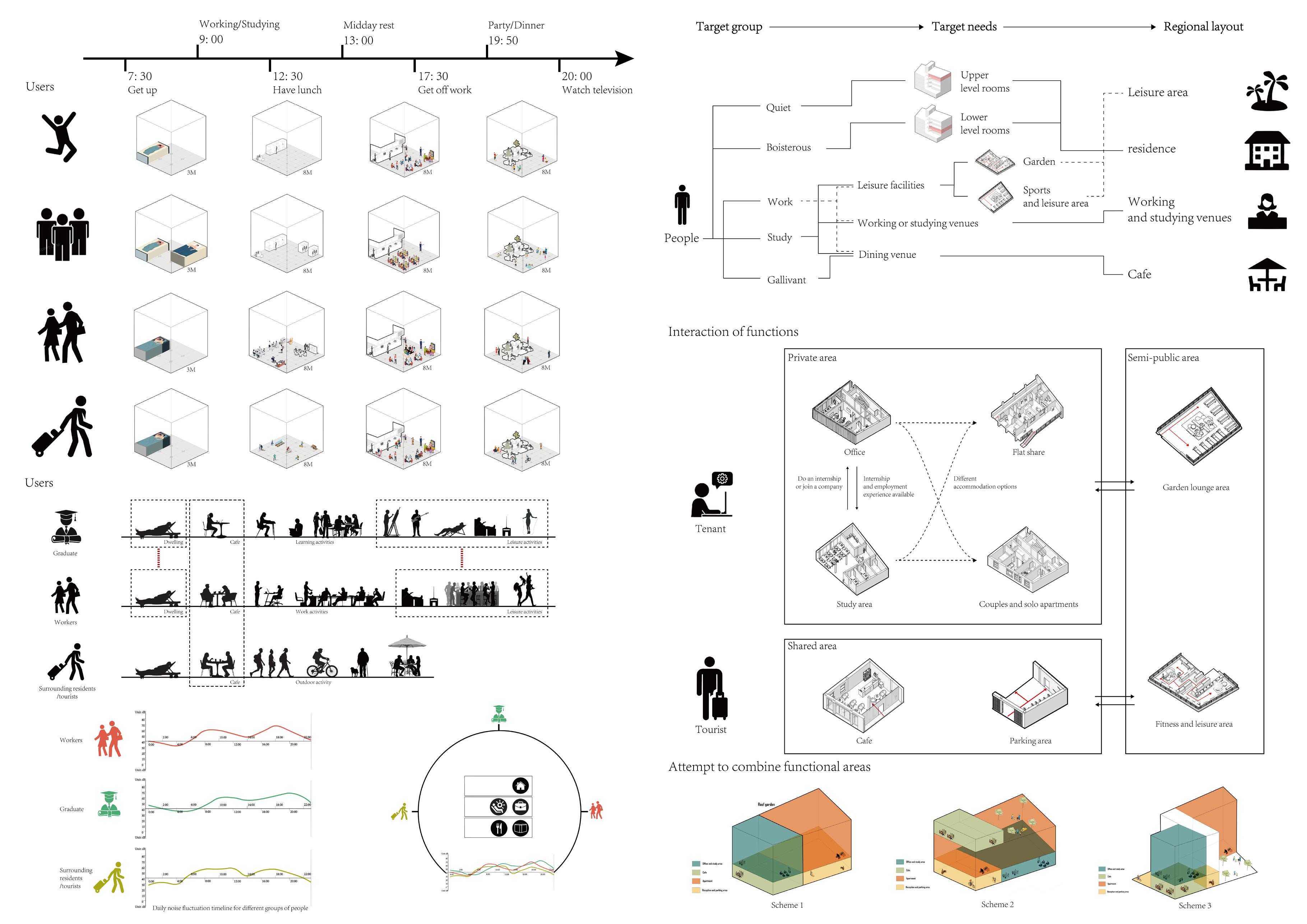
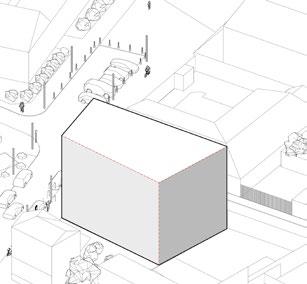
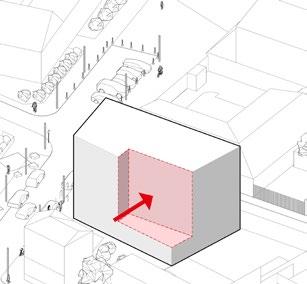
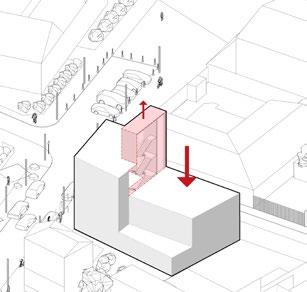
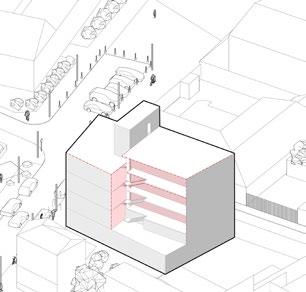

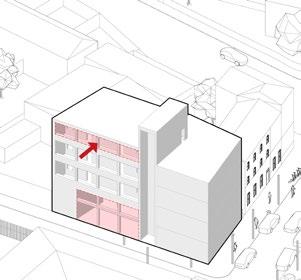

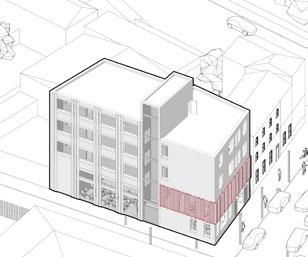

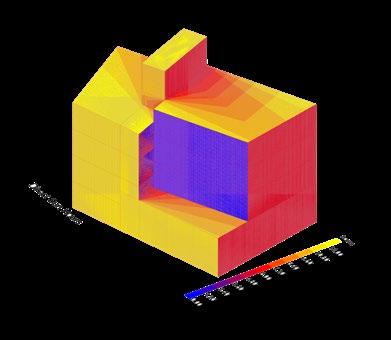
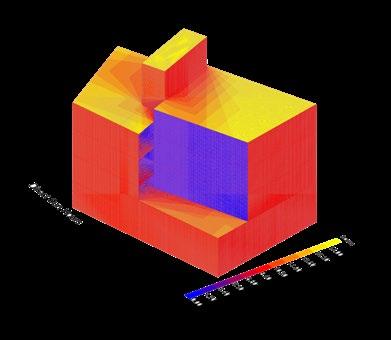
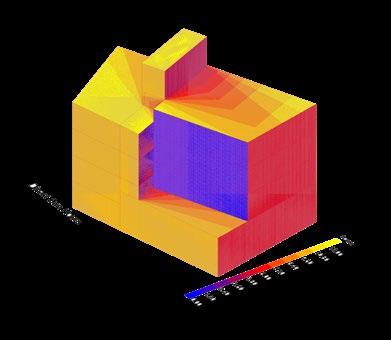

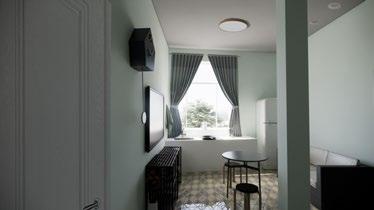
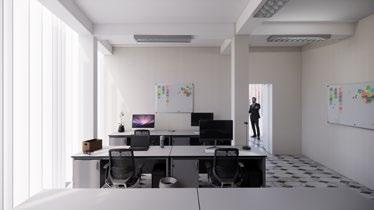
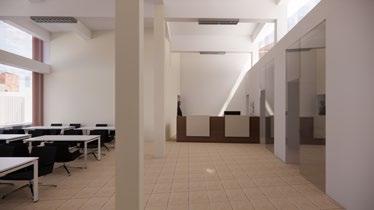

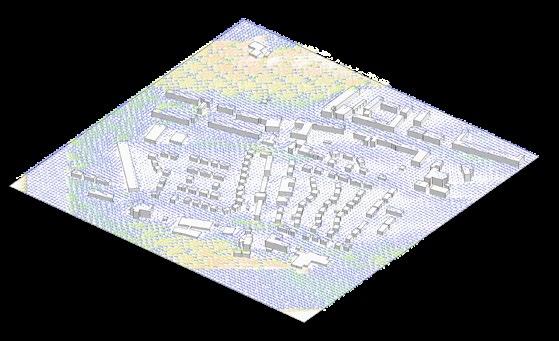
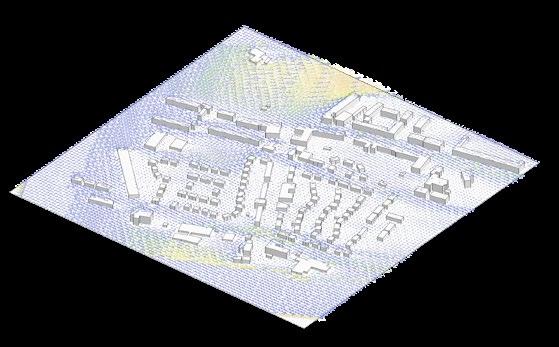
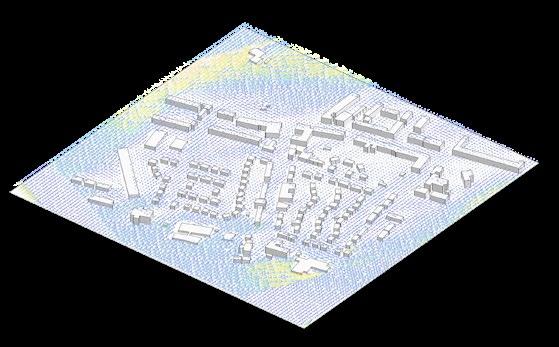
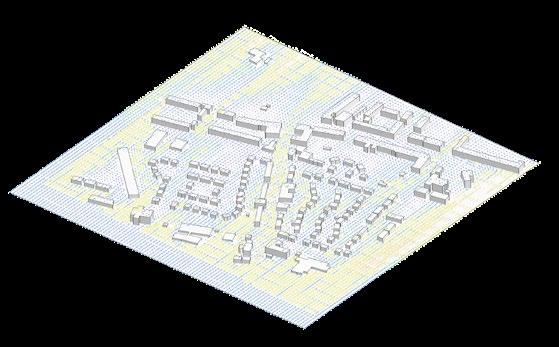
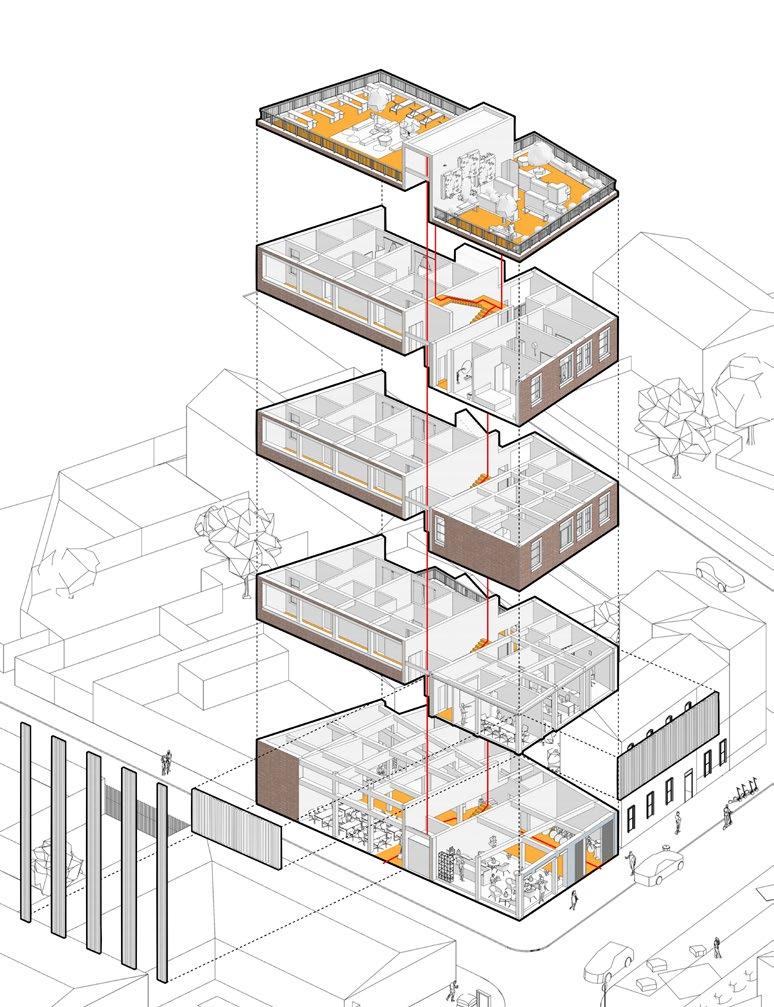



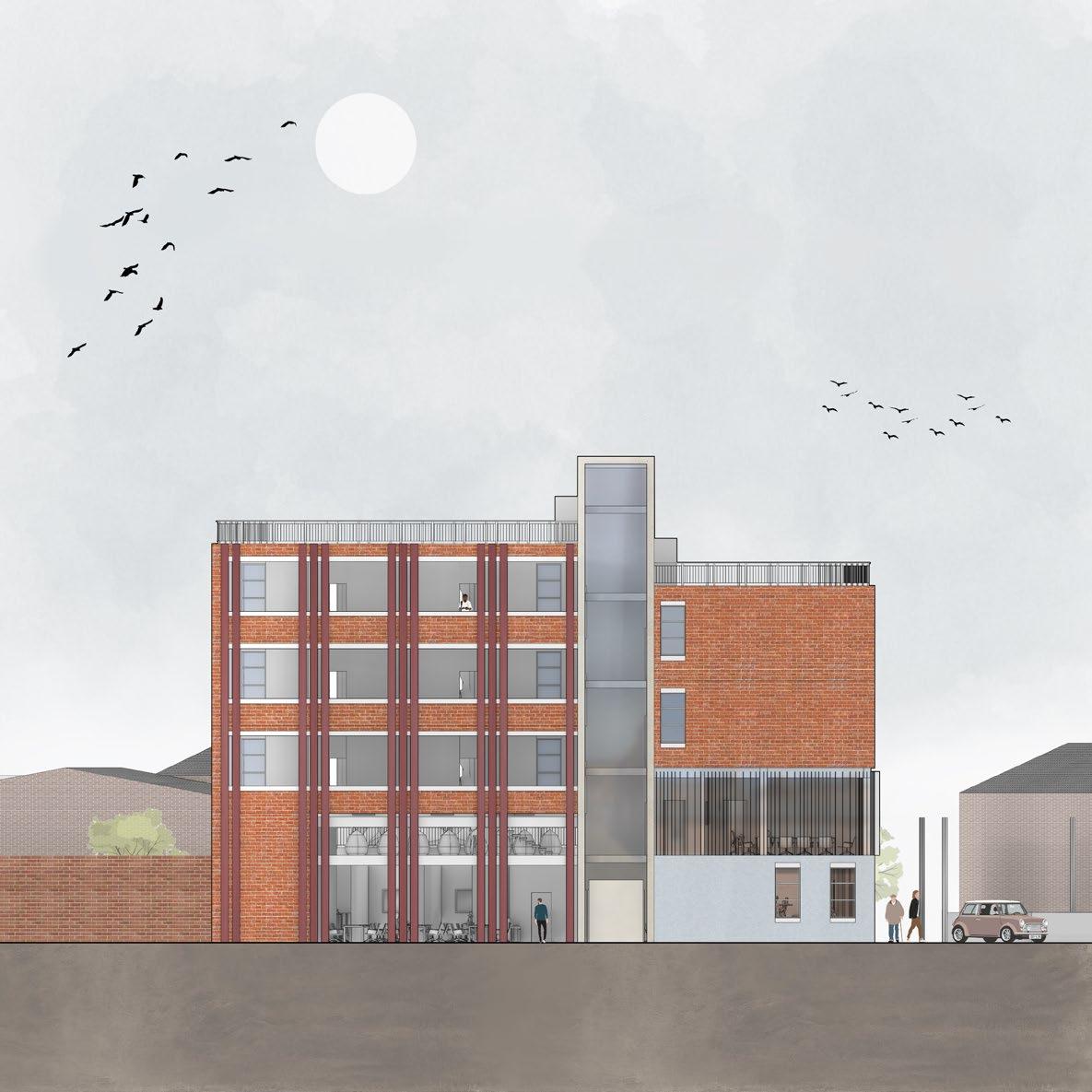
The "Watchtower" in extreme cold
Design objectives:
The project is a response to the needs of Murmansk after its historical and economic transformation, to meet the needs of local data processing while deeply participating in climate monitoring and protection, in order to realize the vision of protecting the Arctic ecological environment.
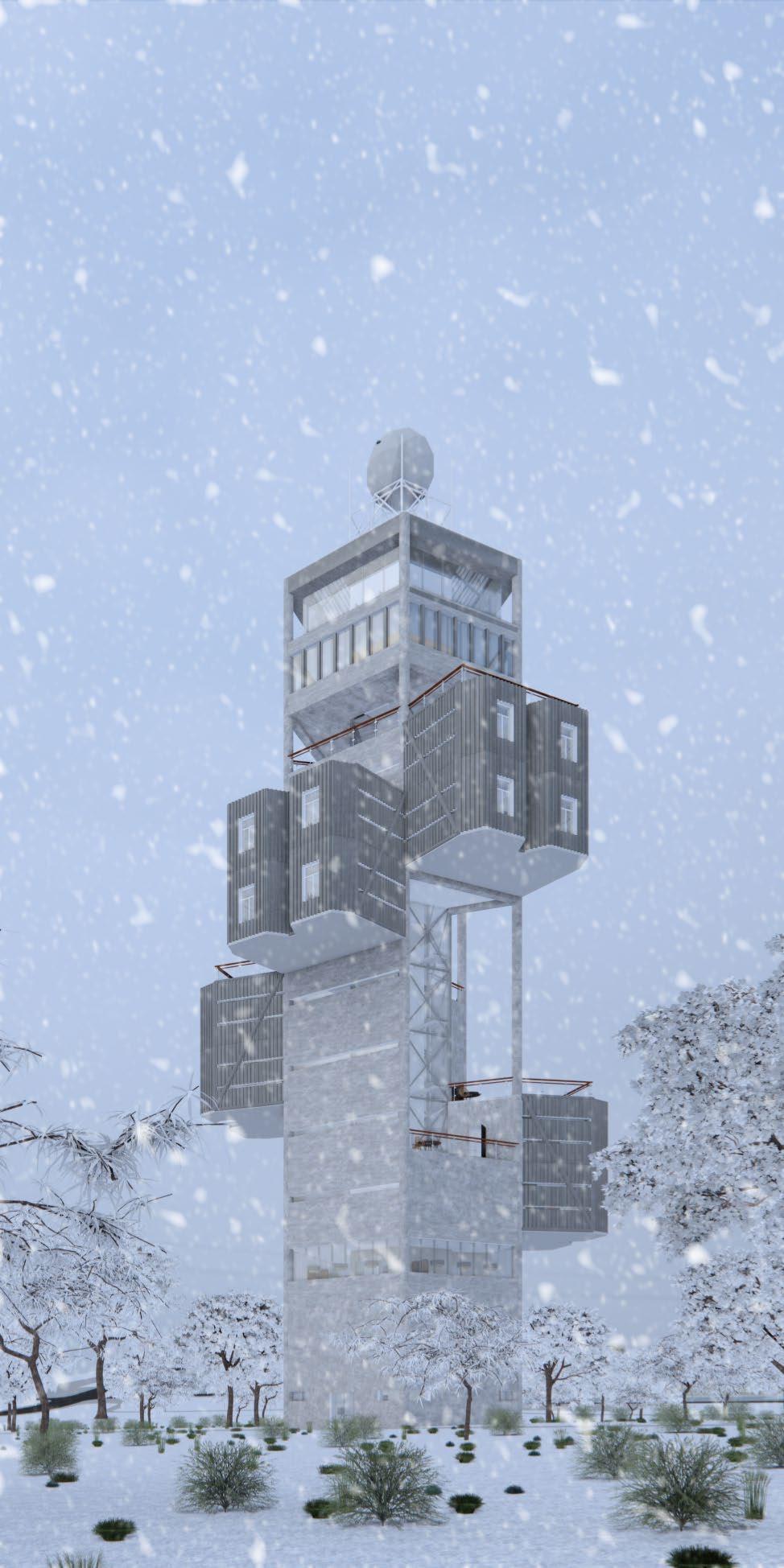
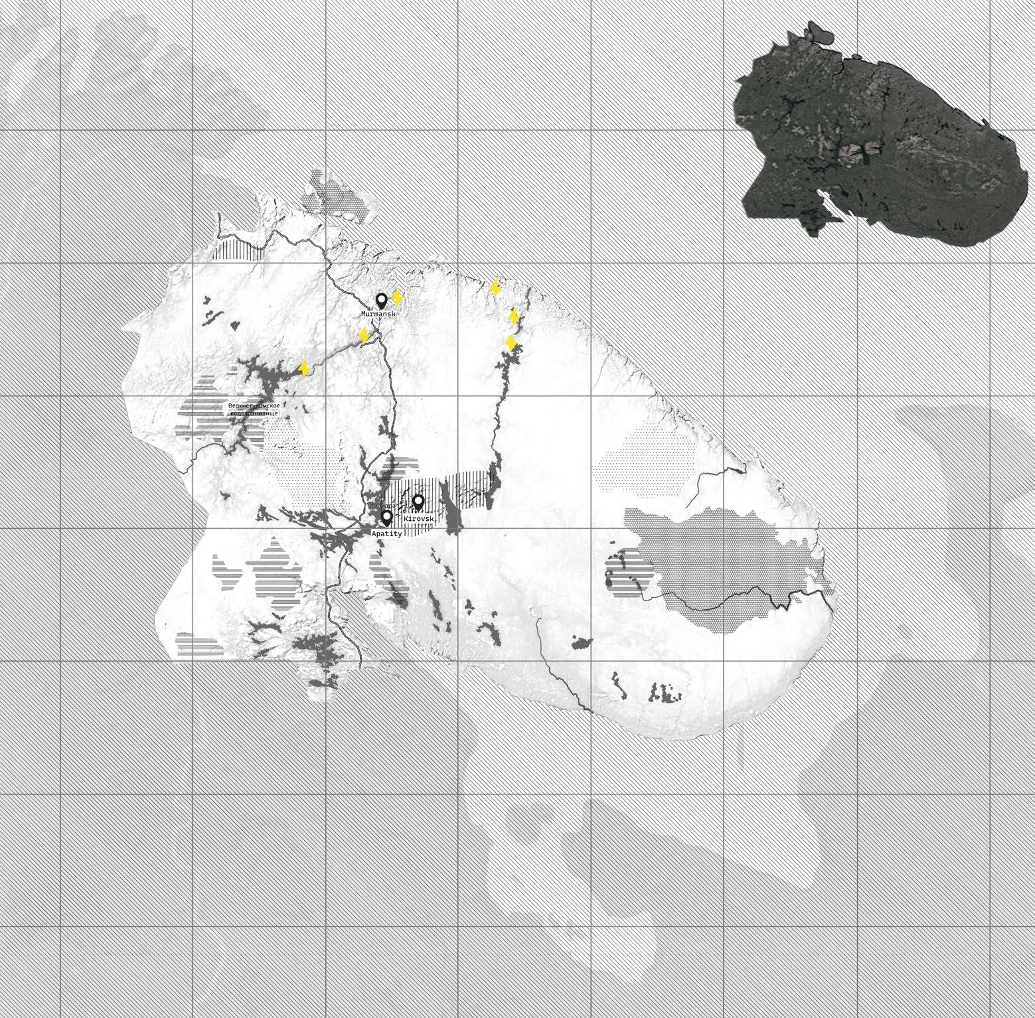


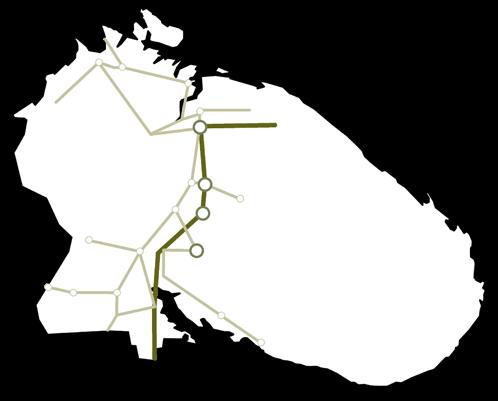


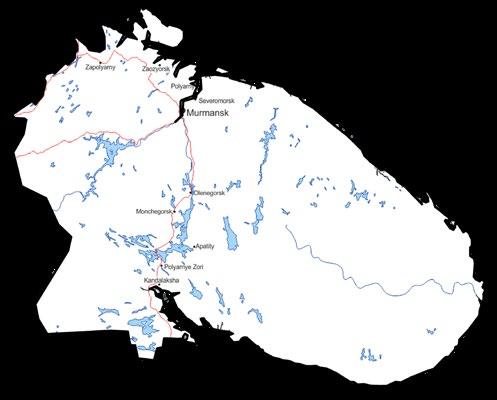
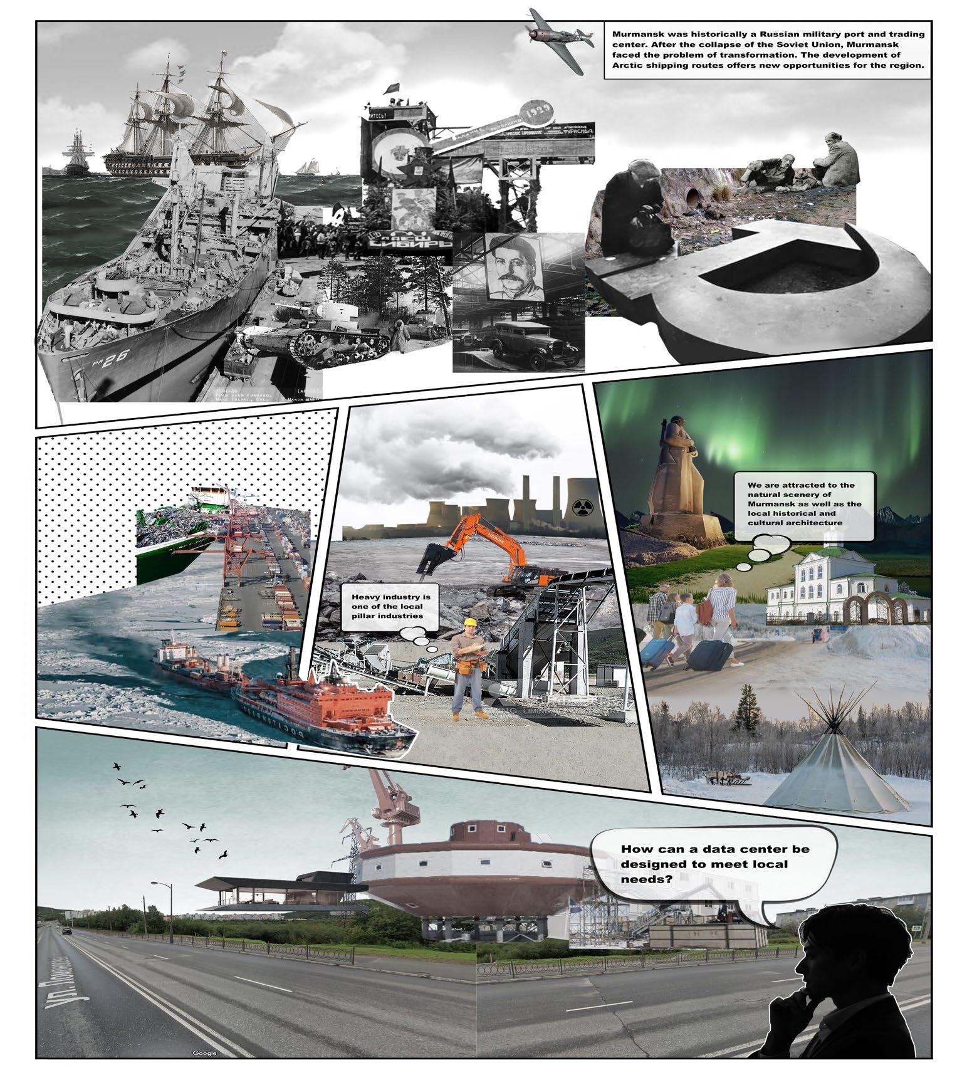

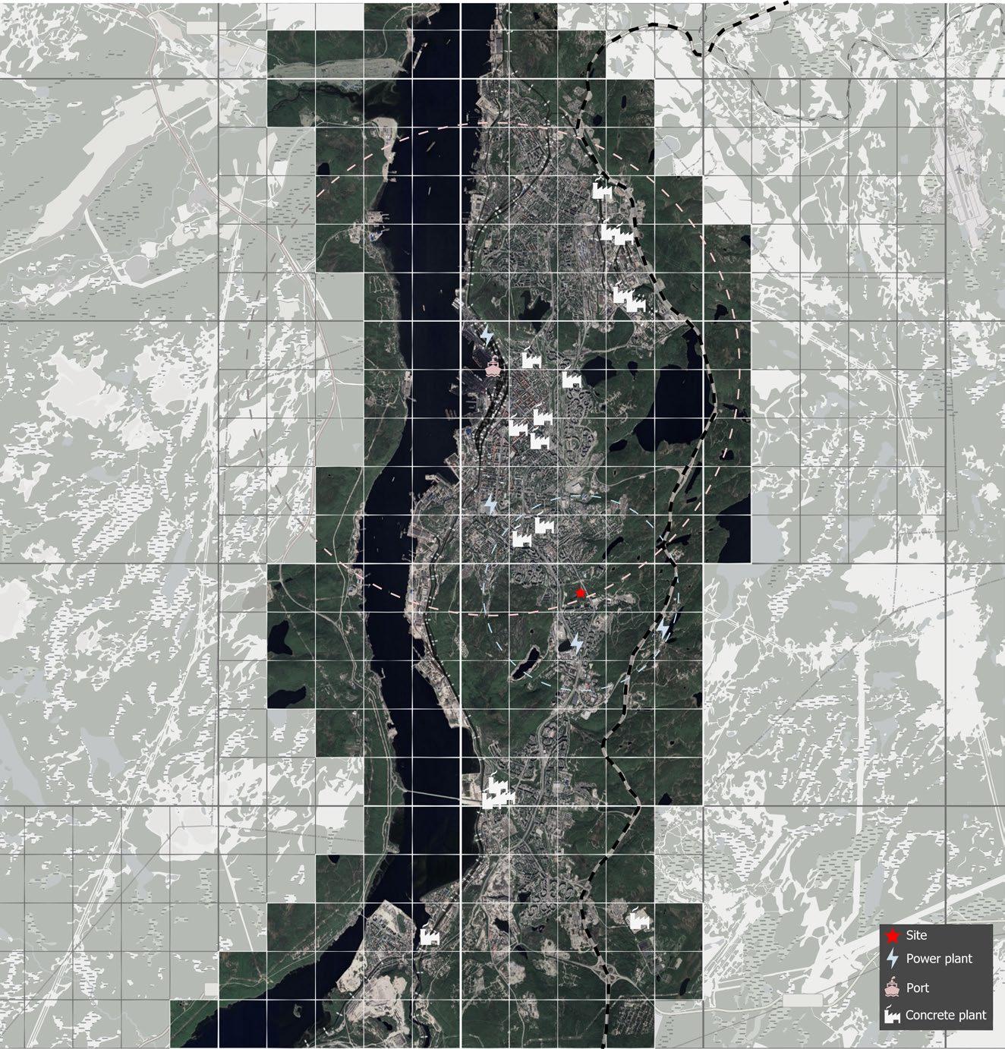
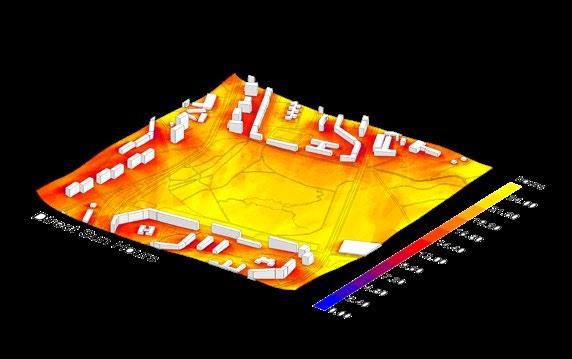
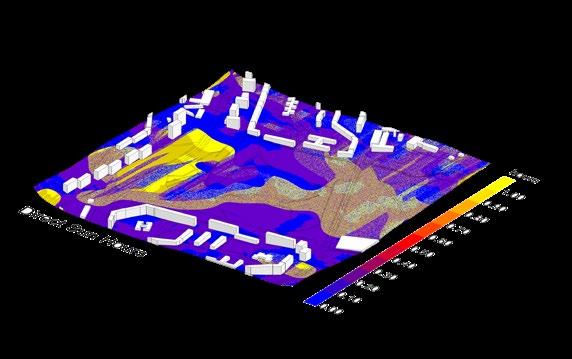



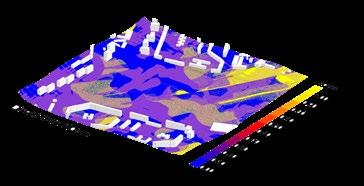

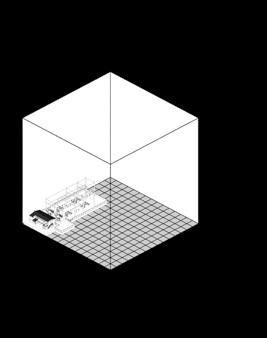
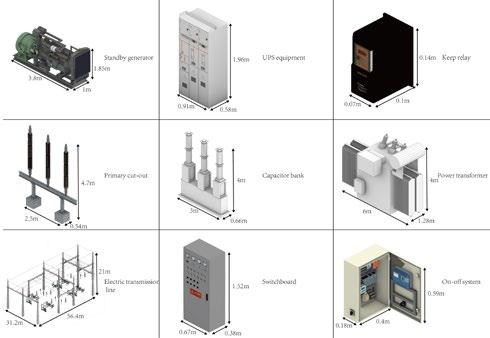

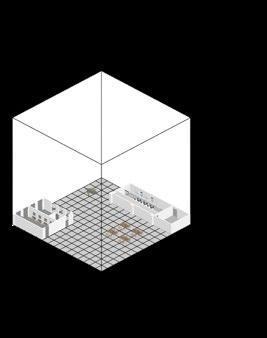
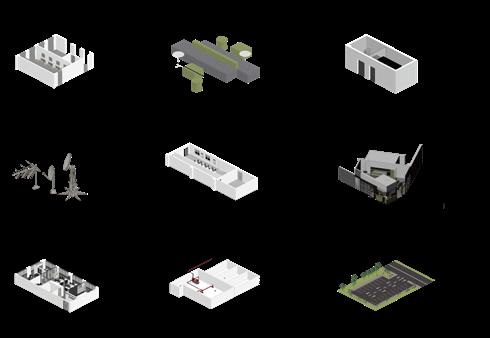

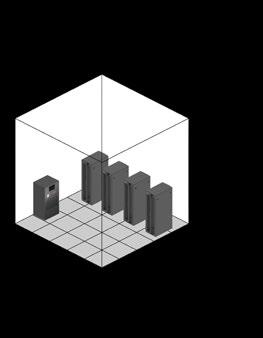


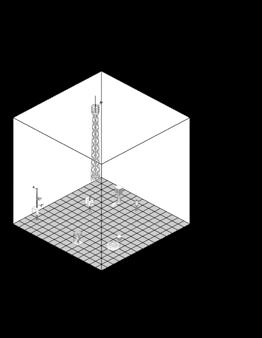


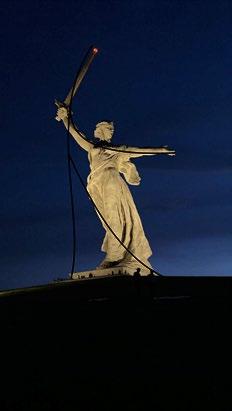




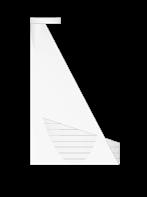


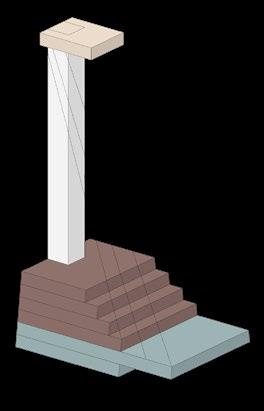

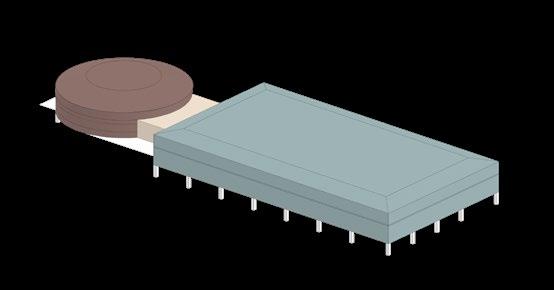

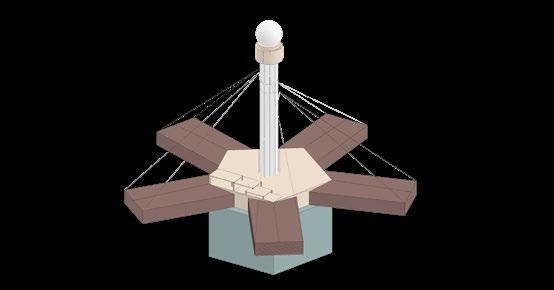
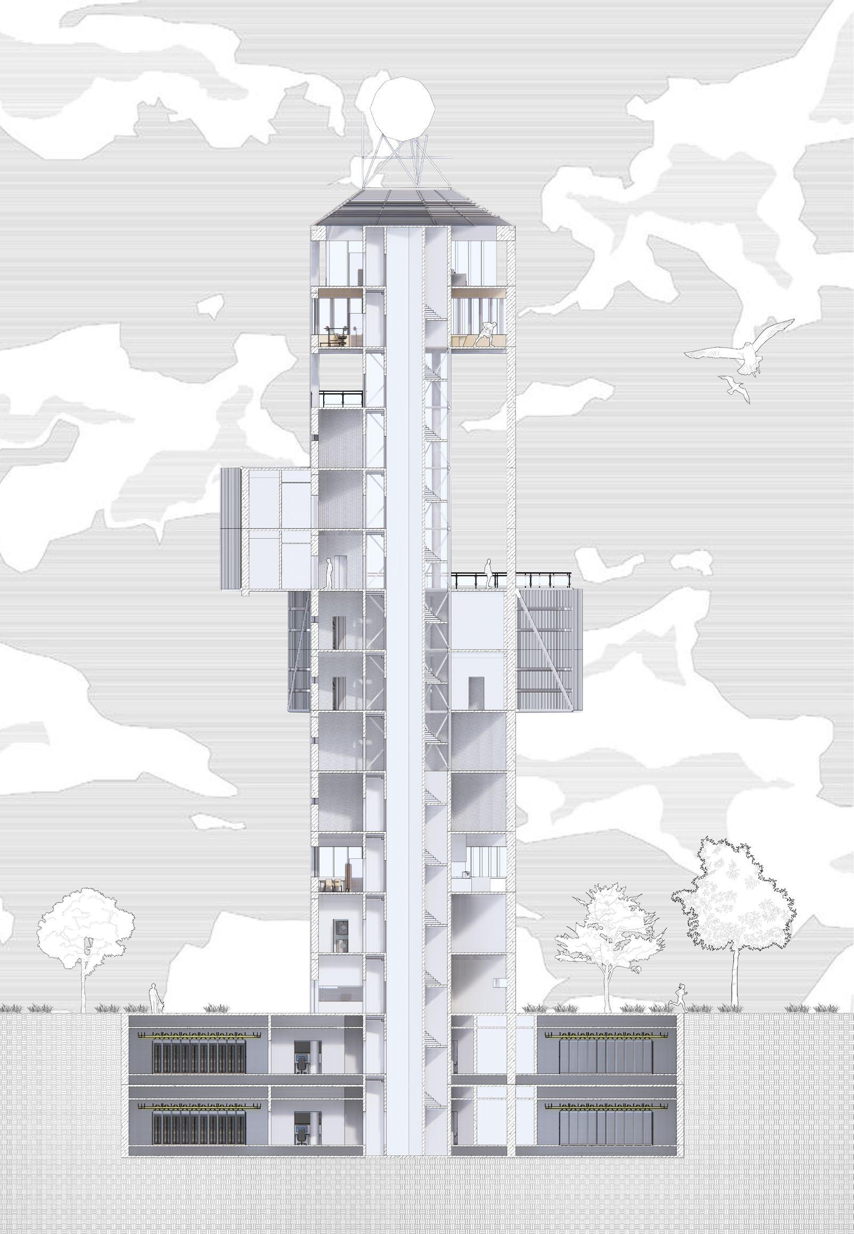




























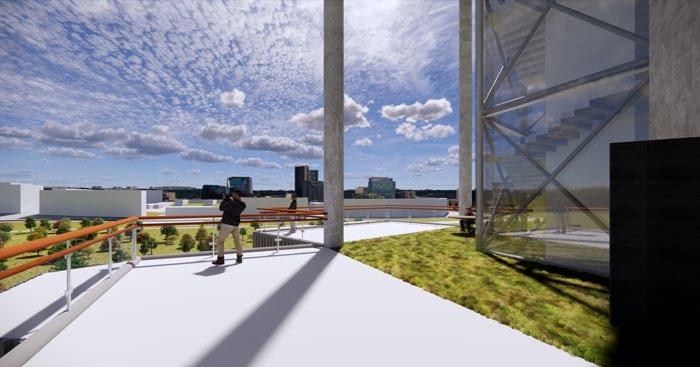
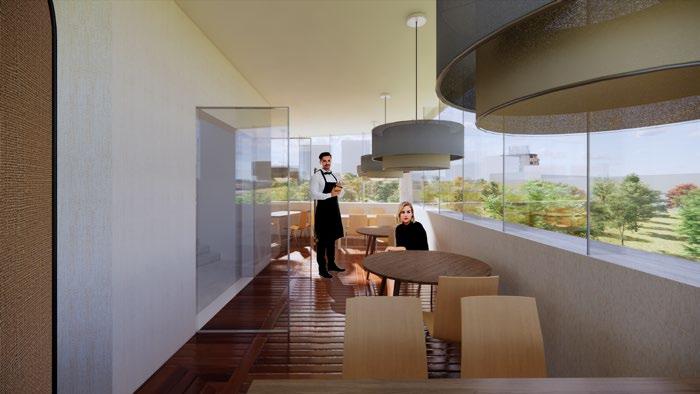

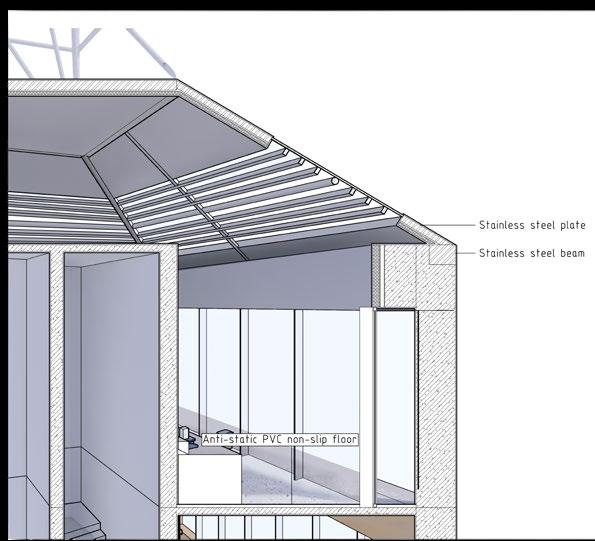
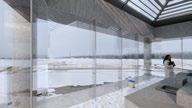
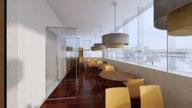

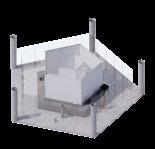
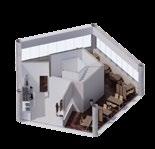
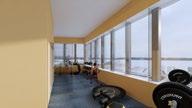
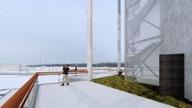
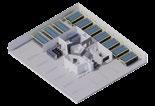


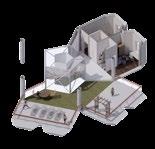
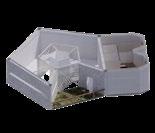
Coniston Lakes Water Speed Museum
Design objective:
The project is a medium-sized circular building on the banks of Lake Coniston, featuring important nodes and ships in the history of the Water speed, while highlighting the history of Donald Campbell's speed challenge with the bluebird k7.

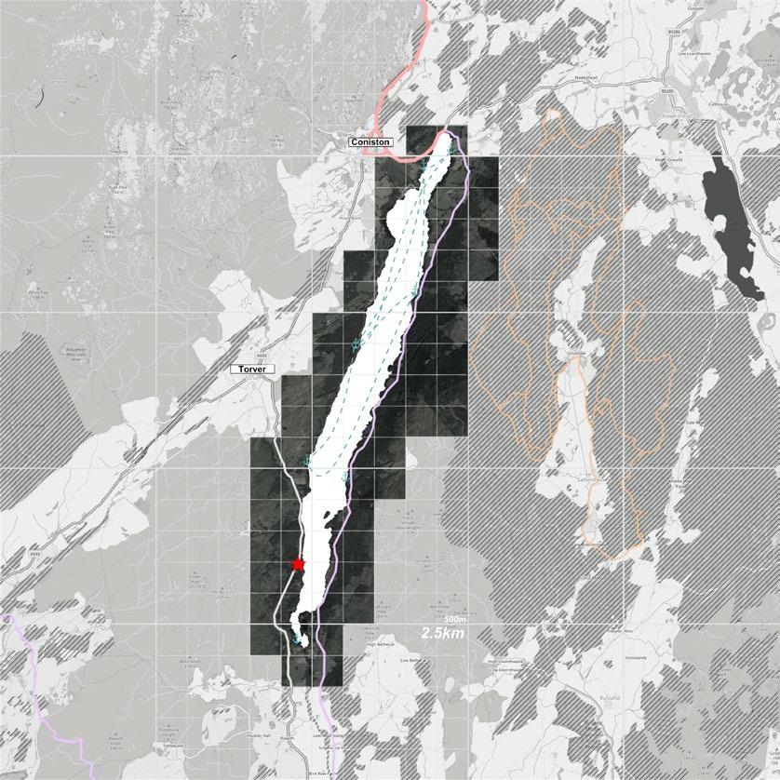

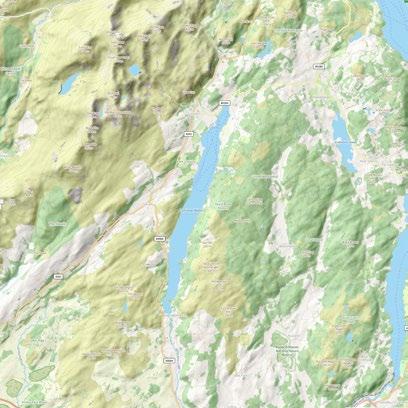
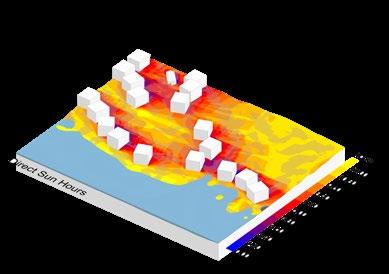
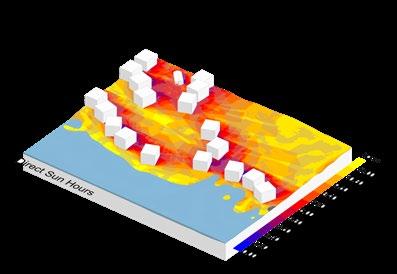
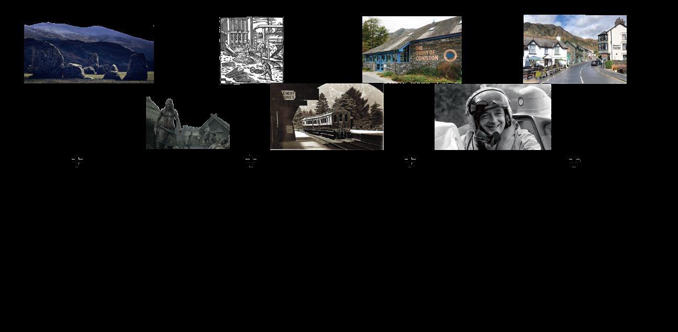

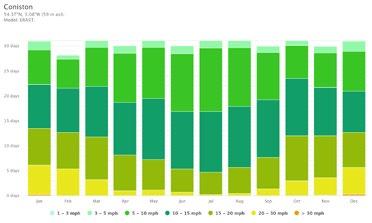

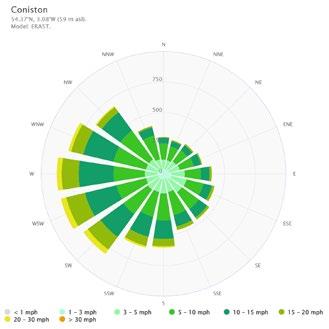

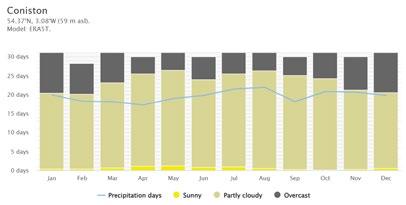



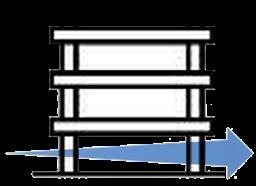




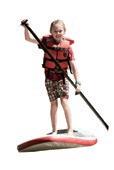



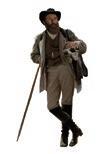











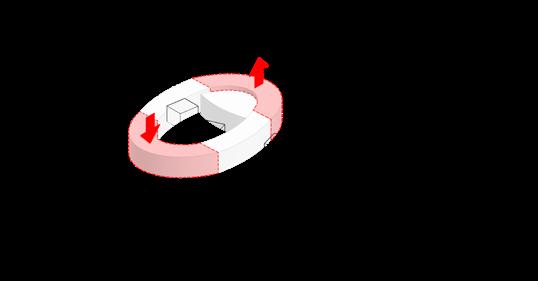




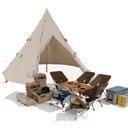















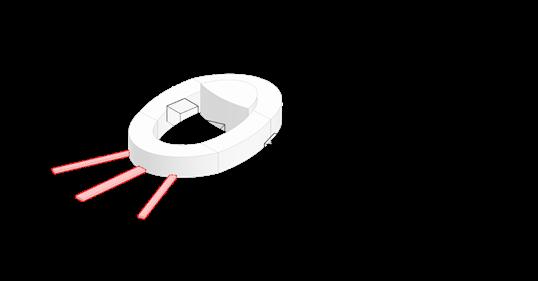
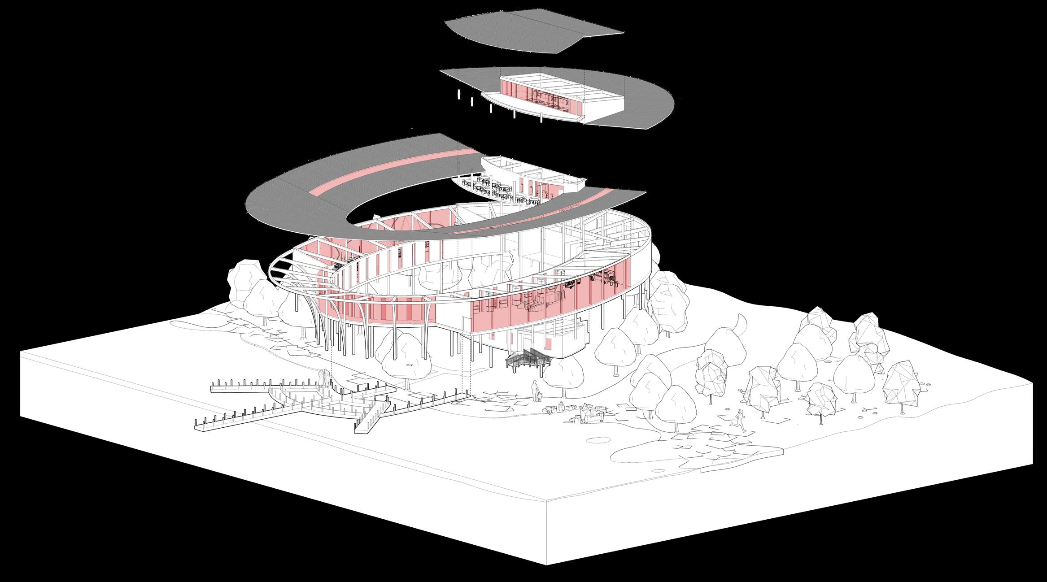


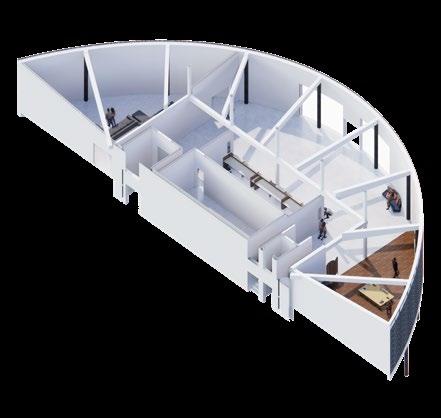
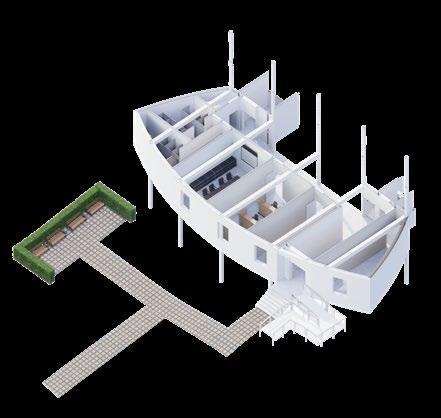


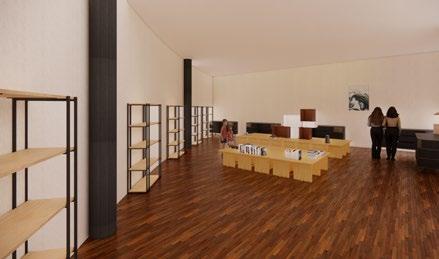
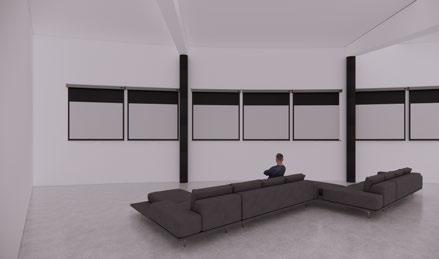
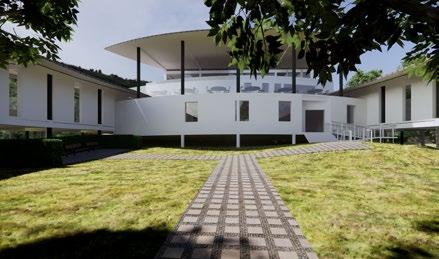
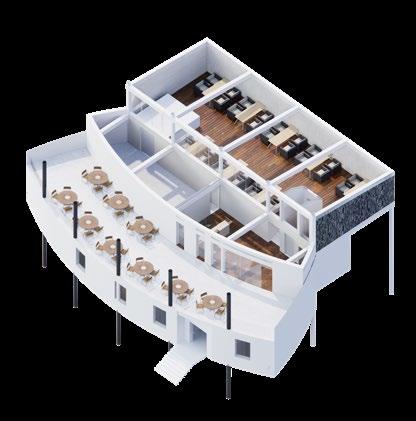
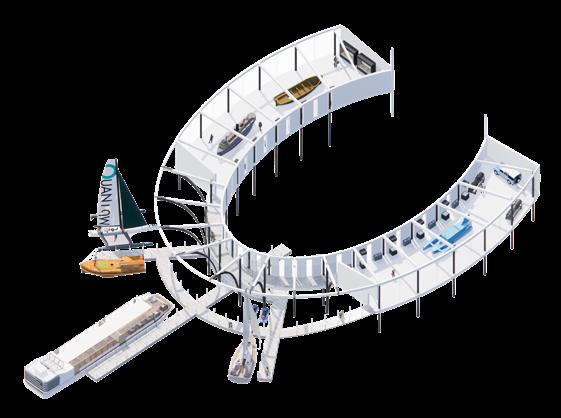


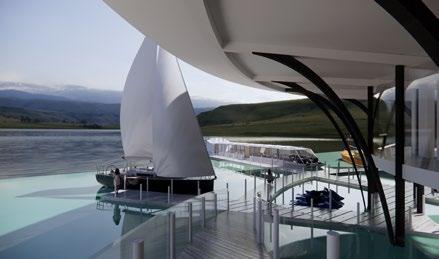

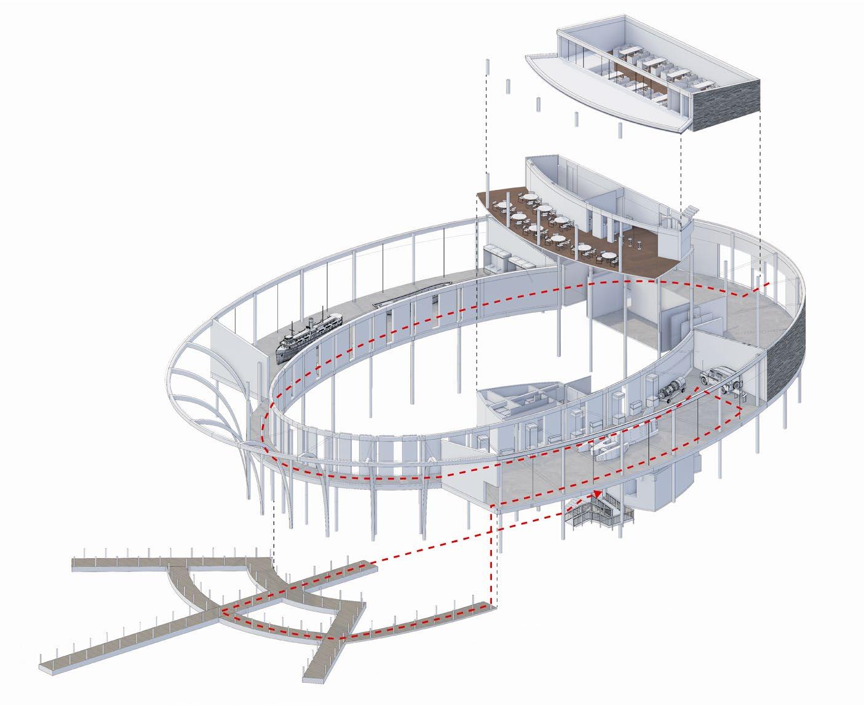
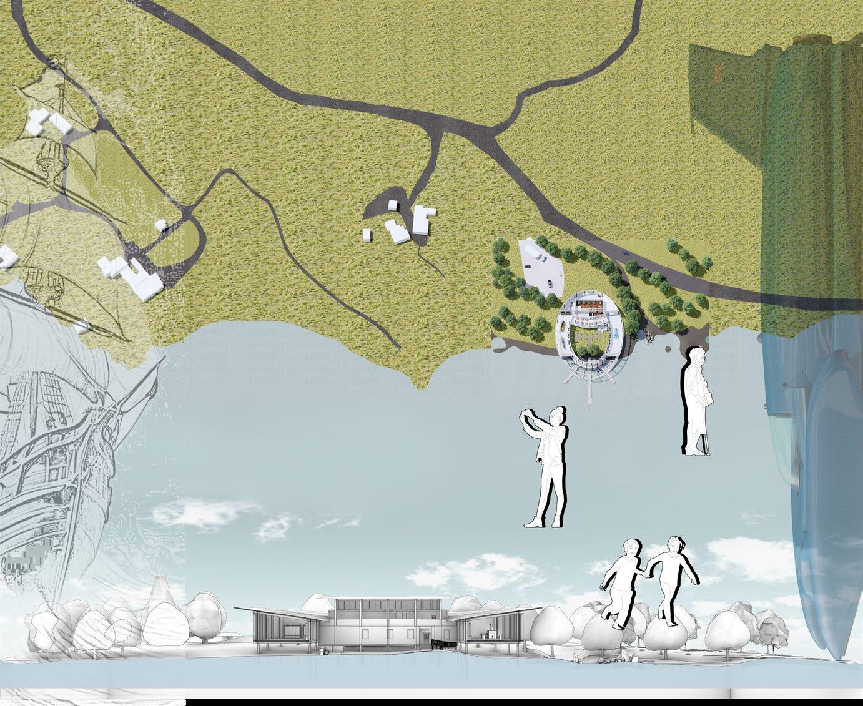
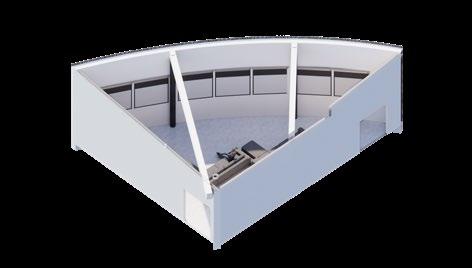
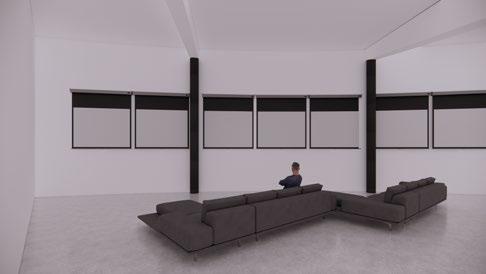
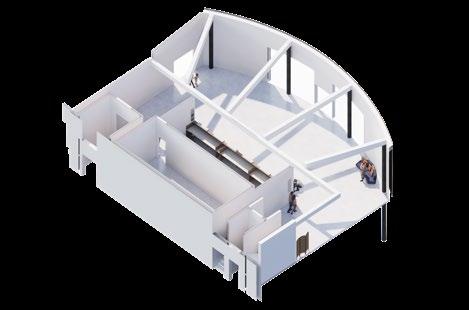
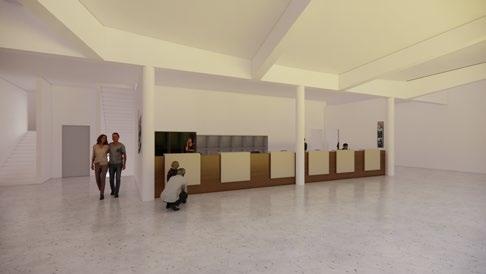
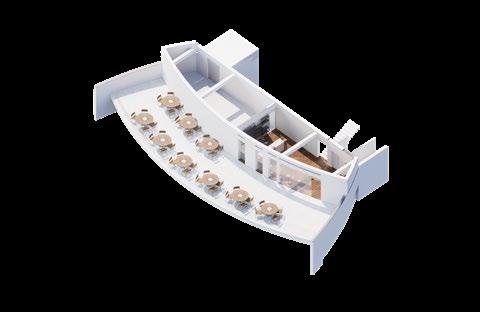
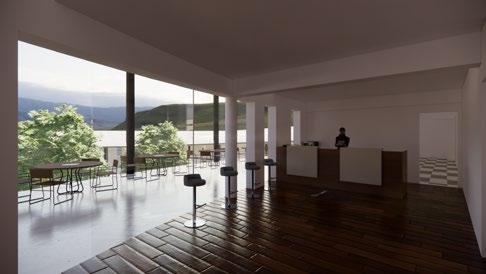
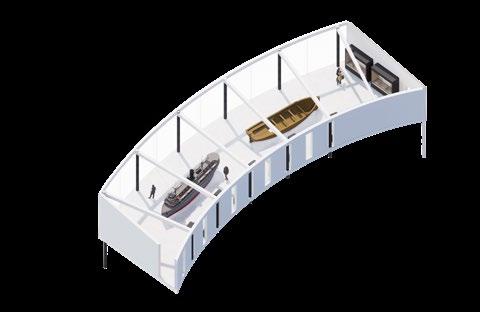
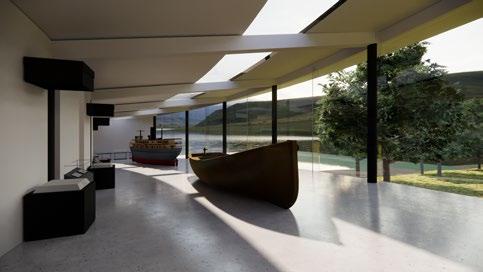

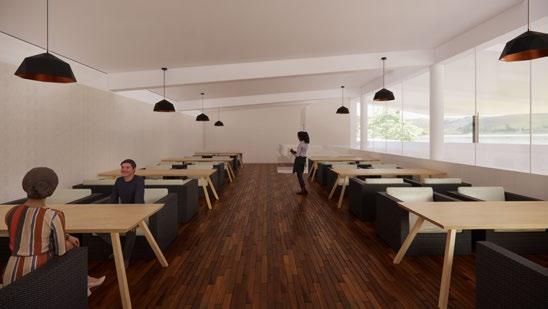
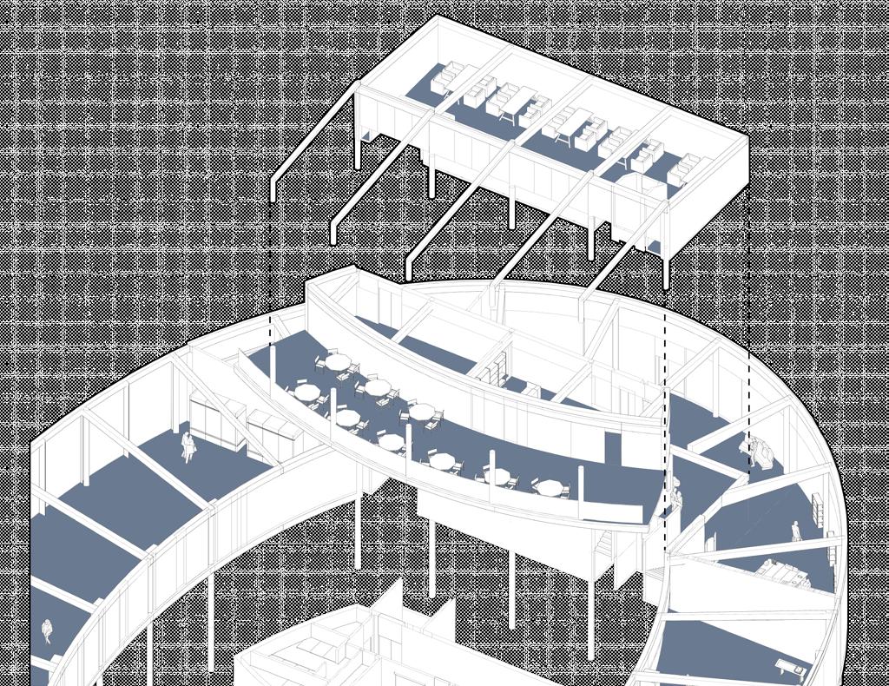
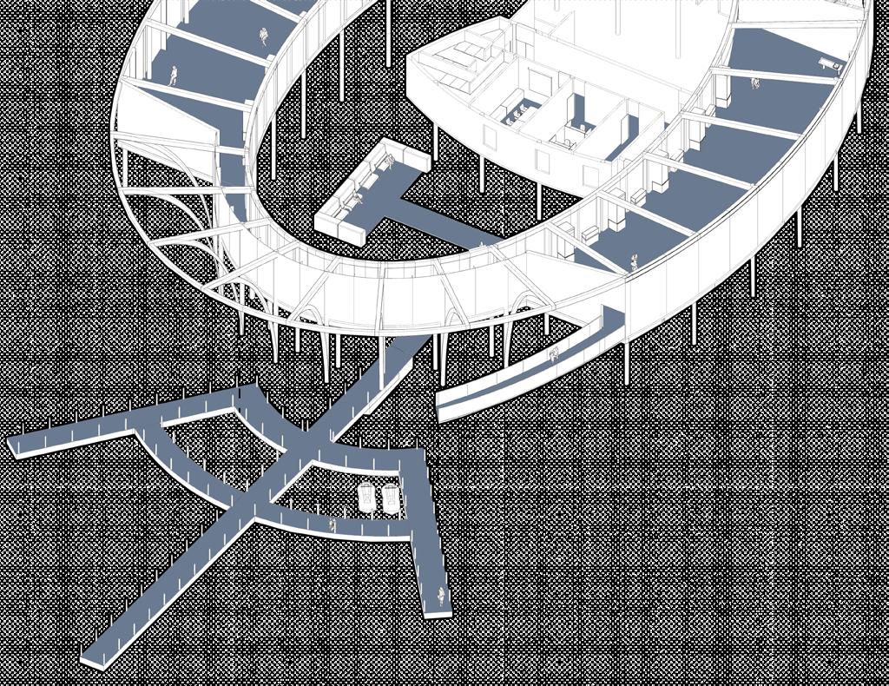
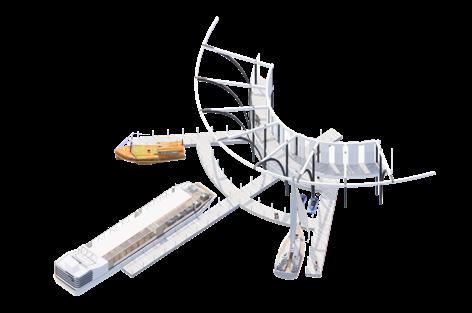

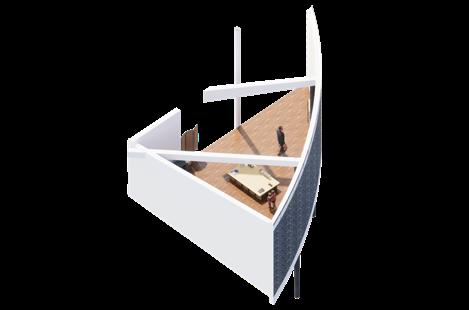
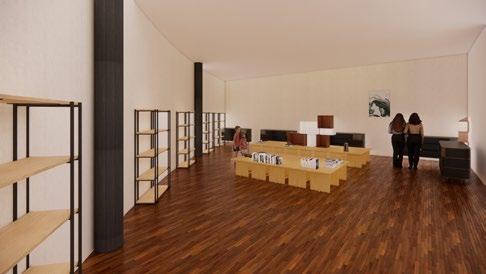
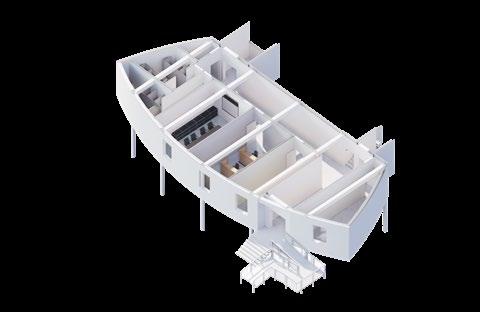
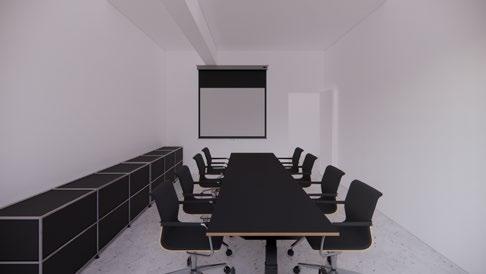
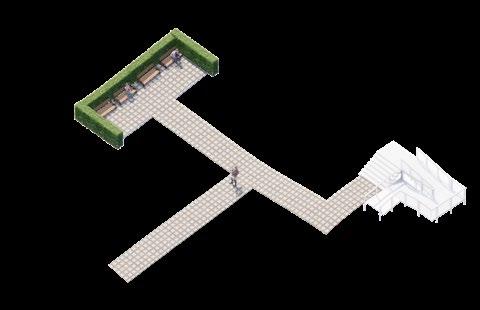

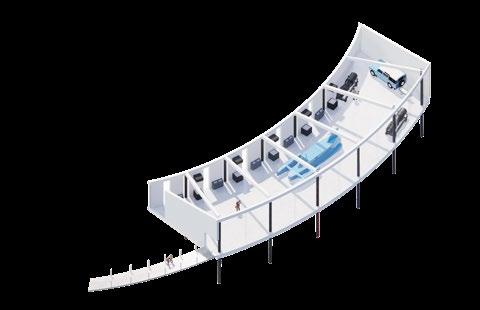
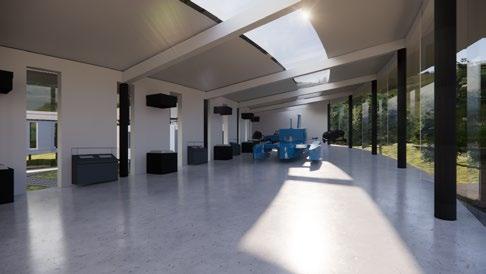
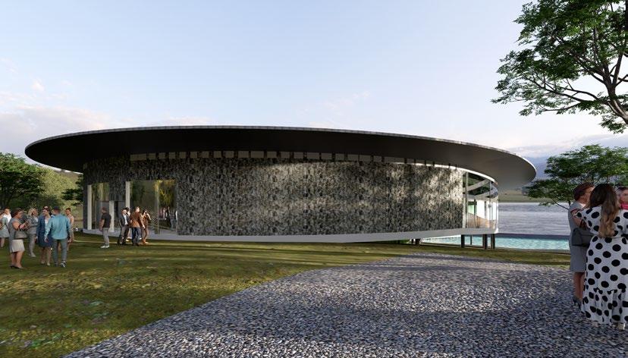
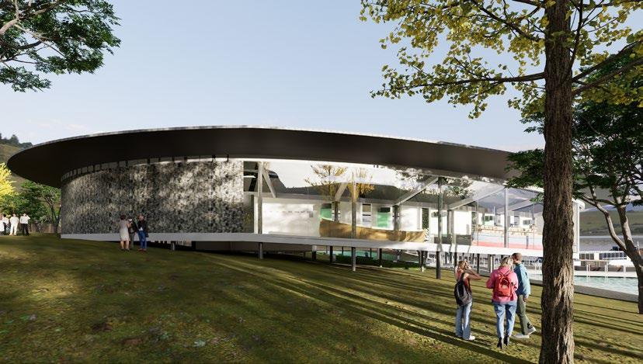


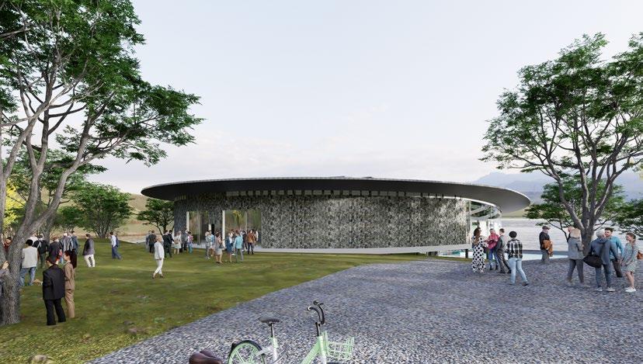

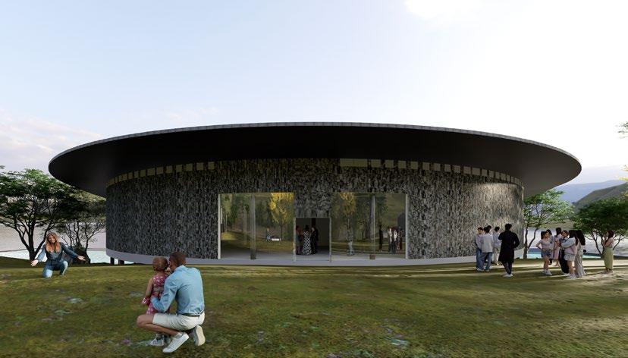

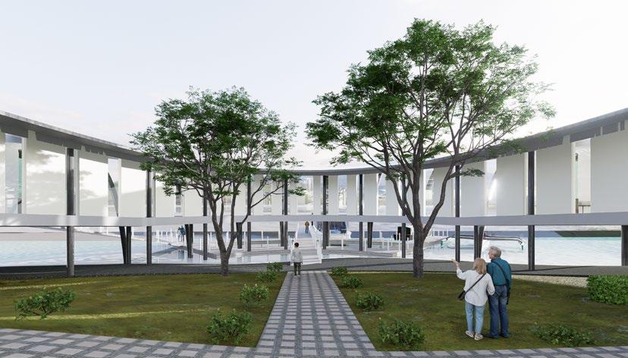
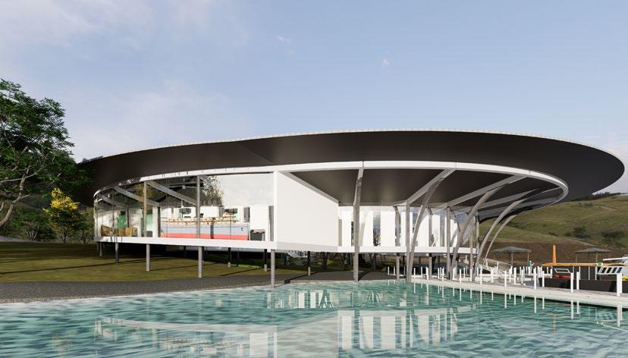
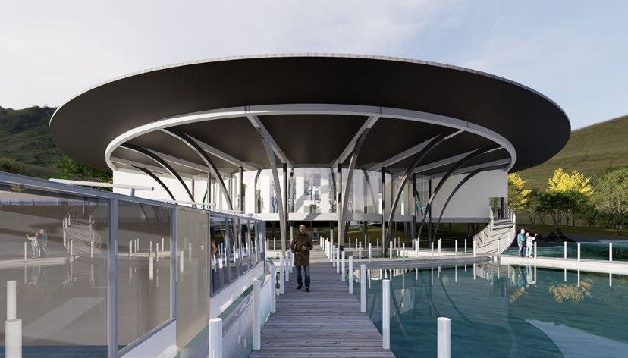
A hospital integrating diagnosis, midwifery, recuperation and education
Design objective:
The maternity center located in the rural area of southern Senegal not only provides medical services but also serves as a platform for science popularization and social interaction.


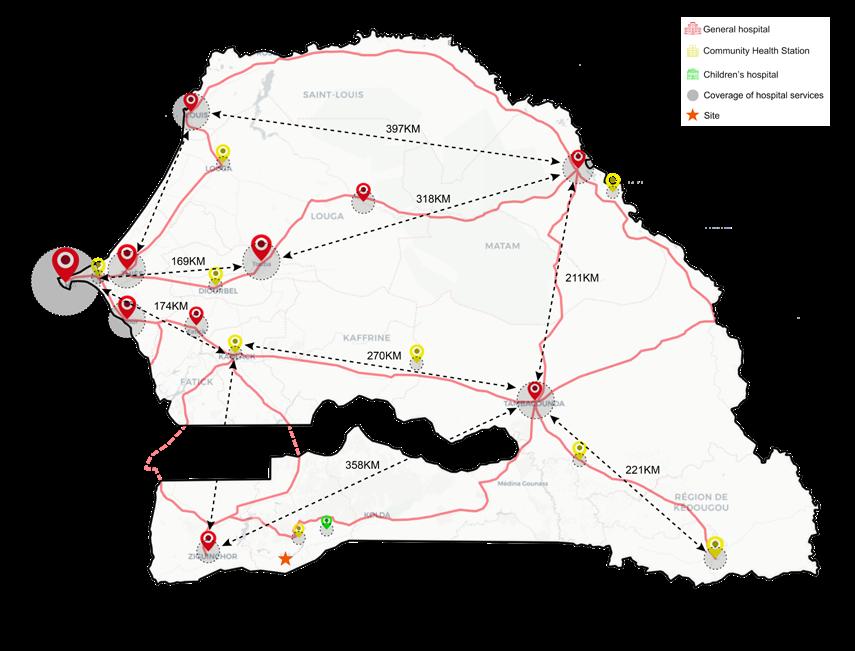
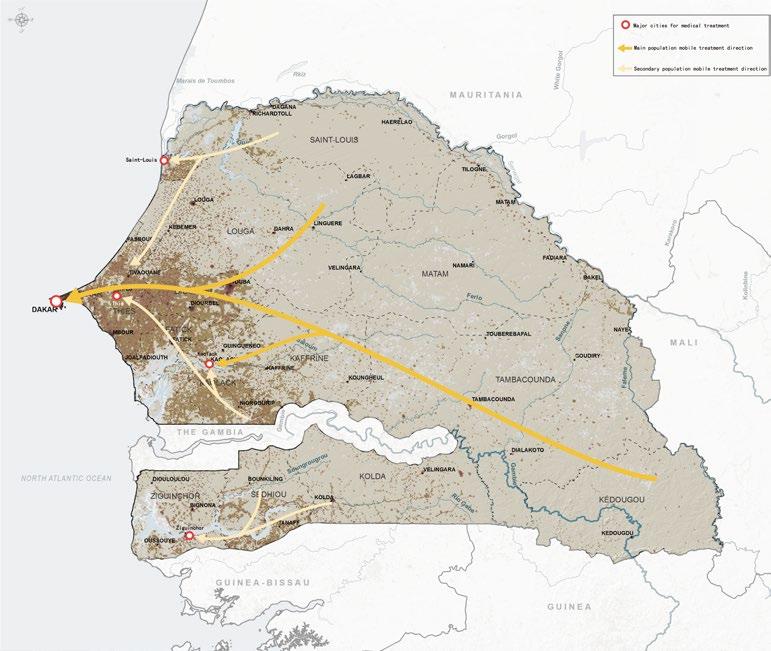


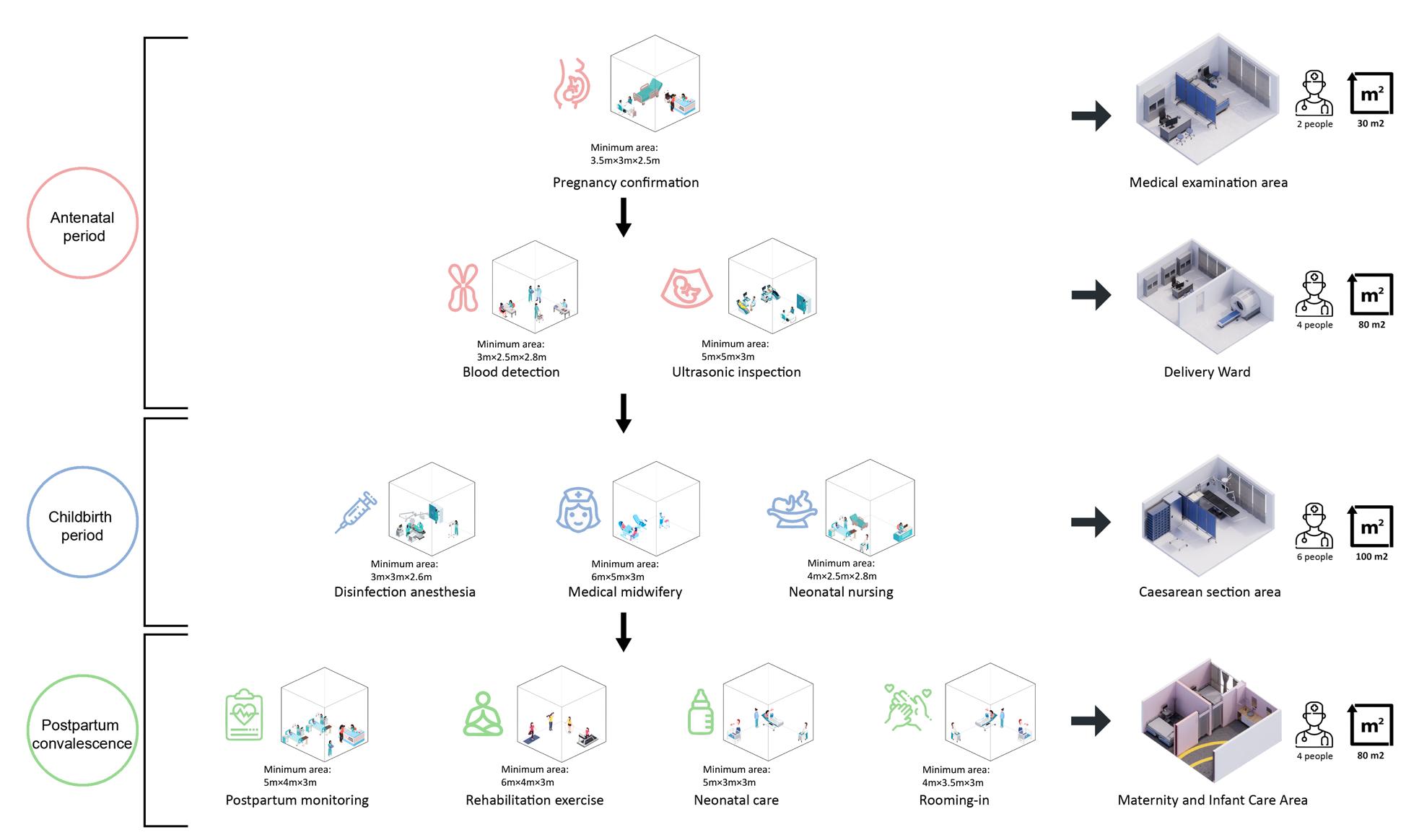
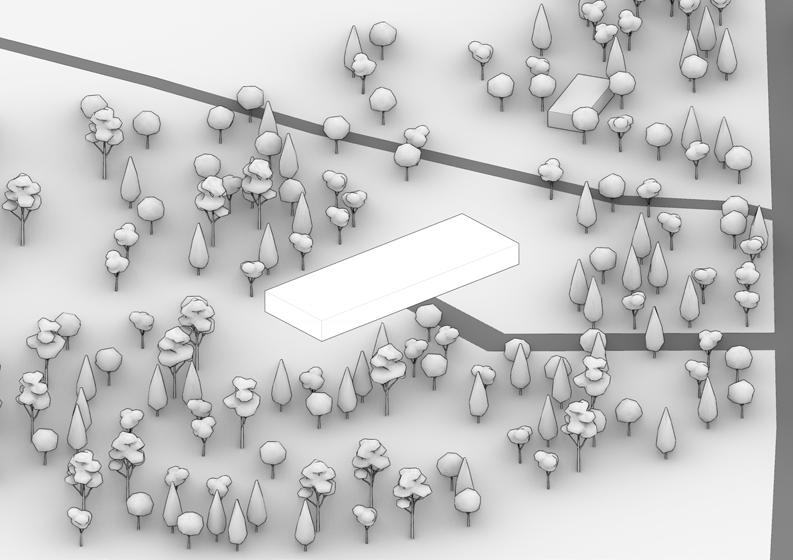

1. Place the basic volume of the building.

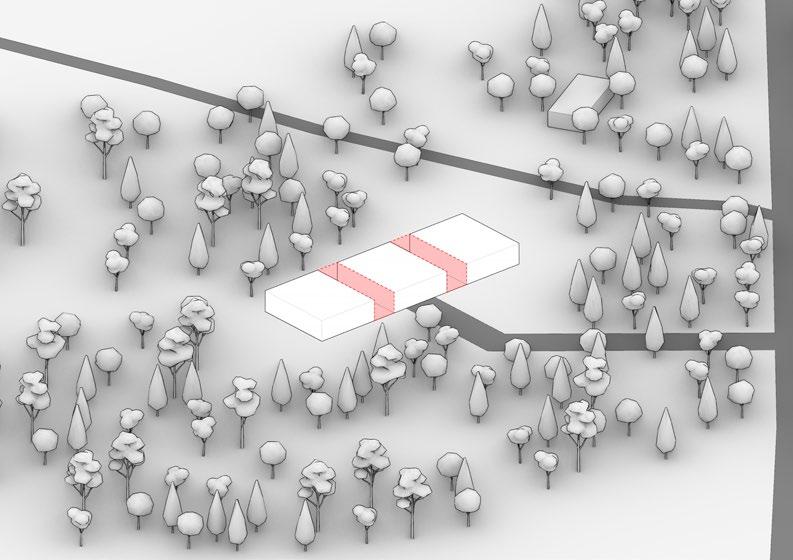
4. Adjust the size of each block to meet the actual needs, and at the same time, divide the outdoor space for separate use by each functional area.

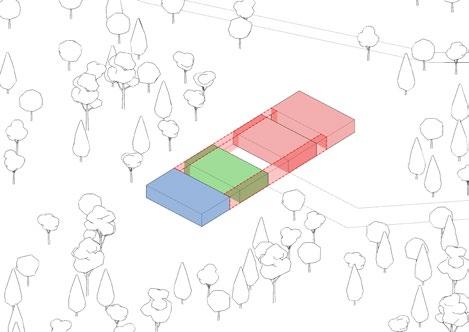
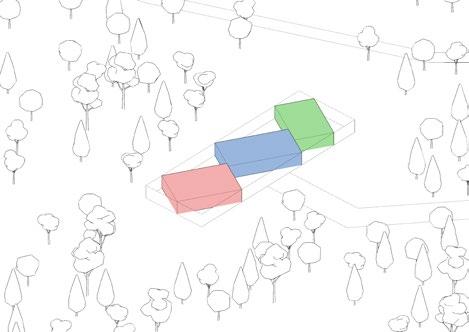
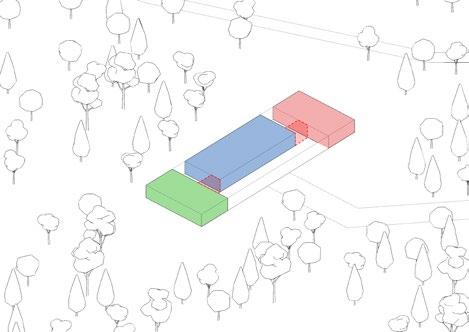
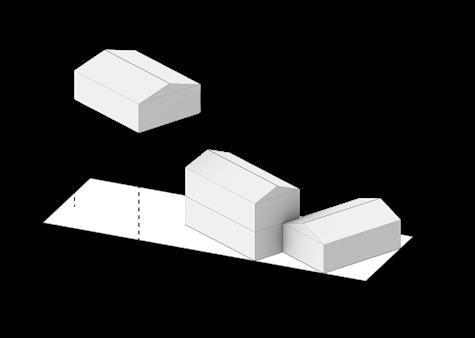


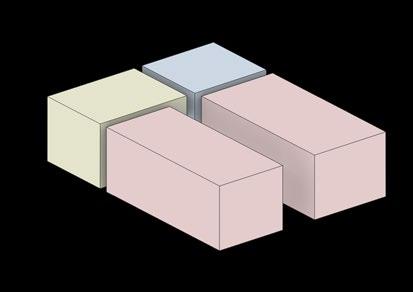
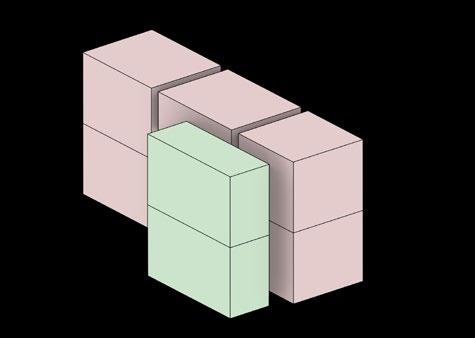
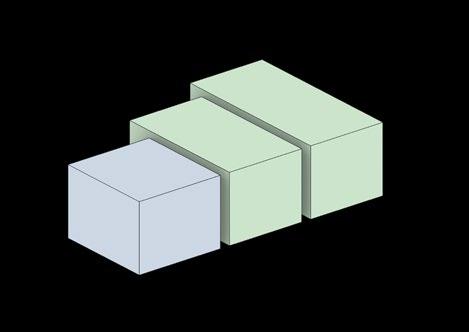
2. Divide into three main functional areas and leave open spaces.

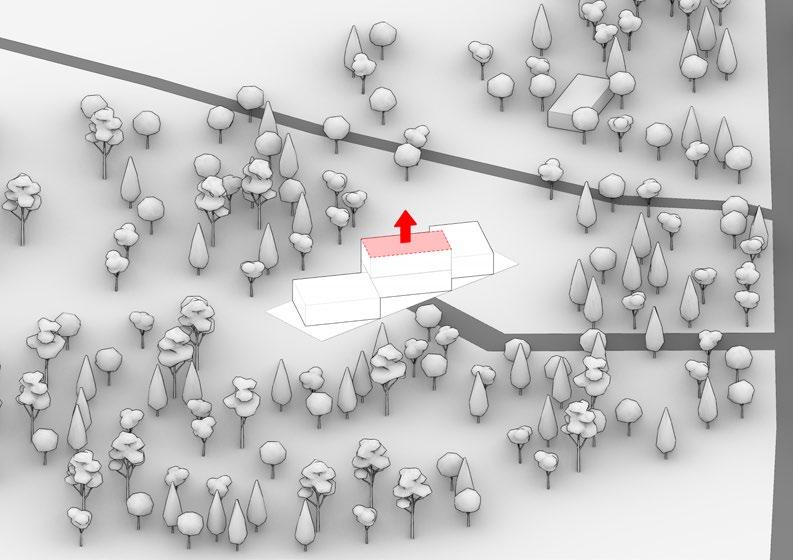
5. Increase the area of the intermediate maternity ward and provide a more private space for recuperation.



3. Considering the matching of local wind direction and the functional zones of the building, the rotating volume increases ventilation.

6. Add a sloping roof to adapt to the local environment.

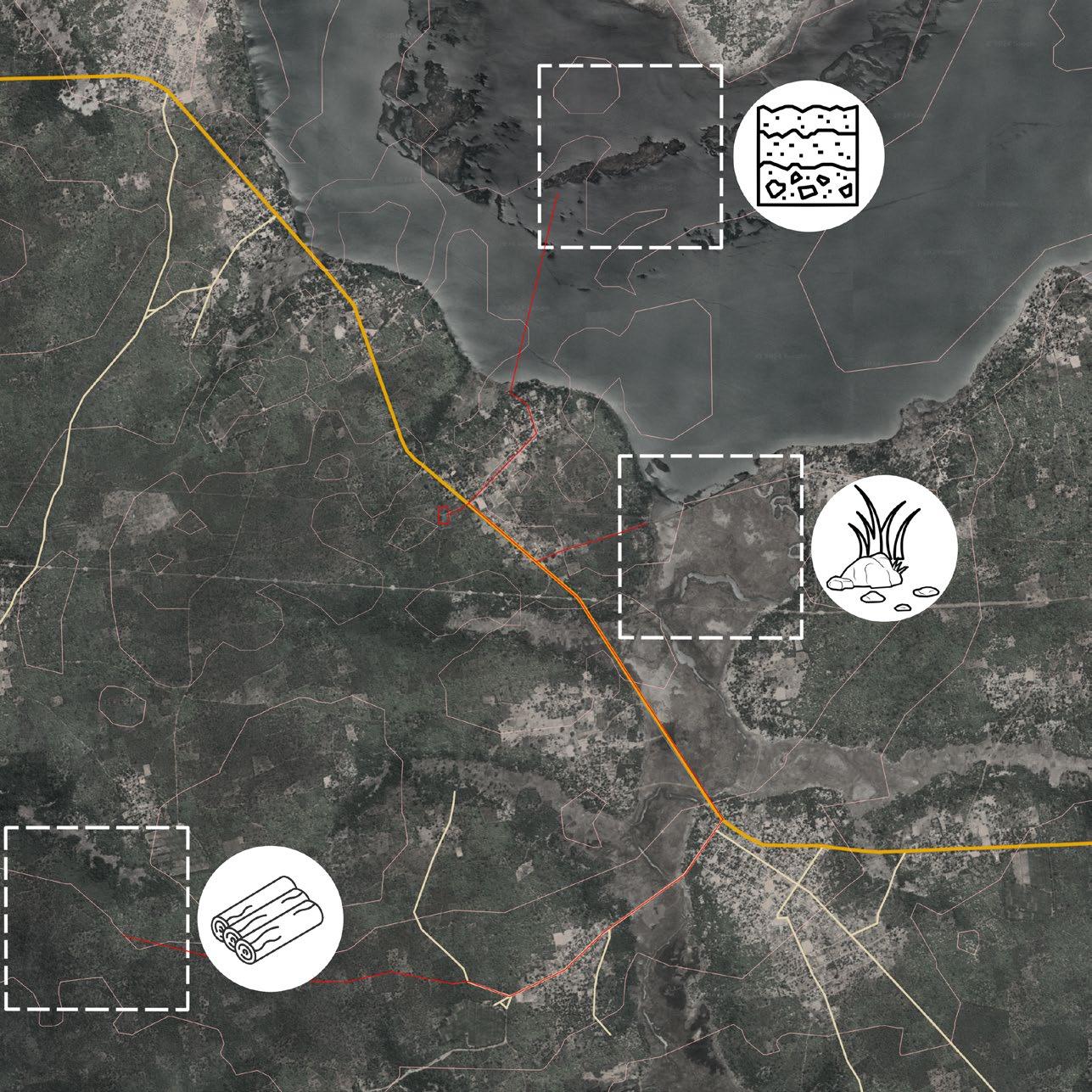
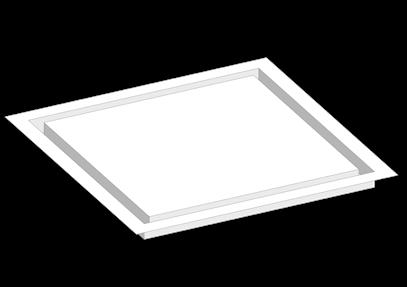
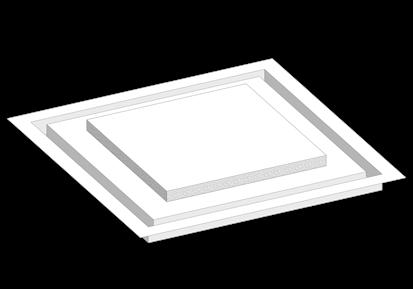

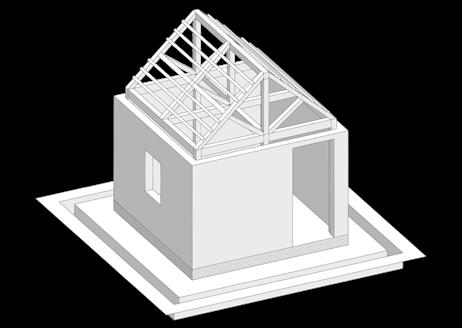




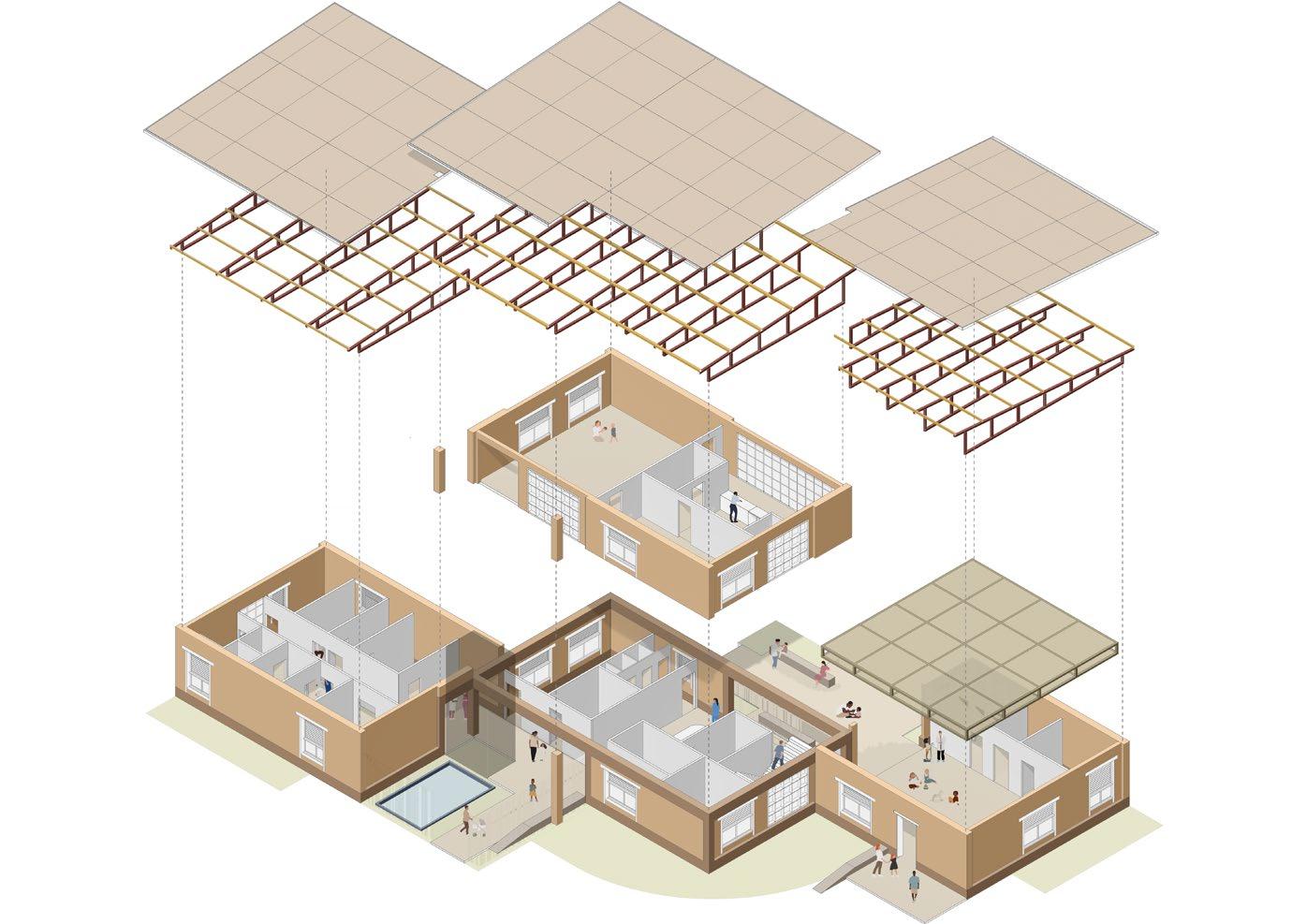

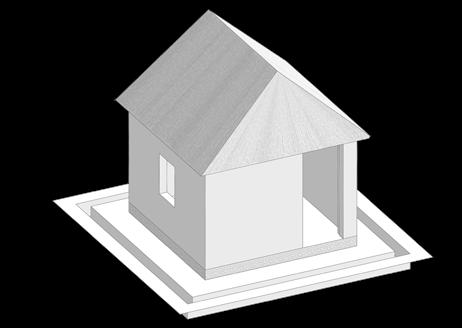
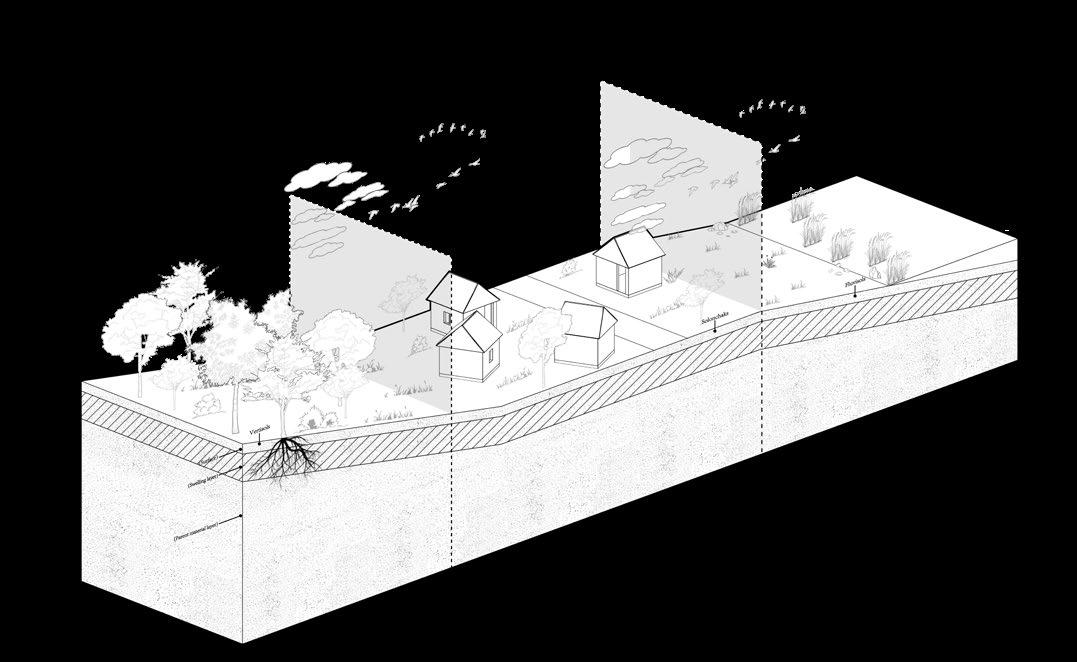
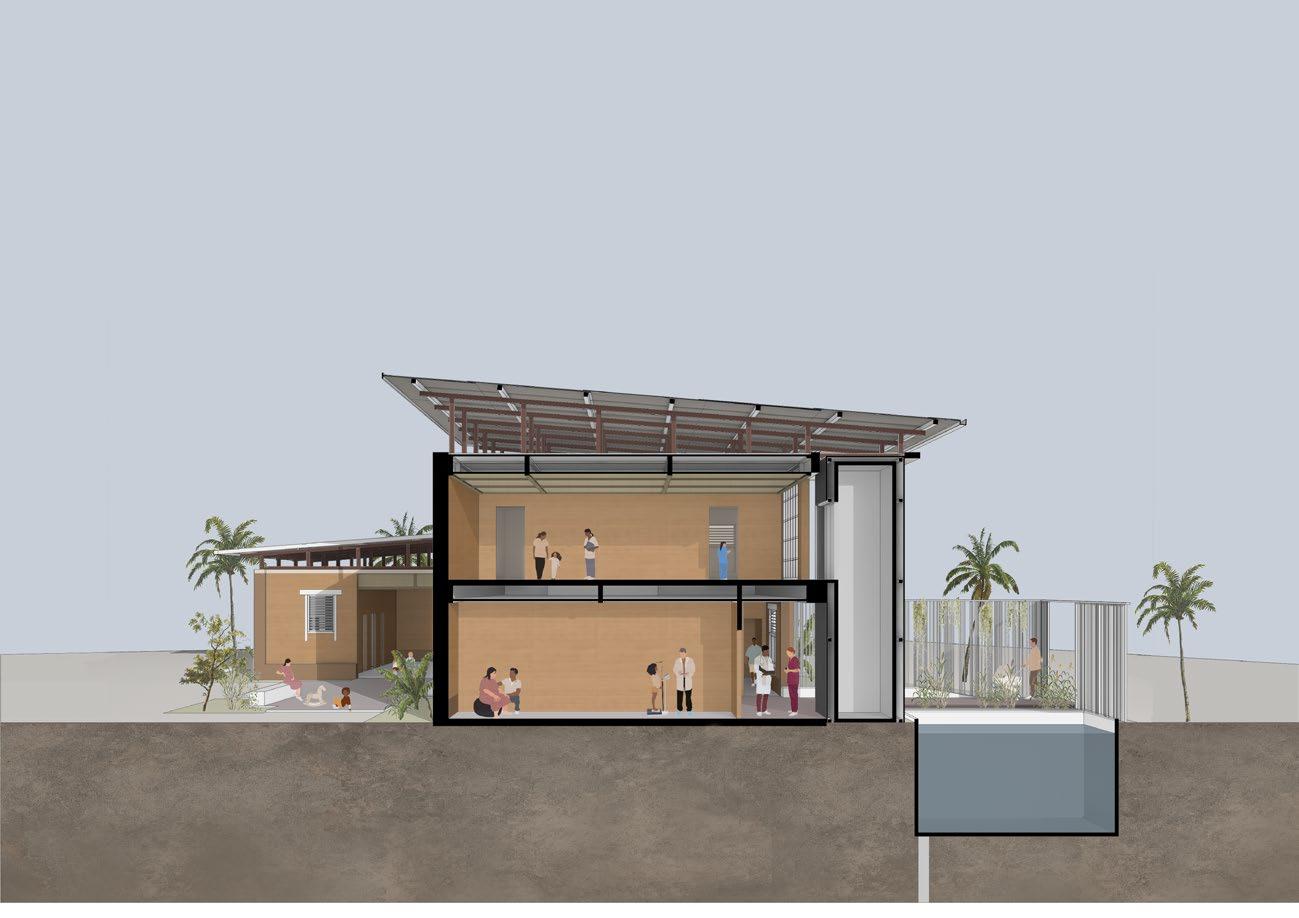
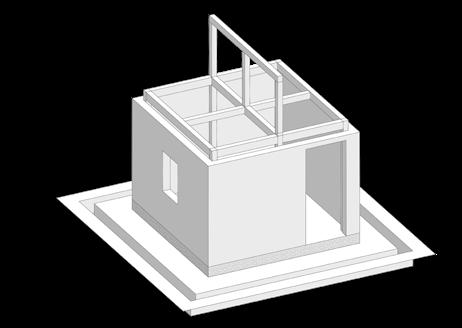
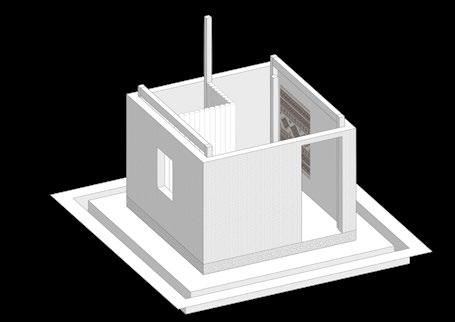







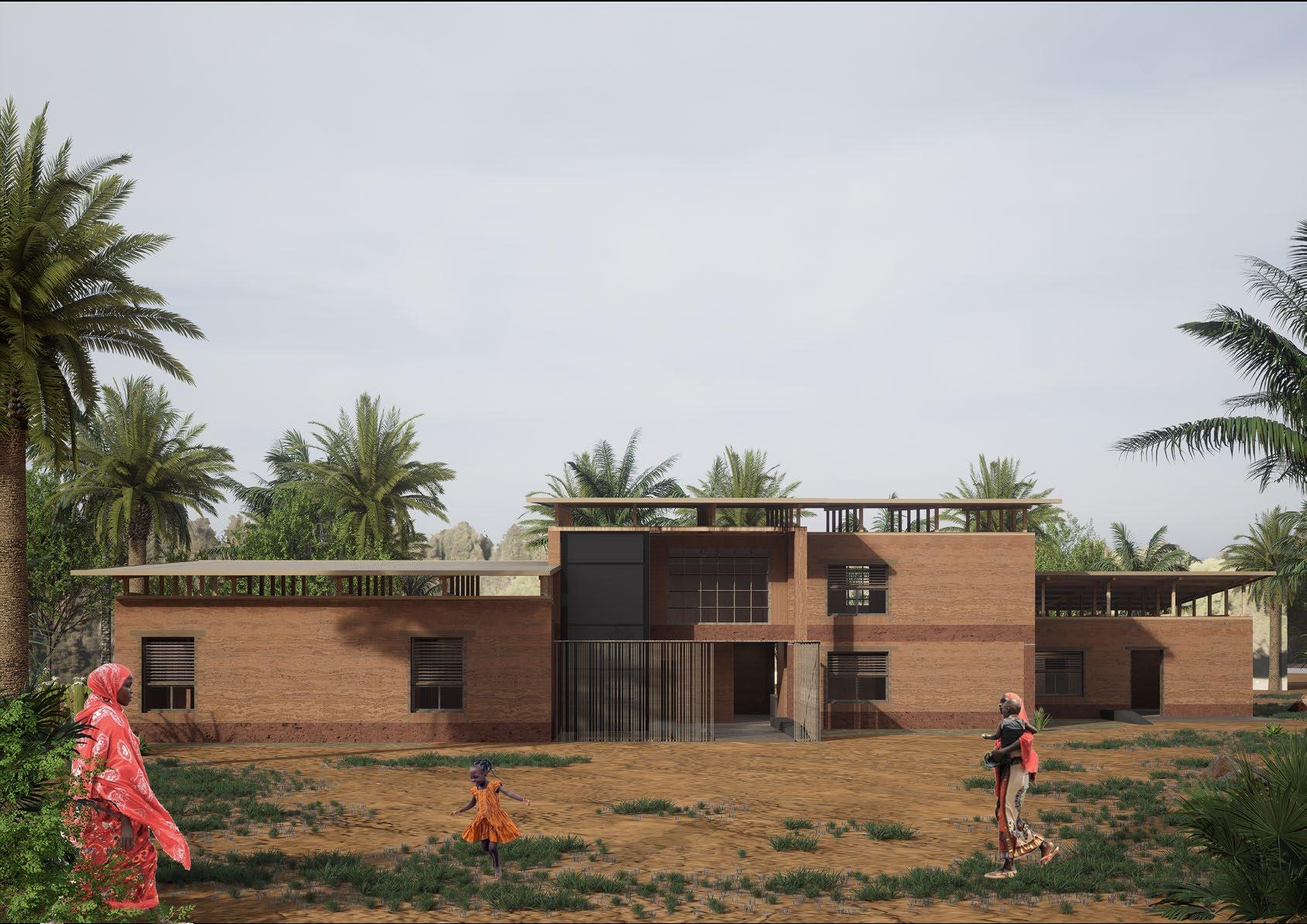
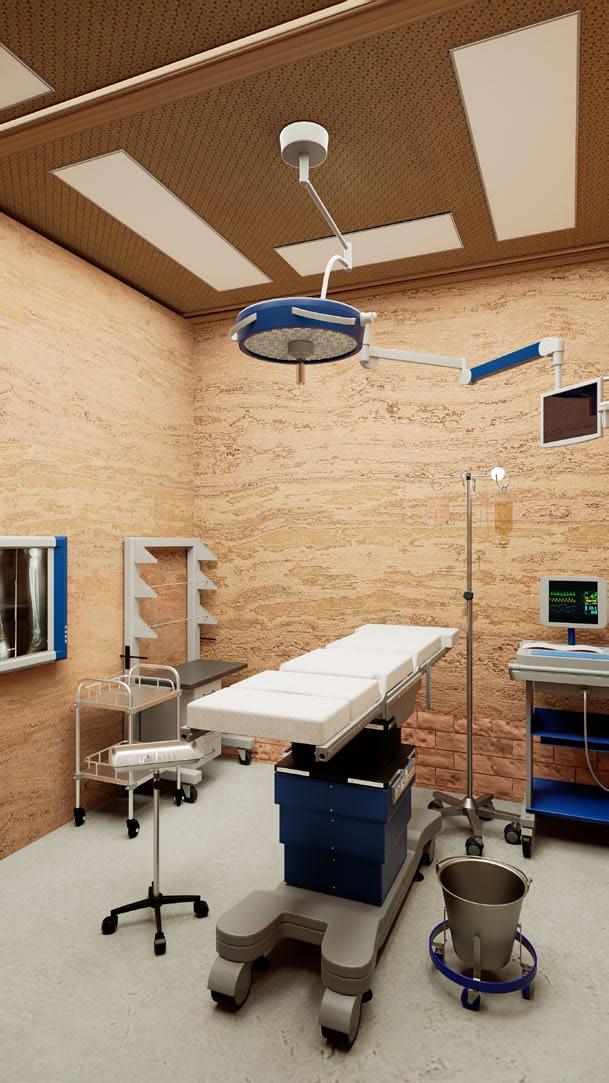
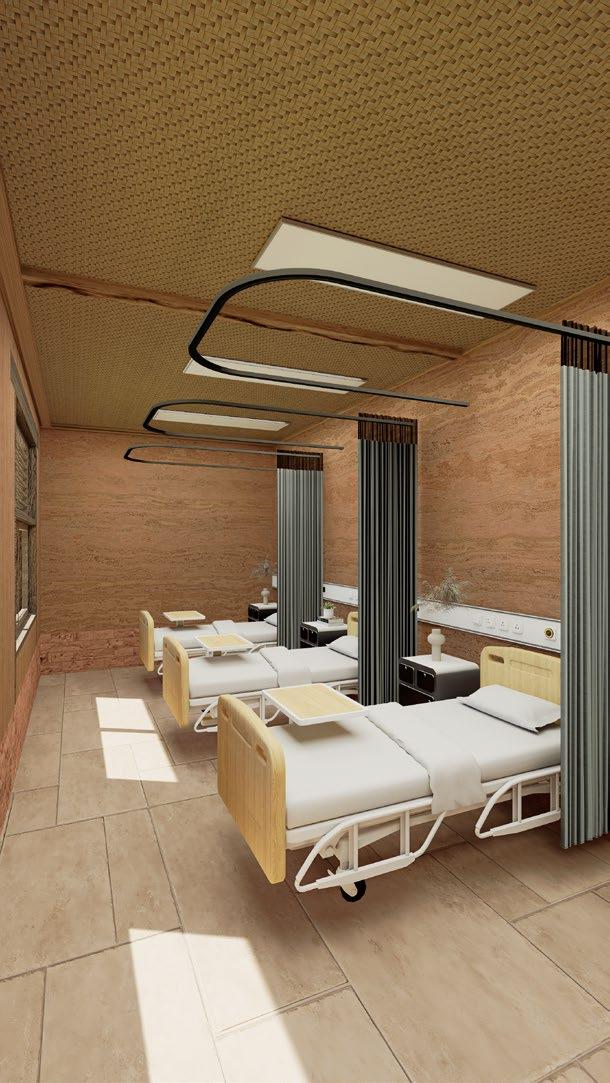
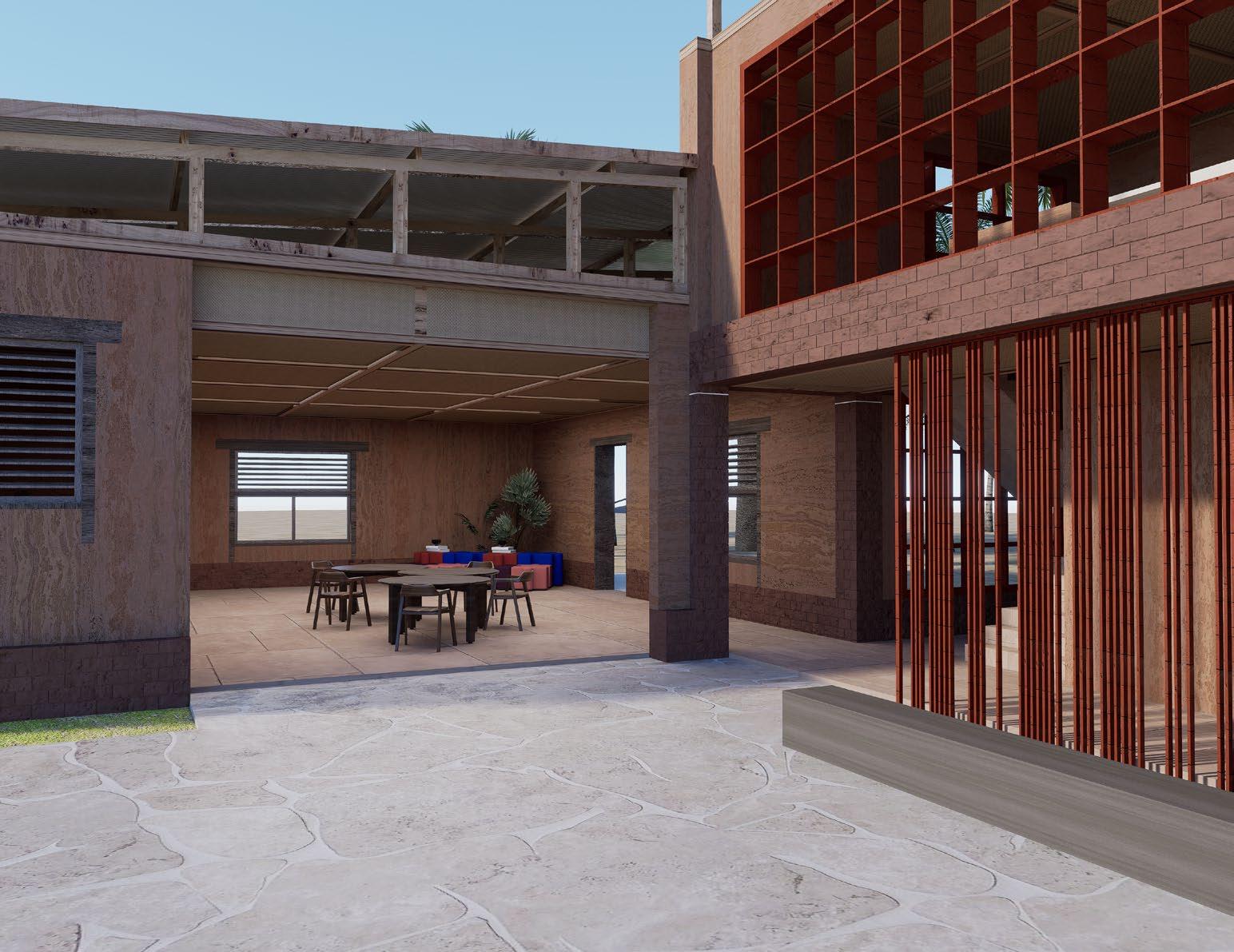
Exploration of the general direction of architectural design in the initial learning period.
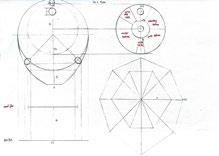

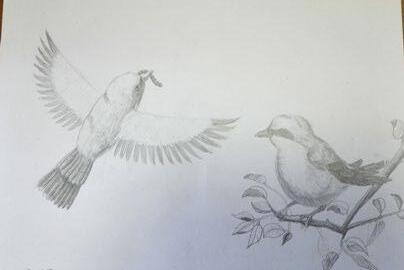
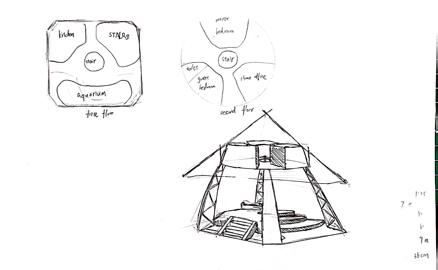
My long-term study of painting in the early days laid the foundation for my aesthetic sense of space.
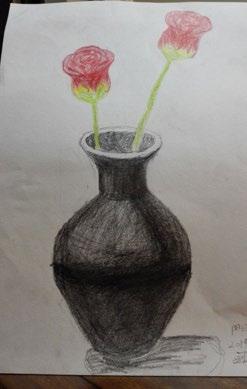
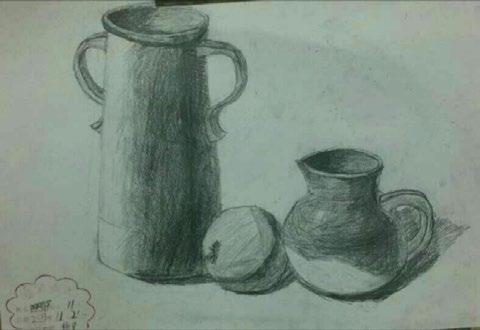


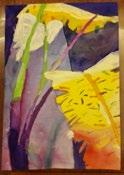
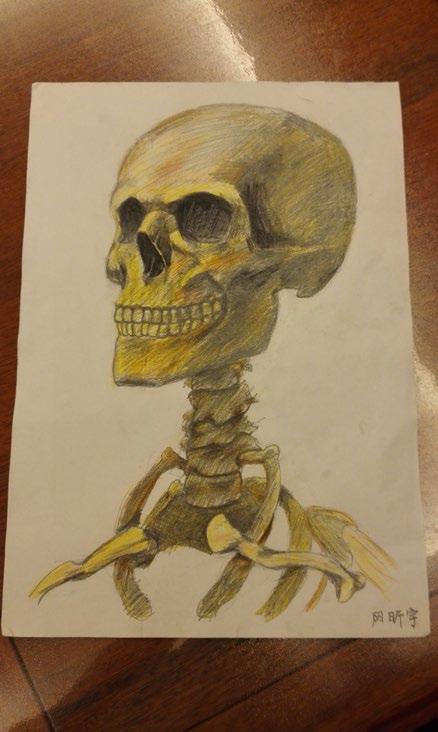


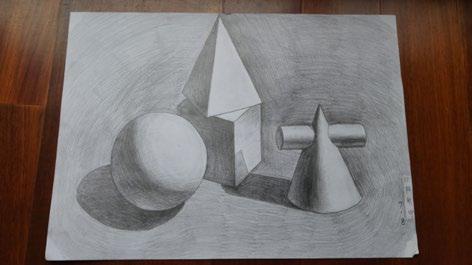
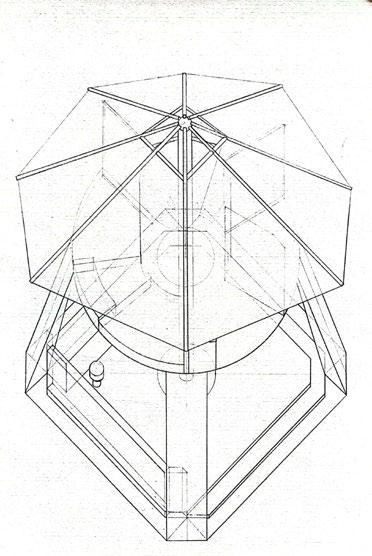
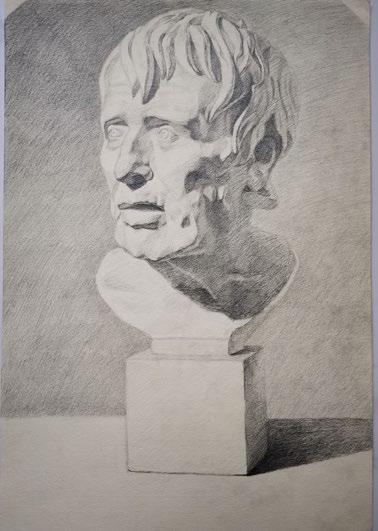
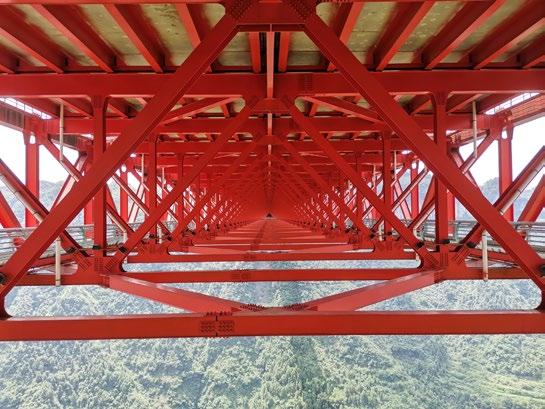

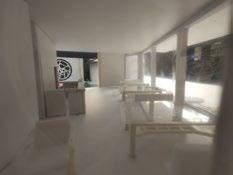


A photographic research and record of the architectural features within and around the school.
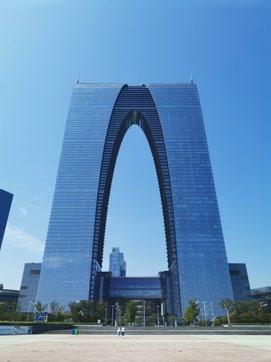
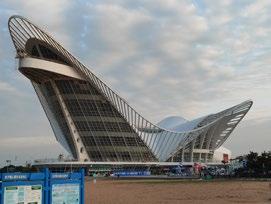
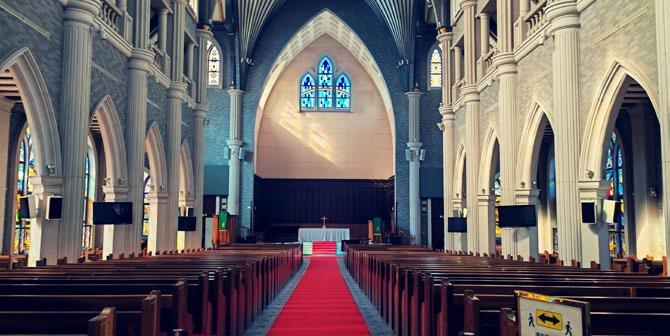
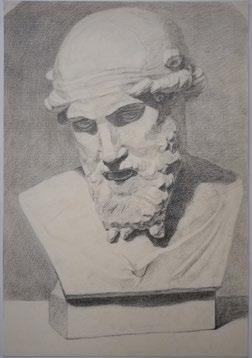
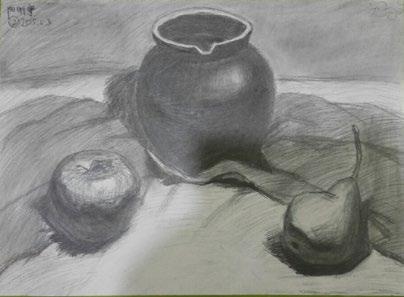
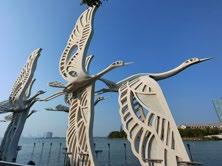

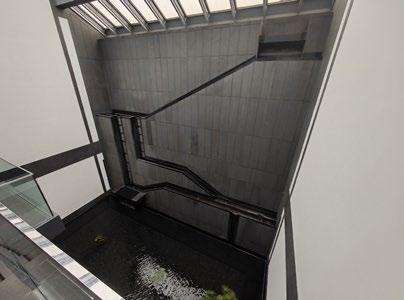


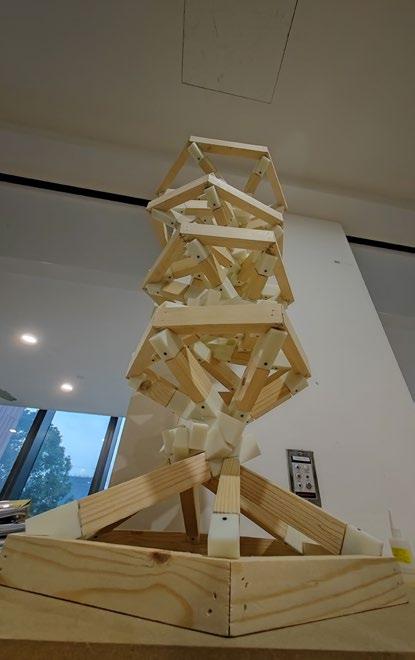

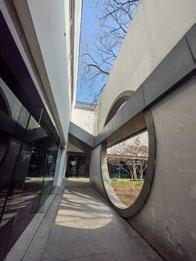
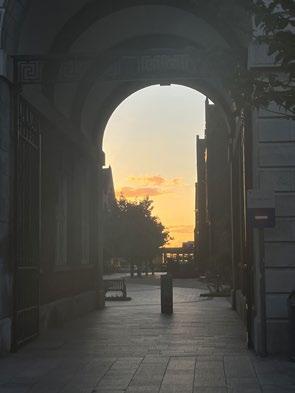
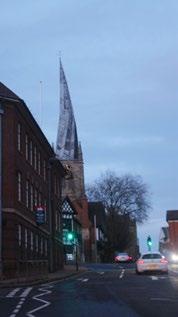




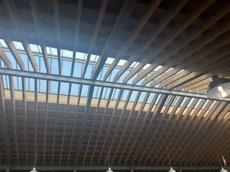


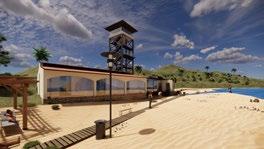
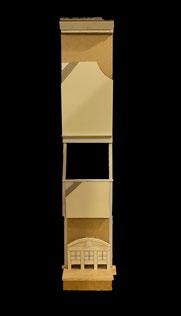

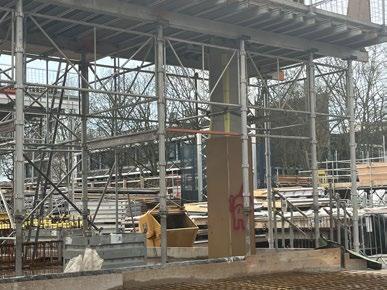


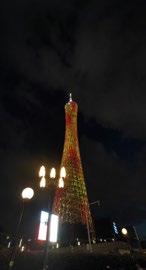


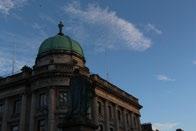
Thoughts on the Comparison of Foreign Architectural Styles.
