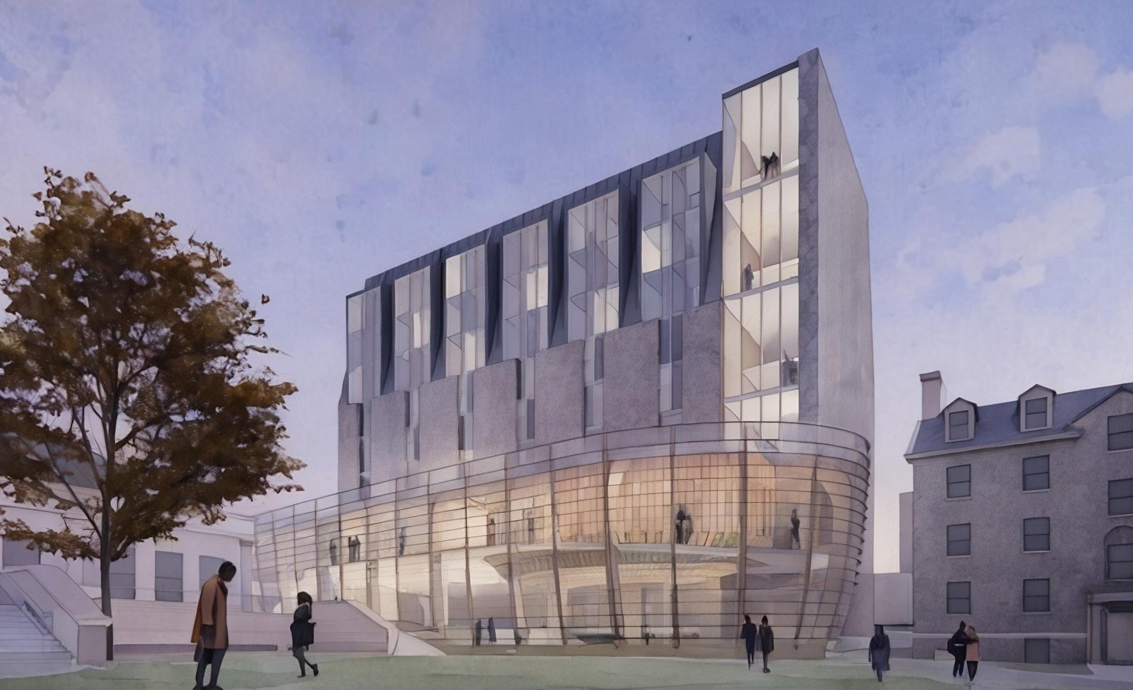
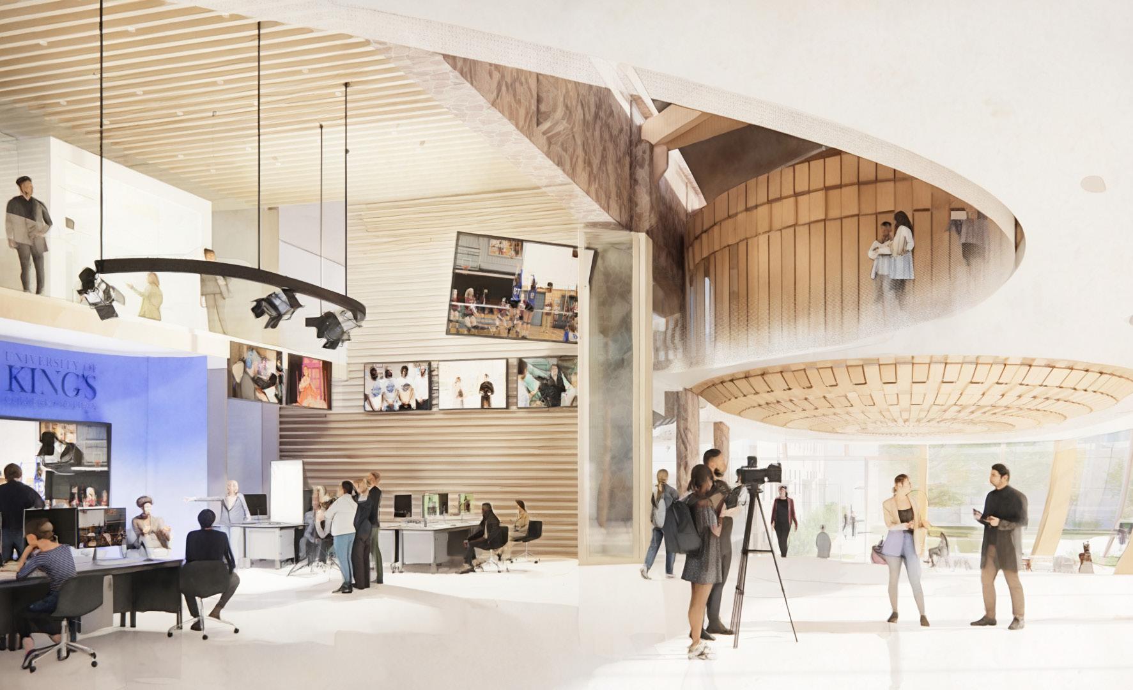
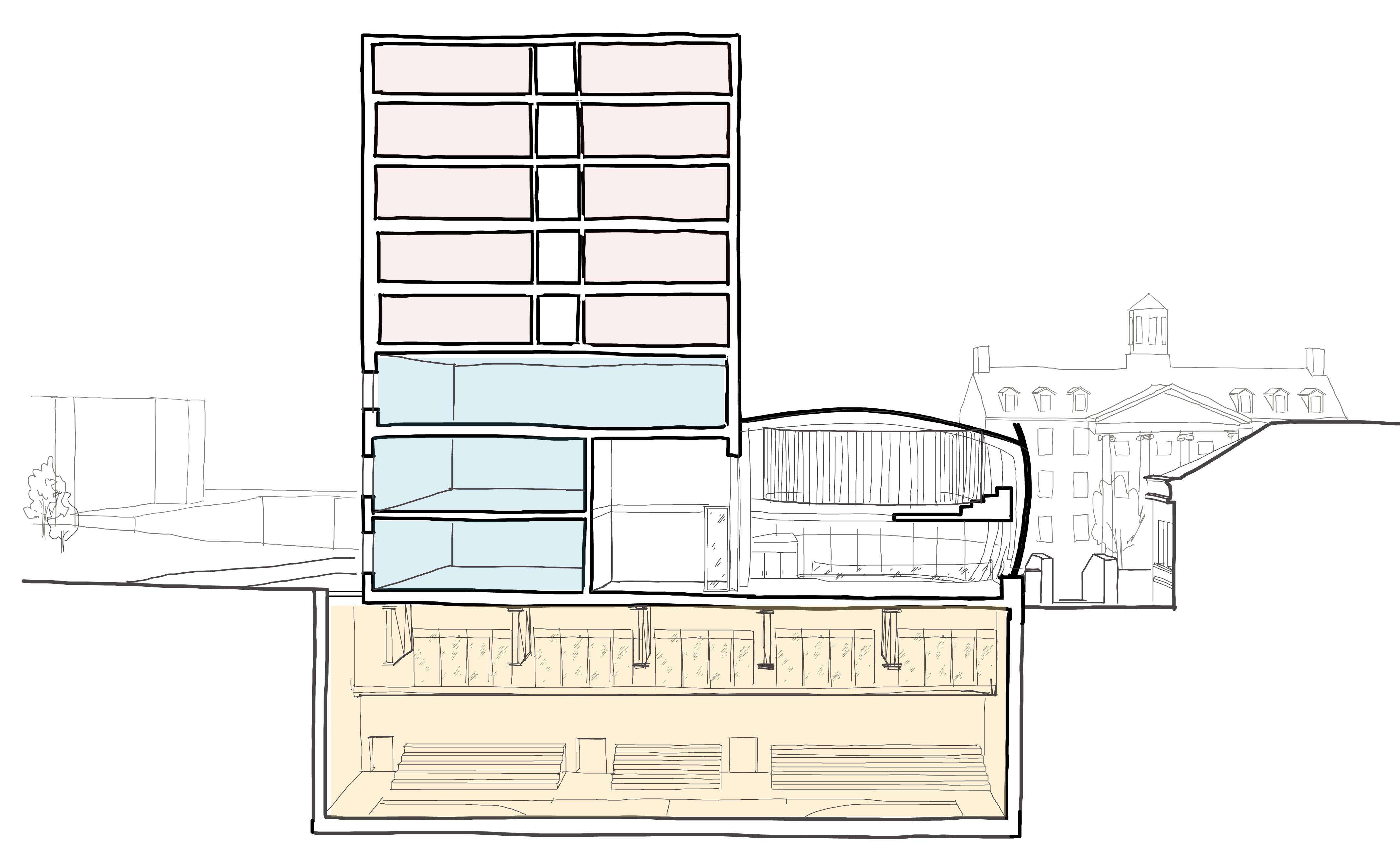
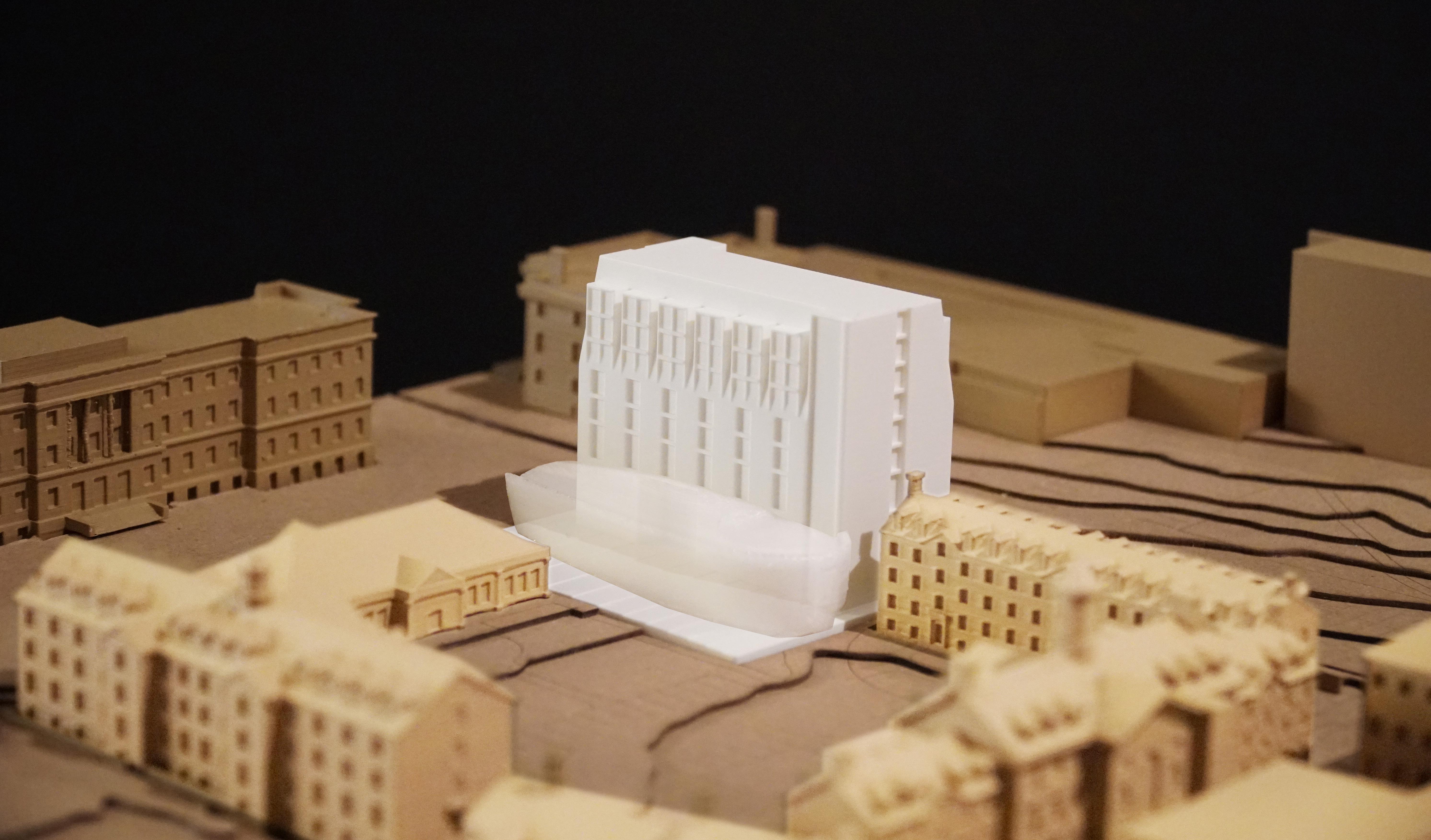

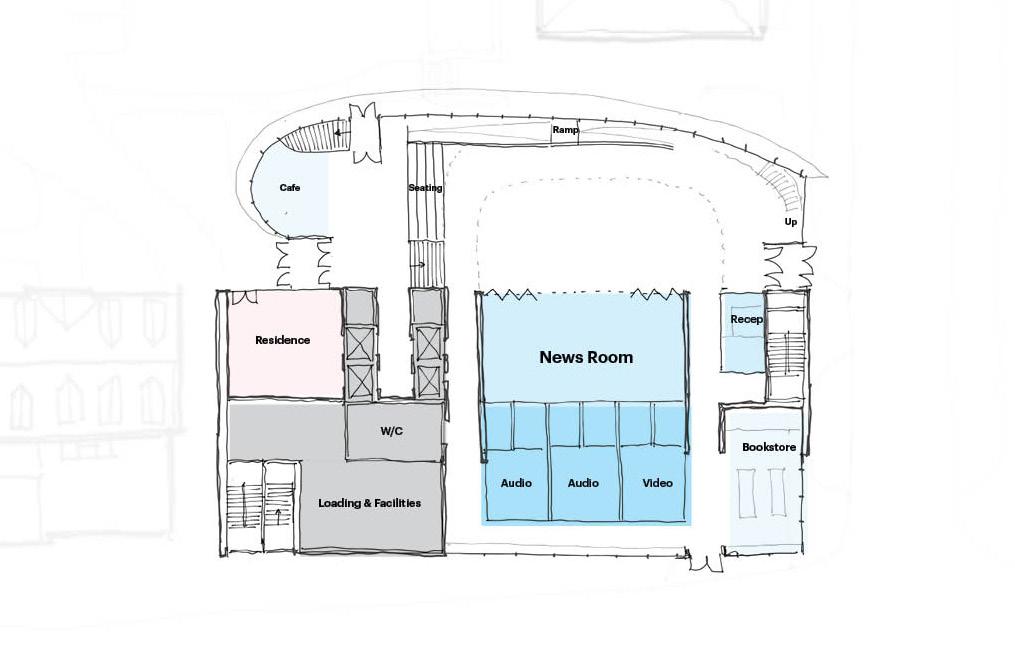

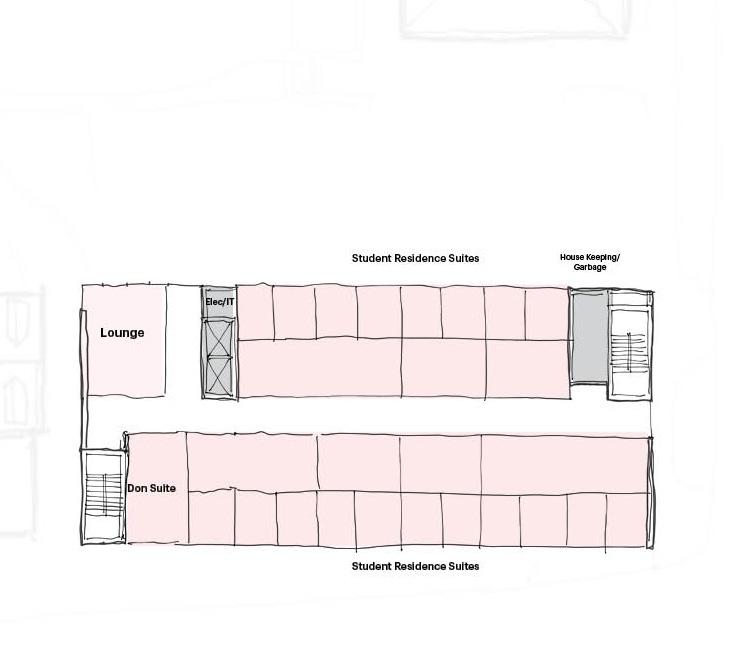
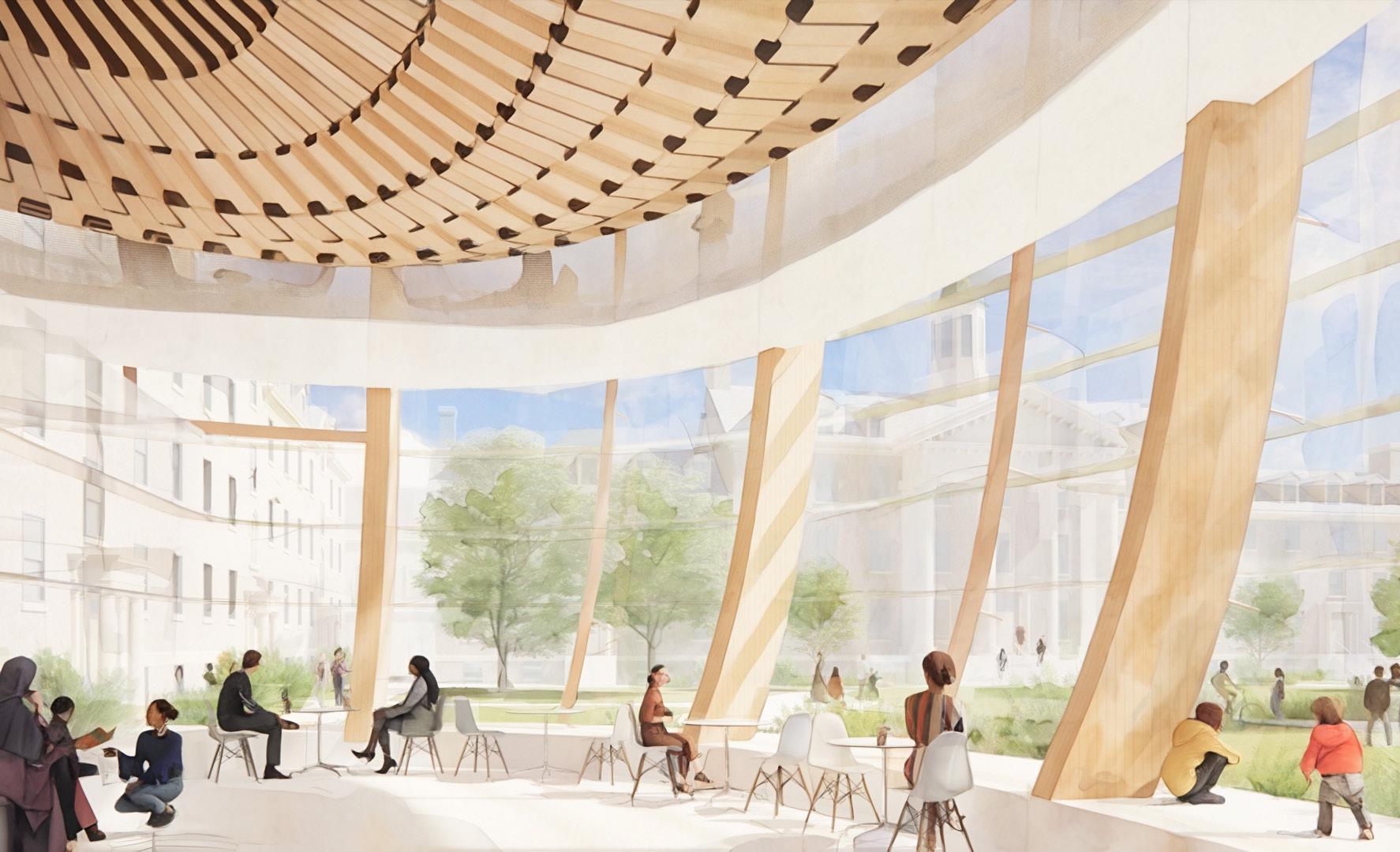

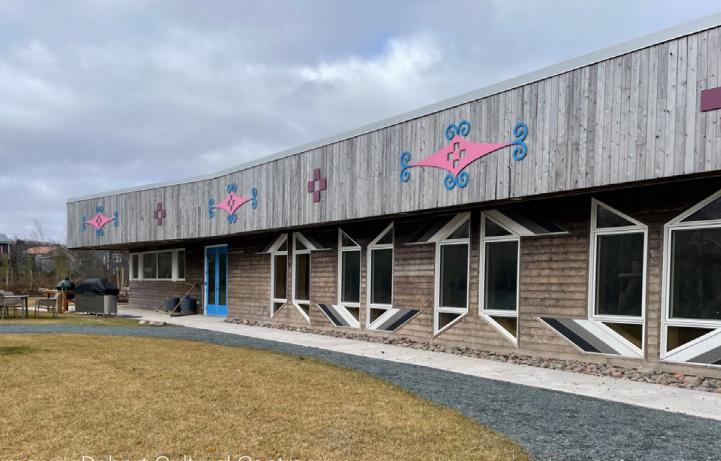
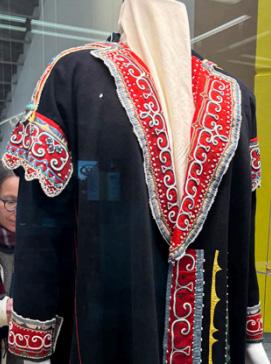
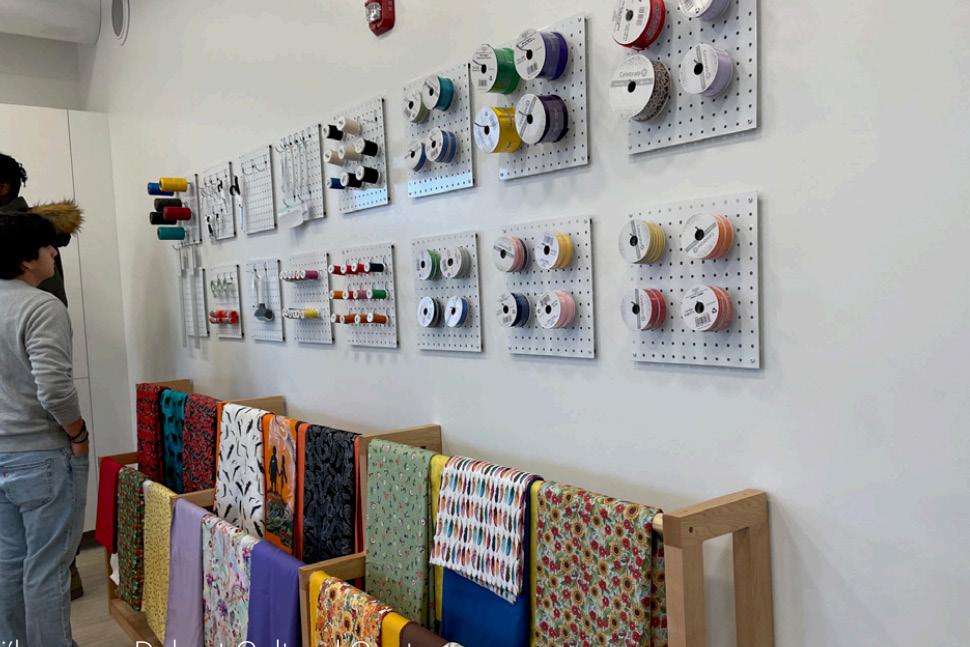
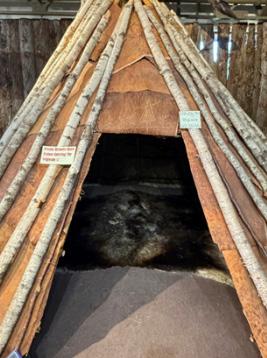


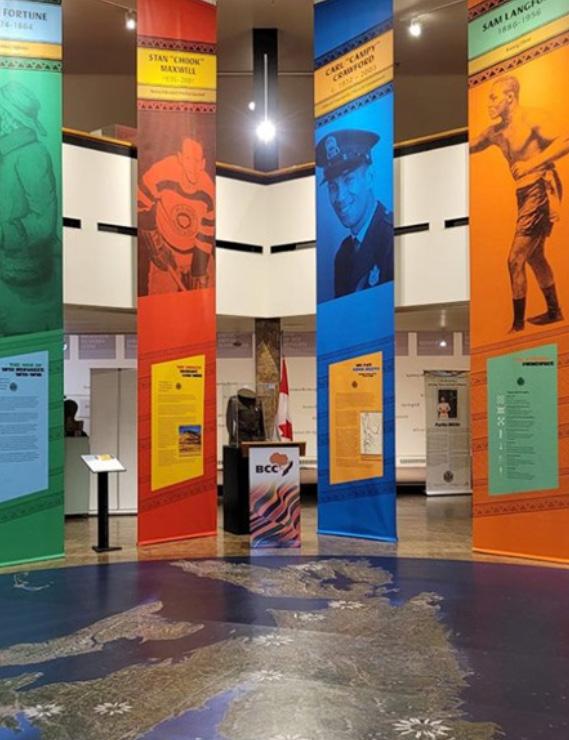


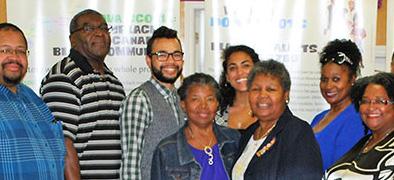


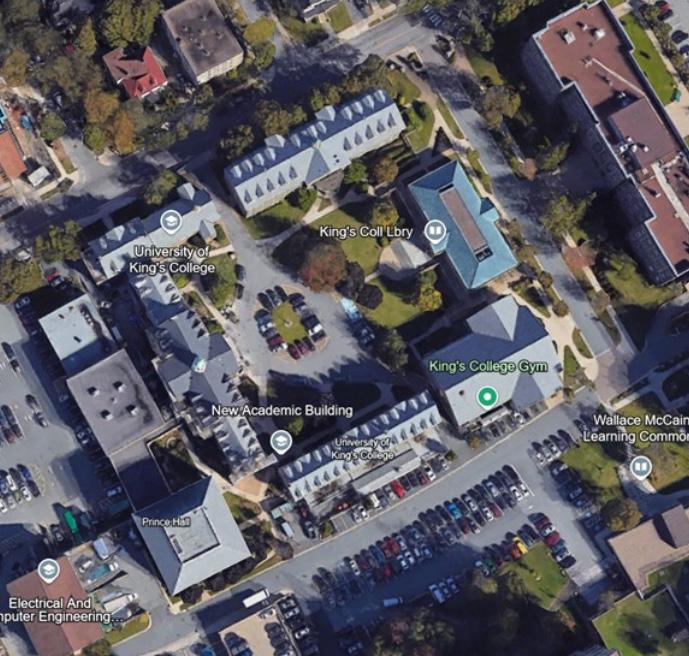

Starting in fall 2024, the team engaged with King’s Mawaknutma’tnej Circle and the broader Mi’kmaw community to embed Indigenous representation within the new SEC building. Visits to Millbrook First Nation, including the Women’s Resilience Centre and Cultural and Heritage Centre, highlighted lessons in cultural expression, material sensitivity, intimate gathering spaces, daylight, and connections to land. Discussions on the Mi’kmawey Debert Cultural Centre emphasized authentic, ongoing relationships, architecture rooted in landscape and storytelling, and honouring Peace and Friendship Treaties through genuine collaboration and shared learning.
African Nova Scotian (ANS) community engagement was central to King’s predesign consultations, addressing historical underrepresentation and fostering inclusion. Meetings with the Black Cultural Centre for Nova Scotia and the Delmore Buddy Daye Learning Institute emphasized representation and reflection. Feedback highlighted the need for culturally responsive gathering spaces, visible celebration of African Nova Scotian history, and welcoming, accessible environments. Priorities included abundant natural light, solarium or garden spaces, and digital storytelling in the built design. The process underscored transparency, collaboration, and King’s commitment to ongoing dialogue with the ANS and Black communities.
Student engagement was central to the consultation process, ensuring diverse voices shaped the design. Feedback gathered through campus tabling, department sessions, and feedback cards emphasized the need for inclusive, accessible spaces—from lounges and amenities to gender-neutral and universally accessible facilities. Sessions led by the School of Journalism, Writing & Publishing highlighted the profession’s public role and how the new building could strengthen that connection. Consultations with Dalhousie identified opportunities for shared spaces, transparent façades, and integrated landscapes, reinforcing inclusivity and creating a vibrant, interconnected campus environment rooted in collaboration.
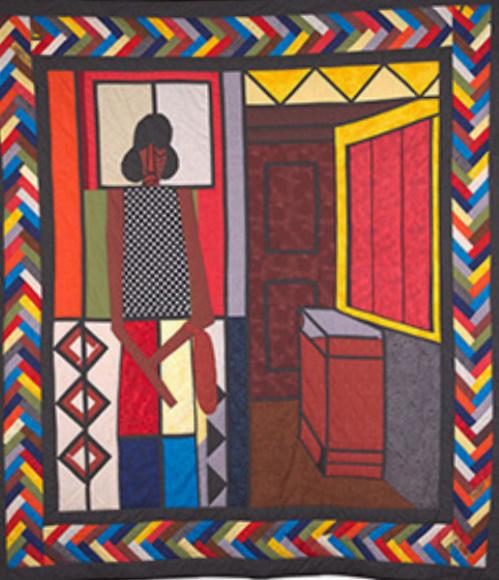

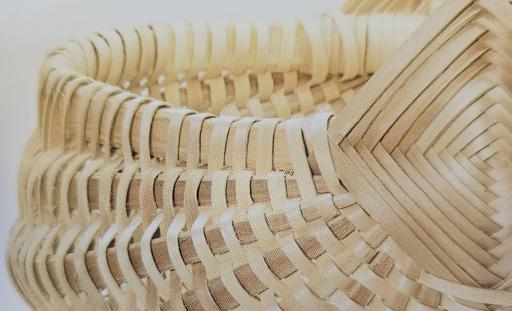
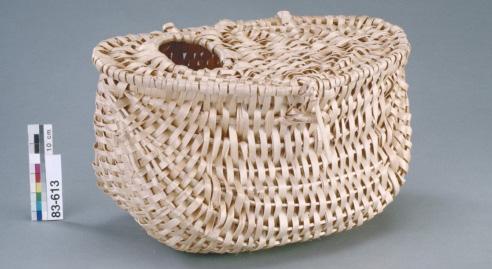

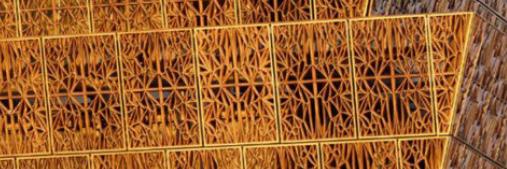
Textures, Colour, and Craft
Emerging from the engagement sessions, common touchpoints referred to the rich history of material craft, traditions of weaving, basketweaving in particular, also expressed in quillwork, embroidery and textile work. Colour and repeating geometric pattern are imbued with symbolic or personal meaning, like the eight-point star seen in Mi’kmaw work. Discussions with African Nova Scotians also alluded to a rich tradition of masonry work and the contributions of the community in many public Halifax buildings. Also emerging were stories of synergies between the two communities, in the work of Edith Clayton, whose traditional baskets were influenced by the natural dyes she received from her relationships with Mi’kmaw women.
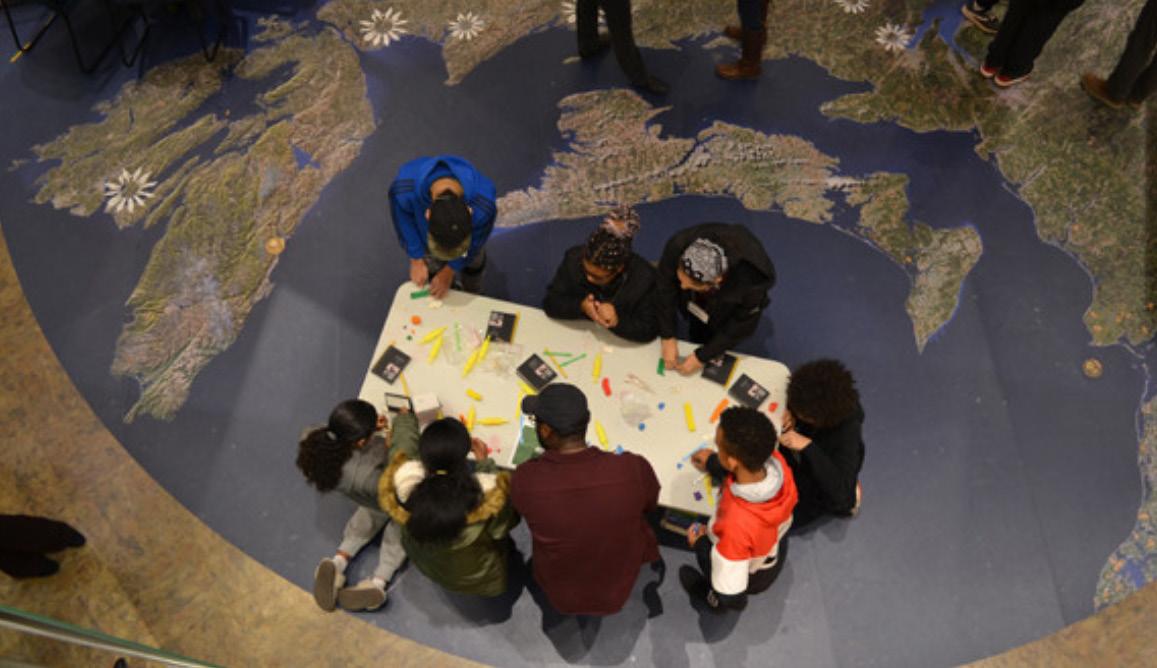
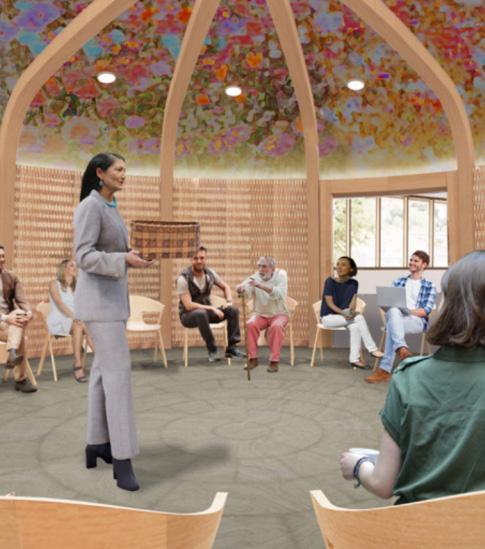
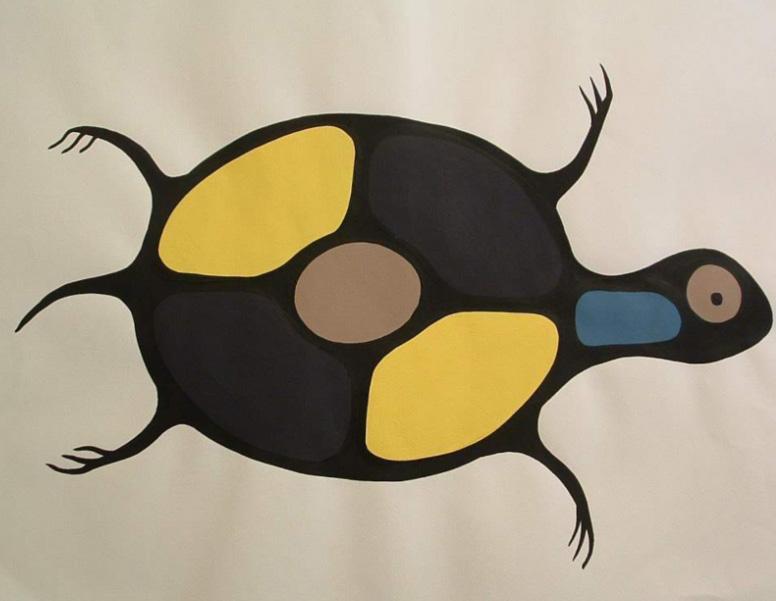
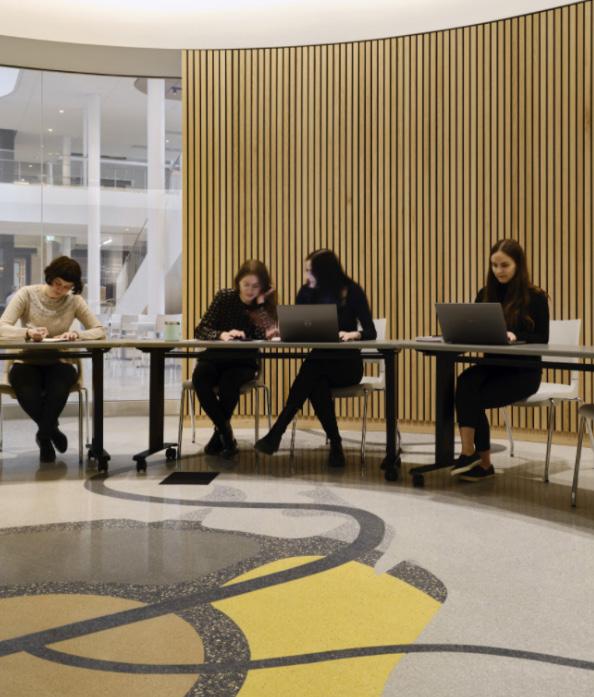
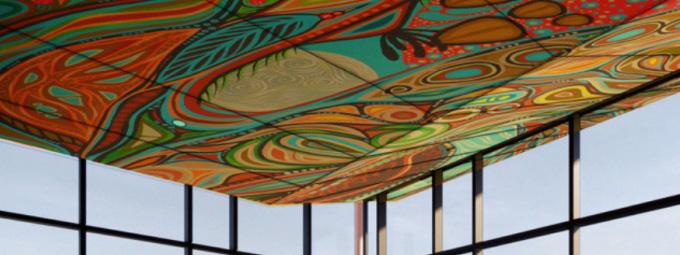
Storytelling and Collaboration
A core and fundamental component of this project is to make evident King’s commitment to an enduring dialogue with the Mi’kmaw and African Nova Scotian (ANS) communities. Throughout numerous conversations and engagement opportunities, a recurring theme expressed was the opportunity to tell one’s story, to see one’s community represented in the building. The integration of Mi’kmaw and ANS physical representation in the building is not a singular mandate for the project team to execute; rather this is an opportunity for co-creation, a collaboration with artists, makers and respected members of the community in realizing the full potential of this initiative.


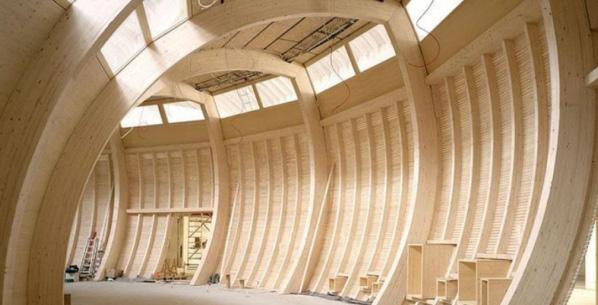
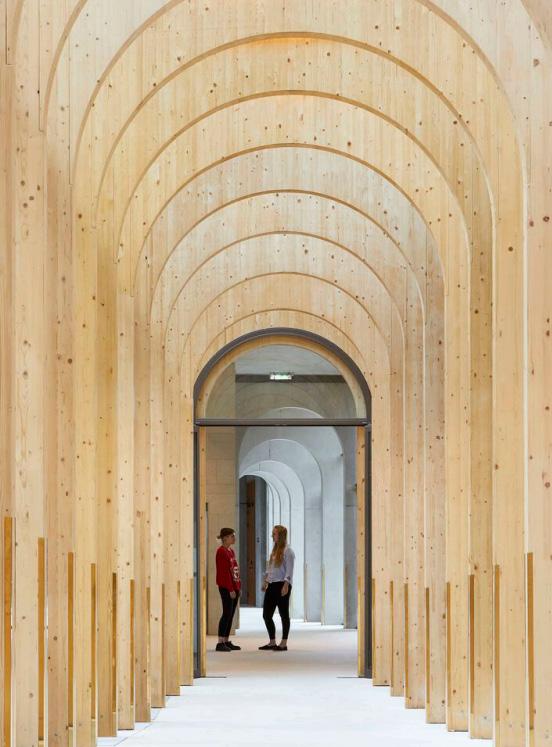
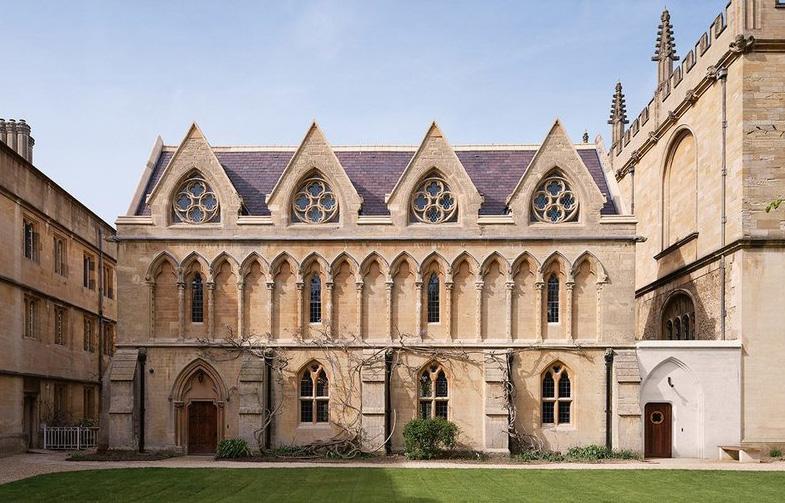
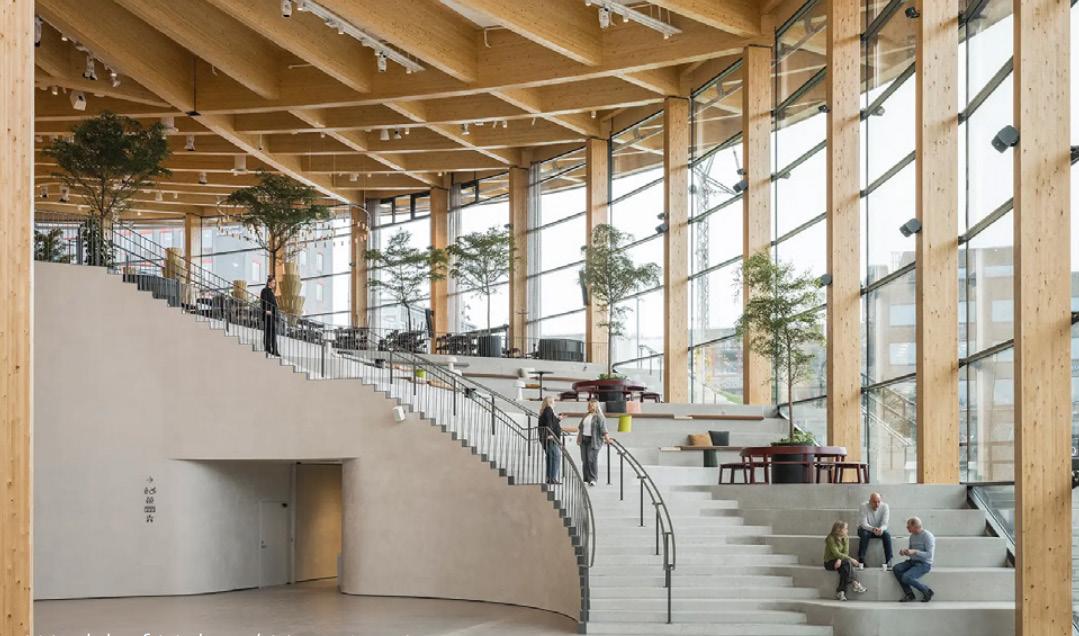
Shape and Form
Early design explorations drew from engagement insights, examining how non-orthogonal forms could contrast with the campus’s traditional geometry. Inspiration came from elemental forms found in basket weaving, boat building, and traditional Mi’kmaw wigwams—structures made of small wooden elements combined to create strength and rhythm. This approach reflects both cultural and environmental values, linking traditional craft with contemporary design. The emphasis on natural materials and timber construction aligns with commitments to sustainability and stewardship, offering a shared foundation for developing a modern architectural language rooted in place and respect.
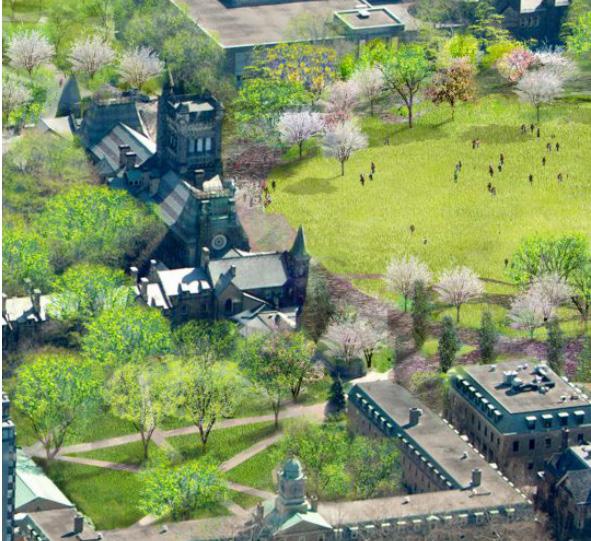
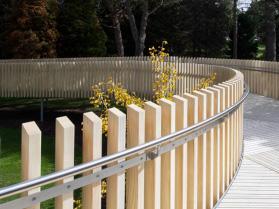

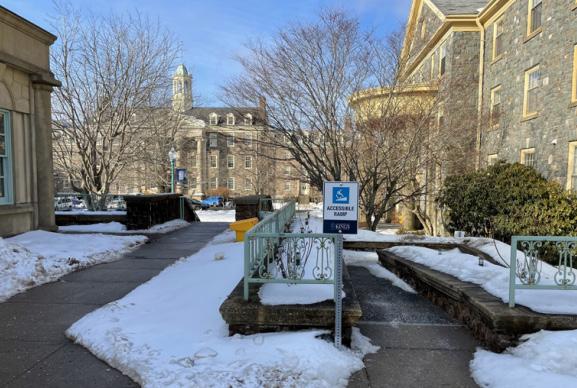
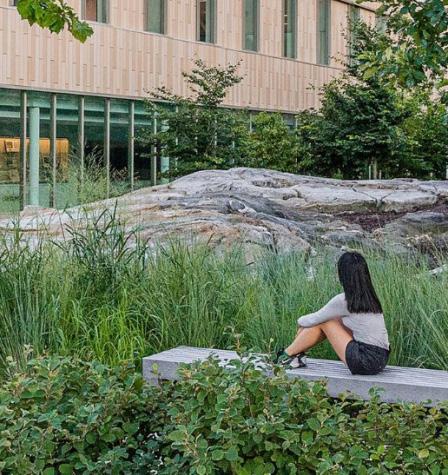



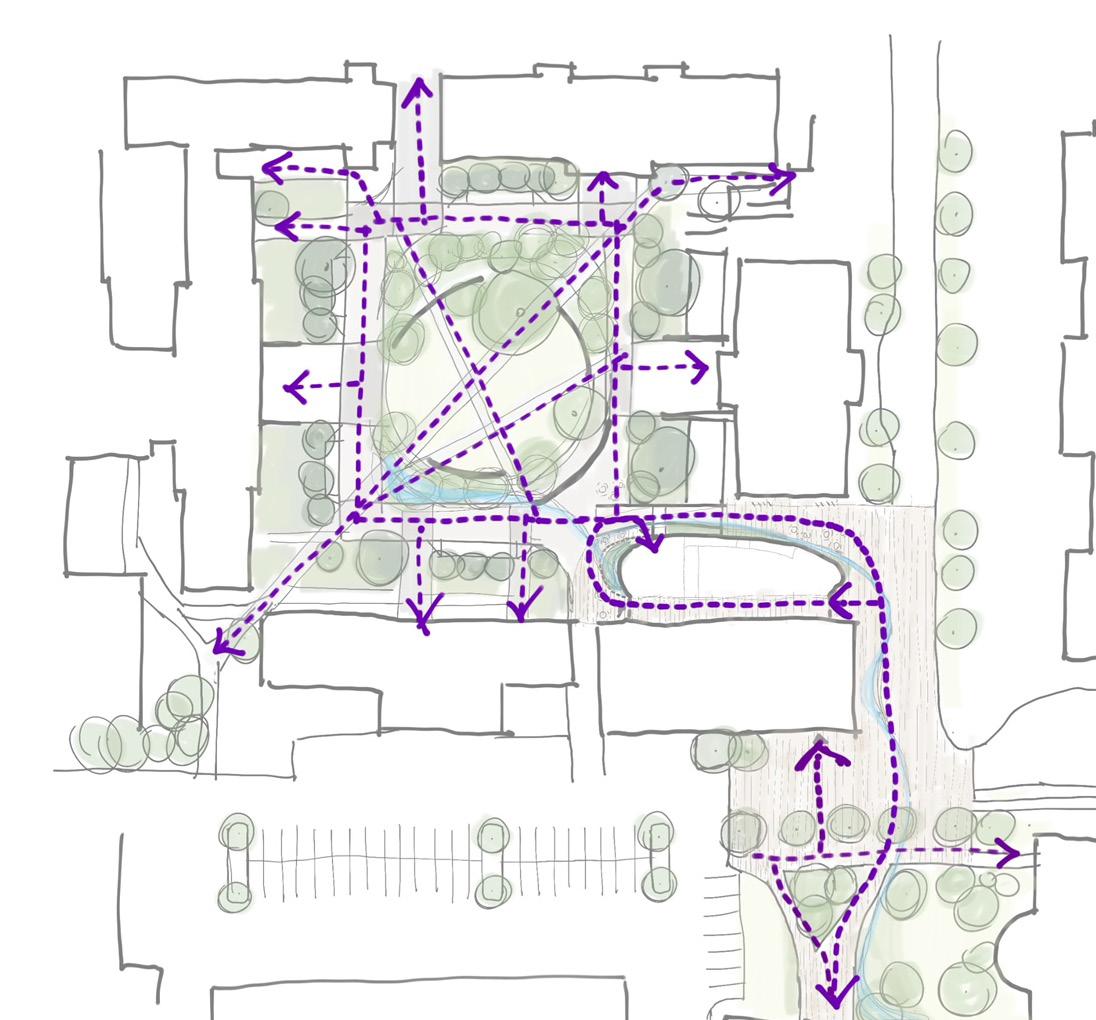
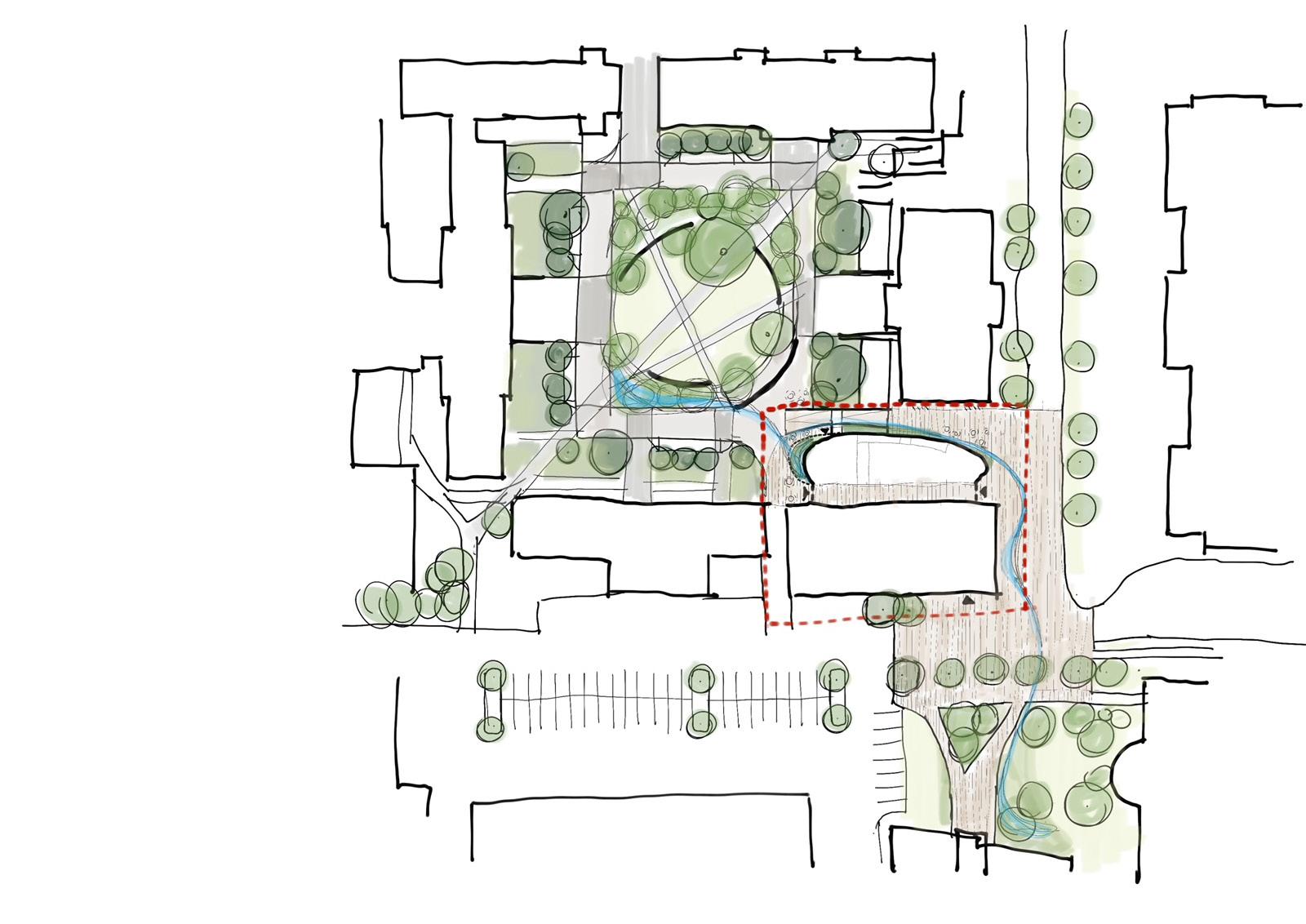
Landscape Opportunities: A New Gateway Gardens, Nature, and Well-being
The SEC landscape will act as a prominent gateway linking King’s and Dalhousie University, promoting transparency, inclusivity, and wayfinding. Pedestrian circulation is prioritized, with accessible ramps, flat landings, and handrails ensuring barrier-free access for all users. Consistent materials inside and outside the building reinforce connectivity, while plazas and hardscaped surfaces create smooth transitions between indoor and outdoor spaces. Flexible open areas accommodate casual seating, gatherings, and larger events. Thoughtful zoning with colour and texture variations defines distinct activity areas. By blending accessibility, functionality, and visual clarity, the landscape transforms the SEC entry into a welcoming, navigable, and inclusive campus threshold.
Vegetation and gardens surrounding the SEC create calm, restorative spaces that enhance well-being and foster social interaction. A sunken garden connects the SEC to the Quad, serving as an outdoor extension of lounges and cafés, suitable for study, relaxation, and informal gatherings. Native plants provide privacy, ecological resilience, and seasonal interest, while water features support microclimates and sensory engagement. Perimeter gardens around adjacent buildings act as thresholds and circulation nodes, integrating seating, bike parking, and sustainable planting strategies. Preserving mature trees and designing planting beds for long-term health reinforces the connection between the built environment and nature, enhancing ecological and aesthetic value across the campus.
Connection, Ecology, and Movement
The campus landscape strengthens connections between King’s and Dalhousie while prioritizing pedestrians over vehicles. The green Quad replaces asphalt with lawns, rain gardens, meadows, and woodland plantings that support biodiversity, stormwater management, and urban cooling. Seating and water elements create spaces for social interaction and contemplation, while paths follow observed desire lines, ensuring direct, legible circulation. Vehicle routes are minimized and traffic calmed with textured paving and narrower lanes. The SEC landscape also links to the Wallace McCain Learning Commons, with plazas, tree rhythms, and water features reinforcing a shared campus identity. The design unites ecology, accessibility, and community in a cohesive, pedestrian-centered environment.
