ARCHITECTURE + ENVIRONMENTAL DESIGN DEPARTMENT
Tyler School of Art and Architecture
Temple University









ARCHITECTURE + ENVIRONMENTAL DESIGN DEPARTMENT
Tyler School of Art and Architecture
Temple University





















A sampling of work from the 2023-34 academic year by students in the Master of Architecture and Master of Landscape Architecture programs in the Tyler School of Art and Architecture, Temple University.



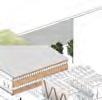


Stephen Anderson
Kate Benisek
Mauricio Bertet
Sonja Bijelic
Ryan Devlin
Jeffrey Doshna
Sasha Eisenman
Clifton Fordham
Sally Harrison
Nathan M. Heavers
Pauline Hurley-Kurtz
Robert T. Kuper
Baldev S. Lamba
Lynn Mandarano
Mariola Alvarez
Philip Betancourt
Gerard F. Brown
Douglas Bucci
Susan E. Cahan
Joshua Caplan
Tracy E. Cooper
Mia Culbertson
Chad D. Curtis
Matt Curtius
Delaney DeMott
Therese Dolan
Müge Durusu-Tanrıöver
Linda Earle
Christopher McAdams
Pablo Meninato
Taryn Mudge
Jeffrey Nesbit
Michael Olszewski
Eric W. Oskey
Jeffrey Richards
Fauzia Sadiq Garcia
Robert Z. Shuman Jr.
Ulysses S. Vance III
Jeremy Voorhees
Na Wei
M. Katherine Wingert-Playdon
Andrew Wit
Amze J. Emmons
Jane DeRose Evans
Mark Thomas Gibson
Philip Glahn
Abby Ryan Guido
Marcia B. Hall
Jesse Harrod
John Hatfield
David Herman Jr.
Kelly A. Holohan
Renee E. Jackson
C.T. Jasper
Simona Josan
Jessica J. Julius
Lisa Kay
Nichola Kinch
Joseph R. Kopta
Scott R. Laserow
Roberto Lugo
Dermot MacCormack
Rebecca Michaels
Mandy Palasik
Alex Kiehl
Ken Jacobs
Jamie Ferello
Tim Kerner
Gabriella Cesarino
Amy Rivera
Allen Pierce
Concetta Martone
Mario Gentile
Tim Barnes
Ximena Valle
Michael Coll
Anne Brennan
Benjamin Snyder
Bess Wellborn Yates
Judy Venonsky
Zach Cross
Jodi Baumgarten
Kevin Reis
Mark Gallagher
Stephen Sousa
Jesse Forrester
Leah Modigliani
Dona R. Nelson
Emily Neumeier
Odili Odita
Karyn Olivier
Sharyn A. O’Mara
Pepón Osorio
Alpesh Kantilal Patel
Erin Pauwels
Andrea Ray
Lauren Sandler
Bryan Martin Satalino
Paul E. Sheriff
Mark Shetabi
Gerald Silk
Samantha Simpson
Hester Stinnett
Alexandra Strada
Kim D. Strommen
Corinne Teed
Jessica Vaughn
Ashley D. West
Mallory Weston
Byron Wolfe
William Yalowitz
Nathan William Young
With great enthusiasm, we present the first annual edition of the Tyler School of Art and Architecture’s Graduate Catalogue, showcasing a selection of work by students in the Master of Architecture and Master of Landscape Architecture programs.
This catalogue features work from design studios and seminar-based workshops, offering a snapshot of the evolving conversations and interests shared by students and faculty over the three-year course of study. While some course offerings recur each year, their content and emphasis shift over time. This publication series is intended to reflect those changes and ongoing developments.
Our programs are shaped by three core areas of inquiry: ecological design and sustainable practices; socio-cultural design innovation; and experimental thinking through making. These themes provide a framework for faculty to share their expertise and for students to explore and define their own interests. The catalogue is organized into four thematic sections to reflect this structure:
Climate Change + Resilience presents work from three studios:
FINDING THE POINT—ACUPUNCTURE
ARCHITECTURE explores how societal, ecological, and psychological systems influence hyperlocal sites in the face of environmental change. Students selected sites of personal interest from forests and prairies to urban settings— examining how small-scale interventions can catalyze broader change.
THE FORBIDDEN FOREST studio focuses on reforesting a decommissioned waste treatment plant. Projects investigate how thoughtful design can transform industrial landscapes into beautiful, ecologically rich environments that inspire reforestation.
RE-ENVISIONING OLMSTED’S WEST
RAVINE examines restoration as a tool for addressing both social and environmental challenges in wetland areas. Student proposals integrate rainwater management with broader ecological and community needs.
Urban Ecologies features student work from three studios:
MEDIA INTERSECTION CENTER AND ART STUDIOS examines how human engagement with media, in tandem with a dynamic architectural program, can activate and energize urban neighborhoods.
ENVIRONMENTAL JUSTICE FOR SURROUNDING OIL REFINERY
COMMUNITIES centers environmental justice as a catalyst for community resilience. Collaborative projects envision urban futures where health, equity, and justice are central design values.
ADDRESSING SEA LEVEL RISE AT TULPEHAKING explores the cultural and historical significance of sites important to diverse communities. Students worked closely with community representatives to guide design strategies that respond to both environmental threats and cultural heritage.
Comprehensive Design is essential to the professional development of architects and landscape architects, and serves as a benchmark for the depth and integration of learning within our programs.
TEMPLE UNIVERSITY SCHOOL OF MUSIC tasks students with developing a comprehensive architectural proposal, focusing on space programming, building assembly, and the creation of a shared identity and sense of place. Students work collaboratively, simulating professional practice.
DESIGNING FOR SOCIO-ECOLOGICAL COMPLEXITY showcases individual capstone projects in landscape architecture. These proposals include not only landscape design but also site restoration strategies, positioning students as agents of positive ecological change.
In the Making highlights work from both a seminar/workshop course and a design-build studio:
FUTURECRAFT is a research seminar investigating the integration of emerging tools, technologies, and methods of architectural representation. Through the use of digital modeling and 3D ceramic printing, students explore new forms of making and speculative fabrication.
SEA MARKET STUDIO focuses on the design and construction of prototype kiosks for vendors at Philadelphia’s Southeast Asian Market, which is transitioning to a permanent location. Students collaborated with local vendors and employed a mix of traditional and contemporary building techniques to create culturally responsive and functional designs. Prototypes were constructed and installed at Temple’s Ambler Campus.
The work presented here exemplifies the values and aspirations of our design community. It reflects the urgency and ambition with which our students approach the pressing issues of our time. We are proud to support them in their education as they prepare to shape the future of our built and natural environments.
KATE WINGERT-PLAYDON
Philadelphia, Pennsylvania May 30, 2025








ARCH 8011
Finding the Point: Acupuncture Architecture
Advanced Architecture Design Studio Fall 23
LARC 8151
Forbidden Forest
Woodland Design Studio Fall 23
LARC 8152
Re-envisioning Olmsted’s West Ravine
Wetland Design Studio Spring 24
Finding the Point engages a new studio process of architectural design based on the minimal intervention philosophy of Chinese acupunctural medicine. The studio emphasizes a nuanced understanding of built environments as not only programmatic and visual objects but inputs in broader societal, ecological, and psychological systems. Acupuncture architecture engenders students to pursue a diverse array of hyper-localized and proactively developed design solutions in response to a world of increasingly cataclysmic environmental disasters.
Instructors
Na Wei
Eric Oskey
Students
Lindsey Aunkst
Olivia Bartholomew
Victoria Betterly
Tasneem Bookbinder
Romina Broglia
Carly Renee Browngardt
Keaton Bruce
Kyler Brunner
Mike Donahue
Oliver Duffey
Olivia Filaferro
Joseph Guido
Breana Haselbarth
Michael Herrmann
Margaret How
Colleen Ivkovich
Mariano Mattei
Kathryn Nocella
Kat Oberman
Logan Paulukow
Gabriel Santos
Dylan Schrader
Daniel Vagnoni
Michael Wasicko









Woodlands are important ecosystems providing environmental benefits and cultural value. The Northeast US supports diverse forests, however extensive areas have been converted to agriculture, housing, industry, infrastructure, and more. Where possible, it is critical to restore woodlands. This studio explores the process of reforesting a decommissioned waste treatment facility in East Whiteland Township, Pennsylvania. The former grades have been reestablished with clean fill in this real-world scenario on five acres of public land. Students imagined and developed first individual and then group designs. One project (Wave Forest) was selected for planting in fall 2024 following a public presentation and approval from the township Board of Supervisors. Evergreen and deciduous species laid out in serpentine bands create a structure that changes seasonally, vanishing and appearing with cycles of leaf senescence. Wave Forest undulates across the formerly polluted and forgotten site, rippling outwards as it provides essential ecosystem services, habitat for millions of micro- and macro-organisms, and dynamic beauty for visitors. It aims to inspire similar future reforestation initiatives.
Kelsey Fannon
Pierie Korostoff
Will Northington
Jared Schwartz
Celia Winters
Eric Zhang











Water flows throughout urban and urbanized landscapes—from rivers, streams, and coastal marshes to drainage ditches, detention ponds, and subsurface piping. These wet lands are visible/hidden, standing/flowing/infiltrating, active/passive, functional, and aesthetic. The myriad forms of urban water have wide reaching and significant implications for public health, civic infrastructure, ecosystem structure and function, and climate change resiliency, however wetlands are often overlooked, and worse, treated as wasteland. This studio explores water-sensitive development and site designs for Cadwalader Park, a historically significant public park in Trenton, NJ. Designed in 1891 by Frederick Law Olmsted, the “father” of American landscape architecture, Cadwalader Park is the only public park in the state of New Jersey designed by Olmsted himself at the very end of his career. At its opening, the West Ravine was an example of artful rainwater management. Over a century later, it has lost its ecological and cultural integrity, warranting a restorative design in keeping with Olmsted vision, ecological principles, and contemporary people’s cultural needs. The studio focused on creating visions for a restored West Ravine of Cadwalader Park, transformative social and environmental futures for this wetland.
Instructor
Kate Benisek
Students
Francisco Batz
Kelsey Fannon
Pierie Korostoff
Will Northington
Isabelle Rocca
Jared Schwartz
Celia Winters
Eric Zhang






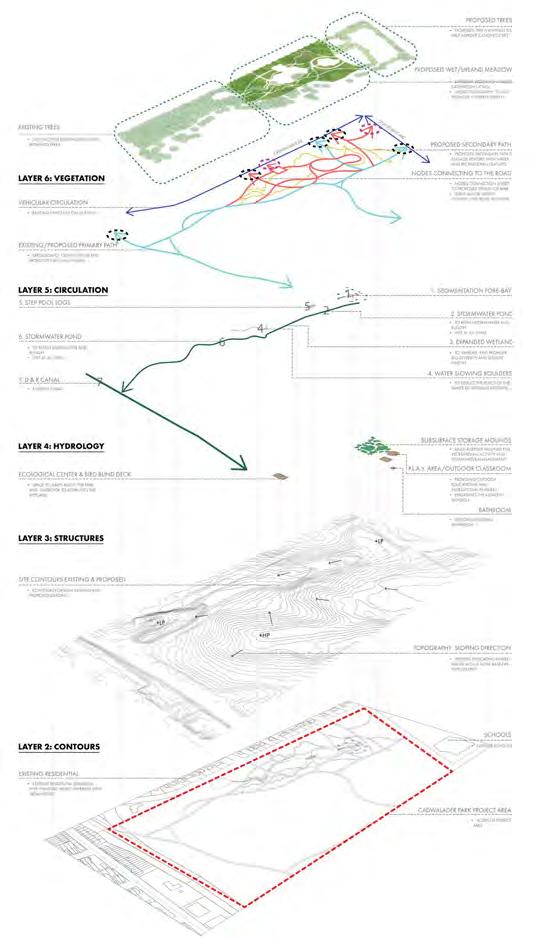

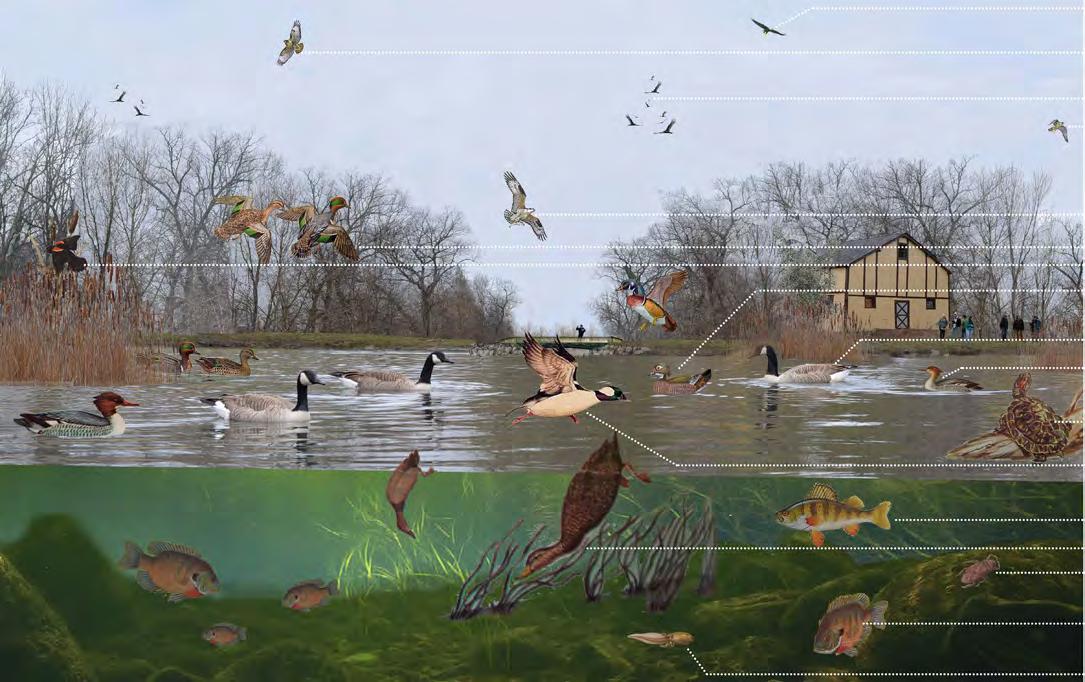

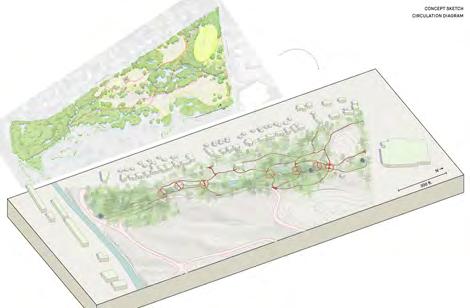






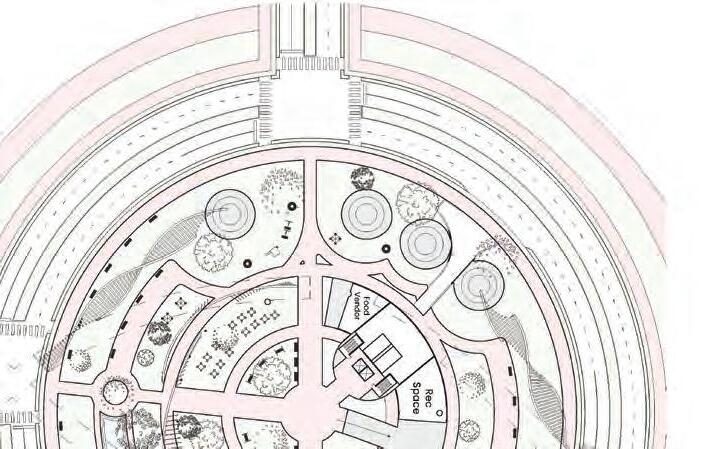








Center and Art Studios
Graduate
The Media Intersection Center is a place for artists using multiple media to interact and engage with each other while simultaneously energizing the neighborhood and the city. The Center includes two distinct elements: a public building element which includes a gallery space, a café, administrative offices, and a private building element which contains artist studios for the Center’s resident artists. The gallery space is flexible to accommodate exhibitions, theatrical events and presentations. It is a center for thought-provoking projects and events. Artists studios support their autonomy, but their presence and work is an essential part of the Center. The site is at 18th and Spruce Streets in the Rittenhouse Square neighborhood of Philadelphia. The projects consider the gallery as a flexible space, designed to accommodate thoughtprovoking exhibitions, projects, theatrical events and presentations.
Sonja Bijelic Students
Nada Aly
Jessica Marrazzo
Alyssa McDaniel
Jordan Slater


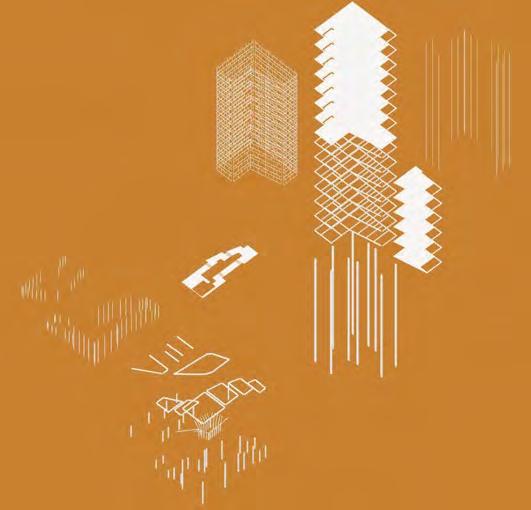
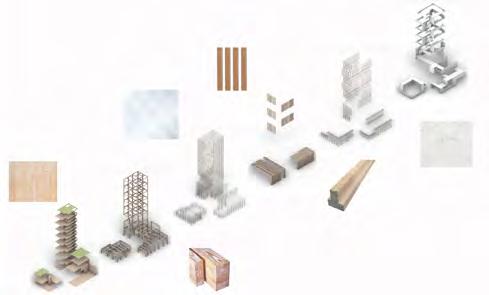


Advocating for environmental justice strengthens our communities and raises issues of equity in design. This has come to the forefront with EPA actions to monitor pollution in marginalized communities adjacent to heavy industrial sites. Oil refineries have been affecting the health of our communities for many generations with industrial air pollution contributing to fine particle and greenhouse gas emissions, exposure to benzene and other known carcinogens, high asthma hospitalization rates, and many other health concerns. With the country’s current commitment for carbon neutrality by 2050, oil refineries will become antiquated resulting in closures. Los Angeles has the largest concentration of oil refineries adjacent to residential populations. Envisioning future land uses for these sites supports environmental justice advocacy, while fostering healthy, equitable communities.
Instructor
Fauzia Sadiq Garcia
Students Jared Bazzano
Kathryn Falcone
Will Gupton
Paris Koehler
Anthony Landi
Vinlong Ngorn
Brendan Pooler
Bryce Smith
Alyssa Stanzione
Yostina Yacoub









Public lands are one of America’s greatest treasures. Today some 840 million acres in the United States—more than one third of the country—is public land, under various designations. Although public lands are now considered to be owned collectively by United States citizens, these lands include ancestral homelands, migration routes, ceremonial grounds, and hunting and harvesting places for Indigenous Peoples. In addition, many face threats from climate change and sea level rise. This is the case at Abbott Marshlands in Trenton, New Jersey. The studio addresses the threatened and endangered species of Abbott Marsh in tandem with its cultural significance to diverse peoples. Students engaged with interested parties to understand and integrate multiple perspectives on public lands into their designs. In a public meeting, students shared a variety of projects focused on Tulpehaking Nature Center and Spring Lake, two sites at the cultural heart of the marsh. Their designs aim to build awareness and support for the protection and stewardship of the marshlands, in keeping with the mission of the Friends of Abbott Marshlands, while addressing the vulnerability of the site to sea level rise.
Instructor
Baldev Lamba
Students
Brett Barnes
David Bender
Ryan Byrne
Joyce Chang
Taylor Parchinski
Simone Shemshedini
Stuart Shore
Shannon Wilson

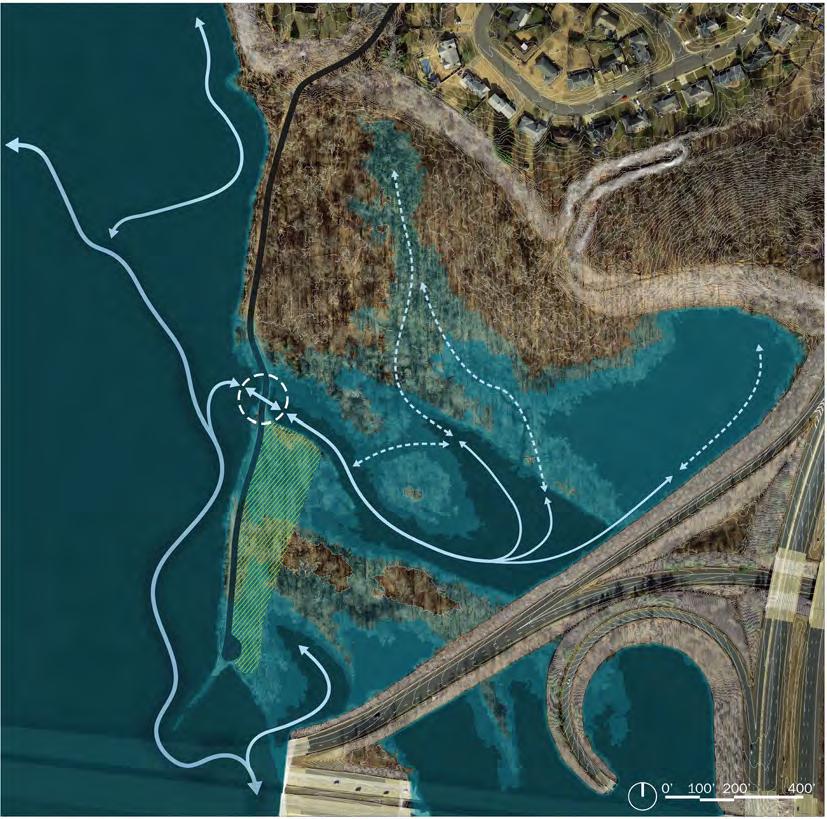











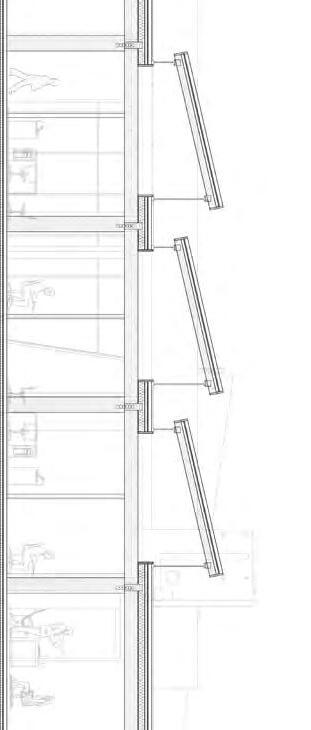










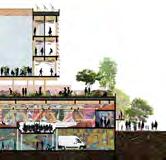


The studio focused on a new building to house Temple’s Boyer School of Music on the Main (North Philadelphia) Campus of Temple University. The program for the project focuses on public-facing performances by the school’s students and outside professional artists as well as the teaching, learning, practice, and administrative facilities required to support and foster the school’s undergraduate and graduate programs. Projects include a 400-seat concert hall with a full-depth stage and a 120-seat Recital Hall for more intimate performances including jazz recitals, voice, and smaller classical ensembles. The projects consider other aspects of an academic building for a music school: rehearsal facilities, practice rooms, classrooms, a music library, and administrative spaces. With the building located on the northeast corner of Broad and Norris Streets, projects also considered the building's presence and public face, vibrancy, foot traffic flows and campus connections.
Instructors
SECTION 1
Robert Schuman
SECTION 2
Mauricio Bertet
Students
SECTION 1
Olivia Bartholomew
Victoria Betterly
Tasneem Bookbinder
Mike Donahue
Oliver Duffey
Olivia Filaferro
Joseph Guido
Michael Hermann
Margaret How
Kat Oberman
Logan Paulukow
Daniel Vagnoni
Michael Wasicko
SECTION 2
Lindsey Aunkst
Romina Broglia
Keaton Bruce
Kyler Brunner
Carly Browngardt
Breana Haselbarth
Colleen Ivkovich
Mariano Mattei
Kathryn Nocella
Gabriel Santos
Dylan Schrader
Pyae Thien



Temple University















Landscape architects today address complex socio-ecological issues through design and restoration across a range of scales and contexts. The Landscape Architecture Capstone Restoration Studio focuses on year long design research that begins with individual research questions and culminates in design inquiry related to the future of landscape architectural practice. The Capstone Project is an exploration and expression of a thesis developed in this process—a response to the question and the conditions of the site where the project is situated. The Capstone Project at Temple is unique in that all students develop a restoration plan as part of their landscape architectural proposal: foregrounding the need for all landscape architects to design for ecological services. Whether urban or on natural lands, students face the contemporary crises of climate change, biodiversity collapse, and social and environmental injustice. Each brings a significant perspective and responses to contemporary landscape questions using the approach of research through design. The 2023-24 Capstone Projects focused on design for sea level rise on the New Jersey shore; experiential learning on the Ambler campus; urban bat populations in tandem with urban wetlands; basalt quarry restoration; invasive species mitigation on the Pennypack Creek; park infill with biodiversity in Center City Philadelphia; experiences of deep time through the geology of French Creek State Park; and a watershed neighborhood on Schooley’s Mountain, New Jersey.
Instructor
Rob Kuper
Students
Brett Barnes
David Bender
Ryan Byrne
Joyce Chang
Taylor Parchinski
Simone Shemshedini
Stuart Shore
Shannon Wilson
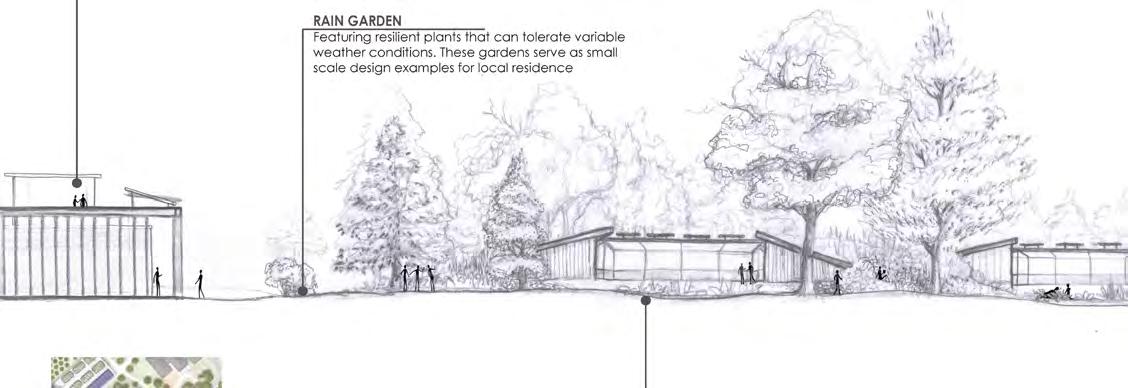







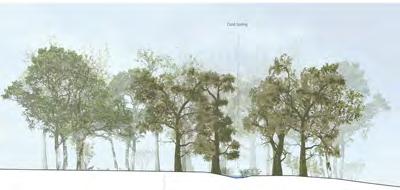








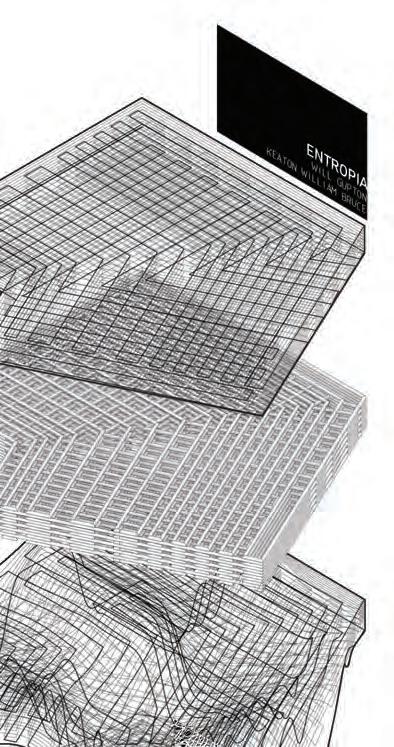











ARCH 8133
Futurecraft
Spring 24



Special Topics in Technology
ARCH 8012 + ARCH 8133
SEA Market
Elective Design Studio and DesignBuild Seminar
Spring 24 + Summer 24
This course investigates, speculates on, and designs for the integration of emerging architectural tools and materials for making and representation through research, discussions, tool/material/method specific projects and representational studies. The course examines cutting edge design tools explored and tested through and within the discourses of architectural design. Investigations were carried out through production of 3D printed ceramics as exemplars for discussion about other emerging design tools and processes: large scale 3D/4D printing, robotics, AR/MR/VR and AI. Speculative projects focused on the role of design and representation and the development of a graphic language. This paralleled the use of emerging tools in the development of design processes for making—from small scale artifacts to large scale architectural facade systems.
Instructor
Andrew John Wit
Students
Matthew Gatta
Kathryn Falcone
Lindsey Aunkst
Keaton Bruce
Noah Colon
Oliver Duffey
Dylan Schrader
Henry Adams
Will Gupton
Michael Wasicko
Kat Oberman
Gabriel Santos
Alyssa Stanzione
Vin Ngorn













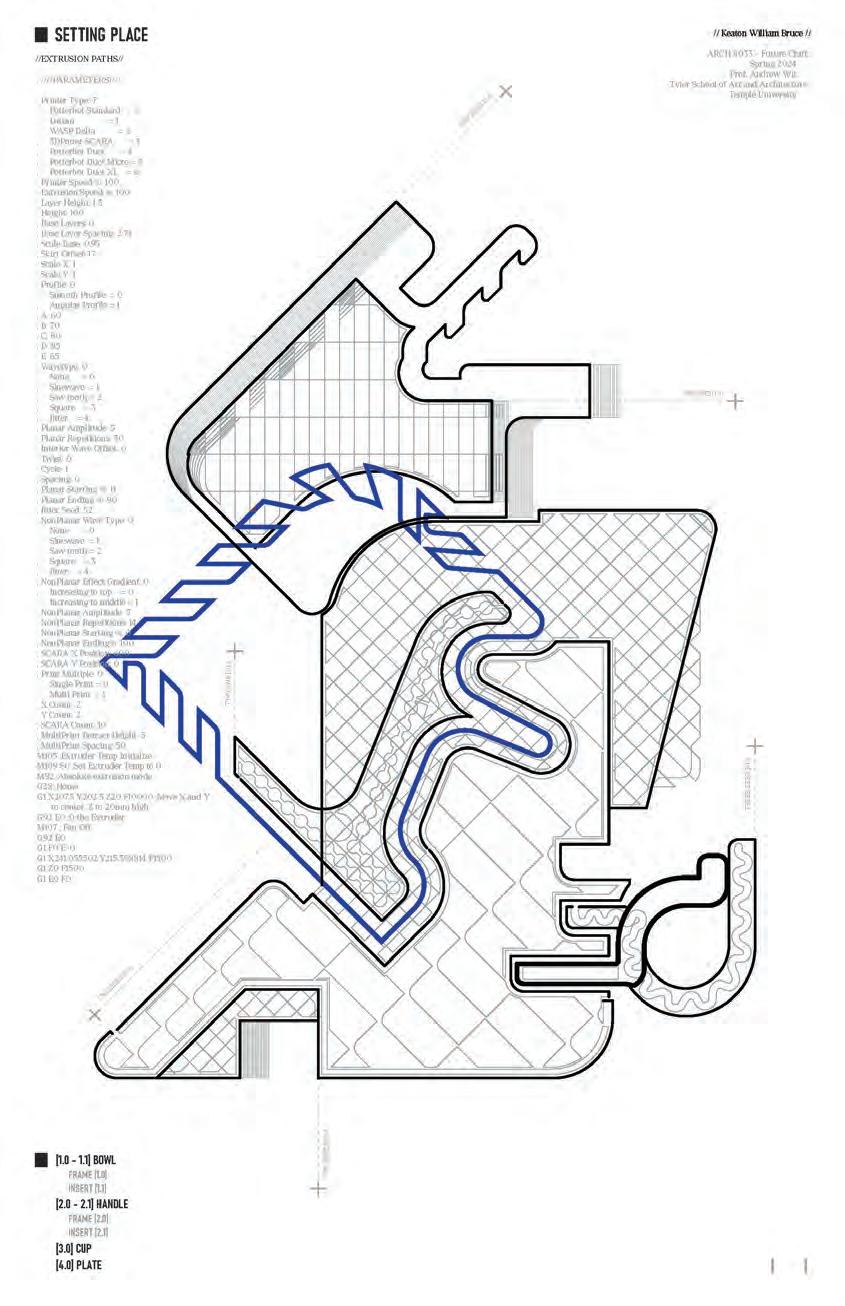

Elective Design Studio and Design-Build Seminar
Spring 24 + Summer 24
Philadelphia is faced with the existential threat that global climate change poses to all urban centers. The challenge of response to this threat has transformed the nature of urban infrastructure. In addition, global migration patterns have continued to transform the people who make the city their home. The studio focused on the investigation of ways in which architecture, at once temporary and permanent, can erode the constructed boundaries between natural systems and the built environment, to imagine new civic space in the age of climate change. The Southeast Asian Market in FDR Park is a community of refugees and immigrant members who have called the Franklin Delano Roosevelt (FDR) Park in South Philadelphia their home since the 1980s. For 35+ years they have cultivated an open community space all their own, providing a cultural hub for social gatherings, sharing of ethnic cuisines and business opportunities through vending. Working with the Cambodian Association of Greater Philadelphia (CAGP), the studio focused on design of a permanent home for the Southeast Asian Market. The studio work ran in parallel with the development of the Fairmount Park Conservancy's ecologically resilient, community supported vision for the future entitled, FDR Park Plan: A Resilient Vision for a Historic Park. The studio was implemented as a community engaged collaborative design process with CAGP. A second phase focused on making through a design/build process that resulted in kiosk prototypes installed at Temple University's Ambler Campus.
Instructors
Jeff Richards
Mario Gentile
Tim Barnes Students
Matt Celeste
Kathryn Falcone
Dante Formosa
Matthew Gatta
Justin Kemmerer
Paris Koehler
James Koel
Jake Kropf
Ken Le
Dylan Leik
Jared Lista
Jesenni Maisterrena
Vin Ngorn
Brendan Pooler
Franco Reyna
Britney Sciarillo
Bryce Smith
Payton Sucharski
Alyssa Stanzione
William Webb
Weijie Wei






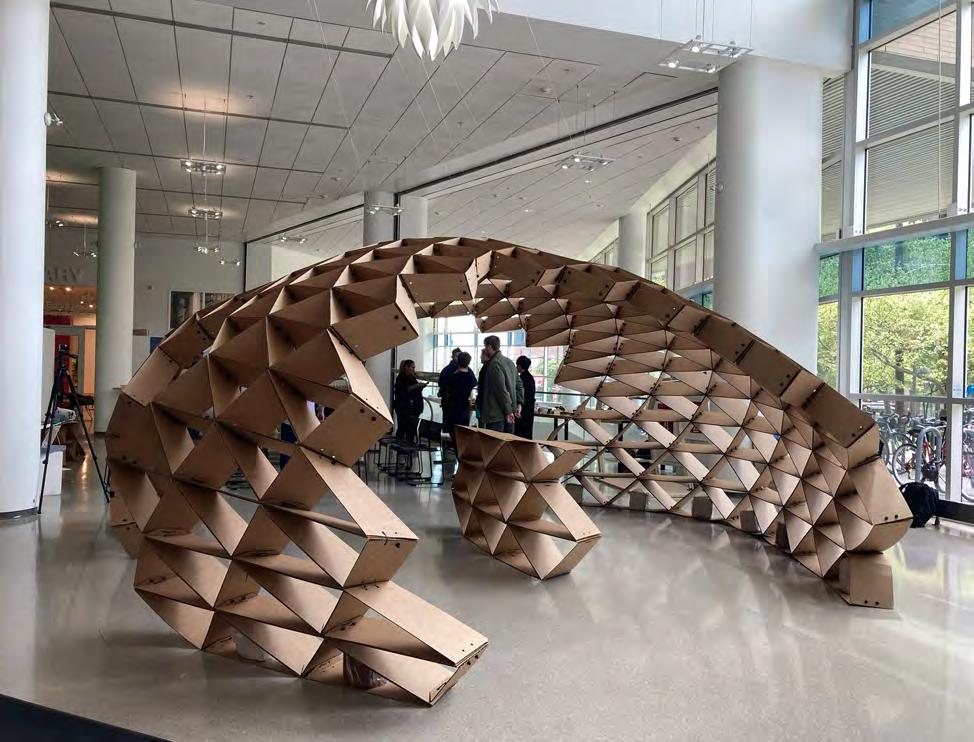




Tyler School of Art and Architecture
Temple University
2001 N. 13th Street
Philadelphia, PA 19122
tyler.temple.edu/aed-graduate-programs
© 2025 Tyler School of Art and Architecture, Temple University
All rights reserved.
Copyright for individual images belongs to the individual artist as listed on each page.
No part of this book may be used or reproduced in any manner without written permission from the artist or the Tyler School of Art and Architecture, Temple University.
GRADUATE PROGRAM HEADS
Nathan Heavers
Andrew Wit
GRADUATE CATALOGUE
COORDINATOR
Mauricio Bertet
CATALOG DESIGN
Modern Good
Matt Bouloutian, Tyler BFA ‘99
Mary Filiatraut, Tyler MFA ‘03
PRINTED BY
Sea Group Graphics, Inc.
Tyler School of Art and Architecture
2001 N. 13th Street Philadelphia, PA 19122