Portfolio
01.Micro Era: the building of OASIS game
02. The painter's lake house
03. Plaza of Light
04.Nature school
ZIWEI JIANG
Beijing University of Technology
About me
·Name: Ziwei Jiang
·Undergraduate University: Beijing University of Technology
·Major: Environmental Design
·Degree: Bachelor of Arts
·Personal statement
Architecture is never an unfamiliar concept to me. It is a medium to express my thoughts and sensibility through creation. Through internships, academic projects and competitions, I have accumulated practical design abilities and modelling skills and developed bold creative thinking. I actively participated in various student activities and received prizes for my good performance, including the excellent student scholarship and the honour of an outstanding graduate. I have mastered a variety of commonly used modelling and design software such as SketchUp, Rhino, 3D Max, Lumion, Enscape, Photoshop, Illustrator, and InDesign, which will enable me to be competent in future architectural research and explore the field of architecture in greater depth. I am fascinated with transforming a concept into an eligible design practice. It is just like a seed with a special mission in its early phase, and then in design, it became the connection between humans and the environment.
Sea nomadism: Fishing rafts
How to propose a climate-responsive design change?
1.1 Climate and problems
Hainan Province is located in the southernmost part of China. It borders Guangdong Province in the north by the Qiongzhou Strait, Vietnam in the west by the Beibu Gulf, Taiwan Province in the east by the South China Sea, and the Philippines, Brunei and Malaysia in the South China Sea to the southeast and south.











Hainan Island has a tropical monsoon climate, with high temperatures throughout the year and more rain in summer and less rain in winter. It mainly blows southeast wind in summer and northwest wind in winter. The whole island is mainly controlled by tropical weather flow, and it is also affected by cold air from the south of the temperate zone in winter
The humid and semi-arid and semi-humid areas along the southeast coast are generally popular with tourists and residents, and have a large population, however, they are also areas of high typhoon frequency. From 1949 to 2013, a total of 149 typhoons landed on Hainan Island, and Wenchang was the area with the most frequent landings, reaching 46, followed by Wanning with 40, Qionghai and Lingshui with 19 and 13 respectively.

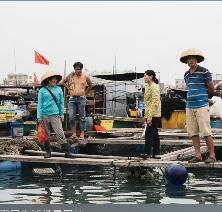
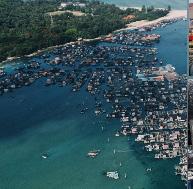
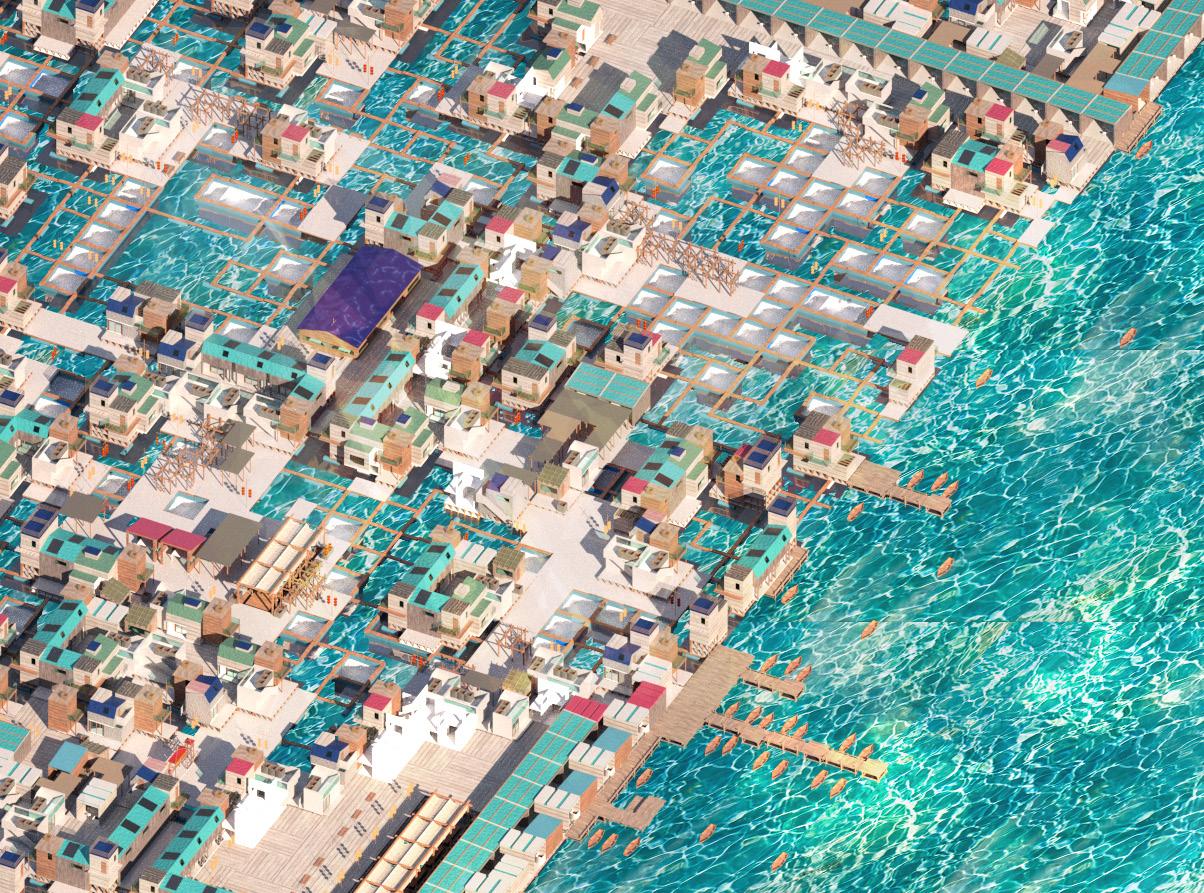

Humid area Mountainous humid area Semi-arid and semi-humid area Subhumid area Semiarid area 40 40 19 13 21 3
01
The ability of local fishing banks to cope with such extreme weather is an important
question.
Time:2022-2023 Item type:individual work Introduce:· The watch and loss of maritime nomadic culture
January February March April May June August. September October November December July 1.63 3.8 5 63 5.03 3.46 1.63 2.26 1.8 Unit: Number Average generated number Average number of landings
The Dan fishing rafts 1km
Fishing village landscape
Summer Marine monsoon
Winter greenbelt monsoon
268km
Bus: 13h
Driving: 3.5h

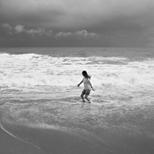

cluster beach Coconut chicken
1.3Analysis of spatial layout of fishing rafts &Extraction module
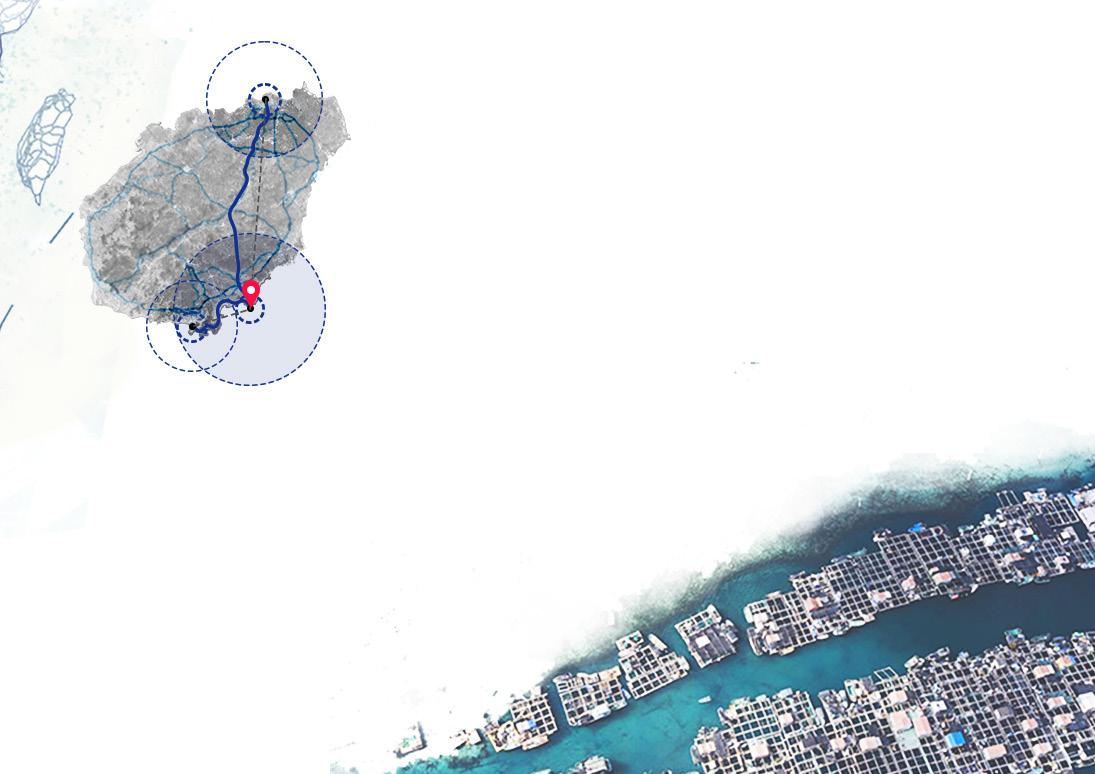
71km
Bus: 2.4h
Driving: 2h


Sanya
Lost people on the Sea: The Dan people
The Dan fishing rafts
Tour around the lake
· Wetland Ecological Research Group - Mangrove Wetland Park
· Coastal Village Leisure GroupTongqi Bay Leisure Village
· New Village Leisure Lagoon
· Rural Health Resort Group - South Bay Health Resort
· Tanka Culture Experience GroupTanka Language Tour Town
unit1: Fishing raft


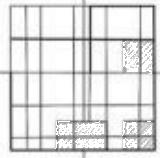









Since the Song Dynasty, the Tanka people gradually became "untouchables" and were severely discriminated against by the people on the land, and their production and life were severely restricted.

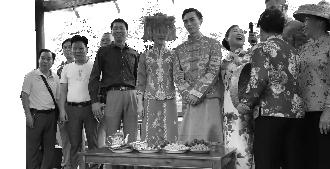
By the end of 1991, the Fuzhou government said the last 108 Dan families in Bangzhou had moved ashore.
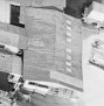
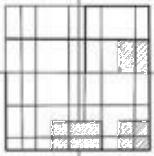


Records on the Dan people have been continuous since the Tang Dynasty. Living in boats and fishing, the Dan people live a very different life from those on land.


After the founding of New China in 1954, Premier Zhou arranged for the Tanka people in Guangdong to go ashore and build 15 fishing villages



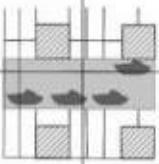

1.2Location and culture
Haikou
Volcanic
Atlantis world Coconut rice
2: Single building Unit 3: Building group Unit 4: Large building Unit5: Sea route Existing site unit analysis Extract 2D modules 01 02 03 04 05 Analyze the existing site units, summarize the space types, understand the functional arrangement extract 2D pavement modules. Ⅰ
Unit










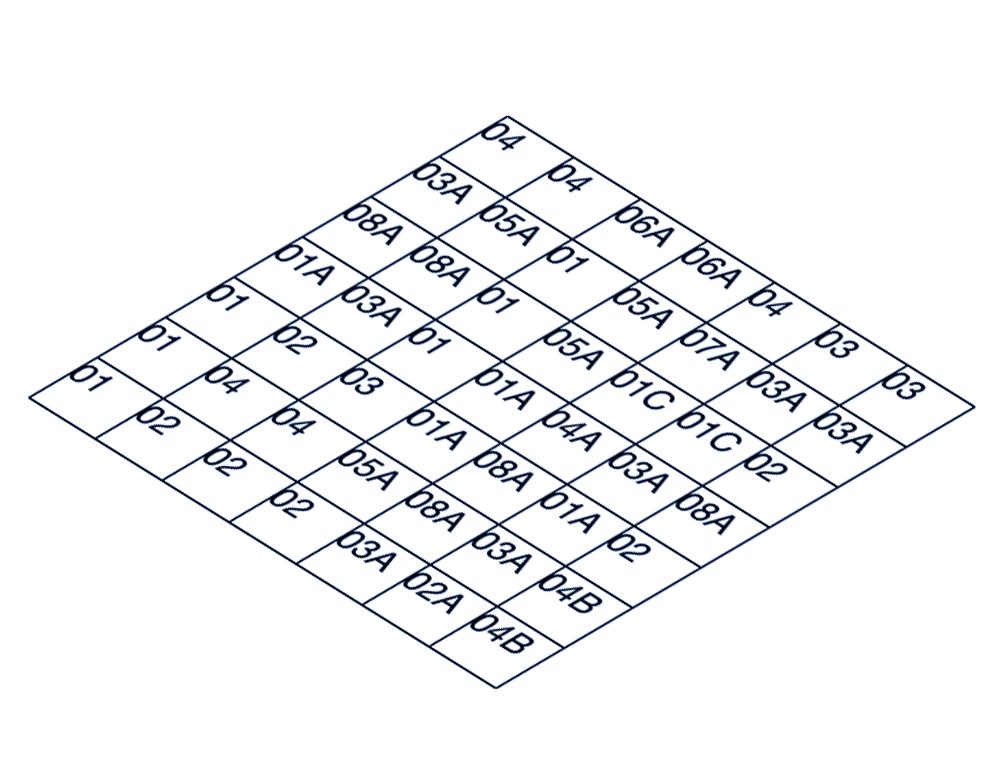


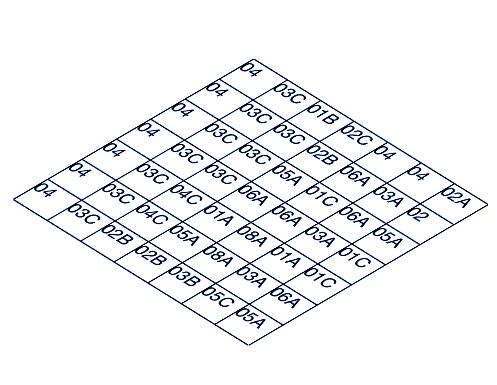
01 02 03 04 06 08 A B C 01A 02A 03A 04A 05A 06A 01B 02B 03B 04B 05B 06B 01C 02C 03C 04C 05C 07A 08A 09A 07B 08B 09B 07 09 05 2.1 Module combination Unit 1: Residential Unit 2: Market Unit 3: Catering Unit4: Public space Different units Extract 3D module 3D module +2D module unit1: Fishing row unit1: Fishing row unit1: Fishing row A B C 01 02 03 04 05 Analyze building units summarize building types extract 3D building modules combine 3D and 2D modules generate new modules Land transportation Maritime traffic reside Public activity Commercial activity Fish culture recreation Open function Building Types ⅠI ⅠII
2.2what is the Wave Function Collapse algorithm (WFC)? Plane graph
WFC is explained briefly in Maxim’s README, but I felt it needed a fuller explanation from first principals. It is a slight twist on a much more broad concept – constraint programming. So much of this article is going to explain constraint programming, and we’ll get back to WFC at the end.
Constraint programming is a way of instructing computers. Unlike imperative programming, where you give a list of explicit instructions, or functional programming, where you give a mathematical function, in constraint programming, you supply the computer with a rigorously defined problem, and then the computer uses built in algorithms to find the solution.
2Constraint Solving Algorithms
You could probably solve this for yourself with no difficulty, but what we are interested in is how a computer would solve this problem. There’s two parts to this: specifying the problem to the computer, and then using an algorithm to
There’s actually several different solving techniques involved in this sort of problem. But I’ll walk you through the simplest to give you an idea for how they work. Here’s the domains shown on the diagram
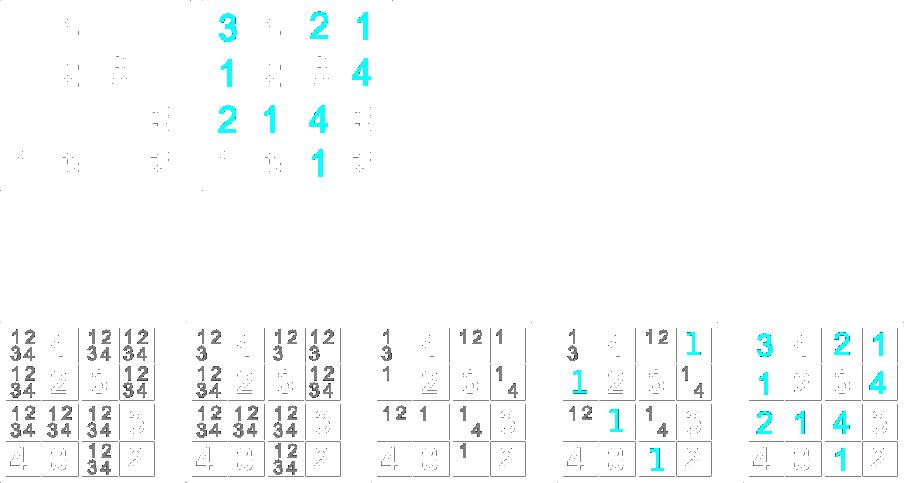
all possible values in the domain for that variable.
·consider the first constraint. ( the four cells in the top row must all be distinct.)
· remove 4 from the domain of those cells.
·systematically repeat that process on all twelve constraints. This process is called constraint propagation
·newly minted 1 1s imply that the other variables cannot be 1, ·there will be more variables with a single valued domain, which means more to propagate.
Repeat this process enough times, and the entire puzzle is solved.
3Back to WFC
·For each cell, create a boolean array representing the domain of that variable. The domain has one entry ·per tile, and they are all initialized to true. A tile is in the domain if that entry is true.
·While there are still cells that have multiple items in the domain:
·Pick a random cell using the “least entropy” heuristic.
·Pick a random tile from that cell’s domain, and remove all other tiles from the domain.
·Update the domains of other cells based on this new information, i.e. propagate cells. This needs to be done repeatedly as changes to those cells may have further implications.
Example




Catering
Dork

personage fishermem

Submarine sightseeing
Ocean Park
Go fishing yacht Swimming
Residential

Dork
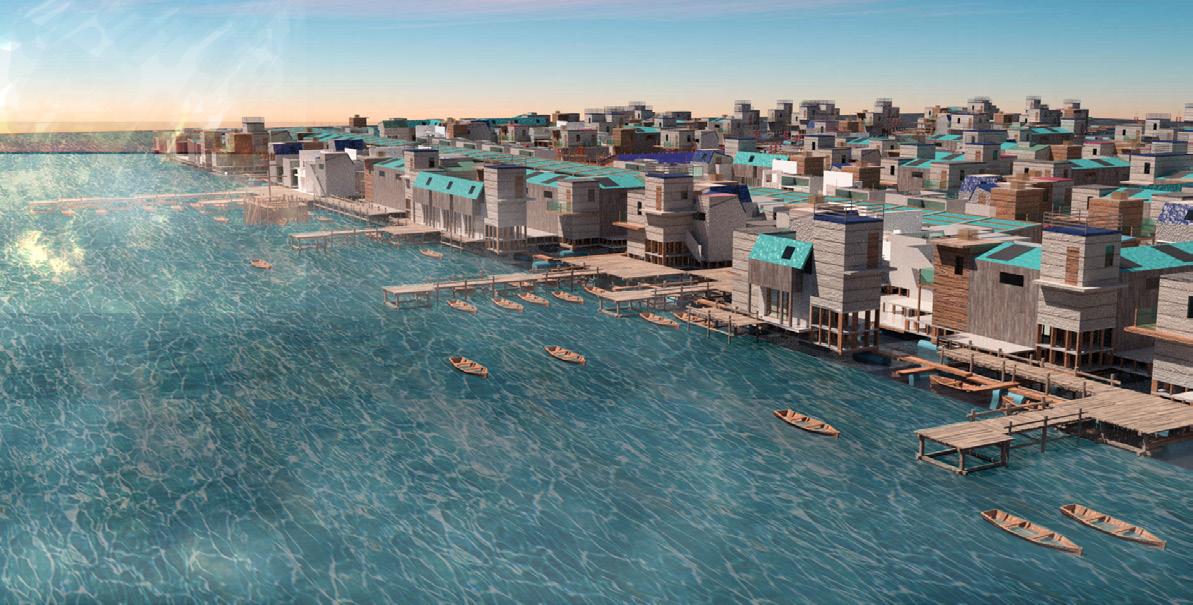
Market
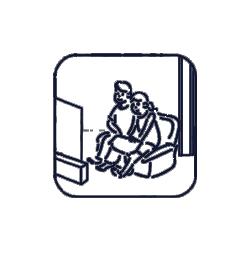
·Fish Market
·Wandering mind
·theater
·museum


Fish Market Wandering mind theater museum
Residential families friends fishermem
Catering


families


families friends personage

Market
Generation
A 2d plane display of the generated basic units, the results of the connections between the various quantities of units.


friends personage fishermem


The Historical Folk Museum sacrifice
Crying marriage
Daily life
personage fishermem


Floating restaurant
Fishing row visit teahouse fallow


At present, the biggest problem in the construction of Marine leisure fishery in Tanka fishing village is that it is too simple and has not yet formed an industrial scale. It can properly promote the extension of the industrial chain and highlight the connotation and characteristics of the brand of Marine leisure fishery in Tanka fishing village to a certain extent. Consider launching a comprehensive "fishing at sea", so that more people can personally experience the unique lifestyle of living at sea.
interaction
tourist Fisherman




Marine products souvenir food money
Market Catering
Food culture Fresh seafood Fresh seafood popularity
education
recreation
reside rest recreation inspiration
For traditional fishermen, the development of Marine recreational fisheries can broaden employment channels and promote the transformation of production and industry. For the fishery structure, the rapid development of Marine recreational fisheries can reduce the productivity of the fishing industry and optimize the structure of the aquaculture industry.
Residential
Dork
money popularity
Sports experience type
Fishing village custom type
Display and education type
Sightseeing type
Tasting and shopping type
1* 2* 4* 8* N*
4.1Building sustainable material transformation
The Tanka fishing row is a series of houses built on the sea, including living and production, and the "sea bus" between the fishing rows is enough for two boats to travel side by side. At present, the fishing row is composed of cages and floating houses, and the wooden boards on the cages are pedestrian paths. The cage is mainly made of wooden boards and foam pontoons, composed of wooden boards to form a field shape, and the floating house is usually located on the side far from the navigation road, in order to avoid the wind and waves, the house faces south or west, because the Hainan tropical cyclone is in the southwest direction, which can be a good way to avoid the wind. Each family has a mariculture area, and the different farming areas and numbers are their house numbers.
Building sustainable material transformation
On the construction materials of fishing rows, most of the cages use locally sourced wood, which is caused by humidity changes
Risk of bacterial infection or fire. On the floating house material of fishing row, the metal surface is vulnerable to seawater erosion in the Marine environment, which seriously reduces the durability of the material. Some local fishing row buildings have been eroded by the sea wind and can only be solved by brushing paint on the surface. However, this chlorine-containing paint is not environmentally friendly and has a certain pollution to the sea water. Therefore, more "green" and good hydrophilic materials should be used in the renewal of fishing rows, and the pollution of Marine waters should be reduced as much as possible under the premise of ensuring its normal use. The frame construction of the aquaculture area of the fishing row is mainly composed of wooden materials, and some wood can not withstand the deformation of the wind and waves. In the construction technology, the rope binding method can not guarantee the quality and stability of the frame construction.



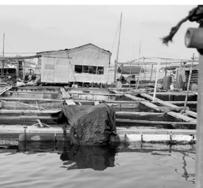
Original materials survey
Solar electronic roof
High polymer modified asphalt waterproof coil
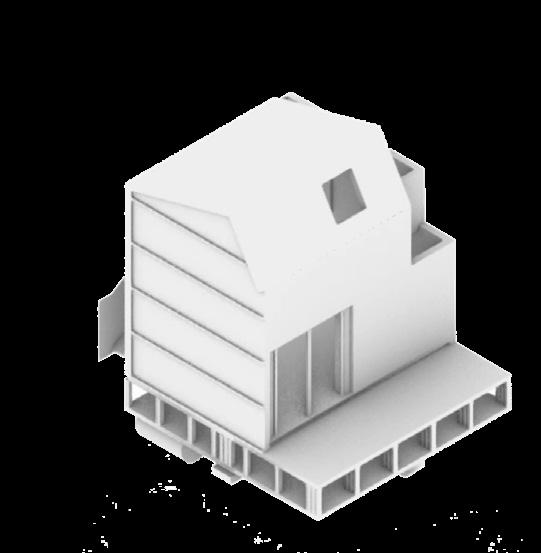
Moistureproof cotton and moisture-proof support strips
Reconstruction strategy
Principle of transformation and renewal



(1) Preserving Lingshui cultural memory principle
(2) The principle of residents and tourists
(3) Follow environmental principles according to local conditions
Reconstruction strategy
In terms of building materials, a green design strategy was adopted to provide energy for the building with a solar electronic roof. Material on
The ground is updated with moisture-proof cotton to add to the floor and anti-tide support strips are added to the lower mezzanine, and dehumidification equipment is added to moisture-proof and dehumidification, which reduces the sense of humidity and makes living more comfortable.
The surface material of the floating house is updated to polymer modified asphalt waterproof sheet, which is a modified asphalt sheet prepared by polymer modified asphalt as a coating. This material has extremely stable chemical properties, good anti-corrosion and is not easy to age, will not degrade due to water absorption and corrosion, and has strong heat resistance, which is suitable for hot and humid southern areas. In addition, it is more convenient to construct in the form of coil.
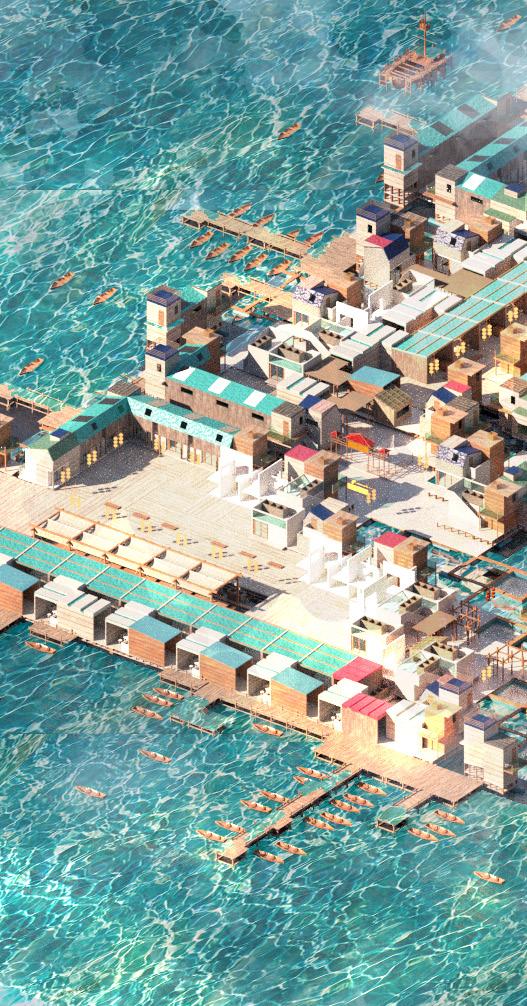
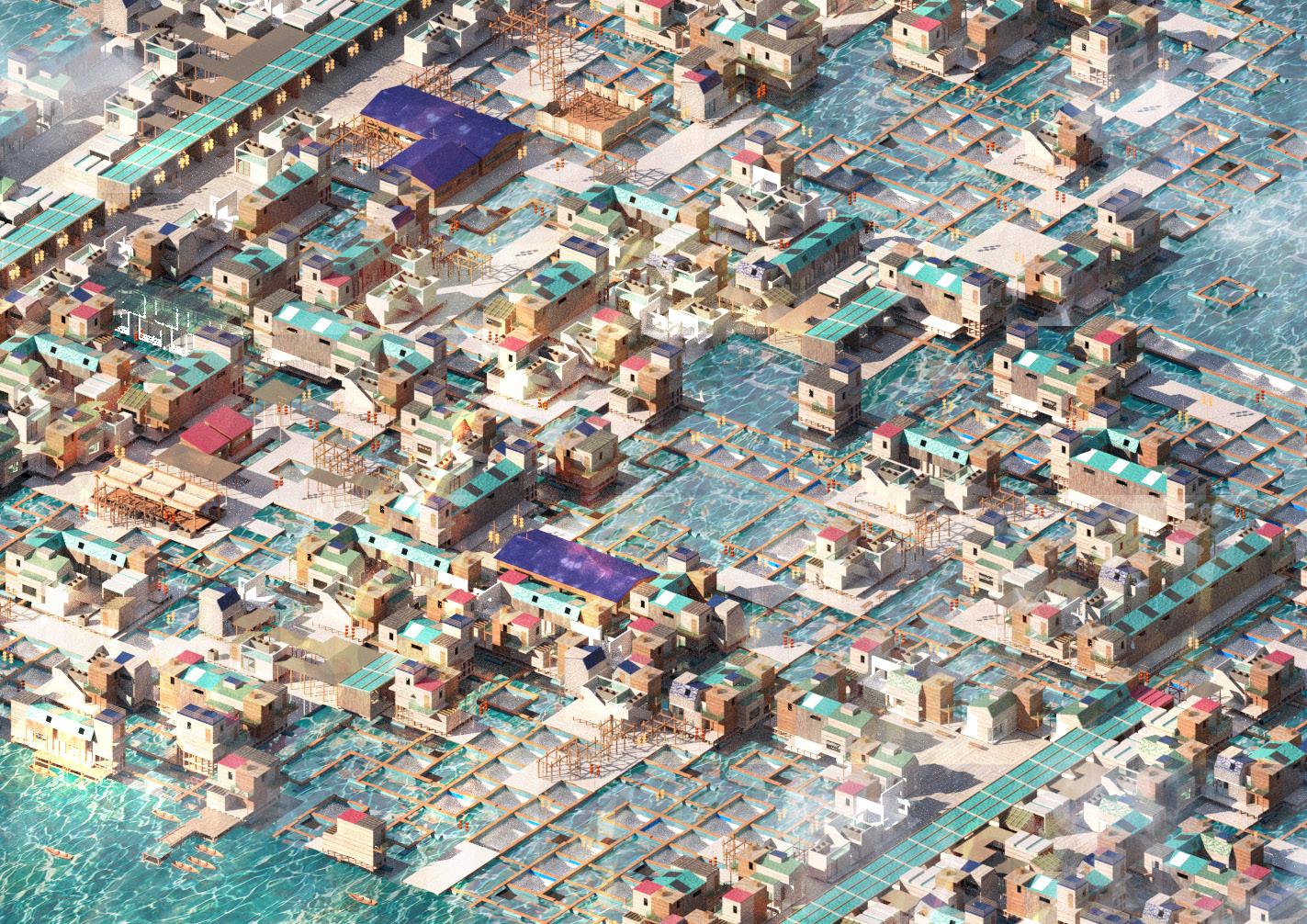
2
Micro Era: the building of OASIS game
Time:
2023.3-7
Item type:team work
Introduce:OASIS is a new open world story game developed by the author. The game takes place in a science fantasy world known as the OASIS, where those who fall into the Macrohuman world will become particle-like, with the ability to "quantum escape", and undertake the great revival of the Microhuman race. You will play a mysterious role named "scientist", in the free travel to meet different personalities, unique abilities of bacteria and believers, explore the world with them, collect props - at the same time, gradually discover the truth of "OASIS".
1.1 Project Overview story theme
How can humanity solve the problem of resource scarcity?




1 Regression
2 Memorial
The desperate pioneer - the last human on Earth is on its way back to Earth in the "Pioneer" spacecraft. He knew that the Earth had already experienced the devastating disaster, that the sun's energy was flashing, and that the "Pioneer" was the first response that had been thought of in the face of disaster.
The forerunner returned to Earth and saw the monument. The monument shows the forerunner a vision of the earth in its cataclysmic state. humanlike electrical signals. The signal reveals a world unknown to the first movers. the first mover thought it was virtual, like the game he had played before.


3 Capitals
4Micropeople
The pioneers were guided by the waves of information to the location of this strange world. The information waves are pointing to several glass cases. This is where the world of glasses takes place. Now he knows everything. This is a miniature city.

Microman told her: "There was a time when humanity was almost desperate. But then a genetic engineer had this spark in his mind: What if we reduced the size of the human being by a dozen times? Soon all of humanity realized that this was the only viable way to save human

Micro people solve the survival crisis while solving the resource problem, this world is a happy world, is a carefree world.
5 Banquet
6 Rebirth

The Forerunner realized what he called the hope of humanity - what a crisis the macrohuman cell embryos he carried would bring to the microhuman. He came to the incinerator, and without emotion, he destroyed what had been hope.

From the perspective of the forerunner, the novel describes to us a solution to the catastrophe of human extinction: the creation of a miniature world. It shows us an almost ideal city model after solving the resource problem.
On the basis of sci-fi Micro Era, this project is to discover conception on future city and exhibit relations between humankind and resources. Micro-city, key word of this project, upholds resolving the scarcity of resources by means of shrinking volume of small cities. Residents living in micro-city will continue to live on the left macro-man resources. That provided new horizon for us to think about urban development in the future. According to inspiration of fiction, future urban model could be conceived when resources-related issues are to be piece of cake. Moreover, the conception of microcity stimulates people’s consideration of urban development in the future and advances discussions about sustainability, resources management, and so forth.


0


1.2Concept Generation and Functional Partitioning
In the aspect of generating building, I designed building of OASIS game as landmark of microcity, which was originated from the conception of micro-city from fiction Micro Era and architectural principle in real life. Meanwhile, this building is also a double-A battery in macroman world. The design of building is mainly based on battery’s major structure and functions
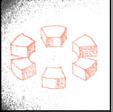
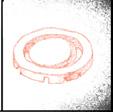




The first layer is battery’s peripheral control layer, responsible for working and managing peripheral environment of the battery. The staff working on this layer are programmers and repairers who need to keep normal operation of battery and repairing issues in peripheral environment.
The second layer is about battery’s energy conversion, responsible for converting outside energy into a kind that can be used in inner of battery. The staff on second layer need to grasp complicated physical and chemical principles, and convert and store energy through a string of devices and equipment.
The third layer is for battery’s management, mainly responsible for controlling various devices and systems of battery so as to ensure normal operation and security of the battery. Seemingly, the staff working on the third layer also have to grasp various knowledge on technique and management, monitor and manage various devices and systems.
The fourth layer is battery’s core reactor, produces and stores energy for the battery. The staff on this layer enjoy highest position in the battery as they get complicated knowledge about physics and nuclear energy as well as monitoring and managing various reactions.
The last layer is mysterious Jushen religion’s site for activities, in where players arrive through collecting clues to end the game.



03 03
Protection insulation Generate energy Transport energy manage Maintenance Transportation Produced energy Conversion energy religion management Energy conversion layer Core reactor Peripheral control layer ecclesia
Electric power system
In the cycle of electric system, the electricity produced by core reactor is converted to an energy needed in micro-world by means of converter, which will be transferred to various converting joints and finally to city’s electric joint. These joints supply electricity for normal operation of buildings and facilities. In the meantime, stable supply of electric system is also the foundation of normal operation of steam cycle system.

2.1 System Generation
Transportation and management systems
With the aid of sensors, monitors and data analysis traffic management system’s monitoring operation of buildings and city and dispatching resources is a key of human activities in micro-city. Feather ship dock is the hub of material circulation and ensures ample supply for normal operation of buildings. Offices are coordination center of buildings and urban management, and ensures smooth operation of buildings and cities. Churches provide rituals of Jushen religion and spots for spiritual thinking and meet residents’ religious and spiritual needs.



Steam circulation system
Steam cycle system utilizes outer steam pipelines of core reactor to realize energy cycle. These steam pipelines absorb thermal energy from core reactor, which will be transferred to top of steam turbine that converts thermal energy into mechanism energy to supply various joints in the building, such as mechanical device, industrial facilities or those sites able to utilize mechanical energy. The thermal energy produced in core reactor can be fully utilized through operation of steam cycle system, thus realizing highly-efficient conversion and utilization of energy.

As for system generation I referred to technical principle in real world, which was applied to electric system, steam cycle system and traffic management system of the building of OASIS game. These three systems are interconnected and collaborate together in micro-city to fulfill city’s sustainable development efficient working.
2.2 Elevations
Due to interconnection a operation of these three s micro-city operates in an sustainable way. Stable su system provides essential for steam cycle system wh electrical support for vari and spots of traffic manag
Steam cycle system utilize energy produced in core provide mechanical energ and facilities of micro-city management system proff traffic tools and various sp residents’ daily needs.
According to exploring a these systems, players wil understand interconnecti function among these.
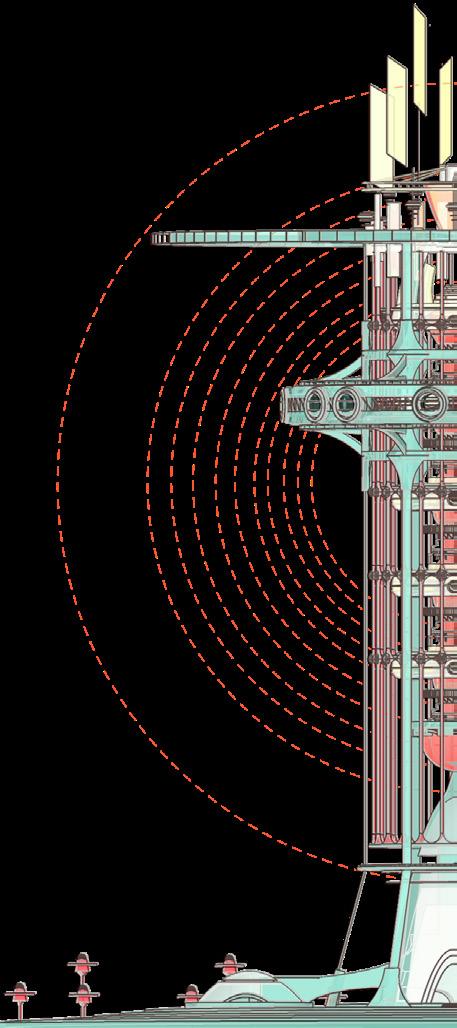
and Floor Plans
and collaborative systems, efficient and upply of electric thermal energy hile providing ious devices gement system. es thermal reactor to gy for devices y. Traffic ffers convenient pots to satisfy and experiencing ll be more able to ion and mutual

External control layer - sightseeing ladder
750m above the ground is the sightseeing ladder of oasis outer control level, which is the highest rotating sightseeing cable car in the city, and many tourists come here. The radius of the sightseeing ladder is 300 meters, the width of the channel is about 23 meters, and the conveyor belt is set inside. The picture shows 1/4 floor plan.
External control layer -- Spacecraft Wu
550m above the ground is the oasis outer control layer of the spaceship Wu, responsible for the feather aircraft delivered supplies to the corresponding location, and as the building's most important transportation hub elevator. Inside the conveyor belt for sorting items. The picture shows 1/4 floor plan.
D 34375μm
46875μm 8:1
C 15625μm
B

Core reaction layer - Laboratory Church - a place of activity of the Colossus
250m above the ground is the laboratory of the core reaction layer of oasis, where the backbone of the city's construction and development is gathered, and these computer elites maintain the operation of the entire building and the city. The picture shows 1/4 floor plan.
0m above the ground is the church, the place of the Colossus organization and activities. As the largest religion in the city, the Giant God religion holds the greatest hope for all mankind. The picture shows 1/4 floor plan.
0μm
A B C D A
3.1 Game Script Sketch


Walking on, he found a winding staircase with a lot of water vapor floating in the air
Suddenly, a religious official appears in front of you.
You hear the story of the world and decide to follow him to church.

Suddenly, an unknown entity appeared.
You rush into a transport elevator. You rush into a transport elevator.

From the top of the church, you can see the whole city.
You decide to help them. You're back in the big picture.
As for system generation I referred to technical principle in real world, which was applied to electric system, steam cycle system and traffic management system of the building of OASIS game. These three systems are interconnected and collaborate together in micro-city to fulfill city’s sustainable development efficient workingThis project provided a unique experience through conceiving future city and designing the building of OASIS game. Players will experience any possibilities of future city after generating buildings and system, and think about relations between human beings and resources. It is not just a funny entertainment experience but an exploration and thinking of urban development in the future.
3.2 Functional Area Exploded View
Core reactor
The fourth layer is the core reactor layer of the battery, which is responsible for generating and storing the energy required by the battery. This layer of staff is the highest level of personnel in the battery, they need to master complex physics and nuclear energy knowledge, as well as the battery's various reactions to monitor
Peripheral Control Layer
The first layer is the peripheral control layer of the battery, which is mainly responsible for controlling the operation of the battery and managing the peripheral environment. This layer is staffed mainly by programmers and maintenance personnel, who need to keep the battery running properly and fix problems in the peripheral environment.
Management
The third layer is the management of the battery. Staff at this level need to master a variety of technical and management knowledge, they need to monitor and manage the various devices and systems inside the battery.
Energy Conversion Layer
The second layer is the battery's energy conversion layer, which is responsible for converting energy from the outside to a form that can be used inside the battery. Workers on this floor need to master complex physical and chemical principles, and they achieve the conversion and storage of energy through a series of devices and equipment.
Not knowing what happened you entered a long black corridor.
A lot of bottomless holes in the ground?
What's on that floating island in the sky?


3.3 Indoor Scenes

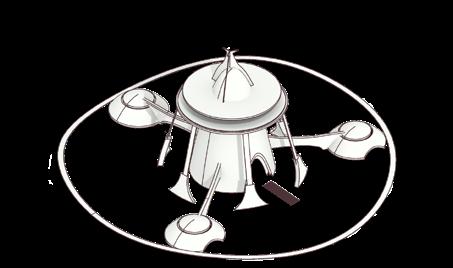
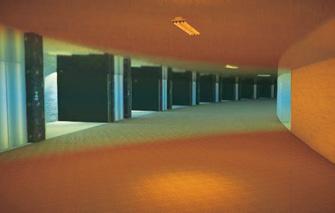



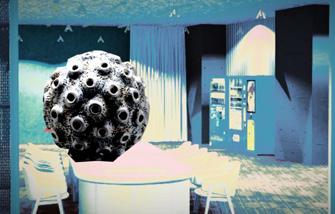

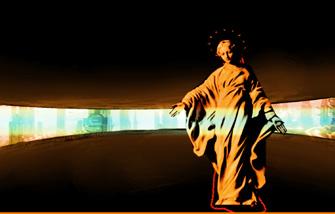
 The site of the cult of Colossus. The player finally needs to collect clues to get there to the end of the game.
Ecclesia
The site of the cult of Colossus. The player finally needs to collect clues to get there to the end of the game.
Ecclesia
4.2 Architectural Node Showcase
4.3
Game Scenes and Interfaces





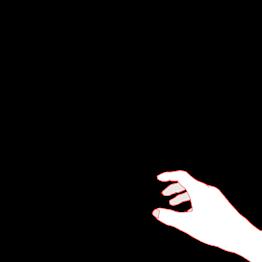

OASIS is a new open world story game developed by the author. The game takes place in a science fantasy world known as the OASIS, where those who fall into the Macrohuman world will become particle-like, with the ability to "quantum escape", and undertake the great revival of the Microhuman race. You will play a mysterious role named "scientist", in the free travel to meet different personalities, unique abilities of bacteria and believers, explore the world with them, collect props - at the same time, gradually discover the truth of "OASIS".



The painter's lake house
Time:
2023.6-10
Item type:individual work
Introduce:The biggest design point of the project is the study of the relationship between light and shadow, time and skin, which is a new idea of skin design and an attempt to make the building four-dimensional. Light and shadow change rapidly, time passes like water, with buildings to carry time, with materials to express the sun.
How can humanity solve the problem of resource scarcity?
1.1 Mind map
Spirit of place: Place spirit refers to the emotion and meaning unique to a place or place, which goes beyond physical structure and function and involves people's emotional connection, identity and perceptual experience of the place.
· The relationship between natural suburbs and urban dwelling
· The relationship between people, themselves and groups
Tourists
SITE
Reconstruction
Deconstruction
PEOPLE STORIES
Space generation method
Story splitting
Script scene
Actions | emotions convert Concrete | abstract
Restore scene | feel
Restore the feeling of people in the place
space device environment kinema node
Plot emotion character
In 1888, Van Gogh traveled to Arles, a small town in the south of France, where he dreamed of building a community of artists. He rented a yellow house there. He invited many Gauguin to live and collaborate with him. Together they began to create a thriving and famous work of art. However, during the joint creation of the two talented artists, tensions between the two sides gradually escalated. It is said that after a heated argument, Van Gogh lost control and cut off his own ear.
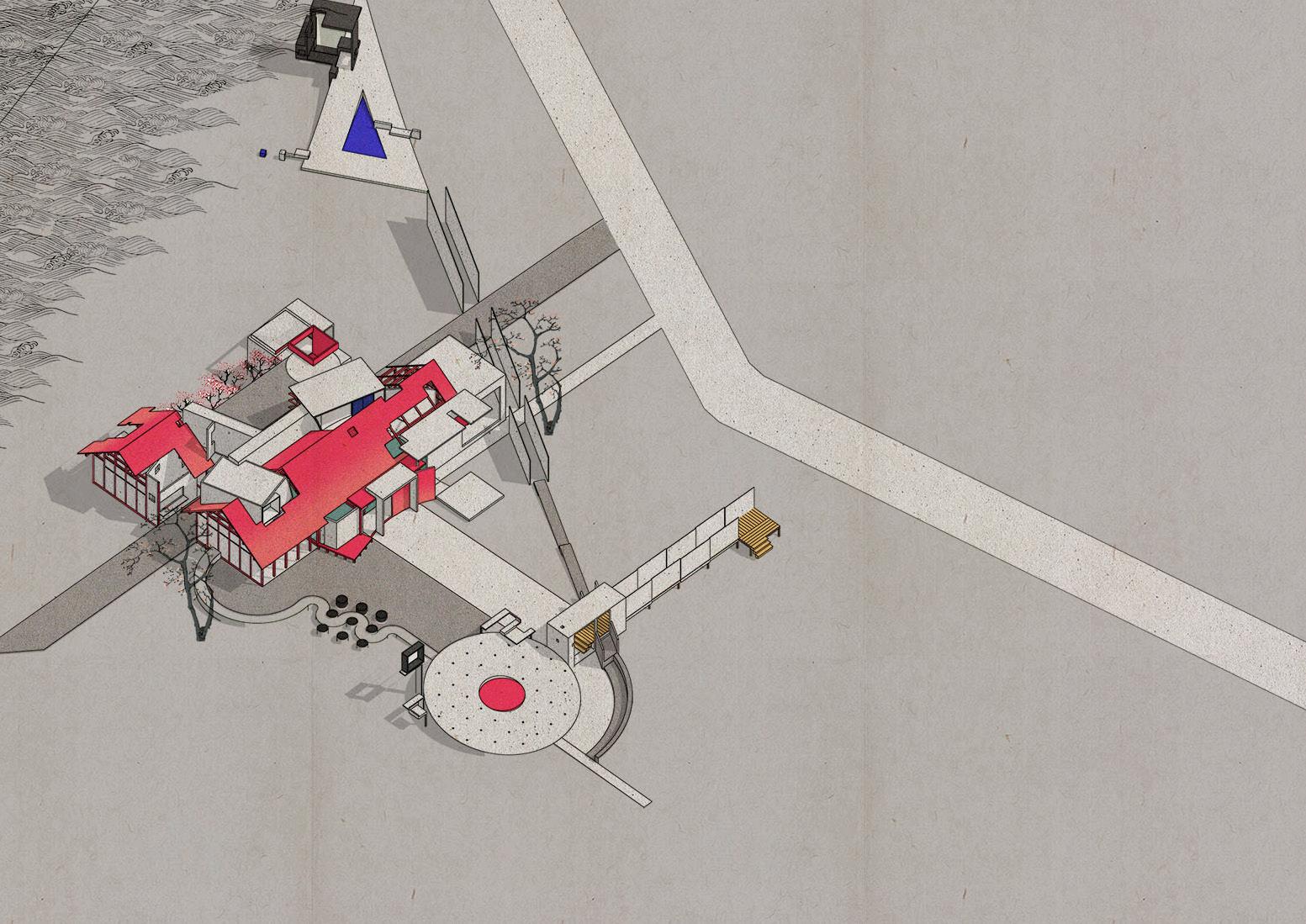
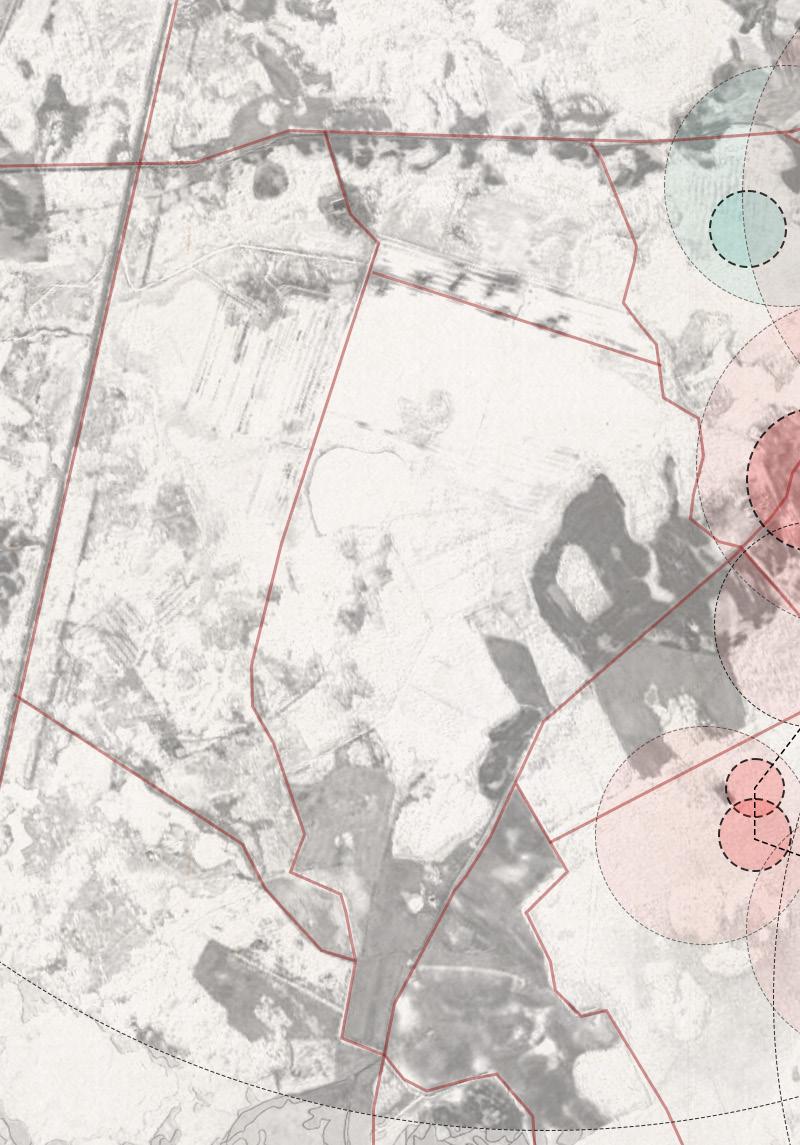
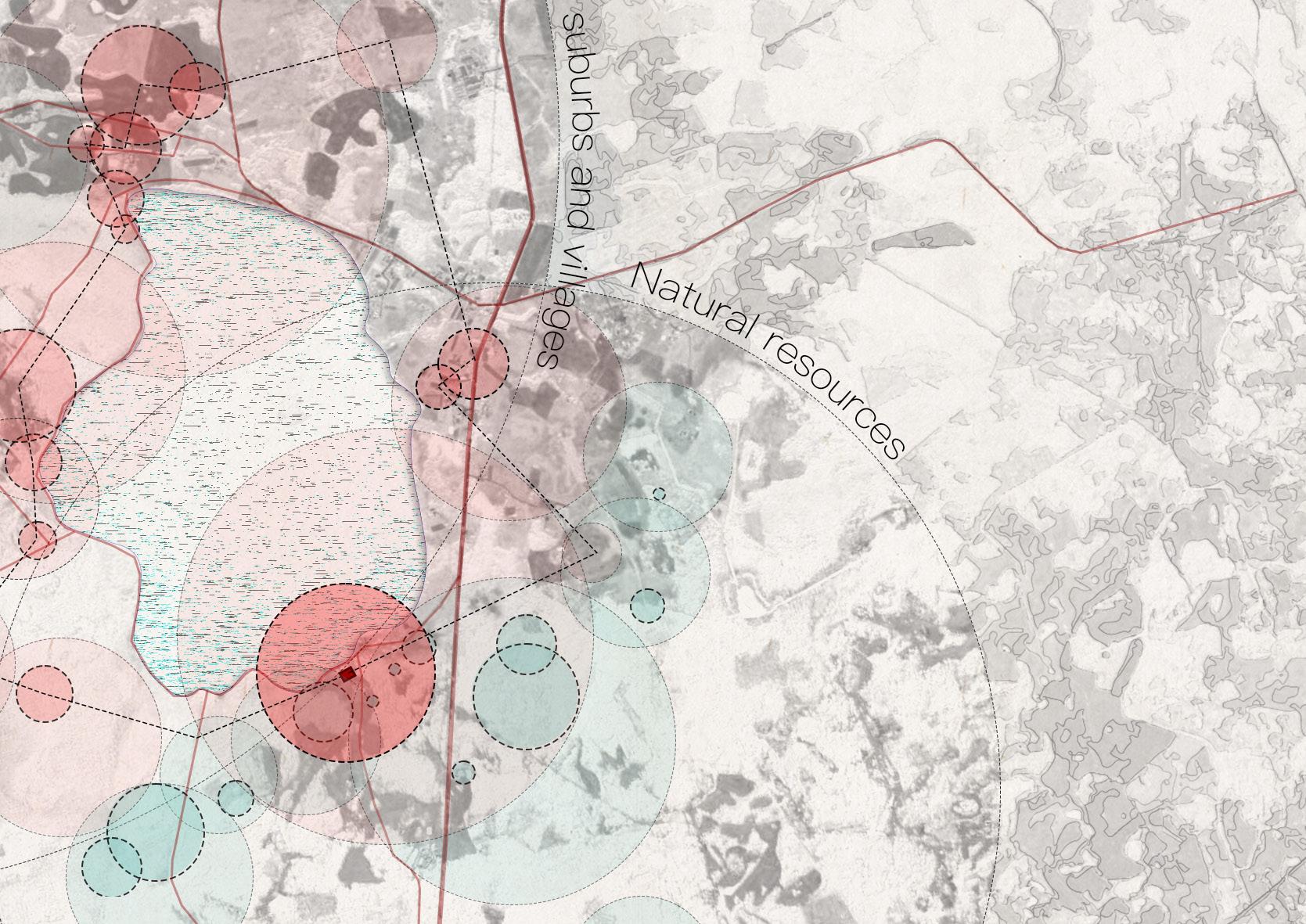
03



dear Gauguinn:I dream of building a small town in the south .Would you like to come and create with me?

Ouch! Oh, my God, I woke up in the middle of the night several times to find him staring straight at me with a knife! I can't stand this lunatic any longer! I'm getting out of here!
Range
Urban
Animal
Bats
What is the story of Van Gogh and Gauguin?
I explored their stories and tried to create a modern version of the "Southern town" creative space by observing their lives. What would Van Gogh and Gauguin have lived like now?
COMPETITION SITE THE HOUSE FOUNDATIONS OLD BARN LAKE PRESERVABLE TREES 0m 5m 10m N^
of human activity
range
suburbs and villages
birds
1.2 Site analysis
and
Lake
1.3 Spatial translation methods
1. Use the story to compare the daily lives of the two people and extract the important actions in the story
2. Combined with the action, extract the node emotions of the story characters
3. Translate the two methods into figurative scenes and abstract scenes respectively

B. Extract fragments of actions in the main scene and generate tour curves according to seven fragments







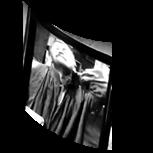


a. Multi-line narration: visualization of characters' emotions


C. Use curves to cut negative Spaces in the building and draw plans and elevations









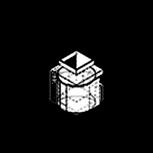


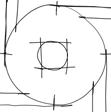
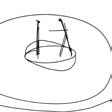


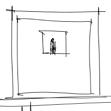

b. Combine the mood of the transition between each scene with the stage installation.
A. Main narrative: capture important actions of characters
6
1. Place 2D drawings into grid lines

2. Seven stages and four installations are generated from the translated drawings
3. Insert the site and the original building structure

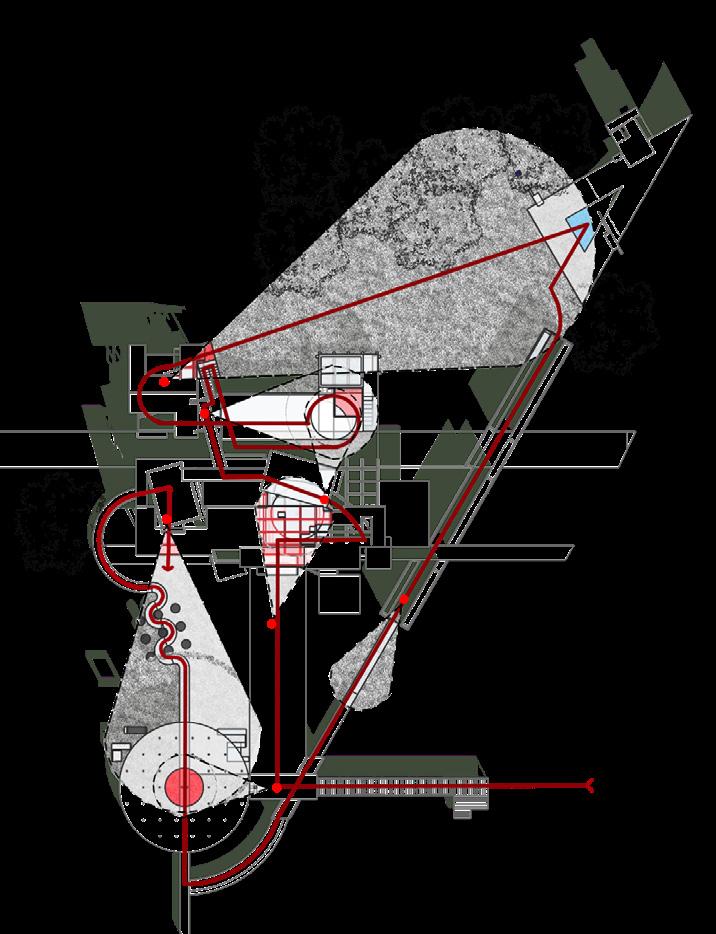 2.1 Space generation process
2.2 Space generation process
2.1 Space generation process
2.2 Space generation process

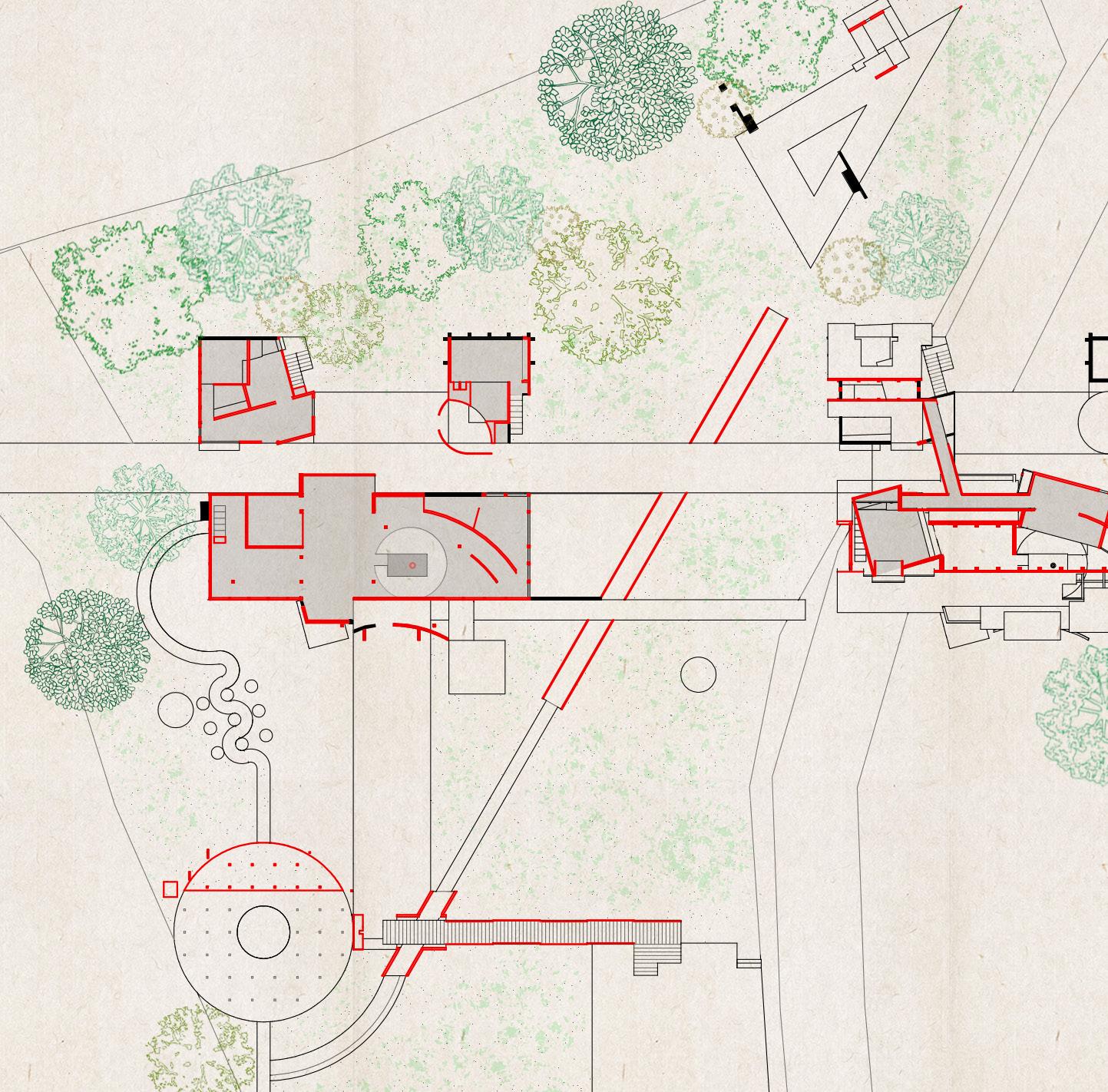

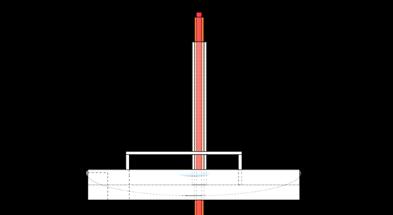


Ground Floor First Floor 1 2 3 4 5m 10m 15m 20m 5 6 7 A B C D 1 2 3 A
2.3 Layout and distribution of stages and devices







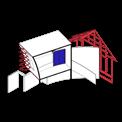

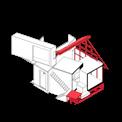







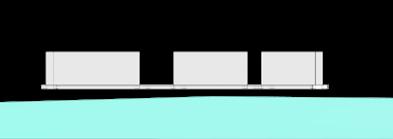
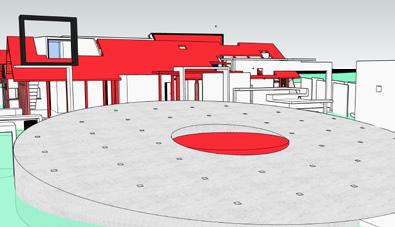
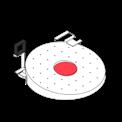

I followed the trend and materialized the concept of this boundary into the original building. And I also used all kinds of devices and Windows to aid the narrative. During the tour, visitors will see the next stage (or room) through the opening window of the stage (room), in order to increase the coherence and dramatic tension of the space.

 Stage 3 corner
Stage 4 studio
Stage 5 The waves Stage 6 The fire
Stage 3 corner
Stage 4 studio
Stage 5 The waves Stage 6 The fire
Device 2 Device 3 Device 4
Stage 7 Cutting ear
4 5 6 7 B C D
:
2.4 Stages and devices
Stage 1 Sunflower
Device 1 2 3 4 5 6 7 A B C D 1
Stage 2 bonfire
3 Device Design Analysis



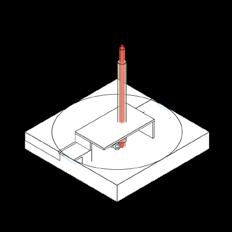


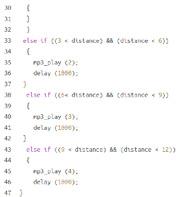
Walk-in device
Infrared sensors detect people
The servo machine starts to turn, driving the slide
The wall of both sides began to move
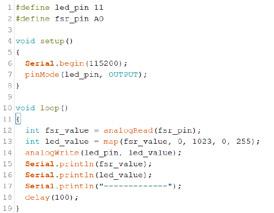
Sit
Pressure sensor receives data
Map the pressure data to the brightness of the lamp(led)
The light brightens as the pressure increases
Movement Device Principle
Movement Device Principle
A B ±0.000m 0.150m 2.300m 4.800m 0.300m
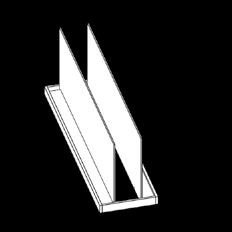
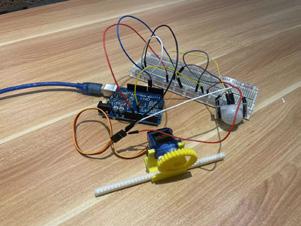
Movement Device Principle

Walk-in Distance detected by ultrasonic sensor (HCSR05)
Different distances make different sounds
Device sound
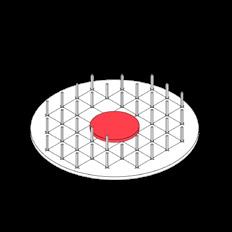

Movement Device Principle

step on the seesaw

Light on
Sensors detect heart rate changes
8 C D
0.450m
2.600m
A_A Section
5.100m
How can humanity solve the problem of resource scarcity?
Site status and problems
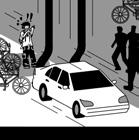



1.
Every morning here are very troublesome, coming and going of vehicles, bicycles, pedestrians, an endless stream, and the direction of everyone is not orderly. It is very easy for people and cars to give in to each other, and a small accident may occur if you are not careful.

2.
If the building itself has no emotion, it will not be able to impress the classmates who live in it and the guests who pass by.
Through our sample survey of some dormitory students in Building 10, we found some prominent problems that are common among Chinese college students represented by students in Building 10.
80.5% vision loss
76% suffered physical decline
40.5% insomnia
89% are depressed or anxious
25% Social phobia
50.5% loneliness





outside inside

From a neurophysiological perspective, stress reduction theory explains the positive physical and mental effects of natural environment or natural elements on individuals. For people, the natural environment or natural elements have a natural decompression and relaxation effect, which can slow down the body's stress response by reducing the sensitivity of the individual nervous system, stimulate positive emotional experience, and make the body function recover automatically. And the process of natural stress reduction does not require the participation of cognitive resources of the brain, but is an automatic stress reduction response when humans are exposed to nature out of their preference for nature. According to the environmental load theory, the built environment includes high-load information, such as noisy streets, complicated advertising walls and screens, which often dazzles people and occupies individual cognitive resources, thus making them lack sensitivity and cognitive resources to pay attention to the needs of others.
Cold buildings
Time: 04
Heavy traffic
2021-2022 Item type:individual work Introduce:The biggest design point of the project is the study of the relationship between light and shadow, time and skin, which is a new idea of skin design and an attempt to make the building four-dimensional. Light and shadow change rapidly, time passes like water, with buildings to carry time, with materials to express the sun.
Plaza of Light



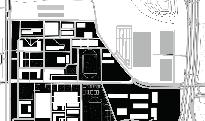
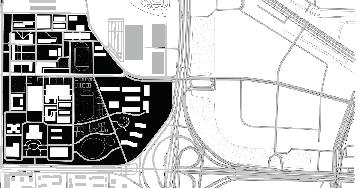

The rush hour is the period when all kinds of people and all kinds of transportation are dense. How to re-plan and improve the traffic problem is my first problem to solve.
8000 6000 4000 2000 9 School students and teachers Bicycle Off-campus personnel Cars Maintenance personnel On foot By cars Sleep Take a bath dine shop Study and office Traffic space position The number of people in each period
of
10 dormitory building of Beijing University of Technology in Beijing, China. Average daily flow of people by building On foot By cars On foot By cars
This project is the creation
the
Traffic problem

Skin transformation and landscape
We found that due to the difference in the height of the building, the angle of the sun shining on the wall is different every day (so I thought of the sundial), but its angle not only changes significantly in a day, but also changes at the same time in each season. Therefore, I designed by studying the same time in different seasons (10 am).
At the same time, a mirror installation on the ground that can see the clock on the wall is designed to echo this.

The skin design of the wall is combined with the clock and irregular window frame, with the left and right angles as the center of the table.

Parking space planning and wall design
I divided the new parking area between the columns, and set up the seating space and bookshelves, while placing the device that senses the temperature of light near the parking area.
As for the design of the wall, I hope to shape the form of light through the shape of the wall, "every tree is the shape of the wind", I hope that the light here is soft, flowing, and people want to touch.
At the same time, it faces west, and the ventilation is poor, and a vertical greening system can be established inside.

The variation of the sun's altitude Angle
The angle between the sun and the building
The relationship between the angle of incline and the angle of
The angle of the sun's height varies inversely with the angle of the building, but the angle range is consistent with the daily variation range. It can be marked at special times to make seasonal clocks.
Feasibility study on whether ground installations can see the entire clock on the wall. We studied it with a full-length mirror and found that an Angle between 60 and 65 degrees to the ground was feasible.
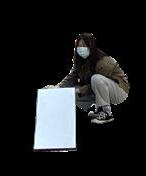

Through the refraction of light, different colors of light flow on the hand like water.
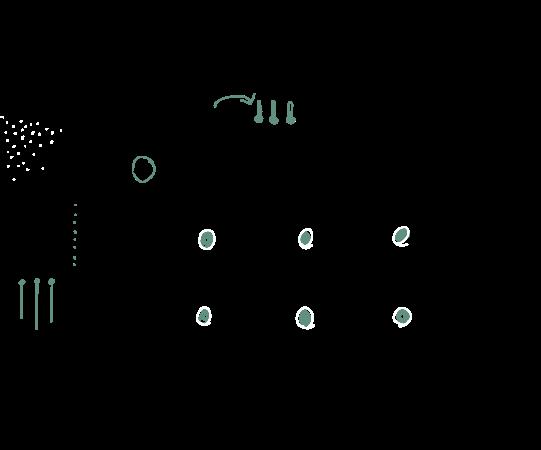
In addition to reflecting time, the Angle is also a "seasonal clock". We chose 10 o 'clock every day as the special observation time, recorded the Angle range of each season, took "clock" as the conceptual source of facade renovation, used light as the pointer, changed the window frame into the dial, and marked the special points of several special festivals such as "school celebration" and "National Day". In response, we also made a "clock" design on the ground - a round mirror.
When you step in front of the mirror, you will see the light clock reflected on the wall.
A2
02
B2 01
A4 A1
(min)
A1 A2 A3
A2 B1 B1 B1 B1 B1 B2
B3
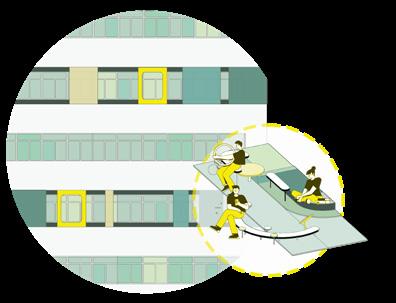

The surface design of the wall is a reference to the forest color scheme, based on the light band light, adding wood and push-pull stained glass Windows, and the glass is attached to a manual device that can be rotated to reduce reflection and increase interaction with the environment.
B4
20 mins
The way of light therapy
Skin modification
The problem of reflecting light in large area of the north wall is very serious, and the students opposite are still very distressed. Open fewer Windows. I chose lowreflection stained glass and frosted glass as the main materials for the movable window frame, pushing and pulling the window frame left and right, and each push and pull will make the light reflect completely different angles, thus achieving unexpected results. The rest of the building is covered in wood material to balance the heat inside the building.



Skin renovation and roof garden
I want to design a special shape of semi-open space, the protruding part can reduce part of the balcony window area, at the same time, this space must be diversified, transformable, free.
The roof as a semi-outdoor space should be utilized as a large social and leisure platform.

The picture reminds me of a bird flying freely in the forest. Therefore, can we add a new space in the limited space and a spiritual place that is not functional? Coupled with the problem of high window opening rate of the balcony, can this space solve this problem incidentally?

The parking device is designed in the open space at the exit of the dormitory building, and the seat forms a looking relation with the device on the opposite wall. This empty site is divided into a new positive space, so that pedestrians have a desire to stay, passively receive the full band of sunlight bathing, and receive the device's yellow and green band light shortterm vision restoration treatment.
At the same time, reuse the roof space, after all, the roof is the best place to get sun!

Some extraction of Martian surface mechanisms and colors.
Wood, perforated aluminum panels, concrete and tiles are the main materials for the new space.
B4
03 04 A3 A4
10

01 02 04

Skin renovation and roof garden
03 11
01
Skin transformation and landscape 02
Parking space planning and wall design
03
Skin modification
04
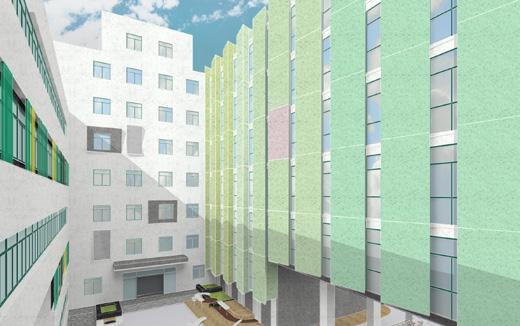
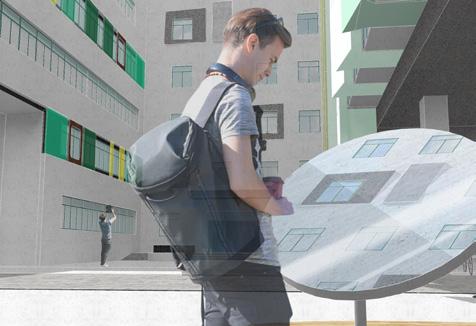

This is a demonstration of the transformation results of each node, including the details of the two parts of 01,03. It also explores the interference of building materials on light energy, and how to balance light energy
01
03
Node drewings




The project of the Square of Light has been constantly changed, tried and redone during the process from having an idea to forming a scheme. However, it is in this process of repeated practice that I began to transition from the initial plane thinking to three-dimensional thinking, and from graphic design to architectural design. In the process of learning and exploring, this constantly brings me new joy and sense of accomplishment, and makes me have a strong interest in it.
The biggest design point of the project is the study of the relationship between light and shadow, time and skin, which is a new idea of skin design and an attempt to make the building four-dimensional. Light and shadow change rapidly, time passes like water, with buildings to carry time, with materials to express the sun.
The project covers surface design, landscape planning, installation design, so I prefer to call it urban design. It is more to map the needs of students, the main residential group, into this big environment, so as to make the simple environment complicated and vivid, so as to inject the spirit of residents into this ordinary place.
02






































































































































 The site of the cult of Colossus. The player finally needs to collect clues to get there to the end of the game.
Ecclesia
The site of the cult of Colossus. The player finally needs to collect clues to get there to the end of the game.
Ecclesia













































 2.1 Space generation process
2.2 Space generation process
2.1 Space generation process
2.2 Space generation process
























 Stage 3 corner
Stage 4 studio
Stage 5 The waves Stage 6 The fire
Stage 3 corner
Stage 4 studio
Stage 5 The waves Stage 6 The fire



















































