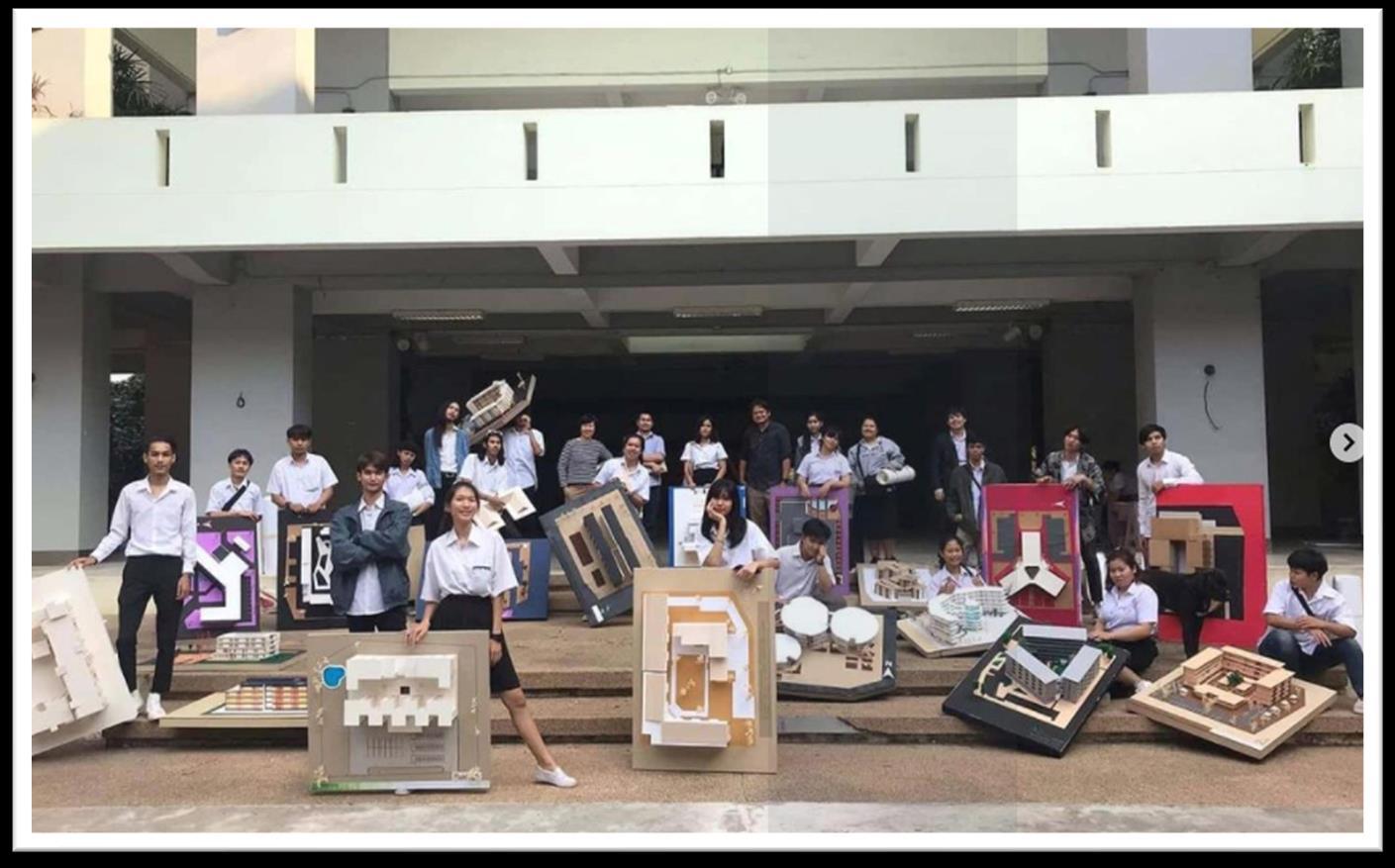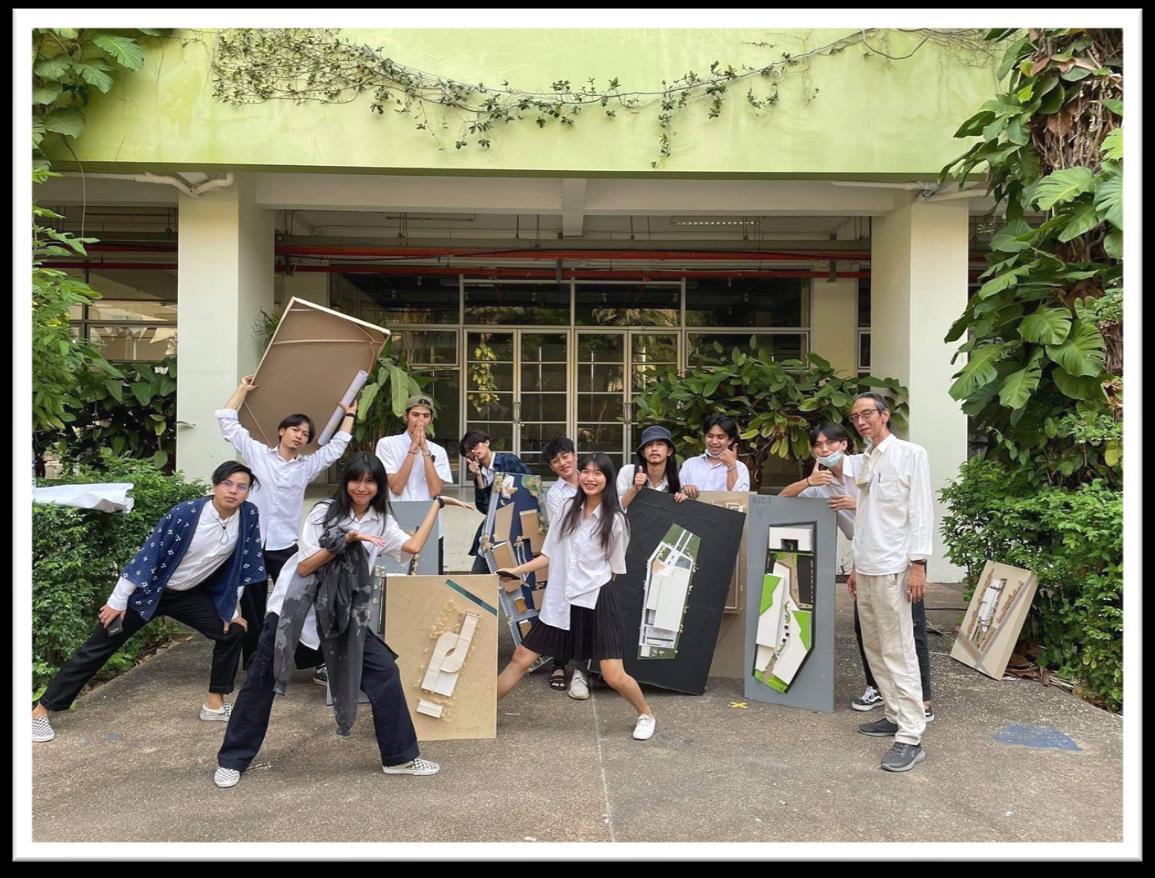PORTFOLIO
MR.PIYANAT PHOKAEW

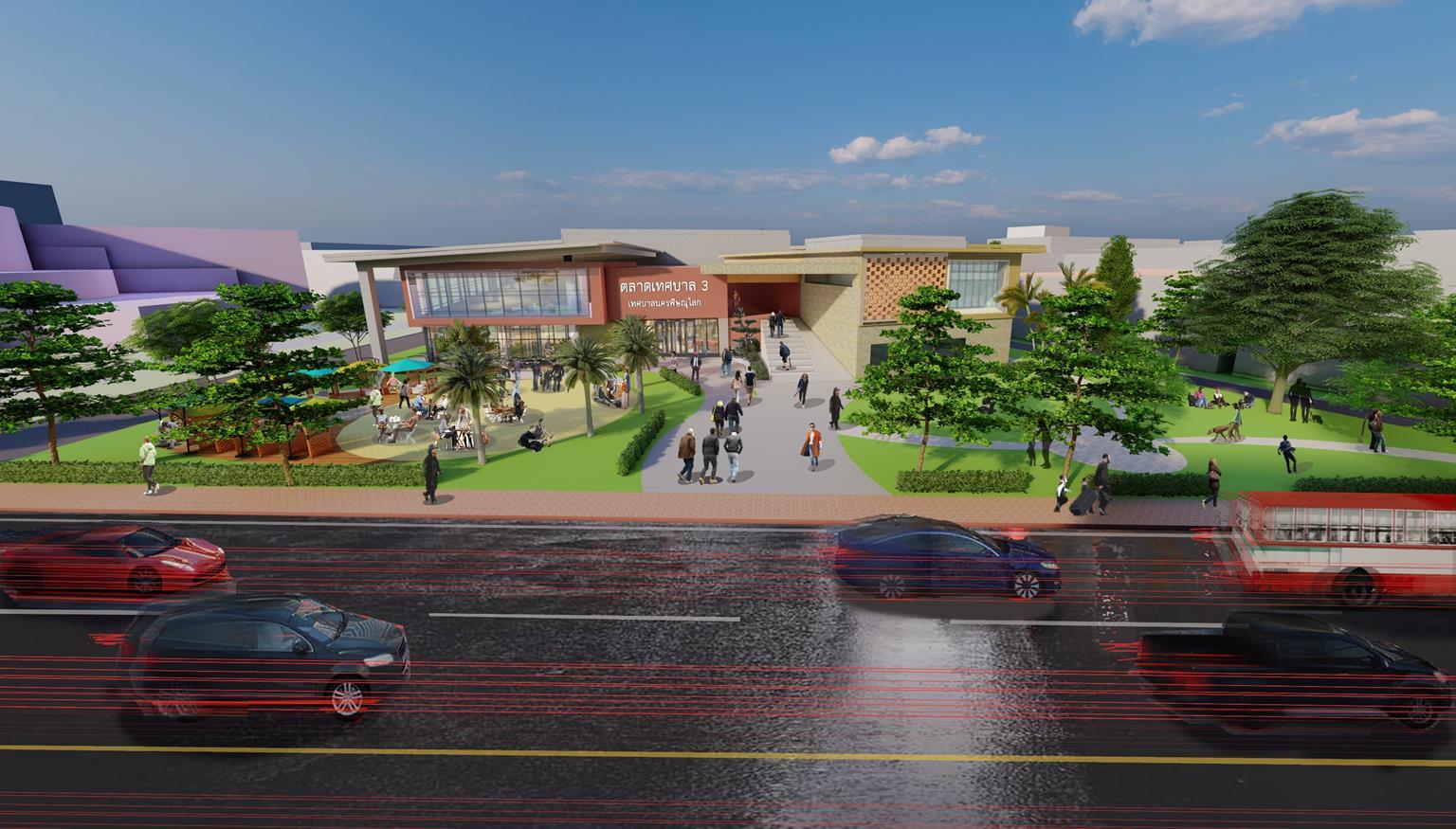
FACULTY OF ARCHITECTURE URBAN AND CREATIVE ARTS
MAHASARAKHAM UNIVERSITY
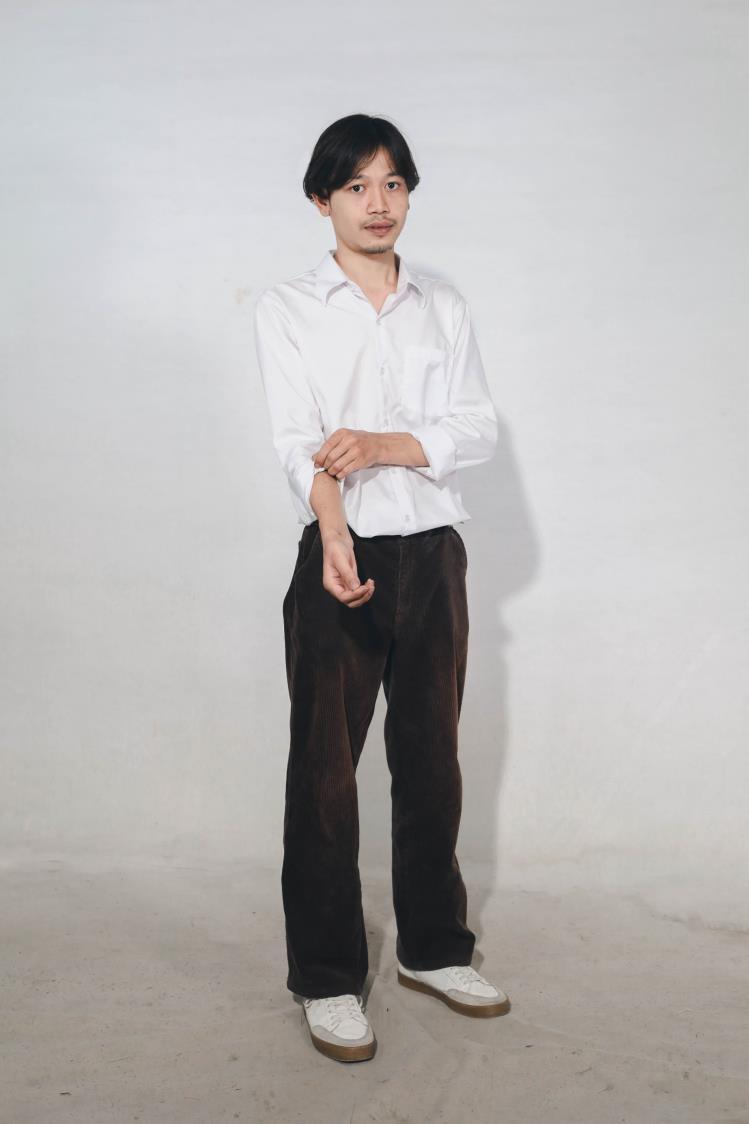

ARCHITECTURE STUDENT

PROFILE

NAME : MR. PIYANAT PHOKAEW
NICKNAME : TON
AGE : 26 YEARS OLD
BIRTHDAY : 05 OCTOBER 1998
NATIONAL : THAI
ETHANICITY : THAI
RELIGION : BUDDHIST






PERSONALSKILLS

CREATIVE
FRIENDLY
PUBLIC SPEAKING
OPTIMISTIC
PUNCTUALLITY
PROGRAMSKILLS

AUTOCAD
SKATCHUP
LUMION
PHOTOSHOP
MICROSOFT OFFICE
ADOBE ILLUSTRATOR

โครงการออกแบบปรับปรุงและพัฒนาพื้นที่ในเขตชุมชนเทศบาลตาบลแวงน่าง
โครงการออกแบบปรับปรุงและพัฒนาพื้นที่รอบสถานีรถไฟบ้านไผ่ จ.ขอนแก่น
โครงการออกแบบปรับปรุงและพัฒนาพื้นที่เศรษฐกิจพิเศษบ้านอาเภอ จ.ชลบุรี
THESIS OF URBAN DESIGN 2022
โครงการพัฒนาพื้นที่พาณิชยกรรมรอบสถานีรถไฟพิษณุโลก เพื่อรองรับการขยายตัวจากแผนพัฒนา ย่านสถานีรถไฟพิษณุโลก ( TOD )
REAL ESTATE DEVELOPMENT PROJECT
โครงการออกแบบและวางผังชุมชนประเภทบ้านจัดสรร
ASSIGNMENT ACTIVITY
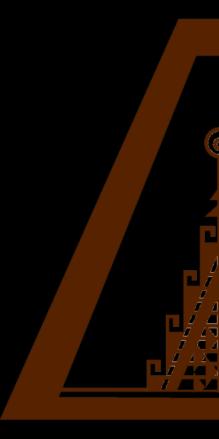

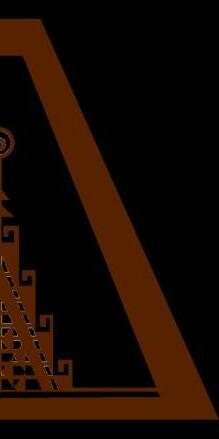



โครงการออกแบบปรับปรุงและพัฒนาพื้นที่ในเขตชุมชน
เทศบาลตาบลแวงน่าง

VISION
พัฒนาชุมชนเพื่อให้เป็นศูนย์กลางการค้าขายท้องถิ่น รักษาอัตลักษณ์
พัฒนาคุณภาพชีวิตคนในชุมชน
To develop the community into a local trading center, preserving its identity, and enhancing the quality of life for the people in the community.
GOALS

พัฒนาชุมชนแวงน่างให้เป็นย่านเศรษฐกิจส่งเสริมการเดินและจักรยาน ลดปัญหาการเกิดมลภาวะ ยกระดับพื้นที่ สาธารถณะ พัฒนาศักยภาพ คนในชุมชนให้บรายได้และคุณภาพชีวิตที่ดีขึ้น
To develop wang Nang community into an economic hub, promote walking and cycling, reduce pollution problems, elevate the area's public amenities, improve the income and quality of life of the community members.


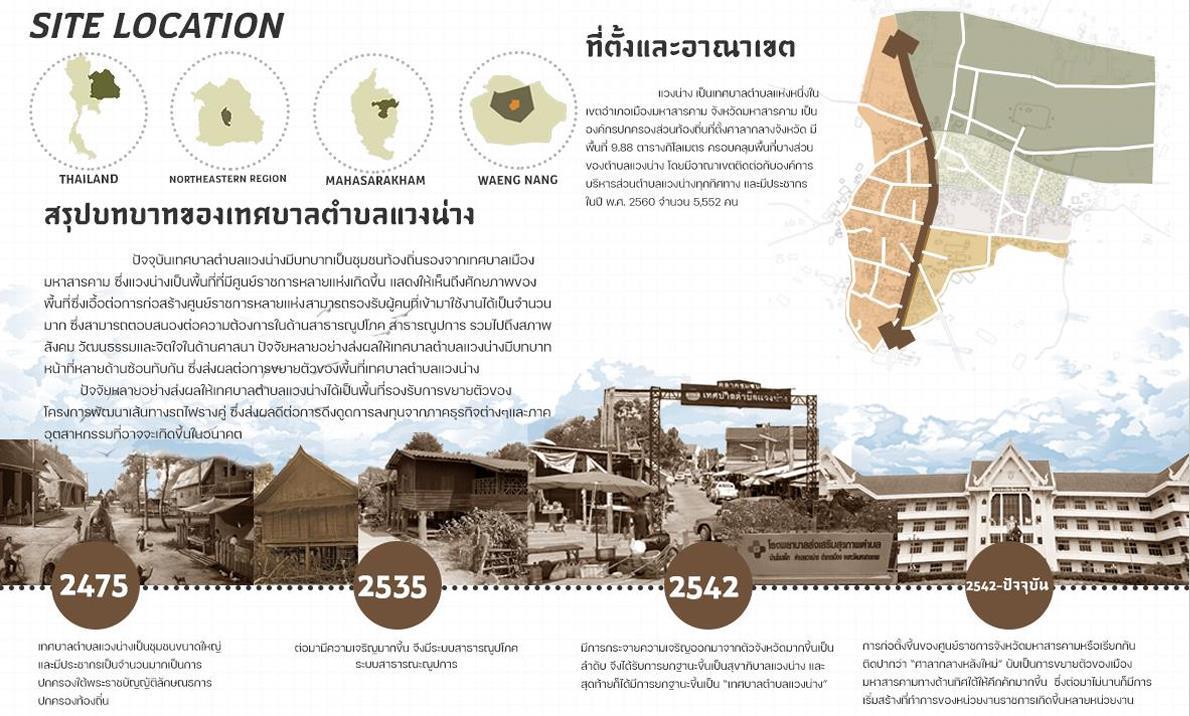
CONCEPTUAL DIAGRAM & THEORY

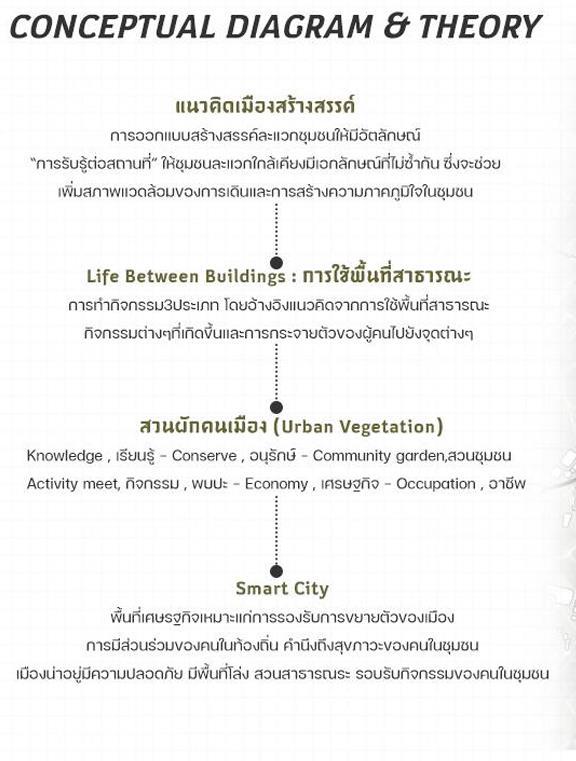
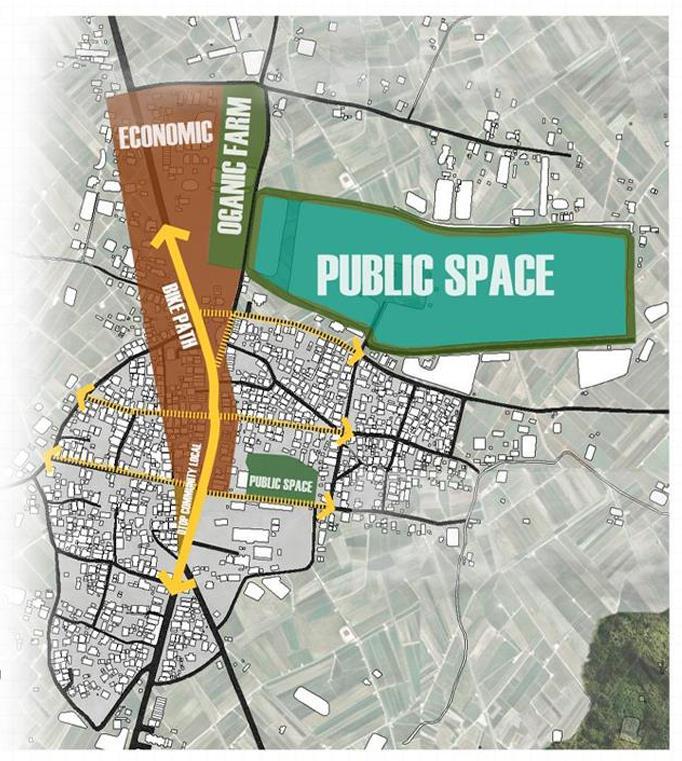
MASTER PLAN

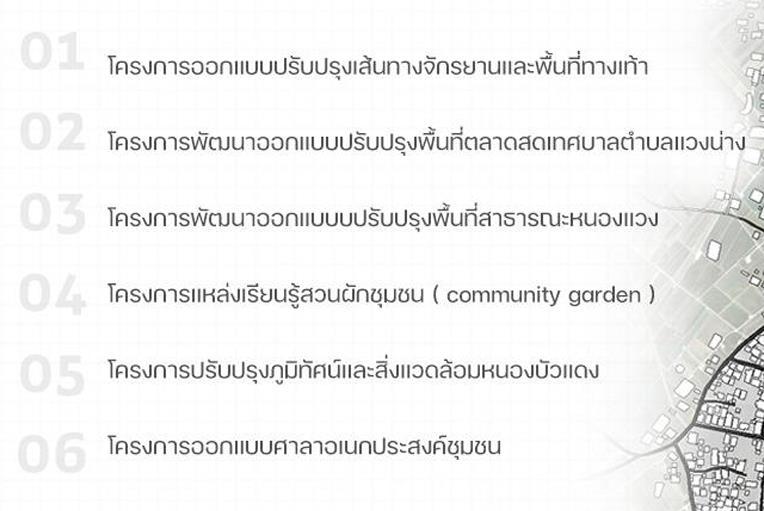

CONCEPTUAL PLAN

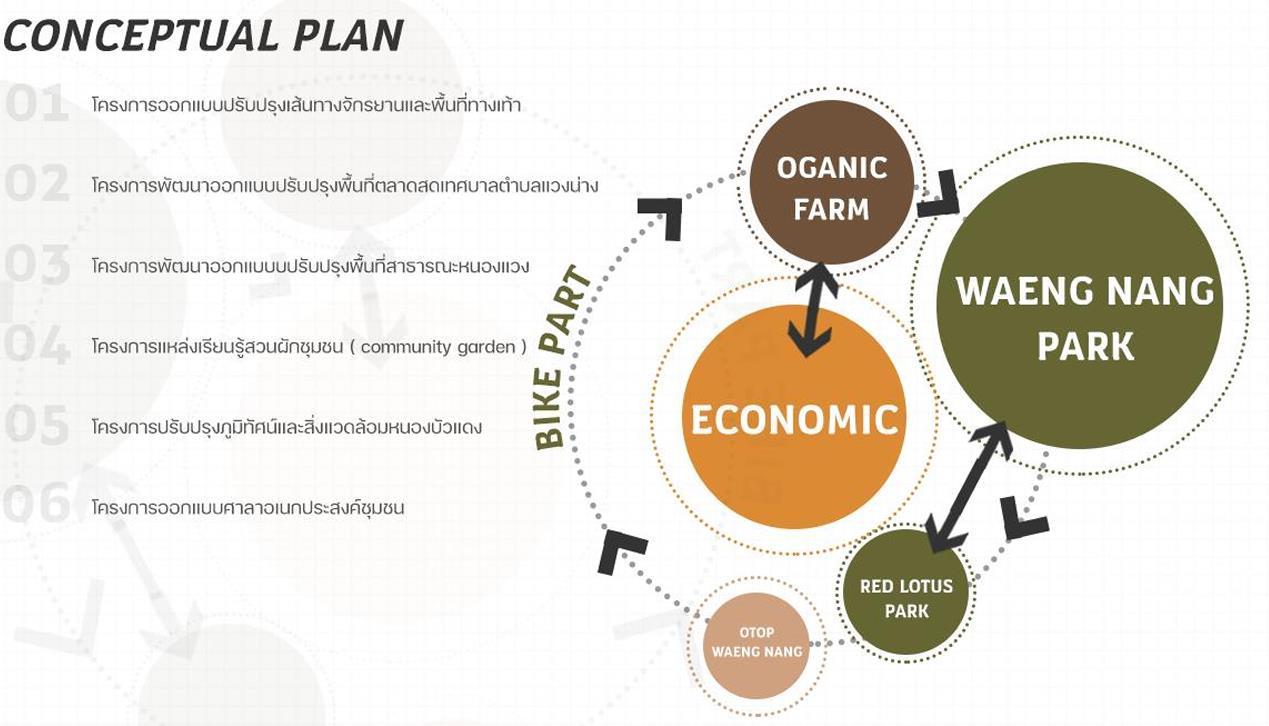
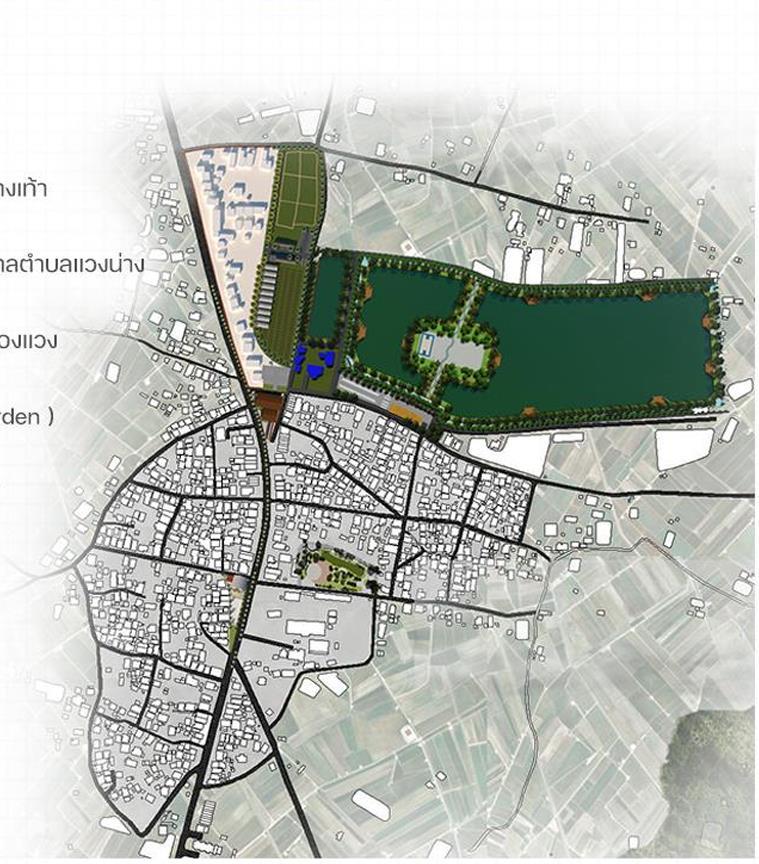
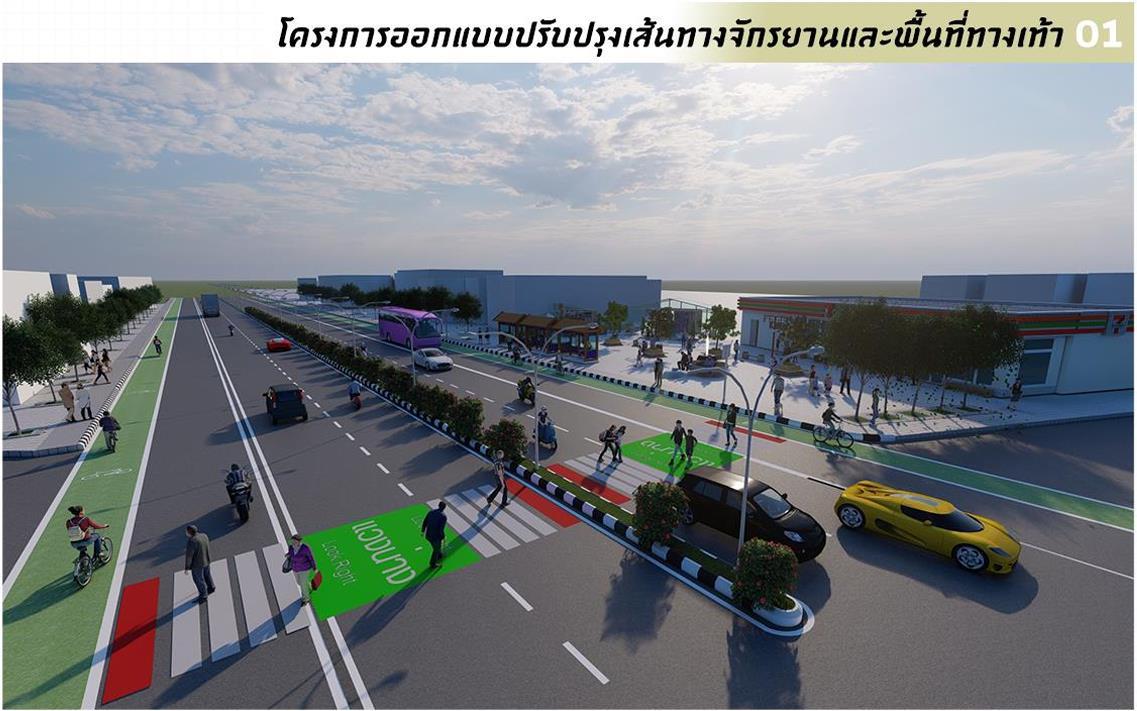
Bike paths and pedestrian areas


CONCEPT DESIGN

CONCEPT DIAGRAM


Wang Nang Fresh Market


CONCEPT DESIGN
การออกแบบภายใต้สัดส่วนของมนุษย์ งานที่มีความหลากหลาย
มีความสะดวกสบาย ซึ่งสามารถลดความแออัดของจราจรและ
จะเป็นประโยชน์ต่อสุขภาพของผู้คนในละแวกนั้น
Designing based on human scale, offering diverse and convenient amenities to reduce traffic congestion and benefit the community's health.
การออกแบบสร้างสรรค์ละแวกชุมชนให้มีอัตลักษณ์ “การรับรู้
ต่อ สถานที่” ให้ชุมชนละแวกใกล้เคียงมีเอกลักษณ์ที่ไม่ซ้ากัน
ซึ่งจะช่วยเพิ่มสภาพแวดล้อมของการเดินและการสร้างความ
ภาคภูมิใจในชุมชน
Creating a unique identity for the community, promoting a sense of place and pride, which helps improve the walking environment and foster community spirit.

CONCEPT DIAGRAM
ออกแบบปรับปรุงทาให้อาคารตลาดเป็นที่น่าจาจด อากาศ
ถ่ายเทได้สะดวก เพื่อที่จะทาให้รู้สึกปลอดภัยด้านสาธารณะสุข
Designing the Market Building for Memorability and Convenient Ventilation to Enhance Public Safety

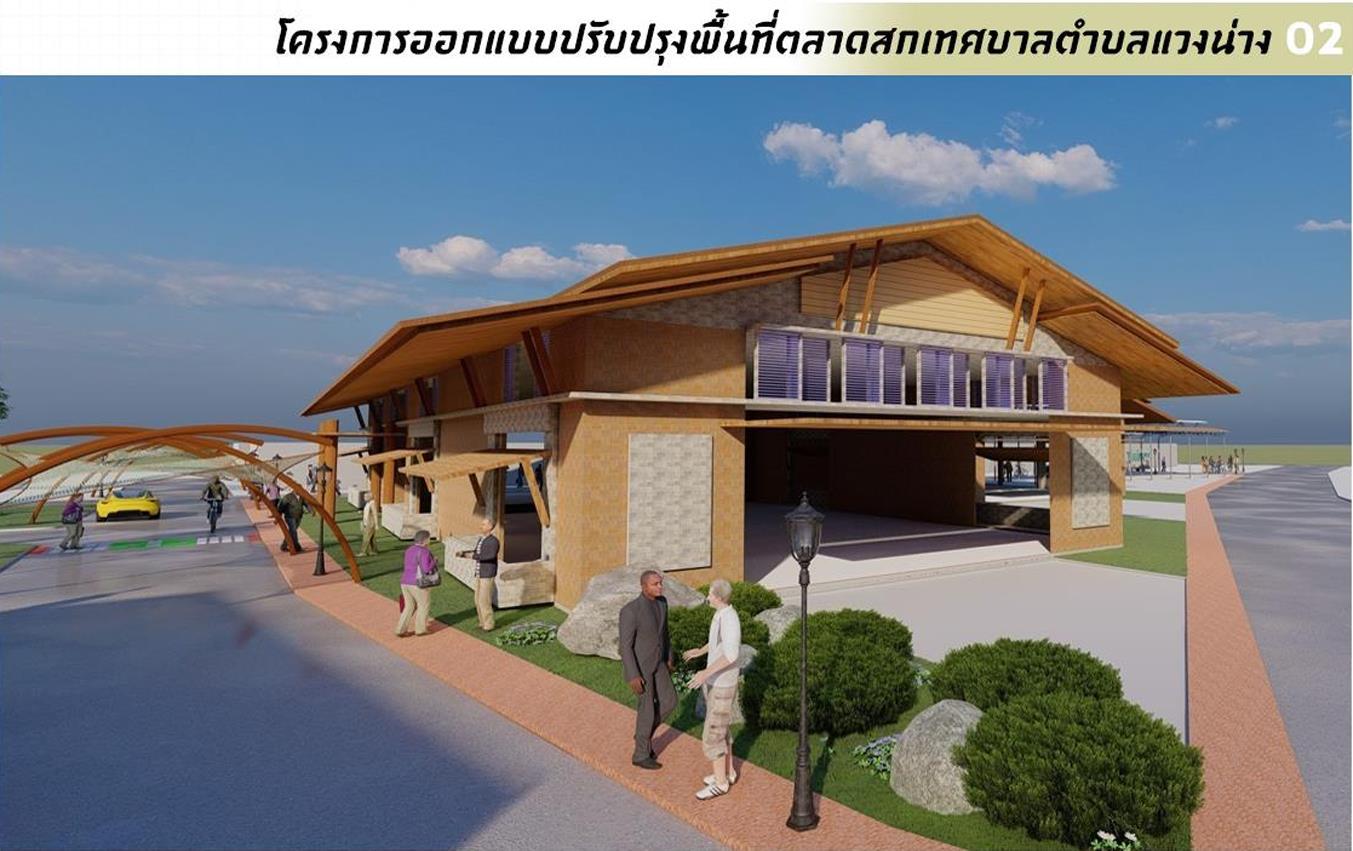
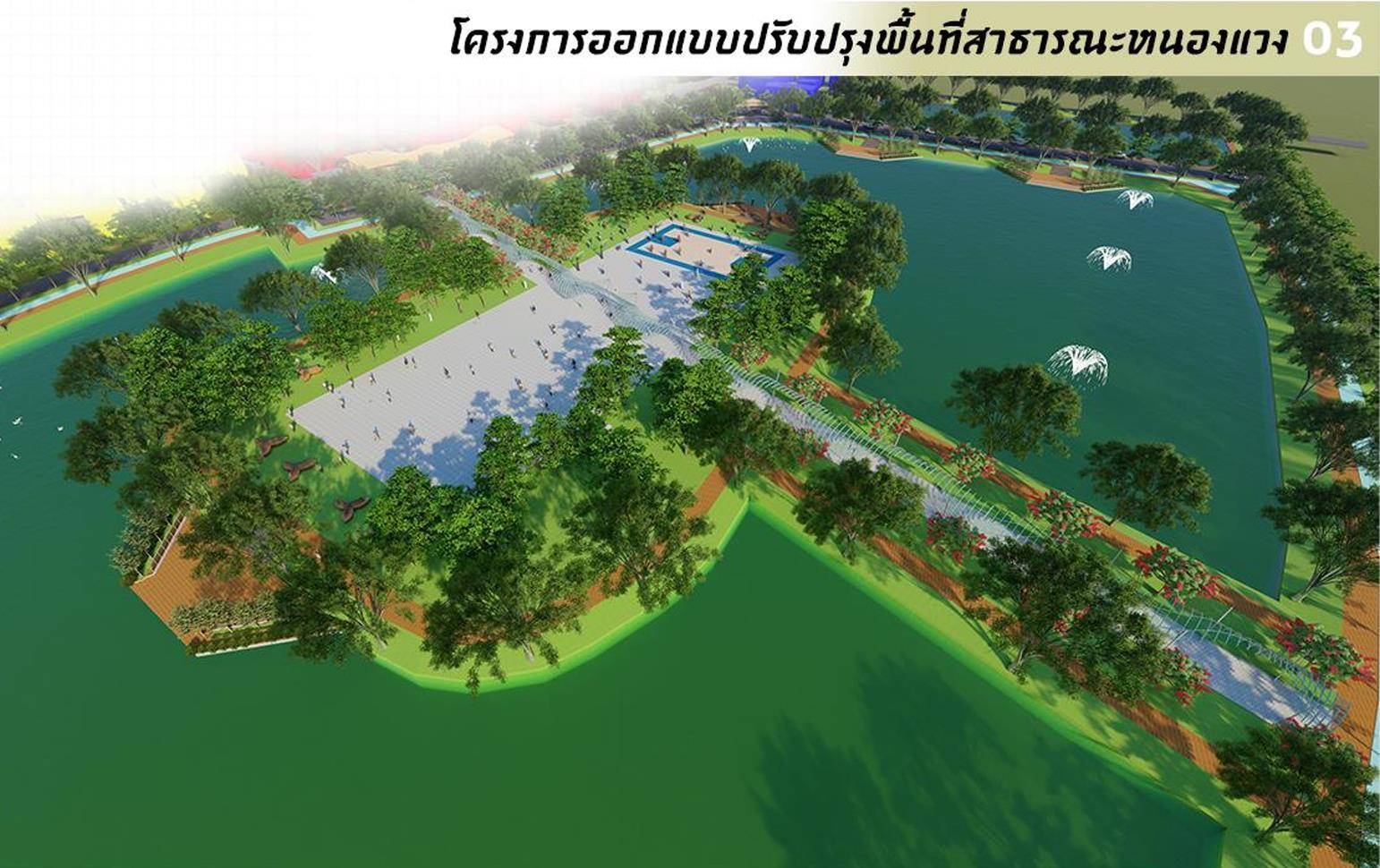
Wang Nang Health Park


CONCEPT DESIGN
โครงการพัฒนาออกแบบบปรับปรุงพื้นที่สาธารณะหนองแวง ต้องการออกแบบปรับปรุงพื้นที่ให้มีผู้คนเข้ามาใช้งานกิจกรรมที่ หลากหลาย มีกิจกรรมทางสังคมและวัฒนธรรมประเพณี ที่ สร้างความสนุกสนาน รื่นรมย์ เป็นสุขภาวะให้กับผู้คนภายใน ชุมชน
Project Development and Redesign of Nong Waeng
Public Area The project aims to design and improve the public space to attract people for various activities, including social and cultural events that create a lively and joyful atmosphere, promoting wellbeing within the community. It will be a public garden with beautiful landscaping, high quality, and easy accessibility
CONCEPT DIAGRAM





Community Garden


CONCEPT DESIGN
โครงการออกแบบพื้นที่ทุ่งนา สู่แหล่งเรียนรู้สวนผักชุมชน (Community Garden) ต้องการพัฒนาพื้นที่ทุ่งนาให้เป็นพื้นที่
สวนผักออแกนิก เพื่อผลักดันผลผลิตทางการเกษตร พร้อมทั้ง
ส่งเสริมให้คนในชุมชนมีรายได้เพิ่มอีกทั้งยังเป็นพื้นที่พบปะและ
ให้ความรู้แก่คนในชุมชนและที่คนที่สนใจภายใต้ Concept
"หนึ่งแปลง หนึ่งบ้าน”
Project Designing Rice Field into a Community Garden The aim of this project is to transform rice fields into organic vegetable gardens, promoting agricultural production and enhancing community livelihoods. Additionally, it serves as a meeting place and educational center for community members and interested individuals under the concept of "One Plot, One Home. "

CONCEPT DIAGRAM
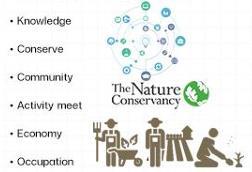
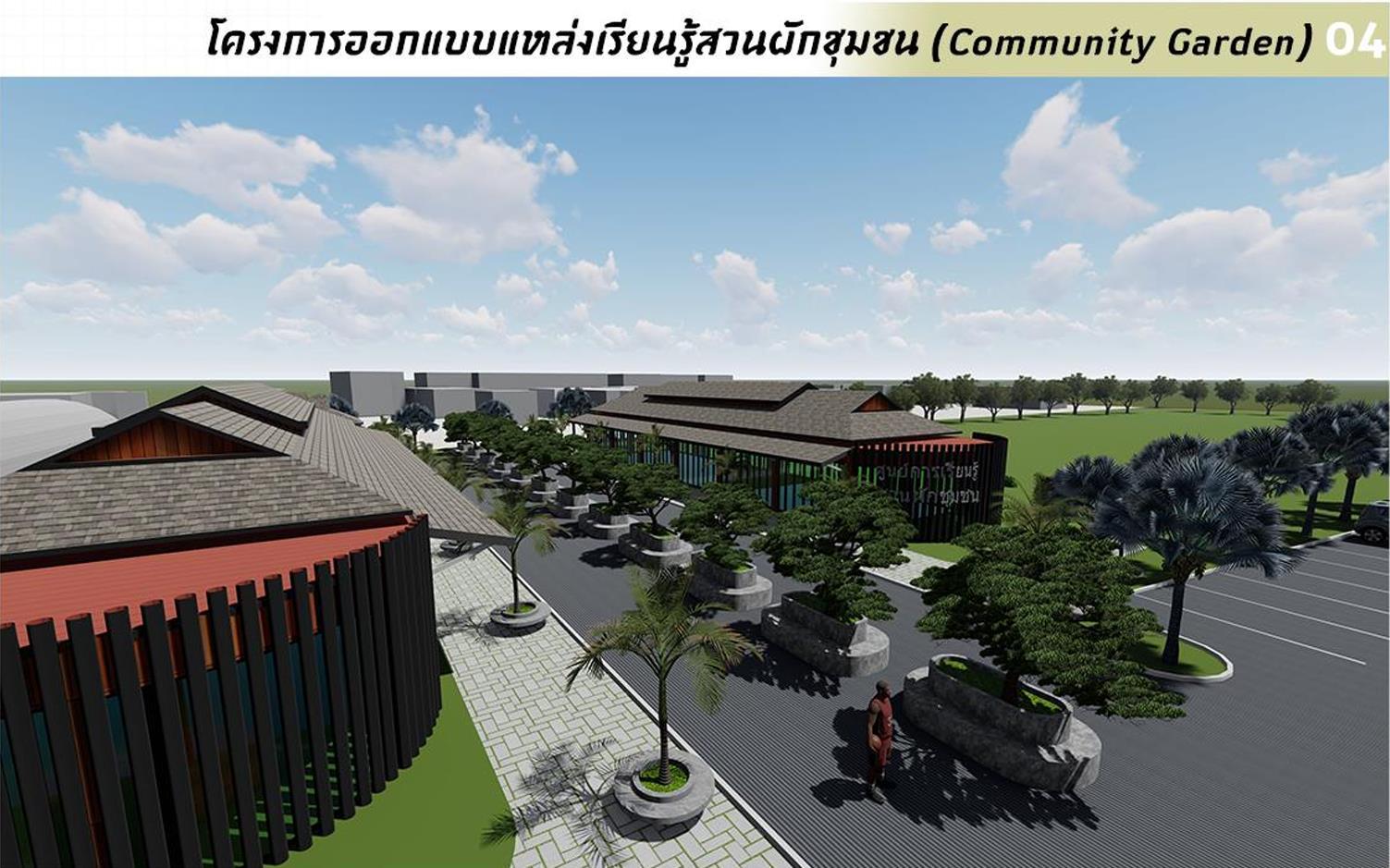
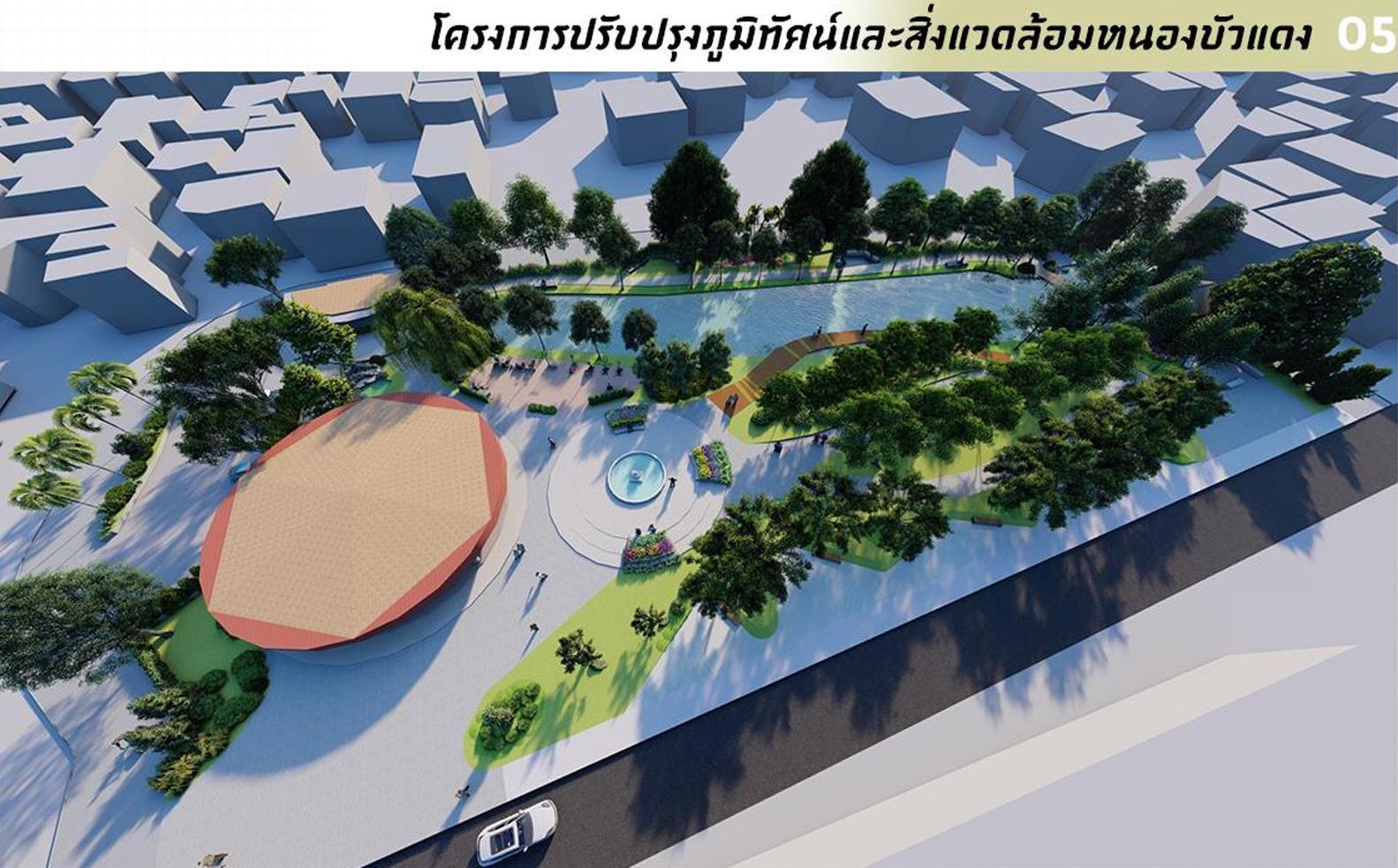
Nong Bua Daeng Public


CONCEPT DESIGN
This area is for the people in the community. We have renovated it from being run-down to being usable and meeting the needs.

CONCEPT DIAGRAM

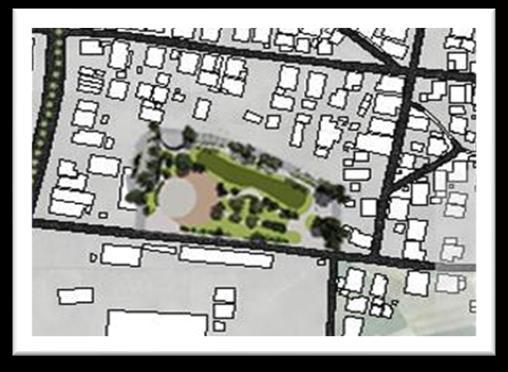
Wang Nang Community

Multipurpose Hall

CONCEPT DESIGN

• การเข้าถึงและการเชื่อมต่อสะดวกสบาย
Convenient access and connectivity.
• ภาพลักษณ์จดจาง่าย และสวยงาม
Memorable and attractive appearance.
• ฟังก์ชั่นการใช้งานตอบสนองความต้องการของคนในชุมชน
Functional features that meet the needs of the community.
• เป็นพื้นที่ที่สร้างปฏิสัมพันธ์ให้แก่คนในชุมชน
A space that fosters interactions among community members.
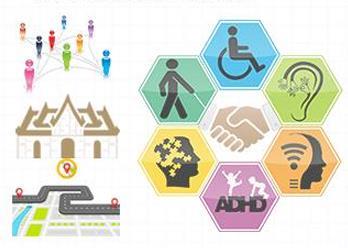
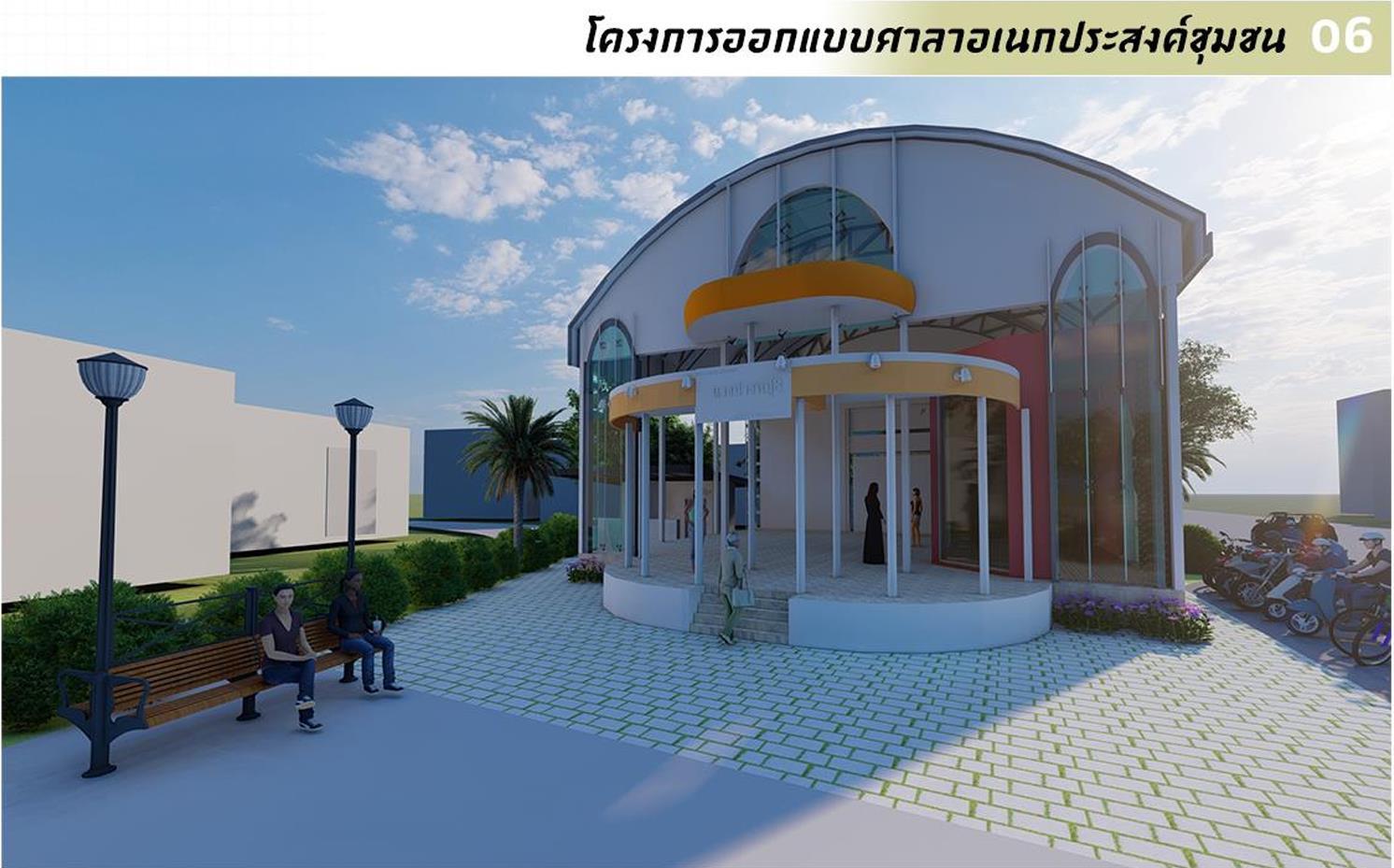


โครงการออกแบบปรับปรุงและพัฒนาพื้นที่รอบสถานีรถไฟบ้านไผ่
จังหวัดขอนแก่น

เทศบาลเมืองบ้านไผ่ เป็นพื้นที่ศูนย์กลางของเมืองที่มีความหนาแน่นของอาคารอยู่ในระดับ
ปานกลางถึงมาก พื้นที่เป็นย่านพาณิชยกรรมและที่อยู่อาศัย มีอาคารส่วนใหญ่เป็นที่พักอาศัย กิ่งพาณิชยกรรม มีระบบการสัญจรที่เข้าถึงได้ง่าย แต่ยังไม่มีระบบขนส่งสาธารณะเข้าถึงพื้นที่
Baan Phai Municipality is the central area of the town. The density of buildings ranges from moderate to high. The area consists of commercial zones and residential areas, with most buildings being residential or commercial properties. There is easy access to transportation, but there is still no public transportation system serving the area.

VISION
“นั่งรถไฟ ออกไปเดิน เพลินเมืองไผ่“ บ้านไผ่เมืองศูนย์กลางโลจิสติกส์ เชื่อมโยงพื้นที่ เศรษฐกิจ สังคม อุตสาหกรรม ส่งเสริมศักยภาพแรงงาน ยกระดับสู่ชุมชนเมืองนวัตกรรม และความยั่งยืน
"Ride the train, walk around, enjoy Baan Phai town“ : Baan Phai, the logistics center, connecting economic, social, and industrial areas, promoting workforce potential, elevating to an innovative and sustainable urban community.

GOALS
เพื่อให้เป็นศูนย์กลางโลจิสติกส์ ยกระดับเศรษฐกิจอุตสาหากรรมการเกษตร สู่การเป็น
ศูนย์กลางรองรับสินค้าและกระจายสินค้าให้แก่อาเภอและจังหวัดรอบๆ อนุรักษ์วัฒนธรรม
โบราณสถาน และ สถาปัตยกรรมเก่าแก่ เพื่อให้นักท่องเที่ยวและประชากรรุ่นหลังได้สัมผัสถึง ความสวยงาม
To become a logistics center, elevate the economy, industry, and agriculture, to become a central hub for distributing goods to nearby districts and provinces. Preserve culture, heritage sites, and ancient architecture to allow tourists and future generations to experience the beauty.
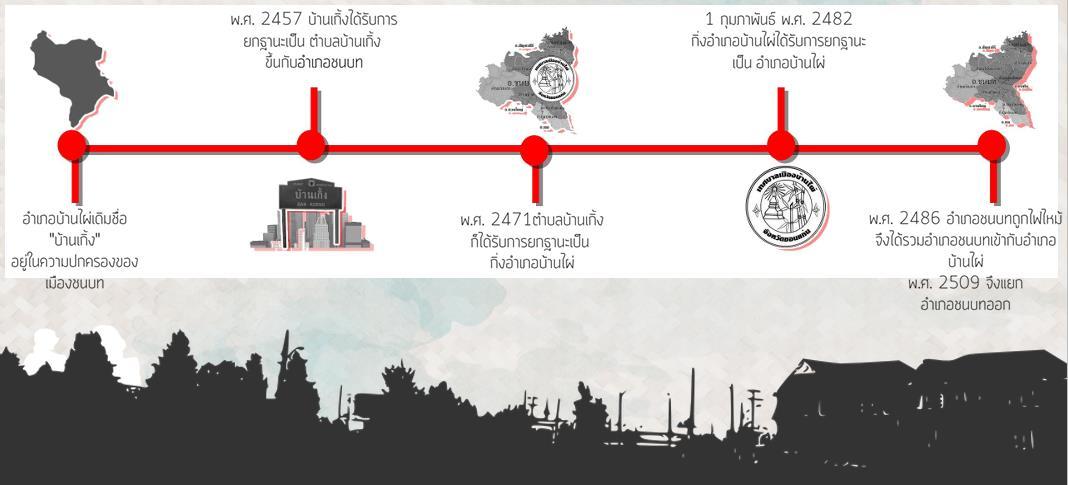
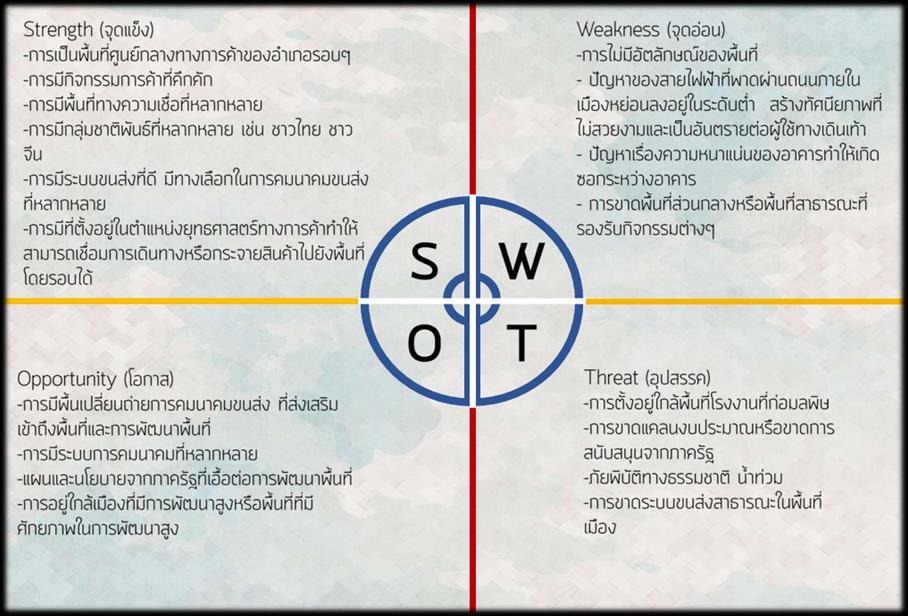
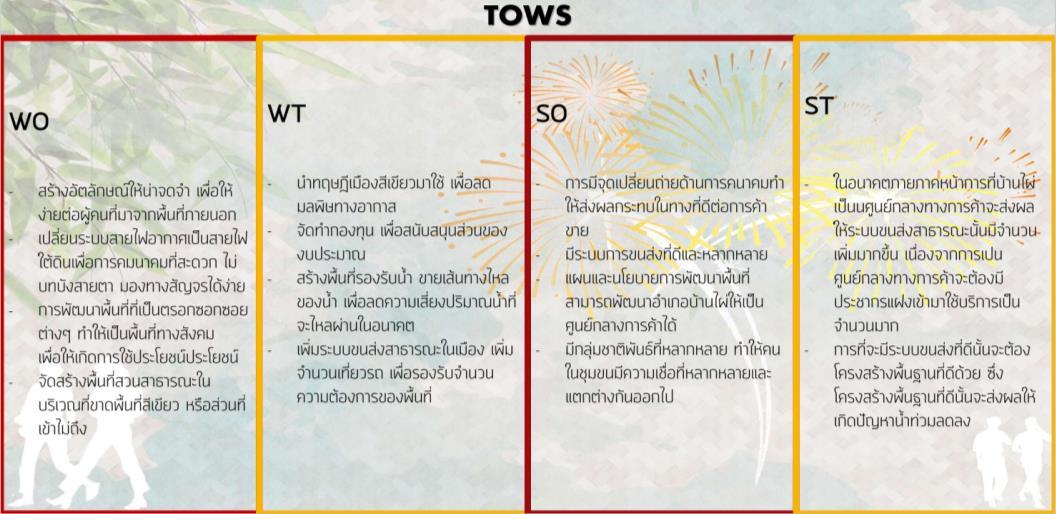

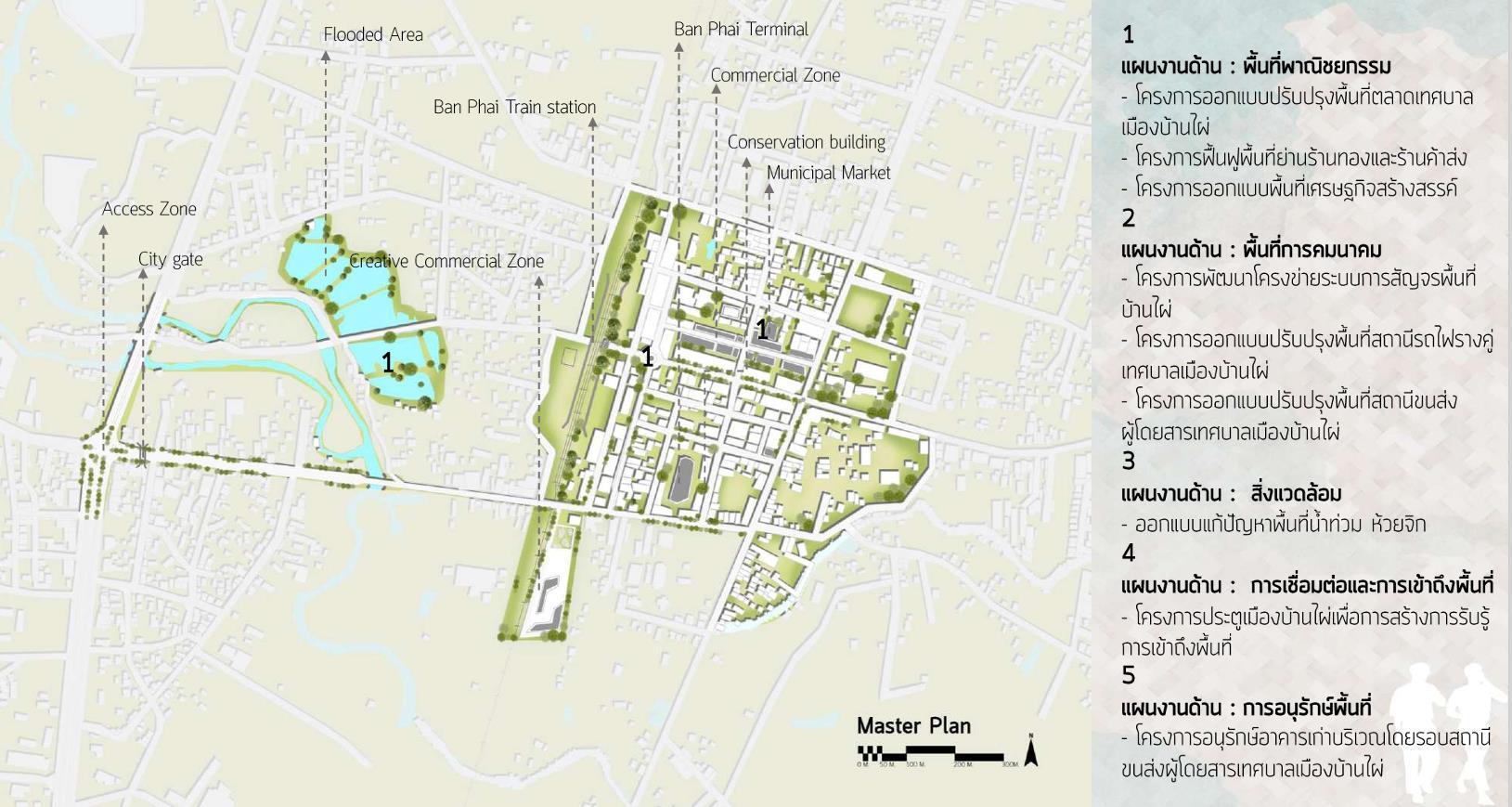

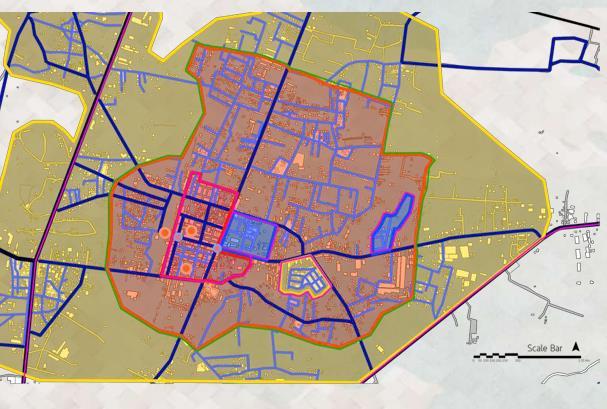
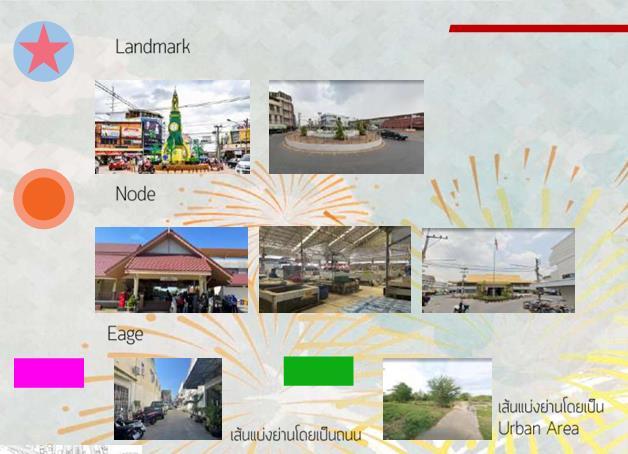
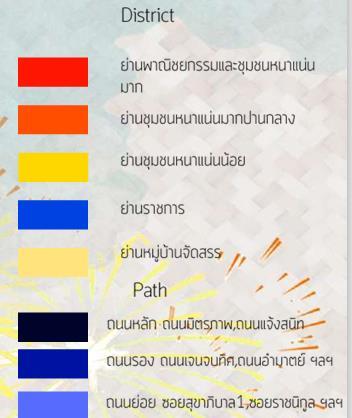

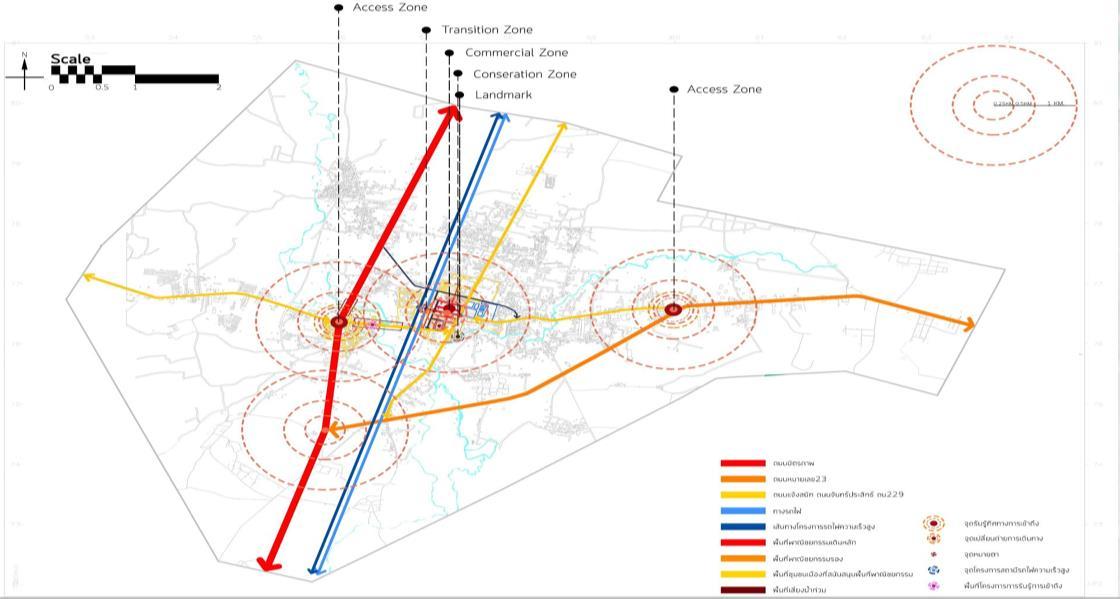
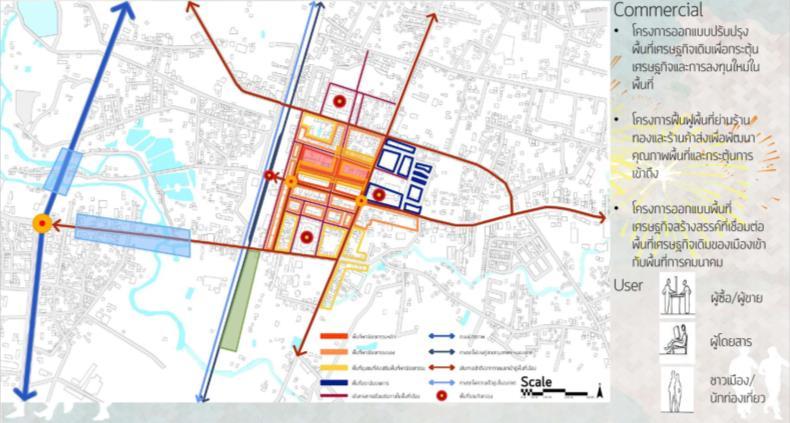
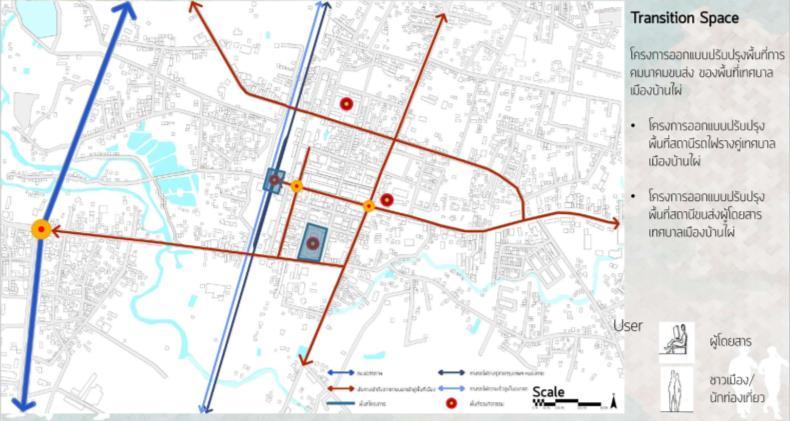
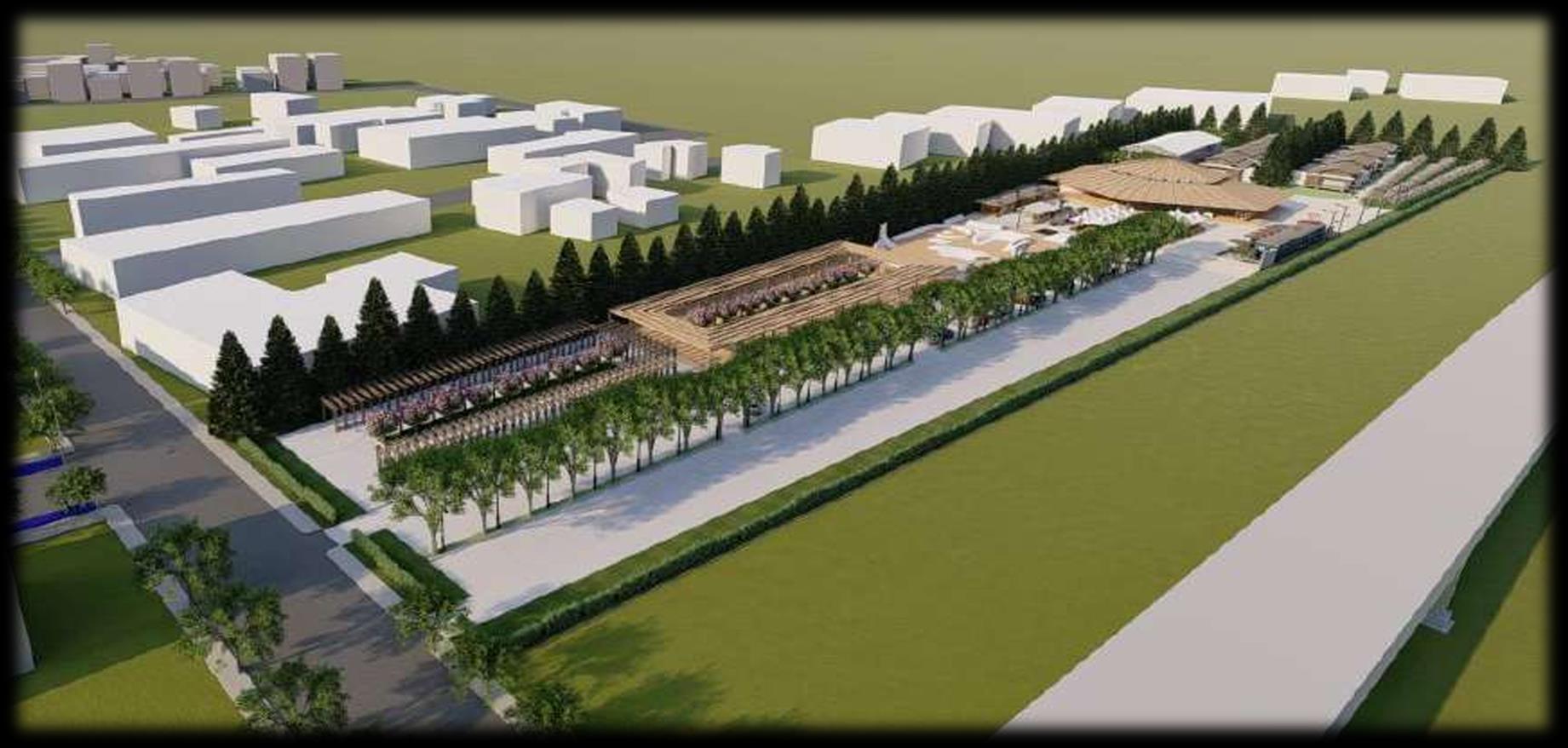
โครงการออกแบบพื้นที่เศรษฐกิจสร้างสรรค์ที่ เชื่อมต่อ พื้นที่เศรษฐกิจเดิมของเมืองเข้ากับพื้นที่ การขนส่ง
ใช้พื้นที่ว่างของเมืองที่เชื่อมต่อพื้นที่พาณิชยกรรมเดิมและพื้นที่ การเปลี่ยนถ่ายการสัญจร สถานีรถไฟและสถานีขนส่งเป็นพื้นที่ การใช้งานแบบผสมผสาน ประกอบด้วยพื้นที่สารารณะและพื้นที่ ส่วนตัว รองรับการเข้าใช้งานของ ผู้ใช้งาน ที่มีความหลากหลาย โดยเน้นให้พื้นที่ตอบโจทย์ความต้องการของผู้ใช้งานมากที่สุด
Utilize the vacant spaces within the city that connect the original industrial and transit exchange areas. The railway stations and transportation hubs are mixed-use areas, comprising both public and private spaces. These spaces cater to a diverse range of users, emphasizing meeting the needs of users to the greatest extent possible.
-สร้างพื้นที่เชื่อมต่อชุมชนเข้าสู่ระบบขนส่งมวลชน
Create spaces connecting communities to public transportation systems.
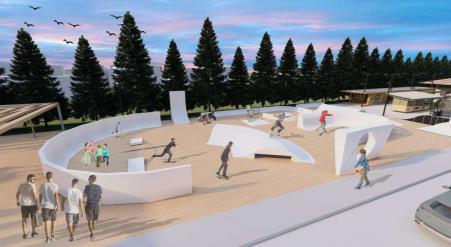
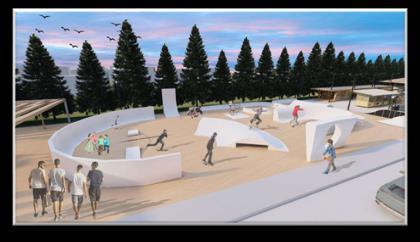



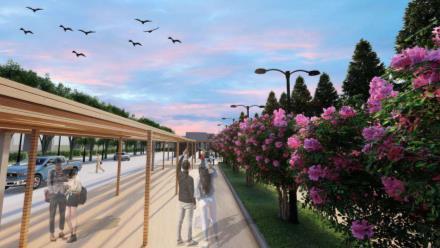

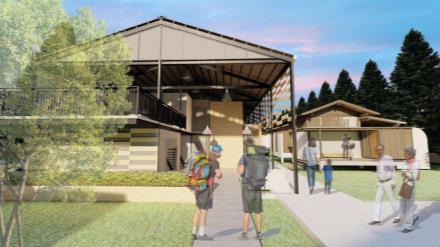

-สร้างพื้นที่การใช้งานผสมผสาน
Develop mixed use areas.
-พื้นที่กิจกรรมที่สามารถเข้าใช้งานได้ตลอดเวลา
Establish activity spaces accessible at all times.
โครงการออกแบบปรับปรุงพื้นที่เศรษฐกิจเดิมเพื่อ กระตุ้นเศรษฐกิจและการลงทุนใหม่ในพื้นที่
ต้องการออกแบบและปรุงพื้นทีอาคารตลาดสดและรอบๆ
ปรับปรุงและออกแบบให้พื้นที่ใช้งานในอาคารให้มีความเป็น
ระเบียบและสวยงามมากขึ้น เพิ่มพื้นที่จอดรถ เพื่อรถปัญหาการ จอตรถริมถนน และปัญหารถติด
Design and improve the area around the fresh market building, enhancing functionality and aesthetics within the building space. Increase parking spaces to address issues with roadside parking and traffic congestion.
-การปรับปรุงพื้นที่ตลาดเทศบาลให้เป็นพื้นที่พาณิชยกรรมที่ได้ มาตรฐาน
Upgrade municipal market area to meet standard commercial requirements.
-ปรับปรุงสภาพแวดล้อม ภูมิทัศน์
Improve environmental conditions and landscaping.
-ปรับปรุงพื้นที่ตั้งร้านคา
Enhance retail spaces.
-กาหนดขอบเขตที่สามารถตั้งร้านค้าได้อย่างชัดเจน
Clearly define boundaries for establishing shops.
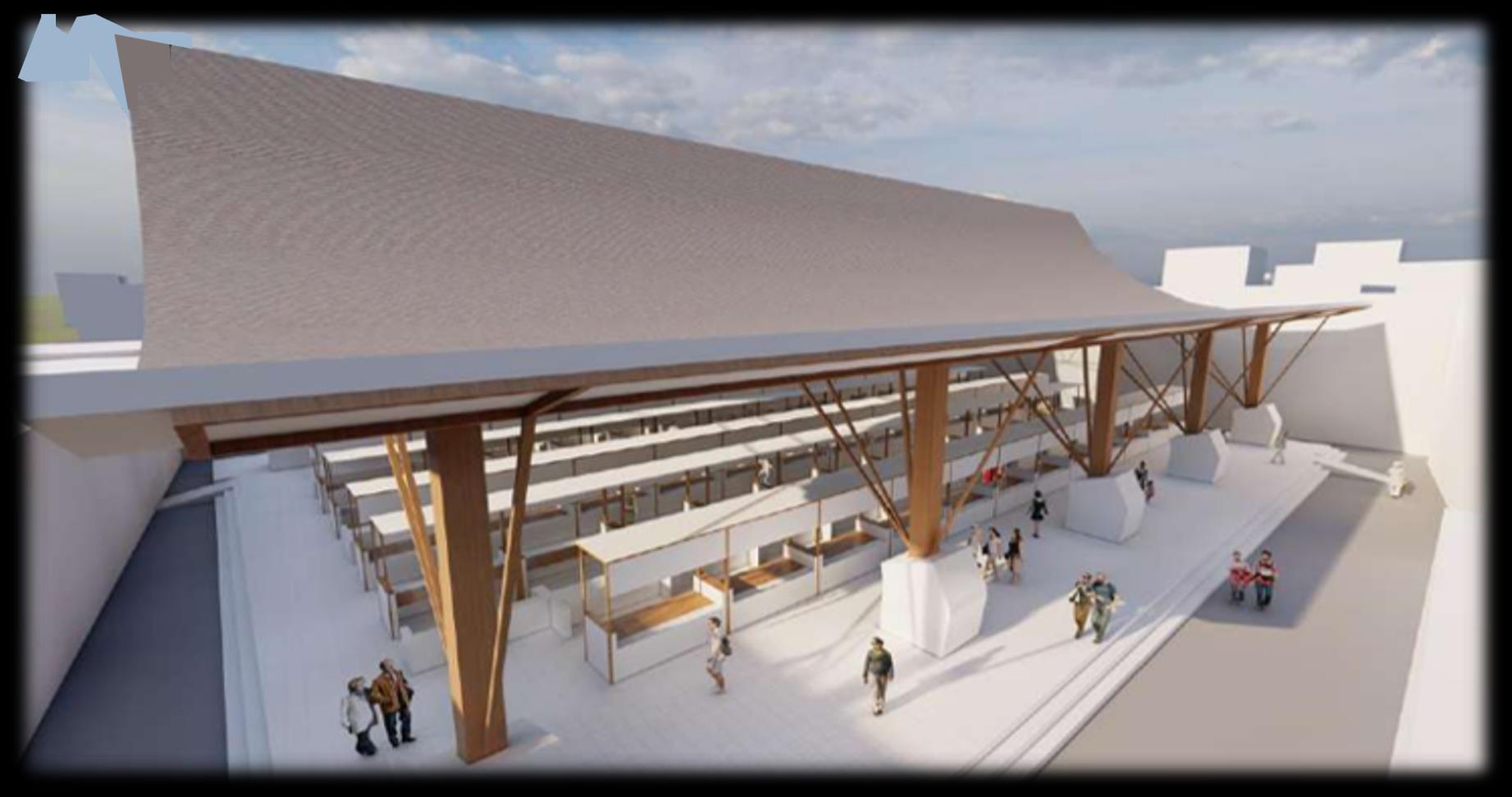
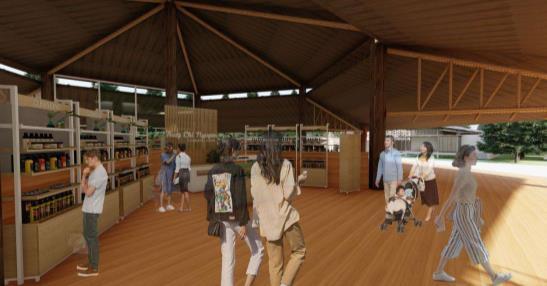
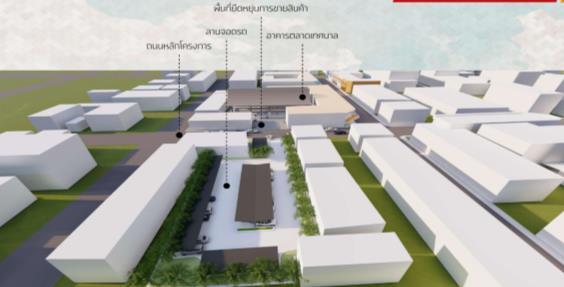
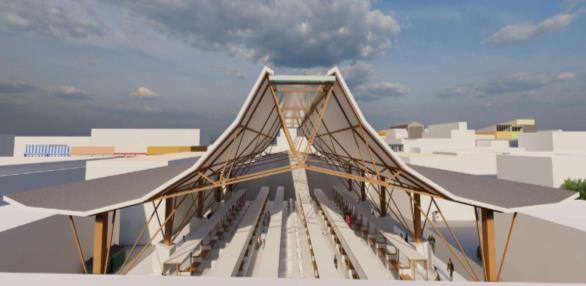



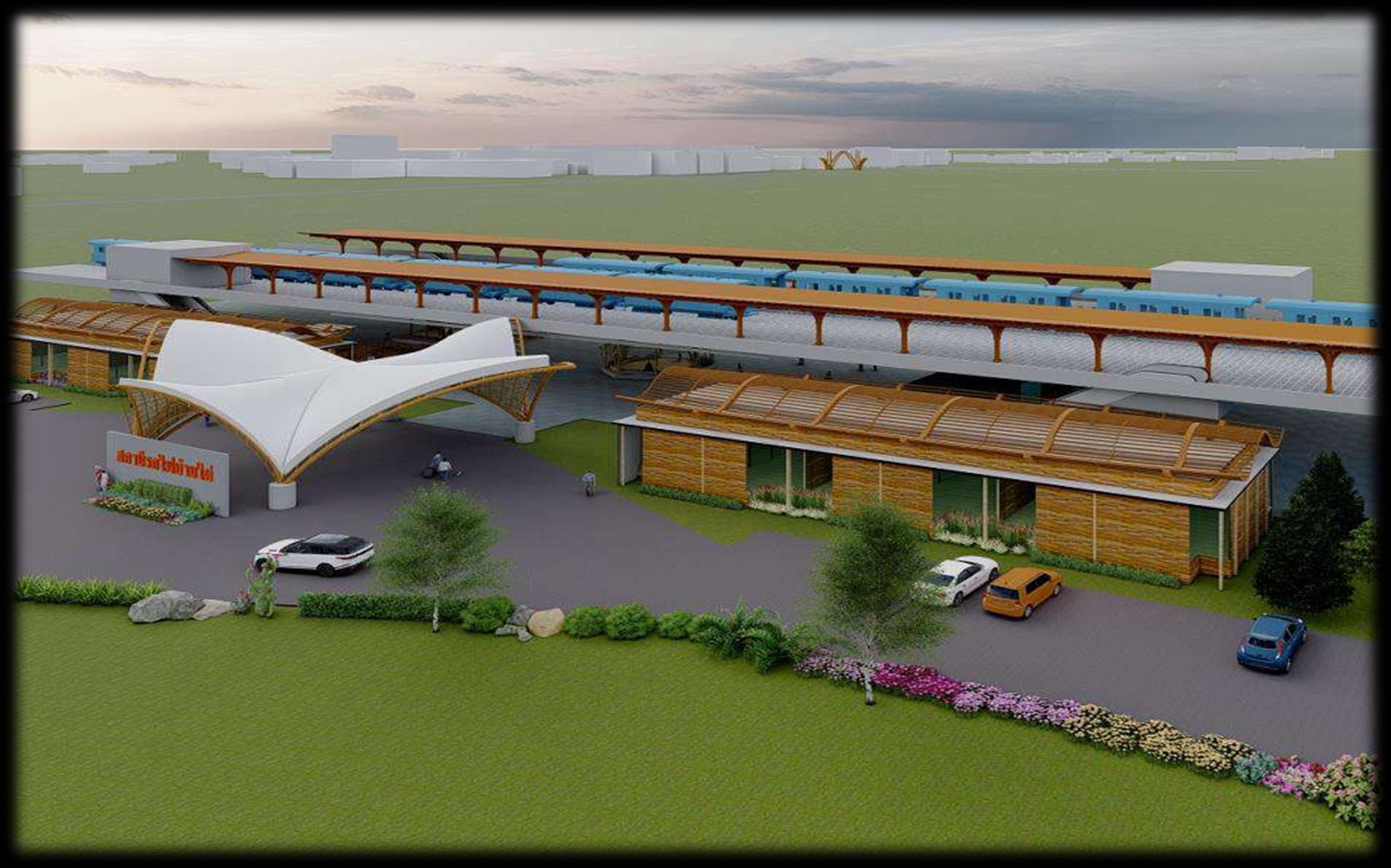
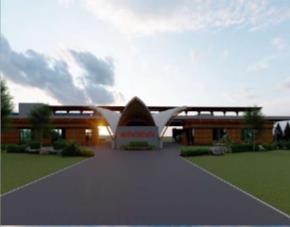

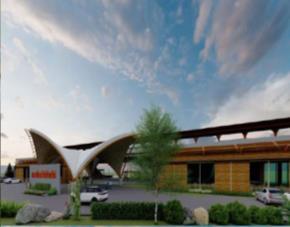

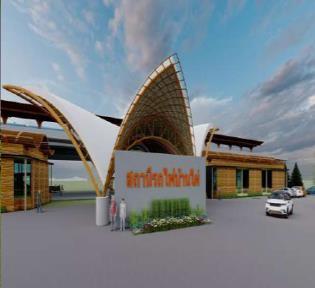

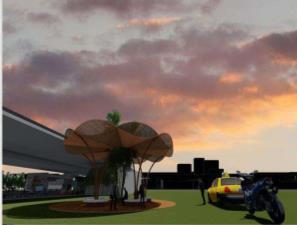

1. โครงการ Shopping Mall ภายในสถานี รถไฟเป็นแหล่งช็อป ปิ้งภายในตัวสถานีรถไฟ
Hopping Mall Project within the railway station: A shopping center located within the railway station,
2. โครงการ Co - Working Space ภายในสถานีรถไฟเป็น พื้นที่เพื่อการนั่งทางาน พักผ่อน พบปะสังสรรค์
Co-Working Space Project within the railway station: A space designated for working, relaxing, and socializing within the railway station.
3. โครงการปรับปรุงทัศนียภาพภายในสถานีรถไฟเป็นพื้นที่ Semi Outdoor สาหรับการนั่งเล่น พักผ่อน ระหว่างการนั่งรอ รถไฟ Improvement Project for the interior landscape of the railway station: A semi-outdoor area for recreation, relaxation, and waiting for trains within the railway station.
4. โครงการออกแบบตัวอาคารรับรอง
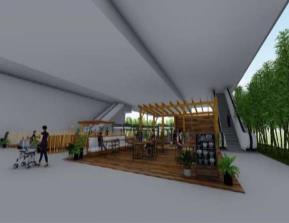

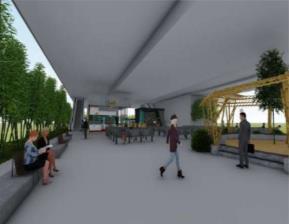

Certified Building Design Project: Divided into three main zones:
-Ticketing, exchange, and parcel services zone
-Office zone -Amenities zone
โครงการออกแบบปรับปรุงพื้นที่สถานีขนส่ง ผู้โดยสารเทศบาลเมืองบ้านไผ่
เพื่อสร้างความเป็นเอกลักษณ์เกิดภาพจาต่อพื้นที่ เพิ่มความ ดึงดูด น่าใช้งาน พื้นที่สีเขียวช่วยลดมลพิษ เป็นจุดเปลี่ยนถ่าย ผู้คนและนักท่องเที่ยวที่สัญจรเข้า-ออกเมืองบ้านไผ่
To create uniqueness, enhance memorability, and increase attractiveness, the green space helps reduce pollution and serves as a transit point for commuters and tourists entering and leaving Baan Phai town.
การออกแบบปรับปรุงสถานีขนส่ง เน้นการใช้ ต้นไผ่ ที่เป็น เอกลักษณ์ที่สื่อถึงความเป็นบ้านไผ่มาออกแบบ การตัดไผ่โค้งเป็น ซุ้มไผ่ ซึ่งเป็นเอกลักษณ์เด่นของป่าไผ่ ซึ่งช่วยทาให้พื้นที่เกิดภาพ
จาได้ง่ายขึ้น เพิ่มต้นไม้และริ้วพุ่มไม้รอบบริเวณให้ร่มเงา ช่วยลด อุณหภูมิและลดมลพิษจากท่อไอเสีย ปรับปรุง จุดจอดรถรับส่งสา รารณะ ให้มีความสะดวก ปลอดภัย เพิ่มขึ้น
The design and renovation of the transportation station focus on utilizing bamboo, which symbolizes the identity of Baan Phai, reflecting its bamboo home concept. The incorporation of curved bamboo structures, resembling bamboo pavilions, highlights the unique features of bamboo forests, making the area more memorable. Additionally, adding more trees and shrubs around the area provides shade, reduces temperature, and minimizes air pollution. Enhancements to public parking areas aim to improve convenience and safety for commuters.
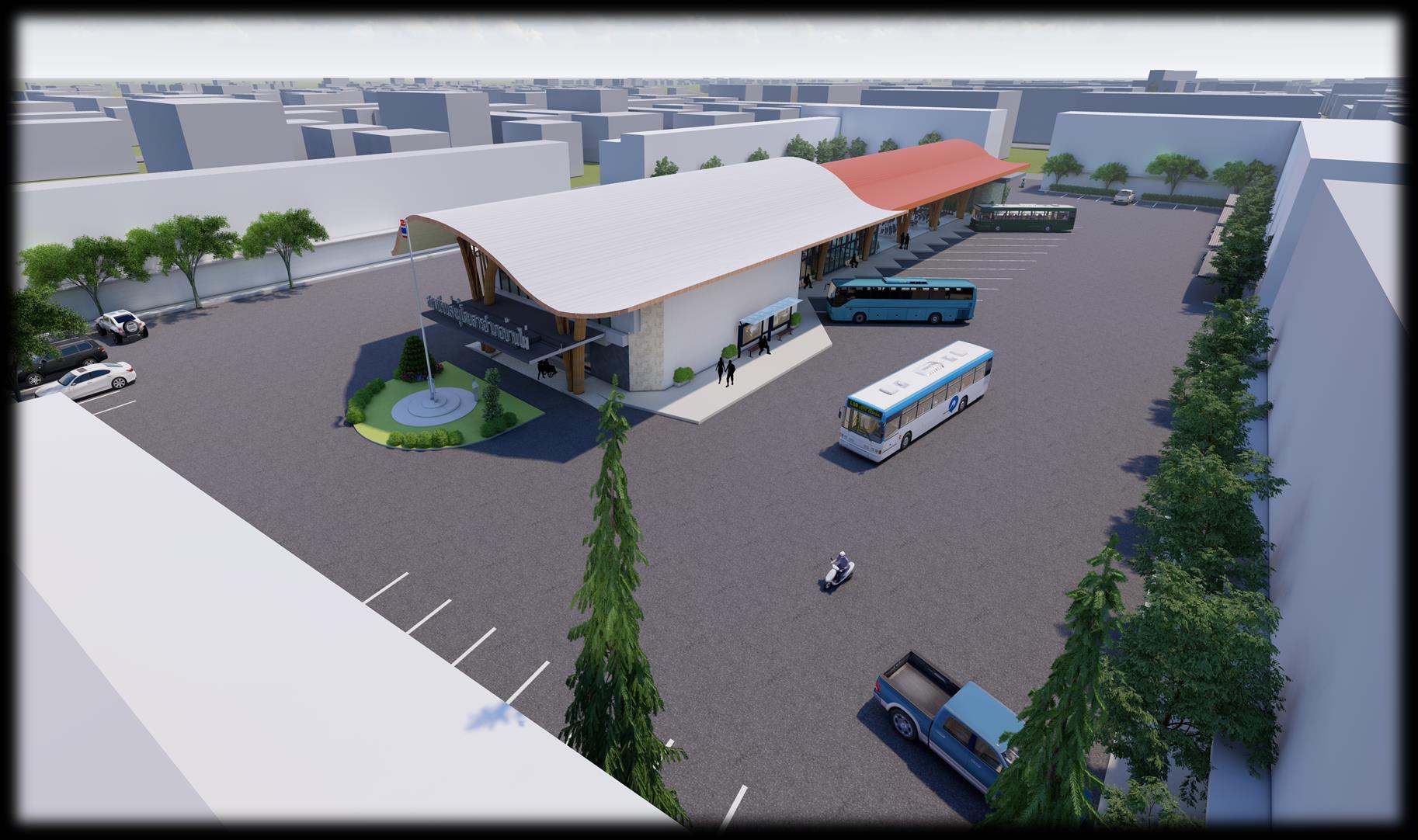
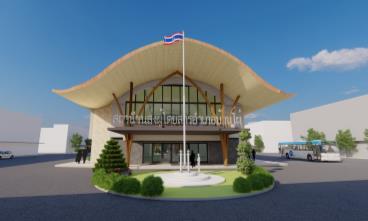

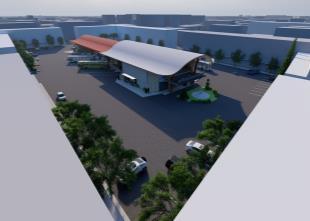

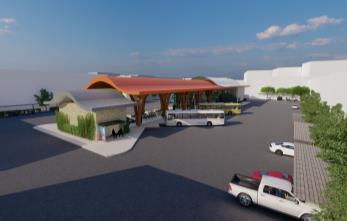

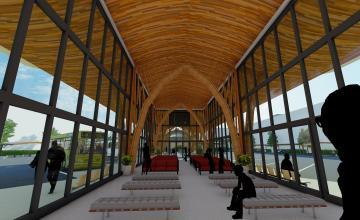

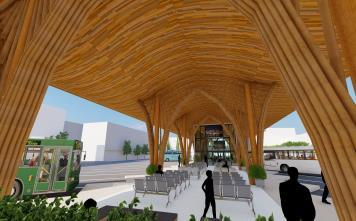

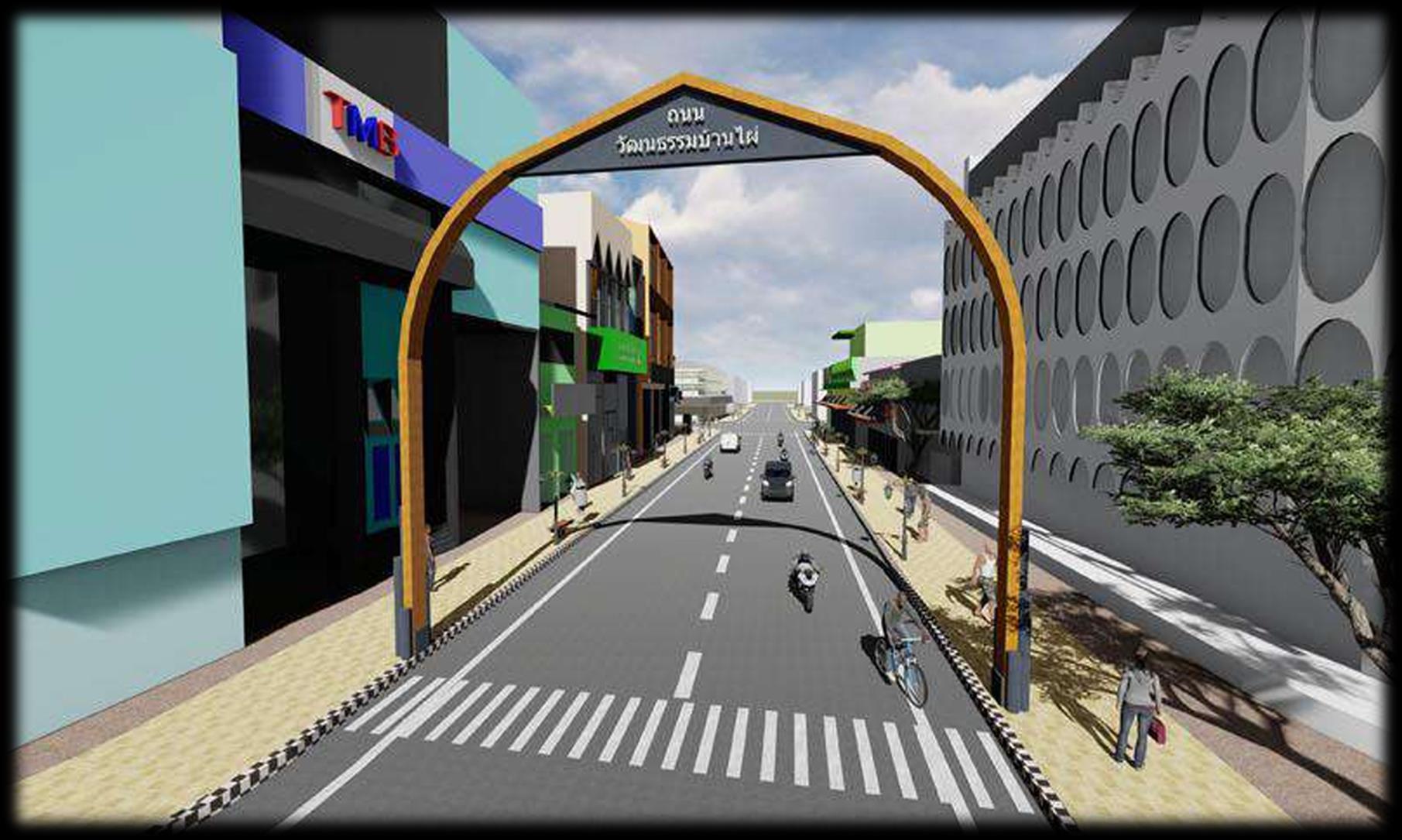
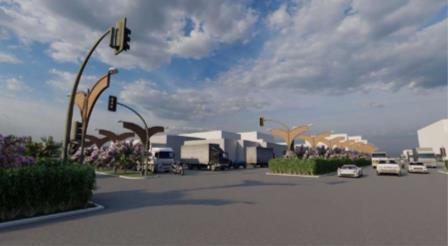

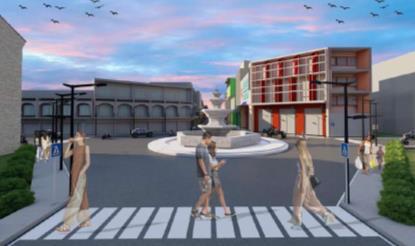

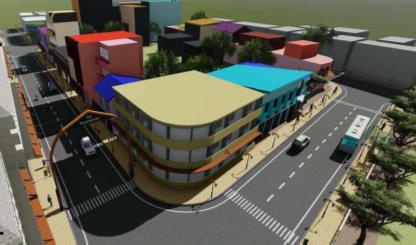

โครงการพัฒนาโครงข่ายระบบการสัญจร พื้นที่บ้านไผ่
พัฒนาโครงข่ายการสัญจรของพื้นที่เมืองจากการที่ถนนหลักใน พื้นที่ บ้านไผ่มีขนาดเล็กและมีตรอกซอยค่อนข้างมากการสัญจรที่ เหมาะกับพื้นที่ ที่สุดคือ การเดินเท้าและการใช้รถจักรยานและ รถจักรยานยนต์
Developing the transportation network of the urban area involves mainly the main roads within the smallsized Baan Phai area, which has numerous alleyways. The most suitable transportation for the area is walking, cycling, and motorcycle riding.
การสร้างประตูเมืองบ้านไผ่ เพื่อสร้างอัตลักษณ์ให้เมืองบ้านไผ่อีก ทั้งยังเป็นการสร้างประตูสู่เส้นทางเศรษฐกิจ เพิ่มจุดดึงดูดทาง สายตา ออกแบบให้คล้ายๆต้นไผ่ที่มีความพลิ้วไหวแต่มั่นคง
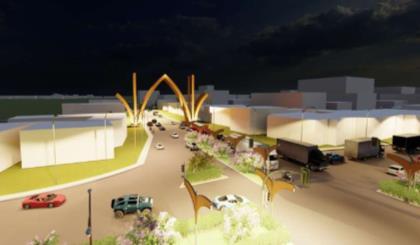

Creating the Baan Phai city gate is aimed at establishing an identity for the town and serving as an entrance to the economic pathway, enhancing visual appeal. The design is intended to resemble bamboo, symbolizing flexibility and stability.
โครงการออกแบบแก้ปัญหา พื้นที่น้าท่วมบริเวณ
ถนนมิตรภาพ ถนนแจ้งสนิทและ พื้นที่รองรับน้า
ห้วยจิกบ้านไผ่ จ.ขอนแก่น
ออกแบบปรับปรุงแก้ปัญหาพื้นที่น้าท่วม ห้วยจิก เป็น พื้นที่อนุ
รักษณ์ทรัพยากรธรรมชาติ การแก้ปัญหาน้าท่วมพื้นที่จากการที่
คลองระบายน้าถูกตัดขวาง ด้วยถนนและทางรถไฟเพื่อลดปัญหา
ด้าน ปัจจัยที่เกิดการดารงชีวิต พื้นที่เกษตรกรรมถูกทาลาย
อาหาร สิ่งของ อุปโภคบริโภค รวมถึงผลกระทบที่จะส่งผลต่อ
ปัญหาด้านสุขอนามัยประชาชน
Designing and improving to solve the flooding issues in Huay Jik area, which is a natural resource conservation area. The flooding problem arises from the obstruction of water drainage canals by roads and railways, aiming to alleviate the issues related to people's livelihoods, agricultural areas destruction, food, goods, and consumption items. Additionally, addressing the impacts on public health issues, both physically and mentally, during the occurrence of natural disasters.
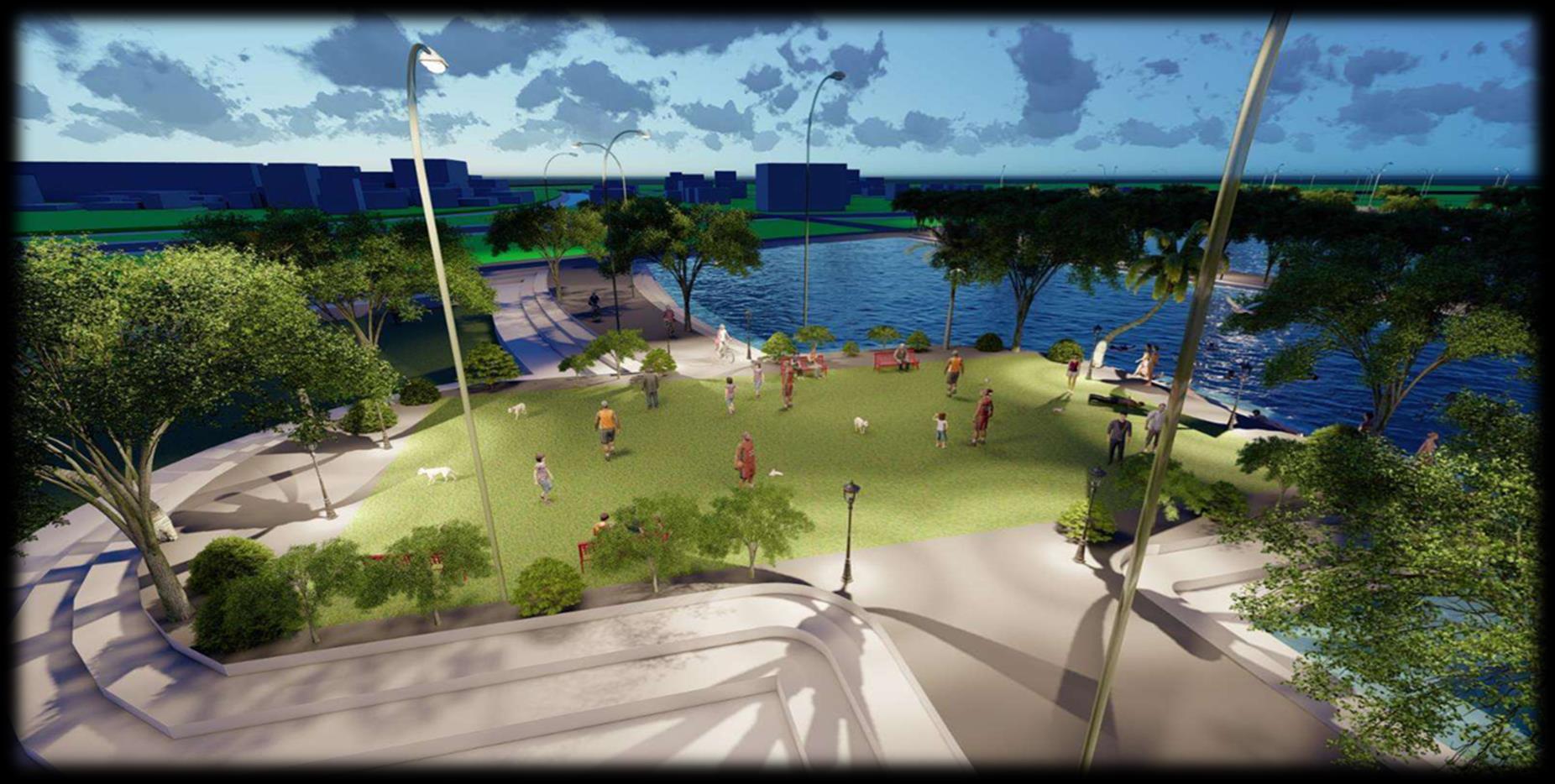
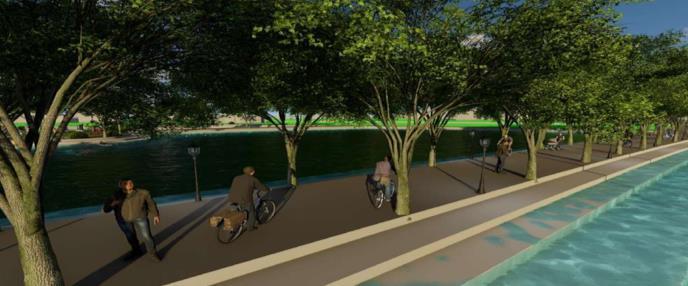
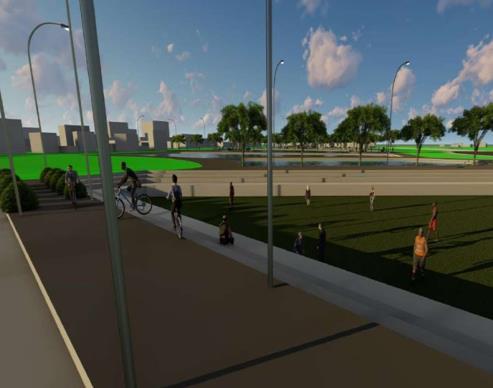
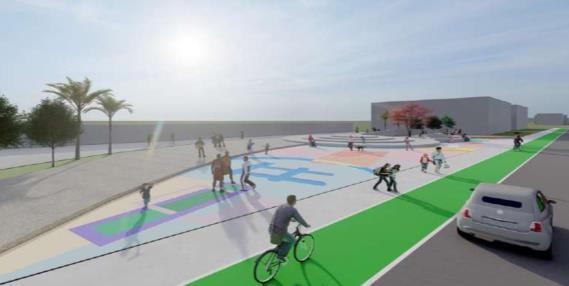




URBAN DESIGN STUDIO 3

โครงการออกแบบปรับปรุงและพัฒนาพื้นที่เศรษฐกิจพิเศษบ้านอาเภอ จ.ชลบุรี

โครงการเขตพัฒนาพิเศษภาคตะวันออก (อีอิชี) เป็นโครงการพัฒนาพื้นที่โดยมีวัตถุประสงค์หลัก
เพื่อต่อยอดการพัฒนาพื้นที่ชายฝั่งทะเลตะวันออกซึ่งเป็นที่รู้จักกว่า 30 ปี หรือที่เรียกว่า อีสเทิร์นซี
บอร์ด โครงการ อีอีซึ มุ่งเน้นการพัฒนาพื้นที่ 3 จังหวัด ในภาคตะวันออก ได้แก่ ระยอง ชลบุรี
และฉะเชิงเทรา แผนการพัฒนาอีอิซี เห็นถึงความสาคัญของการพัฒนาพื้นที่ ทั้งทางกายภาพและ ทางสังคม เพื่อเป็นการยกระดับความสามารถในการแข่งขันของประเทศ
Eastern Special Development Zone (EEC) Project It is an area development project with the main objective. to further develop the eastern seaboard area which has been known for more than 30 years, known as Lastern Seaboard EEC project focuses on developing areas in 3 provinces In the eastern region are Rayong, Chonburi and Chachoengsao. EEC Development Plan realized the importance of area development both physically and socially to raise the level competitiveness of the country
VISION
เมืองท่องเที่ยวริมหาด อนุรักษ์ระบบนิเวศและบกระดับเศรษฐกิจของชุมชนภายใต้กรอบแนวคิตวิธี
ชีวิตแบนตั้งเติมเพื่อส่งเสริมและรองรับการพัฒนาเขตเศรษฐกิจพิเศษภาคตะวันออก Beach City Conserves the ecosystem and develops the community economy under the traditional way of life. To promote and support the development of the Eastern Special Economie GOALS
เพื่อให้บ้านอาเภอเป็นพื้นที่ที่สามารถรองรับและเชื่อมโยงเศรษฐกิจจากการพัฒนาเขตเศรษฐกิจ พิเศษภาคตะวันออก ควบคู่ไปกันการพัฒนาระบบนิเวศทางบก และทางทะเล ให้สามารถยกระดับ
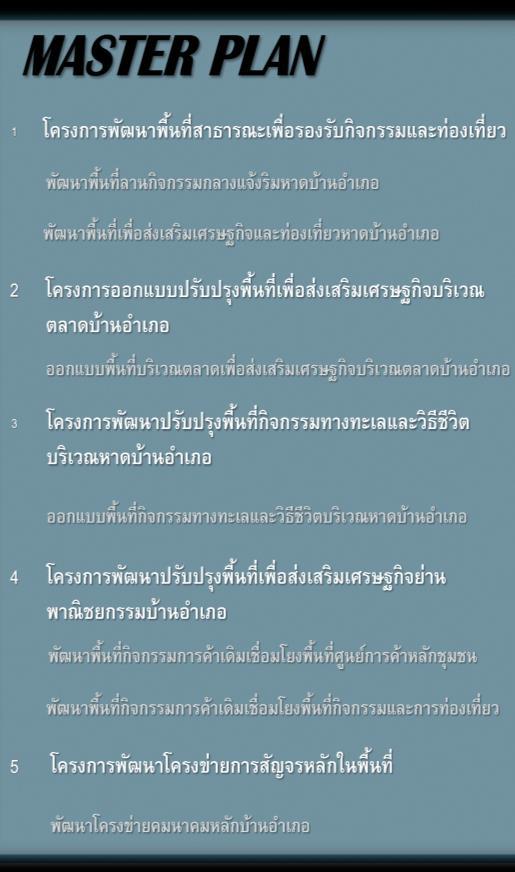
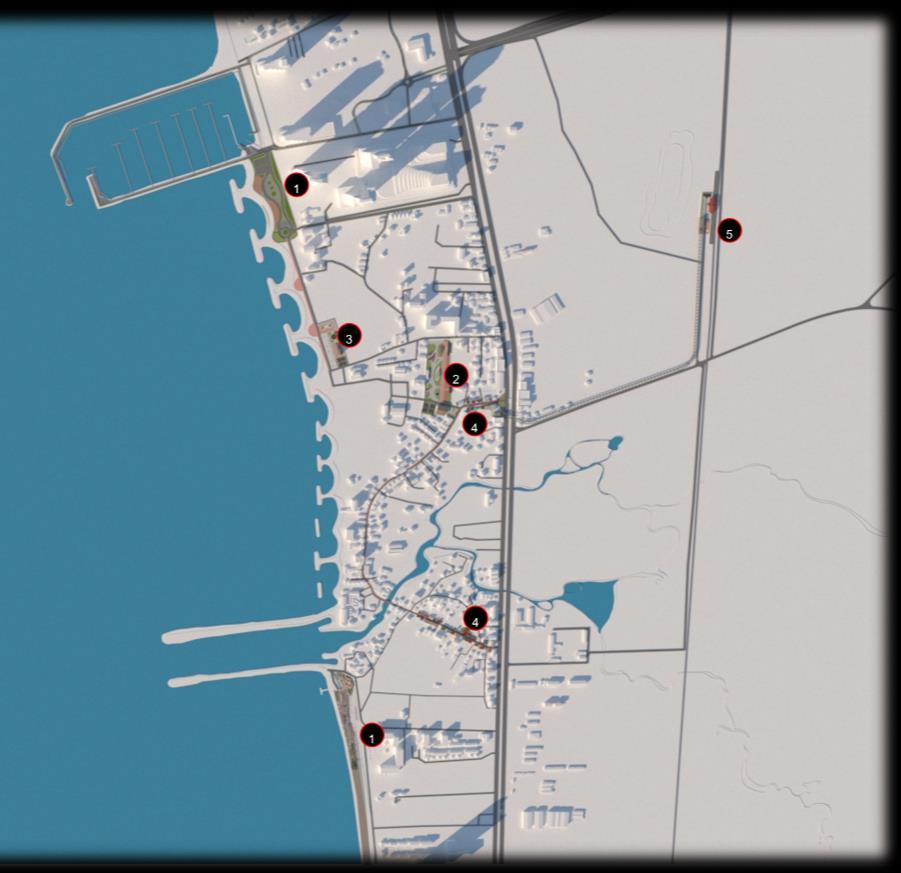


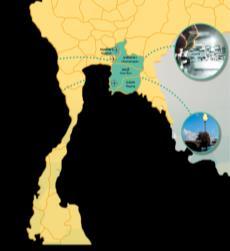
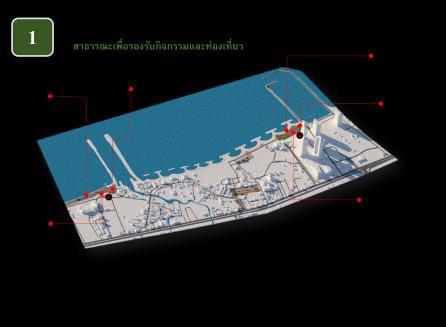
To make Ban Amphoe an area to support and connect the economy from the development of the Eastern Special Economie Zone. In parallel with the development of land and marine ecosystems, it can raise the level of tourism and the economy of the community.
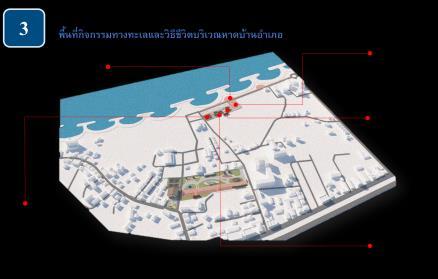
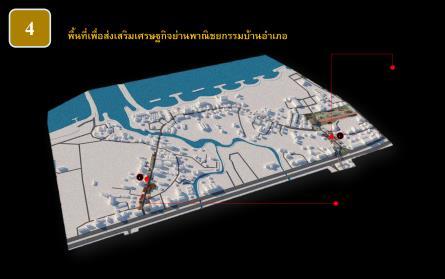
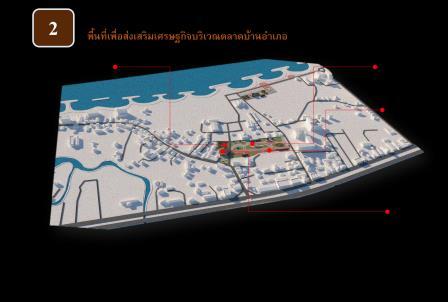
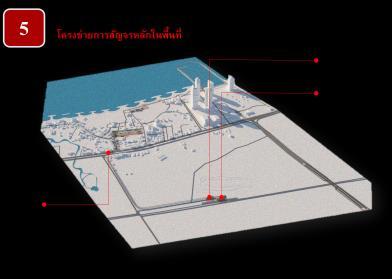

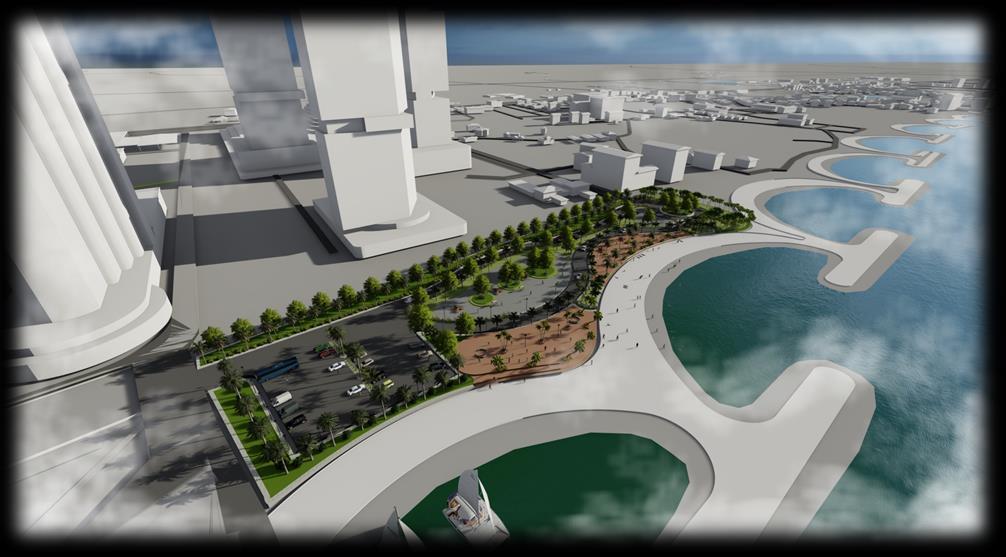
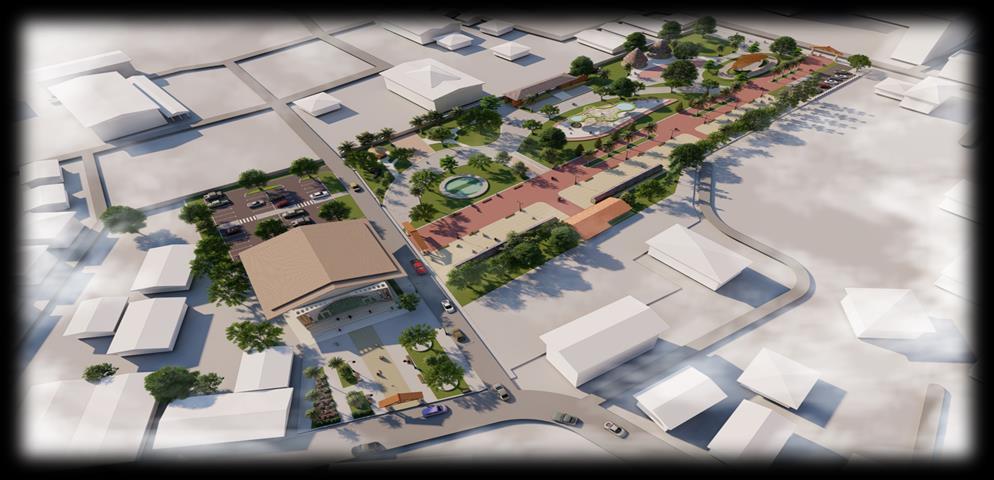
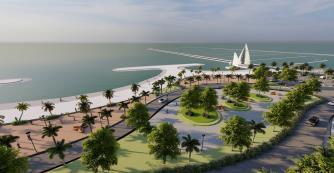
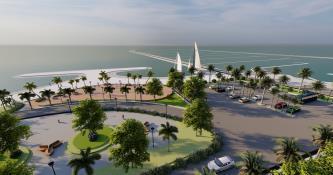
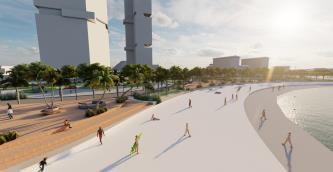
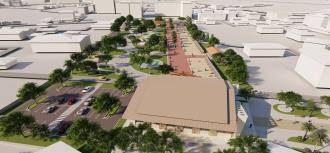
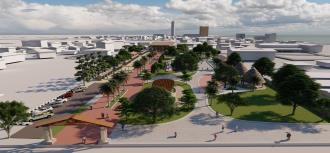
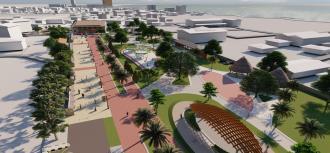

พัฒนาพื้นที่ลานกิจกรรมกลางแจ้งริมหาดบ้านอาเภอ โครงการออกแบบปรับปรุงพื้นที่เพื่อส่งเสริมเศรษฐกิจบริเวณตลาดบ้านอาเภอ พัฒนาพื้นที่กิจกรรมการค้าเดิมเชื่อมโยงศูนย์การค้าหลักชุมชน พัฒนาพื้นที่เพื่อส่งเสริมเศรษฐกิจและท่องเที่ยวหาดบ้านอาเภอ โครงการพัฒนาปรับปรุงพื้นที่กิจกรรมทางทะเลและอนุรักษ์วิธีชีวิตบริเวณหาดบ้านอาเภอ

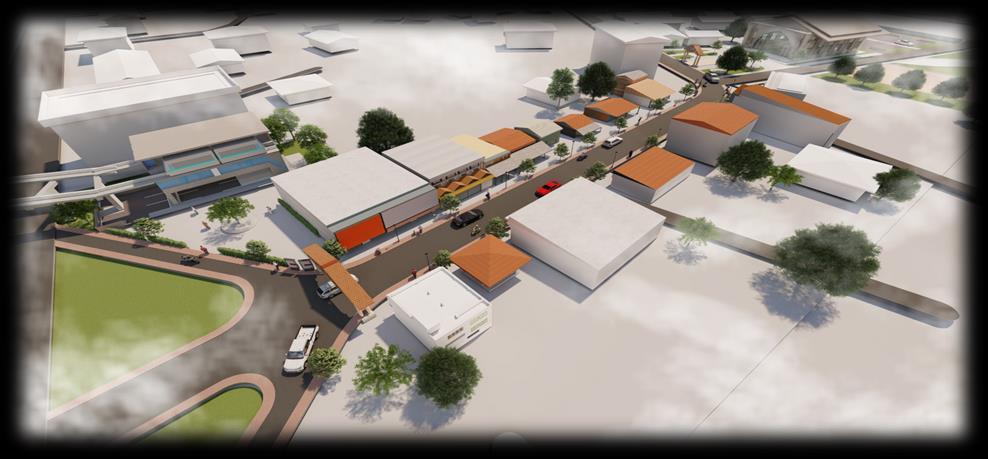
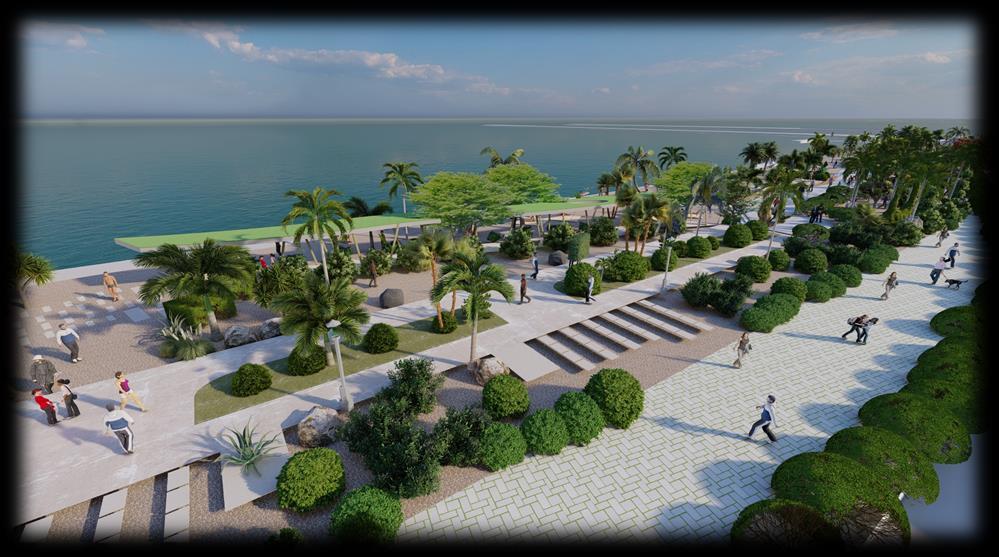
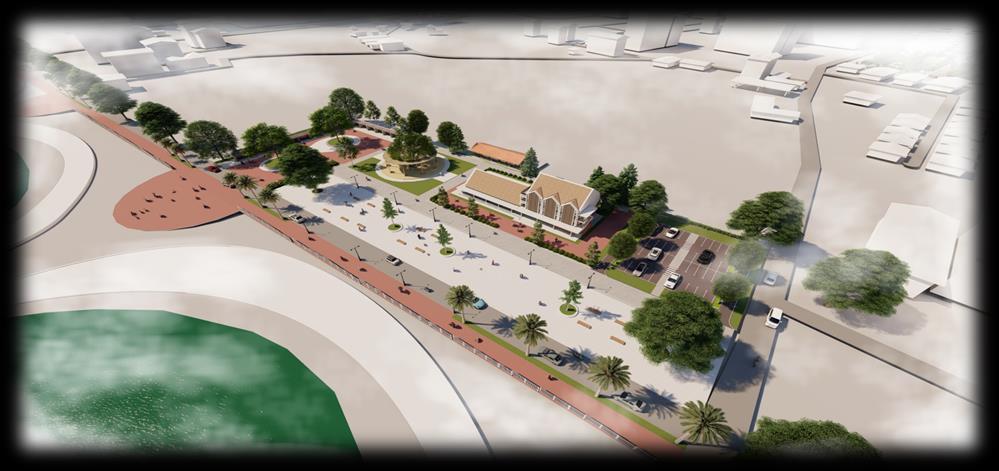
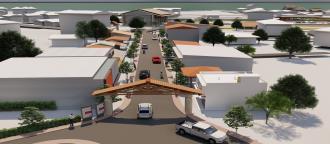
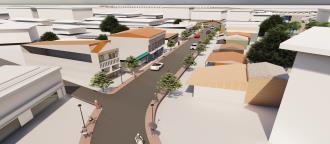
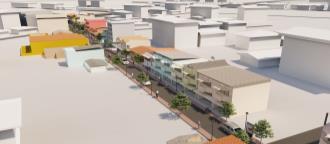

โครงการพัฒนาโครงข่ายการสัญจรหลักในพื้นที่

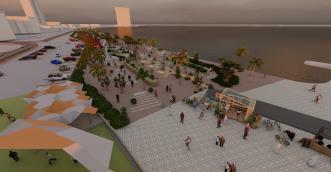
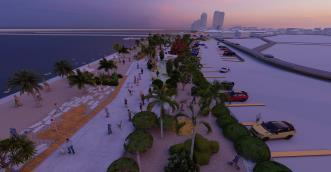
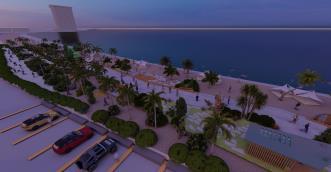
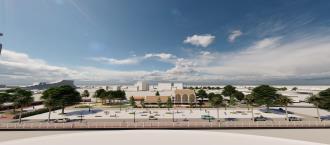
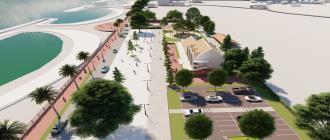
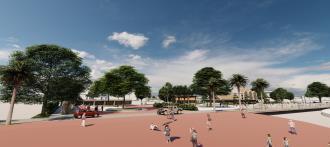
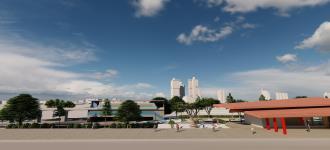
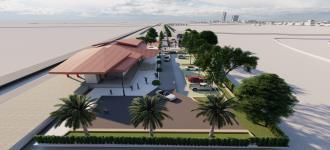
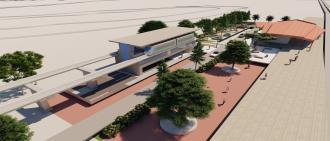



THESIS OF URBAN DESIGN 2022

โครงการพัฒนาพื้นที่พาณิชยกรรมรอบสถานีรถไฟพิษณุโลก เพื่อรองรับการขยายตัวจากแผนพัฒนาย่านสถานีรถไฟพิษณุโลก TOD )


VISION
ศูนย์กลางเศรษฐกิจใหม่ที่มีความหลากหลาย และจุดเปลี่ยนถ่ายการสัญจร
อย่างมีประสิทธิภาพ สร้างคุณภาพ ชีวิตให้คนในชุมชนเมือง
A new economic hub with diversity and efficient transit exchange points, aimed at enhancing the quality of life for people in the urban community.
GOALS
เพื่อฟื้นฟูอ่านพาณิชยกรรมให้กลับมามีชีวิตชีวาอีกครั้ง เพื่อเพิ่มศักยภาพให้
พื้นที่เป็นศูนย์กลางเศรษฐกิจการ ค้าขายและแหล่งงาน คมนาคมและ
นันทนาการ เกิดการรับรู้ที่ดี ง่ายต่อการรับรู้การเข้าถึง ส่งเสริมการท่องเที่ยว
รองรับการขยายตัวของเมืองและการเพิ่มขึ้นของประชากรใน อนาคต
To revitalize the economy and bring it back to life, enhancing potential for the area to become a hub for commerce, trade, transportation, and recreation. This will foster a positive perception, ease of access, and promote tourism to support future urban expansion and population growth.
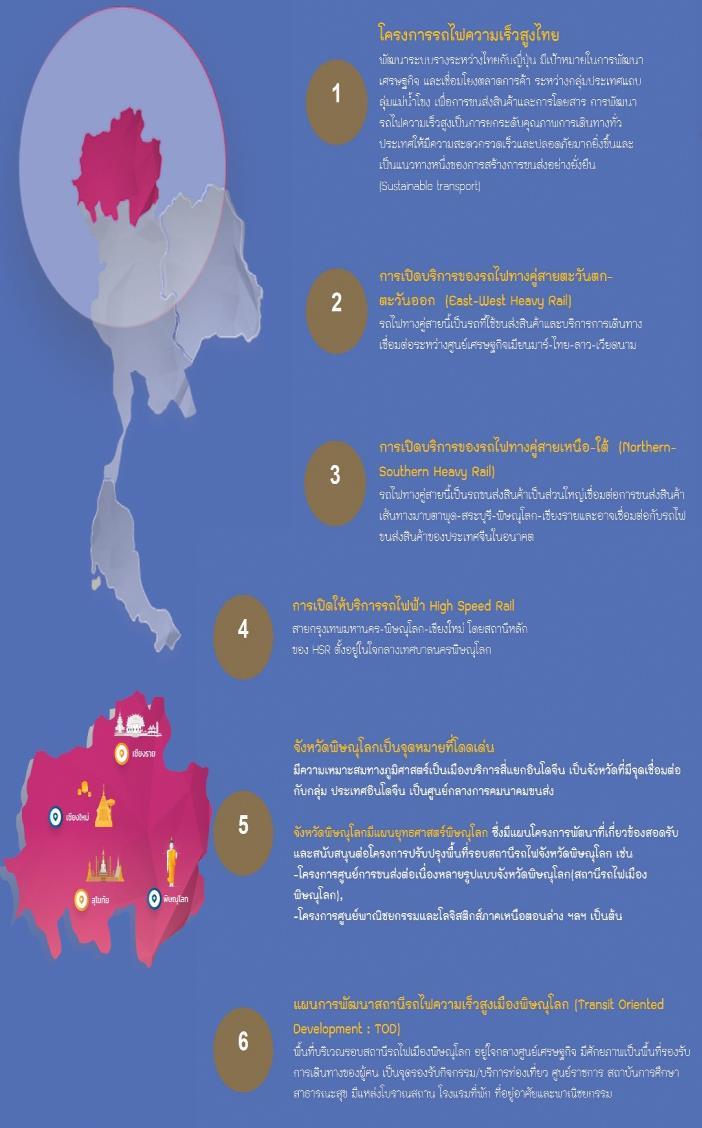
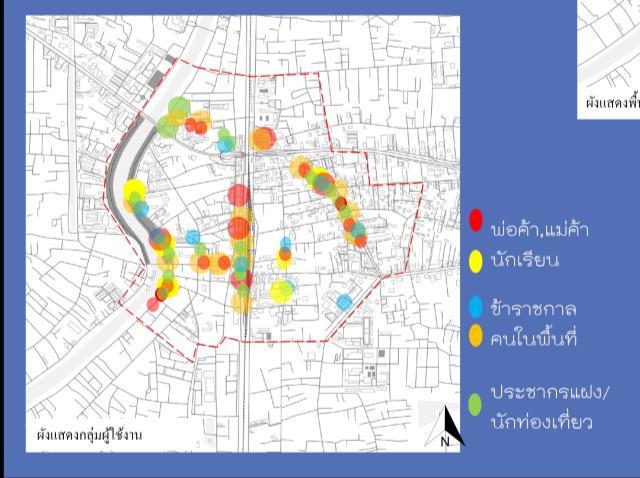
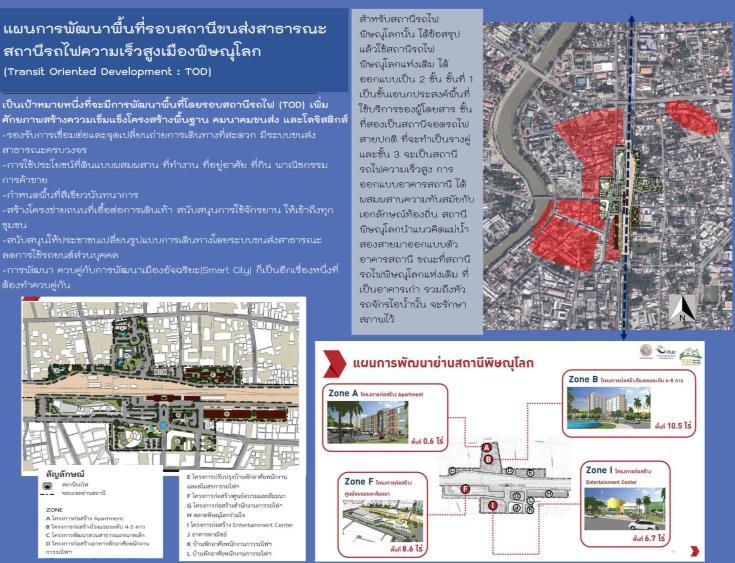
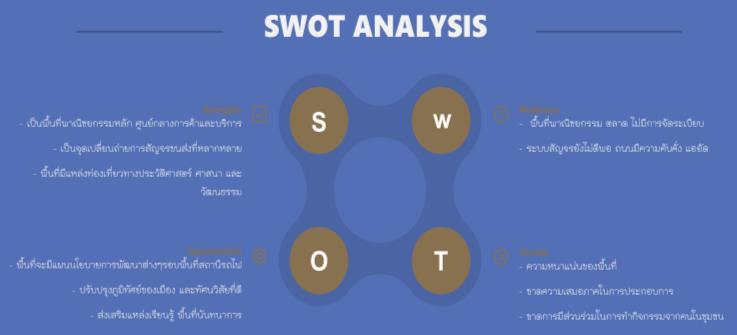
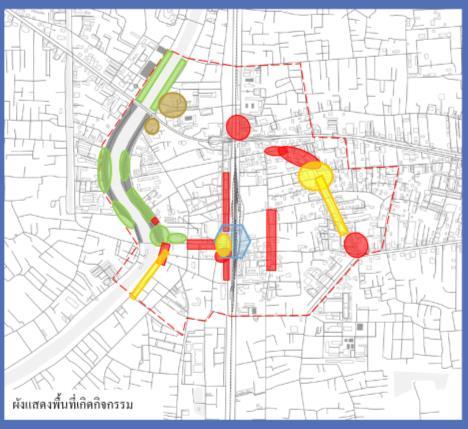
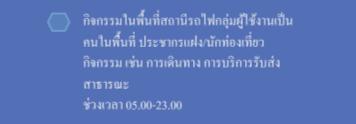

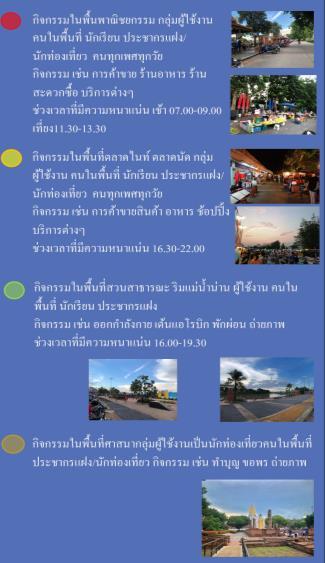
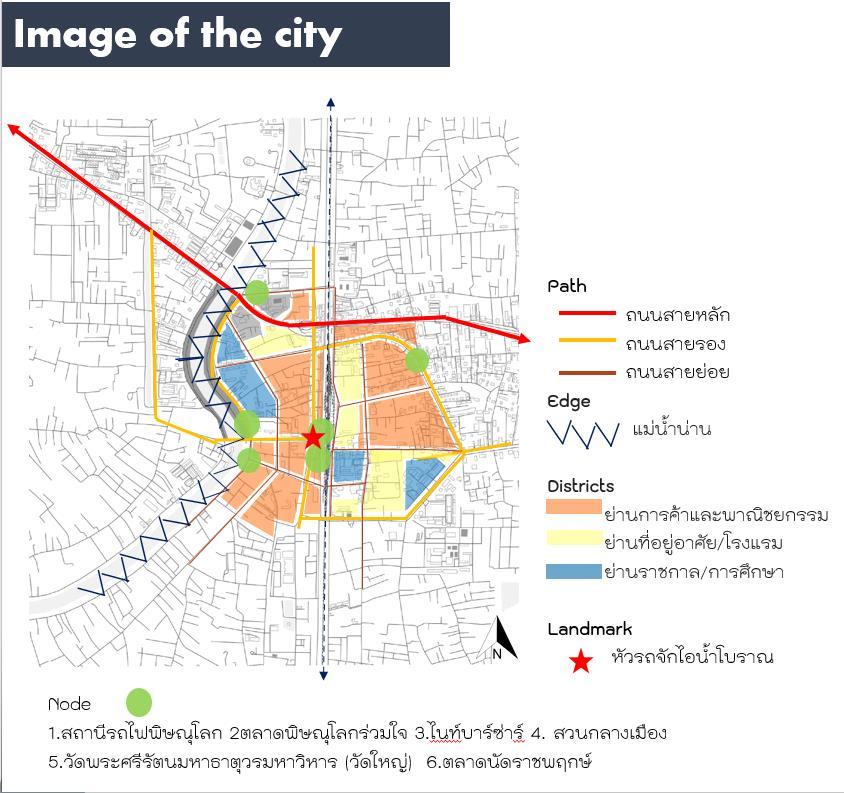

Conceptual Plan

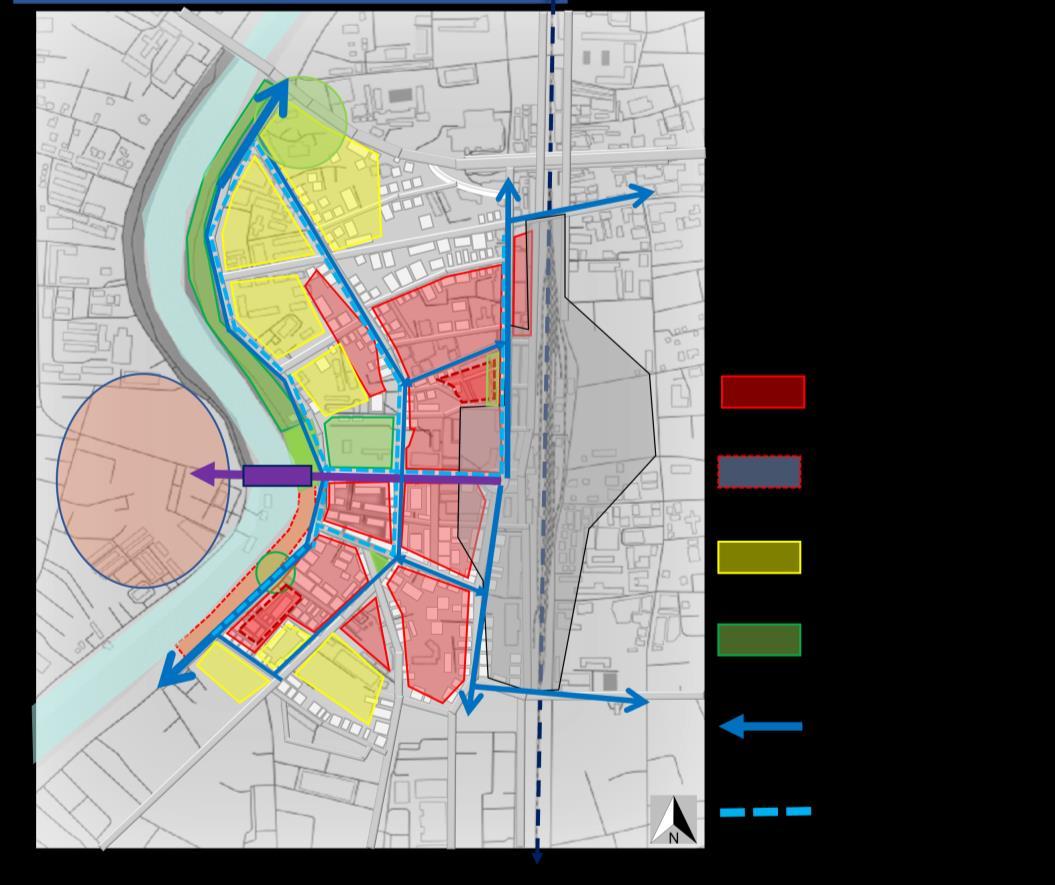
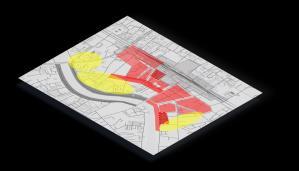
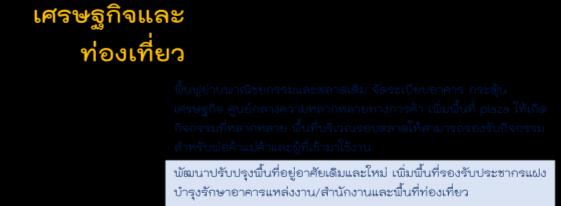
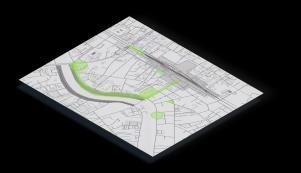

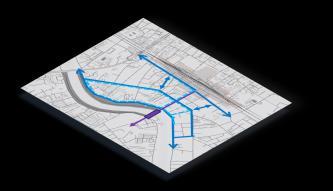
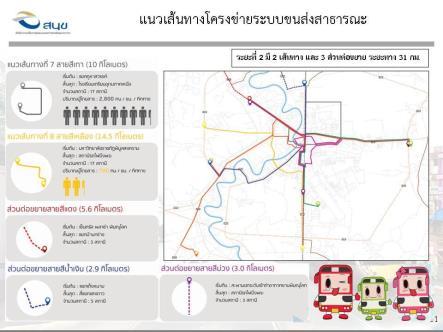
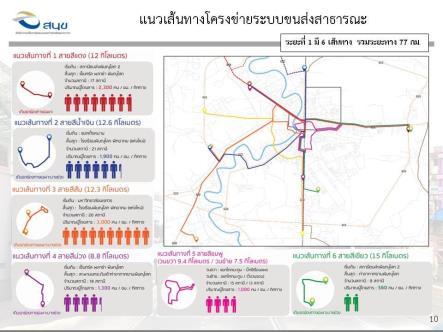

THESIS OF URBAN DESIGN 2022
โครงการพัฒนาพื้นที่พาณิชยกรรมรอบสถานีรถไฟพิษณุโลก
เพื่อรองรับการขยายตัวจากแผนพัฒนาย่านสถานีรถไฟพิษณุโลก ( TOD )
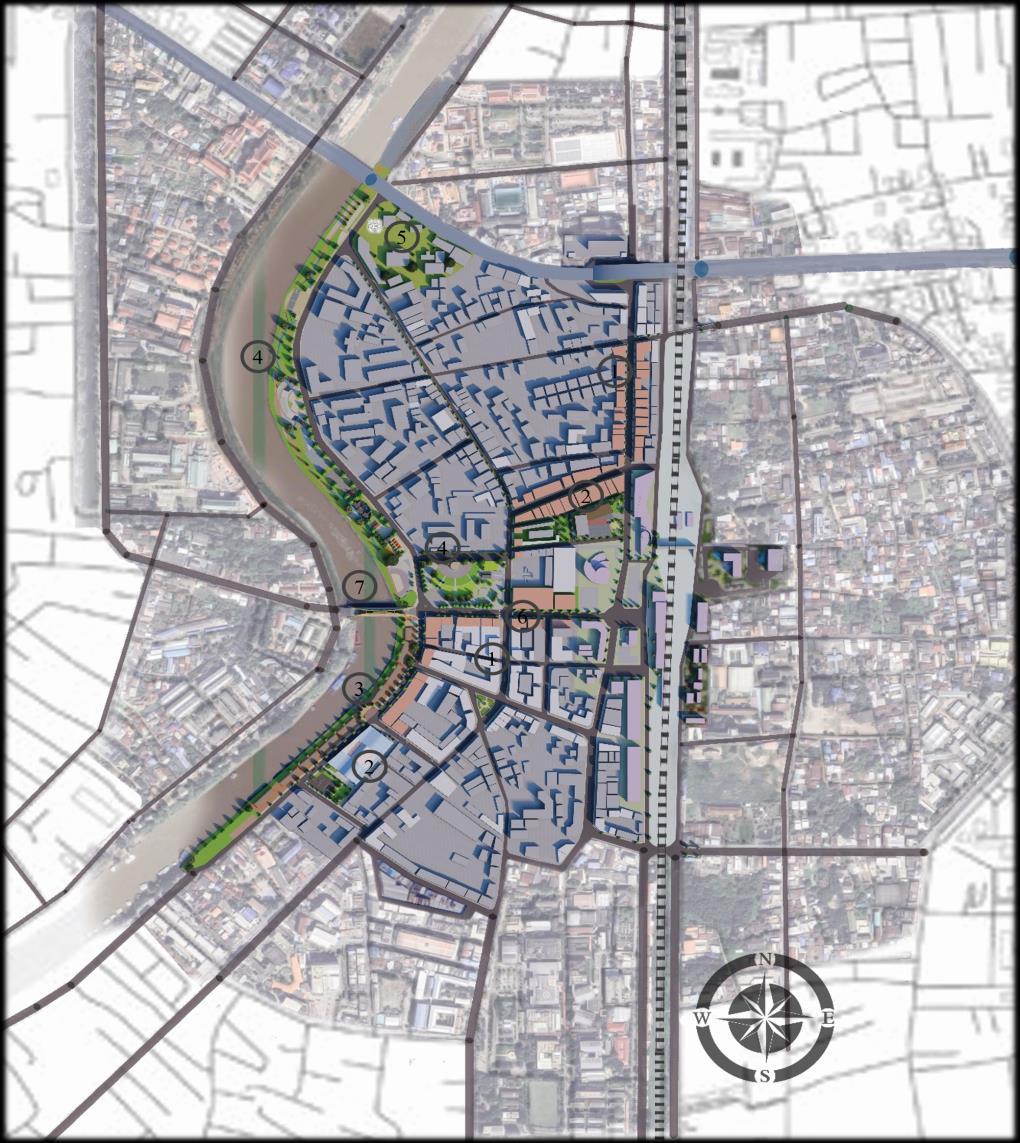
MASTER PLAN

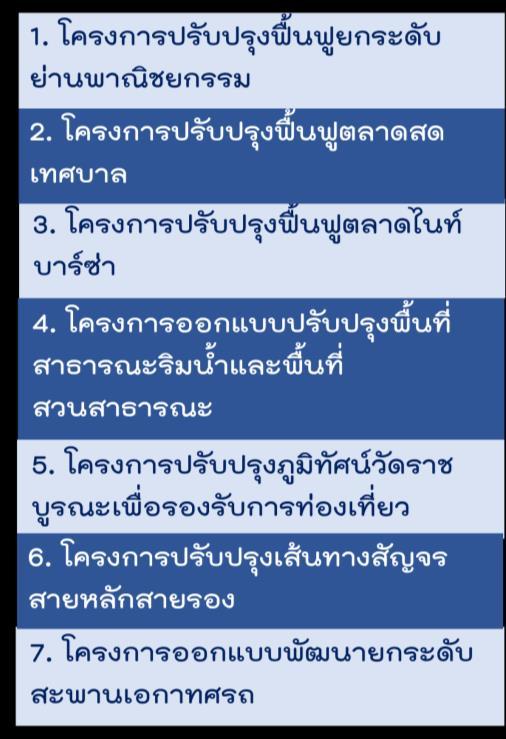
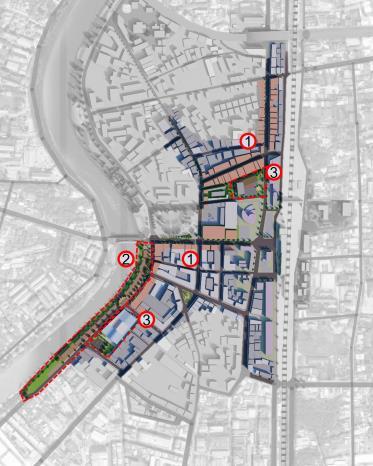
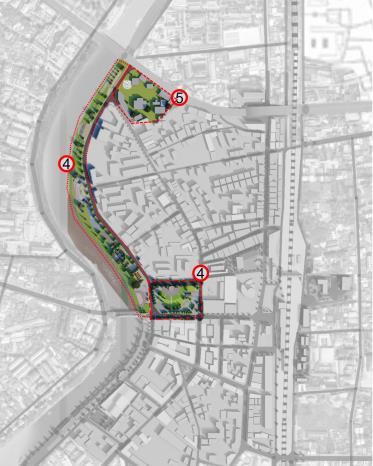
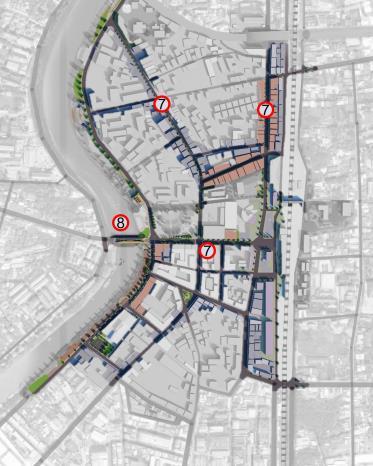
ฟื้นฟูย่านพาณิชยกรรมและตลาดเดิม จัดระเบียบอาคาร กระตุ้นเศรษฐกิจ ศูนย์กลางความหลากหลายทางการค้า เพิ่มพื้นที่ plaza พื้นที่รองรับ
Revitalize the industrial and traditional market districts, organize buildings, stimulate the economy, establish a central hub for diverse trade, expand plaza areas, provide space for activities, develop and upgrade existing and new residential areas, increase space for hidden populations, maintain and preserve buildings, offices, and tourist areas.
Develop abandoned areas, maintain and preserve public open spaces, provide spaces for post-school/work relaxation, create versatile public parks, and expand green infrastructure networks.
ปรับปรุงถนนสายหลักสายรองให้เกิดการสัญจรได้คล้องตัว ปรับปรุงทางเท้า และทางจักรยาน จุดจอดรถประจาทาง
Improve the main and secondary roads to accommodate smoother traffic flow, upgrade sidewalks and bicycle lanes, establish designated parking spots, enhance connectivity for easier access and memorable experiences within the area.
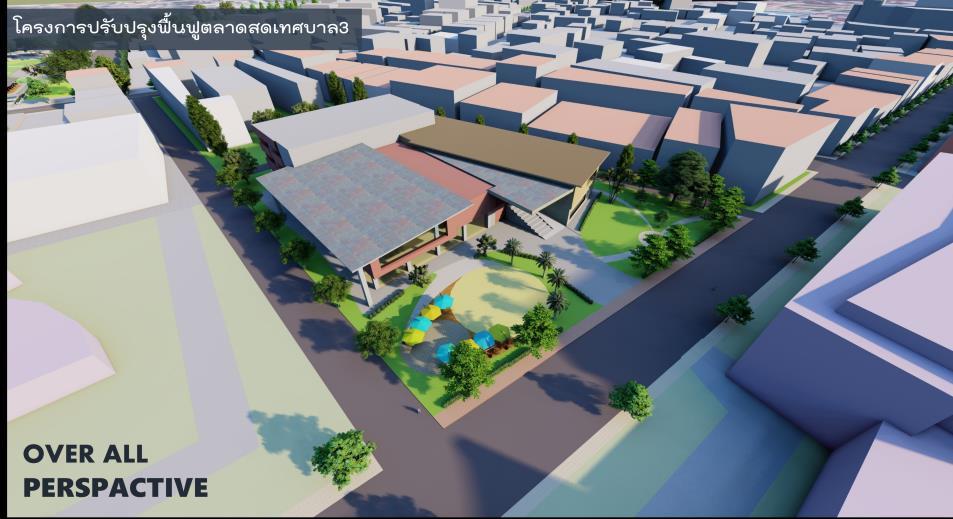
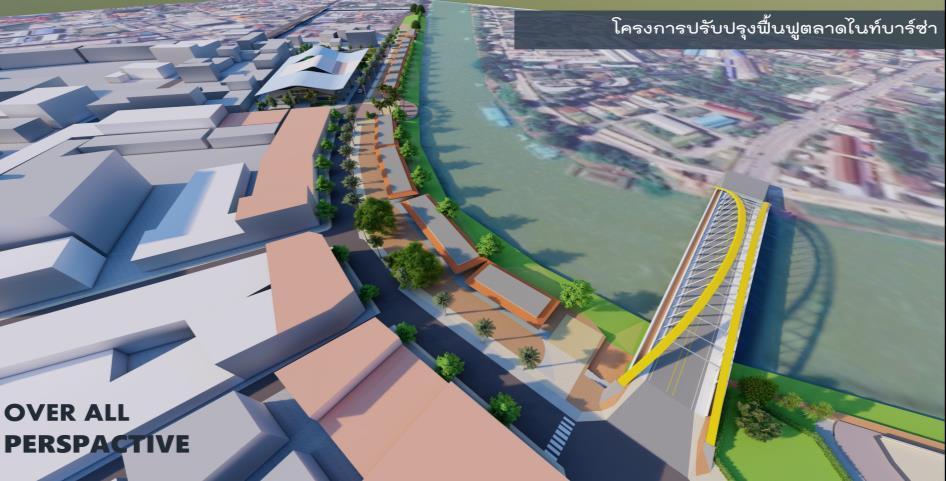
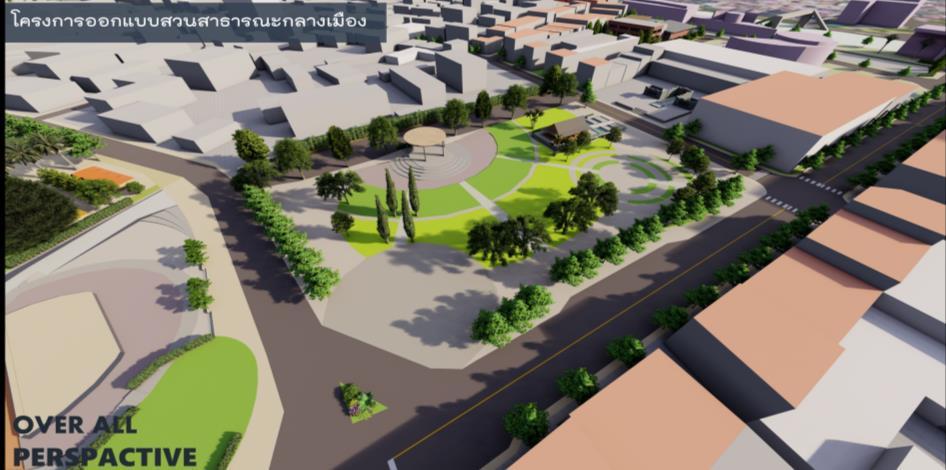
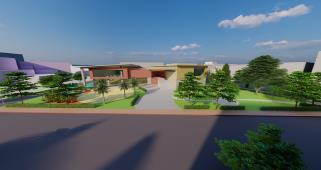
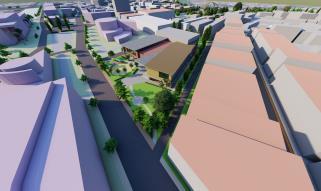
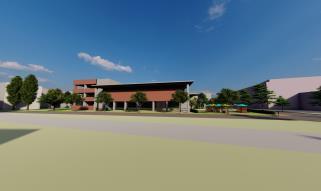
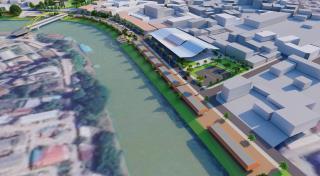
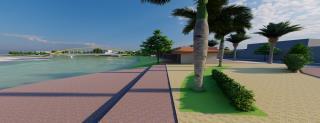
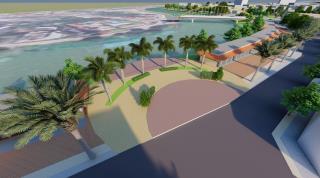
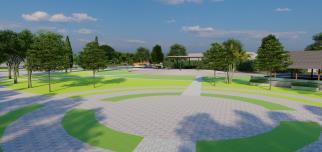

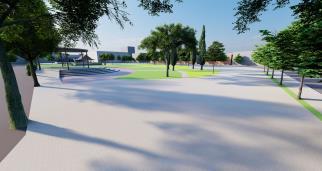
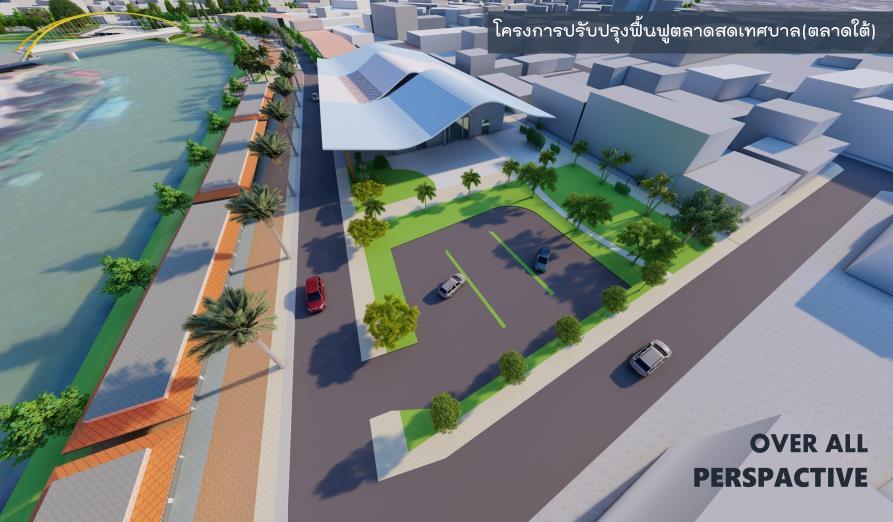
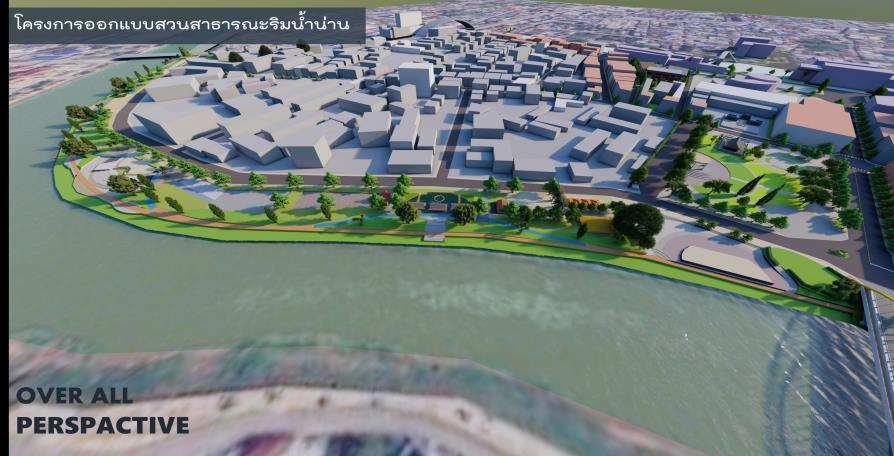
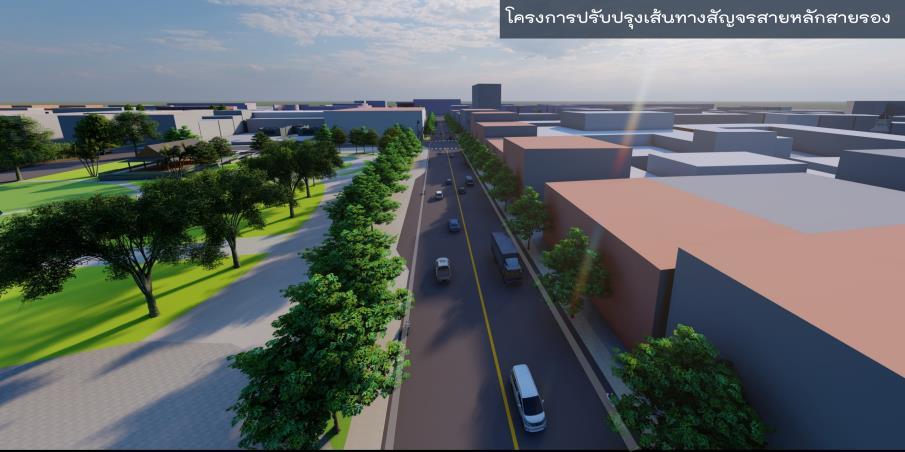
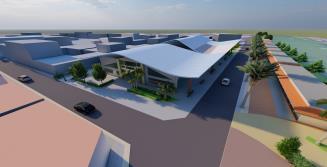
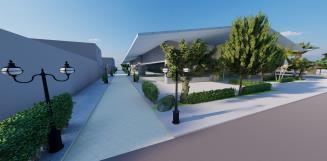
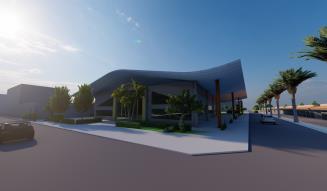
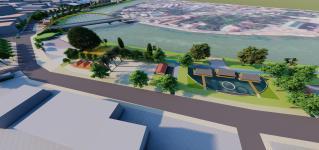
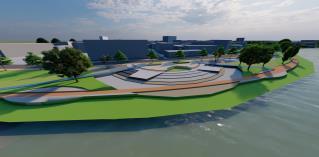
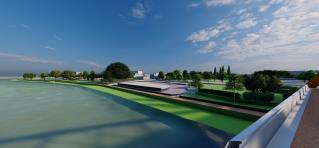
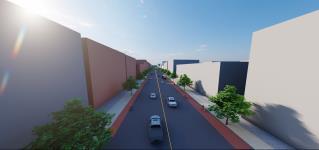
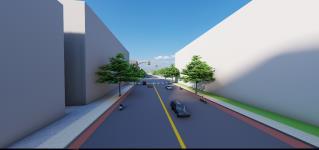
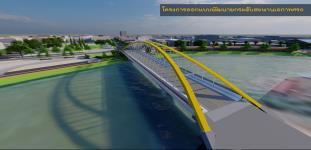

โครงการออกแบบและวางผังชุมชนประเภทบ้านจัดสรร
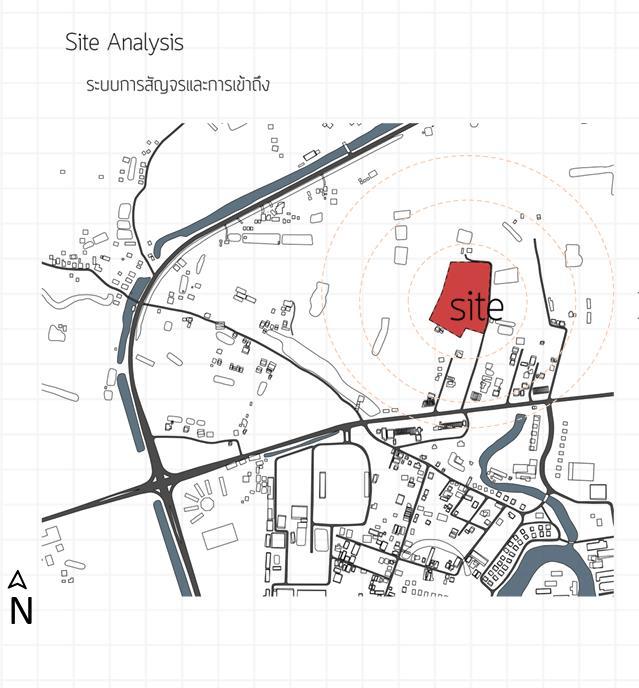
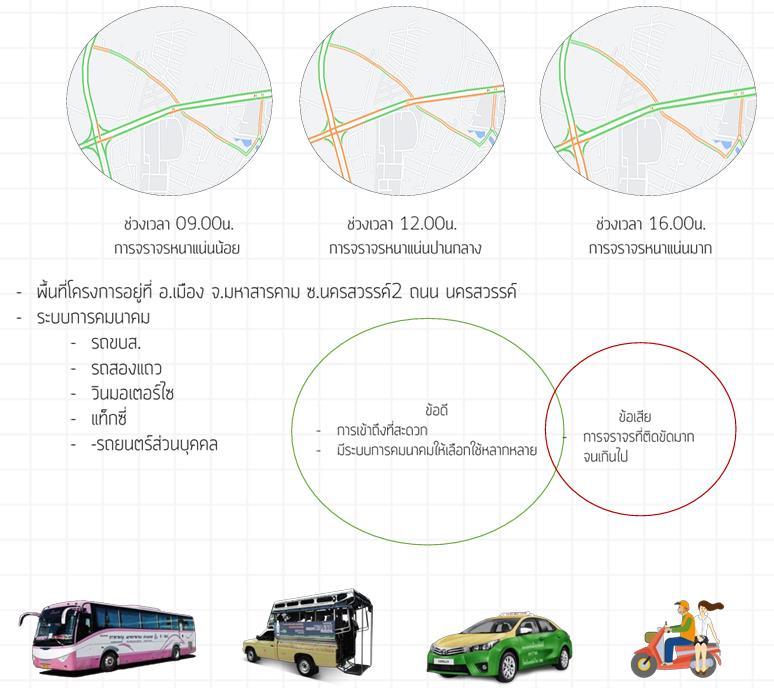
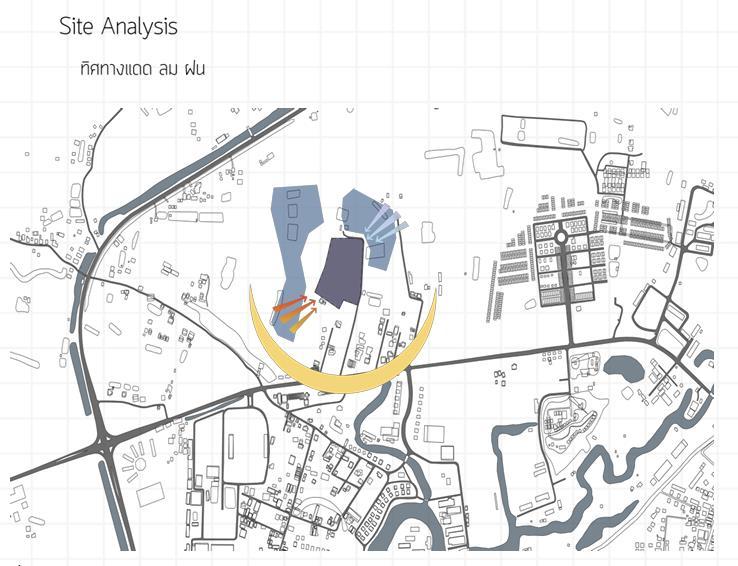
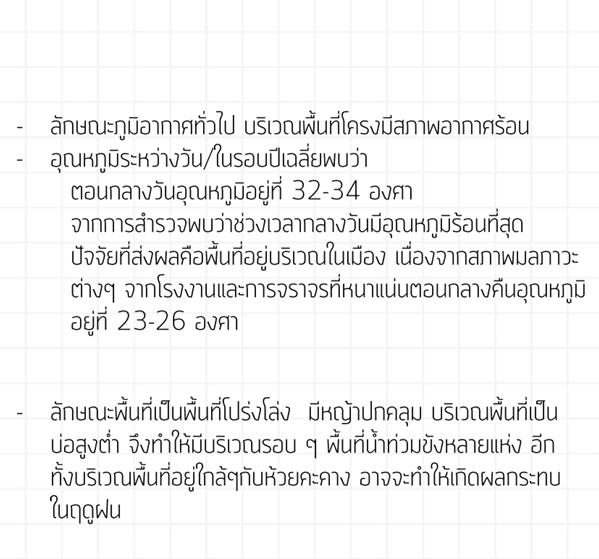
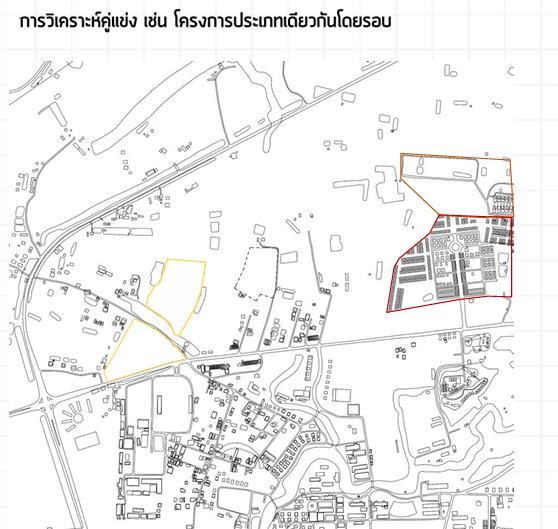
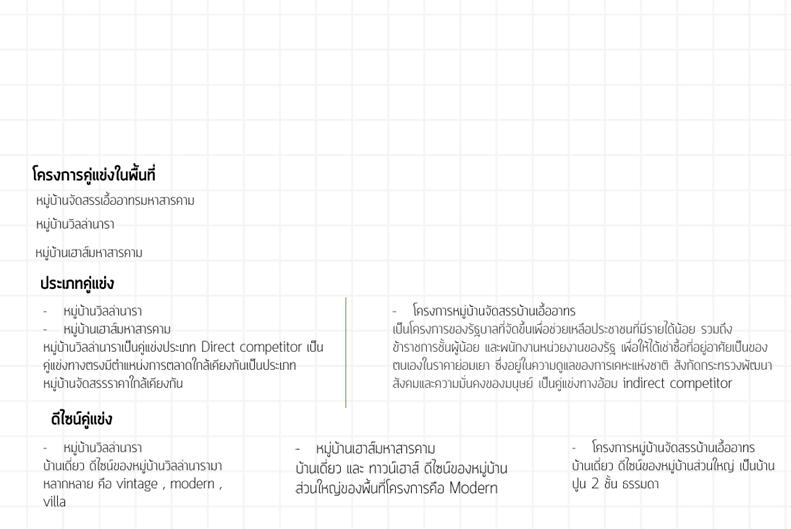
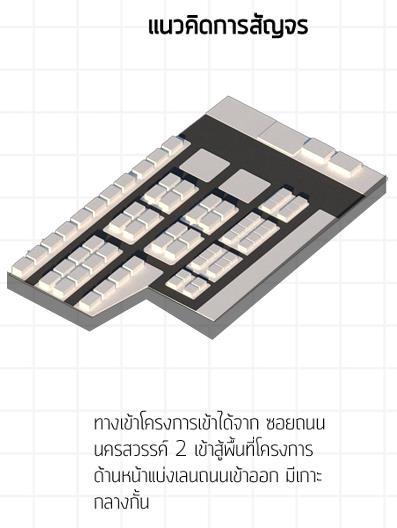
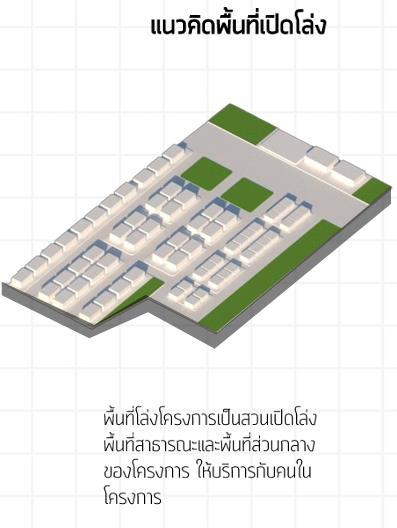
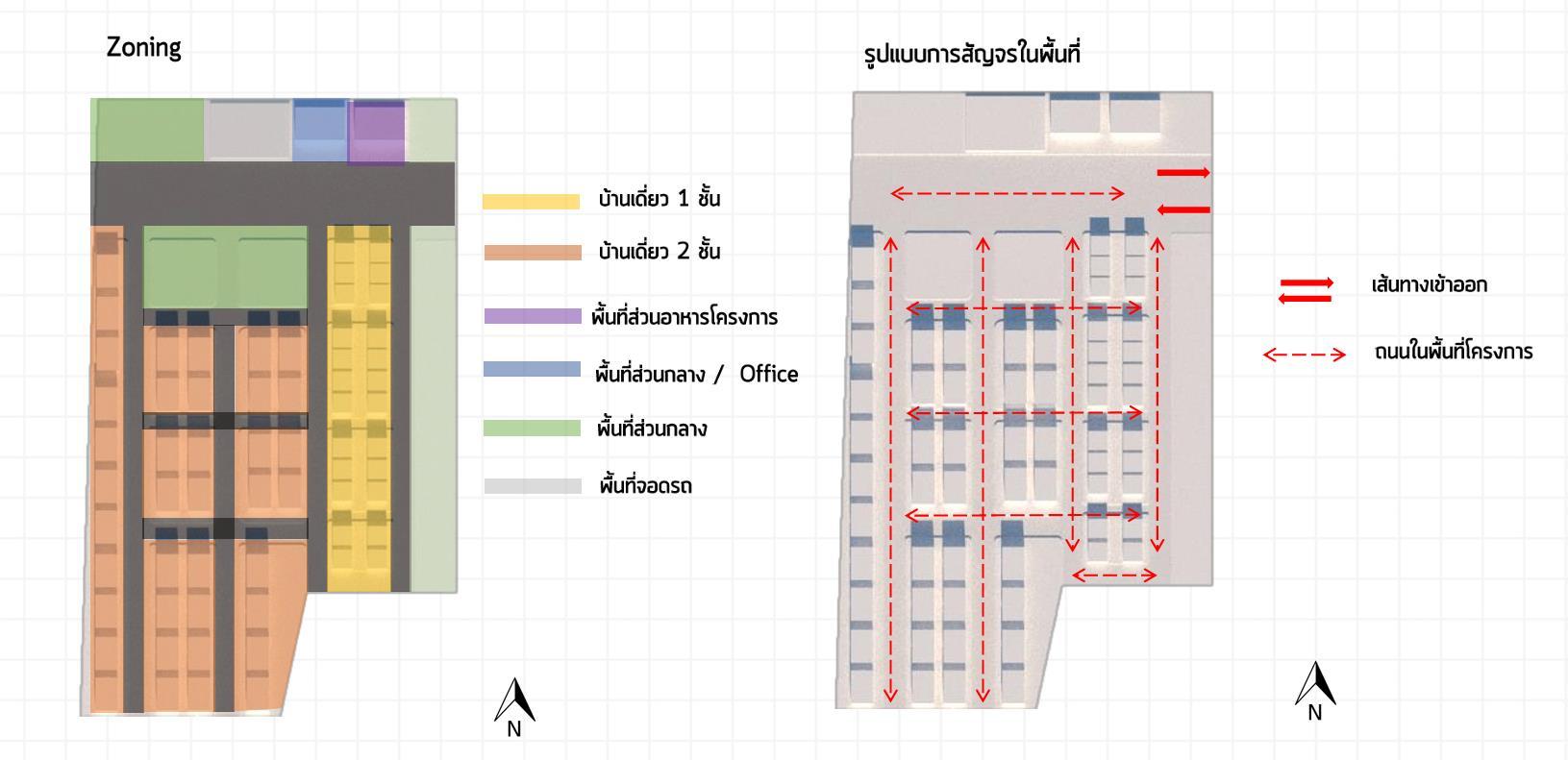
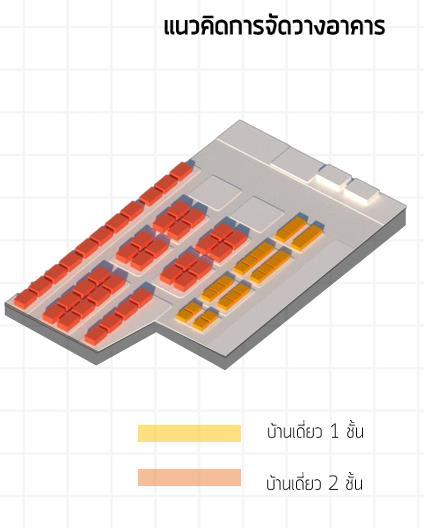
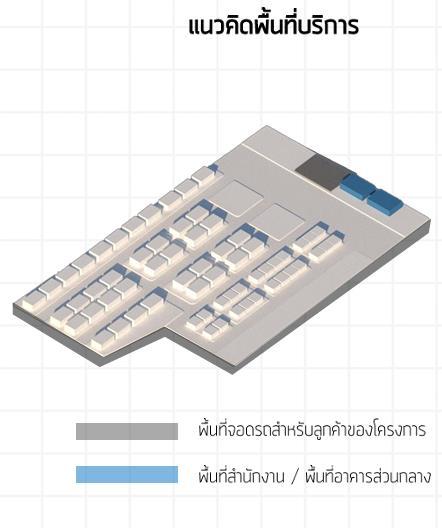
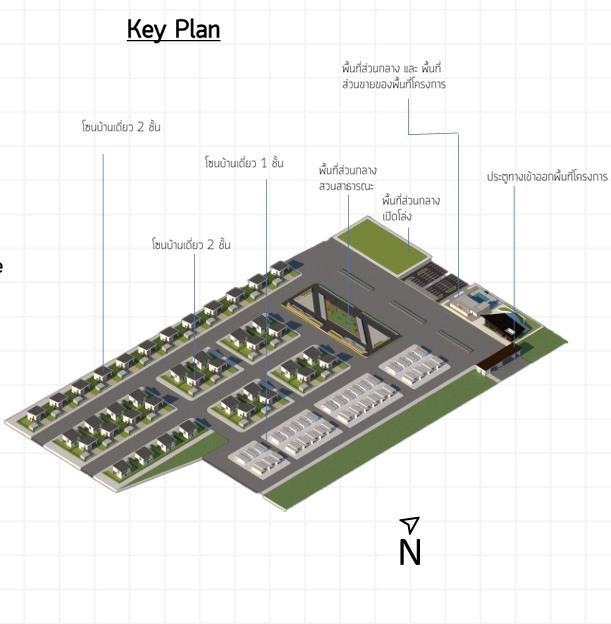
โครงการออกแบบและวางผังชุมชนประเภทบ้านจัดสรร
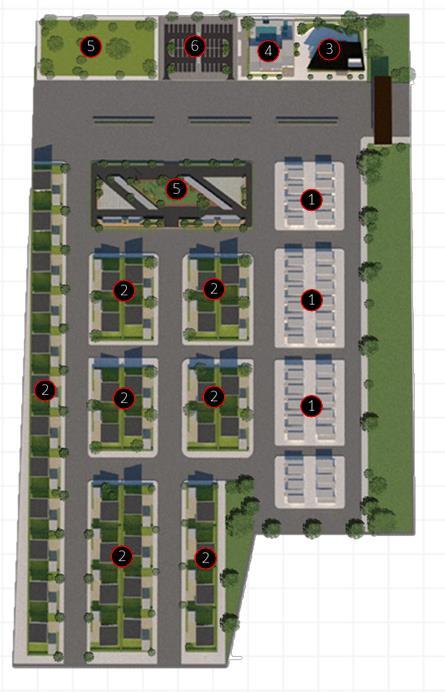
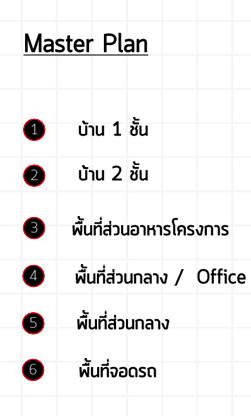
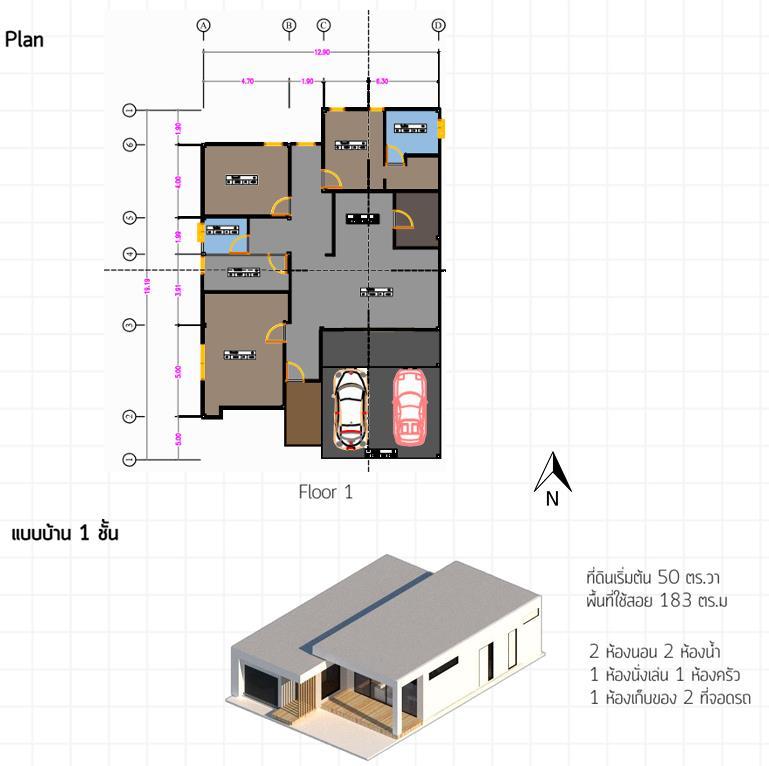
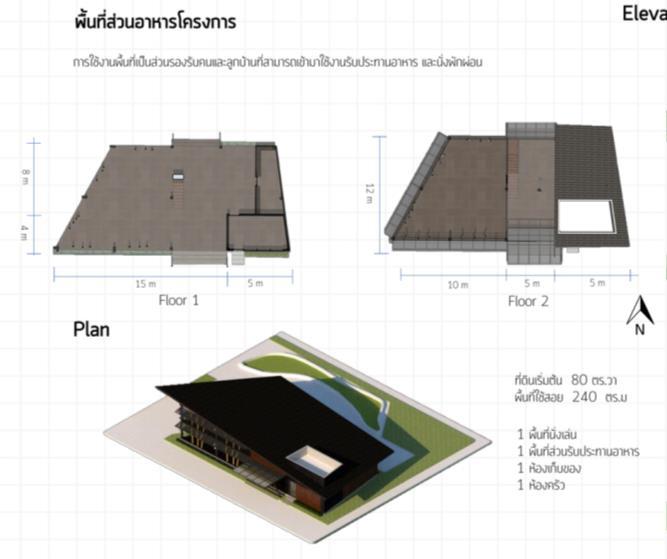

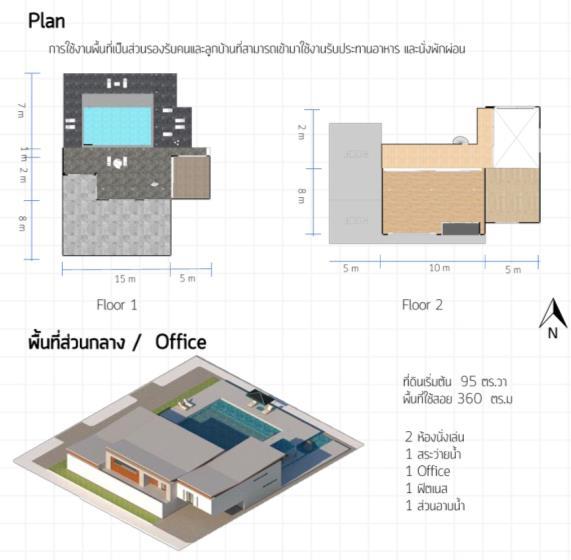
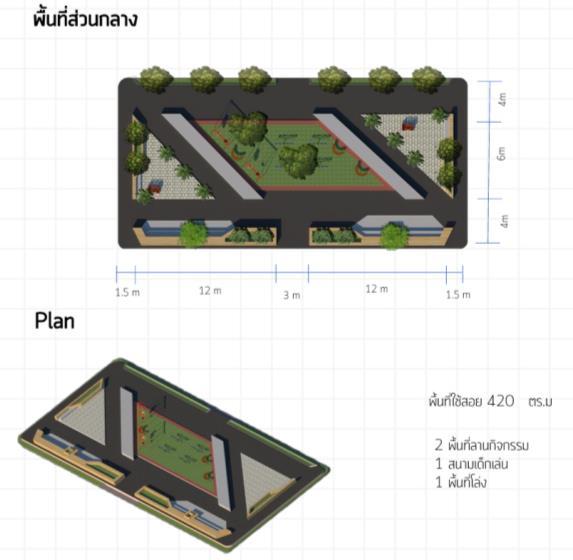
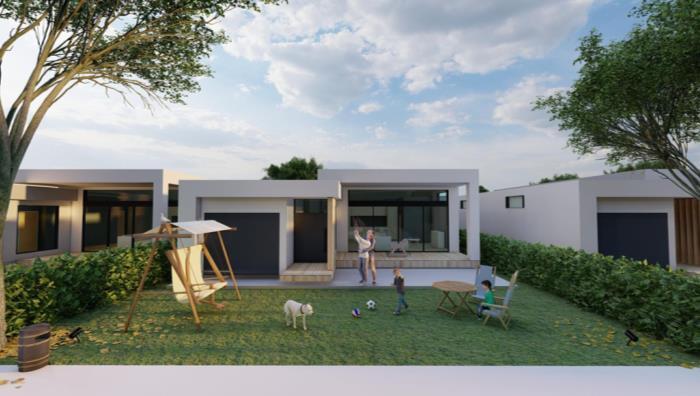
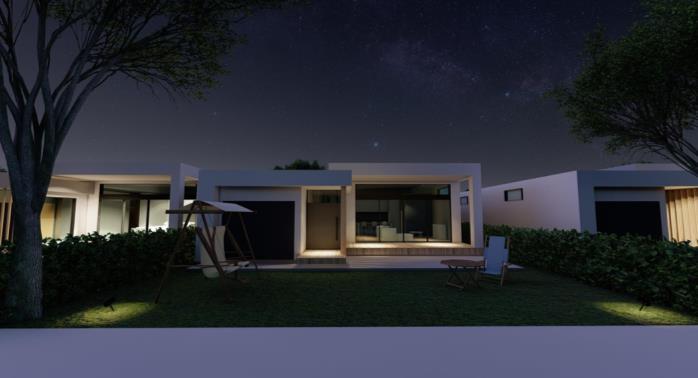
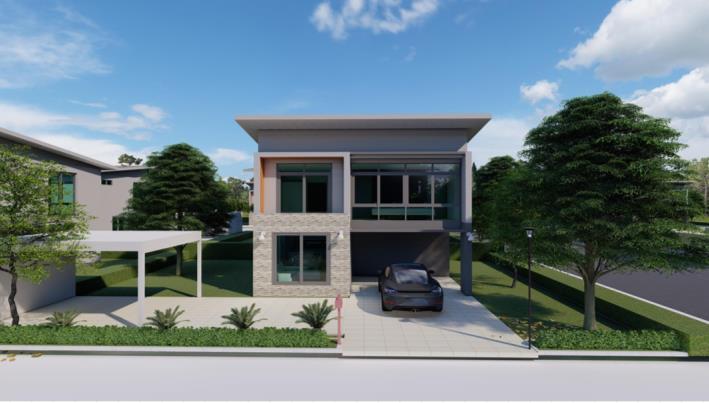
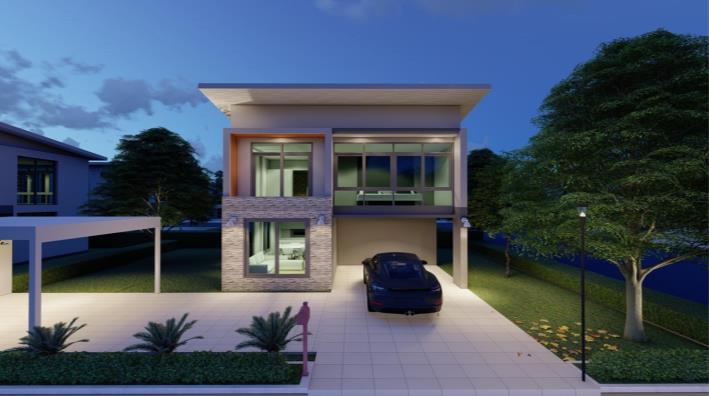
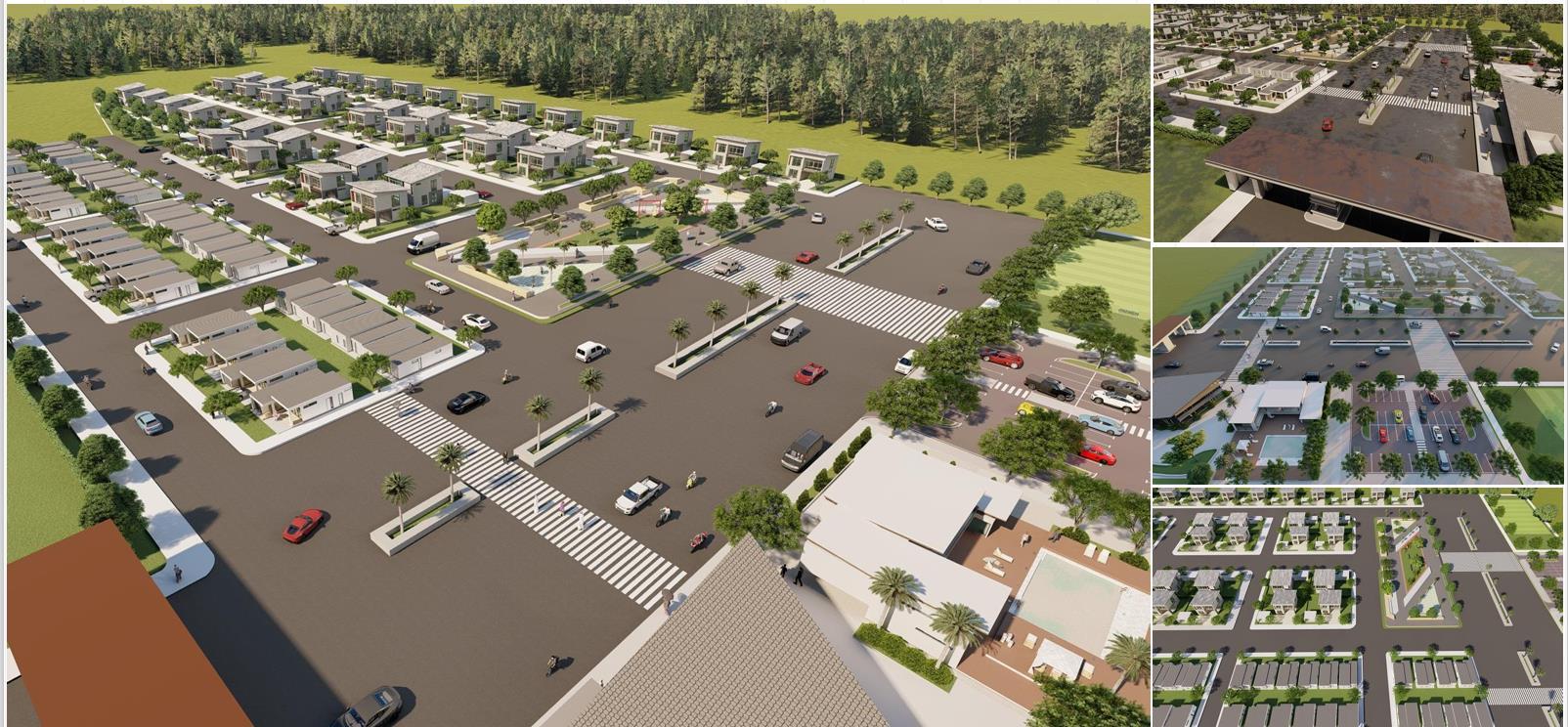
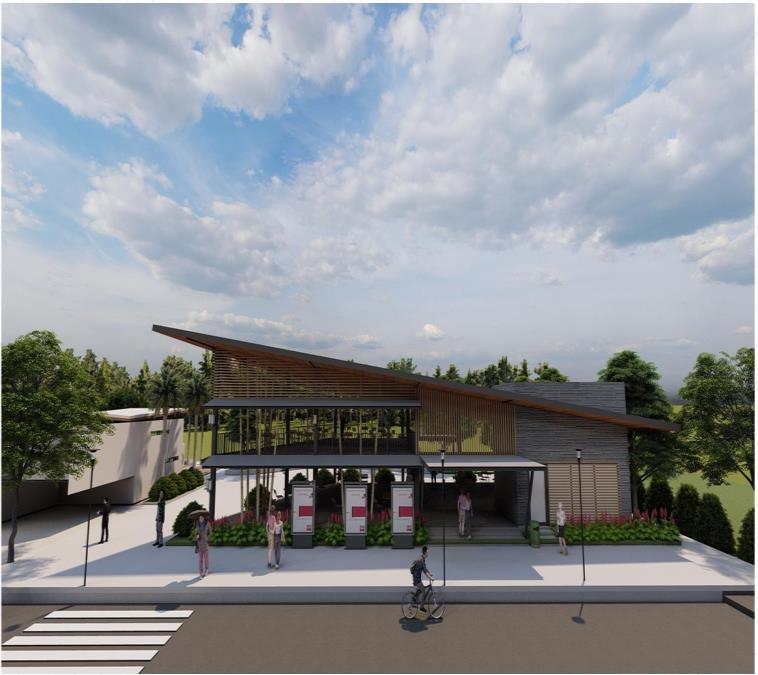

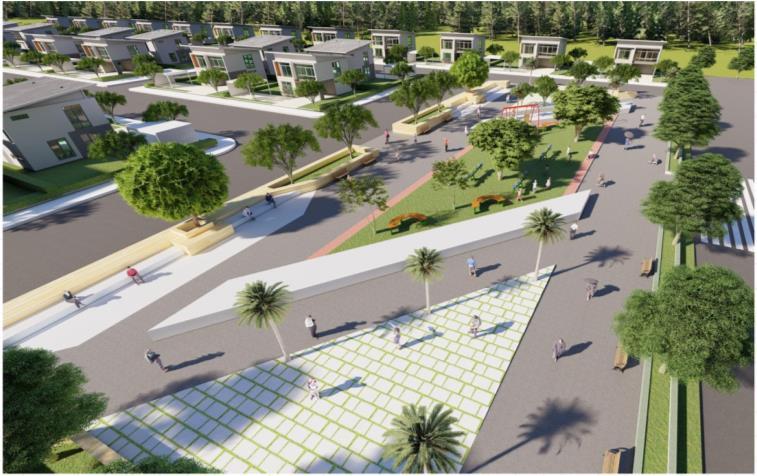
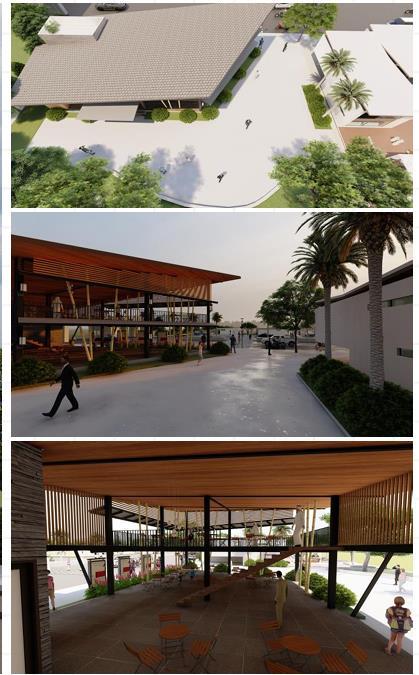
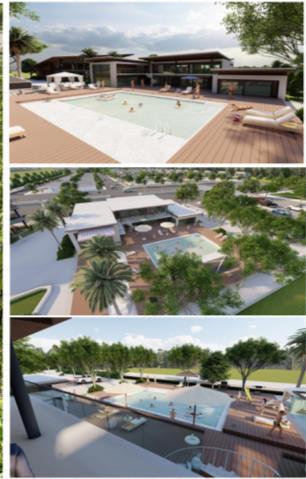
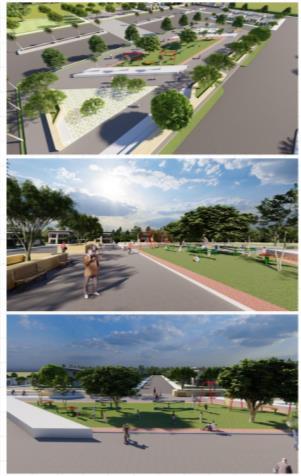

ASSIGNMENT

งานกิจกรรมในห้องเรียนและนอกห้องเรียนแบบงาน
เดี่ยวและแบบกลุ่มการมีส่วน ร่วมกับคนในชุมชน
Activities in and out of the classroom such as solo work, group collaboration, and community involvement.
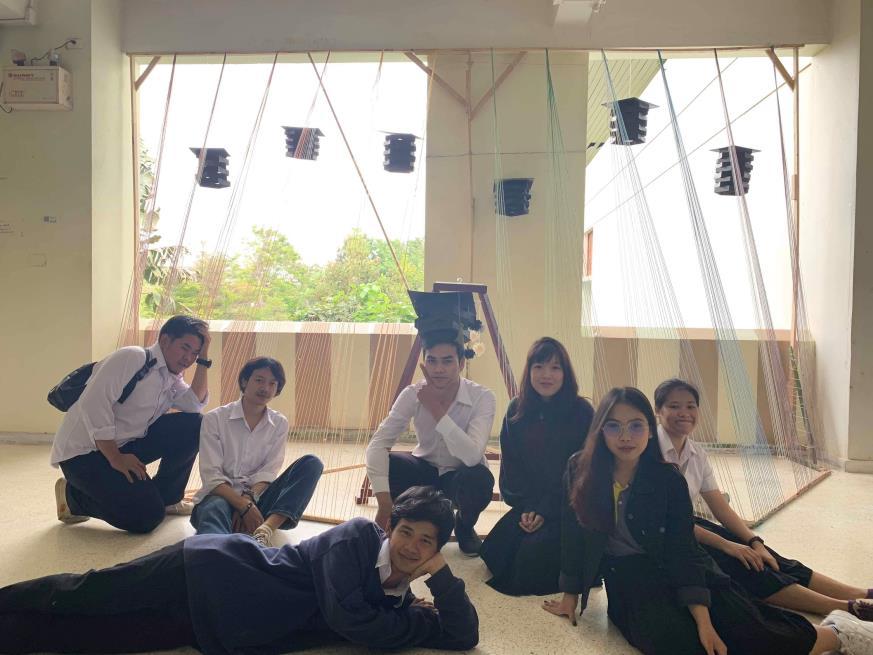
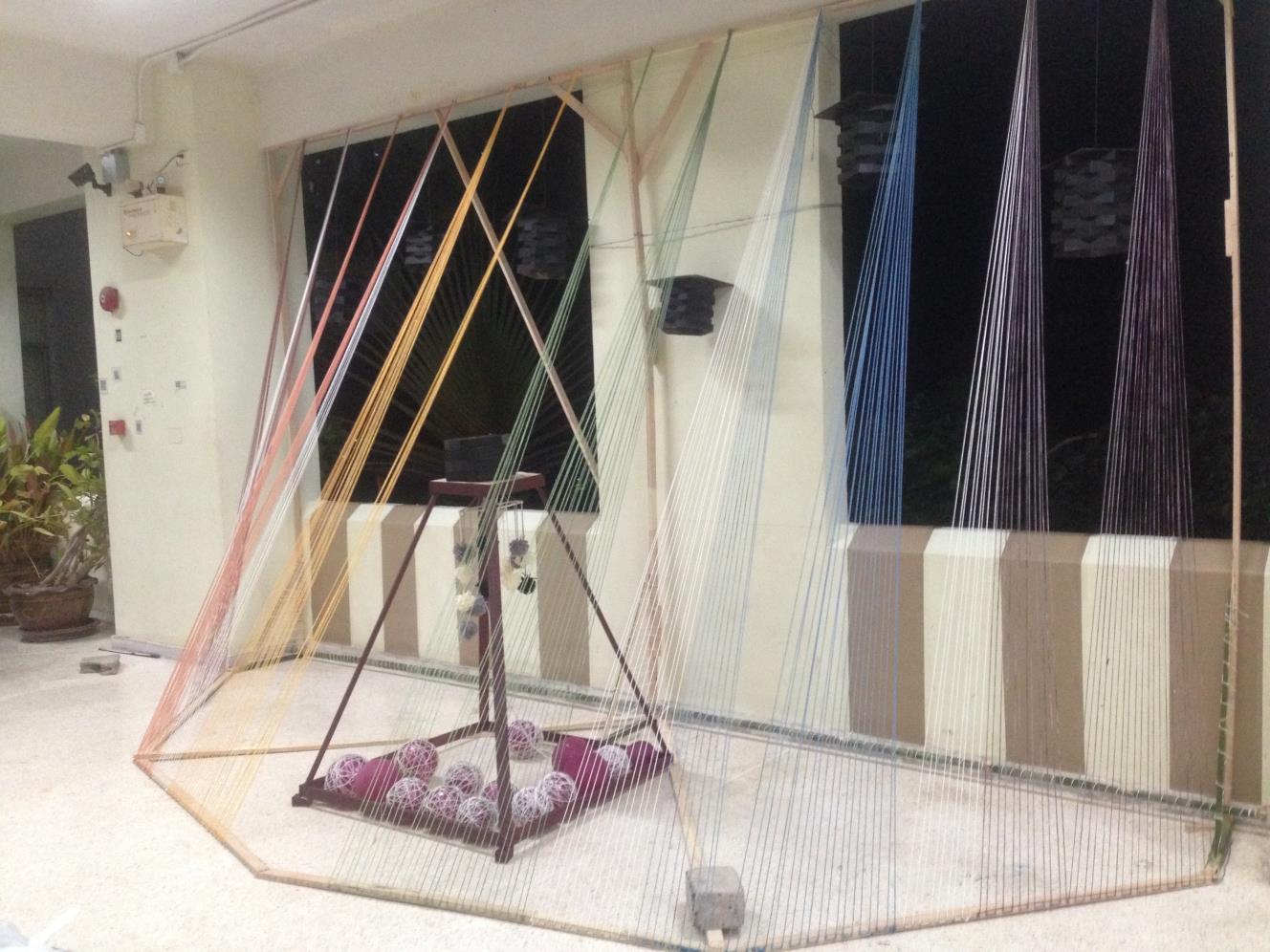
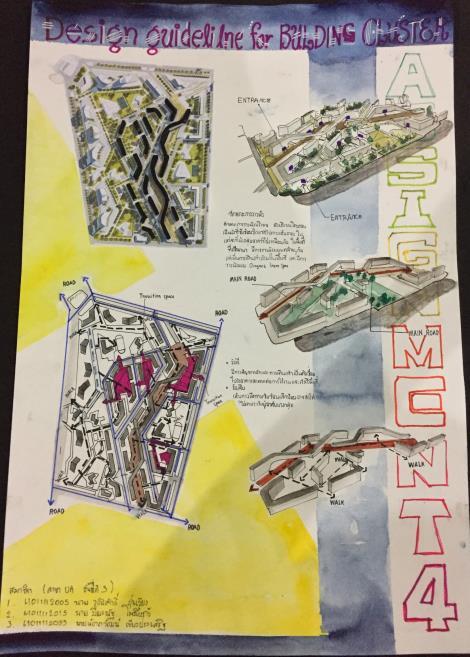
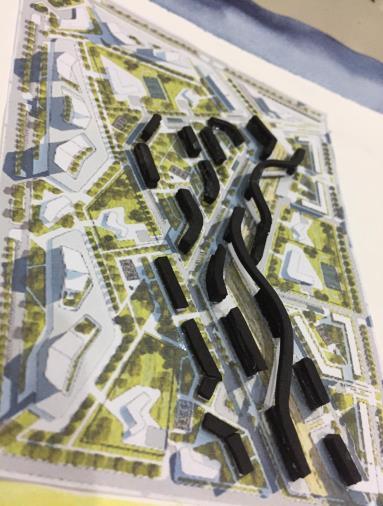
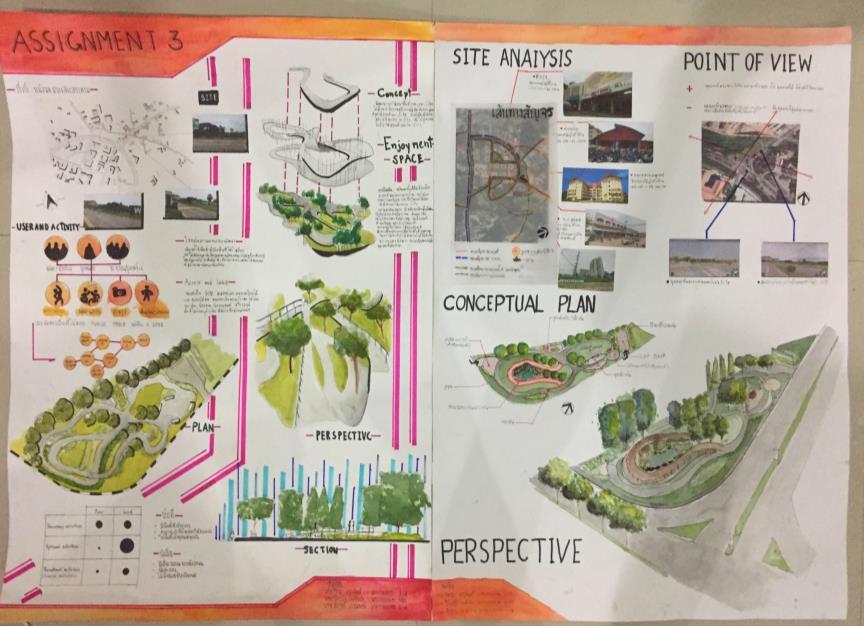
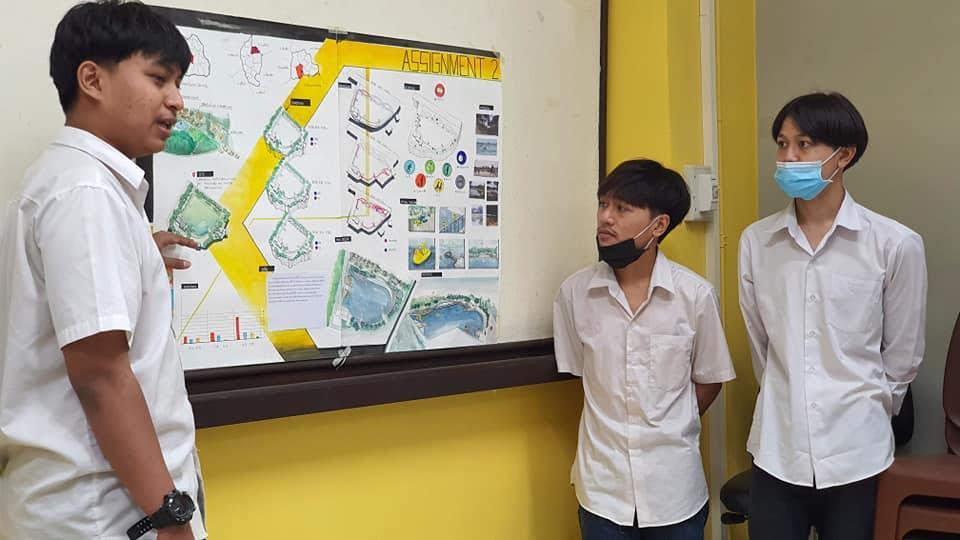
ASSIGNMENT

กิจกรรมการมีส่วนรวมในห้องเรียนกับเพื่อนและ อาจารย์ในการเสนองานตรวจแบบ
Activities for students to participate in the classroom with their peers and teachers in the presentation of their work.
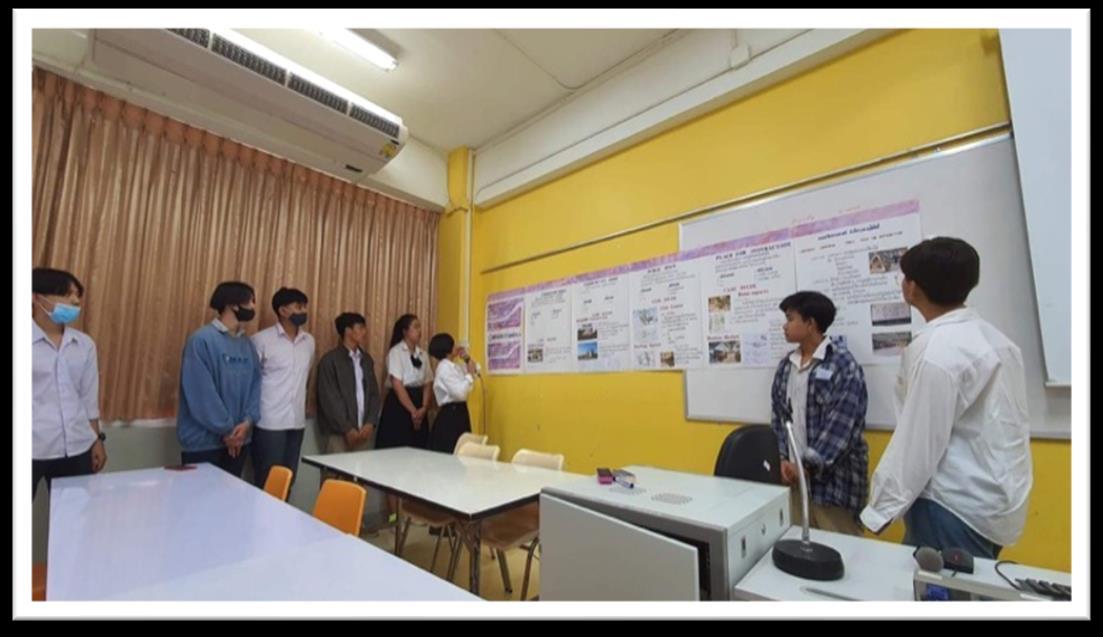

ASSIGNMENT

การฝึกใช้โปรแกรม Sketchup สร้าง model 3Dฝึกใช้ ปลั๊กอิน U-ray for sketchUp Renderภาพ
Practice using SketchUp to create 3D models
Practice using the V-ray for SketchUp Render image plugin.
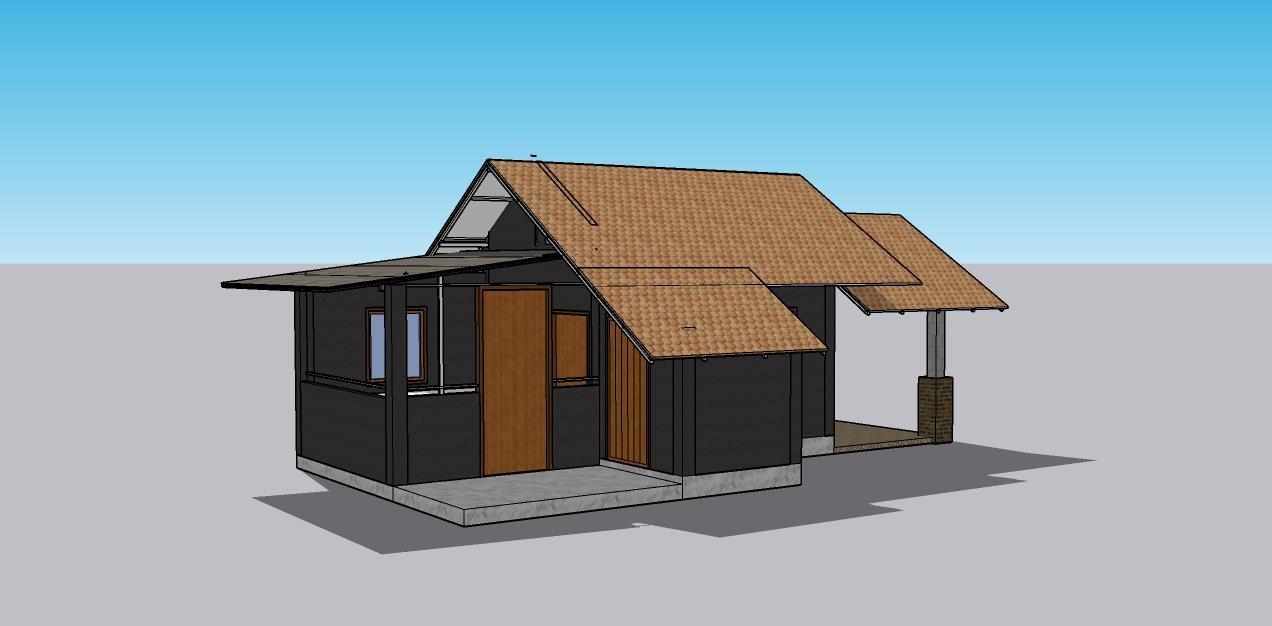
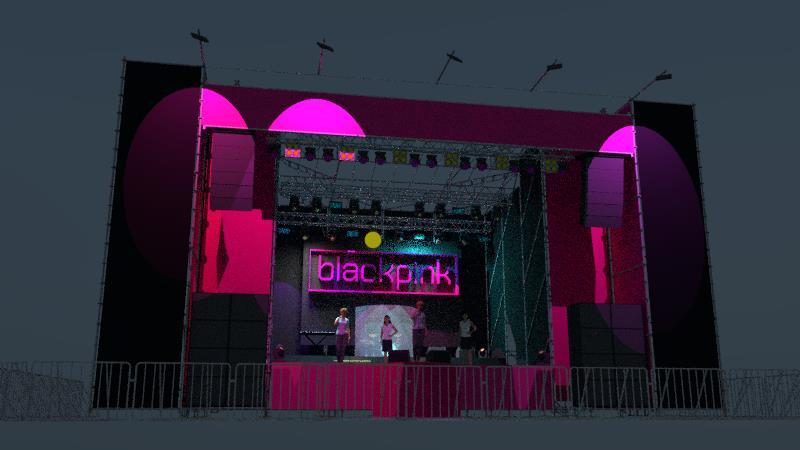

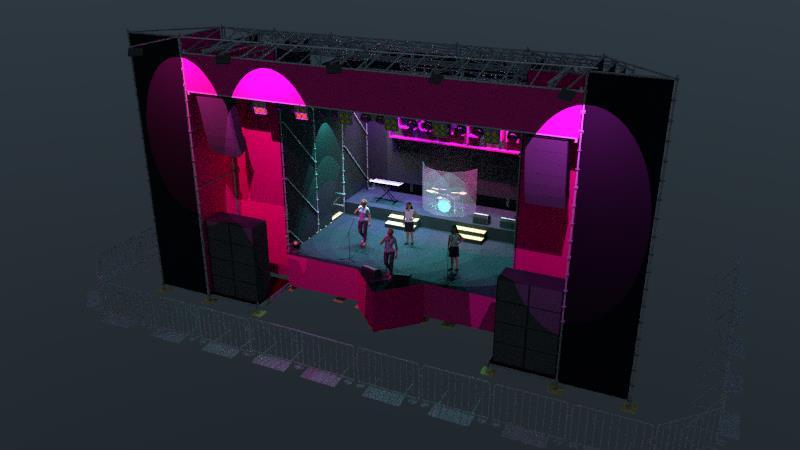
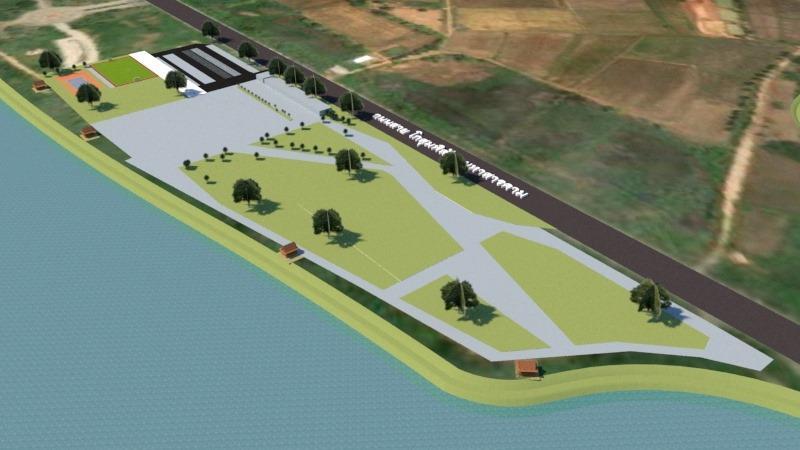
ASSIGNMENT

การฝึกใช้โปรแกรม Sketchup สร้าง model 3Dฝึกใช้ ปลั๊กอิน U-ray for sketchUp Renderภาพ
Practice using SketchUp to create 3D models
Practice using the V-ray for SketchUp Render image plugin.
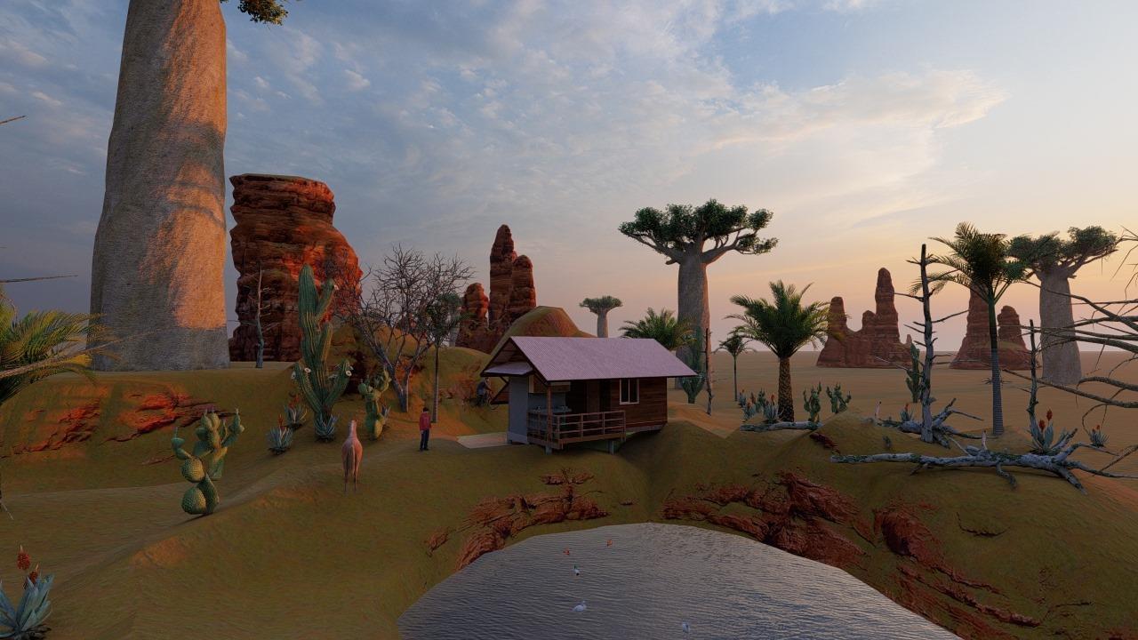


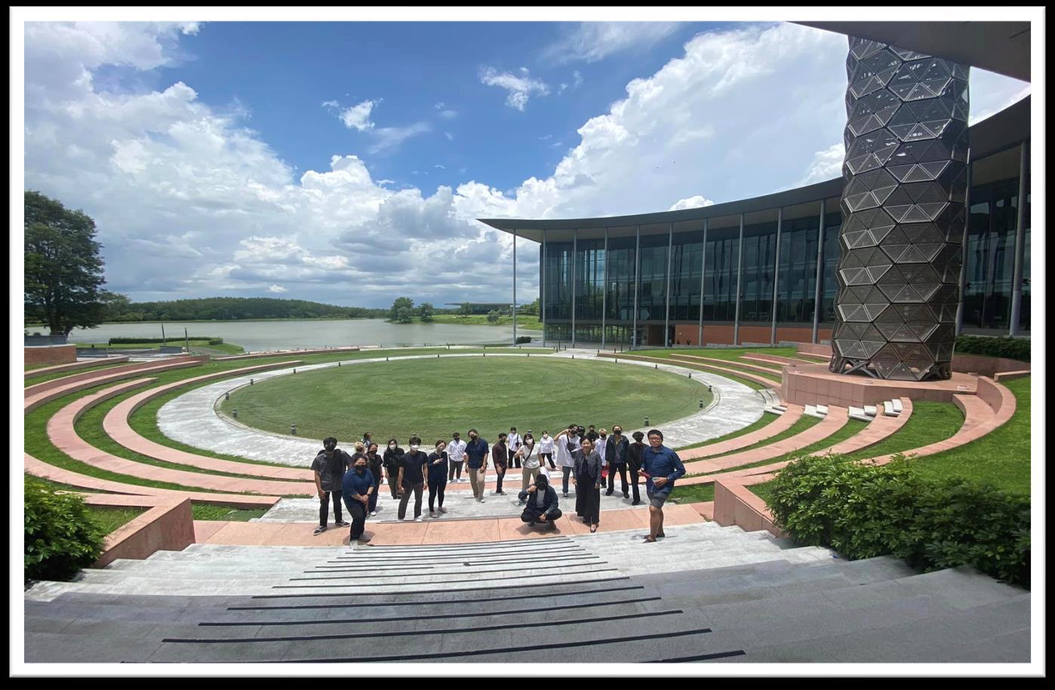

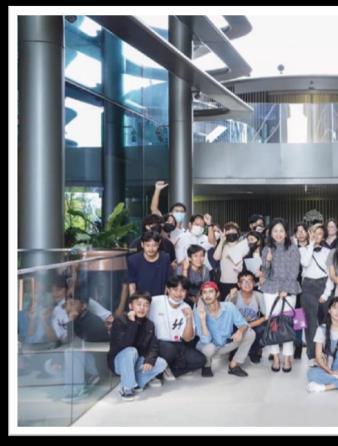
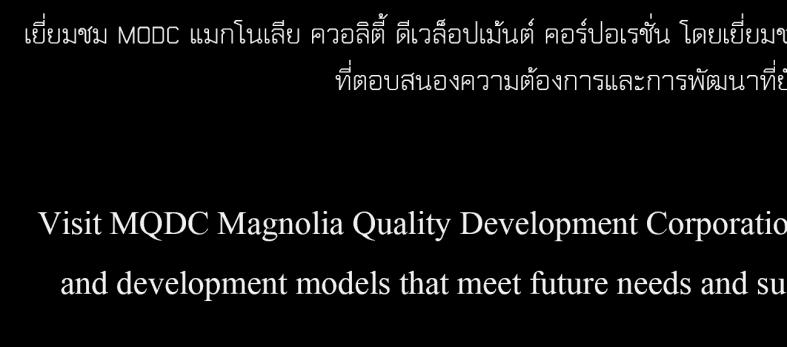
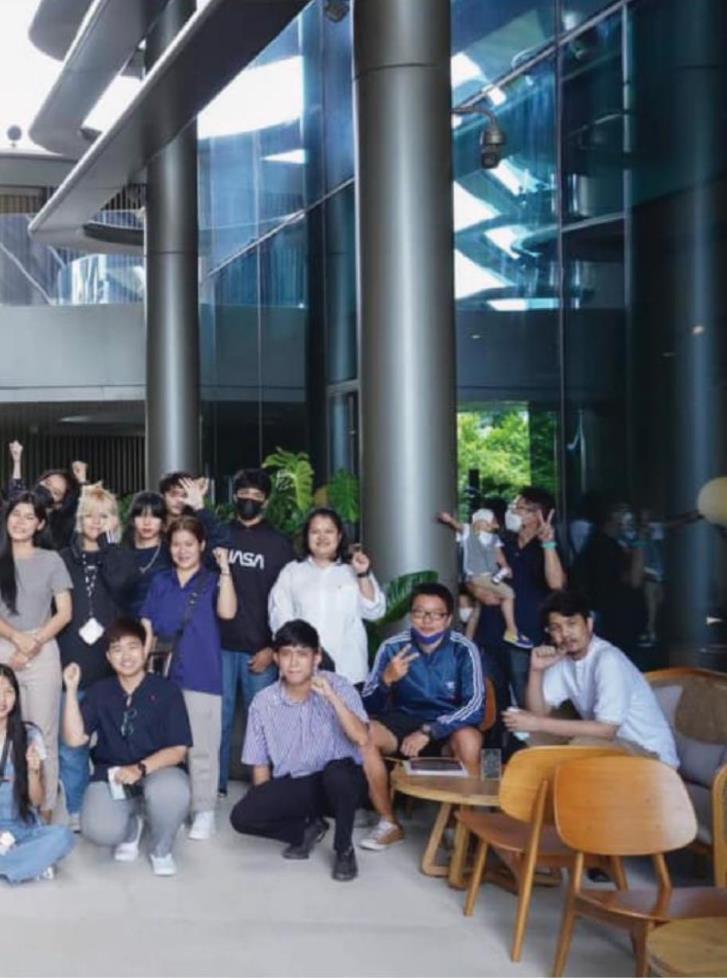
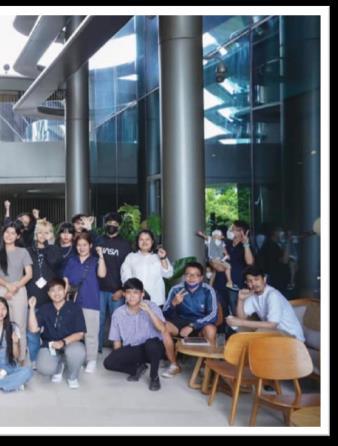
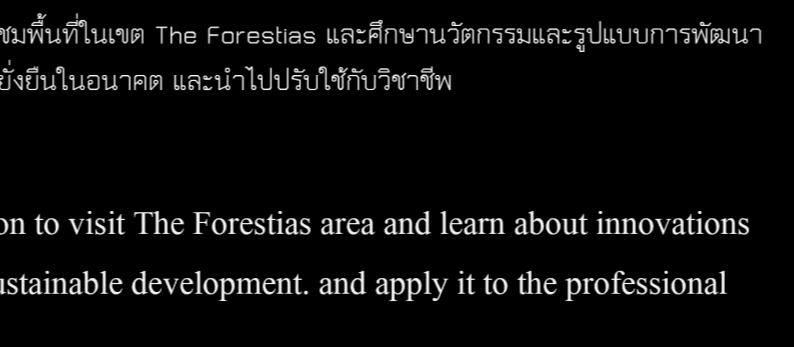
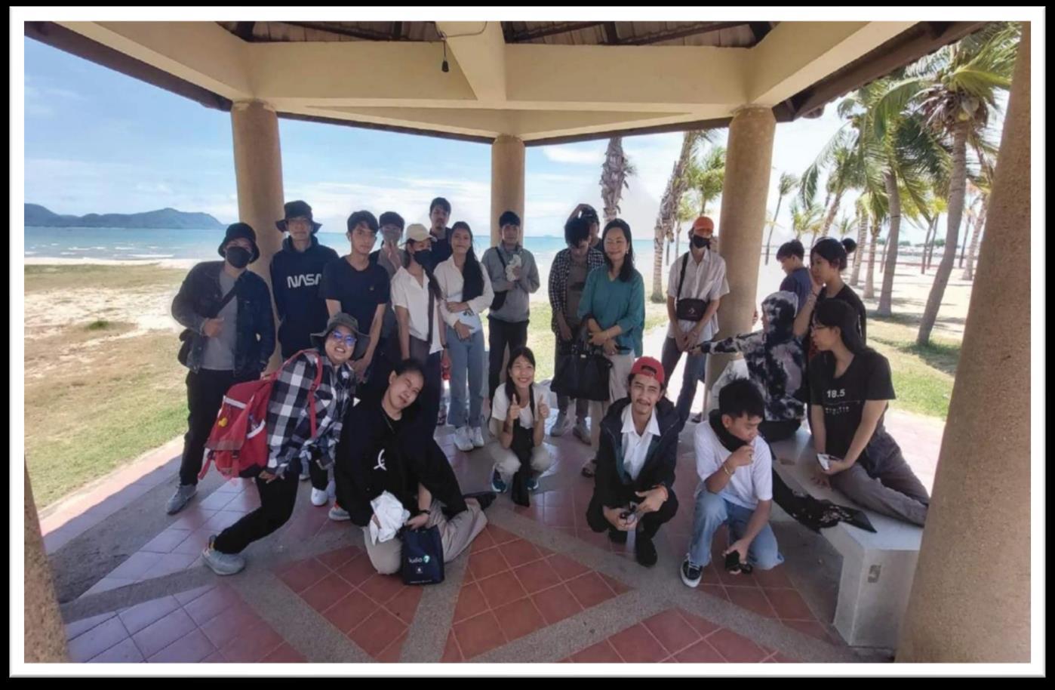


ACTIVITY

As a form of various activities which I have participated in these a ativities and enjoy it.
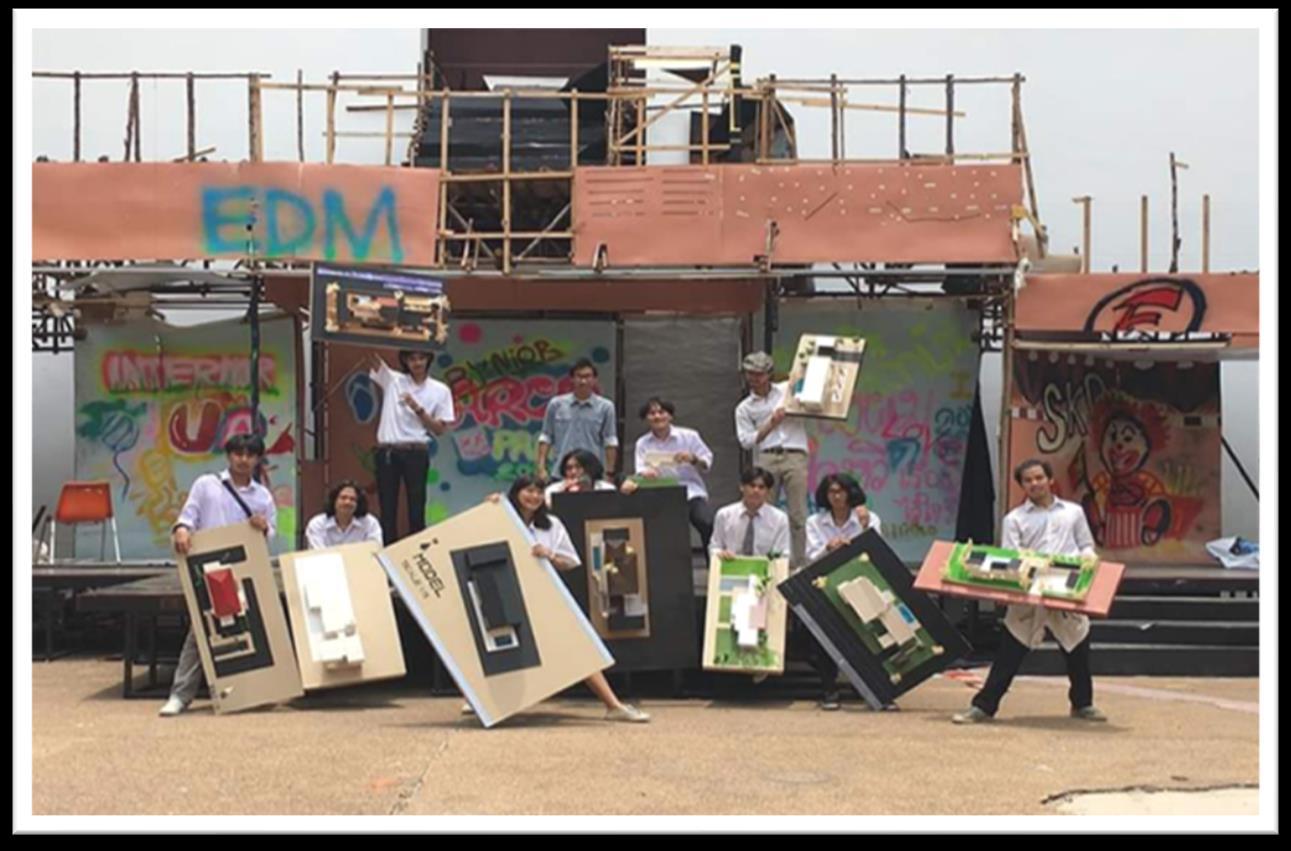
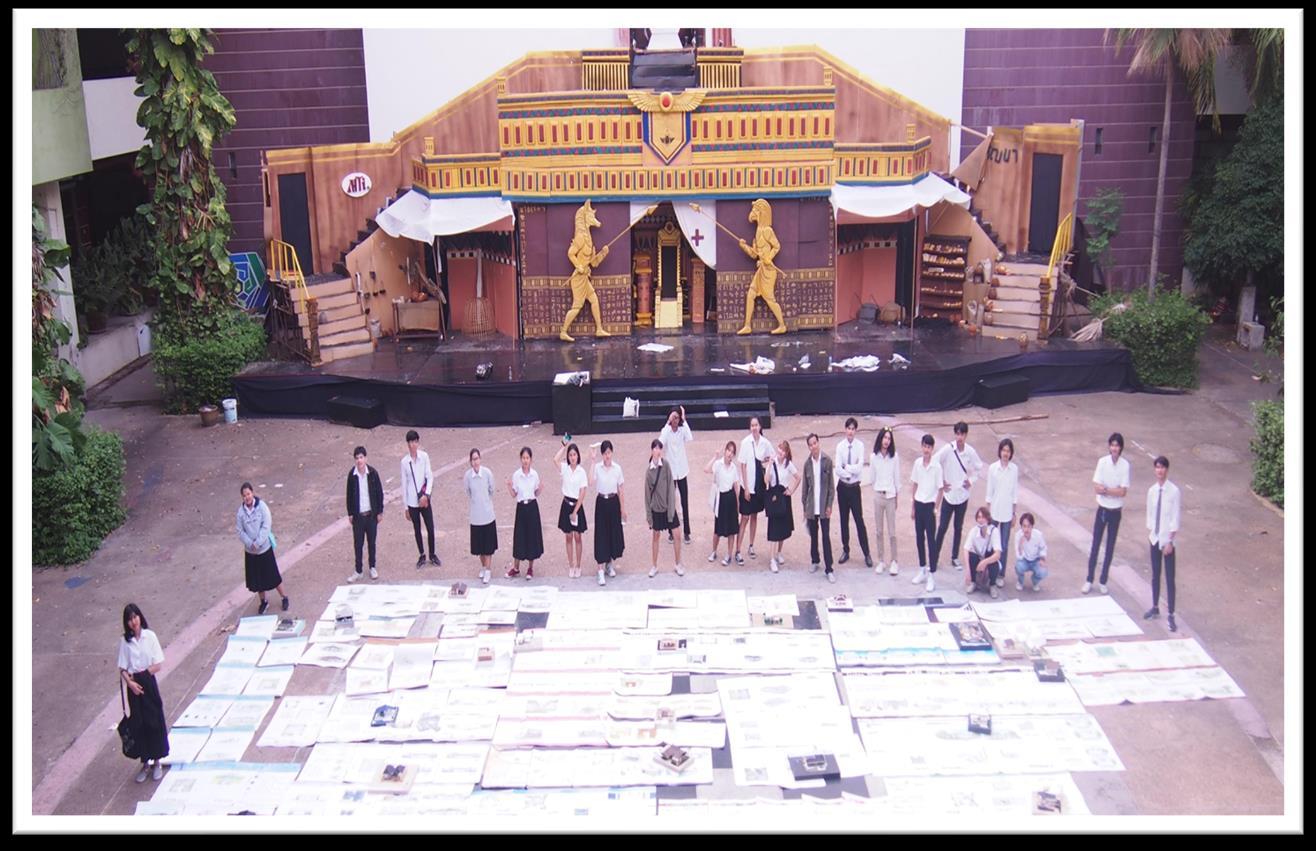
As a form of various activities which I have participated in these a ativities and enjoy it.
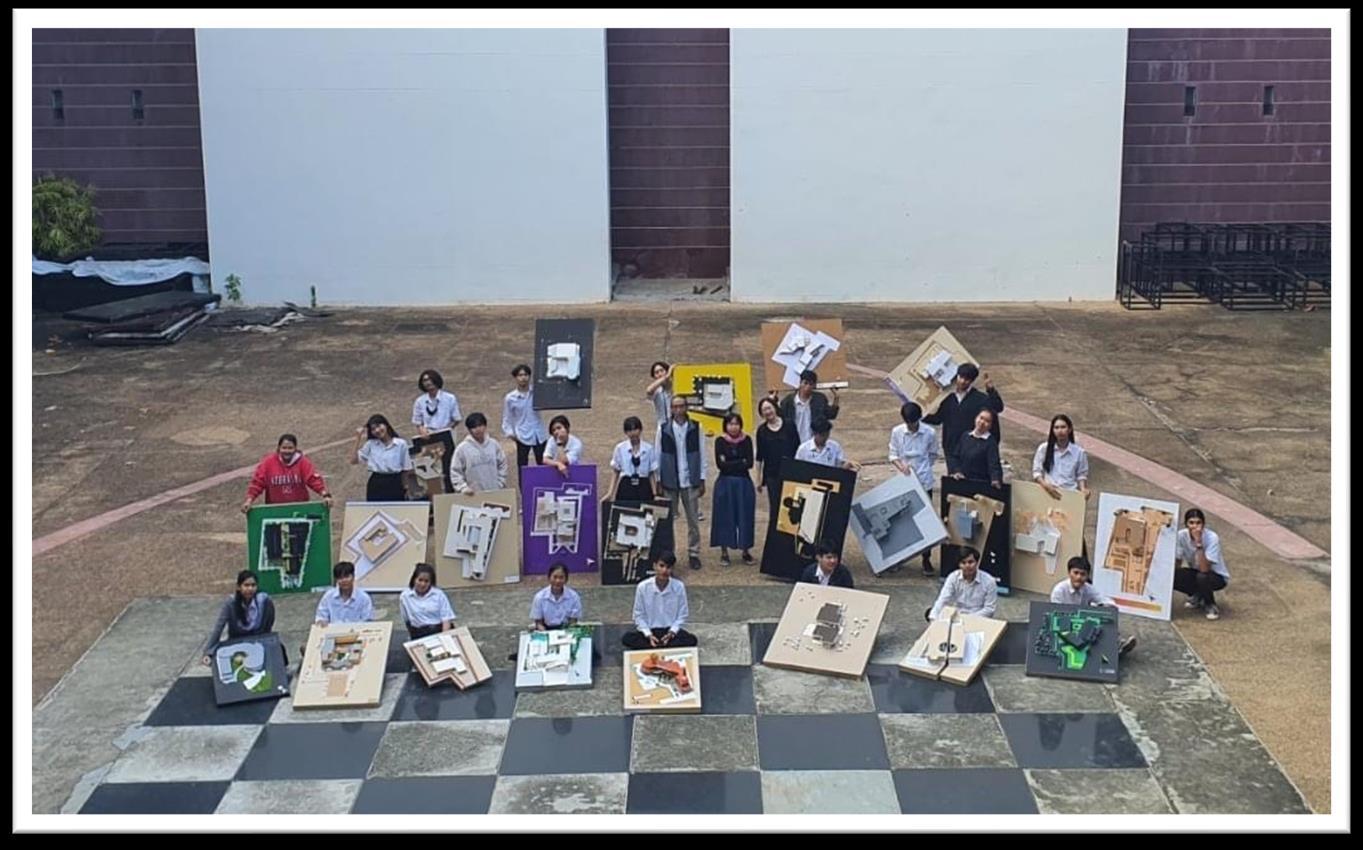
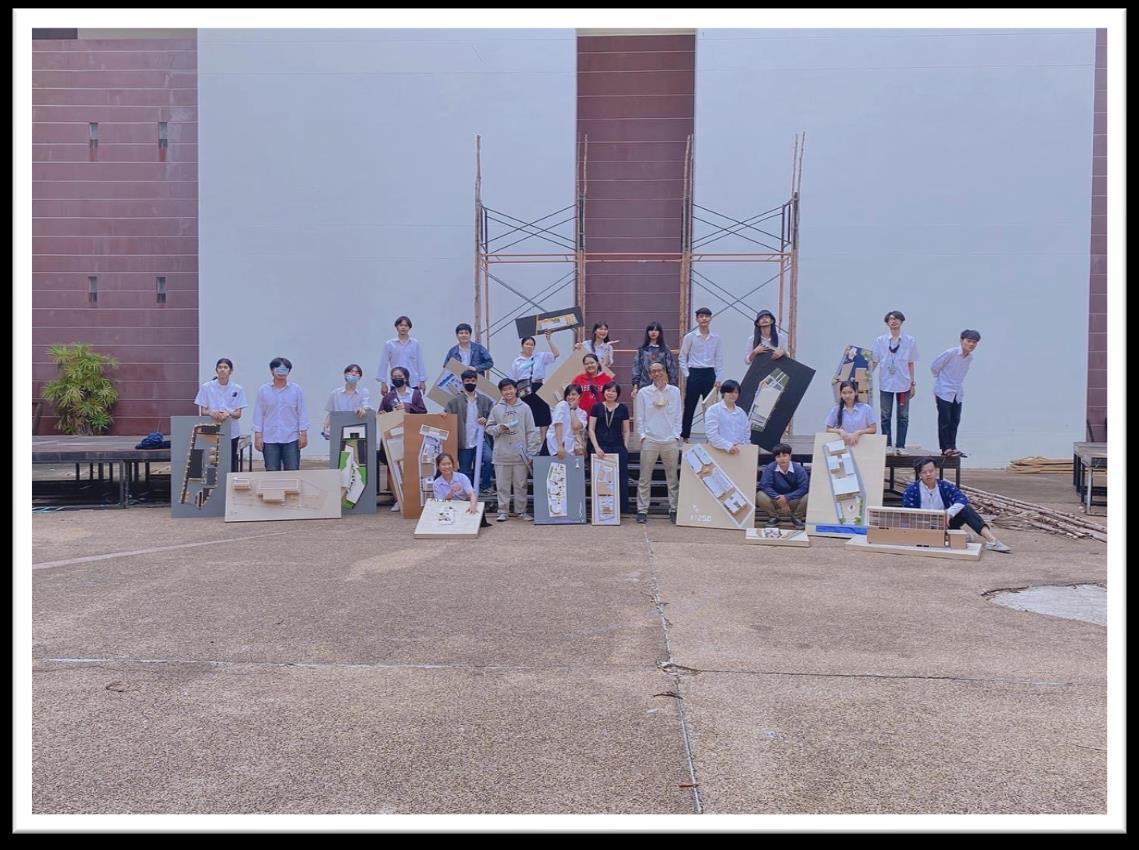

ACTIVITY

As a form of various activities which I have participated in these a ativities and enjoy it.
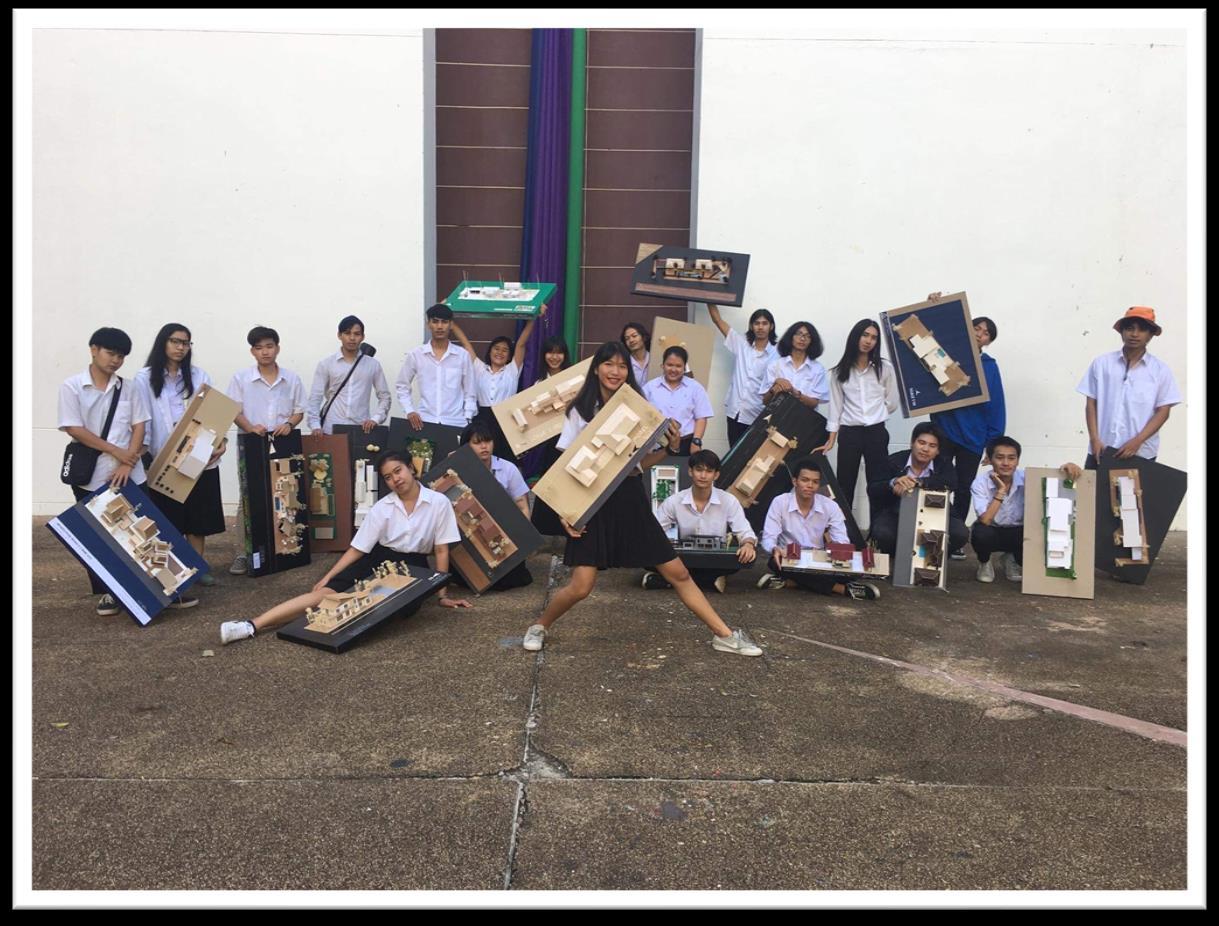
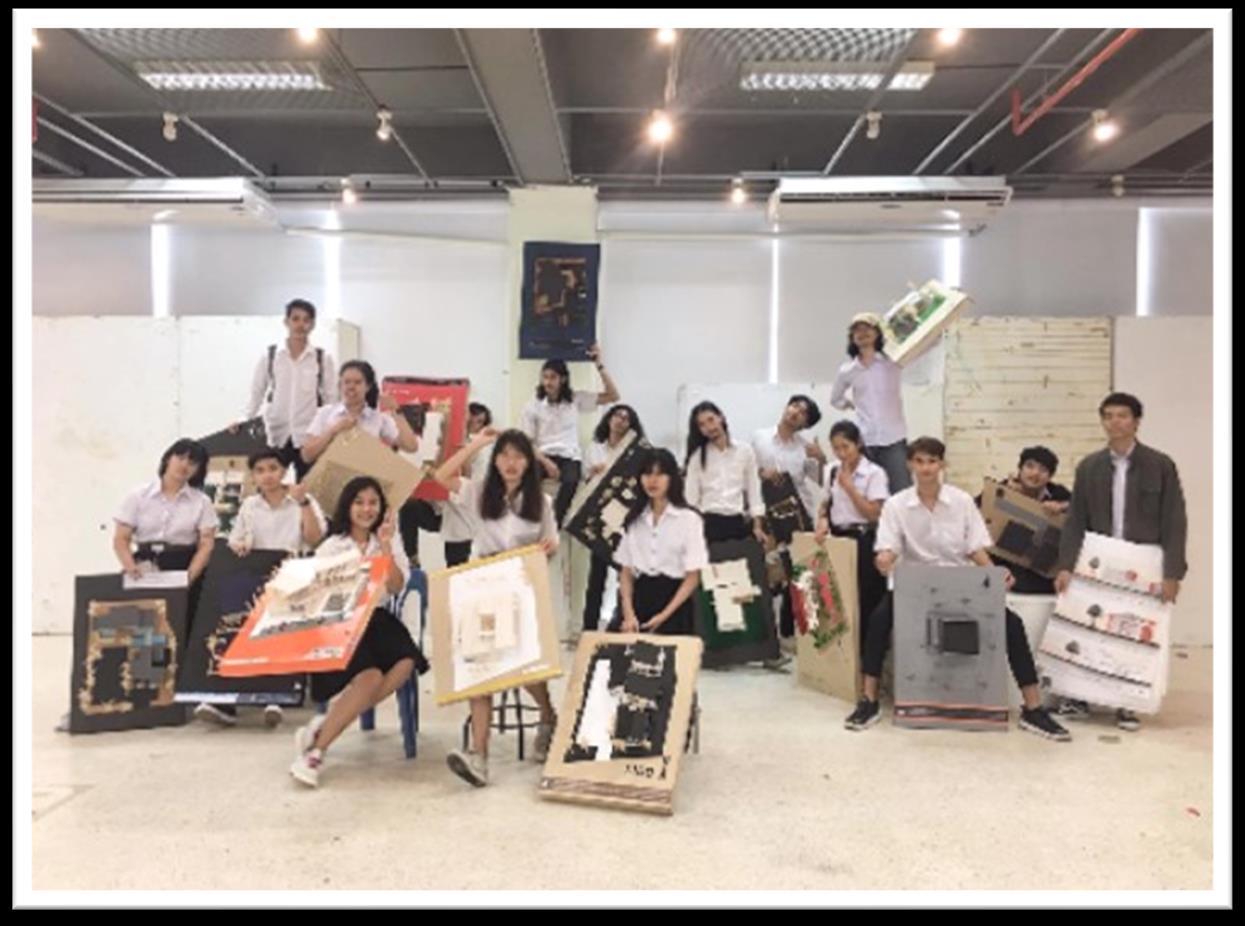
As a form of various activities which I have participated in these a ativities and enjoy it.
