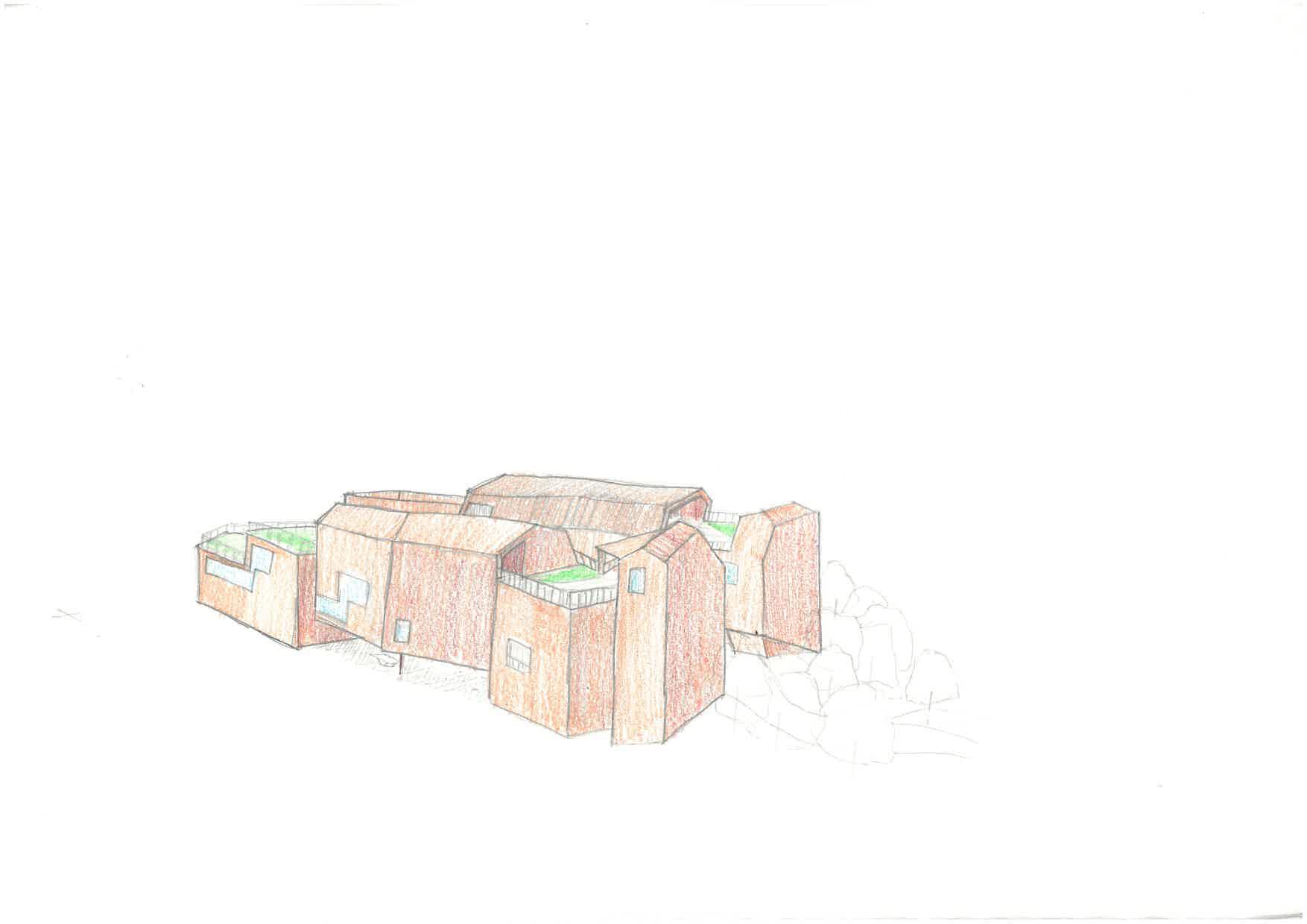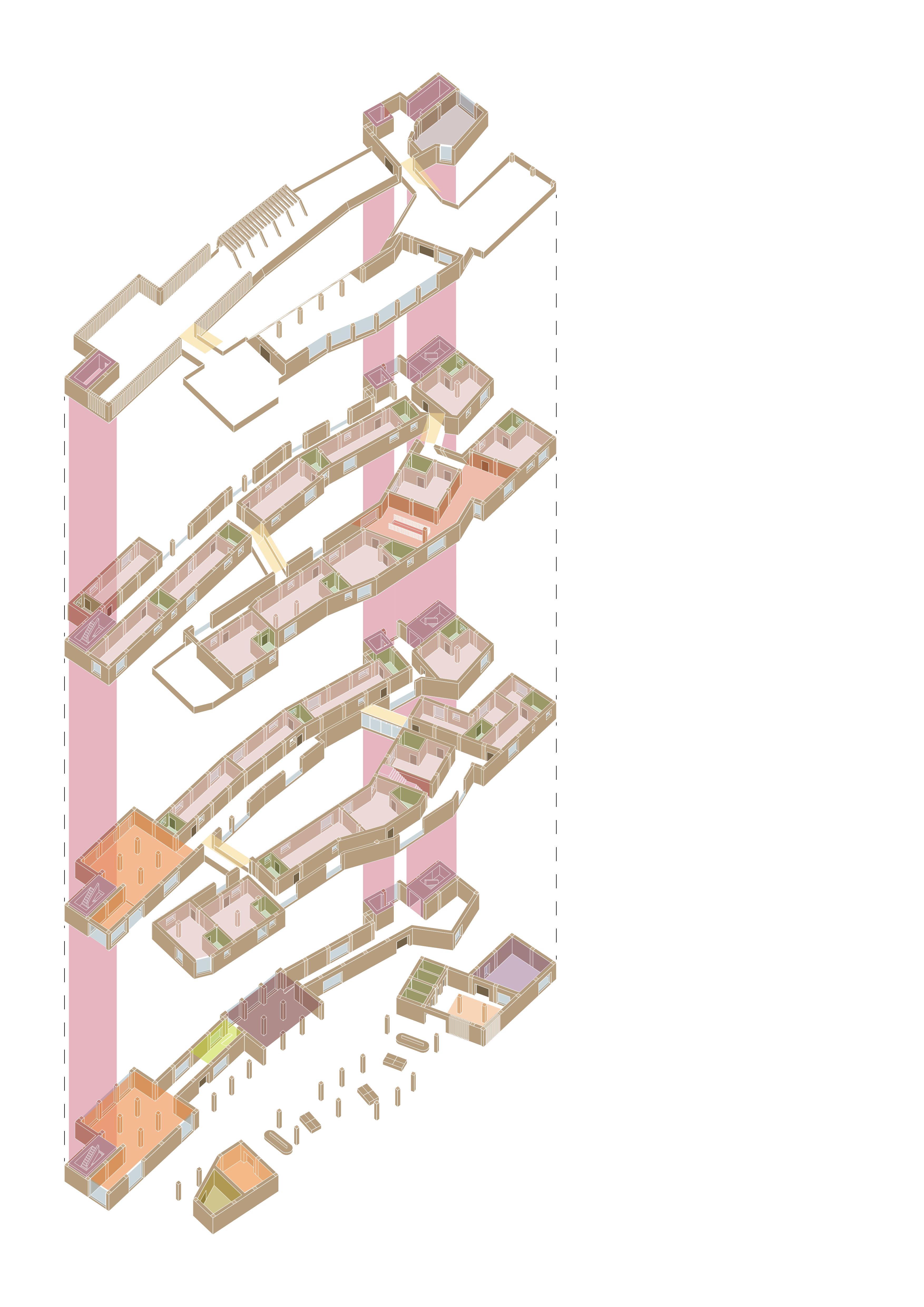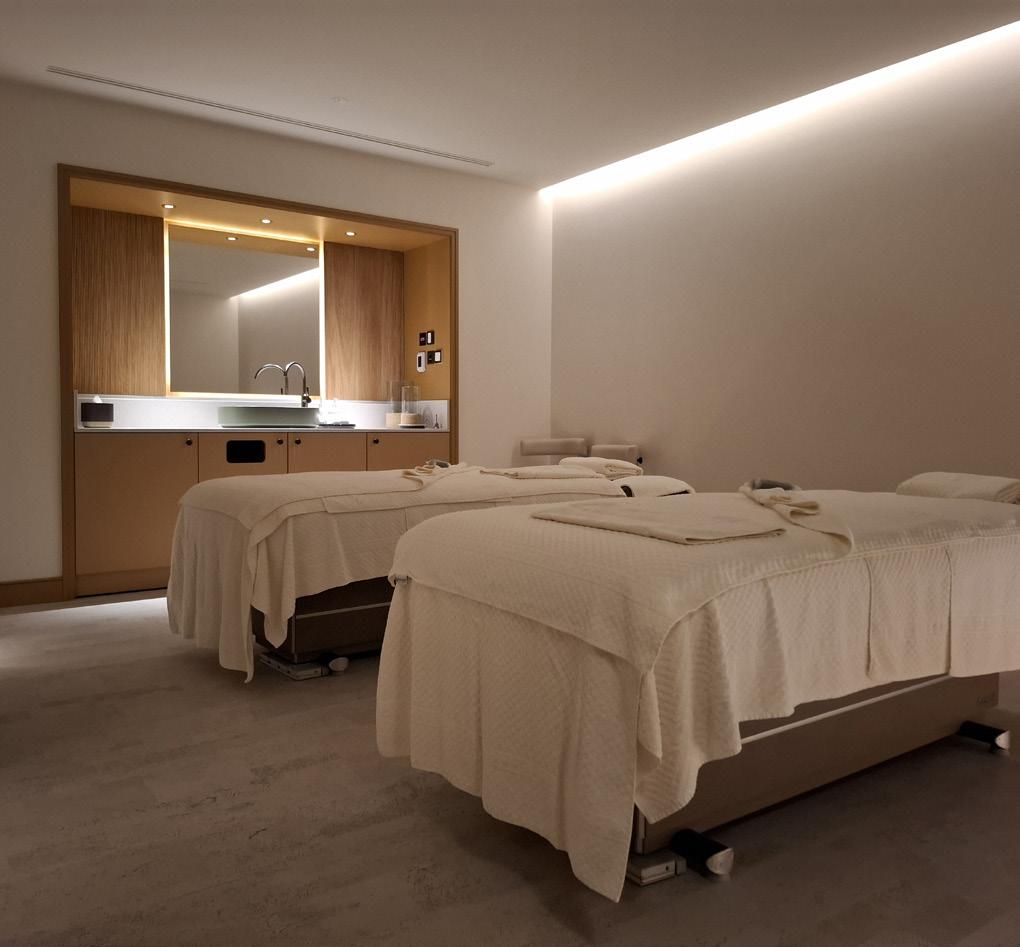Huang, Chun Rui
PORTFOLIO
Selected Architectural Works 2022-2025
University Projects
Komorebi - 2
Changeable - 4
Independent Projects
Traversing Together - 7
Professional Works - 8


Chepstow, Wales
KOMOREBI
Mid-scale Residential for Carpenters
The timber mixed-use complex explores the possibility to create a work-live environment for craftsmen and its ability to contribute to the surrounding communities. It’s equipped with the many amenities carpenters will need and social spaces that shields off tourist attraction from the neighbouring train station.








The form of the building is then developed to protect users privacy towards the railway while imitating the slightly rigid form of logs.






Cardiff, Wales
CHANGEABLE
Mid-scale Residential
Reflecting the vibrant shop modifications along City Road and the various modified terrace house in the region, the two deck-accessed building explores the concept of user modification and maximizing changability in itself, changing along the rapid development in the area.


The structural system allows flats to merge vertically and horizontally to cater expanding families and potential co-living scenarios. Additionally, the conversion of these apartments to retail and office spaces are also explored.
With the sizes and function ever-changing, the technical design of the building have to consider the ease to modify without compromising durability. These result in an appearance that’s ever-changing and reflects the immediate culture and identity of the local community.






Punta Bianca, Italy
TRAVERSING TOGETHER
Tourism, Leisure, Competition
The regeneration project transform the ruins of the old customs house into a visitor centre for the Punta Bianca and directs visitors to the activities of the surrounding landscape through its extended main building, a pavilion and a seabath. The main building includes a reception, cafe, exhibition space and an office for wildlife research in the natural reserve, while the pavilion provides changing facility and a watchtower to the connected beach.


North Hanover Street Development, Glasgow
109-112 Princes Street, Edinburgh
Balmoral Hotel Spa Refurbishment, Edinburgh
Brown’s Hotel Refurbishment, London
Omni Centre, Edinburgh
Sears Retail Park, Solihull

Glasgow, Scotland
NORTH HANOVER ST DEVELOPMENT
Sector: Masterplanning, Residential, Office, Hotel RIBA Stage: 2




































The high-profile development is located in the Glasgow city centre next to the station. It includes station facilities and public spaces on ground level and 3 tall buildings along the sloped terrain. They contain residential, hotel and PBSA use with the potential for PBSA use,
The main challenge is to work around the low-









Sector: Hotel RIBA Stage: 2 & 4


















































































































































With

















































































The refurbishment takes place within a Category-B listed landmark, covering the spa reception, treatment rooms, and changing room.
The main challenge faced in the project is working around the existing services and dicrepancies in the century-old structure discovered after stripping out the building, adjusting the design accordingly.










Sector: Hotel RIBA Stage: 4 & 5
Company: CDA
Founded 1832, the Brown’s Hotel is the oldest hotel in London. The project covers 14 bathrooms and two luxury guest suites, including wall setting-out, electrics, and vanity detailing.
The team is brought on to develop the interior designer’s concept to construction, adjusting sizes along
after






Edinburgh, Scotland
The refurbishment of the entertainment and leisure complex covers the relocation vertical circulations, the entrance of the building, and re-tiling of the floor finishes.
The project have to work around the existing structural beam under ground level and the work’s impact to the parking spaces below.





SEARS RETAIL




The project covers toe concept design of the recladding of the existing shop’s frontage and also its service yard.
Numerous options are drawn in AutoCAD then also 3D-modelled for the client.







Email htoby903@gmail.com
Phone +44 7859517094
Linkedin in/tobyhuangchunrui77/
Chun Rui Huang 2025
