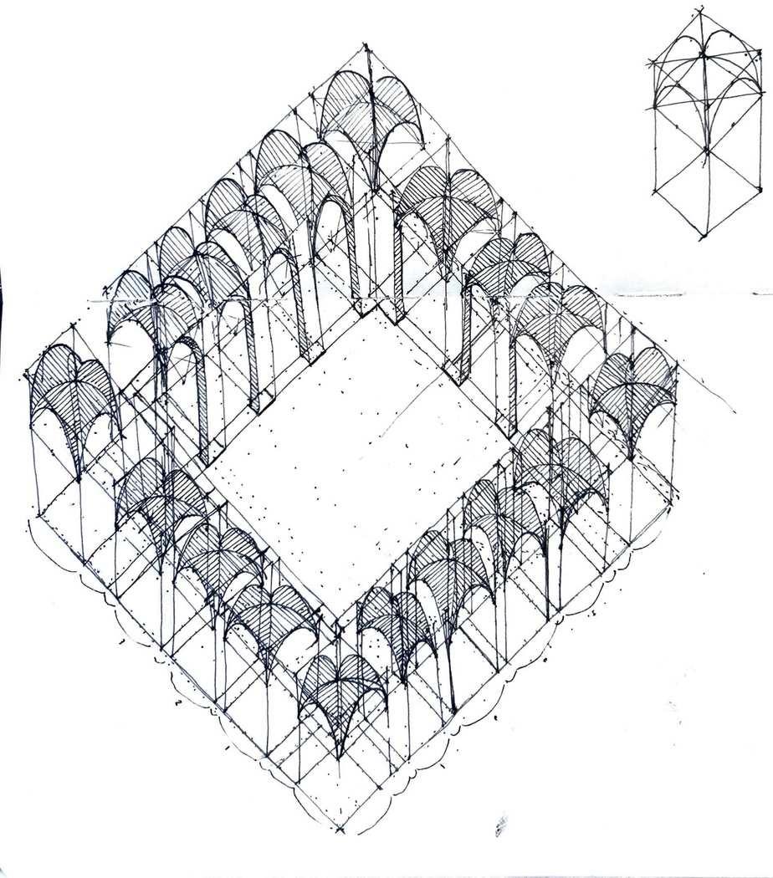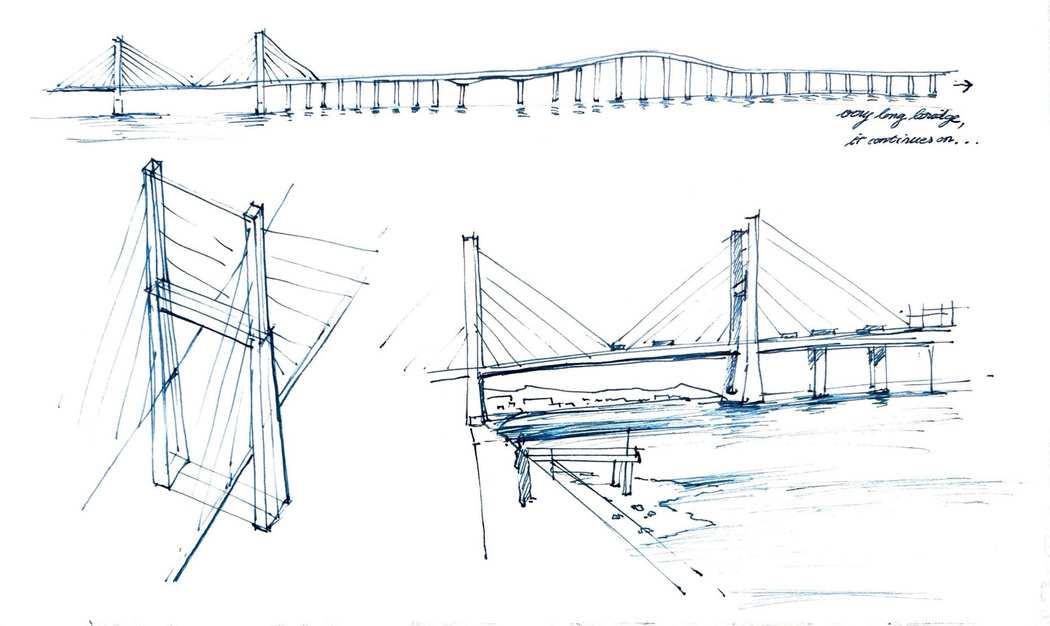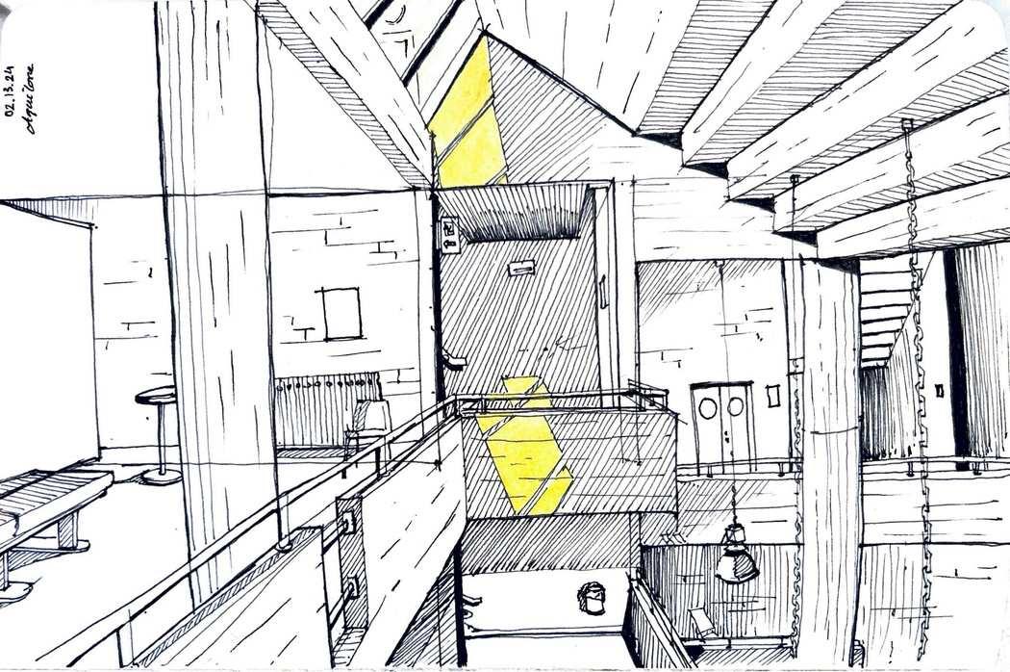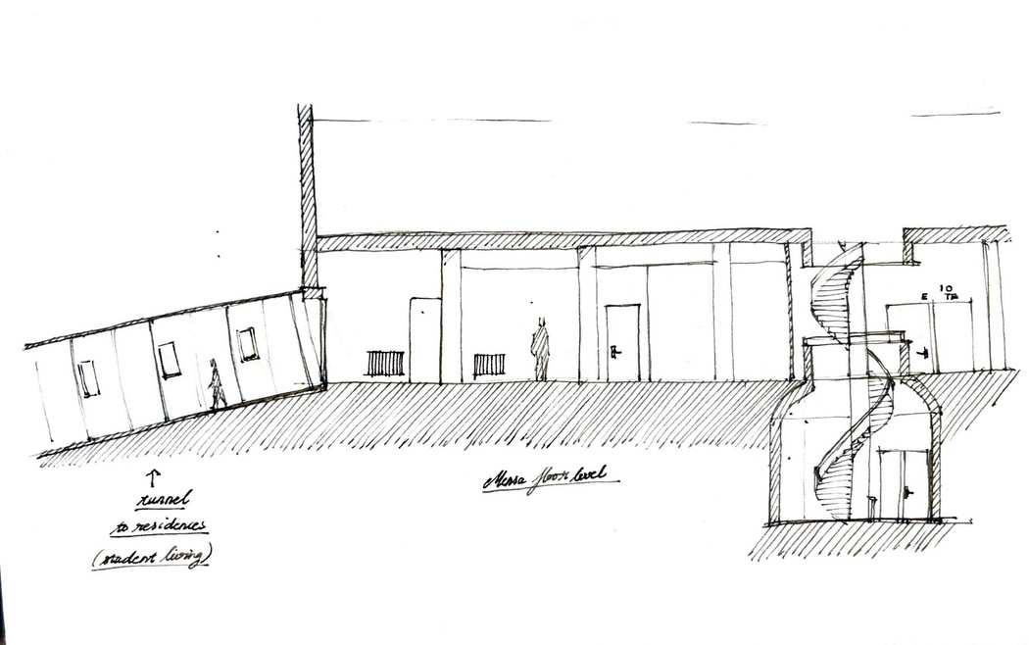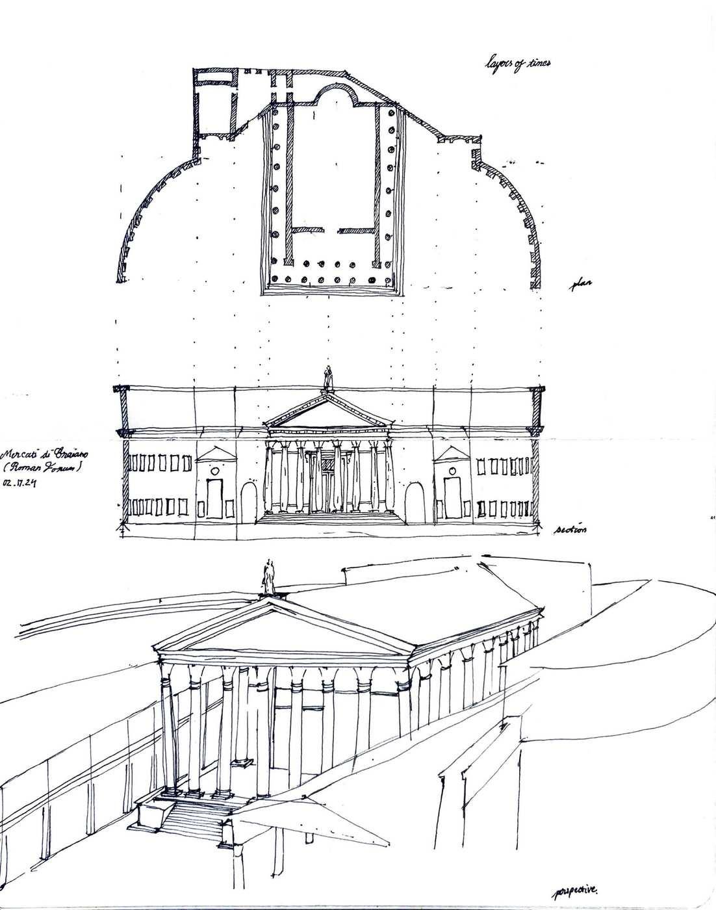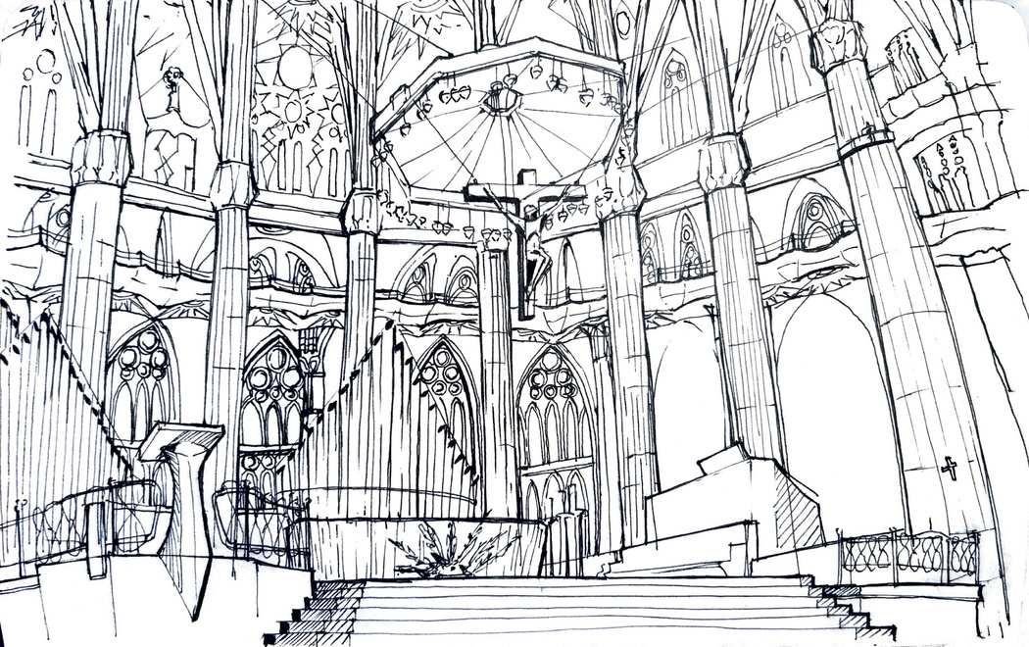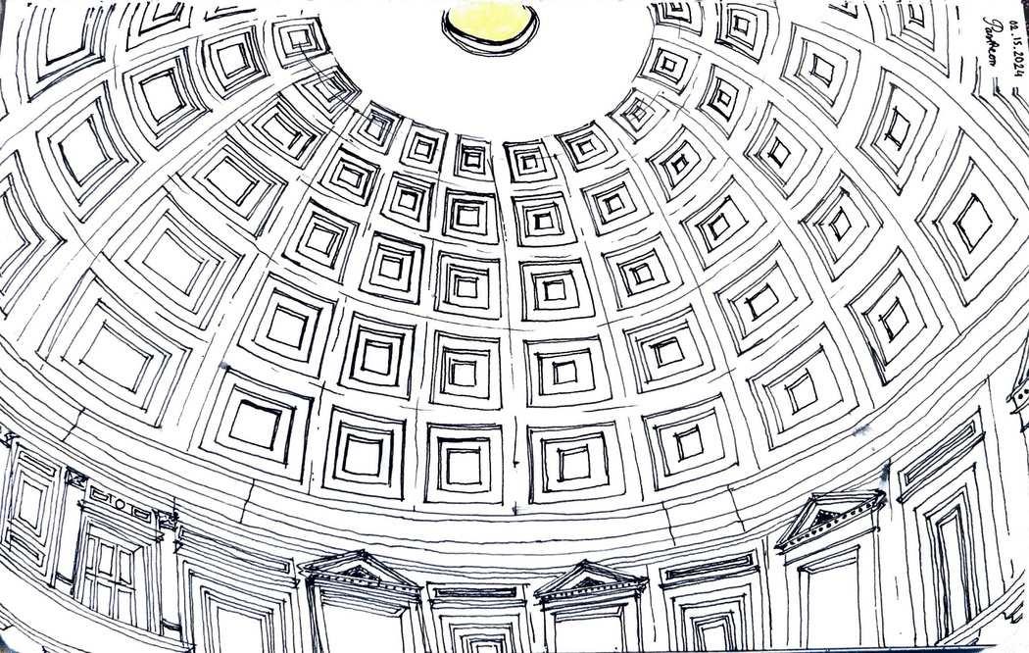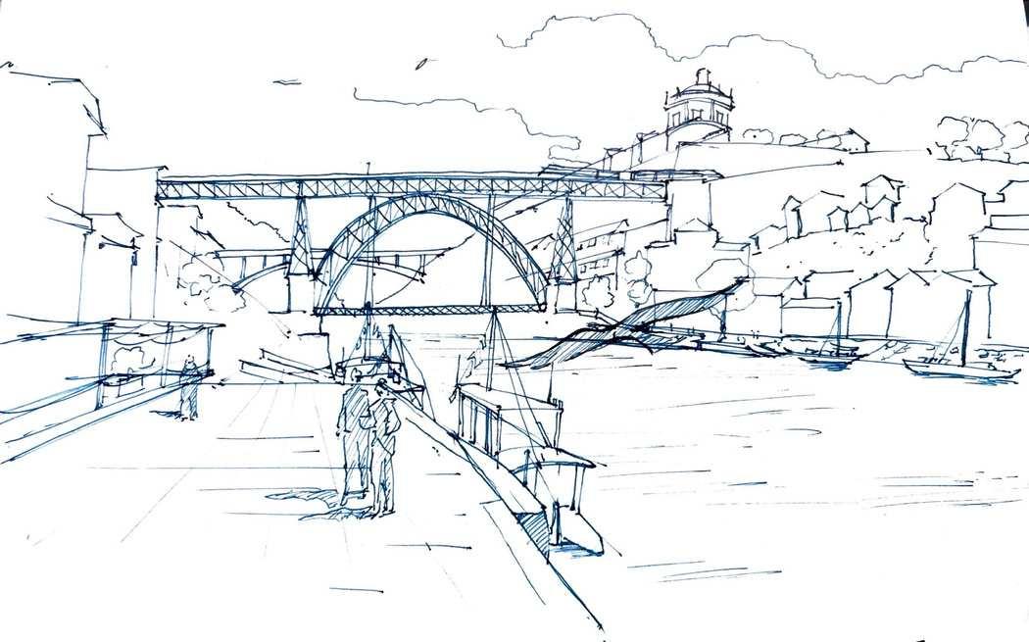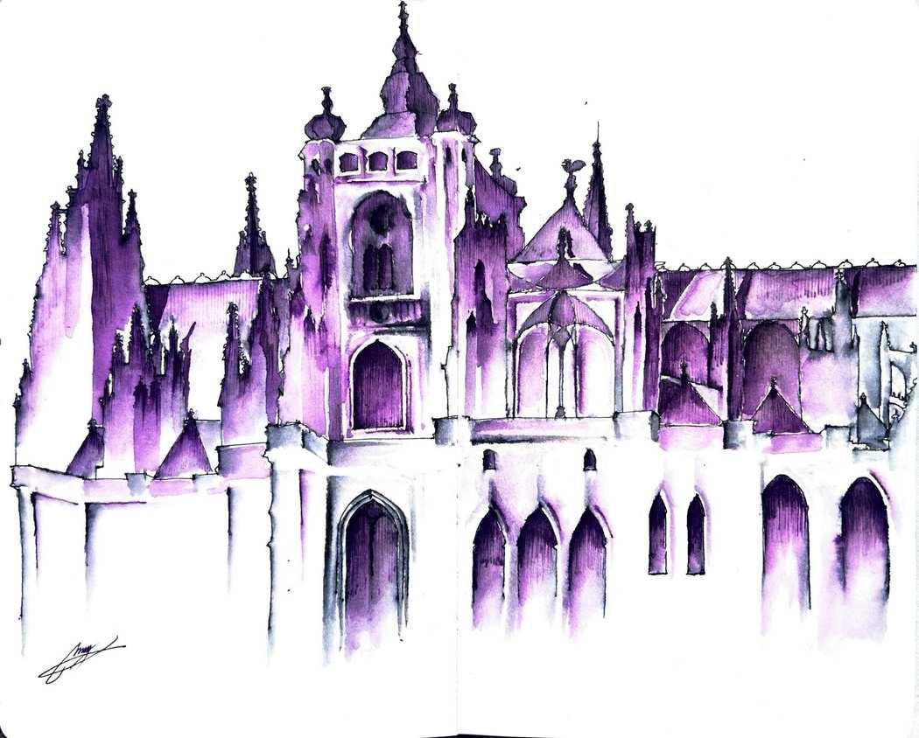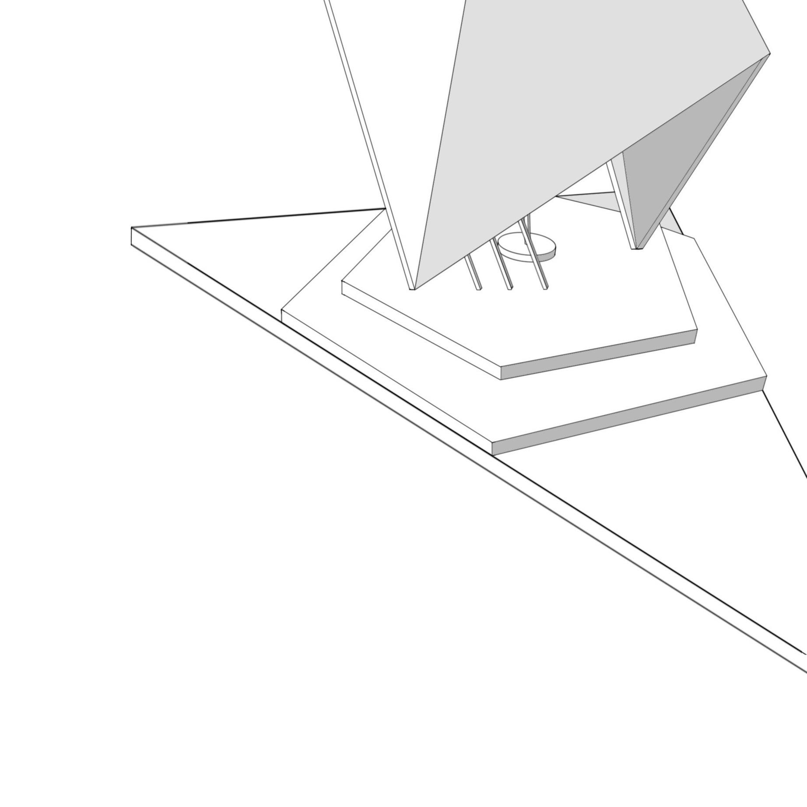

POO FO R T
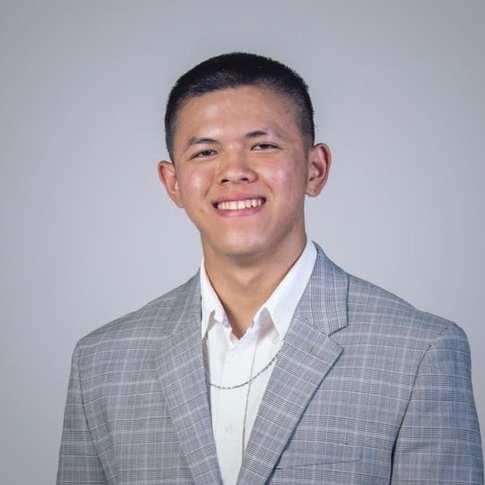
M LE Y. about me.
Immigrating to the U.S. in 2018 when he was 15 years old, despite his language barriers, My worked hard to achieve various artistic and academic awards during his high school years: featured by the Texas Art Education Association as a high-rating medal holder in statewide Visual Arts Scholastic Event (VASE) as well as placed in the top 1% national percentile with an SAT score of 1480.
Currently pursuing a Bachelor of Science in Architecture degree at the University of Texas at San Antonio with a full-ride scholarship awarded by the Terry Foundation, My Le is continuing his creative passions with a deep interest in sustainable urban planning and commercial designs, holding leadership positions in his university's NOMAS and AIAS chapters. He has also taken on various invaluable study abroad opportunities such as Japan, Costa Rica, and Italy to enrich his intercultural knowledge further, ultimately utilizing them in his advocacy for a more diverse and inclusive architectural industry.
education.
THE UNIVERSITY OF TEXAS AT SAN ANTONIO
THIRD-YEAR UNDERGRAD BACHELOR OF SCIENCE IN ARCHITECTURE GPA 3.9
CO-PRESIDENT OF UTSA AIAS AND EVENT COORDINATOR OF UTSA NOMAS software skills.
work experiences.
MP STUDIO LANDSCAPE ARCHITECTURE LANDSCAPE ARCHITECTURE INTERN
JUNE 2023 - DEC 2023
UTSA REAL ESTATE, CONSTRUCTION & PLANNING DEPARTMENT UNIVERSITY ARCHITECT INTERN
JUNE 2022 - MAY 2023
competitions
ACCESSIBLE DWELLING UNIT DESIGN COMPETITION - CITY OF SAN ANTONIO PEOPLE CHOICE AWARD
NOV 2023
CANSTRUCTION AIA SAN ANTONIO X BROADWAY BANK
BEST STUDENT STRUCTURE AWARD
BEST USE OF ORANGE
SEP 2023
UTSA SCHOOL OF ARCHITECTURE OPEN HOUSE COMPETITION STUDENT CHOICE AWARD
APRIL 2022
BEXARFEST
BEST GRAPHIC, CINEMATOGRAPHY, AND CREATIVITY AWARDS
MAY 2021
references.
TORREY CARLETON
AIA SAN ANTONIO EXECUTIVE DIRECTOR (210)-316-8073
TORREY@AIASA.ORG
CECILIA@MPSTUD.IO 4 7 6 5 8
CECILIA GARCIA-HOURS
PRINCIPAL AT MP STUDIO, CHAIR OF ASLA (210)-314-5582
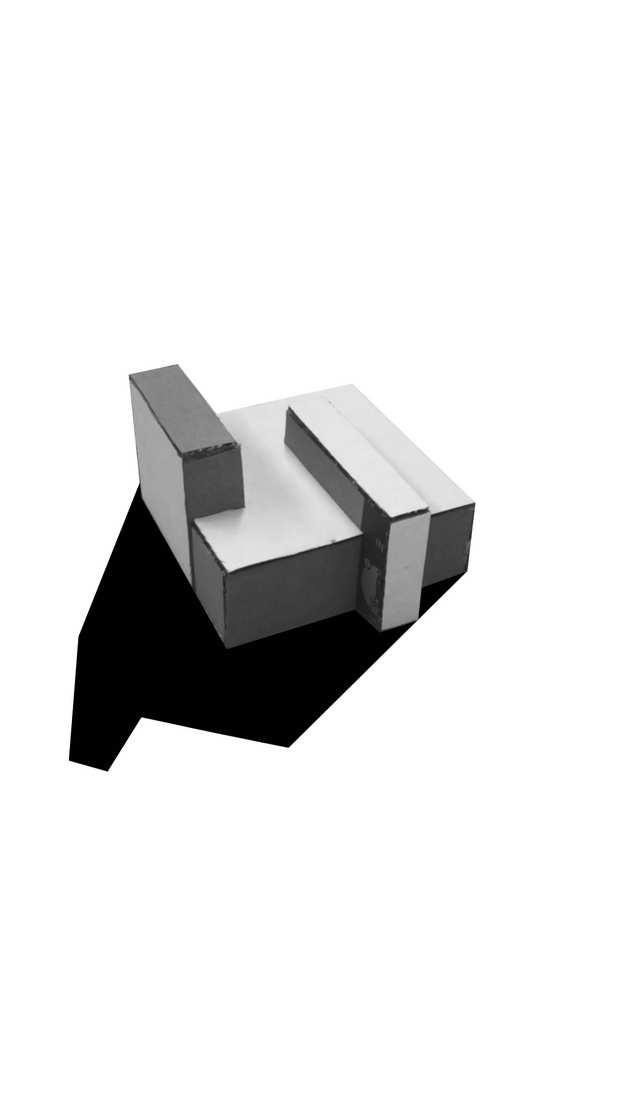
1 3 2 4
serenity bathhouse.
STUDENT HOUSING, SAN ANTONIO RIVERWALK, SAN ANTONIO TX
vitrum x.
STUDENT HOUSING, SAN ANTONIO RIVERWALK, SAN ANTONIO TX
pearl kofi.
URBAN INFILL, THE PEARL, SAN ANTONIO, TX
traveling sketches.
THE WORLD OF VISIBLE LIGHT
Whenever someone creates something with all of their heart, then that creation is given a soul.
- HAYAO MIYAZAKI
SE R E N I TY.
BATHHOUSE, HOSPITALITY
SAN PEDRO SPRING PARK, SAN ANTONIO
TX
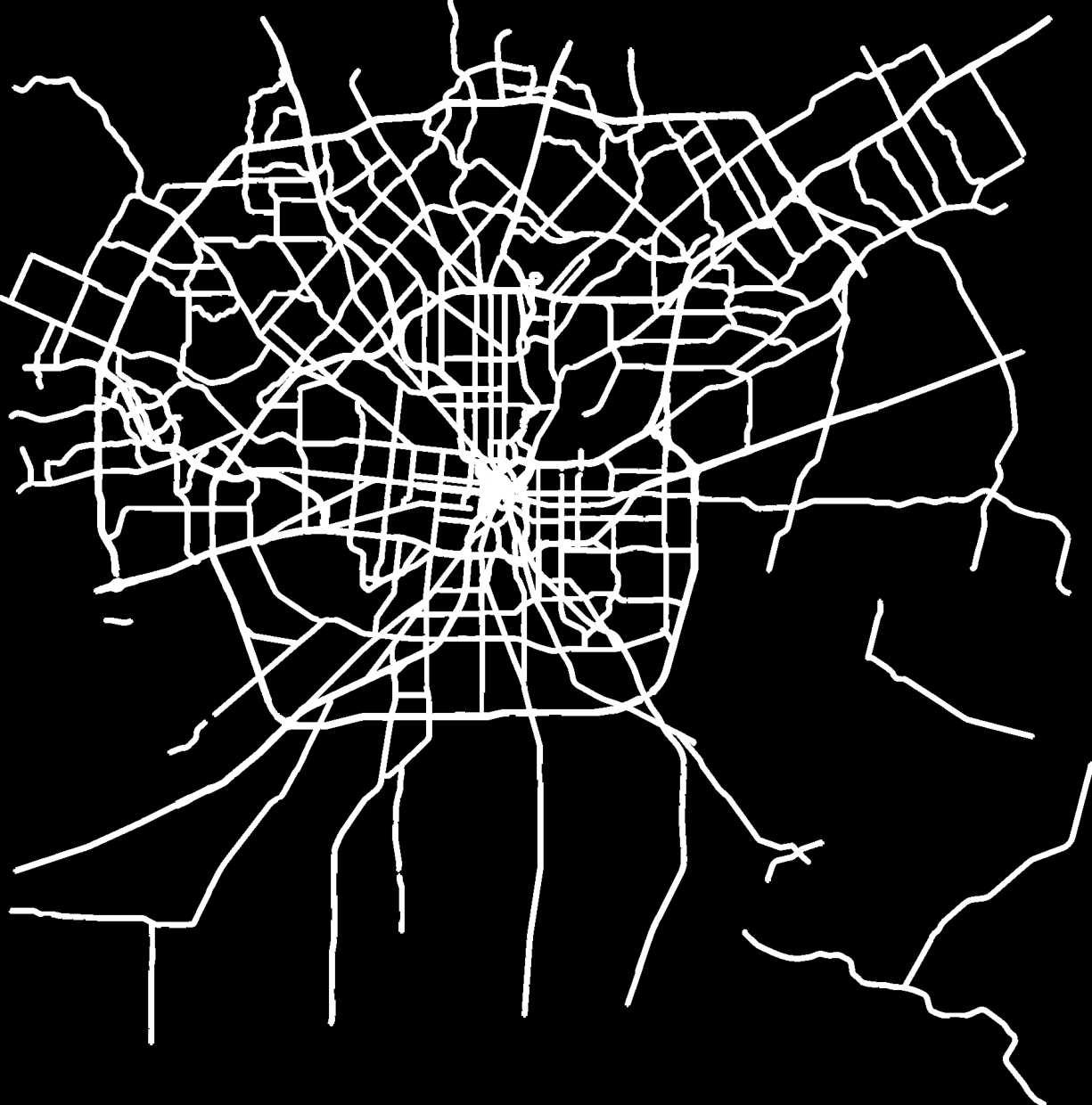
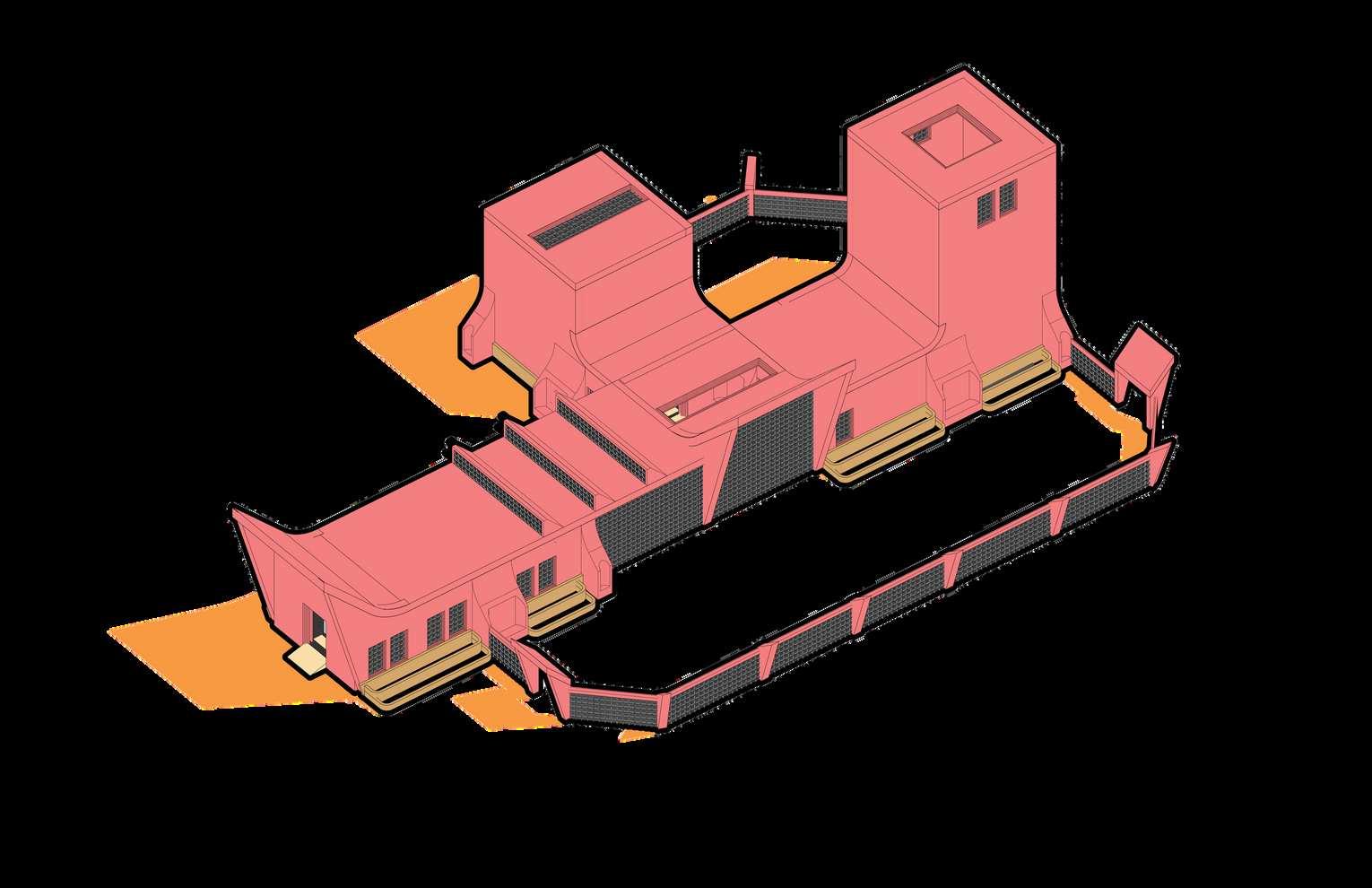
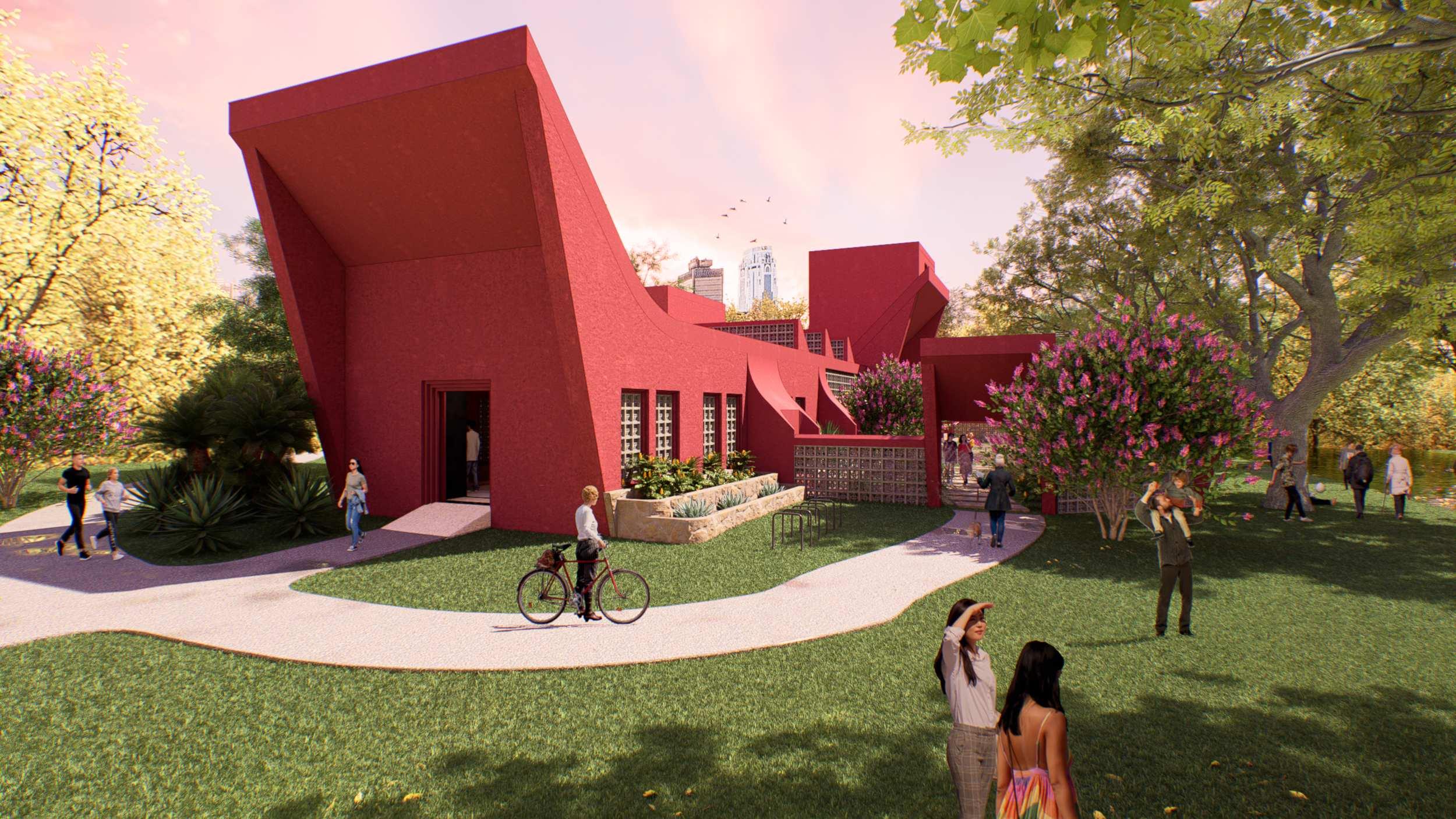
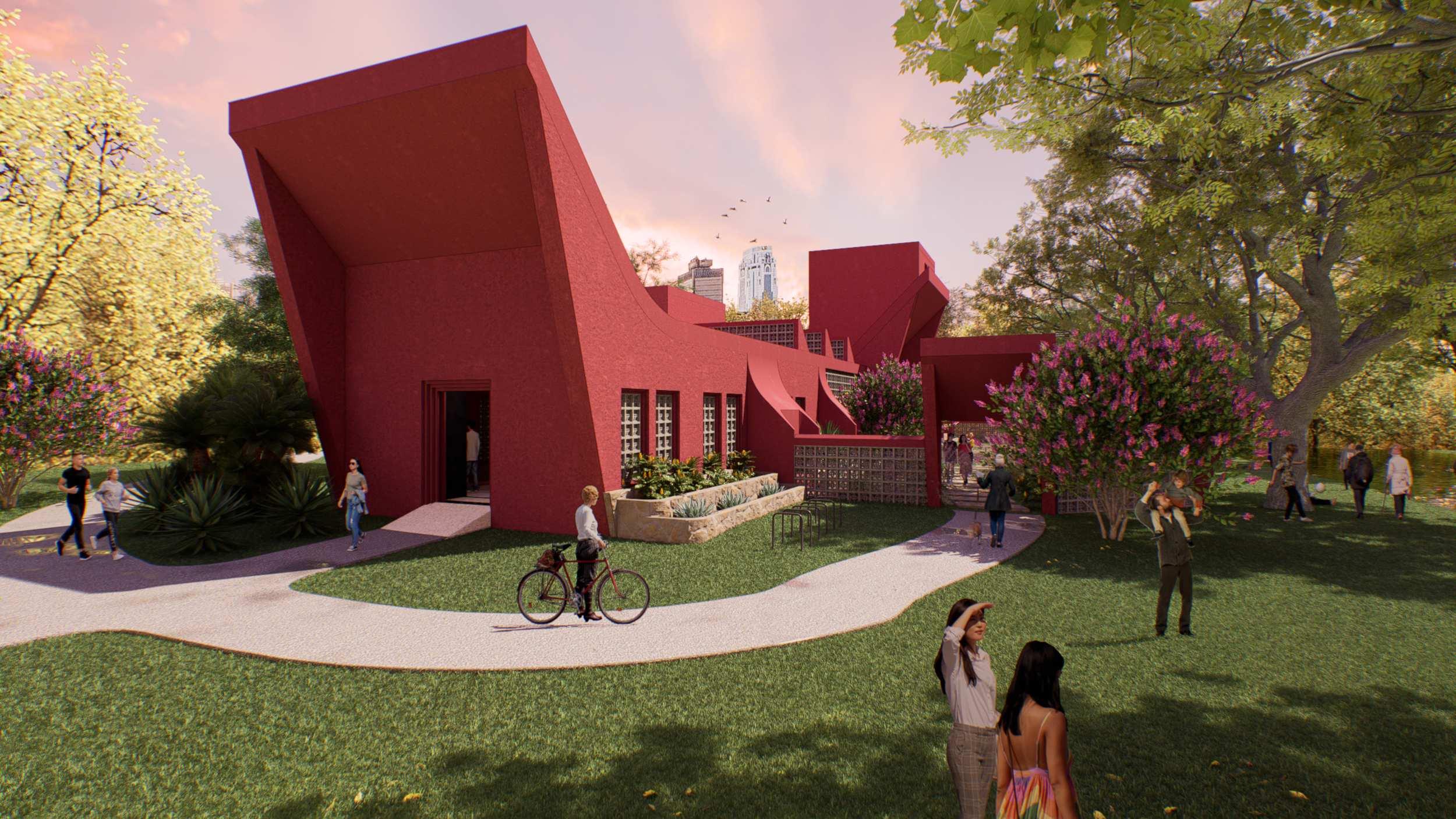

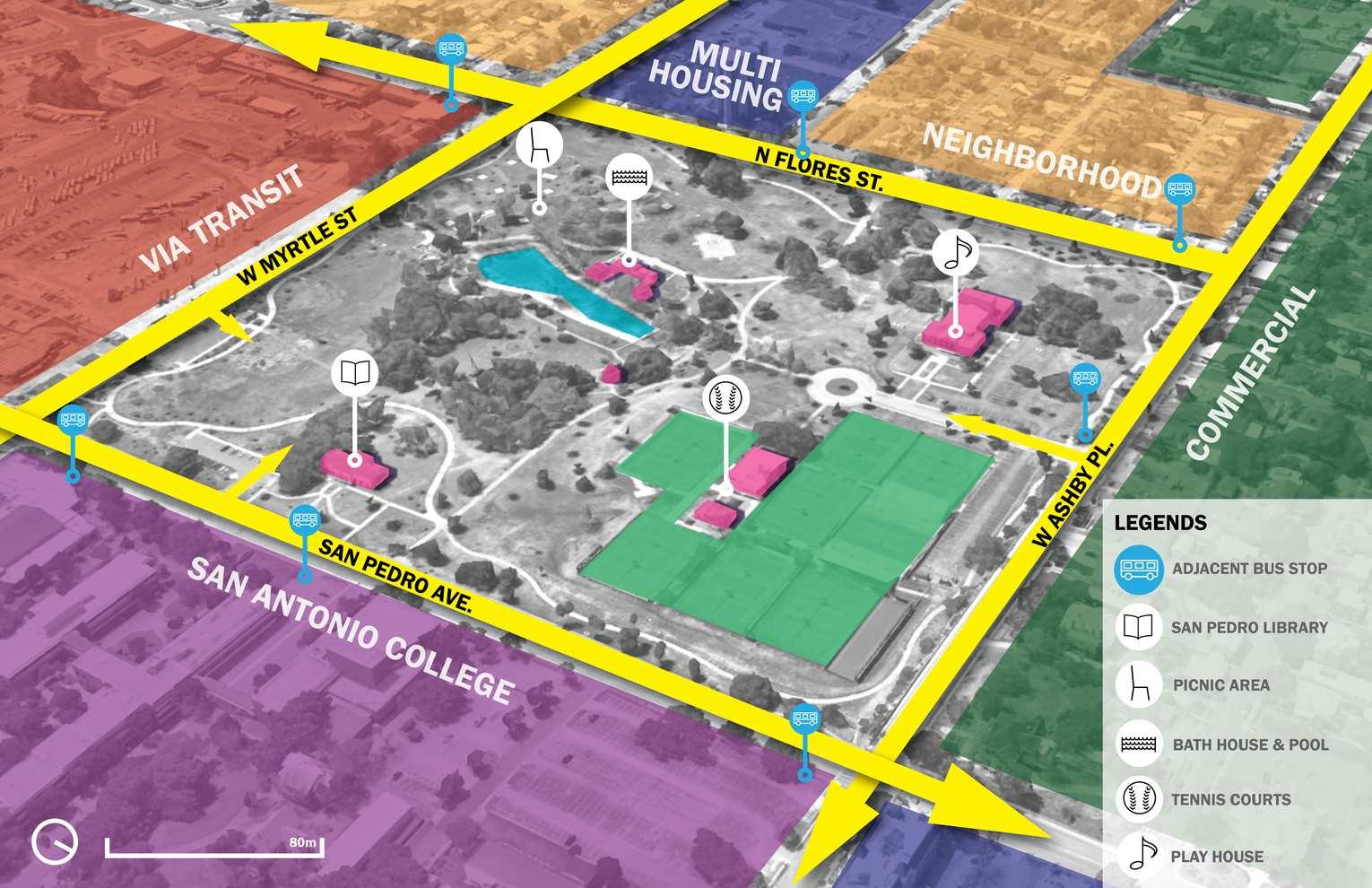

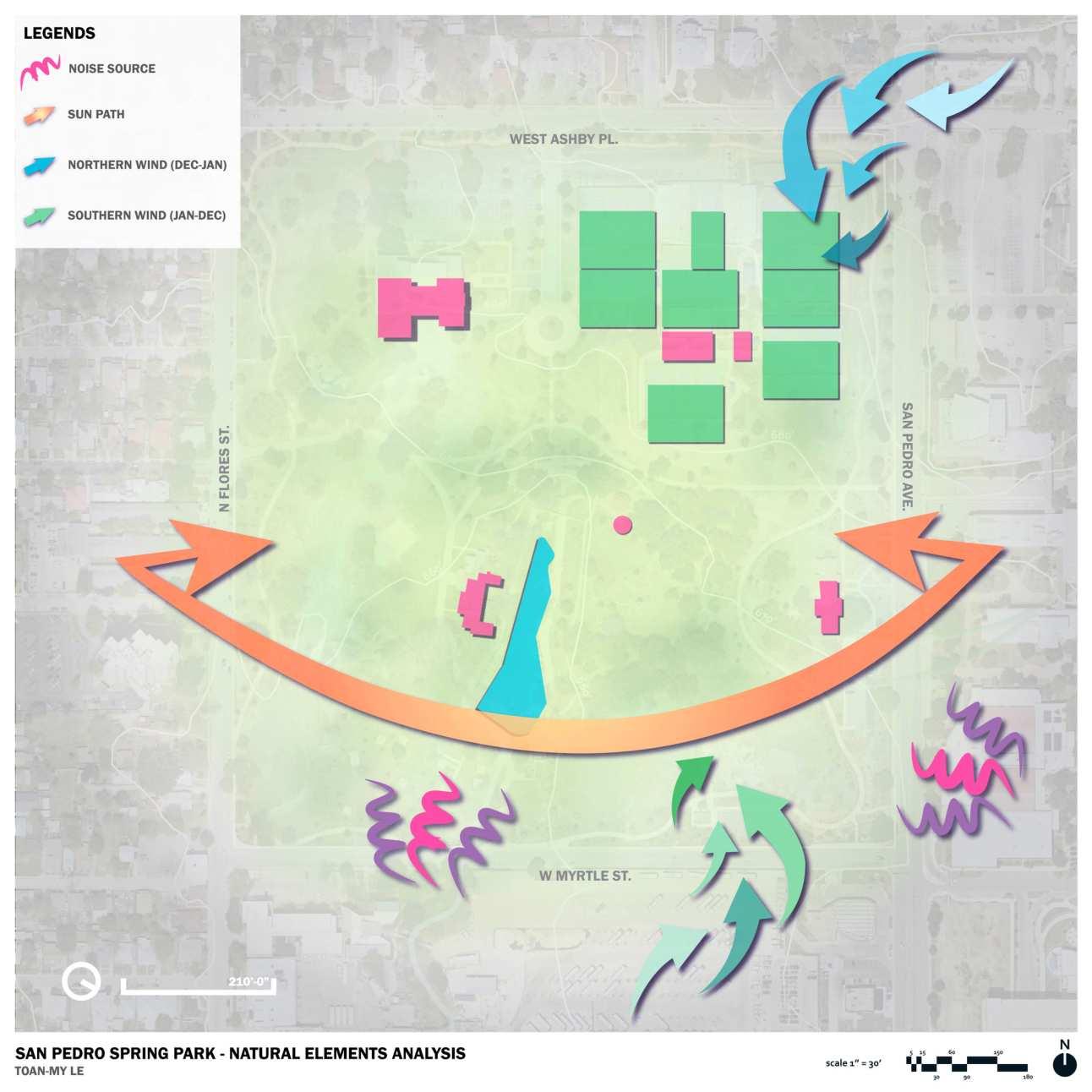
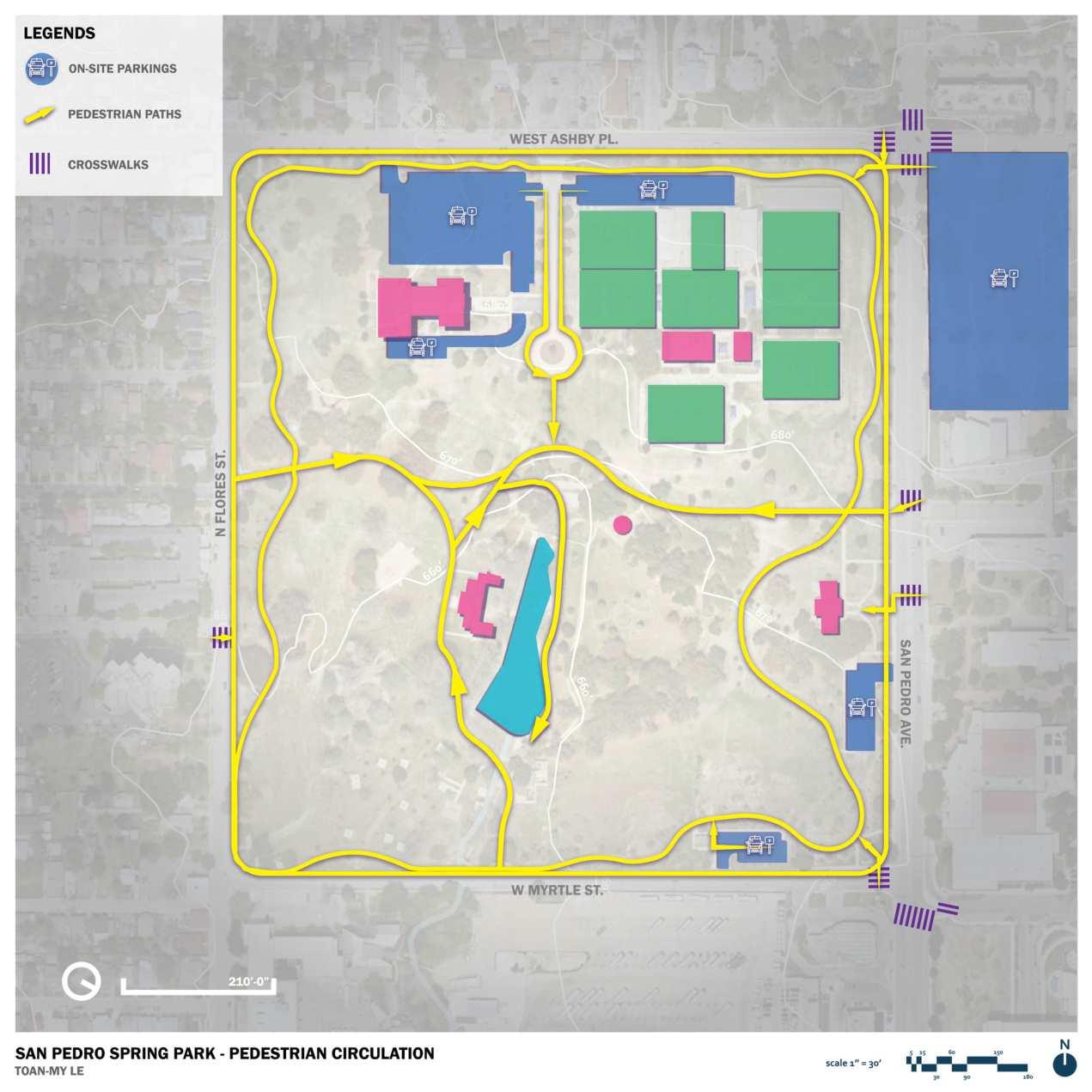

preliminary process.
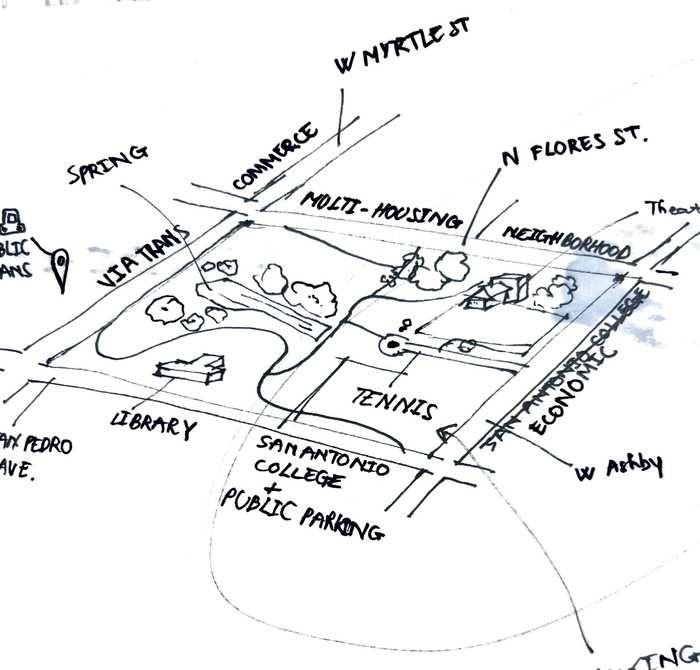
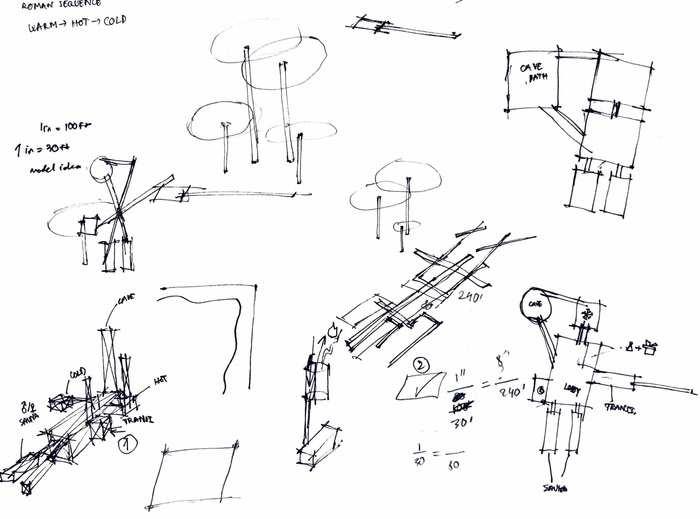
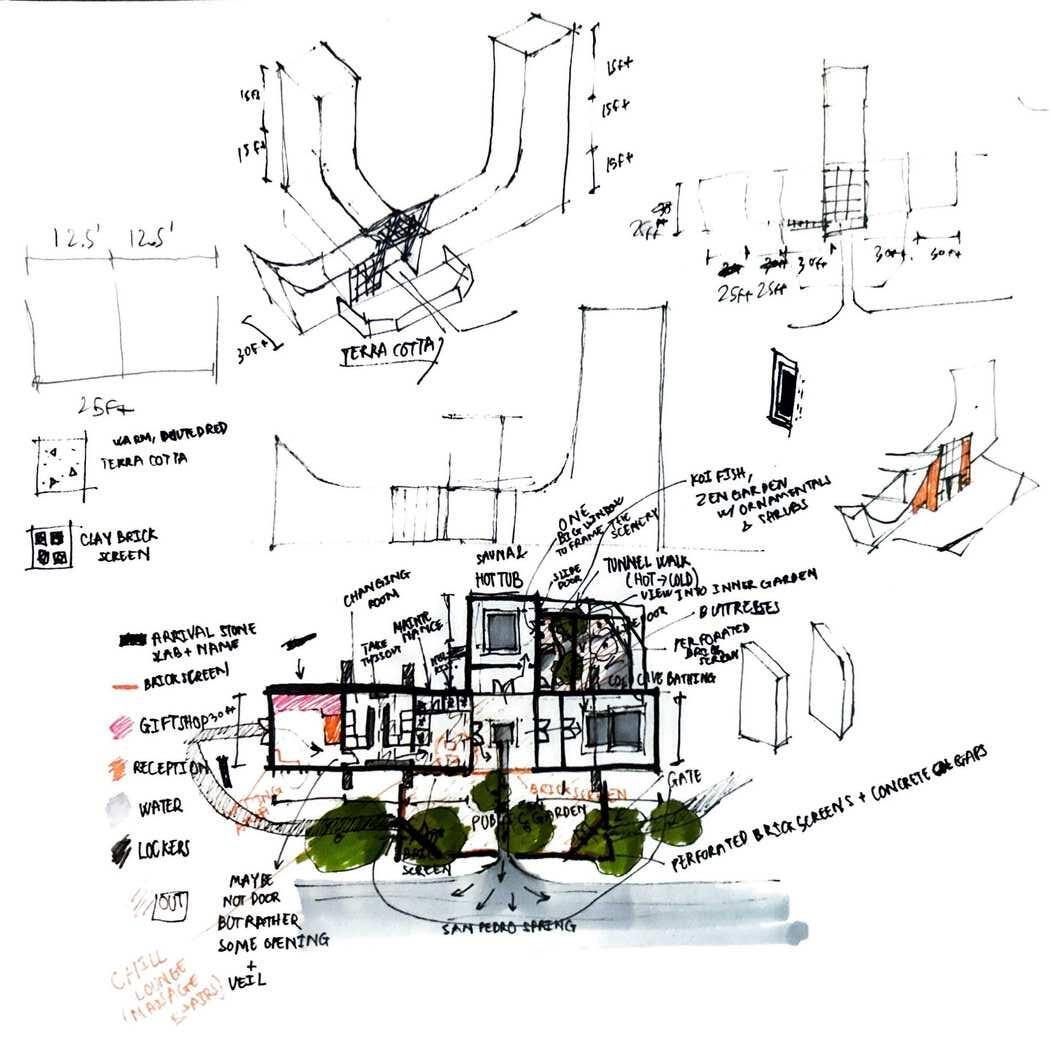
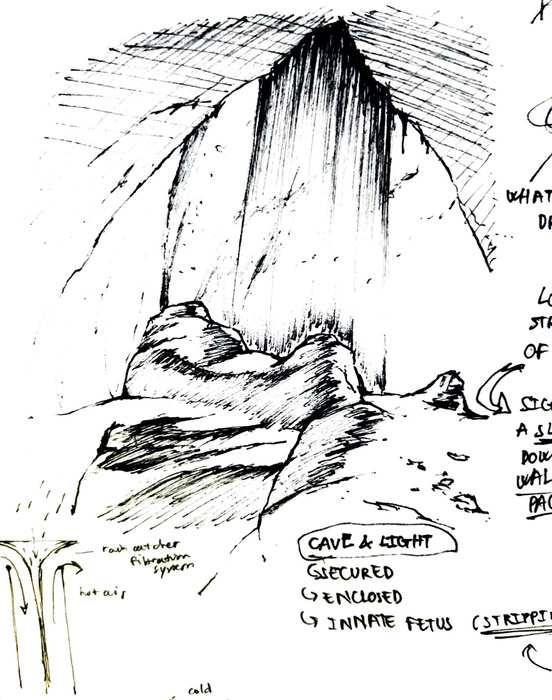

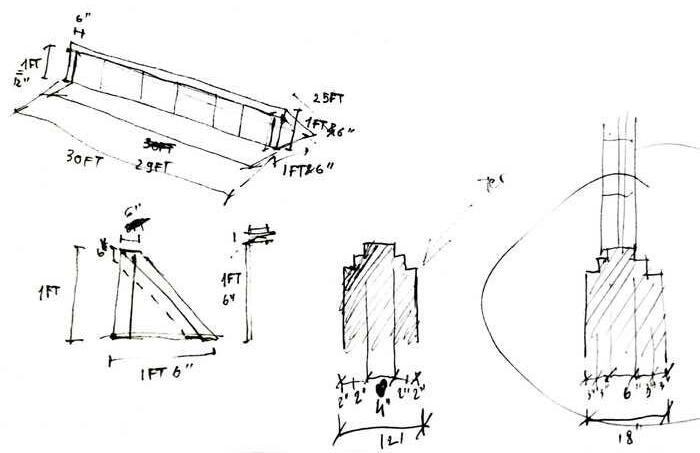




The assignment of the project was to propose a program that will revitalize San Pedro Springs Park. Despite featuring an operating bathhouse on site, the current bathhouse proved inaccessible, with various hidden potentials.
This proposed bathhouse tackles the problems above, focusing on creating an economic incentive for the site, as well as enriching the scope of recreational activities around it. Featuring three chambers bathing pools (hot, warm, and cold), a private garden, and a 24/7 public garden facing the San Pedro spring, the Serenity bathhouse seeks to reimagine the traditional experience of public bathing and sustainably elevate its delivered sensations.
PRELIMINARY MODEL

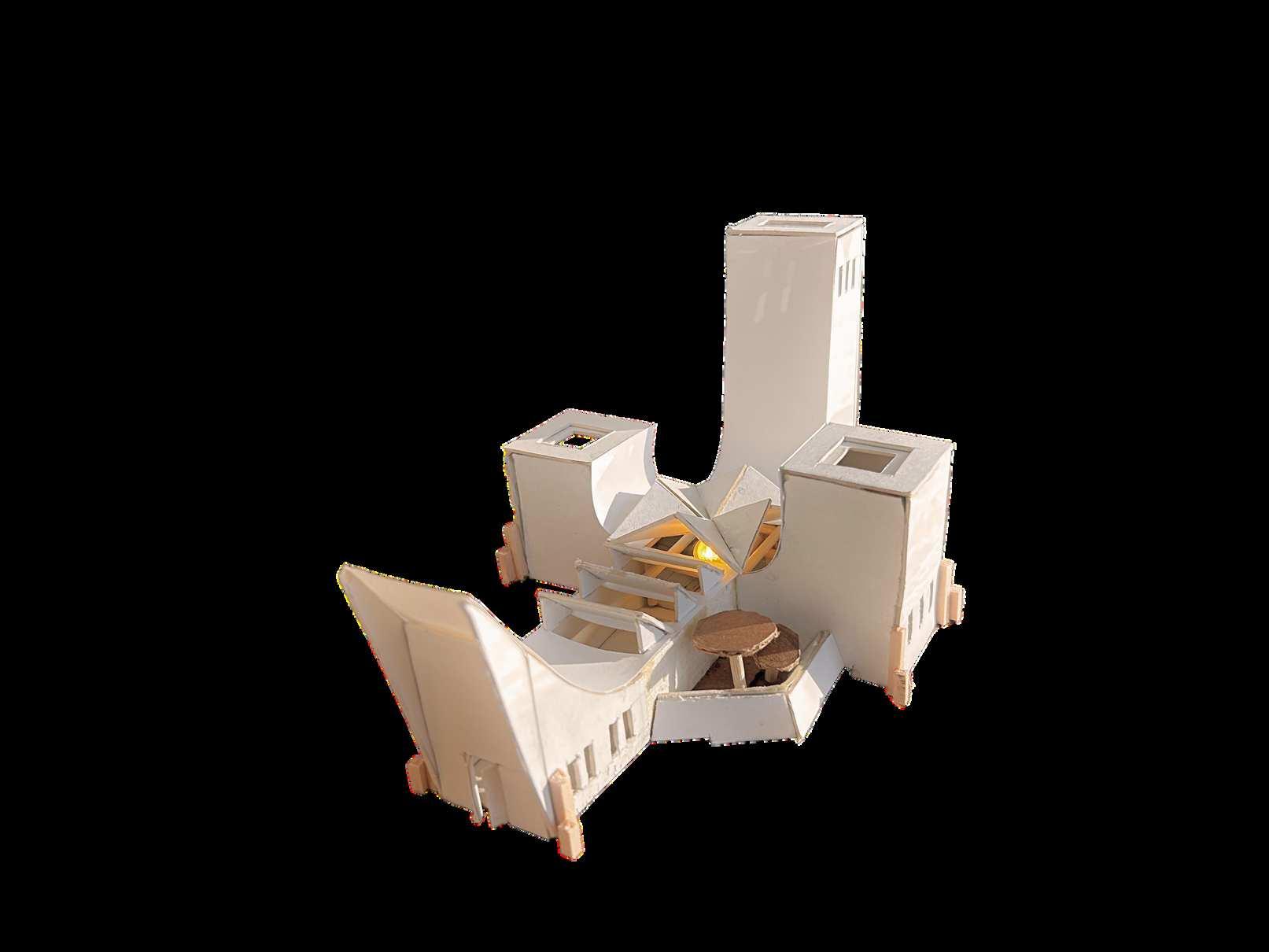



materials & space planning.
RED BERRY STONE CLADDINGS BOMANITE
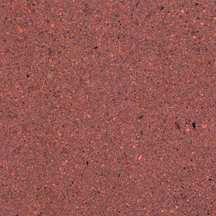
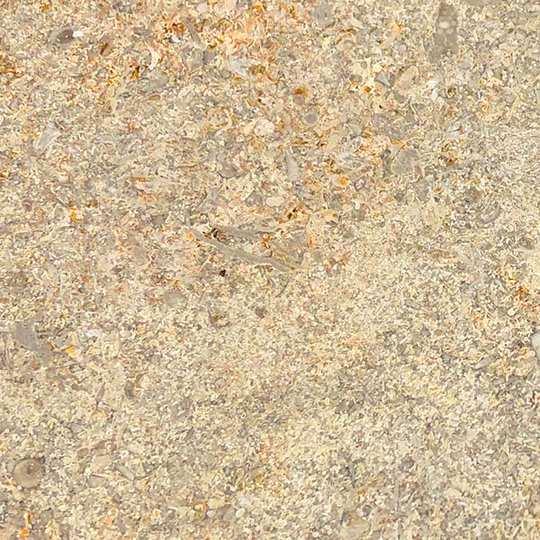
CARDINAL LIMESTONE PAVERS INDIANA LIMESTONE
POOL GRADE ICE WHITE MARBLE NPT
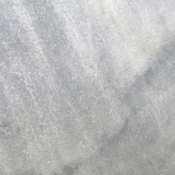
SAND STONE FINISH GRANITE COLORSCAPES
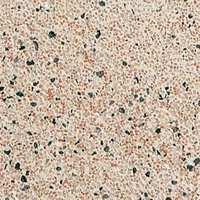
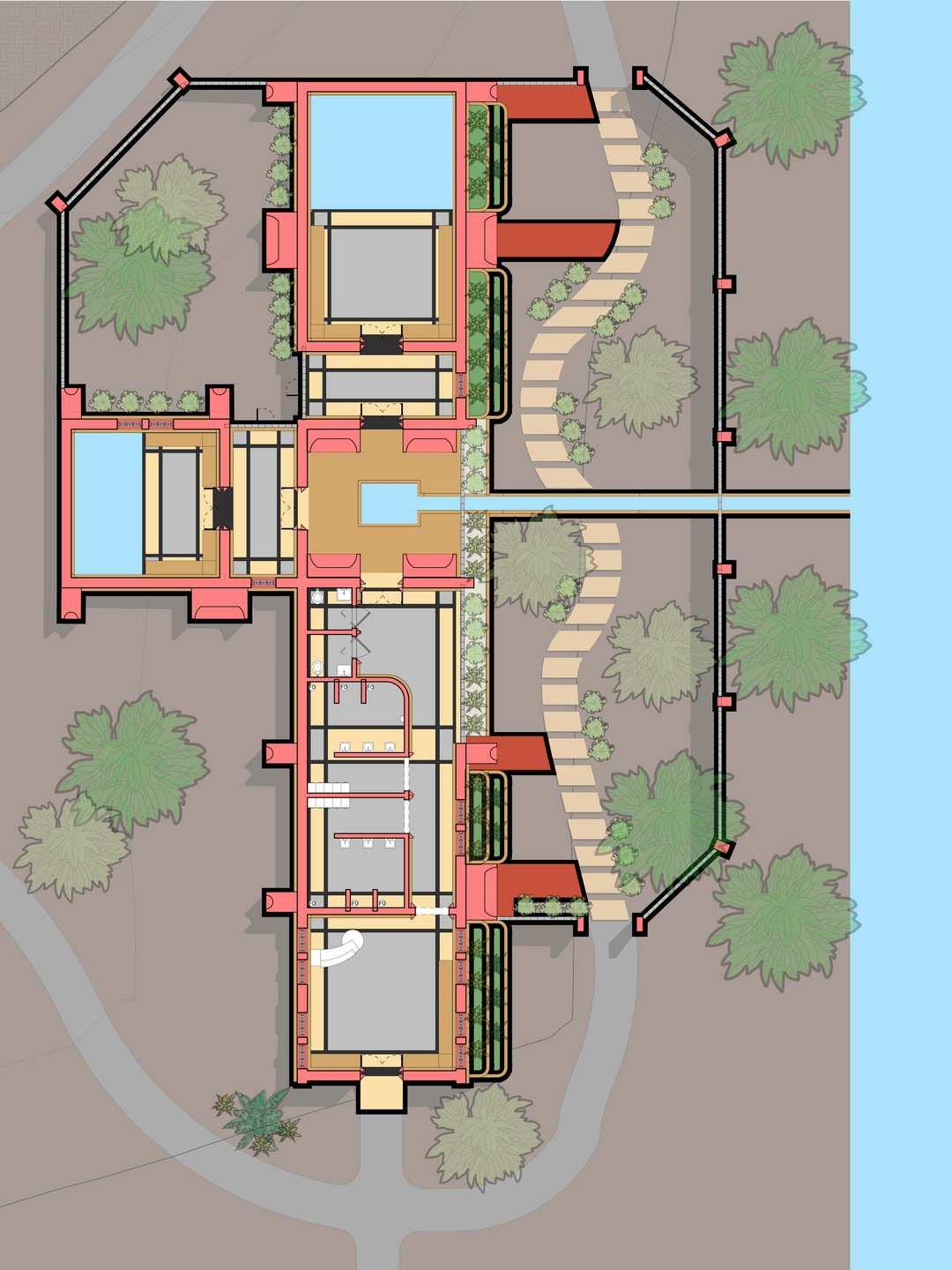
LOBBIES/ OPEN SPACE
LOCKER/ GENDER NEUTRAL RESTROOMS
SPRINGPUBLICPUBLIC
CENTRAL COURT
GARDEN SPACE
TRANSITION SPACES
POOLS
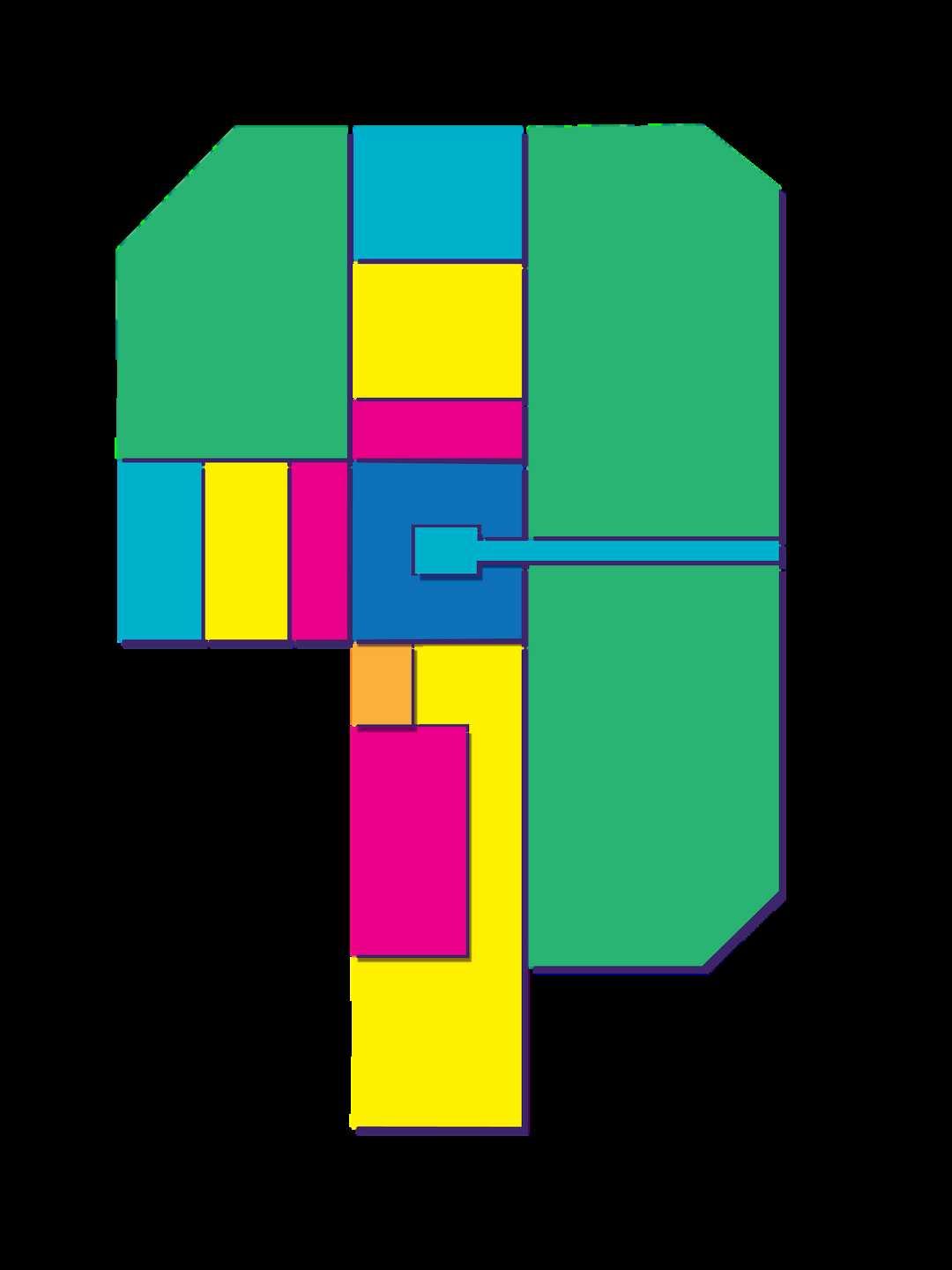
sustainability system.
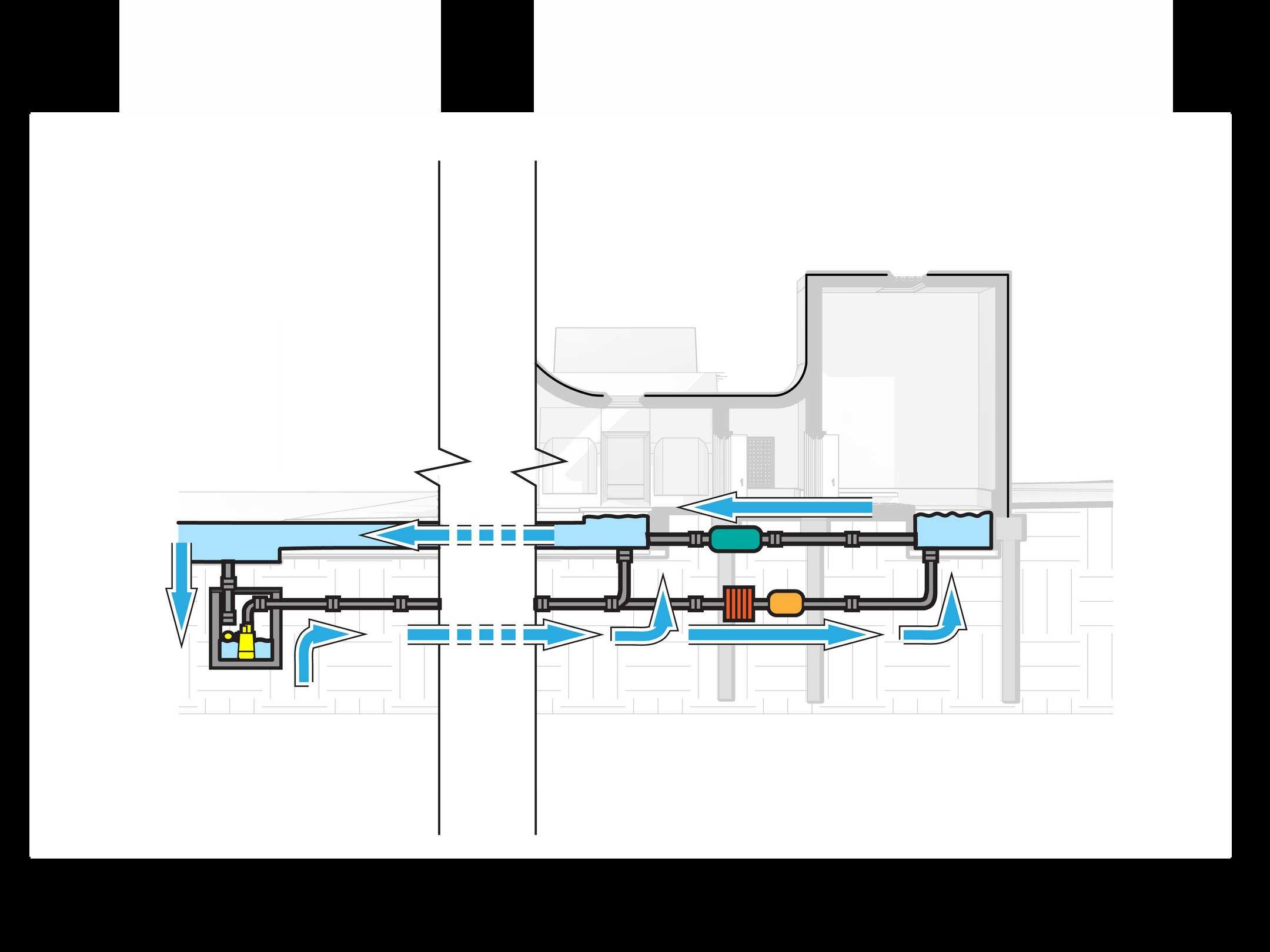
0
The structure incorporates a cycle of channeling and water filtration system that sustainably and efficiently extracts direct water from the currently untapped San Pedro spring to be used in the chamber pools.
UNDERGROUND WATER PUMP SYSTEM, TYP. SAN PEDRO SPRINGSorthographic views.
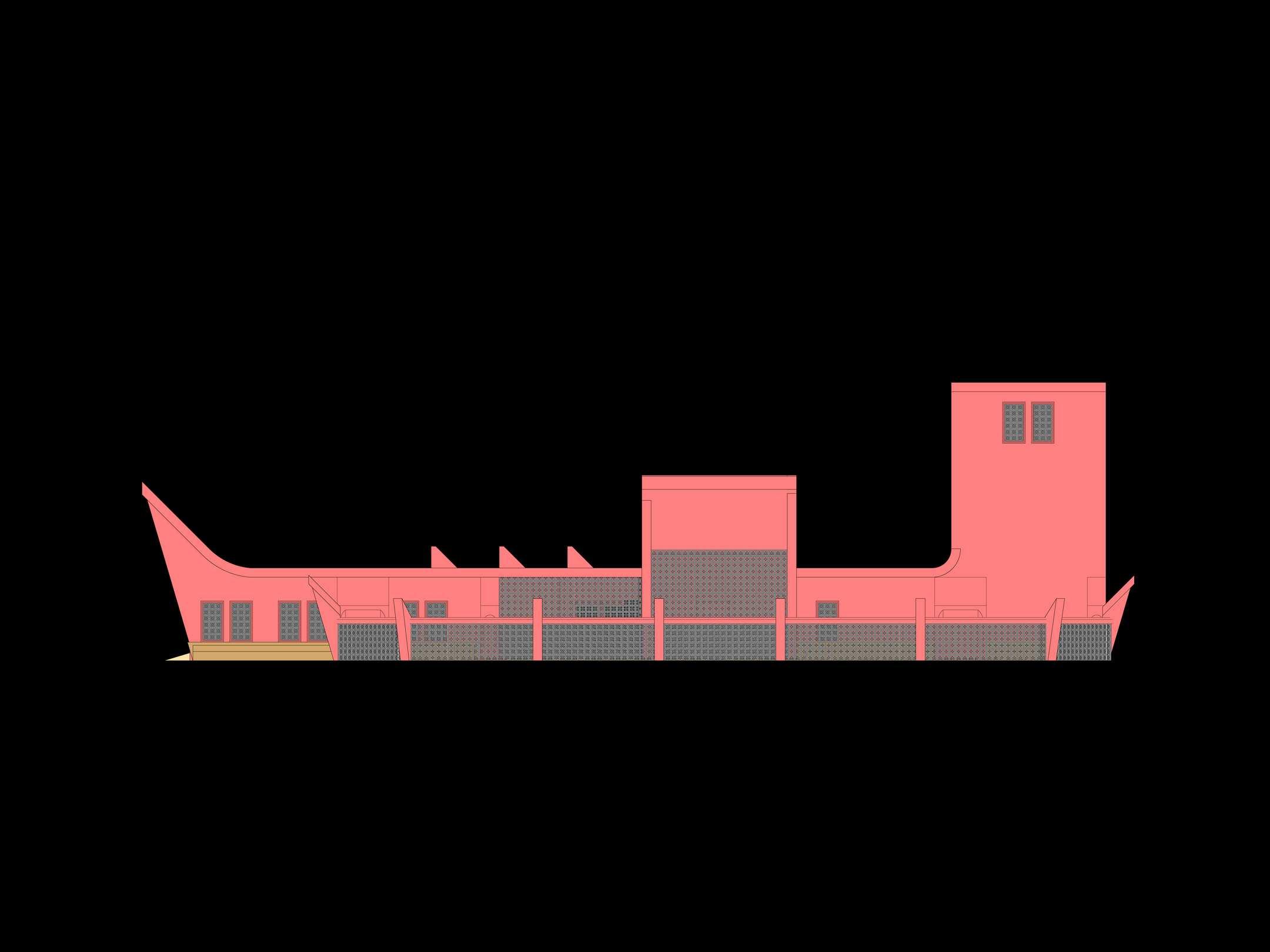
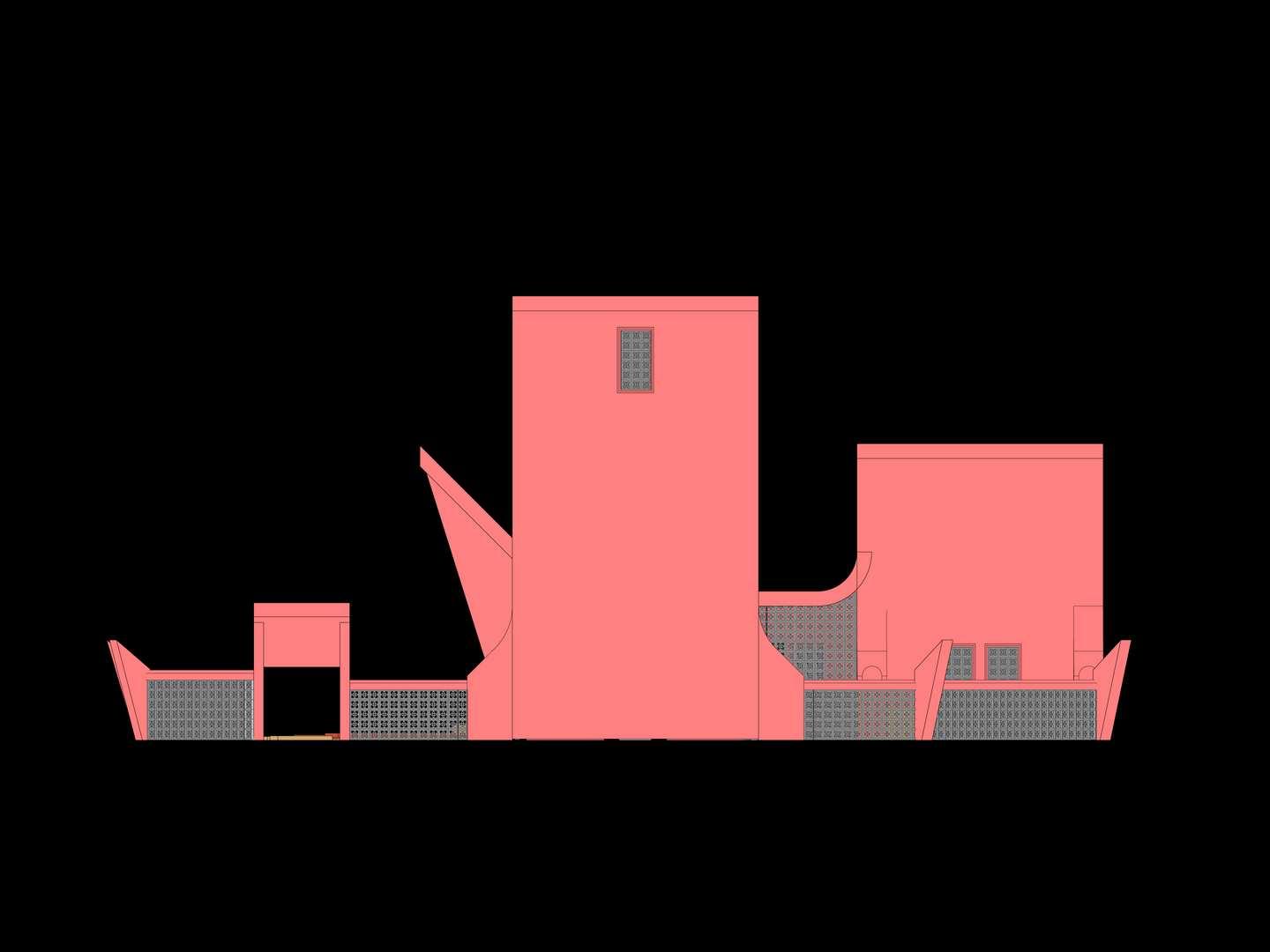
sections + light & venti.
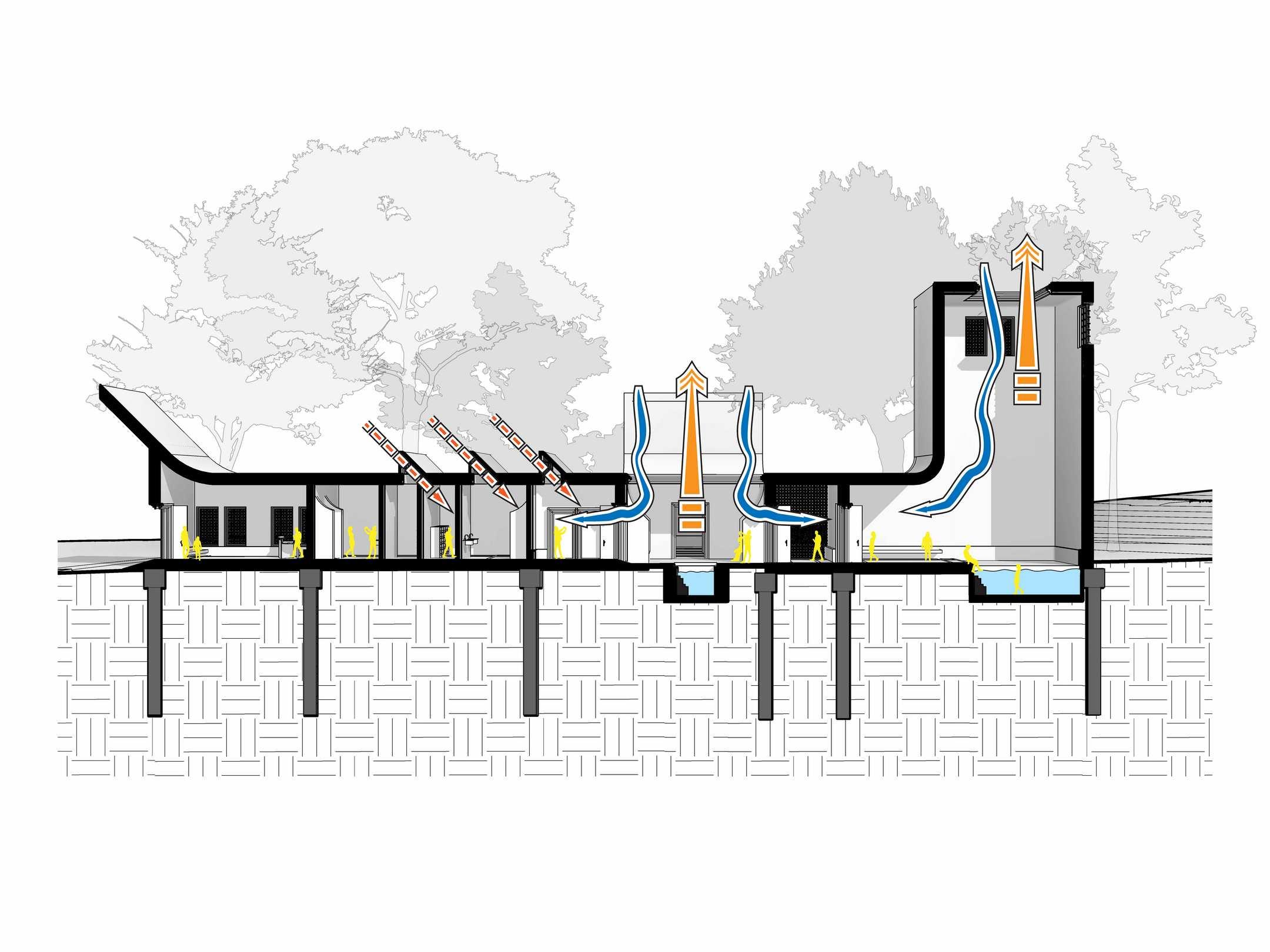
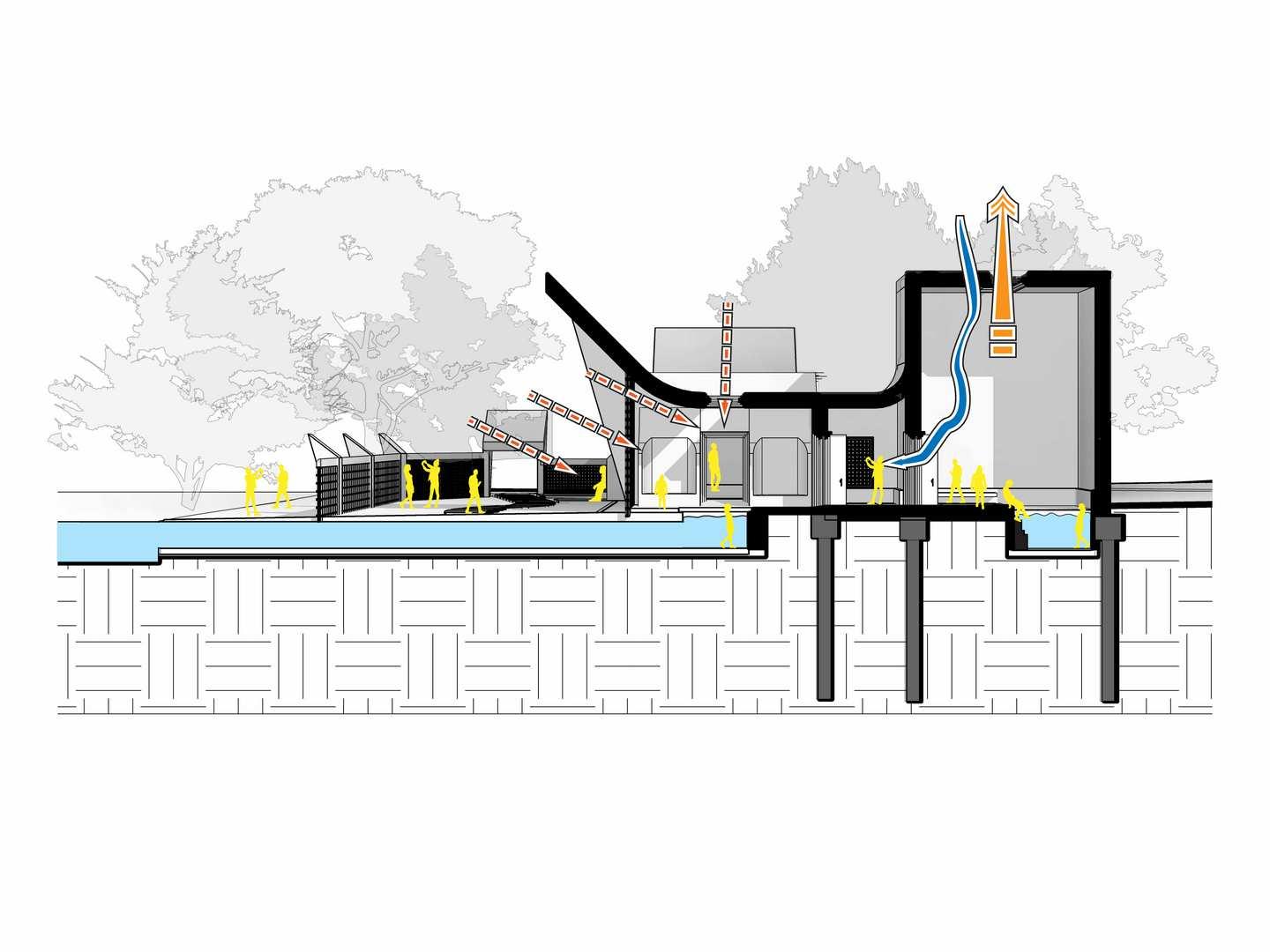
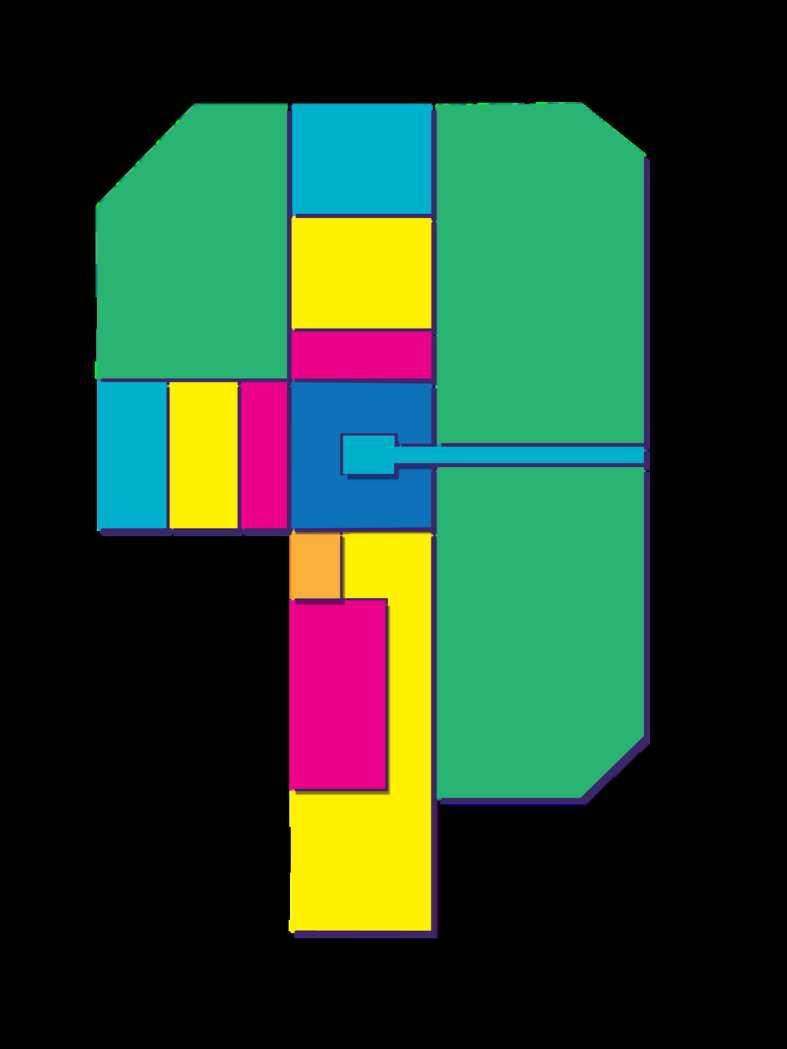
0
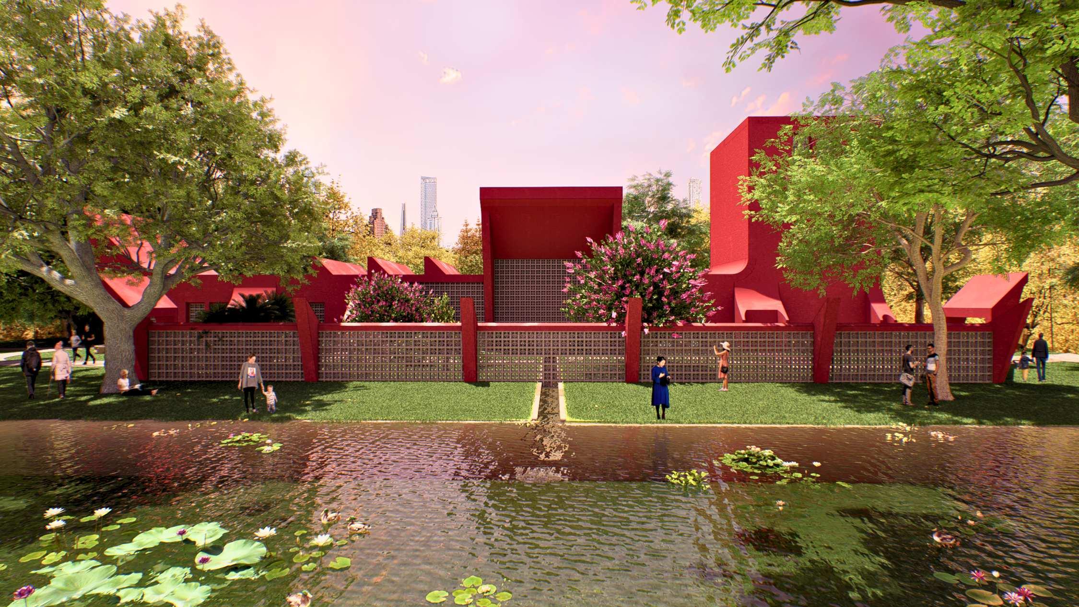
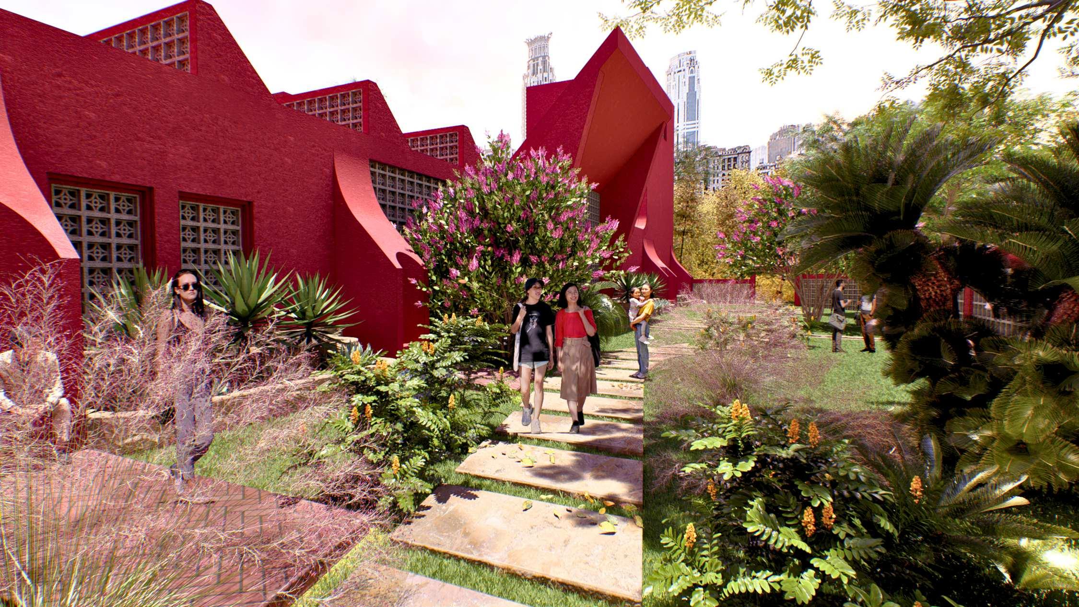
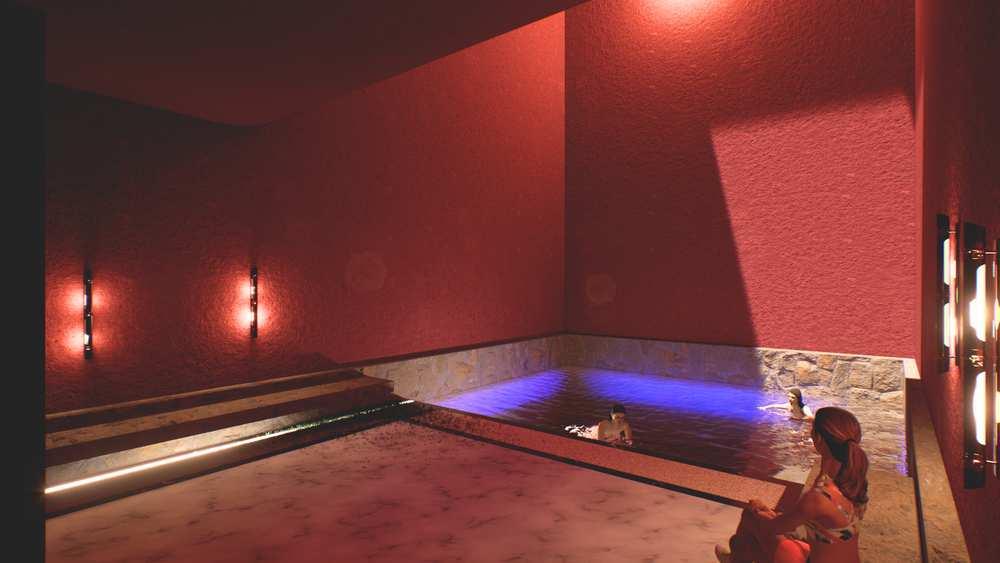
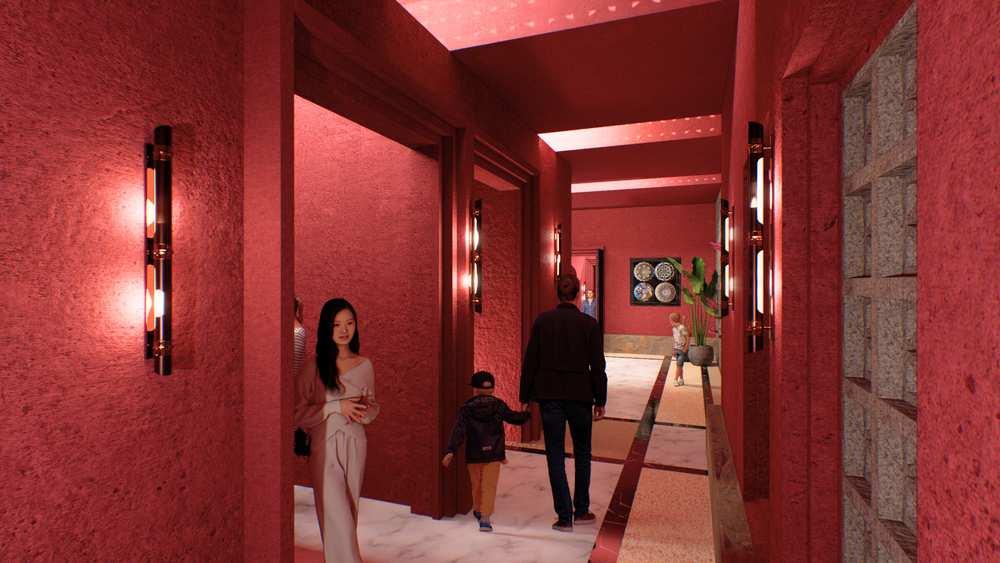
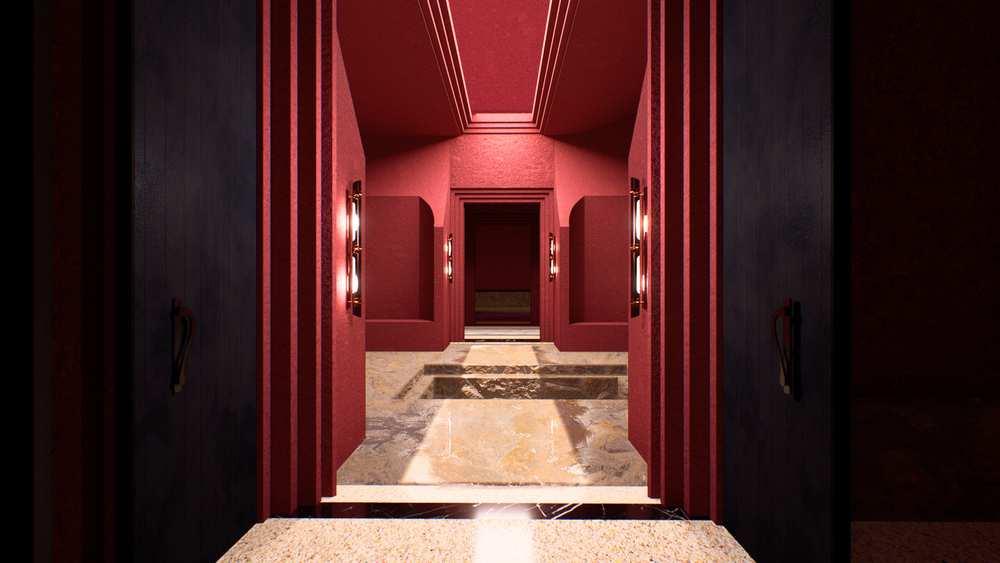
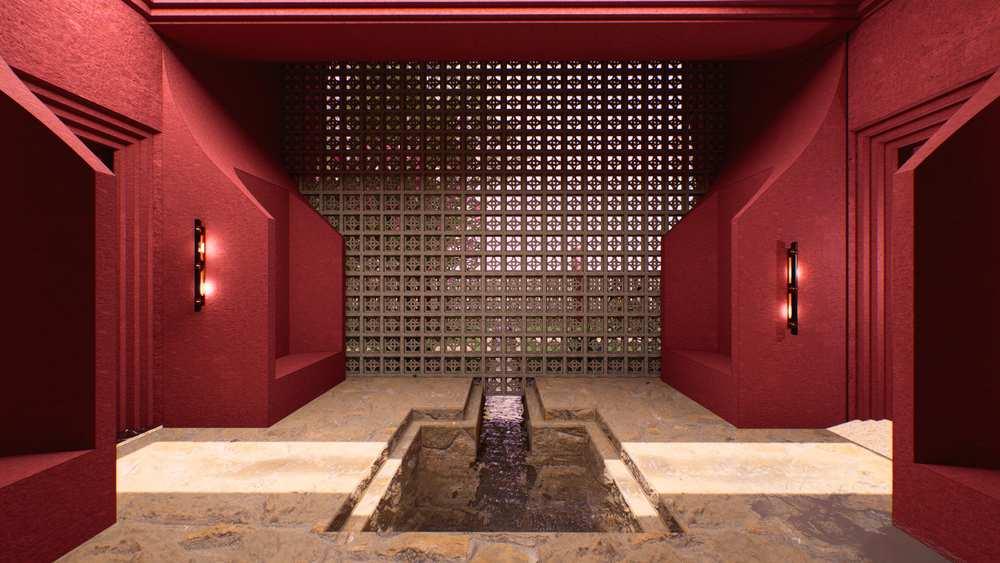
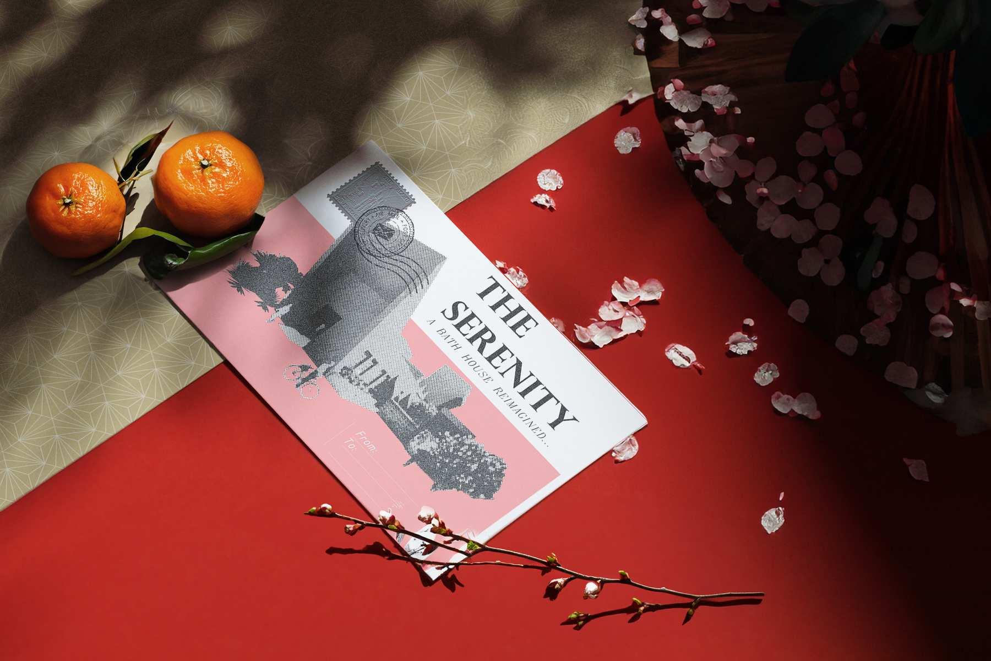
THE RIVERWALK, SAN ANTONIO TX STUDENT HOUSING, HIGHRISE
IT R U M X.

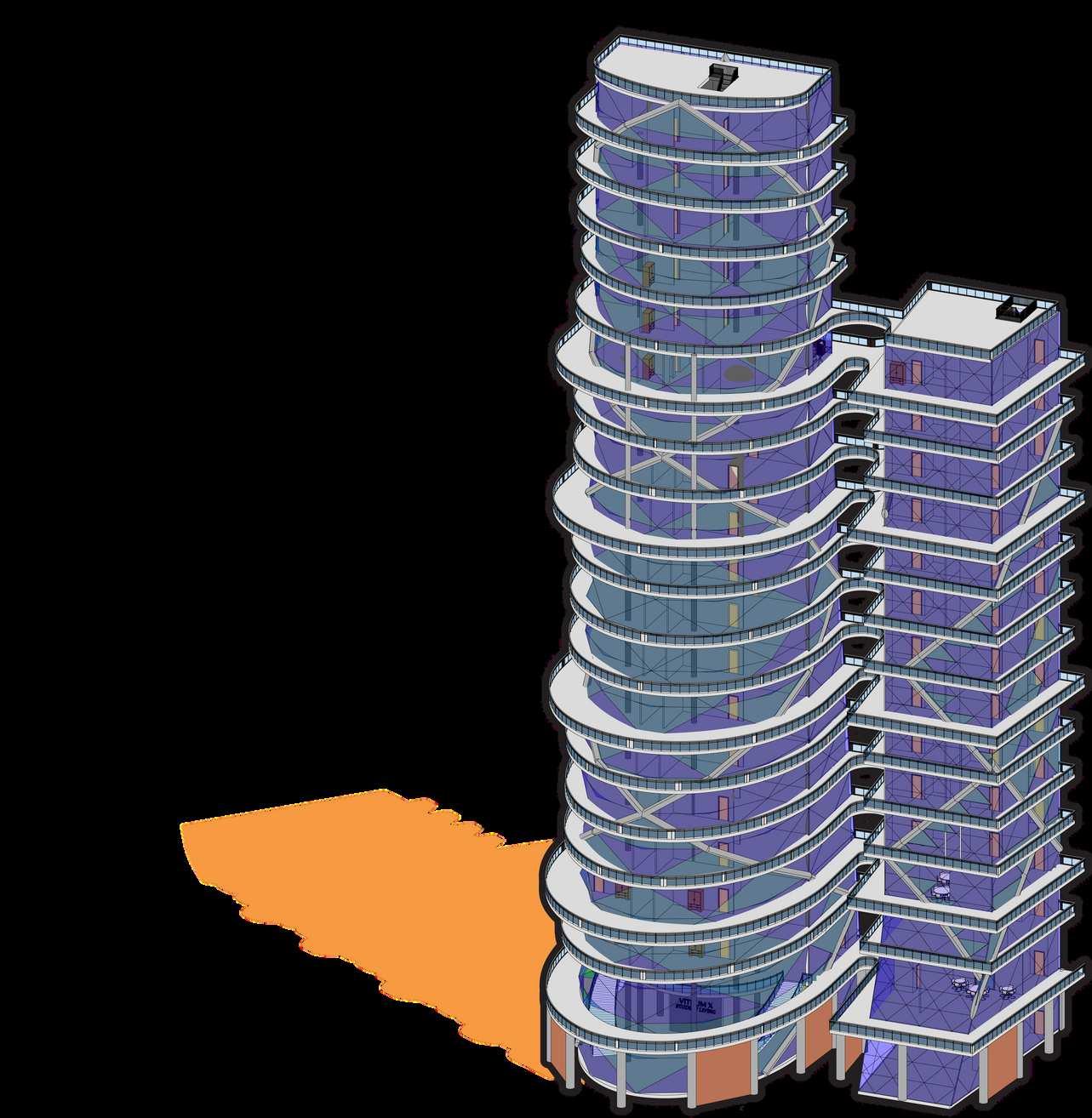
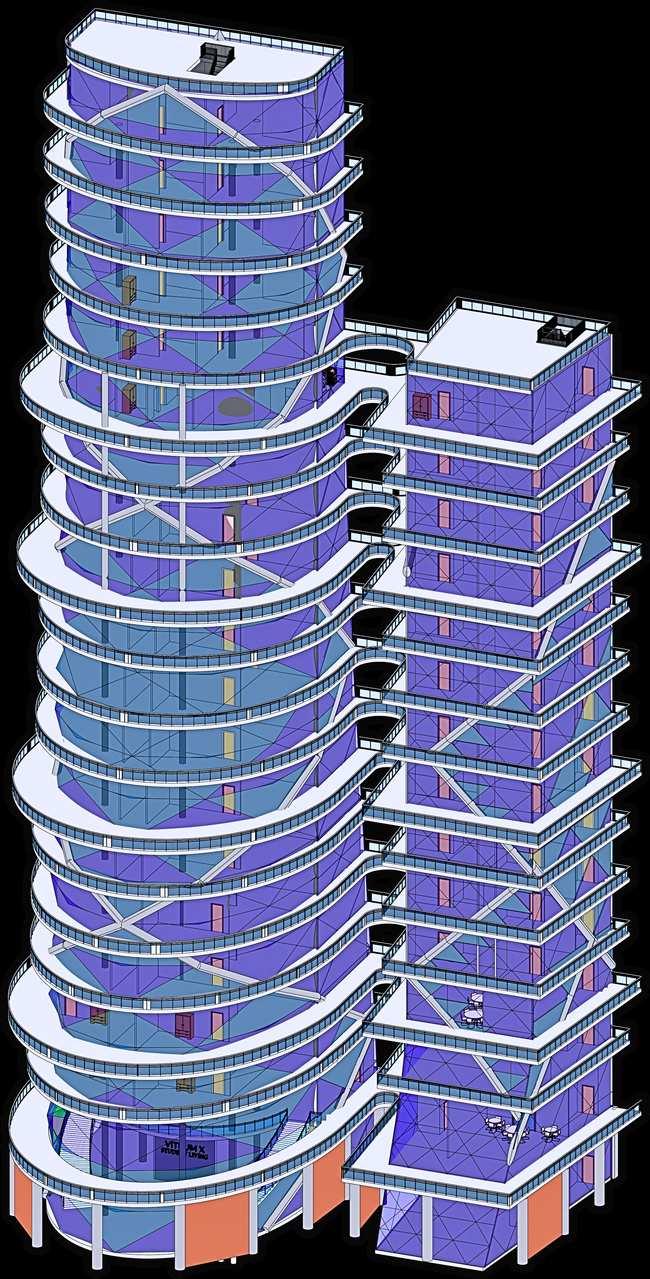


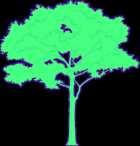



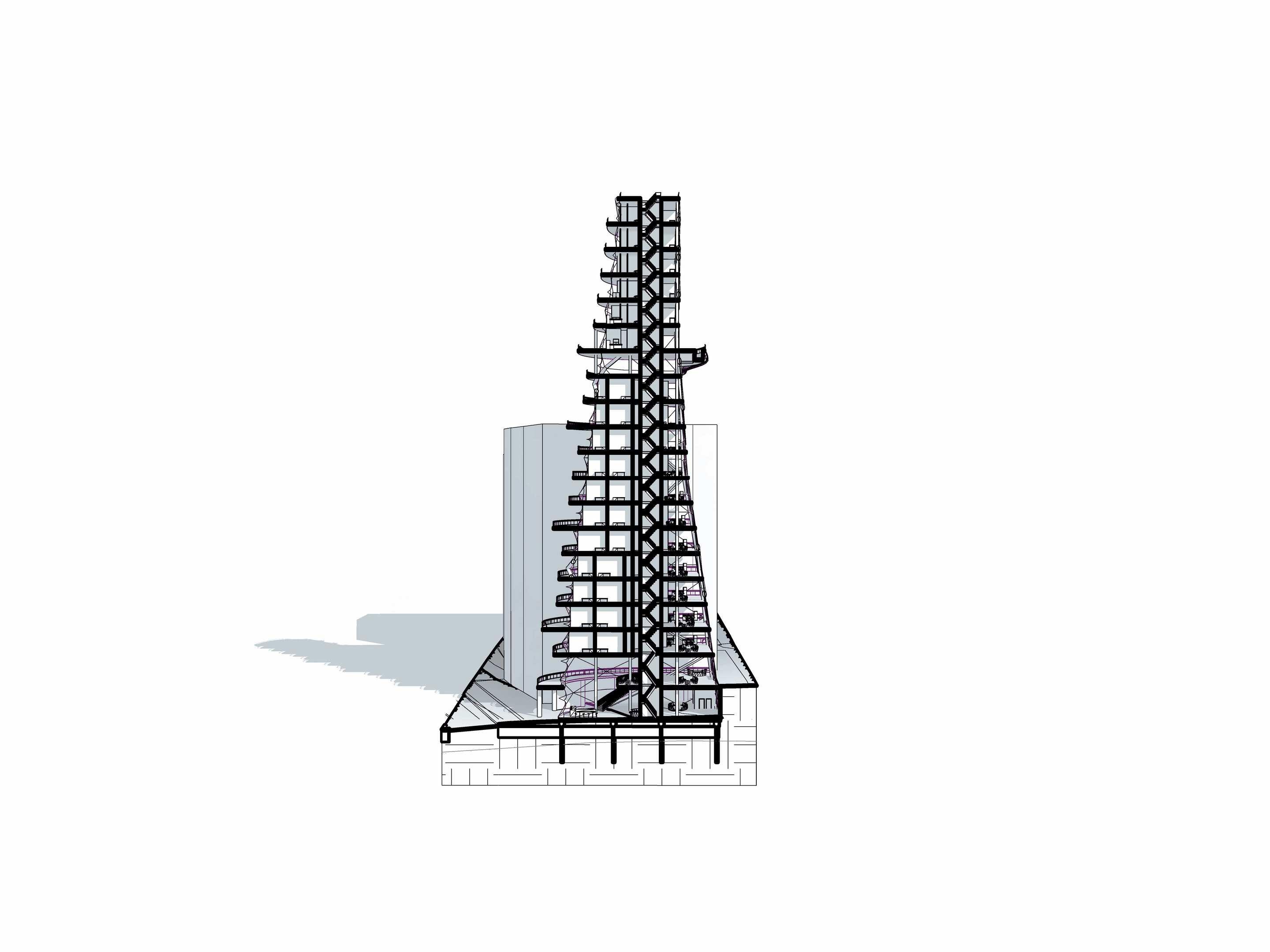
PHOTOVOLTAIC SOLAR PANELS
HVAC CHILLER CONDENSATION HARVESTING SYSTEM (20,000-30,000 GALLON/DAY)


Designed with the functionality of a vertical village, the would serve as a mixed-use development, housing luxury student residential units, upscale commercial spaces, and retail outlets. Both the river floor and the ground floor would feature an open plaza, where residents and public visitors could gather, socialize, and San Antonio Riverwalk views.


CHANNEL CONDENSATION FOR TOILET WATER USAGE & THERMAL COOLING THROUGHOUT THE BUILDING
















ACCESSIBLE BIKE PARKING & VERTICAL GREENERY FOR EACH LEVEL












TREATED AC CONDENSATION USED IN PUBLIC COURTYARD VERTICAL PLANTERS AND WATERFOUNTAIN FOR PASSIVE MIST COOLING
In keeping with COTE's commitment to environmental Vitrum X would integrate numerous eco-friendly design features. These would include a AC condensation harvesting system, photovoltaic solar panels integrated onto the rooftops, accessible bike parking to promote sustainable mode vertical gardens to promote reduce the urban heat island effect, and large overhang for passive shading and mitigate heat gains.































100%
81.5%


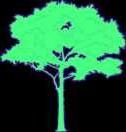




















































TOILET FLUSH WATER CONSUMPTION COVERED BY HARVESTED AC CONDENSATION (~4,000 GALLON/DAY) [1]
HARVESTED AC CONDENSATION (~17,600 GALLON/DAY) USED FOR PLANTERS' WATERING AND 24/7 COURTYARD FOUNTAIN
precedents.
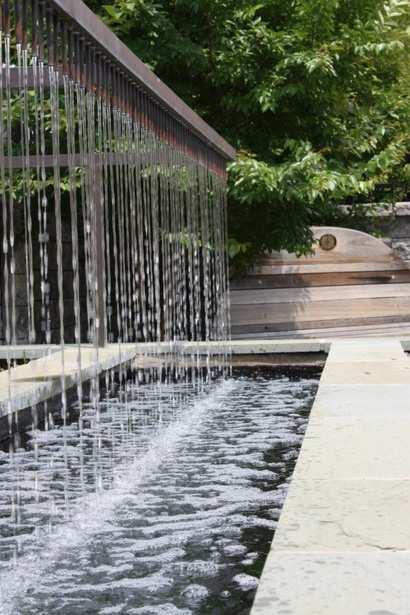
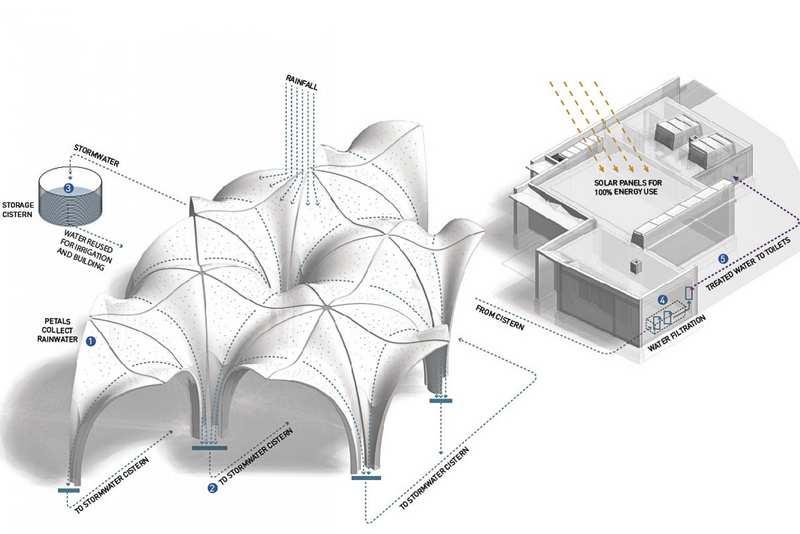
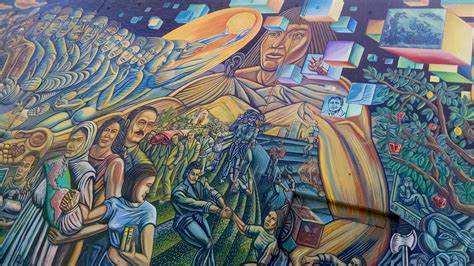
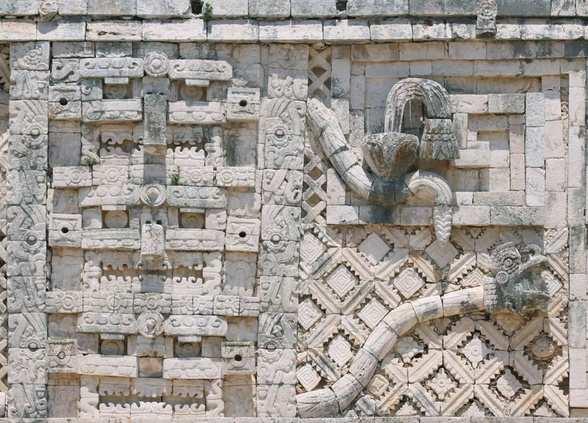
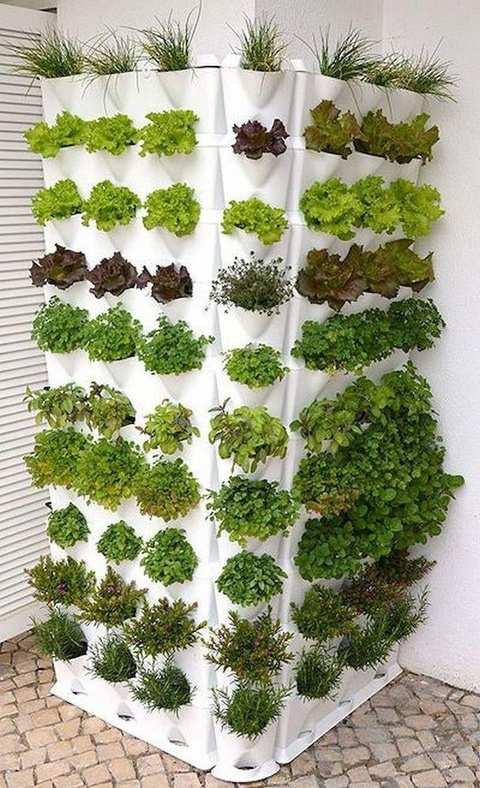
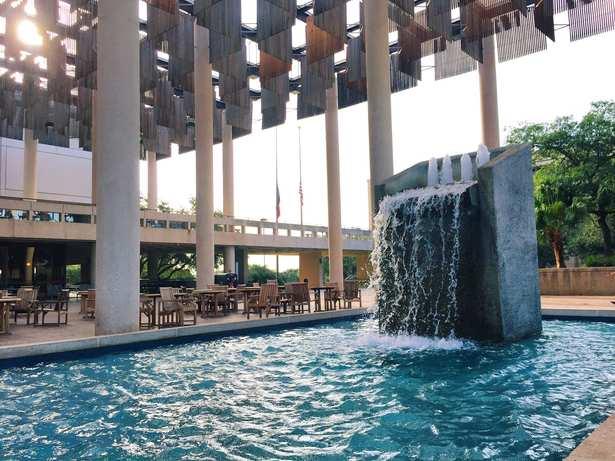 CULTURAL MURALMESOAMERICAN PATTERN
UTSA'S AC WATER FOUNTAIN
WATER SCREENSCONFLUENCE PARK'S FLUSHING SYSTEM
VERTICAL GARDEN WALL
CULTURAL MURALMESOAMERICAN PATTERN
UTSA'S AC WATER FOUNTAIN
WATER SCREENSCONFLUENCE PARK'S FLUSHING SYSTEM
VERTICAL GARDEN WALL
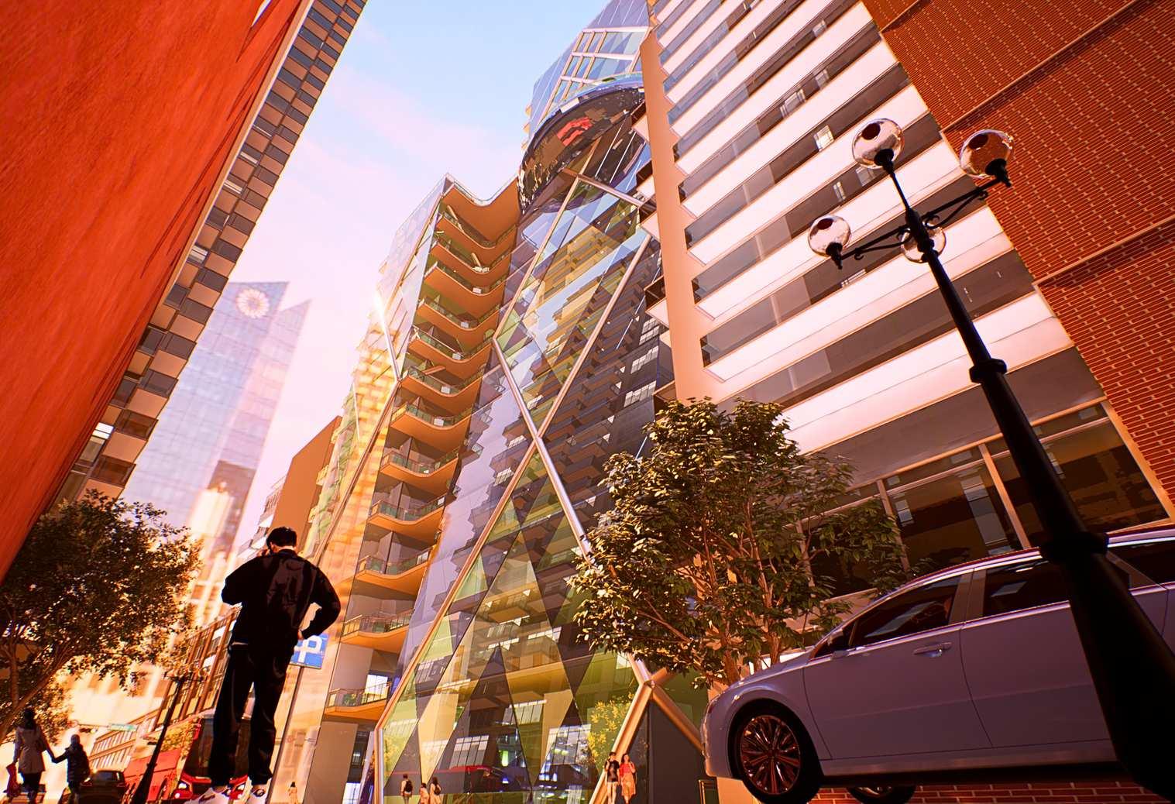
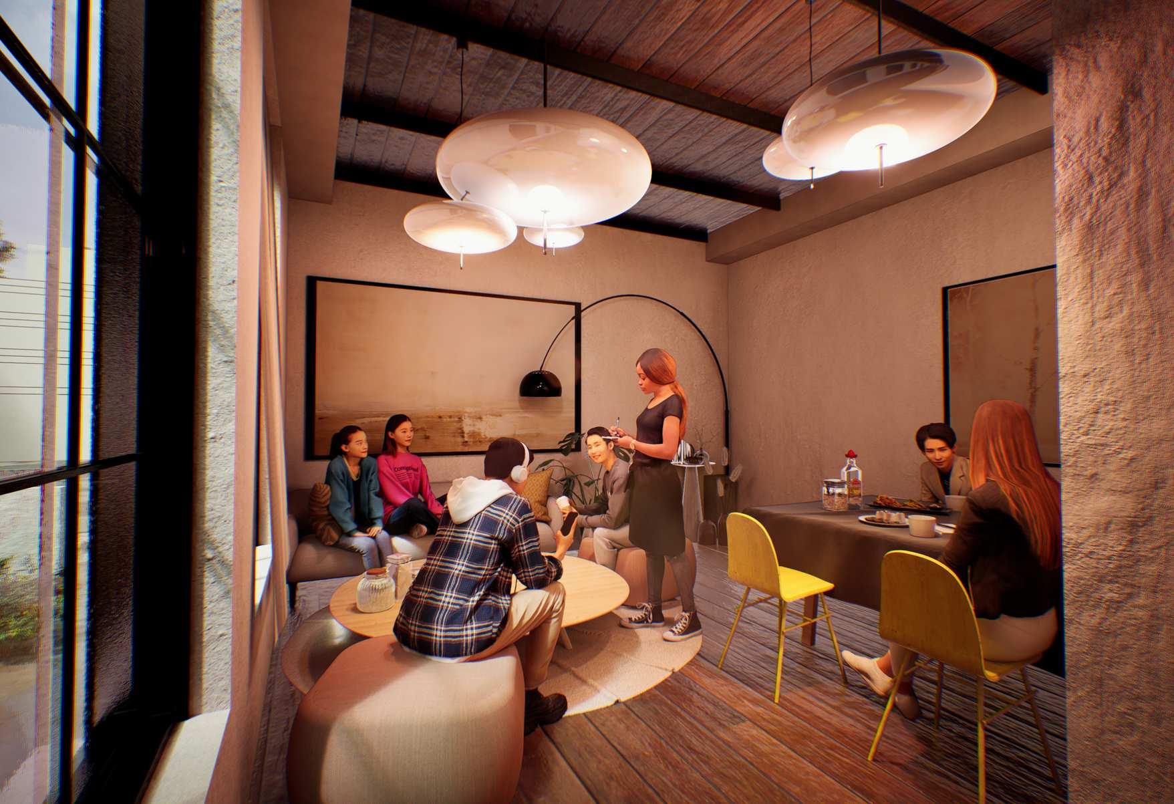
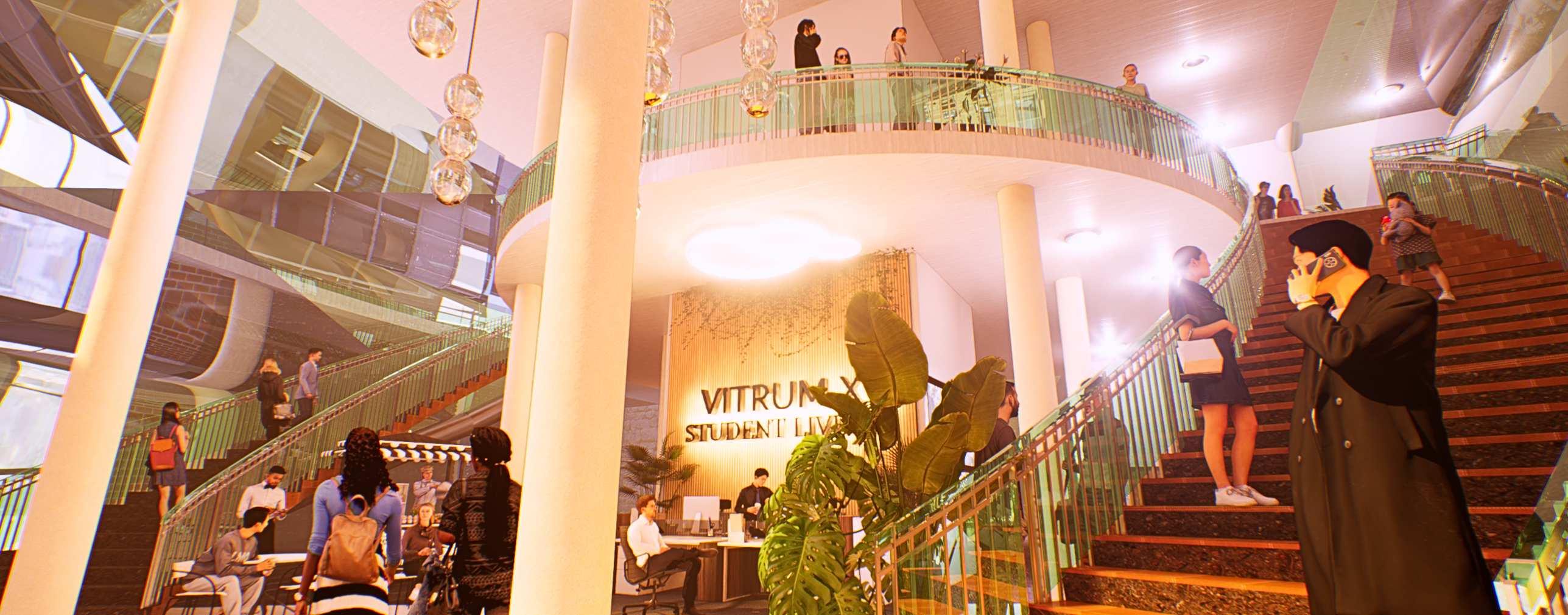

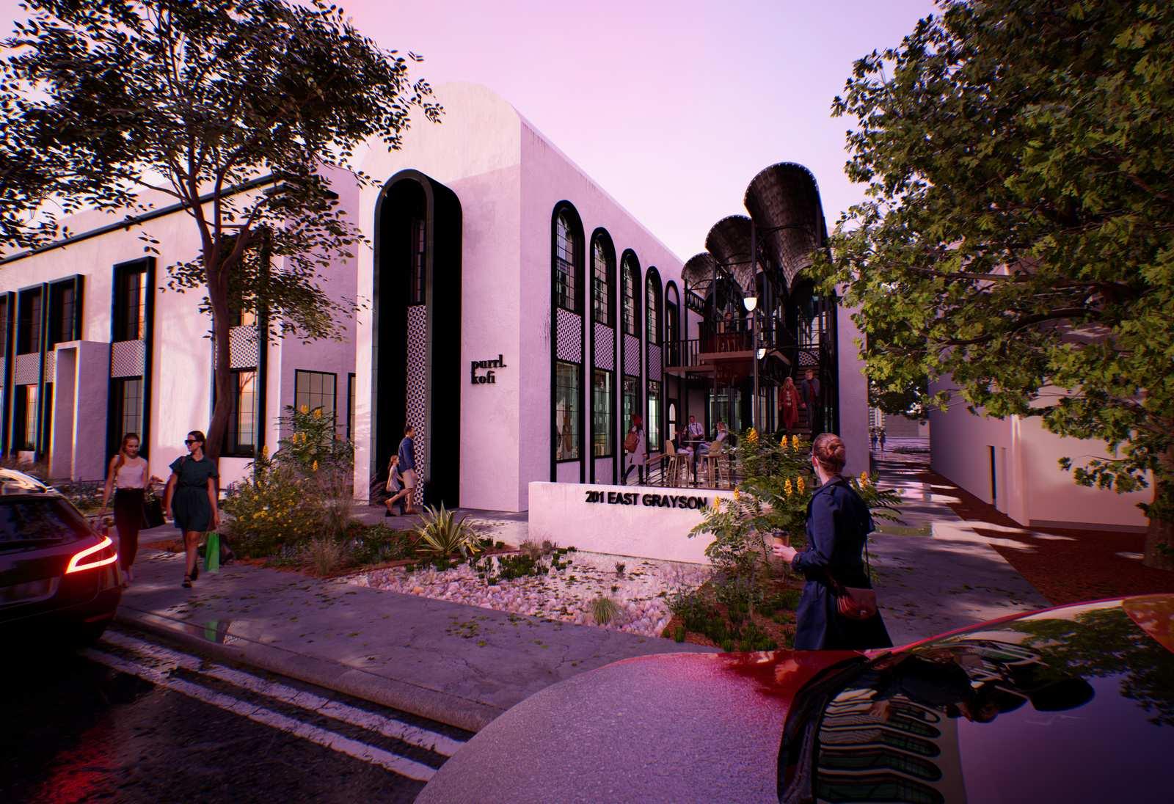

2ND FLOOR

BOWLING LANES
COMMON SPACES
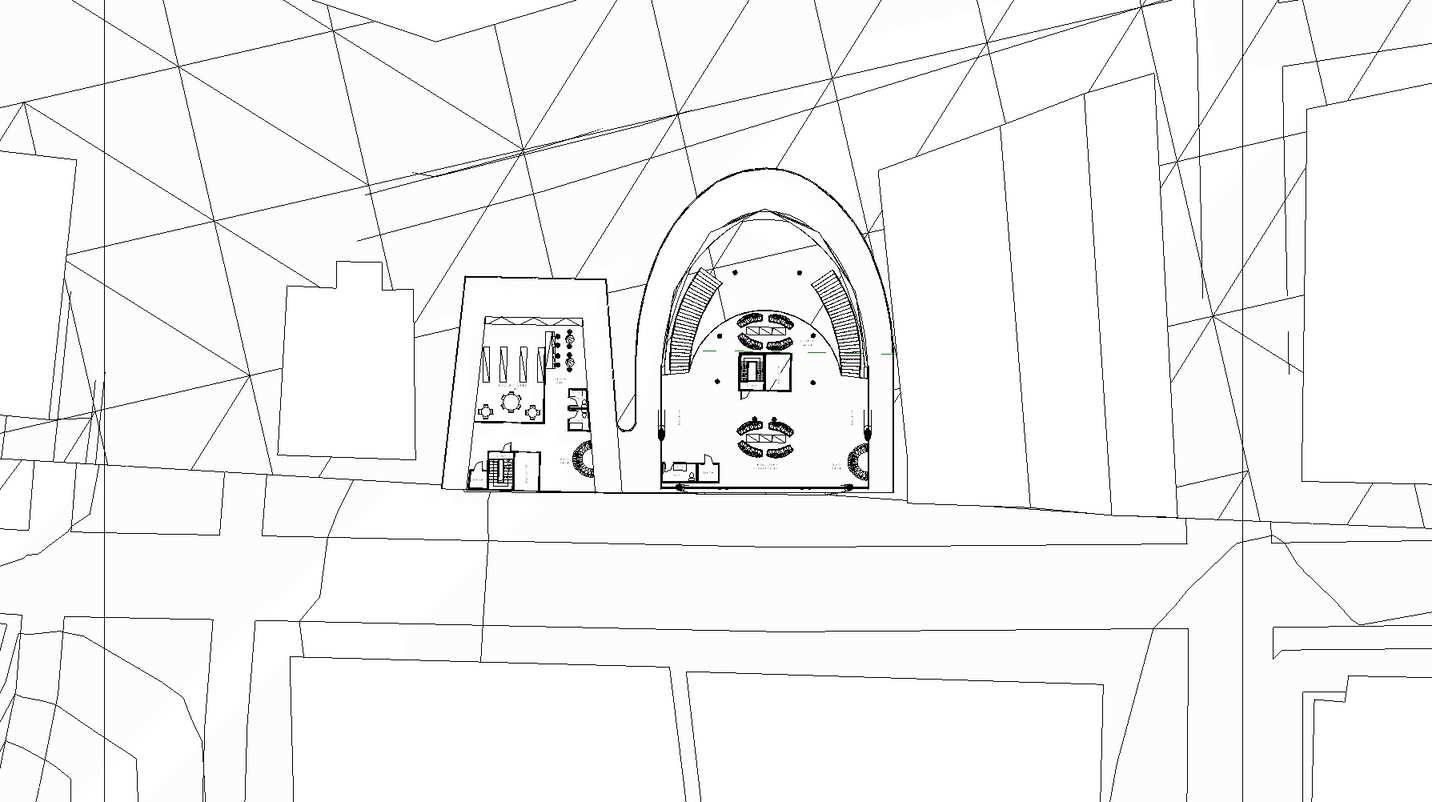
SANANTONIORIVER
PASEODELRIO HUGMAN'S
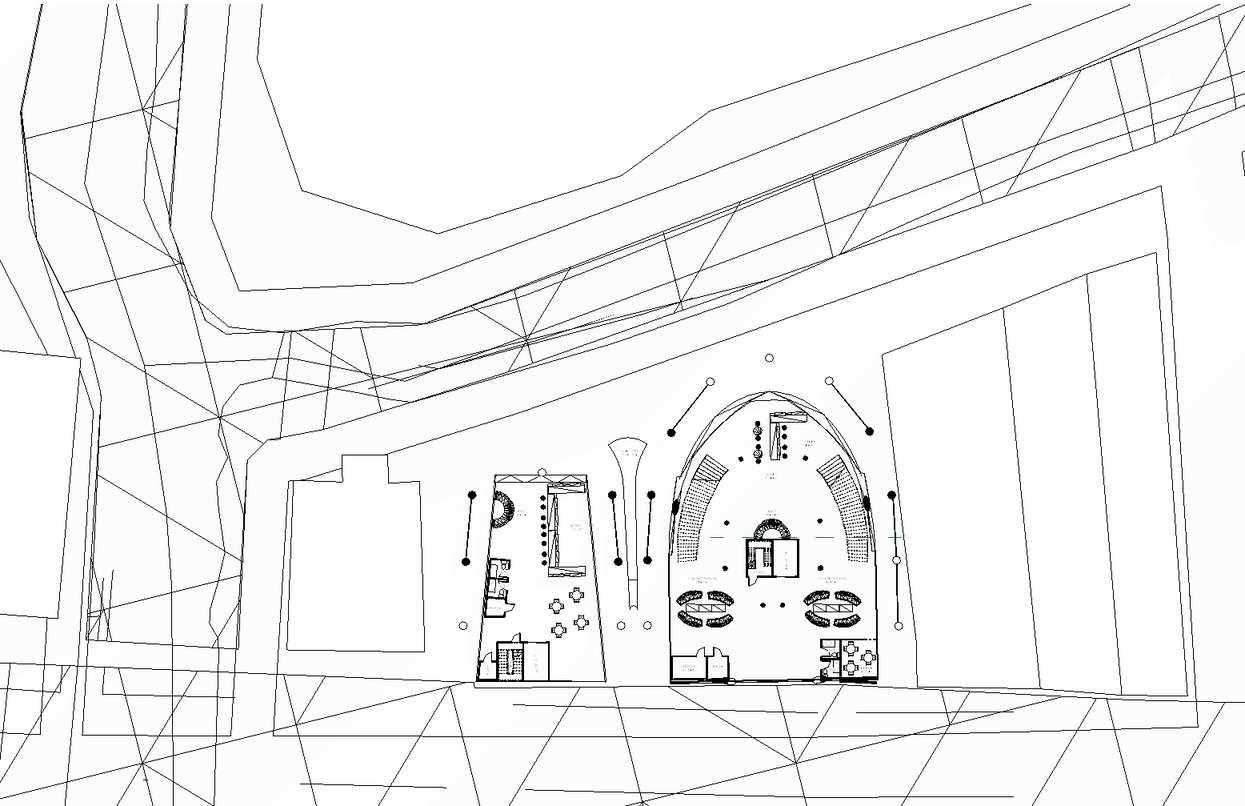
STREET LEVEL ENTRANCE
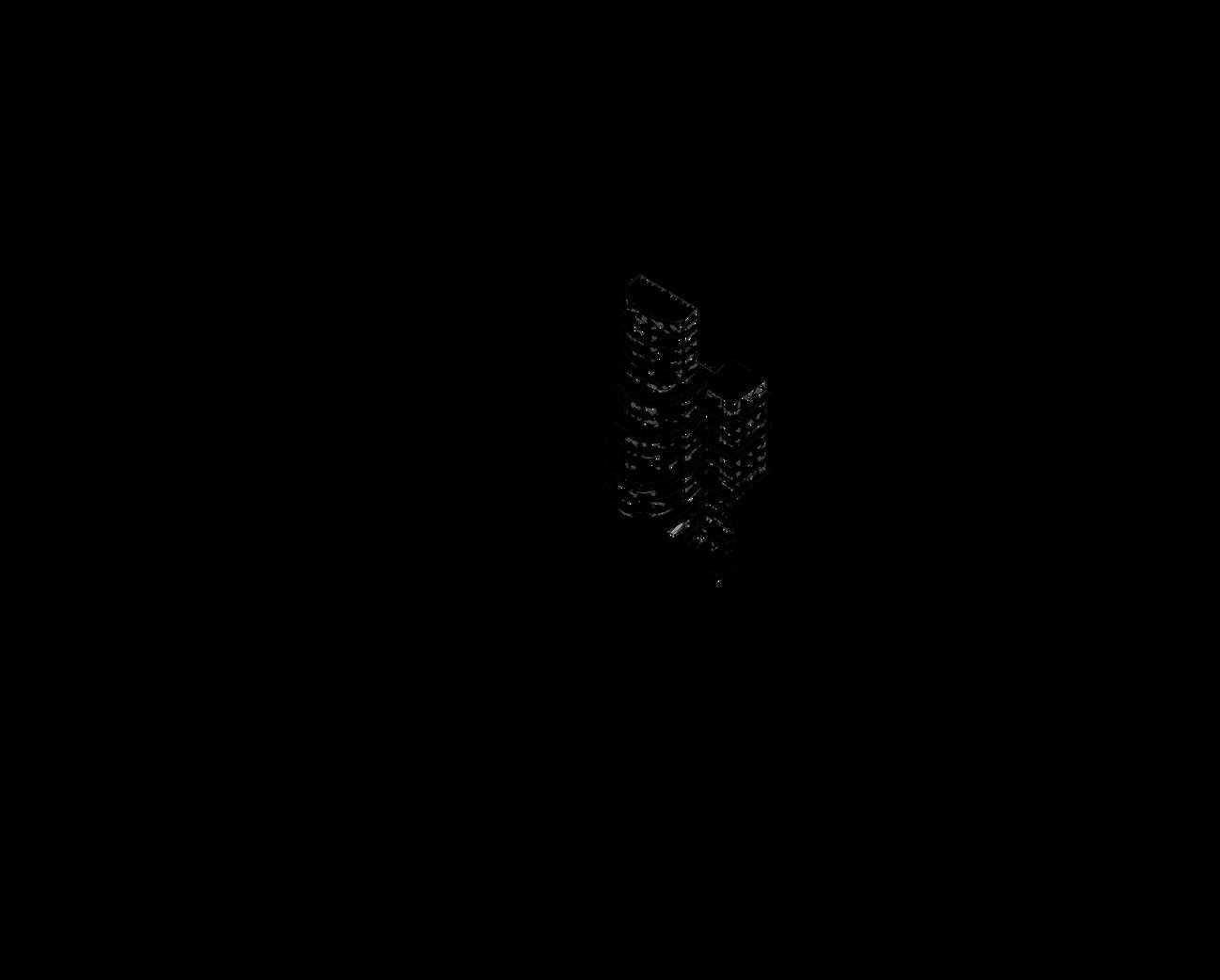
1ST FLOOR



RECEPTION
RIVERWALK RESTAURANT & BAR
RIVER LEVEL ENTRANCE
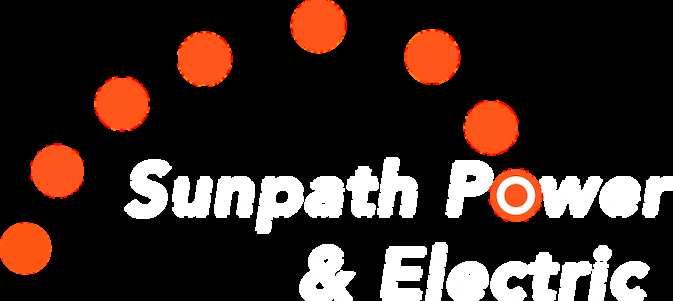
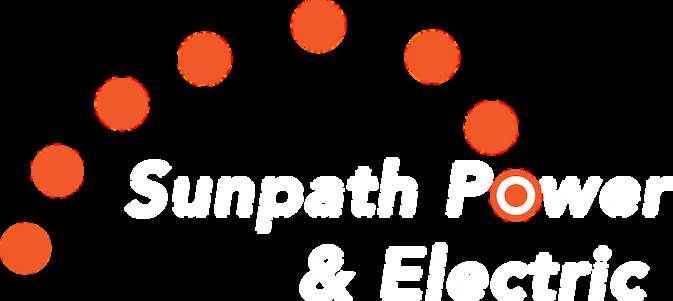

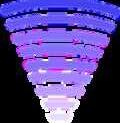
With the wind coming primarily from the northeast direction, the design was made with softer edges facing north and tapered towards the top to enhance the aerodynamics of the building.
P EA RL
COFFEE, URBAN INFILL
THE PEARL, SAN ANTONIO
TX

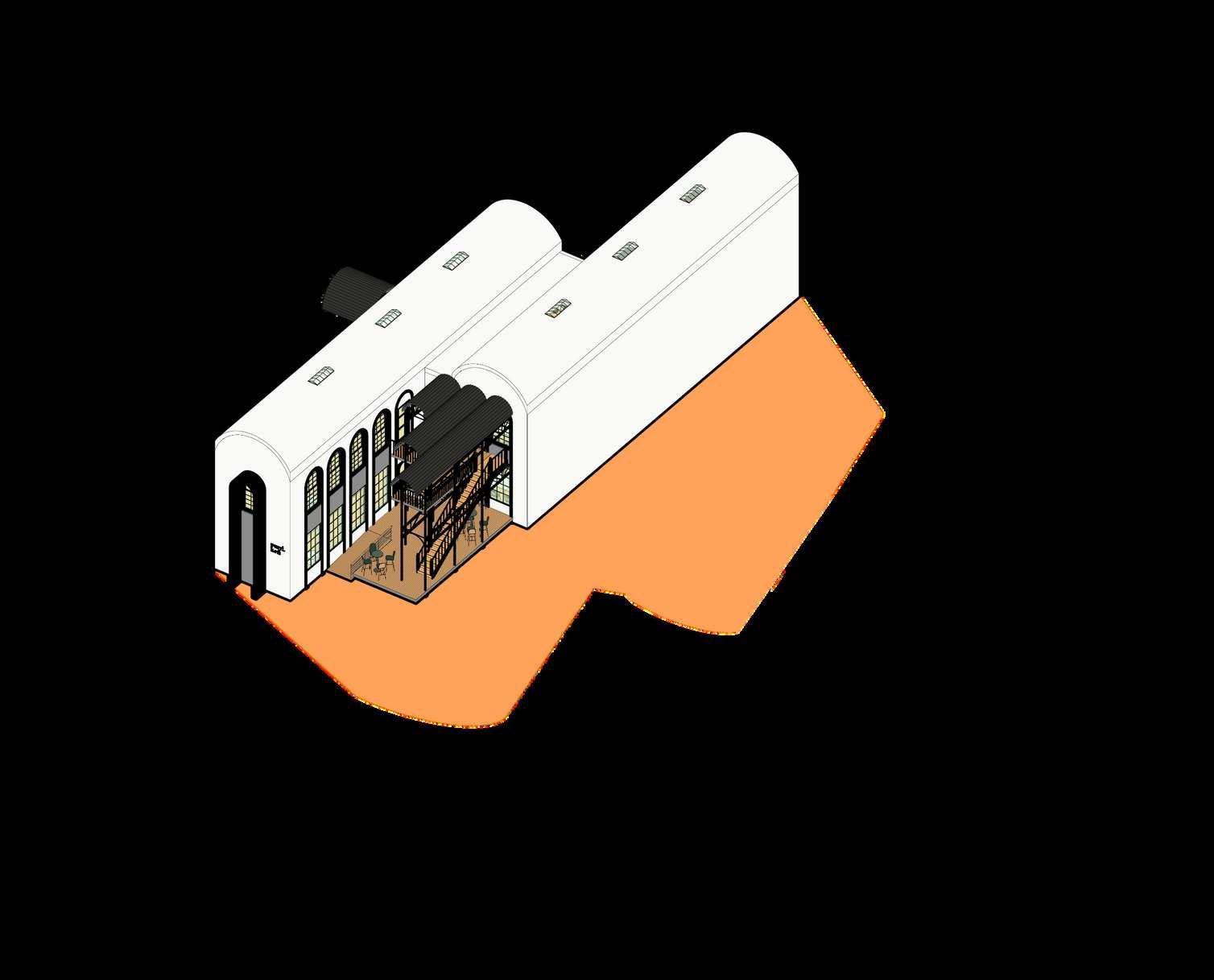


elevations.
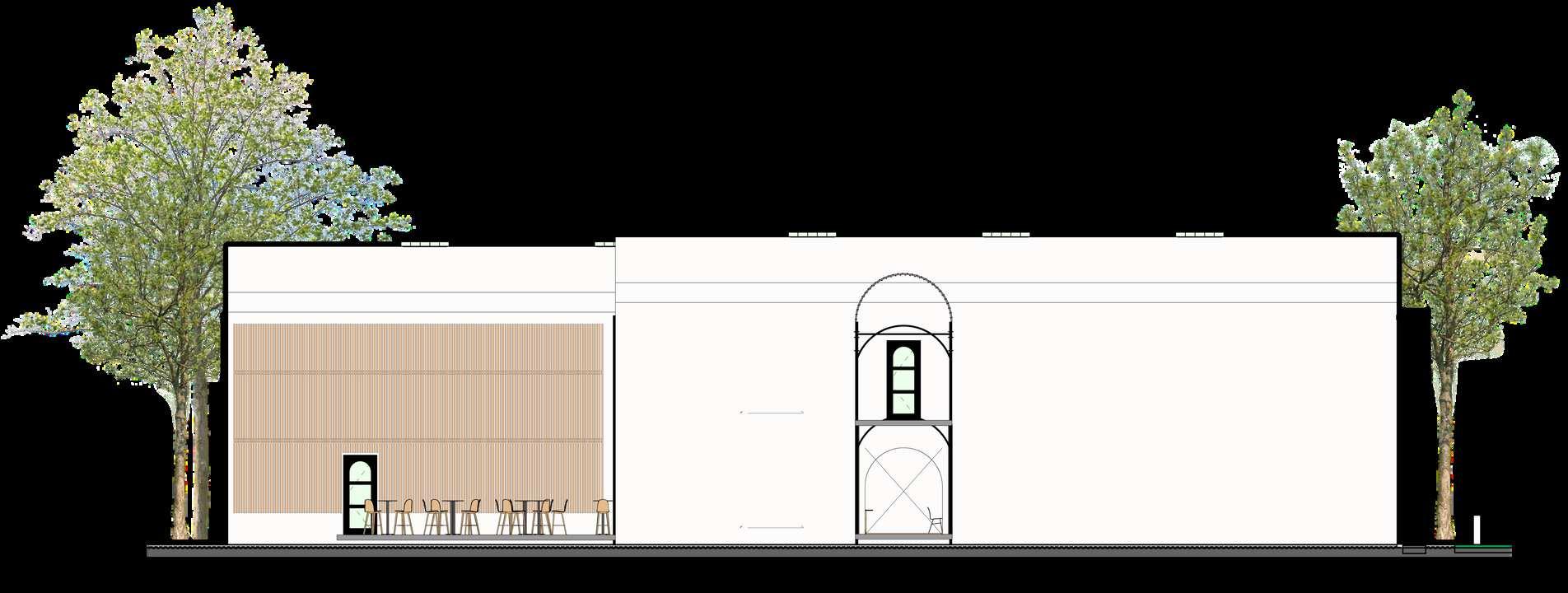
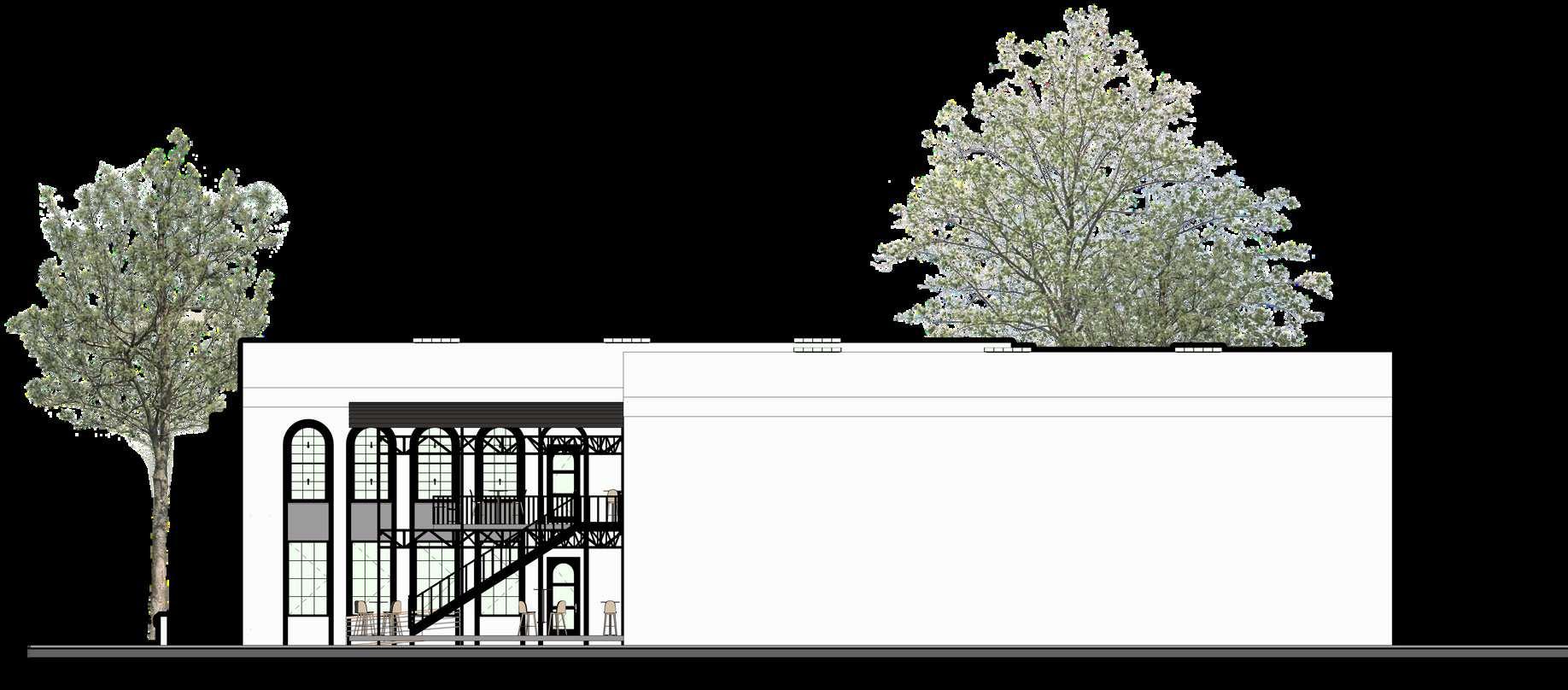
The scope of the project surrounds a street block facing East Grayson, within close proximity with the constantly urbanizing Pearl area of downtown San Antonio. This project identified the empty ground in adjacent to the West Elm furniture store and the newly built Carriqui restaurant as a potential for the development of a local coffee shop.
With the mission of designing an urban infill building that is not only accommodate façade requirements such as matching windows lines and height but also complimentary to both the physical context as well as occupants' necessities, the final product derived its white aesthetic from the surrounding stucco and wood, accompanying with open patios that is welcoming to both local regulars and distant tourists. In addition, the coffee features a two-story connector that allows a fluid transition from the existing West Elm into its own premise.
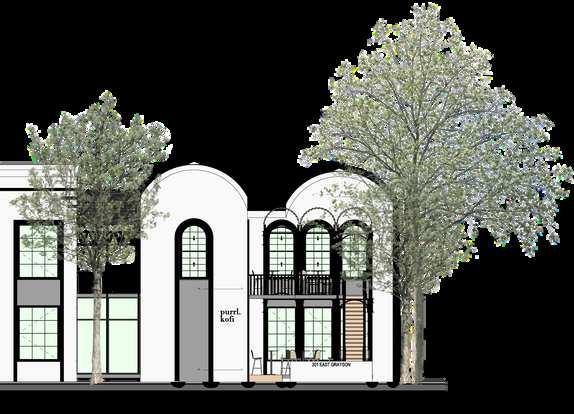
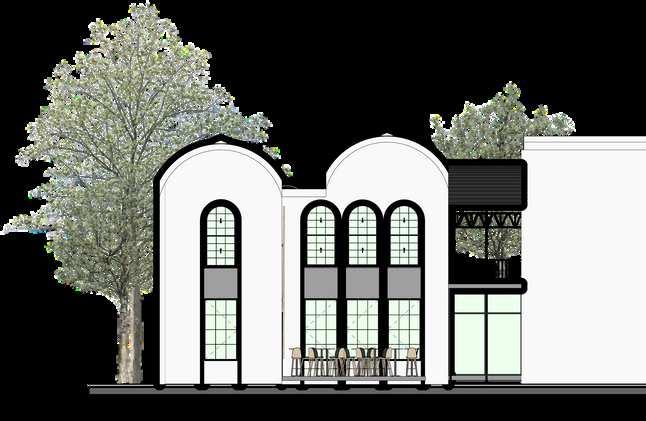
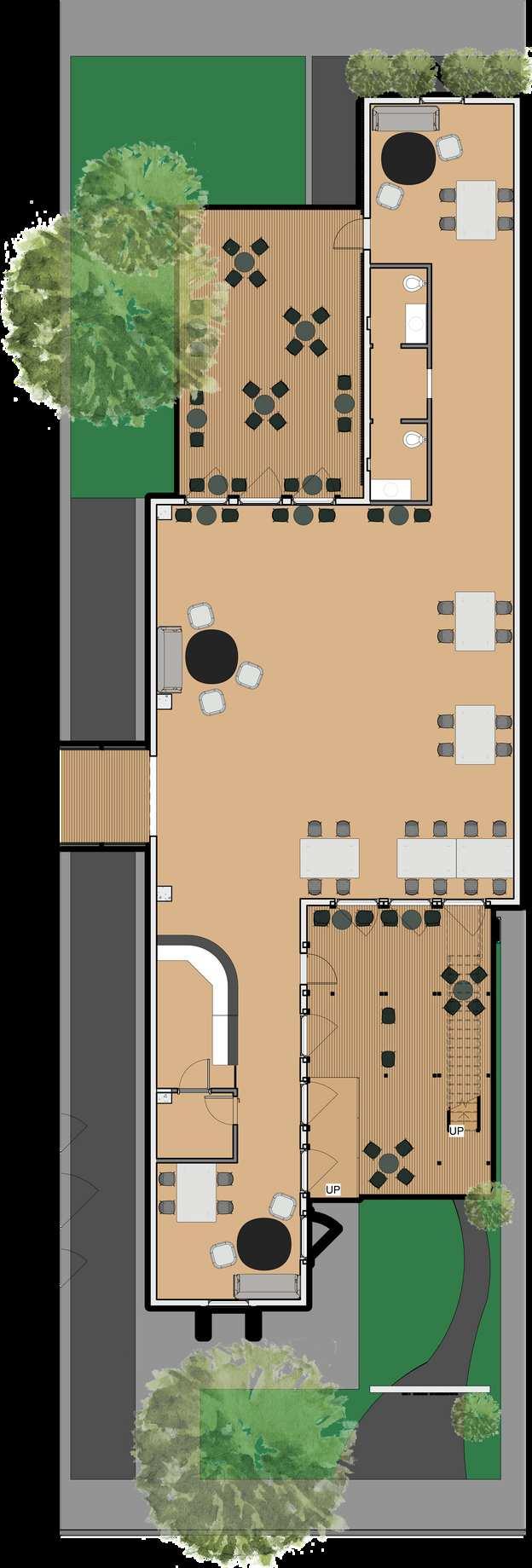
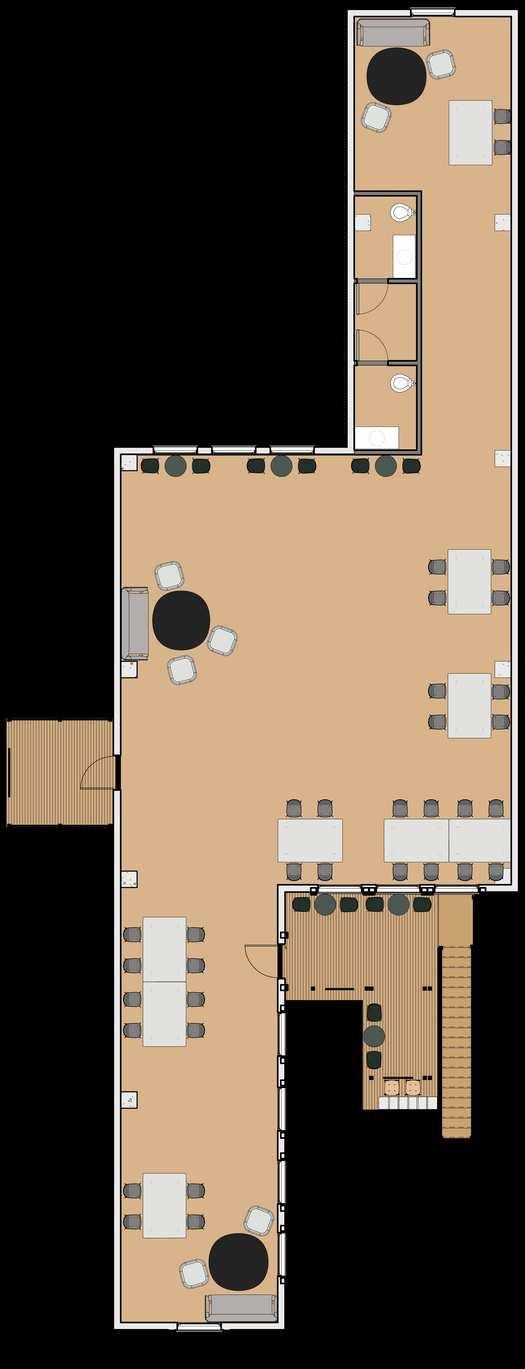
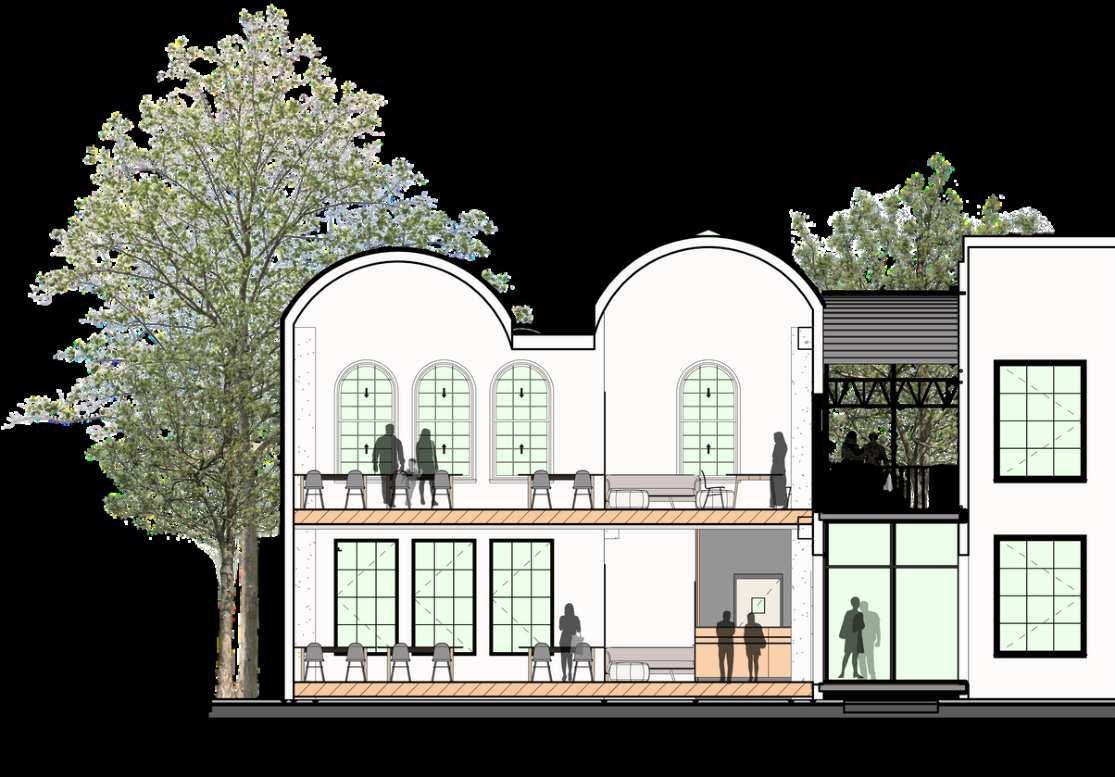
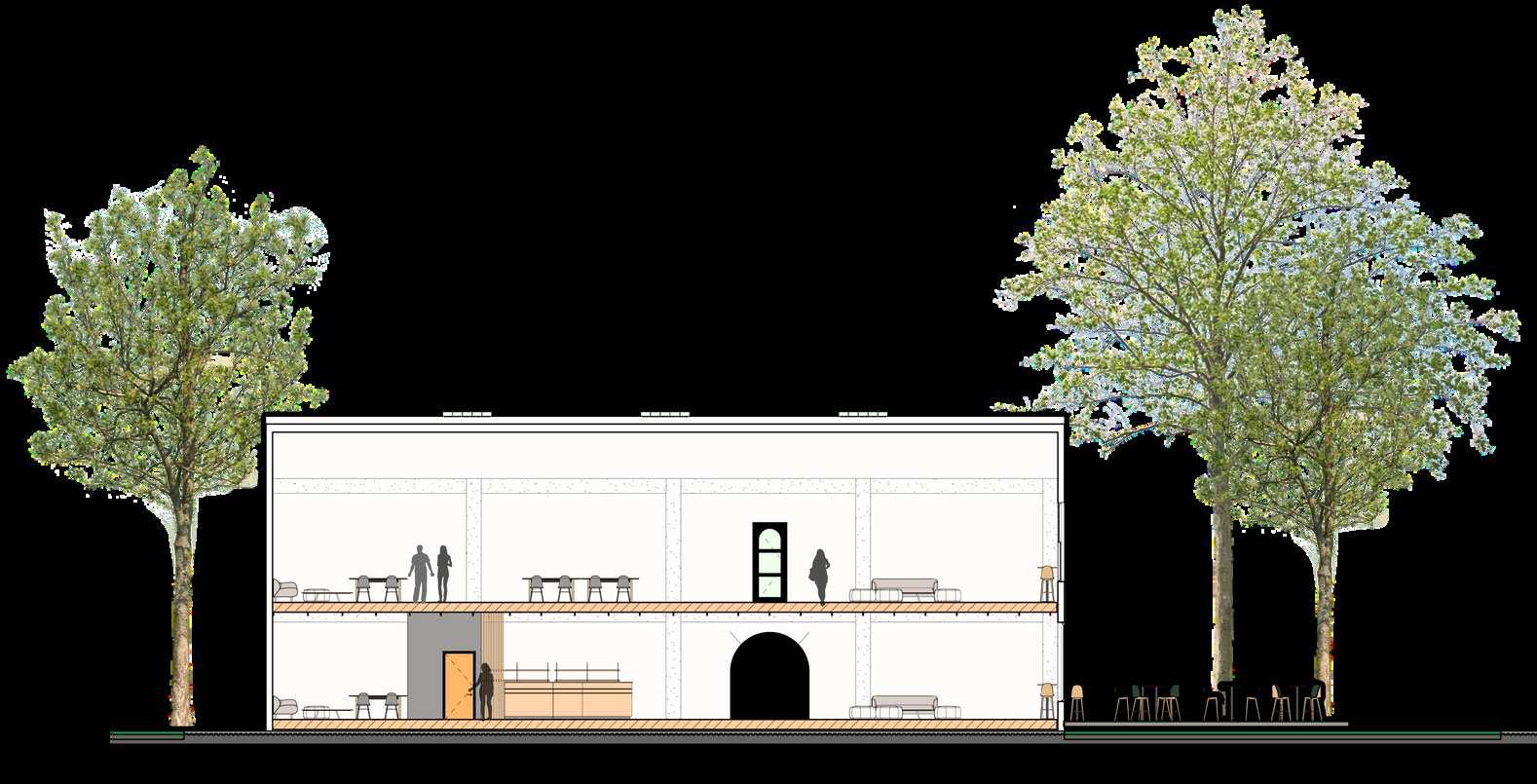
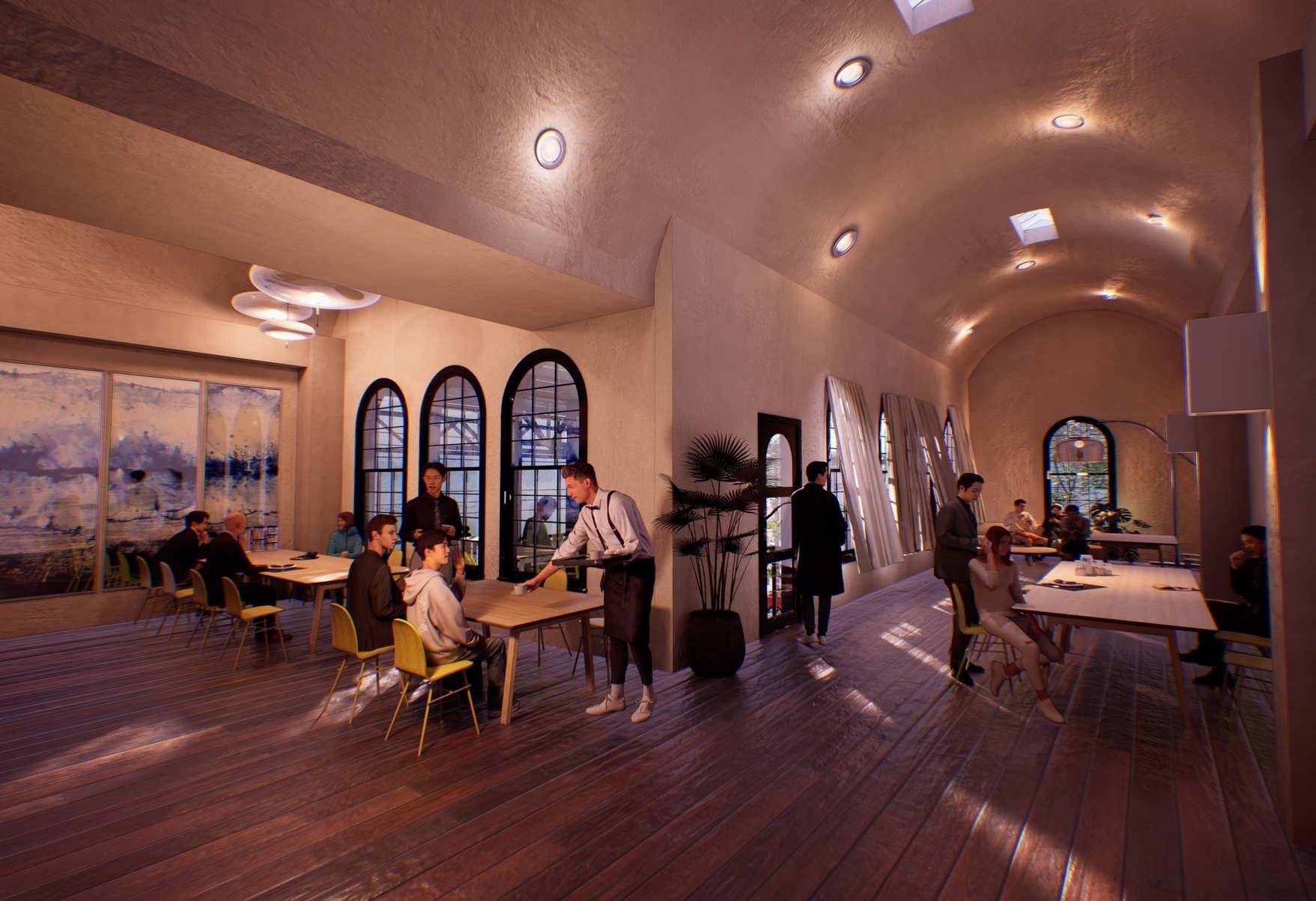





PERSONAL SK ET C H
All the visible world is only light on form.
-ANDREW LOOMIS
