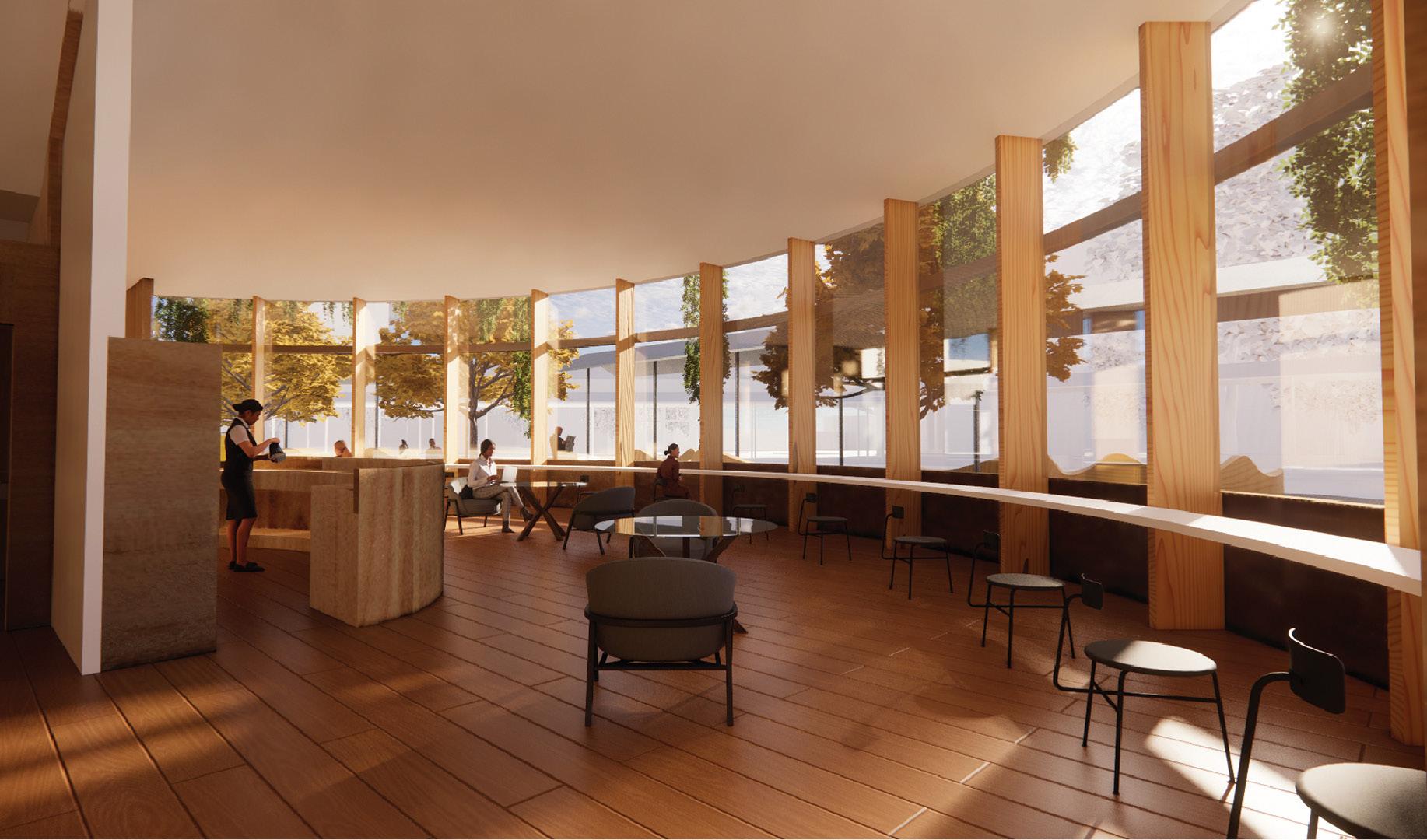
STAHMAN GUITAR REPAIR
LUTHIER STORE
THE 11TH ART STATION
ARTIST LIVE-WORK STUDIO
BELLA NOTTE DELLA FARNESE
STRATA | REIMAGING THE ROMAN HOUSE THROUGH THE AGES
ROUND PLAZA
BECOMING
THE N.E.S.T.
ELECTRIC LIGHTING REDESIGN
FURNITURE



LUTHIER STORE
ARTIST LIVE-WORK STUDIO
STRATA | REIMAGING THE ROMAN HOUSE THROUGH THE AGES
BECOMING
ELECTRIC LIGHTING REDESIGN
FURNITURE

LUTHIER STORE

IARC 487 | Spring 24 | Instructor: Jenna Fribley & Cory Olsen
448 MAIN ST. SPRINGFIELD OR
Project Brief
The project’s scope involves designing and learning how to create documents using Revit to bring a project to life. The class was divided into two parts. Part one focused on client communication, site visits, and proposing the program. Part two involved drafting documents and undergoing redlining and revisions to ensure the designs could be realized.



DETAILS & MORE







ARTIST LIVE-WORK STUDIO
IARC 484 | Fall 22 | Instructor:
185 E 11TH Ave. EUGENE OR
Project Brief
The goal of the project is to redesign the Firestone building on 11th Avenue in Eugene into an Artist Live-Work studio catering to local artists. A portion of the space will serve as an exhibition area accessible to the public. The design concept focuses on fostering a lively artistic community ambiance. These spaces are designed to be interconnected yet distinct, accommodating the privacy needs of both public and private users. The overarching objective is to cultivate an inspirational environment within the Eugene Art and Cultural community, with the main space designed to evoke tranquility while other areas offer diverse qualities and experiences.







UNIT FLOOR PLANS


ENTRANCE/ KITCHEN AREA RENDERING

STRATA | REIMAGING THE ROMAN HOUSE THROUGH THE AGES
IARC 484 | Summer 23 | Insructor: ESTER HAGENLOCHER
ROME, ITALY
Project Brief

This is an 8-week study abroad project in Rome during summer of 2023.
To begin, we were provided with half of the ruin’s plan. Our initial objective was to reimagine it as a complete structure based on insights gained from touring villas around Rome. Subsequently, we get to introduce new activities and functions while determining how users can engage with the ruins situated 20 feet below ground level.
PROJECT PARTNER
Tina Ou & Ash Carbin















The building’s ground floor showcases the existing highlighted ruins, while the outdoor area features a dual-layered radial deck with seating, accommodating the soil’s level change. On the first floor, the primary bar area offers diverse seating arrangements. A garden following the radial design occupies the back space. Finally, the top floor presents an expansive open venue space.


















BECOMING
IARC 484 | Spring 22 | Instructor: SAMI CHOHAN
66 W 10TH Ave. Eugene OR 97401
Project Brief
A ‘block of building’ situated by the Eugene public bus station caters to busy bus workers and college students seeking a place to stay or visit before embarking on their daily journeys. This plaza remains accessible even after their hectic day, providing a relaxed atmosphere. The cafe’s strategic location makes it ideal for a quick coffee grab-and-go. Additionally, there are two adaptable spaces at the other end, perfect for local street food vendors to set up temporary pop-up shops. Outdoor seating options are available throughout the day for everyone to enjoy, which also plays a role in connecting the indoor and outdoor.








& DIAGRAMS

GREEN SPACE
FUNCTION OF SPACE

DIVISON OF SPACE

ELECTRIC LIGHTING REDESIGN
IARC 492 | Fall 23 | Instructor: SIOBHAN ROCKCASTLE
Project Brief

Drawing inspiration from Leixue, a ceramic artist artwork, which explores the intersection of old and new, the design will incorporate elements from traditional Chinese cultural artifacts as a foundational reference. These cultural references, including patterns, colors, and materials, will be seamlessly integrated with modern elements. Emphasizing flexibility, the spatial quality will be optimized to accommodate various activities and movements within the studio. The predominant color scheme of the studio will consist of shades of blue and white, inspired by the artist’s palette, along with other colors and patterns evocative of Chinese culture. Each design element will strive to strike a balance between old and new, with alterations in color and pattern serving as connections between the two. Additionally, the personal living space will introduce another layer of cultural reference, enriching the overall design narrative.
PROJECT PARTNER
Tina Ou & Jiuyu Zhou
PLAN & PERSPECTIVES
EXISITNG RCP

REDESIGN RCP







FURNITURE
IARC 486 | Spring 23 | Instructor: CORY OLSEN
Project Brief
Explore the possibility and limitation for Artificial Intelligence as a collaborative design tool to create a piece of functional furniture. Gain practical insights into craftsmanship by delving into furniture materials, joints, and fabrication processes.

Mid journey Prompt: ‘playful children chair’
My interpretation
Material: Douglas Fir









Thank you for viewing