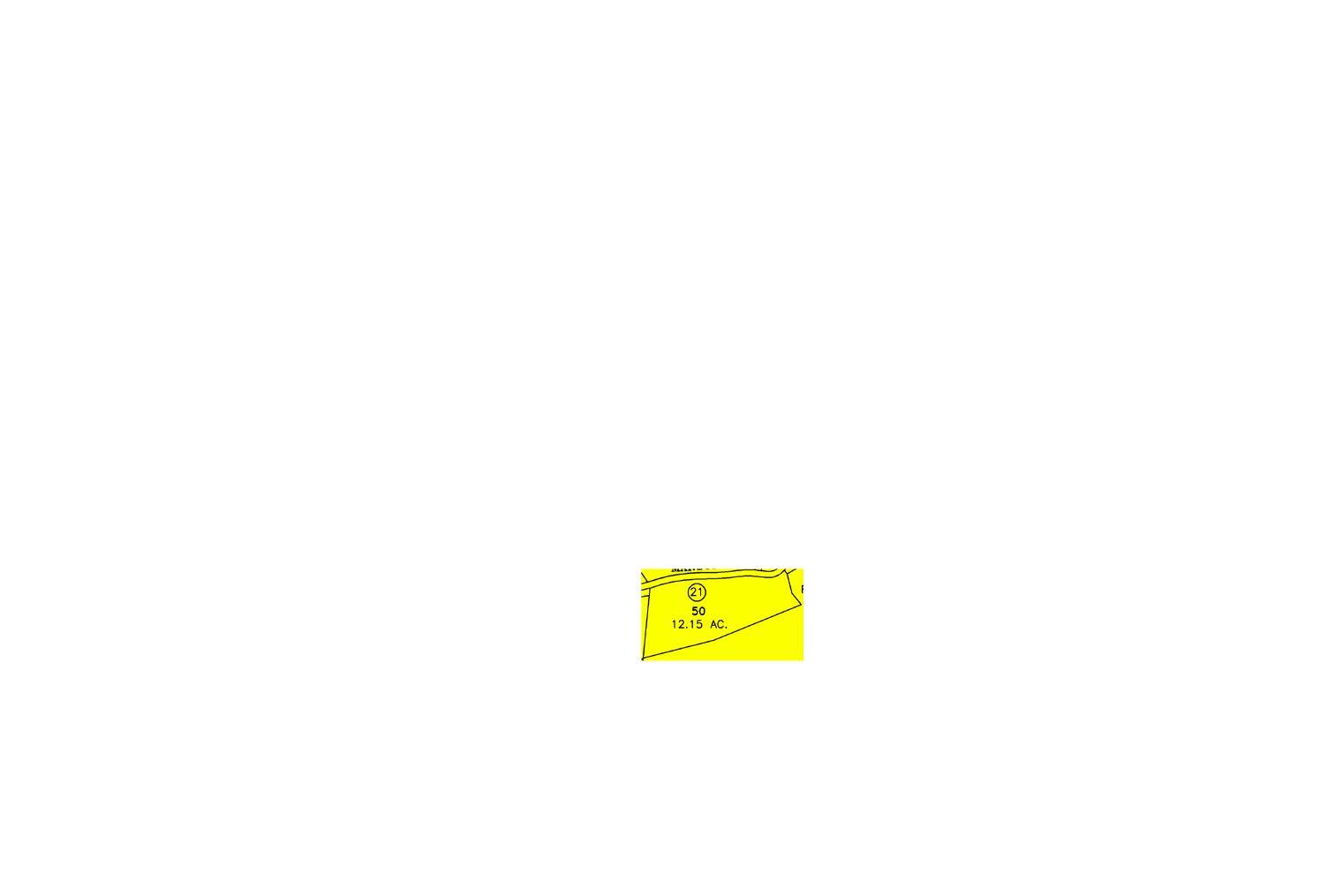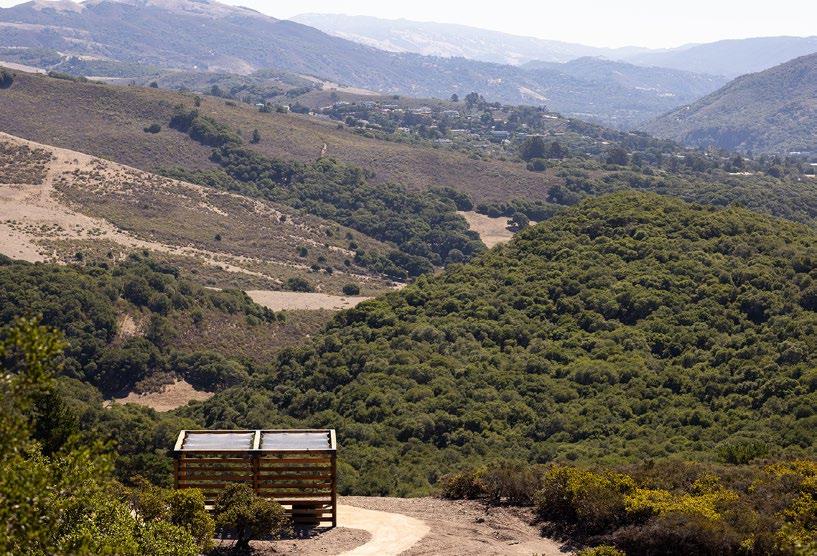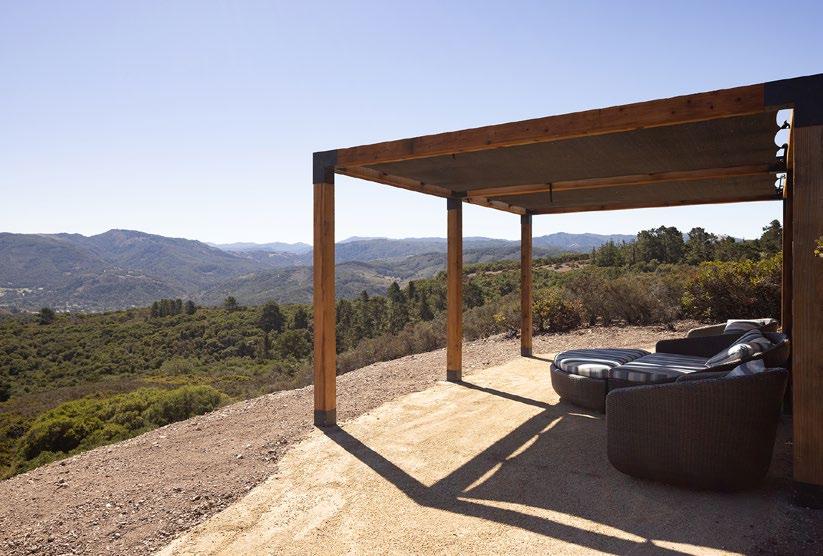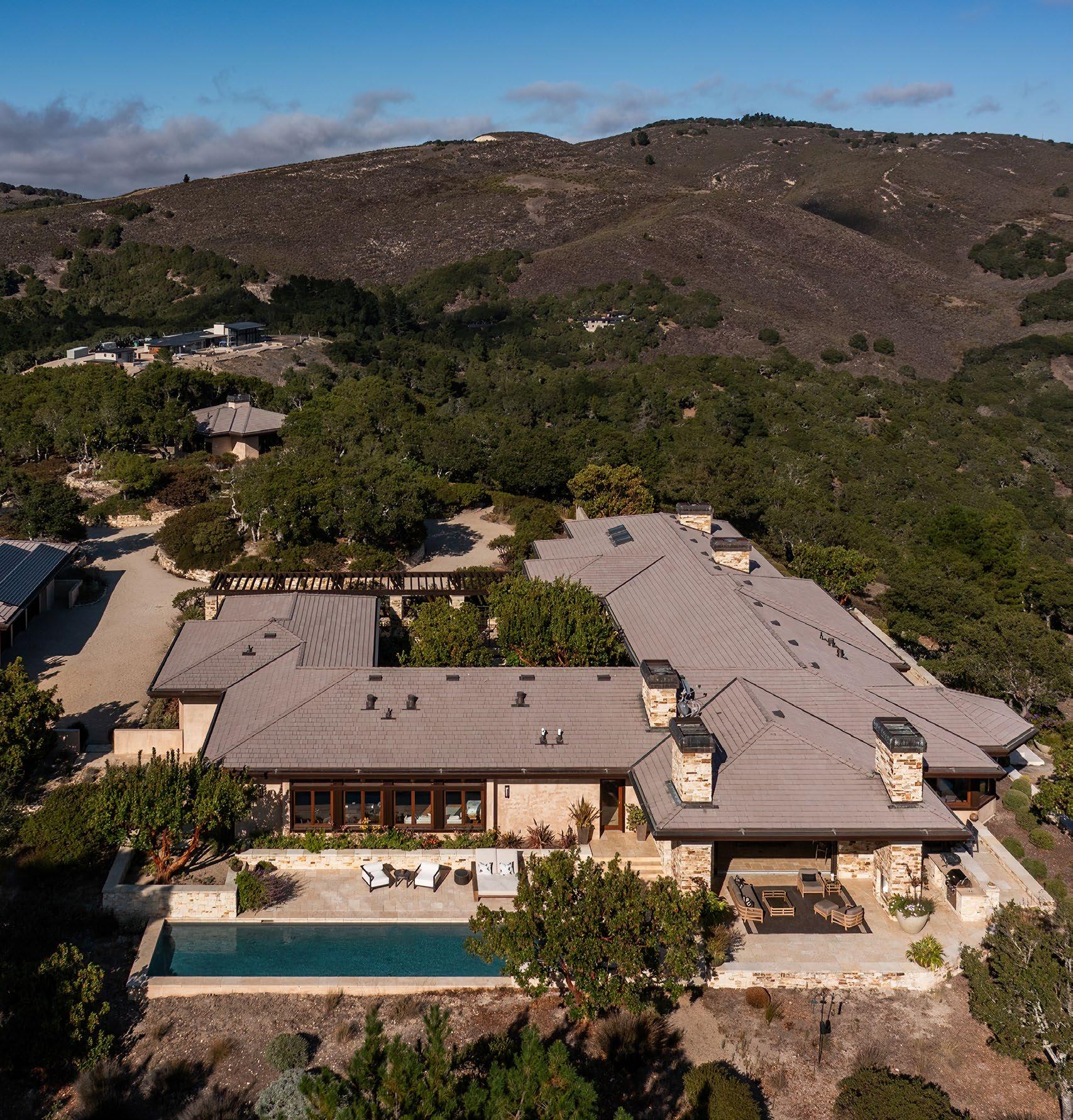
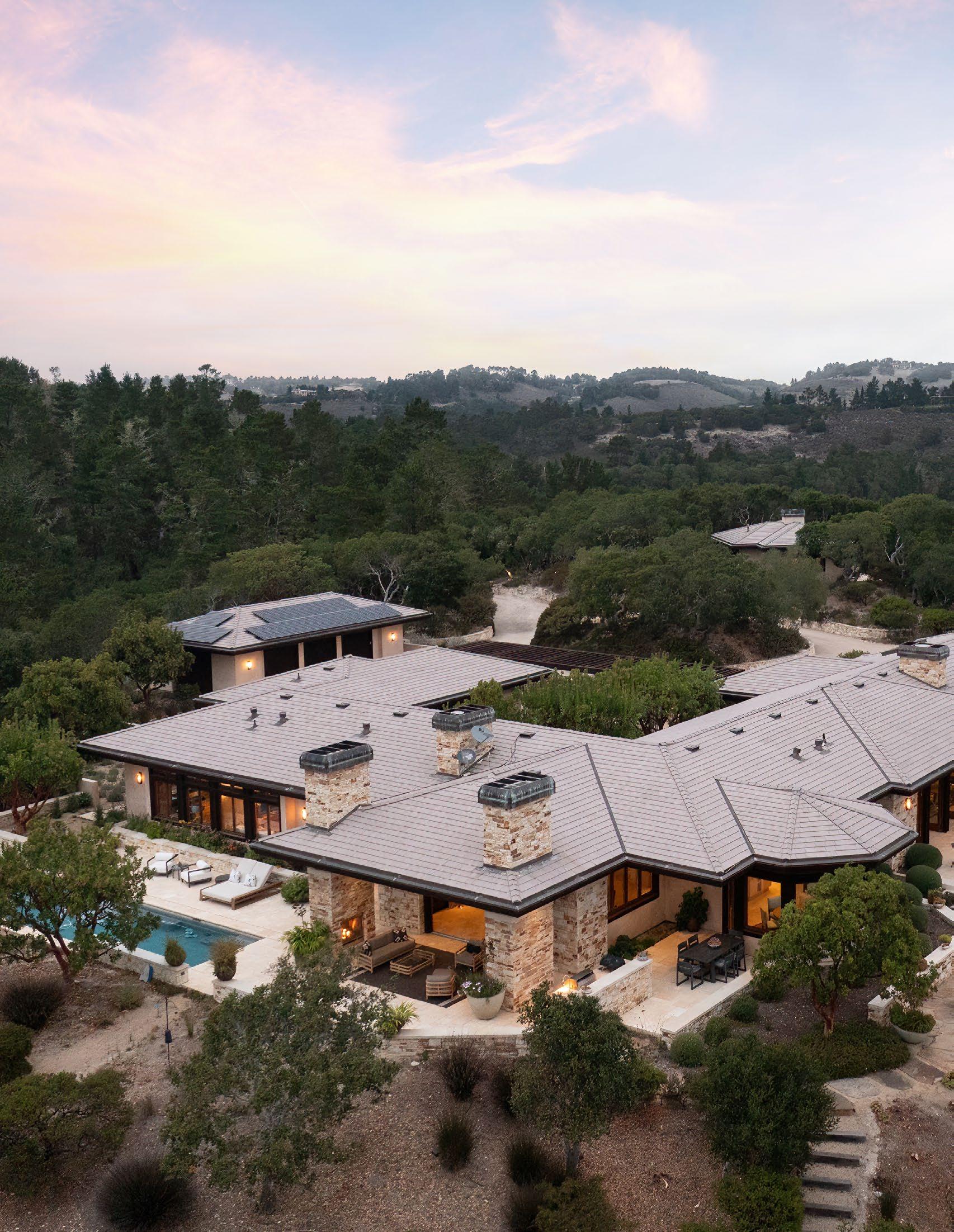





Set amongst the rolling hillsides of Clint Eastwood’s world-renowned Tehama Golf Club, this exceptional 6,949 SqFt Carmel estate offers 5 bedrooms, 5.5 baths, and premium craftsmanship throughout. Built in 2007, the home features San Ardo stone exterior, Jerusalem limestone floors, and rich wood accents. The chef’s kitchen boasts custom Eggersmann cabinetry from Germany, while Italian Rimadesio closets and Konnen GlasHaus windows highlight bespoke design. Expansive living areas include four interior fireplaces, a media room with 4K projection, and seamless indoor and outdoor flow to terraces, fire pits, and two pools - a lap pool and cold plunge, plus a spa. Modern living includes enterprisegrade 1 gigabit internet and internet-enabled whole-house automation, including a Lutron lighting system, Yamaha MusicCast audio, and Honeywell security with Nest cameras. Energy efficiency shines with a full solar array, three Tesla Powerwalls, and advanced water systems. With a detached three-car garage, radiant heating, guest house renovations, outdoor entertaining spaces, and a plumbed Ooni pizza oven, this property blends elegance, technology, and comfort in one extraordinary residence. Just minutes to world-class beaches, shopping, and restaurants, this is an incredible opportunity for Carmel luxury living.

Hold up your phone’s camera to the QR code to visit the property’s website and pricing.
2% Buyers Brokerage Compensation | Brokerage Compensation not binding unless confirmed by separate agreement among applicable parties.
Presented by TIM ALLEN , COLDWELL BANKER GLOBAL LUXURY
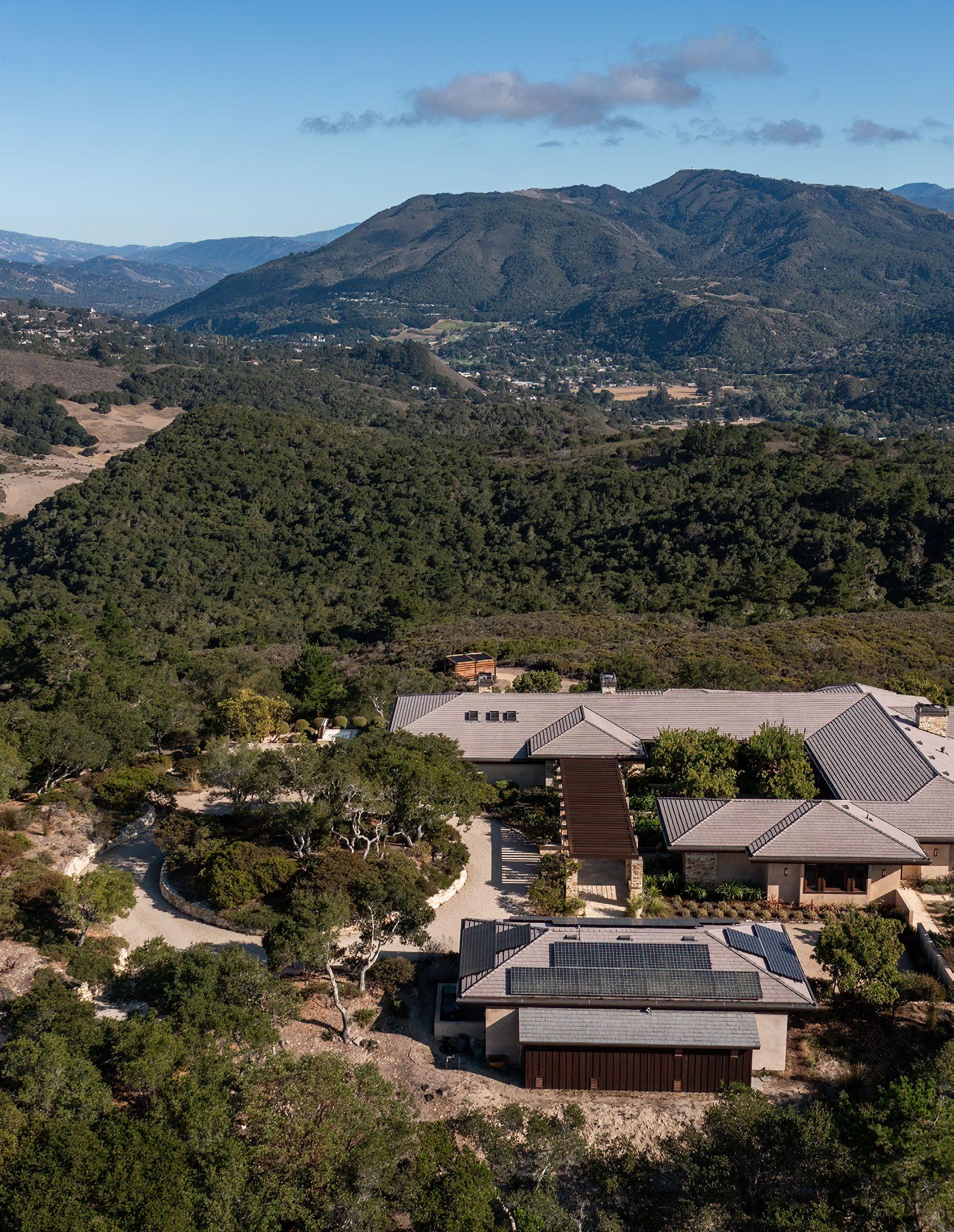

TOTAL SQUARE FOOTAGE: 6,949 SqFt
LOT SIZE: 11.77 Acres
NUMBER OF BEDROOMS: 5
NUMBER OF BATHS: 5 Full, 1 Half
INTERIOR: Plaster
EXTERIOR: San Ardo Stone
HEAT: Radiant
FIREPLACE: 4 Interior, 2 Exterior, 1 Fire Pit
ROOF: Tile
FLOORS: Jerusalem Limestone, Wood
GARAGE: 3-Car, Detached
YEAR BUILT: 2007



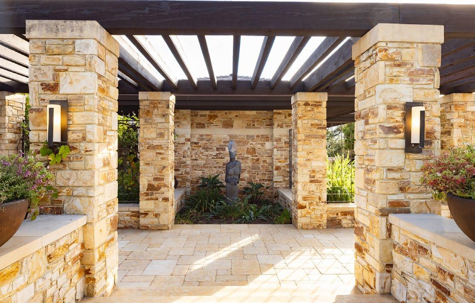
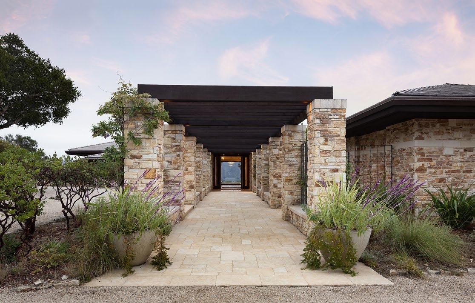






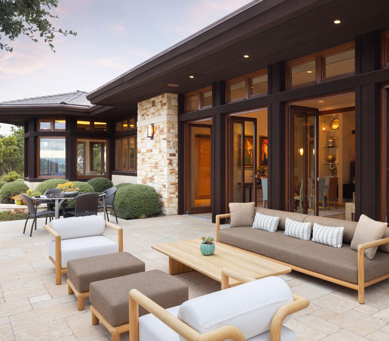
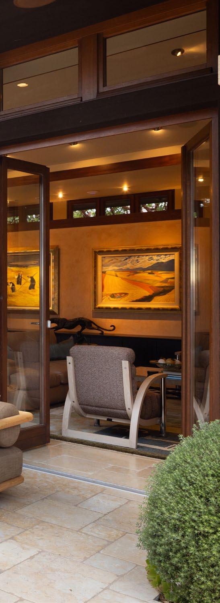





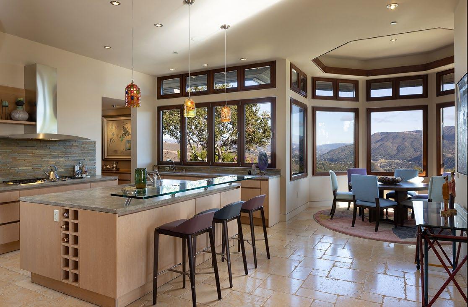
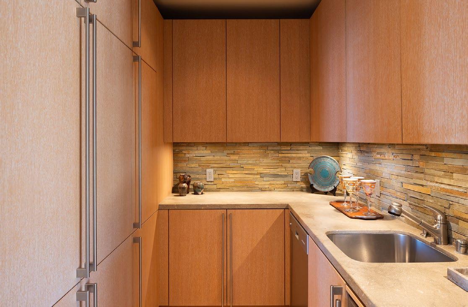
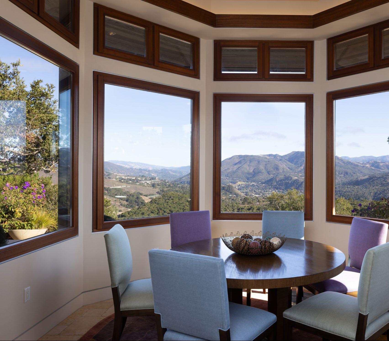
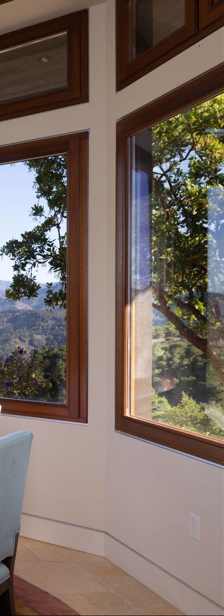

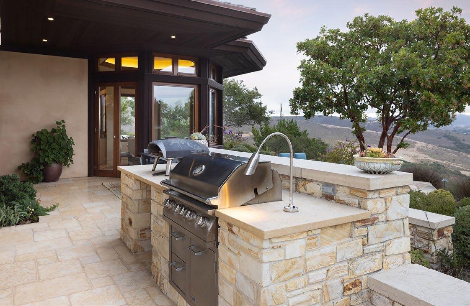
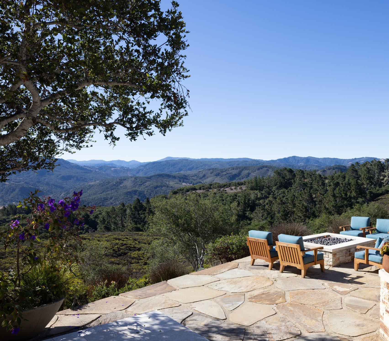
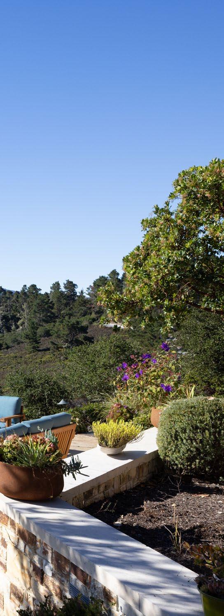


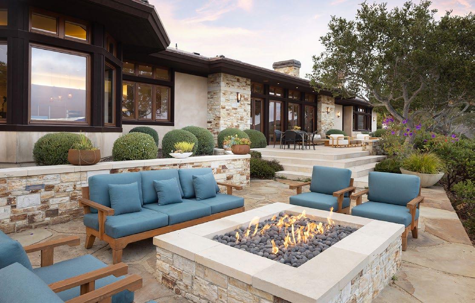



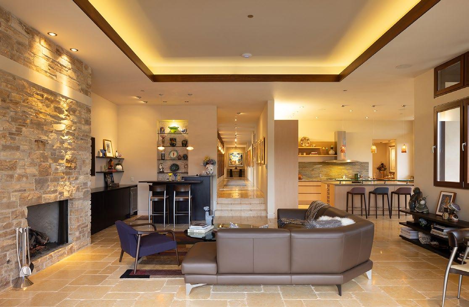

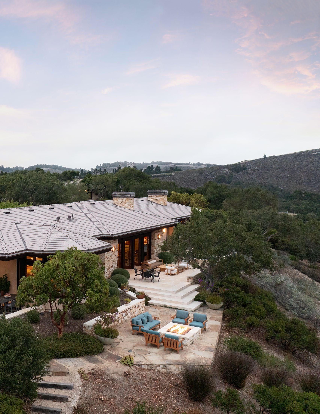
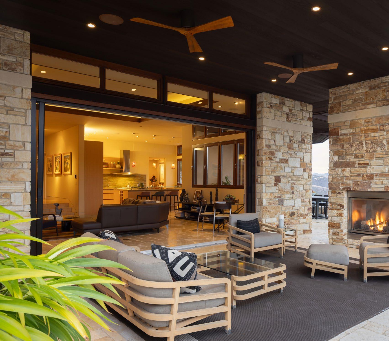
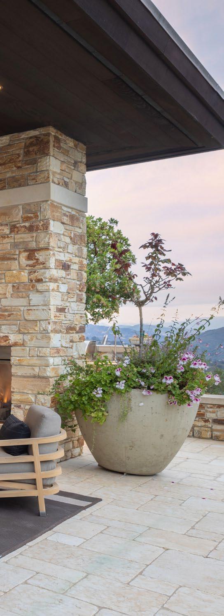
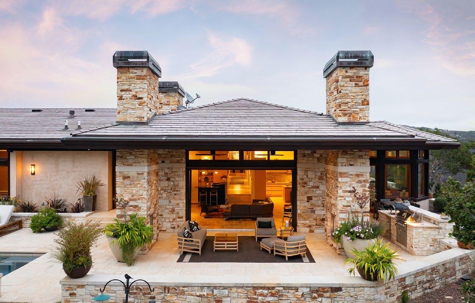
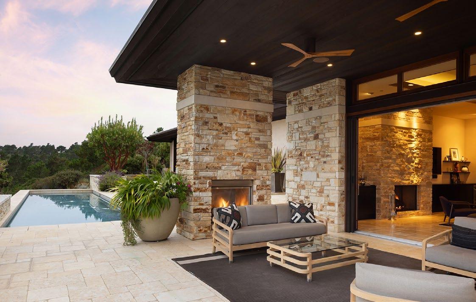



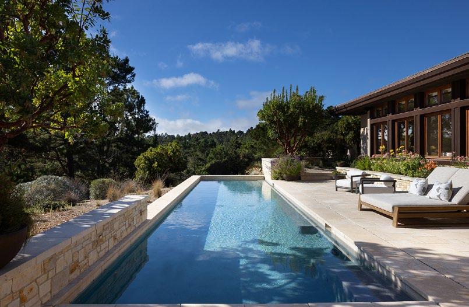
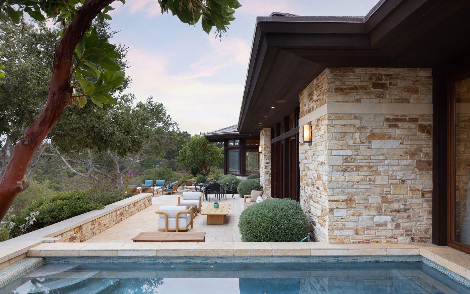






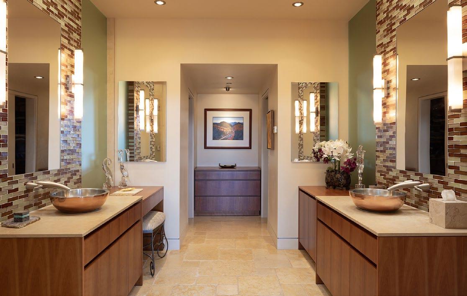


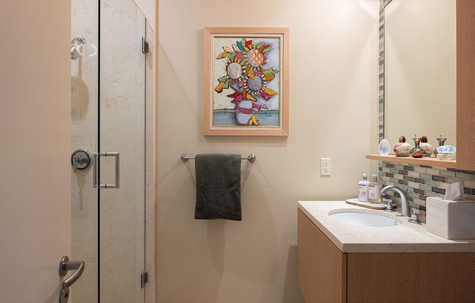
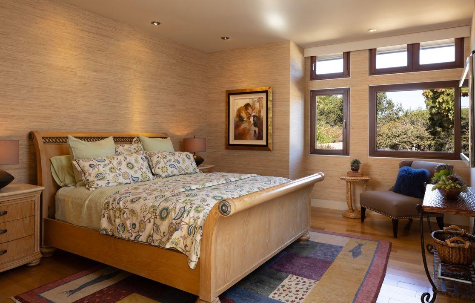




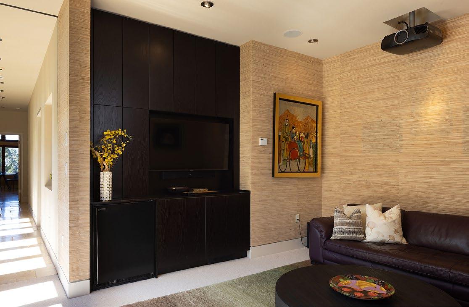

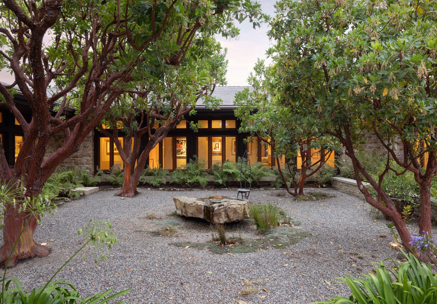



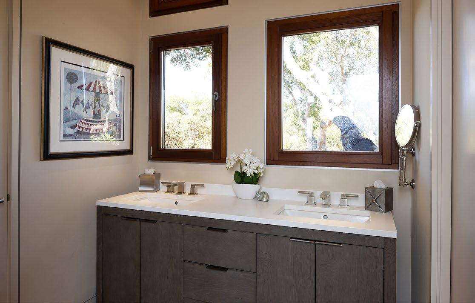


INTERIOR
• Jerusalem limestone floors and bathroom counters/walls, kitchen floor was refinished 2025
• Custom Eggersmann cabinets
• Custom Rimadesio closets throughout
• Windows & Doors: Wood Konnen GlasHaus - Tilt and Turn
• Primary suite: Cabreuva wood flooring
• Primary Bathroom: Robern medicine cabinets 2019, new bidet toilet 2022, new closet lighting 2024
• Guest Bedrooms: new Cherry wood flooring installed 2020
• Guest House Remodel: new floors and double sinks installed 2022
• Family Room: custom designed pocket sliding door screen installed 2020
• Media Room: dark-out shade and screen, 2021 Epson Pro Cinema 4k, Surround Sound System Yamaha MusicCast (both controlled via app or remote control), installed 2021
• Data/Internet: house is equipped with an enterprise grade 1 Gigabit data and wifi system: UniFi by Ubiquiti Inc (installed 2021). High Speed Internet through Xfinity
• Home Automation: Internet enabled, includes Music (Yamaha MusicCast), Garage/gate MyQ, Nest cameras, Linkus home security (Honeywell Total Connect), water monitoring, solar monitoring, Lutron lighting and shades - upgraded 2021, controlled via phone apps and Apple tablets in the family room and primary bedroom.
• Audio Systems: TV soundbars, surround sound system in family room, Yamaha MusicCast system integrated into wall speakers - 7 inside zones and 4 outside zones.
• Water Filtration: whole home filter & softener installed 2024; kitchen sink reverse osmosis filter system, both serviced by Rayne Water Systems

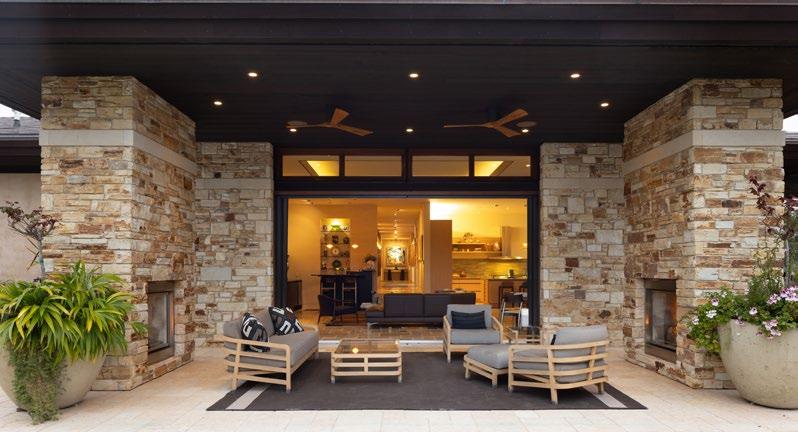
• Landscape walls with stone from on-site and Tehama.
• Original landscaping designed by Bernard Trainor.


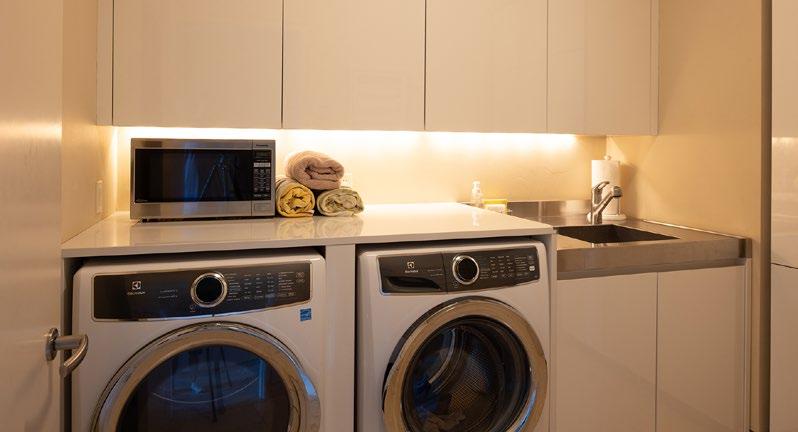
• Home Security and Fire Monitoring: controlled on site or via app using the Total Connect system by Honeywell; 4 Nest Cameras.
• Pools/Spa: small plunge pool built in 2007; larger lap pool built in 2012; replaced pool cover in 2024; new Hot Springs hot tub 2023.
• Pizza Oven: Ooni installed and plumbed in 2022.
• Living Room Deck Expansion & Firepit: installed 2015 and firepit was rebuilt in 2021.
• Water Management: Wifi added to front gate, installed new water meter and Flume detection system in 2020; installed Phyn water monitoring and emergency shutoff system 2024 - both internet enabled and controlled remotely.
• Path Expansion & Pergola: timber path to lower east lot with stone patio landing and pergola 2010, new paths updated 2025.
• Fire Mitigation: removed problematic trees too close to structures and hanging over; removed and replaced high fire risk plants, installed Copper Mesh into Soffits.
• Solar: Large solar system covering the entire garage roof (50 microinverters) installed 2019, expanded 2022 - controlled via Enphase, internet enabled.
• Backup Power: 3 Tesla Powerwall batteries for, all internet enabled and monitored on the Tesla app. Designed to lower energy bills and provide backup when there’s an outage.




Main Living Area - 6400sf
Guest House - 549sf
Garage - 936sf
Patios - 3304sf
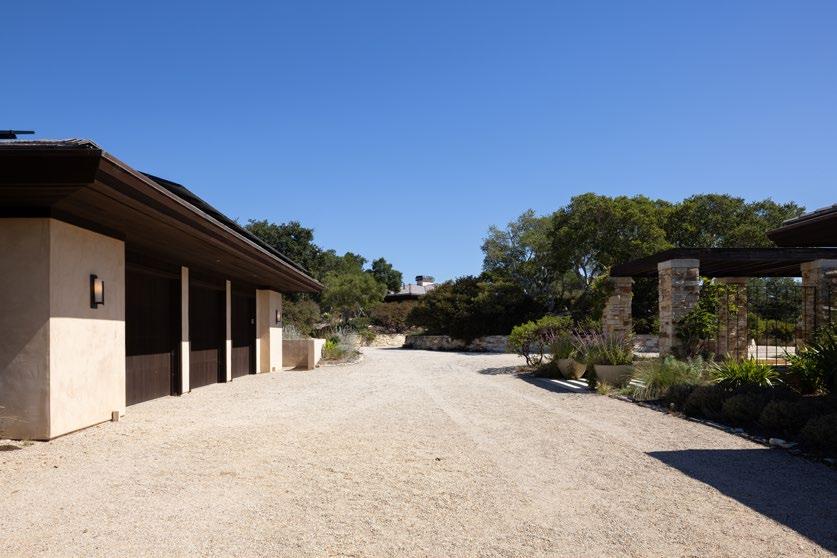
MAIN LIVING AREA
6,400 SqFt
GUEST HOUSE 549 SqFt
GARAGE 936 S qFt
PATIOS
3,304 S qFt


Floor plan measurements derived from the architectural drawing by Axis Architectural, 02/07/2005


