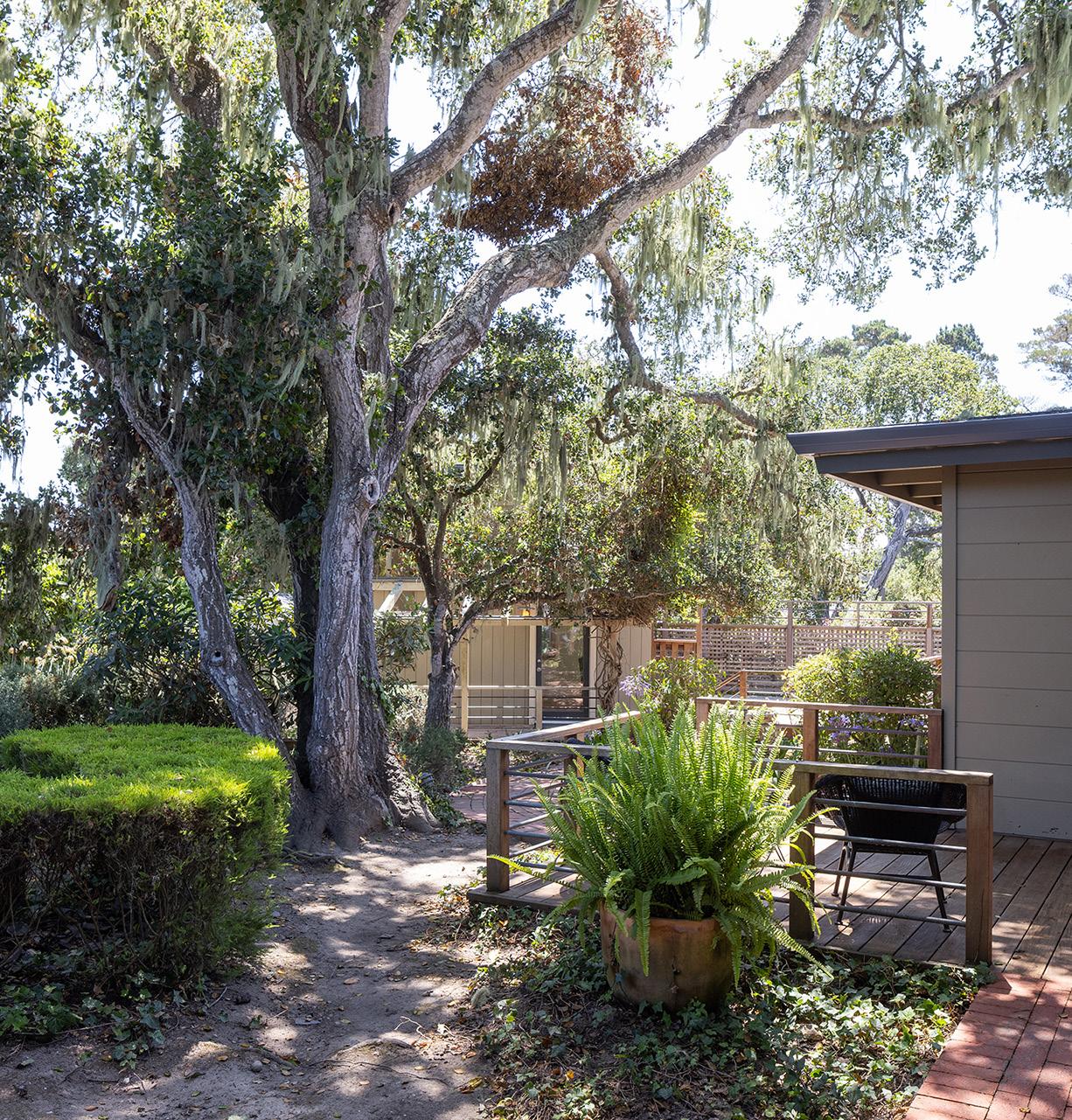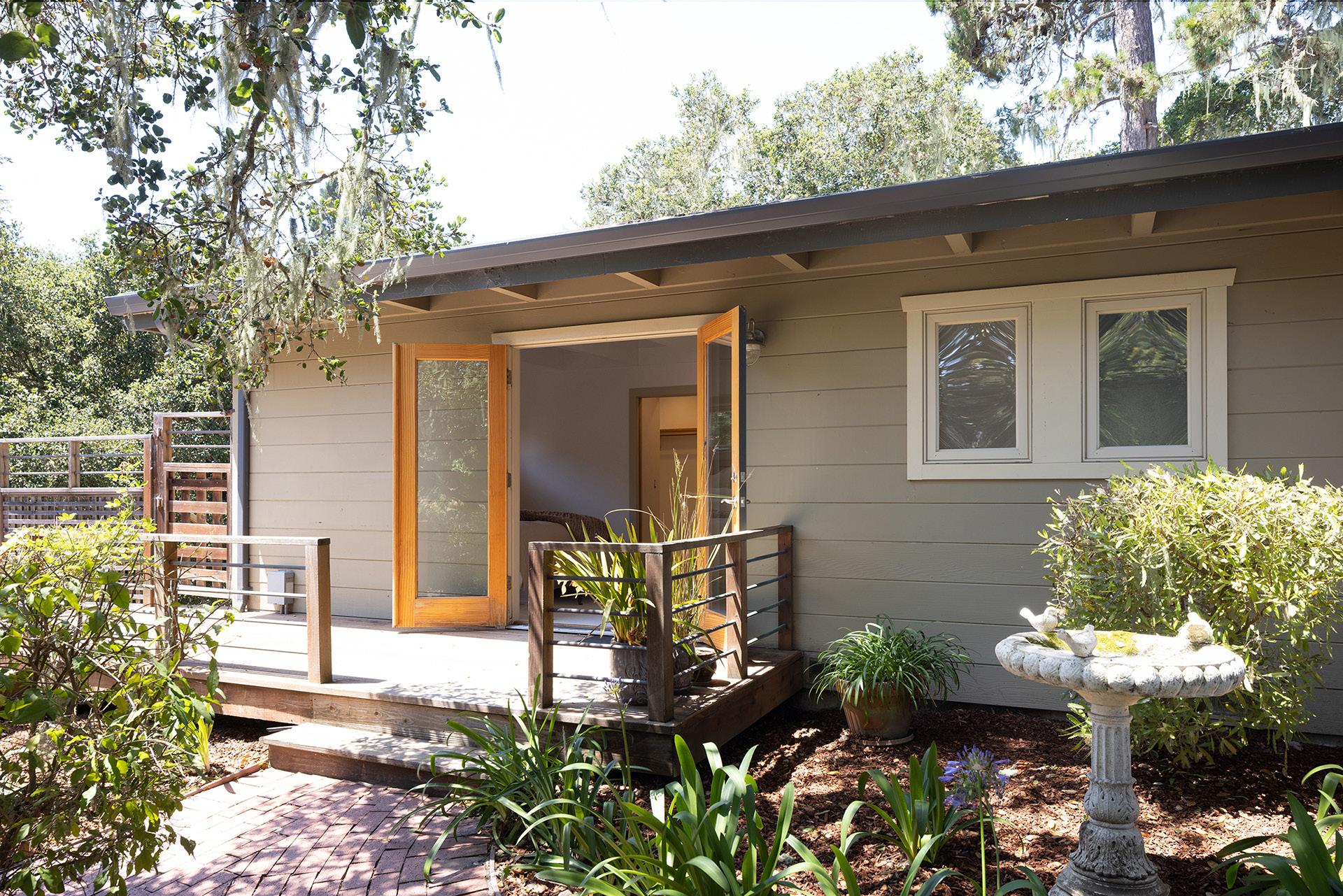
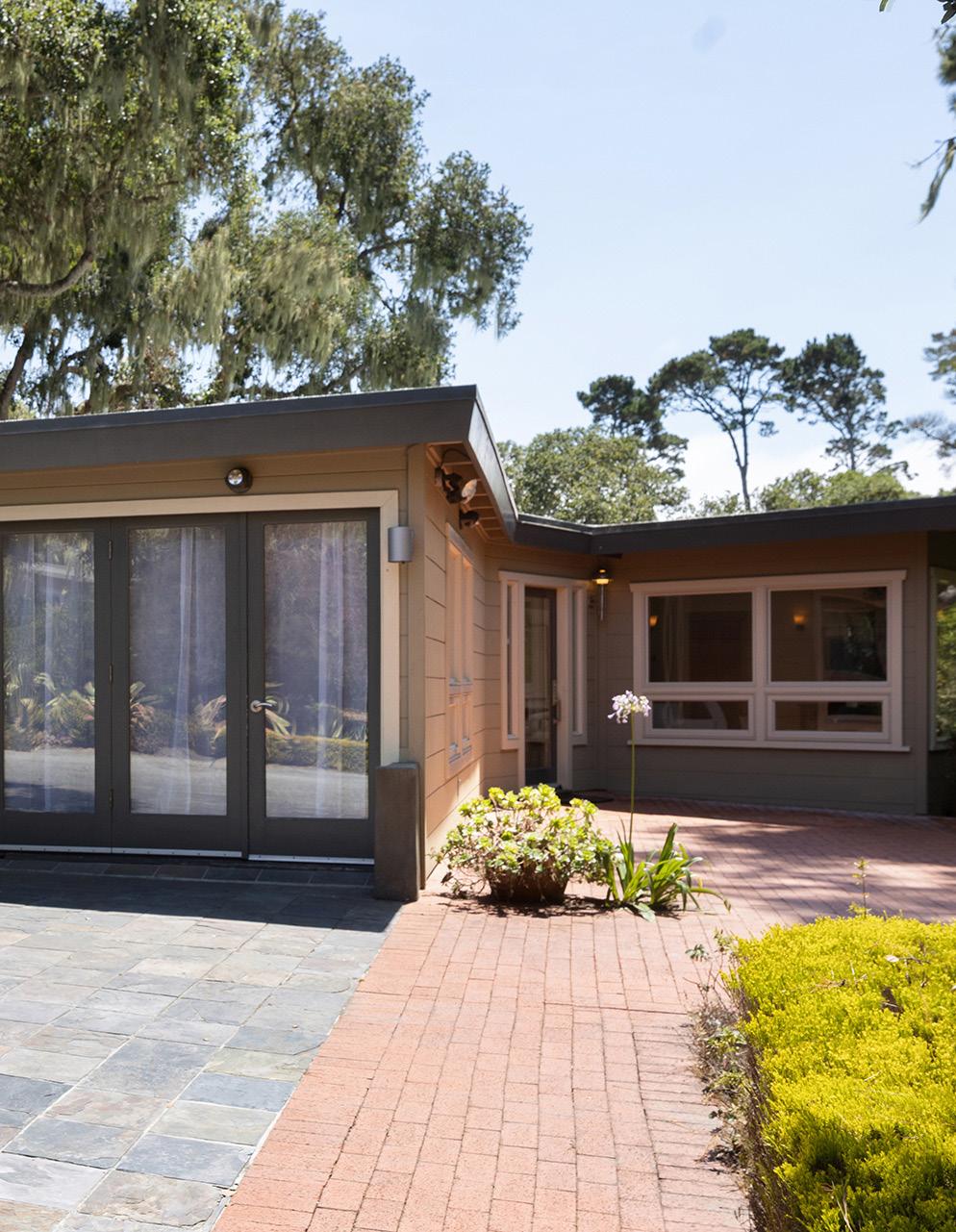





25245 Ward Place, Carmel
Located in the desirable South Carmel Hills, this single-level 2-bedroom, 2-bath main house plus separate studio offers comfort, privacy, and convenience. Built in 1959 on a 0.33-acre lot, the property provides 1,659 sq ft of living space with an easy floor plan designed for everyday living. The spacious living room features a gas log fireplace, bamboo flooring, and large windows that fill the home with natural light while framing views of the surrounding landscape. The kitchen includes counter seating plus a dining area that flows naturally into the main living spaces, and French doors that open up to a deck for outdoor garden seating, creating a welcoming setting for gatherings. The primary bedroom suite with walk-in closet overlooks the back garden and opens up to a large sunny deck. Additional highlights include a converted garage into additional living space, and a large lot with mature trees that enhance the sense of seclusion. Set within the Carmel Unified School District, the home is just minutes from downtown Carmel-by-the-Sea, offering convenient access to shops, dining, galleries, and Carmel Beach. Combining location, charm, and potential, this property presents a rare opportunity to own a well-cared-for home in one of Carmel’s most sought-after neighborhoods.

Hold up your phone’s camera to the QR code to visit the property’s website and pricing.
2.5% Buyers Brokerage Compensation | Brokerage Compensation not binding unless confirmed by separate agreement among applicable parties. Presented by TIM ALLEN , COLDWELL BANKER






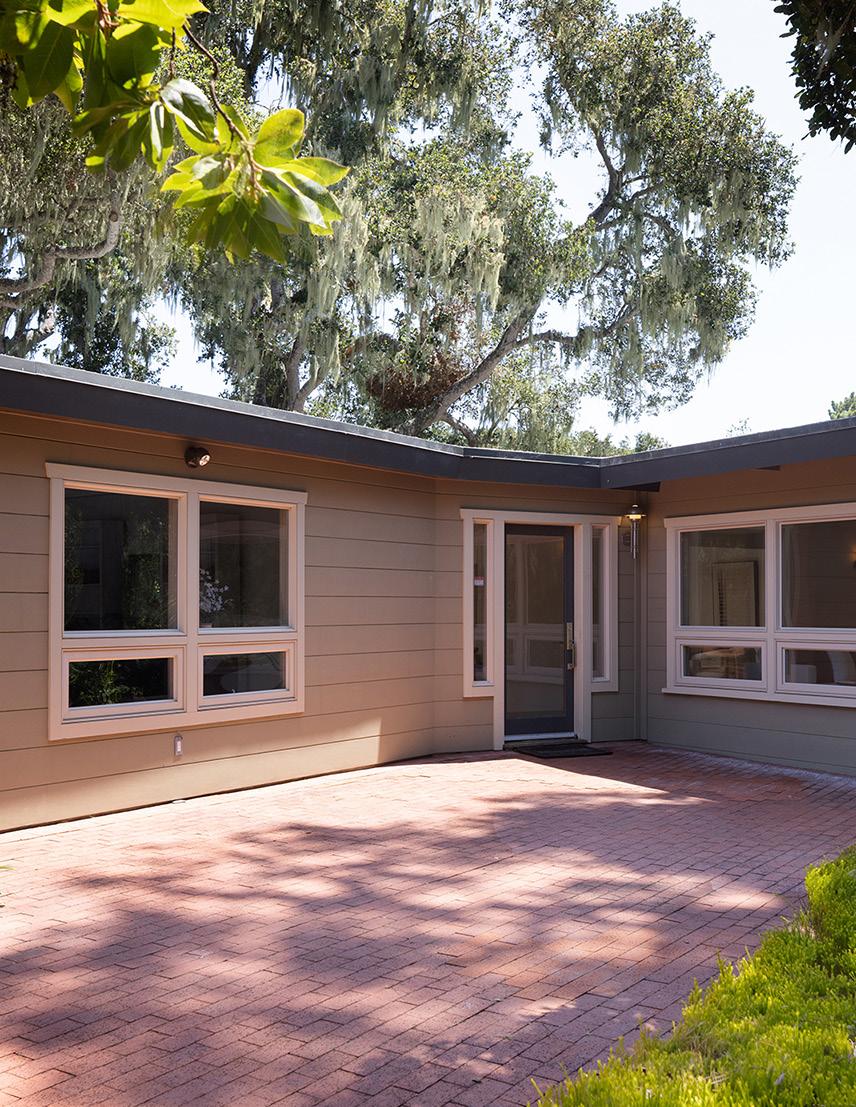
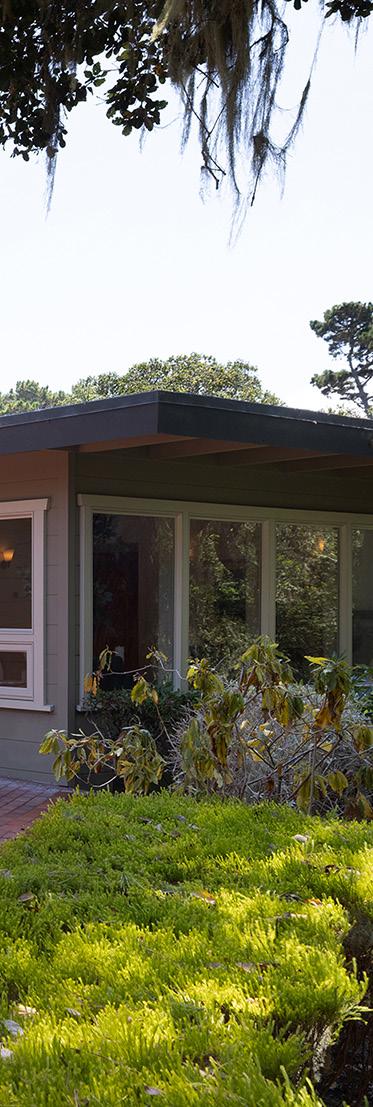
TOTAL SQUARE FOOTAGE: 1,659 SqFt
LOT SIZE: 14,375 SqFt
NUMBER OF BEDROOMS: 3
NUMBER OF BATHS: 2
INTERIOR: Plaster
EXTERIOR: Wood
HEAT: Forced Air
FIREPLACE: 1, Gas Logs
ROOF: Tar & Gravel, Comp Shingle
FLOORS: Bamboo, Vinyl, Slate, Stone
PARKING: Driveway Parking for 2 Cars
YEAR BUILT: 1959
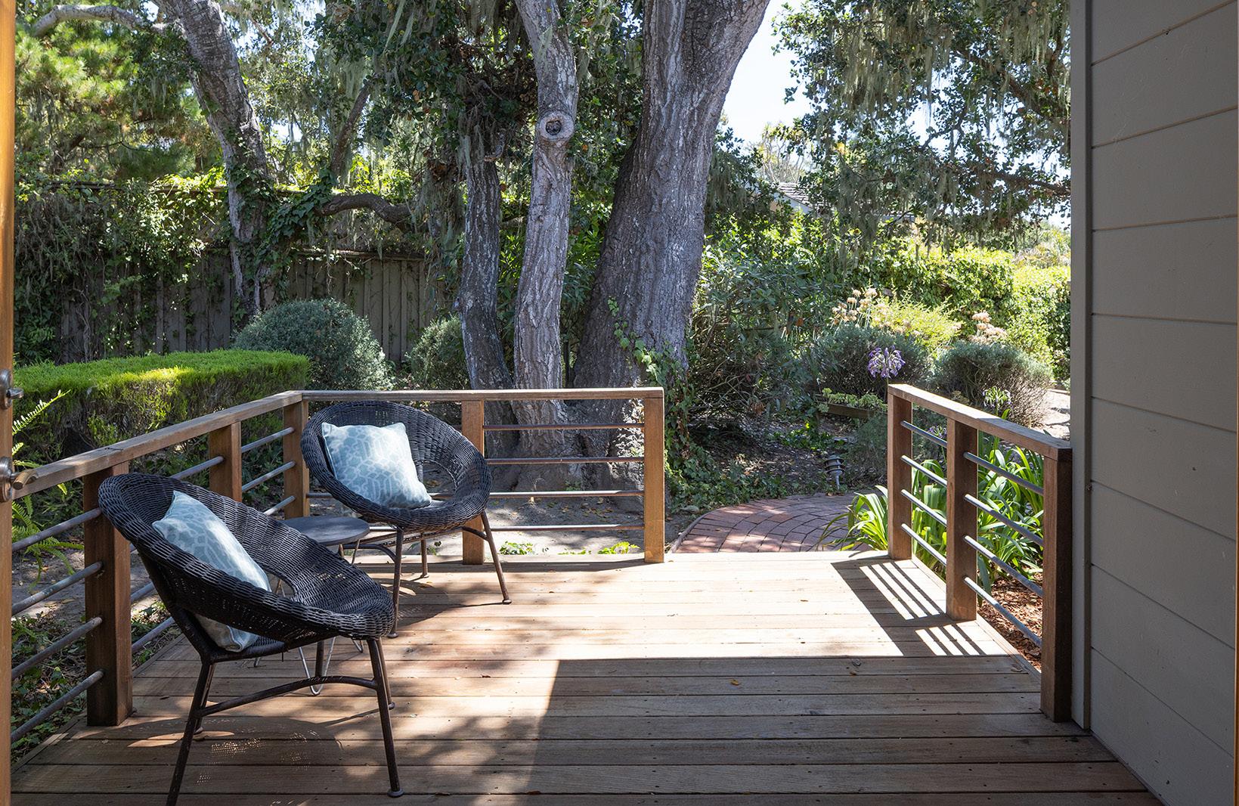
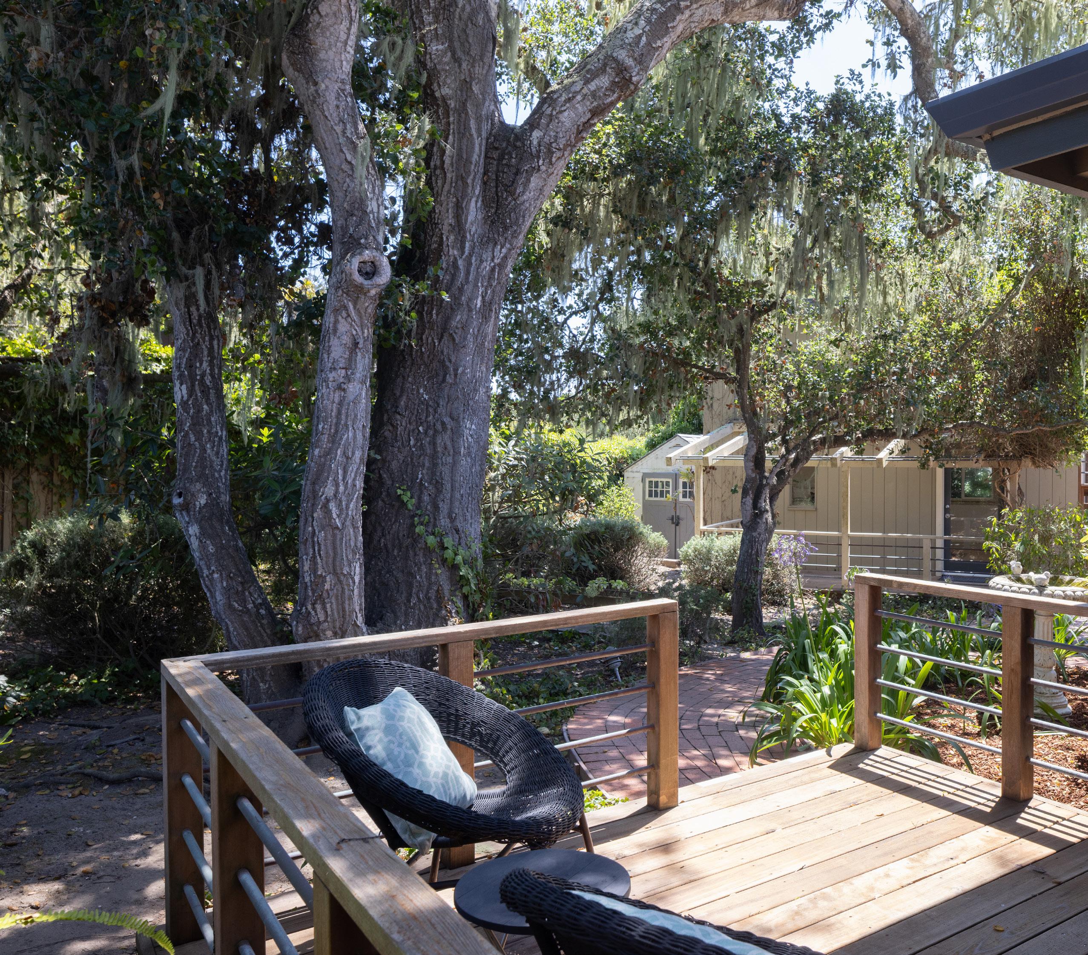



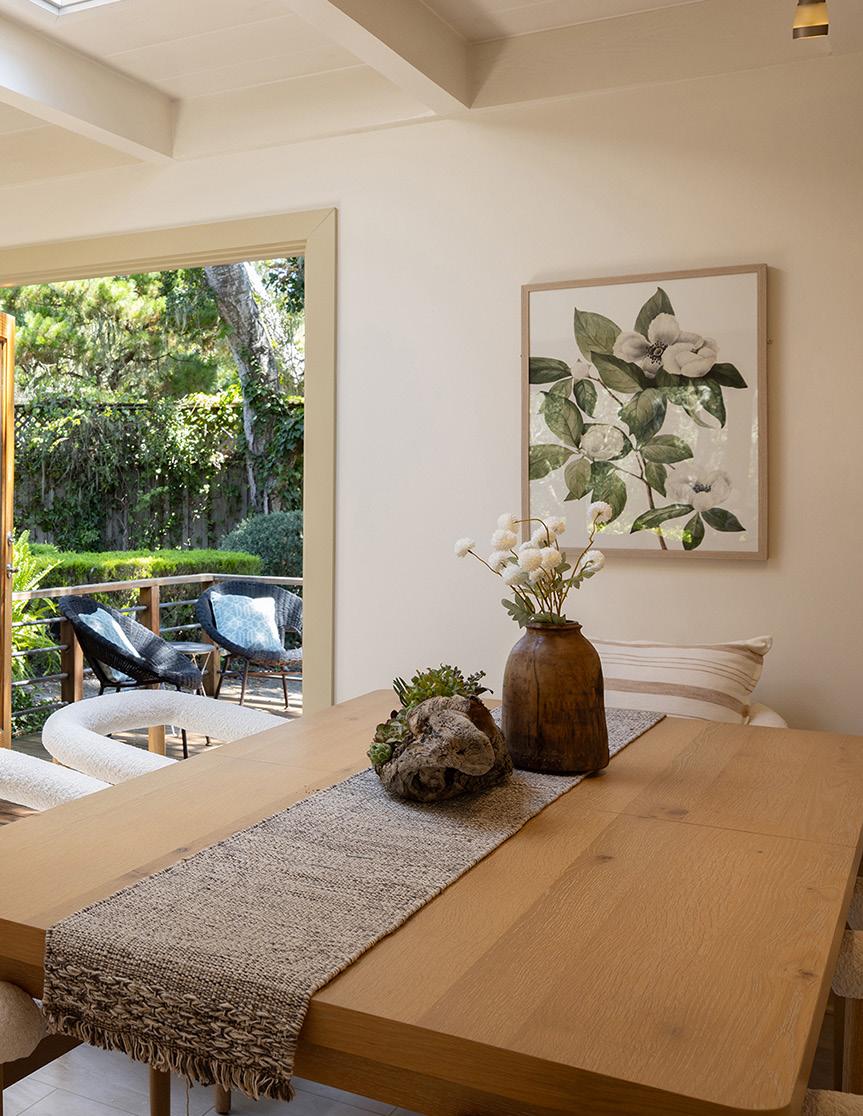
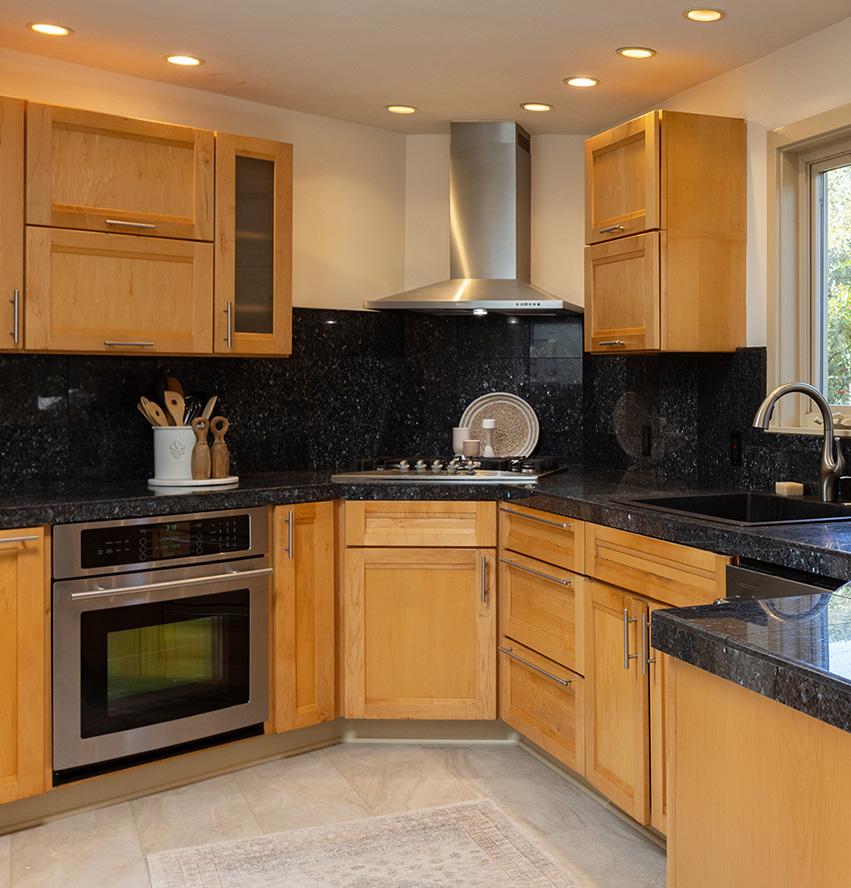

REC ROOM
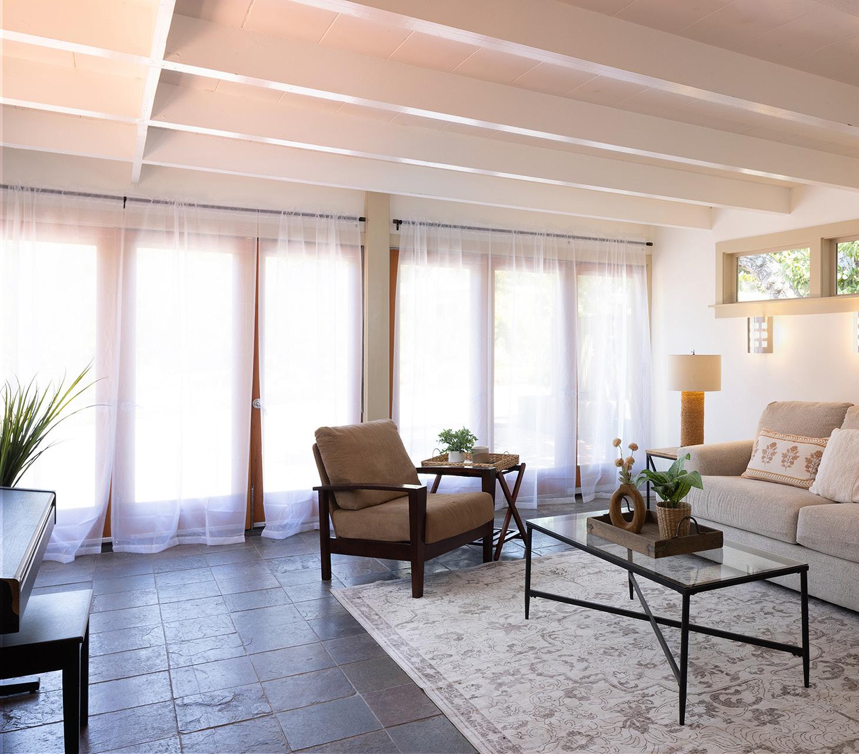
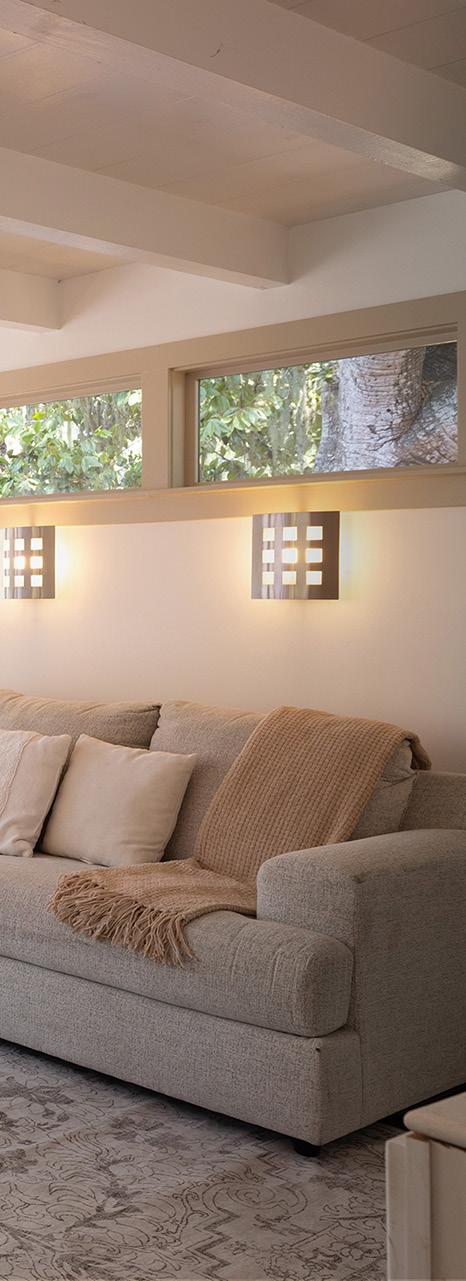






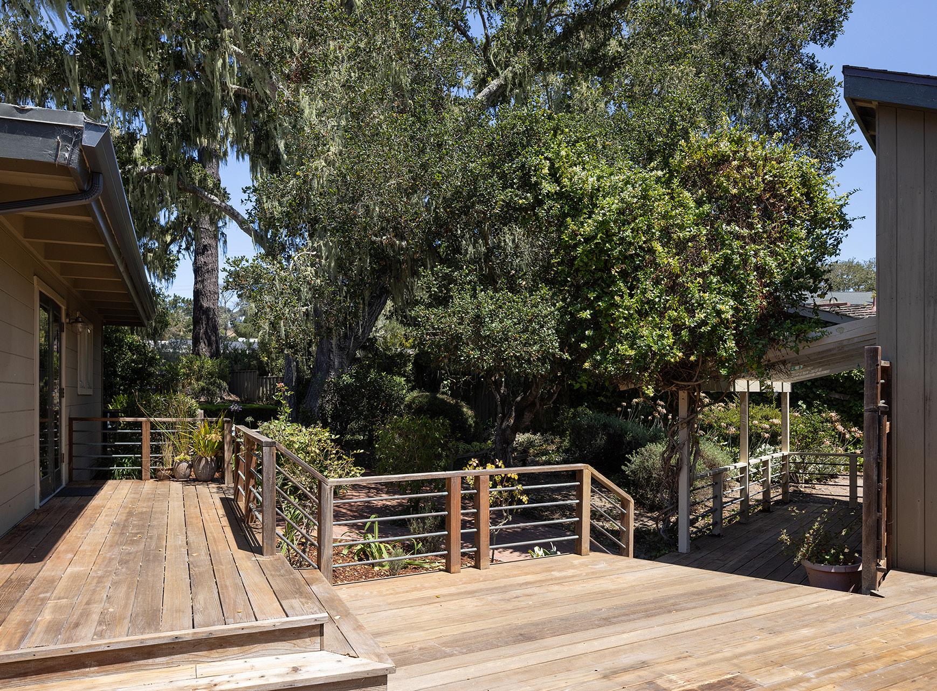



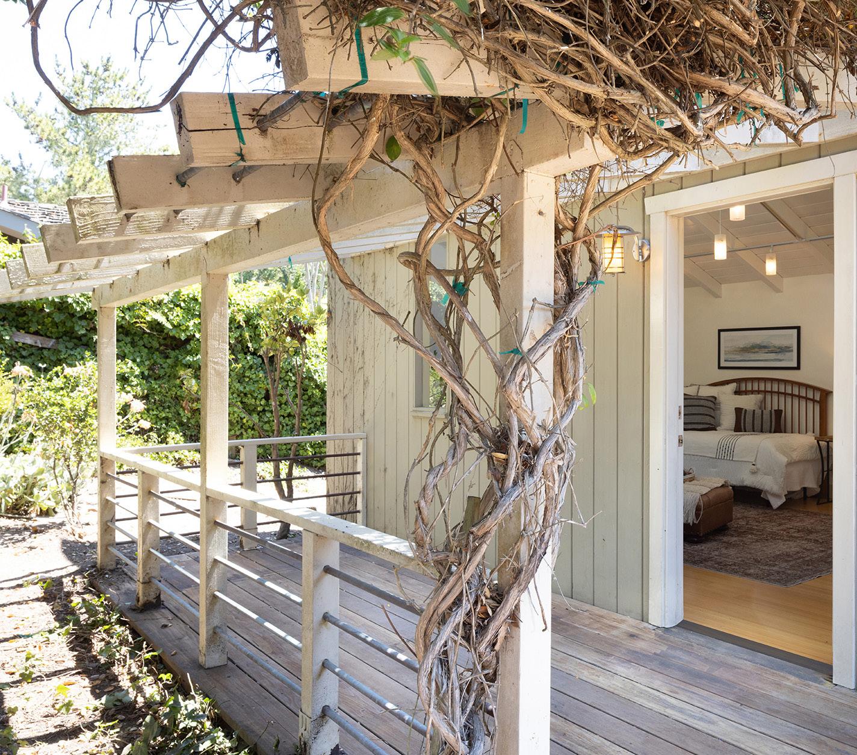
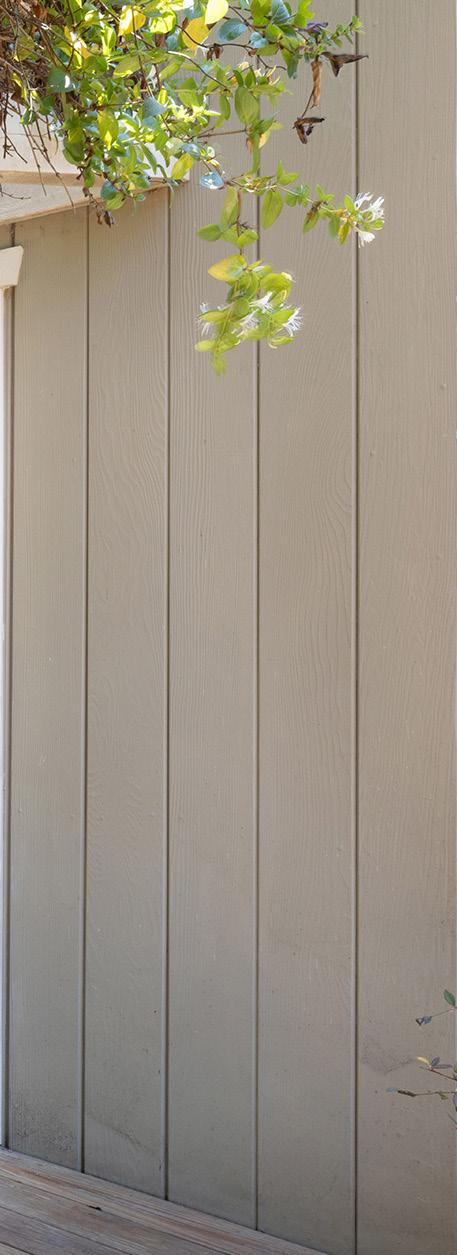
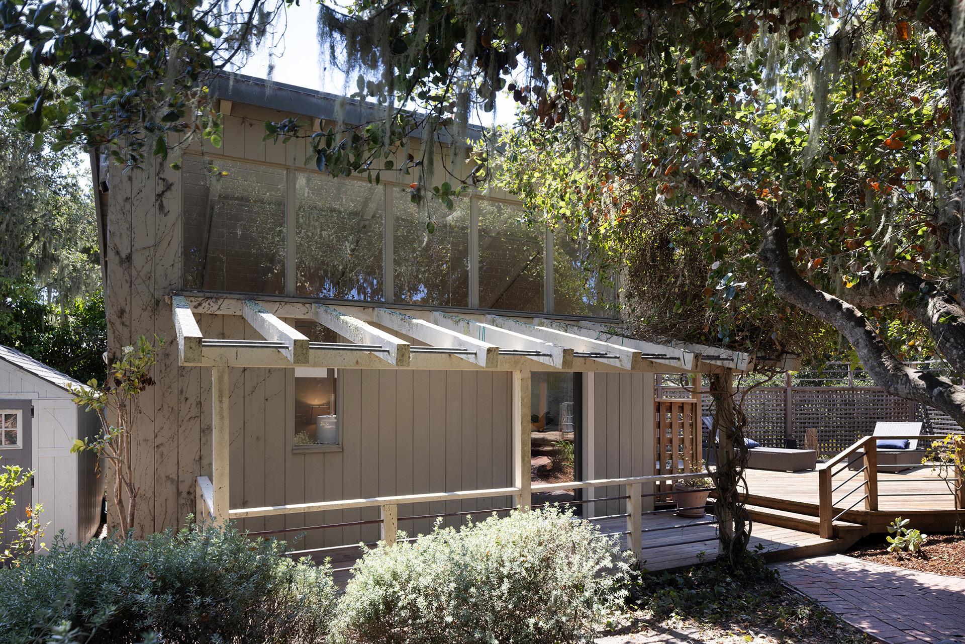
STUDIO - INTERIOR


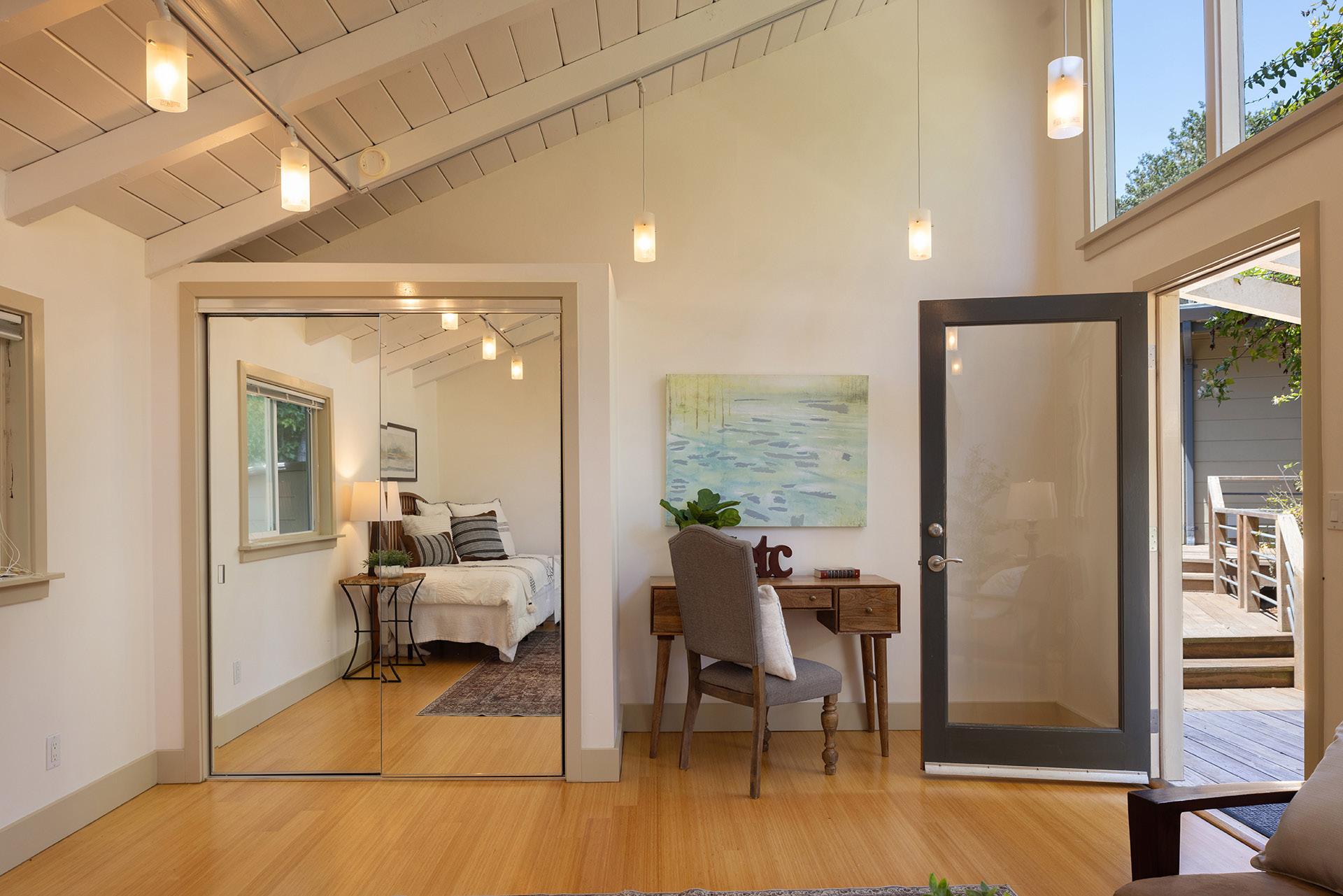
• Sited on a large corner lot with serene greenery views from every window
• Great natural light from windows throughout
• Converted garage makes for flexible family/rec/office room or 3rd bedroom
• Separate studio/office
• Large inviting front entrance brick patio
• New flooring in kitchen & dining room
• Primary bedroom overlooks the garden and opens up to sunny back deck
• Driveway parking for 2 cars
• Convenient location close to highway & all the amenities, yet tucked in a quiet neighborhood
• Nearby access to walking & bike trail


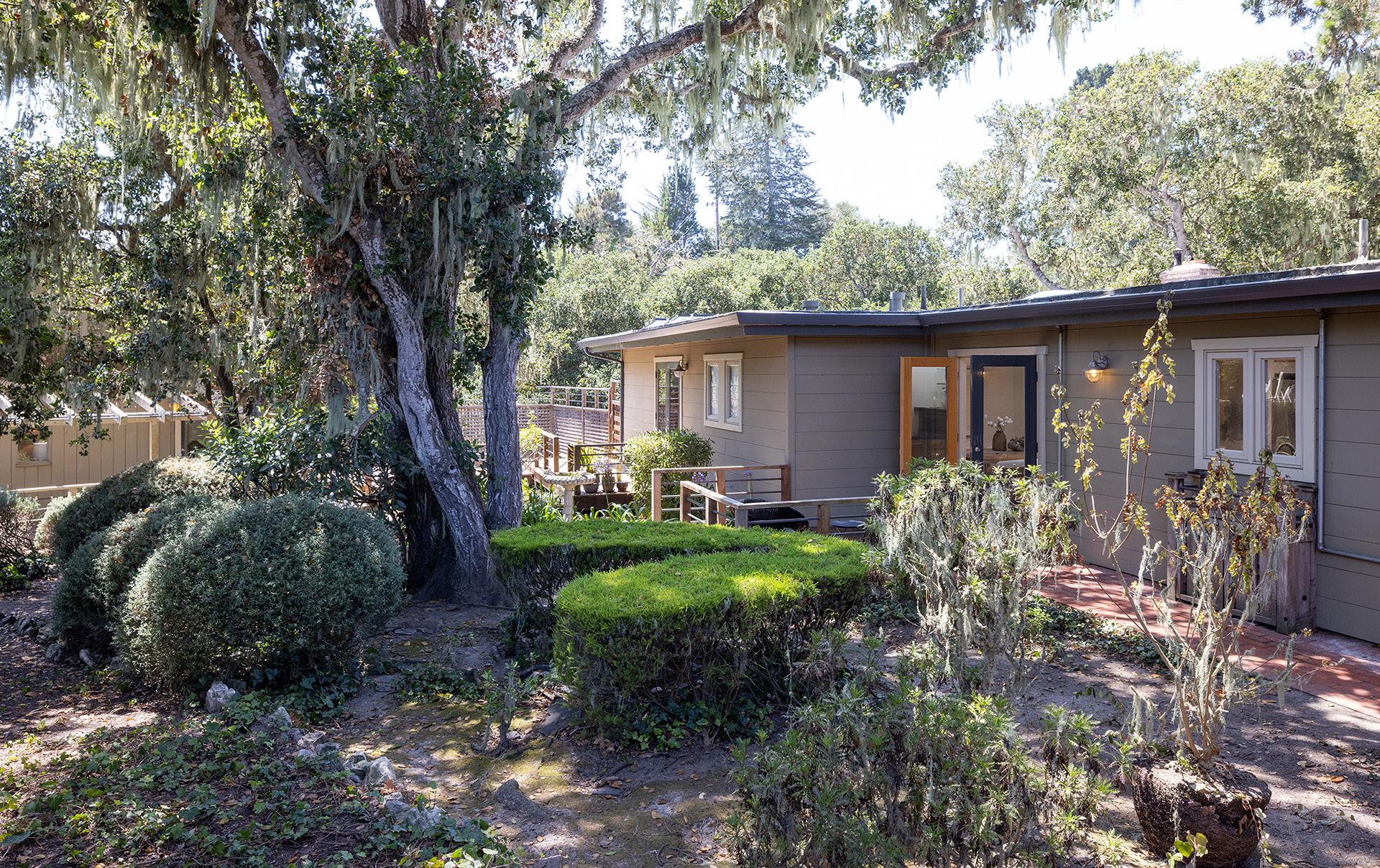

MAIN LIVING AREA
1,374 SqFt
STUDIO
285 SqFt
REC ROOM
359 S qFt
This model is for use as a visual tool only. Some measurements are estimates. Therefore, no appraisal value should be inferred.


