THEETHIT SUKHUNTHEE
PORTFOLIO

THEETHIT SUKHUNTHEE
PORTFOLIO

EDUCATION
2009.05 - 2021.02
2021.07 - Present
PROFESSIONAL EXPERIENCE
COMMUNITY WORK
Chiang Mai - Omkoi - Phi Pan Tai Village
2023.12 - 2025.12
Naan - Bo Kluea - Huay Kwark Village
Leoi - Pak Chom - Baan Park Niam Village
Chiang Mai - Omkoi - Chok Pok Village
EXTRA CURRICULAR EXPERIENCE
WORKSHOP
SKILL
Bangkok Christian College (Architecture Program) Chulalongkorn University (Bachlor of Architecture)
East Architects (Architectural Intern)
Voluntary Member
Head of Voluntary
INTEREST
Architecture Student Council (Academic Department)
CU x PoliMi Workshop
AutoCAD, Sketchup Enscape, D5 Render Photoshop, Illustrator, Indesign Microsoft Excel, Microsoft Word
Culture, Furniture Design, Graphic Design, Engineering, Music
CONTENTS

Architectural Project
01 Benjakitti Public Library
02 Climate Change Museum
03 Haroon Community Learning Center
04 Agora Project
05 Saraburi Market
Architectural Project & Construction Drawing
06 Social Housing Thong Song Hong
07 Condominium
08 Mrigadayavan
Other Works
09 Model Making

[LOCATION] Benjakitti Park, Bangkok, Thailand
[DURATION] 8 Weeks
[ACADEMIC] Year 4 Semester 1
[ADVISOR] Pirasri Povatong, Ph.D.
















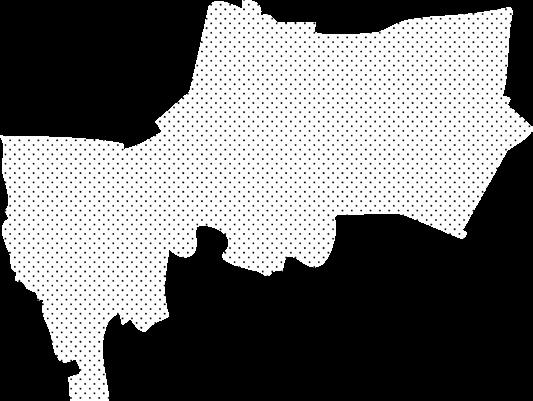
The Benchakitti Public Library exemplifies a thoughtful integration of design philosophy and practical execution. By anchoring the concept in the idea of “TRACE,” the project bridges the past and the prese nt, creating a space that is both reflective and forward-looking. Its innovative massing strategy, functional zoning, and commitment to contextual relevance make it a compelling example of architecture’s ability to enrich and serve its community.








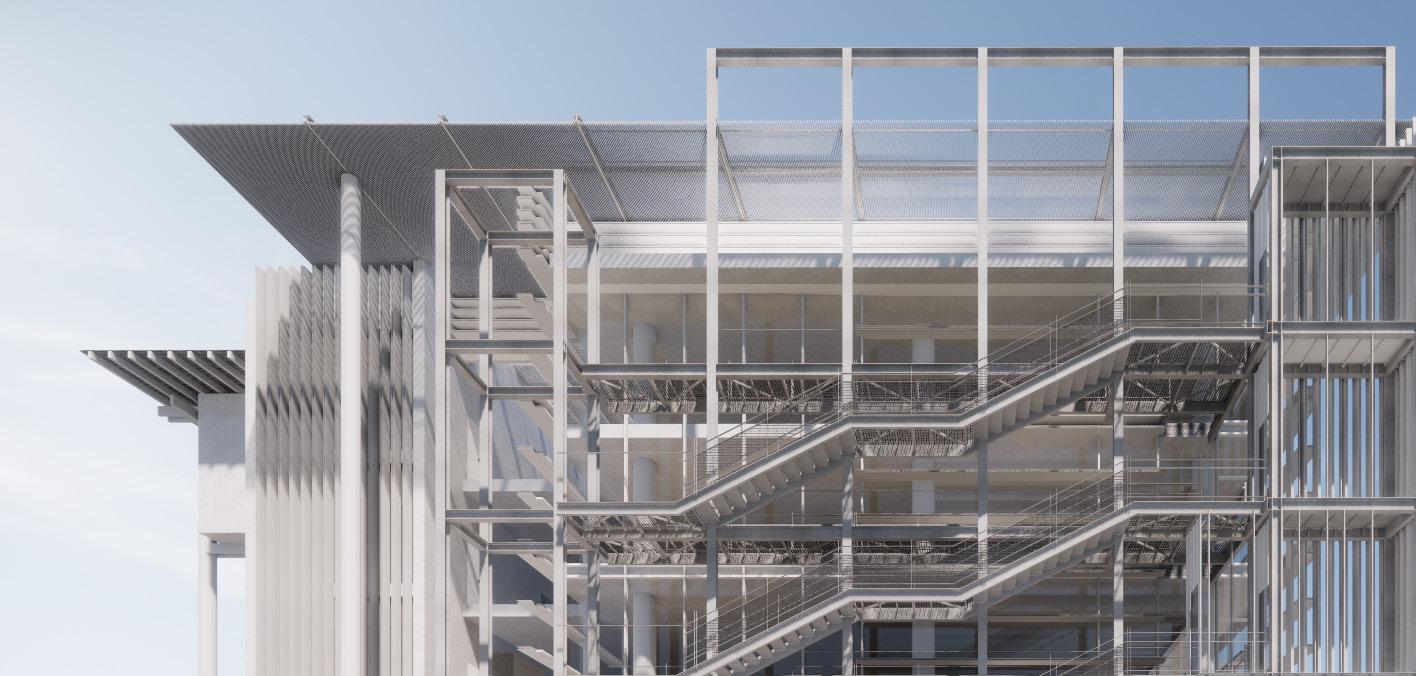
[LOCATION] Pathumwan, Bangkok, Thailand
[DURATION] 8 Weeks
[ACADEMIC] Year 4 Semester 1
[ADVISOR] Chaturon Wattanaphasuk
The architectural project successfully harmonizes functionality, aesthetics, and sustainability, reflecting the cultural and communal essence of the Haroon community. By integrating modern construction techniques, such as steel structures and advanced thermal insulation, with elements of tropical architecture, the design achieves a delicate balance between contemporary style and environmental adaptability.
The inclusion of spaces such as the Islamic courtyard, learning areas, and exhibition spaces fosters community interaction and cultural preservation, while practical features like high ceilings, three-layered walls, and strategic openings ensure thermal comfort and energy efficiency. Each building’s purpose from the exhibition hall showcasing local history to the multifunctional spaces for community activities underscores the commitment to serving the community’s diverse needs.
This project exemplifies thoughtful architectural innovation, contributing not only to the built environment but also to the cultural and social fabric of the Haroon community


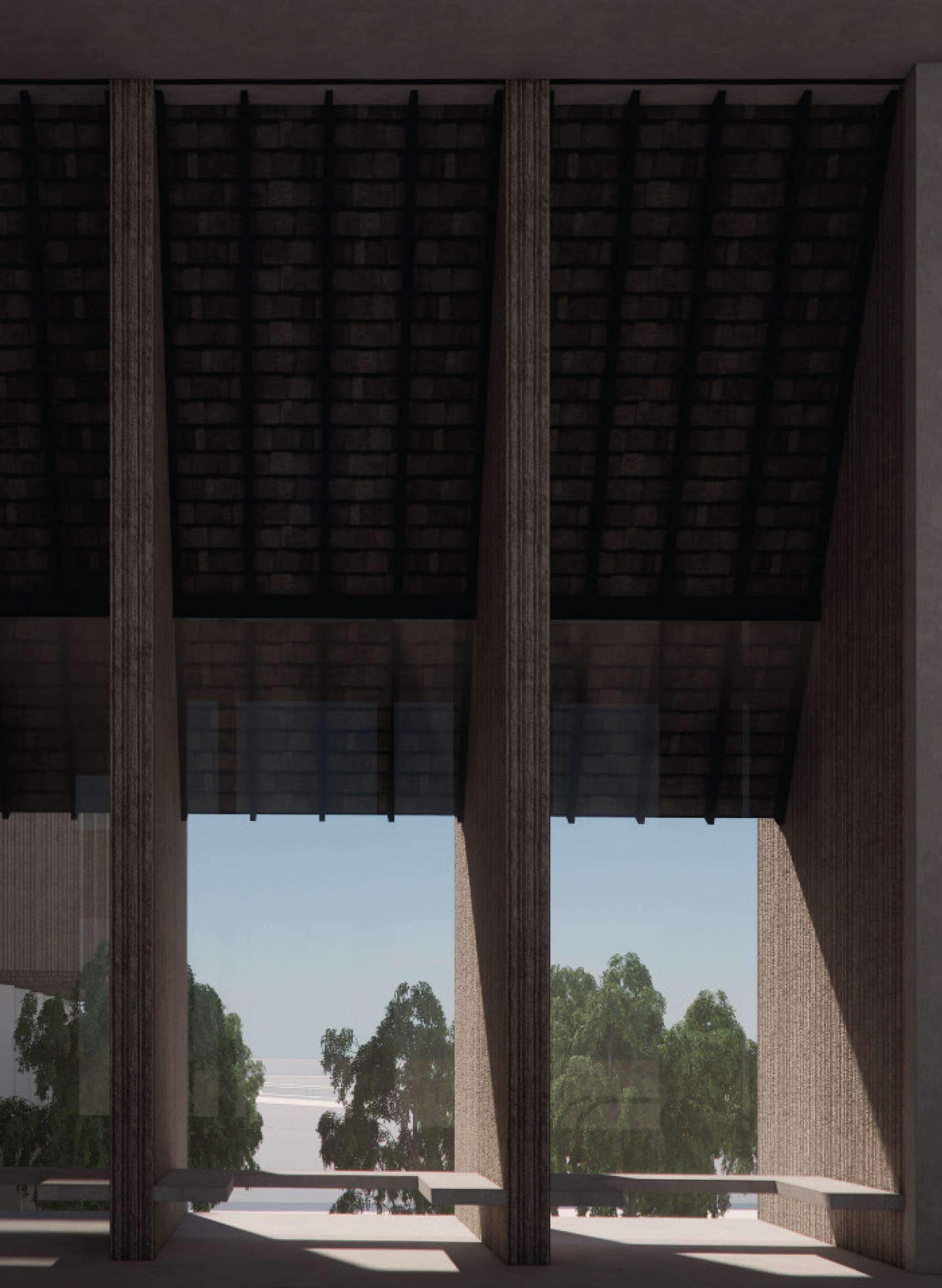













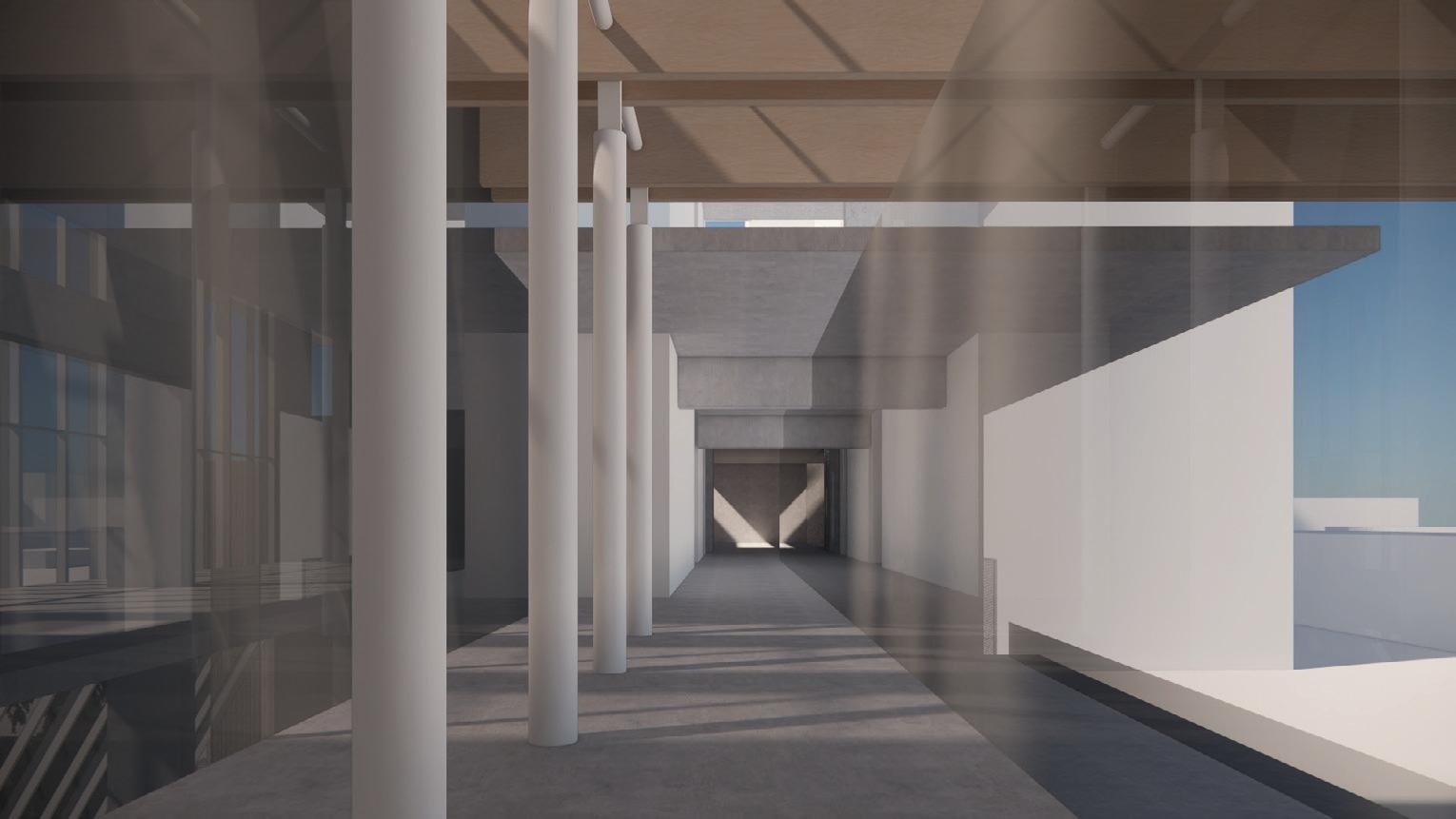
[LOCATION] Bangrak, Bangkok, Thailand
[DURATION] 8 Weeks
[ACADEMIC] Year 2 Semester 2
[ADVISOR] Wimonrat Issarathumnoon, Ph.D.
The architectural project successfully harmonizes functionality, aesthetics, and sustainability, reflecting the cultural and communal essence of the Haroon community. By integrating modern construction techniques, such as steel structures and advanced thermal insulation, with elements of tropical architecture, the design achieves a delicate balance between contemporary style and environmental adaptability.






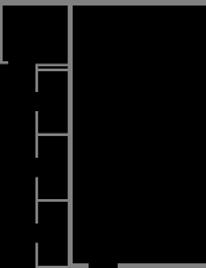






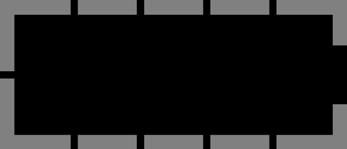

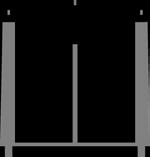
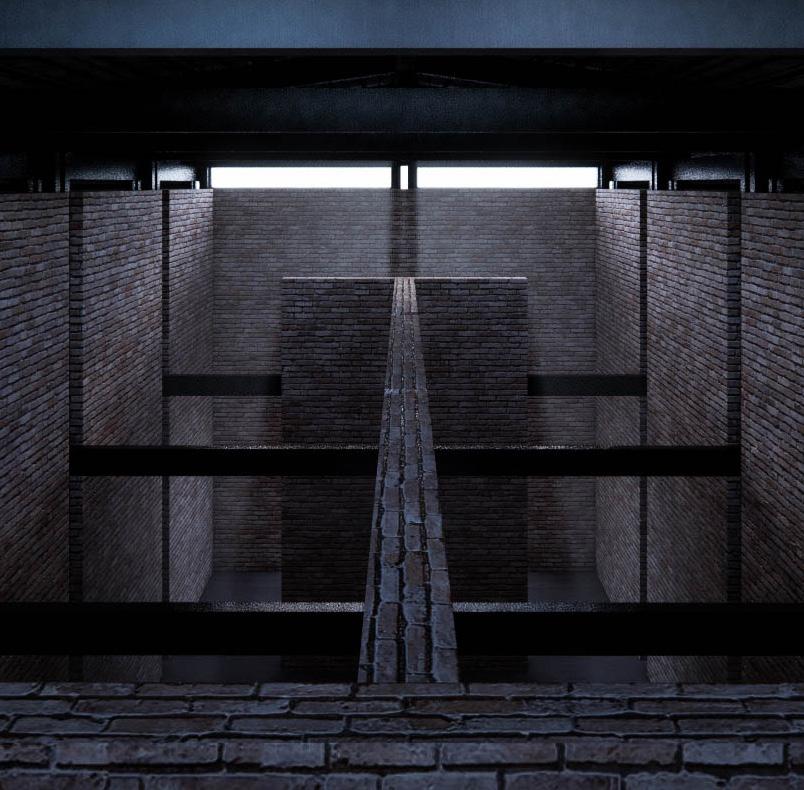





[LOCATION] Bangrak, Bangkok, Thailand
[DURATION] 8 Weeks
[ACADEMIC] Year 2 Semester 2
[ADVISOR] Vorapat Inkarojrit, Ph.D.
According to an analysis by a student at Bangkok Christian College, the blue circle represents the number and variety of users who have the opportunity to use this building.
According to the analysis, number 1 is the primary user, with a school, condominium, hotel, and office building surrounding the blue circle. Over 10,000 pupils are enrolled in the two schools Assumption Convent Silom School and Bangkok Christian College. People need a place to socialize in the twenty-first century, and the community mall fills that void. To find a place to work, can be only at a mall or their school, students only need to walk to Robinson Bang-Rak or Central Silom. Therefore, co-working space is required to assess the city’s needs. This lding can be used by residents and employees in addition students.
According to the density of hotels, condominiums, malls, and offices, area 2 represents the secondary user. Compared to area 1, which is a school area, salary men occupy a lot more space. after analysis. The desire of this type of user would be for a place to hang out before going home because the area already has a mall that is a Bangkok fashion outlet, which contains a lot of necessities for Salary men, but not This is why individuals from this area aren’t the main users.
The Silom road is in Area 3. According to the analysis, there are the least chances of people using the building. According to Central Silom and the neighborhood shopping center next to it. Most of the user is salary man, student from BCC and ASCS won’t come that much.
So the regurement of this buiding should be a place mostly for teenagers , piority from the Master plan site analysis. A place for co-working, shopping and mart should be added to the site.
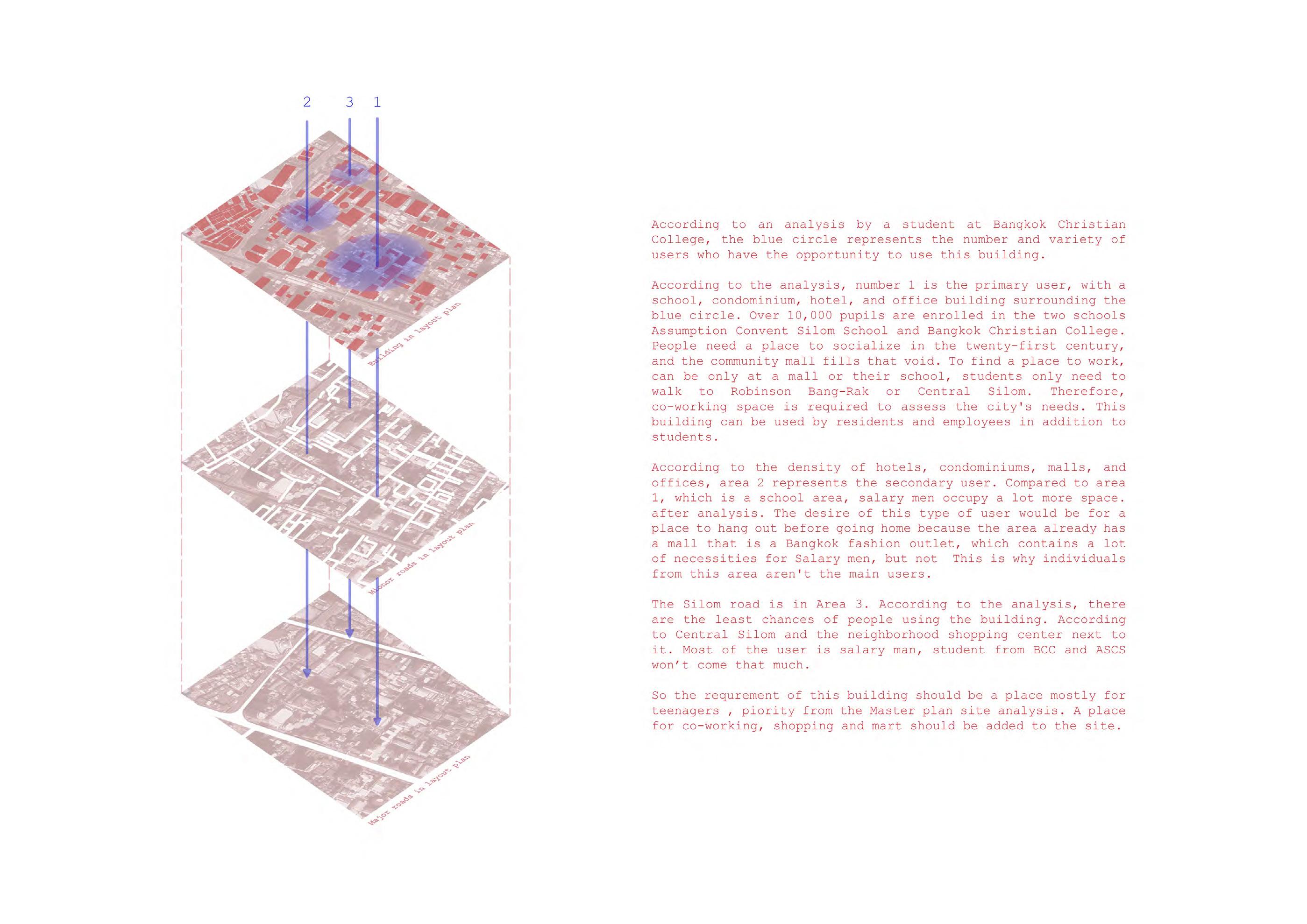


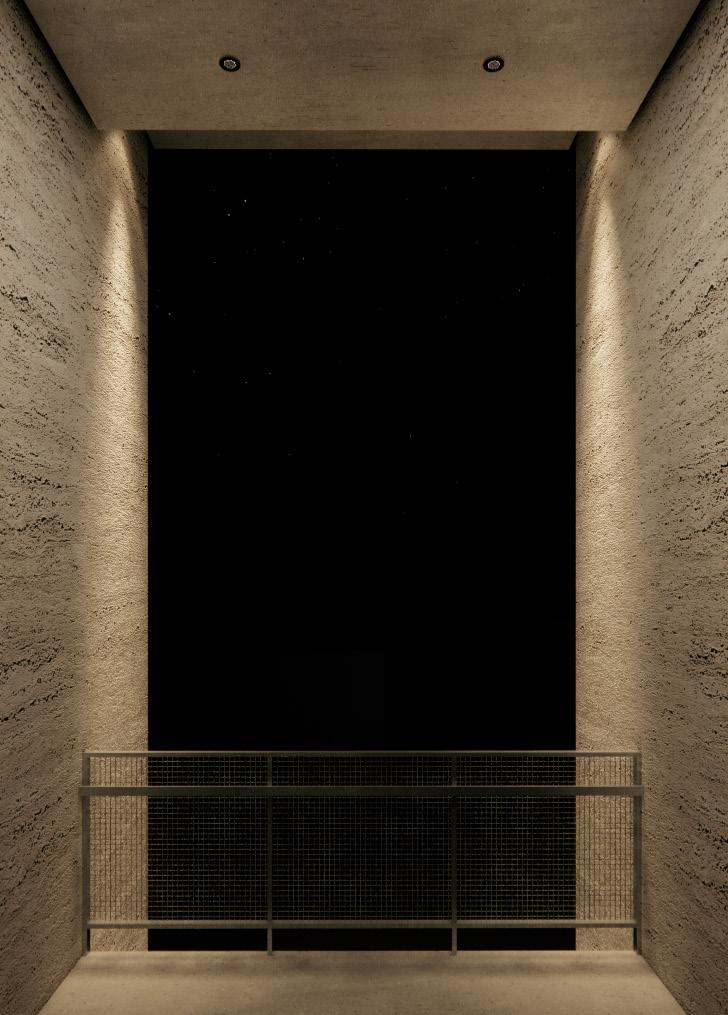
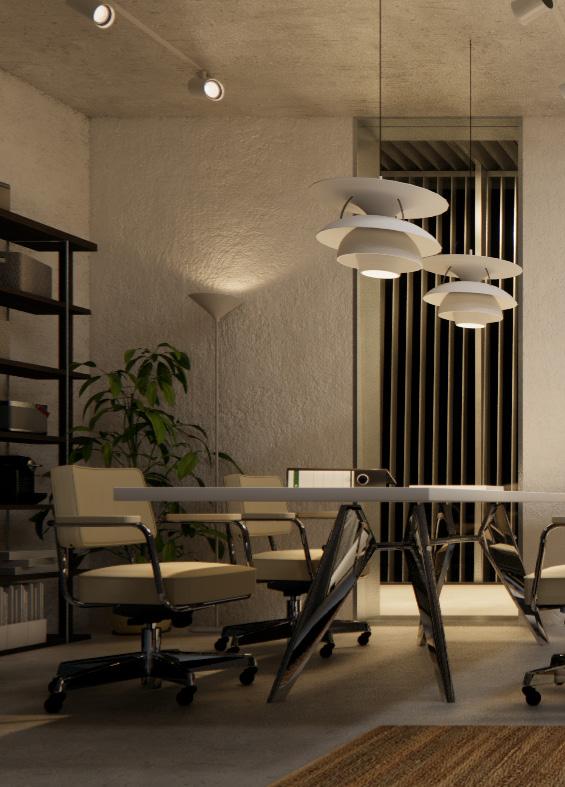


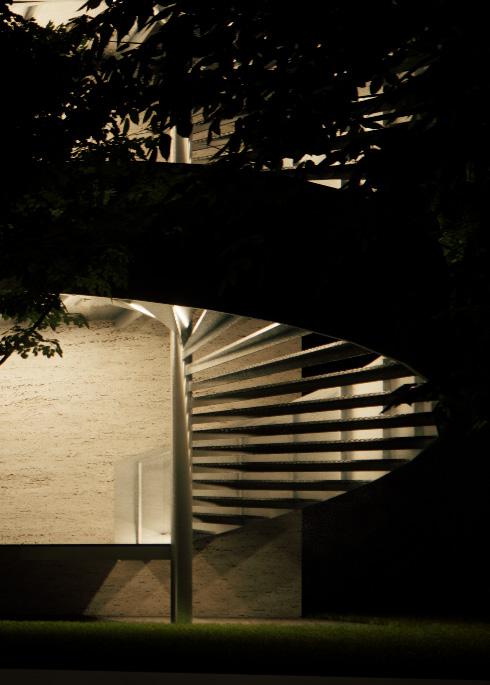
[LOCATION] Saraburi, Thailand
[DURATION] 8 Weeks
[ACADEMIC] Year 3 Semester 2
[ADVISOR] Pat Pongteekayu
Explode the mass, create new ways of circulation and spcae for the market. INTENTION
Explode
Explode
the

























This market project, located in Saraburi, is designed to blend seamlessly with its surrounding context by avoiding high-rise buildings. The concept of “exploding mass” is applied to create dynamic spatial variations and encourage fluid movement throughout the site. This approach not only enhances circulation but also introduces a unique spatial experience within the market. Additionally, green spaces are integrated into the areas between buildings, fostering a more sustainable and inviting environment. By prioritizing accessibility, social interaction, and environmental harmony, this project redefines the traditional market as a vibrant, community-driven space.
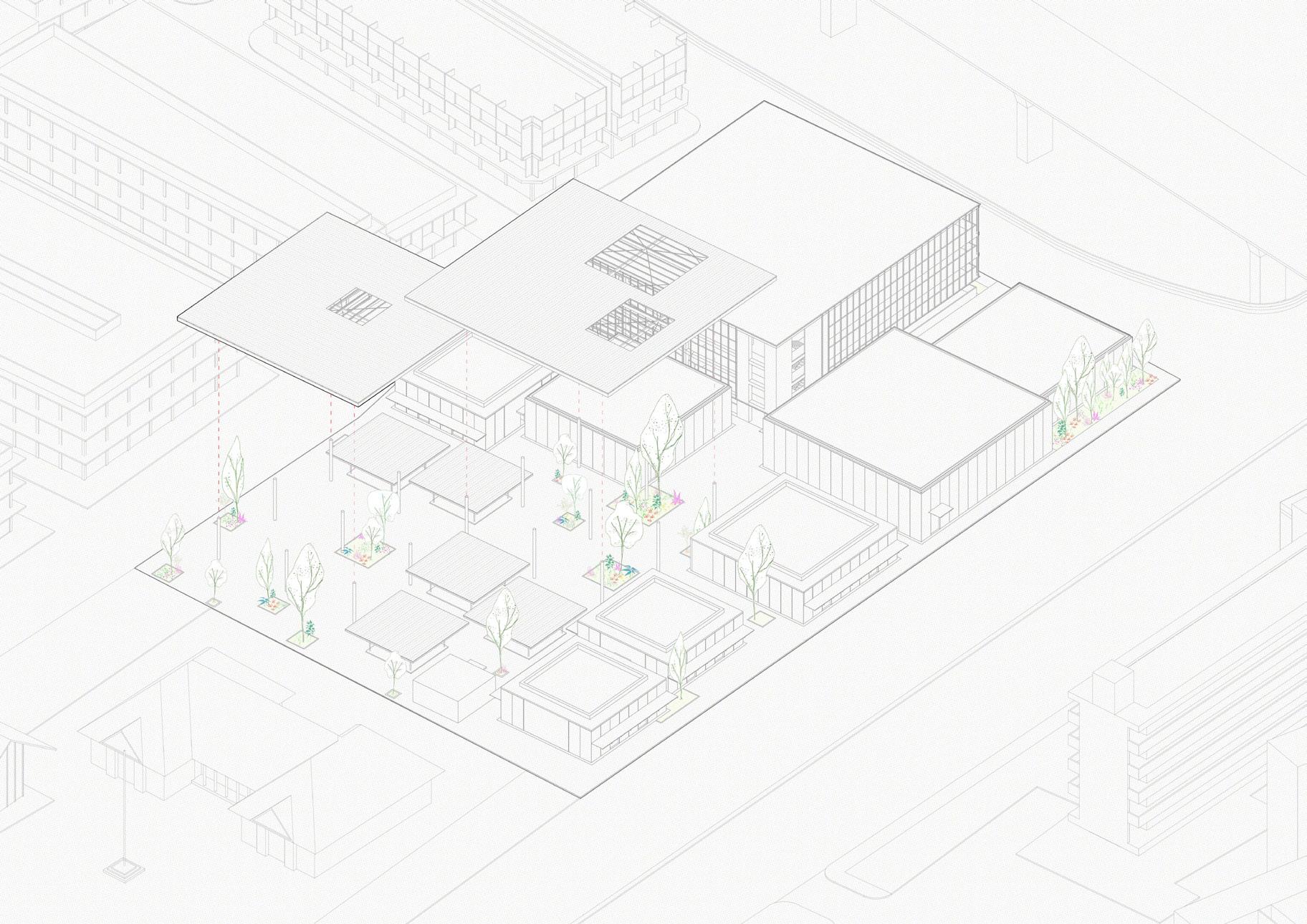


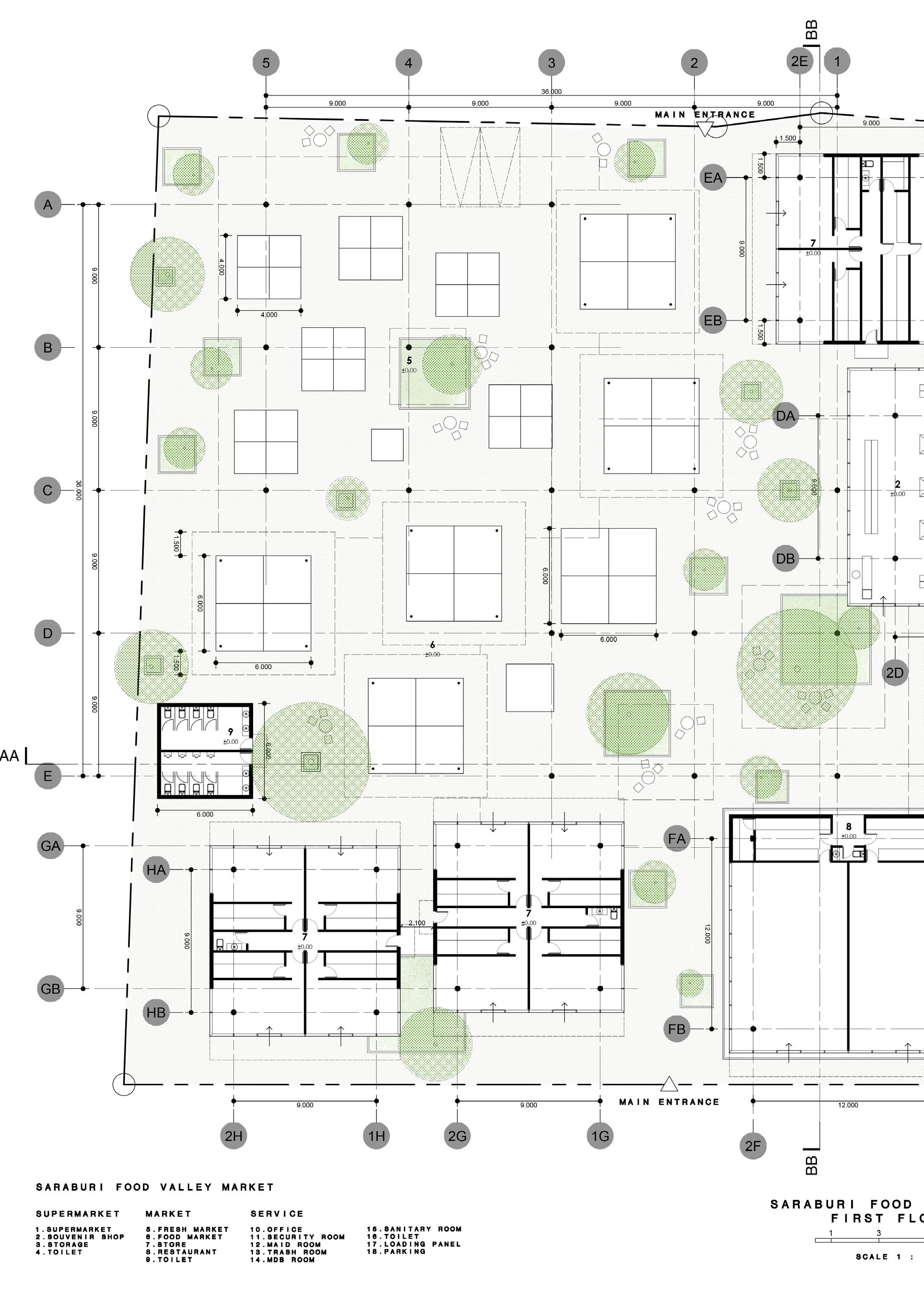
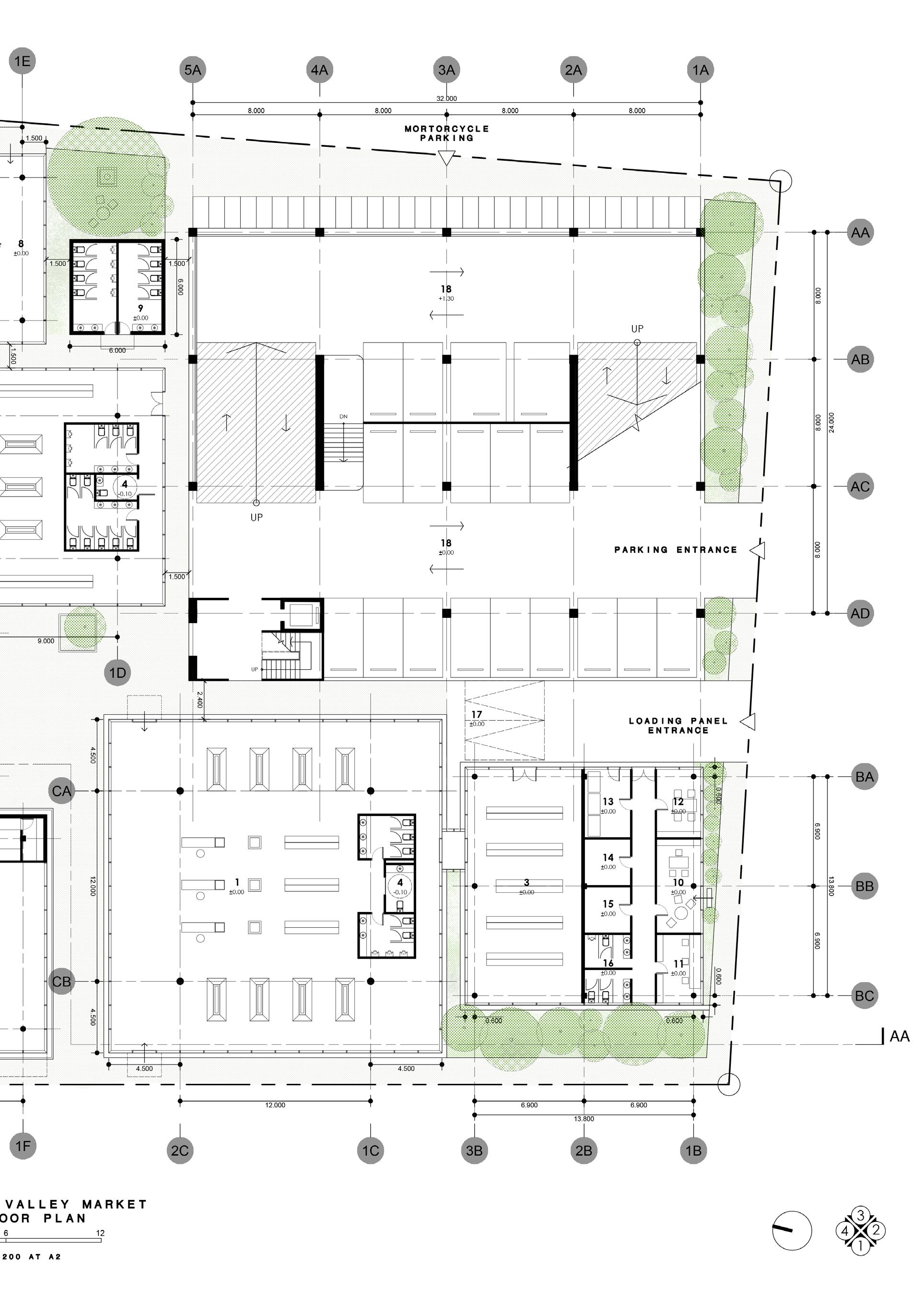
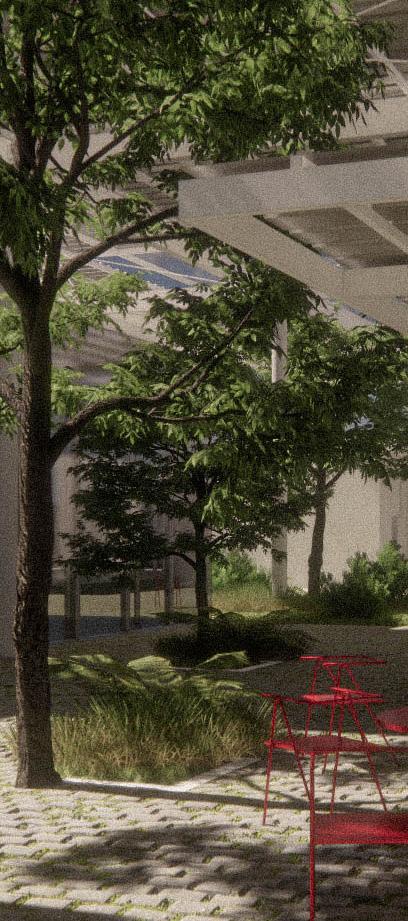



[LOCATION] Bangrak, Bangkok, Thailand
[DURATION] 8 Weeks
[ACADEMIC] Year 3 Semester 1
[ADVISOR] Wanlaya Patanapiradej
Vikrom Laovisutthichai

Social housing mean houses or flats that are owned by local government or by other organizations that do not make a profit, and that are rented to people who have low incomes, make it affortable and make income to local.
By the name Social housing, “Social” means needing companionship and therefore best suited to living in communities and “Housing” means a living space where people can rest in private.
By combine two words together, the building need to create space that can mix both function, and give experience of the social housing to the residence.


It has the appearance of two 5-story residential buildings using the Circulation system as a Single Load and connecting the buildings with Vertical Circulation at the head and tail. Creating a court area in the middle of the building which was used as a sports stadium The outside part of the building is used as a parking area. and activity areas and the first floor of the building is used as a motorcycle park. and common areas.
It will be noticed that Surrounding the building There is little green space. which is detrimental to the health of the residents And in the common area like the corridor, it was used as a place to dry clothes. The public area under the building is mostly used as a motorcycle park. making people unable to use the area Another thing that was seen was the addition of canvas eaves to many families on the sunny side.
In order for humans to interact, they must be able to meet in areas other than their private residences or public locations. Another place where people frequently congregate is circulation. Enables a chance encounter or group activities
Therefore, the purpose of the building is to create a public area. This is situated between the circulation routes However, it comes with lots of issues, including ventilation and sunlight. And spaces that will make as much interaction as possible
By trying to put the intention into the design. It was found that the areas where people tend to meet each other the most. It is around the core circulation. Which is a place where people travel back and forth all the time. By trying to increase the width of the area in front of the elevator and stairs on each floor. Make the area more open, comfortable, and ventilated. Make it a space for various activities.
The first level of this building serves mostly as a parking lot, therefore one of its key goals is to give inhabitants access to green space. Consequently, it would be impossible to plant a lot of trees. It resembles the original building As a result, several of the guardrail’s components were removed. And increased the amount of green space by adding a plant pot with seats around it. This improved how public and private areas were divided. Increases the building’s vibrancy Additionally, it improves the standard of living for locals.
of users schools and scattered
Kampangbetween transportation. How-
Another
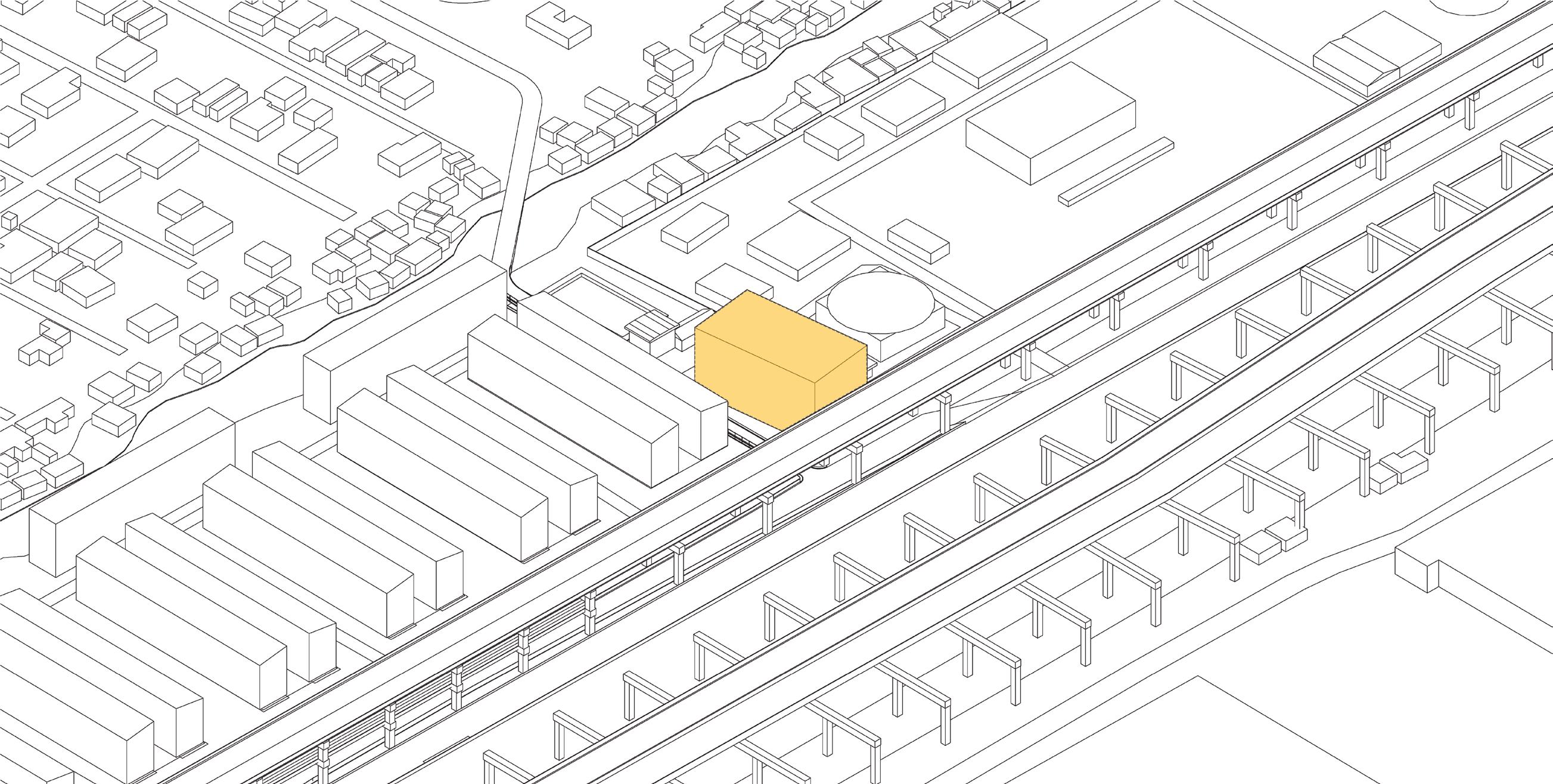
Tuung higher of daywere both height. They side of the road is airport around here. dwelling building) disturbance sound airport)


In order for humans to interact, they must be able to meet in areas other than their private residences or public locations. Another place where people frequently congregate is circulation. Enables a chance encounter or group activities
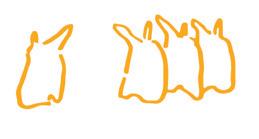
Therefore, the purpose of the building is to create a public area. This is situated between the circulation routes However, it comes with lots of issues, including ventilation and sunlight. And spaces that will make as much interaction as possible

the area more open, comfortable, and ventilated. Make it a space for various activities.
The first level of this building serves mostly as a parking lot, therefore one of its key goals is to give inhabitants access to green space. Consequently, it would be impossible to plant a lot of trees. It resembles the original building As a result, several of the guardrail's components were removed. And increased the amount of green space by adding a plant pot with seats around it. This improved how public and private areas were divided. Increases the building's vibrancy Additionally, it improves the standard of living for locals. By






The diagram shows the thinking process of the
apply the

by
(red) in to the
then open up the skylight in the middle to provide sunlight into the building, lastly put the public space in
and

[LOCATION]
Sukhumvit, Bangkok, Thailand
[DURATION] 8 Weeks
[ACADEMIC] Year 4 Semester 1
[ADVISOR] Sivichai Udomvoranun

This condominium project is located in Sukhumvit 23 (Soi Prasarnmit), a prime location closely connected to urban life and near educational institutions such as Srinakharinwirot University and the affiliated demonstration school. The architectural design emphasizes the integration of modern aesthetics with the surrounding environment, creating spaces that cater to the needs of contemporary city dwellers.
The front building, which stands at 5 stories, is designed with the concept of mixed-use development, incorporating retail stores and offices that meet the demands of an urban lifestyle. The rear building, towering at 30 stories, focuses primarily on residential spaces, featuring comprehensive facilities such as a fitness center, swimming pool, and co-working space. These are all interconnected through open-plan lobbies and common areas bathed in natural light.
In terms of residential unit design, the spaces are crafted to respond to the needs of modern individuals, offering smart, efficient layouts. The interiors emphasize openness, with carefully planned functional zones that make the most of available space, catering perfectly to the fast-paced, urban way of life.
The parking facilities have been designed to offer both automated and conventional parking systems, providing flexibility and modern convenience that align with the diverse needs of today’s residents. This combination of features encapsulates the essence of modern, comfortable urban living.


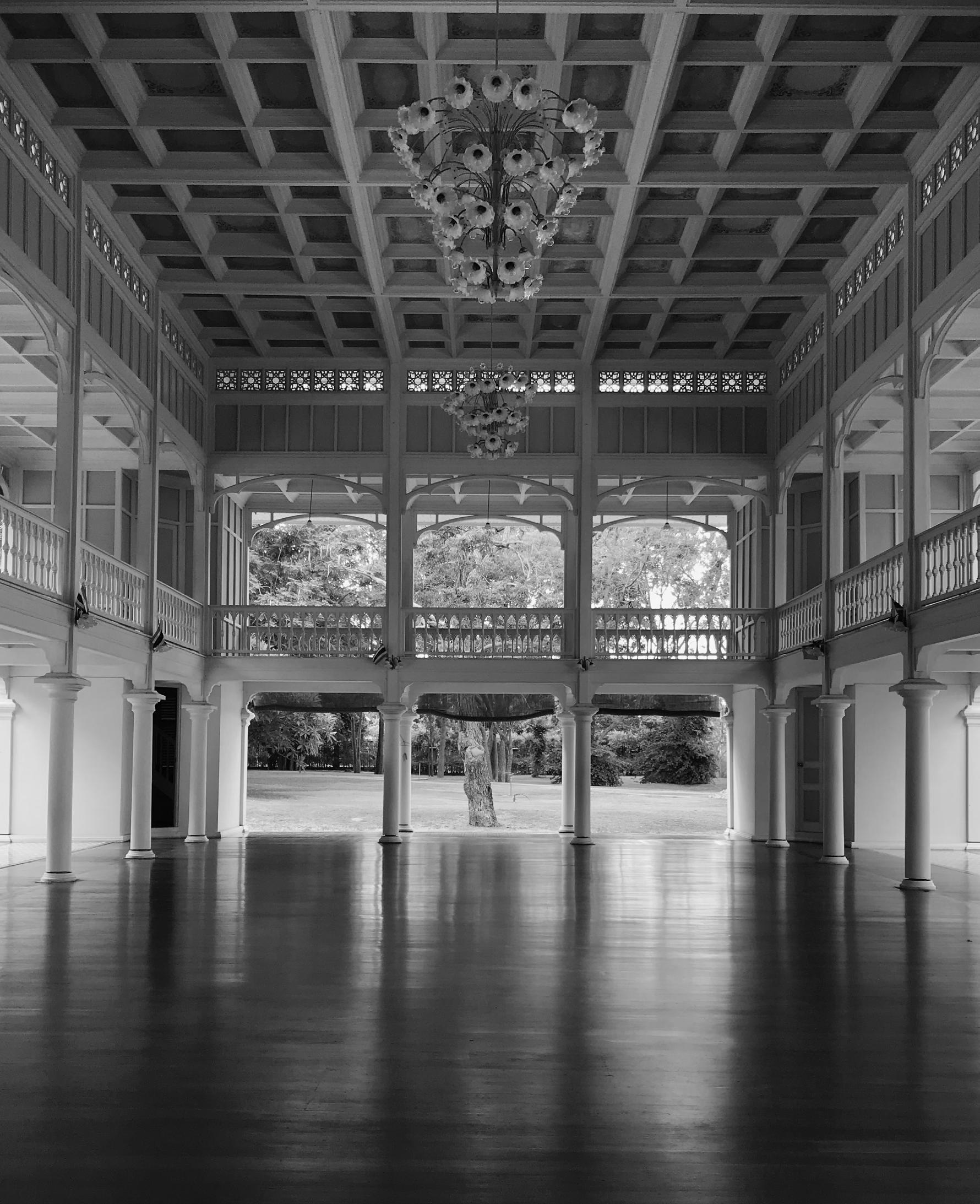
[LOCATION] Cha-am, Phetchaburi, Thailand
[DURATION] 1 Weeks
[ACADEMIC] Year 2 Semester 2
[ADVISOR] Pirast Pacharaswate
Sayanee Virochrut
[ROLE] Structure Analysis & Drawings






















































































1
2
1
1
1
2
2" x 6"
2" x 4"
2" x 6"
0.20 x 0.20 ม.
112" x 3"
112" x 112" @0.20 ม.
2" x 6 @0.75 ม.
2" x 4" @0.75ม.
ปูพื้นไม้ขนาด 1" x 4"
1" x 4" ตีเข้าลิ้น
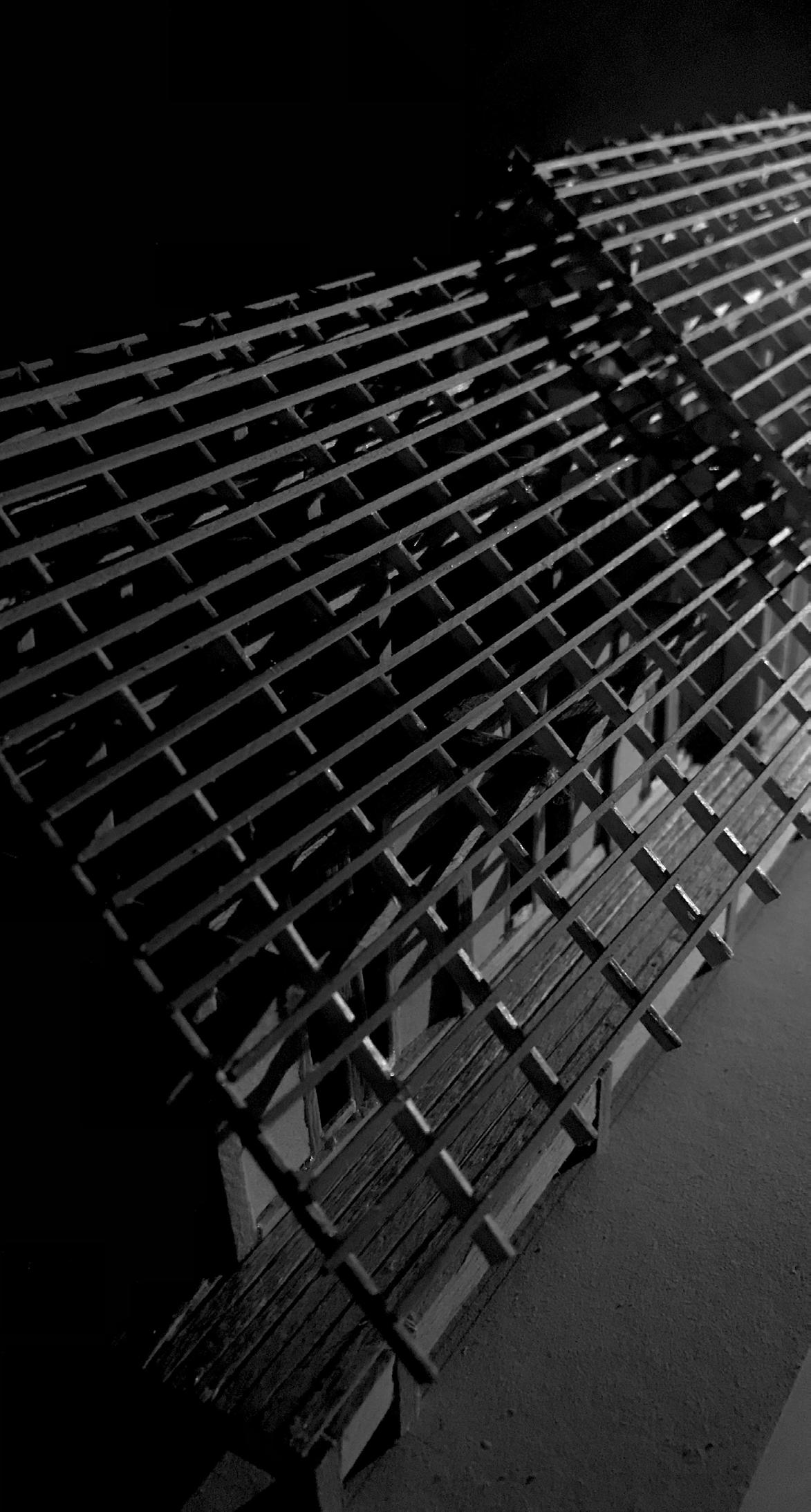
[LOCATION] Bangkok, Thailand
[DURATION] 8 Weeks
[ACADEMIC] Year 1 Semester 2
[ADVISOR] Terdsak Tachakitkachorn, Ph.D.


