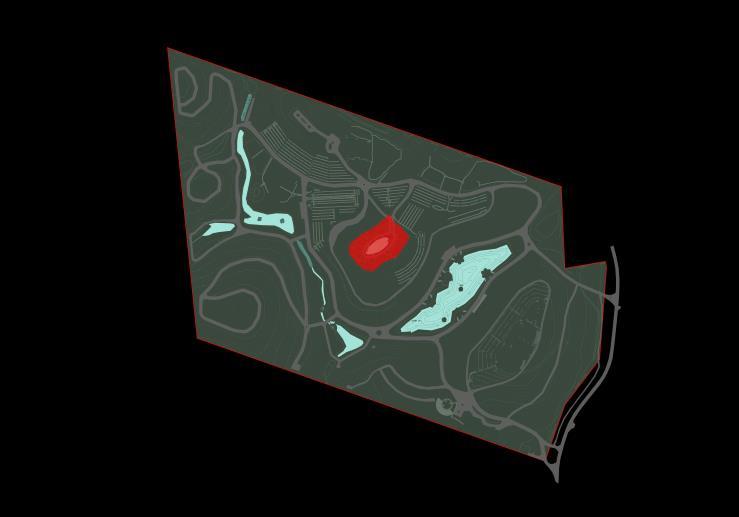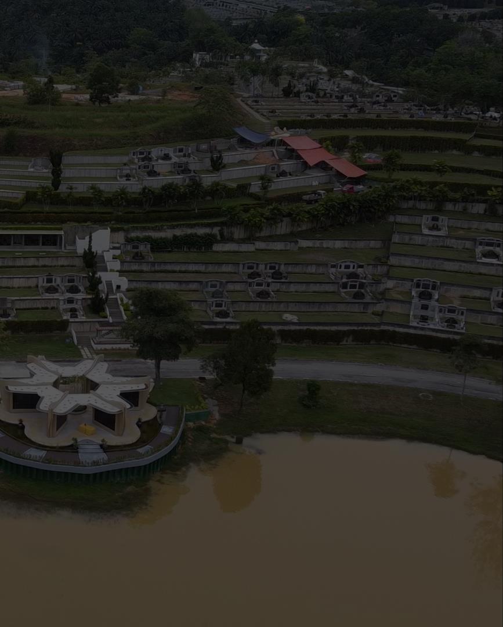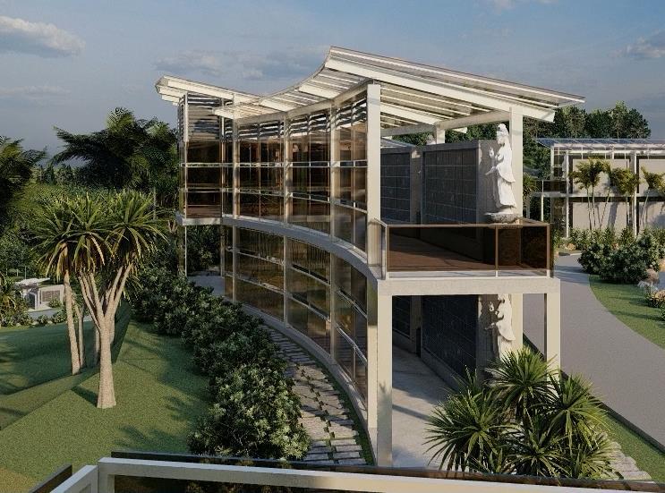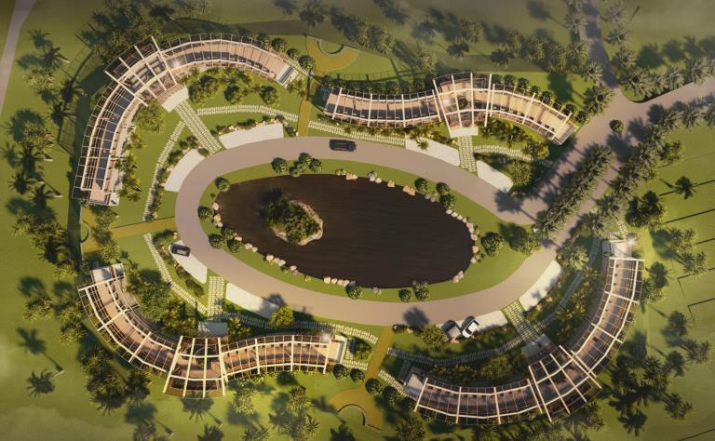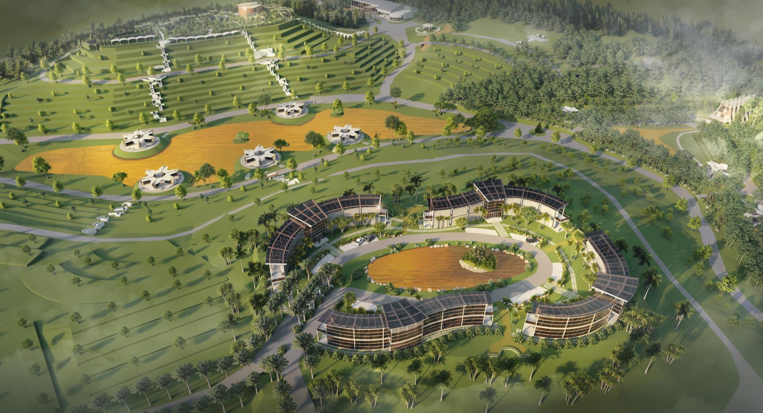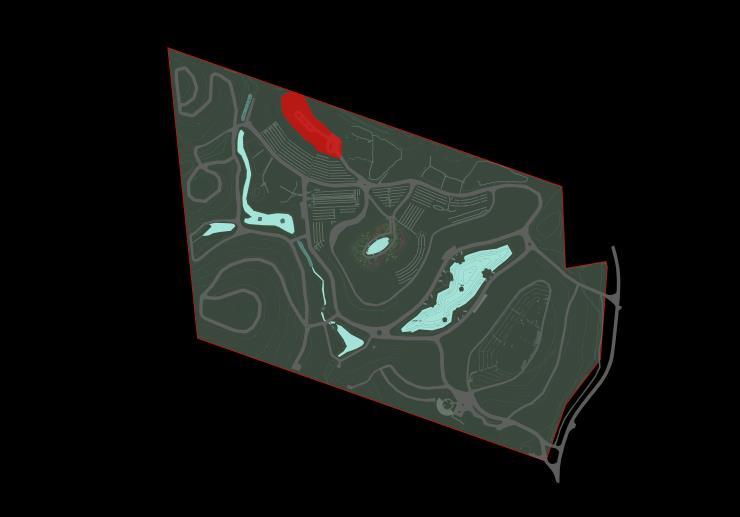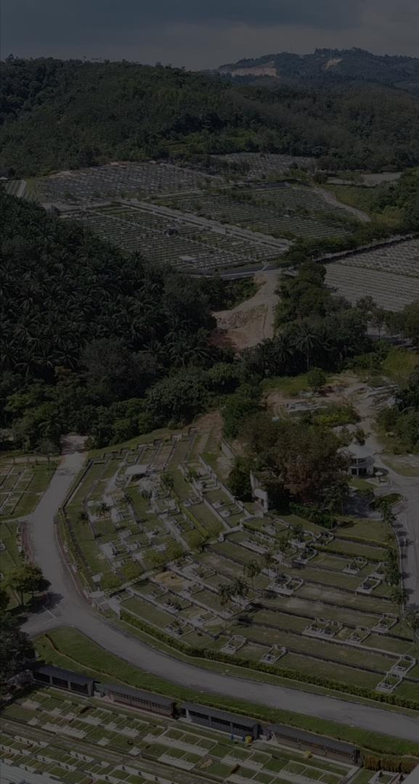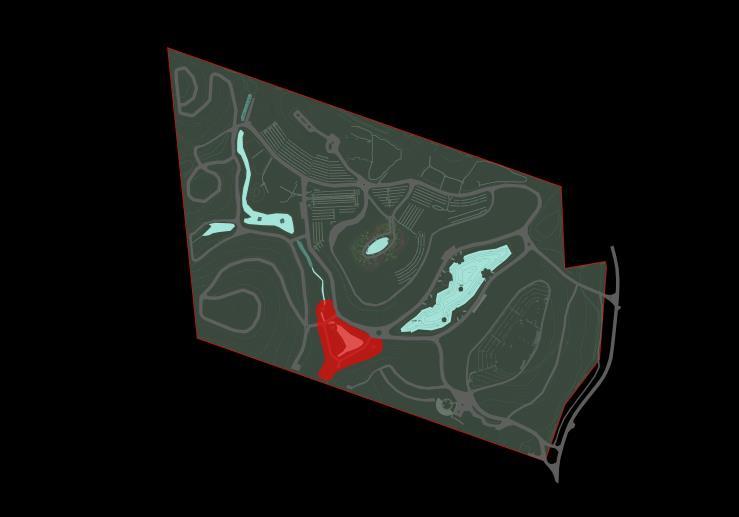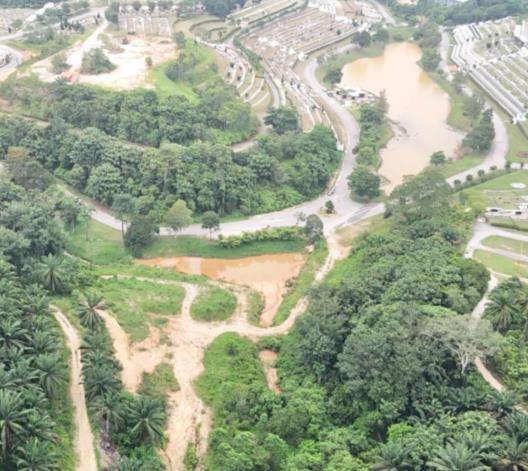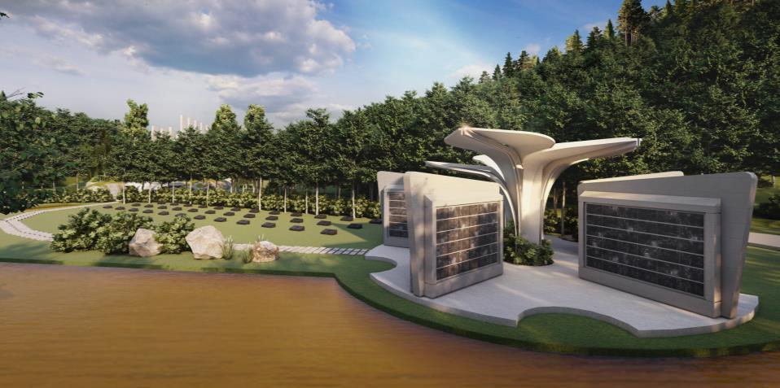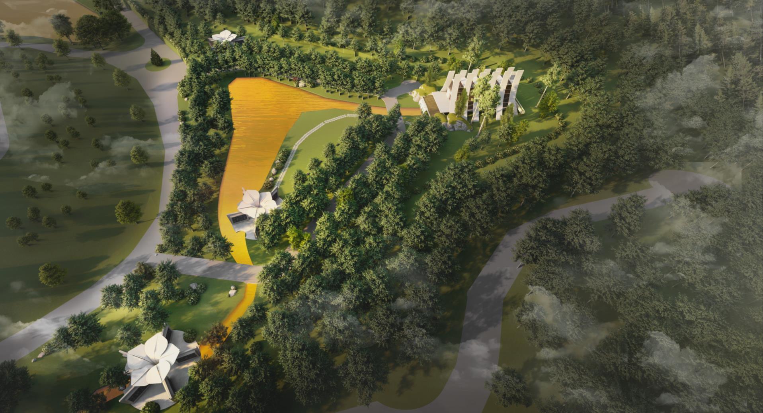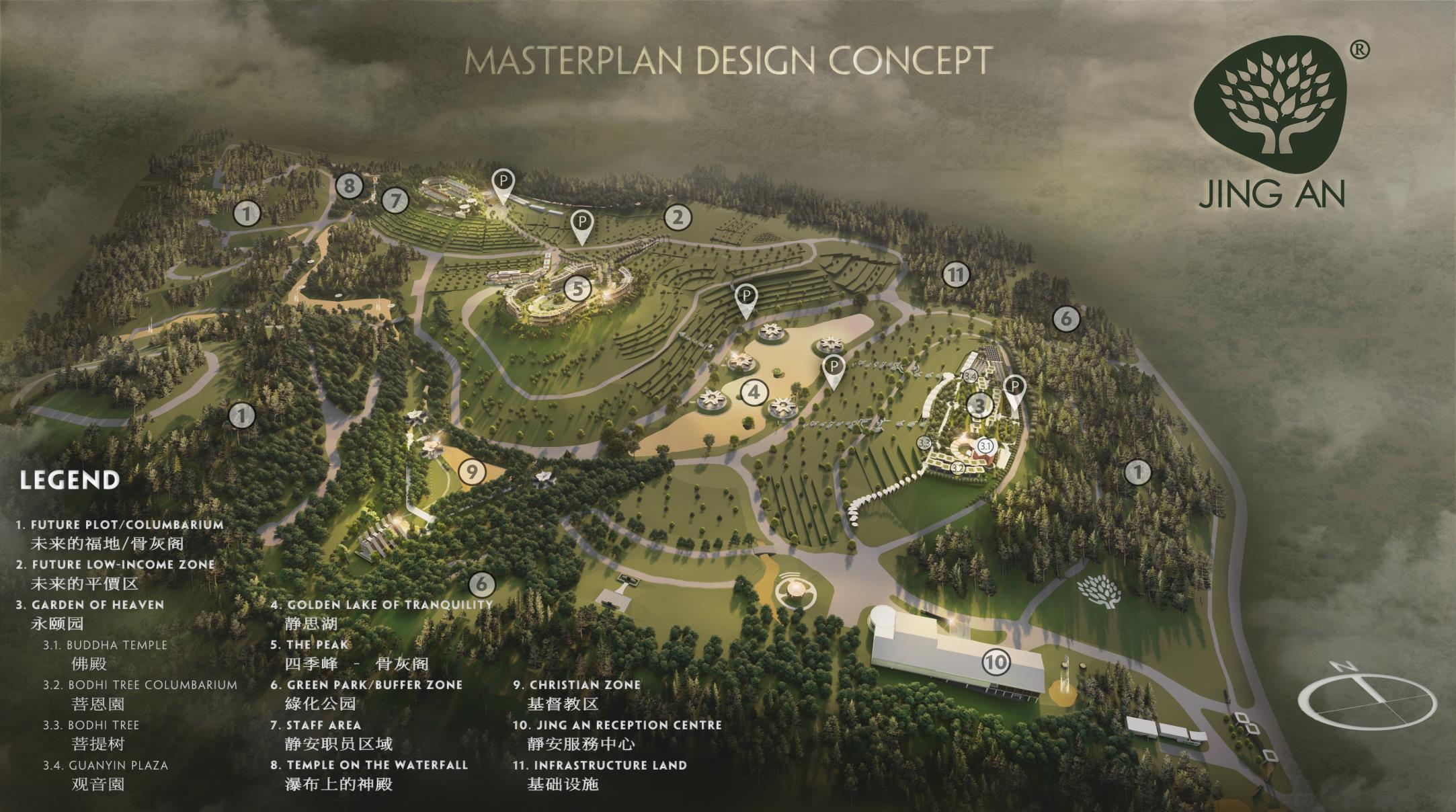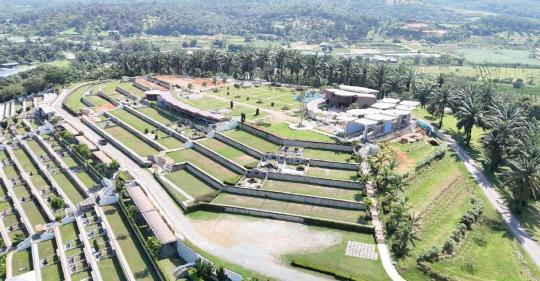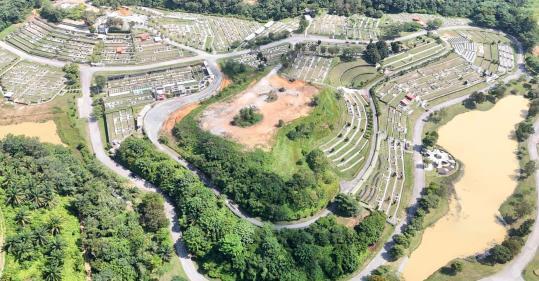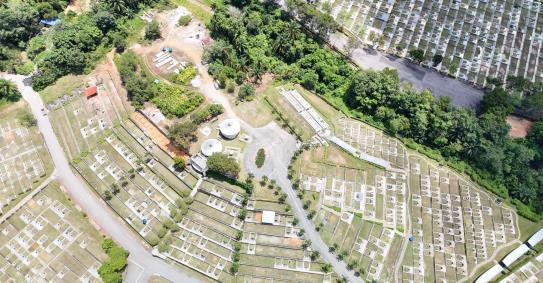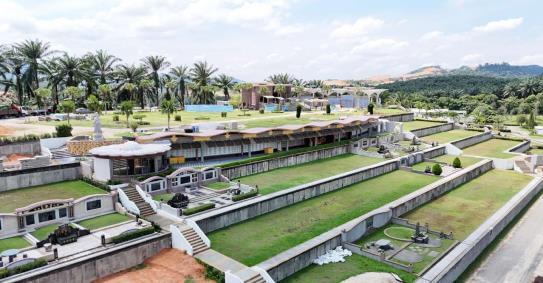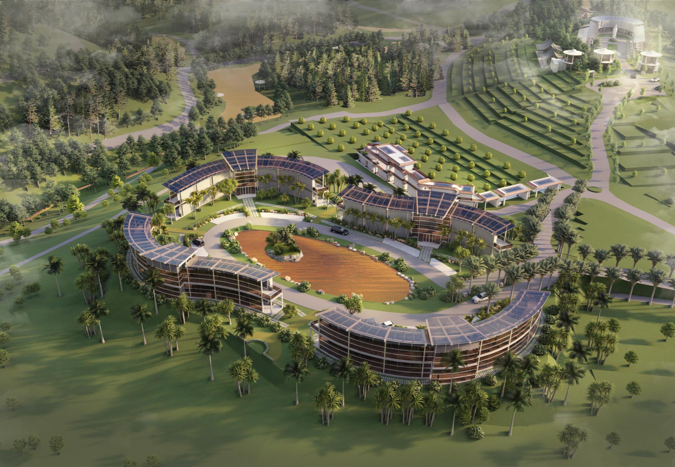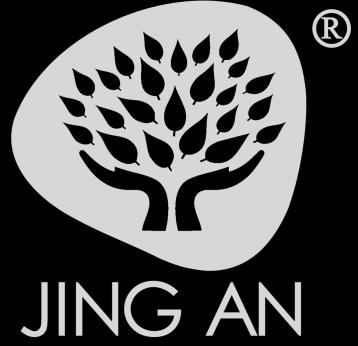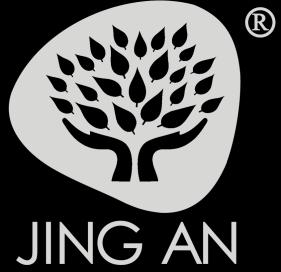

MASTERPLAN DESIGN CONCEPT
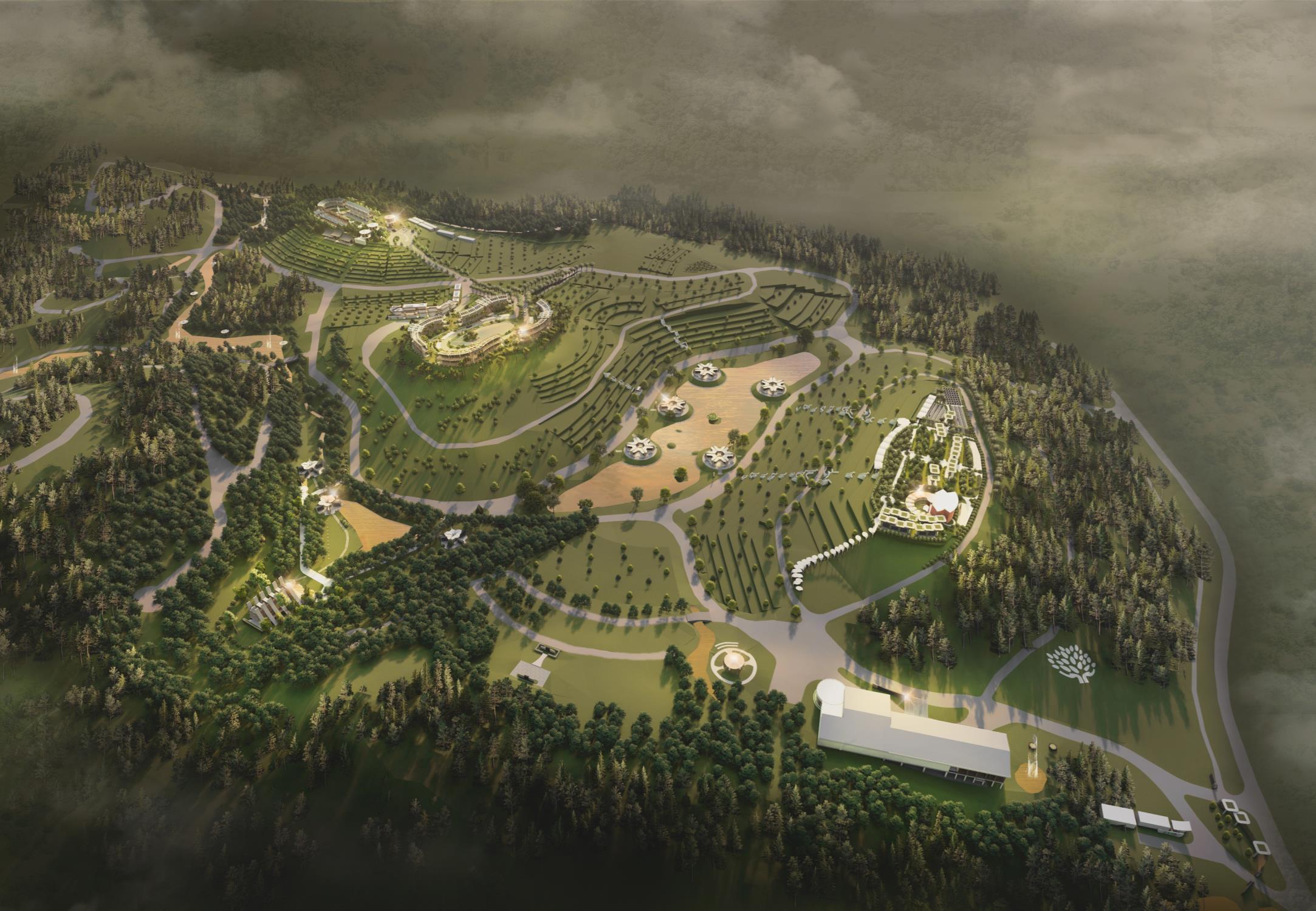

Batu 26, Jalan Sungai Lalang, 43500 Semenyih, Selangor, Malaysia
Design Objective
设计目标
▪ To create a Guideline of master plan for the next 10 Years of Development with Preservation and Contemporary approach is at the core value of SMH, also guide the comprehensive master plan.
制定一个未来 10 年总体发展规划的指南,以保护和现代化的方式作为静安的核心价值,同时指引总体发展规划。
▪ To Consolidate and Strengthen the current characteristics of the site that would enhance the overall environment, bring all elements under one Concept Story 巩固并加强墓园现有的特色,提升整体环境,并将所有的元素融入统一的核心概念。
▪ Efficiency but achieve the Unique Selling Point. 高效运营,同时实现独特的销售卖点。
▪ Create a Spiritual Refuge Environment for Guests. 为客户创造一个心灵的庇护所。
It is a modern concept with a difference, consisting of 一 个 与 众 不 同 的 现 代 概 念 , 包 括 :
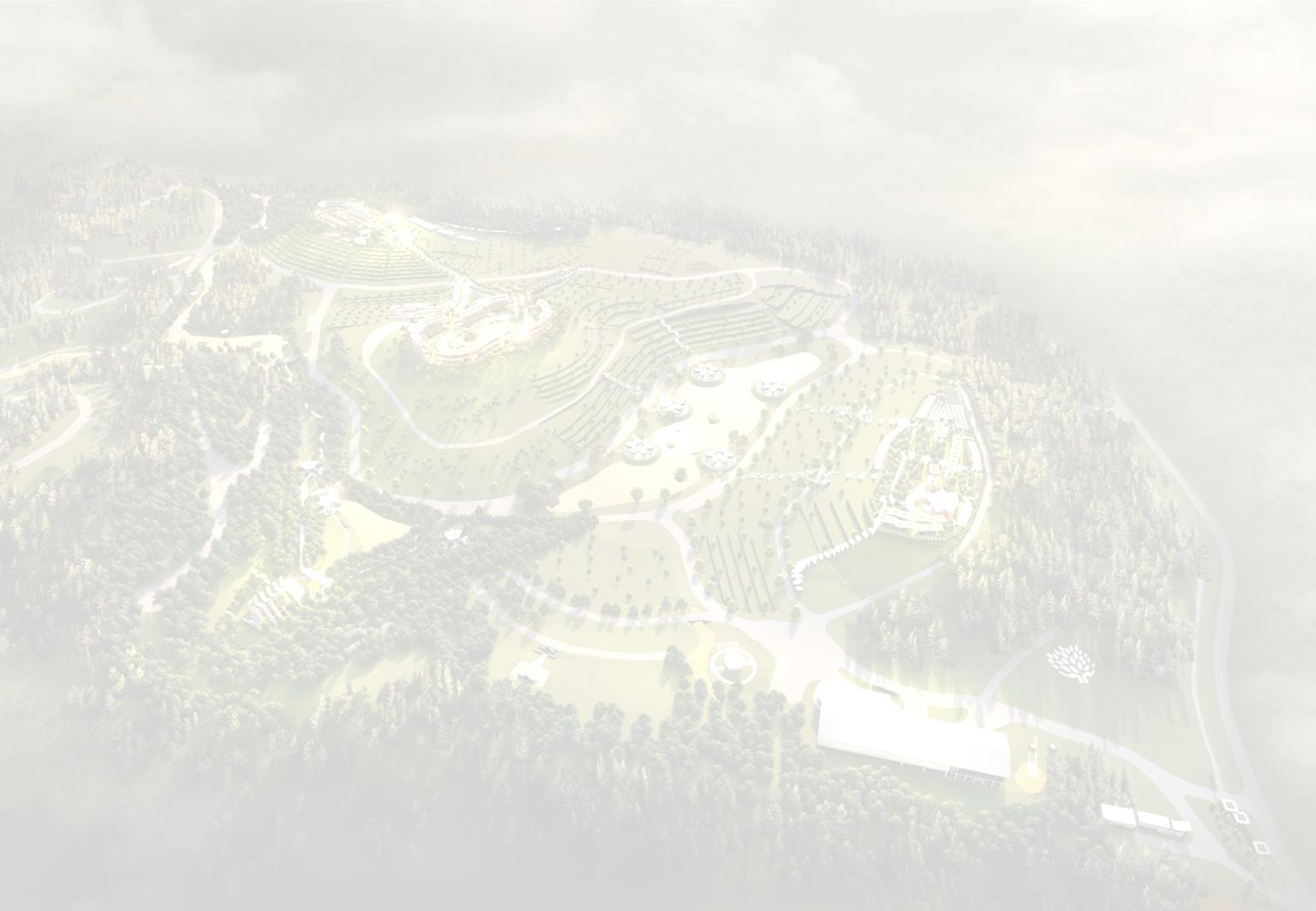
MEMORIAL
纪念 PARK 墓園
▪ Tradition rituals
传统仪式
▪ 24 FILIAL PIETY
二十四孝
▪ Religion
宗教
▪ Feng shui, chi, 5 elements
风水、气、五行
• Park atmosphere, peaceful feeling 平静和谐的花园氛围
• Desirable view, axis 赏心悦目的景观
• Art display, exhibition 艺术的展现和展览
• Trekking, bike route 提供徒步和自行车的跑道
• Wildlife, planting 野生动物和植物
JING AN CONCEPT 静安概念
• Metaverse I 元宇宙
• Online Services I 线上服务
• Family plots I 家族福地
• Wow factor I 创造记忆点
• Landscape concept/ story 景观概念/ 故事
• Creating a link to the site 创建墓园的网络链接
• Efficiency but Unique selling point
• 高效且具有独特卖点





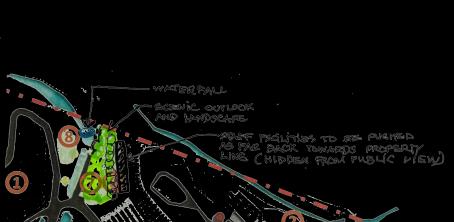
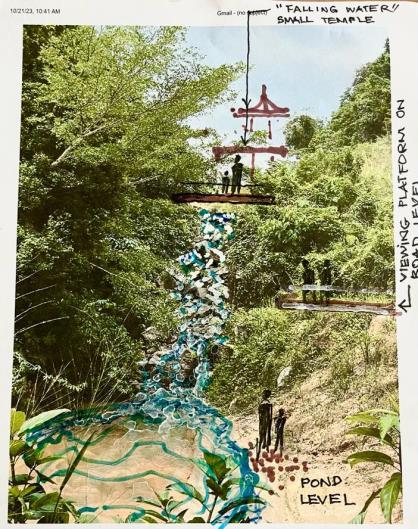
WATERFALL SCENIC SPOT
1 FUTURE PLOT/ COLUMBARIUM I 未来的福地/骨灰阁
2 FUTURE LOW-INCOME ZONE I 未来的平價区
3 GARDEN OF HEAVEN (IN PROCESS) I 永颐园
4 GOLDEN LAKE OF TRANQUILITY (IN PROCESS) I 静思湖
5 THE PEAK I 四季峰 – 骨灰阁
6 GREEN PARK/ BUFFER ZONE I 綠化公园
7 STAFF AREA I 静安职员区域
8 TEMPLE ON THE WATERFALL I 瀑布上的神殿
9 CHRISTIAN ZONE I 基督教区
10 JING AN ENTRANCE – JING AN RECEPTION CENTRE I 靜安入口处 - 靜安服務中心
11 INFRASTRUCTURE/ WATER TREATMENT
MASTER PLANNING
总体规划

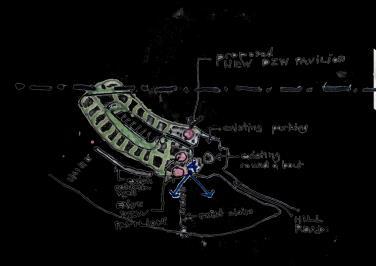

DZW ZONE 地藏王
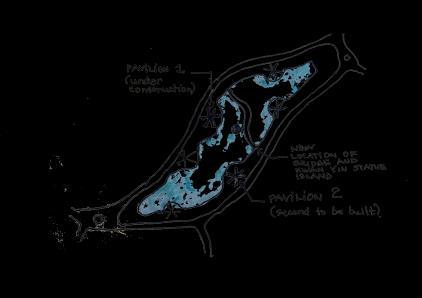
LOTUS PAVILIONS
LAKE OF TRANQUILITY
莲庭
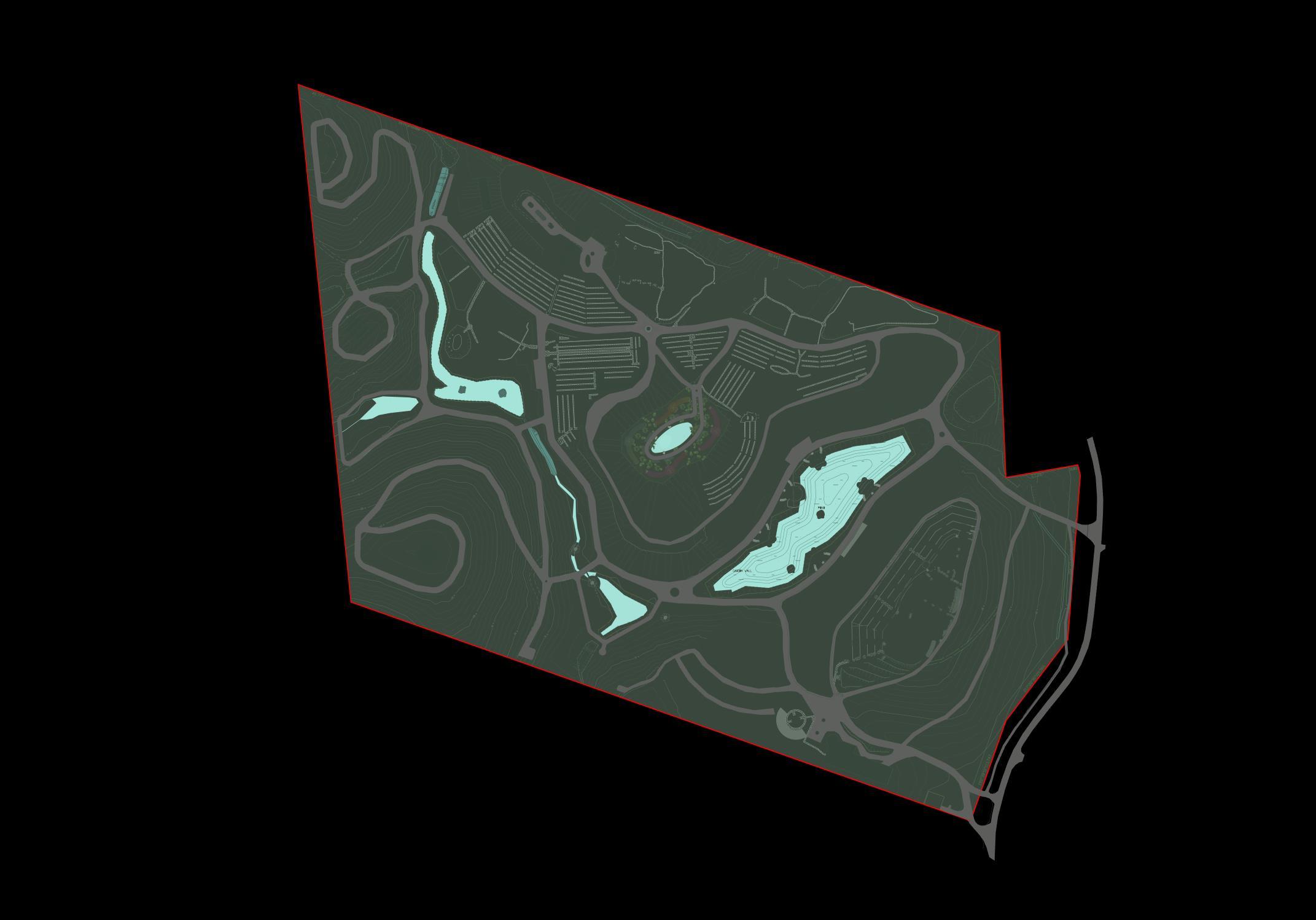

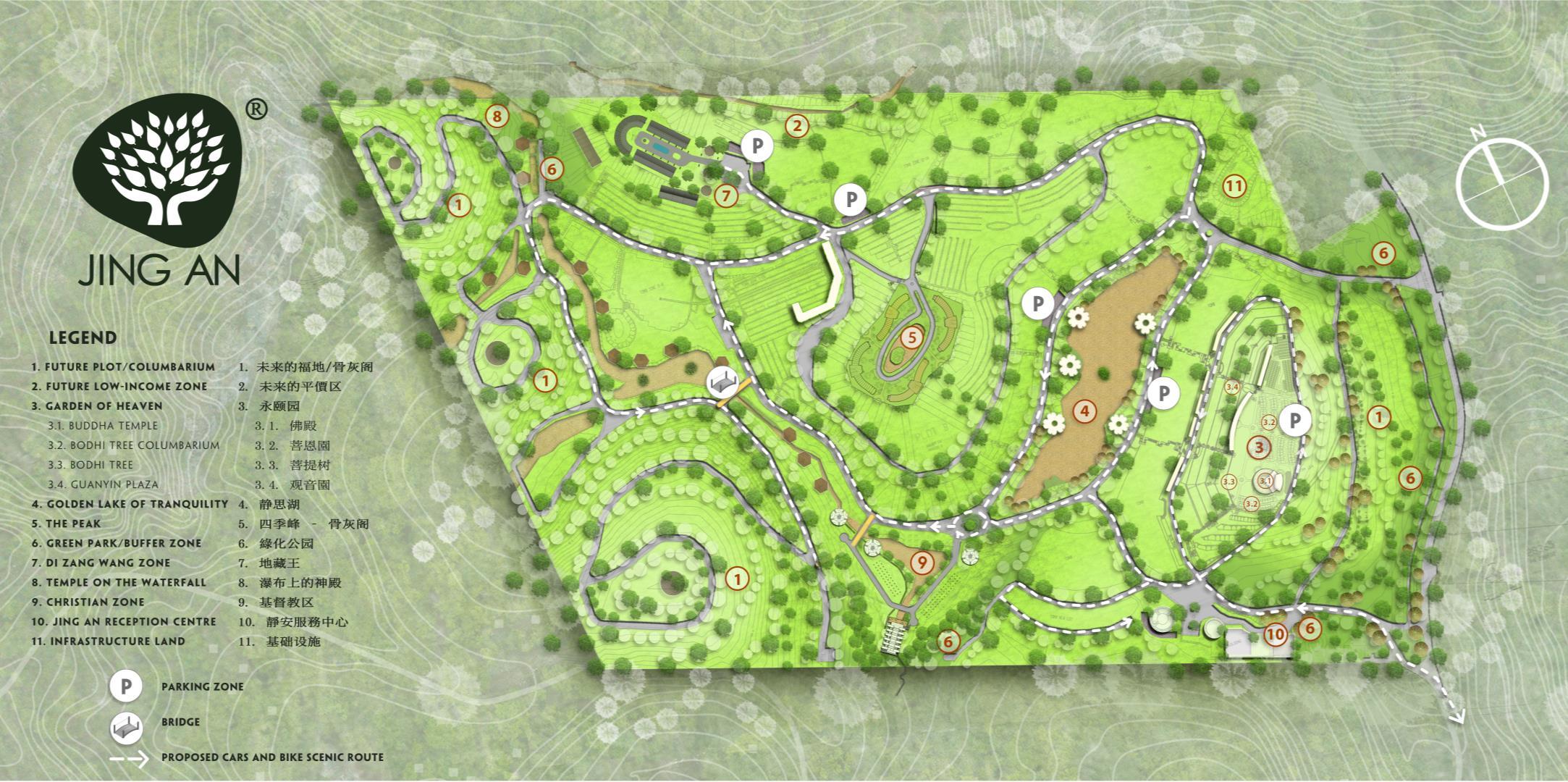


DI ZANG WANG I 地藏王
This represents a fusion of Buddhism and Taoism, blending traditional elements with contemporary influences.
这是佛教和道教的融合,融合了传统元素和当代影 响。
THE PEAK I
四季峰 – 骨灰阁
There are 4 low-density columbarium structures designed around a four-season theme. These buildings offer non-religious spaces with panoramic 360-degree views, surrounded by nature and featuring ultraluxurious amenities.
设有4座以四季为主题,且低密度的骨灰阁。
不但拥有開放性的空间,还配备了奢华的设施,提 供了环绕大自然的360度全景视野。
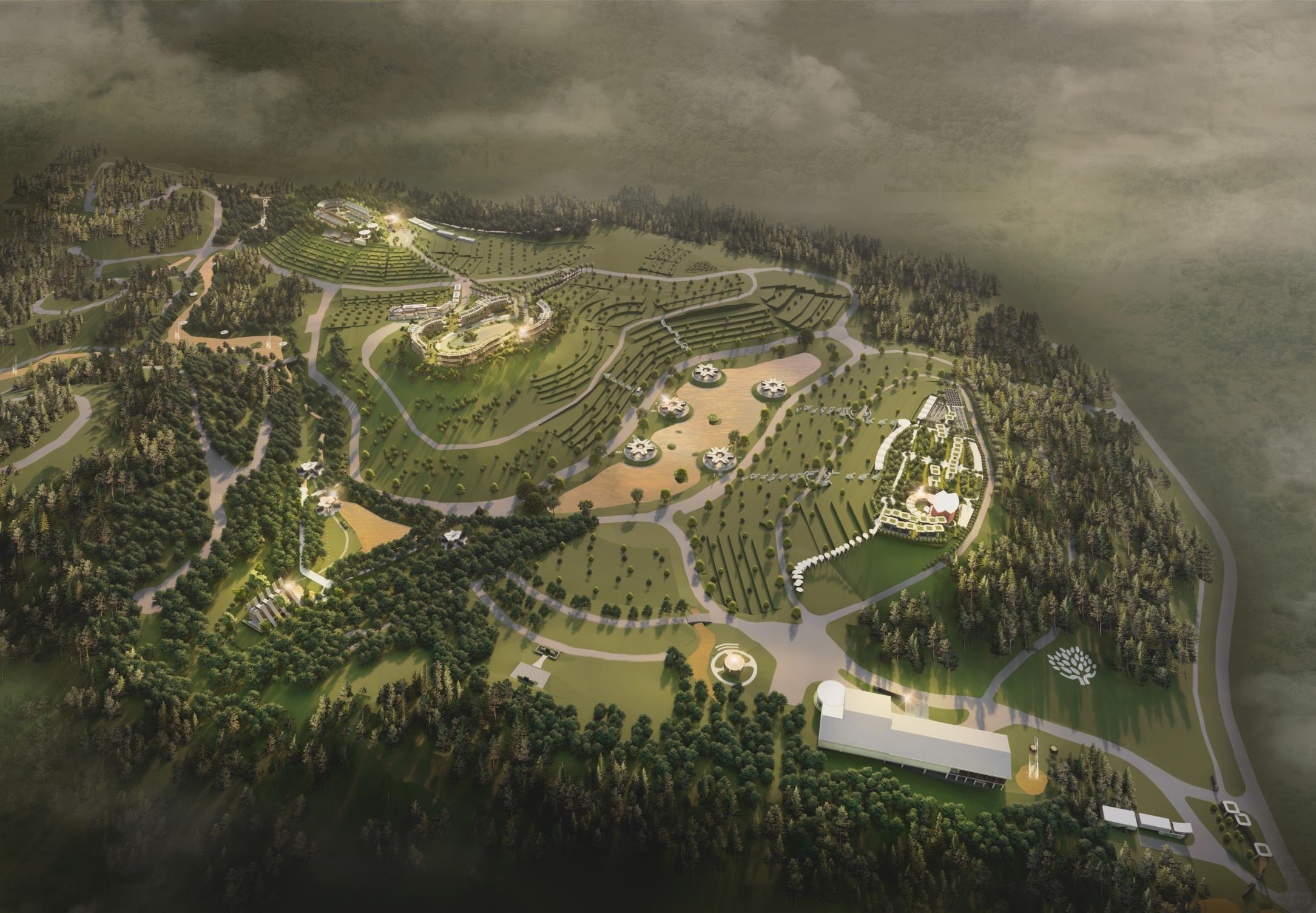
CHRISTIAN ZONE I 基 督教区
This area features a unique landscape and buffer designed in a minimalist contemporary style. Sculptures and lily columbariums line the river, while the urn burial sites harmoniously integrate with nature, culminating in a modern Christian chapel at the valley's end. Together, these elements create a memorial park within a memorial park. 这区域采用了现代极简主义的设计风格,设有独特的景观 和缓冲区。周圍的雕塑和湖邊拼排,以蓮花為設計主題的 骨灰阁,还有与大自然融为一体的骨灰福地,山谷的尽头 还有一座现代化的基督教教堂。正是这些元素让这个墓园 形成一个有纪念性的花园。
GOLDEN LAKE OF TRANQUILITY
静思湖
This project features a significant visual focal point, comprising five Lotus columbariums situated by the lake. The integration of decorative sculptures and landscaping aims to convert a section of the existing water feature into a themed "Golden Lake.“
这个项目的焦点就是位于湖边的五座静莲庭。
通过艺术性的雕塑和景观设计,结合现有的 部分湖景,成为主题性的“黄金湖”。
GARDEN OF HEAVEN I
The space embodies a distinctly Buddhist and Taoist atmosphere, offering a modern take on traditional elements. Along the meticulously shaped terraces, there are lines of Bohdi tree columbariums, complemented by the main temple and its adjacent garden.
此空间含有浓厚的佛道教氛围, 并以现代方式呈现出传统的元 素。沿着精心设计的梯田,其 中排列着一排一排的 “ 骨灰 閣”,主庙和其相邻的花园与 之相得益彰。
JING AN RECEPTION CENTRE
靜安服務中心
The main building and its surroundings create a warm invitation for our guests. It features a reception area, gallery, sales department, conference hall, and all management and service facilities.
主建筑物及其周边的环境都为 来访者营造出一个热情的迎宾 氛围。设有接待区、展览厅、 销售部门、会议厅、和各类管 理与服务的设施。
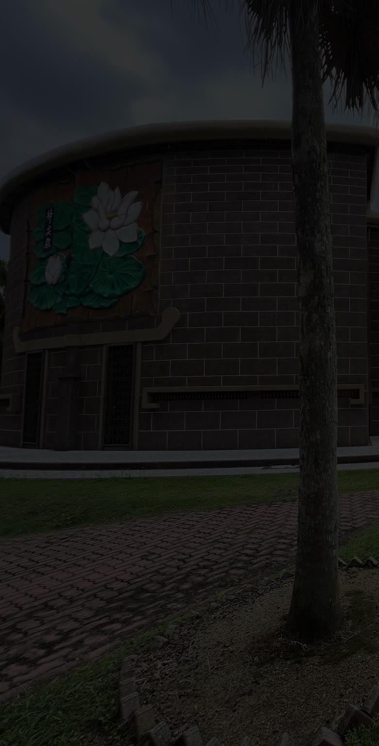
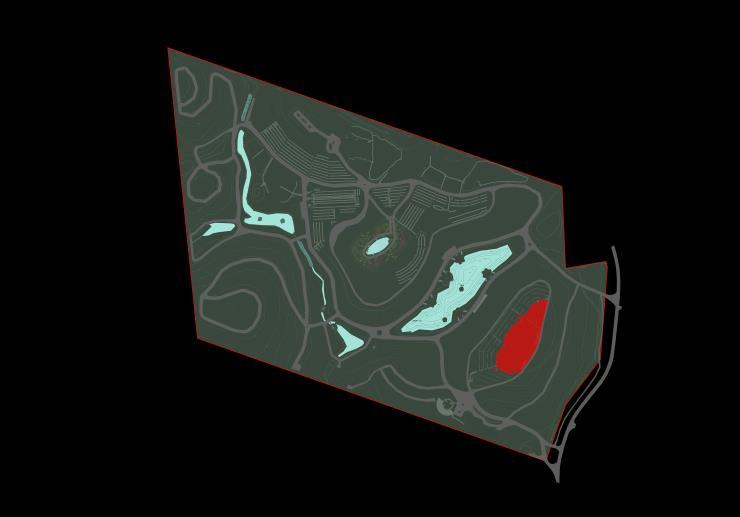
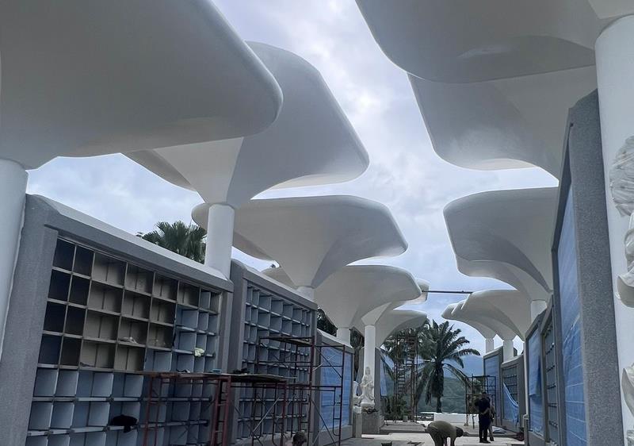
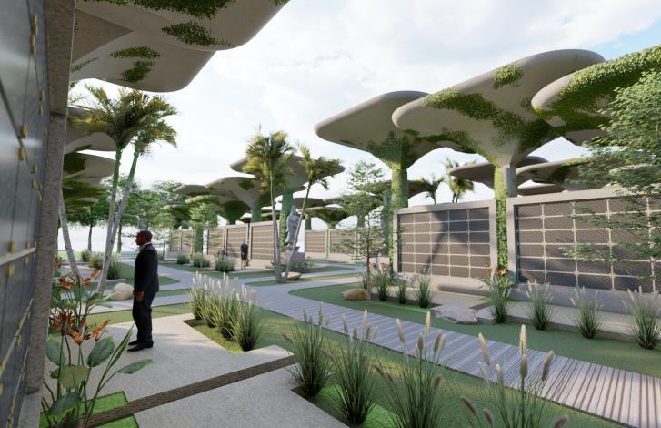
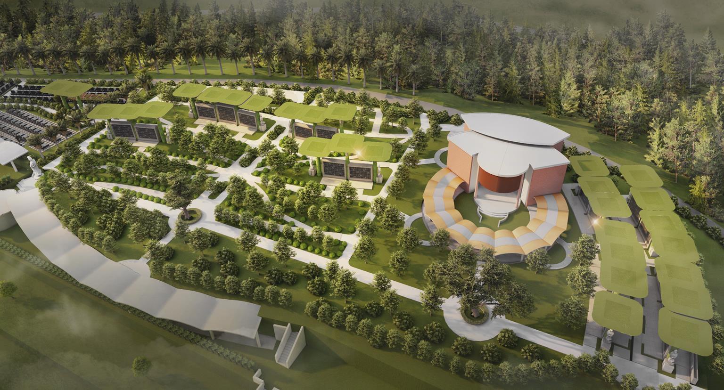
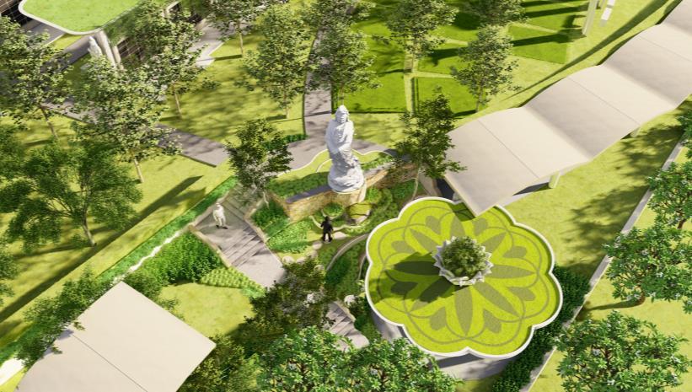
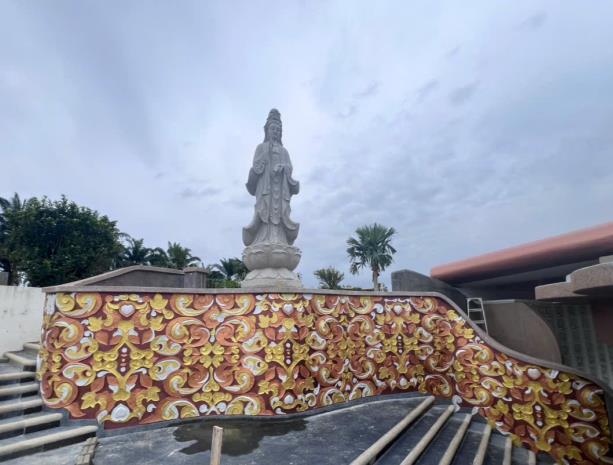




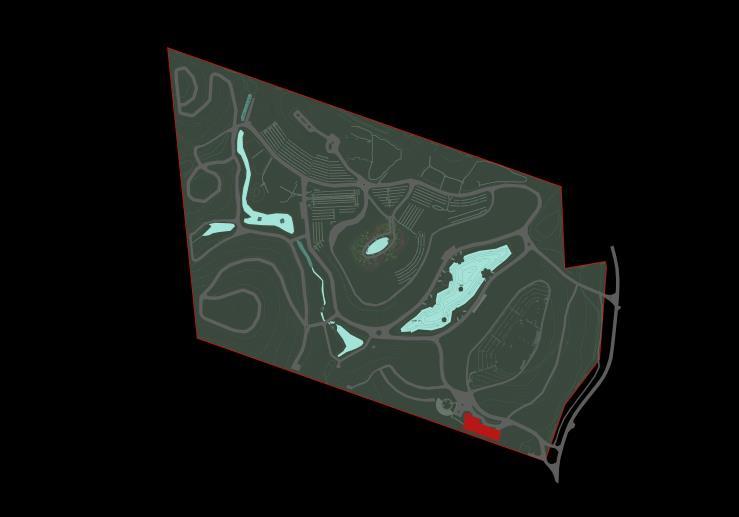
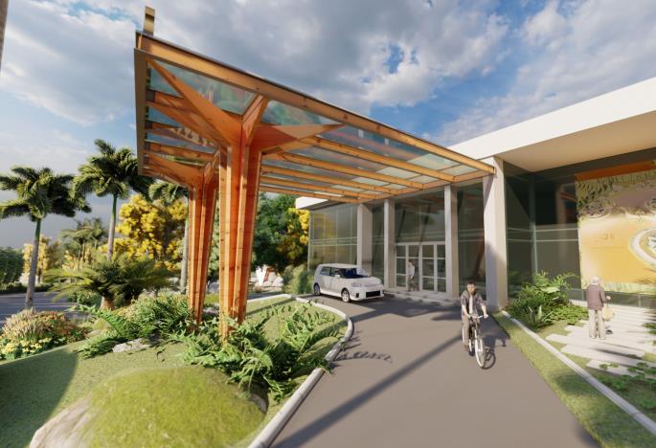
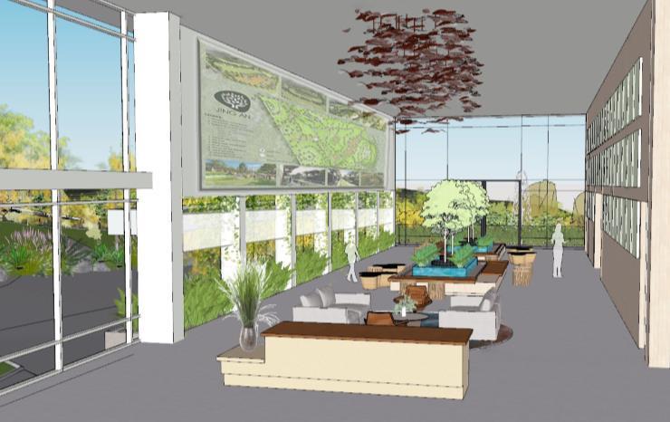
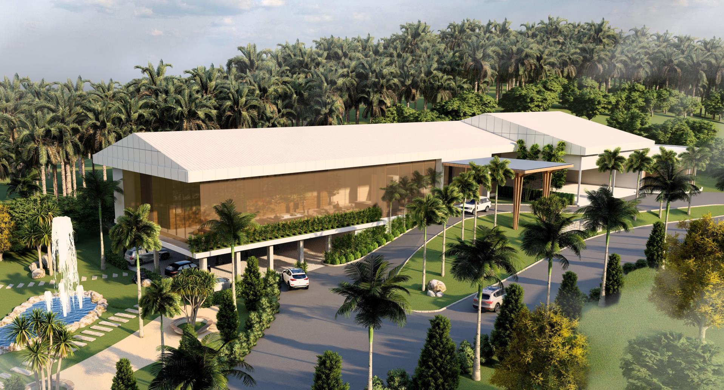
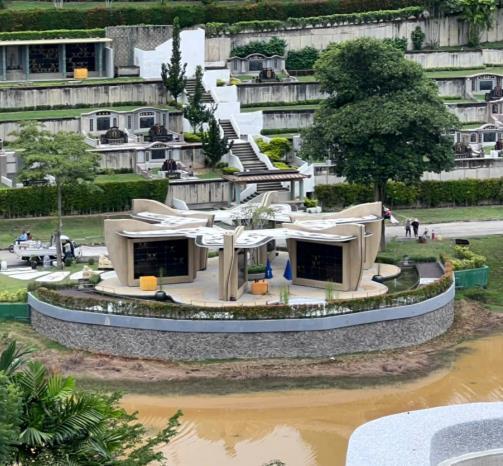
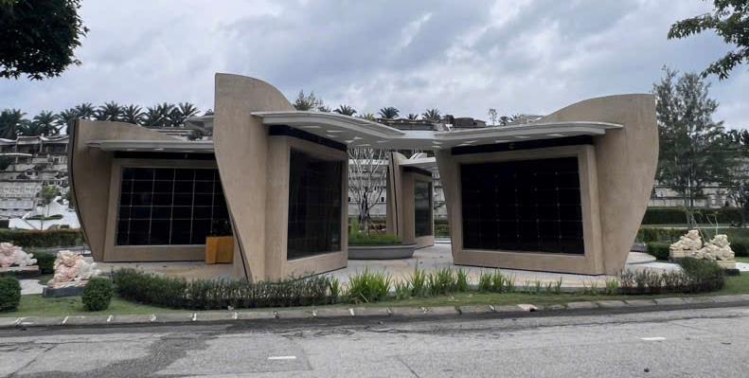
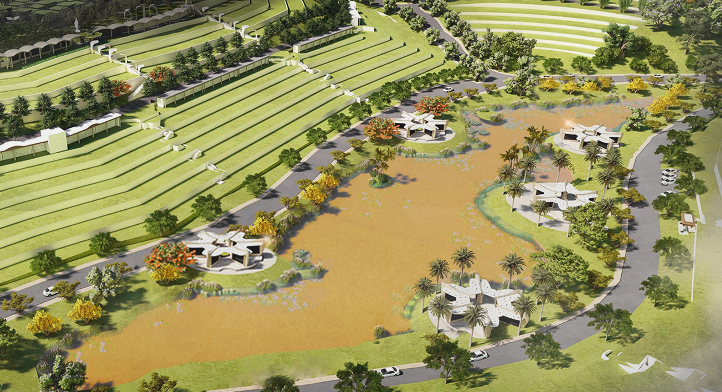
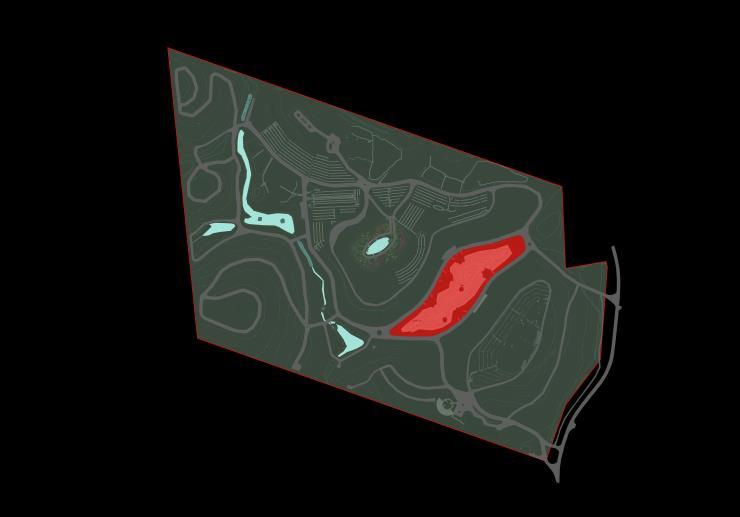
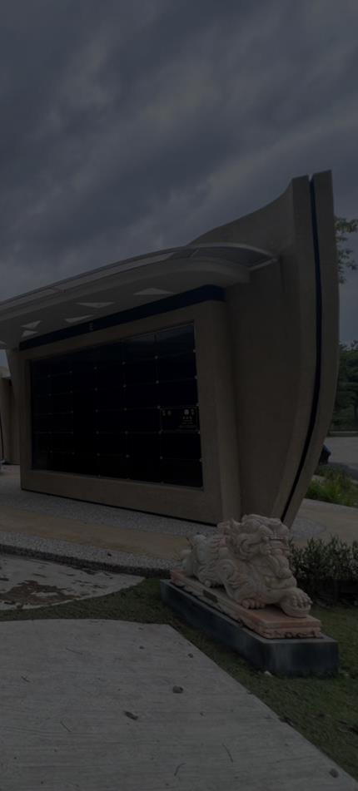
PEAK
