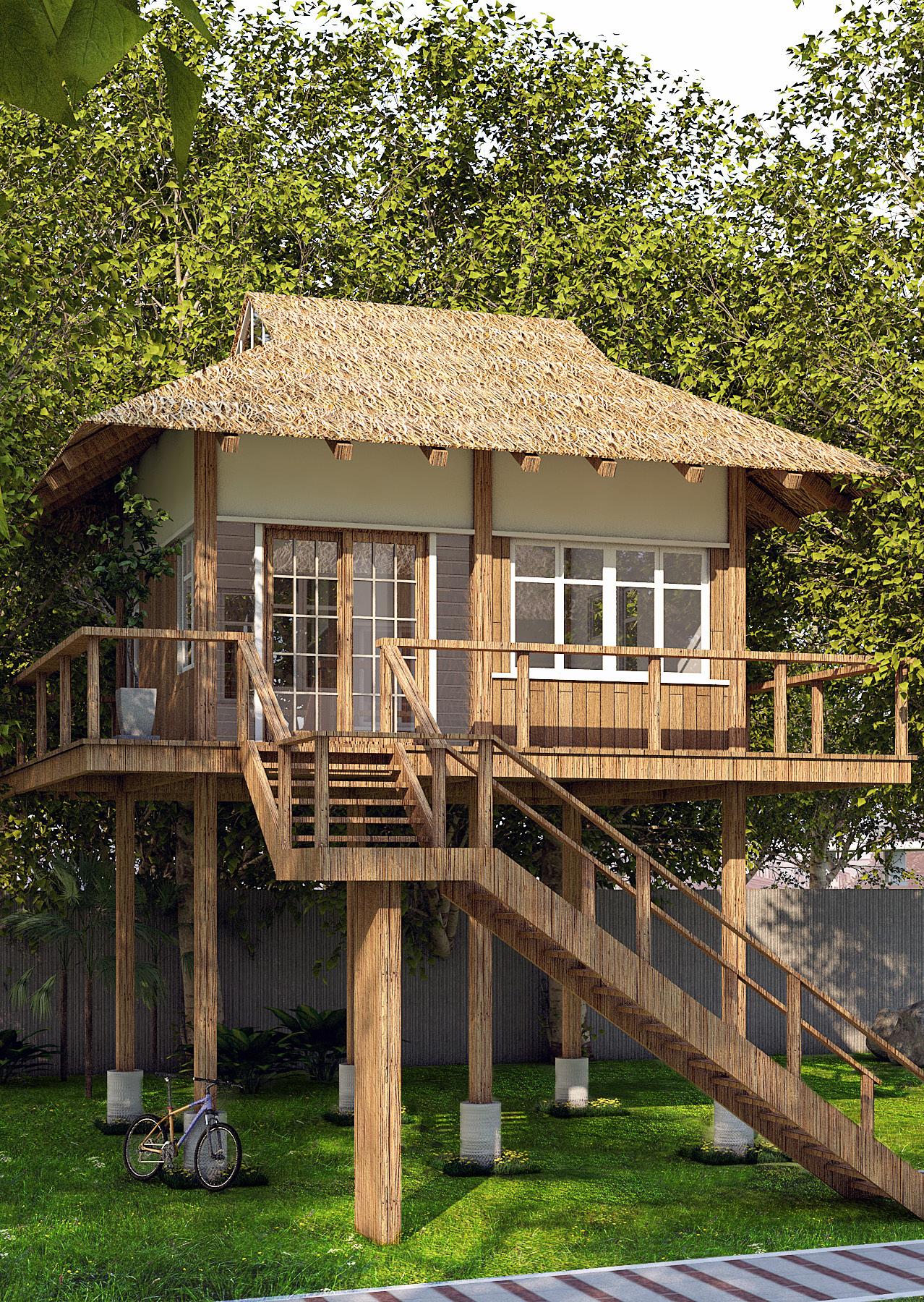PORTFOLIO

TEMIDAYO AKINYELURE


Hi There! I am
Temidayo
Akinyelure
An Experienced architectural professional with expertise in design development, detailed documentation, and Building Information Modelling (BIM). Knowledgeable in Ontario Building Codes and Toronto By-laws, LEED Green Associate certified, and skilled in project management and multidisciplinary coordination.

EDUCATION
Building Codes, Materials and Methods, & BIM (Revit) Winter 2025
Toronto Metropolitan University, Canada
Architectural Trainee Oct 2024 – Nov 2024
FARMOR Architecture, Canada
Master’s Degree in Architecture (Distinction) Jan 2020 University of Lagos, Lagos.
Bachelor’s Degree in Architecture (Honours) Jan 2018 University of Lagos, Lagos.
PROFESSIONAL EXPERIENCE
Architectural Designer | Baron Architecture Limited Apr 2021 – Sep 2024
• Designed and developed over 15 high-end residential, commercial, and institutional projects, integrating sustainable practices into bid-winning proposals.
• Managed contract administration, shop drawing reviews, site inspections, tendering and project supervision for 5+ projects, totalling $20M+ in project value.
• Produced detailed construction documents and developed Revit-based BIM models, ensuring compliance with local codes and regulations.
Coordinated multidisciplinary teams to optimize drawing integration and resolve design conflicts through clash detection.
Architectural Technologist | James Cubitt Architects Oct 2020 – Mar 2021
Assisted Project lead in the design coordination phase for a 25-floor mixed-use development, ensuring regulatory compliance.
Liaised with the planning authority to obtain guidelines, and prepared drawings for permit application. Developed conceptual designs for a 4,500-seat religious facility, integrating functionality and aesthetic requirements
Architectural Technologist | Previs Developments (A James Cubitt Company) Apr 2019 – Sep 2020
Designed and developed construction drawings for residential and commercial projects from concept through completion.
Conducted site visits and prepared progress reports, ensuring adherence to quality standards and timelines
PROFESSIONAL CERTIFICATION/MEMBERSHIP
Canadian Architectural Certification Board (CACB) in Progress
LEED Green Associate (11533796) May 2023
Nigerian Institute of Architects (M4868) Oct 2023
AWARDS/HONORS
Full Scholarship Recipient, NUTM Scholars Program (USD 40,000) Sep 2021
Winner, Creative Architects Competition (Trip to Dubai) Jul 2019
Best Graduating Student, Department of Architecture, University of Lagos Jan 2018
SKILLS
Design | Revit, Sketchup, Autocad
Presentation | Vray, Enscape, Adobe Photoshop, InDesign, Microsoft Office

08 14 18 22 28 36 42



PROJECTS PROFESSIONAL
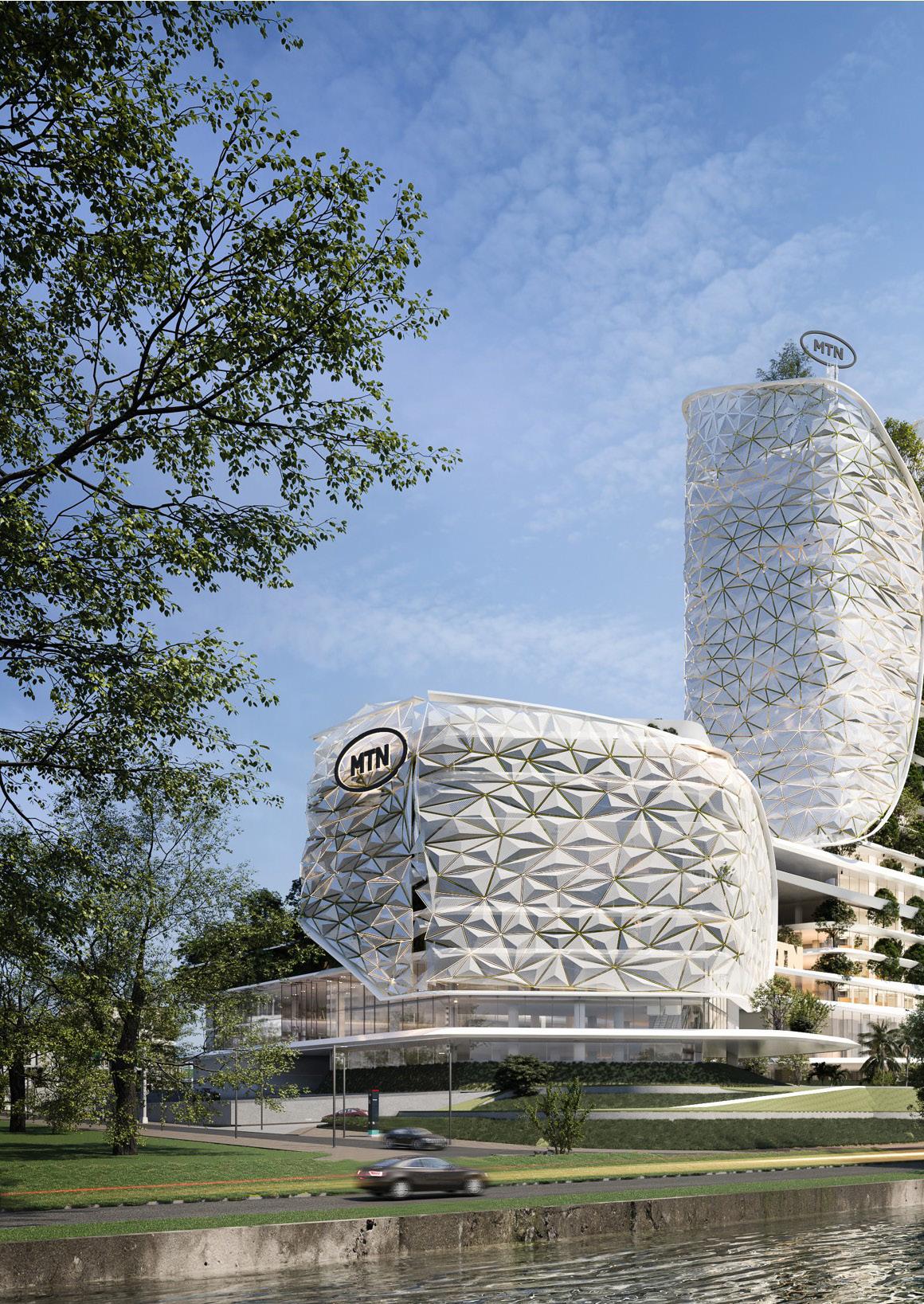

01 MTN HEAD OFFICE
Project Type: Commercial
Location: Lagos, Nigeria
Year: 2023
Status: Design Competition
Softwares used: Revit, AutoCAD
Project Overview
The proposed corporate headquarters for MTN Nigeria, a leading telecommunications company in Africa, was designed to embody the company’s Ambition 2025 vision. It aimed to serve as a nexus for innovation, connectivity, and transformative ideas while adding value to society.
Located in Eko Atlantic, the design adopted a campus-style approach, featuring multiple interconnected blocks unified by a podium to accommodate diverse functions. Beyond meeting the office and meeting room requirements, the program included recreational and leisure facilities for staff, a data center, control rooms, experience centers, an auditorium, and training suites.
On this project, I served as the Project and BIM Coordinator, ensuring that all developed design concepts from AutoCAD were accurately modeled in Revit and documented in PowerPoint for the design package. Additionally, I contributed to the design by developing assigned spaces and was actively involved in schematic multidisciplinary coordination to identify and resolve potential clashes.
My Contributions
As part of the team working on the project, I played a key role by contributing the following:
• Design Development: Collaborated with the team to develop the initial concept, integrating Eko Atlantic’s regulations and client requirements to achieve an approved design scheme.
• BIM Coordination: Utilized Autodesk Revit Architecture to create detailed 2D drawings and 3D models, ensuring accurate representation of the design.
• Presentation Compilation: Prepared conceptual design visuals and compiled all design information into comprehensive PowerPoint presentations.
• LEED Integration: Developed sustainability strategies and provided guidance to ensure the project achieved a minimum of LEED Silver certification.

NB.: The renders on this project were produced by the visualization department in Baron Architecture.
Form Generation
The project’s form generation begins from a megablock, outlining the project site requirements and restraints in Eko Atlantic, Lagos. The megablock is then split into multiple blocks, emulating a campus style, to zone the diverse building uses and functions.
The campus blocks are further dispersed to create a central void to be utilized as a courtyard. Linkages are then introduced between these blocks to ensure fluid spatial flows among users. The building’s final form is unified as the blocks evolve into distinct shapes with softened edges.
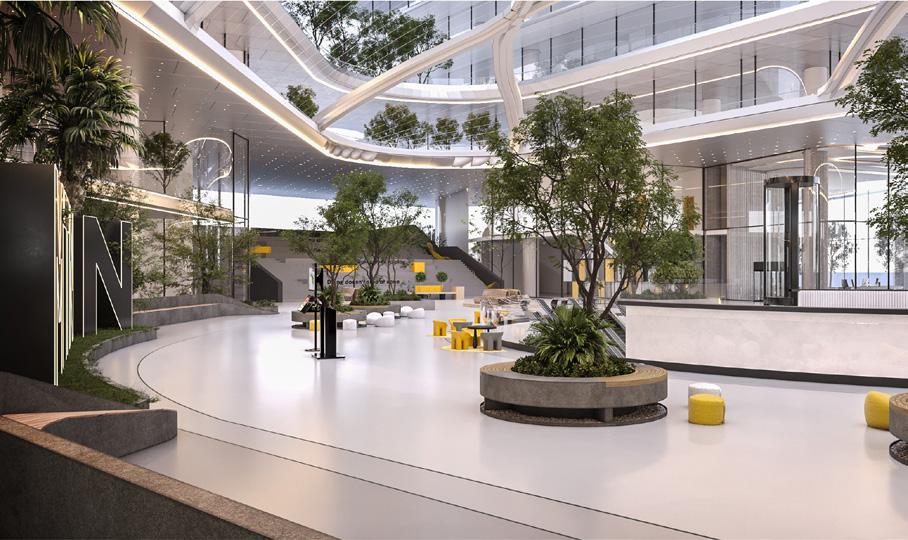

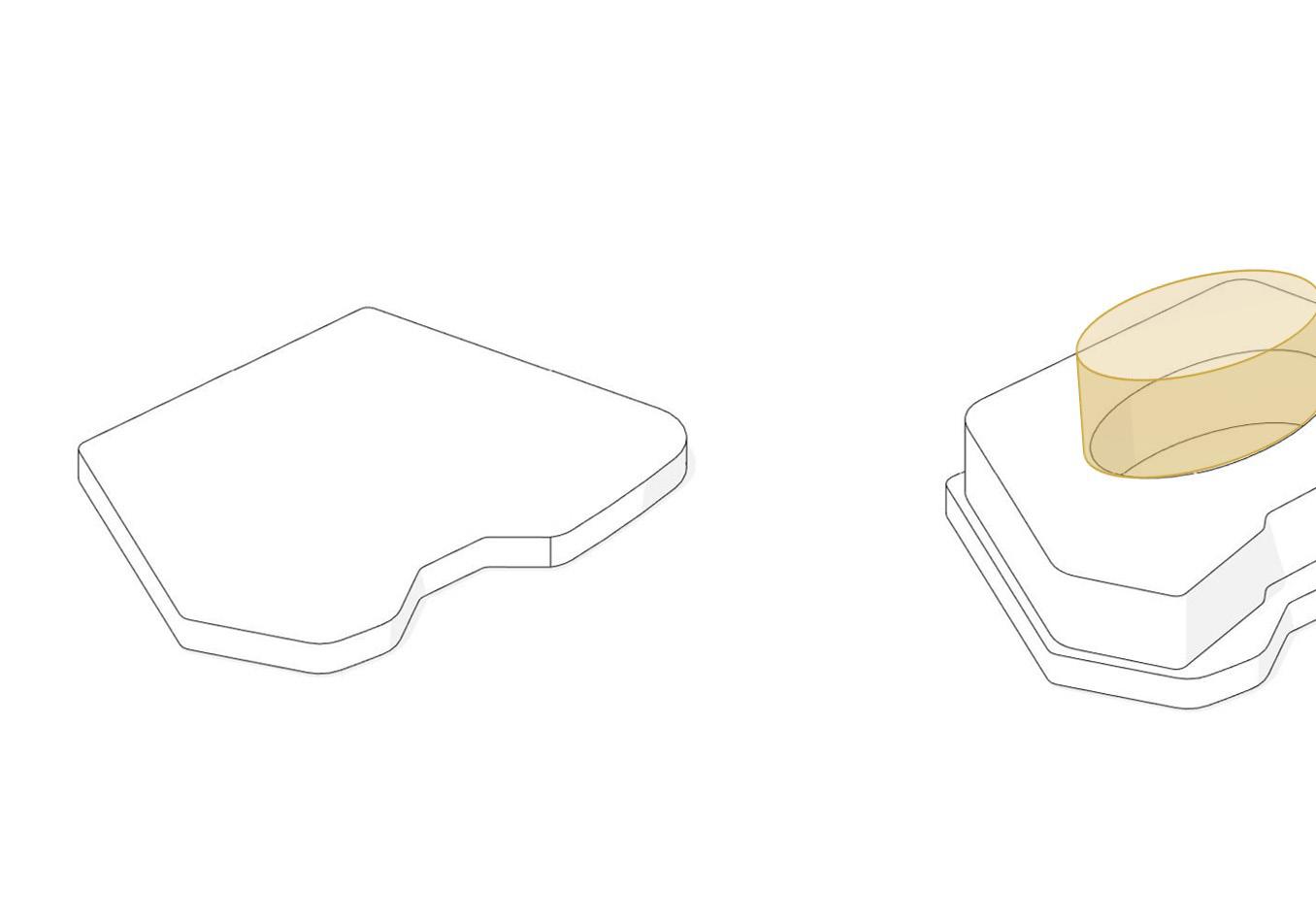







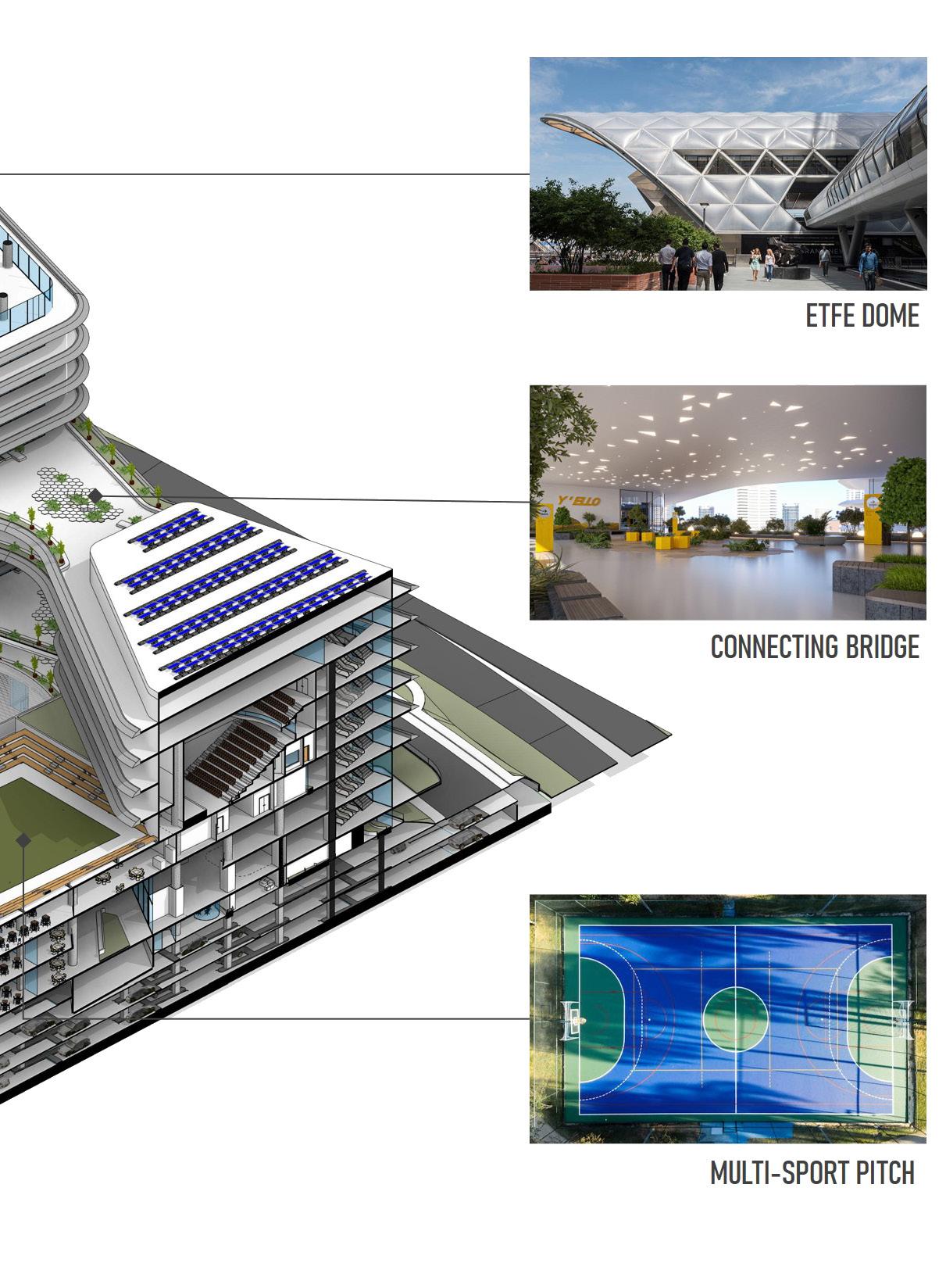


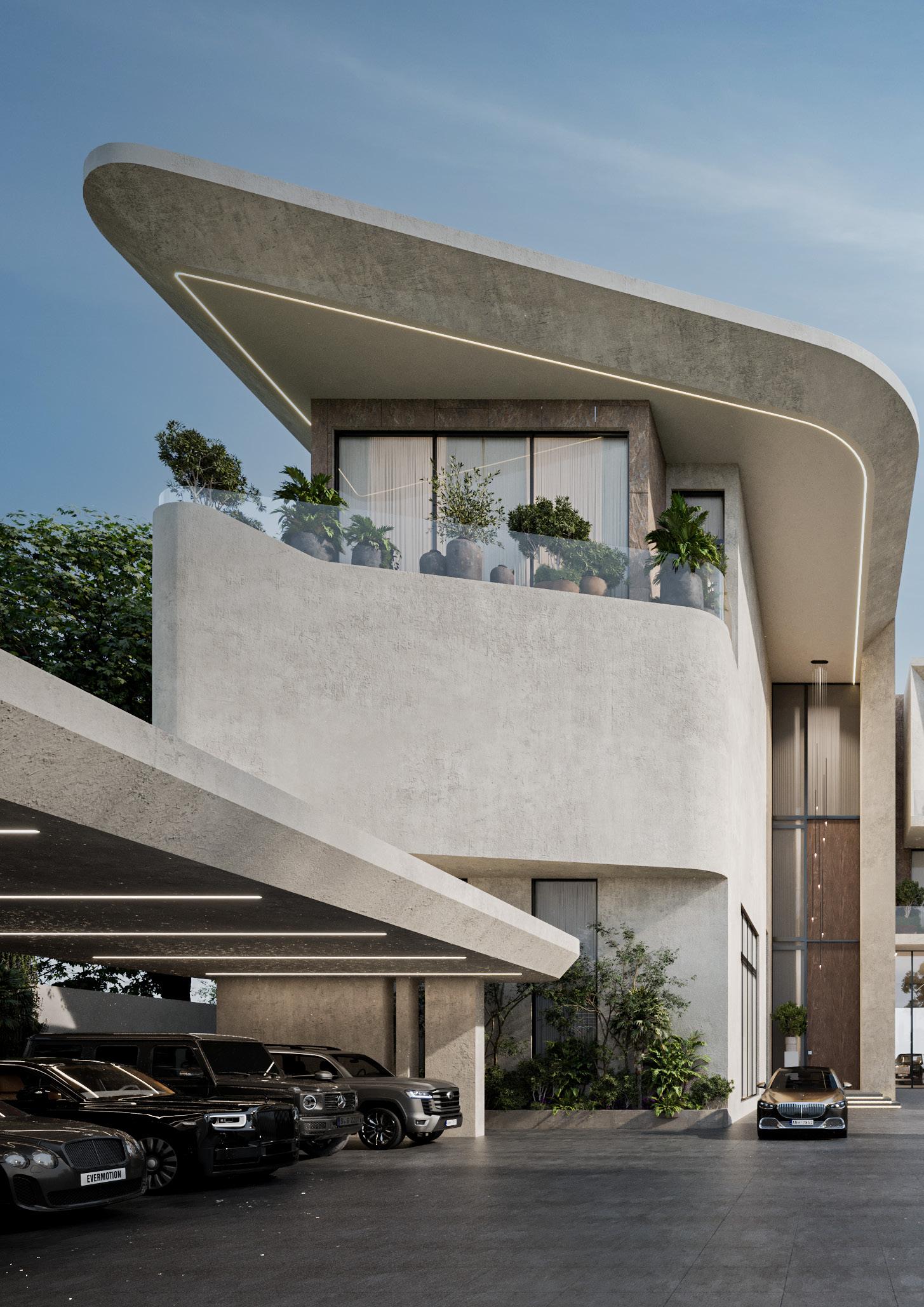

02 VILLA J48
Project Type: Residential
Location: Lagos, Nigeria
Year: 2023 - 2024
Status: Ongoing (Foundation stage)
Softwares used: Revit, Sketchup, AutoCAD
Project Overview
The waterfront villa, located along the scenic Lagos Lagoon, is designed as a luxurious retreat on a 3,007 sqm site. It features two main bedrooms, a two-bedroom guest chalet, four lounge areas, three kitchens, a three-car indoor garage, a home office, wine cellar, chapel, home cinema, gym, salon, spa, steam room, massage room, and four staff quarters.
The villa emphasizes social gathering, tailored to the client’s request for expansive communal spaces to host parties and showcase their prized collection. The design seamlessly blends functionality with elegance, creating an inviting environment for entertaining and relaxation.
Following client approval of the concept design and design development, I was responsible for producing construction documentation using Autodesk Revit, writing specifications, and coordinating with multidisciplinary teams to ensure a cohesive execution of the project.
My Contributions
As a team member, I played a pivotal role in the project’s success by contributing the following:
• Construction Documentation: Leveraged Autodesk Revit Architecture to produce detailed 2D drawings and 3D models, facilitating precise construction documentation.
• Code Compliance: Interpreted and applied local building codes to ensure planning approvals and adherence to regulatory standards.
• Multidisciplinary Coordination: Managed and coordinated Revit models with structural, mechanical, and electrical consultants to harmonize disciplines, detect clashes, and resolve conflicts effectively.
• Tendering & Contracts: Prepared comprehensive tender documents and participated in contract negotiations, culminating in the award of construction contracts.

NB.: The render to left was produced by Maleek Ibrahim for Baron Architecture.


Level 3 Plan
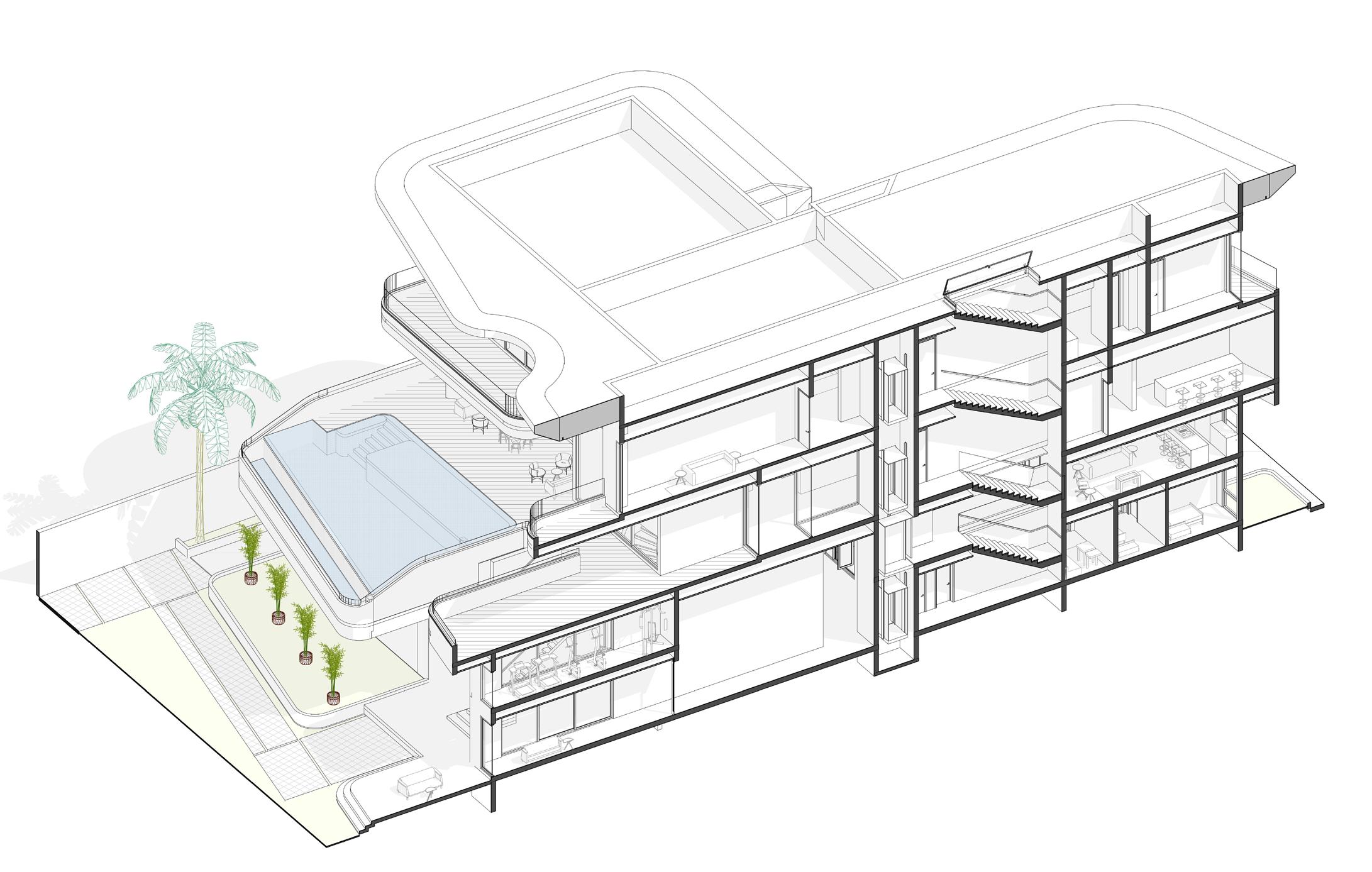
Revit 3d Section
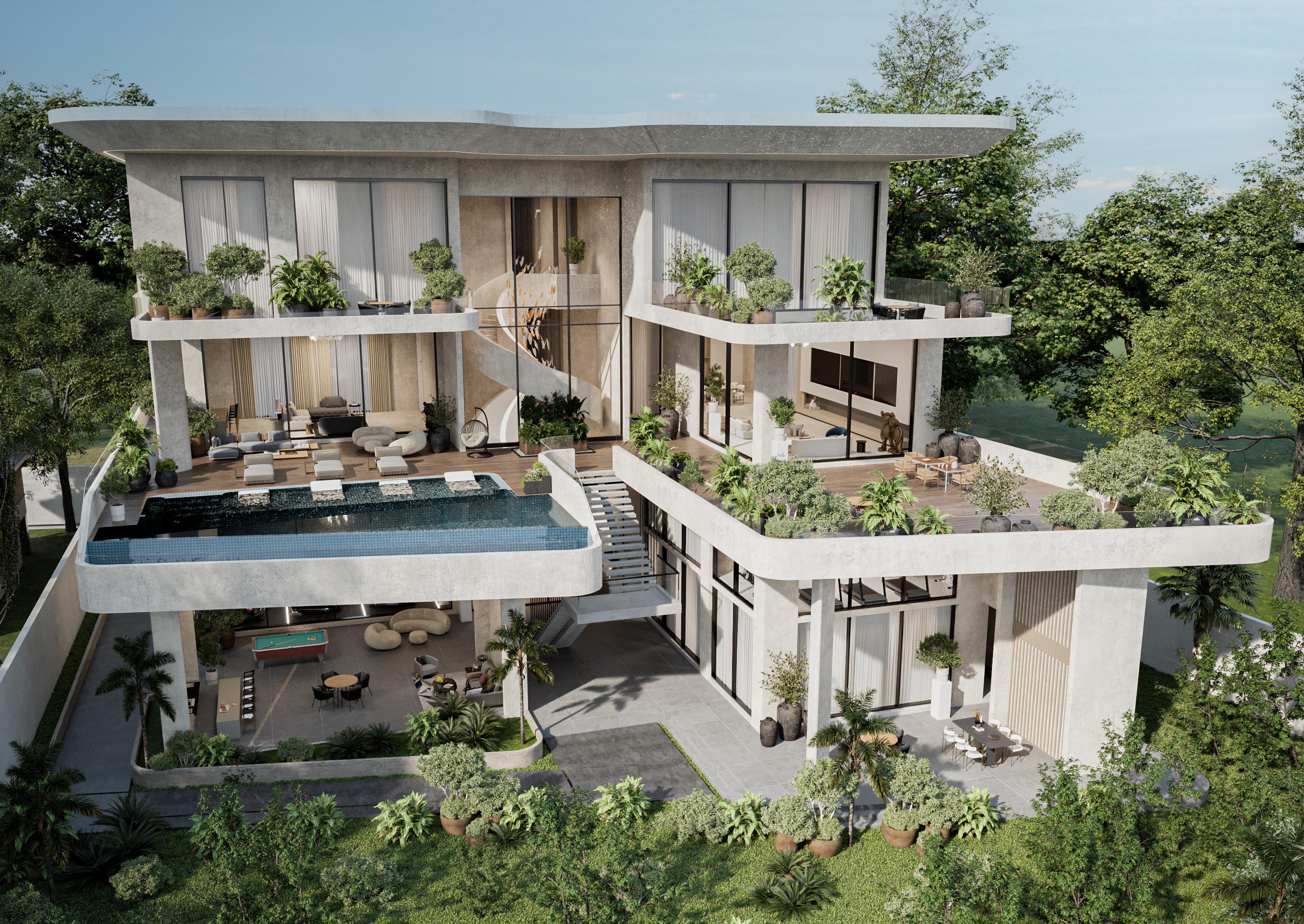

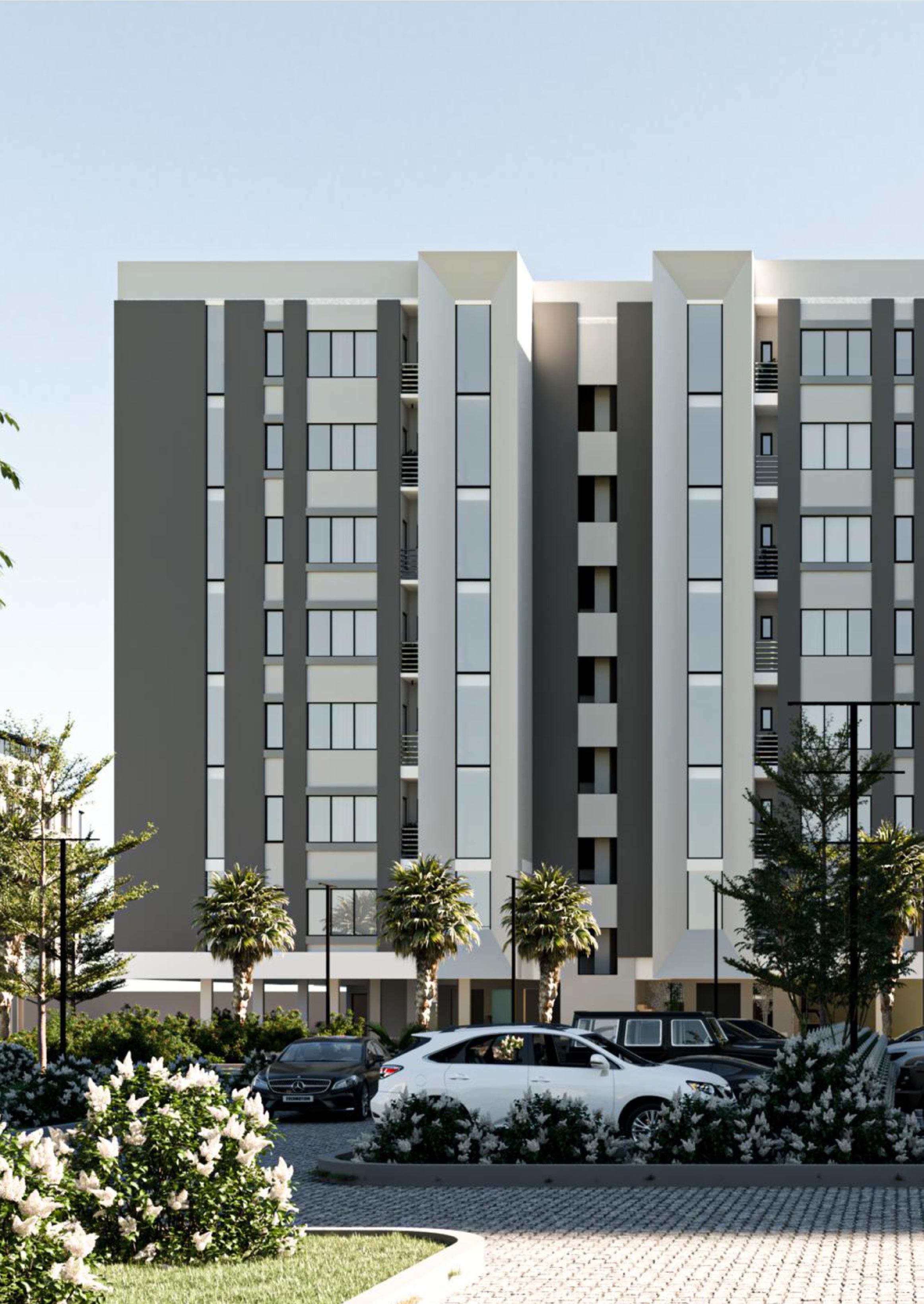

03 TOLL HEIGHTS
Project Type: Residential
Location: Lagos, Nigeria
Year: 2021 - 2024
Status: Ongoing (Core-Shell stage - 8th floor)
Softwares used: Revit, Sketchup, AutoCAD
Project Overview
This project was a Public-Private Partnership between the Lagos State Government and Toll Brothers to develop a mid-range mass housing scheme on a 20,521 sqm site. The development includes three 8-storey blocks, each with 64 apartments, ample parking, recreational facilities, and a central boulevard with lush greenery.
The blocks feature a mix of 1-bedroom, 2-bedroom, and 3-bedroom units, with shared amenities such as a reception, facility office, service block (estate office, shop, general services), and an entertainment block (gym, function room, common room with a bar, and indoor sports area).
My role involved schematic design development under the design partner’s supervision, client approvals, detailed design development, construction documentation in Autodesk Revit, multidisciplinary coordination, and onsite supervision.
My Contributions
As an integral team member, I played a pivotal role in the project’s success by contributing the following:
• Design Development: Collaborated with the design partner to develop the schematic and detailed design, incorporating client requirements to achieve an approved scheme.
• Code Compliance: Interpreted and applied local building codes to ensure planning approvals and adherence to regulatory standards.
• Construction Documentation: Leveraged Autodesk Revit Architecture to produce detailed 2D drawings and 3D models, facilitating precise construction documentation.
• Multidisciplinary Coordination: Managed and coordinated Revit models with structural, mechanical, and electrical consultants to harmonize disciplines, detect clashes, and resolve conflicts effectively.

NB.: The render to left was produced by Jaiye Atitebi for Baron Architecture.
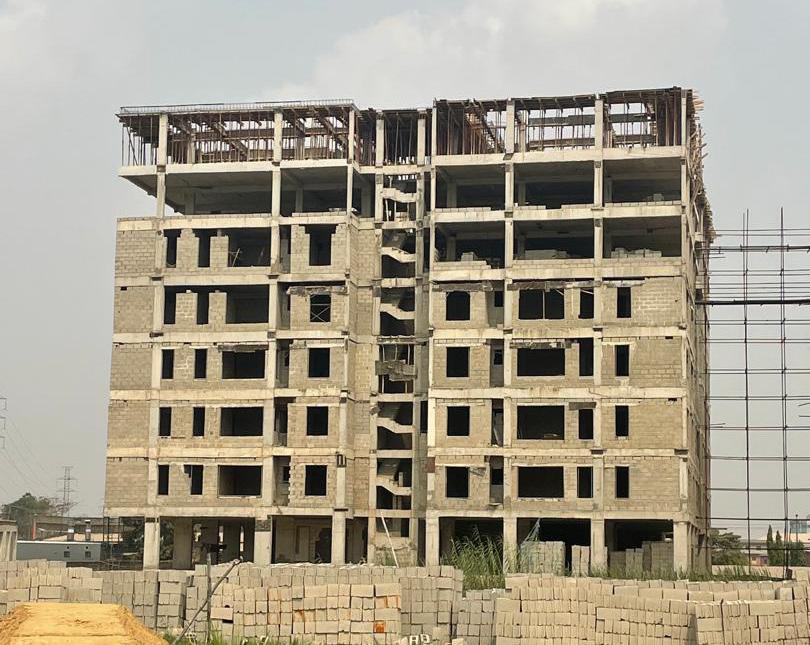
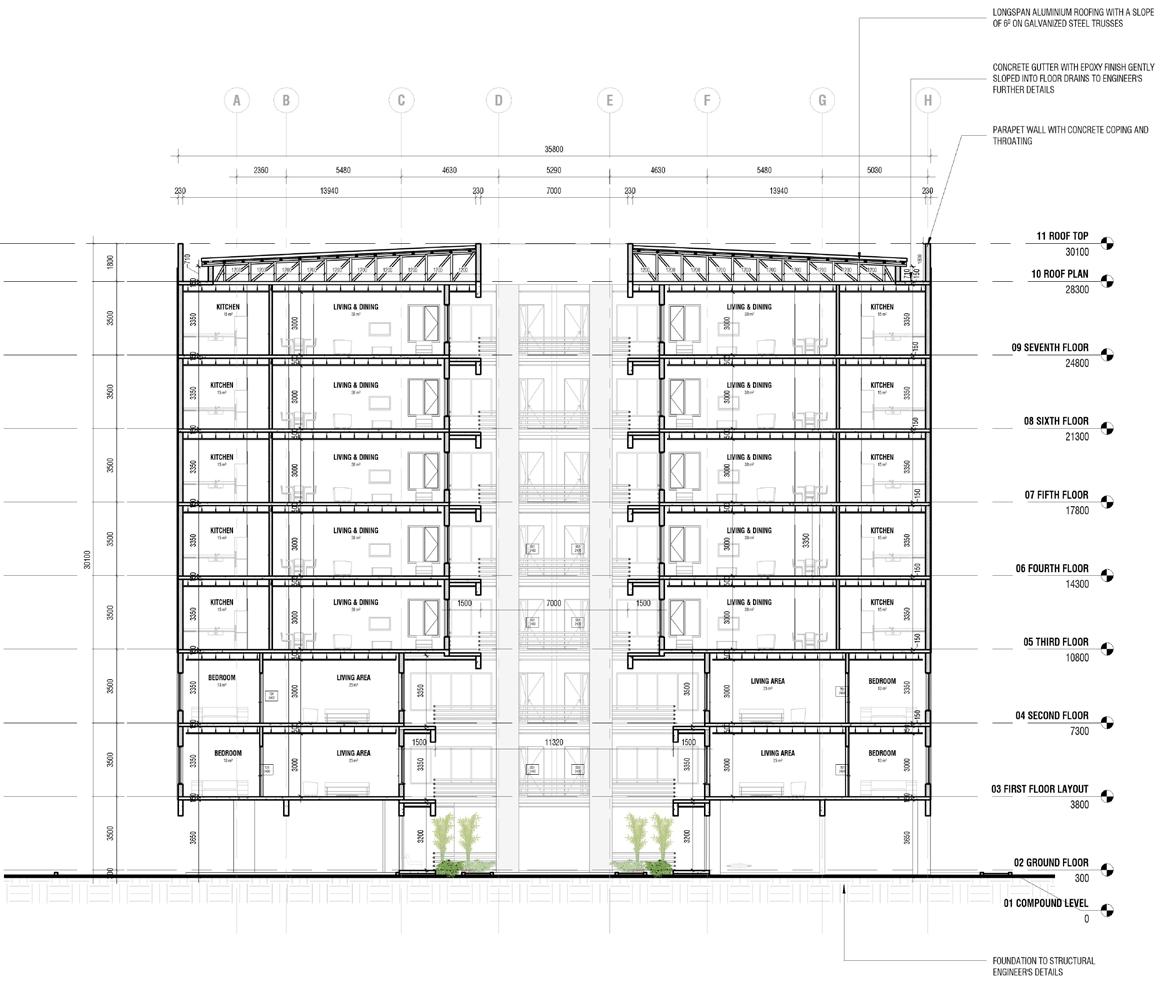
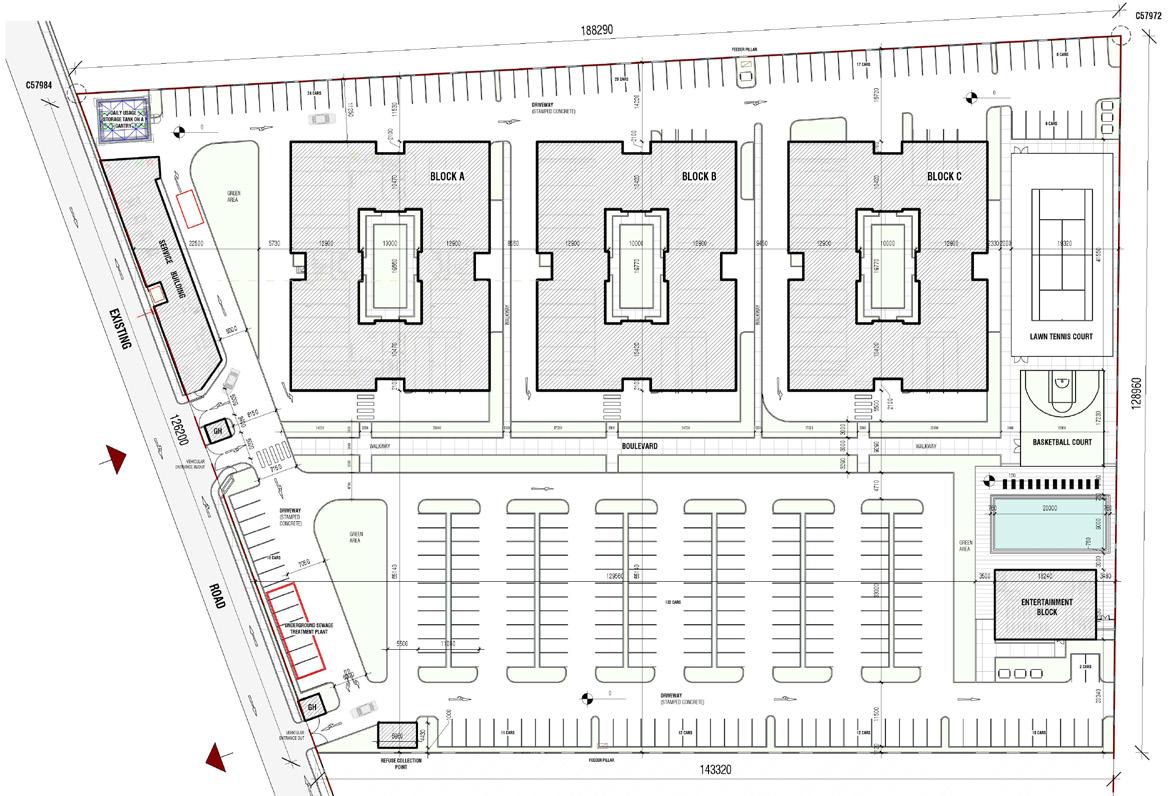


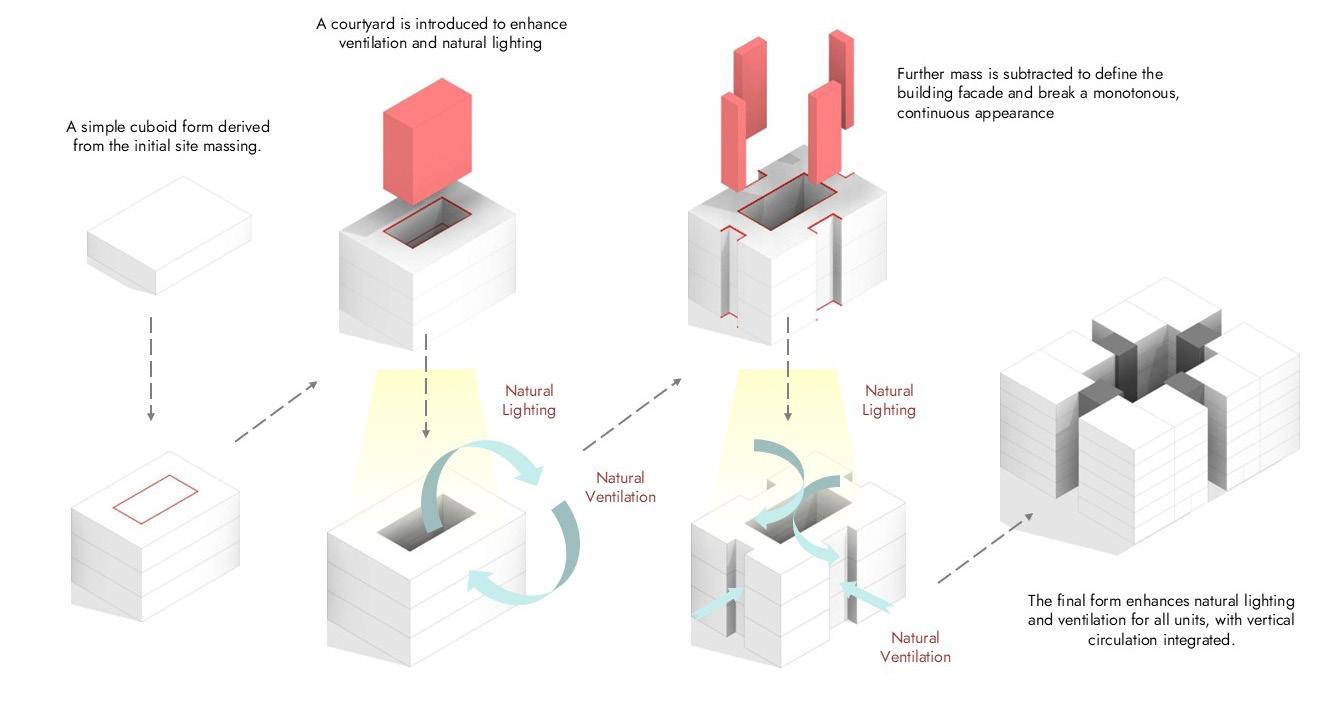
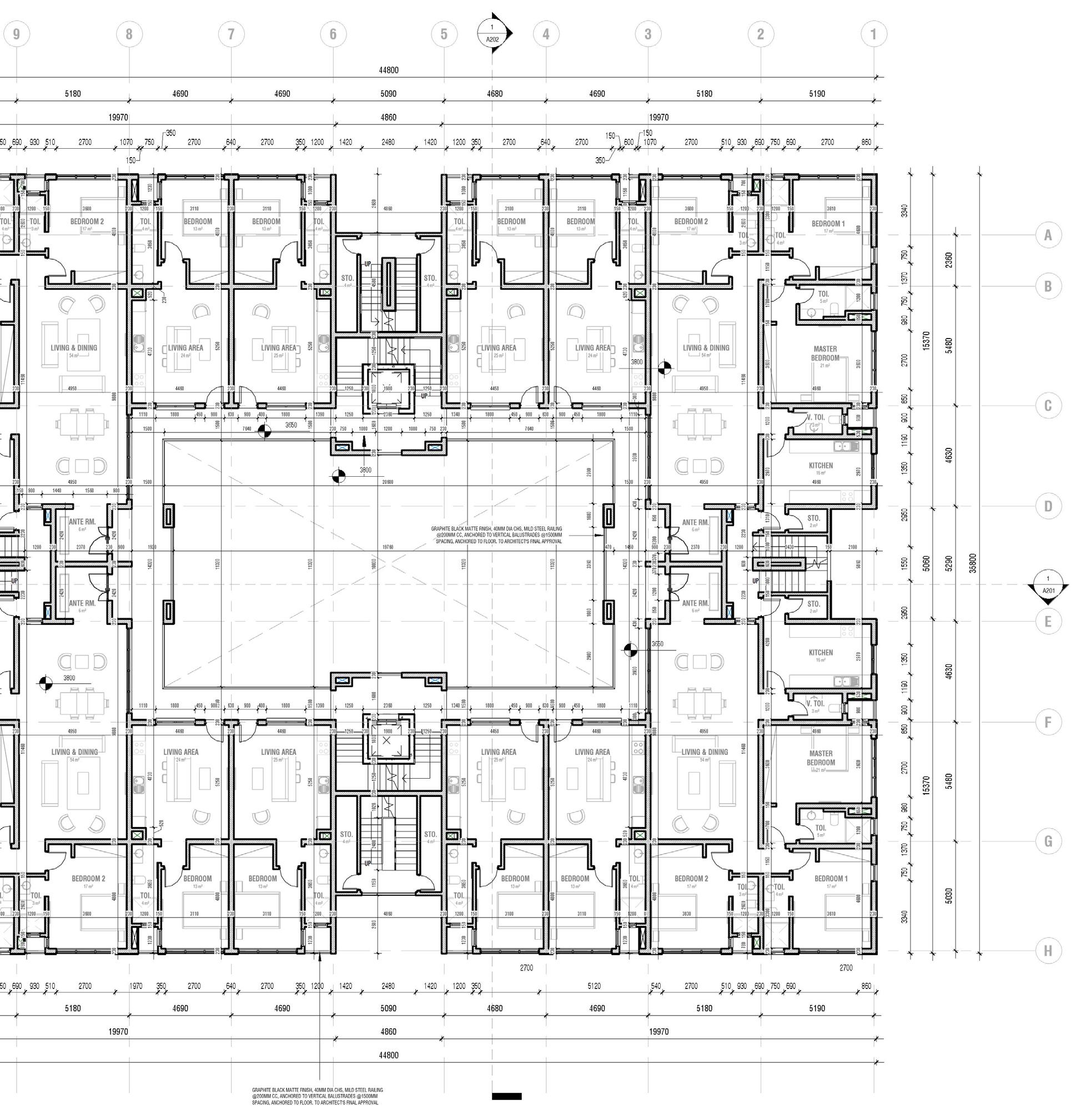


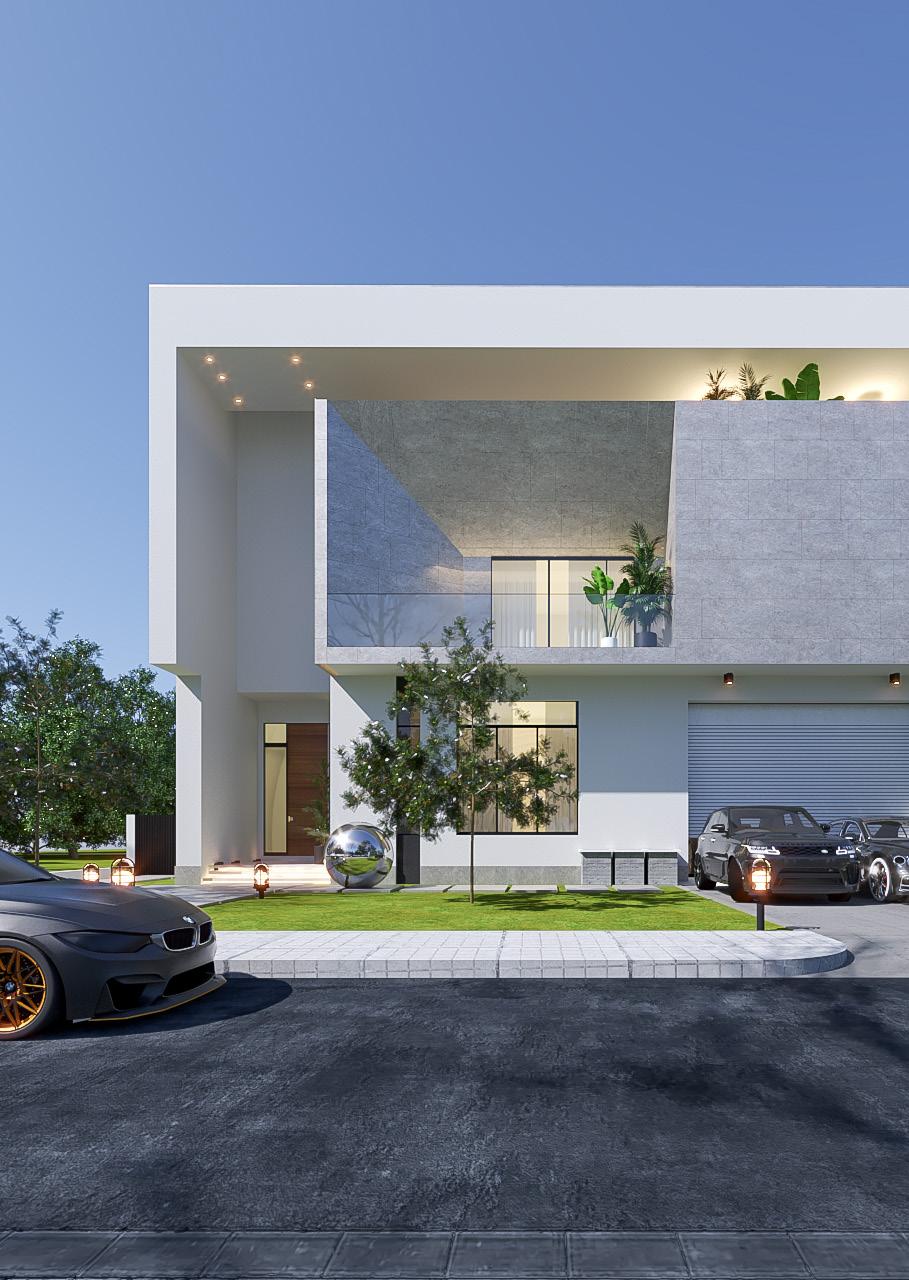

04 NICON VILLA
Project Type: Residential
Location: Lagos, Nigeria
Year: 2021 - 2024
Status: Ongoing (Finishing stage)
Softwares used: Revit, Sketchup, AutoCAD
Project Overview
This project is a luxurious five-bedroom private villa located within an exclusive gated estate in Lagos, Nigeria, designed under strict estate programming guidelines. The villa, situated on a 1,001 sqm lot, features five bedrooms, a home cinema, a gym, a private study, a salon, a spa, a garage, and two staff quarters, distributed across three levels.
I was entrusted with advancing the concept design initially developed by the design partner and approved by the client. My responsibilities extended to detailed design development, construction documentation in Autodesk Revit, specification writing, multidisciplinary coordination, contract administration, and on-site supervision.
My Contributions
As an integral team member, I played a pivotal role in the project’s success by contributing the following:
• Design Development: Collaborated with the design partner to refine the initial concept, incorporating estate design restrictions and client requirements to achieve an approved scheme.
• Code Compliance: Interpreted and applied local building codes to ensure planning approvals and adherence to regulatory standards.
• Construction Documentation: Leveraged Autodesk Revit Architecture to produce detailed 2D drawings and 3D models, facilitating precise construction documentation.
• Multidisciplinary Coordination: Managed and coordinated Revit models with structural, mechanical, and electrical consultants to harmonize disciplines, detect clashes, and resolve conflicts effectively.
• Tendering & Contracts: Prepared comprehensive tender documents and participated in contract negotiations, culminating in the award of construction contracts.
• Site Supervision: Conducted regular site visits to lead coordination meetings, monitor progress, and ensure construction adhered to design intent, building codes, and safety standards.

NB.:
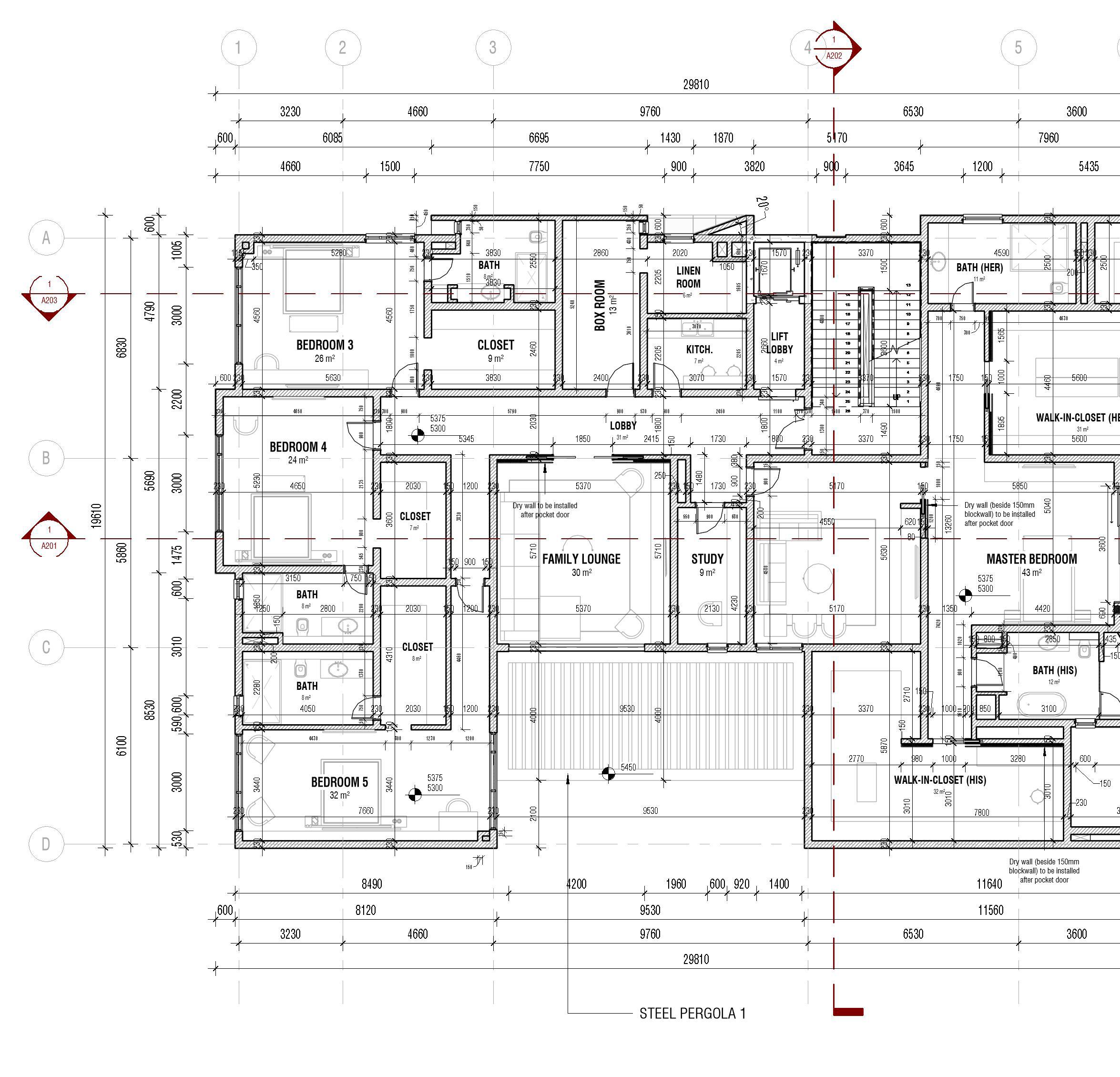
Level 2 Plan



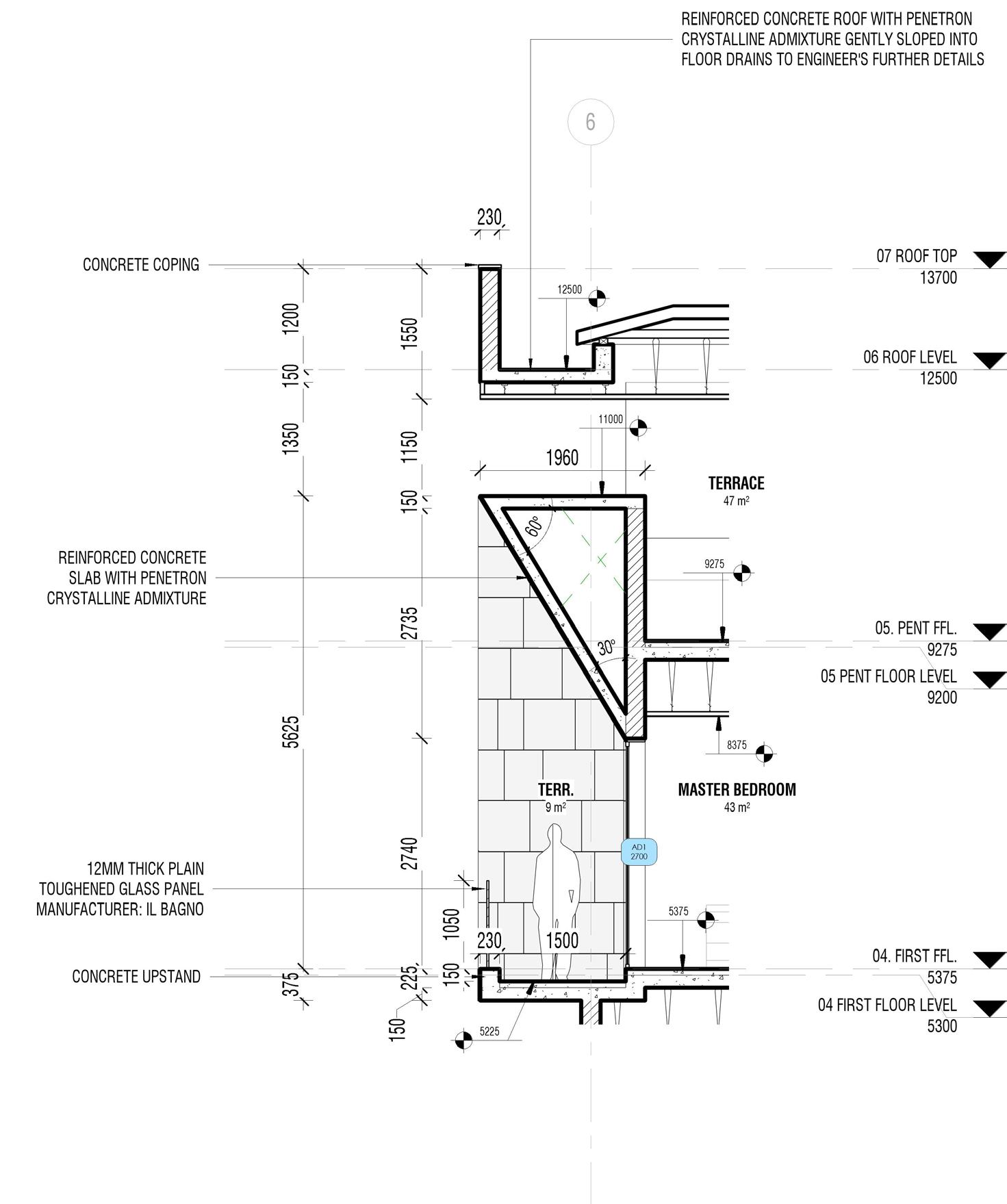
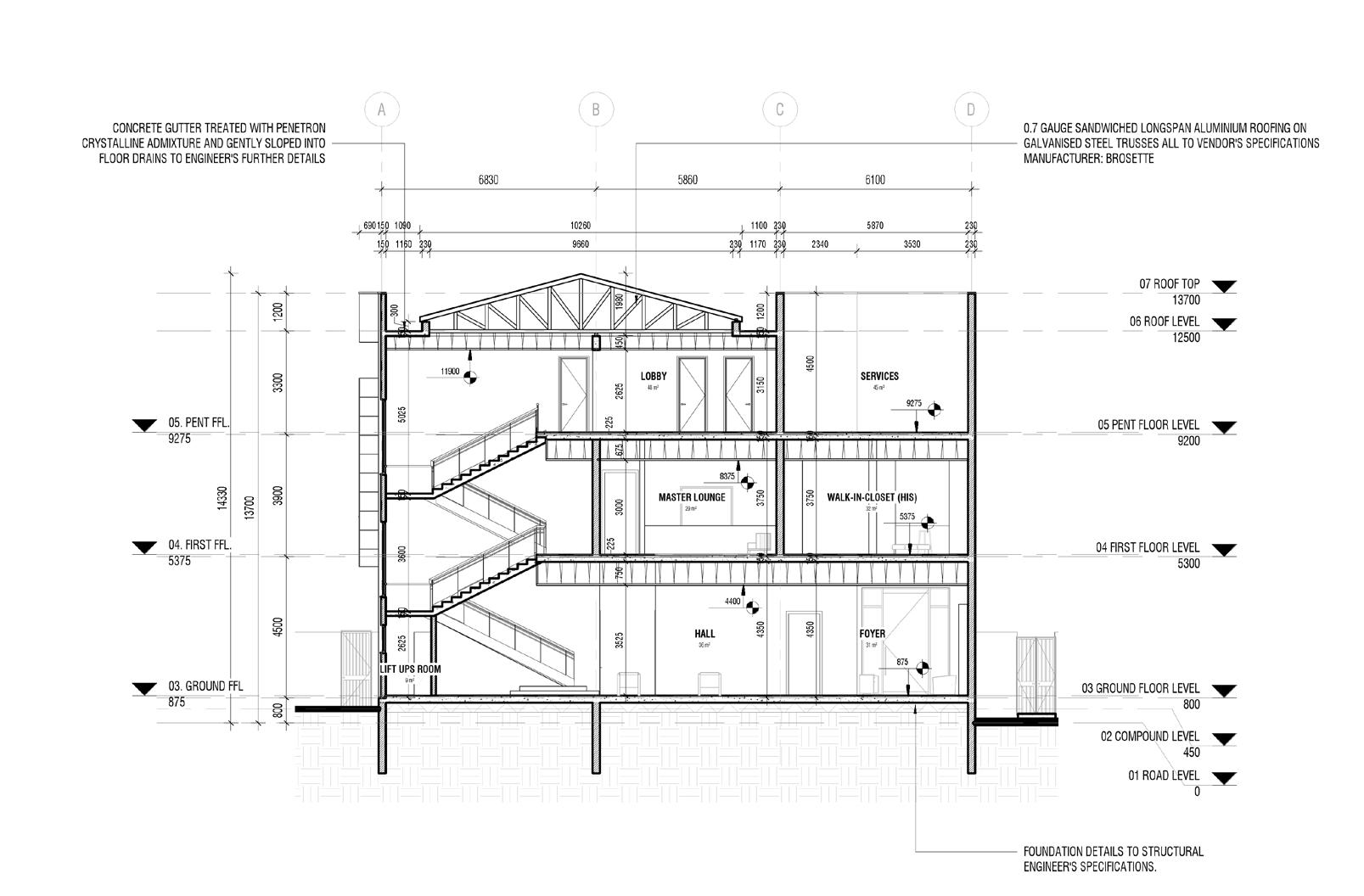
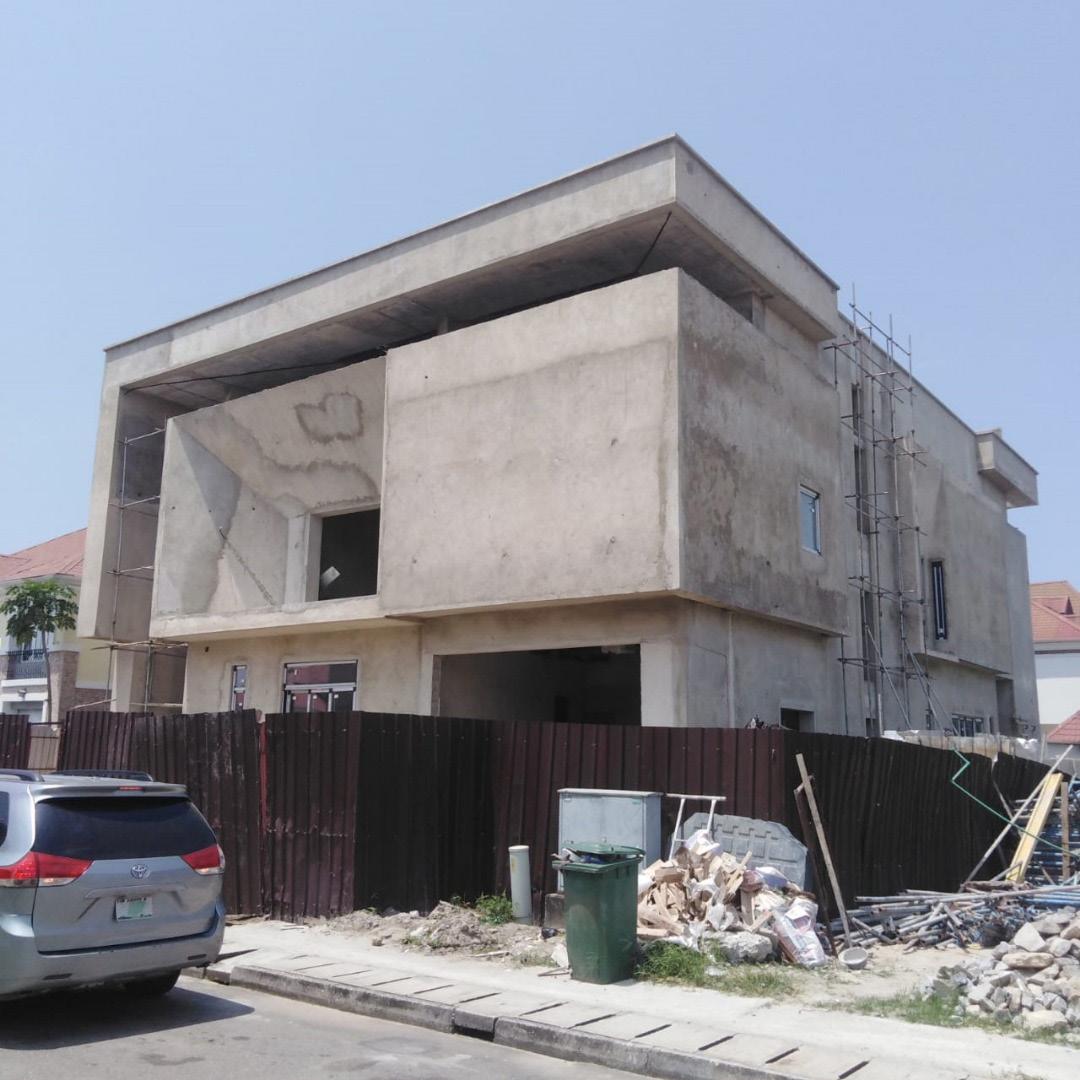


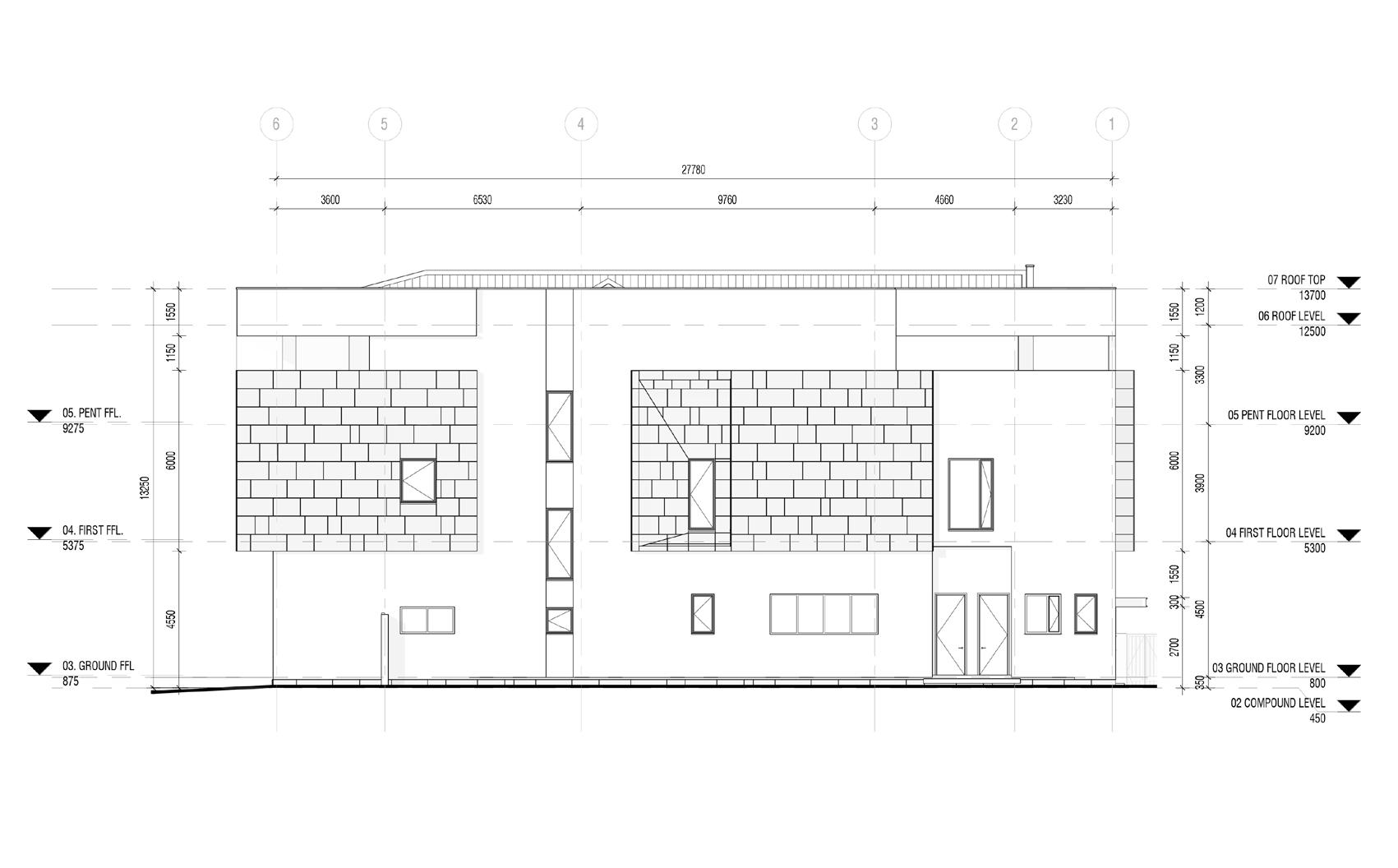
Right Side Elevation

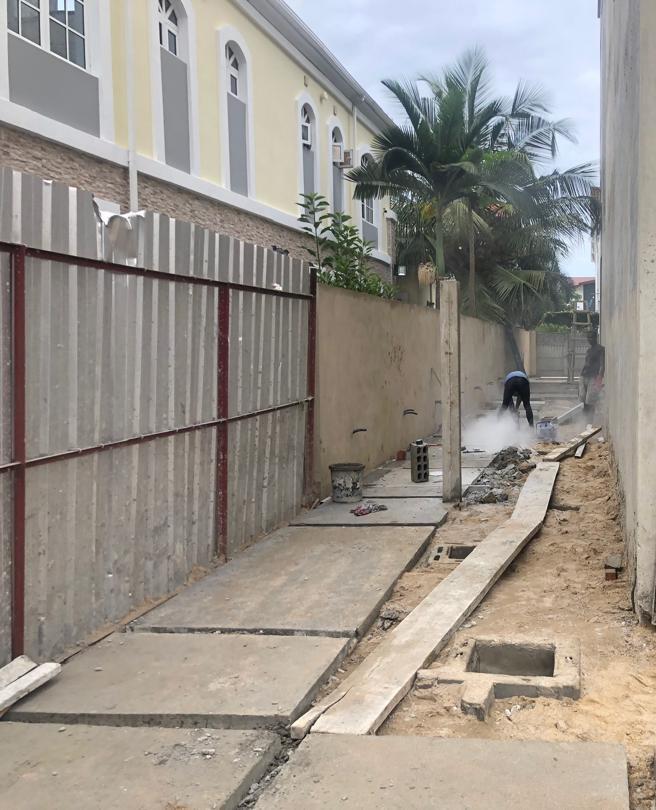

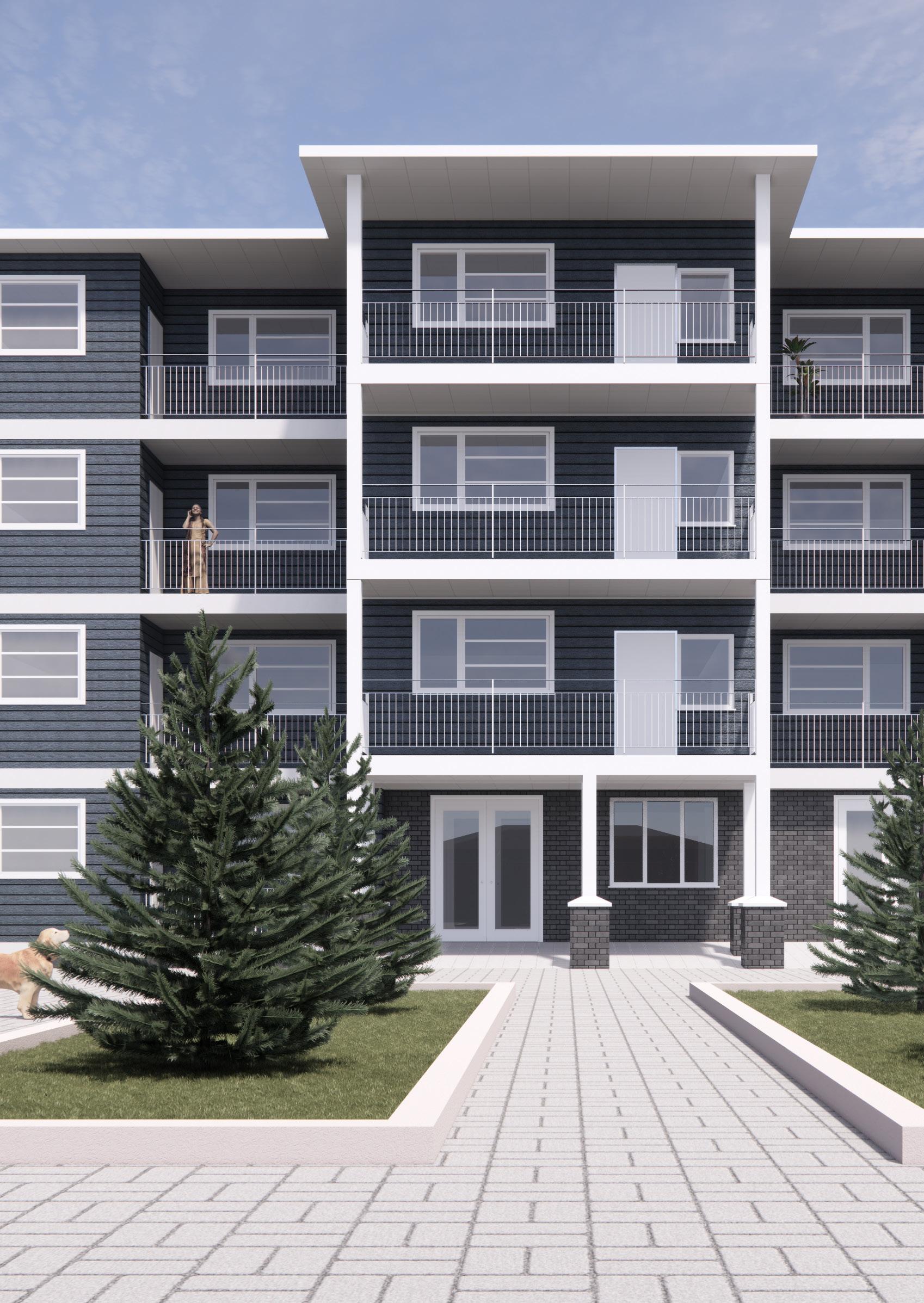

05 SOUTHPARK COVE
Project Type: Residential
Location: South Park drive, Stony Plain, Alberta, Canada
Year: 2024
Softwares used: Revit, Enscape
Project Overview
During my training with FarMor Architecture under the mentorship of Arc. Farhad Mortezaee, I contributed to the redrafting of 2006 permit drawings for a four-storey apartment block located in Southpark, Stony Plain, Alberta. The project comprised 66 residential units, including 3 bachelor suites, 47 one-bedroom/one-bath suites, and 16 two-bedroom/two-bath suites.
Leveraging Autodesk Revit, I created a comprehensive building model, ensuring alignment with updated assembly details and specifications. The final deliverables included a complete set of site plans, floor plans, sections, elevations, room callouts, detailed construction drawings, schedules, and specifications
This task provided valuable insights into:
Reviewing building codes and navigating local by-laws.
• Detailing wall and floor assemblies to suit the Canadian climate. Writing schedules and specifications.
Preparing construction drawings and documentation.

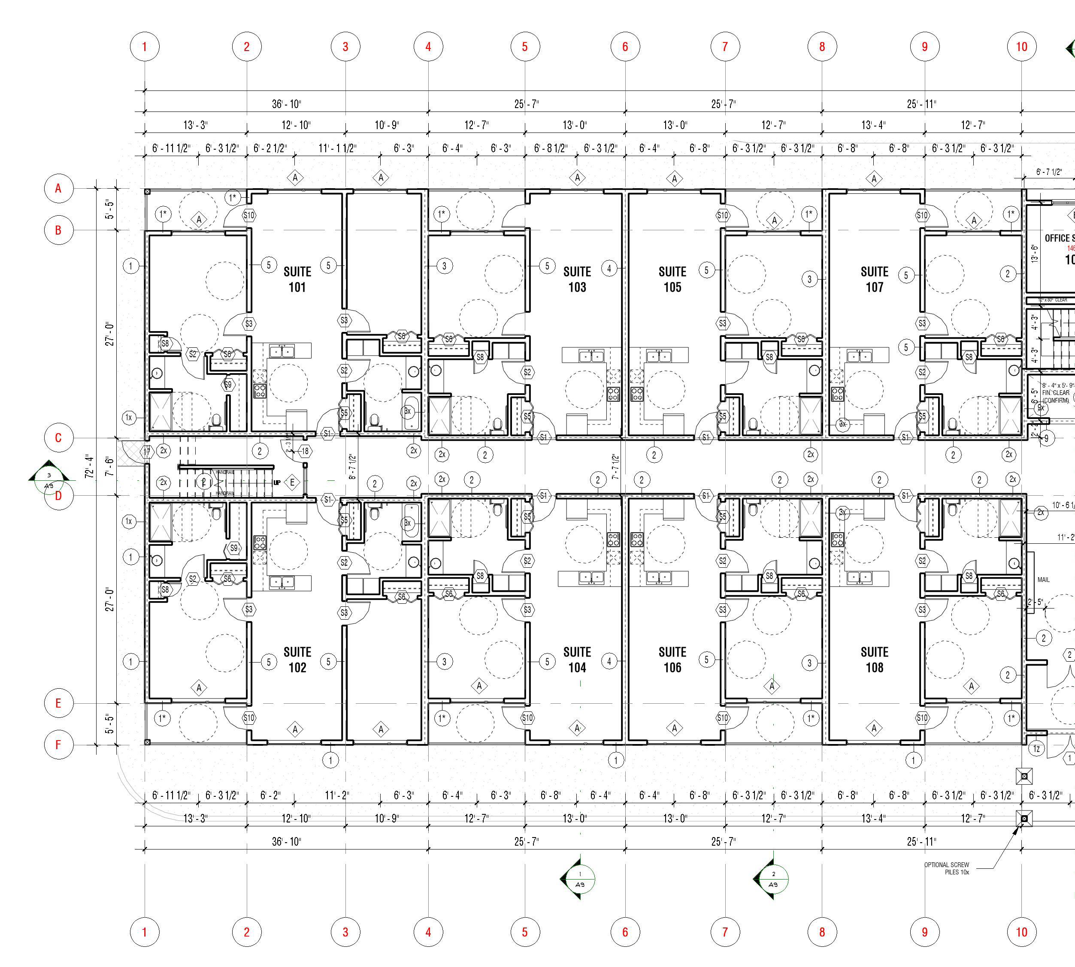
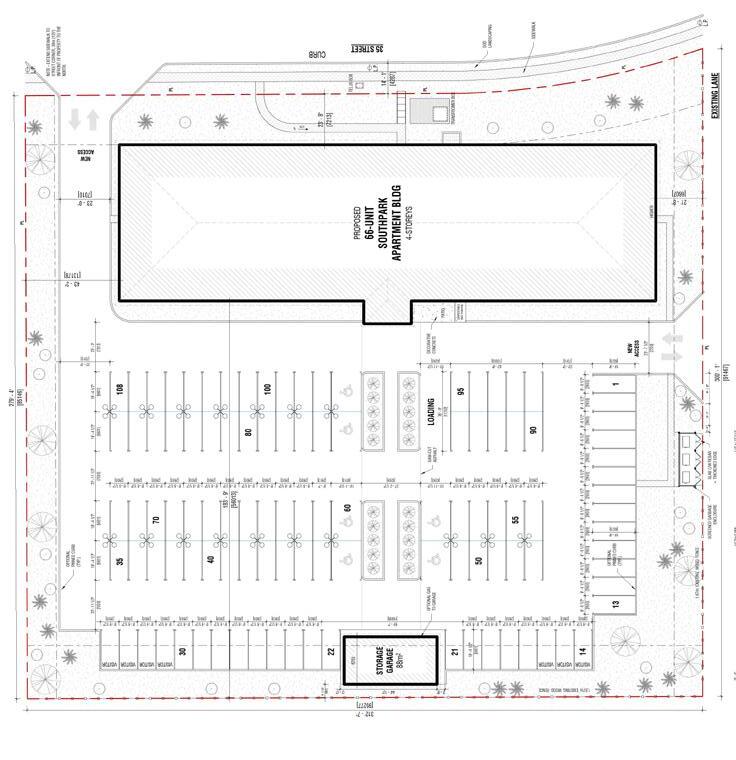

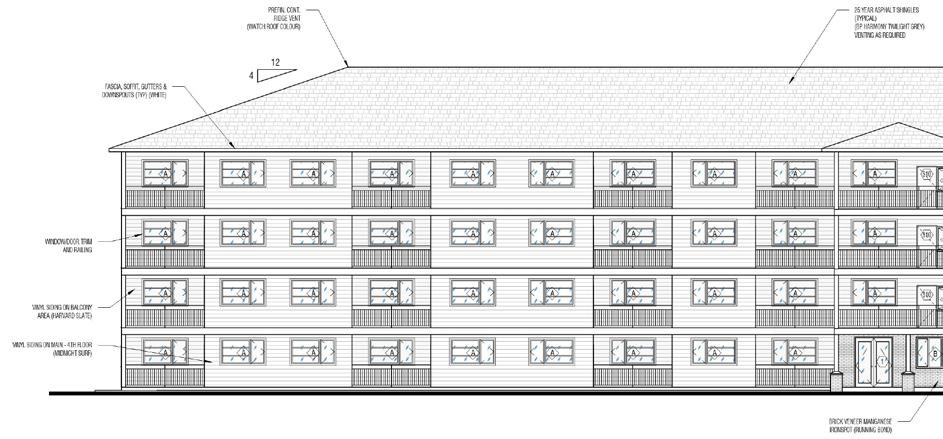
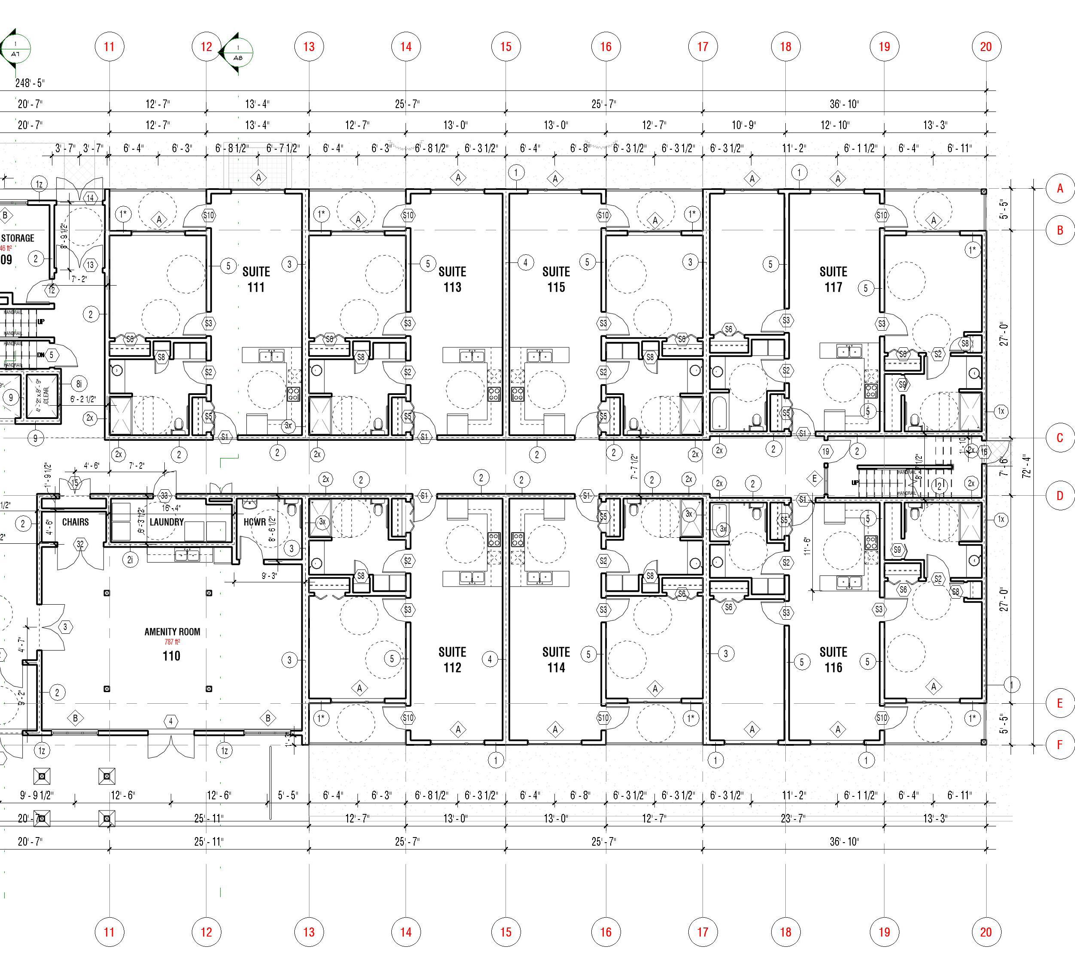
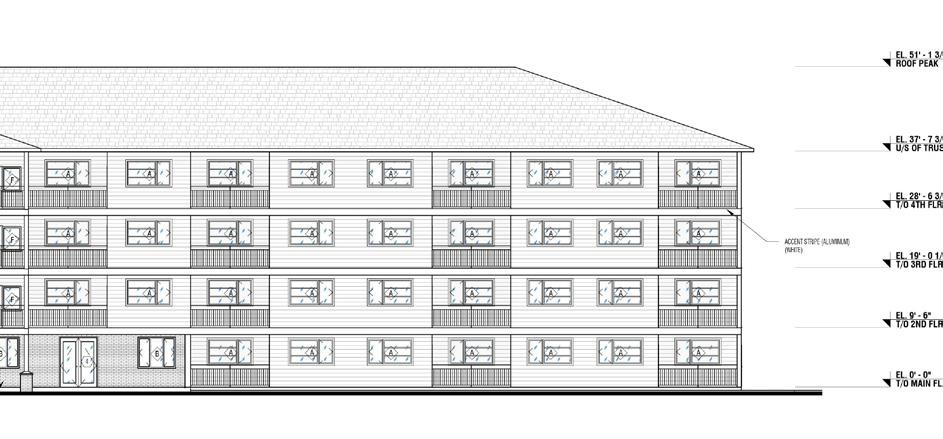

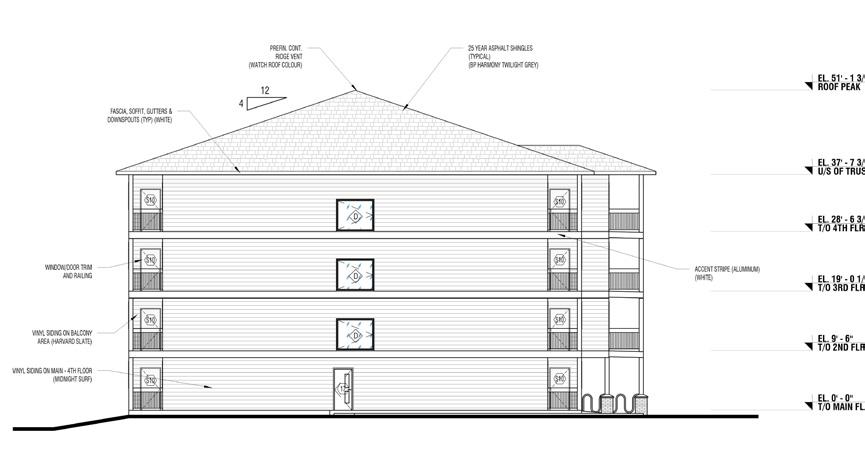
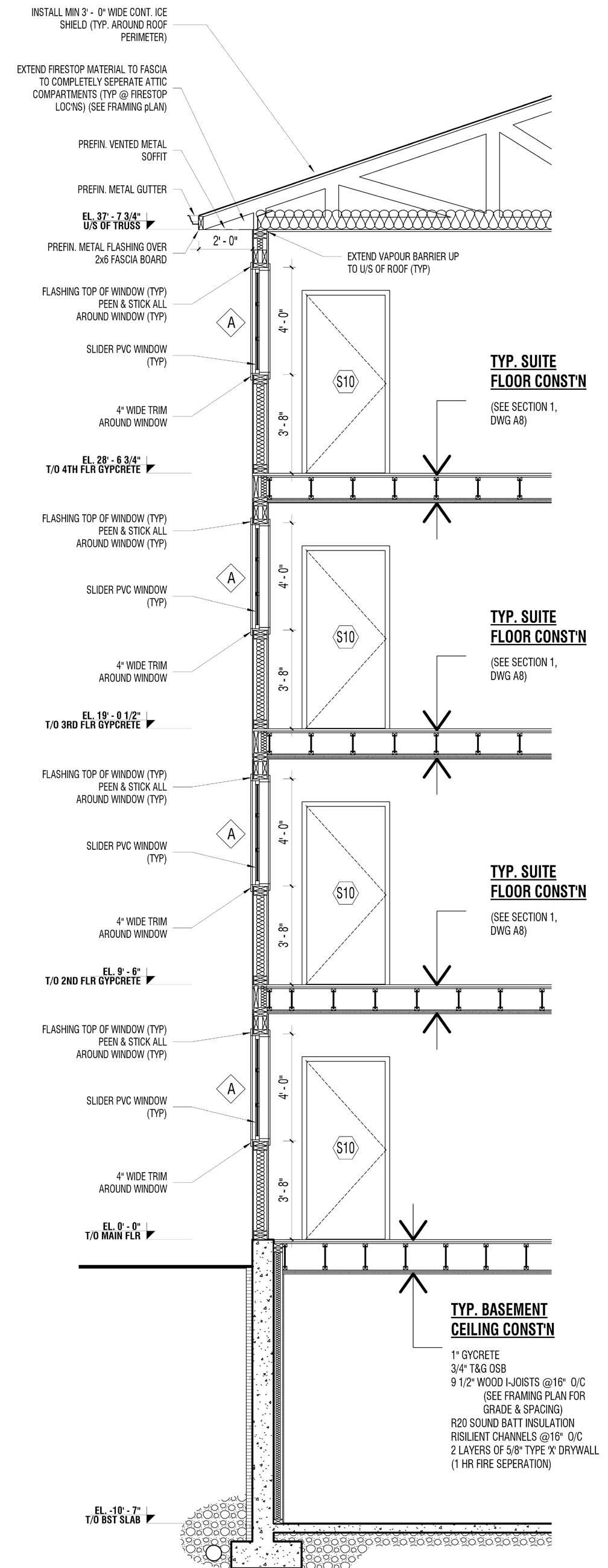
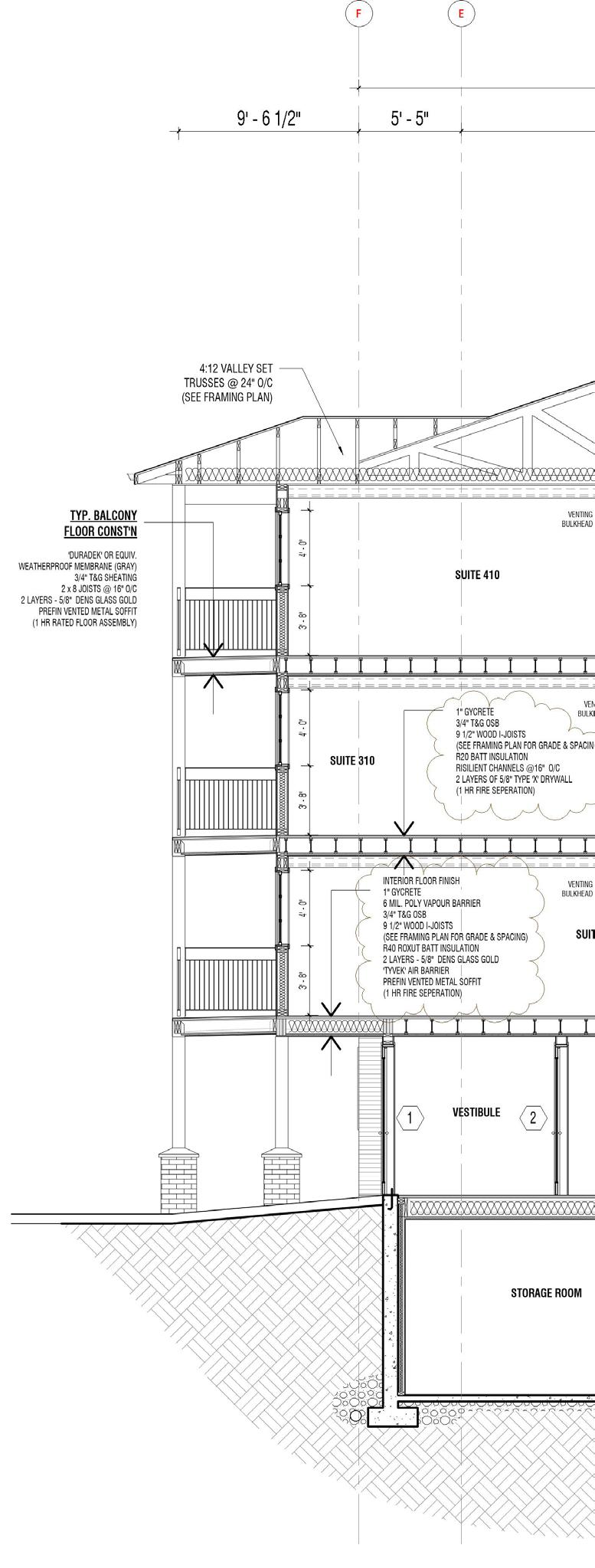


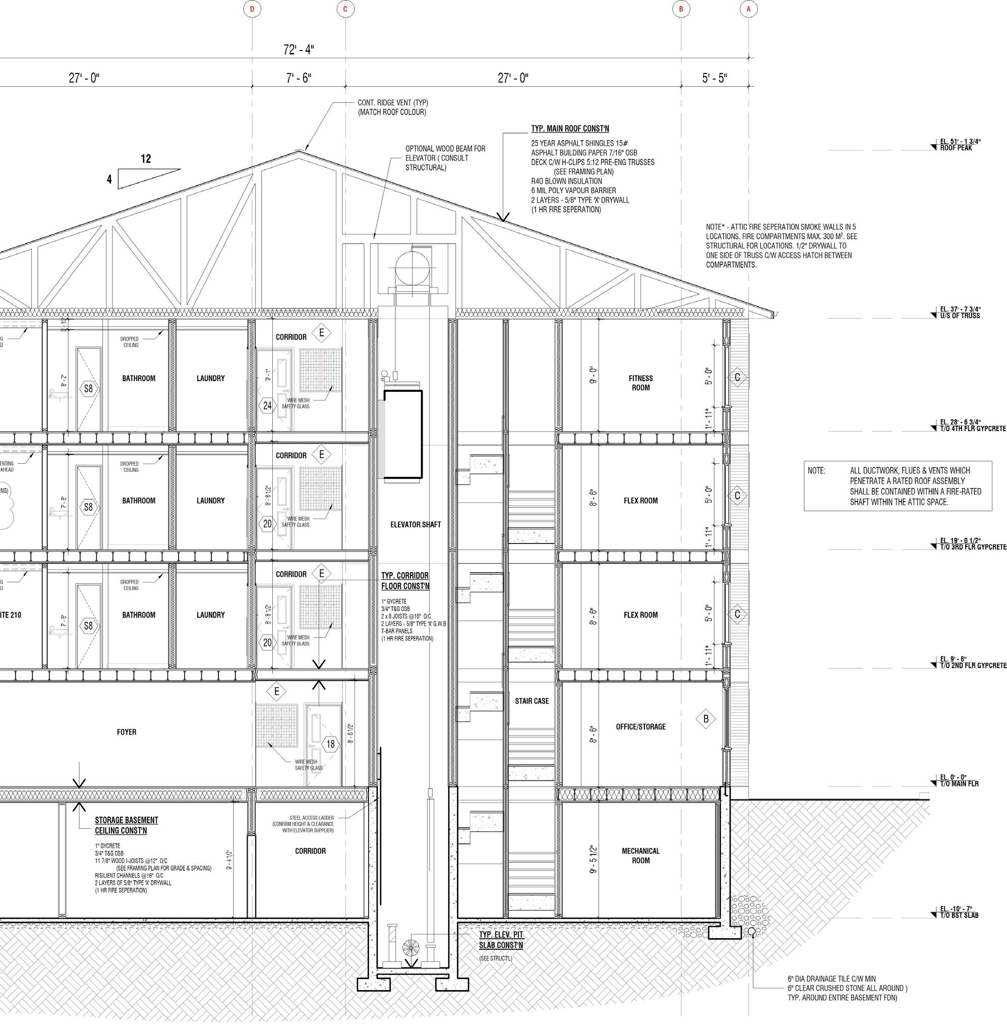
1
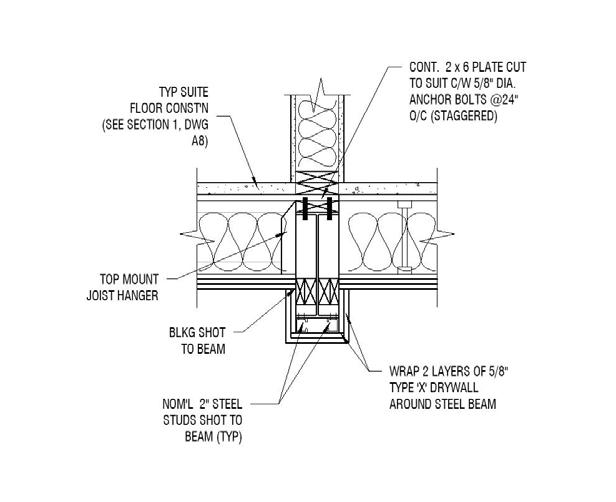




PROJECTS ACADEMIC
University of Lagos / 2018 - 2019
06
CONTEMPORARY ART MUSEUM
Project Type: Institutional
Location: Lagos, Nigeria
Type: Academic Design Project
Year: 2018
Softwares used: Revit, Sketchup, Vray, Photoshop
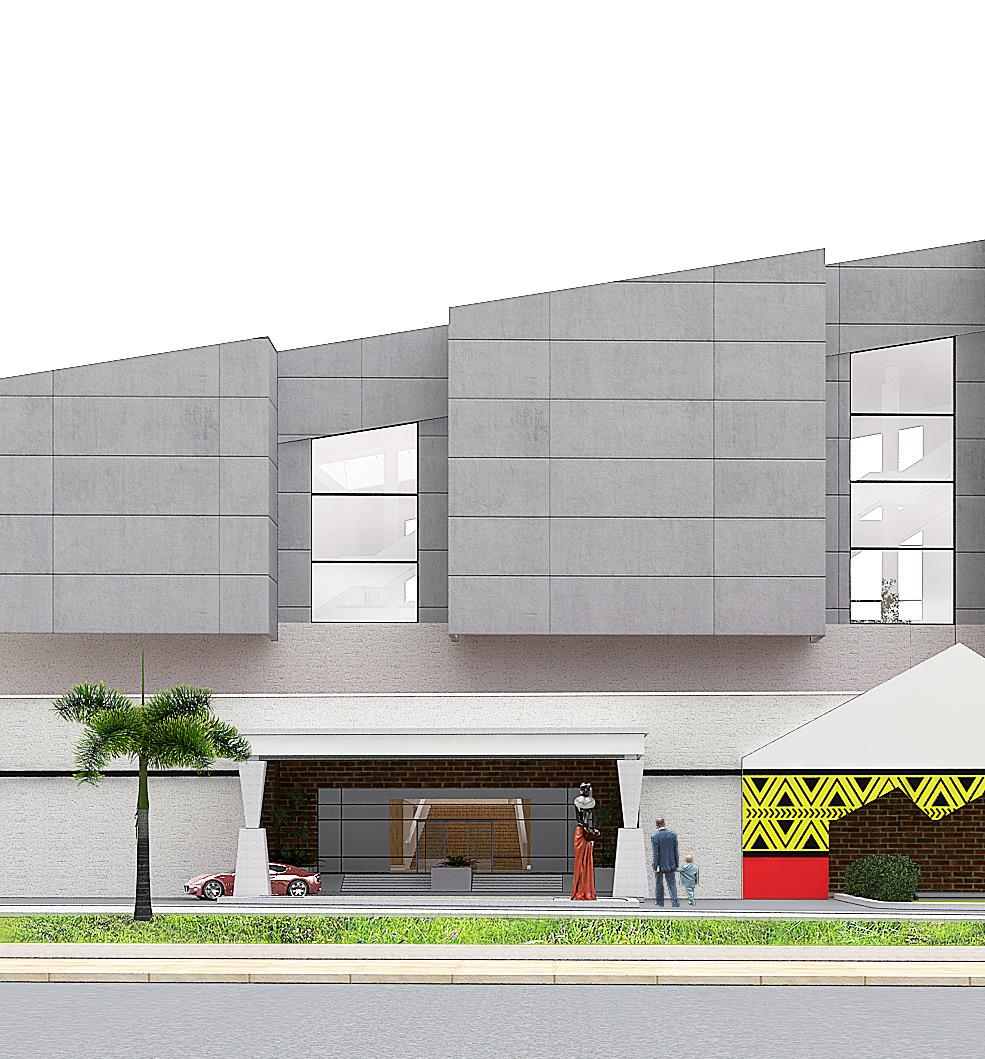

The project brief was to design a contemporary art museum that would house artworks spanning from the post-independence era to the present, while establishing a unique connection between art and the local community
Through extensive research and case studies, I developed a concept centered on creating an engaging and dynamic user experience. The design guides visitors through the museum via a series of interconnected and evolving levels, enhancing their journey of exploration and discovery.
The façade design draws inspiration from iconic forms of art and incorporates elements of the Lagos logo, seamlessly localizing the design and embedding it within the cultural fabric of the city.


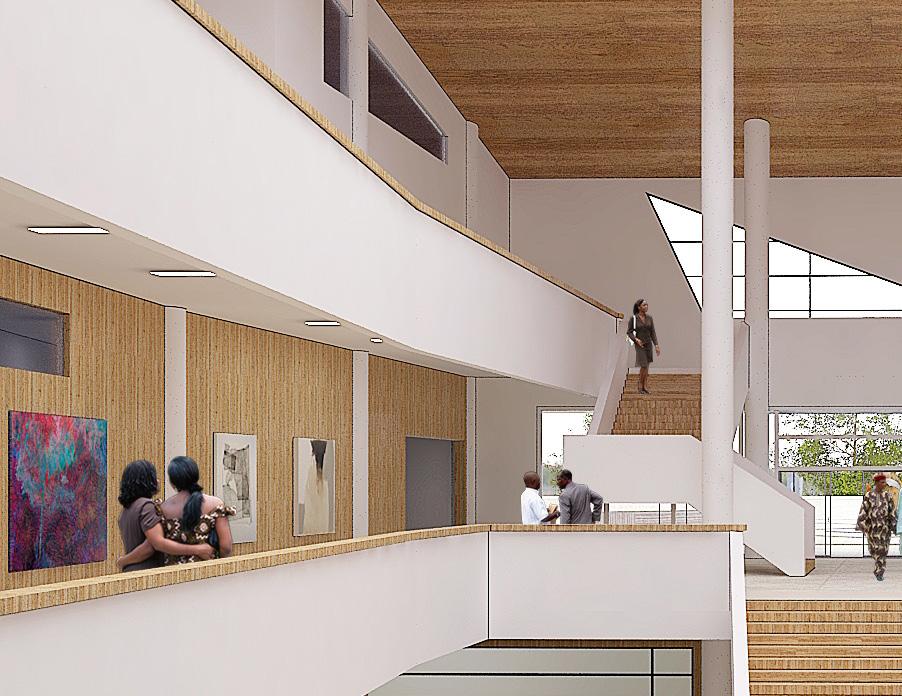
Concept Generation

Building
into the public ground floor and the museum floors above.
circulation route de-
using a RADIAL path connecting the exhibition spaces around the central atrium.
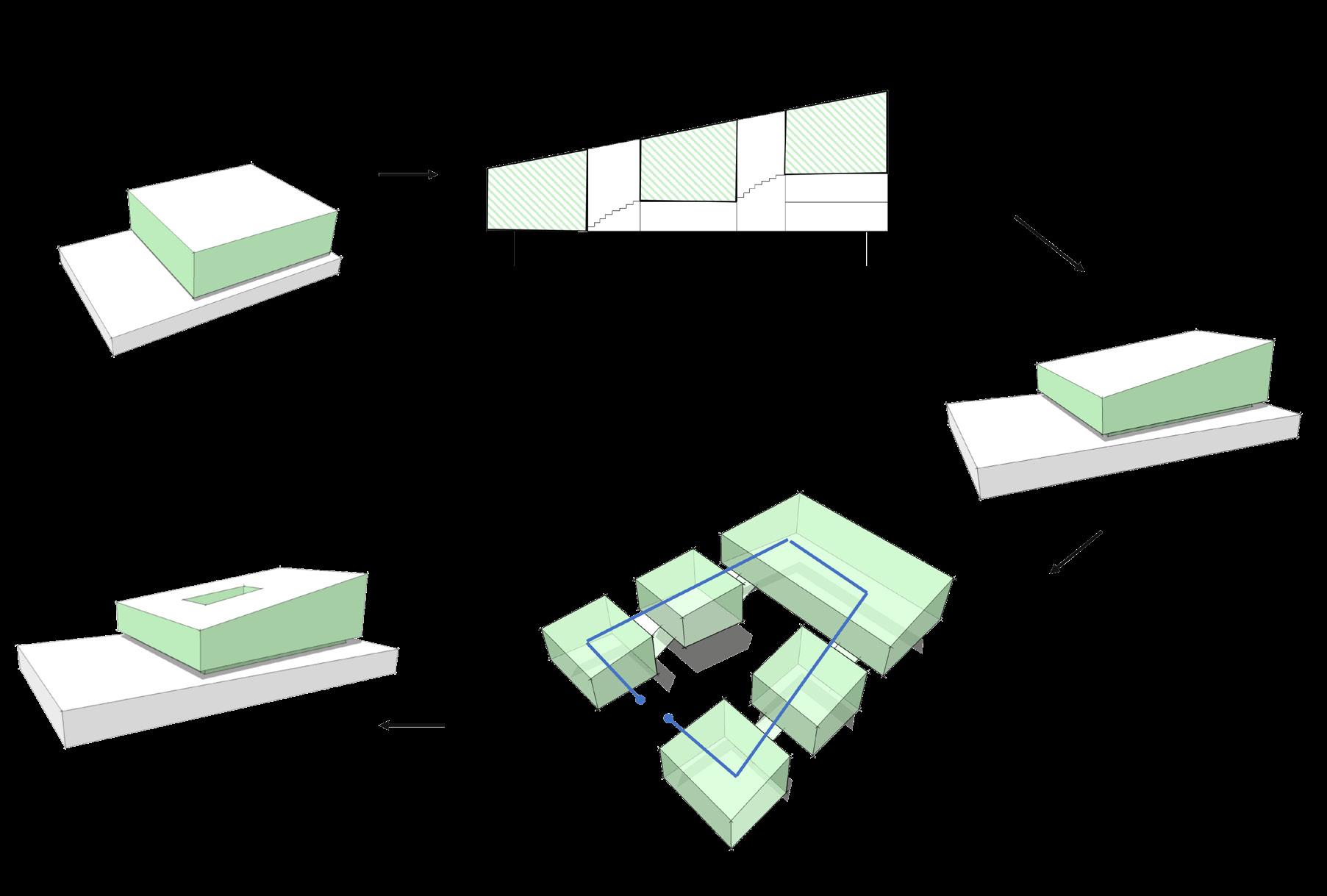
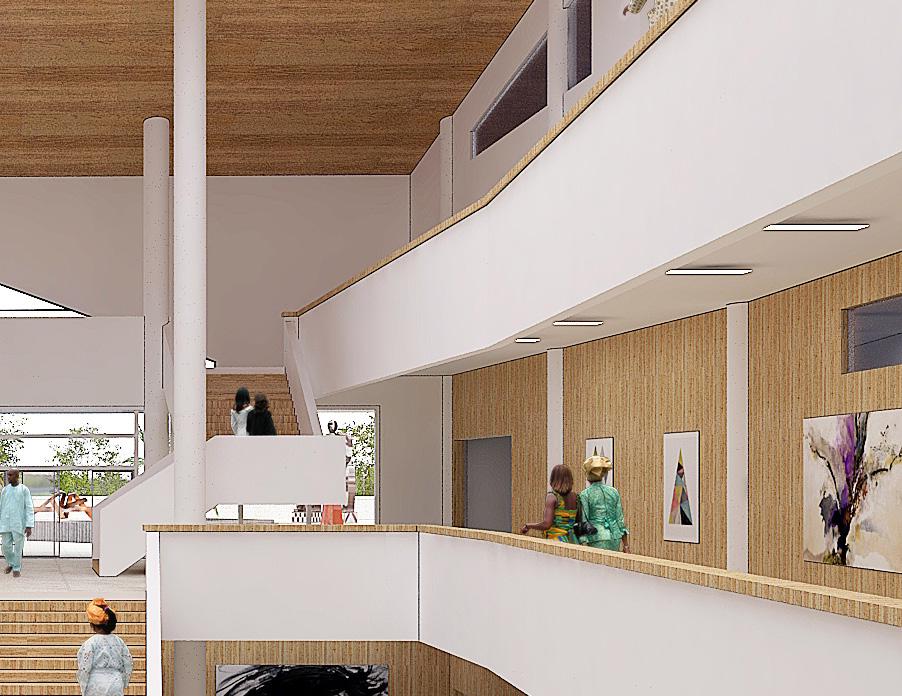
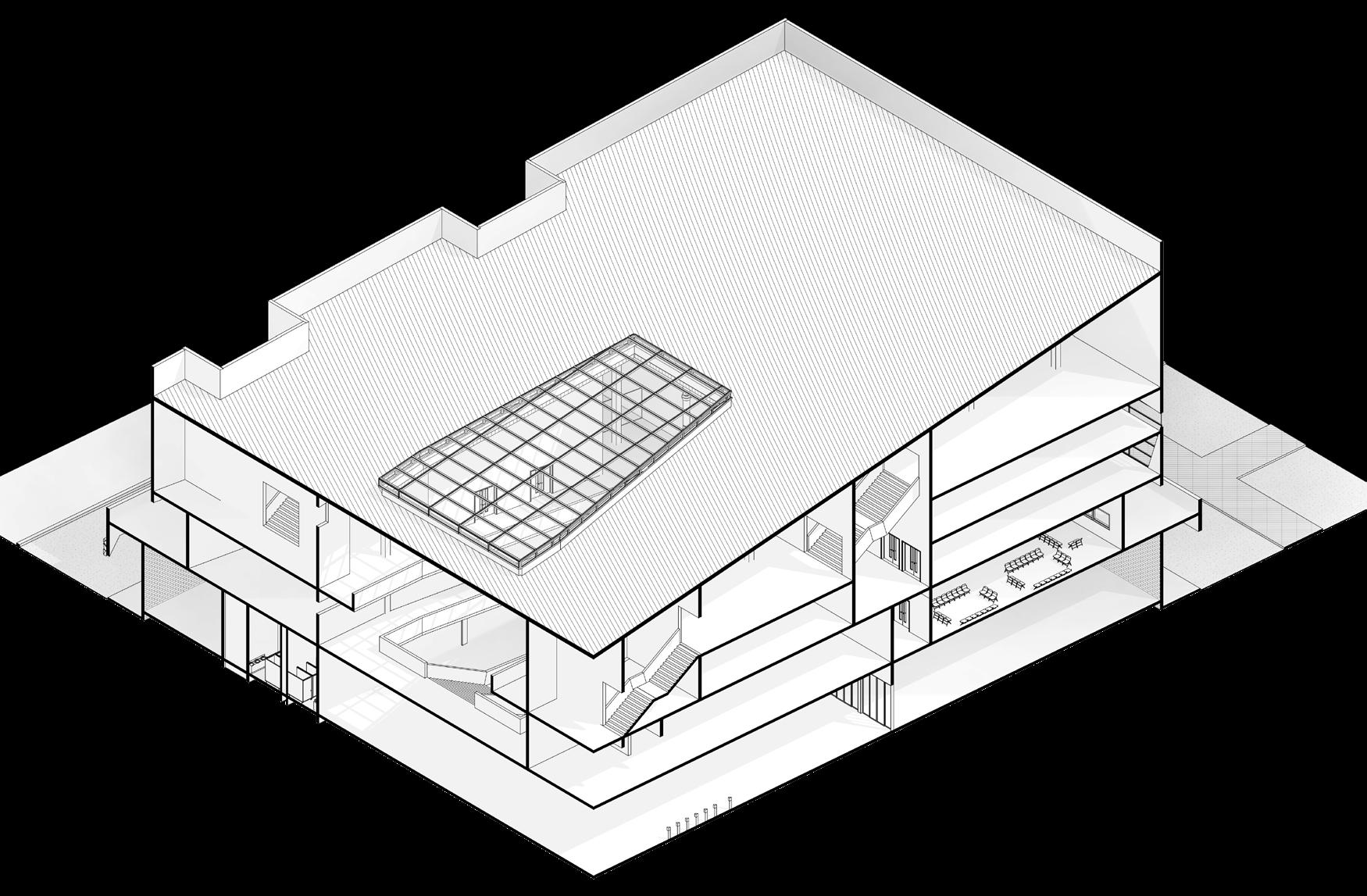

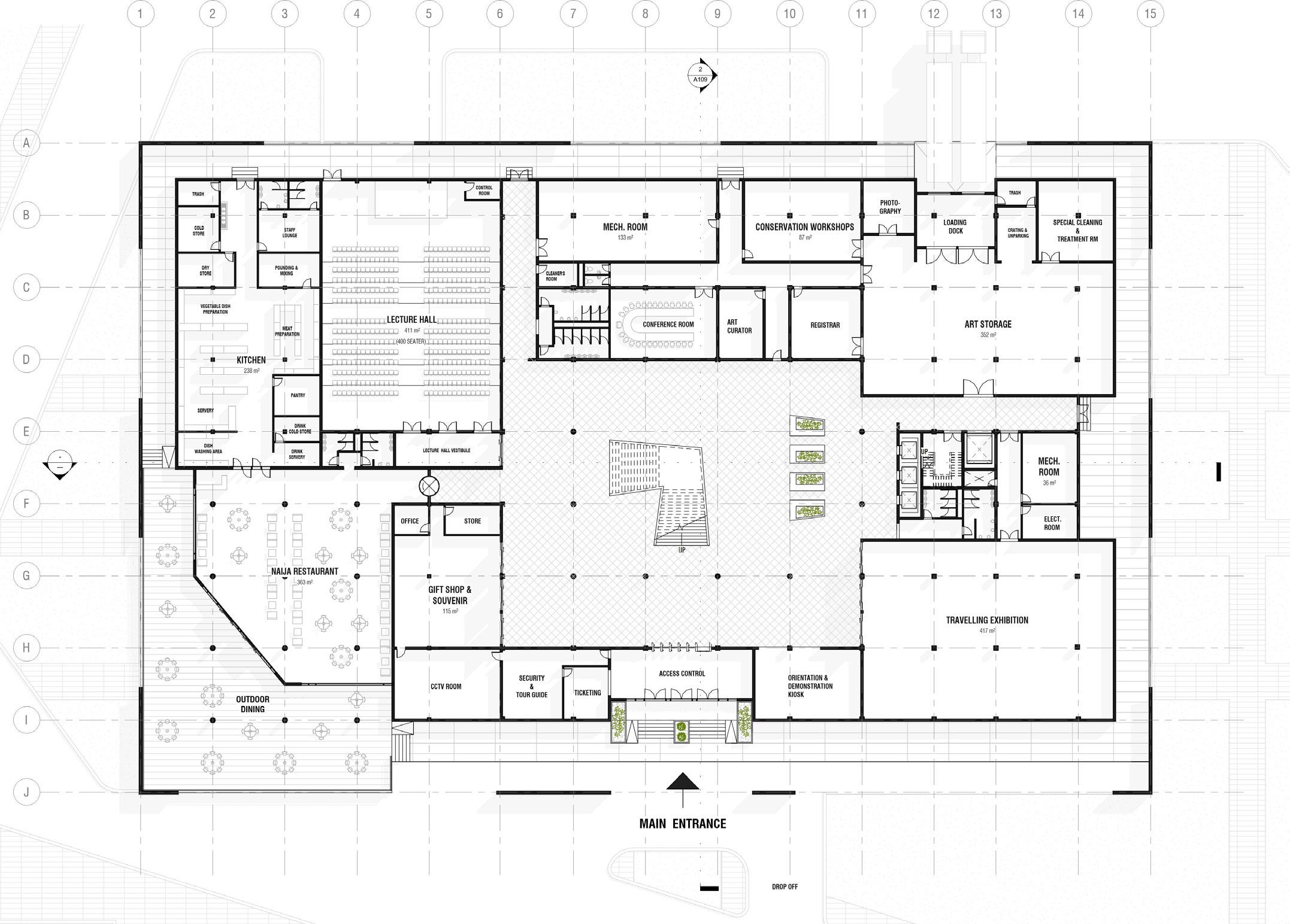





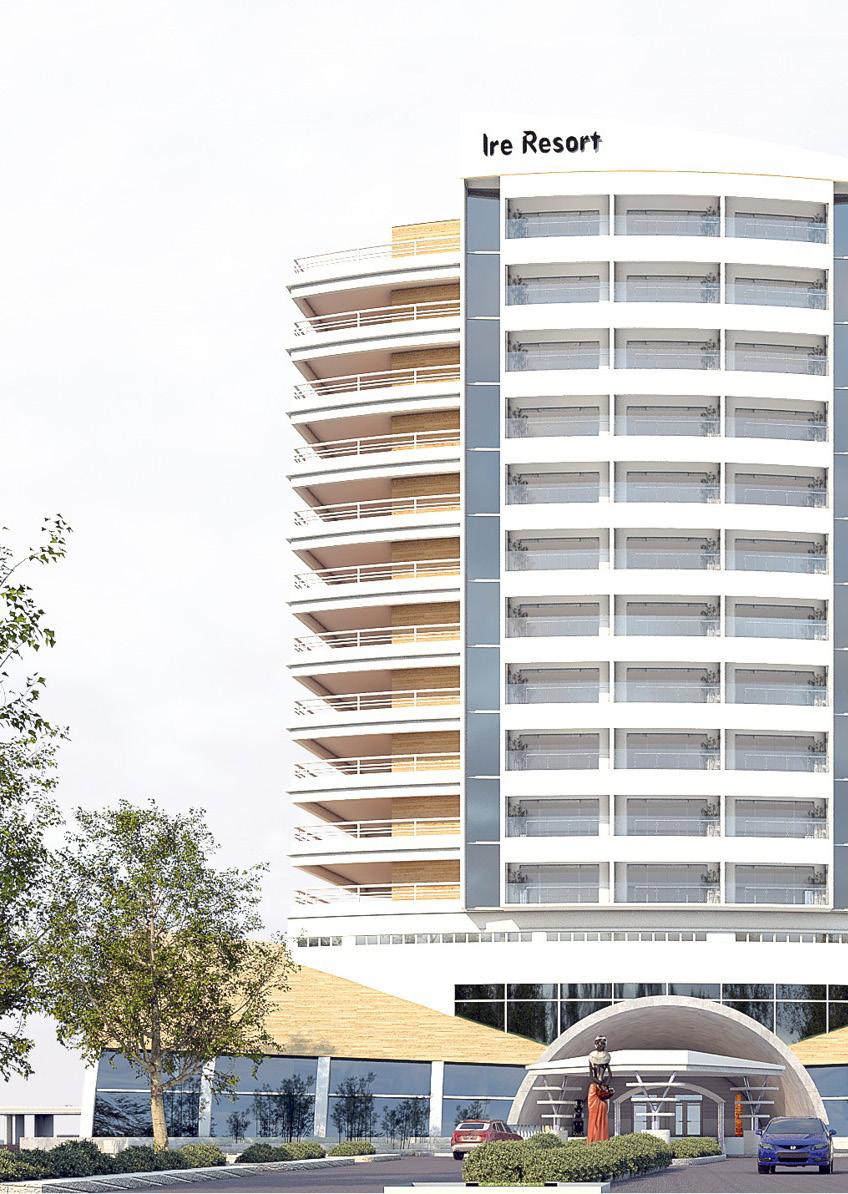

TOURIST RESORT CENTER
Project Type: Hospitality
Location: Lagos, Nigeria
Type: Academic Design Project
Year: 2018
Softwares used: Revit, AutoCAD, Sketchup, Vray, Photoshop

The brief for this project was to design a resort facility that serves as a secluded retreat, offering visitors comfortable accommodations within a thoughtfully planned layout.
Following a detailed analysis of project requirements and case studies, the site layout was zoned into three primary areas: accommodation, entertainment, and relaxation. For the accommodation, I developed three distinct typologies tailored to the resort’s unique environment: hotel stays, treetop chalets, and water chalets. Each design was carefully integrated with the surrounding natural elements.
The hotel featured a museum and cultural appreciation space at its entrance, alongside facilities such as conference rooms, a games room, a gym, a nightclub, and a restaurant with an outdoor dining area. The terraces on each floor were multifunctional, offering designated spaces for relaxation and interactive activities like life-sized board games, including chess.
The site included diverse recreational amenities, such as lawn tennis courts, a basketball court, and a mini-golf course. A dock provided tourists with access to water-based activities, including boat rides, kayaking, fishing, water skiing, and parasailing. Additional relaxation areas were thoughtfully incorporated, featuring multiple pools, a jacuzzi, a bar, and a spa/sauna.
In consideration of the site’s natural ecology, a crab sanctuary was designed to house and protect the crabs that naturally inhabit the area. This element emphasized the resort’s commitment to environmental harmony and sustainability.
SECONDARY ENTRY/EXIT
MAIN ENTRY/EXIT
RETAINED STUDENT LAGOON FRONT


Concept Generation

The cylinder was curved to provide a better scenery absorption by the lagoon-view suite residents.

Initial conceptualization started with the interlocking of cones.
The interlocked volumes were further truncated on the ground floor plane.
A cuboid was introduced to house the hotel’s suites.
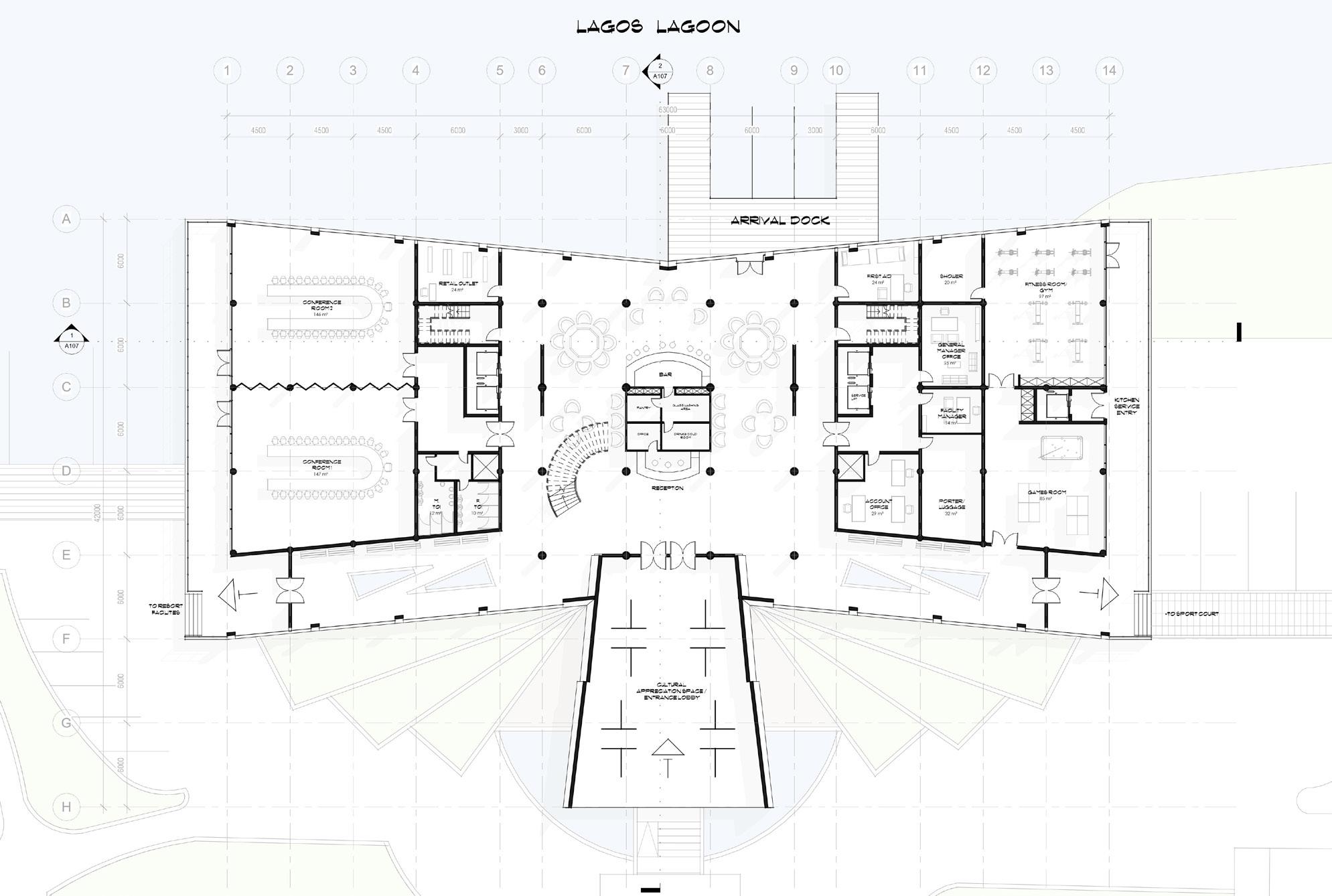
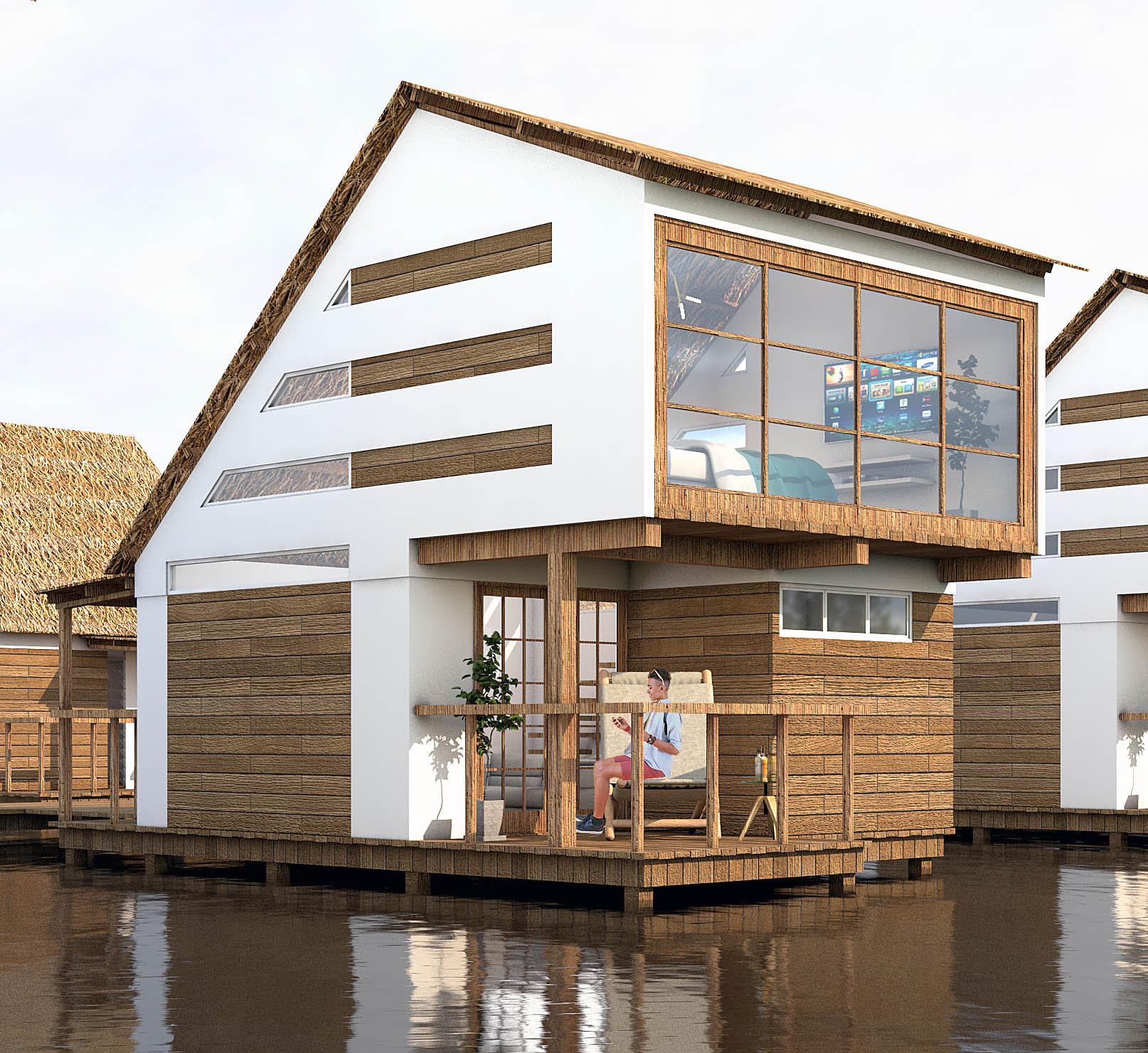
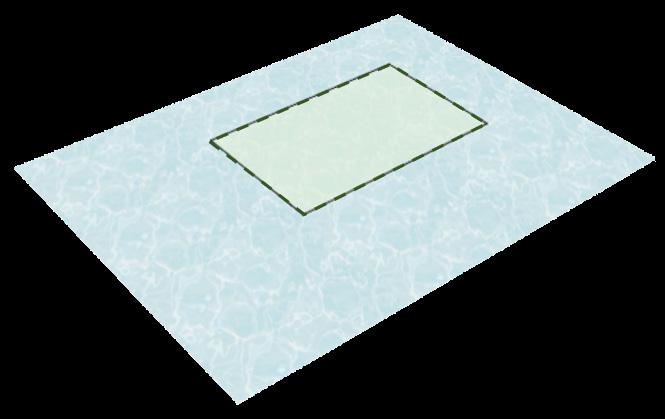
Initial building perimeter is highlighted on the lagoon.
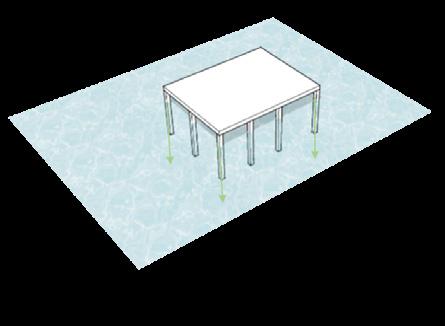

Concept Generation
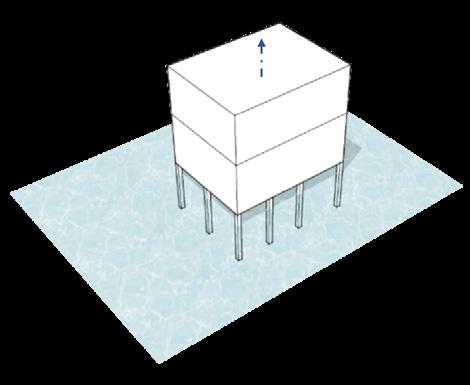
Initial building mass is outlined over two floors to accommodate building functions.
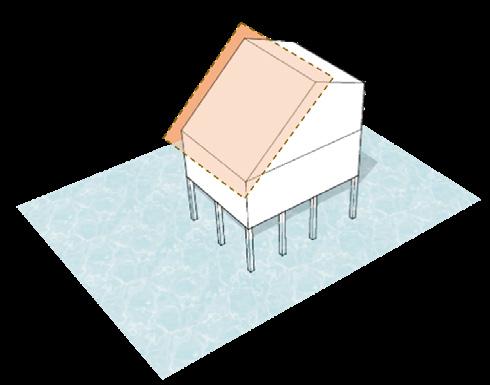
Upper level slashed to flush outwards to the lower level while creating a mini-double volume effect cascading views across planes.
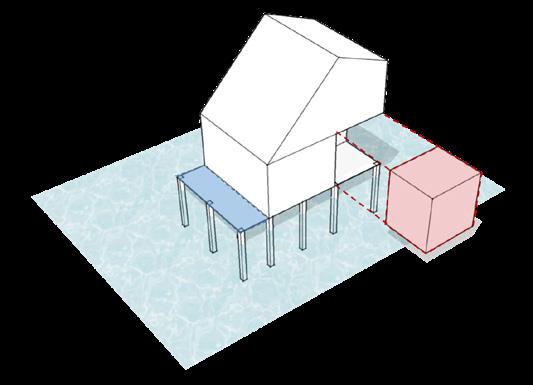
Mass removed and added to create external terraces.



The Water Chalet, inspired by the Makoko community in Lagos, Nigeria, offers a unique experience accessed via a traditional boardwalk.
This split-level apartment features a ground floor with a sitting area, kitchenette, and toilet, while the upper floor houses a bedroom overlooking the lagoon. A porch provides space for relaxation, with views of tranquil sunsets. Locally sourced materials, reinforced where necessary, support the project’s sustainability goals.



The Treetop Chalet, one of the resort’s accommodation options, reimagines the traditional treehouse by being built on wooden stilts, surrounded by trees to evoke a similar immersive experience.
Elevated among the treetops, the chalet is accessed via steps leading to a wraparound verandah, offering panoramic views and a strong connection to nature. The interior features a sitting room, a kitchenette, and a partitioned ensuite bedroom, combining functionality with a sense of openness.


