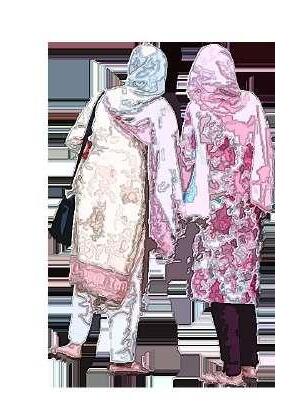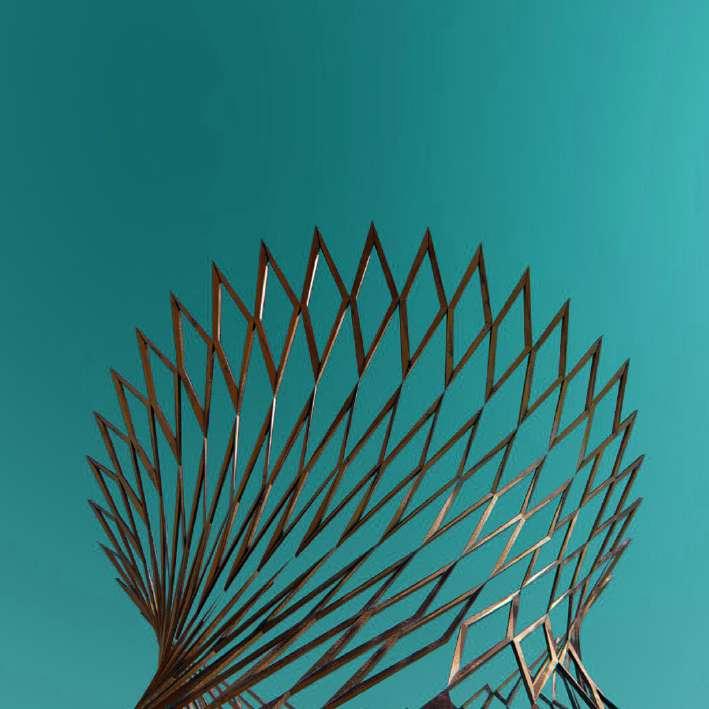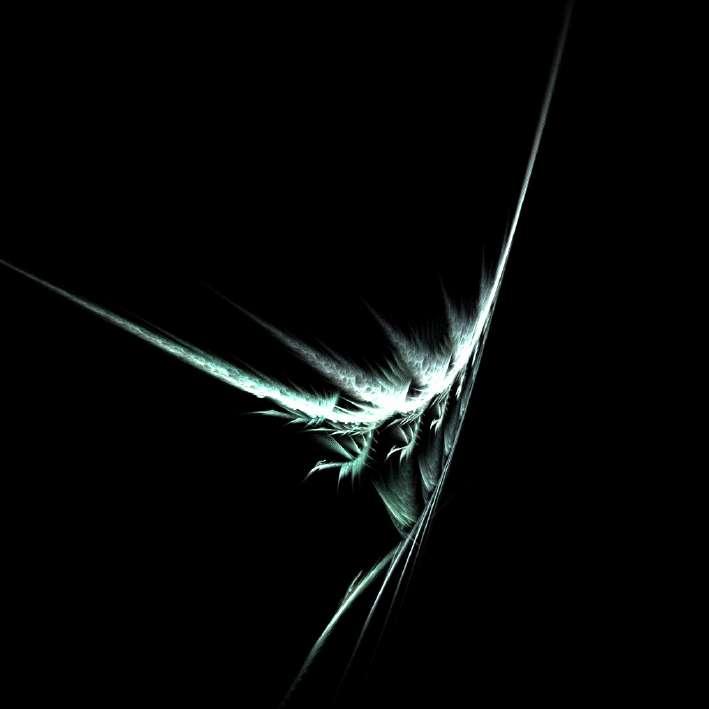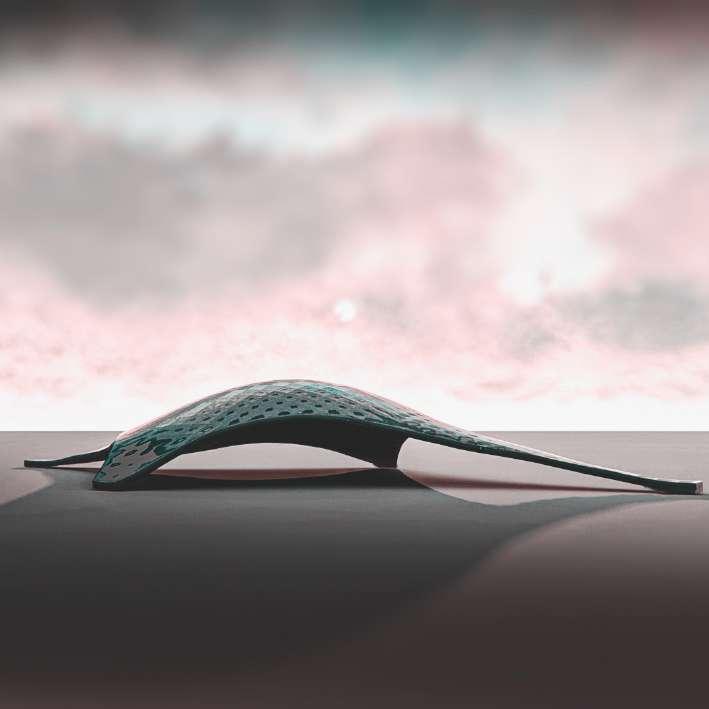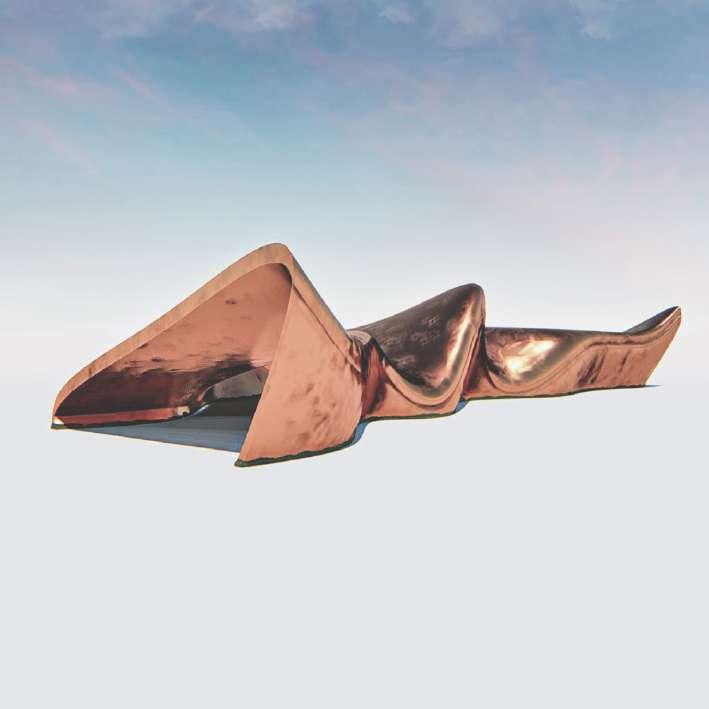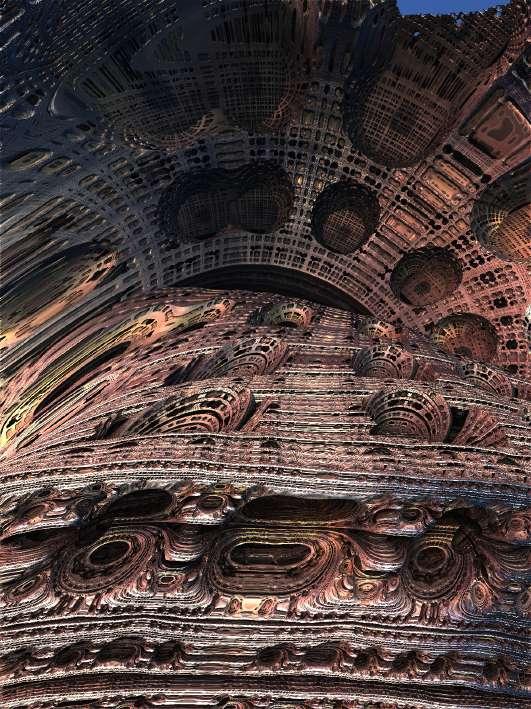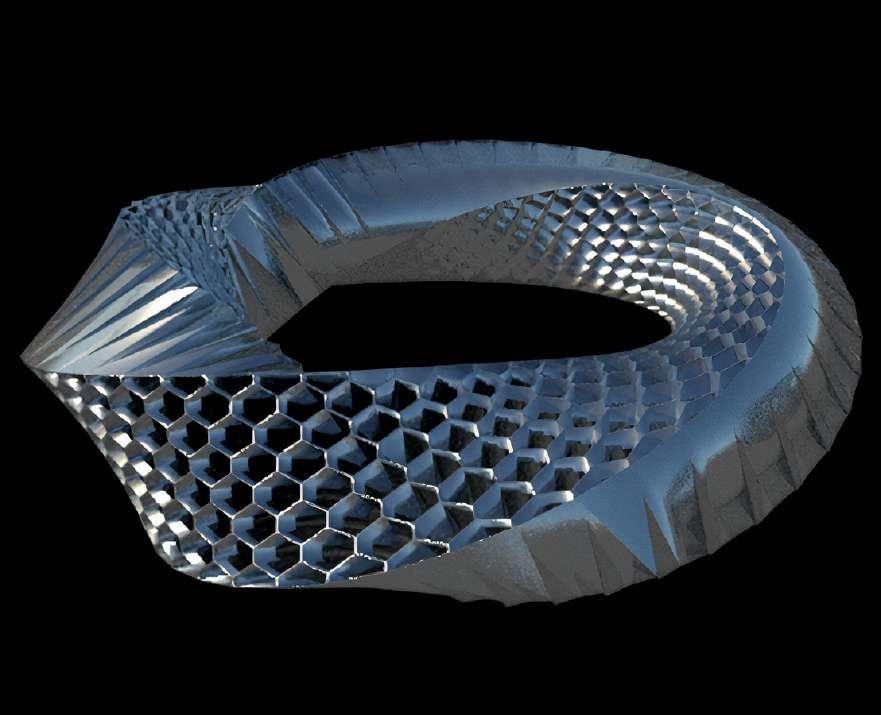ARCHITECTURAL PORTFOLIO
by SYED AUSAF



by SYED AUSAF


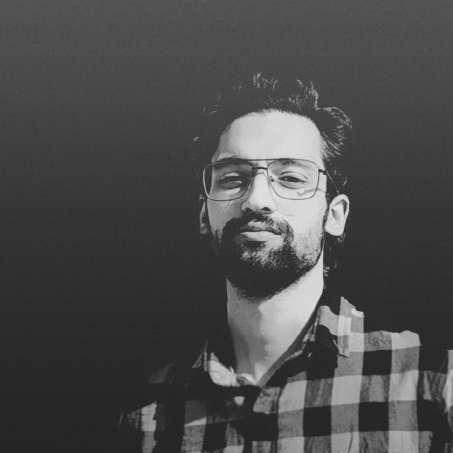

Syed Ausaf
8713804707



syedausaf0@gmail.com
Syed Ausaf
syed_ausaf
Srinagar,Kashmir
Education
Bachelors of Architecture:- 2017-Present
Govt. School of Architecture,Kashmir
Software skills
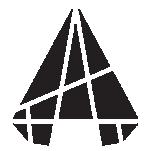





Research skills
Completed dissertation on "Big Data for Smart Cities"

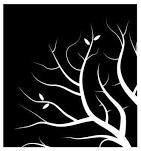

Completed dissertation on "Gentrification and its impact on Urban Morphology"
Languages English,Urdu,Kashmiri
Other skills:- Photography,Editing.
Certificates:- Site planning online from MITx
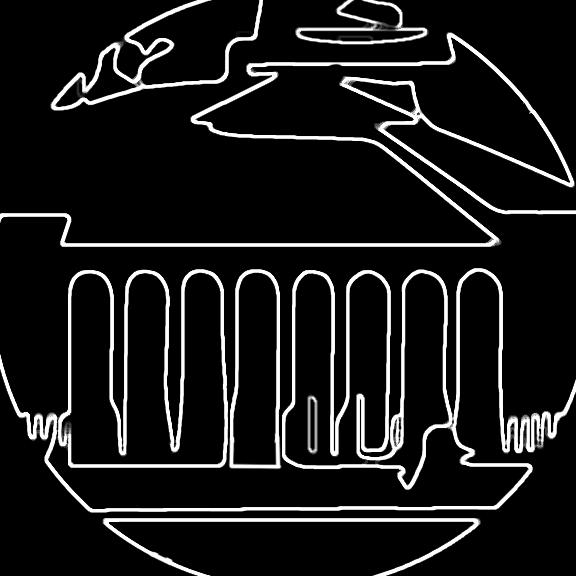
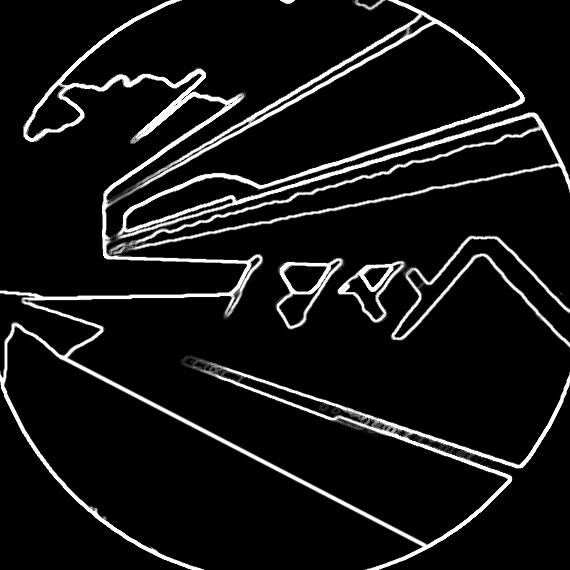
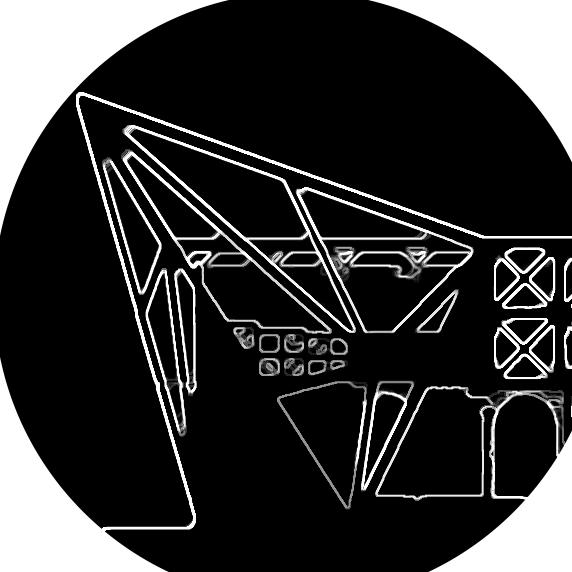
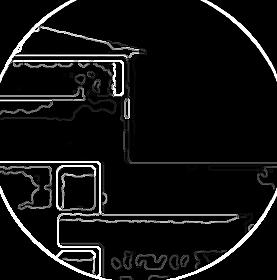

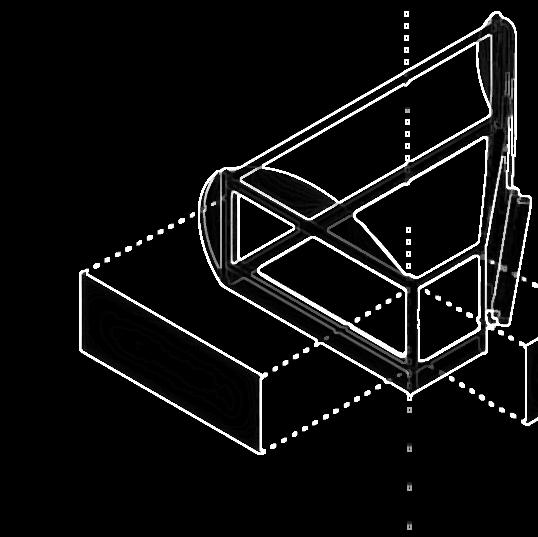
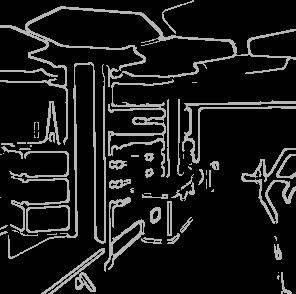
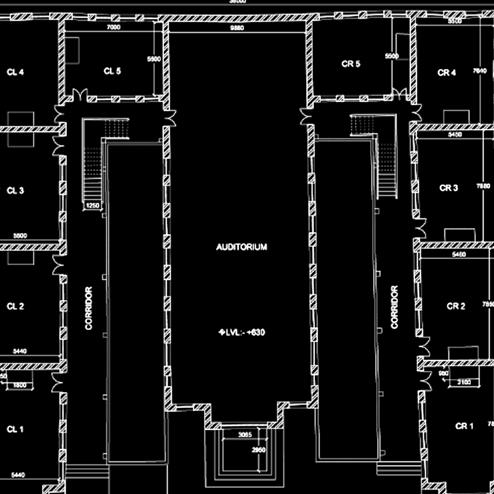
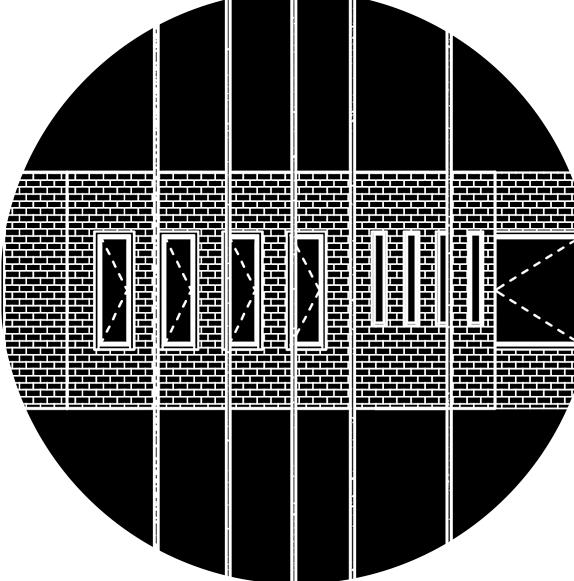
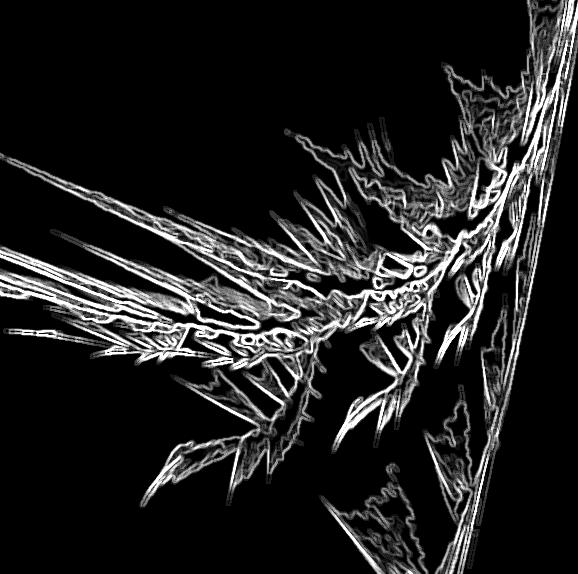

Sem:- 8th
Site area:- 16 Acres
Location :- Srinagar,Kashmir 01-
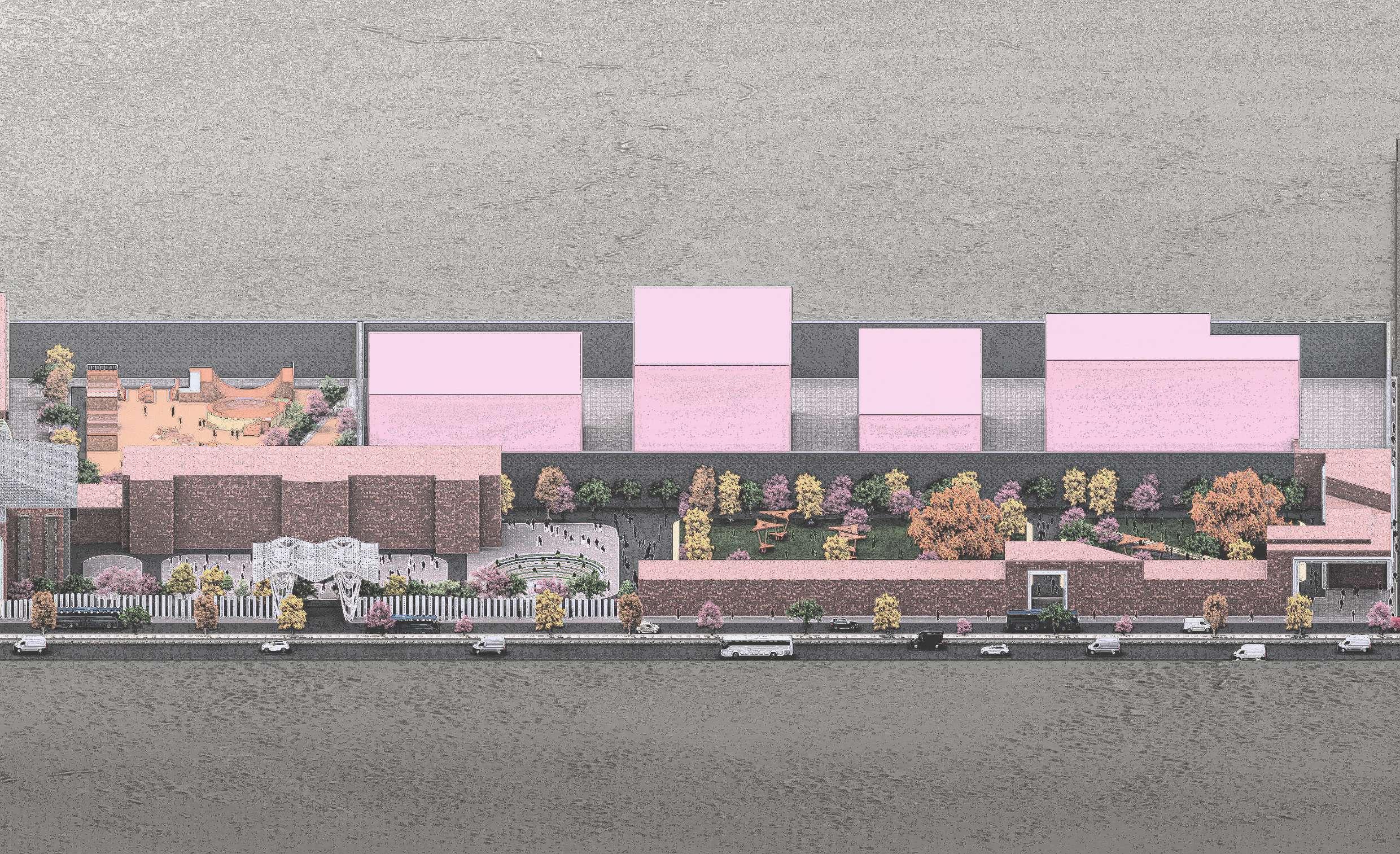
The site is located near Central Business District and has beco me an urban void due to various factors.The proposal provides design interventions at both the urban and precinct sc ale to resolve various problems. The proposed interventions address movement,connectivity,land use,built up e tc to redesign the urban void into an urban core.
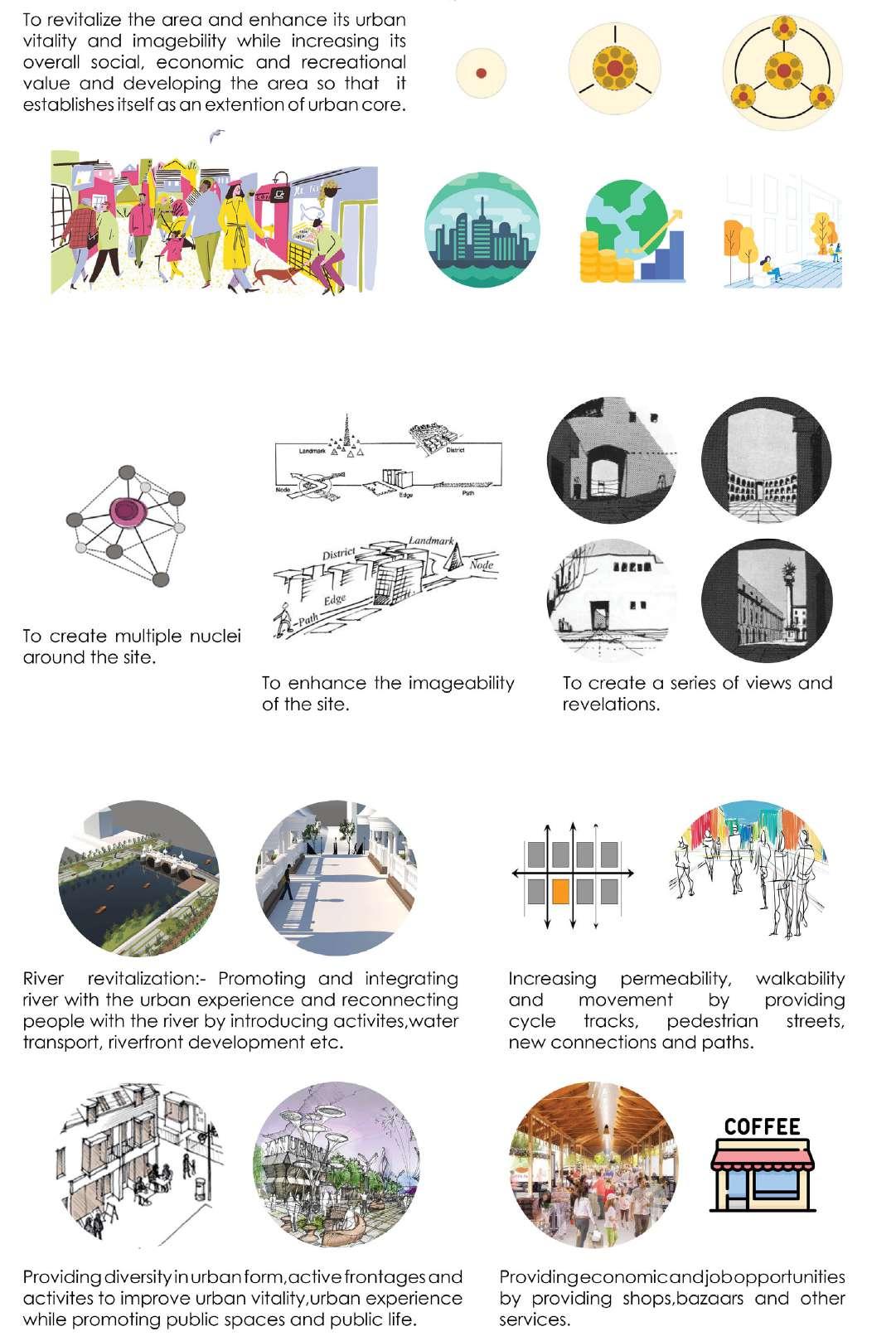
STRATEGIES

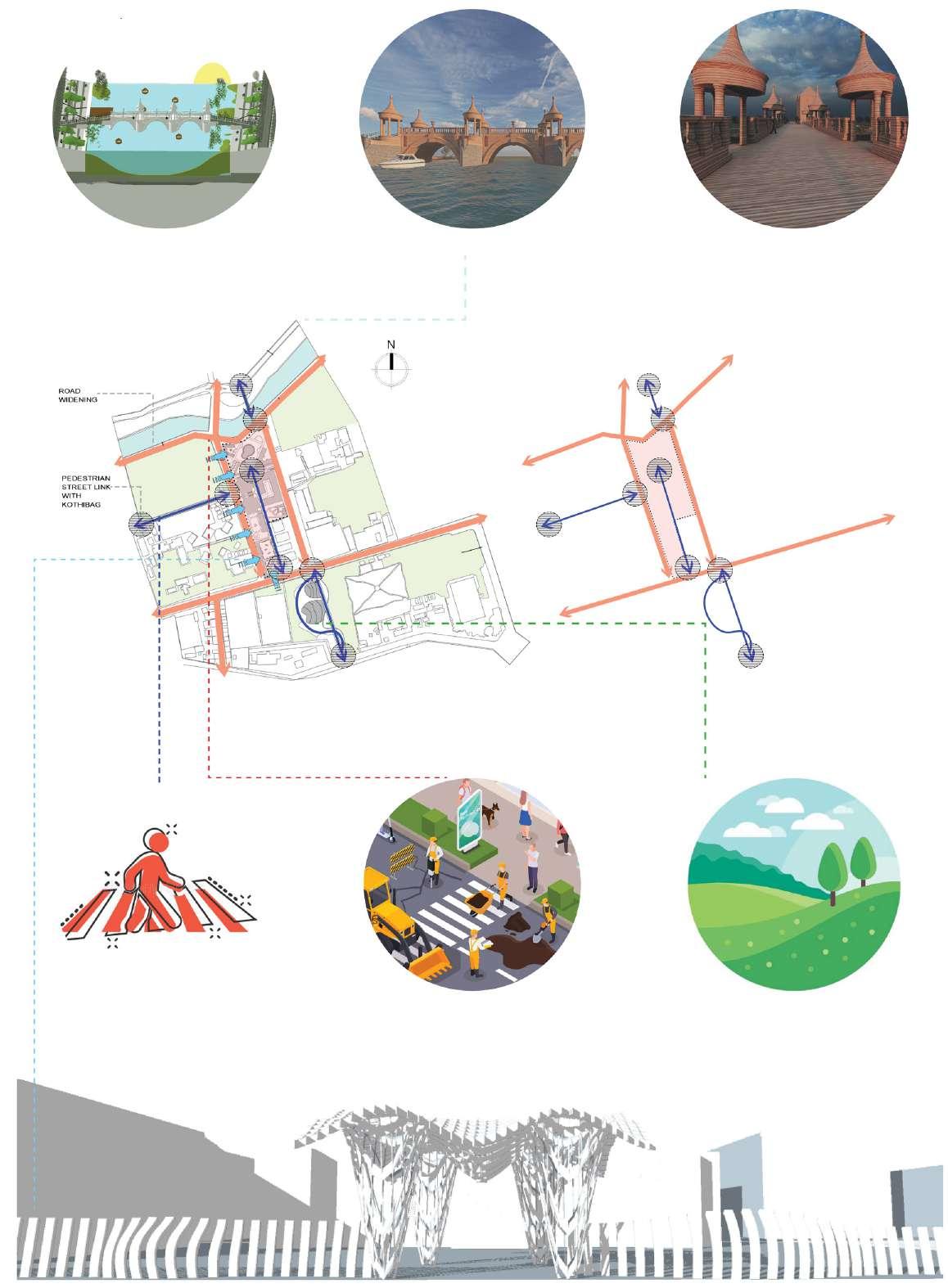

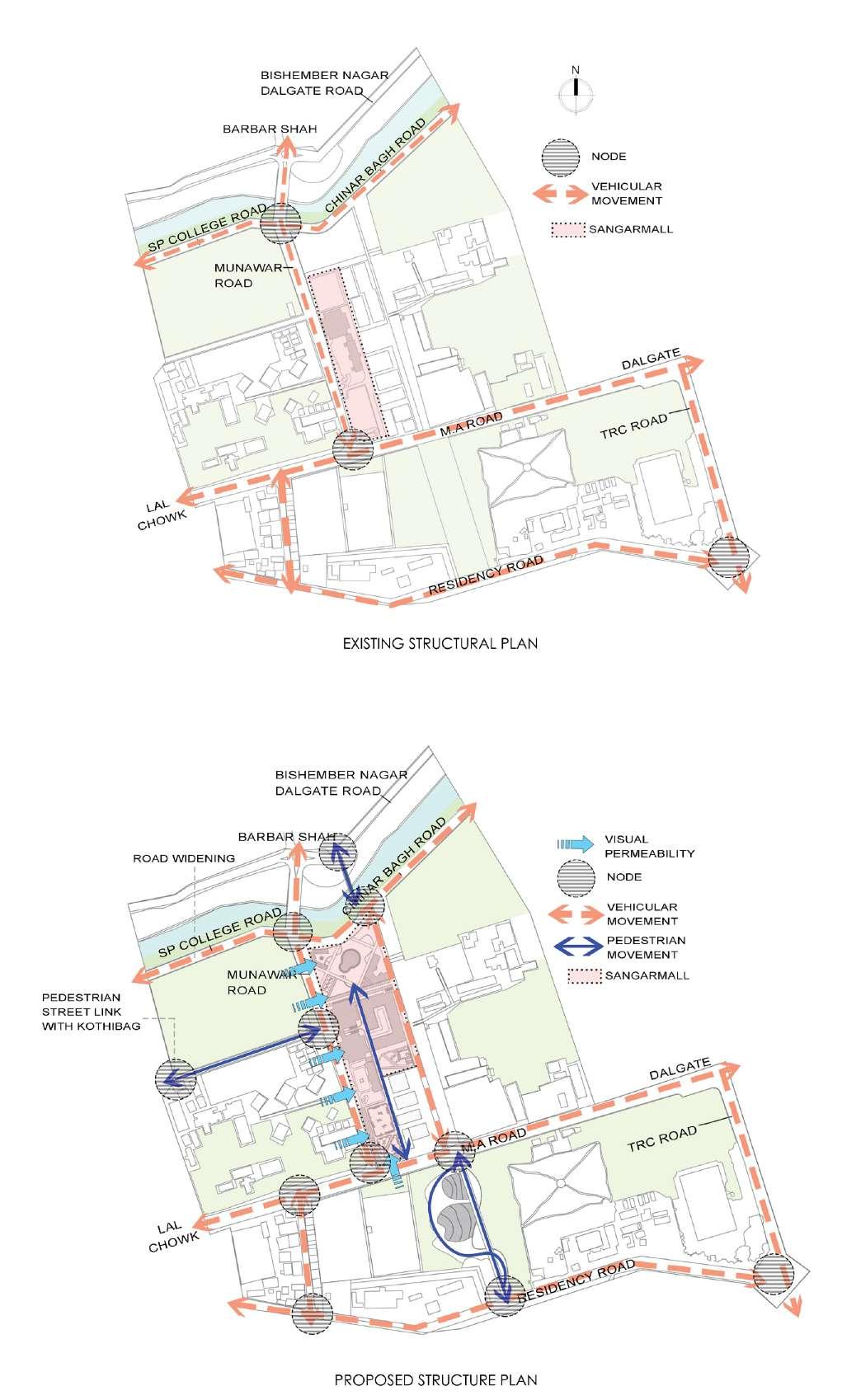


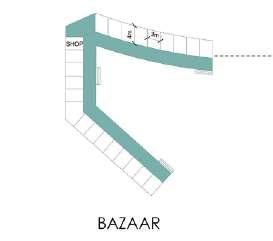
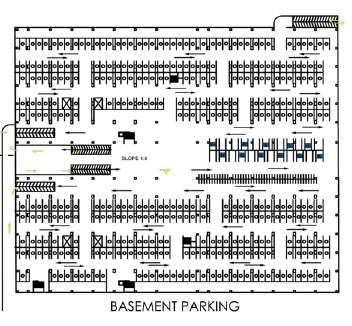
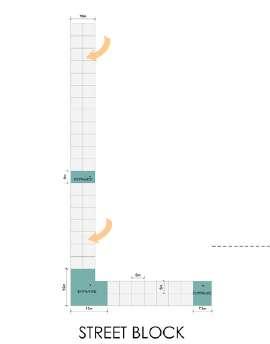
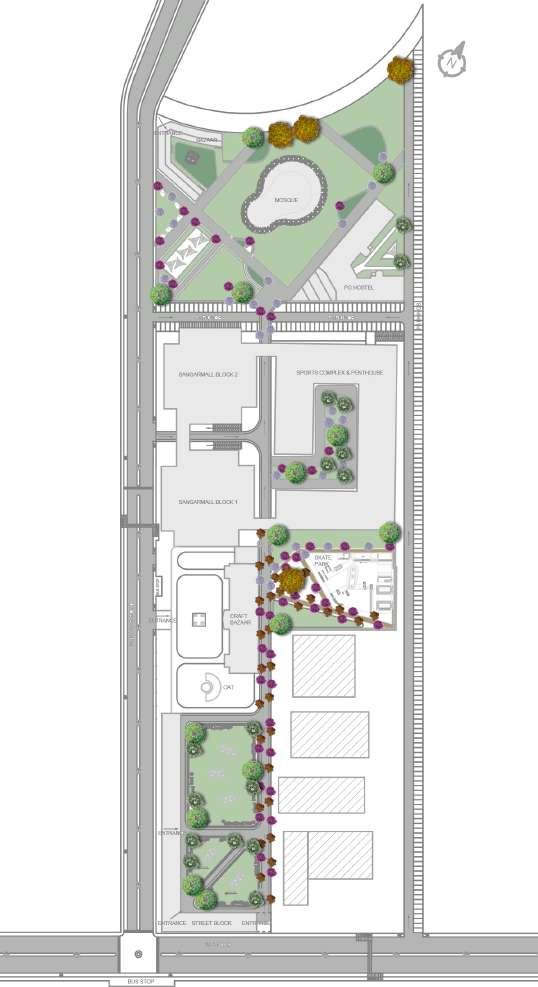






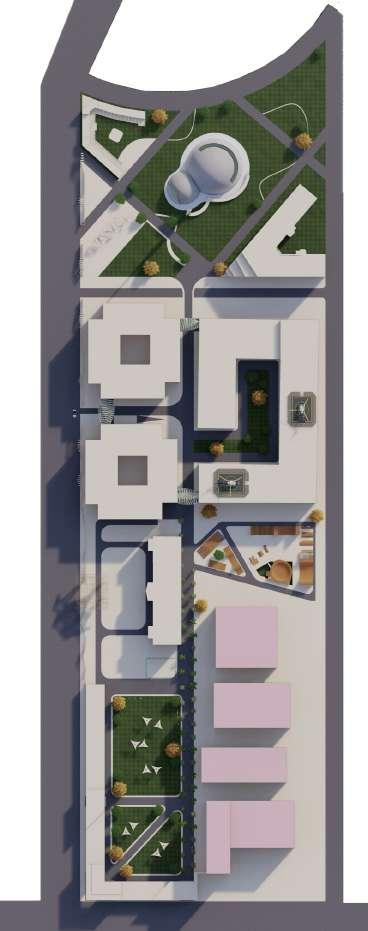

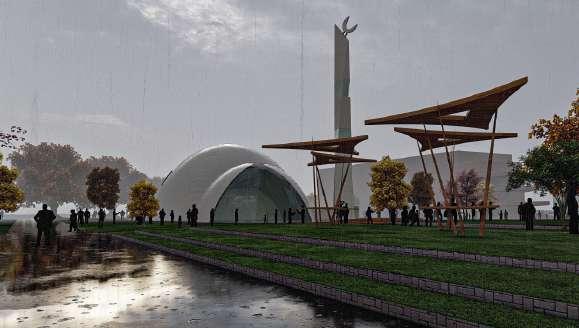
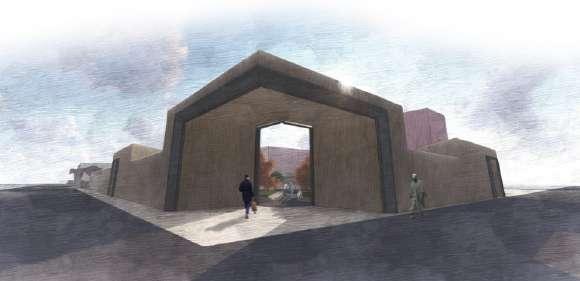
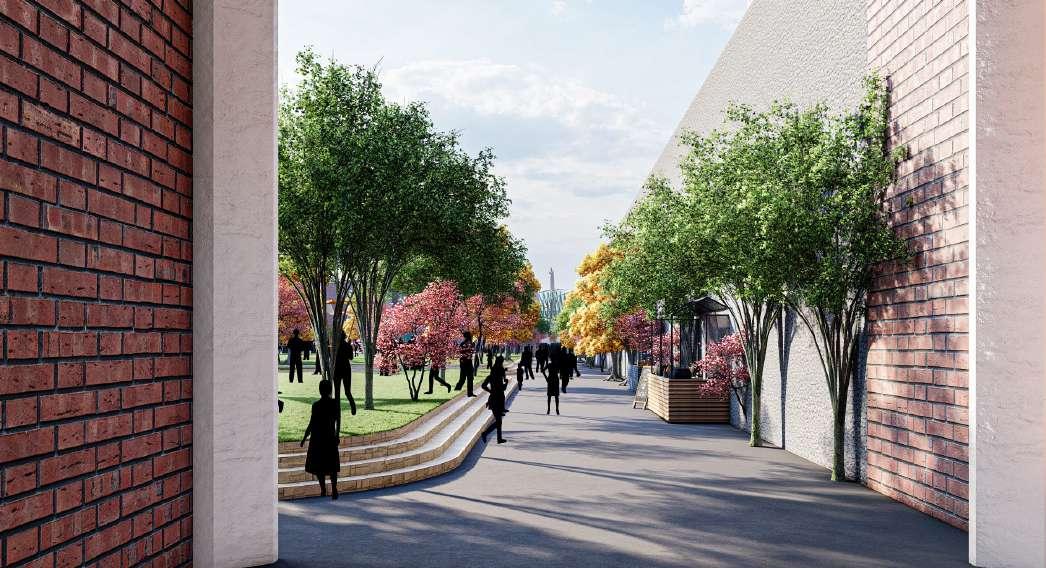


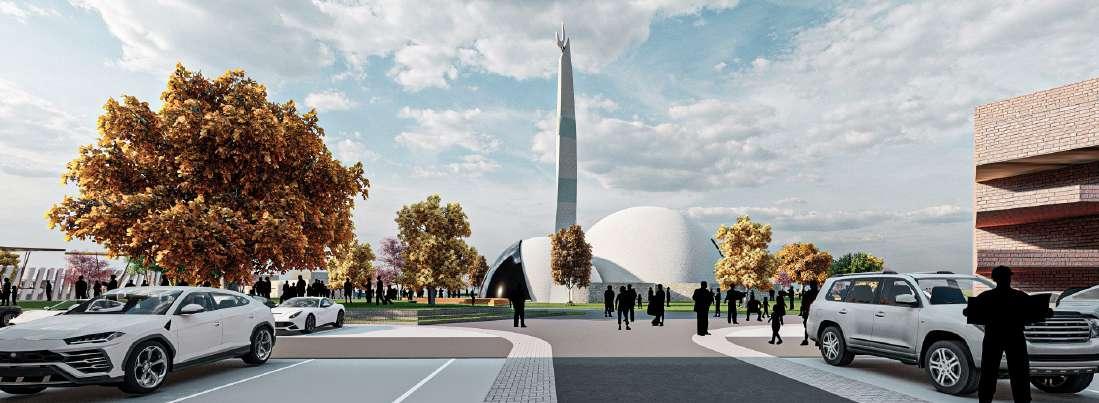
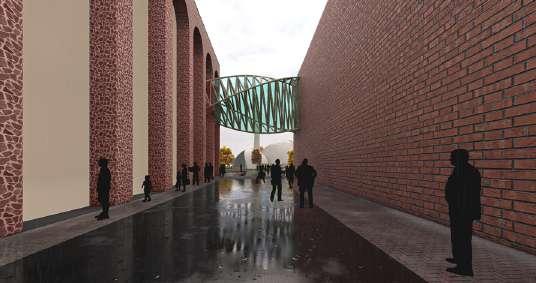



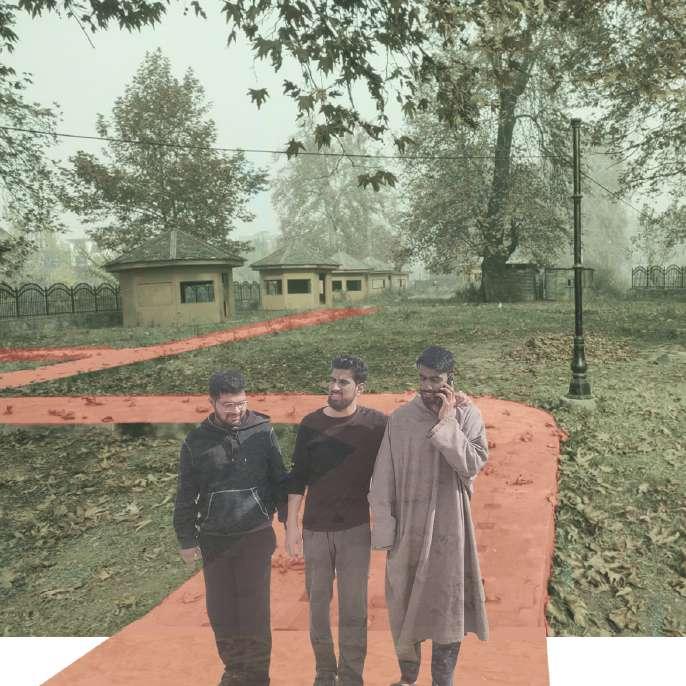
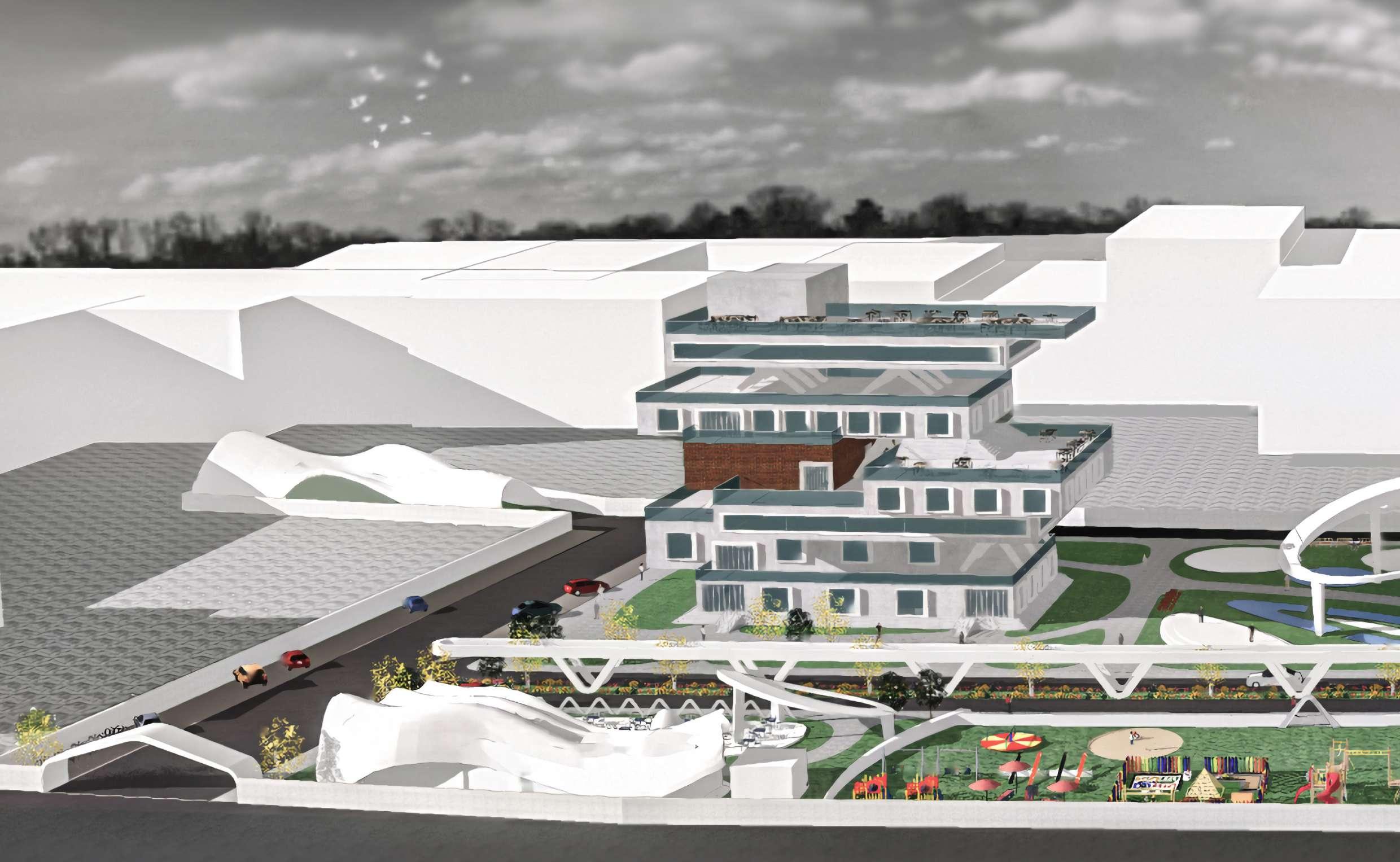
Site Area:- 5.5 Acres
Location :- Memorial drive,Boston,USA
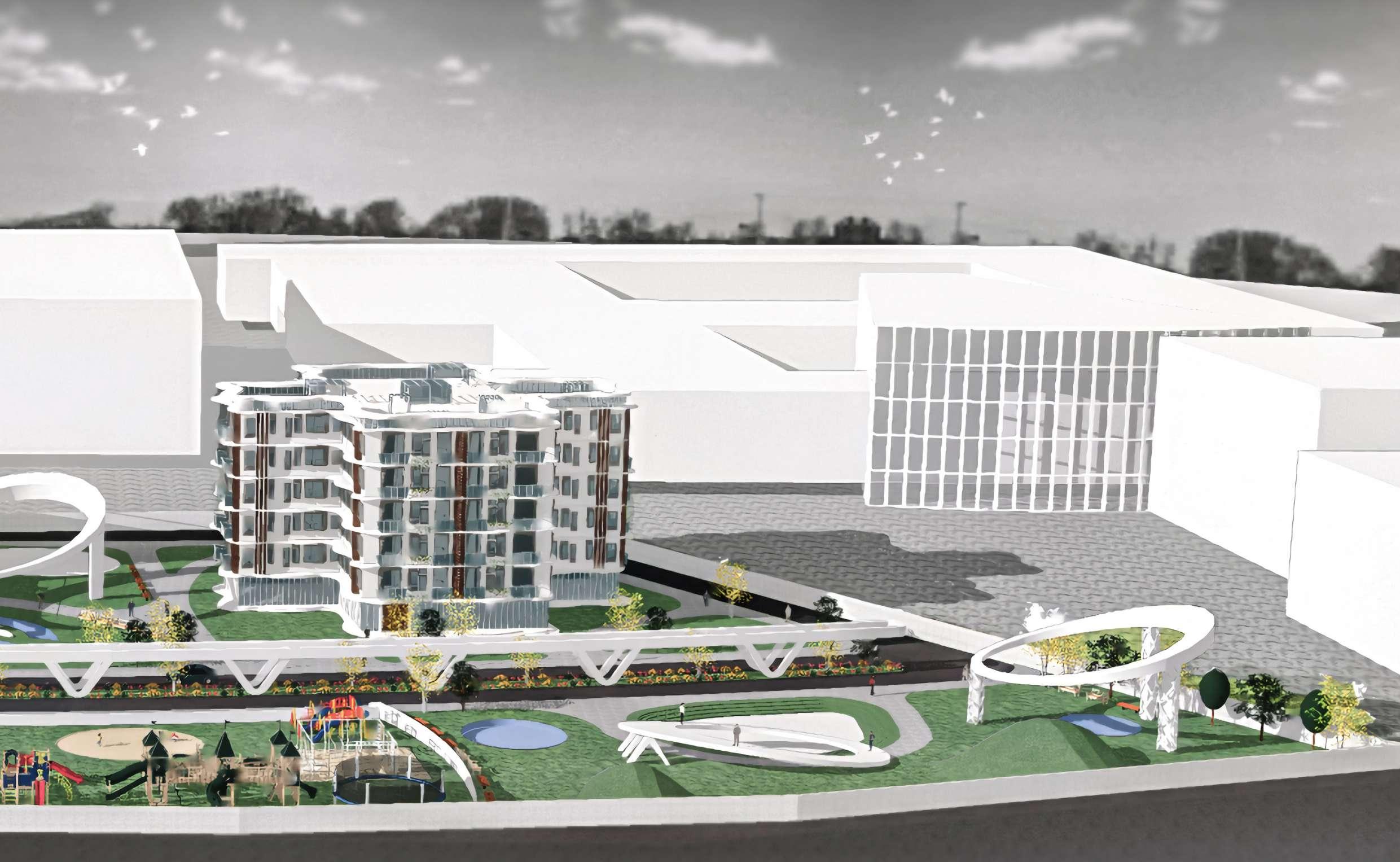
The main concept behind the design centred around the idea of V alue planning. The site was developed to provide maximum value to the community by facilitating economic and social prospects. The design provides commercial.residential and social opportunities while providing spaces that promote socializing and inclusivity.
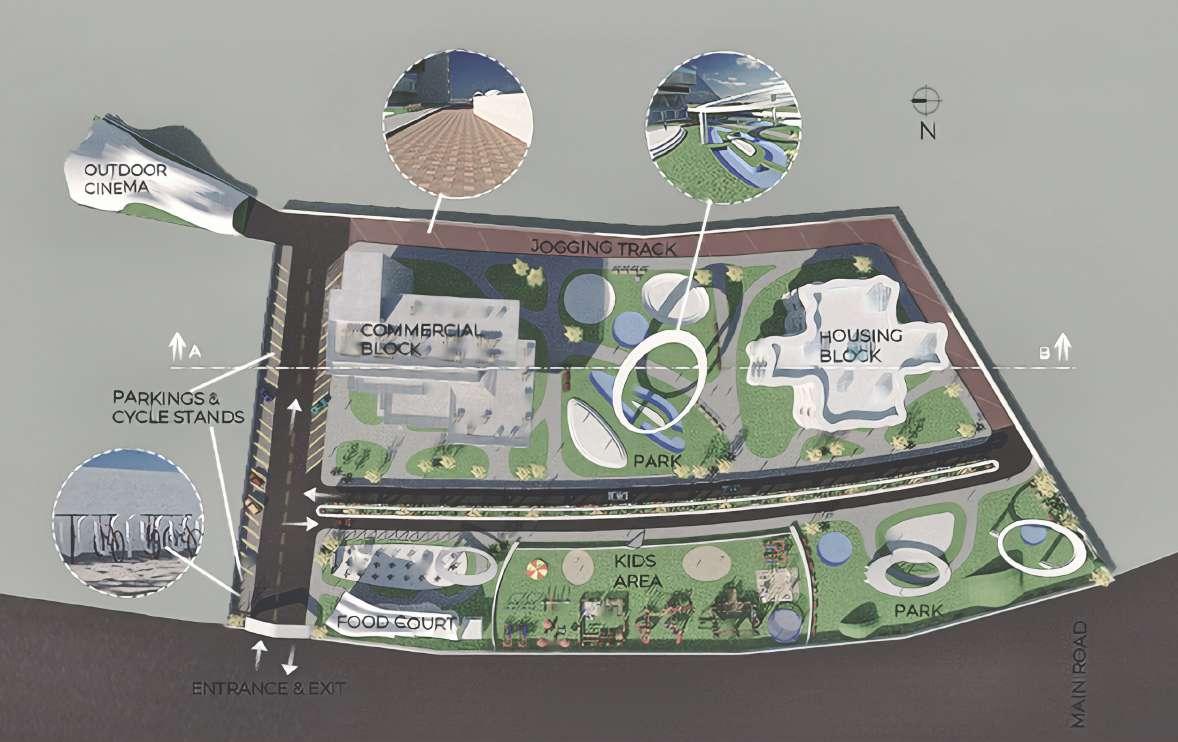
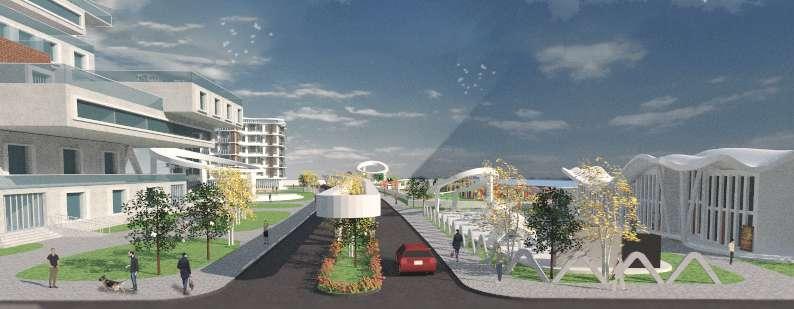
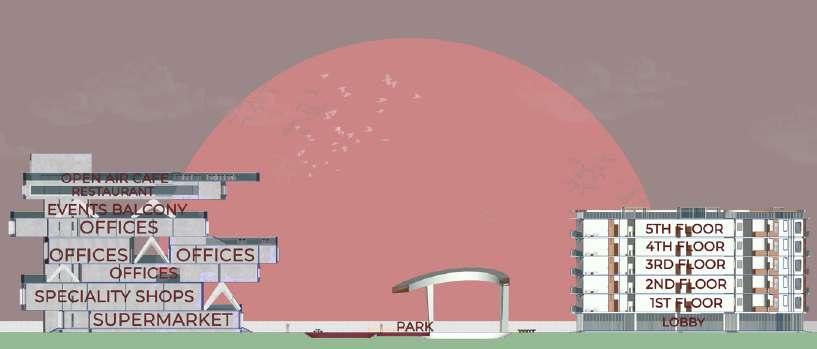



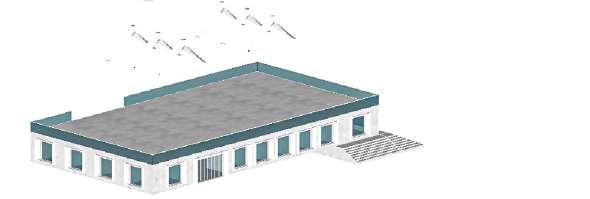




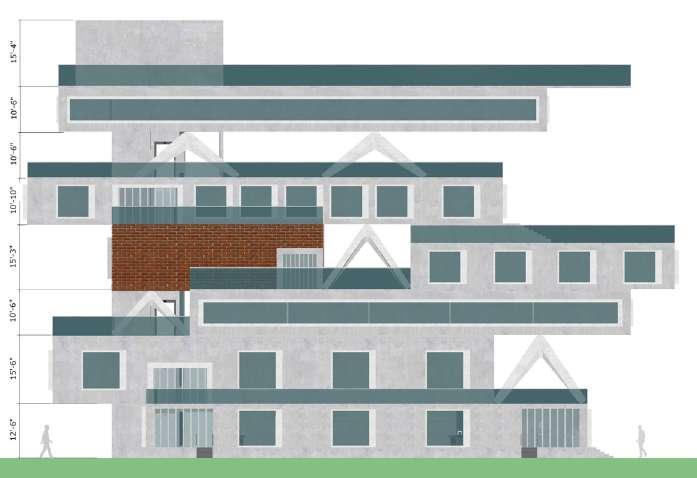

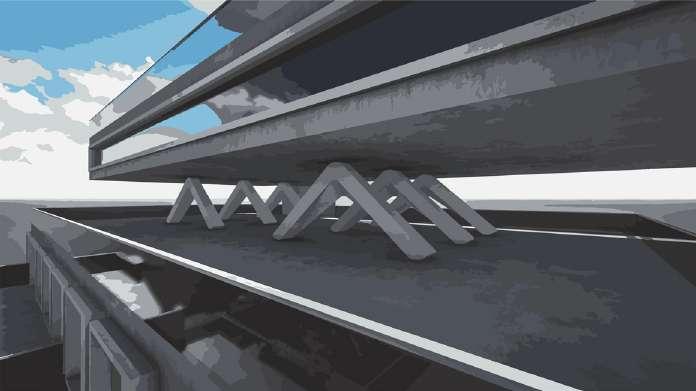
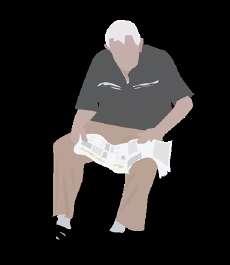
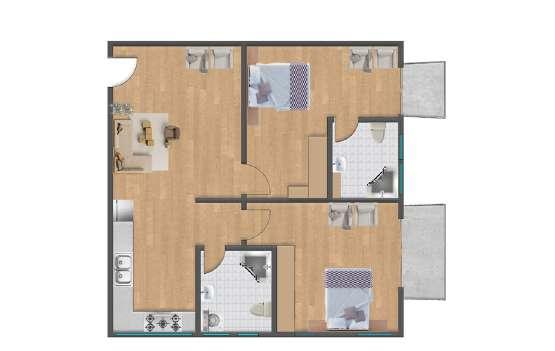
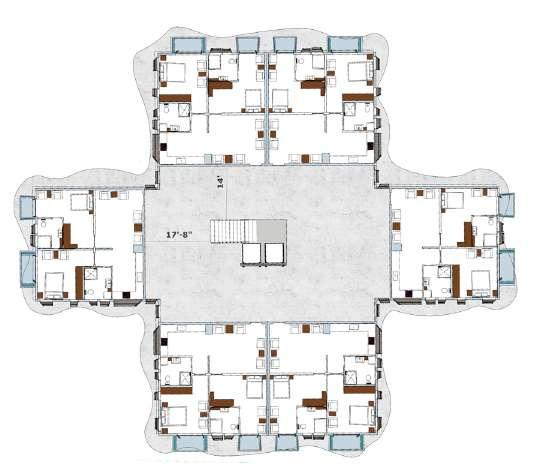
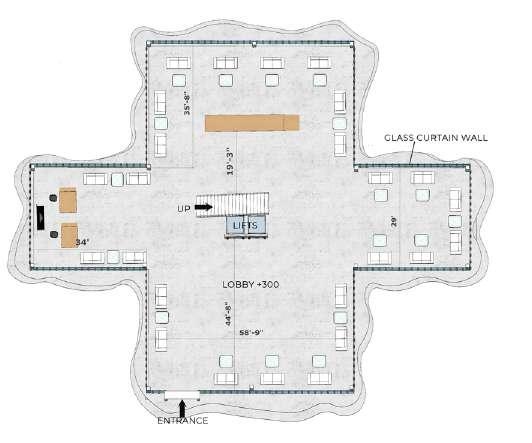
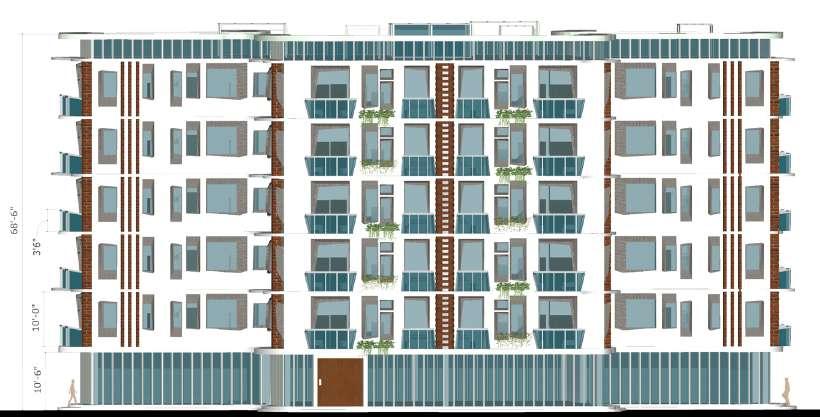
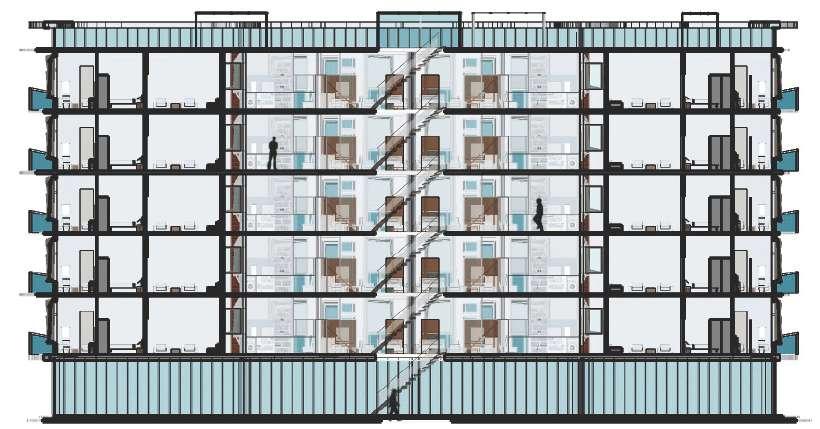
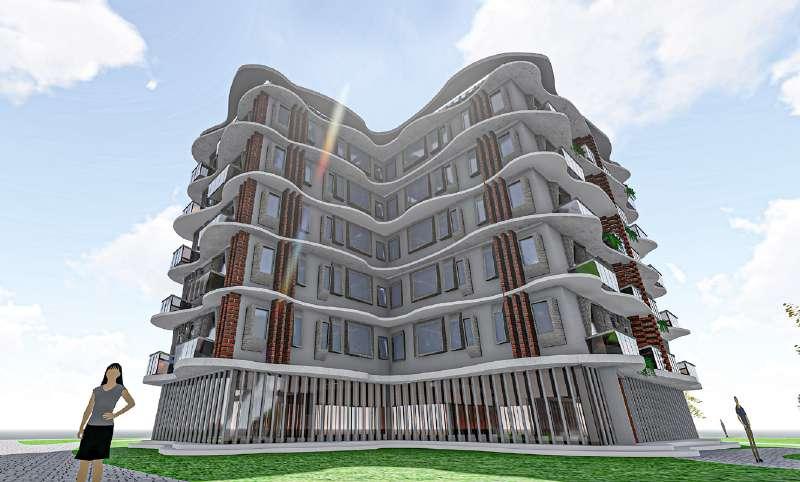
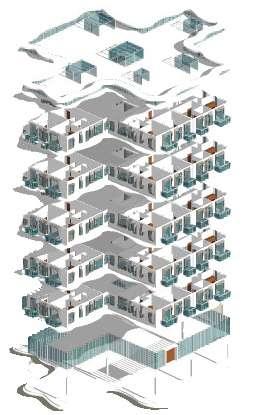
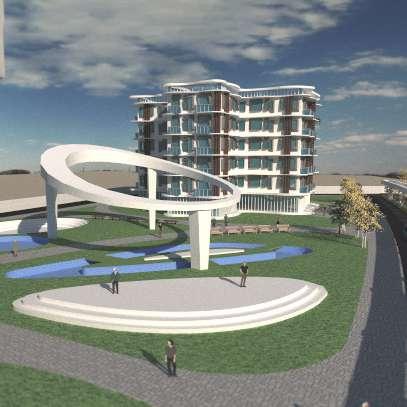
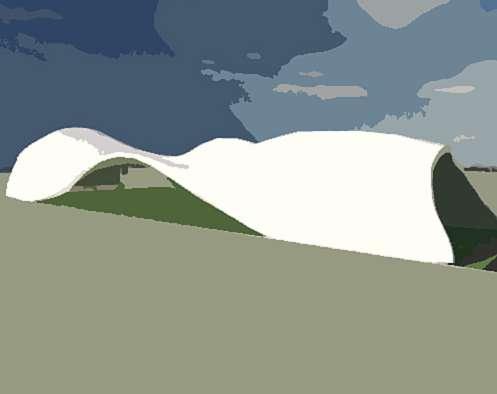

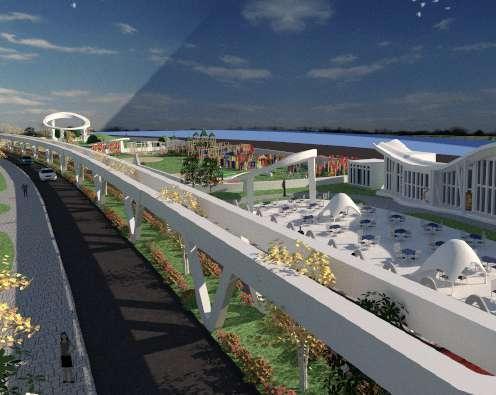
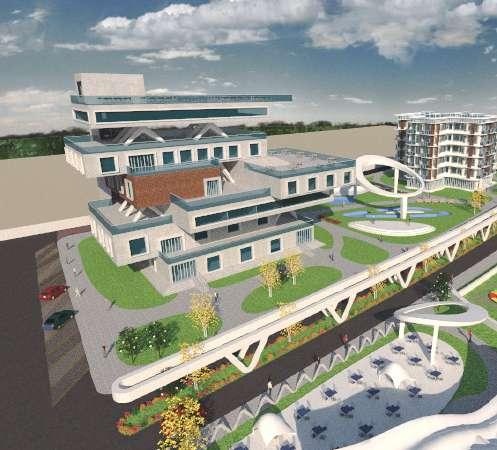
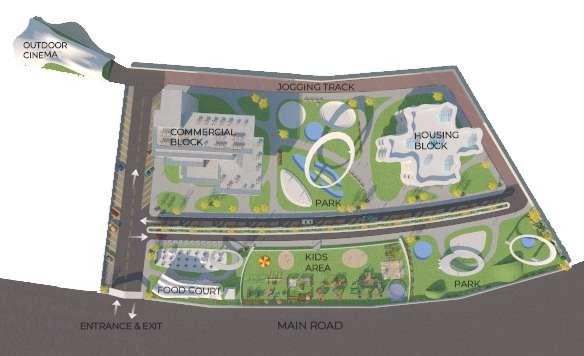

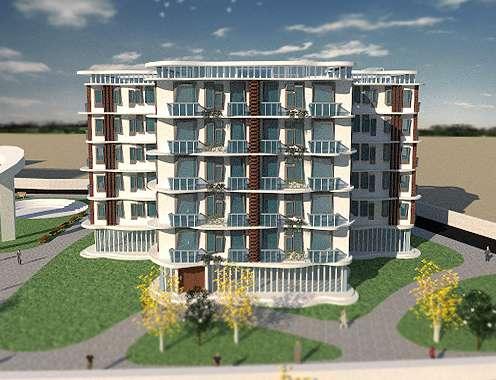
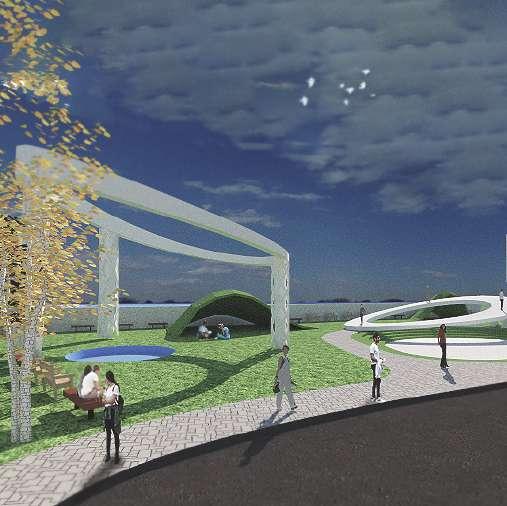

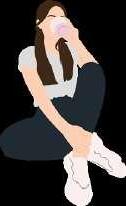


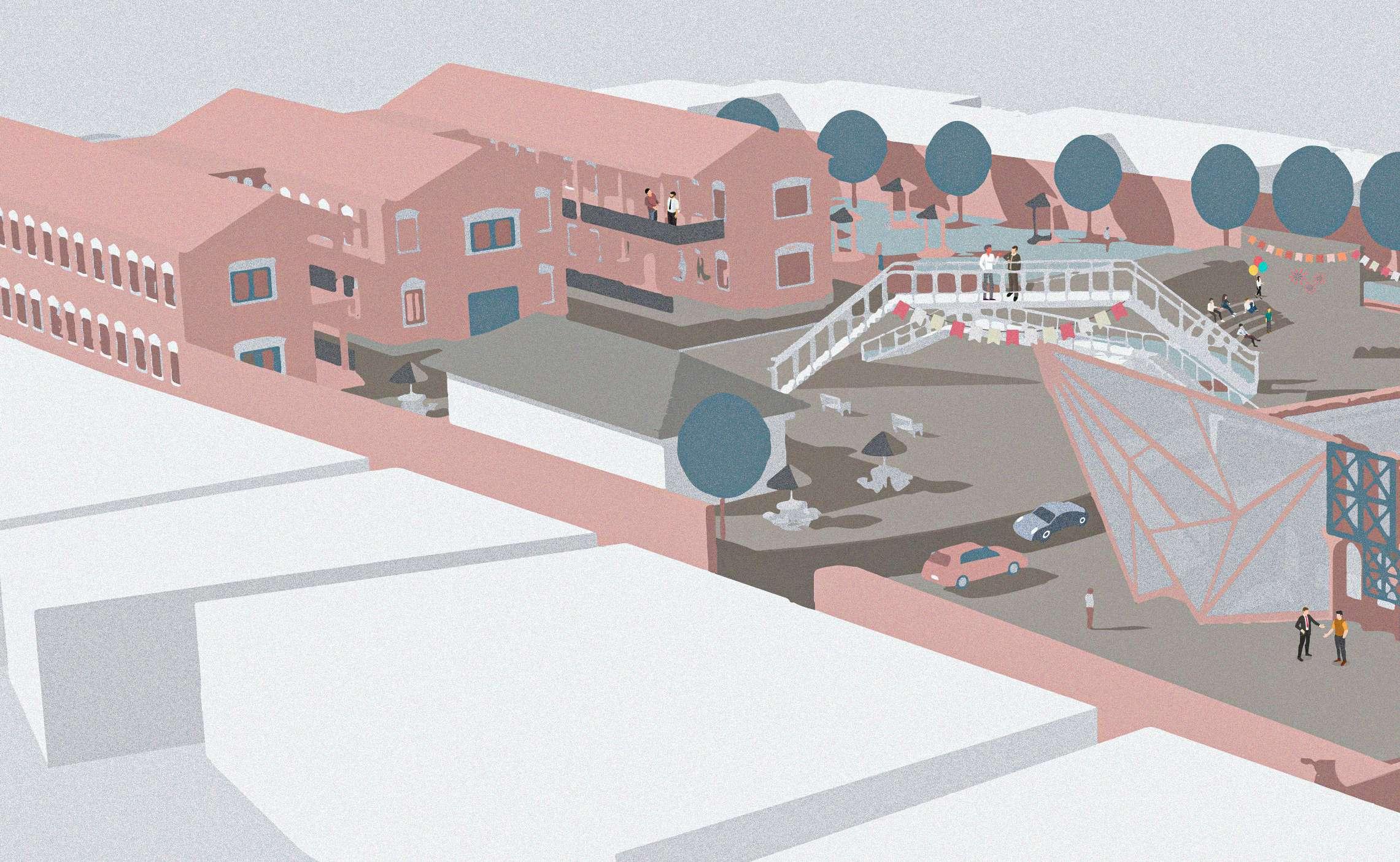
03- Adaptive Reuse of Islamia School
Sem :- 7th
Location :- Kashmir,India
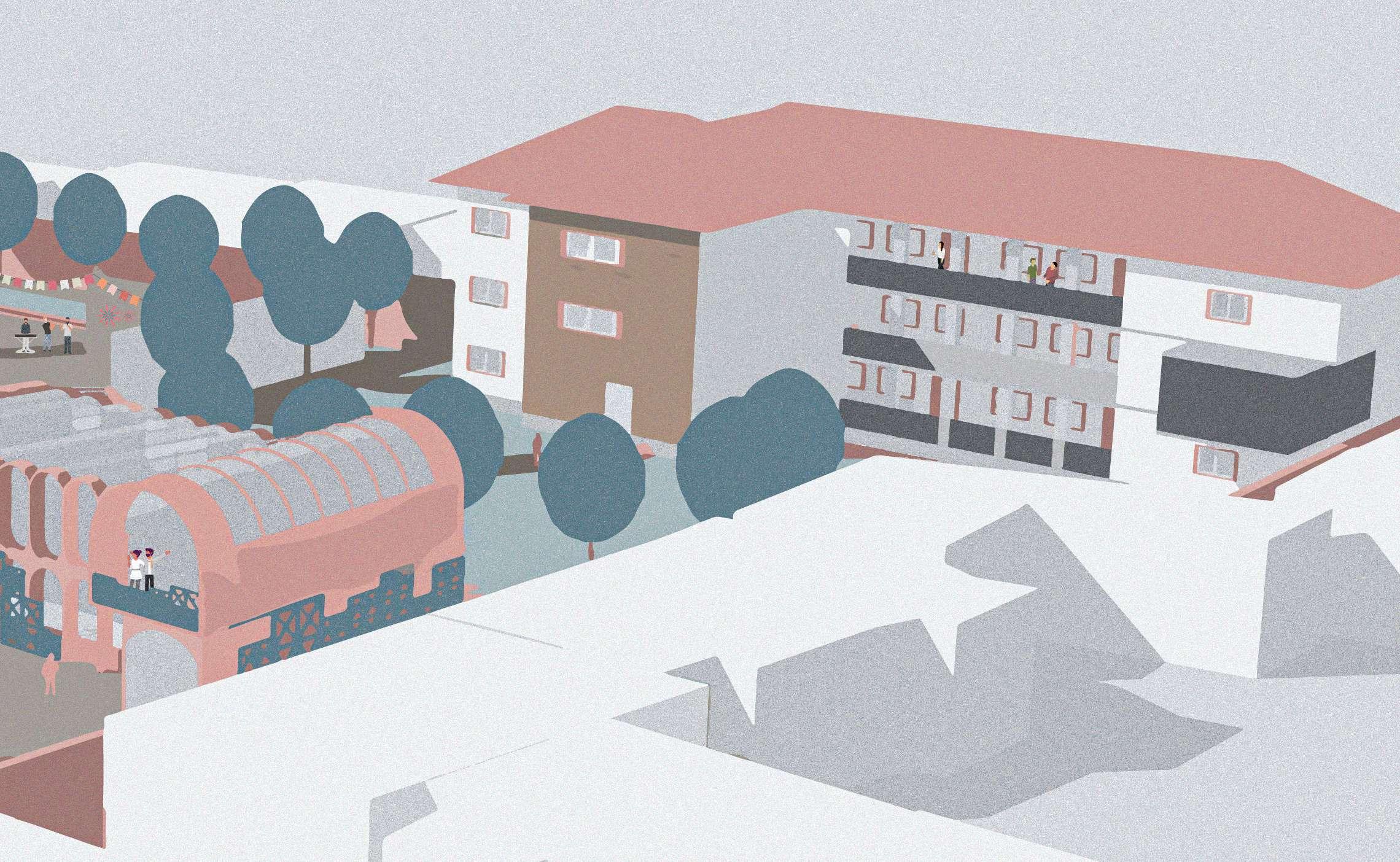
The project involves reusing and adapting Islamia School to the modern context so that it can stay relevant in the contemporary times while preserving its heritage value and ensuring retentition of an important building that has helped in shaping the culture,education and history of the area.
To develop a cultural centre for preservation, promotion, exploration, collaboration of cultural activities like performing, visual and media arts,cultural artifacts and other cultural activities that reflect the native Kashmiri culture and tradition for a wide audience to experience and share while contributing to local economic growth and development.
Mixed approach for development of cultural centre which consists of 2 approaches :-
Cultural approach :- Preservation, promotion, exploration of various native cultural and traditional aspects like visual,media arts,cultural artifacts etc.
Economic approach :- Promotion of economic activities providing jobs and services to both cultural centre and the community.
Conversion. Demolition. Expansion. Modernization.
Retrofitting.
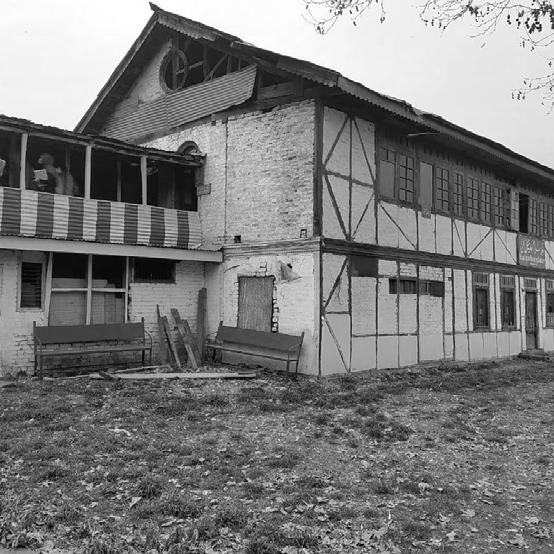


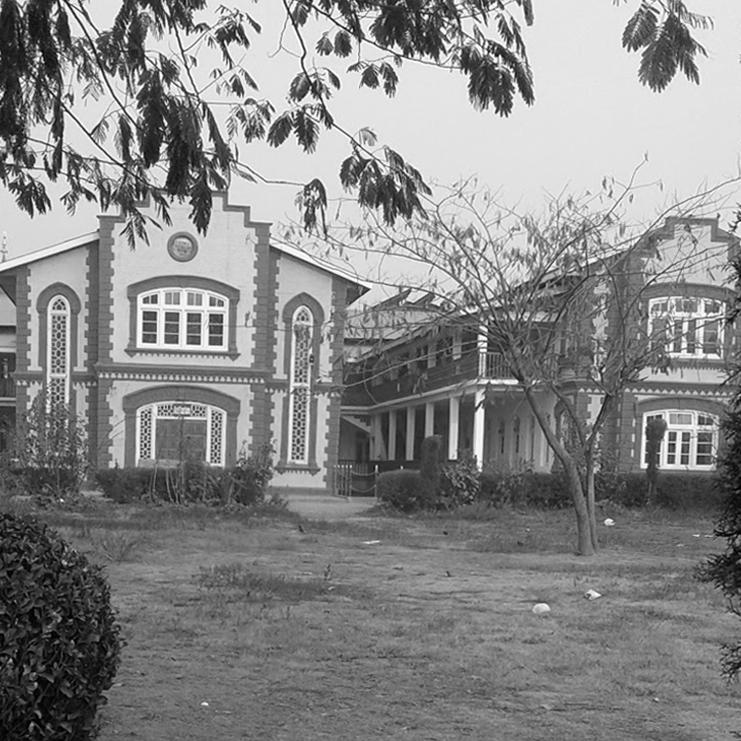


Block 3&4:-Condition - Dilapitated. Strategies used:- Demolition, Conversion, Reconstruction, Modernization
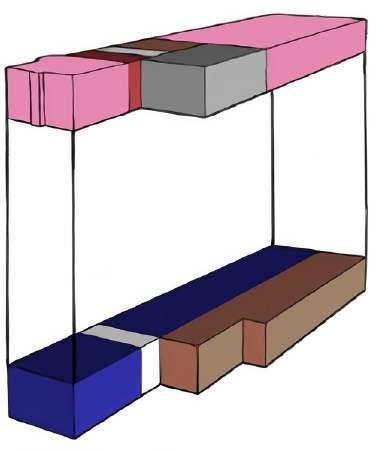
VOLUMETRIC ANALYSIS OF EXISTING BLOCK
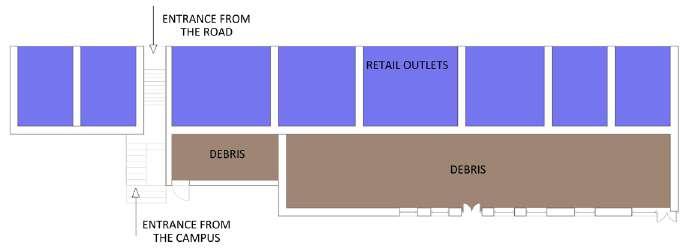
EXISTING GROUND FLOOR PLAN OF BLOCK 4

EXISTING FIRST FLOOR PLAN OF BLOCK 4

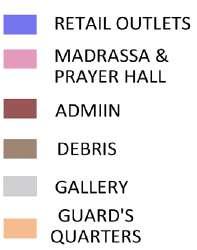
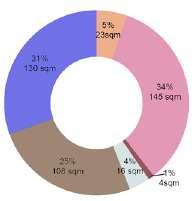
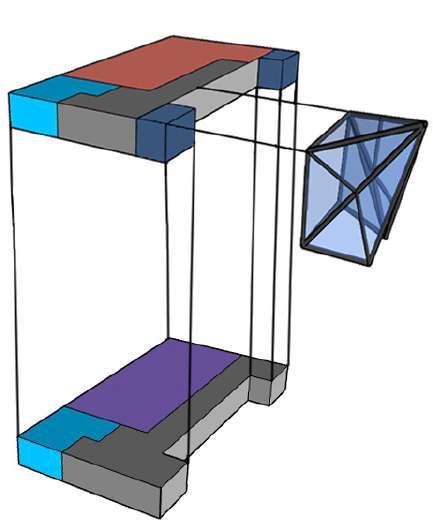
VOLUMETRIC ANALYSIS OF PROPOSED BLOCK
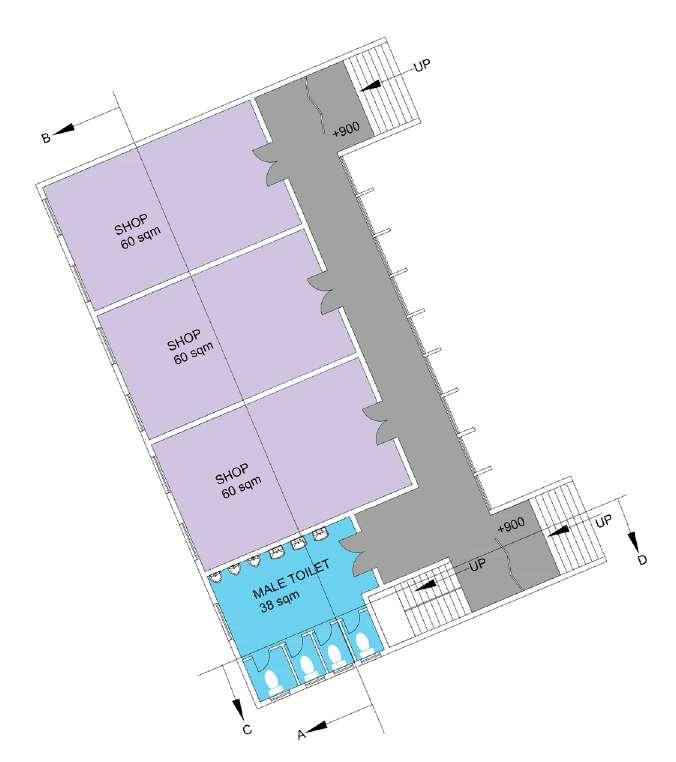

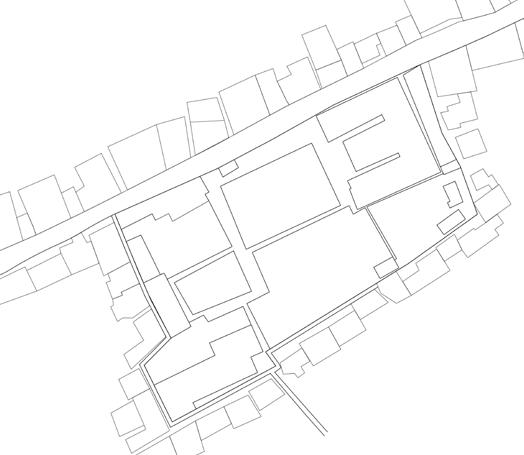
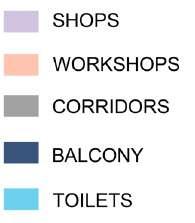

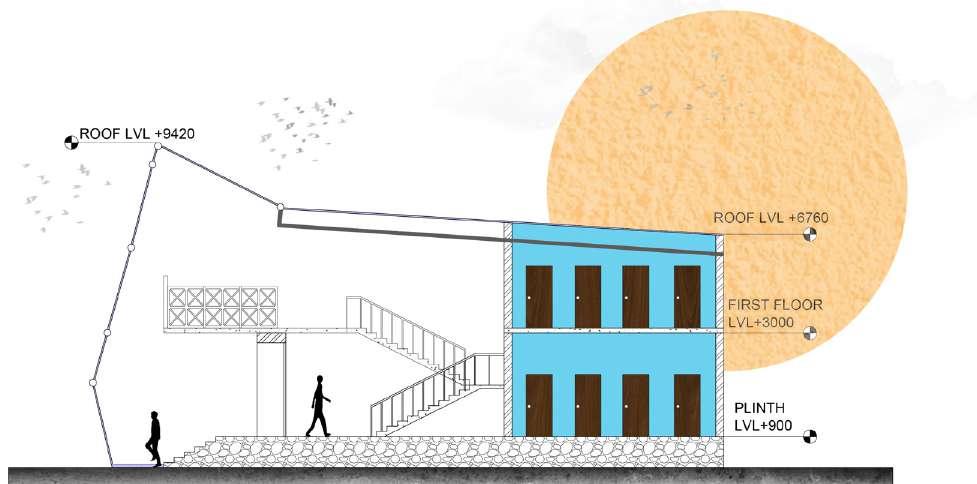
PROPOSED SECTION AB
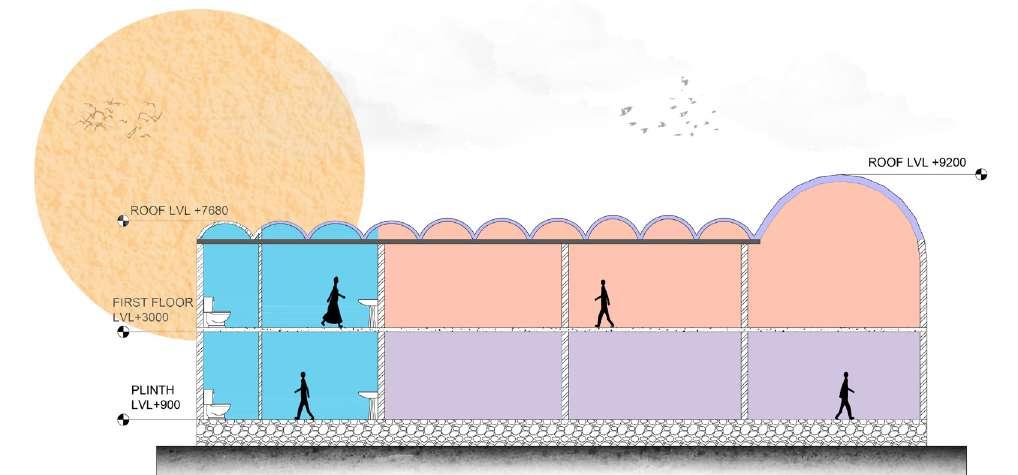
PROPOSED SECTION CD
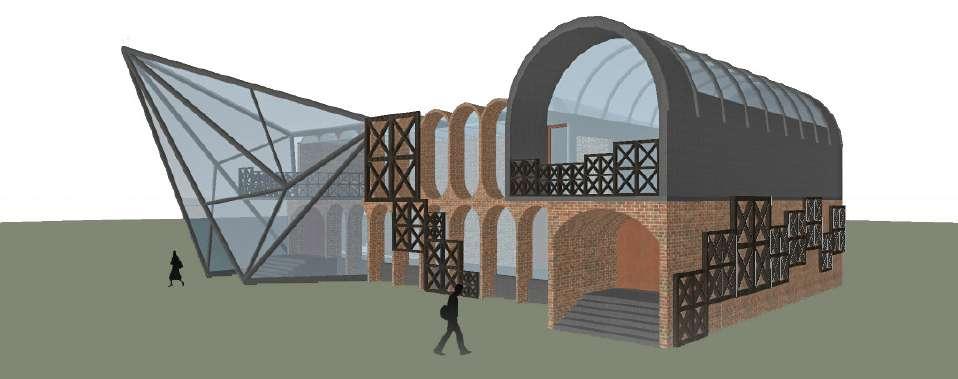
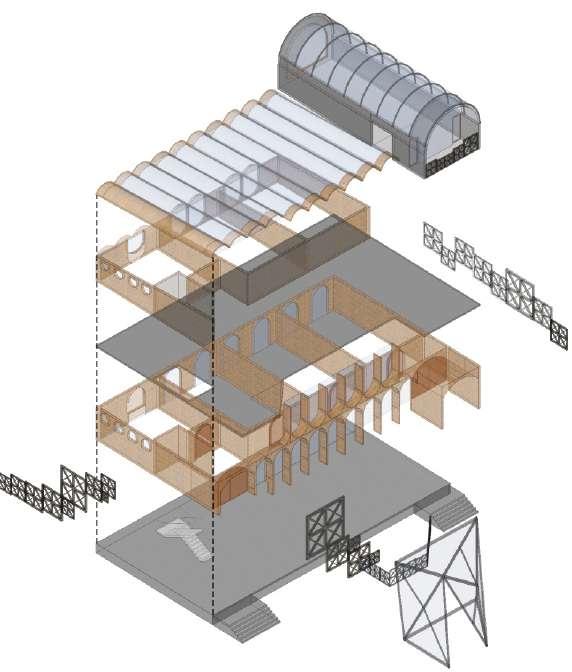

EXISTING ELEVATION
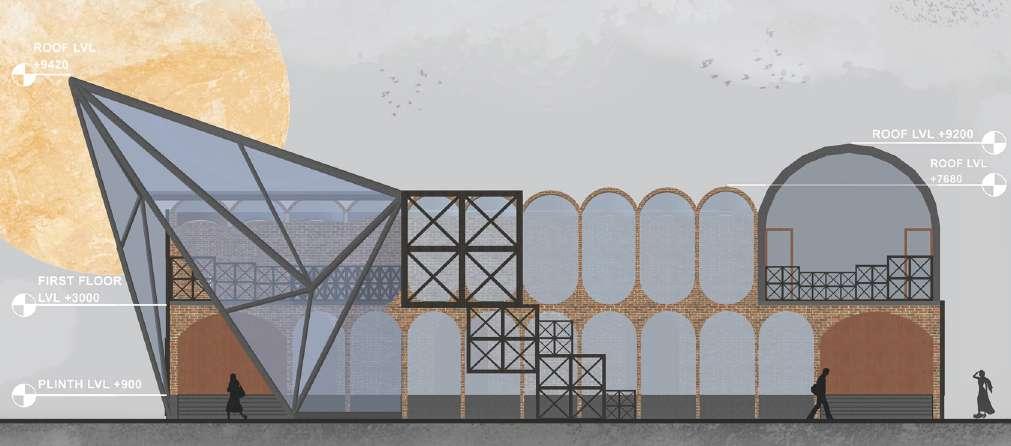
PROPOSED ELEVATION
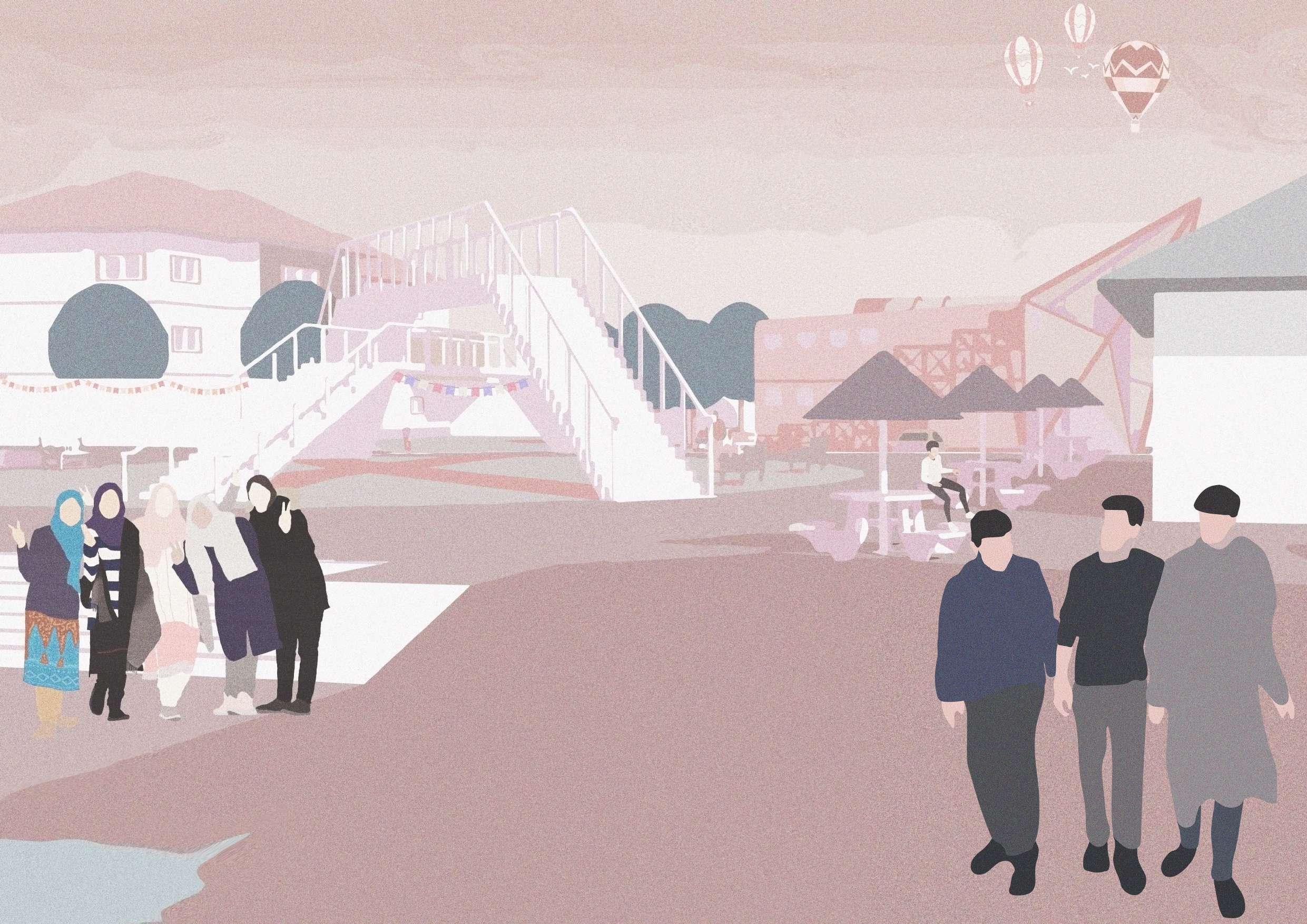
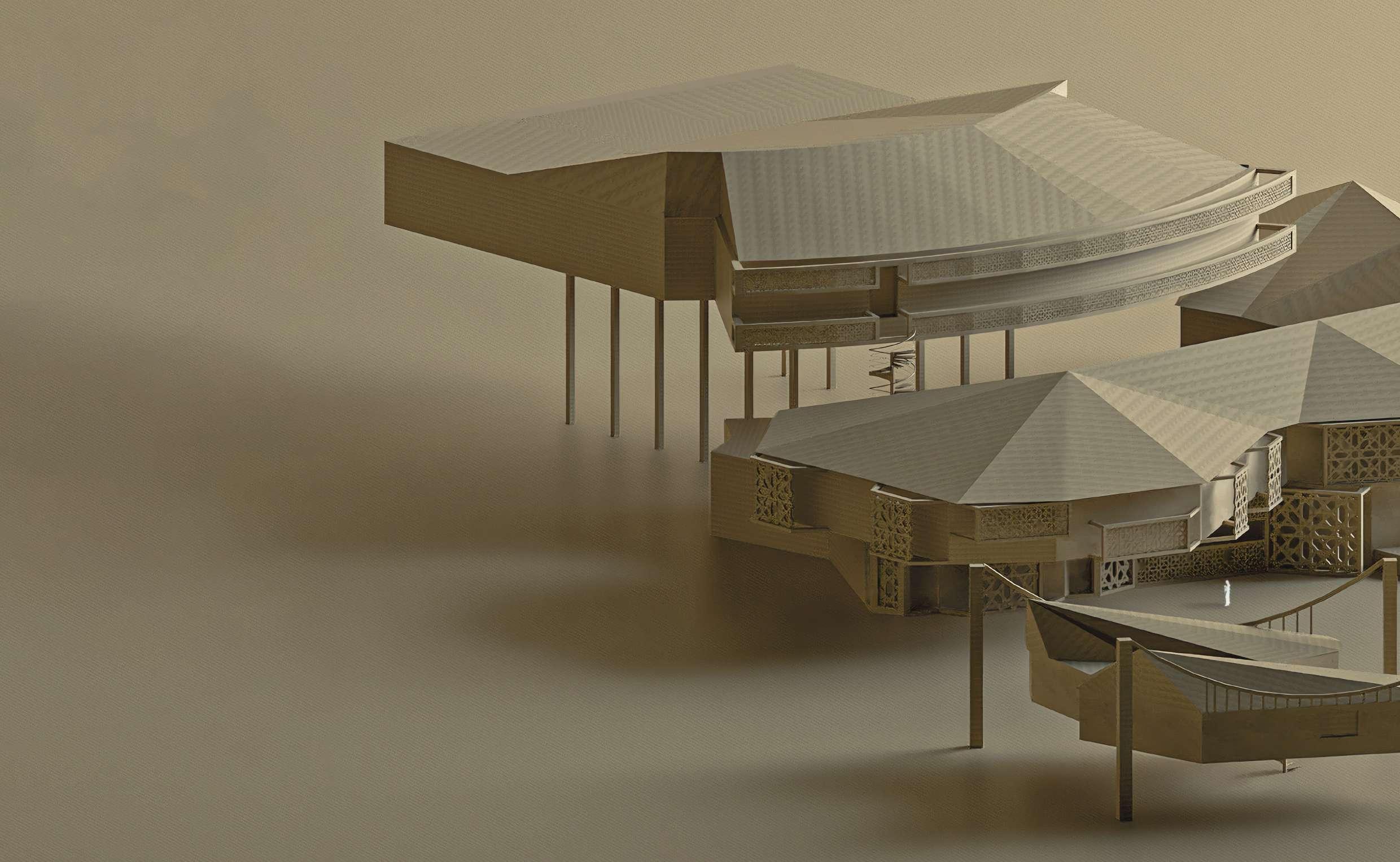
04 - Cultural centre
Sem :- 5th
Site Area:- 8000 sqm
Location :- Kashmir,India

The design gleans inspiration from the concept of Restomodding. The aim of the design is to express the native arts & crafts as a reflection of culture to the observer while combining culture with modern construction technqiues to achieve a unique experience and promoting the nat ive culture in a contemporary construct.
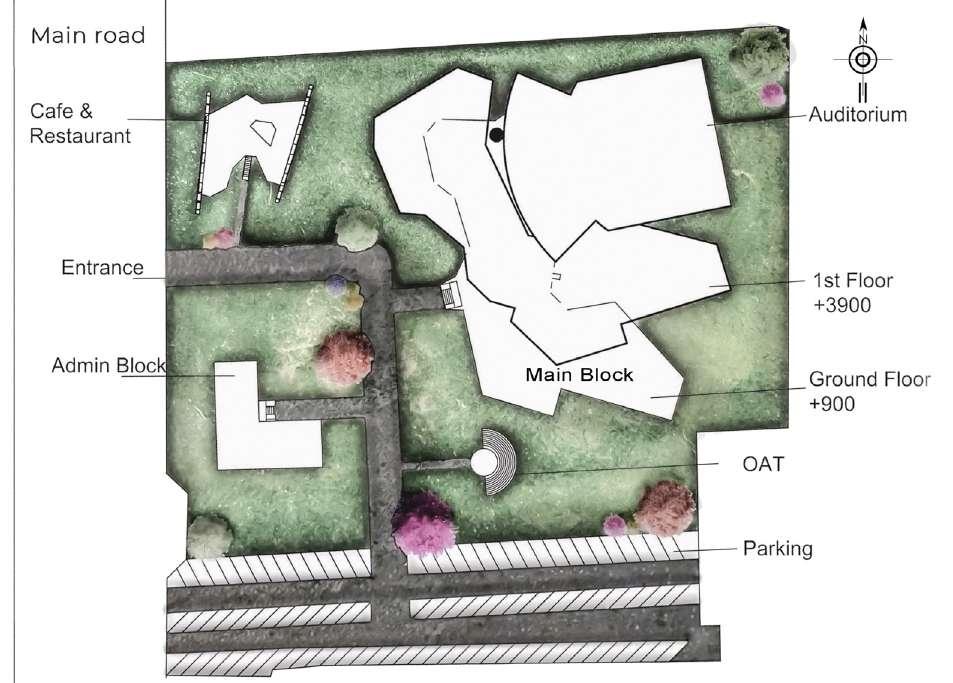
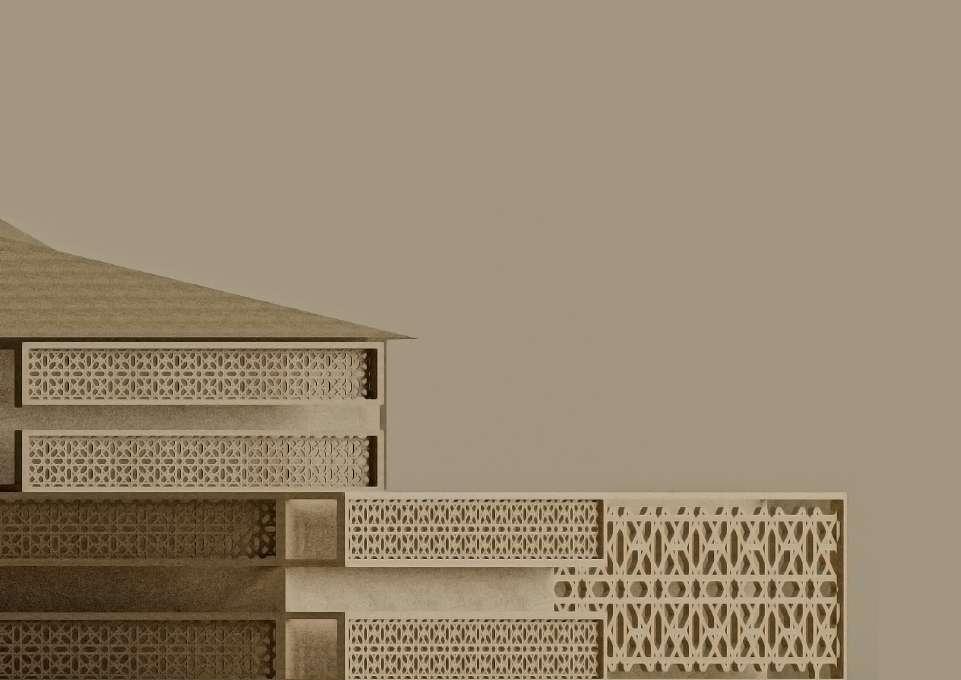
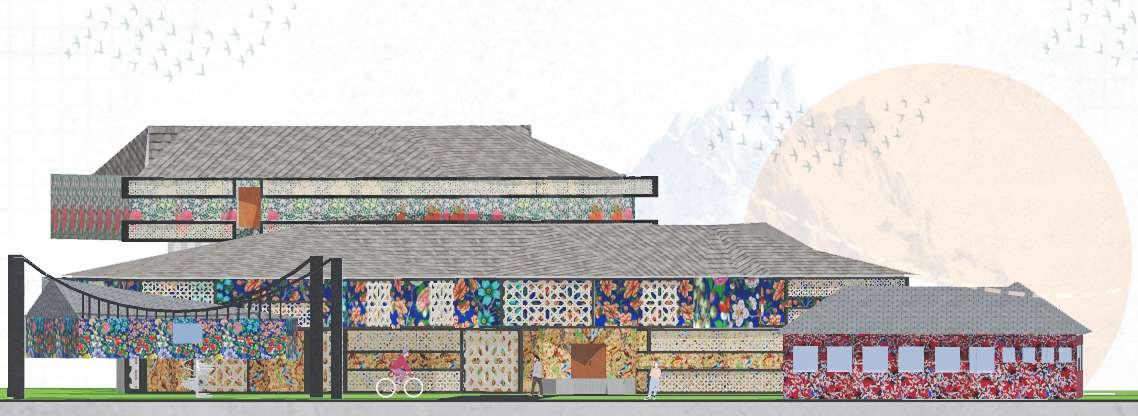









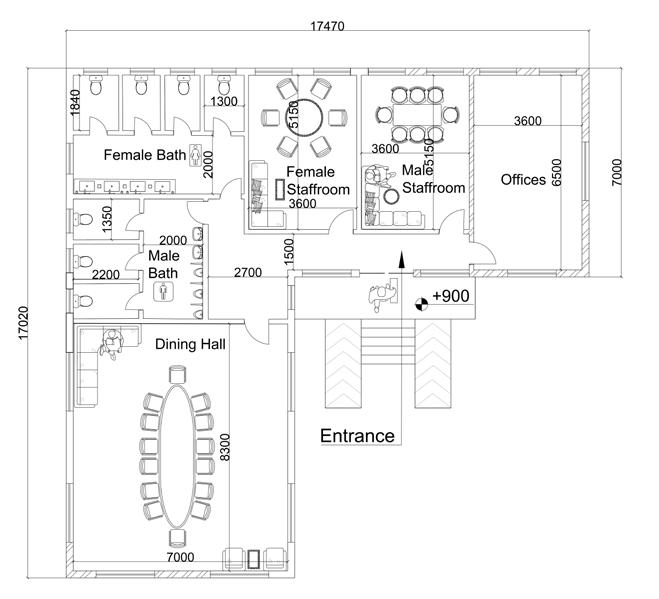

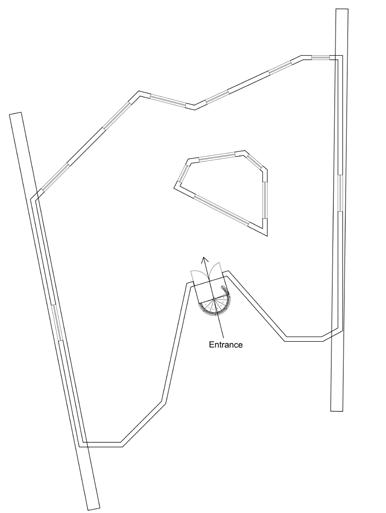

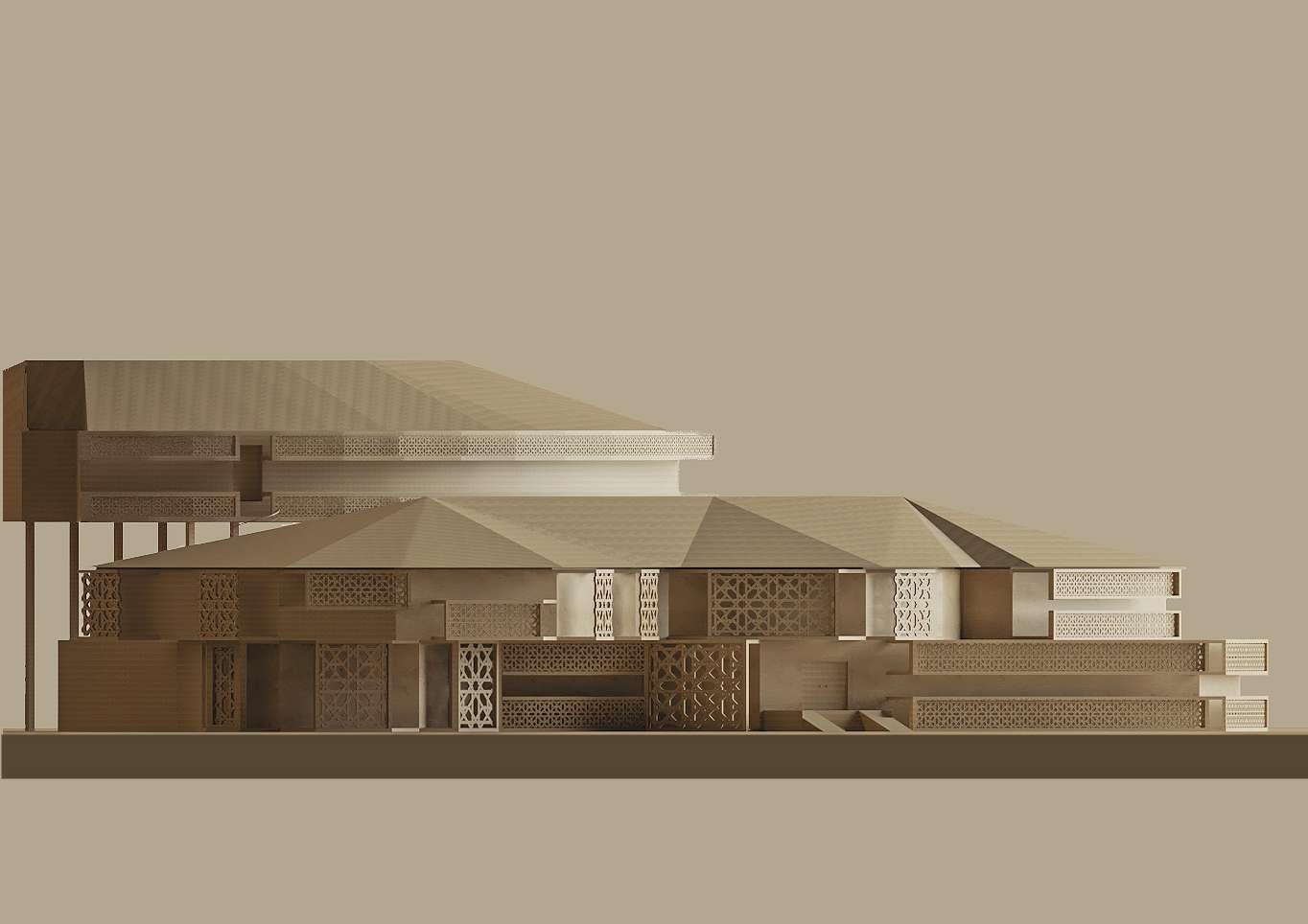

05 - Campus design
Sem :- 4th
Site Area:-25,000 sqm
Location :- Kashmir,India
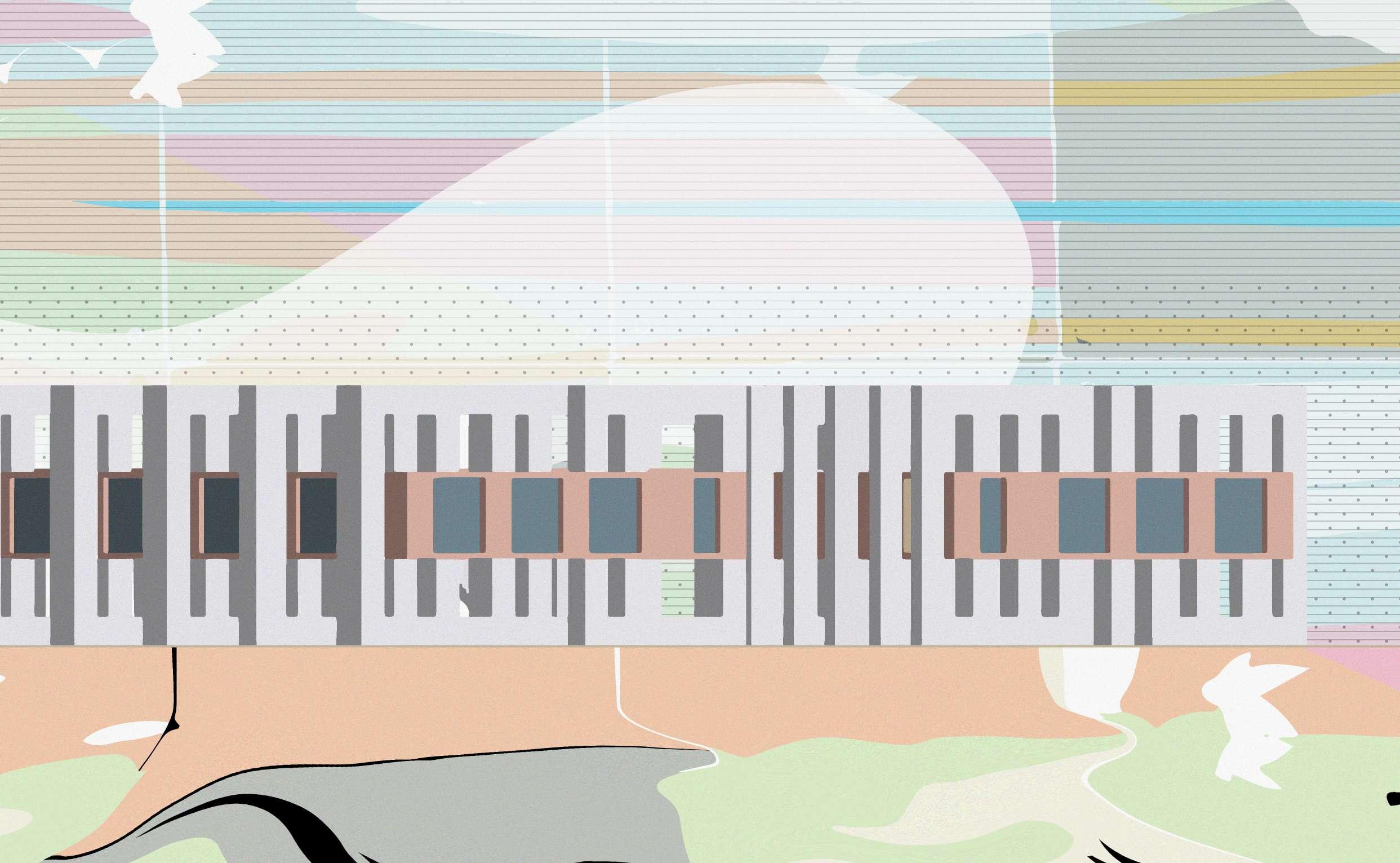
The design of the campus derives its inspiration from the idea of Dynamism.The aim of the design was to achieve motion in stillness. The incorporation of cantilevers & collonaded structures emphasize the sense of motion and dynamism throughout the design and the elevated bloc ks reinforce the conceptual aim.
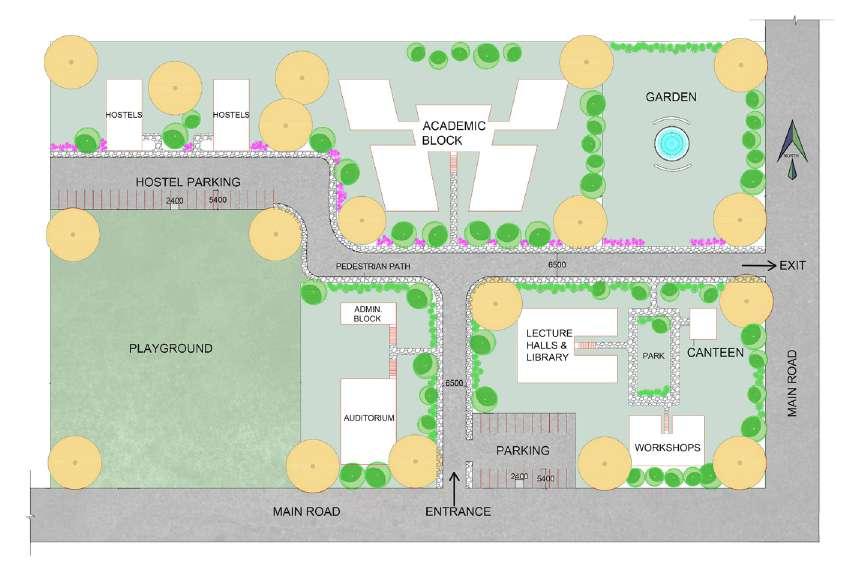
SITE PLAN
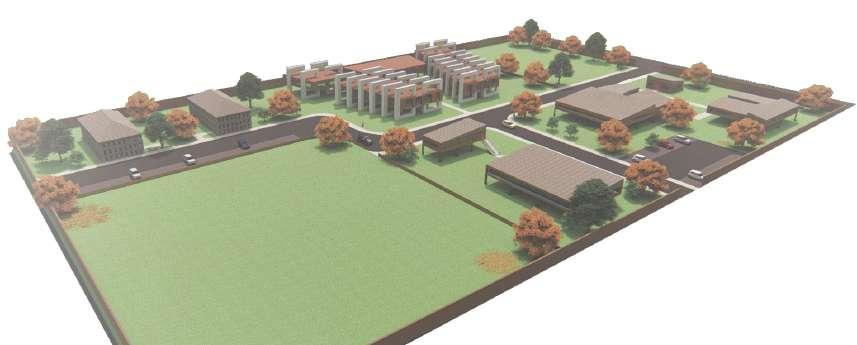

SECTION

ELEVATION
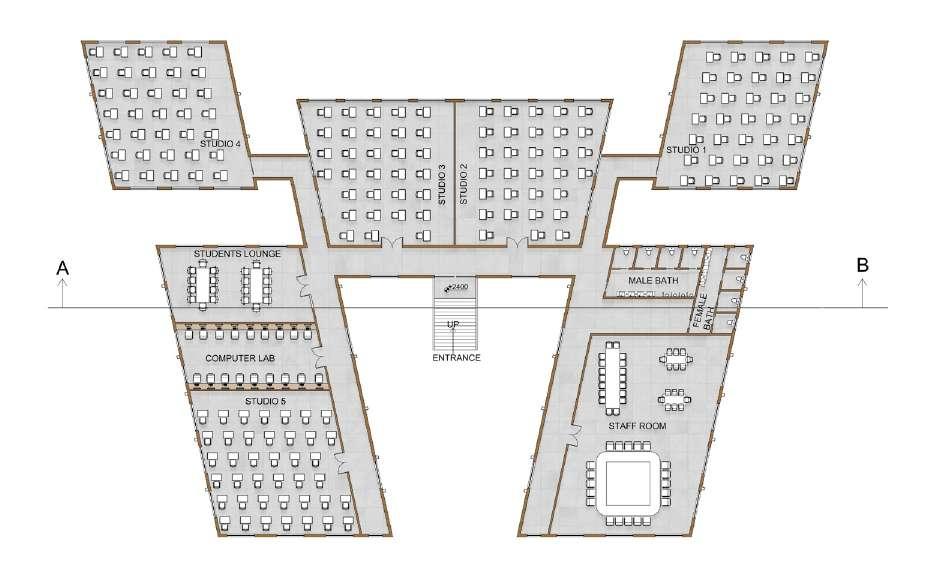




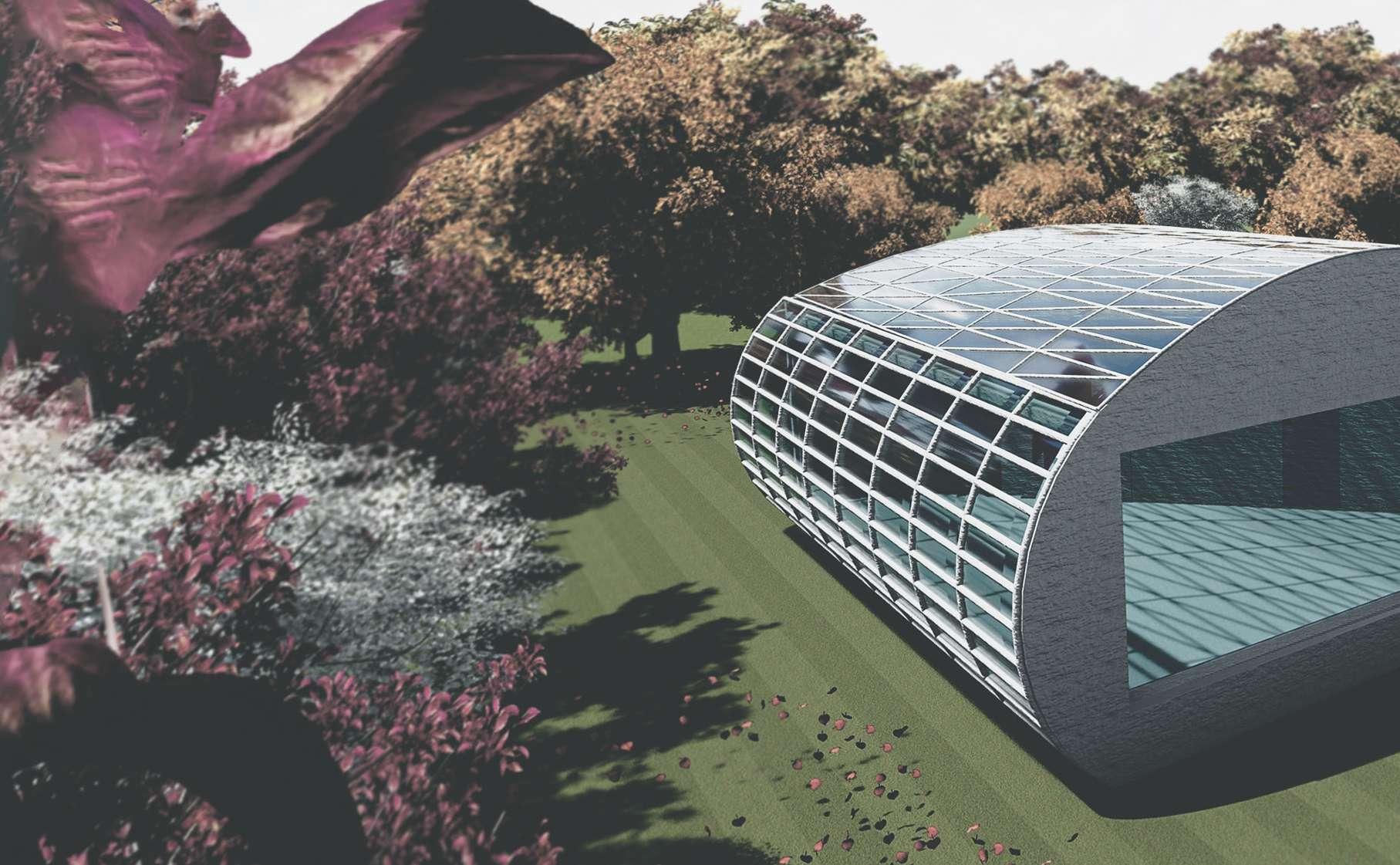
Sem :- 3rd 06 :- Mosque design
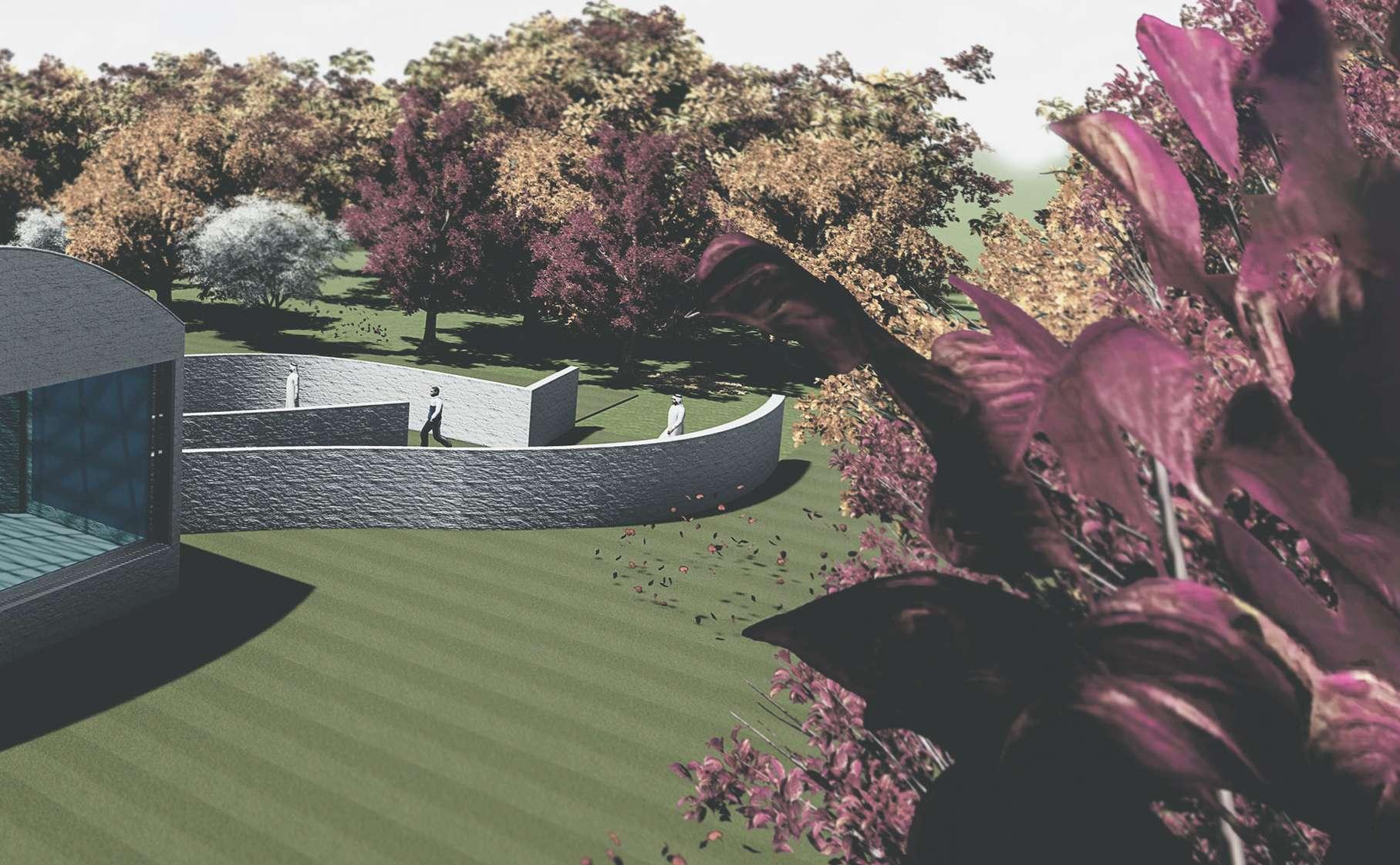
The design of the mosque was inspired from the works of Thom Ma yne. The concept draws inspiration from his designs in a manner that reflects experimentation in an integra ted fashion while ensuring cohesion through the design.
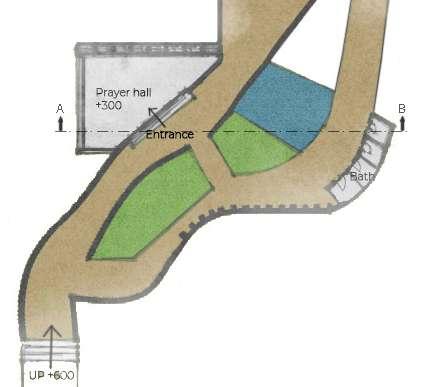

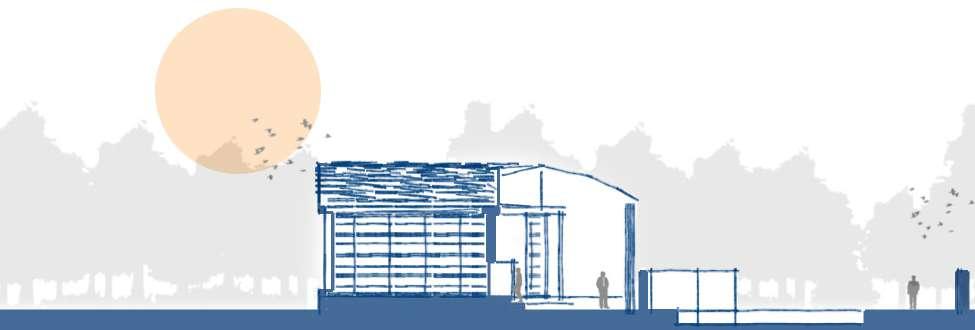
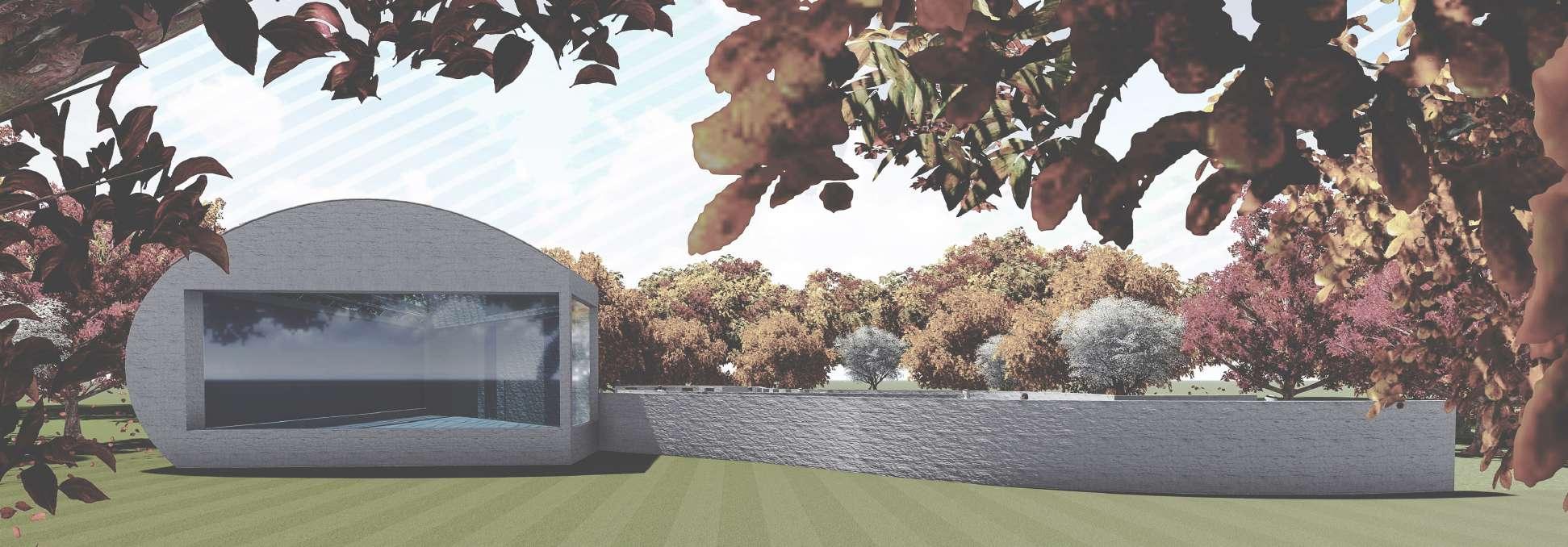
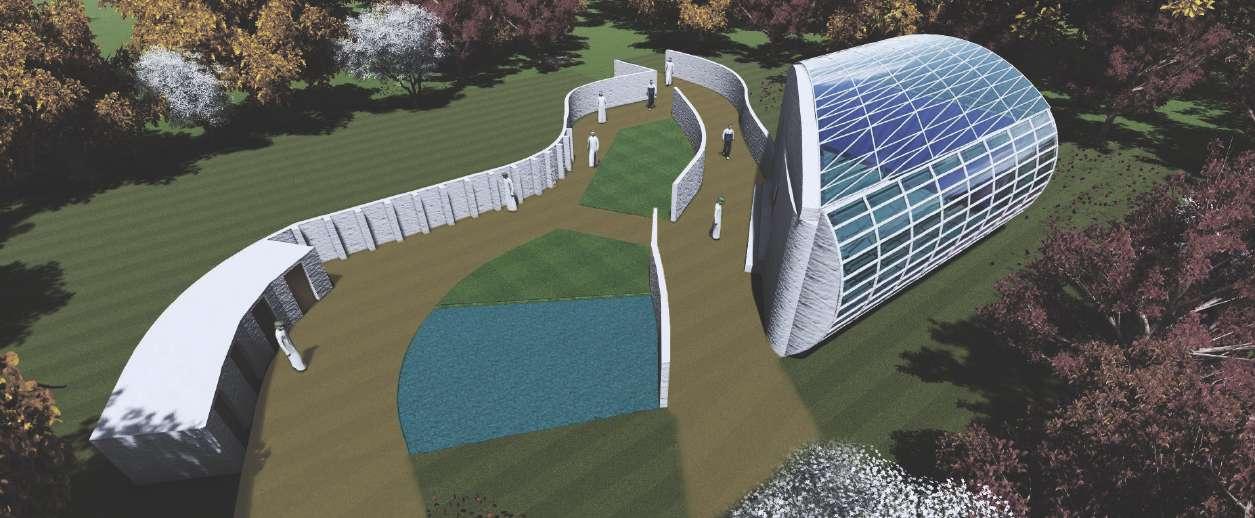


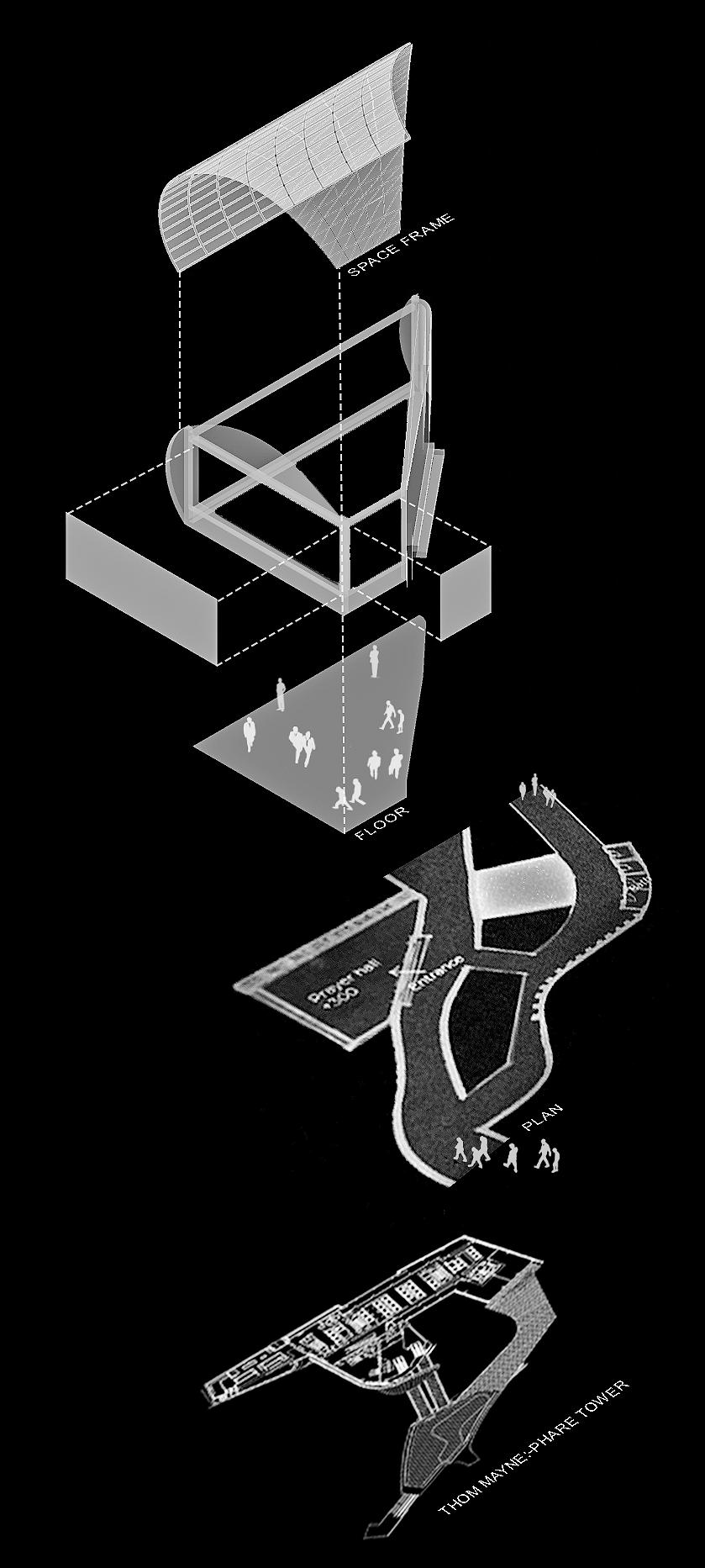
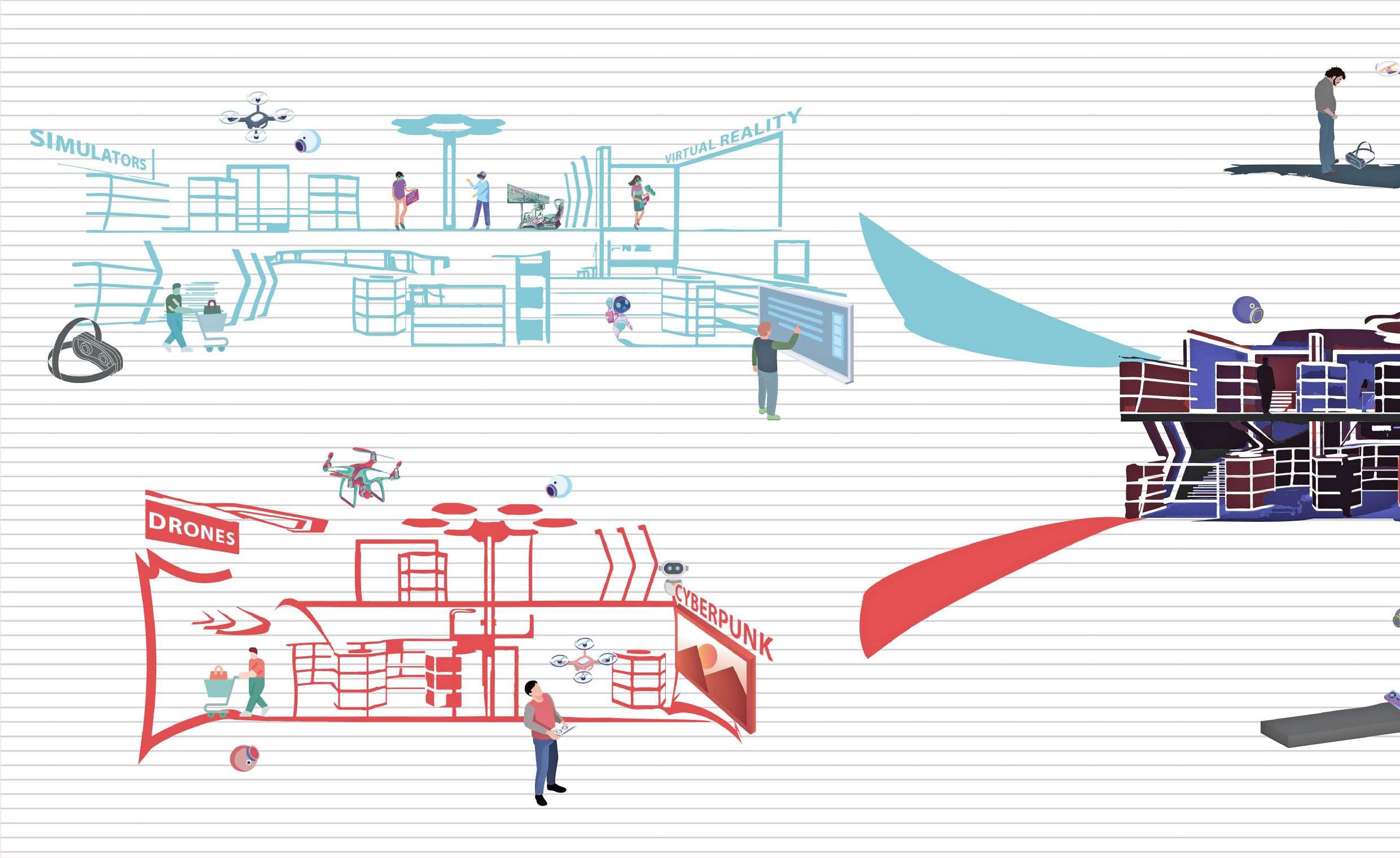
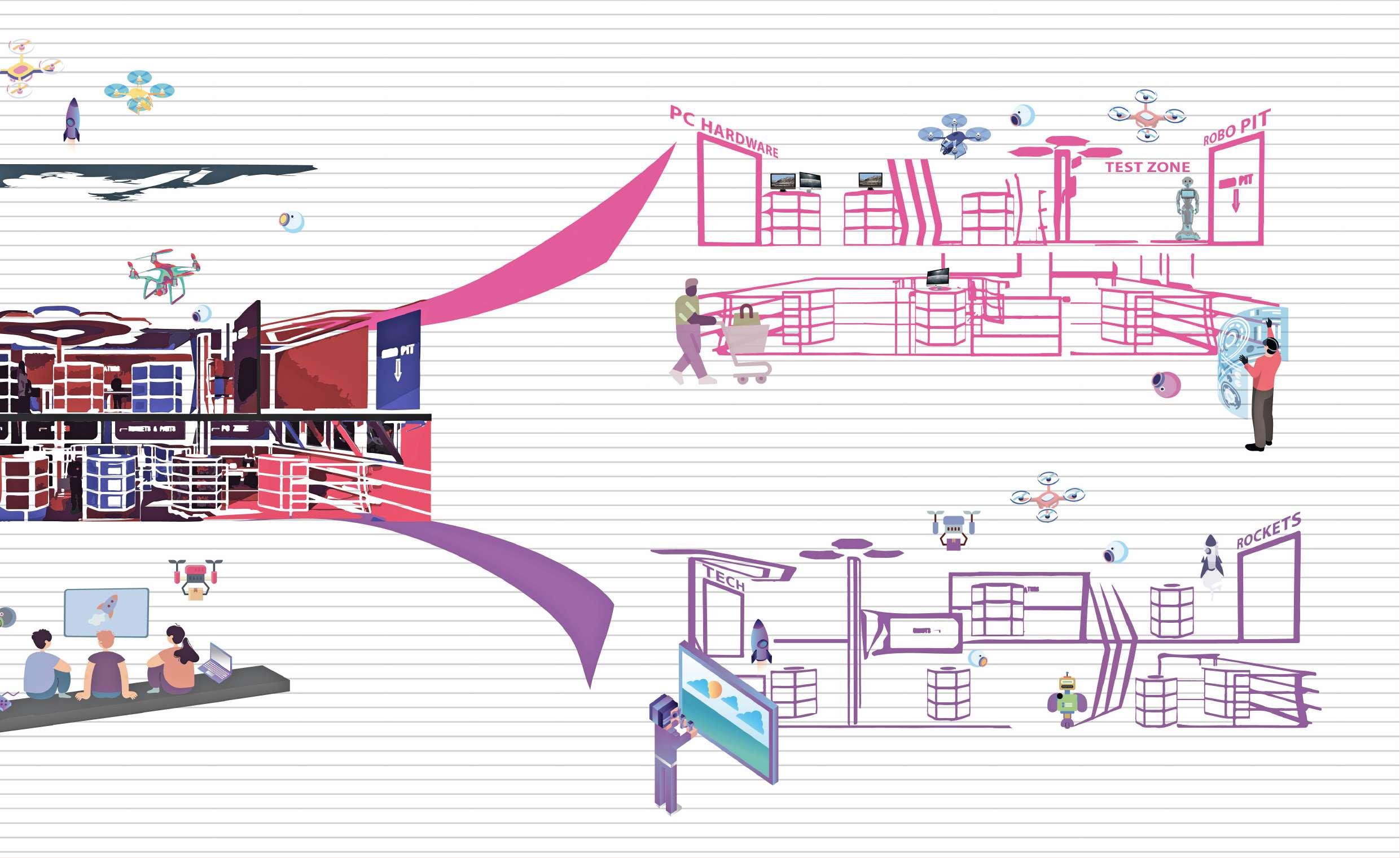
The design of the interior was inspired by cyberpunk style of a rt combined with smart solutions & robots to create a smart store. The USP of the store is that it caters to tech enthusiasts,gamers and tech geeks by focusing on selling of tech & other tech related products.

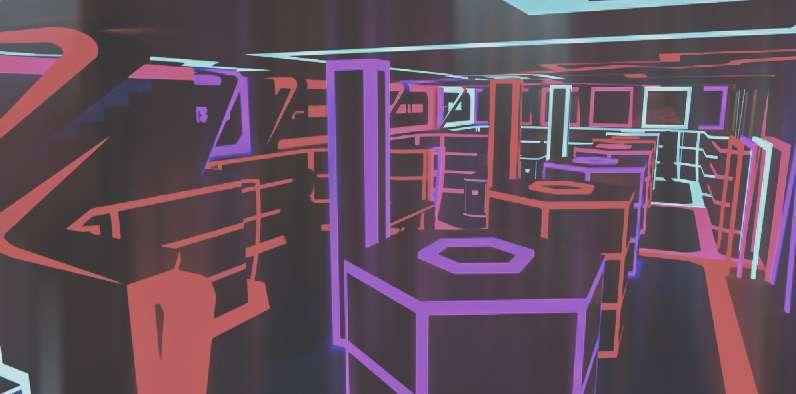
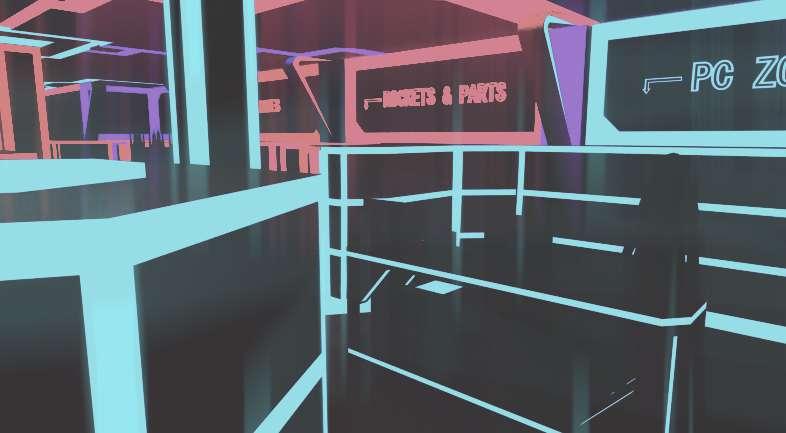
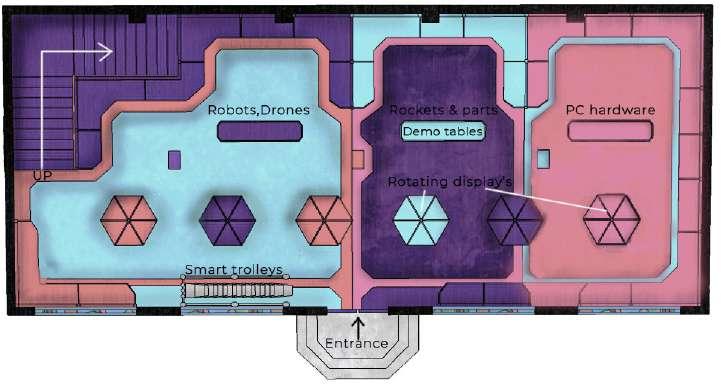
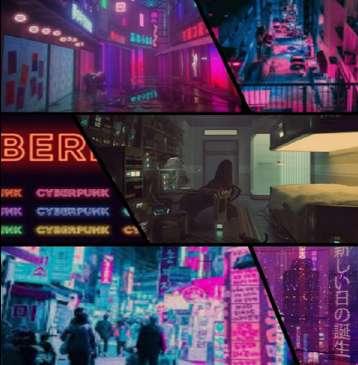


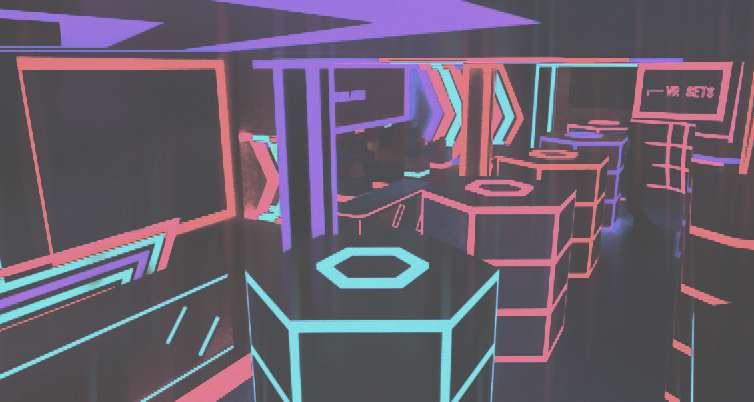

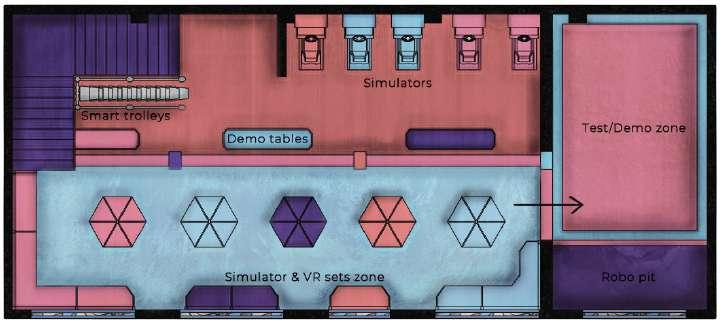

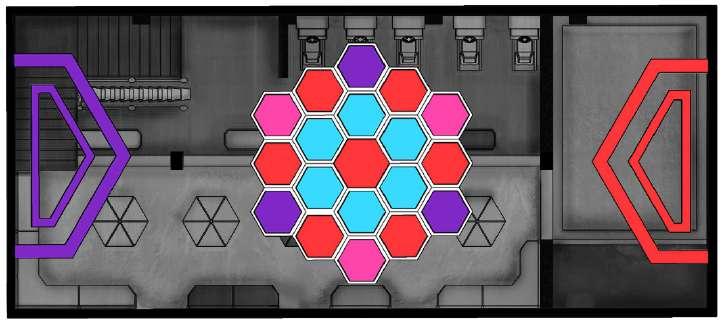
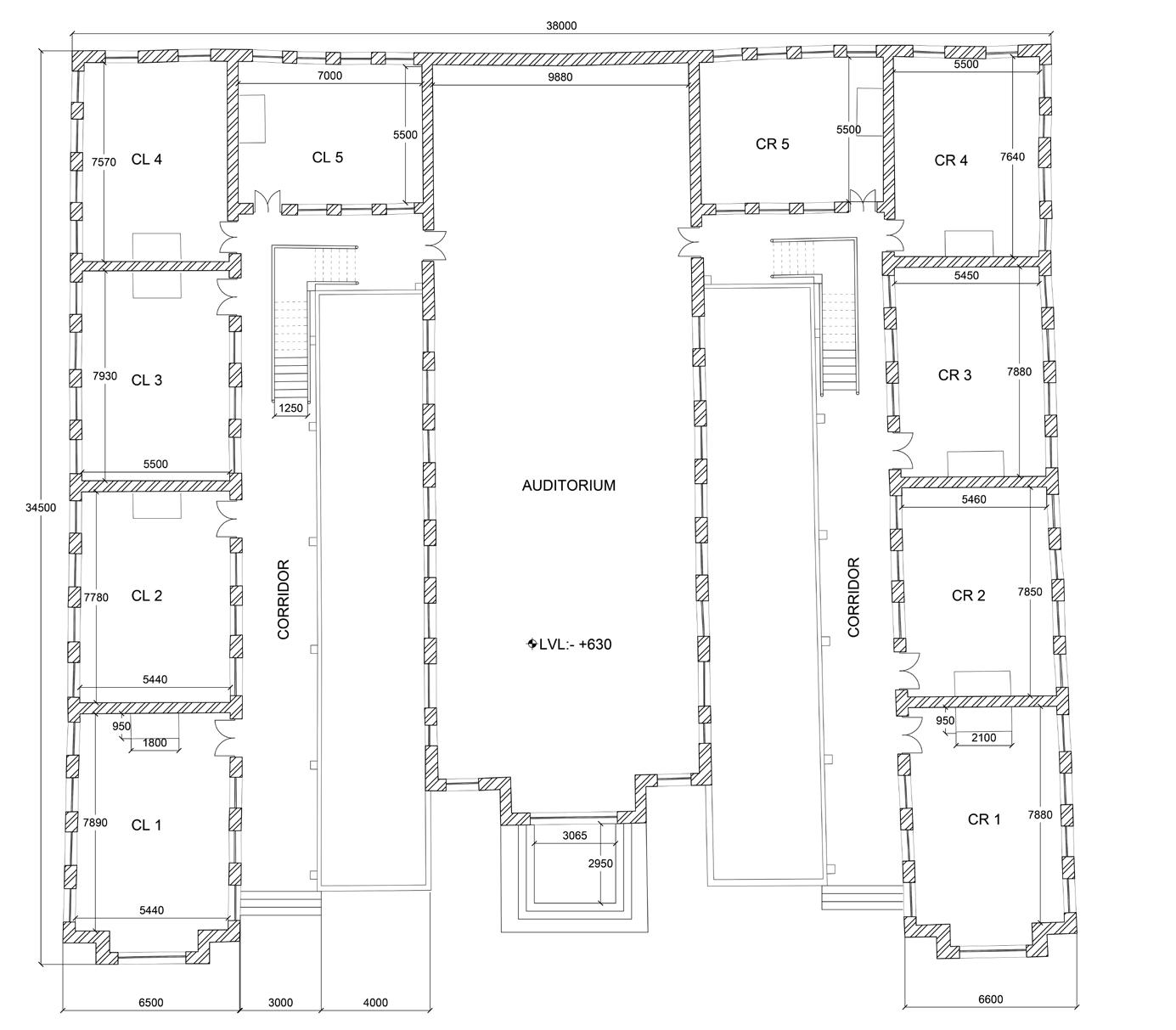
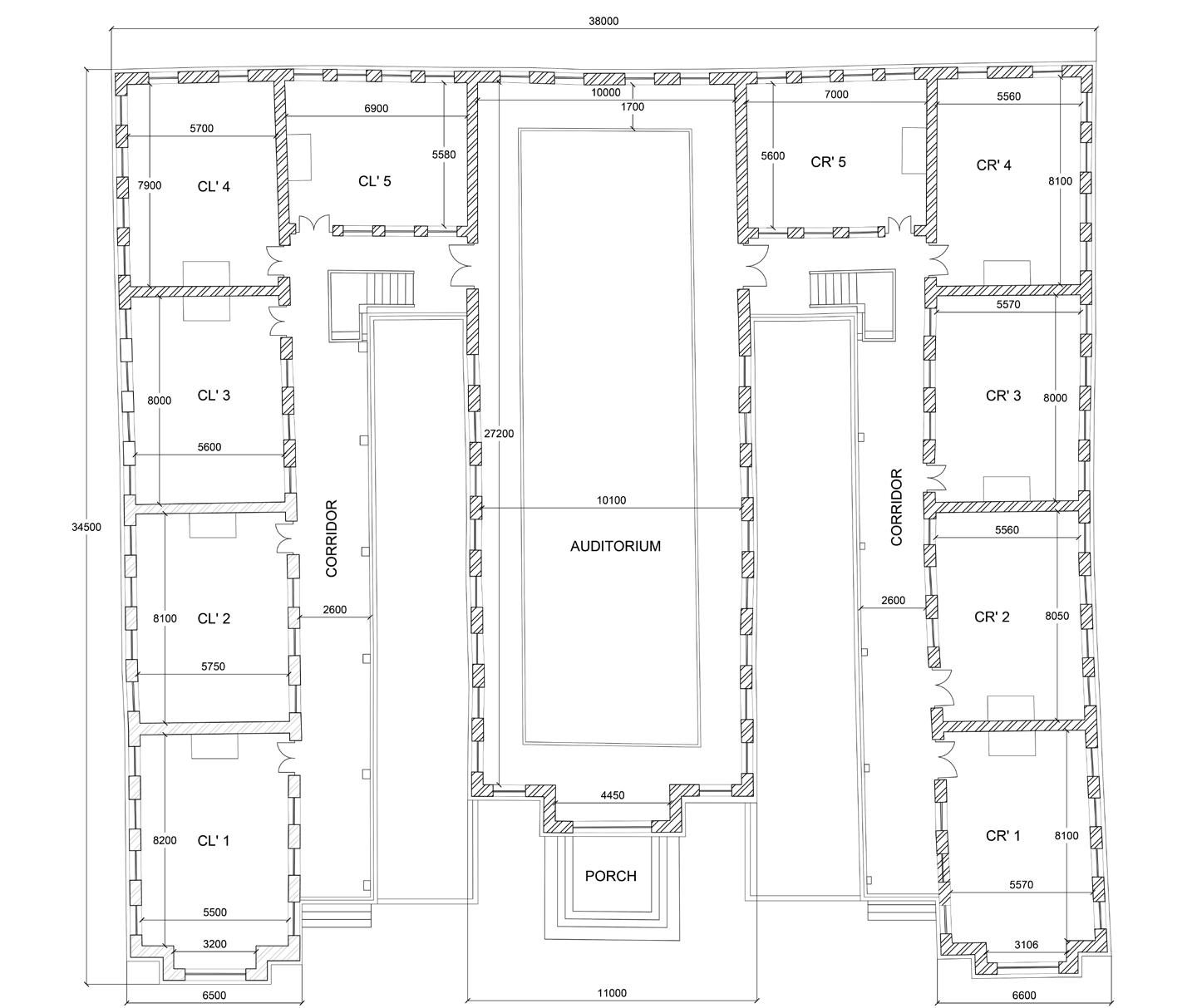

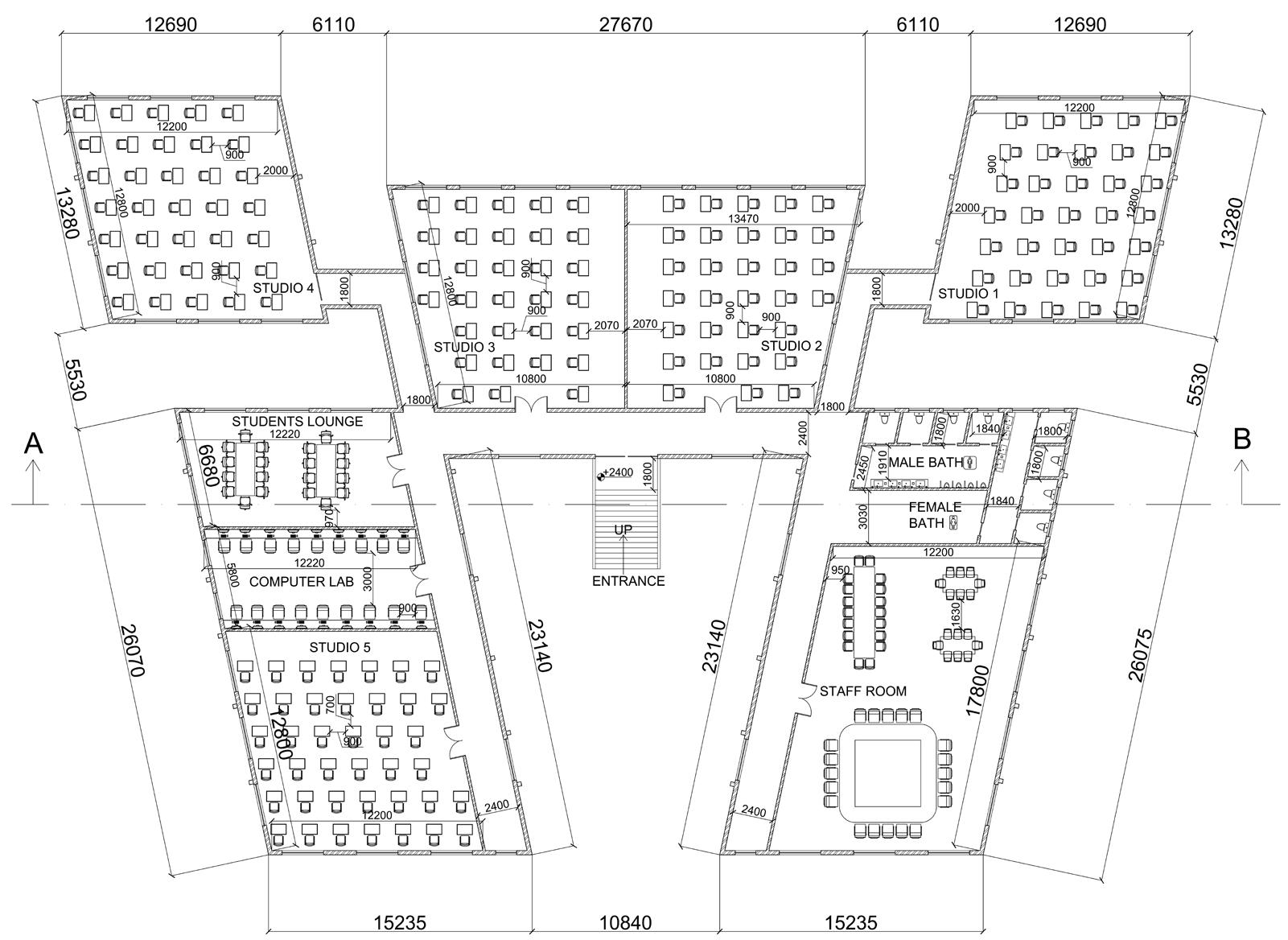
FLOOR PLAN
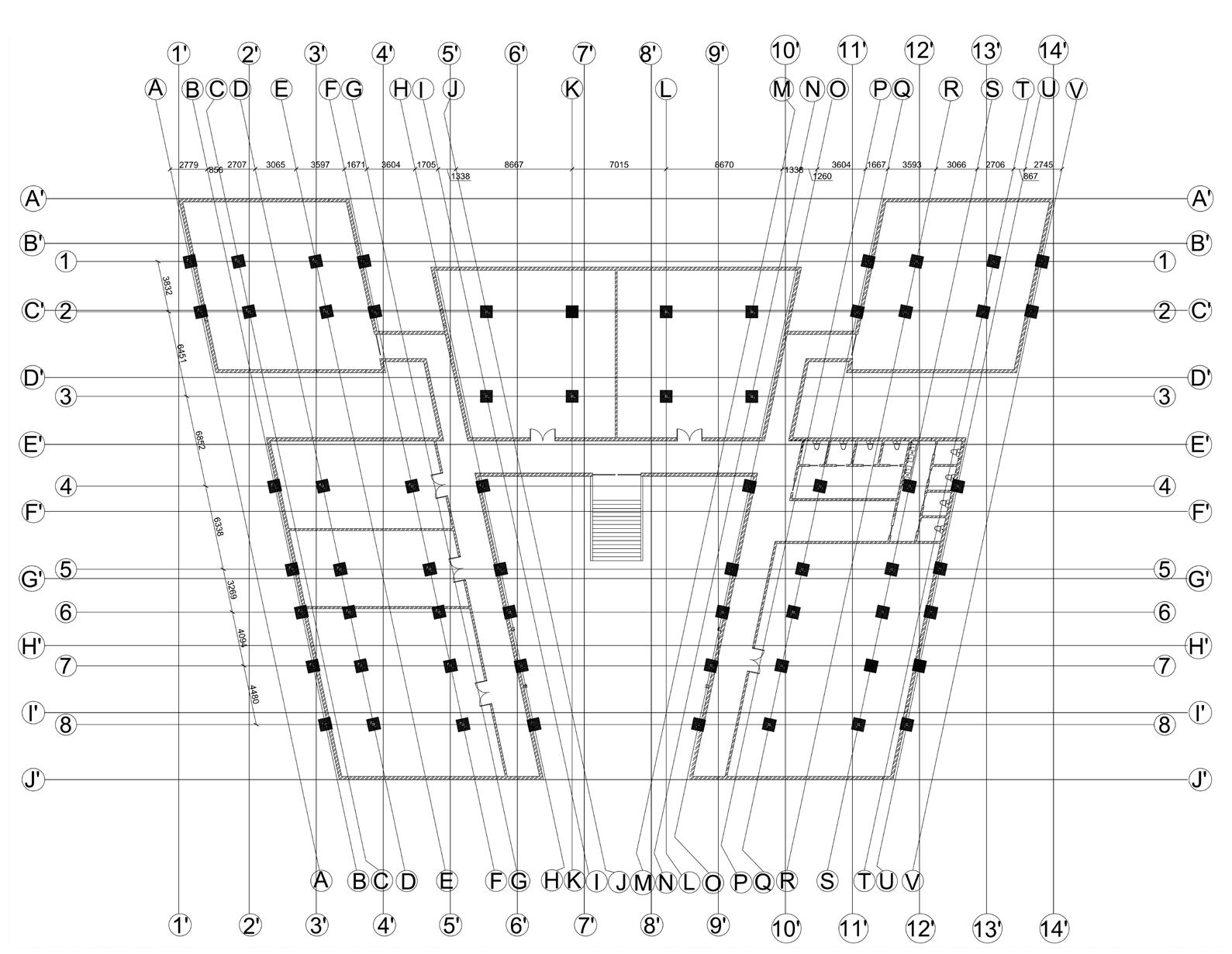
TRENCH PLAN
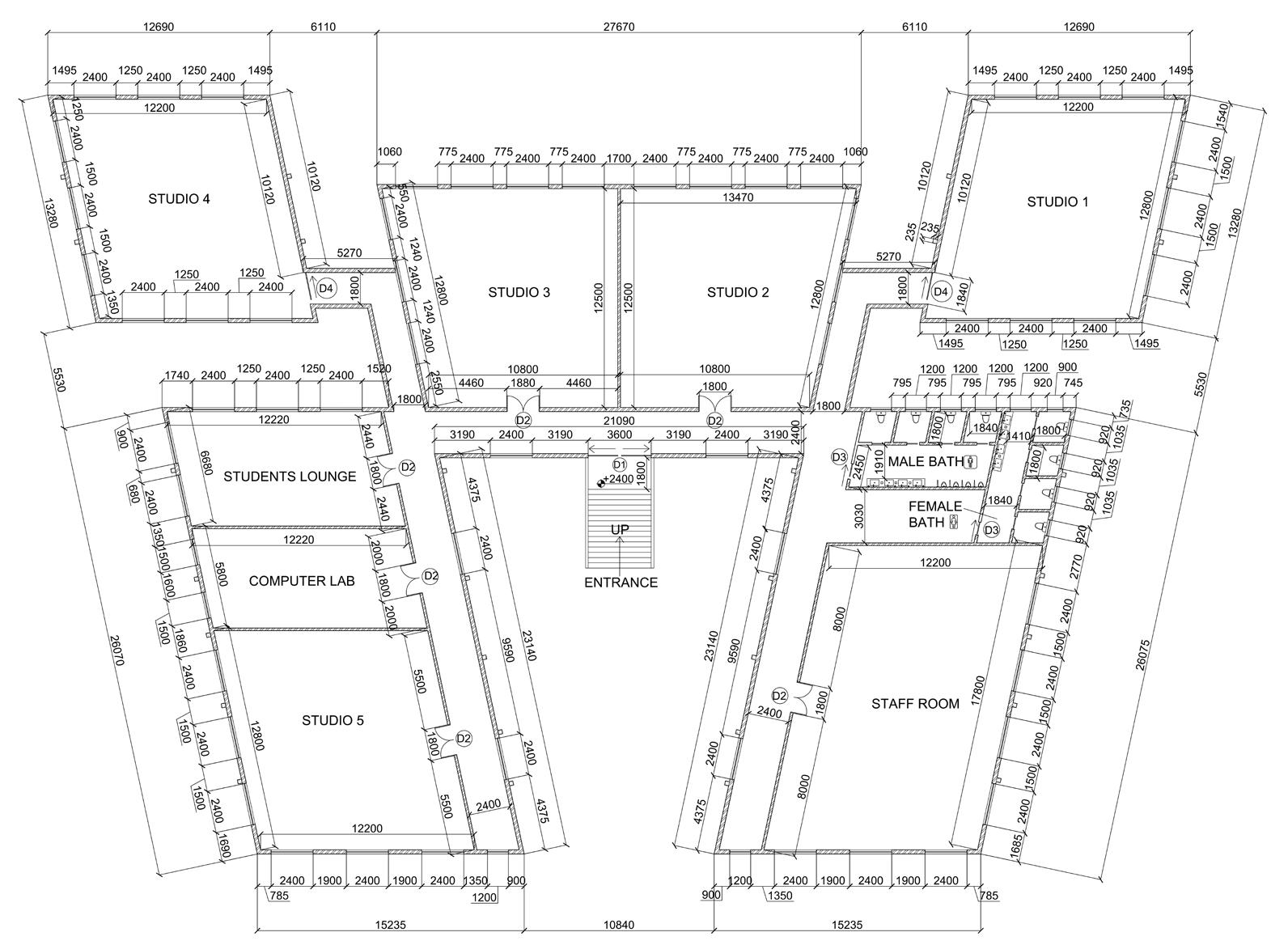
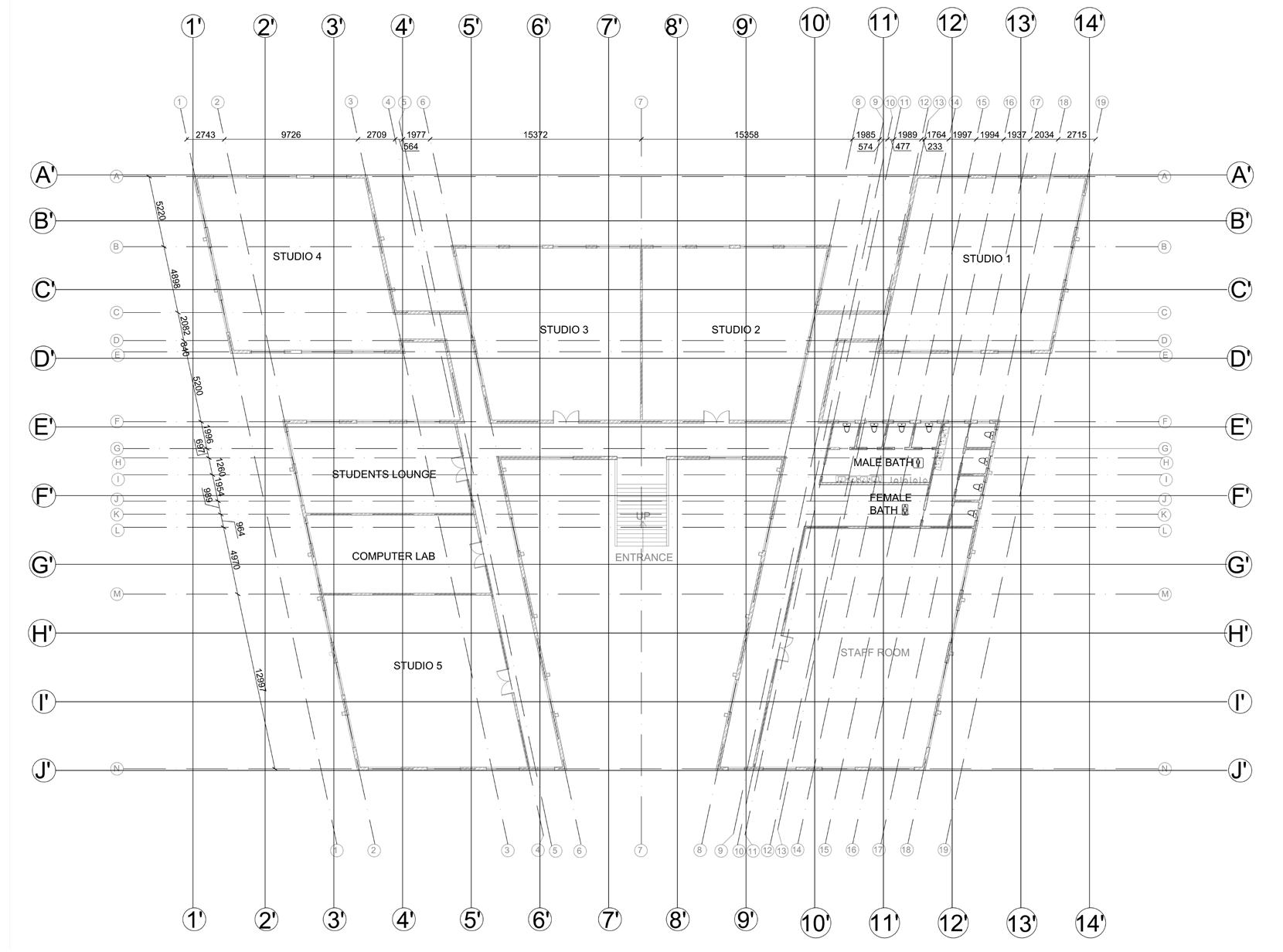
CENTER LINE PLAN


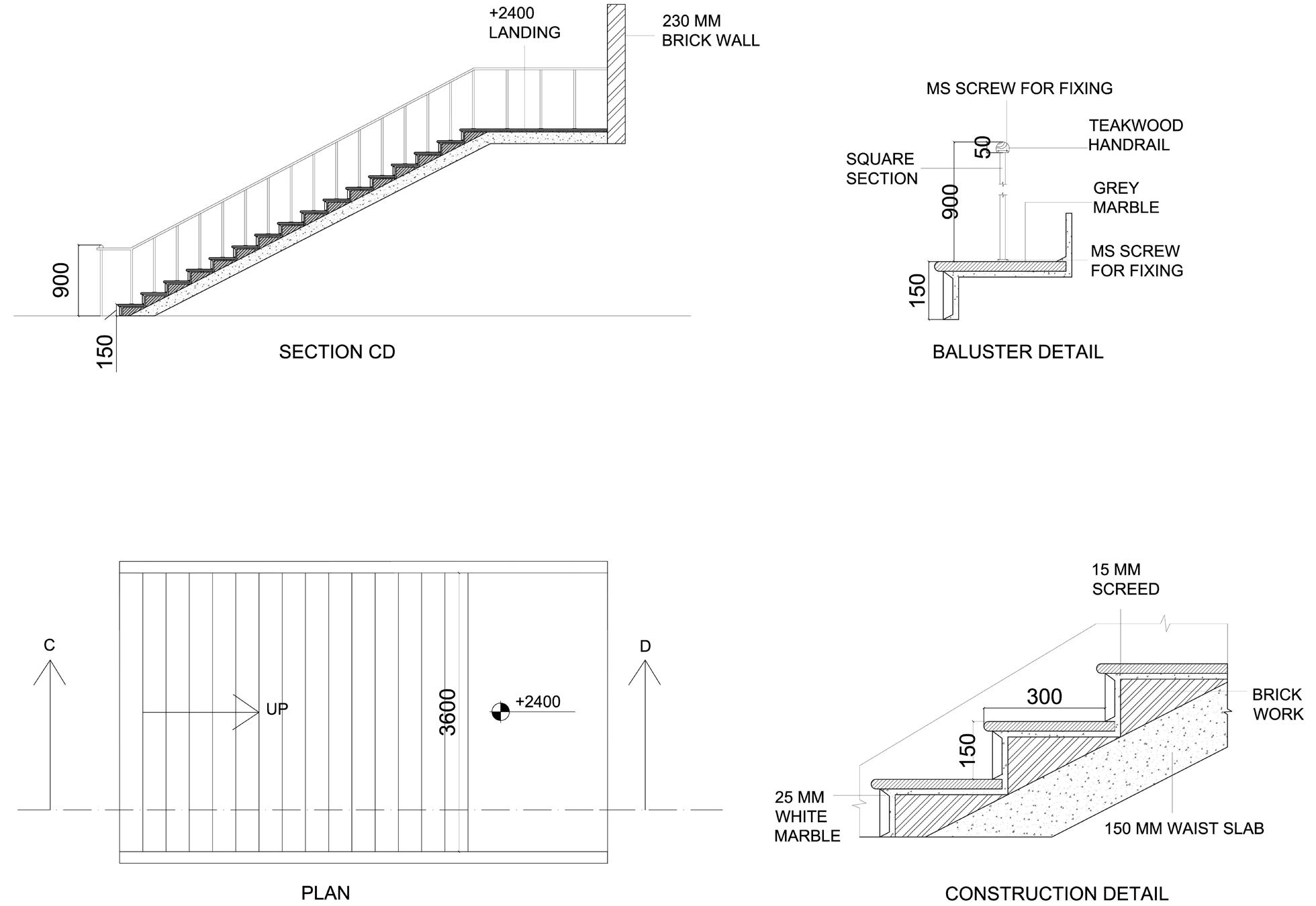
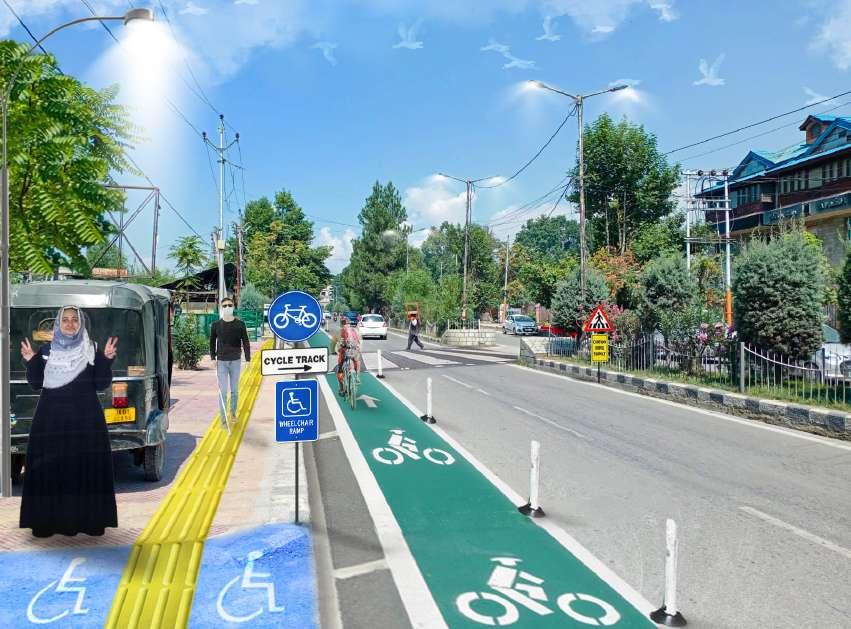
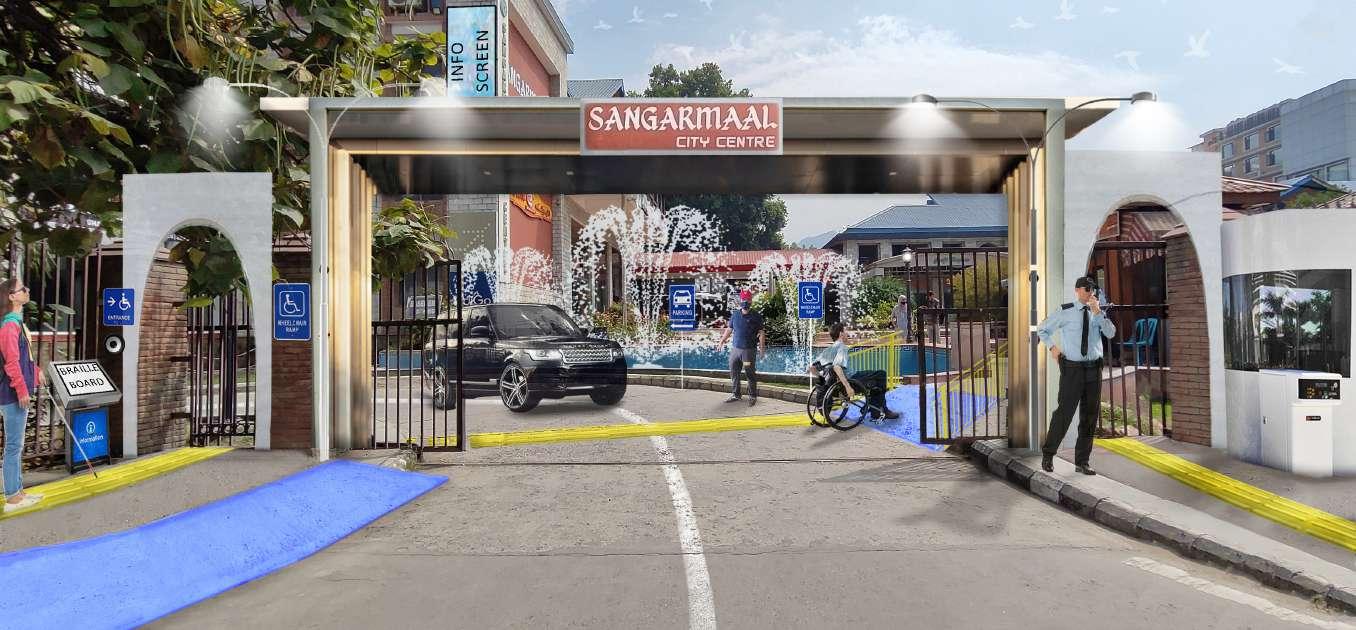
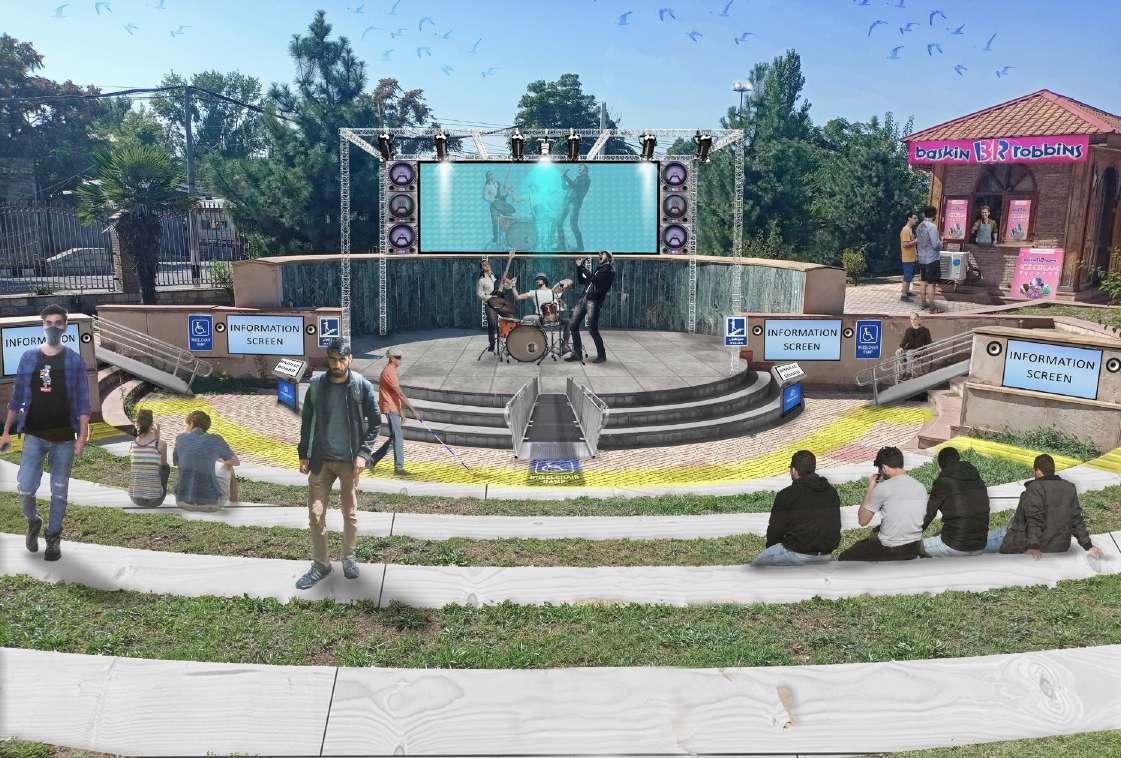

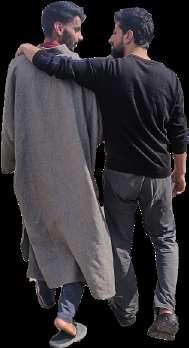
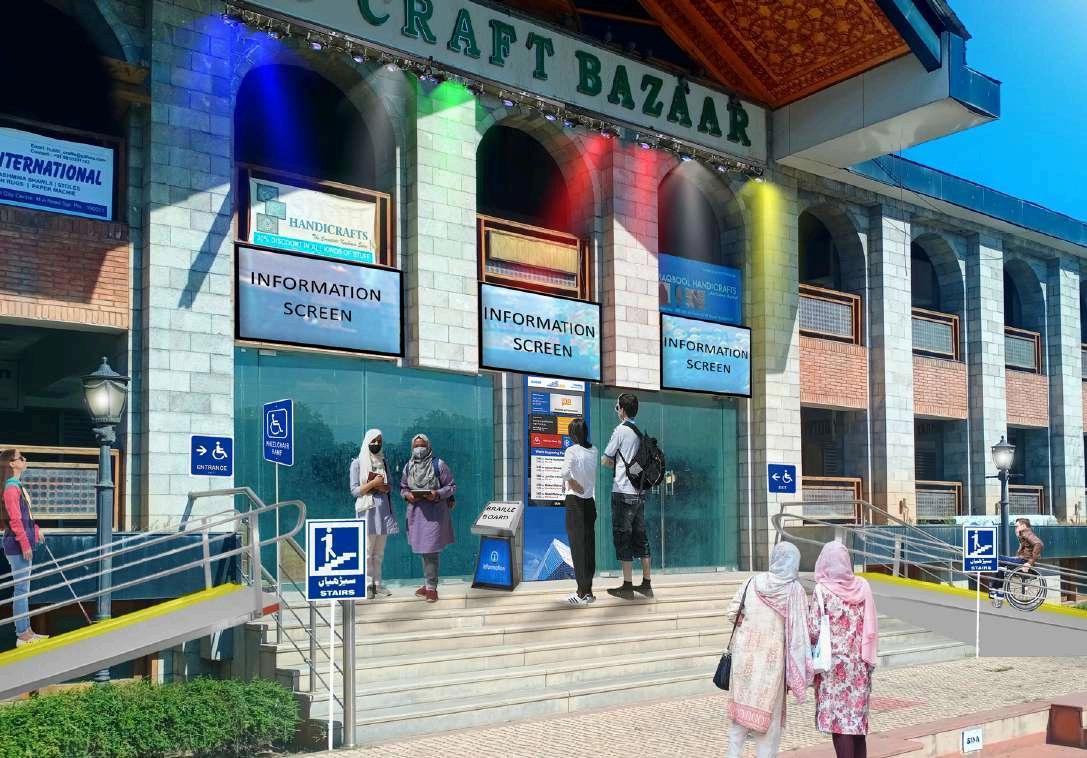
Inclusive design,Conceptual design,etc
