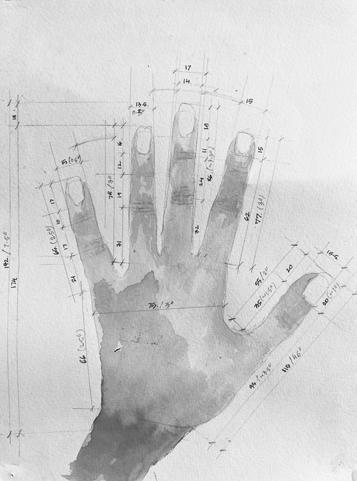Swapnil A.
My undergraduate term was a tumultuous one, a constant exploration to find the ‘worth’ of architecture in a world riddled with inequalities, pain, poverty and hunger. As young woman situated in India, I constantly questioned what is the value of beauty in my world and often times the response was silence.
My undergraduate is a haunted degree. Two projects are exhibited in this portfolio purely because they saved me.
1. Undergraduate thesis.
An ongoing waltz with grief.
2. Inclusive Design Studio
My first exploration with spatial justice.
A Narrative of Home
Guide: Dr. Tapas Mitra X Sem, B.Arch
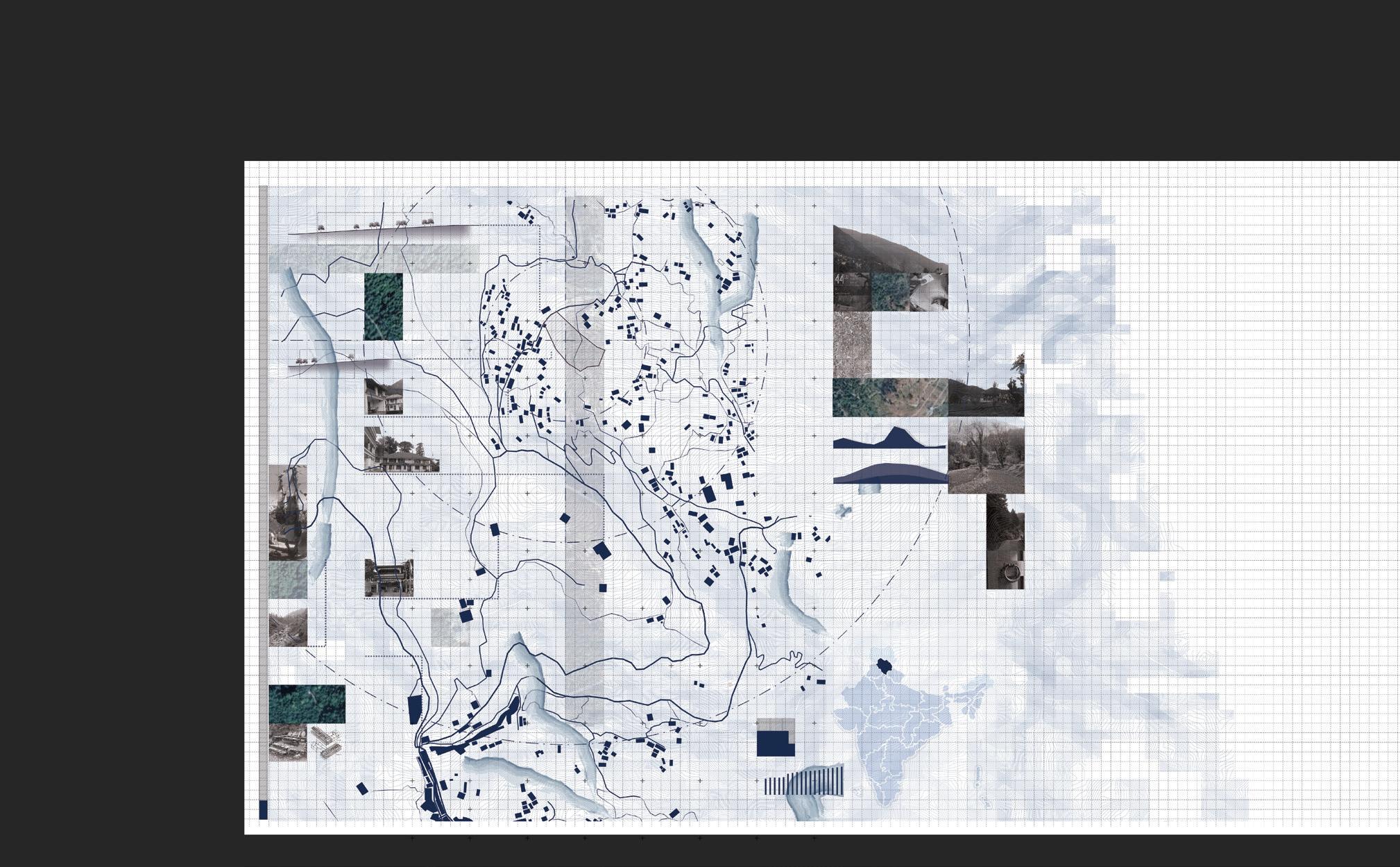


Nowhere are the effects of bad design more heartbreaking or the opportunity for good design more compelling then at the end of life. There are no do- overs
Dharamshala/ dharam+ shala: pilgrims + shelter
Hospice/ hospes/ host/ guest
The thesis explores shelter for terminally ill people, one of the most vulnerable yet neglected ‘user group’ in healthcare design. While medical science has made immense progress in longevity, there has been a shift from acute to chronic illnesses, increasing the time one spends in treatments. This relentless pursuit of ‘cure’ in the recent years has overshadowed the equally critical need of ‘caring’, particularly for those declared ‘incurable’ or palliative. Hospitals, immensely important for the well being of people, are not places for us to live and die. The thesis explores the questions: Can we imagine for ourselves a place that supports us? Can we welcome death while honouring our lives?
Site Context
Notes and Marginalia
The site was identified by the Cancer Society of India. The city is the centre for the Tibetan Government in Exile, hence the user demography constitutes of both Tibetan Buddhists along with the predominantly Hindu and Muslim Population of Dharamshala. The site is located in the hamlet Dharamkot.
This drawing combines the topographical and my qualitative understanding of the context. Topographical information is overlaid with physical data and pictures of the site and context.
** Patient means the ‘the one who suffers’ coming from the root word ‘pati’- to suffer I imagine the people to be guests- a recipient of hospitality or resident- an acknowledgment of their stay and rights to stay Their existence here is more than just their status of being a patient. Across the project, the word guest or resident shall be employed.



Terminally ill people often have a feeling of ‘unhomeliness’ because of the illness.
‘my body is my centre’ - and suddenly my body has failed me
The feeling is exacerbated at the facility with a sense of disorientedness, helplessness, resistance and despair.
The self- esteem of a person is greatly reduced when diagnosed, often because we are unable to ‘inhabit’ our world in the same manner or because people around us start treating us differently now that we are a terminal-ill patient.
There is the fear of being reduced to just ‘another patient’ and loss of importance.
So when shifted to a foreign and unknown facility and grouped according to the disease or its intensity , it reinforces the fear and results in a lack of self confidence and identity.
“They often see themselves through your eyes. How they are being treated and cared for, forms an opinion of themselves in their mind.”
(Mansi, Volunteer, Children’s Hospice, Mumbai| Interview)
To value the ‘People’ and their ‘Sense of Self’, the meanings, knowledge and normalcy that existed in their lives before, the design proposes ‘Nodes’, that are courtyard centered zones that encourage a specific knowledge system.
The person experiences a Social Death, (as their interpersonal relationships collapse) after being diagnosed, the nodes provide the opportunity and common ground to have meaningful encounters with others.
Residents, on entering the hospice, are accommodated in a specific Node based on their preferences, how they see themselves.
The design seeks to dignify the residents by presenting Autonomy and ‘At Homeness’ and by honoring their selfhood.
Journeying ------------>
Individual (Self)
One of the major concerns of a terminally ill people is the feeling of helplessness and weakness. Thy feel that their authority of decision making is taken away from them. The Space dignifies them by giving them option and autonomy, and strengthening the sense of self.
Spatializing Language (Tibetan Book of Living and Dying)
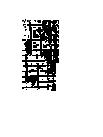

Family Node
Creativity Node
Nourishment & Gardening
Silence and Solace Reading Node
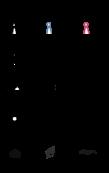
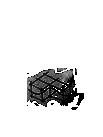
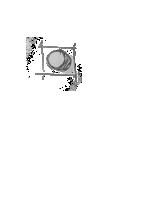
The ‘nodes’ are devised from knowledge systems and inherent inclinations. These are broad categories that help people to associate without being complicatedly specialized.
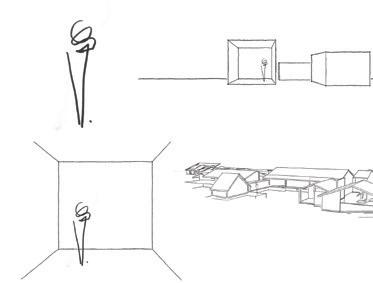

Room (Immediate Space)
Rooms have immense scope of personalization. Nooks, porches, lofts and shelves create room for hobbies and support different moods. Views are planned to foster both interaction and support one’s need to be by oneself so that one’s room(home) can truly shelter one’s self.

Living Rooms
Counselling Spaces
Examination Rooms
Group Therapy
Physiotherapy and Reflexology
Aromatherapy
Aroma Gardens
Yoga Deck
General Wards
Advanced Care Patient Rooms
Family Accomodation
Pet Friendly Gardens
Fireplace
Art and Music Lounge
TV Space
Reading + Small Library
Nourishment Kitchen
Edible Landscapes
Meditation Space
Prayer Room
Tepees & Arbors
Nurse Accomodation (W Toilets)
Dining and Living
Terraces
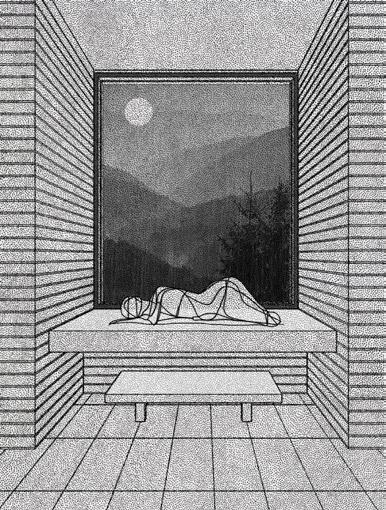
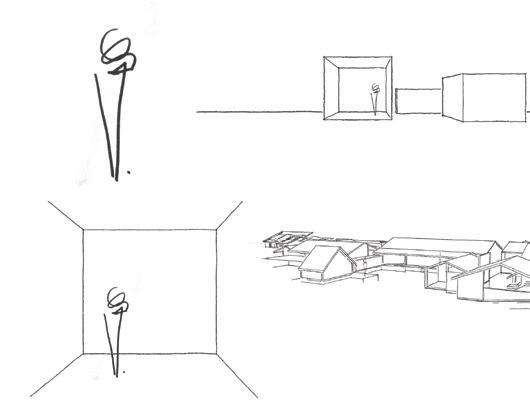
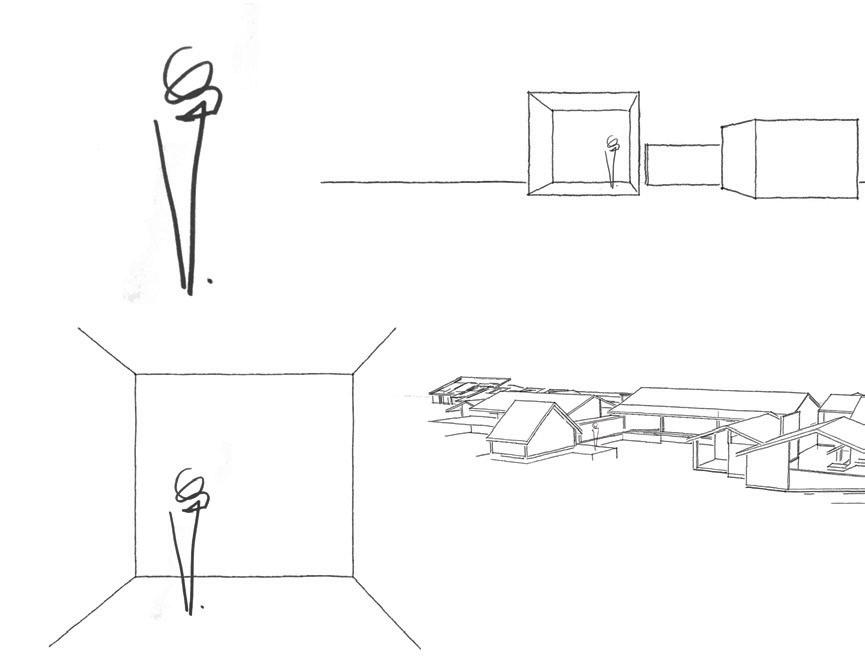
Residents often get dispirited and frustrated at the facility and may start feeling trapped even in the midst of a caring facility. The caregivers too, need moments of respite. Employing the downward slope, and equipped with emergency call alarms, Gazebos and Tepees are situated on the terraces providing panoramic views of the valley with no trace of the facility behind them. They provide a much needed break for a walk, a small picnic or a day out within the site.
Silence and Solace Node
In advanced stages, the residents often get disinterested in the bustle around them and prefer to be by themselves. Hence, they are more inclined to stay in their rooms or may have limited mobility. These rooms have been situated to get maximum unobstructed views of the valley to foster their time in their rooms. 16 Private rooms and a General Ward have been zoned in this node with a Reflection Room, Waterscapes and a meditation Space.
Reading Node
For rather quiet residents, a small library and reading space, with semi open verandah overlooking the garden, overlaps with both the Activity Node and the Solace Node, transitioning between them and giving the inhabitants a choice to choose their engagement.
Activity Node
Residents who are interested in and find comfort in Music, Cinema, Art and other such activities may choose to reside in the Activity Node which has close access to Art Room, Music Area, TV Room and gardens for more active forms of recreation. Display of artworks and the occasional relaxing music soothes and them pulls them to participate and engage with the facility.
Family Node
Some residents have frequent visitors (due to proximity or other reasons), whereas loved ones of some residents may not visit them often. The Family Node, is particularly to address the first kind of residents. With a Ward, Individual Rooms, Family Accommodation, Courtyard and close access to the Pet Friendly Garden, it allows them to spend quality time with their loved ones.
Caregivers have an extremely emotionally challenging work, having to work with loss and grief on a regular basis. A garden is enclosed between the Mortuary and Prayer Room, providing sheltered space for caregivers to bid their farewell when whisking away the resident to their resting space. A space within nature, quiet and serene, where caregivers share their grief and memories with the departed, a simple parting act to usher in loss with warmth.
Garden and Nourishment Node
Stimulating sense apart from sight is therapeutic and engaging.
Residents, especially women from the region, who associate with cooking and farmers wall find the zone of Edible Landscapes, gardens and Nourishment Open Kitchens to be familiar, engaging memories through smell.
Additionally, food from the gardens is used to prepare food for the facility, a miniature of life in the village.
Admin and palliative Care Staff
is designed with maximum transparency for interaction between the various teams. The terrain is negotiated to gain another level. Nurse Residency is situated at some distance to allow for a certain ease for their rest.
‘Welcome’ in the language.
Day Care
with Complementary Therapy spaces is connected to Aroma gardens and caters to both non-residents and residents.
Grief Counselling
Loved ones are cared for in the hut near the entrance and the Garden of Memories allowing them to come and go without going through the facility.
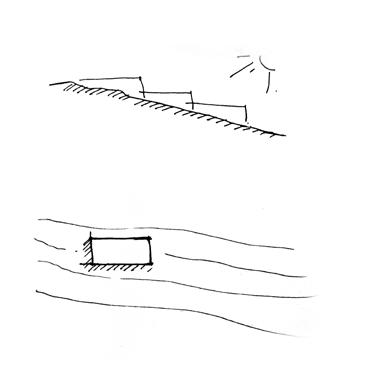
Efficient contoured along south facing sunny slopes part of settlement pattern pure form takes from Kath-Kuni architecture
Nurse Station can easily attend to the residents. Feeling constantly looked after can start to annoy the residents making them feel inept to care for themselves. The Nurse station on one end ensures assistance without being in the way
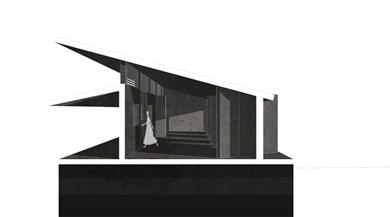
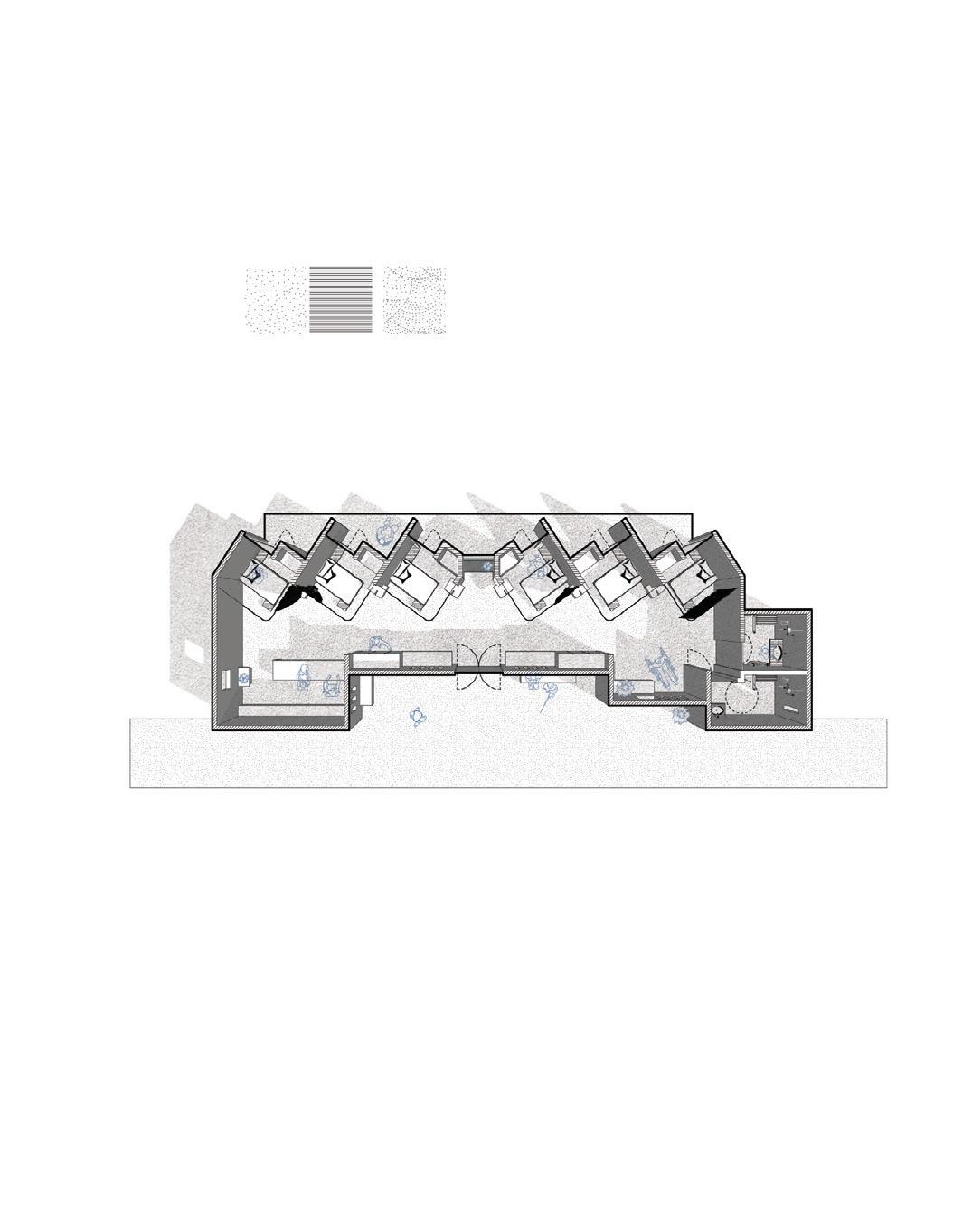
The Ward opens into the a courtyard, character of which varies Sitting Spaces on the liminal, provide a meeting point for the residents, and caregivers alike to enjoy the views the courtyard has to offer.
Two Universally Accessible Bathrooms (research spoke that individual washrooms were preferred over booths)
according the node. residents, attendants offer.
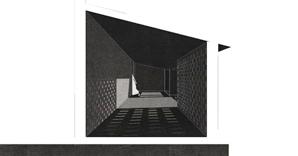
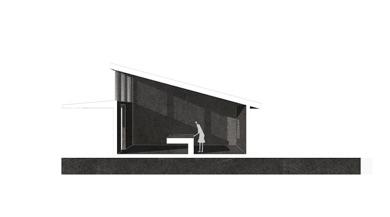
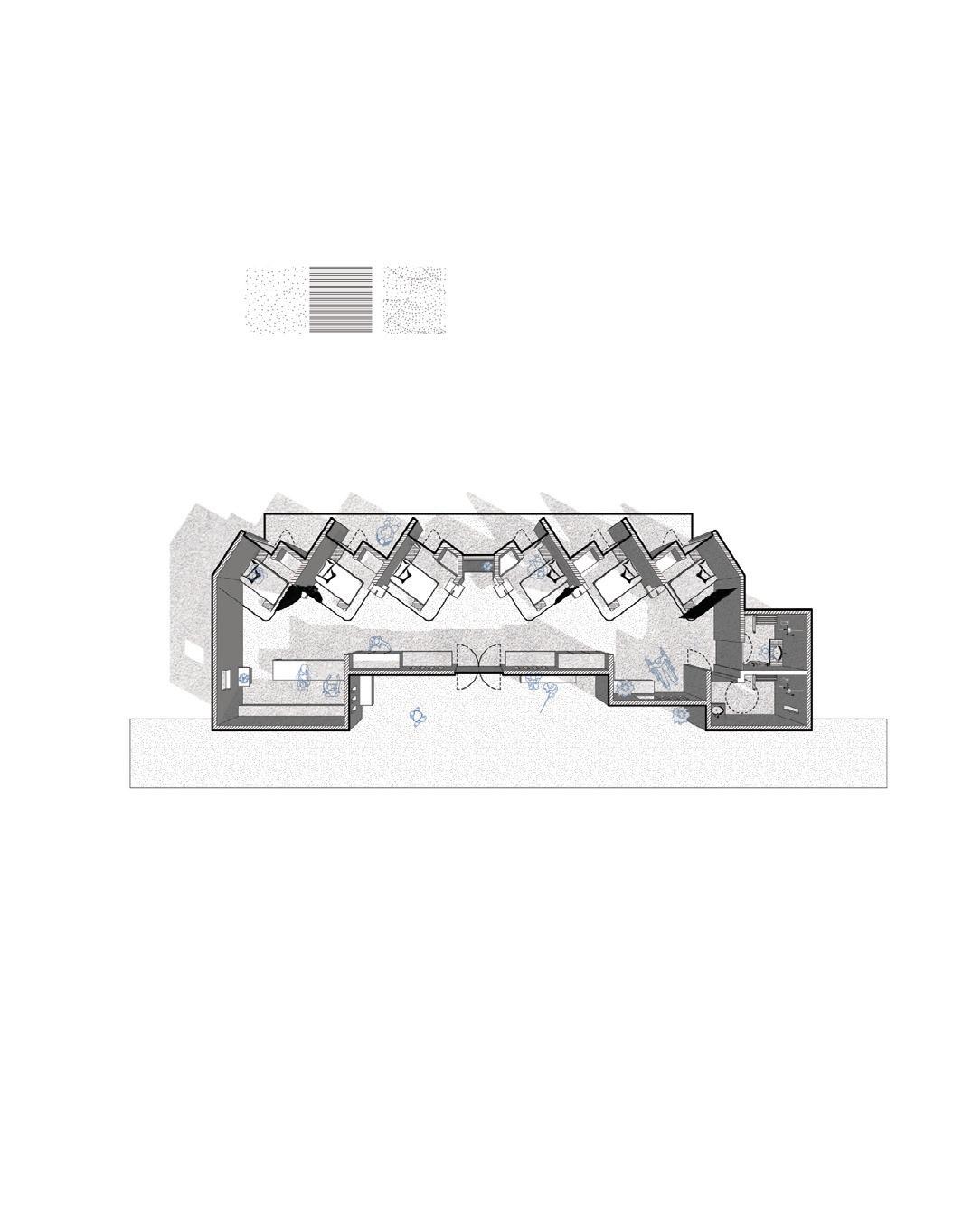
The Technique and the Material: Adopting Local Building Knowledge Systems
The building employs Kath Kuni Architecture- realized and perfected over centuries in the village. It primarily employs two local materials: the grey layered stone impermeable to moisture and deodar timber (a mountain cedar) able to withstand exposure to moisture and adjust to climatic and seismic changes There is more stone than wood at the base of the building creating a heavy foundation. Doors and windows are small preventing heat loss and balconies act as a second skin assisting in maintaining interior temperature. Windows between the two roofs promote ventilation and wash the ward in light.
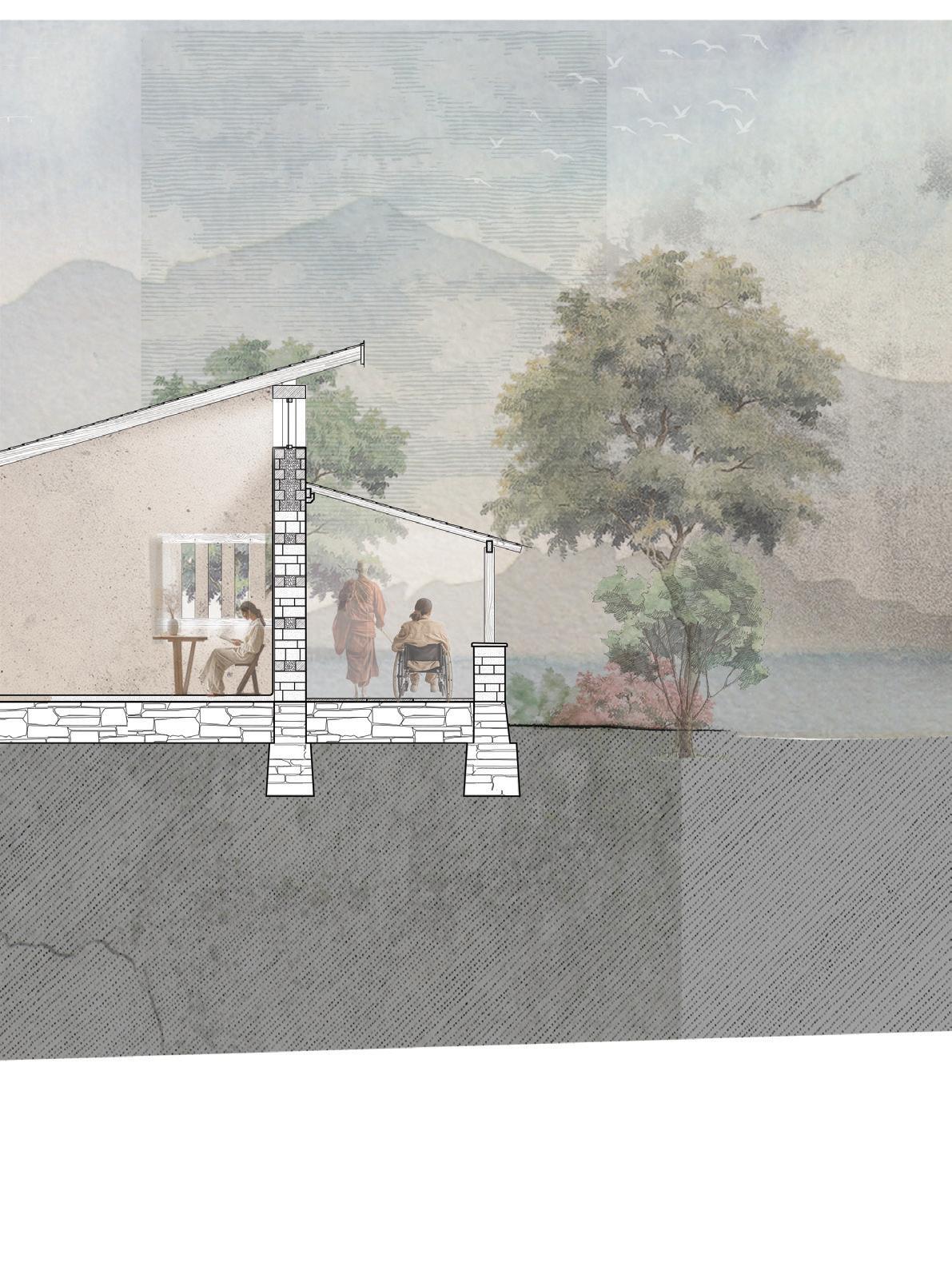
Alternate courses of dry stone masonry and wood infilled with rubble (acting as insulation) As the wall rises, height of stone layer reduces and wood is stacked up reducing weight
◂ Individual Room | Plan
1. Resident’s Bed Space
2. Space for additional bed for a loved one
3. Balcony
4. Desk Space
5. Pantry
6. Bathroom
▸ Path to Mortuary | Visualization
White flags bellow and the prayer wheels accompany as one proceeds to bid farewell to the residents
▸ Following Page Garden of Memories | Vignette
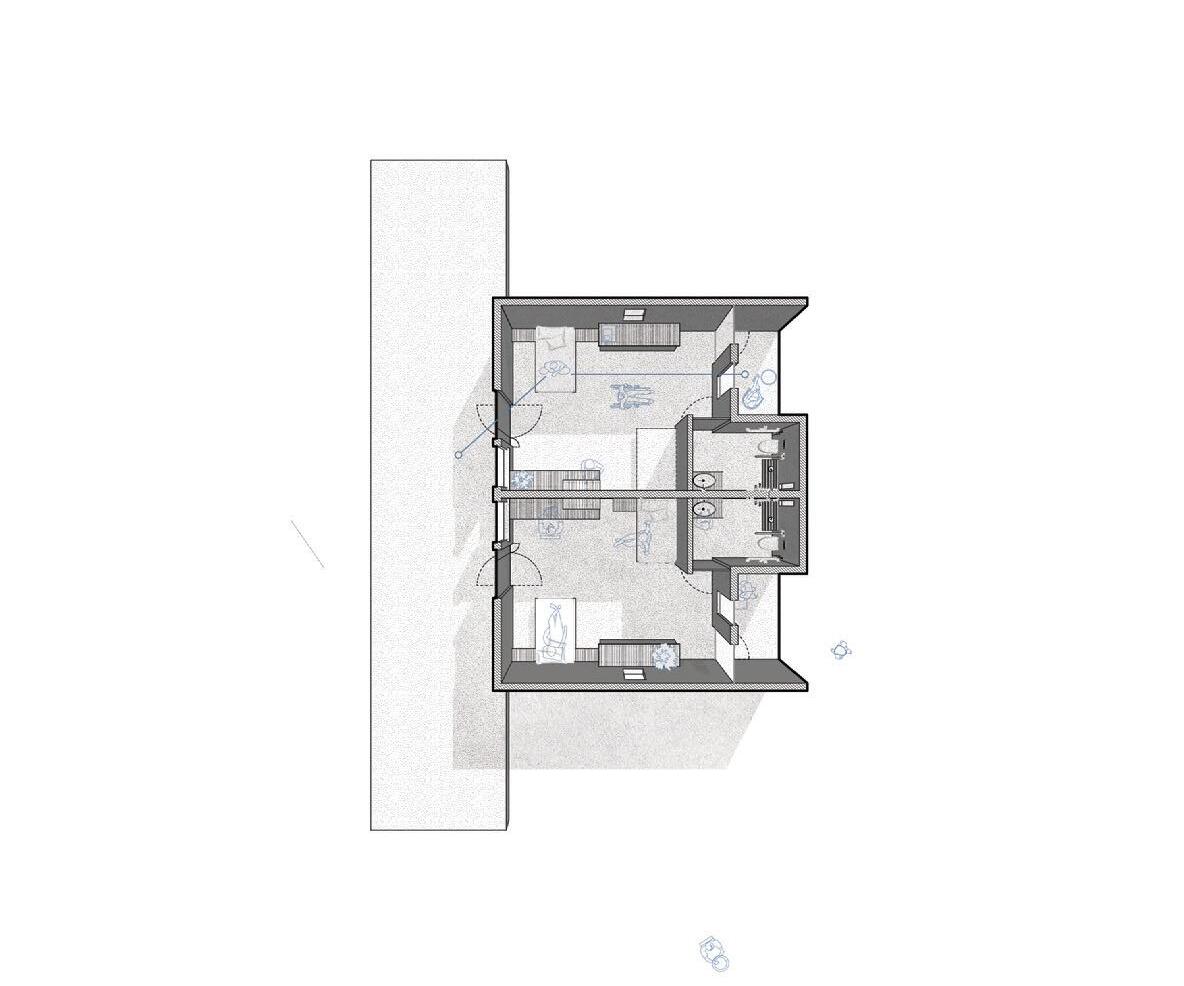
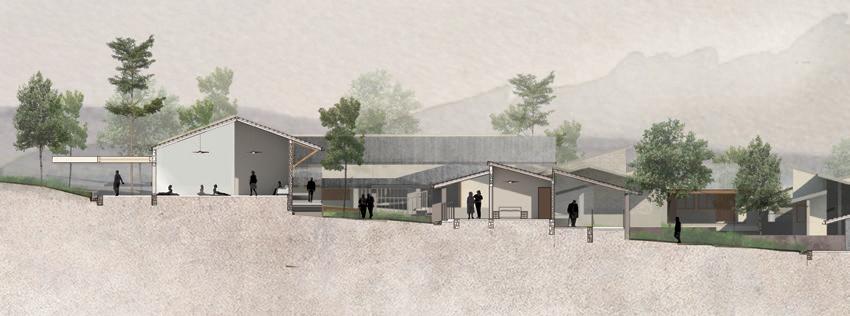
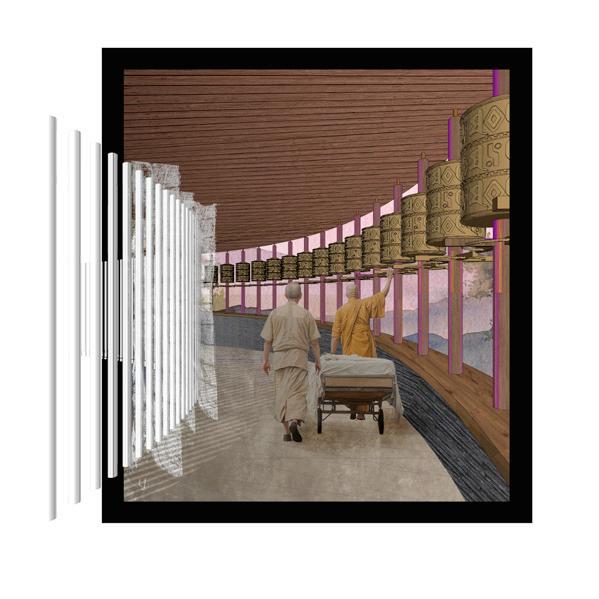
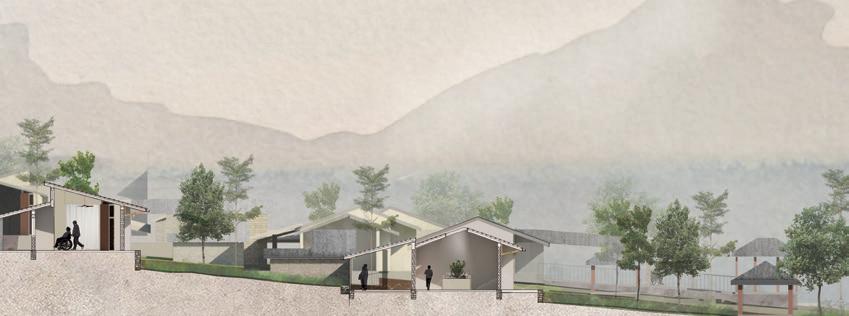
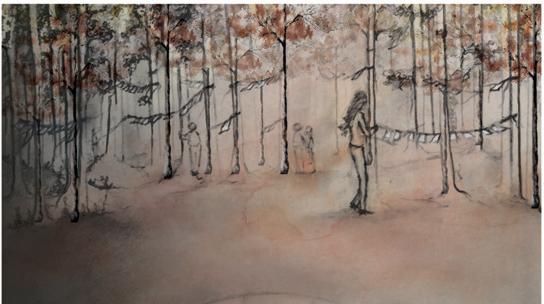
It is said funerals are for the living..
The act of losing a loved one is one of the most poignant events in our life. Grief, stronger even than love, often leaves us without words. A hospice facility is much more than bricks and mortar, it is built with love and loss, where blessings and memories continuously envelope its spaces.
In Tibetan tradition, white scarves are tied in places of deep meaning The Garden of Memories is that Blanket stitched with love.
So please, tie a scarf for the one you love.
Write a memory, a poem, a song. A prayer or a wish . Your silence and your love. And tie it to trees in the grove, called the Garden of Memories.
Prevailing wind will carry the messages, wrapping the facility in their essence, in tenderness and compassion.
This shared ritual and watching the swaying flags offers hope and solidarity, to us, to the grievers, people who have loved and lost, to remind ourselves about the transcendence of life while assuring that we are all in this together.
Pilgrimage
for ALL | Ujjain, Madhya Pradesh |
Guide: Dr. Rachna Khare IV Sem, B.Arch

The studio posed a challenge of applying Universal Design solutions to the specific context of Pilgrimage sites in India. I mapped the key challenges and issues in the present scenario and the problems faced by the diverse user through a contextual approach.
Ujjain is one of the oldest cities of India and hosts the Kumbh Mela (Sinhastha), a quadrennial mass pilgrimage that attracts millions of pilgrims. The Mahakaleshwar Jyotirlinga is one of the twelve most sacred Shiva temples and holds a special place in the Hindu Mythology.
After an intensive study of the site, the access route was identified as the key issue with mismanaged crowd and faulty road sections being the main problems. I worked from the notion:
“We are Diverse. We are Different. We are Equal”
The design centers at making the access route healthy and pleasant for the devotees. Treating all the pilgrims with dignity, interventions negotiates with the present urban fabric, retaining the authenticity of the site and presenting the users with a rewarding spiritual experience.
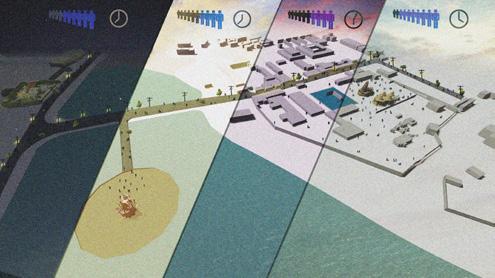


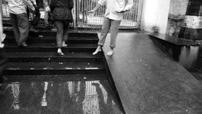
I live here yet keep falling on the stairs. They’re strange.
There is no space for me to feed my baby.
We did the pilgrim walk from the river, I am so tired, my father is tired too, we have no place to sit.
I got my period and there was go. It was so embarassing. I very angry with my parents for
My grandma is exhausted, place for her to sit
Why isn’t there a safe crossing to reach the temple?
ramp here, I slipped so was a person who helped wheelchair. It was scary.
hear the traffic and there’s crossing signal for him.
The road is so crowded and noisy; I can’t see where I’m going with my cane.
These cars come and continously honk, where am I supposed to take my cart! How am I supposed to earn?
I came here for my mother health and she fell due to all the pushing!
I have faith in (Mahakal) God, he is for everyone. Even if it is difficult, I will go to him and pray for my son’s eyes.
Thankgoodness for my brother, I couldn’t have managed here without his assistance.
I can’t climb
I’m tired of having to ask people to lift me up stairs. It’s humiliating and exhausting.
My father was hit by a cow and there was no medical facility nearby.
can’t hold my daughter’s hand and the stroller up these stairs at same time

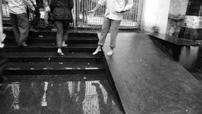
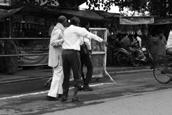
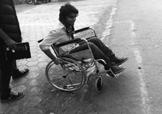

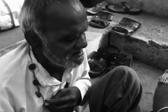
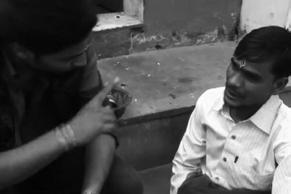

For Crowd Management, devotees are given a magnetic wrist band at the entrance that helps to keep count of the people, enabling us to limit the number of people in the temple at a time, managing crowd and preventing the chances of a stampede. The remaining people are asked to wait at the Visitor’s Center while the enjoy the live broadcast of the religious ceremonies and proceedings of the Mahakal Temple.

Inspired from the ‘Chabootra’, the platform stalls provide cure selling points for the vendors while serving the street
Vehicular Traffic is restricted to mornings (for loading and unloading of goods) and emergencies.
The small shops along the streets have been converted to one single gallery with punctures to facilitate easy movement and avoid the formation of hordes in front of the shops.

Replicating the old structure, the visitors centre is situated on the reclaimed land.
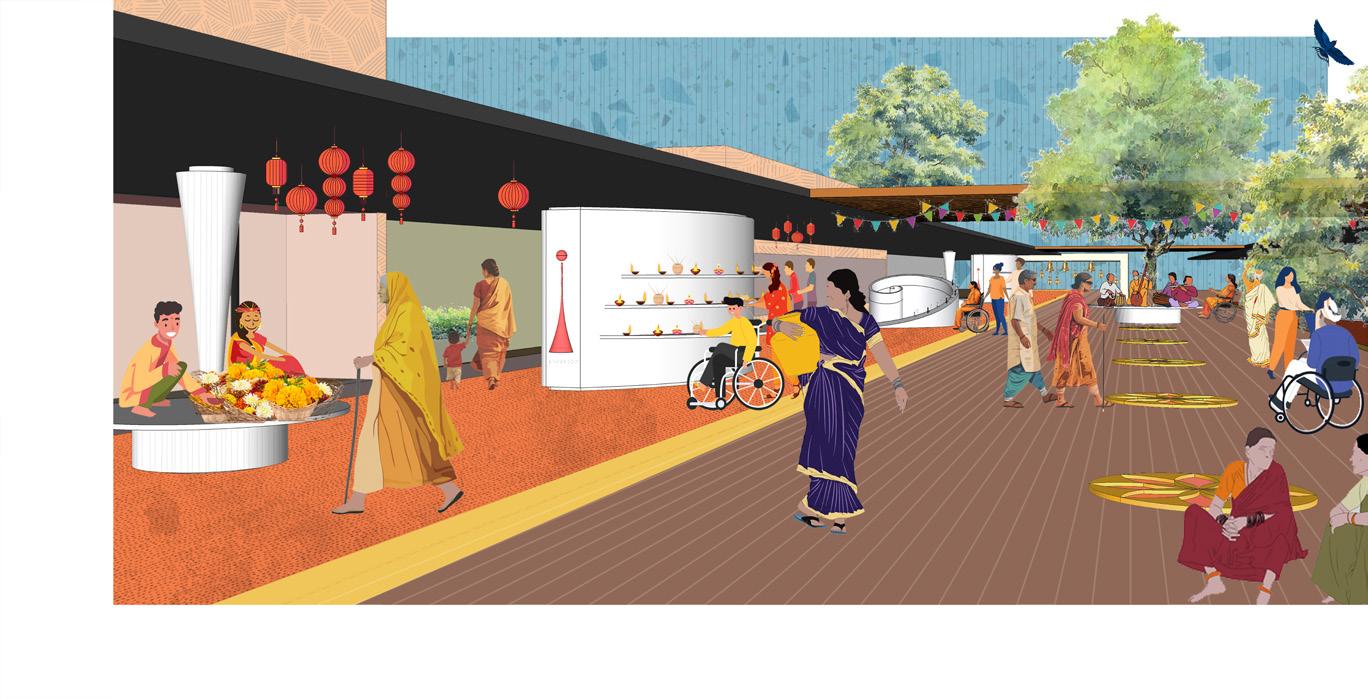
provide sestreet with
Toilet Booths have shelves for diyas and incense, a motif from the temples that allow the devotees to interact more with the street while giving olfactory cues.
Regular drinking water points with gradual variation of levels using levers and pedals cater to users with varying reaches.
Inspired Tactile Cues from the motif of flowers
Narrow and Shallow grooves to assist visually challenged pilgrims while avoiding issues of wheelchair slippages and sticking of walking stick.

A street is made of stories.
The street montage depicts the design intervention that encourages and enhances the vibrant diversity of Ujjain’s streets. The pavilion invites citizens to move through its spaces while providing ample displays for the rich array of local crafts and goods, honoring and amplifying their significance.
Ujjain’s streets, already dynamic and multifaceted, serve as sites of celebration and wonder. This intervention fosters inclusivity, creating opportunities for all citizens to participate in the lively carnival of Ujjain’s street life.
My quest with at IC&A was a quest to learn to construct ‘beauty’. The ability to sculpt an idea from and beyond the drawing.
I’d like to call this, a series of advanced studios: ‘from drawing board to the construction site’. My ability to craft space and materials has vitally transformed my drawings, perception and imagination of spaces.
Two projects are exhibited in the portfolio for the length of mind I was engaged with them and my learnings and explorations especially of material, geometry and scale.
1. Half-moon House.
2. House for a photographer.
While it is ‘professional work’ in the sense that it was commissioned, had a real client who was paying for the project, and was designed considering constructibility, my work and the process was deeply scholarly as I worked towards finessing an idea guided and mentored by Ini Chatterji, the principal architect.
For the first 2 and a half years, I was the sole architect, assisted by a 1-2 interns each semester. All the projects at the office have a much larger ensemble of collaborators consisting of the craftspeople, carpenters and the contractors without whom these dreams would have never been realized.
Half-Moon House | Olaulim, Goa
Principal Architect: Ini Chatterji 2019-2023
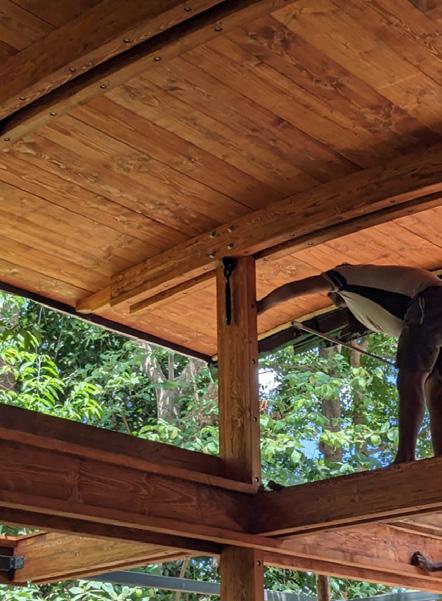
This house was a deep collaboration with both the clients and the site. The clients -my principal architect’s retired brother and sister-in-law- were incredibly generous with their time and

▴ Context Map
◂ Installation of Turnbuckles | Site Photograph (2023)
▸ Budget Mapping
Architects have a duty of care towards their clients which includes looking after their budget. These projects went through significant redesign stages to accommodate the budget implications. These days this work would be outsourced to a quantity surveyor, however the estimate would not be a true indication when it comes to something so unique and bespoke. These projects are about working with materials rather than products. This has been a significant learning for me because I can’t work for self builders and design for them if I cannot provide an accurate cost.
The Ground Floor or the entrance level is an extended spread of the couple’s lives. They have frequent guests The guest block on the left and M’s music studio on the right, away from the activities of the house, anchor
Level of Privacy
guests but prefer to bequeath them with their privacy while enjoying their own.
anchor the spine of the house on both ends, tucking away the swimming pool and their leisure space from street views.
1.6m E
This level serves as the residence for the caretaker’s family. Harnessing the contours of the site and emphasizing privacy and autonomy. There is a separate entrance and views are unobstructed and unsurveilled. A discreet back staircase provides the caretaker with a quicker route home if preferred. This level forms the root of the structure, anchoring it to the ground with a more traditional construction approach. The IPS flooring flows seamlessly throughout, unifying the house as a singular form emerging out of the ground.
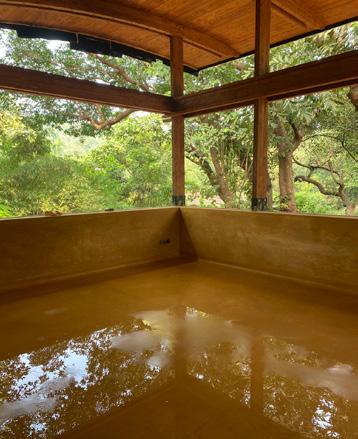

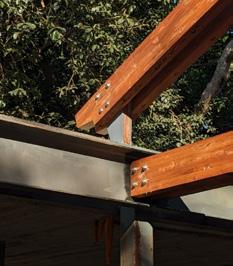
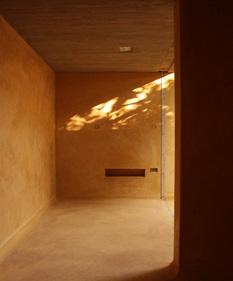
A1. Columns Mild Steel Bought Square- 132 Bolted
A2. Columns Mild Steel Bought Round- 110 Bolted
A3. Beams Mild Steel Bought 300/400 Welded
A4.Beams Mild Steel Bought 150 Welded
A5. Roof Structure Box Bought Mild Steel Box- 50 Welded
A6. Turnbuckles Bought Hardened Steel 16mm dia Bolted
Plinth
Masonry Laterite Stone 300-600 thk
C2. Floor Casted Indian Patent Stone 50 RCC Slab 150
Casted Reinforced Concrete (Horizontal Finish) 150
B6. Roof
Spruce WoodFeather Jointed screwed 45mm
B5. Roof Beams
Spruce Wood- Laminated 200x70
B4. Lintel Beams
Spruce Wood- Tongue and grooved
Solid Plank- 200x40
Top and bottom- 70x40
B3. Lintel Beams
Spruce Wood- Laminated 200x70
B2. Book Shelf/ Parapet
Spruce Wood- Laminated 650x70
B1. Columns
Spruce Wood
Laminated 200x70 @1600 Centre (Sheet Metal Shoe)
House for a Photographer
Principal Architect: Ini Chatterji
2019-2024
The residence is designed for a photographer, their partner and three children. The design responds to the site’s thin and steeply sloping profile with a linear program that negotiates with the terrain to create private terraces for the family, with the ground floor serving as a public and guest space, the upper floor dedicated to the children, and the lower ground floor providing a retreat for the couple. The photographer’s studio is tucked beneath the swimming pool.

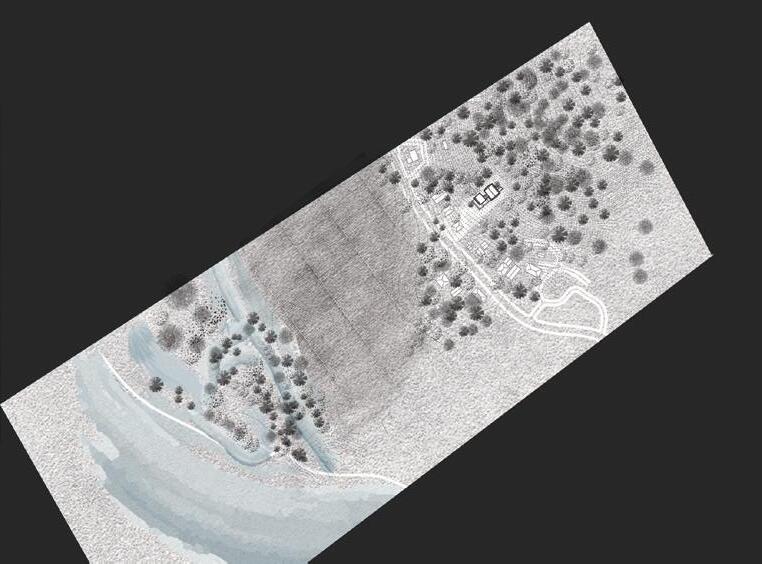
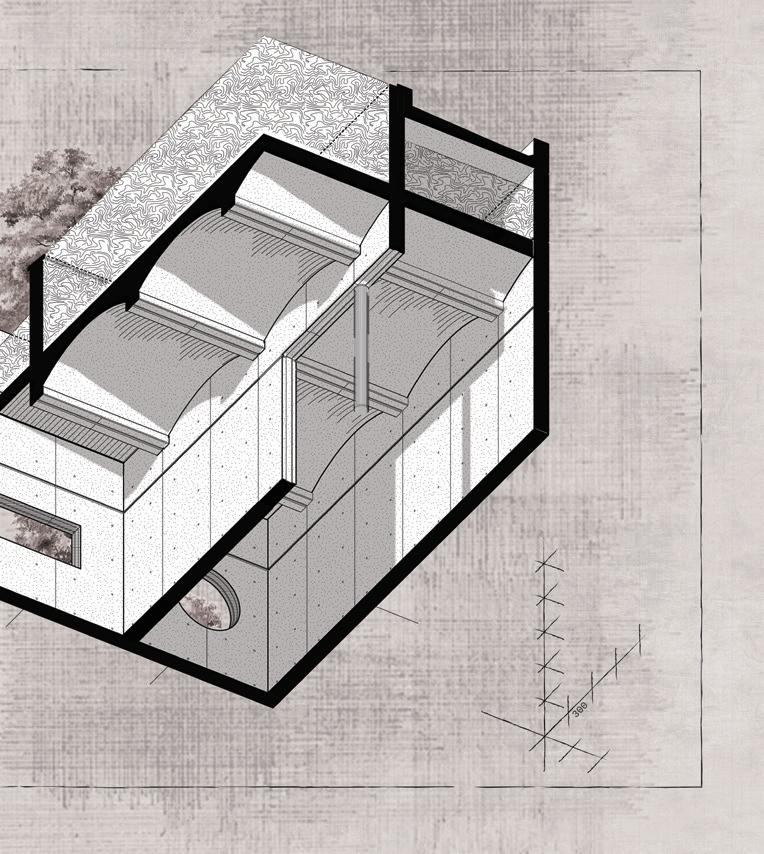
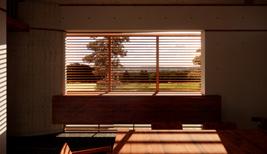
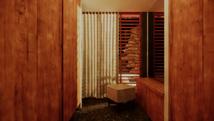
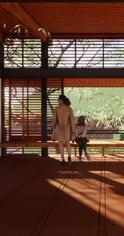
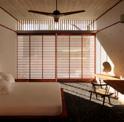
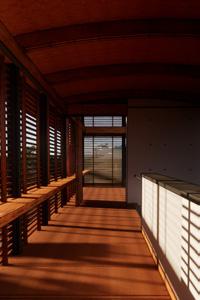
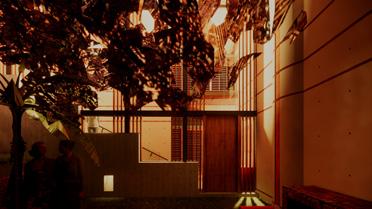


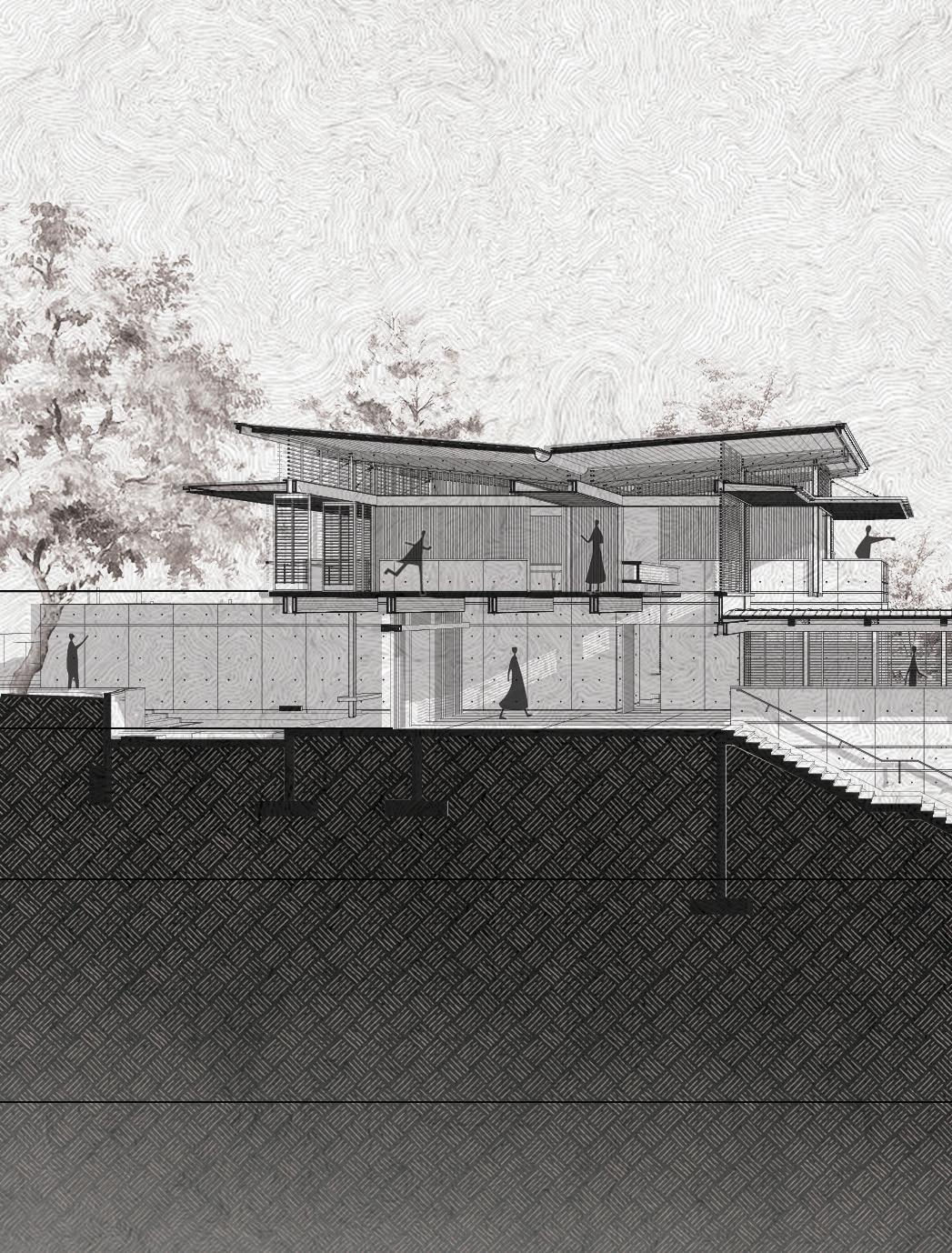
Roof
Deck-
Liquid Waterproofing with ribs
Thermal Insulation & Vapor Barrier
Spruce Wood 80 mm- feather jointed
Pair of Flitch Roof BeamsCoconut Wood 65mm + MS Plate 16mm
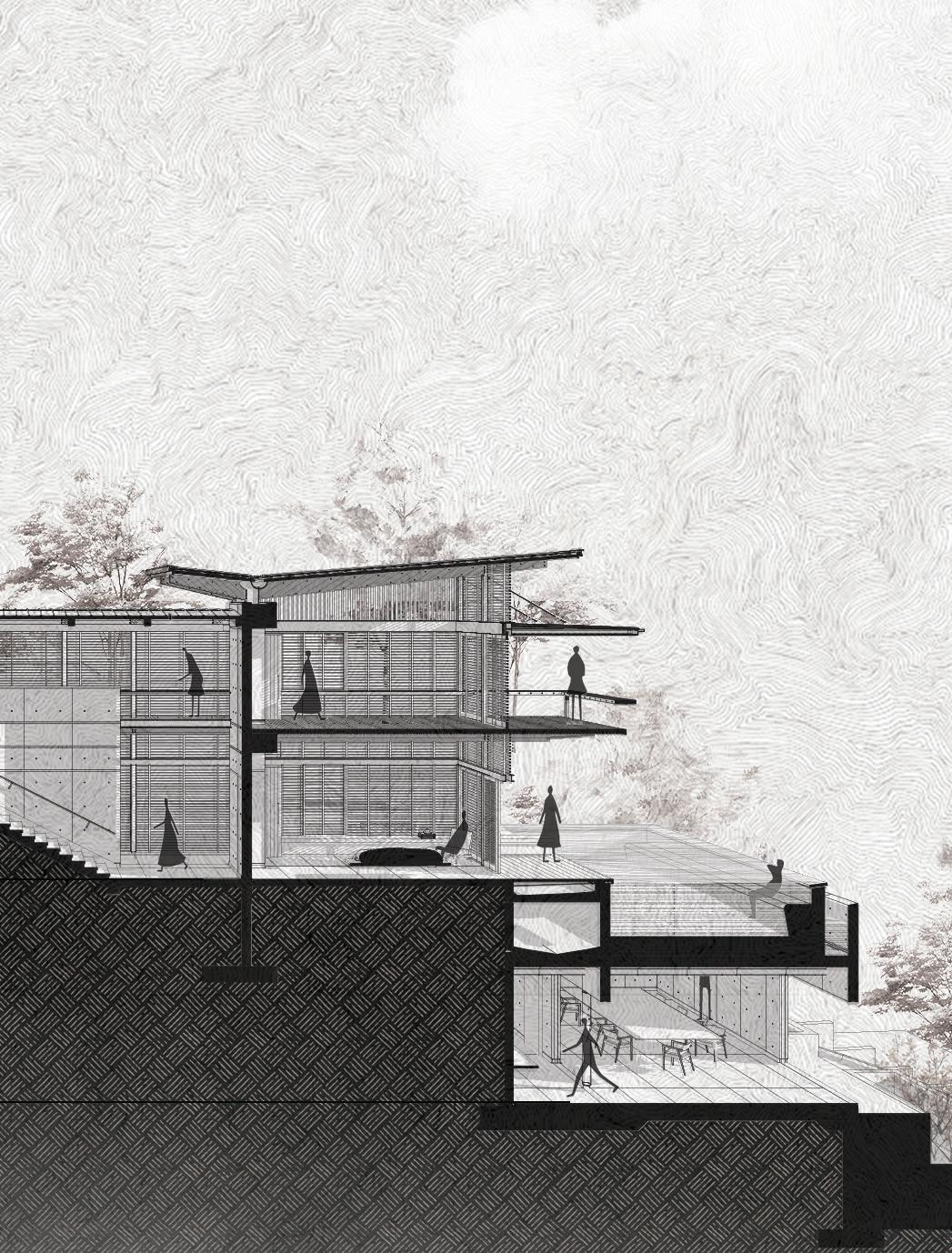
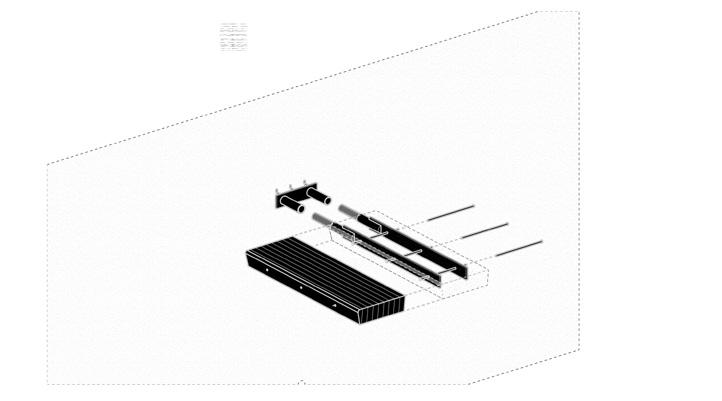
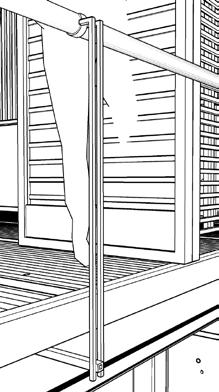
A) First Floor Lobby Mild Steel Railing 50 Ø & Balustrades
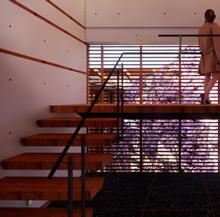
B) Ground to First Floor Step: Laminated Coconut Wood and MS Plates 12mm with root in the RCC Wall Railing: MS Rod 25 Ø Painted Black Balustrades: Mild Steel 20mm Pair
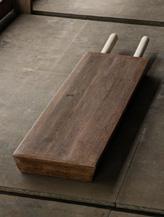
was further detailed in the scaled prototype for a finer edge finish and finger joints for efficient use of wood
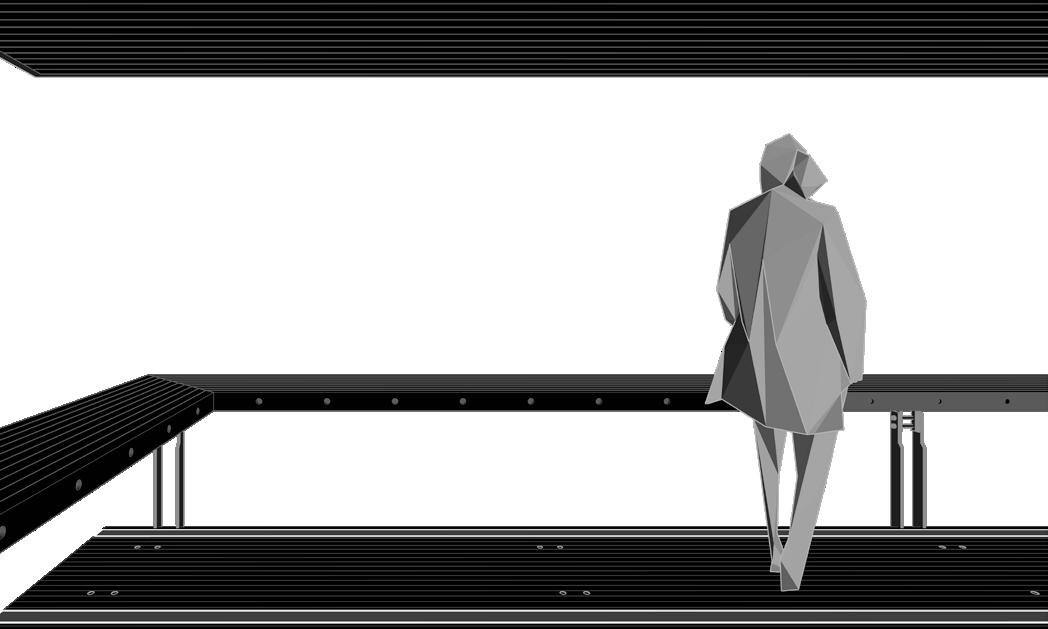
I experimented with a range of materials and design approaches for both staircases and handrails. From the solid, grounded concrete stairway (D) to the light, cantilevered wood and steel staircase (B) . The laminated coconut wood railing (C) wraps around the building like a continuous ribbon while the steel railing and balustrades of the children’s lobby (A) rest delicately between the concrete. I explored material experiences as well as the techniques employed to craft these elements to life.
C) Living Room (Ground Floor)
Laminated Coconut Wood Railing (80mm thk)
Pair of Mild Steel (16mm thk) Balustrades
Laminated Coconut Wood Floor Deck

Negotiations between the materials.
Negotiations between the material and the tool.
Negotiations between the site and the drawing board.
Negotiations between the site and the context.
Negotiations between the desires of the clients, the craftspeople, the architects and those of the land.
Negotiations may be a separation, a ceremony, an incredulation or silenced.
I consider these details as negotiation. The milieu of details in the projects are crafted considering these relationships.
My greatest learning from these projects is that the process of building is always a dialogue.
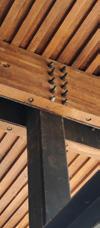
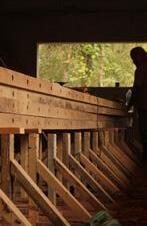


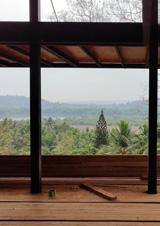

Concrete Wall with MS Base Plate affixed while casting Fin Plates welded after de-shuttering
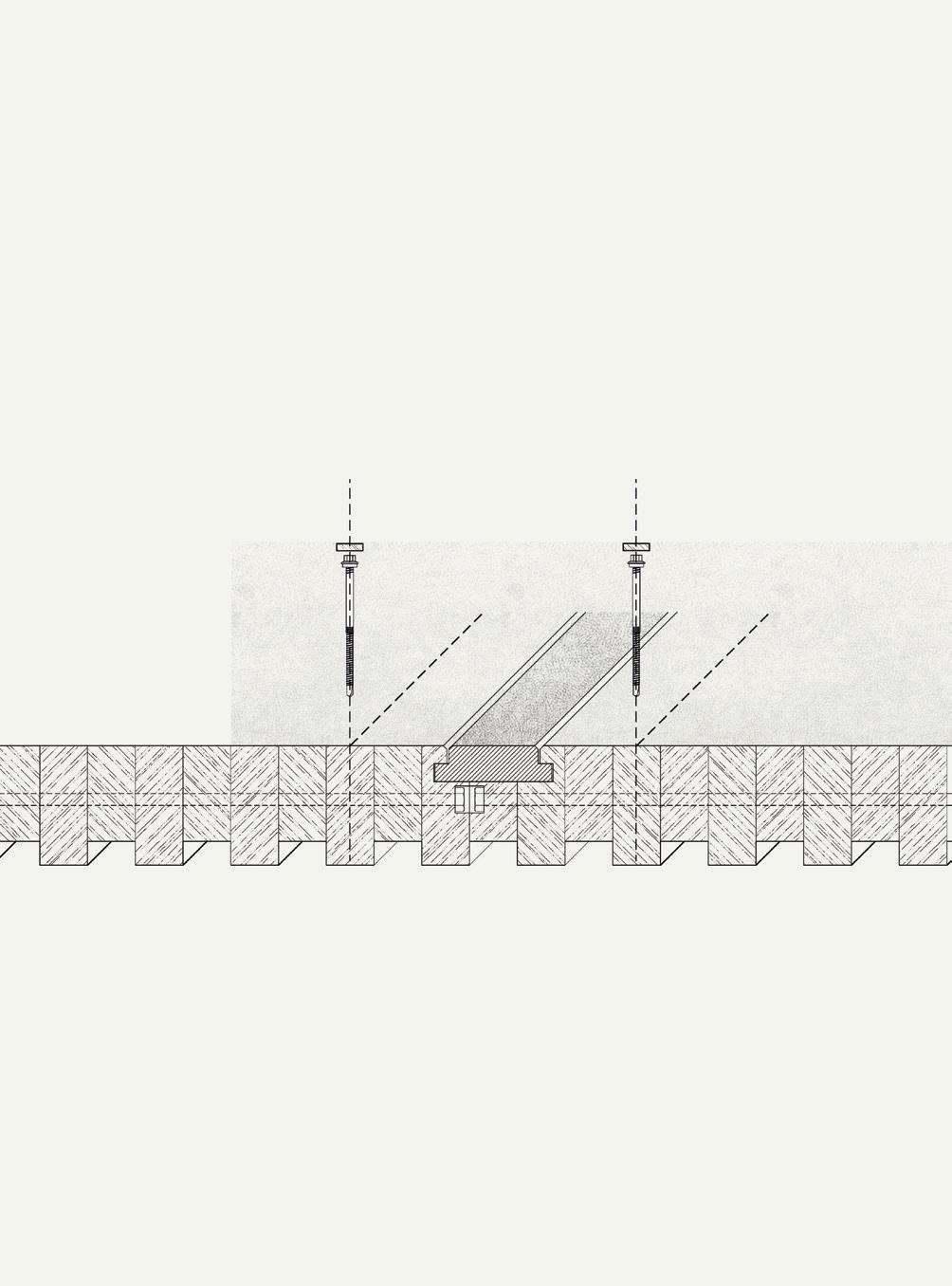
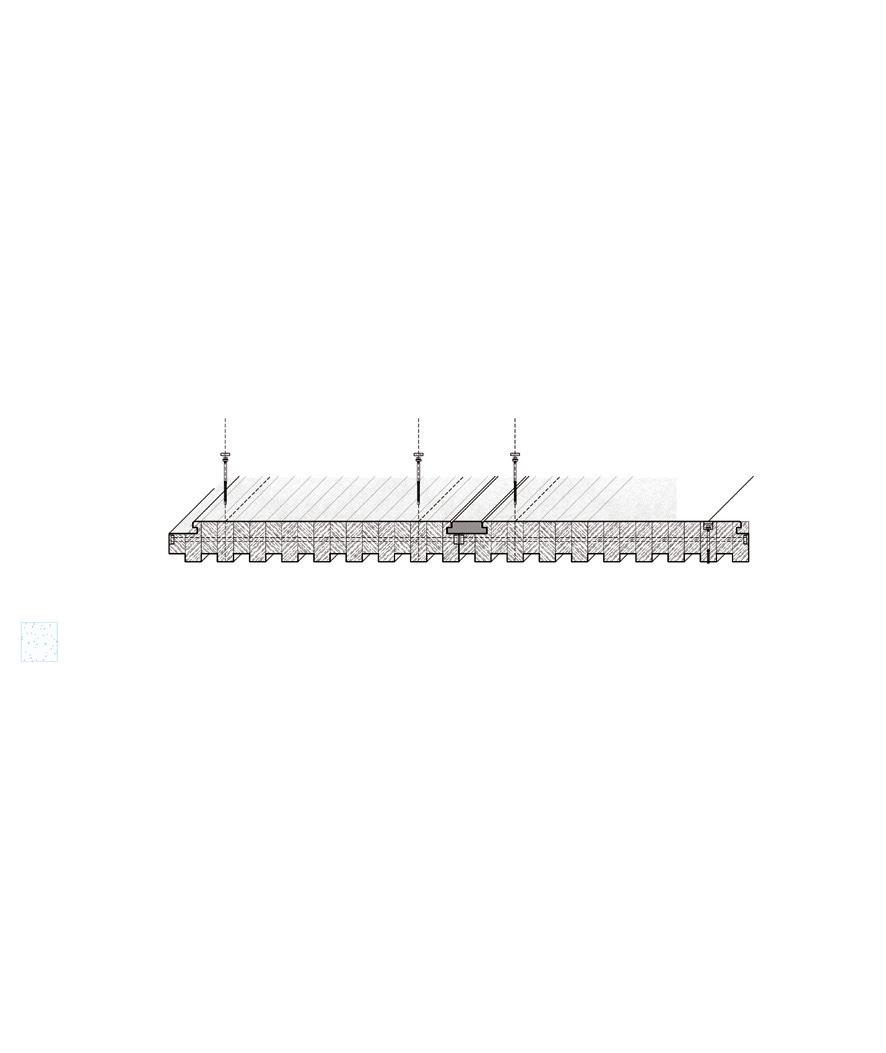
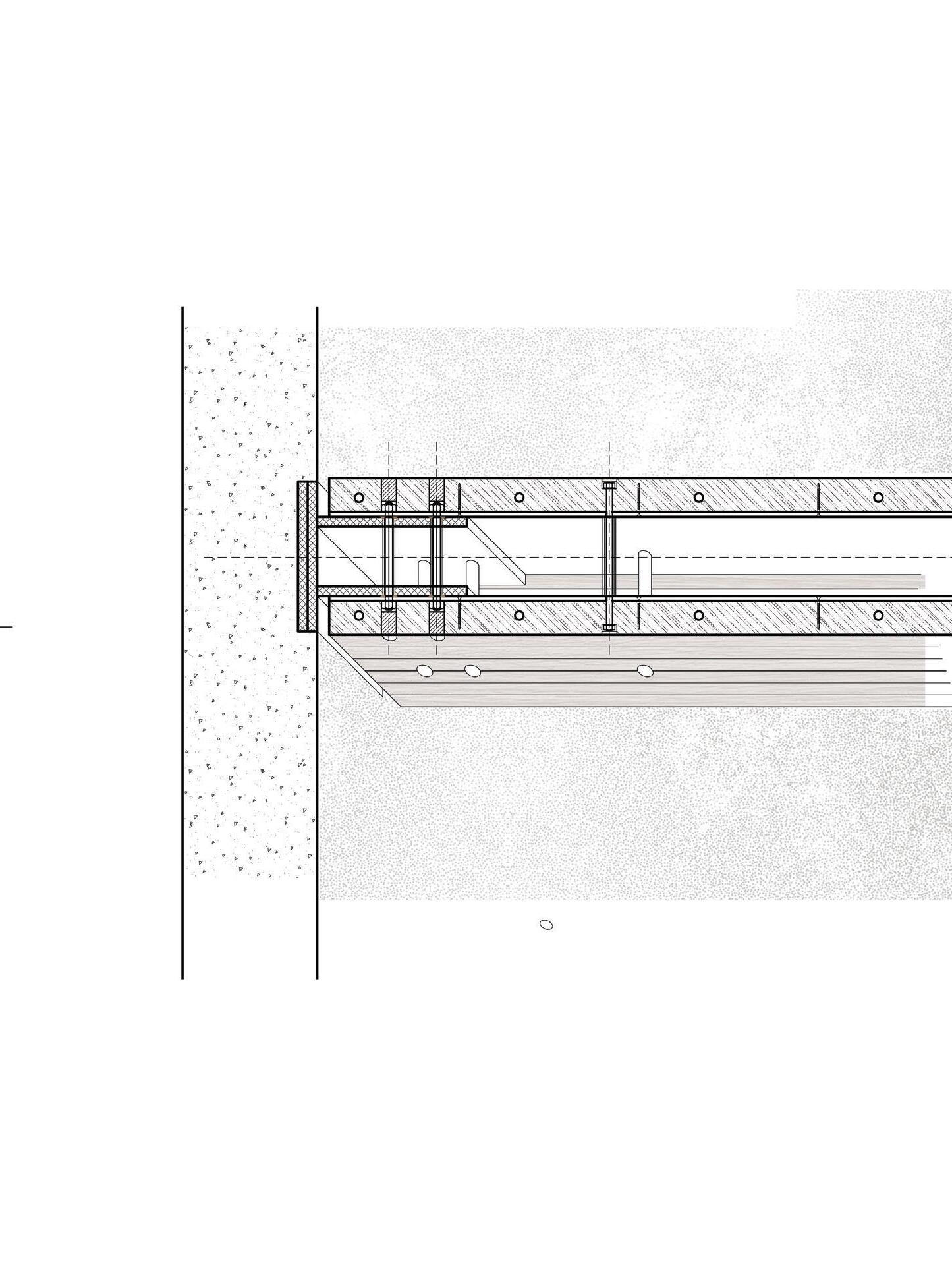
The following are some of my recent explorations, undercurrents in the stream.
The Red Cube
|
Competition 2024, Monsoon
Team: Rutuja Kulkarni, Repalle Sajanish, Yash Korat, Self.
The Red cube is a response to a call for proposals for an 8’ cube for the city of Panjim.
The intention is to develop an idea that can be injected into a multitude of sites and exalts the experience of inhabiting a public space. The project draws inspiration from the Gutai Manifesto and works from the framework that meanings are not contained in the object itself but is the process that the observer is a participant in.
Constructed using mass-produced materials—bubble wrap and galvanized iron pipes— with the local construction material of Goa- laterite stone, the proposal merges with the everyday, making it both familiar and provoking.
The process involved developing a manifesto, of what each of us thought an object in a public space could evoke and how we desire it to perform. Once a collective vision was established, we arrived at the proposed design through collective and individual iterations.
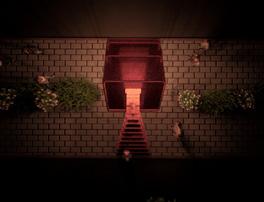



THE RED CUBE MANIFESTO
THE RED CUBE MANIFESTO
The red cube is a portal. Of Possibilities.
The red cube is a portal Of Possibilities
We see the red cube as a seed that provides the ability to change states, a concrete manifestation of human chance, imagination, space, possibilities and time
THE RED CUBE MANIFESTO
Can the red cube be a mediator between human and material? Between private and public? Geometry and physics?
Fragility and solidness?
We see the red cube as a seed that provides the ability to change states, a concrete manifestation of human chance, imagination, space, possibilities and time
The red cube is a portal Of Possibilities
Can the red cube be a mediator between human and material? Between private and public? Geometry and physics? Fragility and solidness?
We see the red cube as a seed that provides the ability to change states, a concrete manifestation of human chance, imagination, space, possibilities and time
‘The Gutai art aims to unite the human and material spirit in a cathartic act that simultaneously releases the energy of both; this movement of artistic creation, is what Gutai reveres 1 The red cube becomes that stage for the cathartic act between the material spirit and the human spirit
Can the red cube be a mediator between human and material? Between private and public? Geometry and physics?
Fragility and solidness?
‘The Gutai art aims to unite the human and material spirit in a cathartic act that simultaneously releases the energy of both; this movement of artistic creation, is what Gutai reveres 1 The red cube becomes that stage for the cathartic act between the material spirit and the human spirit
The cube allows the public act to become art.
The red cube is not contained in the cube It will become the red cube with the participants
‘The Gutai art aims to unite the human and material spirit in a cathartic act that simultaneously releases the energy of both; this movement of artistic creation, is what Gutai reveres 1 The red cube becomes that stage for the cathartic act between the material spirit and the human spirit
The cube allows the public act to become art
The red cube is not contained in the cube It will become the red cube with the participants
The red cube allows people to pass through It gathers attention, but does not ask you to stop The red cube is an extension of the public space, hence it can hold multitudes, just as the public space can The red cube is a step-in and step-out state in the public at the same time
It embraces transience, flux and the unknown It asks to break linearity
The red cube allows people to pass through It gathers attention, but does not ask you to stop The red cube is an extension of the public space, hence it can hold multitudes, just as the public space can The red cube is a step-in and step-out state in the public at the same time
The cube allows the public act to become art
The red cube is gentle, and open to its fate at the hands of the public It trusts people and lets itself be owned The red cube acknowledges the fundamental, that in a public space to see is to be seen
It embraces transience, flux and the unknown It asks to break linearity
The red cube is gentle, and open to its fate at the hands of the public It trusts people and lets itself be owned
The red cube acknowledges the fundamental, that in a public space to see is to be seen
The red cube is not contained in the cube It will become the red cube with the participants allows people to pass through It gathers attention, but does not ask you to stop The red cube is an extension of the public space, hence it can hold multitudes, just as the public space can The red cube is a step-in and step-out state in the public at the same time
The red cube is a toy.
It embraces transience, flux and the unknown It asks to break linearity
The red cube is gentle, and open to its fate at the hands of the public It trusts people and lets itself be owned
The red cube is no more serious or responsible than playtime. It is a spectacle that likes to be touched.
The red cube is a toy.
The red cube acknowledges the fundamental, that in a public space to see is to be seen
The red cube is no more serious or responsible than playtime It is a spectacle that likes to be touched
‘In Gutai art, the human spirit and material shake hands with each other while keeping their distance ’ 2 The red cube doesn’t cover the material with shrouds nor does it glorify the same. It lets the material simply stand, on its own two feet.- it places trust in the human instinct.
The red cube is a toy.
‘In Gutai art, the human spirit and material shake hands with each other while keeping their distance ’ 2 The red cube doesn’t cover the material with shrouds nor does it glorify the same It lets the material simply stand, on its own two feet - it places trust in the human instinct
The red cube is no more serious or responsible than playtime It is a spectacle that likes to be touched
The red cube is a question.
‘In Gutai art, the human spirit and material shake hands with each other while keeping their distance ’ 2 The red cube doesn’t cover the material with shrouds nor does it glorify the same It lets the material simply stand, on its own two feet - it places trust in the human instinct
The red cube is a question
It offers absurdity in paradox A tangent to the public space, the red cube is a stage to witness absurdity It probes into the cathartic and provocative nature of absurdity The red cube delights! It is an altar for every day rituals - only if in the passing The red cube is not public, the red cube is not private - it is a secret third thing It gives a stage to the mundane and invisible
It offers absurdity in paradox A tangent to the public space, the red cube is a stage to witness absurdity It probes into the cathartic and provocative nature of absurdity The red cube delights!
The red cube is a question
It is an altar for every day rituals - only if in the passing The red cube is not public, the red cube is not private - it is a secret third thing It gives a stage to the mundane and invisible
The red cube doesn’t make a lot of sense
It offers absurdity in paradox A tangent to the public space, the red cube is a stage to witness absurdity It probes into the cathartic and provocative nature of absurdity The red cube delights!
The red cube doesn’t make a lot of sense.
It is an altar for every day rituals - only if in the passing The red cube is not public, the red cube is not private - it is a secret third thing It gives a stage to the mundane and invisible
1 2 Gutai Manifesto
1 2 Gutai Manifesto
The red cube doesn’t make a lot of sense.
Time is our medium
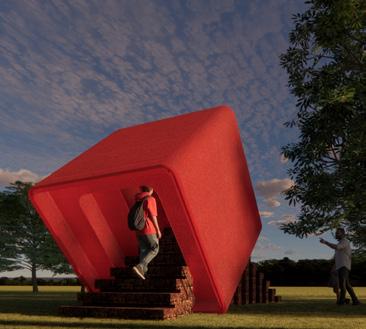
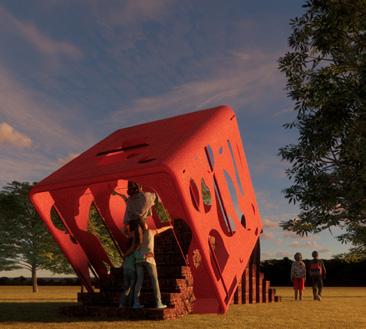
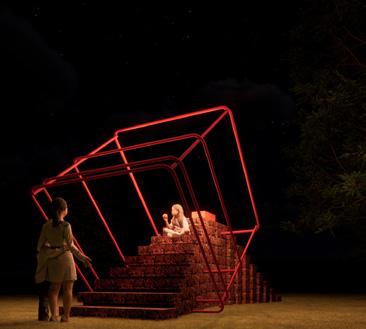
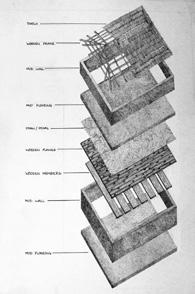
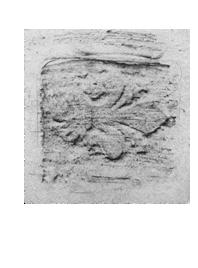
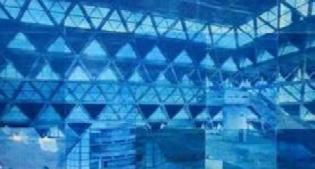
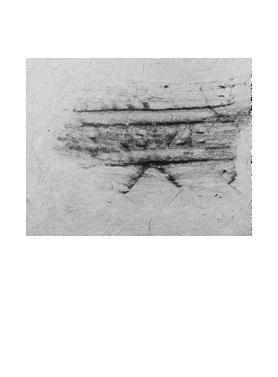
impression:
impression:Graphite
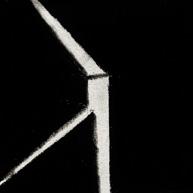

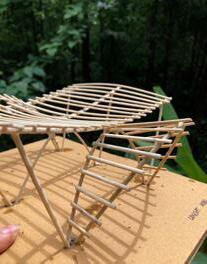
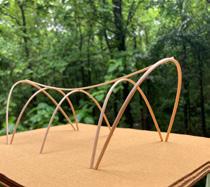
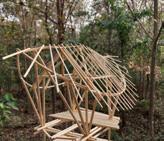
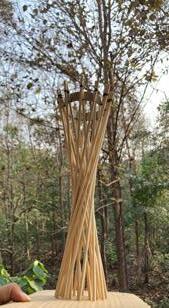

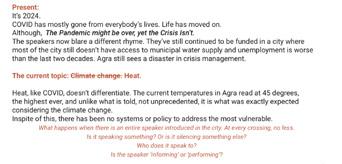
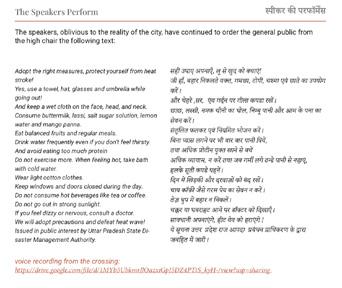



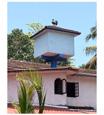
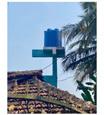
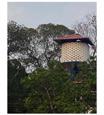
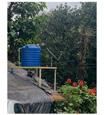
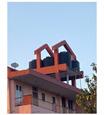
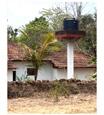
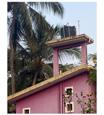
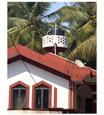
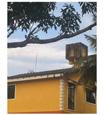
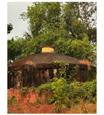
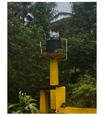
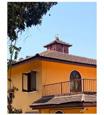
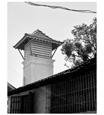
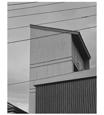
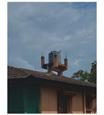
the water tanks
in Goa, India. I was struck by the tanks’ omnipresence and bold structural presence. This evolved into an exploration of this oftenoverlooked architectural feature.
Exhibited at Serendipity Arts Festival, 2024.
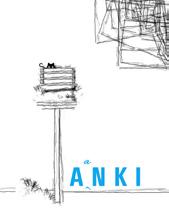
Architecture and design for me is a quest for justice. As a spatial practitioner, I employ my skills to imagine intricately the workings of such spaces. The drawings are imaginations, stories, confabulations that I knit towards that goal.
This is my work towards realizing the dreams of spatializing justice and care and the negotiations between those dreams and the realities of our world.
Further questions that I ask are, Are these spaces sheltering dreams and daydreams?1 Are the spaces truly empowering the people it is hoping to inhabit? How are the spaces fulfilling the desires and the dreams of the land and the materials?
Ideas truly takes me in when I start dreaming about them. The projects showcased in this portfolio and the adjoining list are some that have possessed my dreamscape.
** All drawings and illustrations presented in the portfolio are by the author.
1. Borrowing Gaston Bachelard’s idea from Poetics of Spaces
Fonts: Spectral, Cousine, Baskerville.
2018-2024 House for a Photographer, Goa | House
2019-2023 Half Moon House, Olaulim, Goa | House
2019-2021 Taurus. Moira, Goa | House
2019-2021 Rocky Road, Olaulim, Goa | House
2018-2021 Oink. Calvim, Goa | House
2019-2020 Village with a Pub, Hampi | Eco- Resort
2019-2020 Backyard Homes, Moira | Cabin
2020-2021 Cabo de Rama- Phase II, Goa | Eco- Resort
2021 Village Bus Stand
2019 Central Park Public Library | Competition
2018 Redevelopment of City Parkland, Bangalore
2018 Up-gradation and Revitalizing Historic Markets, Bangalore
2018 Tender SURE Roads
2017 Hospice in Dharamshala
2017 Embodied Experience in a Hospice: A case study of Karunashraya
2017 Concourse, Bada Bagh
2016 Barrio Parque, Buenos Aires | Open Neighborhood Design
2016 Place’, ‘Place Attachment’ and growing ‘Placelessness’ in the city of Bhopal
2015 IT Park Office, Bhopal
2015 Private Life of a Public Place/ A case of Dainik Bhasker Mall, Bhopal
2015 Slum Redevelopment, Bairagarh
2014 Reinvigoration of Taj-Ul Masajid Precinct
2014 Pilgrimage for ALL, Ujjain
2013 Stationery Kiosk for Campus
2013 Homes: Bhumij Tribe, West Bengal | Documentation
2012 Bird Watcher’s Nest
Swapnil A.(grawal) |
