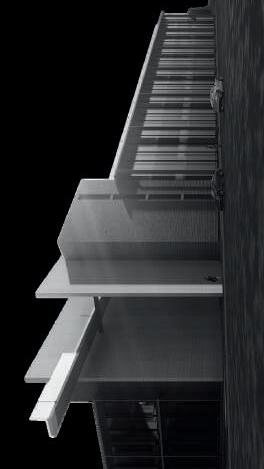
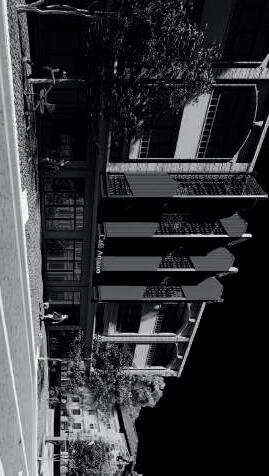
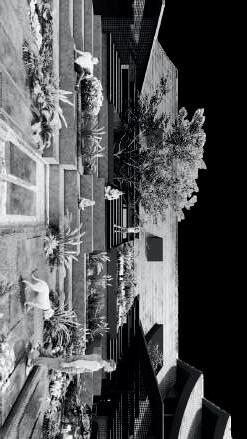
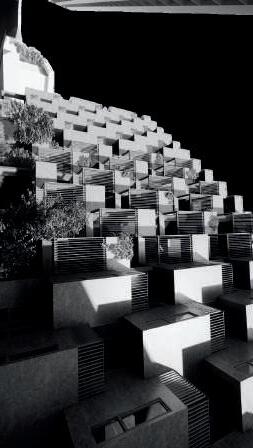
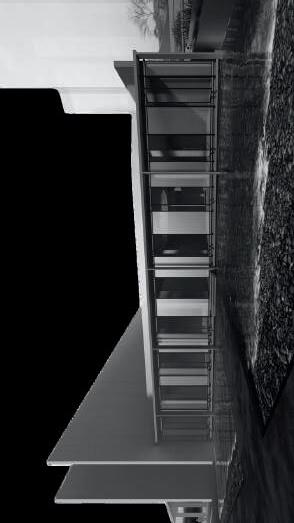
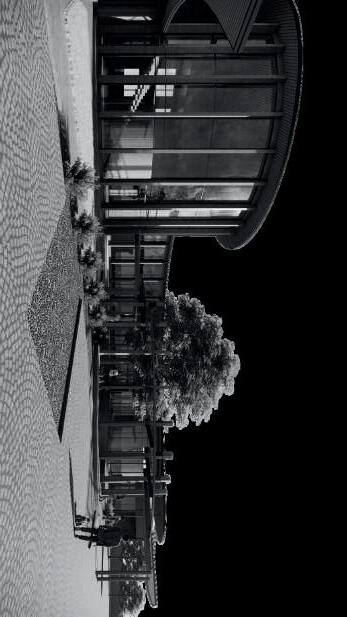
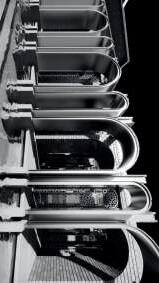
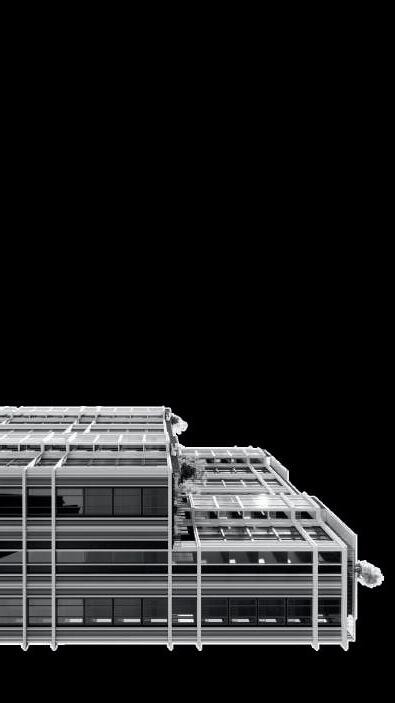
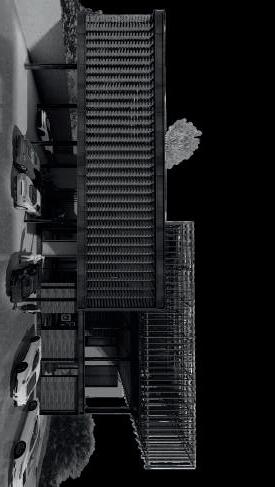
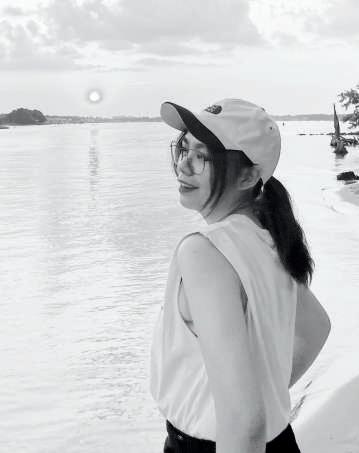











Birth Mail IG Call : 13 May 2003 : chompoo.kakaew@gmail.com : chomountain : (+66) 897013594
2020 - UNTIL NOW
Bachelor of Architecture Faculty of Architecture Chulalongkorn University
Faculty of Architecture Pre-Admission Camp Support & Welfare Team
Faculty of Architecture College Hazing Stage & Art Team
2022 2023 2024
ASA Experimental Design Competition 2024 Got an Honorable Mention in ASA Experimental Design Competition 2024
2024
Work & Travel USA 2024 Cultural Exchange at Virginia Beach, Virginia, USA 2024
Background Game Designer
Create backgrounds for Slice, Suffer, Serve! (2D Ga me) Thailand Horror Jam 2024 Competition, Officially Published on STEAM
AutoCAD Sketchup Rhinoceros Grasshopper
Maya Lumion Enscape D5 Render Blender Photoshop, Illustrator, Premiere Pro
Thai English (Native) (Upper Intermediate)
3D Interactive Architectural Innovation
Computational Architecture
RESIDENTIAL
HOUSE Page 03

CULTURAL CENTER Page 17


COMMERCIAL BUILDING Page 09
CONDOMINIUM Page 29


MARKET Page 23
PARAMETRIC PAVILLION Page 41



ART MUSEUM Page 35
OTHERS Page 43
Studio Design
Type
Location
Year
: Residential House : Bangkok, Thailand : 2021
Design a modern urban house for a family with kids and elderly members. The house is built in the middle of a pond to keep it naturally cool and give every room a relaxing view of the water. There’s a walkway around the house, creating private garden areas for the family to enjoy and unwind.The design focuses on a modern look, with the floor-to-ceiling windows to let in lots of natural light and fresh air. The roof has extended eaves to block out the heat and keep the inside comfortable. The living room, kitchen, and dining area are combined into one big open space, making it easier for the family to spend time together and connect. The house uses a mix of wood and reinforced concrete to make it strong and durable while still looking warm and stylish.












The pond and gardens cool the home and create serene, nature-connected spaces.
Sleek design and materials create a timeless home, blending style with climate sensitivity.
The open-plan central area fosters connection, with pond views from every room.
The design prioritizes safety, accessibility, and multi-generational use with seamless transitions.
The house is designed to use water to improve ventilation and capture airflow naturally. The garage helps block out sunlight and reduce heat. The shared living area is in the center of the house, with family bedrooms around it, and there’s a separate room for the grandmother. This layout keeps the house comfortable while still staying connected to nature. The design makes smart use of sunlight, wind, and rain to create a modern, eco-friendly living space that work well with its surroundings. The way the rooms are arranged encourages family interaction and togetherness, while still offering privacy and quiet areas when needed. The seamless connection between indoor and outdoor spaces lets nature play a big part in daily life, making the house feel balanced, comfortable, and modern.
















Studio
Design
Type
Location
Year

: Commercial Building
: Bangkok, Thailand
: 2022
A mixed-use building that includes a minimart, rental spaces for shops, and offices, designed to reflect the unique character of a culturally diverse area. The layout is staggered to create a more open and flexible feel, avoiding a strict, boxy look. The buildings are tied together with a unified façade, symbolizing the idea of different elements coming together in harmony.



















Integrating the framework from the context studies, the building’s access points are designed to connect with the arrangement of spaces. This creates voids that are turned into internal courtyards.



This mixed-use building isn’t just a place for business and work—it also brings together the different cultures in the area. By including shared spaces and design elements based on local traditions, it helps people connect and feel like they belong. Outdoor plaza and communal areas encourage people to meet, share ideas, and celebrate their diversity, creating a lively place where culture and commerce grow together.

























Thermal Insulation : refers to how well the building's exterior keeps heat from moving in and out, helping to maintain a comfortable temperature indoors and improve energy efficiency.
Cooling Effect of Courtyard : Courtyards act as passive cooling elements by facilitating natural ventilation, shading, and evaporative cooling. Their strategic placement and design can reduce indoor temperatures and create a more comfortable microclimate within the building.



















Studio Design
Type
Location Year
: Cultural Center
: Bangkok, Thailand : 2023
The Haroon Community Learning Center is designed for the Haroon community to support learning and appreciation of Islamic arts and culture while building stronger connections within the community and with others. The center will serve as both a learning space and a commercial space, giving locals opportunities to earn income. This place will also serve as a hub for community activities, encouraging interaction and collaboration. The design incorporates Islamic patterns to reflect the community's cultural and religious identity, creating a space that is practical and deeply connected to its heritage.
Pattern

Arch Qibla Direction Mass Development

































Studio Design
Type
Location
Year

: Market
: Saraburi, Thailand
: 2024
A market design project in Saraburi aims to be more than just a traditional marketplace. It includes shops featuring local products to attract tourists and boost the community’s economy. The design also integrates green public spaces and activity areas to create a sense of community, offering places for social gatherings and events while maintaining the architectural and cultural character of the existing buildings.

Space where people can have activities Green Roof Serve as sustainable and produce for market.


Utilize solar energy for lighting and ventilation
Hillside Harmony: A market where Nature meet Community Hill slopes of a hillside, connection with surrounding

Accommodating people coming from nearly building


Organize the zoning and include a garden area.


Design the roof to slope down to the ground, allowing people to walk up.
Divide the area for a tourist market and a community


Adjust the building heights to align with perspective.


Interlock the light openings and extrude the walkways.

A ventilated seating that allows the wind to flow into the building
The market that offer a view and allow airflow from the outside

The areas of the building seamlessly integrate with the central courtyard.
A roof space designed for users to access and engage in activities.





















Studio Design
Type
Location
Year
: Comdominium
: Bangkok, Thailand
: 2024
When modern design becomes common and accessible to everyone, the focus shifts back to classic styles, which are always appreciated and timeless. This creates a unique experience for both the building and its residents. The building isn’t just a place to live but also serves as a community space and a coworking area for the neighborhood. A public garden in front of the building adds to its value, offering a shared space for everyone to enjoy.







Facilities
Building A Lobby
Conventional Car Parking
Automatic Car Parking
Pool & Fitness
Play Zone & Nap Zone
Library & Co-reading Space
Meeting Room
Roof Garden
Building B


























Studio Design
Type Location
Year

: Art Museum
: Bangkok, Thailand : 2024
An art museum designed to showcase artworks that reflect and address the issues of climate change, aiming to raise awareness and inspire action among visitors. In addition to being a space for art, the museum also functions as a venue for exhibitions, community events, and meetings, offering public spaces where people can gather and engage. To promote sustainability, the building incorporates a water-based cooling system to reduce energy consumption while maintaining a comfortable indoor environment.

A small drop of water that can create ripples to impact the society.


Create a circulation to connect the surrounding areas of the site, allowing people to walk through.


Design a slope that seamlessly connects to the public space on the building.

function as natural light openings, allowing sunlight to pass into the building.

Serving as a court to bring light into the building and create air ventilation.


Use the ripple idea to create a pond and light openings for the building.

Collecting rainwater for use during dry seasons and as a passive cooling system for the building.









ACT 2 : REASON
The reasons why water is changing, how water slowly becoming polluted.



ACT 3 : RESULT
The results of human actions and their impact on water.

ACT 4 : RIPPLE
Starting to make changes with our own hands, like a ripple of change.























Personal Project
Type
Program
: Parametric Pavilion
: Rhinoceros (Grasshopper, WeaverBird)
This pavilion was designed by arranging structural unit with an alternating pattern to form the building shape. Non-essential elements were removed, leaving only the necessary structure to minimize the building’s load.This approach optimizes material efficiency while maintaining structural integrity. The result is a lightweight and stable pavilion
Personal Project
Type
Program
: Organization : Rhinoceros (Grasshopper, Pufferfish, Octopus, Kiwi3D)
Organizing the possibilities to find the best beam solution for a particular form, by creating one prototype and then used Octopus to generate oveer and over again, producing 100 samples to find the most optimal one. Set the results to display curves with high stress in red and curves with minimal stress in green. This allows for inspecting the distribution and wellness of the structure in each generated piece.








The results generated were arranged based on the levels of distribution and wellness. The smaller the form score(Distribution score), the more issues the structures have in terms of beam distribution. Conversely, a higher score indicates better distribution and a higher wellness score, This helps identify the most suitable structure for practical use, ensuring it works well with even load distribution and strong performance. By looking at these factors, the design that best supports the intended use can be chosen, making sure it's both efficient and durable.










After generating the structure samples, the results include structures with high wellness, structures with high distribution, and structures with a balanced combination of both.









Personal Project
Type Program
: Analysis : Rhinoceros (Grasshopper, Ladybug, Honeybee)
A daylight analysis for calculate the potential and effectiveness of different sunshade designs in blocking heat. This will help us understand how well each option performs in reducing heat while letting in natural light.

Personal Project
Type
Program
: Analysis : Rhinoceros (Grasshopper, Pachyderm)
Simulate how sound waves scatter in a room with a sound-absorbing ceiling, where each side of the room has points that act as a emitter and receiver. Analyze the emitted sound and calculate the reverberation time to ensure that the echoing time perceived by the human ear less than one second, or at least as close to that as possible.













Run a simulation to compare a room with acoustic panels and one without to see how effective the panels are at reducing reverberation time. The results show the frequencies in order from low to high (low pitch to high pitch). In the simulation without acoustic panels, there’s nothing to control the sound waves , so they move in a straight direction, which makes it hard to stop echoes, this leads to a high reverberation time. On the other hand, when acoustic panels are installed, they act as bouncers, directing sound toward the ceiling, which is made of soundabsorbing material. This significantly reduces the reverberation time.





: Competition : 2024
Got an Honorable Mention in ASA Experimental Design Competition 2024. Designed the vertical districts to align with modern society, where the population is constantly growing, while the amount of land is decreasing. Creating vertical districts has become a solution to reduce the construction of buildings on the land and increase living space for the community.