Portfolio
SUNIDHI S KANEKAL
KLE TECHNOLOGICAL UNIVERSITY, HUBBALLI
dob: 25/04/2003
email: kanekalsunidhi@gmail.com
phone: +9108141339
instagram: sunidhi kanekal
SunidhiKanekal
4th Year Architecture Student
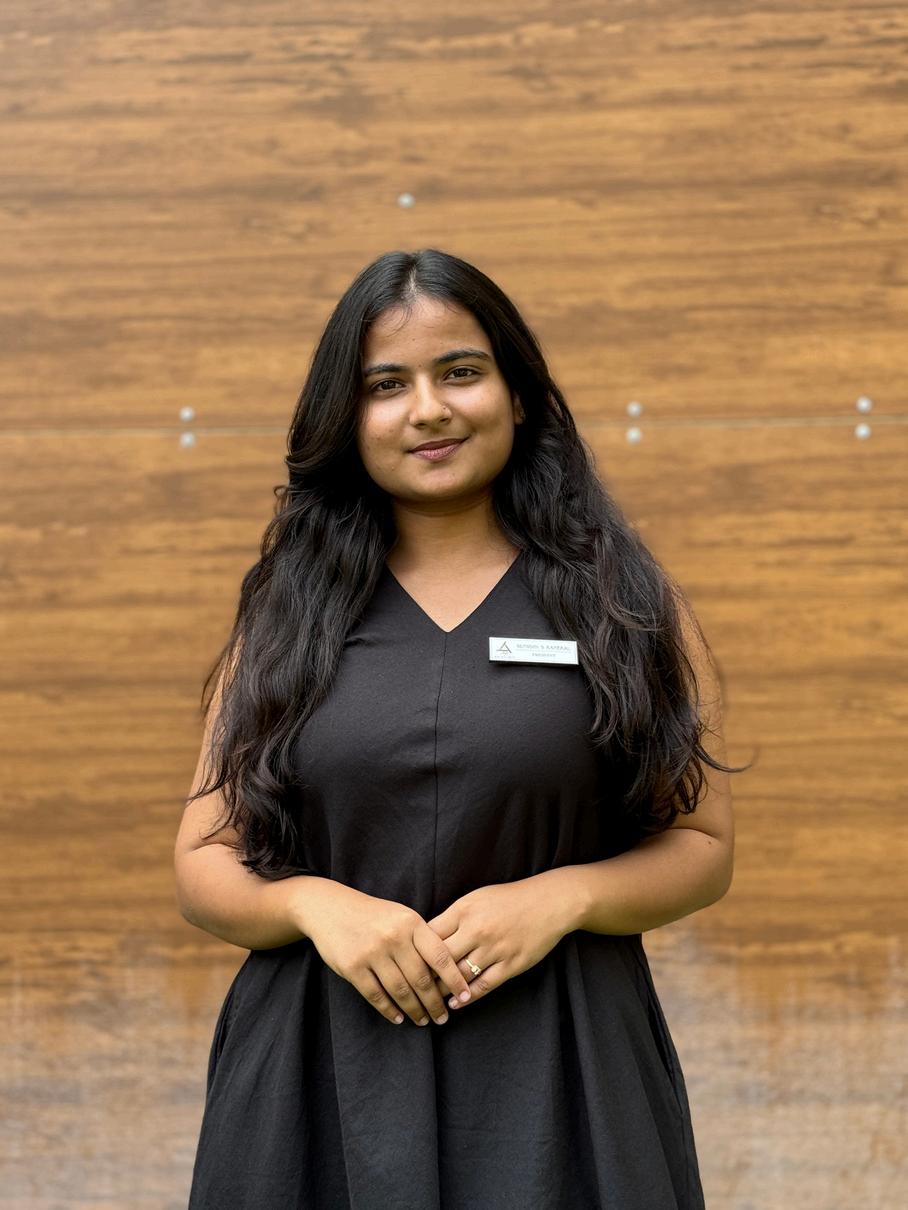
I’m a fourth-year undergraduate student at School of Architecture, KLE Tech, Hubballi. Passionate about designing functional, context sensitive spaces, i like to explore the psychology of spatial experiences while intergrating local insights. I grow in collaborative environments, embracing leadership with a flexible, processdriven approach.
I’m seeking an internship that allows me to collaborate on meaningful projects, challenge my perspectives and and grow as a designer who balances imagination with intention, with clarity and creativity.
Education
2021- present
B.Arch
KLE technological University, Hubballi
2019- 2021
PRE-UNIVERSITY
Vidyaniketan PU Science College, Hubballi
2006- 2019
SCHOOL
KLE Society’s English Medium School, Haveri
Languages
Kannada
Hindi
English
Softwares
Autocad
Adobe
Adobe Illustrator
Canva
MS
Experiences
Master of ceremony for IIA Hubli Dharwad Chapter Conference- DATUM | IIA Design Forum
Achievements
2025
Served as the president for ANKUR, a student body association at SOA,KLE Tech. 2024-25
Served as NASA Treasurer for SOA, KLE Tech 2022-23
Head-Girl at KLE School,Haveri
2018
Member of Annual NASA Team
Conducted Graphical representation workshop for a batch of 50 students
Member of ZNC design trophy
Working as a volunteer at U&I NGO
Skills and Interests
Diagram making
Concept design
Leadership
Verbal skills
Management
Collaboration
Music/Singing Sketching
Photography Writing Painting Travelling
Workshops
LECTURE ON LANDSCAPE ARCHITECTURE
Nikhil Udupa
SEMINAR
Ar. Akshay Heranjal | Purple Ink Studio
SEMINAR
Ar.Anup Naik | Urban Frames
RHINO 3D AND GRASSHOPPER WORKSHOP
Ar. Kedar Undalekar
GUEST LECTURE
Ar. Hiren Patel | Studio HPA
GUEST LECTURE
Ar. Antonius Richard Rusli | RAD+AR
GUEST LECTURE
Ar. Huzefa Rangwala | Muselabs
GUEST LECTURE
Ar. Siddarth Talwar | Studio LOTUS
UNIVERSITY OF ART, DESIGN AND ARCHITECTURE
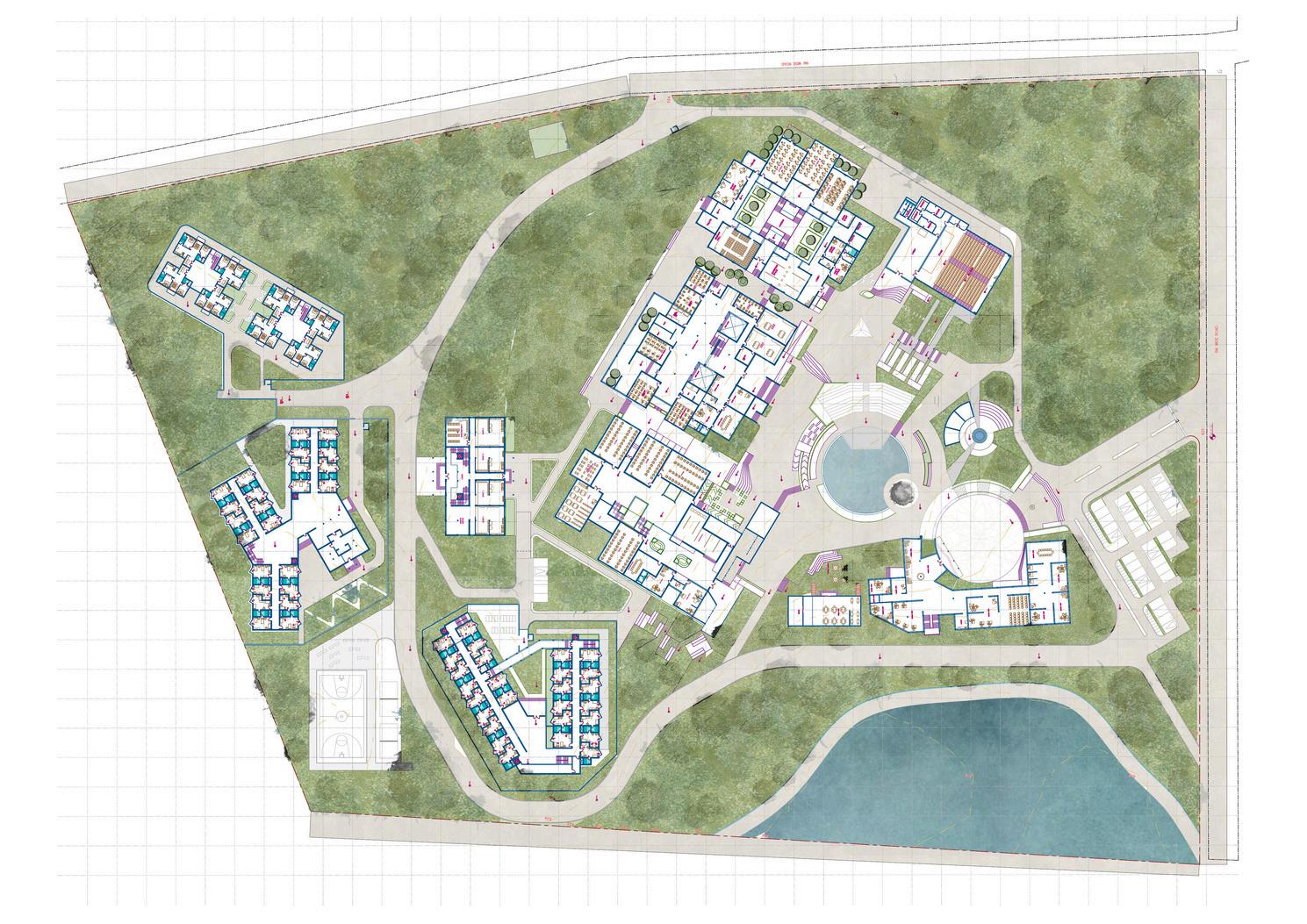
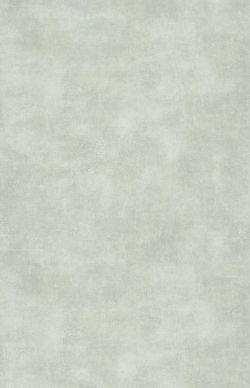
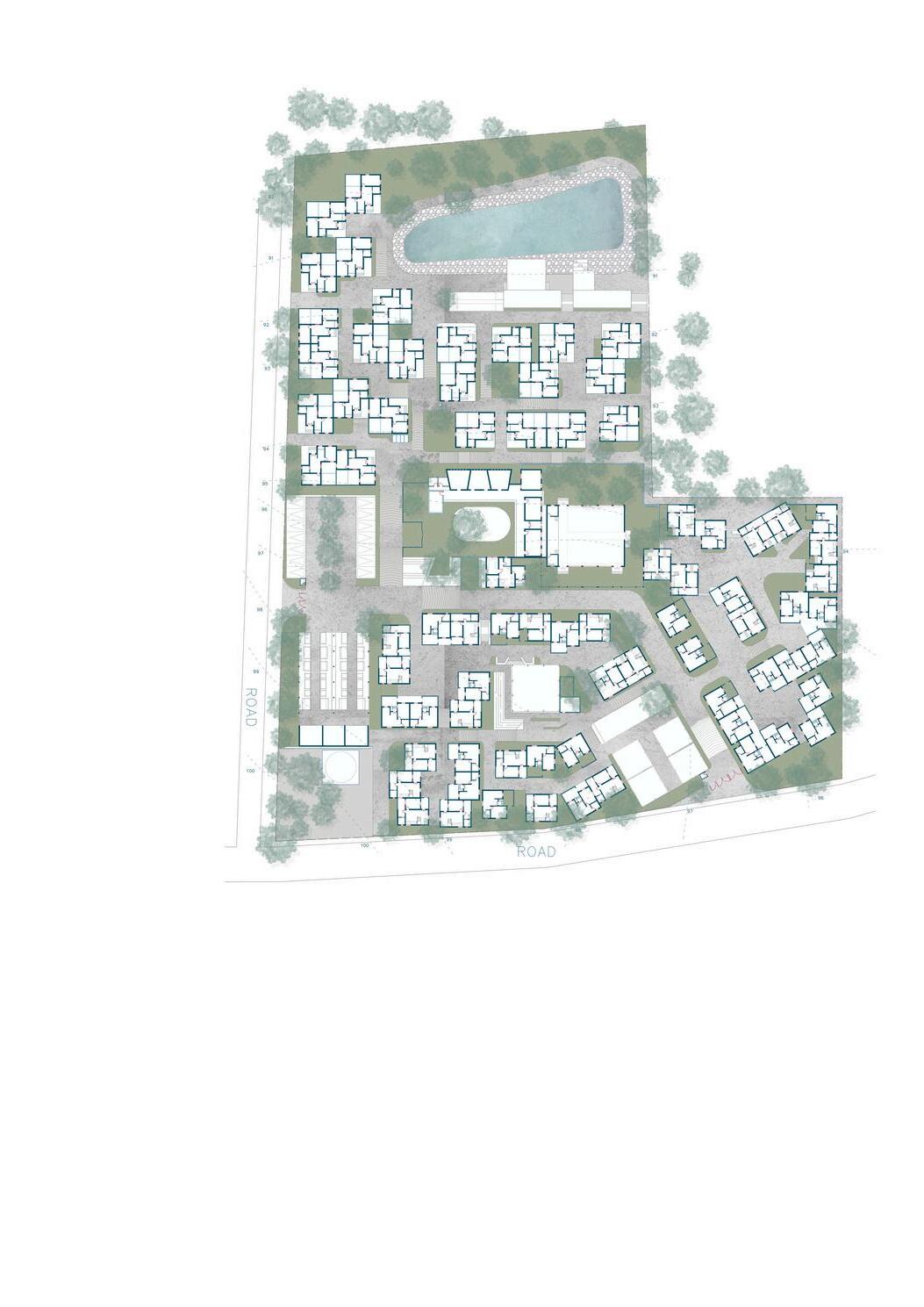

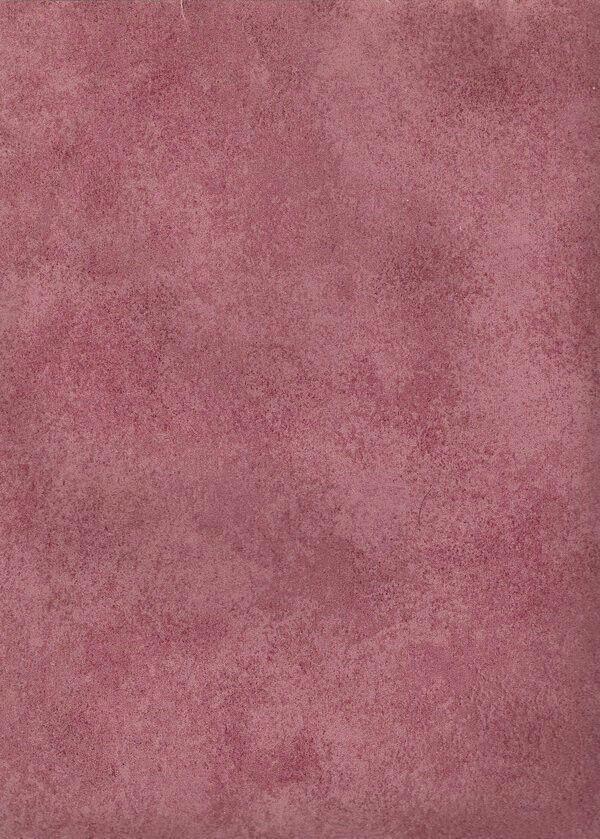
INTERIOR DESIGN
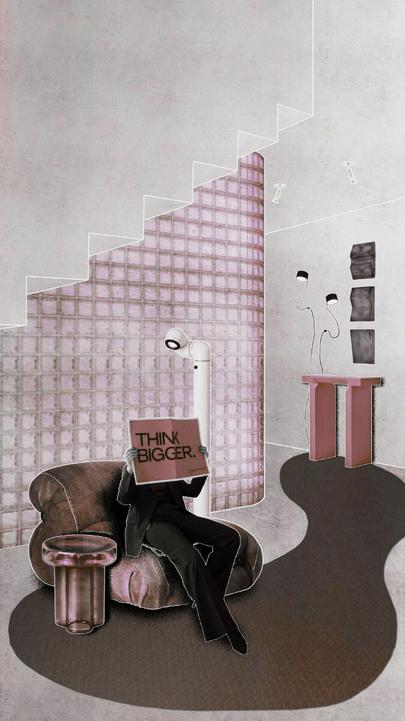
SOCIAL HOUSING FOR FISHERMEN COMMUNITY
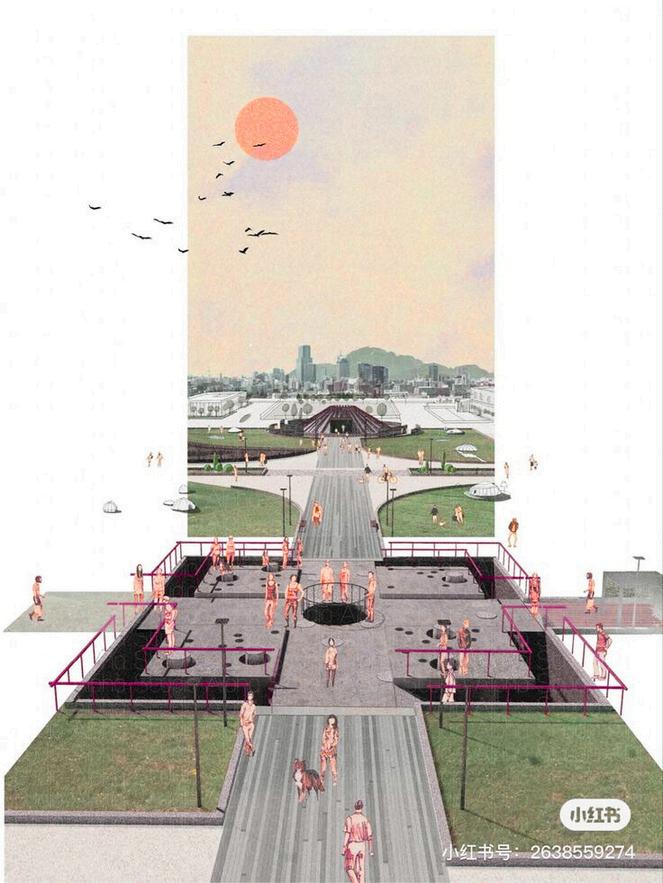
A journey begins with questions wide, where dreams stretch high and paths collide. In halls of thought, ideas ignite, as hearts and minds burn bright with light Every step, a chance to rise, a place to grow, where the spirit flies.❞
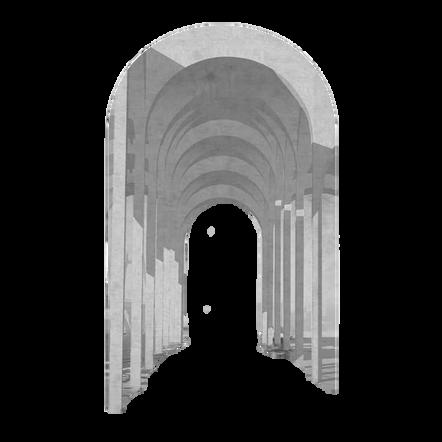
UNIVERSITY OF ART, DESIGN AND ARCHITECTURE
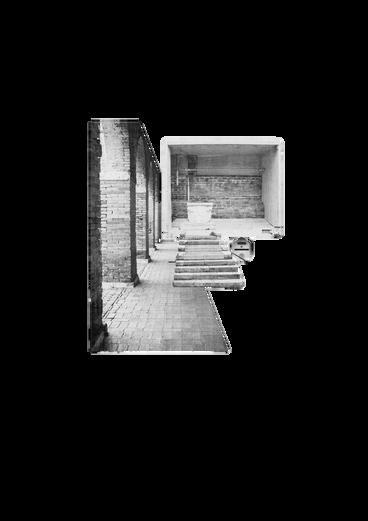
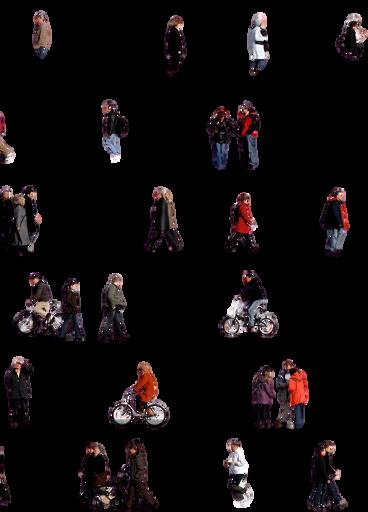
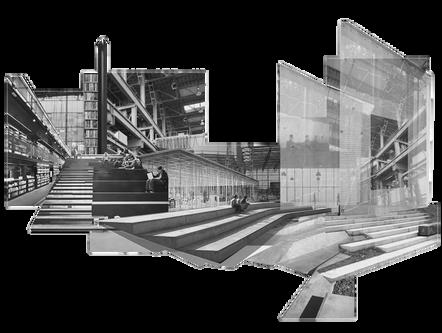
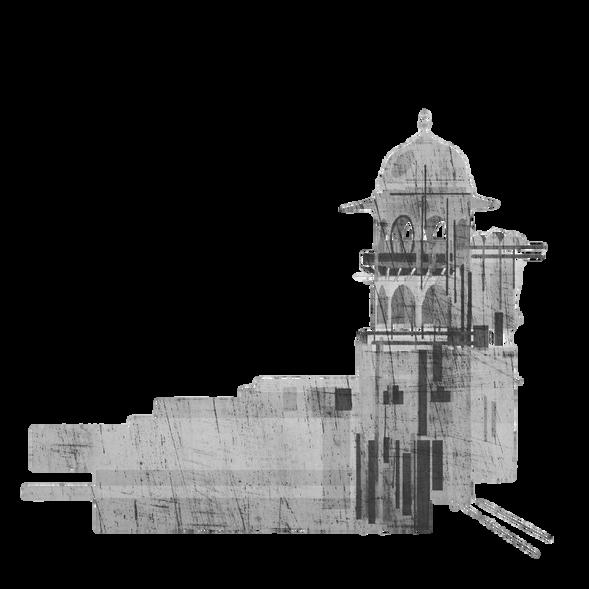
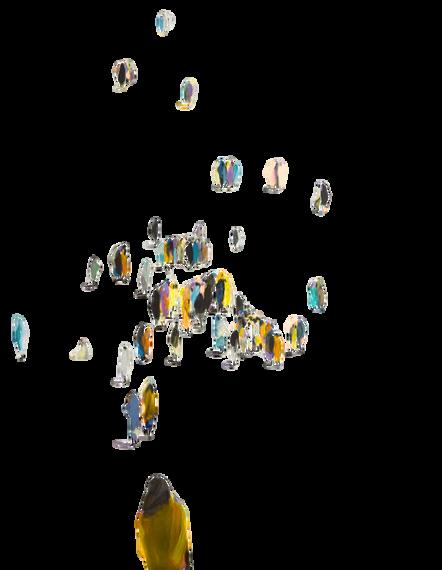
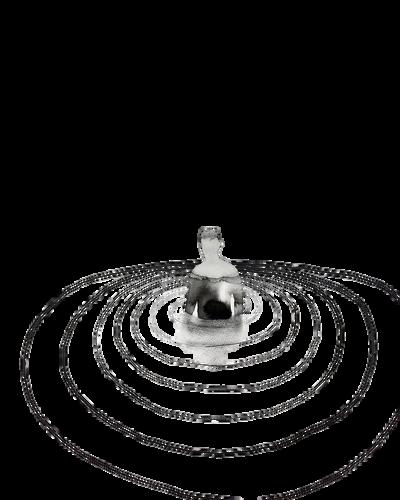
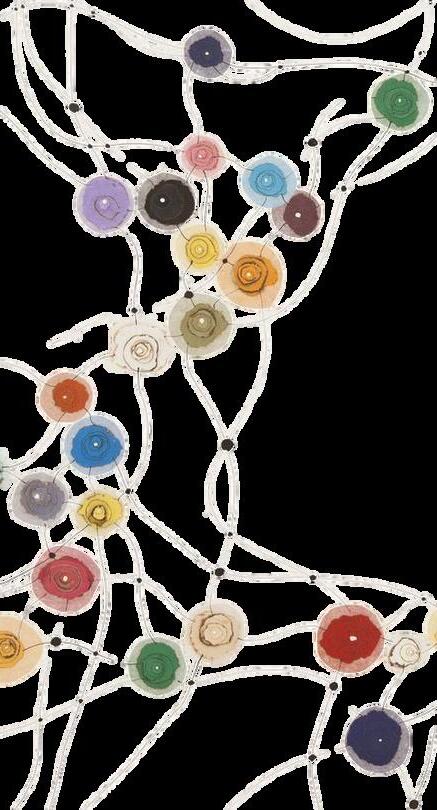
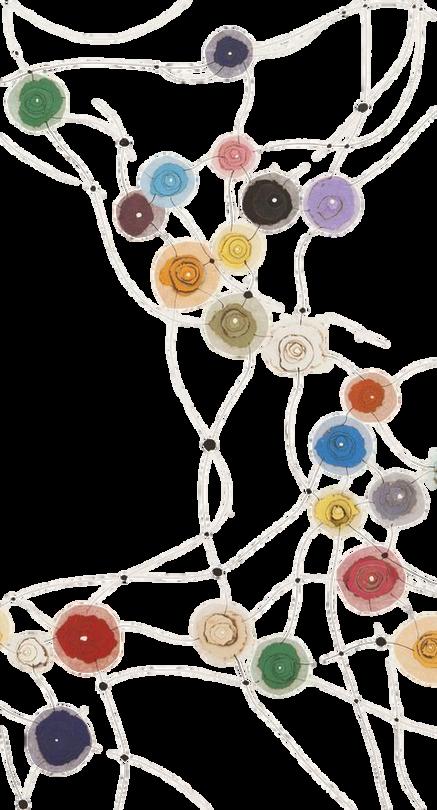
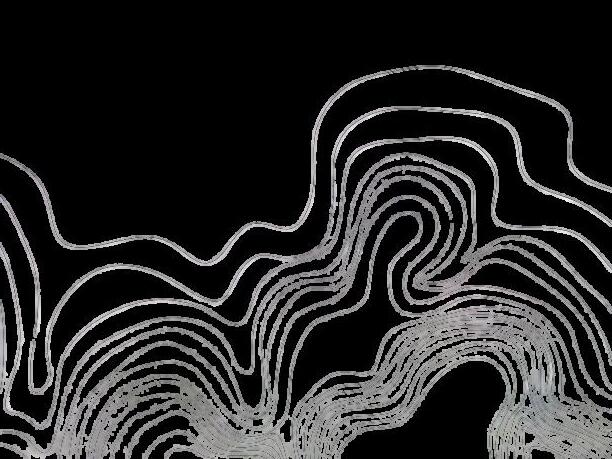
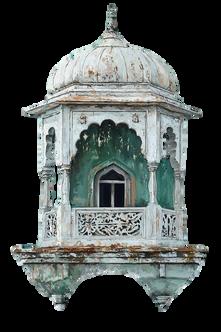
CURIOSITY
FOCUS AND MASTERY
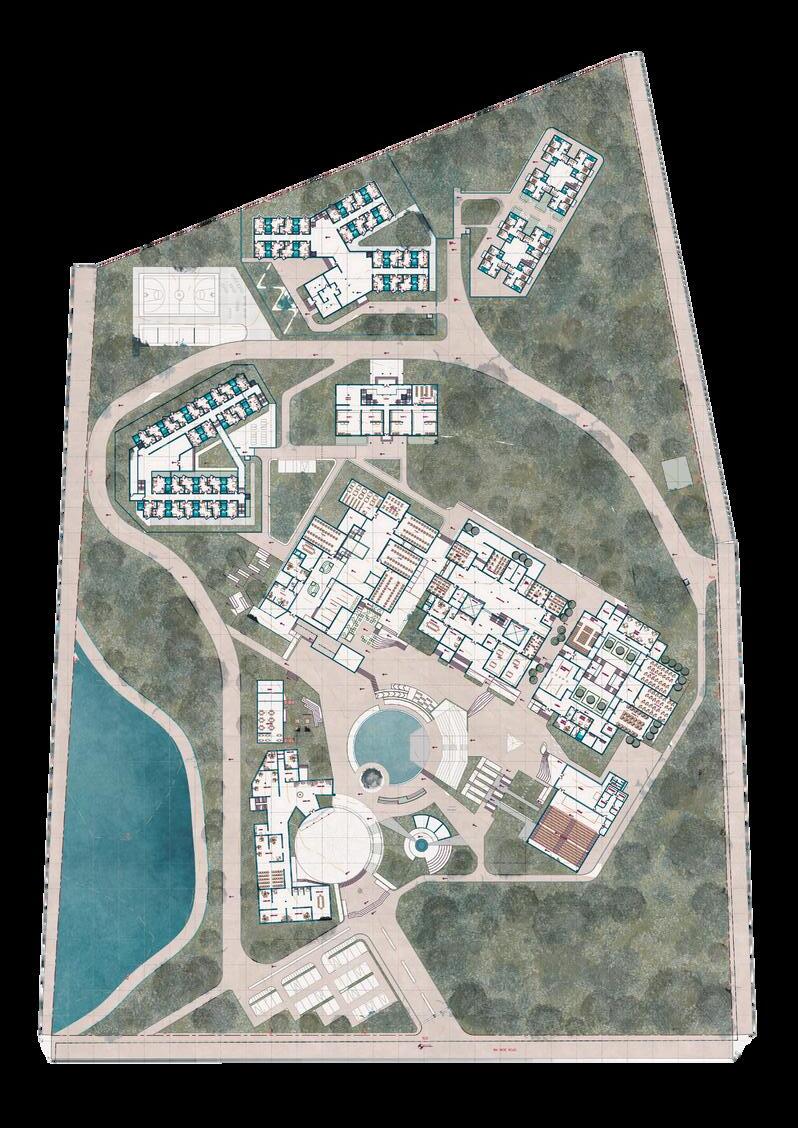
STAGES OF A STUDENT’S GROWTH
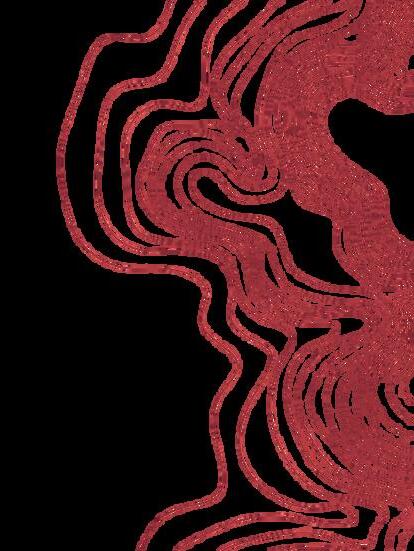
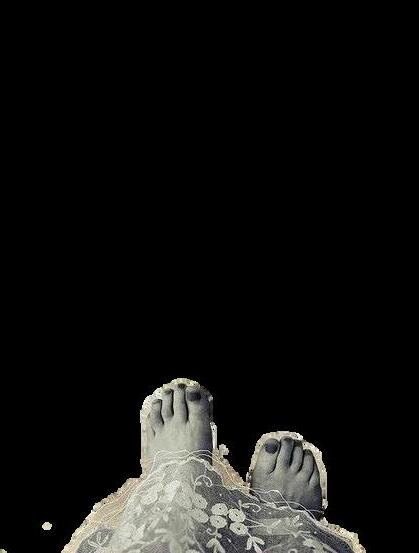
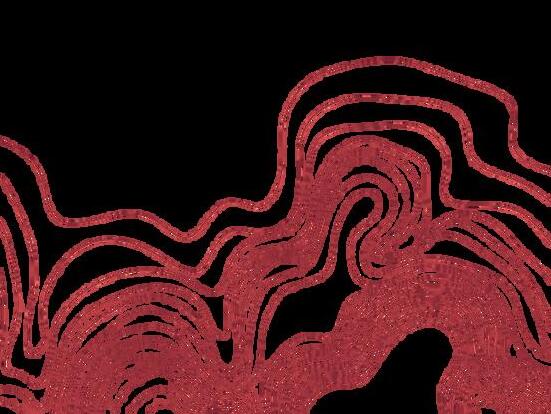
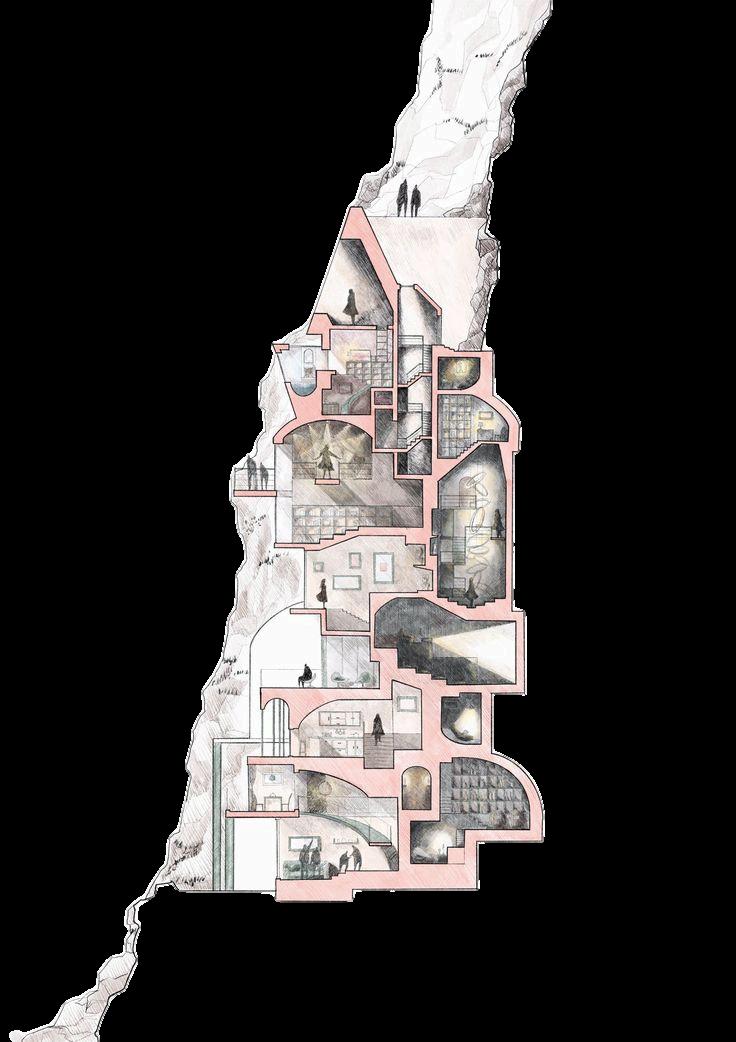
The campus represents students growth, where each building/space represents a distinct phase in the student’s journey-linked by the pathways flowing between built/unbuilt spaces, reflecting the students progress as they move from one place to another.
A PATH THROUGH KNOWLEDGE AND NATURE
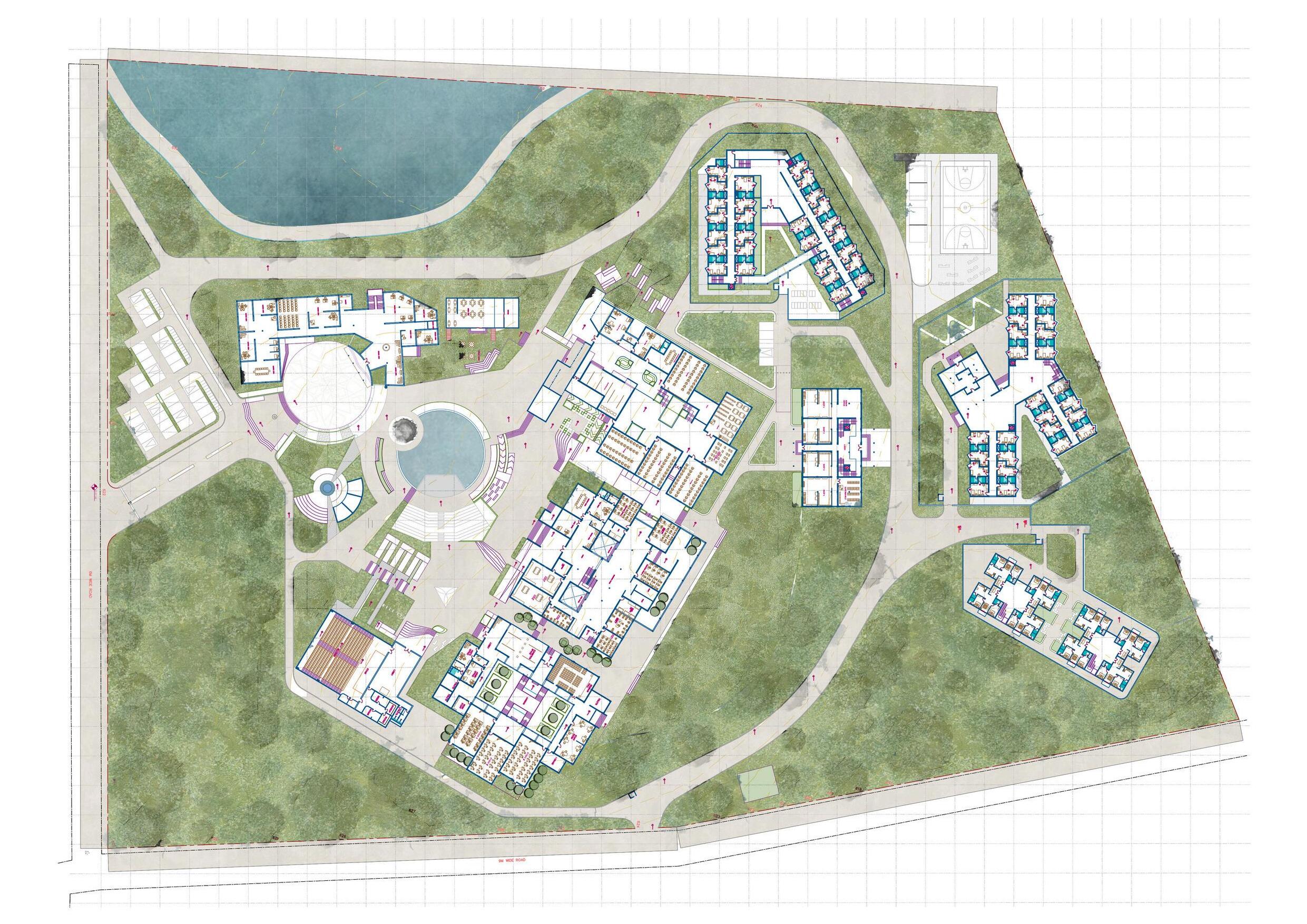
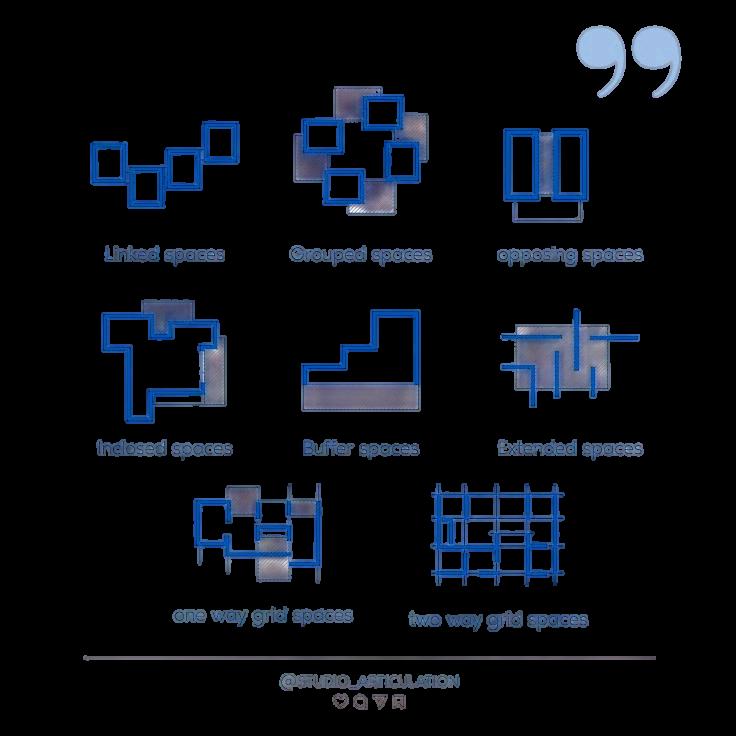
PRINCIPLES OF DESIGN
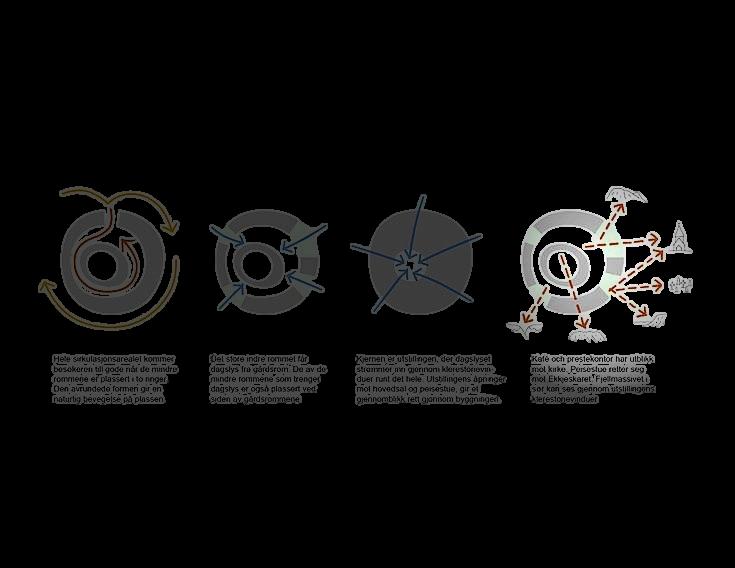
EXTENDED SPACES

ONE-WAY GRID SPACES
GROUPED SPACES
BUFFER SPACES
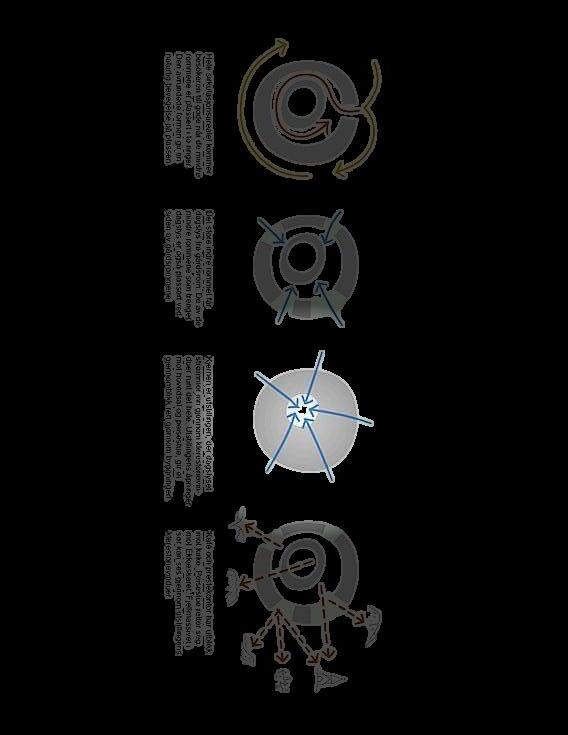
VIEWS AT A POINT
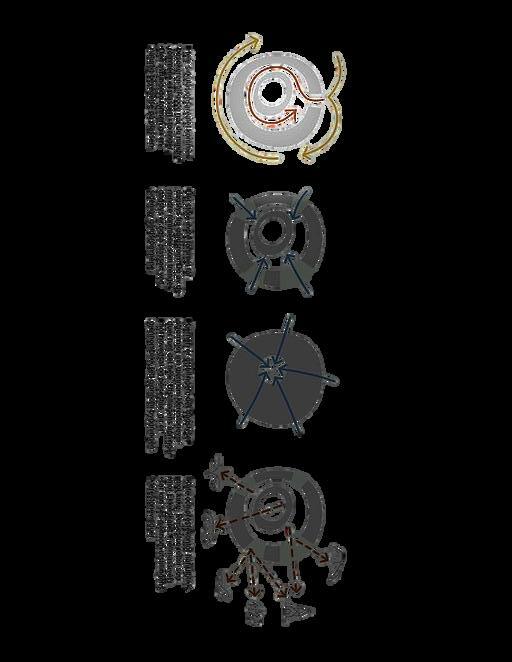

LOOP CIRCULATION
FOCAL POINT
INDOOR COURTYARDS
The master plan is shaped by principles like extended spaces that guide movement, views at a point that create visual focus, and one-way grid spaces that bring clarity to layout Loop circulation ties the campus together, connecting grouped spaces like academics and hostels. A strong focal point the Pool of Reflection anchors the design, while buffer spaces and indoor courtyards create comfortable transitions and invite interaction.
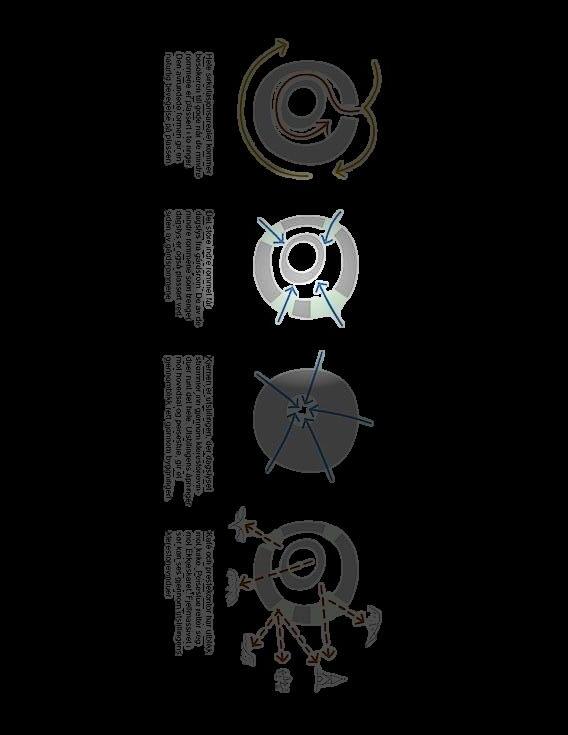
ADMIN
DEAN S OFF CE
FURN TURE STUDIOS
OPEN CLASS
CERAMICS STUDIOS
SCULPTURE STUDIOS
EXHIBIT ON SPACE
KILN AND GLASS BLOWING ROOMS TOILETS
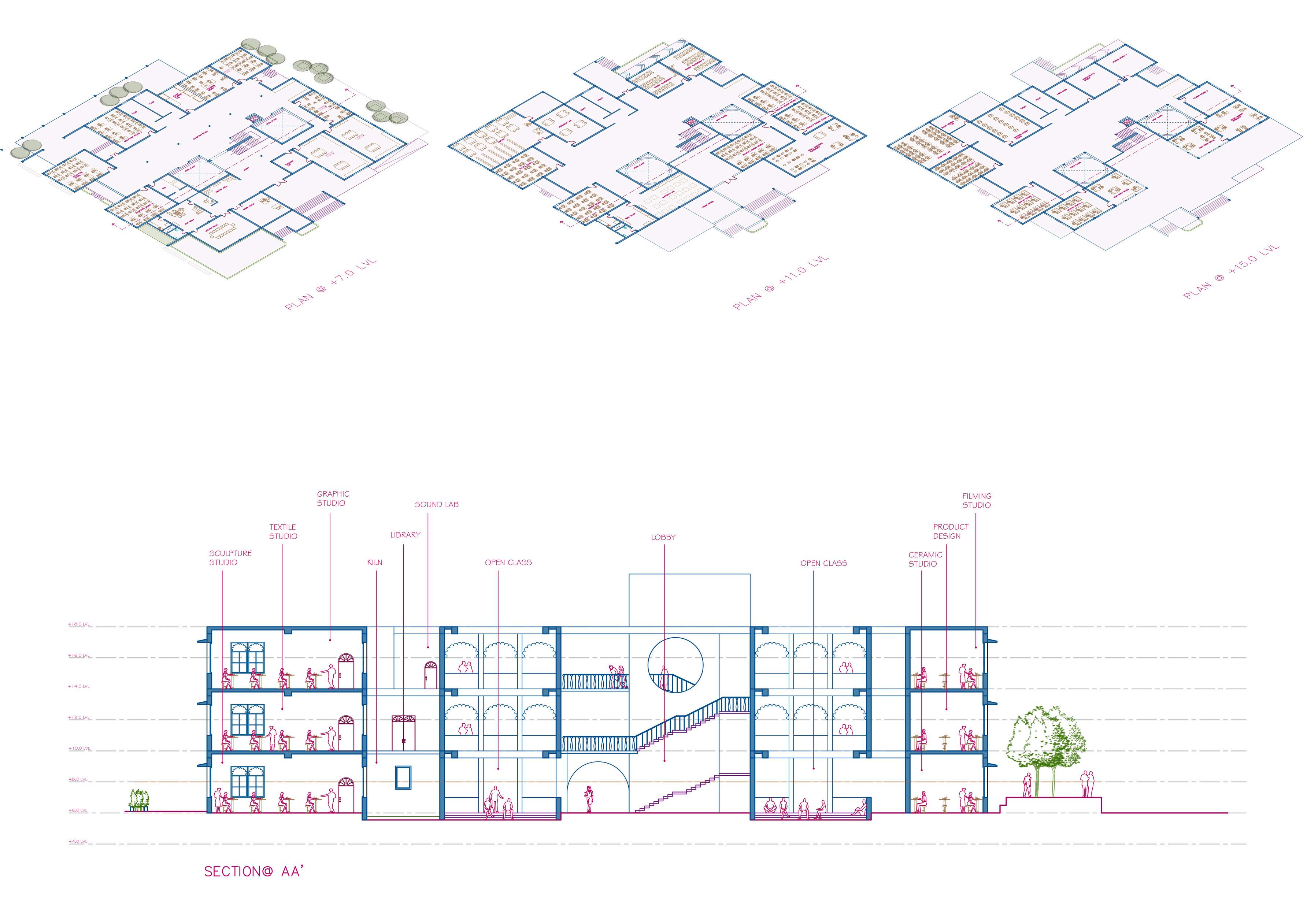
PRODUCT DESIGN STUUD OS
THEORY CLASSROOMS
TEXTILE STUDIOS
MATERIAL LABS
RESEARCH LABS
SEMI ENCLOSED CLASSROOMS
WORK STAFF ROOMS
LIBRARY TOILETS
GRAPHIC STUDIOS
NTERIOR DES GN STUDIOS
SOUND ED TING LAB
COMPUTER LAB
SEMI OPEN SPACES
PHOTOGRAPHY STUDIOS
FILMING STUDIOS-DARK ROOM
MODEL MAKING WORKSHOPS TOILETS
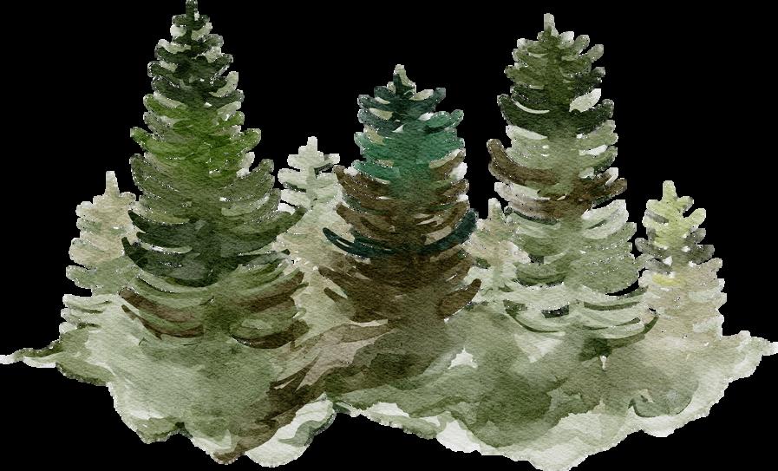
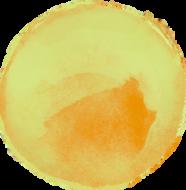
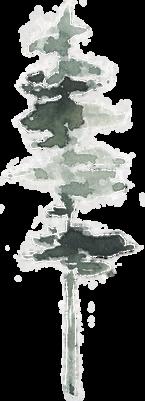



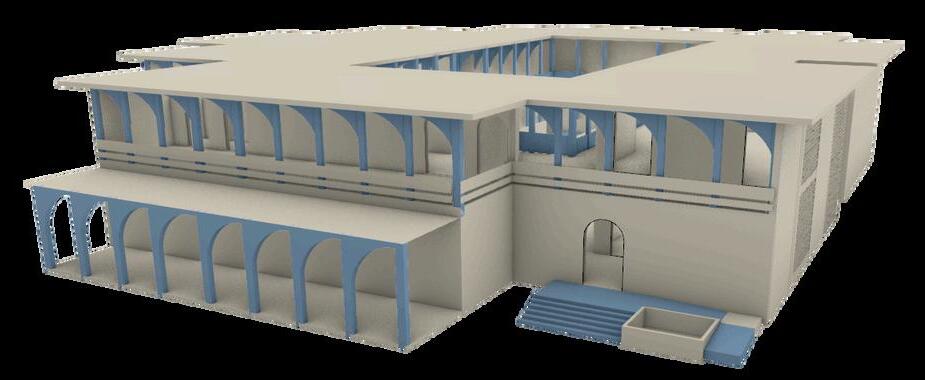
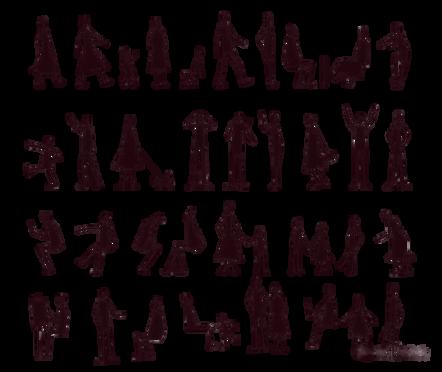

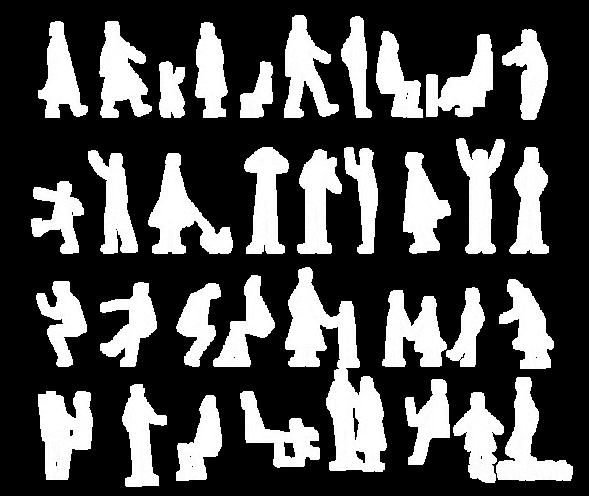






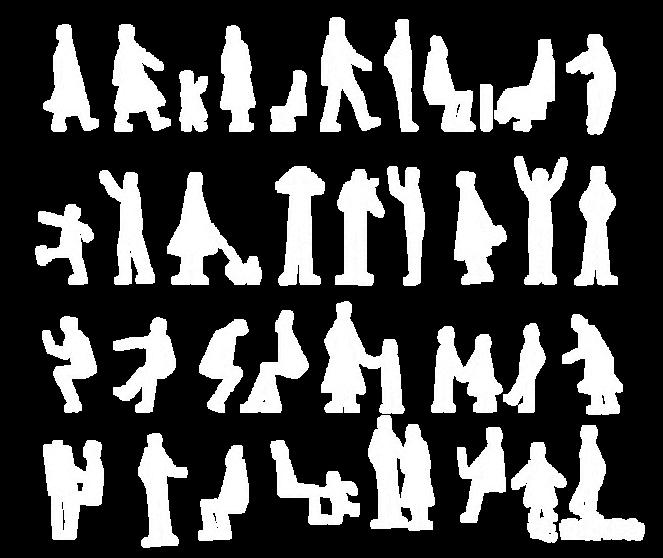
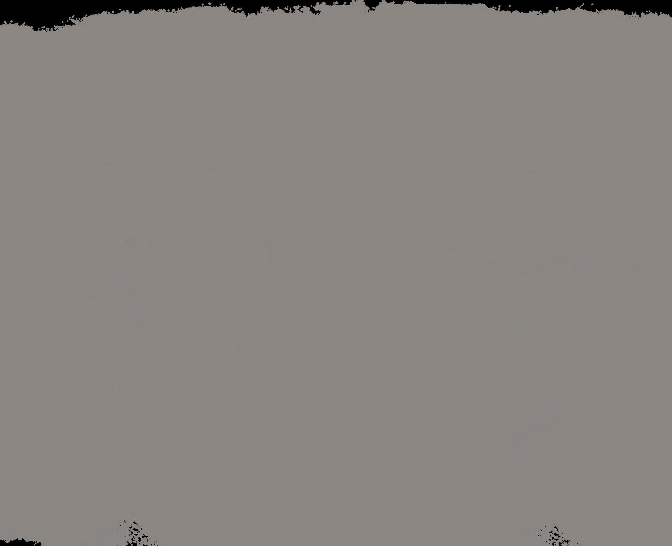
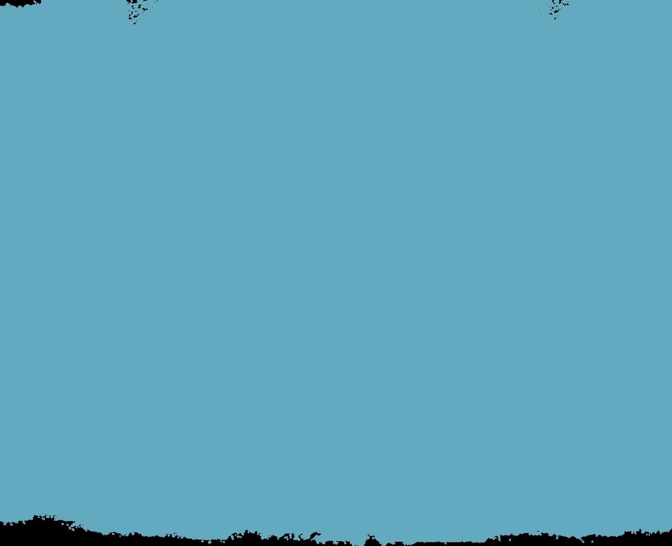




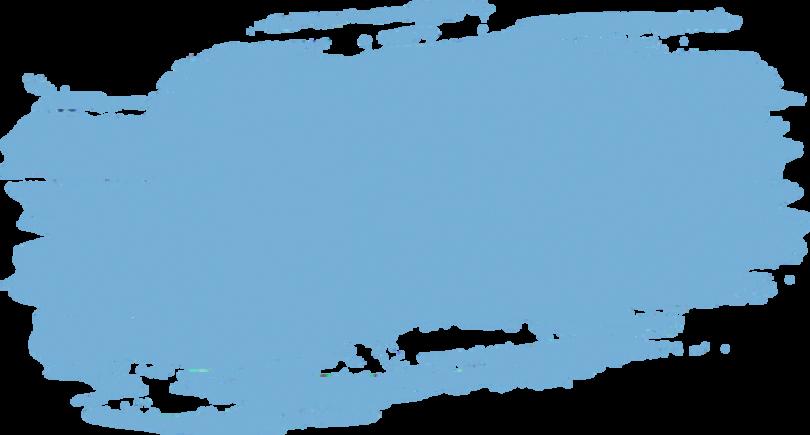


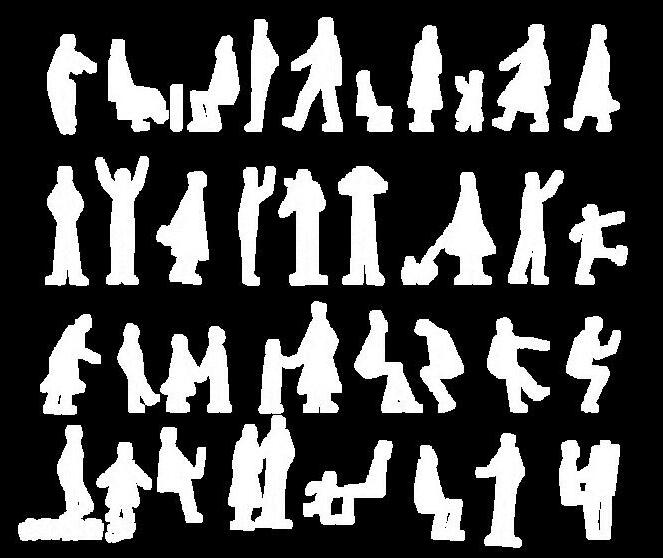


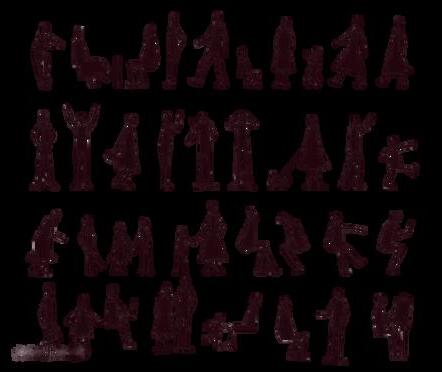
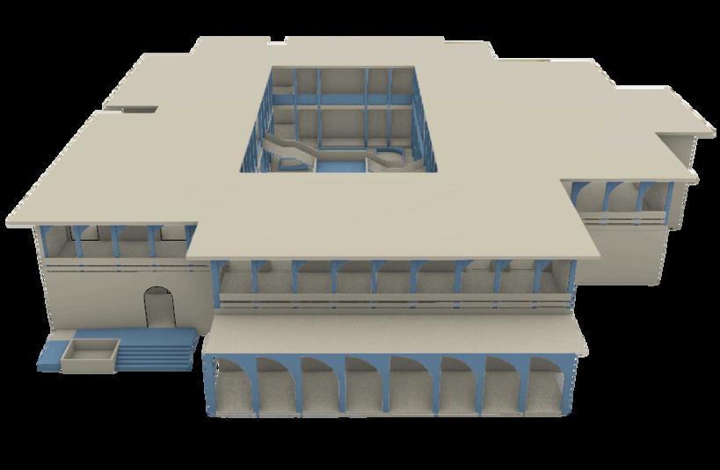

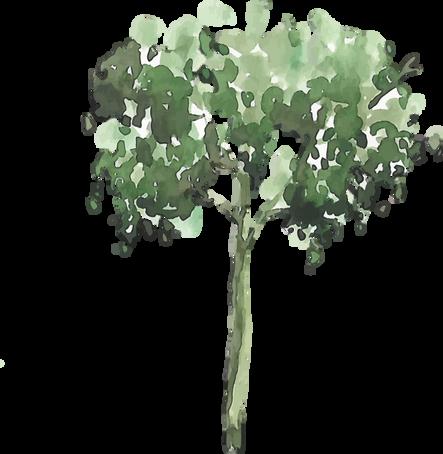
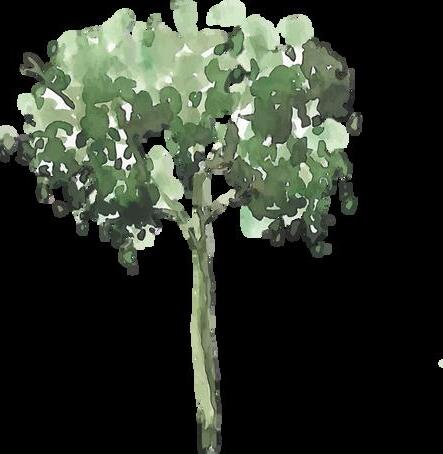






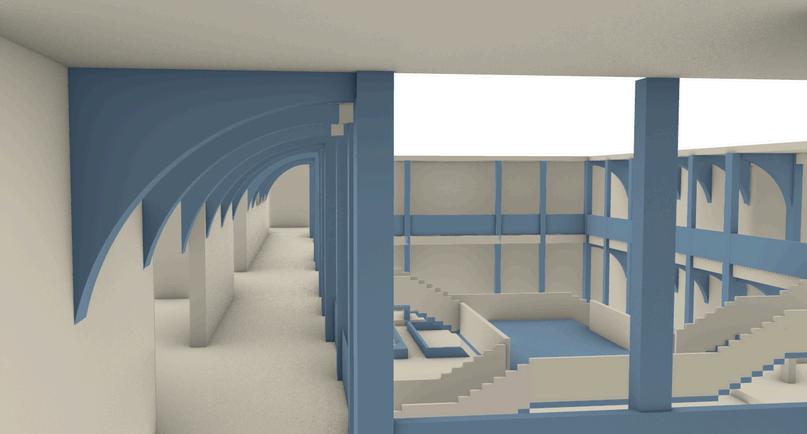



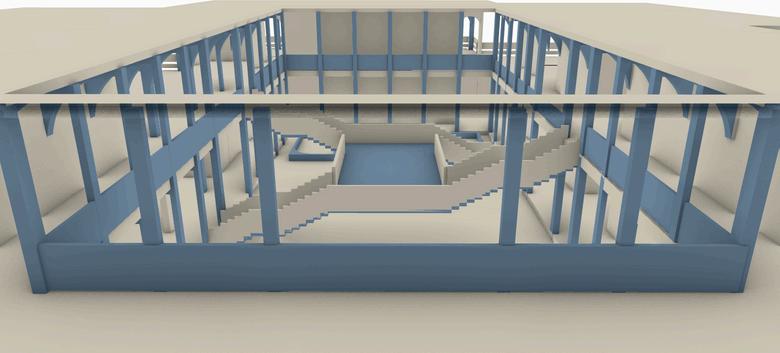

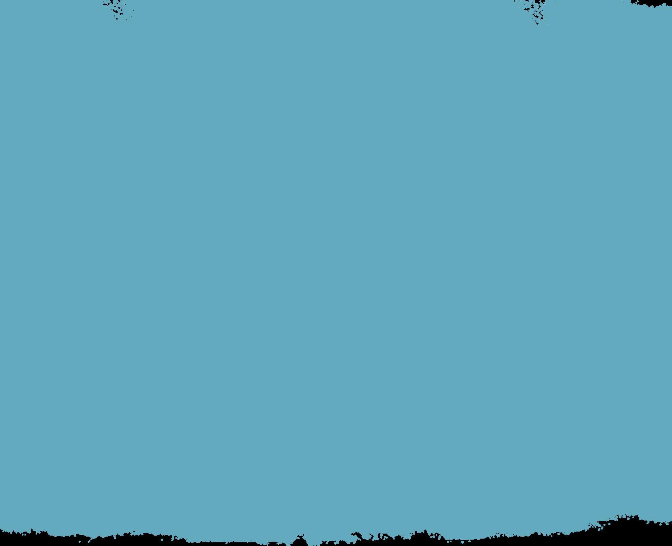

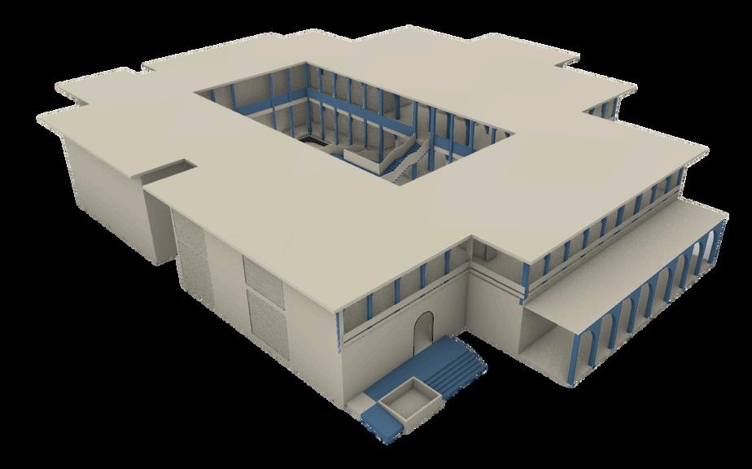

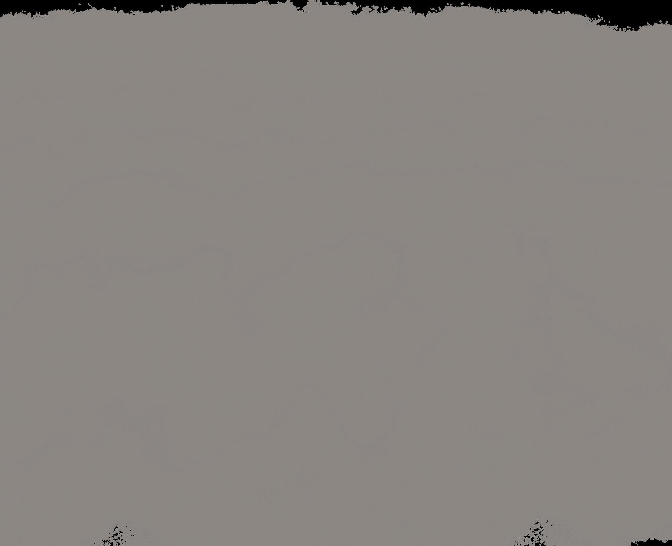
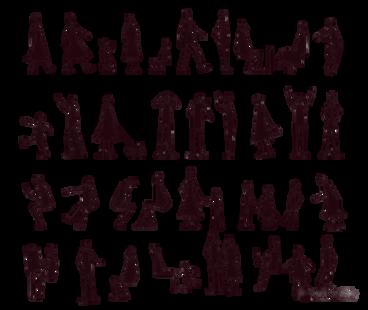


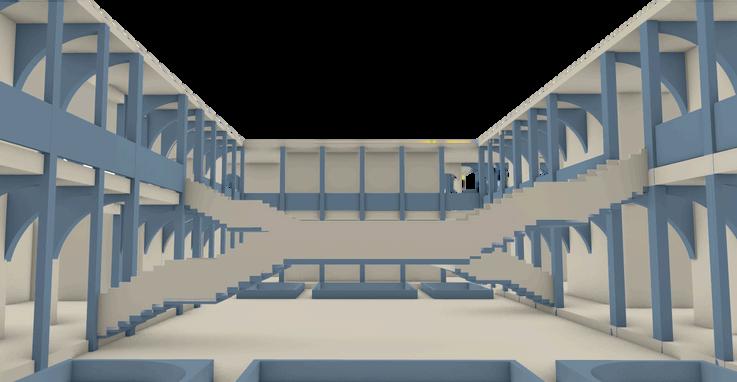

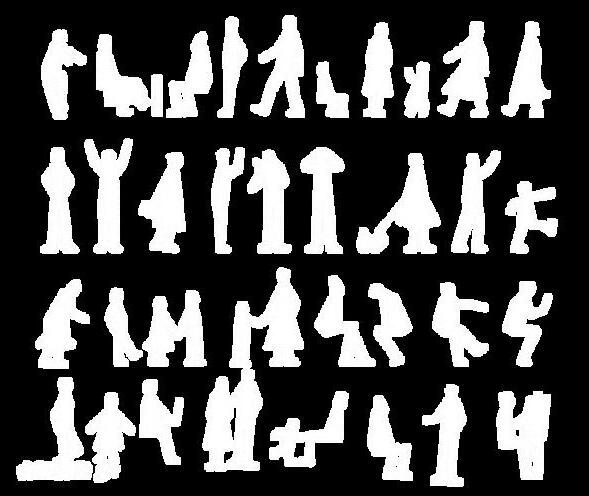



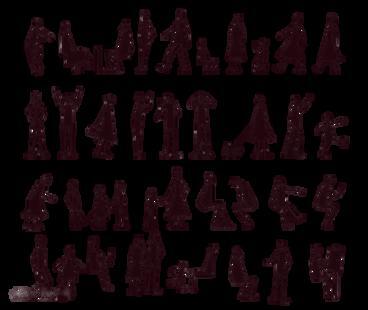






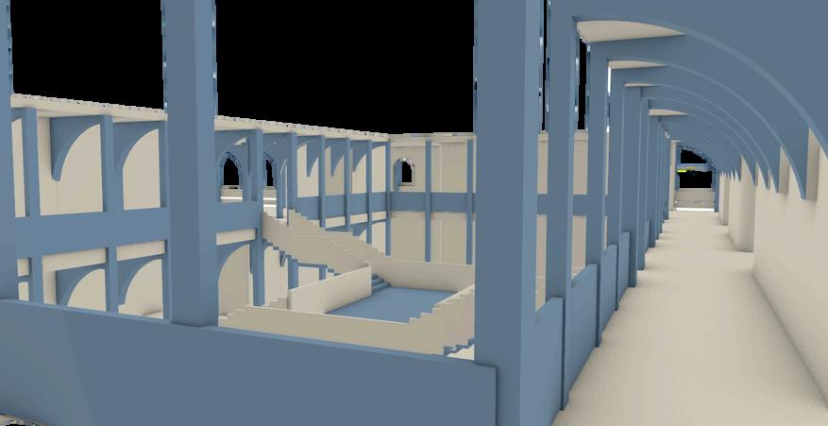
ADMIN
DEAN S OFF CE STUDIOS
SEMINAR HALL
EXHIBIT ON SPACE STAFF ROOM STORAGE TOILETS
STUD OS EXHIB T ON SPACE WORK STAFF ROOMS
SEMI-ENCLOSED TERRACE SPACE LIBRARY THEORY CLASSROOOMS TOILETS
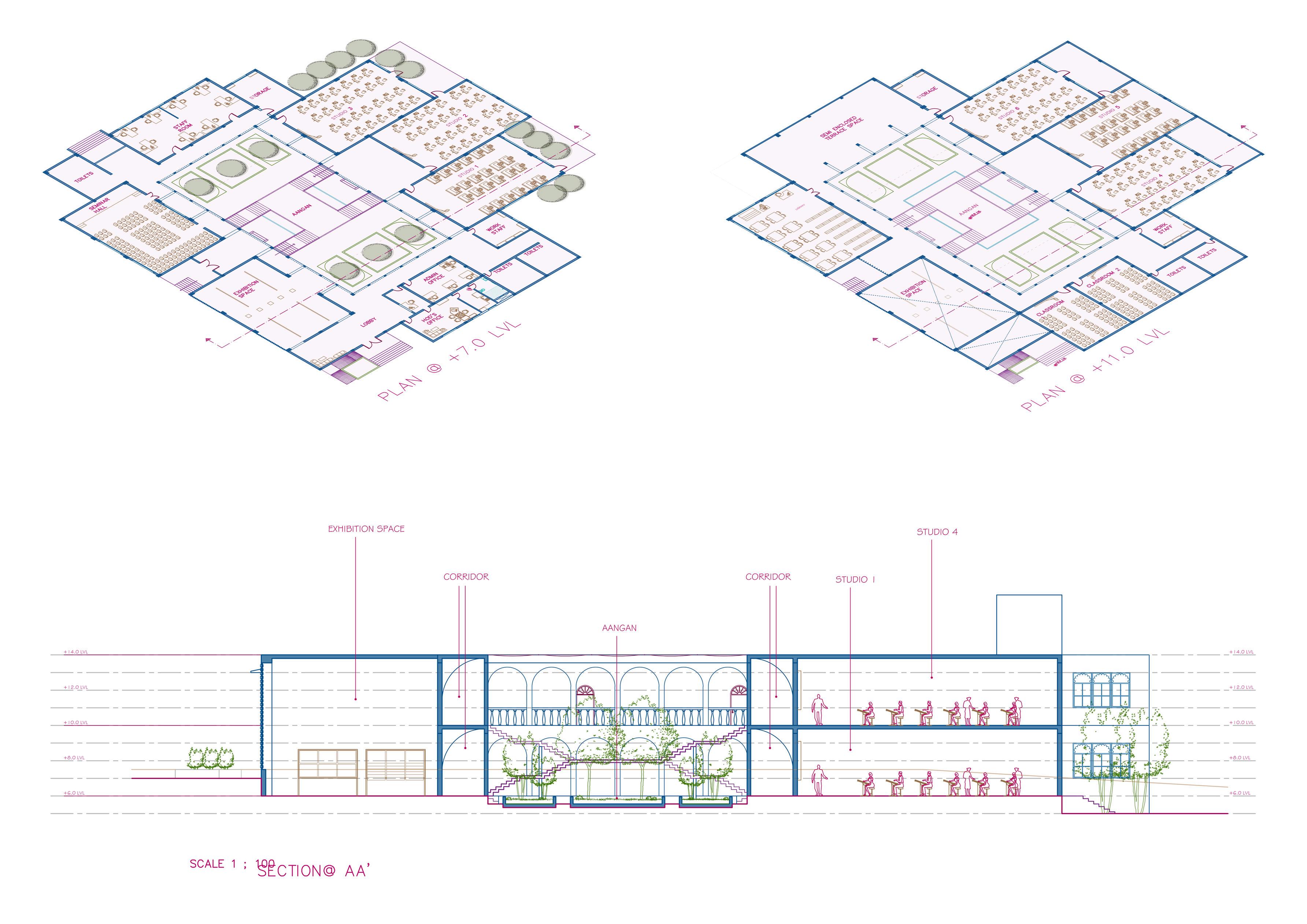




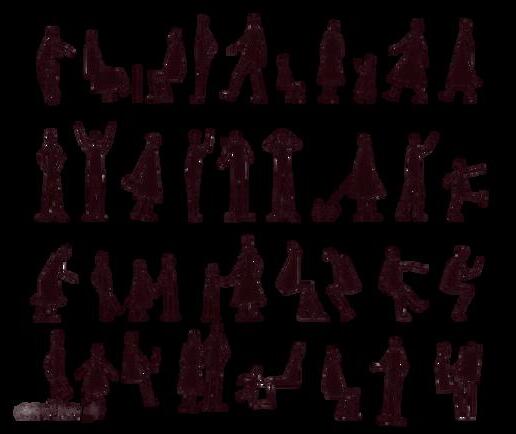

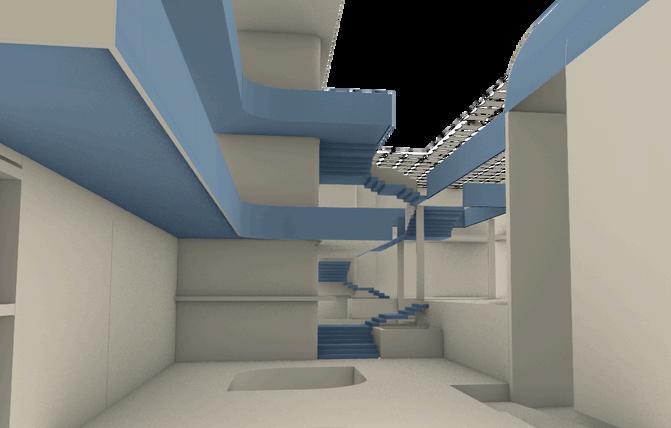




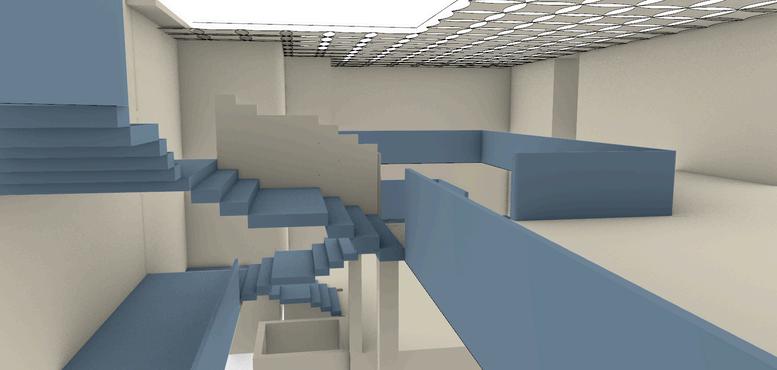
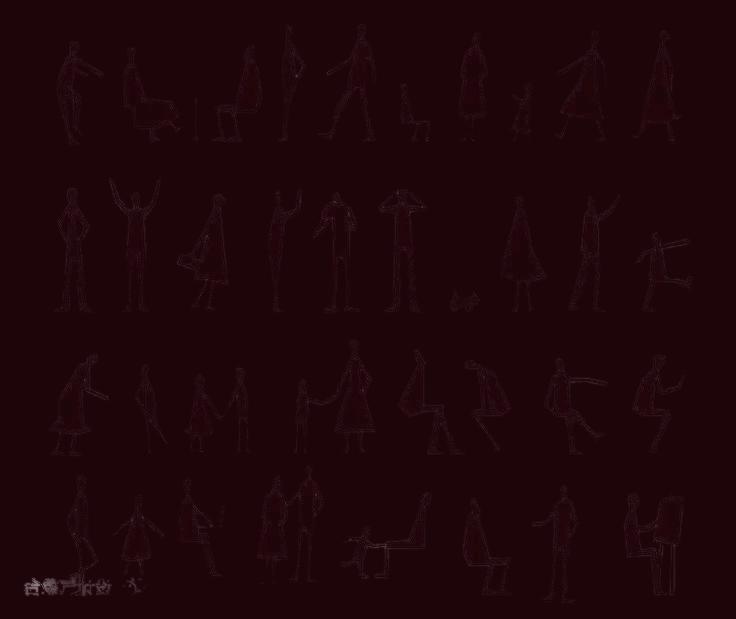

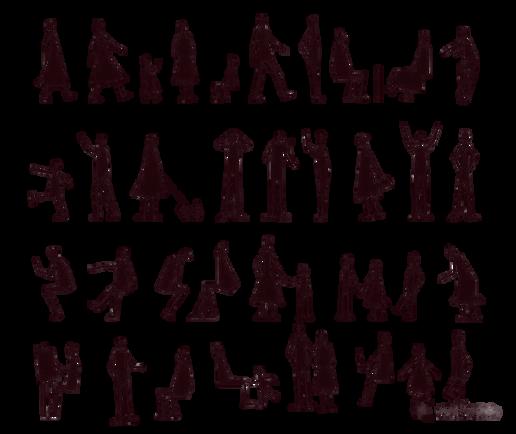








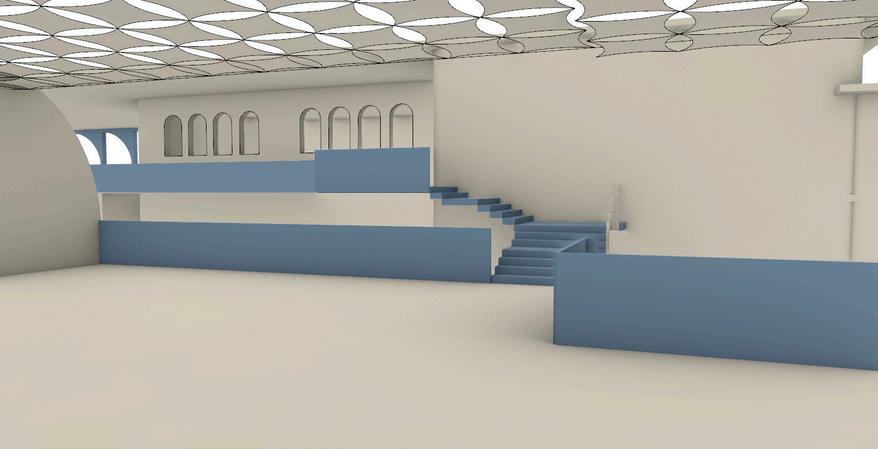



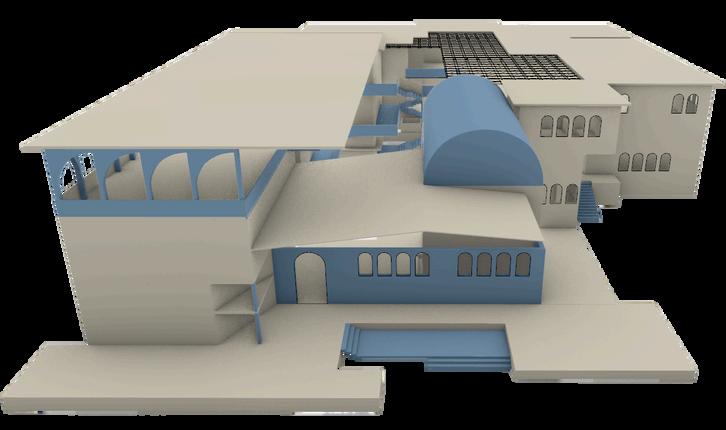





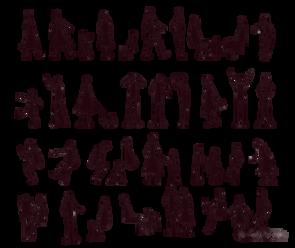


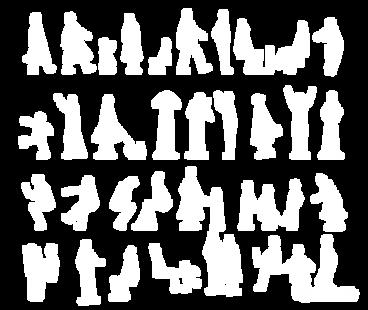

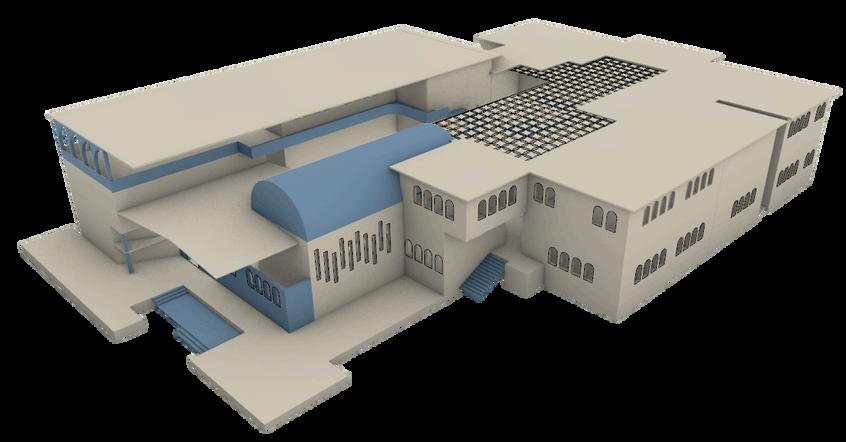


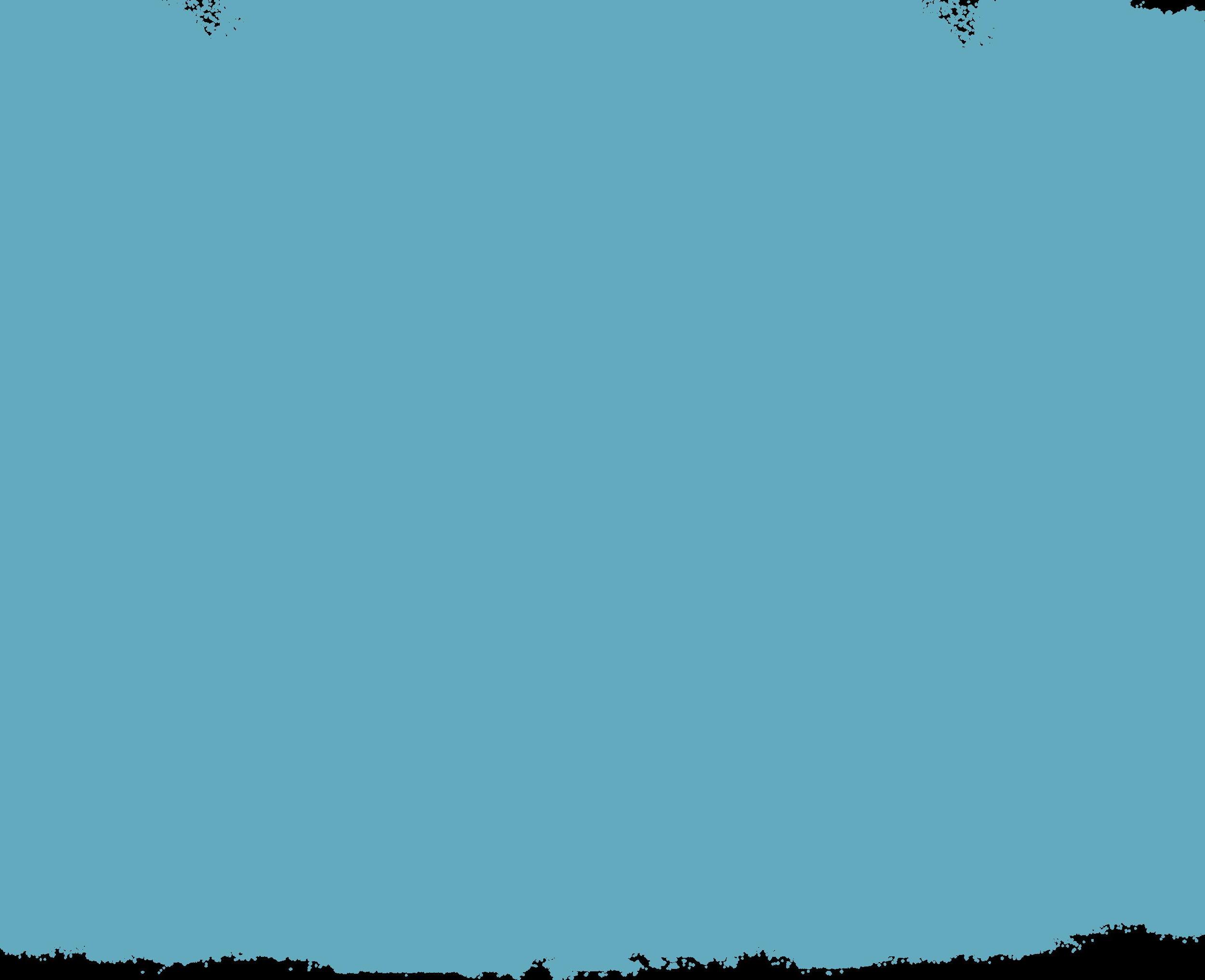
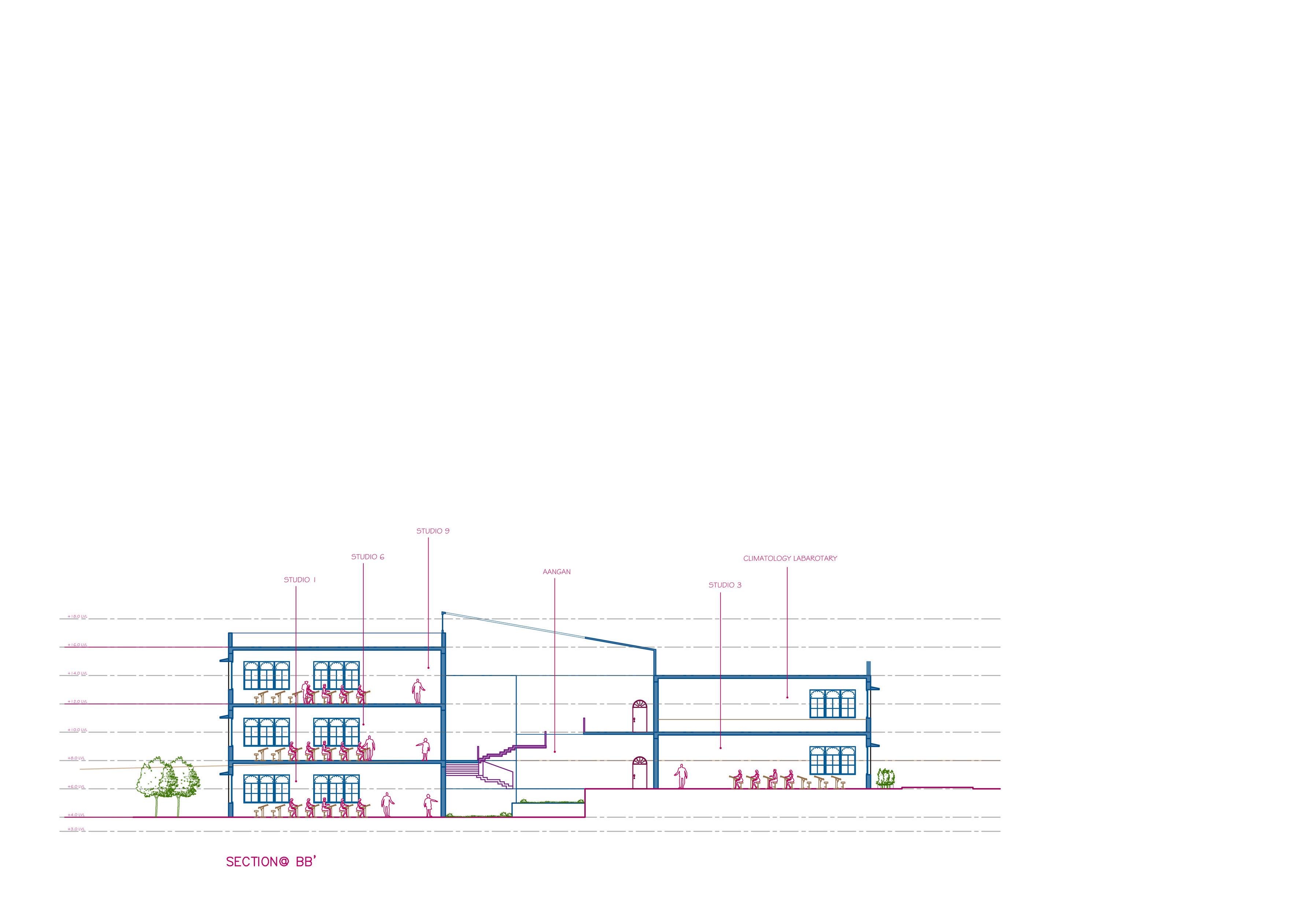

ADMIN
DEAN S OFF CE
STUD OS
OPEN CLASS
RESEARCH LABS
THEORY CLASSROOMS
EXHIBIT ON SPACE
LIBRARY TOILETS
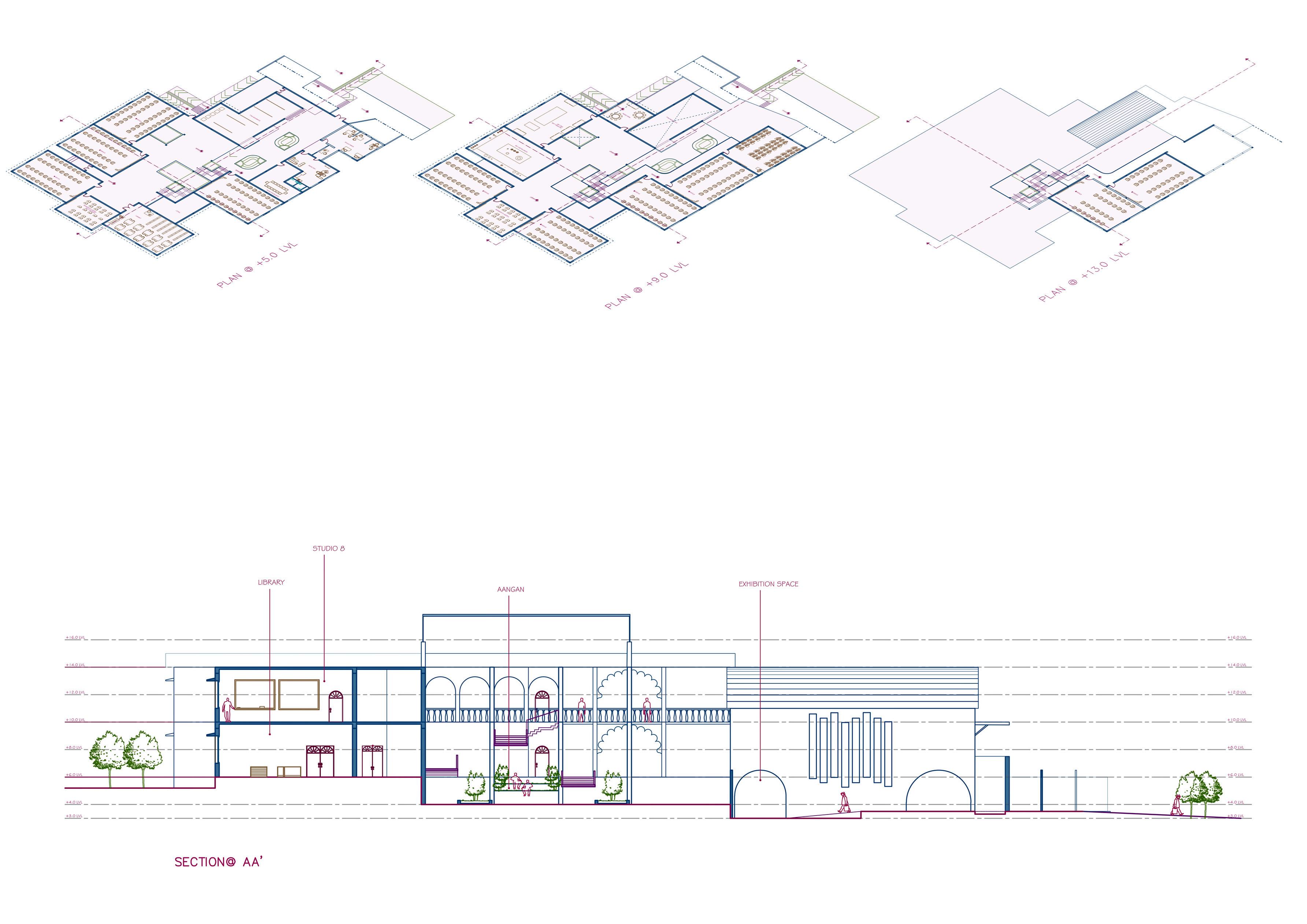
PRODUCT DESIGN STUUDIOS
THEORY CLASSROOMS
TEXTILE STUD OS
MATER AL LABS
RESEARCH LABS
SEM ENCLOSED CLASSROOMS
WORK STAFF ROOMS
L BRARY
TOILETS
STUDIOS
THEORY CLASSROOMS
COMPUTER LAB
CLIMATOLOGY LAB
MATER AL LAB
NASA ROOM
WORKSHOP SPACE TOILETS
SOCIAL HOUSING FOR FISHERMEN COMMUNITY
Majali, Karwar, Karnataka
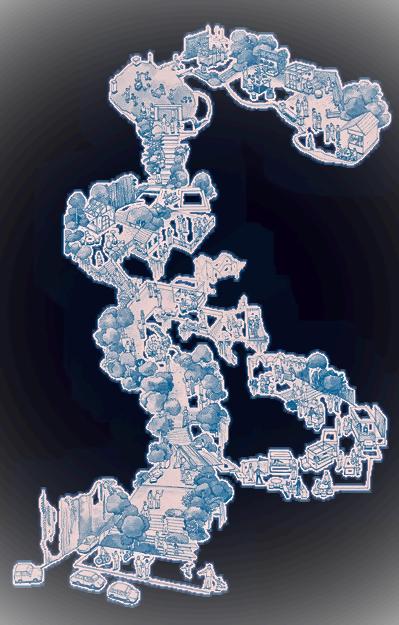
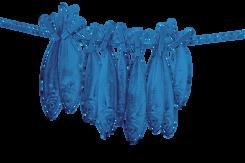
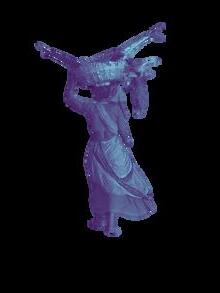
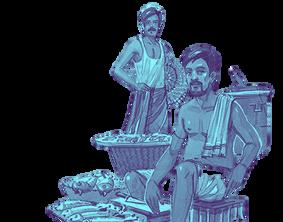

Where the sea meets the shore, stories are cast before nets Here, home is not a shelter-it is rhythm, salt, memory The fishermen don’t return to walls-they return to each other ❞
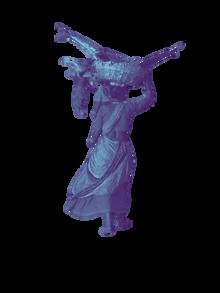
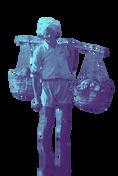
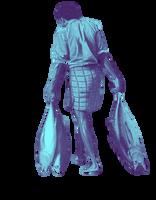
This community housing project is designed to be more than just shelter it supports the everyday life and needs of the fishermen community. It focuses on affordability, self-built homes, and creating a sense of belonging. The aim is to build a connected, inclusive settlement shaped by the people who live there. •epigraph
CONTEXT AND CONCEPT
What kind of housing can become a home for 100 fishermen families?
A home that belongs to them, that echoes their stories and tides.
➤Cohesive and inclusive living
➤Self-help, affordable housing
➤Cultural rootedness and dignity of occupation
➤Sense of community and identity
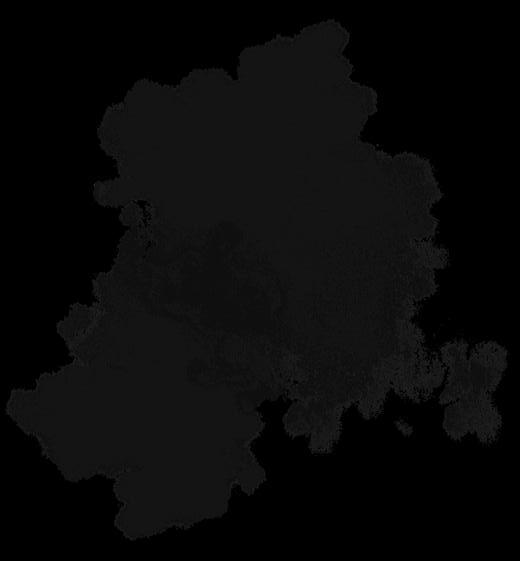
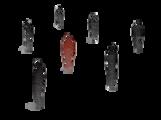

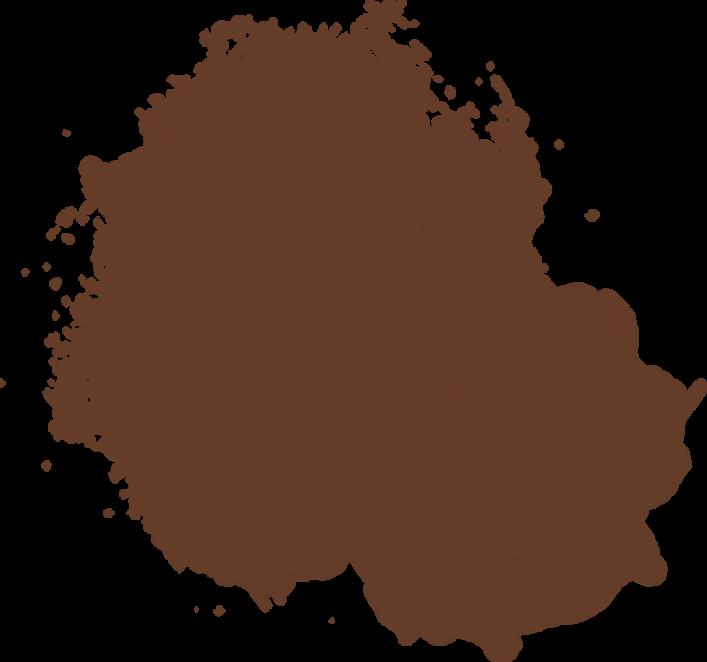

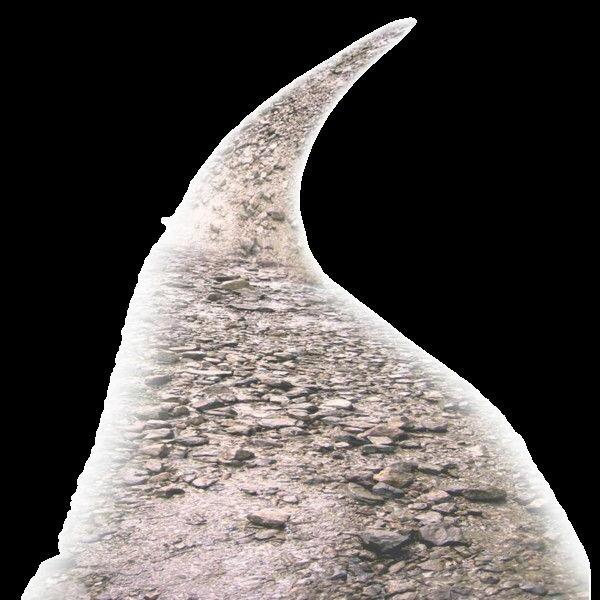













ECONOMICAL
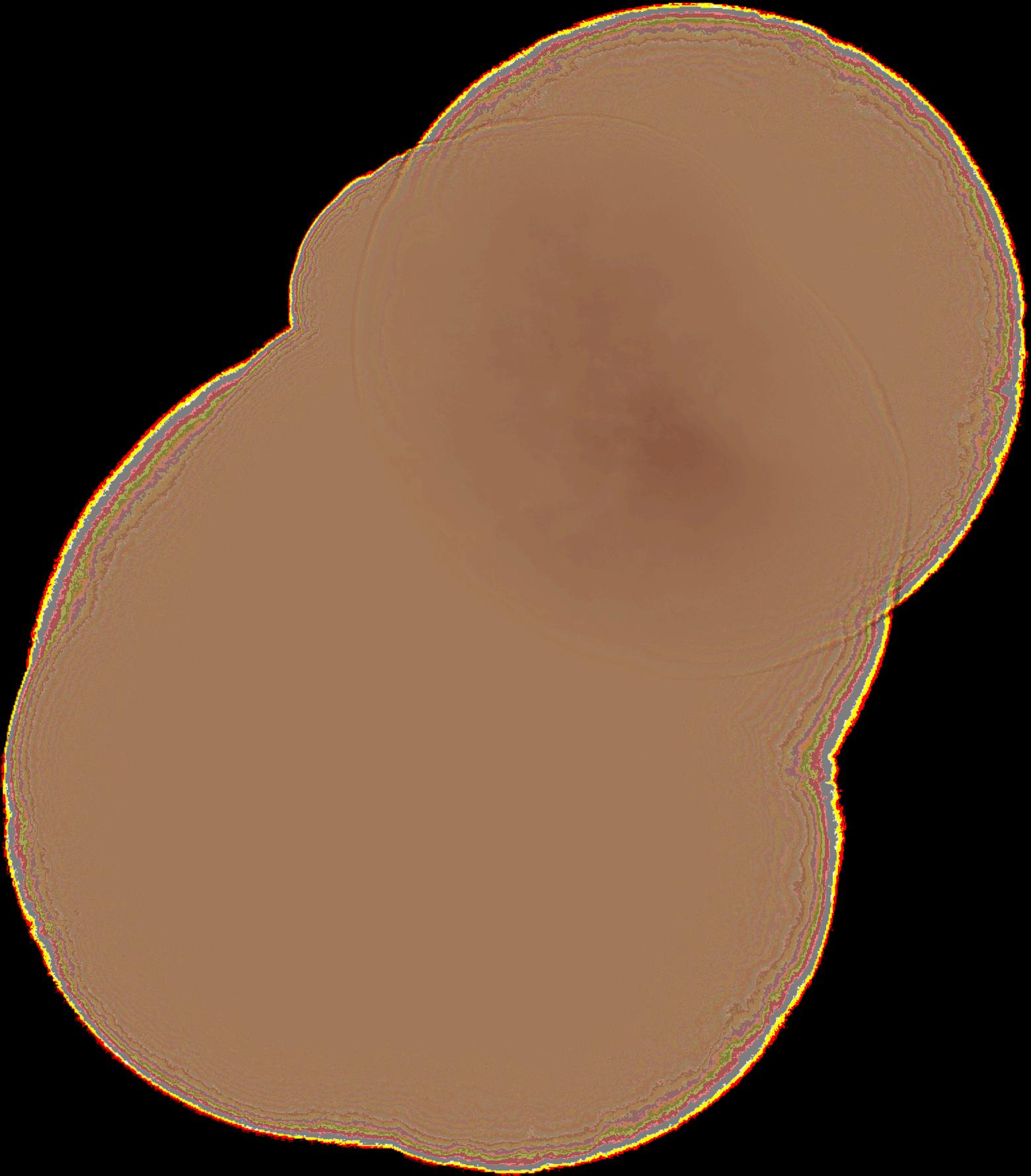
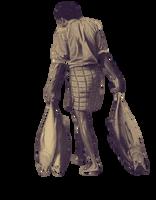

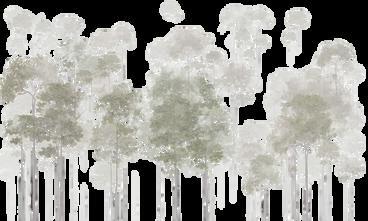
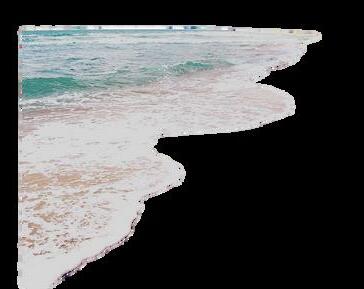

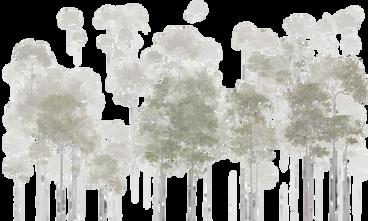
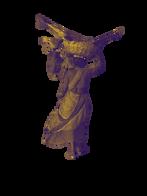
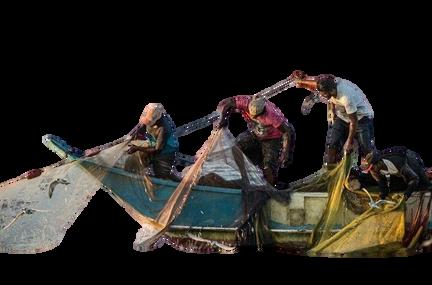
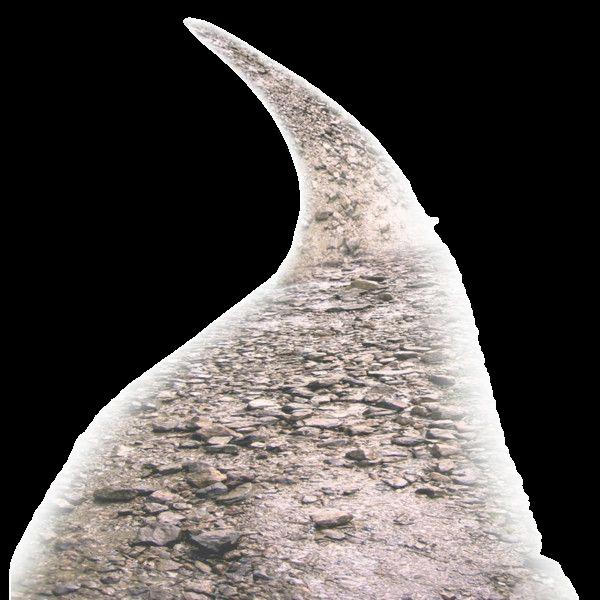
1 COST OF L VING
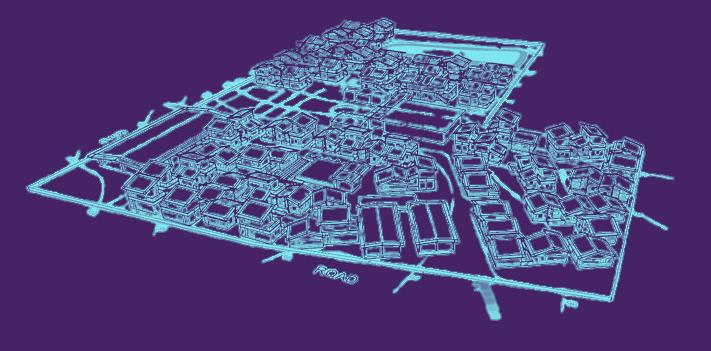
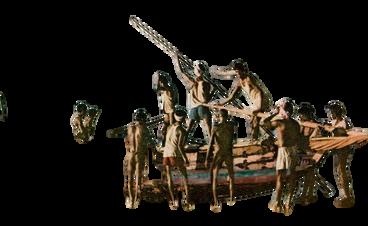
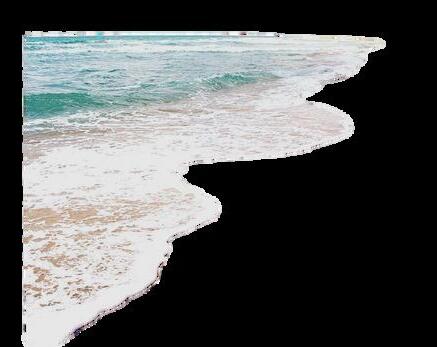
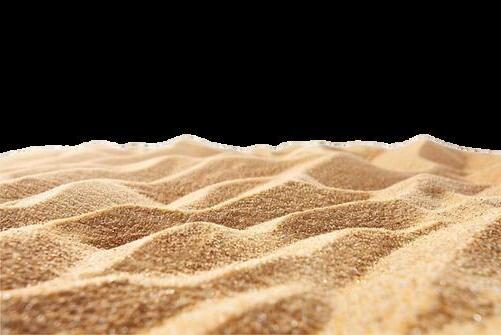



2. SPATIAL REQUIREMENTS

CLIMATIC
1. HEAT AND HUMID TY
2 HEAVY RAINFALL

3. REGULATORY CONTET FOR HOUSING
3 HEAVY WINDS DUE TO COASTAL LOCATION
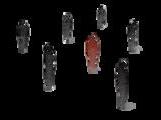

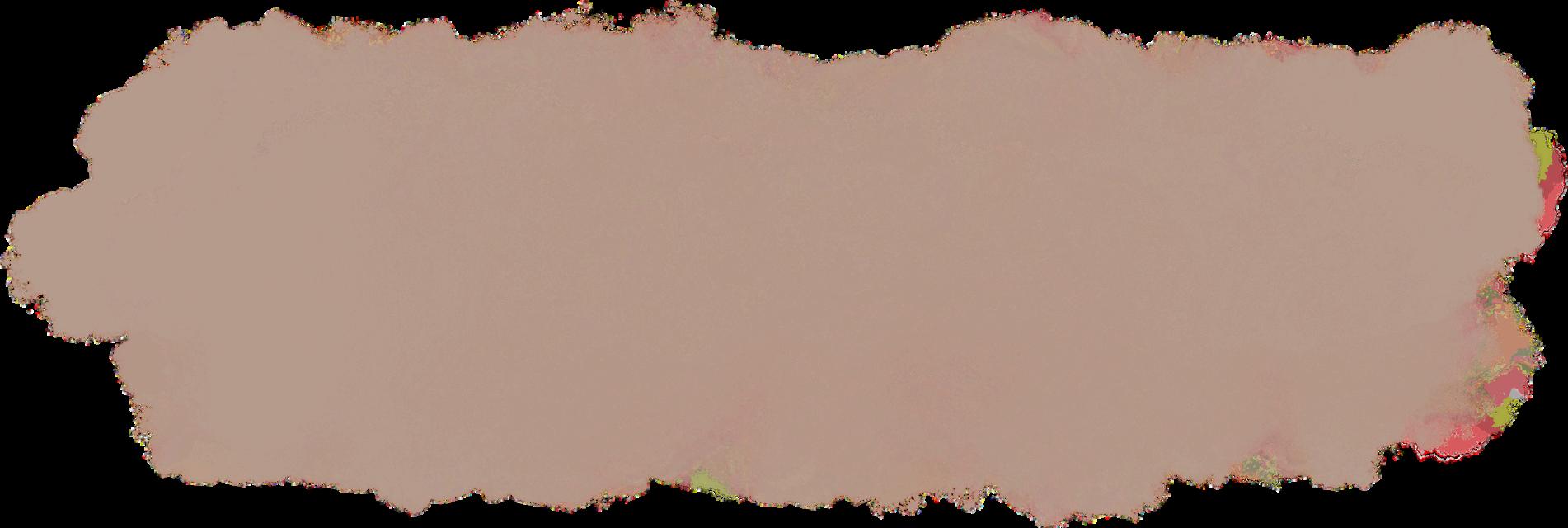
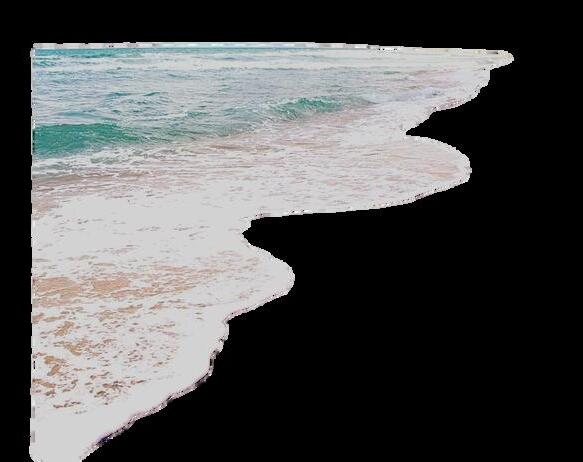


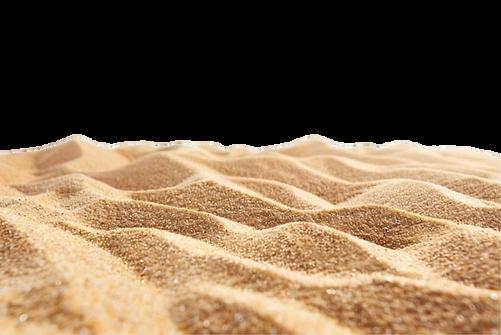
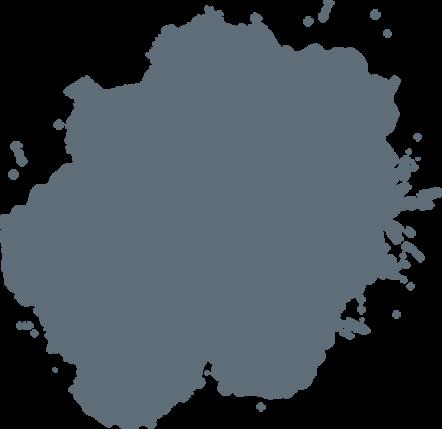

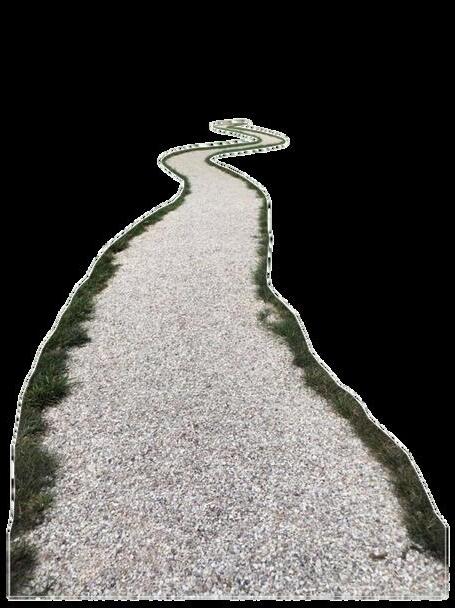




SOCIO-CULTURAL
PHYSICAL
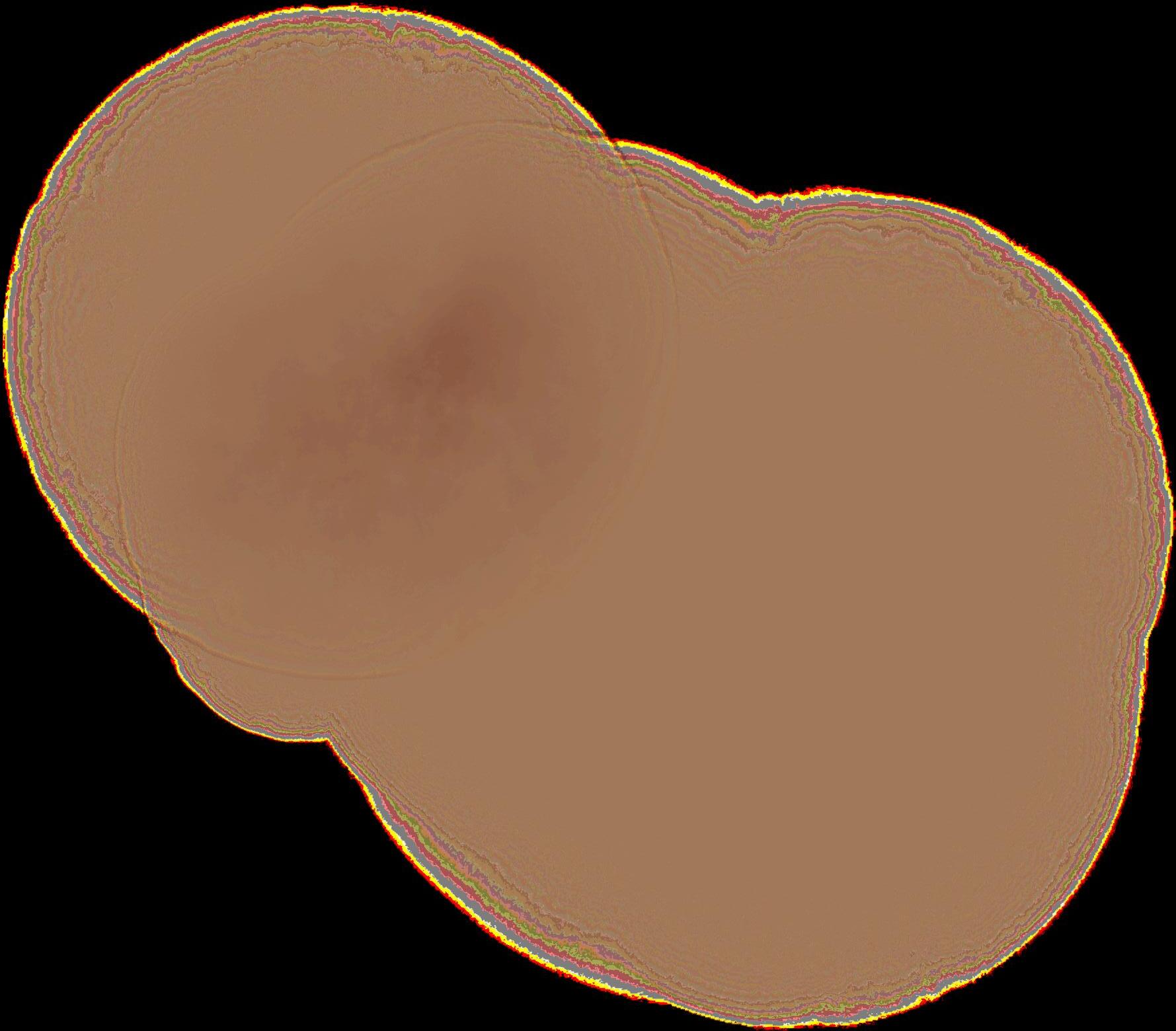
1 TRADITIONS AND FESTIVALS
2. LIFE STYLE
3. TRADITIONAL HOUSING STYLE MATERIALS
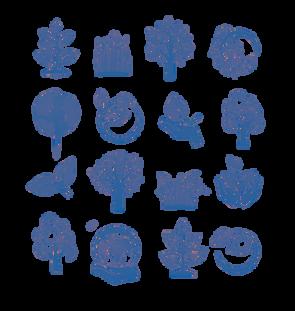
1 LOCATION OF SITE IN THE COASTAL BELT
100 M FROM SEA
2. WIND DIRECT ON AND SUNPATH V EWS
3 TOPOGRAPHY
4 EXISTING BU LT FORM AND ITS CHARACTERISTICS
5 FLORA AND FAUNA


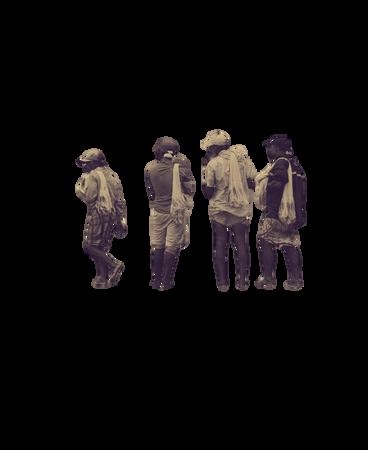
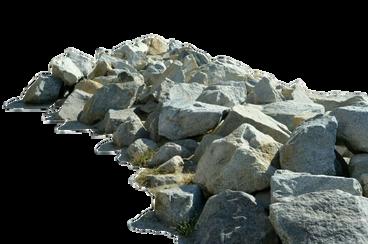




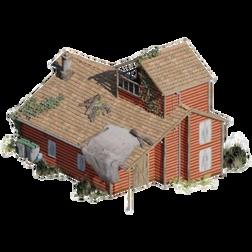
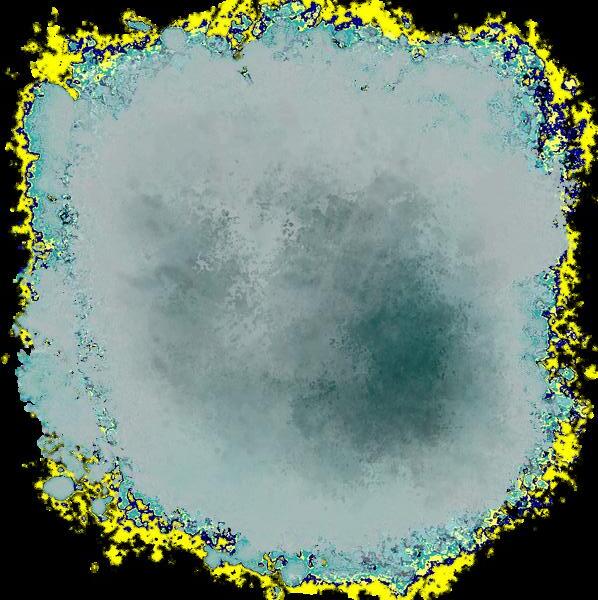


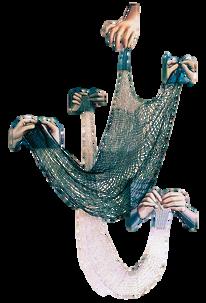

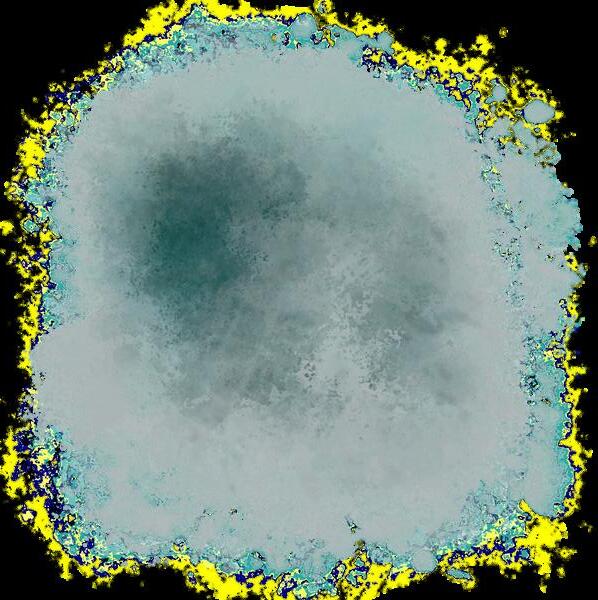

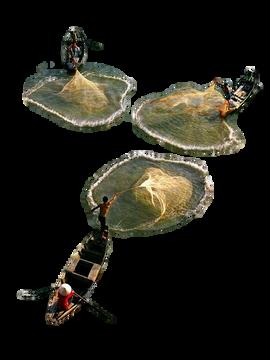

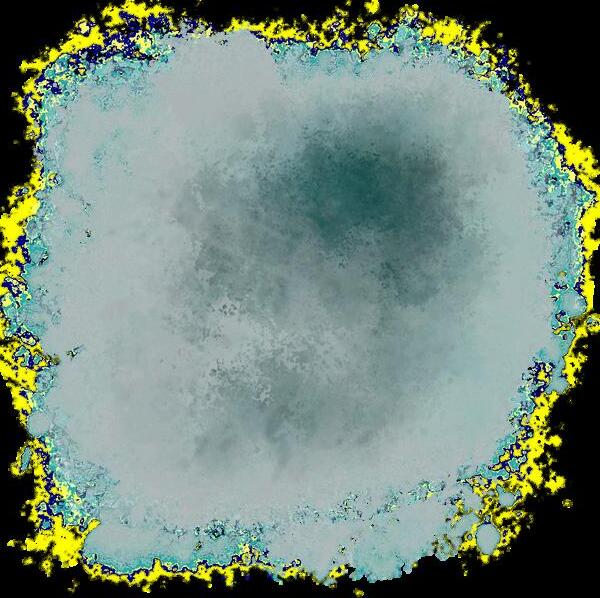
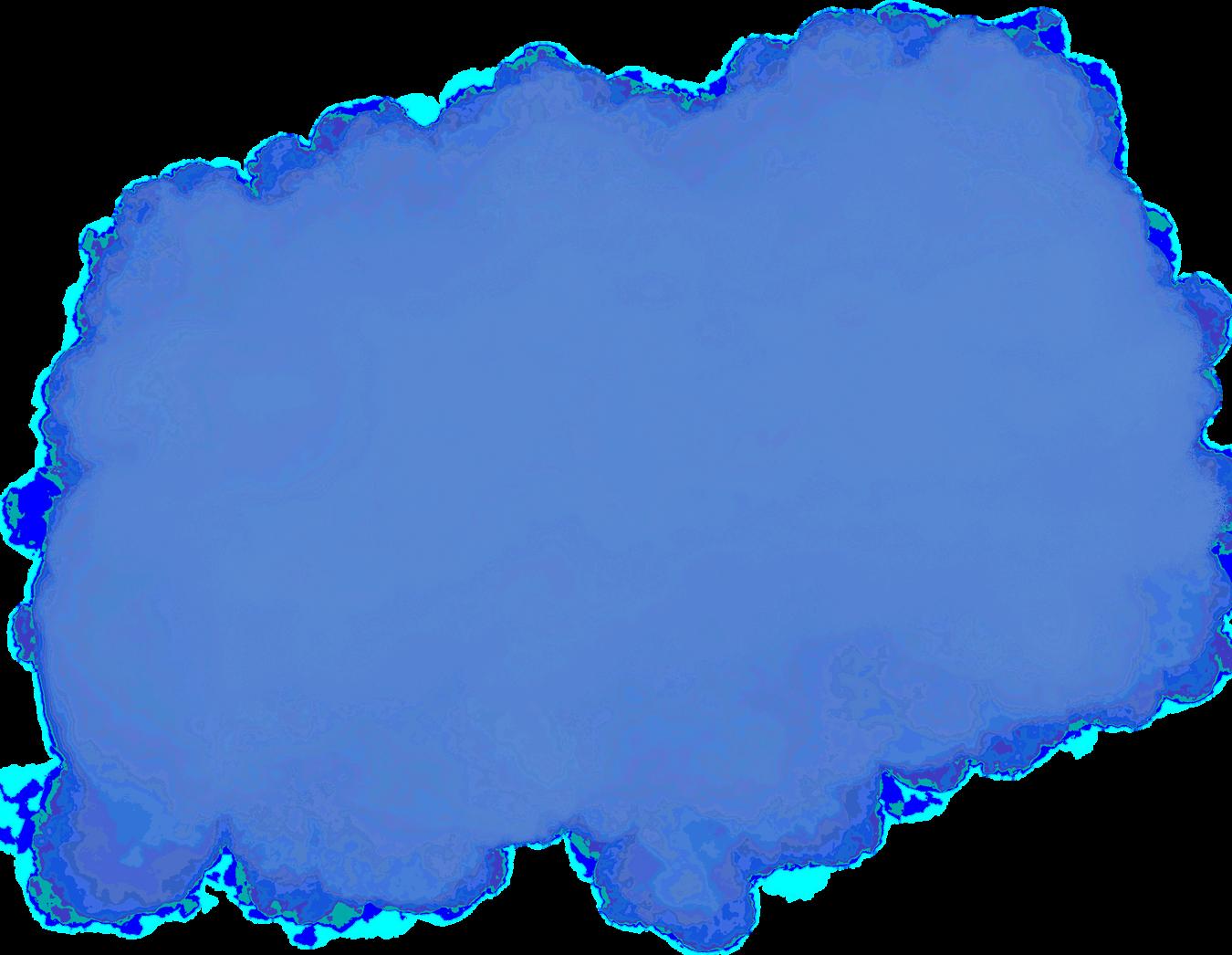
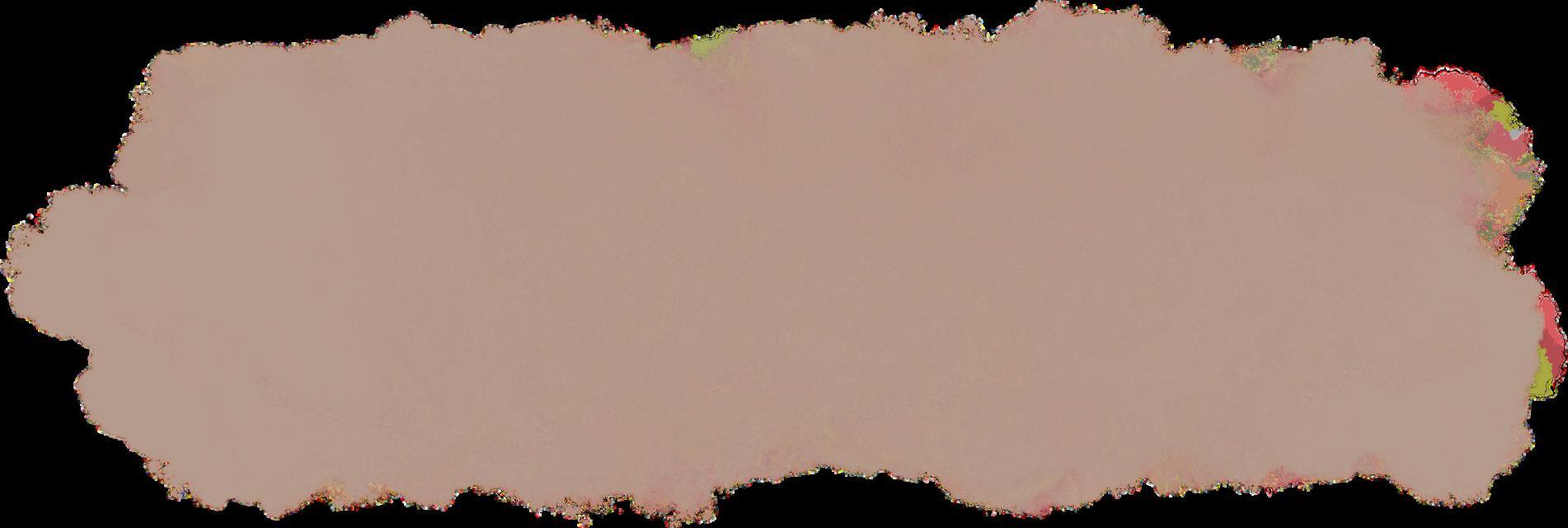

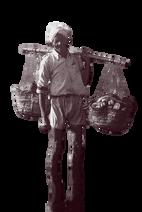
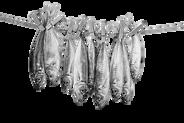
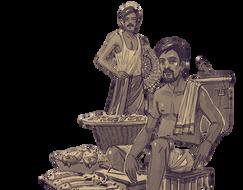

MASTERPLAN
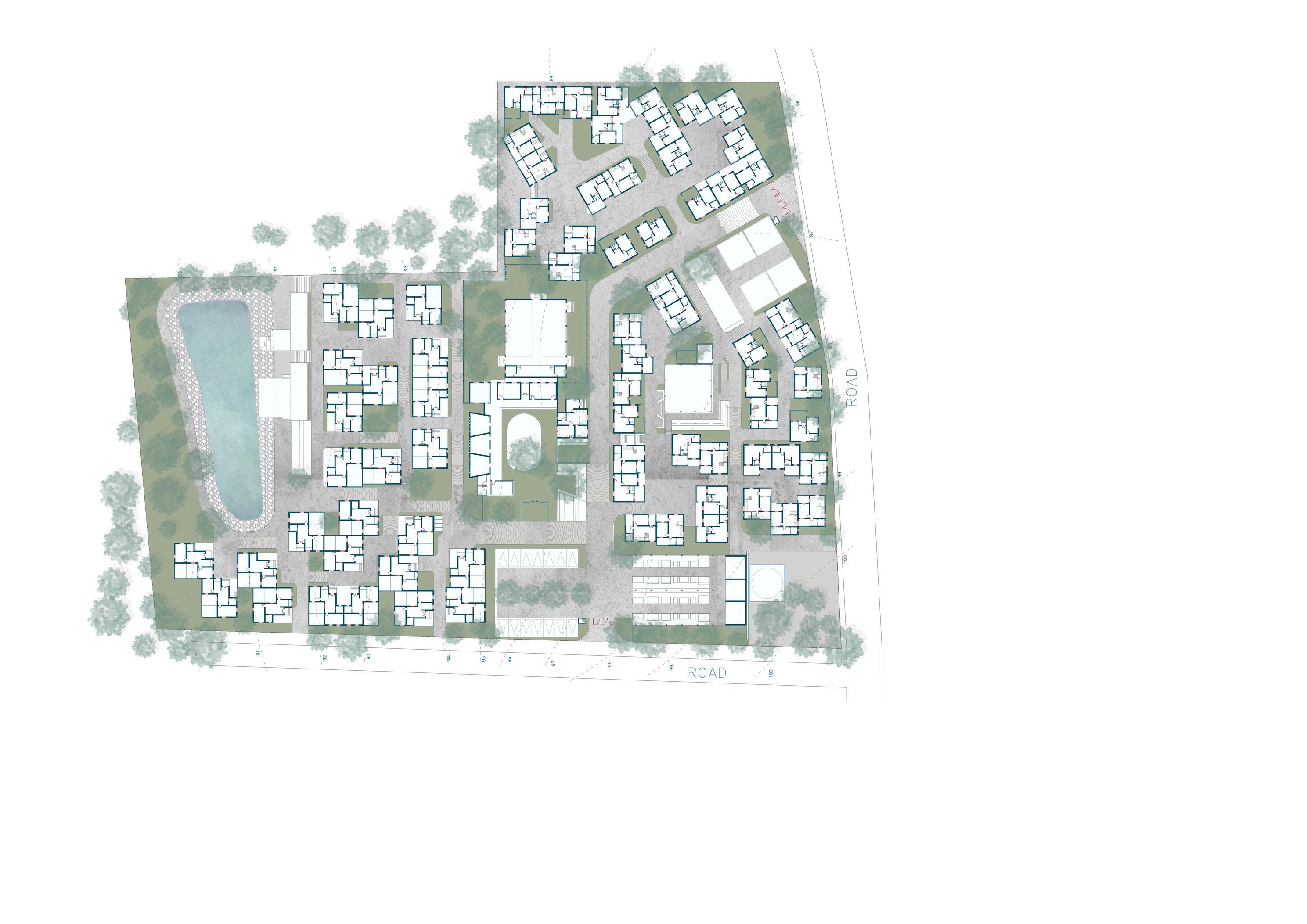
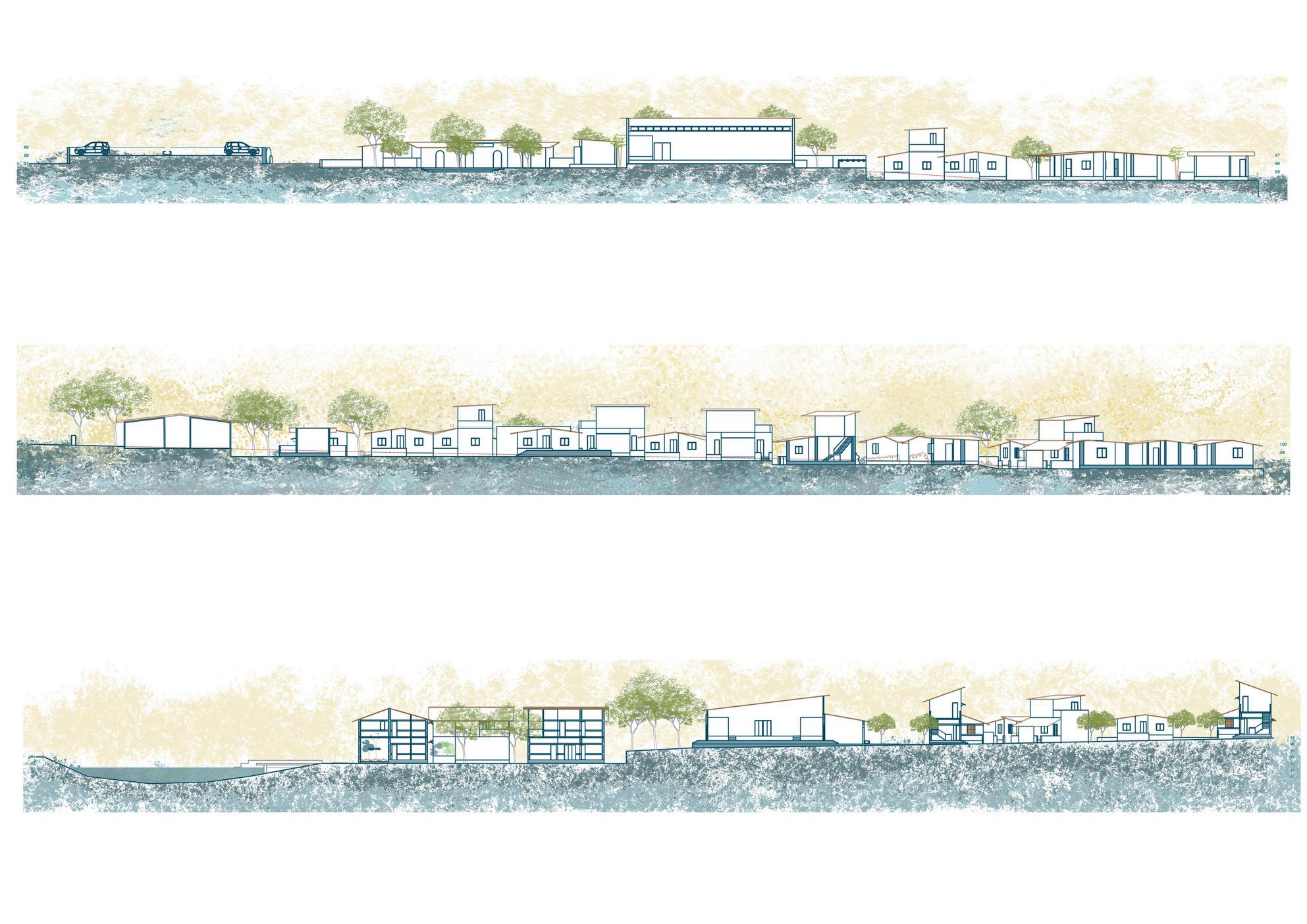


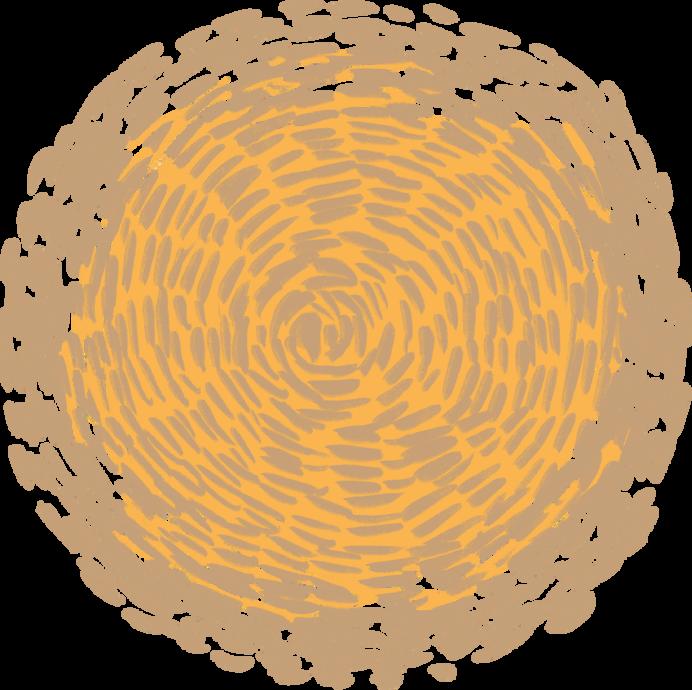
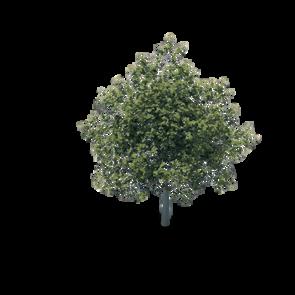





















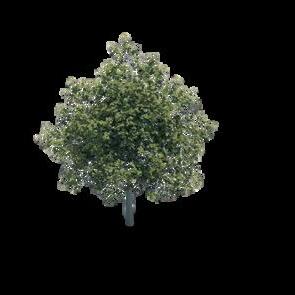



















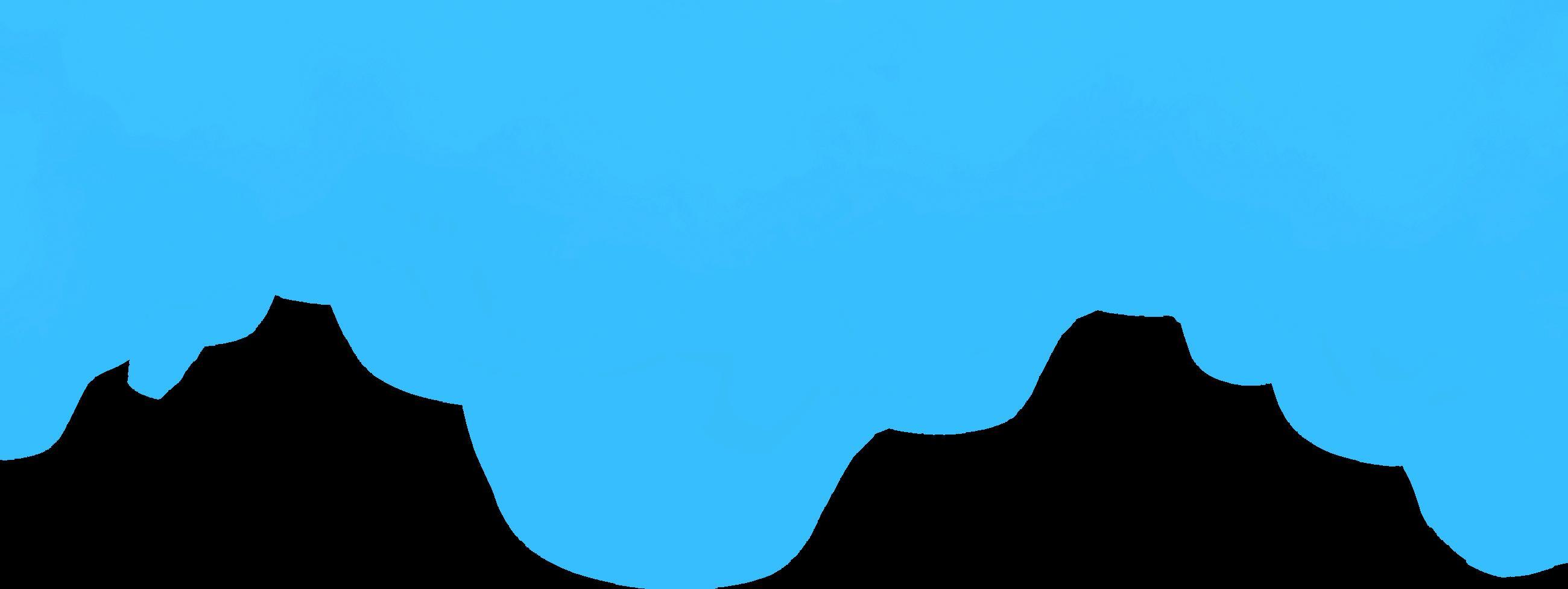










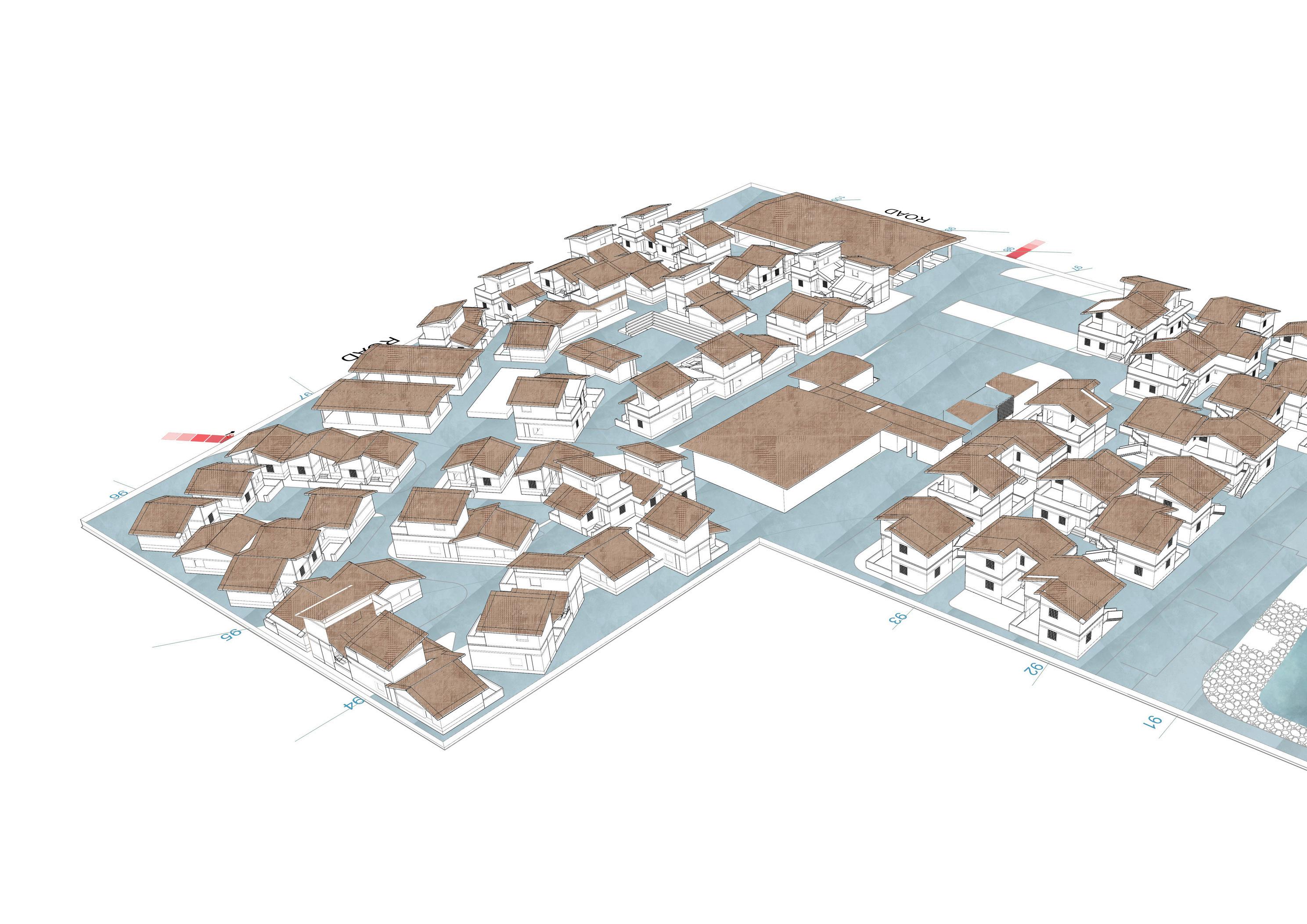
HOUSING TYPOLOGIES
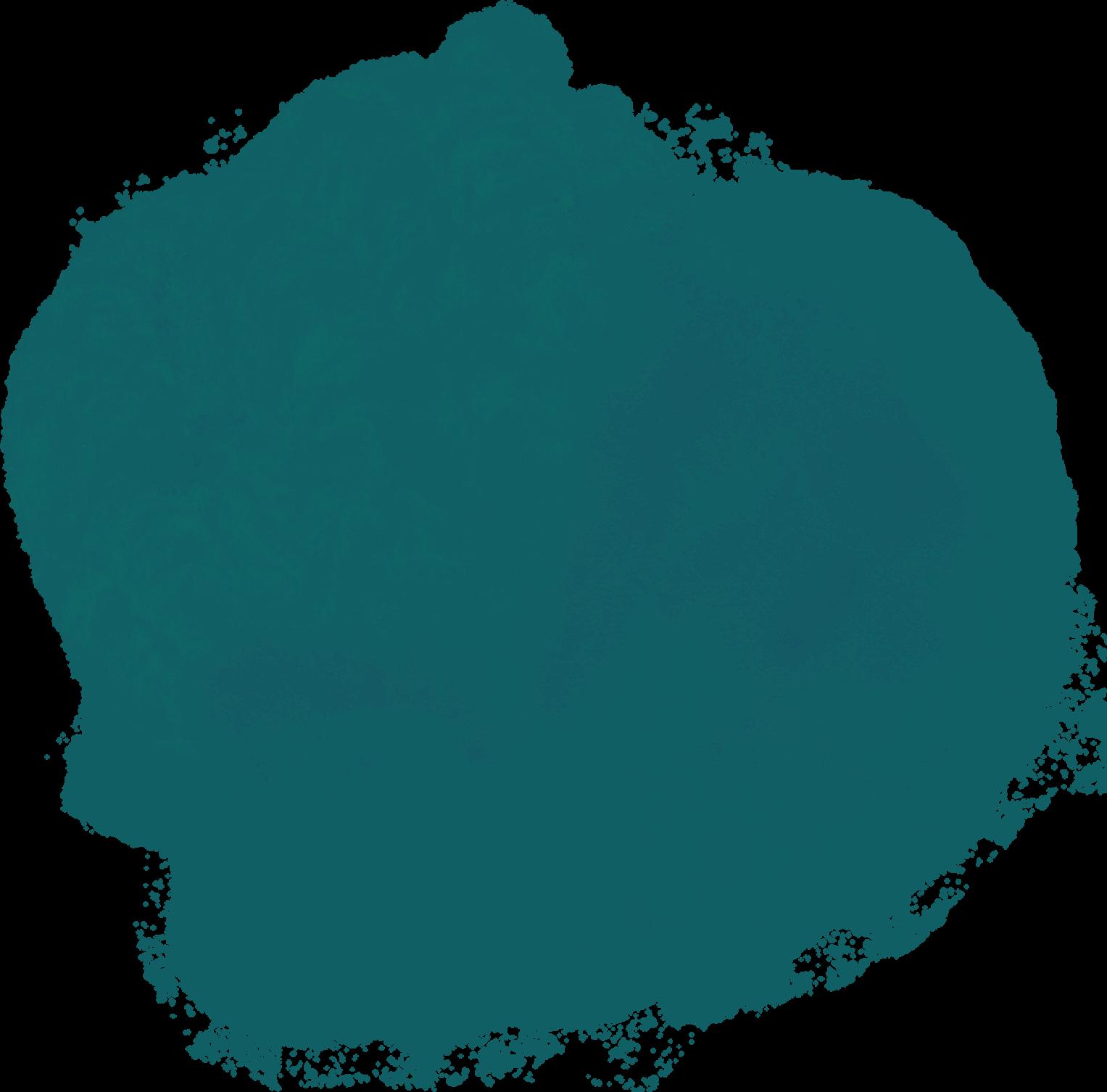
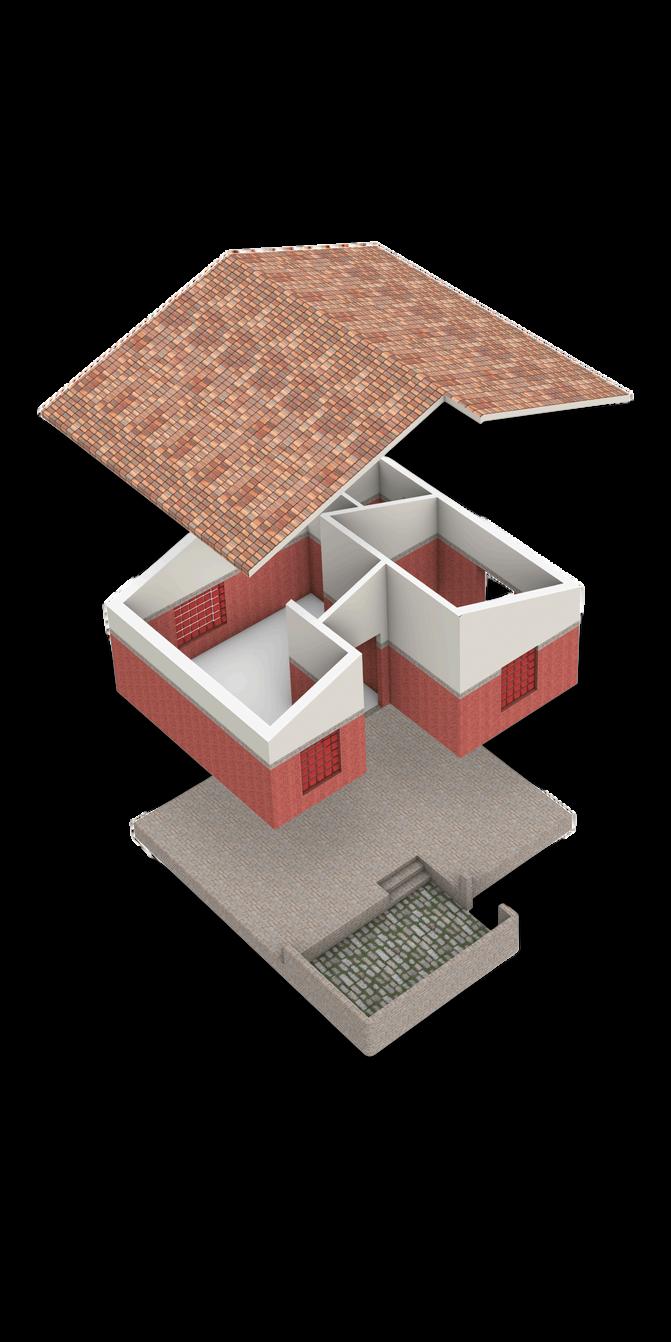
LIVING KITCHEN BEDROOM TOILET
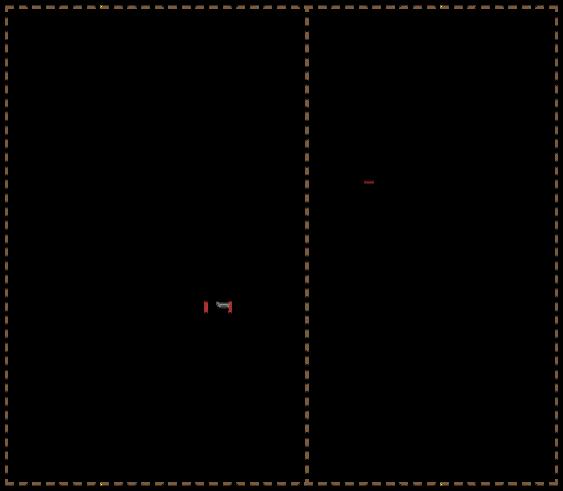
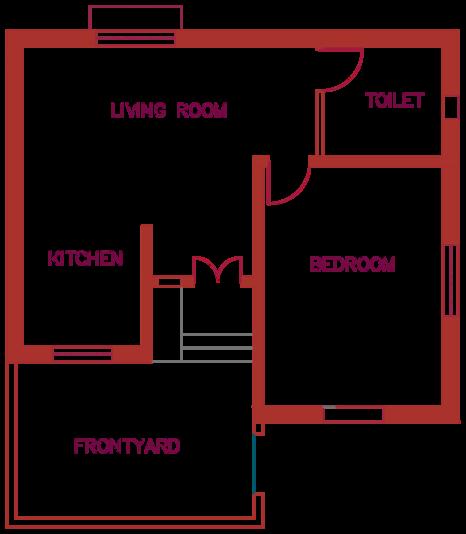

MULTIPURPOSE -ROOM
LIVING KITCHEN BEDROOM BACKYARD TOILET
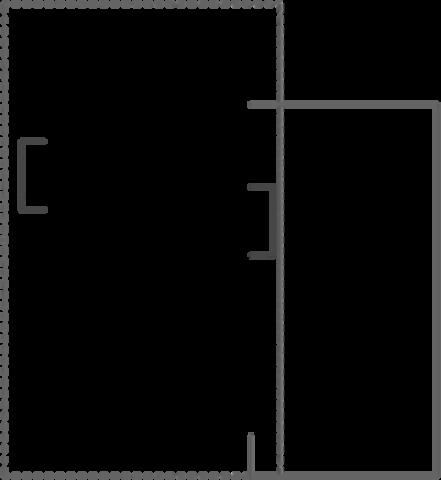
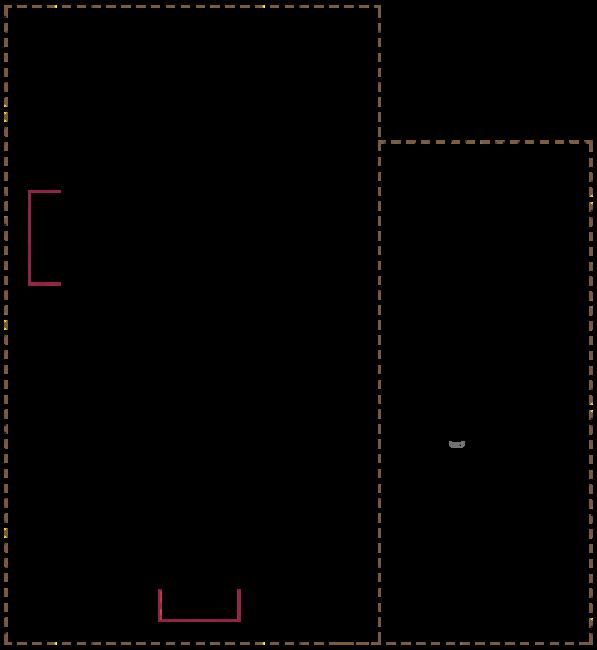
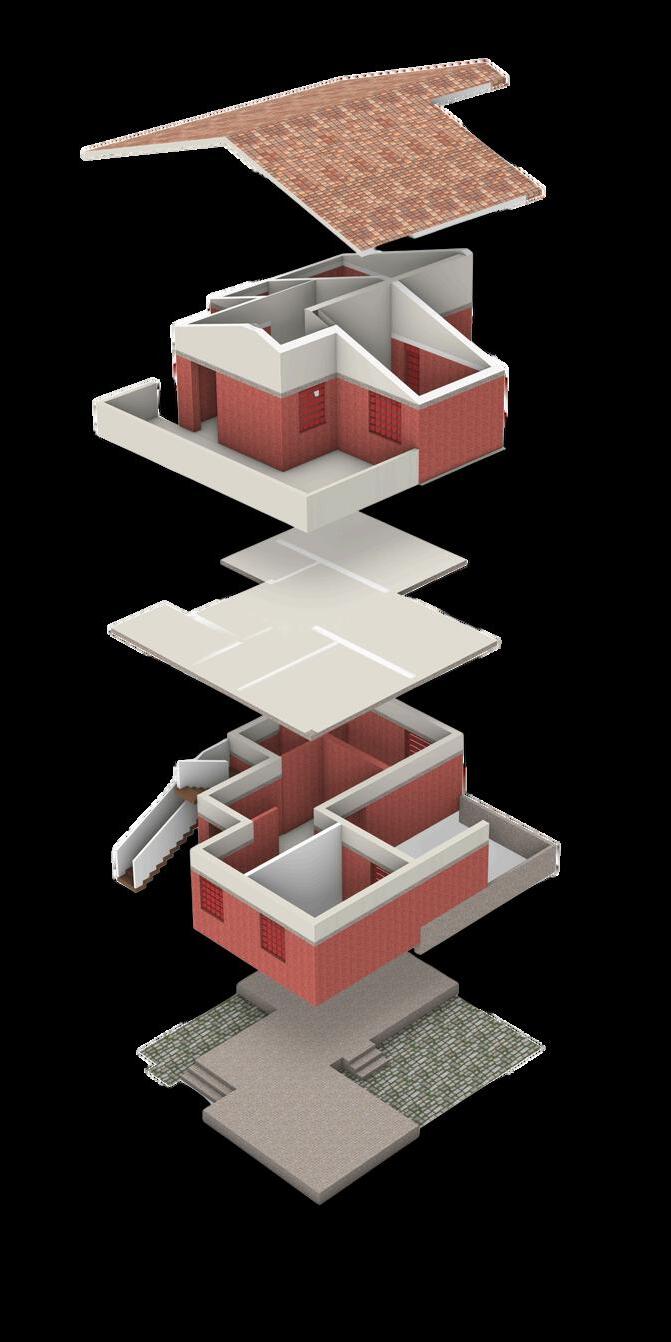
LIVING KITCHEN
BACKYARD TOILET BALCONY

BEDROOM 1
BEDROOM 2
LIVING KITCHEN BEDROOM 1 BEDROOM 2 TOILET
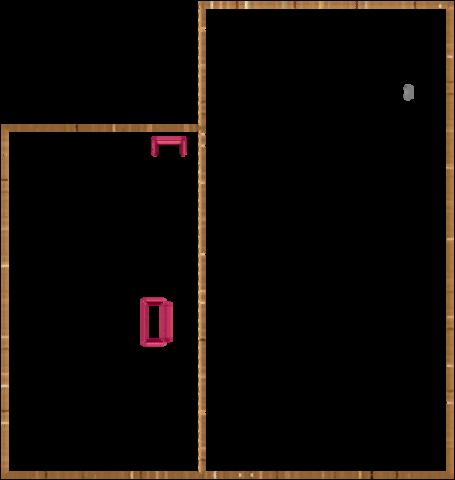
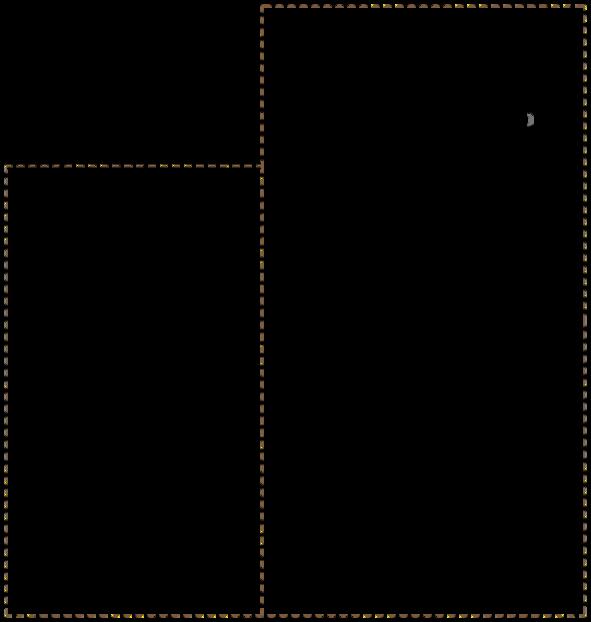
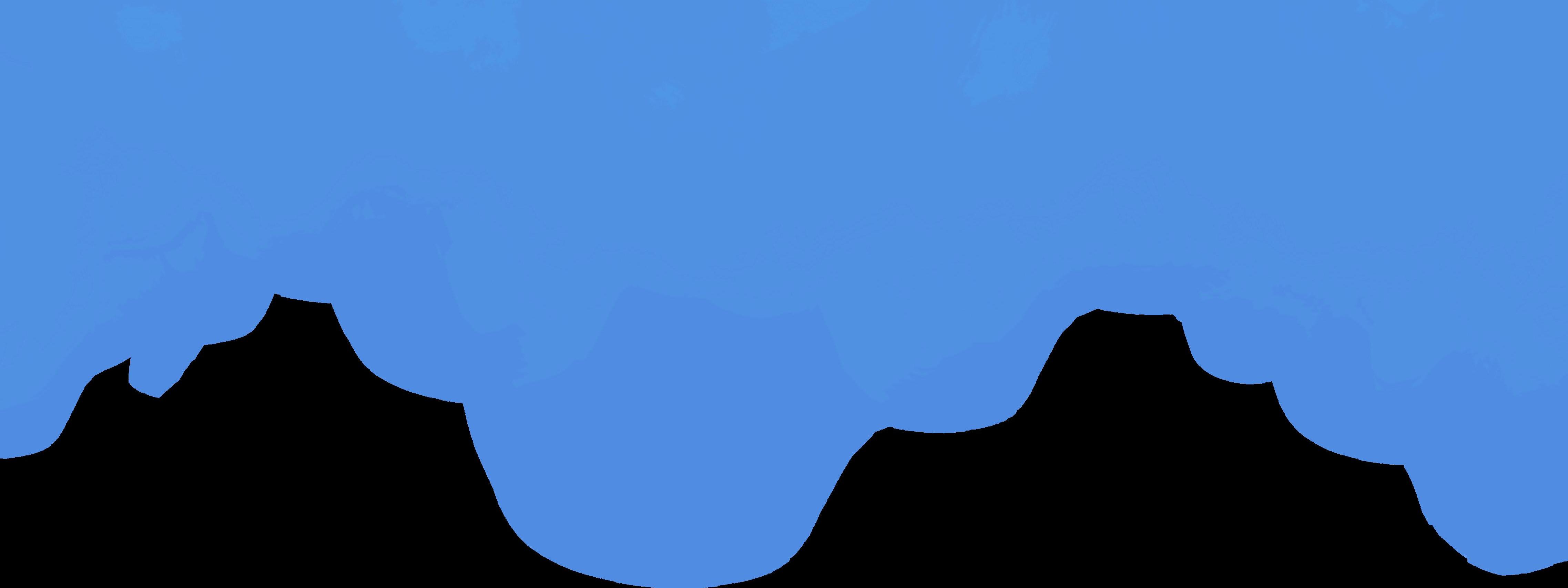
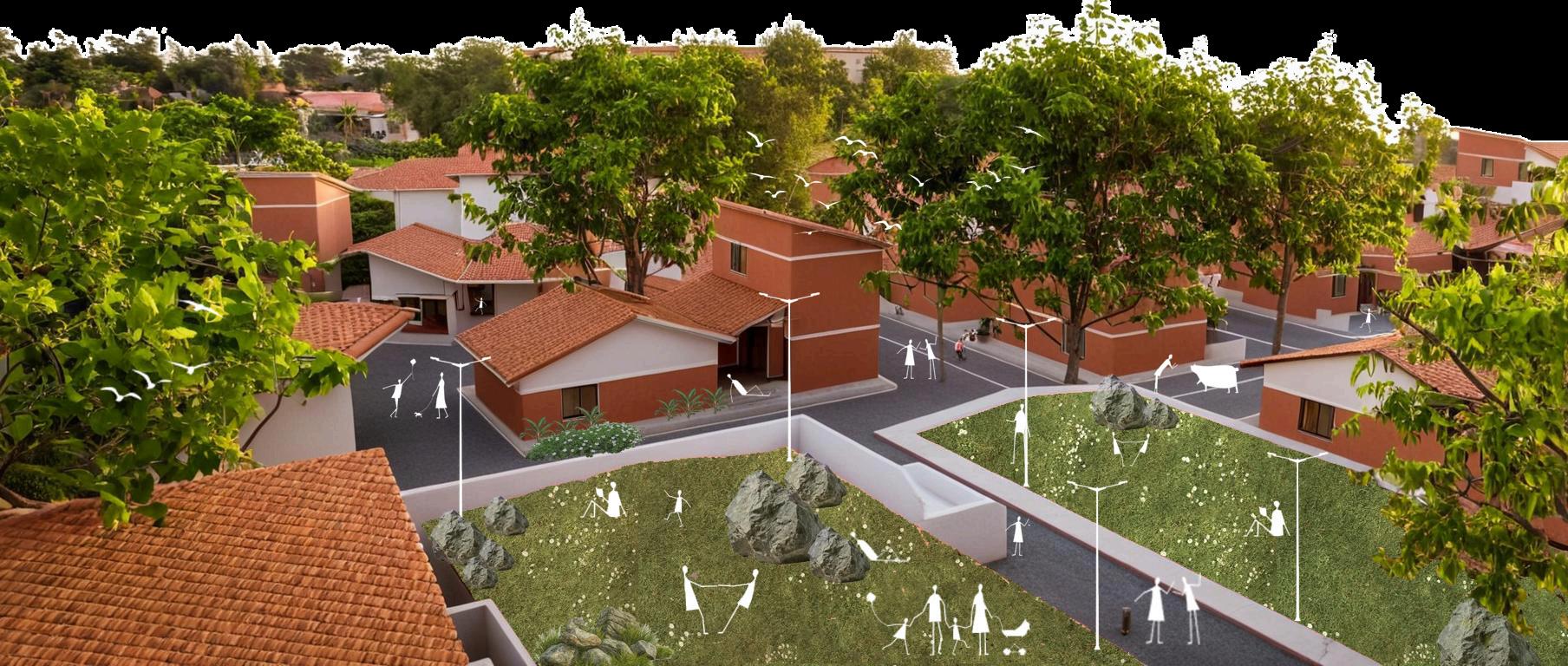
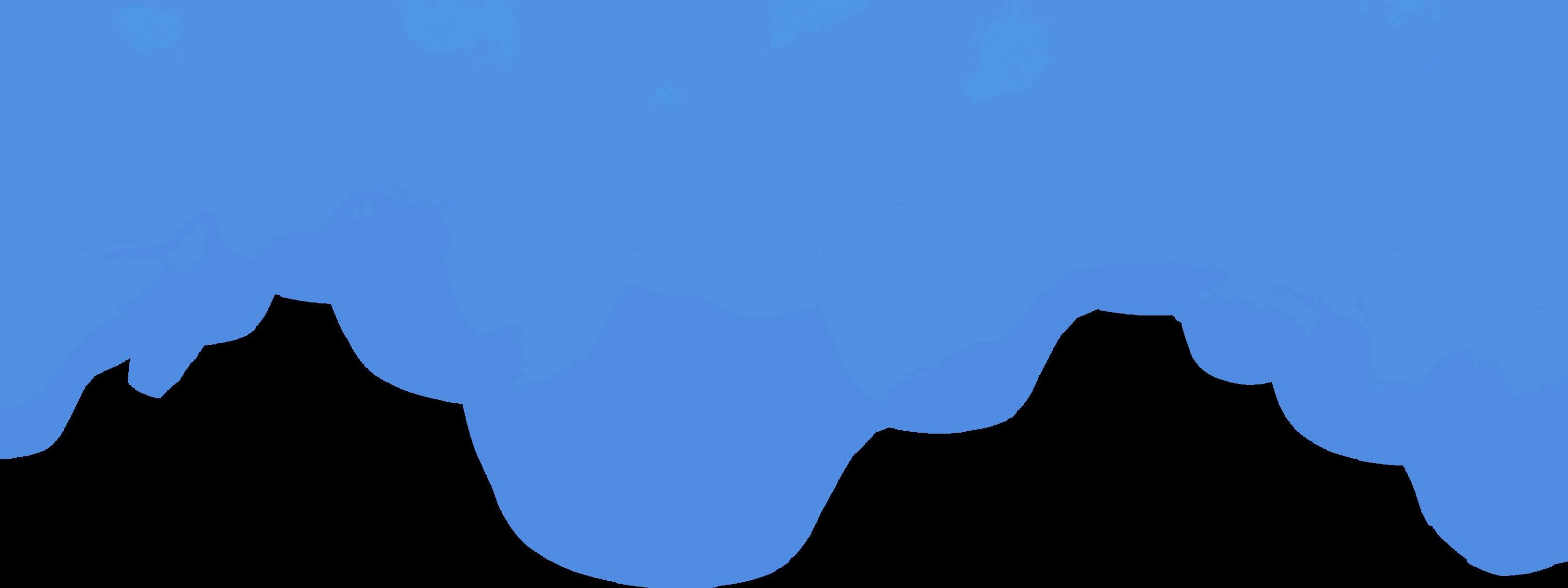
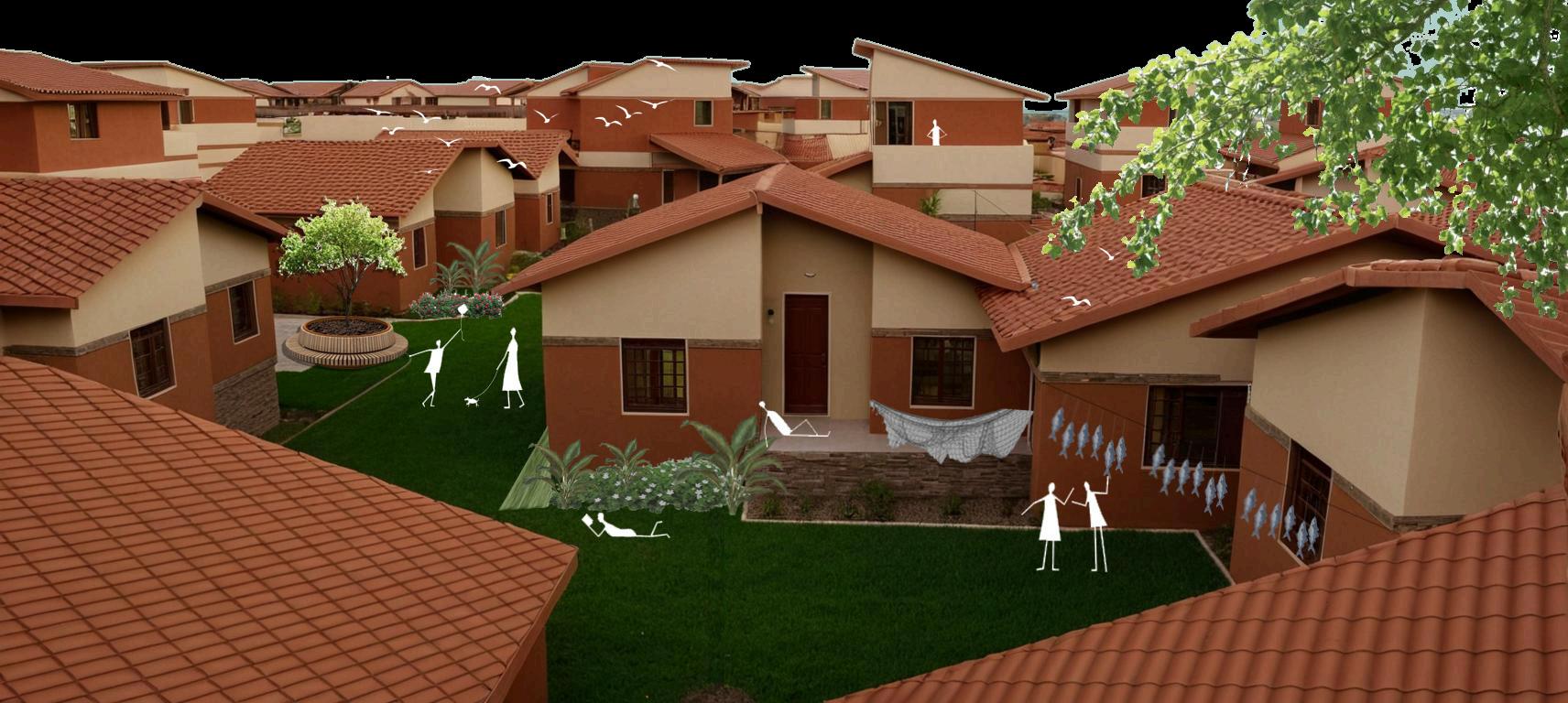
INTERIOR DESIGN FOOD COURT
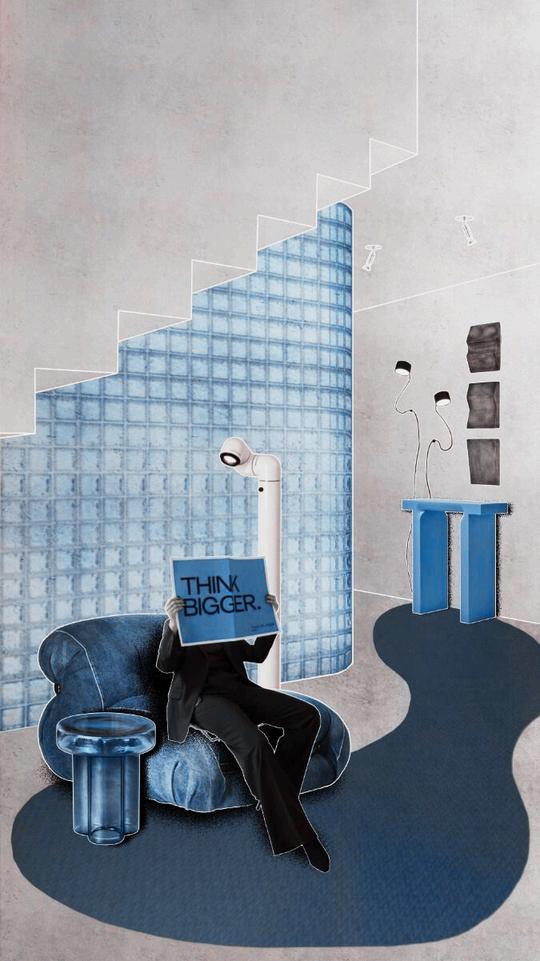
•epigraph
More than just a place to eat, the food court is a vibrant hub designed for connection and shared experiences. Its accessible, comfortable, and flexible layout welcomes everyone, encouraging social interaction through open seating and flowing spaces. Natural materials, local textures, and sustainable elements create an inviting atmosphere perfect for relaxing, enjoying a meal, and connecting with others.

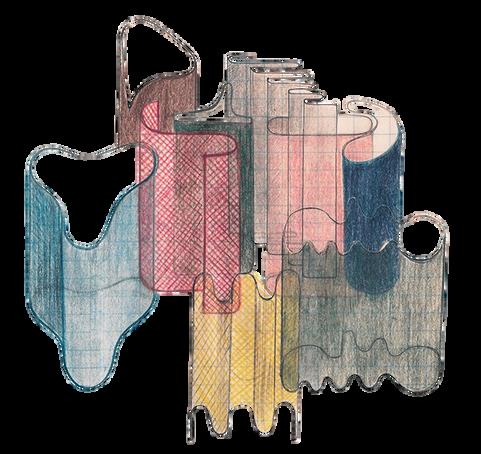
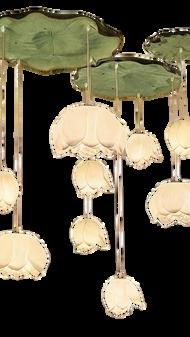
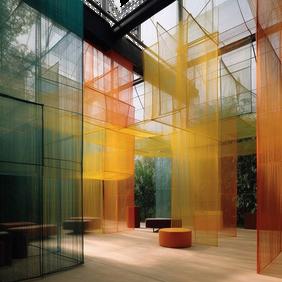
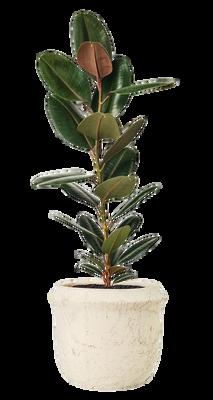
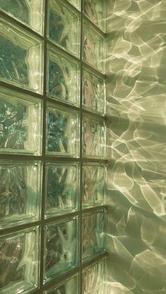
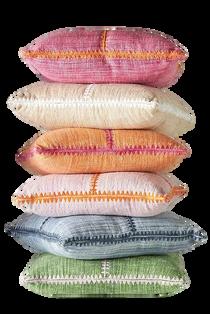
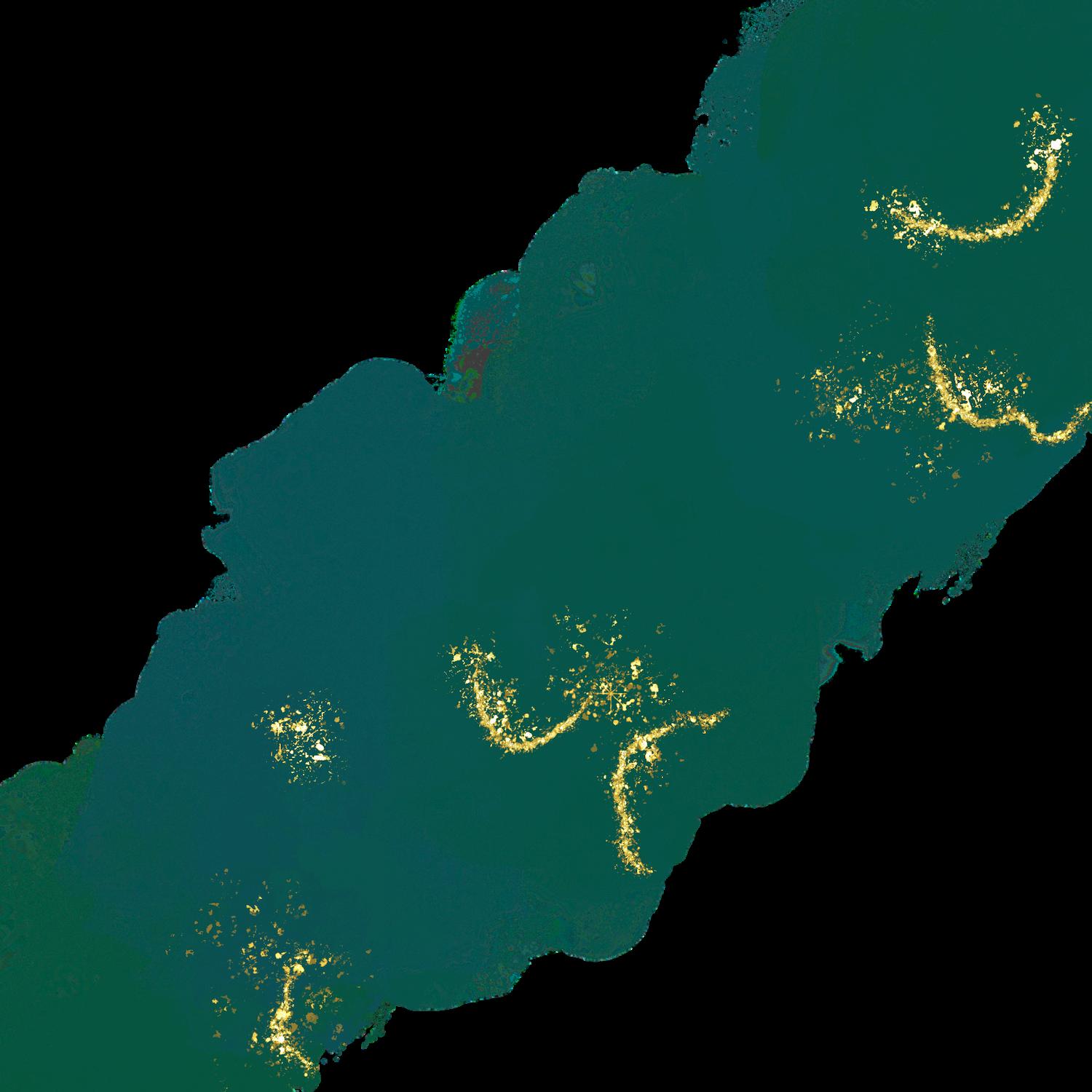
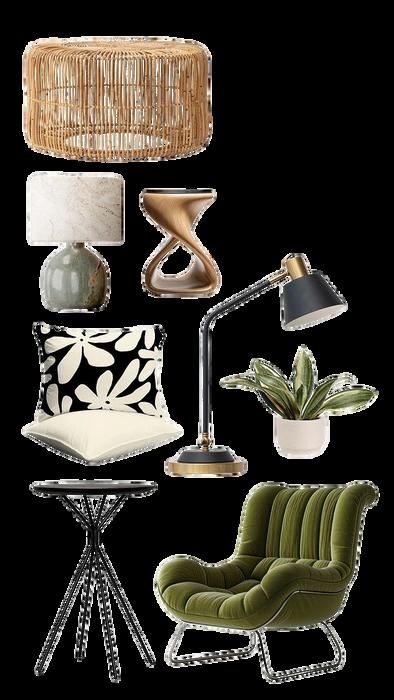
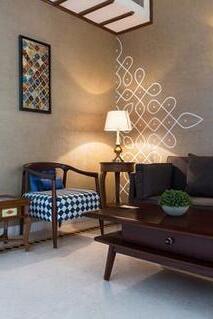
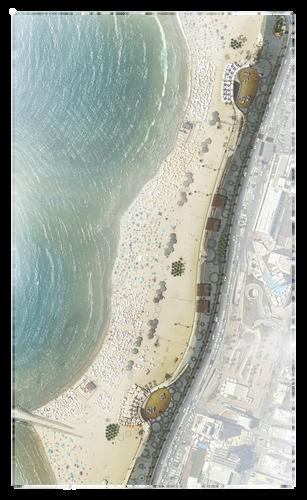
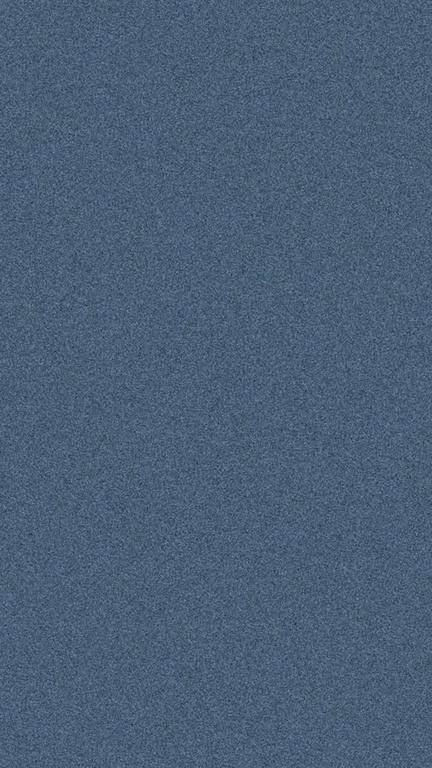
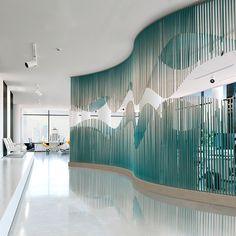

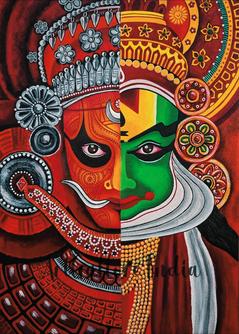
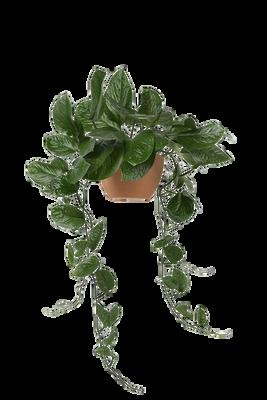
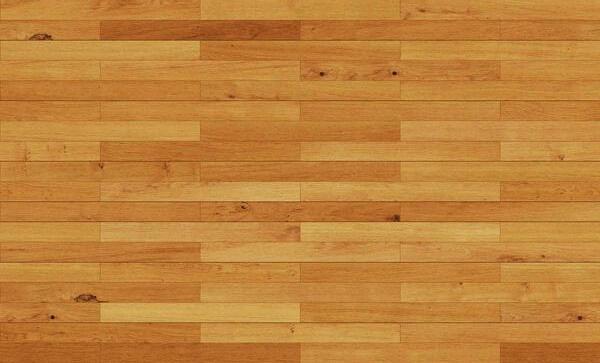
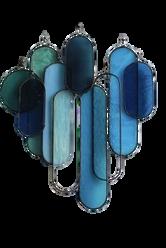
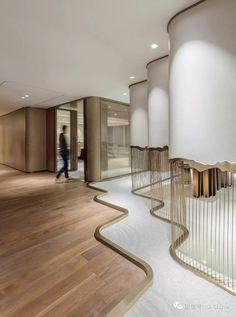
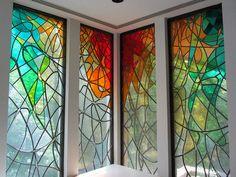
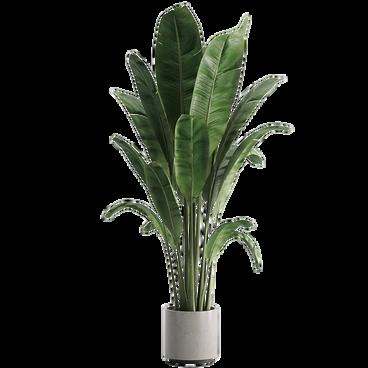
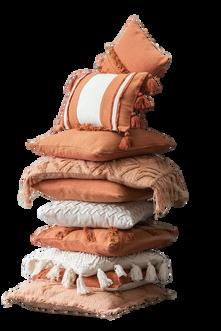
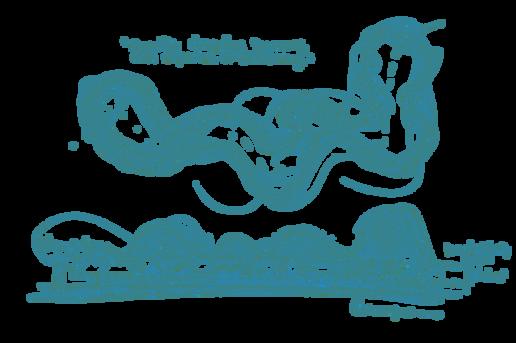
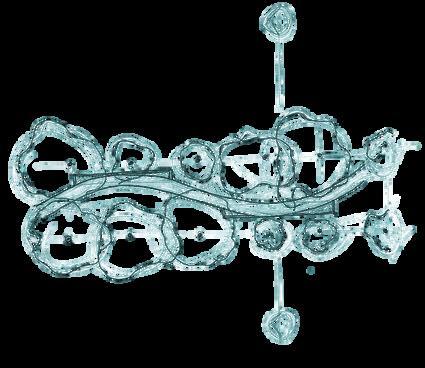
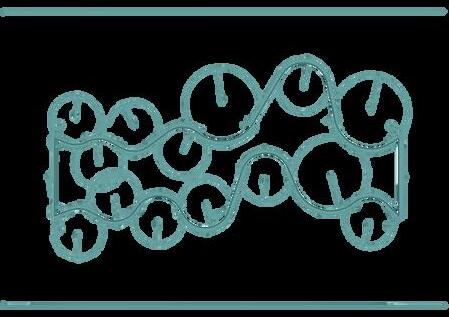
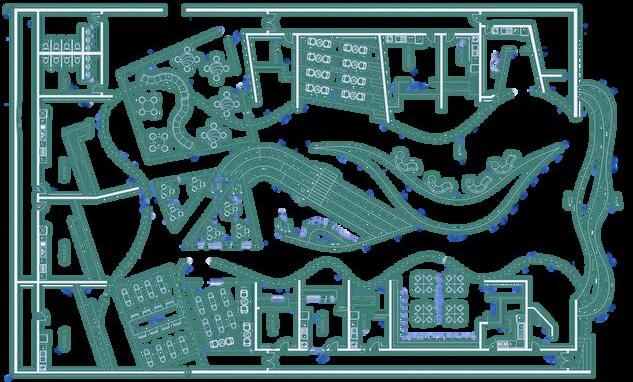
SPATIAL REQUIREMENTS AND AREA ANALYSIS
SEATING LAYOUT
- DINING AREA (65-75 M )2
- BAR/LOUNGE AREA (20-30 M )2
- TOTAL (85-105 M ) 2
KITCHEN AND SERVICE AREA
- KITCHEN (30-40 M )2
- SERVICE COUNTER/BAR (10-15 M )2
- TOTAL (40-55M )2
ACCESSIBILITY AND CIRCULATION
- AISLE WIDTH (0.9-1.2 M )2
RESTROOMS - MEN S RESTROOM (5-7 M )2 - WOMEN'S RESTROOM (5-7 M )2 - TOTAL (10-15 M )2 ENTRY AND WAITING AREA (10-15 M )2
6.STORAGE AND UTILITY - DRY STORAGE (10-15 M )2 - REFRIGERATION (10-15 M )2 - UTILITY AREA (20-30 M )2 - TOTAL (40-60 M )2
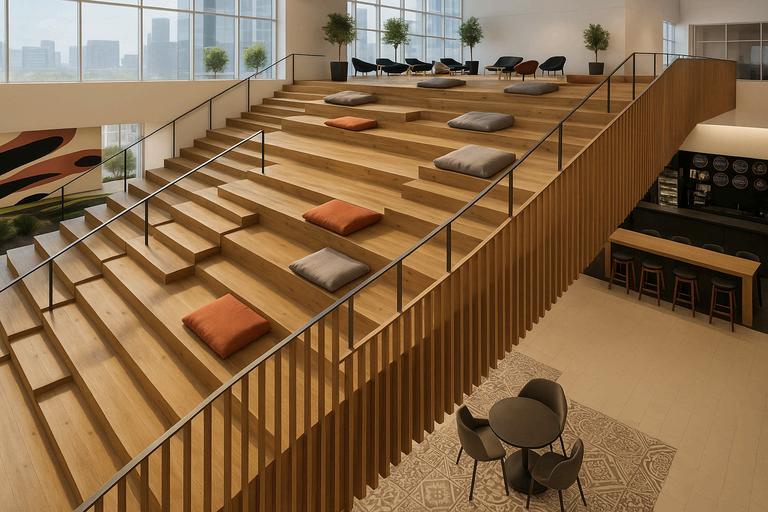
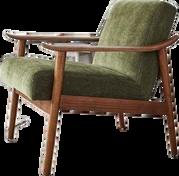
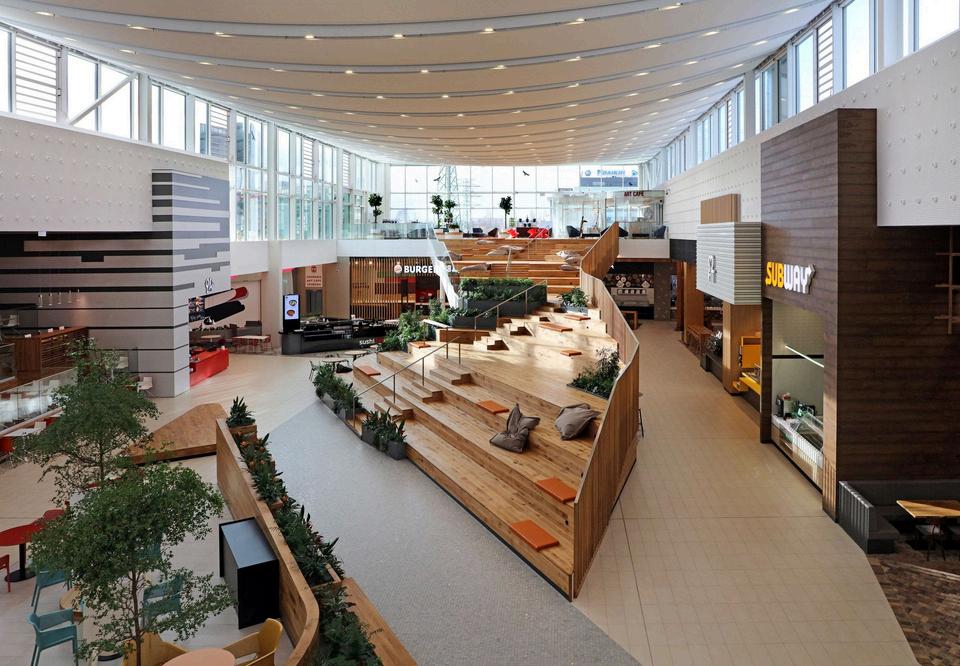
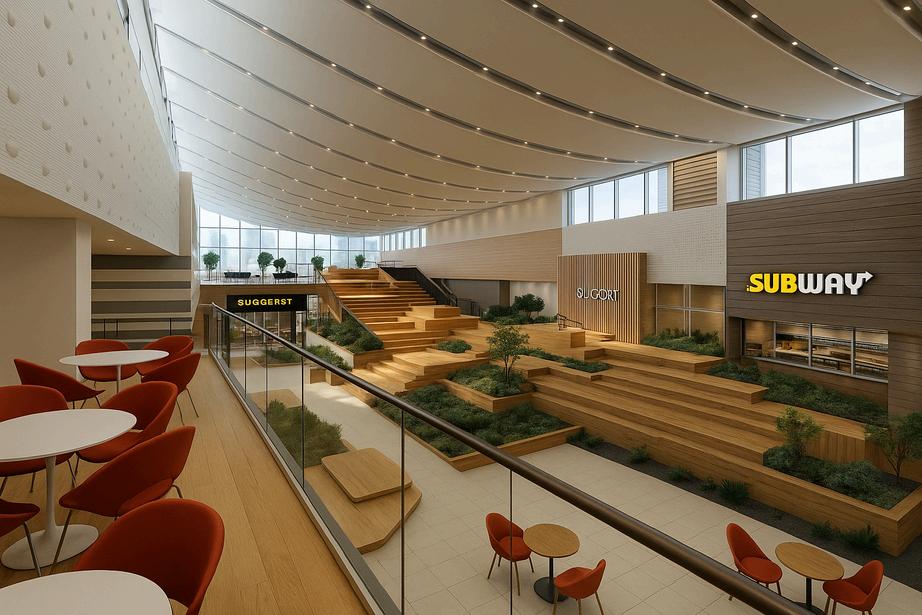
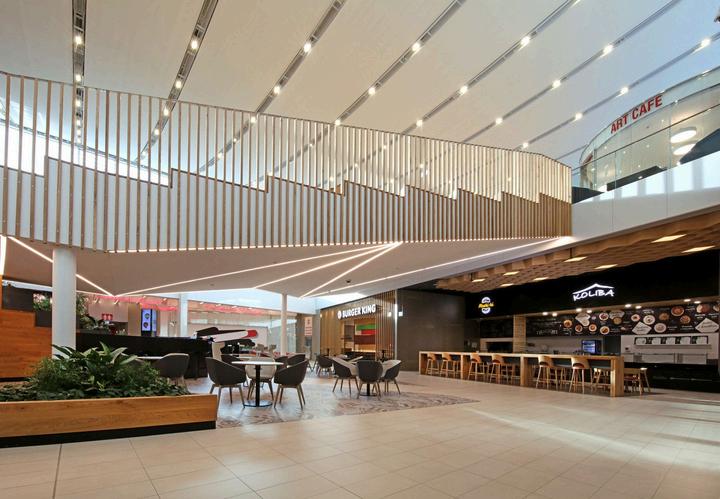

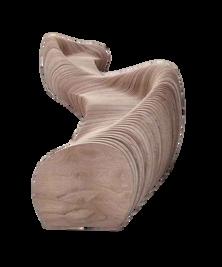
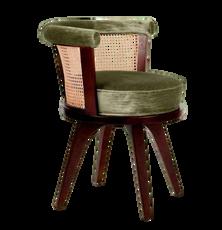
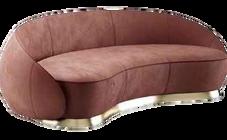
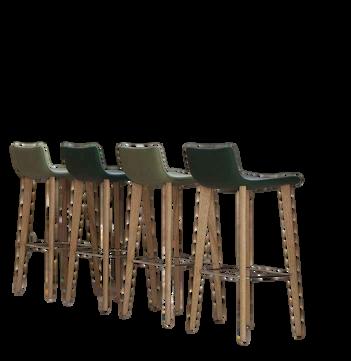
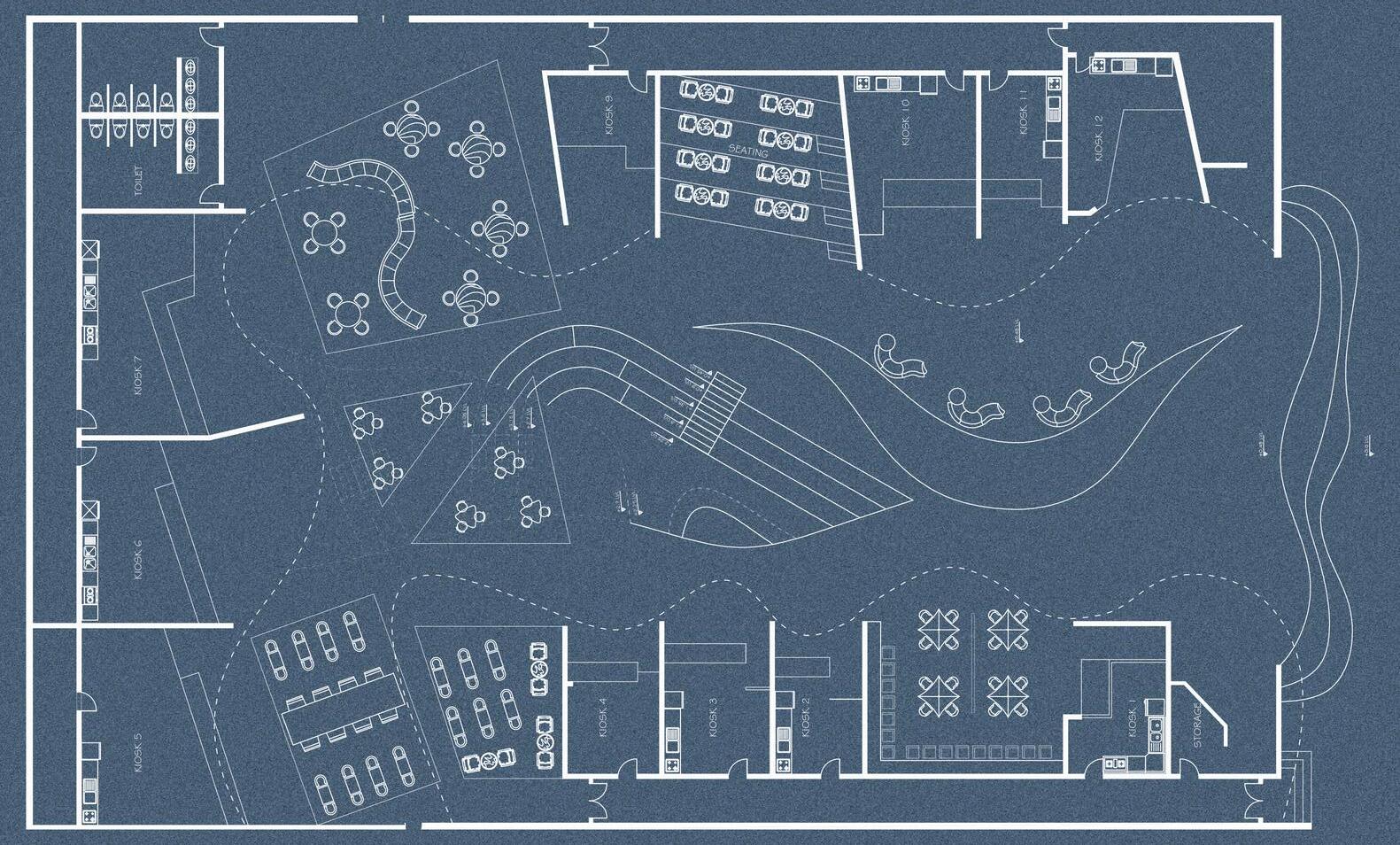
WORKING DRAWINGS
RESIDENTIAL HOUSE
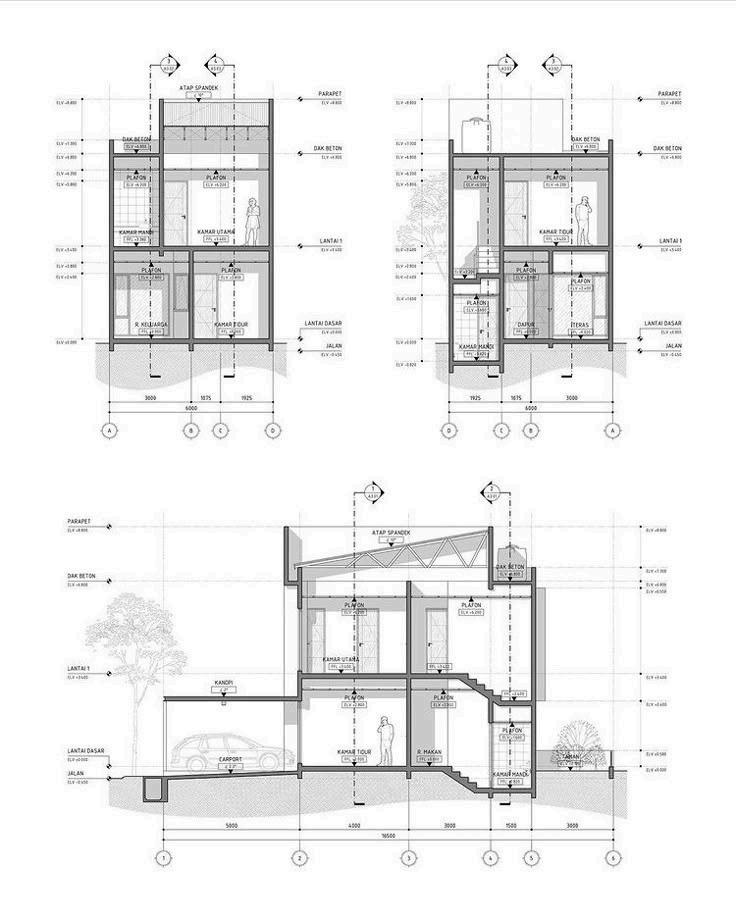
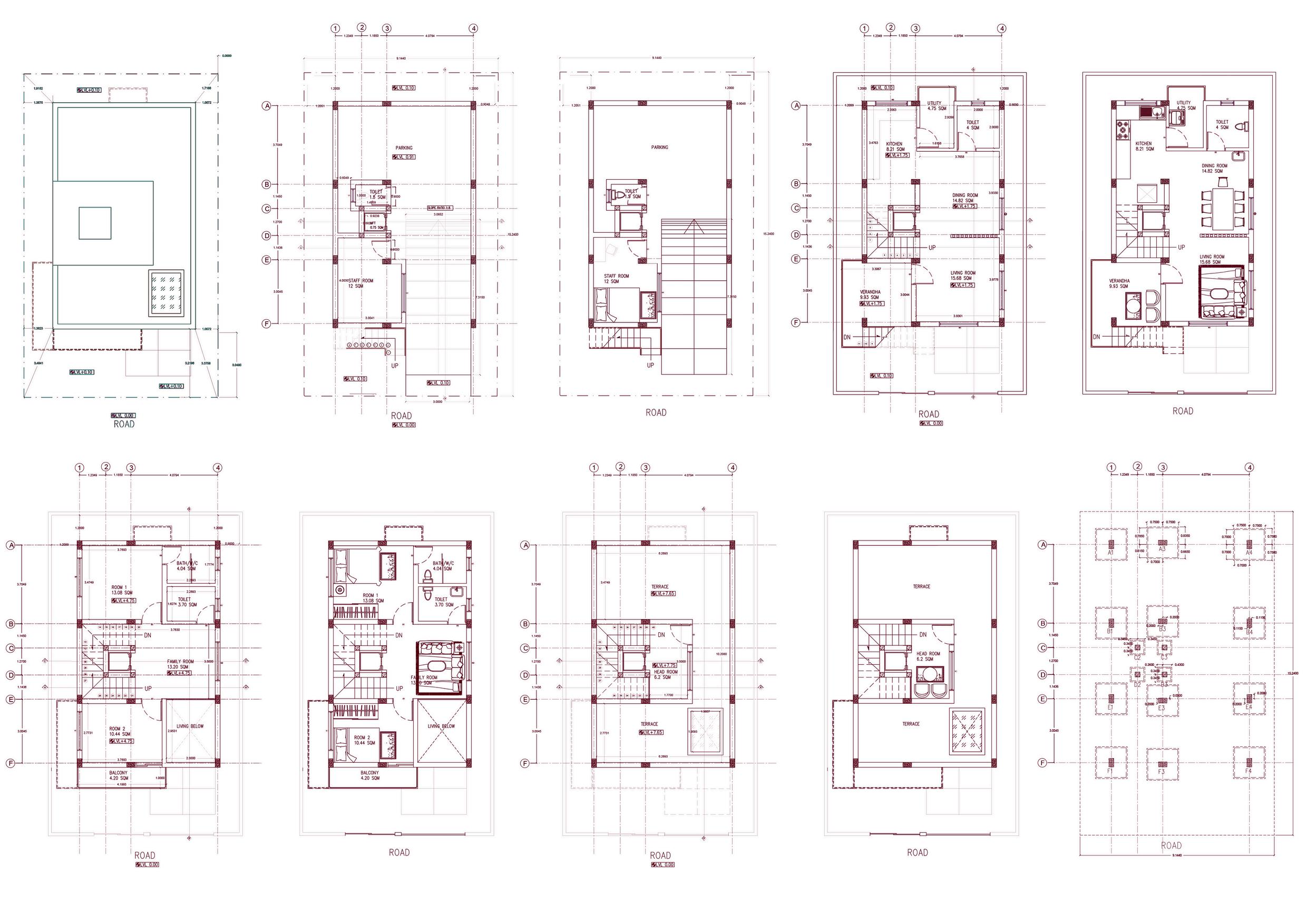
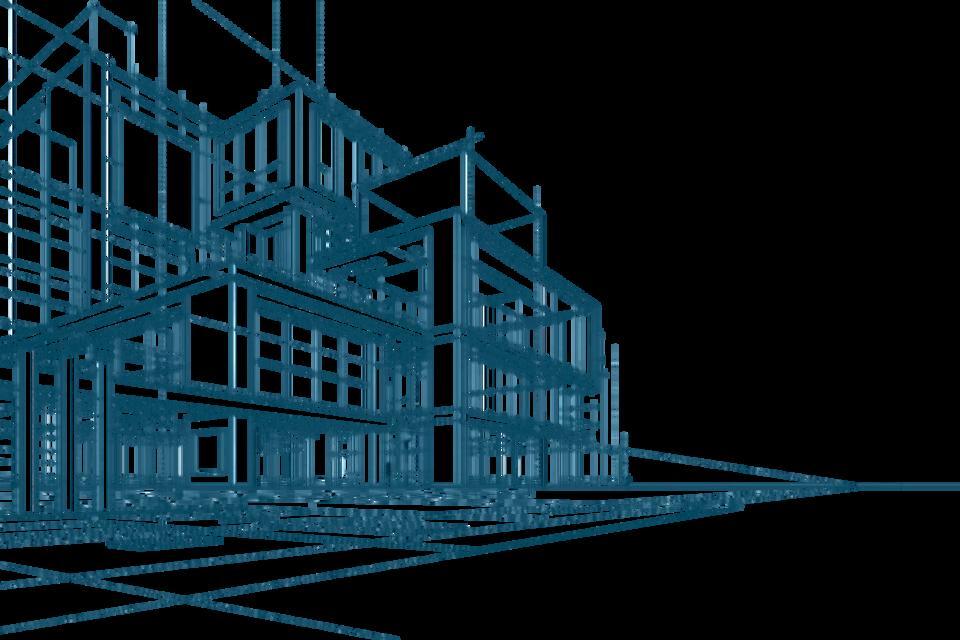
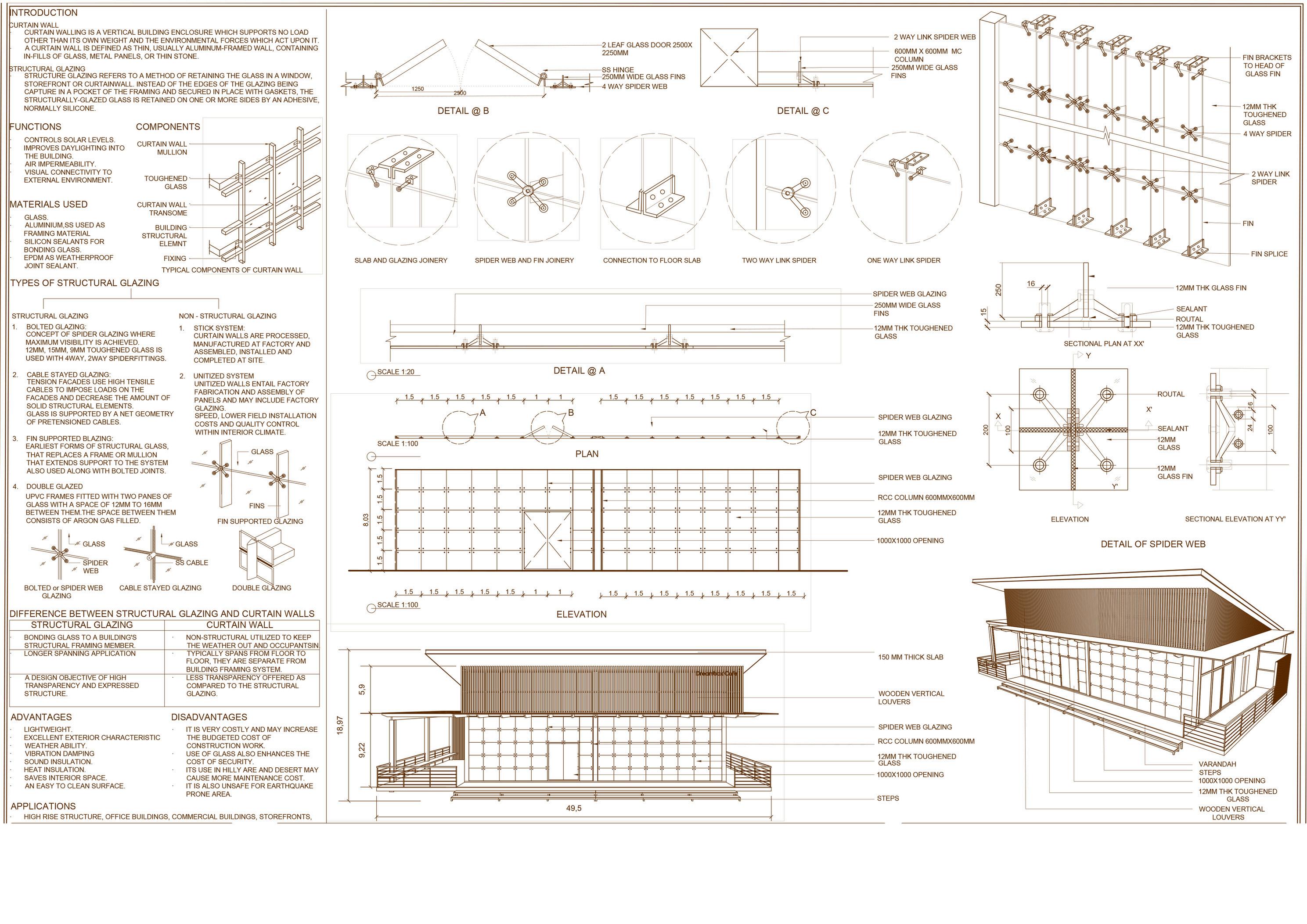
NASA | PHOTOGRAPHY
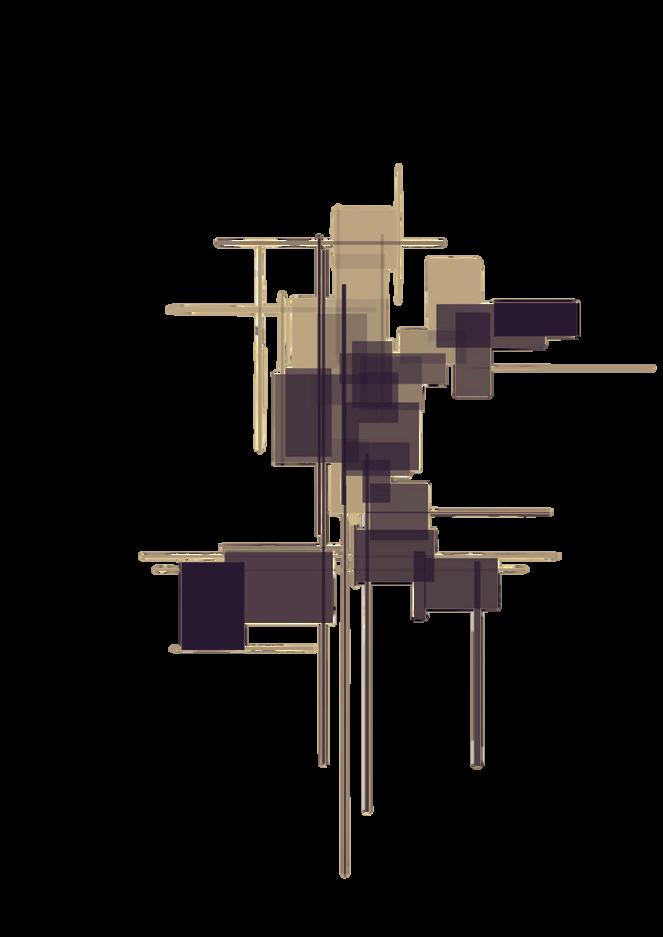
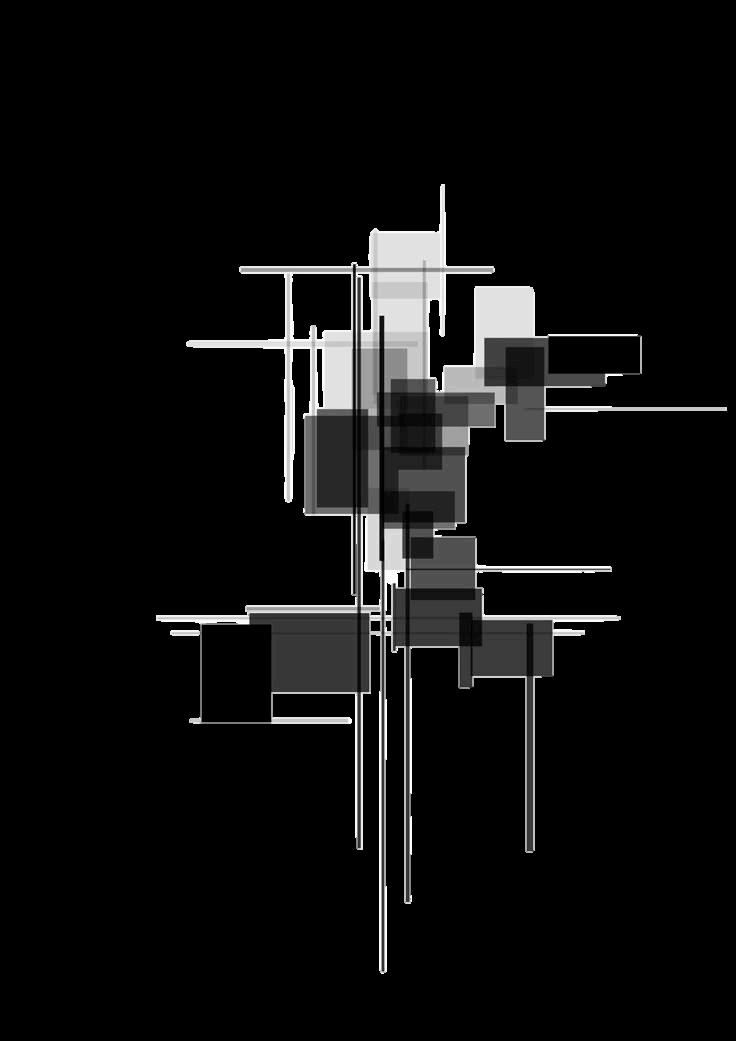
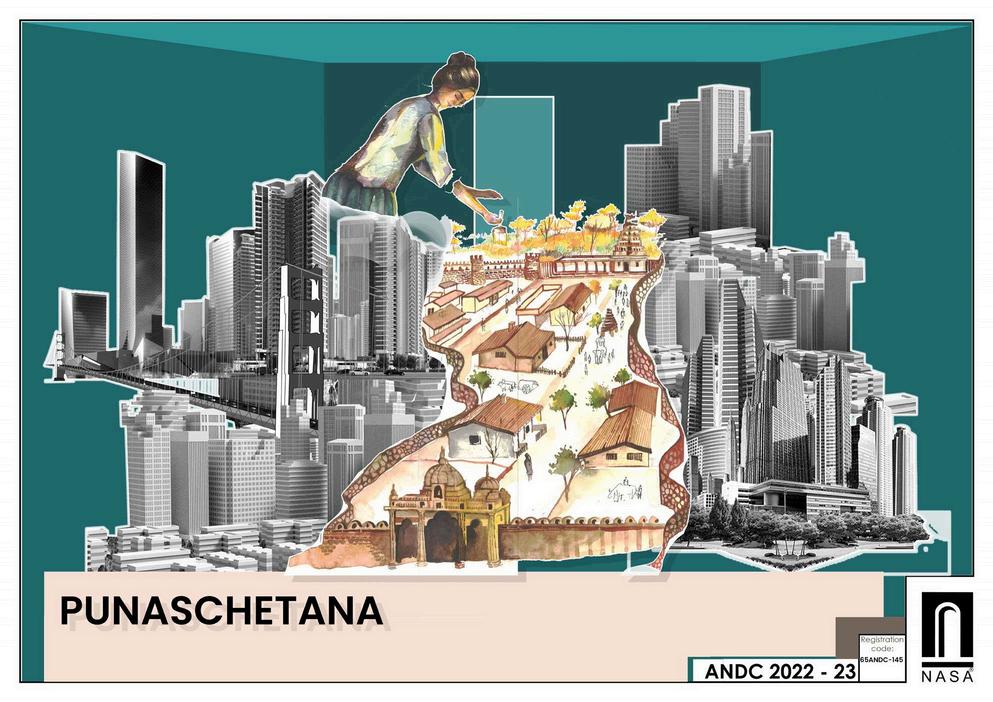
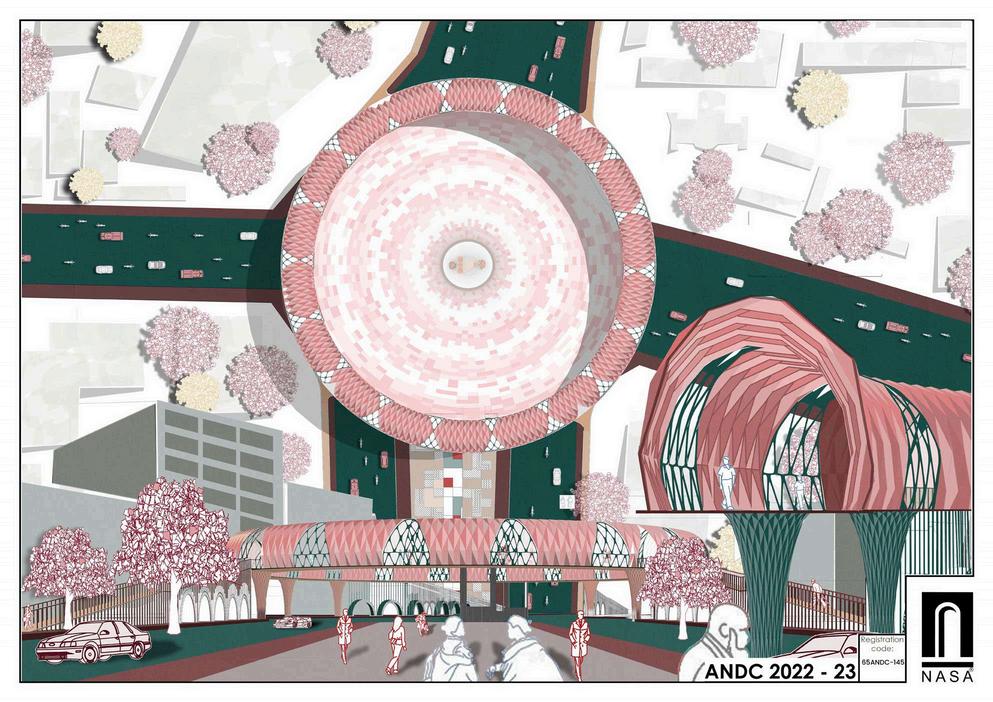
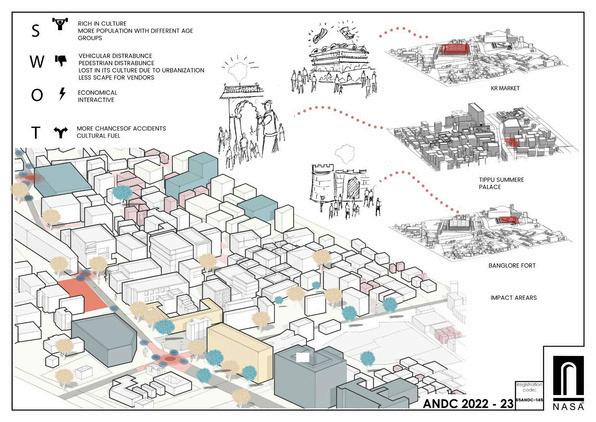
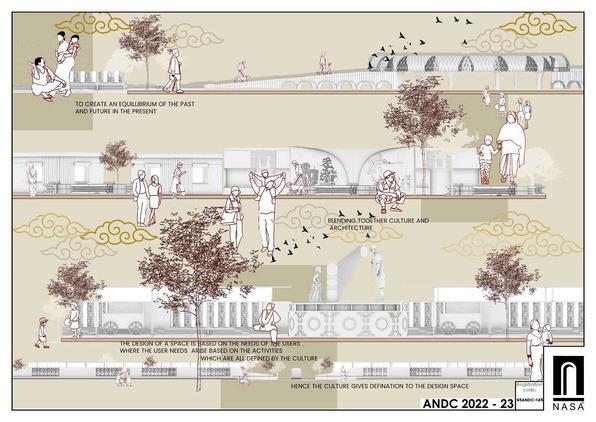
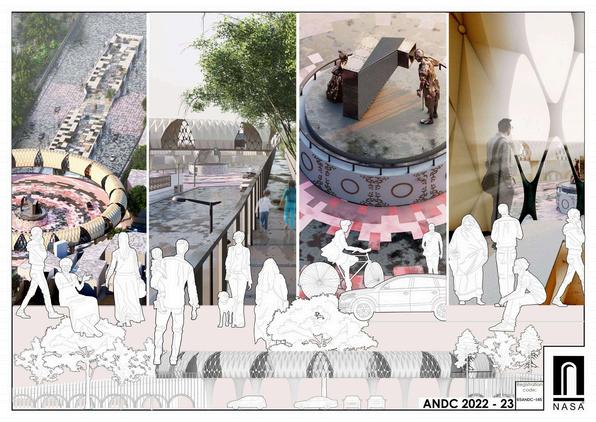
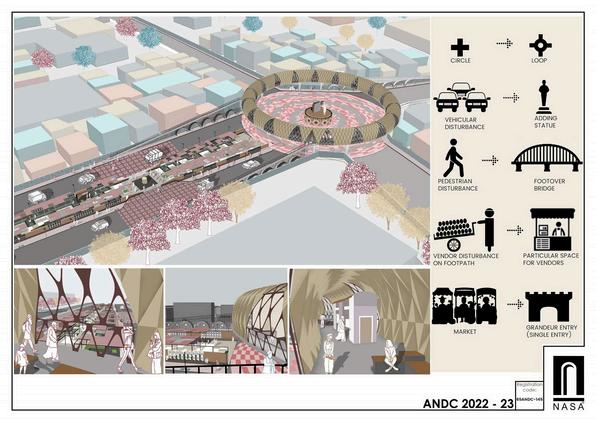
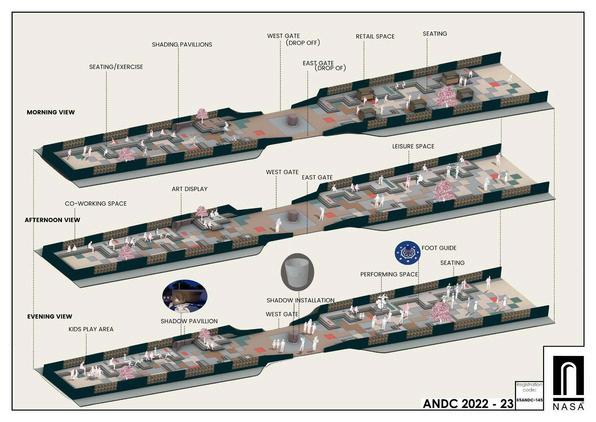
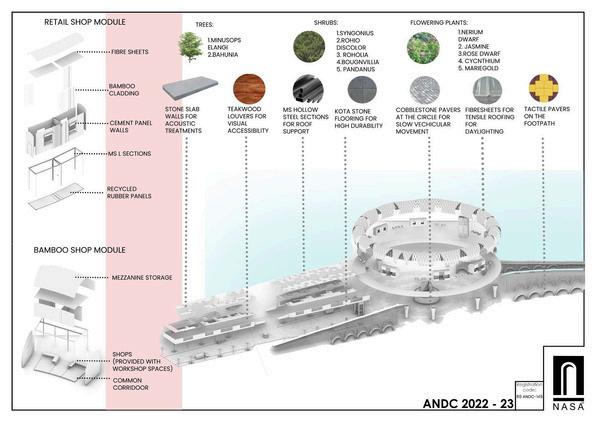
Punaschetana is an urban revival proposal in Bangalore that reimagines a city node as a vibrant hub of community, culture, and commerce. Centered around a circular plaza and layered public spaces, the project blends organic forms, multi-level and active street life to support local livelihoods and create a dynamic, inclusive urban environment
TRAVEL DIARIES...
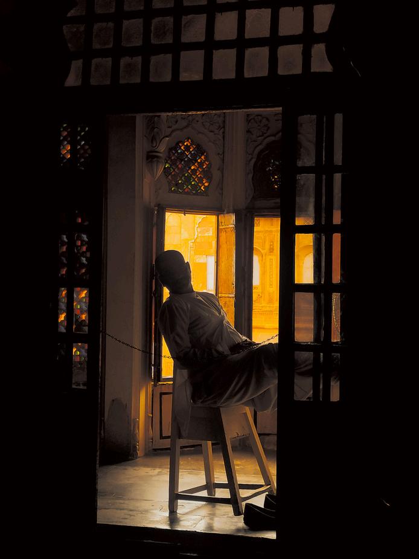
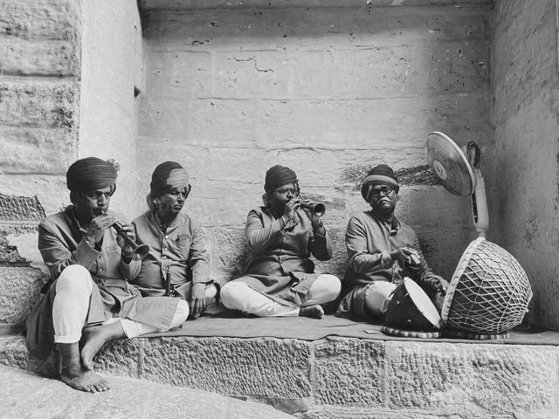
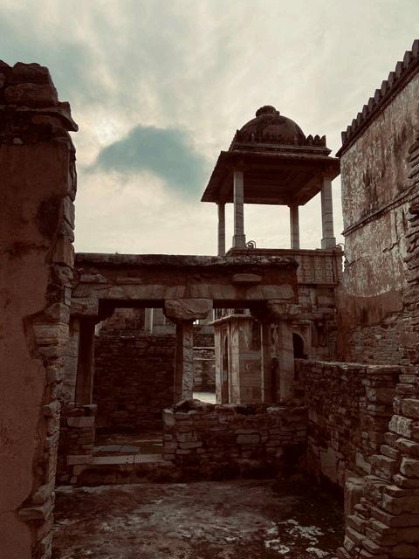
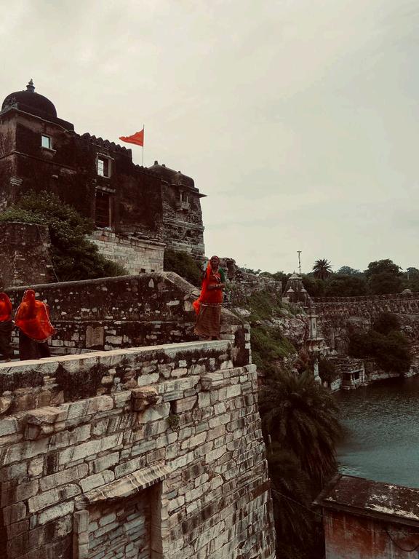
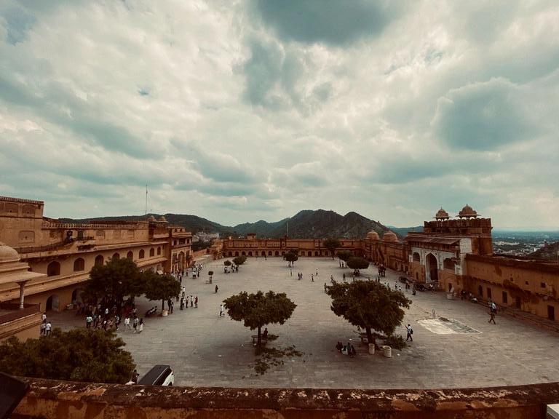
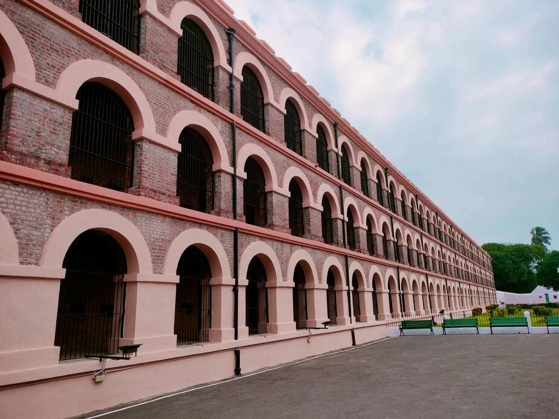
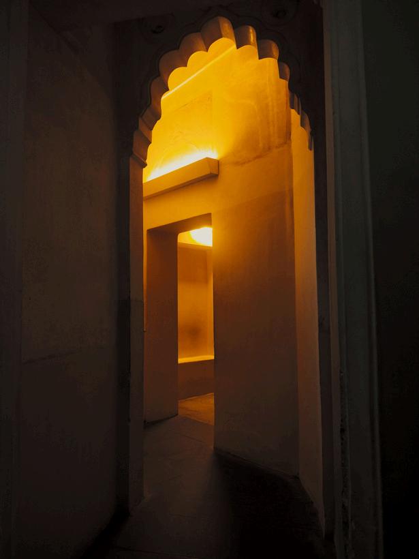
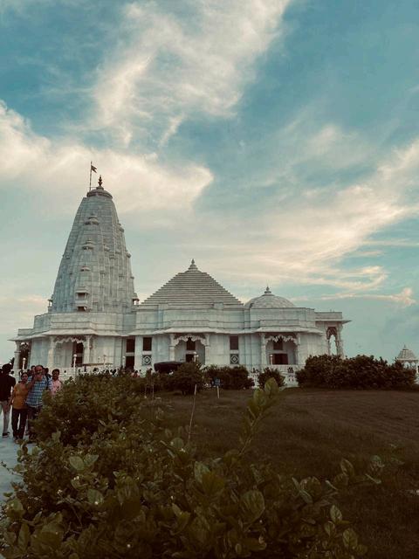
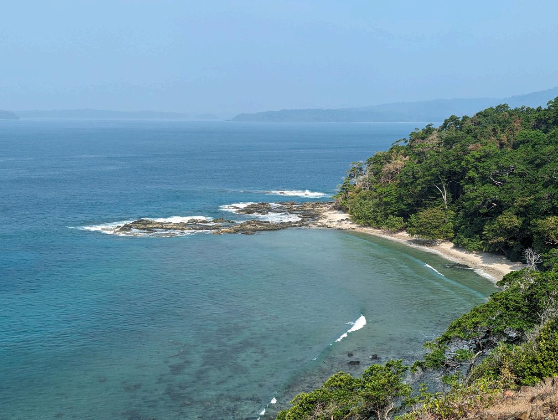
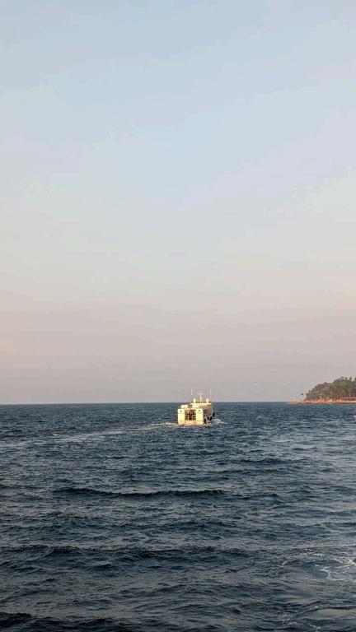
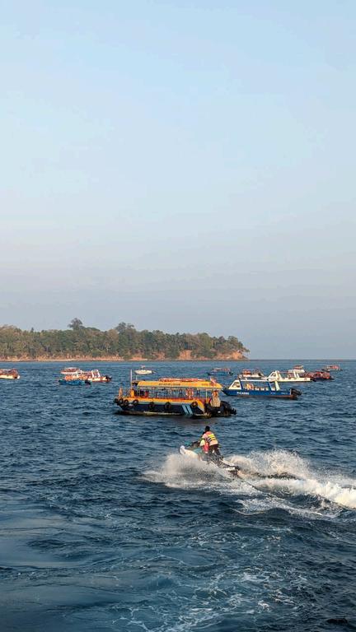
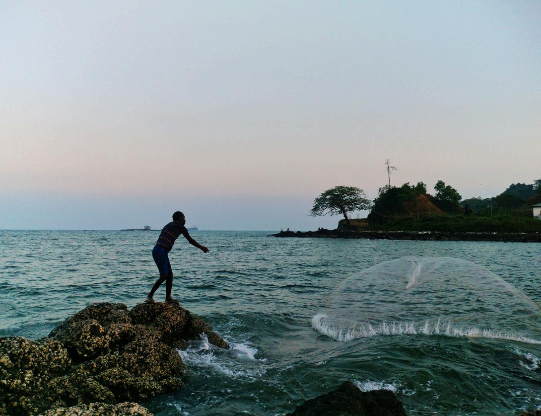
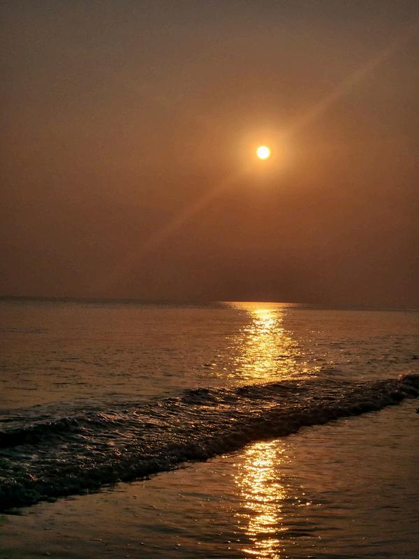
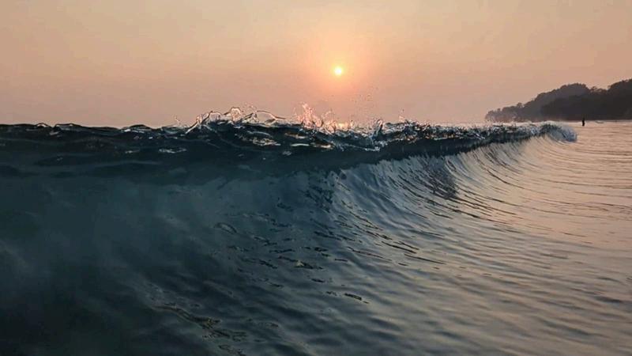
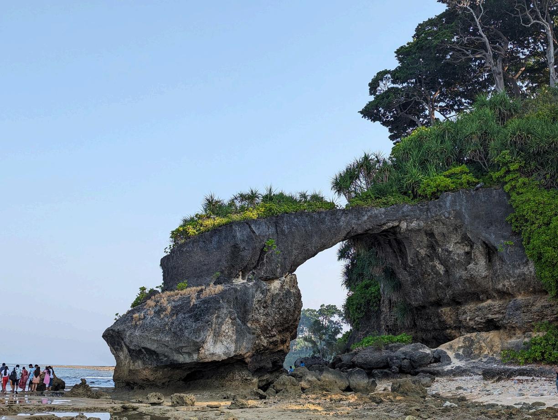
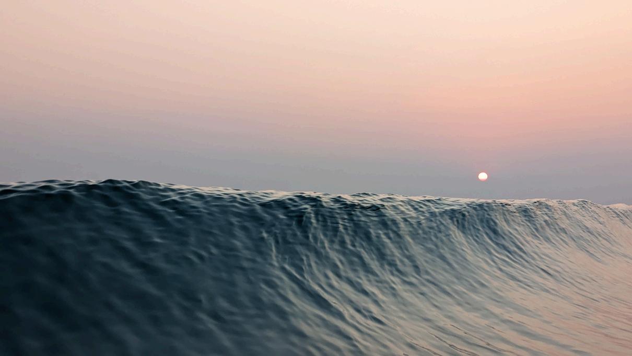
Stillunfoldng.Stllbecomng.Stllburning...
Email: kanekalsunidhi@gmail.com
Phone: 9108141339 Instagram: sunidhi _ kanekal
