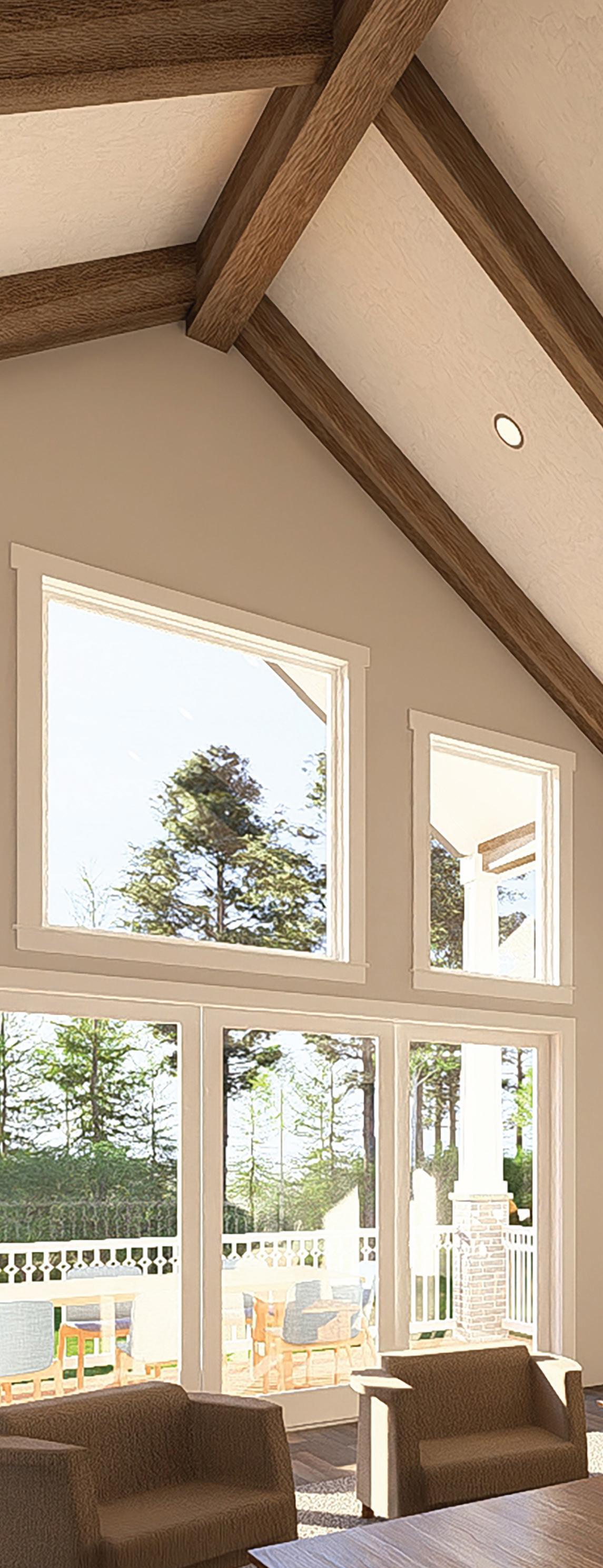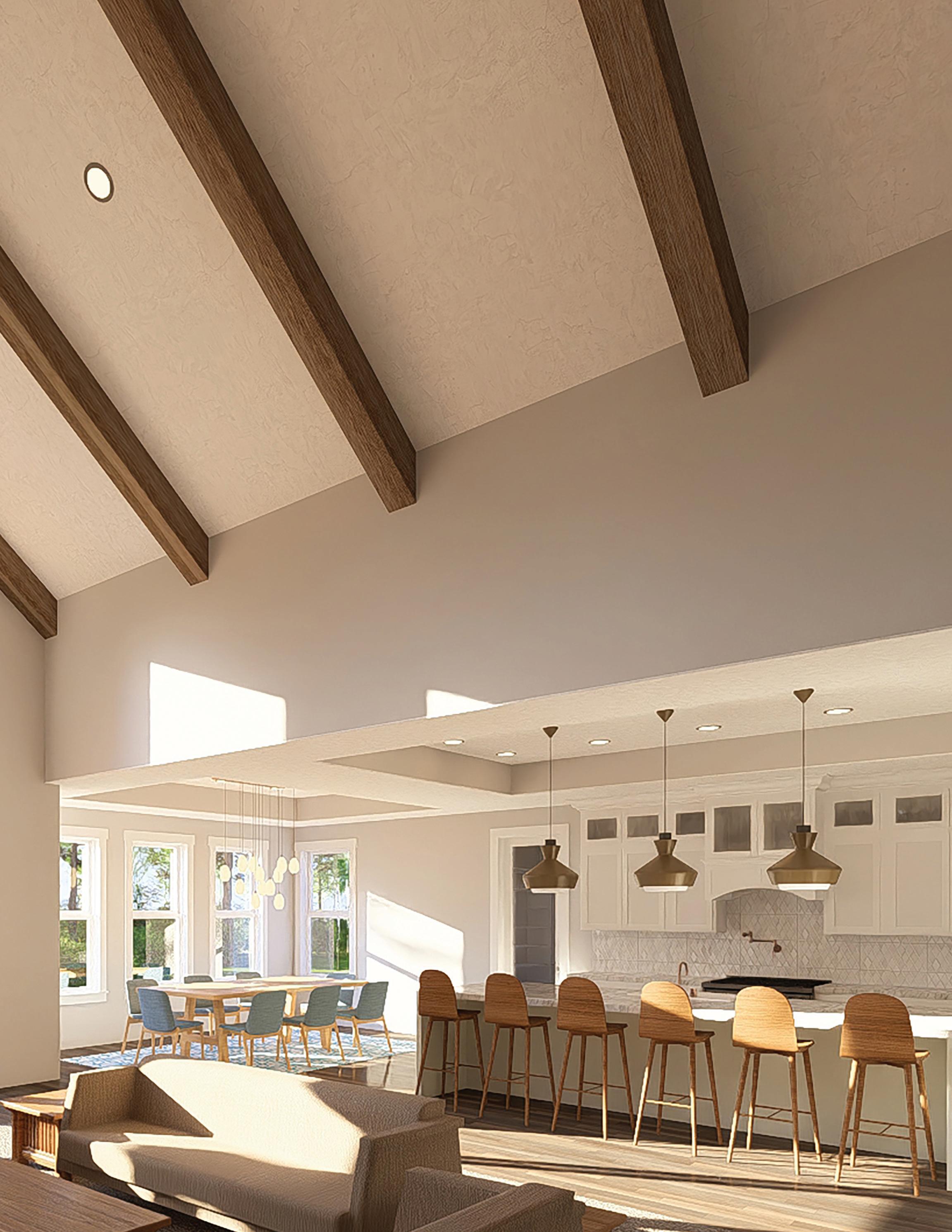

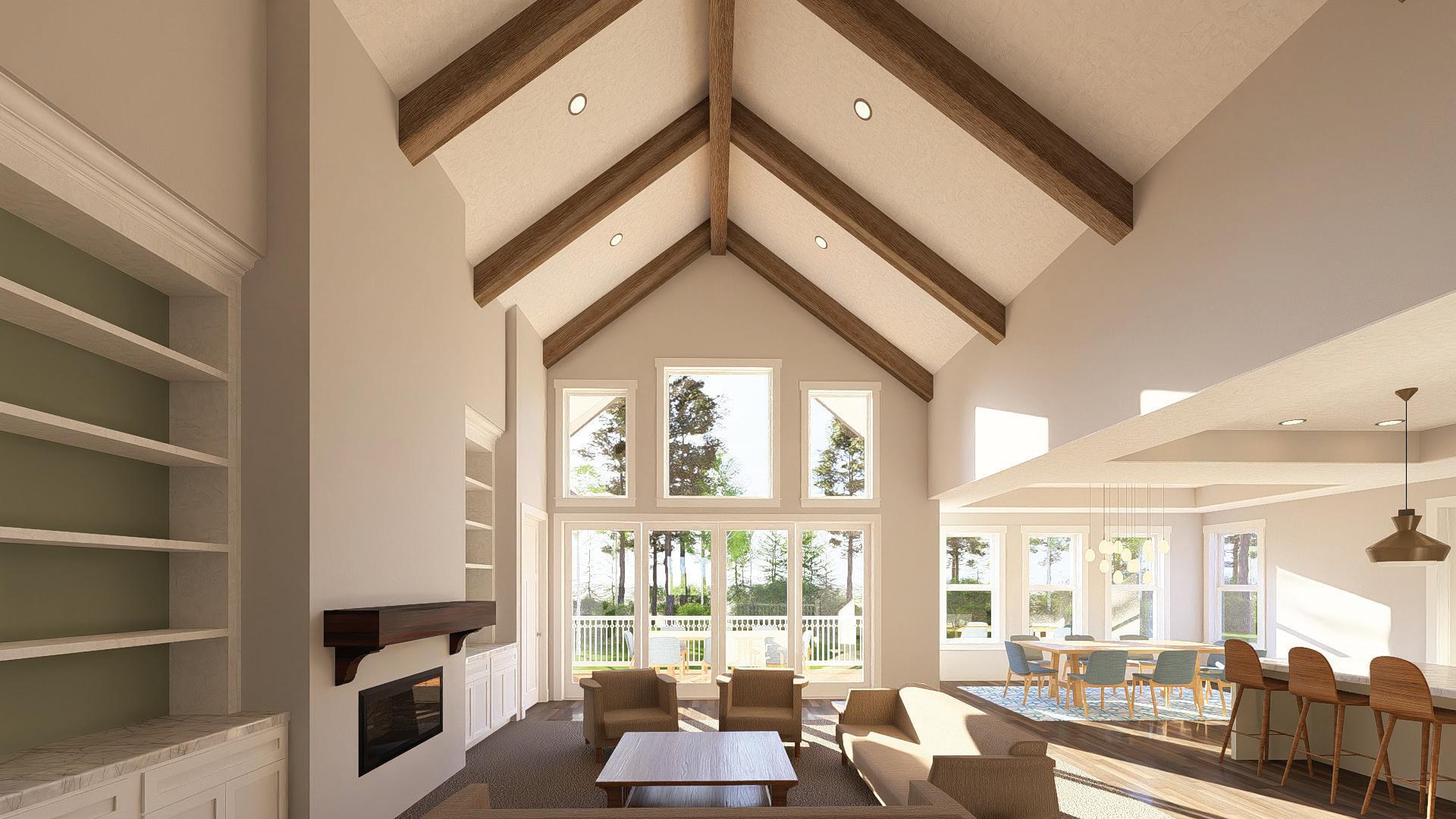






I. Introduction
II. Community Map
III. Packages
IV. Floor Plans
V. The Best of Herriman
VI. Frequently Asked Questions
Introducing The Cove at Silver Sky, the pinnacle of luxury living in Herriman, Utah. This exclusive development features 29 custom-designed homes. With high-end finishes, quality construction and proximity to the best of Herriman, these modern homes offer the perfect blend of timeless design and desirable conveniences.
Enjoy the nearby parks, trails, and shopping, all while residing in a peaceful community designed for privacy and tranquility.
A PROUD PARTNERSHIP BETWEEN PRIORITY BUILDERS AND SUMMIT SOTHEBY’S INTERNATIONAL REALTY
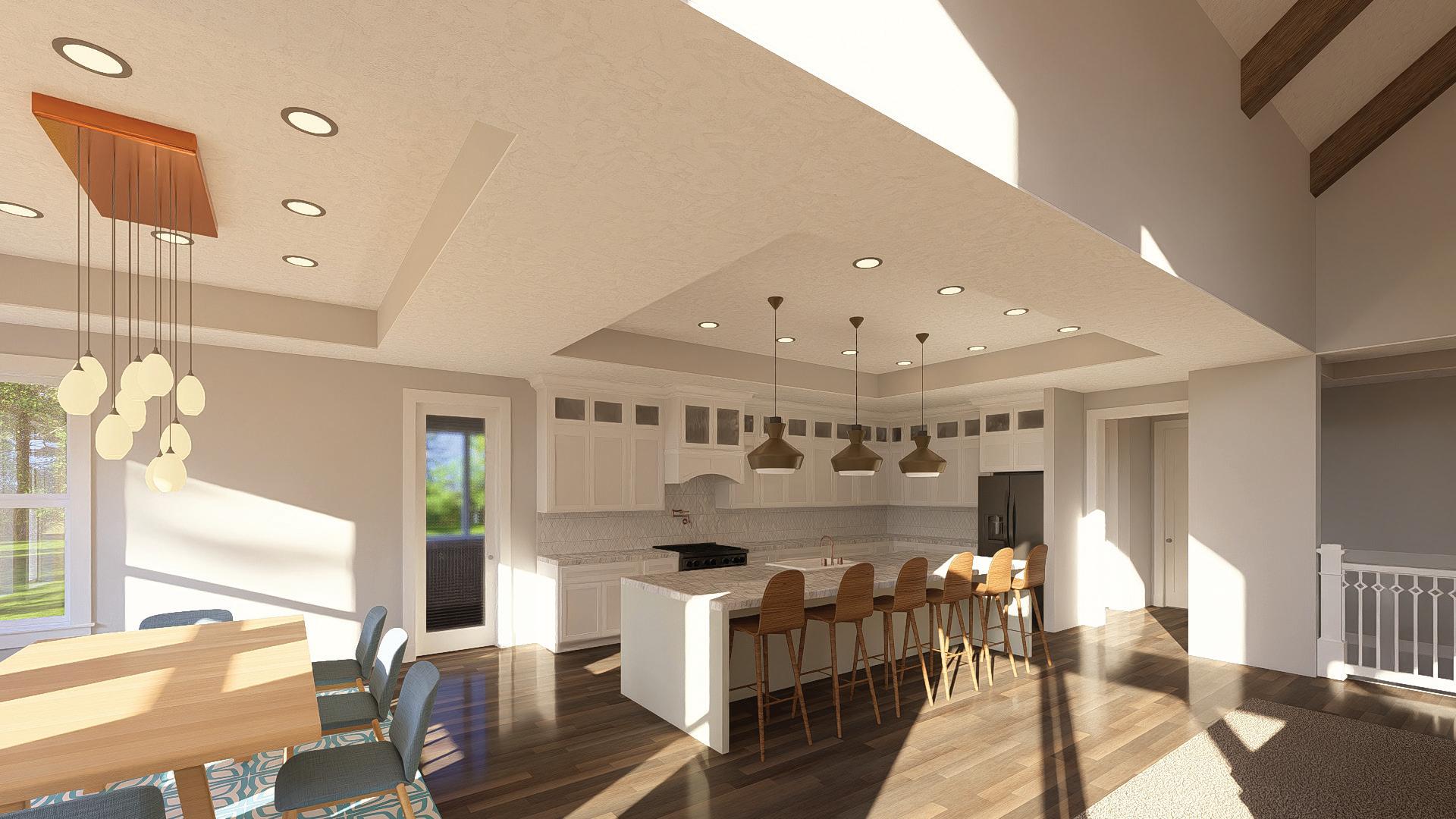

Available Now
Future Availability
• Benjamin Moore Paint System With Chantilly Lace OC65 Ceilings and Trim in Eggshell and Semi-Gloss Finishes, White Dove OC17 Walls in Eggshell
• Shaker-Style Cabinets in HDF Material with Any Stain Color Available
• Quartz Level 1 Countertops with Multiple Color Choices Available
• Ceramic Tile Backsplash
• Woodwork for Base, Case and Headers Available in Four Options: Classical, Bullnose, Beaded & Bullnose and S4S Craftsman
• Dream Weavers Baja Pattern Carpet in Yuca Bloom Color Throughout Designated Areas
• Sure-Loc Cortina OR Sure-Loc Zurich Square in Satin Nickel or Matte Black Finish for Door Hardware Throughout
APPLIANCES:
• Bosch 800 Series 36” Gas Rangetop in Stainless Steel With Matching Double 30” Wall Ovens
• Bosch 800 Series 24” Dishwasher in Stainless Steel With AntiFingerprint Technology
• Bosch 800 Series Drawer Microwave
• Modena Wall Hood With LumiLight LED Lighting and 5-Speed ICON Touch Control
We offer a comprehensive Lighting Package including flush mount fixtures, semi-flush fixtures, and specialty pendant lighting throughout. Certain lighting options can be selected in nickel or black depending on availability.
• Townsend 6-Light Pendant Fixtures in Satin Nickel for Entry and Dining Room With Coordinating Drake Pendant Lights at Kitchen Island
• 6-Light Chandelier with Globe Bulbs in Brushed Nickel in Flex Room
• Crown Point Vanity Lighting in Satin Nickel Finish, 2-Light, 3-Light and 4-Light Configurations for Bathrooms
• Titania 4-Light Semi-Flush Fixture in Matte Black or Satin Nickel in Primary Closets
• Outskirts 11” Flush Mount Fixture in Brushed Nickel in Bedroom and Toilet Closets
• Algar 1-Light Flush Mount Fixture in Brushed Nickel Finish for Pantry and Laundry
• Almere 56” Ceiling Fan With Brushed Nickel Finish for Family Room
• Ried 56” Ceiling Fan With Driftwood Blade for Bedrooms 1, 2 and 3
• Almere 56” Ceiling Fan With Brushed Nickel Finish and Weathered White Walnut Blade for Primary Bedroom
• Hinkley Forge Exterior Lighting in Black Finish, Including Wall Mount Lanterns for Man Door, Back Door and Garage and Flush Mount Pendant for Front Porch
• Delta Trinsic Single-Handle Pull Down Faucet in Matte Black Finish in Kitchen, Pantry and Laundry
• Delta Trinsic Two-Handle Widespread Faucets in Primary Bathroom in Matte Black Finish With Arched or Square Spout Options
• Delta Trinsic Single-Handle Floor Mount Tub Filler with Hand Shower and Arched Spout in Matte Black Finish With Arched or Square Spout Options
• Ruvati Roma Workstation Kitchen Sink, 32” Undermount 16-Gauge Stainless Steel Single Bowl in Kitchen
• Ruvati Roma Workstation Bar Prep Sink, 15” Undermount 16-Gauge Stainless Steel Single Bowl in Pantry
• Nantucket Undermount White Rectangular Sinks, 18” x 12” Throughout All Vanities
• Complete Rough-In Plumbing Components Including Delta MultiChoice Universal Systems and Westbrass Drain Assemblies
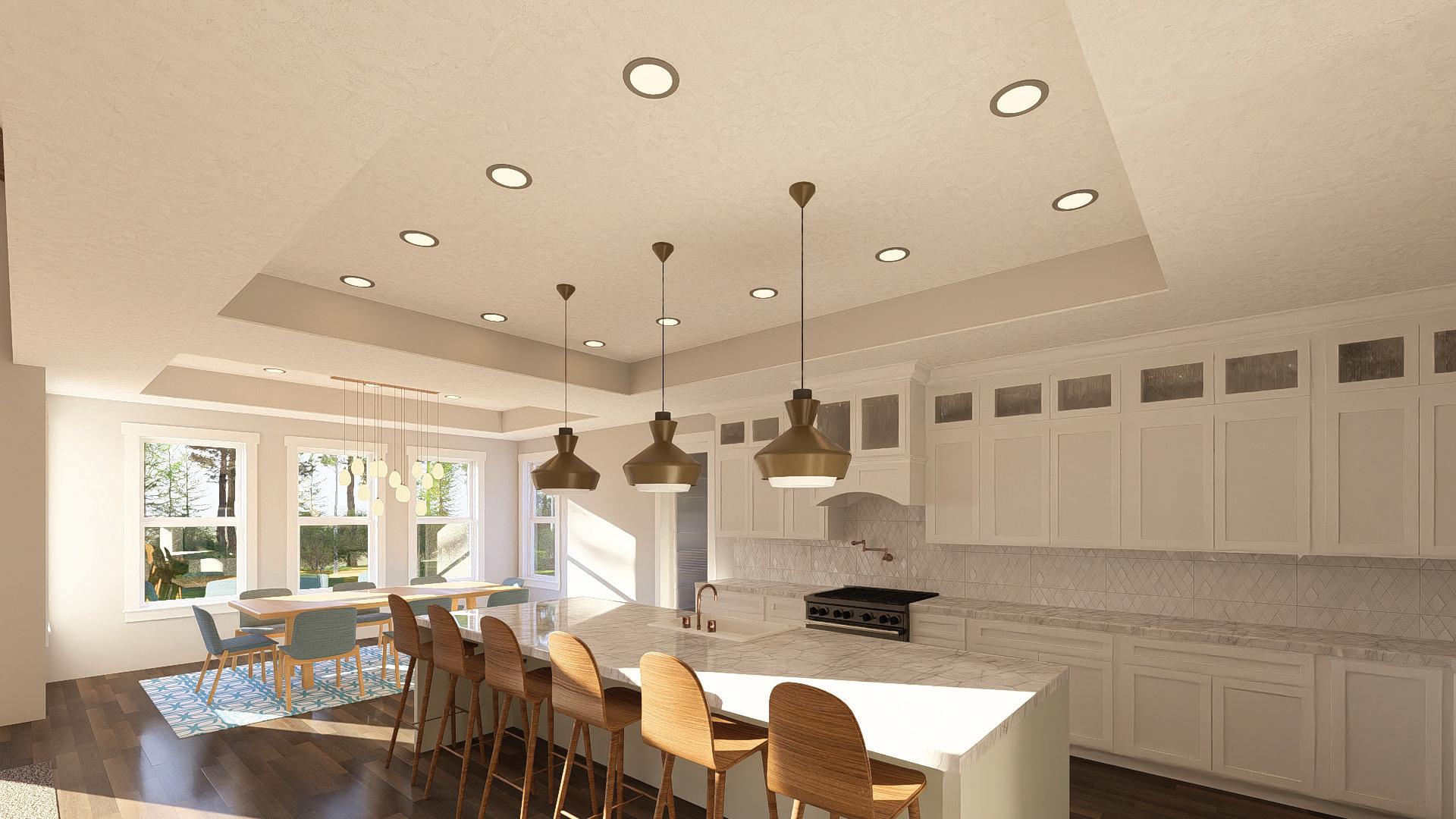
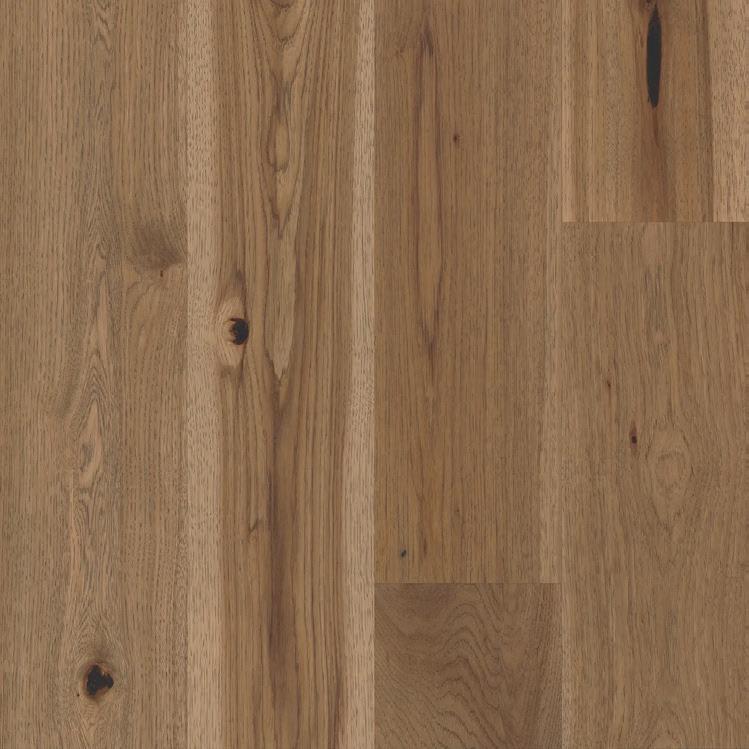
• Benjamin Moore Paint System With Chantilly Lace OC65 Ceilings and Trim in Eggshell and Semi-Gloss Finishes, White Dove OC17 Walls in Eggshell
• Euro-Style Cabinets in White Oak With Any Stain Color Available
• Quartz Level 2 Countertops with Multiple Color Choices Available
• Marble or Natural Stone Backsplash
• Woodwork for Base, Case and Headers Available in Four Options: Classical, Bullnose, Beaded & Bullnose and S4S Craftsman
• Dream Weavers Baja Pattern Carpet in Yuca Bloom Color Throughout Designated Areas
• Sure-Loc Oakley OR Sure-Loc Logan in Matte Black or Satin Brass Finish for Door Hardware Throughout
• Thermador Professional Series 36” Gas Range (Pro Harmony Standard Depth) in Stainless Steel
• Thermador Masterpiece 30” Single Wall Over in Stainless Steel
• Thermador Sapphire 24” Dishwasher in Stainless Steel
• Theramdor Professional 36” Built-In Microwave
• Zephyr Venezia Wall Hood 36” in Stainless Steel
LIGHTING:
• Hinkley Elise Medium Chandelier in Black Finish for Entry
• Edina Crystal Pendant Light in Black Finish wtih Brass Accents for Flex Room
• Easton 9-Light Linear Chandelier in Matte Black FInish for Dining Room
• Easton 4-Light Linear Chandelier in Matte Black FInish fo Pantry and Laundry
• Cayden 1-Light Pendants in Matte Black Finish for Kitchen Island
• Bennington Lighting in Brushed Nickel Finish, 2-Light, 3-Light and 5-Light Configurations for Bathrooms
• Garnet Lighting in Brushed Nickel Finish in 4-Light Configuration for Primary Bathroom
• Coffman Crystal Semi-Flush Pendant in Western Bronze Finish in Primary Closet
• Outskirts 11” Flush Mount Fixture in Matte Black Nickel in Bedroom and Toilet Closets
• Almere 56” Ceiling Fan in Matte Black Finish for Family Room and Primary Bedroom
• Ried 56” Ceiling Fan With Driftwood Fan Blades in Matte Black Finish for Bedrooms 1, 2 and 3
• Hinkley Republic Exterior Lighting in Black Finish, Including Wall Mount Lanterns for Man Door, Back Door and Garage and Flush Mount Pendant for Front Porch
• Comprehensive Lighting Package Including Flush Mount Fixtures, Semi-Flush Fixtures, and Specialty Pendant Lighting Throughout
• Ruvati Roma Workstation Kitchen Sink, 24” Undermount 16-Gauge Stainless Steel Single Bowl in Kitchen
• Ruvati Roma Workstation Bar Prep Sink, 15” Undermount 16-Gauge Stainless Steel Single Bowl in Pantry
• Nantucket Undermount White Rectangular Sinks, 18” x 12” Throughout All Vanities
Buyers have the ability to choose their preferred fixtures from the following selection.
KITCHEN, PANTRY & LAUNDRY
• Kohler Artifacts Single-Handle Pull Down Faucet in Matte Black Finish in Kitchen, Pantry and Laundry
• Brizo Litze Pull Down Faucet with Arc Spout in Brilliance Luxe Gold Finish in Kitchen and Pantry
• Brizo Litze Pull Down Faucet with Arc Spout in Matte Black Finish with Brilliance Luxe Gold Accents in Laundry
BATHROOMS
• Kohler Artifacts Two-Handle Widespread Faucet in Primary Bathroom in Matte Black Finish
• Kohler Artifacts Floor-Mount Tub Filler with Handshower in Matte Black Finish
• Kohler Rough-In Plumbing Components
• Brizo Allaria Two-Handle Widespread Faucet in Arc Spout or Square Spout in Brilliance Luxe Gold Finish in Upstairs Bathrooms
• Brizo Allaria Single-Handle Faucet in Brilliance Luxe Gold Finish in Powder Room
• Brizo Allaria Two-Handle Floor Mount Tub Filler in Brilliance Luxe Gold Finish in Powder Room
• Brizo Allaria Multi-Function Slide Bar with Hand Shower in Brilliance Luxe Gold Finish in Powder Room
• Brizo Essential Single-Function Raincan Shower Head in Brilliance Luxe Gold Finish in Powder Room
• Brizo TempAssure Thermostatic Valve with Integrated 6-Function Diverter Trim in Brilliance Luxe Gold Finish in Powder Room
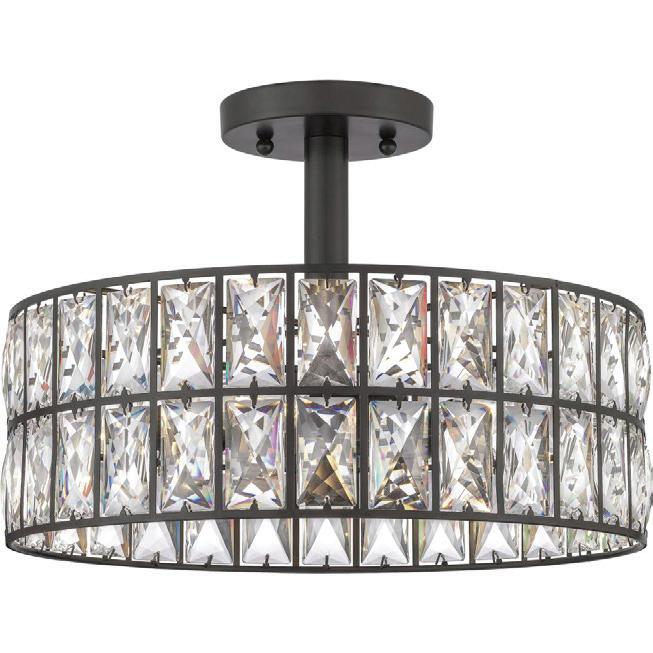
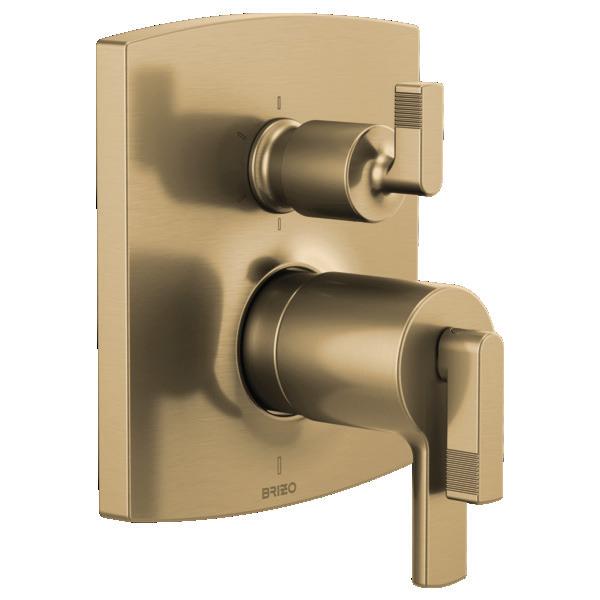
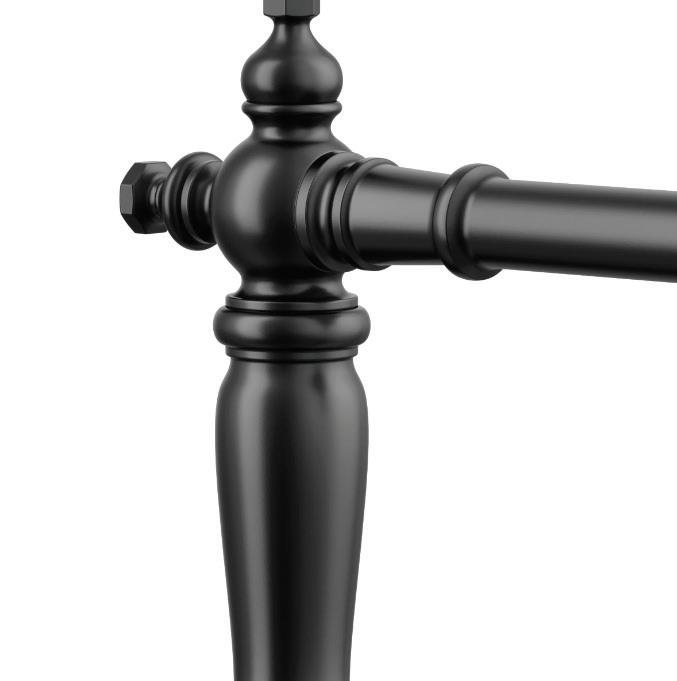
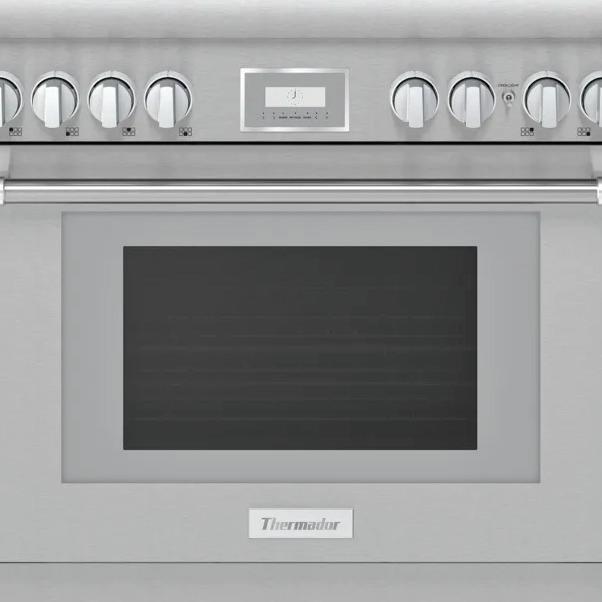
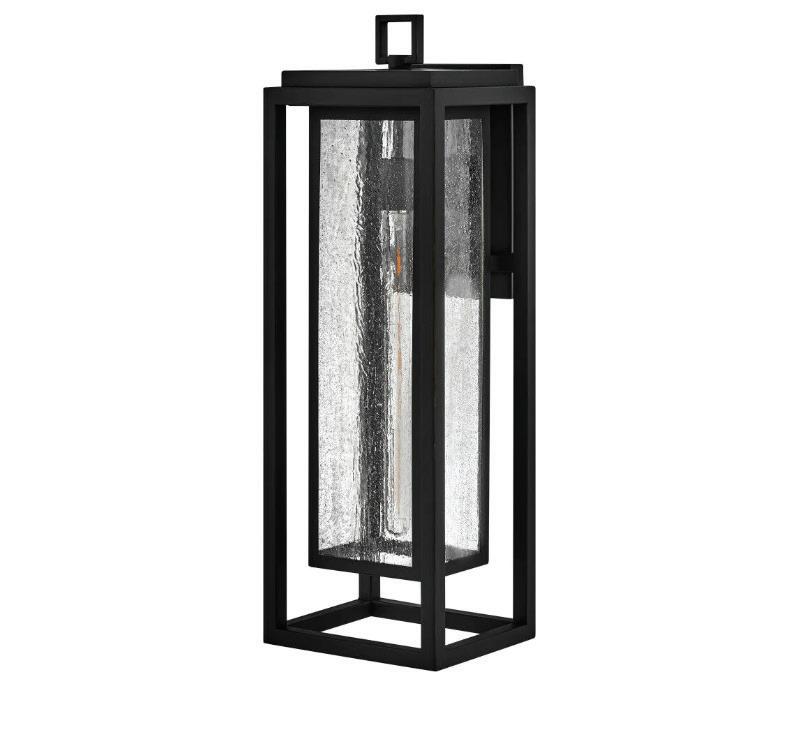
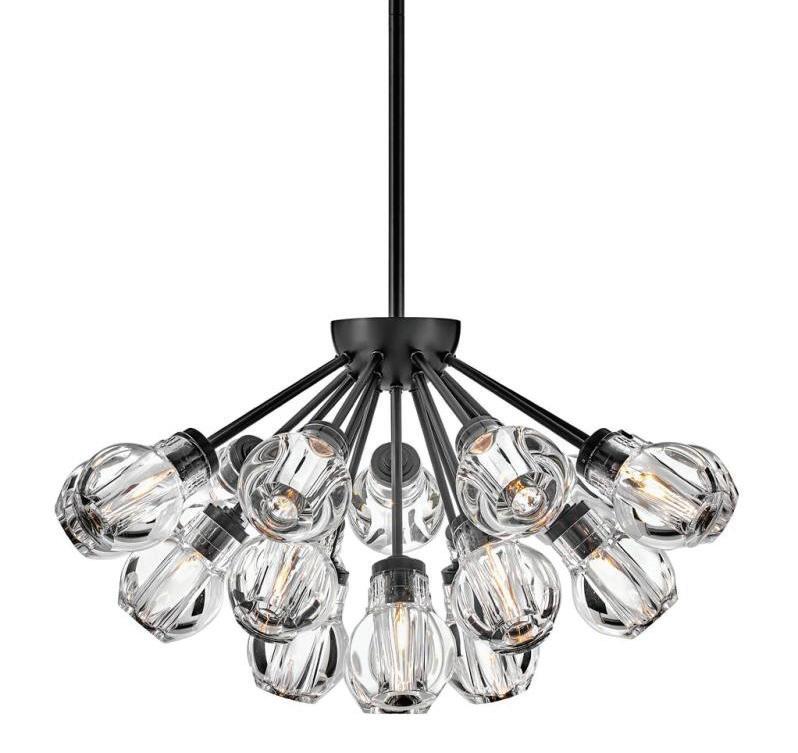
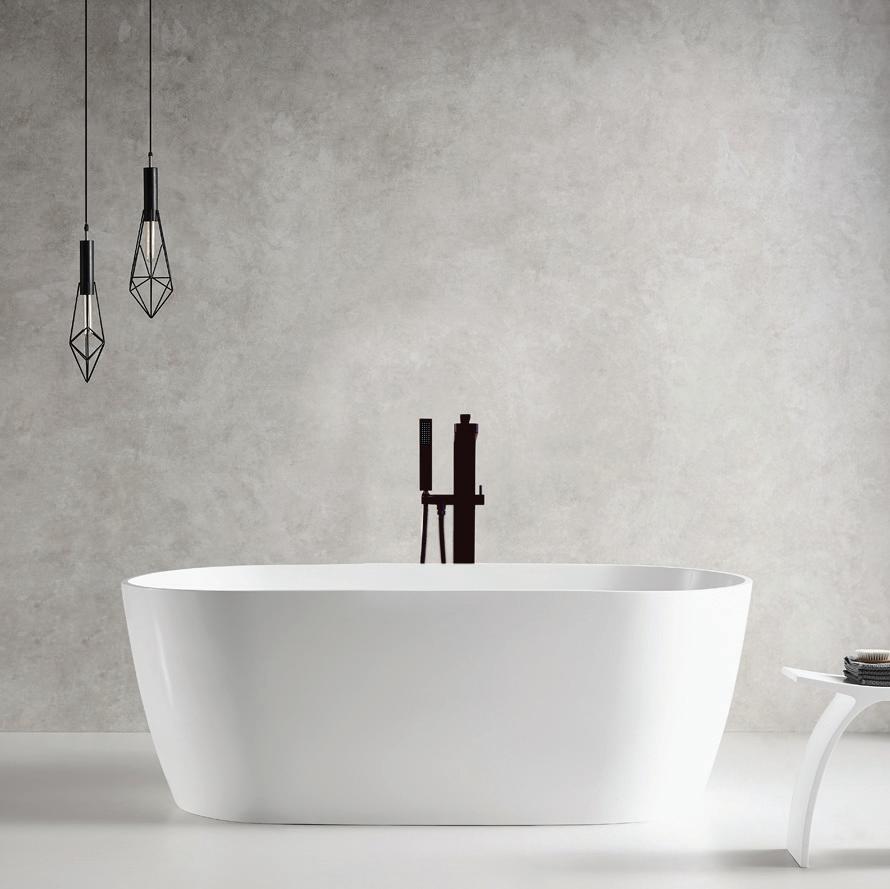
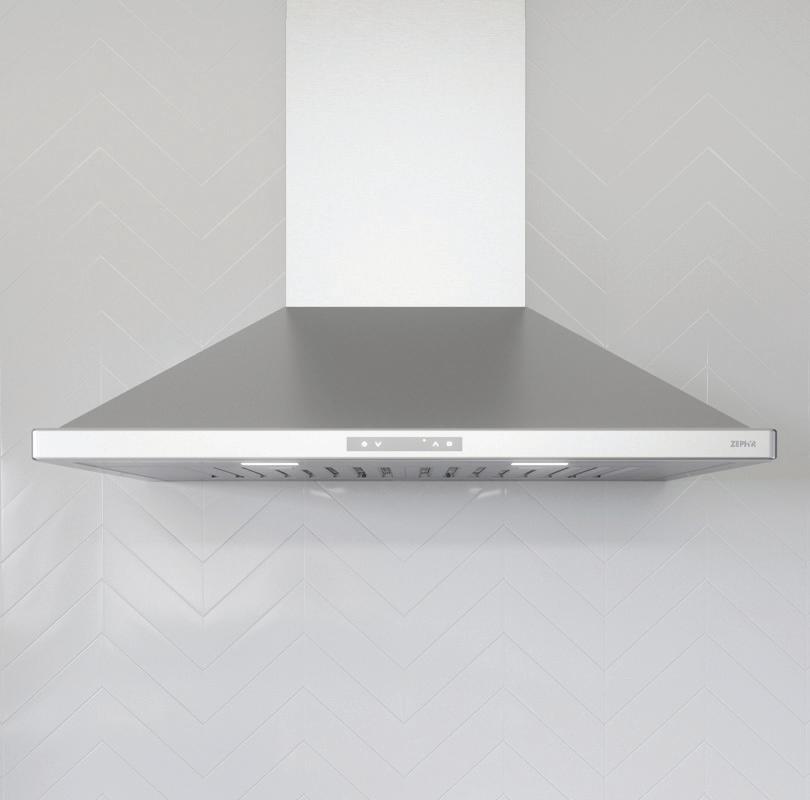
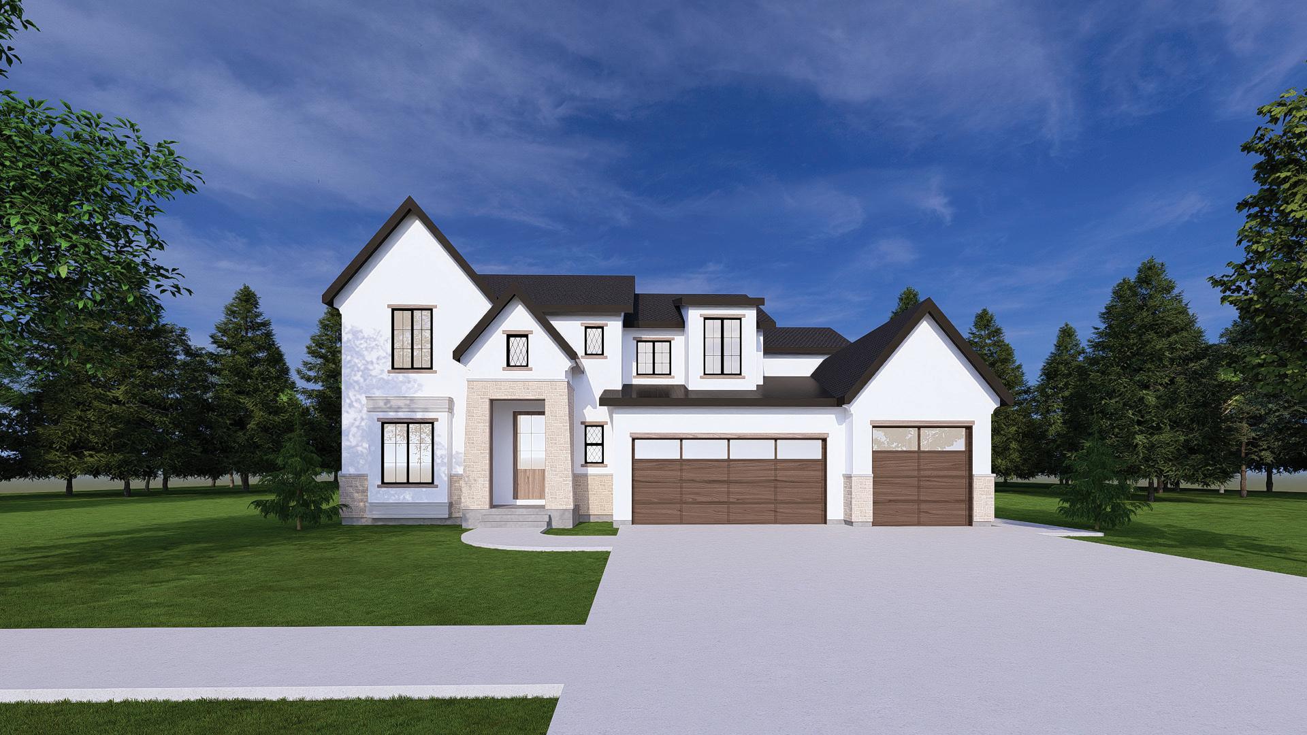
The Wellington stands as the pinnacle of family luxury living, offering an extraordinary floor plan that accommodates multigenerational families and those who love to entertain on a grand scale. At 7,144 square feet, this magnificent home transforms everyday living into a fivestar experience through its thoughtfully designed spaces and versatile room configurations.
• Gourmet kitchen with quartz counters and pendant lighting
• Abundant natural light and high ceilings
• Luxurious owner’s suite on main level
• Walk-in pantry, mudroom and extensive storage throughout
• Flex room that can serve as cinema, gym, or office
• Covered front porch and back deck
• Spacious 3-car garage
• Walkout basements with 9’ ceilings
MAIN BEDROOM
DINING ROOM
MAIN BATHROOM
MAIN WIC HALL HALL BATH 1
MUD POWDER ROOM
WC
FLEX
3-CAR GARAGE ENTRY
PANTRY
WIC
BEDROOM 2
WIC
BATHROOM
HALL
MECH LAUNDRY ROOM
BALCONY
ENTRY
BEDROOM 3
LOFT
WIC
BEDROOM 4
BATHROOM 3
BEDROOM 5
BATHROOM
BEDROOM 6
FAMILY ROOM
GAME ROOM
STORAGE
POWDER ROOM
MECH
STORAGE
4 Bedrooms | 4 Bathrooms + 1 Half Bathrooms | 5,939 Square Feet
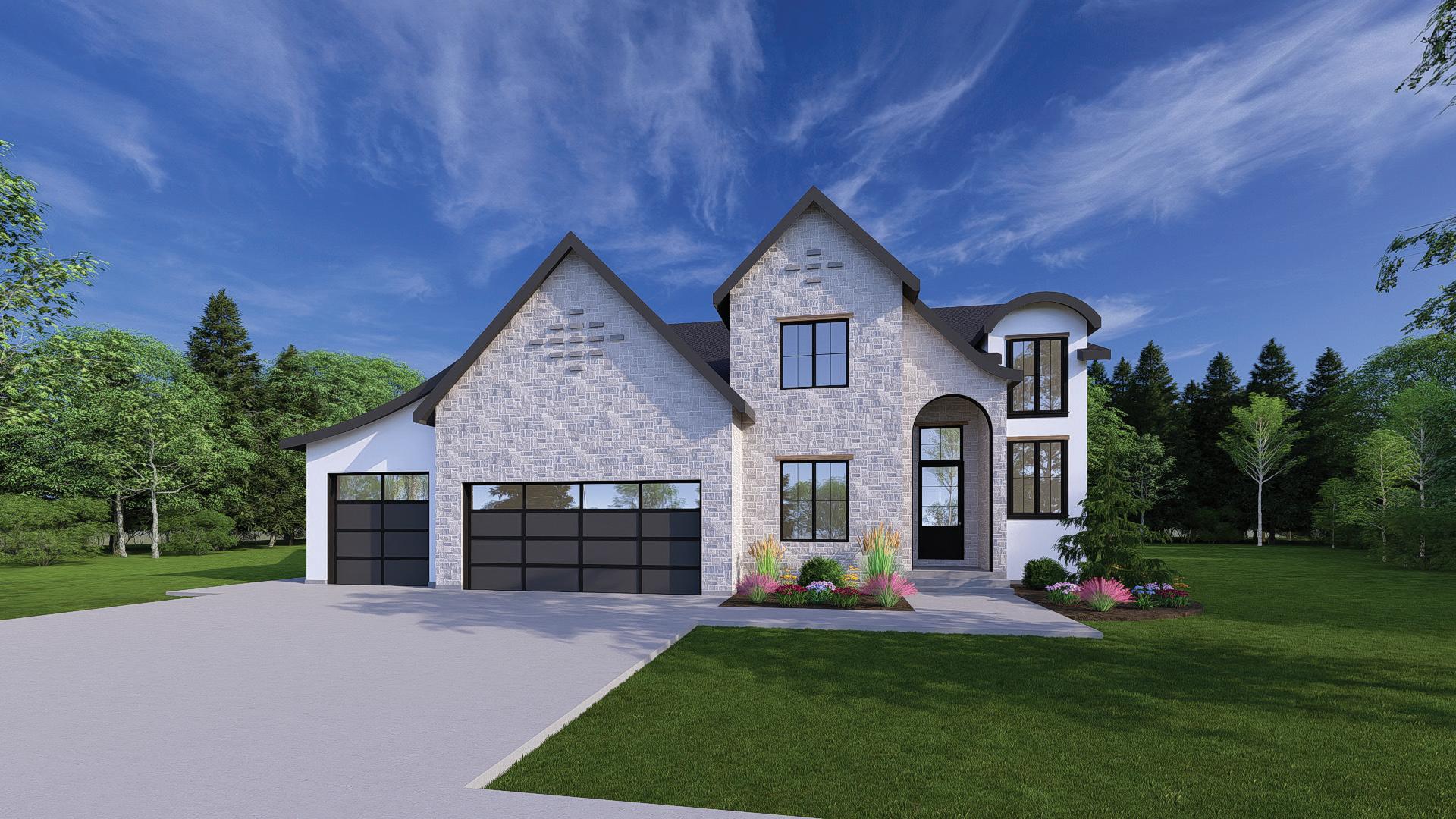
This exceptional floor plan offers 5,939 square feet of thoughtfully designed living space that grows with your family’s needs. From the dramatic great room with its architectural wooden beams to the versatile lower level entertainment spaces, the Warrington creates an environment where memories are made and life is celebrated.
• Covered front porch and back deck
• Gourmet kitchen with quartz counters and pendant lighting
• Abundant natural light and high ceilings
• Luxurious owner’s suite on main level
• Dedicated office on main level
• Flex room on main level that can serve as cinema, gym, or office
• Walk-in pantry, mudroom and extensive storage throughout
• Spacious 3-car garage
• Walkout basements with 9’ ceilings
MAIN BEDROOM
PATIO
DINING ROOM OFFICE
MAIN BATHROOM PANTRY
MAIN WIC
GREAT ROOM
KITCHEN
MUDROOM POWDER ROOM
HALL
ENTRY
COVERED PORCH
BEDROOM 3
BATH
BEDROOM 2
LOFT / STUDY
MECH
BATH WIC HALL
GREAT ROOM
BEDROOM 1
BALCONY
ENTRY
BEDROOM 5
STORAGE
BEDROOM 4
GAME ROOM
STORAGE
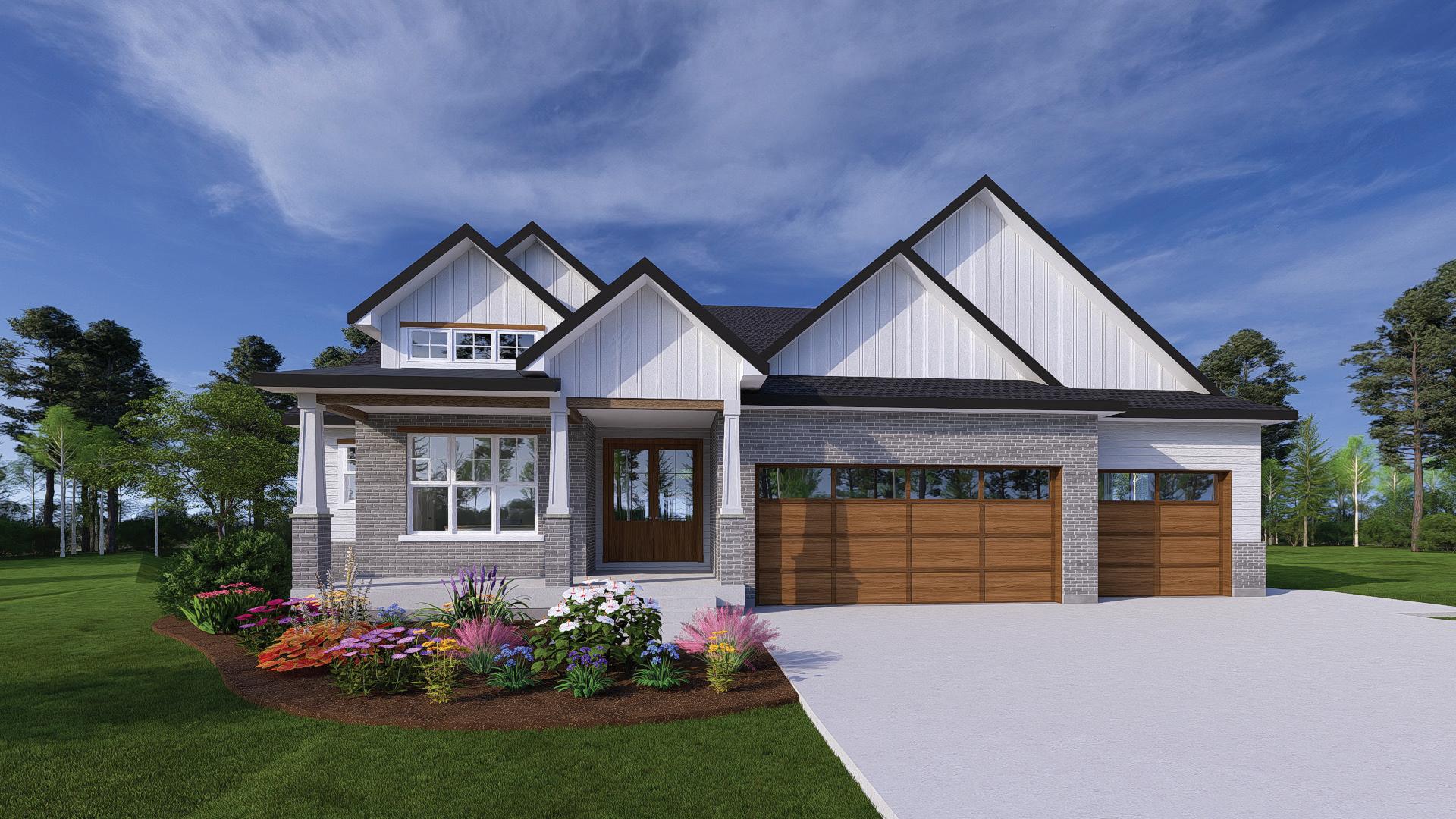
The Emery showcases sophisticated living across two thoughtfully designed levels, offering families the perfect blend of grandeur and everyday comfort. This exceptional floor plan transforms daily living into an elevated experience through its carefully crafted spaces and premium finishes.
• Gourmet kitchen with quartz counters and pendant lighting
• Abundant natural light and high ceilings
• Luxurious owner’s suite on main level
• Walk-in pantry, mudroom and extensive storage throughout
• Covered front porch and back deck
• Spacious 3-car garage
• Walkout basements with 9’ ceilings
MAIN BEDROOM COVERED DECK
MAIN BATHROOM
DINING ROOM
PANTRY
KITCHEN
GREAT ROOM
LAUNDRY
MAIN WIC
BEDROOM 1
WIC
BATHROOM 1
WIC
HALL
FLEX ROOM 1
ENTRY
3-CAR GARAGE
MUDROOM PDR
BEDROOM 2
WIC
BATHROOM HALL
BEDROOM 3
WIC
MECH
STORAGE
COVERED PATIO
COLD STORAGE
FAMILY ROOM
GAME ROOM
BATHROOM

FLOOR PLAN: 2 Bedrooms | 2 Bathrooms + 1 Half Bathroom | 5,721 Square Feet
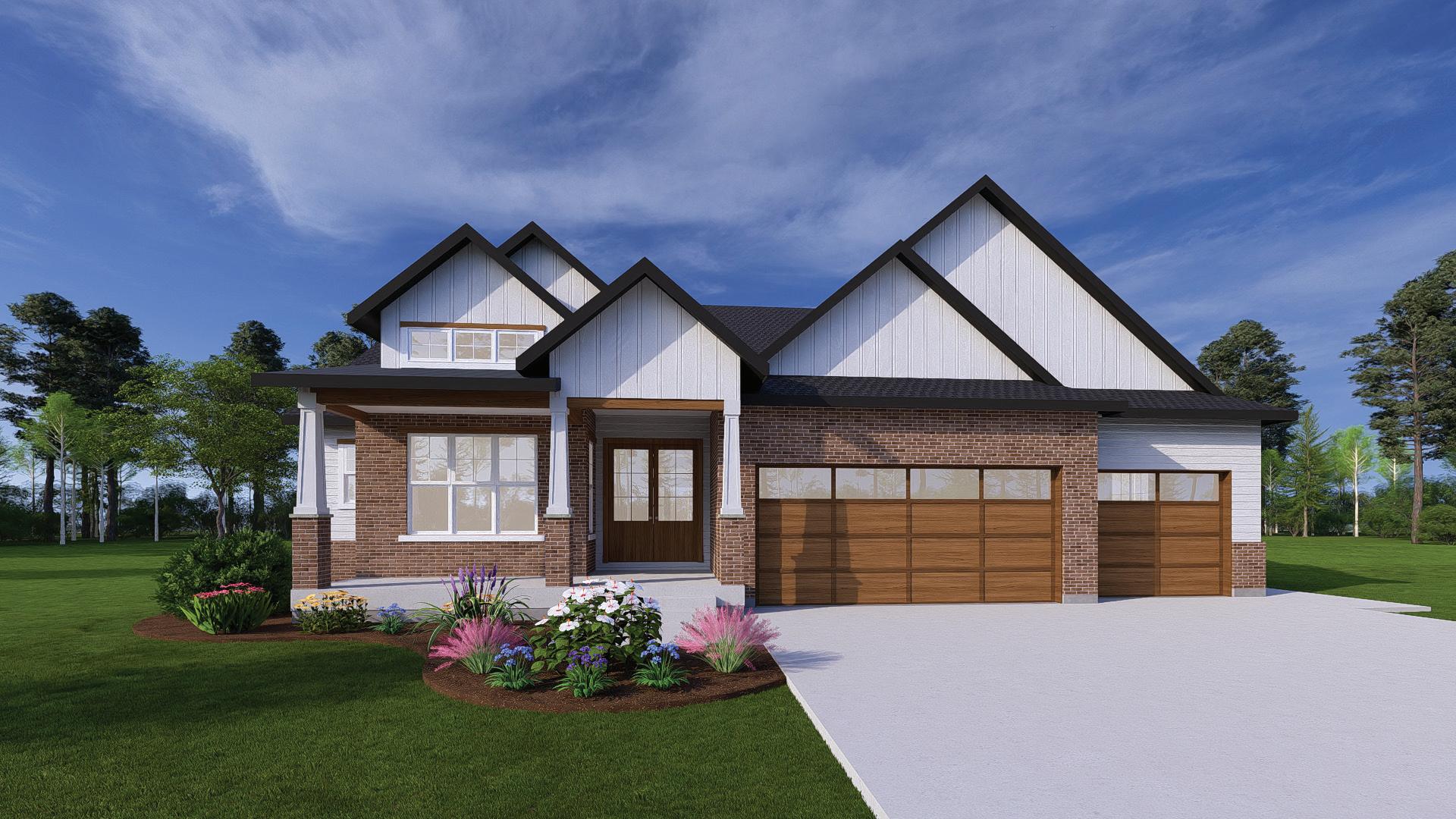
The Westin features an expansive open-concept design. This exceptional floor plan maximizes every square foot to create a resort-style living experience within the comfort of home. This Westin delivers the perfect balance of intimate living spaces and grand entertaining areas, creating a home that’s both impressive and inviting for everyday luxury.
• Gourmet kitchen with quartz counters and pendant lighting
• Abundant natural light and high ceilings
• Luxurious owner’s suite on main level
• Walk-in pantry, mudroom and extensive storage throughout
• Covered front porch and covered back patio
• Spacious 3-car garage
• Unfinished basement with 9’ ceilings
MAIN BEDROOM
MAIN BATHROOM
HALL
MAIN WIC
BEDROOM 1
BATH 1
WIC WIC
HALL
FLEX 1
COVERED PATIO COVERED PORCH
GREAT ROOM
DINING ROOM KITCHEN
MUDROOM POWDER ROOM PANTRY
LAUNDRY
ENTRY
3-CAR GARAGE


Herriman offers the perfect blend of smalltown charm and modern convenience in Utah’s fastest-growing community. With excellent schools, family-friendly neighborhoods, and stunning mountain views, this vibrant city provides easy access to outdoor recreation while maintaining close proximity to Salt Lake City’s employment centers and amenities.
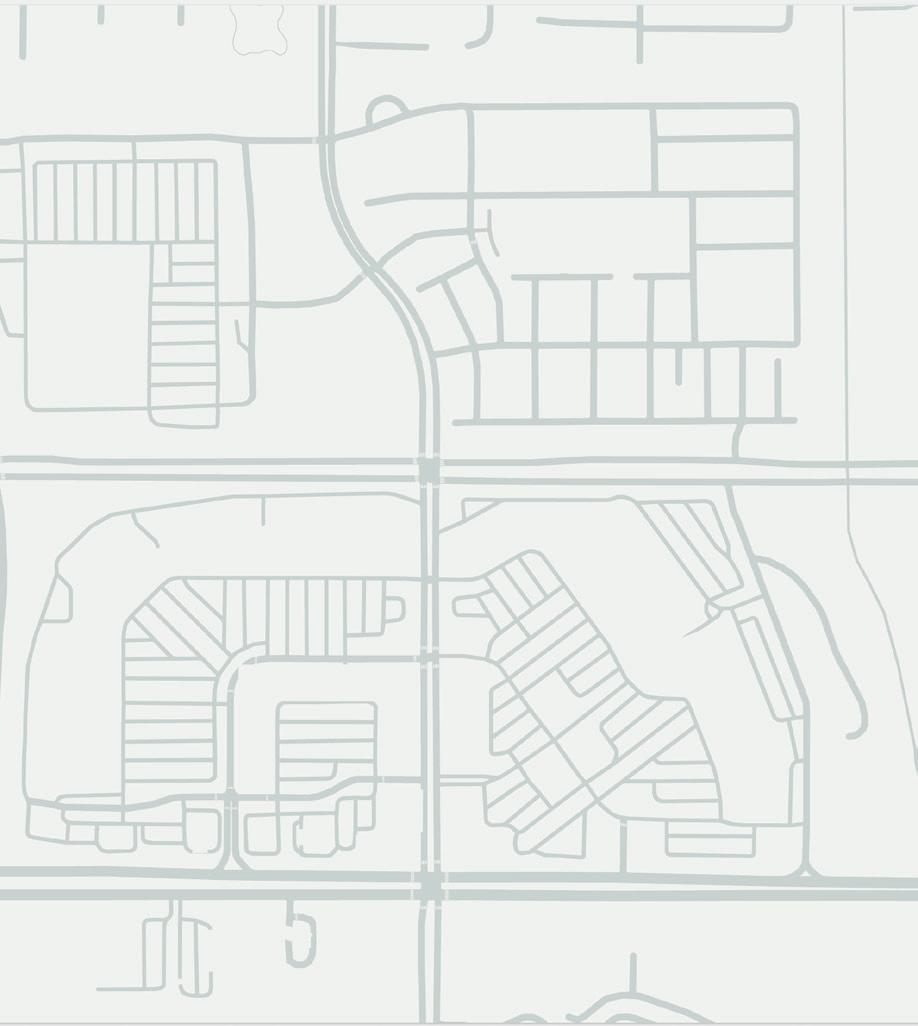
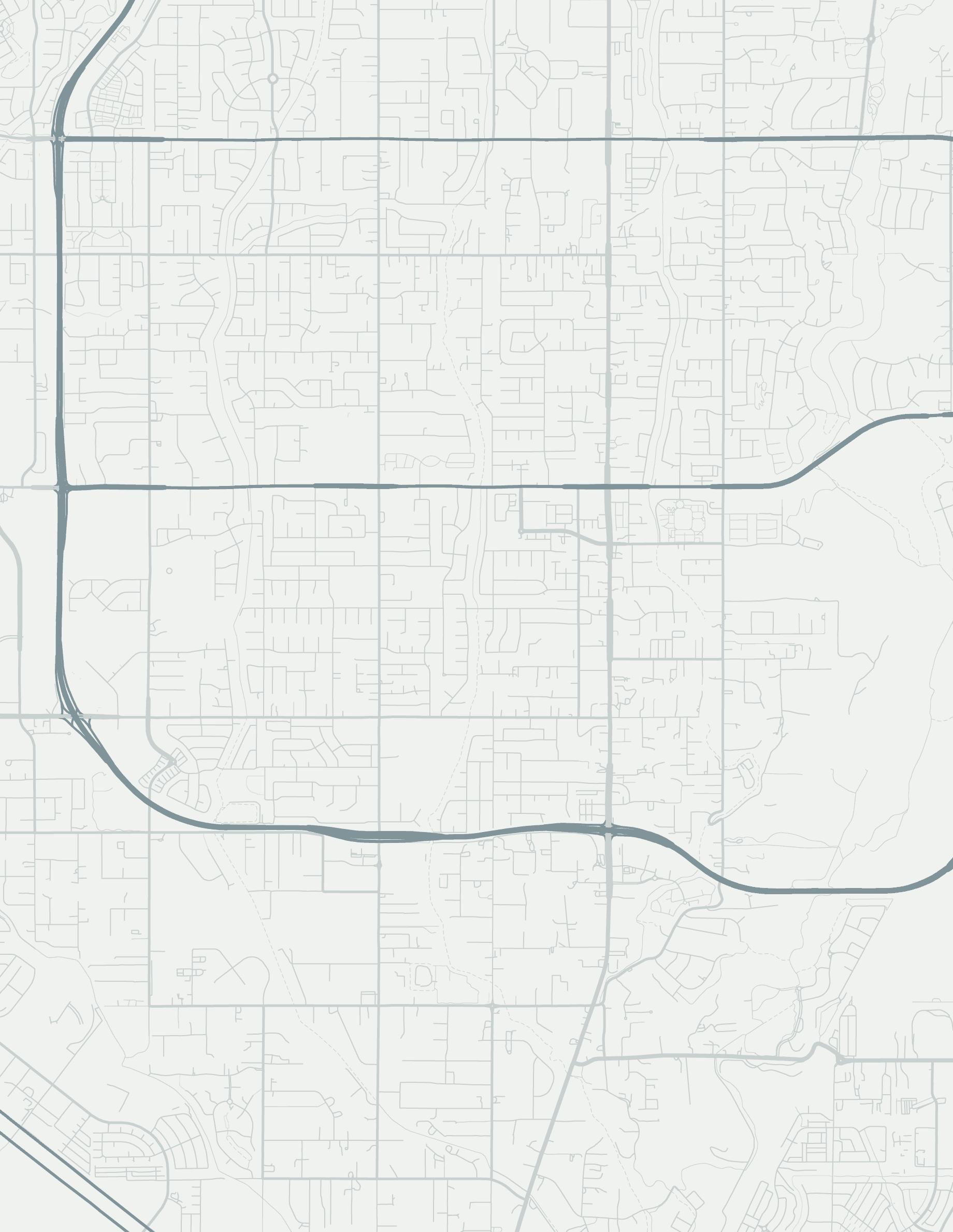
The Cove at Silver Sky is situated in Herriman, Utah, offering breathtaking mountain views and a serene setting with majestic views to the east and west. Residents will enjoy convenient access to Herriman Towncenter and Mountain View Village. The nearby Oquirrh Mountains and Butterfield Canyon offer excellent opportunities for hiking, biking, paddle boarding, fishing and outdoor adventures. Both Salt Lake City International Airport and world-class ski resorts remain easily accessible from this prime location. Herriman’s current population is approximately 62,000.
• Minutes from Herriman Town Center
• Quick access to Mountainview Corridor
• Near trailheads
• Near reservoirs and fishing ponds
• Close to future sevenacre park in nearby neighborhood
• Short drive to Salt Lake City Int. Airport
The area features convenient shopping at Smith’s and Harmon’s for daily conveniences. Local dining includes popular favorites like Slackwater Herriman, Taqueria Chunga’s, Redemption Bar & Grill, Lucky Thai, and Seoul Meat Co. Nearby dining options also include Stack 571 Burger and Whiskey, North Italia, and Wildfin American Grill in nearby Riverton. The community also hosts various local events at Herriman Towncenter and gathering spaces throughout the area.
The area features numerous city parks and trail systems connecting to the greater Oquirrh Mountain trail network. Herriman offers multiple sports leagues including baseball, soccer, football, and rugby programs. The community is also home to various youth and adult recreational activities managed through Herriman City Parks and Recreation Department. Residents have access to the JL Sorenson Recreation Center, which offers youth and adult sports programs, fitness facilities and aquatic programs.
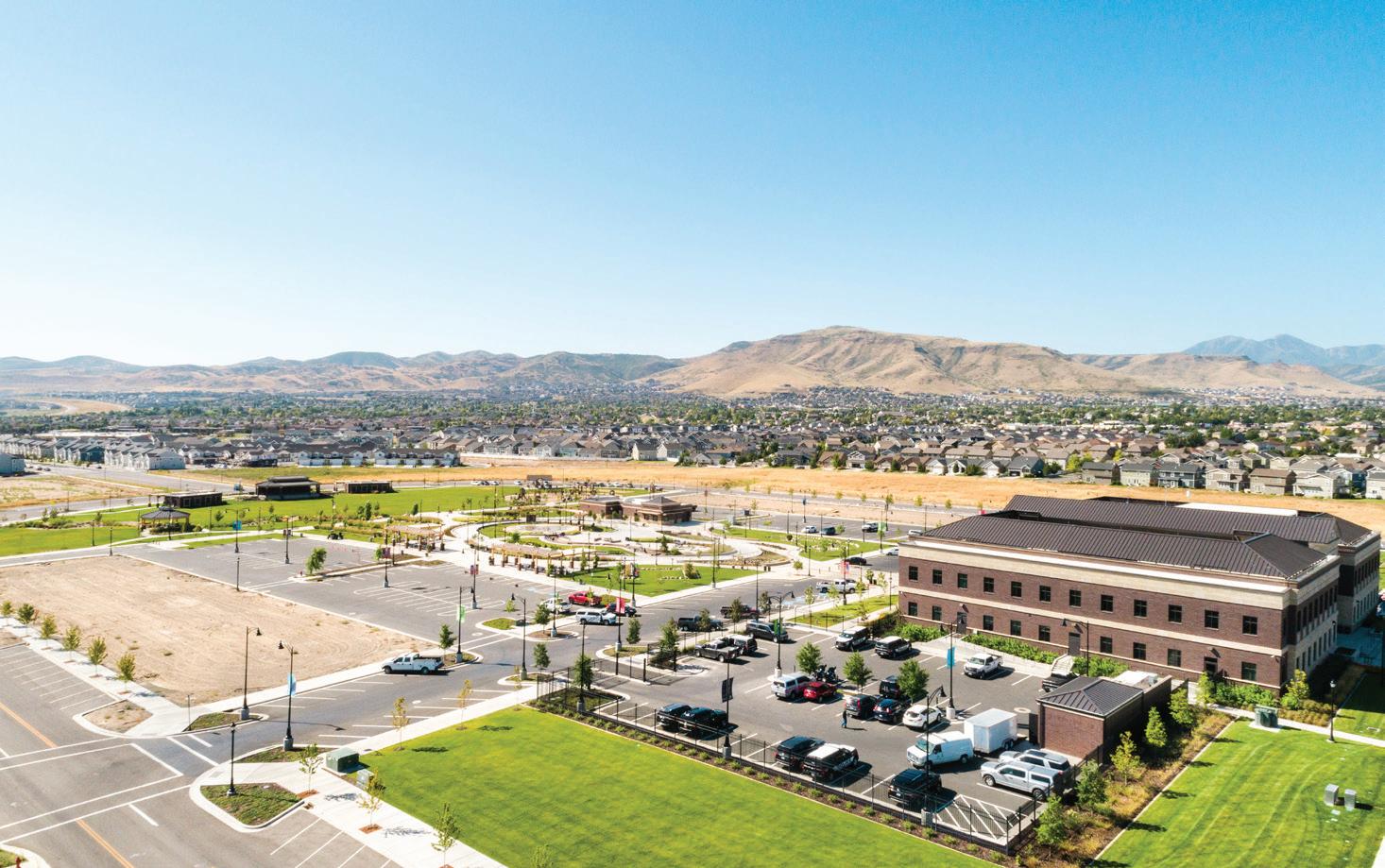
This thoughtfully planned community will feature 29 semi-custom homes.
Buyers begin by signing a purchase agreement and securing financing pre-approval or demonstrating cash funds for the transaction. An earnest money deposit is required at contract signing. After selecting construction specifications and interior finishes, additional deposits are collected. The builder then obtains all necessary permits from Herriman City before beginning construction. Approximately 40 days before completion, buyers finalize their permanent financing if applicable.
HOA MANAGEMENT FEE: $10 monthly This fee covers the retention pond in the community.
Residents are required to obtain utilities themselves. The builder is providing a security system through TCI Security.
• Sewer Service: South Valley Sewer District
• Water Service: Herriman City Water Department
• Waste Management: Herriman City
• Internet Services: First Digital
• Electric Services: Rocky Mountain Power
Yes, The Cove at Silver Sky operates under established CC&Rs and HOA guidelines to maintain community standards.
Short-term vacation rentals are not permitted. Only traditional long-term leases or use as a secondary residence are allowed.
Absolutely! We welcome pets and their families at The Cove at Silver Sky.
• The Up House
• Zions Bank Stadium
• Monument for Time
• J. Lynn Crane Park / Towne Center
• Black Ridge Reservoir
• Butterfield Canyon
• Kennecott Copper Mine Overlook
• W & M Butterfield Park
• Fort Herriman Marker

